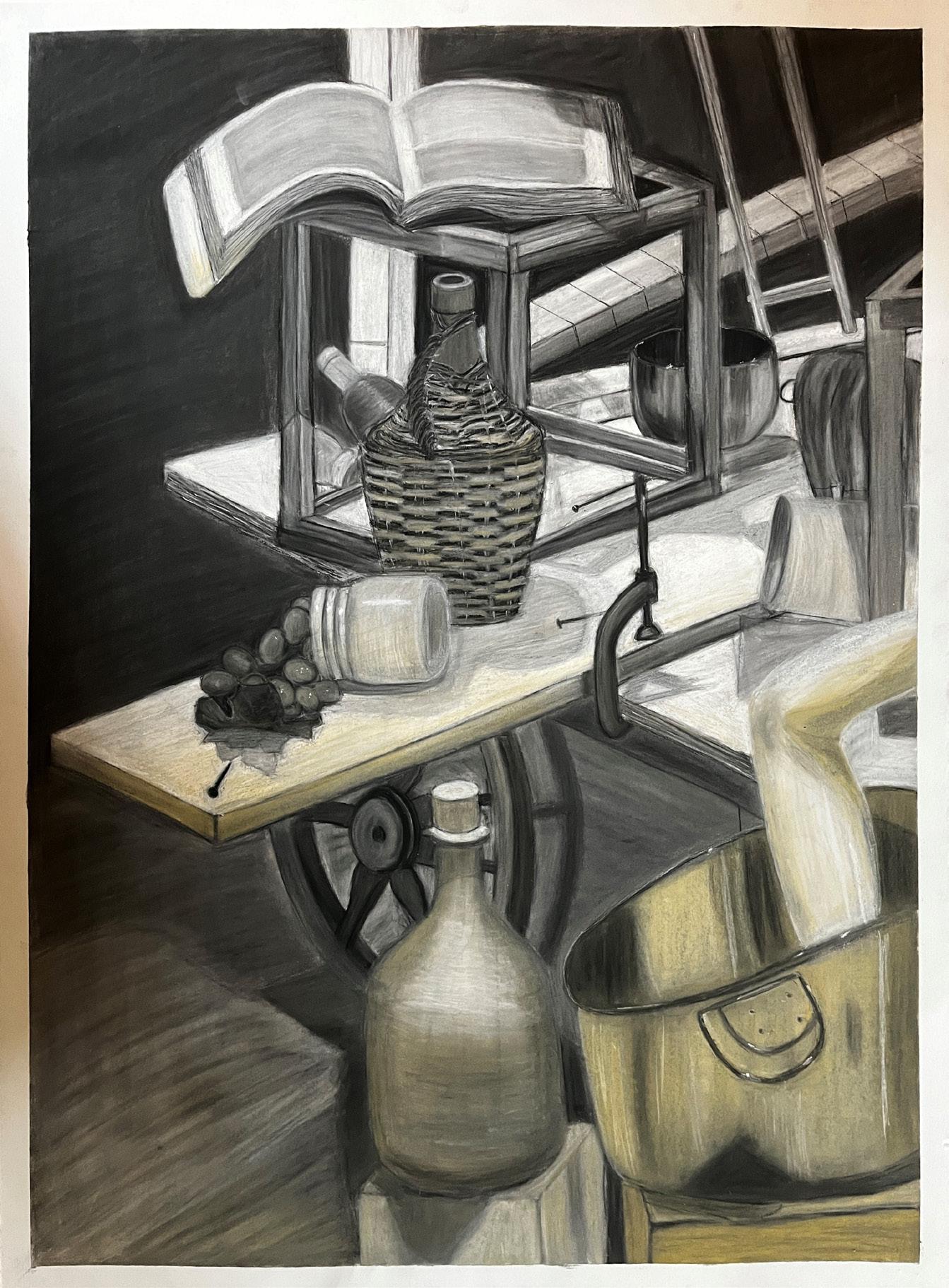milwaukee youmedia library
Designed 2024
Project Brief
Brief: YOUmedia has decided to expand its digital learning program to locations throughout the Midwest. You have been hired by YOUmedia to design a teen space focused on digital learning at one of the Milwaukee Public Library locations. The library has identified approximately 3000 SF of space on the second floor that will be the future home for this project. This is a space where teens can hang out, get help with homework, experiment with design software in a range of disciplines, record music, and participate in a variety of digital media activities and workshops.
Class: DES-304 Studio 2
Design Type: Commercial
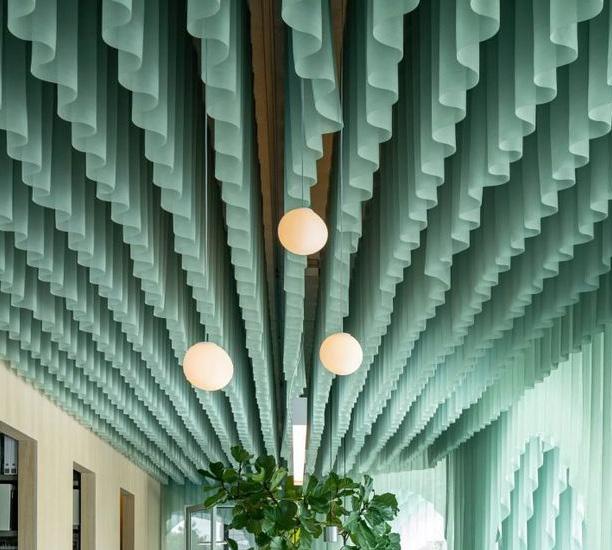

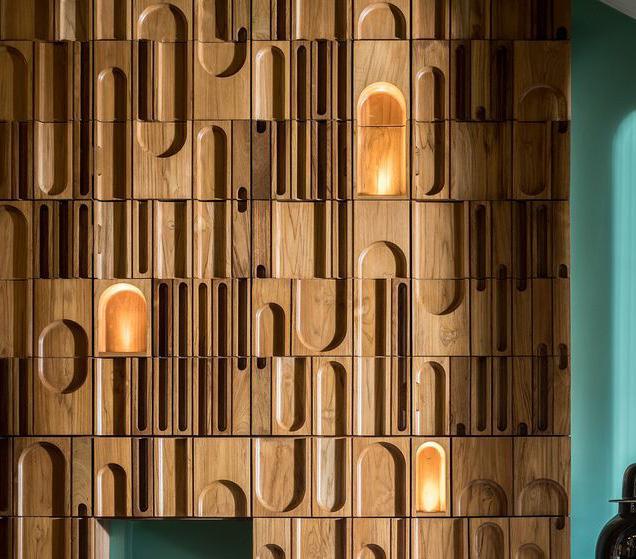
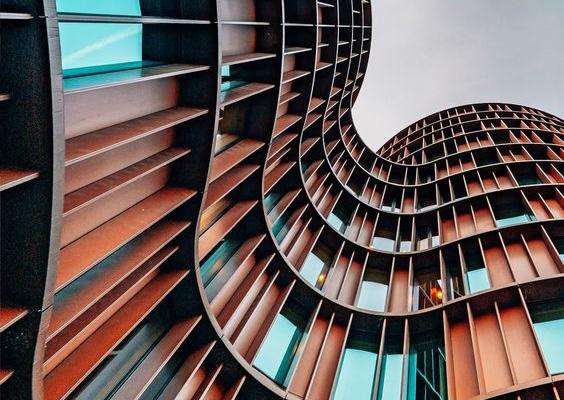





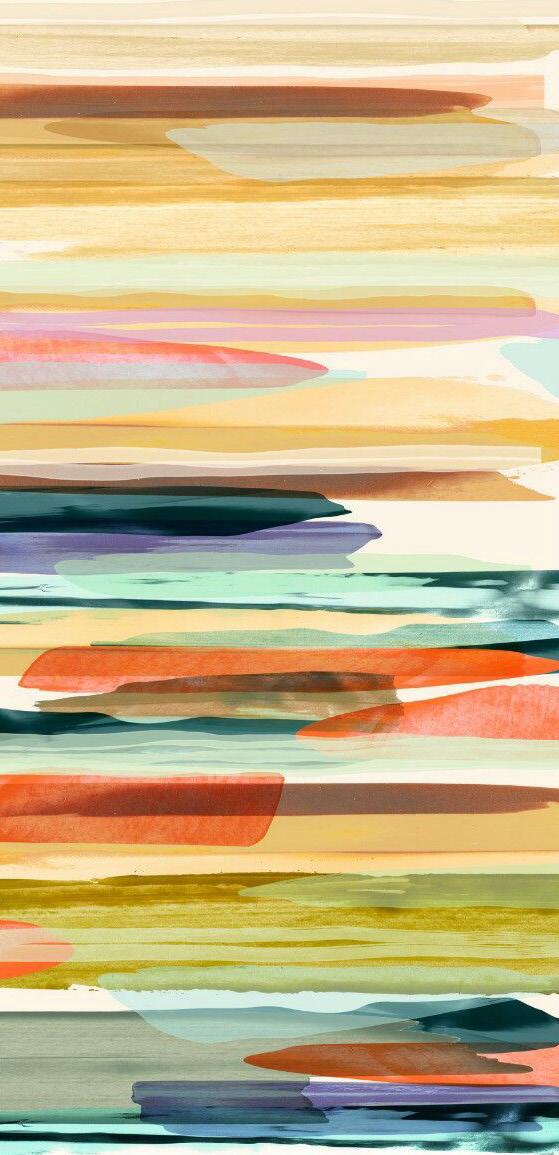
IMMERSIVE MODERN
This YouMedia library will foster learning, community, and collaboration in the redeveloped teen space. Wood accents, texture, linear forms, and directional lighting with highlight the midcentury modern feel of the space. Monochromatic spaces and varying ceiling heights define different zones of the library easy navigation to their ideal location. Calmness, creativity, and a stressfree atmosphere will be explored with a color pallet to activate and influence the teens using the space. The culture of Milwaukee will be highlighted throughout the space to gives teens a sense of pride of their city.
Mood Board
project requirements
1. Info Desk – Approx. 150 SF
• This is where library staff will be located, typically 1-2 people during busy hours.
• The client would like the service desk to be visible from the main entrance.
• It should also be in a location that allows staff to have visual sightlines to the different zones in the space.
• This desk area should provide two work spots with computers for staff and a small printer.
• This desk must be custom designed and meet ADA requirements
2. Library Shelving – Approx. 120 SF
• Provide a minimum of 60 LF of shelving for books as well as resources for exam preparation (SAT, ACT, etc.).
• This will be measured in terms of linear feet. (The height of the shelves is up to you.)
3. Computer Zone – Approx. 300 SF
• Provide a minimum of 10 desktop computer stations where students can work with a variety of media-based software options.
• Each computer station should be a minimum of 4’w x 2’d.
4. Social Zone– Approx. 300 SF
• Provide an area where teens can informally gather, socialize, relax, and work.
• Provide seating that allows for a variety of interaction – individual, small group, and larger group when needed.
5. Lounge Zone – Approx. 200 SF
• Provide a small, more intimate, lounge space with seating for 4-6 people.
6. Performance Zone – Approx. 200 SF
• Incorporate an area where informal performances can take place.
• Think about how this area can be designed for daily use (seating and/or tables) and then easily reconfigured and utilized for performances.
• Ideally, the client would like this zone to be adjacent to the Social Zone, so the two areas can be combined and used as one area when there are large gatherings.
• No raised platform is allowed since it would limit flexibility.
7. Media Zone – Approx. 250 SF
• This area needs to have the option of being enclosed for acoustic purposes. Students can use it to play video games, play music, watch movies, etc.
• This room should have a large projection screen at least 78” H x 104” W(4:3 Ratio).
8. Recording Studio – Approx. 150 SF
• Recommended Room Ratio (Height=1, length=1.6, width=1.25)
• Provide a minimum of 8 linear feet of worksurface for 2 computers and minimum of 1 keyboard.
• This room needs to have a door and acoustic separation.
9. Podcast Booth – Approx. 60 SF
• Provide a minimum of 8 linear feet of worksurface for 2 computers with microphones, and 2 chairs.
• This room needs to have a door and acoustic separation.
10. Café – Approx. 150 SF
• Provide a sink, microwave, and a minimum 6 LF of countertop.
• Provide (2) vending machines, one for beverages and one for snacks.
• Provide seating for a minimum of 6 people.
11. Reading Zone – Approx. 200 SF
• Incorporate a quiet area where students can read or work on homework in small groups.
• Provide seating and/or tables for 6 people.
12. Study Nook– Approx. 50 SF each (150 SF total)
• Each nook should be designed to accommodate 1 or 2 people.
• Provide a total of 3 nooks.
13. IT Closet – Approx. 50 SF
zone region plan
Zone Plan Legend
Performance Zone
Social Zone
Info Desk
Reading Zone
Cafe Zone
Library Shelving
Computer Zone
Study Nooks
Media Zone
Lounge Zone
Podcast Booth
Recording Booth
IT Closet
Floor Plan Process

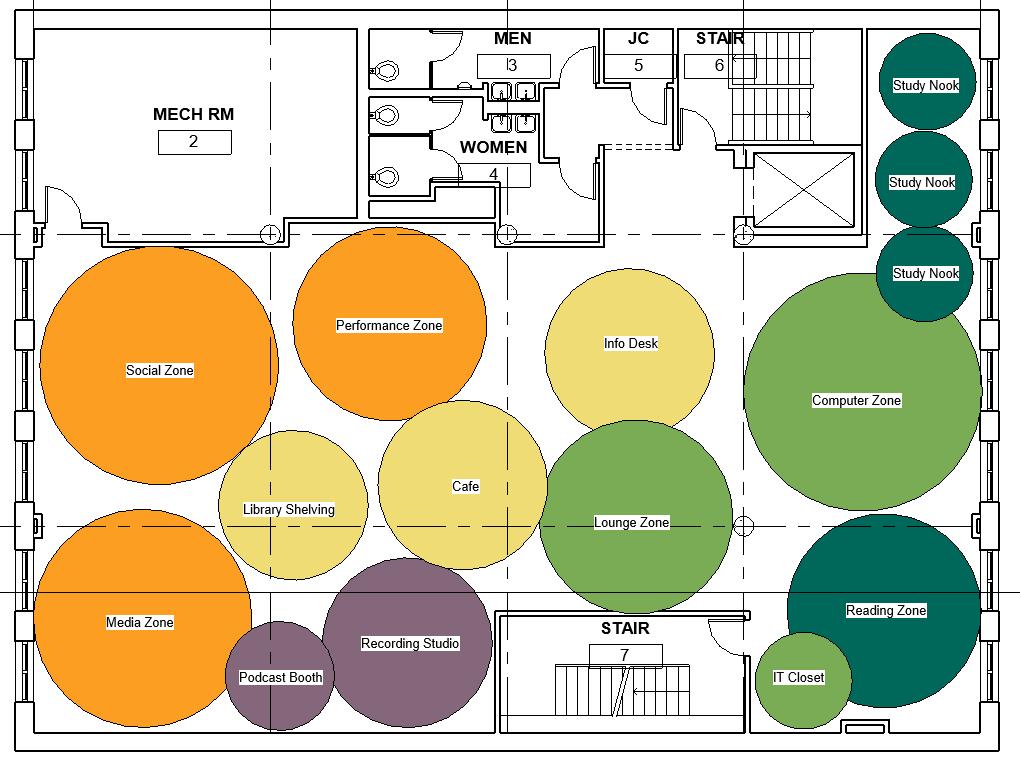
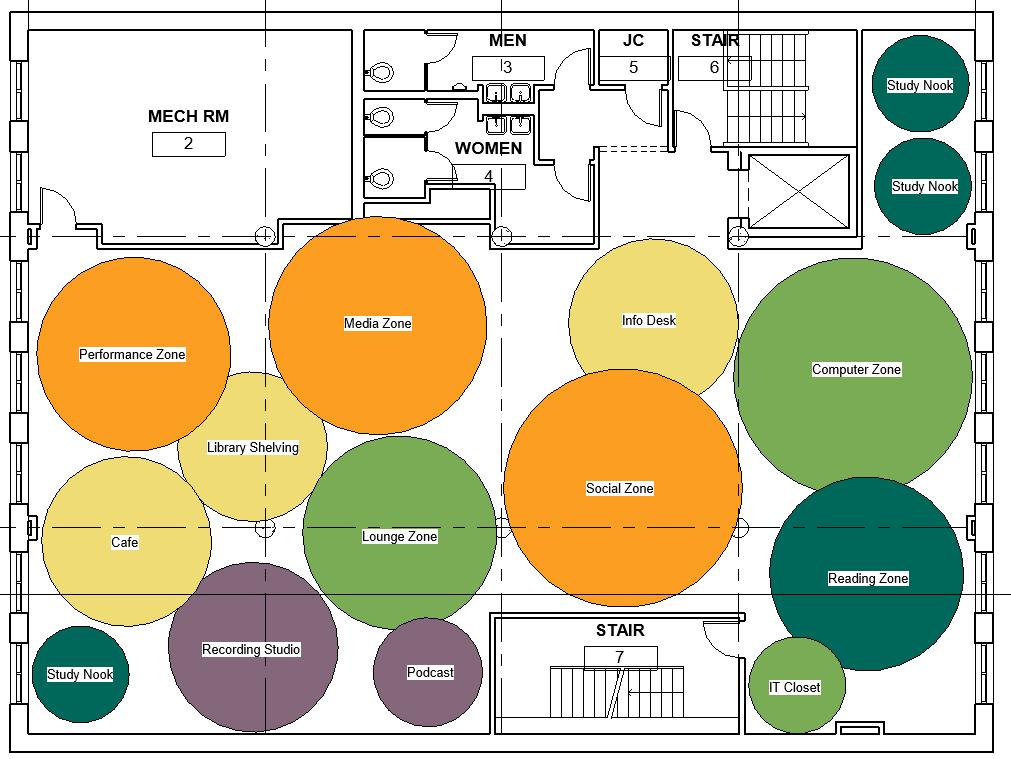


final floor Plan
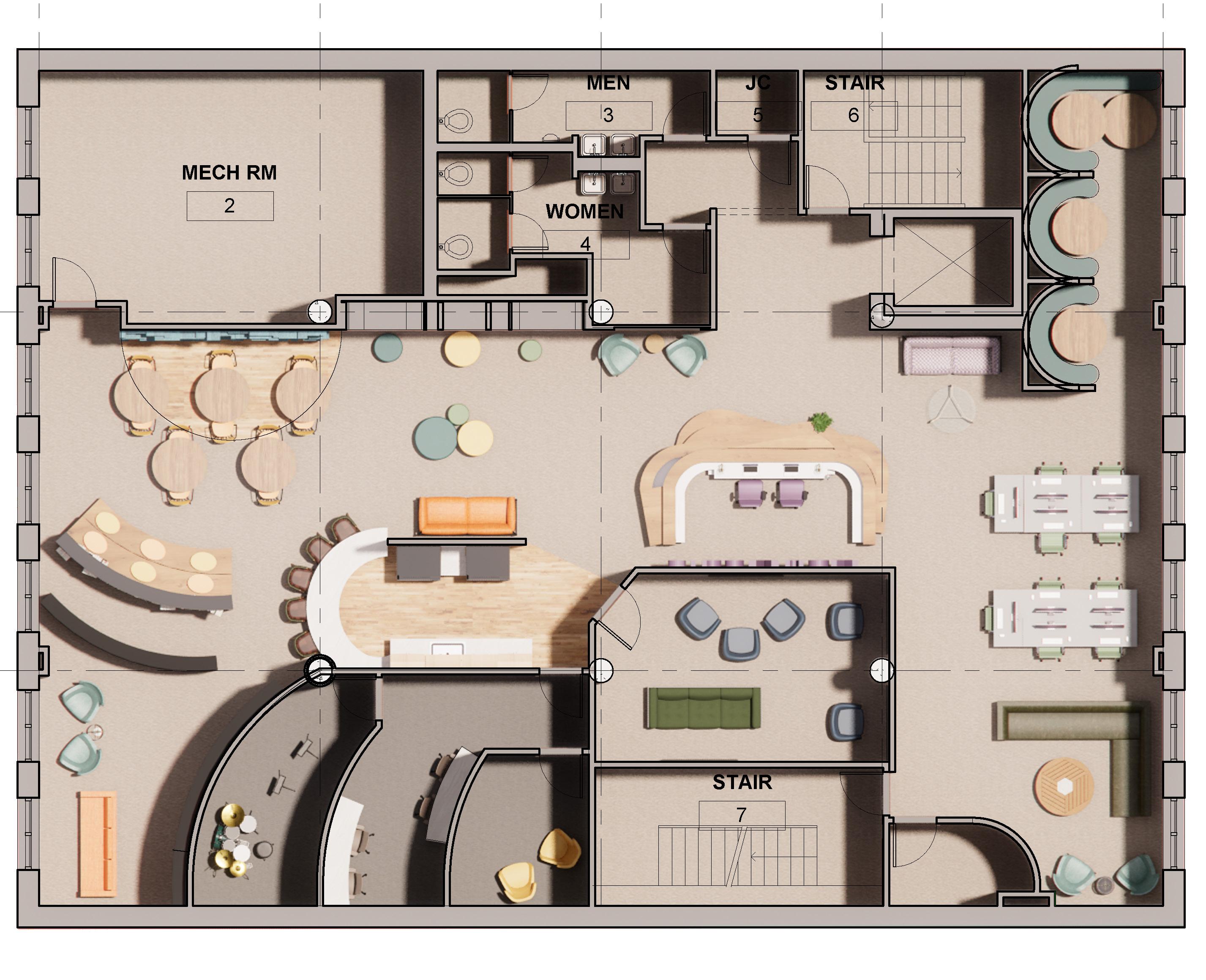





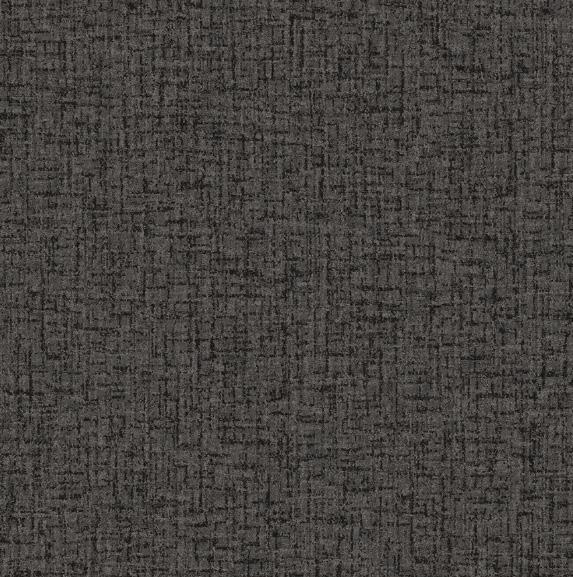

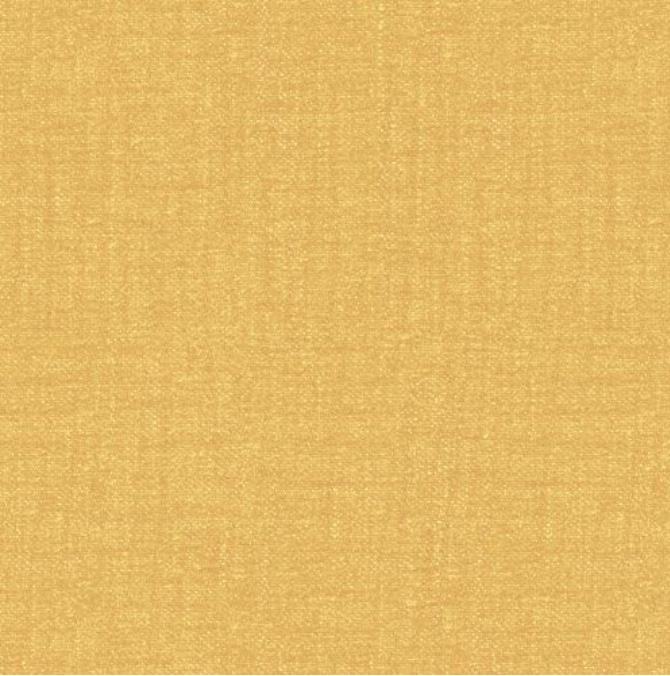
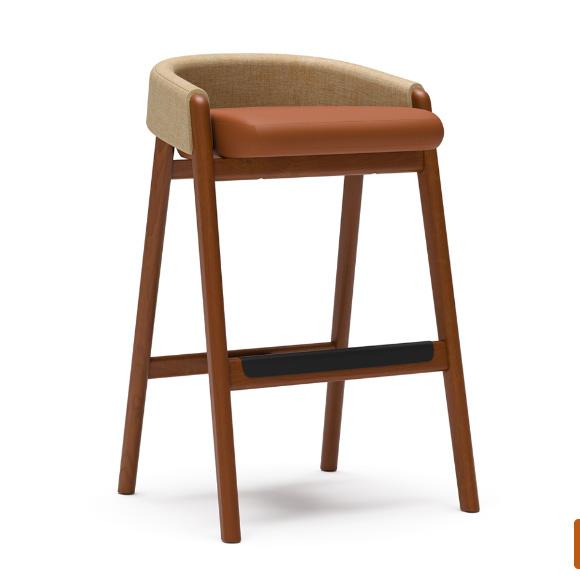
reflected ceiling Plan


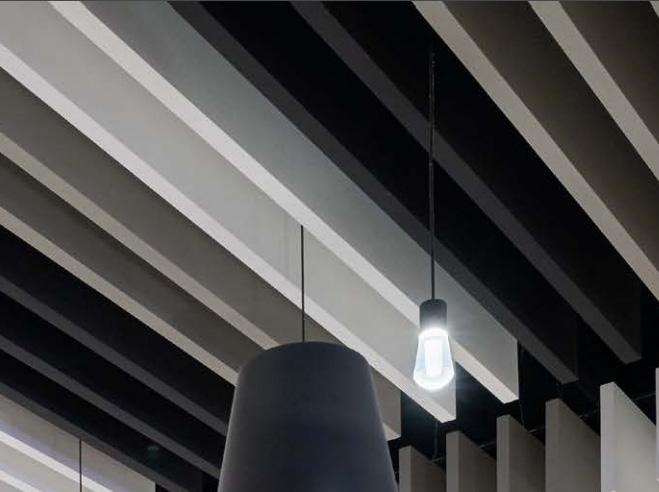

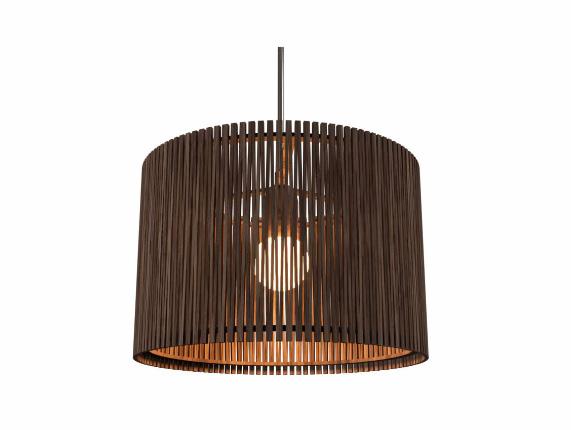

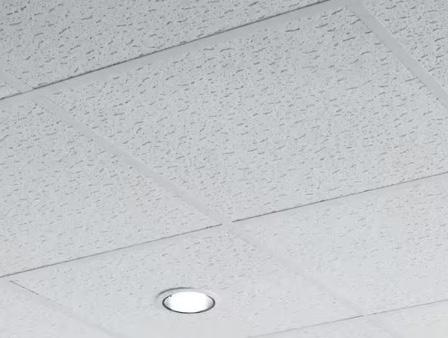
Custom reception desk
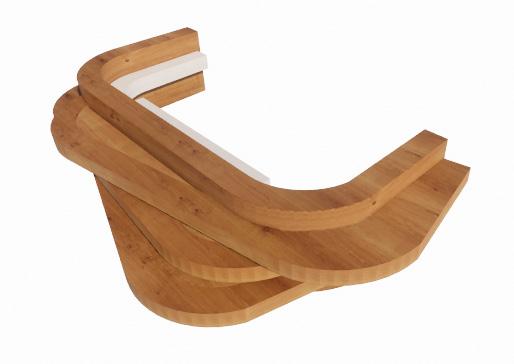
ADA Callouts for Side
Approach:
34” counter height
27” undercounter height




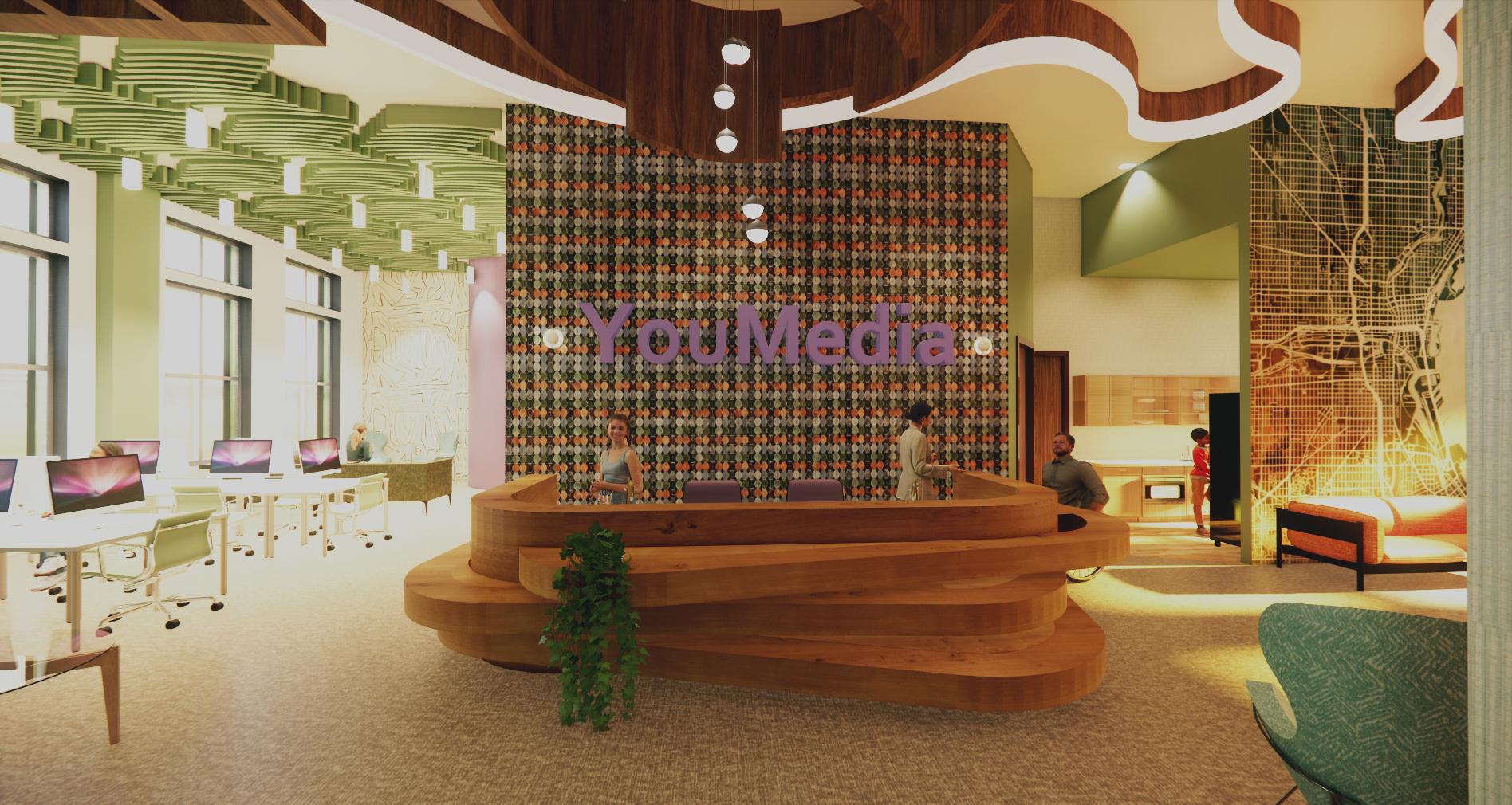


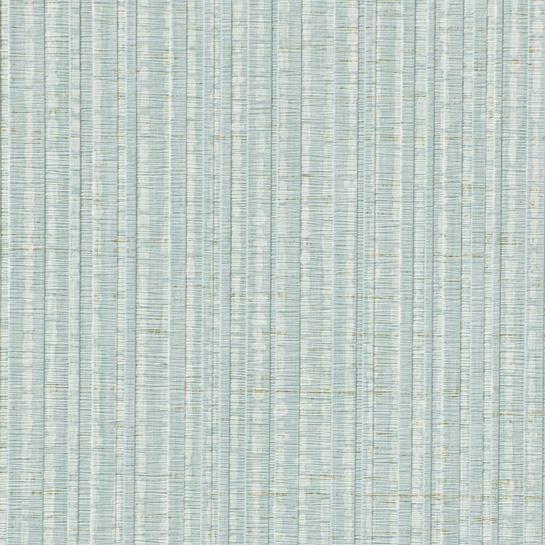

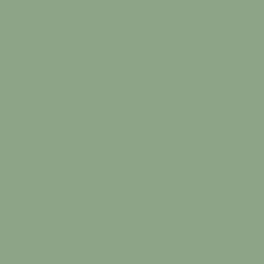
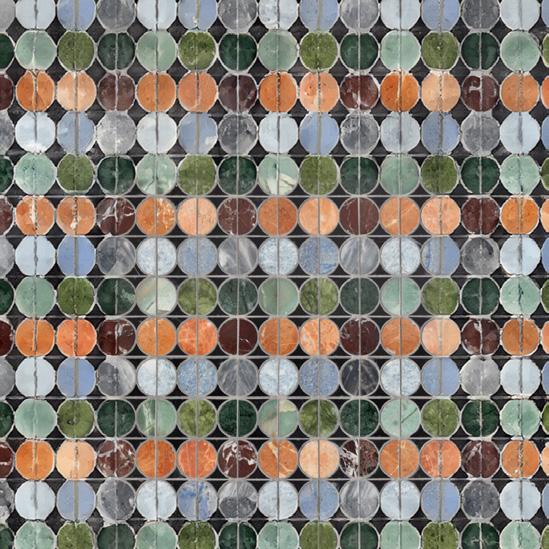
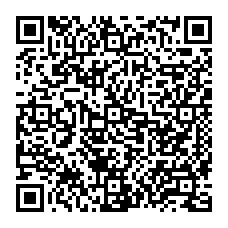

social zone

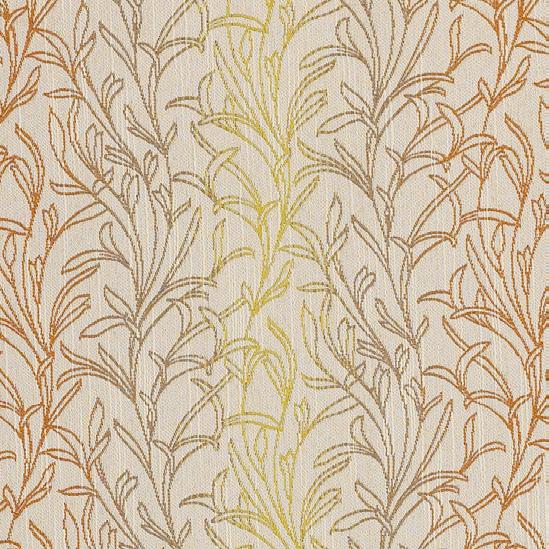
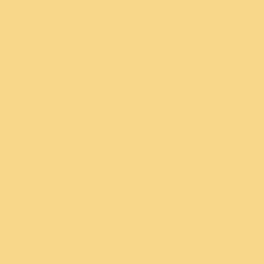
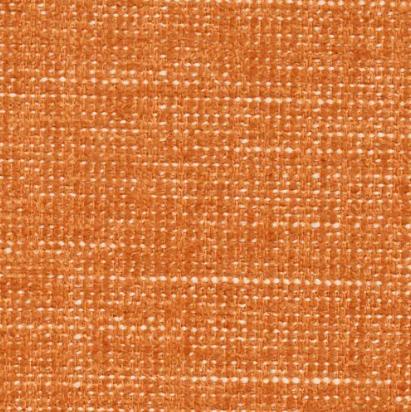
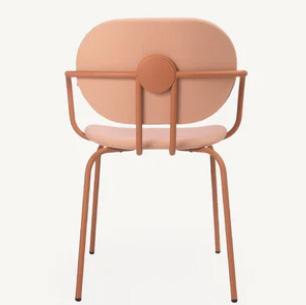


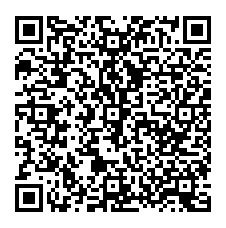
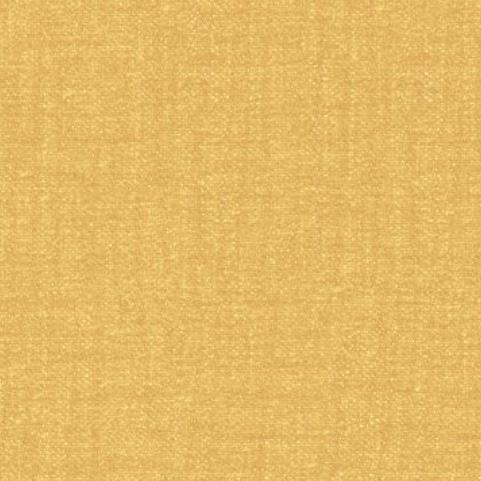 Hightower
Hightower
Downtown Sustainable Loft
Designed 2023
Project Brief
Brief: A converted older commercial space placed in the urban residence of Madison, Wisconsin. A 2 bedroom, 2 bath, with a second floor consisting of a loft.
Class: DES-303 Studio 1
Design Type: Residential
Client: Two female roommates (25 and 27 years old) who work in the tech industry. They love all types of design styles therefore they are looking for an eclectic designed home. To get away from the tech side of their brain, they both craft. They often have craft parties with their girlfriends making everything from earrings to soaps. They also own two cats.
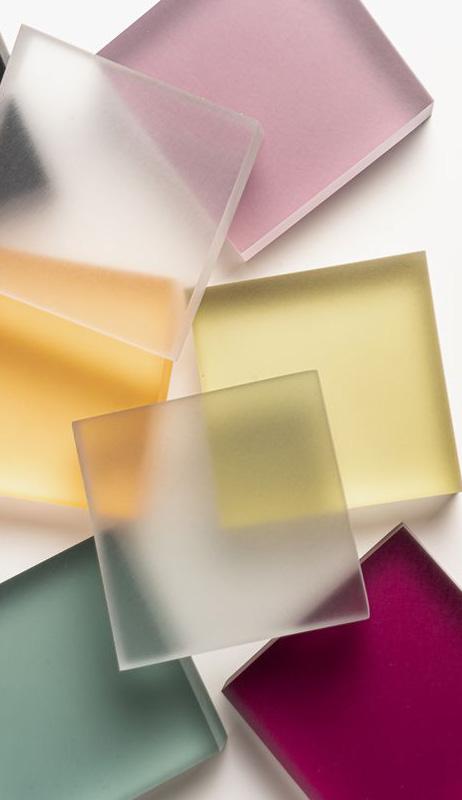
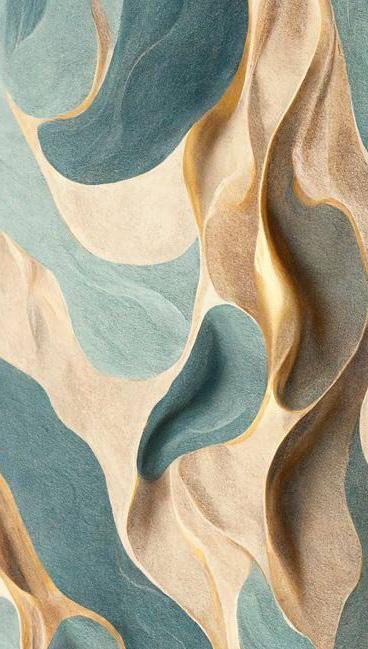
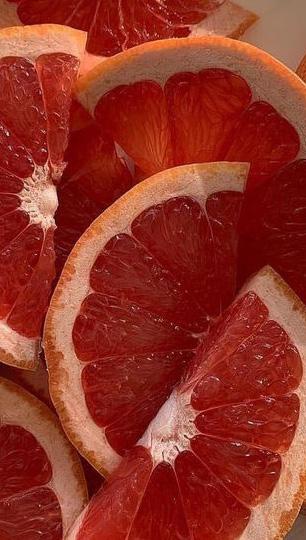


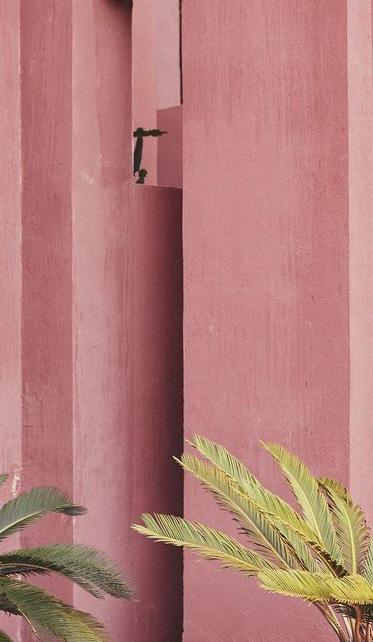
Eclectic Fusion
A love for a wide range of styles and colors heavily influences this urban loft. The blend of different textures, old and new styles, colors, and patterns will be carefully curated to merge harmoniously. This home will act as an escape from a technology-filled work life and unveil ones creativity with a custom craft room made for entertaining. The rooms will blend between ceiling heights and colors to leave one guessing while also reiterating the accent colors blue, orange and pink while walking throughout the house.
Mood Board
Floor Plan Process
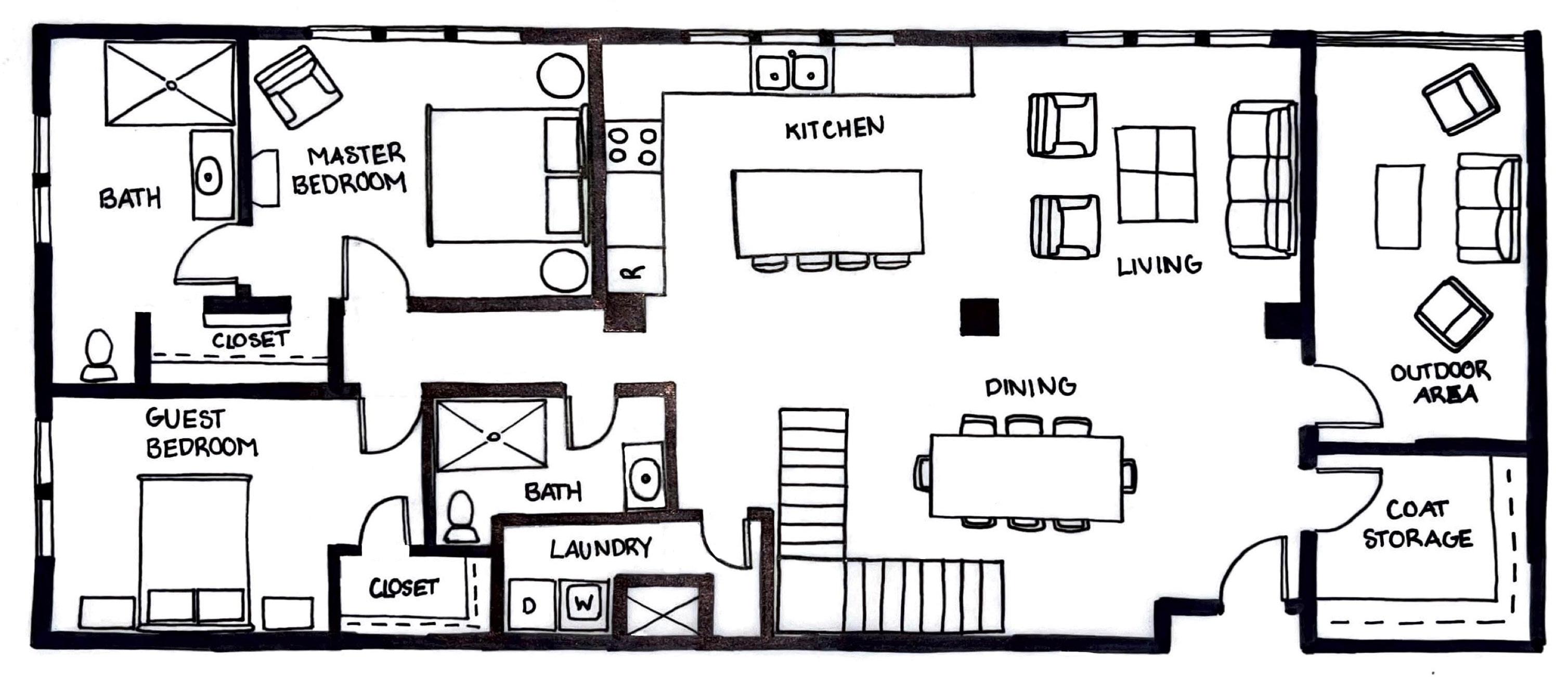

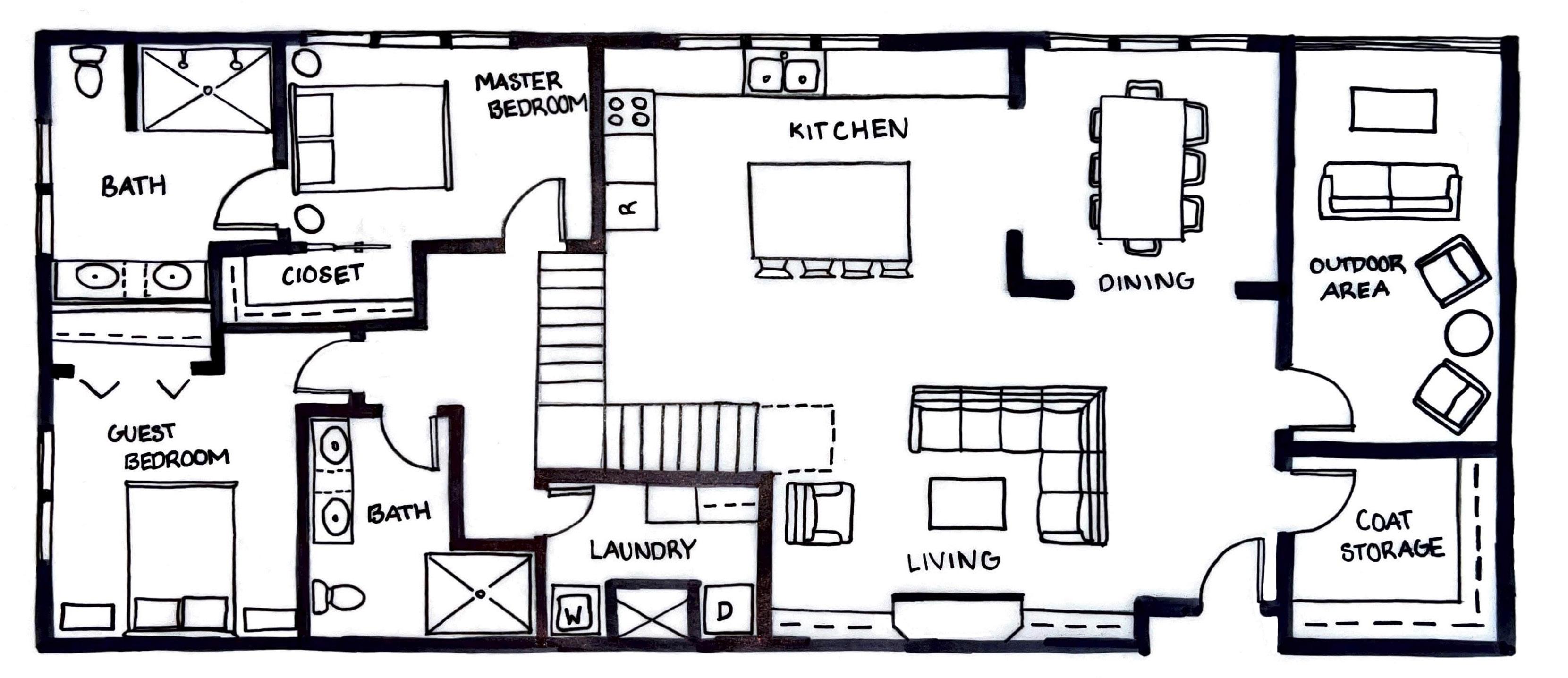
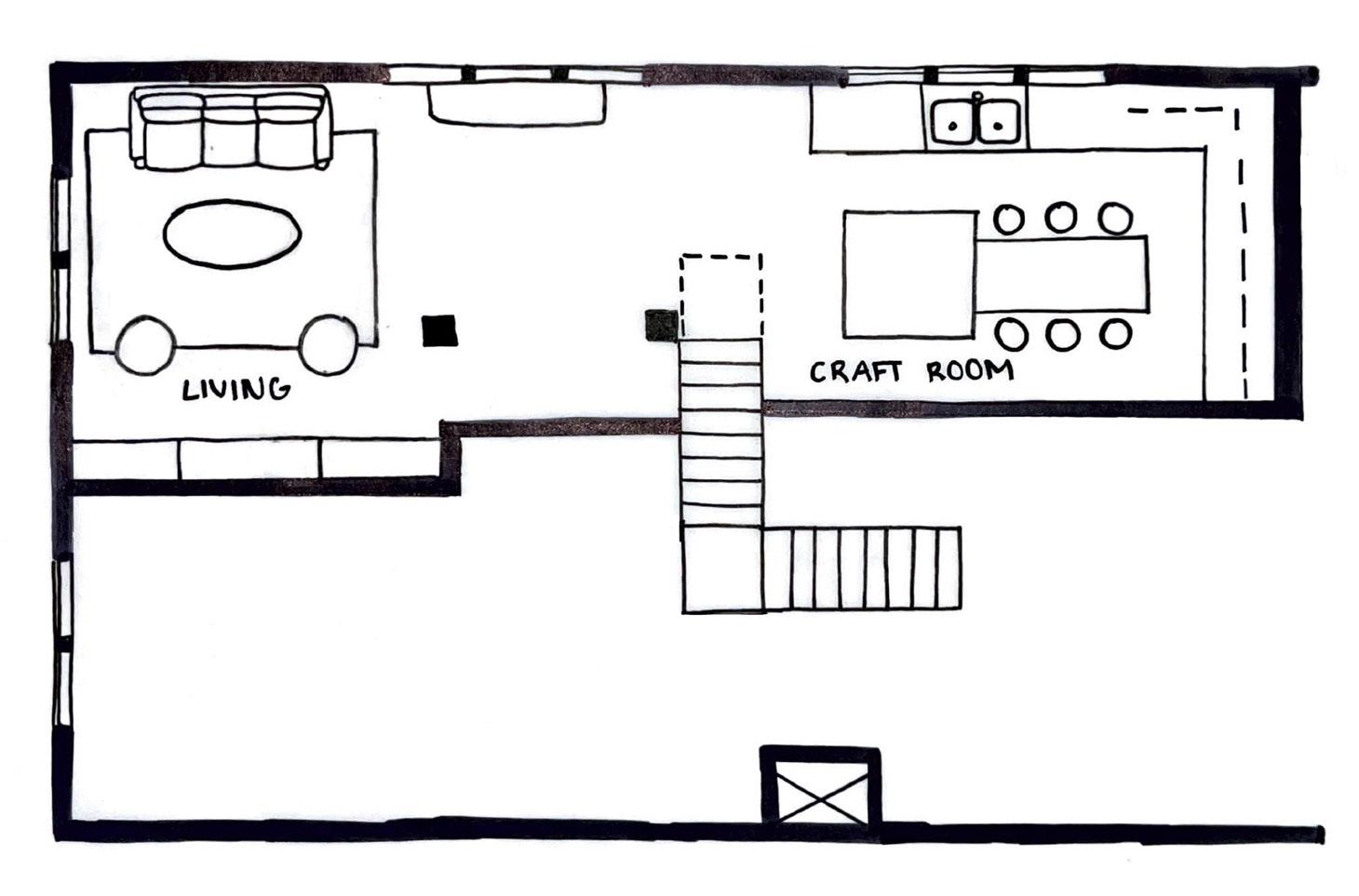
Final Rendered Floor Plan
Floor



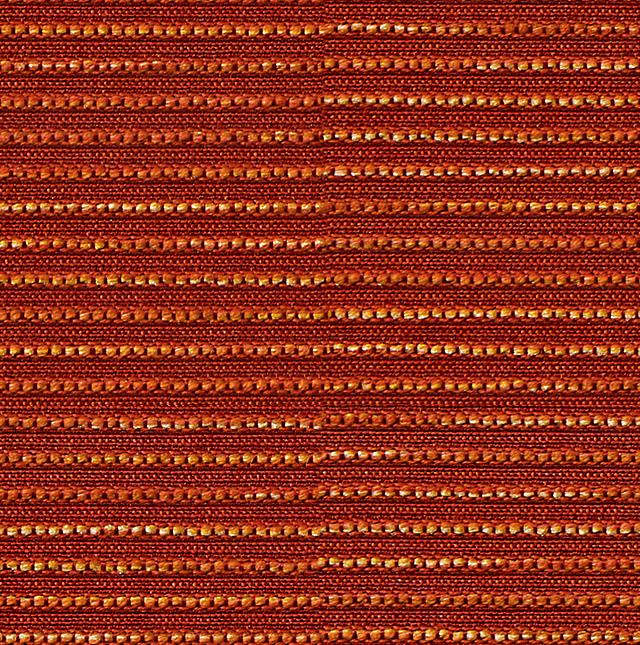
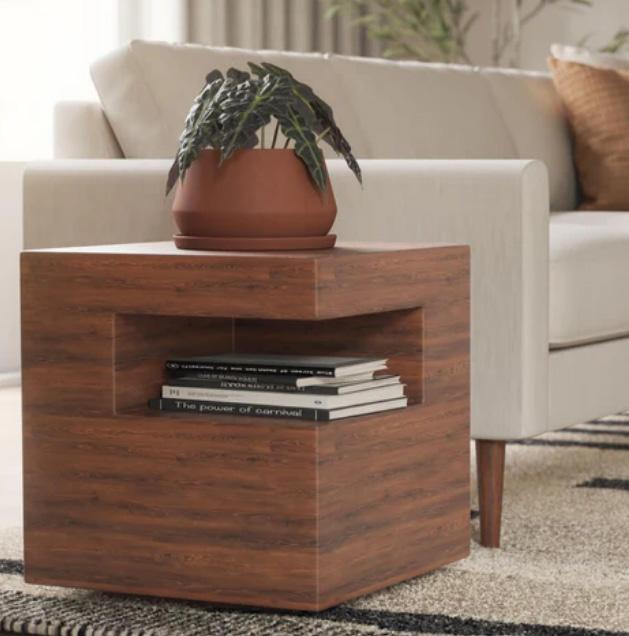
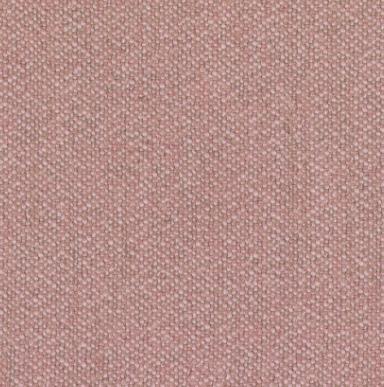
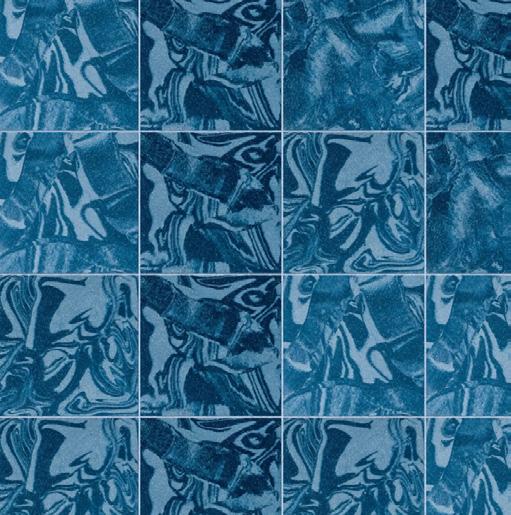

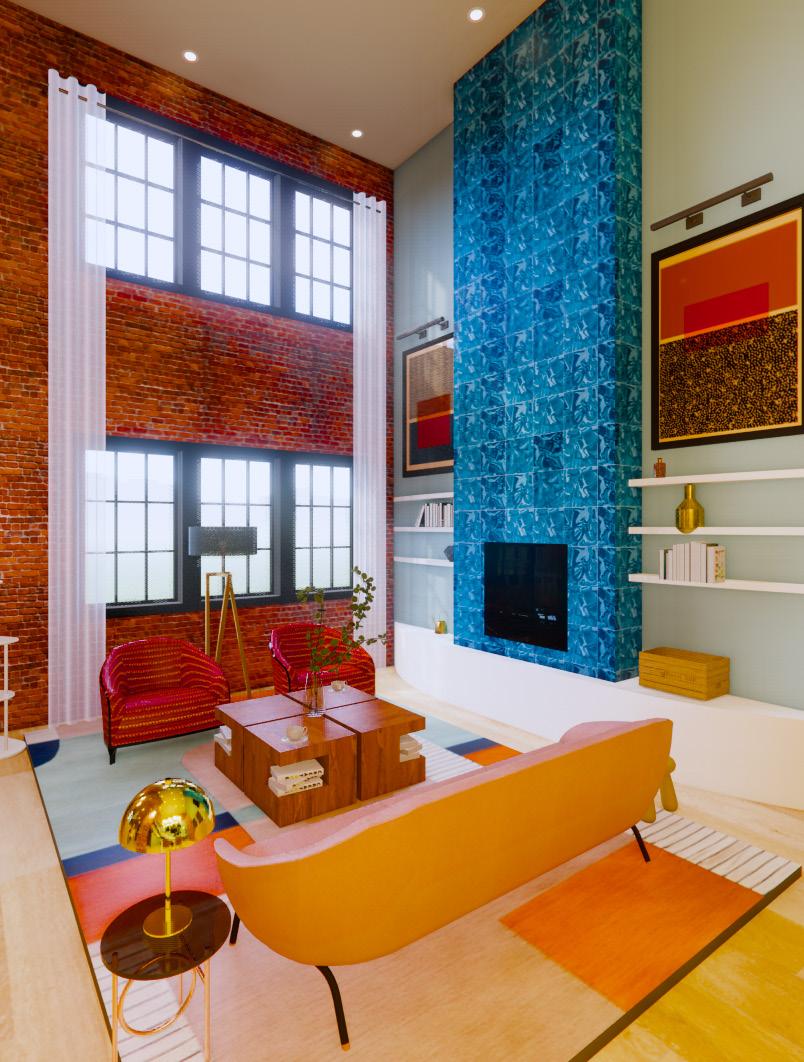



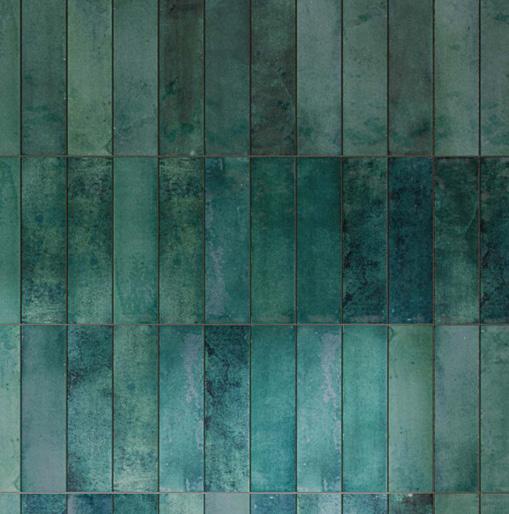

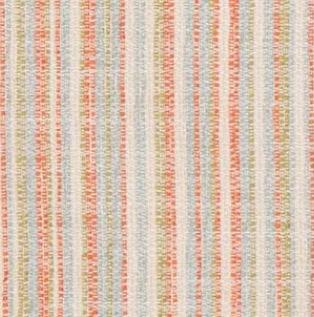
Specifications
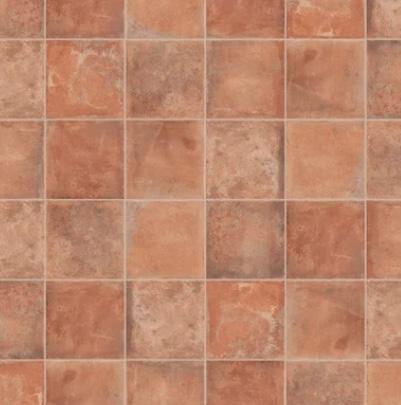




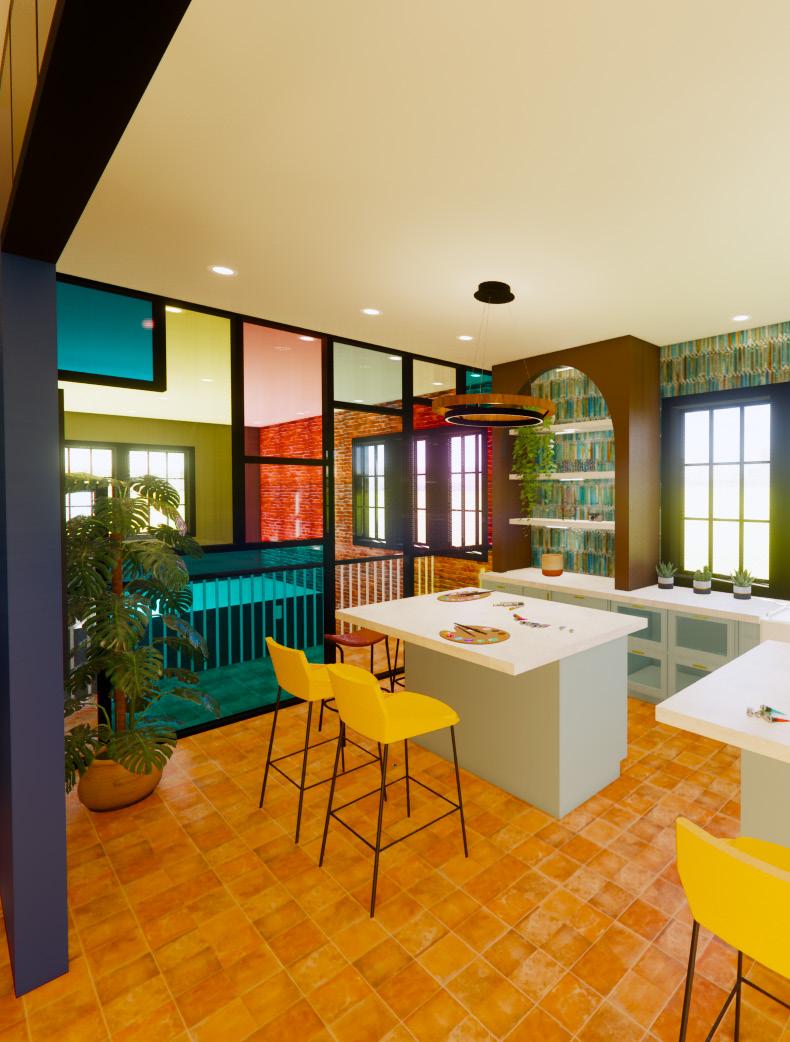
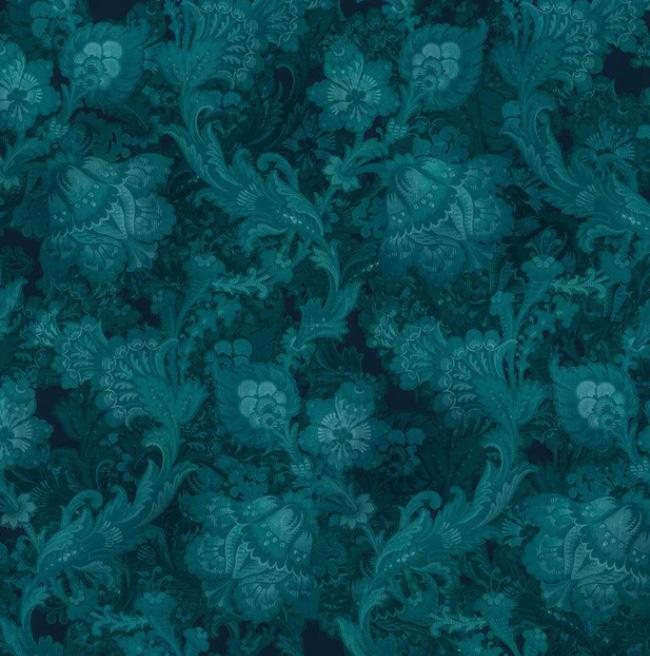
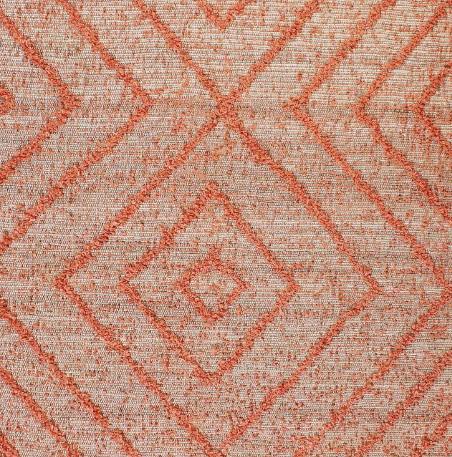


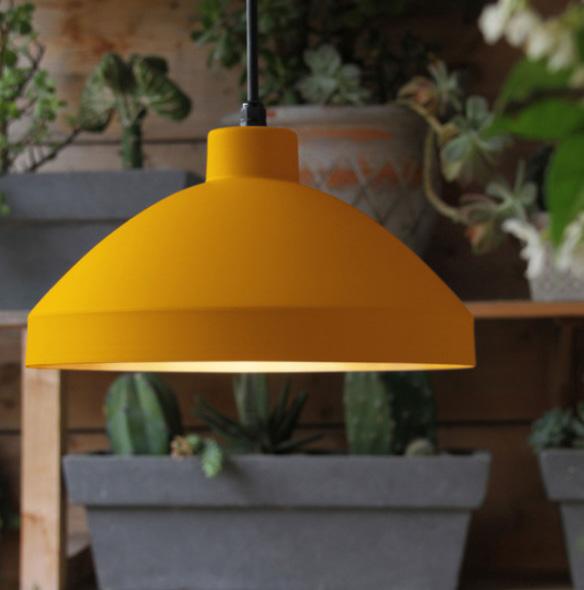
20. Curtain - April Notes, Tab Top Linen
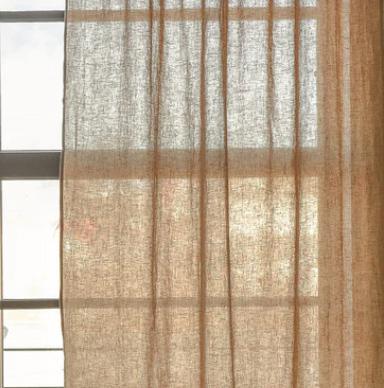
Panel, 54 x 130”, Almond, Handmade high quality linen, sustainable packaging, ondemand model eliminates textile waste.
15. Island Bar Stools - West Elm, Modern Petal Backless Counter Stool, Custom Mauve Fabric, 14.6”w x 14.6”d x 26.2”h, Fair trade and handcrafted. 16. Wallpaper - Forest Homes, Night Garden Mural Wallpaper, custom size, non-woven-PVC free paper, water based inks, biodegradability. 11. Pendant Lights - Lighting Direct, WAC lighting, Marques, 28”, LED, dimmable, and meets California Title 24 energy standards. 12. Countertop - Cosentino, Dekton, Helena, Full life-cycle carbon neutral surface. 13. Cabinet Paint - Farrow&Ball, Oval Room Blue, Low-odour and low-VOC water base.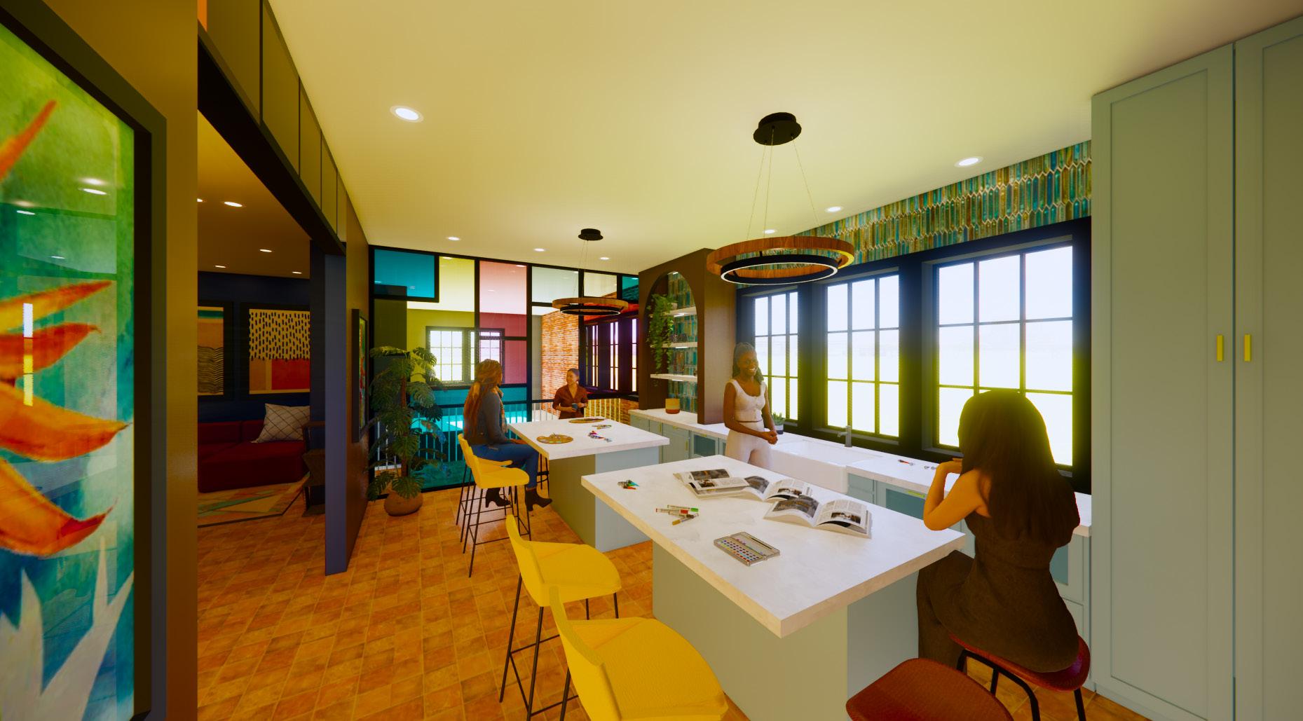
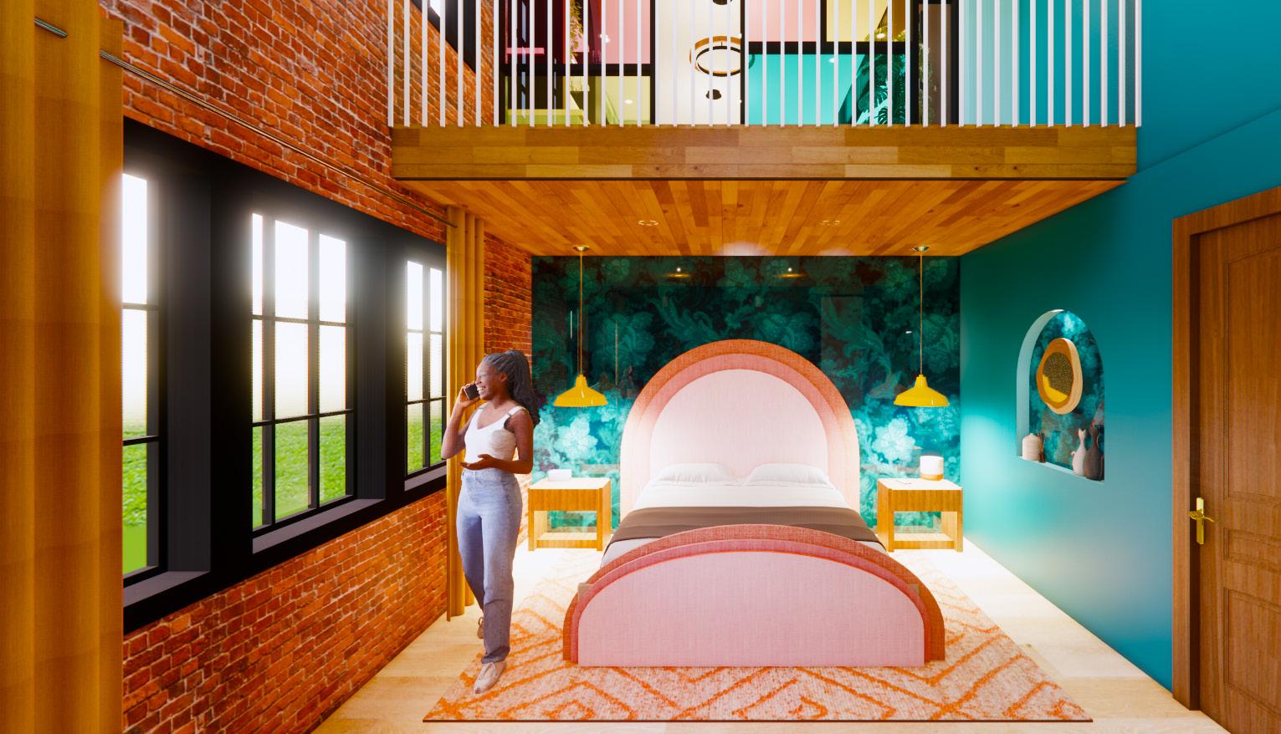
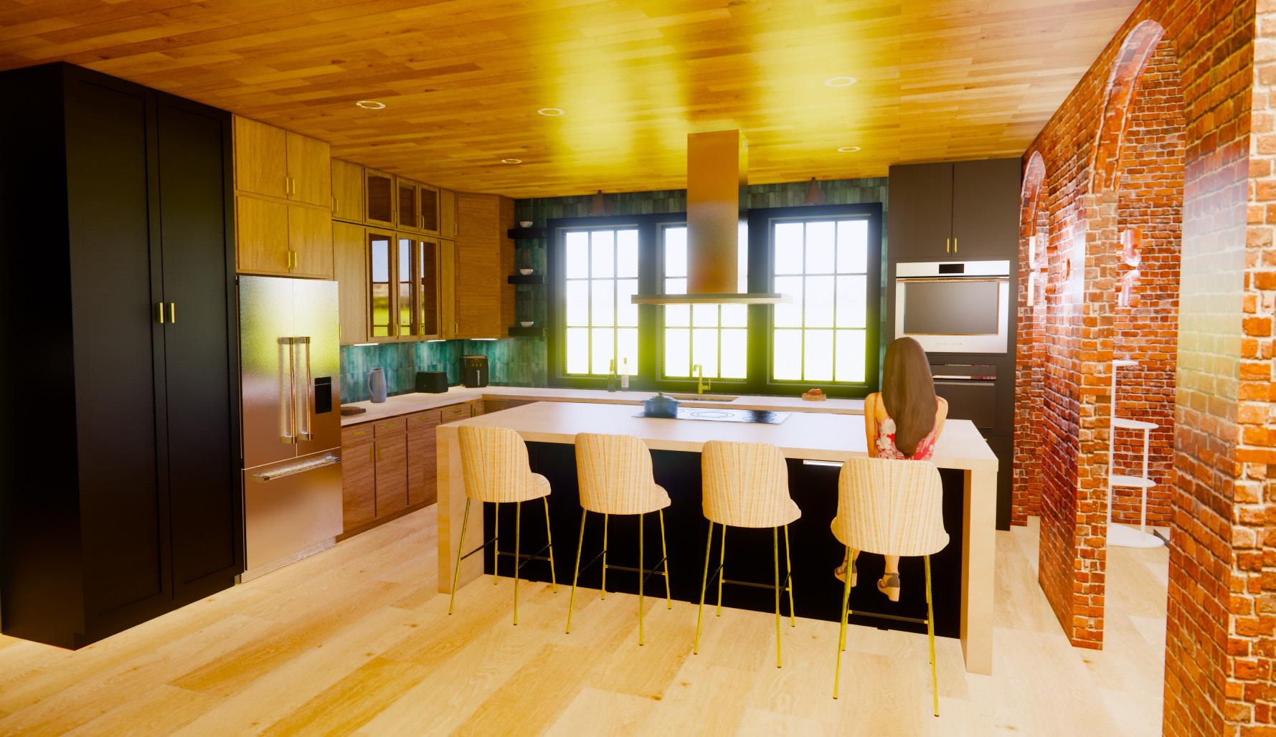
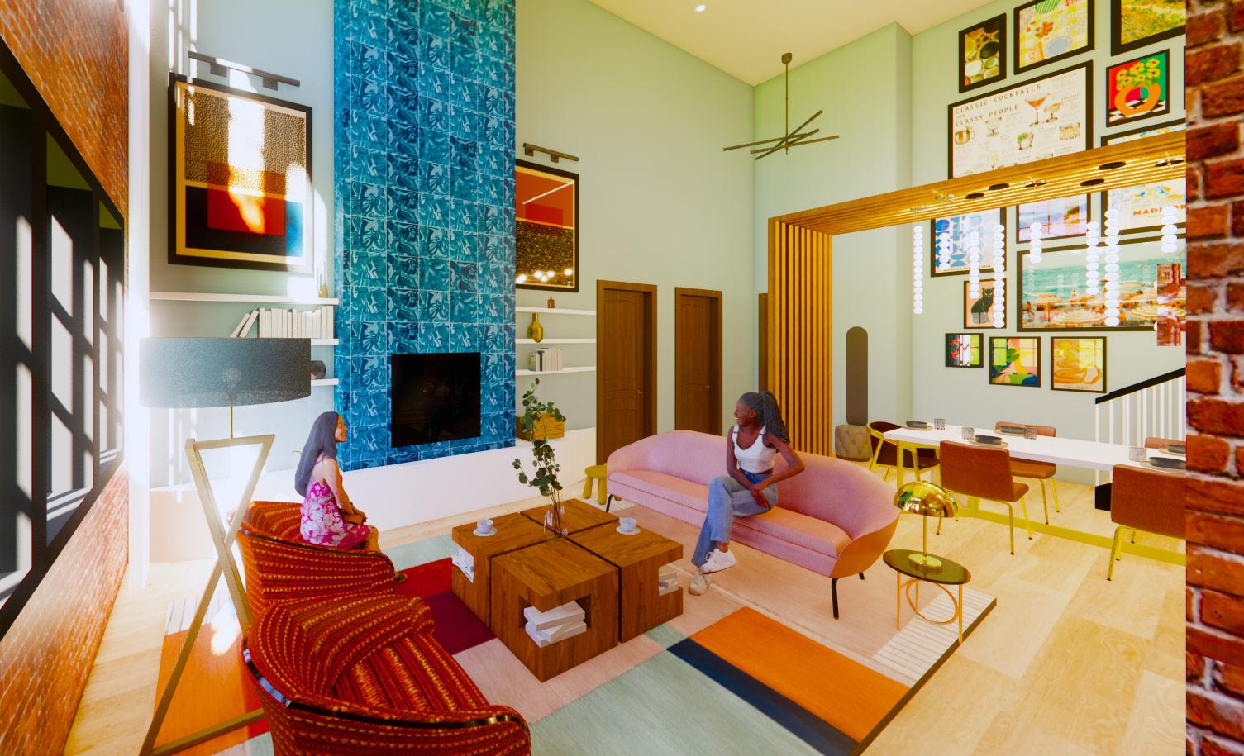
Palm Springs Accessible Home
Designed 2023
Project Brief
Brief: A 37’-4” x 37’ -2” home in Palm Springs, California built by architect Joseph Eichler. Designed in a mid-century modern style focusing on universal and accessible design for the client.
Class: DES-303 Studio 1
Design Type: Residential
Client: Branden and Dana are a married couple in their mid 40’s. Their son Ethan, age 11, suffered from a car accident and has a severe lumbar spinal cord injury, which means he has to use a wheelchair to get around pemanently.


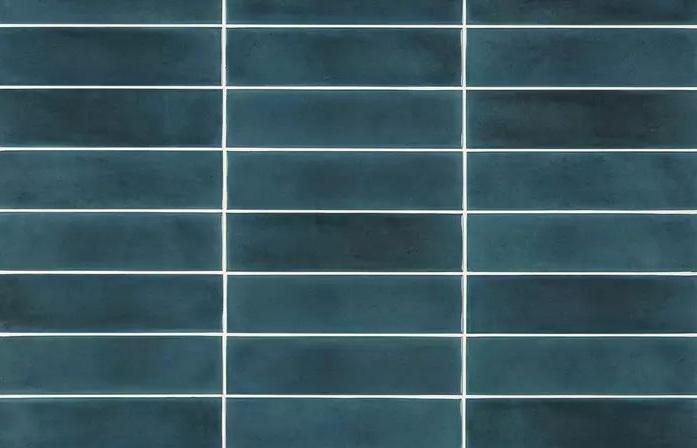
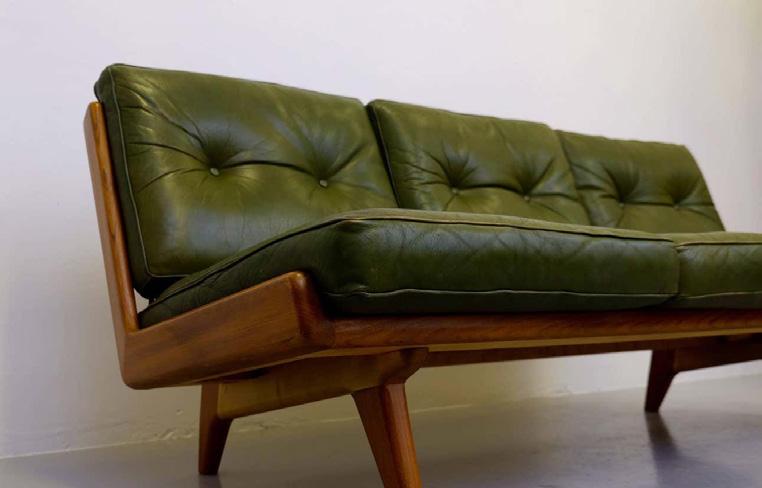

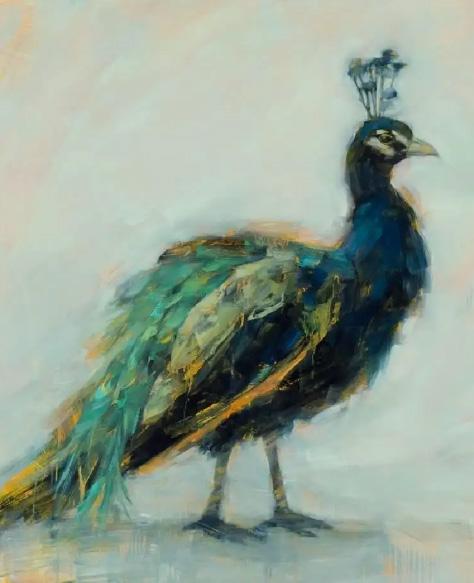


Boldly Wistful
The goal of this design is to capture mid-century modern style with a mix of bold and wistful elements resembling moody colors and lustrous furniture. Large windows, earthy tones, and open living spaces creates an intimate connection with the landscape of Palm Springs. Accessible living will be emphasized in the large entryway, tailored kitchen counters, and creative storage. Prioritizing sleek lines and multifunctional design throughout the home will create a timeless and fresh ambiance for the family to enjoy for many years to come.
Mood Board
Floor Plan Process
Drawn at 3/16” = 1’0” with an architectural scale, sharpie and micron pens.



Final Rendered Floor Plan
Pocket doors for closet for easy access
Curbless walk in shower for smooth access
Lever handles
Smart bulbs for lighting throughout the home
Lower level dining table connected to island for more accessible counter space
Grab bars in bathroom for extra support
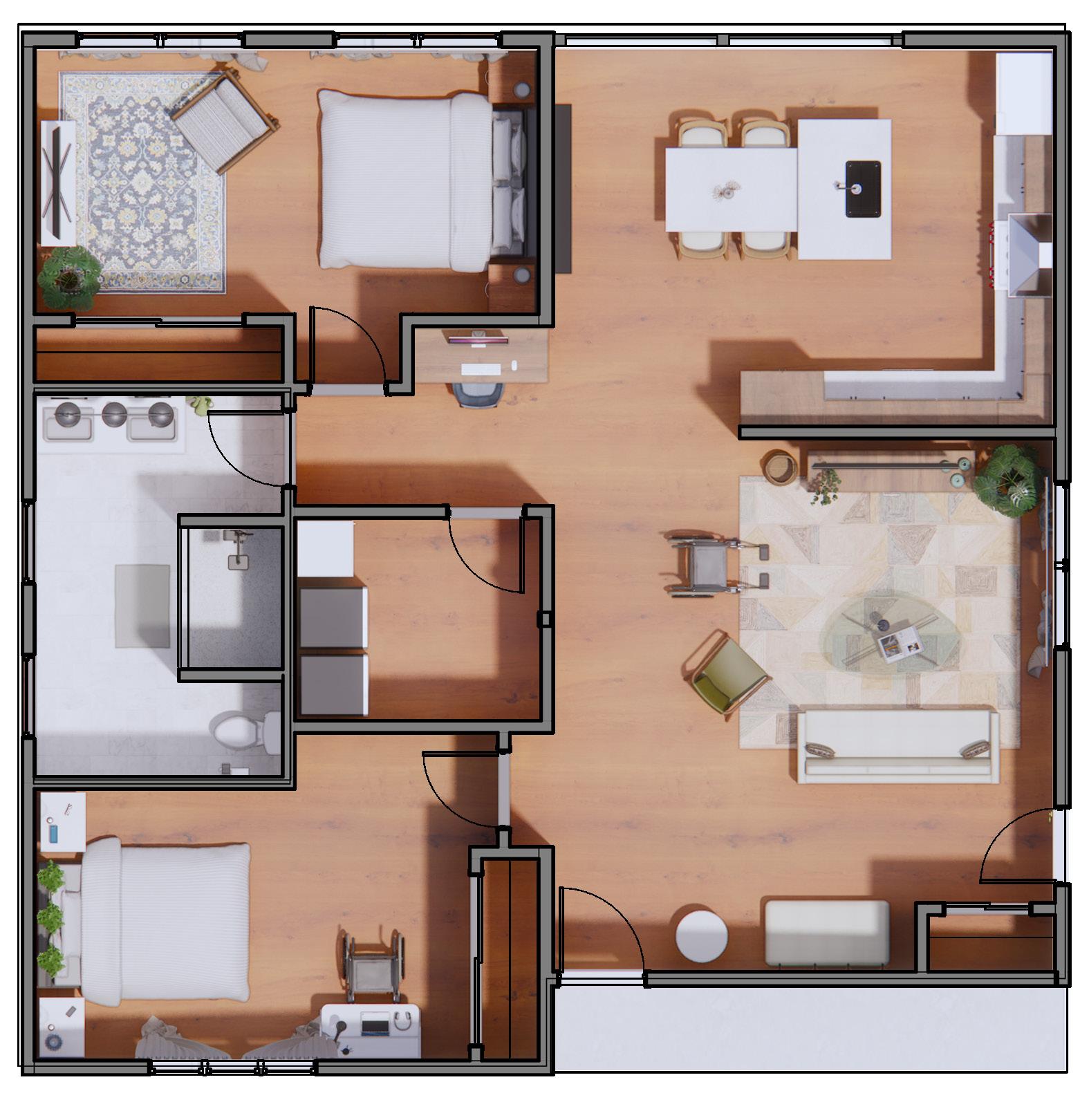
Floor plan rendered using Revit and Enscape. Accessible features described and numbered in their respective location.

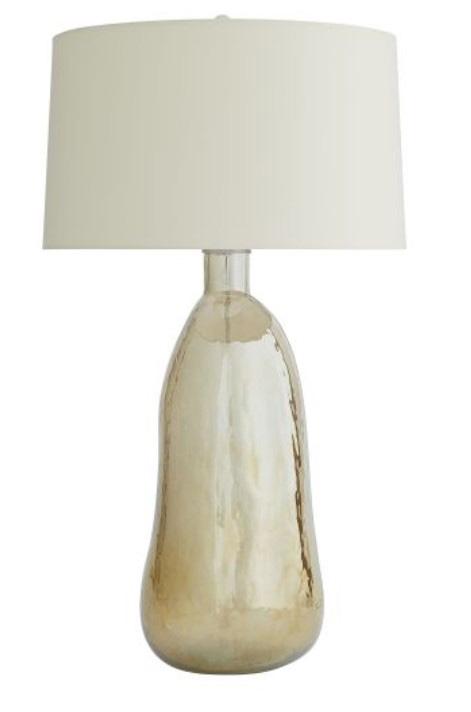

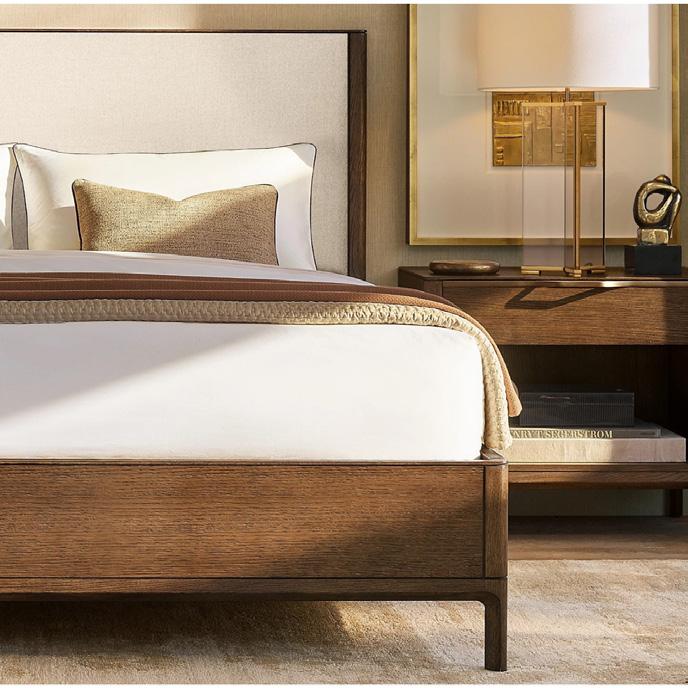





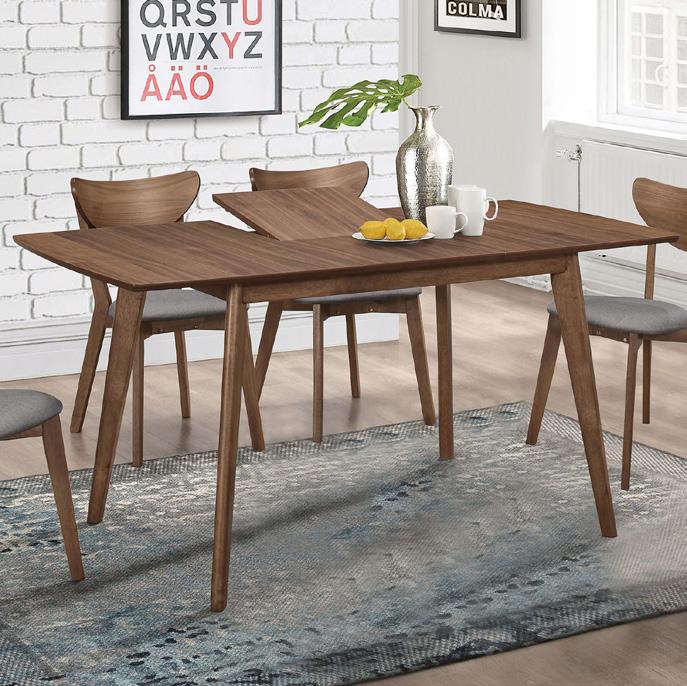
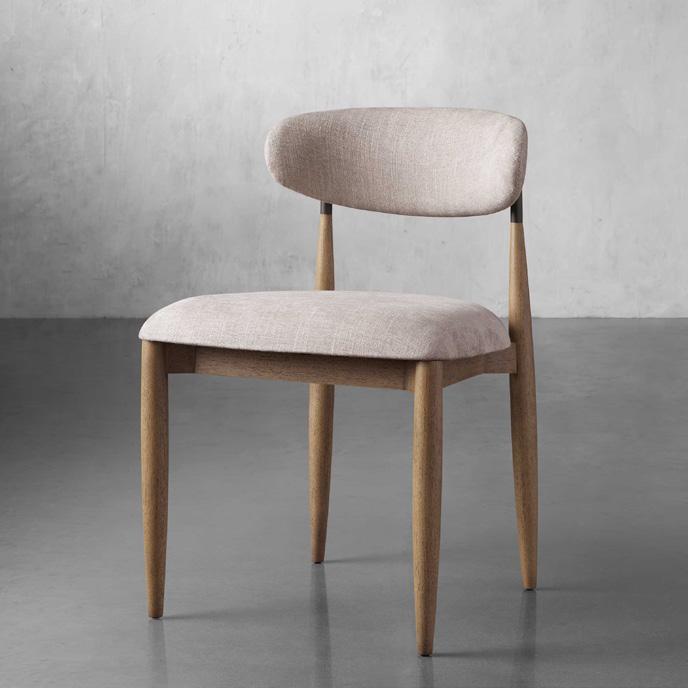

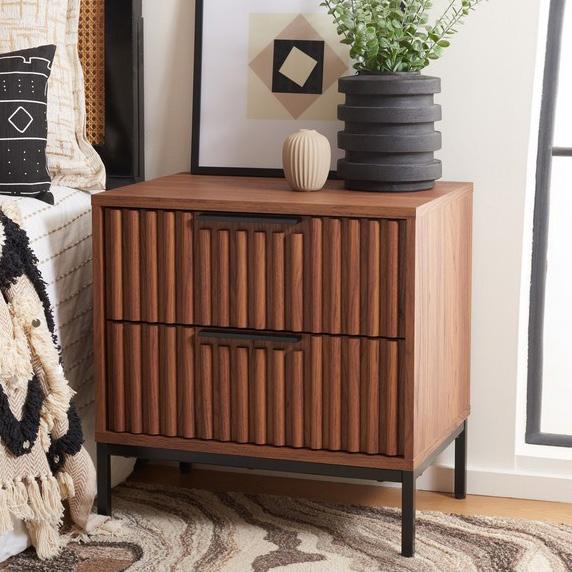


Selections



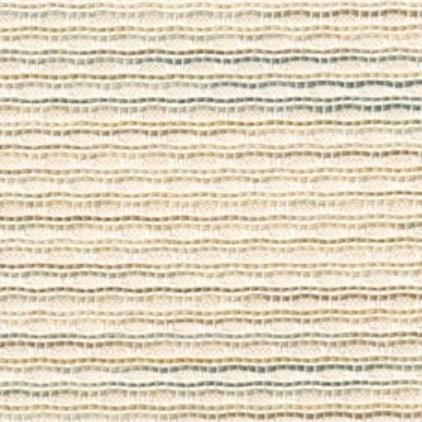



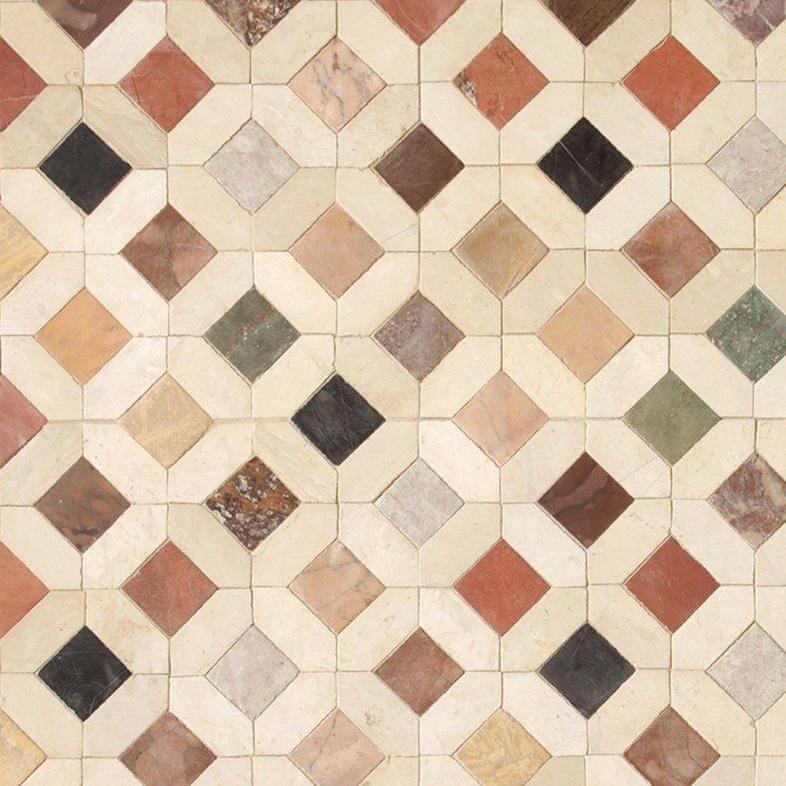

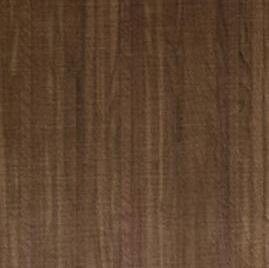
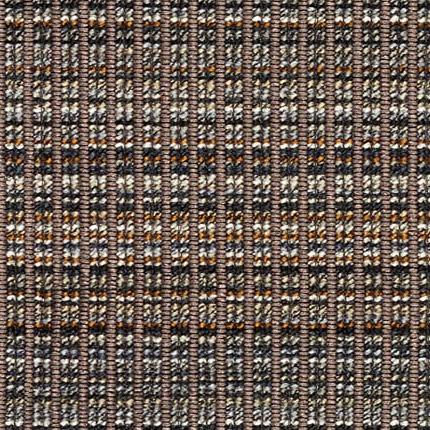
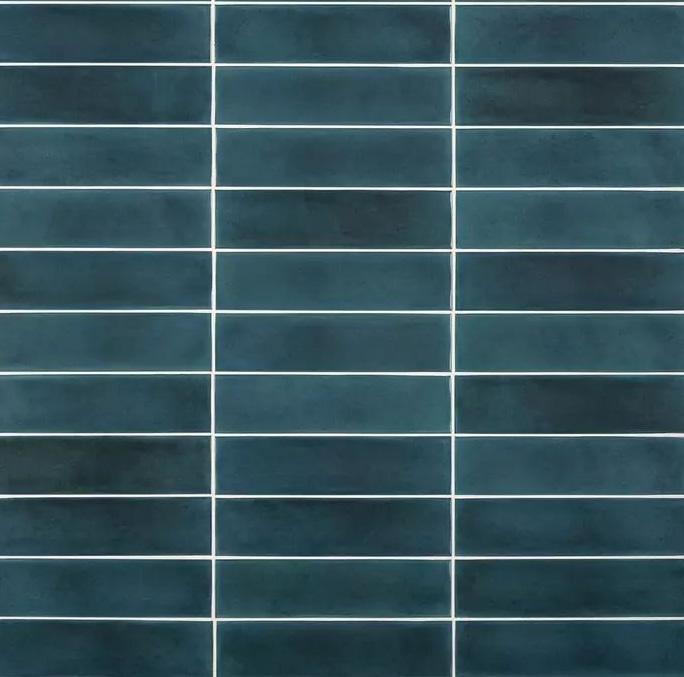


 16. Floor Tile - Silestone, Etheral
17. Interior Paint - Benjamin Moore, Calm
18. Bench Fabric - England Furniture, Emma Natural 8617
19. Headboard FabricBrentano, 6570-01 Riff
20. Countertop - Cambria, Foggy City High Gloss, Quartz
21. Flooring - Karistan, Chevreaux 10.5, Natural #2
22. Wallpaper - MDC Interior Solutions, Esquire, TennorMossy
23. Backsplash - TileXDesign, 10”X10”, Baba Chic by Country Floors, Dougga
24. Dining Chairs FabricMaxwell, Bouton, Swan
25. Cabinets - Valcucine, Forma Mentis, Black Walnut
26. Pillow finish - Arc-Com, Evolution, AC-63961, Mineral #12
27. Shower Tile - Floor and Decor, 3” x 12” Isola Capri Polished Ceramic Tile
28. Accent Paint - Benjamin Moore, High Park
29. Wood Slates - Odyessy Wallcoverings, 10” length, White Oak Varnished
30. Accent chair finish - Luum, Decoy, Parrot-4087
16. Floor Tile - Silestone, Etheral
17. Interior Paint - Benjamin Moore, Calm
18. Bench Fabric - England Furniture, Emma Natural 8617
19. Headboard FabricBrentano, 6570-01 Riff
20. Countertop - Cambria, Foggy City High Gloss, Quartz
21. Flooring - Karistan, Chevreaux 10.5, Natural #2
22. Wallpaper - MDC Interior Solutions, Esquire, TennorMossy
23. Backsplash - TileXDesign, 10”X10”, Baba Chic by Country Floors, Dougga
24. Dining Chairs FabricMaxwell, Bouton, Swan
25. Cabinets - Valcucine, Forma Mentis, Black Walnut
26. Pillow finish - Arc-Com, Evolution, AC-63961, Mineral #12
27. Shower Tile - Floor and Decor, 3” x 12” Isola Capri Polished Ceramic Tile
28. Accent Paint - Benjamin Moore, High Park
29. Wood Slates - Odyessy Wallcoverings, 10” length, White Oak Varnished
30. Accent chair finish - Luum, Decoy, Parrot-4087
Perspective Renderings

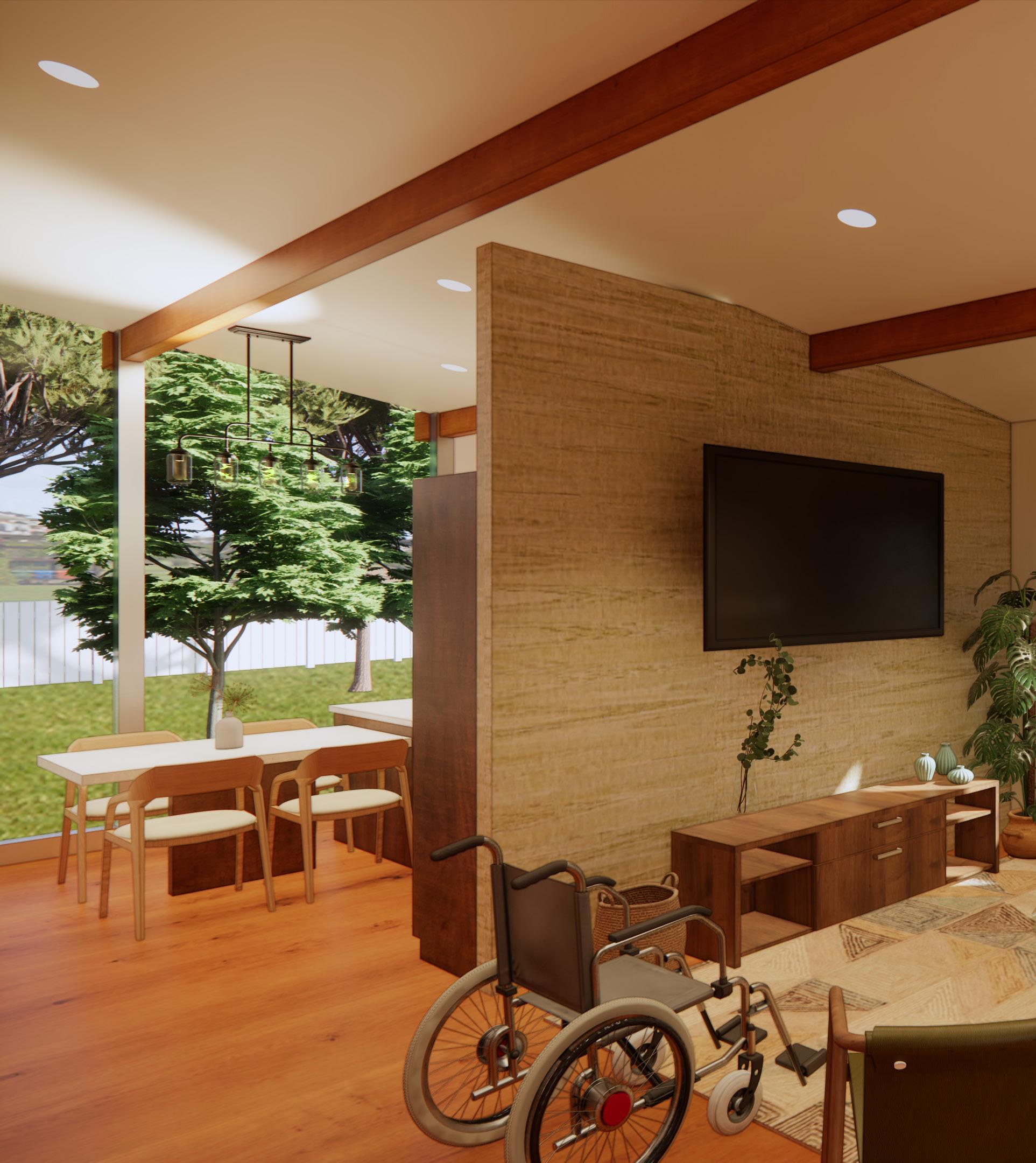
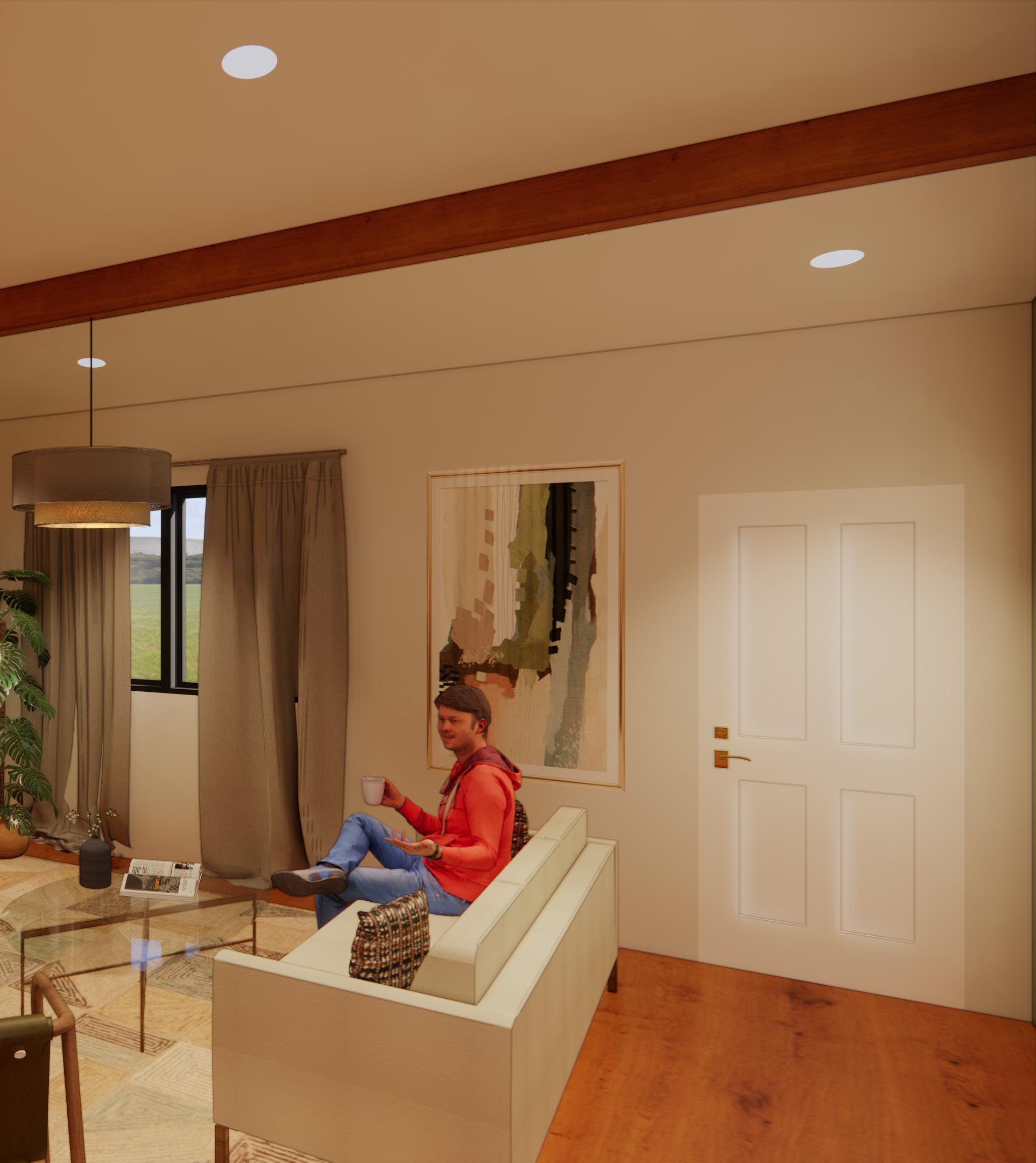
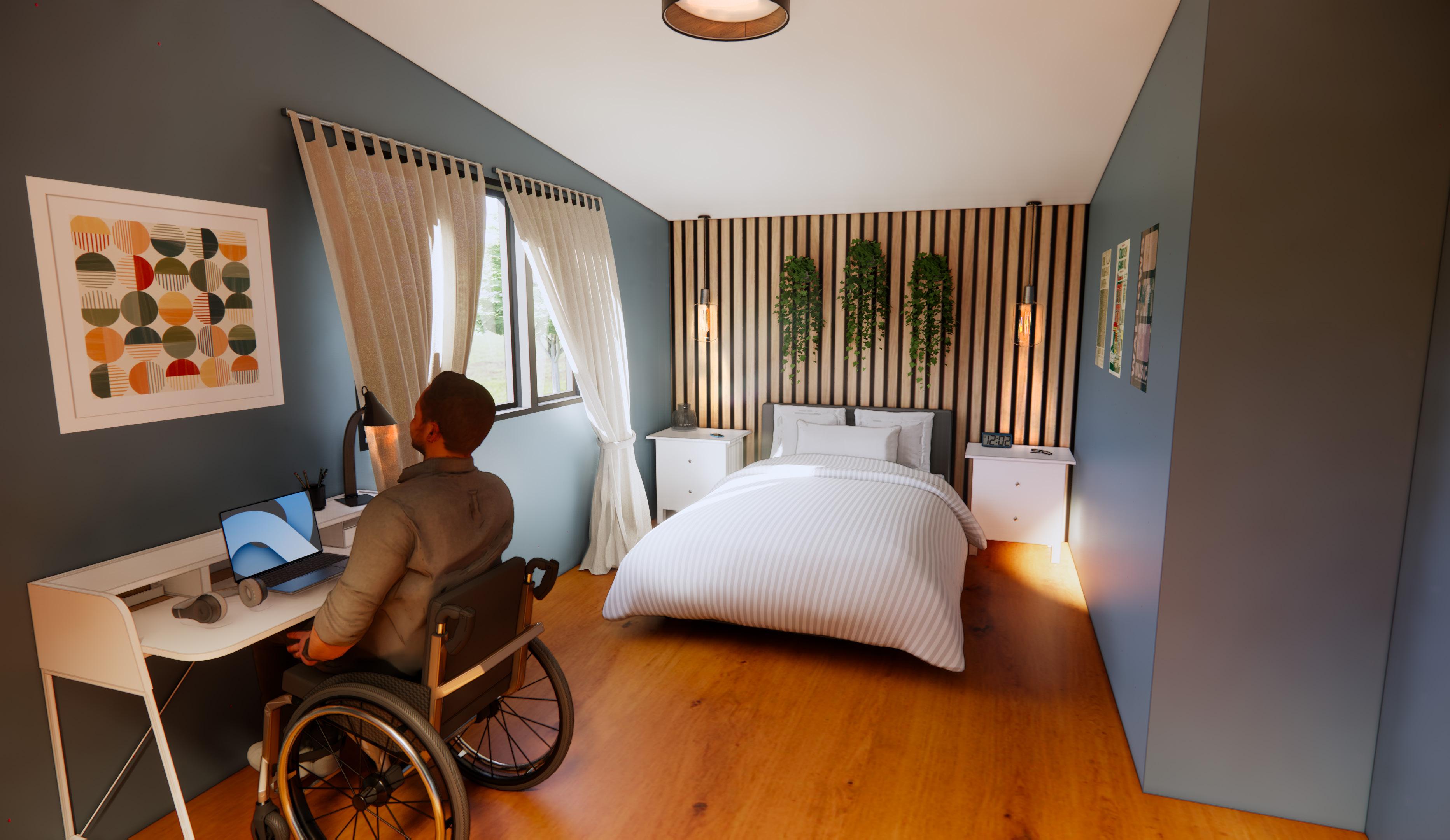
Designed 2022 Game BOard
Project Brief
Brief: A large scale board game for 5-7 players, which includes one room per student on the team. This project focuses on ideation, problem solving, working collaboratively and individually to create a full-scale game that humans can interact with successfully.
Class: DES-200 Design Concepts and Problems
Design Type: Model Room
Materials: Wood, foam, plexiglass, twine, fabric, clay, and paper.
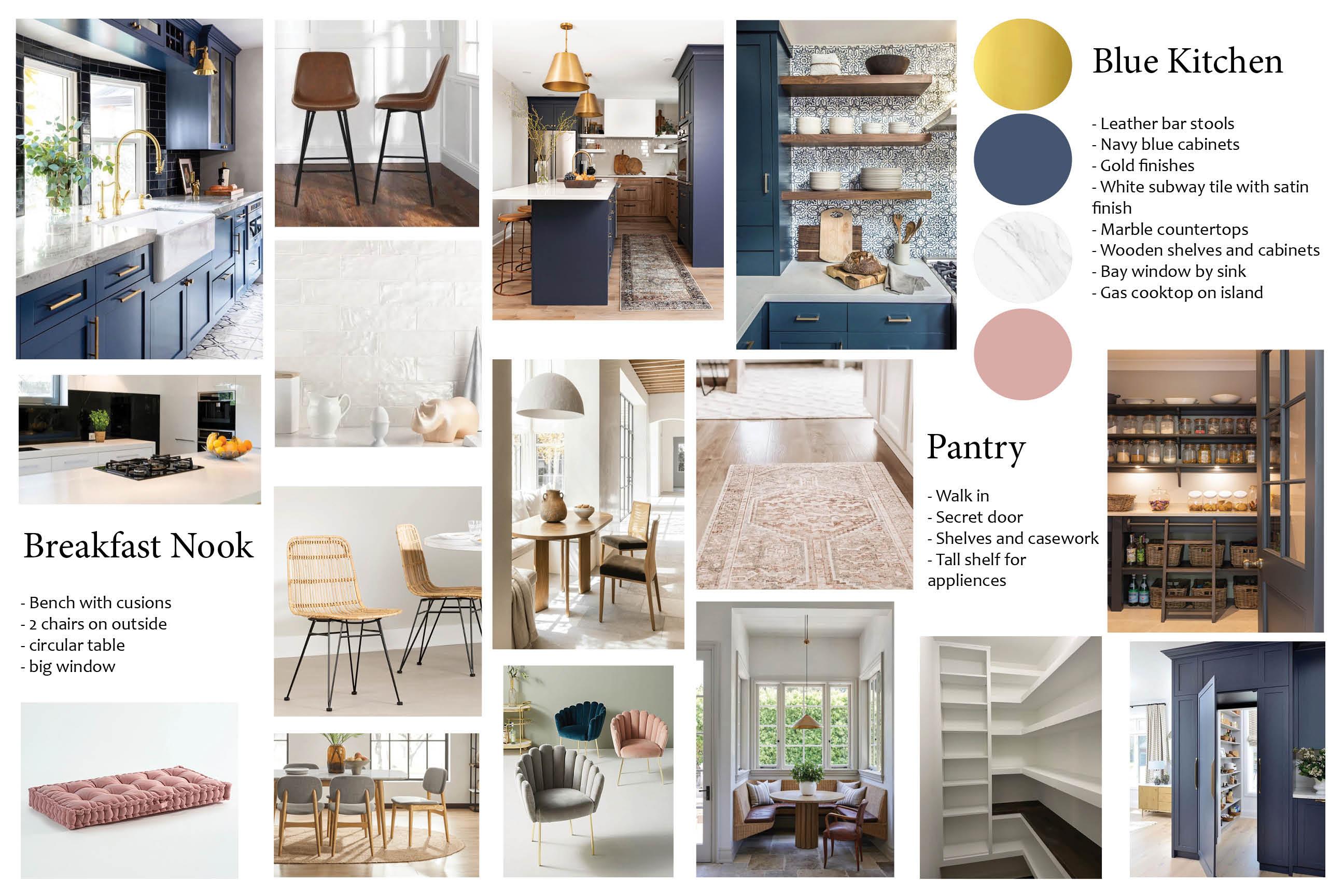
Mood Board
Design and Construction Process

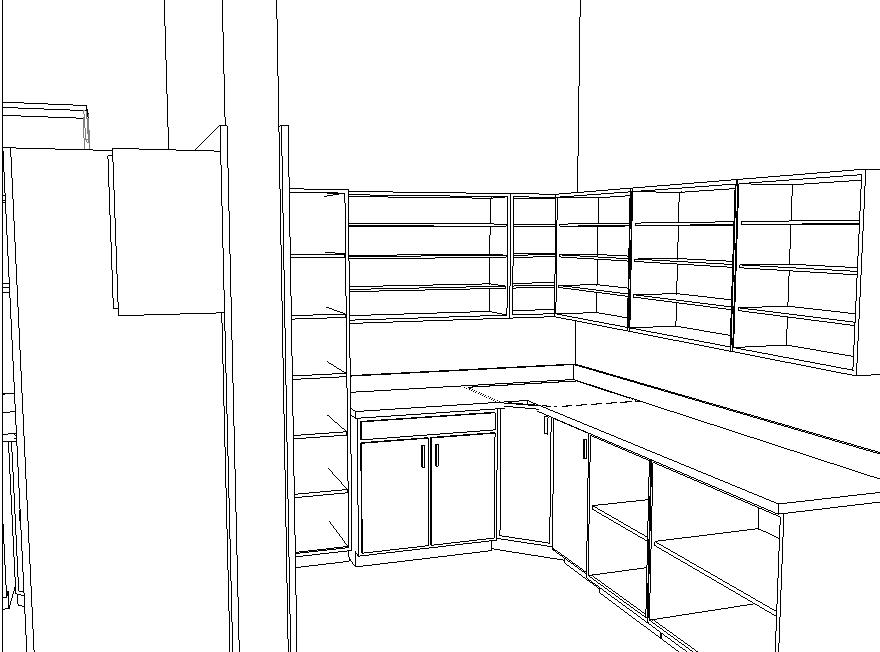
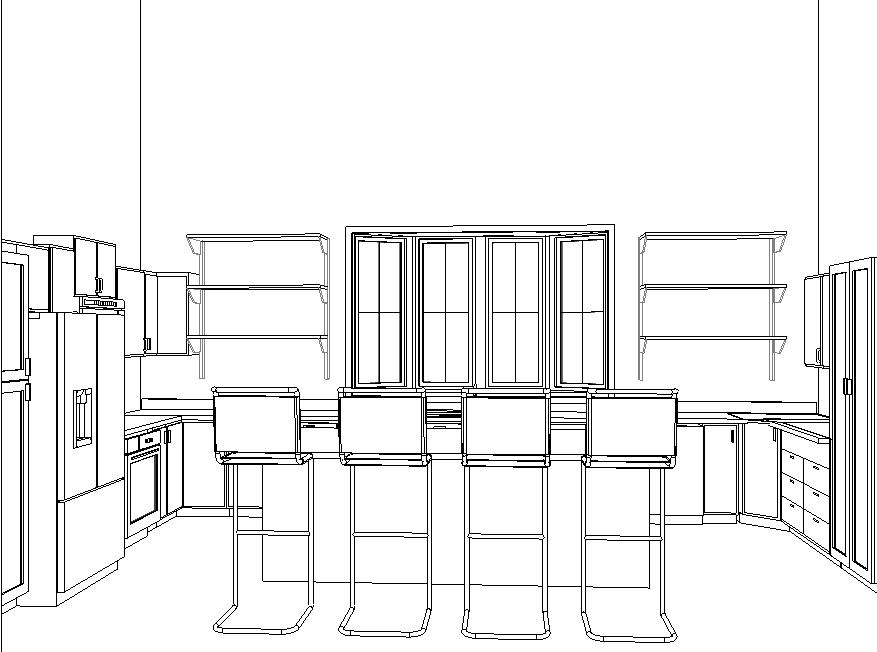

Overview
Used Revit as a tool to space plan and take dimensions from for use in construction. Used the process lab materials to construct the room. Once finished, it was put together with the rest of the teams rooms and hallways inbetween, to allow a board game to be played.
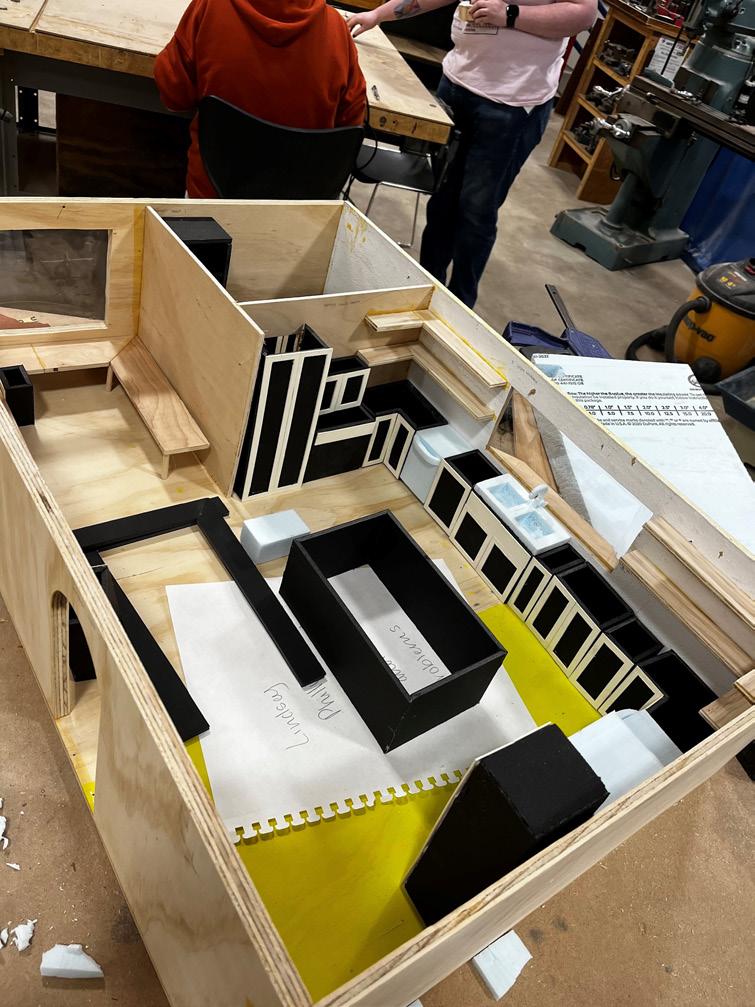

Final Model

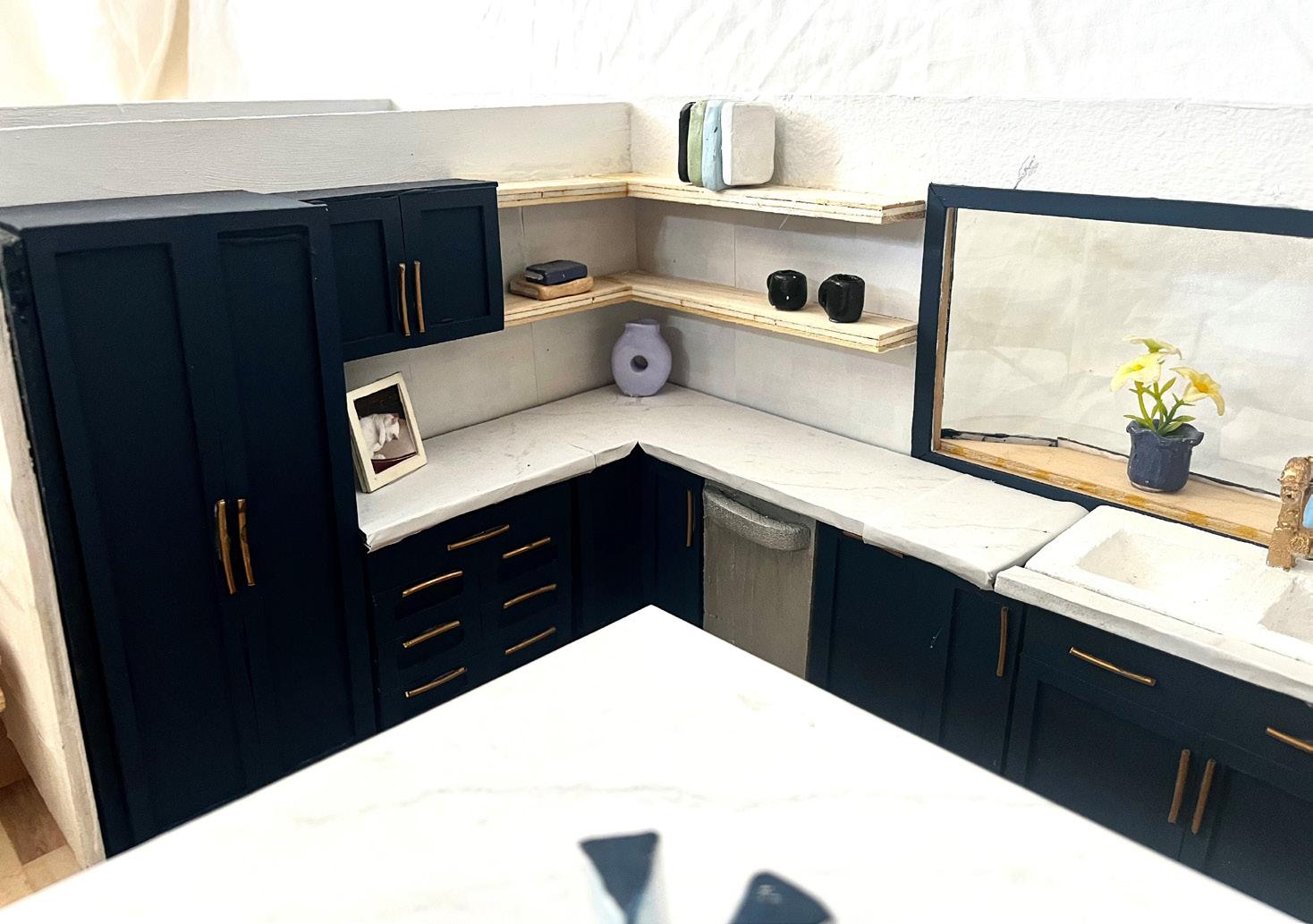
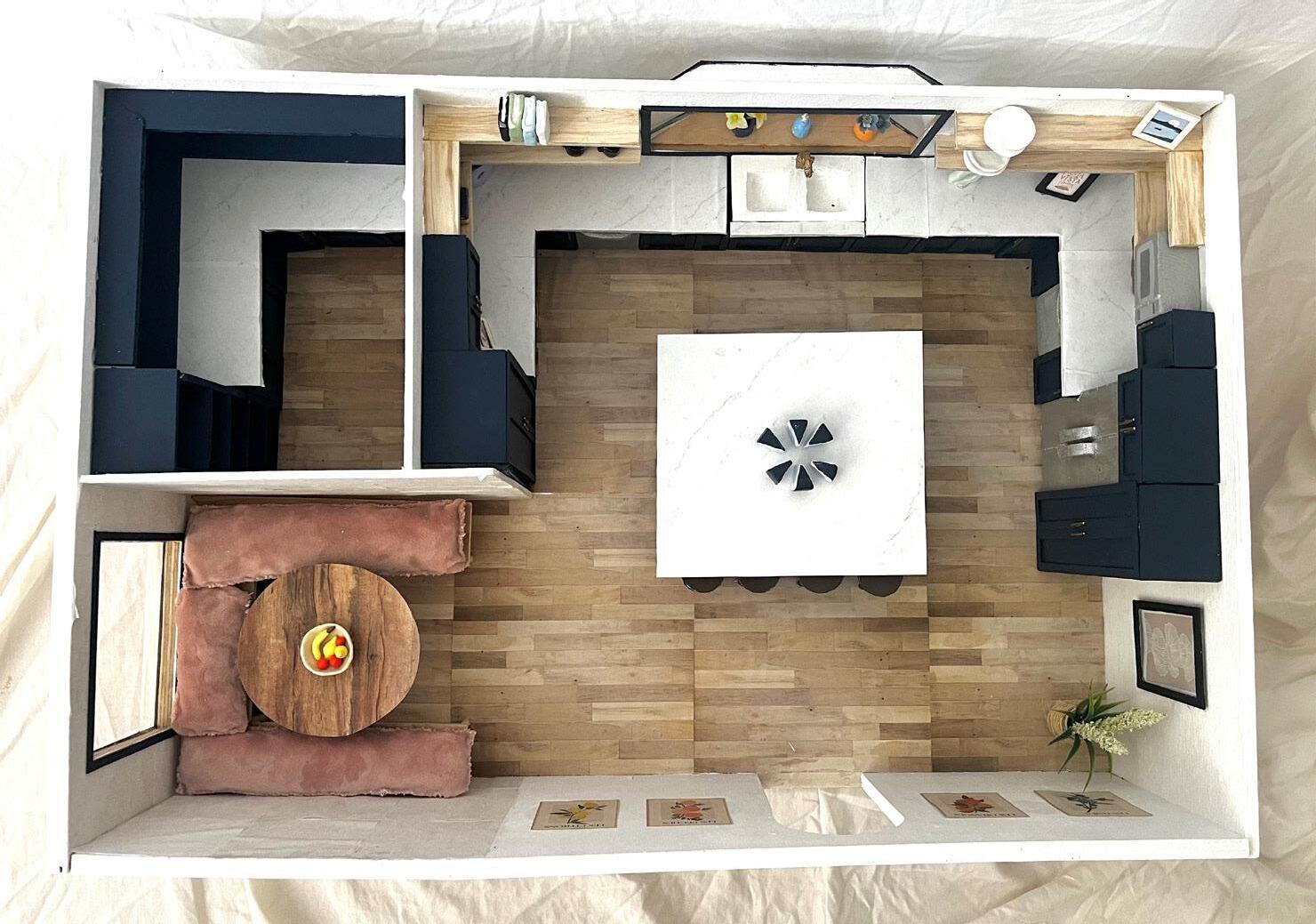


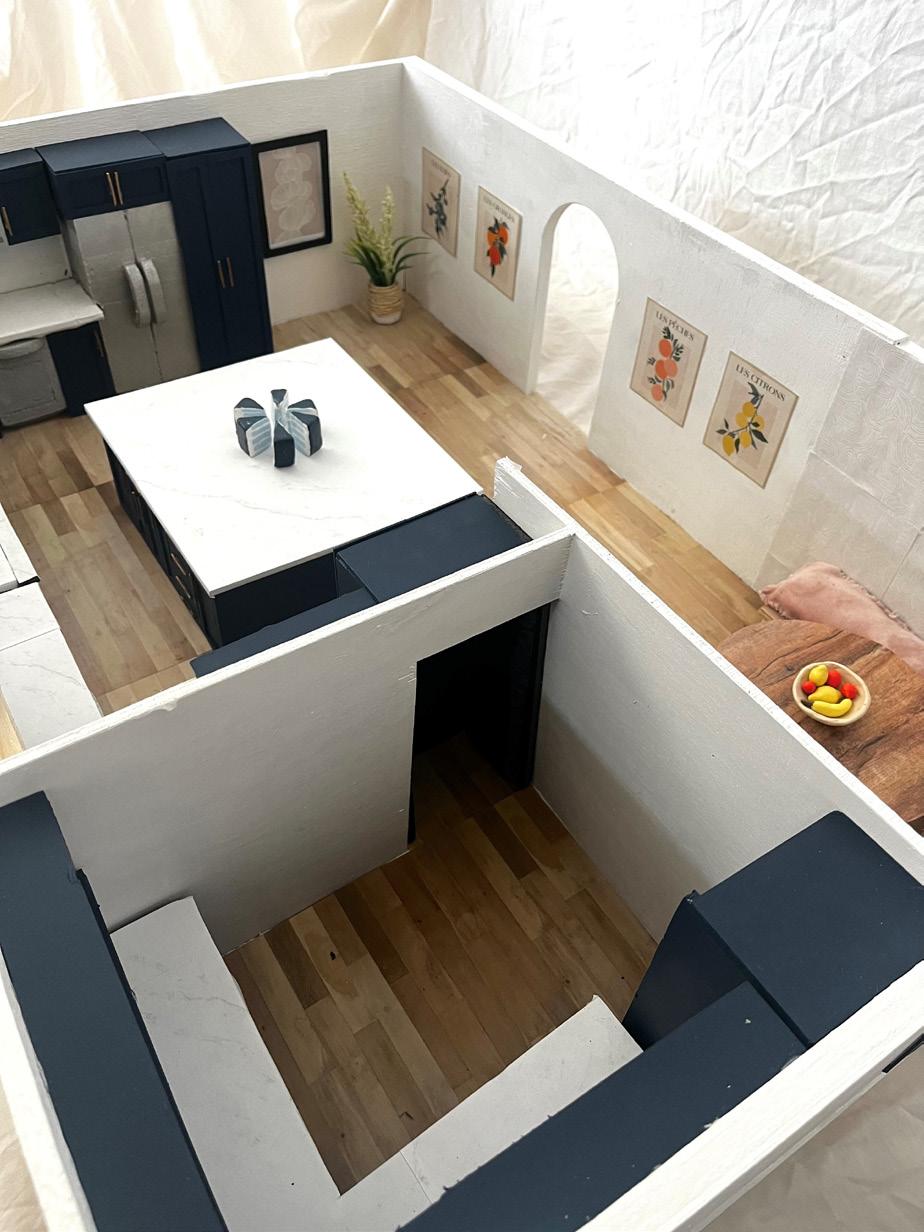
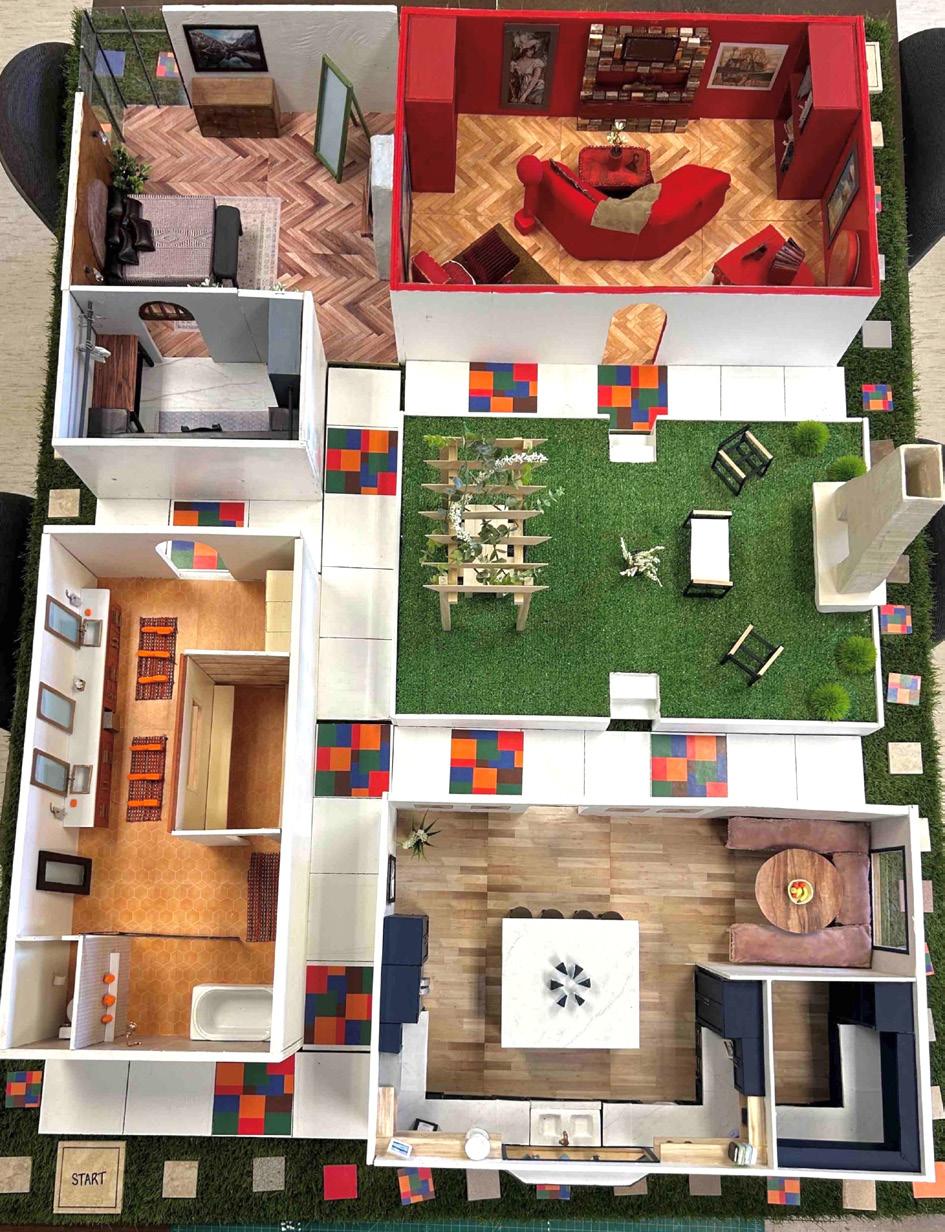
Art Studio works


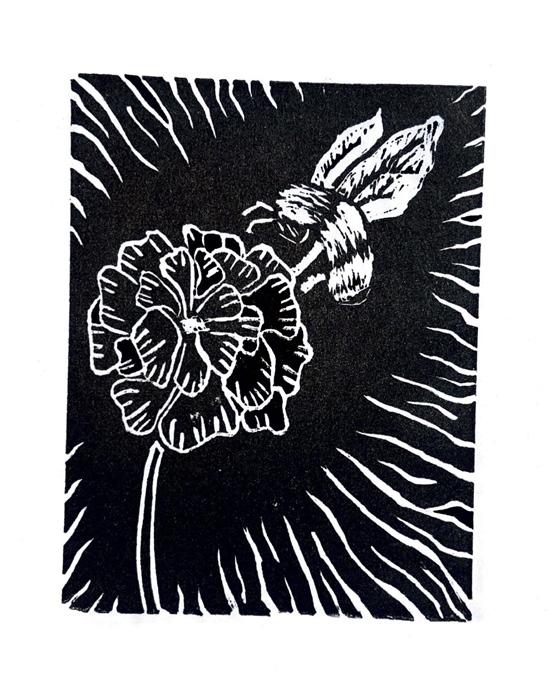



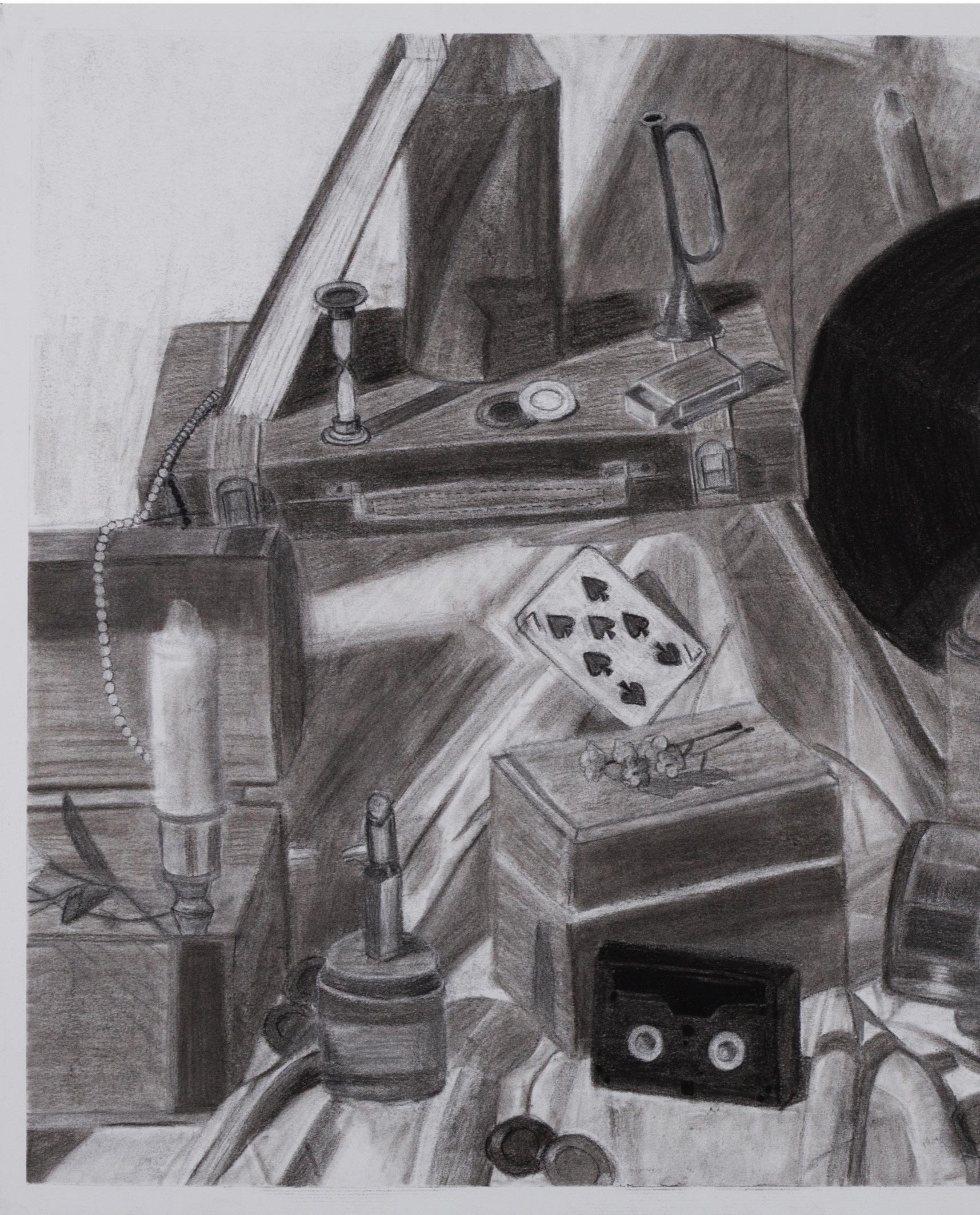
 ART-100 | Drawing 1 | Charcoal
ART-219 | Relief Printmaking | AKUA ink
DES-205 | Design Drawing | Pen and Copic markers
DES-220 | 2D Digital Imaging | Indesign and Photoshop
ART-100 | Drawing 1 | Charcoal
ART-219 | Relief Printmaking | AKUA ink
DES-205 | Design Drawing | Pen and Copic markers
DES-220 | 2D Digital Imaging | Indesign and Photoshop




ART-219 | Relief Printmaking | Oil-based ink
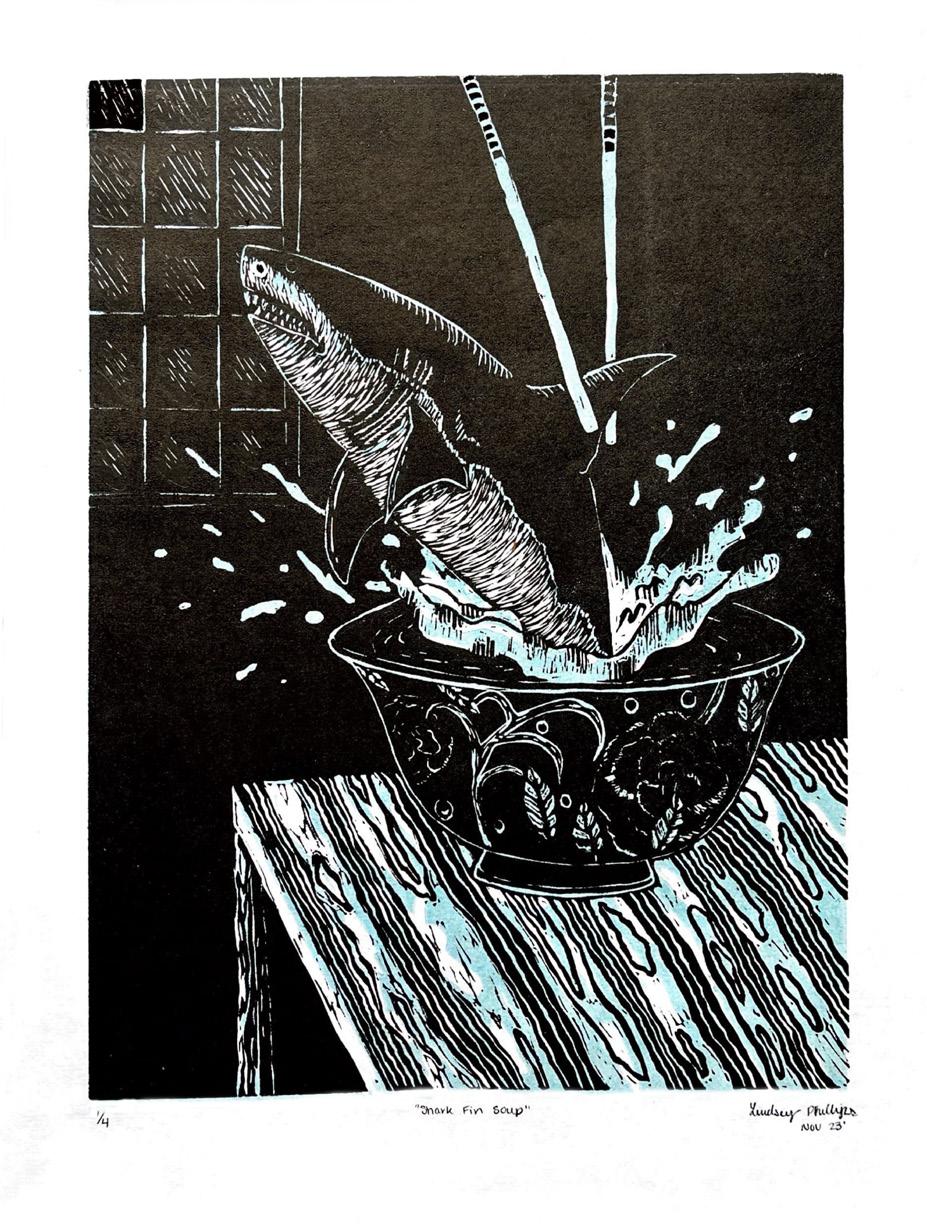
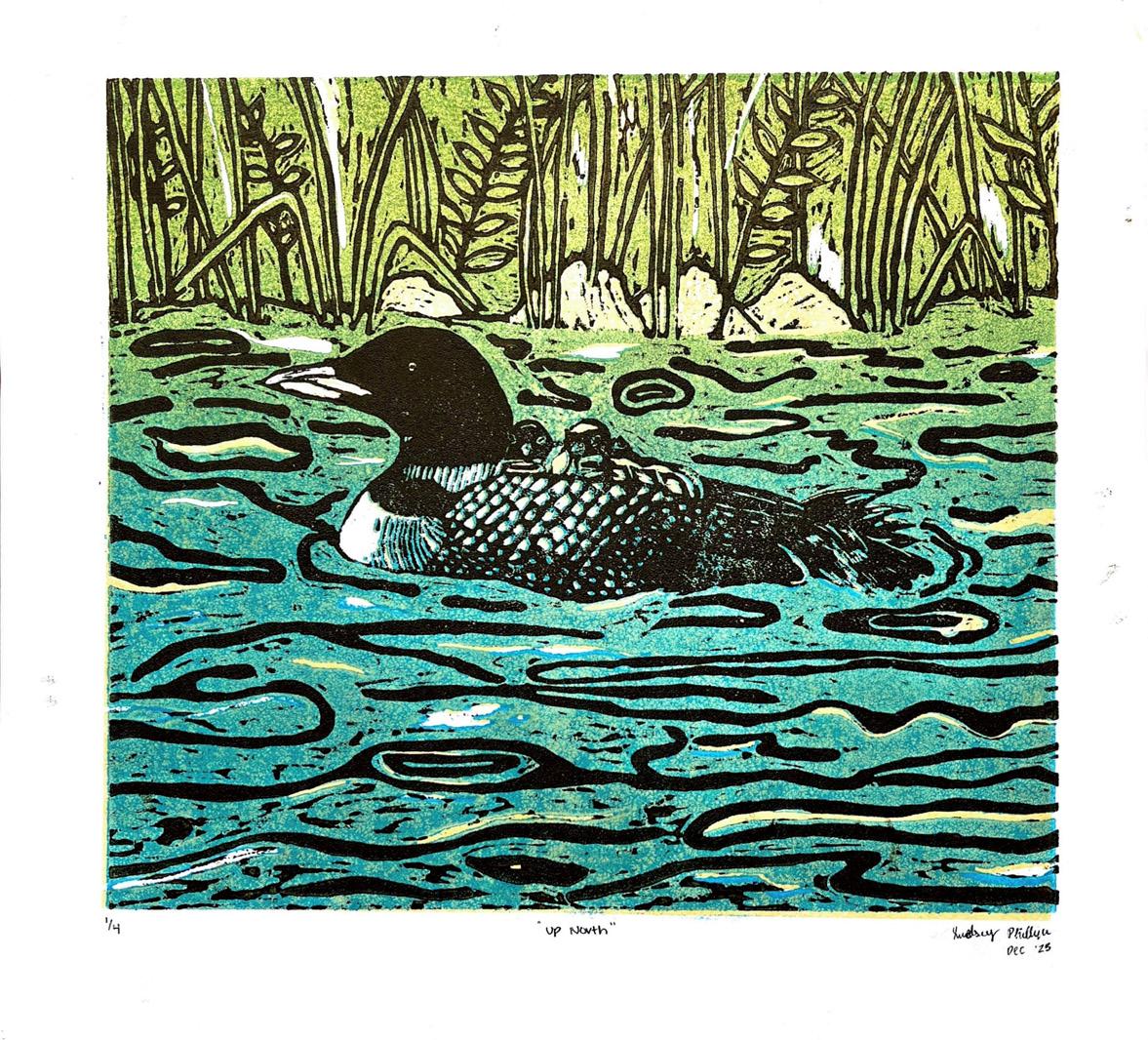
ART-200 | Drawing II | Soft pastels
