Interior Design Lindsey Phillips
UNIVERSITY OF WISCONSIN - STOUT
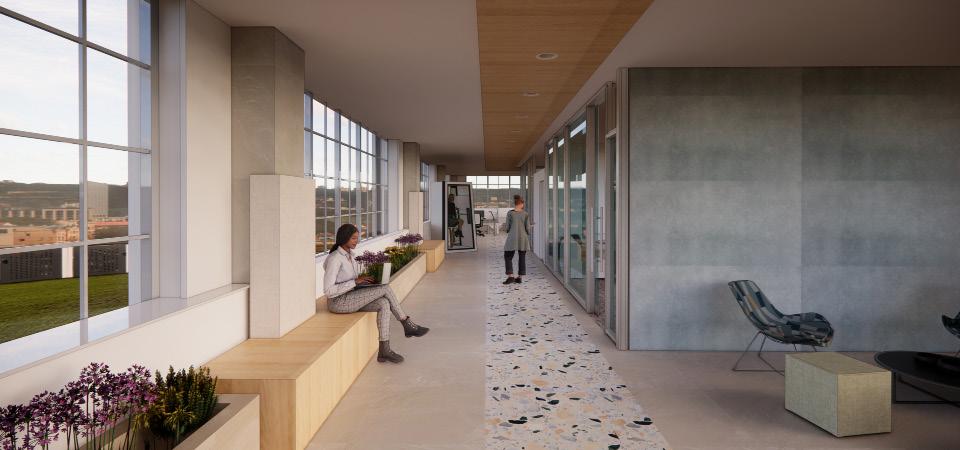
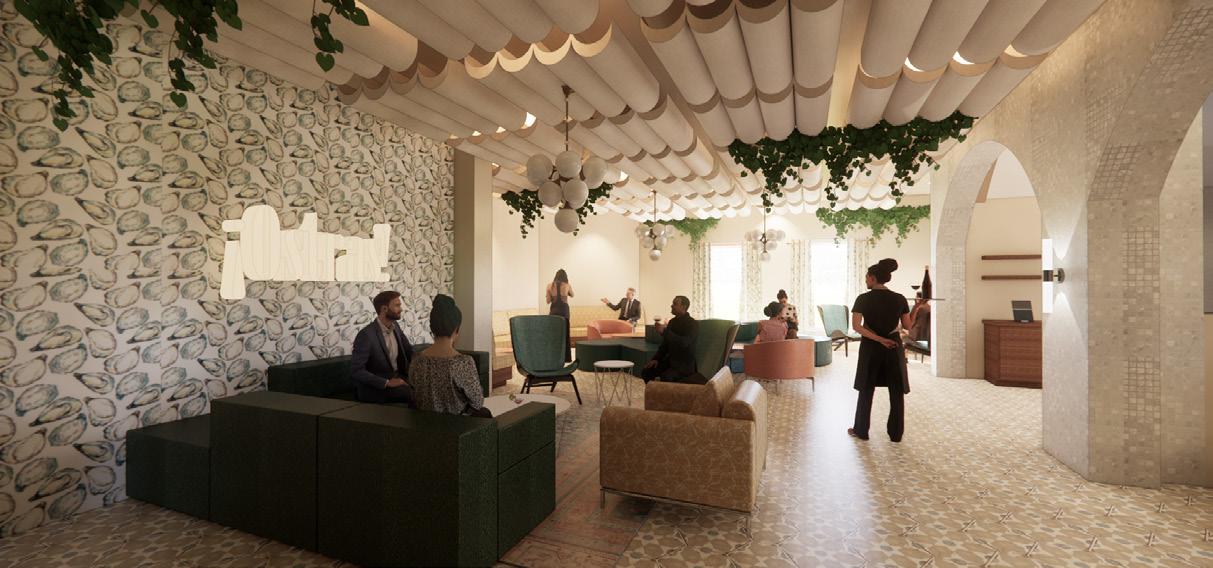




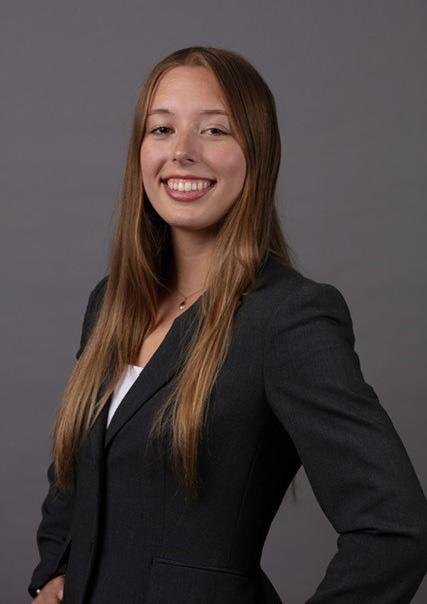








I am a senior at the University of Wisconsin–Stout, graduating in May 2025 with a BFA in Interior Design and a minor in Project Management. Passionate about commercial design, particularly in the hospitality sector, I strive to create functional, innovative, and inspiring spaces that enhance user experiences. As a dedicated and hardworking designer, I am motivated by the challenge of blending aesthetics with practicality to bring dynamic and usable environments to life.

612-581-1367


lindseyphillips005@gmail.com
Lindsey Phillips
BFA in Interior Design - CIDA Accredited Project Management Minor
University of Wisconsin - Stout May 2025
GPA 3.95, Dean’s List for 8 Semesters
Softwares & Skills
• Revit
• AutoCAD
• Sketchup
• Construction Documentation
• Adobe Creative Cloud
• Attention to Detail
• Creative Problem Solving
• Customer Service
• Leadership
• Microsoft Office
• Communication
Southern Lights - Burnsville, MN
Lighting Intern | May 2024 - August 2024
• Assisted in client consultations to determine lighting needs and preferences for residential and commercial projects.
• Generated over $50,000 in sales throughout the summer.
• Developed comprehensive lighting packages for builder-grade homes by analyzing lighting plans and adhering to project budgets.
• Managed and updated showroom displays, ensuring a cohesive and aesthetically pleasing environment for customer engagement.
University Recreation - Menomonie, WI
Lead Student Manager | December 2023 - Present Customer Service Rep | January 2022 - December 2023
• Trained and mentored new employees, providing ongoing support and guidance.
• Manage the Health and Fitness Center social media pages.
• Ensure the safety of individuals working out at facility.
• Maintains an up to date CPR certification
Involvement & Accomplishments
• 2024 NEWH Icon of Industry Scholarship Recipient Delivered speech at Golden Key Awards in New York
• 2024 NEWH North Central Scholarship Recipient
• Student Interior Design Organization Board Member - Treasurer
• NEWH North Central Student Rep Committee Member
• BWBR Scholarship competition runner-up
• UW-Stout Material Library Showcase 2024
• UW-Stout Soccer Club Board Member - Equipment Manager
• ASID Student Member

NEXT, an independent global creative advertising agency with a rich legacy of blending creativity and strategy, is opening a new office in Chicago, IL. The 16,000 SF space across the 6th and 7th floors will serve as a collaborative hub for NEXT’s dynamic team and their key clients, including brands in fast food, footwear, beverages, and consumerpackaged goods. This office will embody NEXT’s core values of innovation, inclusivity and creativity by providing a hybrid workspace designed in partnership with Steelcase, emphasizing sustainability and human-centered design.
Location: Chicago, IL
Located in Chicago’s advertising agency advertising, digital, and cultivates a strong sense of Flexible arrangements encourage exchange of
blending team consumerinclusivity, Steelcase,
vibrant Fulton Market District, NEXT is a global creative agency renowned for driving innovation at the intersection of and brand strategy. A social, neighborhood-like atmosphere community and foster cross-generational mentorship. encourage spontaneous interactions, cultivating an open ideas and driving the innovation NEXT is renowned for.








Reception
Private Offices
Workstations
Client Presentation Room
Team Meeting Rooms
Huddle Rooms
Phone Booths
Work Cafe
Client Display Area
Lactation Room
Wellness Room
Production and Resource
Monumental Staircase
Community Garden
In-Between Spaces





Collaboration in more open areas increases transparency and builds trust.
Support teams working remotely and side-by-side.
















































1. Reception
2. Client Presentation Room
3. Community Garden
4. Team Room
5. Workstations
6. Private Office
7. Phone Booth
8. Huddle Room
9. Wellness Room
10. Lactation Room
11. Monumental Staircase
12. Cafe
13. In-between Space
14. Resource Center









Upon exiting the elevator, guests are welcomed by a centrally located reception area that embodies the brand’s ethos and showcases NEXT’s impactful advertising work through rotating digital displays. A variety of seating options invite guests to relax and make themselves comfortable while waiting,creating an engaging and welcoming environment.






Positioned to the right of the reception area, the monumental staircase ascends to the 7th floor, bathed in abundant natural light. Below, a vibrant community garden nestles under the stairs, infusing the space with lively colors and a sense of freshness.


The community garden is thoughtfully situated on the south side of the building to maximize natural light, fostering ideal conditions for plant growth. Designed to bring people together, this green space serves as a gathering spot where team members can connect, see the newest client displays, and nurture both their plants and community relationships.








“Skin First, Makeup Second” “Building Healthier Communities by Connecting People to Real Food”
“Be More Human” “A New Kind of Soda”









Located behind the reception, the client presentation room is designed to accommodate 10-16 people, providing a professional and engaging space for presenting new ideas and information to NEXT’s clients.













The resource center at the heart of our advertising agency bridges the creative and marketing teams, facilitating seamless collaboration and productivity. Equipped with essential tools—from printers and copiers to large flat files— this central hub is designed for easy access and efficiency, allowing team members to focus on what they do best. This dedicated space supports the agency’s commitment to delivering high-quality work with speed and precision.
One of four teams rooms in the office, this space is designed to support both structured meetings and informal brainstorming sessions. It encourages a sense of community within the team while providing the versatility to accommodate various activities.











Upon exiting the elevator, guests are welcomed by a centrally located reception area that embodies the brand’s ethos and showcases NEXT’s impactful advertising work through rotating digital displays. A variety of seating options invite guests to relax and make themselves comfortable while waiting,creating an engaging and welcoming environment.








The resource center at the heart of our advertising agency bridges the creative and marketing teams, facilitating seamless collaboration and productivity. Equipped with essential tools—from printers and copiers to large flat files— this central hub is designed for easy access and efficiency, allowing team members to focus on what they do best. This dedicated space supports the agency’s commitment to delivering high-quality work with speed and precision.
The creative team’s workstations are height-adjustable and strategically positioned next to the resource center for easy access and collaboration. The layout is designed to encourage creativity and efficiency, with ample space for personal organization and team interaction, ensuring a comfortable and productive environment.






A client wants to know the feasibility of transforming the proposed site into a contemporary cocktail lounge with light meal service. The design will cater to an upscale, modern audience while reflecting the elegance and sophistication of a cocktail lounge atmosphere. The concept and menu will draw inspiration from an archival item, adding a unique thematic element to the lounge’s identity.
Design Type: Commercial
Location: Boston, MA
¡Ostras! is a refined tapas and craft cocktail lounge nestled celebrates Spanish-style small plates, with a particular expertly crafted Spanish-inspired cocktails, premium wines, Spain. The name ¡Ostras!—Spanish for “Oysters”—reflects delight. The lounge draws design inspiration from the natural pearls, the intricate
nestled in the heart of Boston, Massachusetts. The menu focus on exquisite seafood creations. Guests can enjoy wines, and artisanal spirits, offering an authentic taste of —reflects both the culinary focus and a playful exclamation of natural elegance of oysters, evoking the iridescent glow of intricate textures of shells, and the raw beauty of the ocean.









Bar Perspective View














1. Hostess Stand
Waiting Area
Bar




Bar Lounge Perspective View













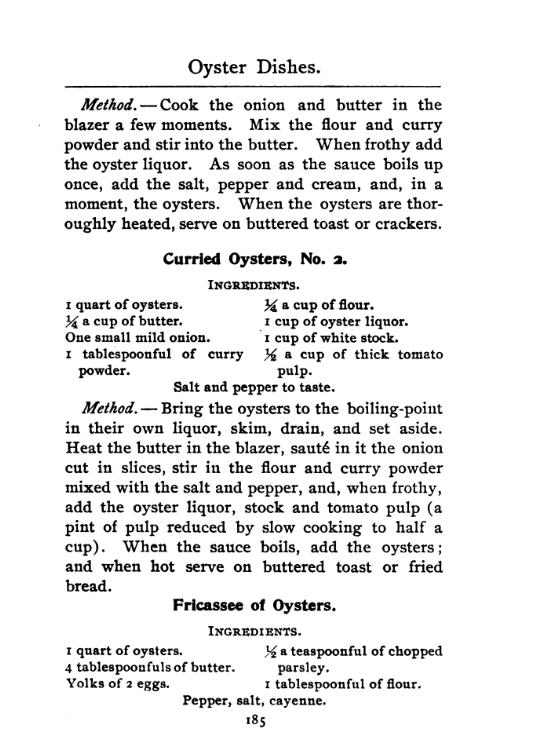

YOUmedia has decided to expand its digital learning program to locations throughout the Midwest. You have been hired by YOUmedia to design a teen space focused on digital learning at one of the Milwaukee Public Library locations. The library has identified approximately 3000 SF of space on the second floor that will be the future home for this project. This is a space where teens can hang out, get help with homework, experiment with design software in a range of disciplines, record music, and participate in a variety of digital media activities and workshops.
Design Type: Commercial
Location: Milwaukee, WI
This YouMedia library redeveloped teen space, wood which hightlights the mid-century and varying ceiling heights to their ideal location. Calmness, explored with a color pallet
will foster learning, community, and collaboration in the wood accents, texture, linear forms, and directional lighting mid-century modern feel of the space. Monochromatic spaces heights define different zones of the library for easy navigation Calmness, creativity, and a stress-free atmosphere will be pallet to activate and influence the teens using the space.










Performance Zone
Social Zone
Info Desk
Reading Zone
Cafe Zone
Library Shelving
Computer Zone
Study Nooks
Media Zone
Lounge Zone
Podcast Booth
Recording Booth IT Closet














































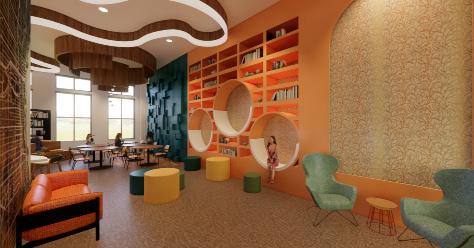

A group project to create a functional, aesthetically pleasing brick-and-mortar retail store that aligns with the brand identity of the chosen product and advertisement, while providing an engaging customer experience. This project’s goal is to explore the intersection of functionality and brand storytelling, practice integrating technical compliance with creative design, and develop skills in spatial planning, circulation, and customer-centric retail design
Design Type: Commercial
Location: Pittsburgh, PA
Hermès retail space draws inspiration deep-rooted connection to personalized echo the flowing forms of Hermes’ iconic scarves and soft elegance Metallic accents are woven complements the brand’s timeless appeal; and classic sophistication, offering
from the brand’s rich heritage of craftsmanship and its personalized customer service. Curved architectural elements subtly scarves and leather goods, creating a sense of movement woven throughout the design, adding a modern touch that appeal; resulting in a harmonious blend of contemporary luxury offering a well-crafted and refined shopping experience.





Key Features:
• 2 tone tiled storefront
• Large windows to lure customers inside

Key Features:
• Vintage purse display above cash wrap
• Large sinage ontop of distressed mirror



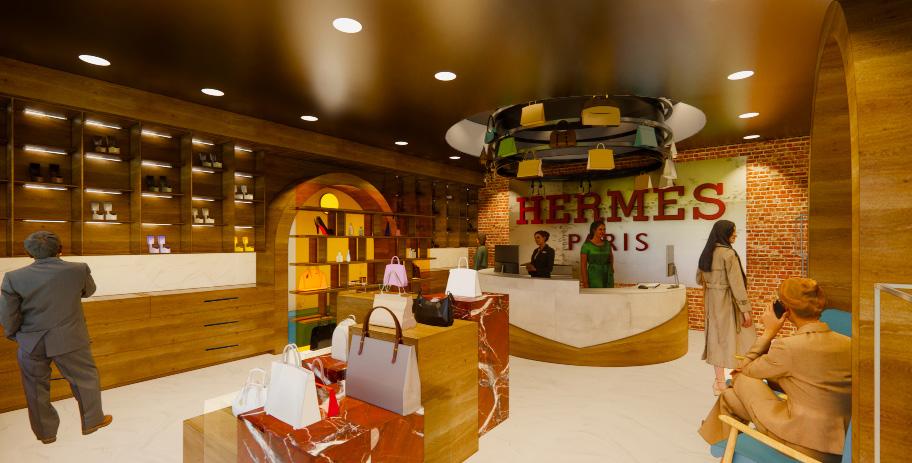


Key Features:
• Seating area with Hermes Logo
• Purse and purfume displays
Key Features:
• Round Cashwrap for views of whole store
• Shoe display with storage below
• Feature wall for new products




Key Features:
• Wood and tile blocks with glass displays to hold sunglasses and purses







A converted older commercial space placed in the urban residence of Madison, Wisconsin. A 2 bedroom, 2 bath, with a second floor consisting of a loft. The client are two female roommates (25 and 27 years old) who work in the tech industry. They love all types of design styles therefore they are looking for an eclectic designed home. To get away from the tech side of their brain, they both craft. They often have craft parties with their girlfriends making everything from earrings to soaps. They also own two cats.
Design Type: Residential
Location: Madison, WI
A love for a wide range of styles of different textures, old and new merge harmoniously. This home and unveil ones creativity with a custom blend between ceiling heights and accent colors blue,
styles and colors heavily influences this urban loft. The blend
new styles, colors, and patterns will be carefully curated to home will act as an escape from a technology-filled work life custom craft room made for entertaining. The rooms will and colors to leave one guessing while also reiterating the blue, orange and pink while walking throughout the house.










Drawn at 1/8” = 1’0” with an architectural scale, sharpie and micron pens.



Primary Bedroom 9. Guest Bedroom 10. Primary Bathroom 11. Craft Room 12. Unformal Living Room Room Schedule
Formal Living Room
Dining
Kitchen
Closet
Porch
Laundry
Guest Bath


• Fair Trade • Handcrafted

• 70% recycled materials
• Marbled together by hand

• Ecriture
• Greenguard Gold


• 28% postconsumer and 34% of pre-consumer recycled content
• Free of phthalates



• Electric Delivery
• Eco-friendly packaging


• Threefunction pull out sprayhead for water saving capabilities

• Responsible Manufacturing

• Made without toxic glues and solvents

• Contains 62% postconsumer recycled content
• Free of phthalates

• LED
• Dimmable

• Full lifecycle carbon neutral surface

• Low-odour
• Low-VOC water base

• Natural and recycled terracota


• Fair Trade
• Handcrafted


• Non-wovenPVC free paper
• Water based inks
• Biodegradable

• Biolithic design
• Sustainable production

• LEED

• Smart home
• Warm Dim

• High quality linen
• Sustainable packaging
• Handcrafted












DES-320 | Furniture Design | Wood, Upholstery


| Relief Printmaking | Oil-based ink


| Relief Printmaking | Oil-based ink
DES-320 | Furniture Design | Wood, upholstery, stainless-steel, cabinetry
