Selected Works -2020
T
L
O
XU
P O R
F O
I
LINGYANG




2

3


5

6

7

8

9

10

11

12

13

14

15

16

17

18

19

20

1 1 21
What we consider as the most appealing design in our intervention is the library with its context inside the park.It’s the fulcre of an important culture centre for students and the green around enhance the interest in the library itself. It is a public library which focuses on renewable resources, sustainable development for residence, medical students as well as researchers. Considering the landscape design, a curved open stair would in front of the library to invite people from outside to the inside of the library. The interior space is random and organised by bookshelves which surrounded by the reading area.

22
Section 1-1
The first floor is a common reading room with magazines and journals, the latter is a quiet study room focused on medicine and health books, taking into account the general theme of the intervention. The first and second level are visually linked through a circular structure that incorporate the services of the library including reception, storage, bar, wardrobe, and a private recess to study.
All along the perimeter, what seems a structure for the shelves is actually hiding a system of ramps that leads to the second floor. In this way people can enjoy the view of the library from different angles and heights.

23

24


26

27

28

29

30
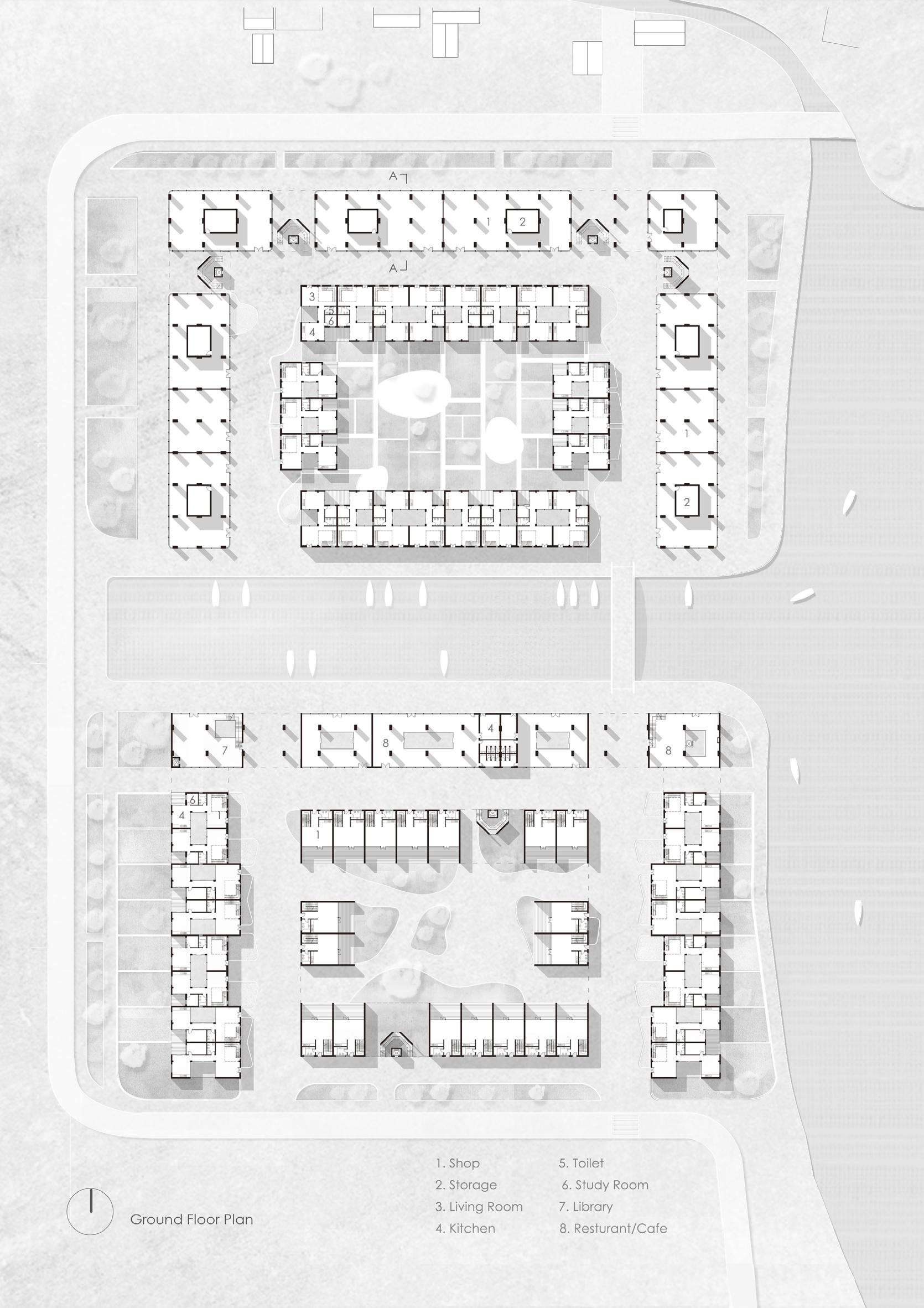
31

32

33

34

35

36


38

39

40

41
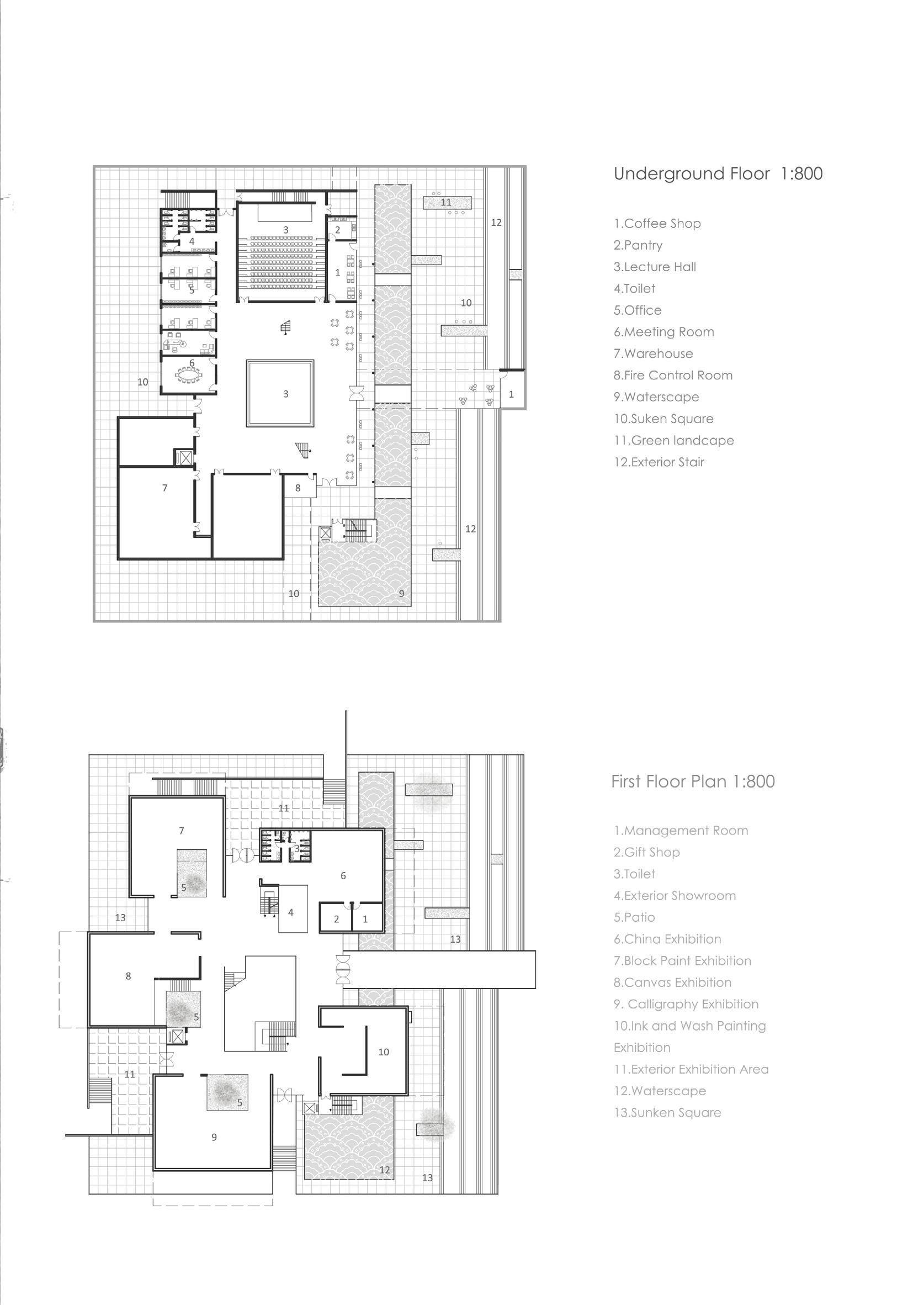
42

43

44
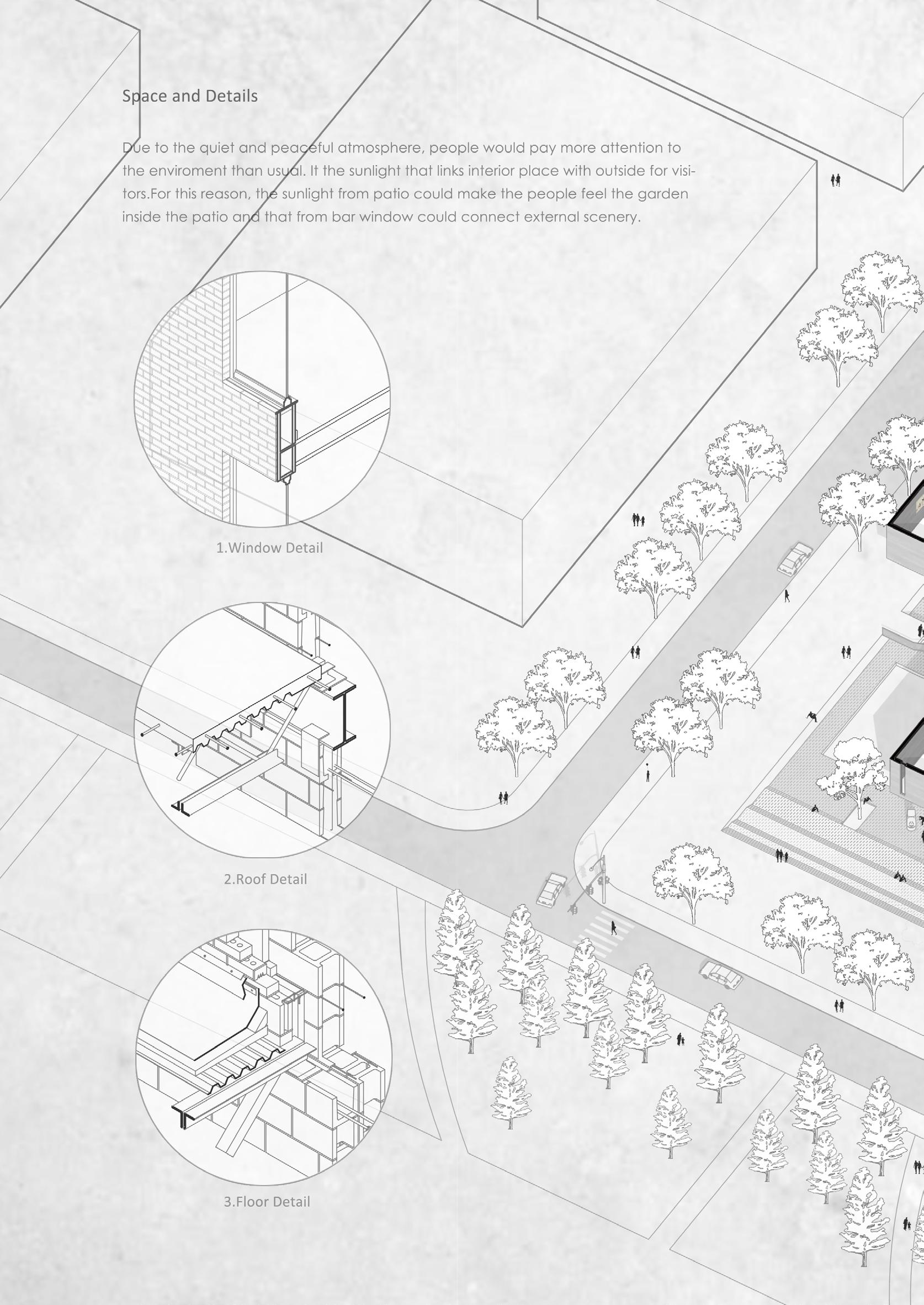
45

46

47

48


50
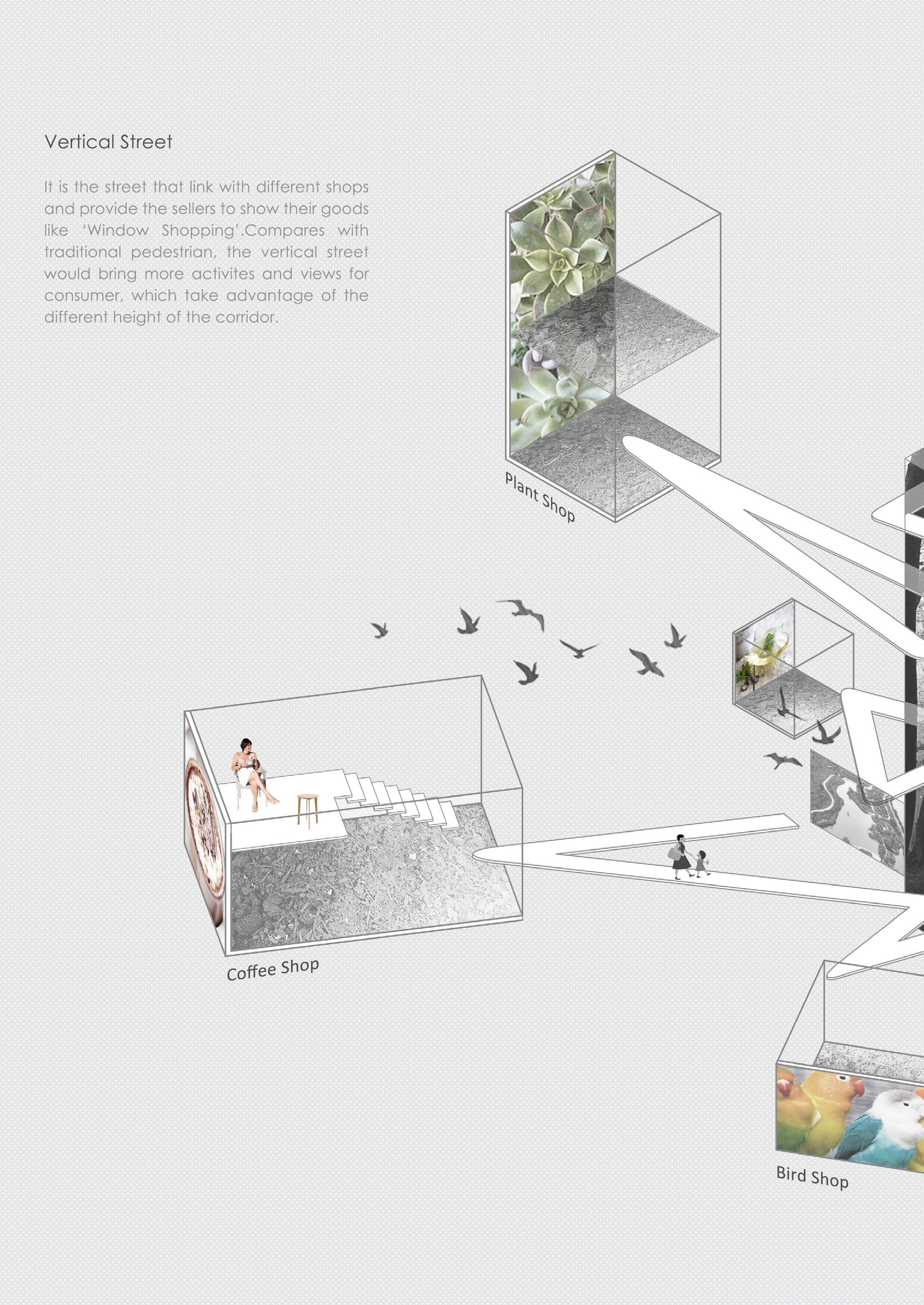
51

52

53
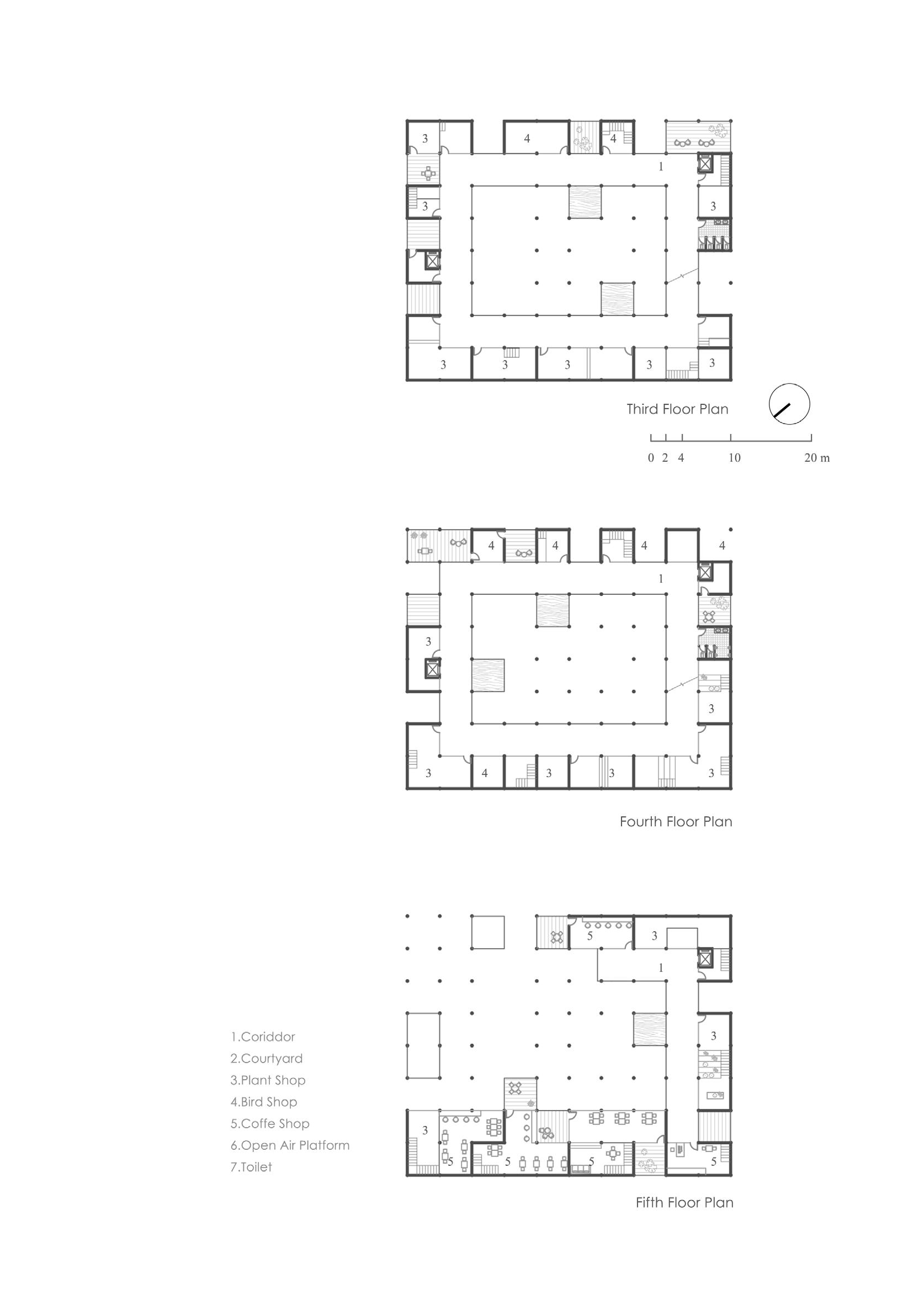
54

55

56

57
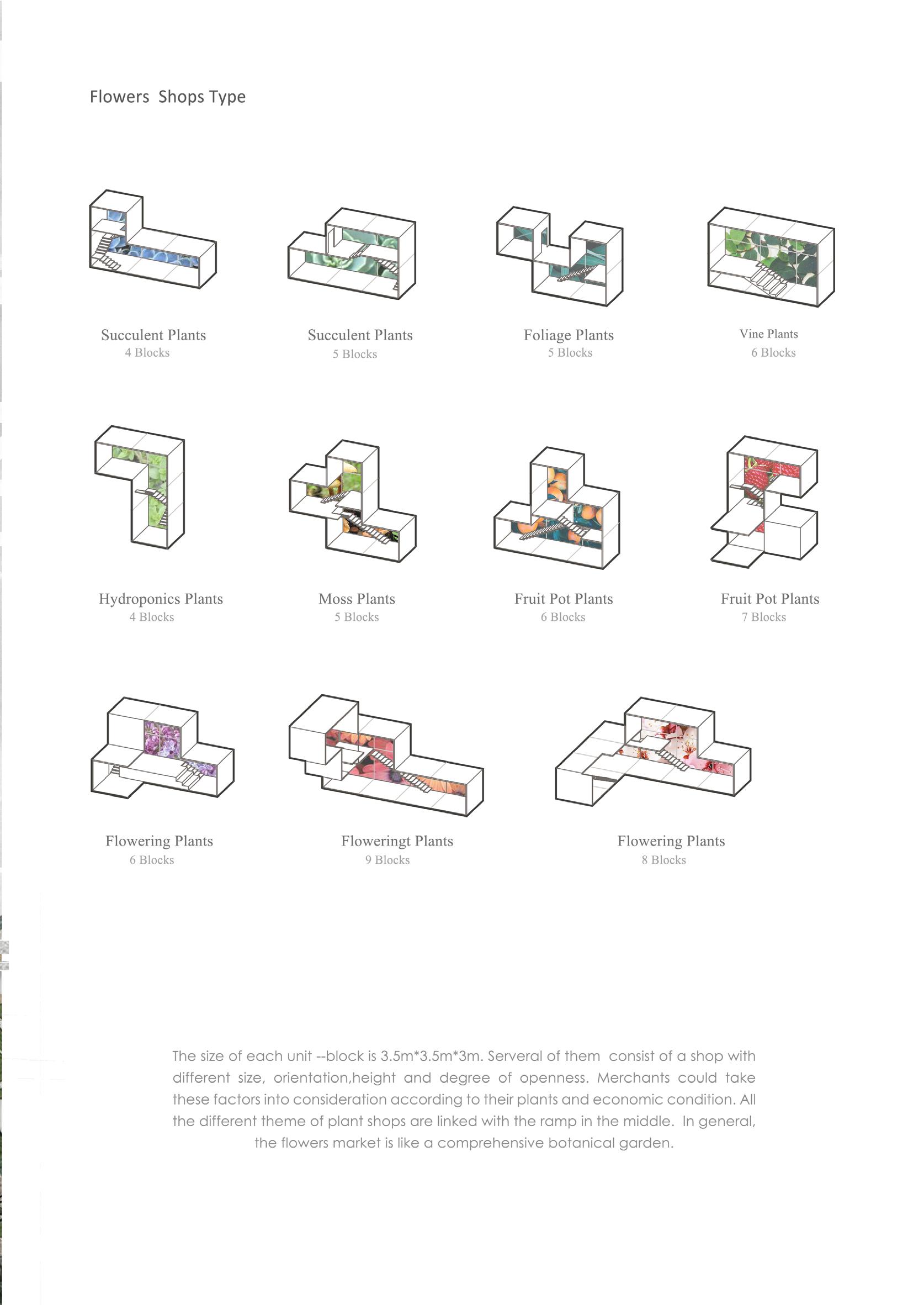
58


Healthy Spaces for Autism
– developing an evaluation tool for autism-friendly hospital environments
 Luo Xi, Lingyang Xu, Lu Zhang Prof: Stefano Capolongo, Alessandro Morganti MSc Degree Thesis
Luo Xi, Lingyang Xu, Lu Zhang Prof: Stefano Capolongo, Alessandro Morganti MSc Degree Thesis
Introduction
Autism is a lifelong developmental disability that affects how people perceive the world and interact with others. A number of medical studies have found an increasing trend in the prevalence of ASD. The Centre for Disease Control and Prevention ‘s (CDC) Autism latest report finds that autism prevalence has increased from 1 in 150 children to 1 in 54 from 2002 to 2016 in the USA. There are some common difficulties exhibited by most people with autism, the disorders can be characterized by three core deficits: impaired social interaction, impaired communication and restricted, repetitive and stereotyped behaviours and interests. Besides due to the impairment of the sensory system, most of them have difficulty in making sense of the world.
Aims and objectives
• Define a tool which can be used to guide the design of hospital by architects and designers,
• Define a tool whoch can be used to evaluate the degree of accessibility of hospital space to ASD users.
Methology
The study starts with the knowledge of autism, understands the impacts of their characteristics. The resultant from the study shows that contradictions appear in sensory elements that are generally involved in the built environment. A literature review is carried out to know the theory of autism and the built environment and the case study involves educational buildings, residences, medical centre and children's hospitals. From these publications and cases, we learn about the architectural characteristics required by autistic users, the elements that influence the daily activities of autism and a range of design considerations.

Then we conclude the needs of ASD users and key points of the design considerations in different spaces. These principles can be summarized into a set of common requirements, include architectural and technological factors that have impact on ASD users. It is a prototype of the evaluation tool in the universal built environment.
The requirements of the hospital environment are collected from a series of official documents that are widely used in Europe. Among the design guide, there may be some conflicts between the needs of ASD users and hospital requirements. By applying the prototype tool in hospitals, we explore how to improve the performance of built environments for ASD users, aiming at proposing a range of autism-friendly design considerations and strategies. The research results can evolve to be the design guidelines of ASD-friendly hospitals. Meanwhile, it can be used as an evaluation tool to assess the degree of autism-friendliness of different hospitals.
61
Results
· A prototype tool: 3STI
Environmental characteristics are affected by following 12 architectural and technological factors that have an influence on the comforts and behaviours of autistic people: Sound, Colour, Lighting, Smell, Tactile, Safety, Equipment, Assistive technologies, Esacape space and Transition area. Base on the 12 criteria we propose an autism-friendly tool called 3STI.

Based on the 12 critetia of architectural and technological elements of 3STI, we improve the performance of it in hospital environment and transformed into "3STI for Hospital". We develop an evaluation tool to measure the accessibility and comfort of the hospital environment to ASD visitors. The tool is divided into two parts, Part A is used to measure the general environment, and Part B is about 12 important autism-friendly built environment criteria we have proposed.

· Evaluation tool: ‘3STI for Hospital’
The scope is to propose ASD-friendly design consideration for hospital space so that they can use hospital service equally with all people. Based on the visit flowing of patients in the hospital, we focus three areas where people use the most frequently in the hospital, namely reception hall, cirulation spaces (including
Discussion and conclusion
It is an evaluation tool based on observing the built environment. The strength is:
• The checklist to get more objective results.
While the weakness are:
• Possible to obtain a low evaluation score for a highquality autismfriendly space.
• No weight assignment of the 12 criteria.
For the future perspectiveThere are three main goals :
(1) Verify the feasibility and effectiveness of 3STI for hospital; (2)Expand the application of 3STI to other built environments; (3)Research on how to properly weight the criteria in the 3STI tool.
The complete thesis is uploaded on Google drive, if you are interested in please scan the QR code.
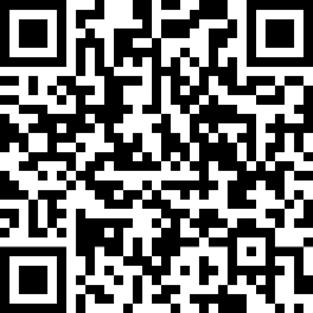
corridors and waiting
areas) and ambulatory spaces.
01.Space hierarchy Autism-friendly 02.Wayfinding 03.Sound 04.Colour 05.Lighting 06.Smell 07.Tactile 08.Safety 09.Equipment 10.Assistive technologies 11.Escape space Space Sensory Safety Technologies I nterventions 12.Transition area Non-distracting Controllable Understandable Warm atmosphere Safe Predictable Criteria Entrance and exit Reception halls Reception desk Ambulatory Circulation spaces Reception halls Examination rooms Waiting areas Corridors Central waiting areas Examination area Consultation area Reception areas Service facilities (refreshments, toilets, etc.) Ambulatory Service facilities (refreshments, toilets, etc.)
62

63

64
Wood Spoon Modelling Artworks

65

Tel: +3497987173
E-mail: lingyang0107@gmail.com
LINGYANG XU































































 Luo Xi, Lingyang Xu, Lu Zhang Prof: Stefano Capolongo, Alessandro Morganti MSc Degree Thesis
Luo Xi, Lingyang Xu, Lu Zhang Prof: Stefano Capolongo, Alessandro Morganti MSc Degree Thesis









