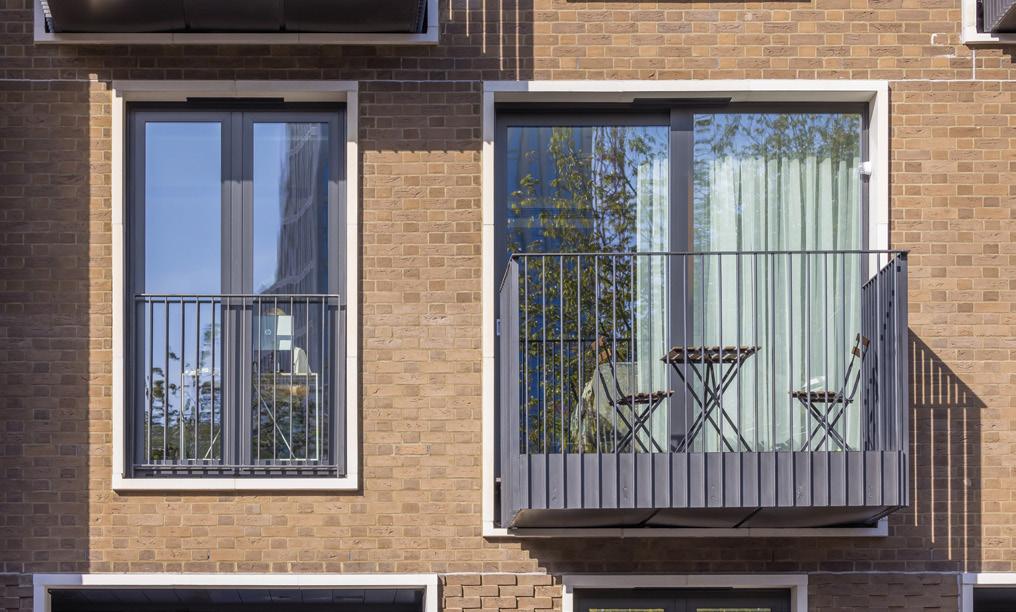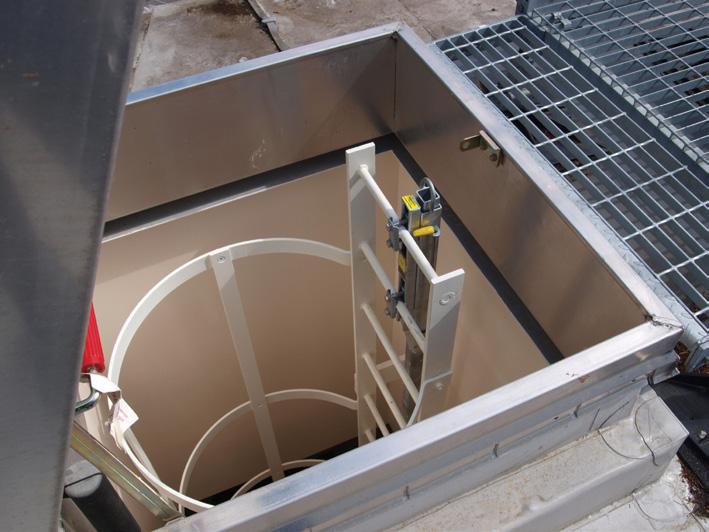
10 minute read
THE VIEWPOINT - All about opinions
THREE THINGS TO CONSIDER WHEN SPECIFYING ROOF ACCESS HATCHES
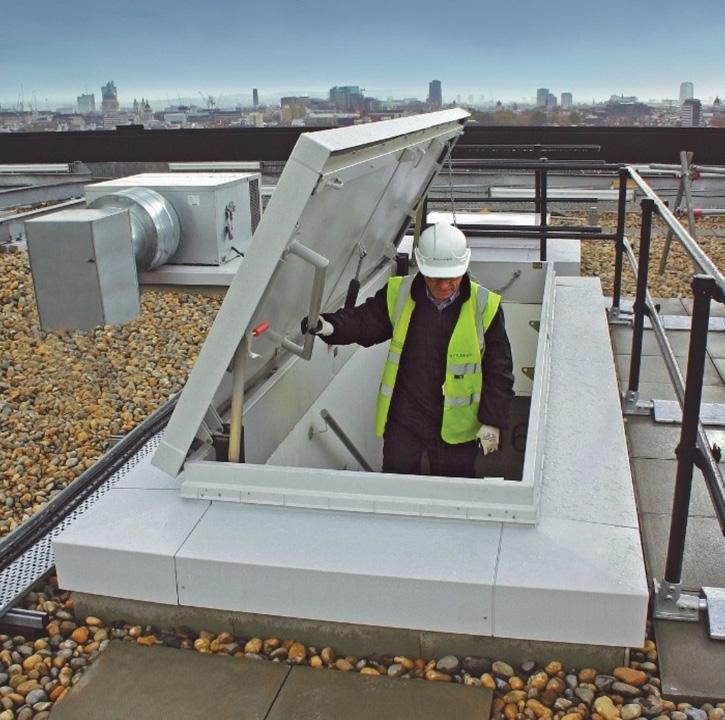
Advertisement
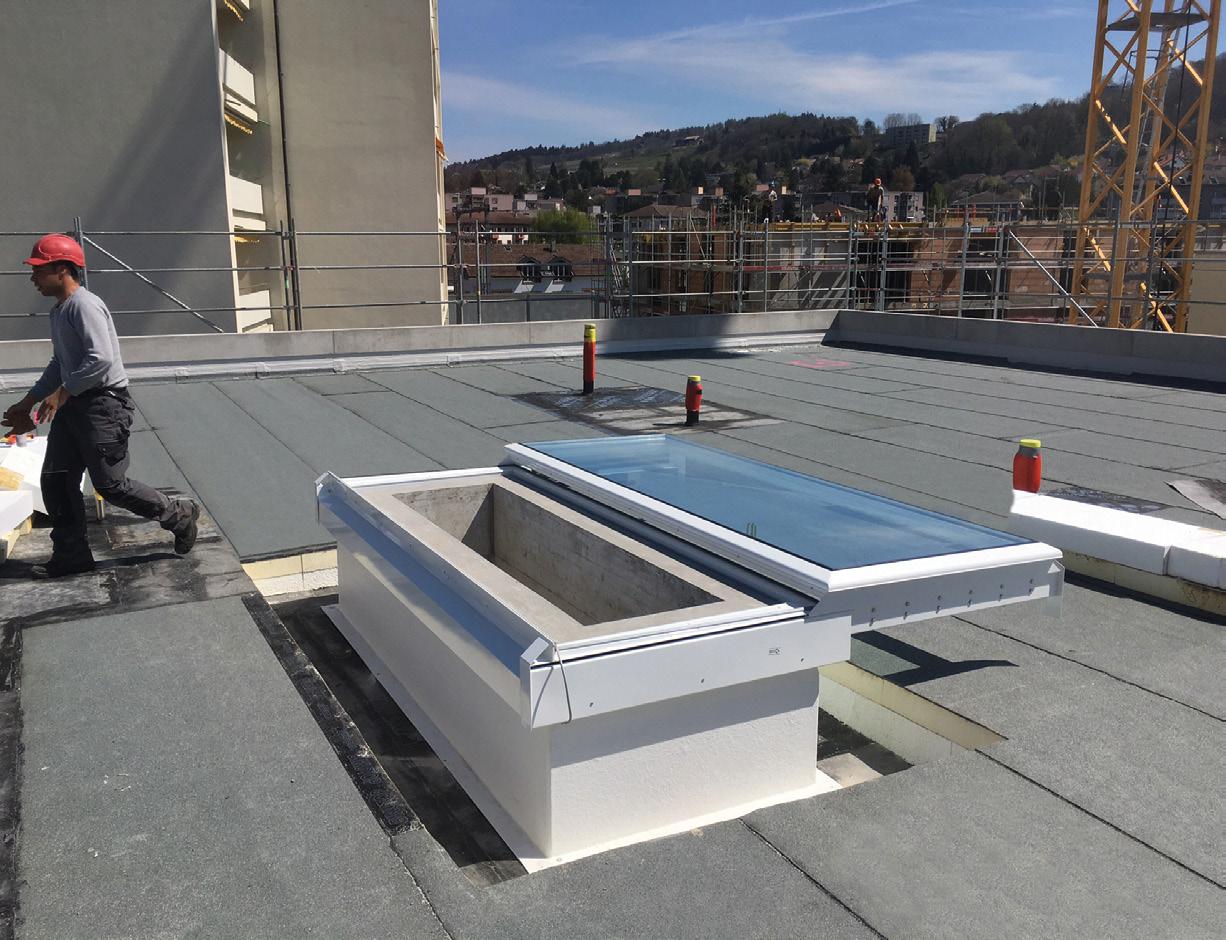
When choosing roof access hatches for commercial or residential projects, there are a number of factors that must be addressed at the initial design stages in order to not only achieve a successful specification, but also deliver safe and sufficient access for the entire lifecycle of the building. Here Tony Stevens, Technical Estimator at Bilco UK, discusses which factors should be taken into consideration when selecting Roof Access Hatches:
1) Purpose for access - Whether for the education, healthcare, leisure or commercial sectors, roof access hatches are required to provide permanent and secure access to the roof area. In order to make sure you’re choosing the correct system to meet your project’s unique requirements, you must first identify the main reason for requiring access to the roof.
Is it purely for maintenance reasons? Or will a safe means of access also be required for the regular installation or removal of equipment from the roof? Here you should also identify what tools and equipment will need to be transferred through the access hatch, or whether it will just be the individual themselves that is conducting the necessary work.
2) Frequency and product specification - Once you have established your reason for requiring safe access to the roof, you will then be able to make an informed choice regarding which roof access hatch and corresponding ladder system is best suited to meet the needs of your project.
It is important to specify the correct Roof Access Hatch and Ladder combination to ensure that access from the ladder, through the roof access hatch, is as safe as possible. For example, a small roof access hatch should be accessed via a fixed vertical ladder, which is also the most suitable option for projects where space is limited.
Alternatively, if you use a companionway ladder or a retractable ladder, the roof access hatch length must be extended to around 1500 mm to provide for easy and safe access.
However, here it should be noted that a minimum head clearance of 120mm is required and that the maximum single climb is no more than three metres, in accordance with BS4211- 7.2. Regardless of the size of the roof access hatch, the system should be operated easily and safely with one hand, in accordance with the requirements outlined within the Manual Handling Regulations, enabling the individual to maintain three points of contact with the fixed ladder.
During the installation process, the ladder must be positioned opposite the hinge to ensure safe and unobstructed access. If access to the roof is required on a regular basis for professionals that will have to transfer tools and equipment through the hatch, a Fixed Staircase Roof Access Hatch, also known as a Service Stair Roof Access Hatch, should be specified with a Companionway Ladder or a Fixed Staircase.
It should here be noted that the roof hatch must be sufficient to maintain a head clearance of 2000mm, as detailed in Building Regulations Part K.
3) Bespoke requirements - To ensure all the criteria are successfully met, you should also consider whether a custom made roof access hatch should be chosen to ensure each of these areas is adequately fulfilled.
This includes options such as Bilco UK’s SKY Flatglass, which functions as both a Roof Access Hatch or a Smoke Ventilator, and is supplied with a clear, translucent lid to enable natural daylight into specific areas of the building, without impeding the functionality and accessibility of the hatch. Increased access opening sizes or double leaf configurations should also be explored where access is required for larger items of equipment or tools. Motorised options also allow the individual to safely maintain contact with the ladder when entering or exiting the hatch. All installations should be subject to individual Risk Assessments.

Comprehensive training should also be provided for all professionals, supported by Method Statements regarding safe and correct use of the access solutions installed. For further information on Bilco UK’s roof access solutions, visit www.bilcouk.co.uk or call 01284 701696.
For advice on how to specify the correct ladder, visit: https://www. bilcouk.co.uk/news/specifying-ladders For further information on specifying the right roof access hatch for your upcoming project, download Bilco UK’s free guide: https://www.bilcouk.co.uk/ files/downloads/choosing-the-rightaccess-hatch-bilco.pdf
WHY SPECIFY POWDER COATING?
By Wojciech Brozyna, Managing Director Aluprof UK Limited
Powder Coating continues to be specified as just a colour. Whilst this approach works well in many instances, especially where there is a substantial supply chain, there are instances where coatings may be applied incorrectly. If a robust specification is not in place, this could cause issues with the finish in a few years after installation. Architectural powder coating is a two-step process, the cleaning and pretreatment of the aluminium and then the powder coating itself.
Only when both processes are correctly specified and completed, with suitably sourced materials for the location of the project, can the project be deemed to offer a sustainable powder coating solution. Projects often carry not just extrusions but preformed sheet pressings cills, preformed column casings and often aluminium sheet used in composite spandrel panels.
These are often powder coated in different locations which can introduce shading issues between batches, or indeed manufacturers of different powders. To further complicate matters, should aluminium castings need to be coated, these may be coated in a further coating facility. The key to success is to discuss the finishes of various suppliers of materials and agree a common specification.
Quality control can be achieved by recognising what variations in finish might be acceptable by agreeing up front both the colour variance and gloss variance on the proposed finish. The main issue is that being prepared for potential colour variation means that this could be potentially controlled to a degree to minimise its effect.
The main parts of any powder coating specification should contain, details of the pretreatment system to be used, the colour specification, the gloss level and the class of powder to be used. If there are to be parts of the facade that are going to be coated in different plants, such as the addition of aluminium pressings or spandrel panels, the manufacturer of the powder would help further minimise colour variation. Aluprof are licence holders of QUALICOAT, a globally recognised standard for powder coating procedure and quality. This association recognises the need for quality of the pretreatment systems, the architectural powder colours and the application quality. The association therefore licences both producers of the powders, the pretreatment systems and applicators to ensure that quality levels are attained and maintained.
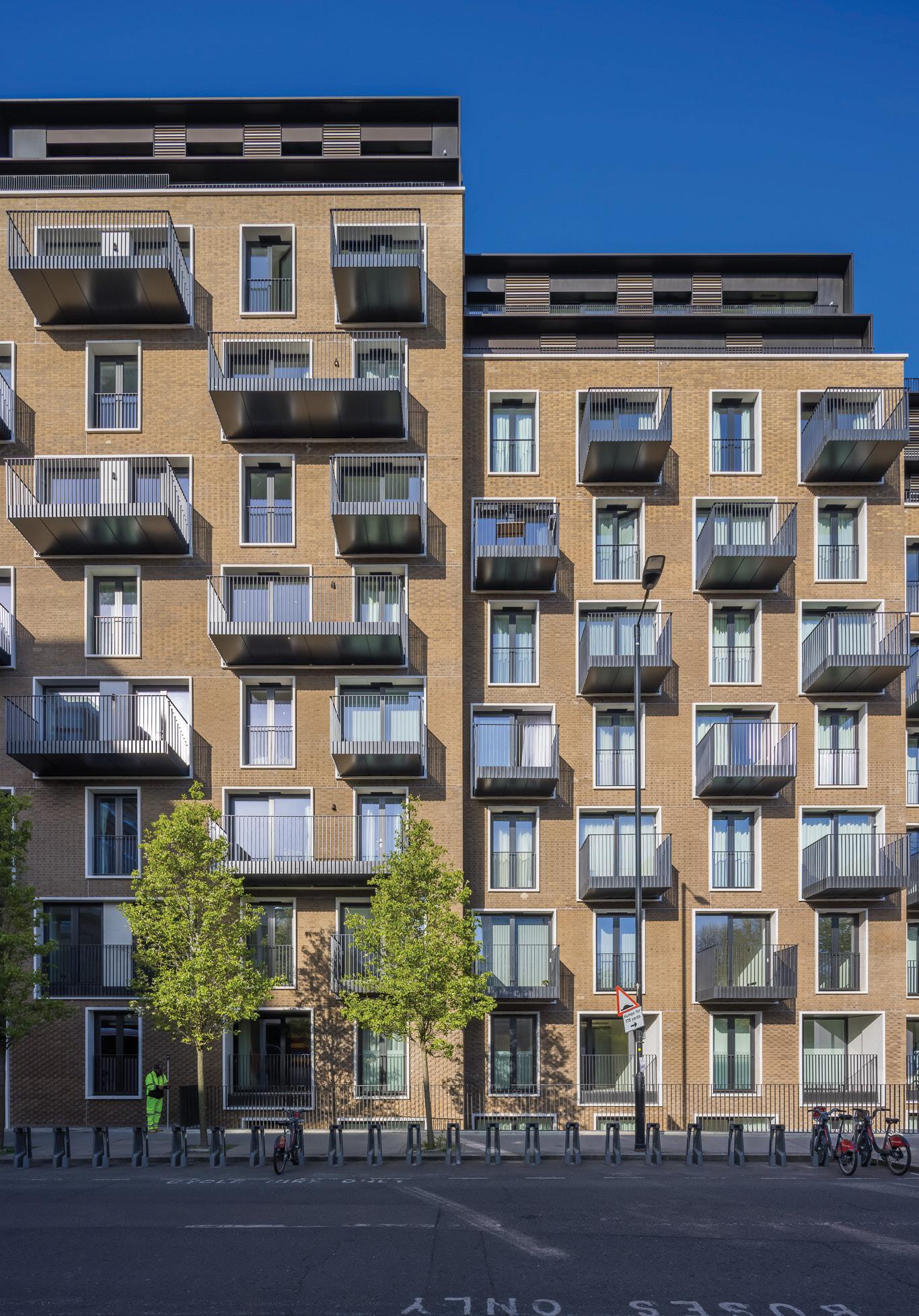
Regular inspections of QUALICOAT licence holders are undertaken by third party test houses. This is a crucial cornerstone of membership of QUALICOAT and something that Aluprof are proud to offer on all specifications. So, starting with the pretreatment specification, sometimes referred to as a conversion coating of the aluminium, either a chrome free or chrome-based system can be used for most locations.
The main aim of this pretreatment is to completely seal the aluminium substrate to stop oxidisation and also to provide a key for the powder to adhere to. Alternatively, a thin anodised finish can be used prior to powder coating which offers a more robust pretreatment.
There are also variations of pretreatment options when it comes to specifying projects near the coast when a ‘Seaside’ class of pretreatment can be used which incorporates a longer or deeper aluminium etch process in its application to remove aluminium substrate contaminants. Whilst a colour specification may seem fixed, there are variances that need to be considered.
Different powder manufacturers of the same RAL colour could vary in shade, indeed, even using the same powder manufacturer with different batches of powder there can be a very slight shading difference. The key here is to agree an upper and lower shading specification, if appropriate, or better still try to specify the powder manufacturer to minimise any colour variance if products are to be produced in different powder coating applicators.
In addition to colour there are a range of gloss levels available, these are generally referred to as, ‘matt’, with a 20% and 30% gloss level, ‘semi-gloss’, having approximately 60-65% gloss level and ‘full gloss’ with 80% gloss level. As with colours, gloss levels across powder manufacturers vary so care should be taken to agree upper and lower limits so that when the products are placed together there is very little variation. Powders also come in various grades, all offer a longlife expectancy, but higher grades, or classes of powder offer greater colour fastness when subject to UV light and better gloss retention. Gloss can be lost as a result of airborne abrasion as well as UV degradation.
Typically, we see Class 1 powders used in the UK with some high rise and prestigious projects opting for more resilient Class 2 powders. Class 3 powders are generally not used in the UK and are specified in harsher environments such as in the equatorial regions. Powder coating can also be specified to accurately replicate anodised finishes. This option is more cost effective than anodising and offers a consistent shade
across all profiles. Powder coating can also be supplied using a sublimation process which offers wood grain, stone or concrete effects, in fact virtually any texture can be created. The sublimation process is covered by a QUALIDECO licence which is part of the QUALICOAT label for special finishing. So, the answer certainly is a yes, on any project, the architectural powder coating needs to be specified clearly, not only for the visual aspect of the finish looking correct, but for the finishes ability to offer a long and sustainable life. Aluminium surface pretreatment or conversion coatings are crucial to this long-life expectancy. It is important to note that all powder coatings are porous and do let air and water vapour permeate through them, if a pretreatment process is poor or worse nonexistent, in time the aluminium substrate will oxidise and the powder coating will simply flake off. As a specifier, it is important to take advice, especially when powder coated items are being source from different manufacturers and suppliers.
At Aluprof all our architectural advisors are experienced in both powder coating and anodised finishes so are able to advise on the correct specification. By being aware of the potential issues that could be raised on what is the most visible aspect of an aluminium facade, the finish specification is crucial to a project being completed on time and in the right quality.
On a final point, it has been proven that not all aluminium composition is the same, especially as we begin to use more recycled content in our aluminium extrusions and this can effect the long term stability of the substrate. Trace and tramp elements present in alloys need to be carefully monitored as these can have an effect on the sustainability of the final coating. Fortunately, with today’s modern and accurate spectrometers the materials present in any alloy can be determined as well as the percentage of each material’s occurrence in the alloy as every type of alloy element has its own colour.
Aluprof have very tight specifications as to what is acceptable in the bulk billet prior to extrusion to maximise a powder coated products life expectancy. Since setting up the Aluprof Office at the Business Design Centre in London, the company has rapidly grown their specification influence in the UK with their highperformance architectural aluminium systems. Further expansion of the company’s headquarters in Altrincham now provides specifiers with meeting facilities and an extensive showroom of commercial systems to view.
With overseas growth across Europe spreading into the Middle East and firm roots already in the East of the USA, the company is becoming a global player in facade supply. Further information is available on the company’s website at aluprof.co.uk or direct from their UK head office in Altrincham on 0161 941 4005.

