P O R T F O L I O
Selected Work 2018-2022
Liu Siwen
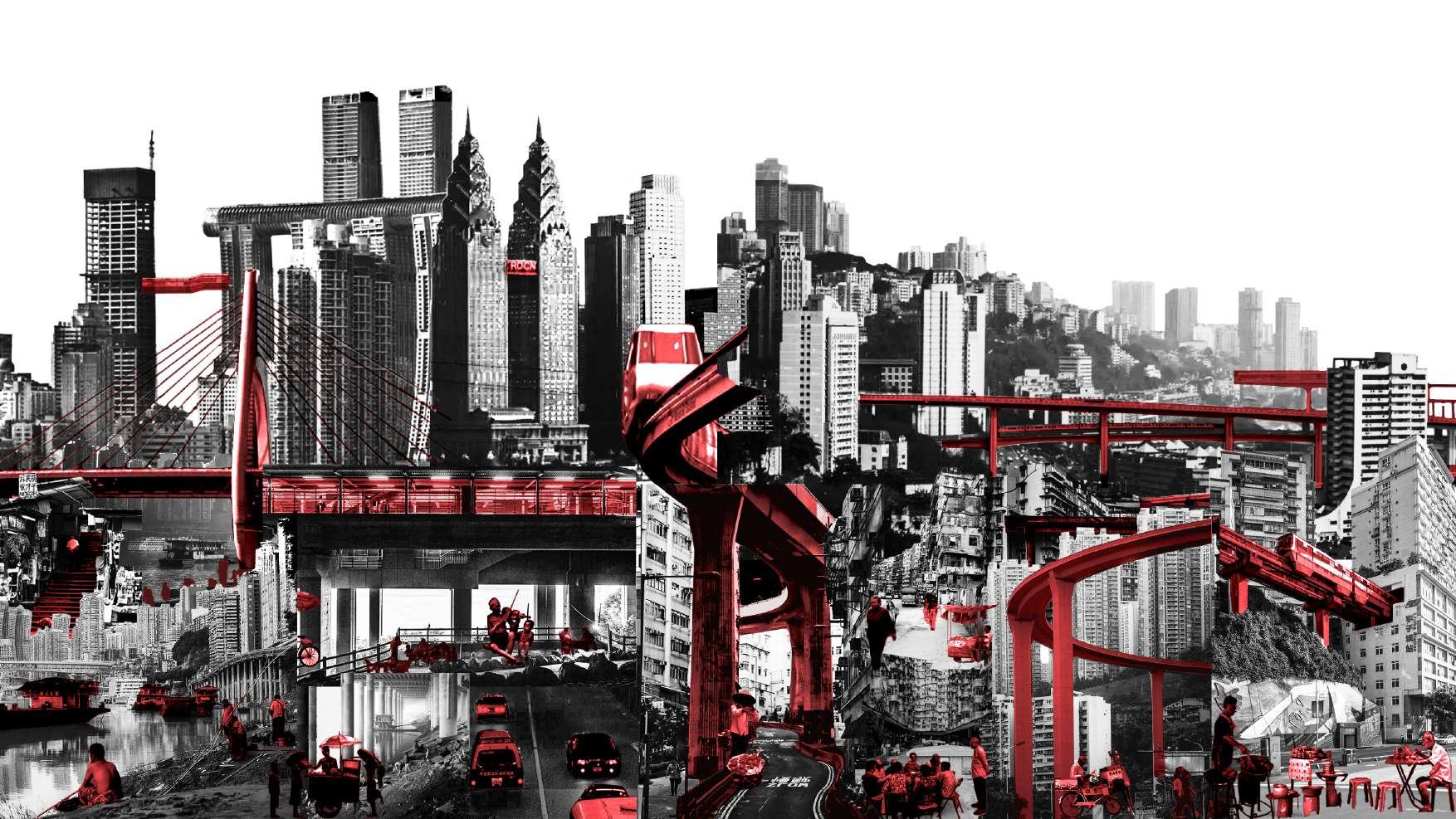
01 02 03 04
SLOW TRAFFIC SYSTEM LOOP LINE OF YUZHONG PENINSULA
POSTWAR RESTORATION AL NOURI MOSQUE IN MOSUL


URBAN ECOSPHERE
STORMWATER AND FLOOD MANAGEMENT IN THE SUBWAY


01 02 03 04
SLOW TRAFFIC SYSTEM LOOP LINE OF YUZHONG PENINSULA
POSTWAR RESTORATION AL NOURI MOSQUE IN MOSUL


URBAN ECOSPHERE
STORMWATER AND FLOOD MANAGEMENT IN THE SUBWAY
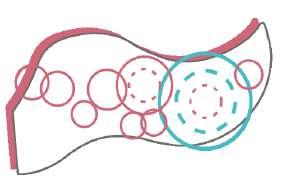


Duration: 12 Weeks
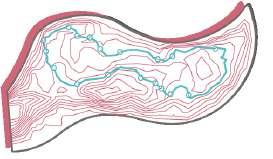
Academic: Year 4 (2021.9.10-12.05)
Location: Chongqing, China
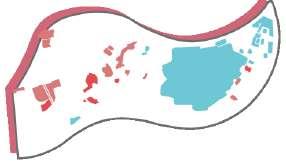
Tutor: Li Chunmei, 0571-88982529 2655976503@qq.com
Address: Room B504, Building of Agriculture & Ecology Group
Type: Individual
Yuzhong Peninsula has a strong 3-dimensional traffic system. And the diverse applications of rail, cable car, and elevators really facilitate the residents' daily life. However, walking and cycling are neglected in this mountainous city due to the inconveniences of the varied terrain.
Given the health problems caused by car dependence, slow traffic should be the best form of transportation for every city. Also, transport systems are an important part of the urban experience. Therefore, a slow traffic system should emerge for variable mountain environments, providing diverse travel options, which are both convenient and environmentally friendly.

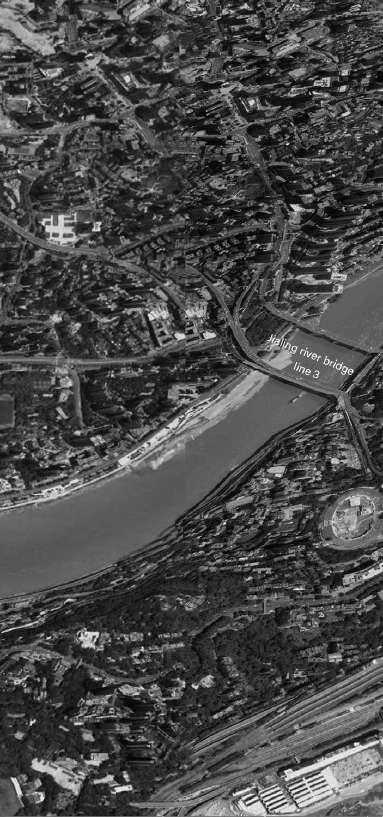
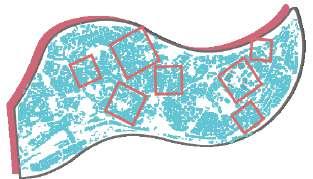
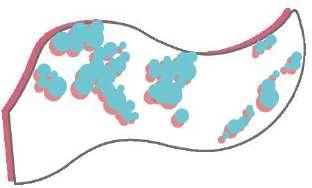
The settlements are mainly on the west side of the peninsula.
The green space is unevenly distributed, mainly in the west. The green ground on the east side is smaller but much more used.
The base image shows the general distribution of buildings, the buildings in the red box are extremely dense areas or have special functions.
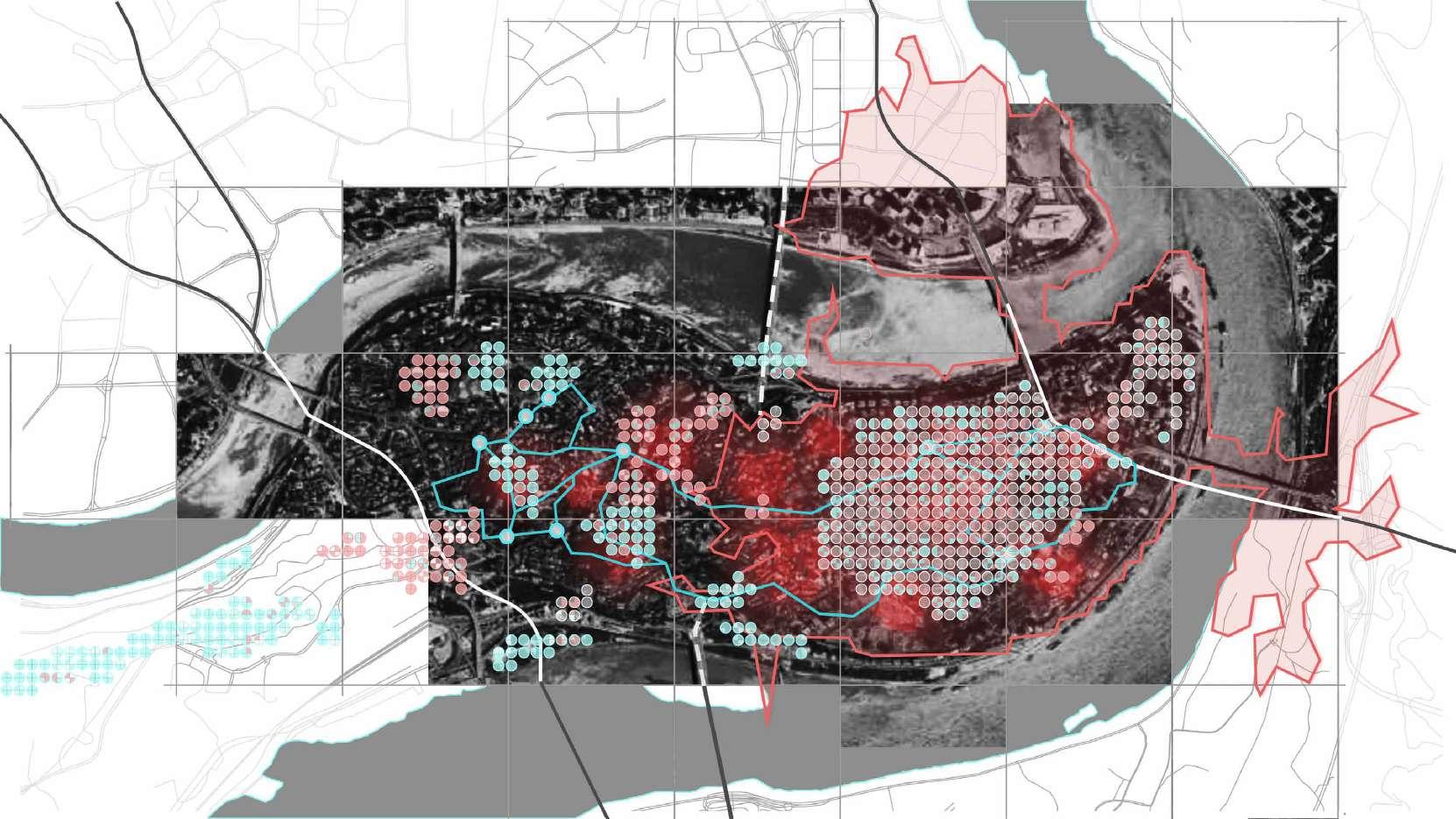

The slow system combines terrain, hot spots, tourists' preference and people' habits, and creates new channels on necessary occasions under the premise of following original road.
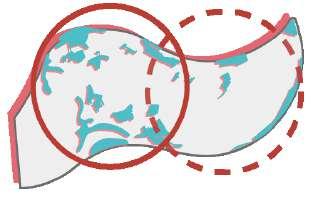


All the different types of elements make up the loop. The single loop above shows the vertical design in a more three-dimensional way by expressing the relationship with the corresponding building/terrain. Some go deep into residential areas, some traverse commercial centers, and some offer shortcuts between green spaces and highways, designed to solve the problems of mountain cities. For tourists and local residents, the design is reflected in all aspects of life.



At ground level, the streets are landscaped and casualised, and traffic is optimised by placing stations and riding lanes in the middle; A pedestrian bridge will be set up at the height of 2-3 floors to disperse people and relieve road congestion; At the height of 7-8 floors of residential buildings, each roof is connected by roads, and the original private roofs are turned into shared gardens. In addition, stairs, elevators and other facilities inside the building are used to achieve the connection between the ground surface and the roof.
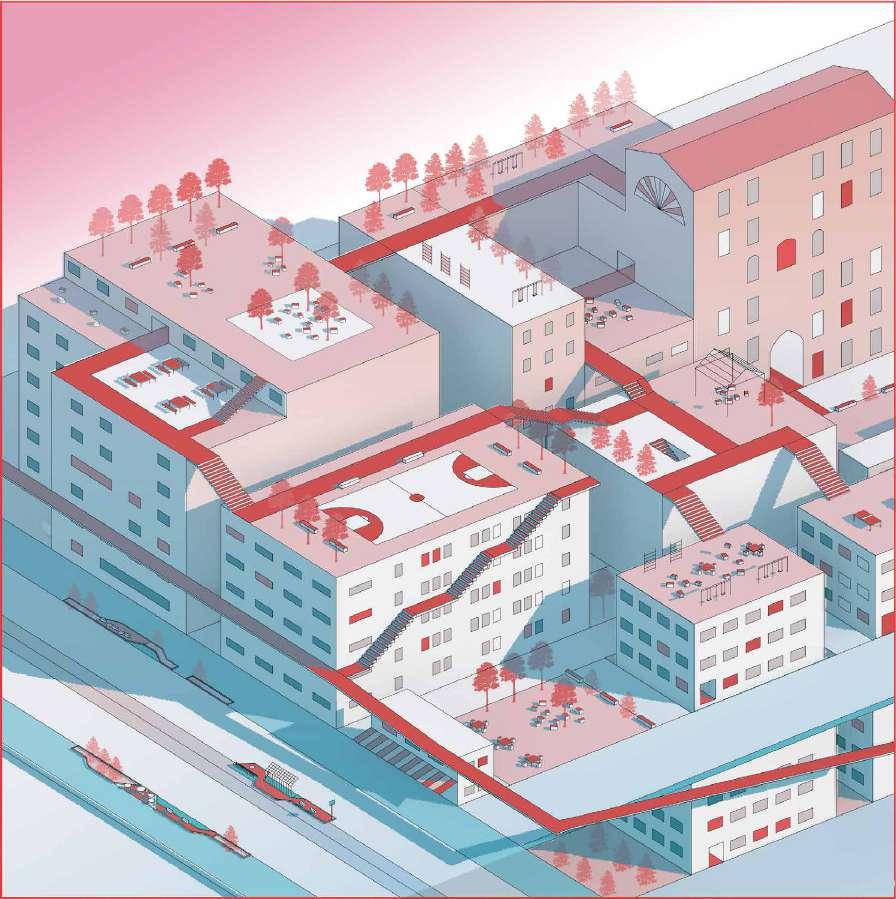

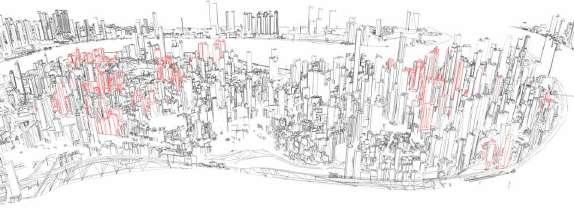
The Yuzhong Peninsula



Terrain
Walking systerm

10 meters

High-rise
Through the obstacles
Neighboorhood park
40 meters
Residential building rise
Street landscaping
Relationships
Slope protection
Low-rise
Station
Spcae under the bridge
Mountain cable car
Connection types
Interactive facilities
Place for a short stay
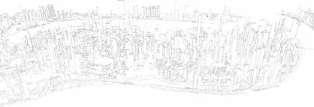





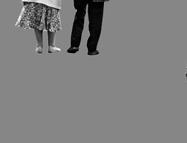
When embarking on the mountain slow walking system in Chongqing Yuzhong Peninsula with means in the vertical direction, I designed different section for different people. Visitors have a simple, quick and easy way to reach the landscape area. Residents can choose a transportation system based on cycling and walking to enjoy the city scenery. For native porters, I inserted elevators inside the buildings to avoid going over the hills, which also made the private space become public. In carrying out these projects, I never forget my original intention - to provide a more safe and resilient environment for the living meanwhile make peace with history and culture.

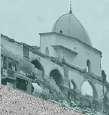


Duration: 12 Weeks
Academic: Year 3 (2020.9.1-11.10)
Location: Mosul, Iraq
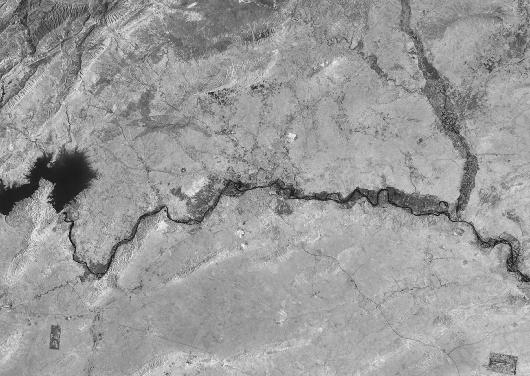
Tutor: Xie Yuting, +86 18368152652, xieyuting@zju.edu.cn


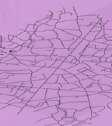
Address: Room B504, Building of Agriculture & Ecology Group

Type: Individual

When the battle for Mosul ended, the Al-Nuri Mosque was bombed and the city was reduced to rubble, leaving thousands homeless. Life needs to go on. How to rebuild Nuri Mosque as an important religious building of Islam?
The design is divided into three time stages, which meet the needs of local residents in different periods from different perspectives such as functionality, aesthetics, sustainability and secularization.In 2025, the site will be economically and sustainably restored, in 2035 it will be a combination of religious and functional, and in 2050, the mosque will become more inclusive and secular.
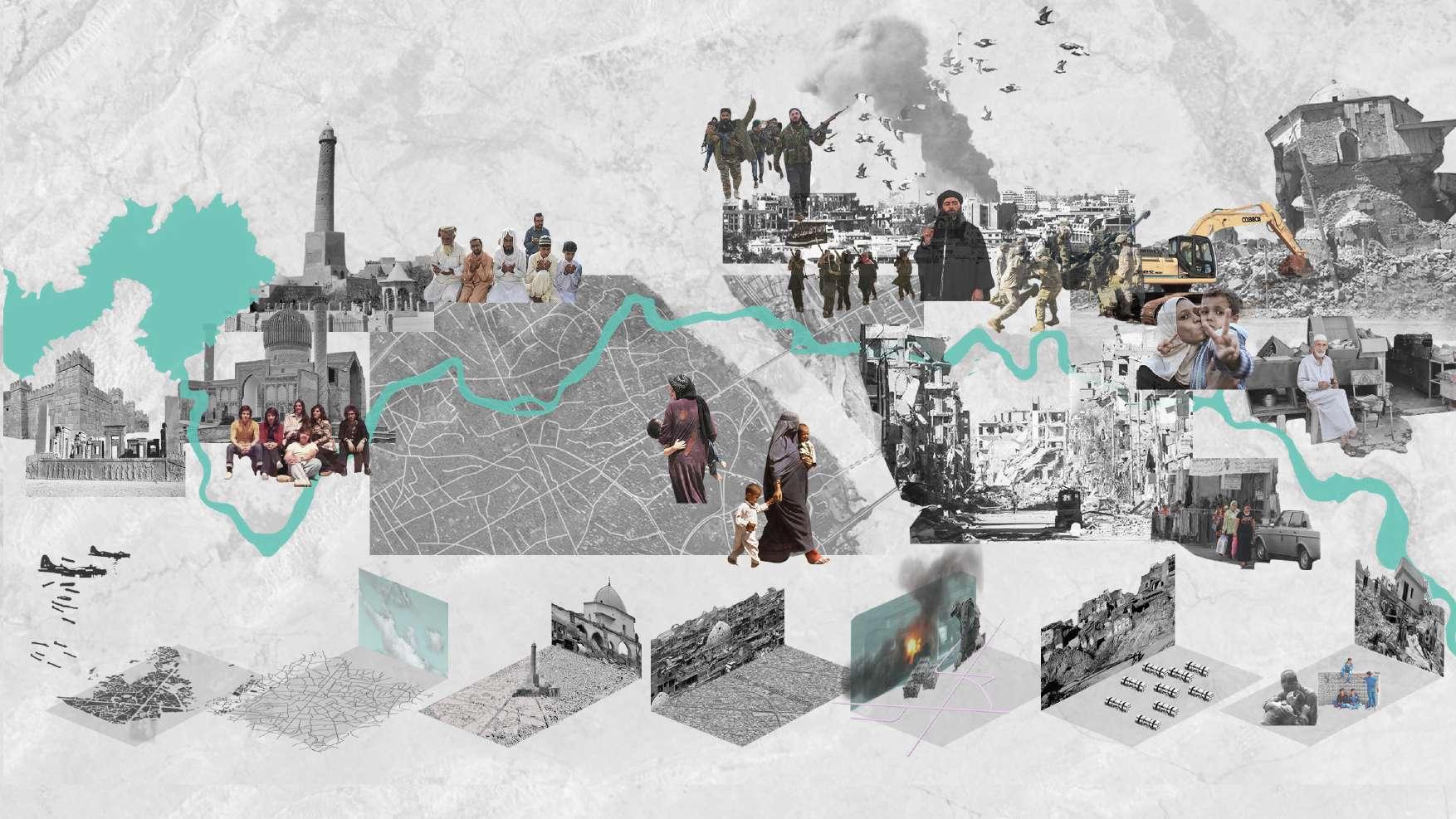






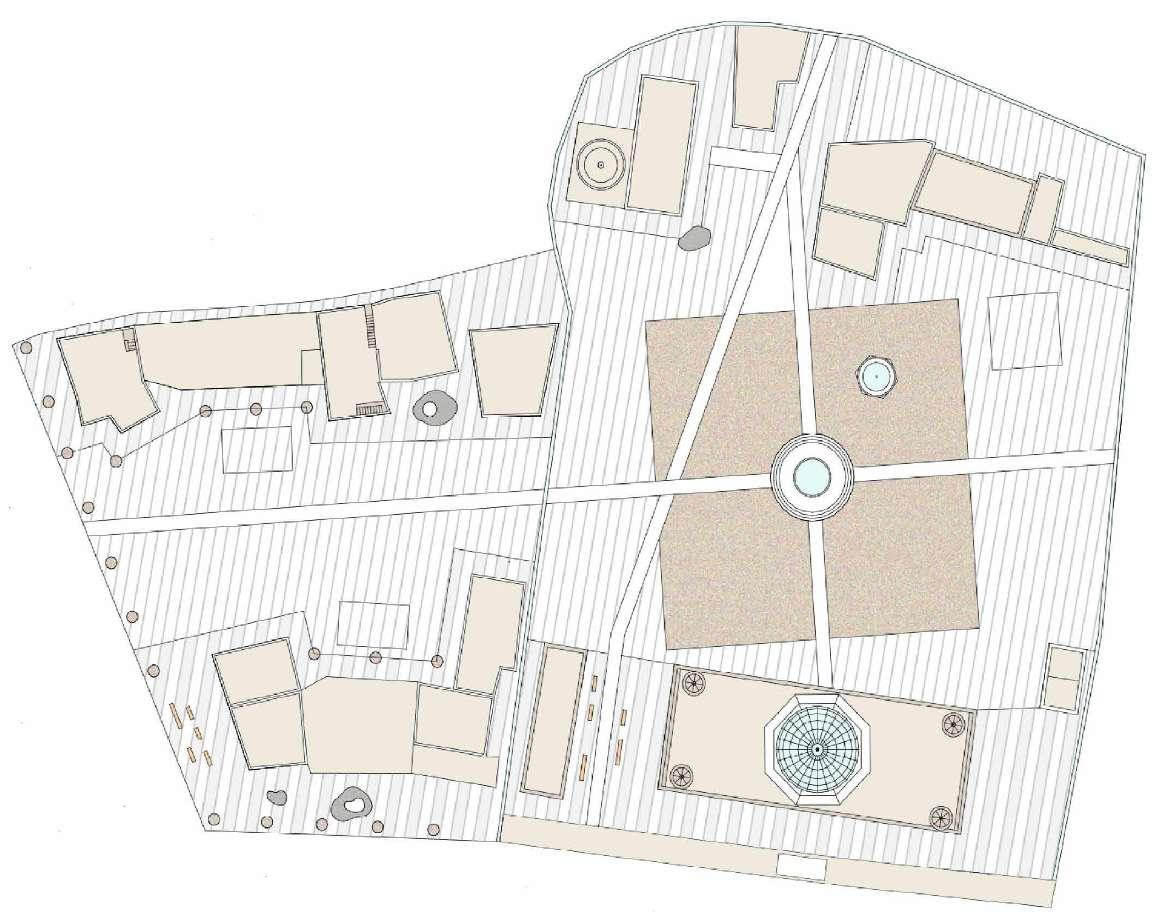












































































































































































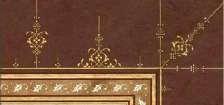
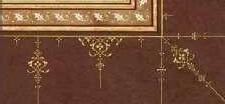
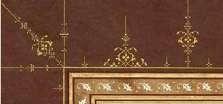



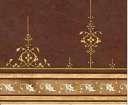









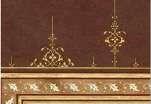








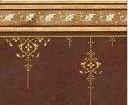







In 2050, the mosque will open as a community park during non-religious holidays, providing a place for residents to relax. The empty square ensures the needs of the festival gathering, and the seats scattered provide a space for residents to chat; Visitors can also stop here and enjoy the beautiful mosque.


More Open










More Secular
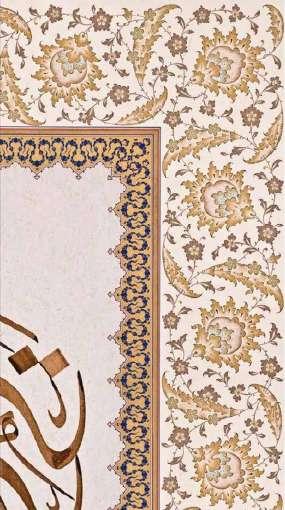
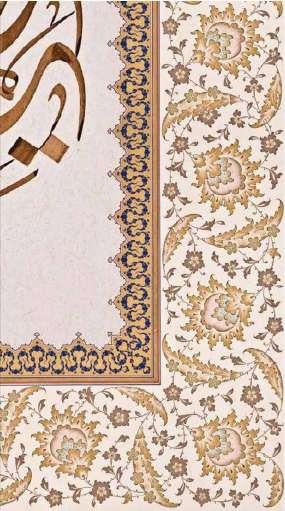
















During the outbreak of urbanization, people’s longing for nature was further amplified. On the other hand, animals' habitat is shrinking rapidly. Some animals have no choice but to adapt to the city environment. Because of the continuous expansion of cities, the earth's land is becoming more and more scarce. The concept of the urban ecosphere is based on the adaptability of animals and people’s desire to interact with animals. The distribution of habitats in green space ensures the survival of animals. And the establishment of human-animal interaction facilities provides people with the opportunity to interact with them.










Location: Hangzhou, China
URBAN ECOSPHERE
URBAN ECOSPHERE
URBAN ECOSPHERE































































Duration: 16 Weeks,Year 3 (2020.5.12-8.18)



Tutor: Wu Jiayu, +86 13758188248, wujiayula@zju.edu.cn


Address: Room A124, Building of Agriculture





Type: Individual








External Traffic Analysis
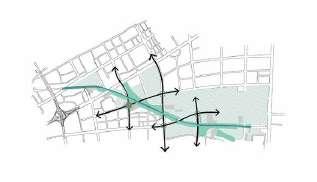
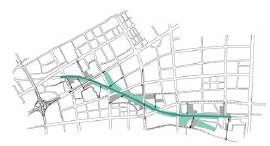
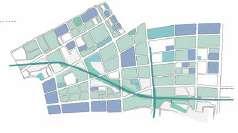
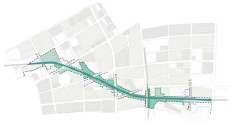
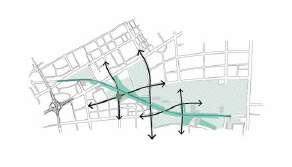

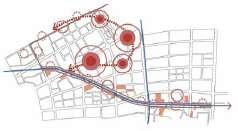
Internal Traffic Analysis







Green Space Distribution
China, Hangzhou
Green Space Distribution
Land Type Distribution
CHAIN
CHAIN

Land Type Distribution
Commuting Range Analysis
Commuting Range Analysis
Commuting Range Analysis
Land Type Distribution
Land Type Distribution
Land Type Distribution
Land Type Distribution CHAIN
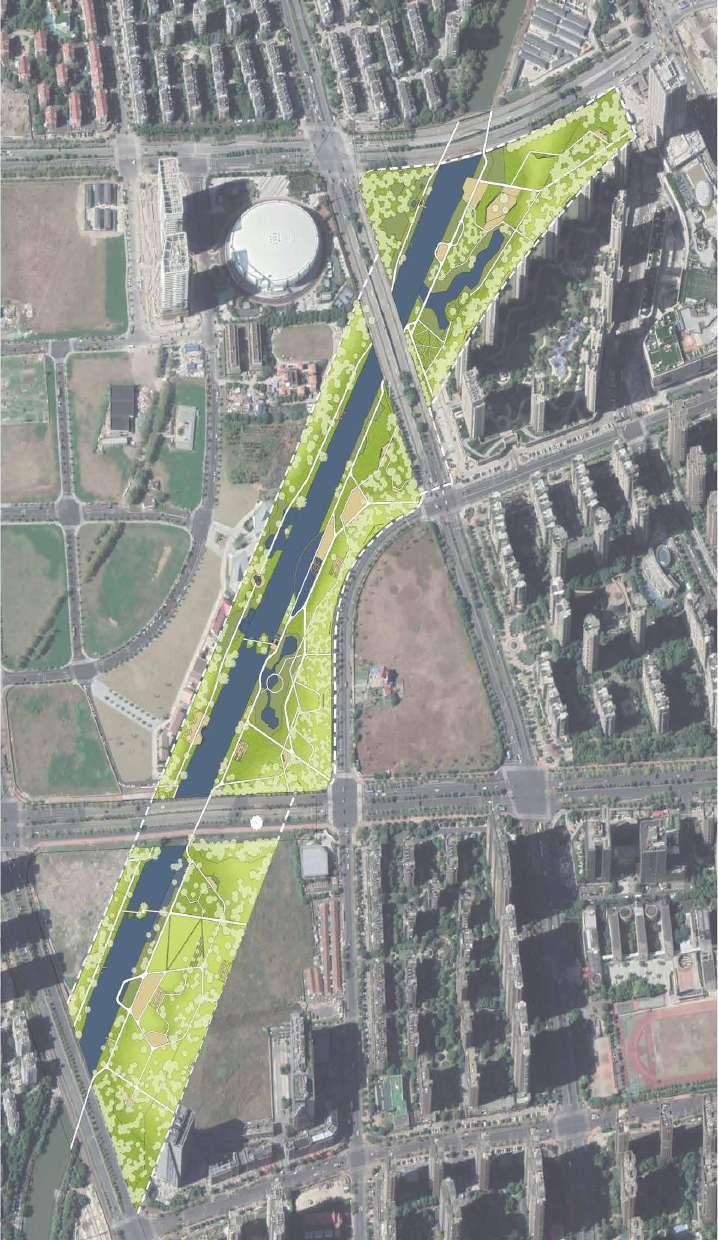










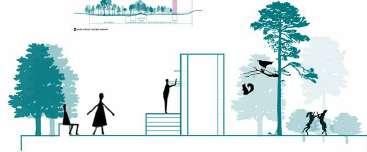



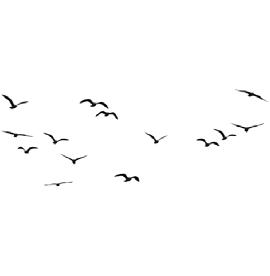
Forest
It can be only appreciated distantly


Animal movements are designed to be observed and not disturbed to facilitate human-animal interaction.

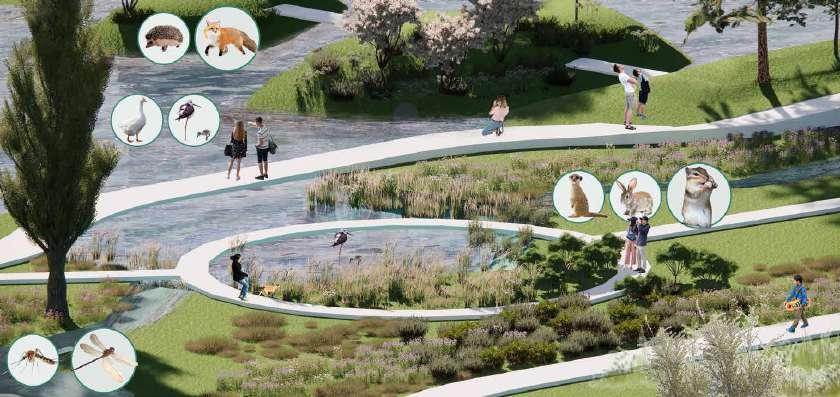
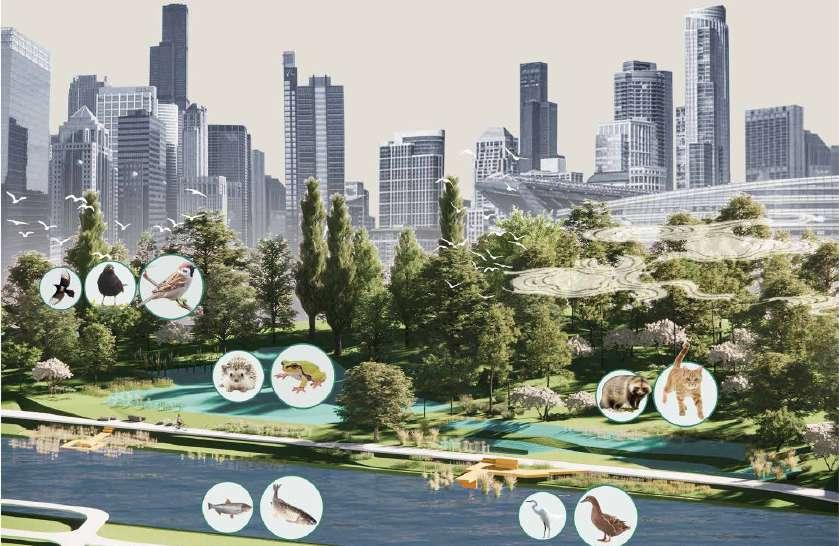 River Bend+Migration Bridege
+ Wetland:
River Bend+Migration Bridege
+ Wetland:

Duration: 10 Weeks
Academic: Year 4 (2021.4.24-6.30 )
Location: Zhengzhou, China
Tutor: Deng Yunlan, +86 13516828768, yldeng@zju.edu.cn
Address: Room B504, Building of Agriculture & Ecology Group
Type: Individual
Heavy rain on July 20, 2011, in Zhengzhou, Henan province, caused a flood even effected the subway, trapping passengers in subway cars and causing casualties. Extreme weather, such as heavy rain, is a growing challenge in the world. Similar flood case can be seen in New York and Germany. Underground subways are especially dangerous if they are flooded. Stormwater management in the subway is of significant necessity, not only creating water system for daily maintenance but also offering high level emergency system.


In addition to the traditional ground stormwater management, the design focuses on the treatment of the rainwater in the subway and the nearby domestic sewage, and is committed to solving the flood disaster caused by the massive inflow of rainwater.
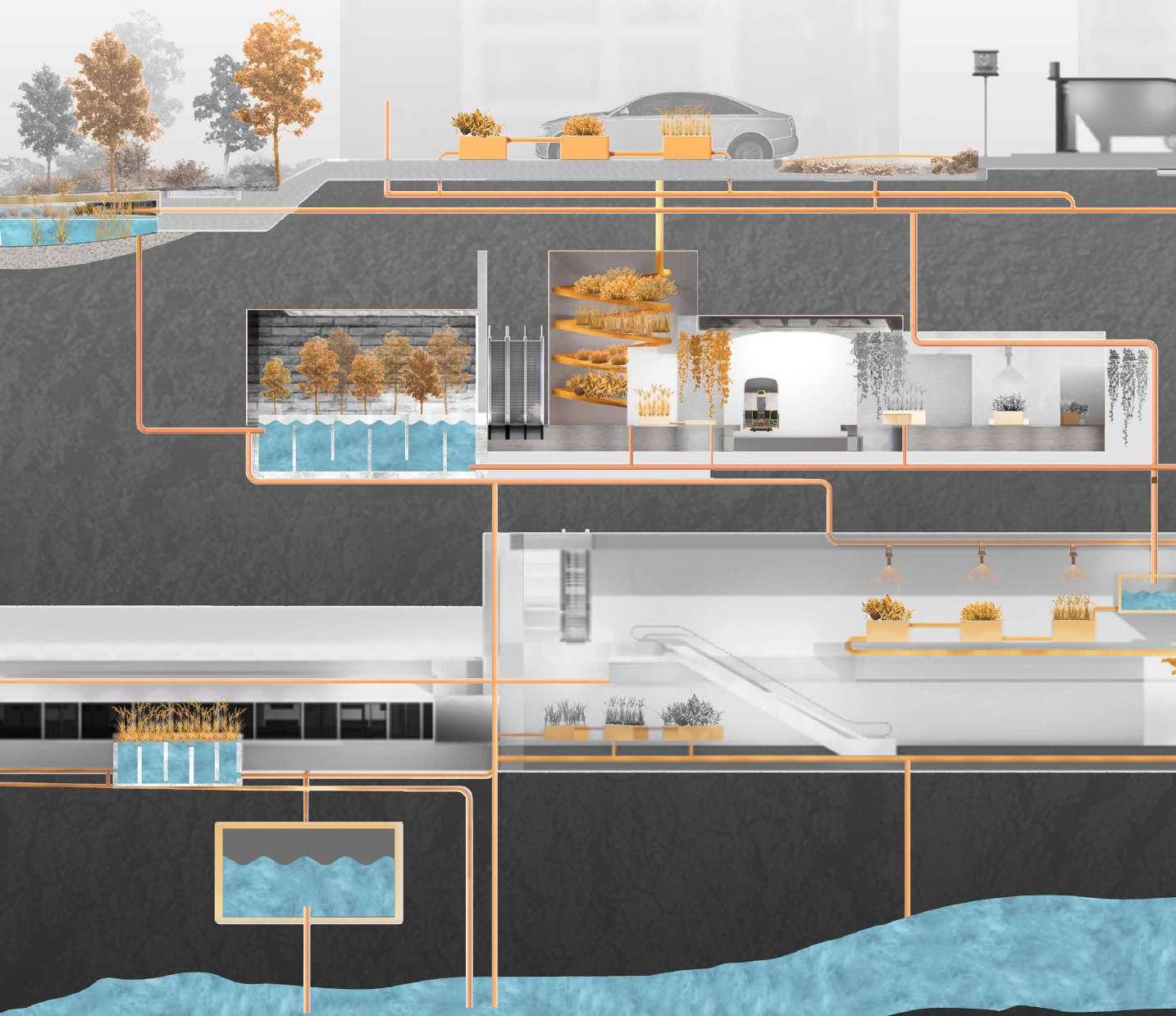
From the moment the water falls, the stormwater management system operates, filtering, purifying, collecting, and eventually discharging to the ocean or returning to use through a series of pipes and installations.
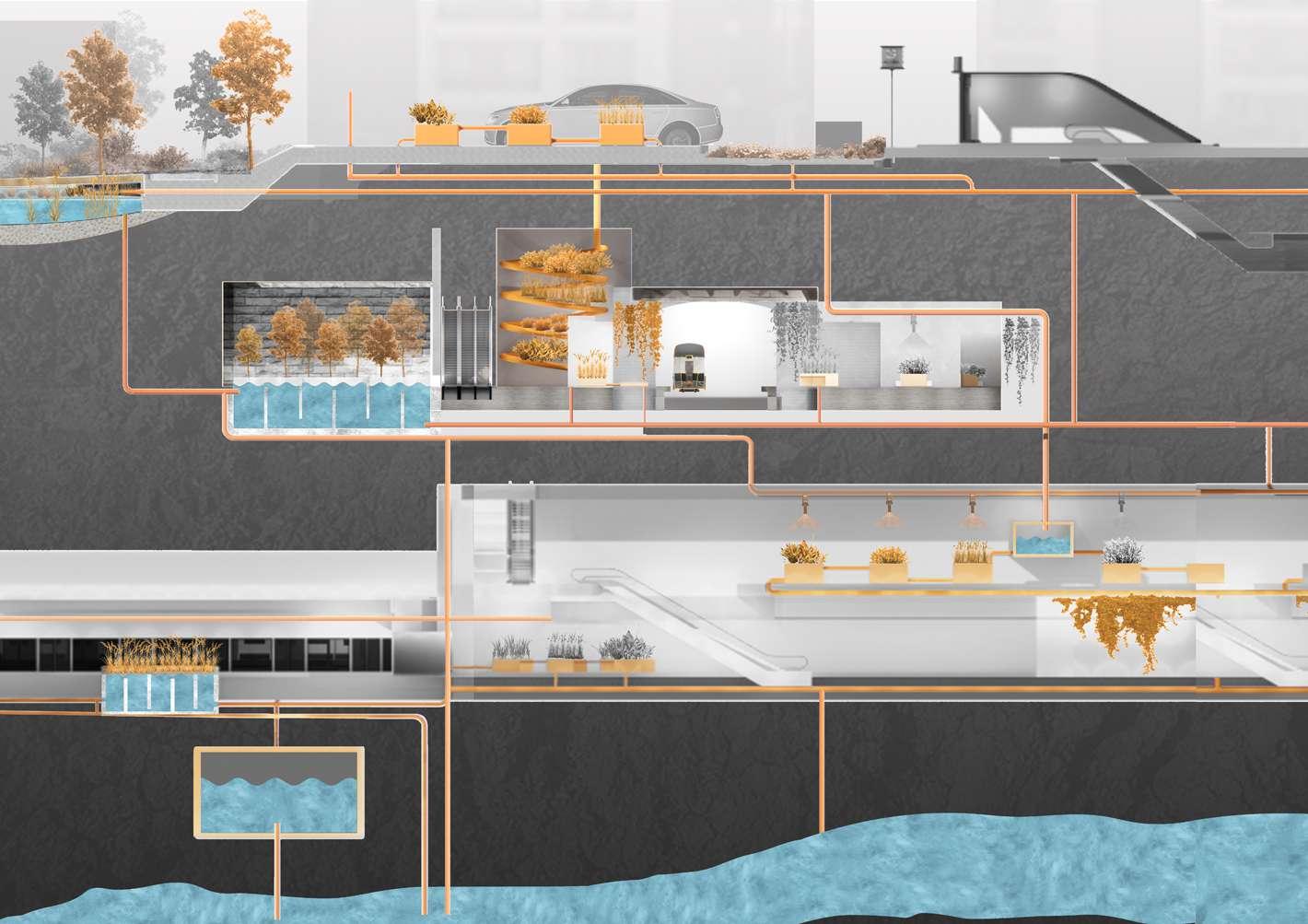
What Is Landscape To Me?




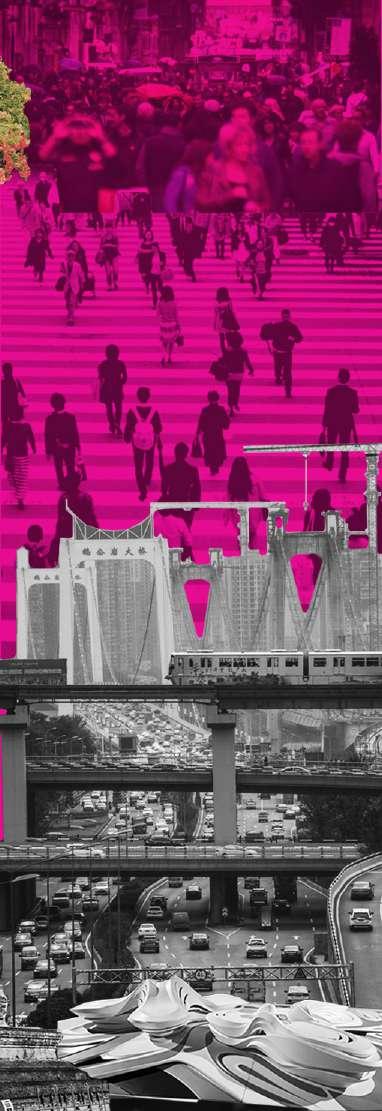



二、前期分析+选址 前期分析: 我对江南古典园林的理解:
江南的古典园林以私家园林为主,以环形为主, 用曲折的廊连接,有闭合的意味,在曲折中营 造一个小世界,是内省的空间。
应用:在校园中,这种形式应当更加开放。
前期分析: 我对江南古典园林的理解: 江南的古典园林以私家园林为主,以环形为主, 用曲折的廊连接,有闭合的意味,在曲折中营 造一个小世界,是内省的空间。


Duration: 2 Weeks
Academic: Year 3 (2020)
Location: Hangzhou, China
Type: Individual
Analysis of classical gardens: Classical gardens are mainly private gardens, mostly ringed, connected by zigzag corridors, with a sense of closure, creating a small world in zigzag, a space for introspection. And our design application on campus, the architectural form should be more open and inclusive.
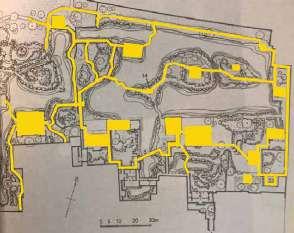
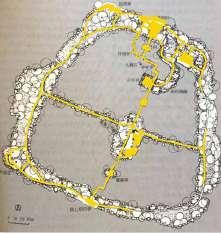
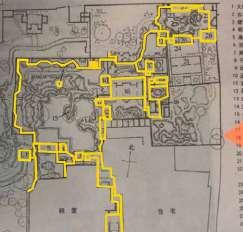
应用:在校园中,这种形式应当更加开放。
Through the combination of wall and column, the twists and turns of solid wall often produce dramatic effect, while the juxtaposition of column produces blurred sense of space.
Different slopes with different heights and orientations are used to create an open and inclusive space. Different from the circular structure of classical gardens, the curving corridor of buildings facing the water suddenly opens up, giving people a pleasant and relaxed atmosphere.

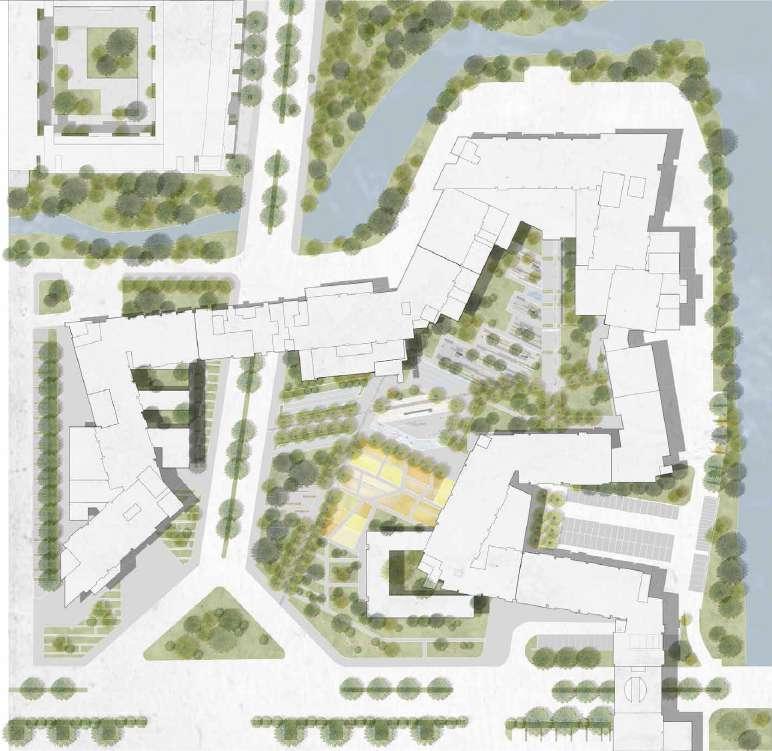
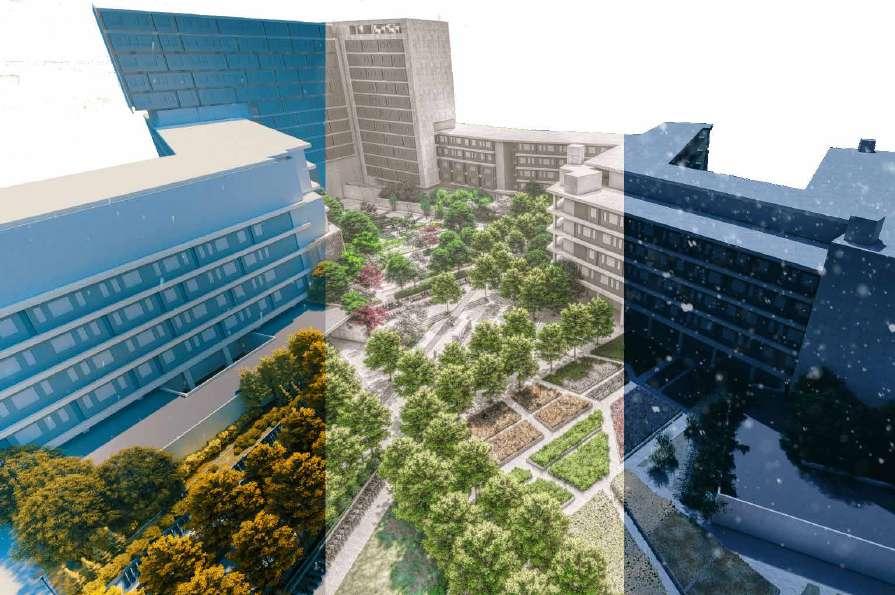
Duration: 8 Weeks
Academic: Year 4 (2021)
Location: Hazngzhou, China
Type: Group
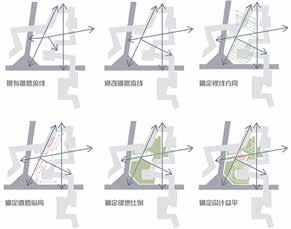





This site is located in the central courtyard of College of Agriculture, which was desolate and neglected. The site aims to become the central garden, where teachers and students can rest and communicate.
Considering
Through investigation of courtyard satisfaction, the establishment of communication space between teachers and students is the key to be considered.
As a landscape renewal project, this project not only focuses on landscape reconstruction, but also strives to preserve the original site design content. Through the path and the main road interspersed, strengthen and strengthen the original field texture. And planting the characteristic plants of the college of agriculture, as the field landscape display, express the characteristics of the discipline.



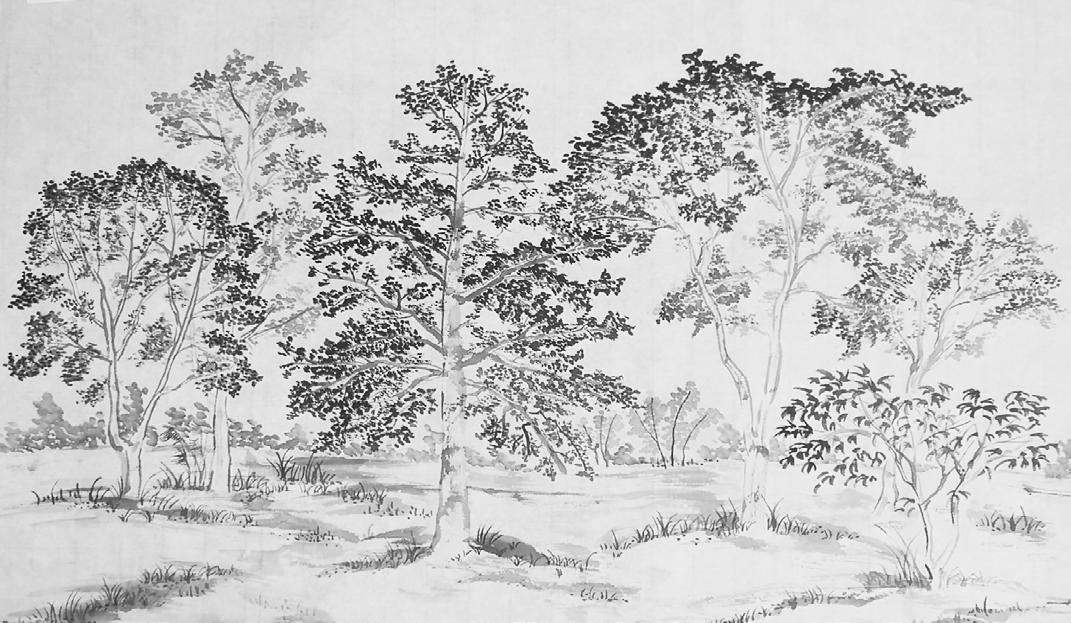
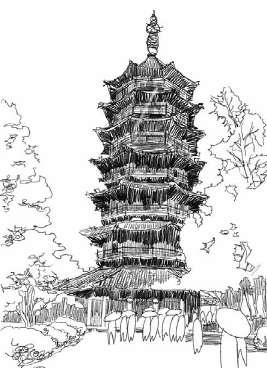
Academic: Year 3(2020) Sketch


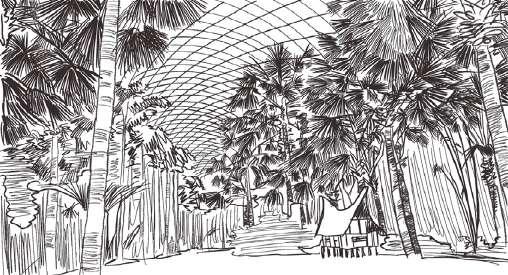
Academic: Year 1(2018) - Year 4(2021)
During my college years, I kept observing classical Chinese landscape. I used painting to record my feelings of them, and tried two different expression methods of sketch and Chinese painting. Finally, I measured the parts of the building to feel the classical beauty exactly.


