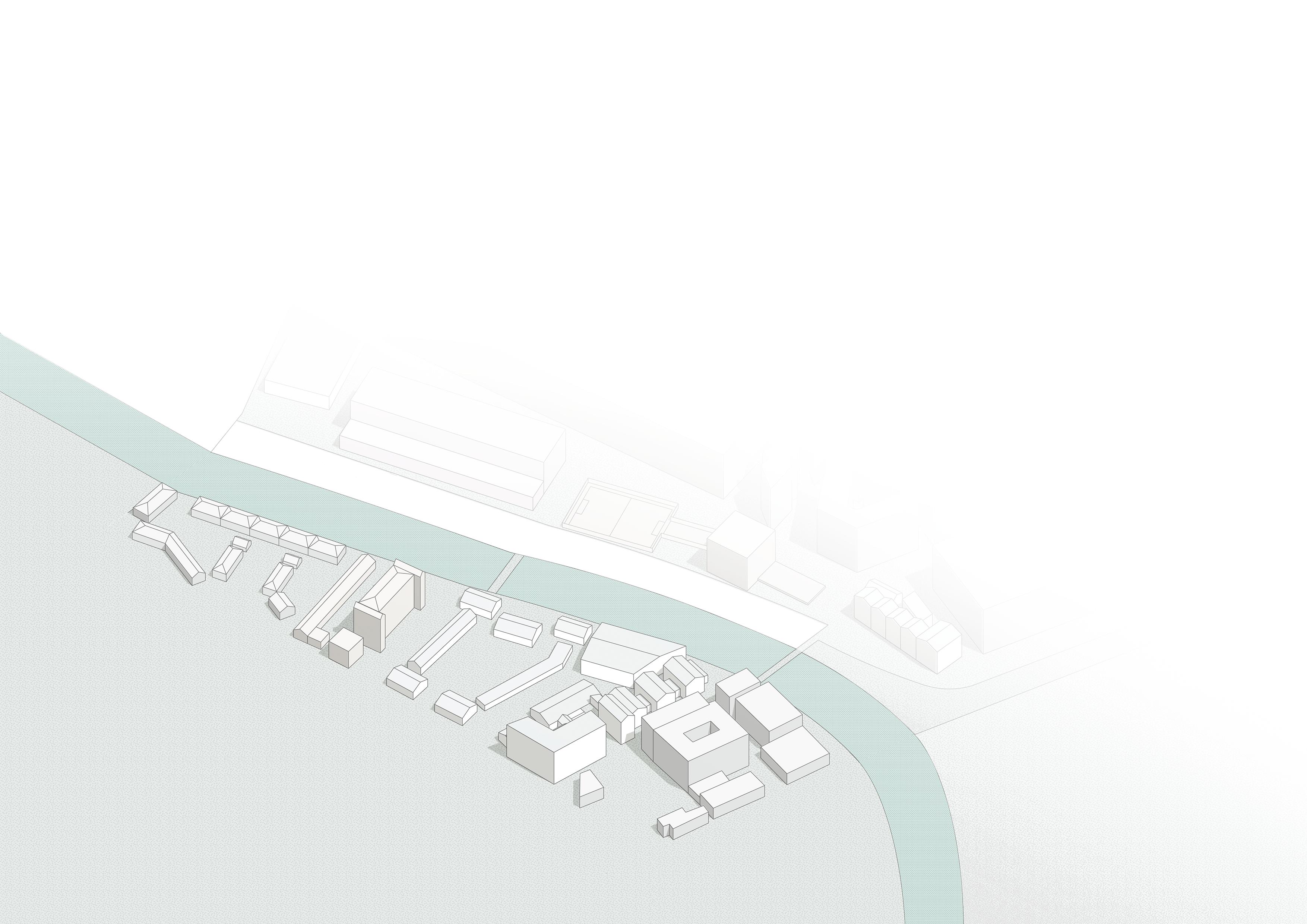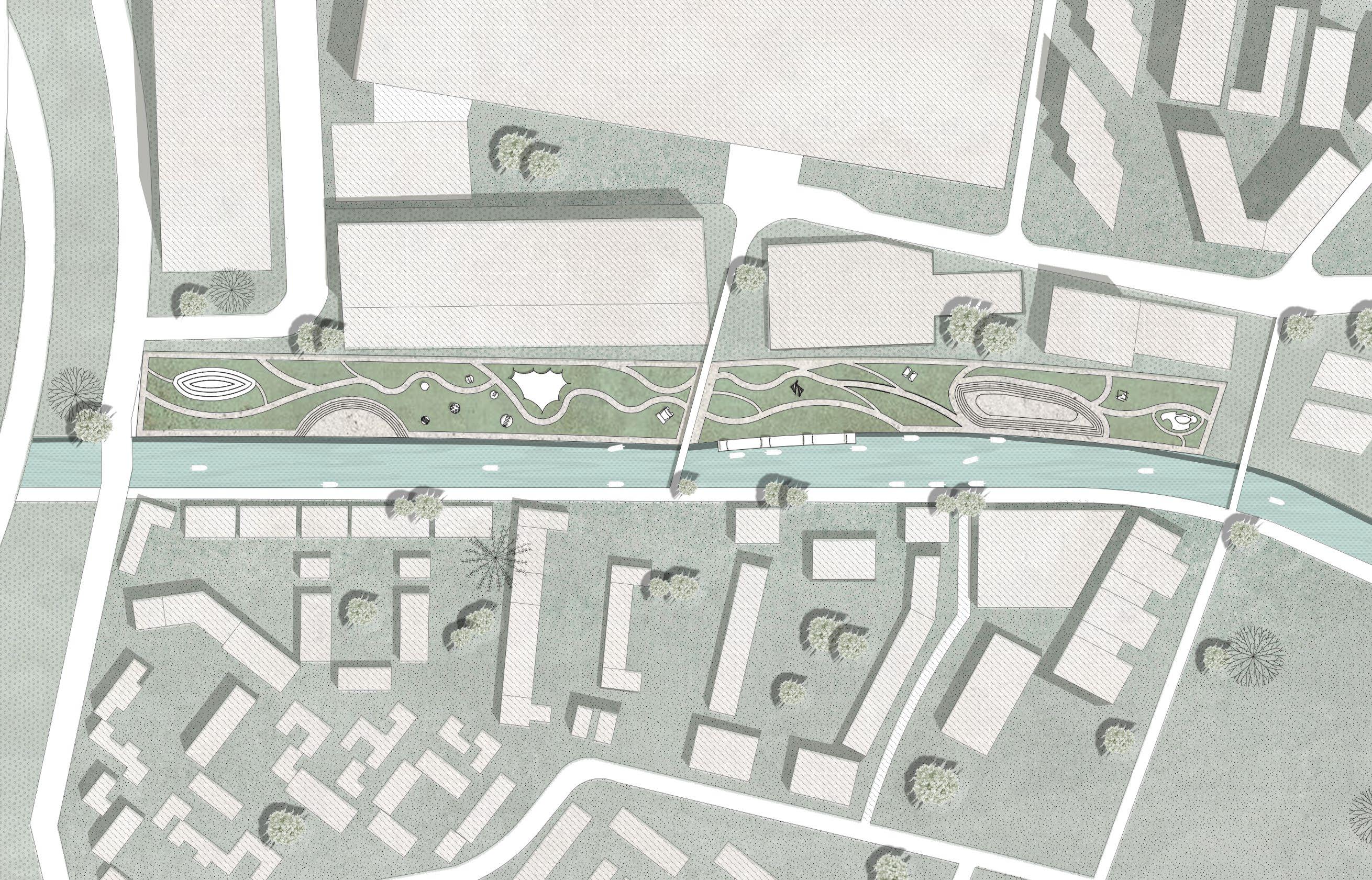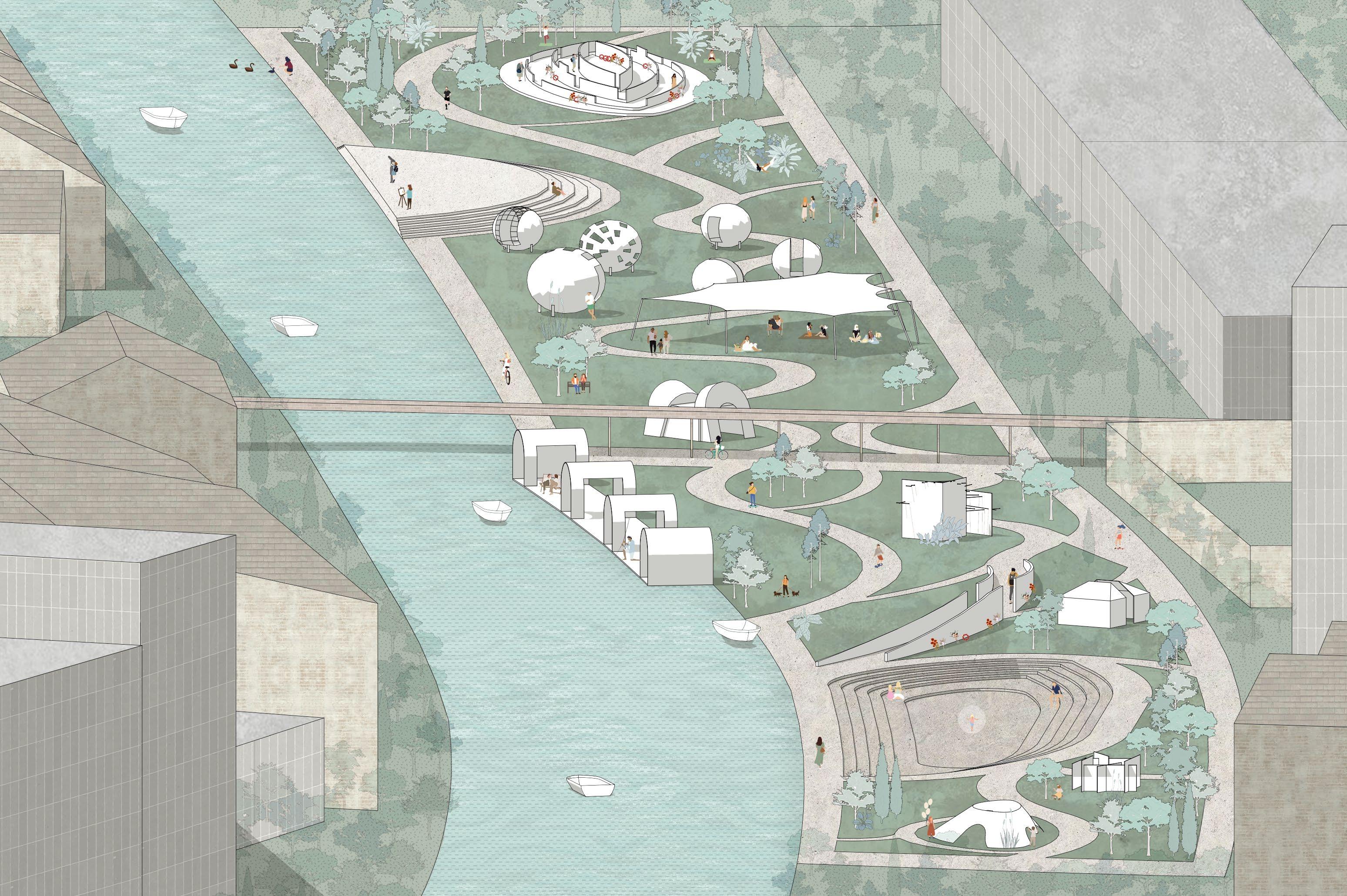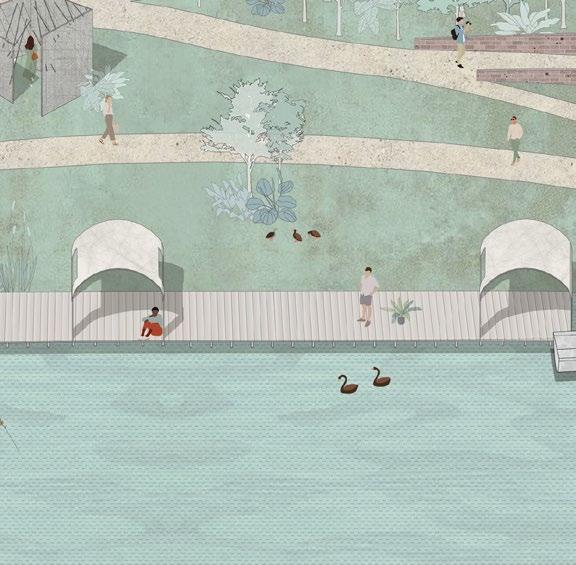
PORTFOLIO 2022-2023 Selected Work
Pincen Liu
Prologue
Blank space and simplicity, geometric structure rearrangement, light and shadow interlacing, and harmony between nature and space are all features. They leave a breathing space, which is also my expectation.
The vehicle lane in the panorama plaza relieves parking lot congestion, the repeated structure reflects the beauty of order, and leaves the corridor space to the city. The experimental approach in the peace park project demonstrates the appeal of irregularity and destruction. The various form installations connect the balance of the environment and civilization and integrate the river walk into nature.
Content WORTHY WASTE
COLA STORE
PLAZA PEACE PARK A Sustainable Resource Sharing Workshop A Multifunctional Coca-Cola Experience retail A Plaza Provide Life, Sports And Car charging service A War Memorial Theme Park 01/2022 - 03/2022 , London 04/2022 - 06/2022 , London 07/2022 - 09/2022 , Singapore 10/2022 - 01/2023 , London 01 - 10 11 - 20 21 - 34 35 - 48
COCA
PANORAMA
Worthy Waste 01
A Sustainable Resource Sharing Workshop
2022 Winter Semester Studio Project
Professor: Mrs Tomris Tangaz
Tutor: Mr Mingxi Liu
Site: Chelsea Collage, London, SW1P 4JU

Area: 150 meter square
Individual Work
According to interviews with staff at Chelsea school, the school produces many art materials and handmade model waste. A sustainable recycling resource commons allows UAL students to give and purchase goods to reduce waste and offer recyclable alternatives.
Let the square promote student engagement, and use the triangle ring bearing the environmental protection logo as the meeting place. The "material collection area," "exhibition area," and "rest area" in the half-time open space keep activities scattered and action streamlined. In addition, uniform-sized tables and shelves simplify short-term assembly faster, achieving the goal of disassembling at any moment and offering greater comfort and environmental protection for campus activities.
2
Site Analysis

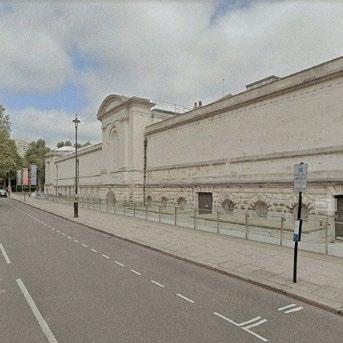
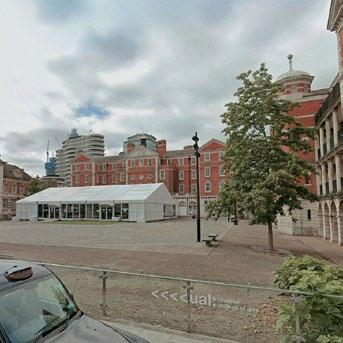

Story Board

What's happened?
I'm about to graduate, and there are a lot of used art suppliers. But I do not want to throw it away.

Don't worry. Chelsea School of Art has a place for sustainable and recycled materials! Many graduates put things here for other students to use for free.

Many art suppliers can be placed here, such as wood, cloth, brushes, acrylic paint, and spray paint ...
There are different area divisions in a limited space, making it easier for people to find what they want.

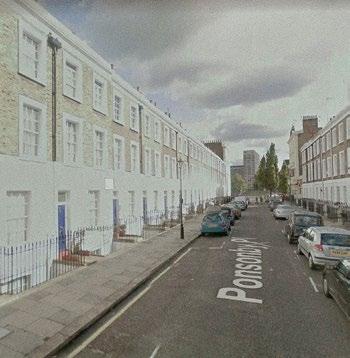
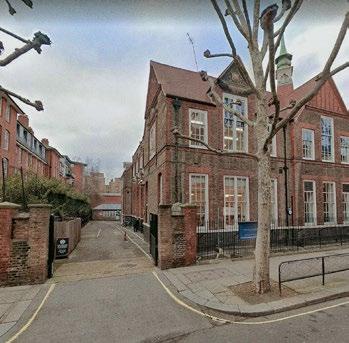


A workshop can cut the quantity you need in time, making it easier to carry and take them away.
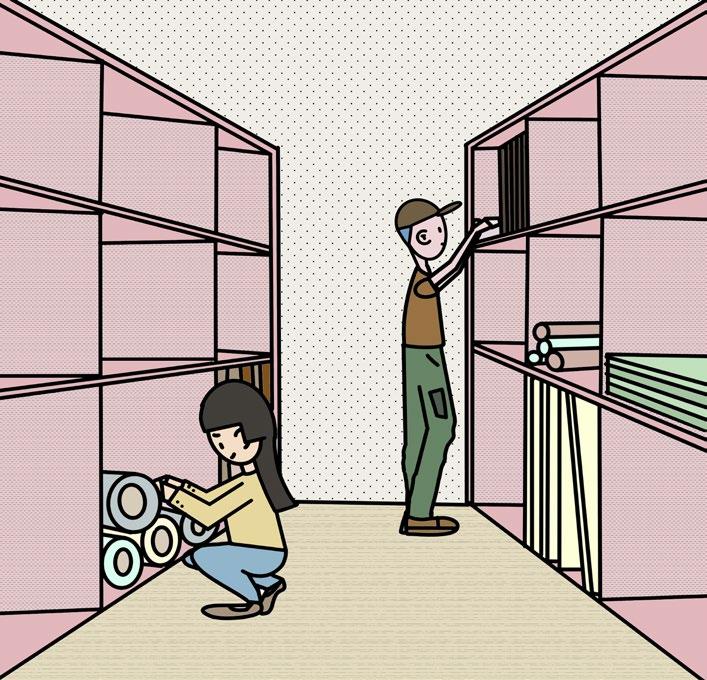
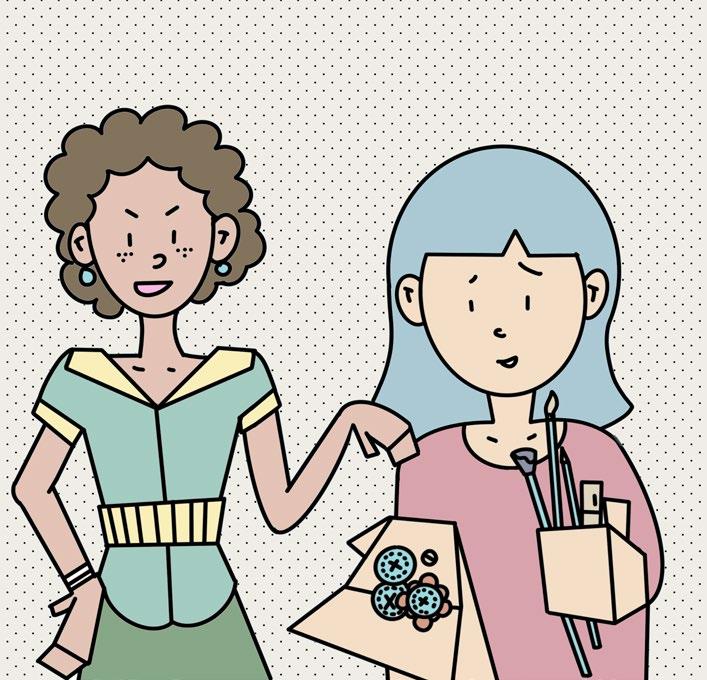
The students display their artworks using waste so that people can understand that waste can be remade into all kinds of exciting works of art.
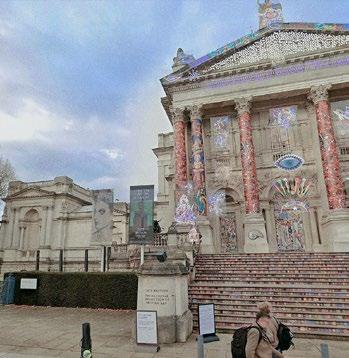 Millbank Academy Chelsea Collage Side Chelsea College Front Tate Britain Side
Millbank Academy Chelsea Collage Side Chelsea College Front Tate Britain Side
3 4
Tate Britain Front 45 Millbank Millbank Street Ponsonby Street


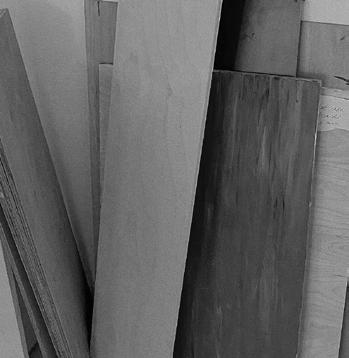
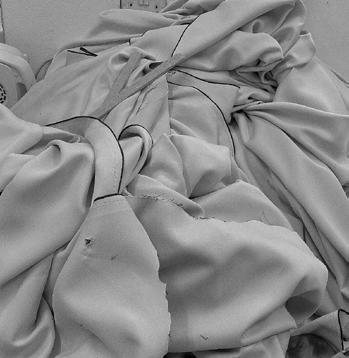

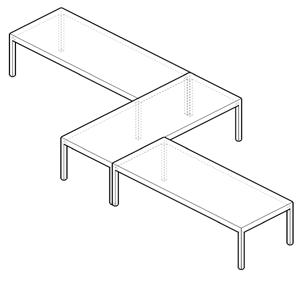
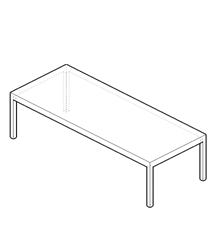
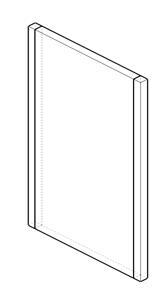



Desk 1*3 meter square Wall 1.5*3 meter square Wall 3*3 meter square Window 0.5*3 meter square Pillar 0.1*3 0.1*4 meter square Fabric Roof 5*6 meter square Linen roll Carton Box Wooden planks Fabric Crushing Recycled Materials Clean And Dry Items Glue And Compressed Together Cut Be Multiple Single Table Table Set Single Size Wall Double Size Wall Panel Window Shed Stand 5 6 1 2 3 4 6 m Plan Prossece Analyse

7 8 Workshop Perspective View
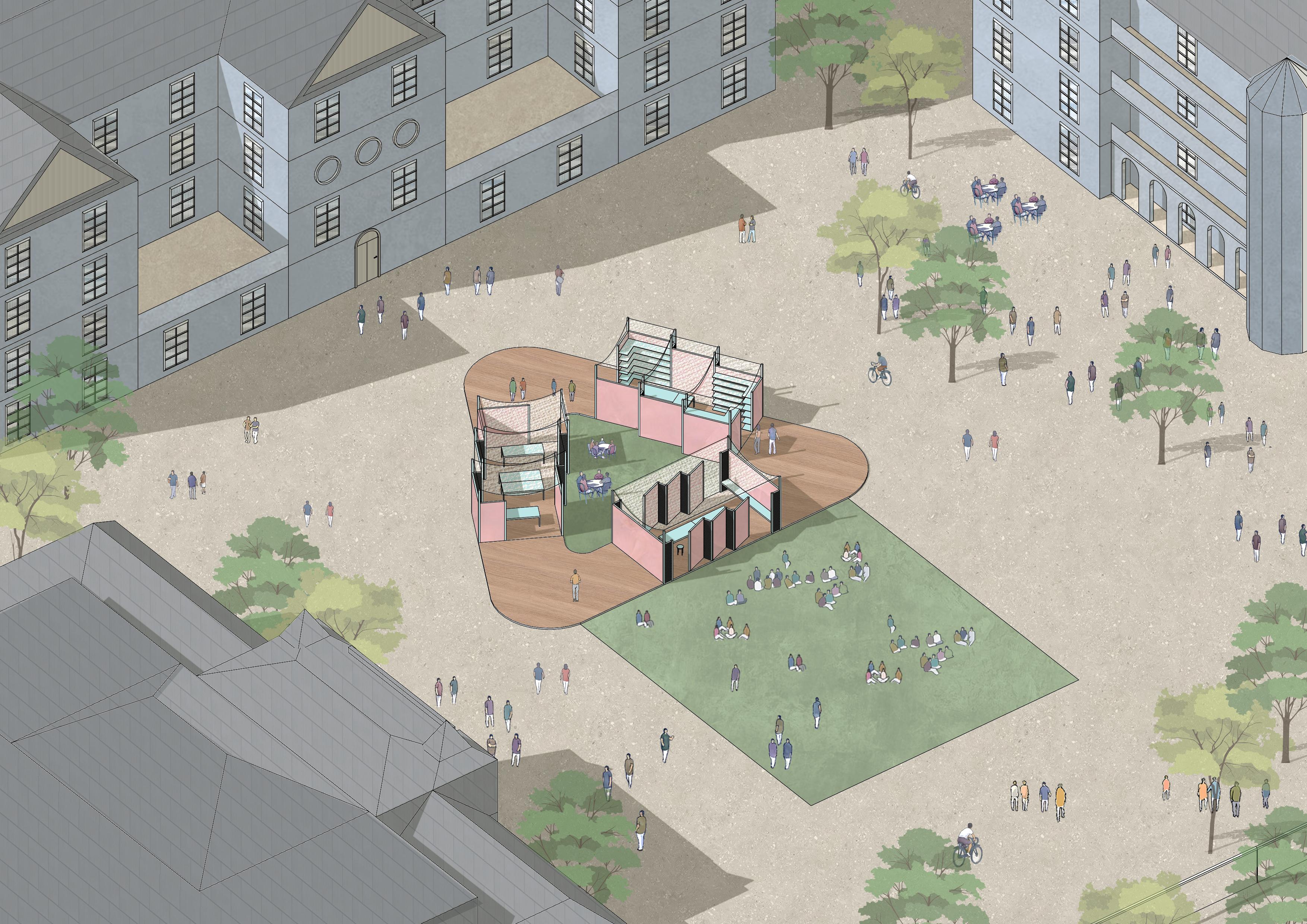
Collage Square And Workshop Axonometric View
2022 Spring Semester Studio Project
Professor: Miss Sylwia Poltorak
Tutor: Mr Mingxi Liu
Site: Piccadilly Circus, London, W1D 7NE
Area: 74 meter square
Individual Work
Coca-Cola, which has been associated with advertising for more than 200 years and is located on Picadilly Circus in the heart of London, demonstrates the importance of long-term brand growth in the eyes of consumers.
A dash of the red color brings consumers a burst of freshness and supports the brand's egalitarian and amiable corporate ethos in Piccadilly. The curving window and ladder design innovate while evoking the Picadilly regional character by combining modern and retro components. The selfmade procedure brings a sense of ritual and participation. The area accommodates both public and private social contact simultaneously. The open multimedia ladder offers activities like watching movies and attending seminars. It exemplifies optimum space utilization, enhances dwell time, and diversifies enthusiasts' activities in the retail store.

12 CoCa-Cola Store 02 A Multifunctional Coca-Cola Experience Retail
Time Line
The Coca-Cola Company signed its first agreement with an independent bottling company, allowing the company to buy syrup and produce, bottle, and distribute CocaCola beverages.
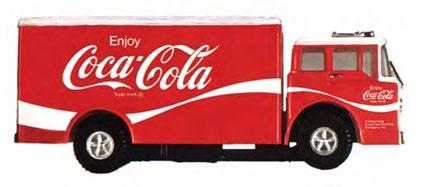

Bottling operations began in Canada, Cuba, and Panama, becoming the first three countries outside the United States to bottle Coca-Cola.
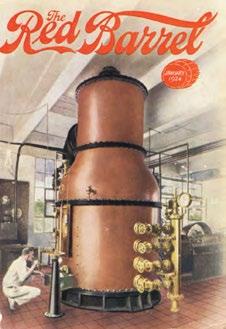

Prohibition was officially instituted in the United States in 1920, leading to soda's rise in every drugstore. CocaCola is also growing in popularity.

From a practical standpoint, The Coca-Cola Company can advertise in the most prominent places in central London for nearly two centuries in a row means it is sustainable and stable. However, faced with the audience in London, Coca-Cola's presence is demanded. We want to design Coca-Cola as our customer and the product we sell.
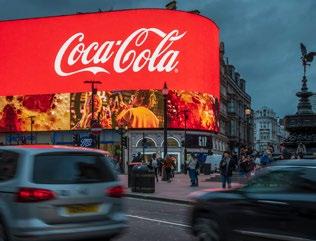

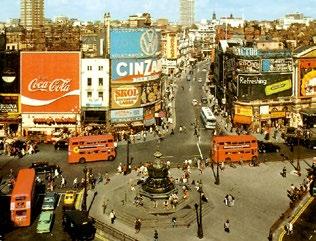
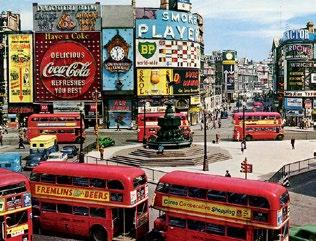
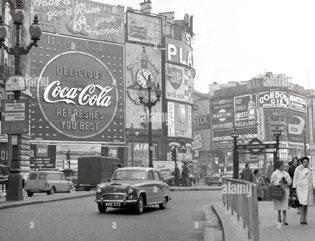

In the beginning, people drank reconstituted CocaCola soda in pharmacies, and each pharmacy had a different bottle. As a result, they are the most commonly used packaging.
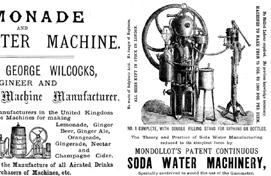
The contoured CocaCola bottle was first introduced in 1916 and registered in 1960. The company also introduced the lemonlime drink Sprite in 1961 and its first Diet Coke Tab in 1963.
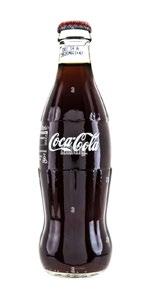

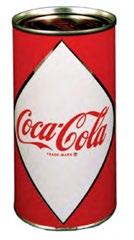



Coca-cola First Can Design
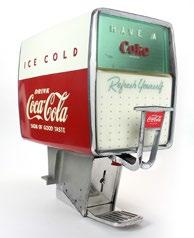

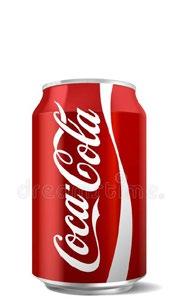
The company introduced the first bottle made partly from recycled plastic - a significant innovation in the industry at the time.
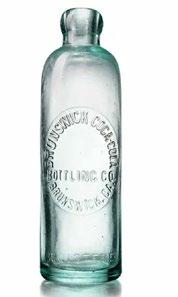
Coca-Cola Zero, a zerocalorie soft drink with the taste of regular Coca-Cola.


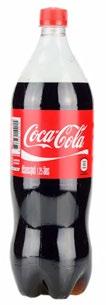 The Development Of Coca-Cola In Piccadilly Square
The Coca Cola Spencerian script trademark
An innovative Coca-Cola fountain dispenser
The Coca Cola Soda Machine
The Development Of Coca-Cola In Piccadilly Square
The Coca Cola Spencerian script trademark
An innovative Coca-Cola fountain dispenser
The Coca Cola Soda Machine
13 14 1886 1899 1916 1990 1992 2005 1900 1921 1932 1961 1960 1972 1964 1950 1982 2009 1920 1907 2021
The Development Of Coca-Cola Glass Bottle
Written in a smooth font by Atlanta pharmacist John S. Pemberton, it became the trademark of CocaCola. Pemberton initially touted his drink as a tonic for most common ailments.
First Automated Fountain Dispenser >> >>
Raymond Loewy develops a fountain dispenser—the Dole Deluxe
Lucent near Piccadilly circus is a densely populated place in central London. The feasibility and location advantages of the CocaCola store are demonstrated through the analysis of the surrounding population density, nearby activities, and traffic flow.

District and Building Symbols
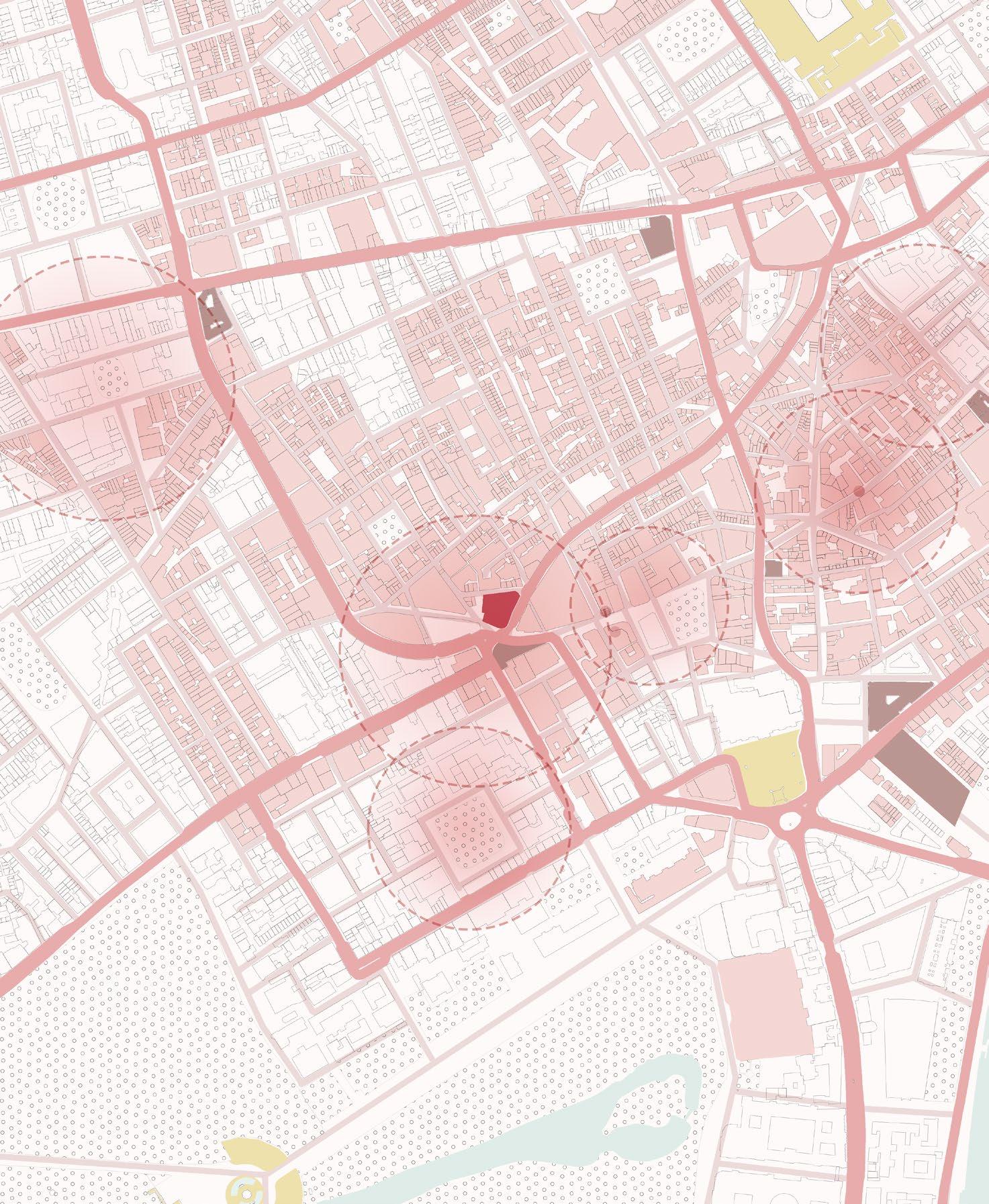
Retails Properties Parks Underground Stations Picadilly Circus
Side Road Main Road Squares 15 16 0 150 300 450 600 m
Site Analysis
COVENT GARDEN CHINATOWN
PICADILLY CIRCUS MAYFAIR
Elevation

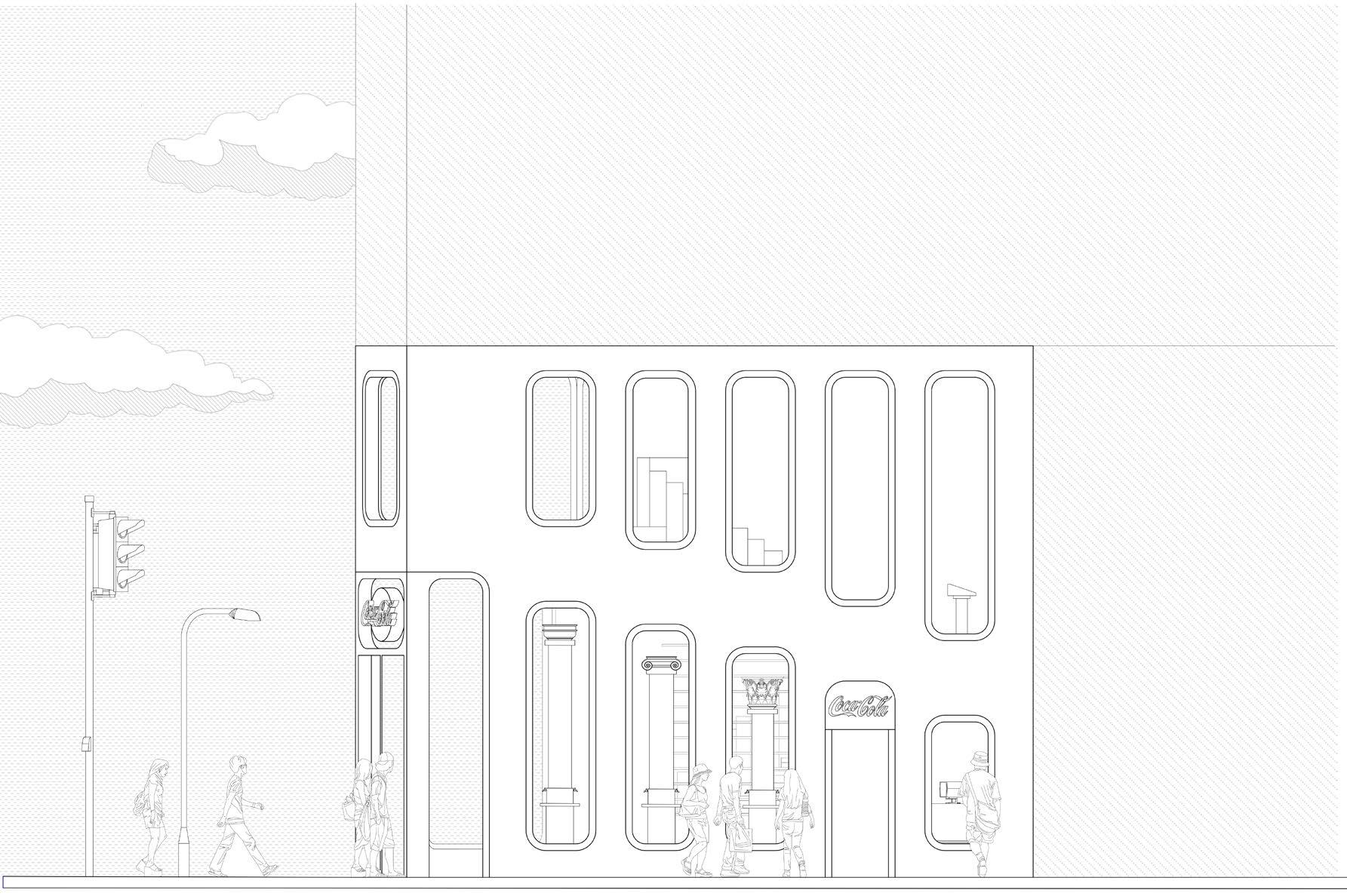

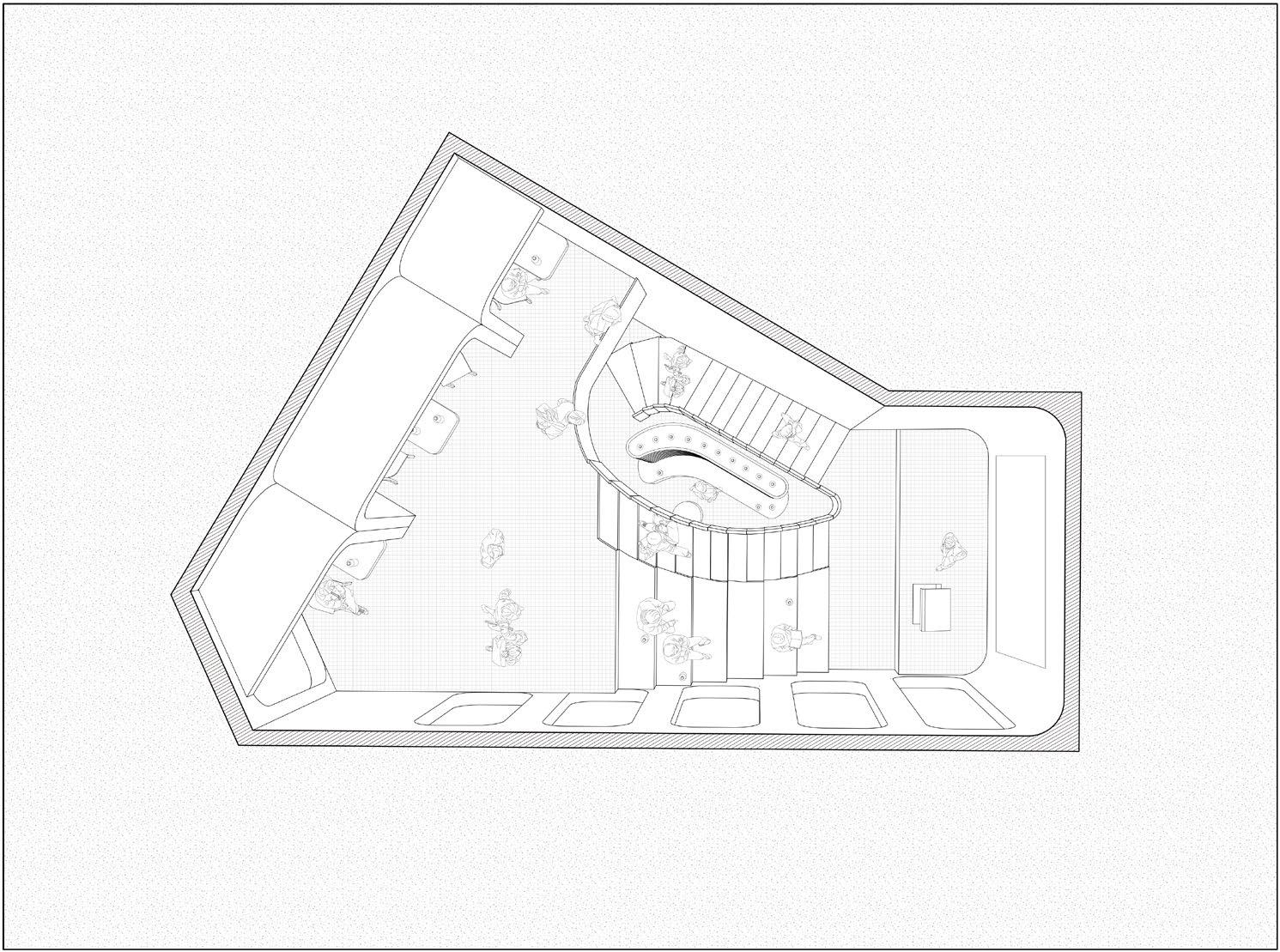
Ground Floor
17 18
The ground floor provides an experiential space for self-service coke making. It includes five production areas: display, cashier, toilet, and rest.
The first floor has different heights and provides areas for relaxation and socializing. These include a stepped multi-media hall. In addition, a public stepped rest area and a private space rest area.

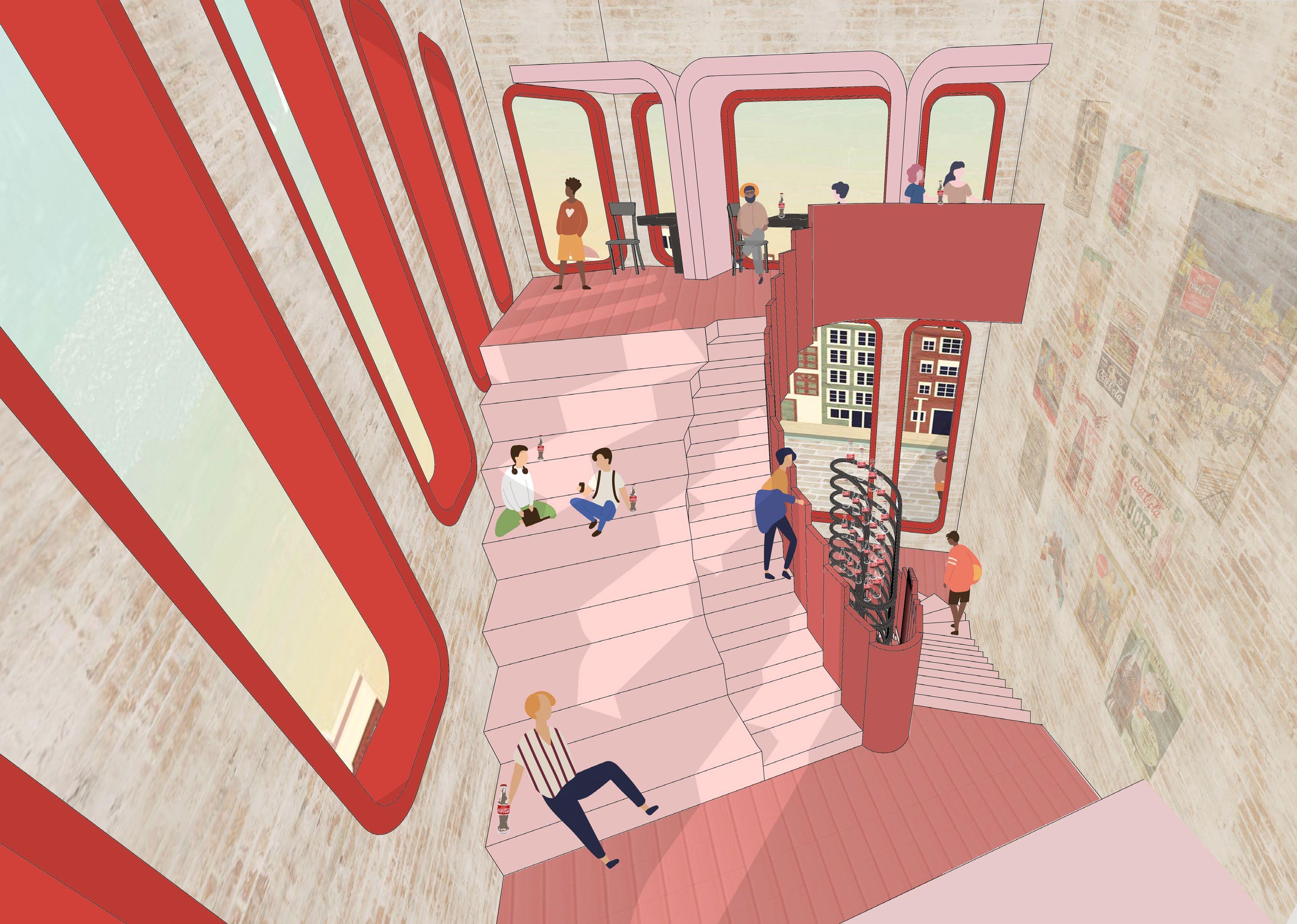
First Floor Perspective View 19 20
Panorama Plaza
2022 July Personal Work
Tutor: Mr Mingxi Liu
Site: 8A Marina Blvd, Singapore, 018984

Area: 10800 meter square
Individual Work
To support citizens' goals for environmentally friendly transportation, electric vehicle taxes decreased, and sales increased in Singapore. Office workers make up the majority of its electric vehicle users. After a long day at the office, they need to quickly meet demands like dining, shopping, and exercise. However, Singapore's car charging infrastructure is dispersed and unable to satisfy the needs of office workers regularly and swiftly.
With an average driving time of fewer than 10 minutes, panorama plaza is convenient for office buildings nearby. It reduces office workers' time waiting for their electric vehicles to be charged and enhances their quality of life during downtime. While waiting for charging, you can enjoy fast food restaurants, coffee shops, living supermarkets, gyms, tennis courts, sky gardens, and electric vehicle charging services.
22
03
A Plaza Provide Life, Sports And Car Charging Service
Site Analysis
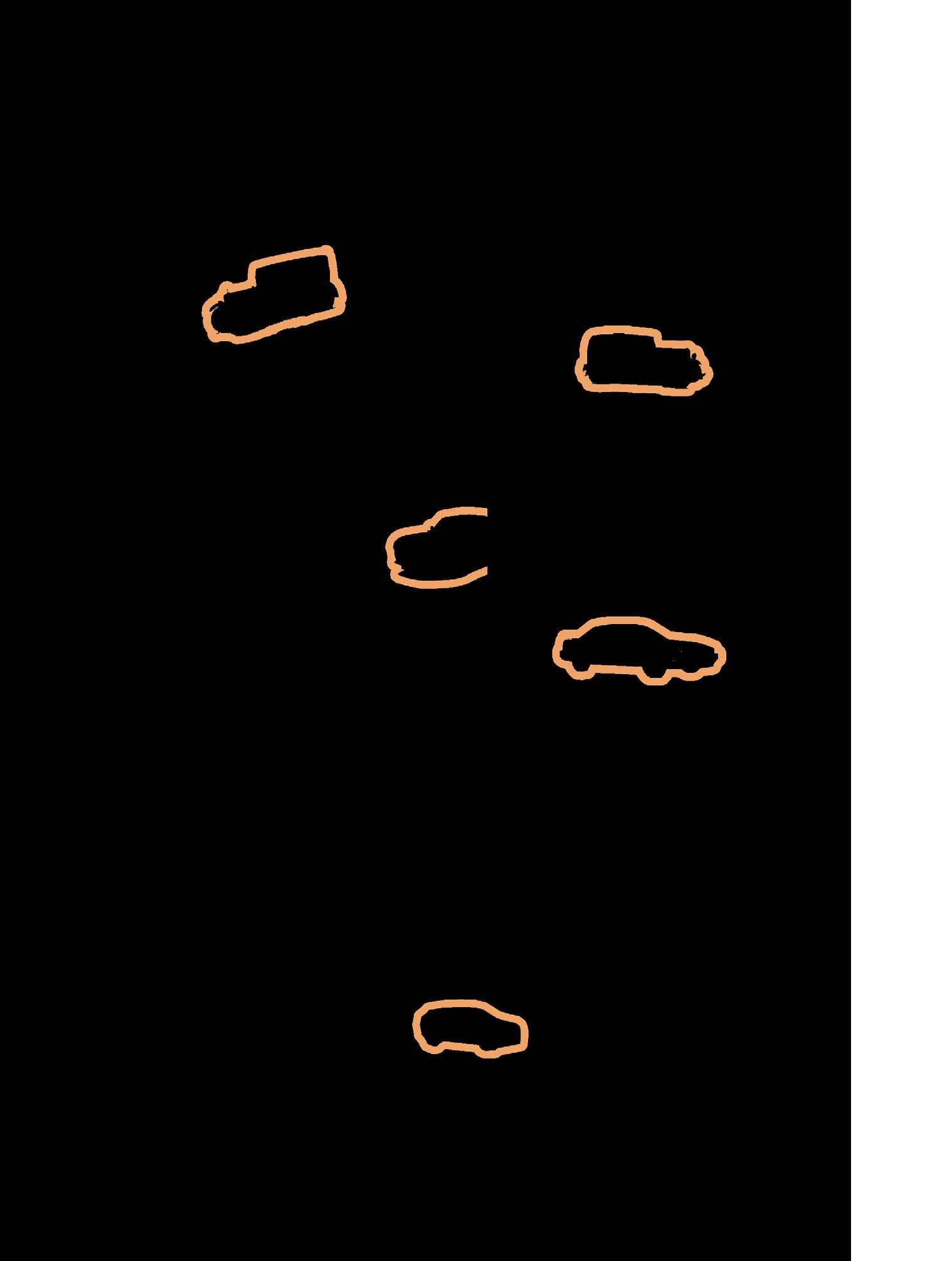
The site is located in central Singapore's business and tourist districts. Demonstrate the demand and practicality of electric vehicles in the area by investigating the behavior of the surrounding people and the use of buildings. Analyze the traffic flow for design strategies of car traffic in the car park.

Ev Car Charging Point Shopping Mall Car Park Residential River Surrounding Greenery Site 1920 1940 1991 2000 2023 2010 Central Business District Car And Car Park Development Analysis 23 24 0 100 200 300 400 500m
Vehicles Diverting Diagram

The separation of people and vehicles is for better safety and efficient parking. Therefore, all indoor entrances and exits are arranged where traffic flow is avoided. In addition, two two-way lanes can prevent traffic jams, and the straight ramp is safer and faster than others.
3 THIRD FLOOR
- The tennis court is connected to the gym to meet people's cleaning needs.
- The sky garden can provide a panoramic view of the tourist attraction marina bay, and it is a good place for people to enjoy and take pictures.
2 SECOND FLOOR
- The coffee shop provides an independent meeting hall and study room during the day, which can be switched into a bar area at night.
- The gym provides separate boxing, yoga, dance, and table tennis areas.
1 FIRST FLOOR
- Five separate portals with separate washrooms and kitchens.Large canteen-style cafeteria with a communal restroom and seating area.
- Large supermarkets for life purchases.
GROUND FLOOR
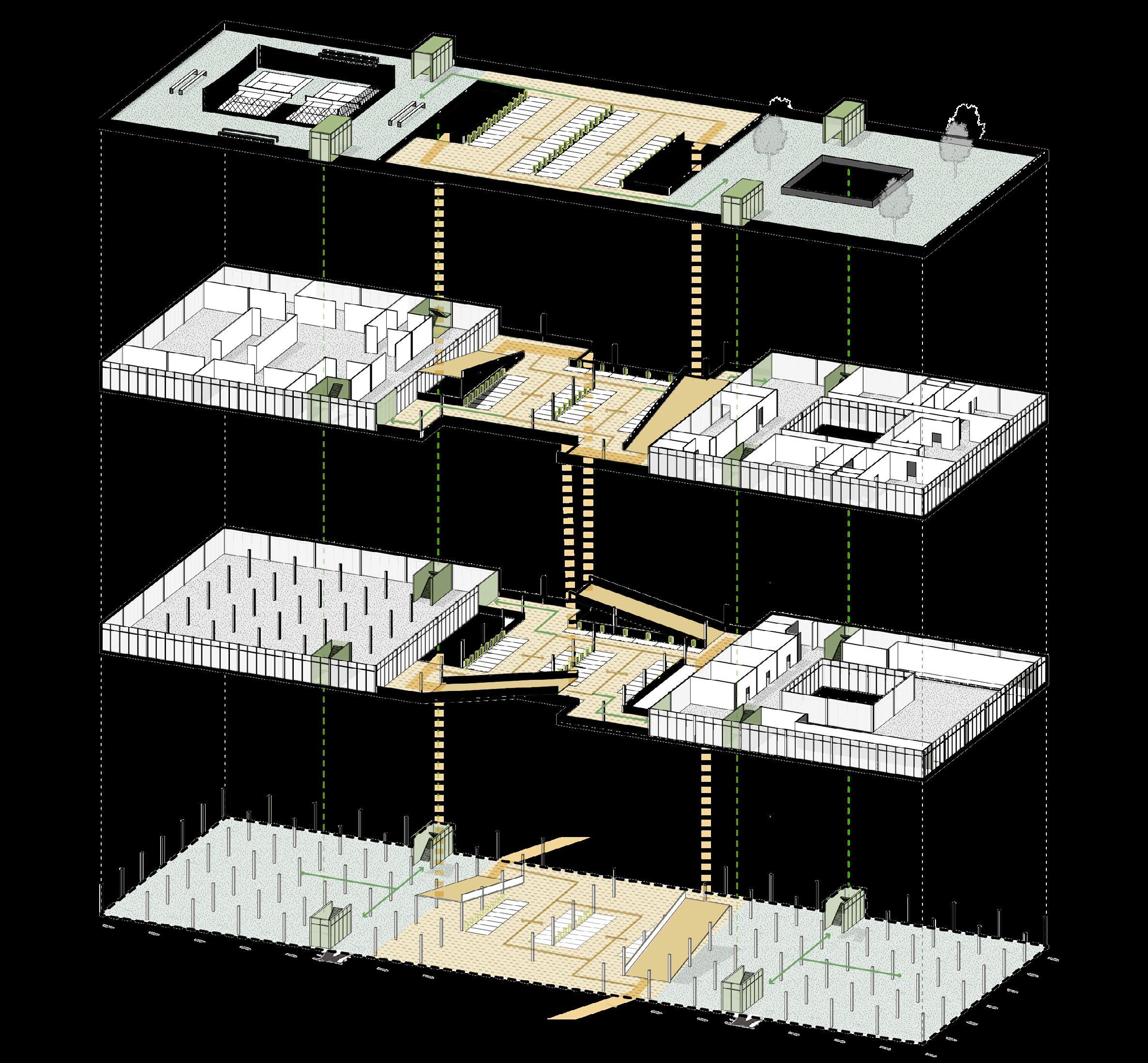
- Allows for ventilation while shading the sun. The place where the porch is vacated will enable people to freely shuttle through the surrounding office buildings and meet the needs of public social interaction and free movement.
PARKING LOT
- Two entrances, exits, and two-way ramps are conducive to the safety, efficiency, and specific vehicles during driving and save more waiting time.
- 172 parking spaces and car charging machines.
Floors
Open Space
Stairs
Car Parking Area
Ev Charge Point
Car Ways, Entrances and Exits
Interior Entrances and Exits
25 26
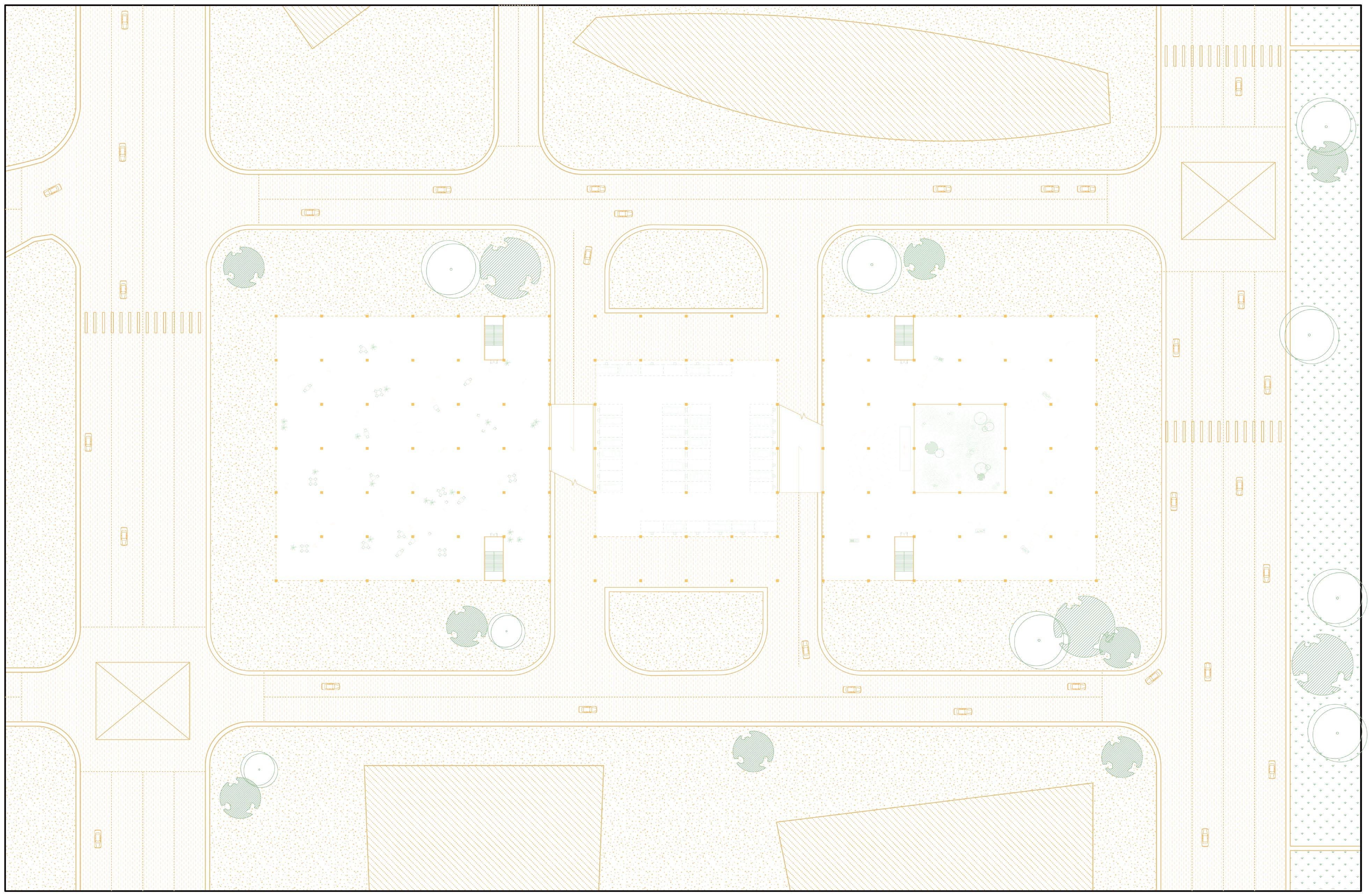
0 10 20 30 40 50 m

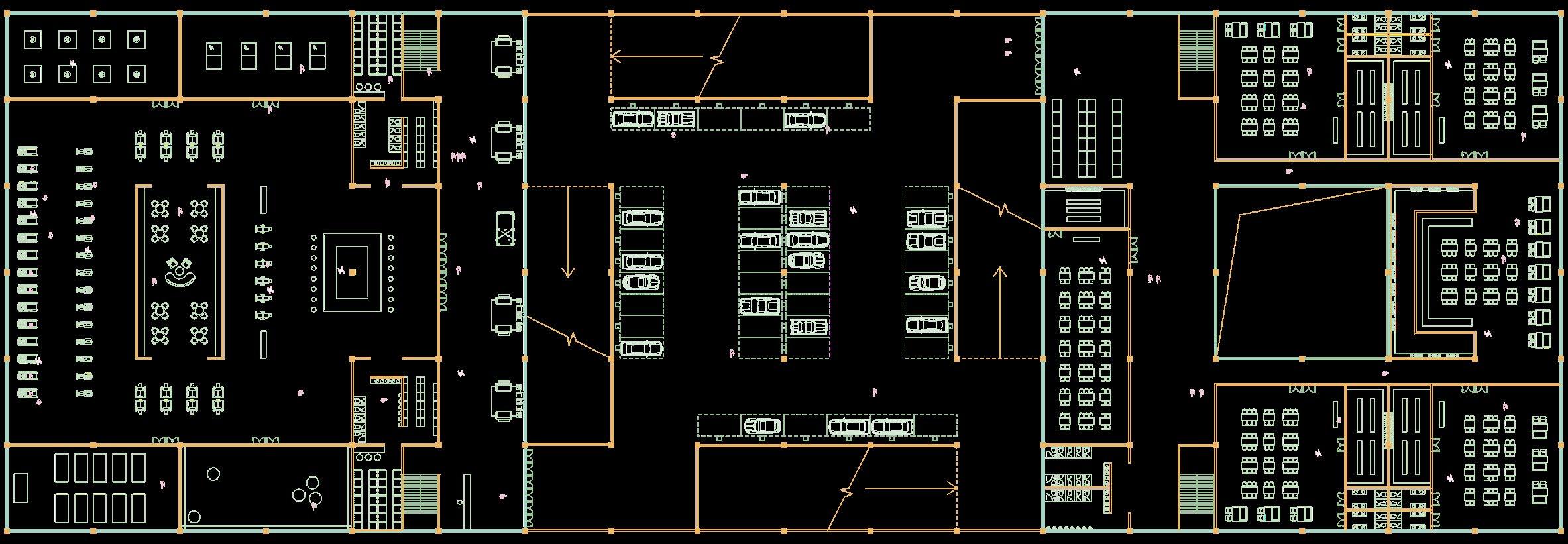
29 30 First Floor Plan Second Floor Plan 0 10 20 30 40 50 m
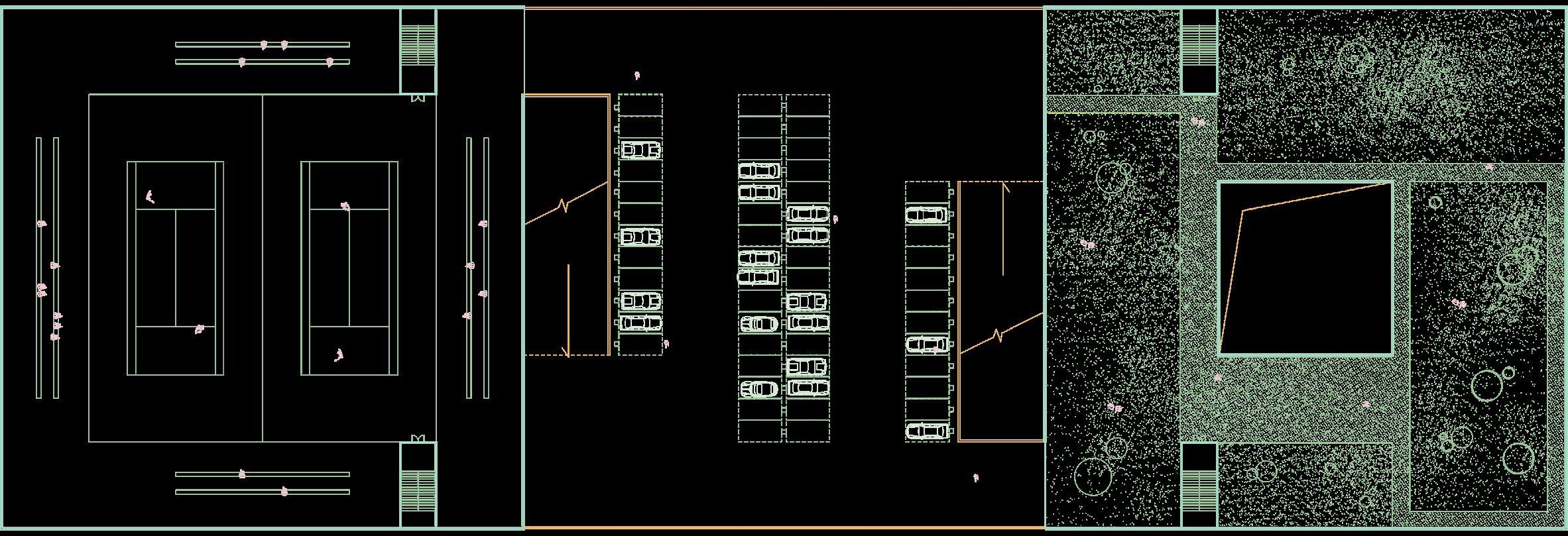

Top Floor Plan Elevation 0 10 20 30 40 50 m
Expansive
the
brighten the space, keeping people active and enjoying.

 The exterior public pavilion elevates the building and leaves the square to the city.
views from
interior
The exterior public pavilion elevates the building and leaves the square to the city.
views from
interior
Peace Park 04
A War Memorial Theme Park
2022 Autumn Semester Studio Project

Professor: Mr Dragan Pavlovic
Tutor: Mr Mingxi Liu
Site: Hackney Wick, London, E9 5TS
Area:15,178 meter square
Individual Work
The park's theme centers on modern warfare's harm to architectural culture and people's mental health. Though visiting a war memorial might be sad and weighty, after leaving, visitors will eventually forget or fade from the memory of the devastation that the war did to the population.
Creating a park that mirrors war and cherishes peace allows residents and visitors around Hackney Wick to visit anytime during daily activities. Through this intuitive visual effect, visitors will be impressed by the "damage" installations' to convey to viewers how people's hearts and buildings were mangled and left incomplete during the conflict. Furthermore, it influences the locals and visitors in the area to value life and remembrance for the emotions of war victims due to the stark contrast between the natural surroundings and the "damage" effect.
36

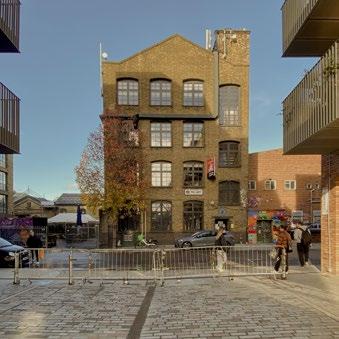
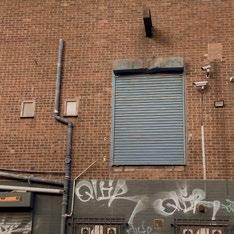
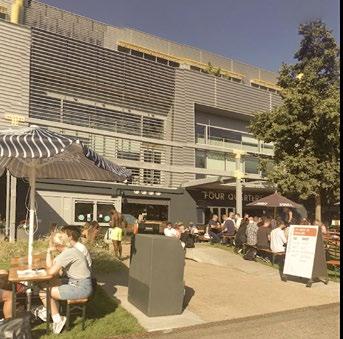
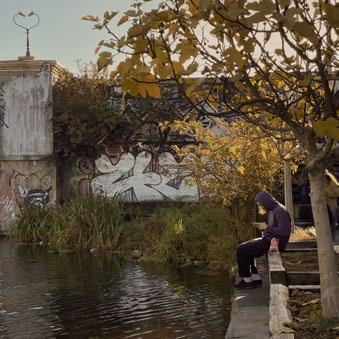
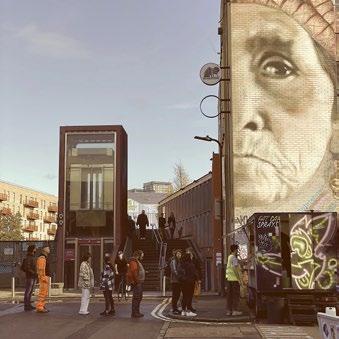
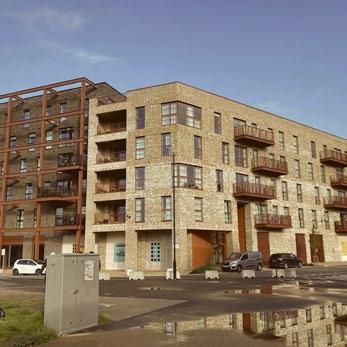

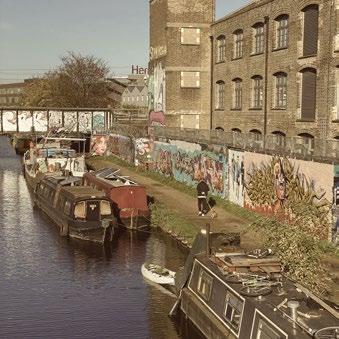
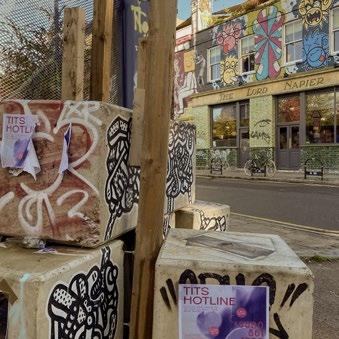
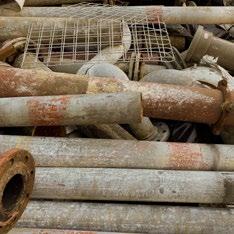
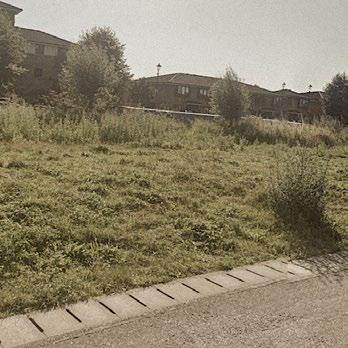
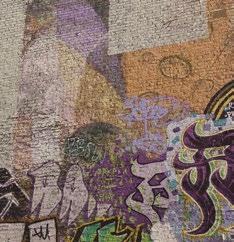

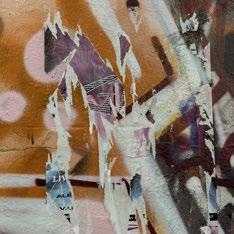
Texture Nearby Environment Bridges
River Site Roads Site Analysis Underbridge Atmosphere
Construction Graffiti Graffiti Iteration Details
Riverwalk
Red Brick
Apartment
Barbed Wire
Food Stand
Steel Pipes Architectural Features
Factory Reconstruction Streetside Graffiti
Outdoor Dinning
Peripheral Activity 37 38
Site View
Model Testing

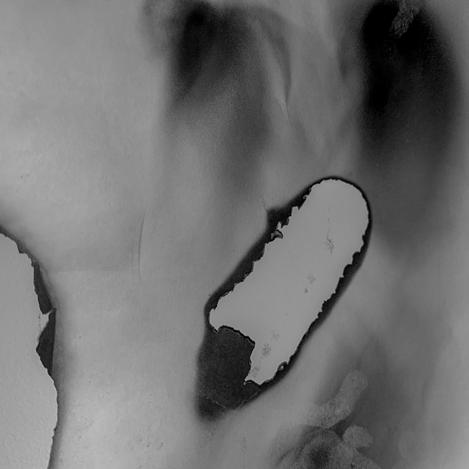
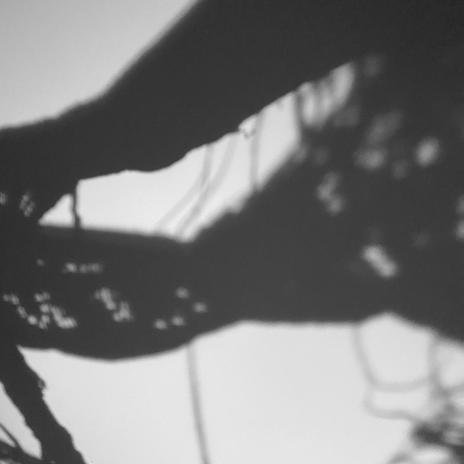
Different Materials And Model Self-Illumination Testing
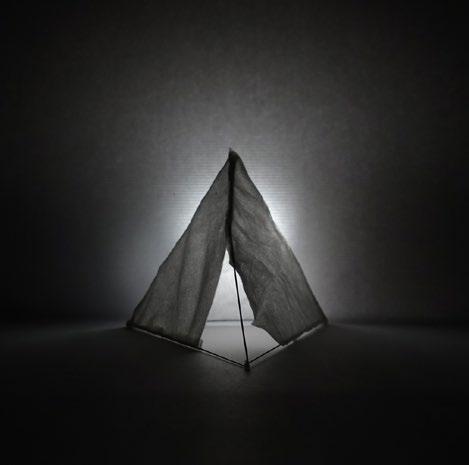
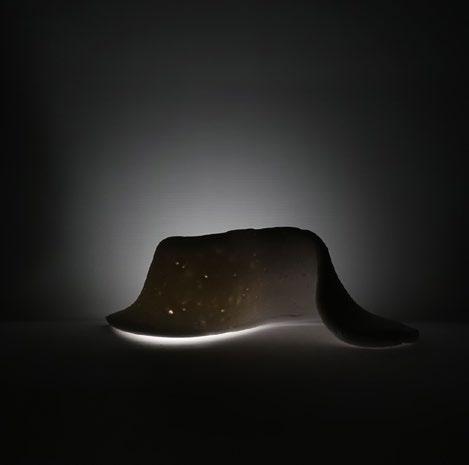
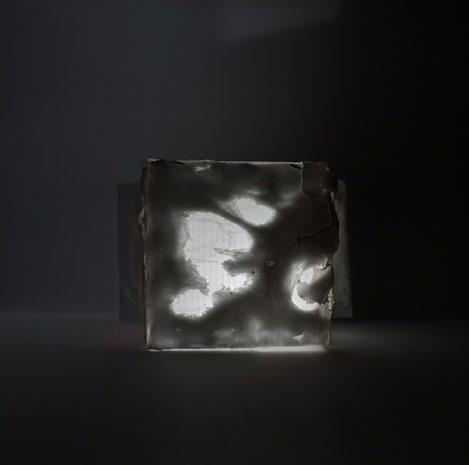
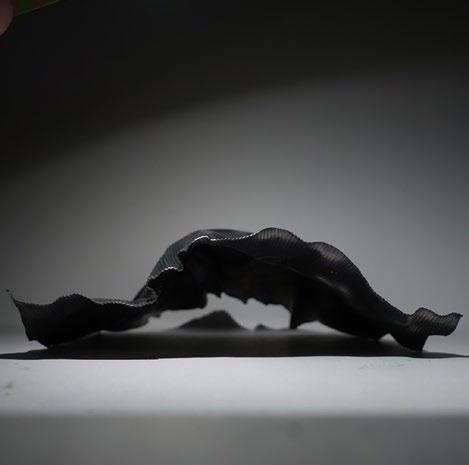
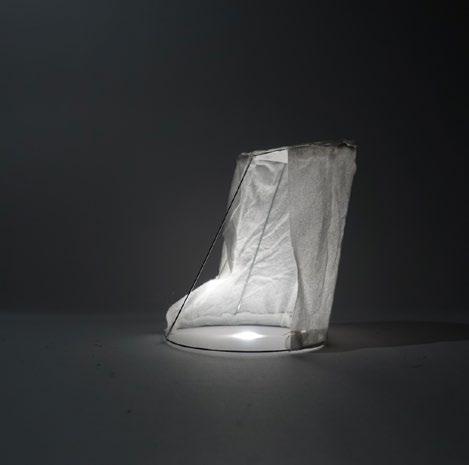
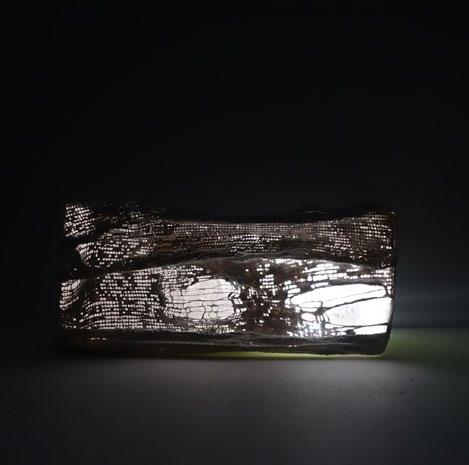
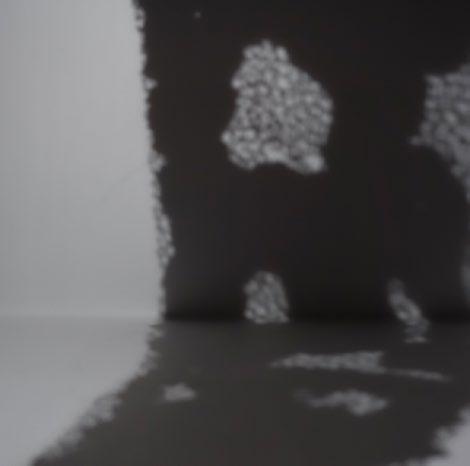



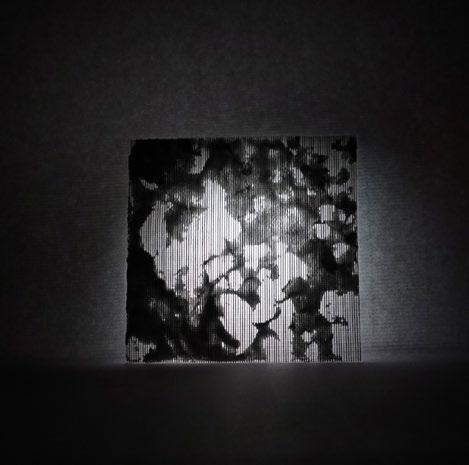

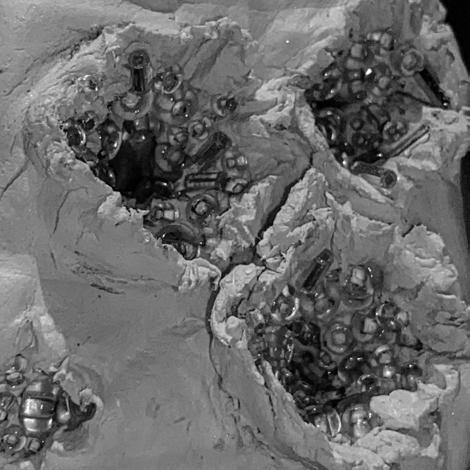
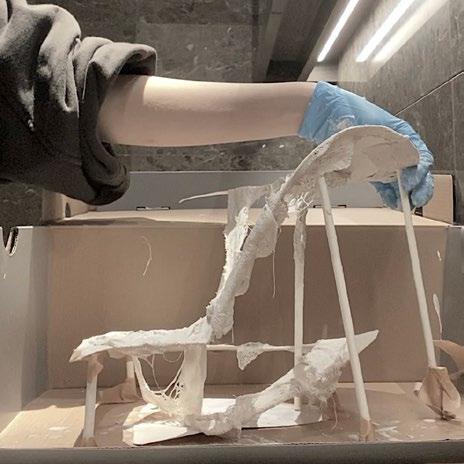
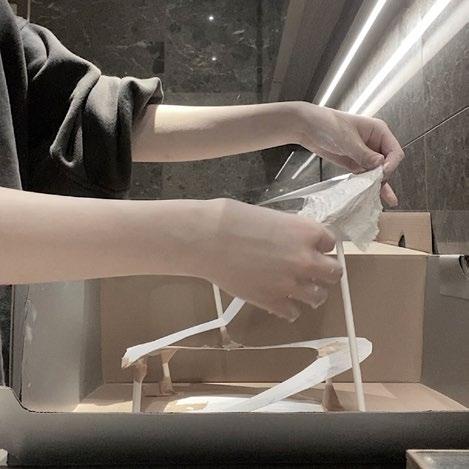

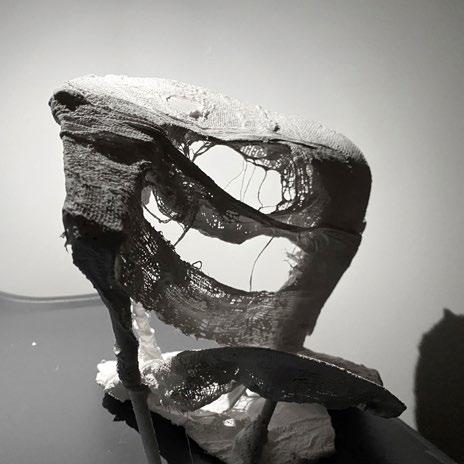

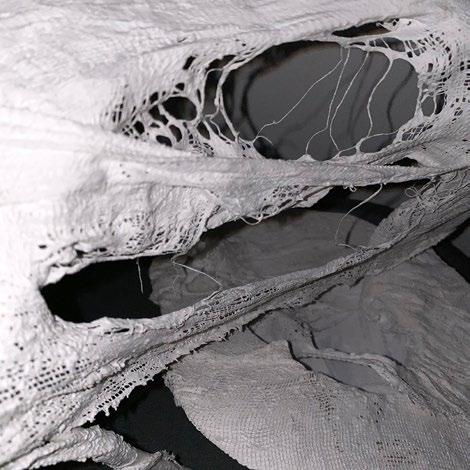

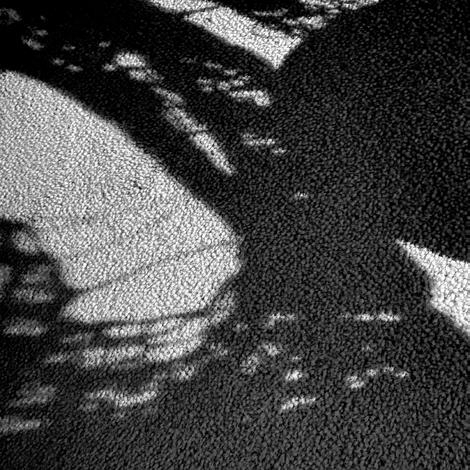 The Mechanism Of Wrinkles In Fabric
Surface Twists Of Gauze, Clay And Aluminum Plate
The Mechanism Of Wrinkles In Fabric
Surface Twists Of Gauze, Clay And Aluminum Plate
Create Damage Of Foam Clay, Plaster And Wires Light And Atmosphere
The Structural Fabrication Process Starts
39 40
"Destroyed" Surface Texture Details Zoom In On The "Scar" Light And Shadow Test In The Material Other Materials Show Different Damage And Scars


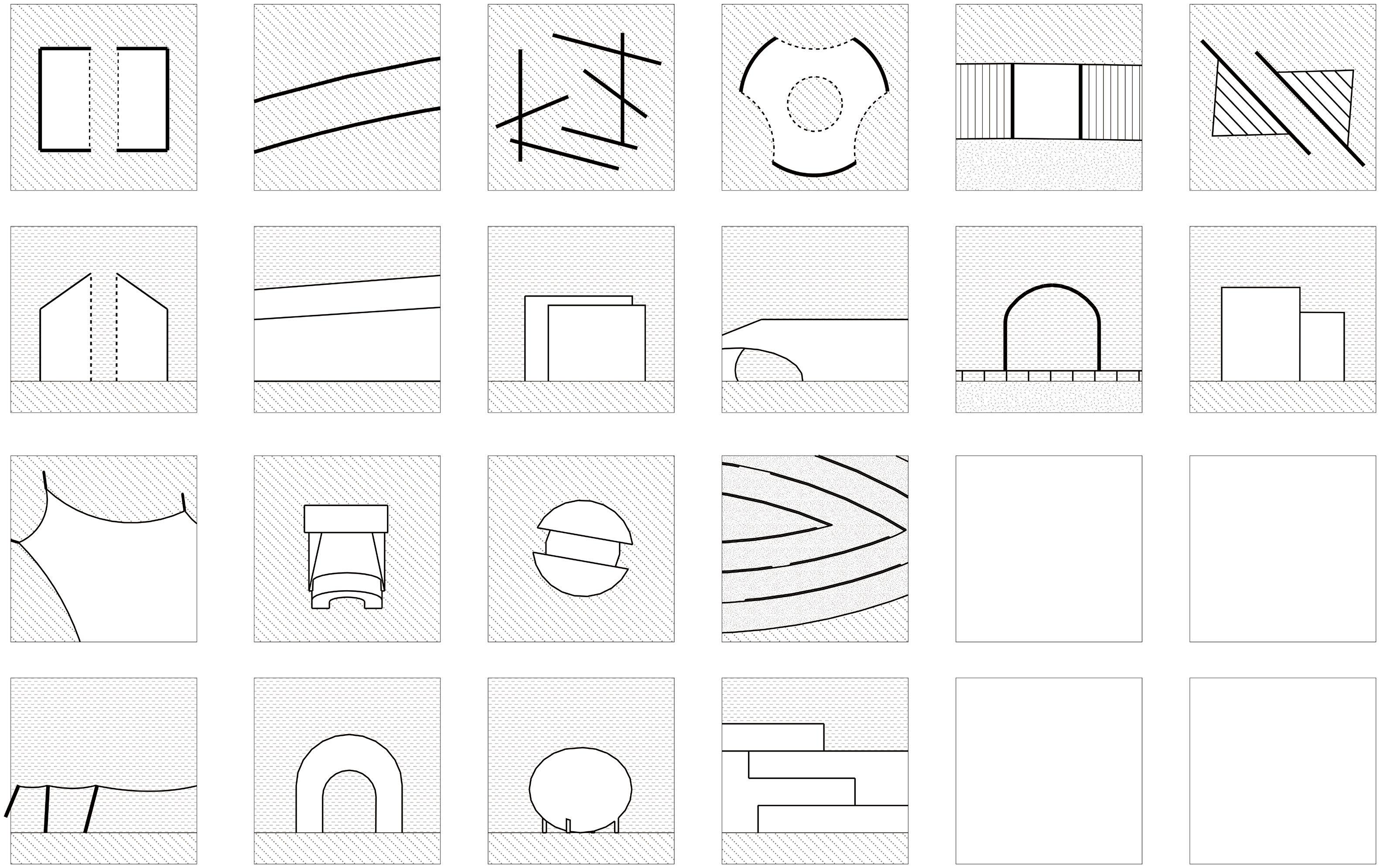


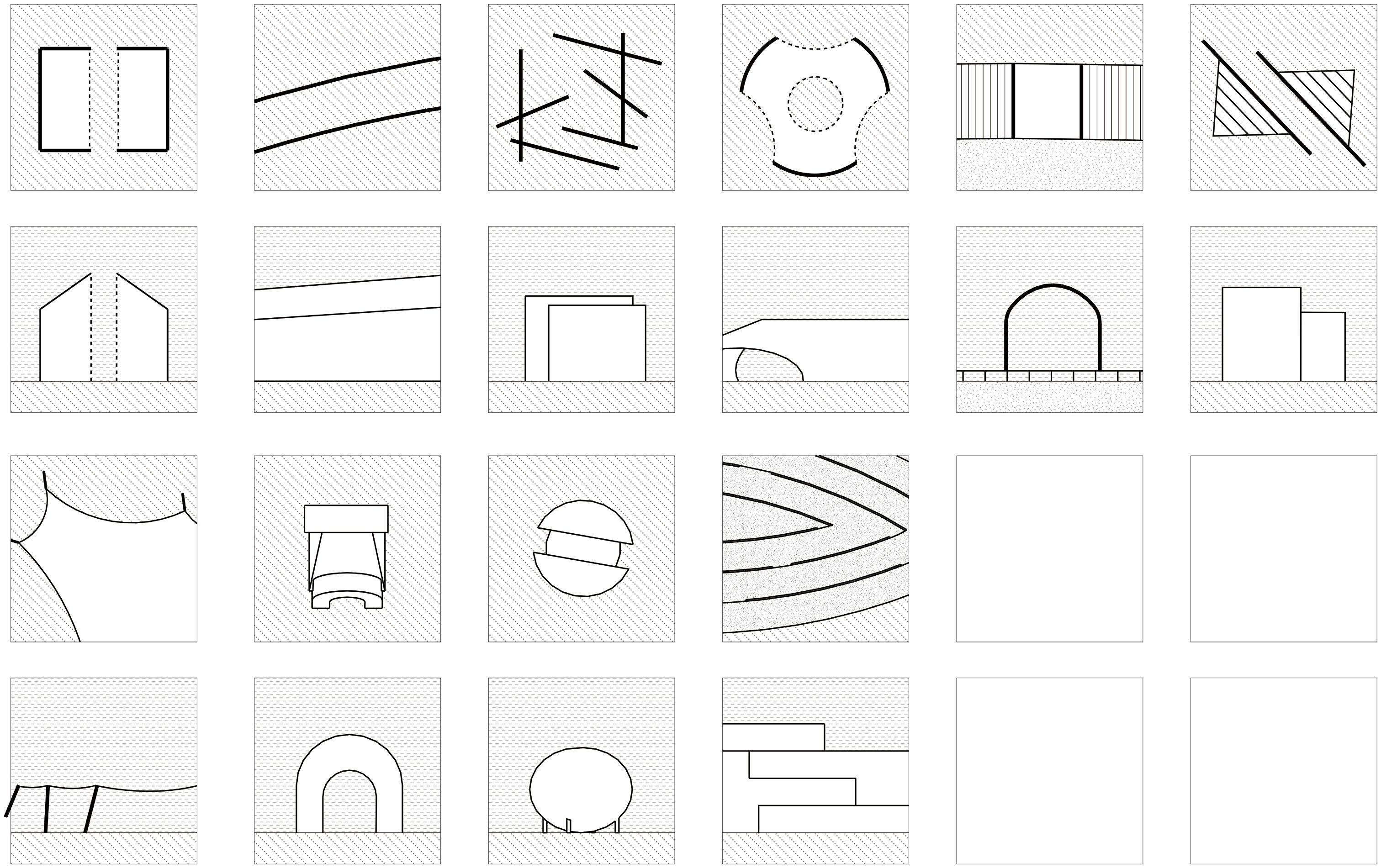


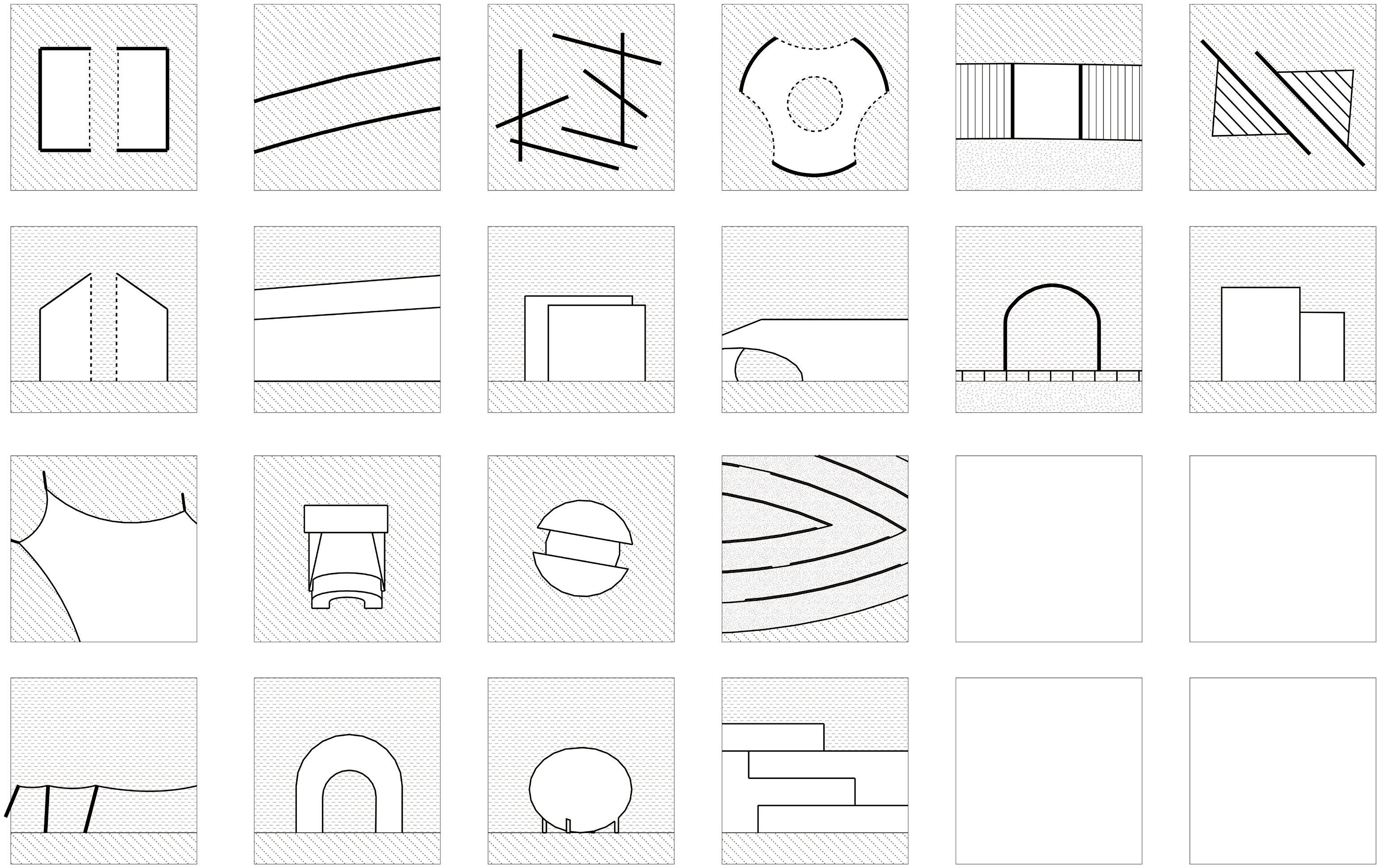
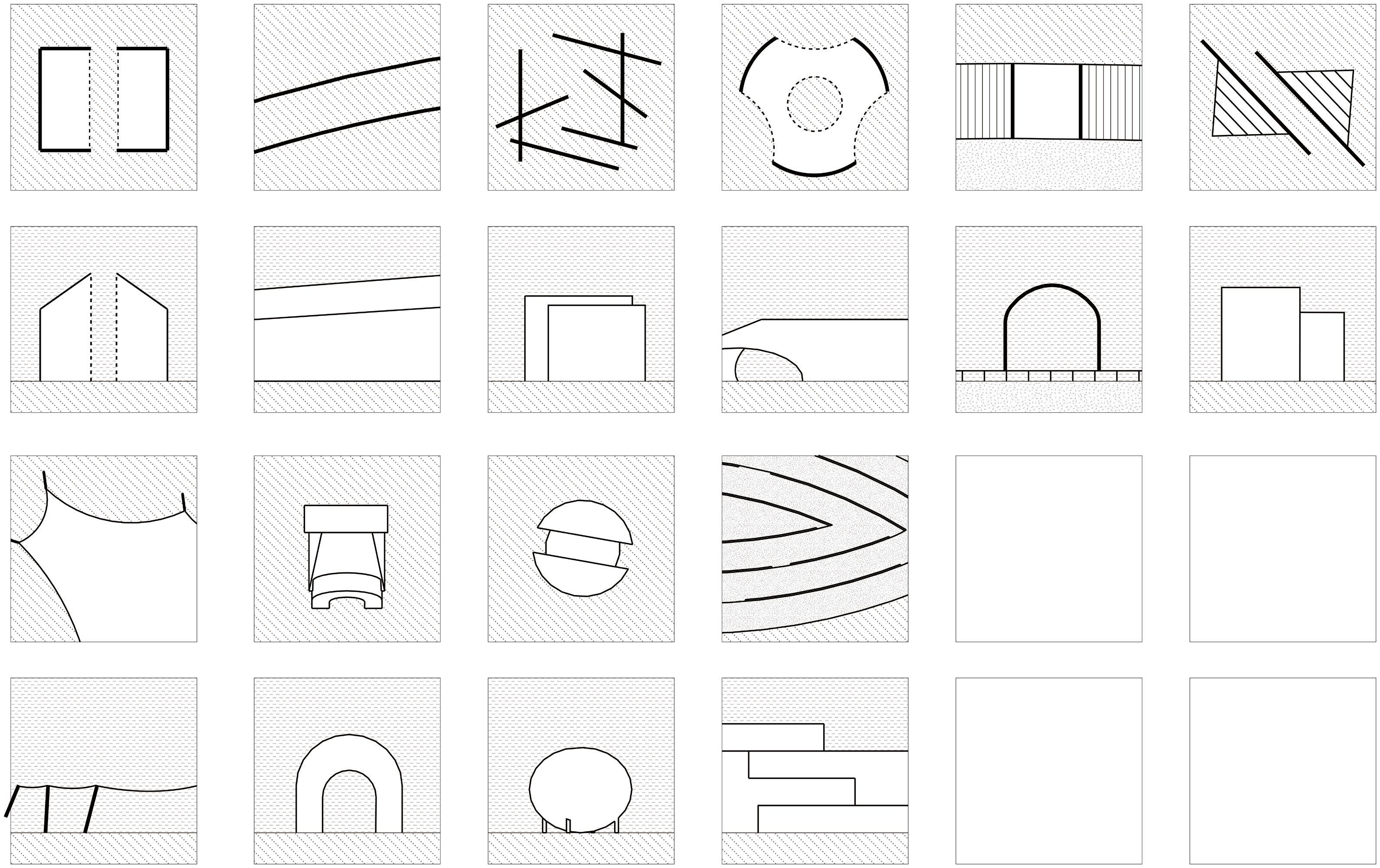

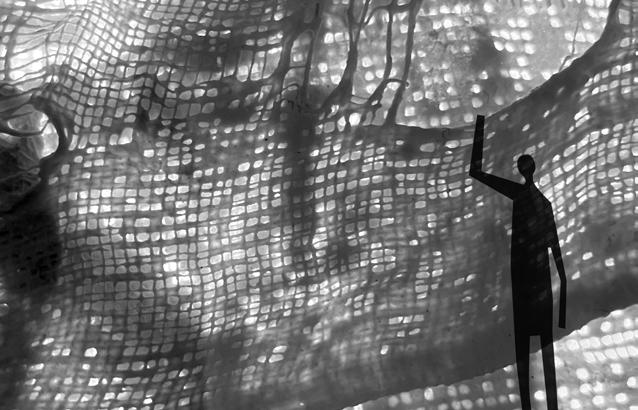








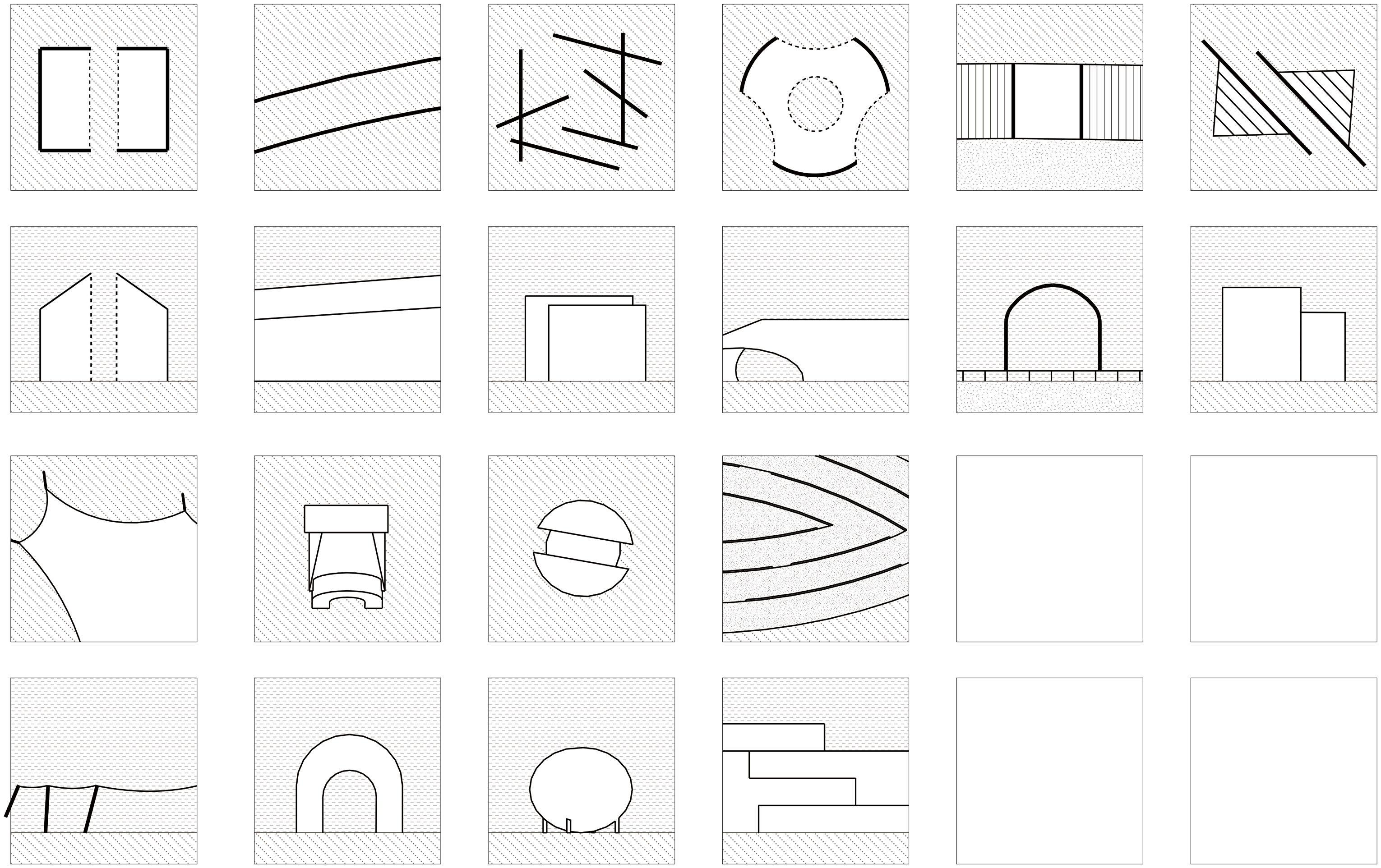

Typology Design 41 42

















 Millbank Academy Chelsea Collage Side Chelsea College Front Tate Britain Side
Millbank Academy Chelsea Collage Side Chelsea College Front Tate Britain Side






































 The Development Of Coca-Cola In Piccadilly Square
The Coca Cola Spencerian script trademark
An innovative Coca-Cola fountain dispenser
The Coca Cola Soda Machine
The Development Of Coca-Cola In Piccadilly Square
The Coca Cola Spencerian script trademark
An innovative Coca-Cola fountain dispenser
The Coca Cola Soda Machine



















 The exterior public pavilion elevates the building and leaves the square to the city.
views from
interior
The exterior public pavilion elevates the building and leaves the square to the city.
views from
interior







































 The Mechanism Of Wrinkles In Fabric
Surface Twists Of Gauze, Clay And Aluminum Plate
The Mechanism Of Wrinkles In Fabric
Surface Twists Of Gauze, Clay And Aluminum Plate













