

BEACON
Process as Display
With each new era Rome enters, the dominating zeitgeist contributes new artifacts and beliefs to the urban grid and society. With these insertions incurring over millennia, such built structures inevitably fragment pockets of the city from the urban center and the practices of antiquity. The goal of the BEACON is to reconnect the city to the Tiber river, bringing back public engagement in curating artifacts. The site thus becomes a journey, taking users through Rome’s historical and contemporary artistic cultures. The procession through these programs leads to the tower: the fulcrum that contains the main galleries and research spaces. It becomes a symbol for a new typology: a beacon that brings a once-disconnected complex back to the eternal city.
Site Plan
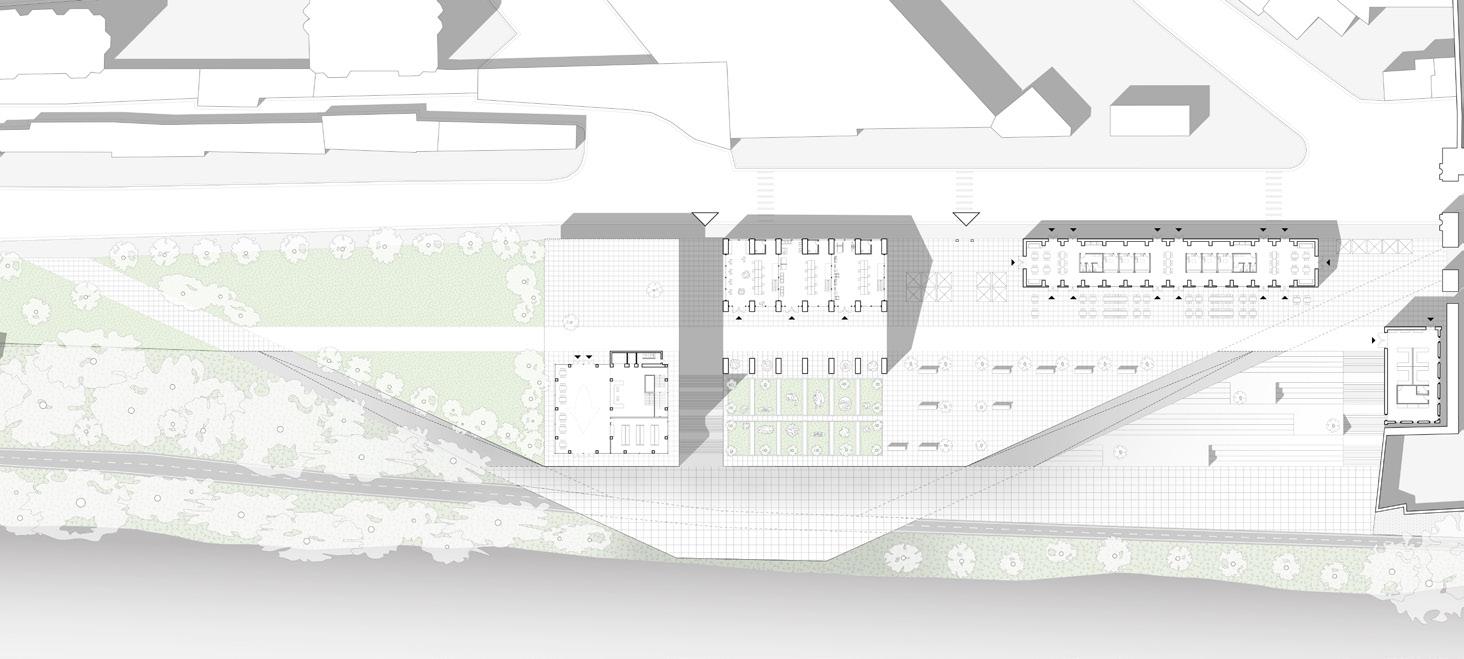
The site is inherently disconnected from Rome and The Tiber. The groundscape thus brings users through two circulation corridors, connecting the site to city and river.

Rome and the Artifact
Roman antiquity involved commoners in the curatorial process, unlike modern museums. What if we brought back this practice?
The program is spatialized through vertical and lateral extrusions, creating a system of diverse and interconnected experiences.





TIBER
Site Axonometric
The primary form becomes a radical object on the historic site: a beacon for a new typology of museum display and engagement.

The various programs are a staircase, pushing in and envelope to engage with both


Public programming is placed encouraging users to engage through various academic

Floor Plans are tied together through and out of the building both artifact and site.







Circulation Durational Section
The building’s grand staircase becomes a curated journey, circuiting users through the museum’s diverse program mix. Notably, it confronts the individual with the archives, putting a traditionally invisible program in full visibility.

Riverfront Perspectival
The riverfront is no longer but rather an activated public the urban vitality of Rome.

Perspectival Elevation


longer a desolate bike path, public space that evokes Rome.
Experiential Matrix
Corresponding with the durational section, the experience of the users is a pilgrimage, relating the user back to the Tiber, the Artifact, and to Rome.

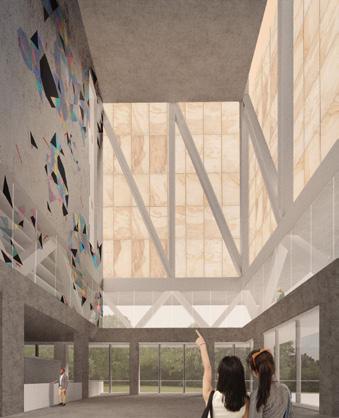



STEEL MATRIX
MARBLE SKIN
THE SHELL
SKYLIGHT
ADAPTIVE
GALLERY STAIR
GALLERY
GALLERY
GALLERY
GALLERY
ARCHIVES
EXTERIOR STAIR
ARCHIVES STAIR
EXTERIOR STAIR ENCLOSURE
HSS BOX TRUSS
ARCHIVES
CONCRETE COLUMNS
LOBBY
TEMPORARY EXHIBITION
Systems Axonometric

Physical Model
Basswood, Vellum, Plaster Cast The model showcases the museum’s juxtaposition of materials, reinforcing its parti of the beacon.




SURGE Landscape As Energy
Perched next to the Park Hill Dam in Cambridge, Ontario, SURGE is a holistic community center, reconnecting locals and visitors to the river that defines this town. Building off of an abandoned hydroelectric project, this design reinvigorates the once-industrial personality of the city, producing surges of electricity that can power 575 homes in the neighbourhood. Building off of this free power, the site offers an edible garden, a canoe portage, and a fishing pond: activities that define the river banks of the adjacent Grand River. At the center of these elements is an educational center: a glowing hub that contextualizes the history of the river, its present forces at play, and their potential to sustainably fuel Galt’s riparian dynamic for years to come.
RECOGNITION
Outstanding Design Award (Best Project in 2B Design Studio)
Waterloo Architecture Projects Review 2021
(Featured Project)
UWSA Energy + Design Award (Honourable Mention)
WA Connect Website (Permanent Project Display)

Site Plan


Topography and Bathymetry Contour Profiles
Grand River Riparian Zone Analysis

The site’s dolomite geography has been carved away by the Grand River’s turbulence, giving rise to its unique shape.
Dolomite: Micro-Analysis
Dolomite: Macro-Analysis
Fragment Axo: River Bank
Development of Galt through Hydroelectricity
Cambridge’s urban development was driven by the evolution of hydroelectricity. A micro plant was proposed in 2018, but was ultimately cancelled.
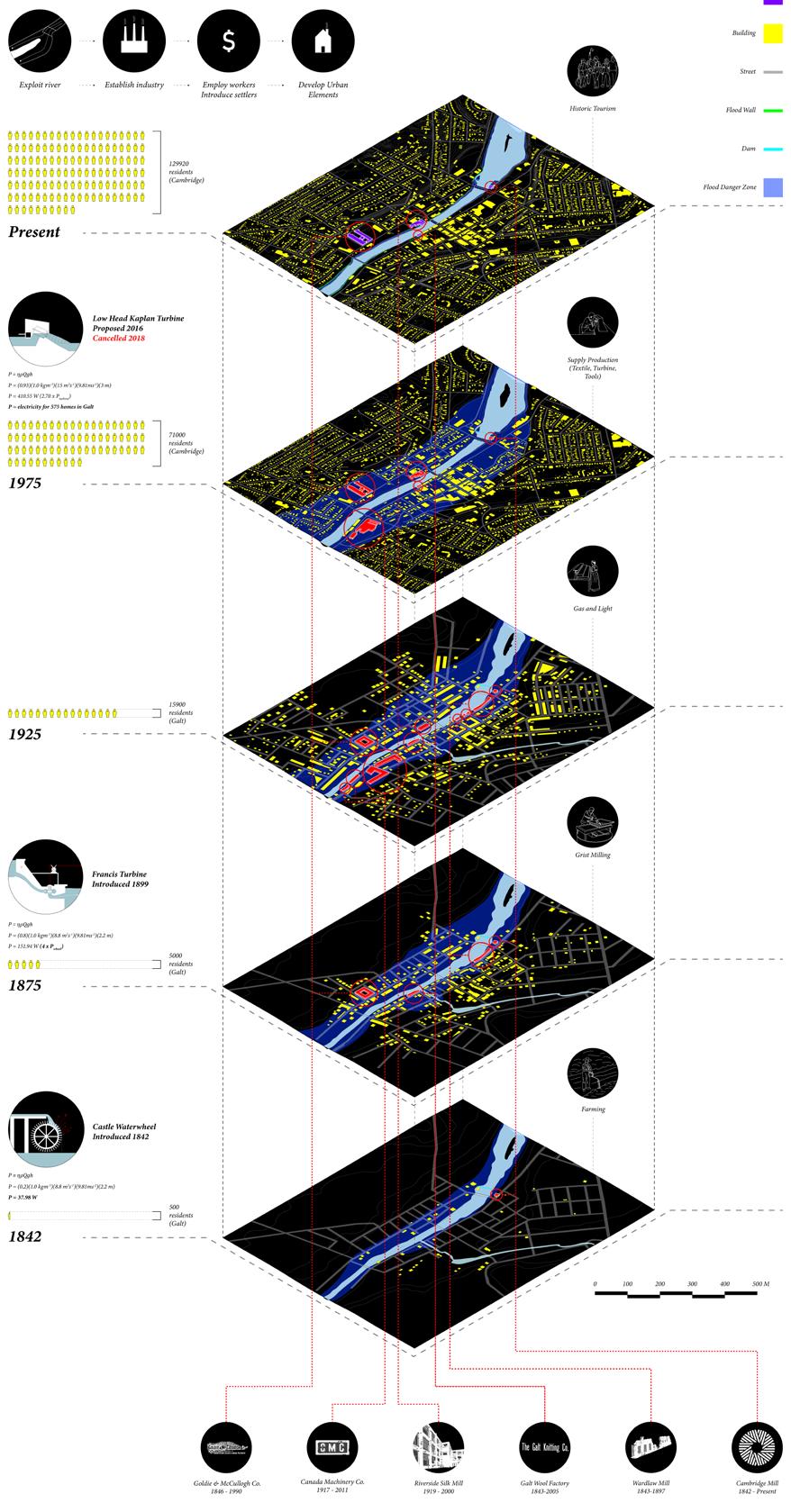
Upper Floor Plan
Mediating the needs of different users (both human and non-human), the center features both accessible interior and exterior program.



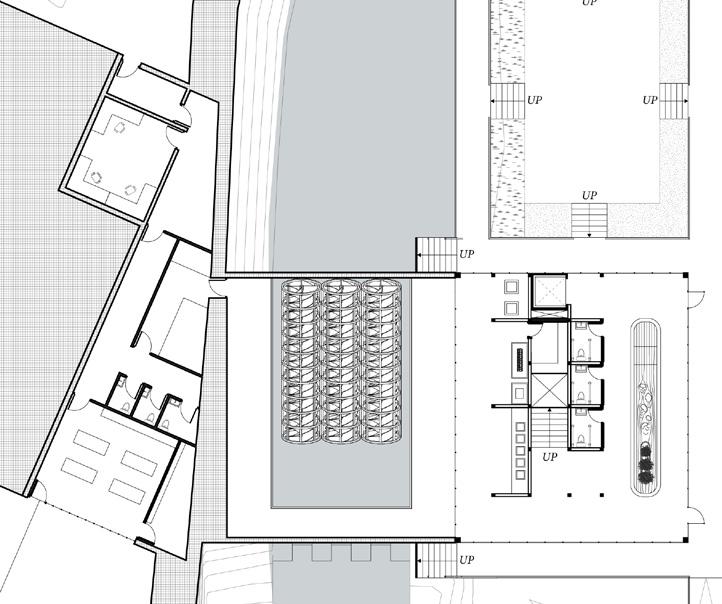
Tying the city to the river, an energy plant, but rather supports its inhabitants and




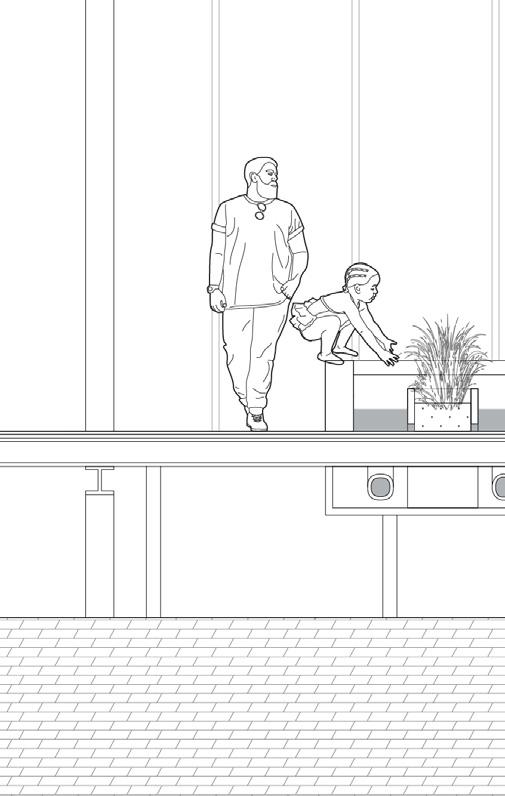
Views


These different moments all tie to the Grand River’s hydrology, offering a new perspective on its ability to sustain energy and ecology.
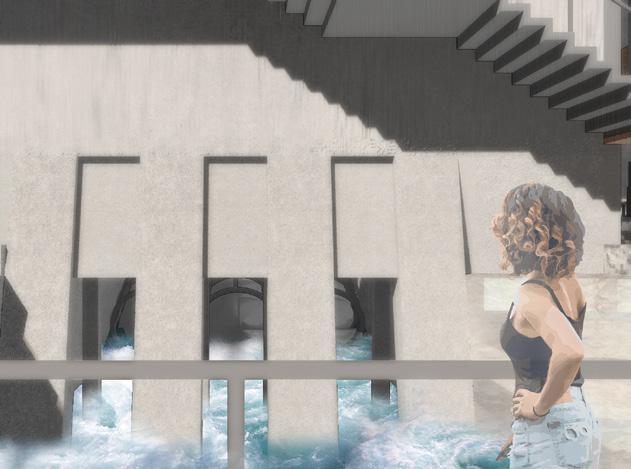



Visitor Circulation
Canoeist Circulation
Gardener Circulation
Researcher Circulation
Marine Life Circulation
Educational Fountain
Rounded stone fountain, acting as microcosm of the Grand River and visual aid for visitors
Different phenomena displayed include hydraulic jump, river turbulence, and phytoremediation
Fish Habitat Structure
Stacked structure, constructed from reclaimed wood inlaid between steel foundations
Algaculture growth is promoted, fostering an optimal habitat for fish on site
Glass panels on top provide visual connection between visitors and aquatic ecosystems
Berm Bench
Tiered wood structure, acting as a natural berm for hydroelectric dam
Allows for visitors to rest on top, while also acting as a canoe portage
Low Head Kaplan Turbine
Open Turbine System, engaging users with kinetic process
Projected to fuel 575 homes in Galt, creating free energy for the city
Wier-Pond Fish Ladder
Tiered concrete structure, providing gateway for fish reliant on upstream migration
Placed near the fish habitat, fostering proliferation of at-risk fish species
Landscape Interventions Axonometric
Connected by a raised boardwalk, these static and dynamic structures become a living system that bolsters user circulation and activity.

NURTURE Building As Empowerment
Nested in the northern cusp of the Eglinton-Oakwood-Vaughan Neighbourhood, NURTURE proposes a supportive housing model for adults on the autism spectrum in Toronto. This apartment aims to promote independence, confidence and social growth in its residents through the spatial design of its high-stimulus and low-stimulus spaces. 24/7 supportive care is concentrated in the lower half of the building and more independent units are concentrated towards the top. Through its multi-purpose space, communal dining hall, and double-height library, vocational job training is offered to residents, allowing them to develop professional job skills in the comfort of their residential community.
GVSA Student Design Award (First Place For Design Excellence)
Norm Li Visualization Award (Honourable Mention)
UWSA Pella Award (Third Place For Environmental Design)
Waterloo Architecture Projects Review 2021 (Featured Project)


Affordable Housing
Indigenous Solidarity
Community Services
Transit Accessibility


Solidarity Economy

Pedestrian Network

Food Sovereignty Feminist Infrastructure
Placemaking Principles
The project began as a masterplan, with its tenets incorporating social justice into this at-risk community. These principles give rise to needed program and spatial networks across the site.



Transit
Site Analysis

The site’s concentration of program and circulation gave way to the final spatial strategy.

Building Typologies
Permanent Affordable Housing
Ground Floor Local Commercial
Multi-generational Housing

Transitional Housing
Single-Parent Housing
Elderly Housing
Supportive Housing
Planning Areas
EGLINTON Planning Area
YORK BELT LINE Planning Area

CONNECTOR Planning Area
Urban Networks
Proposed Building Intervention
Greening and Farming Network
Trades Development Network
Supportive Care Network
Indigenous Solidarity Network

Proposed Pedestrian Circulation

Programming Strategy Axonometric
Eglinton Avenue is an economic development corridor, while the York Belt Line is a recreational corridor. Each interact through two connectors creating a basis for economic and social sovereignty.
1 | Extrude for Density


Flexible Space and Equipment
Permeability between Spaces


2 | Setback from Parcel

Non-Triggering Colours
Maximized Soundproofing
3 | Fit in Angular Plane
Handrails Grouted to Surfaces
Warm and Durable Structure
Supportive Measures
4 | Facade

Massing Morphology

The sequence gives rise to maximum possible density on site


Additional Refuge Washrooms

24/7 Help Center on Levels
Accessibility Design Guidelines

Further design consideration are needed for residents with varying disabilities. The following matrix is a starting point upon which the building further developed.

Residents needing more support are placed in lower floors, with residents needing greater autonomy placed above.




Active Systems
1 | Solar-Powered Pump for Radiant Heating / Cooling Tiles
2 | Heat Recovery Ventilator
Passive Systems
3 | Natural Ventilation through NW Winds

4 | Solar Gain through Winter Garden Thermal Mass
5 | Natural Shading through Louvers and Vertical Trellis
Stormwater Management
6 | Excess stormwater diverted into planters and urban farm
Every two floors are connected by a doubleheight corridor, further encouraging interaction between residents in this high-rise complex.
1 | Wheelchair accessible space with room for support staff to assist residents


2 | Non-slip tile flooring
3 | Hand rails and toilet rail holders grouted to walls
4 | Wash facilities coupled and denoted by blue wall accent
5 | Collapsible seat to accommodate those with physical disabilities


Apparatus 1 | Couch to Murphy Bed
Apparatus 2 | Desk to Murphy Bed
Apparatus 3 | Bookshelf to Desk
Apparatus 4 | Cabinet to Dining Table


Accessibility and Flexibility Considerations
In addition to all units being fully accessible, flexible furniture is introduced to offer residents greater autonomy over their living space.
Views
Wood and mass timber are the primary materials for their environmental sustainability and their non-triggering appearance.

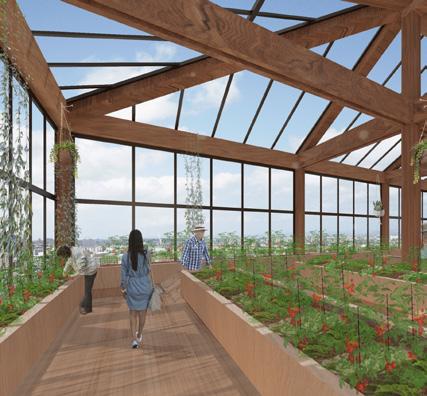



York Belt Line Urban Farm Proposal
Previously a closed-off green patch, the York Belt Line is now proposed as an urban farm, providing abundant produce for community members and vocational training for residents.

DOMUS Experience As Engine
While most are familiar with Kubler-Ross’s 5-stage model of grief, the act of grieving often drastically varies from one to another. It is not the process that drives healing, but rather the experiences and people that aid those in mourning
In response, the design of the DOMUS is experientially-driven, with moments to communally and individually mourn. The form wraps around a glowing hearth, acting as the primary gathering space in the building. On top sits a columbarium, following a similar wrapping to the hearth. A glass chimney ties the two together, washing both spaces in a comforting warm glow that dissipates into the sky. A moment in time between life and death, the DOMUS curates a space for dialogue, reflection, and peace.

Waterloo Architecture Projects Review 2020 (Featured Project)
WA Connect Website (Permanent Project Display)
With the project’s fulcrum set at the hearth, the plan spirals outward, inviting those who have lost inward.



The project began as an architectural translation exercise. Three cinematic clips were examined for their atmospheres, which were then replicated through material and lighting studies. The final results were three concrete models, each with unique spatial qualities.









Atmospheric Collage Physical
Part 2: Program Visioning
These atmospheres were then used to imagine potential building programs. Combining sensations of fear, confusion, and protection inspired the design of a columbarium. Guiding users through such emotional vulnerability was key to architectural development.





Individual Circulation
Collective Circulation
Circulation Diagram
The building’s circulation curates moments for solitude and community: two different and valid approaches to grieving. Passage through this form must allow users opportunities to both interact with and retract from others, based on their emotional needs.

Views
The design is centered on core moments for mourning and healing. The atmospheres of these spaces were developed in relation to each other. This approach creates a system that evokes specific emotions, which may aid users through the difficult process of grieving.






Near the hearth
Near the sky is Near the end

hearth is sharing, remembering, end is healing.

Sound As Process
Nested along the cusp of the East River in New York, [KLANG] is an adaptive reuse of the Red Hook Grain Terminal, re-imagining the industrial structure as a demographically-responsive music hub. Building upon the neighbourhood’s soundscape, this venue proposes a combined experimental music school and nightclub, catering to the needs of the neighbourhood’s residents. Standing at a towering 14-storeys, the structure’s reimagined program is vertically organized, bringing users on a downward journey through sonic pedagogy and performance. Taking what once was a symbol of New York’s failed grain economy, [KLANG] now stands as a sonic catalyst for urban amelioration and a gateway to the city.
RECOGNITION
Outstanding Design Award (Best Project In 3B Design Studio)
Waterloo Architecture Projects Review 2022 (Featured Project)
WA Connect Website (Permanent Project Display)

Red Hook features a unique blend of music creation and nightlife spaces, yet lacks such amenities along its waterfront.


Car Circulation
Bus Circulation

Pedestrian Circulation
Ferry Circulation
Hurricane Sandy Flood Extents

Site Plan

The site currently experiences disconnected circulation, poor flood management, and the lack of a cohesive riverfront.
1 | Perforate
Carve out Sonic-oriented program
2 | Permeate Flood resiliency and public circulation
Site Revitalization Principles
Responding to program, landscape, and social needs, the industrial structure will be converted into a performance and educational hub.
3 | Populate
Community-inclusive design

Parti Program Consolidation
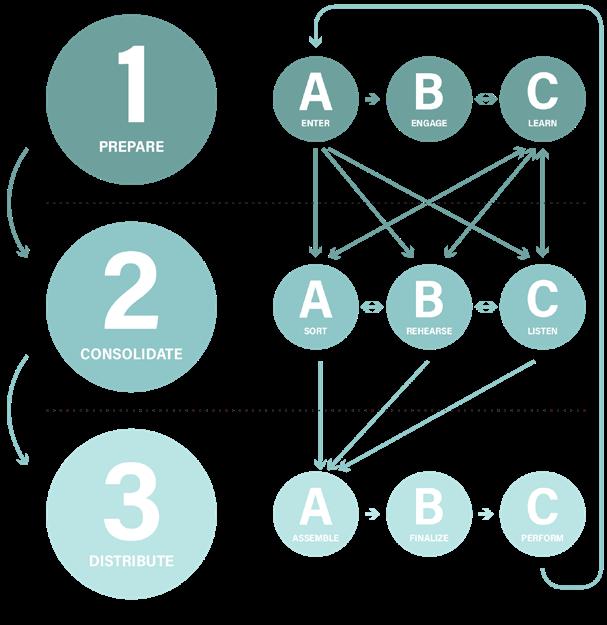
Building off the neighbourhood’s soundscape, the silo’s program is derived from existing music creation and nightlife program.
Adopting the silo’s vertical sorting of grain, the program vertically descends from learning to practice, to performance on the ground floor.





The rehearsal rooms are kept relatively intact, where the silo’s sheer verticality creates a reverb chamber to assist in sonic experimentation.





Combining these silo forms generates not only a building, but a machine for sonic production and innovation.





Views
The silo’s interior form and lighting conditions drive the curation of vastly different experiences within the same building.






Physical Model
Basswood, PLA Filament, Vellum
The model demonstrates how the facade reveals the interior program. The skin is a map, guiding different users to their destinations.
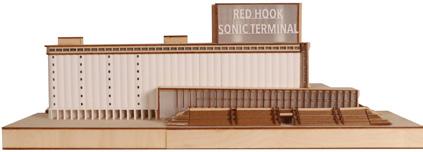






 Enoch Liu
Enoch Liu
