
Beijing Mediatheque
Museum of Antarctic Animals
Airship of Theseus A Porous Community
Beijing, China
Shanghai, China
Changchun, China
Ushuaia, Argentina


Beijing Mediatheque
Museum of Antarctic Animals
Airship of Theseus A Porous Community
Beijing, China
Shanghai, China
Changchun, China
Ushuaia, Argentina
Qitong Liu
Selected Works 2020-2023
Academic group work. Beijing Mediatheque as a reconstruction proposal of Beijing Books Building
Architecture is encoded social purposes.
Even before the architecture is designed, numerous social purposes have been attached upon it, by the context, by the ever-changing interplay between people and the society, and by the interminable extension of cultural signs. We, architects, attempt to encode this societal significance in physical, semiotic or even sentimental approaches. Societal meanings might be encoded by the interweaving between different spaces, by the dialog between the building and its surroundings, or by the projection of psychological cognition onto the architecture. Once we finally symbolize every facet of these interlaced social intentions, we will conceive the architecture yet to be created as well. We will ultimately comprehend how the facade of the building welcome or refuse visitors, how floors, slopes and stairs extend under our feet, and how the details of it fit subtle feelings within our hearts.
In other words, architecture is a projection of all relevent social intentions. It is not only the product of social purposes, but also a medium for our society to narrate itself.

Beijing Mediatheque
(as Reconstruction of Beijing Books Building)
Type: Group Academic Work
Location: Xicheng District, Beijing, China
Time: June, 2022
Level: Junior Year Project, 8-week Workload
Partener: Haoran Zhang
Role in Team: Corporated Design Scheme
Provided All Analysis Diagrams & Drawings, Part of Renderings
Supervisor: Martijn de Geus
E-mail: mdegeus@mail.tsinghua.edu.cn
Beijing Mediatheque
The project reconstructs Beijing Books Building, which locates on Chang'an Avenue, the grandest street across the center of the ancient capital city. Our project aims to create a public center of media resources on Chang’an Avenue, providing a contemporary extension to the street that represents the political power of China.
How the Mediatheque works?
With the rise of digital media, people no longer take reading books as a necessity. Instead, as knowledge is now carried by multiple vehicles, the action of gaining knowledge is now deeply merged with our life. Unfortunately, most people are still unaware of this tendency and fail to imbibe information in their daily life.
Thus, the mediatheque calls for not only a sacred space for books, but also a tender attitude for public life. To encourage citizens to rediscover the meaning of books and other media of information in daily life, we need to incorporate various social events into our complex. Hence, we propose the project to entwine media and life.
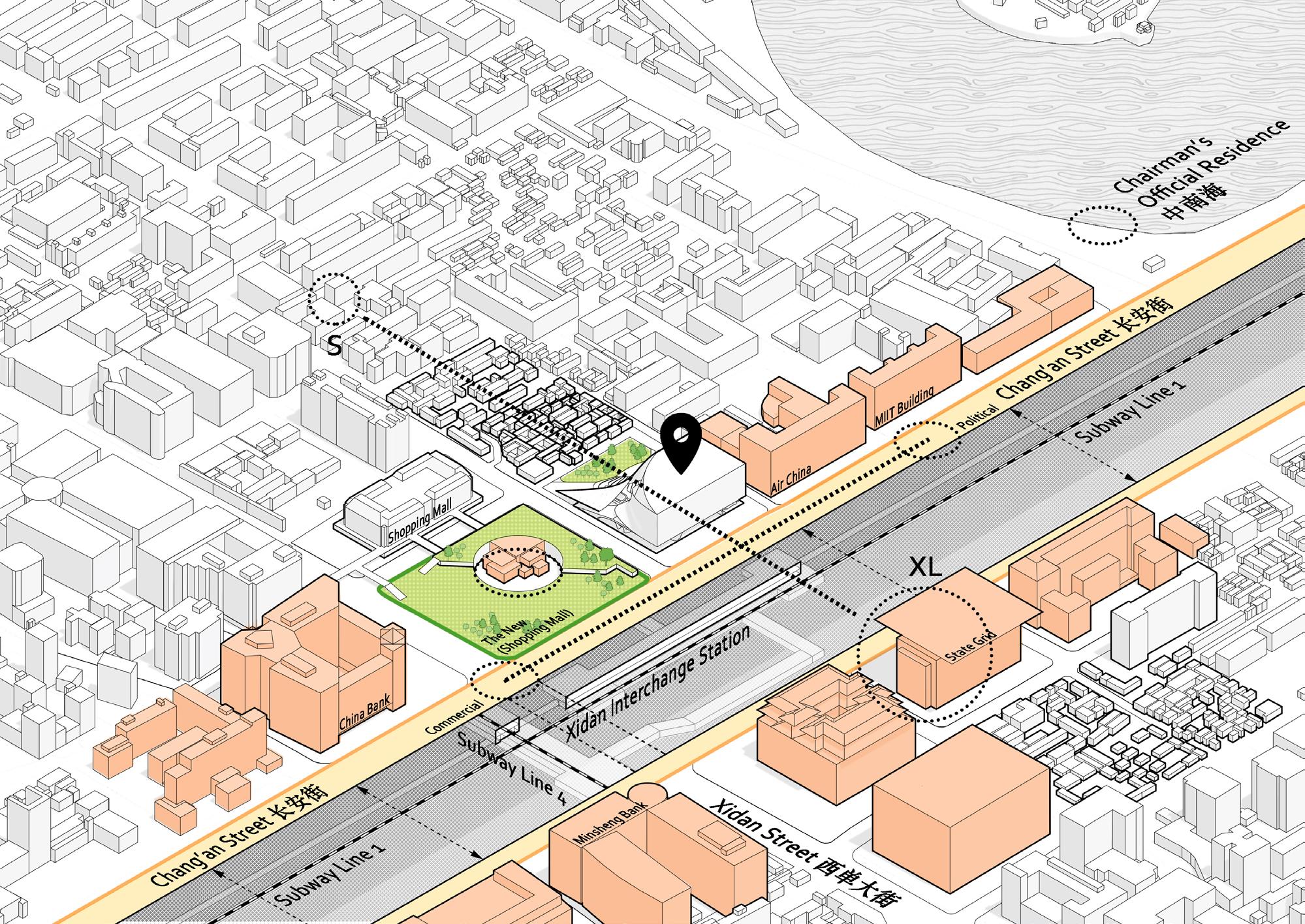
Site Analysis
In front of the site, Chang'an Avenue is the grandest street across the center of Beijing. As a symbol of the national power, buildings facing the street are unified by massive and regular facade. However, behind the site, there remains the texture of the ancient city, whereas houses and "Hutongs" (alleyways) extend in small scale. The contradiction in scale exists in the context, combined with consequent social significance, has been a central issue of our design.
①. Center of Political Power
②. Polarization in Scale
③. Uniform Facades
④. Commercial Context
⑤. Underground Connections
Existing Building

Incorporate Social Activities

Interweave Media with Life

Merge Media and Life

Concept Diagram
The previos Beijing Books Building remained a scared space for books, irrelevant to everyday life. In contrast, our building kindly invites social activities into the building and immerses it into reading spaces, to showcase the connection between daily life and study.

Flows of people in the area
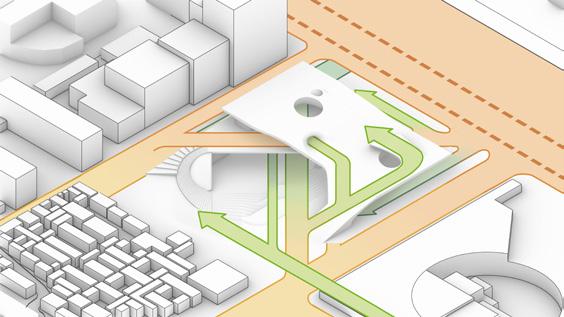
Form of the floor invites and shape the flow of people

Covergence of the flows

Manipulation of the facade makes it open to the public


Entwine Life and Media
There are two routes winding in the building.
Flows of people control the form of our the building. Convergence of people becomes public space and clustered incoming people result in the routes leading up to the building. The form of floor goes with the flow. In this way, people can wander aound the site and naturally go inside the building.

The ORANGE route of information refers to the main space for media and reading. This route aims to inspire unlimited thirst for knowledge in a continuous and hence infinite space.
The GREEN route of life gathers people from the public area of parks, subway, and streets, bringing landscape and social activities into the building. It connects public spaces scattered inside the building as well.
Design Purpose:
Two routes are interweaved and merged one another. There is no absolute boundary between two systems but a soft transition.
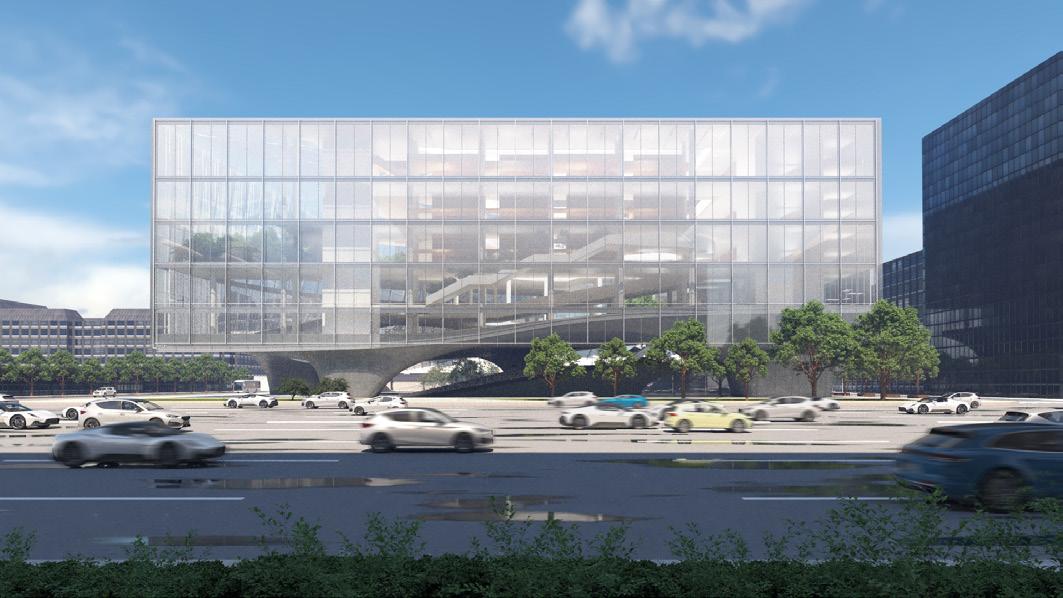
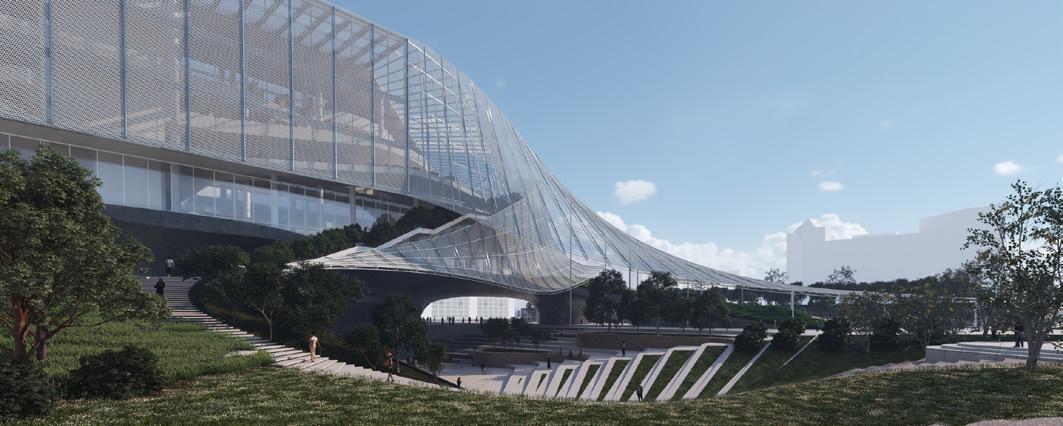
The façade facing Chang’an street matches the scale of other buildings along Chang’an Street. In contrast, the north façade flows towards the “Hutongs” (alleyways) and soothe the tension of difference in scale. The façades consist of two skins. While the flowing outer skin invites people to enter the building, the skin inside functions as a window to present public events inside.

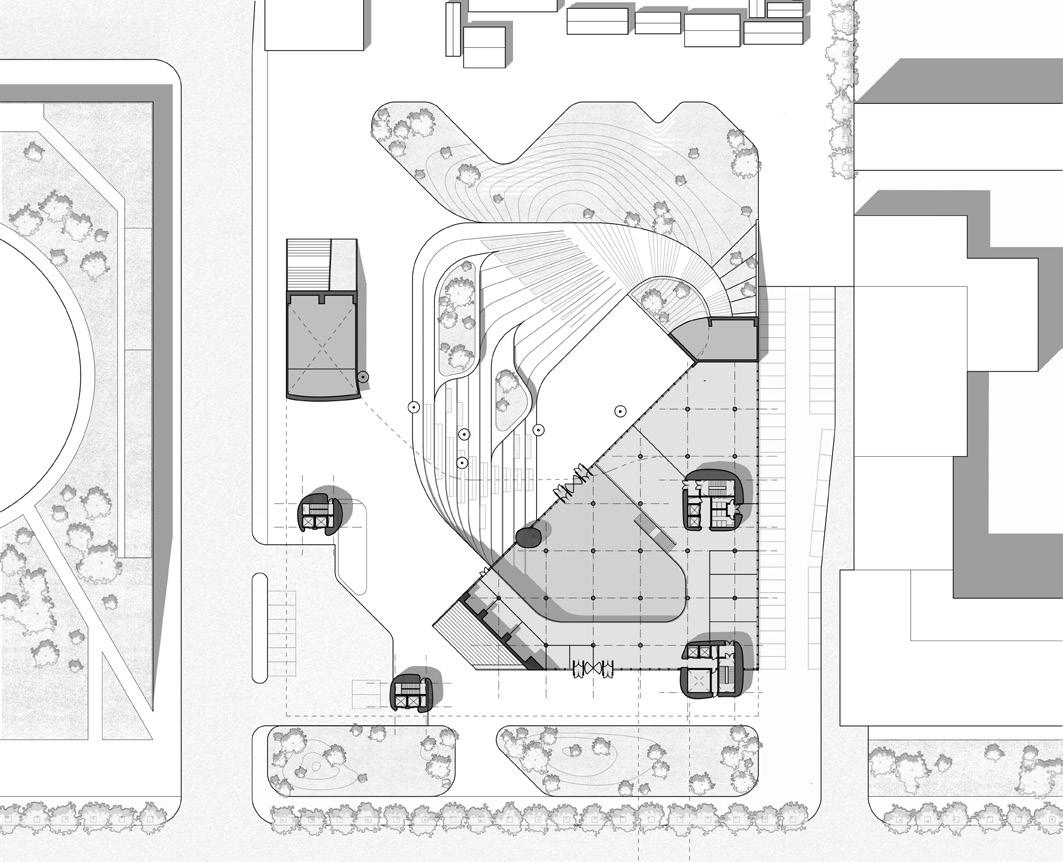
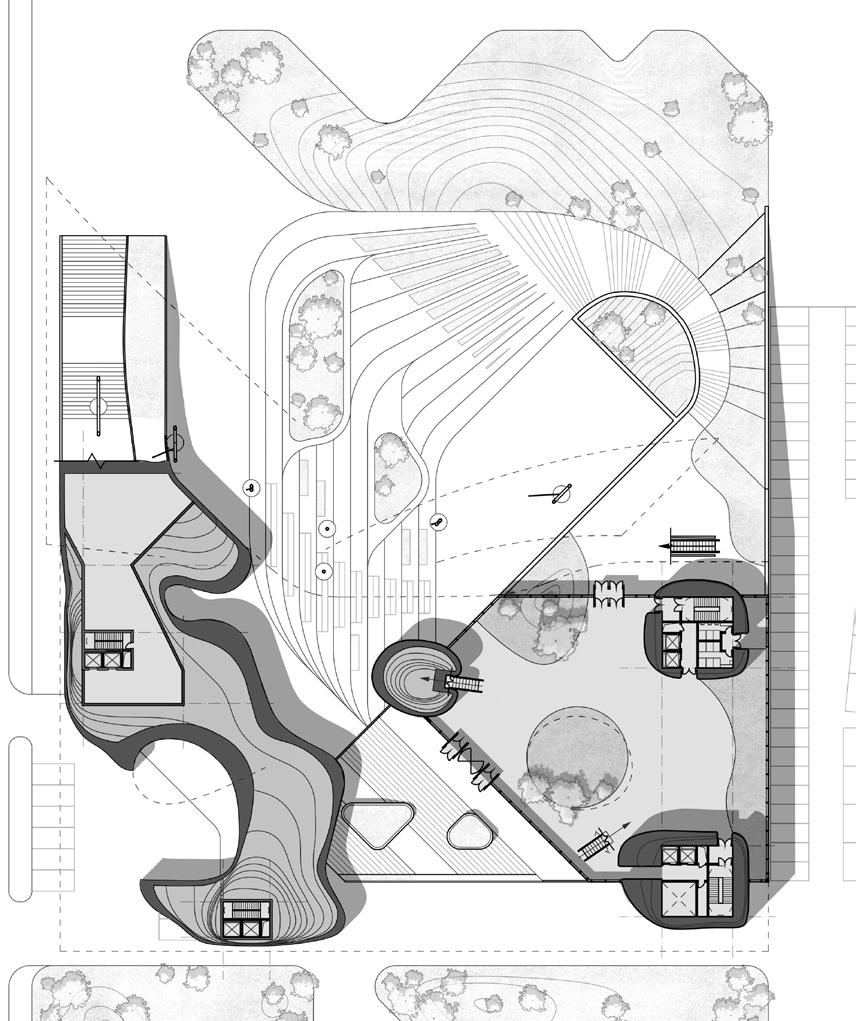




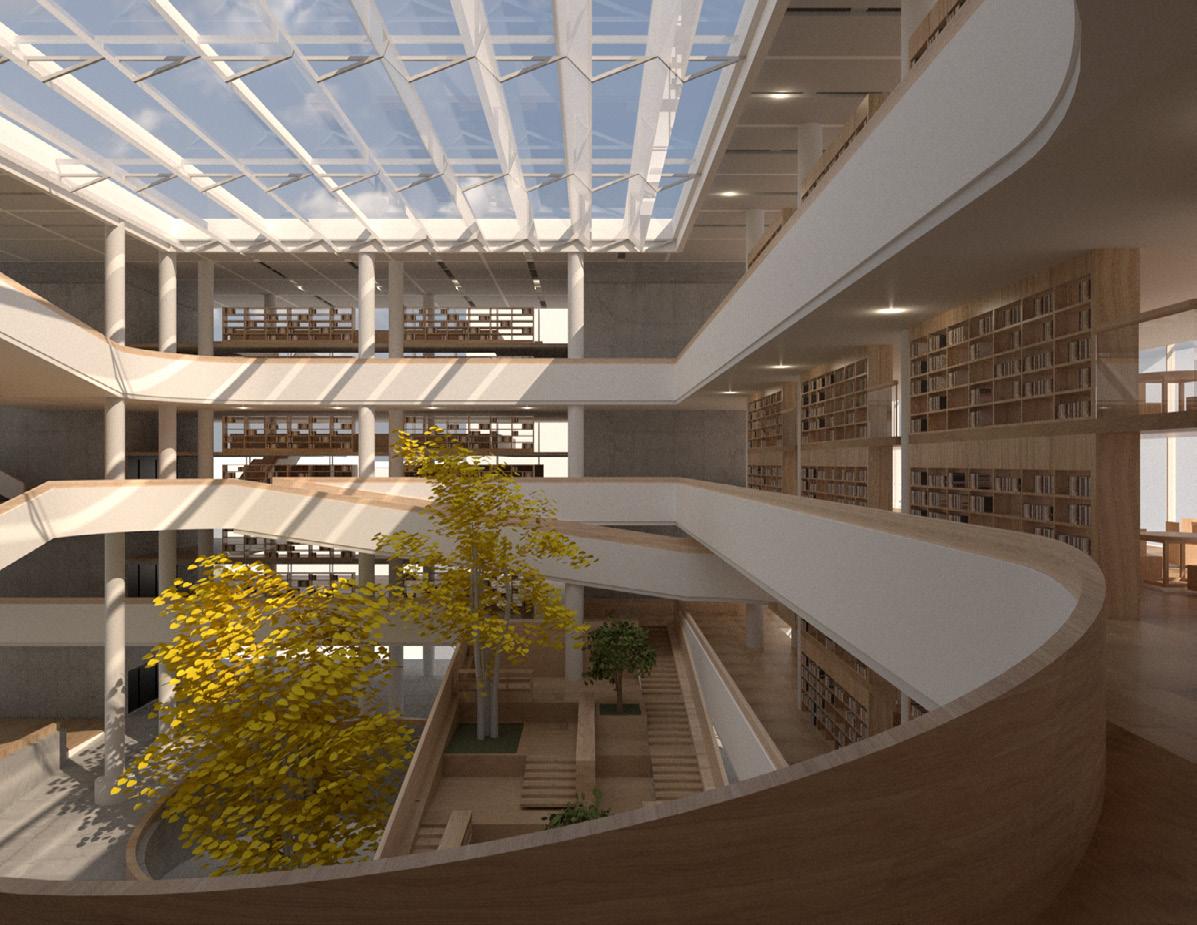



①. media collection and reading
②. indoor winter garden
③. market and shops
④. community park
⑤. underground parking
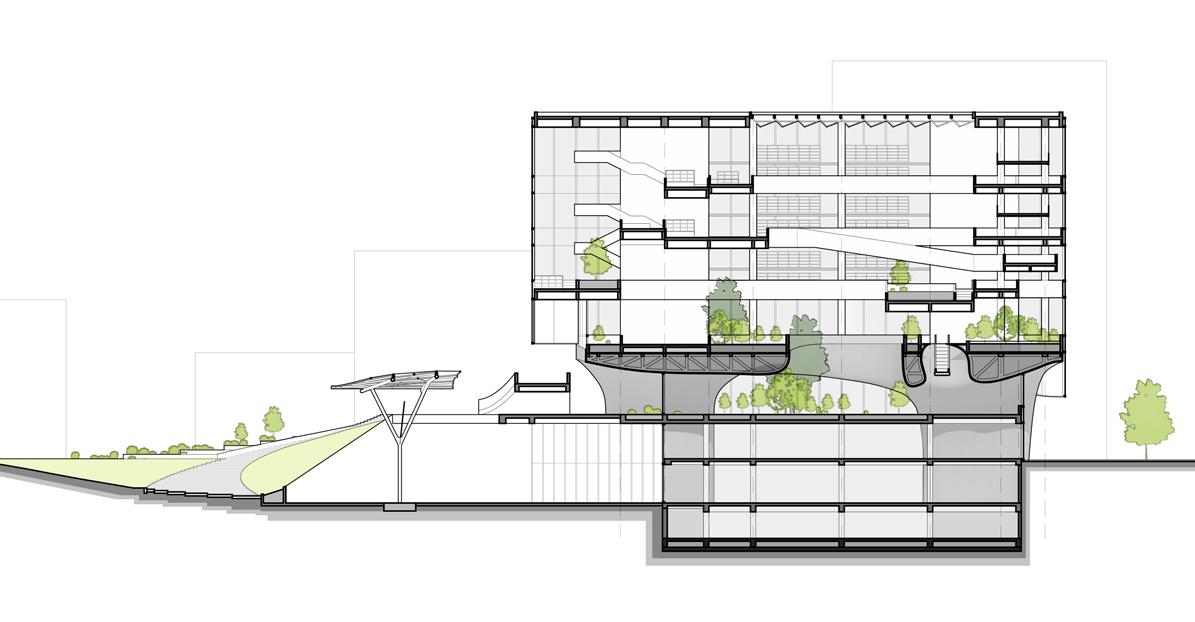
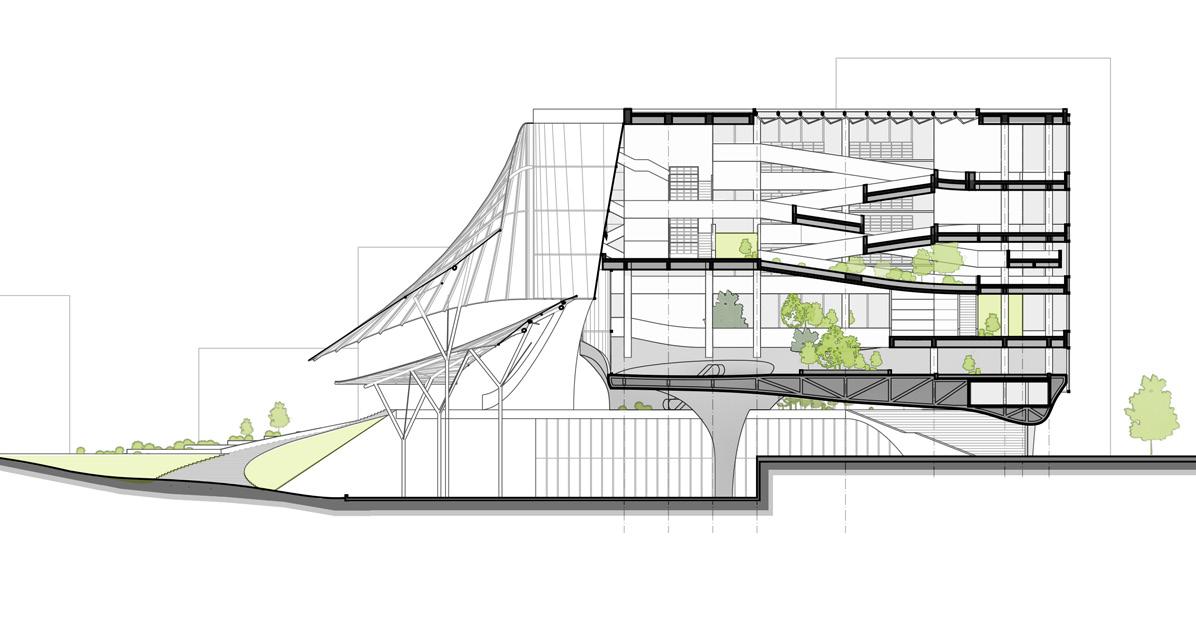
EPFE membrane 80mm Aluminium extrusion assembly
15o×24mm steel tube
40mm steel bolt
Stainless steel connecter
Cast joint with threads
300×25mm steel beam
Casted joint with the tree pillar
30mm steel cable

300×25mm RHS steel truss
75×5mm steel keel Fire protection insulation
steel gutter 30mm free-form GRC plate GRC plate silt

What the New Mediatheque Brings?
We merged the space of daily life with space of knowledge acquisition and provided intertwining routes to trigger social events. The circulation on the site is now flowing as a whole. People can now wander between life and media, always sensing the opposite parts of daily life or knowledge acquisition.




Urban Design around Metro Station
Type: Individual Academic Work
Location: Haidian District, Beijing, China
Time: November, 2022.
Level: Junior Year Project, 8-week Workload
Supervisor: Dr. Lai Yuan
E-mail: yuanlai@mit.edu
"A City Divided"
An interesting phenomenon is observed recurring in many Chinese Cities. When an urban area is partially divided by railway, highway or other element, the obstacle not only separates its two sides, but also brings inequity in development to its surroundings. For example, slums with bad living conditions and dearth of infrastructures emerge in one area. Meanwhile, traffic and commerce overcrowd another, causing traffic congestions and paralyzing the public transportation. This disparity will remain even after the obstacle is demolished.
Will there be a way to eliminate this disparity and bring further development to the area?This project serves as an investigation on such architectural strategies, focusing on Wudaokou metro station region as an instance.
Site Analysis
The site sprawls around the level-crossing of Chengfu road and B-Z railway. An elevated metro line extends parallel to the railway while its station locates next to the crossing. The railway has been abandoned since 2016, however, its deep impact on the urban structure remains.


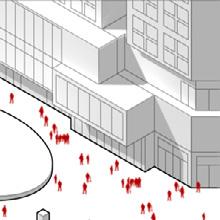




1950s:
The region was at edge of the city, filled with bungalows. The old railway crossed the site.
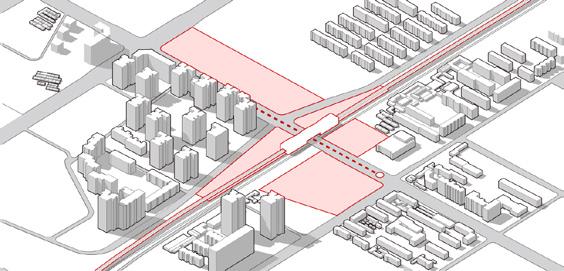
2003:
Commercial complexes and traffic facilities are built around the new metro station where flows of people converge. The road therefore becomes more crowded.

Polarization in Built Environment
Sites along Chengfu road are filled with commercial complexes, shops and traffic facilities. Meanwhile, next to the railway, slums and shanties form a belt. The two constitute a cruciform.

Polarization in Connectivity
The inequity in development is correspondent to the difference of accessibility. As the only throughfare across the railway nearby, Chengfu road becomes extraordinarily busy. In contrast, the belt blocked behind the railway became less accessible.


1960s:
After the railway was relocated, the belt on the east of the railway became hard to access, which would be neglected by new real estate developments.
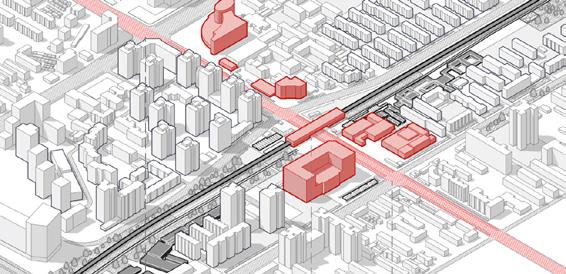
2016:
The railway was abandoned and transformed into a linear park. However, the barrier around the railway still remains and the park is not satisfying as expected.
Status quo
Commuters, local residents and customers converge along Chengfu road.
Design Goal
Separate corridors for commuters, consumers and residences are created.
Strategy
The inequality and consequent problems within the region can be eliminated through “re-connecting and re-defining” strategy.

Commuters Residents Customers
Status quo
As mentioned before, commuters, local residents and customers converge along Chengfu road.
Pathes for Residents
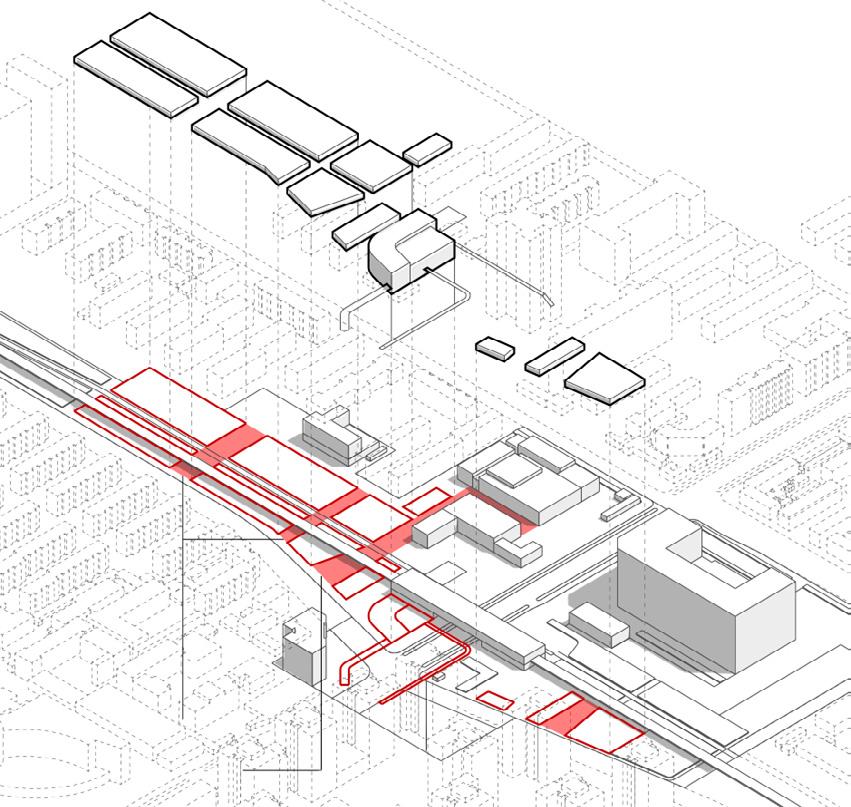
Re-definition
The new corridors will be respectively re-defined as rapid passageway for transfer, new commercial street and playground for local residents. The barrier before becomes a porous community now.
Demolition
Shanty Houses -11347m2
Parking Lots -06162m2
Parking Lots -01600m2
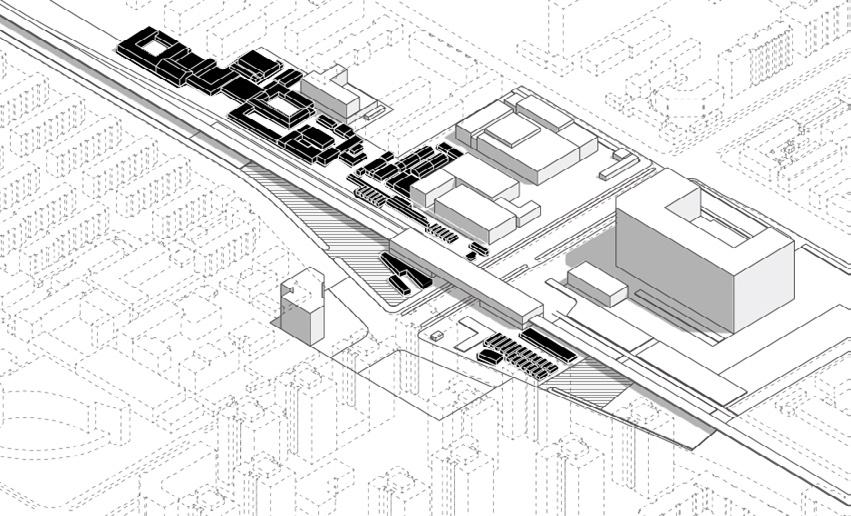
The shanty belt, which has evolved into a dense barrier itself, is removed. The parking lots are demolished as well.
Activity Plot
+11220m2 Retail
+ 8500m2 Community Service
+ 2500m2 Parking Lots
+ 6000 m2 Underground Parking
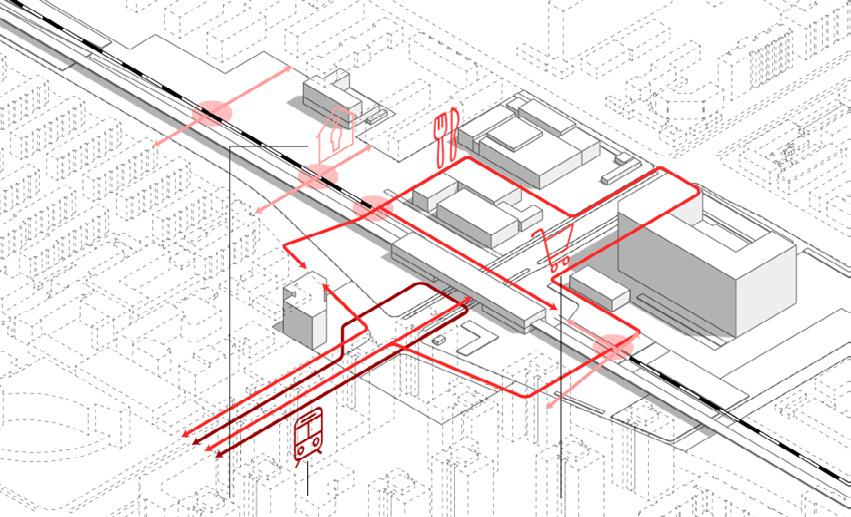
Commuters Residents Customers
Re-connection
Several new corridors crossing through the site of the railway are created, integrating the wounded road network. These corridors also provide a spectrum of connectivity, which accommodates overflow of traffic and relocates commercial activities.

Intersection
Meanwhile, the site of the railway will not be obliterated. Instead , it can be transformed into a positive linear space with new activities embedded. Energetic nodes will emerge when the linear space intersects the corridors.
Social Housing +24500m2
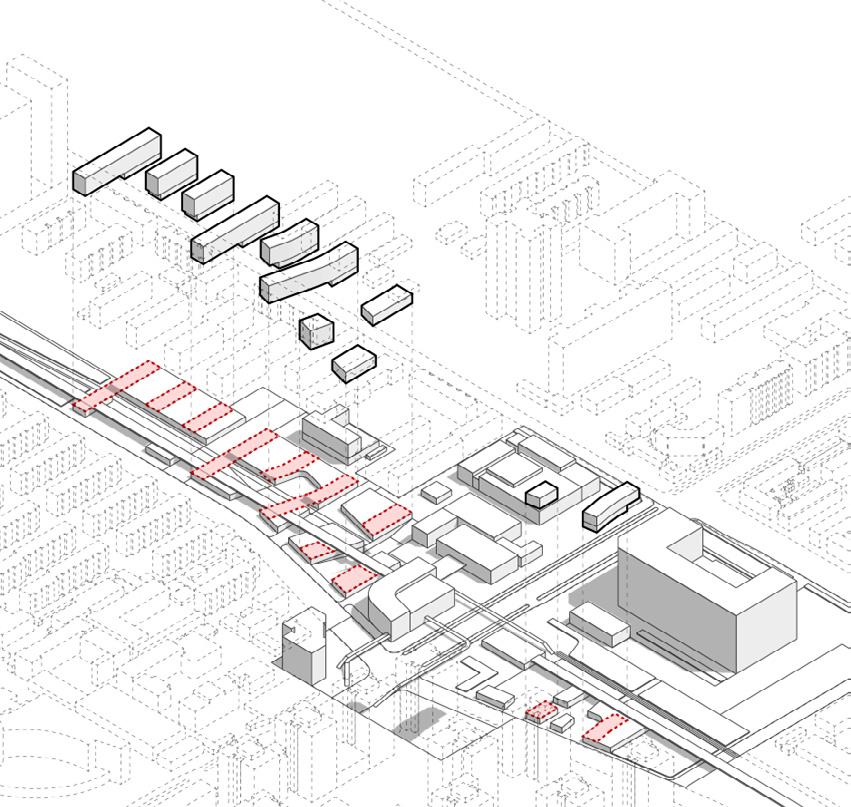
Social Housing
Building volumes on the top will be created according to the urban texture. The new established buildings will be enough to embed new activites, former shanty dwellers, and even provide more social housing to the neighborhood.

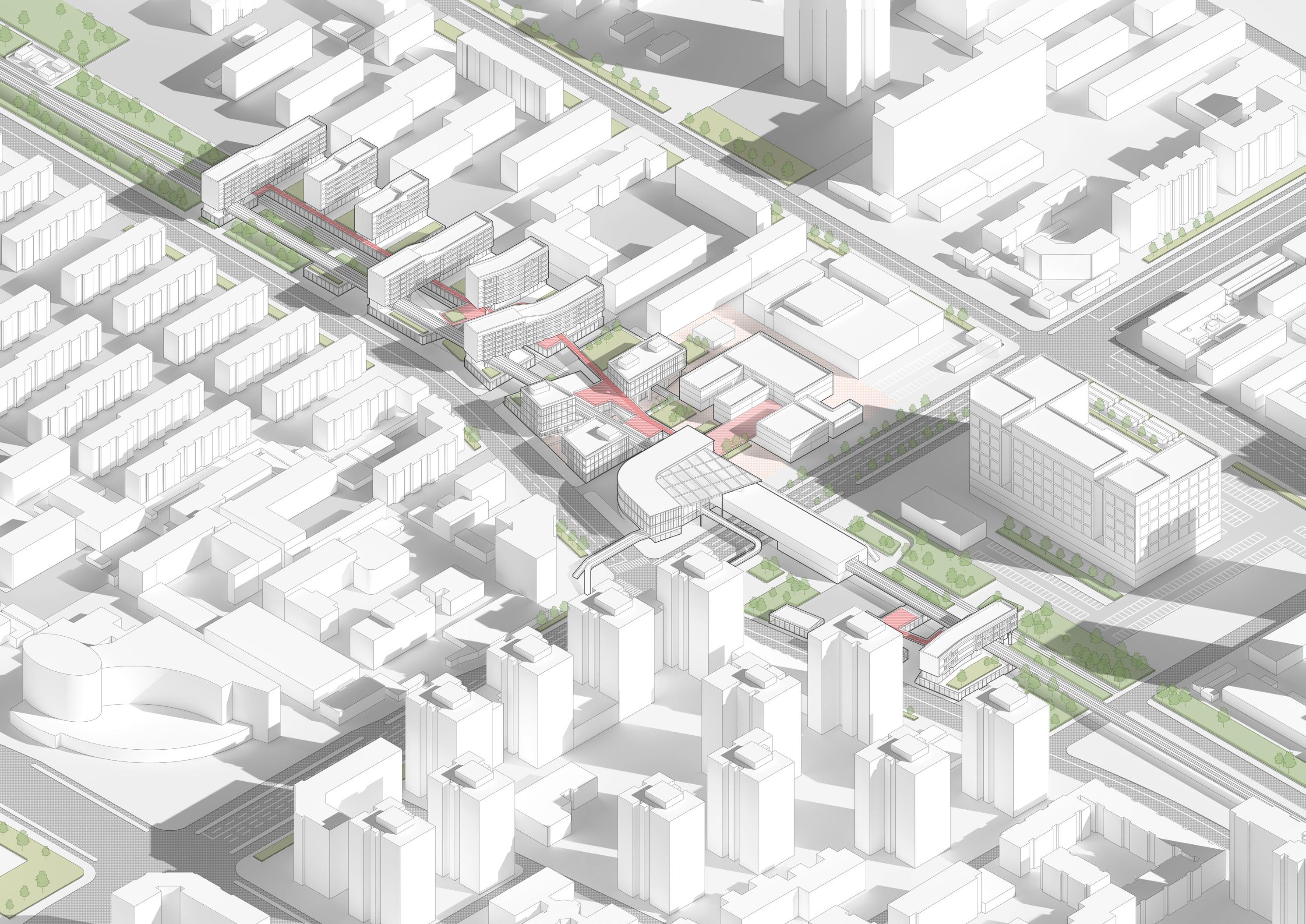
SiteDesignAxometric Differentactivitiesare organizedto different routes.


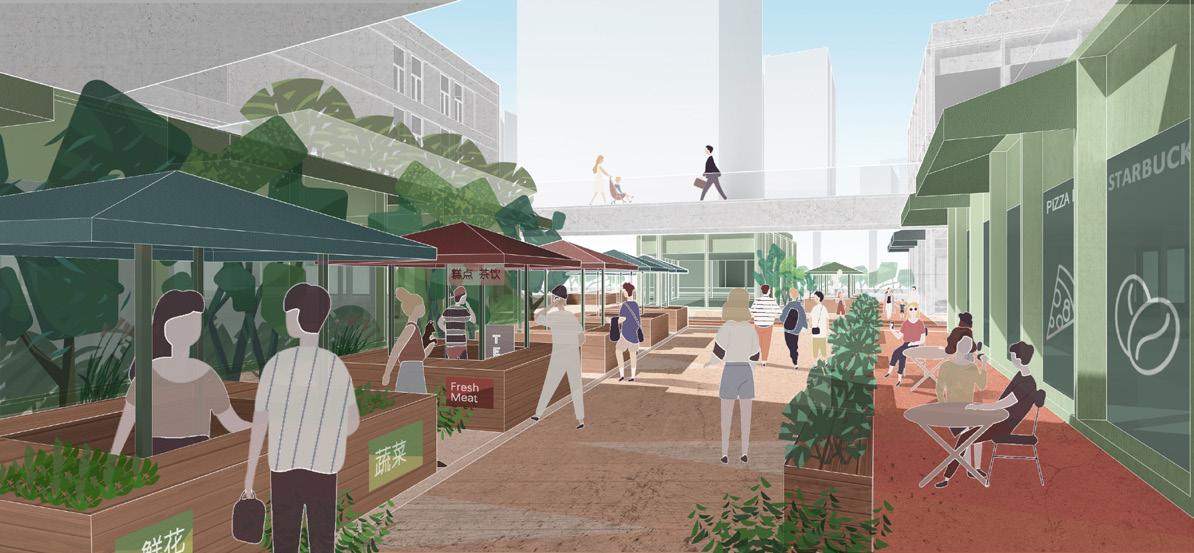
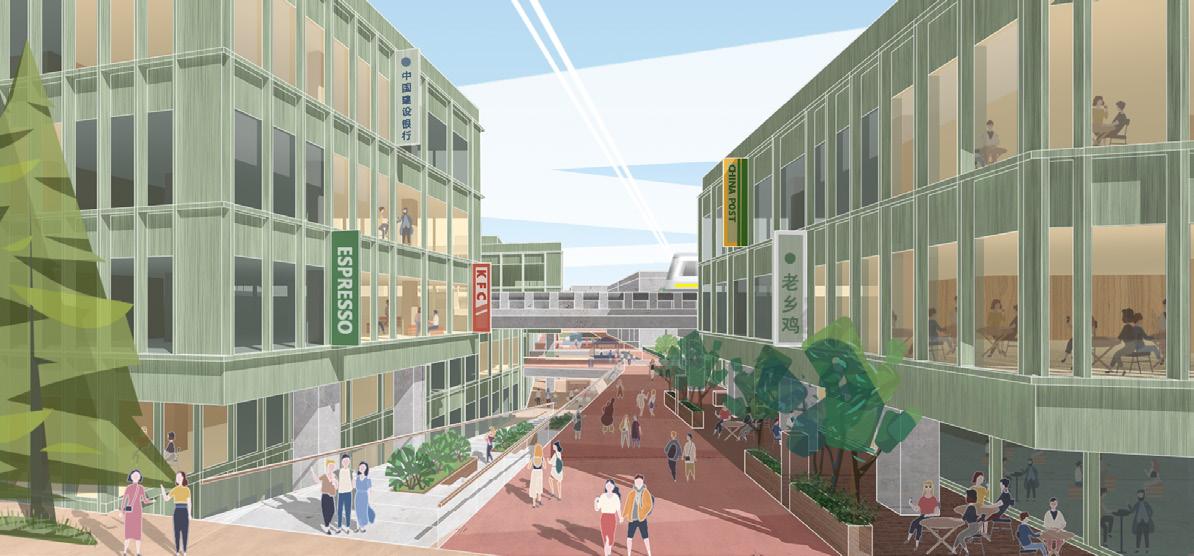

TypeA:Apartment
1F:Retails
1-2F:Communityservices(etc.clinic,kindergarten.)
2F:Communitygreenfield
3-8F:Apartmentsandsoho lofts.

TypeB:Retail
0-1F:Retailshops
3-4F:Restaurants, exclusiveshops
TypeA+B
1-2F:CommunityMarket
3-4F:Tenementhouses
MetroStationExtension
2-3F:Bicycleparkinglot andconvenientshops.
3F:Newstationhalloverpasstherailway.

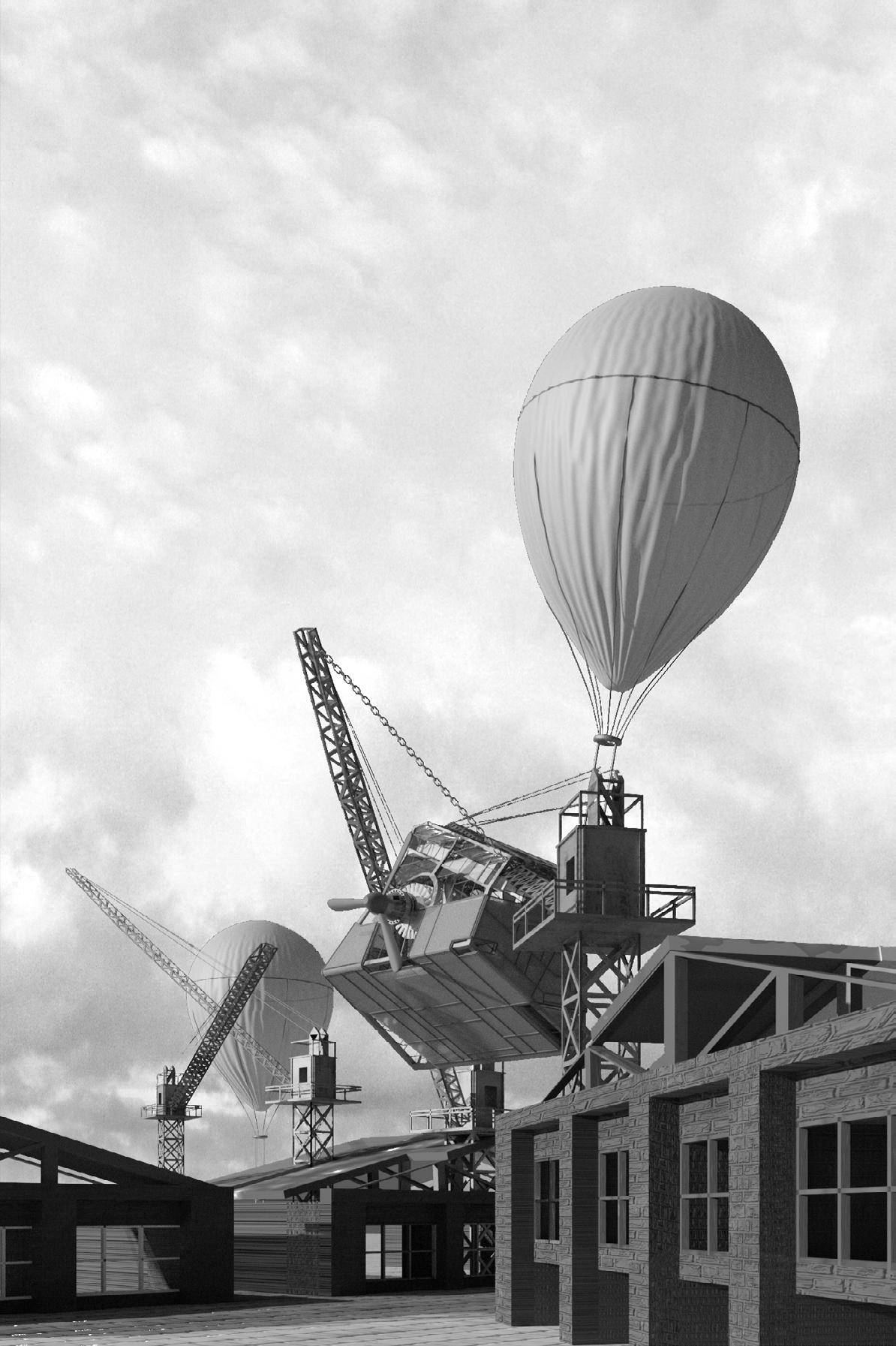
Art Installations
Individual Creative Work, 6-week Workload Time: June, 2023 (Senior Year).
Location: Beijing & Changchun & Changsha, China (No Supervisors)
"It
knows only departures, no returns."
- Italo Calvino
The most drastic development in the history of the nation has affected most Chinese cities in last decades. Submerged by massive urban construction and iterative spectacles, the particularity of many cities which once could be experience through daily life has declined dramatically in contemporary China.
Hence, I proposed these installations, or super-realistic settlements, which are semiotical representative of three Chinese cities. Each of them excavates and visualizes the identity of a city, which still hide behind the industries and consequential spatial structure of the city. The installations indicate a tension between the remnant of the identity and the engulfing monotony. By differentiating installations of different cities, these installations become spectacles for cities to comprehend themselves. And for citizens, these totem poles recall their identification for their own city, to combat against the intrusion of homogeneity.
As an apparent metaphor, each installation resembles an airship. Supported and buoyed by cranes, propellers and balloons, they renovate every part of themselves incessantly, so as everchanging cities sustained by various industries. Just as cities bring citizens to nowhere, the airships know only departures, no returns.

“Two Tales of a City”
In many Chinese cities, there exist a dichotomy between identity and monotony.
Consider Beijing as an instance. Its traditional quadrangle dwellings and post-war public housing have woven a unique urban fabric.
In contrast, featureless commercial housing, skyscrapers and commercial complexes are occupying the city. Transnational companies, replicable symbols and spectacles are engulfing the undertone of the city.
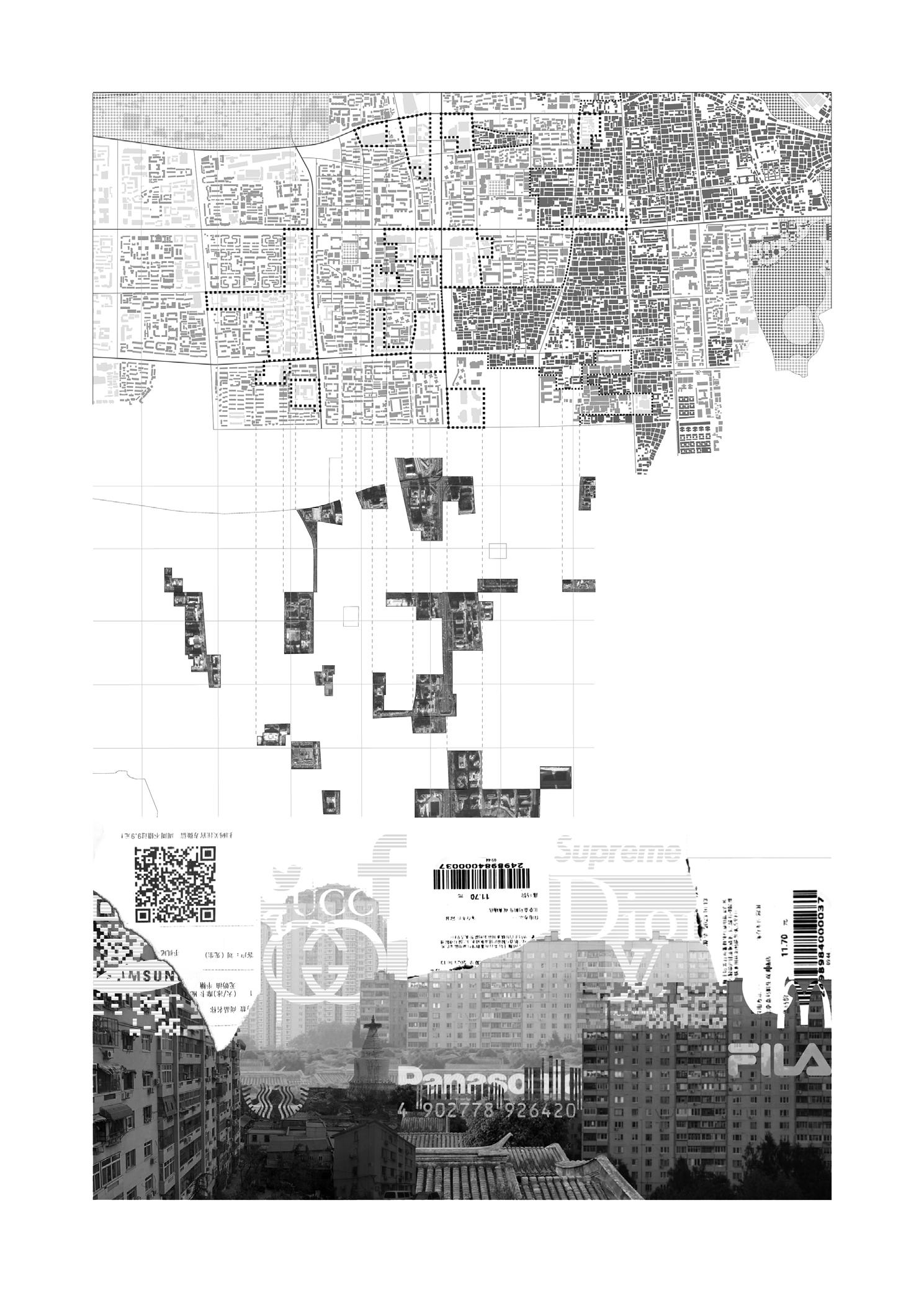
The Airship
The installations aim to reveal this dichotomy between identity and monotony semiotically.

Projection of the road network forms the framework of the airship while residential area is translated into solid cabins.
In contrast, the skyscrapers and commercial complexes are translated into an amorphous yet viscous fluid, since they are ever-changing and irrelevant to the context.
While the structure of the airship is determined by urban fabric, components of the airship reflect industries and other tangible features of a city.
→ Metaphor:
As the characteristic of a city is gifted by multiple industries, the airship is likewise supported by semiotic driving forces.
Stands for heavy manufacturing, providing ponderous yet robust driving force to the city.
and
Stands for light industries, seems fragile, but helps keep the airship aloft.
→ Collage:
Just like cities, the airships are considered as 3D collages of diverse textures representing different elements in multiple eras.
Stands for services,where no material products are created but semiotic products are exchanged. 37 Airship of Theseus

Traditional dwelling:
Constitutes the original texture of the city. Manifests the uniqueness of a city.
Post-war Public Housing:
Uniform apartment blocks used as worker dormitories, massively built in 1960s.
Slime-like Structure
Symbolizes featureless commercial areas and skycrapers, reproducing uniform signs among different cities.
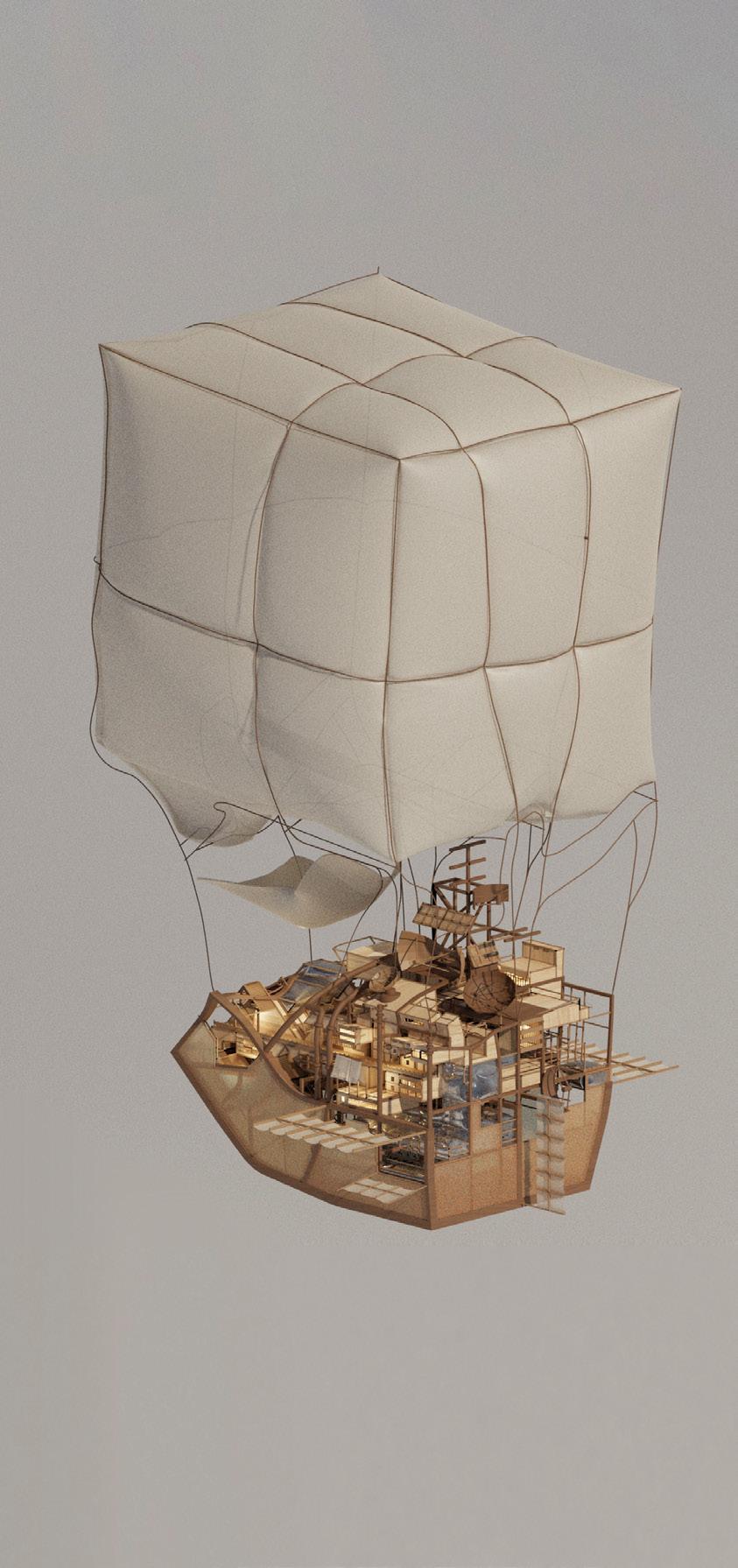
Airship 100044
Xicheng District, Beijing
Its traditional quadrangle dwellings and post-war public housing have woven a unique structure.
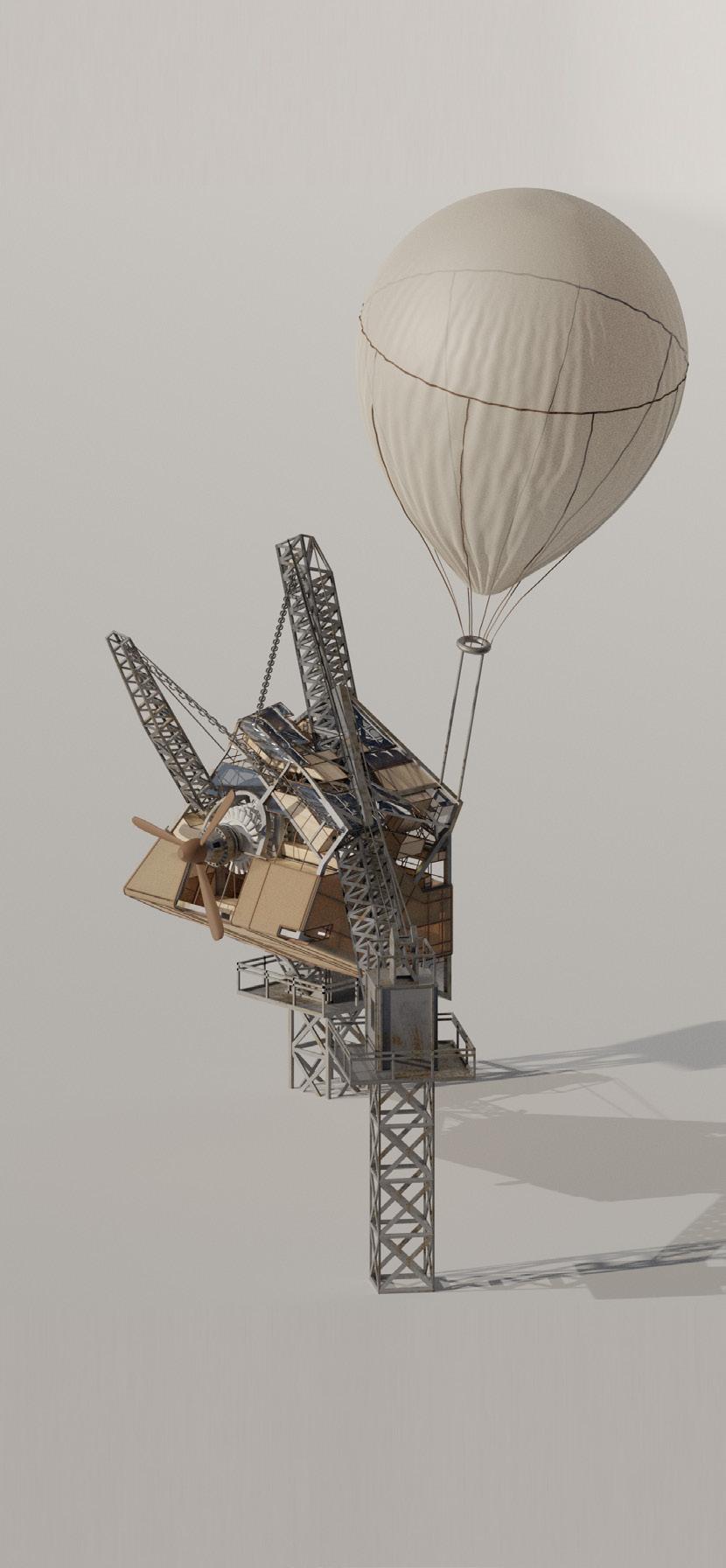
Airship 130032
Nanguan District, Changchun
Distinctive polygon urban fabric and heavy manufacturing make it distinguishied from other cities.
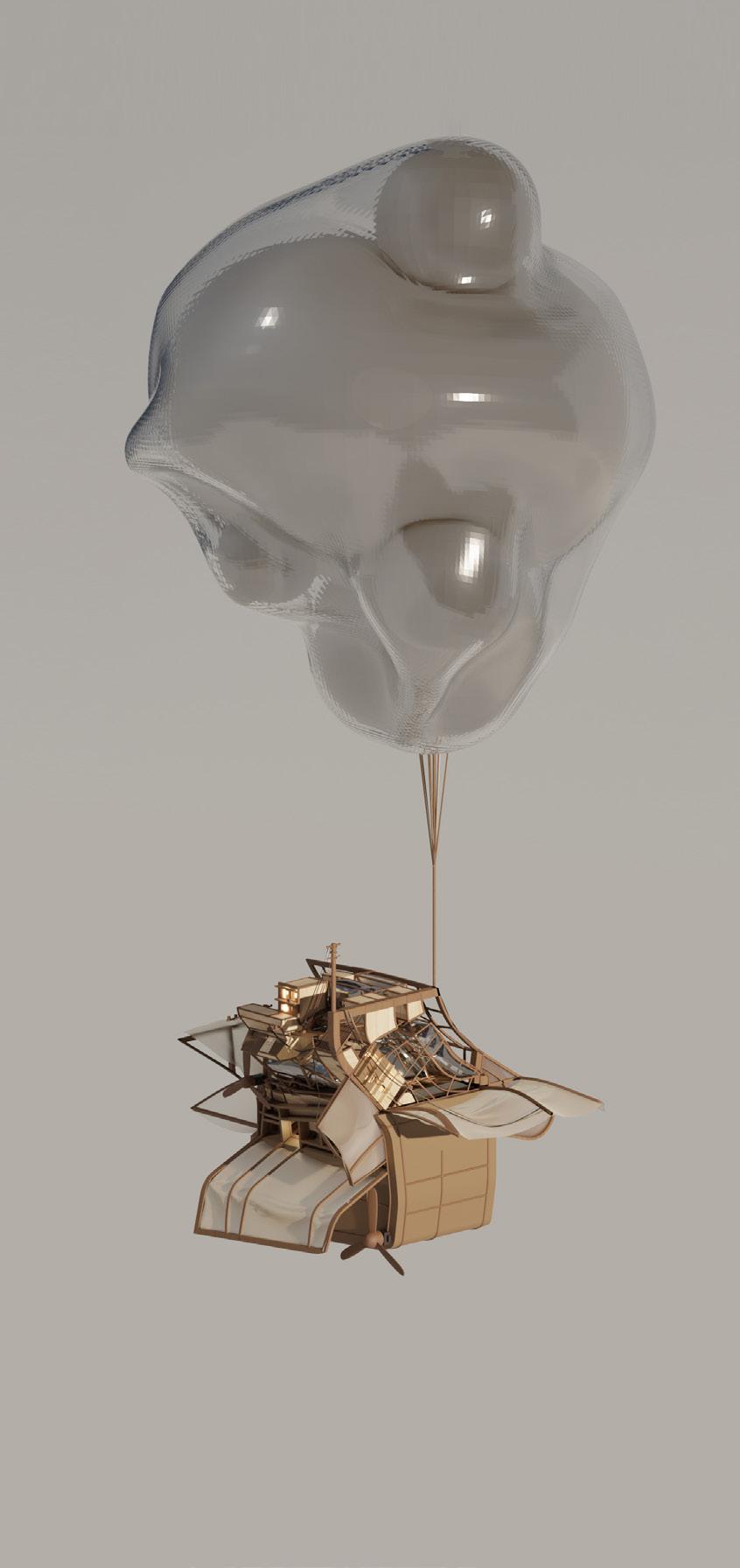
Airship 410018
Kaifu District, Changsha
The region is featured by its curvy streets, light manufacturing and welldeveloped services.
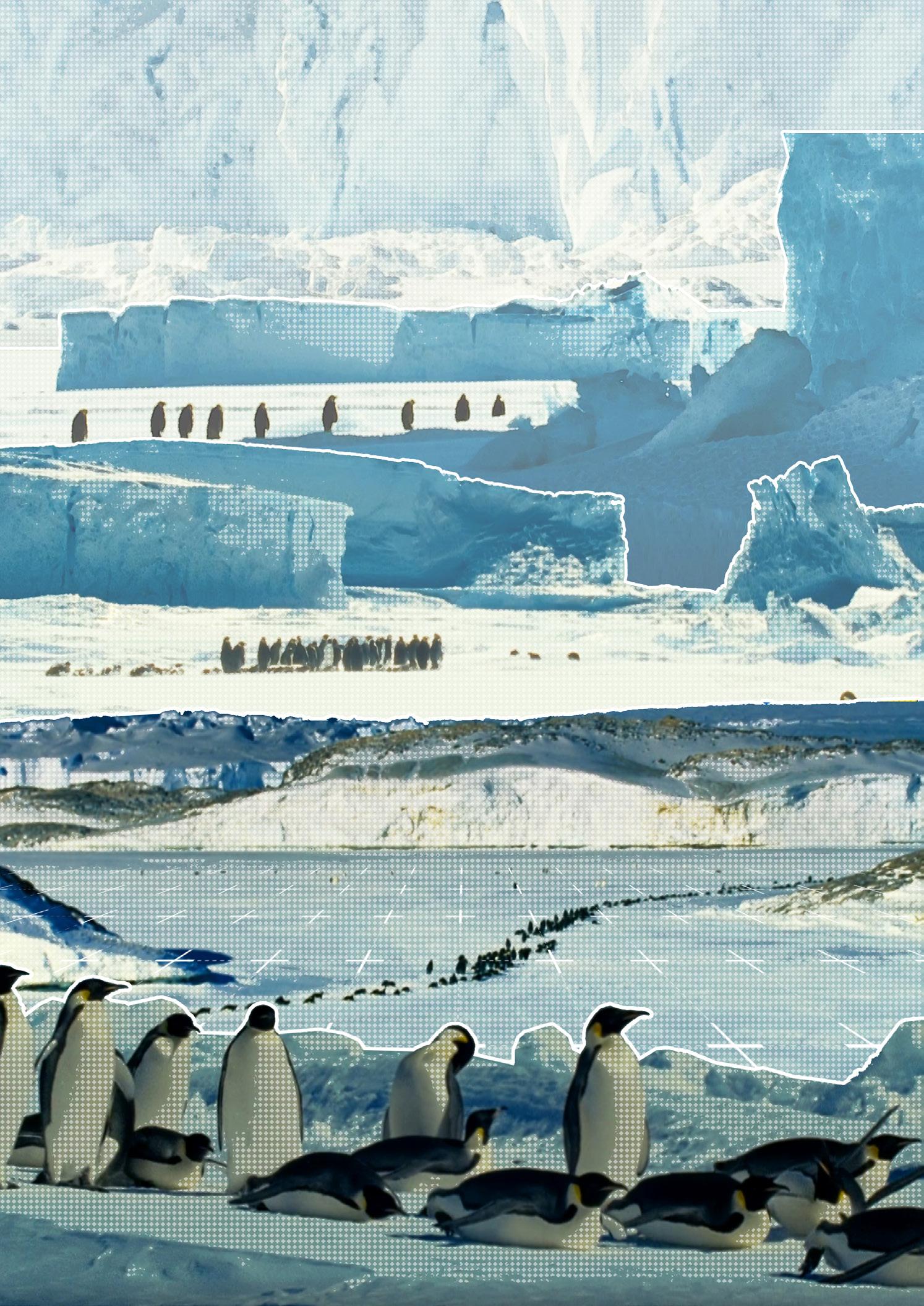
Museum of Antarctic Animals
Type: Individual Academic Work
Location: Ushuaia, Tierra del Fuego Province, Argentina
Time: November, 2023
Level: Fifth-year Project, 16-week Workload
Supervisor: Lu Fan
E-mail: fanlu@tsinghua.edu.cn
March of the Penguins
Global warming and human activities have been the major threat to polar animals. Among Antarctic animal species, the emperor penguin is the most famous and significant, whose images frequently propagated to voice concern on Antarctic animal protection. In breeding seasons, these penguins migrate toughly between their breeding ground and habitat. Penguin parents forage and feed their offsprings alternately. Yet, climate change may deteriorate their living condition.
Museum of Antarctic Animals
A metaphor is embedded in the building as an Antarctic animal museum, which is itself translated from the docunmentary La Marche de l'Empereur. The visitor route of the museum keeps isomorphic to the march of the penguins, which allows visitors to relate to farewells and reunions within the emperor penguin community. Meanwhile, landscapes along the journey are employed as spatial archetypes in the building in order to create an on-the-scene space perception for the visitors. Important nodes in the building reflect essential scenes in the film, which leaves deep emotional touch to the visitors. Hence, not only the contents of the building, but the architecture itself calls for actions to protect the Antarctic ecosystem.
Located in Ushuaia, the south most settlement of human, the massing and facades of the museum resemble an iceberg abstractly, in which transparent ice massing is covered by translucent snow cover. Thus, the museum itself showcases underlysing natural forces, holding a tinder attitude towards the environment.
* All photographic materials in this project are cited from La Marche de l'Empereur, Luc Jacquet et al. 2005.
March of Emperor Penguins
In breeding seasons, the penguins march nearly 40 miles from their habitat to the breeding ground. After that, penguin parents travel back to forage alternately, while the other takes care of the baby.
Reunions always followed by farewells in their life. Following diagram demonstrates the spatial and temporal movement of penguin parents and babies.

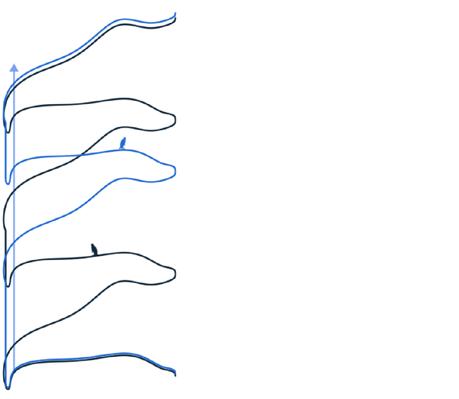
The Narrative Circulation
Mirroring the movement of penguins, circulations in the museum aims to make visitors relate to frequent farewells and reunions in penguin community.
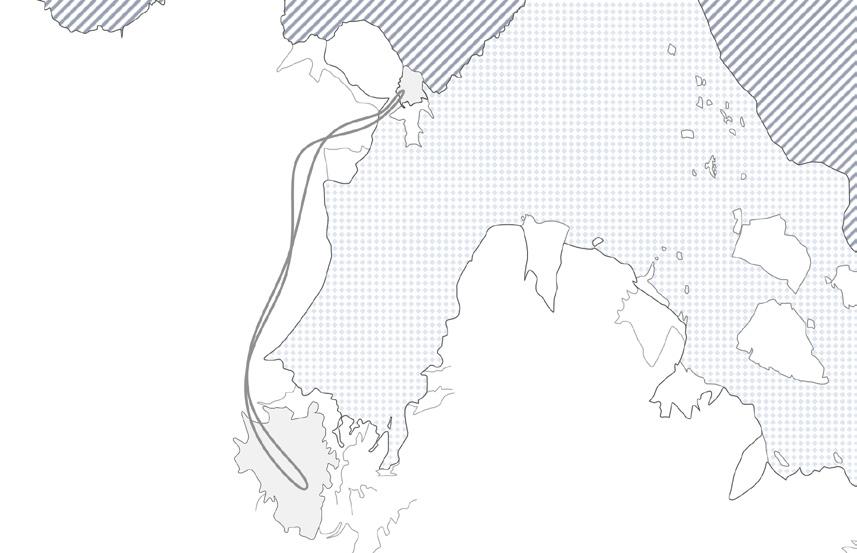
Offspring
The

End points of the march are translated into stagnation points in the circulation, which are exhibition halls.
Meanwhile, their farewells and reunions take place in public space.
↗ Correspondently, the circulations are aligned with two axis: the shoreline and its vertical. Building entrance is determined by the urban context.
→ Shape of circulations are adjusted to embody public spaces around them.
①. Enclosed Exhabition Halls
②. Semi-Open Public Space
③. Vertical Connection
④. Seashore
⑤. Atrium
⑥. Entrance Hall
Visual connections are correspondent to the day-night cycles in the march of penguins. Locations representing events during polar days have broad horizons.
⑦. Visual Connection to the Habour
⑧. Visual Connection to the Airport
⑨. Visual Connection to the Town

Morphology of Iceberg
A study of mechanisms in iceberg evolution inspires the morphology of the museum.
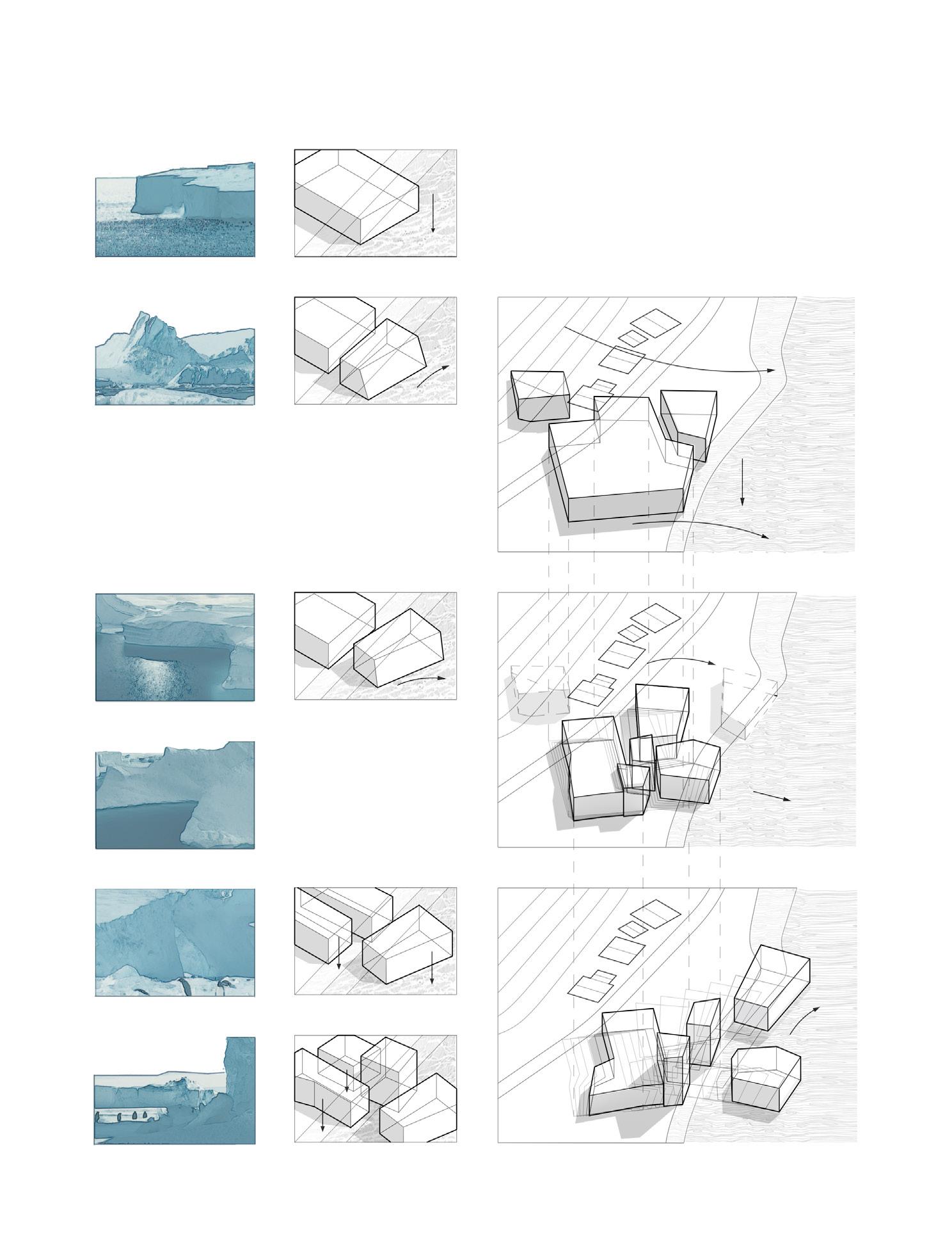
①. Ice Shelf Sliding on the Shore
②. Fracture of Ice Shelf
③. Drift of Icebergs with the Current
④. Ice Rises due to Topography or Toppled Iceberg
⑤. Building Volumes
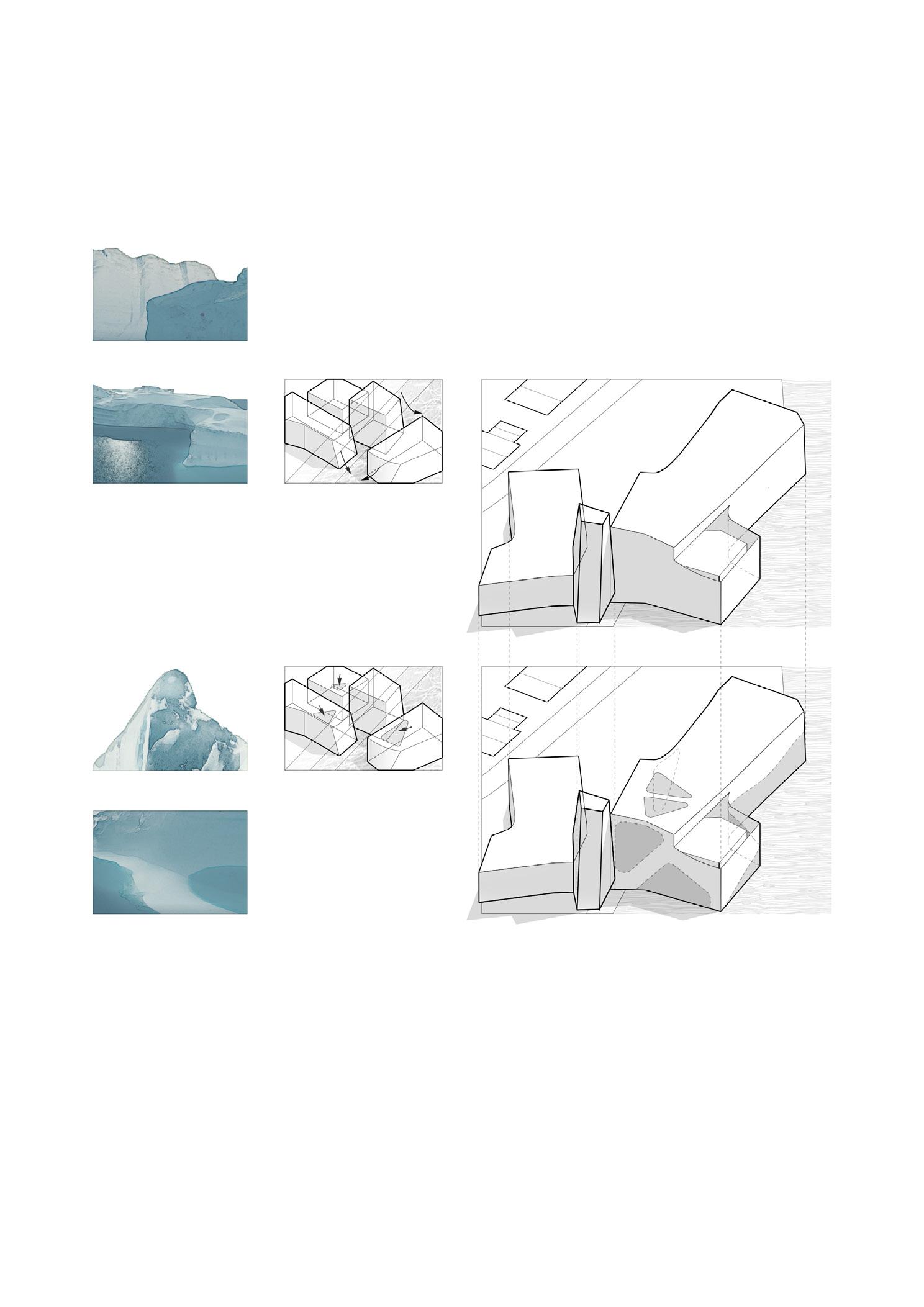
Accumulated snow and melting of ice shape a soft form. The contrast between transparent ice and white snow cap inspires the facade design.
①. Accumulated Snow and Melting of Ice
②. Soft Facade of the Building
③. Pond From Melted Ice and Snow
④. A Contrast between Ice, Water and Snow Cap
A tension between penguins and the nature is manifested. The museum is co-shaped by morphology of icebergs and the narrative circulation.
①. Ice Cracks Aligning with Circulations ②. Public Space inbetween Building Volumes



Five abstracted archetypes are embodied along the circulation, leading to fine adjustments of building volumes.

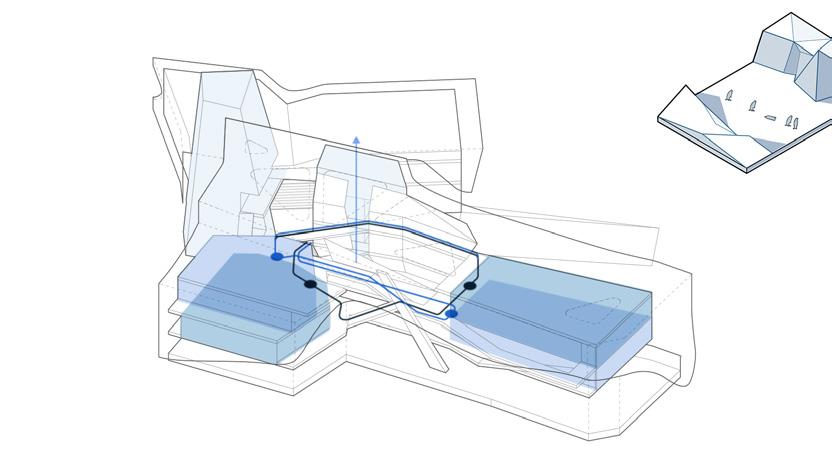
With design methodolodies aforementioned, the museum not only manifests spectacular natural power, but also showcases the dialetic of penguins and the nature. Architecture can be used as a medium to instill social concepts including preserving polar environments in the hearts and minds of the visitors.
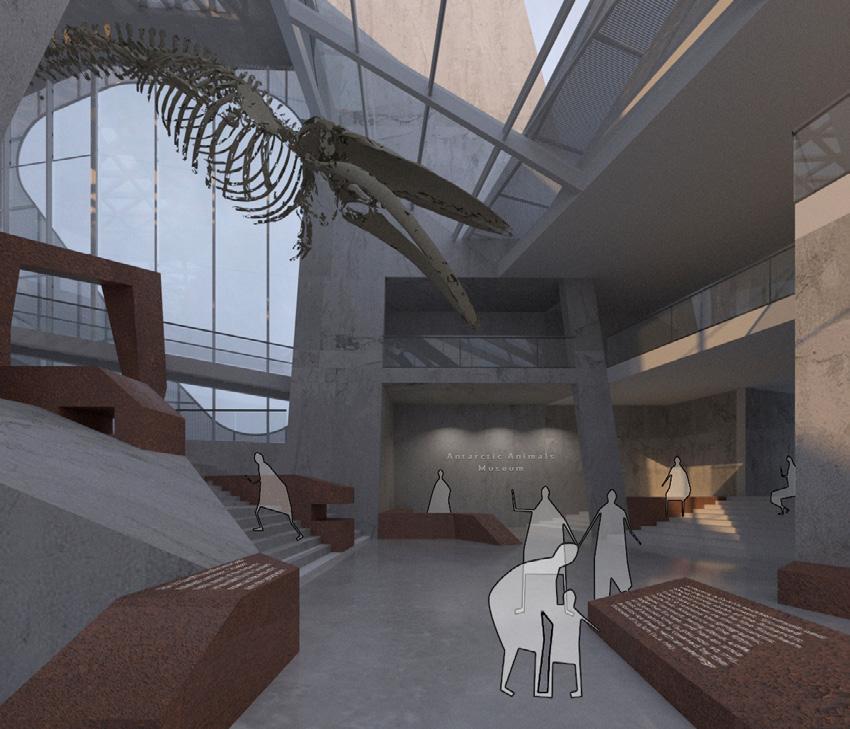


Episode 1: the Long March
Lining up ashore here, the penguins start their journey. The space is designed as a shallow valley with a linear visitor circuation.
* Character materials downloaded form the internet

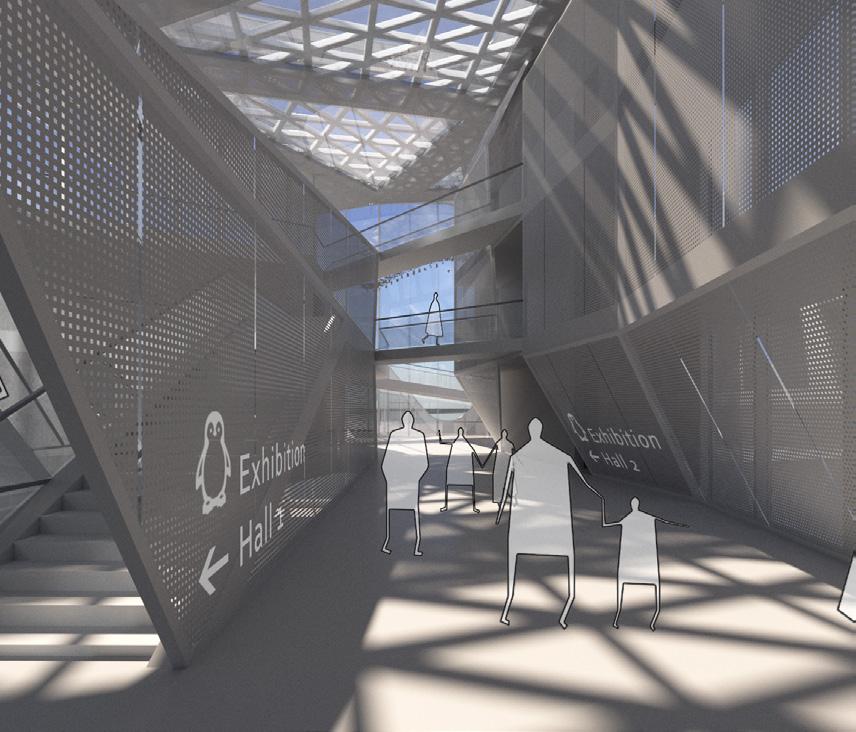

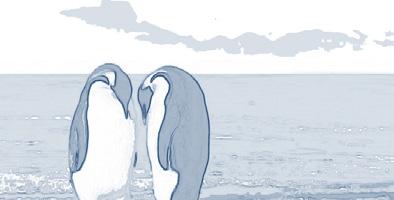


Episode 2: the Ceremony
The wedding ceremony of penguins takes place here. The space is designed to emphasize dignity and symmetry.
Episode 3: the Shelter
Female penguins separate from thier parteners to forage. This space stands for the breeding ground of penguins, where centrality and enclosure are manifested.
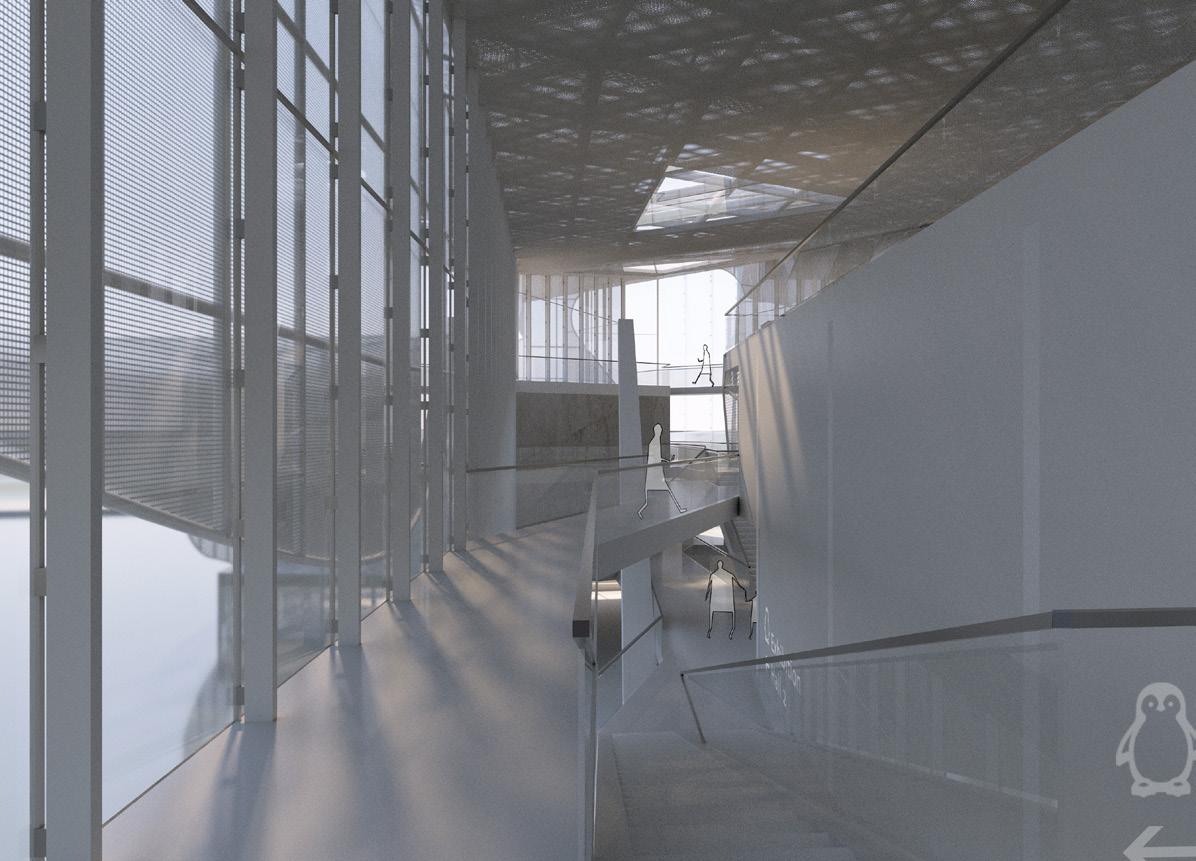
Episode 4: Intersection
After a short reunion, penguin parents will separate again. This episode could be depicted by creating random encounters between visitor circulations


Penguin babies finally grow in to independent adolescents. The end point of visitor routes expresses a sense of freedom.
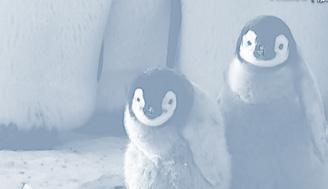
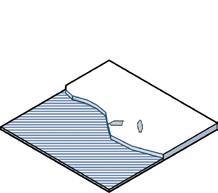


First Floor Plan 1:1000
①. Entrance hall ②. Cinema
③. Temporary exhibition hall ④. Cafe


Second Floor Plan 1:1000
Cinema
Exhibition halls

①. wire mesh
②. aluminium profile flange
③. 120×12mm aluminium tube
④. 300×24mm steel tube beam
⑤. 60mm steel cable
⑥. aluminium profile
⑦. window: double layer thermal glazing glass with aluminumium frame
⑧. 240×240×24mm rectangular steel beam
⑨. 240×240×30mm steel H-beam
⑩. 30×30×2mm steel RHS
⑪. perforated panel
①. wire mesh curtain skin
②. load-bearing cantilever beams
③. wind-resistent cables and brace rods
④. reinforced concrete structure
⑤. suspended ceiling
⑥. curtain wall
⑦. raft foundation
①. 300×200×10mm angle steel profile
②. reinforced concrete structure
③. aluminium profile
④. double layer thermal glazing glass with aluminumium frame
⑤. 240×90mm steel facade post
⑥. 20mm steel rod
⑦. 2mm steel U-shaped profile
⑧. 30×30×2mm steel RHS
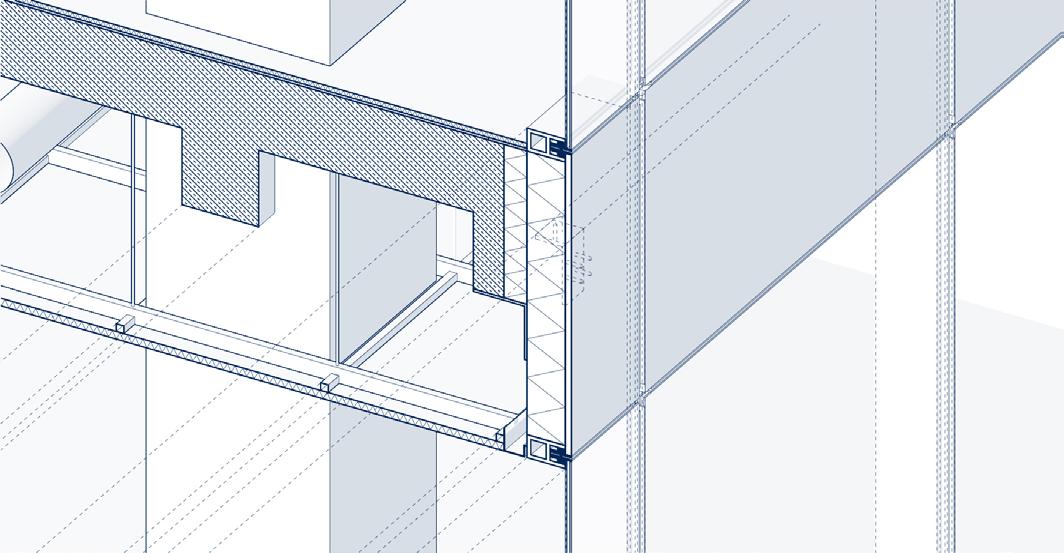
⑨. gypsum board

Jinwan Science & Technology Park
Type: Professional Work, Office Building
Location: Pudong New District, Shanghai, China
Time: August, 2023
Parteners: HPP Architekten, in a Team of 12
Role in Team: Provided Elevation Drawings, Revised Plans and Sections
Supervisor: Xinyu Ding
E-mail: shanghai@hpp.com
Stage: Under Construction


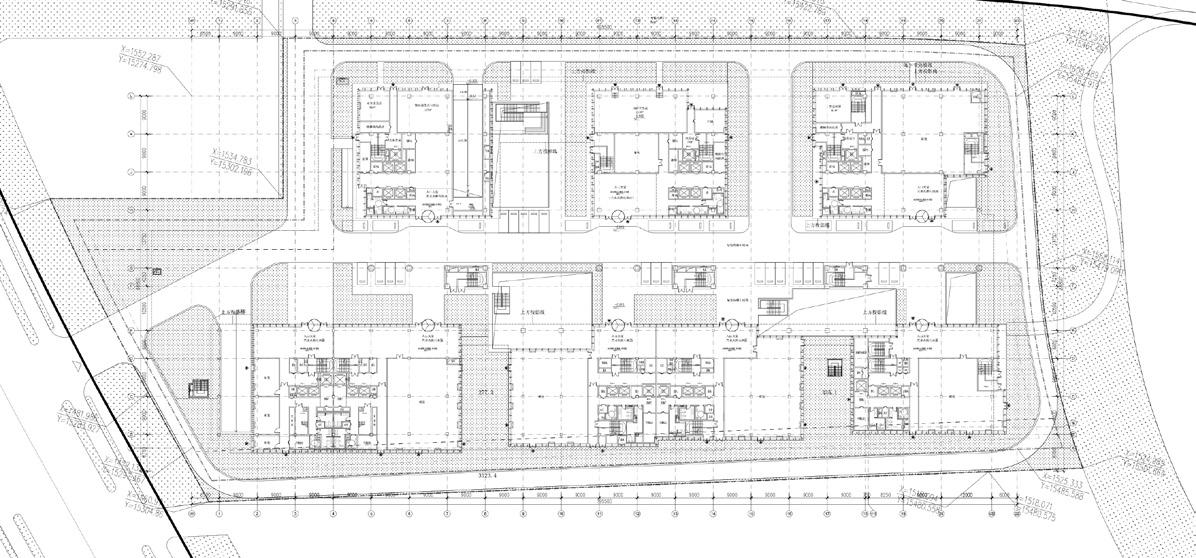


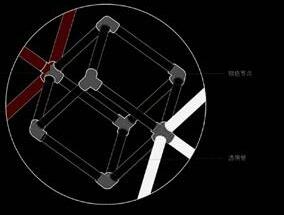
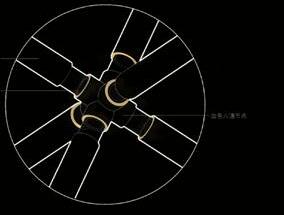
Type: Academic Group Work
Location: Haidian District, Beijing, China
Time: October, 2020
Parteners: 30 Classmates in Arch 91 Class, Tsinghua Univ. Role in Team: As Team Leader, Selected Materials, Organized Construction Process
Supervisor: Dr. Jiang Yong
E-mail: Jyong2000@163.com

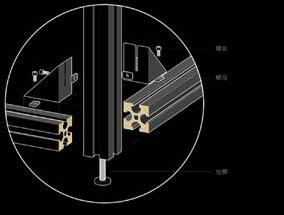
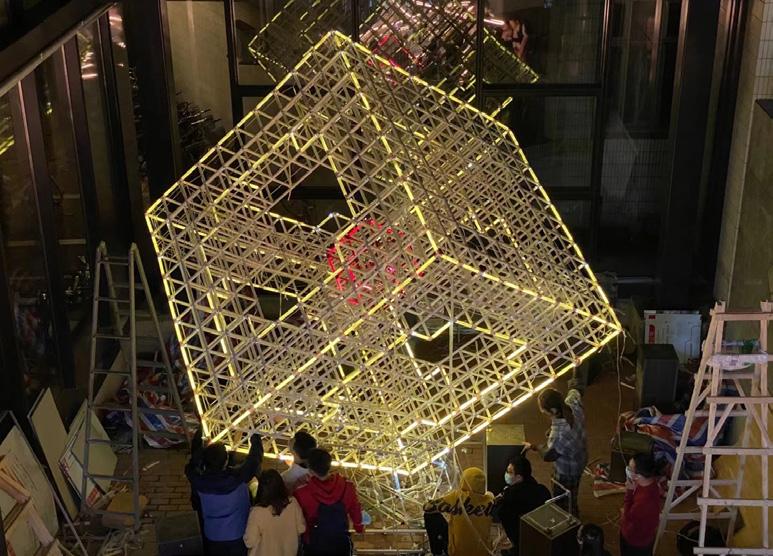
Blade with Wooden Handle and Sheath
Type: Individual Creative Work
Material: Tool Steel, Walnut, Maple, Brass
Time: June, 2021
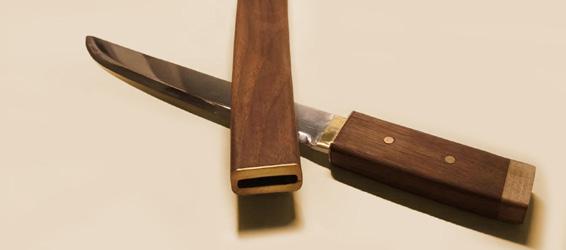
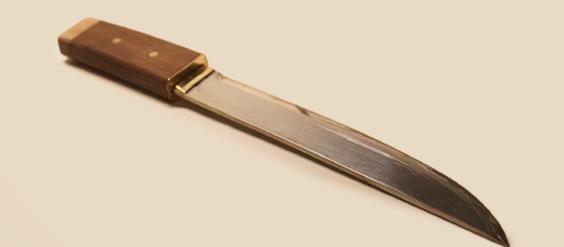

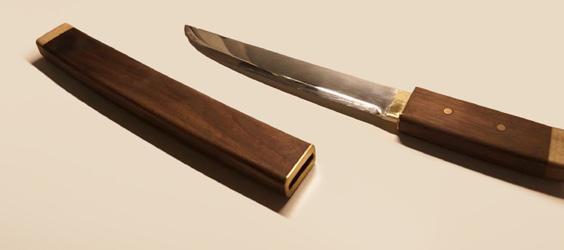

&
This work integrates modern processing technology with traditional craft skills. explored methods to make different materials fit together gracefully. These woodwork and metalwork are insipring for my architectual design, as they encourage me to comprehend architecture in a more material and technical way.
Type: Individual Creative Work Time: 2020-2022
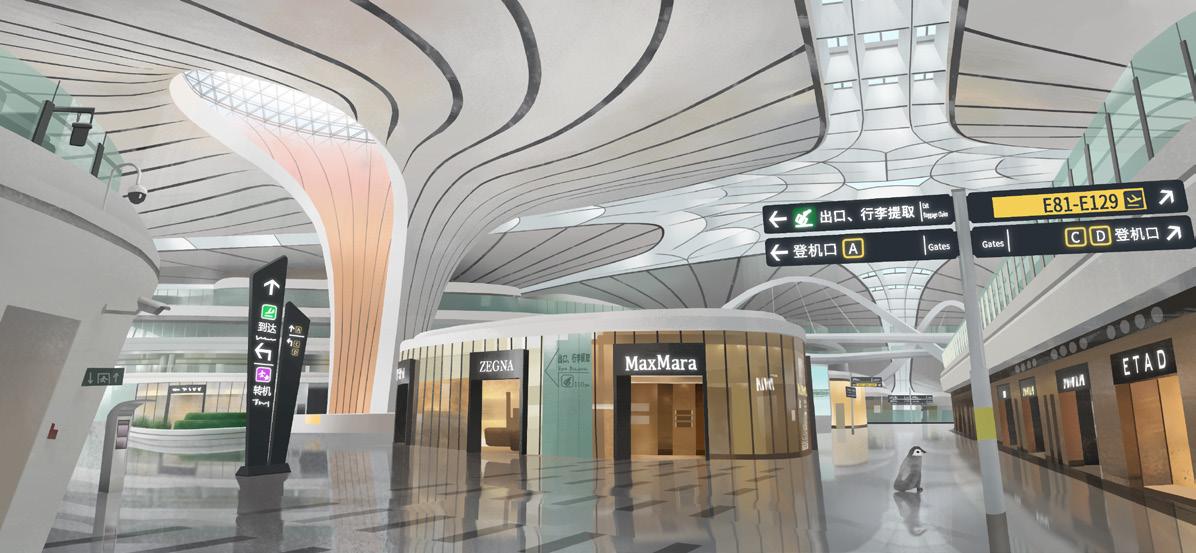

* Paintings contain real-world architecture


This explorations in digital painting encourages me to utilize different forms of art to express my architecture, other than digital renderings.