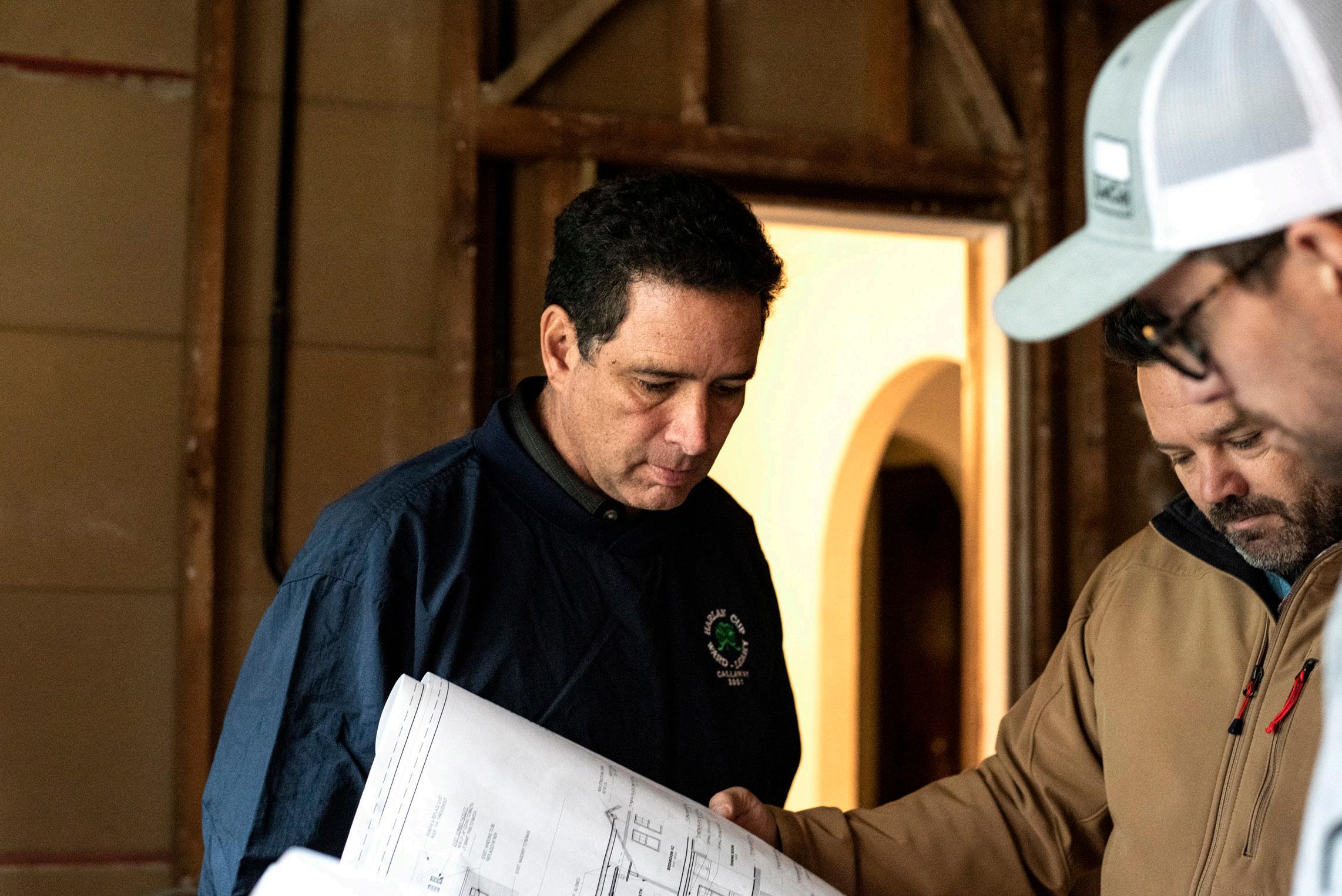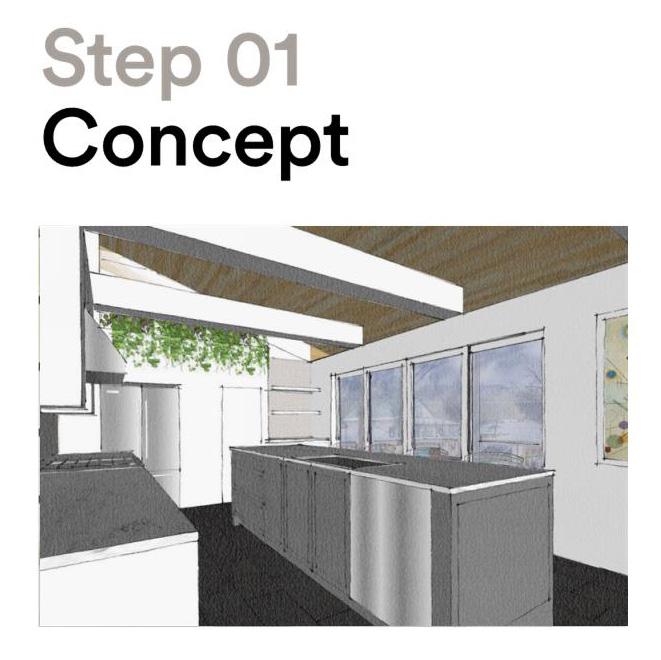
7 minute read
OUR PROCESS
from LivCo Guidebook 2020
by livcompanies
OUR PROCESS / Baby Steps
Even beginning to think about a remodeling project can often feel overwhelming. We’re here to help and we have developed a series of steps to manage your initial investment while providing maximum value.
Advertisement
Born to Build We love to draw, but we also love to build; so every project starts our design process with a goal to get constructed. If we design a project that our clients love, but it is too expensive or impossible to build, that is no fun for anyone, and frankly not a very good use of everyone’s time. With our architectural services impacted by real cost data from construction; we are able to develop construction budgets earlier, as well as engage and solve each project’s constructability sooner.
“LIV does all they can to make dreams come true in a professional, caring and quality way. We recommend them highly. The staff at LIV values client satisfaction in every aspect of the project. They are dedicated to resolving any issues that arise and do their absolute best to make them happen. They’ve always got your back.”
RIVERSIDE REMODEL, 2018
Professional & Accountable
With fully licensed and AIA member architectural services as an integrated part of our entire process for every client, LivCo is able to provide a high-level of professional services to every project from start to finish. Beyond space planning and sizing beams, our design team starts our process with full threedimensional visualization your future spaces with accountable budgeting to back it up.
Found in Translation

Our architecture and design team is then able to efficiently convert initial design concepts and budgeting to construction documents and detailed budgeting, through our integrated pre-construction services. Gone are the days of “back to the drawing board” and handing off to another company – LivCo is one company and one team, working for our clients, with nothing lost in translation.
Triangle of Trust
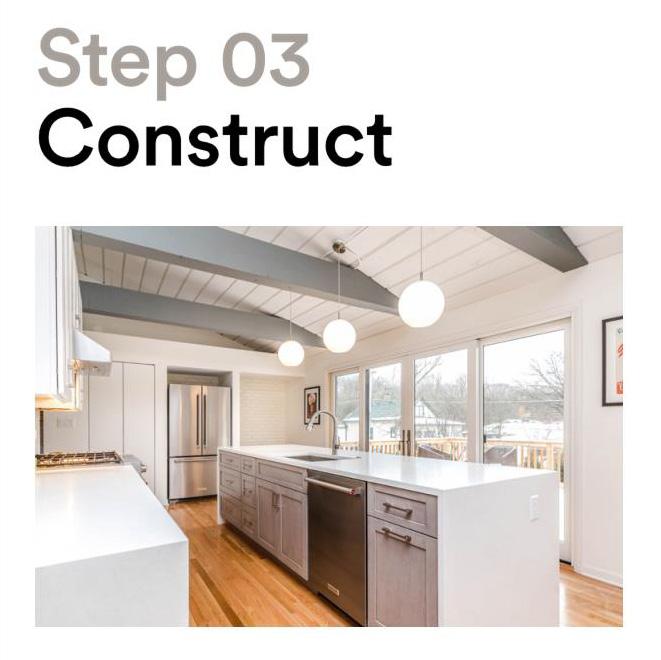
Trust is paramount to our process. Trust that LivCo is built and operates with our clients’ best interests always in mind. In the LivCo process, design is held accountable to construction, and construction is held accountable to design; and our single team is held accountable to our clients.
OUR PROCESS / Step 1: Concept & Budget
Feasibility Design
Purpose:
To provide our clients design & due diligence information about the potential of their home within their defined budget.
Steps & Meetings:
1. Our team comes to your home to field measure and fully document your house and spaces. We use this to build a 3-dimensional existing conditions model. From here we virtually live in your space and test ideas to present a concept to you at our first review meeting
2. We review our first concept with you at our office and talk through our ideas and what we have learned about your home. We are able to use our software to do a 3d walk-through of the design, and we also present a preliminary budget range based on the presented scope of work.
3. We absorb your feedback and circle back for a second design review in the same format. Here our goal is to establish a final conceptual design, scope of work and budget in order to have a solid base in moving to the next design phase.
Duration:
HOW TO GET STARTED: This is the first step. Simply fill out and sign the feasibility agreement and payment can be made by check or through ACH in our online portal.

GLEN ELLYN REMODEL, 2018
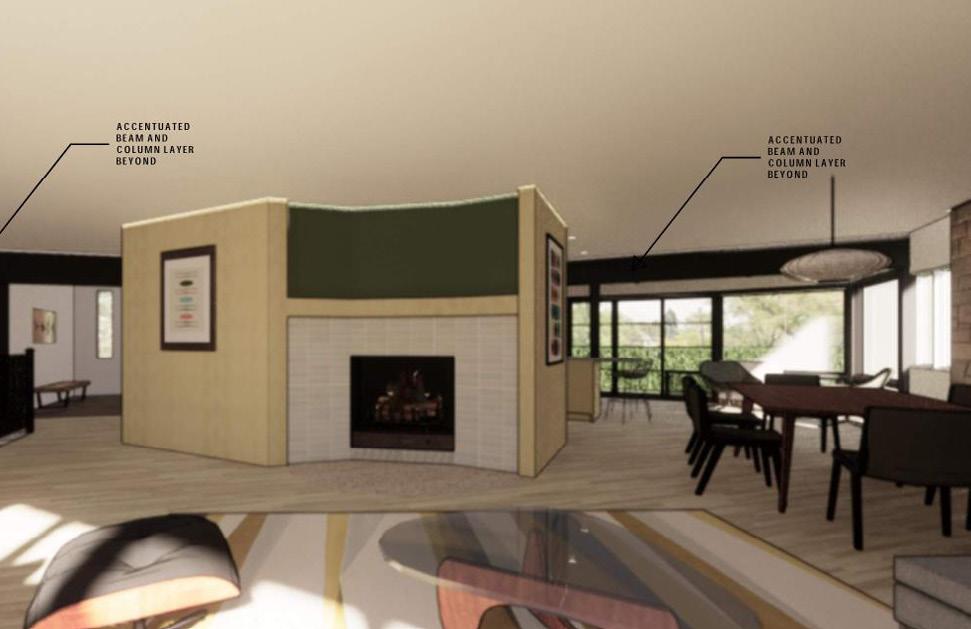
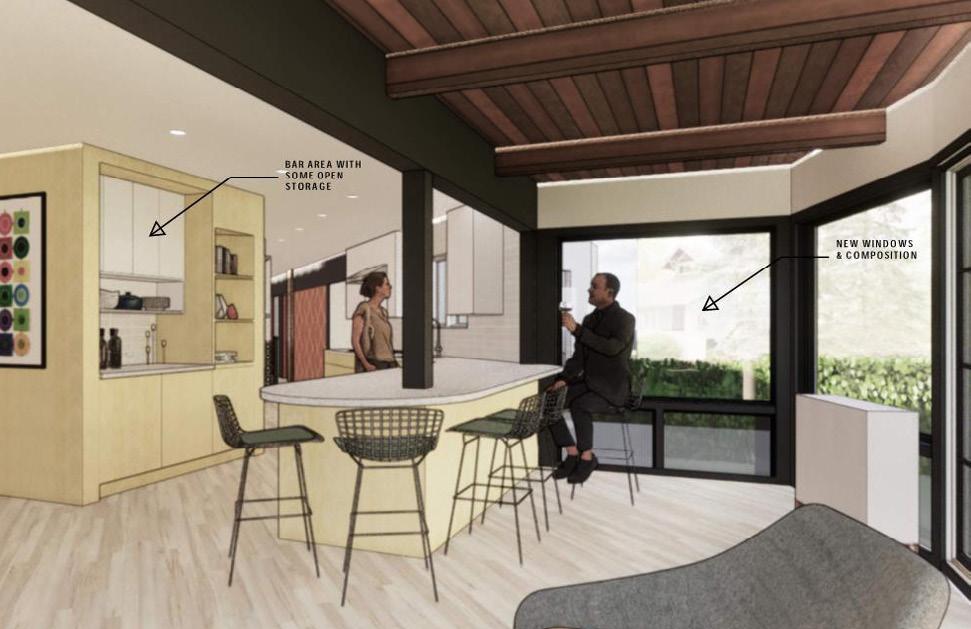
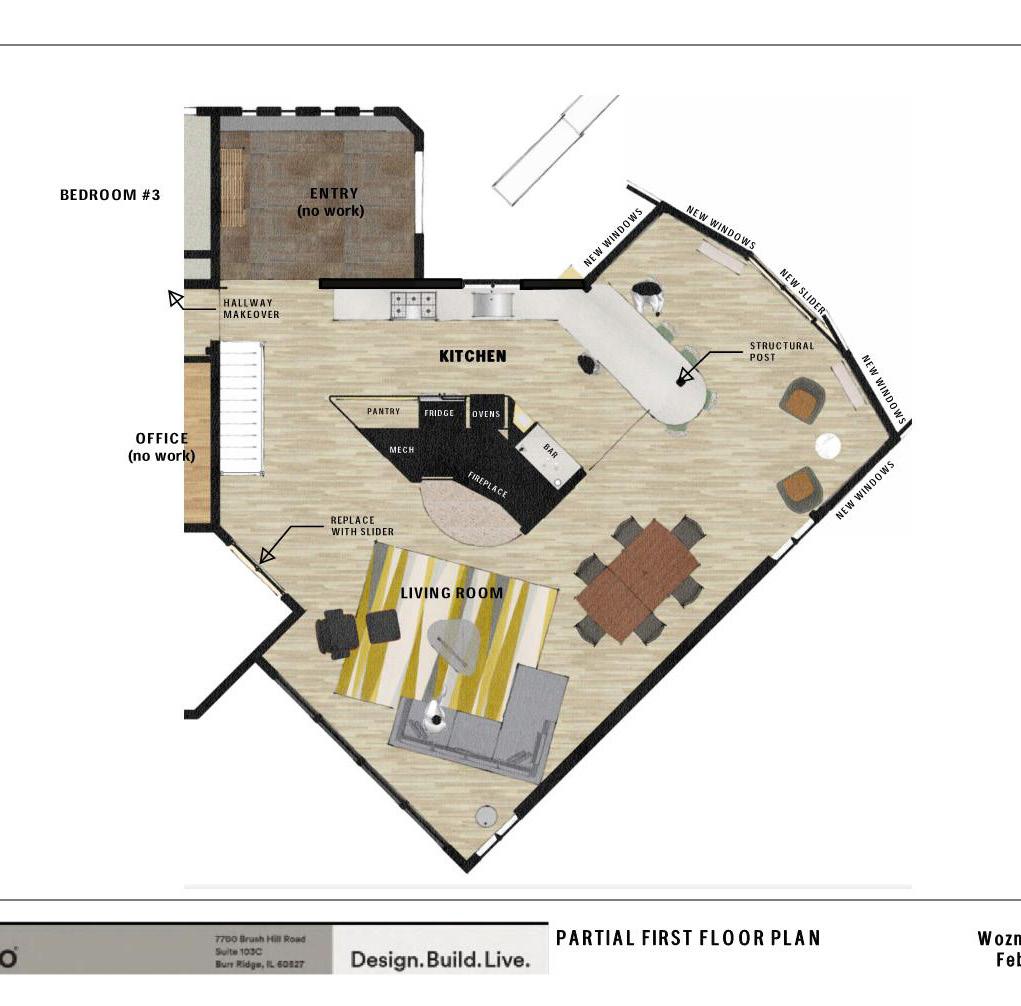
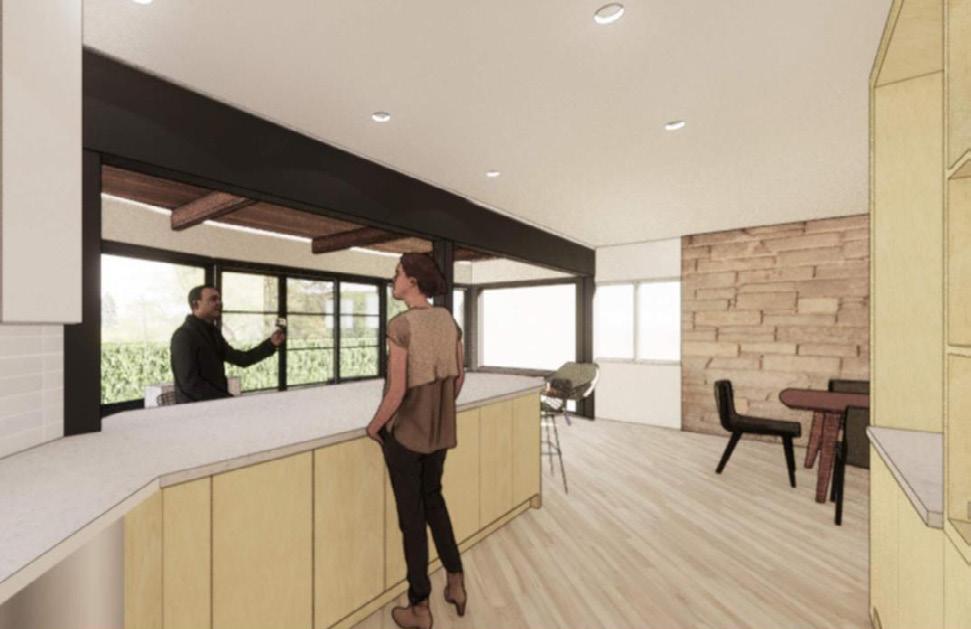
Purpose:
In Detailed Design, the pre-construction process kicks into high gear; focused on solving all the challenges we can on paper while determining the specific look feel, and pieces going into your project.
Our team of architects & interior designers guides the process of client meetings to review construction drawings, the scope of work, interior design and material selections. We strive to have 100% of the project design solved before beginning construction. So, in so many ways, this is the most important step in our process.
Steps & Meetings:
1. Our 1st DD meeting kicks-off the design phase with our Design-Build Manager, Interior Designer, and Pre-construction team. This team is tasked with converting the concept design to something biddable and buildable - and they guide you through this process.
2. Our 2nd milestone meeting is to review the formal documents prior to issuing to our trades for pricing. This is our last milestone to have the project and finishes solved before final pricing.
3. Our final office meeting is a review of the project construction agreement which includes a lump sum price, scope of work, drawings, and design selections.
Duration:
HOW TO GET STARTED: This typically follows Feasibility, and payment is due within 5 days of signing our Design Agreement. In some cases it may make sense to combine Feasibility and Detailed Design into a single phase. If you are on a very tight time line, let us know and we discuss this.
“The LivCo team made it a point to really understand and share my vision, extend it, and make it reality. I was a novice to remodeling and they shepherded me through the process. I really appreciated their professionalism, quality materials, attention to detail and practicality. The design process was extraordinary.”
DOWNERS GROVE ADDITION, 2018
Cabinet Lowers & Island: Matte White
Cabinet Uppers & Island Walnut / Natural
Floor Tile: Evo GLocal 24x24 Island Quartz Top: Calacatta Classique
Perimeter Quartz Top & Backsplash: CQ Frost White
Wall Color: Toque White
Island Legs: Stainless Steel
Existing Base Trim: Maple/Nutmeg
Window Treatments: SW Natural Choice
Accent Color: SW Stratford Blue

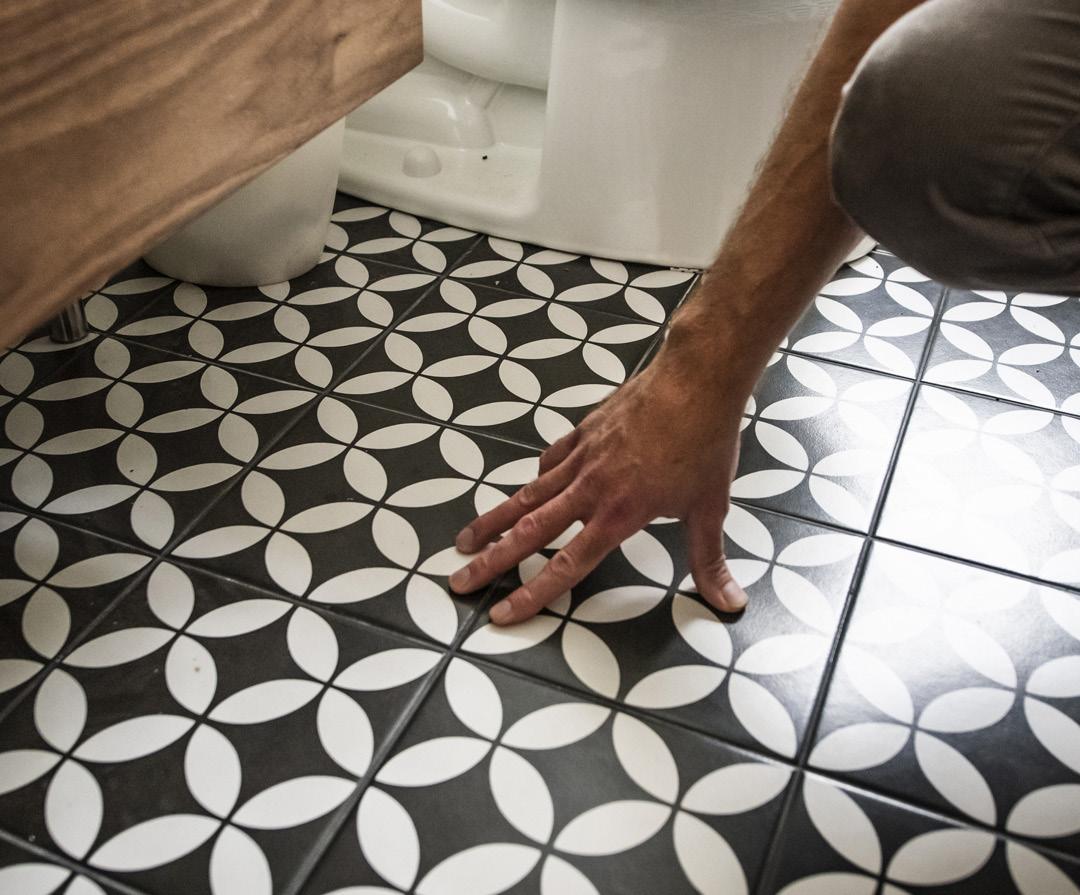
OUR PROCESS / Step 3: Construct & Build
Construction
Once we have the contract and permit in hand, we are ready to build your project. As a full-service design-build company, we transition to become the builder overseeing all aspects of the construction process.
As the general contractor, we run the construction site, coordinate the trades, supply all of the materials and keep it all clean while keeping you in the loop. Our architects and designers are frequently on site to ensure the original design conversations and intent are followed through in the field.
Steps & Meetings:
1. Before beginning construction, our construction team including our Project Manager and Site Manager will meet you on-site to give a schedule and logistics overview as well as answer any questions.
2. There will be subsequent on-site meeting at project specific milestones such as a lighting walkthrough or selection review. Communication throughout is key and is managed by your Project Manager. You will also have access to our online portal to review progress, pay invoices, approve change orders, and find any project documents.
3. Our final walk-through occurs when the project is complete, and involves the final owner sign-off. Our two year warranty then goes into effect, and your home is all yours again to enjoy! We typically follow-up to take professional project photos a few months later to give you a chance to get settled.
Fee: Lump Sum Contract
Duration:
HOW TO GET STARTED: At the end of our Detailed Design Phase we will present a Construction Agreement Package that outlines the specific scope of work along with duration and payment terms. Payments can be made by check, through our online portal, or via bank draw in the event you are using a construction loan.
“What really stood out to me was how professional they are with constant communication. I also liked that they had signs up reminding all that entered our home the values and behaviors expected of each team member/ contractor who entered the site. Holding all accountable for what it meant to represent their organization.”
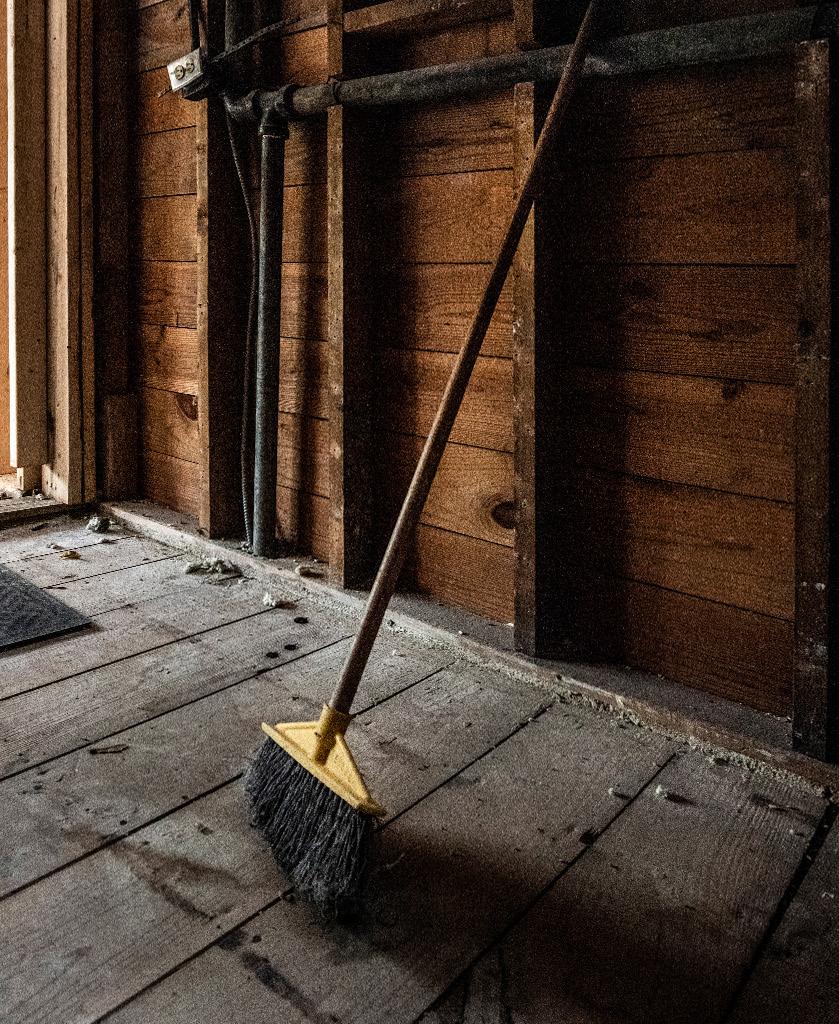
RIVERSIDE REMODEL, 2019
