Khin Thazin Kyaw
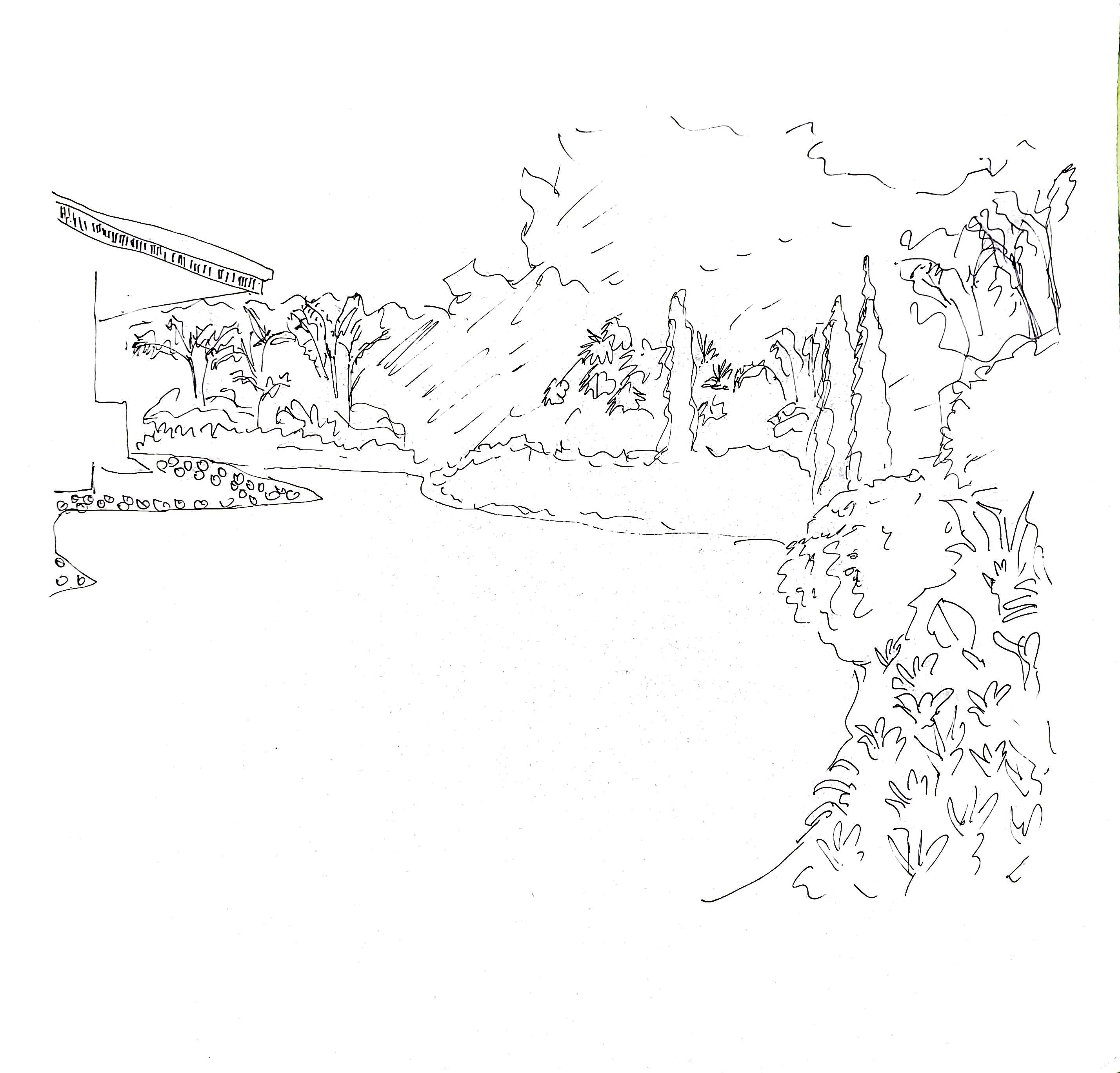
ROP(SPA, Star City, Showroom office, Thanlyin Myanmar)
A sketch from a Work project 2015, Individual
T-FOLIO
About Me
As a landscape architect, my specialties include designing urban landscapes, housing projects that can harmonize human and natural elements, and soul- and body-healing gardens.
When I design a landscape, I put a lot of emphasis on functionality, environmental friendliness, low maintenance, economic effectiveness, and suitability for eco-system.
I’m extremely interested in creating an educational park design with a kid-focused approach because I want to pass on to the next generation the joy that I experienced as a child from being in nature. To preserve this lush environment, I wish to impart my knowledge to the next generation.
I’m very keen on in ecology design, contempory and sustainable design, nature preservation design and self-regeneratative landscape design.
In my free time, I adore travelling around the world and explore the beauty of the mother nature and heritabe environment.
While I am travelling I cannot stop taking pictures of inspring beatuiful nature. In the future, I aspire to support the cultural landscapes in my home country, especially those in indigenous territories.
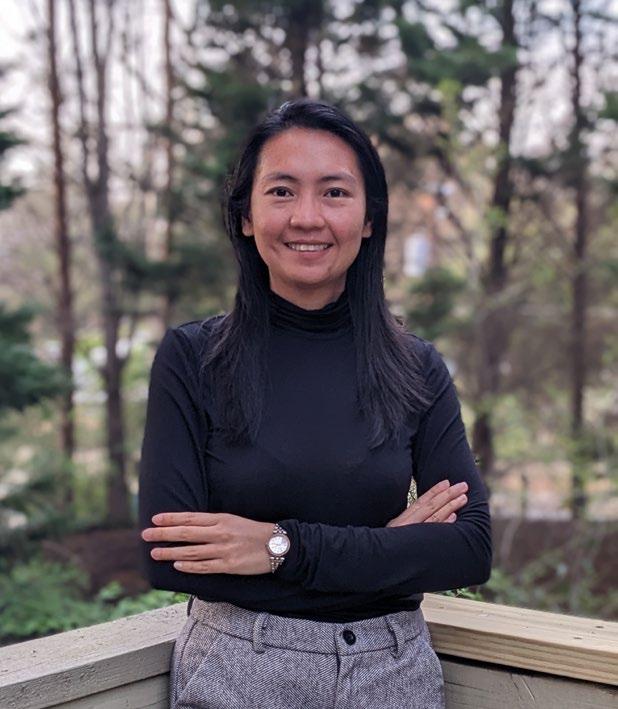
Address:
Celsiusstraat 4, Den Haag, The Netherlands
khinthazinkyaw104@gmail.com
‘Landscapes are Cultural Heritages
Cultural Heritages are Landscapes’ &


2
Education
2023-2026 Master of Landscape Architecture (1st Year)
University of Gerogia, Athens, U.S.A
2020 Dutch Flower Arrangement
Blomatelier International.Floral.Design, Gouda, The Netherlands
2016-2017 Dutch Laguage (A2-B1)
Leiden Language Center, University of Leiden, The Netherlands
2011-2013 Diploma of Landscape Design
LEO Japan, Landscaping School and Environmental Training Organization, Yangon, Myanmar
2005-2011 Bachelor of Electronic Engineering
West Yangon Technological University, Hlaingthaya City, Yagon Divison, Myanmar
2005 Diploma of Orchids Cultivation and Important of Native Orchids study
Myanmar Floriculturist Association, Yangon, Myanmar
Software Skills
AutoCAD
Adobe photoshop
Adobe Illustrator
Adobe Indesign
Google Sketup Rhino
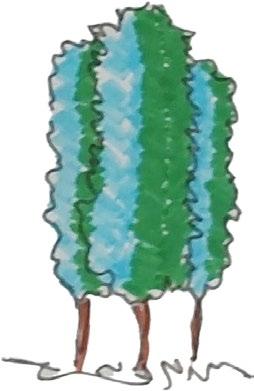
Other Skills
Photography
Dutch Flower Arrangement
Lighting Design
Hand Graphic and Sketch
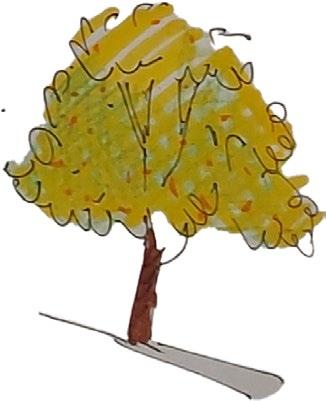
Language Skills
English Dutch Burmese (Native)
3
Work Expereiences
8th Jan- Present
1st Nov 2021- 30th July 2023
Graduate Assistant at Colleage of Environment & Design
University of Georgia, Athens, GA, United State.
Reshelving books and updating outdated labels.
Develop a lesson plans for the mindfulness courses for both students and faculty.
Senior Dental Assistant
Belgisch Park-Dental Clinic, Den Haag, The Netherlands.
- Seting up the experience room with the necessary stands and struments.
- Assistanted endodontist and implantologist dentists.
1st Jan 2020- 30th Dec 2020
Sale Representative
Royal Coster Diamonds, Amsterdam, The Netherlands.
- Specialize in serving the Burmese, Dutch, and English-speaking markets.
- Assistant to the Country Manager.
- Preparing invoices and tax documents for our clients and the company.
8th Sep 2019-7th Oct 2019
Project Coordinator Summer internship (Myanmar Branch)
Arcadis Engineering Group, Amsterdam, The Netherland.
- Facilitated Dutch-local cooperation on flooding projects in Myanmar’s Delta Areas.
- Assisted in translation of project proposals from English to Burmese.
- Navigated cultural and linguistic differences for productive collaboration.
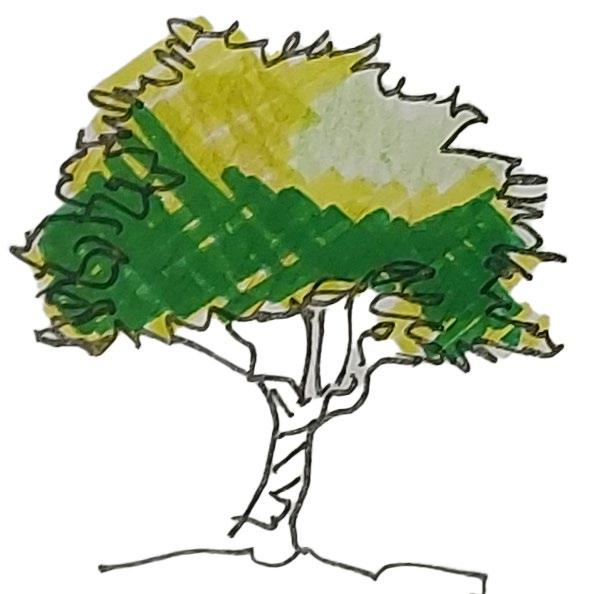
4
Work Expereiences
8th Aug 2017- 30th Feb 2019
TU Delft University Botanical Garden, The Netherlands Volunteer for Tropical Green House
- Manage tropical plants inside the Green House, the temperature control and humidity.
- Collecting the tropical plants seeds in special seed collecting and saving methods under supervision of Botanist
- Assistanted the interior and outdoors designs of the botanical garden together with colleague.
1st Apr 2014- 31st Aug 2016
Landscape Design Executive
SPA Thanlyin Estate Development, Thanlyin City, Myanmar
- Landscape Plant in design planned the entire housing project that is 80 acres (32 hectare) phase by phase.
- Reduced the project’s budget by eliminating unnecessary costs. Develop and offer
- sustainable landscape design, planning, and coordination for projects

1st June 2013- 31th Mar 2014
- Cooperation between different managements & department levels.
(Awarded- Project in Myanmar Green Property Award)
Lighting Design Consaltant
Eco-Green Technologies Co.,Ltd, Yangon, Myanmar
- Developed and provided lighting solutions for public, commercial, and private enterprises.
- Advised clients on lighting design to meet their specific needs and objectives.
- Negotiated project designs and coordinated between stakeholders and management levels.
- Managed projects from conception to completion, ensuring quality and timely delivery of lighting solutions.
5
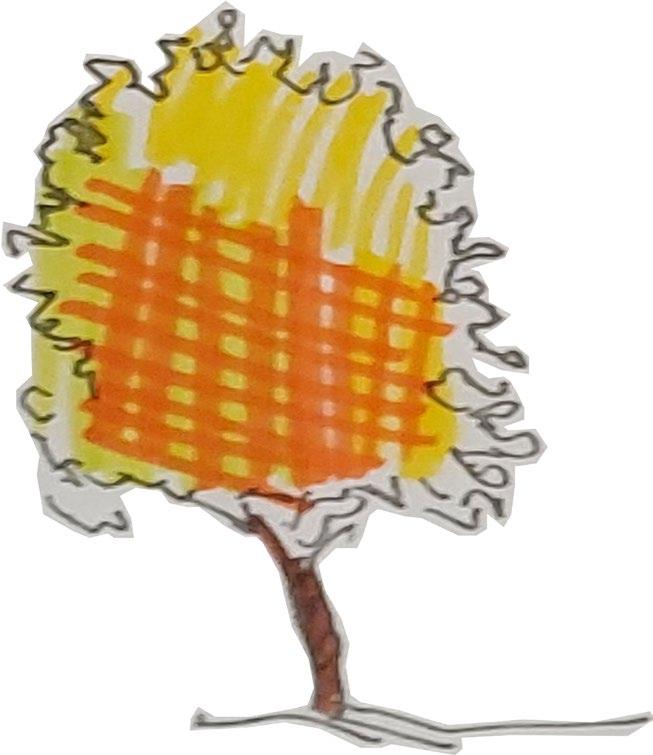
1 Memories Dream Park Model Projects 7 9 12 15 Aguar Memorial Garden Garden Design Wormslowe Historic UGA Research Center Historic Landscape Design Payen Hall Student Housing Resident Design Contents 2 Golden Pagoda and Waterscape 8 6
1. Memories Dream Park
Individual Project
This was a model-assignment of studio-class narrative over a park.
My narrative;
Being away from the Netherlands, I often find myself reminsicing on the daily walks with my dog in the parks.
Therefore, I created this Dream Park design which presents space for horse stables and tracks and a dog playground. Also, there is a childrens’ playgound. The idea is for a seamless and natural interaction between the children and animals and nature.
For food and accommodation, visitors can climb the low hills for its restaurants and rest rooms. They can also enjoy the aerial view from the hill.
To facilitate a sense of movement throughout the landscape, I decided to implement the water element in the form of a irregular and biomorphic shaped stream. Also, this is to seperate the park to preserve wildlife while allowing observation.
For my choice of tree models, I used the Blue Atlas Cedar branches which is the perfect scale for adult trees.
For flowering bushes, I used colorful woodshavings from my colour pencils. This is to implement sustainability in my design.
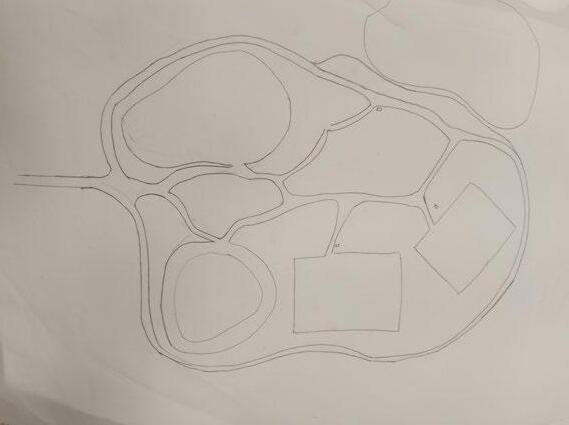
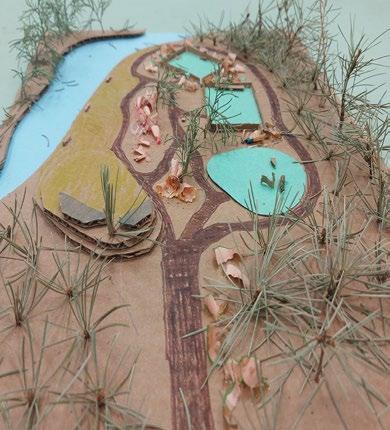
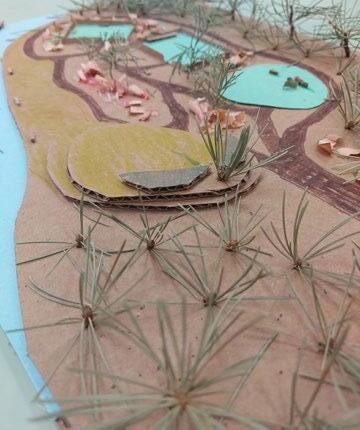
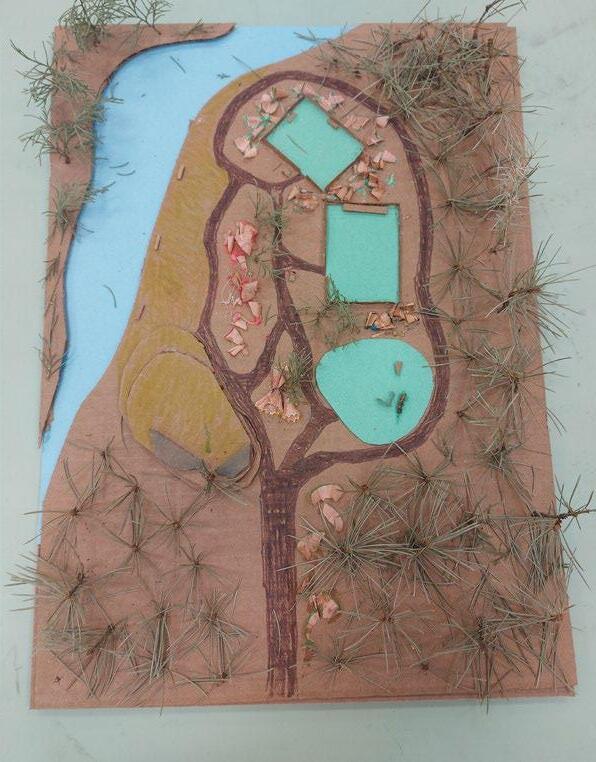
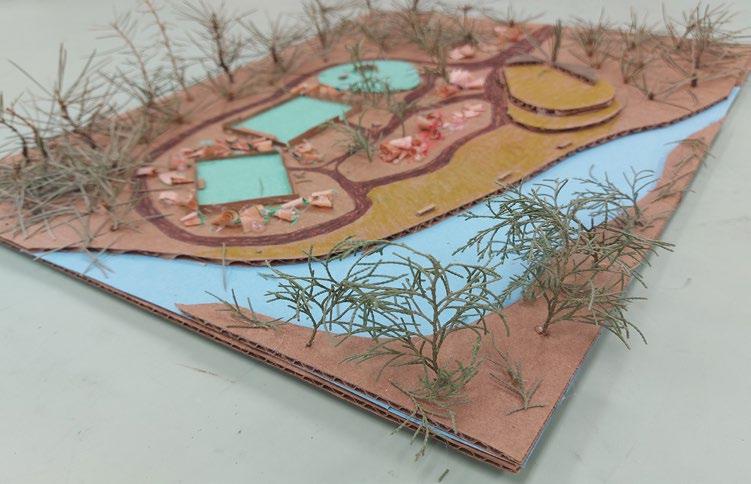
7
UGA,CED, Land 6010
This model is meant to understand the intricate landform and shapes.
My idea is to present the Burmese cultural and traditions. So, I chose a temple in Myanmar called “Shwedagon Pagoda”. Our temples are usually built on the hilltops with rich Burmese architectural designs. I used carboard to cut hexagon shaped layers and linear shaped lakes to represent the uneven and jagged layers of a landform. The lakes are used for ritual purposes in the temple gardens.
My overall design shows the combination of the temple and lakes to form a Temple island for a modern and integrated look. There are eight corners at the lakes and on the temple which represent the eight planets of the Universe. In Burmese and Indian cultures, there are eight days in the calendars. People go and pray in their respective corners depending on their day of birth.
The four entrance of the main island represent the winds of the North, East, South, and West. For commute, I added bridges for visitors to cross from the entrance to the main island. When you go down the stairs, people can use the water from the lakes for religious purposes.
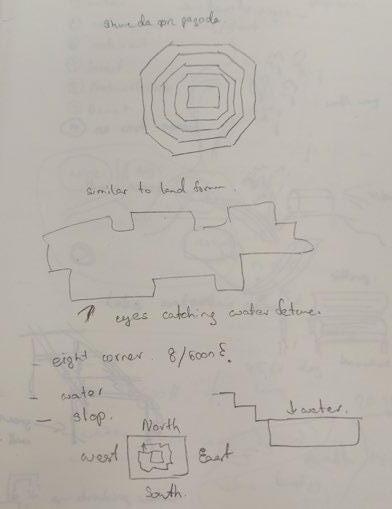

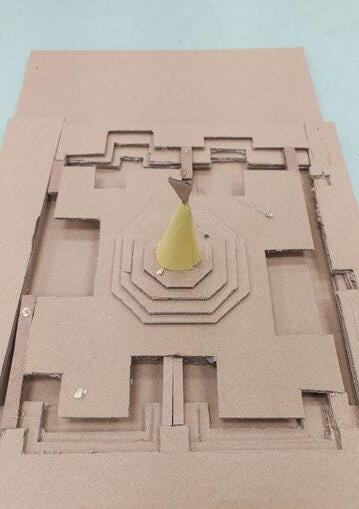
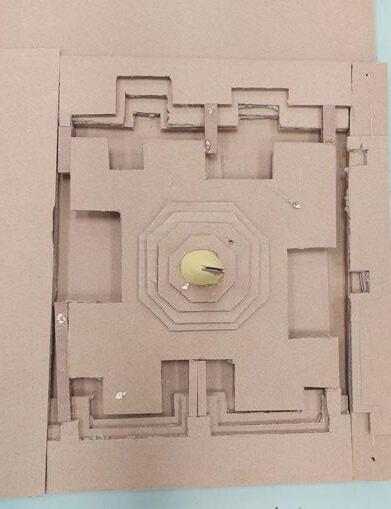
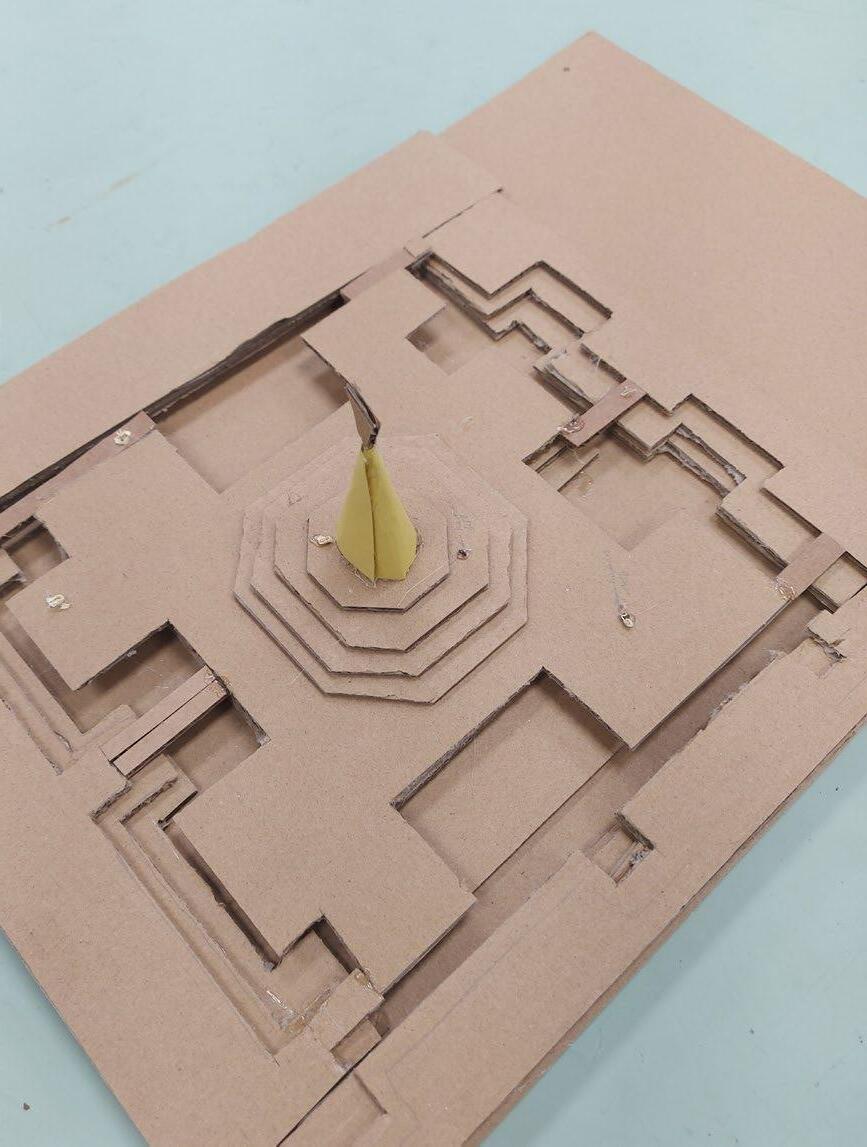
Design inspiration cultural infomation
https://en.wikipedia.org/wiki/Shwedagon_Pagoda
https://www.renown-travel.com/burma/ inlelake/phaungdawoo.html
8 UGA,CED, Land 6010
Individual Project 2. Golden Pagoda and Waterscape
Aguar Memorial Garden (Plaza)
Athens, GA, U.S.A.
Individual Project
As a school project, I was allowed and inspired to redesign the Aguar Memorial Garden which exists along the North Oconee River. This Plaza has been unused for numerous years, a forgotten place at the center of Athens, Georgia. Furthermore, it has become a space for the homeless and is brimming with garbage. The lack of care and management has led to low safety in the area.
Therefore, I am re-designing this garden for all ages, especially for children and families because there is no children playground in the center of Athens.
Firstly, at the main entrance, I added the classic Pagola with flowering vines to garner attention from both our locals and visitors. Moreover, this place is situated in a valley. Therefore, based on its own landform, I created green theater shaped resting places next to a children playground. There are also animal sculptures and cable lines for children to do sports and re-ignite a sense of adventure in Athens.
Secondly, in the middle of the park, there is a semicircle shaped viewpoint and a flowering garden. The latter is home to the memorial statue of Charles Aguar, the first founder of this Plaza.
Thirdly, I included waterfalls and small ponds by reusing the existing drainage to include the element of water and its effect of motion and tranquility in the atmosphere. The resulting ‘cooling’ atmosphere would be a pleasant and beneficial for visitors because Athens gets very warm in the Summer.
Lastly, there is a pathway installed along the Oconee River to allow visitors to be immersed in nature. At the end of the pathway, there is the Canoe Dock.
Site Analysis
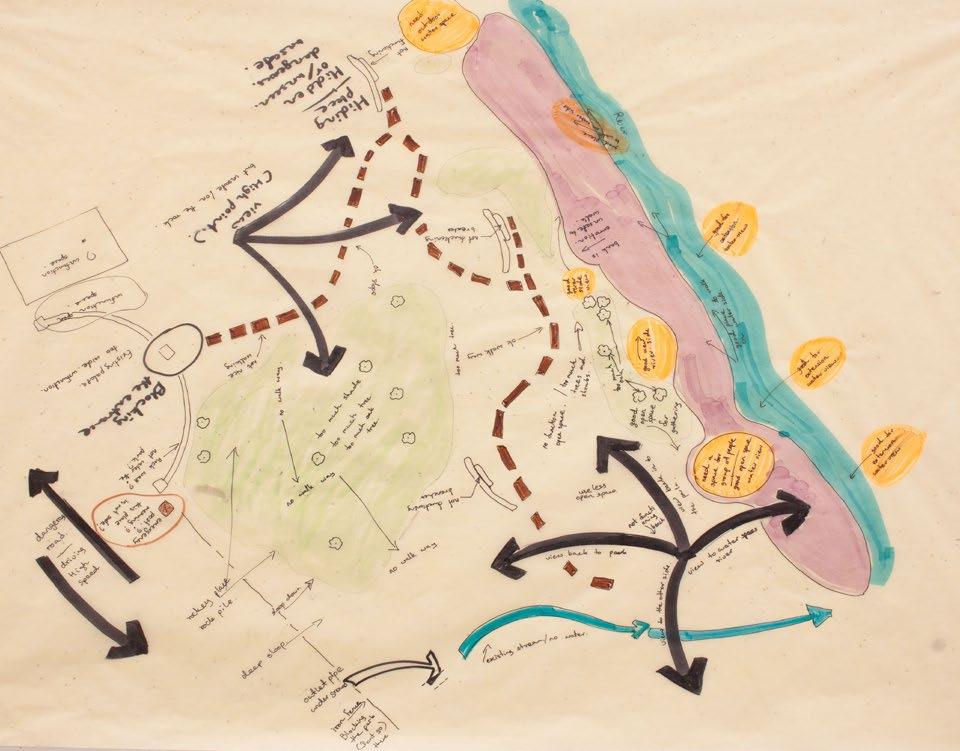
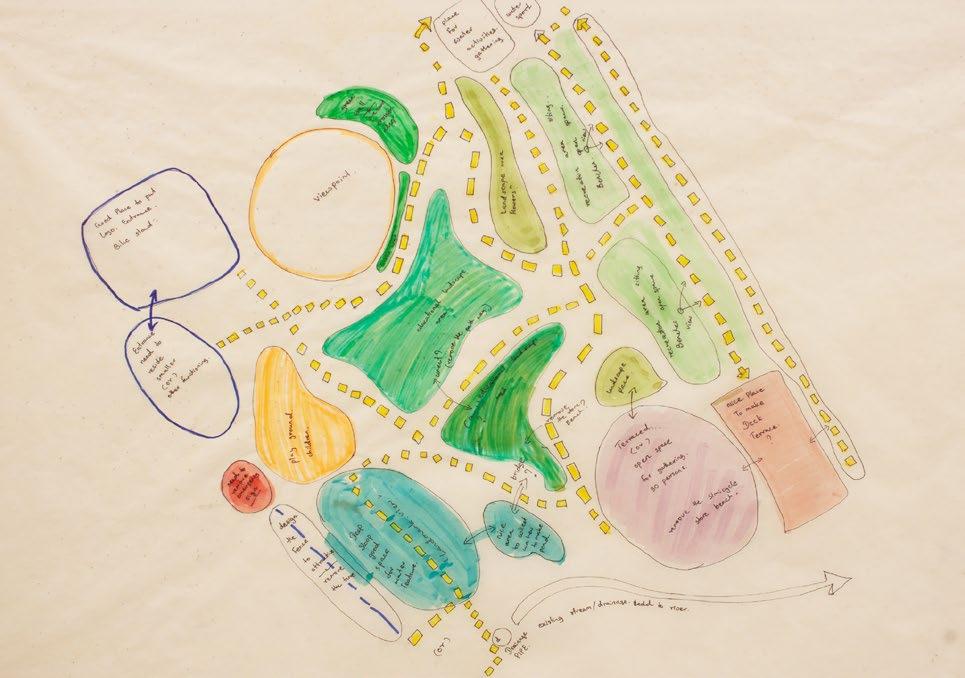
UGA,CED, Land 6010 9
Circulation
Bouble Diagram &

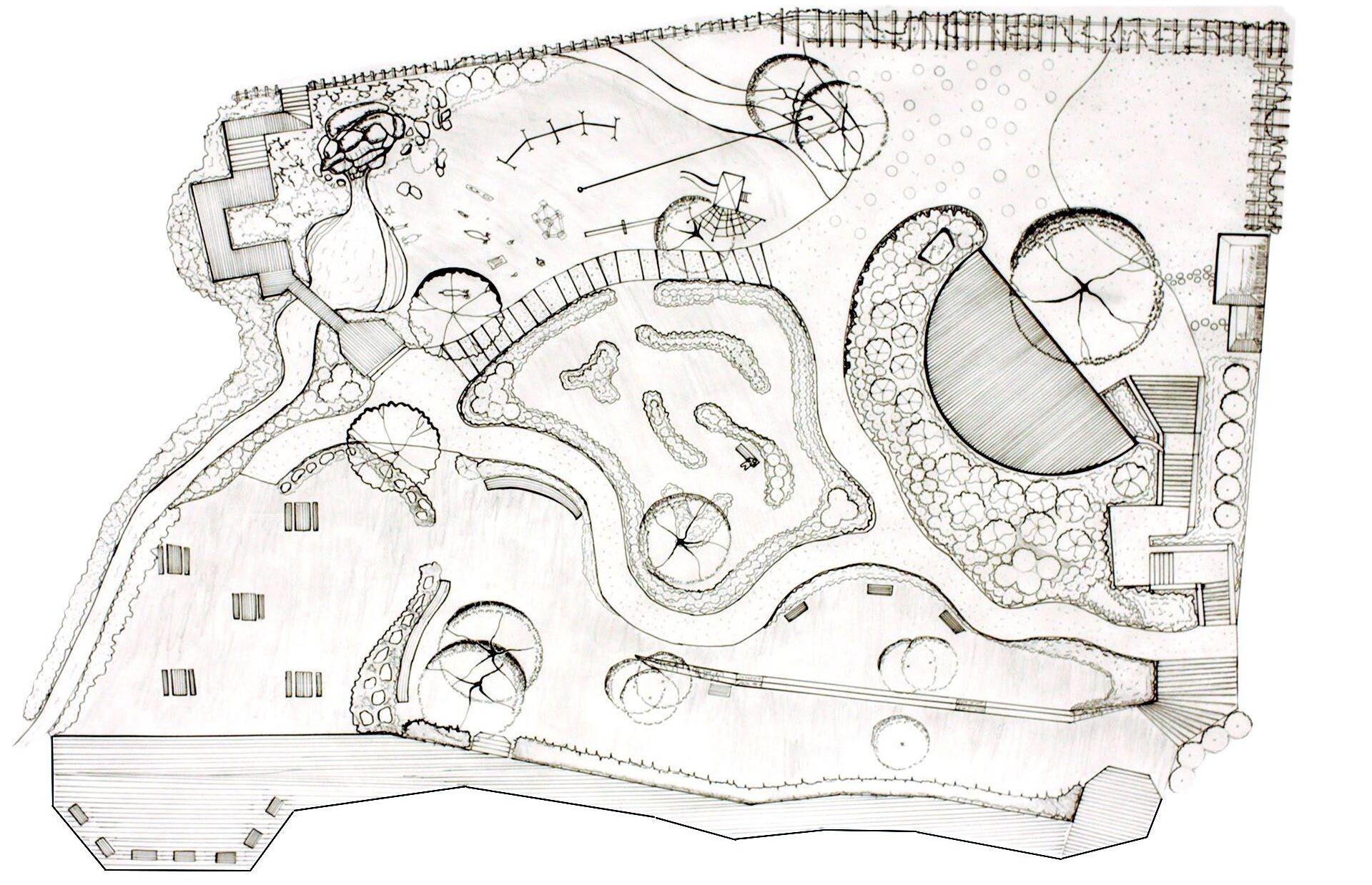
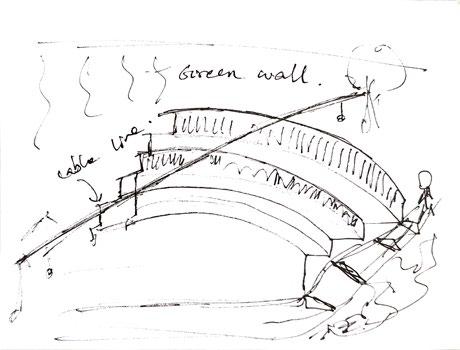
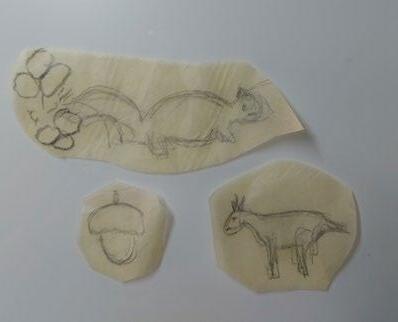
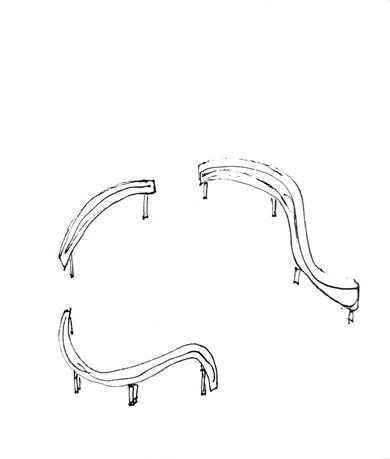
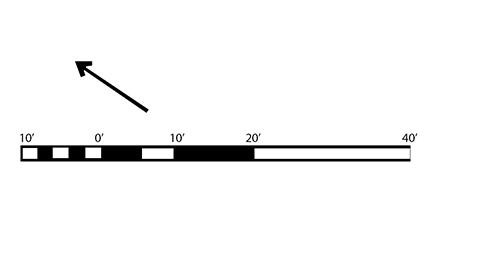
UGA,CED, Land 6010 Section Master Plan in Hand Graphic A A A’ A’ 10 Sketches
North Ocone River
Master Plan
Hand-Graphic in Rendering
Entrance
Water-fall
Playground Area
Walking -Path
Pond
Bench
Party space River View Deck
Walking-path
Main Entrance
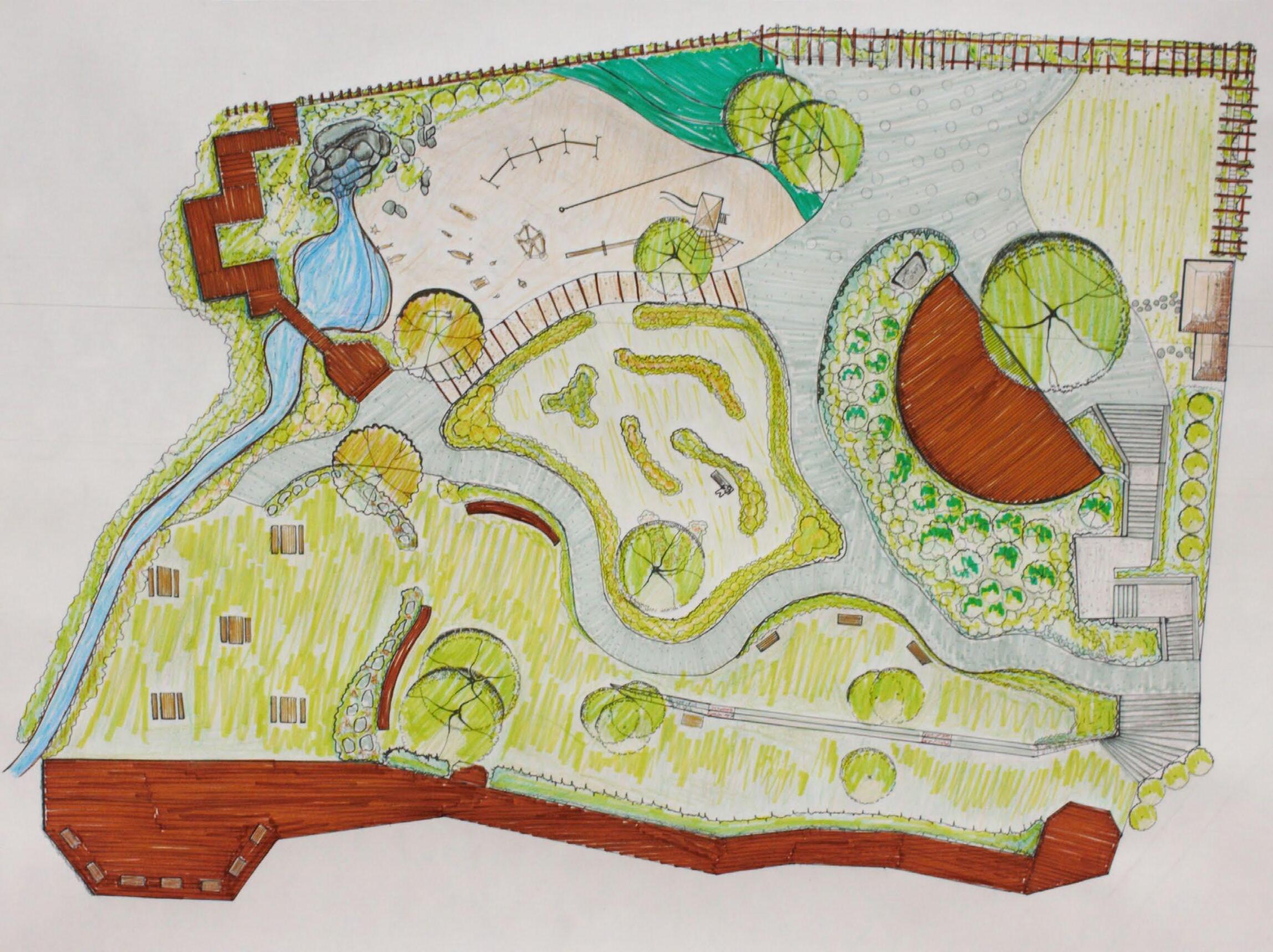
North Ocone River
Pagola with Flowering Vines
Bike Stand under Pagola
View Point
Flower garden
Charlie Aguar Memorial statue
Ferns garden
Benches
Canoe Dock

11
UGA,CED, Land 6010
Historical Wormslow UGA research center
Savanna City, U.S.A.
Individual Project
The Historical Wormslow Project, assigned by the studio class for the New UGA University research center, entails creating new pedestrian roads, accommodating spaces for 30 people, and incorporating Canoe sports. Zoning was considered in the site analysis, dividing it into Education, Accommodation, Historical, and Wildlife zones. Observing the scarcity of education centers, I proposed a new one adjacent to the existing center to better cater to diverse student groups in the future. In addition to the zig-zag bridge linking the new education center, pond, and wetland stream for nature observations, I proposed one side cabin and three small cabins adjacent to the existing accommodation, meeting the 30-person capacity requirement. These cabins would have identical designs. I retained an open space currently serving as a parking lot, earmarking it for potential archaeological research sites in the future, while integrating a twin tree house design into the beautiful twin oak trees nearby for students to study and sightsee. Another tree house, positioned on an oak tree in front of the zig-zag bridge, offers aerial views of the wildlife.
I designated an empty space, currently a parking lot, for potential archaeological research sites in the future, while proposing twin tree houses in the beautiful twin oak trees nearby for student sightseeing and study overlooking the ancient Red-Indian archaeological site. Another tree house was added on an oak tree in front of the zig-zag bridge for wildlife viewing from aerial perspectives. Multiple circulation routes were created for walking and cycling, with a suggestion to park cars at the entrance and utilize golf carts within the site for environmental protection. I preserved the existing wildlife area untouched and introduced a new wooden pathway facing the river.Students from marine biology can utilize the area for research. I redesigned the organic seed garden into a biomorphic-shaped memorial vegetable garden to commemorate the struggles of Black-American slaves who had to grow their own food. This serves as a reminder of the challenges they faced and honors their contributions. Additionally, near the entrance, a main UGA logo adorned with seasonal flower beds in a triangular formation symbolizes school pride and spirit.
UGA, CED, Land 6010
12
Site Analysis
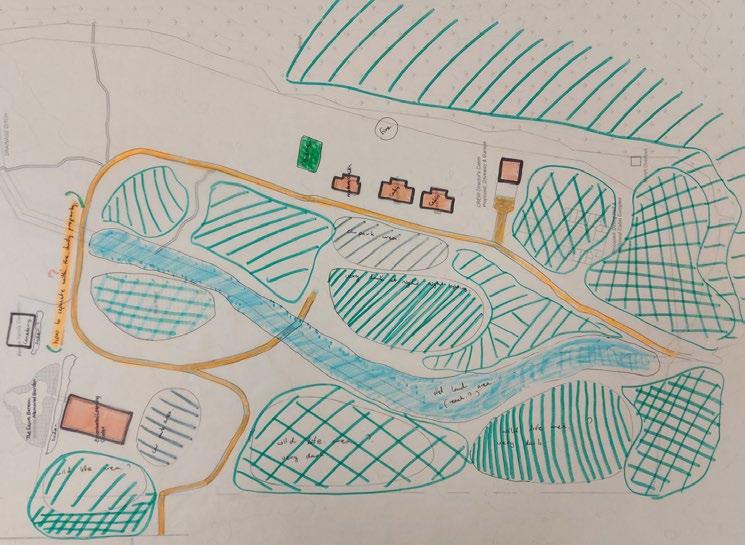
Circulation
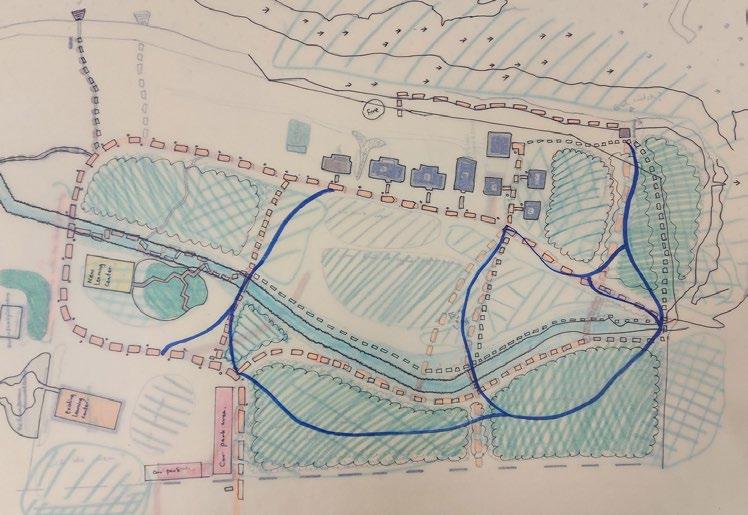
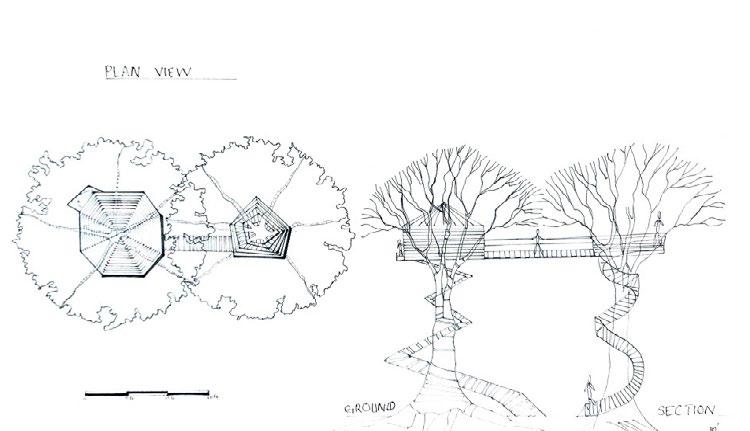
Master Plan
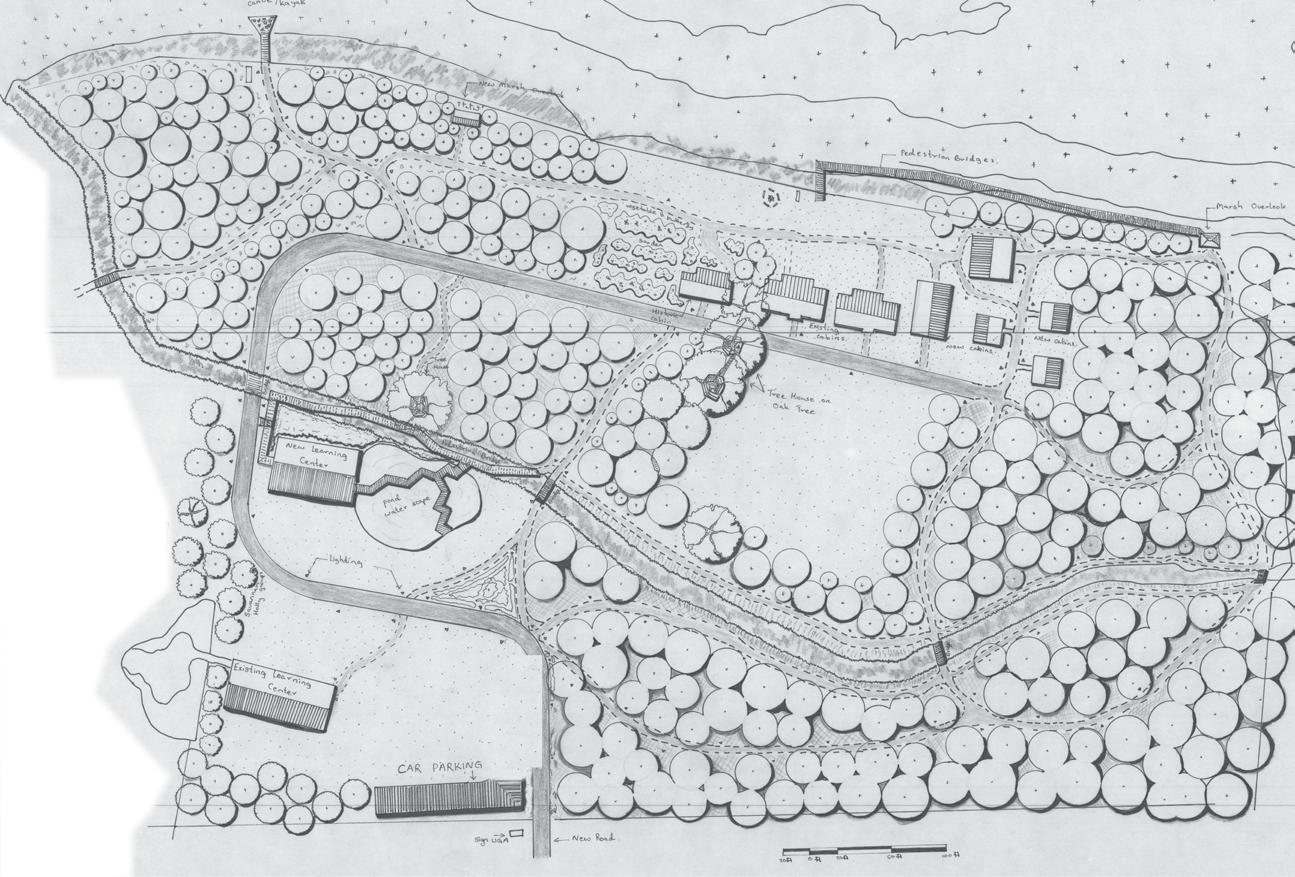
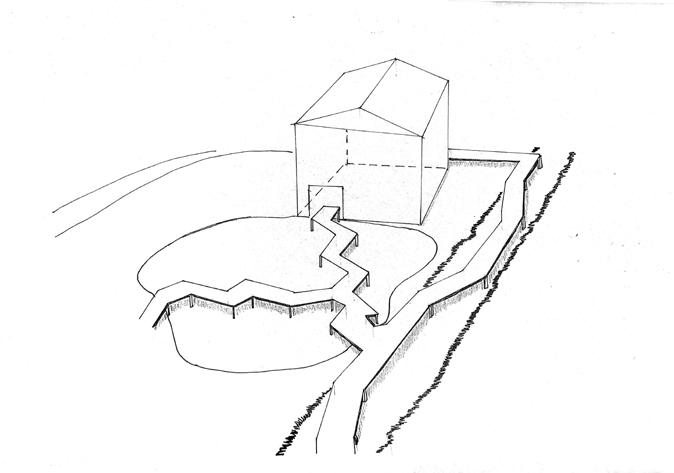
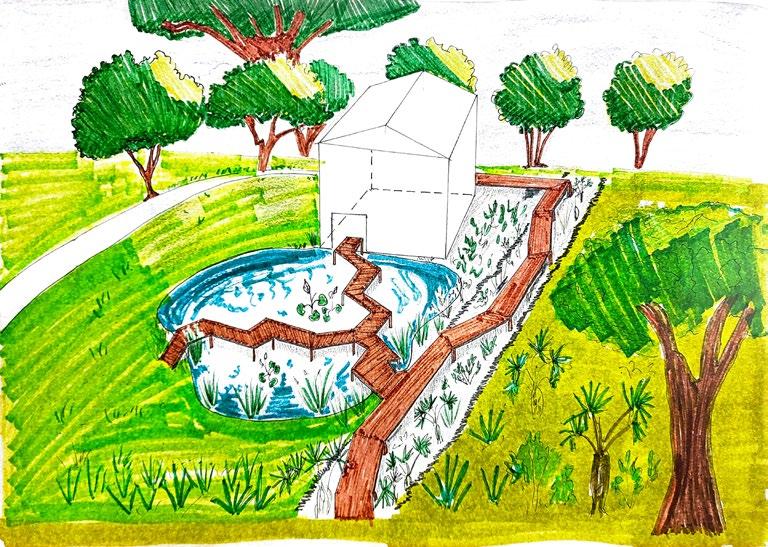 Plan View & Section of theTree House
Axon view of the New Education Center
Plan View & Section of theTree House
Axon view of the New Education Center
UGA, CED, Land 6010
13
Master Plan of Historical Wormslow UGA Research
Canoe Dack
River view Overlook
Memorial Vegetable garden
Wormslow Family Side UGA Side
Three Houses
Propose Education Center
Zig-Zag Bridge
UGA Logo & Landmark Landscape
Memorial Garden Area
Existing Education Center
Car Park
Propose Entrance
Historic AfricanAmerican Cabin Director House
River side
Existing Cabins
Suggested Cabin
Wooden Pathway

Marsh Overlook
Future Archiological Site
Prpose New Walking Paths Bridge
N
14
CED, Land 6010
UGA,
Payne Hall Courtyard
UGA, Athens, U.S.A.
Individual Project
This classic garden design was an assignment for a UGA residence, featuring a circular lawn open space. I brainstormed dierent shapes to complement the existing space, eventually settling on jellysh shapes. Two buildings face each other at the center of the lawn.
Developing concept
I created four small open spaces for each season. Also planting design is also different each spaces. The south and southwest areas receive more shade, making them perfect for summer. The north and east sides get full sun in spring and winter.
My inspiration is to create hidden, screened-off garden areas among the small forest, providing privacy. Each area is adorned with owering shrubs and tall grasses. Also provide the privacy. There are benches under shaded trees for enjoying nature. Additionally, I incorporated medium-sized fowering trees that will blossom in spring to offer breathtaking views.
I connected the two buildings with an extra-small, wave-shaped path, offering smoth circulation between spaces.
Two bike spaces are included, with one at the south corner utilizing a Dutch Design double-layer bike parking to minimize space.
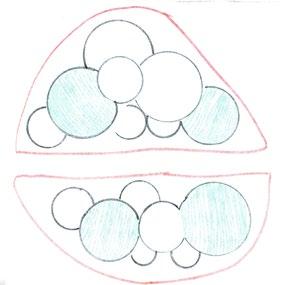
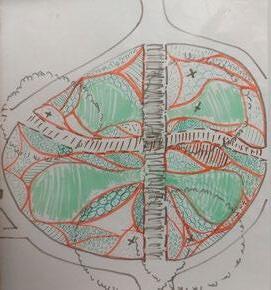
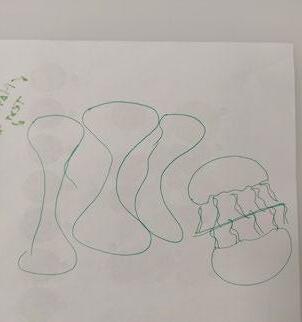
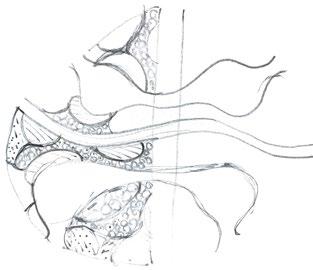
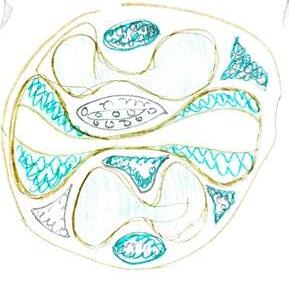
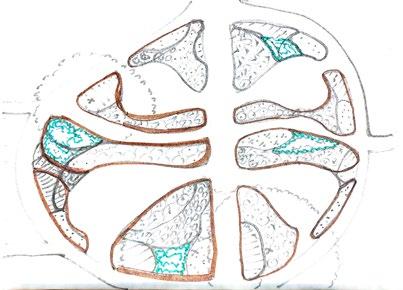
UGA, CED, Land 6020
15
Payne Hall Courtyard
SITE ANALYSIS
Khin Thazin Kyaw
LAND 6020 Site Applications Studio
This project involves the collaboration between Payne Hall and the Division of Academic Enhancement. The setting is nestled between two C-shaped buildings, creating an atmosphere that exudes relaxation and coziness. Existing vegetation, including Burfort Hollies, Oak trees, and Sugar maples, adds to the ambience. However, some vegetation obstructs views and encroaches upon windows and AC units. The area is traversed by three main roads, with residents predominantly utilizing the central and eastern routes. Transportation to and within the area primarily comprises buses, walking, bicycles, and private cars. Adequate parking facilities are available for both cars and bicycles. The presence of numerous AC units and heating machines detracts from the aesthetic appeal of the park. Seating amenities, consisting of two tables and benches, are situated near Payne Hall, while the Academic Building side lacks similar provisions. Furthermore, lighting xtures are present on the Payne Hall side but absent on the Academic Building side. The bike parking facilities near the Academic building remain largely unused. Drainage systems consist of two main channels, one centrally located within the lawn and the other positioned in the southeast corner adjacent to the building. The existing trees contribute positively to the atmosphere and biodiversity of the area. However, certain smaller trees, such as Burford Hollies, may need to be relocated to more suitable locations. The noise generated by the AC units signi cantly detracts from the pleasantness of the outdoor space. There is a harmonious balance between sunlight and shade within the site, with ample sunlight available throughout except in the corners of the buildings. Consequently, the majority of land features within this site are at. In conclusion, this presents an opportune location for
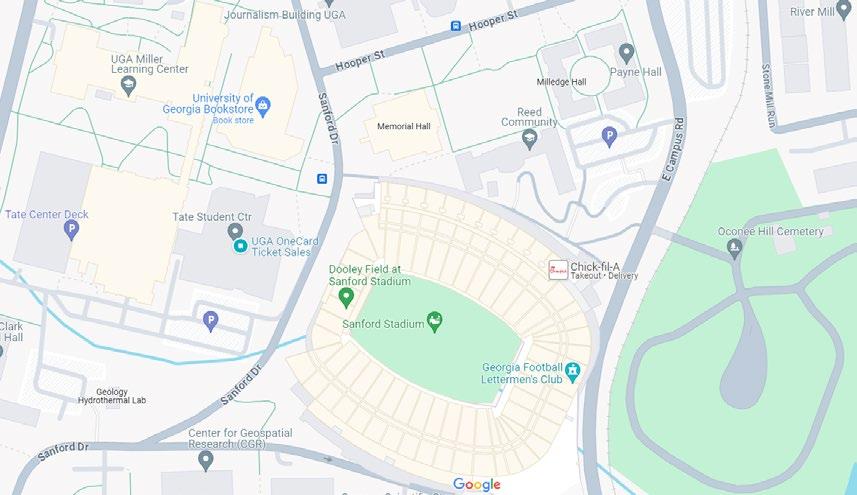
Dr. Fernandez SITE


one side of the park.
KEY NOTE: The site's current state re ects emptiness and neglect, marked by sparse vegetation and haphazard planning, cluttered with unattractive utilities. Yet, with a thoughtful redesign, it holds potential to become a cozy, inviting space, ideal for community gatherings. Benches and shaded trees notably enhance its tranquil ambiance, rendering it uniquely peaceful. Experience of Site Structure & views Key Note: All AC machines make the views very ugly from both inside and outside of the building . AC AC AC The presence of Maple and Oak trees adds to the tranquil ambiance of the area, complementing the wooden tables and benches. The Burford Holly trees are visually striking, particularly with their beautiful berries during winter. Points of interest on site Loud KEY Medium Low The predominant source of noise emanates from the AC units and The predominant source of noise emanates from the AC units and heaters. Noise generated by campus and road tra c contributes to the overall auditory environment of the Noise from old heater Noise Noise The tables and benches are situated too closely to the building, placing them predominantly in shaded areas. This con guration is observed only on one side of the park. East and middle side of the pedestrian used more than the west side. KEY Pedestrian Heavy Pedestrian Light Pedestrian very light Bicycle parks Car parking Entrance to Campus and Bus station Car parking areas Disable Car parking areas KEY Afternoon Sun Sunny Shade Dark Shade VS Sun Direction Morning Sun-shadow Afternoon Sun-shadow Vegetation, Wildlife and views BH RM BH SL SO BH BH BH Olive TOlive Some trees example Burford Holly are blocking Trees simple Sugar Maple Red Maple Scarlet Oak Sumard Oak Burford Holly Tea Olive Lawn Over used Pine Straw SM Wildlife Comfort Sitting on these benches provides a sense of safety and comfort on this side of the park. This location provides an ideal setting for social activities and fostering social connections among students. ? The current amenities available are insu cient to meet the needs of the community, as they are only present on one side of the park. The absence of seating tables on the other side of the park exacerbates this issue.This con guration is observed only on
Surface Drainage & Major Land feature Slope KEY Low slope High slope Water ow+ + There is a small drainage to protect AC units from ooding. Low Low Low -+ + + + + + + + + + Circulation
LOCATION
SITE ANALYSIS DIAGRAMS NTS
MAP NTS
16 UGA, CED, Land 6020
Graphics of Pyane Hall
Hand UGA, CED, Land 6020
Bike Park
Lunch Table
Open Space Lawn
Open Space,Gravel
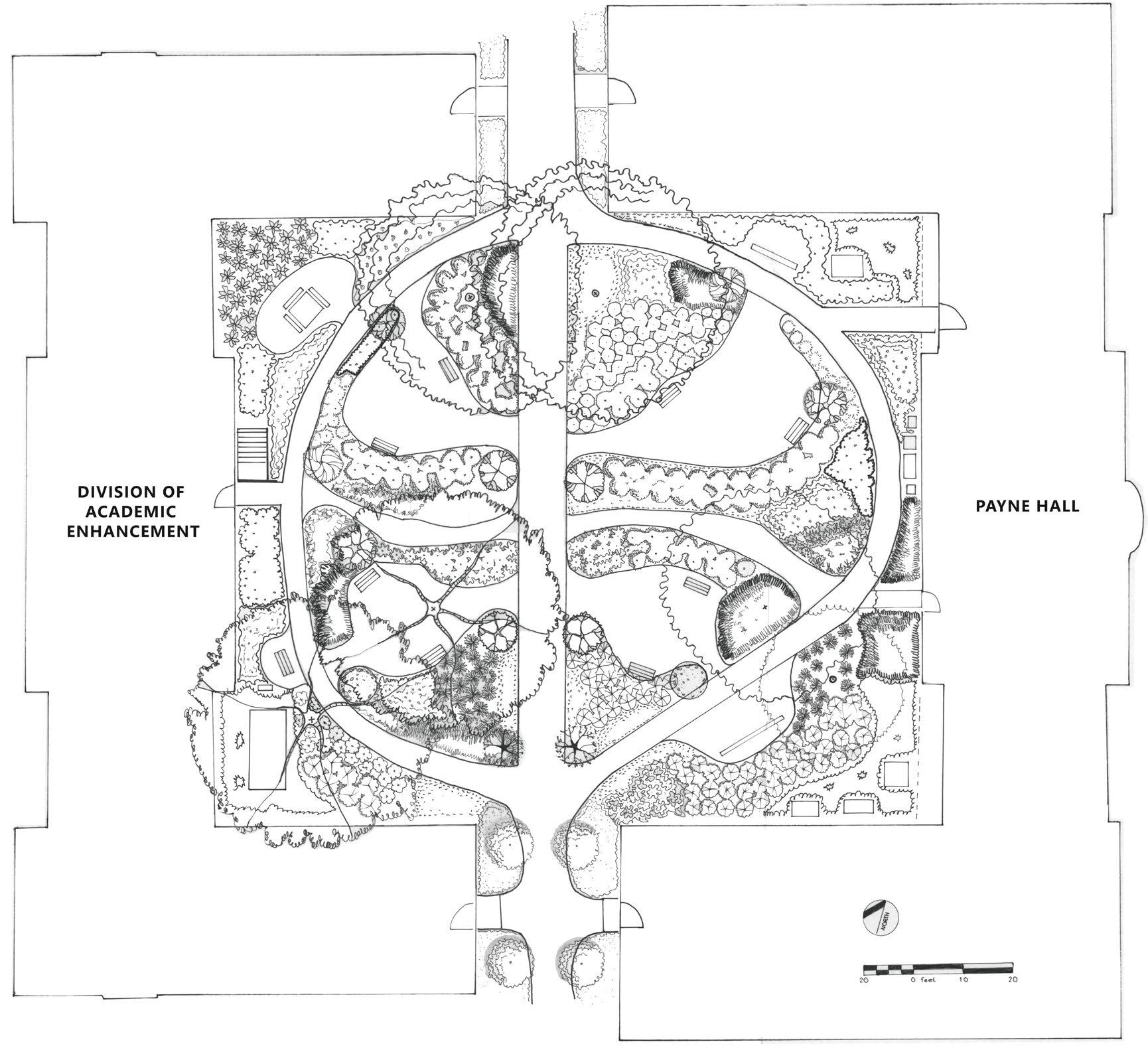
Bench
Dutch Design
Double layer
Bike park
new wave shape path 17
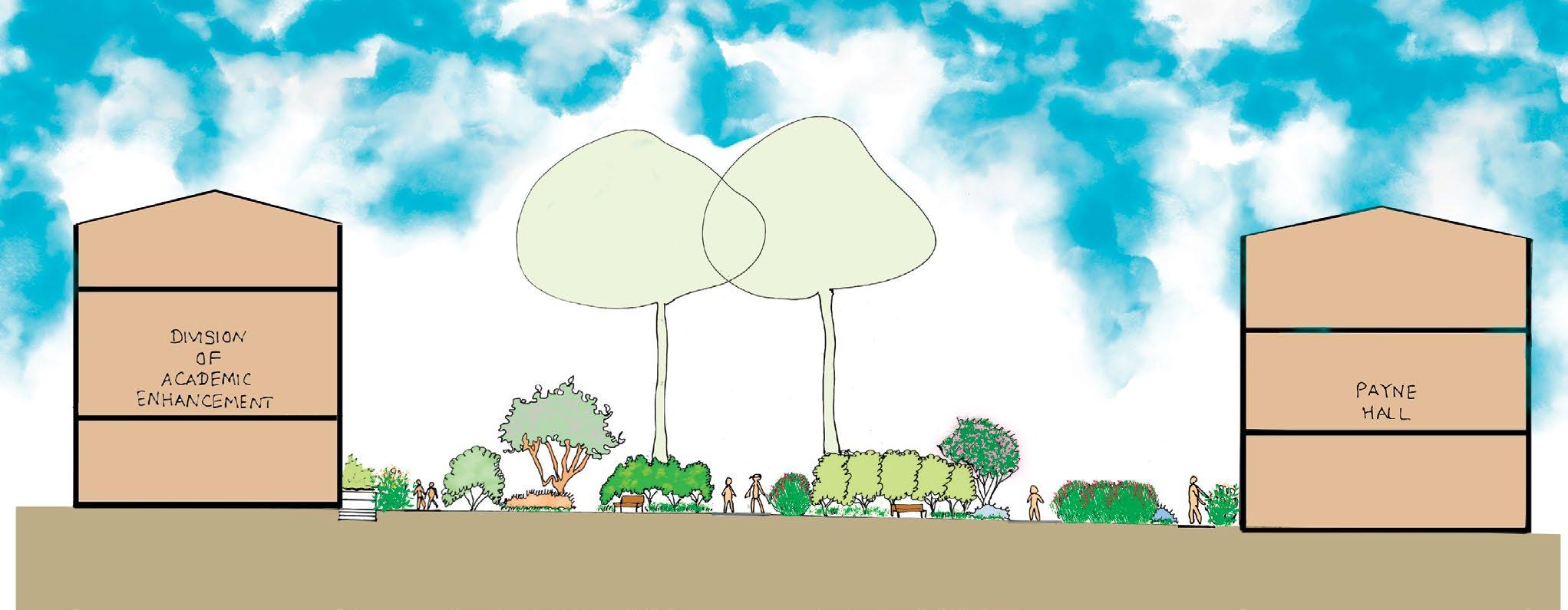
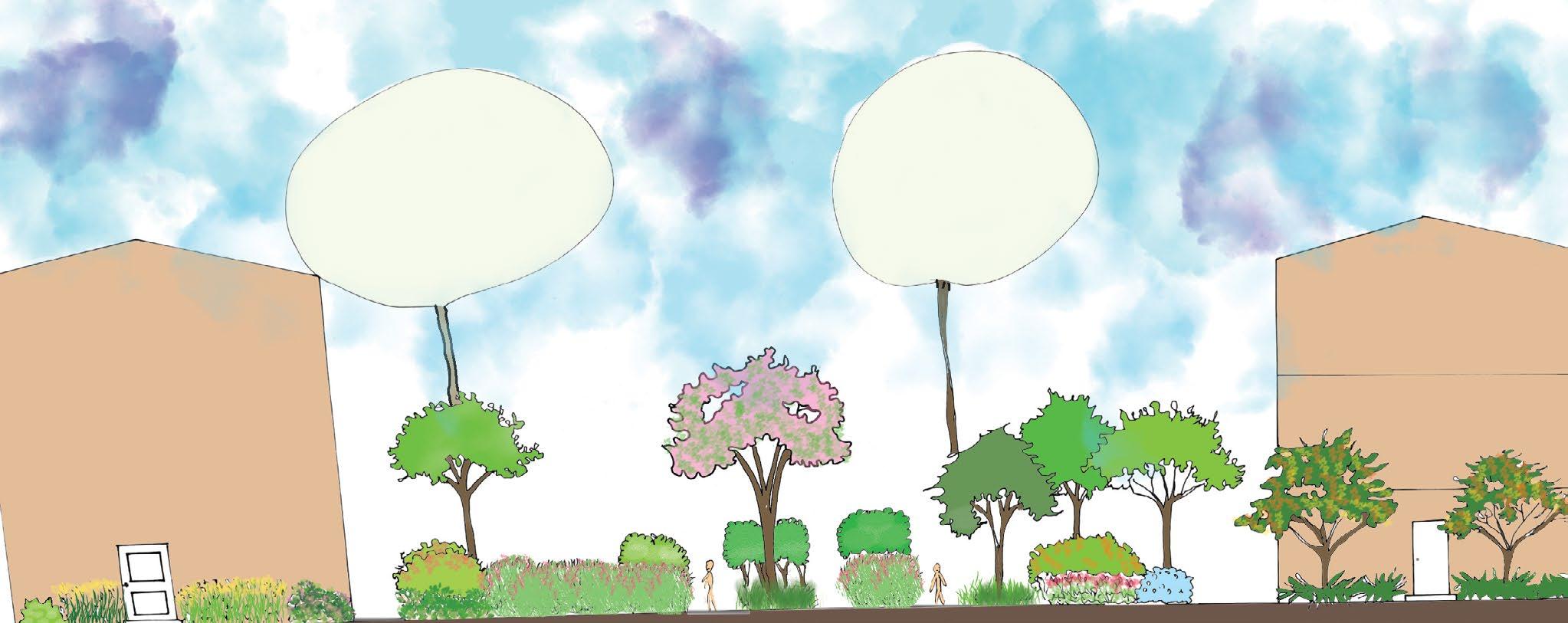
18 A A’ B’ B
UGA, CED, Land 6020
Sections PAYNE HALL PAYNE HALL
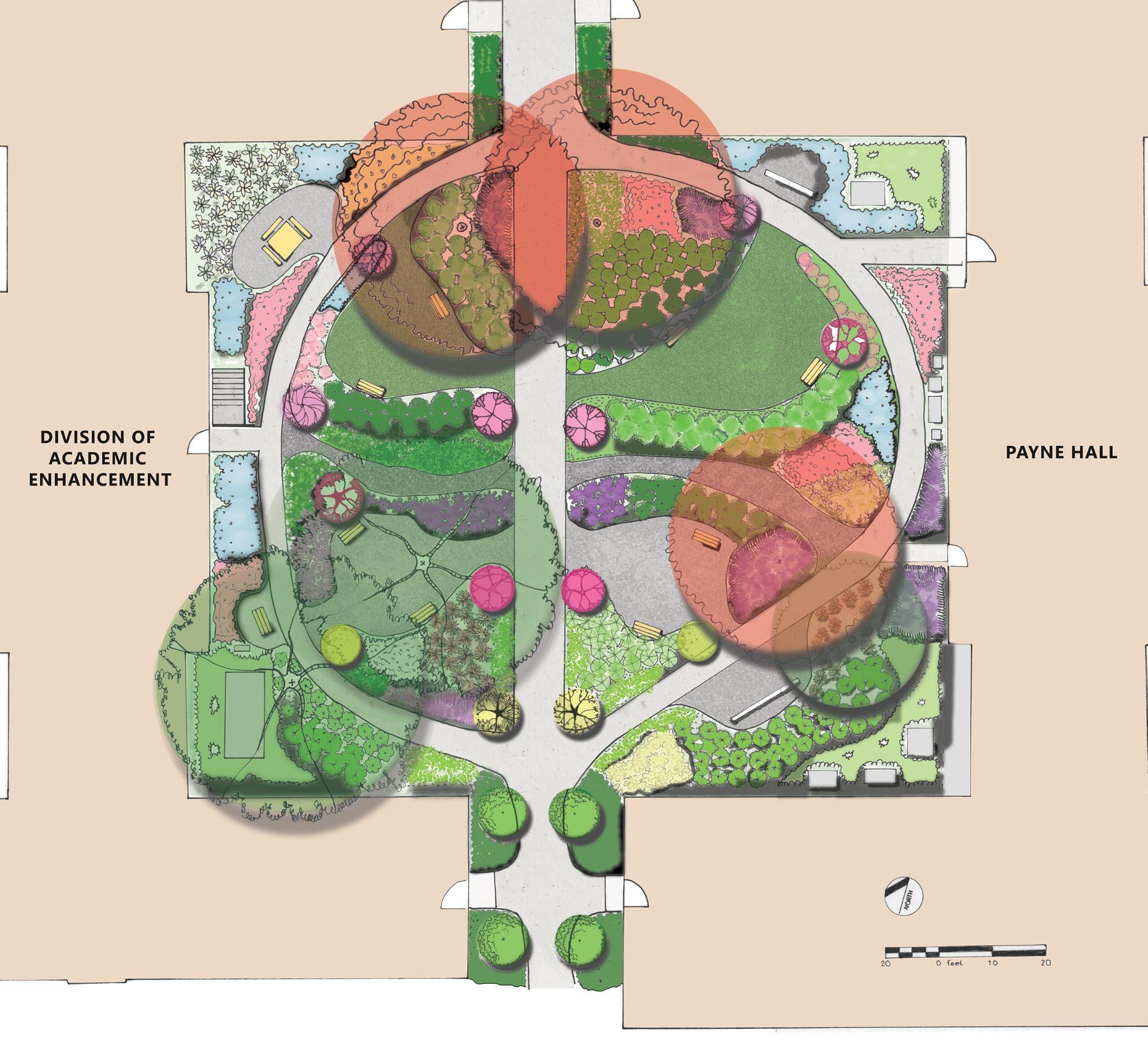
Master Plan OF Pyane Hall in Colour Rendering 19 A A’ B’ B UGA, CED, Land 6020
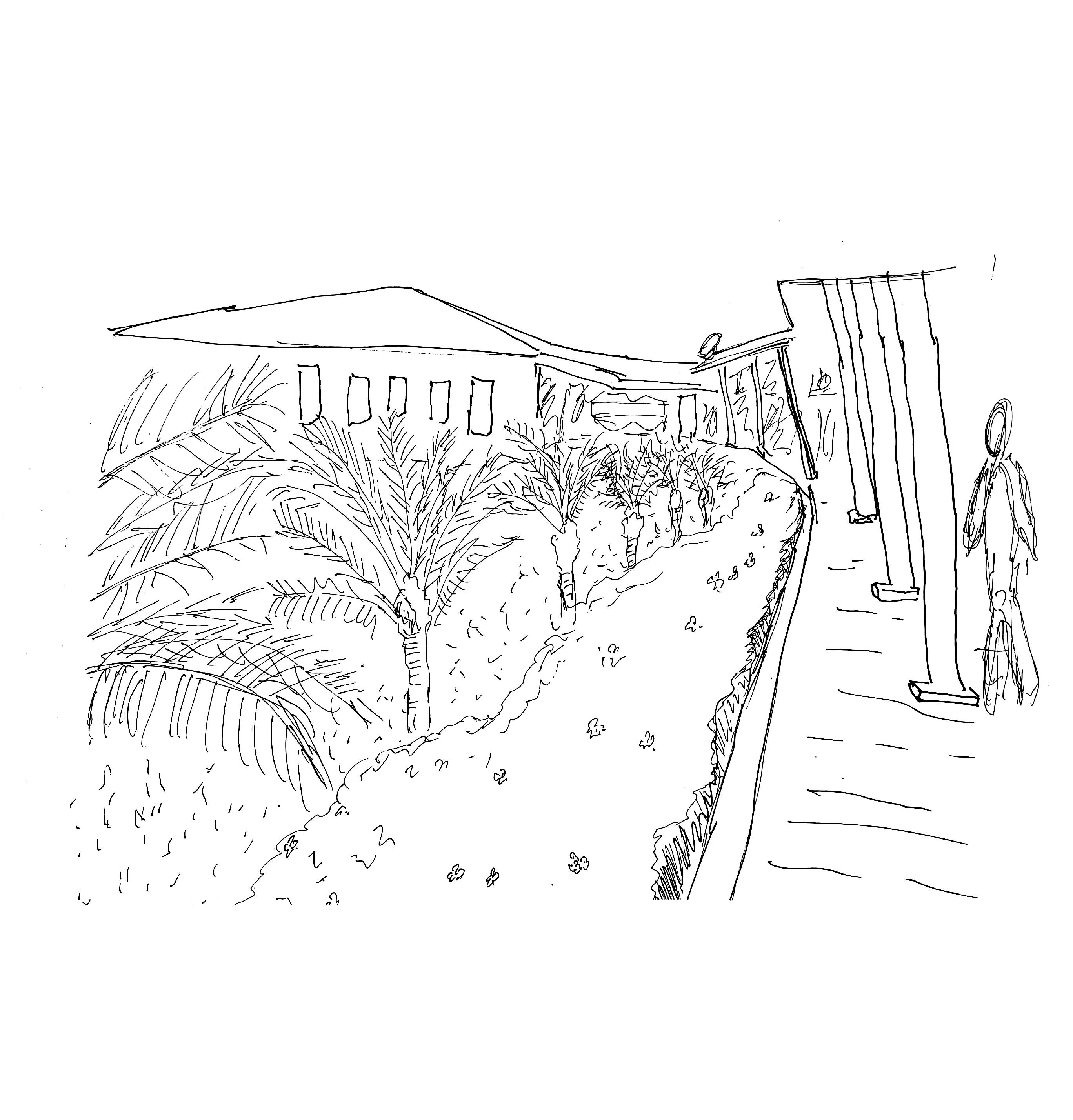
T h a n k Y o u !


































 Plan View & Section of theTree House
Axon view of the New Education Center
Plan View & Section of theTree House
Axon view of the New Education Center














