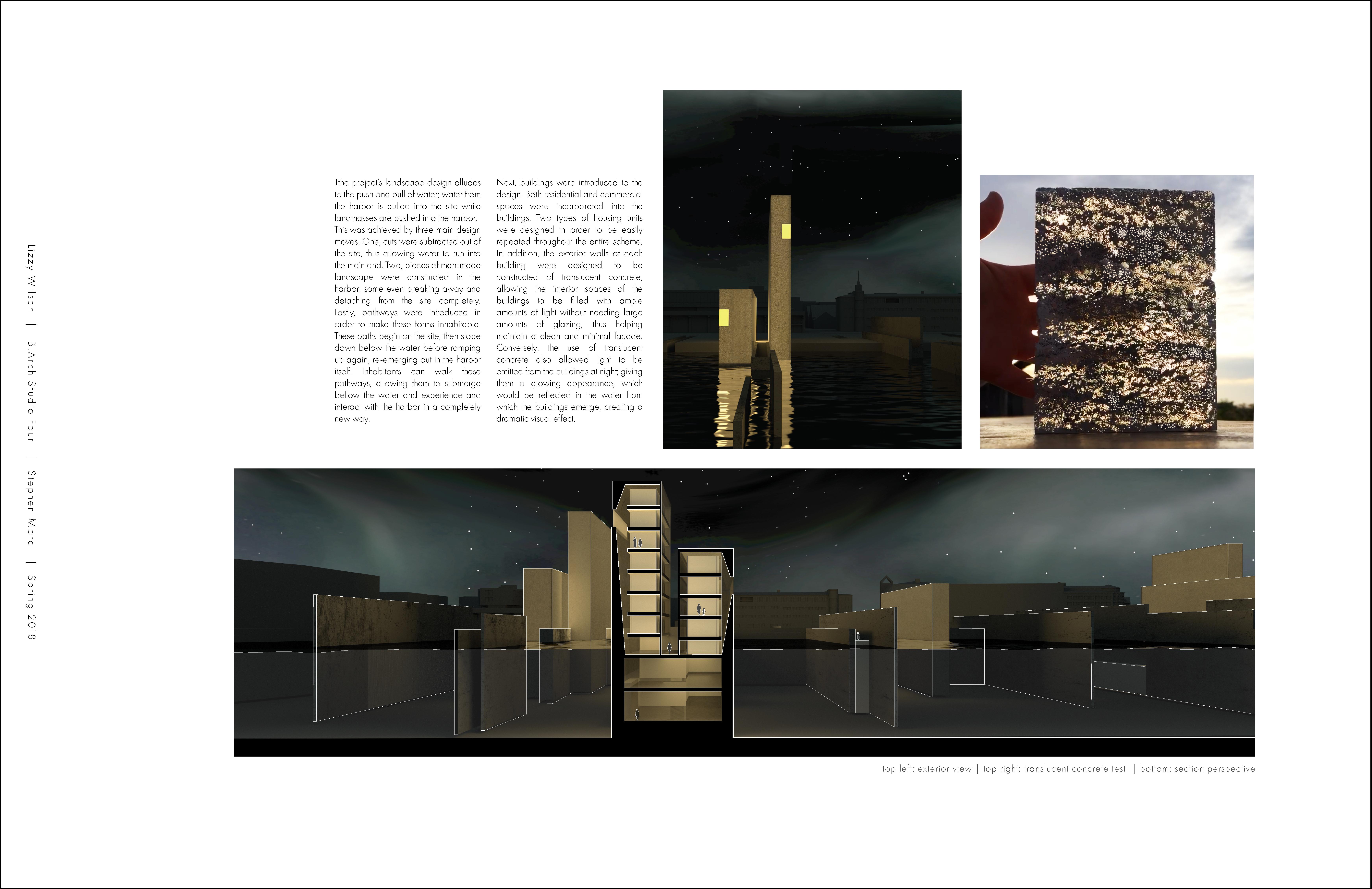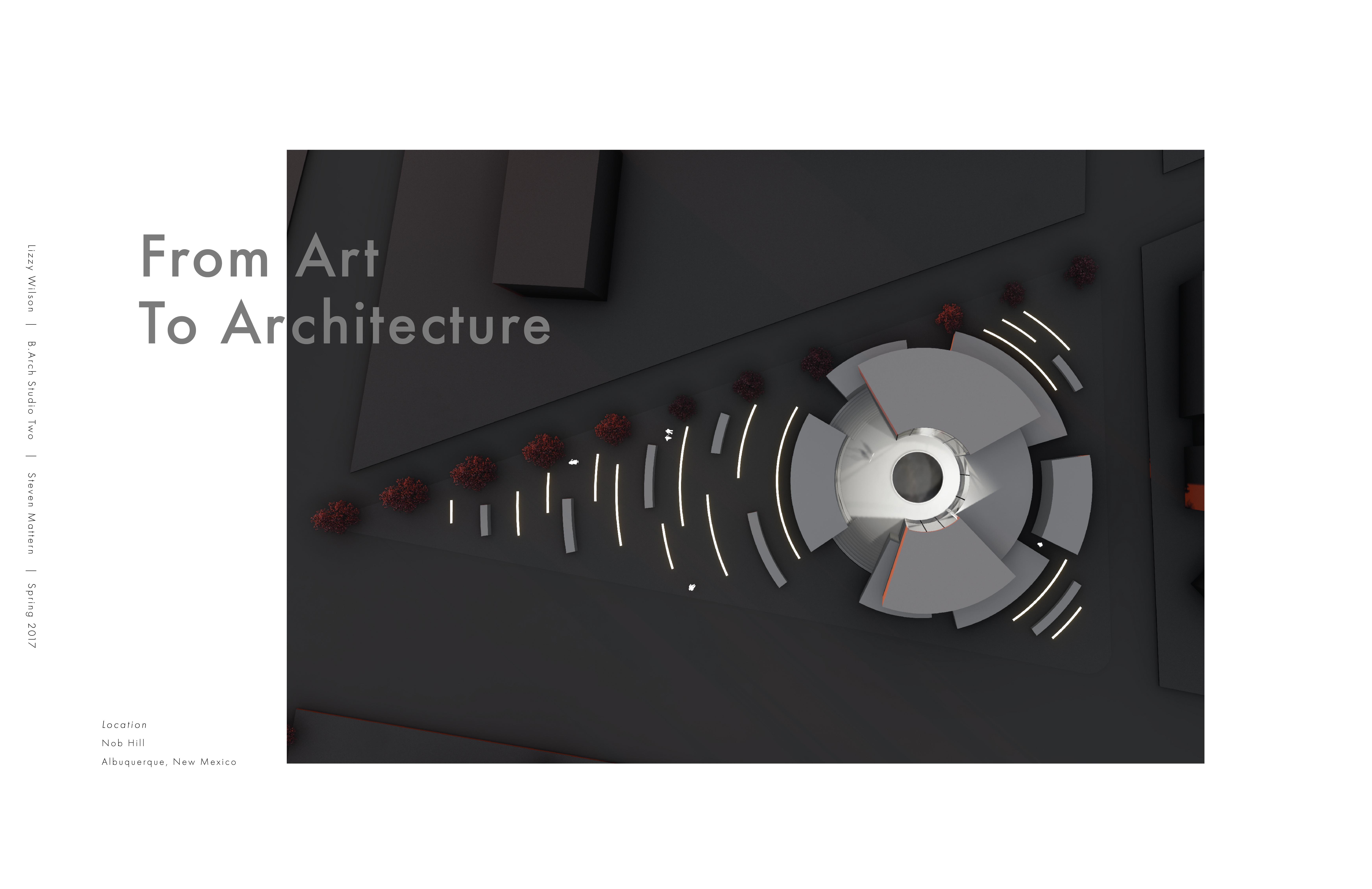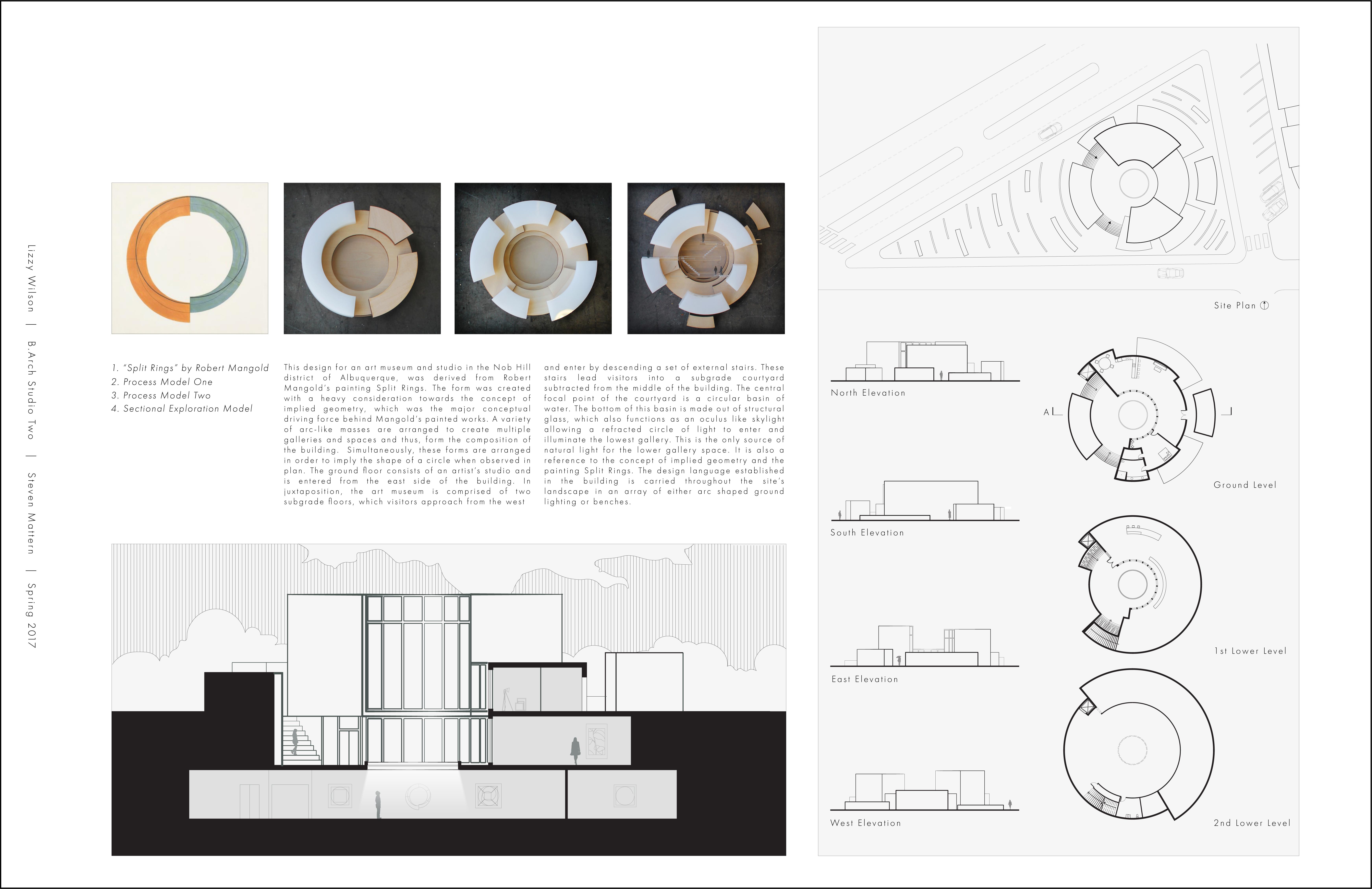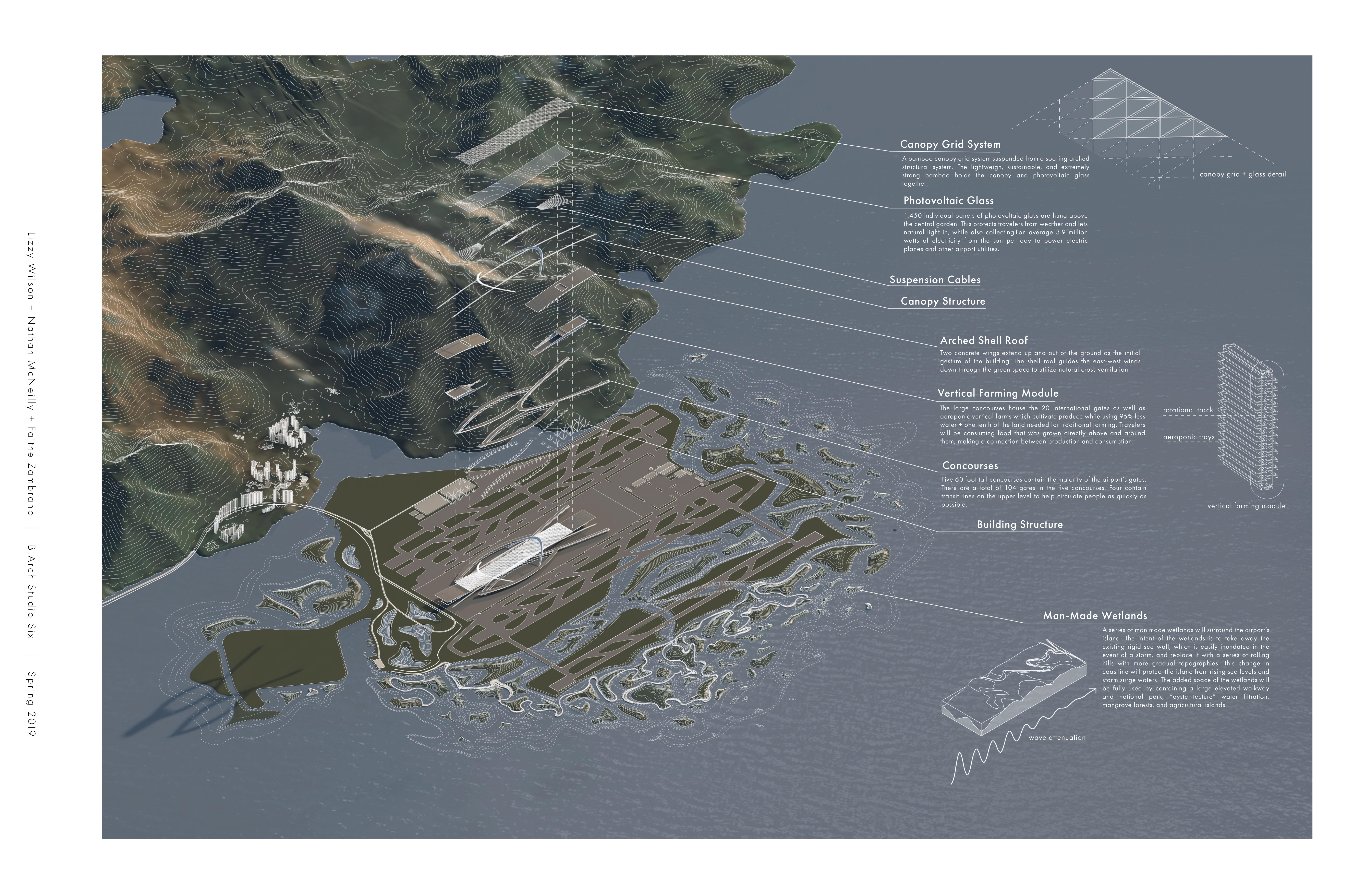


regional missile map missile flight map


existing site map new site map


tower one section detail













The modern library is much more than a space that houses books, it has become a form of community center, a space for grassroots movements to be born, to grow and toorganize. Food justice is a grassroots movementthat means different things to different people, but to put it broadly it tends to be initiatives that emerge from communities in response to food insecurity and economic pressures that prevent access to healthy, nutritious, and culturally appropriate foods. Healthy food, similarly to education and knowledge, should be a right and not a privilege. The site for this project is adjacent to "the Center" which is a space dedicated to providing healthy, nutritious food to students in west Oakland. To augment on the work being done at the Center, this library design is intended to house urban agriculture, to educate anyone in the community on producing their own food, and empowering the community with the tools, skills and knowledge needed to have the power to independently control their own food production and source.
The main structure is the rhythmic repetition of a 12' x 12' green house, creating a megastructure like grid and plan. This created datum is then divided into four












sec ions. These sections are thensheered, which creates atiered and stepping up green house form. This allows for the community o occupy most of he ground without any barriers. This becomes a civic paza perfect for farmers markets, after school activities, and ood boxing and shipping producion.

Piercing through the datum of the grid structure are towers ha house nformation andbooks. The mainspecial collection ofthe ibrary s acolectionofcook books, recipes, and o her gastronomy related texts. When this tower collides and overlaps with the greenhouse, the space where the two overlap becomes a kitchen. This is because creating ood is the synthesis of the knowledge on ood and cooking and he actual produce needed to create a dish.
The towers hemselves are angled out of alignment with the grid structure. This is becauseeach tofaces a specific historicsite in the neighborhood. The towers also pierce out and above he urban fabric that surrounds them This crea es a unique opportunity for visitors to view the community from a new vantage point. A metal envelope encloses the towers, keeping the facade minimal, and restricting views out, until it is deliberately peeled away to frame the view of a historic site.
















