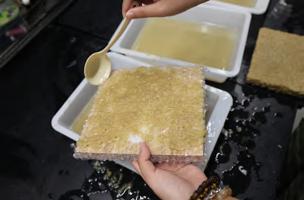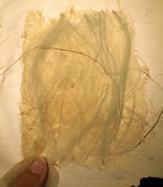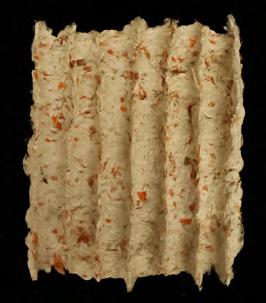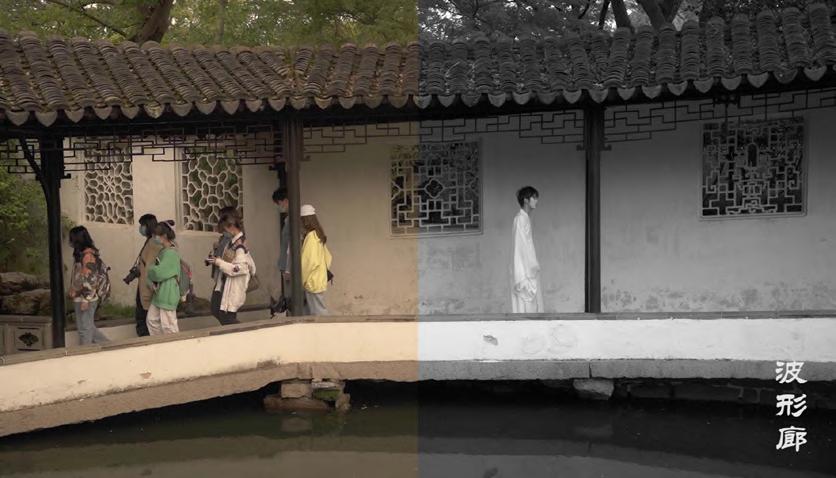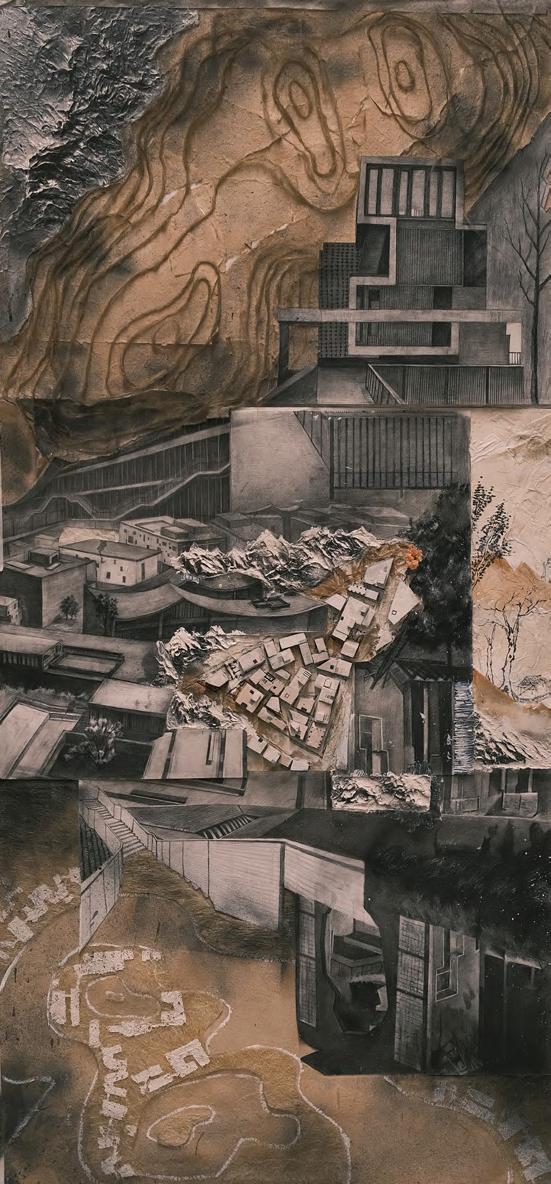





LJY0612ljy@outlook.com

+86 19967460745
Hangzhou,Zhejiang,China (Iris)

2020.09-2025.06
China Academy of Art
Bachelor of Engineering in Architecture (five-year program)
GPA: 86.41/100
Jumping House Lab
Assistant Architect
Project 1: Xipo Han River Guesthouse
Studied domestic and foreign accommodation and vacation area cases;Completed the overall design and finalized the modeling and rendering for the public areas.
Project 2: Tiantai Mubai Hostel Renovation Design
Preliminary design phase: complete a comprehensive proposal within two days and present it.
Project 3: Rural Memory Museum
Model making
Zhejiang Bluetown United Decoration Engineering Co. Ltd.
Assistant Architect
Project : Armed Police kindergarten Design
Responsible for creating digital models using Rhino, drew site plans and analysis diagrams
[PROJECT]
2024.03-2024.04
Design of David Hockney’s New House
Team Leader: Researched the application of paper as an architectural material in space; In charge of 70% of modeling and drawing site plans; Completed the report production and presentation
2023.09-2024.01
2023.03-2023.06
Design of New Secondhand Trading Market in Banshan (Top 1)
Team Leader: Investigated the spatial prototype based on the deformation of a wooden structure unit; Responsible for 70% of the modeling and drawing; Completed layout and handmade model
The Spread of Creased Community: A Study of Congregate Housing from the Perspectives of Permeability and Sociology (Top 1)
Team Leader: Explored the possibility of urban villages becoming high-density residential areas in urbanization; In charge of conceptual design, 70% of layout and handmade model-making
[CONTEST]
2023.06-2023.07
2024
President of the Student Union Executive Committee of the School of Architecture Art
Volunteer for the graduate exam at China Academy of Art
[WORKSHOP]
2022.10-2022.11
Architecture Competition Museum of Emotions
Project: Loop of Emotion
Individual: Through the design method of adjusting the spatial scale and accessibility of pathways to express people’s emotional change
The 11th Zijin Architecture and Environment Competition
Project: Design of New Secondhand Trading Market in Banshan
Team Leader: Investigated the spatial prototype based on the deformation of a wooden structure unit; Responsible for 70% of the modeling and drawing; Completed layout and handmade model
Pavilion across the waters
Advisor: Ken Chun Kit Yeung
Team Leader: Built a new Viewpoint in Xue Xia Village; Responsible for designing the architectural structure unit and creating electronic models; Participated in constructing the physical structure
English (IELTS: 6.5), Mandarin (Native)
2021.09-2022.01
Li Sao II - Seeking
Advisor: Song Shuhua
Team Leader: Explored the story plot in Li Sao in the spatial experience of Suzhou gardens,completed 80% of the script writing, made a short film, and drew a painting inspired by the film
Selected for the compilation of 'Outstanding Student Works of China Academy of Art 2021'

Discrete Urban Morphological Exploration
Time:2023.9-2024.7
Instructor:Meizi Li
Individial Project (academic)
This project starts with the mysterious and ancient kingdom of Atlantis, narrating the story of Atlantis from its rise to its decline and eventual disappearance into the depths of the sea. Today, millennia later, a diving research expert, while exploring the ocean floor, is unexpectedly caught in a sudden whirlpool and discovers the long-hidden kingdom of Atlantis in an unlocatable underwater secret realm.
The Atlanteans, having fully integrated into underwater life, have built a super city that combines functions such as defense, energy, education, entertainment, and residence. In terms of architecture, the discrete theory is used to randomly combine building unit spaces.
In various functional areas, with 6 as the basic modulus, different functional and scaled spatial modules are designed, which are deformable. Connection points between each module are set, and rules for connections are prepared. Through specific connection methods, the modules form a continuous, orderly, and rational spatial order, achieving a balance between algorithmic architecture and the functional needs of an idealized human life.



Step1
Imagine a district with an irregular boundary, mimicking the shape of coral, blending seamlessly into the seabed. The entire city sprawls like a carpet across the ocean floor, its organic form allowing it to continuously expand outward.
Step2
In the Kingdom of Atlantis, this mysterious and highly advanced underwater city, the central parts of its four main regions are embedded like jewels in the heart of the city. Each region represents a vital function and characteristic of the city, collectively contributing to the splendor and magnificence of Atlantis.
Step3
In the city of Atlantis, various building sections are connected through specific rules, forming a unique, randomly generated, discrete city model. This design not only endows the city with an organic vitality and adaptability but also makes full use of space to meet diverse functional needs.
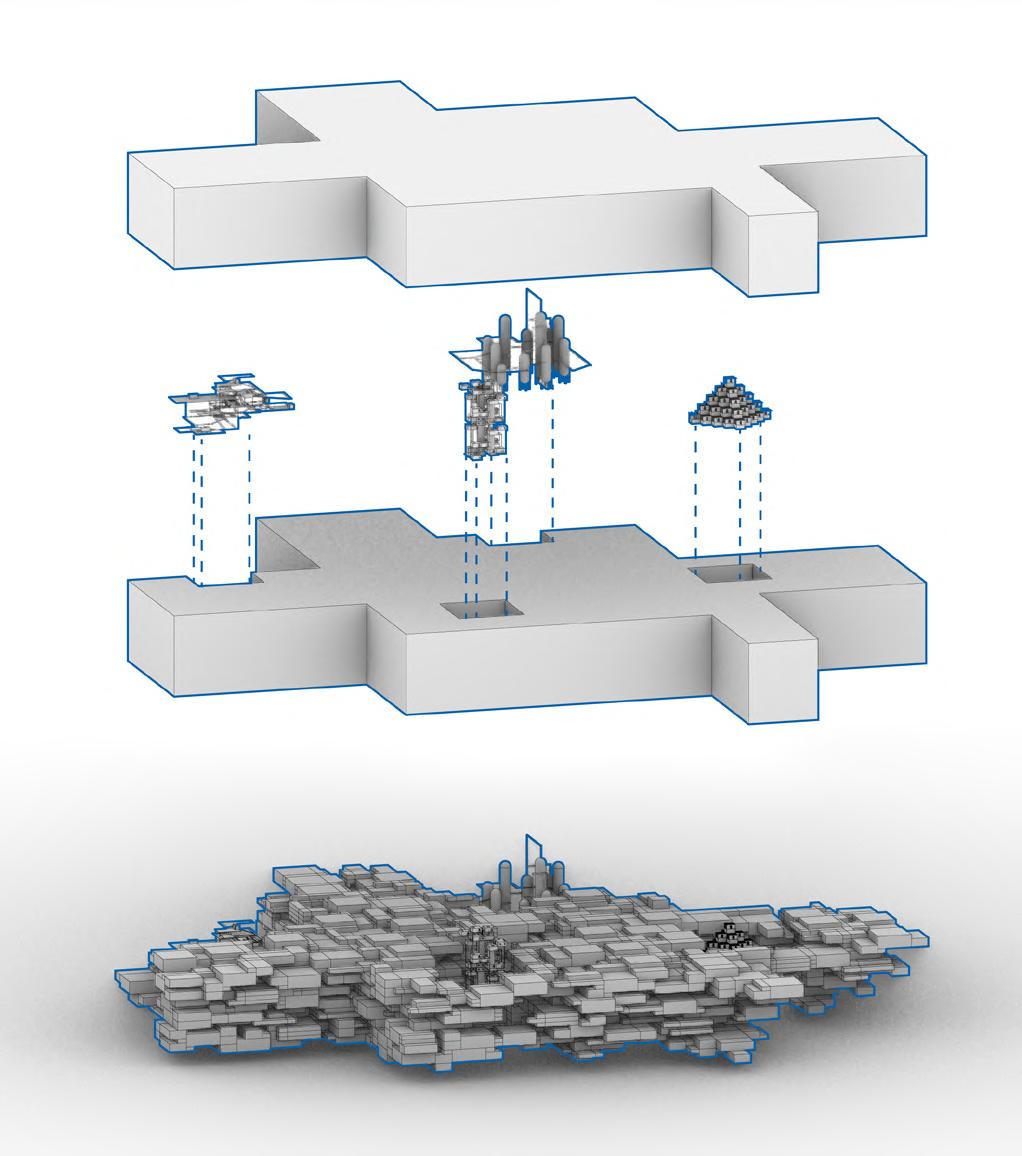



The Atlanteans, who survive underwater, can move through the water as effortlessly as marine creatures. Their bodies have adapted to the ocean environment, granting them exceptional swimming and diving abilities. This capability not only allows them to navigate the ocean freely but also influences the city's architectural design and lifestyle. To accommodate the underwater life of the Atlanteans, the city's architectural design takes their unique needs into full consideration. The surfaces and interiors of buildings are filled with openings and passageways, designed cleverly to maintain structural integrity







This special building material is semi-transparent, allowing the interior of the structures to offer views of the surrounding ocean scenery. Its subtle, almost ethereal appearance enables the entire kingdom to blend seamlessly into the underwater environment, making it difficult for mainland civilizations to detect. Additionally, this characteristic reduces the likelihood of attracting large fish, helping to avoid their attacks.


A Coexisting Design of Production and Streaming
Time:2024.5-2024.9
Instructor:Wenbo Zhang
Individial Project (academic)
This project bases on a user-centered approach, focusing on solving key challenges in streaming production lines. It reimagines the architectural forms that best serve live streaming of the tea production process. Each stage of tea production requires dedicated spaces, each with its own unique live stream feed. These feeds require different camera angles, which in turn demand various spatial orientations for the streaming rooms.
To address this, the streaming rooms are arranged within a modular " climbing frame," with each module measuring 3m x 3m x 3m. The placement of each room is determined by the distinct visual needs of the live streams— different heights and angles corresponding to different stages of the production process.
The layout forms a dynamic grid where three key types of spaces—Streaming Rooms, Production Spaces, and Service Spaces—align horizontally on the same latitude. Meanwhile, the different stages of production connect these spaces vertically, forming 6-7 longitude-like lines. Together, these lines create the streaming grid of the CloudTea Workshop.
In addition to streaming functionality, the architecture integrates an interactive system that enhances the user experience of the production and streaming process. Through the “Chá” interface, users can view live streams of the production line, track their product orders, and follow logistics. The integration of architecture and interface allows for direct user feedback on products, enabling a loop where market trends and user evaluations directly influence production levels and product traceability.
By blending the physical and digital elements, the Broadcasting Workshop not only showcases the production process but also closes the feedback loop between consumption and manufacturing, making for a seamless connection between user experience, production, and sales.







1F PLAN









- To light up city and bring joy
Combine Jiangnan aesthetics with blind box game mechanics.
Time:2024.8-2024.9
Instructor:William Xiong Group Project (academic)
Jiayi Liu,Yiwei Weng Team leader:70% preliminary research;80% conceptual design ; 70% drawing expression
"Popmart Urbanland" is an innovative project blending architecture and gaming. Players un boxes,which is different types of architectural “blind boxes” and get buildings to design and build small city zones within virtual levels. These levels become part of the player's growing city, and can also be displayed like collectibles on mart towers in designated areas, integrating them into the city's landscape. As players continue to un boxes and get new buildings, they gradually shape their own unique city, while also interacting with and rating other players' levels, exploring the endless possibilities between architecture and gaming. Here, architecture is not just a tool but the core of both collection and adventure.







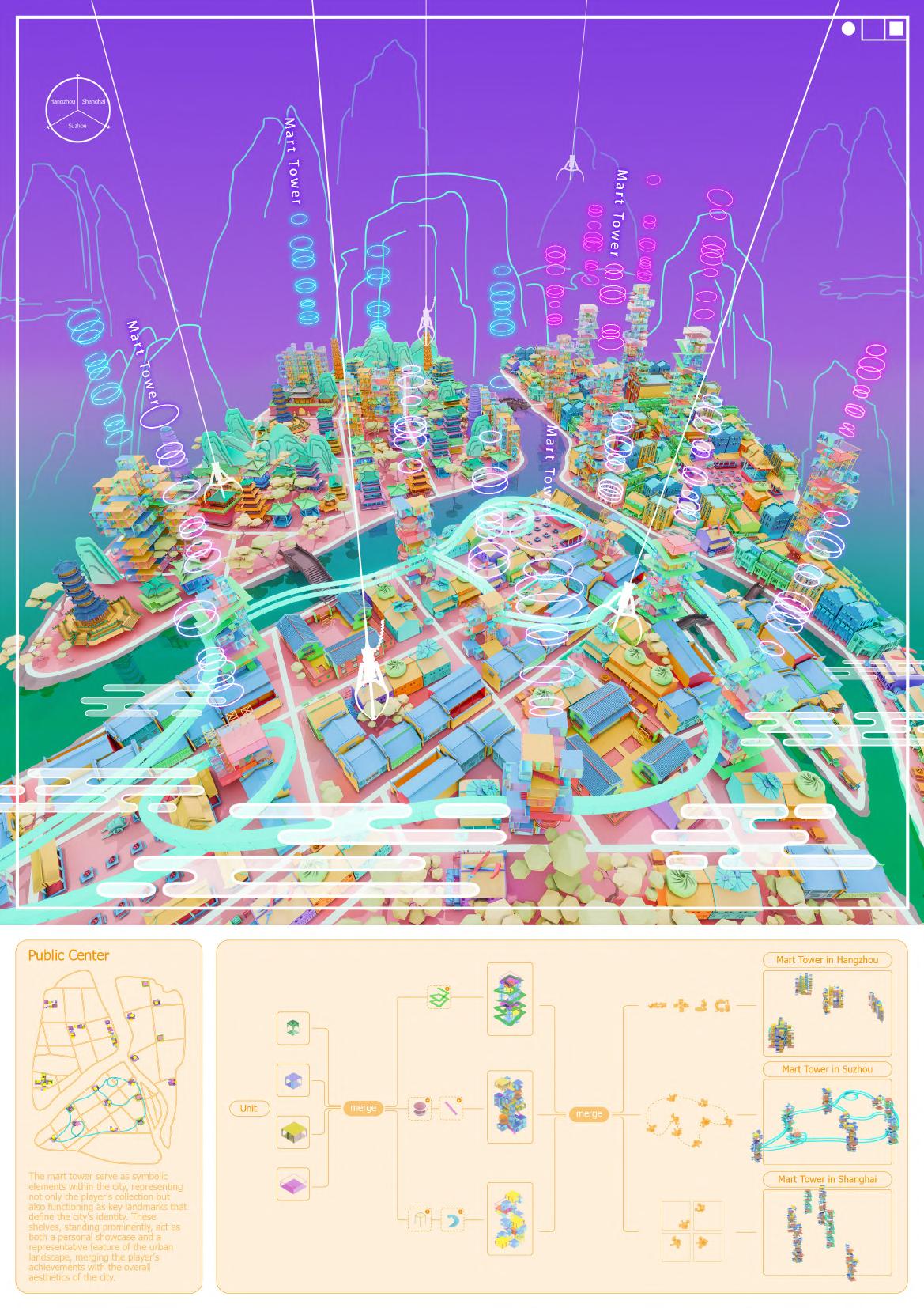



Time:2023.3-2023.6
Instructor:Ken Chun Kit Yeung Group Project (academic)
Jiayi Liu,Yuting Xue Role in team:50% preliminary research;50% conceptual design ;70% drawing expression
This is a community revitalization project, and our design focus is to create a "folding" type of permeability between the city and the community at various levels, ultimately establishing an open-type community.
The gaps that the streets penetrate into the community also serve as entrances to each residential building, and the folded gaps above not only facilitate communication between residents but also open up folds for internal community exchange. The shops along the street on the ground floor ensure the community's public character and to some extent guarantee the quality of life in the community. Through the penetration of these gaps, a new relationship between the street and the fields is achieved.
The other type of residential building in the north creates a new iteration relationship between housing types and family genealogy - residents can choose the number and manner of renting rooms according to the number of family members.
The community preserves some memories of the original settlement, including the internal community roads, Little Dot Kindergarten, and fields. On this basis, two inward folded entrances are set up, and a community basketball court and toy store are added on the ground floor, and the rooftop platform is opened as a rooftop farm to increase the community's public character.




This design creates a transitional children’s activity space that leads from the street into the community’s interior, shaping a secondary entrance and defining the community’s boundary.














D Kindergarden
























To create the same close connection between the kindergarten and the building, we integrated the kindergarten’s canopy as part of the residential entry path. This design extends into the second and third floors of the residential building, bringing more possibilities for activity spaces for both children and residents.








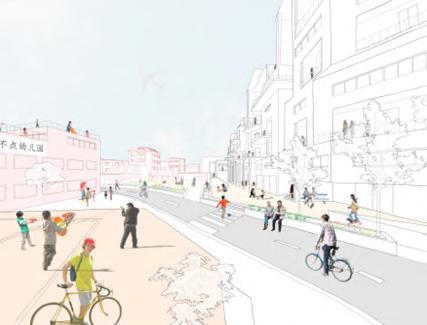




B Road
At one end of the road, which serves as the main entrance to the community, the relationship between the new and old buildings, as well as the preserved farmland within the community, can be clearly observed.











There is a rich, layered interaction between the basketball court on the community's ground floor and the canopy of the kindergarten.
C Farmland
To the south of the road lies a main plot of farmland that we have preserved, aiming to maintain the residents' memories of planting and farming within the community.


























E Rooftop Public Space
Provides residents with excellent views and accommodates everyday activities such as playing chess, socializing over tea, gardening, and sun-drying bedding.
























































































Research on the Emotions of Space
Time:2023.7-2023.8
Instructor:Linjun Yu
Individial Project (academic)
The project aims to depict the transformation of human emotions in a spatial context. The architecture takes on the shape of a continuous loop, reminiscent of a buoyant band positioned on the periphery of the shoreline. Guests access the Emotional Museum through one end and exit from the opposite end, traversing through a full spectrum of spatial emotions from pessimistic to optimistic. In terms of spatial operation, the design manipulates the ambience of the space by regulating factors including spatial scales, natural lighting, and pathway accessibility.


It is fascinating how emotions can be so diverse and constantly evolving. By representing them as a narrative that correspond to different spatial flows, we can introduce various forms of spaces to the “loop”.
The impact of space on human emotion is a fascinating subject, particularly on a college campus. It's been observed that the way people perceive space can lead to both psychological and physiological changes. Factors such as the placement of obstacles, the interplay of light and shadow, and directional cues can all impact a person's mood and even their pace.
The two ends of the bar indicate the two extreme states of emotion, positive and passive, and they are approaching gradually to each other.
The “∞” shape makes the emotional transition an infinite loop.
Emotions are not static and can transition between these two states.
The entrance was introduced at the one end of the loop.
The “∞” shape is reshaped as more flatter to fit into the seashore context.

Accessibility Body behaviour Visibility Directionality
Accessibility Body behaviour Visibility Directionality

Accessibility Body behaviour Visibility Directionality





Accessibility Body behaviour Visibility Directionality



Accessibility Body behaviour Visibility Directionality



Accessibility Body behaviour Visibility Directionality


Accessibility Body behaviour Visibility Directionality


Accessibility Body behaviour Visibility Directionality

The confusing and disorienting variety and selectivity of paths and accessibility of roads are limited by space and darkness, causing negative emotions of fear, embarrassment, and anger.
Simplifying the path of a space will make people's moods open up as the space changes. A comfortable space allows for various activities to take place, and the gradual opening of the view allows more scenery to come into view. Physical and psychological freedom creates positive emotions of happiness and excitement.










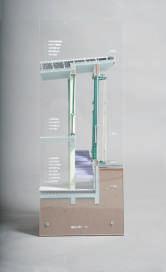









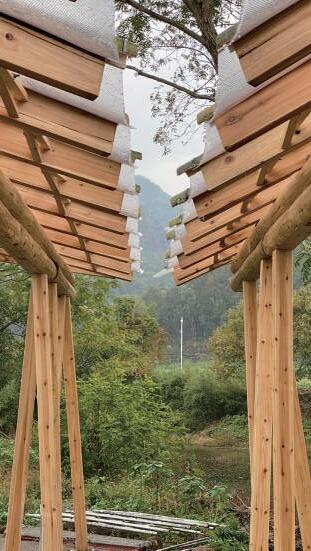


2024.3-2024.4
Course:Synthetic material foundation
Instructor: Li Huang
Student: Jiayi Liu,Junmiao Zheng,Qiuping Li,Bingyi Luo
Team leader : 50% preliminary research ; 80% Planning proposal ;50% Experimental operation






