

PERFORMING ART CENTER

2023 l 2024
Location: Eastern Province l Al ahsa
Al-Ahsa Performing Arts Center: In reviving Al-Ahsa’s folk arts, which are a major component in shaping identity, the center works to attract talented young people. The main component of the project is (theatre), where the performing arts are presented in a contemporary manner and the feeling is conveyed to the visitor through the independence of the architecture.
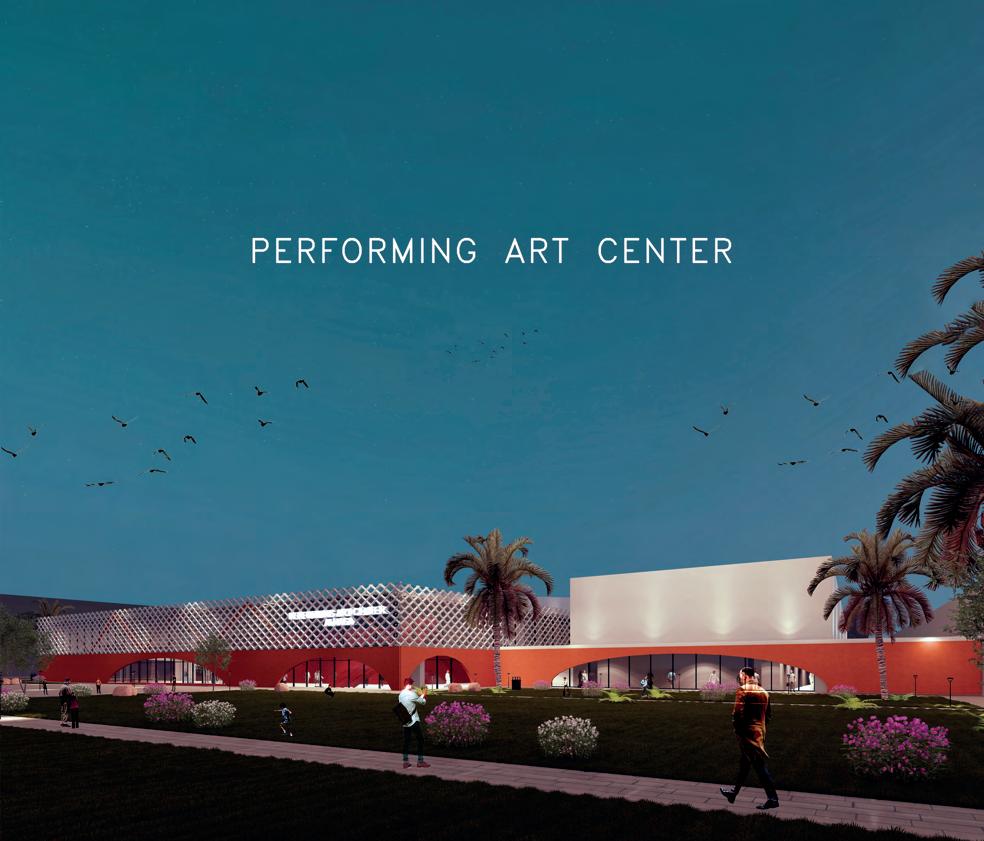

Inspiration


Concept Mass Development

Initially, the two main blocks were shaped, then connected by drawing inspiration from the rocky nature of the site's culture. The mass was then shaped and con rmed through the materials used, taking into account the heights and visual gradient to con rm the mass. Creatively expresses the region. The Al-Ahsa Performing Arts Center is a center that revives the arts that took place in Al-Ahsa in the past by conveying the feeling and experience to the user in a modern architectural form.











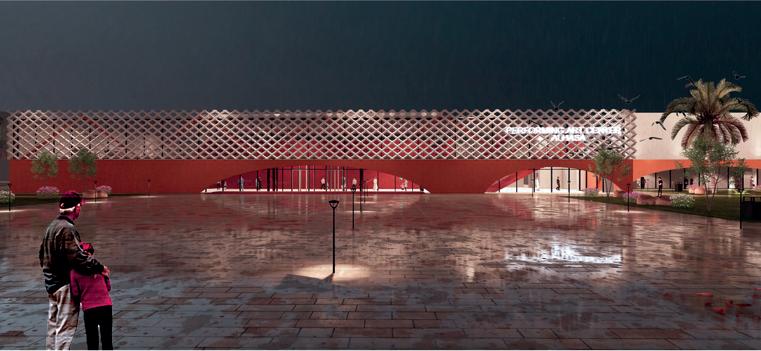
ARROW TOWER

2023 l 2024
Location: Eastern Province l Cordoba
The project consists of two phases. Part commercial and part o ce. The movement is divided into projects. There is more than one type of user. The construction part was taken into consideration as appropriate to the project.



Concept Mass Development
1- Separating the commercial space from the o ce space . Connecting through a corridor.
3-Treating direct sunlight by making doubleskin that varies in openings based on the movement of the sun and its wetness. consider comfortable lightimportant to their daily health in reports of eyestrain,headaches and blurred visionfro workers in o ces withaoptimised natural light
2- Ensure that the sun reaches the spaces as much as possible, which helps improve the working of shopping environment.


site plan





Ground oor Firsr oor





DEVELOPMENT OF NORTHERN KHOBAR

2022 l 2023
Location: Eastern Province l KHOBAR
Development of Khobar. And make it a healthy city that allows movement on foot and links between it and the sea.


site plan

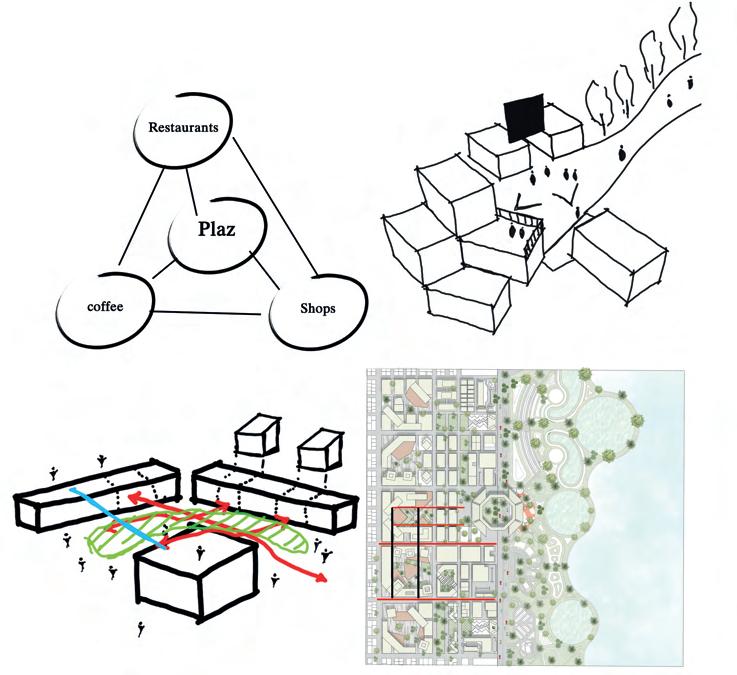


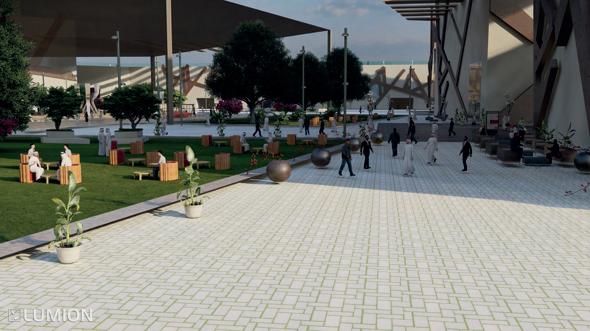




DEVELOPMENT
OHUD PARK (GROUP WORK)

2022 l 2023
Location: Eastern Province l Alqatif
Developing a walkway in the Qatif region to serve the people of the neighborhood and the region using design principles, achieving the principles of sustainability and e ective living, and creating interactive areas.


Divide the garden into zones based on need.
Linking between regions through main and secondarycorridors and dividing them.
Ohud Road is considered one of theimportant roads, and there is a garden anda restaurant complex, but the garden is notindependent, so the garden will beindependent by making it a point ofattraction for visitors and putting activitiesin it to be a catalyst for visiting.1Entertainment. 2- Sports. 3- Vitality.
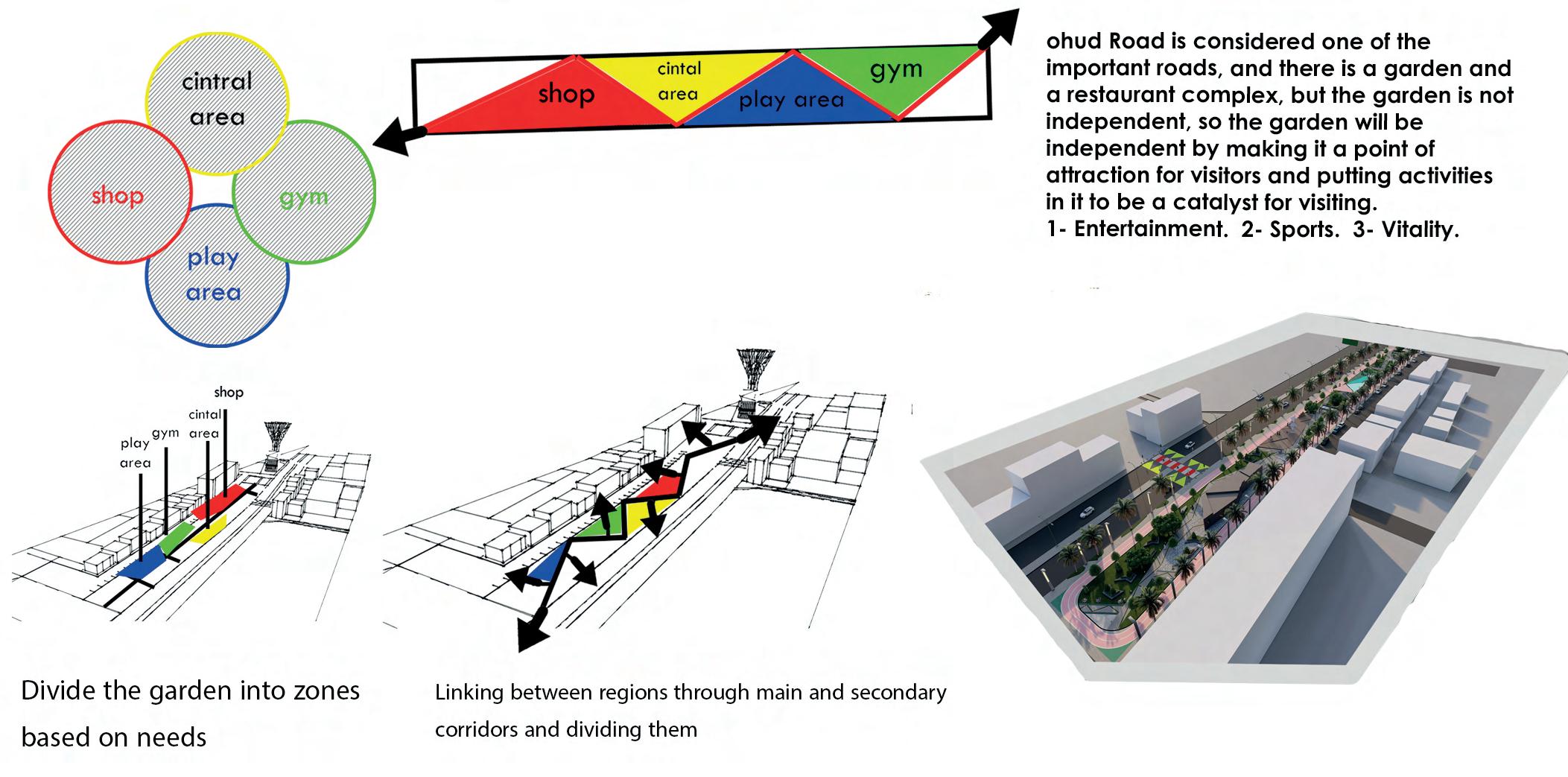





FACADE DESIGN

Design a proposed facade for a villa during the eld training period. Simplicity, e ectiveness and customer requirements were taken into account.




FACADE DESIGN

Design a proposed facade for a villa during the eld training period. Simplicity, e ectiveness and customer requirements were taken into account.




LOGO DESIGN


Design a personal logo and make a personal card containing the architect’s information



ATMOSPHER

Render is one of the famous buildings in the Renault program. She worked on the Transportation Hub Center building by architect Santiago Calatrava. After that, the building is shown in a di erent way and gives a di erent feeling from its original location.

AFTER



