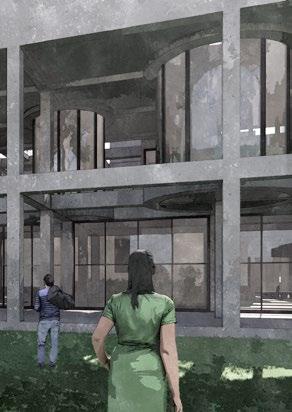PORTFOLIO DESIGN PROJECT
ARCHITECTURAL & INDUSTRIAL
2020-2022
Chun-wei Yang
ARCHITECTURAL & INDUSTRIAL
2020-2022
Chun-wei Yang2011 - 2014
INFORMATION
Name 楊竣惟
Date of birth 1999/1/18
Interest Research, hand-made
Personality Optimistic and lively
2014 - 2017
Chien-Kuo Junior High School
Yang Ming Senior High School
2018 Architecture of the camp Team / Leader

2018 School's Celebration Exhibition / Coordinator
2017 - 2022
National United University
Department of Architecture
2018 School's Celebration Performances / Coordinator
2019 Architecture of the camp Team / Activities Department
2019 School's Celebration Performances / Coordinator
SKILL
AutoCAD SketchUP
Revit
Twinmotion
Adobe Illustrator
Adobe Photoshop
Adobe Indesign
Adobe Premiere Rhino
Enscape
2020 Lai Zhangliang Design Camp / design Department
2020 Architecture of the camp Team / Vice Coordinator
CONTACT
phone +886 979232181
E-mail y3644655@gmail.com





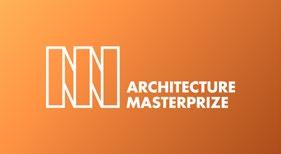


The best quality products with the shortest delivery time in the urban area
The idea of placing pheasant rearing spaces in urban skyscrapers is a groundbreaking idea that solves most of the problems of the existing chicken industry. First, it ageable chicken rearing, second, it reduces transportation time by taking care of rearing to slaughter, and third, it combines the advantages of raising broiler chickens for fast growth and pheasant meat for great taste.

The environment of the pheasant and the broiler are very different, and their growth cycle is also different. In terms of meat quality and economic value, the pheasant has a higher value. But the artificially raised broiler has an absolute advantage in the growth rate.


The growth process of the chicken takes about 16 weeks, and the period can be roughly divided into eight stages.


The proportion of pheasants only accounts for about 1% of all commercially available chicken.
The main common chickens are mostly farmed broilers, which grow fast but have average meat quality.
 ● Traditional model
● Traditional model
● Pheasant
● Broiler
● Traditional model
● Traditional model
● Pheasant
● Broiler




















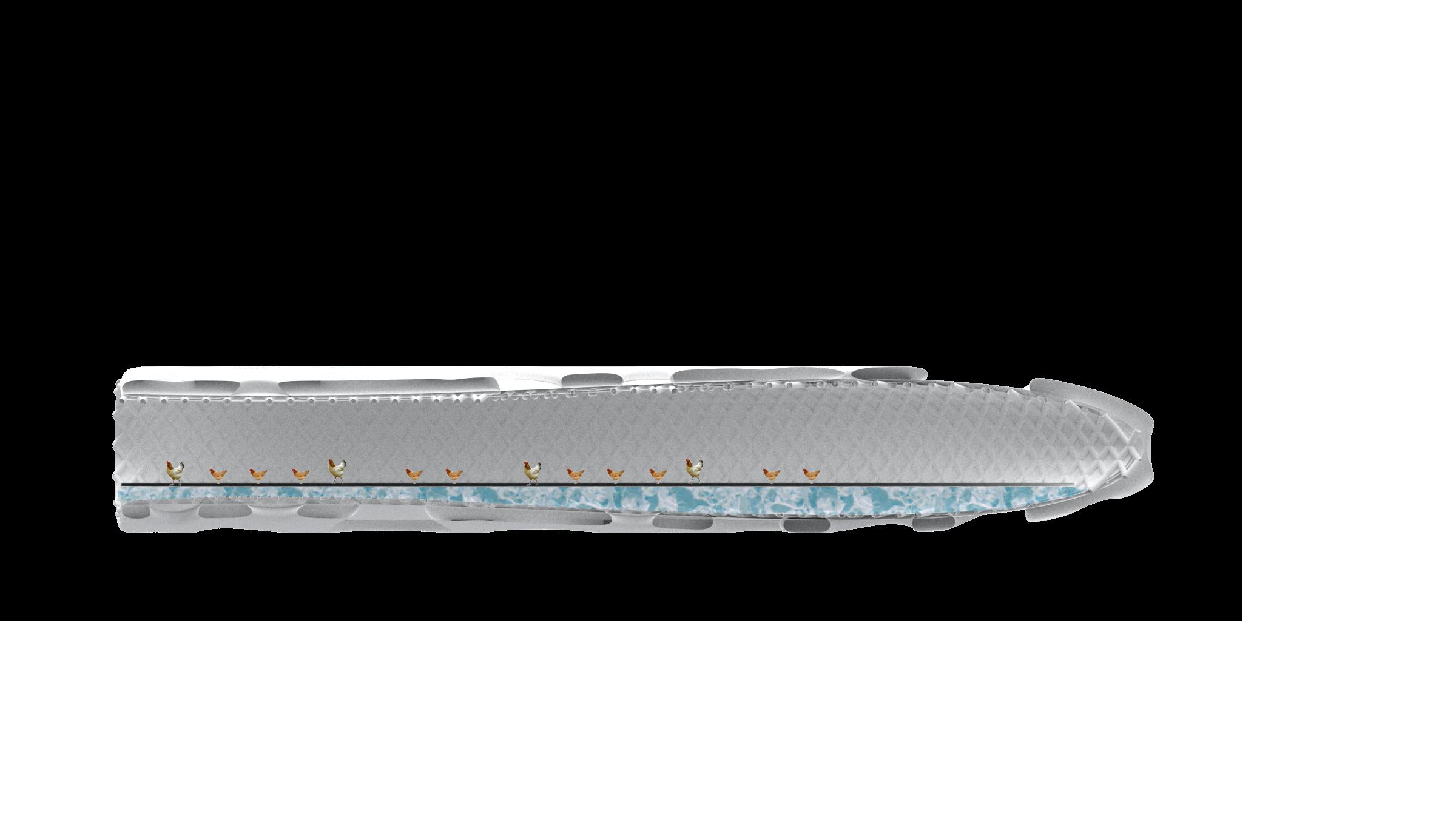


The overall architectural structure consists of a central main structure. The main tower is surrounded by two paths that are connected to the main tower in the form of bamboos. The main tower and the paths outside are connected in the form of an empty bridge, allowing the paths to be managed and used.
● Breeding space
It is divided into 16 sections in total to distinguish chickens from different grow process.
● Slaughter space
It is divided into 15 steps in total, and uses a linear process as its design concept.
● Center tower
The functions of the central tower include storage of goods, laboratory, office, and inspection space.
● Traffic flow
A vertical traffic flowruns through the entire tower in the center as a connection of space.







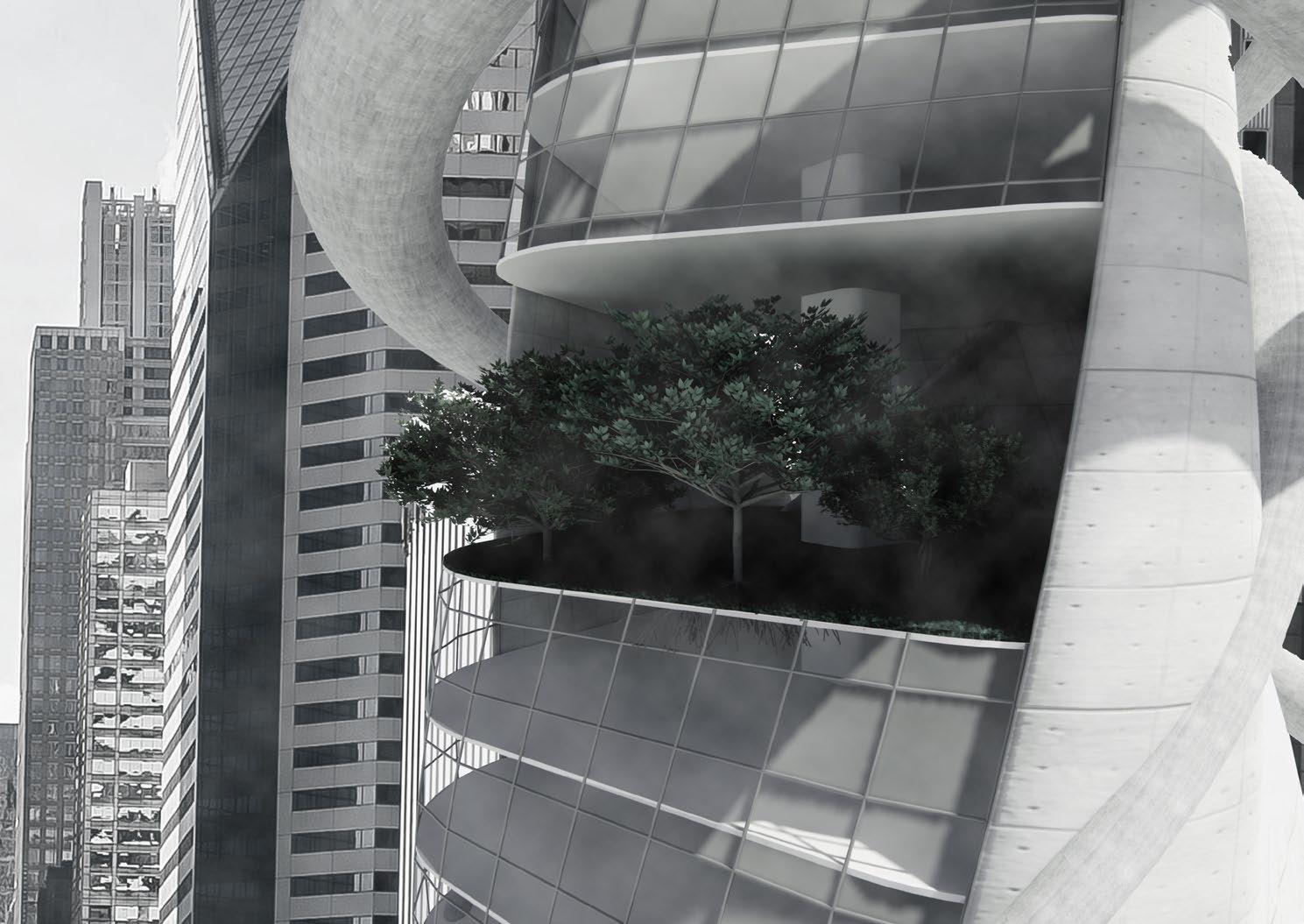
A ethereal natural space in the tropical rainforest. Special,Mysterious and Looming
In the natural environment, hard concrete buildings often become the destroyer of vision, so we thought about how to build a human living space in the vibrant tropical rainforest and integrate into it.

In the natural environment, hard concrete buildings often become the destroyer of vision, so we thought about how to build a human living space in the vibrant tropical rainforest and integrate into it.
The site is located in the tropical rainforest of Erawan, Thailand. It contains 7 waterfalls and is covered by two forests, forming a natural environment with the waterfall as the node, the river as the axis, and the forest as the surface.


Image
We try to imagine what the looming building looks like in the woods, and then draw this conclusion after imagining it as a basis to explore more in-depth concepts


 ● Obvious architecture ● Disappearing architecture
● Obvious architecture ● Disappearing architecture

● Like neurons, each unit is interconnected and extended.



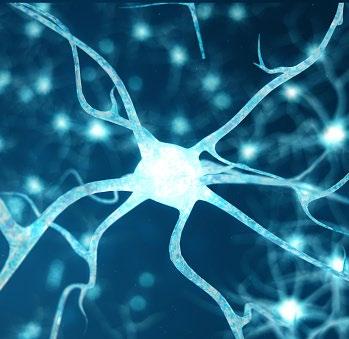
● Unitary relationships are like tree roots spreading in the soil.

● Place the unit in the space between the trees.


● People will travel through the gaps in the forest.

We followed the texture of the woods and looked for a suitable architectural concept. Finally, we decided to follow the appearance of the base in the form of a ribbon, and shuttle between the gaps of the woods in the form of neuron transmission.




In the design of the four-person room, we designed a floor-to-ceiling window on one side and oriented the bed to face the window so that people can enjoy the sunlight in the morning and enjoy the beautiful view outside the window.
The overall space uses a lot of wood as a link with the outside nature, extending the natural scenery to the interior, and using black metal as the main structure and hidden in the nature, making the cabin a part of nature and not too abrupt.





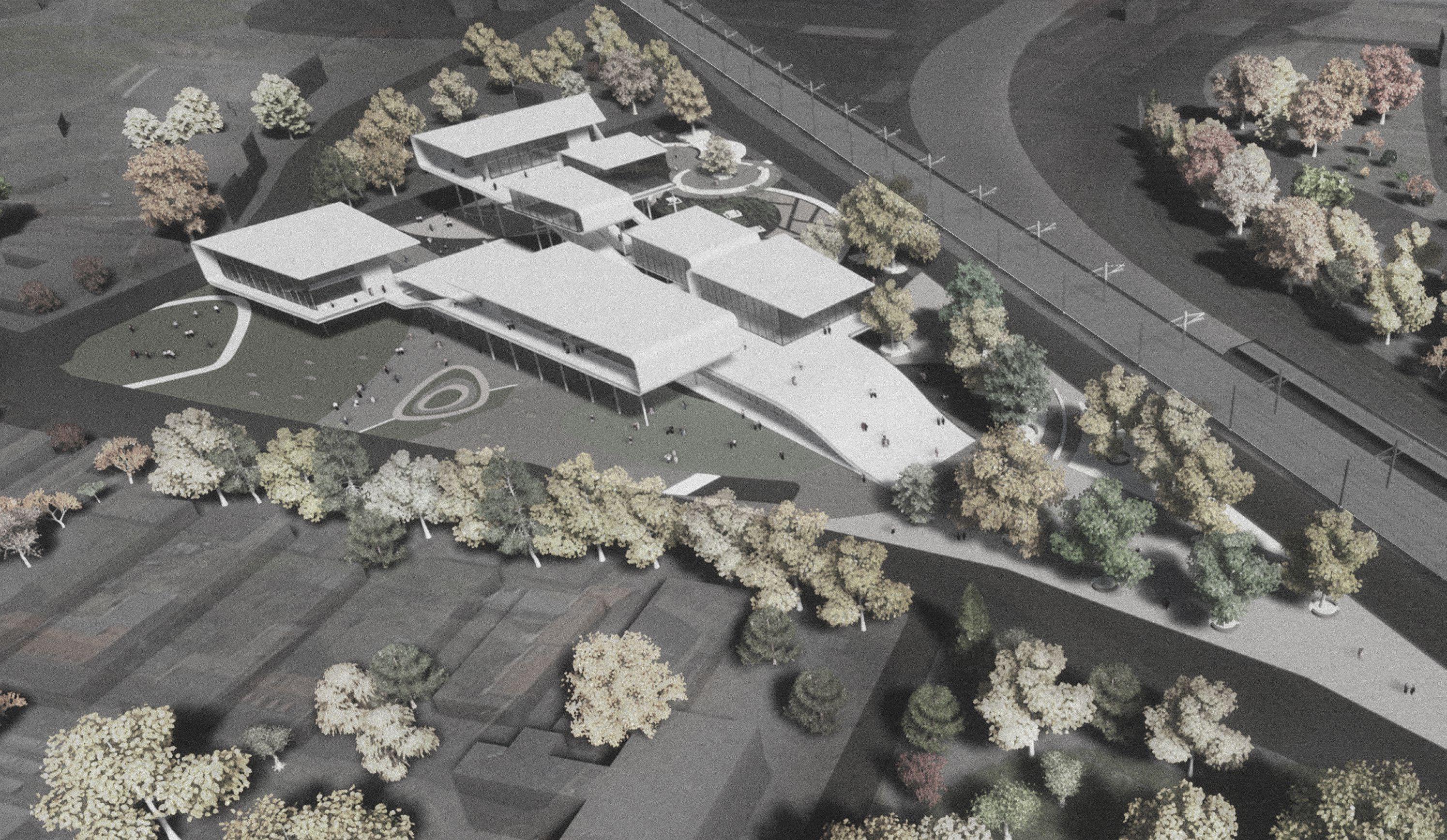
Explore campus space in innovative and experimental way.
This design is to make sure the ground floor space could be open to the surrounding residents and students, creating an open and flowing space for activities, to match the speed of the side trains and also to keep the existing vision without being obstructed at the same time . The floating units can combine the flow of the train with the mass of the building through the sense of speed and the floating façade .
● To the site
In order to keep the connection with the adjacent train tracks and to maintain the prevent residents' view of the base , so that they can perceive the existence of the train and the speed.
●
●
Strengthen the sense of sight, auditory and the flowing of people in the space . Students, teachers and residents could rethink and experience profound freedom here.
Converting architectural vocabulary, jumping out of the frame to create something new . Open the campus moderately , than that people can freely organize activities here .

Bauhaus is famous for the teaching method of learning from experiment. It initiated the pioneering of artists and craftsman as a teacher at the same time .This education method which emphasizes theory and practice has influenced the later design department education. We will explore campus space in innovative and experimental way.
● Unit
Use geometrically derived graphics to fragment and discover unit space to use basic analysis to get scope r econstruction
● Smooth
Keep the bottom of the building empty and raise it so that independent units with different sizes could float above the ground level
● Float
Using horizontal and vertical frame features interspersed to show the form changes of contemporary aesthetics.
To the space To Bauhaus
● Auditorium

● Classroom
● Workshop
● Dorm
● Workshop
● Lobby
● Cofeteria
● Dorm
● Cofeteria
● Exhibition
Arctic Explorer Museum
Inspire Tromsø and people extreme sensory experience
The design hopes to bring visitors into the cliffs of Storsteinen. Under the highest point of the cliffs of Tromsø landscape, visitors are able to move between the rock mass and the exterior, passing through irregular spaces and fragm and the history corresponding to Tromsø.

In this country full of elves, stacked stones hold a local culture where visitors make wishes to the aurora by stacking stones. Inspired by the imageries of the stacked stones at Storsteinen and Sami tents, we created a connection to allow the museum and visitors to encounter locals and the aurora. A series of space sequences inserted in the wall and overhanging outside , inviting visitors to stroll “above the city.”

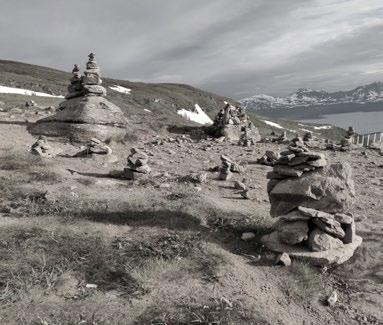
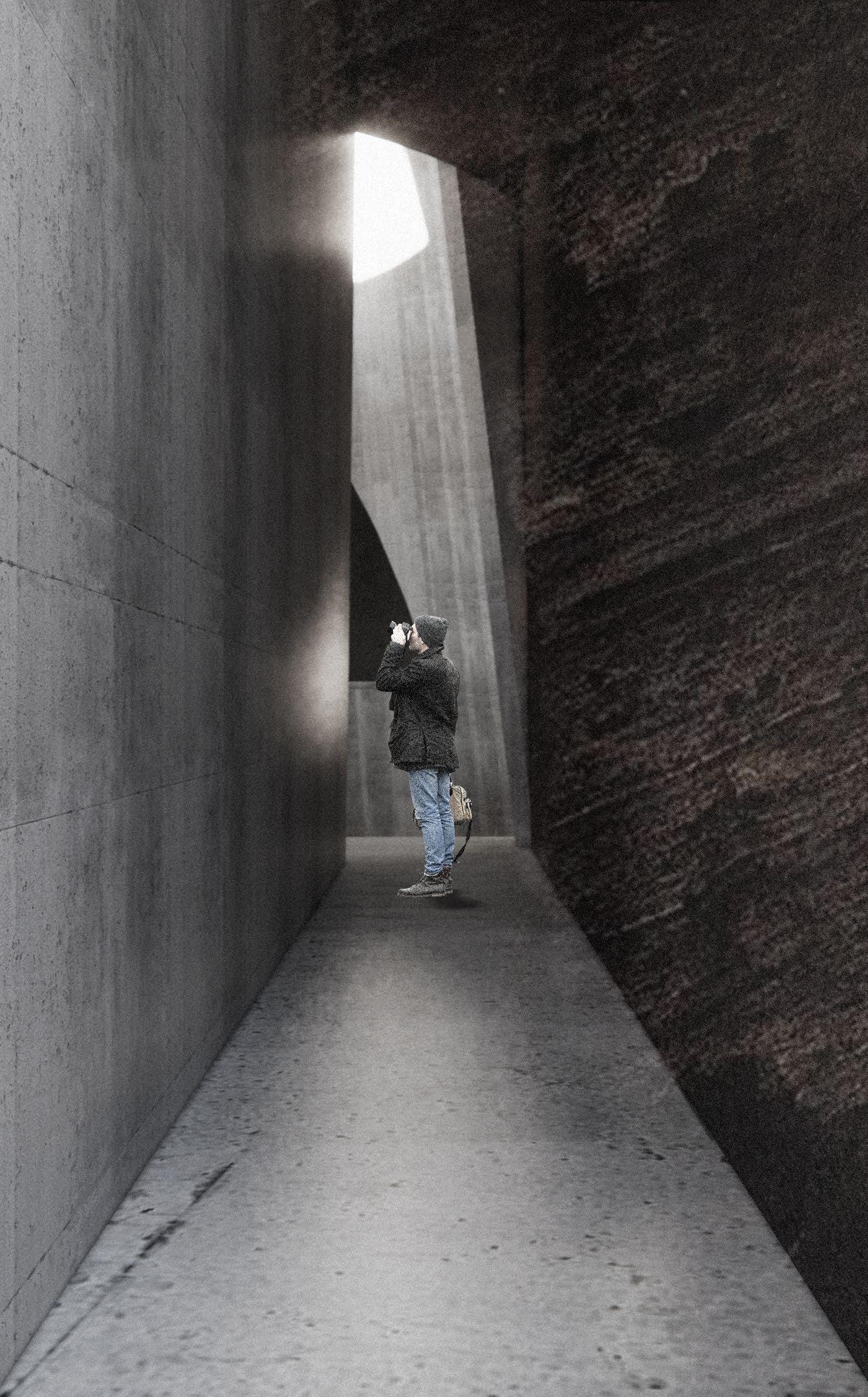


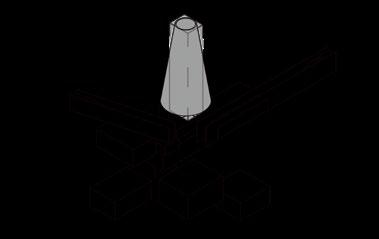



 ● The edge of the cliff ● stacked stones ● Sami tents
● Space stacking
● The edge of the cliff ● stacked stones ● Sami tents
● Space stacking
At the beginning of the design, we took into account the location and the siting of the museum, as well as the historical meanings of Tromsø, the Arctic Cathedral and Tromsø Bridge, which help nurture the splendid culture of the city over the years.
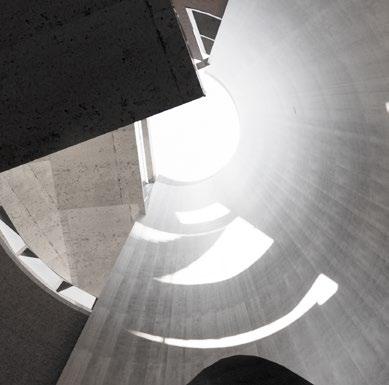


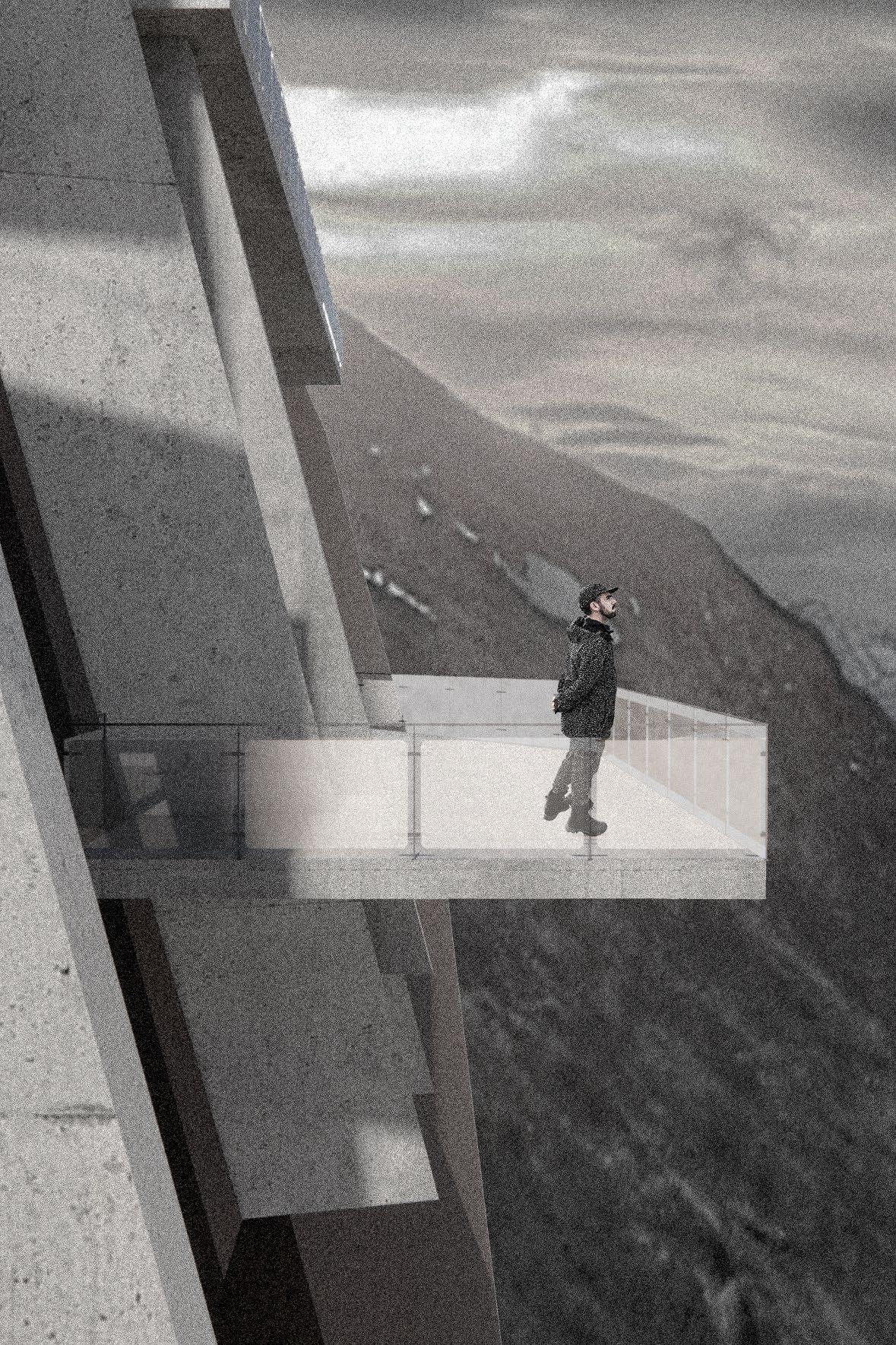
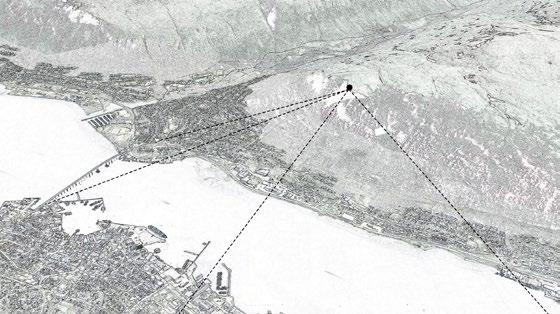

At Storsteinen, people can see the whole view of Tromsø as if we were standing on the shoulders of giants. As the main cultural and historical center of Norway, the site of Storsteinen leads us to look back to the past and look to the future.
The semi-arc conical space, which is the same appearance of the Sami tents for centuries, is the richness of history and the refinement of culture. In humanities, it presents inward reflection and improvement; in nature, it presents fusion, respect and harmony. In the face of nature, in addition to humility, you can also find a people-oriented place.


Analysis
● Site – Tromso Storsteinen
● City connection – Main road
● Permeability of site – penetrate
● Accessibility – participation
Steinbohtta
● Commemorative –The seat
● Human oriented – space reserving
● Natuer oriented – keep the original
● Border – indentation of base nature
● Vision – Look over the city
● Site node – road junction










 Tromsø Bridge
Tromsø Bridge
● Section
● Elevation

● The space of the museum are arranged around a light well with 6 meters in up diameter, 14.2 meters in down diameter, and 26.15 meters in height. It is a routine for all spatial organization with the light well being both the starting point and the end point.
● Exit
● Light well
● Entrance
● Souvenir shop
● Restaurant
● Hall
● Permanent Exhibition
● Office
● Special Exhibition
● Permanent Exhibition
● People will start from passing through the light well, walk along the irregular path which winds down to the bottom of the conical space while inadvertently looking back into the light well through the apertures at different levels. Eventually, they will walk along the light well back to the starting point.










LETI's future campus space renovation project
The three main conceptual elements used in this design are radio transmission, Brutalism, and cut and rounded corners, which come from the campus itself, taking elements and inspiration from the surrounding architectural forms and integrating them into the direction of the campus development.

In the choice of materials, the main body is made of white ceramic, which allows the light to be reflected. On the front facade, various materials are used to give a multi-layered effect to the facade vocabulary, and neon lights are used as the base, together with black metal plates and matte metal plates to show a futuristic and technological sense, without losing its sense of calmness in the choice of colors. The main visual focus is to visualize the lines of radio wave transmission.
● Cube Elevation
The rendering on the left illustrates the view of people moving around the newly designed campus entrance at night, with guiding floor lights and backlighting of signage to create a focal point and make use of the campus entrance area.


● Break space
Material Exploded
● White Ceramic
● Black Metal
● Light Box
● Matte metal
● Neon
● Glass
● Black Metal
● Exploded View


The design of the square is the same as the entrance design vocabulary, through the same architectural vocabulary not only beautifies the location of the square, but also successfully connects the space inside and outside the campus.


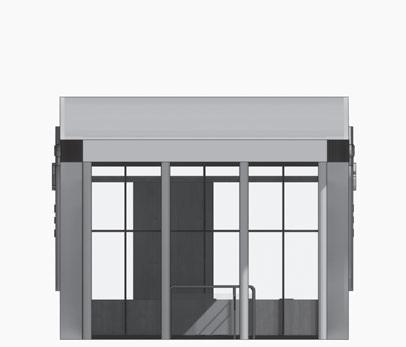


Emotion is an invisible thing that can't be seen or touched but can only be felt. We try to turn the invisible thing of emotion into a tangible solid, using the visible emotion as the idea to design individual emotion spaces, each space corresponds to a different event and connects all the events in the form of a path.
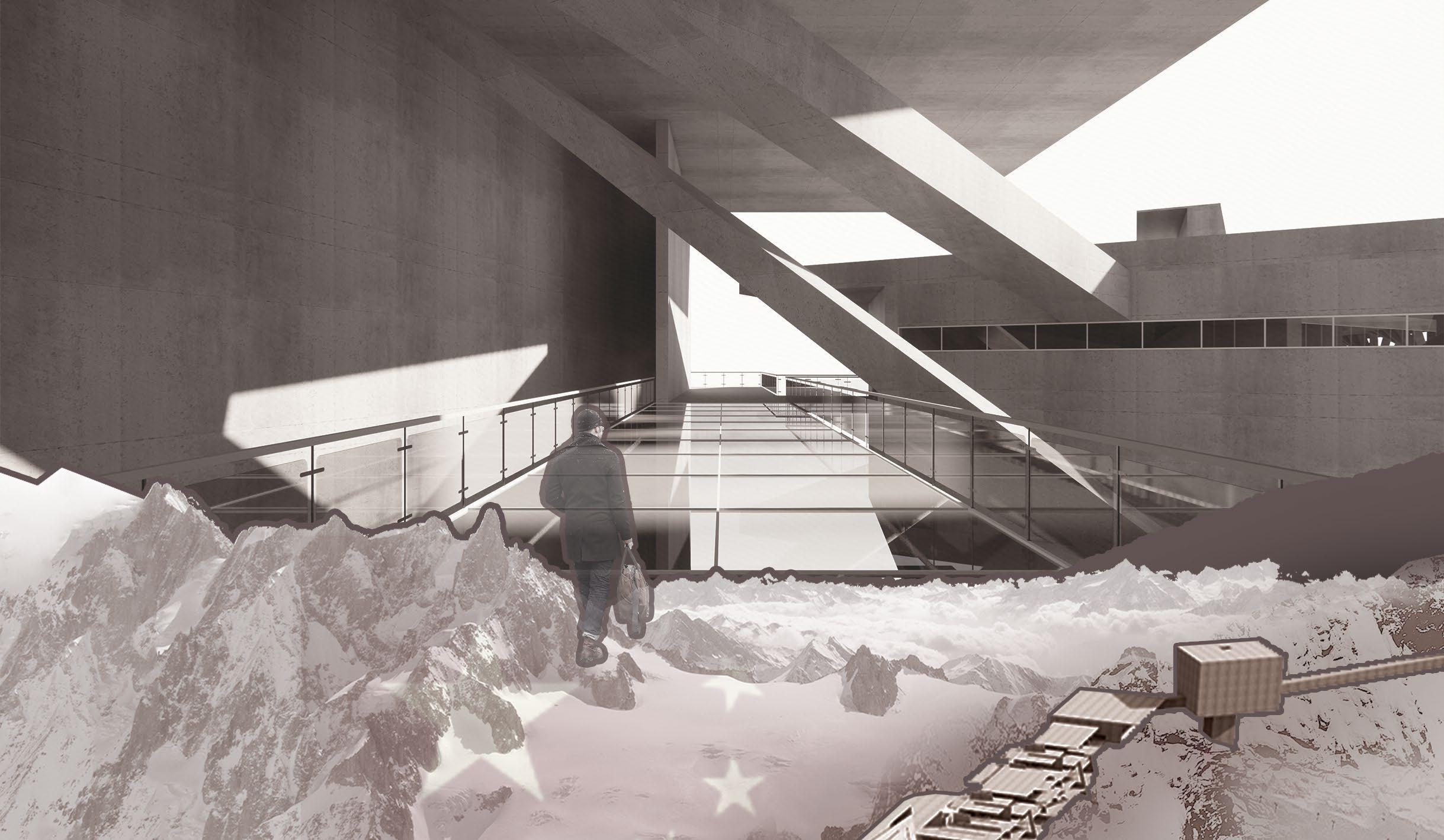








This idea can be applied to many spatial design methods, using emotion as a spatial template is an example, perhaps each future space can independently represent a dream, a story, a piece of history ...... and so on, different types of narrative methods, and also through the form of path to connect each event, using the human as a whole as a perceptual receptor, and see the original event is nothing.



Redefining
Until now, the most famous F1 racing competition has become an annual international event, and people have begun to pay attention to the design of the racing circuit, dividing it into various types of tracks, and treating this competition site with high standards of review. Humans always like to pursue innovation.
Racing car is not only a sport but also a combination index industry of technology, industry, entertainment and tourism. The progress of car racing represents the improvement of the scientific and technological level, create huge tourism revenue to our society and speed up the growth of leisure and sports viewing entertainment industry.




Until now, the most famous F1 racing competition has become an annual international event, and people have begun to pay attention to the design of the racing circuit, dividing it into various types of tracks, and treating this competition site with high standards of review. Humans always like to pursue innovation. For the decreasing land, in order to achieve the best land use and innovation, we think about whether the future racing track can escape from the current 2D plane and evolve into a floating volume with a sense of space. up in the air.









09
Memory Sequence

The impact of the event on the self
The three elements of medium, time and space are the three key elements that influence our life style and memory in the brain. When we look at the context of memory in the Greater Taipei area, medium is regarded as the forgotten events in the environment, and these events in the environment become the memory that affects our existence in the environment.
When matter is embodied, this ability can be seen as the creation of matter and the world in the imagination.

















Mediations lead us through time and space, and if they fade away, so does the ability to fantasize, unable to perceive time.
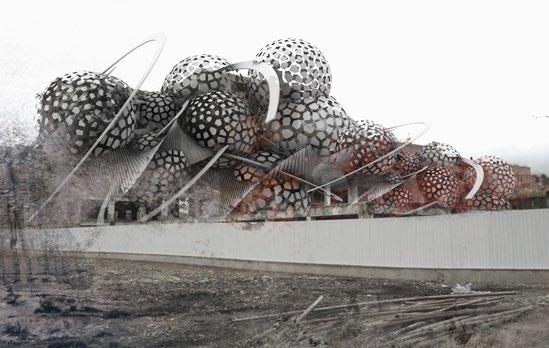






The dialogue of the self creates uncertainty in the past, which is viewed from a third-person perspective through the medium.
What is true and does it matter? There are countless conflicts arising from different positions, and it turns and alternates.




















The spatial carrier carries the body controlled by our consciousness, giving us a three-dimensional sense of physicality.




Time 41

Each slice of time is a different symbol, and the symbol may be the inner form of a medium.














Adverse currents and dangerous situations are the constant surprises and challenges that people encounter in their lives.






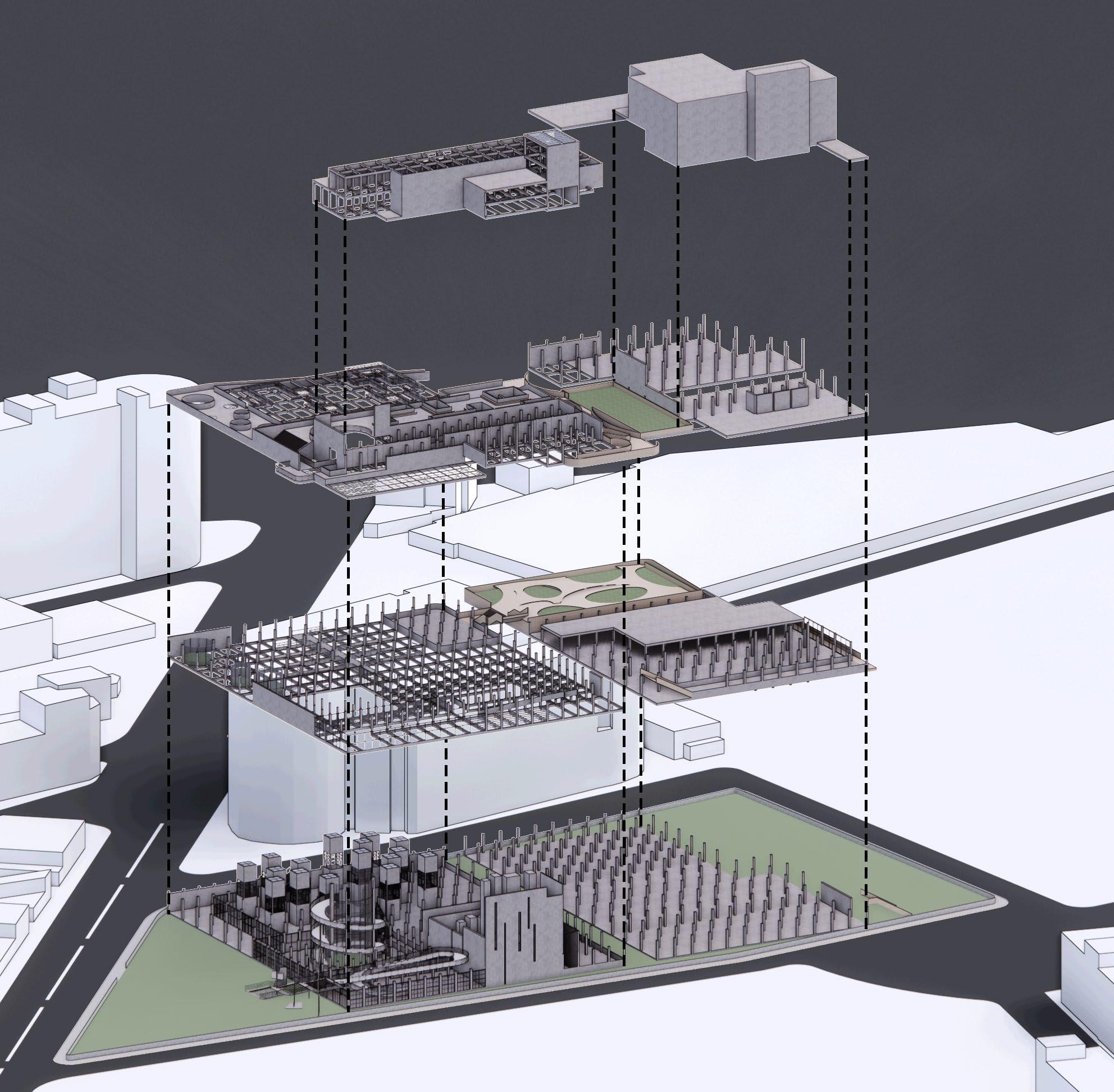

 East Elevation S=1/1200
South Elevation S=1/1200
West Elevation S=1/1200
North Elevation S=1/1200
East Elevation S=1/1200
South Elevation S=1/1200
West Elevation S=1/1200
North Elevation S=1/1200





This is a strange ladder, the steps are at the level of the building, but the direction of guidance is slanted towards the entrance of the building.







Third



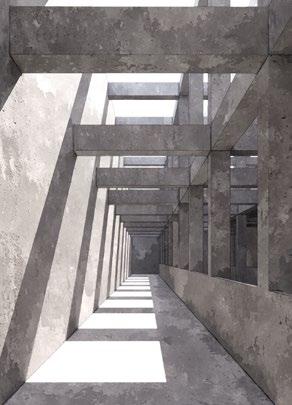






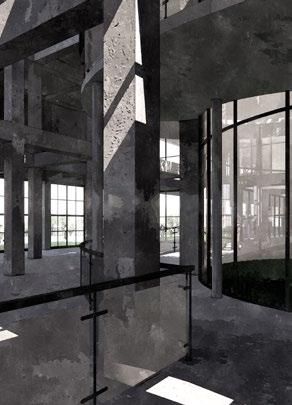







Outside the window, we see the old building, which is the past saying goodbye to it and accepting the faint light to guide us to the future.





Third
Third








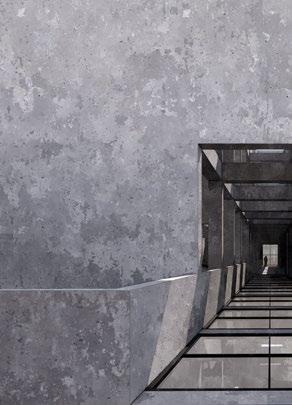
















The link between them is made, and the effect of stitching in the gaps, emotions and events and relics of the past, mingle together.







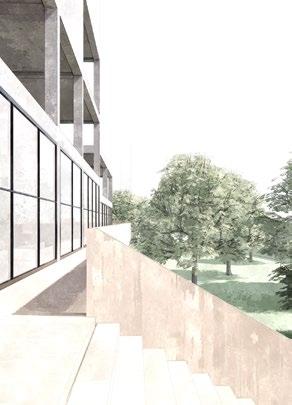




Attracted

