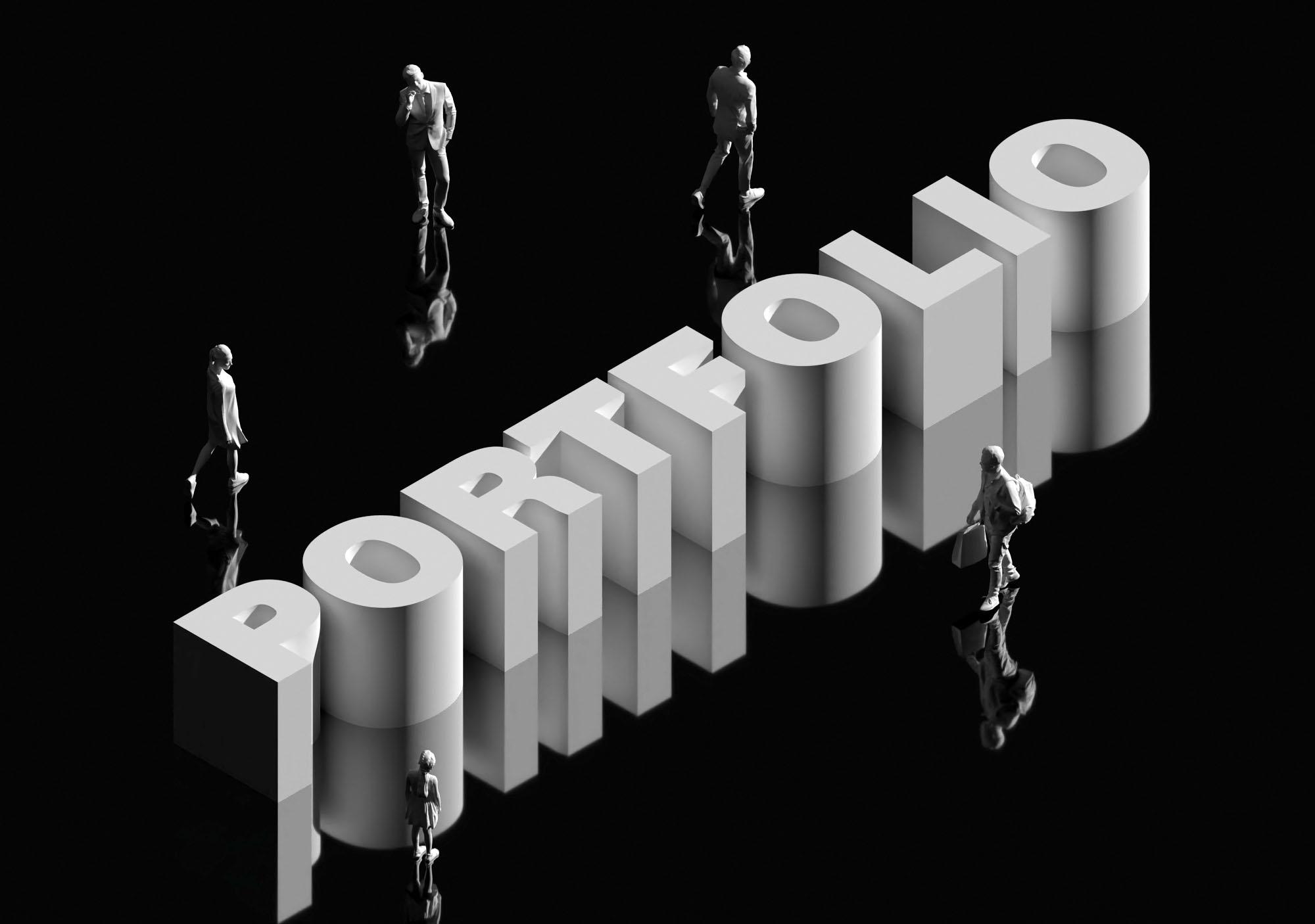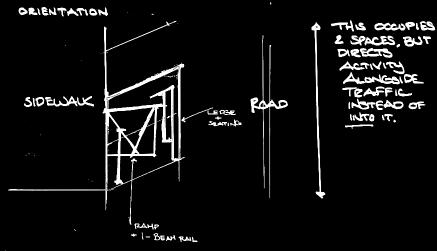 LOGAN ALI
Architectural Designer
LOGAN ALI
Architectural Designer


 LOGAN ALI
Architectural Designer
LOGAN ALI
Architectural Designer

Park(ing) Day Installation Kent, OH
Designed and Fabricated in Collaboration with:
Logan West, Dominic Holiday, and Justin Levelle
AIA Cleveland Honor Award, Makers Category Summer 2022
The architectural discipline incessantly debates the relationship between form and function, and it’s understood that an object’s form prescribes a defined and intended purpose. What possibilities arise when this notion is challenged? In what ways can design begin to address the possibility for the function to outlive its form? Drop-In investigates these themes as a small, grass-roots, urban intervention in downtown Kent, Ohio. This intervention intended to materialize these ideas in an installation for Park(ing) Day, an international public-participatory project where people temporarily repurpose curbside parking spaces into public parklets. To accomplish this, our team partnered with a local business, Dirty Skate Co., to host the event. The installation sought to bring together a community, generally restricted in their public territory, for a day of skating. The design consisted of a modular skate ramp that could be rearranged into four individual skate objects. As tools designed for user expression, each object configuration became representative of the creative and innovative nature of each skater. Any prescribed function of these objects was ignored; instead, users preferred improvising strategies to approach the obstacles. With scuffs and dents as their medium, the users rendered evidence of the potential for a more vivid urban experience.











Designed in collaboration with Amy Li
Professor: Andrew Economos Miller
Featured in Kent State University’s CAED X-Gallery Fall 2021
Architecture materializes the underlying assumptions of social and political systems reinscribing its future inhabitants within the ideal lifestyles of its original producers. As suburbia spread across the United States so too did its subjectivity, locking its inhabitants in carbon intensive, commodity-dependent lifestyles. This project specutively engages with the material of Levittown in order to envision new forms of living. Following a critical analysis of Levittown, this design explores how what was once destructive can become constructive of new lifeworlds. Taking sea level rise of 1.5°C as a given, the project deconstructs Levittown and rebuilds itself within the finite quarry of deconstructed material. From the rubbled heap of crushed asphalt and vinyl siding arises a proposed cohousing community which seeks to address suburban ecology, climate change, prescriptive living, and domestic labor roles. This is manifested through the formation of three “islands,” or semiautonomous architectural bodies that can exchange between each other and the outside world. Thus, a new form of living is created to withdraw from the conventional community of what was once Levittown.





domestic labor analysis, floor plan

domestic labor analysis, section















20,000 sq. ft. Addition and Renovation of the University of Florence’s Humanities Facilities
Florence, Italy
Professor: Paola Giaconia KSUF CAED Most Inspiring Student ProjectThis architectural intervention explores the notion of expression as its provocation. Hidden behind the thin veil of Via dei Servi, the forgotten Piazza Brunelleschi sits idle. With each passing day it falls further and further into disarray while herds of pedestrians and tourists stroll along the adjacent Via dei Servi. If not for students passing in and out of the university facilities on the site, just a few hurried motorists would speed through. Despite this surprising juxtaposition, signs of life emerge from the crumbling walls of the humanities complex. Layers of overlooked graffiti and political messages rendered by students blossom like a flower pushing its way up through the cracks in the stubborn concrete. Adorned with its expressive artwork, the proposed addition to the University of Florence Humanities Complex preserves the existing facade of the Materials Lab facing the new public space. Suspended like a backdrop this artifact is thought to inspire outdoor performances, public gatherings, etc. allowing for the interchange of thoughts and ideas. Additionally, the spatial organizations establish an urban carpet that bridges the new public space with the existing courtyard, creating a network for social interactions. The University of Florence Center for Discourse seeks to foster a sense of place in order to bridge the divergence between Piazza Brunelleschi and its urban context while amplifying the voices of its community.



site movement diagram




20,000
Tremont, OH
Professor: Greg Stroh
Featured in Kent State University’s CAED X-Gallery Spring 2021
This project explores the notion of friction as its provocation. In particular, my position is that cultural program and recreational program are typically oppositional constructs. These programs co-exhibit strong identities and clear structure. Pivoting this impositional deployment of program between and across floors creates unexpected displays of cultural performance, be it typical gallery exhibition or the unorthodox condition of human performance on display. Intentional points of convergence establish conditions for unlikely scenarios to take place through program sharing, path sharing, view sharing, etc., by the different user groups. Form development, massing, material & surface studies contribute to the project reading through geometric speculations, misfit connection points, and unorthodox material and programmatic relationships situated at the threshold of the urban environment. The response continues to question and re-imagine the shifting relationships of media/society in our current culture.



site influence diagram




longitudinal section cc

 (Dis)play | top left: ground floor plan, top right: second floor plan
(Dis)play | top left: ground floor plan, top right: second floor plan





Designed in collaboration with:
Logan West, Dominic Holiday, and Justin Levelle
Honorable Mention, Archoutloud’s Home Competition Summer 2021
Amidst our aesthetic culture and the evergrowing struggle to “keep up with the Joneses,” we have become unhinged. Though shielded by white picket fences and lush hedges, digital media and artificial intelligence effortlessly puncture through the seemingly impermeable walls of our homes. This phenomenon is occurring as we are simultaneously experiencing a paradigmatic shift: the voyeuristic notion of gazing through an open doorway has subverted itself into the fear that nobody is watching at all. Fueled by our insatiable craving for attention and material items, we reveal even our most intimate spaces like film sets via the interface of online platforms. This proposal investigates the shifting relationships between digital media, contemporary culture, and the built environment. The Jones Residence seeks to respond to these tumultuous relationships by forfeiting the sanctity of the home in an outward display.























This work explores the basic materials of construction and their origins, properties, and applications. The scope of this work is limited to “light frame construction” in wood, masonry and concrete, and other related materials that comprise buildings of this nature. From this, I have gained a greater awareness of the appropriate methods of construction, including required codes standards, regulations and traditions that are used in design and construction; and, I have also gained an understanding of the appropriate selection of methods and materials based on the factors of context, function, durability, economics and environmental impact.






40,000 sq. ft. adaptive reuse
Cleveland School of Media Arts Cleveland, OH
Professor: Matthew Hutchinson Fall 2022
This project takes the idea of ‘Suspending Volume’ as its provocation to create a public datum and a novel experience. To achieve this, two of the existing structures are cut ‘free’ at ground level, seemingly tied together and hung from a new massing. A material and tectonic strategy of reveals between those existing volumes and the new structure, emphasize the effect of suspense. The sweeping gesture at the ground level allows the surrounding urban fabric to extend under and through the project, tying it into its context. The only perceived interruptions are a series of attractor points. The two volumes hanging above this public datum lend themselves toward a spatial organization of classroom based learning and learning by doing, and a new, additional volume hosts shared spaces that act as connective tissue between the two.











top: 1/4” = 1’- 0” tectonic chunk model | bottom: longitudinal section







As a student and photographer at Kent State University’s College of Architecture and Environmental Design, my academic works and interests continue to question the shifting relationships of media and architecture in contemporary culture. One of my favorite pastimes outside of the studio is photography, which I’ve found to have a heavy influence on my design projects.














