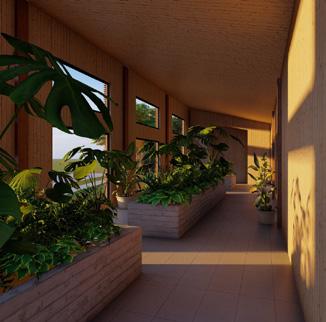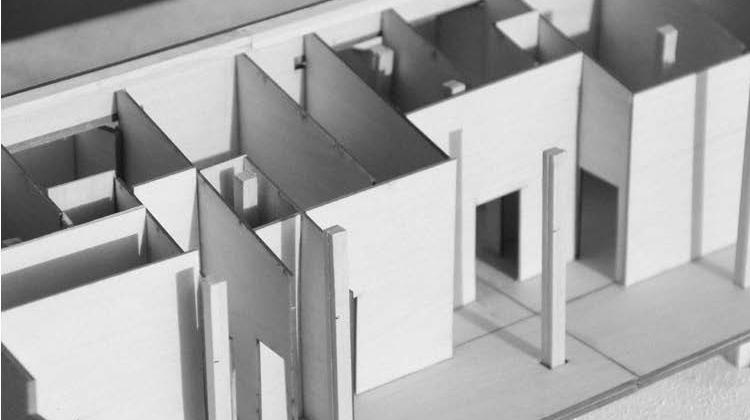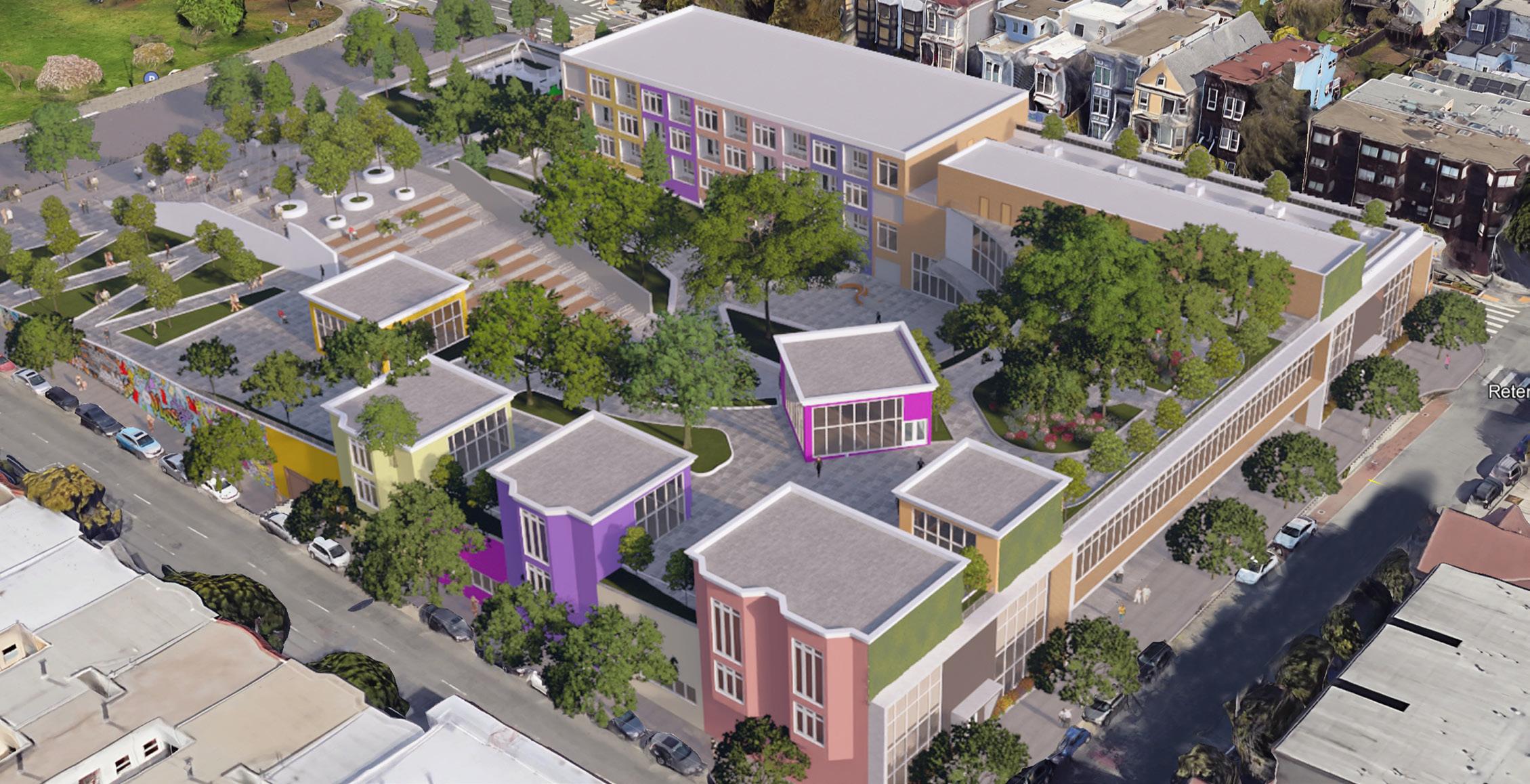ABOUT ME

My name is Logan Mayer and am a third-year graduate student at Iowa State University where I study architecture. and construction management. Over the last three years in school (as well as two different internships) have developed a significant number of skills that will benefit me in my future career in design. Some of which include, my photoshop skills, 3D modeling skills, and my ability to adapt to new programs quickly and efficiently. am a firm believer in trying new things and as such I enjoy tackling new projects and problems. am excited to begin my career in a field that will allow me to experience interesting things everyday. For more information about me and my work, please message me on Linkedin or email me at the addresses listed below.
Linkedin: www.linkedin.com/in/logan-mayerEmail: loganmayer24@ gmail.com
What If?
Agrotourism



Imagine a world where Iowa was no longer able to produce corn by the year 2052. As hypothetical as this idea is, it is still a terrifying thing to think about. Iowa produces roughly $8 billion worth of corn per year. This corn is used for a variety of different things including food, animal feed, and even gas. If Iowa was no longer able to produce this essential crop, it would impact every community across the county and even across the globe. Ho` people who grow this precious resource the most. Our project is all about how to minimize this damage while, at the same time, improving the overall quality of life for the people living in these communities.

What is Smart Shrinkage?
Smart Shrinkage is a new study being conducted at Iowa State with the goal to develop tools to help all small and shrinking communities to actively plan for shrinkage before population loss affects their quality of life.

House of movement
House of movement
Nestled in the heart of Baton rogue, Louisiana, the “ House of Movement” stands as a testamte to the transformative power of movement and sustainabiligy. As a school of martial arts, spexializing in the art of Jiu Jitsu and Tai Chi, “House of Movement” is dedicated to providing a safe and nurturing environment for the older population to explore their physical capabilities.
Nestled in the heart of Baton Rouge, Louisiana, the “House of Movement” stands as a testament to the transformative power of movement and sustainability. As a martial arts school that specializes in the art of Jiu Jitsu and Tai Chi, “House of Movement” is dedicated to providing a safe and nurturing environment for the older population to explore their physical capabilities.
Not content to simply provide a space for physical activity, “House of Movement” is committed to being a beacon of environmental stewardship and sustainable living. The building boasts a state-of-the-art liiving engine that efficiently cleans and recycles sweage and site water, making it suitable for gray water use. Furthermore, the building’s innovative use of Cross Laminated Timber construction, coupled with it net-positive energy production, allows it to repurposs excess electricity for the community.
Not content to simply provide a space for physical activity, “House of Movement” is committed to being a beacon of environmental stewardship and sustainable living. The building boasts a stateof-the-art living engine that efficiently cleans and recycles sewage and site water, making it suitable for gray water use. Furthermore, the building’s innovative use of Cross Laminated Timber construction, coupled with its net-positive energy production, allows it to repurposeexcess electricity for the community.
In addition to its martial arts school, “House of Movement” offers comfortable and inviting living quarters designed for overnight stays for residents seeking physical care or guests from outside the city. The backyard of the building features a beautiful pergola, a garden, and meditation spaces for guests and residents to relax and recharge.
Physical activities that improve muscular strength, endurance, and flexibility also improve quality of life and the ability to live everyday life

Over 25% of the the Baton Rogue population is over the age of 45.

40% of injuries were to the lower extremities, where the most common type was over use and muscle strain (32%)


Rooftop Water Collection
Rooftop Water Collection
Running down the center of the roof, ther is a green roof designed to collect water runoff from the roof. The excess water is then pumped into the living engine system for purifcation and eventual later use for the building.
Running down the center of the roof, there is green roof designed to collect water runnoff from the roof. The excess water is then pumped into the living engine system.
With a deep commitment to sustainability, holistic health, and community, the “House of Movement” is poised to become a transformative force in Baton Rouge area and beyond.
With a deep commitment to sustainability, holistic health, and community, the “House of Movement” is poised to become a transformative force in the Baton Rouge area and beyond.









Living Engine
Living Engine
The living Engine (inspired by the Omega Eco Machine) is a system that uses plants, bacteria, algae, and fungi to recycle wastewater from the building, site, and surrounding properties into clean water for later use as well as restoring the local aquifer. The system is chemical free, uses no energy, and creates a closed-loop hydrological cycle.
MULTIFAMILY HOUSING
Located on the south eastern half of the building, the rooms provide a temporary space for those in a transitional stage of their life. Whether that be moving to a new neighborhood to seeking shelter from a natural disaster, these rooms serve as a space for to rest and recouperate.


Exercise Studio

Unlike most gym or fitness centers, this building provides a space that is specfically focused on movement. This means that instead of seing racks of weights and machines, you will see mats, bands, and resistance training focused amenities. This open and adaptable space allows for a plethora of different activities ranging from yoga to Jujitsu.
Design For Discovery
The creation of this building evolved from a top-down perspective. Starting with the overall community, then the development of the site itself, then the program, and finally back to the community. We discovered through first hand experience of visiting the site and through a plethora of reveiws, that it is very easy to become wrapped up in the creation of the project, but when it comes down to it, were creating a community. Not a building.









The Panhandle Extension project proposes a transformative vision fo the city block located at 1377 Fell Street in San Francisco. Embracing the city’s forward thinking approach of discouraging vehicular parking in favor of public tramsportation, the project aims to repurpose the existing Sanfrancisco DMV space into a dynamic, adaptable urban hub that redefines the conventional boundaries of mixed-use development. Envisioned as a multifaceted entertainment center with integrated housing units, the design caters to the diverse needs and aspirations of the San Francisco community. The meticulously planned layout incorporates a range of amenities, including a bowling center, an indoor golf simulaotor, a laser tag house, fine dining establishment, an arcade, outdoor sports facilities, and a dedicated kids’ play area. This comprehensive approach extends beyond mere entertainment, fostering community engagement through outdoor eating spaces, an auditorium for events, and other attractions. The Panhandle Extension project thus emerges, not only as an architectural endeavor, but as a social catalyst, promoting innovation, economic growth, and a vibrant gathering spot that reflects san francisco’s resilience and commitment to sustainability.
























