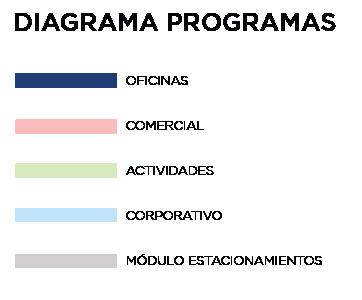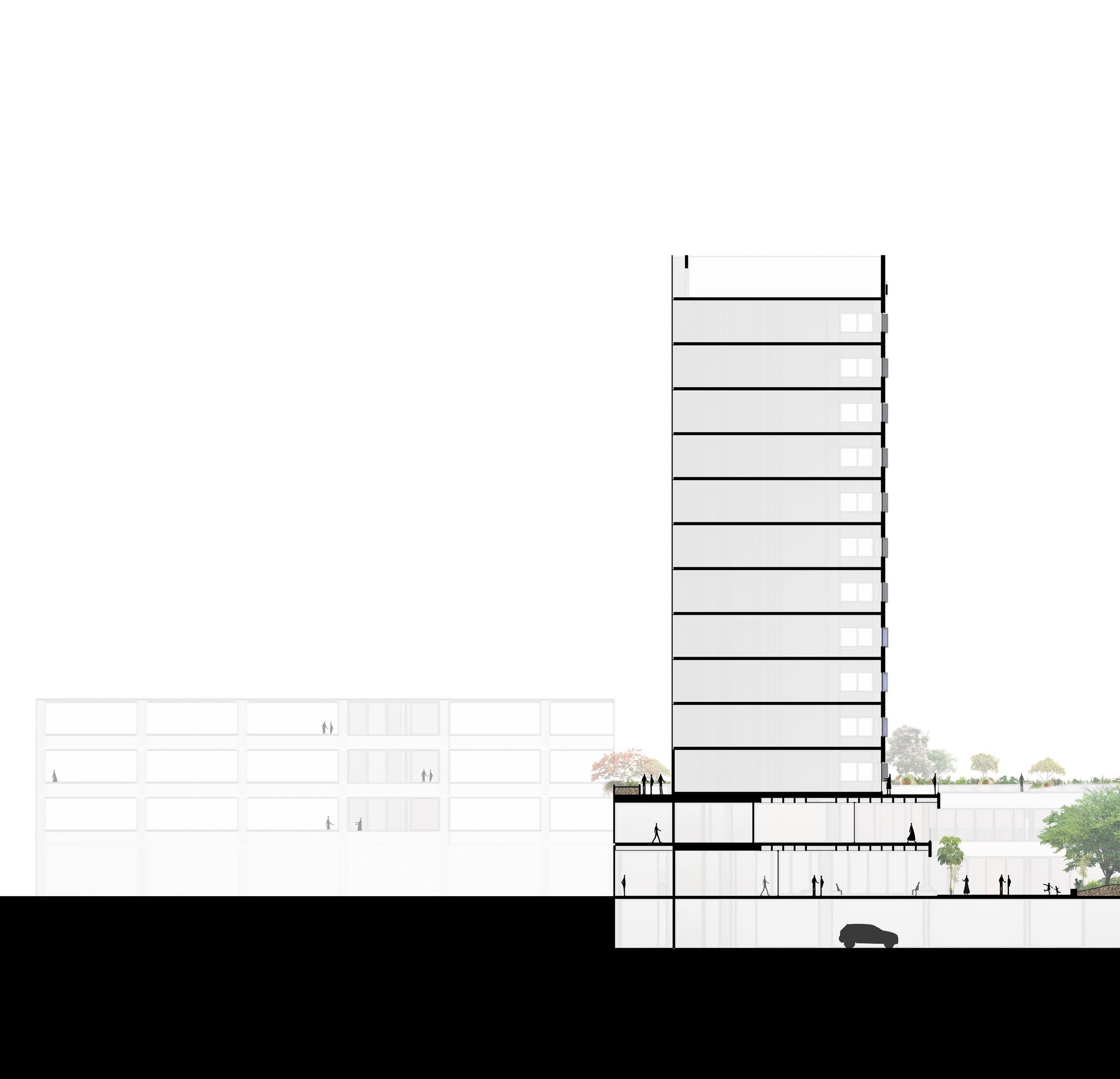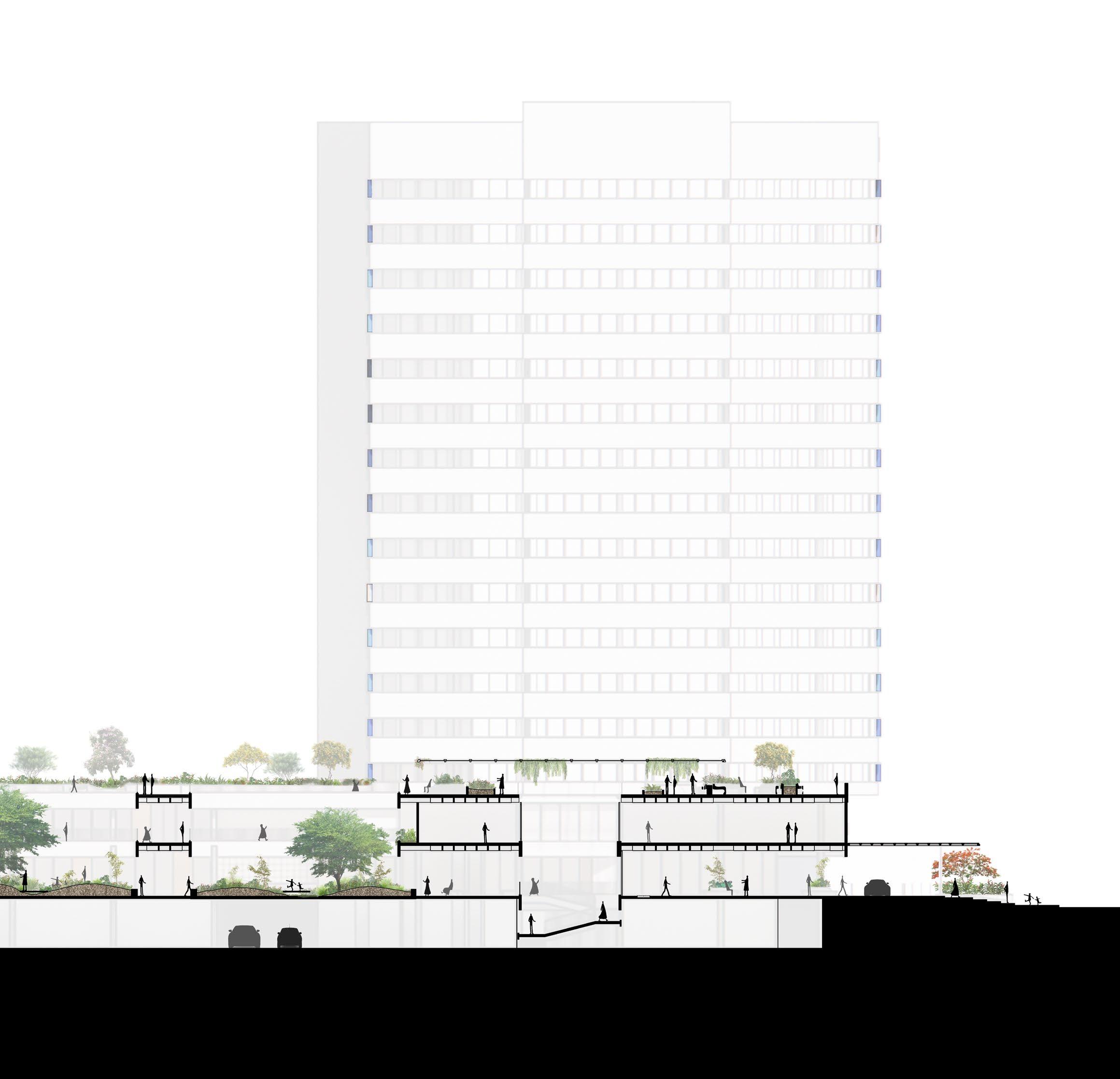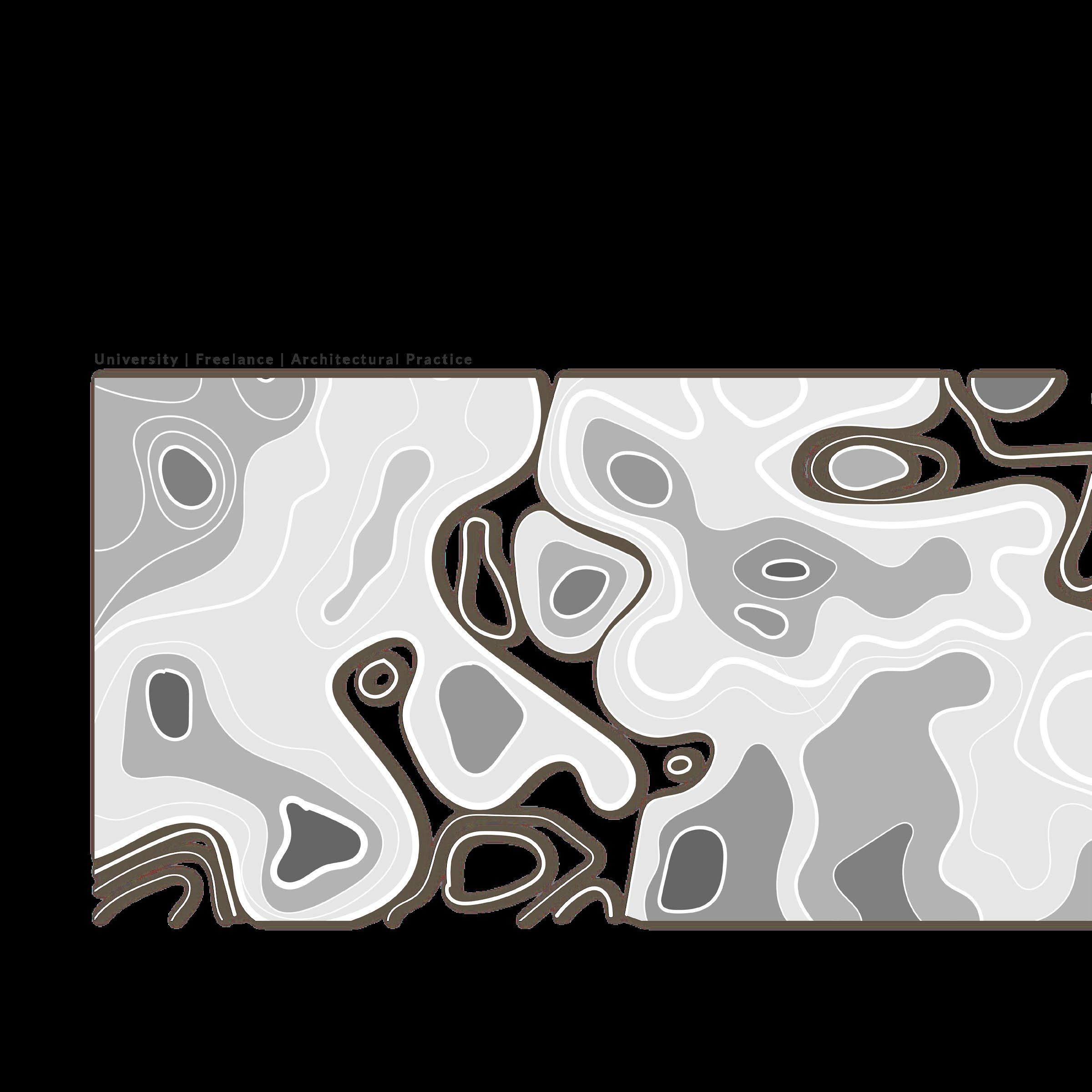




Architect | Designer
I.D.: 8-938-1561
C.I.: 2023-057-005
I´m a graduate from Architecture at Universidad Santa María la Antigua in Panamá. I´m an Architect, Designer and a Creative. I consider myself to be honest, creative, perseverant, and a problem solver, with a passion for design and how it transforms the spaces we inhabit. I smoothly adapt to the situation, surroundings, and obstacles, keeping a mindset of active learning and applying all that I have learnt.
February 2021 - July 2021
Internship at DT | OA
Architectural plans development, interior design, 3D modeling, rendering and conceptual model making.
2022 Freelance
Architectural floor plan office distribution of a commerce premise (GANDER).
2022 - today
Architect at DT | OA (Awarded at “Bienal de Guatemala – Premios Danta 2023”)
Architectural plans design and development, 3D modeling and rendering. Active participation and involvement in interior designs, including furniture and showcase designs. Architectural representation editing for presentations, proyect visuals, government tenders, and competitions.
Design and scale of architectural plans, sections, and elevations in AutoCAD.
Architectural plan development.
3D modeling in Sketchup and Revit.
Model making.
Architectural representations and concept illustrations with Photoshop, Illustrator, and InDesign.
Showcase Design.
Furniture Design.
2017 -2022
Bacherlor´s Degree in Structural Architecture
Universidad Santa María la Antigua
January 2022 - March 2022
Mtr. Composition Applied to Commercial Design, Showcase, and Visual Promotion.
Universidad Santa María la Antigua
2019
Laboratorio de Espacio Público “Urbanism”
2020 COARDI
Architecture as a Multidiscipline
2023
CONCÉNTRICO
Pavilion Proposal - Plaza Escuelas Trevijano, La Rioja, Spain.
2024 TRANVERSAL
Materiality | 15th International Congress
2024
Architectural Competition “Plaza InternacionalCasa Matríz Banco Nacional de Panamá”
Image Renewal Proposal for “La Plaza Internacional” | Awarded as “Sustainable and Innovative”
2024
Unbuilt Award 2024
Los Mimbres Square - Mixed Use Urban Intervention.
Advanced
Microsoft Office
AutoCAD
Sketchup
Twinmotion
Enscape
Adobe Photoshop
Spanish: Native
English: Advanced
Intermediate
Revit - Arquitectura
Adobe InDesign
Adobe Illustrator
Basic
V-Ray
Eng. Dayra Villamonte
TI | Sura Panamá
Tel.: (507) 6675-9273
Eng. Javier Arias Real Director | CENAMEP AIP
Tel.: (507) 6615-2462




(+507) 6378-4296
lorenapilat@gmail.com
Lorena Pilat
Panama City, Panama
01 02 03 04 05
Mixed Use Urban Intervention
Mixed Use Urban Passage
“24 DE DICIEMBRE” TERMINAL Terminal
“FROEBEL´S GIFTS” CONCENTRICO | Public Space
“CASA MATRIZ” BANCO NACIONAL | Public Space Urban Intervention



This project takes place at the zone known as “La Exposición” in Panamá. The main purpose is to act as a form of urban intervention, where a mixed-use space will be designed, not just for the benefit of the new population it would bring, but for the people residing there already. The design evolves from a series of terrains, where spaces and shops that could get lost will have
the opportunity to further occupy the structures designed for the project. The composition itself is born from two initial axes given by the most relevant streets near the terrains. Two other secondary axes are obtained from the perimeter and limits marked by our neighbors. With this we obtain a unique urban grid that blends with the rest of our surroundings.
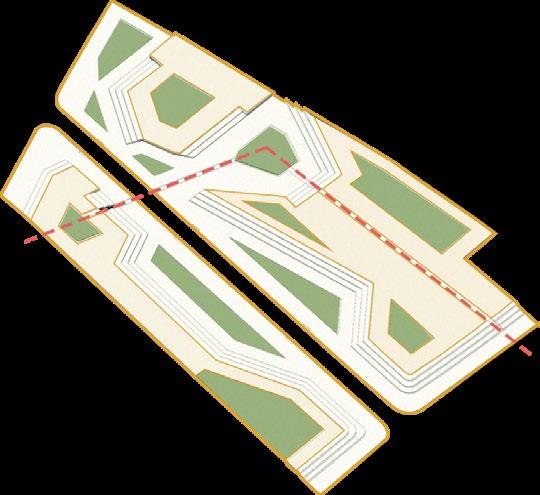
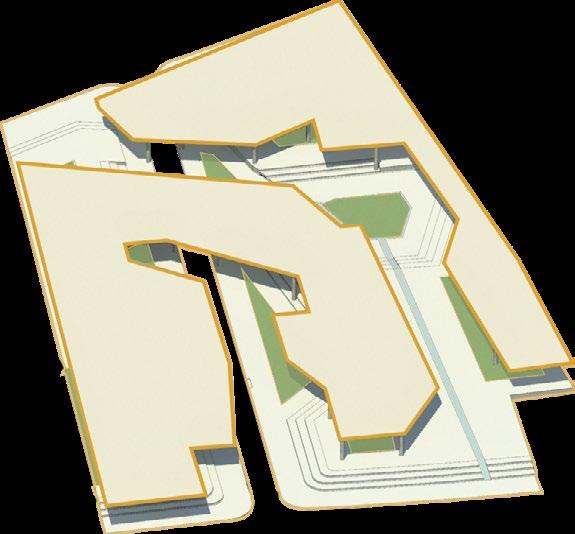
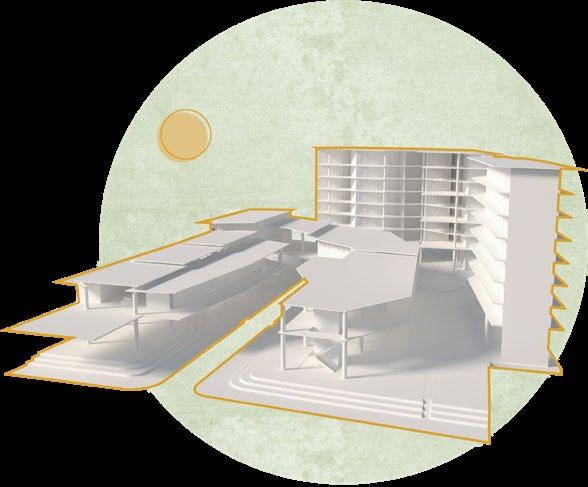
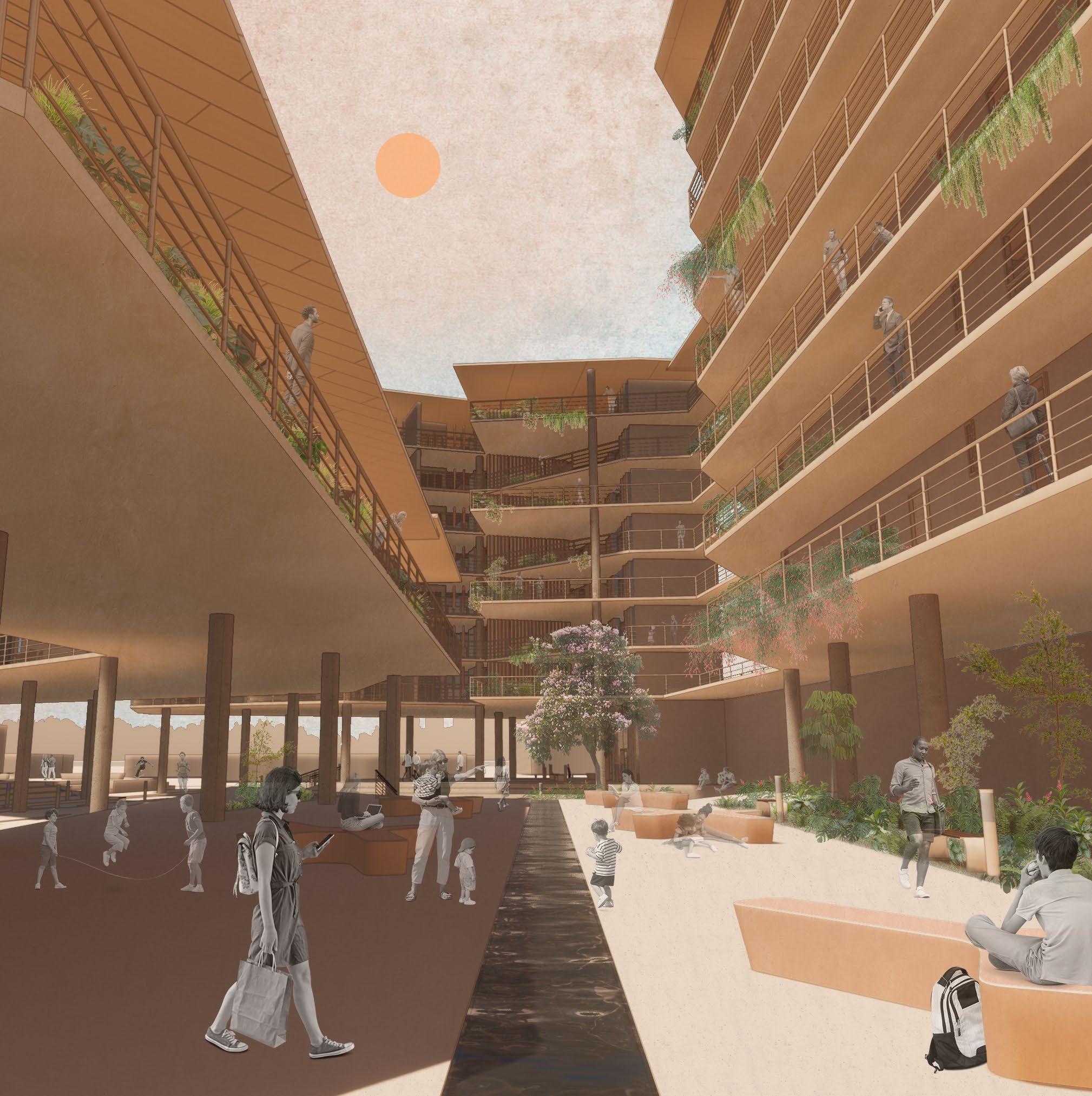

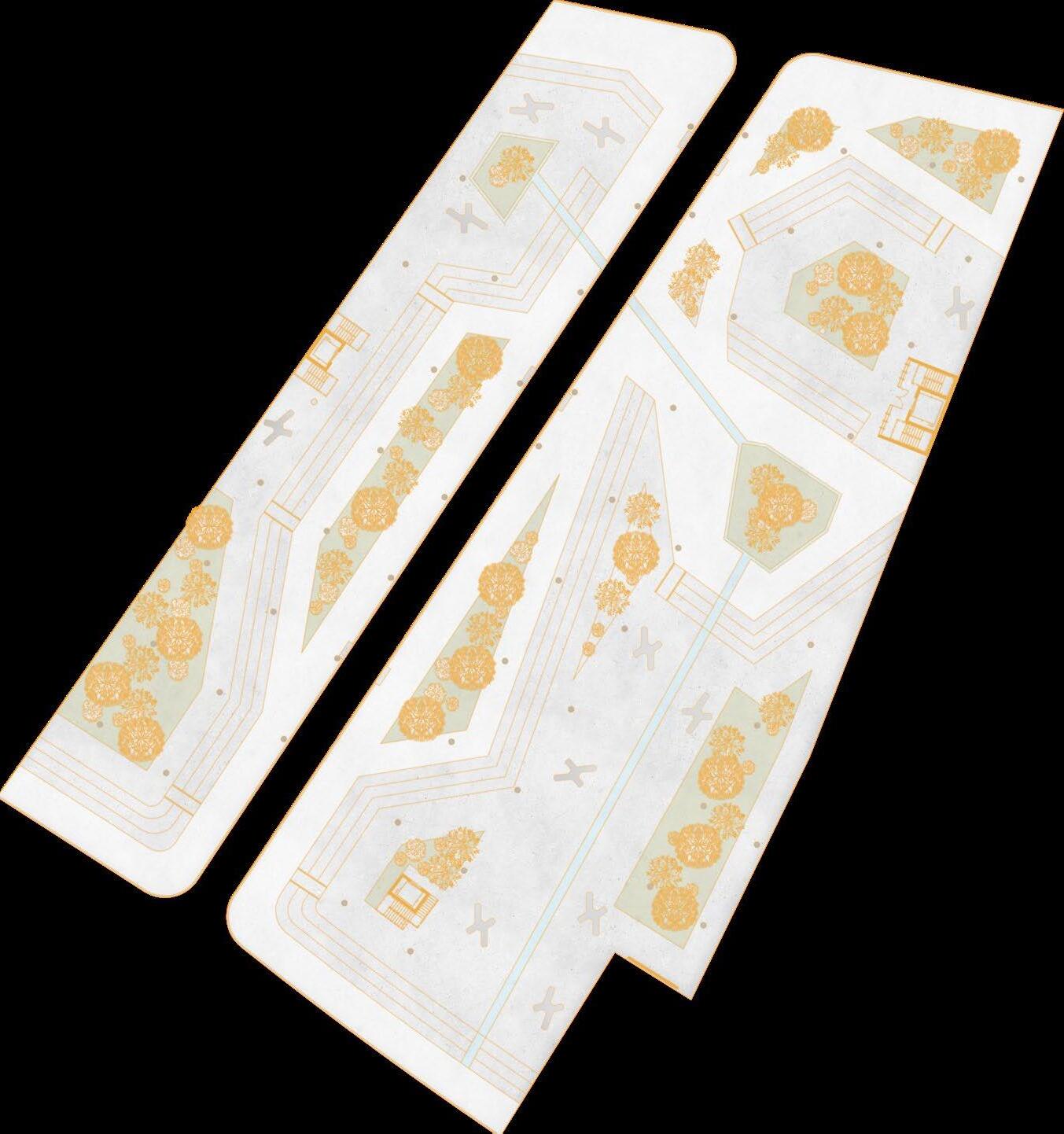
Public Space Floor Plan
First Floor
Lvl. 00 - Lvl. 1.20
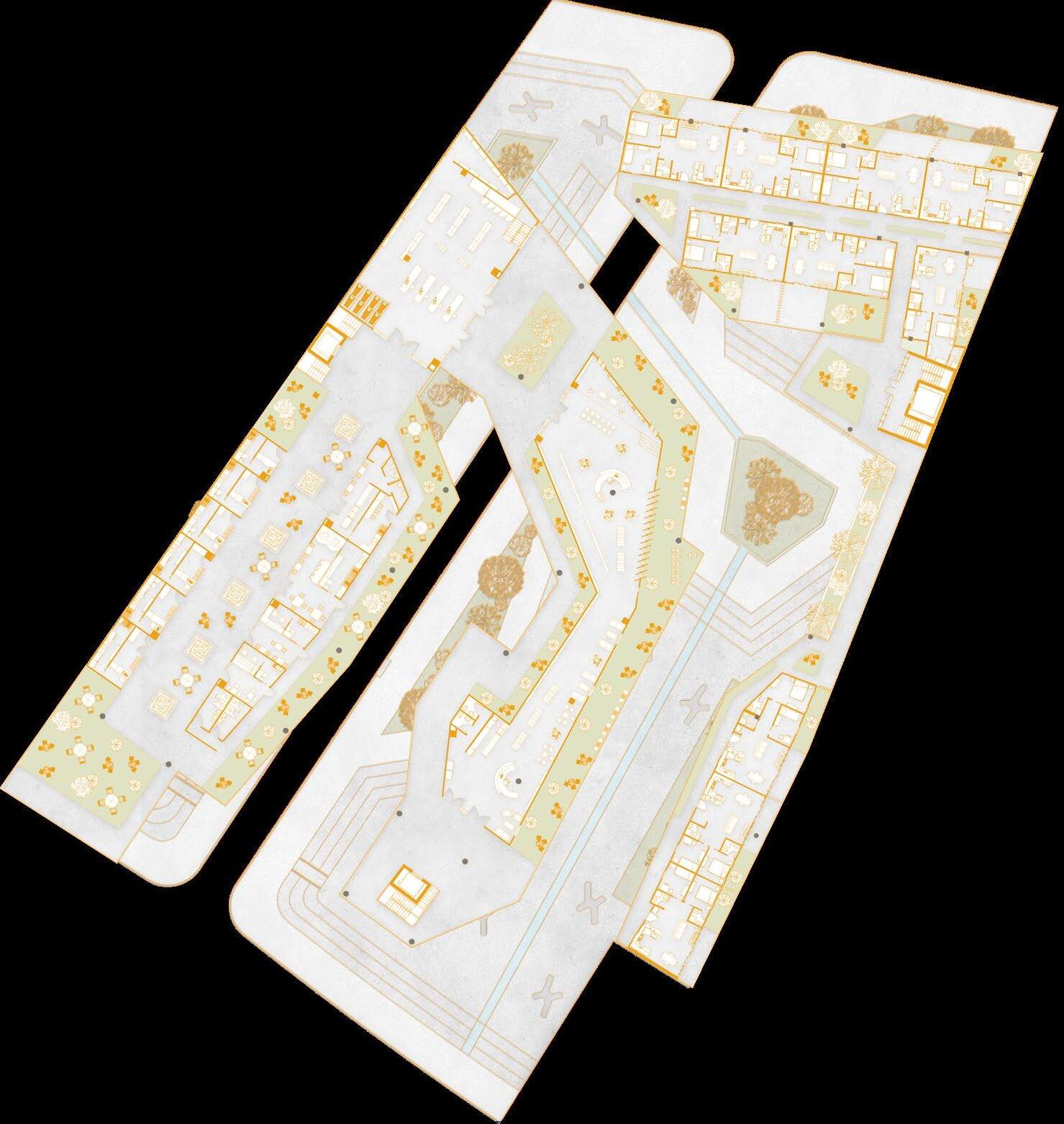

This design works upon elevating itself over de street in order to maintain an open, public space, where integration is meant to occur. With this, we create a public zone protected by the upper uses of the design. These other two elements occurring over the public area are meant to house the residential and commercial zones. Through these specifications, the project takes an interesting residential, commercial, and public caracter.
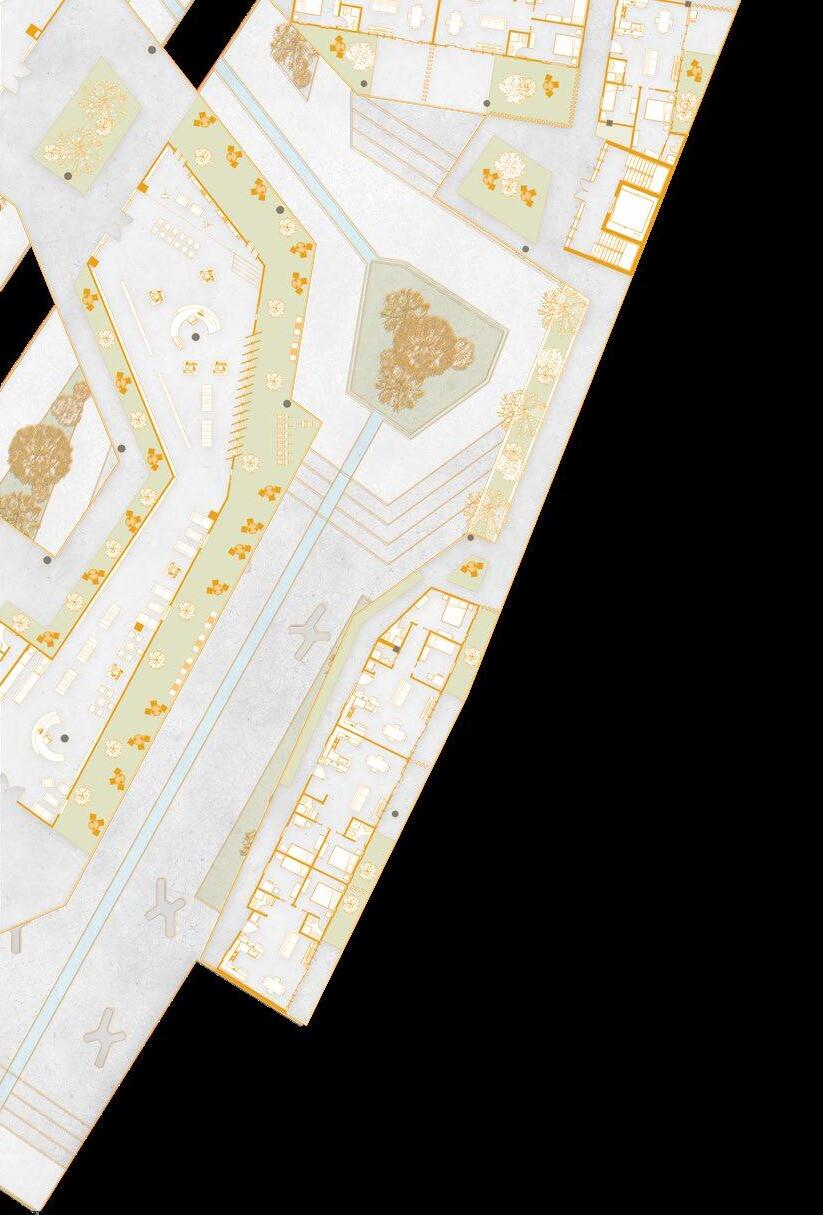
Remembering our axis, we mark these throughout our first floor with “water mirrors”, not only to bring focus towards an important journey, but to visually enclose points of interests we are planning to design.
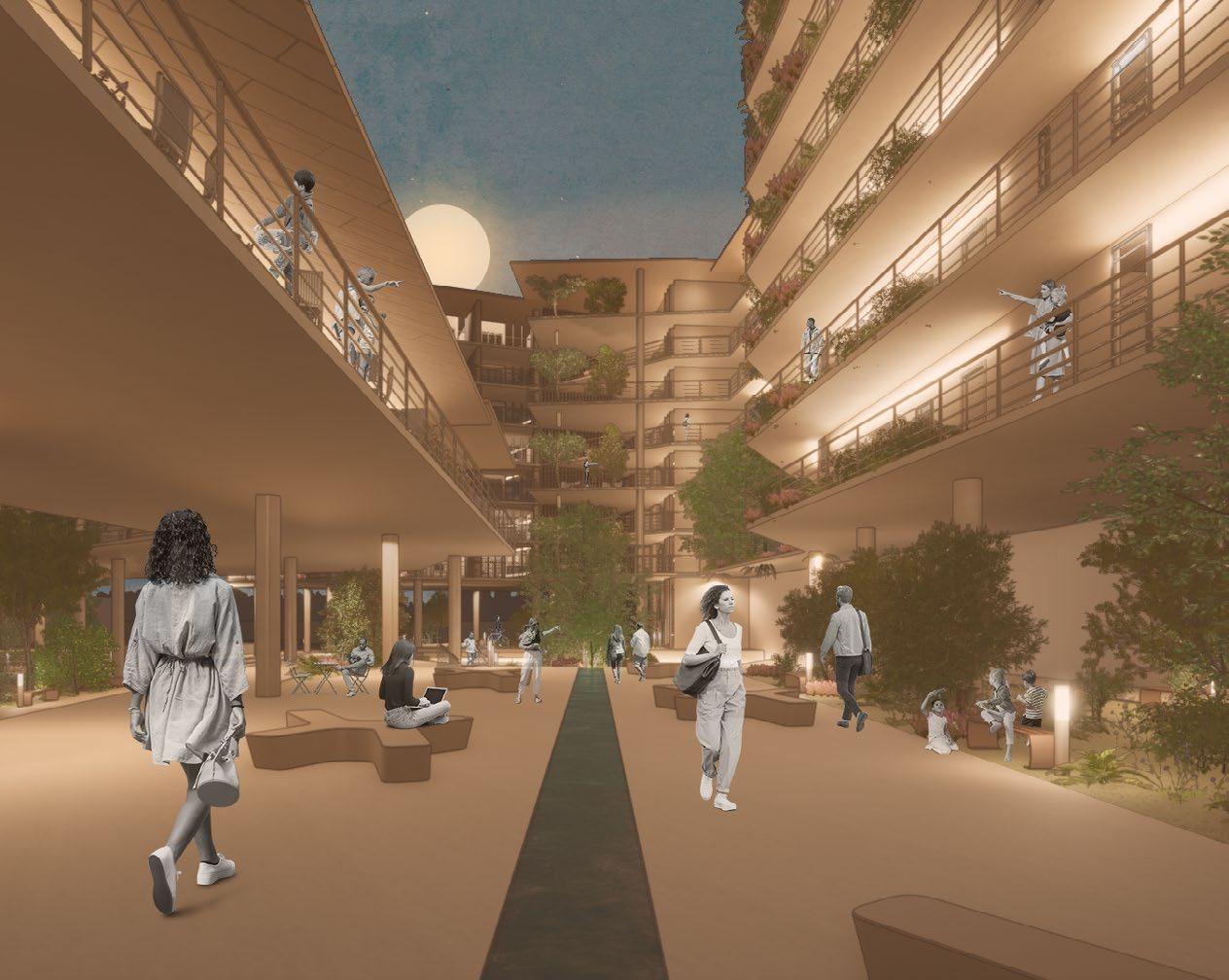
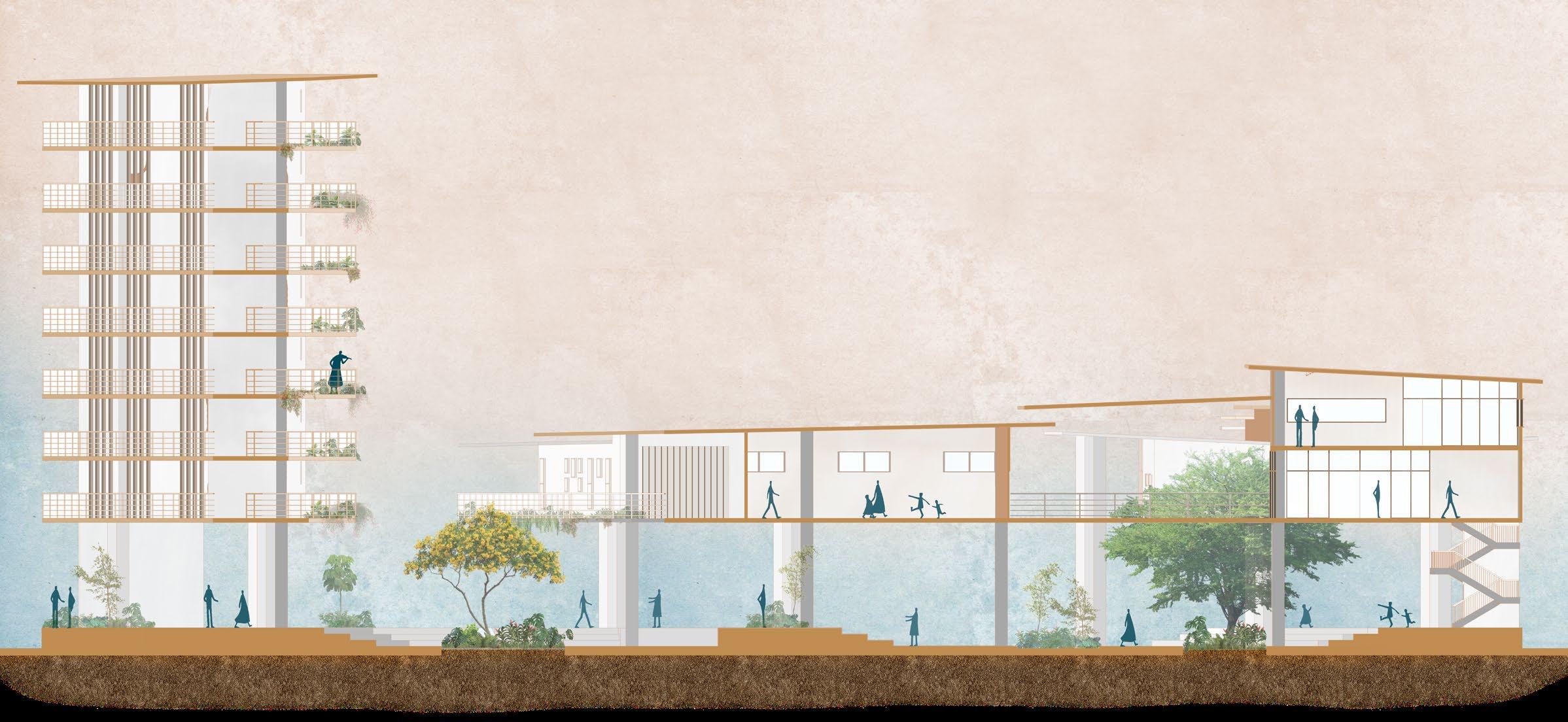

Over this part of the second floor, we develop what would be the residential zone of the complex. Every floor of this residential development possesses independent recreational zones for the residents. Every apartment includes a spacious distribution and the opportunity to have a balcony or a small garden as an outer space, regardless of its location on the floor plan.
Speaking of the number of floors with which we worked with, this total height was determined by the bell tower of Basilica Don Bosco, located a few meters away, as a sign of respect to the area and its surrounding volumes.
1
3
The first floor of this project is composed by a series of levels to make it an interesting space. These levels are accessible through ramps and stairs, to remain friendly. Through it´s development, zones with vegetations are placed in the area, making it much more enjoyable and fresh.
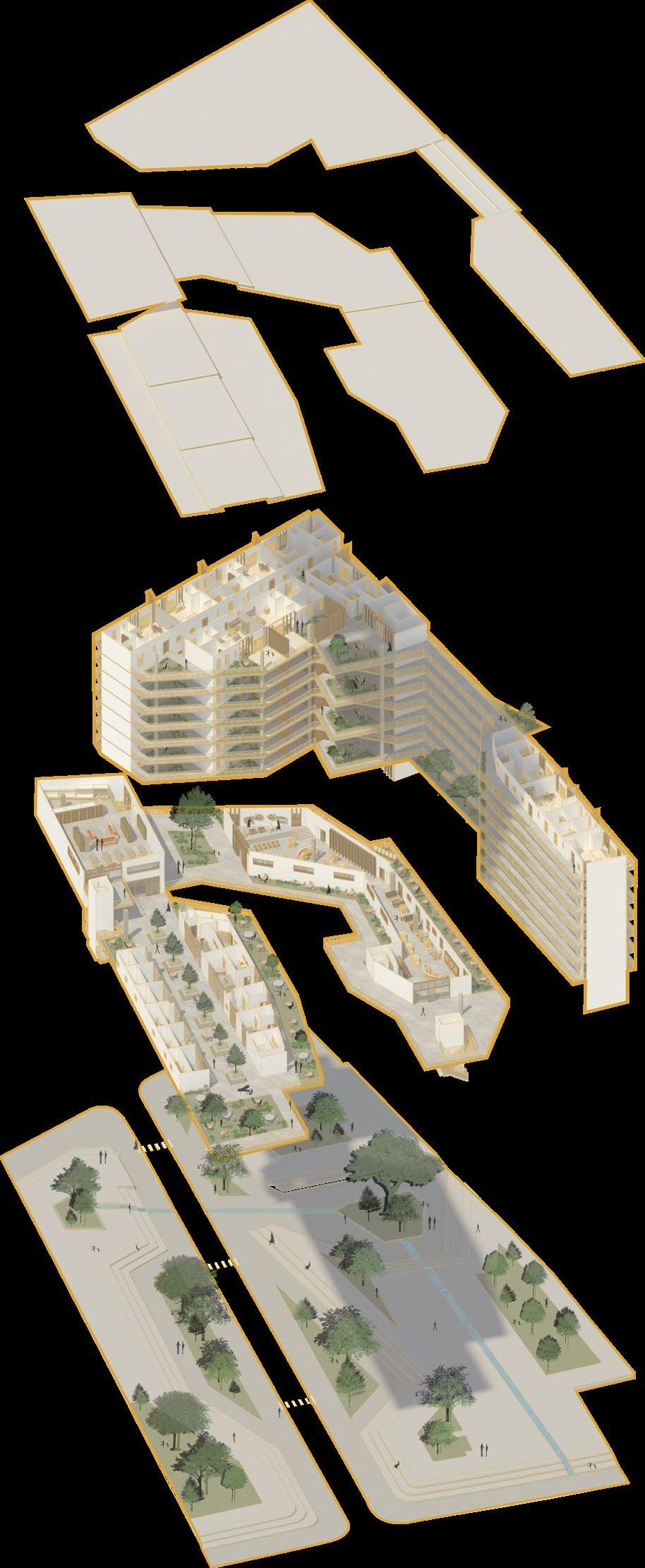
Five meters over the public zone, the development of the commercial zone begins. This space is meant to be of just one floor, where several enclosures have been designed in order to be occupied by a variety of commerce and other cultural activities, such as libraries, music spaces, small food shops, etc.
2
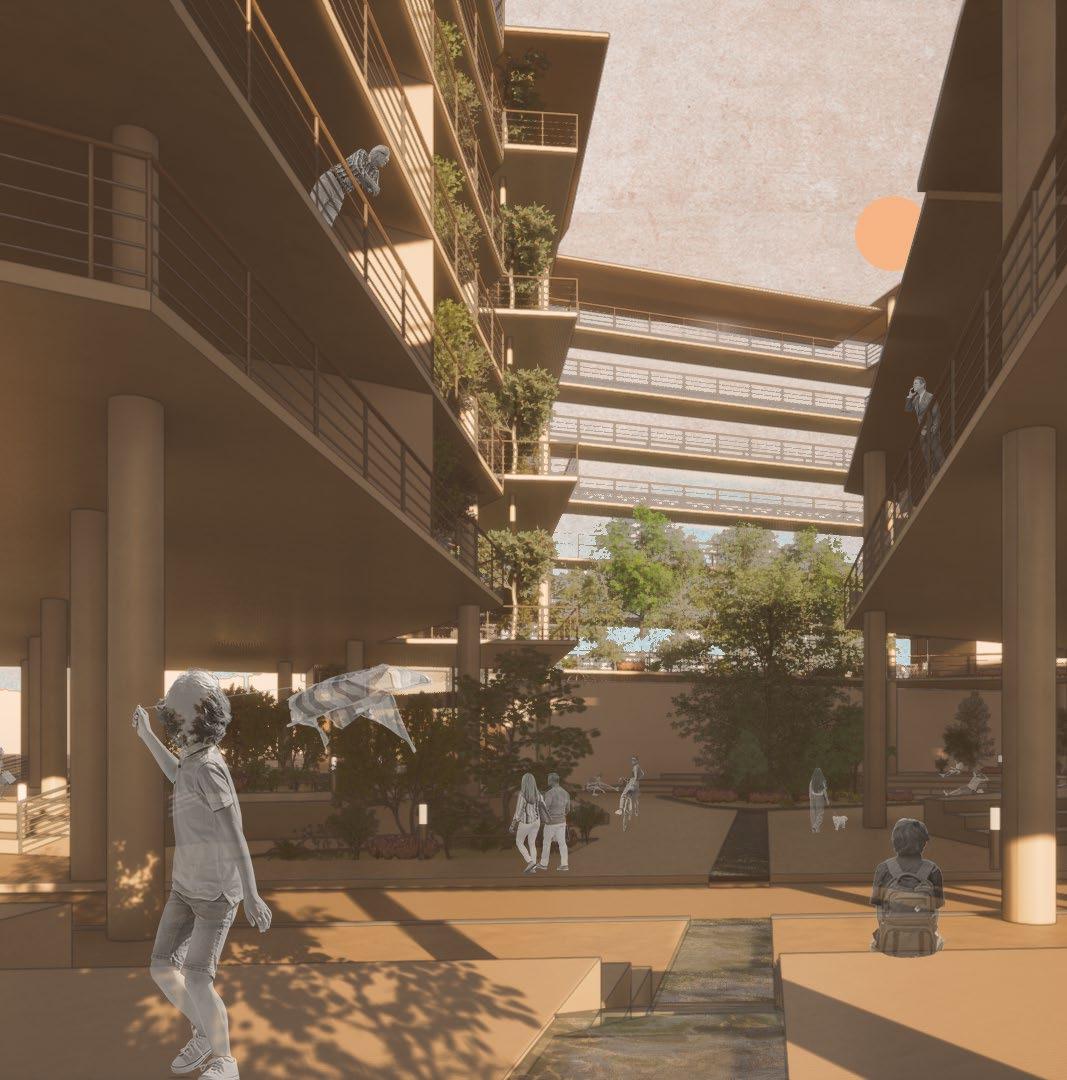
Secondary Axis View
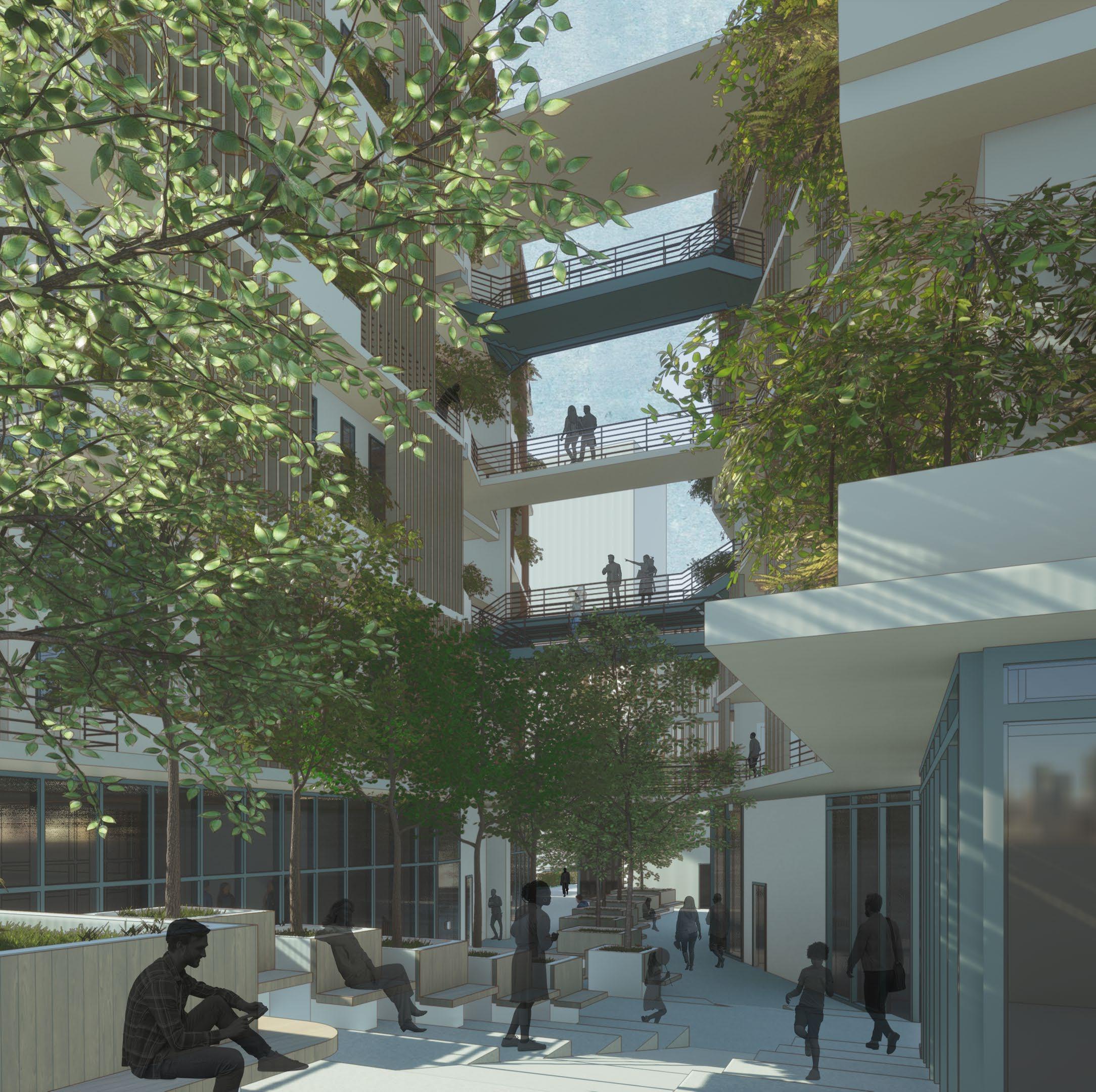




This project takes place in San Francisco, Panamá City. This mixed-use building takes advantage of the location of the terrain and opens up in the middle to create somewhat of a wind tunnel, keeping all of the zones and apartments ventilated at all times. This space will act as a public area and a urban passage from one side of the street to another.

The commercial zone has several levels due to the topography of the terrain, allowing us to make it more interesting, causing pedestrians to grow an appeal on it. It possesses vegetation, making it not only a public square but a public garden, protecting people from the elements.
2
Underground we can find what would be the building´s parking spaces with a percentage that belongs to the commercial area.
4
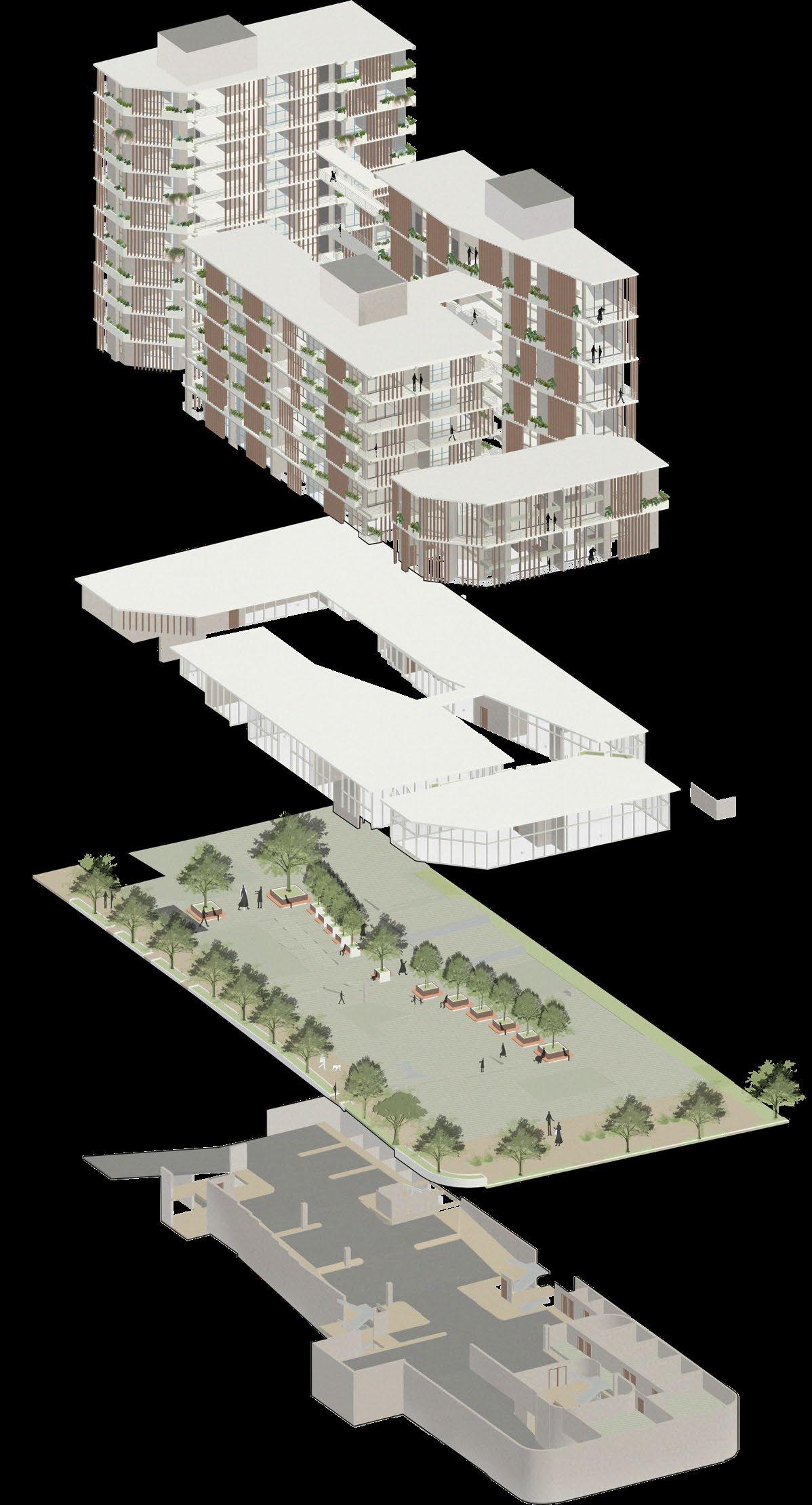
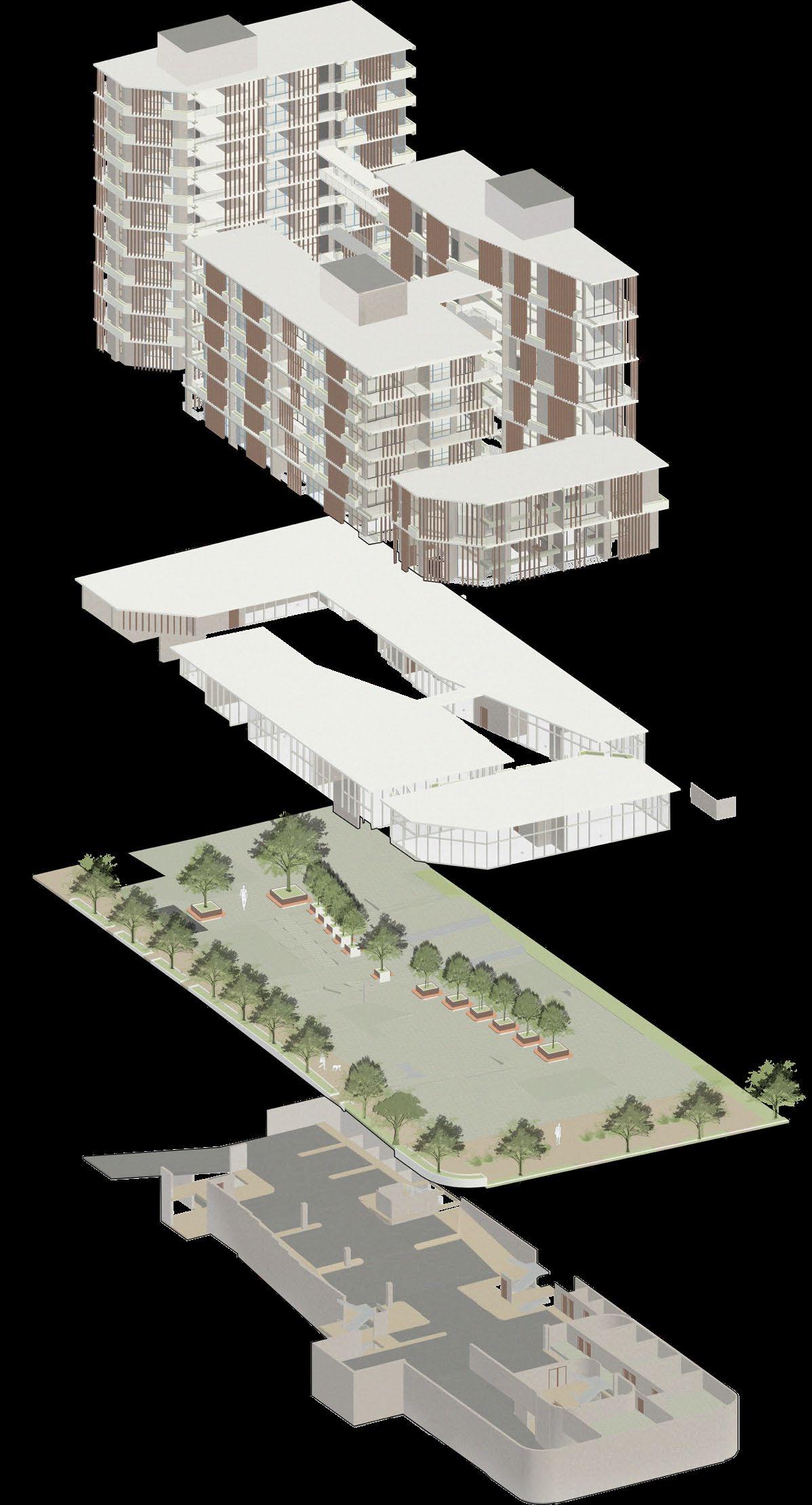
The four residential buildings grow in a staggered manner to take advantage of the wind bursts created by the opening.
1
3
This space containing several natural elements becomes not only a comfortable public zone but also a place for residents to shop and hang out. Even the layout and height of the buildings is an element that works together with the rest of the project to protect this first floor.
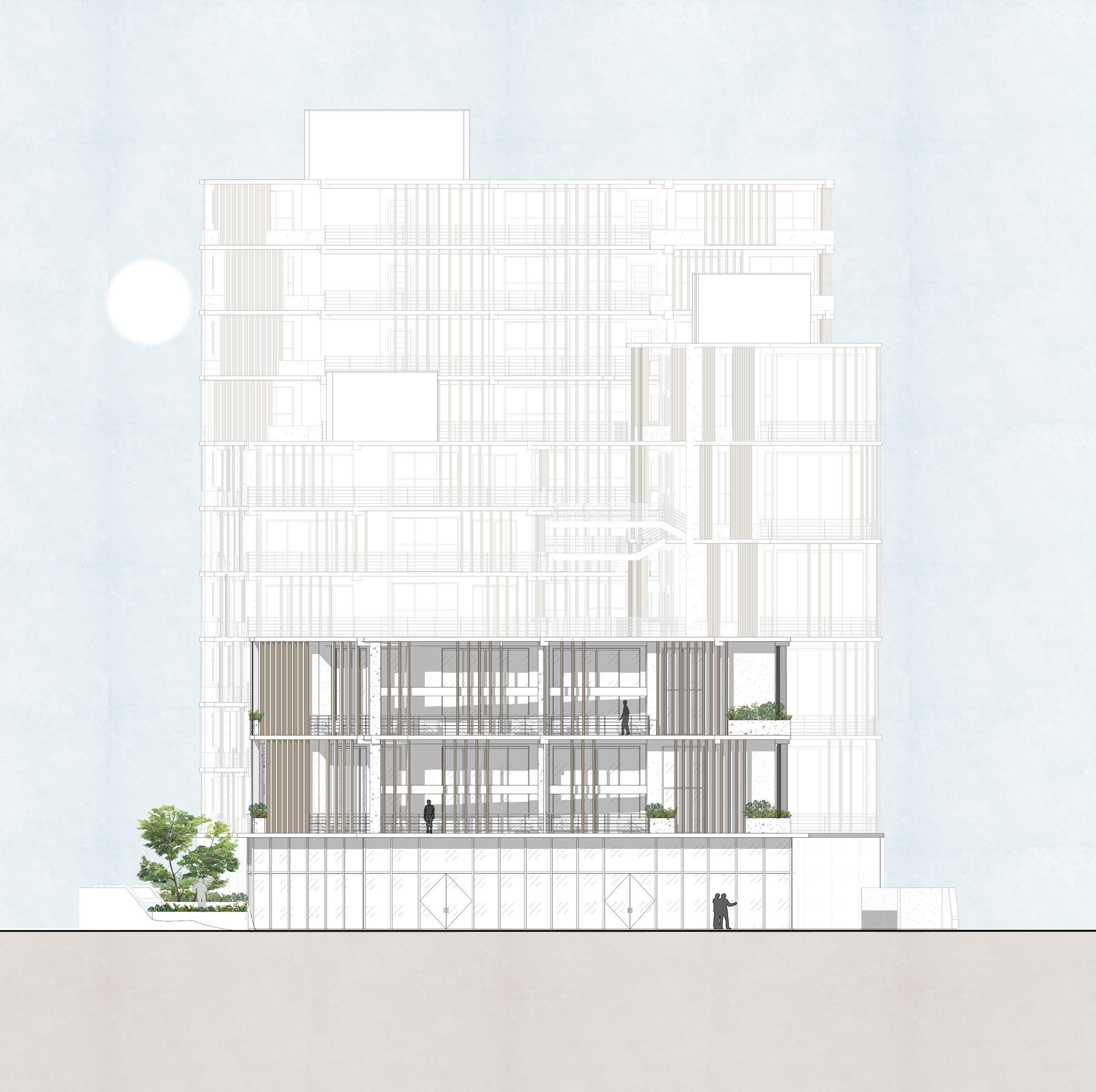

It is more than clear that the main function of this design is that of creating a harmonious ambient for those who are going to live, work, pass through and live around it. Its commercial and residential program allow several development opportunities for those living in it and around it.
Its changing volume integrates with the ones around it in a strategic way, blending in with the urban fabric that already exists.
All this allows the project to have an overall positive impact for the zone it is going to be built in.
The façade of the residential buildings will be composed of interspaced wood profiles strategically placed for privacy and sun protection. To this, we add perimetral gardens which not only offer protection from the sun and other elements, but allow a cooling sensation for the wind we so deliberately filtered through the buildings.
The apartments vary depending on which building they are found. There are studio and regular configurations. In order to save space with vertical circulation, we connect three of the buildings through stairs and bridges, allowing a safe flow and evacuation route to keep coexisting. Keeping the pedestrian as the main character, we place the parking underground, with its access at the back of the terrain.
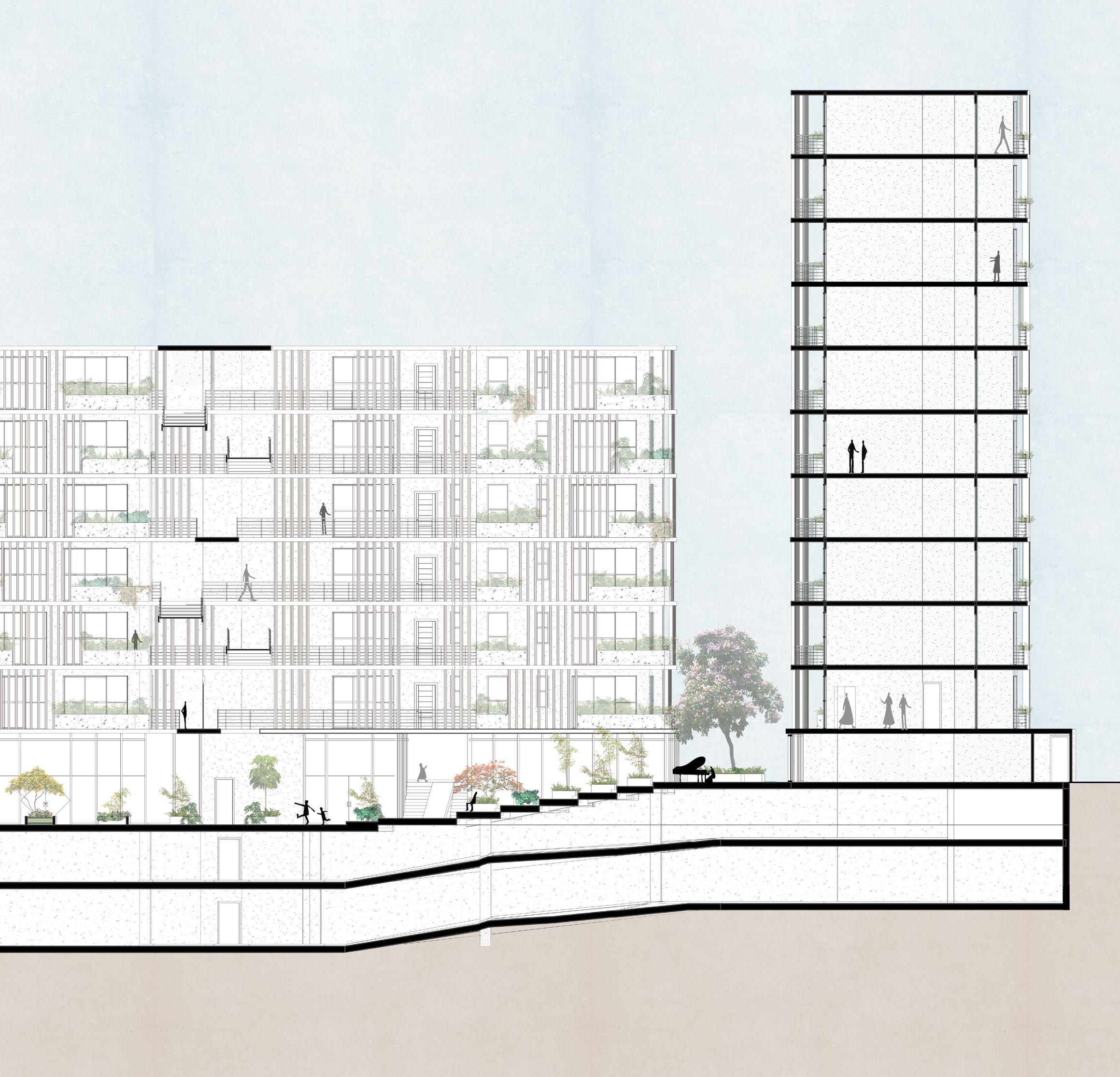
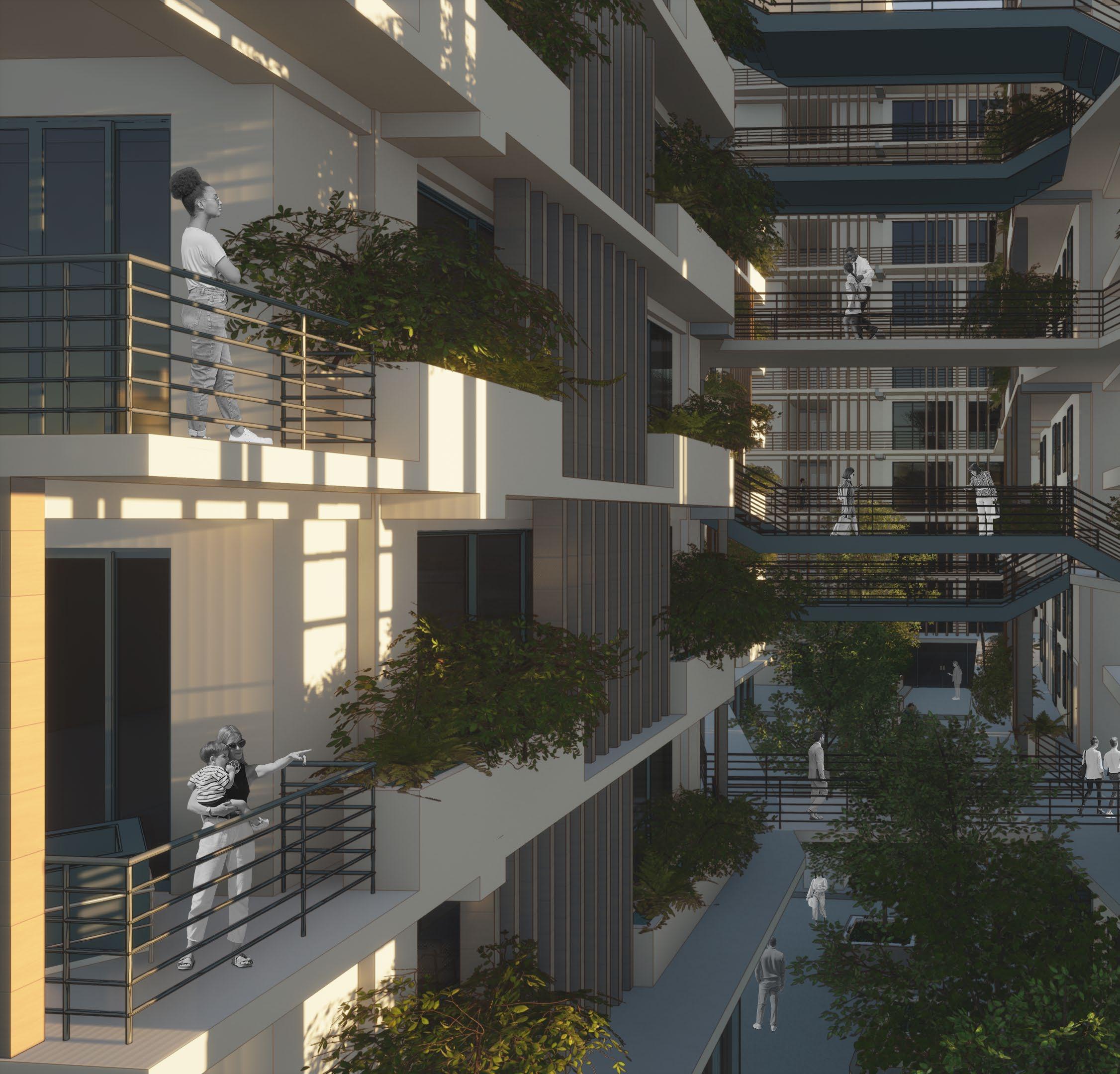
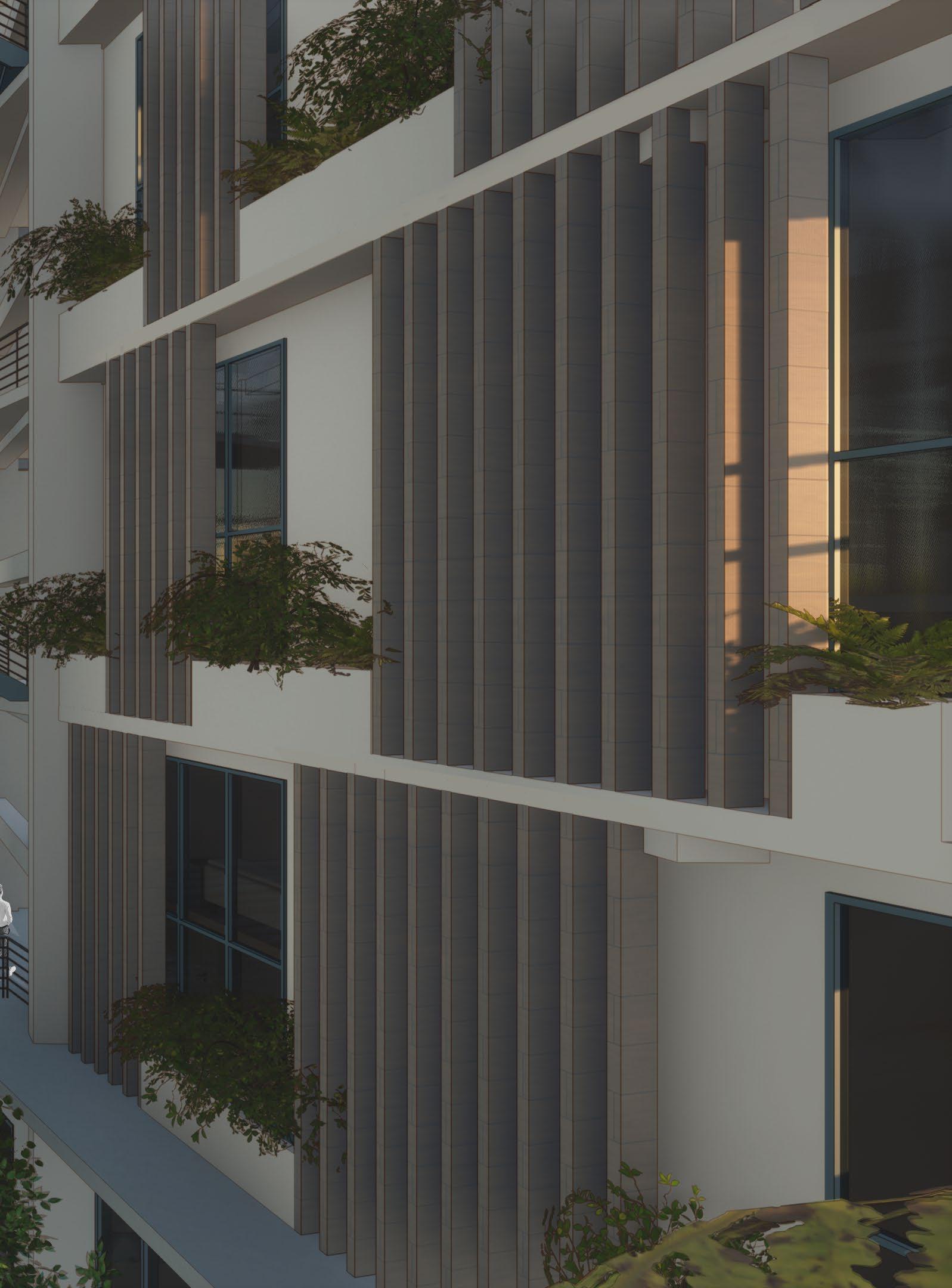





This project comes alive on a vacant lot found in a part of the Pan-American highway known as “24 de Diciembre”. This strategic location is perfect for the development and design of a transportation hub that will connect thousands of people with the rest of the country. Its closeness to the International Airport of Tocumen and a Metro station right in front of it, allow it to be that connection piece necessary to move many people through taxi, busses, and car. More than an idea, it is a need the people of Panamá find to have. This terminal will be constituted of several routes that will connect buses with several other key routes around the city and its outskirts. Over this 14.5 hectares of land, there will also be available many other amenities for our users and the people that move these users. Several of these amenities will be housed in designed cubicles that will be placed all over the project. These amenities range from small shops, souvenirs, cafes, bathrooms and more. The whole project is designed to be an open space, no air conditioning required.

Relevant zones inside the design:
1. Covered multipurpose spaces
2. Public parking.

3. Bus parking
4. Terminals 5. Taxi Zone. 6. Commerce
7. Direct access from the Metro train.

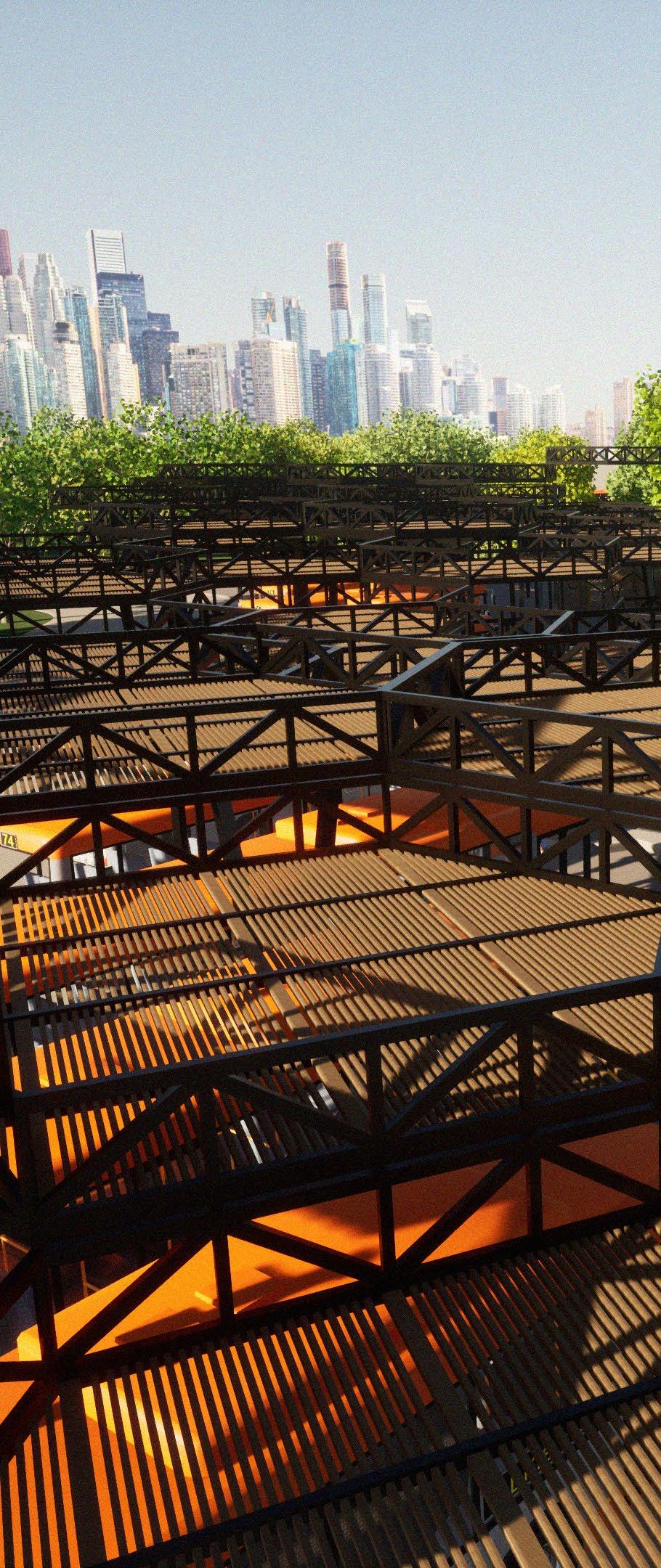
To protect users from the elements, we designed a series of coverings. These are placed strategically through the terrain so that routes are insinuated and navigation through the zone is made easier. Light and cohesive materials such as wood, steel and transparent acrylic are used to make these coverings. The spaces in between the wood profiles allow light to filter, making spaces more interesting.
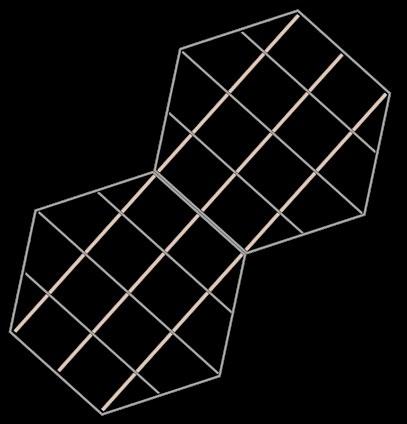
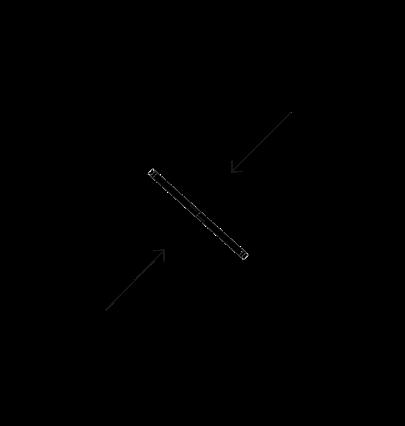
The terminals are found in the center of the project, and they are constituted of a similar covering found in the rest of the project, differentiating in size and height, to make these spaces different and highlight their importance. To enclose this space and bring attention to it, we design a garden in the middle where users are allowed to roam freely and enjoy the available amenities.



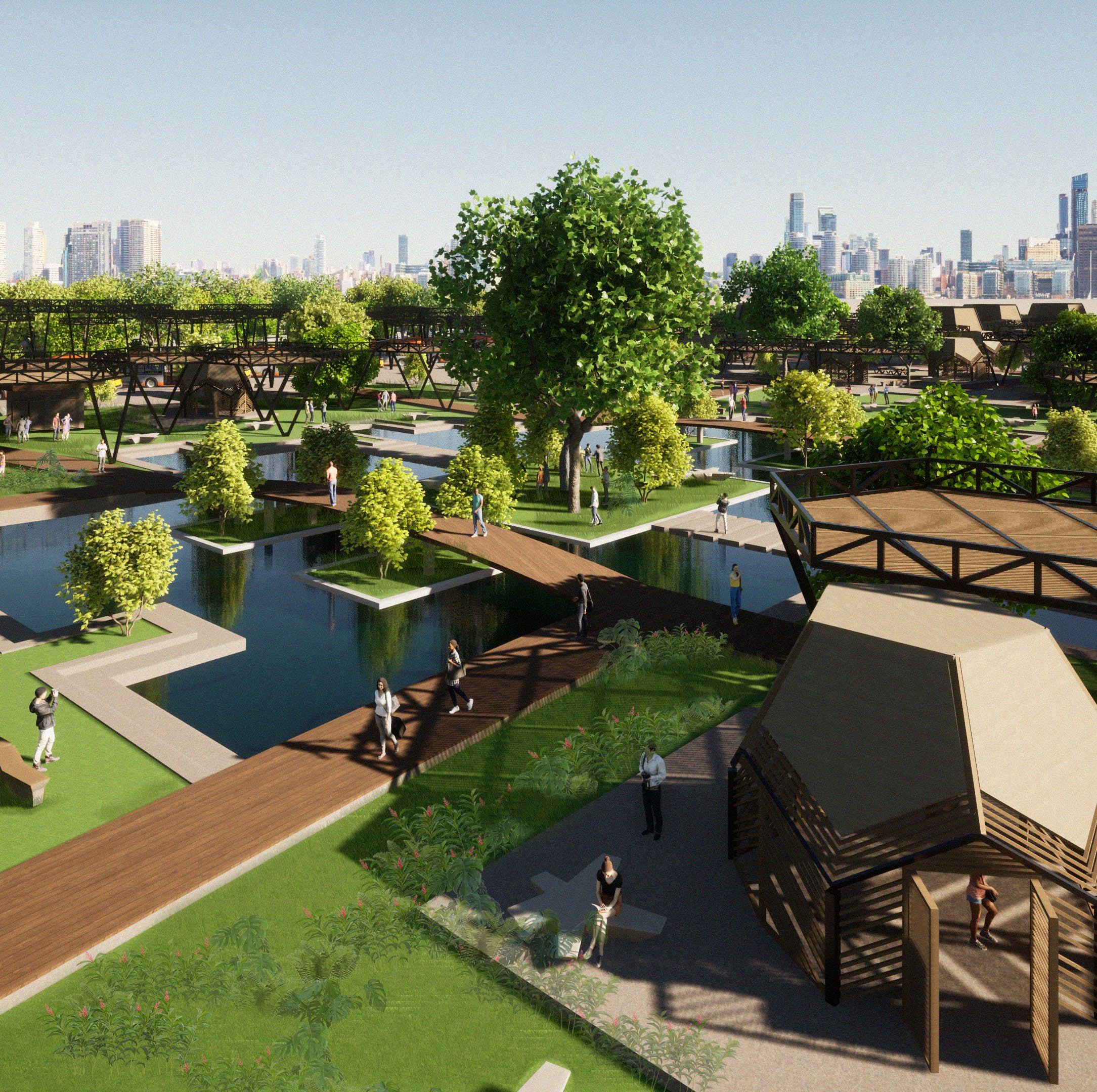
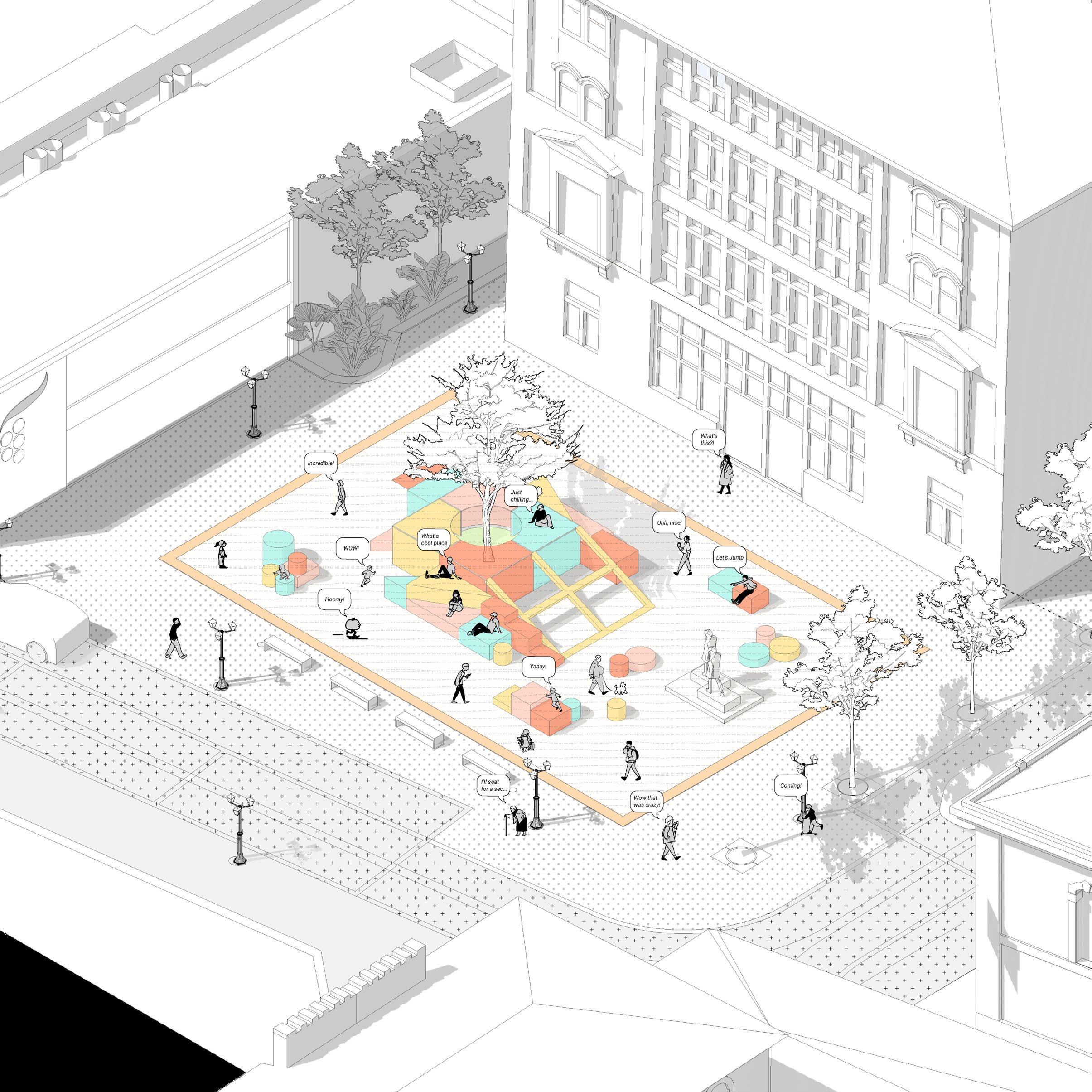
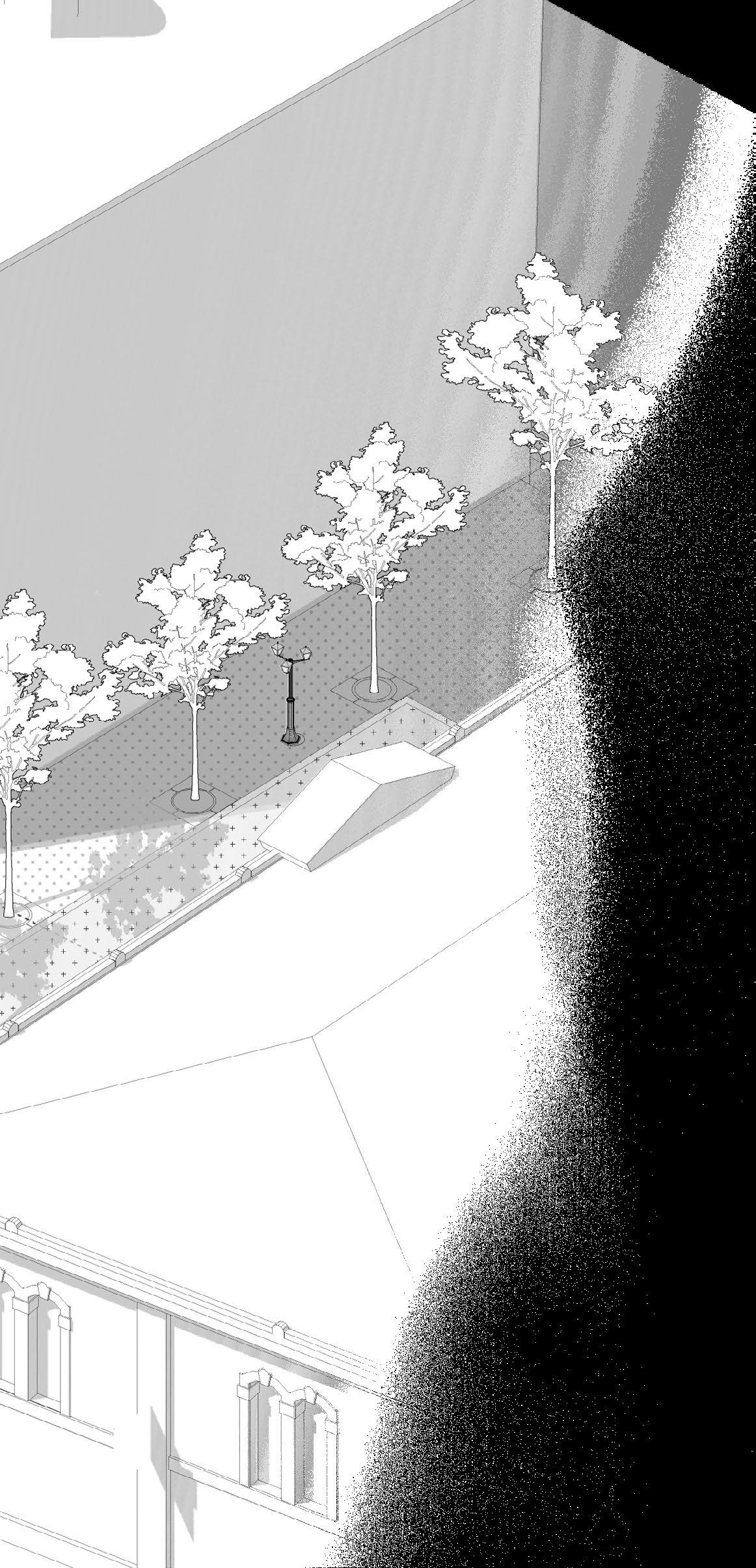



The Plaza in front of the Trevijano School has been the starting point of all CONCENTRICO design festivals. It represents the convergence and gathering of all the people this event involves. Looking unto La Rioja´s fabric, its people, and what this spot represents, it became obvious to us the lack of active play and recreation in the area. Whatever happens in this space, must allow the opportunity for children and adults to participate in a creative and playful way.
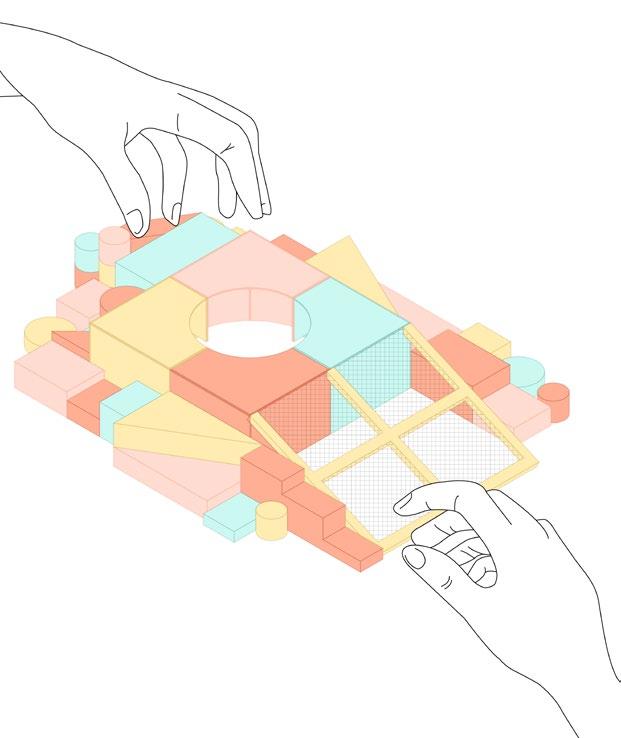
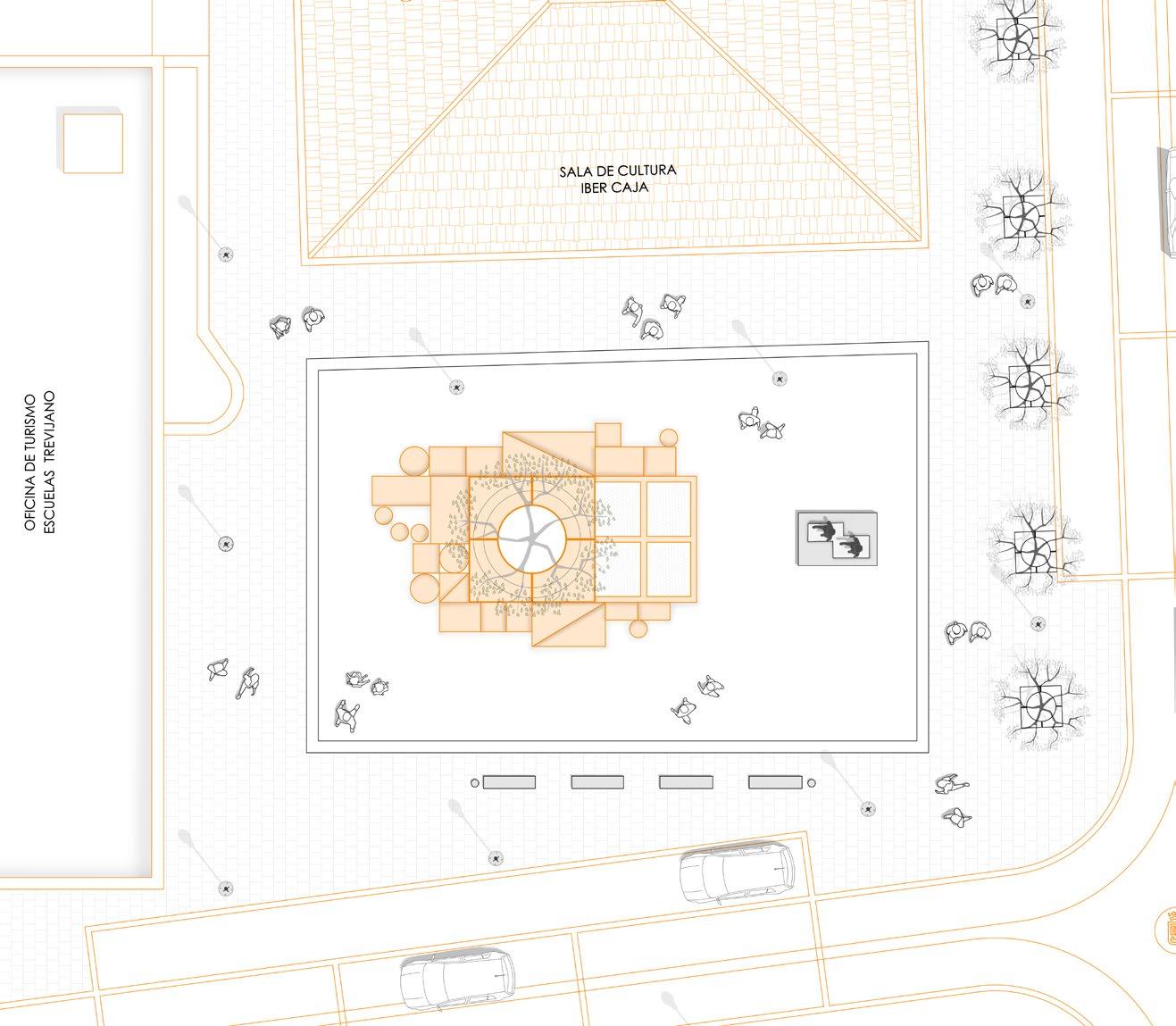

From basic, yet gentle figures, we stack up these shapes, iconic to Friedrich Frobel´s philosophy. These silhouettes allow a flexible and interactive environment. One that invites adults and children alike to connect with each other and their surroundings. Keeping most of the structure light and movable, they grant people the ability to create their own playground, their very own experience. This keeps the site active and everchanging.
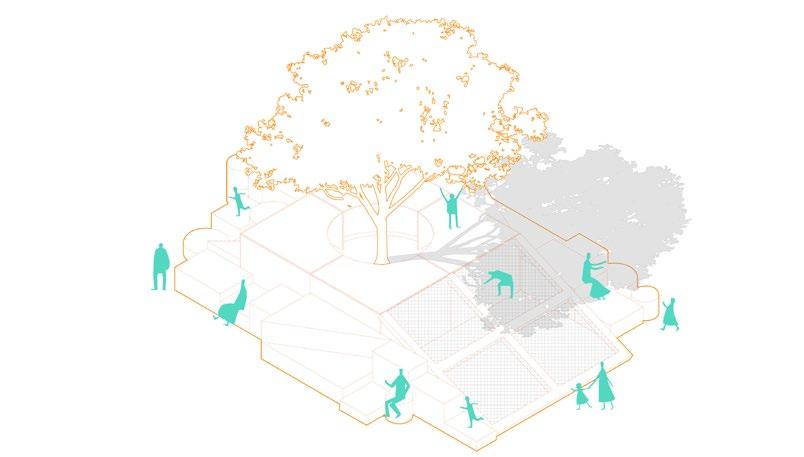
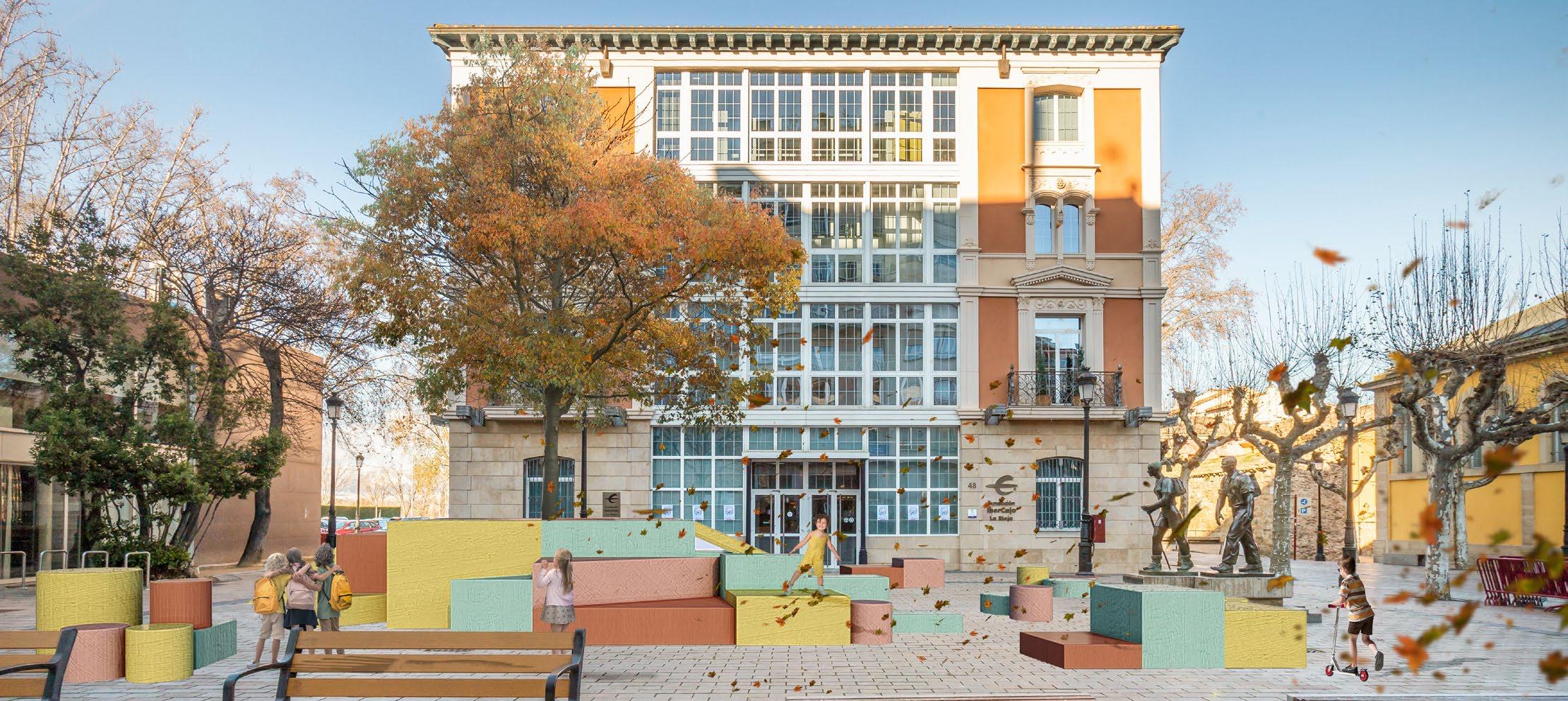
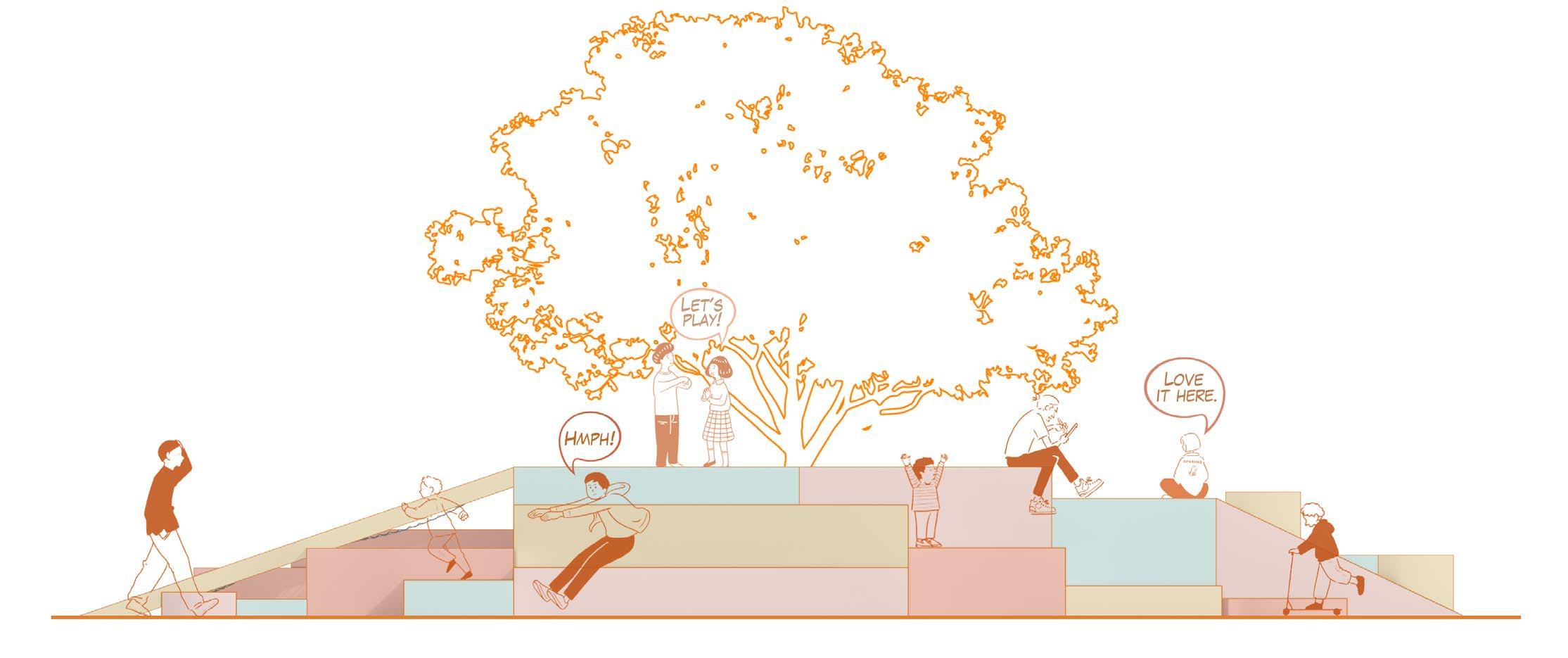
We present: FROEBEL´S GIFTS. From us, to you.

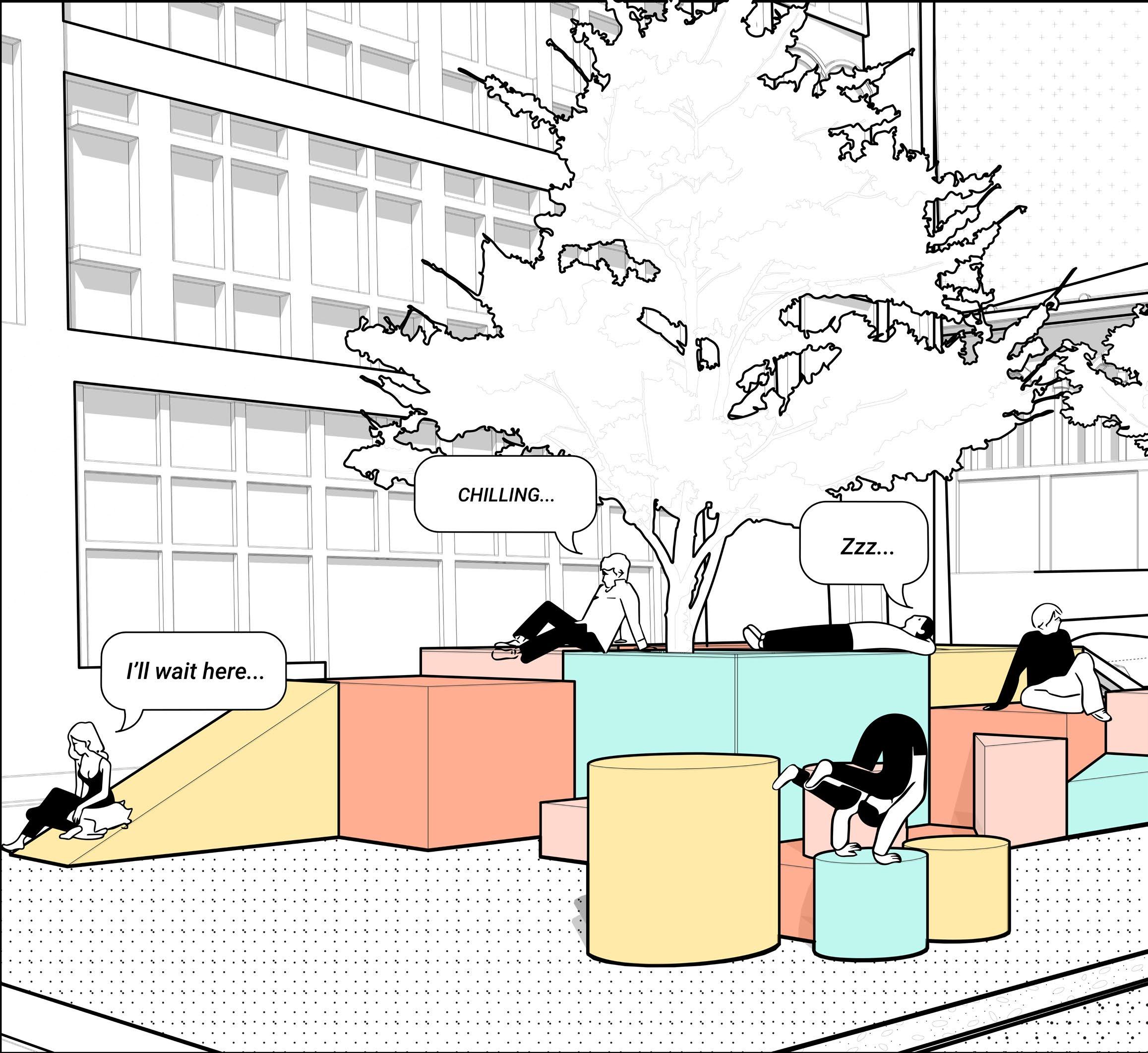
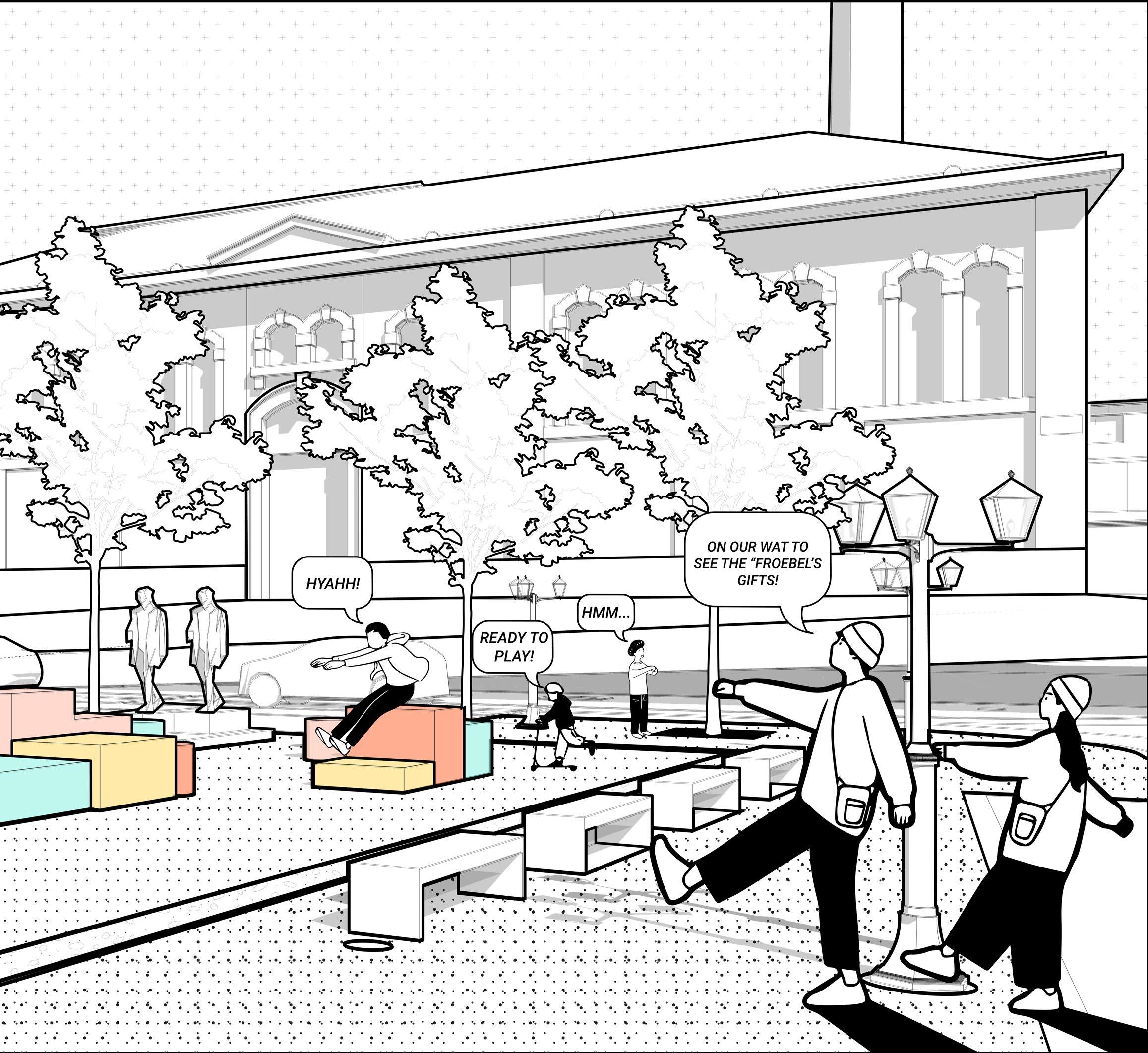




The starting point of this urban intervention is that of upscaling the urban and integrational qualities of the existing plaza. To achieve a constant exchange between the plaza and its surroundings, the purchase of a posterior lot is encouraged. This will allow it to become a pedestrian passage, upbringing life in the area.
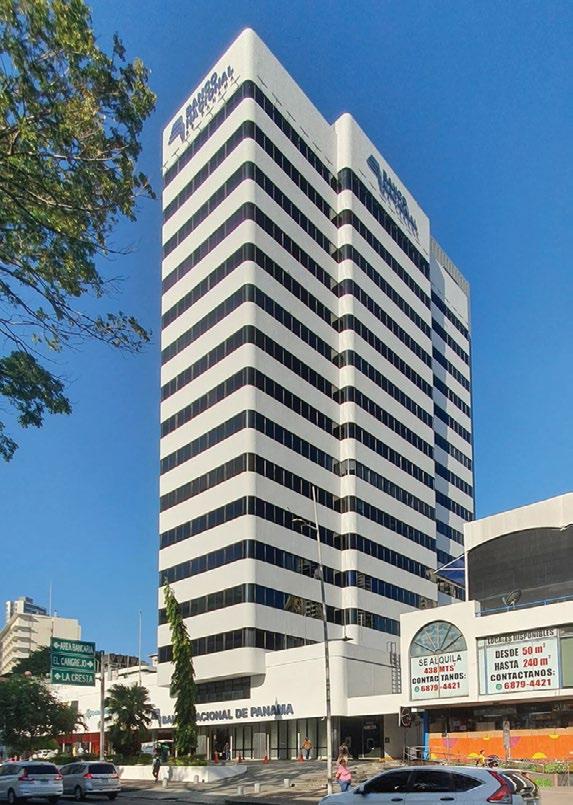



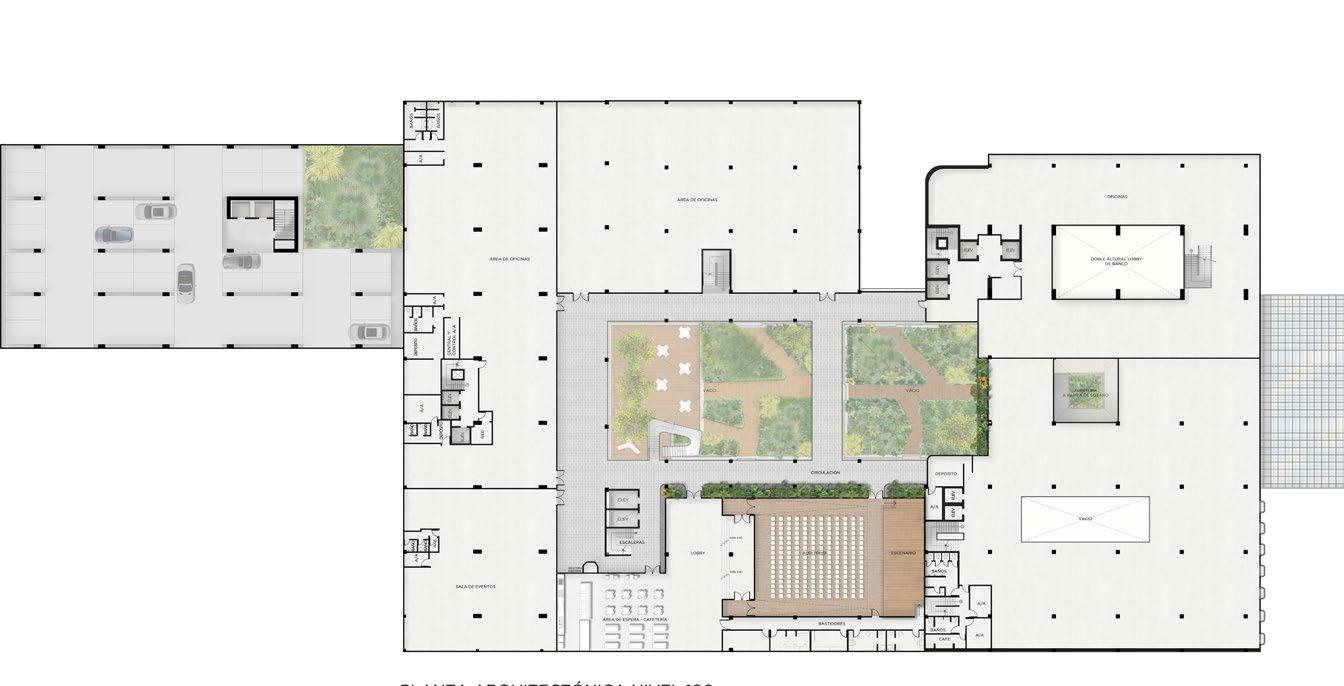



New life will be given to significant, existing elements, such as the terrazzo floor. Thus, renovating other aspects such as the curtains walls, giving them an update and keeping them all transparent, allowing an indirect integration of outer and inner areas. This will also allow users inside the shops to enjoy the newly proposed vegetation, giving a chance to social integration.
The existing auditorium will be renovated in a respectful manner. The implementation of an iconic staircase that connects this level with the rest of the spaces will allow for an activation of this area that currently serves little to no purpose, rendering it almost dead. This theatre will hold up to 200 people, and will have its own café, foyer and events salon.
To this day, this 3,000sqm2 space, has served as a heat island, holding nothing else but a/c machinery. The proposal brings to life this huge area, composing it of vegetation, gardens, sports area, recreational space, etc... It will introduce healthy opportunities to employees through contact with nature and other people working in these buildings, whom will be able to gather around and share this new place of convergence.
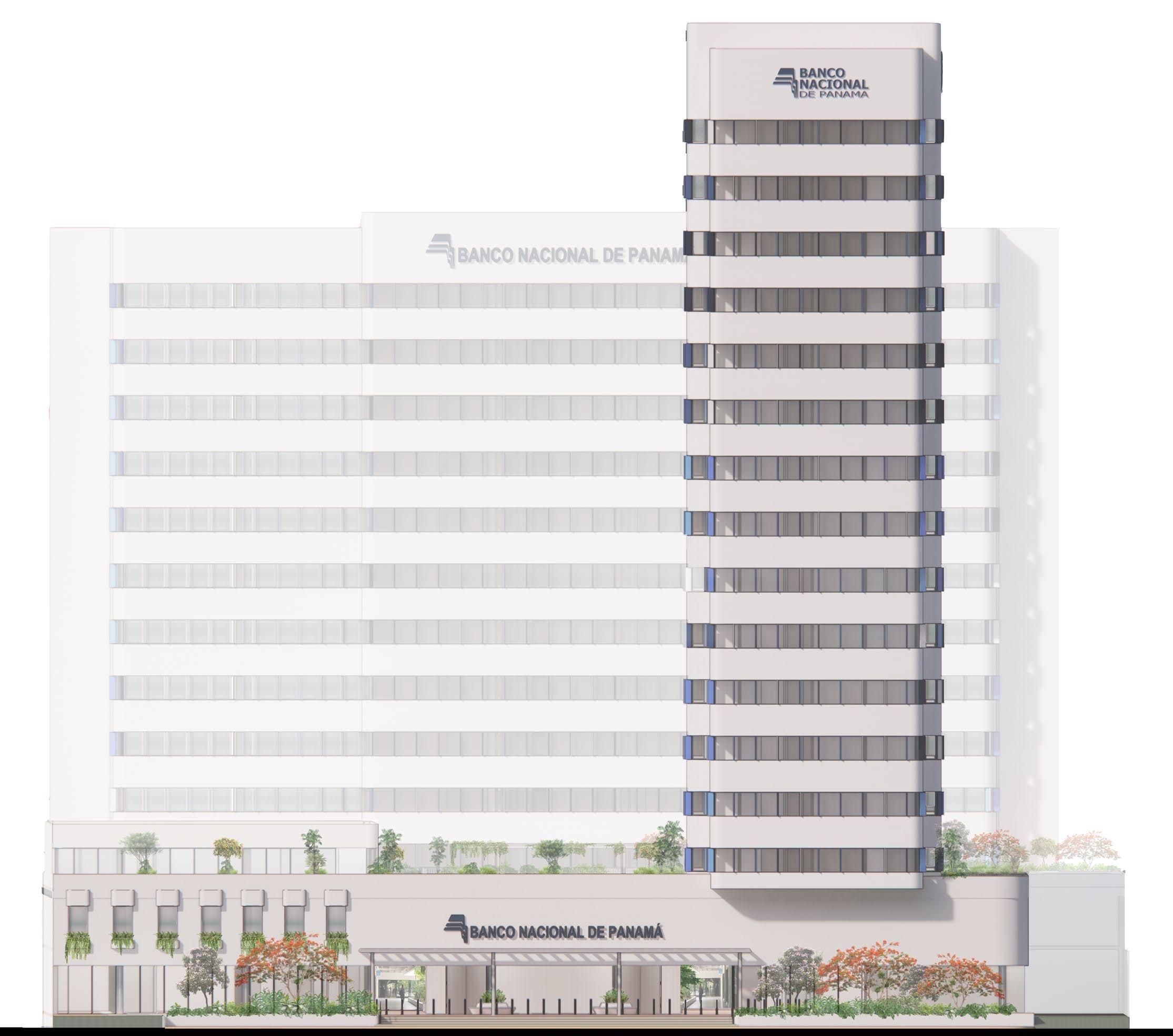
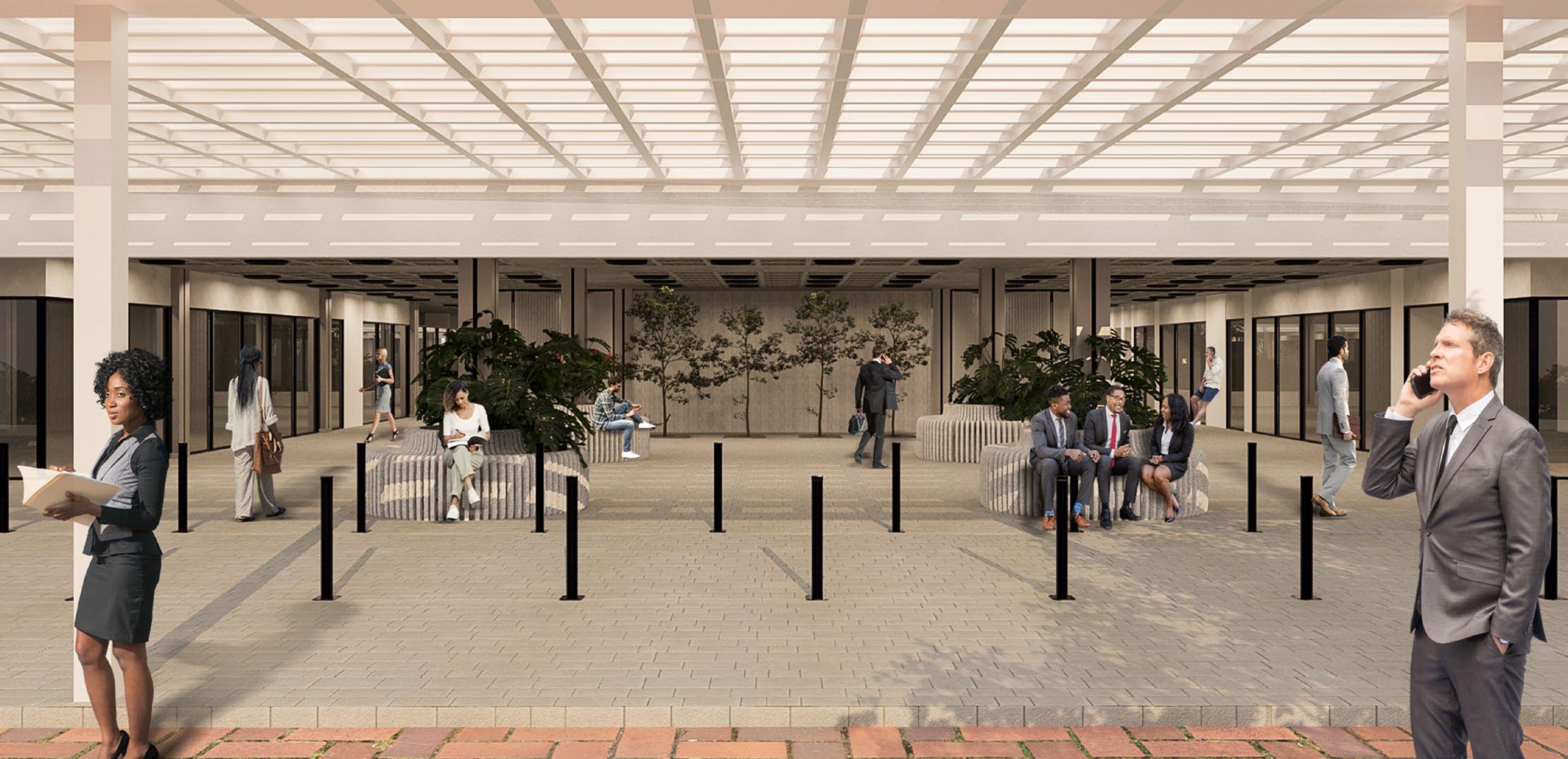

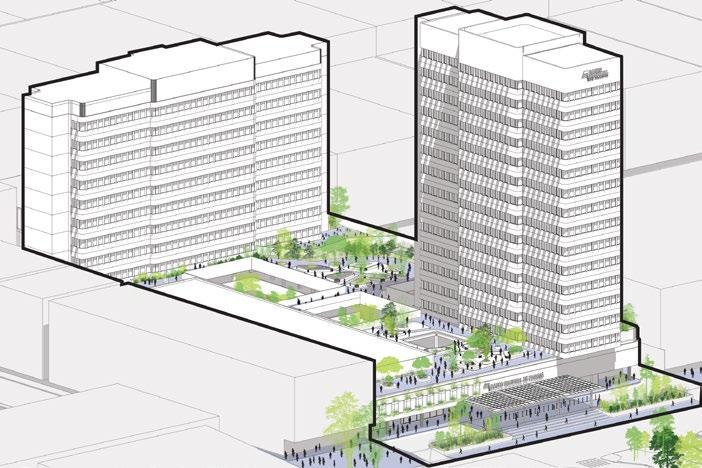
All gardens considered through the project will be composed of native species, making them cheaper and easier to maintain. These green public spaces will be complimented with sitting areas, encouraging stay and rest.
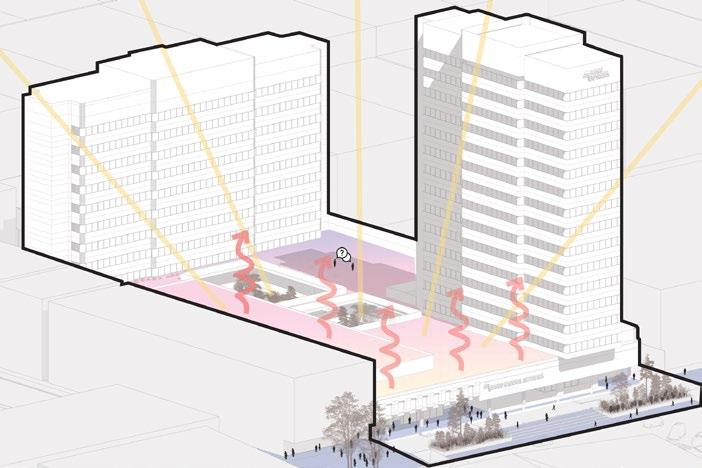
Today, level 200 possesses a negative impact in the zone due to the heat that bounces off from it. By implementing these green public spaces, this level becomes sort of a restorative public park, reducing the effect.
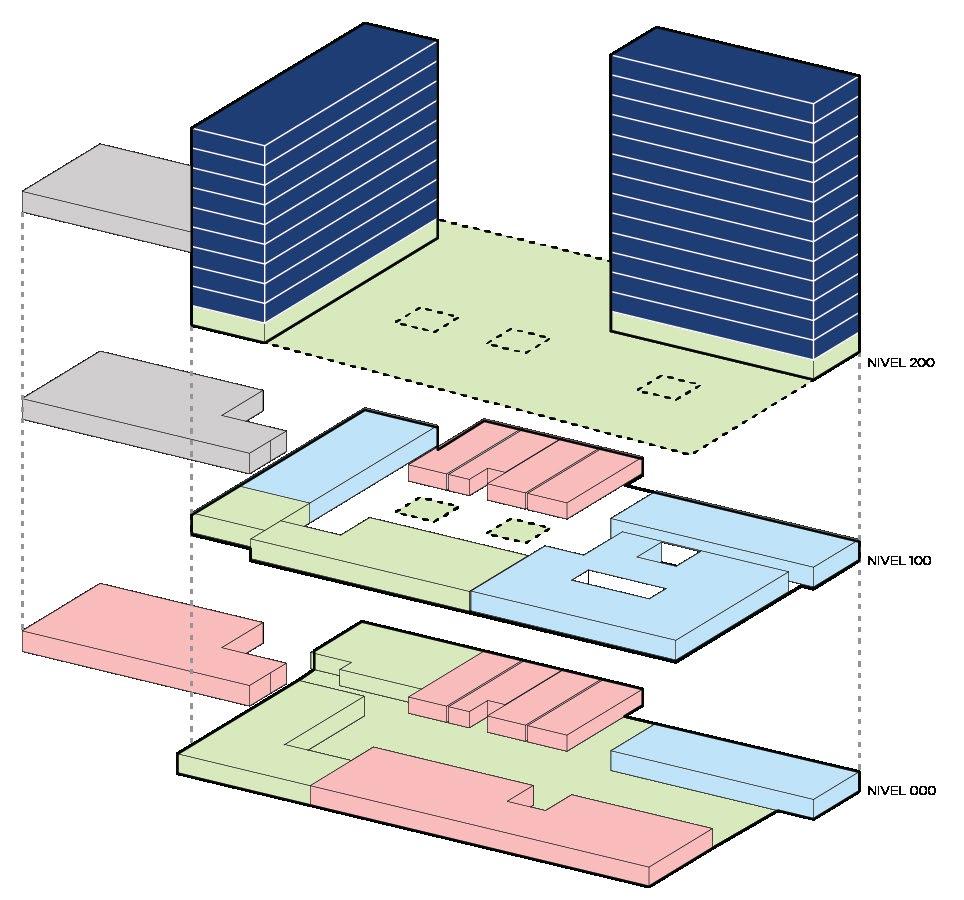
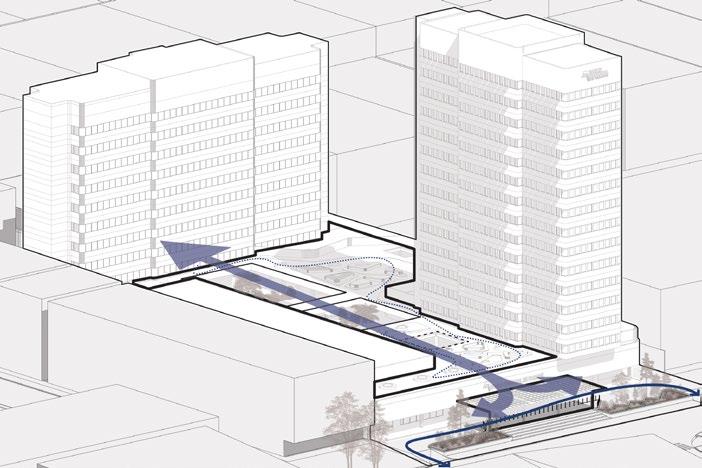
The main access to the project happens under the new car/ pedestrian covering at the front of the plaza. It allows light to seep through. It will help frame the new continuity the plaza will have.
The project brings back the concept of social integration and ownership of public spaces, strengthening the sense of community in an institutional building. The building itself becomes an urban passage between streets, where everyone is welcome. It is a project that not only brings forward a renovation of the building but for the quality of life happening within it. It will be a pilar of:
