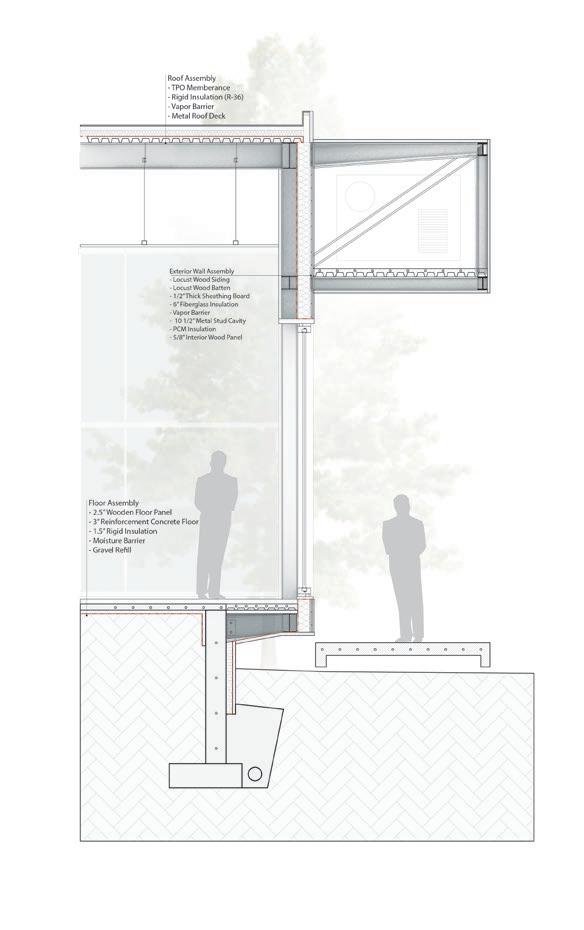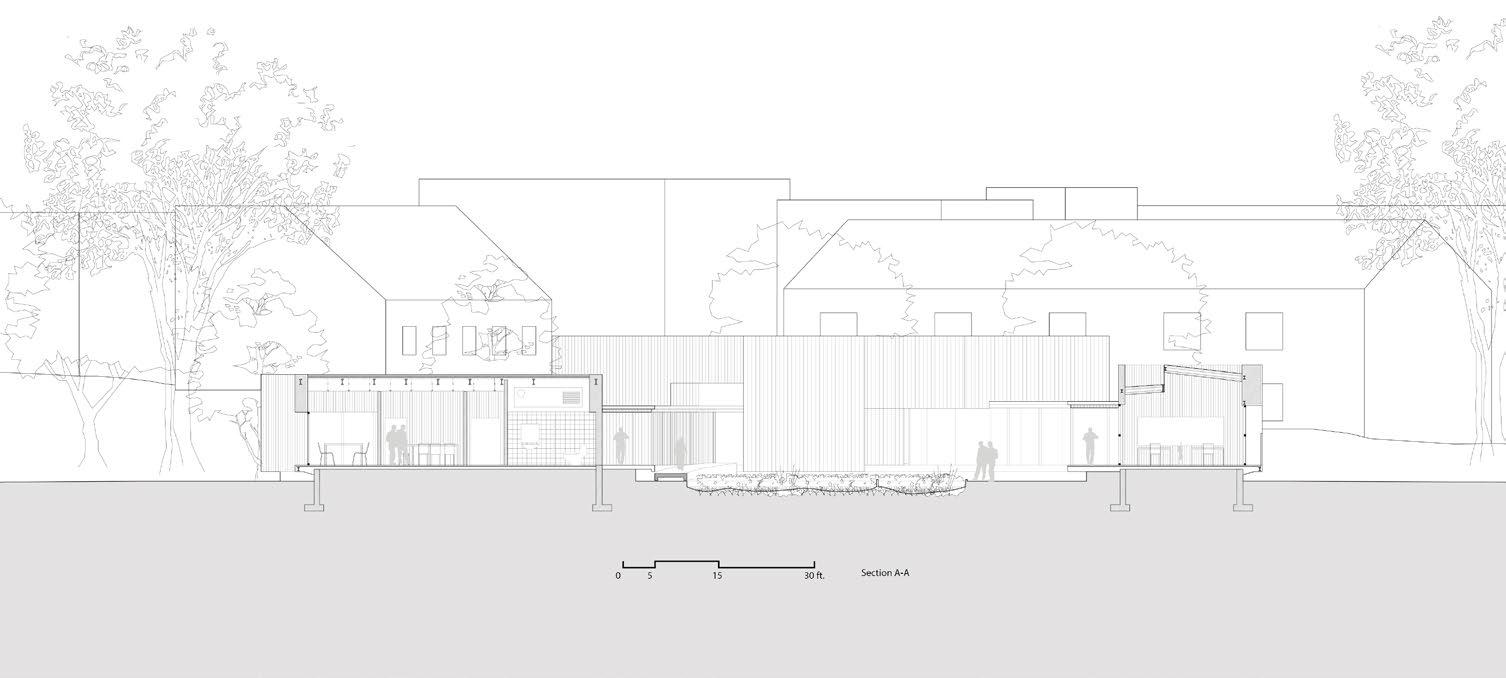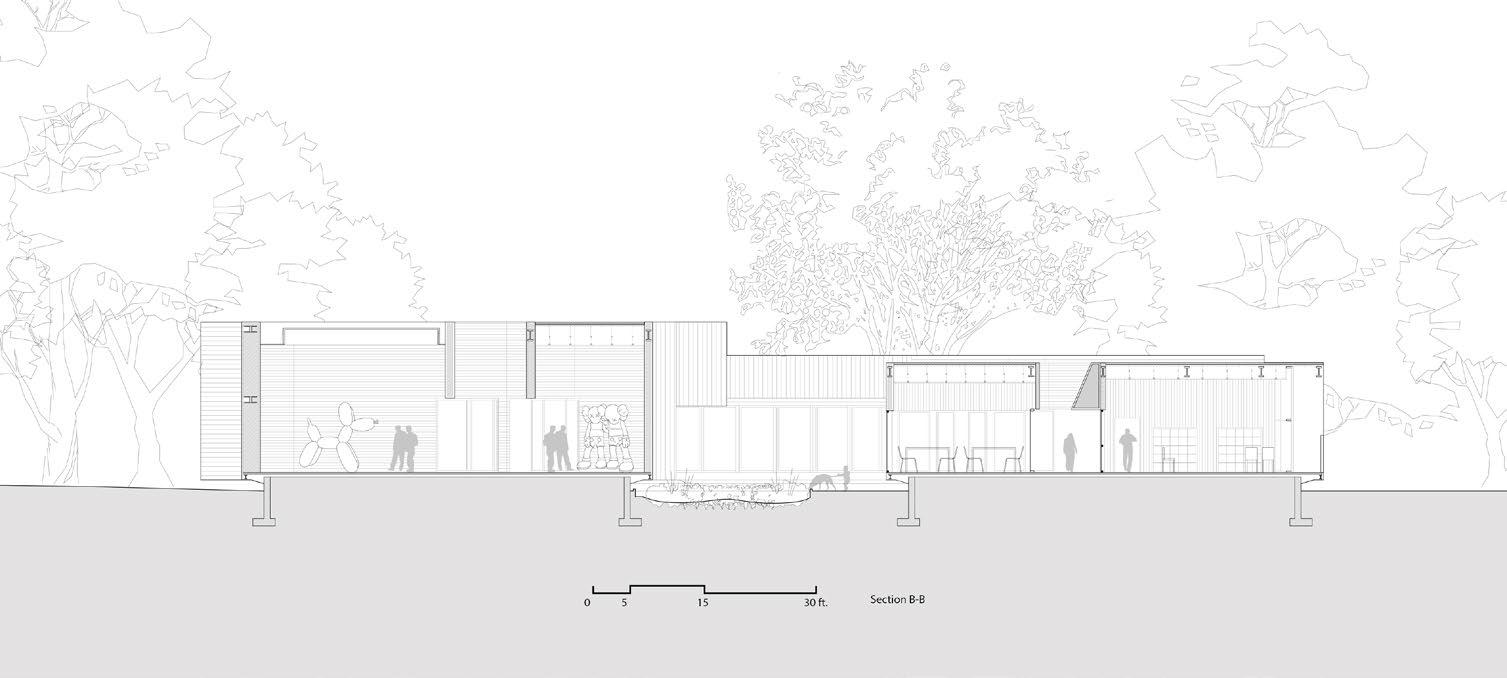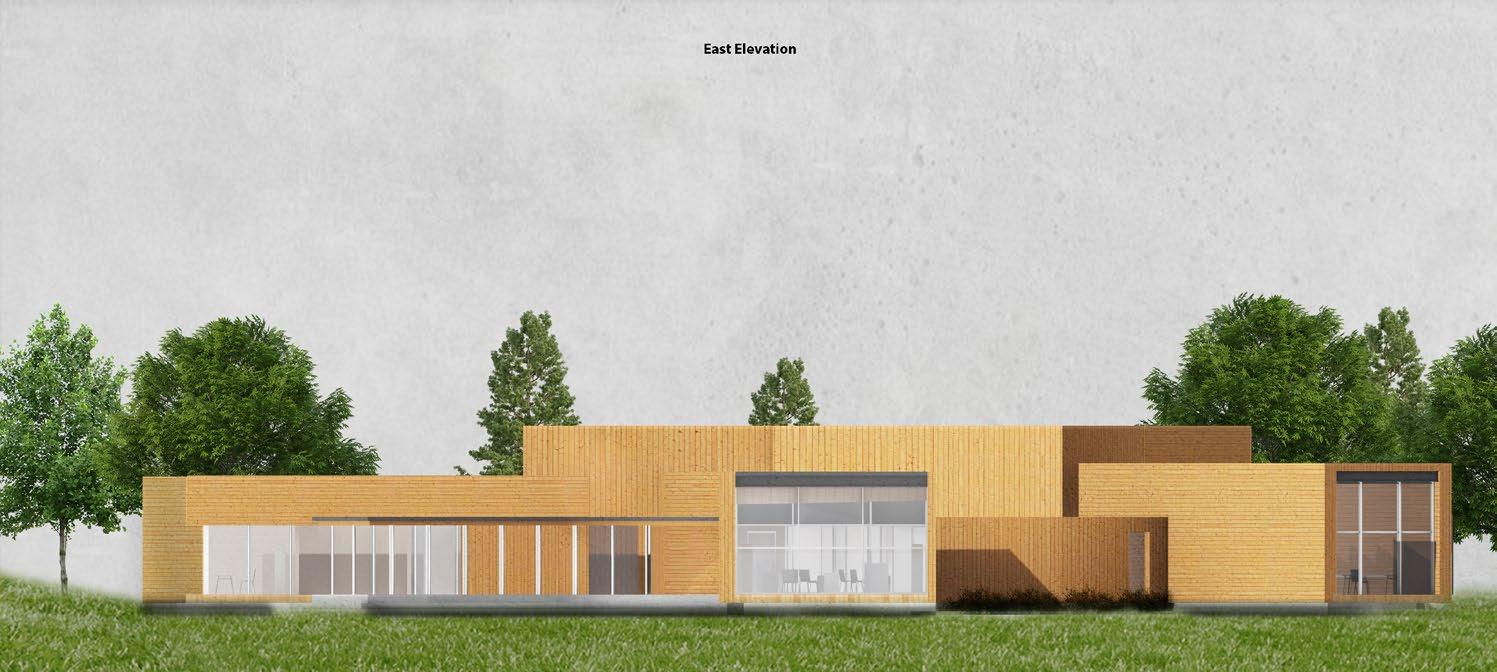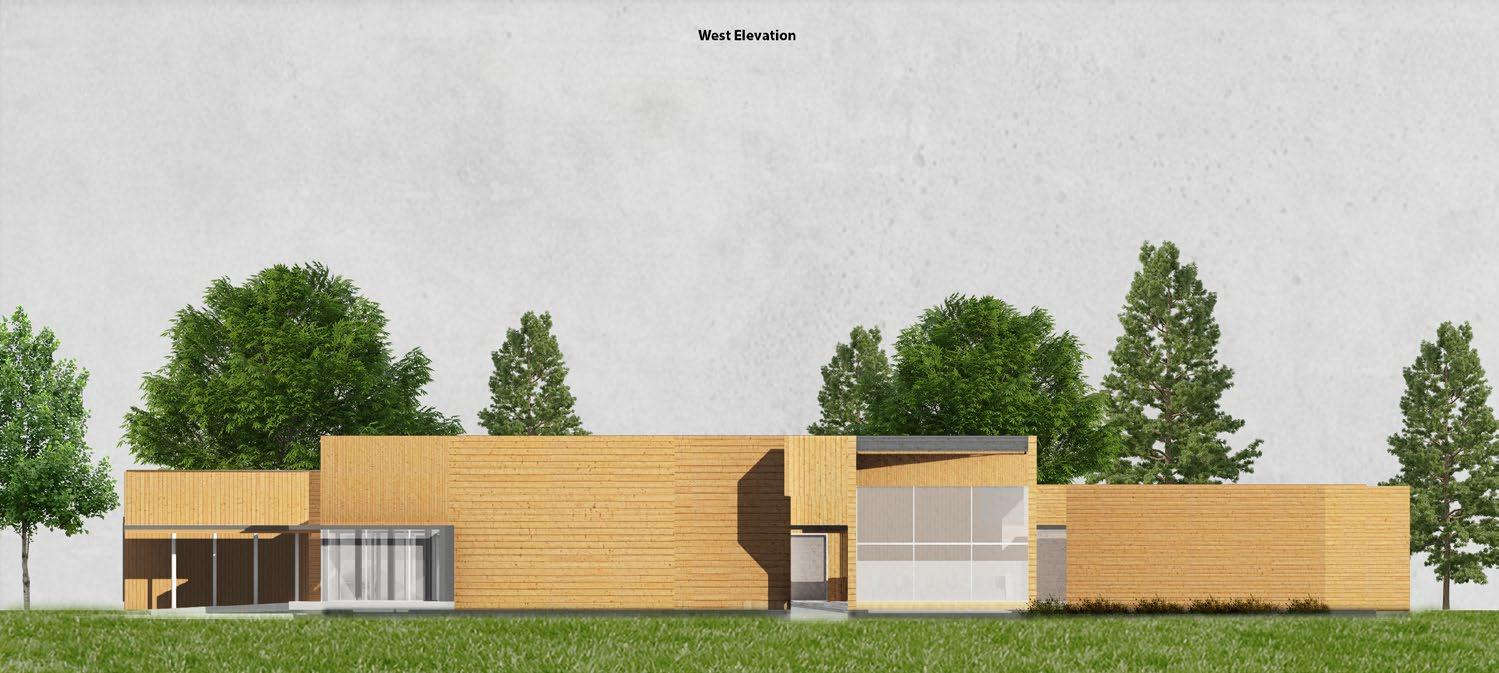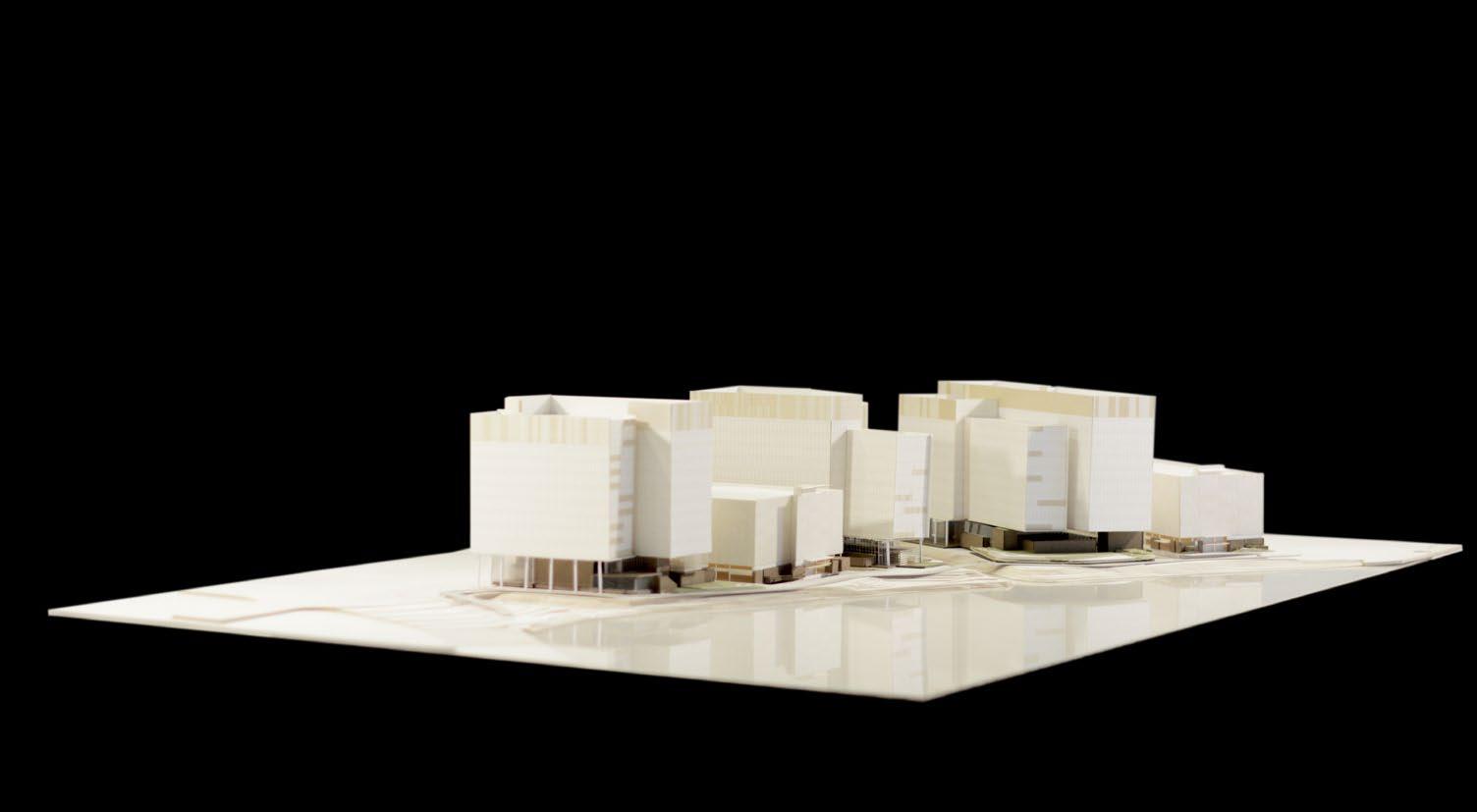
6 minute read
Design Development & Construction Documentation
In a region long defined by unsustainable development biased toward cars and highways, Peninsula Crossing takes cues from the best of our great cities. Walkable and full of choice, Peninsula Crossing will attract talent with modern, healthy workplace environments while bringing significant benefits to the City of Burlingame and the local community
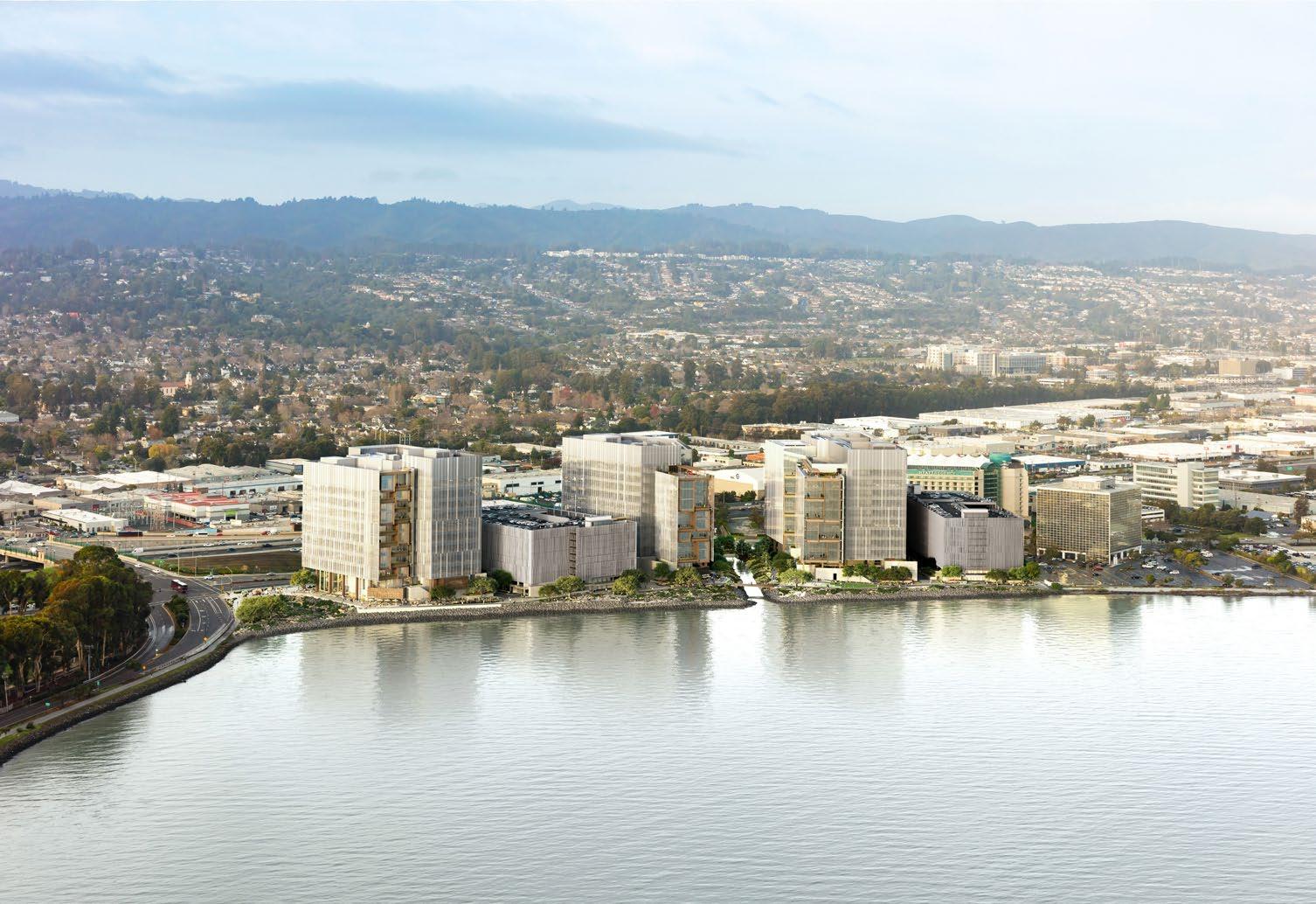
Advertisement
Cloud Table
“Dream Audio” Retail Shop
Professional work, Concept, SD, DD, CD and CA In collaboration with Yuan Jin, Zhehui Chang, Beixi Zhu Summer 2018, Team Work, Multi-Architecture
“Dream Audio” project is a three-month long comprehensive interior design work. The main idea is constructing a “cloud table” to accomendate constumers’ activities along with the shop assistants. Besides the massive fluid table, other furnitures such as cabinets, LED screens, closets and interior lighting are highly customized, along with careful consideration of details.
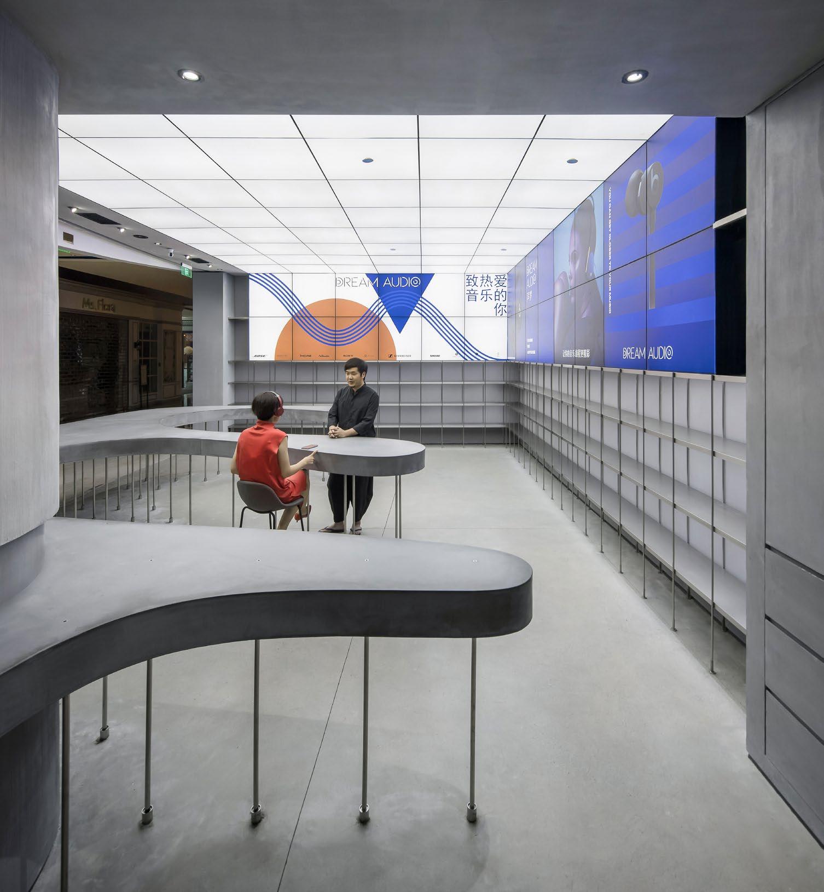
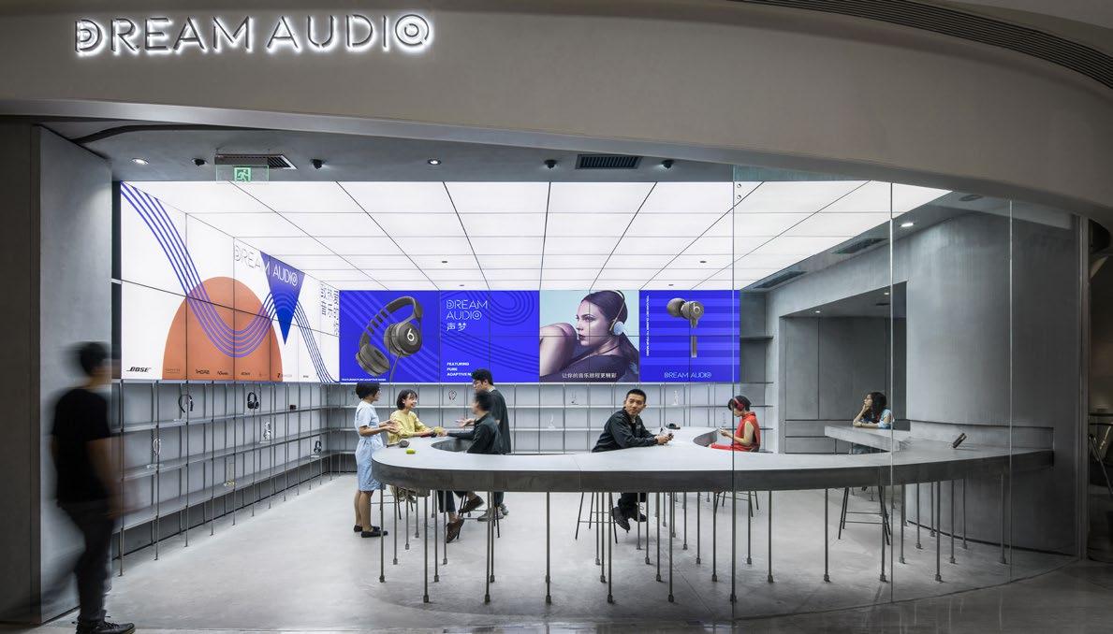
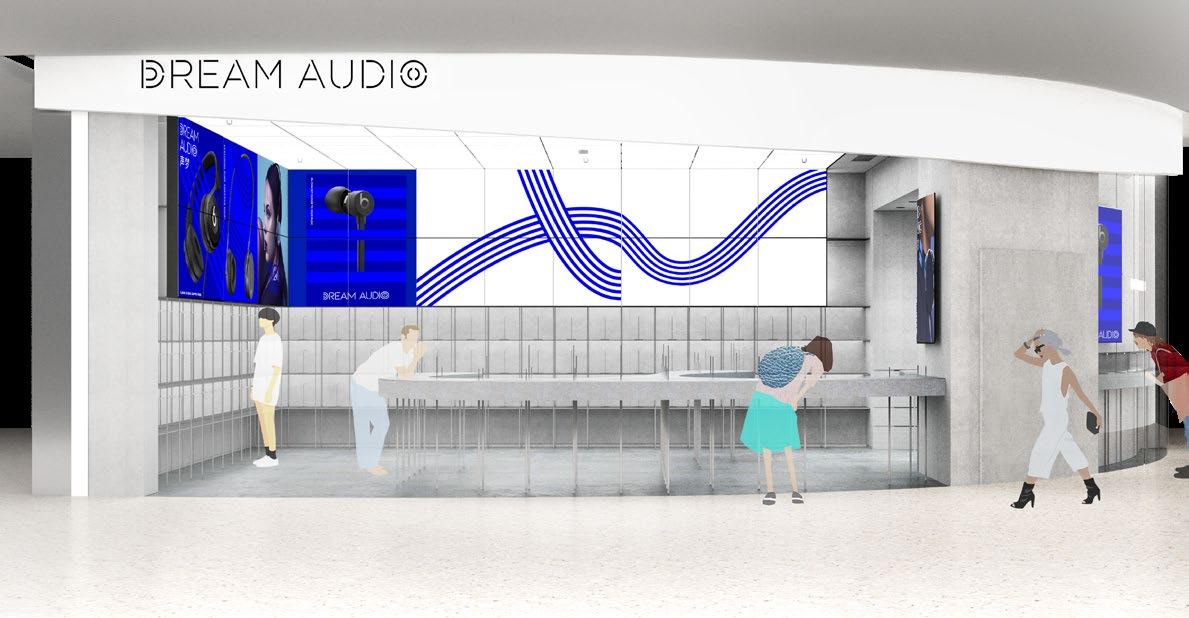
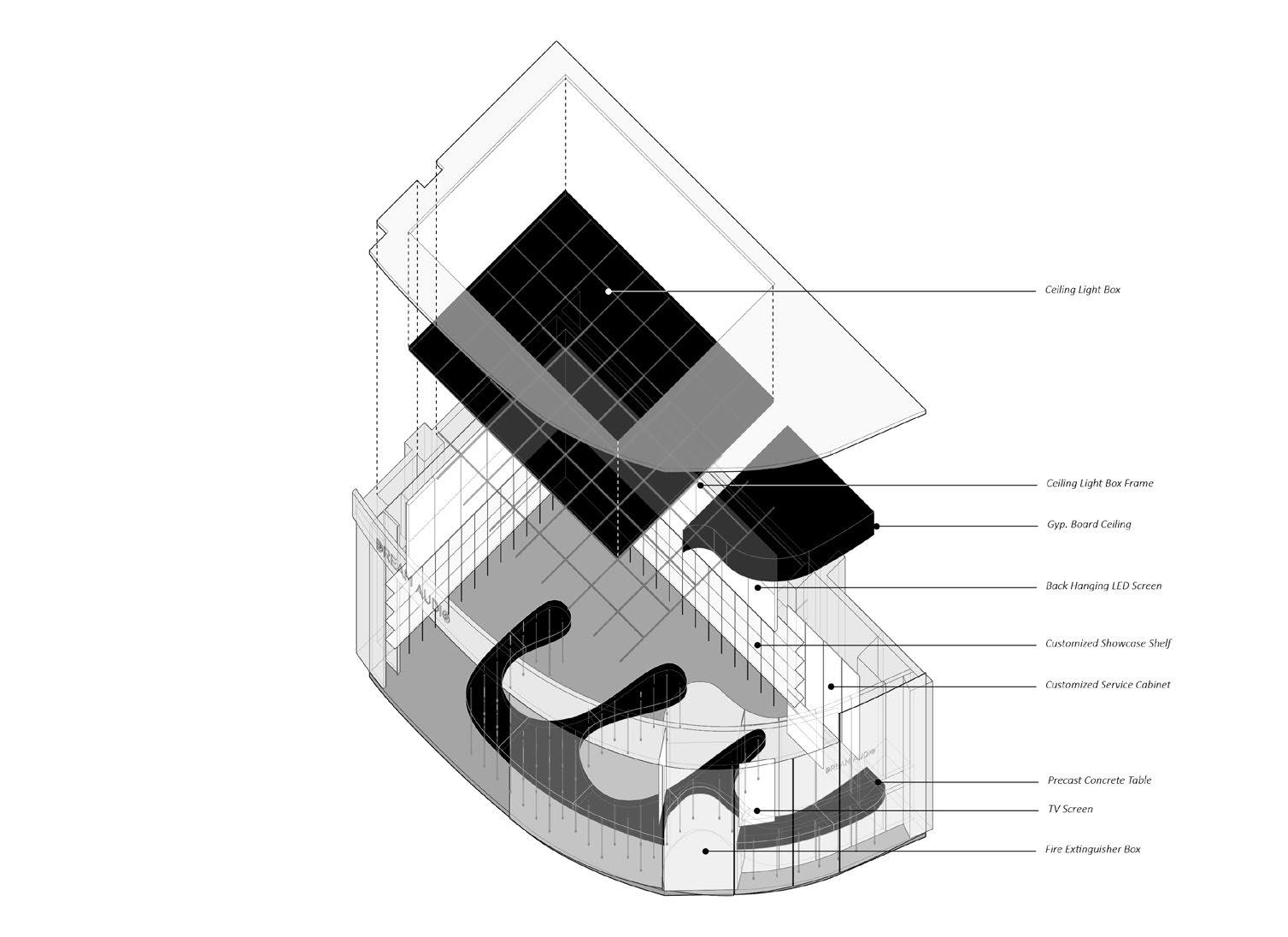
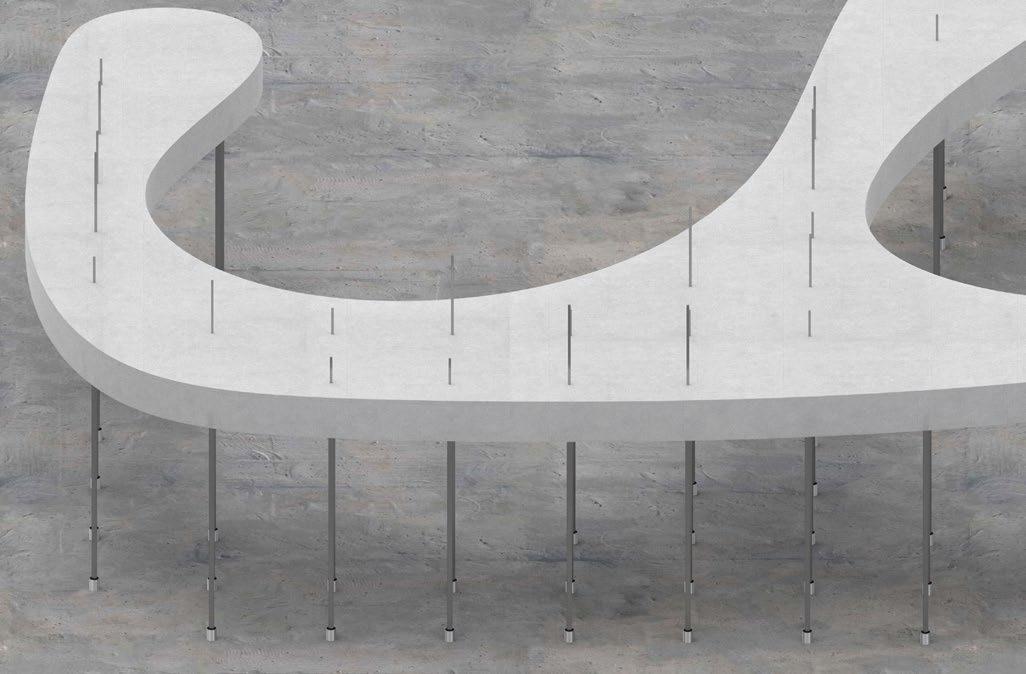
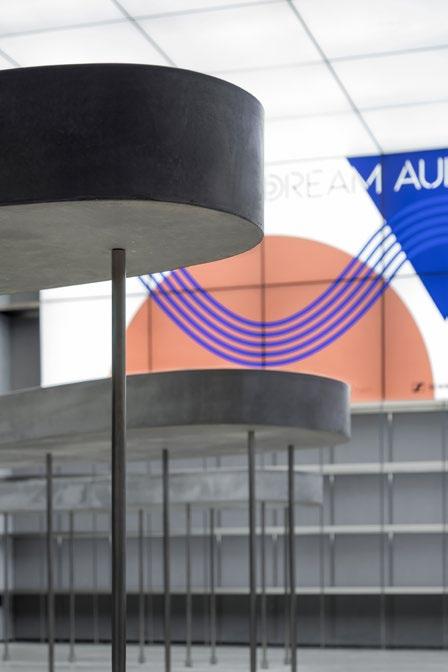
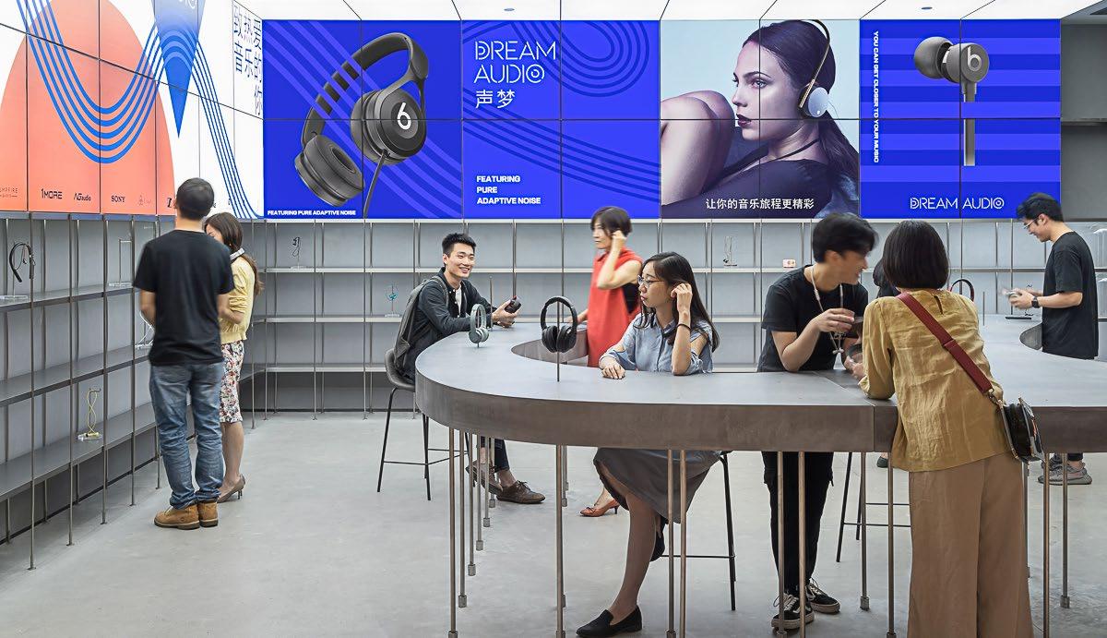
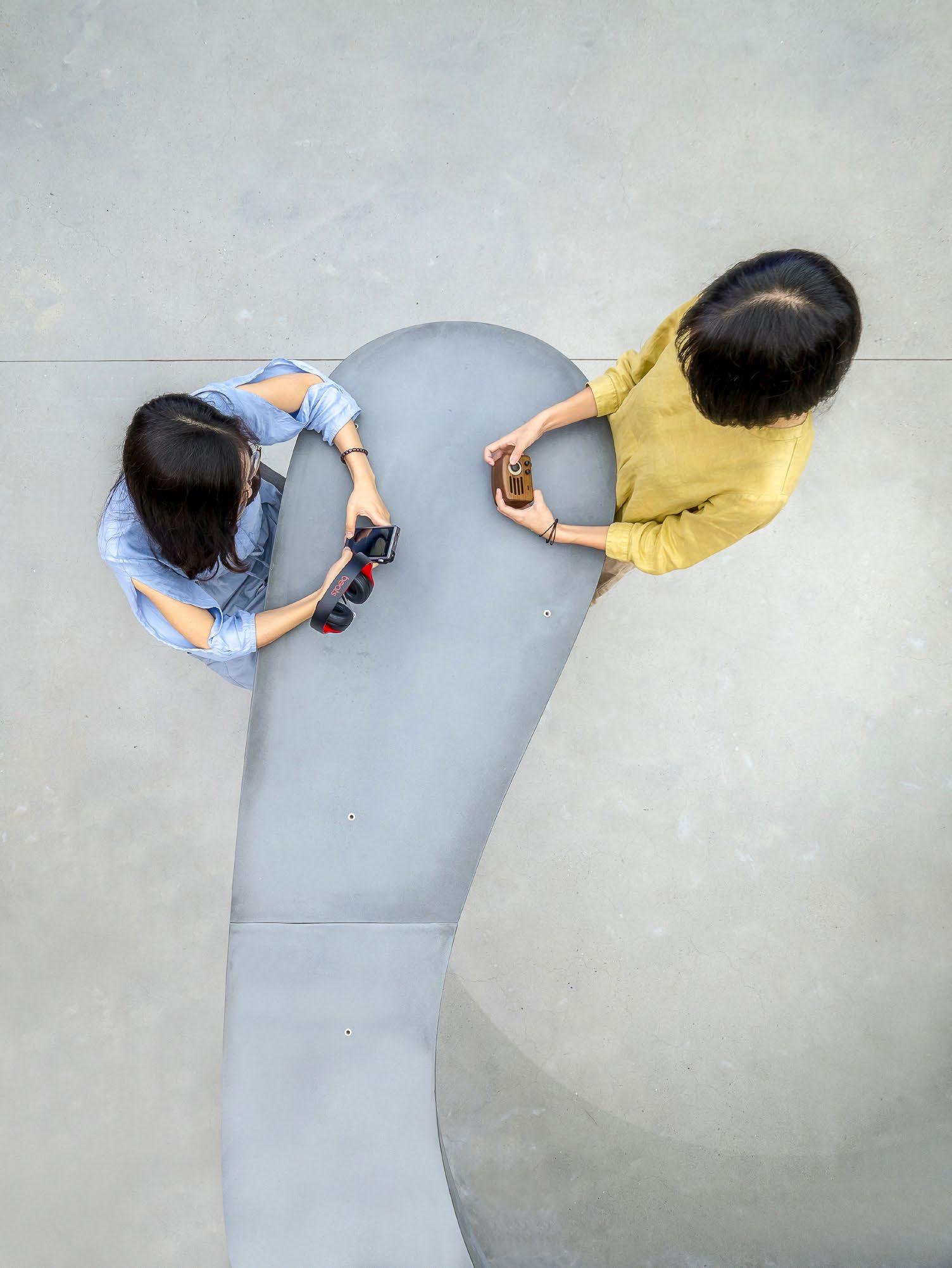
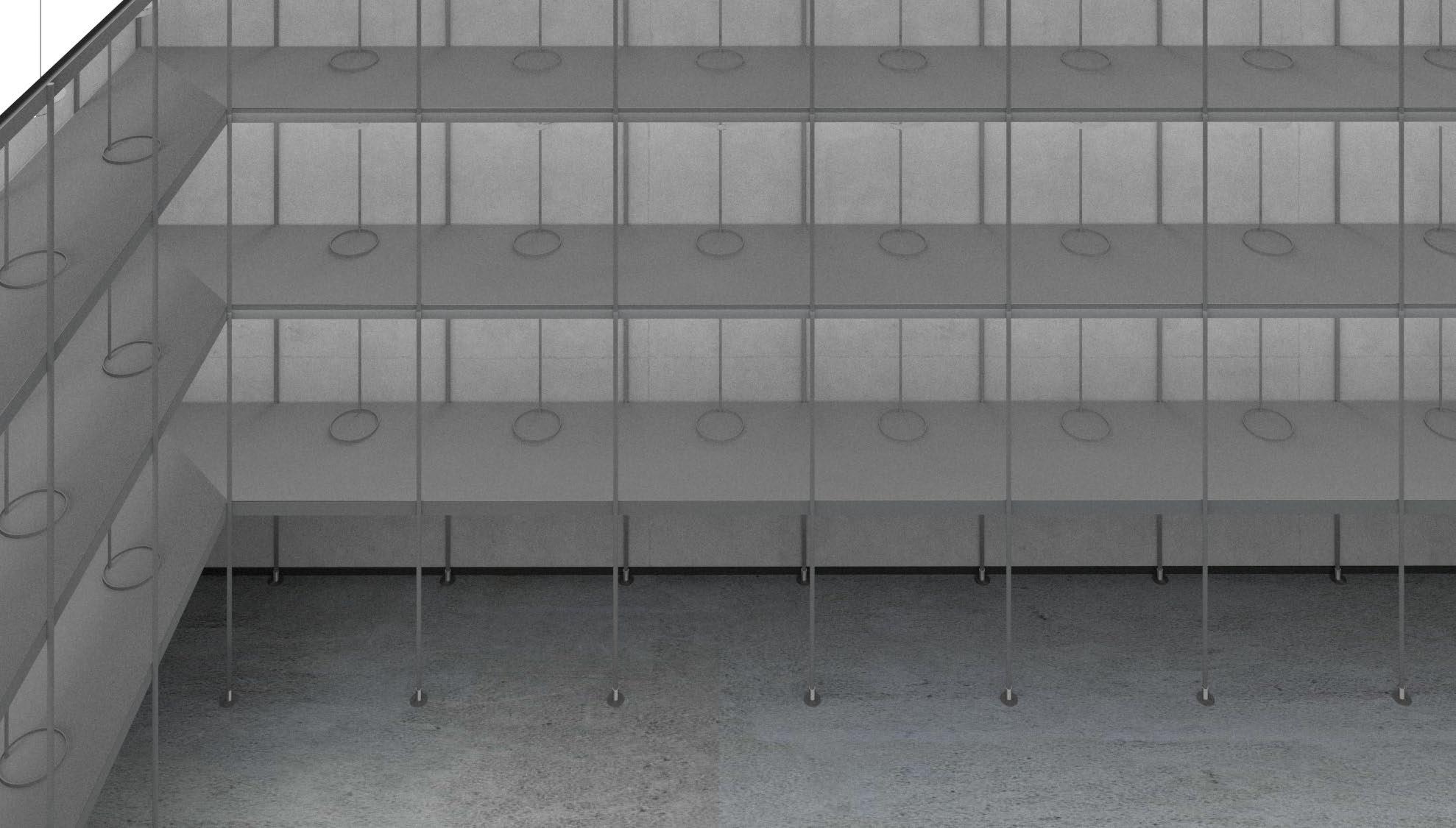
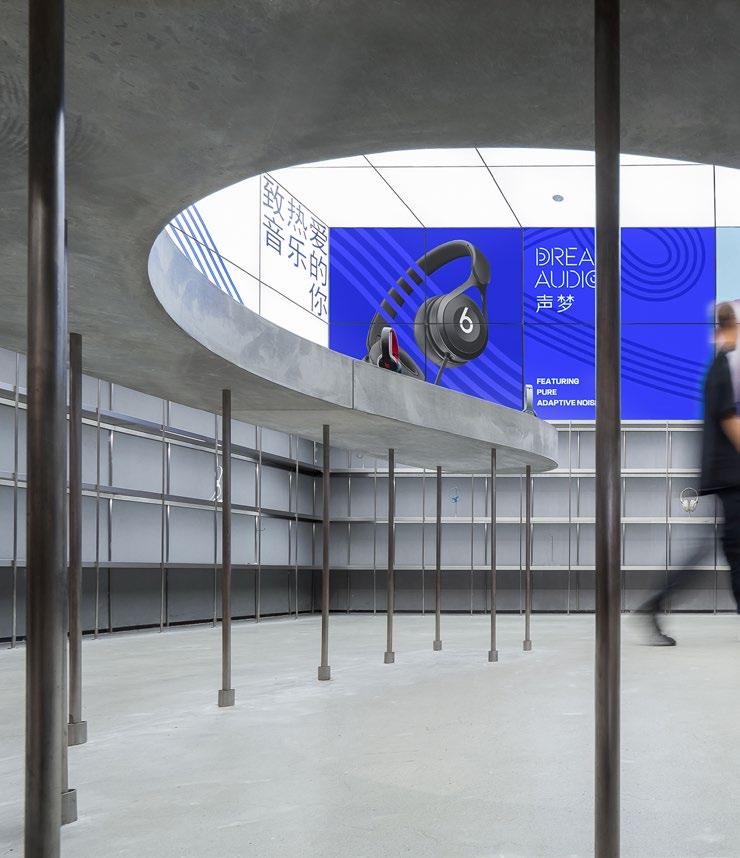
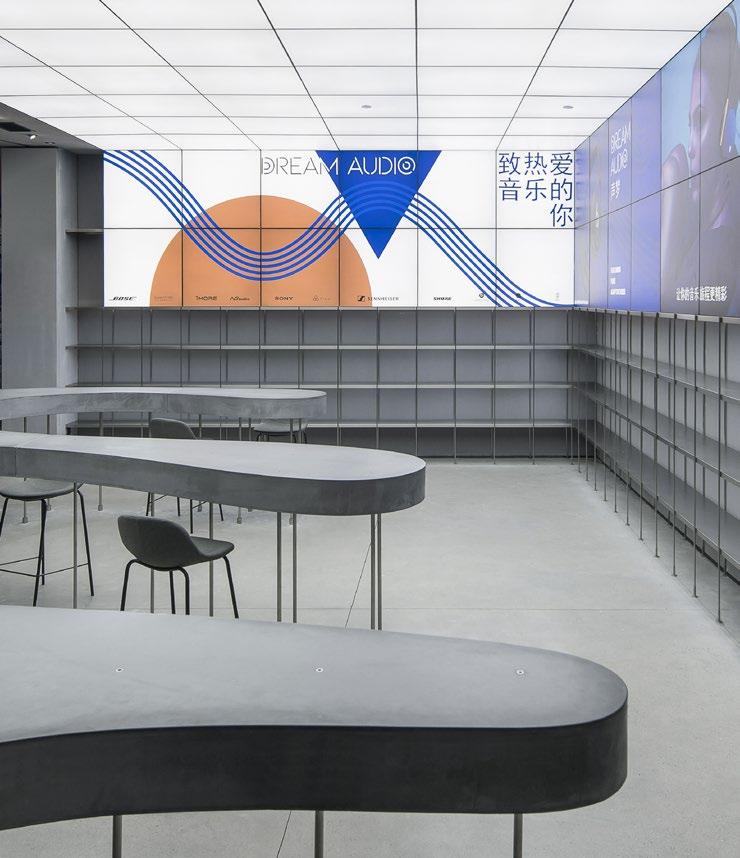
Growing Braddock Co-Lab
Studio Work, Instructor: Sarosh Anklesaria Spring 2021, Individual Design Research Collabration With Leah Kendrick and Tyng Peck
In the Pittsburgh post-industrial district, Braddock suffers from urban issues such as vacancy, unemployment, pollution, and being a food desert. Although around 18% of the Braddock jobs are related to the foodservice, and both Fifth Season and Braddock Farm are located in the neighborhood, the Braddock residents still lack access to healthy food and groceries. The Growing Braddock Co-Lab project is fully inspired by the dual existing farm modes and the food, economy, and ecology context in Braddock.
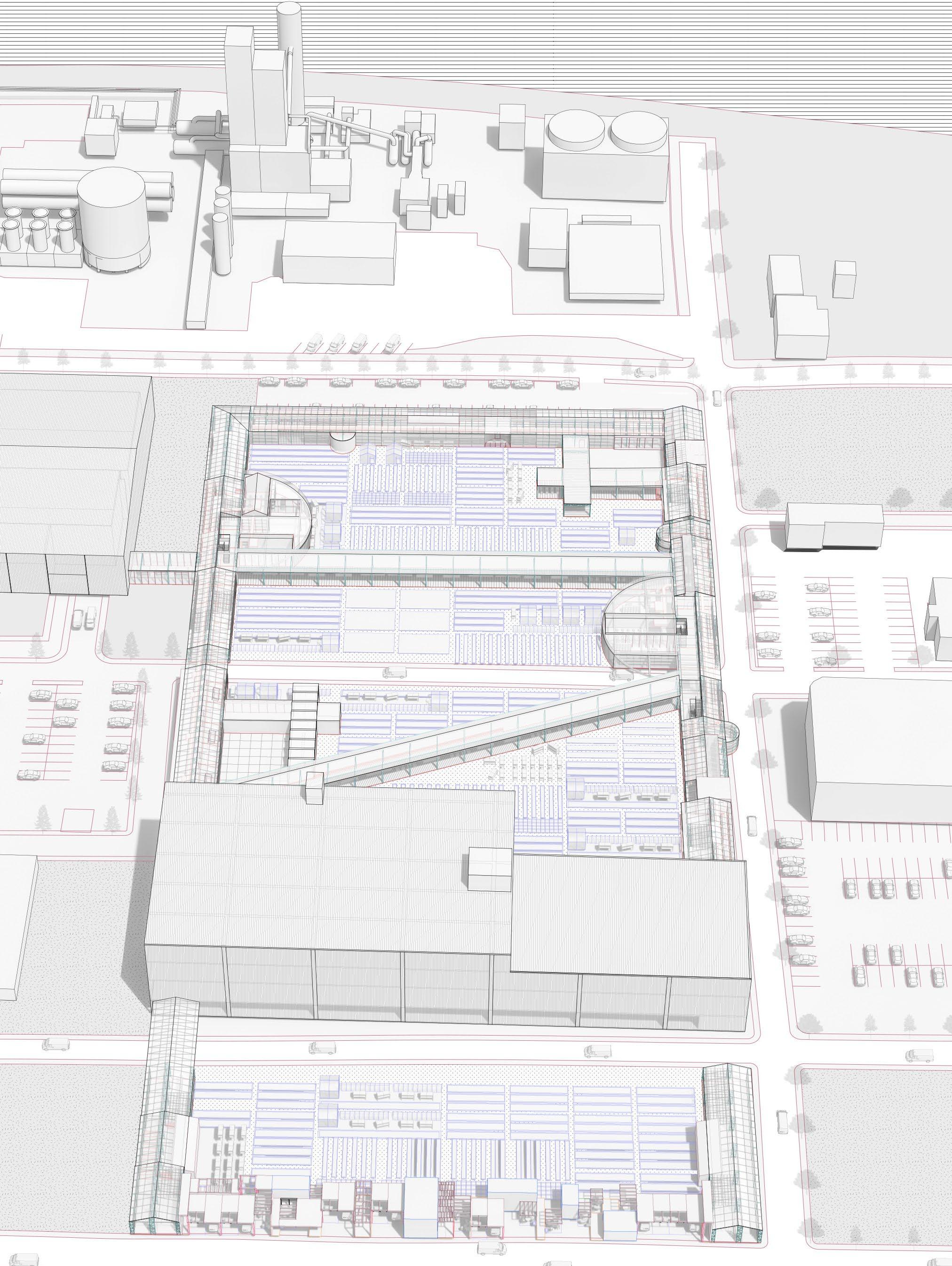
Food Desert in Pittsburgh
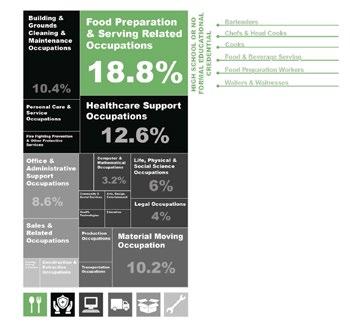
Many people do not realize how many Pittsburgh residents live in food deserts given the number of successful restaurants located in the city. These individuals want regular access to fresh groceries nearby. For people without transportation, this means a walkable distance during all seasons. Pittsburgh’s topography makes it difficult for people to get to the grocery store both physically and psychologically. Colder months make it difficult for people to go outside. Many areas lack access to public transportation. Grocery stores are simply too far away.
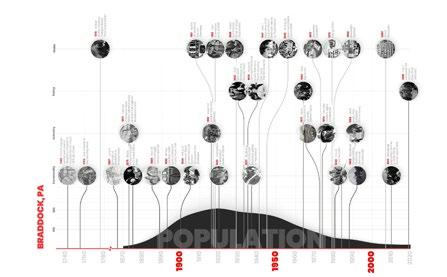
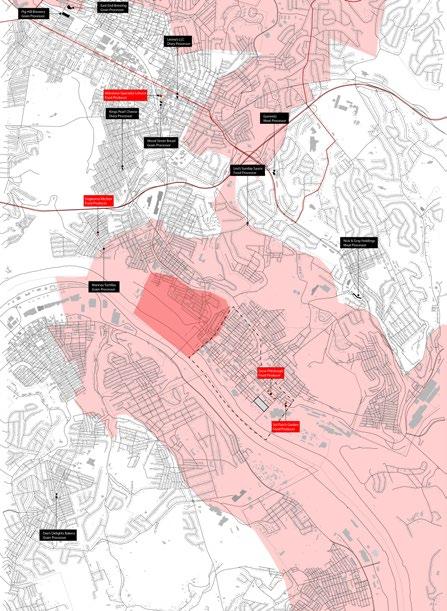
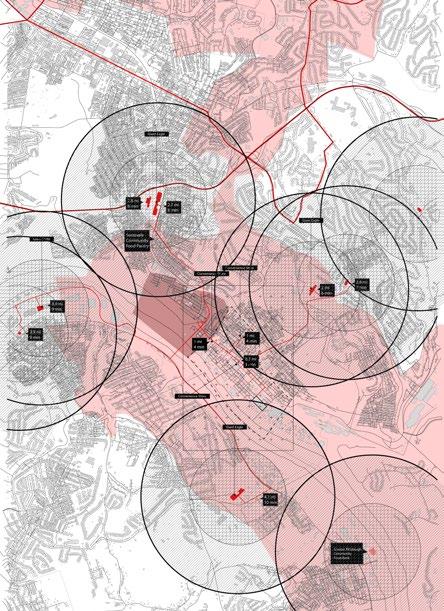
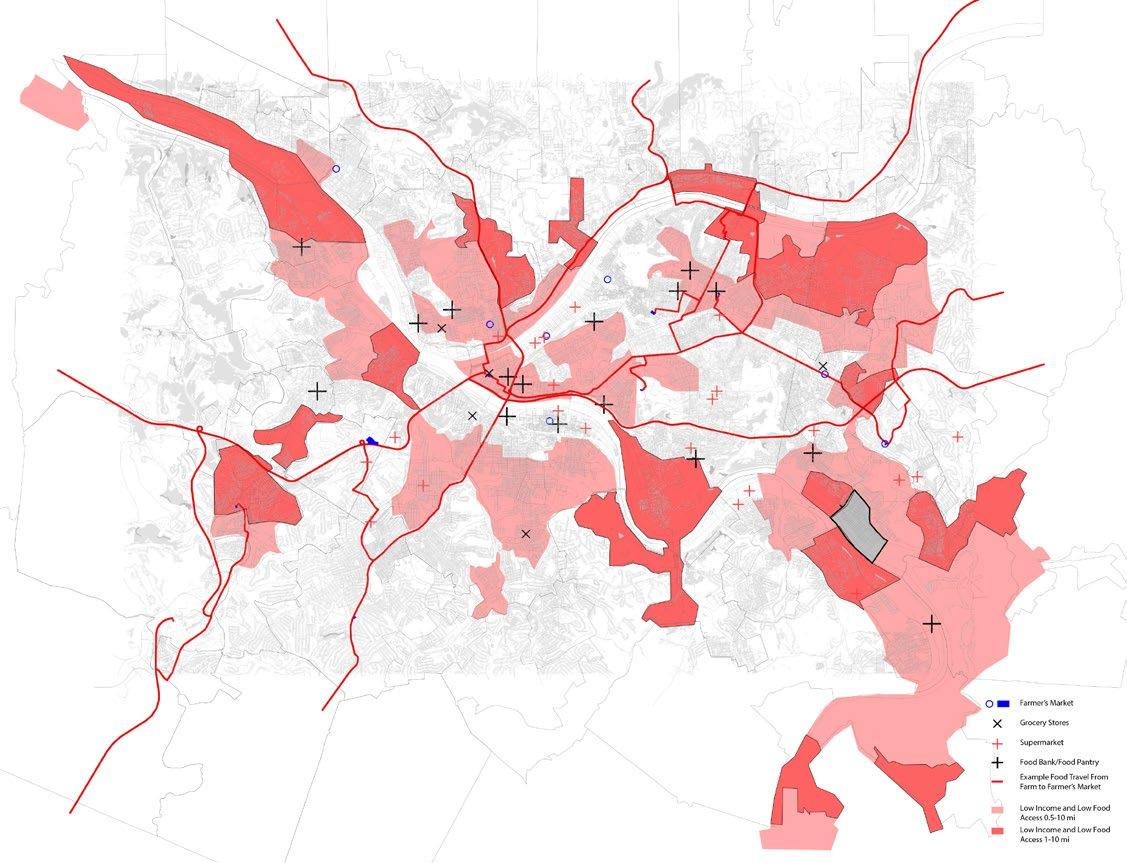
Circularity and Loop System
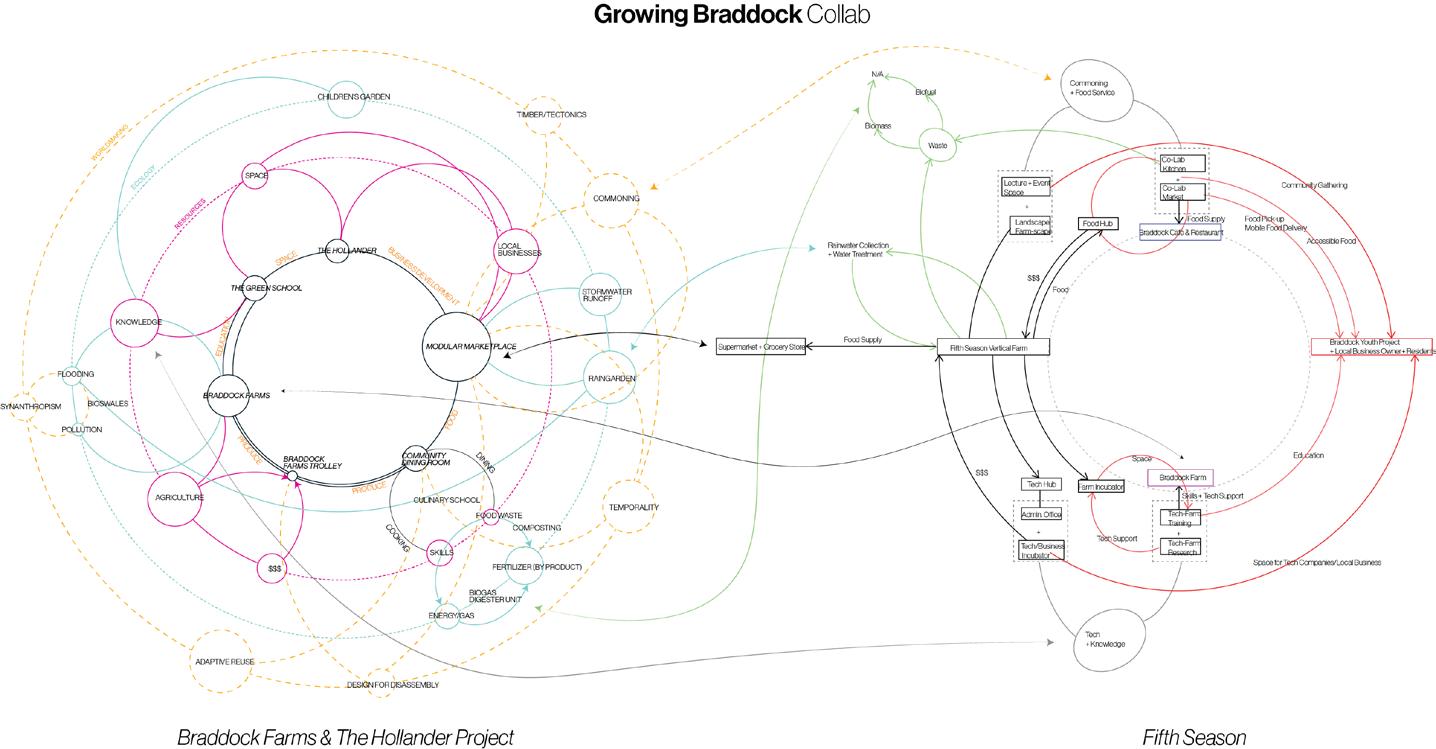
In this project, we turn to the concept of the circular economy, which represents a closed-loop, cradle-to-cradle approach to eliminate the concept of waste and to “take, make, and reuse” through energy-centric and material-centric means. I would choose standard pallet rack for the main structure, polycarbonate panel made from recycled plastic for the roof covering and steel sheathing panel for the indoor growing space.
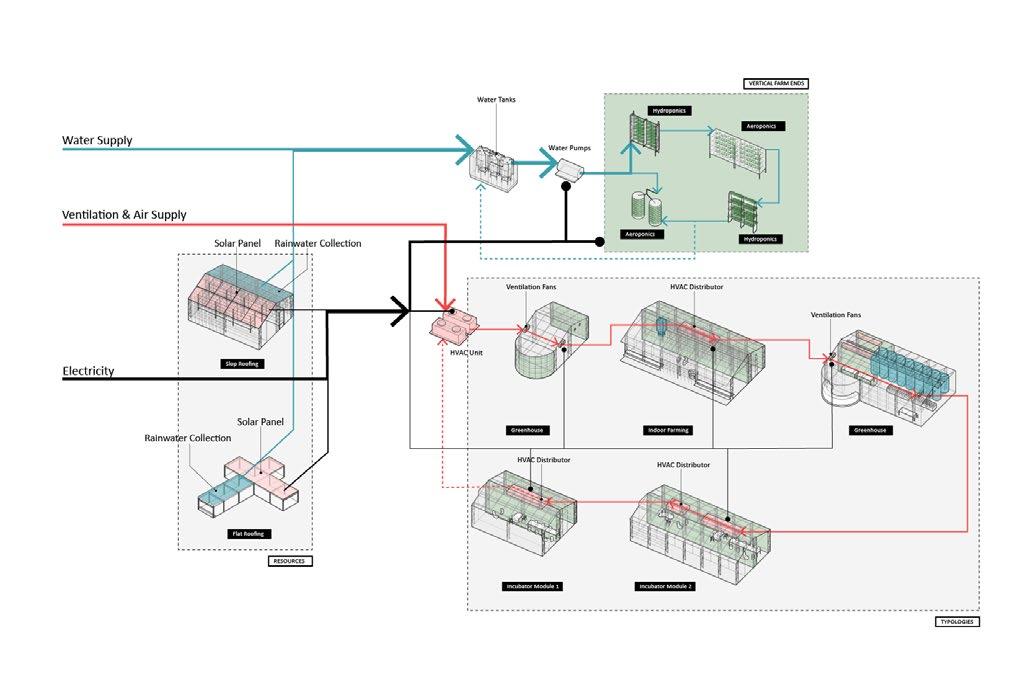
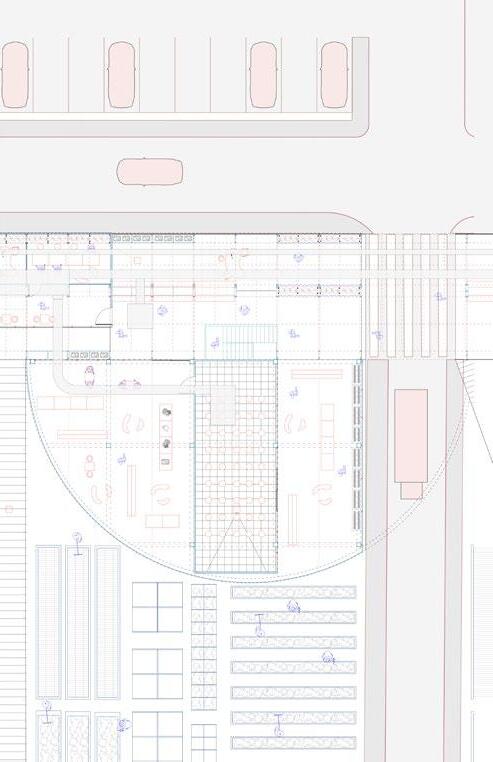
Hydroponic, Aeroponic, Electricity & Materiality System
Urban Farming in Braddock
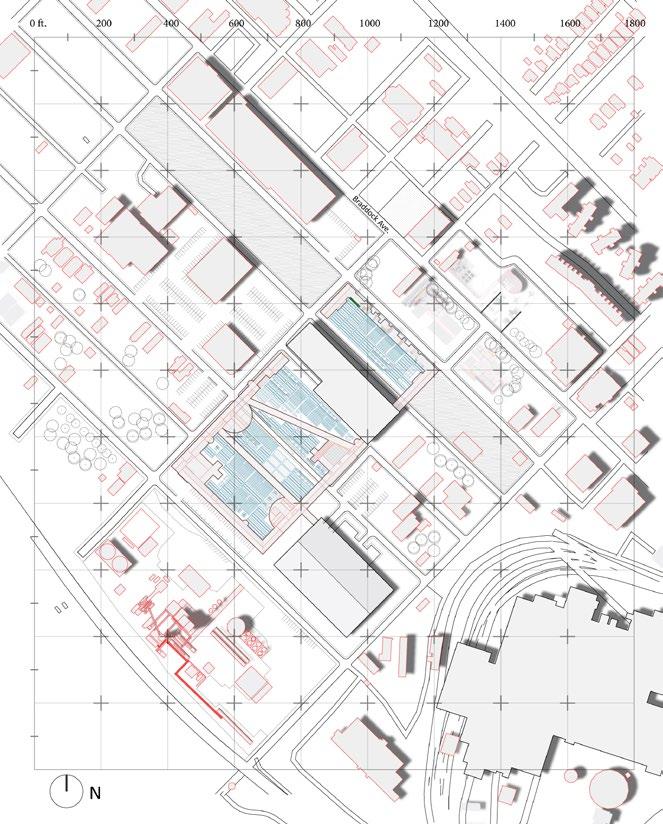
The neighboring Fifth Season and Braddock Farm present two existing farm modes where the Fifth Season works with efficiency and advanced agricultural technologies and the Braddock Farm stands for a traditional, educational and social community garden. However, the Fifth Season seems isolated from the on-going Braddock food and cultural movement, and industrially sealed façade denies a possible connecting interface that offers its healthy groceries back to the community. The Braddock Farm is also constrained by seasonality and producing efficiency
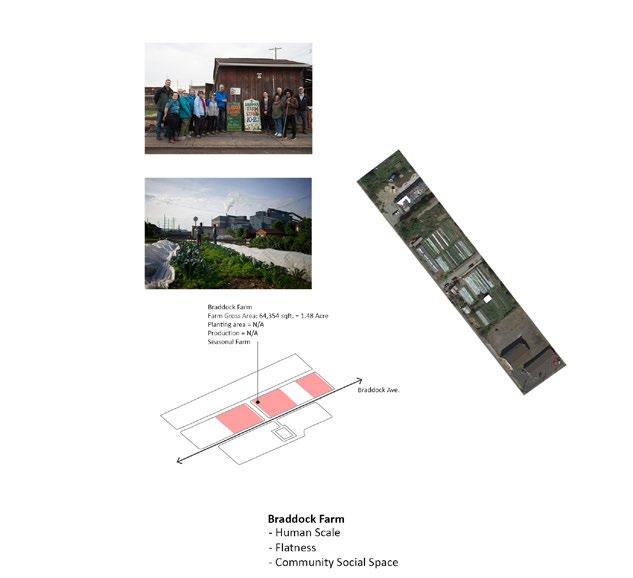
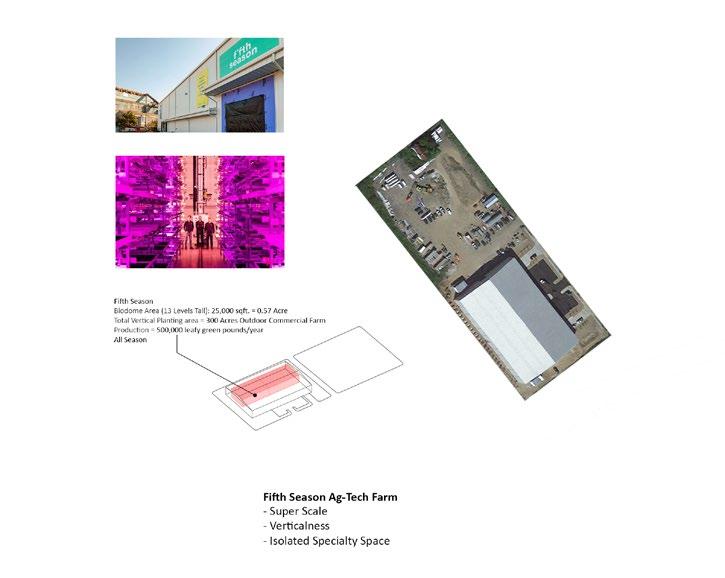
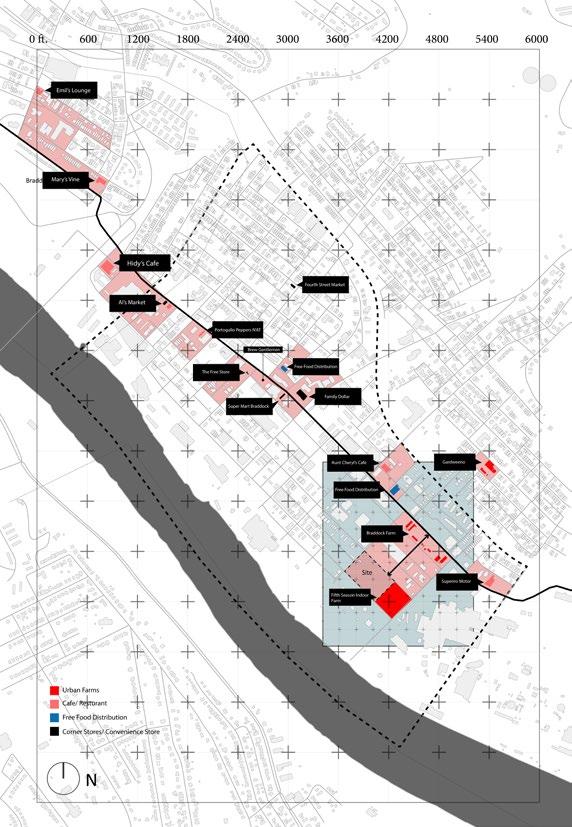
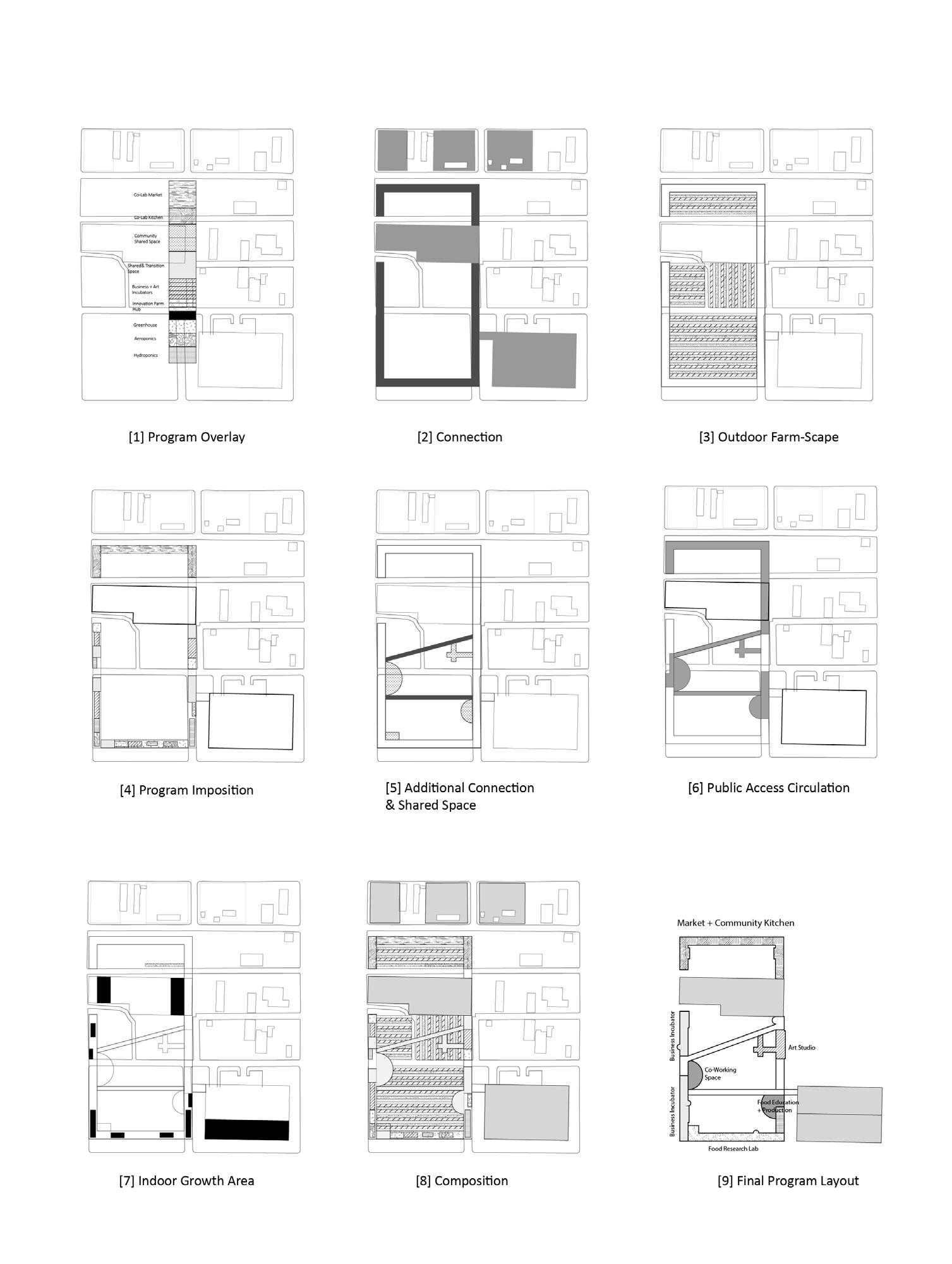
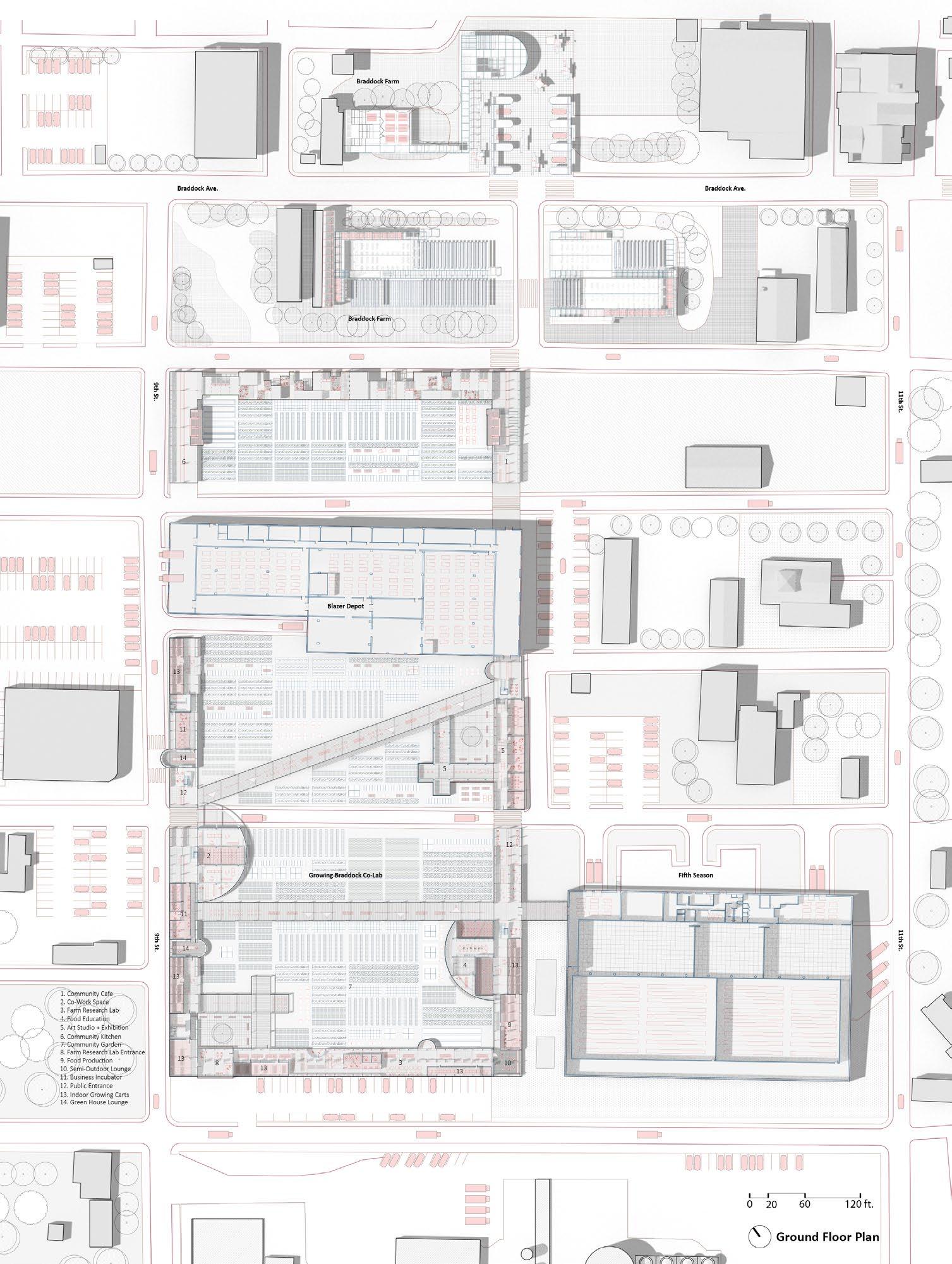
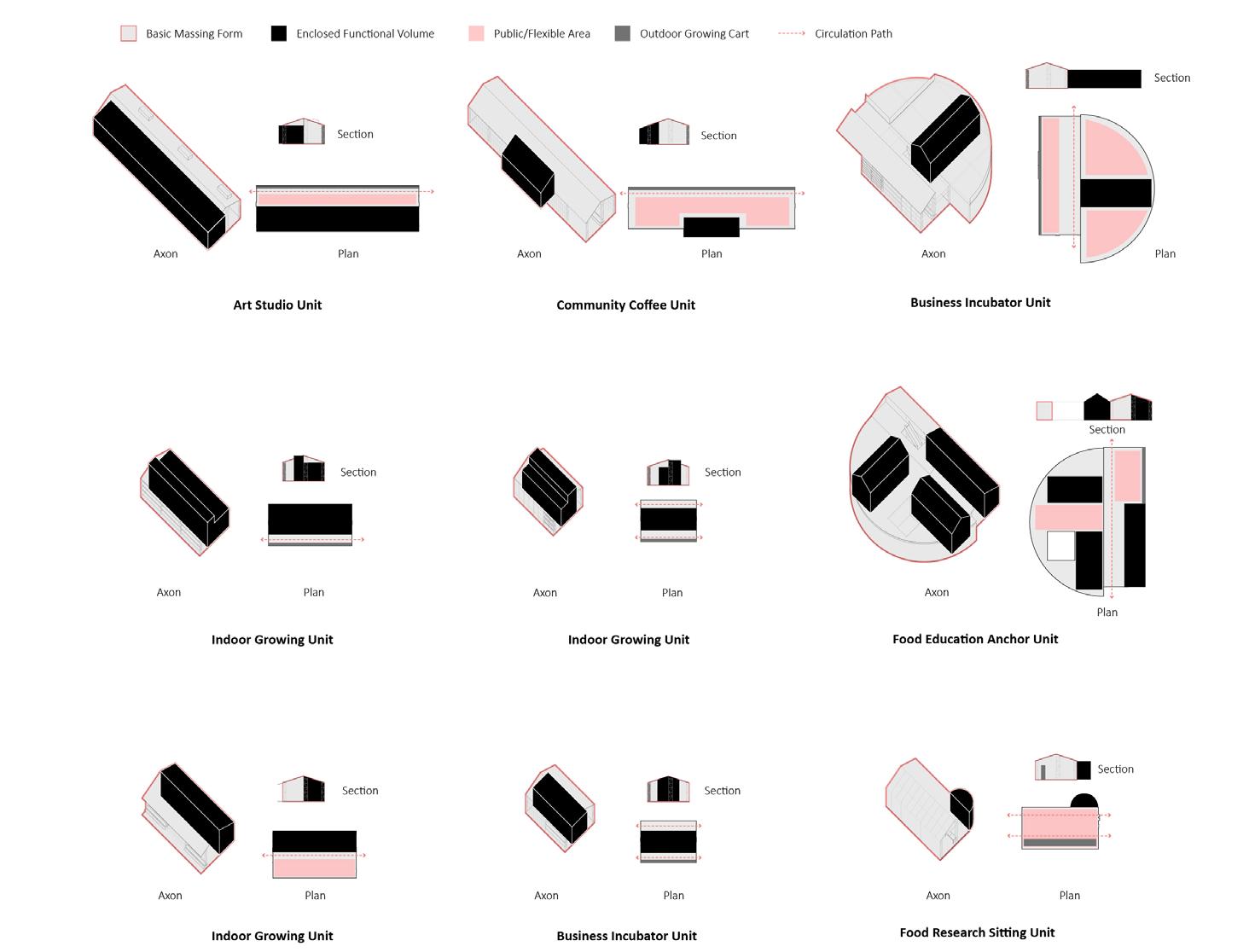
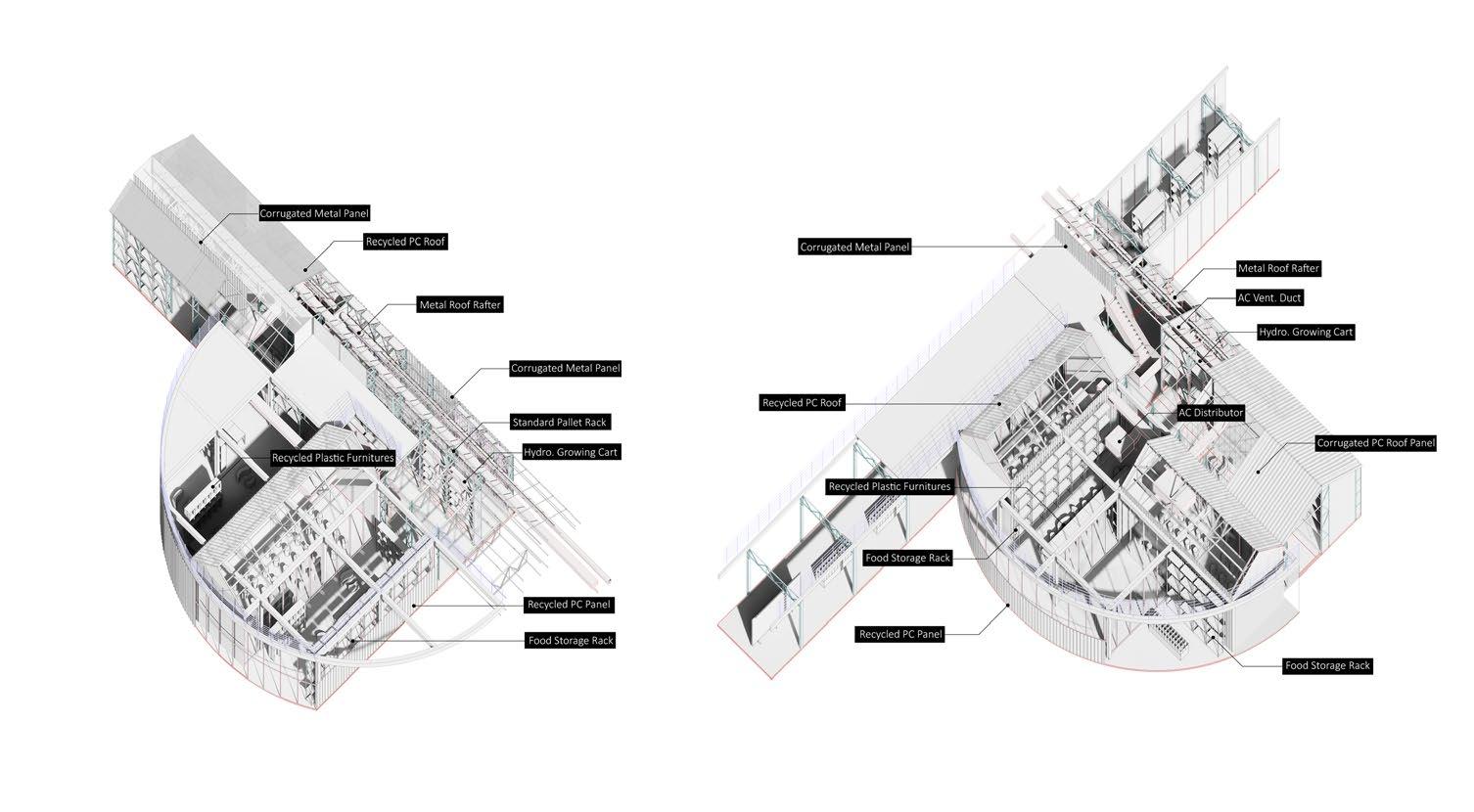
Co-Working and Business Incubator Space
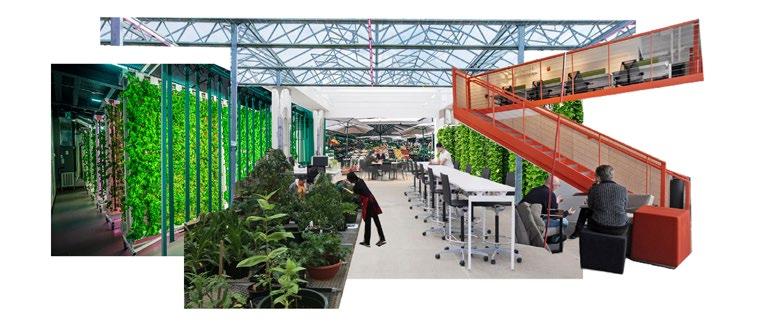
The hybrids and potential connections among programs provide an alternative armature for community food production and education, commoning ground, job creation and local businesses’ money-making. The project’s imposition forms an architectural and urban gesture to welcome the community members to start a food exploration journey and occupy the space based on their desire and needs.
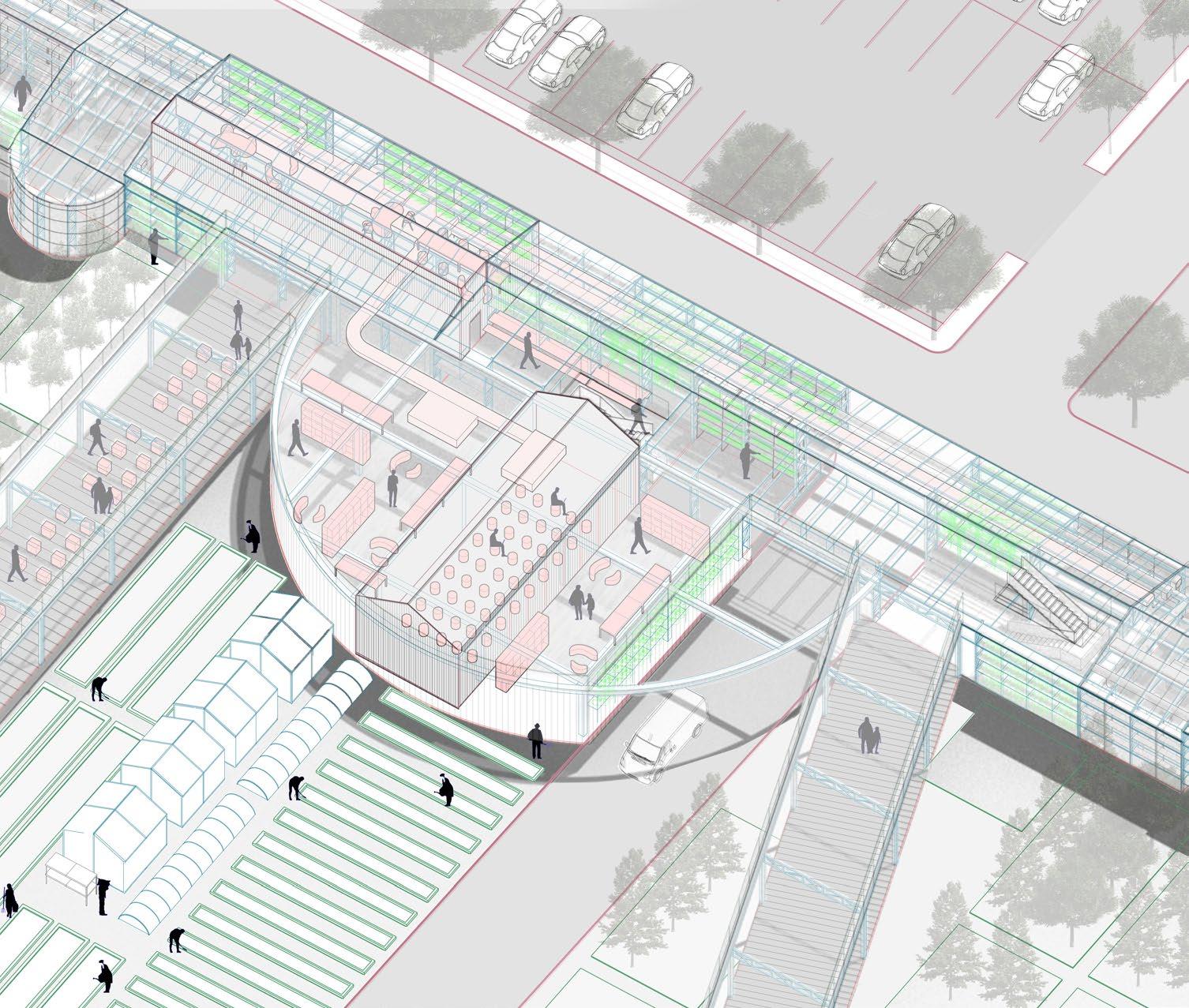
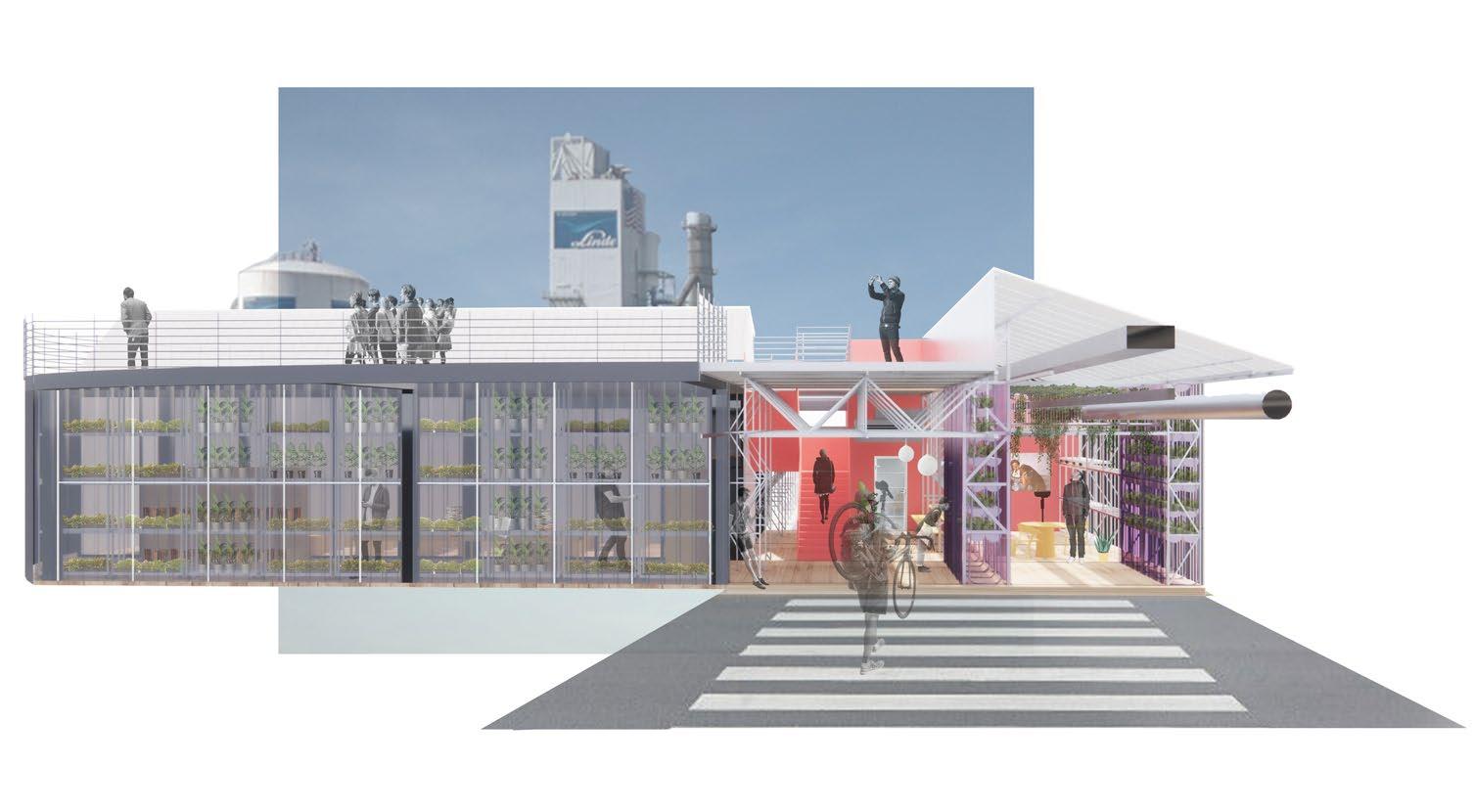
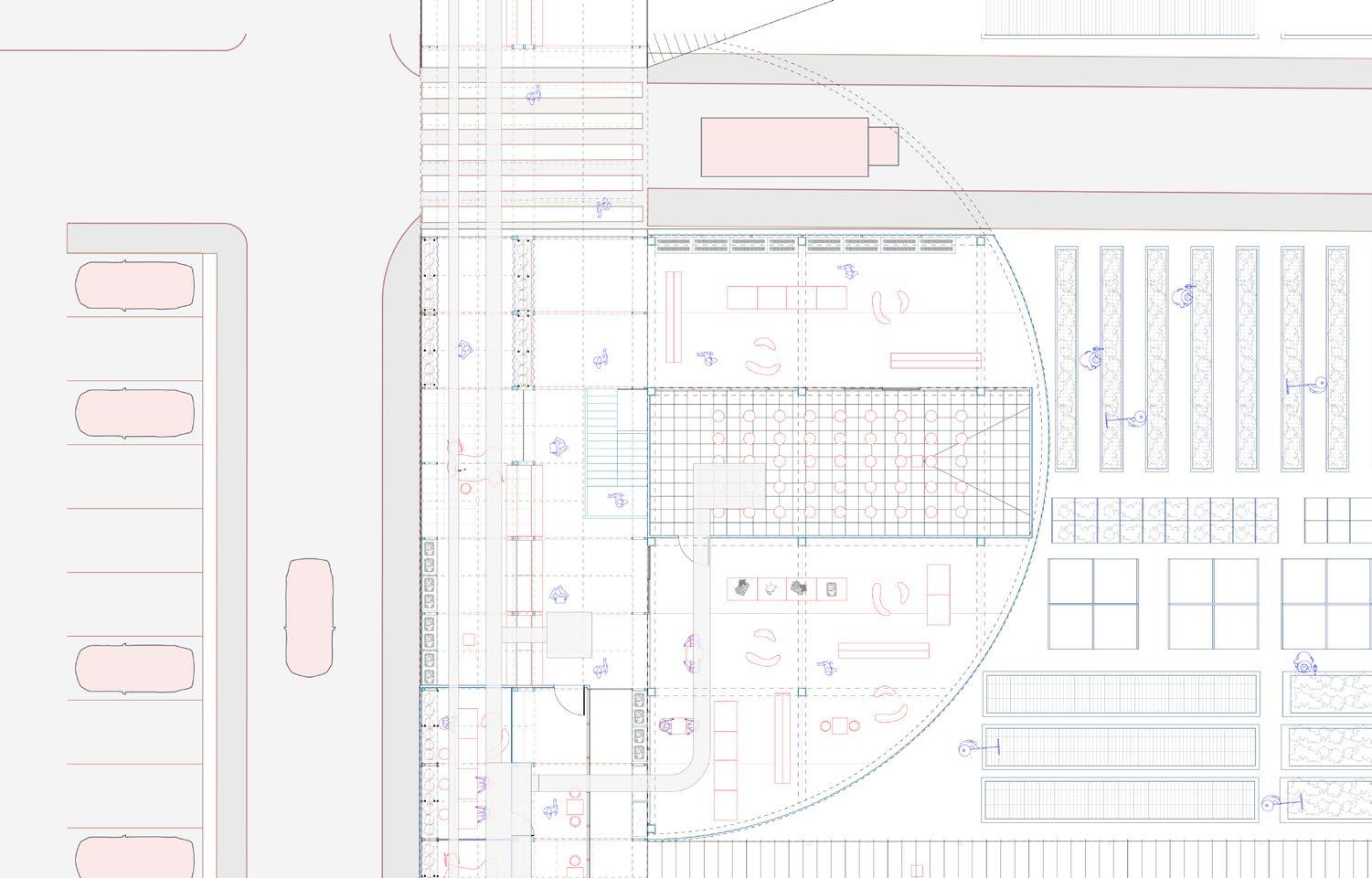
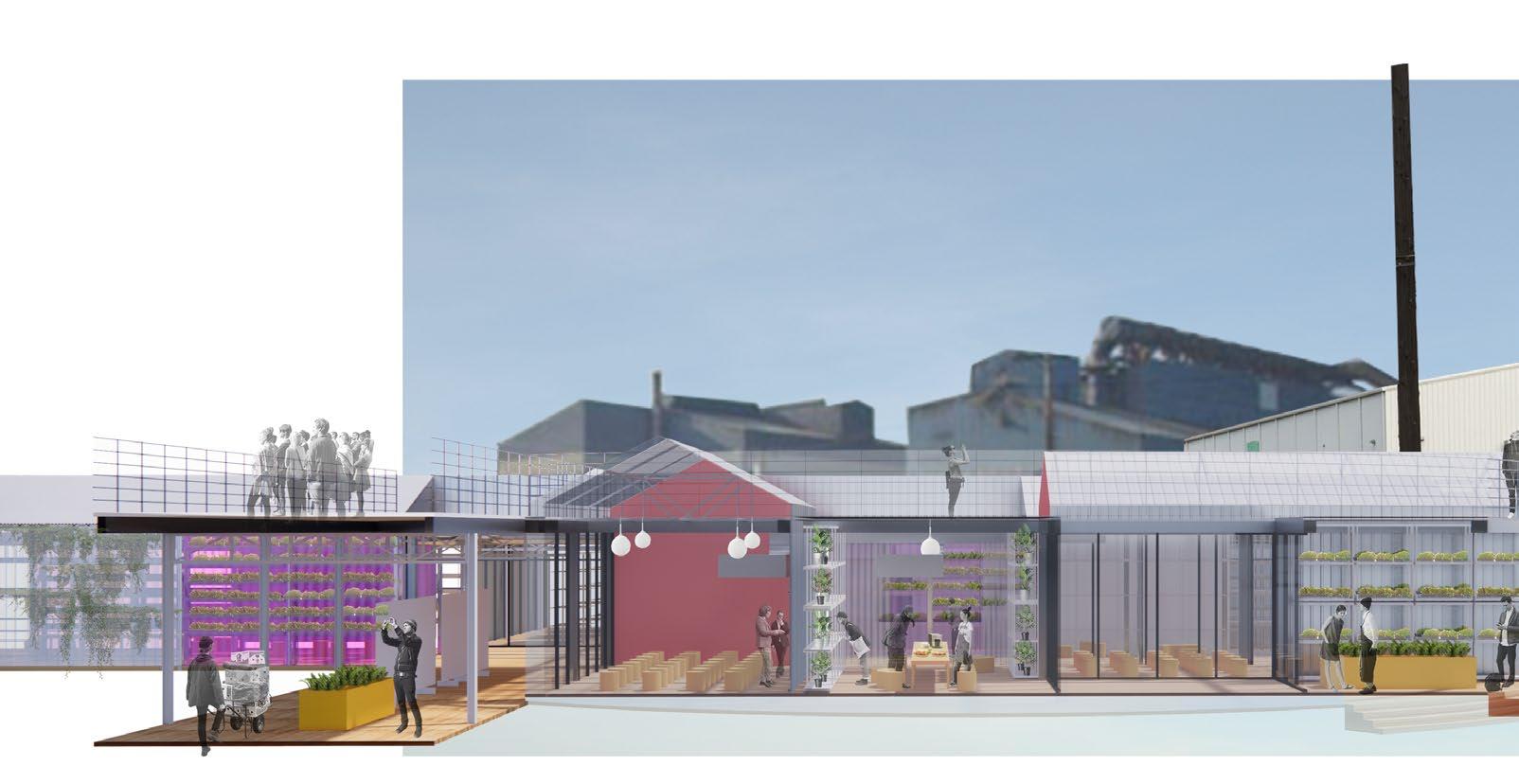
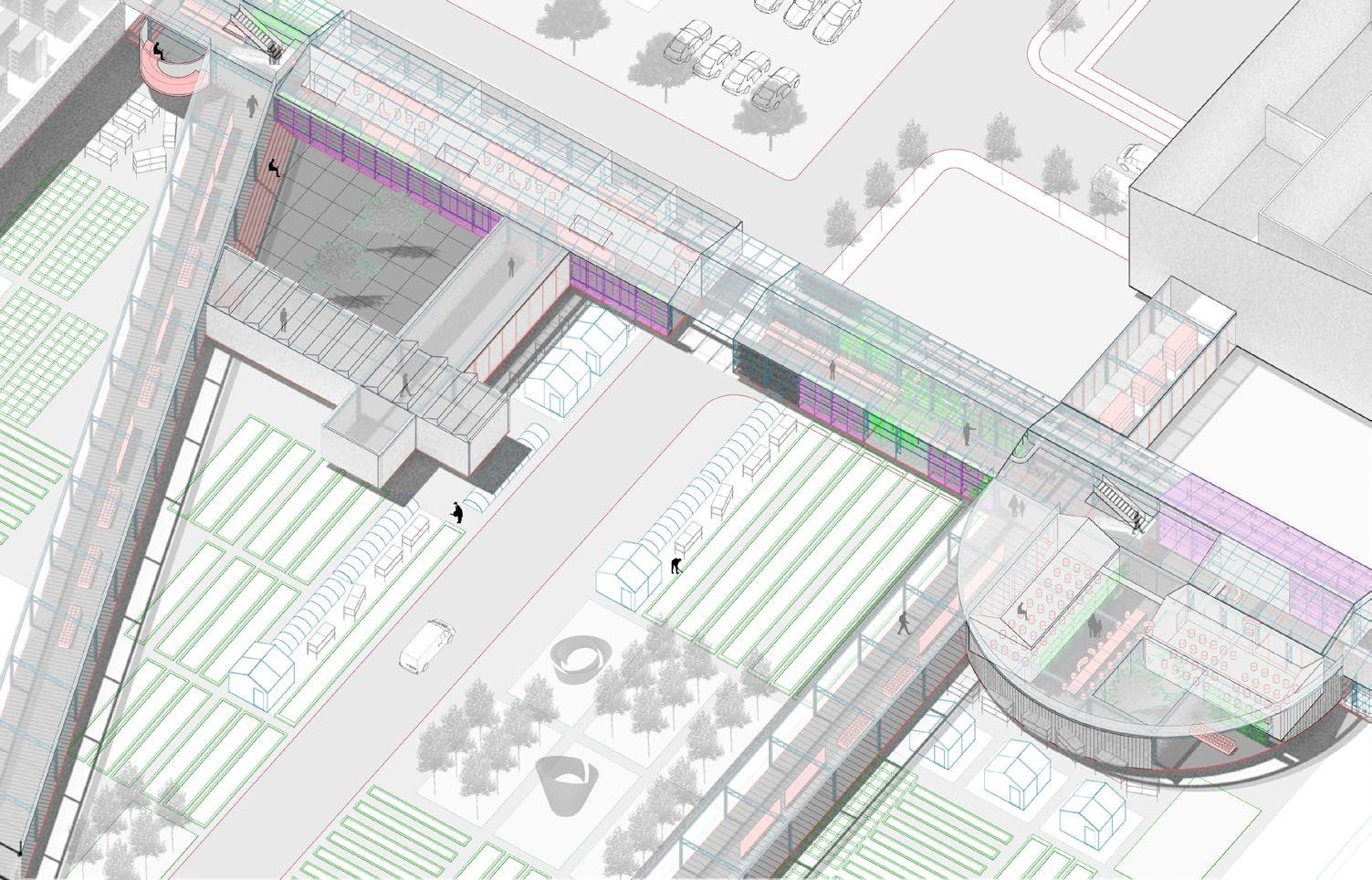
The project aims to create an urban interface & influx by imagining a collective exteriority spacially, while serving as a cooperative community anchor that accommodates food hubs, art labs, and community commoning space.
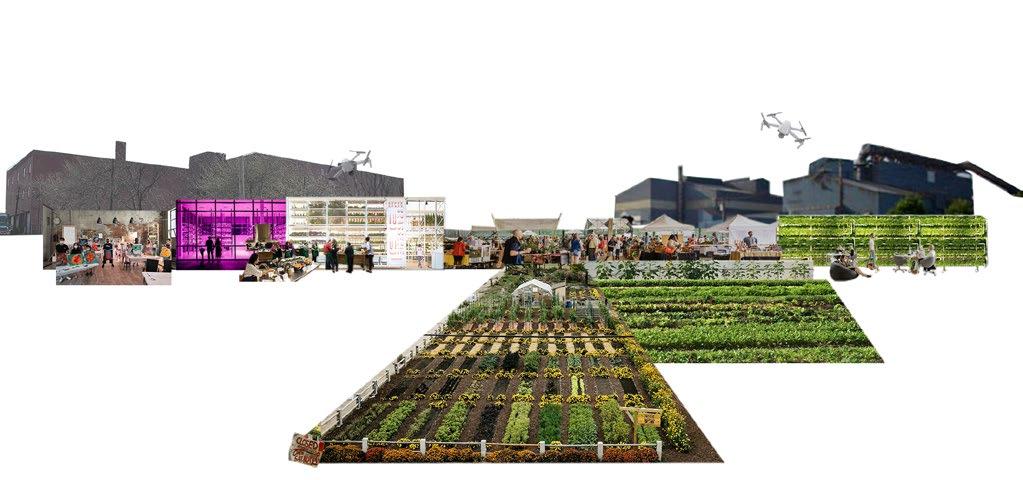
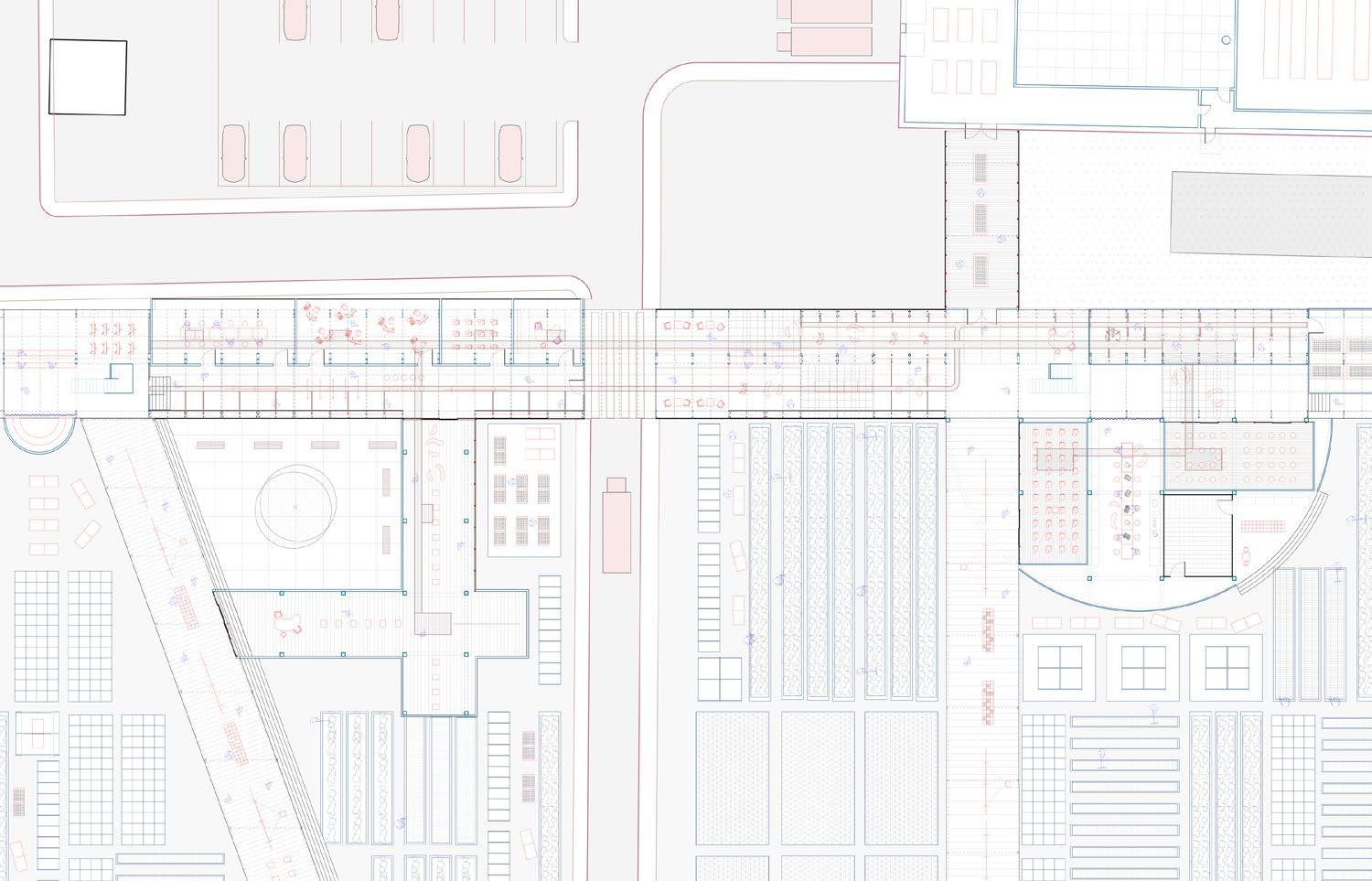
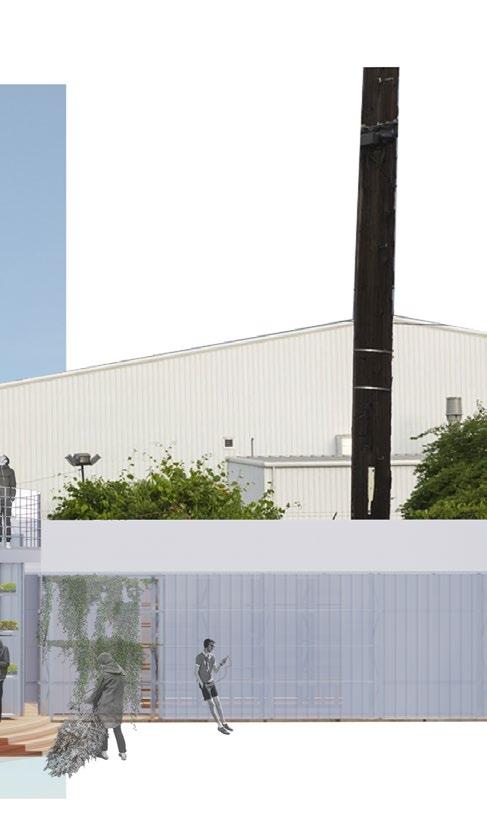
Farm Research Crossing
My project will not only function as a formal and aesthetical connection/armature for the community, but provide a social and communal cooperative hub that provides knowledge, jobs, food security and sustainability back to the neighborhood. The project thinks carefully about its ongoing and afterward social-cultural impact on the community. The overall planning would prioritize the circulations, programming, tectonics, materiality, sustainability and community use and avoid being partial to any stakeholders even though some of them are wealthy groups.
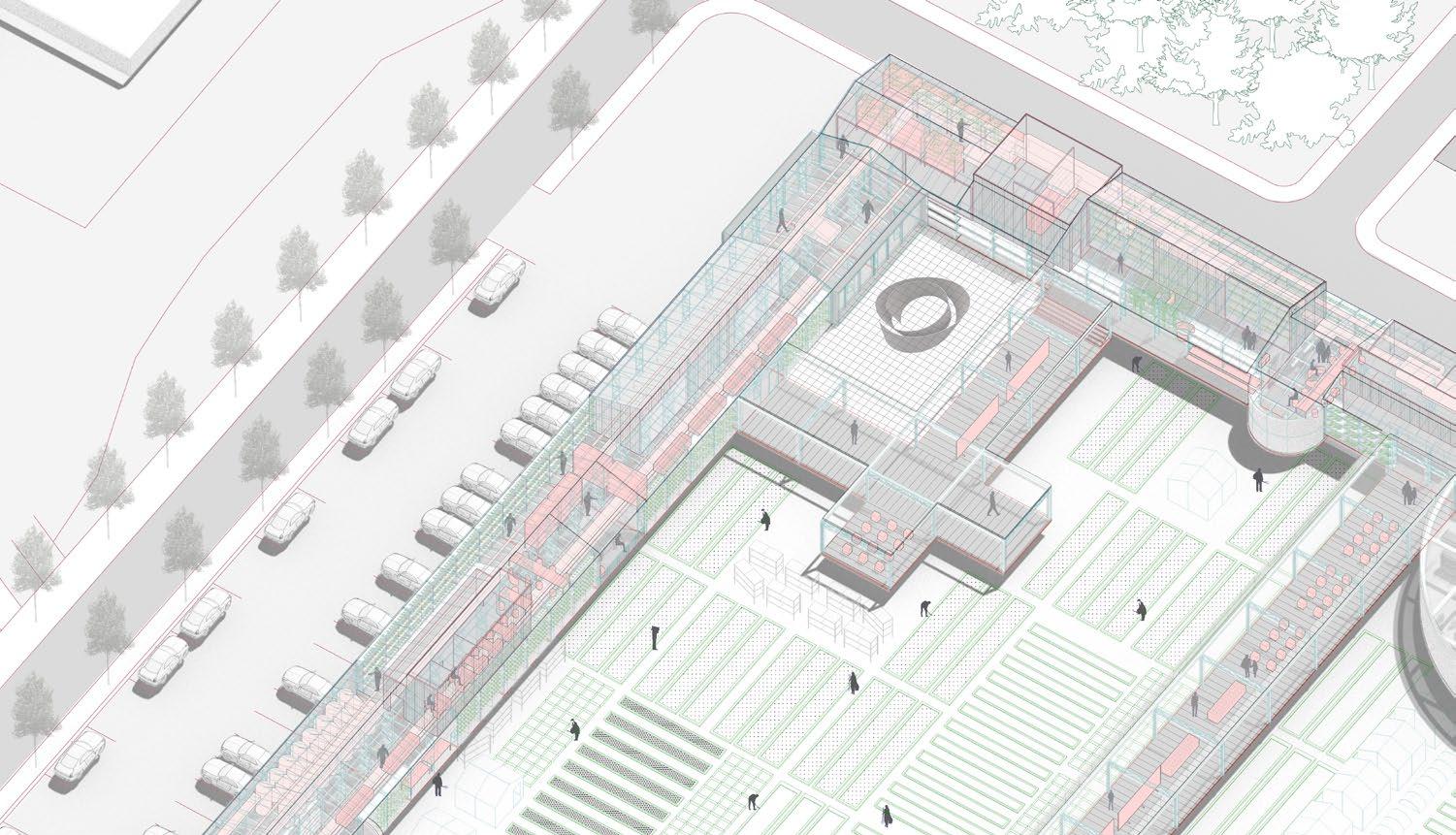
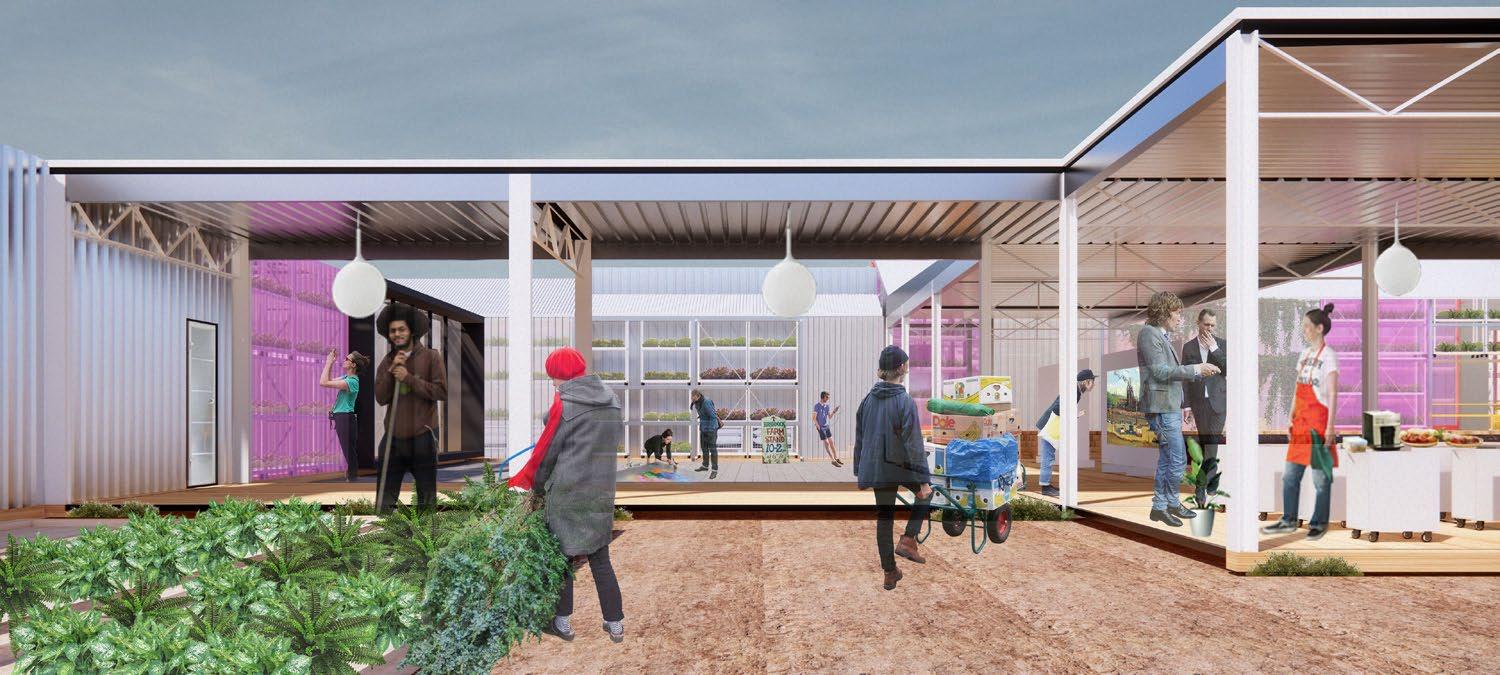
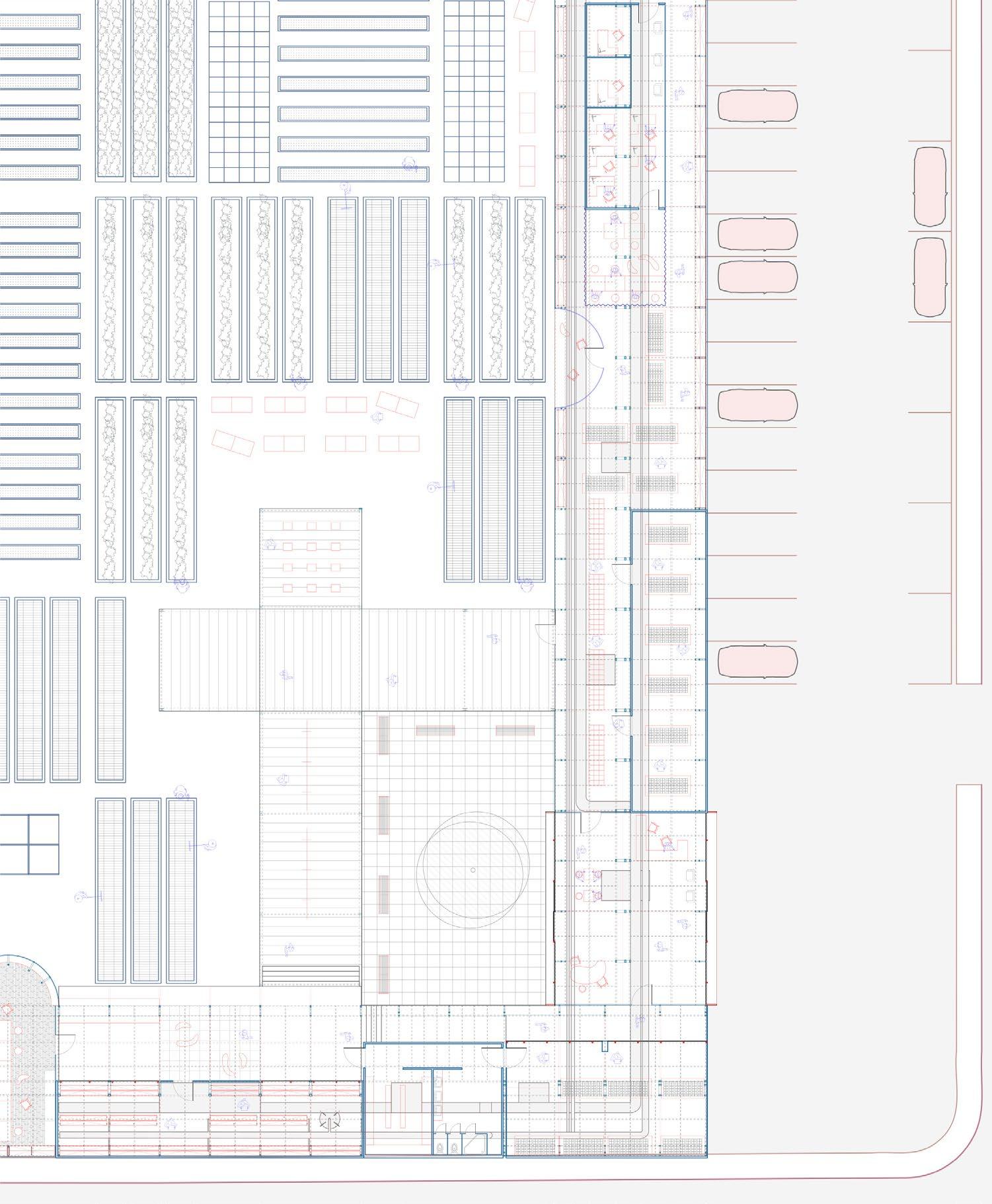
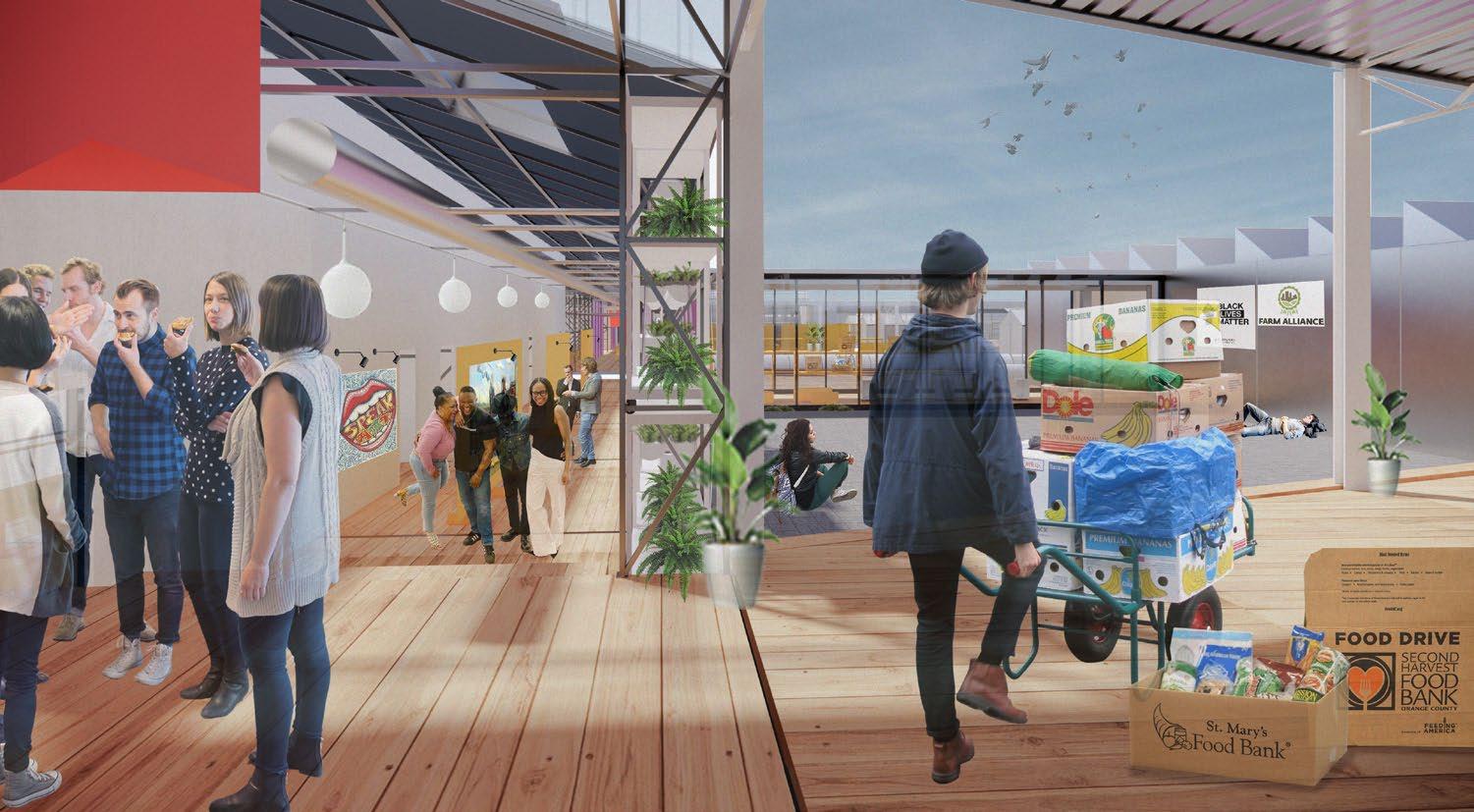
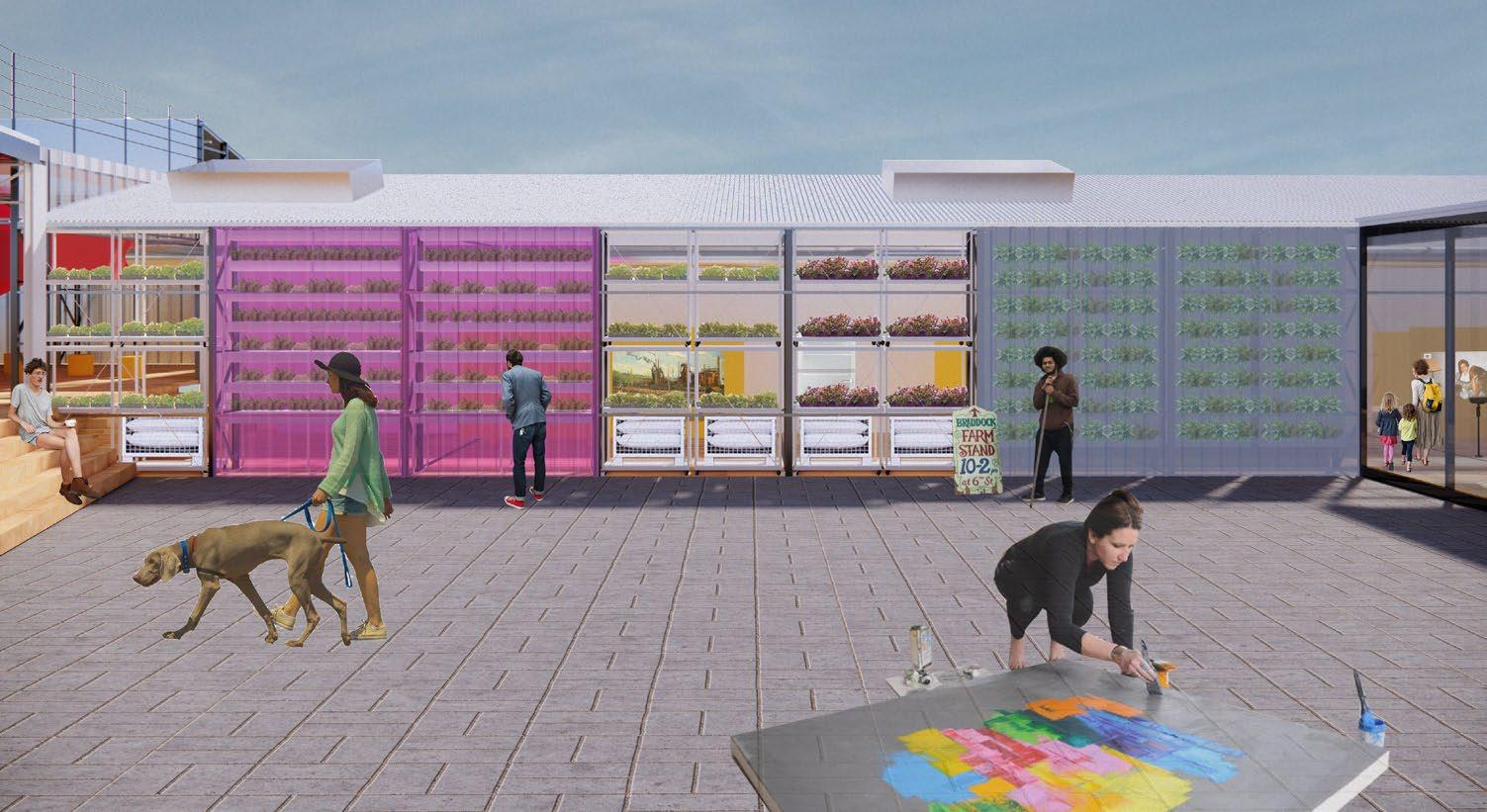
Accordingly, the various types of food growing space and outdoor farm land have to be planned carefully sense, we don’t want the project to another replica of Fifth Season. In terms of the obligation to the public, Trust to retrieve the agricultural value of the vacant lots by long-term tenure. In addition to that, the transforming proposal
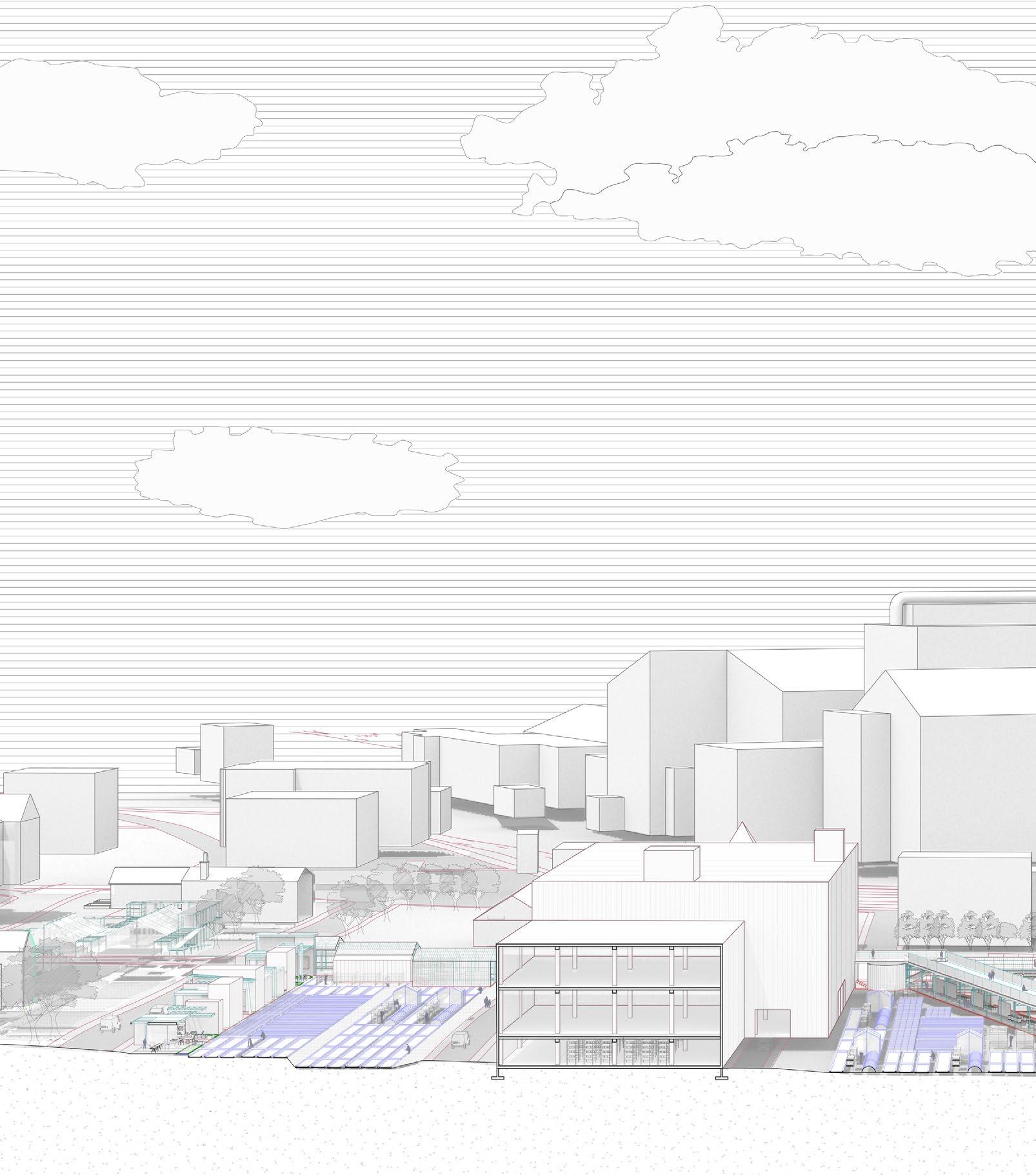
Co-Lab Section Perspective carefully in order to satisfy the needs of community members and commercial food growing partners. In that public, learning from the Braddock farm, our project will work with the community and Allegheny Land future zoning and legislation of the land such as in decades should be in consideration as well as the proposal of the project.
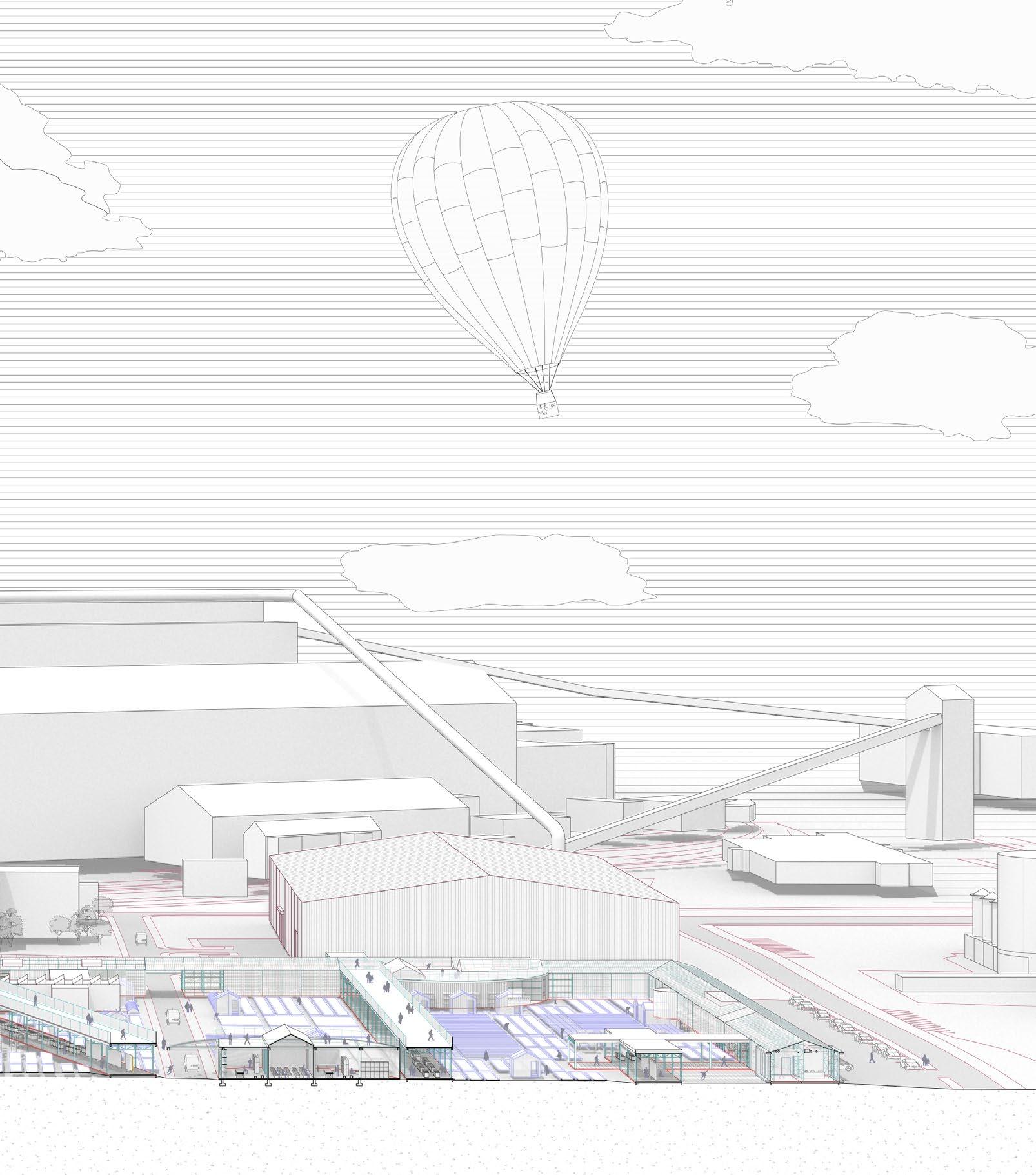
Balti(More)Food
“Vacant Lot Urban Farm Complex”
Studio Work, Instructor: Nida Rehman Fall 2020, Individual Design Research Collabration With Ryu Kondrup and Kirman Hanson
From the 1890s-1930s tuberculosis was a major cause of death in Baltimore, affecting mostly black families and reinforcing a narrative of black people as being inherently “dirty”. Against this backdrop, the city government enacted policies that systematically perpetuated a cycle of neglect, with a particular focus on housing. City legislation attempting to improve the conditions of low-income housing only sought to reform tenement housing, typically lived in by white immigrants, without any regard for the terrible housing conditions within the “lung block.” It is this historical landscape of disease that is echoed within the current state of Baltimore’s East Side, where the issue of access resulting from historical disinvestment has created a new landscape of neglect.
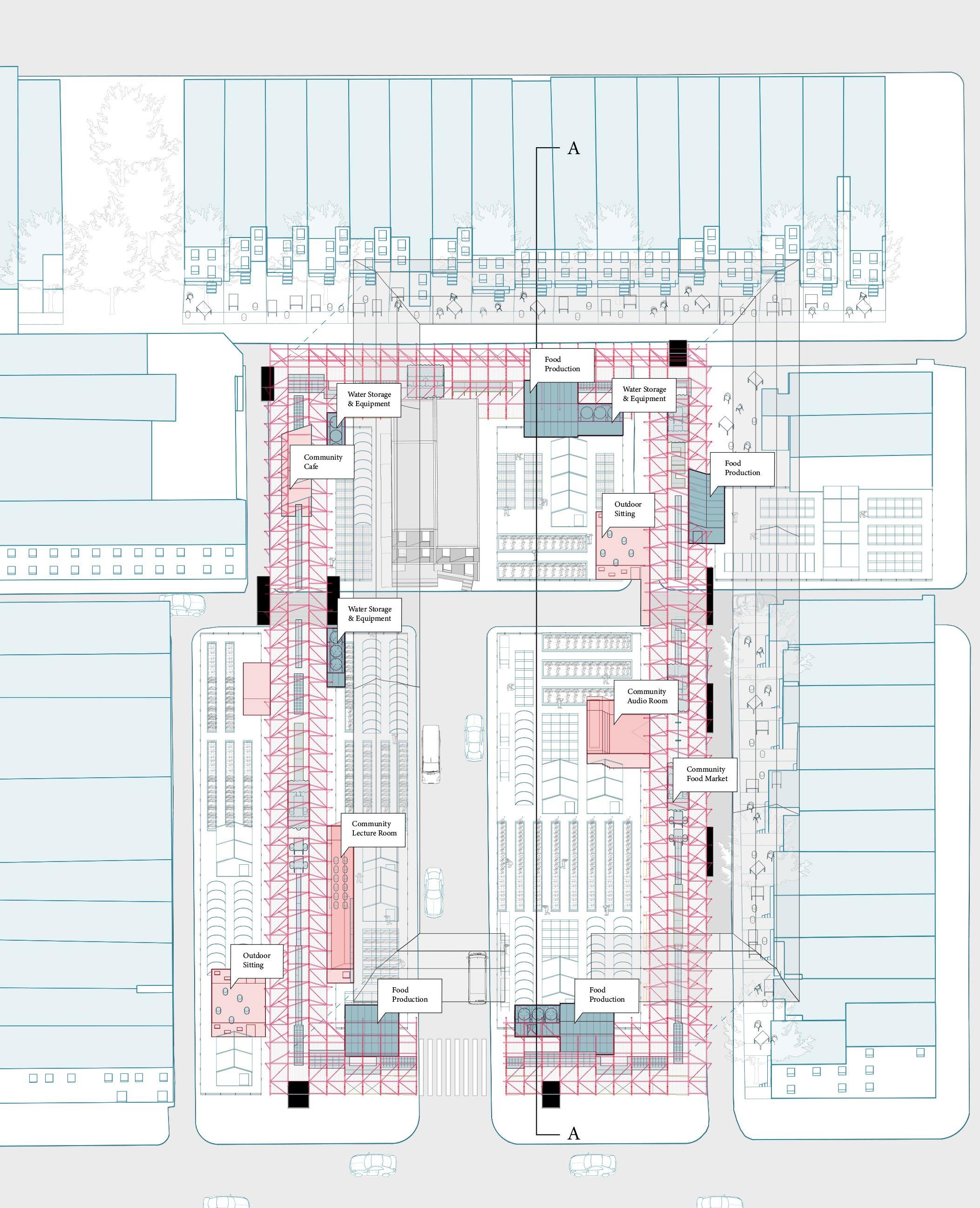
“Many early black Baltimoreans had fled the overcrowded and unsanitary conditions of South Baltimore, particularly black-inhabited Pigtown.... In addition, the expansion of Camden Station in South Baltimore and the consequent demolition of two hundred largely black-occupied dwellings had displaced many black families from the area.”
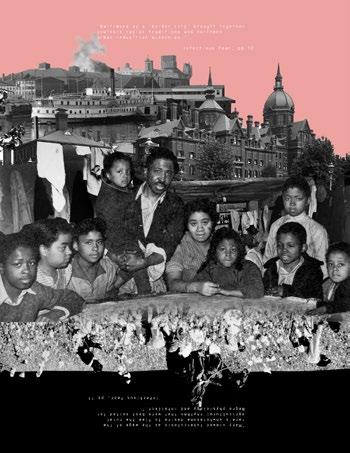
- Robert, pp. 72-73
“Baltimore as a ‘border city’ brought together southern racial traditions with northern urban-industrial economies. . . Many viewed tuberculosis as the wage of the race’s unwholesome desire to flee the rural agricultural rhythms that best suited Negro physiology and intellect.”
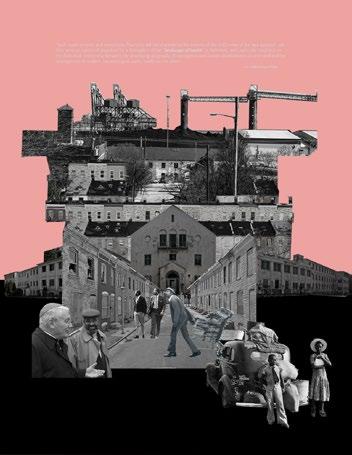
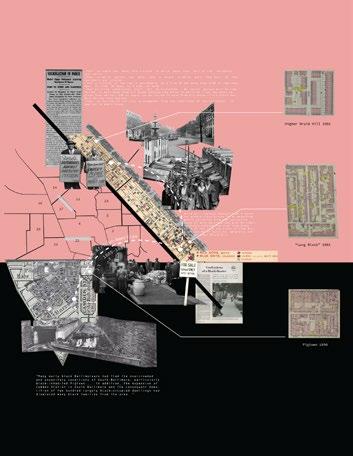
- Robert, pp. 11-12
“Such racial romantic and xenophobic flourishes did not characterize the entirety of the CHD’s view of the race question, yet they serve as a point of departure for a description of the ‘‘landscape of health’’ in Baltimore, with particular emphasis on the dialectical relationship between the developing geography of segregation and uneven development on one hand and the development of modern, bacteriological public health on the other.”
- Robert, pp. 14
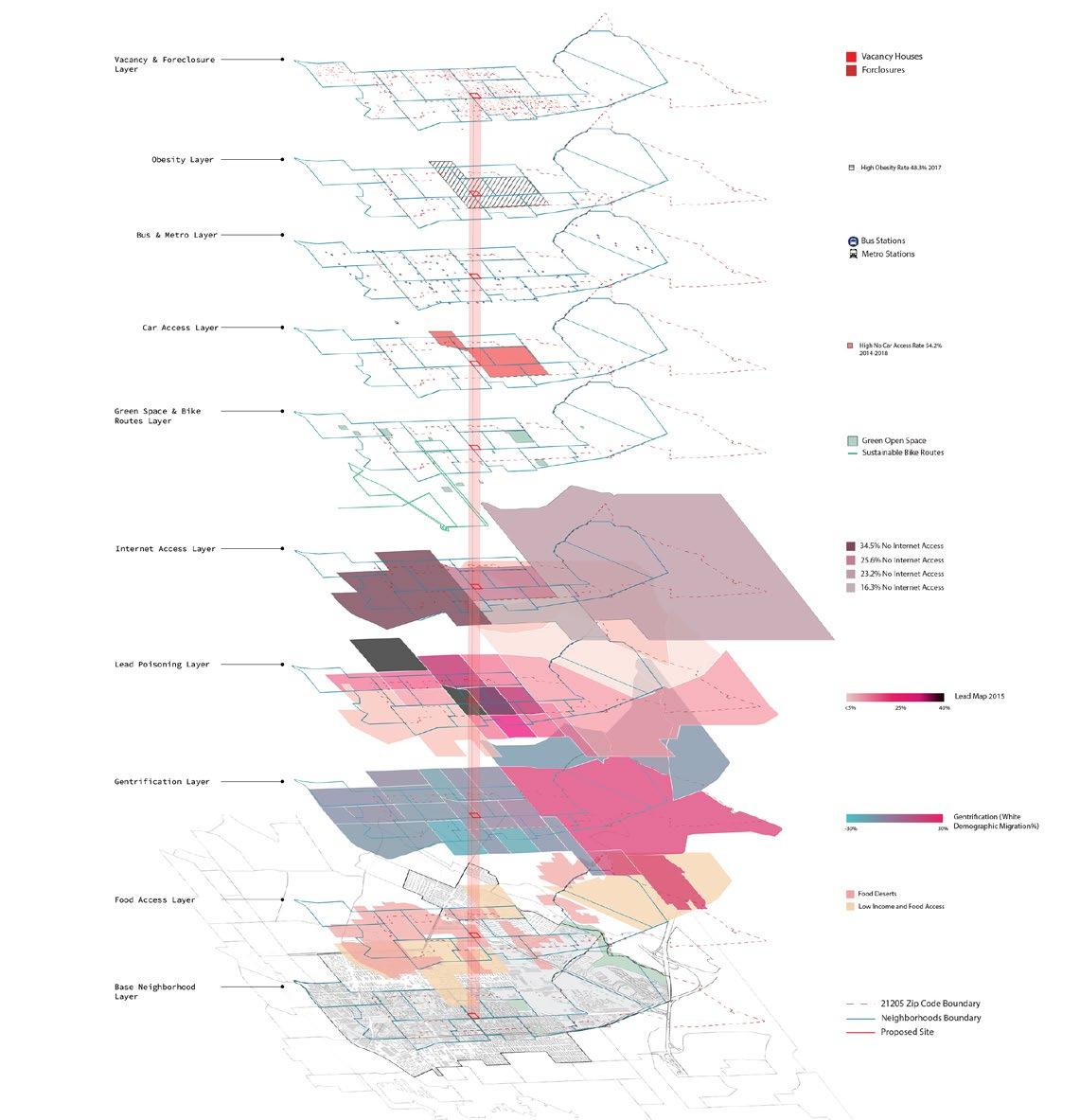
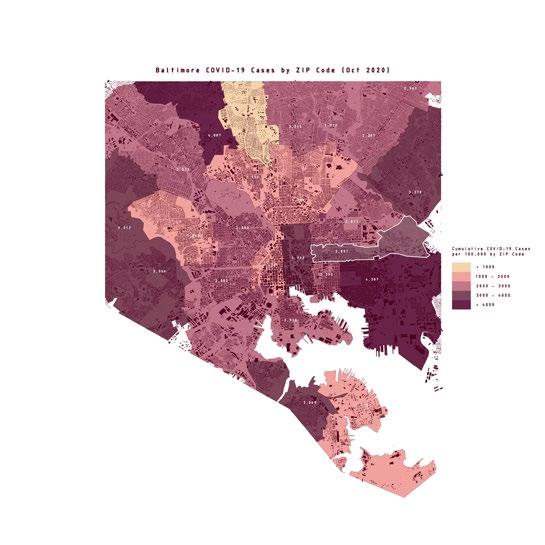
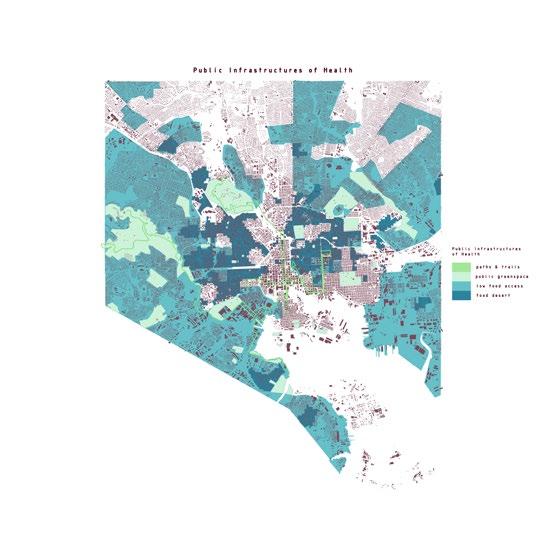
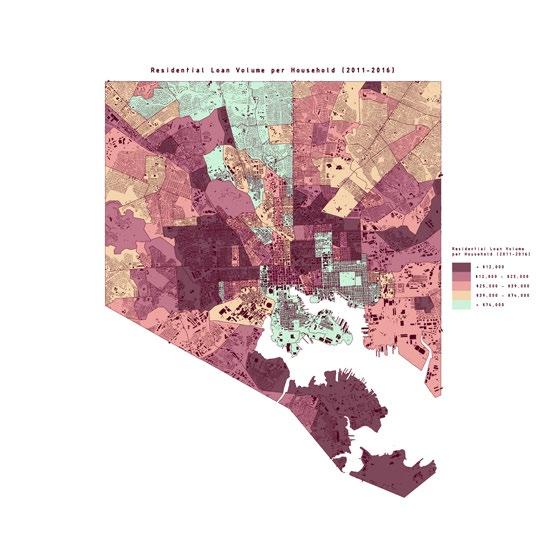
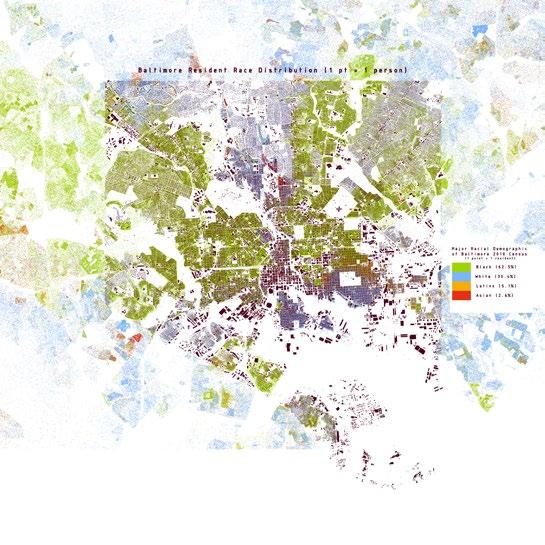
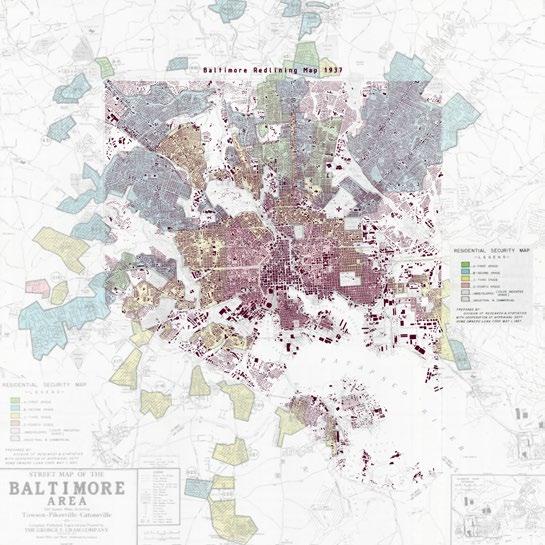
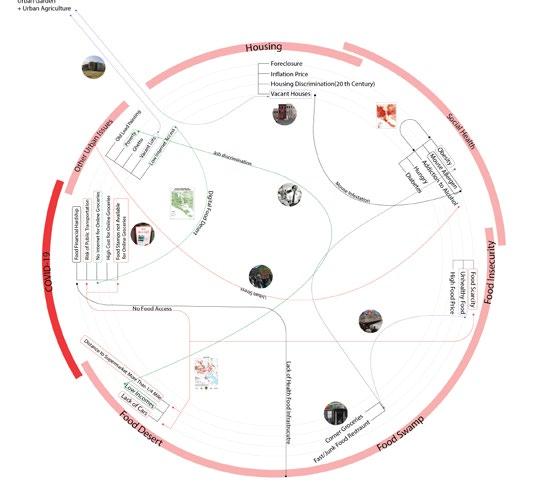
In the US, neighborhood long-term vacancy is highly associated with its health problems in adults, although the association between vacant housing and neighborhood health outcomes varies based on the development of the metropolitan area. Foreclosures in Baltimore are sold through a variety of methods including a standard sale through a Broker in the multiple listing service, real estate auction, and direct sale through the bank.
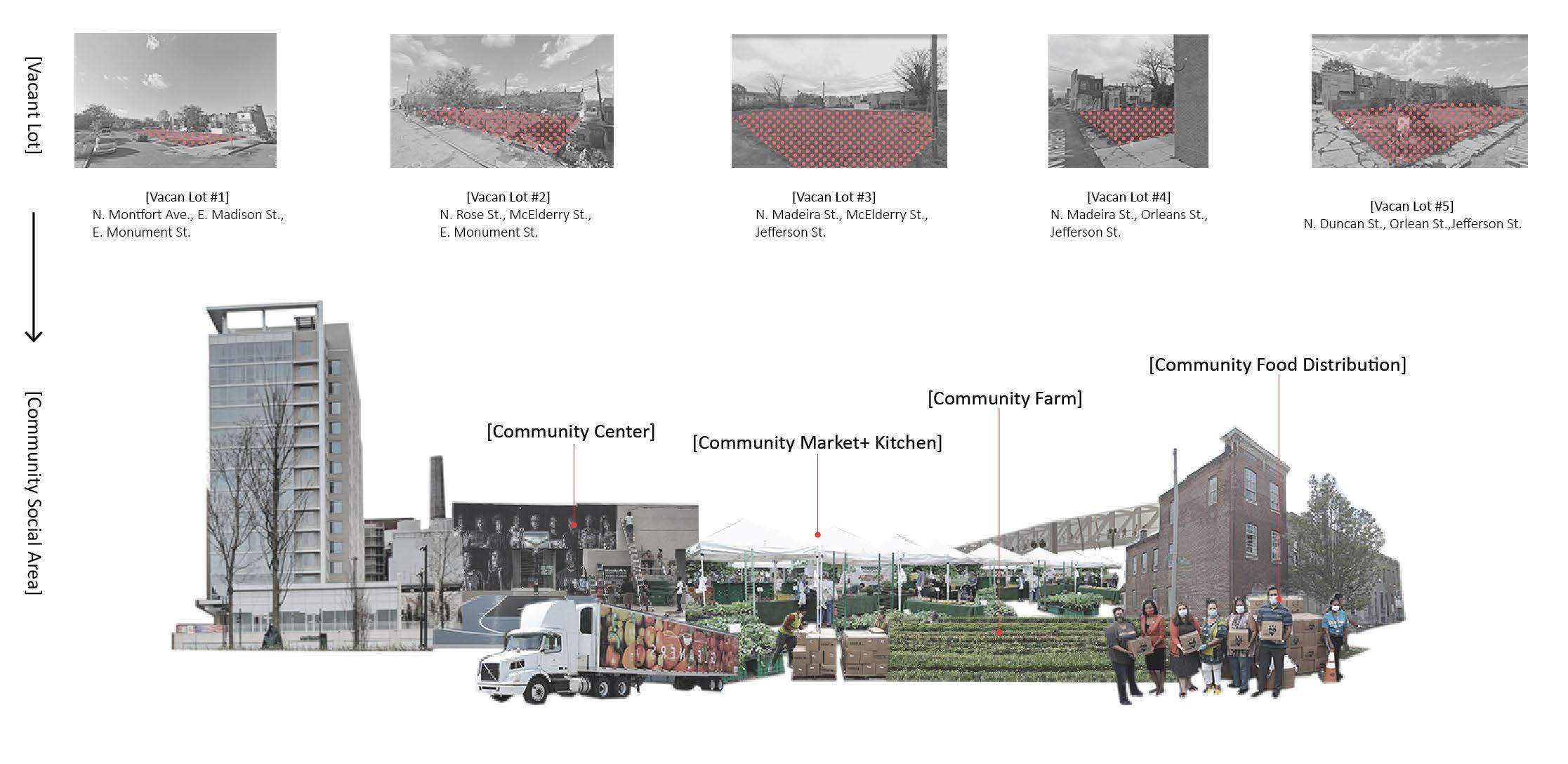
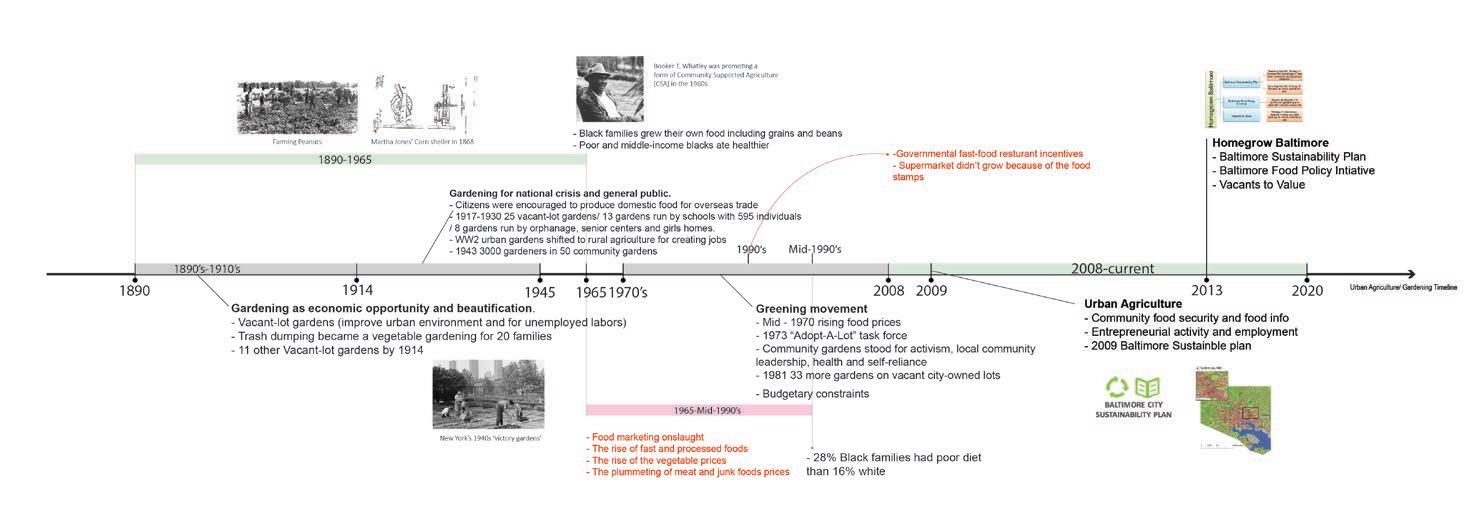
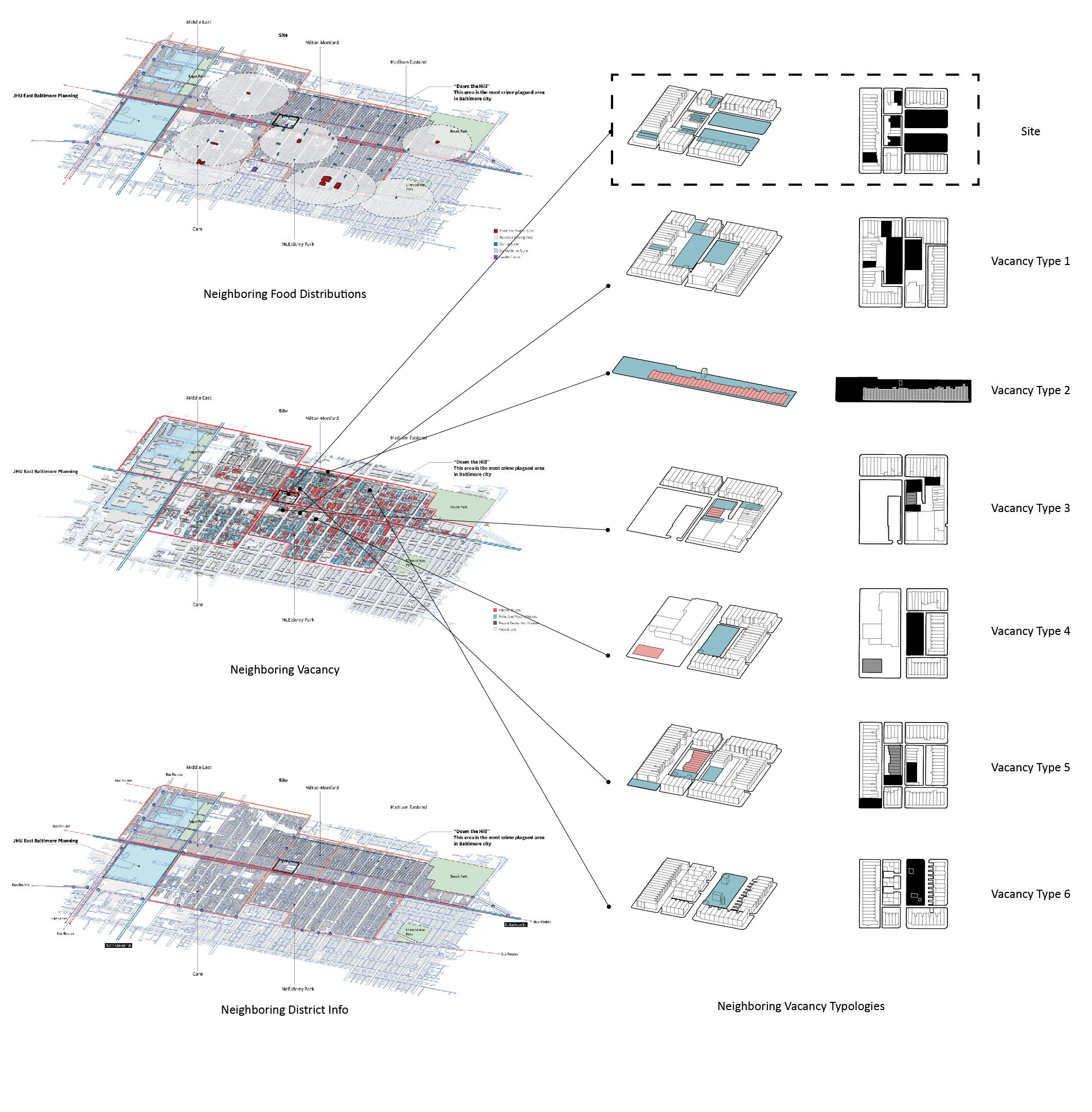

Incremental Massing Strategies
The scaffolding system allows certain flexibility not only for the structure but also for the programming insertion and arrangement. The above five modules illustrate the mixture of community use within the identical structural frames, such as cafe, library, audio room and sitting pavilion.
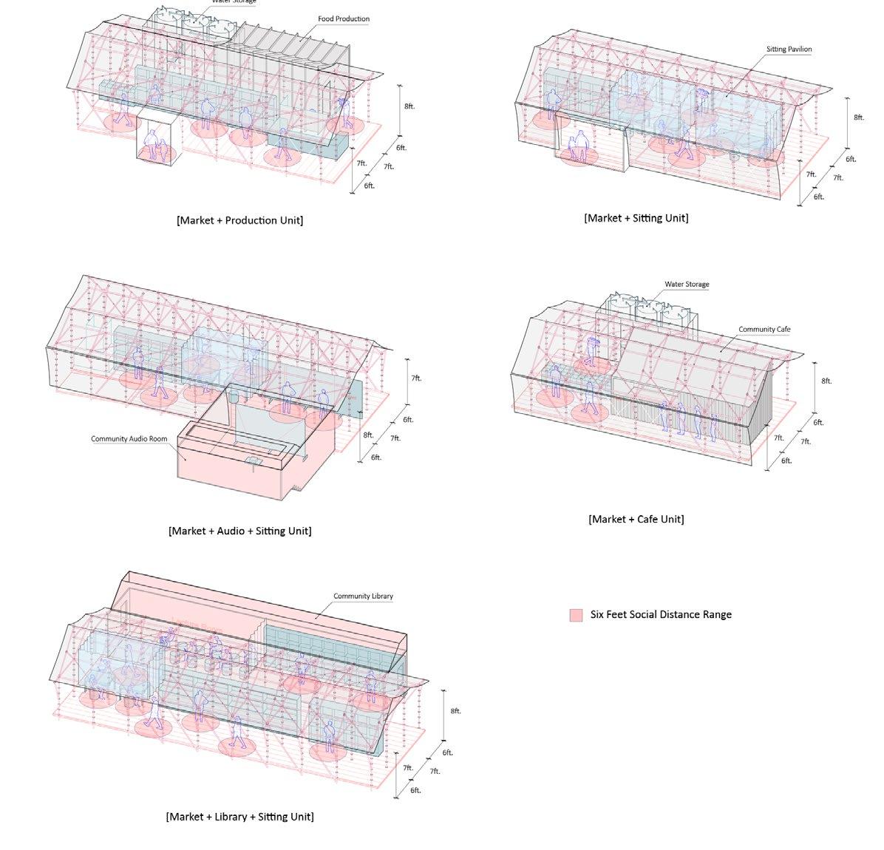
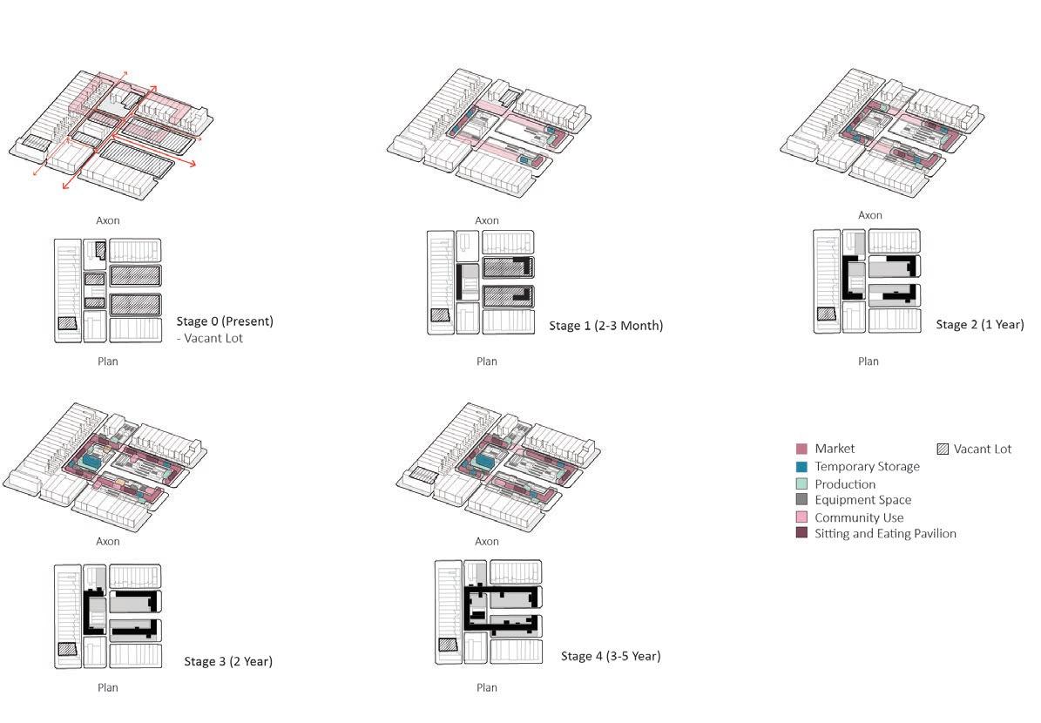
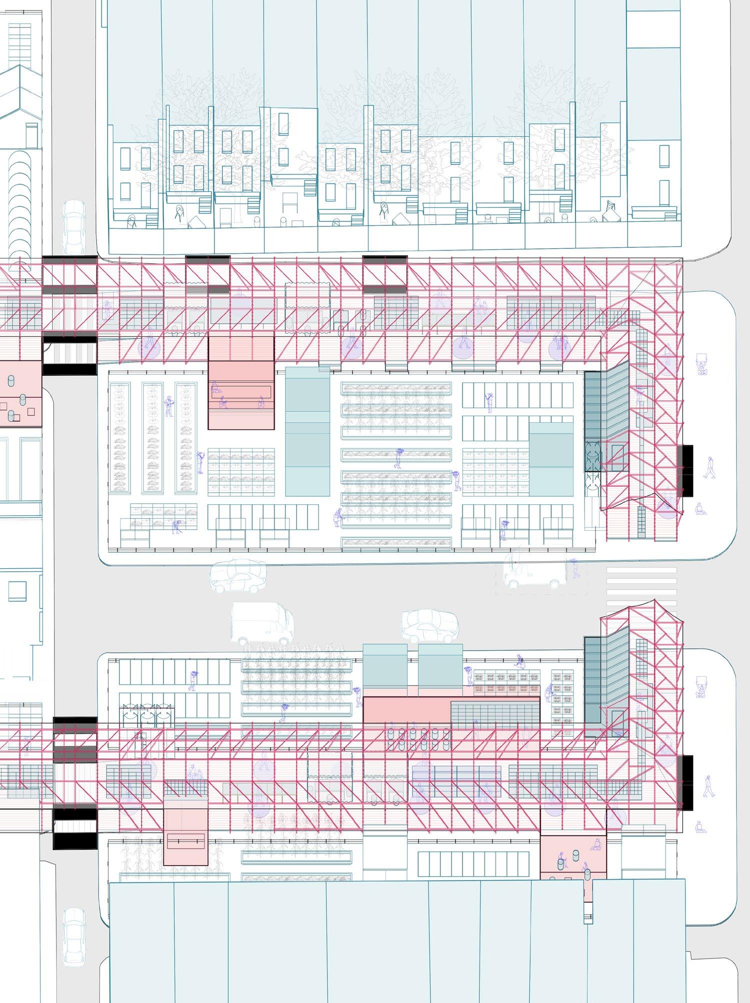
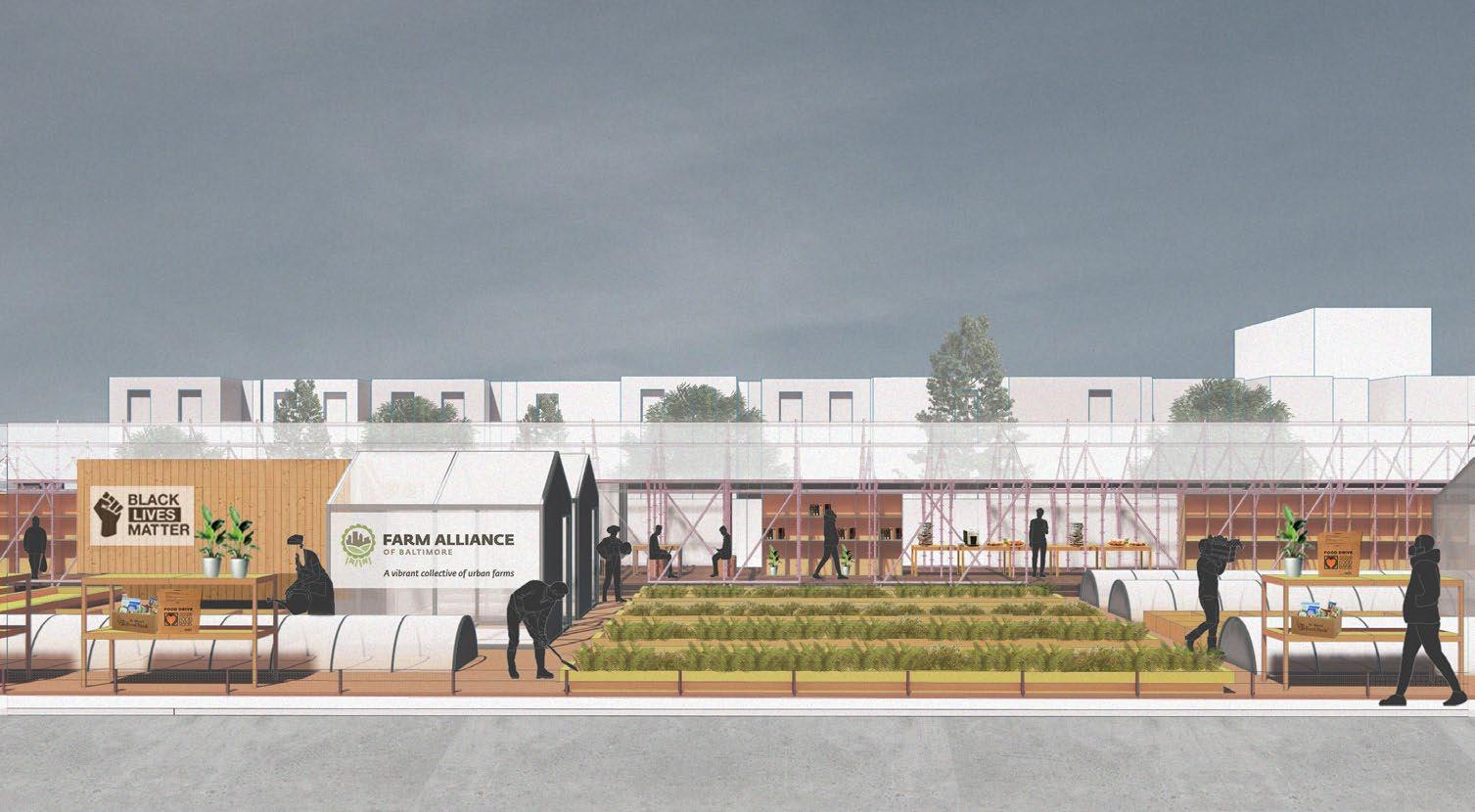
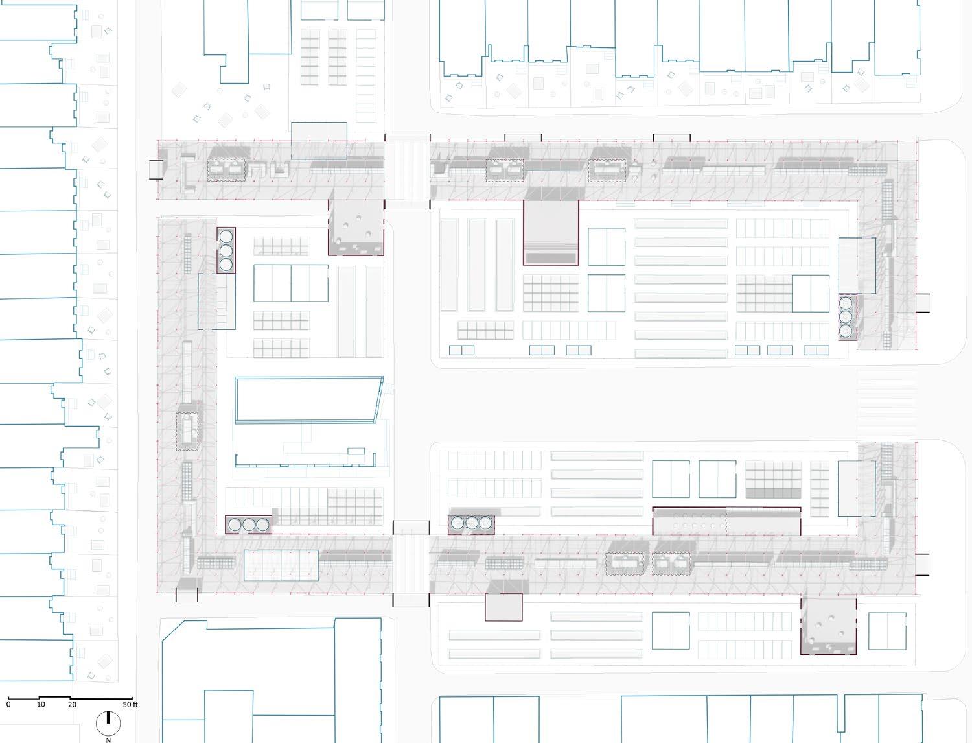
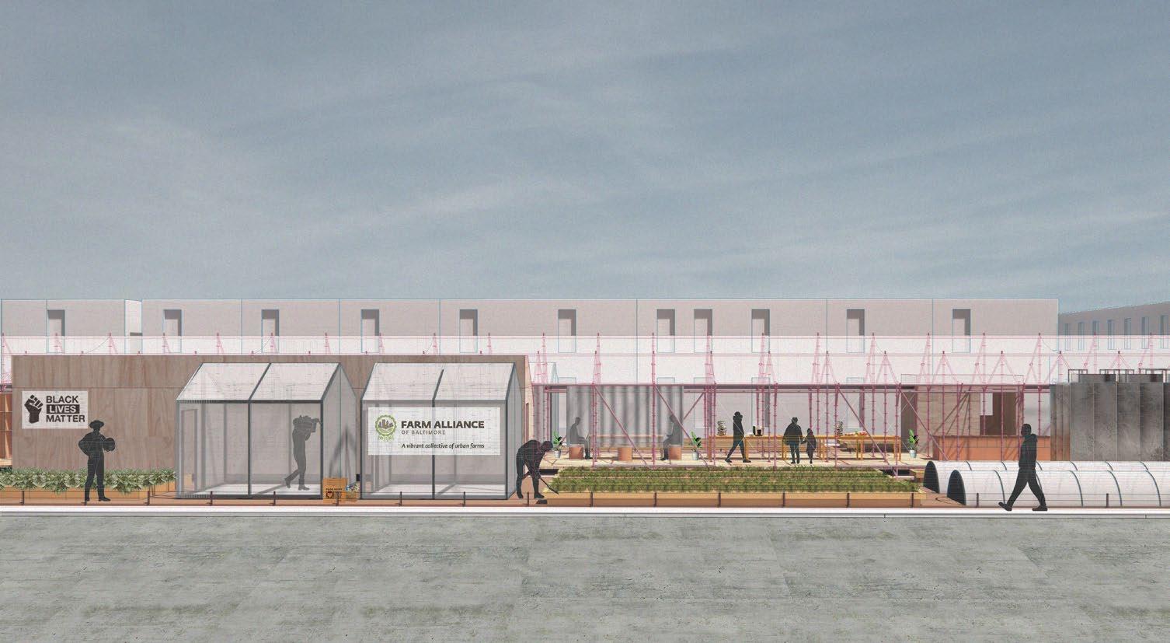
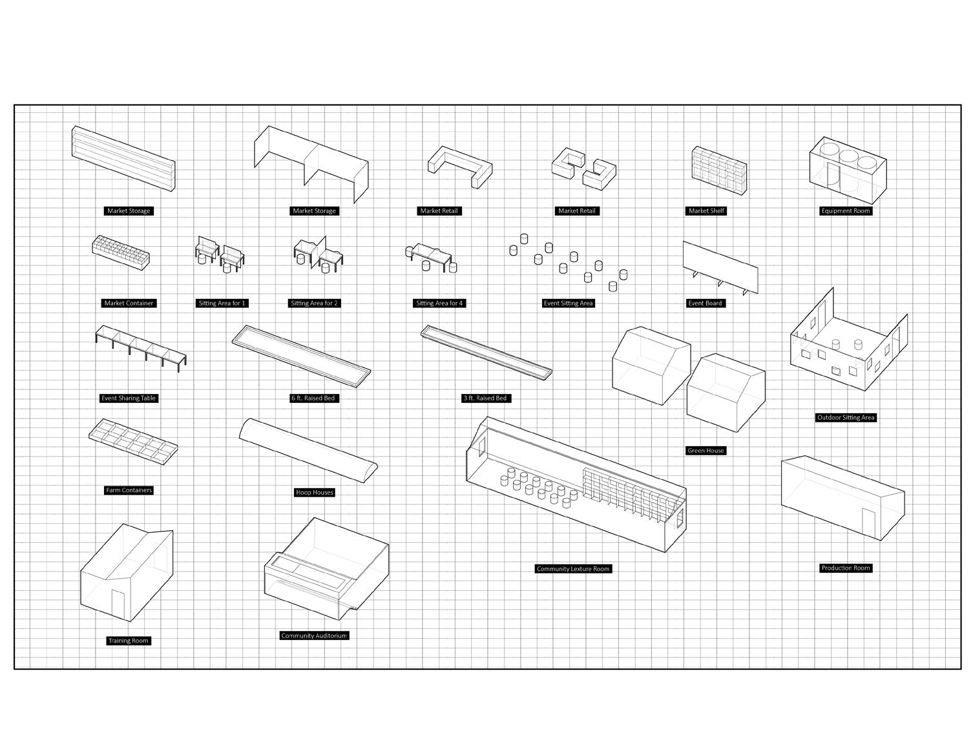
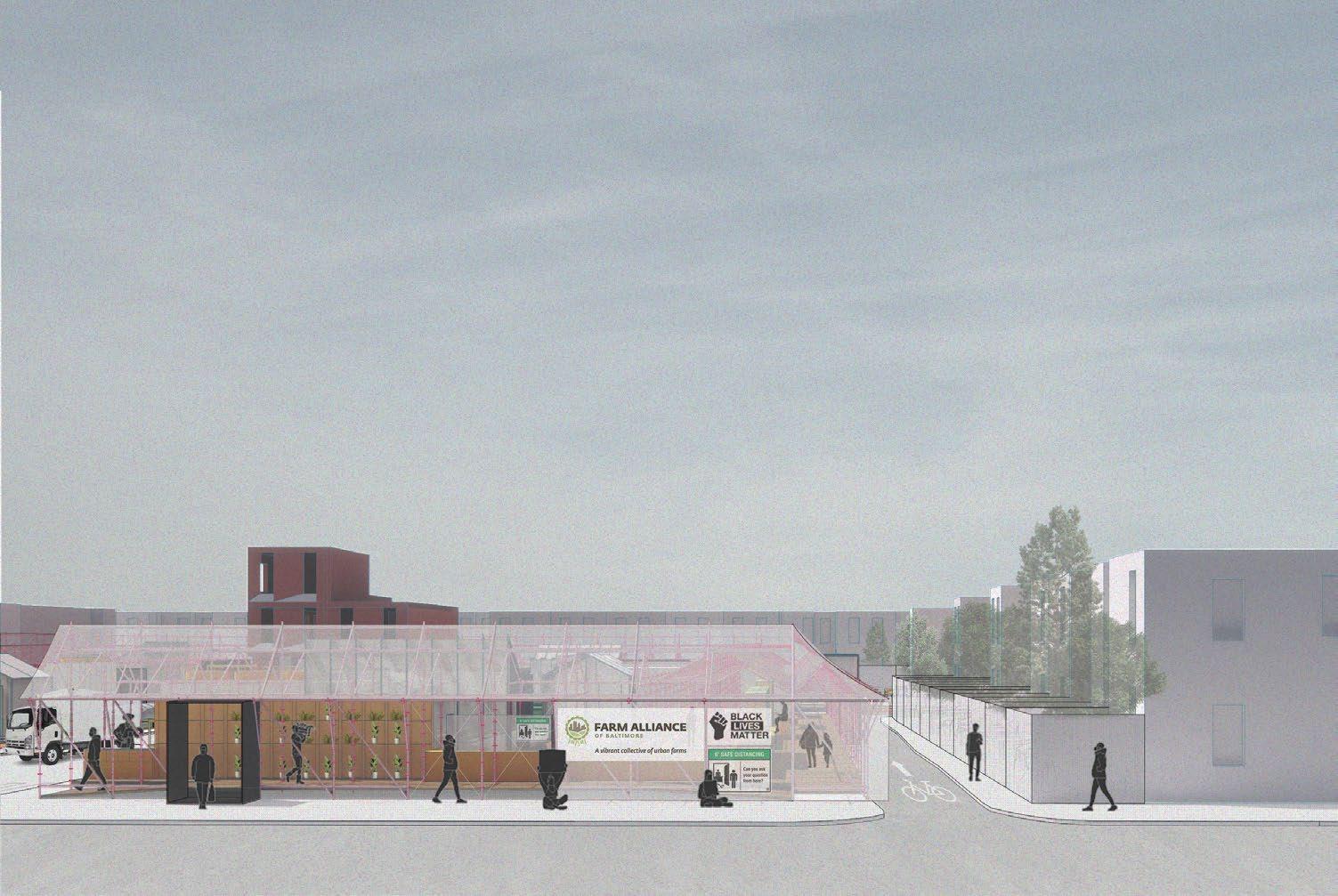
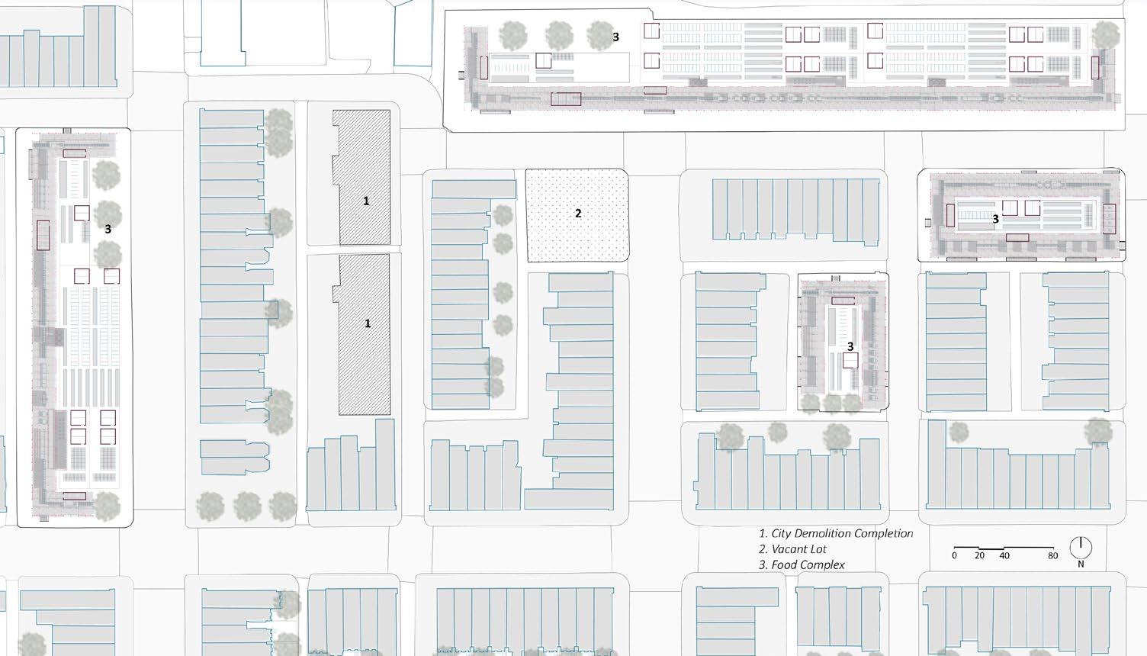
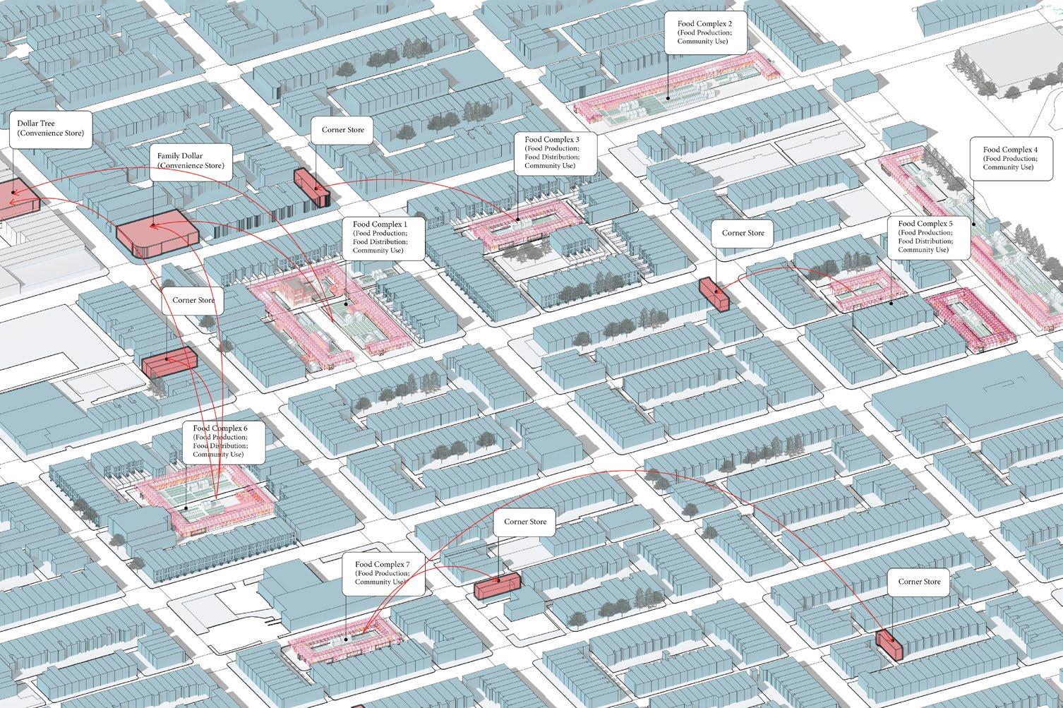
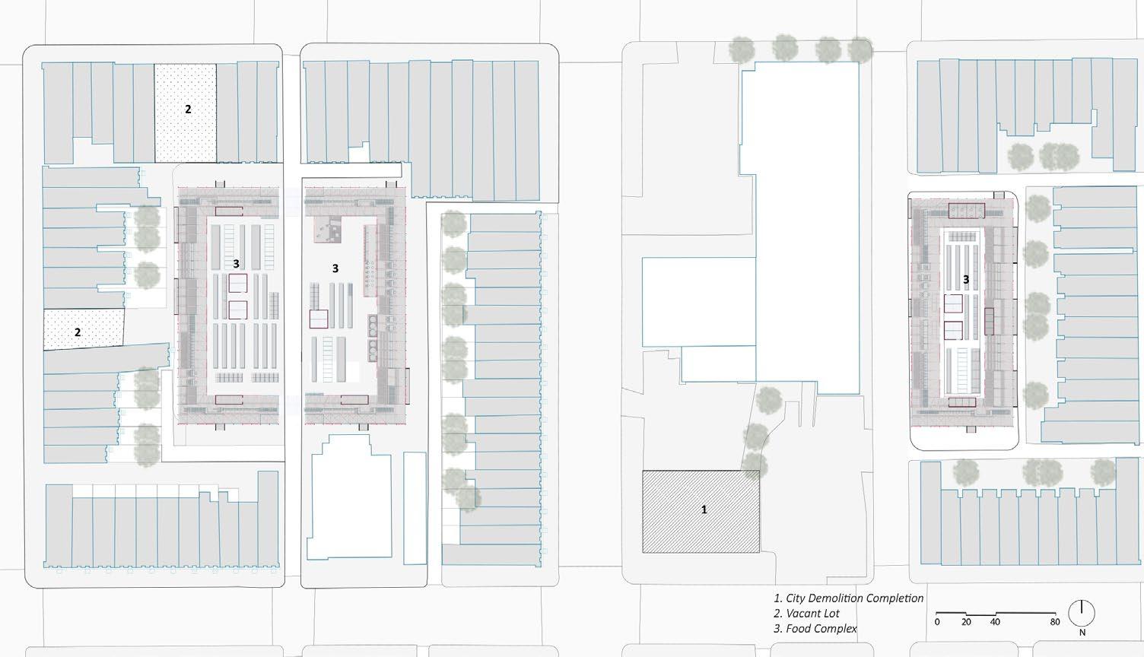
Park-Scape
Studio Work, Instructor: Jeffrey Davis & Matthew Huber
Spring 2020, Individual Work
Since the Westinghouse Park serves as a crucial public space (both zoning code and 6% area ratio) for the entire North Breeze Point Neighborhood, as well as the quite low crime rate in such community, I would like to introduce my building also as a part of the park on the site. By dealing with the “cubic objects orientation”, circulation and interior & exterior relationship in my design, I use a loop-like circulation in my design to introduce and enhance the engagement from outside of the park. Such architectural promenade as Le Corbusier promoted helps to provide experiencing diversity to the building and undermine the dark corner space existing where two objects meet each other. Meanwhile, the entire promenade and corridor respond to sunlight exposure, internal lobby spaces, and mechanical/utility spaces altogether
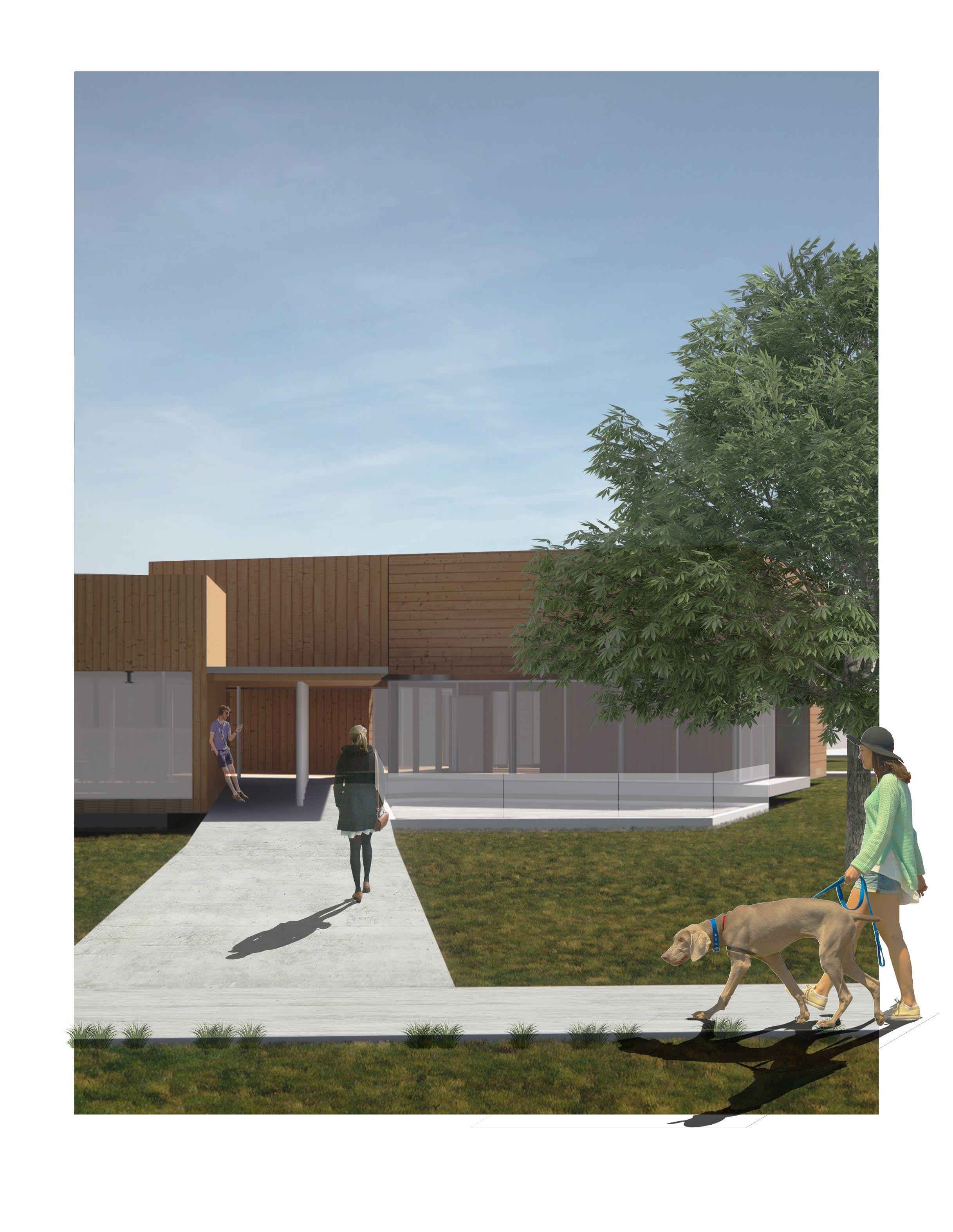
The park was formerly home to George Westinghouse, infamous for inventing the railway air brake in 1869 and for revolutionizing the electrical industry. The park now features a maintenance building on the workshop’s footprint, and acts as a public space for North Pointbreeze and connects to Homewood via a pedestrian bridge. Since the Westinghouse Park serves as a crucial public space (both zoning code and 6% area ratio) for the entire North Breeze Point Neighborhood, as well as the quite low crime rate in such community, I would like to introduce my building also as a part of the park on the site.
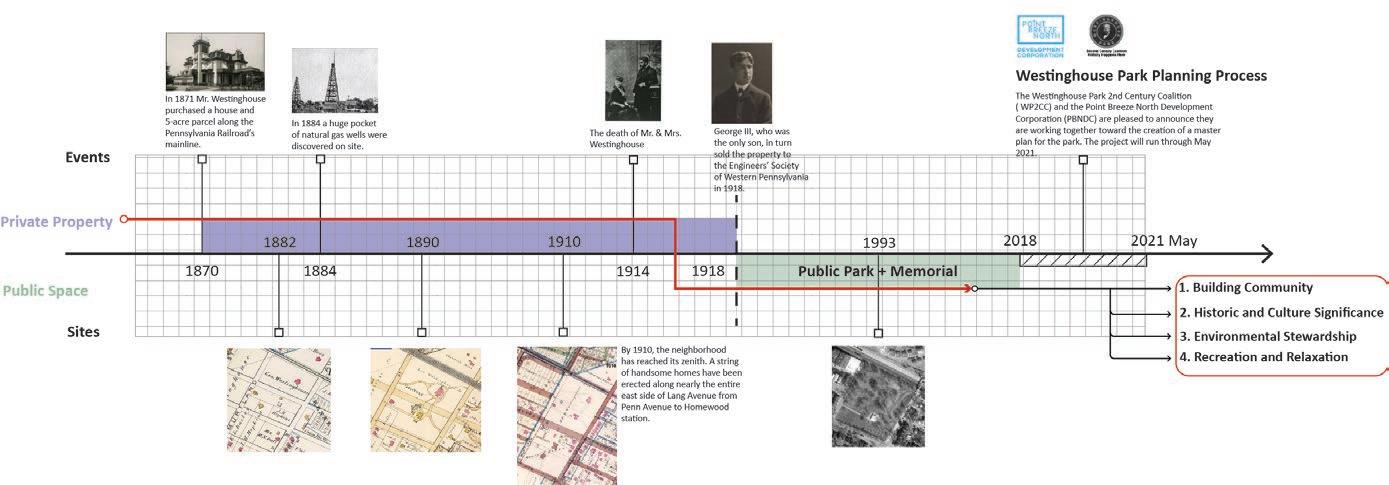
Given the nature of the public park space around the site, the design considers not only the basic character of the park such as access, topography, tree canopy and exsiting site infrastructures, but also the sorrounding community architectural scales. The design goal is to emerge the use of environment centers with the daily activities including dog walking, sports, children playing and sightseeing in the park.
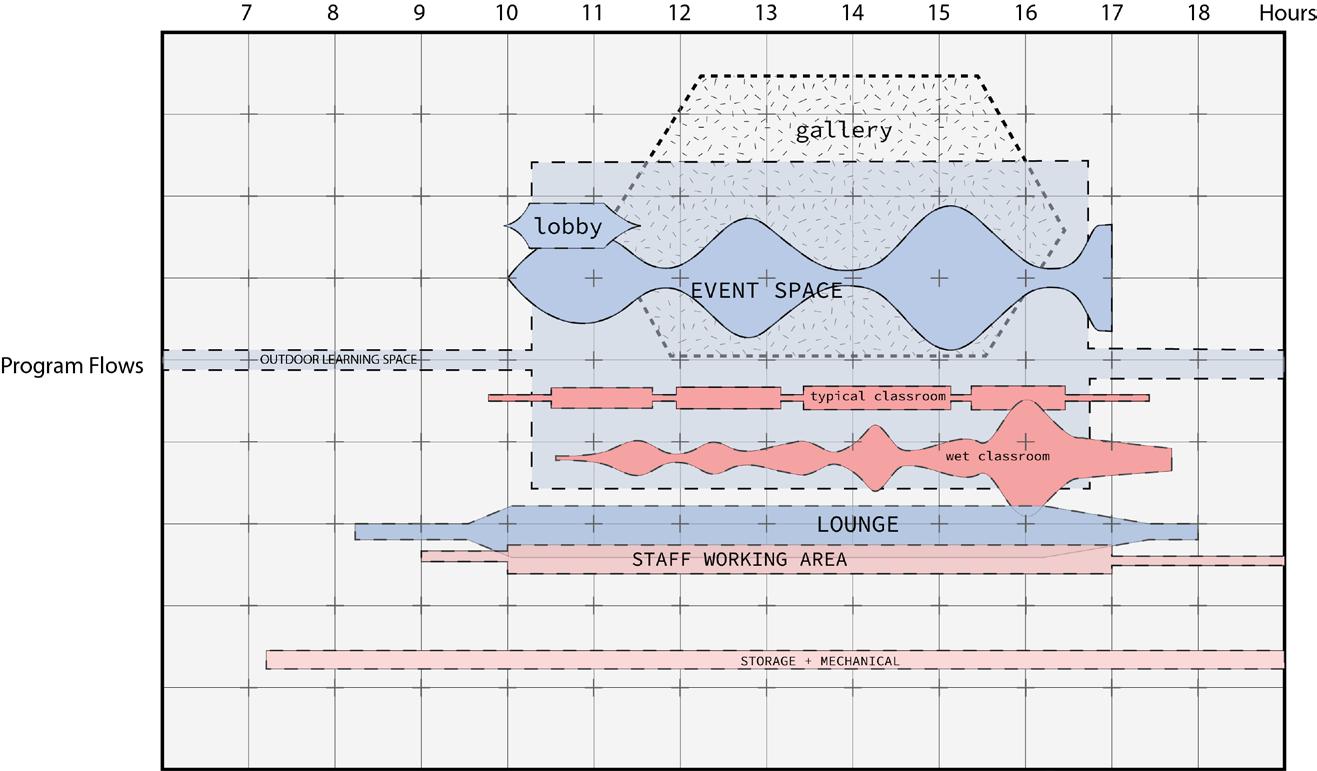
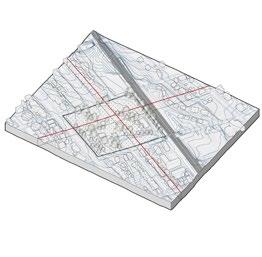
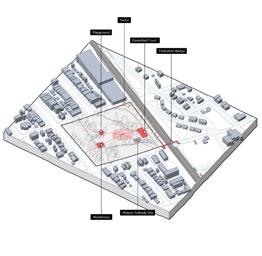
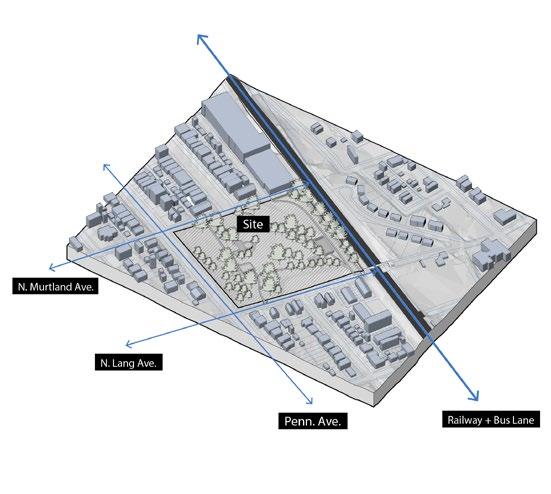
By dealing with the “cubic objects orientation”, circulation and interior & exterior relationship in my design, I use a loop-like circulation in my design to introduce and enhance the engagement from outside of the park. Such architectural promenade as Le Corbusier promoted helps to provide experiencing diversity to the building and undermine the dark corner space existing where two objects meet each other. Meanwhile, the entire promenade and corridor respond to sunlight exposure, internal lobby spaces, and mechanical/utility spaces altogether.
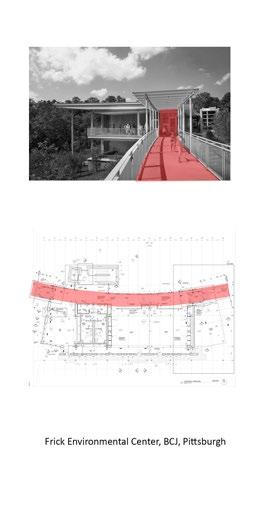
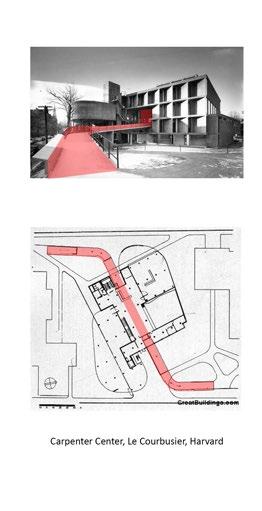

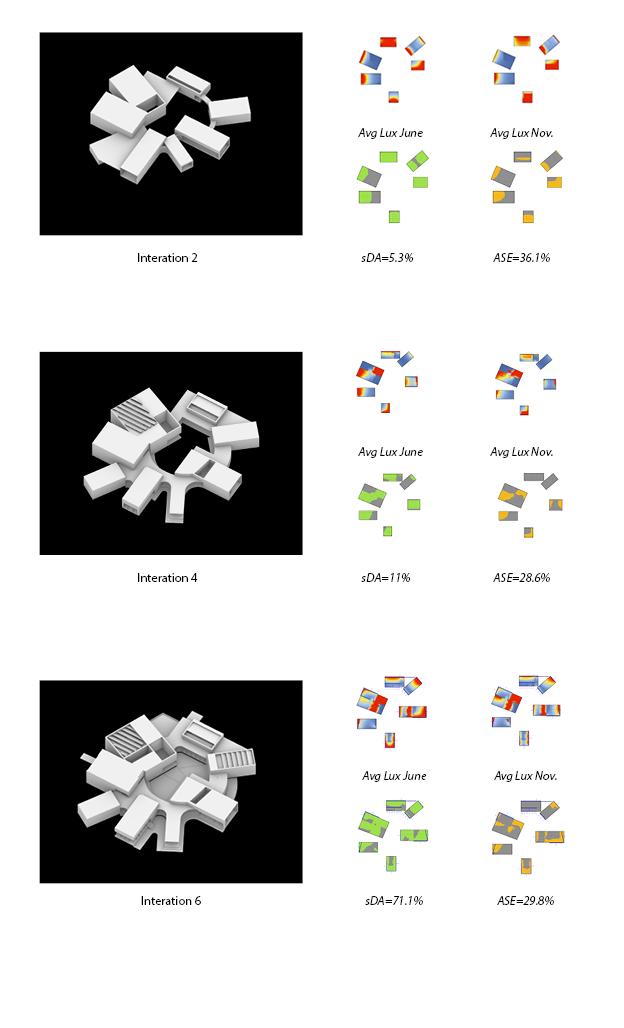
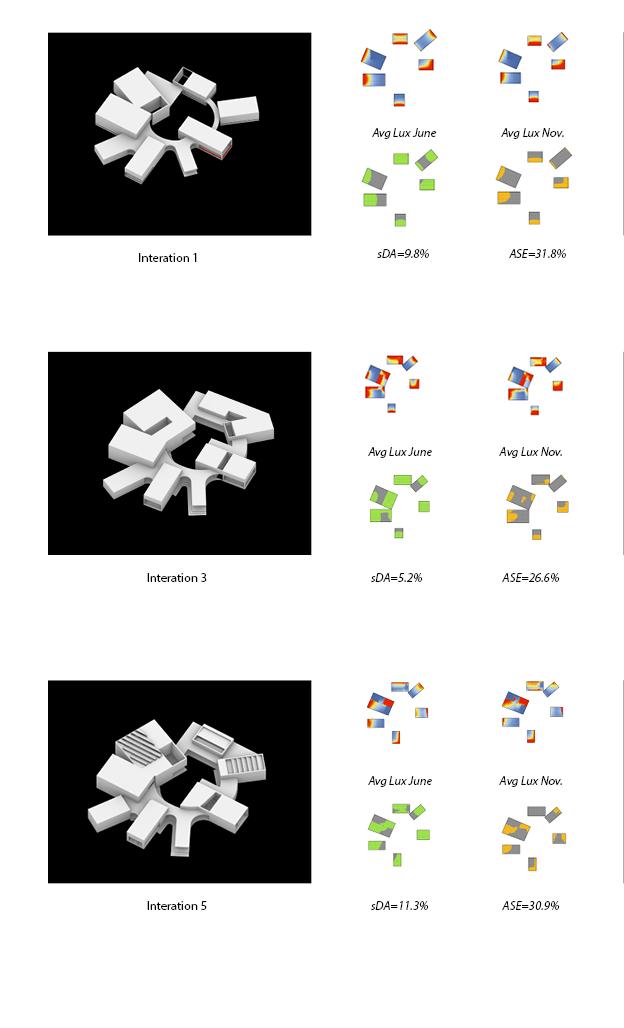
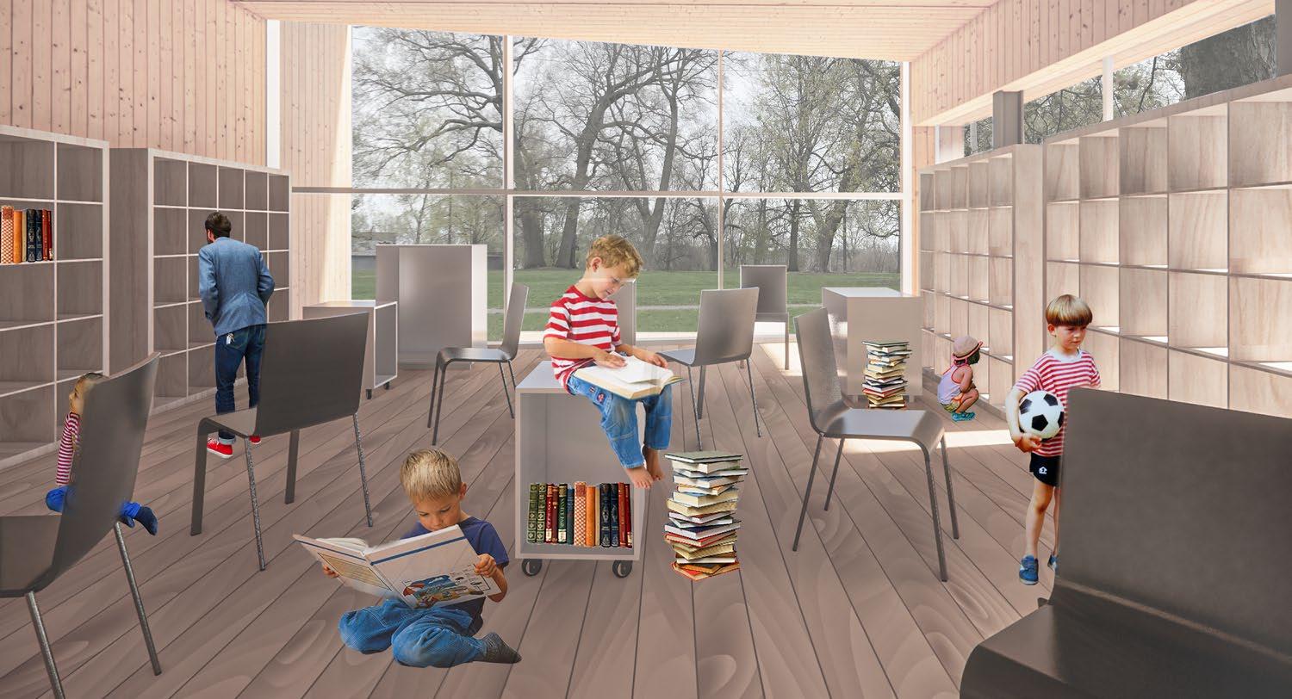
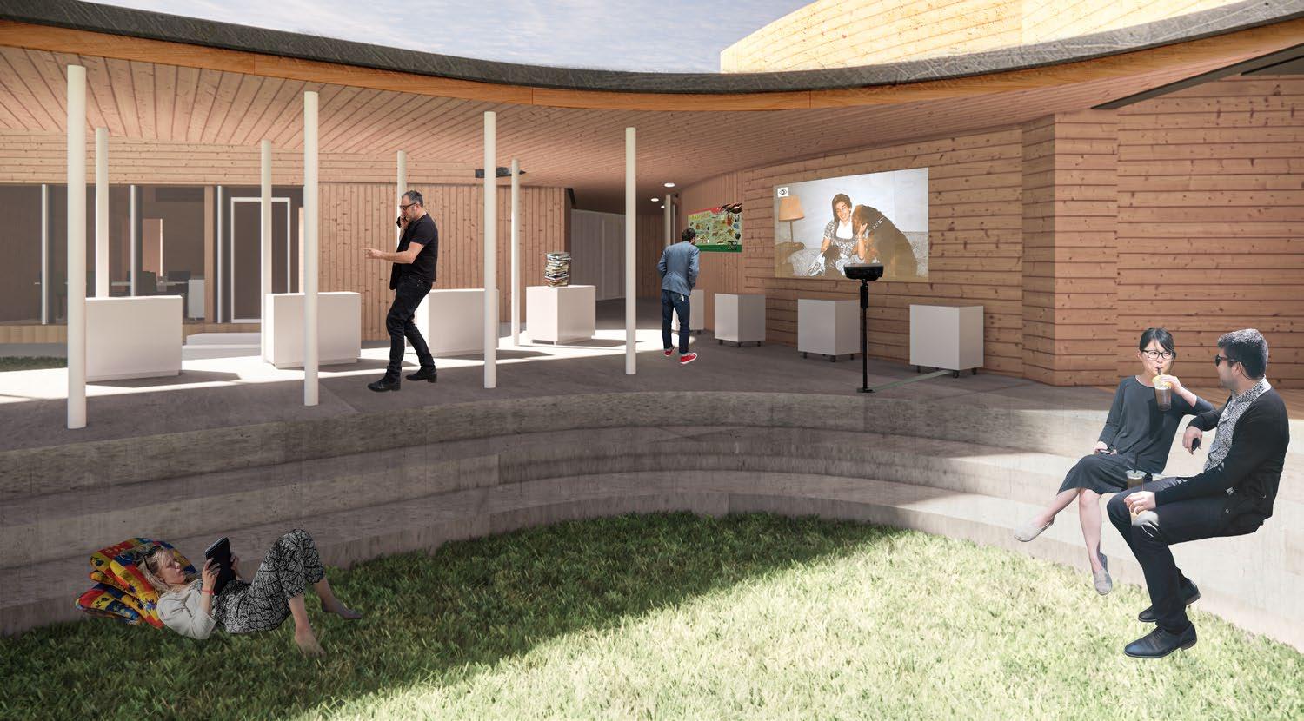
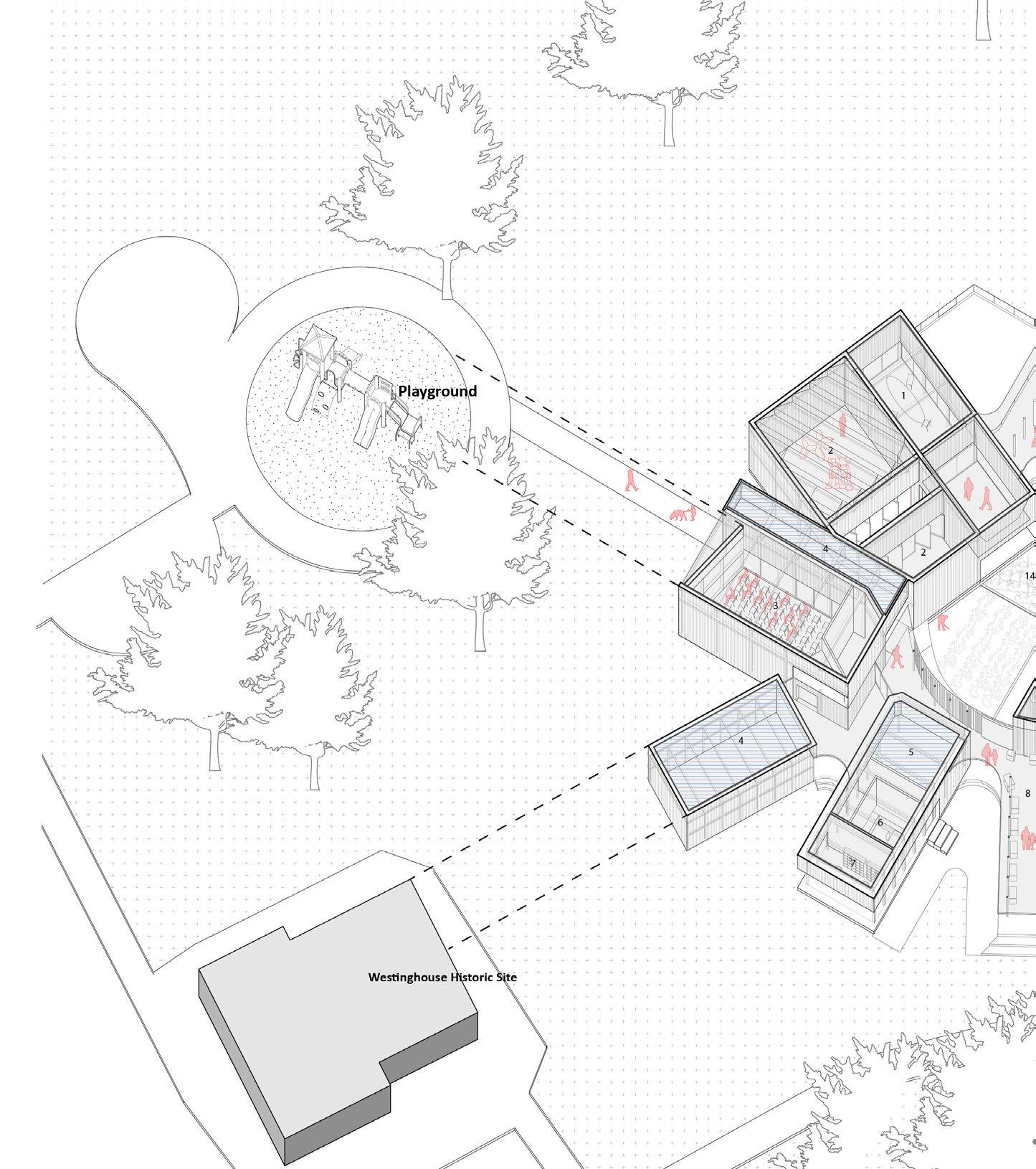
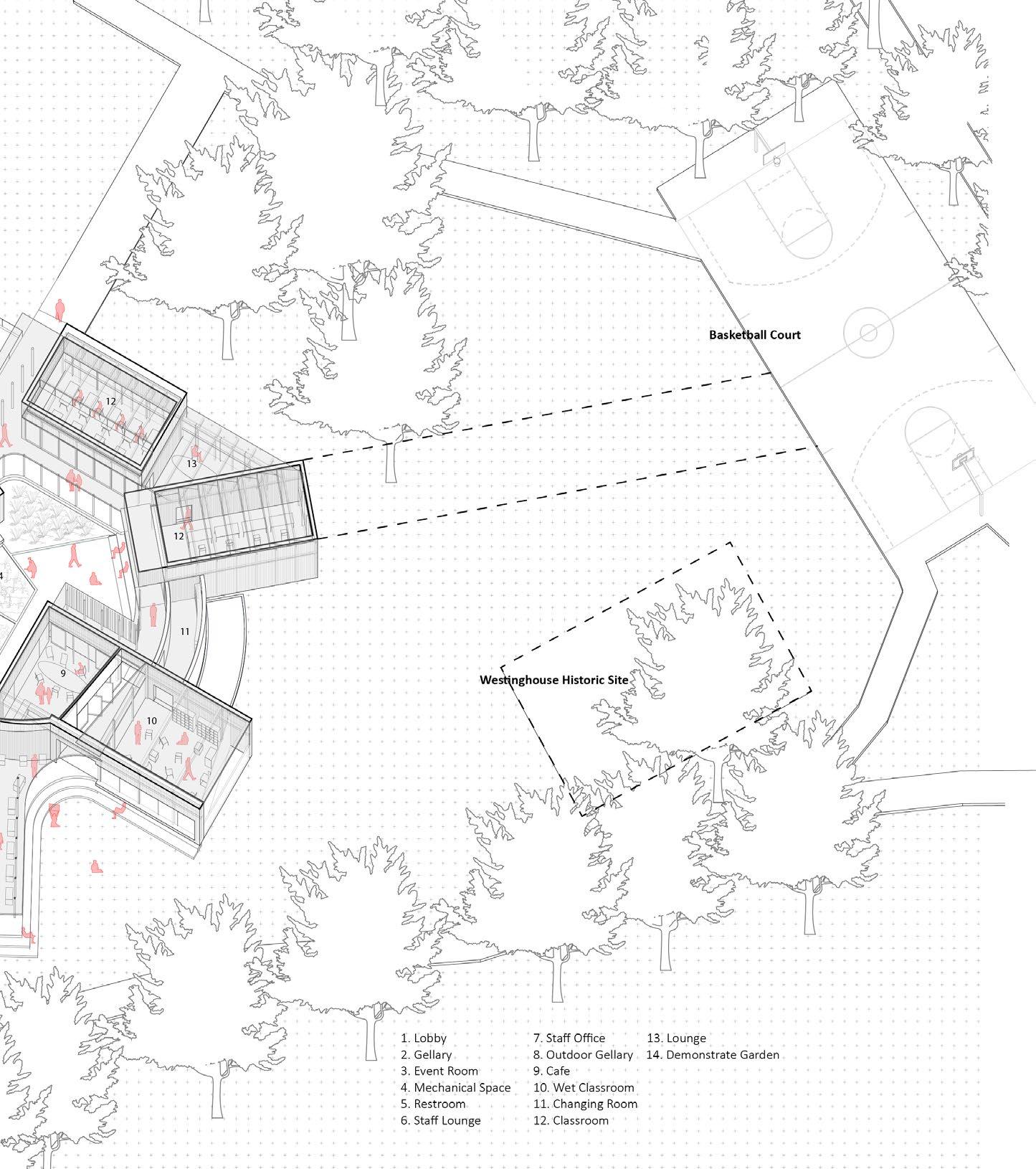
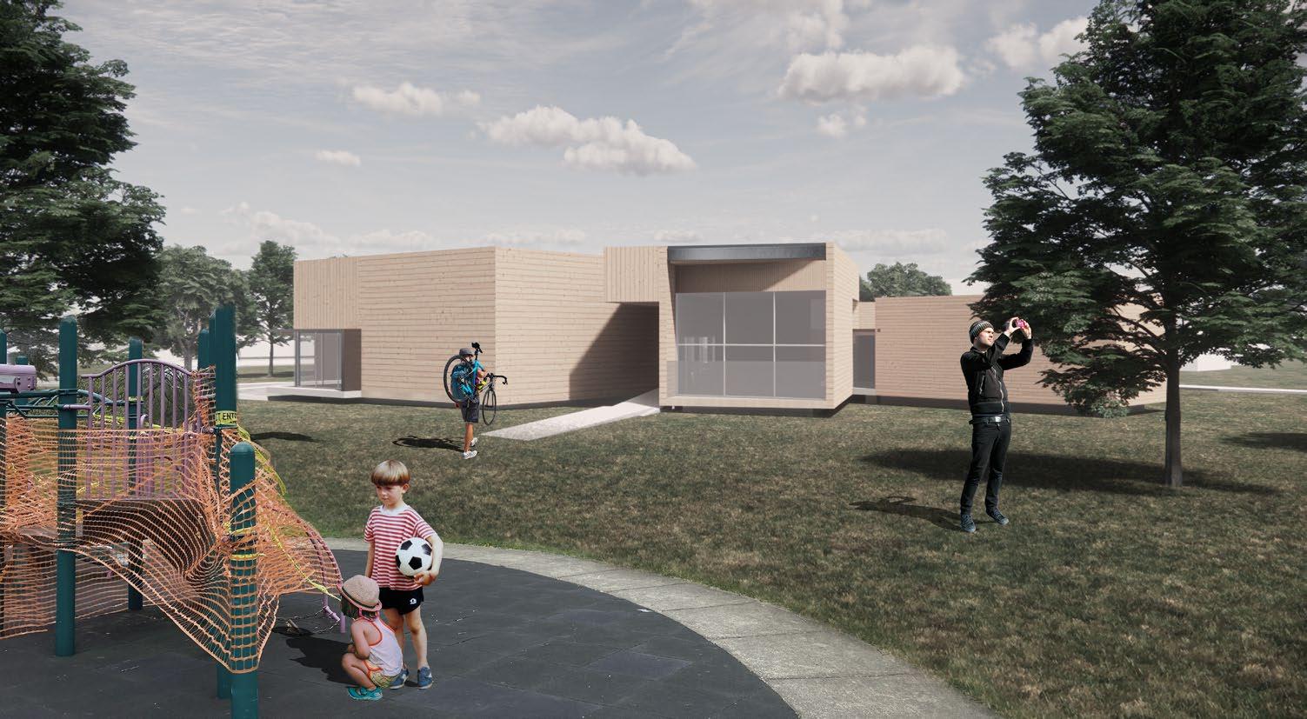
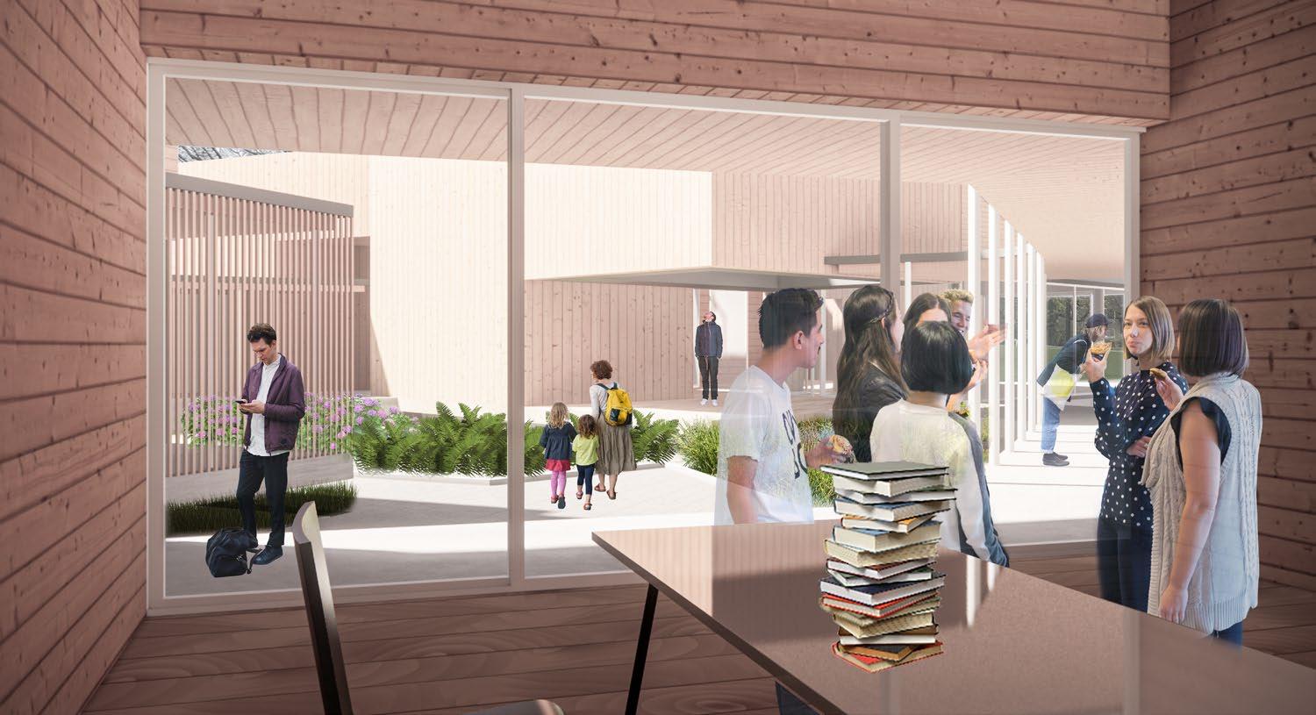
Changing Room Wall Details
Corner Models
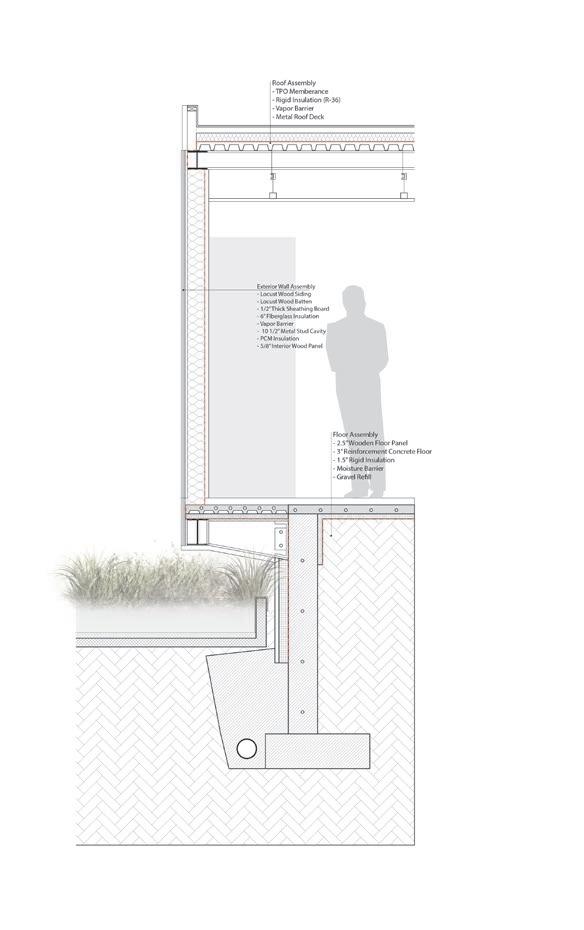
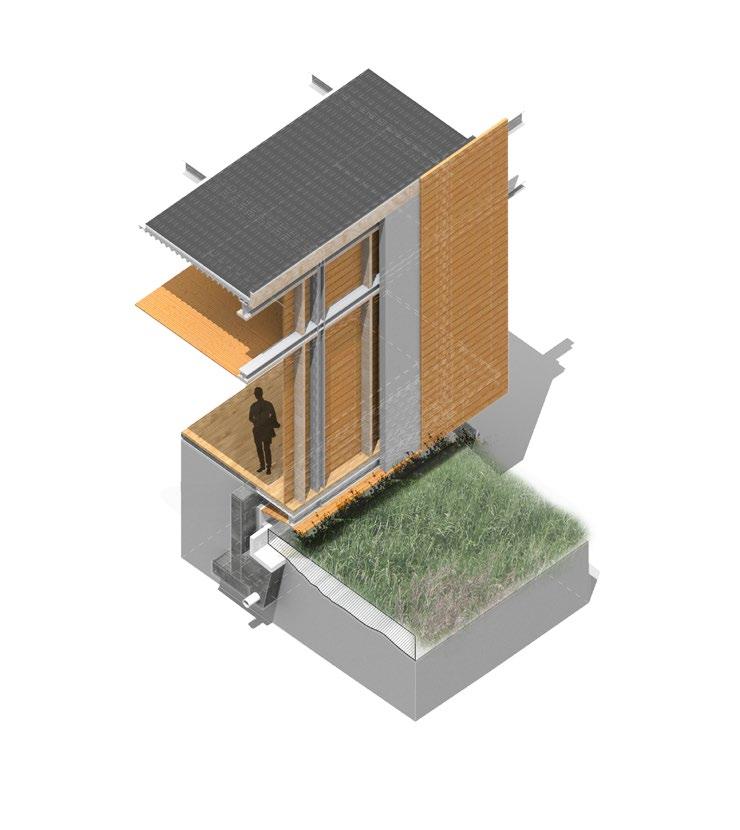
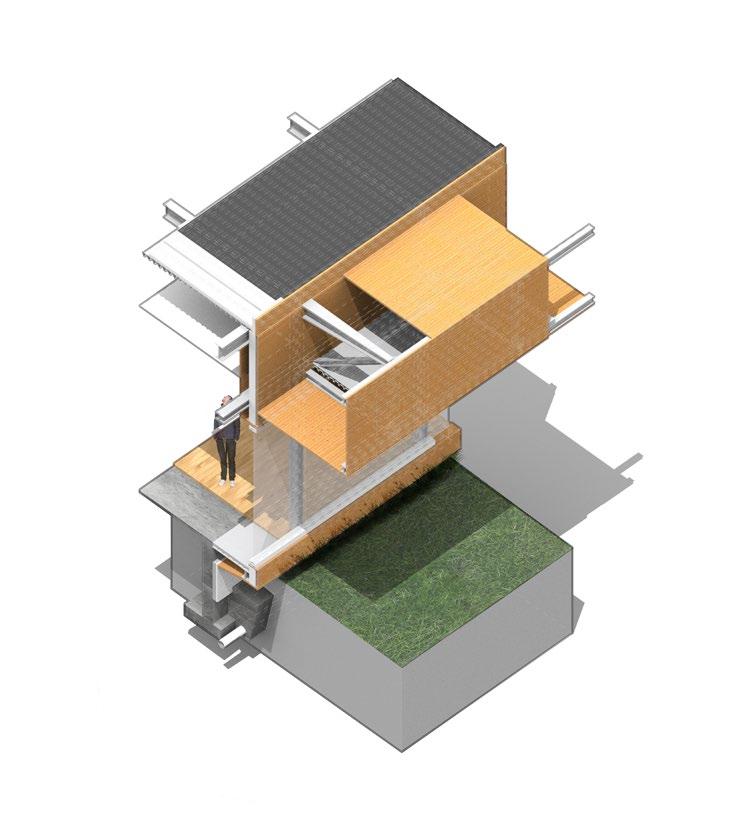
Event Room Wall Details
The pure cubic boxes embedded with functioning programs provide the pure and clean looking from the outside of the building, as well as the method to “float up “ the building from the elevation. However, the internal corridor still provides penetration and spatial complexity internally in the learning center building. The main material chosen for the building, which is the locally made locust wood panel, offers a warm and soft feeling and craftsman texture to the entire building.
