Portfolio
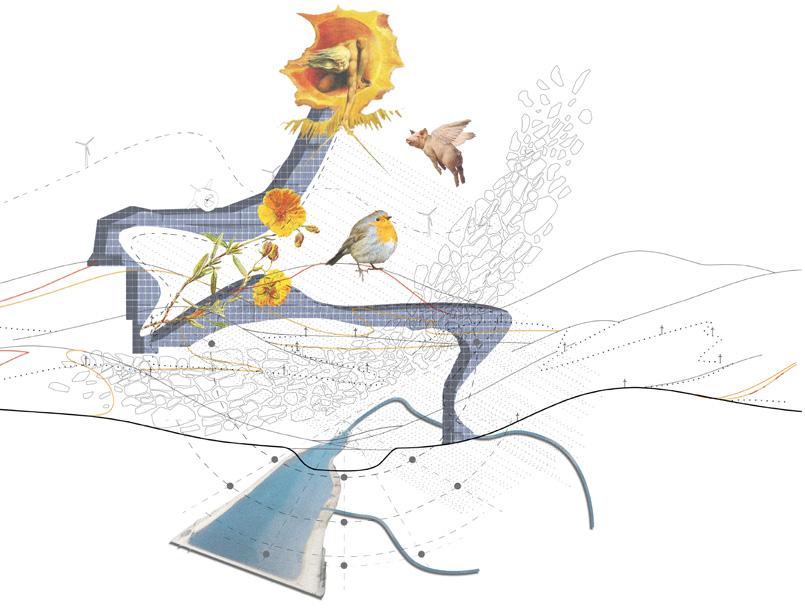
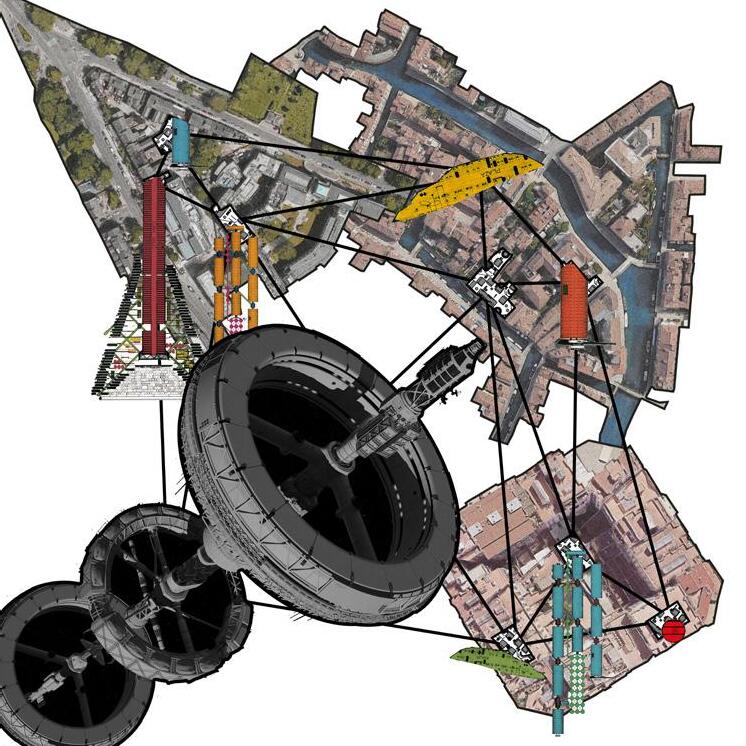
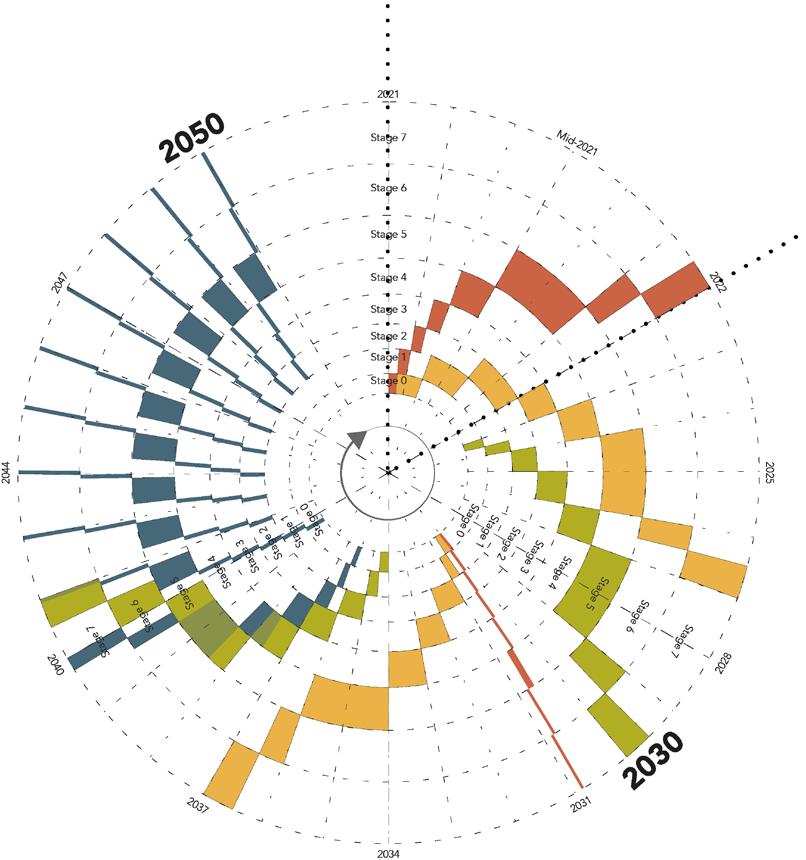
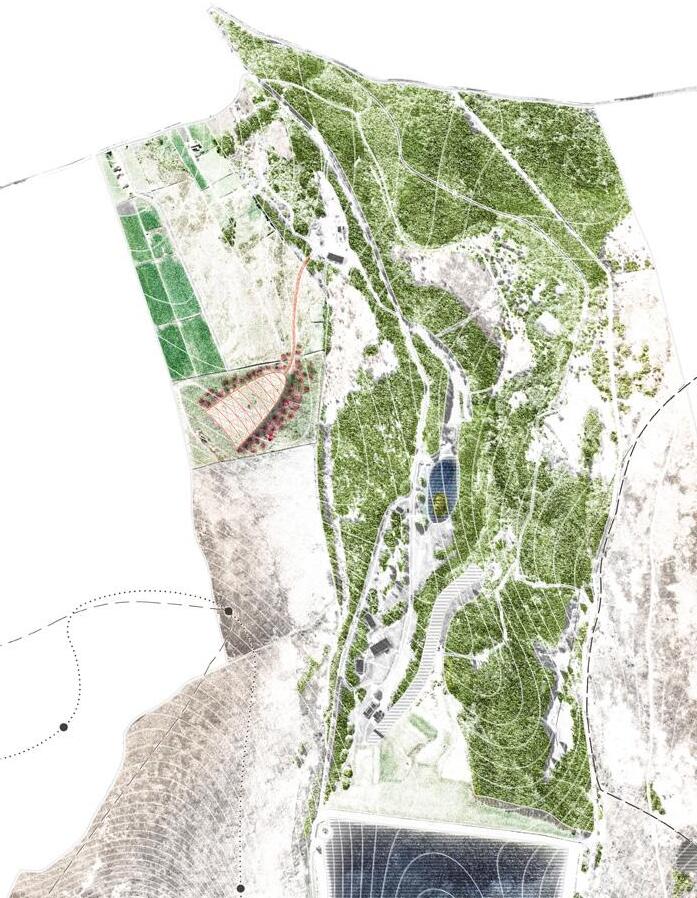
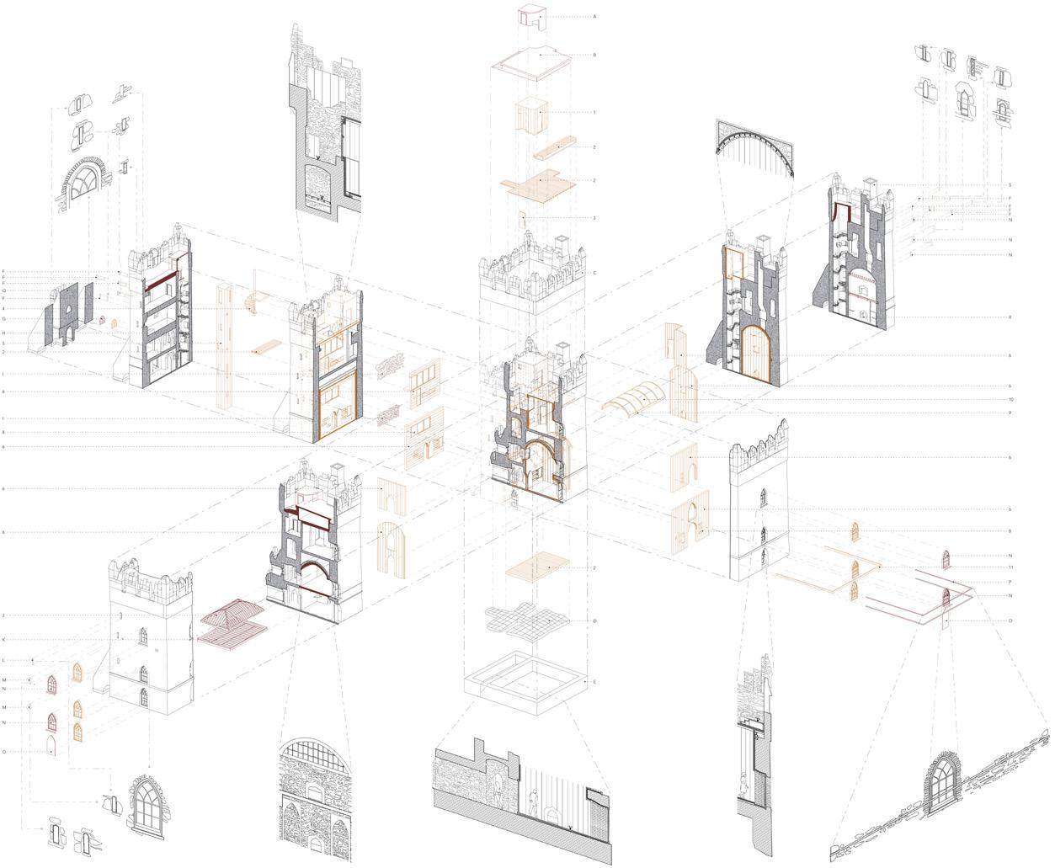
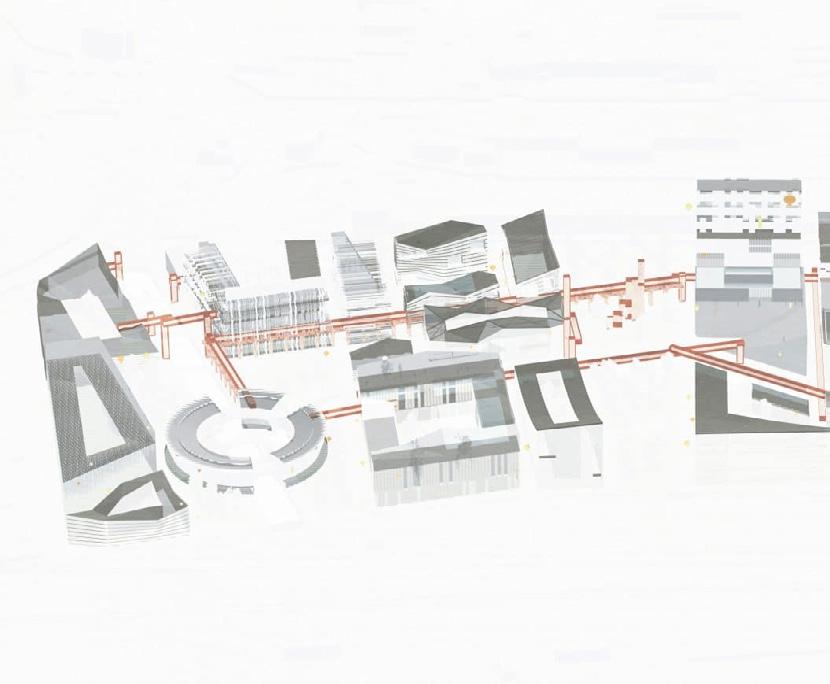
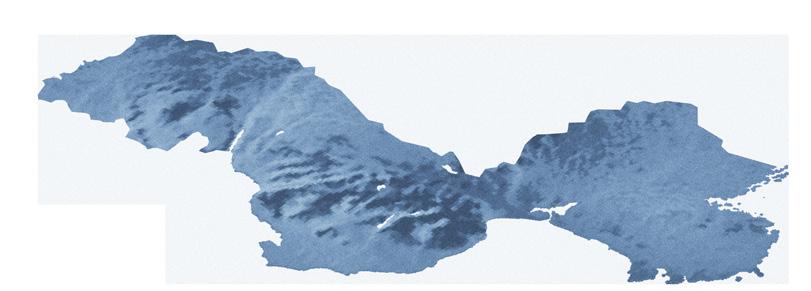
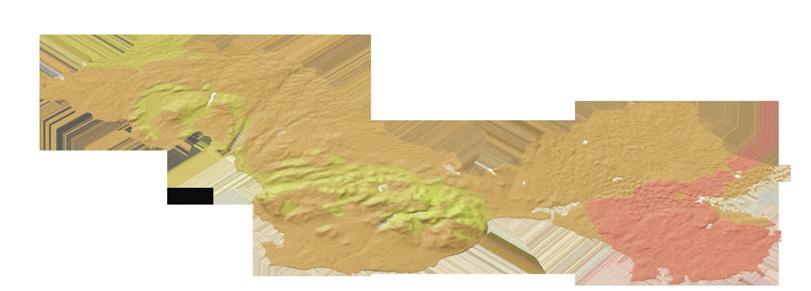
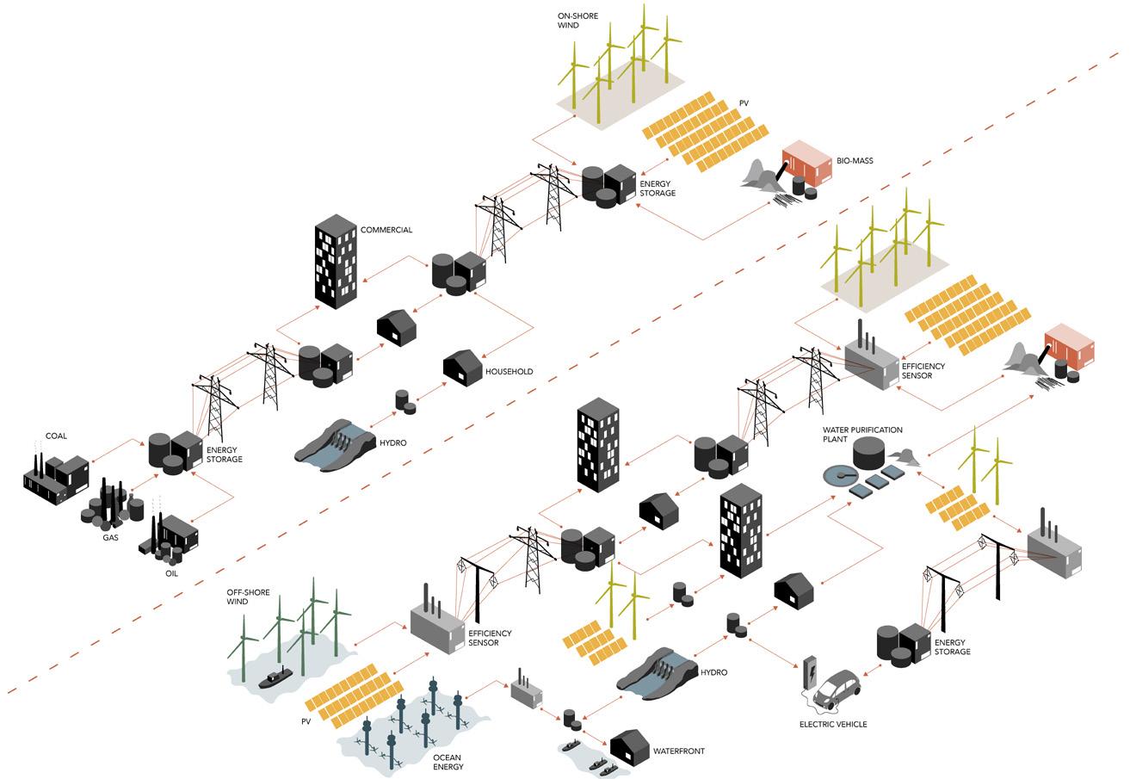
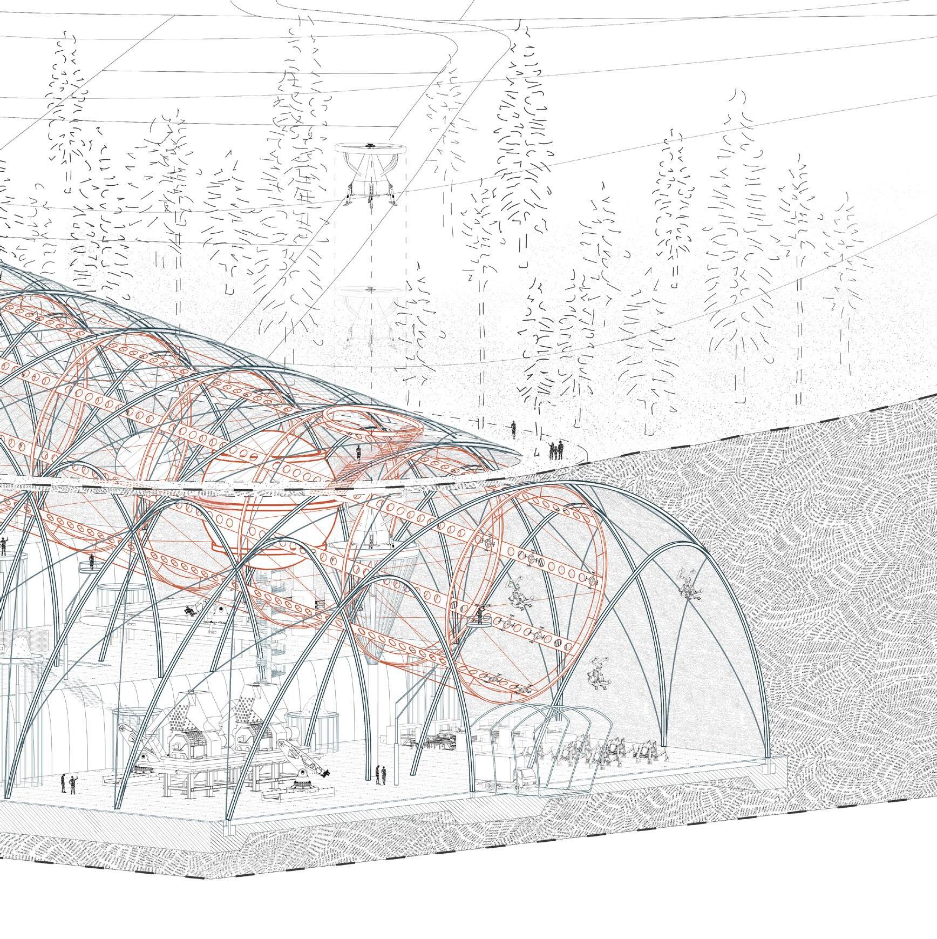

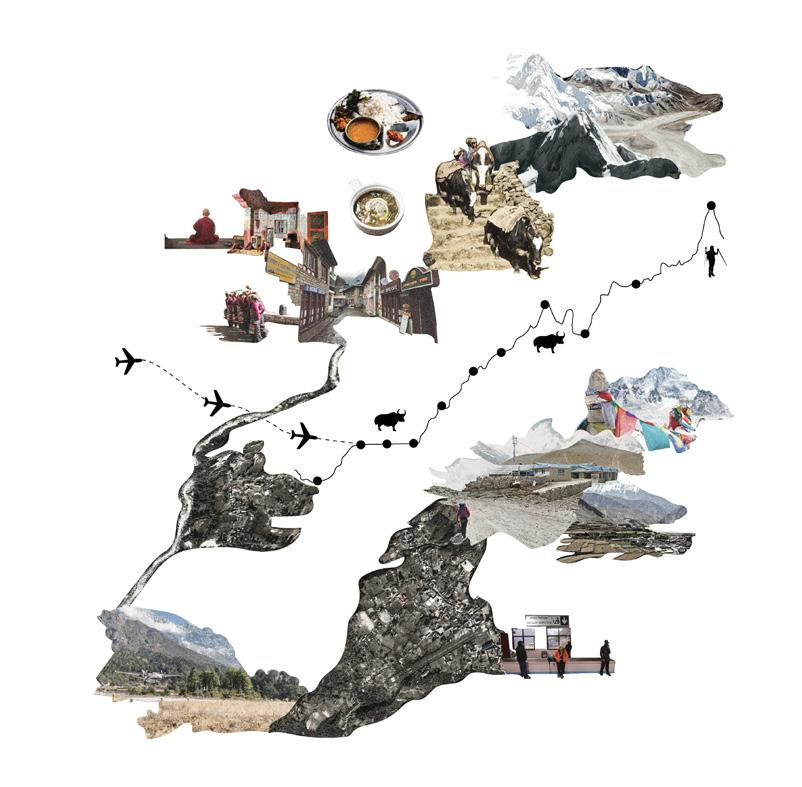
UOL + QUB + HKDI Architecture + Research + Urbanism
Louis Man-yiu Shi ng
CONTENT
MArch2: The Renewable Energy Landscape of Mourne
P.4-13
MArch1: The Apiary and Kirkistown Castle
P.14-17
Micro Scale Architecture
P.18-23
Undergrad Projects P.24-27
China Town Vision P.28
2
About me P.3
ABOUT ME
Designing to contribute our environment has long been my desire since I was an undergraduate student in Hong Kong. Having completed my Master of Architecture at Queen’s University Belfast, I developed my skills and creativity. I am proficient in 2D and 3D drawings. With four years of experience working with projects at different scales, I have shaped myself with aesthetic sensibility and an eye for detail. As an aspirational person who conceives to improve our built environment, I am ready to confront the contemporary challenge and design the future.
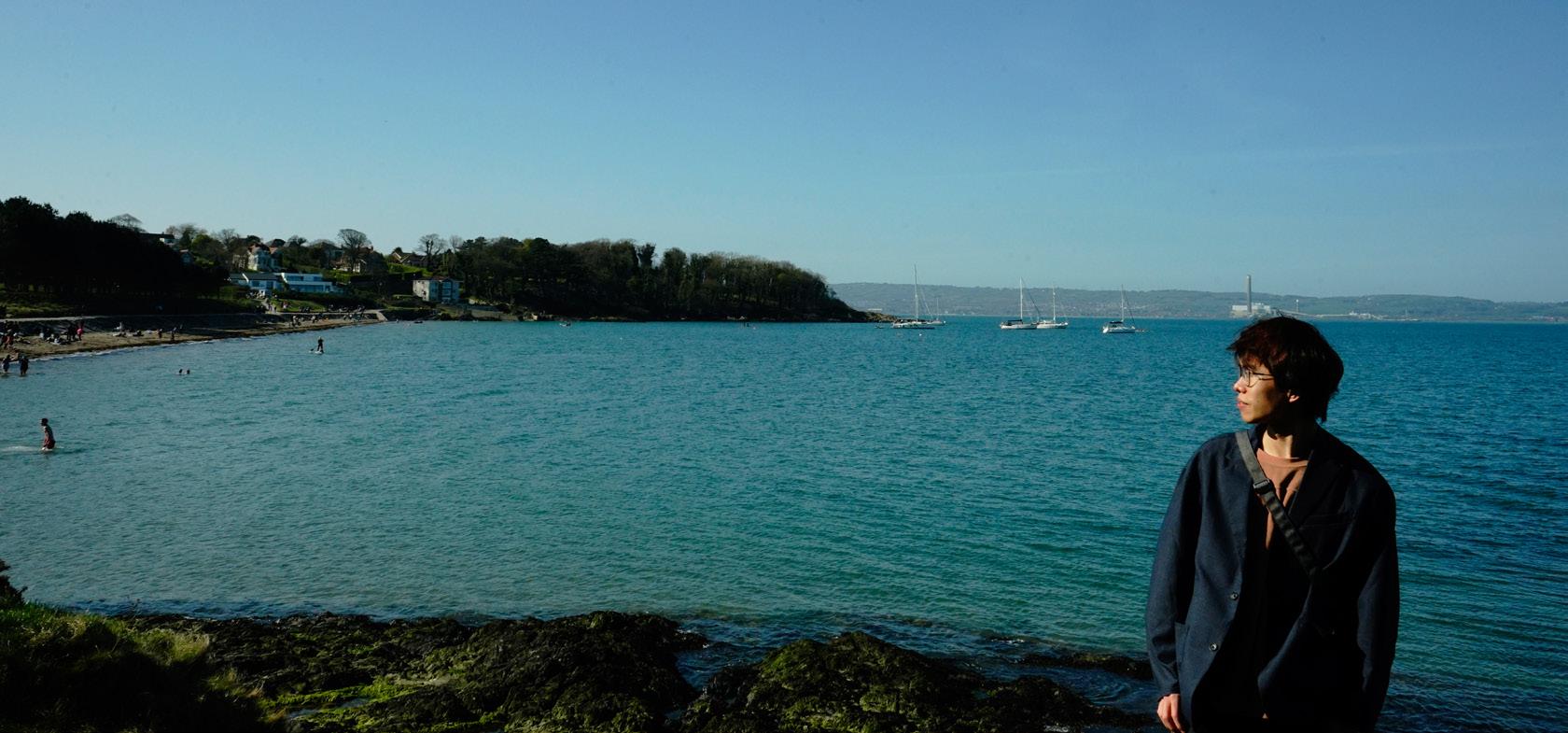
3
THE RENEWABLE ENE RGY LANDSCAPE OF MOURNE
Location: Mourne, Northern Ireland
Master Graduate Thesis
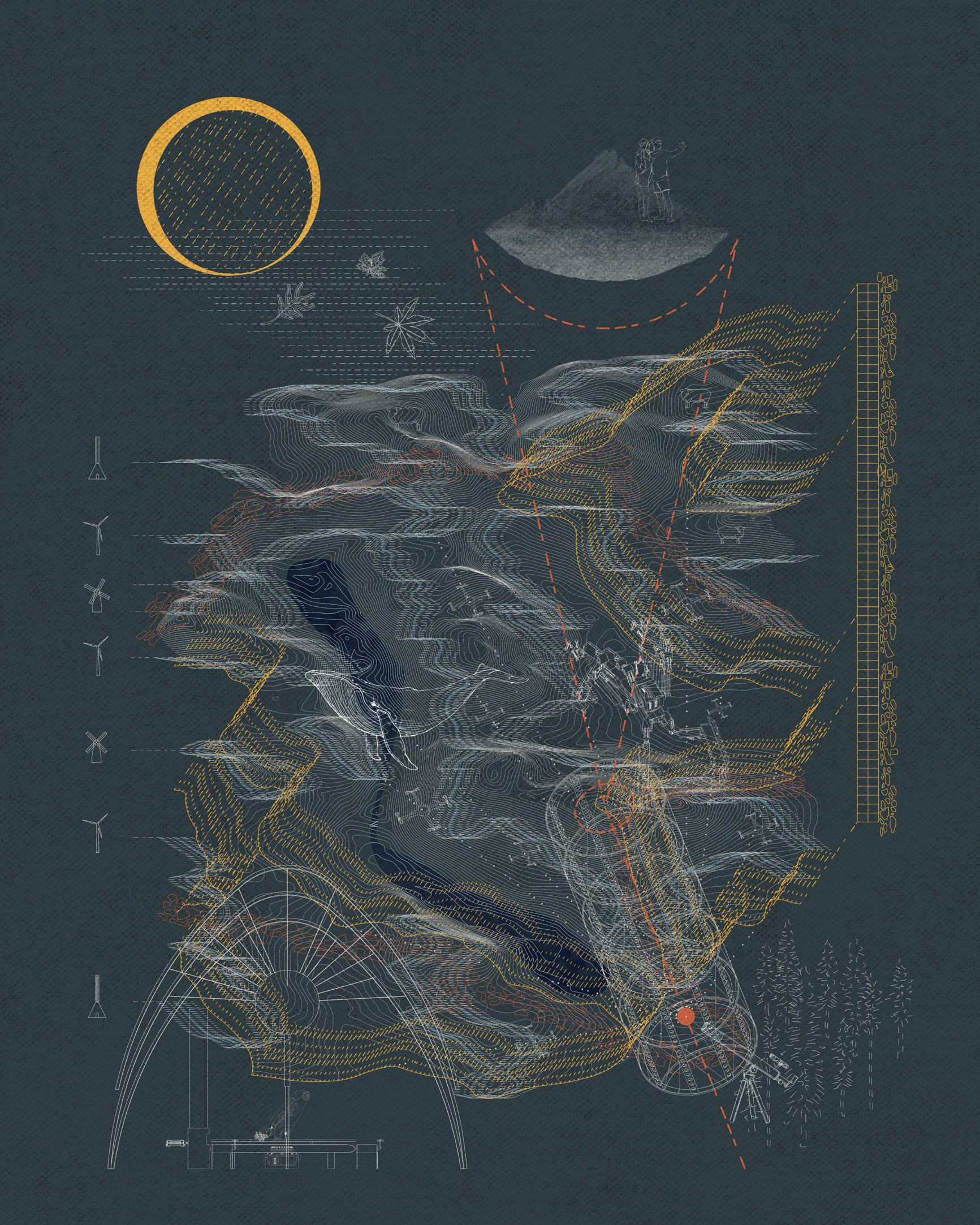
DEMAND FOR TOTAL RENEWABLE ENERGY GENERATION
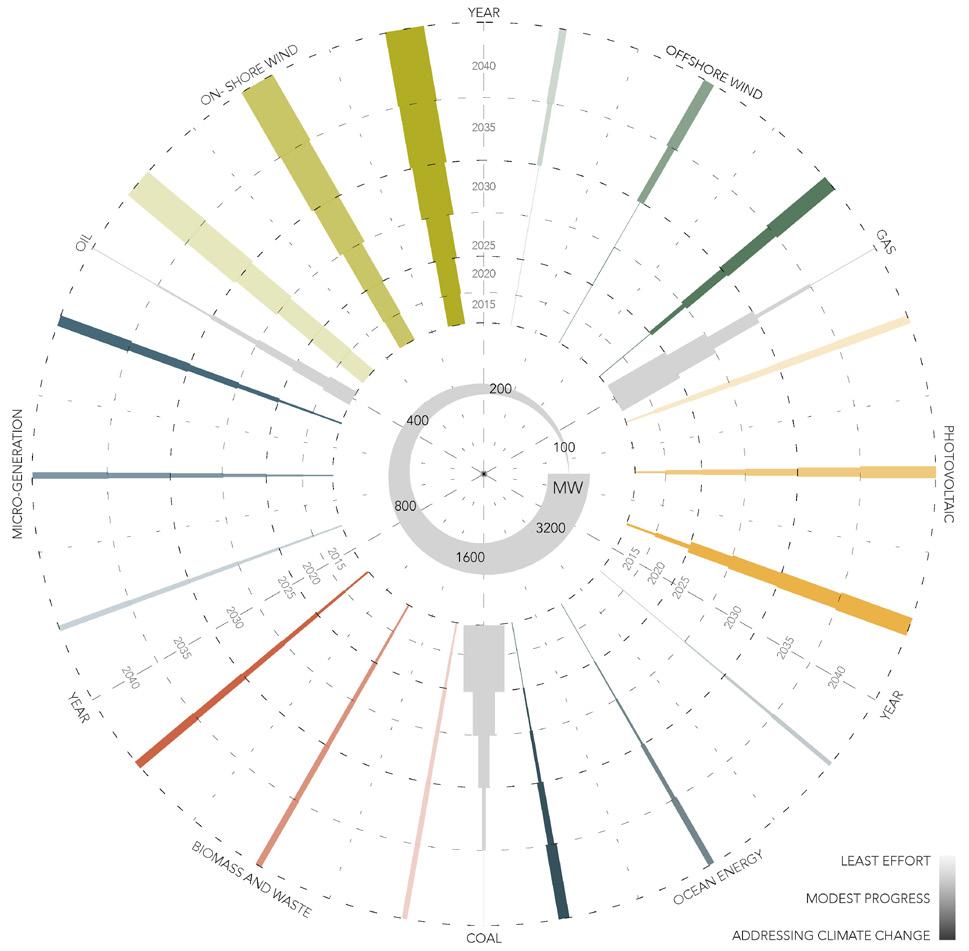
Future- DECENTRALISEDPresent- TOWARDDECENTRALISED

5 DECENTRALISATION
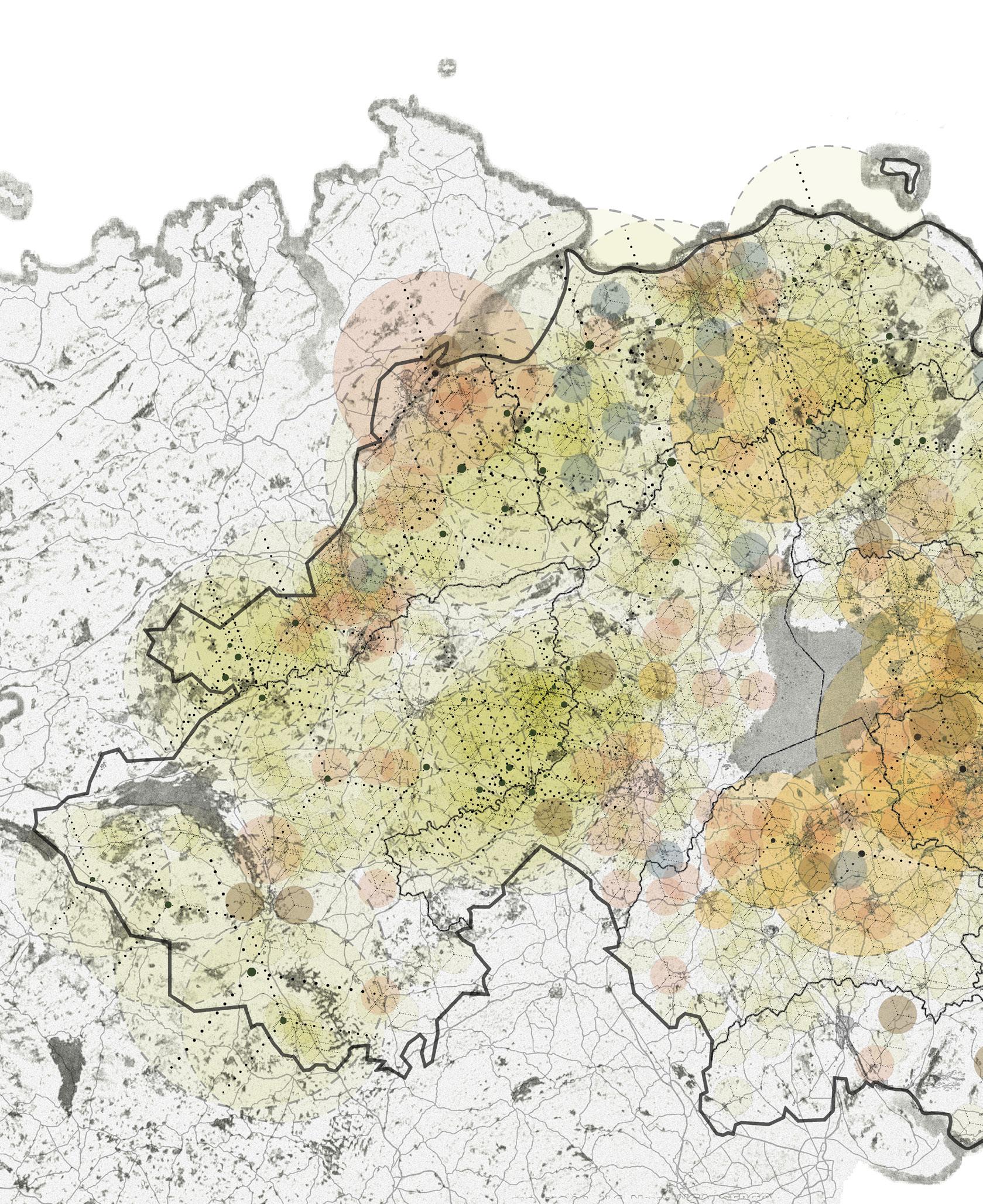
6
RENEWABLE ENERGY IN NI
To achieve the goal of netzero carbon emissions by 2050, optimising renewable energy in the designated area is inevitable. Newry, Mourne and Down have the highest proportion of The Area of Outstanding Natural Beauty in Northern Ireland, in which protected landscape leads to significantly lower renewable energy generation than electricity consumption.
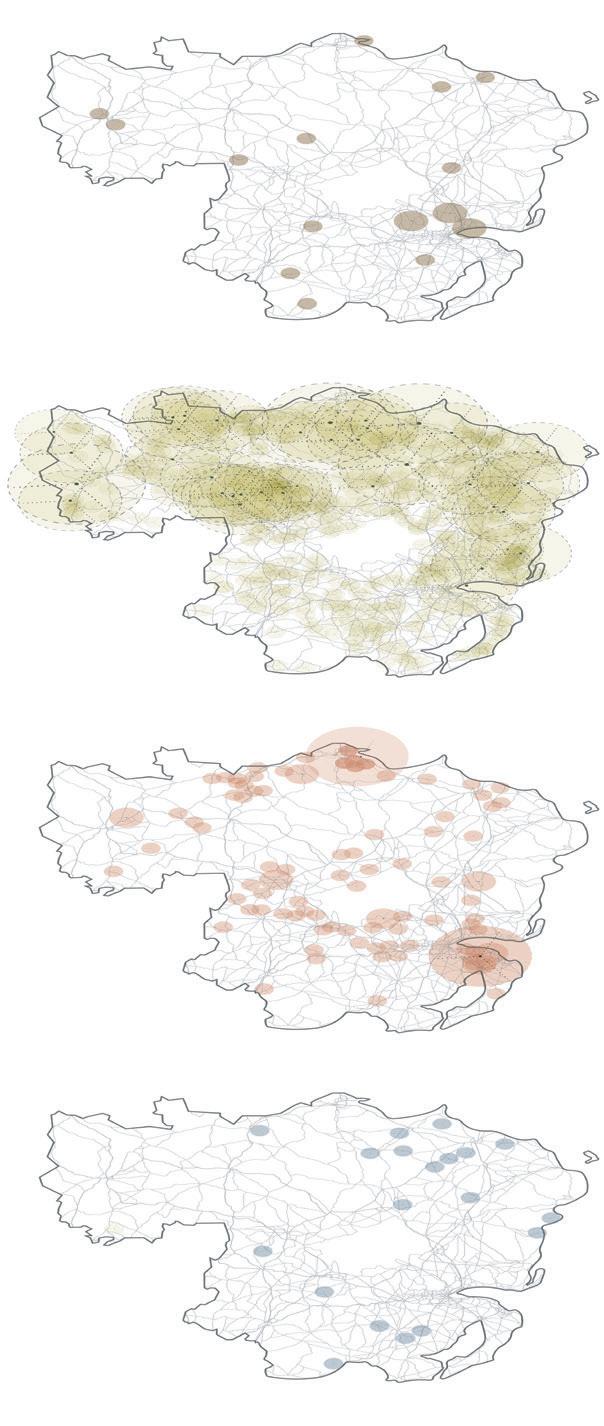
This project aims to reconcile renewable energy and heritage landscapes. The possibility of distributing renewable energy in the Mourne Mountains is evaluated in terms of productive capacity and scenic value.
DISTRIBUTION TARGET: NEWRY, MOURNE AND DOWN
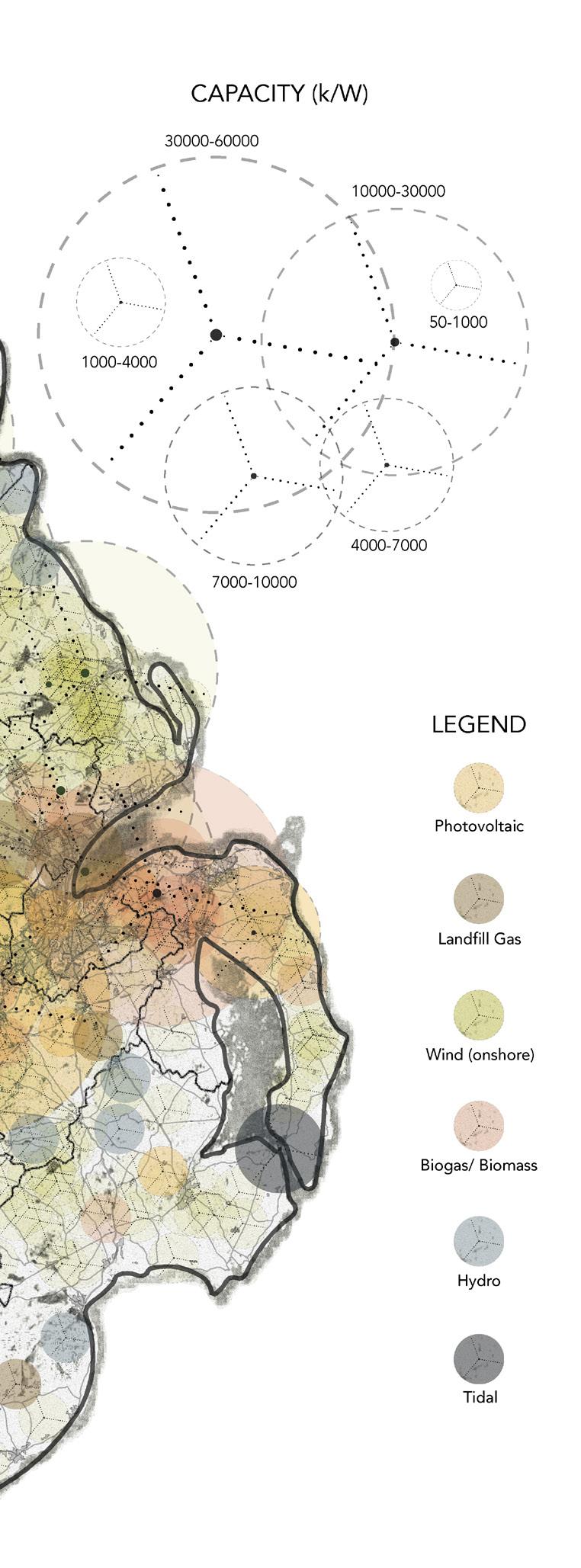
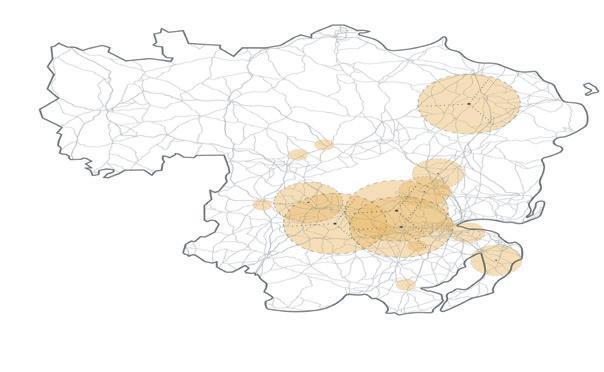
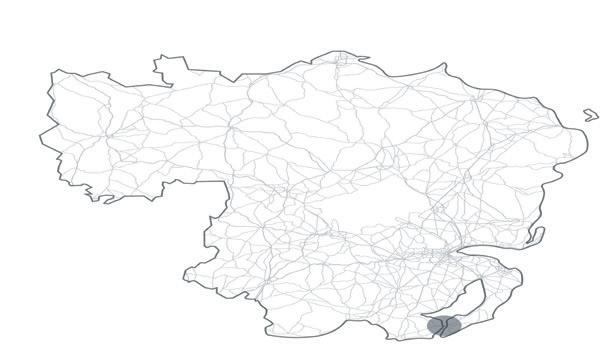
7 Derry and Strabane ~ 169MV Causeway Coast and Glens ~ 207MV Mid and East Antrim ~ 231MV Mid and East Antrim ~ 77MV Newry Mourne and Down ~ 22MV Belfast ~ 1MV Ards and North Down ~ 9.5MV Mid Ulster ~ 215MV Lisburn and Castlereagh ~ 12MV Antrim and Newtownabbey ~ 20MV Amagh, Banbridge and Craigavon ~ 25MV Derry and Strabane ~ 0.5MV Causeway Coast and Glens ~ 1MV Mid and East Antrim ~ 1MV Amagh, Banbridge and Craigavon ~ 0.5MV Mid and East Antrim ~ 0.5MV Newry Mourne and Down ~ 1MV Mid Ulster ~ 1MV Lisburn and Castlereagh ~ 3MV Antrim and Newtownabbey ~ 5MV Landfill Gas Wind (onshore) Biogas/ Biomass Hydro Tidal
Photovoltaic Derry and Strabane ~0.8MV Amagh, Banbridge and Craigavon ~ 0.3MV Mid and East Antrim ~ 0.5MV Newry Mourne and Down ~ 0.6MV Mid Ulster ~ 0.2MV Causeway Coast and Glens ~ 1MV Derry and Strabane 0MV Mid and East Antrim 0MV Amagh, Banbridge and Craigavo ~ 19MV Mid and East Antrim ~ 2.5MV Newry Mourne and Down ~ 0.5MV Belfast ~ 3MV Ards and North Down ~ 8.5MV Mid Ulster ~ 1MV Lisburn and Castlereagh ~ 41MV Antrim and Newtownabbey ~ 11.5MV Causeway Coast and Glens ~ 25MV Derry and Strabane ~ 31.5MV Causeway Coast and Glens ~ 4.5MV Mid and East Antrim ~ 5MV Amagh, Banbridge and Craigavon ~ 7.5MV Mid and East Antrim ~ 2.5MV Newry Mourne and Down ~ 1MV Belfast ~ 0.5MV Ards and North Down ~ 26.5MV Mid Ulster ~ 8.5MV Lisburn and Castlereagh ~ 8.5MV Antrim and Newtownabbey ~ 3.5MV Newry Mourne and Down ~ 1.2MV
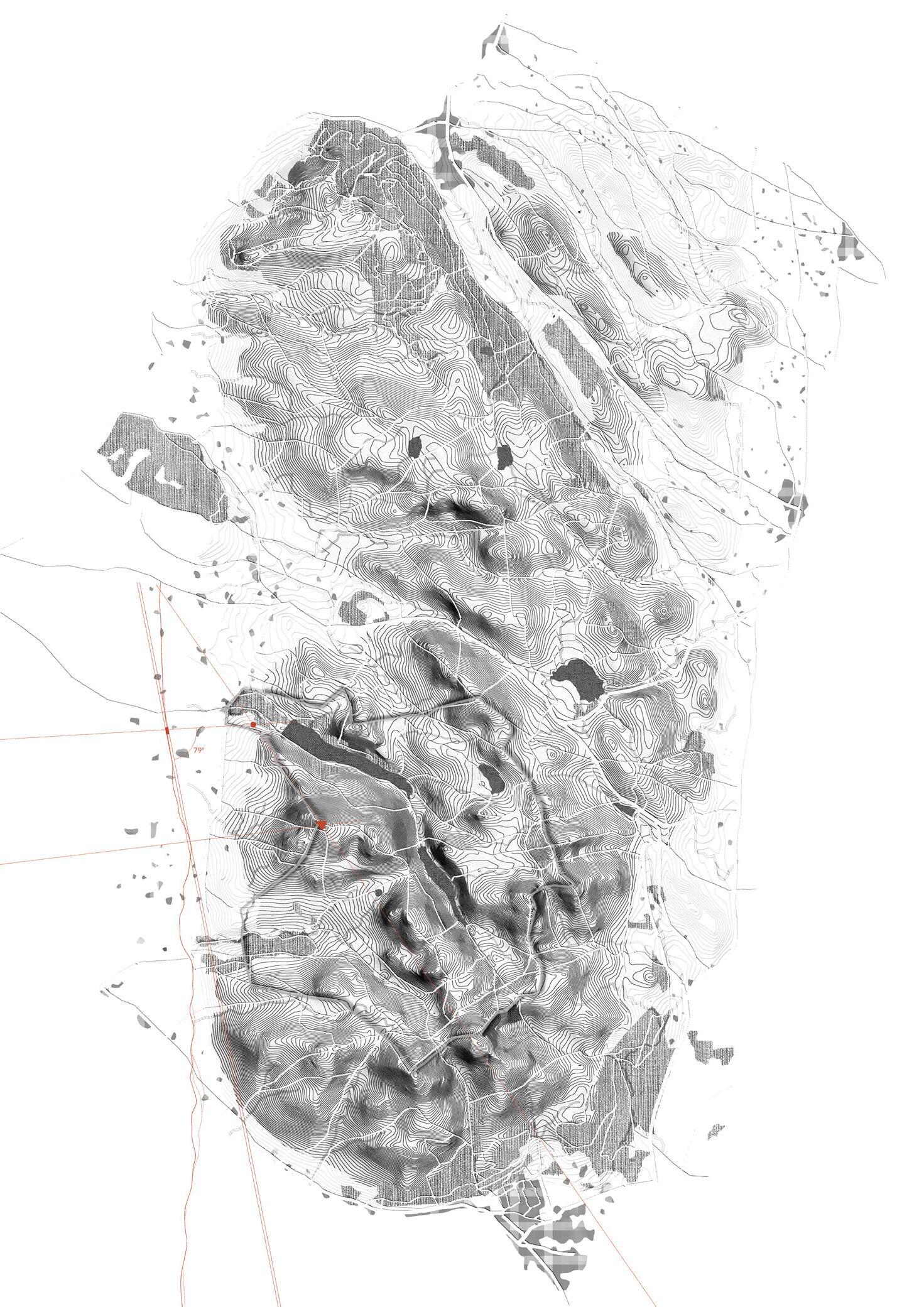
8 N S W E The Mountains Of Mourne Slieve Bearnagh 791m Slieve Meelbeg 732m Slieve Meelmore 702m Slieve Binnian 747m Rocky Mountain 576m Mourne Wall Blue Bog Slieve Loughshannagh 672m Slieve Muck 727m Knockshee 347m Eagle Mountain 691m Slievemoughanmore 613m Pigeon Rock 587m Slievemeen 525m Shore Road Wee Binnian 512m Moolieve 332m Slievenaglogh 497m Carn Mountain 641m Butter Mountain 553m Cock Mountain 557m Tievedockaragh 526m Tievedockaragh 526m Rostrevor Slievemartin 538m Deer’s Bog Castle Bog Hilltown Rostrevor Forest Red Bog Clerk Finlieve Bog Lough Shannagh Slieve Corragh 692m Slieve Commedagh 765m Tollymore Forest Bog of Donald Newcastle Slieve Donard 850m Glasdrumman Road Site Section Silent Valley Knockcree 0 10 3 km Area of the Highest Wind Density The Automated Recycling Centre Area of the Best Solar Performance C a r l i n g f o r d L o u g h I r i s h S e a
THE WIND TURBINE AND SOLAR WALLED PASTURE IN SILENT VALLEY
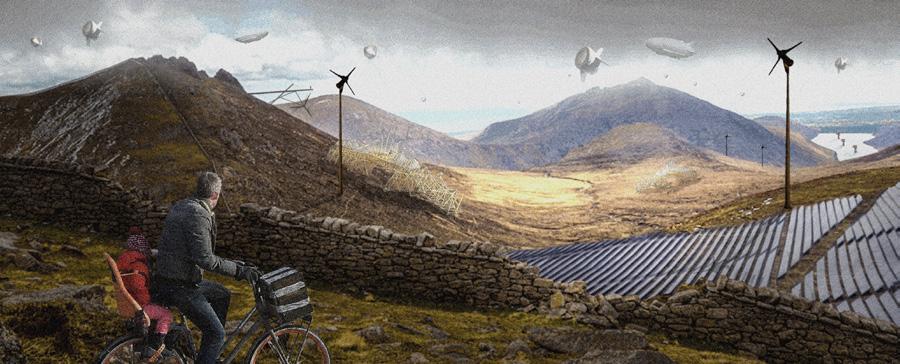
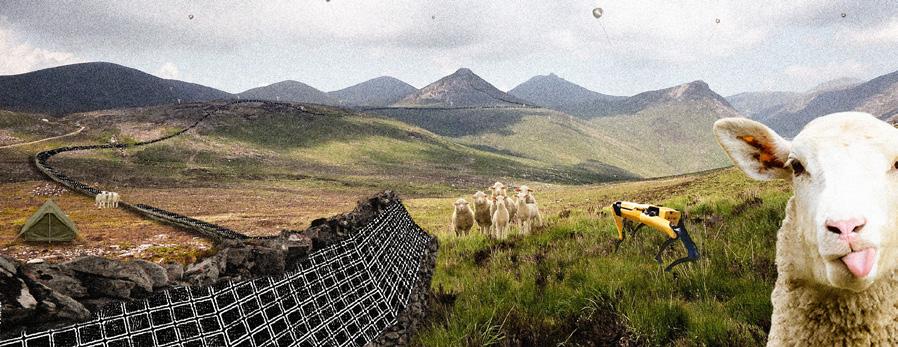
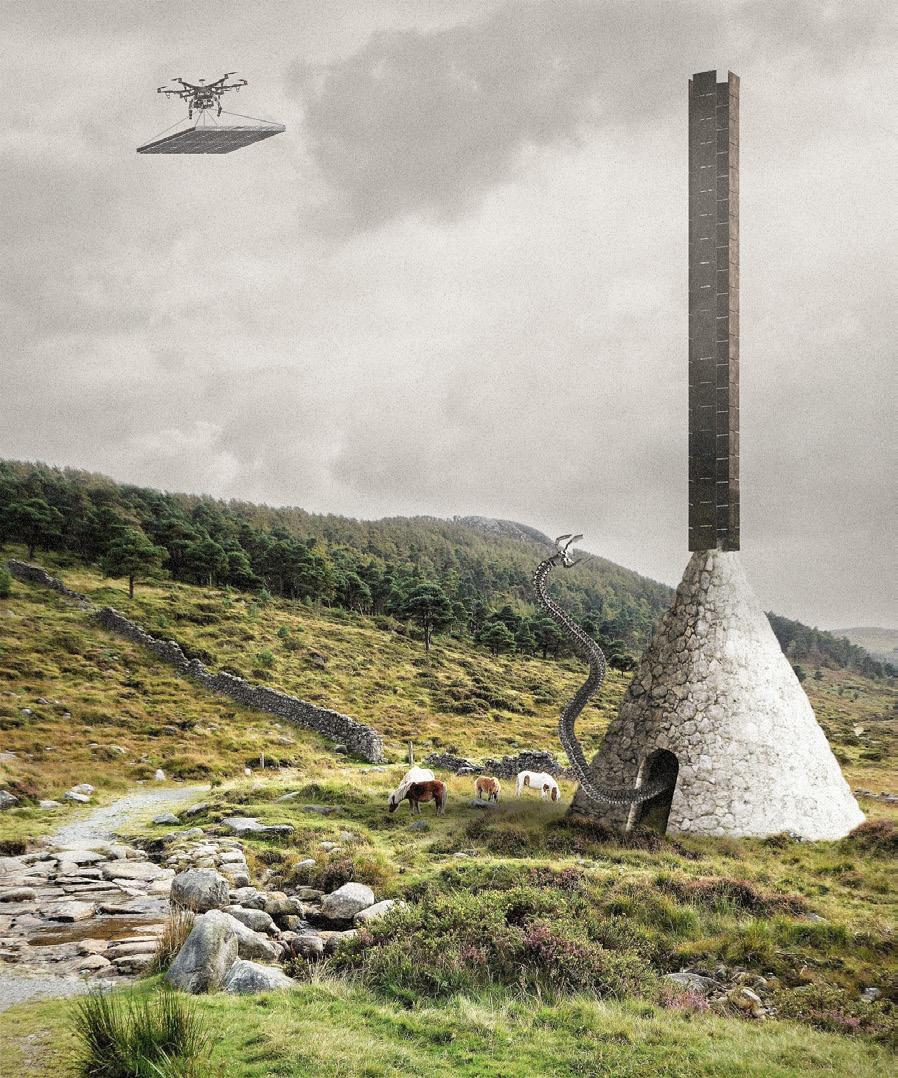
The proposal unites vernacular and traditional building techniques with high-tech renewable energy systems through the integration of PV panels in traditional forms of drystone walling. The Automated Recycling Centre provides maintenance and recycling facilities that minimise the visual impact on the landscape. This introduces a new vernacular typology into the landscape and internal space is divided between automated maintenance and visitor experience.
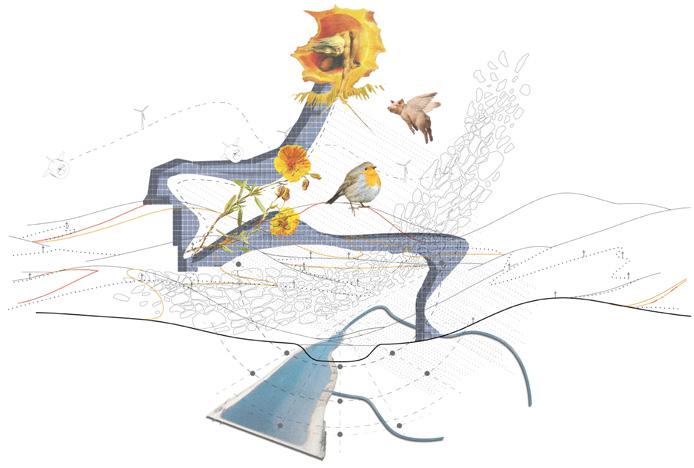
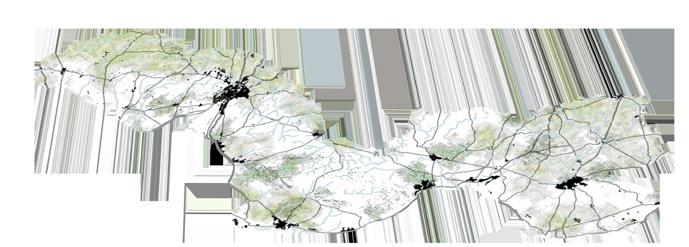
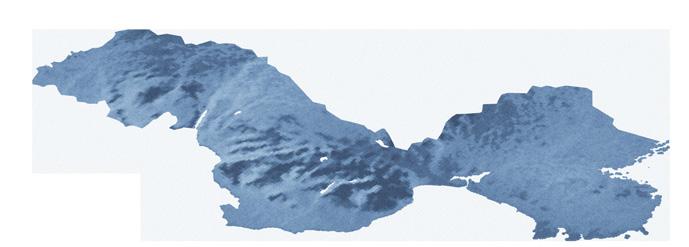
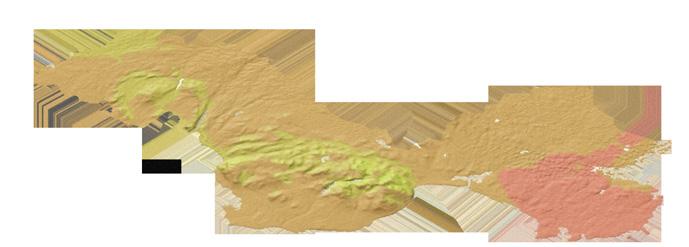
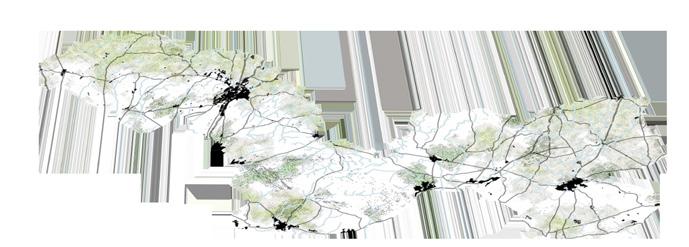
9
1100 1600-3700 900 500 KWH/ KWP W/M2 AT 100M ABOVE GROUND 1000 800 MOURNE MOUNTAINS NEWRY NEWTOWNHAMILTON KILKEEL HILLTOWN DOWNPATRICK NEWCASTLE Area of Outstanding Natural Beauty National Nature Reserves and Nature Reserves Historic Parks and Gardens POTENTIAL WOODLAND EXISTING WOODLAND URBAN FABRIC RIVERS Solar Performance Wind Density Woodland Designated Area Loft. Loft. Loft. Loft. Loft. Loft. Typical Opening South-facing (37 ): 1050 kWh/m2 South-facing (10 ): 971 kWh/m2 South-facing (60 ): 989 kWh/m2 East-facing (10 ): 897 kWh/m2 West-facing (7 889 kWh/m2
The structure of the Automated Recycling Centre consists of steel arches and stone wall. The whole manufacture process from recycling to logistics run automatically in this space. Each zone represents a different process of recycling PV panels. Since 5% of the waste can not be recycled, two suspending spheres are designed to capture it for future use.
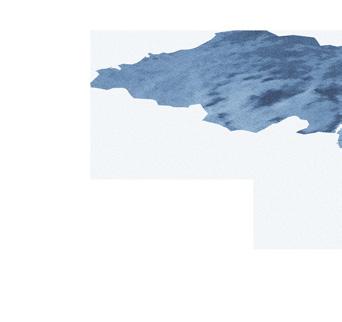

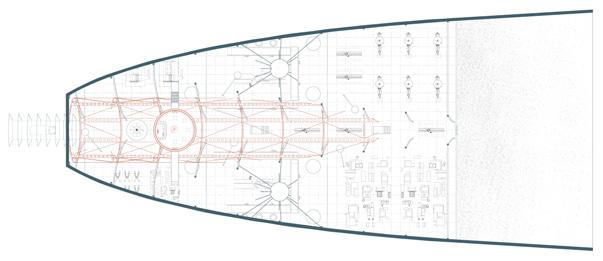
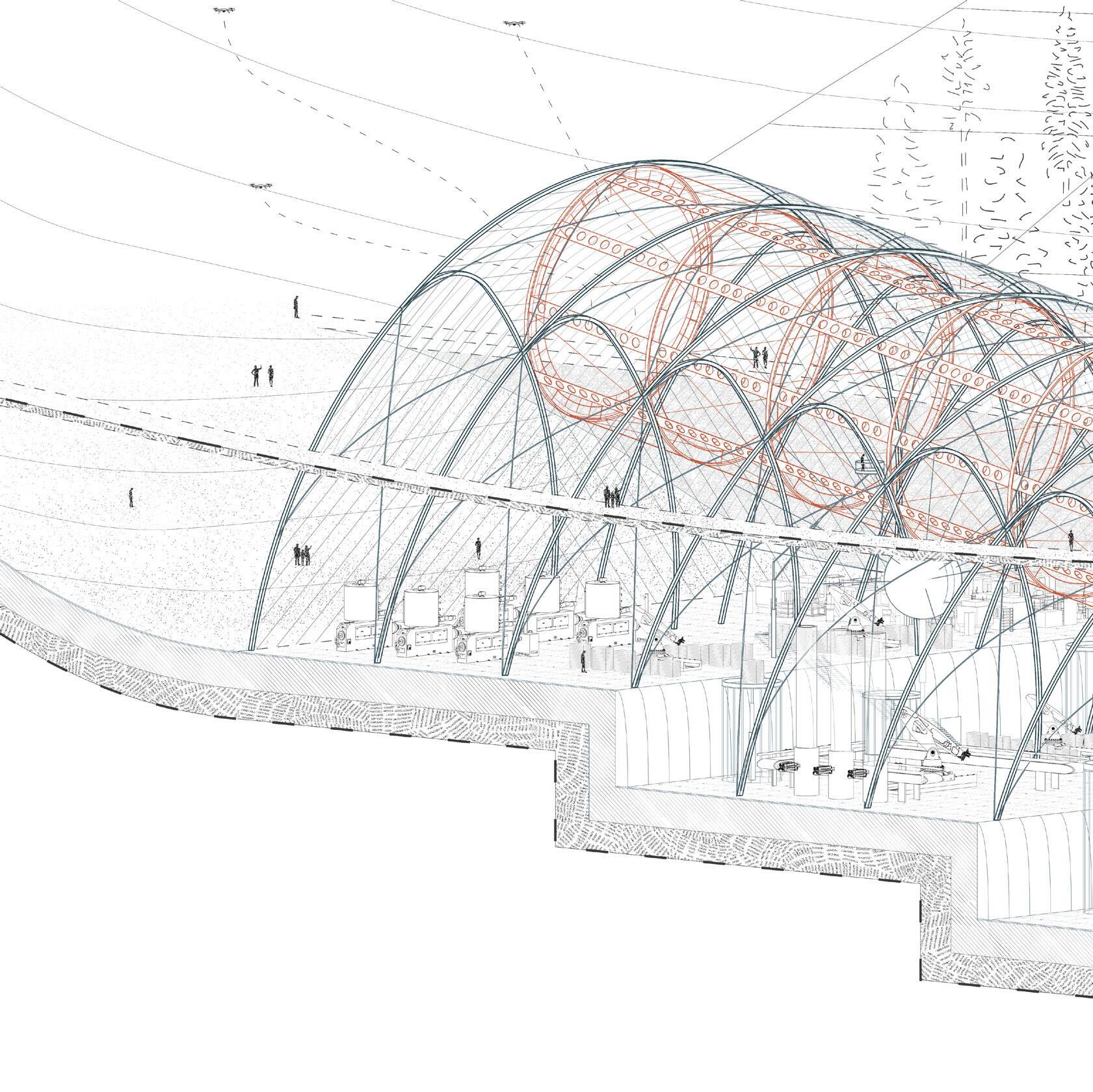
The architecture embeds half into the ground. It gradually rises from the slope to 24 meters, in which tip height sets in a standard tree height in woodlands in the Mourne Mountains. The spherical cafe provides space for public to monitor the maintenance and bring spirit into the underground space, capturing the view of Slieve Binnian and showing a set of suspended objects from the manufacturing process.
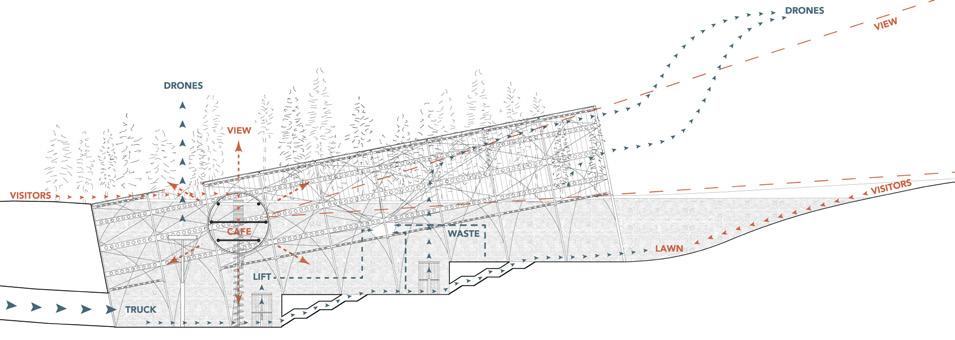
10 F M R S T P O Q N
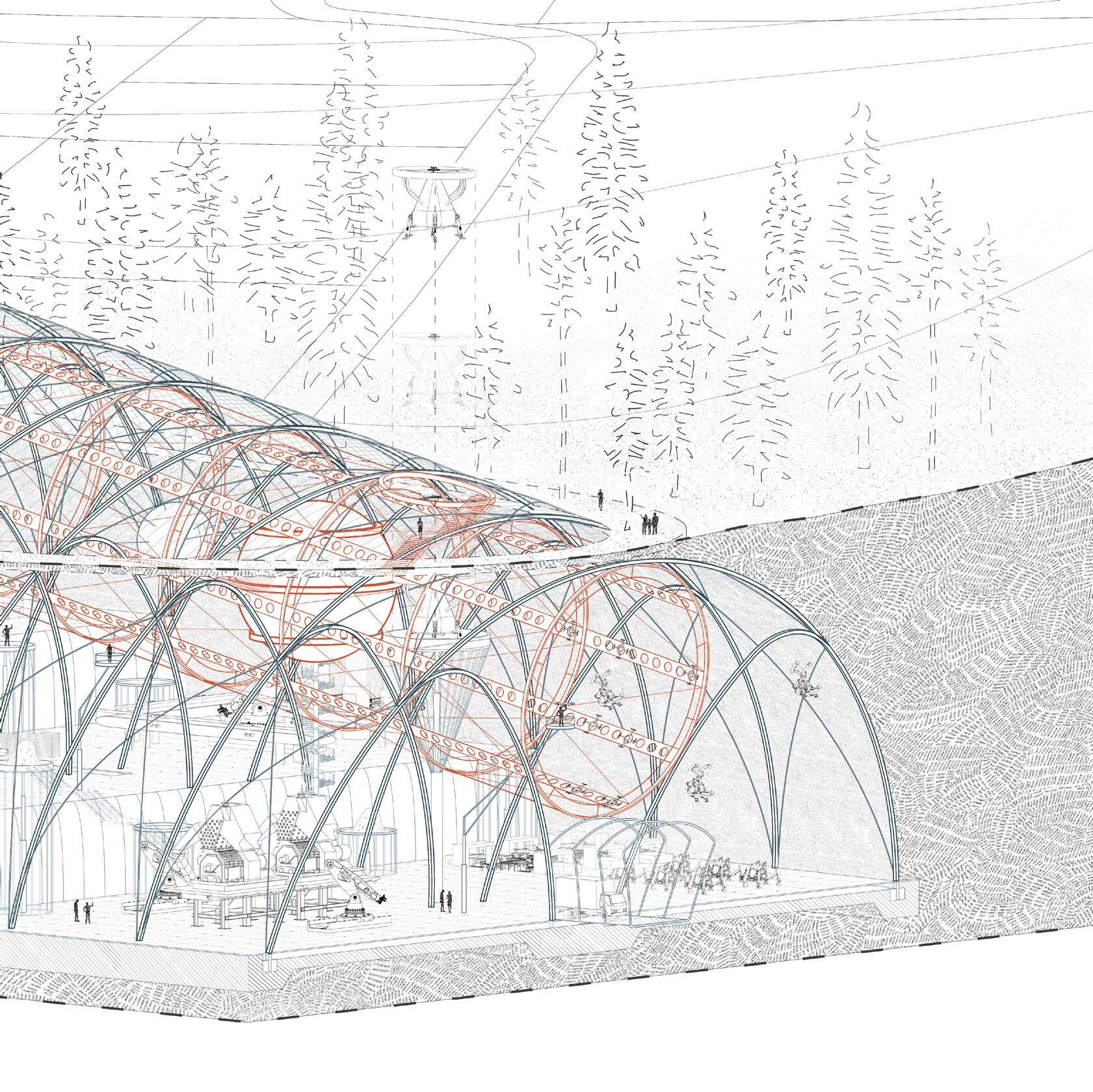
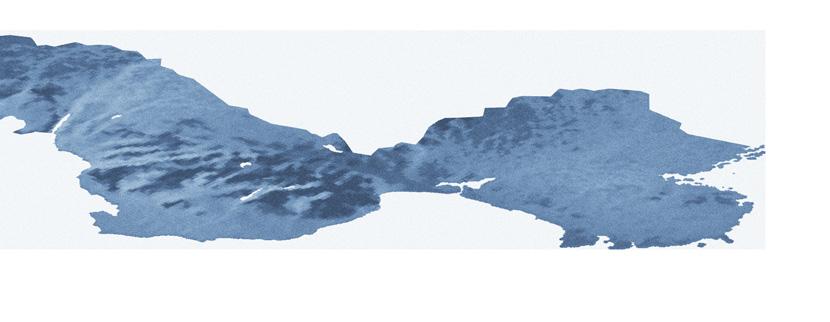
11
C. Opening for Huge Drone
J. Cafe
R. Silicon Compressor
B. Drone-pad
I. Selective Recovery
Q. Assembling PV Panels
D. 6m Diameter Drone
K. Shredder
S. Secondary Steel Member
E. Non-recyclable Waste
L. Staircase for Technician
T. Ground Floor Trail
F. Photovoltaic Glass
M. Elevator
A. Hot Rolled Steel
H. Granite Stone Wall
P. Processor
O. Non-recyclable Waste
G. Drones Maintenance
M A I G H J K L E B C D
N. Allocating PV Panels
AUTOMATED MAINTENANCE
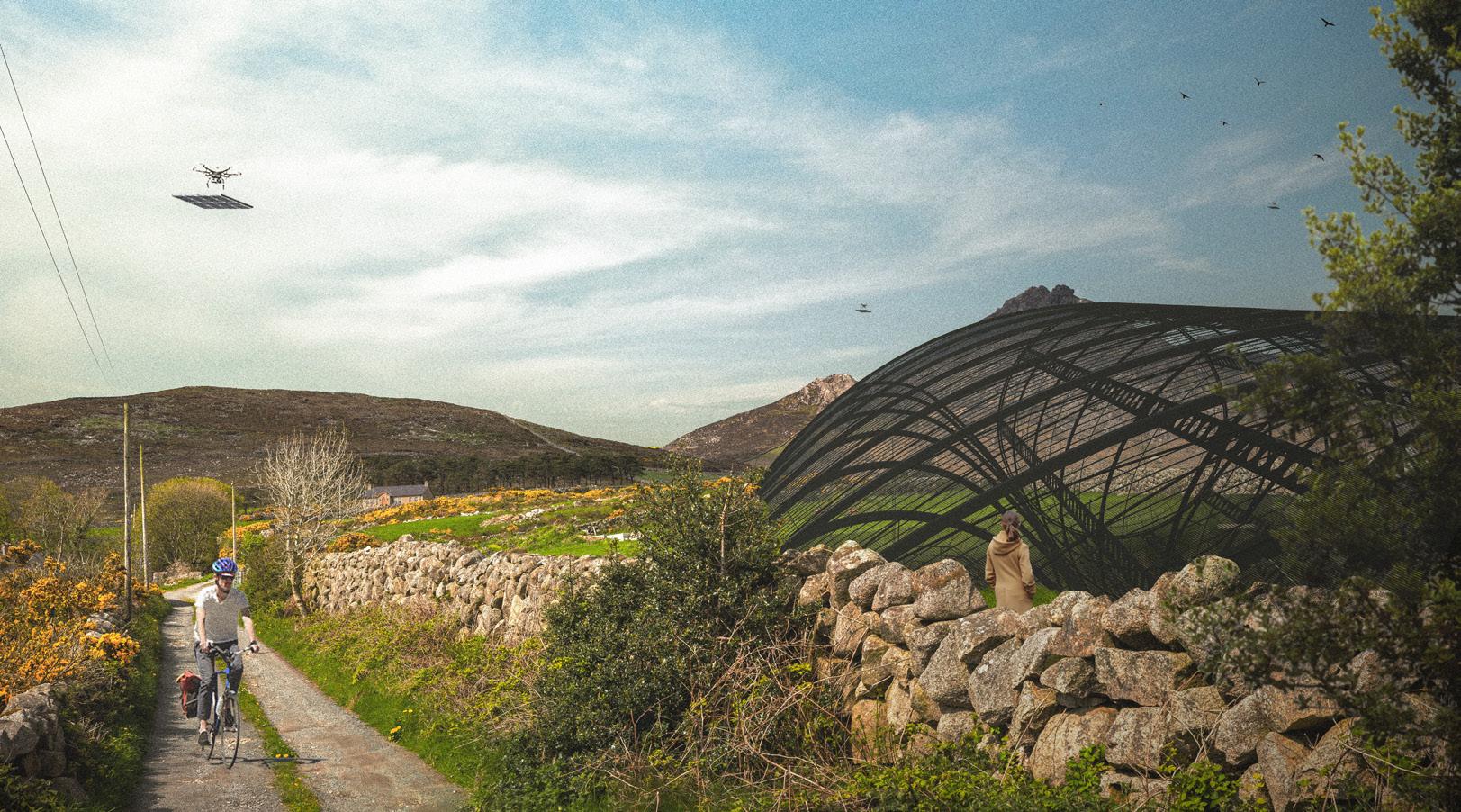
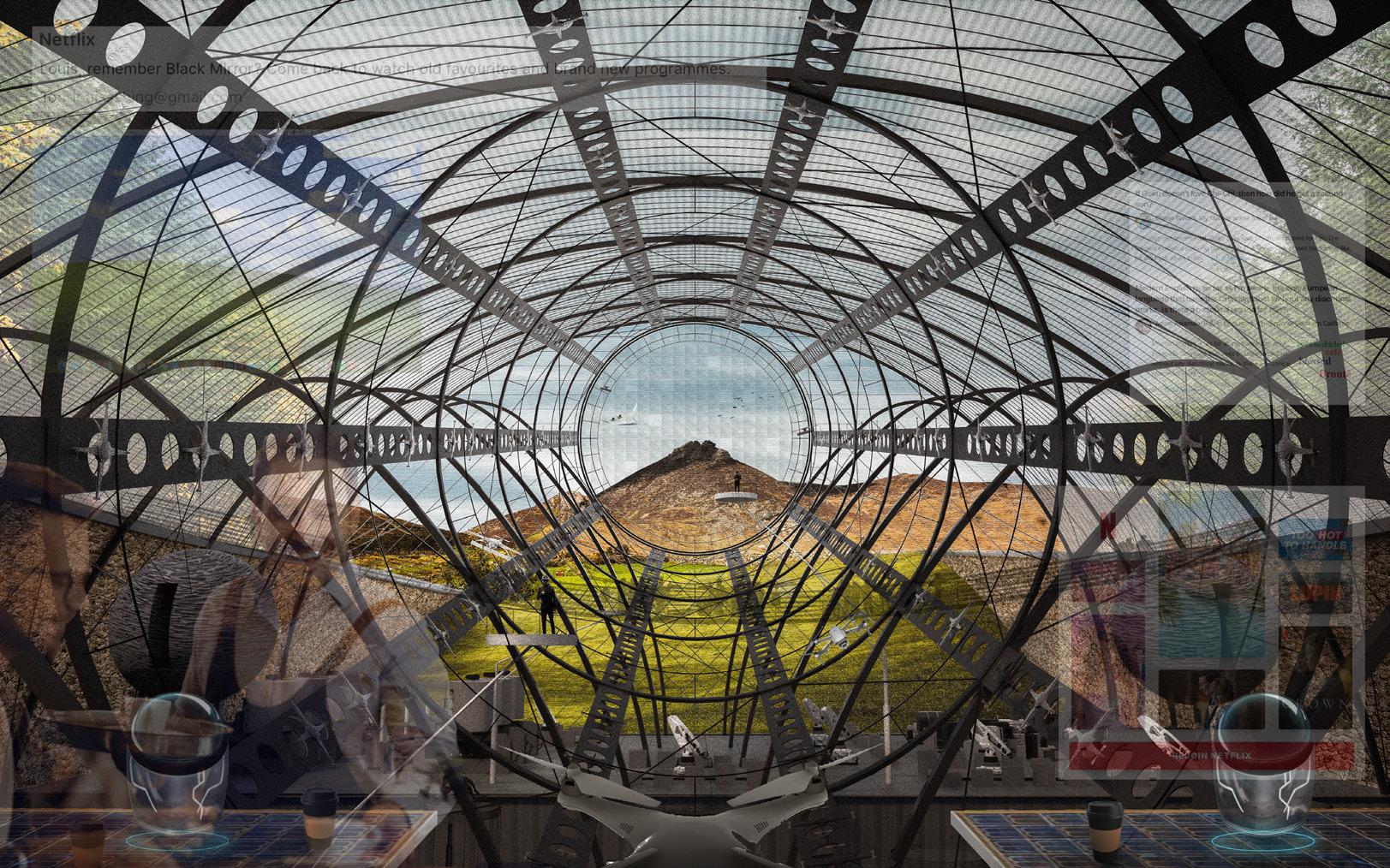
12
The final design takes advantages of the isolated part of Silent Valley. The steel frames painted in monochrome accentuate the sublime viewing of Slieve Binnian.
In this perspective, you are enjoying a delicate cup of coffee, while drones are conveying PV panels through the openings of the portal.
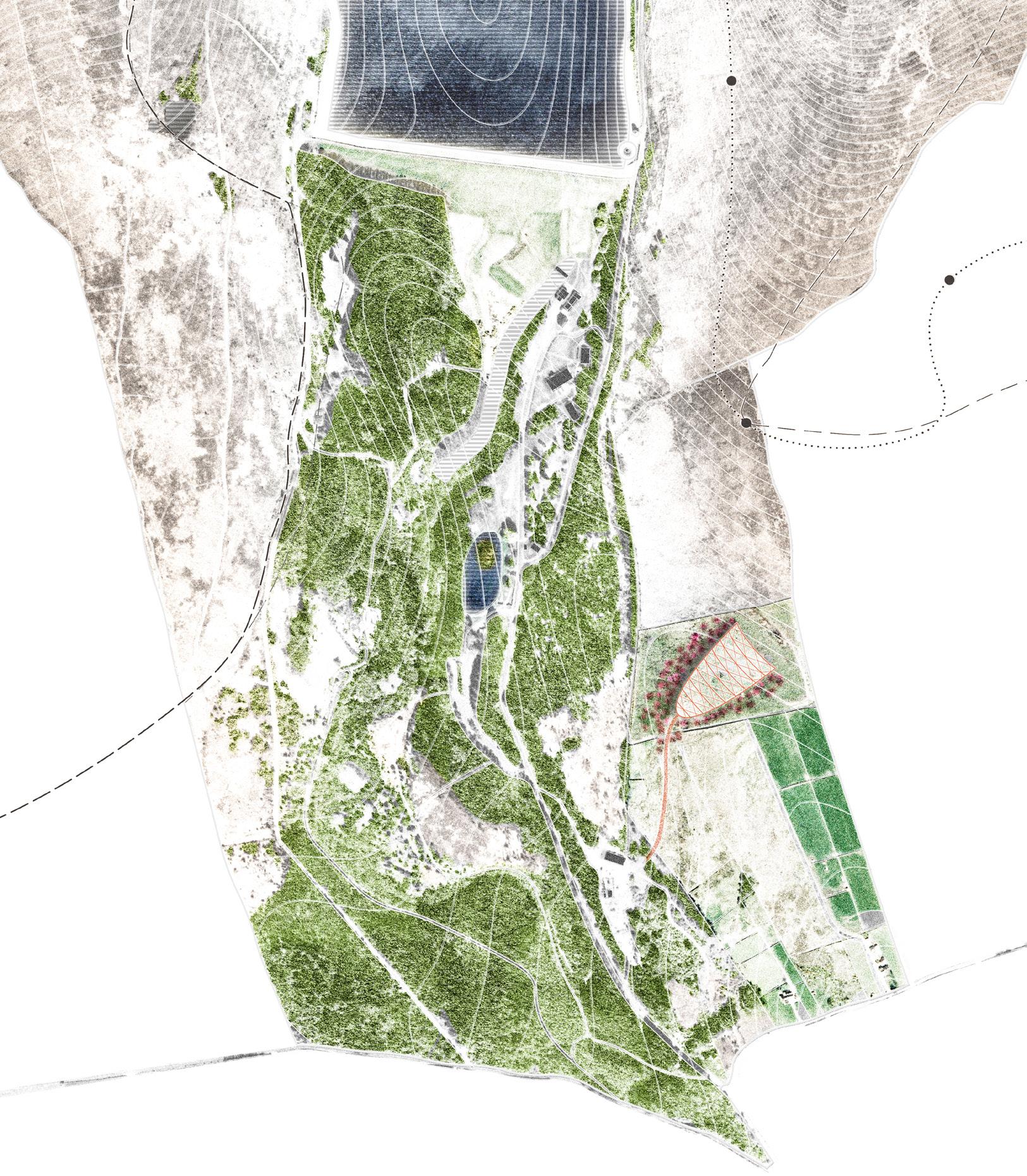
13 AUTOMATED MAINTENANCE D I E H B C K J G E F M A S2 L S2 S1 S1
Solar
Mourne
H. Arable Land J. Overflow Channel K. Bog L. New Planted Trees M. Drones Distribution I. Head Road D. Woodland E. Subordinate Building F. Wind Turbine A. Automated
Centre G. Silent
C.
Wall B.
Wall
Recycling
Valley Reservoir
MArch 1 : In Praise of Adapt ation Location: Kirkstown, Northern Ireland




THE APIARY AND KIRKISTOWN CASTLE
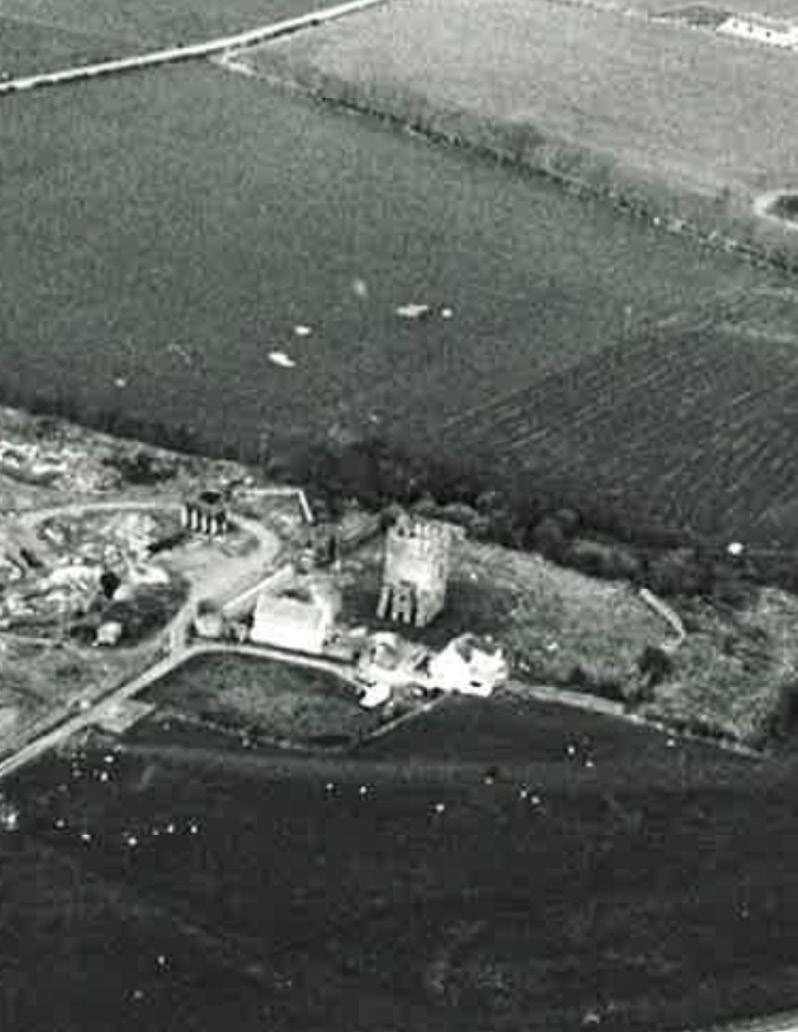

This project aims to revitalise the Kirkistown Castle with a new program. The apiary-garden enacts a potential need of spreading pollin in AONB and celebrates the artefacts.
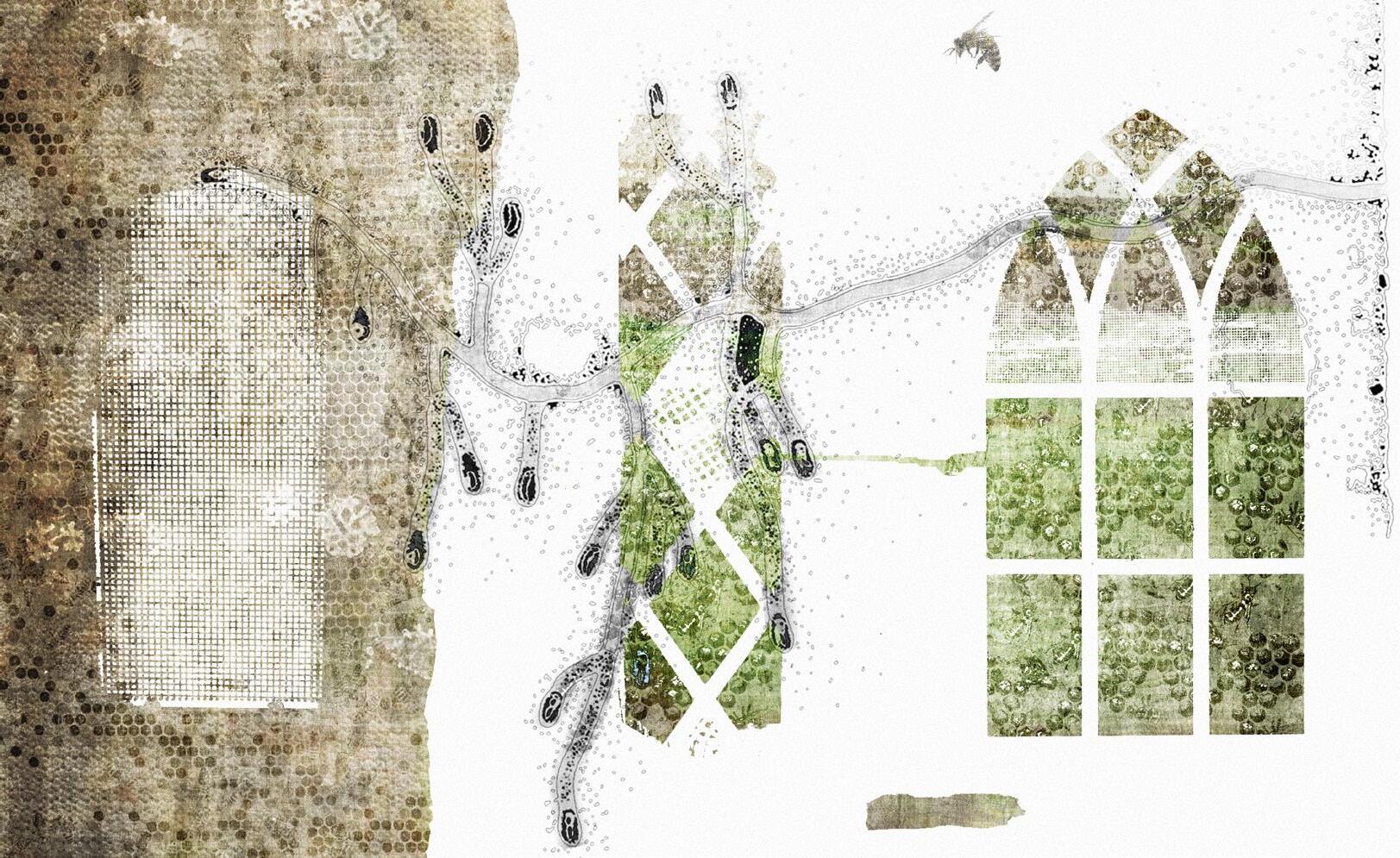
The apiary-garden mixes human and bee space in nature, result in increased productivity for the bees and provocative journey for the visitors. Different types of bee dwelling walls accomodate the landscape for various species of bees.





DISTRIBUTION OF BEES










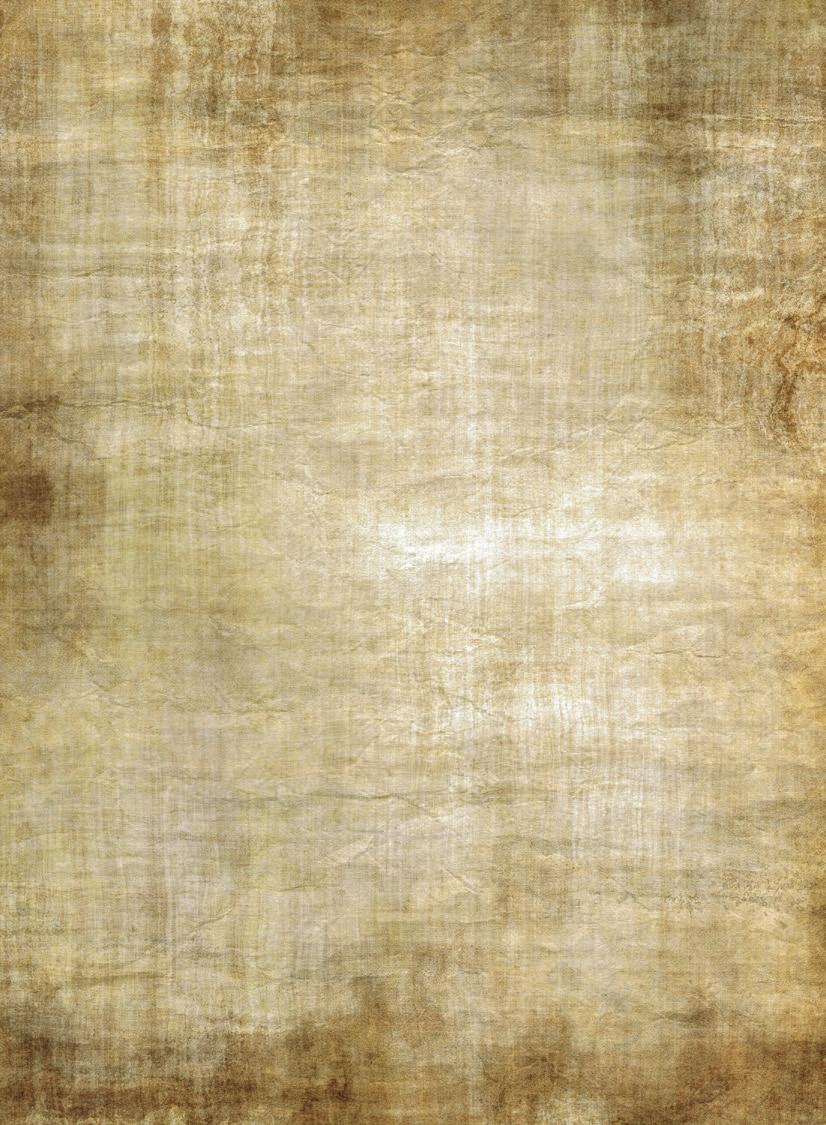
14 Lasioglossum Hylaeus Andrena Bombus Bee Honey bee Nomada PARASITIC SOCIAL AND GROUND NESTING SOCIAL AND FORM COLONIES SOCIAL AND TREE NESTING BUILD NESTS WITH LEAVES OR PETALS BUILD NESTS WITH DEAD TWIGS OR PLANT STEMS GROUND NESTING HABIT IN MAN-MADE PRODUCTS Sphecodes Halictus HALICTIDAE MEGACHILIDAE Kirkistown Castle COLLETIDAE HUMAN URBAN FABRIC NATIONAL TRUST SITE Bibliography: “Data on the distribution of bees from both published and unpublished sources have been compiled into national database on Ireland's bees.” The National https://maps.biodiversityireland.ie/Map/Terrestrial/Dataset/5) HIGHWAY PROJECT SITE ANDRENIDAE Mount Stewart Garden Ballyhenry Island Castle Ward Knockinelder Orlock Point Murlough National Nature Reserve APIDAE FAMILY GENUS NEST TRAIT DISTRIBUTION OF RECORDED BEES 1:70,000 APIS Megachile Mason Bee Colletes Rowalane Garden Lisnabreeny COLLAGE
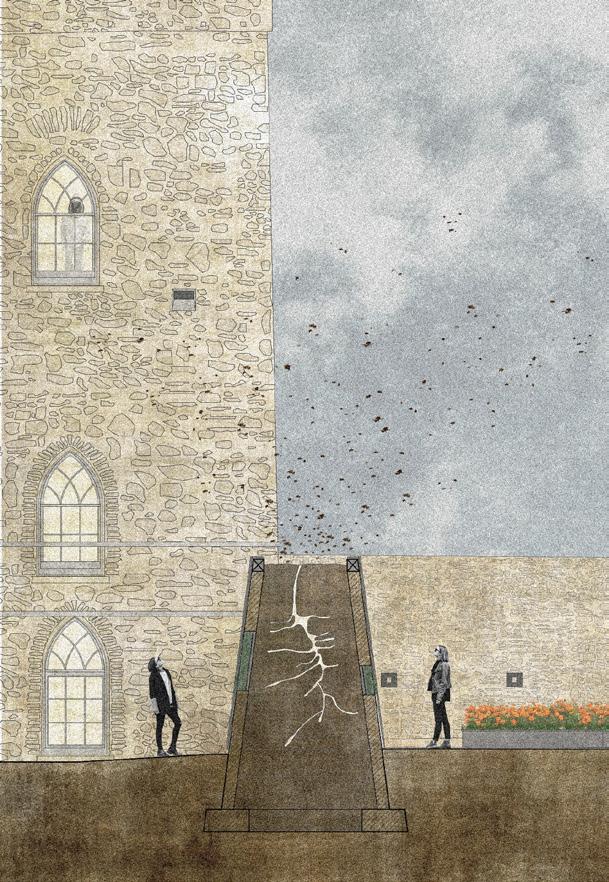
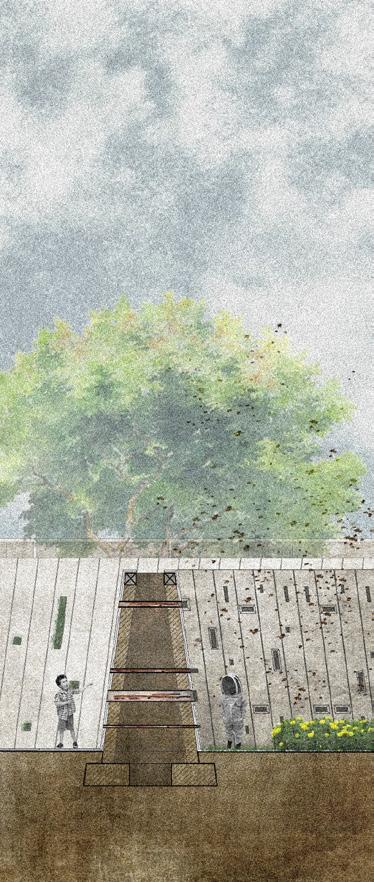
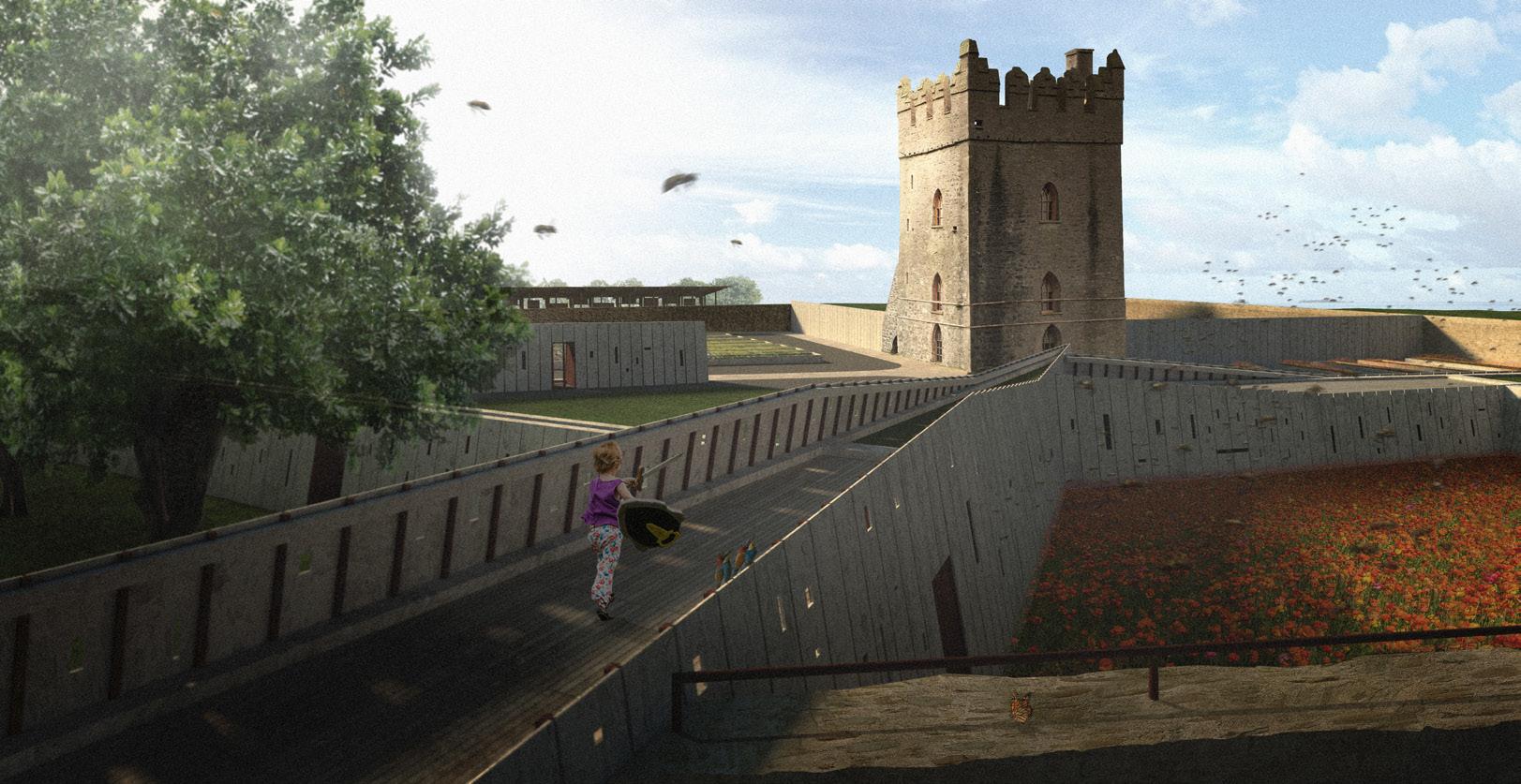
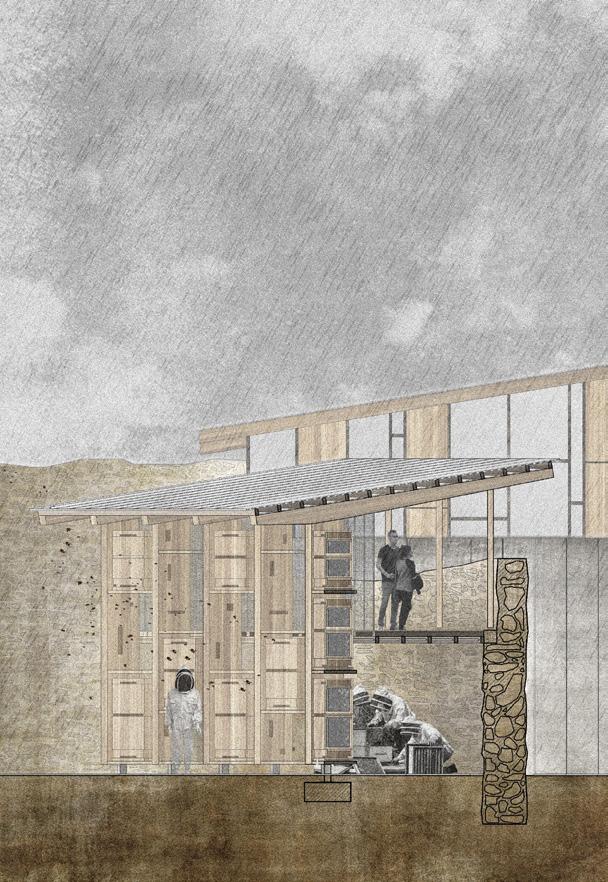
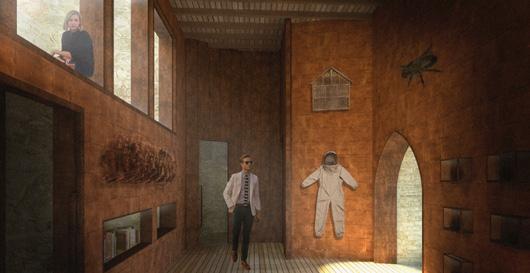
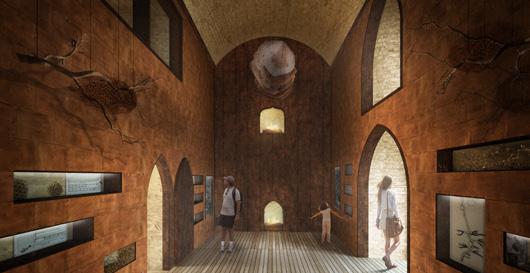
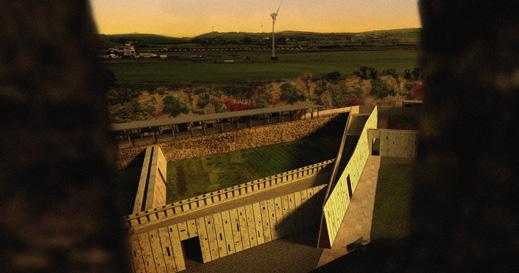
15
THE WEDGE OF BEE HIVES
SOLITARY BEE TUBES
THE GARDEN OF KIRKISTOWN
1/F R/F G/F
THE WALL OF GROUND-NESTING BEES
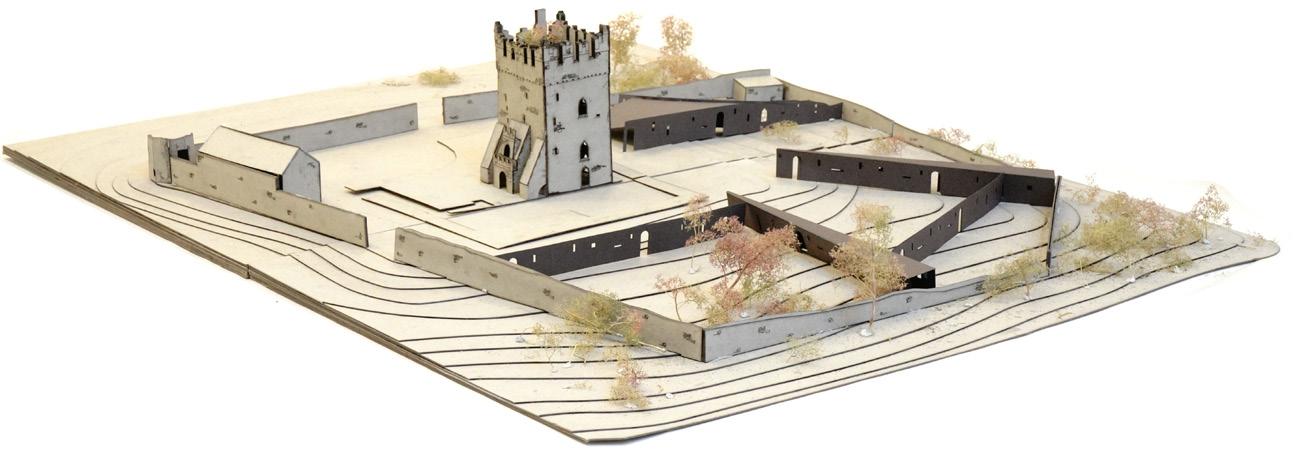
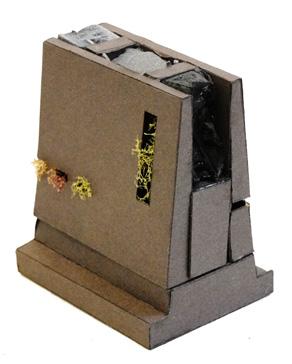
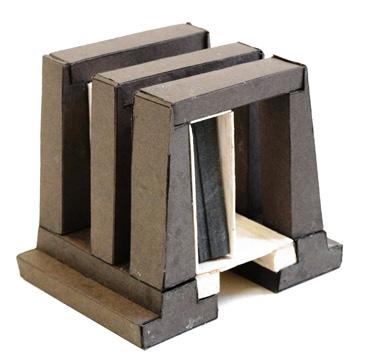
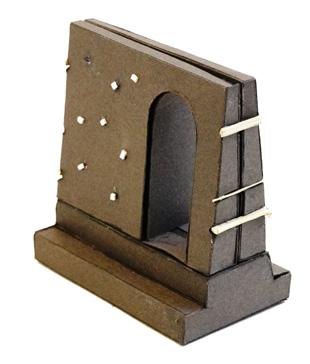
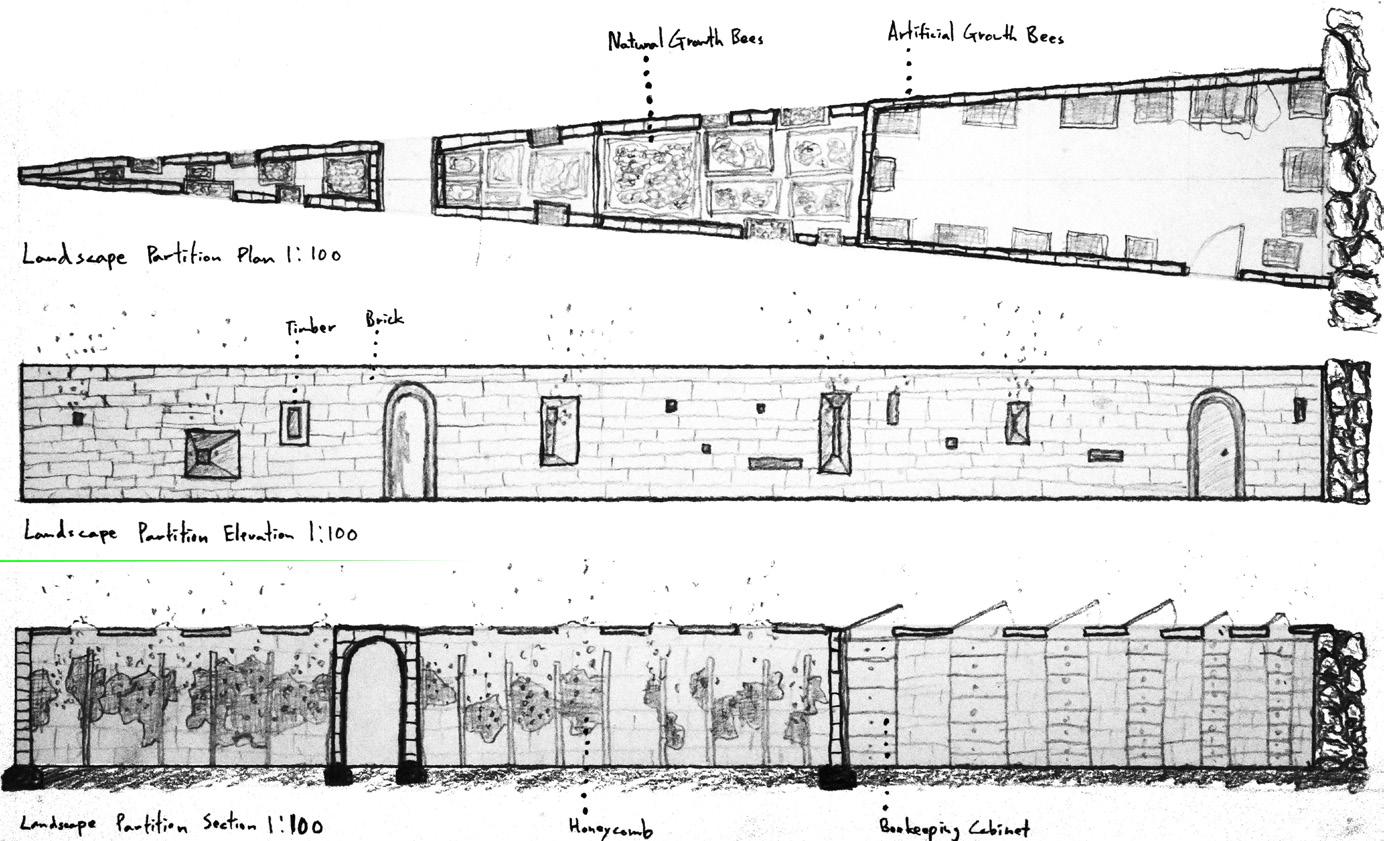
16 WALL TYPE ASOLITARY
SKETCHES WALL TYPE BGROUND-NESTING WALL TYPE CDOMESTICATE
CONCEPT MODEL 1:100
CONSTRUCTION DETAILS
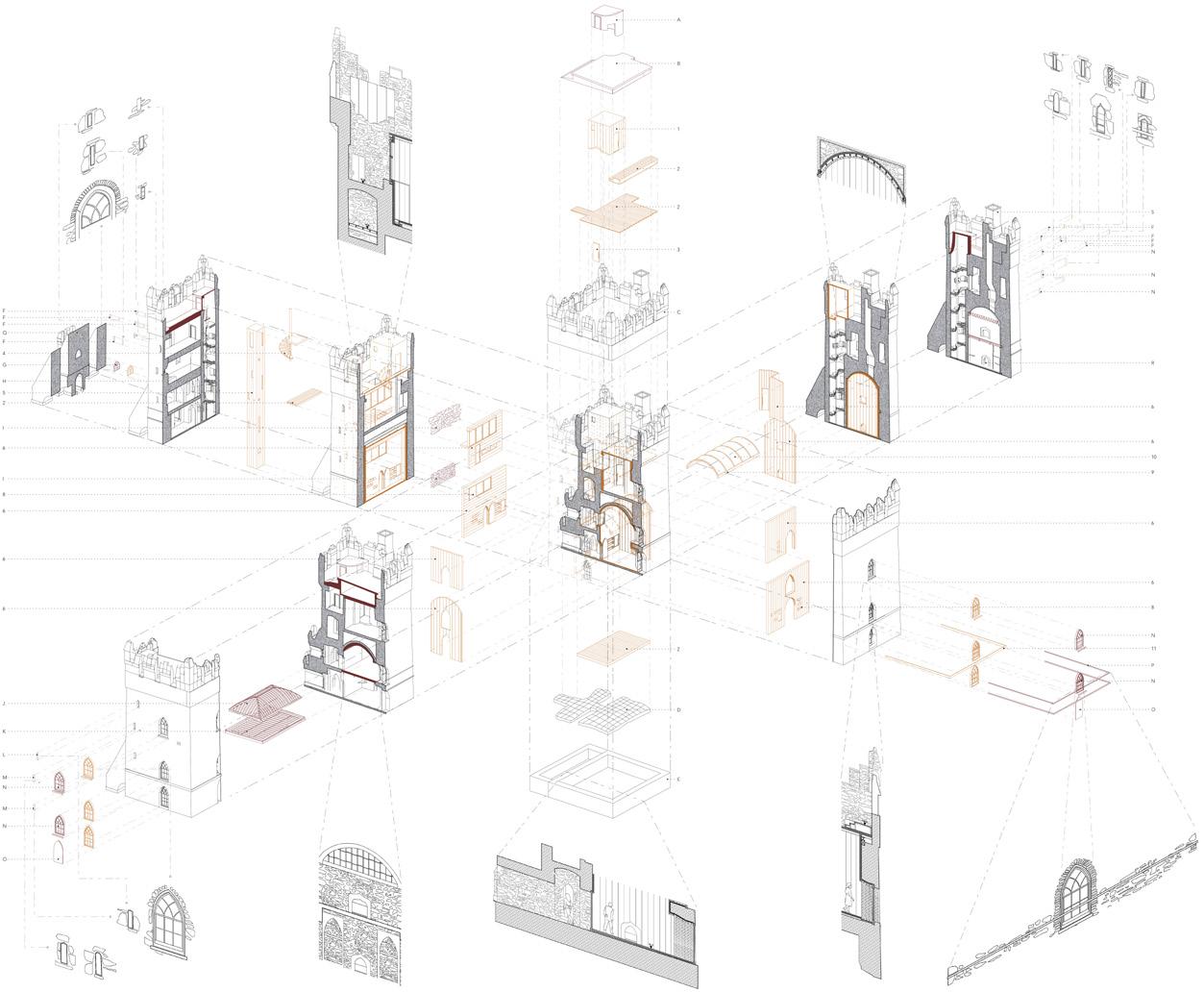


17 SECTIONS OLD ELEMENTS A. Staircase Cover B. Concrete Slab C. Battlement D. Stone Tiles Floor E. Foundation F. Type A Window G. Type B Window H. Staircase I. Stone Wall J. Timber Decorative Vault K. Timber Floor L. Type C Window M. Type D Window N. Type E Window O. Door P. Iron Restraining Belt Q. Butress R. Fireplace S. Chimney NEW ELEMENTS 1. Staircase Cover 2. Insulated Timber Deck 3. Door 4. Staircase 5. Lift 6. Insulated Copper Panel 7. Recess for Exibits 8. Window 9. Steel Beams 10. Brick Barrel Vault 11. Iron Restraining Belt 12. Timber Platform Preserving Elements New Elements Demolishing Elements
CFT X HKDI PAVILION DESIGN COMPETITION
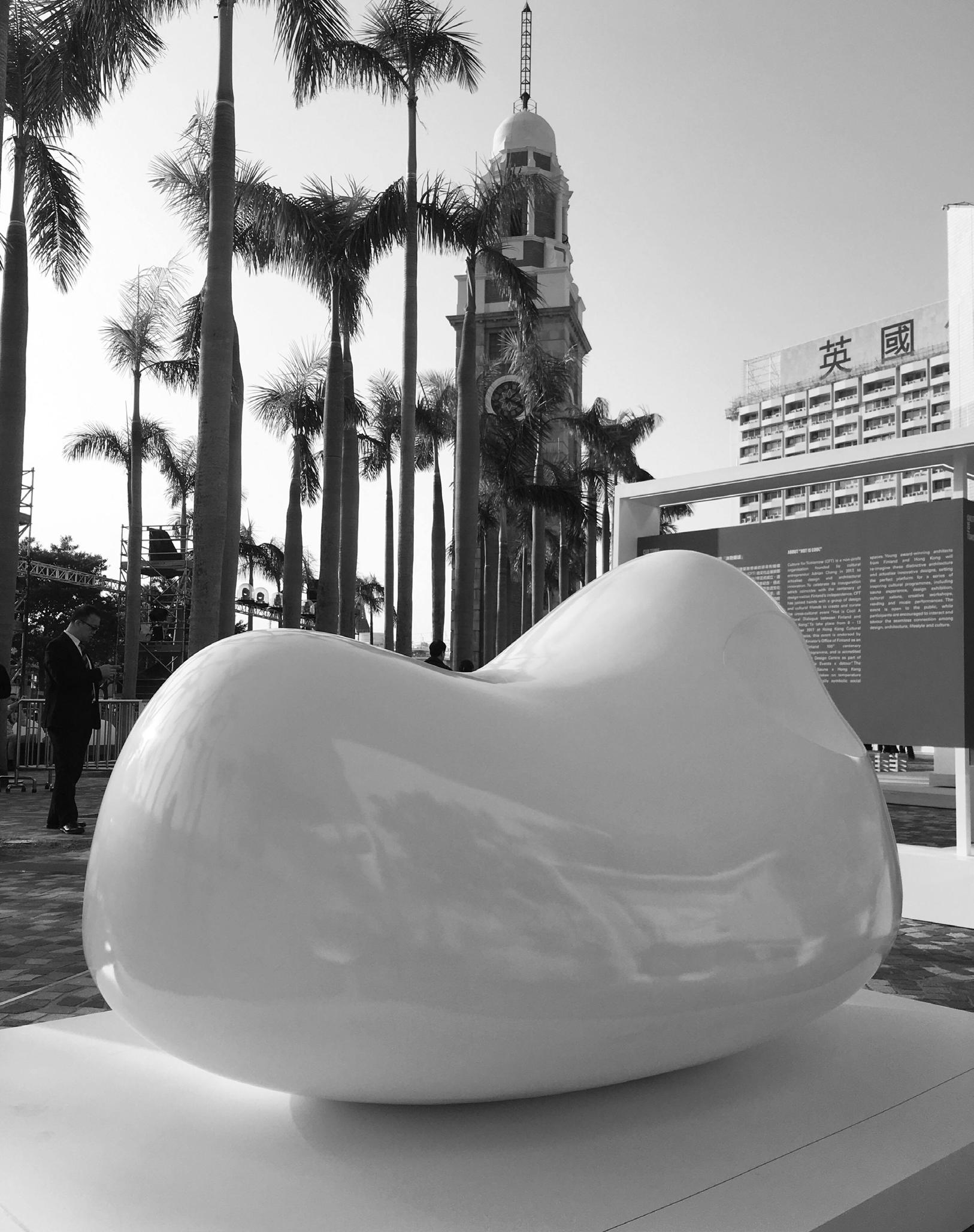
Location: Hong Kong
This is an individual competition organized by Hong Kong Design Institute and Culture for Tomorrow. I won the Best Design Award and the scheme was actualised on the scale of 1:2.
18
Massing Studies
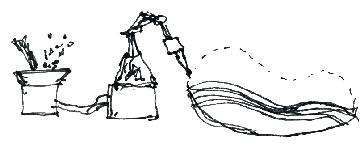
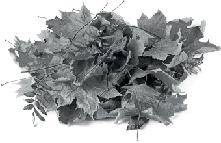
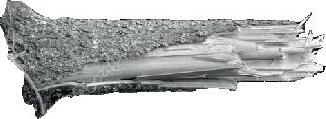
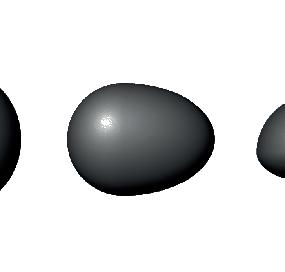
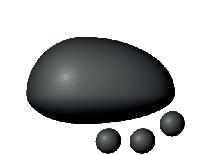


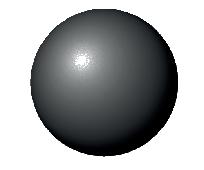
YOLKED PAVILION YOLKED PAVILION YOLKED PAVILION
YOLKED PAVILION

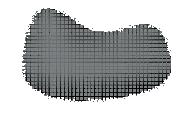
ResearchResearchResearch











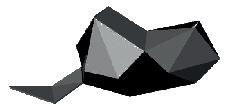
The densely populated modern city has led to limited public space and brings everyday discomfort to its citizens. Are bars and cafes the only space for us to chill out? What if there is a private zone in the public space for temporal personal uses? In my design, Yolked Pavilion, you can occupy it, sleep in it, or even shake it for a fun and interactive moment.
The densely populated modern city has led to limited public space and brings everyday discomfort to its citizens. Are bars and cafes the only space for us to chill out? What if there is a private zone in the public space for temporal personal uses? In my design, Yolked Pavilion, you can occupy it, sleep in it, or even shake it for a fun and interactive moment.
The densely populated modern city has led to limited public space and brings everyday discomfort to its citizens. Are bars and cafes the only space for us to chill out? What if there is a private zone in the public space for temporal personal uses? In my design, Yolked Pavilion, you can occupy it, sleep in it, or even shake it for a fun and interactive moment.
Can we occupy the public space like this in our daily life? (Ref. 1968 French Inflatable Movement)
Can we occupy the public space like this in our daily life? (Ref. 1968 French Inflatable Movement)
Can we occupy the public space like this in our daily life? (Ref. 1968 French Inflatable Movement)
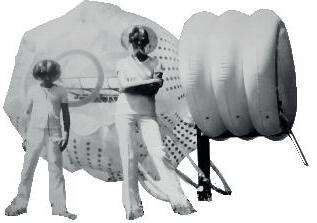
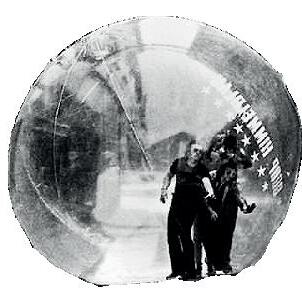
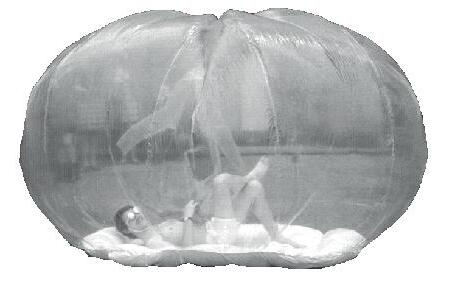
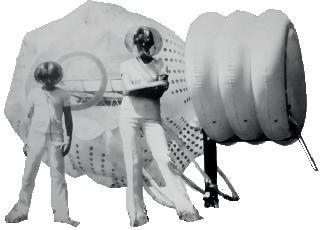


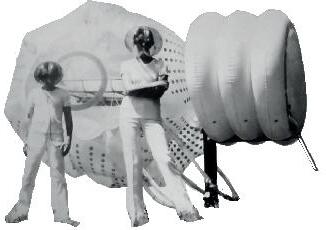
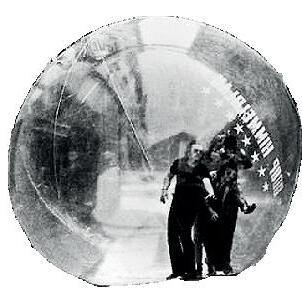








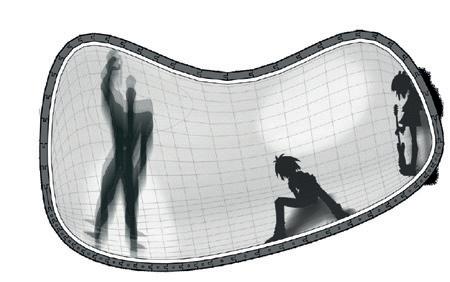
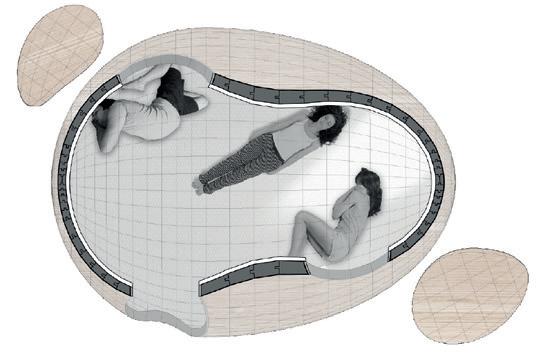
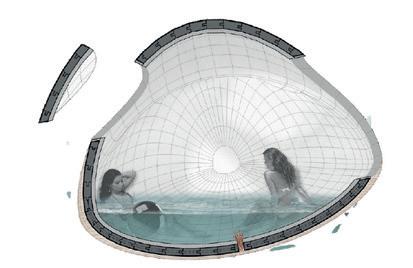
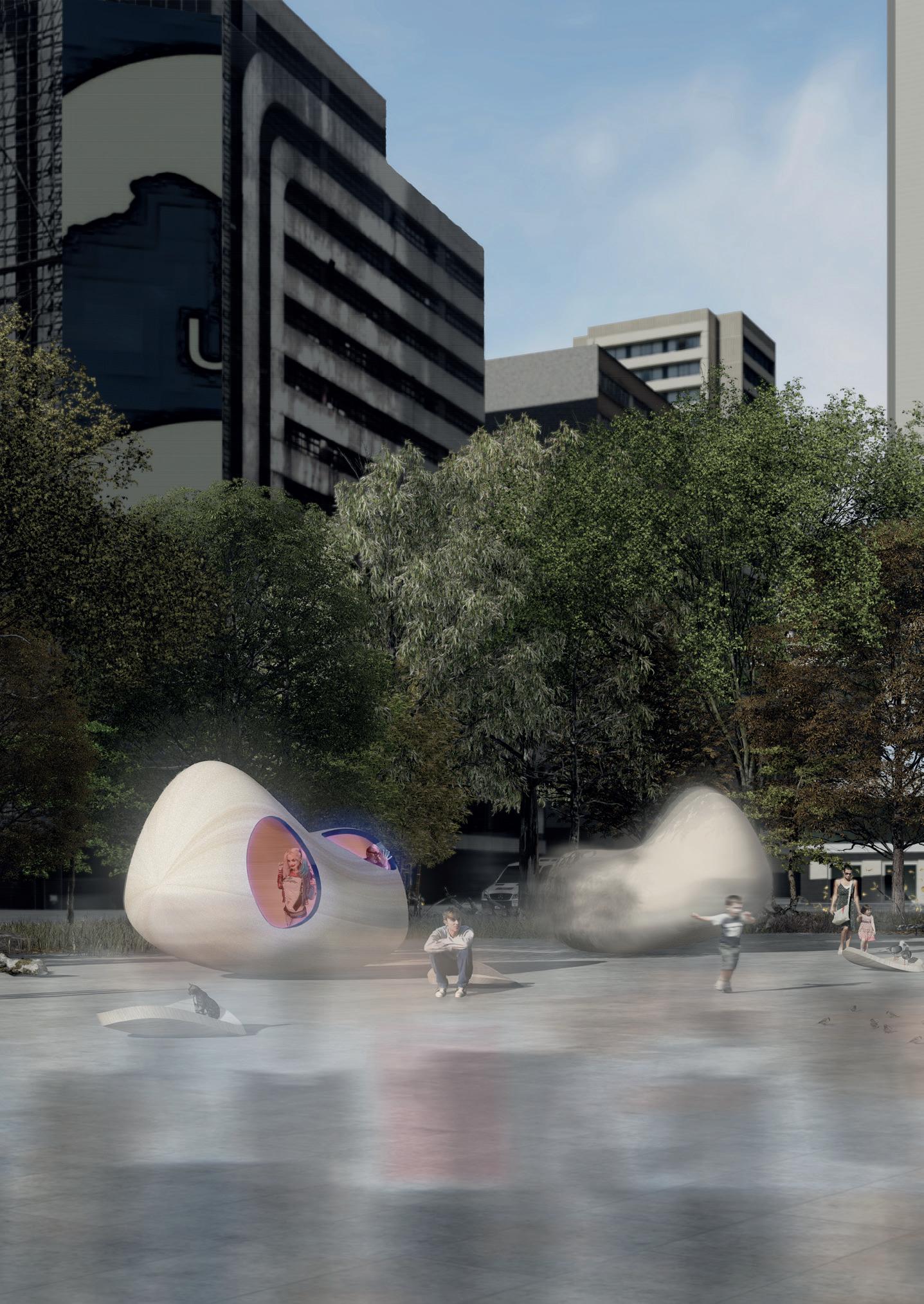
19
Sustainability Sustainability
Interfacing details Interfacing details 4.2M 3.2M 1.85M 0.5M 2.2M 1.8M 120MM A B Entrance Entrance DrainageDrainageDrainage Opening Lead metal Lead metal Lead metal Aluminium frame Aluminium frame Aluminium frame Water proof cushions Water proof cushions Water proof cushions
Massing
Rendering Sections Rendering Sections Rendering Sections
Studies
AA DD GG II Sustainability Section A 1:50 Section B 1:50 Plan 1:50 HH
a cost effective
sustainable
space in the nearly future.
3D
a cost effective and sustainable method
construct in
nearly
+ OpeningOpeningOpening
Recycling broken branches and leaves piles from parks to 3D print filament would
be
and
method to construct in public
Recycling broken branches and leaves piles from parks to
print filament would be
to
public space in the
future.
Recycling broken branches and leaves piles from parks to 3D print filament would be a cost
effective
and sustainable method to construct in public space in the nearly future.
PRESENTATION PANEL
NKA PAVILION
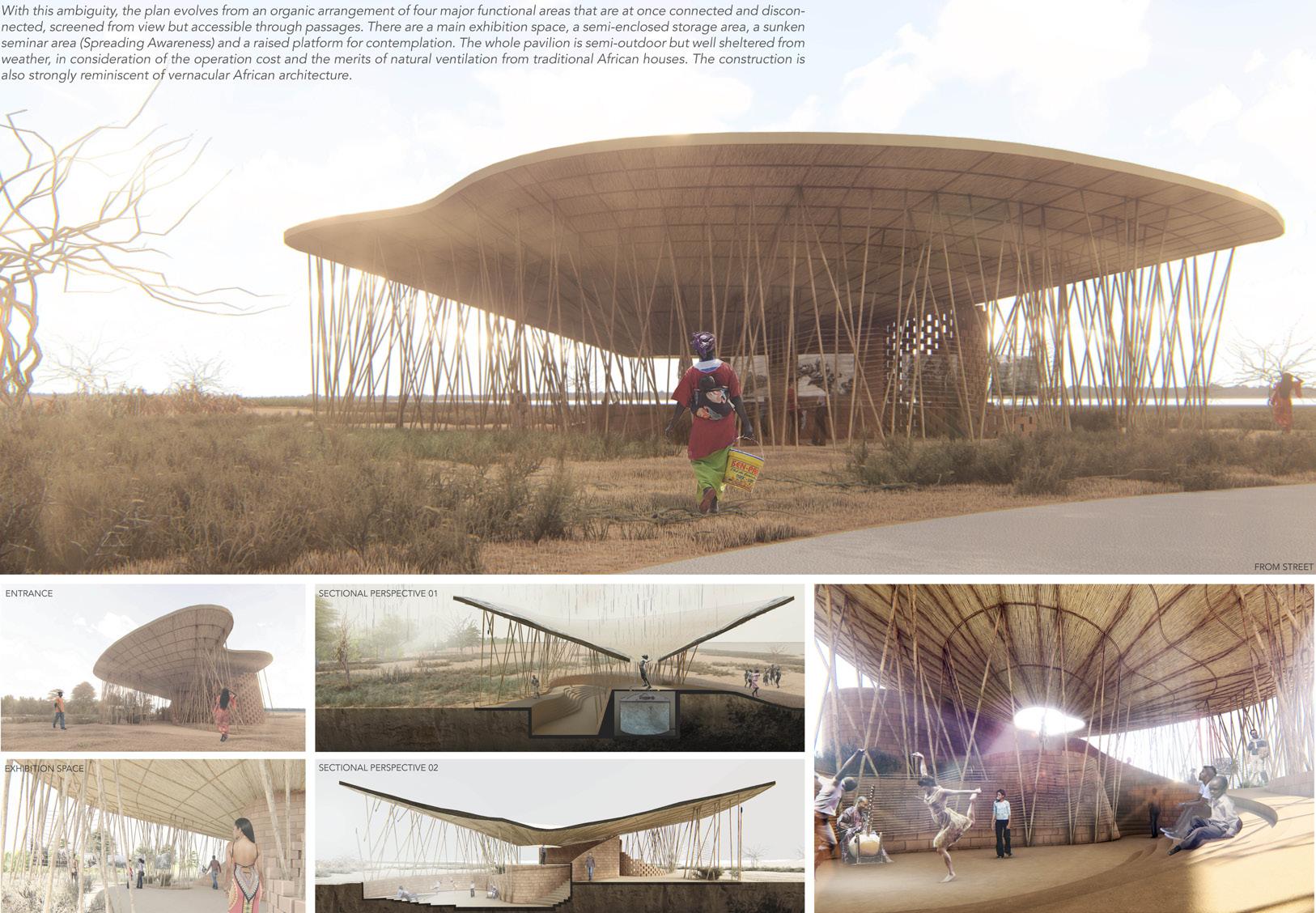
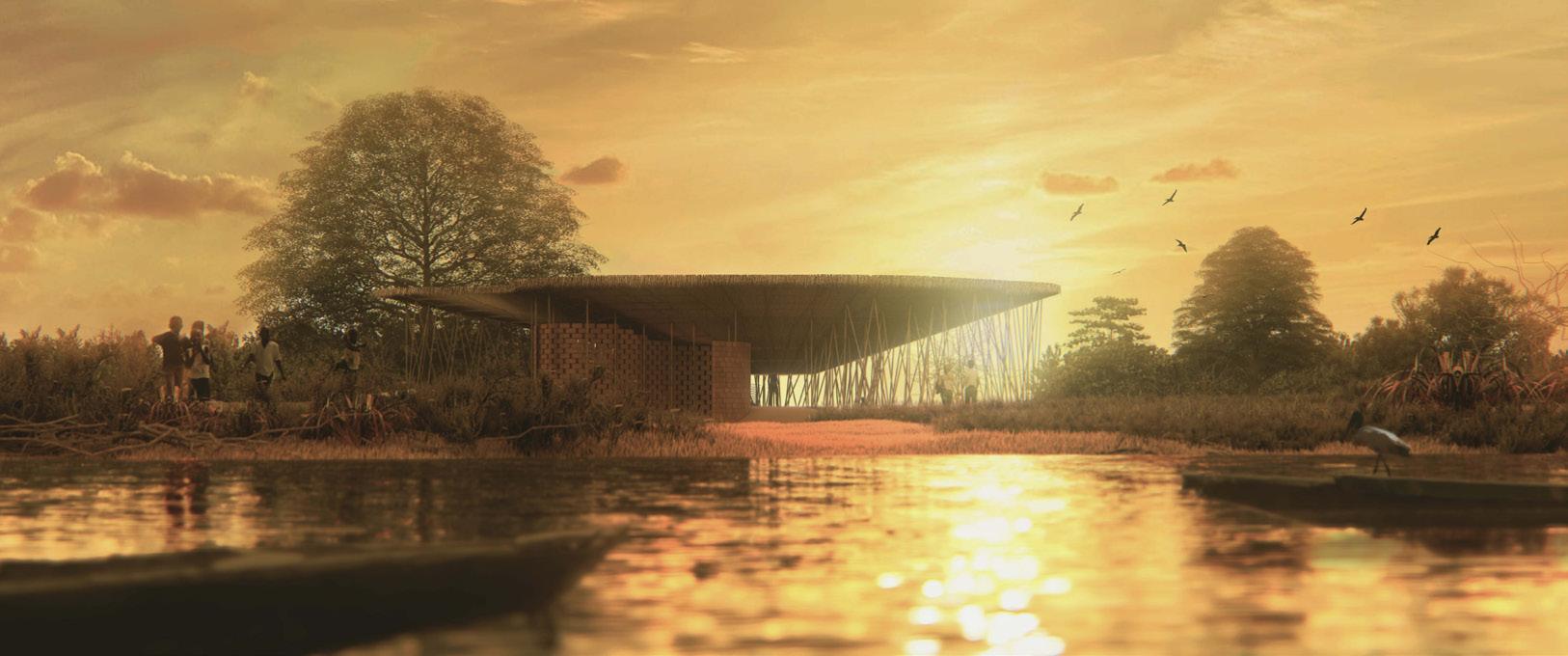
HKIA Cross-Strait Bronze Award
Location: Senegal
The design inspiration came from the Adinkra symbol of Bi Nka Bi, featuring two fishes chasing each other, meaning “No one should bite the other” and standing Peace and Harmony. External curves circling around a central void forms a spatial ambiguity that is simultaneously outside and inside, an often blurred duality in African culture which to be encapsulated.
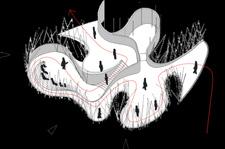
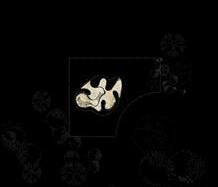
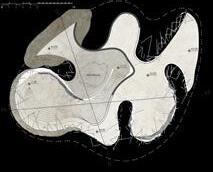
20
SITE PLAN 1:800 PLAN 1:200 FEELING OF CHAOS MARKETS N CASAMANCE RIVER MARKETS SENSE OF PEACE SPREADING AWARENESS ISOMETRIC DIAGRAM STORAGE/ WATER COLLECTION ENTRANCE THE JOURNEY FROM CHAOS TO PEACE
RELIG
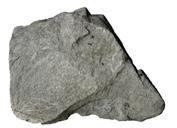
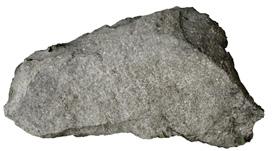

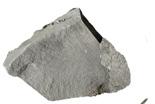
Seat Locating Exercise
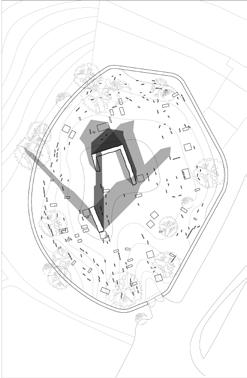
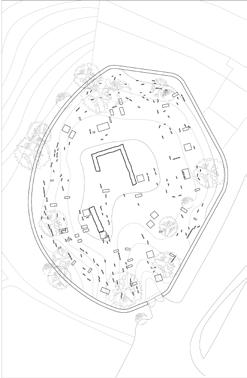
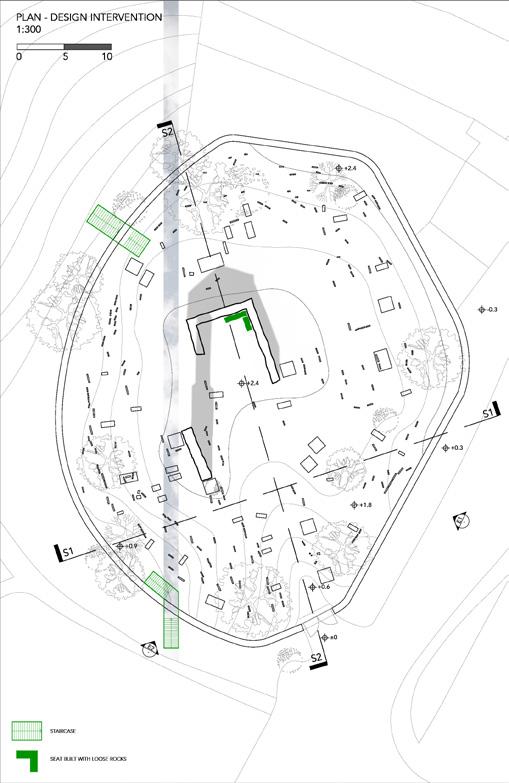

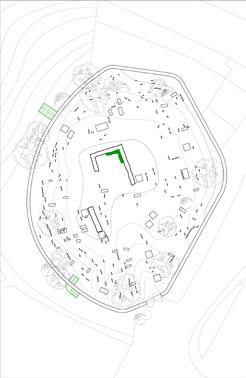
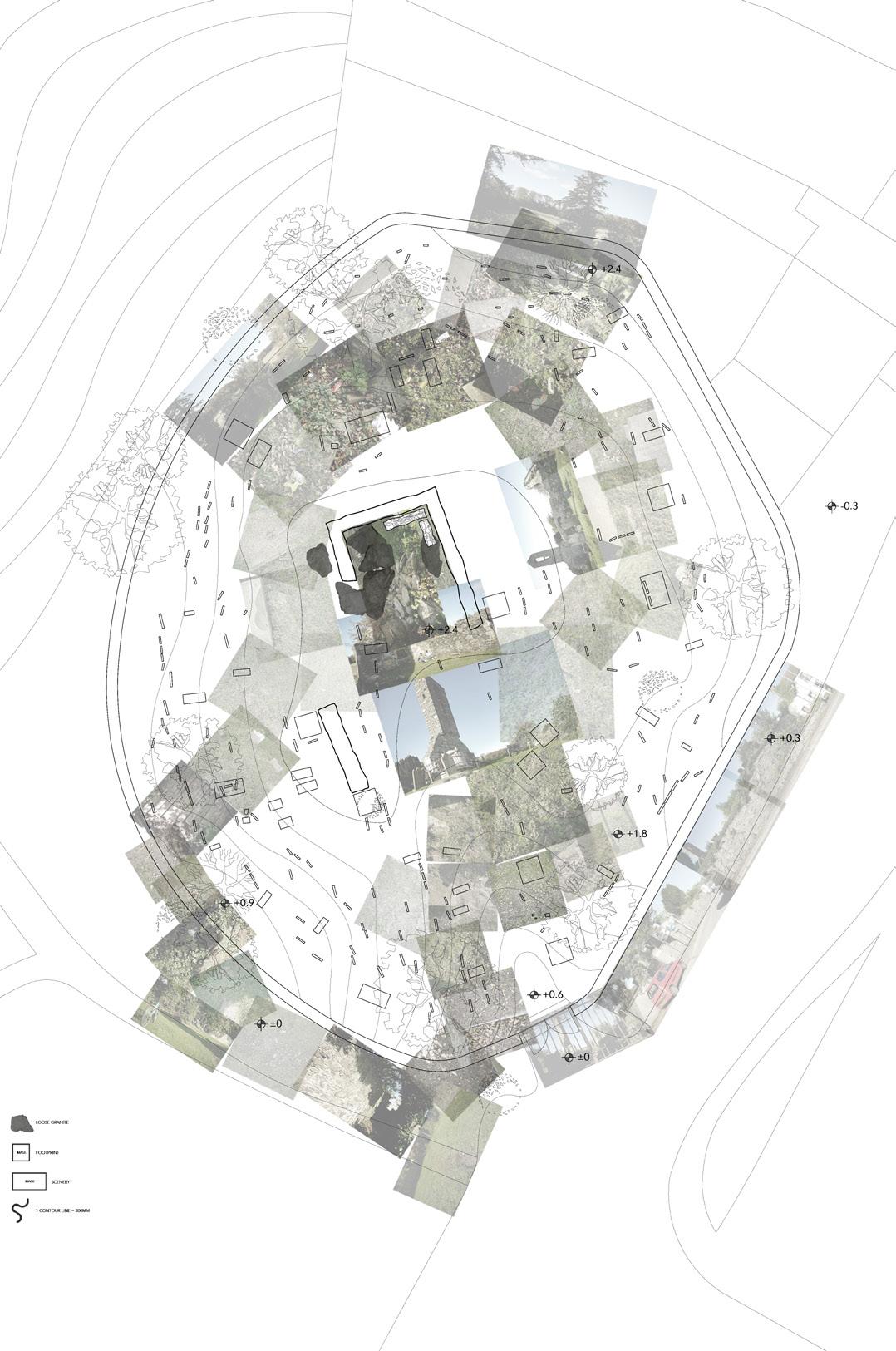
Portaferry Graveyard, Northern Ireland

Lingering space was discovered at the graveyard in Portaferry. My proposition is to accommodate a seat with artefacts for the secret visitors. In old tradition, people believe being buried closed with a church is a way to heaven. The staircase to the graveyard framing the sky is designed to raise the awareness of the users to respect death.


21
TIME LINE PLAN 1:150 - SITE INVESTIGATION THE PORTAFERRY
1600s 1662 1787 1800s to 1900s 2020 Templecranny Church and graves been built Given over to the Church of Ireland Dismantled in 1787 when the modern parish church of St James, or Ballyphillip Church was built. It remains as a graveyard. Exposed after a conservation project removed masses of overgrown ivy and other vegetation in recent years. EXISTING PATH SUNLIGHT (SUMMER) 9:00 12:00 18:00 OVERALL DIMENSION: 4500X600X300MM LOOSE GRANITE LOCATION SPECULATED DEMOLISHING PART STAIRCASE PATH SEAT LOOSE GRANITE SPOT SPECULATED PATH AFTER INTERVENTION GRANITE TYPES AND QUANTITIES ~80X160X25MM Qty~100 I I II III IV V II III IV V Qty~60 Qty~14 Qty~8 Qty~5 ~200X100X50MM ~350X350X70MM ~480X480X250MM ~600X370X200mm
REILIG
PLAYGROUND IN THE VILLAGE
Traditional Crafts Workshop
Location: Miaoxia, Sichuan, China
During the workshop, my group stayed in the old village for 2 weeks and adapted their traditional methods to design a mini playground for the children. It is a valuable experience to work with the carpenters and learn the culture of craftsmanship.
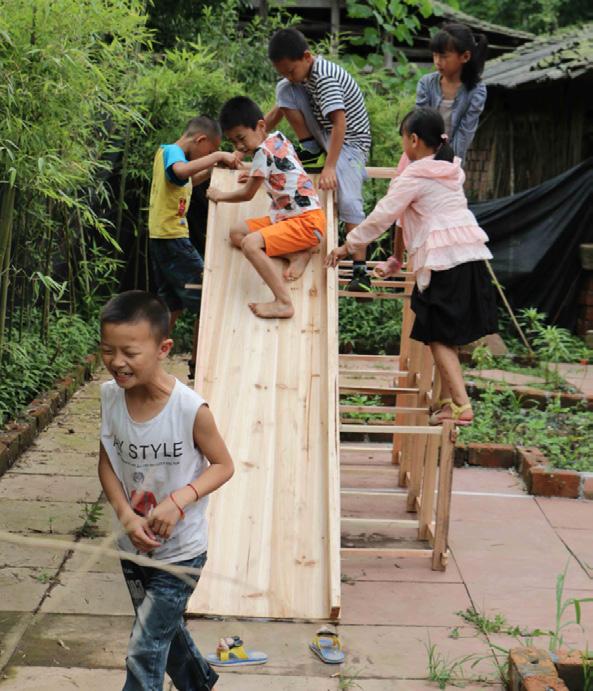
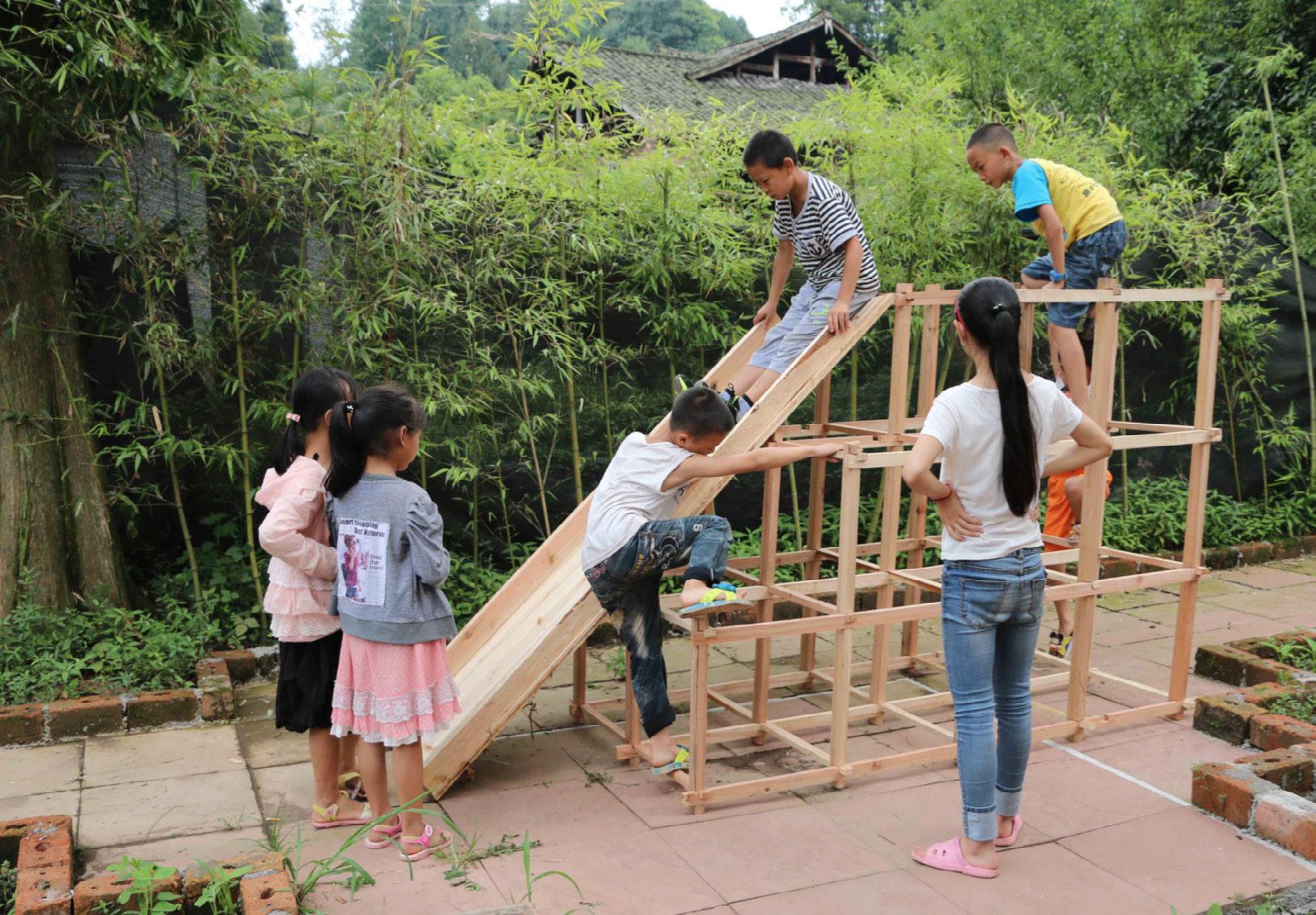
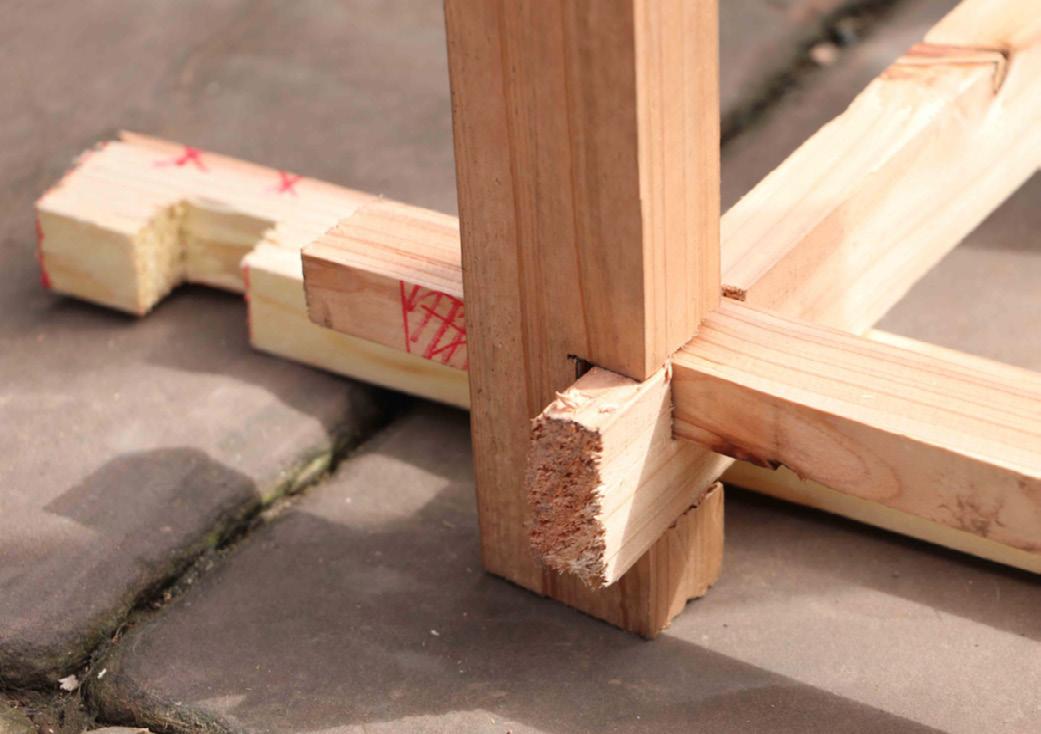
22
Urban Farming Products
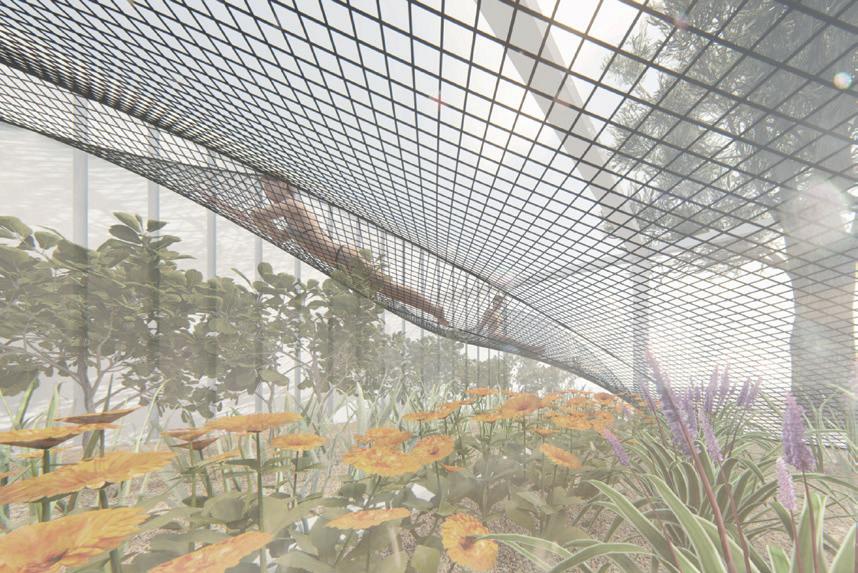
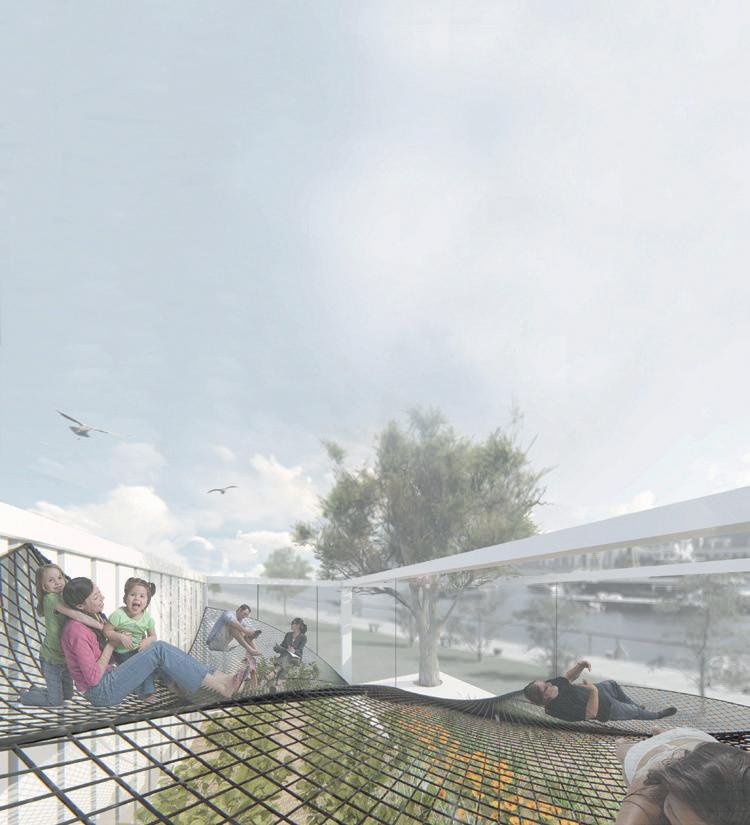

MOBILE WEB-LAND PARK
Honorable Mention
Location: Hong Kong
Two standard 20ft containers put side-by-side become the framework of our urban park. The steel sheets of the container are partially removed, bringing in light and air, and exposing the soil below, where crops can be grown into a micro-scale urban farm. A tensile net is then tied to the container framework where people can rest on the farm.


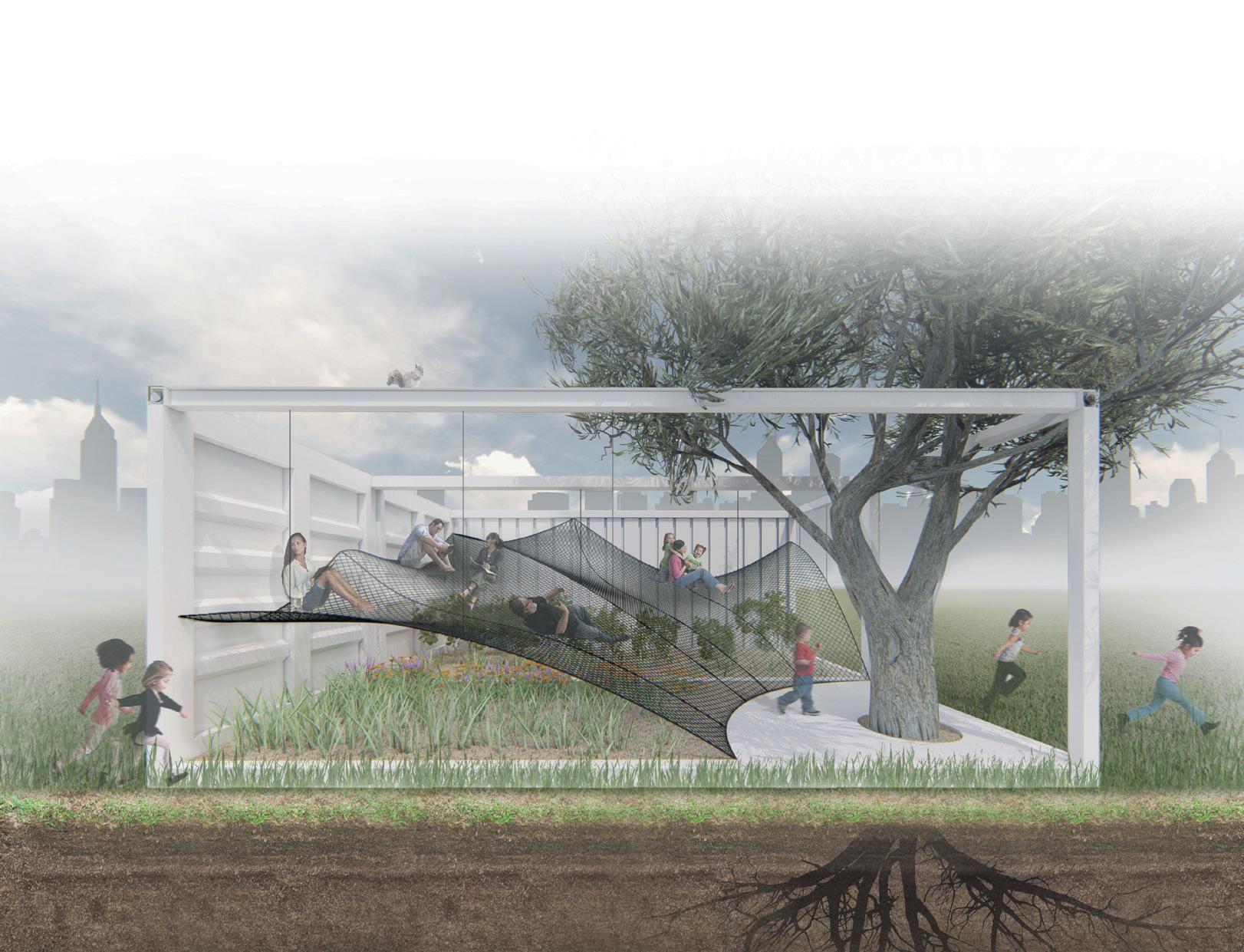
23
Urban Issues Hong Kong playgrounds activities. dwellers and many precious people and Mobile Two standard bottoms of of crops can a “web” where the freely below Farm, Play, In this “Web-land playing and Moreover and rainwater a perfect
Urban Issues Urban playgrounds are too separated from trees and plants Lack of urban farming awareness Hard-paved constructions limit tree pit size Two containers side by side Remove roofs and walls to create an open playground Plant tree and urban farm Tie a net to form a large public hammock large
Plan Urban Issues Hong Kong is a place where the boundary between playgrounds and greenery is always rigid and controlled. Our playgrounds are usually built on hard-paved grounds, with grass and trees fenced off and excluded from human activities. Urban farming, while being a global trend lately, is a good way to enhance interactions between citydwellers and nature, but its awareness is still very low in Hong Kong. Also, after the disastrous typhoon Mangkhut, many precious trees were felled due to inappropriate tree pits in our urban landscape. Such
HK
and
urban
we aim to
scheme. Mobile Web-Land Park Two standard 20ft containers put side-by-side become the framework of our urban park. The walls, roofs and PLAY 4920MM Remove roofs
an
playground
Design Analysis
MOBILE WEB-LAND PARK
conflicts between
people
our nature are the
issues
tackle with this
and walls to create
open
Plant
tree and urban farm
Tie
a net to form a large public hammock
RESERVOIR + SWIMMING POOL
Year 2 Thesis
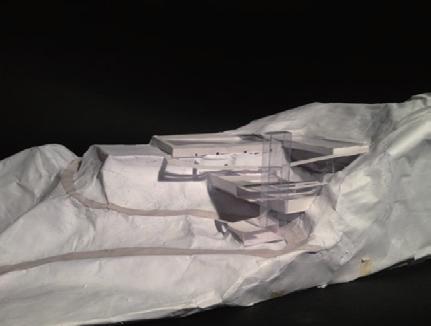
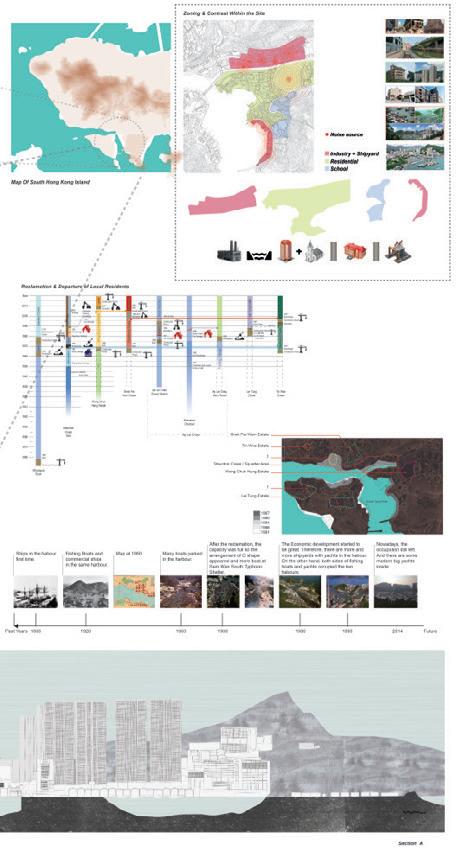
Location: Wong Chuk Hang, Hong Kong
The proposition of this project is to re-site the swimming pool from the high dense area to the mountainside with the reservoir park so as to release a public space in the centre. The building mass splits levels with harmony in the slope.

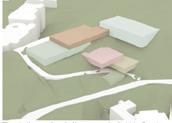
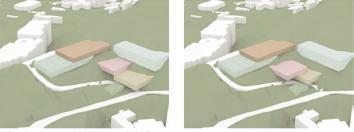

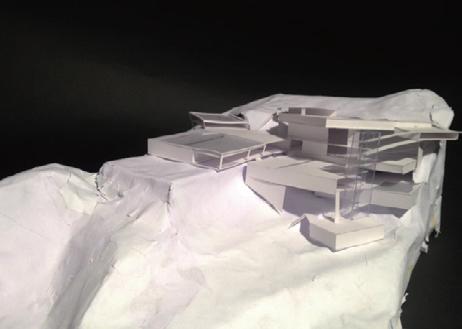
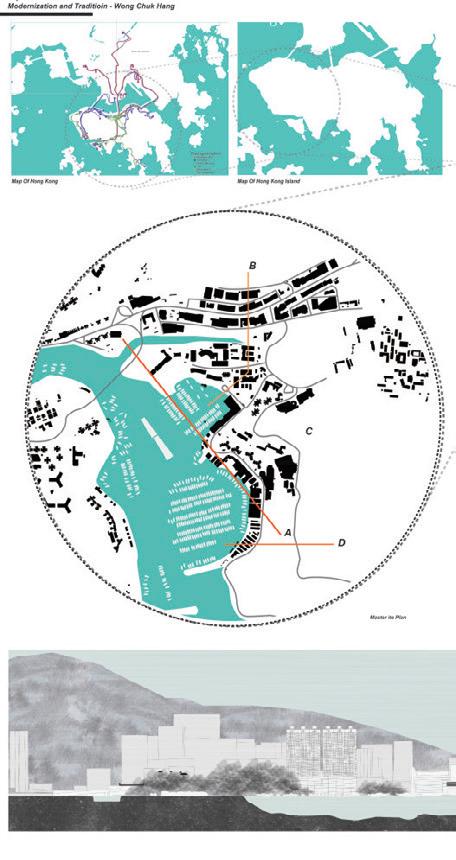

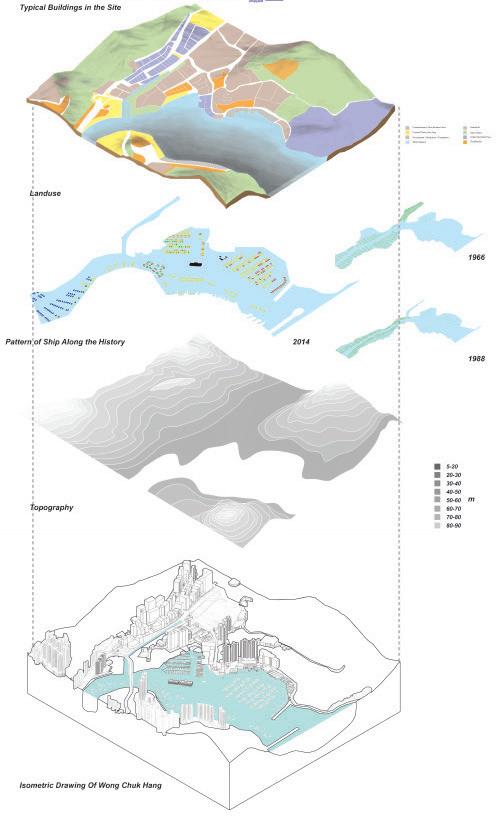
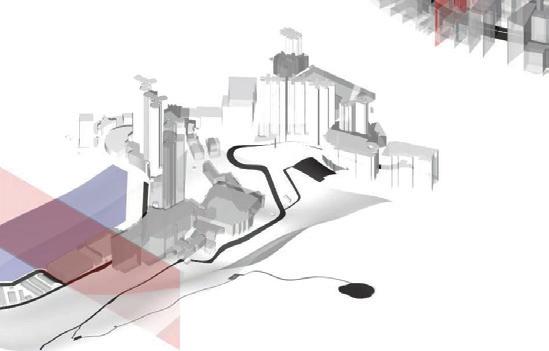
24 Reservoir park Existing Swimming Pool Re-sited Swimming Pool N
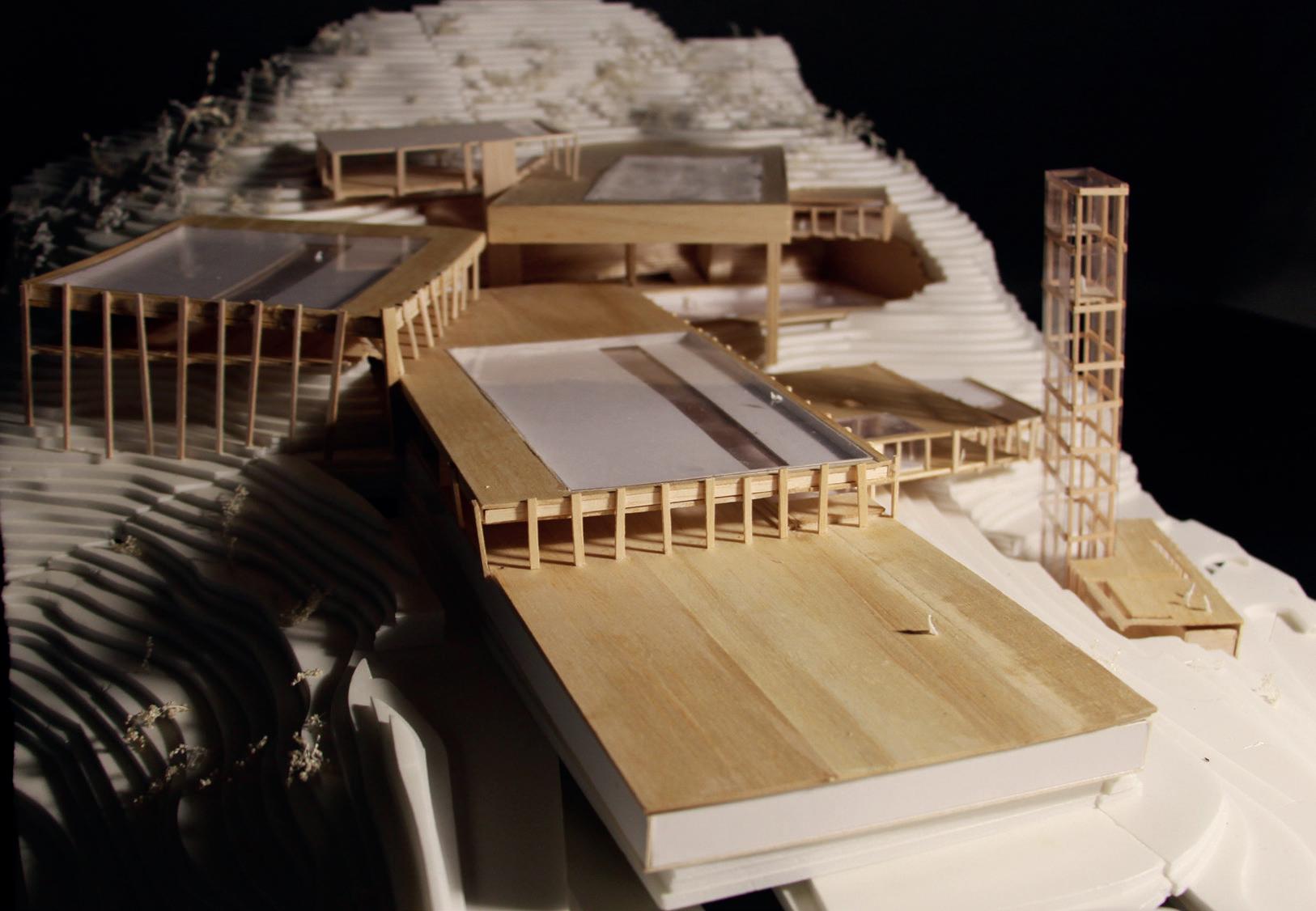
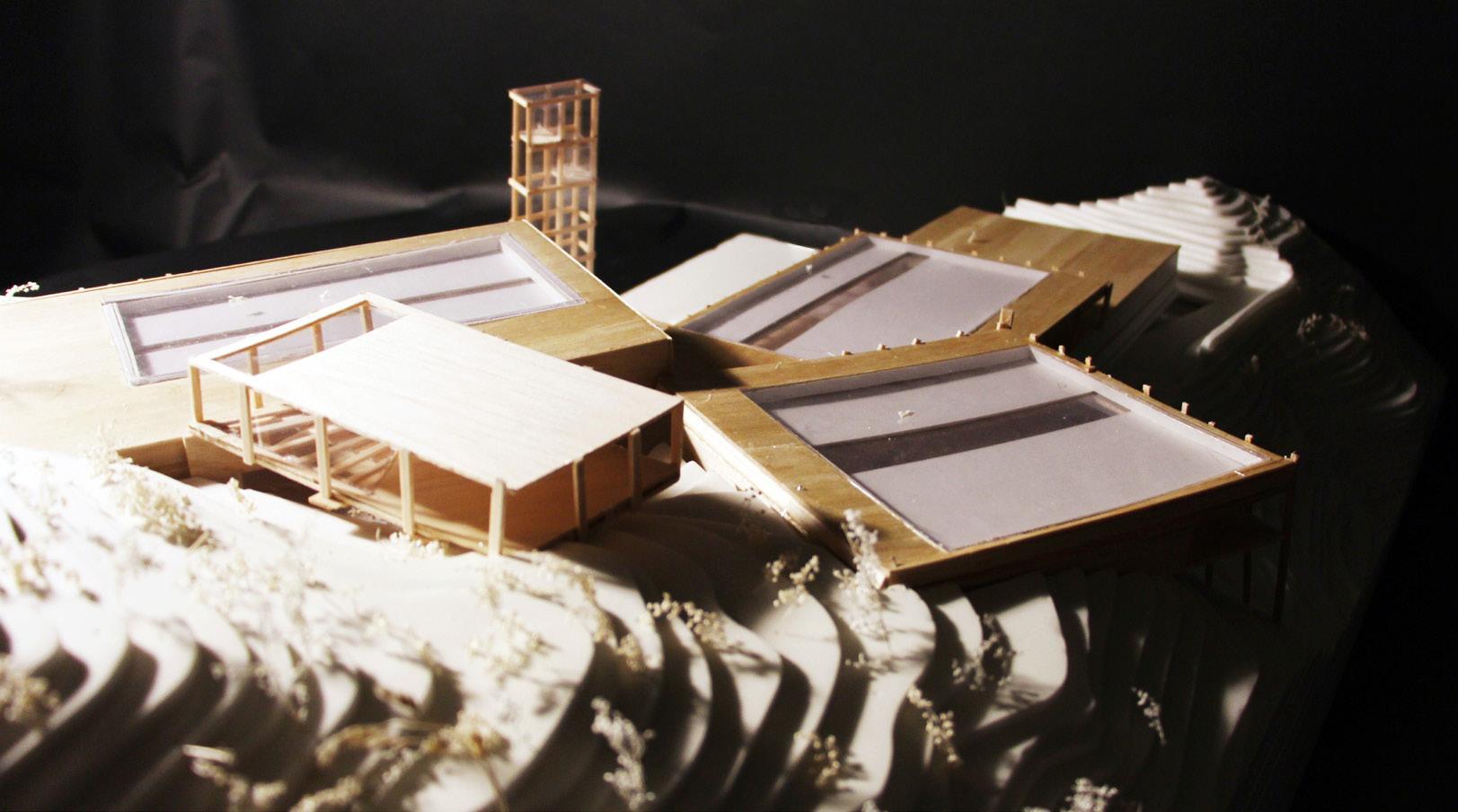
25 CONCEPT MODEL 1:200
RECONFIGURATE LAMMA ISLAND CENTRAL WATERFRONT
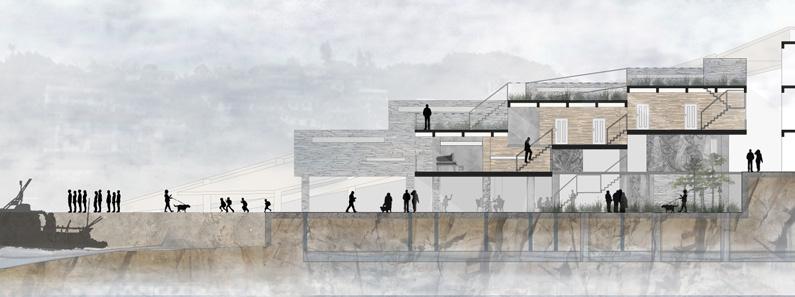
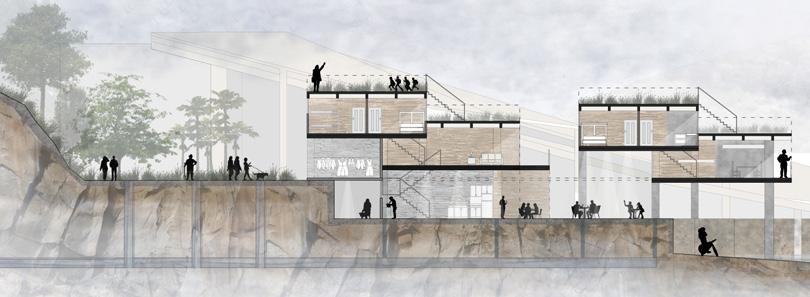
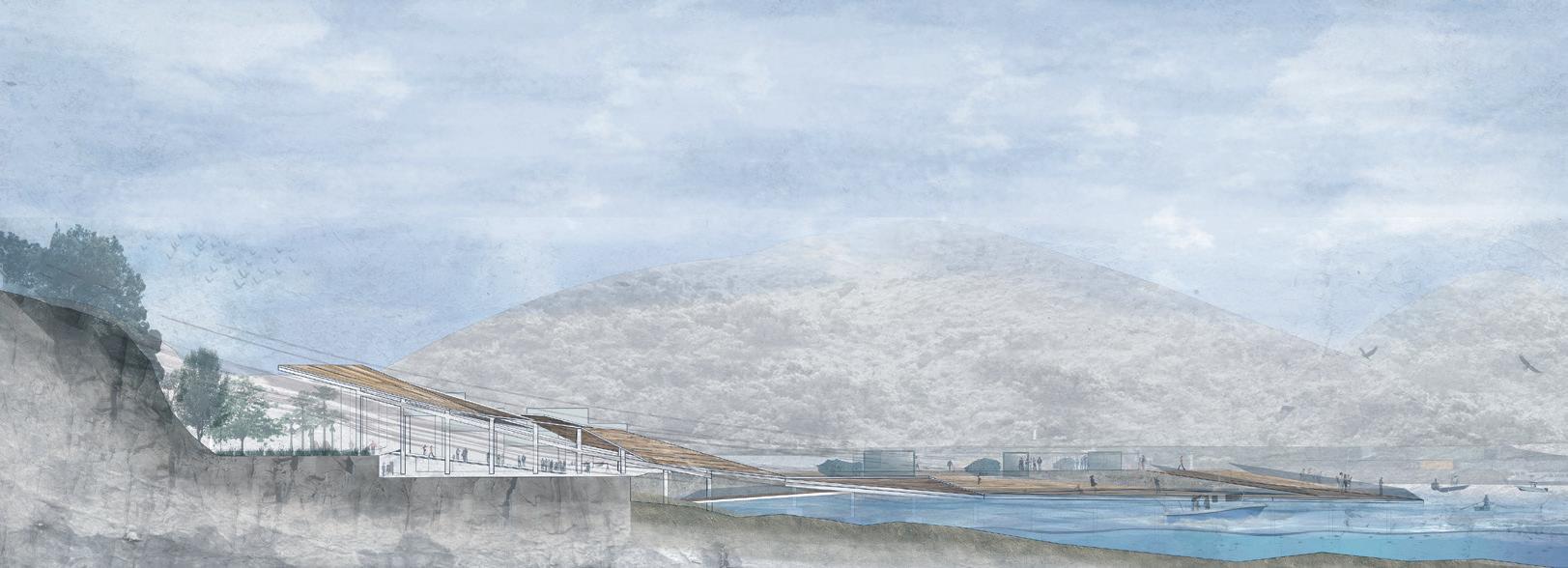
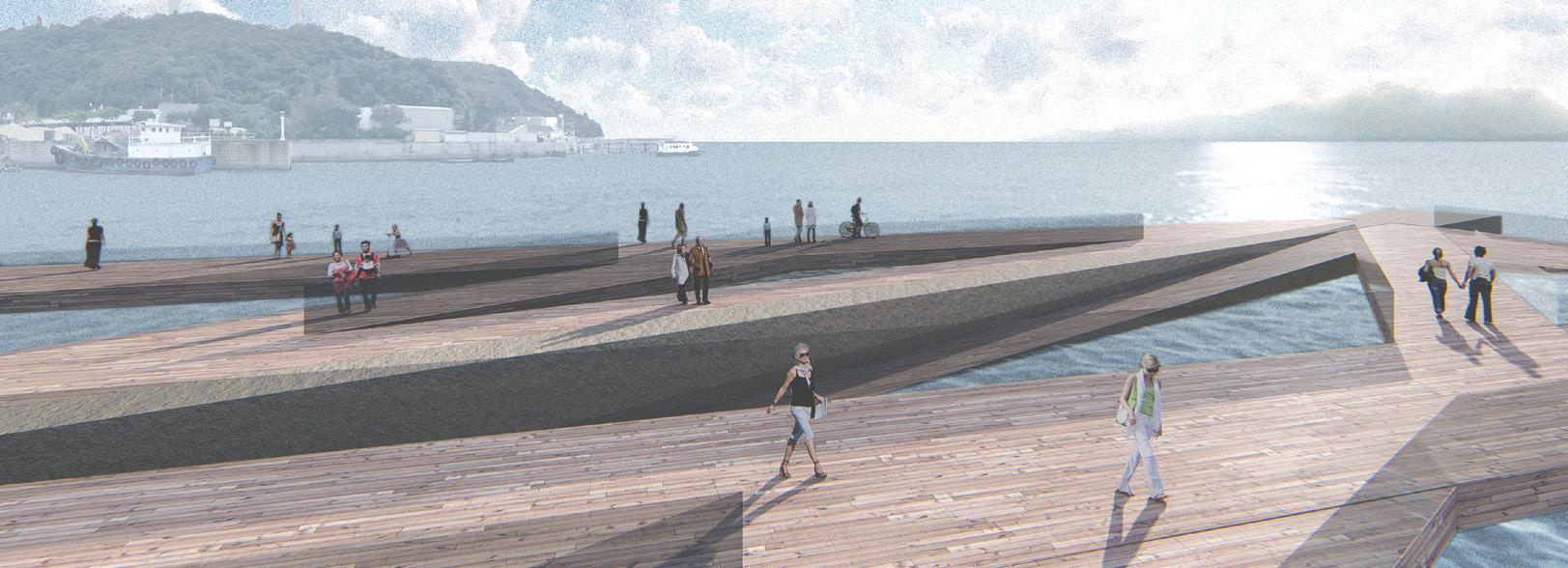

Year 3 Thesis
Location: Lamma Island, Hong Kong
26
Located in the central area, this project may regenerate the island in torism and culture. The organic fabric may expand to the extended area. The intervention relinks the old secret pier to the main street, so as to create welcoming space for waterfront activities.
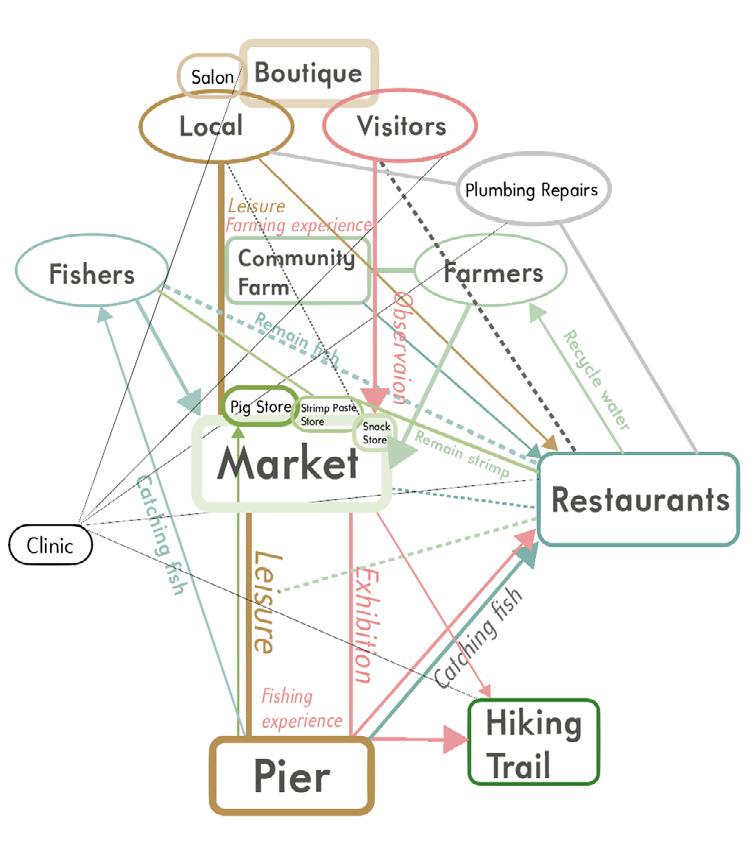
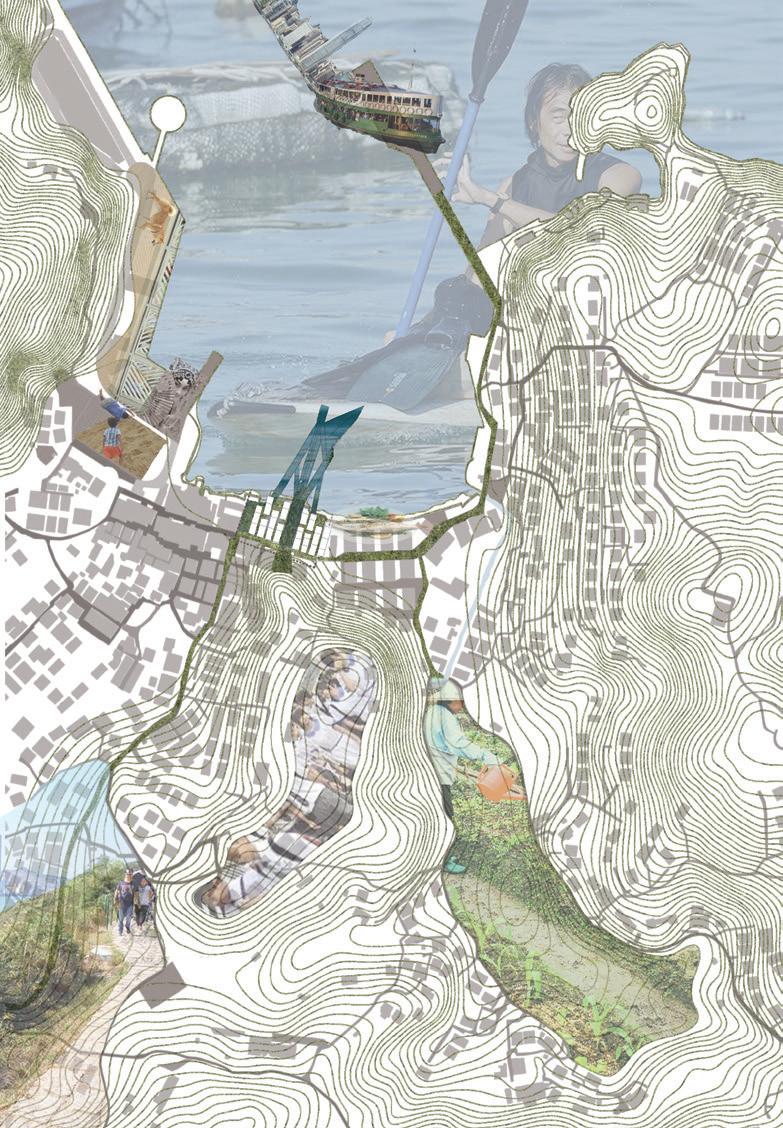

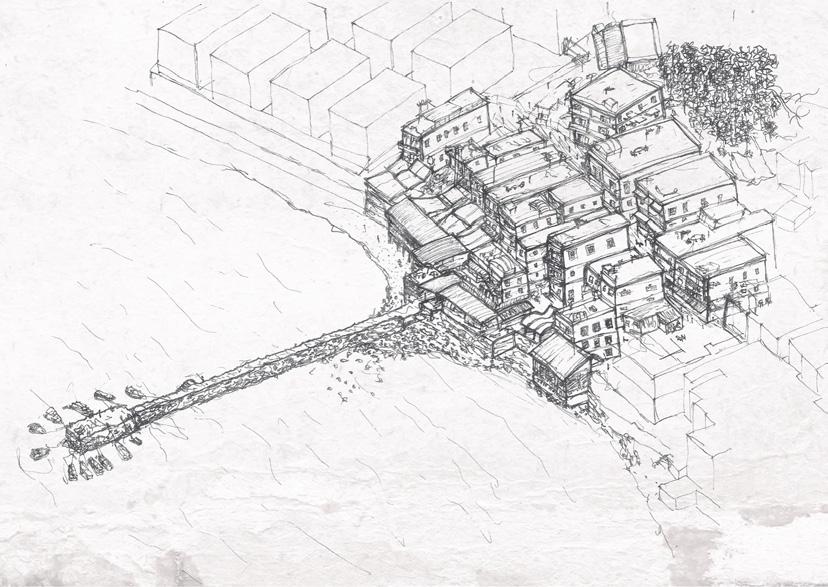
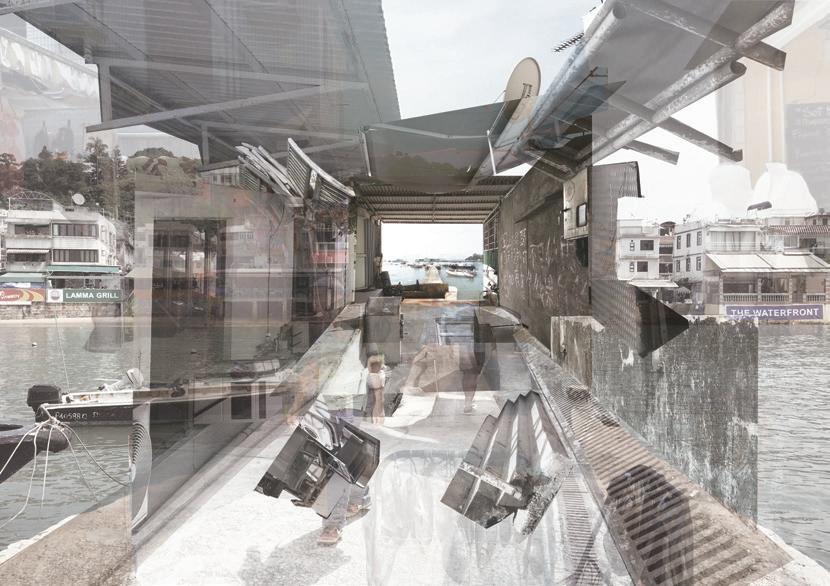
27 Play ground and Leisur mple and Church Greening Rock Government and Serv e Retail and Salon anspo ood and Dessert School mple and Churc Greening Rock and Salon anspo ry Groceries Food Market mple and Churc Greening Beach Commercial rnment and Se Retail Estate Holiday Resor Residential Transportation ood and Dessert Bar
Chinatowns are the quintessential symbol of the Chinese and other Asian disapora’s reach. Over hundreds of years, these similar yet unique neighbourhoods appeard across the world, becoming home or an agit to the many millions who have ventured beyond the middle kingdom or people who strive alone to look for a sense of home. Every Chinatown has evolved differently as they’ve married Chinese traditions with local culture. Animation: https://www.youtube.com/watch?time_ continue=4&v=unLkkKK1neY
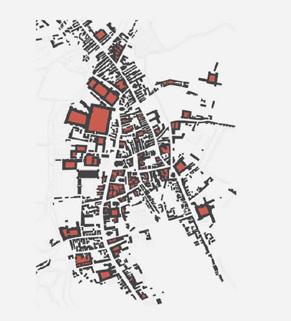
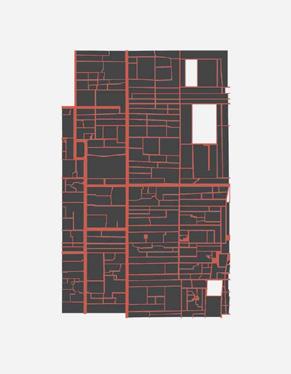
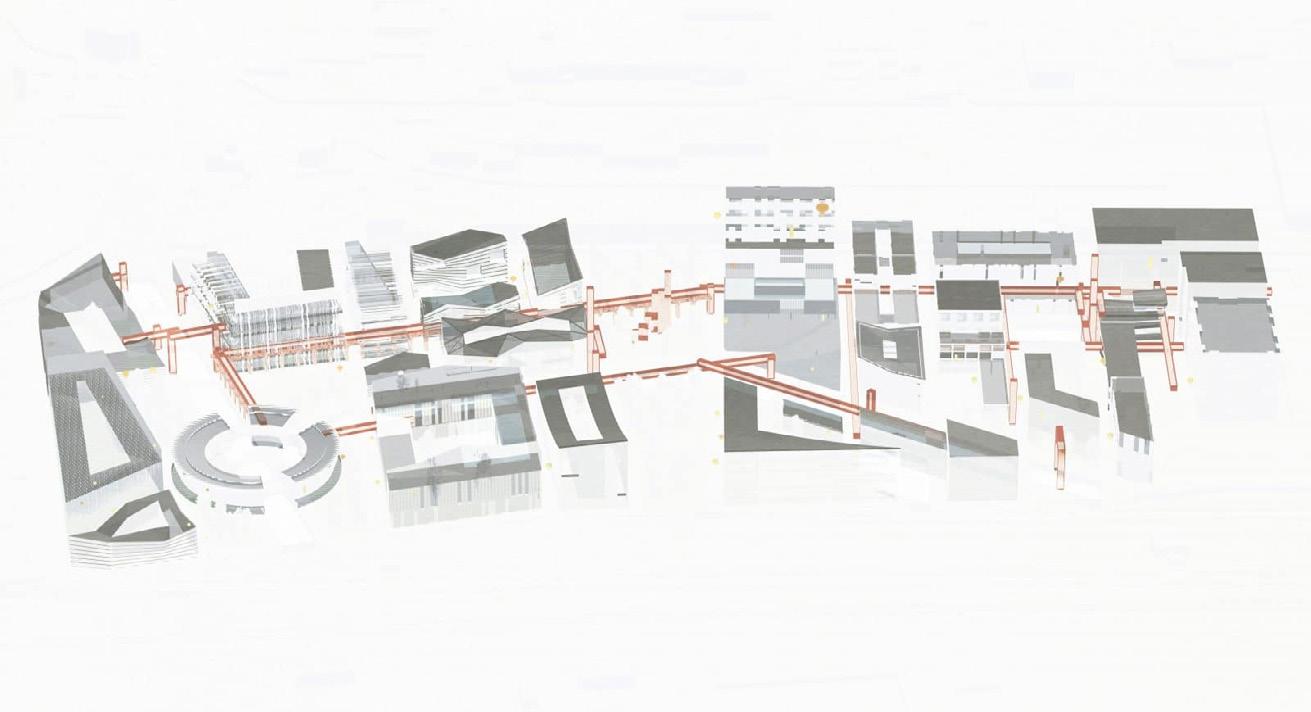
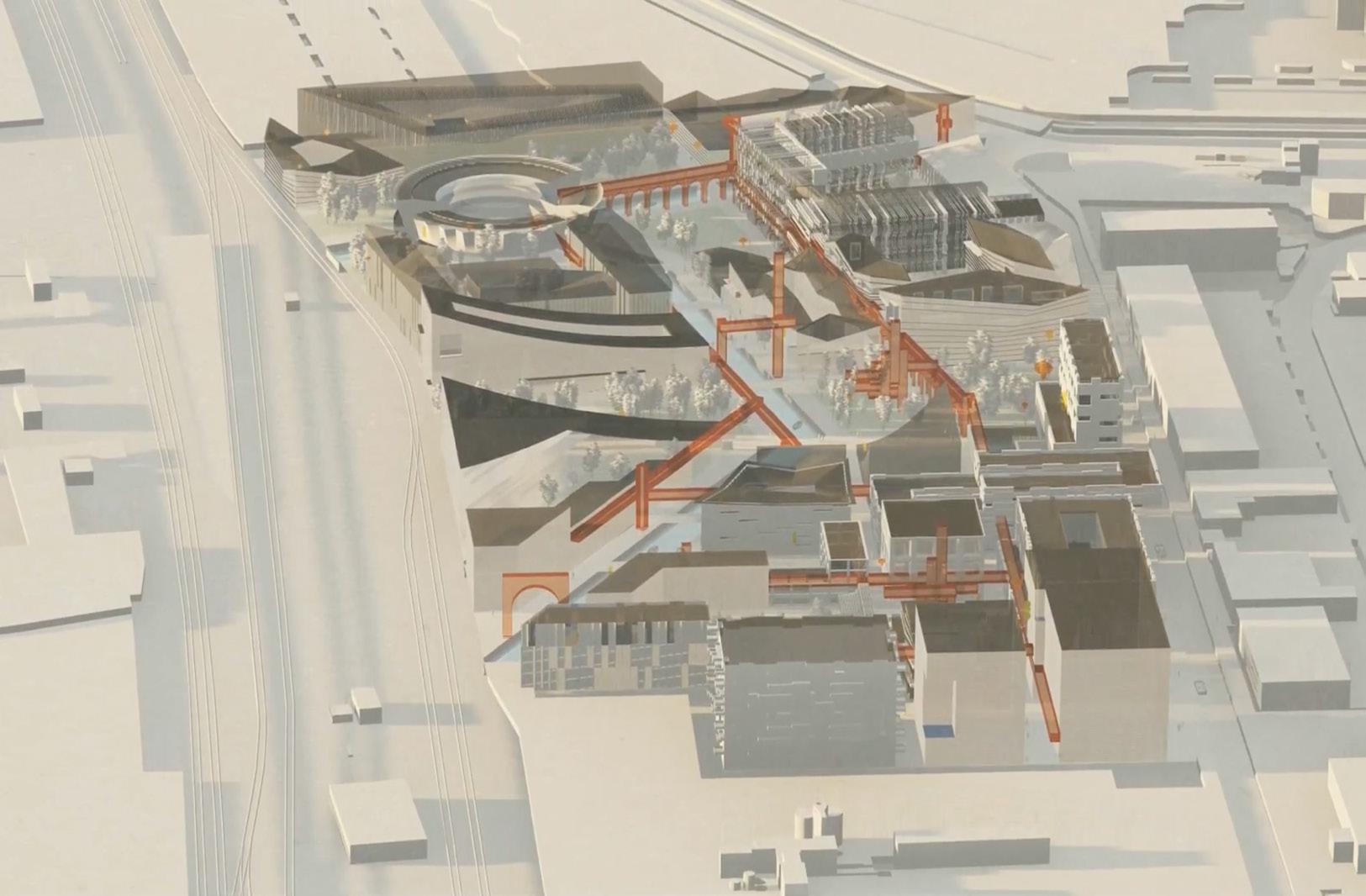
28 OCCIDENT ORIENT ATELIER
: CHINA TOWN VISION
“WRITING TO THE DIGITAL CITY” WITH AI @LMS.ARCH
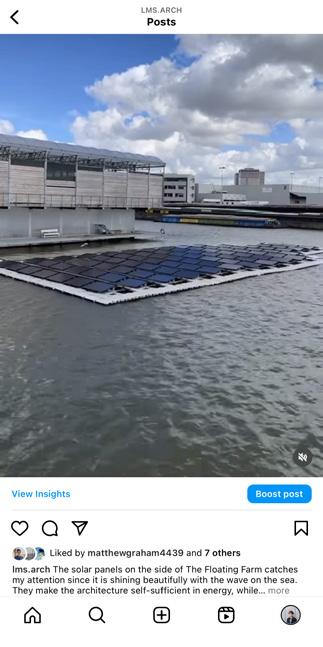
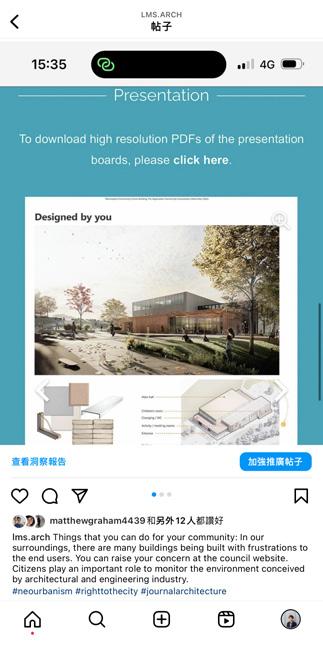
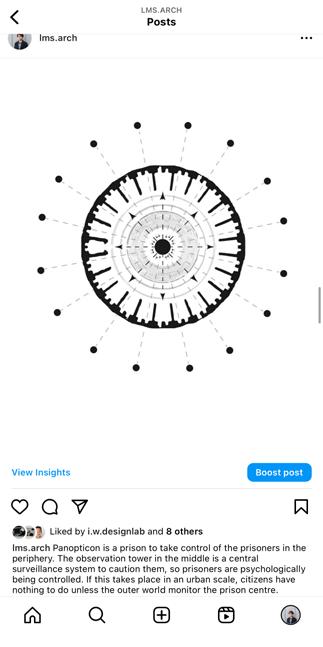
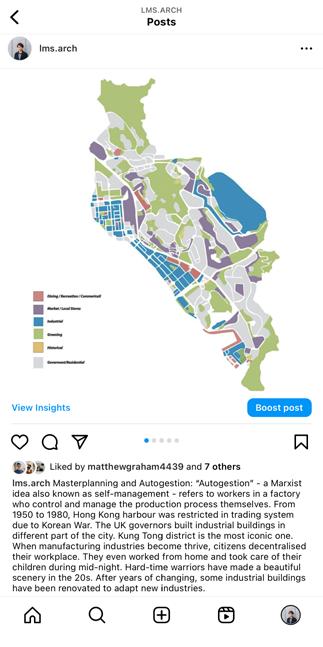
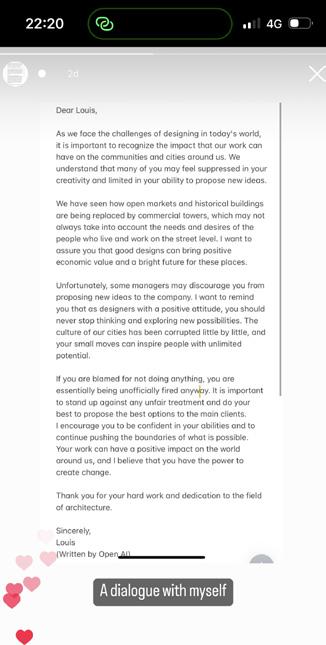
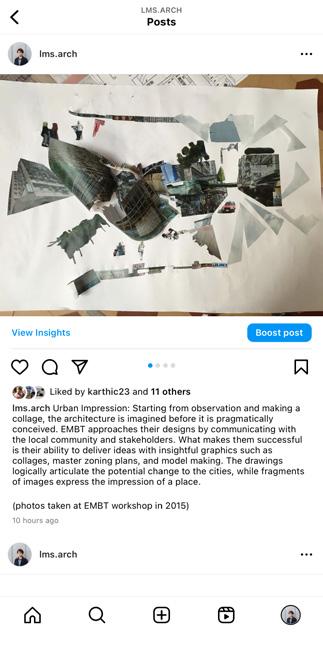
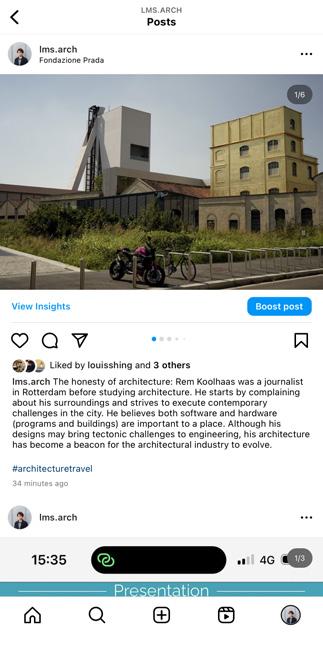
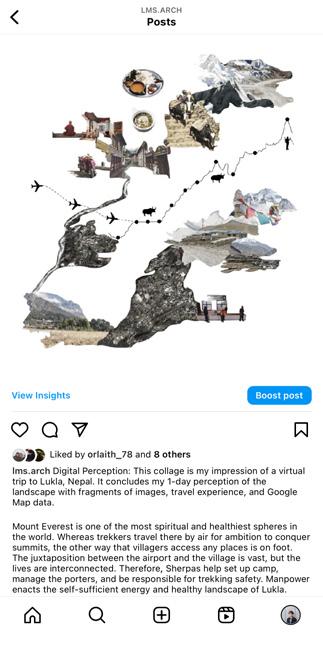
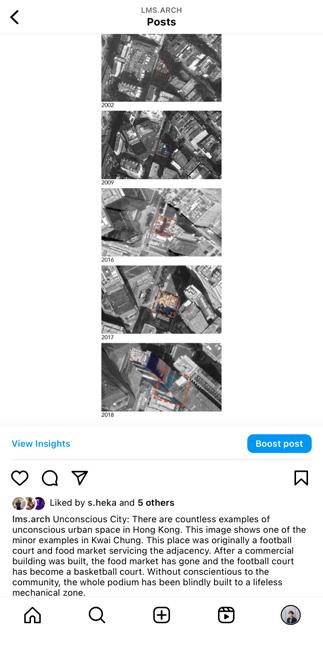
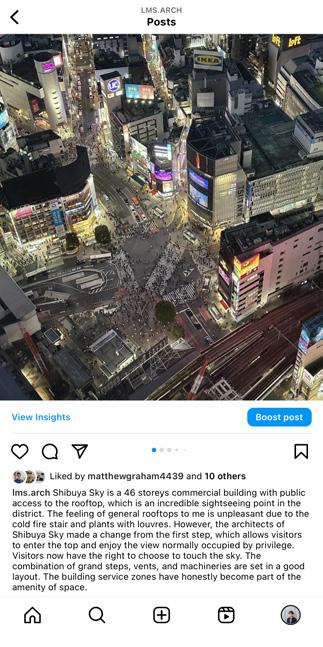
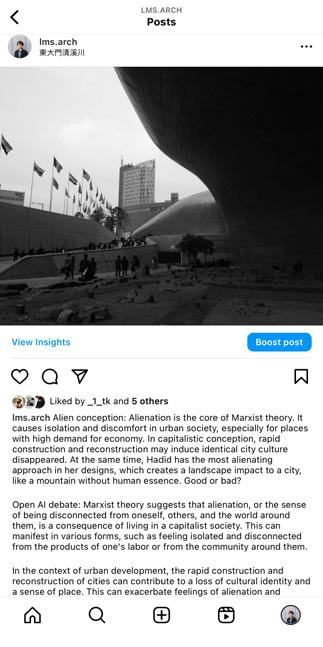
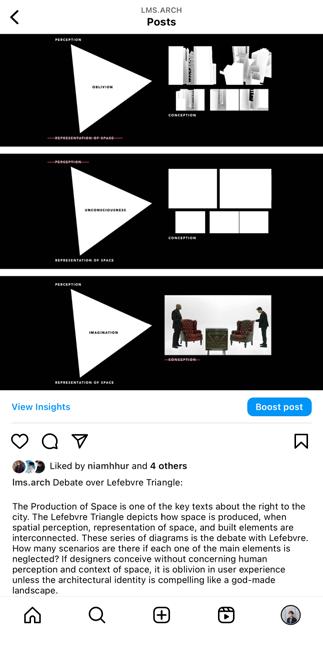
29
louissshing.wixsite.com/louis/about


EXP 3 6 9 12 0






































































































































































