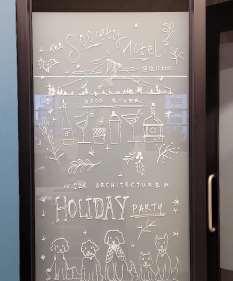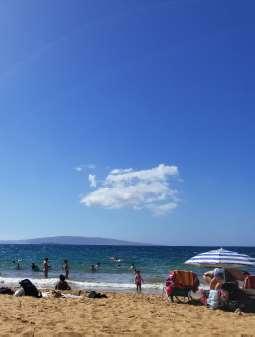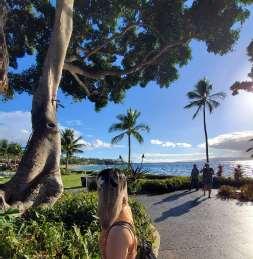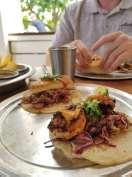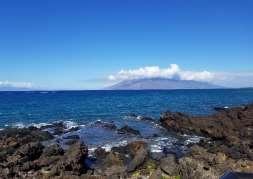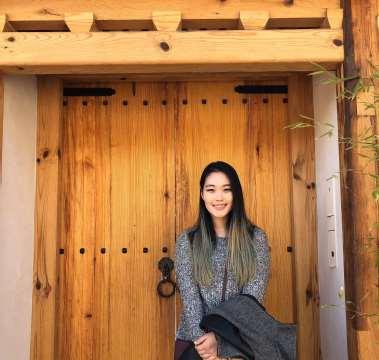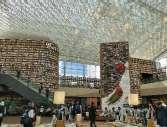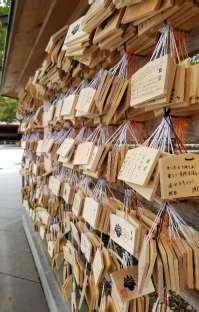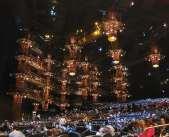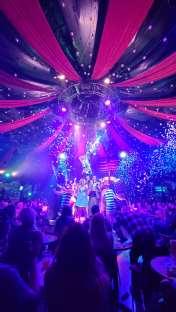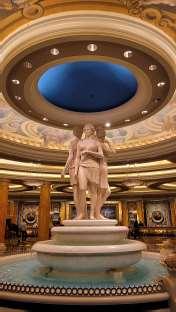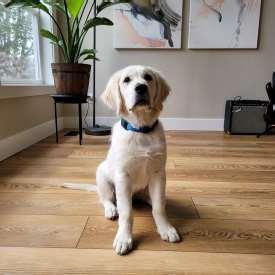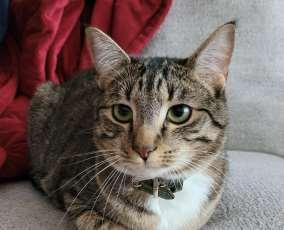LANE PAK PORTFOLIO
PORTFOLIO

issuu.com/lpak/docs/por olio
linkedin.com/in/lanepak/
ADDRESS

PORTFOLIO

issuu.com/lpak/docs/por olio
linkedin.com/in/lanepak/
ADDRESS
C2K Architecture, Inc. (Portland, OR)
Alfa:
July 2017 - January 2023
5.5 years
Schema c Design | Design Development | Construc on Documenta on
• Developed unit plan studies and collaborated on exterior design.
• Responsible for document coordina on among owner, contractor, and consultants and led OAC mee ngs.
Silvery Towers: Construc on Administra on
• Responsible for crea ng Field Observa on Reports and responding to RFIs and Submi als.
• Assisted project manager on ASIs and Change Orders.
• Par cipated in OAC mee ngs and made regular site visits.
20th Place:
Schema c Design | Design Development | Construc on Documenta on
• Contributed to early exterior design discussions with the larger team.
• Created and coordinated the design development drawings.
• Assisted on the construc on document drawings for permit.
Coral Academy School:
Schema c Design | Design Development | Construc on Documenta on
lane.pak@gmail.com
15781 NW Rondos Drive Portland, OR 97229 503.713.7376
• Extensive collabora on with team during early conceptual and schema c phases.
• Designed the school library interior and outdoor amphitheater.
• Responsible for interior sheets during documenta on.
Villebois Village Center: Design Development | Construc on Documenta on
• Responsible for document drawings during DD for one of the three buidings in this project.
• Coordinated document consistency across all three buildings during DD and CD.
Juno:
Schema c Design | Construc on Documenta on
• Par cipated in early conceptual studies for project.
• Developed mul ple yield studies.
• Assisted in development of construc on documents for permit.
General Office:
• Coordinated with others on the new logo and business card designs.
• Designed the decal work on the conference room glass walls.
• Organized discussion and incorporated virtual reality for current and future projects.
Korea Japan Western Europe Italy (Study Abroad)
English Korean Spanish
INTERN ARCHITECT MEDIA COACH
July 2015 - March 2017
jrj architects, llc (Beaverton, OR)
• In charge of coordina ng the Revit model within team.
2 years
• Regularly in correspondence with clients, consultants, & contractors.
• Received detailed exposure to healthcare design standards.
Jan. 2014 - March 2014
UO Department of Architecture (Eugene, OR)
Arbor South Architecture (Eugene, OR)
3 months
Oct. 2013 - Dec. 2013
3 months
Loca on Project Type
Construc on Area
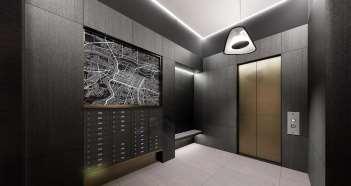

Unit Count
Sacramento, CA
Mid-Rise Mixed-Use
Type IA & IIIA
6,000 SQ FT 24 units; 7 floors
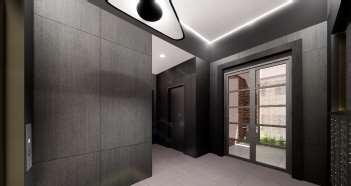





Par cipated in charre es for exterior, breezeway, and common area designs. Created drawings for En tlements and Design Development.

LEVEL 3-7
LEVEL 2
LEVEL 1
Responsible for document coordina on between owner, contractor, and consultants, and led bi-weekly OAC mee ngs.
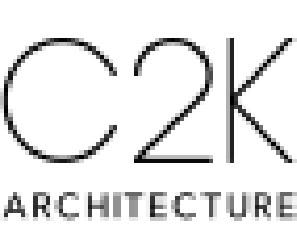
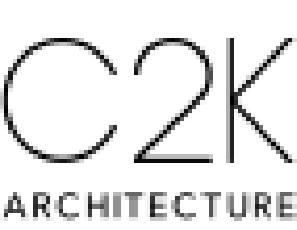
Developed extensive unit plan studies which would become the basis of design for other projects.

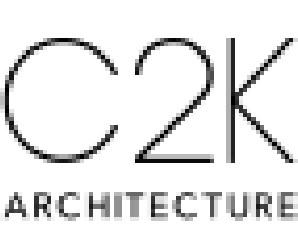
Loca on Project Type
Construc on Area Unit Count
Sacramento, CA Mid-Rise Mixed-Use Type IIIA
45,000 SQ FT 50 units; 5 floors
Researched California Building Code specific to live/work units at ground floor and garage renova on across the alley.



Contributed to early exterior design discussions with the larger team.

LEVEL 2-4 LEVEL
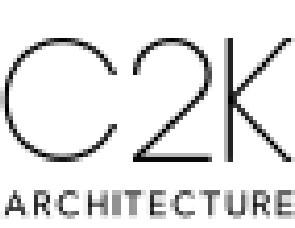
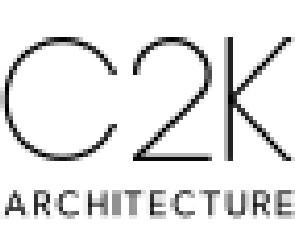
Managed less experienced team members during the DD phase.
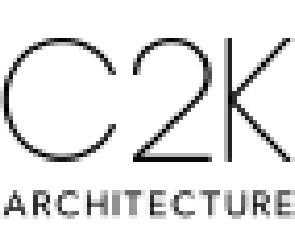
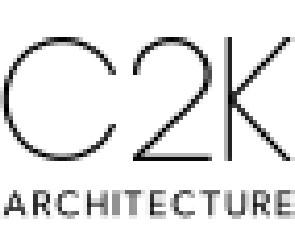
Loca on Project Type Construc on Area Unit Count

San Jose, CA
High-Rise

Post Tensioned Concrete

1,100,000 SQ FT

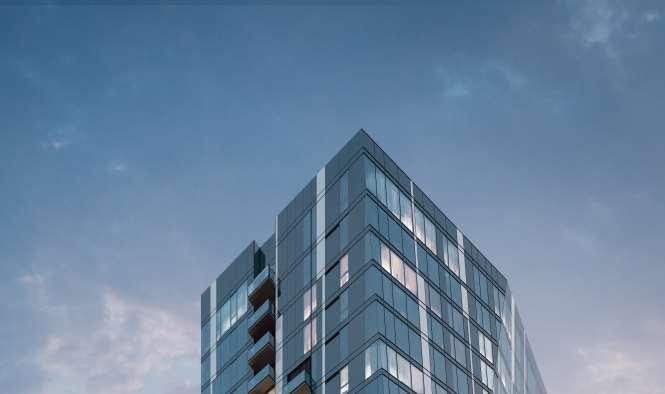
640 units
Ground floor retail, penthouse levels, and an amenity podium connec ng the towers at Level 3.
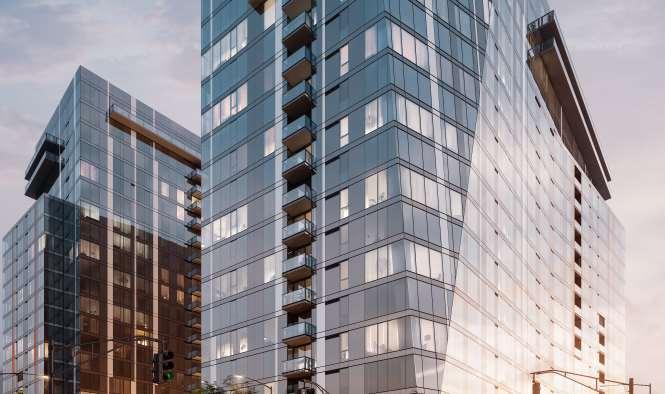
Maintained regular contact with owner representa ve, contractor, and consultants over the course of two years during CA.
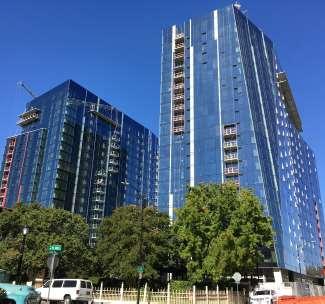
Responsible for crea ng Field Observa on Reports for monthly site visits and responding to RFIs and Submi als.

Shared coordina on of CA items with lead project manager, and o en took over general CA coordina on when PM was out of town.
Loca on Project Type
Construc on Area

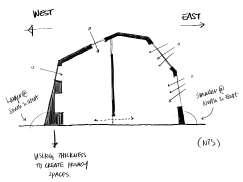








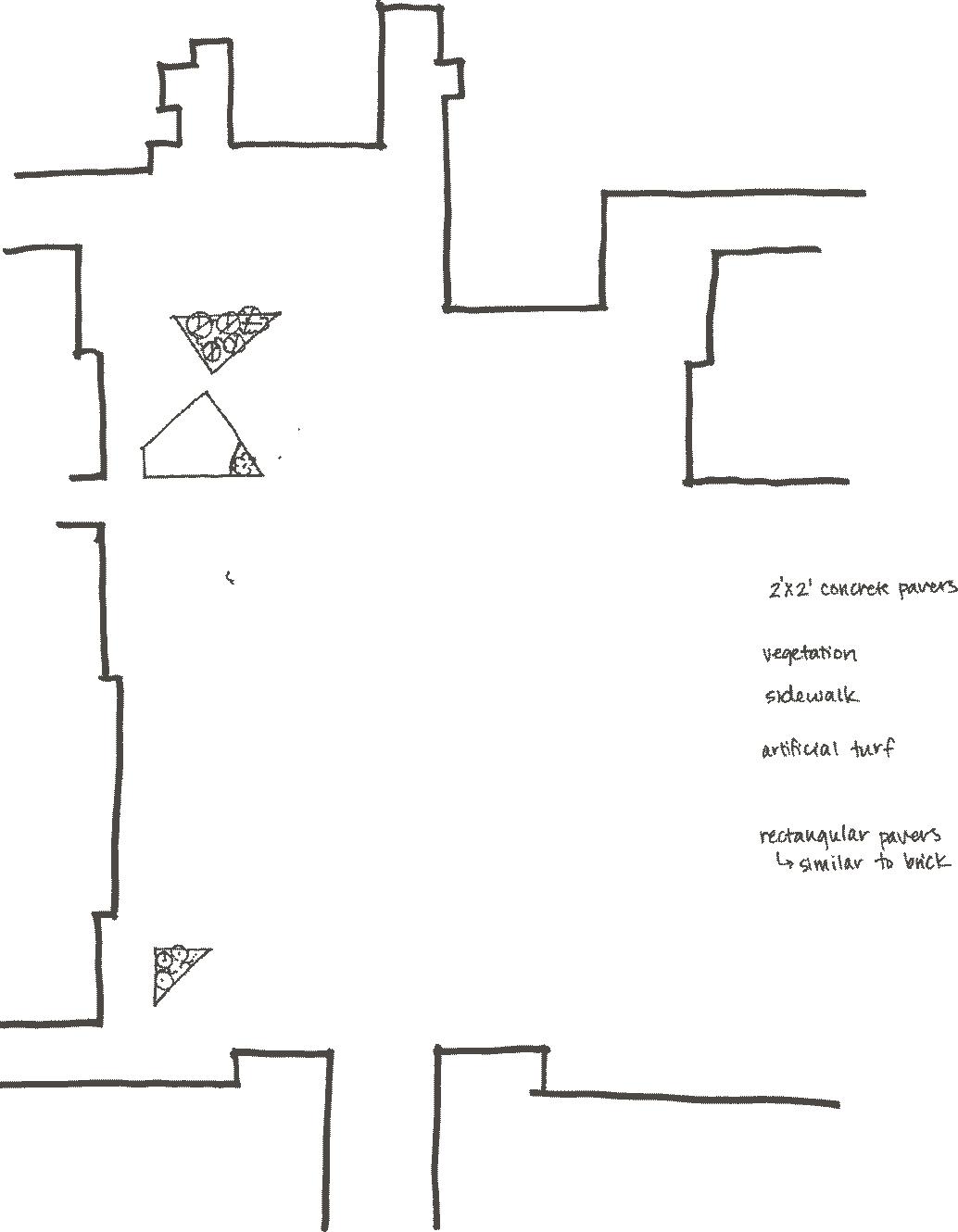
Las Vegas, NV Educa onal Type IIB
50,000 SQ FT


Four separate buildings surround a quad for children to use for outdoor classes and play. The facility doubles as a venue for public events hosted by the Air Force Base outside of school hours.

Developed the road design, exterior landscaping, and interior materials and finishes. Responsible for interior drawing sheets during documenta on.


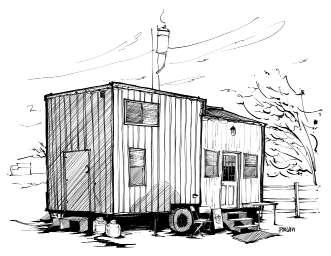






























The firm underwent a logo redesign a few years ago and I worked with others on designing the new logo and business cards.


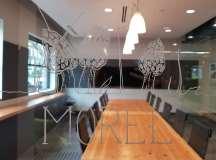
I designed the conference room glass decals in an effort to keep people from running into them. Every couple of weeks, I drew something new on the smaller conference room wall to showcase one of the office dogs, holidays, or upcoming office events.

