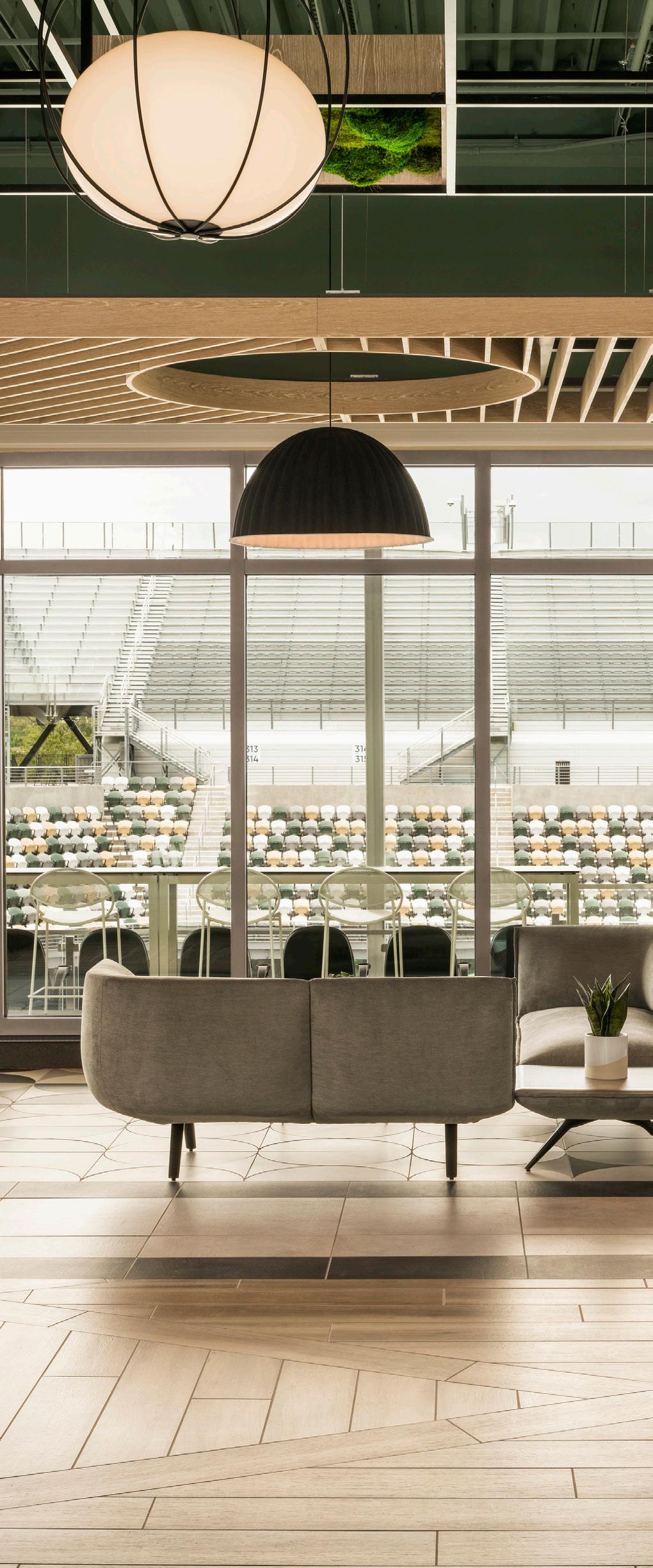
1 minute read
Credit One Stadium
from LS3P Hospitality Overview
by LS3P
Creating the ultimate hospitality experience.
With the venue serving foremost as a tennis stadium, the design team drew inspiration from the abstraction of a tennis ball. A circular motif is subtly woven into every space through arches, light fixtures, tile patterns, and wall textures. Utilizing a serene, restrained color palette, the various program areas are defined by aesthetic changes in the texture and pattern of materials, furnishings, and custom art installations. The design also introduces a new flooring type called “polished tabby”.
Nestled into the treetops, the Club Level features framed views of Spanish moss and a verdant tree canopy to the stadium’s rear. The design seeks to connect with the Lowcountry landscape; green accents adorn the space from floor to ceiling.

The Players Lounge provides a tranquil space for athletes and coaches to recharge, utilizing a soft color palette and sculptural divider screens for acoustical control. A nearby active zone encourages interaction, featuring large screens and a golf simulator.
Private suites are framed by custom wood slat ceilings and wall features that glow with warm light in the evening. A large, central island creates a gathering hub for patrons. Accordion glass doors open the suite to the stadium below, creating a premier viewing platform and sound control for any event.

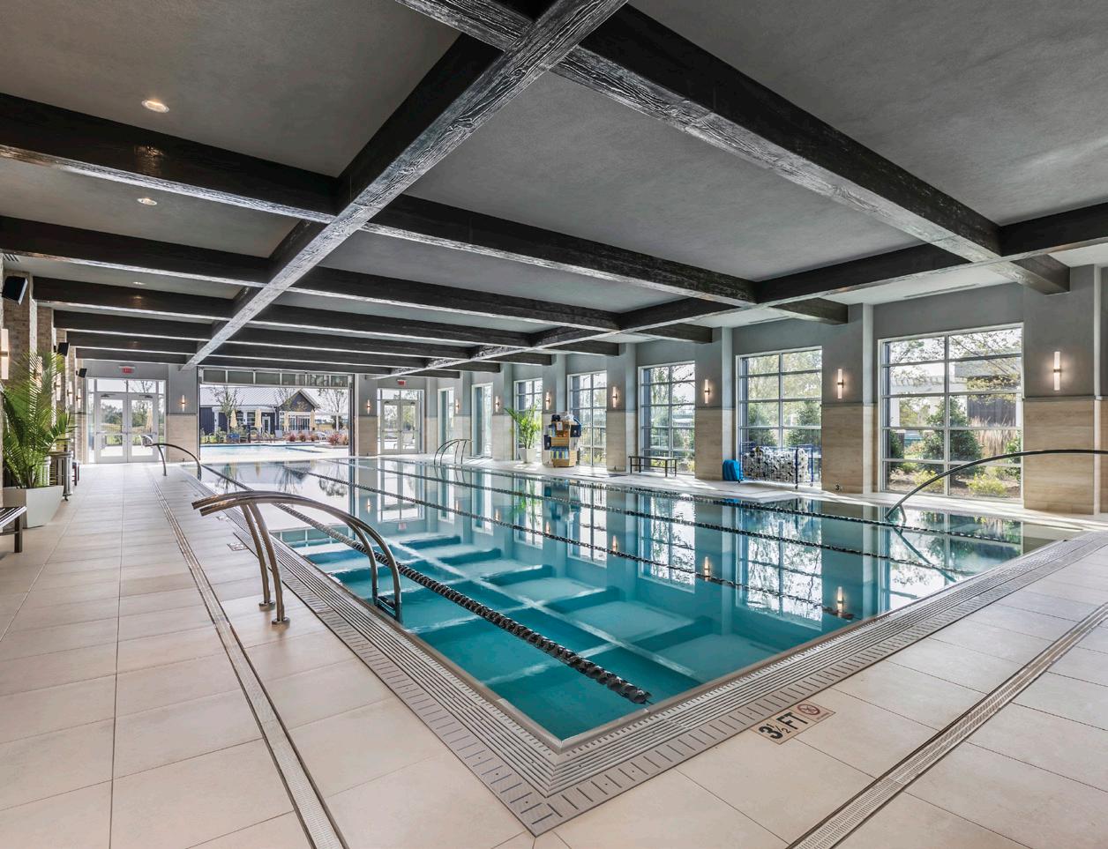
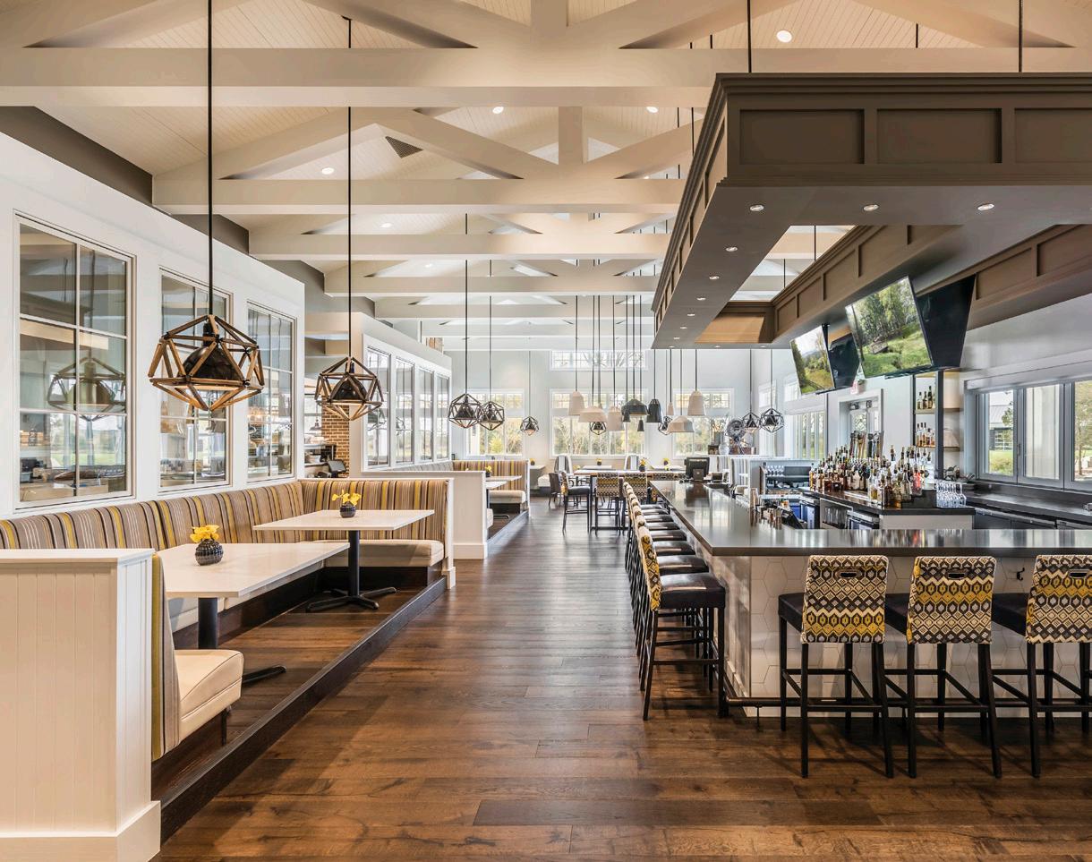
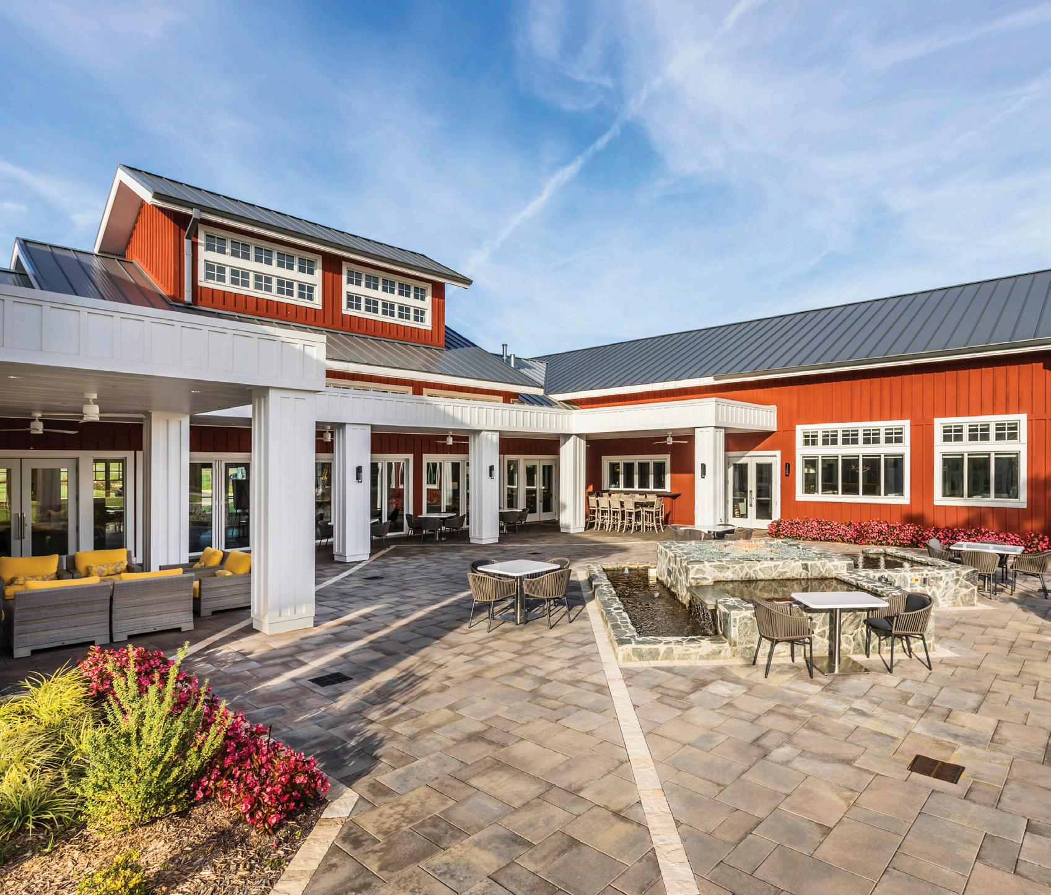
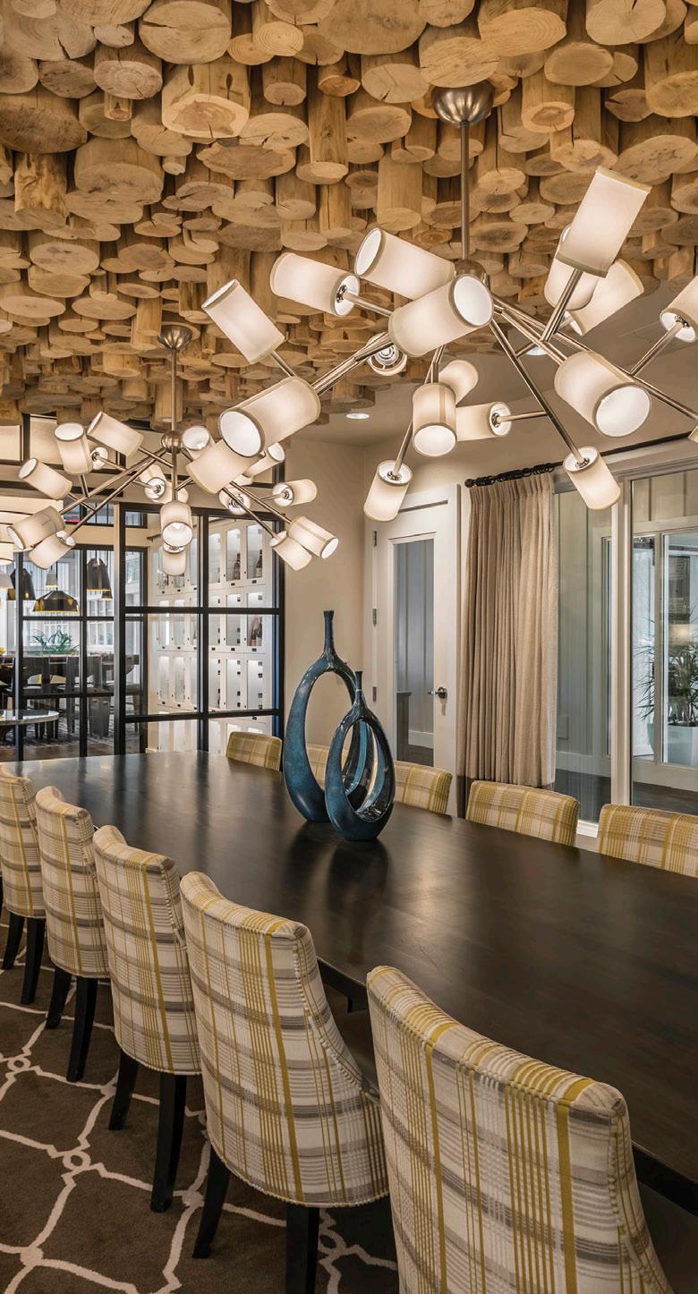
Denver, NC










