
PORTFOLIO
VY selected projects 2016 - 2022
landscape architecture TRƯƠNG KHÁNH
2
This is my portfolio with selected projects from 2016-2022.
My student life at UAH (Univeristy of Architecture Ho Chi Minh City) is a wonderful time with lots of experience, knowledge and attitude that very helpful for my career. Working with 15 projects at university gave me a very important skill: working under high pressure and tight deadlines. Thanks for all chal lenges that help me how to manage time and brainstorm to find out the best suitable way to solve the problems. One thing that I realized when I was at university is “some times the most inopportune situations turn out to be excactly what we need”.
For me, the end-users experience is and should be the basic of any design. What I mean to say is that, much before a line is drawn on any paper, an imaginary sketch of how the end-users feeling about the space should drawing in the mind of the architecture.
Finally, I really hope to be a part of the new movement of designers together for everyone’s benefit, including social, cultural, economic and environmental sustainability.
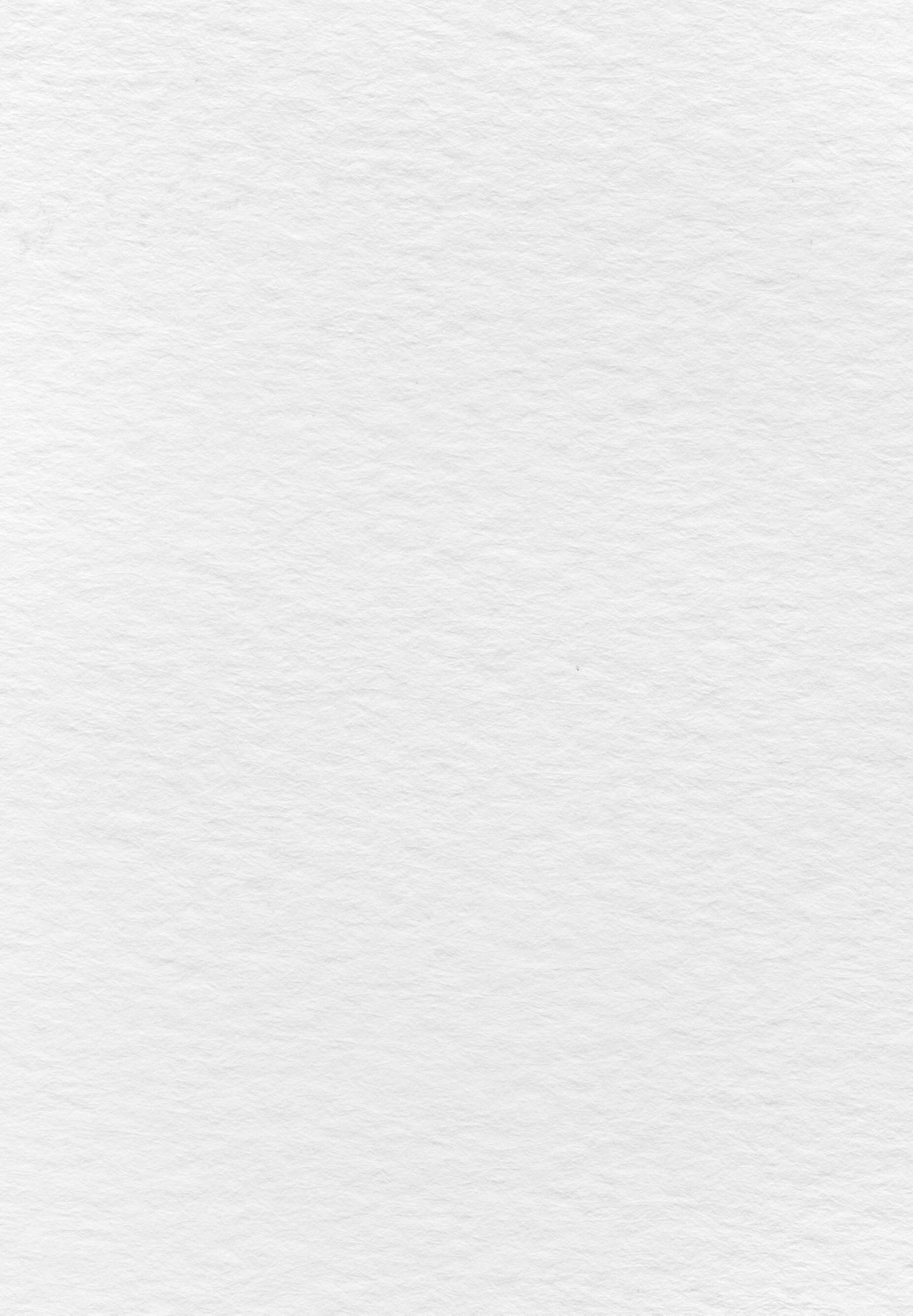
Hello, trkhvy
3
about me

Ivy Truong
Trương Khánh Vy
Hello, My name is Truong Khanh Vy and you can also call me Ivy Truong.
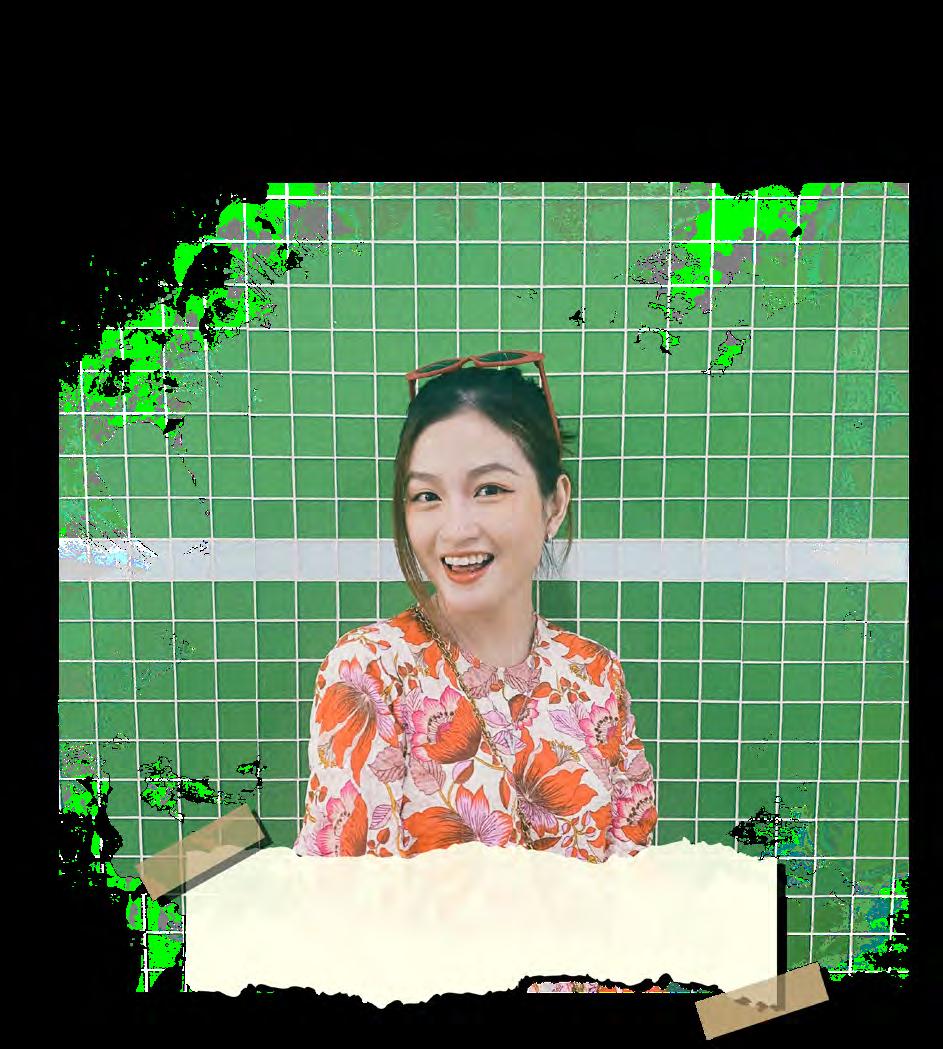
During 5 years studying at University has made it possible to link my fascinated with space and architecture with my profession and life. My point in design is “Amplifying Empathy Through Design”
Beside, I have 5 years experience in teaching art for both kids and adults. And I belive that the making of art has no rights or wrongs, creativity sparks the imagination and gives students a break from their structured lives. Art is an unstructured break from their other lessons.
Now you probaly want to see the list of all that I know and I can do, the softwares and other tools I use, skills, experience in teching and designing... please scrooll down!
CURRICULUM VATE - 2016-2022
Landscape Architecture Art teacher
#team-player #hardworking #self-development #versatile
professional skills
4
education
things I do University of Architecture Ho Chi Minh city
Landscape Architecture
VAS - Viet Nam - Australia International School
Art teacher
Teaching in English for Kindergarden and Primary students.
Magic Arts
Art teacher - Academic Assitant Teaching art for kids from 5-15 years old. Prepare lesson plans. HR organization.
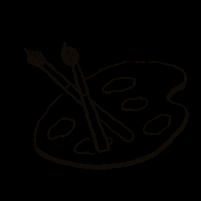

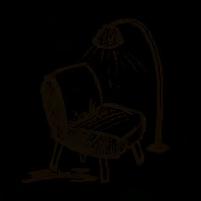

Mỹ Thuật Bụi
Art teacher Teaching art both online and offline classes, workshops. Making clips for company’s Youtube Channel. MC for company’s events.
Head of Arts Project Teaching art for kids both online and offline classes. Prepare lesson plans.
Graphic design, architecture, landscape design, painting, editting video,... Vote and defend opinion.
Sharing for secondary student about how to design school yard.
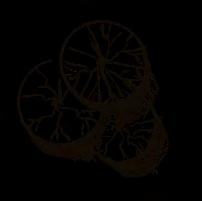
architecture design



teaching painting prepare lesson plans digital painting MC

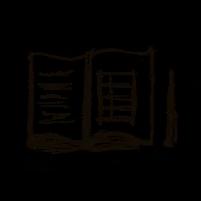
landscape design interior design
Native language Proficiency
technical skills
Graduation Project Award
2021 by VIETNAM URBAN PLANNING AND DEVELOPMENT ASSOCIATION Annual
Second Prize Companion Prize Email Phone
2016 2021 2017 2018 2017 2019 2019 now 2020 now
languages
Adobe Photoshop Adobe Premier Pro Adobe Indesgin Procreate AutoCad Sketchup Lumion get in touch Let’s create something AWESOME.
experience archivement
video editing
Outstanding Personnel Award 2021
Participation in the selection of the 3SIP2C logo and slogan contest Workshop for Teach for VN trkhvy.kts@gmail.com 0918 1313 48 Vietnammese English 100 75 5
Joe Arts Excellent
by Mỹ Thuật Bụi Freelancer Designer
CONTENTS selected projects
A Projects at UAH
01 05
02 06
PROJECT LANDSCAPE: DESIGN SPECIALIZED AREA
04
03 07 08 09 10
PROJECT LANDSCAPE: INTEGRATED LANDSCAPE DESGIN
ACTUAL DESIGN PROJECTS
AYDA COMPETION 2021 HAPPY TET 2020 - FAIFO LANE
SPRING PARTY - OXYGEN
GARDEN LANDSCAPE DESIGN
GRADUATION PROJECT BUNGALOW - BAO DANG RESORT AVE-MARIA MONUMENT GO CONG TAY WELCOME GATE
B
6
ILLUSTRATION PROJECTS ART WORKS AND ORTHER ACTIVITIES
C D
11 15 12 16 13 17 14 18 7
LA MASTERPLAN ILLUSTRATION DRAWING BY PROCREATE LA MASTERPLAN ILLUSTRATION WATERCOLOR PAINTINGS RENDERING PROJECTS SKETCH MOODBOARD OTHER ACTIVITES
AProjects at UAH
This chapter is some selected projects I have done when studied at university. These are all of my effort to make it. It is my hard-working about research, reading aca demic documents and brainstoriming to solve the problem of places before started to drawing. One thing that I realized when I was at university is sometimes the most inopportune situations turn out to be excactly what we need.
8




DESIGN SPECIALIZED AREA SYNTHESIS PROJECT AYDA COMPETION 2021 GRADUATION PROJECT p.10-17 p.18-23 p.24-27 p.28-37 RESPONSE+ CHAMOONGA RESORT AND RETREAT LA LA LAND RESORT MYAN RESORT 9
AYDA
2021 Asia Young Designer Awards
RESPONSE +
Location: District 8, HCM city

We live in a time where being successful with just one hobby, skill or function is slowly becoming an outdated way of thinking. With increasing competition and de mand for unique ideas and products, cross-disciplinary and cross-functional approaches are becoming main stream. Architecture is no exception. In big cities, a multi-functional building attracts and meets the com munity, diversely serving interests and requirements at the same time. Create an ecosystem, a continuous chain whose functions support each other.
The design area is an urban brown land, which is an old and historic industrial factory in Ho Chi Minh City, Ben Binh Dong Bo branch. The relocation of the industrial factory out of the city has left a huge amount of old con struction remains. The project sets up the design and retains the skeleton of the workshop. Considering the needs of society, a young city, attracting a lot of startups, the project sets out the goal of designing a shared office in combination with many other functions to create a multi-disciplinary. Along with the impact of the COVID epidemic, design flexibility needs to be put on top to better suit the different needs of users.
RESPONSE +, the answer to our lives today and in the future. The design not only offers an office space for young people, but also meets the needs of creating happiness for users.




COMPETION
01 10


DAY modular furniture outdoor service Local food supply Temporary testing sites OUTDOOR FOOD COURT COMMUNITY GARDEN bring argiculture to urban promote reading habits Planting COMMUNITY LIBRARY ART GALLERY Connect art to people Event Event Show with audiences with safe distance FELIXBLE SITTING SPACE Modular out door furniture Decoration Modular furniture to create social distancing NIGHT WEEKEND FESTIVAL EMERGENCY (PANDEMIC) THE NEED CO-WORKING SPACE 11

overall cross section 1 3 4 5 6 7 8 2 5 note 3. fruit garden area 1. outdoor food court 2. felixible sitting 4. community garden 5. restaurant 6. working space 7. caffeteria 8. library 9. sale areas 1 2 3 4 note 3. greenworking space 1. reception 2. art gallery and event 4. meeting room 5. community garden +0,00 +3700 +7400 +10000 12
MainEntrance
East facade
ground floor plan


1. reception 2. agricultural product sales area 3. restaurant and coffee shop 4. individual working space 5. group working space 6. flexible working space 7. meeting room 8. green working space 9. caffeteria 10. free reading space for kids 11. art gallery space 12. WC 1. library 2. free sitting area 3. restaurant and cof fee shop 4. greenhouse 5. rest room 6. WC 7. storage room 8. products storage room
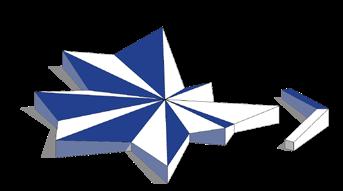


second floor plan
roof floor plan
2 12 12 3 11 10 4 4 8 6 6 6 9 7 5 5 5 5 5 5 5 5 1
2 3 4 8 6 7 5 1 1 1 1 1
9
13
Create a workspace where us ers want to go every day rather than have to.
Bringing green elements into the building, the spaces allow users to be free to work.

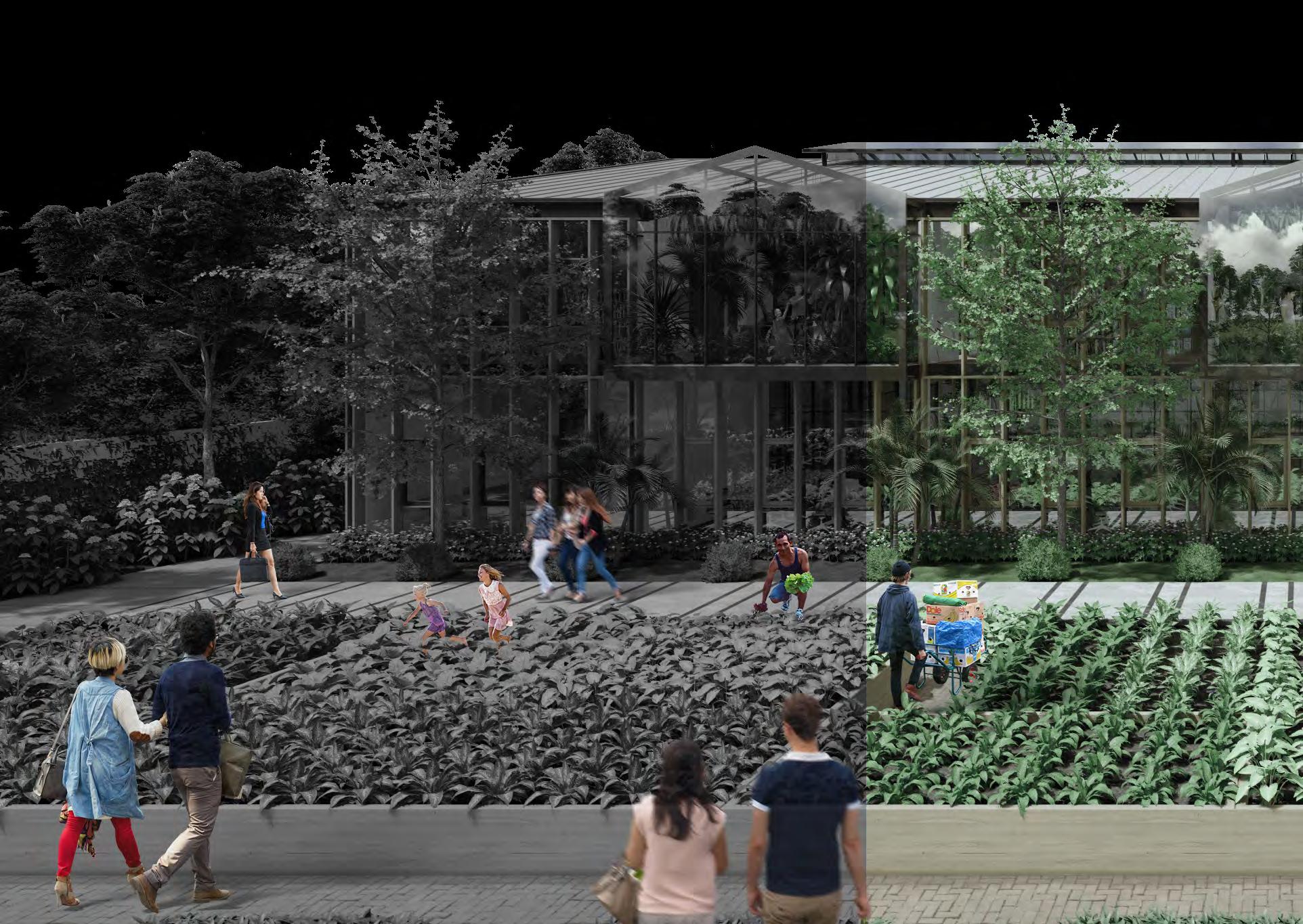


With just a piano and a gar den-like space in the workplace, there are music, programs, en gagement and communication.
The atrium space in the center allows users to freely and comfortably use. There is natural ventilation and sunshade to ensure ventilation and light for users inside.
Create common spaces in the central core of the working area into free-standing sitting areas around the tree, which are both close to
14
The library is usually a closed space with walls and glass and bookshelves, quite monotonous.
Bring plants into the library.
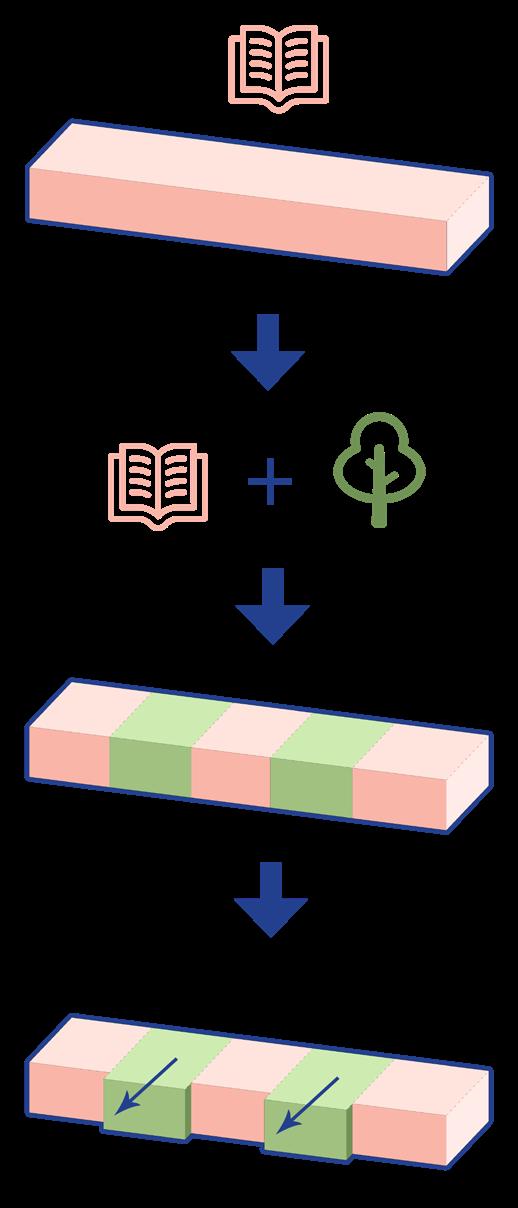


Bringing the user a feeling of returning to childhood that we are “reading books under the trees”
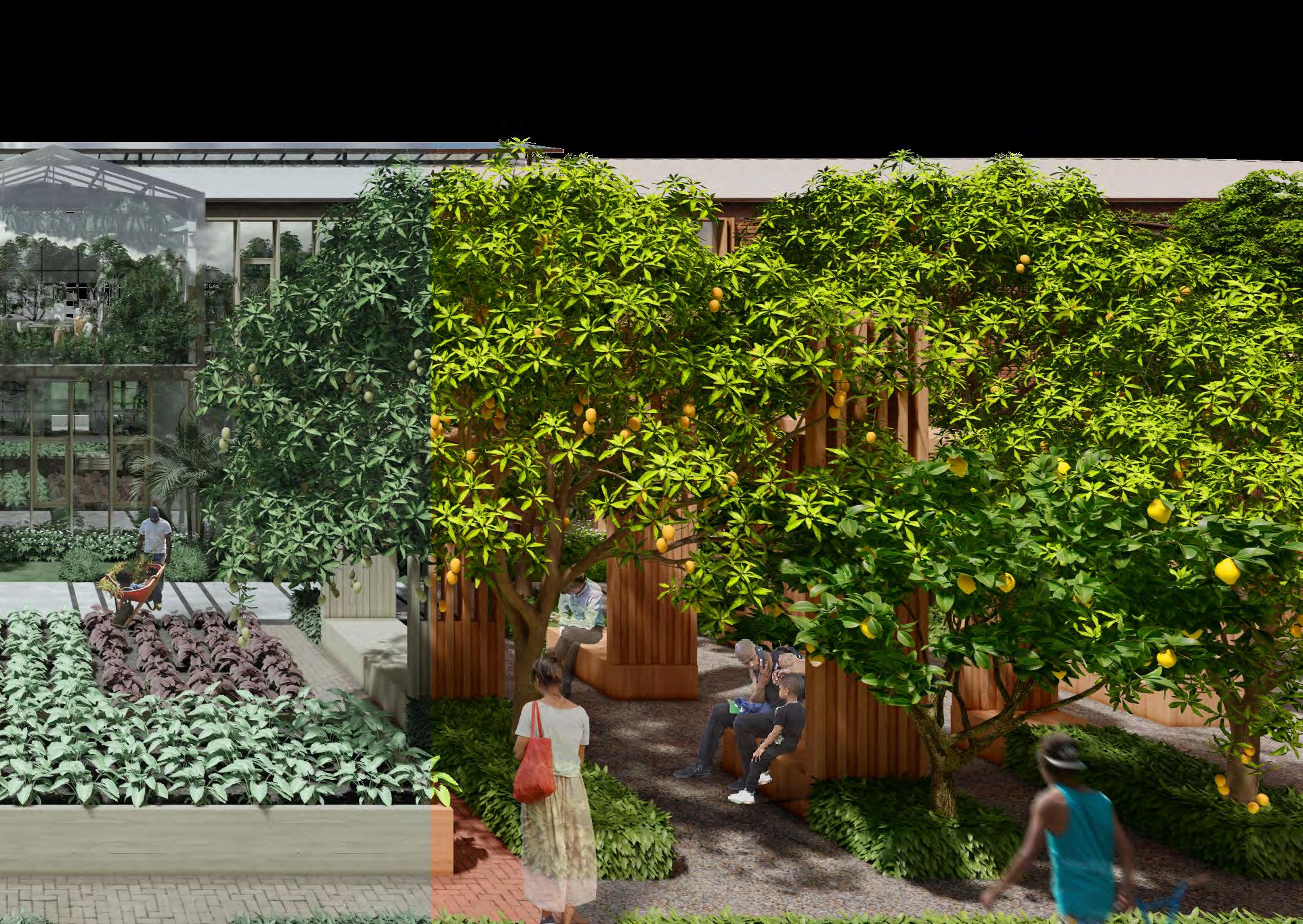
“reading under a tree shadow
15
before covid
Arrange
covid time post covid
The module is flexibly arranged for the re quirement of distancing for outdoor activities during the COVID period such as rapid test ing, vaccination, receiving support,...

Modules can change layout to gradually reconnect communication with the community. Connected blocks form groups suitable for communication in small groups and acquain tances to ensure safety and distance.




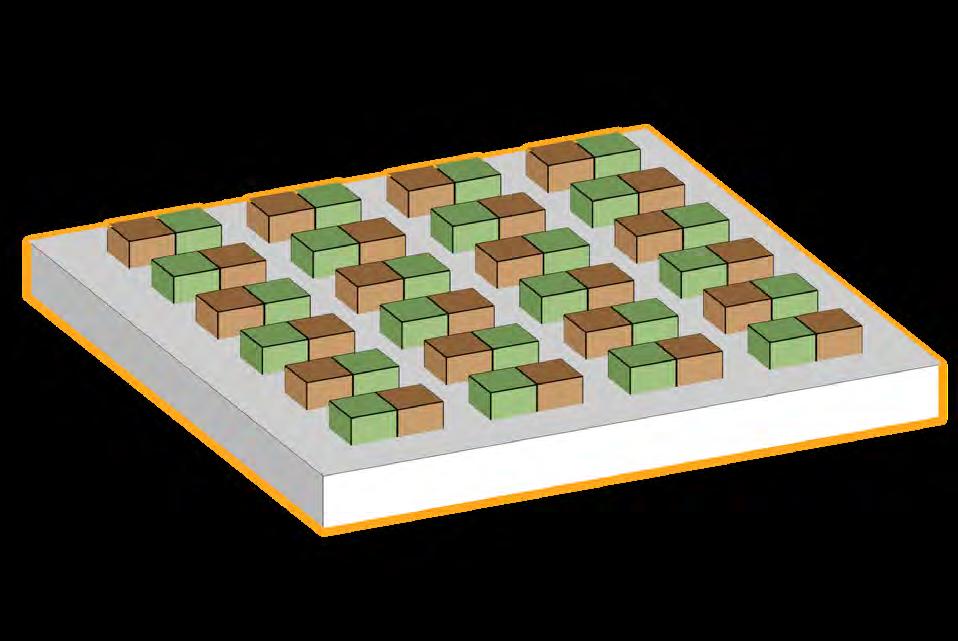
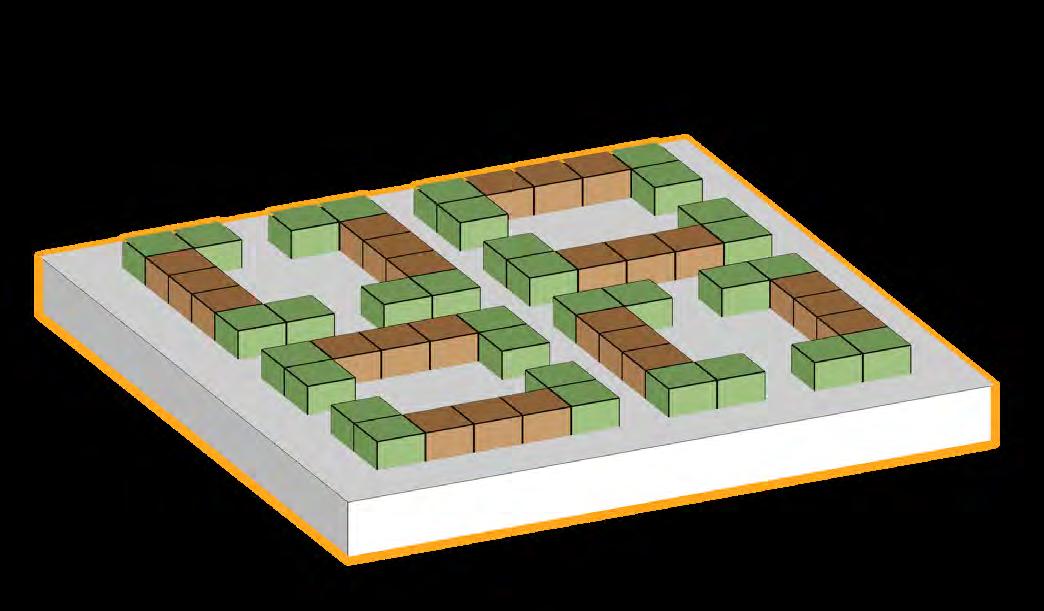 diverse and creative modules to encourage the community towards communi cation and closeness to nature.
diverse and creative modules to encourage the community towards communi cation and closeness to nature.
16
concept design
Self-actualization

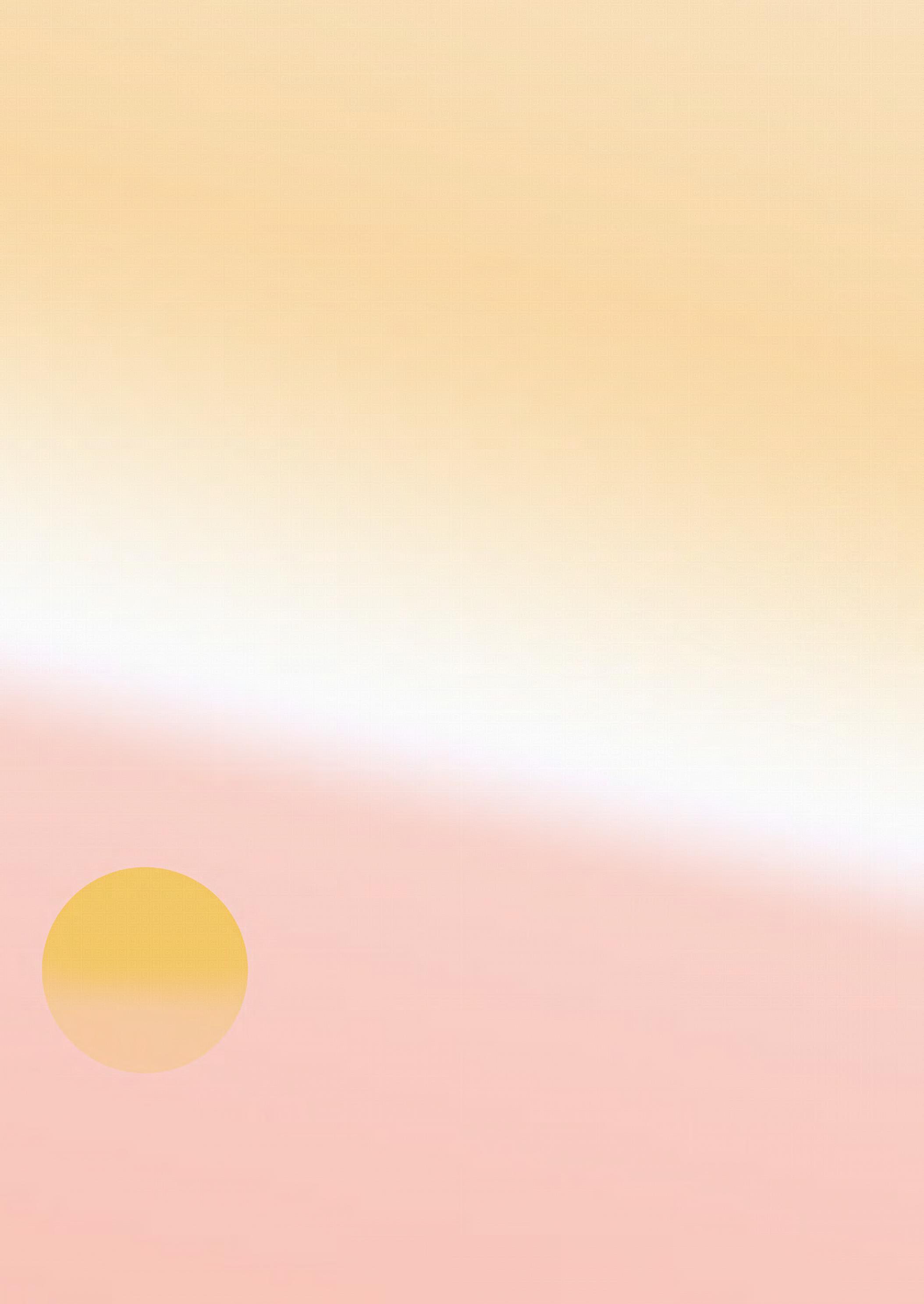
Safety needs Love and belonging Esteem
Physiological needs
BEFORE COVID
Re-connection between people-people, people-nature. Create hubs and spaces that encourage communication.
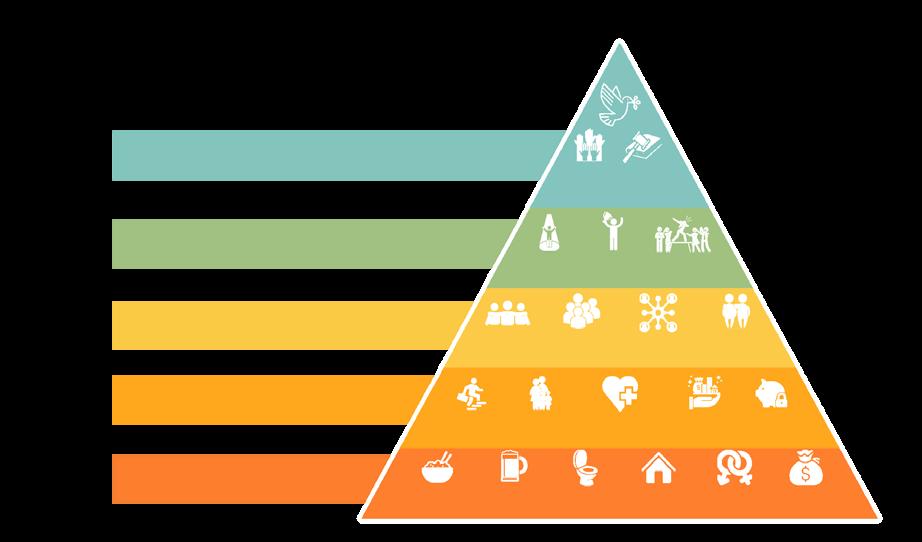 COVID TIME POST COVID
COVID TIME POST COVID
recharge rebuild
Meeting basic human needs, becoming a place to grow crops and for people to trade and distribute food.
Rebuilding a public space step by step, from maintaining social distancing to more appreciating green spaces.
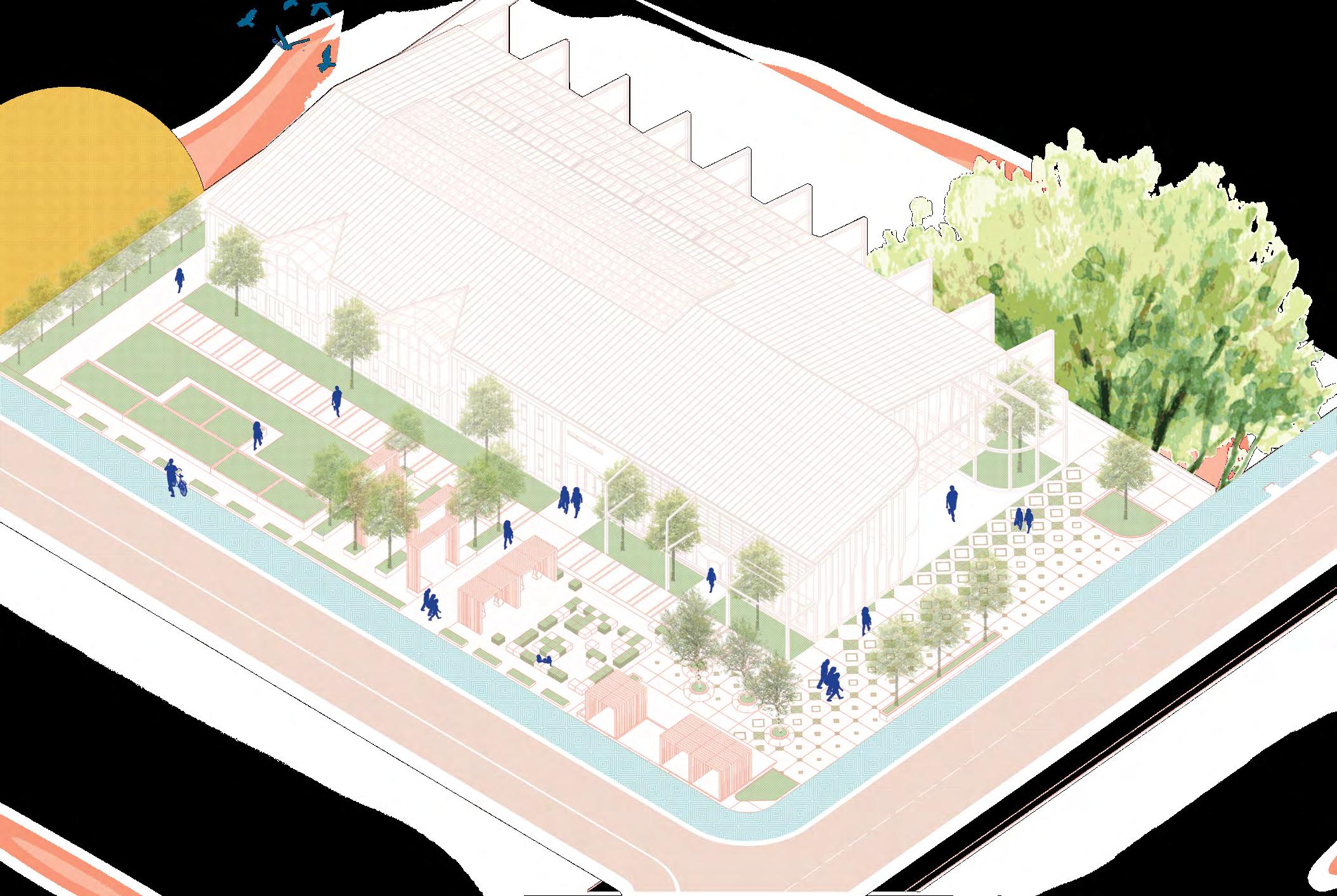
analyze how to tile spacing
Free space, free, no di rection

2m spacing with basic grid system
Transforming aesthetics and ensuring 2m
Adding green patches for surface water drainage
The degree of adap tation between public space and maslow tower before - during and after COVID
reconnect
17


02 18
PROJECT LANDSCPAE Design Specific Area
LA LA LAND resort
Location: Da Lat, Lam Dong
Area: 20Ha
Based on the advantages of the design area, the desire to create a resort is not only a place for tourists to relax and visit the outside area, but also become a destination, a place that meets the needs of accommodation. basic and can explore, know more about human culture - society.
From there, through the design of the resort, it will contribute to preserving - enhancing the inherent identity and value of the moun tains - culture - society - people of the Central Highlands. Promote awareness as well as education on the conservation of ecosystems, especially forest ecosystems.
The form of combination resort - healing and exploring local agricul ture will be an ideal accommodation model for the current trend of eco-resort as well as the needs of modern people.

19
DESIGN INSPIRATION
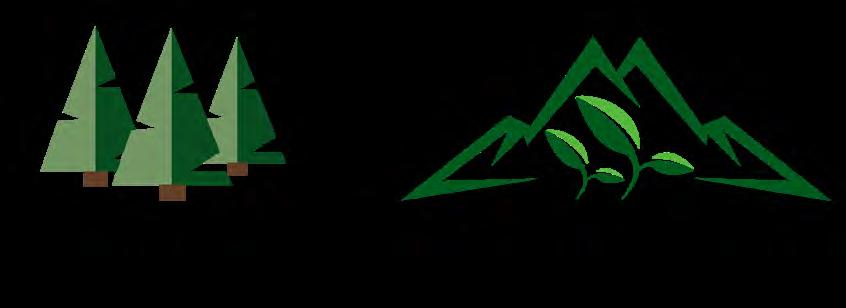
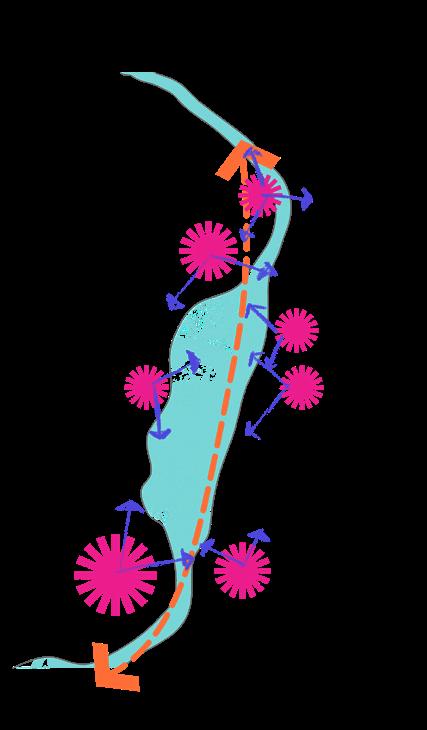
Inspired by the current state of nature including: rolling agricultural hills, old pine forests, and water and birds,... Desire to create a dreamy and beau tiful resort.
RENOVATION OF RIVER AND WATER
Rehabilitation of the flow to create a link between the lake and the stream. When there is such a connection, the water in the lake will be “dynamic”, which means it will always flow in the direction of the stream. The lake will have an exchange, the lake sur face and ecosystem will be more di verse and cleaner, not stagnant. Helps the landscape look natural according to the design idea and less expensive to repair.
1. The main land scape axis is the valley between two hills, the stream axis and the lake. Need to develop and max imize the use of the view as well as the layout performance.



2. Layout functions along both sides of the main axis and analyze the views.

3. Landscape zoning along the main axis.
a. Agricultural landscape
b. Mountain landscapenatural pine forest c. Artificial landscape
20
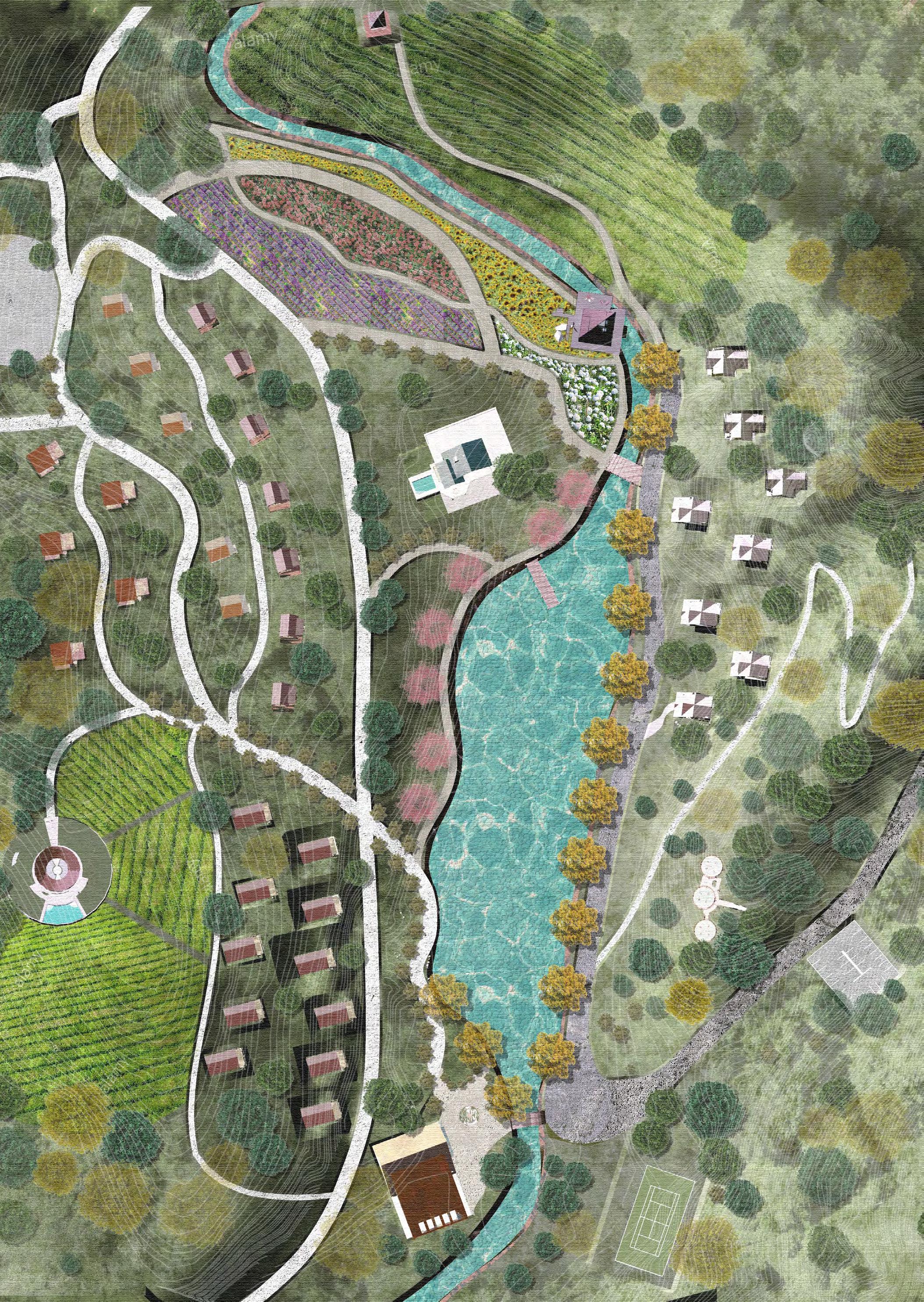
21
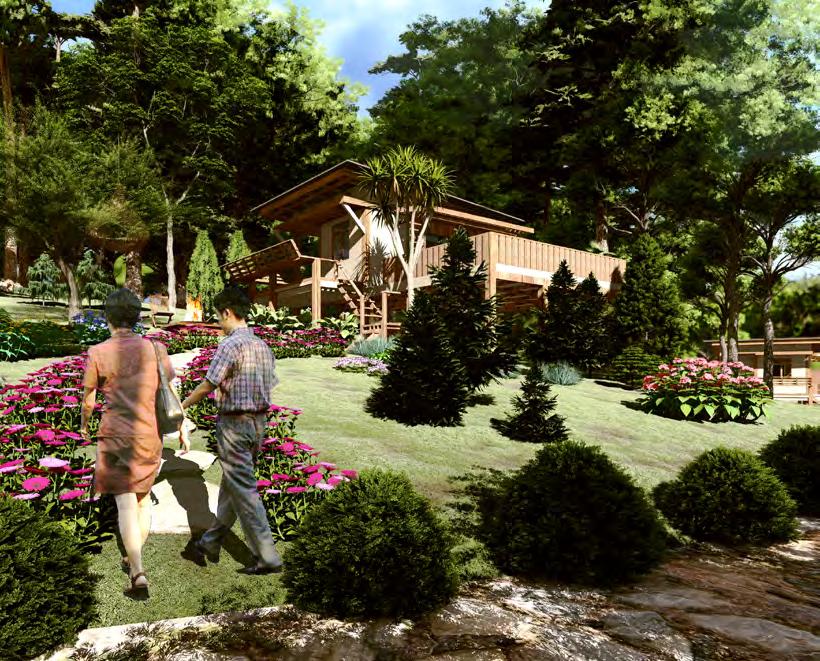


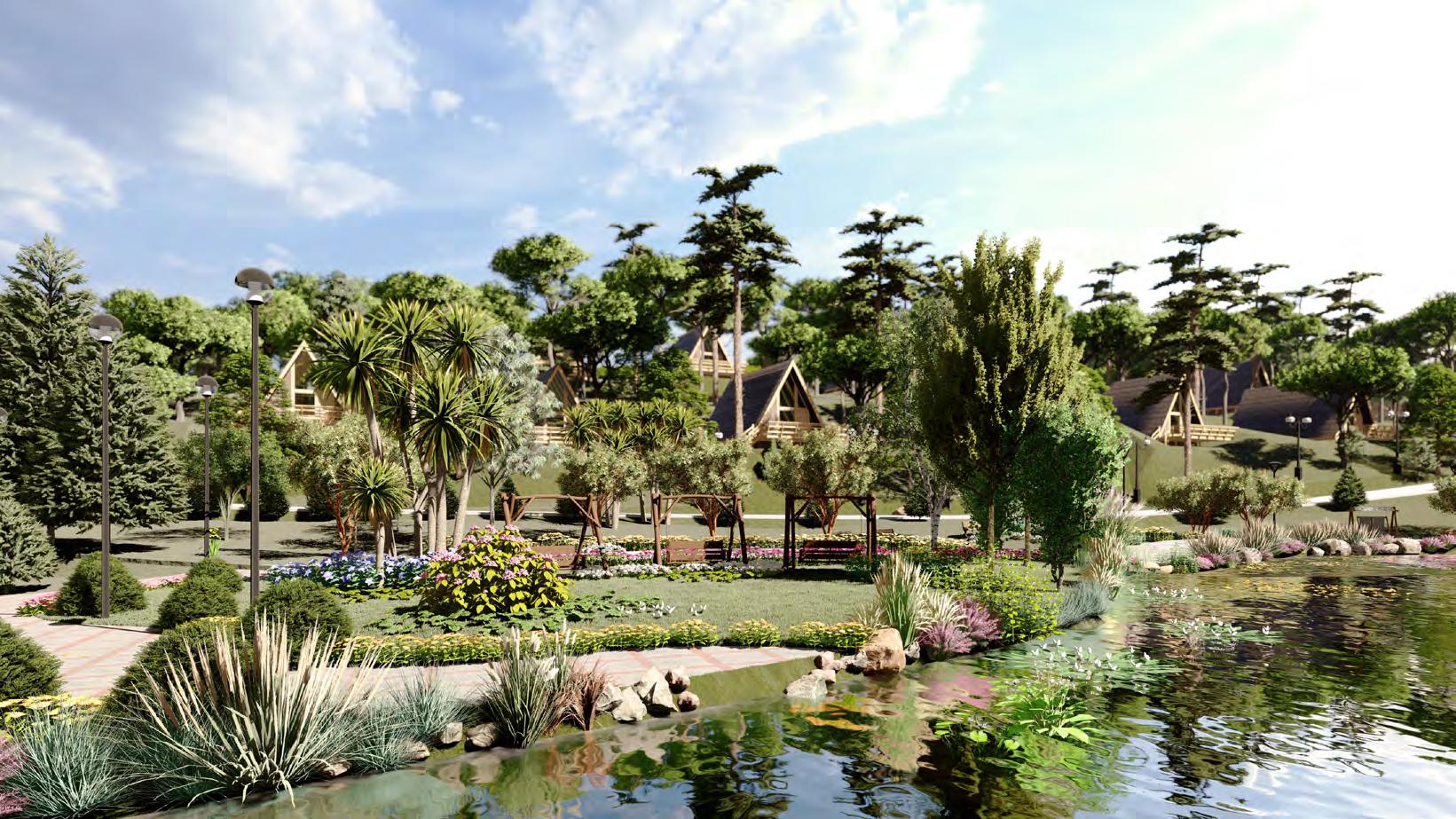

22



23
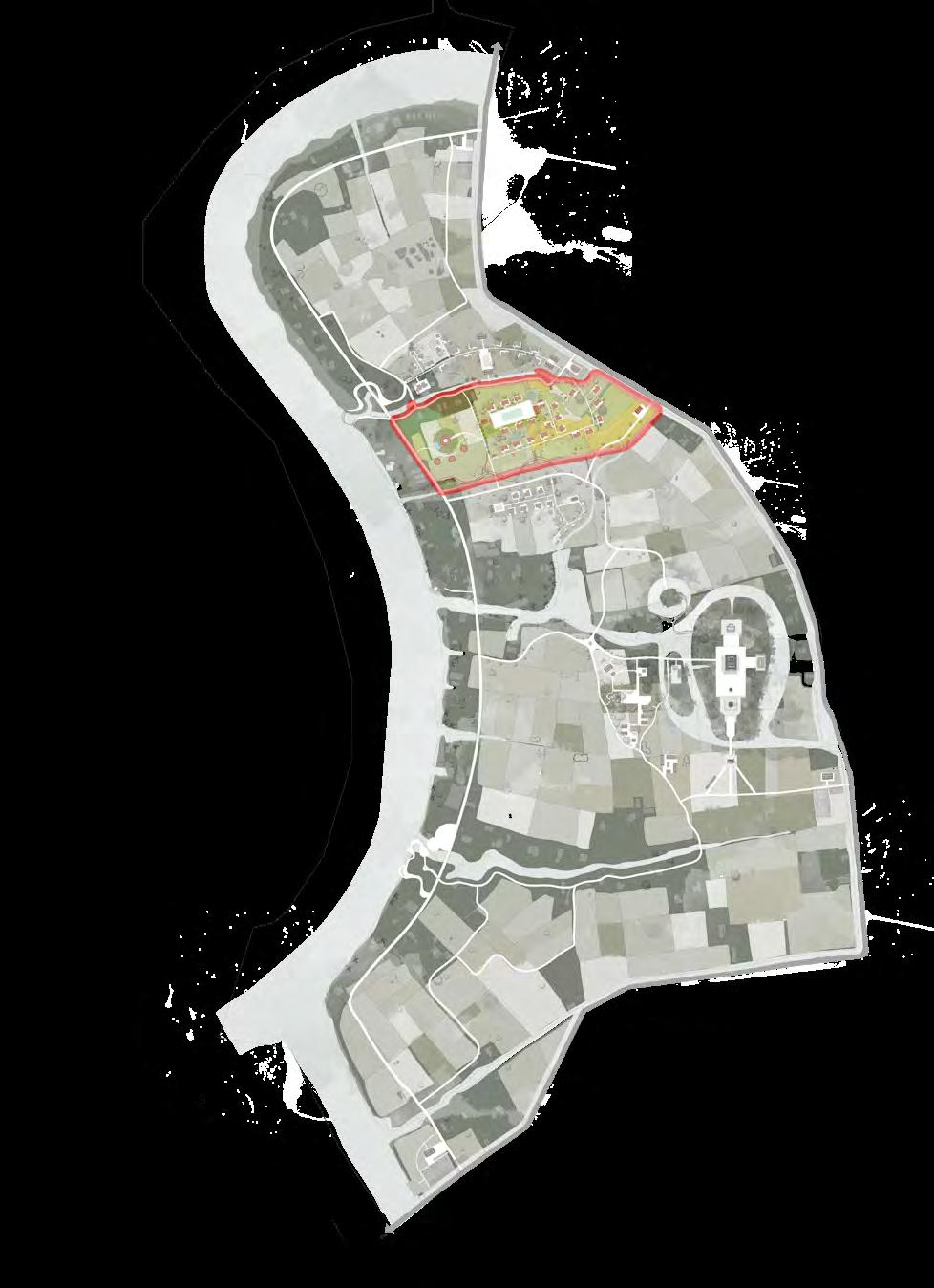
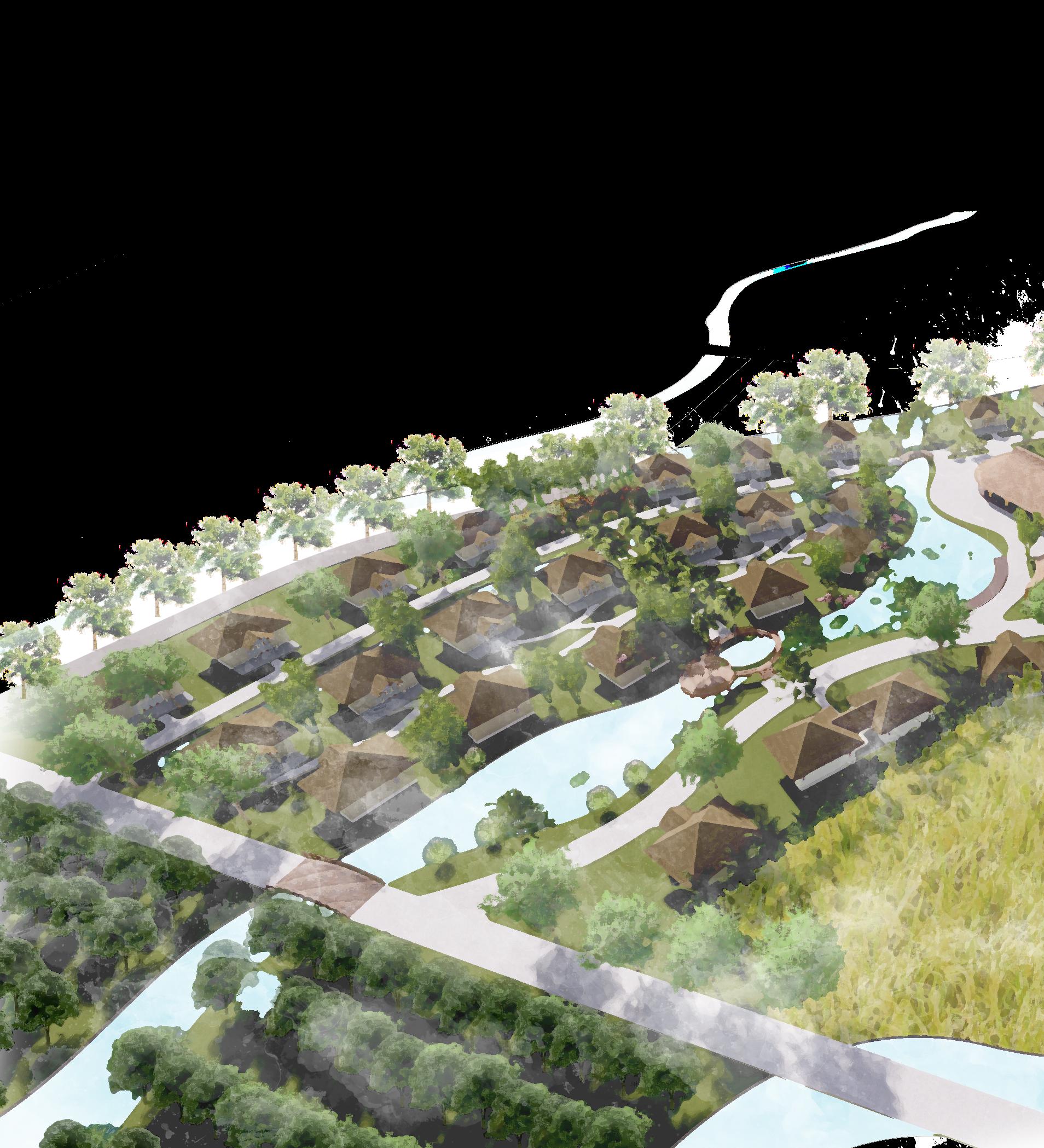
03 24
MYAN resort
Ecotourism combined with health recovery:
Create a relaxing space, breathe with fresh air Therapeutic garden, medicinal plants, spas, massage combined with nature (hot stone application, fish massage, ...)
Create meditation zones.
Enhancing Southern cultural values
Through making resorts to receive guests: types of roof tiles, thatched roofs, wind and natural air, bamboo, wooden, floating houses, .. Outstanding design typical of the South: the house has a hibiscus cave in front, has flowers, and has knitting lines leading the way.

Create fun spaces of Southerners: kite fields, spaces with straw, folk games…. Ensure the connection between tourists and locals, do not create gaps between tour ists and locals.
More craft villages from wet rice, from water hyacinth for family production, and more experience activities for people.
Southern culture from Buddhism, local religion, can build a new temple in a higher position (getting soil to dig a lake to build up =))) create a culture, and attract tourists through religion, local religious activities (the dug lake can be used for religious festi vals such as releasing lanterns, etc.)
Preserving the pure natural beauty of Cu Lao: Limit impact on riverbanks, canals and rice fields. Intercropping more plants with the same ecosystem to diversify the regional ecology. Create a central lake, which is both the center of the tourist area and a place to collect water, help irrigate crops, organize water surface activities without affecting the existing canal system, and help keep water during the dry season of the year.
Create a water collection landscape, filter the water of the resort before returning water to the river.

LANDSCAPE INTEGRATED LANDSCAPE DESGIN
PROJECT
25

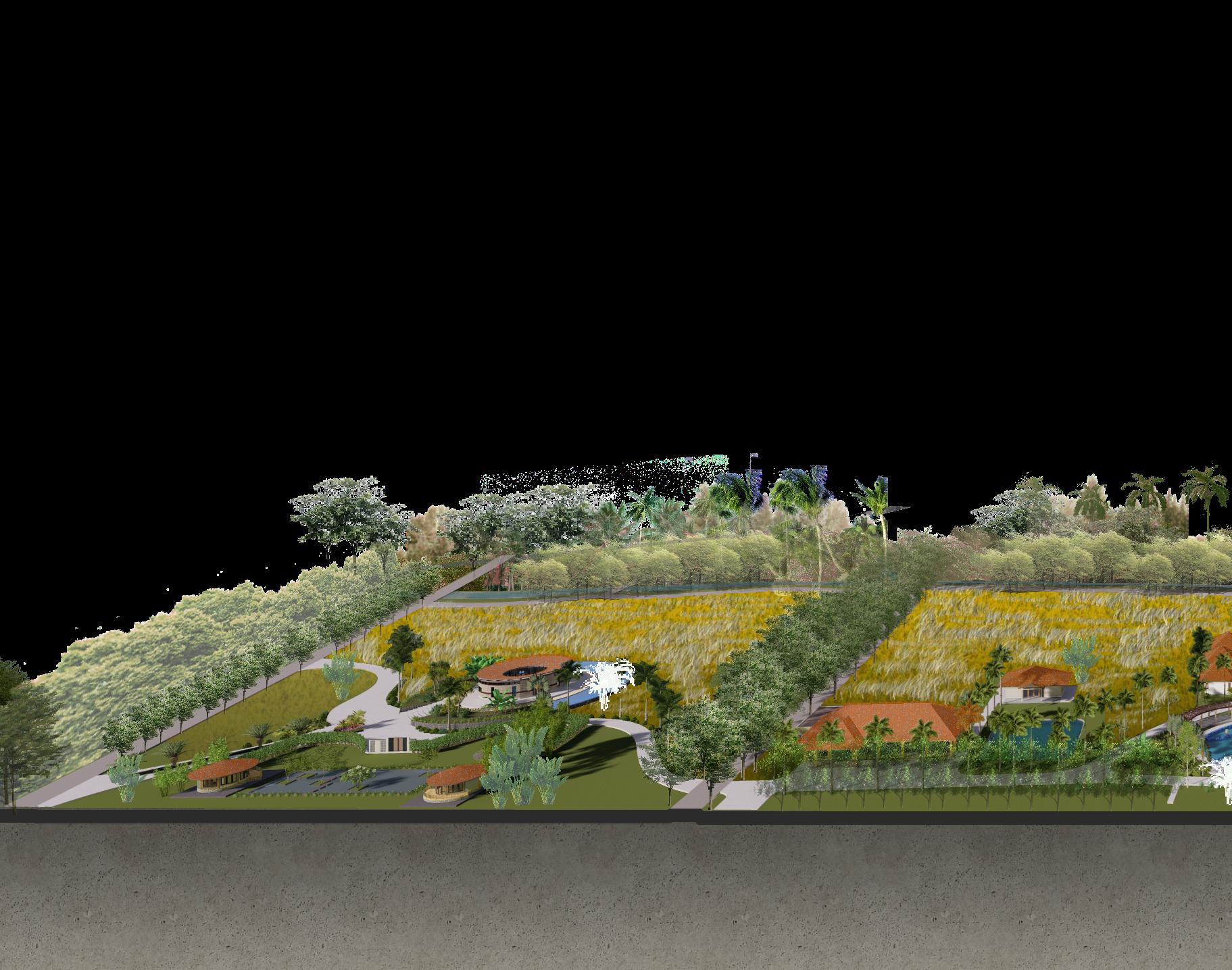
26
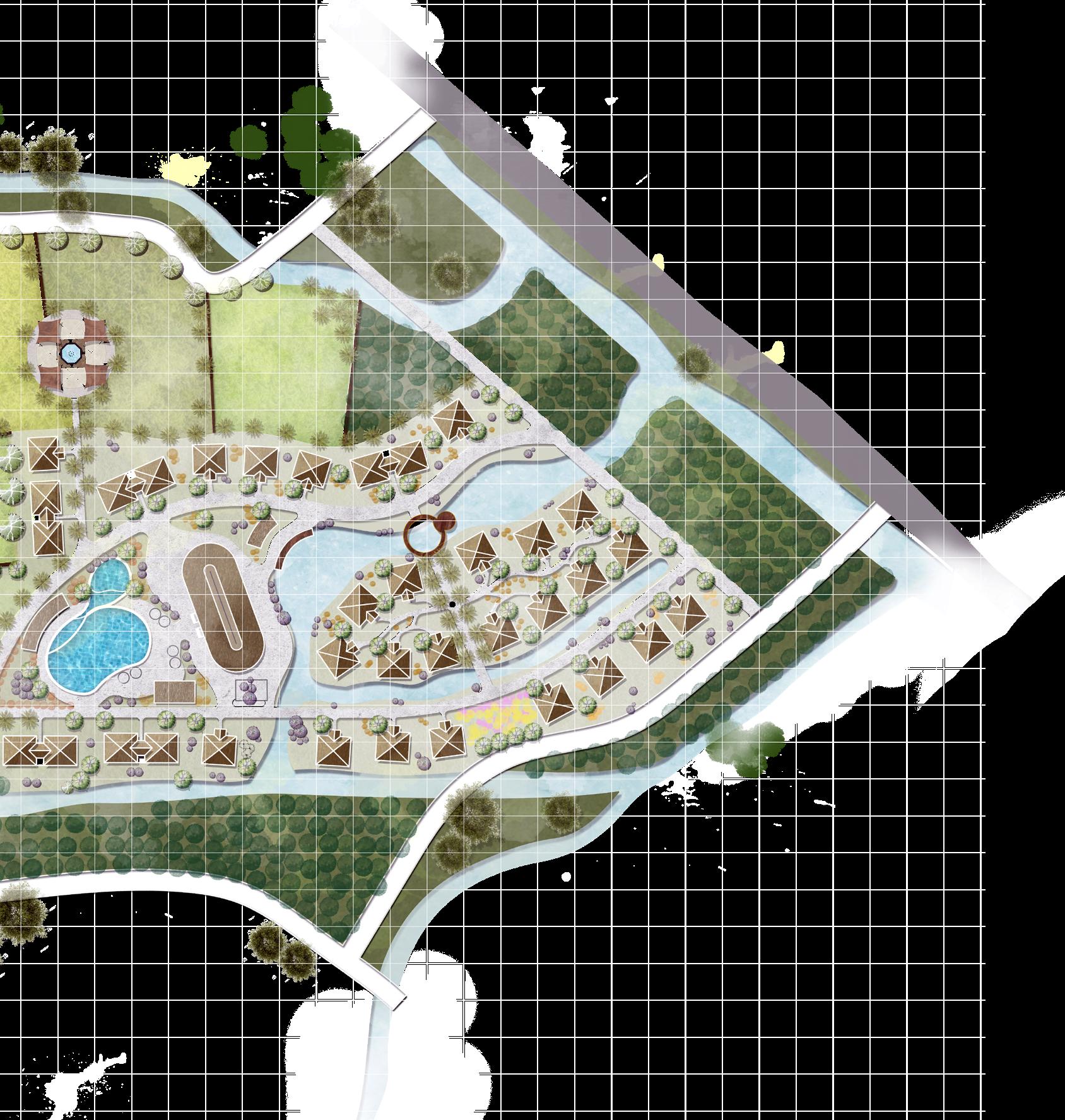
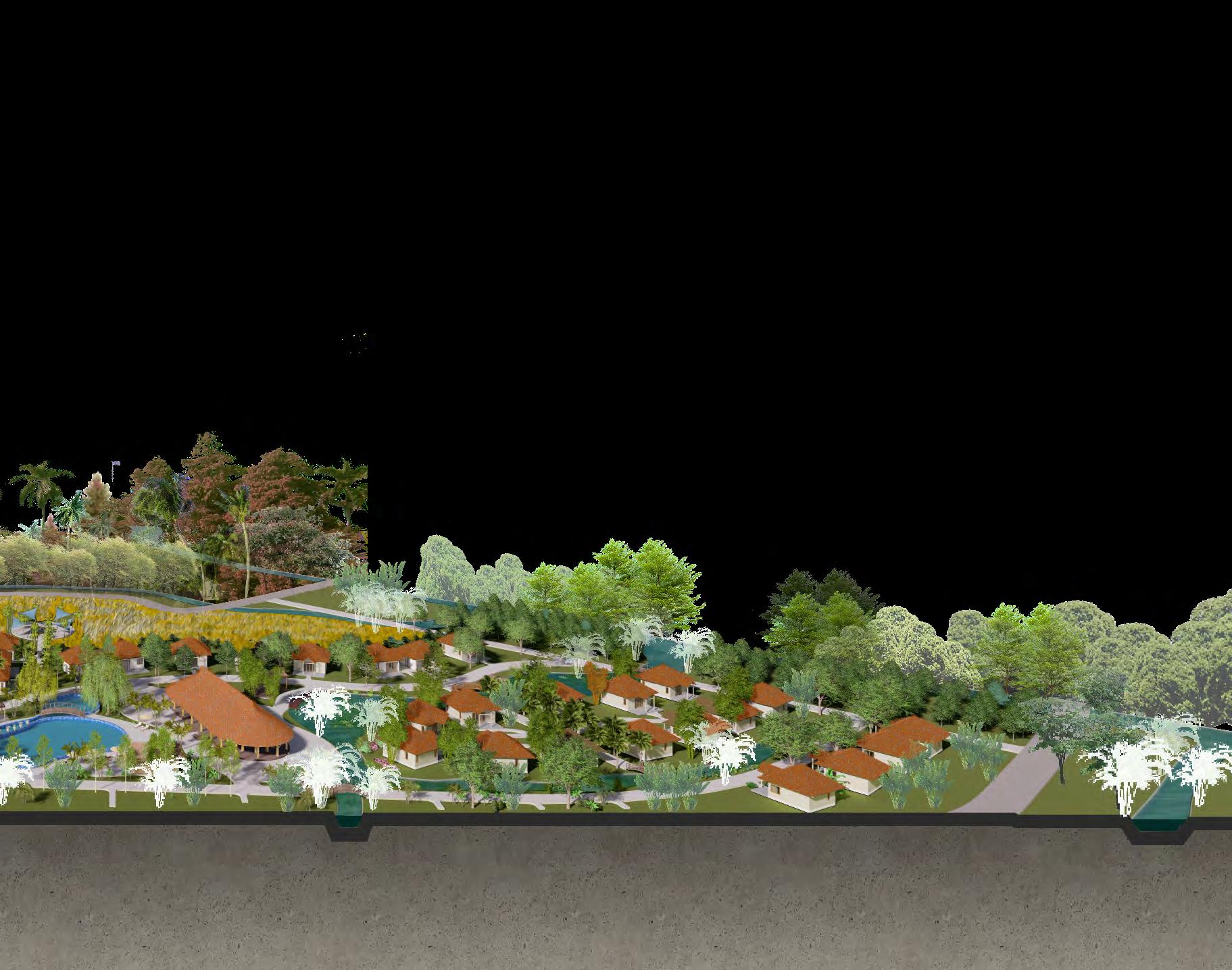

27
GRADUATION PROJECT 2021
SECOND PRIZE
Excellent Graduation Project Award 2021
by VIETNAM URBAN PLANNING AND DEVELOPMENT ASSOCIATION
CHAMOONGA
RESORT AND RETREAT

According to the master plan on construction of Thanh Hai urban area by 2020, with a vision to 2030, Hon Do is regulated to become an eco-tourism area. With the advantage of unspoiled sea and island topography and many layers of terrain and sediment through the history of changes, the area of Hon Do, Ninh Hai district, possesses extreme ly unique natural landscapes that can be exploited for exploitation. Landscape elements for resort exploration purposes. The vegetation on Hon Do is quite diverse and creates many different layers of vegetation, forming many rich natural landscapes. The development and conserva tion of the flora and fauna here is very important to balance the ecology and make the landscape familiar to humans. Hon Do is also the place where Sa Huynh cultural relics were found, where the items that the ancient Sa Huynh people lived thousands of years ago, and at the same time, is a prominent place of the Cham culture of Ninh Thuan province.
Therefore, the design of landscape architecture design of Hon Do area in Ninh Hai district into a resort resort for both physical and mental health along with planning for nature conservation and environmental protection here. is absolutely necessary for satisfying human - socialcultural, natural - environmental and economic reasons.

04 28
LANDSCAPE AND ARCHITECTURE DESIGN FOR HON DO RESORT with the theme of luxury and ecotourism located at Ninh Hai District, Ninh Thuan Province
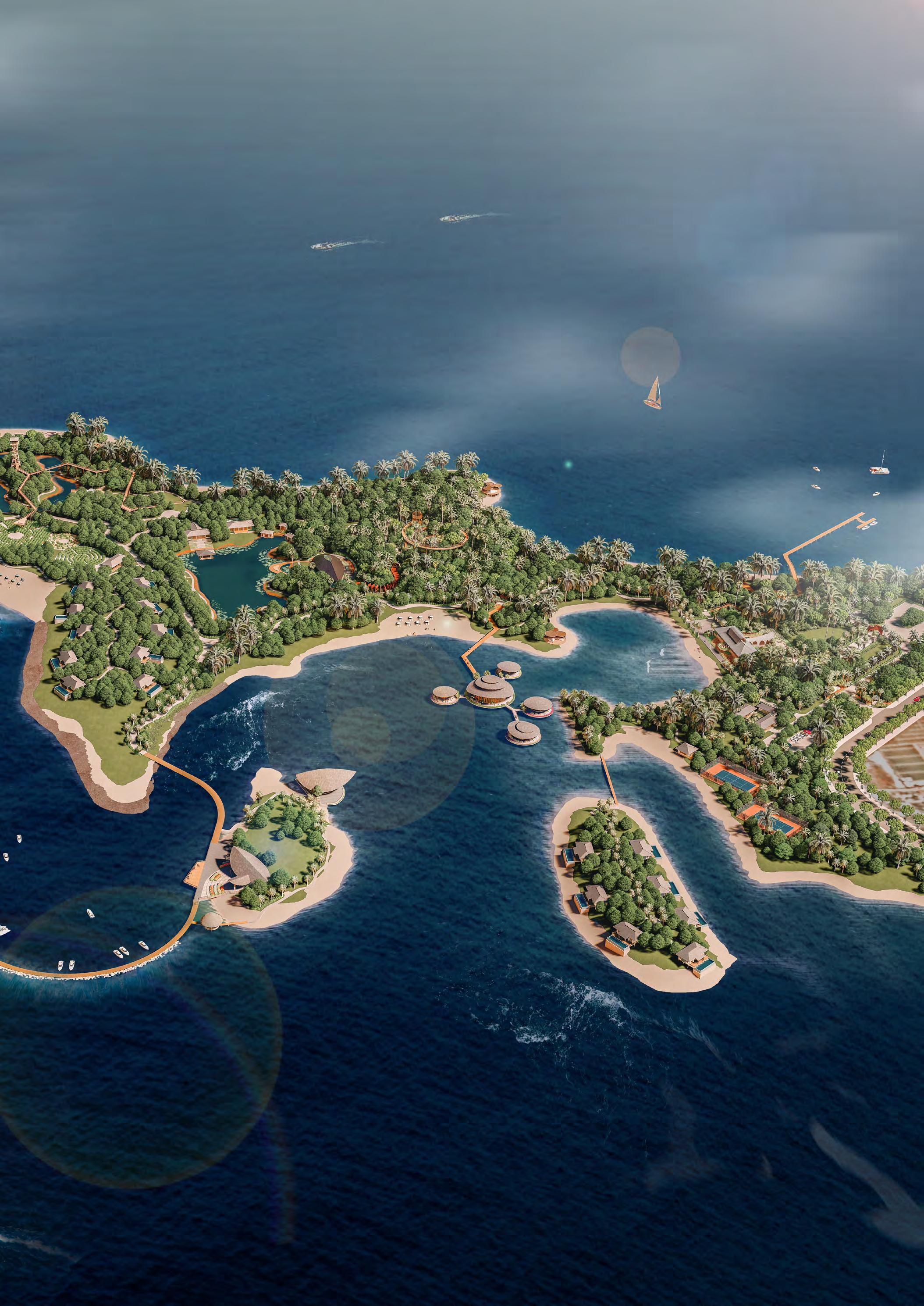
29
A. RECEPTION AREA B. ISLAND AND THE BEACH AREA C. Walking Forest A1 A2 A3 A4 A5 A6 A7 B1 C1 C2 C3 C4 C5 C6 C7 C8 B2 B3 B4 B5 Reception Reception Island Restaurant Bar Chill and Drill Beach Library and ceramic studio Marina Sup, kayak The ancient graves Champa Guest Parking Staff Parking Main gate Welcome gate name Operator Nature forest + trekking D. HEALTH AREA E. FARMING F. BUNGALOW J. ORTHER AREA D1 D2 D3 D4 E1 E2 E3 E4 F1 F2 F3 F4 J1 J2 J3 J4 The beach restaurant Beach Yoga Center Yoga Pavillion Gym and Areobic Spa - Massage Argicutral planting Exhibition Fossil coral reef and trekking way Spiritual area and the acient Ba Do temple The artillery bunker historical site The East Sea miles tones Bungalow 1 bedroom with lake view Bungalow 2 bedroom with ocean view Family villa 3 bedroom with ocean view Mountain villa 1 bedroom with ocean view Forest bathing and spiral way Forest and towel Cinema in the forest Tennis The Champa gate path 30
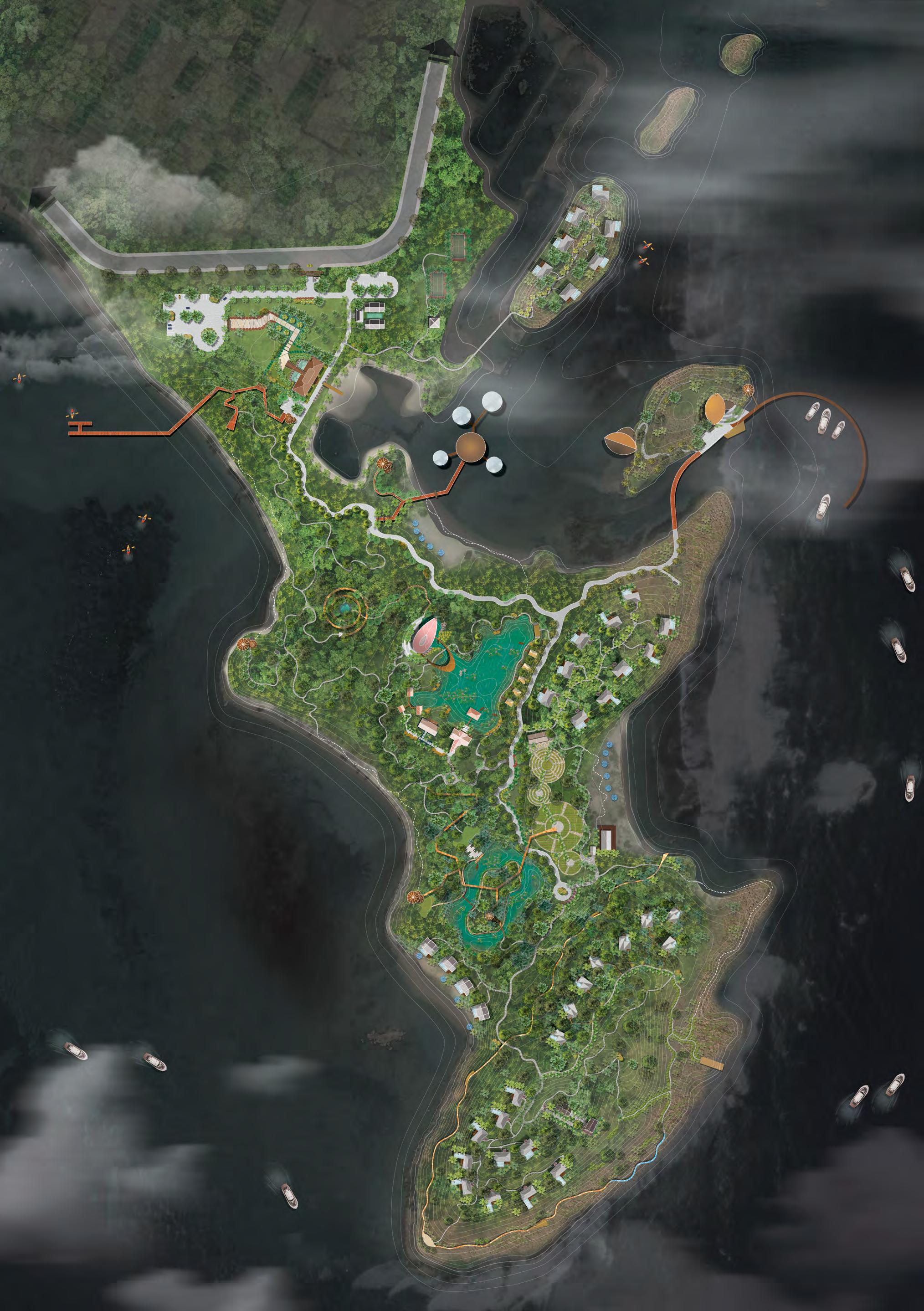
A B A1 A2 A4 A5 A6 A3 A7 B1 C1 C1 C1 C2 C3 C4 C5 C6 C7 C8 B2 B3 B4 B5 D1 D2 D3 D4 E1 E2 E3 E4 F1 F2 F2 F2 F3 F4 J1 J1 J1 J1 J2 J3 J4 31
THE CHAMOONGA RECEPTION


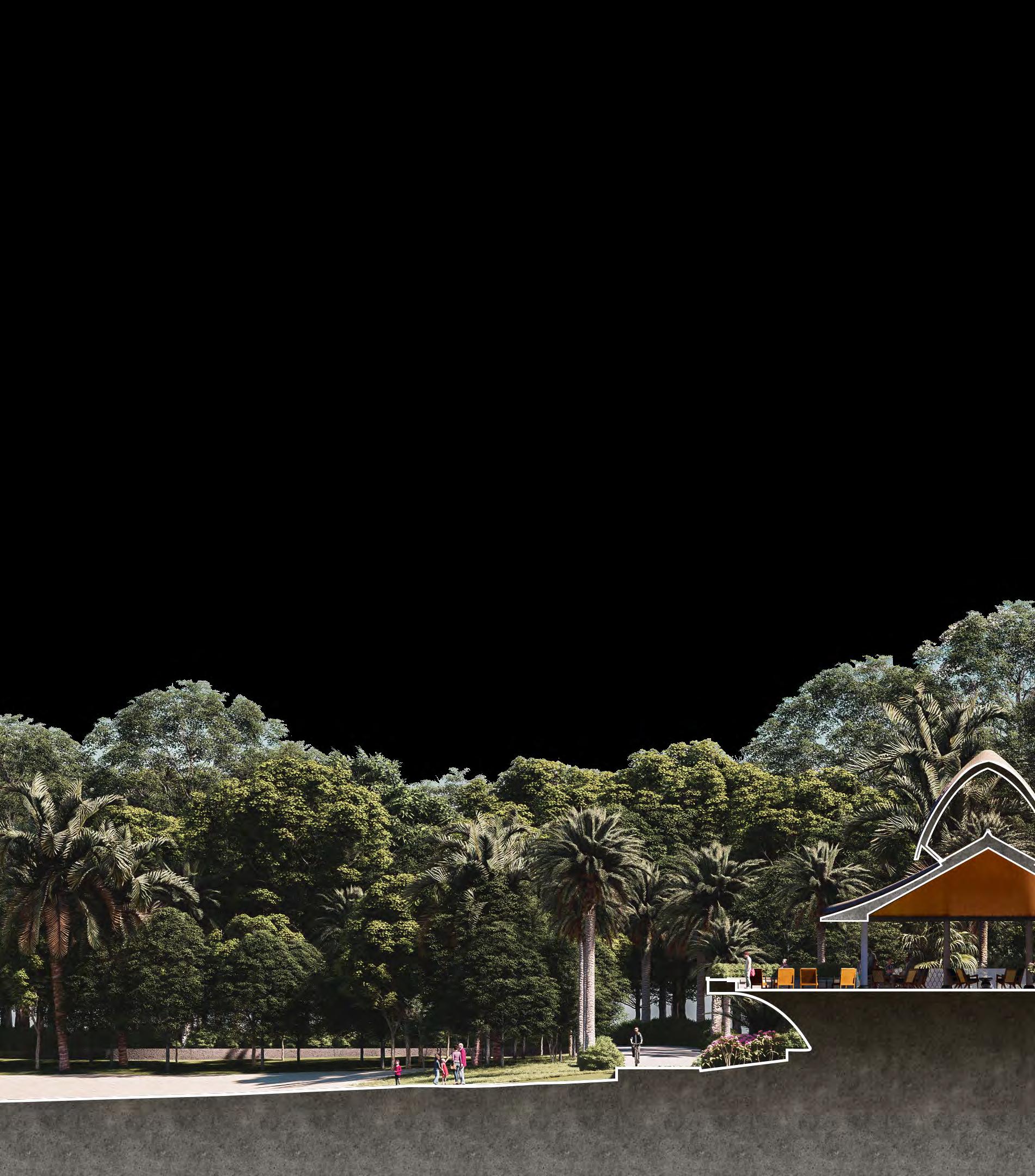
32
DECOR PARTERN
The Reception architectural block focuses on the locality and local beauty of the area, the materials used ensure the following goals:

- As local materials, used in many local con structions.
- Natural cooling, catching the wind, mini mizing the area of the retaining wall through the patterned partition system.


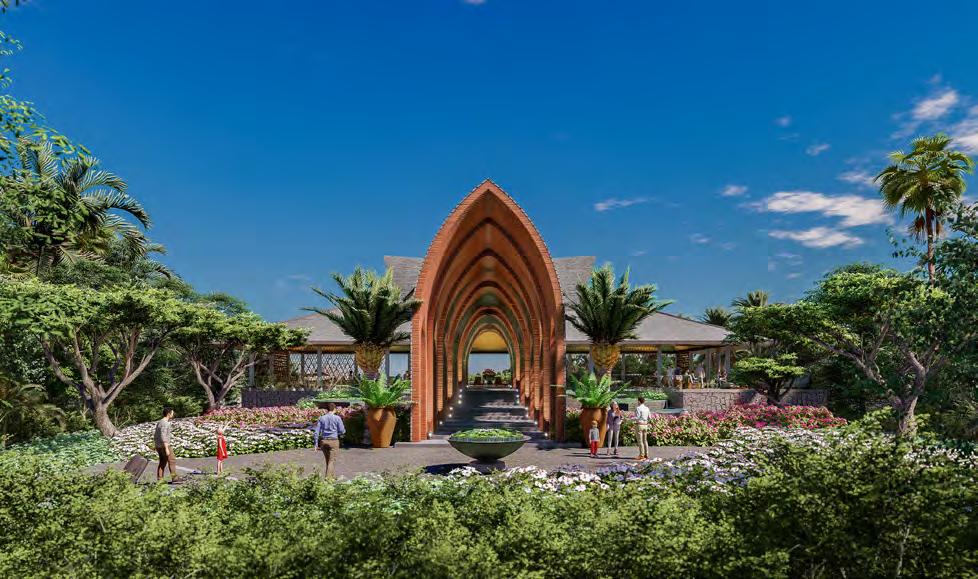
- Exploit the view.
Inspired by the Cham tower, with its curved and pointed dome, it is incorporated and in the guiding design. The roof of the main block is inspired by the roof of the tra ditional Cham people, two subtle combinations create an impressive reception block.
Elegant, bold colors of fired bricks. Decorative gadgets such as potted plants, water basins are also inspired by the locality.
33
THE SPIRAL WAY
The form of the spiral is taken from the idea of “Creating spiral” in the concept of the ancient Cham, the more you go inside, the more you go back to the original origin. The design path lifts up and lowers down to the center, the state will be from high - luxuriant by the canopy, low - opening up a large and airy space.

In the center is arranged a pan of calm water as the attraction of energy, and at the same time, a place where visitors can look in and see the changes of foliage just looking down.
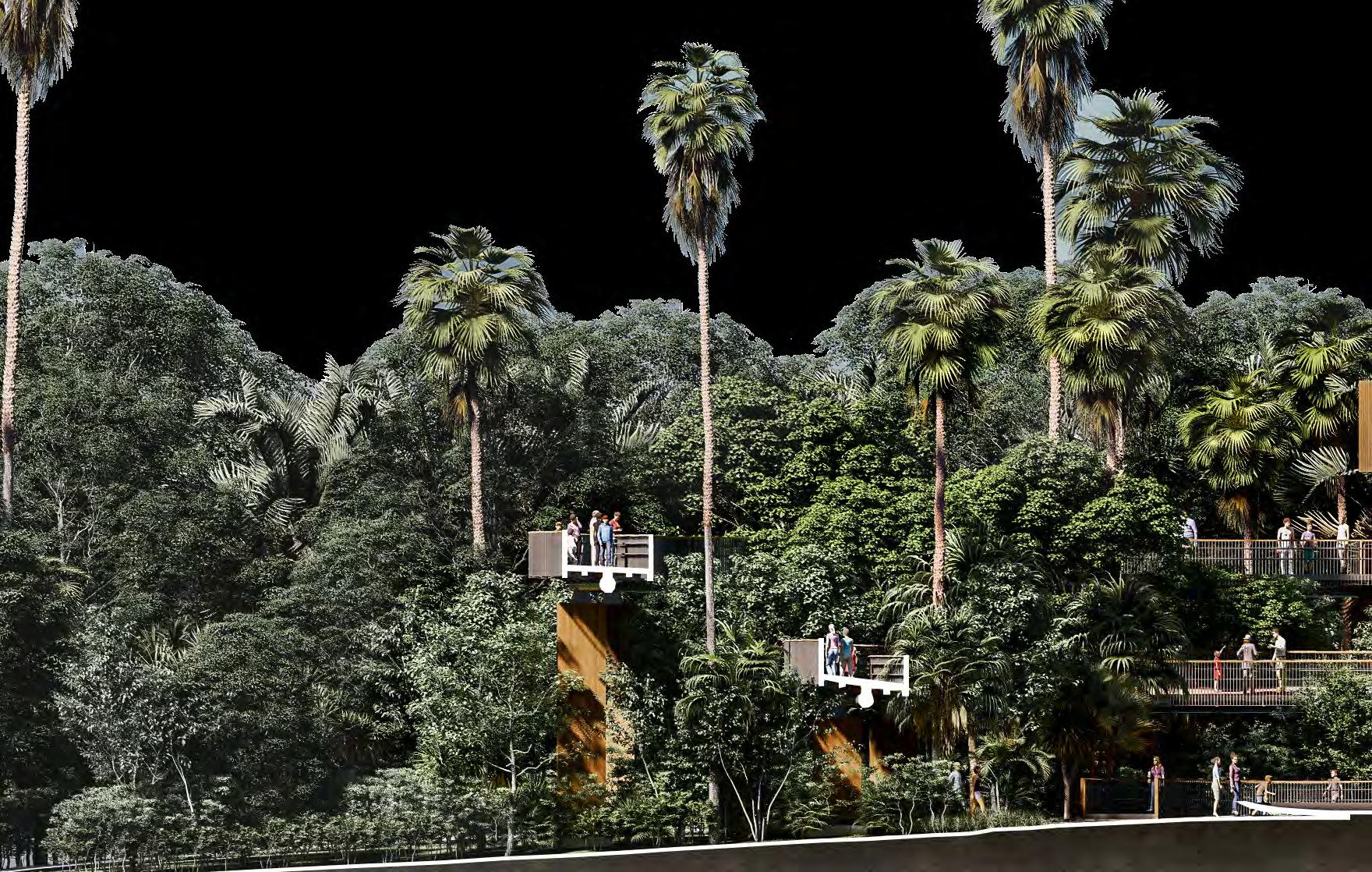
34
The spiral path makes the moving process longer, the experience time is more at the same place.


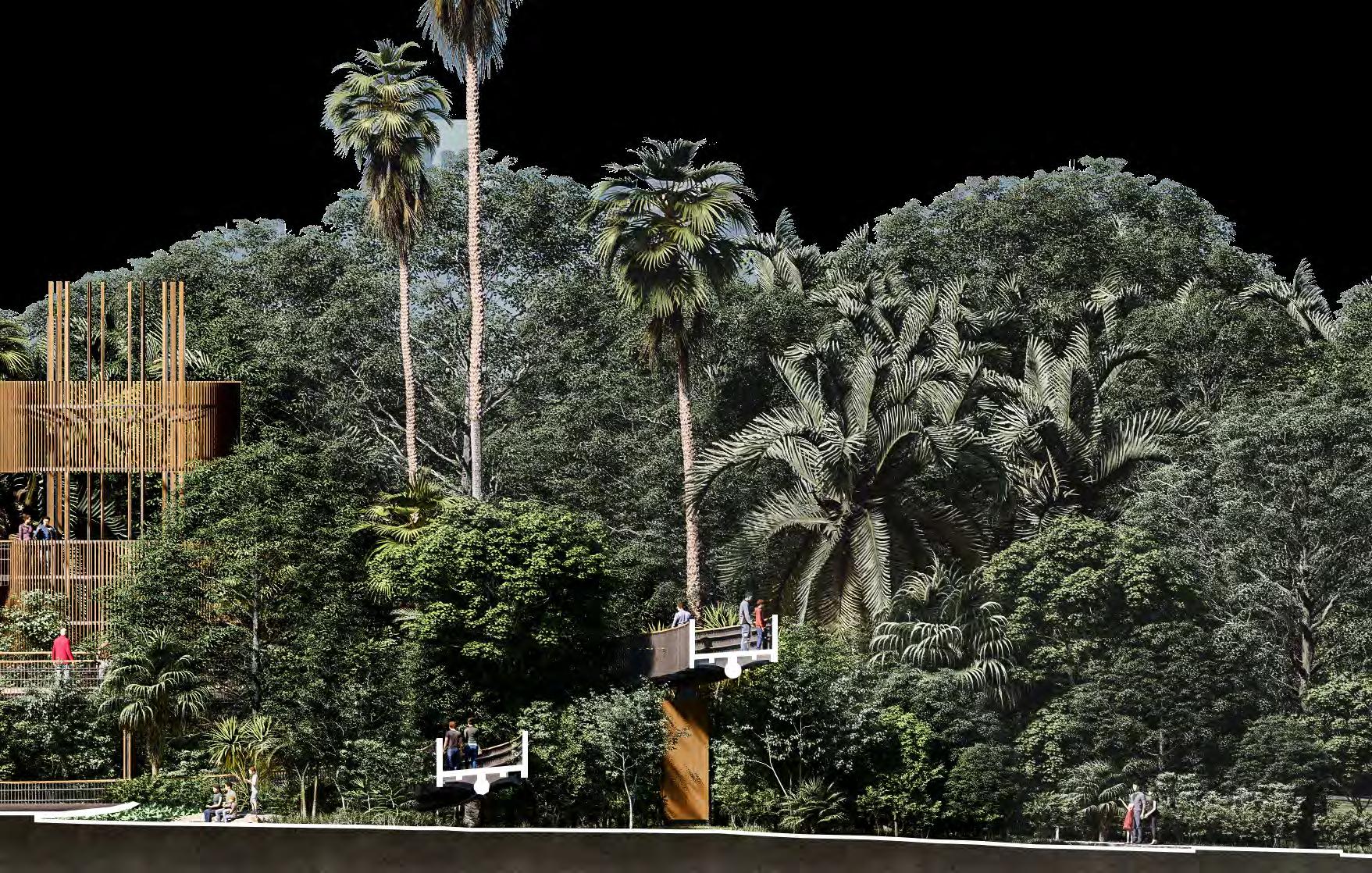

The change in pitch of the path helps to change the participant’s perspective making the experience more interesting and more reasoned in this journey.
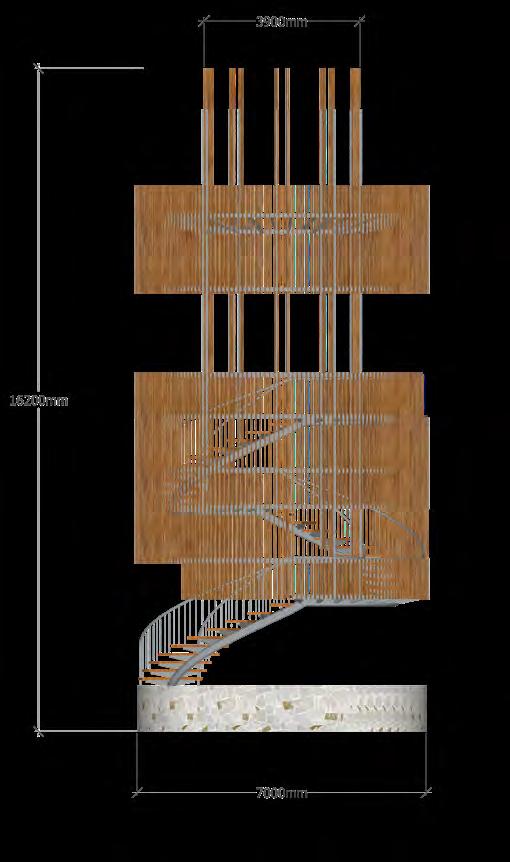
35
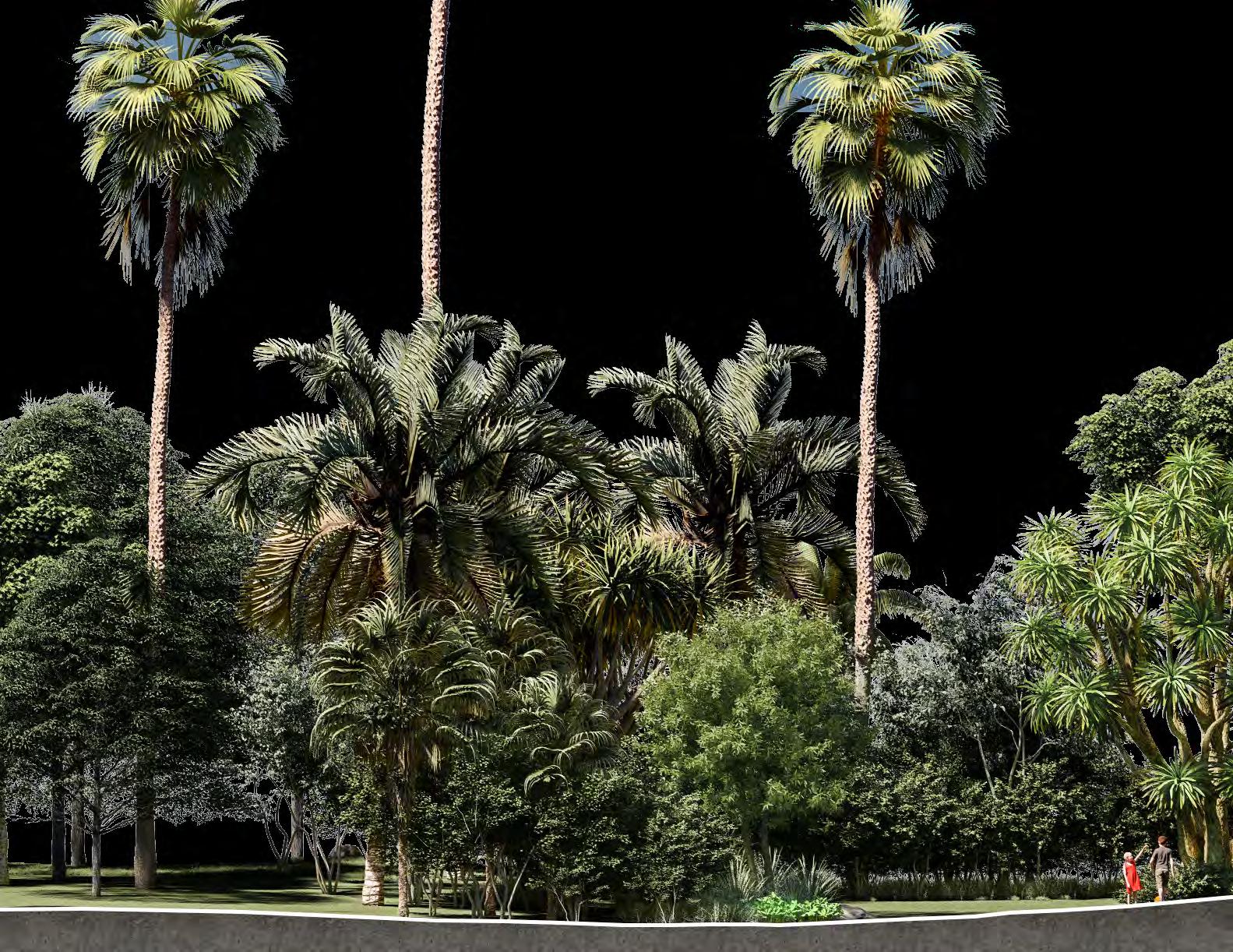

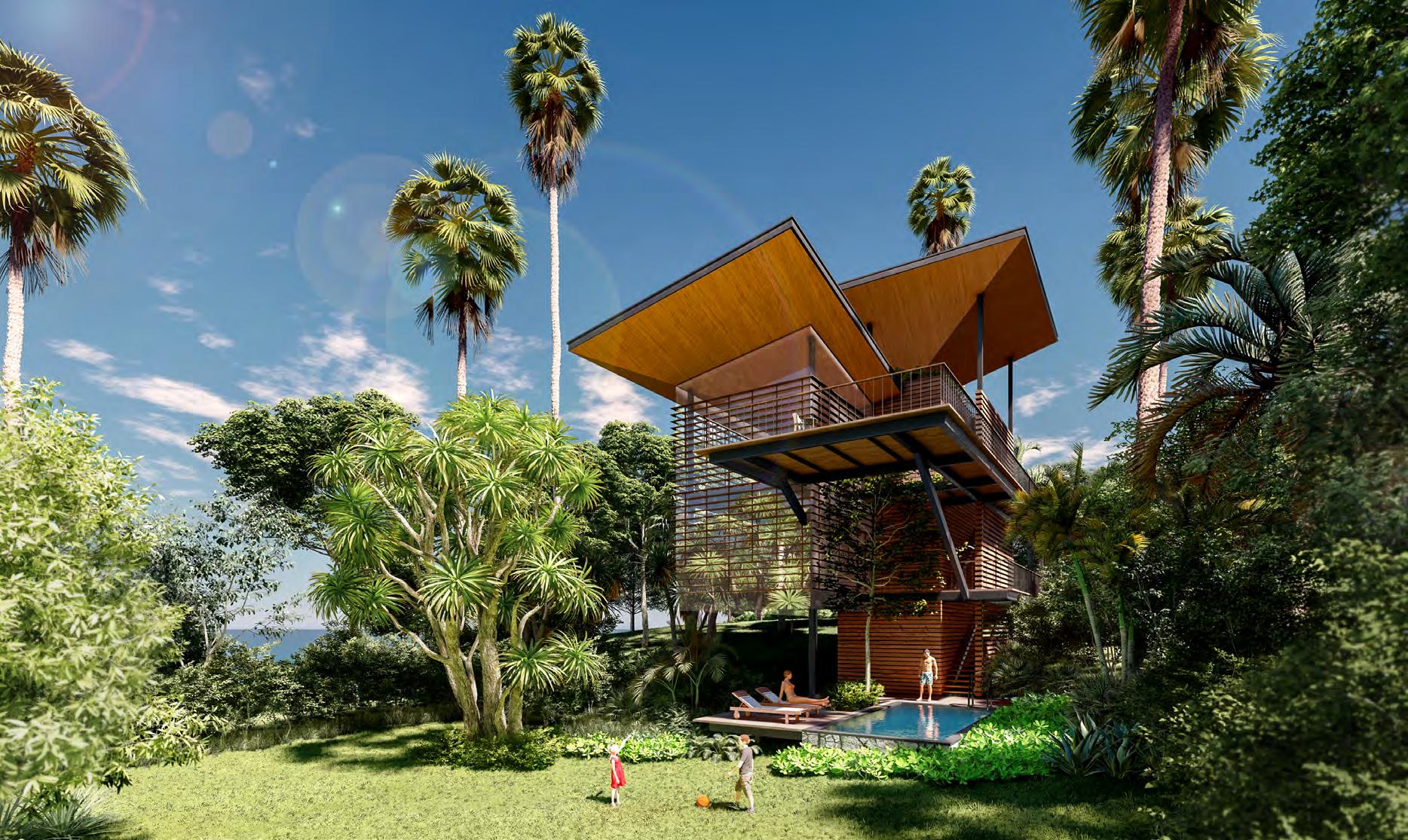
THE MOUNTAIN VILLA Emergent layer Rooftop lookout Living level Master level Guest level Canopy layer Understory layer Forest floor layer Vegetation Views Privacy Thermal comfort 36
Inspired by the tree house, one of the great memories in childhood of many people, or among us, used to love climbing trees to see the world from a higher, wider perspective. With this design, users will have a lot of space to feel the surrounding life of trees at different levels, and reaching far away will be the vast blue sky. Open space design, mainly glass surface to be able to blend in with nature, trees will make an important contribution to creating privacy as well as creating shade for the house. Designed in the form of columns, in order to minimize the area of excavation and leveling. The roof will be responsible for collecting rain water - which is very rare in this Ninh Thuan area.
Divide the privacy and publicity of the house's functions through the high floor.
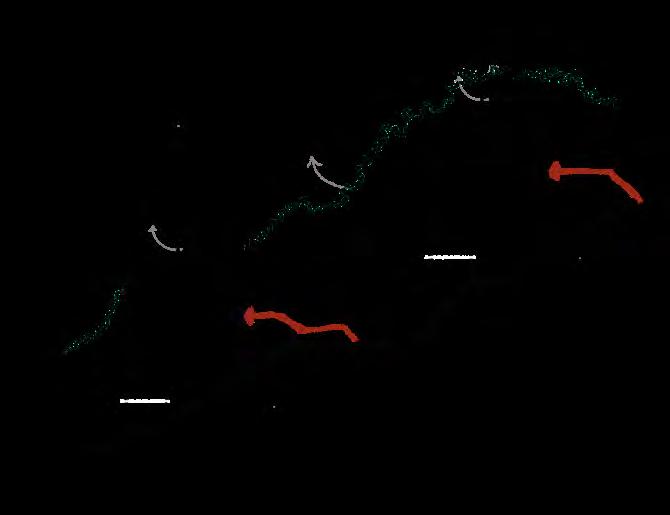


rooftop living level
living level master level
master level pool
canopy walk
pool canopy walk orientation access 37
top of raiforest canopy rooftop
B ACTUAL DESIGN PROJECTS
This chapter is some selected projects I have done when I am a freelancer landscape architecture. I have a chance to work with lots of clients. It’s really different from projects at university and projects at reality. An architecture is one part of the relation ship between engineer and investor. Being a landscape architecture is not easy but the passion is the fire to fight all challenges.
38
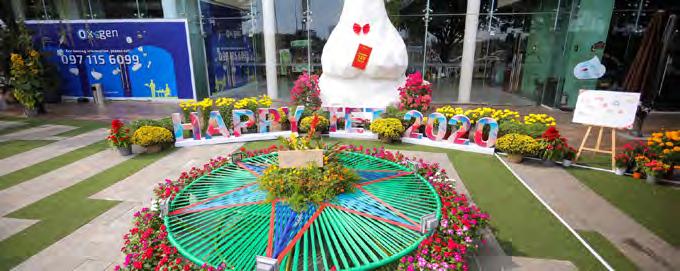

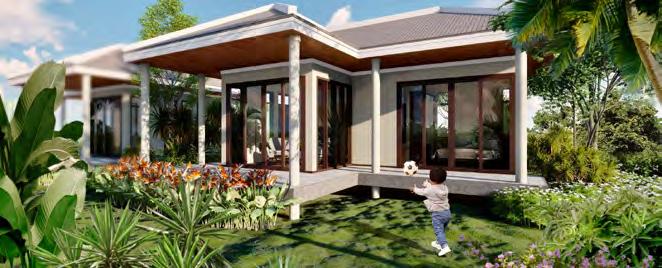



DESIGN FOR TET 2020 - OXYGEN DESIGN FOR TET 2020 - FAFIOLANE SAINT PAUL’S ORDER BAO DANG RESORT GO CONG TAY DISTRICT LANDSCAPE DESIGN IN MY THO, TIEN GIANG p.40-41 p.42-43 p.48-53 p.46-47 p.54-55 p.44-45 SPRING PARTY HAPPY TET 2020 AVE-MARIA MOUNUMENT BUNGALOW WELCOME GATE GARDEN DESIGN 39
DESIGN CONCEPT
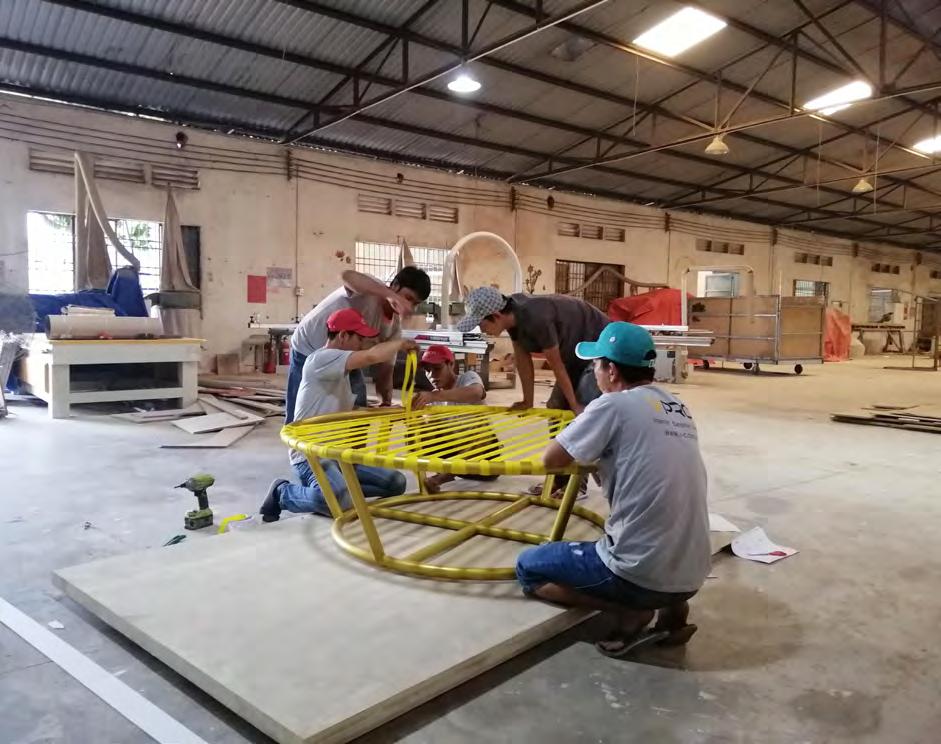
Welcome to the Spring Party!
The Oxygen Bear is holding the Spring Party and would like to invite you to his table. The Spring Party is the combination of the Spring flora, Tet fauna and traditional delights as a blessing to you and your family. All these elements are illustrated by colorful strings weaved together, creating a delightful party to wish you a complete and joyful New Year.
Spring party table
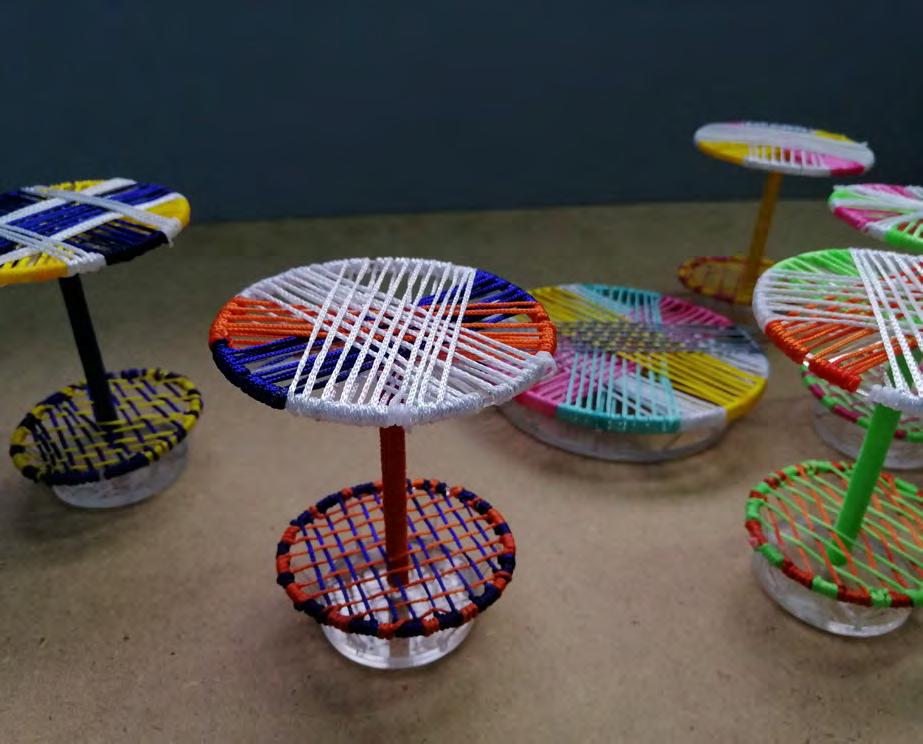
sticky rice
Kumquat Appricot
1. Tea: reunion - health - longevity 2. Candy: happiness - cheerfulness 3. Red envelop: luck - prosperity - protection 4. Cherry blossom: peace - prosperity - protection 5. Square sticky rice cake: gratitude - reuion - appreciation 6. Apriot: grace - prosperity - morality
Kumquat: fruitfulness - positive beginning

1 2 3 4 5 6 7 The
Oxygen Bear
Tea Candy Red envelope Cherry blossom Square
40
7.
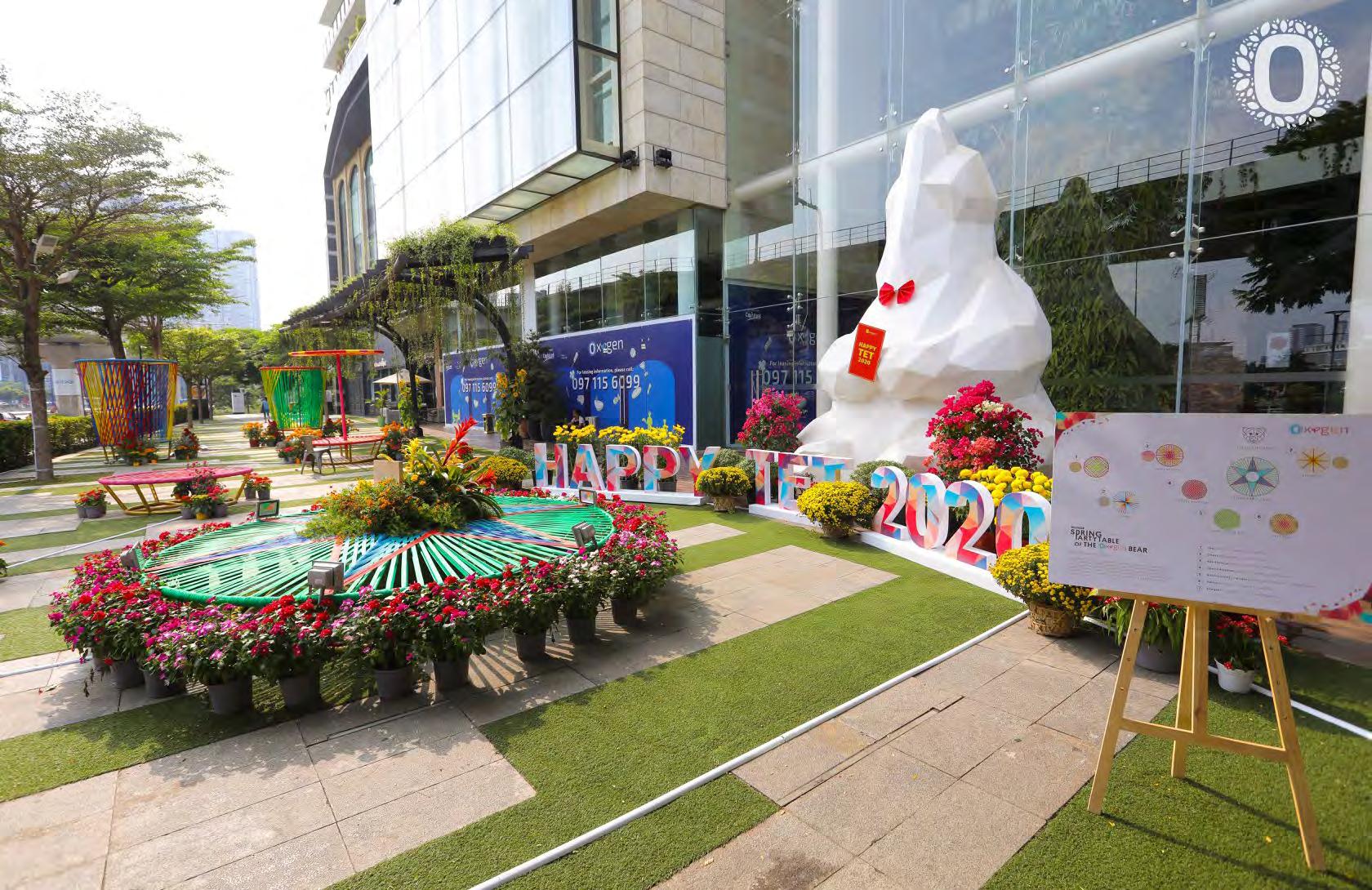
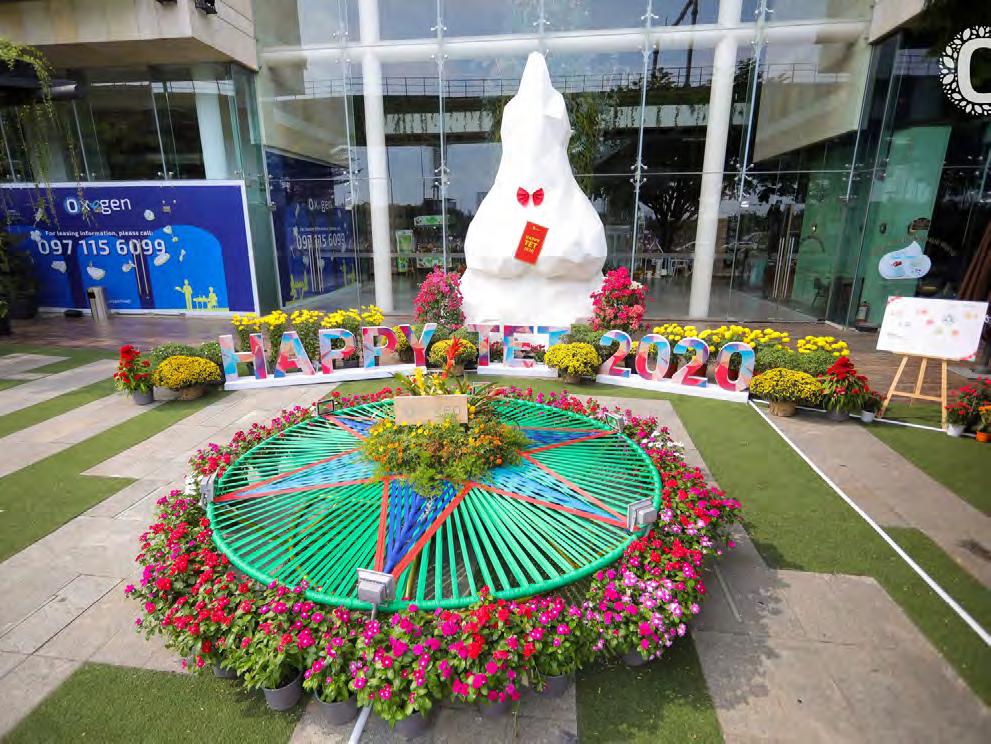
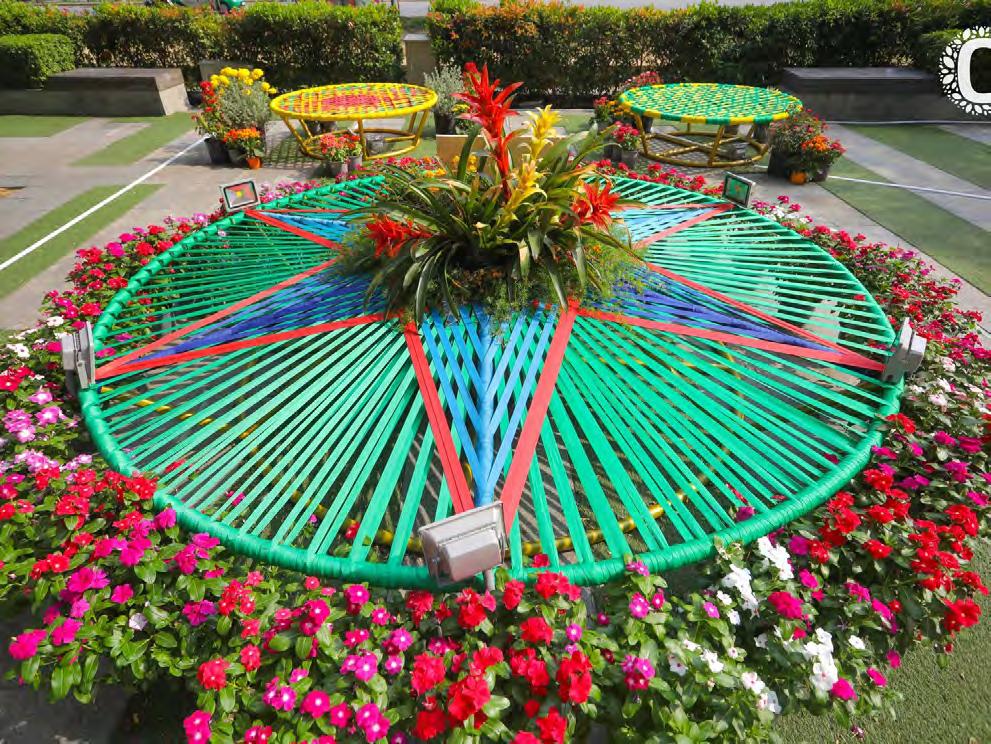
5 THE DESIGN PROJECTS FOR TET 2020 INVESTOR: OXYGEN COLAB WITH VECS ACADEMY/EVENTS & CREATIVITY THE SPRING PARTY 41
DESIGN CHARACTERS FOR MOUSE FAMILY
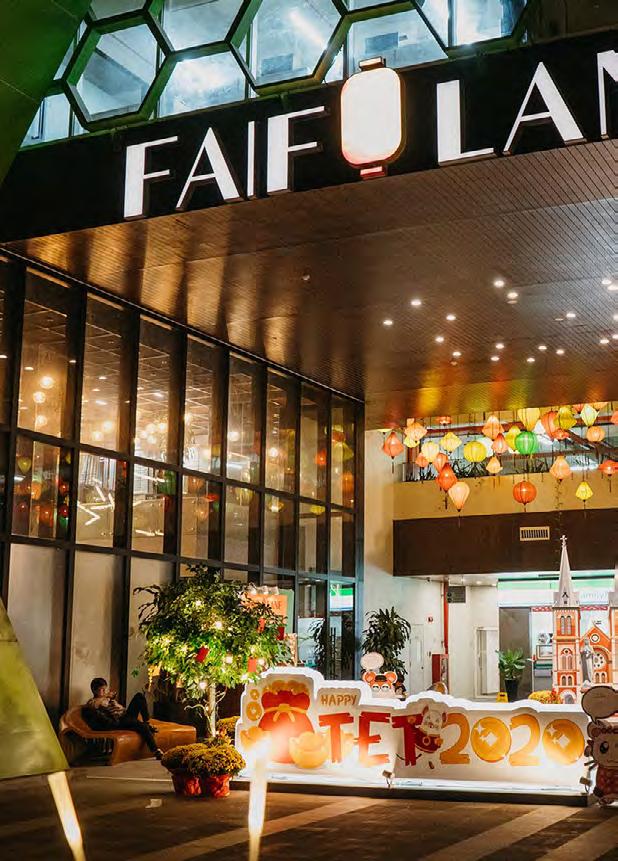

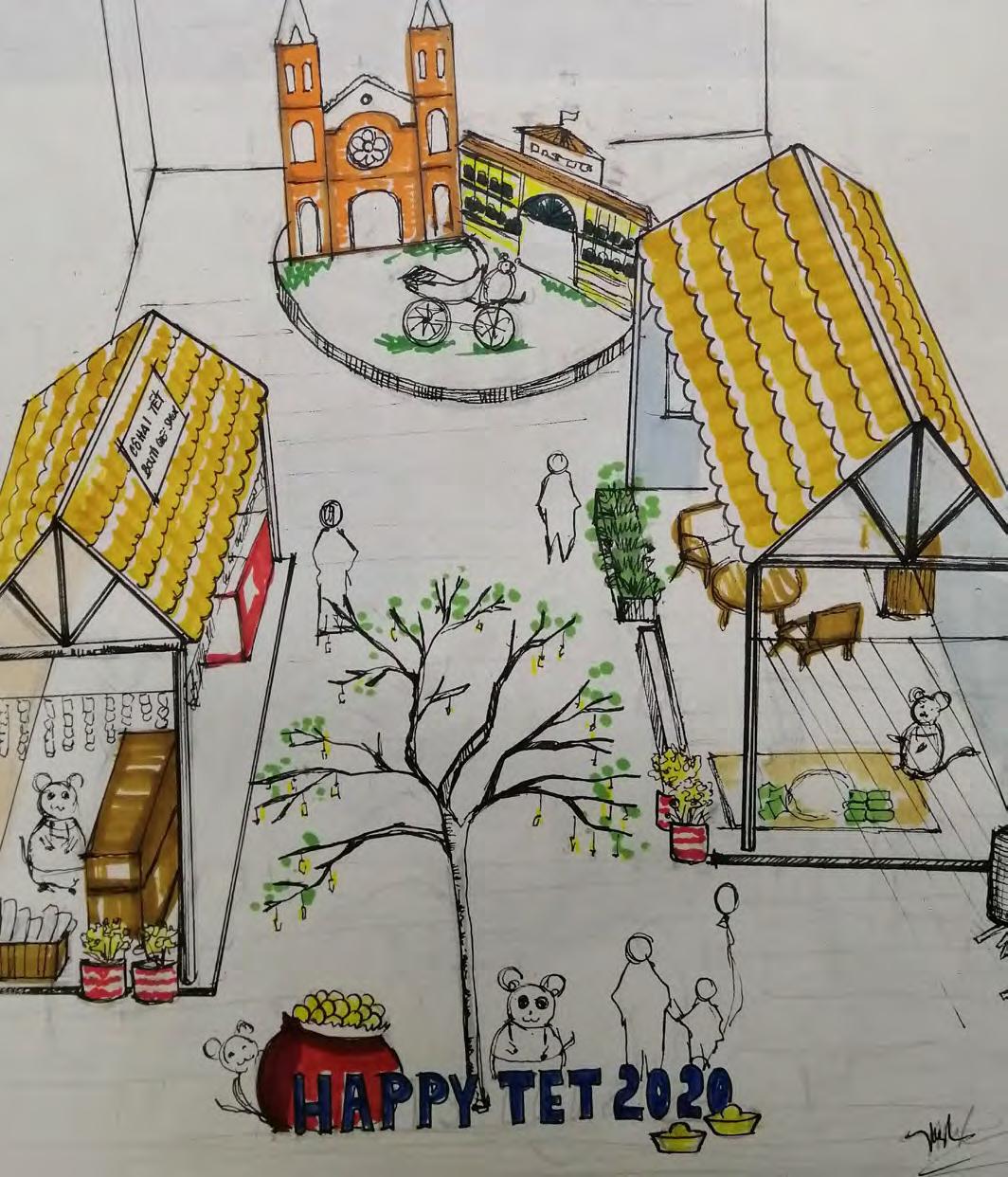
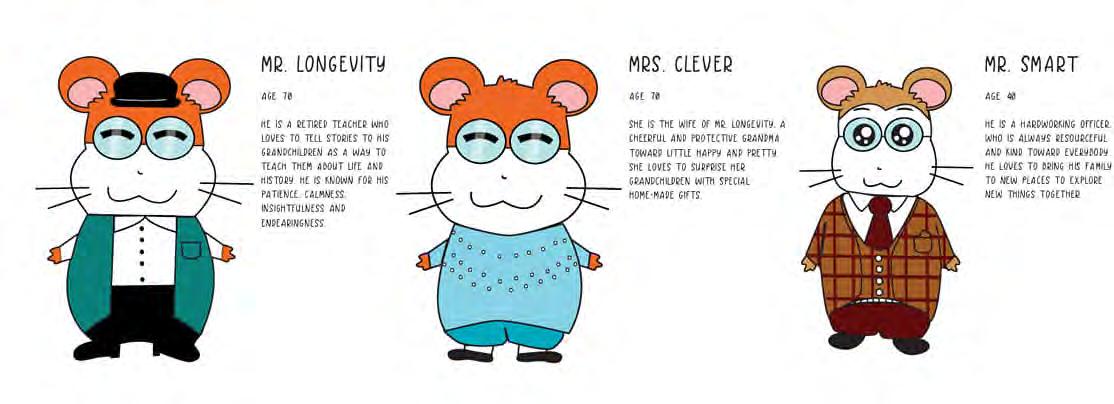
HAND SKETCHING CONCEP

42




6 THE DESIGN PROJECTS FOR TET 2020 INVESTOR: FAIFOLANE COLAB WITH VECS ACADEMY/EVENTS & CREATIVITY HAPPY TET 2020 43
FREELANCE LANDSCAPE DESIGN GARDEN DESIGN


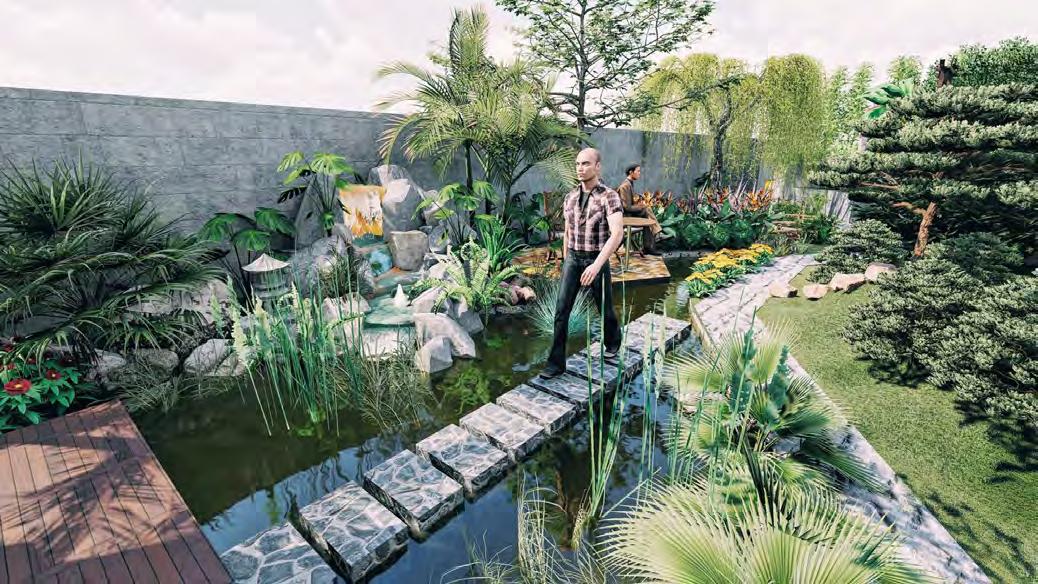 INVESTOR: MR DIEU LOCATION: MY THO, TIEN GIANG PROVINCE
INVESTOR: MR DIEU LOCATION: MY THO, TIEN GIANG PROVINCE
Mr Dieu wishes to have place to go back after a hardworking week. He want his garden has: water, a small area to plant vegetable, herbs. Especially, he want a pavilion inside the garden, it must large enough for 5-8 people hold a party. The design concept use strengh and mordern line combine with tropical style to drawing.
VISUALIZING LANDSCAPE DESIGN
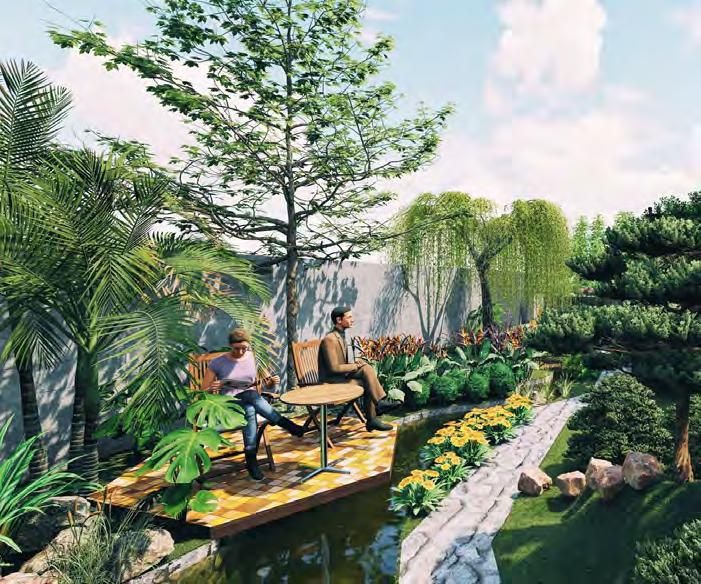
7
44

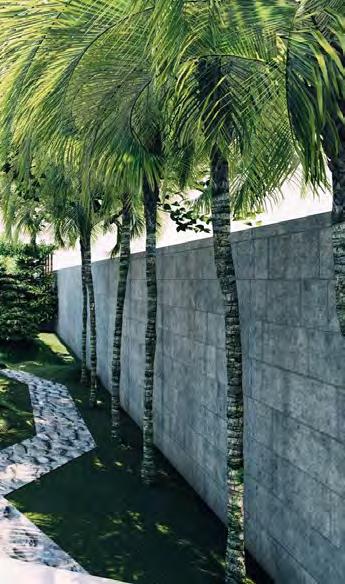

MASTER PLAN 45
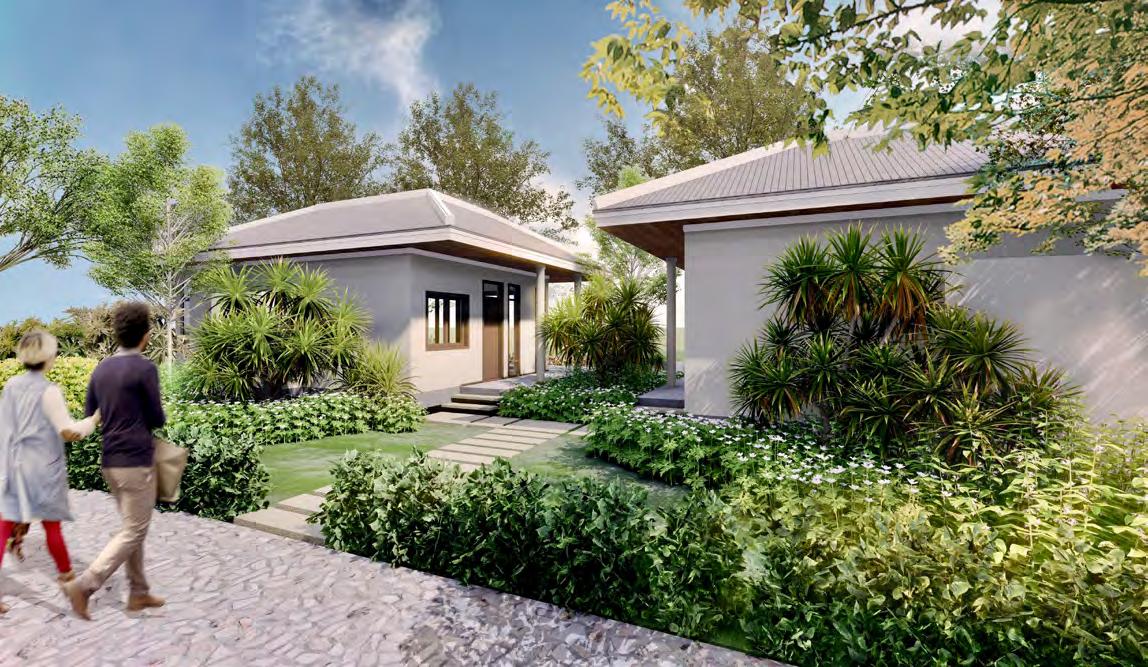

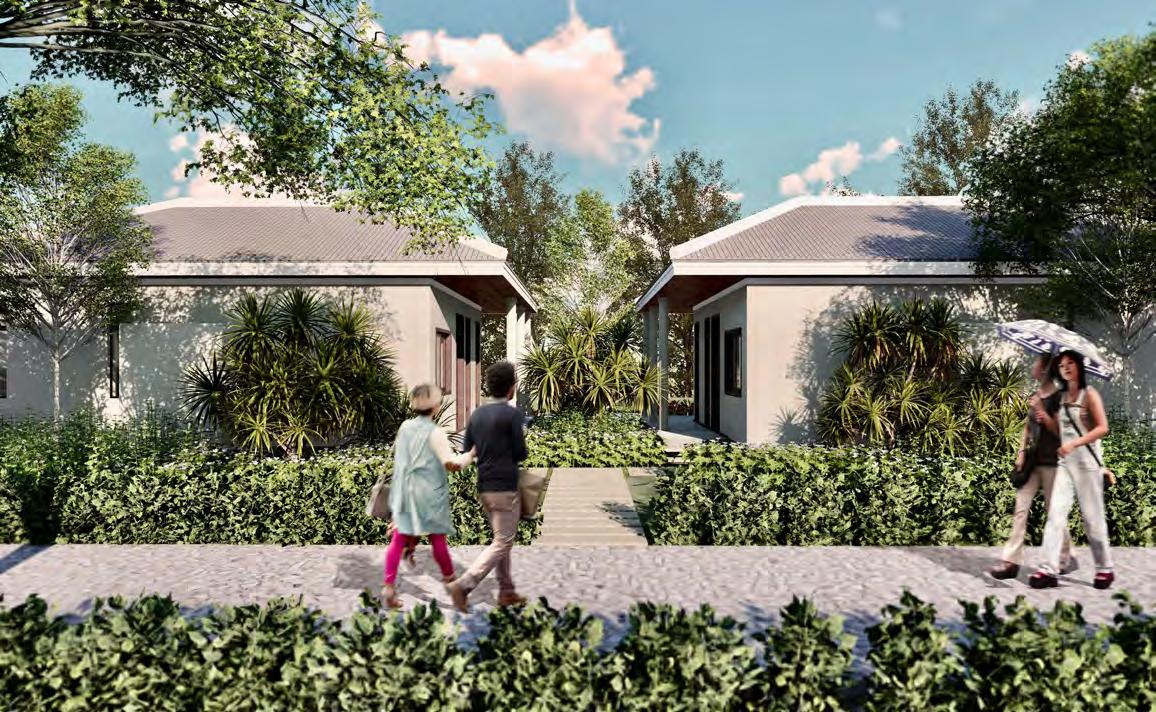
8
INVESTOR: Bao Dang Resort LOCATION: My Tho, Tien Giang COLAB WITH: Center for Architecture - Planning and Construction Consulting in Tien Giang 46
FREELANCE LANDSCAPE
DESIGN
BUNGALOW DESIGN

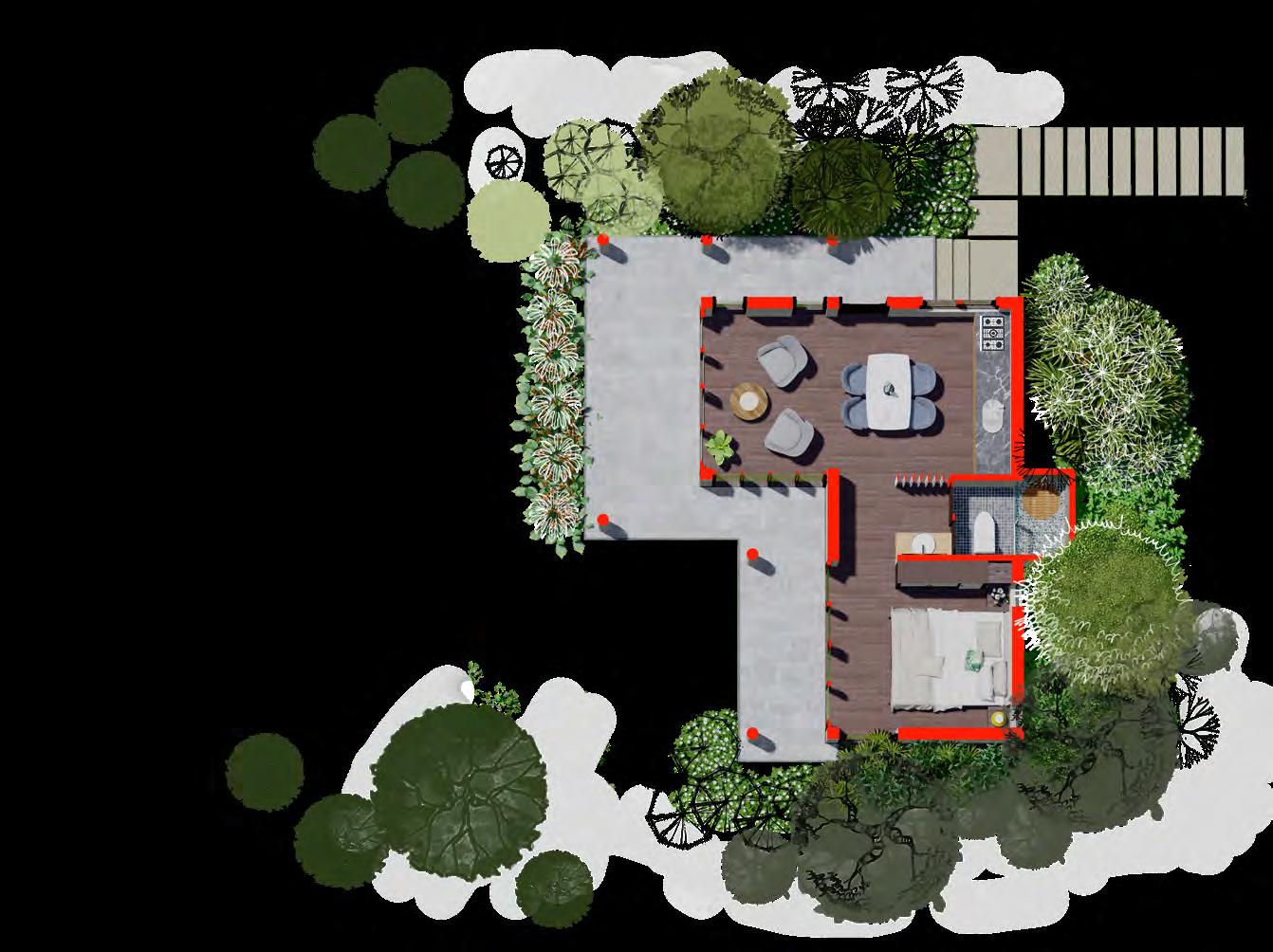
MASTERPLAN 47
FREELANCE LANDSCAPE DESIGN
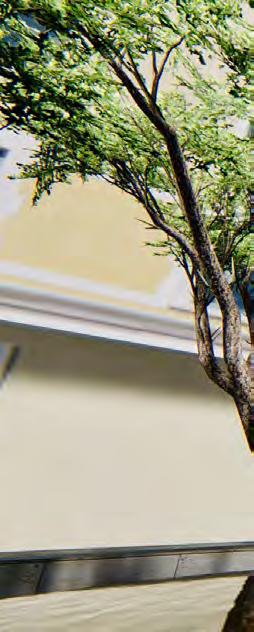

AVE-MARIA MONUMENT
INVESTOR: SAINT PAUL’S ORDER LOCATION: MY THO, TIEN GIANG PROVINCE
DESIGN IDEAS
Creating a place for Saint Maria to "dwell" is spritual and meaningful. The fulcrum for Morther was inspired by the letters A and M in her name. The roof uses transparent glass to shield it, creating an attractive appear ance.
The flat water surface creates a reflection of the image of the Mother of God at all angles: from high rooms, from afar, near,... Carefully selected ornamental plants ensure that they are always green or flowering all year round to limit impact on the landscape. The rear steel bar takes the sound wave concept from the climax song Ave-Maria to create decorative details as well as create a deeper meaning for the design.
9
48

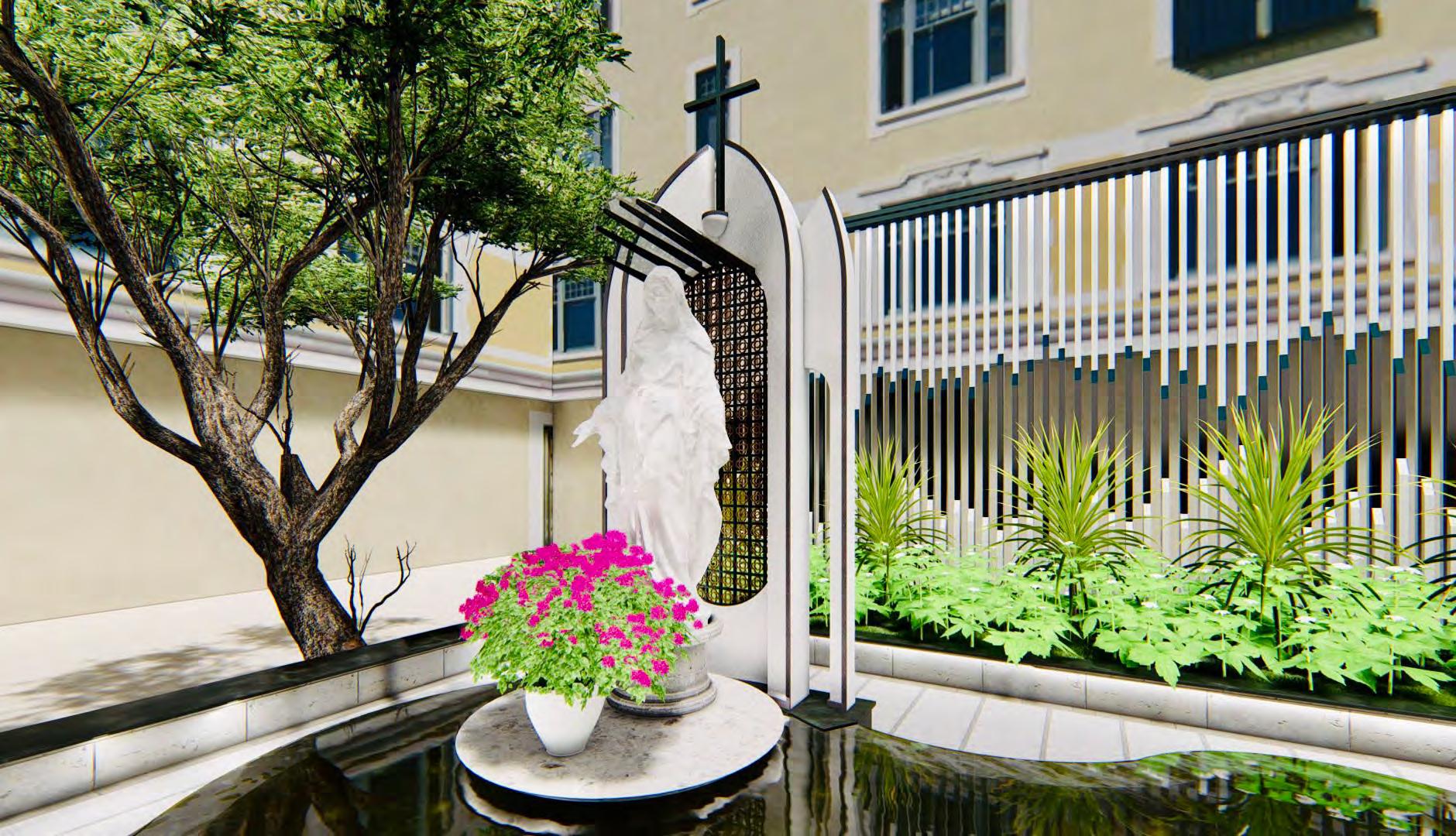
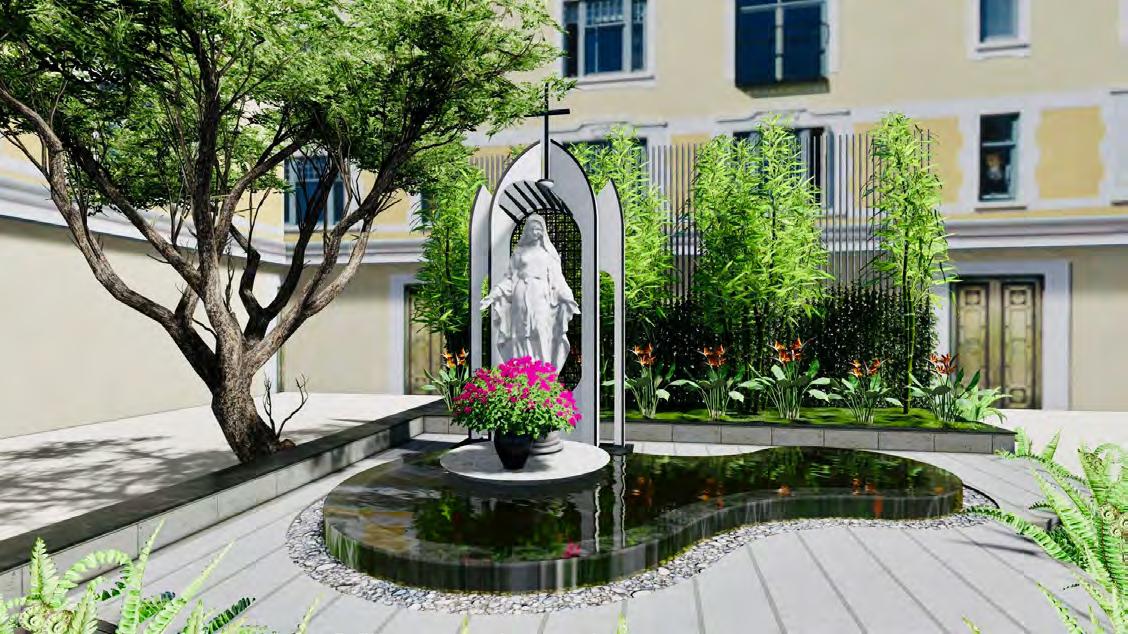
49


















1 2 3 4 5 6 7 8 A B C D E F G H I J ĐÁ GHI XÁM VIỀN XÁM ĐẬM ĐÁ SA THẠCH SỎI CHẬU HOA GIẤY TẤM KÍNH CỎ NHẬT CÂY TRÚC XANH HOA THIÊN ĐIỂU CÂY DƯƠNG XỈ ĐÁ GRANITE ĐEN ĐÁ CẨM THẠCH THÉP LÁ MẶT BẰNG TỔNG THỂ KIẾN TRÚC CẢNH QUAN TỈ LỆ 1/50 1 2 3 4 5 6 7 8 MẶT ĐỨNG TỈ LỆ 1/50 MẶT BẰNG MẶT ĐỨNG TỈ TỈ DESIGN details 50
Phần background chắn được cách điệu từ chữ A-M kết hợp với hình ảnh chấp tay cầu nguyện.
Chi tiết hoa mai, khắc gỗ, lắp vào khung sắt tạo nền trang nhã, không quá đặc.

4900 600 900 2200 1200 2000 630 1500 2000 300 1400 300 300 1400 300 1270 BÊ TÔNG NHÁM SƠN TRẮNG HOA VĂN BE TONG ĐÚC THÉP SƠN ĐEN ĐÁ CẨM THẠCH MÁI KÍNH THÉP MẶT
MẶT ĐỨNG TỈ LỆ 1/50 TỈ LỆ 1/50
BẰNG
HƯỚNG DẪN THIẾT KẾ background đức mẹ
51

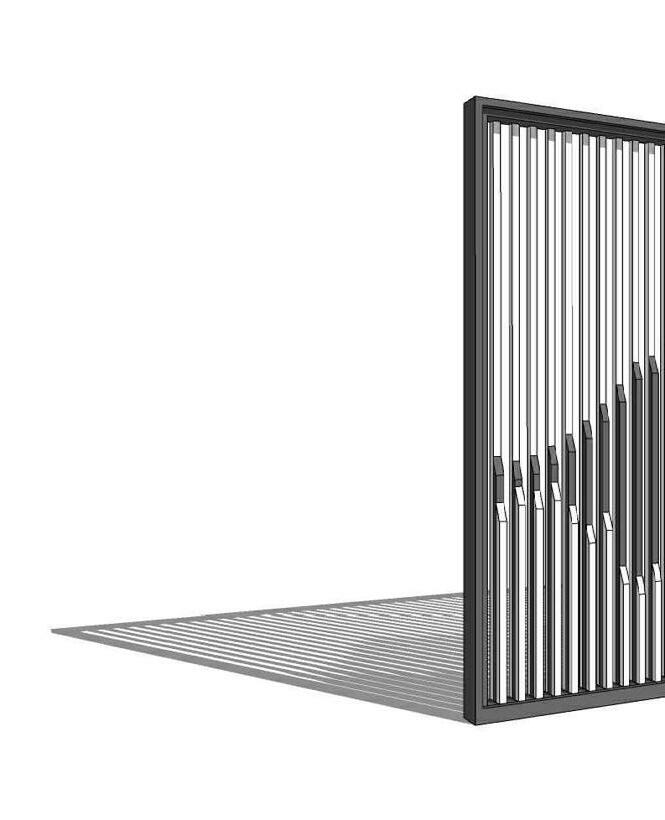

HƯỚNG DẪN THIẾT KẾ CHI TIẾT TƯỜNG THÉP SOUNDWAVE Lấy ý tưởng từ đoạn đầu bài hát "Ave Maria", giai điệu âm nhạc từ âm thanh được chuyển thể thành hình ảnh sóng theo cao độ của bài hát. Lớp trong cùng Lớp giữa Lớp ngoài cùng tách lớp thành phần tường thép 50 0 50 50 HƯỚNG DẪN THIẾT STT KÍCH THƯỚC 1 1600 2 1550 3 1600 4 1650 5 1750 6 1850 7 1950 8 2100 9 2250 10 2300 11 2400 12 2450 13 2350 14 2300 15 2300 16 2200 17 2100 18 1850 19 2000 20 2300 21 2150 22 2250 23 2100 24 2050 25 2150 26 2100 27 2000 28 2150 29 2300 30 2100 0 50 50 HƯỚNG DẪN THIẾT STT KÍCH 1 2 3 4 5 6 7 8 9 10 11 12 13 14 15 16 17 18 19 20 21 22 23 24 25 26 27 28 29 30 52
THIẾT KẾ CHI TIẾT TƯỜNG THÉP SOUNDWAVE - LỚP GIỮA ĐOẠN HƯỚNG DẪN TRIỂN KHAI (B1) 1 2 3 4 5 6 7 8 9 10 11 12 13 14 15 16 17 18 19 20 21 22 23 24 25 26 27 28 29 30 THƯỚC (mm) B1 1600 2450 1750 2100 2300 2300 2100 1850 2300 2050 2150 2100 0 500 1000 1500 2000 2500 50 0 50 50 HƯỚNG DẪN THIẾT KẾ CHI TIẾT TƯỜNG THÉP SOUNDWAVE - LỚP GIỮA ĐOẠN HƯỚNG DẪN TRIỂN KHAI (B2) 31 32 33 34 35 36 37 38 39 40 41 42 43 44 45 46 47 48 49 50 51 52 53 54 55 56 57 58 59 STT KÍCH THƯỚC (mm) 31 2250 32 2450 33 2300 34 2150 35 2100 36 2100 37 2300 38 2150 39 1900 40 2050 41 1900 42 1750 43 1800 44 1950 45 2100 46 2300 47 2400 48 2100 49 2300 50 2000 51 2150 52 2000 53 2150 54 2050 55 1800 56 1650 57 1550 58 1500 59 1600 B2 2250 2450 2100 2300 1900 1750 2050 1950 2400 2100 2300 2150 2000 1800 1500 1600 0 500 1000 1500 2000 2500 50 0 KẾ CHI TIẾT TƯỜNG THÉP SOUNDWAVE - LỚP ngoài cùng ĐOẠN HƯỚNG DẪN TRIỂN KHAI (C1) KÍCH THƯỚC (mm) 1300 1400 1350 1450 1250 1100 1200 800 750 800 750 600 850 700 600 800 1000 1250 1150 1000 800 1100 1000 900 750 900 800 750 600 750 1 2 3 4 5 6 7 8 9 10 11 12 13 14 15 16 17 18 19 20 21 22 23 24 25 26 27 28 29 30 C1 1450 600 1200 1250 1100 750 600 850 800 1300 1000 800 0 500 1000 1500 2000 2500 50 0 50 50 HƯỚNG DẪN THIẾT KẾ CHI TIẾT TƯỜNG THÉP SOUNDWAVE - LỚP ngoài cùng ĐOẠN HƯỚNG DẪN TRIỂN KHAI (C2) STT KÍCH THƯỚC (mm) 31 800 32 500 33 600 34 900 35 1050 36 850 37 750 38 900 39 1150 40 800 41 1100 42 1250 43 1400 44 1100 45 900 46 750 47 900 48 1000 49 900 50 1250 51 1100 52 900 53 1100 54 1250 55 1250 56 1400 57 1250 58 1200 59 1400 C2 31 32 33 34 35 36 37 38 39 40 41 42 43 44 45 46 47 48 49 50 51 52 53 54 55 56 57 58 59 800 500 1050 750 1150 1400 1100 750 1000 1250 900 1400 1200 0 500 1000 1500 2000 2500 53
FREELANCE LANDSCAPE DESIGN WELCOME GATE
INVESTOR: COMMITTEE OF GO CONG TAY DISTRICT LOCATION: GO CONG TAY DISTRICT, TIEN GIANG PROVINCE
The idea of this desgin is base on traditional partern and imagine of Viet Nam combination with curve lines to make it more attrative. Carefully selected ornamental plants ensure that they are always green or flowering all year round to limit impact on the landscape. Choosing the symmetrical form is the best way to make it politeness in harmony with the curve style.
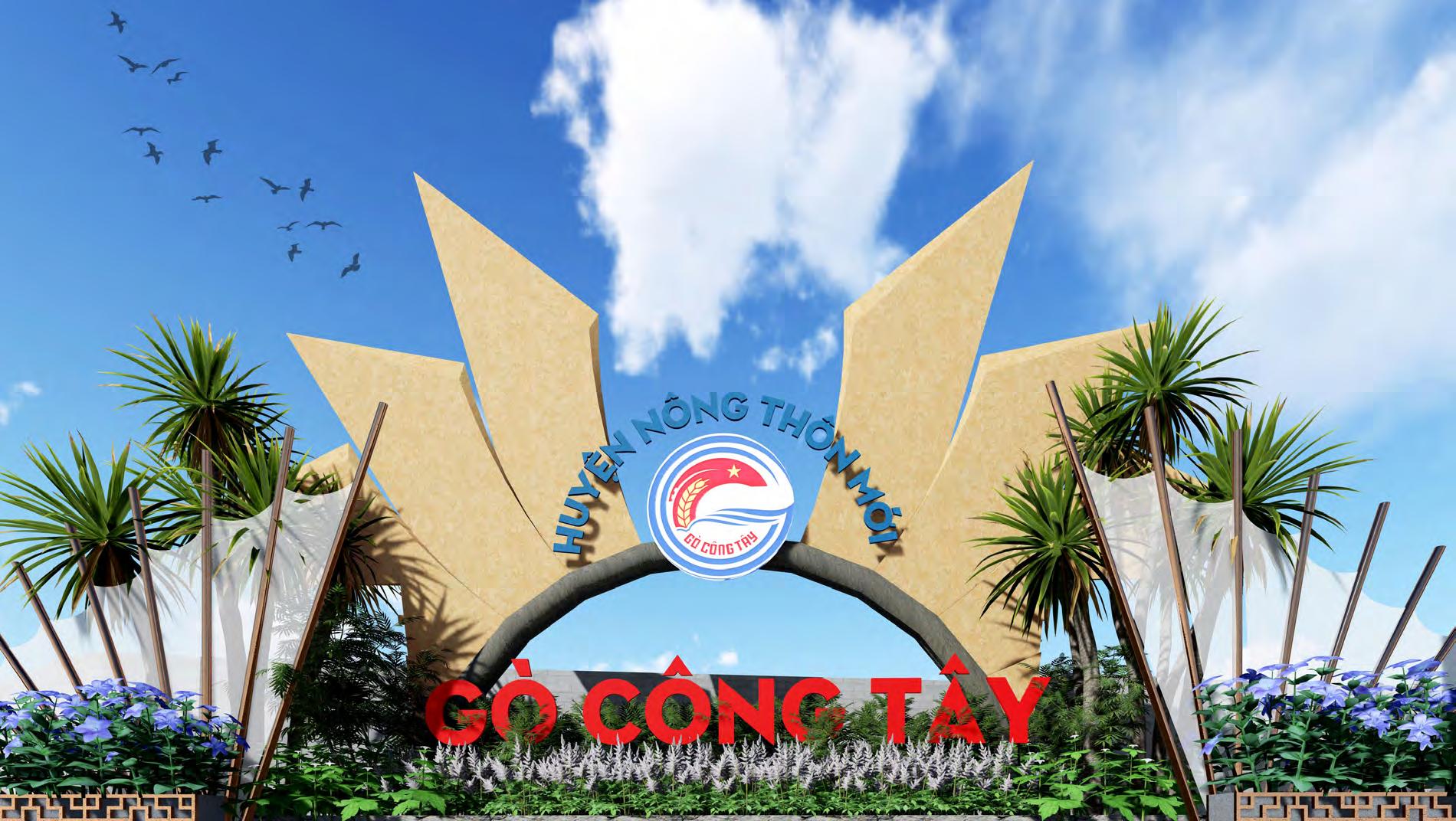
10
54

55
Cillustration projects
This chapter is some selected projects I have done for visualizing architecture. Most of these projects is made by Adobe Photoshop and Lumion. This is also strength technical skill.
56


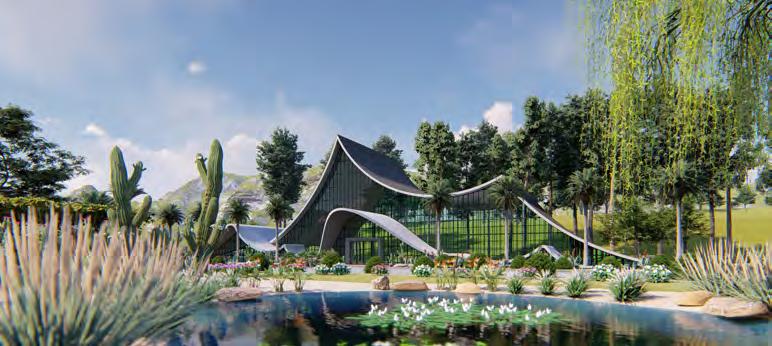
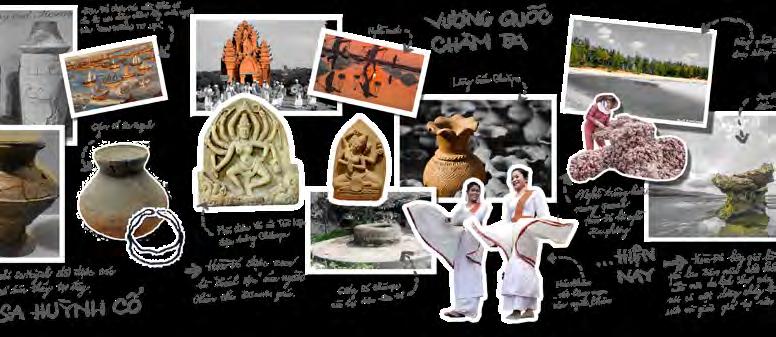
BAI HOM, NINH THUAN BAI HOM, NINH THUAN SELECTED VISUALIZING ARCHITECTURE SELECTED MOODBOARD DESIGN p. 58-59 p. 60-61 p. 62-63 p. 64-65 MASTERPLAN MASTERPLAN RENDERING PROJECTS MOODBOARD 57

58
MASTERPLAN OF BAI HOM

11
client. 59
Using Adobe Photoshop to rendering the status analysis masterplan of Bai Hom base in brief and information of

60
MASTERPLAN OF BAI HOM

12 61
Using Adobe Photoshop to rendering the land scape masterplan of the resort in Bai Hom base in brief and information of client.
RENDERING PROJECTS

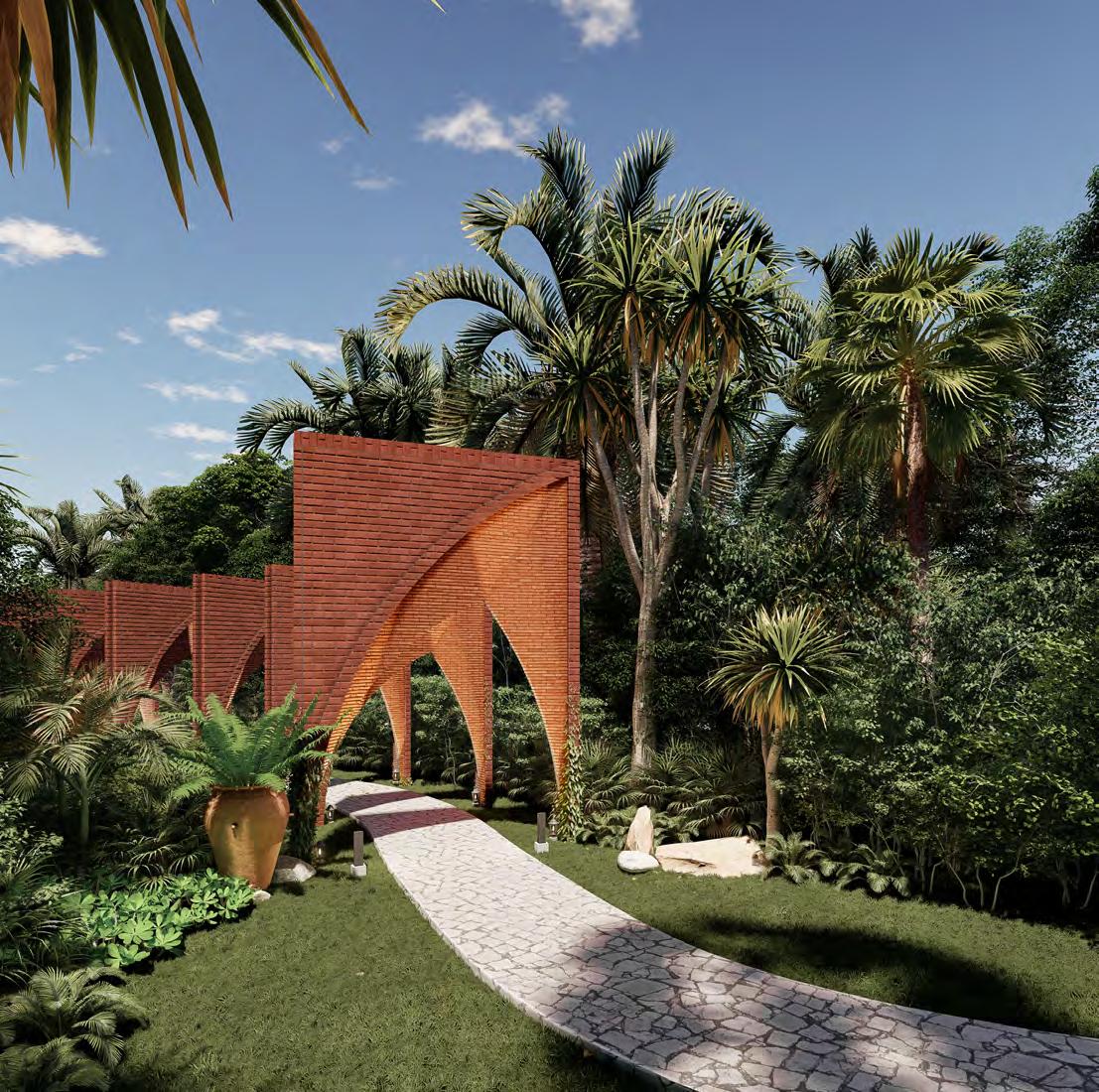
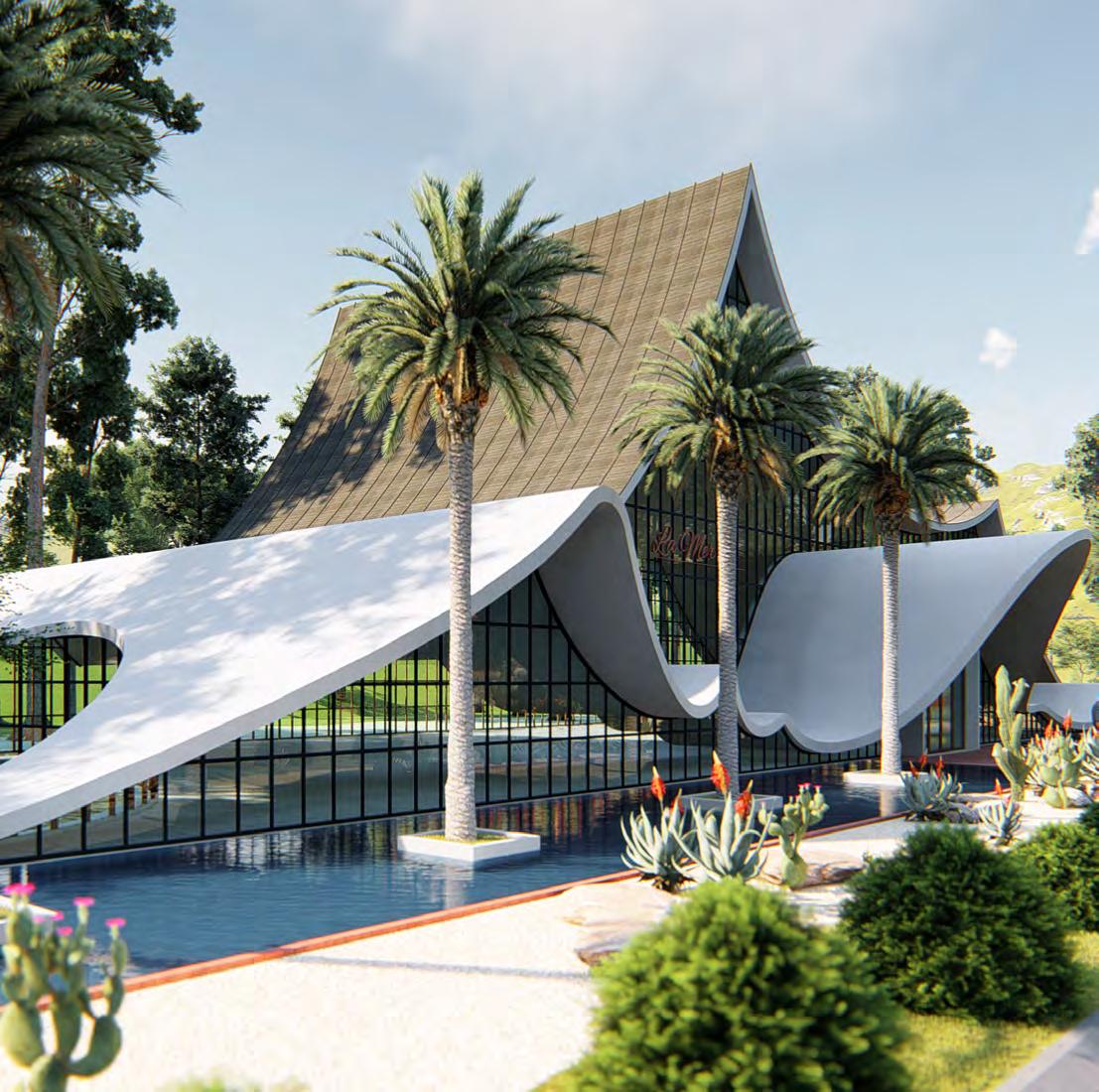
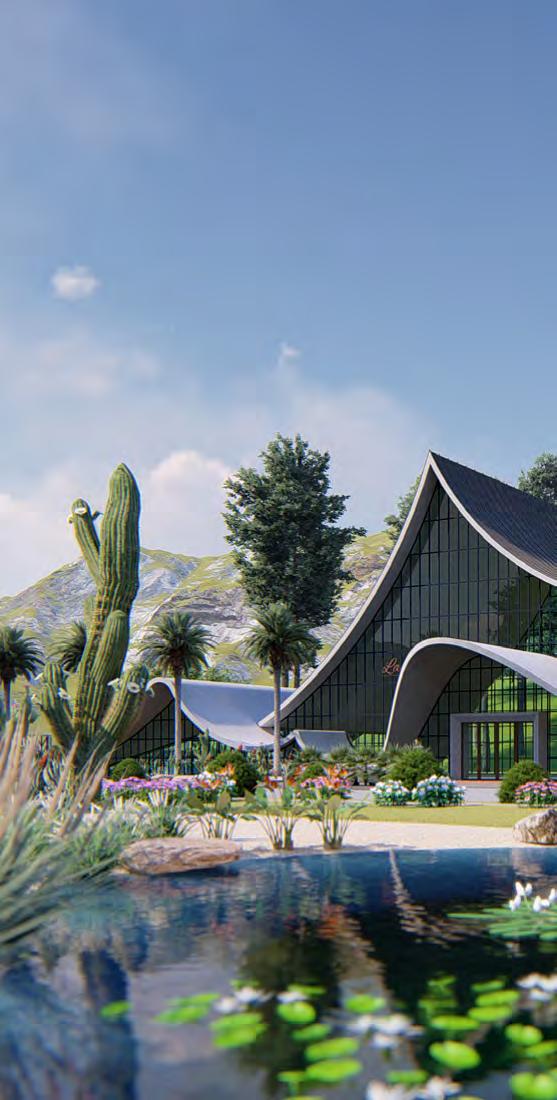
13
62
This is many buildings or part in projects I have done. All of this are modeled by Sketchup, rendered by Lumion and Adobe Photoshop.
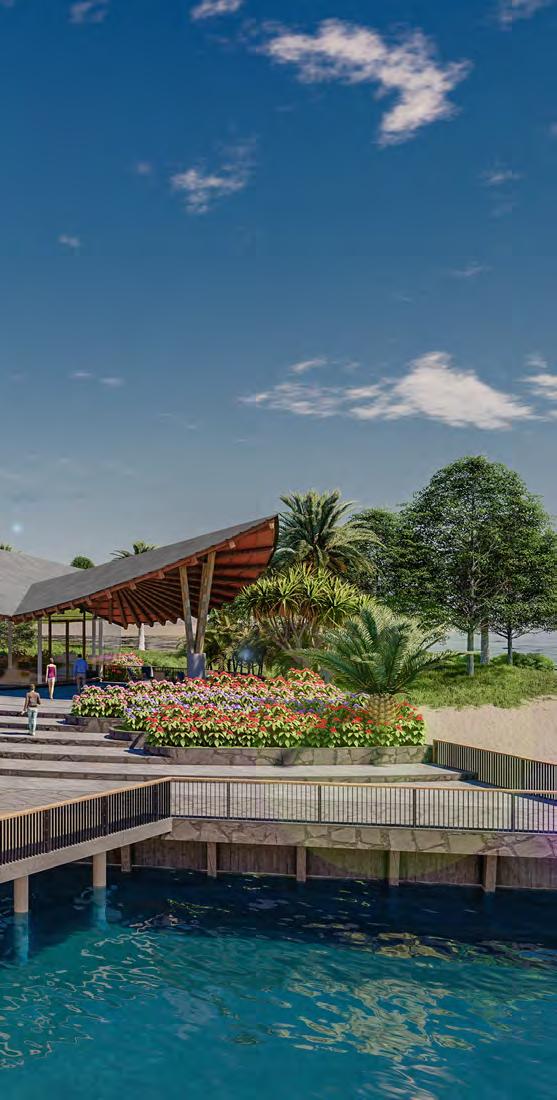
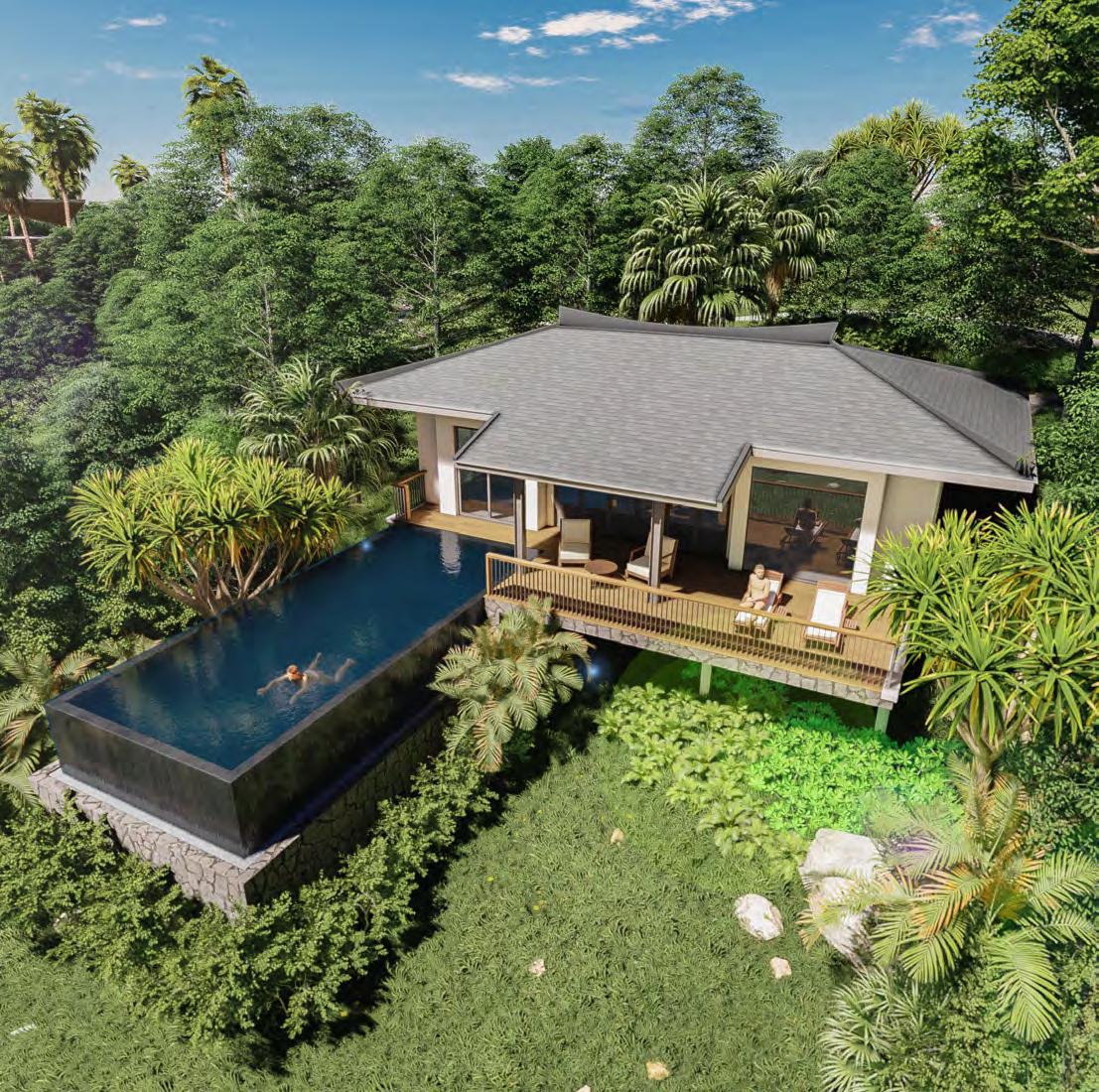


63
MOODBOARD DESIGN

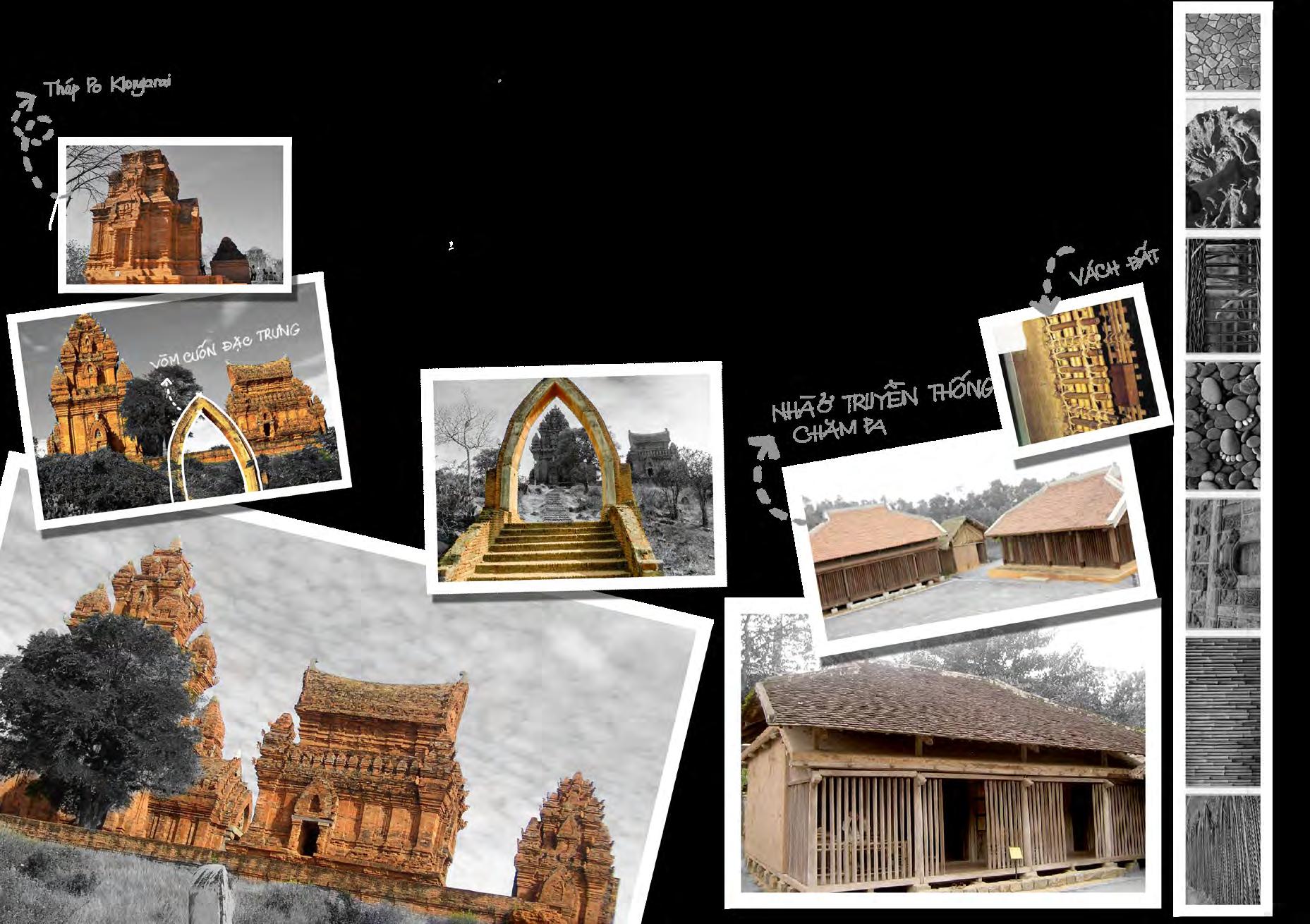
14 64
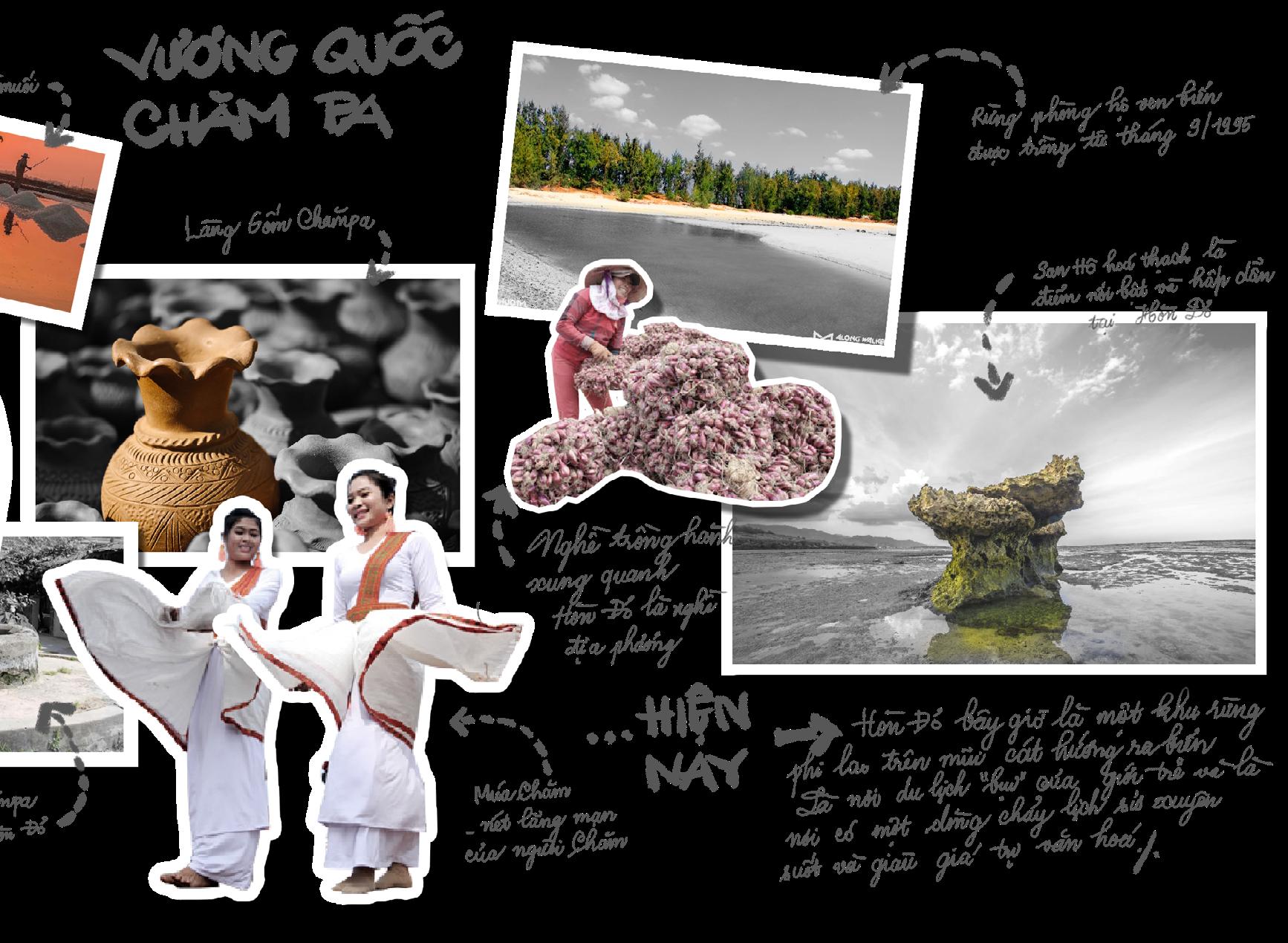
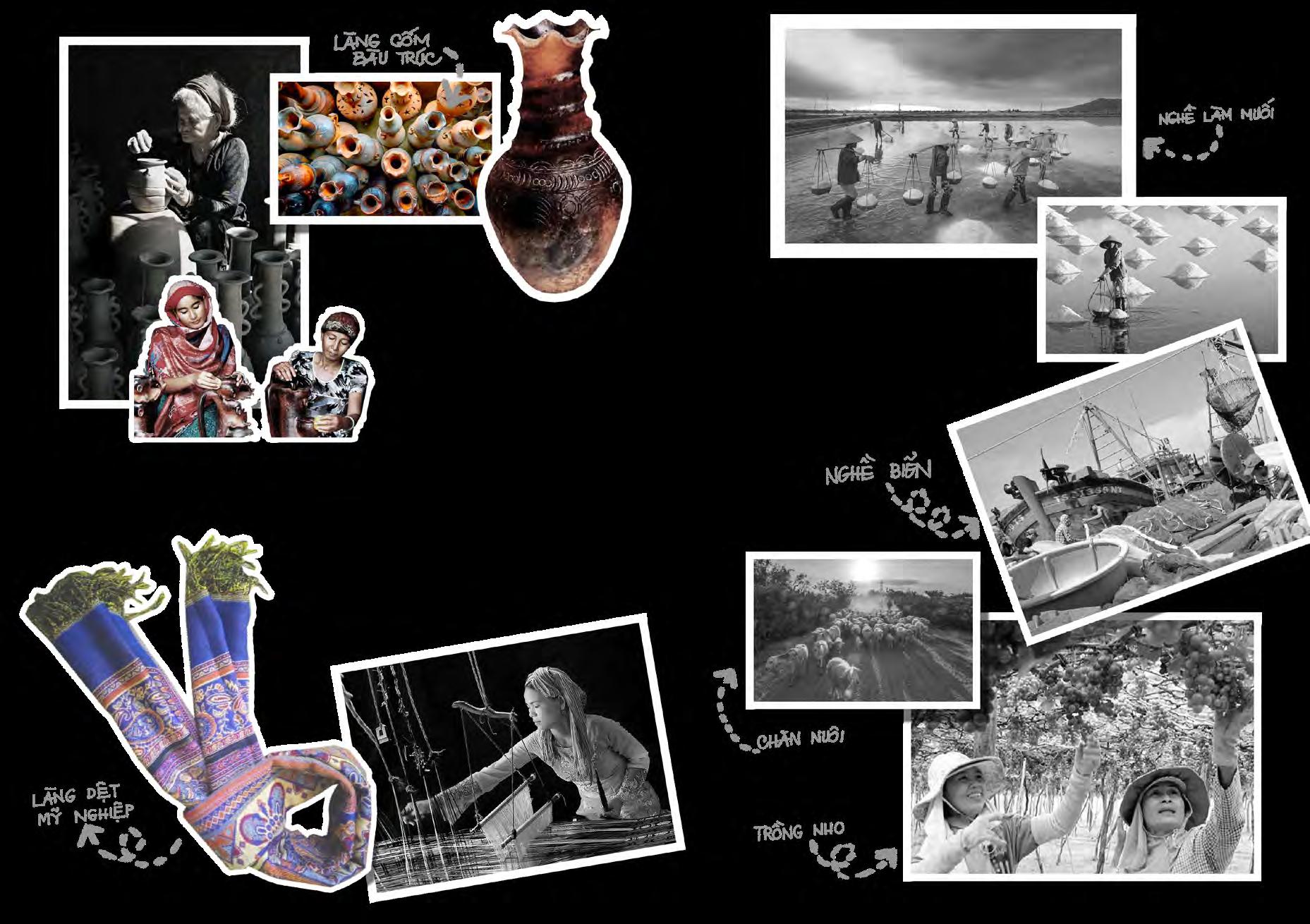
65
Artworks and orther activities
This chapter is some selected artworks I have done and another part of my life: being an art teacher. Painting is my hobby and I always dream for my own exhi bition in the far future. I am a life-long learner so I always find a chance to update my knowlege about art, architecture and pedagogical approach.
D
66

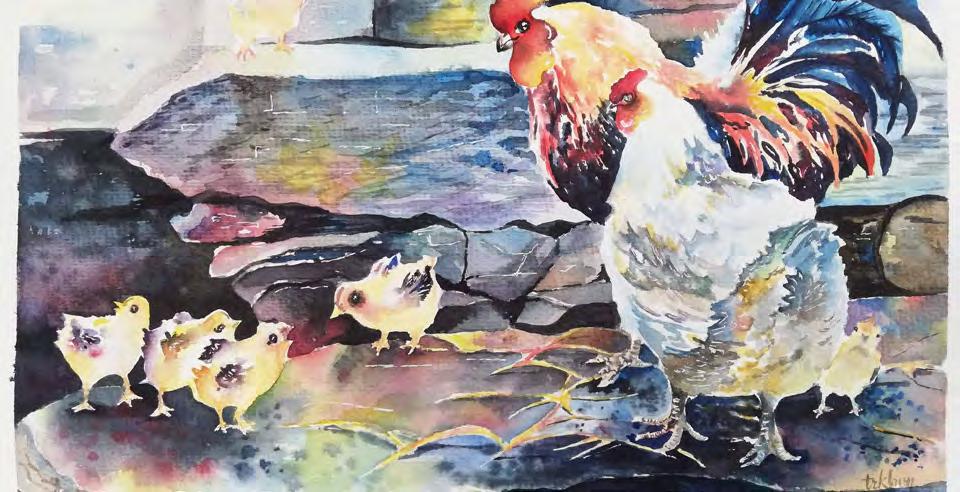


p. 68-69 p. 70-71 p. 72-73 p. 74-75 DIGITAL ARTWORKS WATERCOLOR PAINTINGS SKETCH ORTHER ACTIVITES DRAWING BY PROCREATE ART TEACHER AND MC IS MY PASSION 67
Character design. This is a final project I done at EZIPEN Basic Illustration Course.
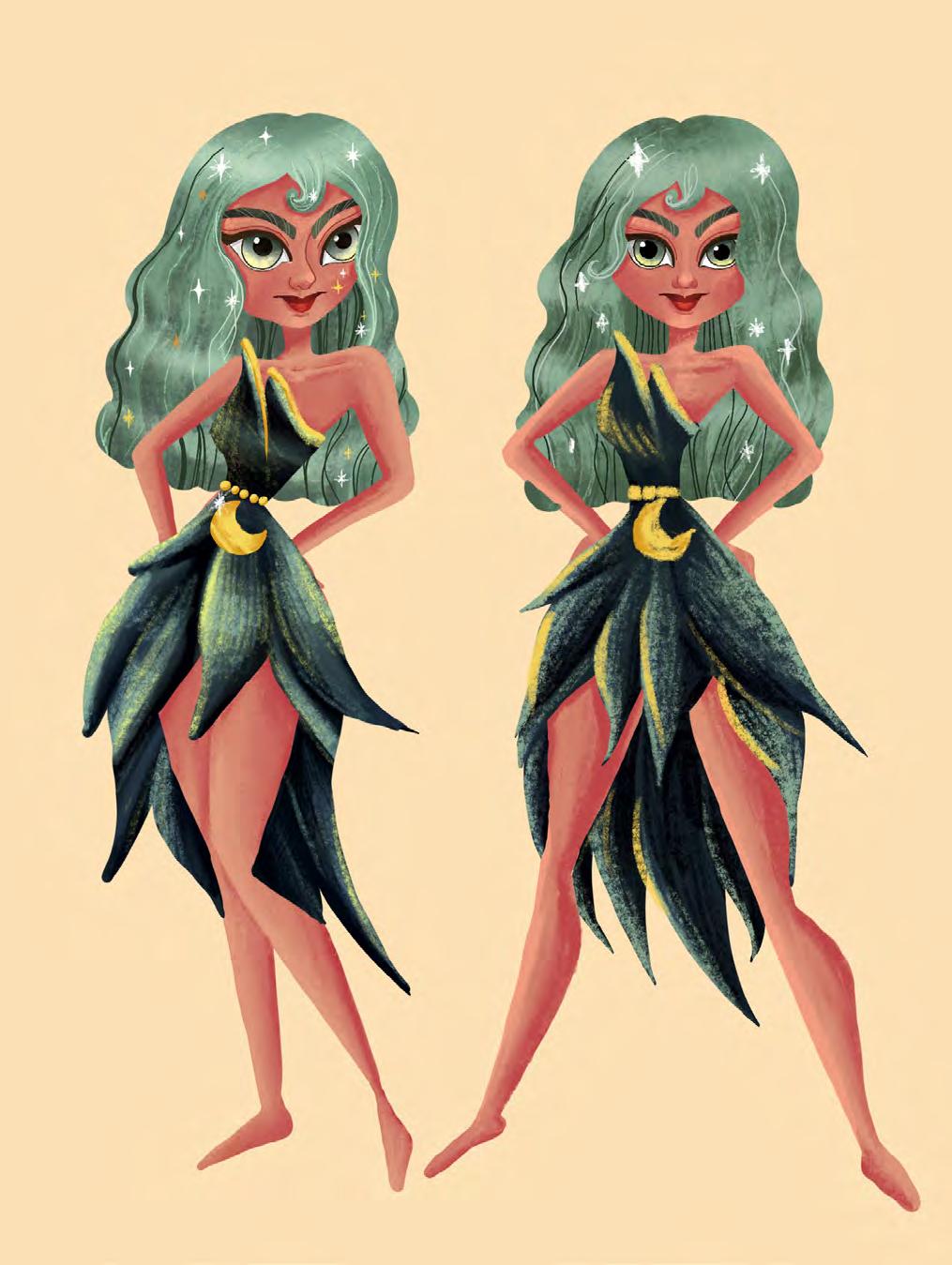
Character design
This is a portrait of myself with a cartoon
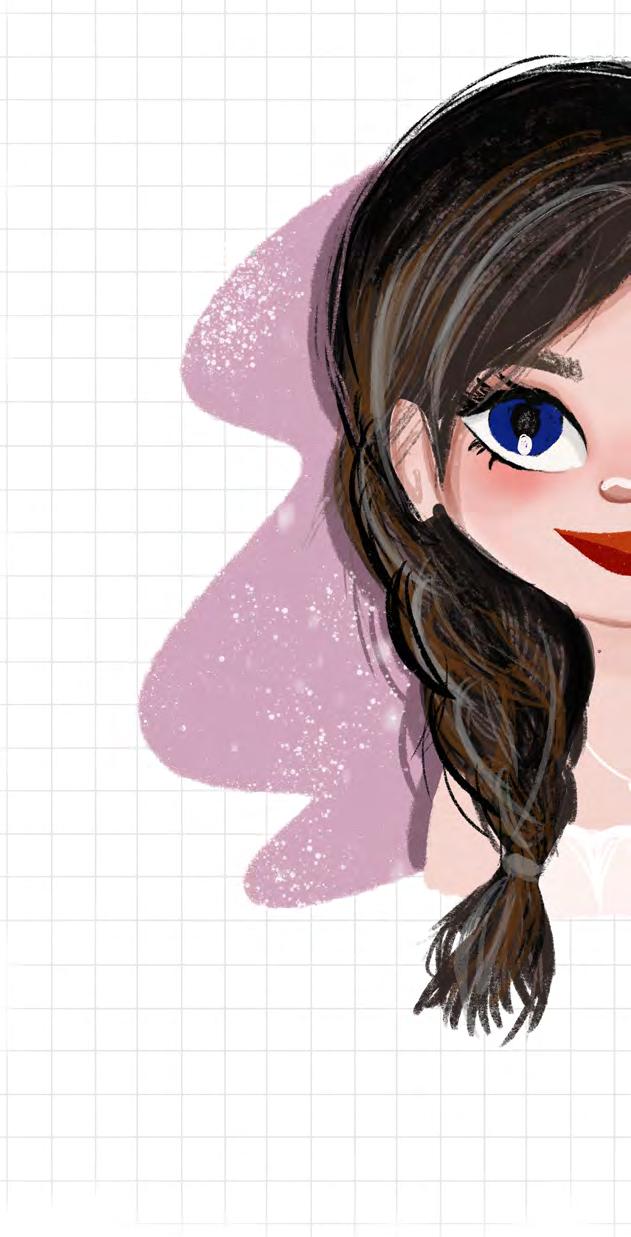

DIGITAL ARTWORKS
All of this artworks are drawing on IPAD by PROCREATE app.
68
cartoon style.

Manipulation project
This is a project I done at EZIPEN Basic Illustration Course. The idea is the combination of a can of Heniken and a bar.

15
69
WATERCOLOR PAINTINGS


I can use lots of marterial arts such as: oil painiting, acrylic, goache color,... but watercolor is the most favorite material to me. I love the nature and the clarity of watercolor.

70



PAINTINGS 16 71
SKETCH
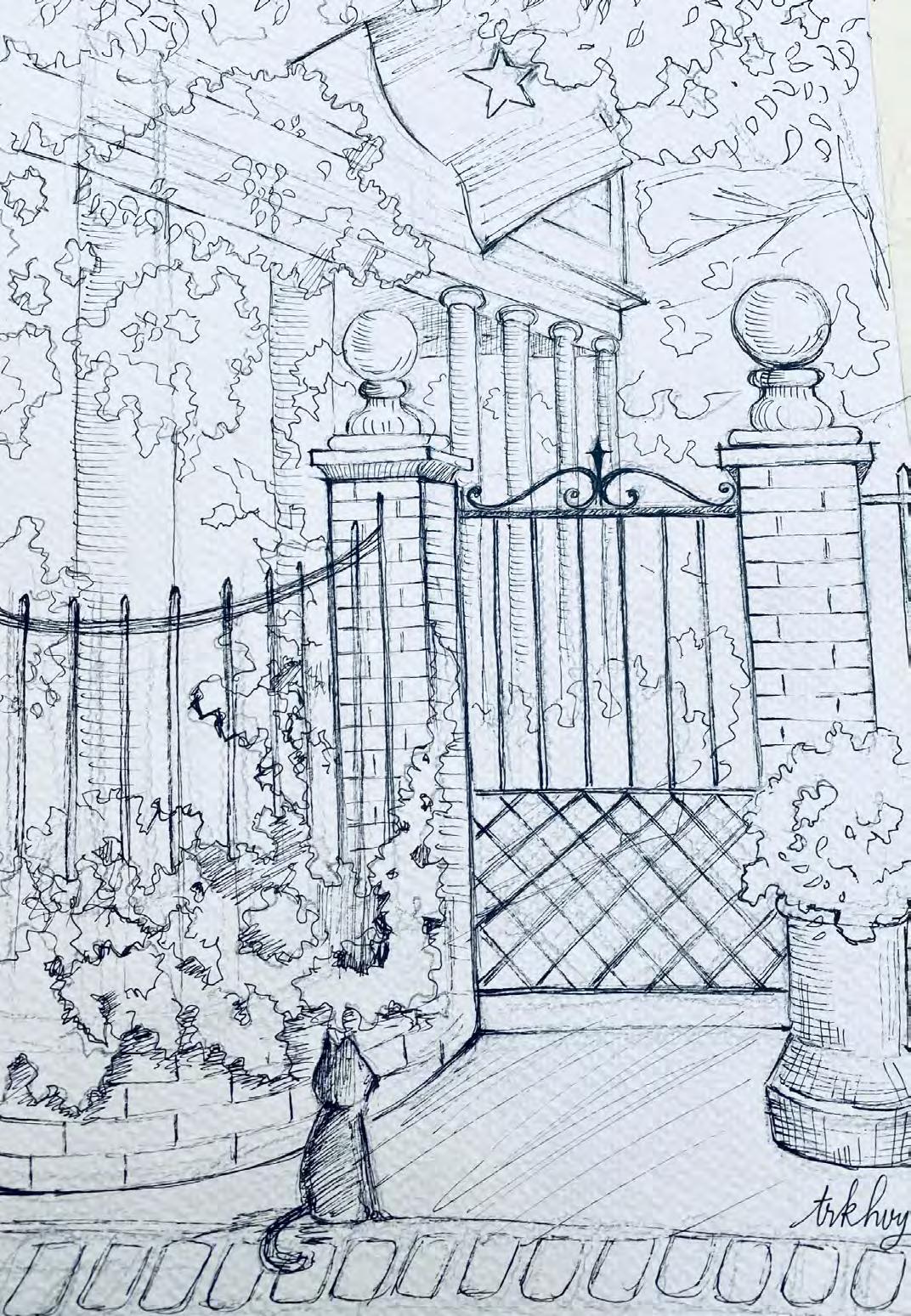
It is a fast way to take note by drawing.

72
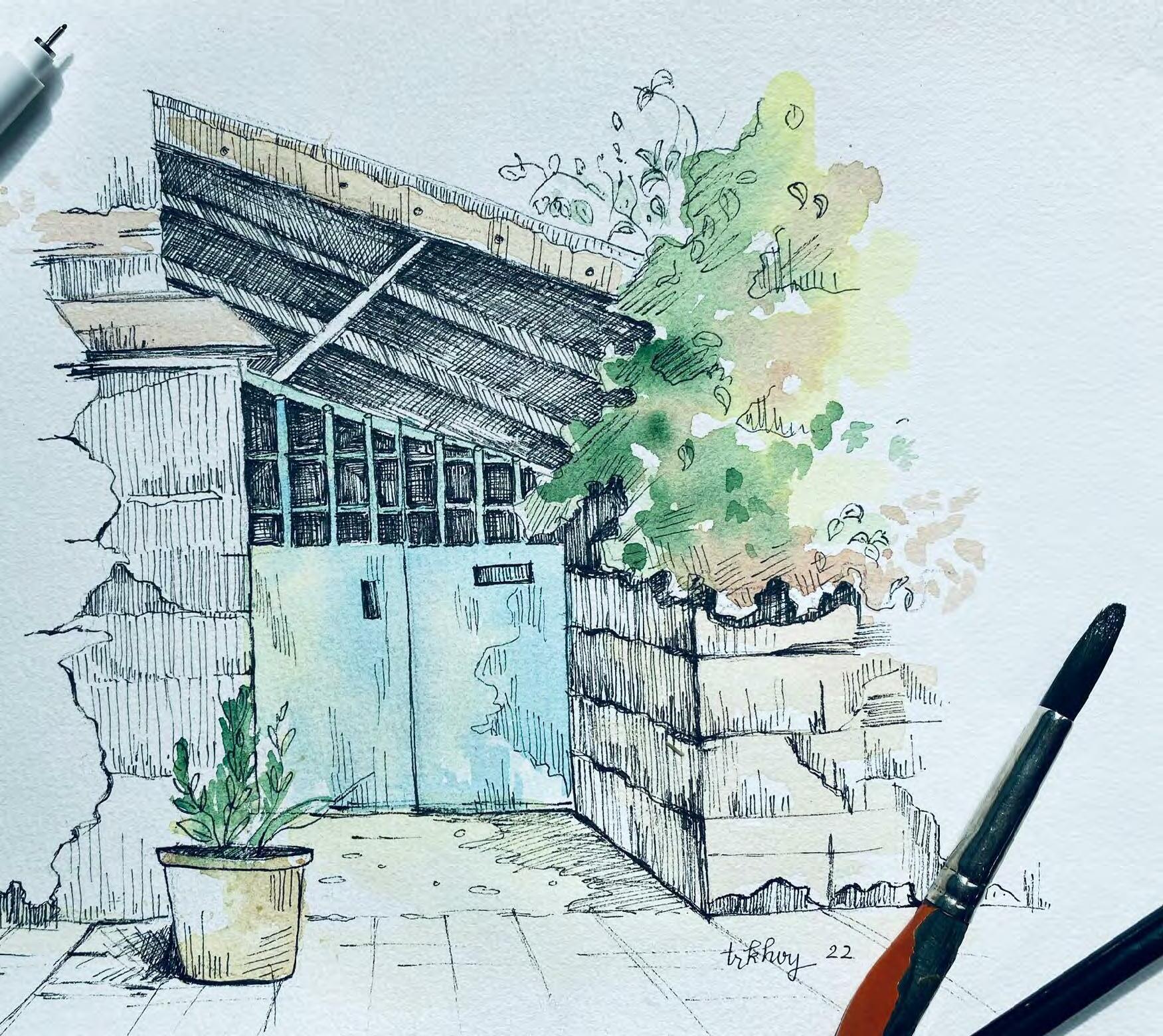
17 73
Art Teacher

I have 5 years experience in teaching art for both kids and adults. This is not a part-time job, it is my passion since I can inspire and grow someone’s passion.

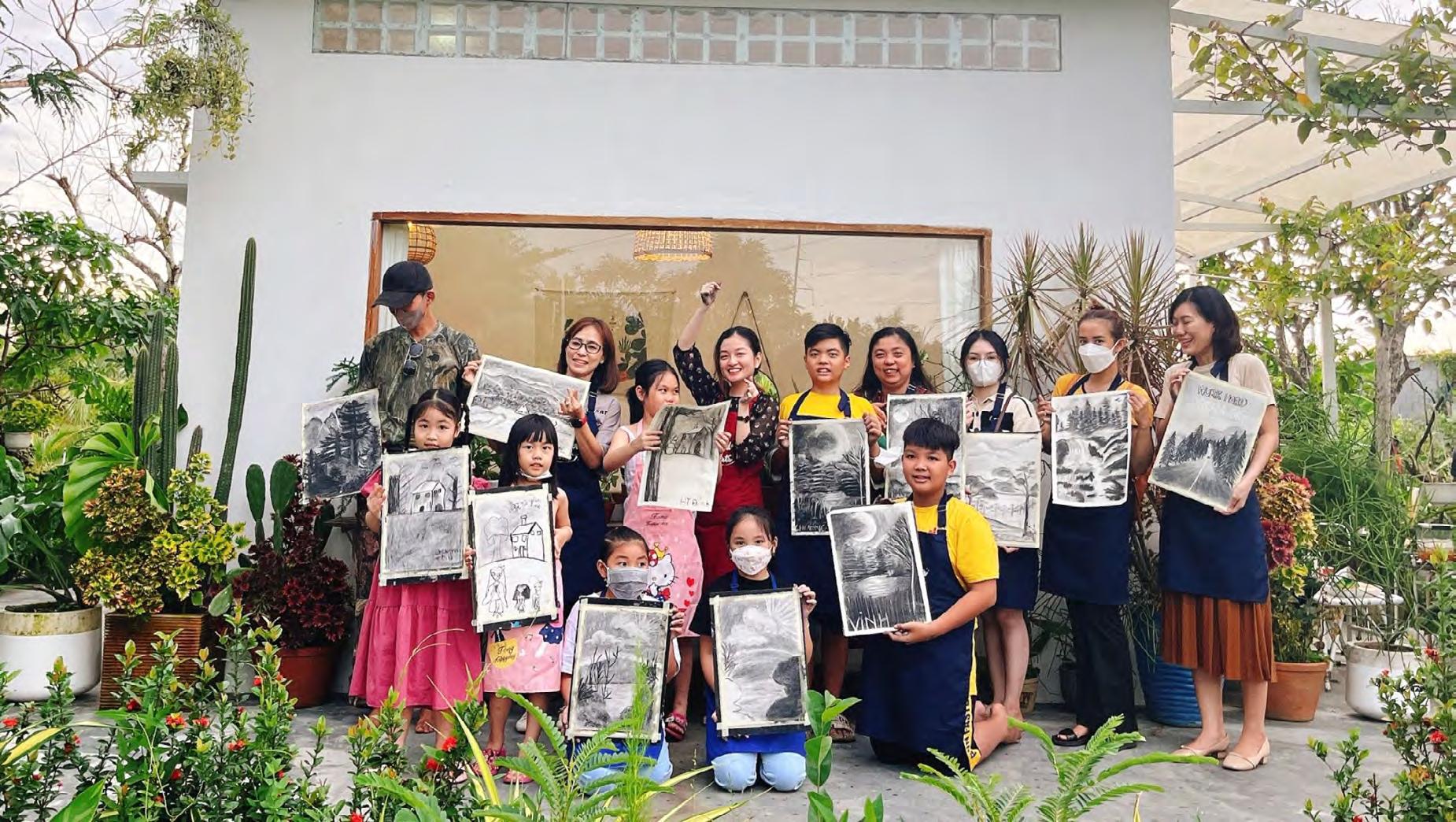
74
Event MC 18


I respect every time I have a chance on stage when I was being a MC.
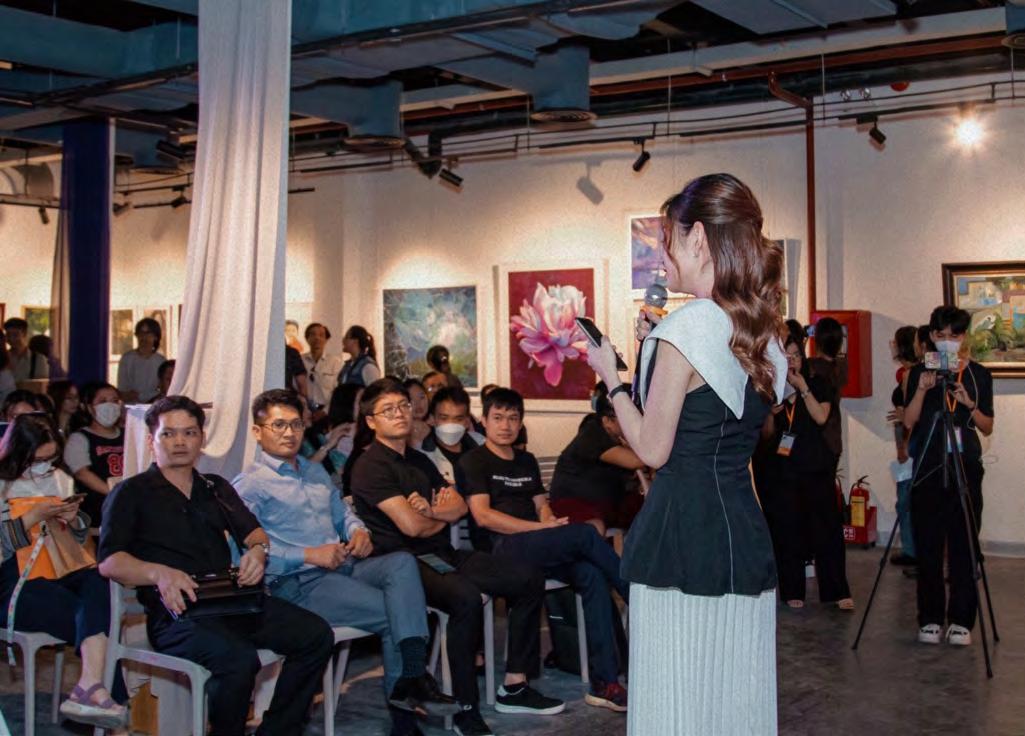
75
Email Phone Linkedin trkhvy.kts@gmail.com TRUONG KHANH VY THE END IS THE NEW BEGINNING... 0918 1313 48 in/lsarch-trkhvy Thank you 76













































 diverse and creative modules to encourage the community towards communi cation and closeness to nature.
diverse and creative modules to encourage the community towards communi cation and closeness to nature.


 COVID TIME POST COVID
COVID TIME POST COVID












































































 INVESTOR: MR DIEU LOCATION: MY THO, TIEN GIANG PROVINCE
INVESTOR: MR DIEU LOCATION: MY THO, TIEN GIANG PROVINCE











































































