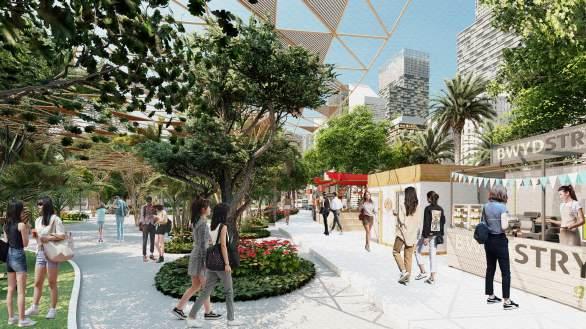

ARCHITECTURAL DESIGN PORTFOLIO
SELECTED WORKS

PROFILE
LESTER TAN
B.S. Architecture
+63 997 607 2986
lstrtn1003@gmail.com
420 P. Martinez St., Bagong Silang, Mandaluyong, 1550 Metro Manila
A young professional with a degree in BS Architecture with experience in designing residential and commercialbuildings SpecializinginusingdigitalsoftwarelikeRevit,AutoCAD,SketchUp,Lumion,Revit,and Photoshop Looking to contribute skills and experience to the project team throughout the design and constructionprocess
EXPERIENCE
DLMKonstructInc. InternStudent(2021)
Collaborate with architects and engineers with various duties, including estimation and drafting architectural andconstructionusingdigitalsoftwareviaonlinevirtualmeetingplatform
EDUCATION
TechnologicalInstituteofthePhilippines-Manila(TertiaryLevel)
2018-2023
UniversityoftheEast-Caloocan(SeniorHighSchool)
2018-2023
BaesaHighSchool(JuniorHighSchool)
2018-2023
Sta.QuiteriaElementarySchool(GradeSchool)
2006-2012
AWARDS
ArchitecturalDesign10
Top8-BestArchitecturalDesign10Capstone
HonorableMention-BestinWalkthrough
HonorableMention-BestinConceptBoard
TECHNICAL SKILLS
Manual 2DDrafting 3DModel Others Rendering&PostProduction
Sketching AutoCAD Revit MicrosoftOffice
Drafting Revit Sketchup Lumion
Model-making 3dsMAX AdobePhotoshop Canva
ARCHITECTURAL DESIGN PORTFOLIO
SELECTED WORKS
CONTENTS
ONWARDS
Amuseumthatbringscommunitiestogether,providesacomplete pictureandlessonsfromthepastwherevisitorscanlearn,and educatesfuturegenerations
BA-LIK-HANAN
AsanctuarywheretheLumadcommunitythrivesontheirterms, upholdingtheirwayoflifeandvalues It'saspaceforproper education,language,andculturalexpression,providingsafetyand opportunitiesforlivelihoodandincomegeneration
LIWAYWAY
TheSampaguita-inspireddesigncapturestheessenceofthe Philippines,infusingspaceswithitstranquilfragranceandcultural motifs.Itshowcasesarts,history,andnarrativesthroughexhibits, interactivedisplays,andSampaguita-adornedgardenspaces a sanctuarywhereculturesintertwineandresonateacrossborders.
30 ALPASMALL
DesignersentrustedwithplanninganddesigningamallusingRevit embarkonacreativejourney,exploringthesoftware'svasttools throughhands-onengagement TheyleverageRevit'sintricate featurestoconceptualizeandconstructacomprehensivemalldesign
Etherealisdelicate,light,andotherworldly,evokingasenseof heavenlyorspiritualqualities gentle,elegant,graceful,andpoetic It'satangible,etherealexperience
Thedesignersnoticedhotelsoftenleantowardsa"futuristic" aesthetic,which,whilerespectable,iscommonplaceincontemporary design Thescarcityofhotelsradiatinga"homey"comfortcaughttheir attention,inspiringthemtocatertoabroaderaudience,especially sincethehotelisintendedtobeofmiddle-classquality



Themeticulouslylandscapedentrancesetsthestage foracaptivatingjourneyintothemuseum.Asvisitors stepthrough,theyencounteracarefullycurated environment,guidingthemtowardthemainentrywith floraandstunninghardscapeelements.
Thegrandwaterfeaturecascadingfromthesecondfloorlevelisanawe-inspiringcenterpiece,intricately designedtoinfusethemuseum'senvironmentwith bothserenityandvisualallure.Fromitshigher vantagepoint,thewatercascadesdowngracefully, creatingacaptivatingspectacle.Thesurrounding landscapeismeticulouslycraftedtocomplementthis feature,withlushgreeneryandcarefullyplaced elementscontributingtotheambiance.Together, thesecomponentsharmonizetooffervisitorsa multisensoryexperience,invitingthemtoimmerse themselvesinthemuseum'snarrativewhilebeing surroundedbynature'scalmingembrace. Below:Fromthisaerialperspective,thearchitectural designunfoldselegantly.The4thlevelstandsout withitsinnovativegreenroof,integratingskylights thatilluminatethespacesbelow,ensuringample naturallightfortheexhibitionarea.Adjacenttothis, thewaterfeaturewithcomfortableseating arrangementsoffersapicturesqueview,contributing toatranquilenvironmentforvisitorstorestand absorbthemuseum'sambiance.Furthermore,the groundfloorroof,adornedwithagreencover,serves afunctionalpurposebyofferingasustainable landscapefortheofficeandback-of-houseareas, blendingeco-friendlinesswithfunctionality seamlessly.



Asyoustepintothemuseum,yourjourneybeginsinthegrandeurofthemain lobby It'sacaptivatingspacedesignedtoimmerseyouinanatmosphereof architecturaleleganceandartisticfinesse Theconvergenceofopulentwood finishesandintricatelycraftedglasselementswelcomesyouwarmly,settingthe toneforanenrichingexperience.Thehighglossepoxyflooringnotonlyensures asleek,modernlookbutalsoaddsresilience,guaranteeingalastingimpression. Thisexquisitelydesignedspaceservesasthegatewaytothemuseum'sdiverse offerings,promisingaharmoniousblendofaestheticsandfunctionalityfromthe momentyouarrive.
Inthemuseum'smainlobby,wood accentsinfuseasenseofheritage withinafuturisticsetting,whileglass elementsemphasizetransparency andopenness.Thehighglossepoxy flooringaddsdurabilityand sleekness,aligningwiththeforwardthinkingneofuturistconcept.



Above:Themuseum'scaféismeticulouslydesignedwithanarrayoftablesandchairs,ensuringvisitorcomfortandflexibilityto accommodatevaryinggroupsizes.Itsaccessibility,evenbeyondmuseumhours,offersawelcomingspaceforrelaxationand refreshment.Thecaféseamlesslyintegrateswiththeoveralldesignlanguageandmaterialsofthemuseum,utilizingwideglass elementstocreateanopenambiance.Moreover,patronscanenjoyacaptivatingviewofthegrandwaterfeature,enhancingthe diningexperiencewithanaddedtouchofvisualdelightandtranquility.
Below:Theadministrativeofficeswithinthemuseumarethoughtfullydesignedtoofferaconduciveworkenvironment.Equipped withcarefullyselectedofficefurnitureforoptimalcomfortandfunctionality,thesespacesprioritizethewell-beingandefficiencyofthe staff.Utilizingwideglasswindows,theseofficesarebathedinnaturaldaylight,promotingapleasantandproductiveatmosphere conducivetoworkandcreativity.

Themuseum'slibraryisanenchantingspacethatbeckonsvisitorsthroughagrandentrancecrownedby asweepingstaircase,offeringampleseatingthatinvitesgueststoimmersethemselvesinliterature Bathedinnaturallightfromexpansiveskylights,thelibraryareaglowswithanetherealillumination,visible fromtheentrance,settingthestageforanawe-inspiringjourney Theinterplayoflightwithinthisspace createsamesmerizingambiance,evokingasenseofwonderandcharmthatfurtherenrichesthevisitor's experience
Beyonditsvisualallure,thelibraryisahavenforlearning,boastingpurposefullydesignedreadingpods andstudycubiclesmeticulouslyarrangedtofosteranenvironmentconducivetofocusedstudyand contemplation.Thisdeliberatearchitecturaldesignismorethanjustanaestheticfeat;it'sabridgethat spansthegapbetweenhistory,knowledge,andexplorationfoundwithinthemuseum'sexhibits.As visitorstraversethisspace,theyareencouragednotonlytoreadbutalsotodelveintothedepthsof history,culture,andarchitecturalevolution,makingthelibraryapivotalpointinthemuseum'snarrative.

UpperTop:Naturallightartfullyinterplays fromthe3rdlevel,castinganinvitingglow ontothegrandstaircase—acaptivatingsight withinthelibraryandexhibitarea.Top:The readingpod,featuringversatileseating arrangementsintheformofstair-like structures,providesaccesstoadiverse collectionofbooksdedicatedtoPhilippine architectureandurbanism.Itsmodern designintegratescontemporaryelements, creatingaforward-lookingambiancewithin thelibraryspace.Below:Thelibrary's entranceunfoldsintoawelcomingreading areaadornedwithcomfortableseating arrangementsandtables.Thisspaceinvites visitorswithasereneatmosphere,allowing themtoimmersethemselvesinthecollection ofbookswhileenjoyingarelaxedand comfortablesetting.



TheExhibitAreaonthethirdlevelishighlightedbyaremarkablescaled modelthatsitsjustabovethewaterfeaturefromthefourthlevel,creatingan impressivevisualdisplay Thisstrategicplacementallowsnaturaldaylightto filterthrough,castingcaptivatingwavesoflightthatdanceacrosstheexhibit space Theinterplayoflightandshadowaddsdepthandintriguetothe displays,enhancingtheoverallambianceandcreatingamesmerizingvisual experienceforvisitors




Thegrandelevatorlobbyatthethirdlevelisastunningspace floodedwithnaturallightstreaminginfromskylights,creatinga mesmerizingplayoflightthatbeautifullyilluminatesglimpsesof themuseumexhibits Thisareaboastsanexquisitecombinationof materials glass,highglossepoxyflooring,andwood that seamlesslycomplementeachother Theseelementsarenotonly aestheticallyappealingbutalsoperfectlyalignwiththedesign conceptofneofuturism,embodyinginnovationandprogressin theirsleek,modern,andfuturisticappearance Theinterplayof thesematerialsandthewaytheyinteractwiththeabundant naturallightcontributetoanatmosphereofeleganceand sophisticationwithintheelevatorlobby
Theexhibitareafeaturesaserenewaterfeaturewithwaterfallsandseating amidacharminglandscape,offeringatranquilandrelaxingatmosphere.The soothingsoundofwaterandpicturesquesettingcreateapeacefulexperiencefor visitorstounwindandimmersethemselvesinthemuseum'sambiance.

Left:

Theexpansiveandinvitingpathwalkonthefourthlevelleads visitorsthroughanenlighteninghistoricaljourneyshowcasing theevolutionofurbanismandarchitecture.Adornedbesidethis pathwayisacaptivatingwaterfeature,nestledamidstalush landscapeboastingarichvarietyofplantsandtrees.
Thissereneenvironmentprovidesarelaxingoasis, invitingvisitorstopause,restontheseatingareas, andpondertheintriguinginformationthey've absorbed,complementingtheireducational experience




Scantoviewthe CONCEPTBOARD
Scantowatchthe WALKTHROUGH


ZONEA:PUBLIC/NON-COLLECTION
ZONEB:PUBLIC/COLLECTION
ZONEC:NON-PUBLIC/COLLECTION
ZONE D: NON-PUBLIC / NONCOLLECTIONEMERGENCY/FIREEXIT
ZONEA:PUBLIC/NON-COLLECTION
ZONEB:PUBLIC/COLLECTION
ZONEC:NON-PUBLIC/COLLECTION
ZONE D: NON-PUBLIC /
COLLECTIONEMERGENCY/FIREEXIT


ZONEA:PUBLIC/NON-COLLECTION
ZONEB:PUBLIC/COLLECTION
ZONEC:NON-PUBLIC/COLLECTION
ZONE D: NON-PUBLIC / NONCOLLECTIONEMERGENCY/FIREEXIT

ZONEA:PUBLIC/NON-COLLECTION
ZONEB:PUBLIC/COLLECTION
ZONEC:NON-PUBLIC/COLLECTION
ZONE D: NON-PUBLIC / NONCOLLECTIONEMERGENCY/FIREEXIT

ZONEA:PUBLIC/NON-COLLECTION
ZONEB:PUBLIC/COLLECTION
ZONEC:NON-PUBLIC/COLLECTION
ZONED:NON-PUBLIC/NON-COLLECTION EMERGENCY/FIREEXIT

Scantoview ARCHITECTURAL DESIGN10 PORTFOLIO

ANIBONGAN, LIANGA, SURIGAO DEL SUR
BA-LIK-HANAN:
BALIK SA LIKHANG TAHANAN
AProposedEducationalFacilityfortheLumadCommunity,Integratedwith Tourism,AgriculturalandLivelihoodDevelopmentfor

AplacewheretheLumadcommunitythrivesontheirownterms, followingthevaluesofthewayoflifebravelyfoughtandcontinueto fight,asanctuaryoflearningandlife,theLumadwouldhavetherightto propereducationandlife,wheretheycanhaveasafespacetoexercise theirlanguage,culture,andrightswhilehavingalivelihoodand generatingincome.


KadayawanResortisatestamenttothedeepconnectionbetween humanityandnature,seamlesslyblendingarchitectural sophisticationwiththerawbeautyoftheenvironment.Itsthreestoreydesignintricatelyweavestogetherprivatespacestailoredfor differentgroupsizes,ensuringanintimateandpersonalized experience.Withguestroomsdesignedfor2,4,and10occupants, theresortcaterstodiverseneedswhilefosteringaprofound connectiontonature'stranquility.Strategicallypositionedtoprovide breathtakingviewsofLiangaBayandthemajesticmountain landscape,theresort'slayoutharmonizeswithitssurroundings, invitinggueststoimmersethemselvesinthecaptivatingvistas. Complementedbyleisurefacilitiesincludinganinfinitypool,afullyequippedgym,andabuffetrestaurant,KadayawanResortoffersa sanctuarywheremodernluxuryconvergeswiththesereneallureof thenaturalworld,fosteringrejuvenationanddeeprelaxationfor everyvisitor.Left:TheBalanghaiResidential,astunning5-story structuredividedintosixblocks,elegantlyadaptstoasloping landscape.ItsuniquedesignhonorsLumadcultureusingkiln-dried bricks,breezewalls,andplantroofs,harmonizingtraditionwith modernsustainability.Throughsolarpanels,bioswales,andclever design,itcreatesasafe,eco-friendlyhavenwherenaturemeets innovationinperfectbalance.

TheHelobungCulturalLearningCenter,rootedinLumadtradition andsafeguardedbytheIndigenousPeoples’RightsAct,embodies reverenceforheritage.Itstimberstructurehouseshistoryonthe groundfloorandfostersLumadaspirationsinclassroomsupstairs, eachaccommodatingteneagerlearners.Innovativelyblending traditionwithtechnologythroughsolarpanelsandbamboocladding, itstandsasalivingtributewheretheLumadspiritthrivesinharmony withtheland.Below:TheKalibonganK-12EducationalFacility emergesasabeaconofLumadeducation,athree-storymarvel dividedintosectionscateringfromkindergartentoseniorhigh.This visionarydesigncarefullynestlescommonspaces—cafeteria,clinic, library,andmore—withinitscore,whileutilityareasflankitssides forseamlessaccess.ShowcasingGlulambeams,kiln-driedbricks, andbamboocladding,itmarriesflexibilitywithtradition.Withsolar panelsandrainwaterharvesting,itstandsresiliently,meeting educationalstandardswhileensuringsustainabilityandsafety,a testamenttometiculousplanninganddedicationtotheLumad students'future.



Amidstthesprawling farmland,apostharvestingfacility emergesasthesilent hero,wherethebounty ofharvestfindsits sanctuary Here,crops aremeticulously cleanedandstored, awaitingtheirjourney tothemarket It'sthe nexuswherenature's yieldtransformsinto qualityproduce, ensuringfreshnessand qualityfortheeager marketshelves

Intheheartoftheagricultural zone,adynamicecosystem thrives afisherypond brimmingwithaquaticlife, livestockspacesbuzzingwith resources,andexpansive farmlandyieldingabountyof crops Thesespacesare essential,providingfreshfish fornourishment,adiverse rangeofproduceand resourcesfromlivestock,and anabundantharvestfromthe fertileland Together,they ensurenotjustsustenancebut alsoeconomicstability, fosteringathrivingcommunity deeplyrootedinself-sufficiency andagriculturalprosperity



Themarketstandsasthebeatingheartofthe community,strategicallyplacednearthe Road-Right-of-Waytoembraceaflurryof customersfromnearbyresidentsandthe proposedproject'szones Nestledbetween residentialandcommercialspaces,itactsas anexus,cateringtodiverseneeds Adjacent totheresort,itsbuffetrestauranteagerly awaitsthefreshbountyfromthemarket, creatingaseamlesscycleofsupplyand demand Surroundedbylivestockspaces, fisheryponds,andfarmland,it'spoisedto showcasethefinestproduce,sourceddirectly fromtheagriculturalabundanceofthearea, paintingavibrantpictureofsustenanceand localvitality.

Top:Thecaféatthemarketisa cozyspotwhereshopperscantake abreakandenjoydeliciousfood madefromfreshproduce.It'sa placeforpeopletorelax,connect, andsavortheflavorsofthemarket.
Left:Themarketthriveswitha vibrantcontrast:thewetanddry goodssectionsofferarichvariety, fromfreshproducetospices,while thewholesaleareacaterstobulk buyers.Thesesectionsoffer convenienceandaffordability, servingasvitalhubsfordiverse productsandsupportinglocal businesses,fosteringbothtrade andcommunitygrowth.



Scantoview WALKTHROUGH


ARCHITECTURALDESIGN8
GroupCollaboration

DUBAI
LIWAYWAY
“SKY IS THE LIMIT”
Thedesignersweregrantedunrestrictedcreativefreedomandalimitless scopetoexploreandinnovateduringtheBuildingTechnology5course, encouragingboundlessimaginationandinnovationwithoutconstraints.

TheSampaguita-inspireddesigncapturestheessenceofthe Philippines,infusingspaceswithitstranquilfragranceandcultural motifs.Itshowcasesarts,history,anddiversenarrativesthrough exhibits,interactivedisplays,andgardenspaceswithSampaguita blooms,creatingasanctuarywhereculturesintertwineandresonate acrossborders.






STRUCTURALCONCEPT
This structure's concept is a hybrid of differentstructuralsystems.Thegoalisto combine structural functioning and visual formintoacohesiveandengagingwhole.
The theme of the proposed project is an ethnic pattern inherited by indigenous people of the Philippines, relying on graphic symbols that state details combined in their daily cultural lives. The Sculptured wall panel system shows an ethnic pattern seen in traditional clothing used for special occasions. The ethnic designs will also showcase the culture and identity of Filipinos through a wall façade.
SUSPENDEDSTRUCTURE
CABLESTRUCTURE
SPACEFRAMINGSYSTEM


STEELCABLES


OVERLAPPING
SCULPTURED PRECAST CONCRETEWALLS
COMPOSITEFOUNDATION


ENGINEEREDMETAL IN A GEOMETRIC PATTERN

SCULPTURED PRECAST CONCRETE WALLS REINFORCED CONCRETE
CURTAIN WINDOW TYPE
STEELPOLE

ALPAS
A PROPOSED 5-STOREY COMMERCIAL BUILDING
Asstudentsentrustedwiththeexcitingtaskofplanninganddesigninga mallusingRevit,weembarkonacreativejourneytonavigateandexplore thevasttoolswithinthisinnovativesoftware.Throughhands-on engagement,wedelveintoRevit'sintricatefeatures,leveragingits capabilitiestoconceptualizeandconstructacomprehensivemalldesign.


Thisimmersiveexperiencenotonlysharpensourtechnicalproficiency butalsofostersadeeperunderstandingofarchitecturalprinciplesand projectmanagementwithinadynamicdigitalenvironment.WithRevitas ourplayground,weembracethechallenge,honingourskillsand creativitytocraftamallblueprintthatmergesfunctionality,aesthetics, andtechnologicalprowess.

LEGAZPI VILLAGE, MAKATI
ETHEREAL PARK
COMMUNITY MULTIPLEX INTERACTIVE SPACE
Etherealissomethingverydelicateandlightasifitisnotofthisworld, maybesomethingheavenlyorspiritualsomethingunearthly,butverygentle andelegantandgracefulandevenpoetic,amixtureofdelicateandlight.It isalsosomethingthatyoucanfeel.

Theproposedsitedesign,isinspiredbytheideasofSixDegreesof Separation.SixDegreesofSeparationisthetheorythateverypersonin theworldissixorfewerstepsawayfromanyoneelsesothatachainof afriendofafriend"statesthatweareconnectedtoanytwopeopleina maximumofsixsteps.Itisanideawherewewanttoconnect,meet,and grow.


Thedesignerdesignobjectiveistodesigna placewhereuserscan"feel"theescapefrom thehustleandbustleofthecity,noise,and pollutionwheretheycanrestandgetafresh breathofair,Itisaplacewheretheycan escapefromalongday'swork,arefugefor wildlife,andaplaceforchildrentoplayin everycommunity.Enjoythetranquillityofthe beautifultropicalgardensinMakati'sbusy CentralBusinessDistrict





KALINAW HOTEL
Thedesignersobservedthathotelscommonlyembraceda"futuristic"or high-techaesthetic,achoicetheydeemedrespectablebutfoundtobe overlyprevalentandpredictableincontemporaryhoteldesign.Therarityof hotelsexudinga"homey"andcomfortableenergycaughttheirattention, promptingadesiretocatertoabroaderaudience,beyondjusthigh-society patrons,especiallyconsideringtheintendedmiddle-classqualityofthe hotel.

Incraftingtheaesthetic,theteamoptedforadesignprioritizing functionalityanduser-friendlinessoveradistinctconcept.Theinteriors leantowardsaneclecticstyle,divergingfromtheconventionalmodern lookwhilestayingattunedtocontemporaryneeds acaptivatingblend oftimelessandmodernelements.

UpperTop:Thehotel'srooftopbarandalfrescoareaoffera departurefromstandardhigh-techdesigns,prioritizinga welcomingandinclusivevibe.It'saneclecticspace,merging comfortwithcontemporaryneeds.Pictureanopen-airsettingwith warmlighting,versatileseating,andarelaxedambiancethat encouragesrelaxation.Thisareabalancesmodernelementswith acomfortablefeel,ensuringanenjoyableexperienceforall guests.Top:Thehotellobbyisacozy,welcomingspace designedforeveryone,offeringcomfortoverhigh-techvibes.It combinesmodernelementswithafamiliar,homeyfeel,cateringto abroaderaudiencebeyondhigh-societyguests.Below:Thehotel banquethallisadeparturefromtypicalhigh-techsettings,opting insteadforawarmandinvitingambiance.It'sdesignedtobe eclectic,steeringawayfromoverlymodernstyles,creatinga comfortableandfamiliaratmosphere.Imagineaspaciousarea withcozylighting,versatileseating,andsubtleyetelegantdécor, welcomingguestswithamixofcontemporarycomfortandhomely charm.





