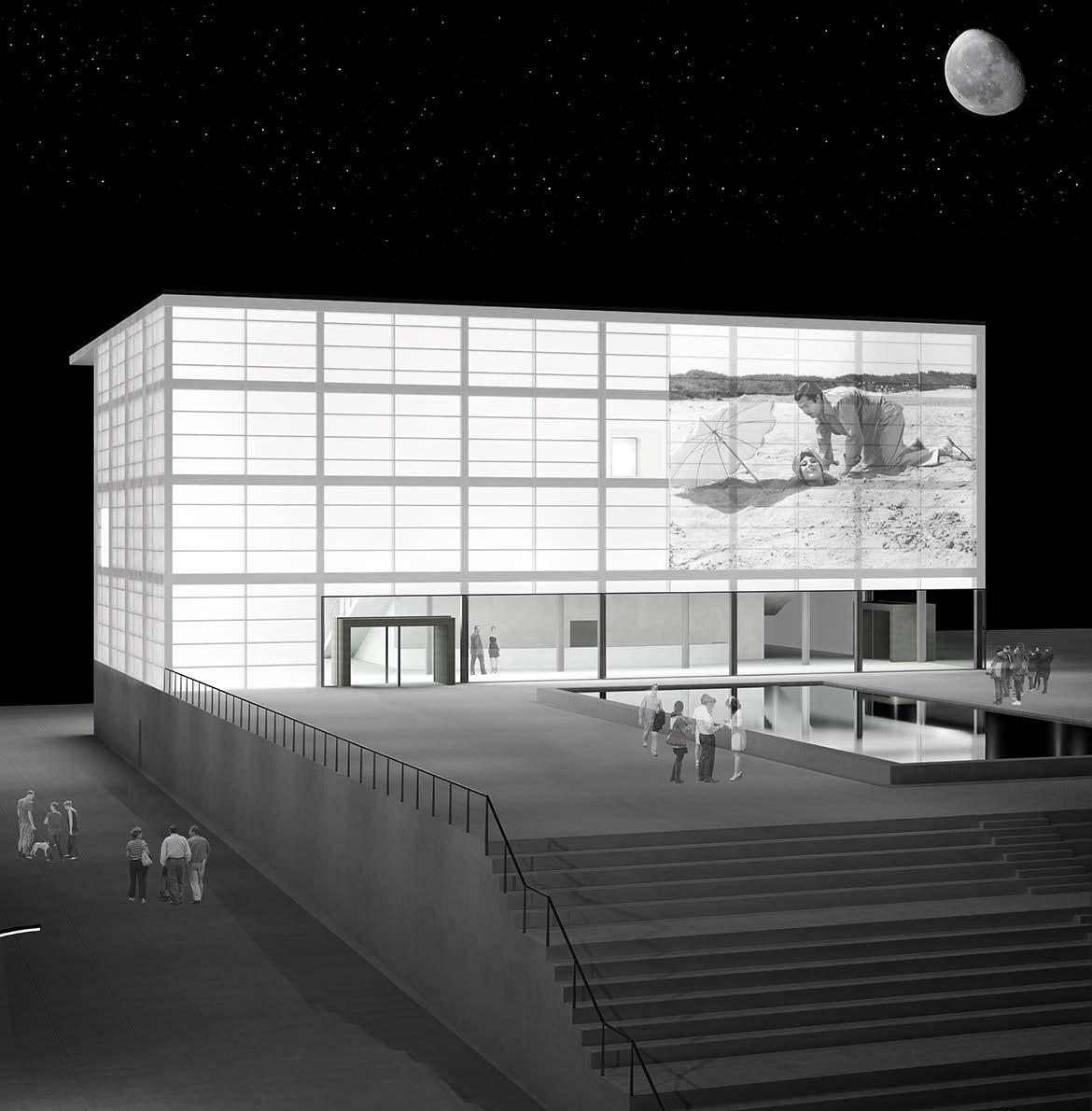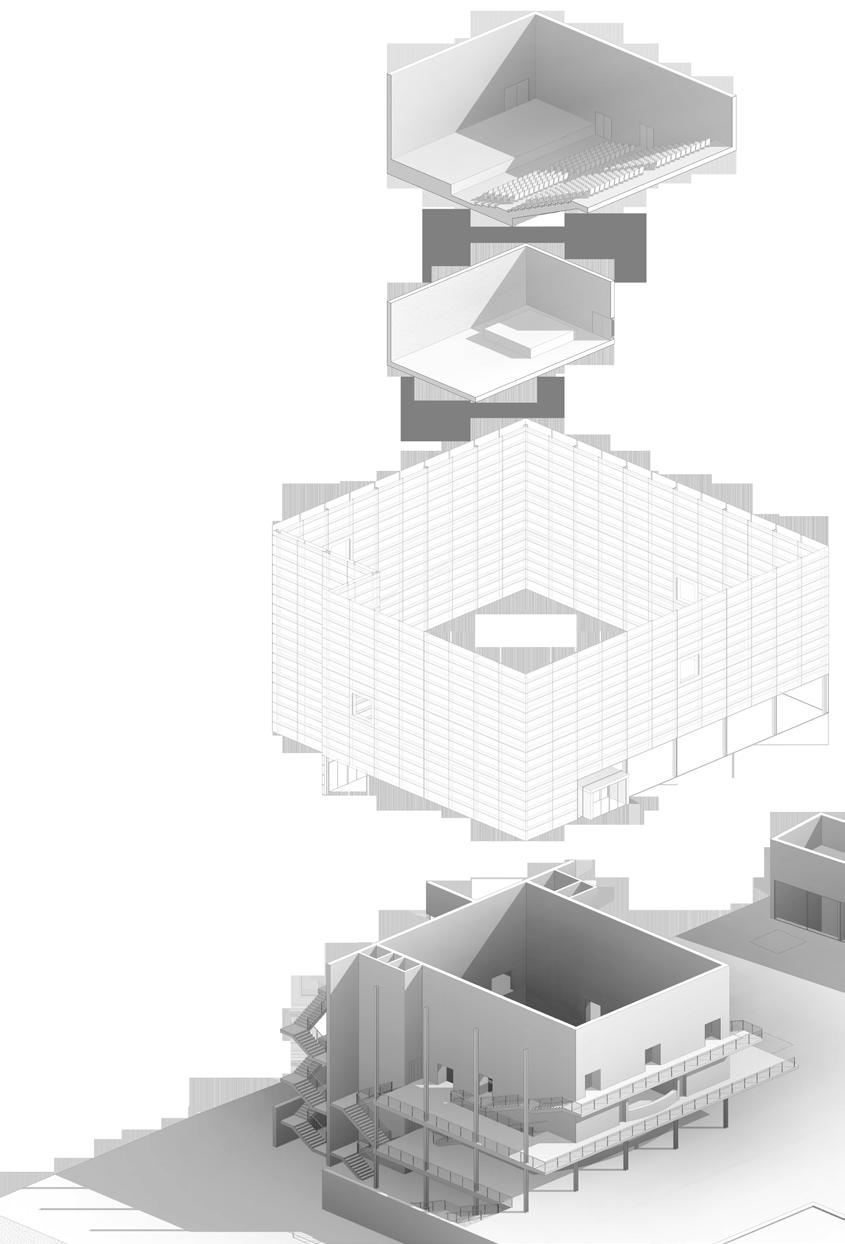
TheProject of High-End Housing around 7.500 sqm, commissioned by Diamona & Harnisch Devlopment GMBH & Co. (paulinum-dahlem.de) is structurated by 31 High-End flats contained in 5 buildings, which surround a park, connected by an underground floor which contains parkings. Seeking to match the style of the listed former schoolhouse on the premises, the architecture of the new buildings took its cue from the aesthetics of the existing buildings. This was accomplished by picking up the characteristics of the adjacent listed building and integrating them into the newly developed façades that extend along Ehrenbergstrasse, Wichernstrasse, and Altensteinstrasse, all the way to the second building on the property. The result is an intrinsically harmonious estate with a green heart. The planning process placed great emphasis on balanced proportions and delicate details, visually communicating to those who live here and those who pass through that it is perfectly possible to deliver appealing architecture if you spare no effort.
Collaboration with “Patzschke & Partner Architects” for the project of High-End Housing, Berlin





The project is developed as a result of the analysis of the surrounding urban fabric, squared-shaped modules have the same dimensions of the nearby buildings and are collocated inside the ground where the terrain changes its height. The placement of these modules, resembles the image of books stacked after an intense reading. The natural light can enter into the building through the dedicated shafts and through the glass, filtered by a system of Corten blades.

The project is structured into two levels: The ground floor contains the entrance, the reading rooms, the multimedia room, the children library, the deposit and the bathrooms; the first floor contains a multi-purpose space for reading, exhibitions and conferences.
The atmosphere of the interior is obtained through the profusion of delicate light, complemented by a system of artificial spot lighting, able to place accents of atmosphere in the necessary areas, both in the consultation to reading.

Urban pattern




Aggregation concept











The project of Culture’s park in Jesolo, as required by the Municipal Administration, is designed to open the city to a cultural tourism, enhancing the territory’s characteristics of the Venetian plain integrating the existing historical-naturalistic trails along the two rivers Piave and Sile, and becoming an extension of the “Parco della Scultura in Architettura” in San Donà di Piave.
The master plan organizes the area through the instrument “Grande pianta” used by Gianugo Polesello that aligns to the grid of the foundation city of Cortellazzo and divides the territory into four areas: the residences’ project in the park of the architecte Gonçalo Byrne; the area regarding the Venetian plain where there are located ateliers and exhibition places for artists, the division of spaces incorporates and reinterprets the concept of “Terre Alte” of Byrne’s project; an area where there are botanical gardens, and lastly the pine forest’s area that leads to the visit of the World Wars’ bunkers.
These areas are connected by a curvilinear and sinuos cycle-pedestrian path whose shape resembles the course of a river and, at the same time, it is in contrast to rectilinear axes that cross the area, in particular, the one that divides along EastWest axis, which connects the cultural center to the Nautical museum that develops on the dock. The two buildings, situated on the margins of the project area, in order to bring out the central role of the park, are above the ground level, in order to be able to offer a different point of view of the park and in order to go beyond the visual limit of canal banks, which do not make possible to admire the view of Cortellazzo’s hamlet.
Degree Thesis: Jesolo “Area Pineta”A Park for the Culture, Jesolo (VE)




The auditorium is a box-shaped volume located above the basement in order to go beyond the visual limits of canal banks and of the tree roads of the river.
The two squares, in front of the building, penetrate inside this, becoming the Foyer of two halls, generating a rotation between the two systems square- smaller hall and square - bigger hall; it is an invitation to live the surrounding space and to penetrate the cube.
The system also works in reverse: it allows the viewer to perceive the square, inside the building, not as it is but as a continuation of the same foyer which extends, outside, towards the horizon. The empty volume, at full height, divides the external translucent cover of the building from the massive concrete volume of two overlaid halls, oriented according to the two squares.
Degree Thesis: Jesolo “Area Pineta”Project of an Auditorium “The Beacon”





Connections with the surround
COREThe Halls
SKINTranslucent panels
Connections with the squares
STRUCTURERough Concrete




Degree Thesis: Jesolo “Area Pineta”Renders and models








The project includes the redevelopment of some buildings in the area of Caserma Sani, in Bologna, and their integration inside a system of urban expansion in the Bolognina’s area.

It has been constructed a first grid that relates to the urban context, in the West side, and a second one with leaders of the Piano Spighi, in the East side; it also created a connection to the future redevelopment project of Manifattura Tabacchi, in the North, while instead it has been choosen to direct itself into a intensively busy main road, in the West, through buildings with offices and commercial function.
The auditorium consists of intersected volumes that contain halls and services, it is located in the intersection between the two grids, in the heart of the city.



















The project for a school complex, in Isoli, a town 200 km from Nairobi, in Kenya, tries to adapt to the difficult climatic and economic conditions of the region, providing a cost-effective intervention, without sacrificing quality.
The complex consists of simple modules that reflect the shape of the hut, repeated and aggregates form common spaces; this can be describes as a small scolastic village that could be expanded over the time.


Their provision draws a growth path that the child is starting at 5 years from Kindergarten until the age of 14 years.


The project presents three types of spaces: the most intimate space of the hut that accommodates children of the same age; common spaces, in the middle, between the huts, where the age range is contained in 3 years; and intermediate spaces between various aggregates where children of different ages can meet each other.


“Growing” - Concept design for a school at Isioli, Kenya


The theme of the residence in the seaside town of Cesenatico, in a sparsely populated area, is processed by choosing to give new life to the place by building a university complex, which will have a constant population throughout the year: in winter all rooms will be rented to students, while in summer, when the university courses decrease, the rooms may be rented to tourists on vacation. The theme of the project is the relationship with the history of the place: in this area there are old ruins of buildings fitted out as colonies, nowadays in a state of total abandonment; the intention of the project is to demolish the existing buildings and transform their footprints in squares around which the student residence develops, in order to allow the visual and physical connection between the park, to the West, and the sea, to the East, given by the presence of frequent punctures and variations of curtain’s colours.




The Project of San Piero in Bagno and Bagno di Romagna, touches many aspects: first of all, involves the redevelopment and the extension of the existing industrial zone, in order to host a larger number of enterprises;


The industrial zone is no longer segregated outside the city, hidden from view and forgotten, it is integrated in the development of the centre by building a parallel connection to the river that allows a quick access.
The same area hosts functions not only related to work but also to leisure activities and free time and kindergartens to which workers can leave their children during the day, until the creation of sports centres, gardens and nice walks along the river. The project also implements the directives of the City Council and provides an additional area of residential development, in the west part of the town center.














The design of the motorhome for a small motorcycle team composed of six members, consists in setting the interior of a trailer of a living small size area, in just 8 meters, the others remaining, in fact, are used as a workshop for motorbikes. The project includes a living kitchen, at the customer’s request, which was located a double fridge, a sink, a oven and a microwave. In the same project it has been studied a table with a telescopic arm that fits in the surrounding seats, so as to become, if necessary, a double bed.
Project and realization of a Motorhome for “Astacar S.r.l.” Cesena (FC)





2010

