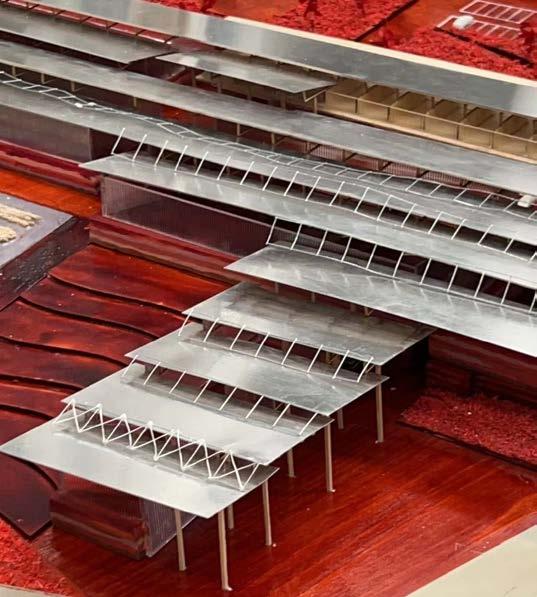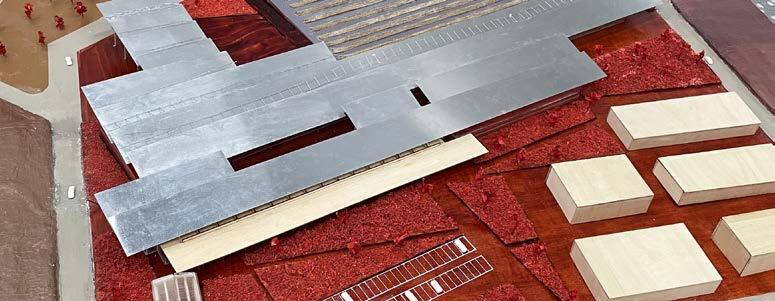Fortress Besieged


Shichen Zhou
Application ID Number: 25032214
Portfolio for applying for UCL Bartlett
MSc Architectural Computation



Shichen Zhou
Application ID Number: 25032214
Portfolio for applying for UCL Bartlett
MSc Architectural Computation
David Harvey proposed in "Space of Capital" that Capitalism is always about growth, it is always about technological and lifestyle changes and it is always conflictual. Franco "Bifo" Berardi further mentioned in "The Soul at Work" that work is regarded as part of the economy and wages have become a form of social alienation. Based on these two points, have my own thoughts - what is the manifestation of the rapid development of capitalism? What has caused the meaning of work to change? The answer came up with is urbanization. Urbanization has brought conflicts on the land (cities and rural areas) and between people and the land, and ha s also made people work for money. The differences created by urbanization (between rural and urban areas, and between people) further promote the development of capitalism.
"Fortress Besieged" 圍城 ) means that people outside the city want to get in, and people in the city want to get out. This word comes from Qian Zhongshu’s novel of the same name, "Fortress Besieged". The novel is a satirical description of Chinese society. Here use it to complain about the impact of the urbanization process on all aspects of society.
We cannot determine whether the rapid development of cities has advantages or disadvantages for the entire society. Although this development has brought many positive impacts to the entire society, we cannot ignore the disadvantages brought about by development. But even though urbanization has brought many disadvantages, countless people still yearn for a life after urbanization, and the urbanization process still proceeds without resistance.
In sum, all these architectural and urban designs are based on some phenomena brought about by urbanization, so as to further explore the pros and cons, contradictions and various possibilities brought about by urbanization. This direction has been my long-term research and event interest, and it is also an important goal and motivation for shaping my future academic and professional pursuits.
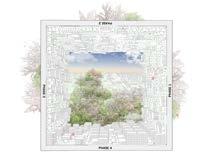





Location: Shi Jiazhuang,HeBei,China
02/2024-05/2024
Individual Work /Academic Work
Supervisor: Richard Leung richard@generiek.asia
Shijiazhuang, a city in northern China, plans to build three more subway lines in addition to the existing three. Among them, Line 4 is the most special. It can be inferred that this line does not serve the urban area, but serves the countryside, and the subway has become a tool for urban development.
The speed of urbanization is increasing day by day, and urban expansion has always violently eroded rural areas. People who have been living in rural areas are forced to integrate into the urban lifestyle and lose their identity. In this process, the transition necessary.
But can a transitional space really exist permanently? The process of urbanization has advantages and disadvantages. We cannot ignore the disadvantages brought by urbanization. Peach Blossom Spring is an article written by Tao Yuanming an ancient Chinese writer. It describes a beautiful virtual world. The transitional space shown in this project is also a beautiful world imagined, but the virtual world does not exist after all...
China is an agricultural society, and the roots of the Chinese people are in the soil. However, with the rapid development of urbanization, can we really still find our roots?


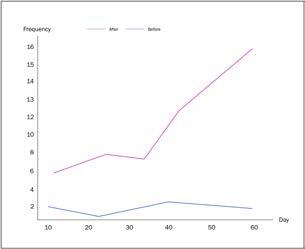
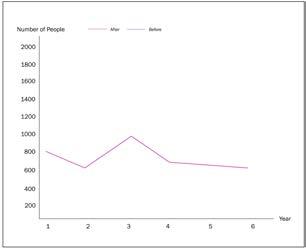

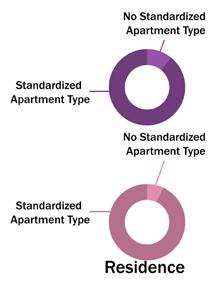







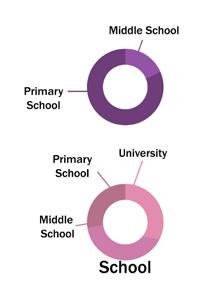


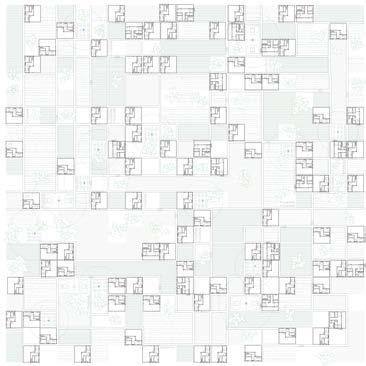


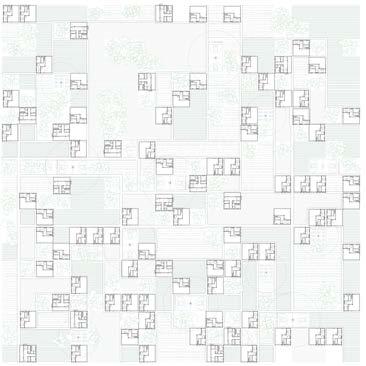










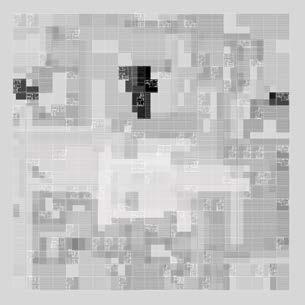

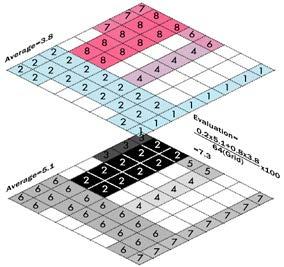






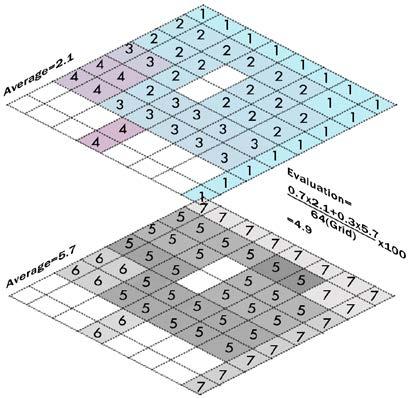



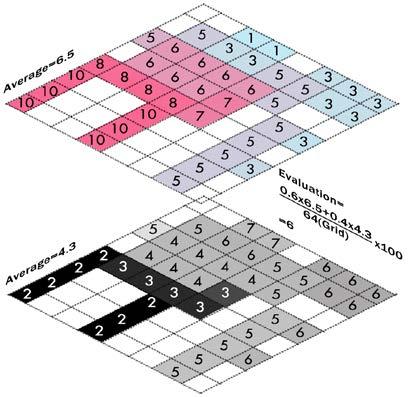


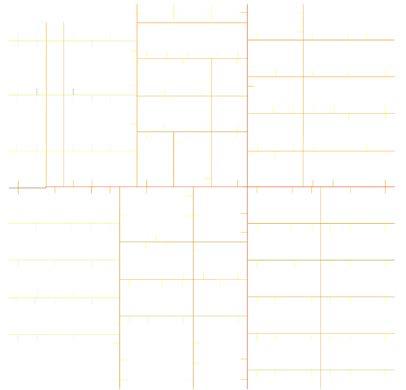




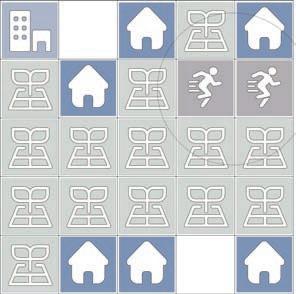
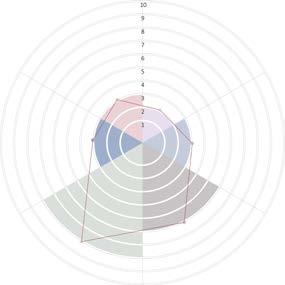
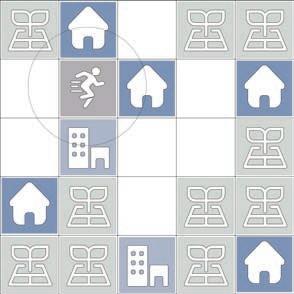




The subway brings the process of urbanization here. The transitional space that exists here may temporarily slow down the pace of expansion, but will this space continue to exist?
The process of urbanization has advantages and disadvantages. We can certainly accept the benefits of urbanization, but we cannot ignore the disadvantages of urbanization.
China is an agricultural society, and the roots of the Chinese are in the soil. However, in today's rapid urbanization, can we really find our roots?

Location: Lucheeng,Wenzhou,China
02/2023-05/2023
As urbanization accelerates, more and more historical neighborhoods are disappearing. These neighborhoods represent the memory of a city. Wenzhou is a small coastal city located in Zhejiang Province, China. In many blocks of this city, new and old buildings coexist. When citizens walk in these blocks, they feel like they are walking in the development history of Wenzhou. However, one day, these old buildings will be replaced by new ones, and that generation of Wenzhou people may forget the memory of the ancient city of Wenzhou.
Historical memory can be preserved in many ways. This project aims to record these histories in the form of a museum, using spatial arrangement to make visitors feel as if they are walking in the street in the museum, and using visual visibility to connect the museum with the destiny of the city and become a community. Although architecture cannot fundamentally solve the problem of the gradual disappearance of historical buildings, this project attempts to use architecture to evoke citizens' unique memories of the city, so that this memory can be preserved.

OMA and Oresher design The Interlace transforming the vertical isolation of each layer into horizontal connectivity creates an extensive network of private and shared social Spaces.


The building is discharged in such a way that wherever one goes, when an opening appears between the building surfaces, it may frame the sky, the horizon or the trees, which are determined by one's line of sight.

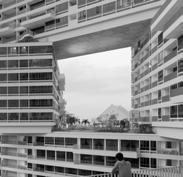






The first layer: Randomly arranged on the site.
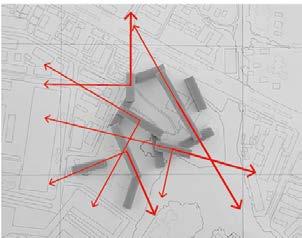




second floor: Arrange according to the vision of landmark building.
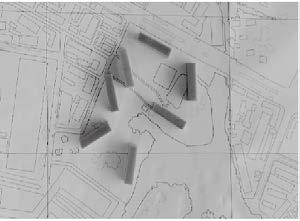




The first layer: Randomly arranged on the site.


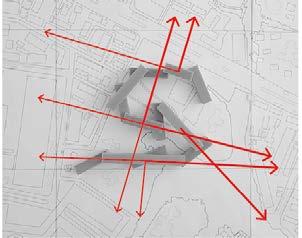




The first layer: Randomly arranged on the site.



Programmatic Layout
The function is divided into exhibition area, bird's eye view area, administrative area and service area. The regional division is determined by the flow line near the site, and the bird's eye view area faces the Wenzhou landmark.

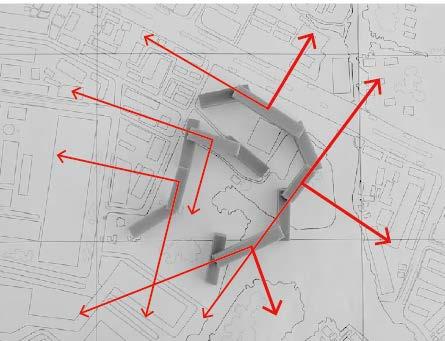
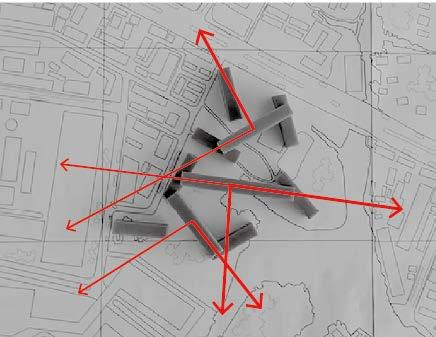

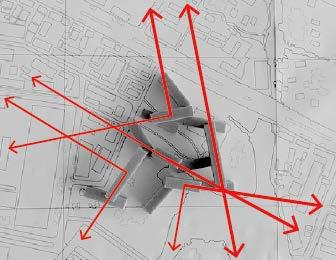








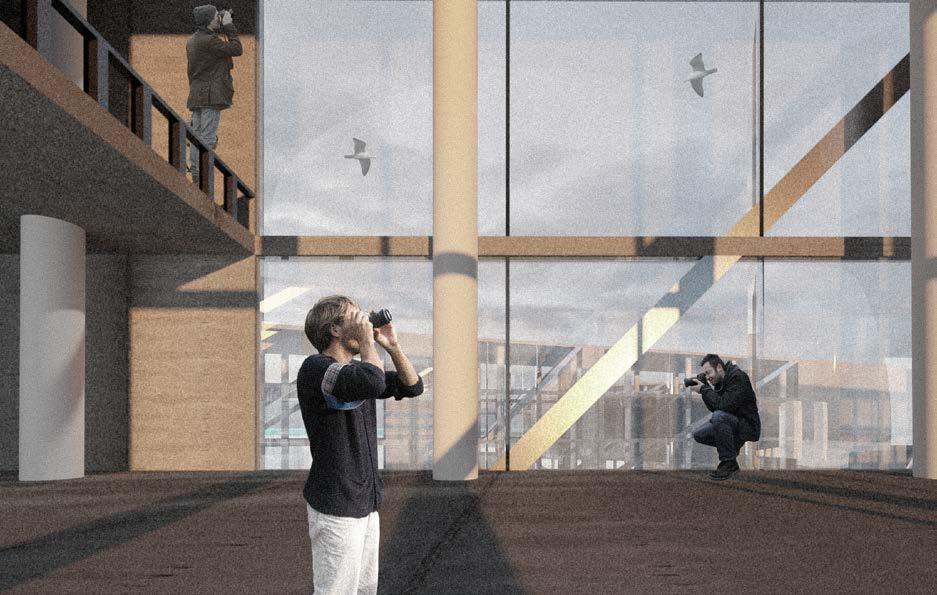



The social economy is developing rapidly now, and capital promotes social work to be carried out efficiently in order to accumulate wealth more quickly. Employees at all levels have developed a fast-paced lifestyle under this impetus. People are more focused on direct arrival from point to point and ignore their original life. In this way of life, people gradually lose their identity. Therefore, it is necessary to slow down the pace of life appropriately.
China's localized slow life will inevitably talk about garden life, and Suzhou gardens are a model among gardens. This project aims to propose a new high-rise building scheme using elements of Suzhou gardens to promote a slow lifestyle. The building integrates commerce, entertainment and hotels, with "stone" elements as the main body and other elements as supplements, creating a vertical Suzhou garden. There are different routes within the building for people to choose. Different routes can provide different views. People can slow down their pace in the building and feel the details of life. Although this plan cannot fundamentally change the fastpaced lifestyle, it hopes to provide a warning to slow down appropriately and experience life.



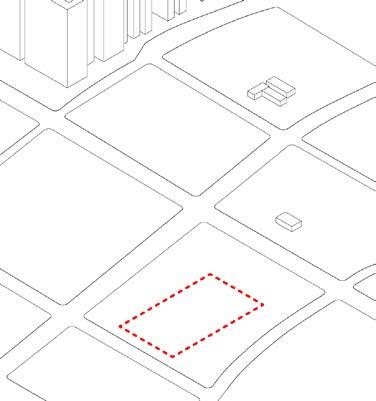


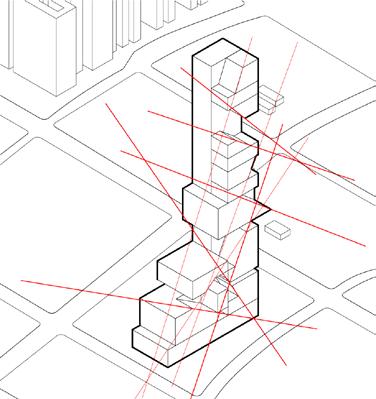
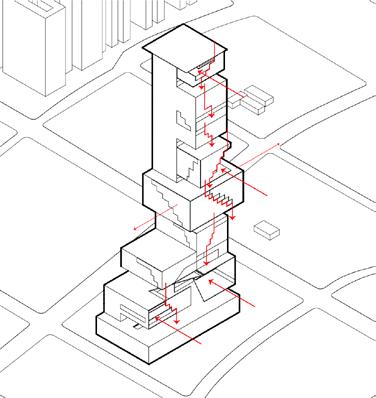
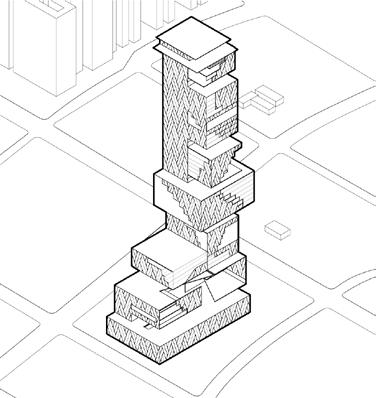

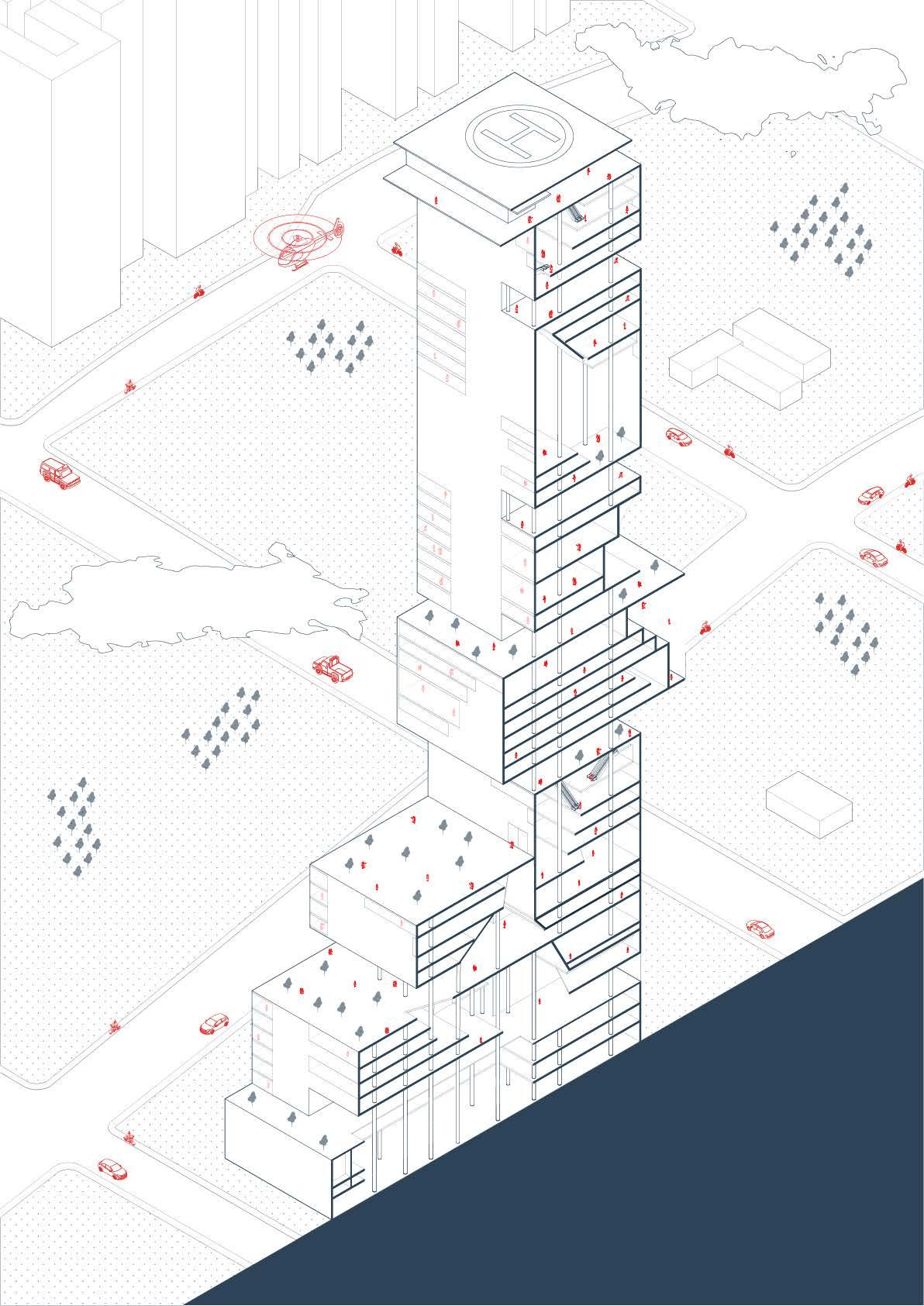
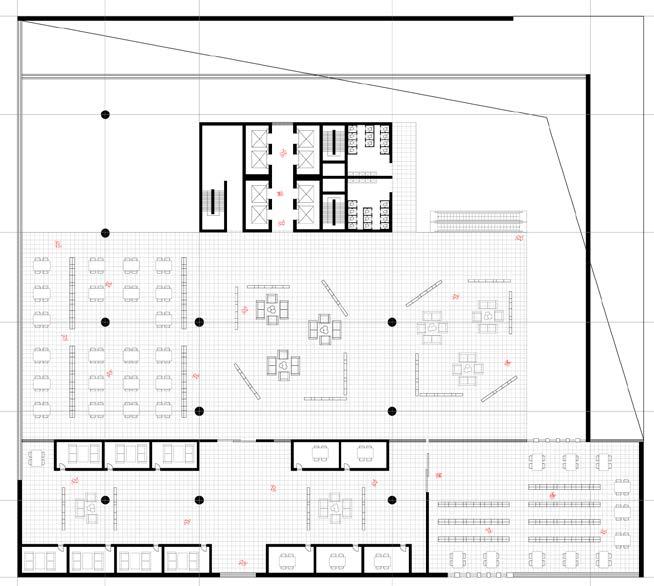



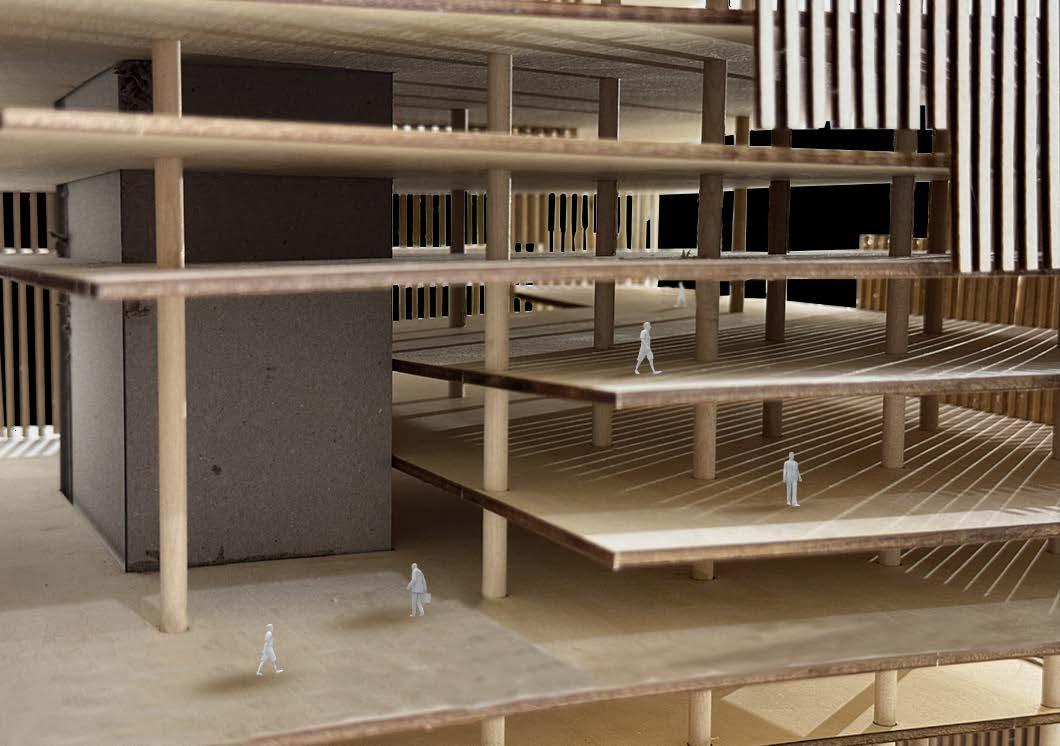



09/2023-12/2023
Group Work / Academic Work
Group memeber: Shichen Zhou / Yue Bi
Contribution: 50% Research, 50% Idea, 80% Collage
Supervisor: Richard Leung richard@generiek.asia
China's IT workers experience the devastation of the 996 system every day. When they are over 35 years old, they face the risk of being fired. A large number of IT workers come from small cities to work in so-called first-tier cities, hoping to live a good life, but the environment in big cities does not meet their expectations. It is difficult for them to find a "group" with something in common here, so they develop a "feeling of not being at home", that is, a lack of belonging. Young IT workers envy the relatively free life of IT workers around 35 years old, while IT workers around 35 years old also have a sense of crisis in life because of their age.
Architecture cannot fundamentally solve these problems, but the rules in architecture can allude to this problem through spatial operations such as living space, work space, entertainment space, etc., thereby arousing social attention. This project aims to build a community for these IT workers that appears to be completely free but is actually controlled everywhere. The community replicates using a grid as the main rule, radiating from a community to a city and eventually to the entire world.
Simon says, as a children's game, the purpose of the game is to train children's listening and motor coordination skills, and to cultivate children's good moral habits. We use it as the name of the project to express the purpose of discipline in today's society.

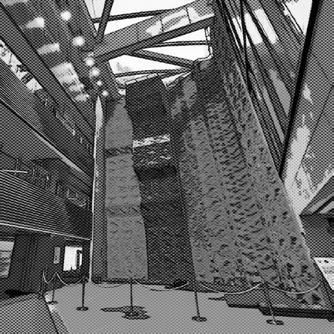



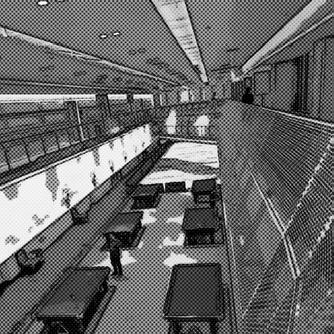







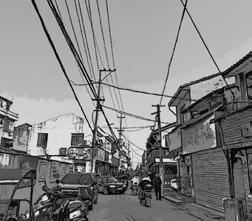



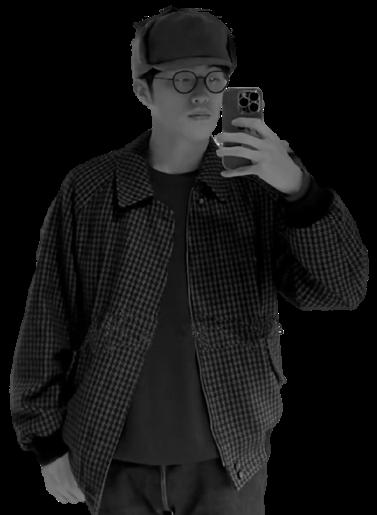






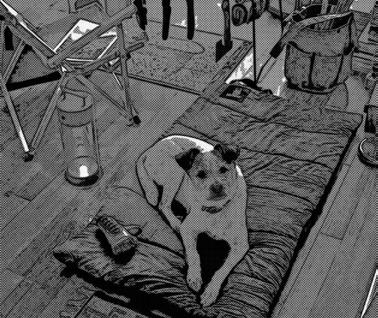




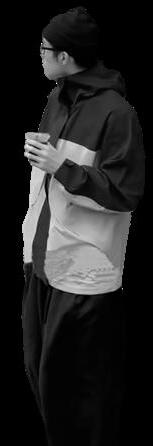

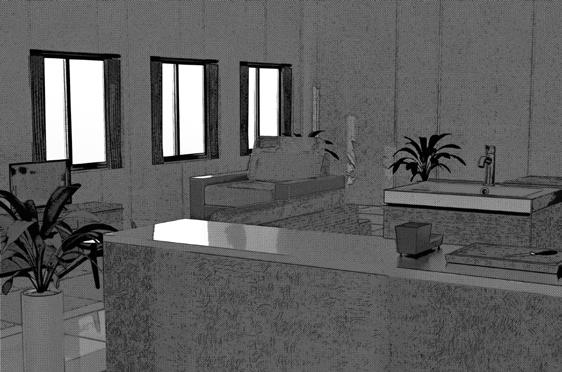






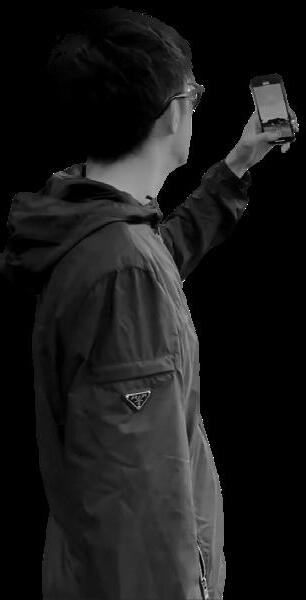









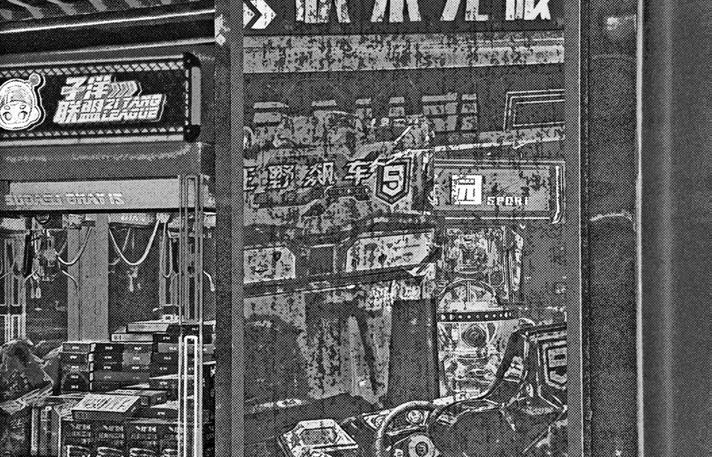



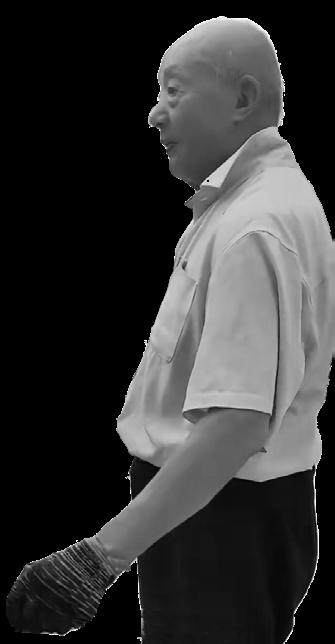




09/2021-09/2025
Individual Work/Group Work/Academic Work/Intership Work
This part includes three competition works (group competitions) during undergraduate studies and two internship works at Wenzhou-Kean Design Library (WKDL).








































Competition | 2024
Group work for the 2024 International Velux Award for students of architecture
Role: 30%Design, 30%Drawing, 25%Model Makeing, 50%Typesetting Firefly
In the educational context of East Asia, children and teenagers are often scolded by their parents, teachers and other elders. While children lack a sense of identity, it is also difficult for them to gain a sense of accomplishment. Invisible pressure brings suppressed emotions to them, and as the night falls, the negative impact of this emotion on children will amplify.
Drawing and doing crafts are activities that we often do during our childhood. We integrated these two behaviors into the project and designed a solar desk lamp that can be painted and disassembled and assembled.Children relieve their inner stress by painting during the day. In the evening, they will be free to assemble a lamp and place stickers on the the lamp.
Children will feel a strong sense of accomplishment when the light illuminates their paintings and independently assembled table lamps. We hope that through this process, children will feel less sad and return to their innocence.
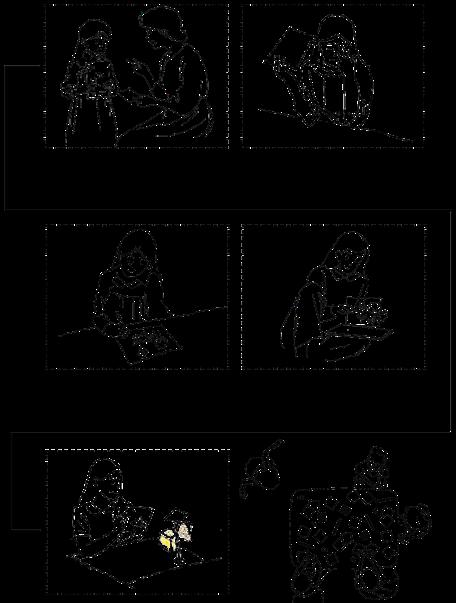


Group work for the Wenzhou Zeya Vegetable Market Competition Group work for the Wenzhou-Kean

We provide each child with a material pack containing building blocks, PV panels and bulbs. Children can freely design the assembly shape and placement. Finally, the children will paste the drawings on the card board and complete all the assembly steps of the desk lamp.For the color of the bulbs, we chose yellow, pink and blue as the main colors. These lights can provide children with warmth, relaxation and other emotions.Children can also walk outdoors with the lamp in hand. When an area is illuminated by the works,we hope that the children can experience their own sense of accomplishment and the interaction with their peers. On the other hand, we hope that this device can cause the whole society to think and reflect, thereby promoting society to pay attention to this phenomenon.




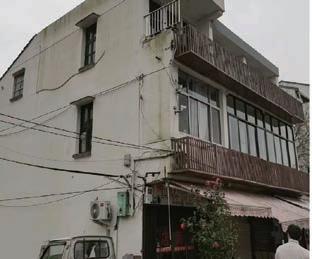
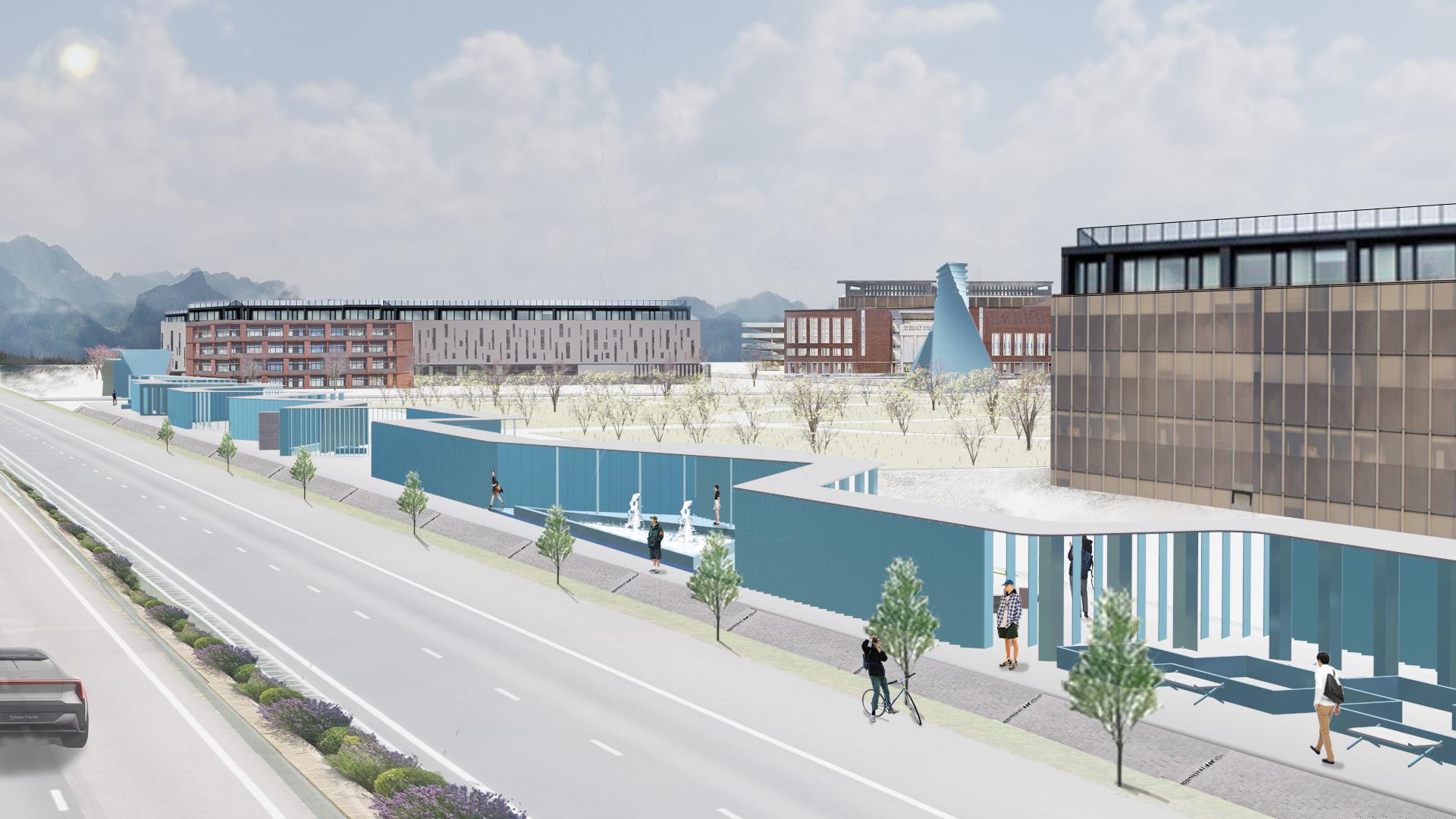


The
We






Participated in the renovation project of Shanghai New Huangpu Building
2024.6.6——2024.7.26
100%Site Model Making, 100%Inerior Model Making, 100%Interior Render


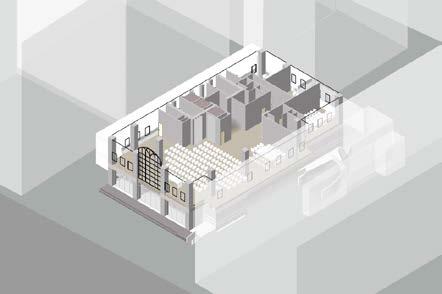


Participated in the FutureLab-Reconstruct
2022
30%Construction
The Wenzhou-Kean University Michael Graves College, so named after the prolific late twentiethcentury American architect, industrialdesigner, and educator, Michael Graves. A modernist defector, Graves is credited with the first major builtwork of postmodernist architecture, a condition spectacularly produced, consumed, and reproduced in China. Graves’ own house, in Princeton USA, known as ‘The Warehouse’, is not only a house, but also a ‘laboratory’ and ‘archive’; a repository for his drawings and models, furniture, design-objects, books, and art . The Wenzhou-Kean FutureLab 2021 exhibition ‘Design: Public-through-Practice’ borrows this idea of house-as-museum, and here exhibits the work of the students and faculty of architecture, industrialdesign, and graphic-design).

Participated in the physical model making for International Competition for the (New) Agricultural Resources Management Institute in Gyeongsangbuk-do, S. Korea Second Prize Project
2022
25%Model making
The renovation strictly complies with the newly released fire protection policy and other policies to transform the New Huangpu Building into a new generation of office building for the group. The renovation is based on not destroying the original windows, and the facade and internal unit types are renovated to make the internal functions more reasonable and complete, and to add more natural light to the interior.
