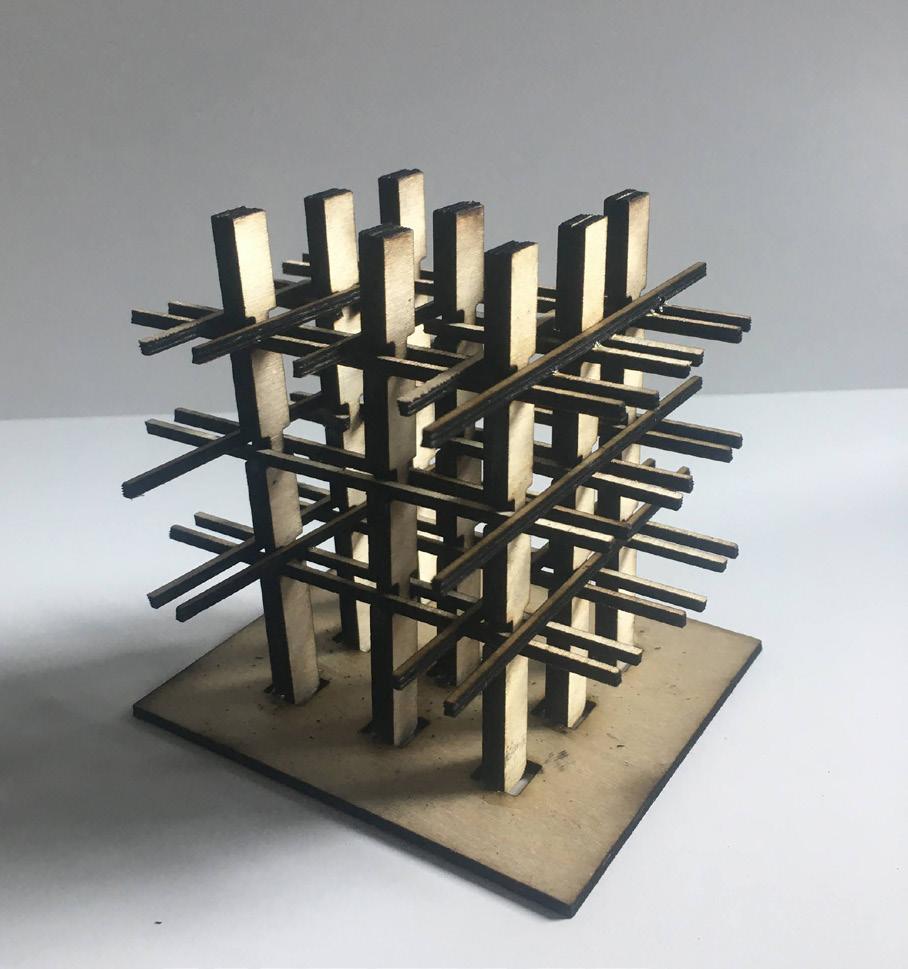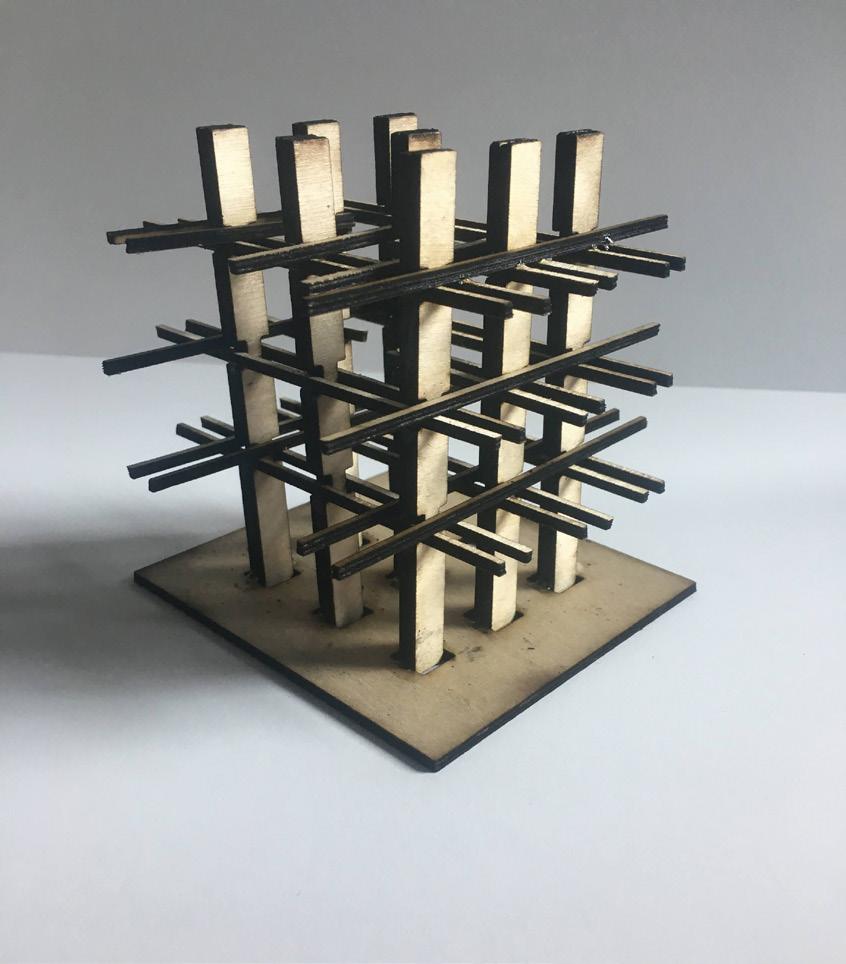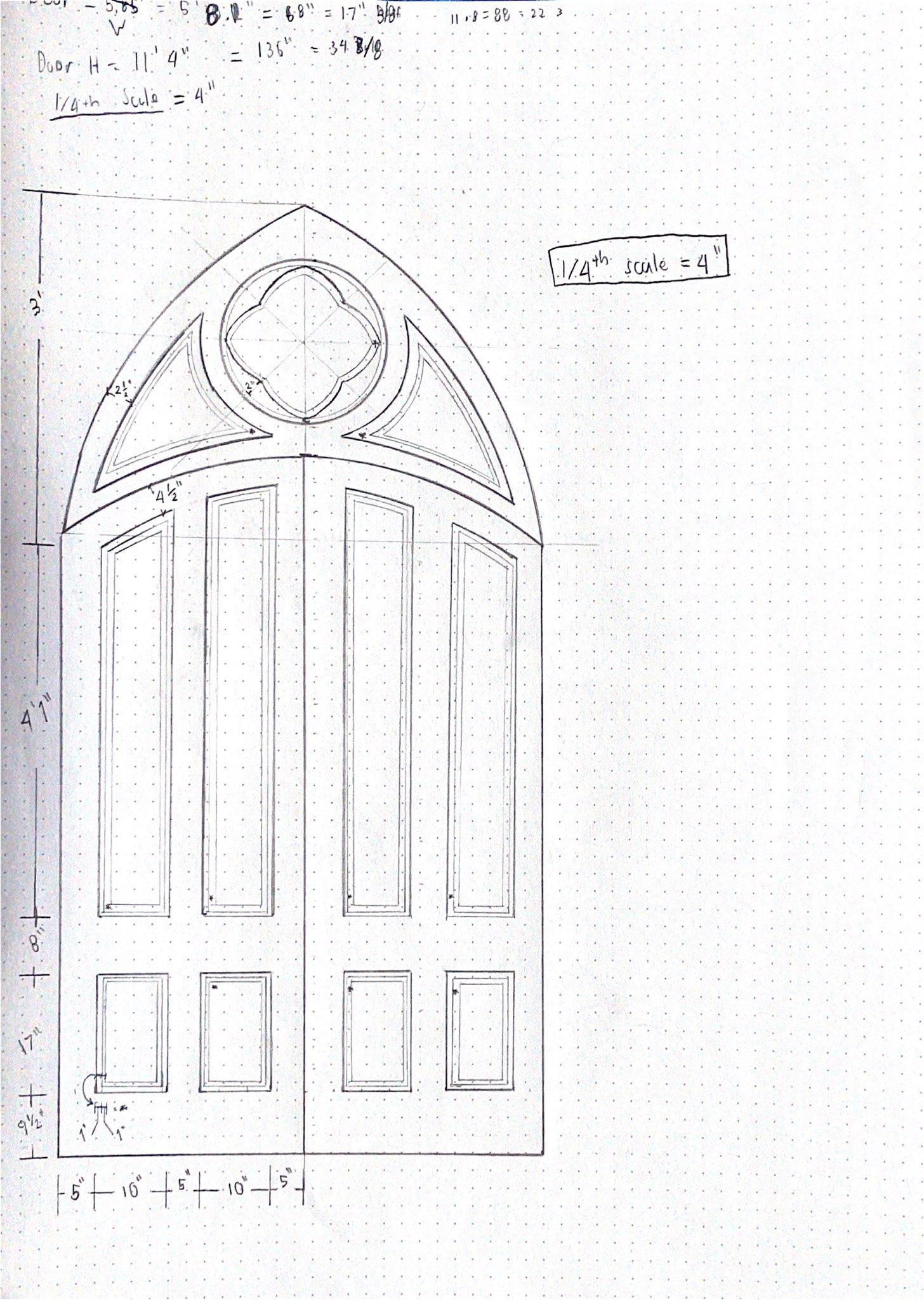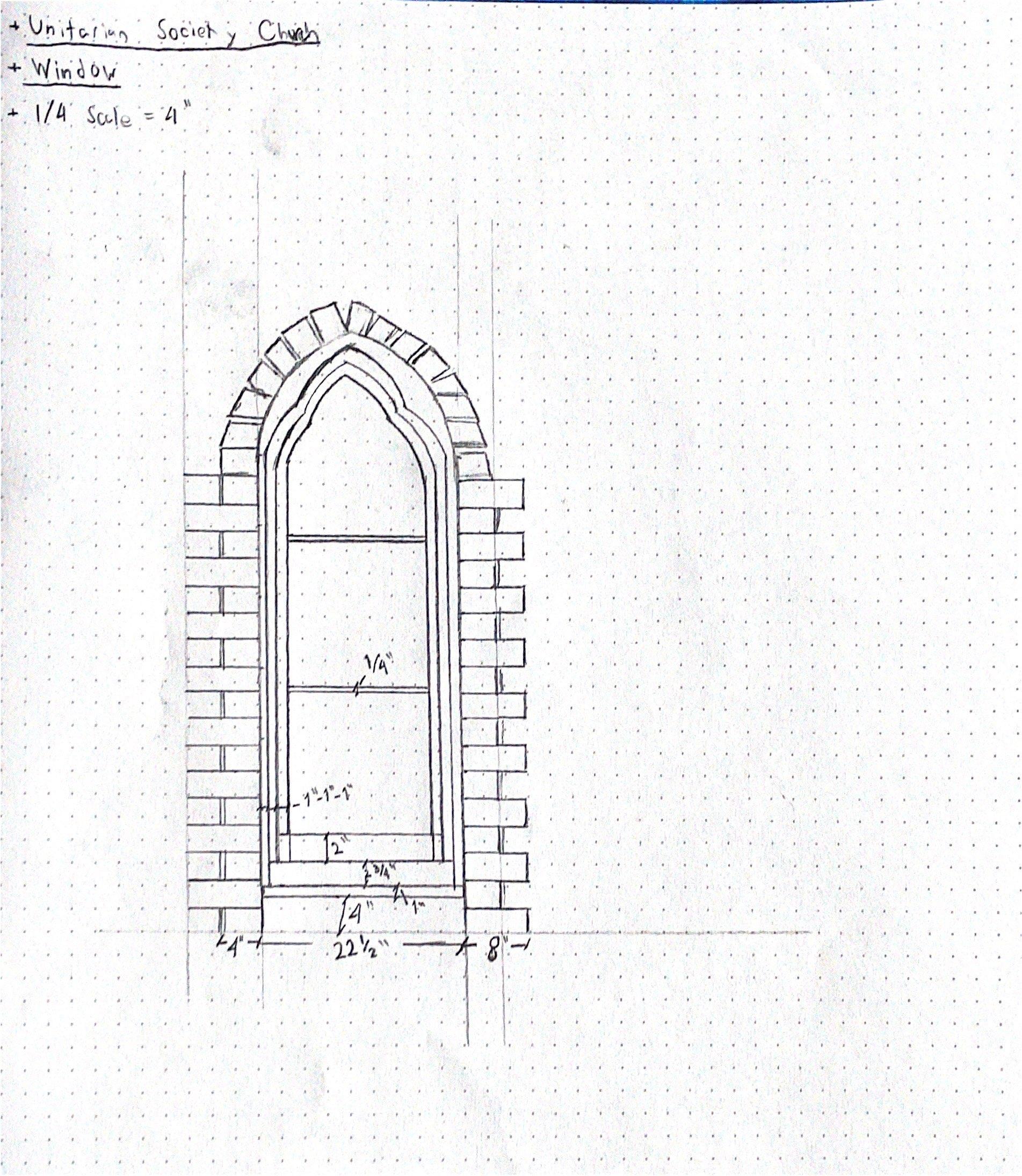Architecture Works Lucas Chichester 2019-2023
With: Sketchup Rhino AutoCAD Adobe Creative Suite
Produced
Table of Contents
Sections:
Section 1 - Adaptable Creations: Lowell Maker Space
Section 2 - After Dark: Lighting Work
Section 3 - Book Store
Section 4 - Boat School: Maine
Section 5 - The Grow House: East Boston Apartments
Section 6 - Ferguson & Shamamian Work (CO-OP)
Section 7 - Misc. Work

Adaptable Creations: Lowell Maker Space
Summer 2022 - Lucas Chichester, Peter Jupp & Adam Boruque
This project was an intense group assignment spanning the entire summer semester of 2022. It involved an in-depth analysis of the Lowell area to construct a Maker Space to service the surrounds college students and community members. Over the semester, we developed the Adaptable Creations, a building that aims to provide a space that is both inspiring and adaptable for those in the area who have the urge to create. Workspaces are spacious and easily changeable, allowing the space to fit there needs.
The Adaptable Creations at Lowell aims to provide a space that is both inspiring and adaptable for those in the area who have the urge to create. The workspaces are spacious and easily changeable, allowing one to fit their needs and work in the way that is most suitable for them.
The “B” building, which appears to be separated from the shells at the ground plane, holds administration areas within, while also providing classrooms for educational programs for all ages. “B” also incorporates an exhibition space into the lobby area of the building, which showcases work done at the makerspace, while also providing a program area for any social events.
Large Glue-laminated arches frame the space within the shells. These allowed us to create a space with high ceilings and lots of open space, so as to not have the workspaces feel cramped in any way. The vaulted ceilings also provided the opportunity to add large windows to the space, which provide plenty of light, as well as wonderful views of Lowell and the Concord River for natural inspiration. Adaptable Creations aims to be a made space for makers, that inspires those in it to create by clearly being a created space itself.
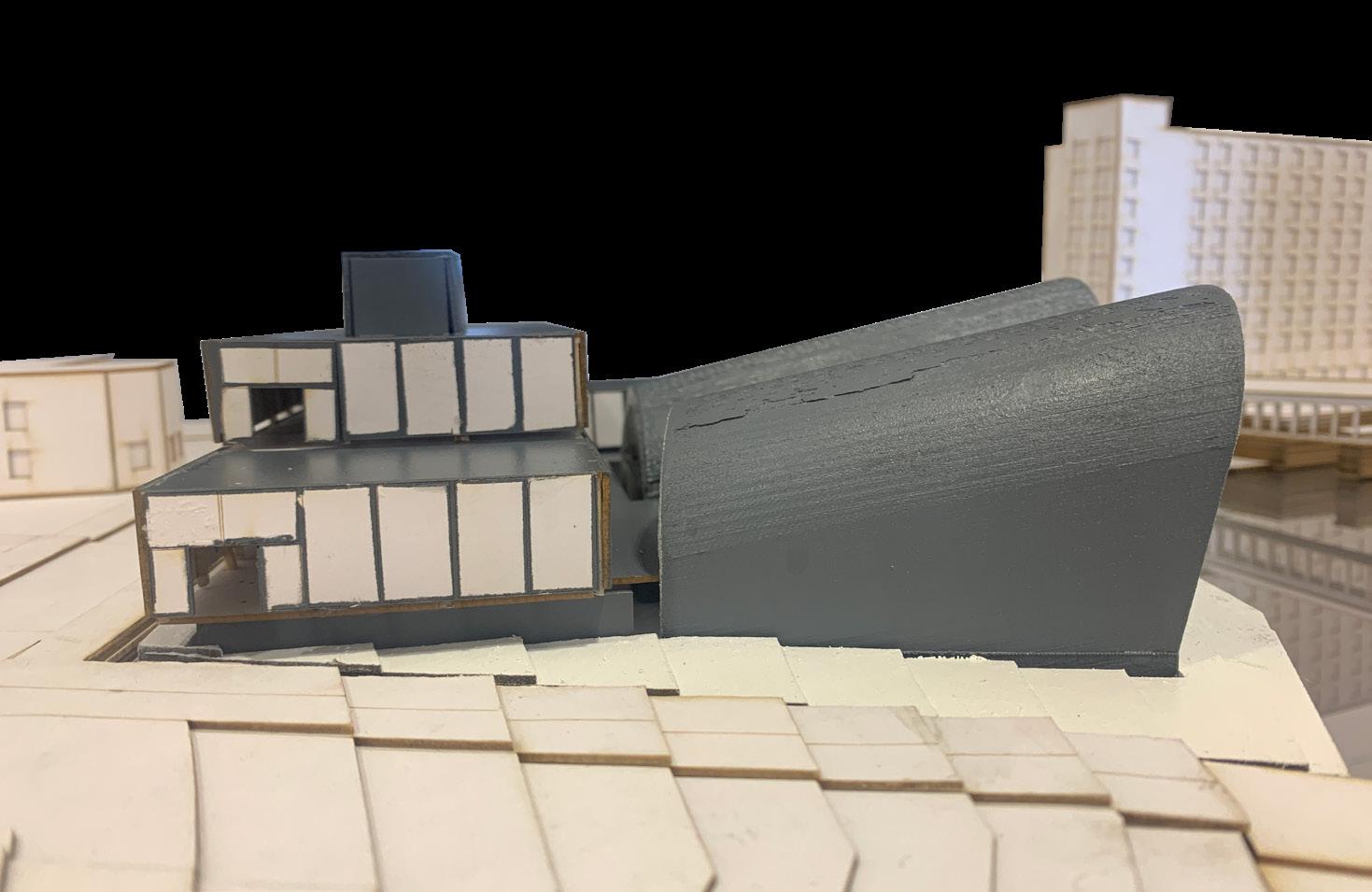

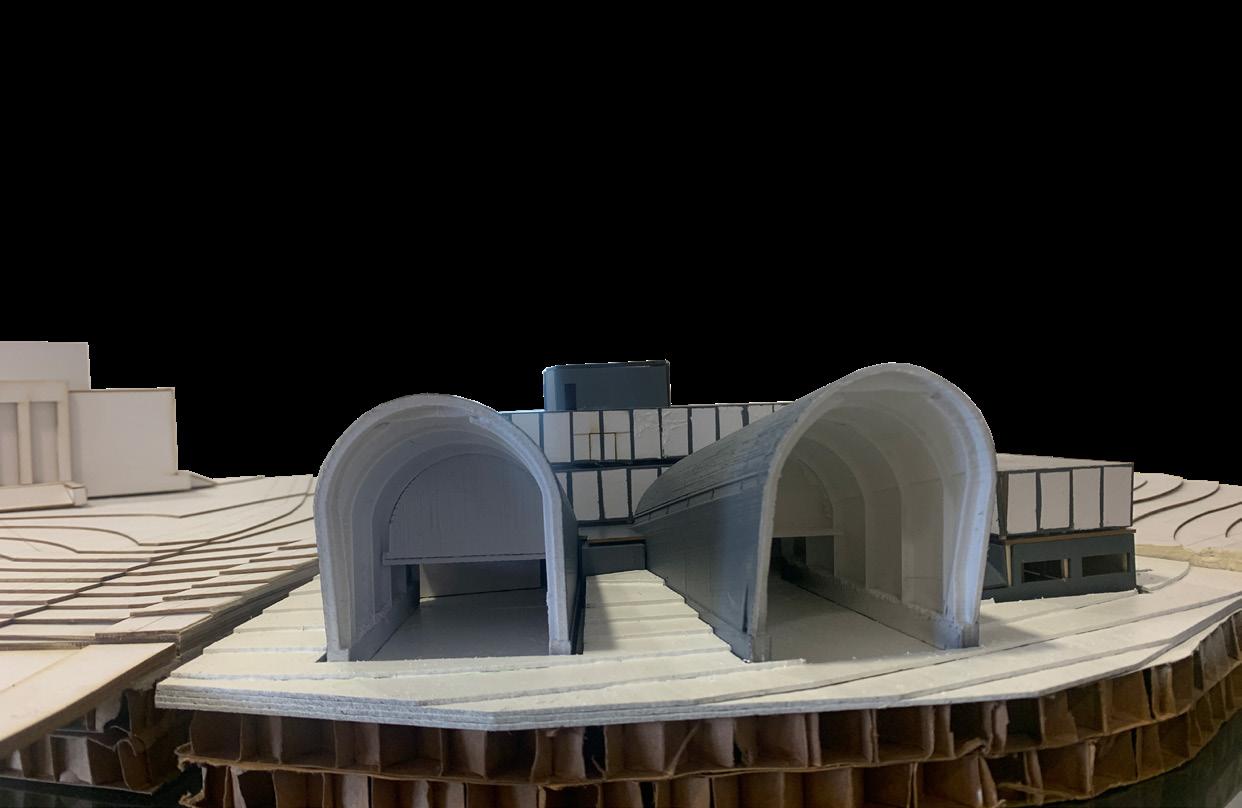

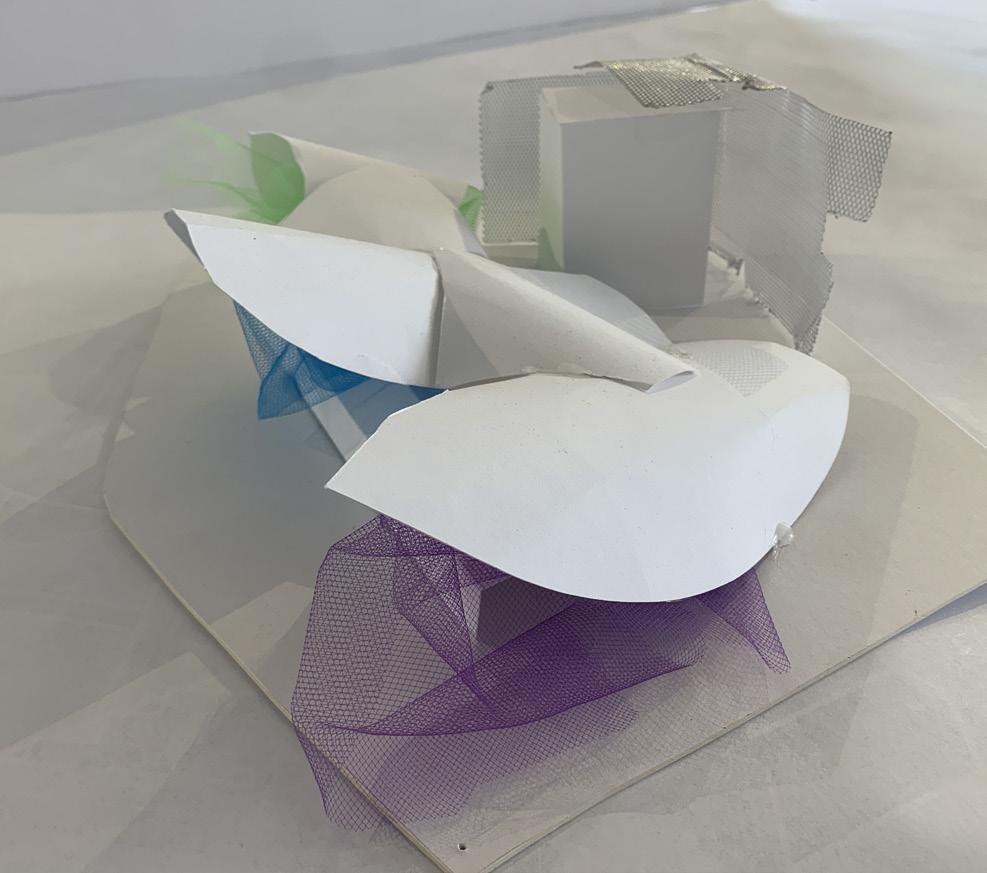
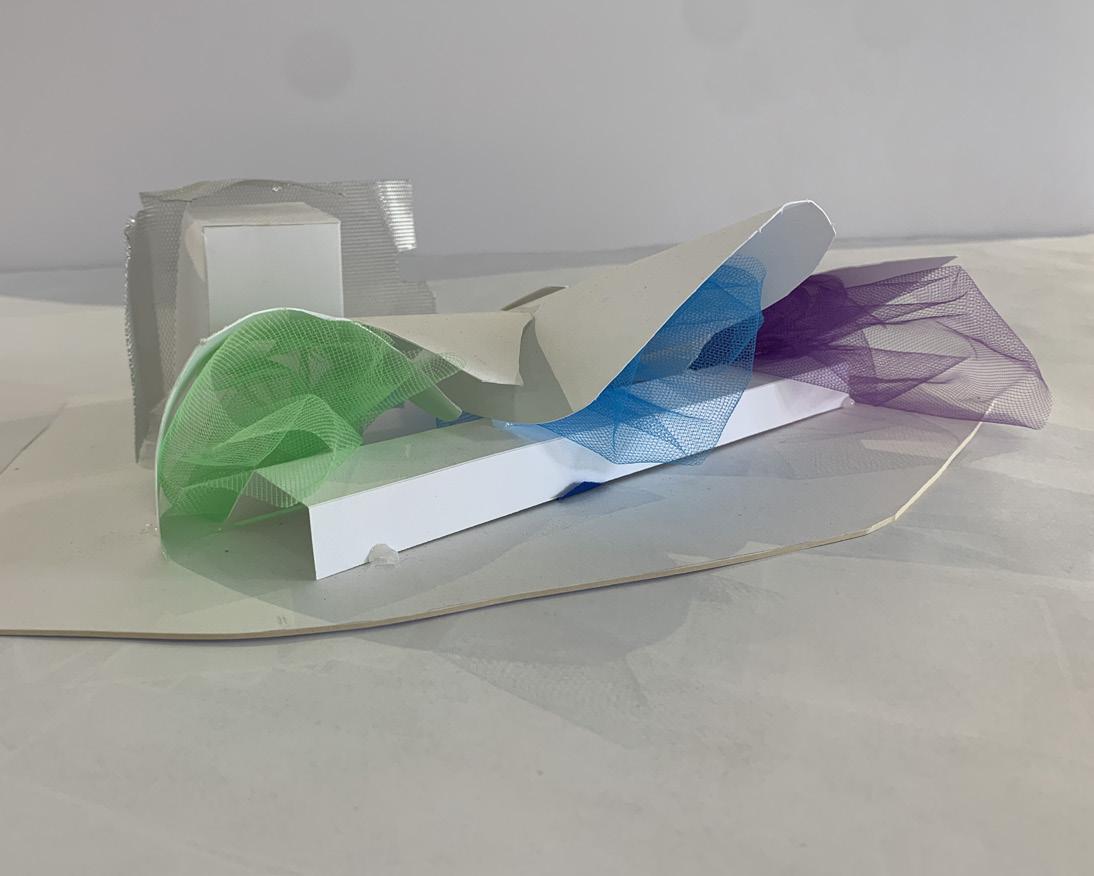
PROGRAM LIST




38'-10" 15'-0" 46'-1" 12'-0" -12'-0" Section 1- South 15'-0" 15'-0" 15'-0" 107'-2" 152'-0" 34'-0" 70'-11" 60'-9" 1 2 3 4 5 6 6 7 8 8 9 9
Floor Plan
1st
1. Lobby
2. Storage Closet
3. Bathrooms
4. Gallery Space
5. Worker Social Space
6. Classrooms
7. Outdoor Deck Space
8. Vertical Egress Cores
9. Private Workspace (Mezzanine)
10. Workshop (Woodworking)
11. Tech Space/Additive Lab
12. Material Storage
13. Material Reception
14. Mechanical Room
15. HVAC/Utility
16. Office/Conference Room
Section Detail










Skylight - Double Pane
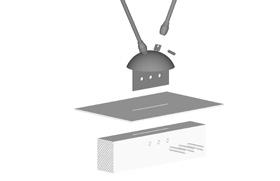






Beam Connector for top of arch GLT ribs

Gypsum Interior Wall Exterior Cladding Charred Wood Interior Connectors From Vapor Barrier to Gypsum Vapor Barrier
Connecting GLT Beam Metal Bracket Connector Gutter Gutter Water Pipe Connecting layer between cladding and ribs Connecting bracket for GLT ribs
Rain Screen Elevation Rain Screen Section Rain Screen connects charred wood cladding panels and allows water to go down building Panel Panel
base
structure base, 5’ deep
Tension Cable support Connecting bracket for GLT ribs xray
X
HVAC Rib bottom encased in concrete
Concrete
Mezzanine
BATT Insulation

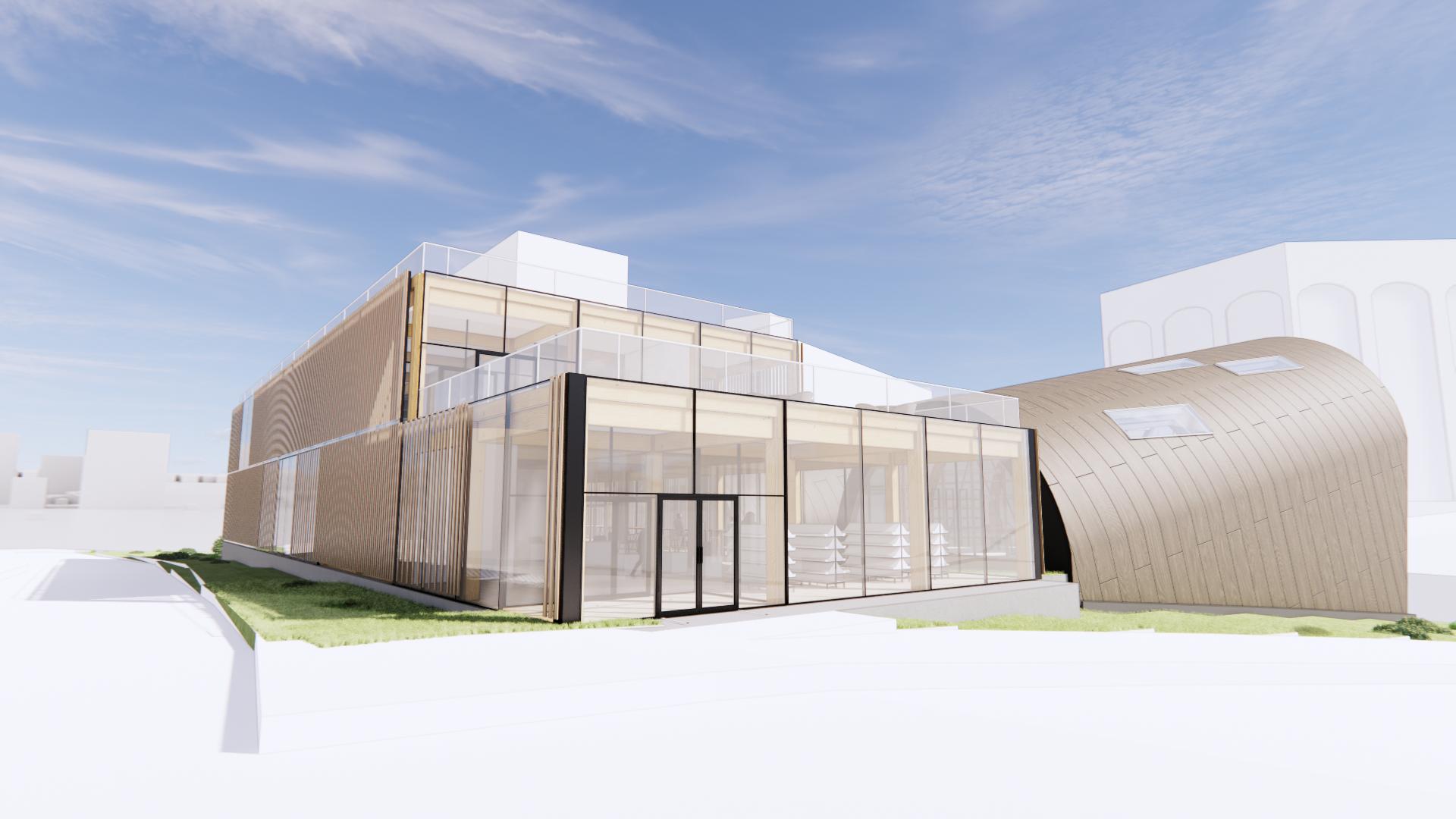

Exploded Axon

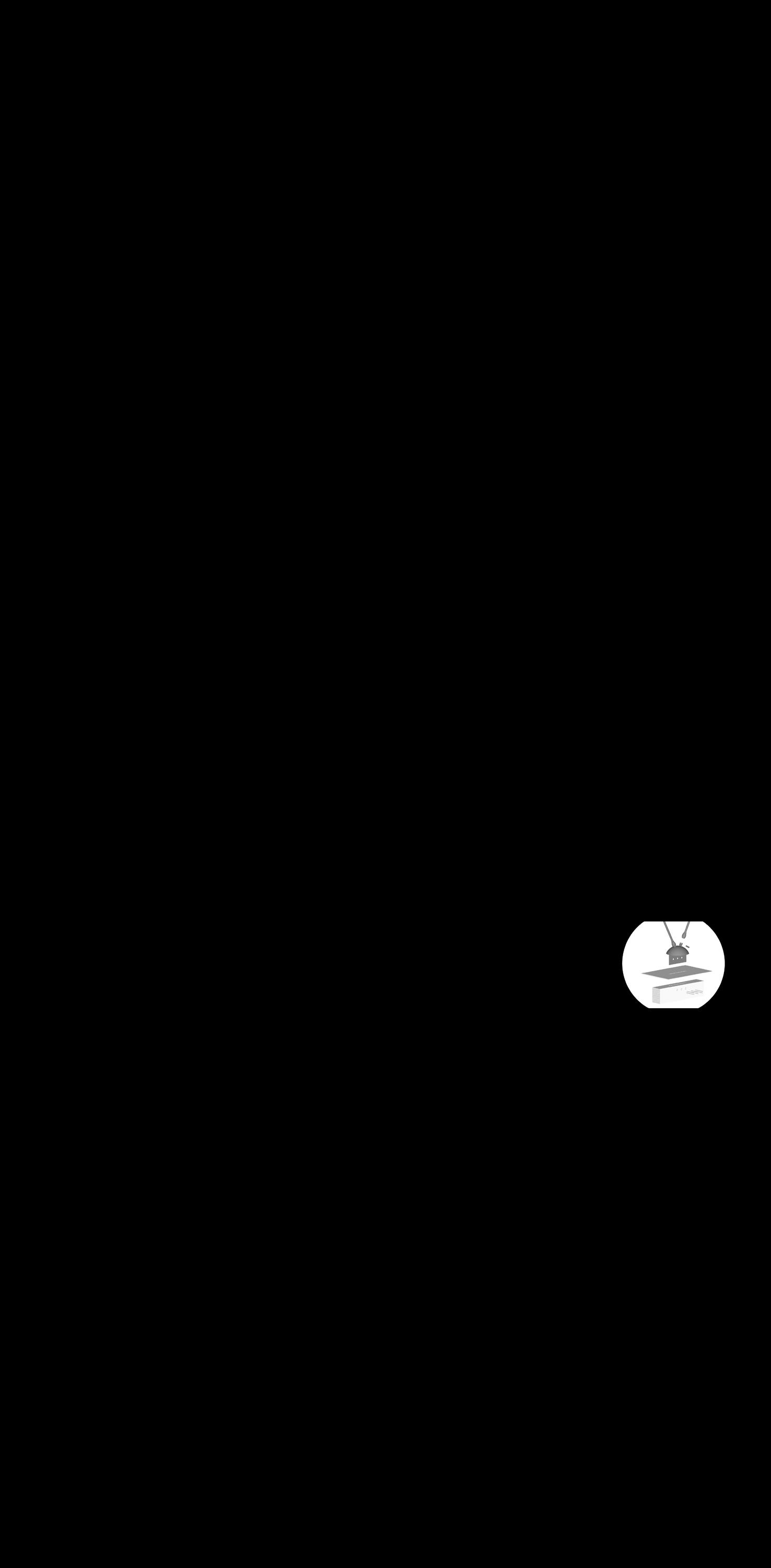
After Dark: Architectural Lighting
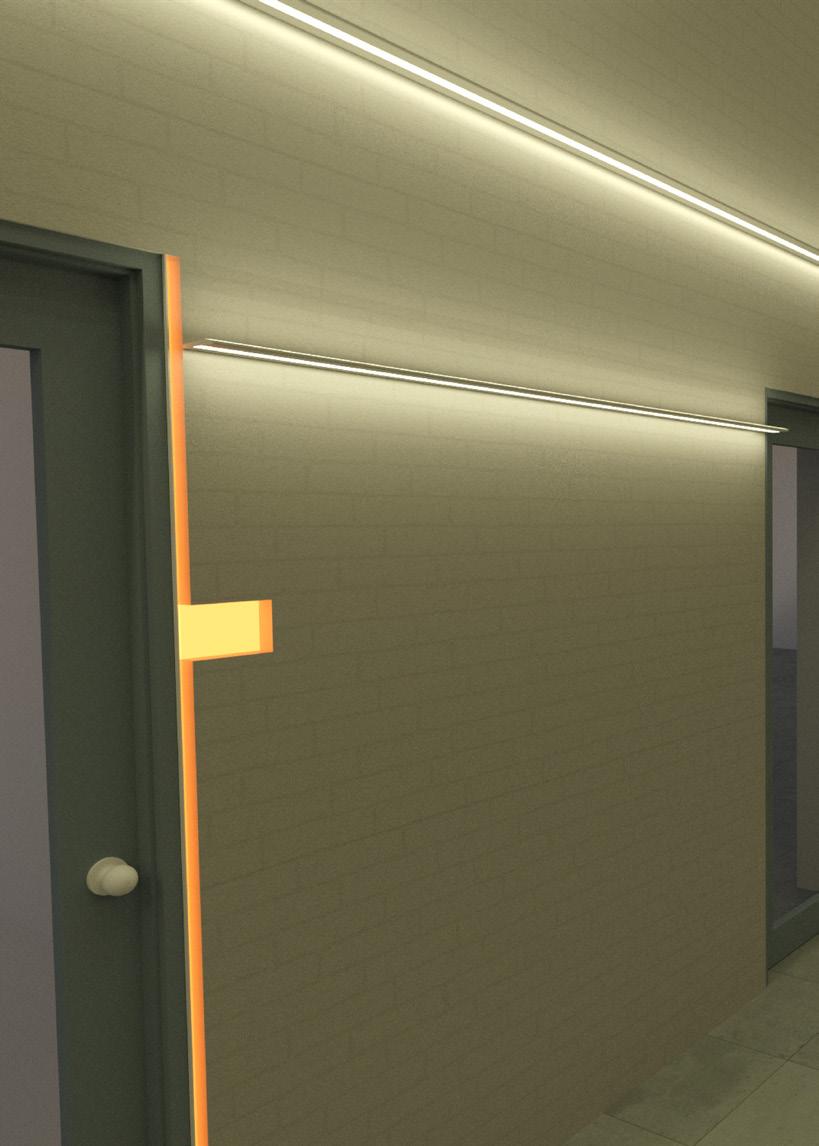
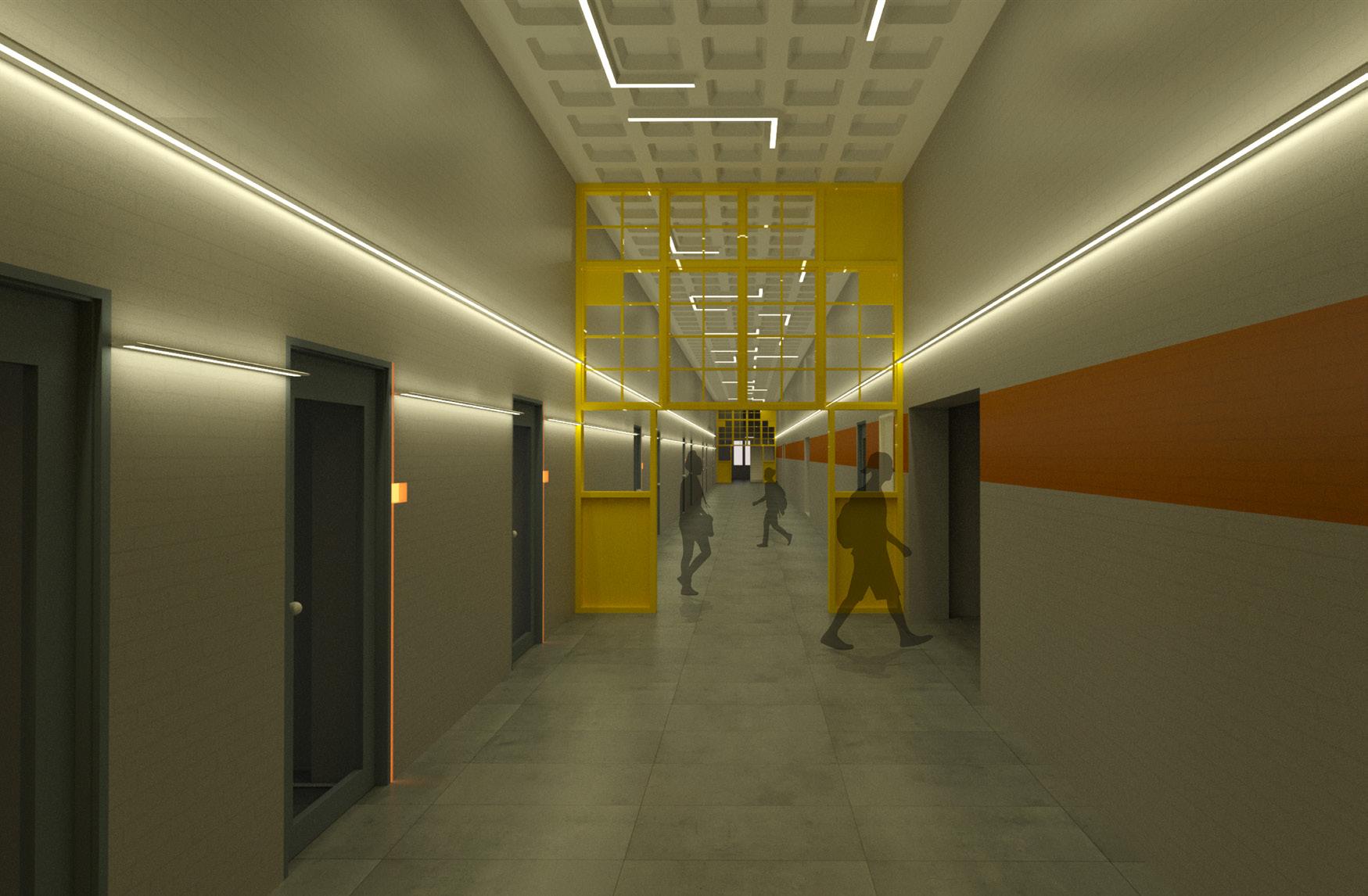


Results from Architectural Lighting elective. These drawings and rendering are of a lighting study done on Brighton High School in Brighton, MA., in conjunction with our studio project.
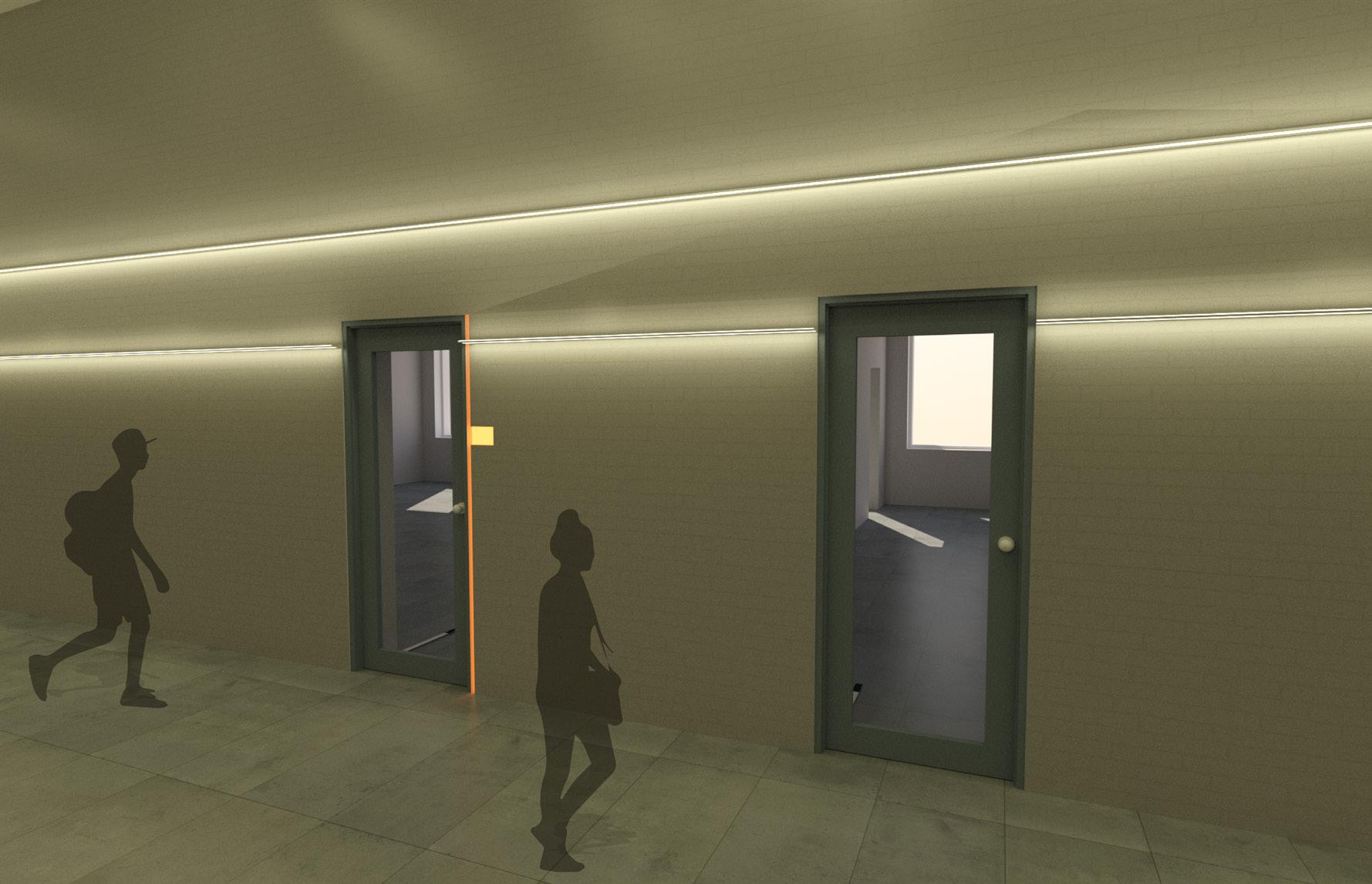



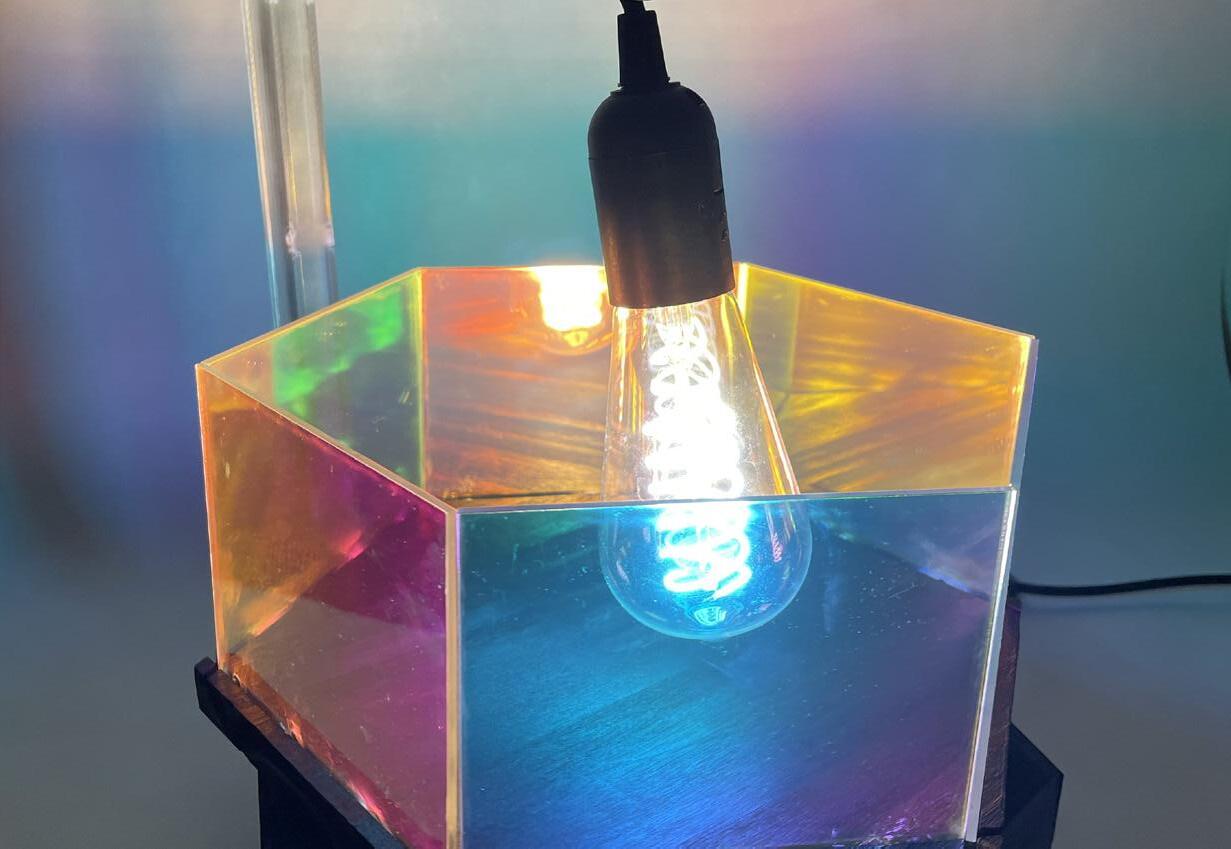
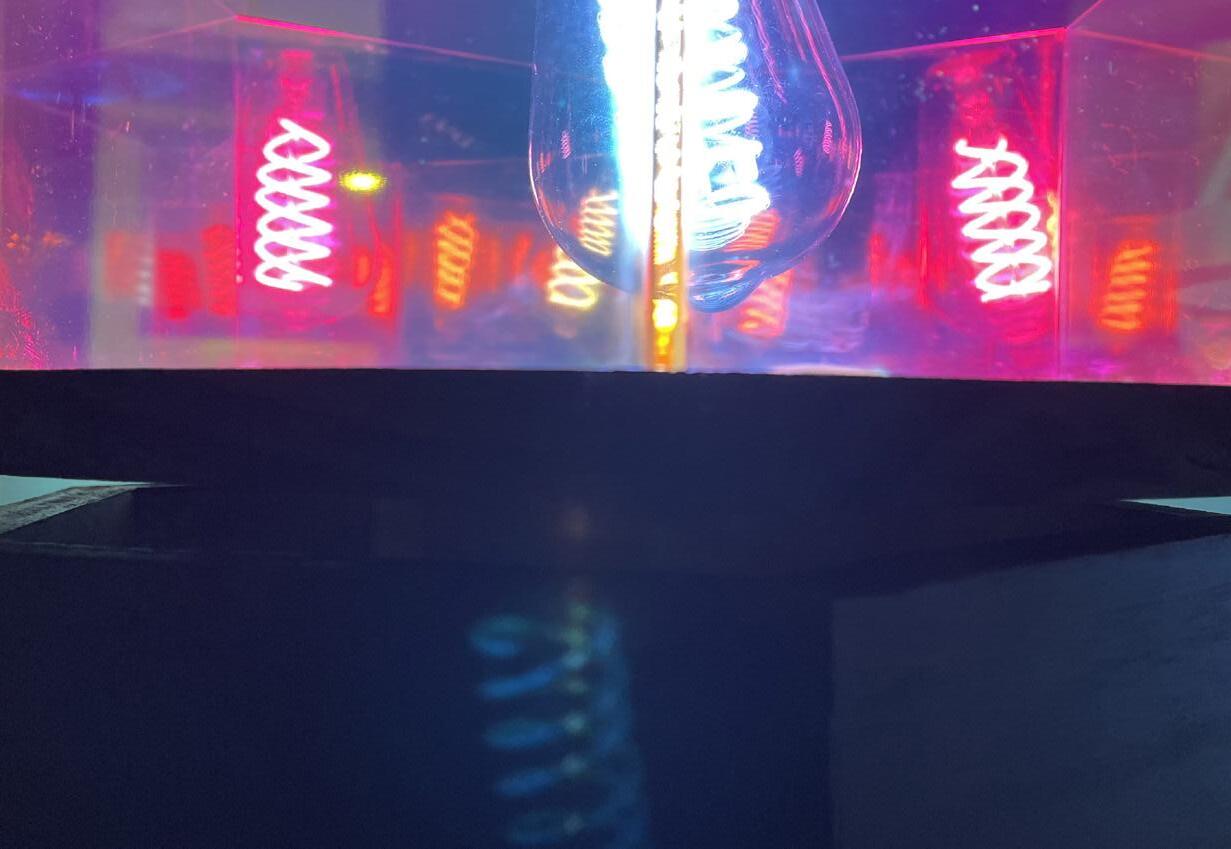
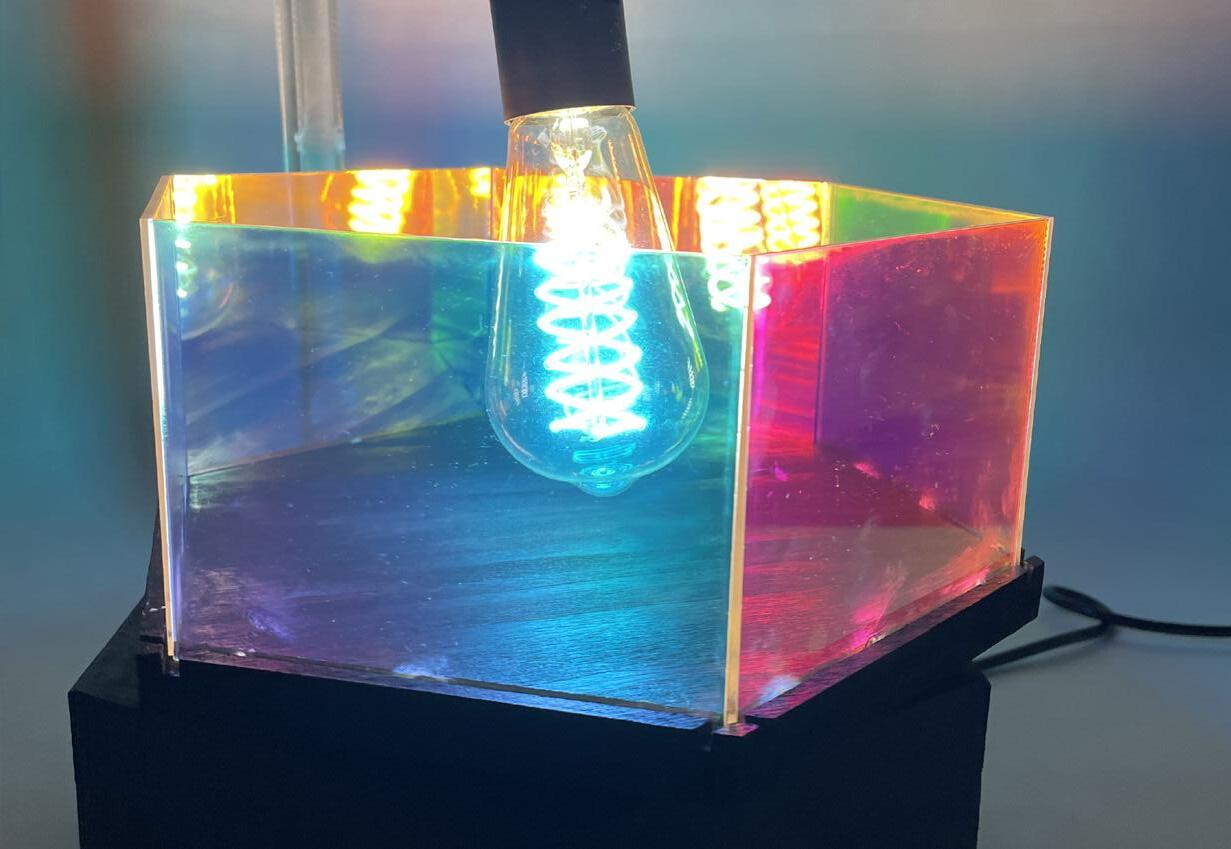
Plywood Plywood Post & Disk Turntable Wireless - Rechargeable Wired - Long Lasting 360 Degree rotation Adj. Rotation 8s, 15s, 30s Acrylic (Raster) Plywood Incandescent Acrylic 500 LUX Light Source Light Socket Plywood connected w/ Wood Glue Adhesive used Lighting Fixture Study: Made using wood, Incandescent acyclic and (of course) light source.
Lighting Model Study: w/ AI image inspiration


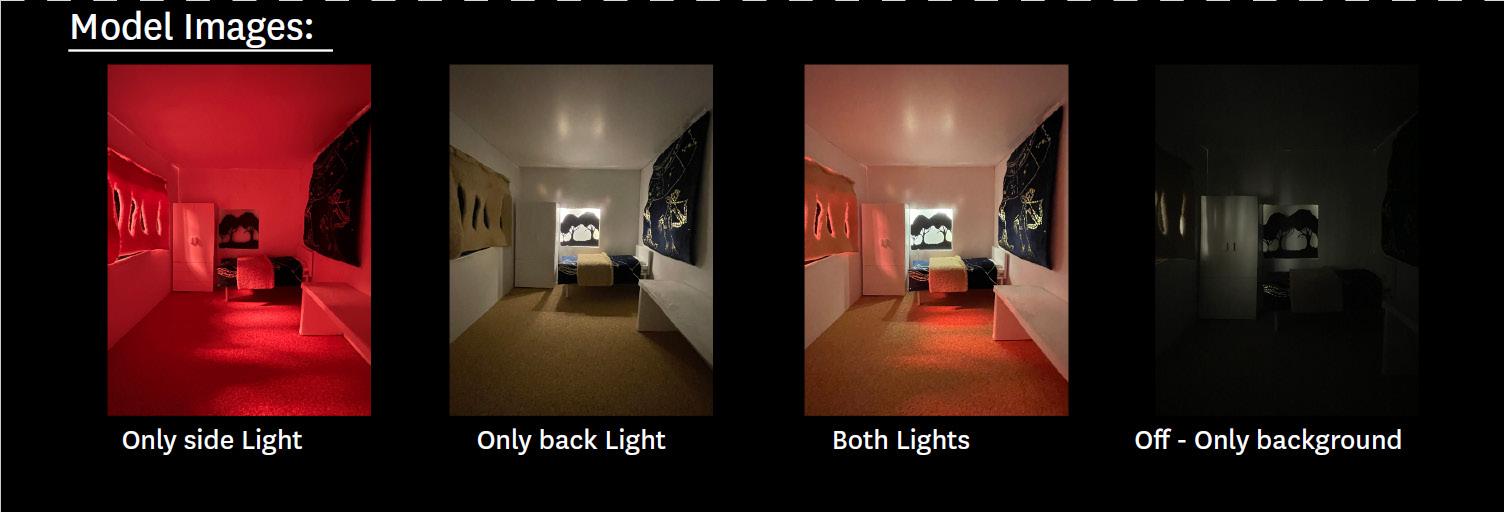
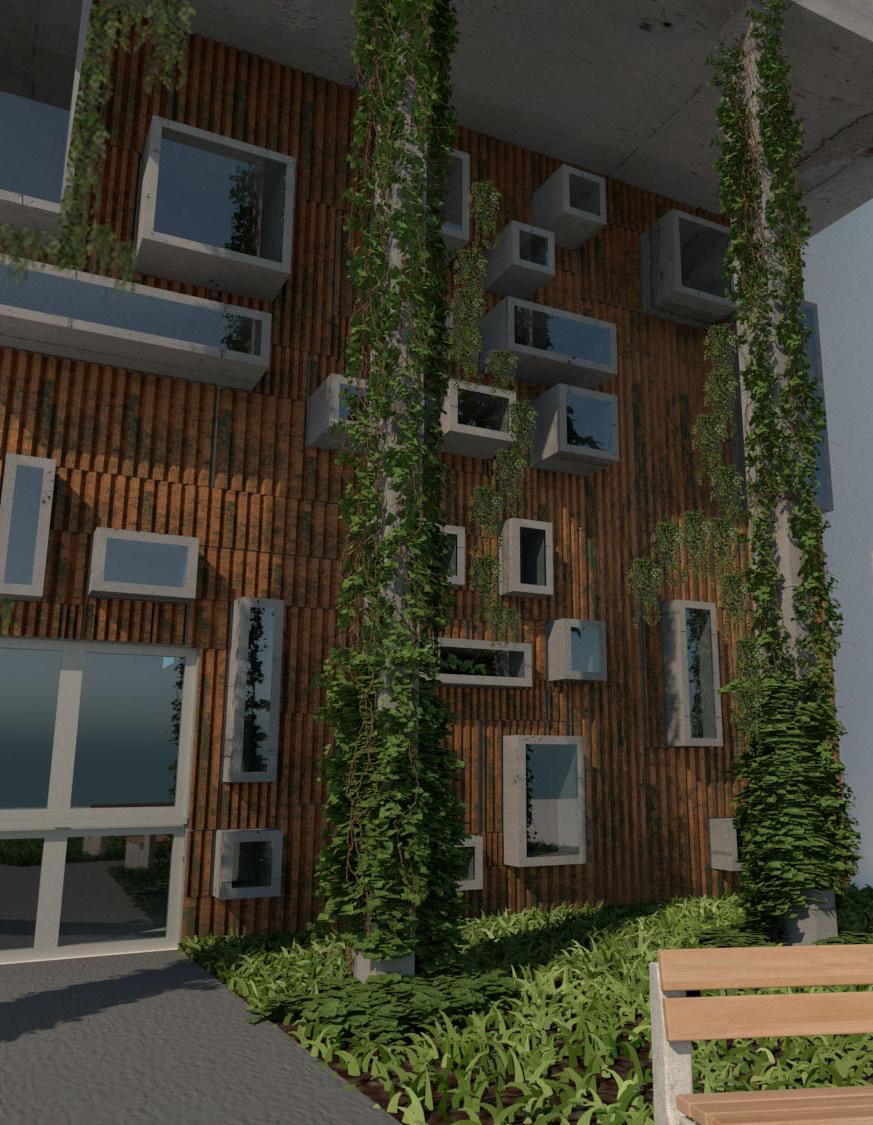
Book Store Boston: Facade Study
Spring
This project was originally our 3rd project during the semester, yet, due to the COVID-19 Pandemic, we were given the opportunity to spend double the amount of time. With that additional time, we were able to invest our energy to developing the facade of our building. This extension allowed us to spend time on a project and really develop it further than it originally was meant to.
Through the use of collage and everyday items, the façade studies were interesting and thought provoking. While this project was at a time of strife, it allowed the creativity of my design process to come through more fully. This was also the first time I used the renderer VRAY and could render things more elegantly.
The building is “monolithic” on it’s street side, aiming to be a beacon of books with a large glass windowed space showing off the interior to passersby. The back of the building is vastly different, with a combination of oxidized corrugated metal panels and natural vines growing up them, it makes the space more welcoming to readers and interested guests of the establishment. This is a project that always sticks with me, from both the process I used to develop it, as well as the further understanding of the tools I used to get to that point.
2020 - Lucas Chichester
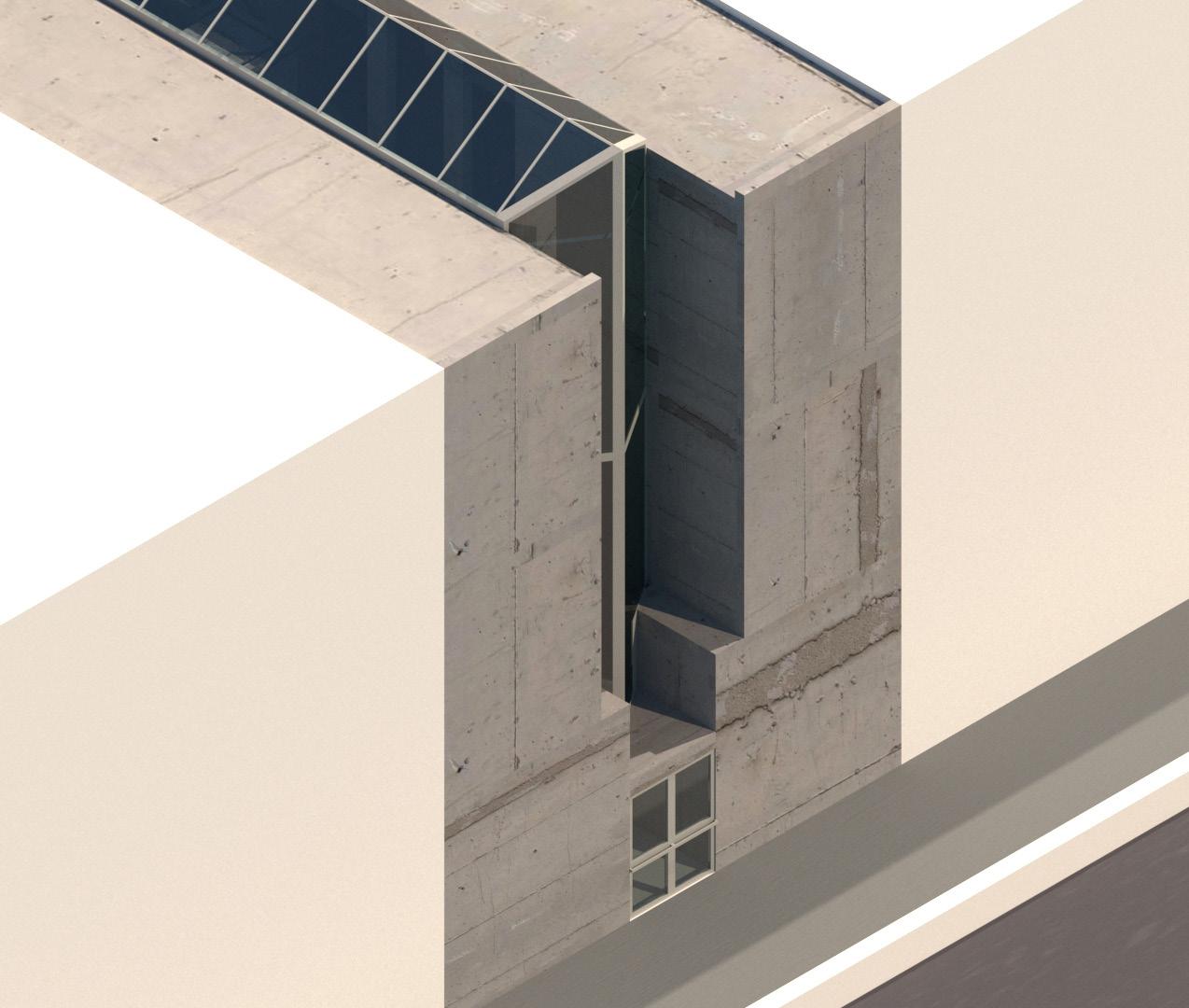

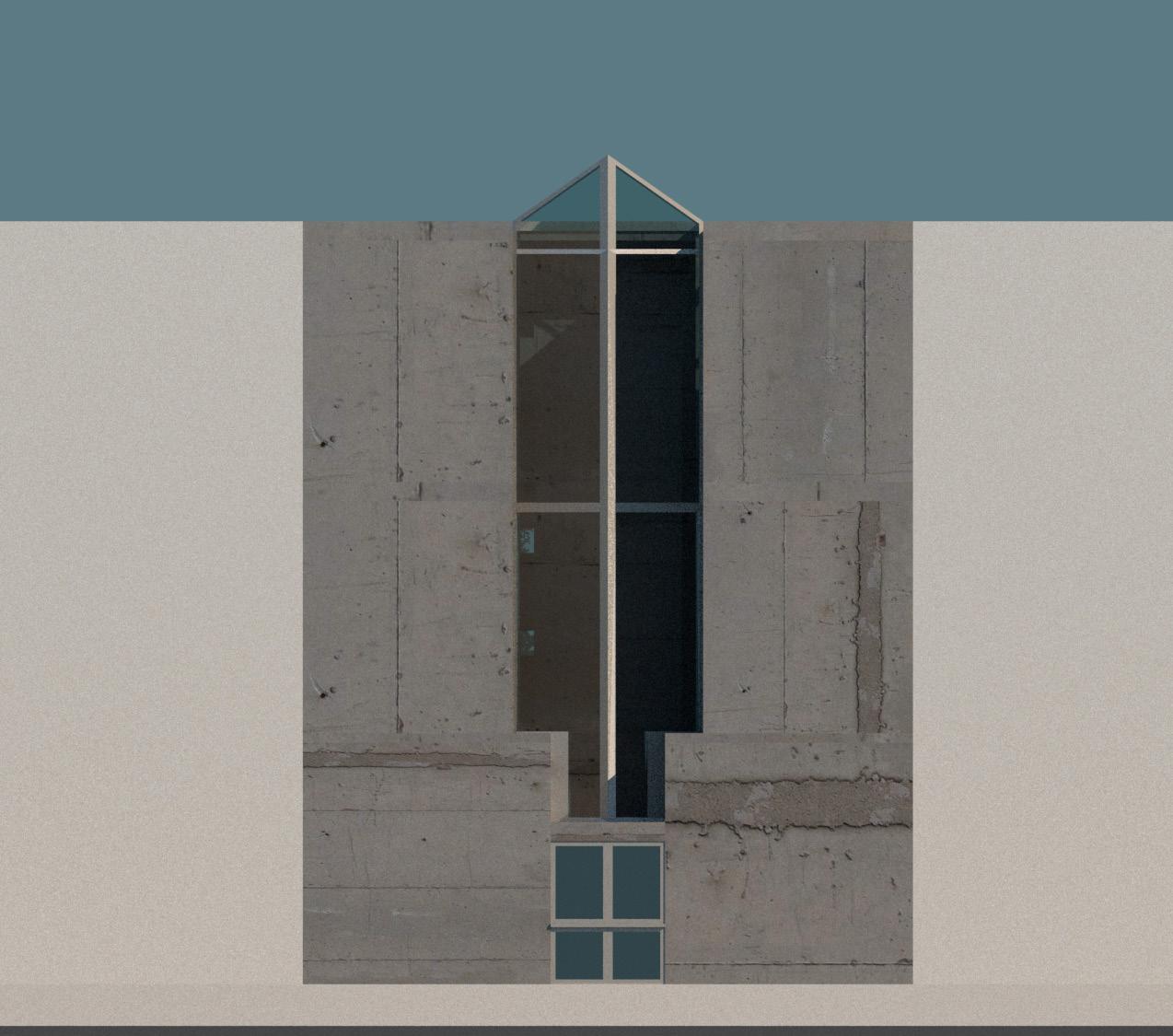

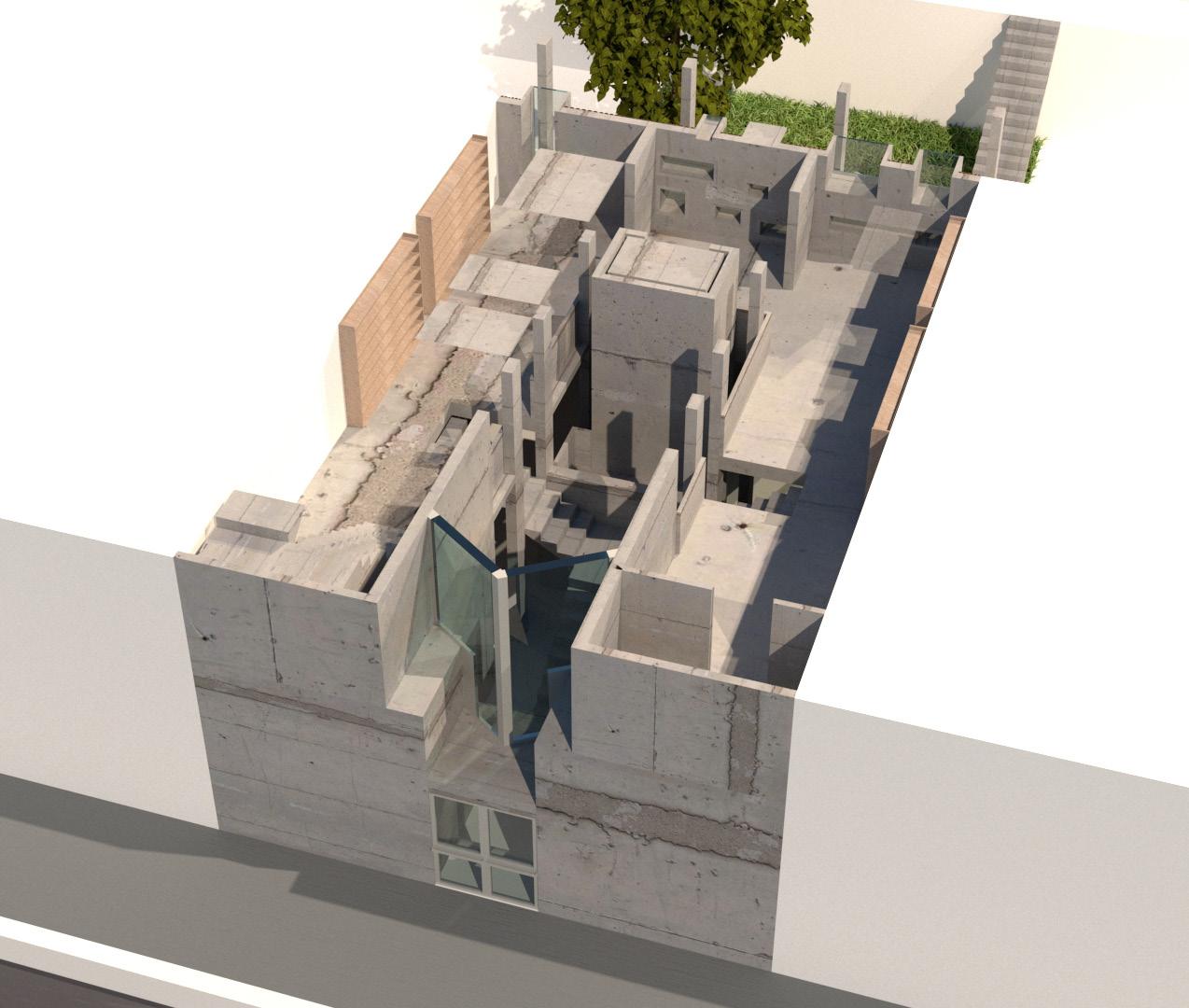
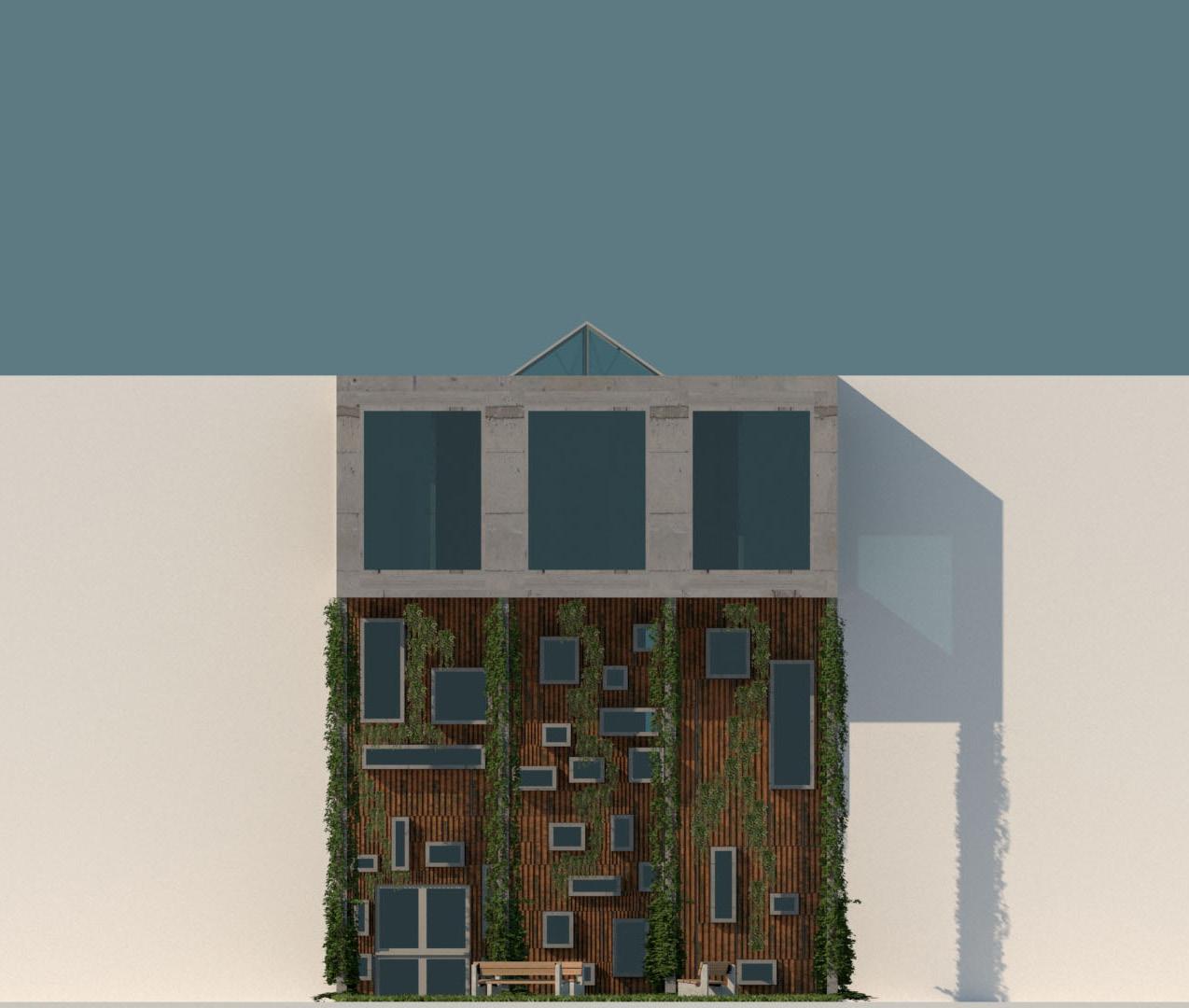
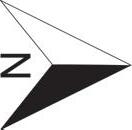
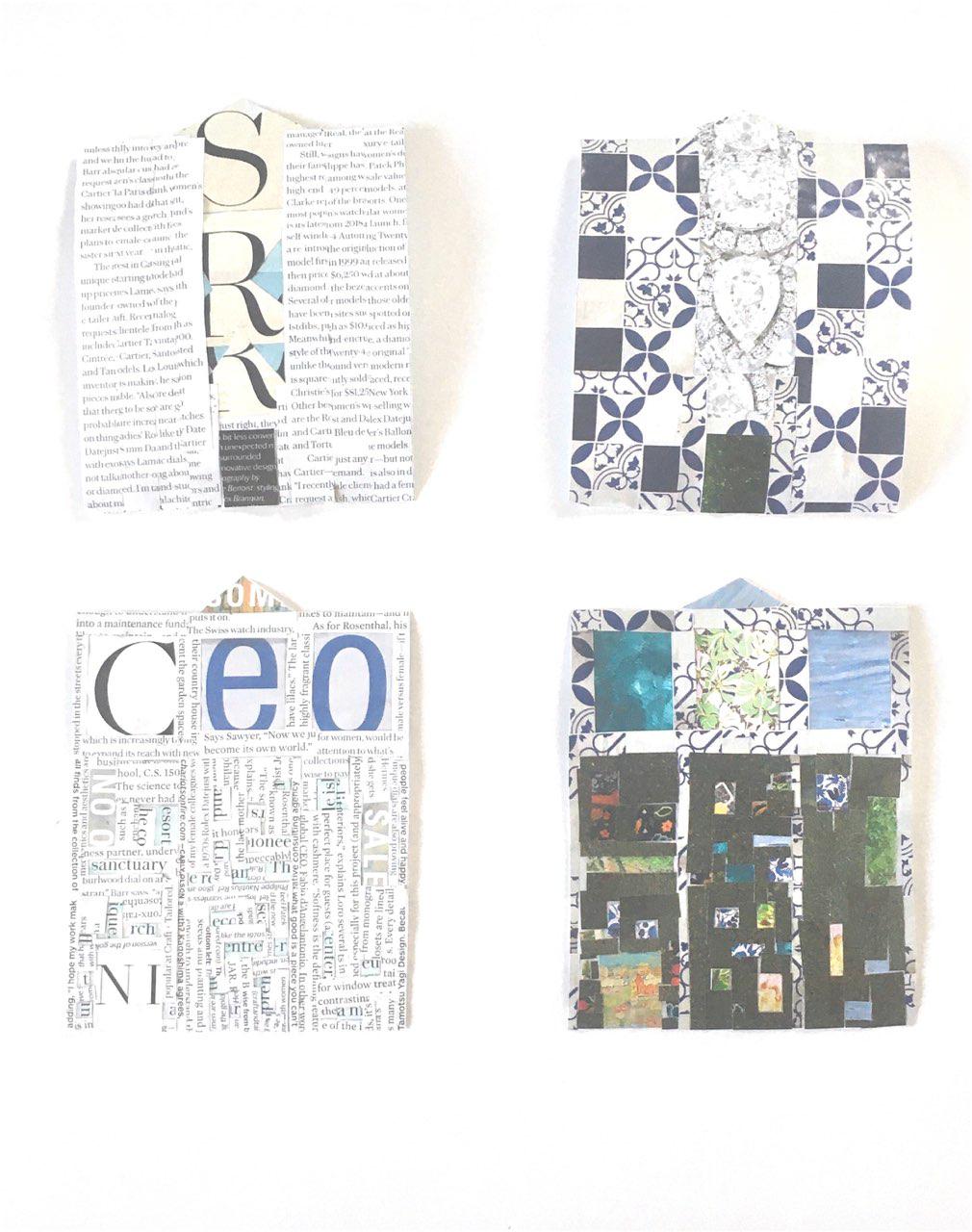
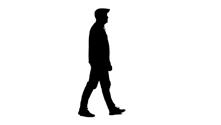
0 4 8 12 16 0 4 8 12 16
Facade Study Collage Facade Study
Plans - Floors 1-3
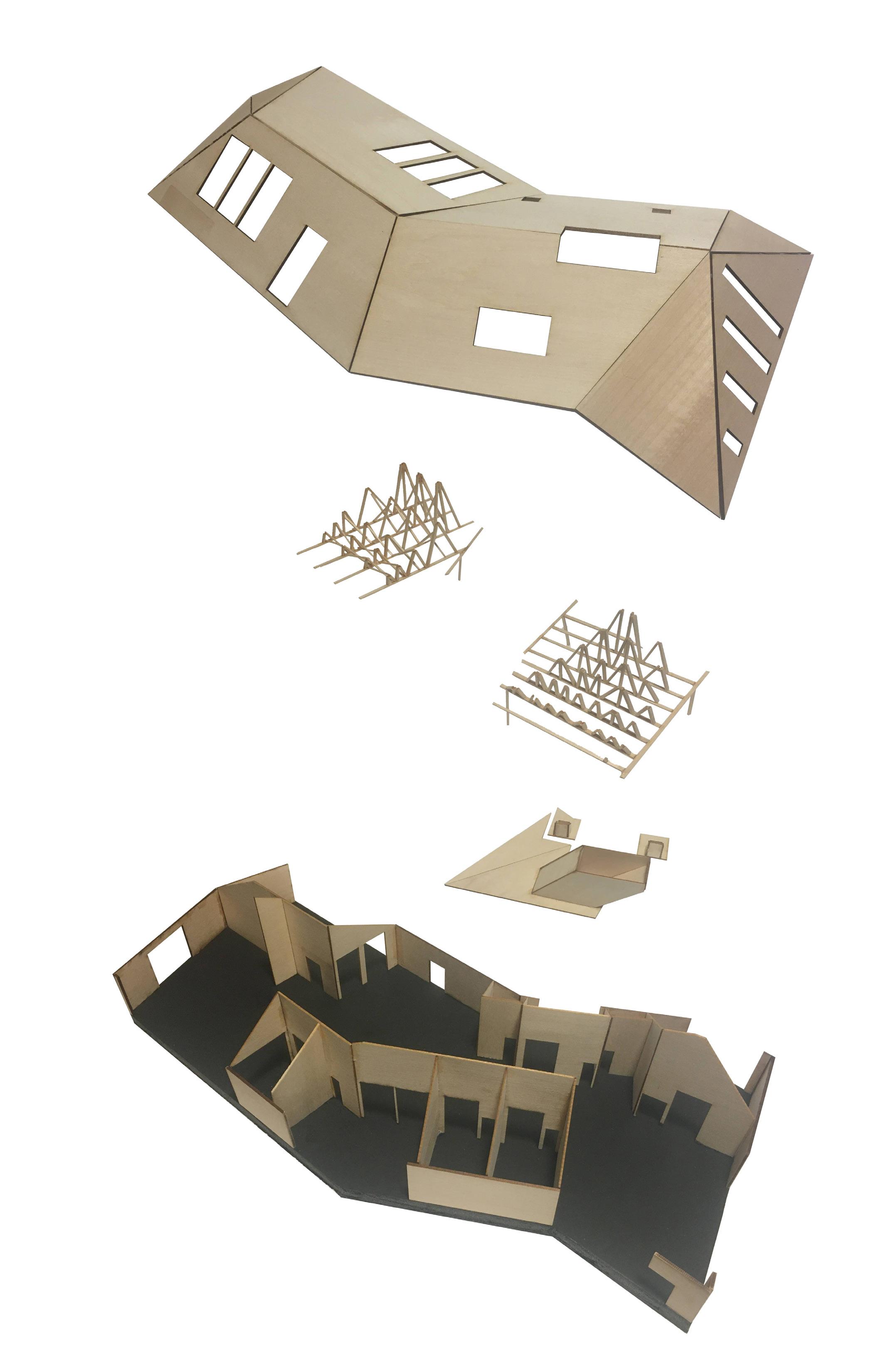
Boat Building School: Maine
This project was also during pandemic’s largest effect on our experiences for school and the world. However, it allowed for a greater understanding of the site because certain classmates were from Maine and in the area where the site was. This project was a great opportunity that allowed me to make a stupendous amount of architectural growth with.
For my own project, I focused on the use of CLT and new building techniques to create a Boat Building school with a clear circulation and open teaching environment. As you enter from the site’s main path, you travel through, passing classrooms and workspaces on either side, to the main boat building double height space that points you in the direction of the water. After the boats are done being made, they can be pushed right into the water.
This project was also a great exercise in improving my model making skills. I spent many hours. creating many iterations of structure and form to best encapsulate the nature of the project. My past jobs of maintaining and cleaning boats gave me insight into this project, allowing me to use that knowledge to best handle the program and spacing needed for boats. This was a great project and stepping stone for my love of sustainability and model making to flourish.
Fall 2020 - Lucas Chichester
Plan of full floor



Side Section

Kitchen/Cafe Space Gift Shop Lobby BR Class Class Research Room BR Sewing Room Planning Wood Shop Big Shed 300 sf. 300 sf. 500 sf. 800 sf. 1600 sf. 200 sf. 300 sf. 100 sf. 100 sf. 100 sf. 400 sf. 500 sf.
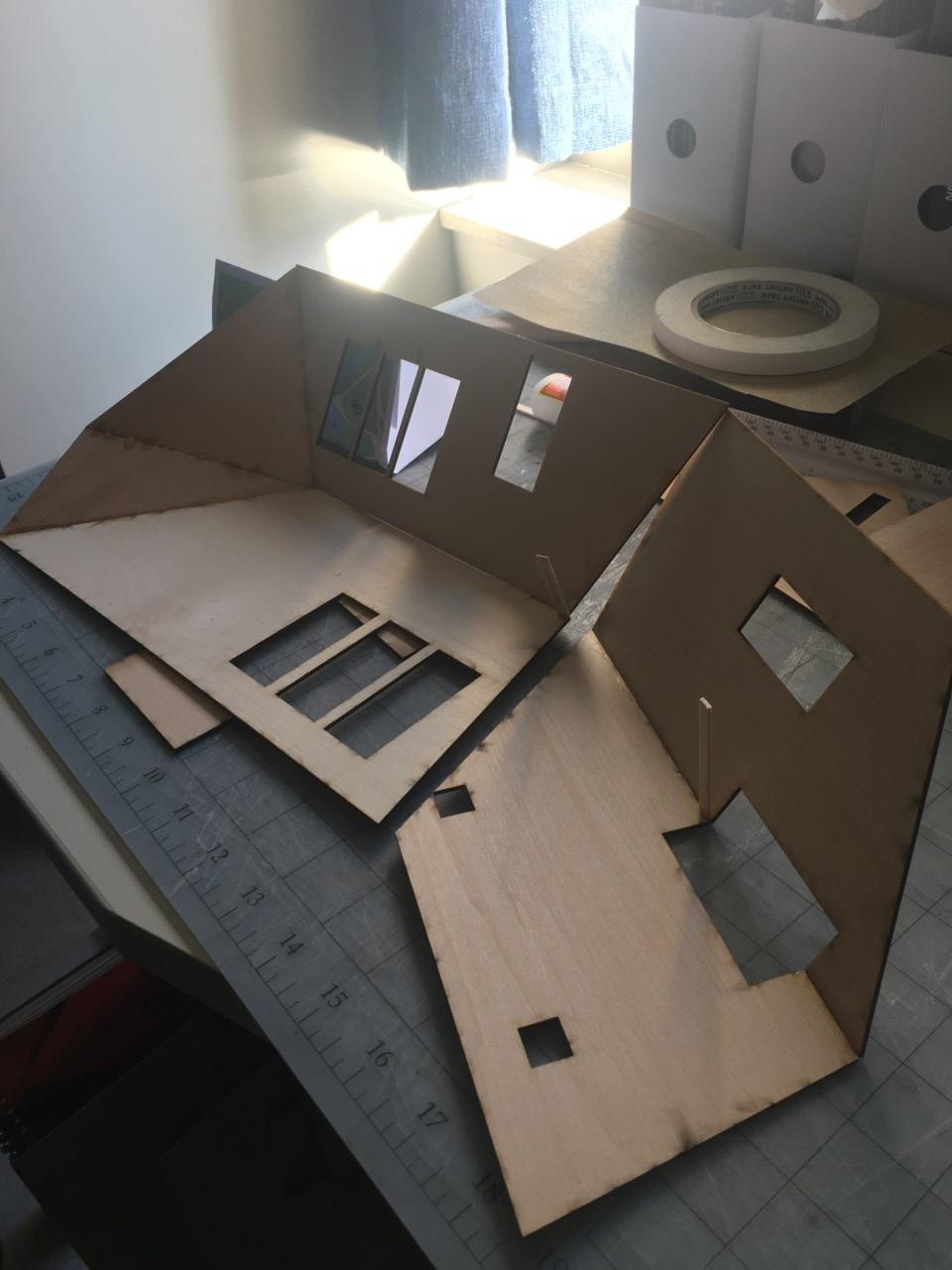
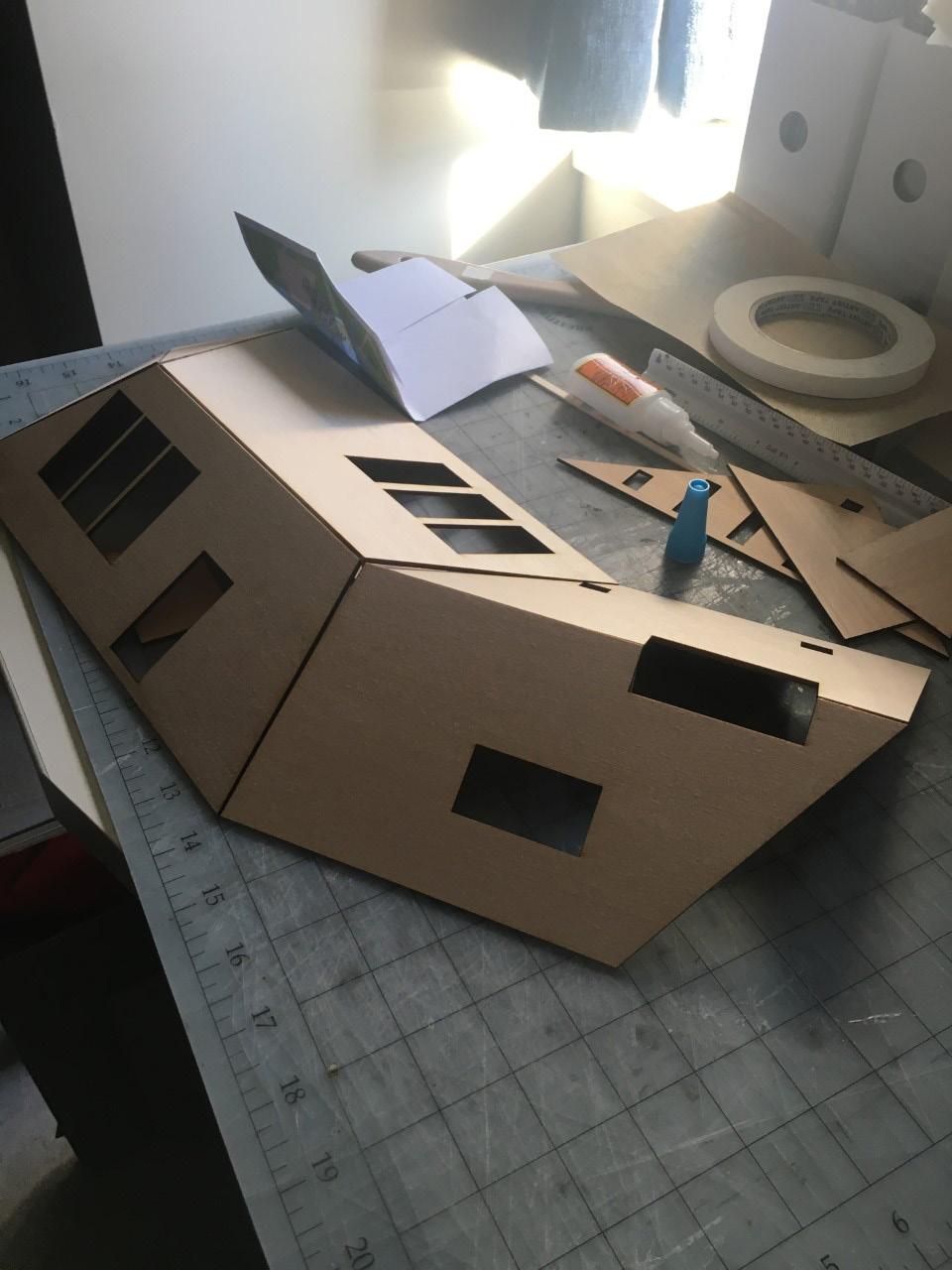
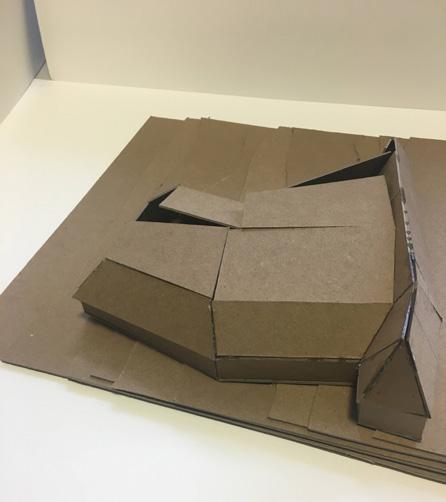
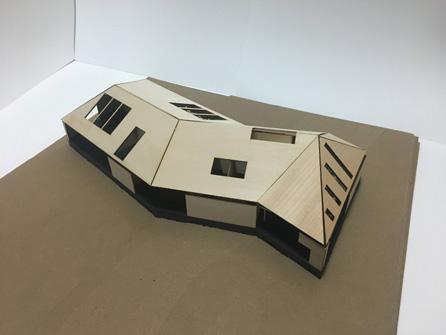
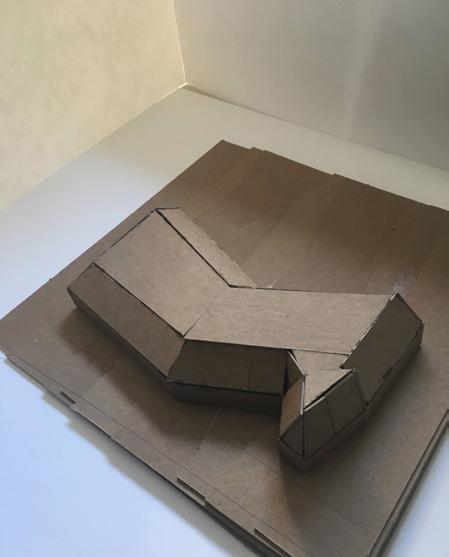

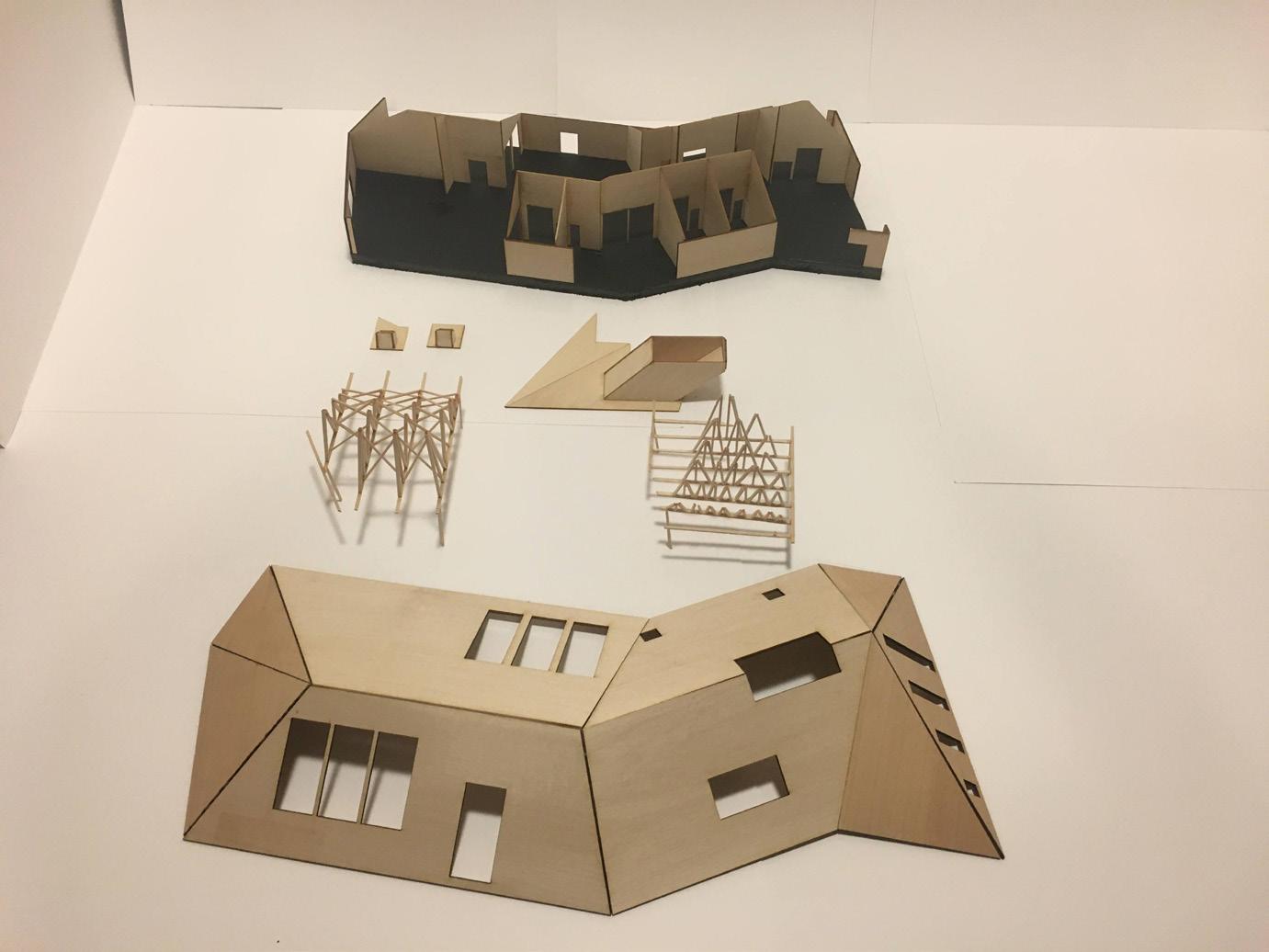
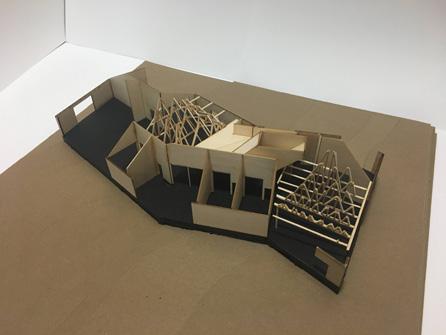
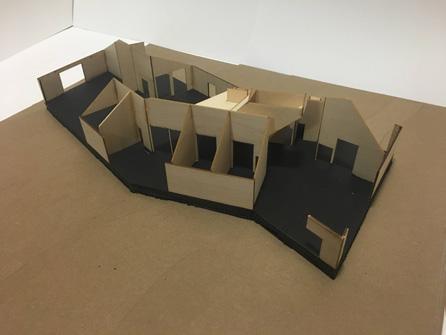
Final Model
1
Model
1: Image 1
Layer
Model 2: Image 1
1 Final Model Parts Laid Out Final Model Layer 2 Final Model Layer 3
Model 3: Image

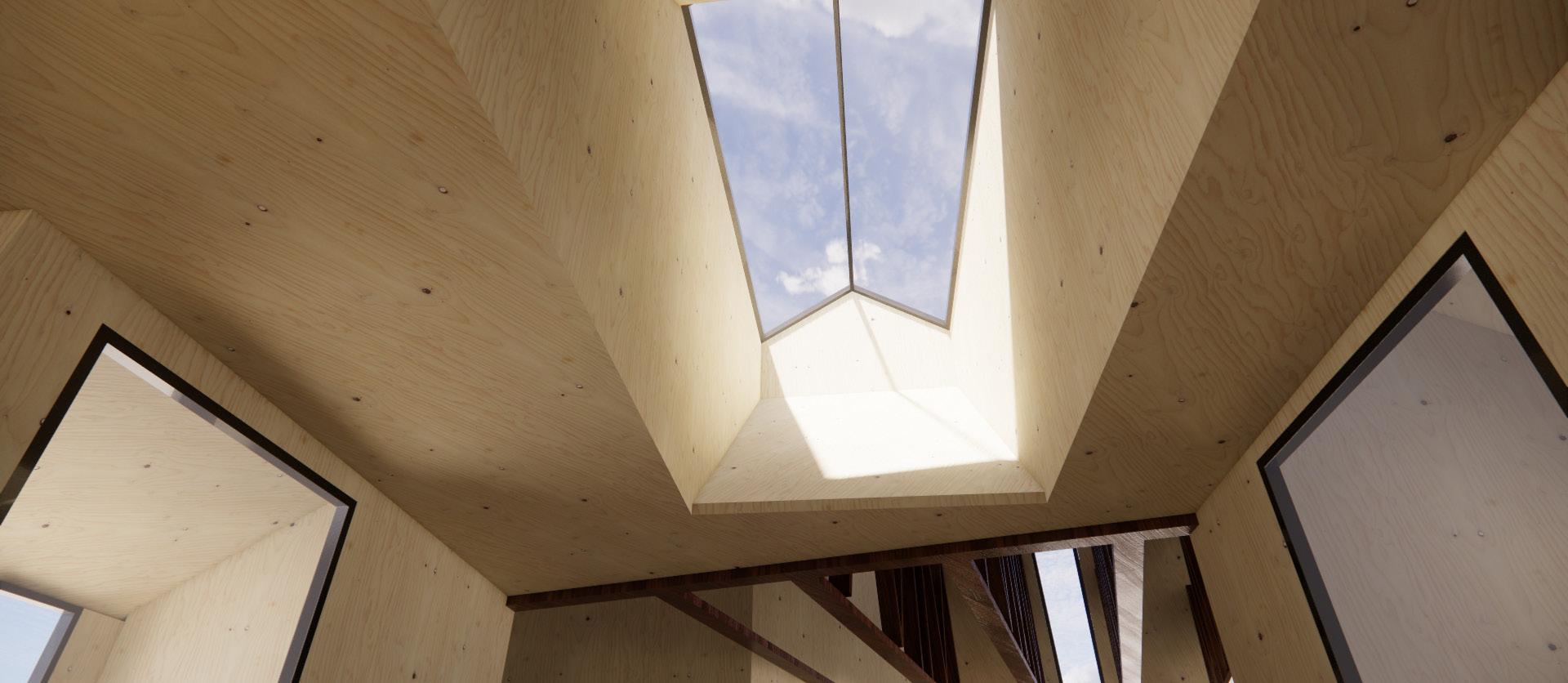



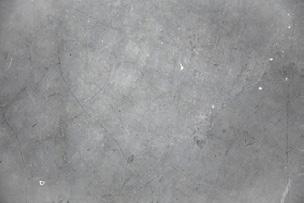
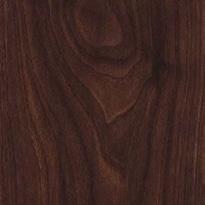
Concrete/Work Flooring Wood Flooring CLT Dark Wood Beam Parti Diagram Grid Study Material Study Shadow Study Circulation Study
Ornate Beams connect at both the lower section where they lightly lay on hornizontal beams and at upper section where they lightly connect with the CLT roo ng.
Supplies very little to no structural support.
Wall Construction
Axon & Detail Study
6 1 inch thick CLT Board Insulation Exterior Plywood board
Ornate Beams Skylight focus
Walls Skylights 30’ 18’’ 40’
CLT
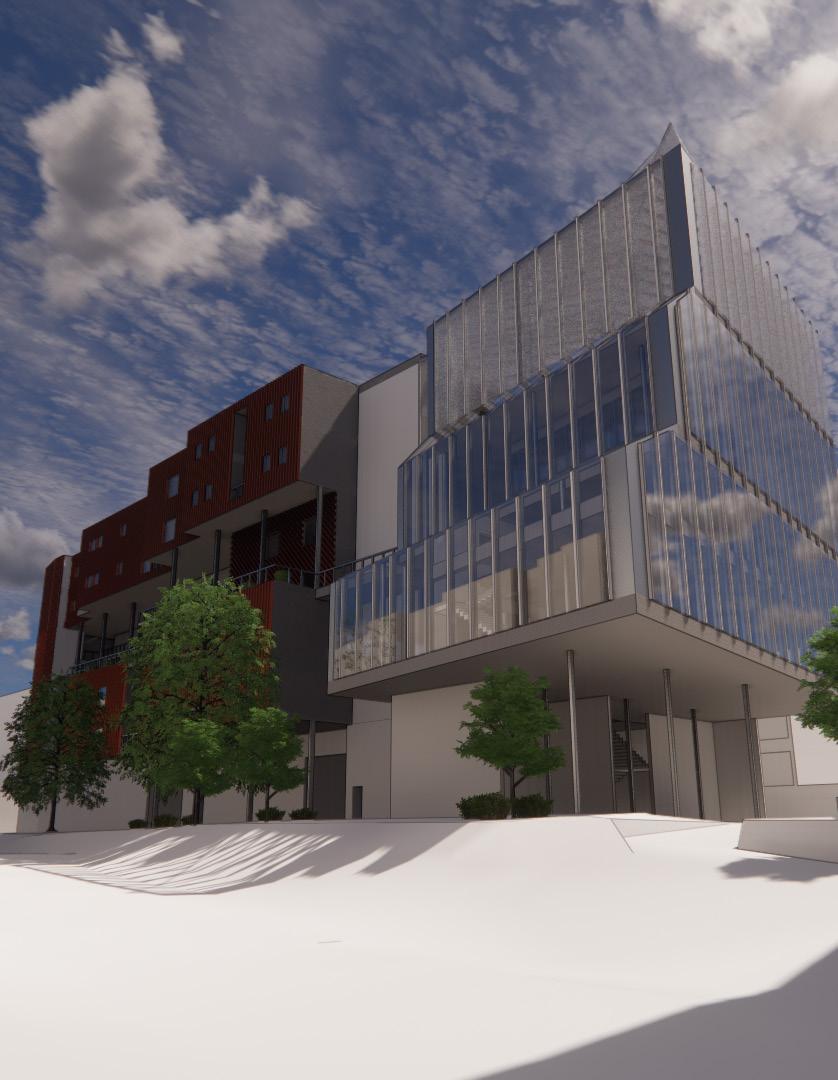
The Growhouse: East Boston Apartments
Fall 2021 - Lucas Chichester
This was a fantastic project that looked to create a community of housing and commercial spaces in an area of East Boston, right alongside the “Greenway”. Among 5 sites, groups of 4 to 5 students picked one each, then aimed to develop a community of buildings that complimented each other’s programs. A project of a fascinating site, interesting conditions, and a process that has continued to inspire my philosophy of creating for communities.
My project was the “Growhouse” a residential community focused on the production and sale of produce. With the building being split into two “halves”, left being the working environment while the right is the residential space. With educational kitchens, cooking libraries and a full greenhouse, the building would encourage its inhabitants and the local community to learn about and make their own food. This whole idea called back to Boston and the early East Boston’s history of agriculture independence.
With the residential side of the building, it fosters community with primarily family focused housing, aimed at connecting multiple floors together. It does this by having a system where two floors are copies of each other (i.e. Floor 2 & 3, 4 & 5, 6 & 7). By having that layout, top levels in the pairs look down on open space in the level below. There are also stairs and access points so that these levels can interact more closely. Both sides of this building work together and feed into the market space on the ground floor. This project was a spectacular exploration into housing, community engagement and integrations of different programs.
Collages
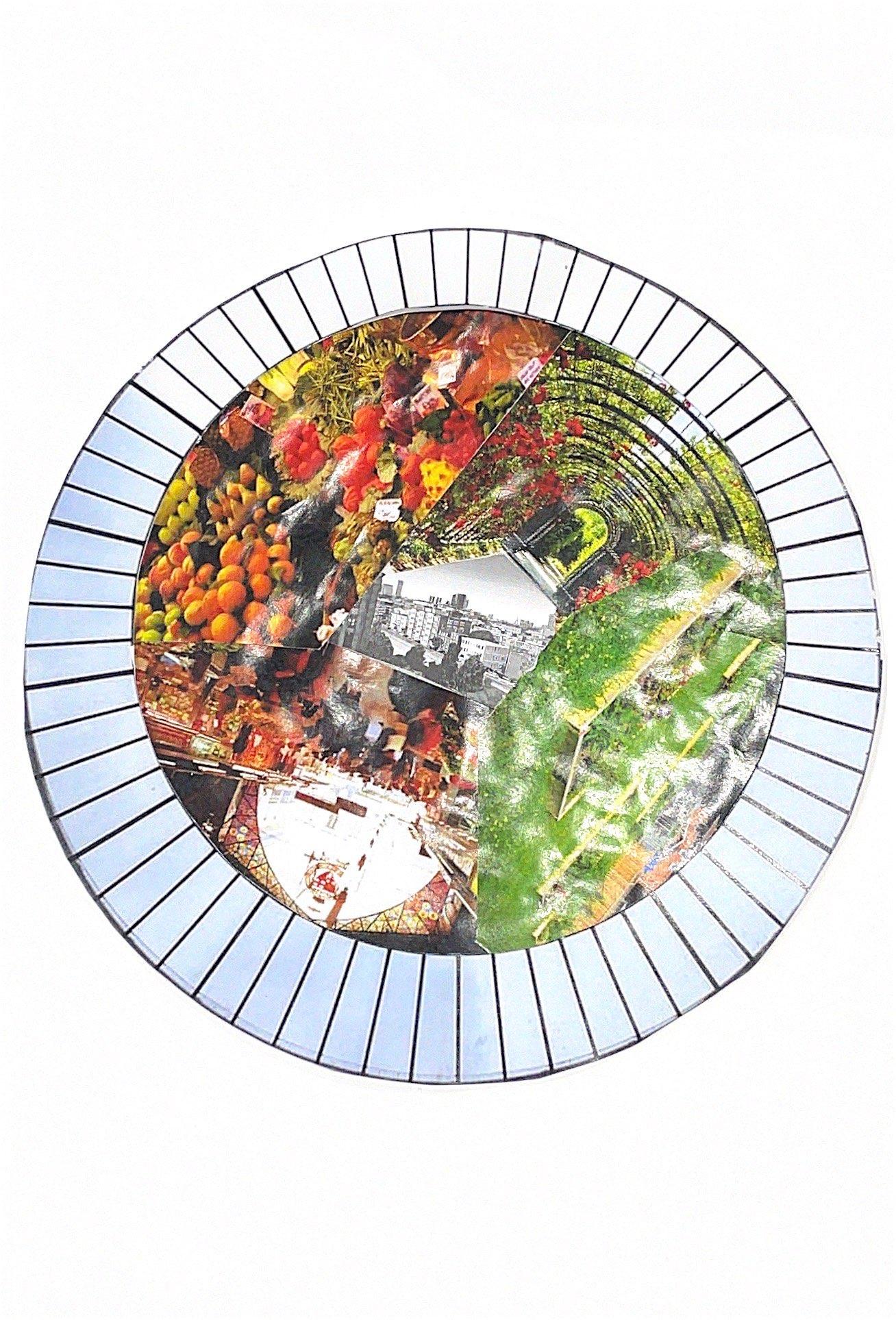
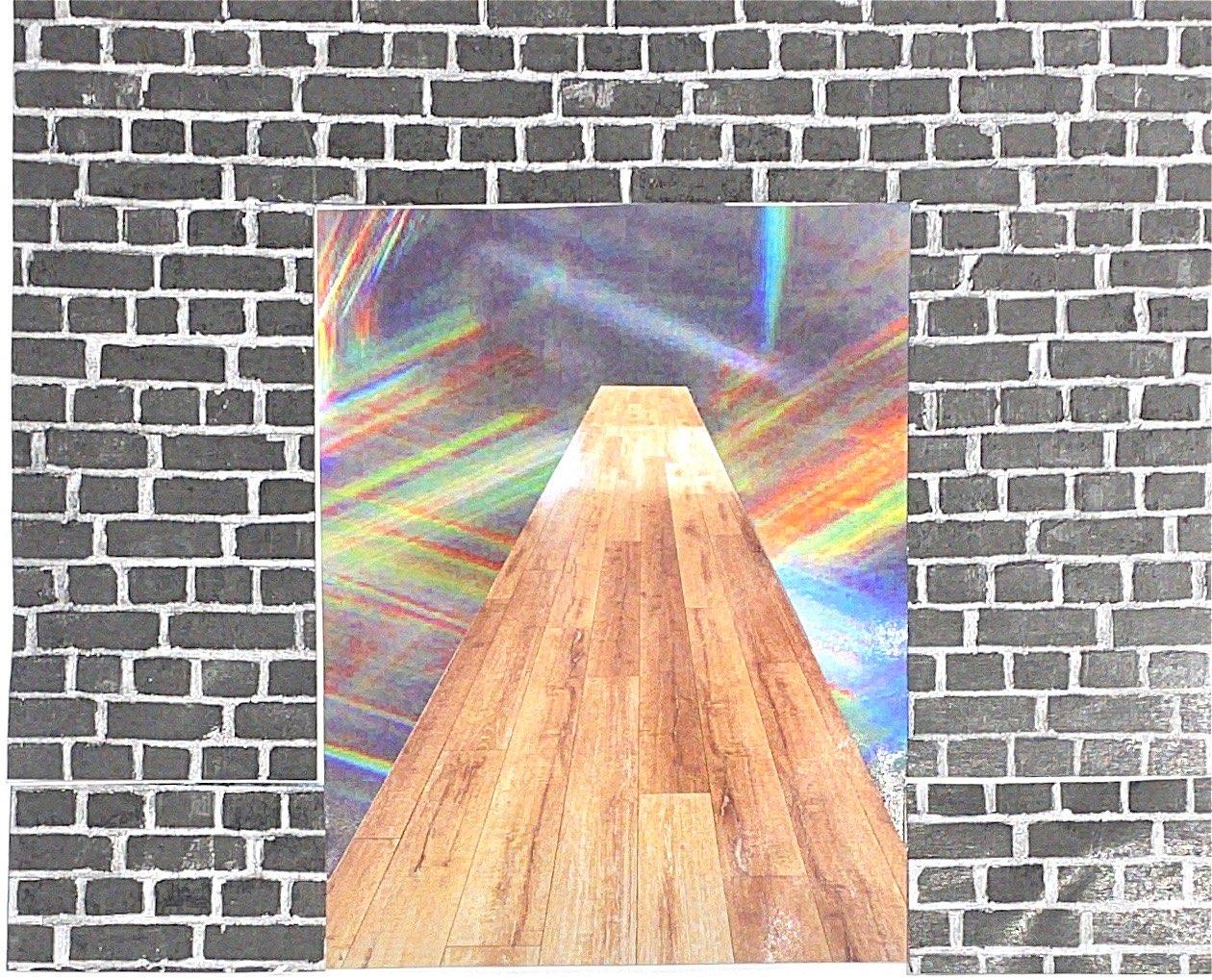

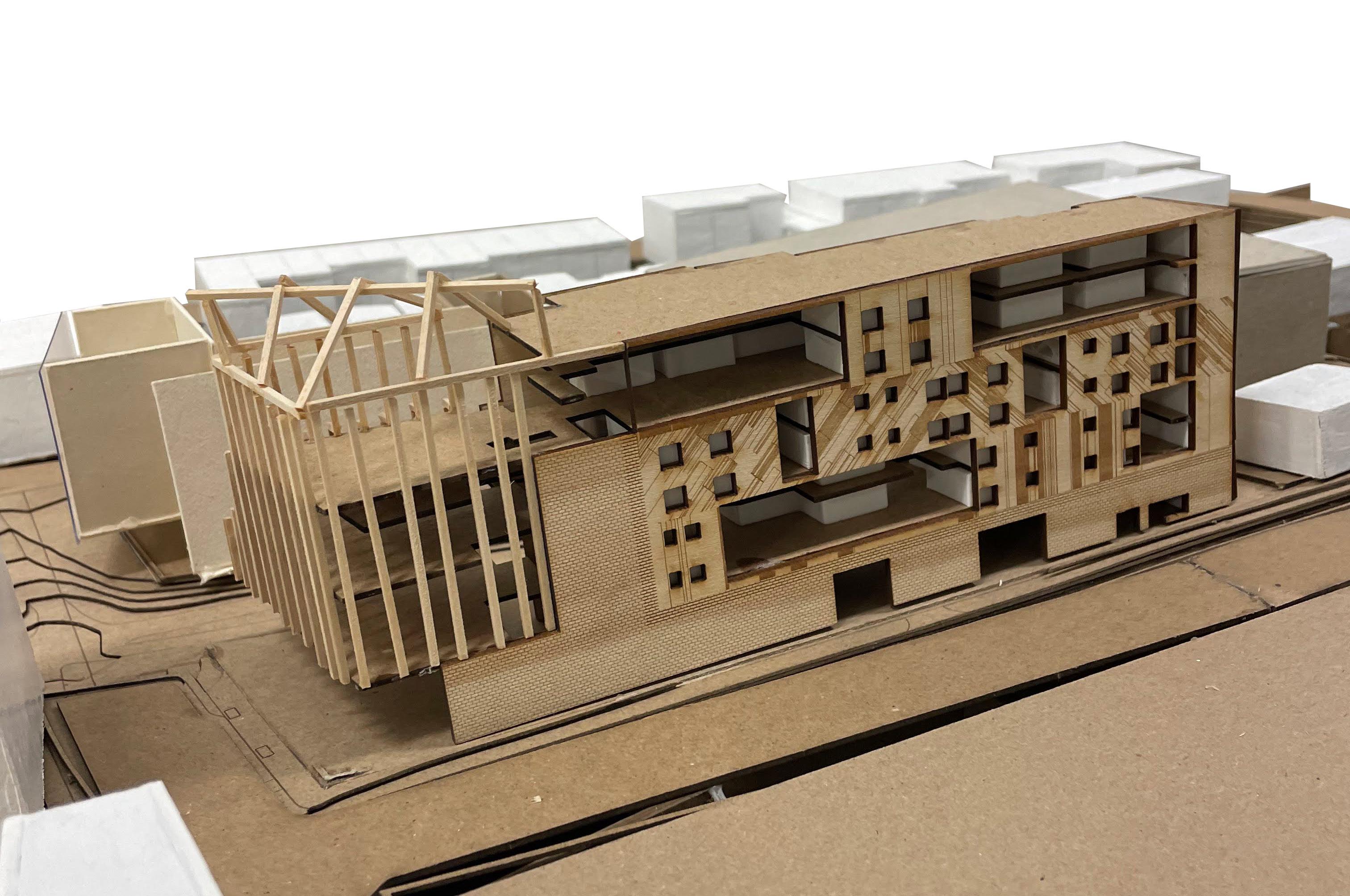
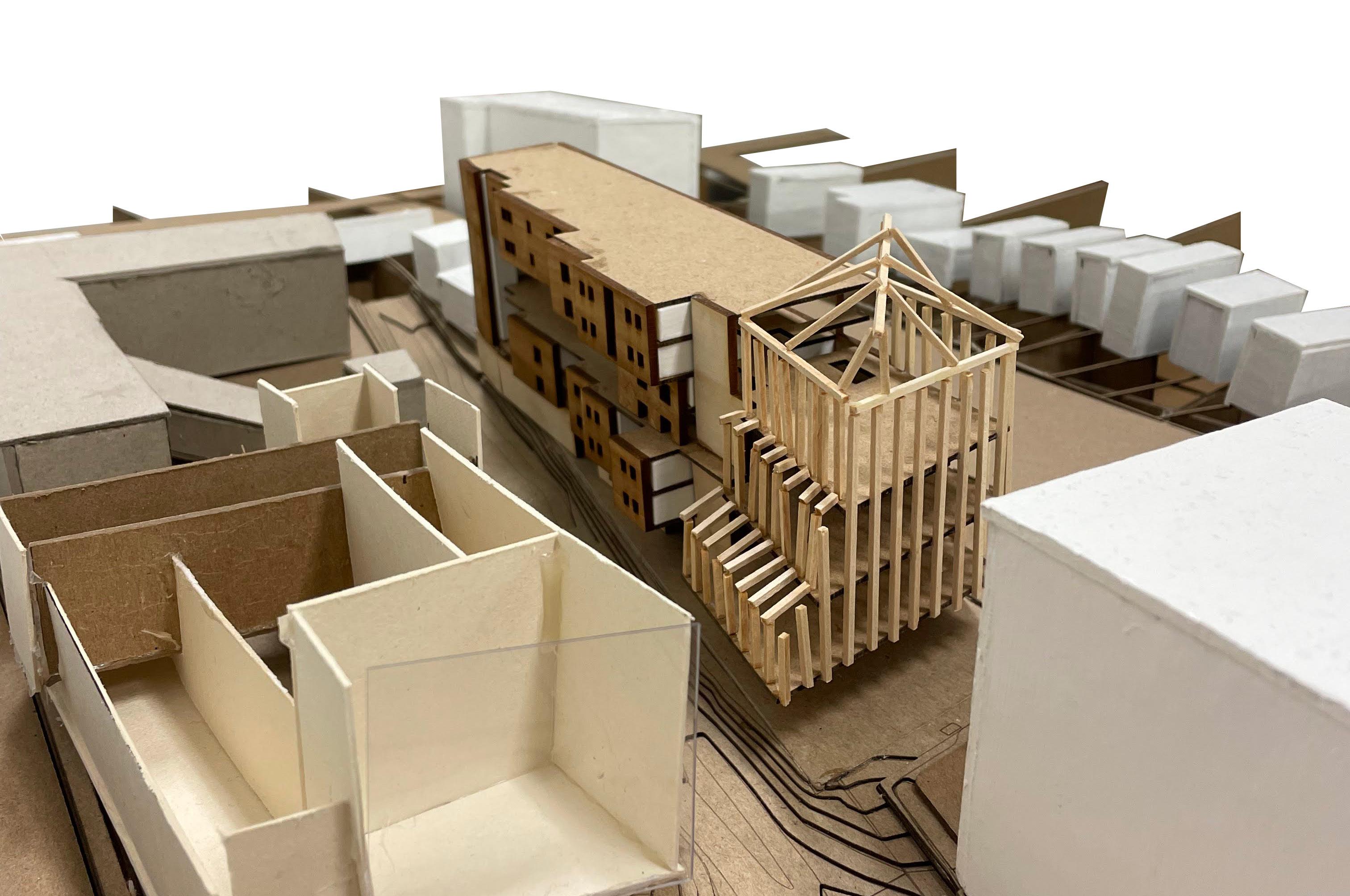
Plans - Ground Level & Floor Layouts
Level 1-2 Layouts: Right - Housing Side is same on both levels
Level 3-4 Layouts: Right - Housing Side is same on both levels
Library Market Mech. Bike + Mail Room Parking 0 15 30 45 N Lounge Culinary Library Market Mech. Bike + Mail Room Parking Culinary Library
Edu. Kitchen
Dining Area
Seating/
Program Axon
Housing
Greenhouse
Culinary Library + Educational Kitchen
Market
Lobby+Mail
Parking
Materiality Study

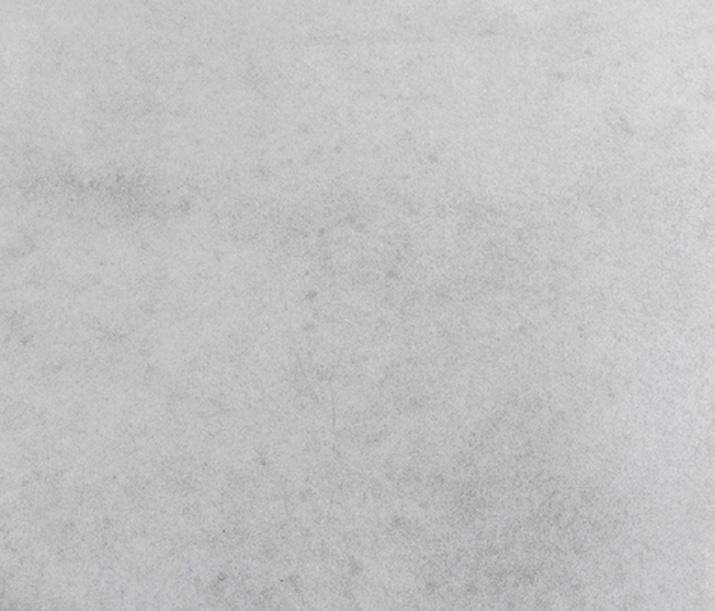

Glazed Glass Greenhouse Glass Double Pane
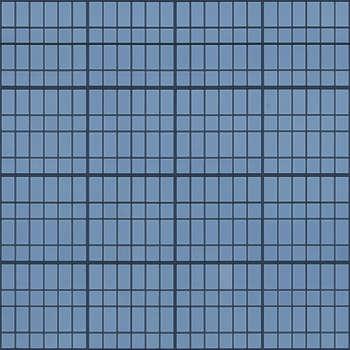
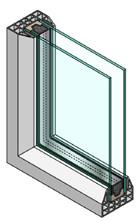
Colored Brick Concrete Colored Panels

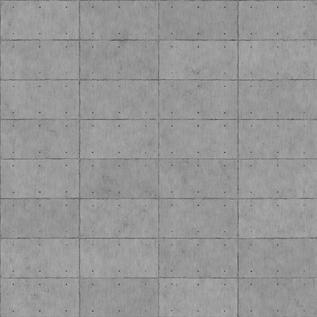

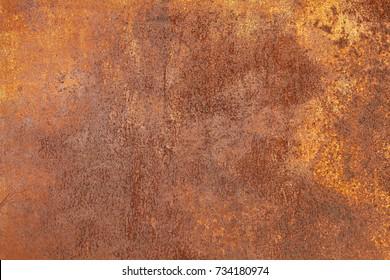


Sections North & South Cut
0 15 30 45
Axon View
Axon View
North
South
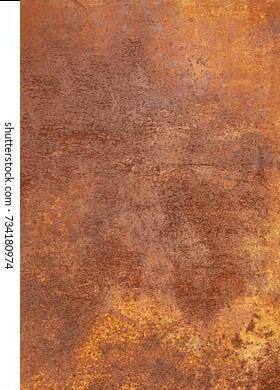

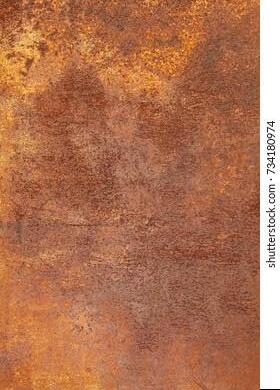



80ft. 100ft. 75ft. 60-80ft. 55ft.
Layers
Height Map - Includes peers projects as other site context Greenway Continuation - Includes peers projects as other site context Center
of
Circulation - Includes peers projects as other site context
Material
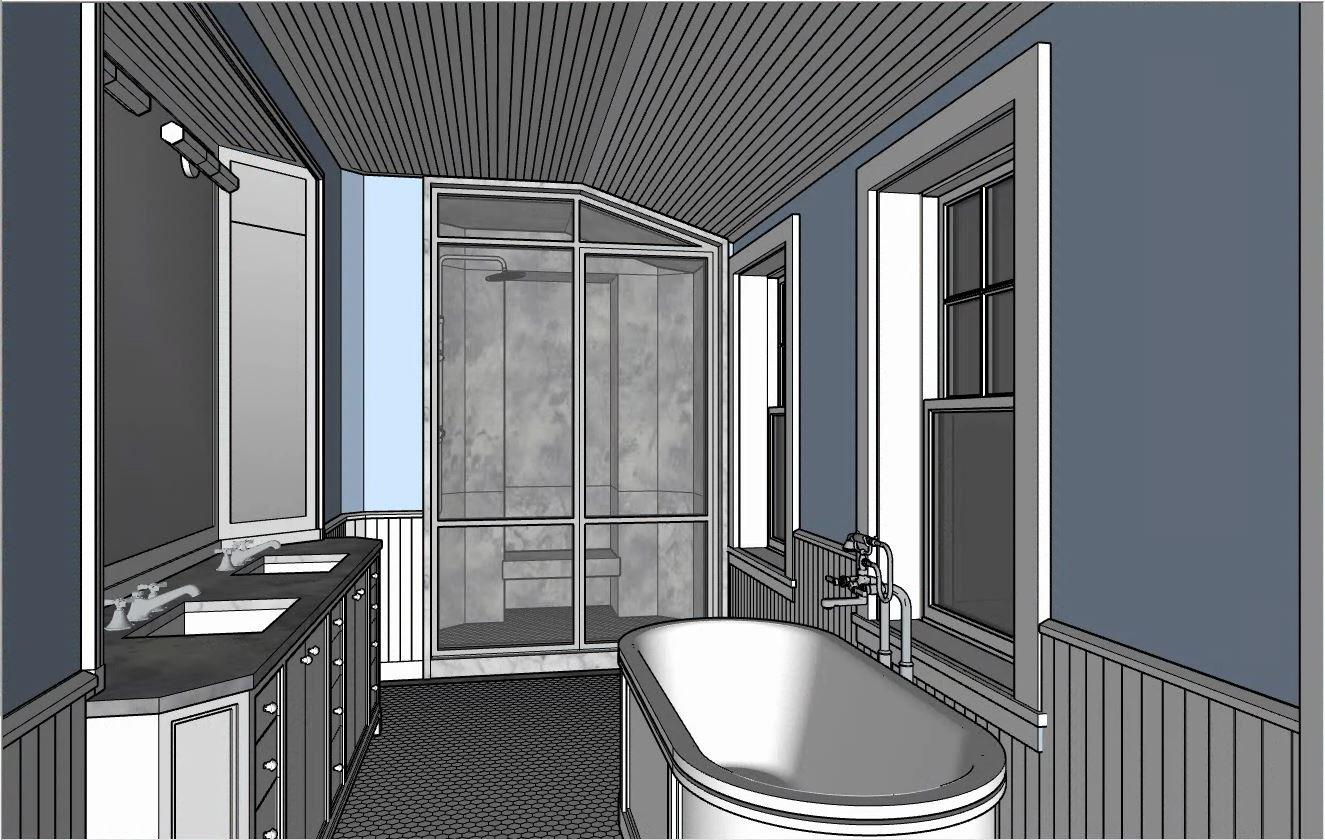

Ferguson & Shamamian: Internship Work
For my undergraduate program, both of my required coop semesters were with the fantastic architecture term, Ferguson & Shamamian architects. With their team, I worked on a variety of residential projects. I was mainly tasked with focusing on CD documentation and 3d modeling. Due to my previous knowledge and skills with AutoCAD and modeling, I was given a lot of responsibility. During my second semester with F&S, I was responsible for modeling an entire project using Sketchup.
With a few weeks of experience, I became adept at using Sketchup with minimal experience before hand, being able to make the necessary changes quickly when required. This was a great learning experience, which I am extremely thankful to the great people at the F&S team for furthering my knowledge and experience.
Summer 2021 - Spring 2022 - Lucas Chichester
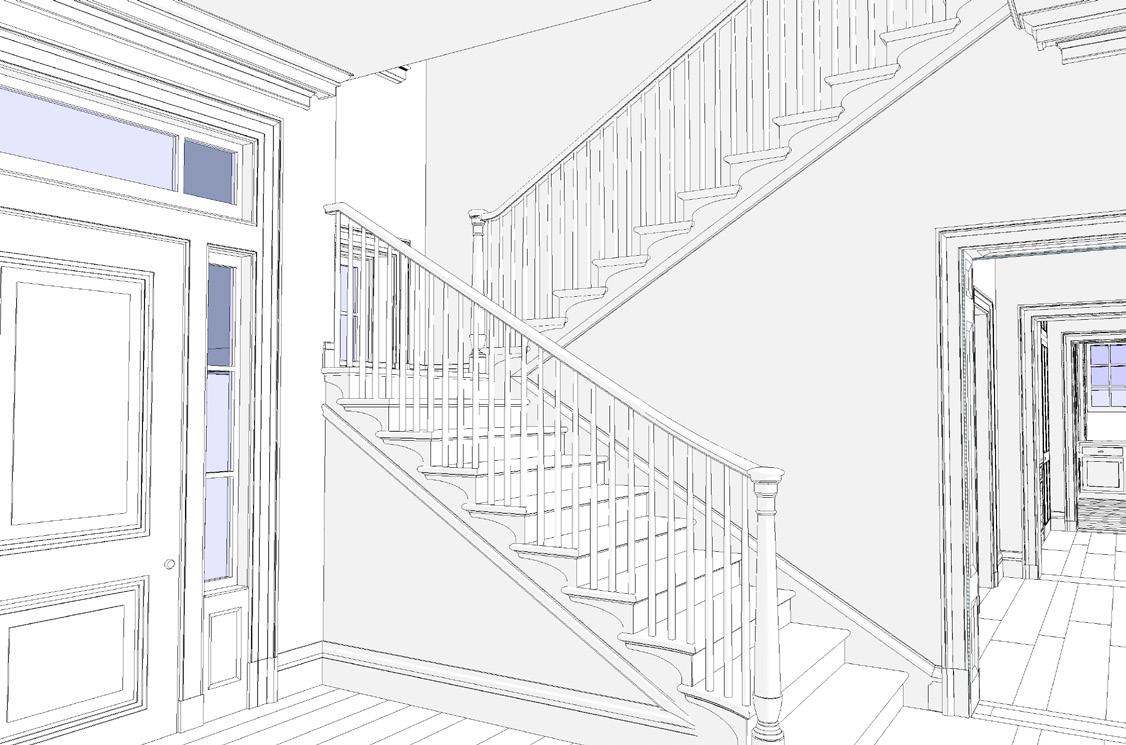
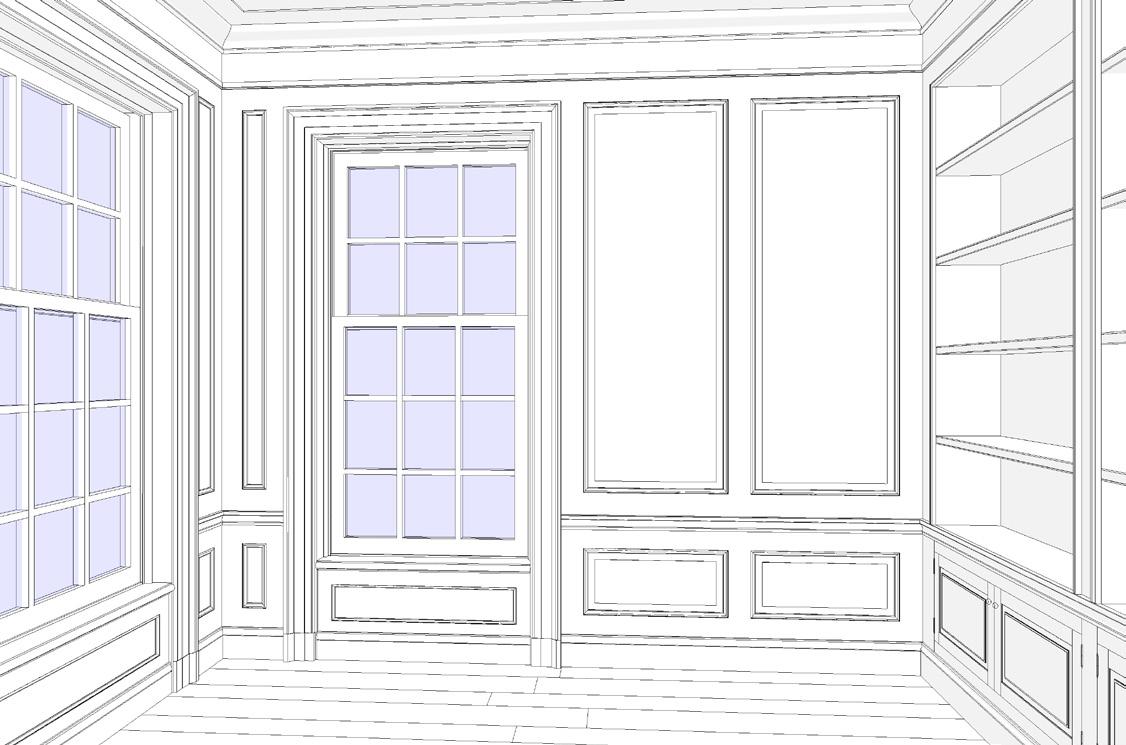

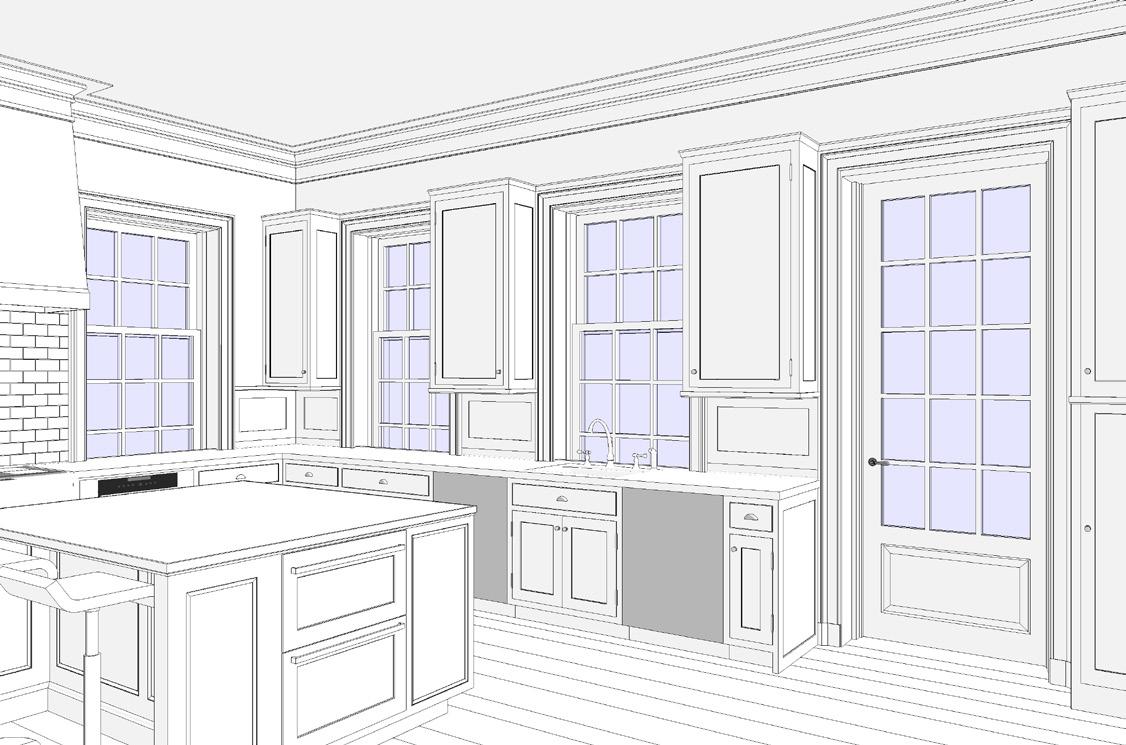
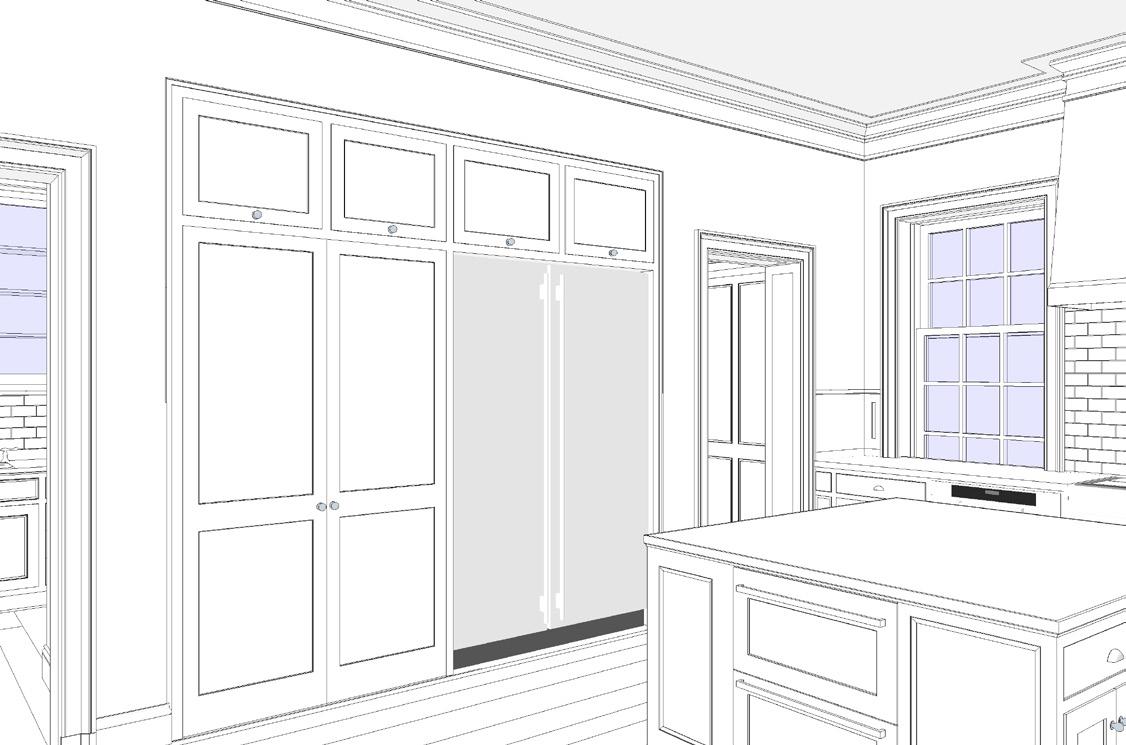
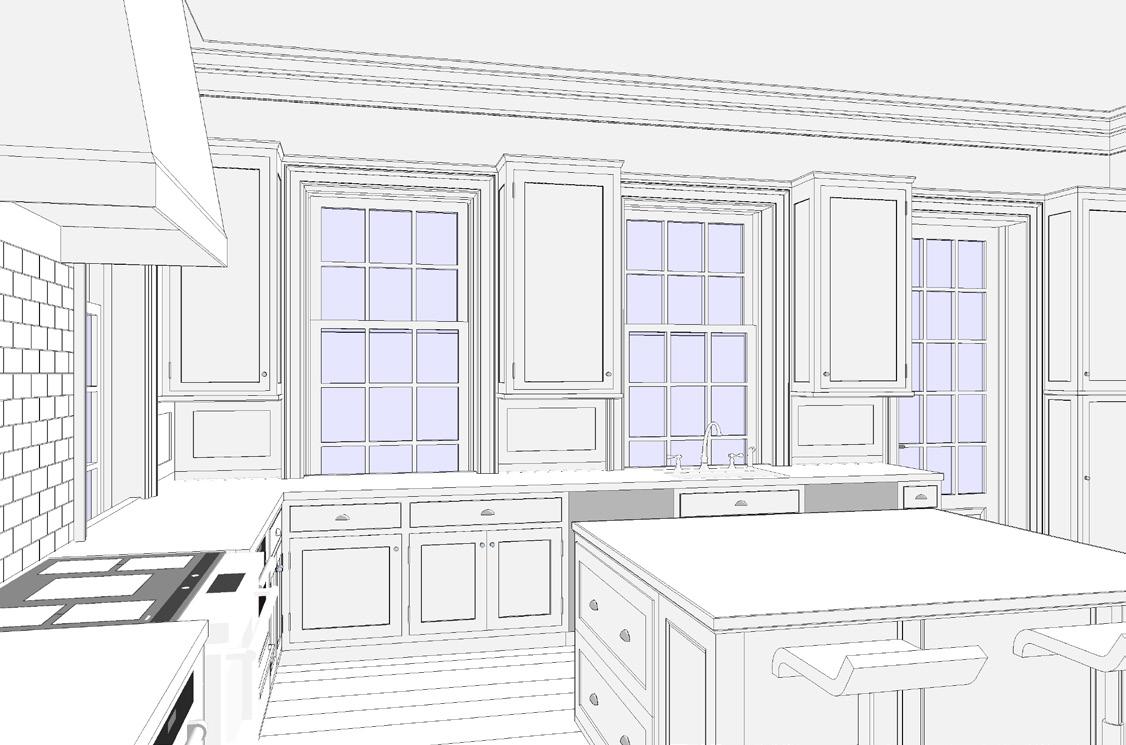


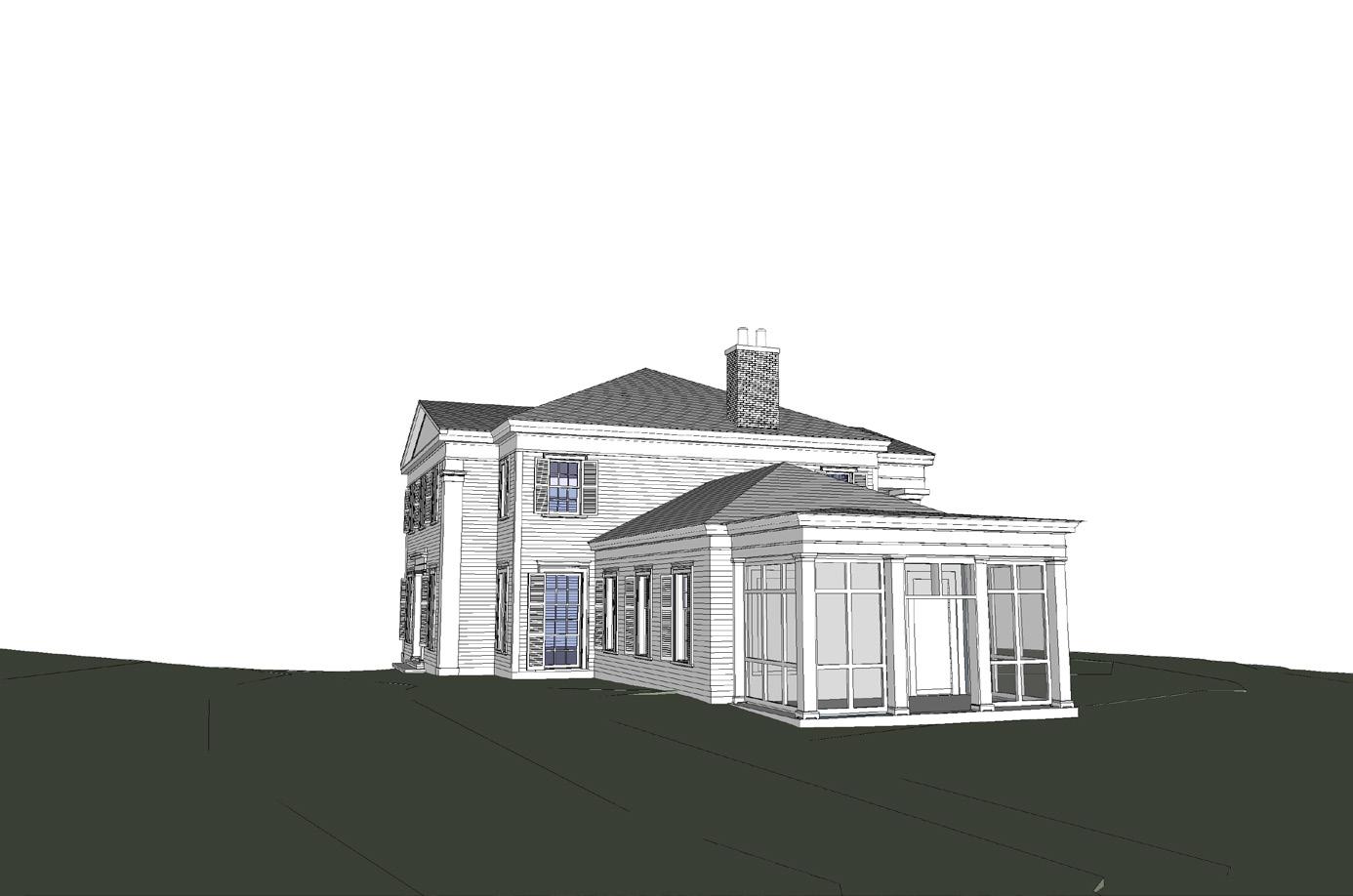

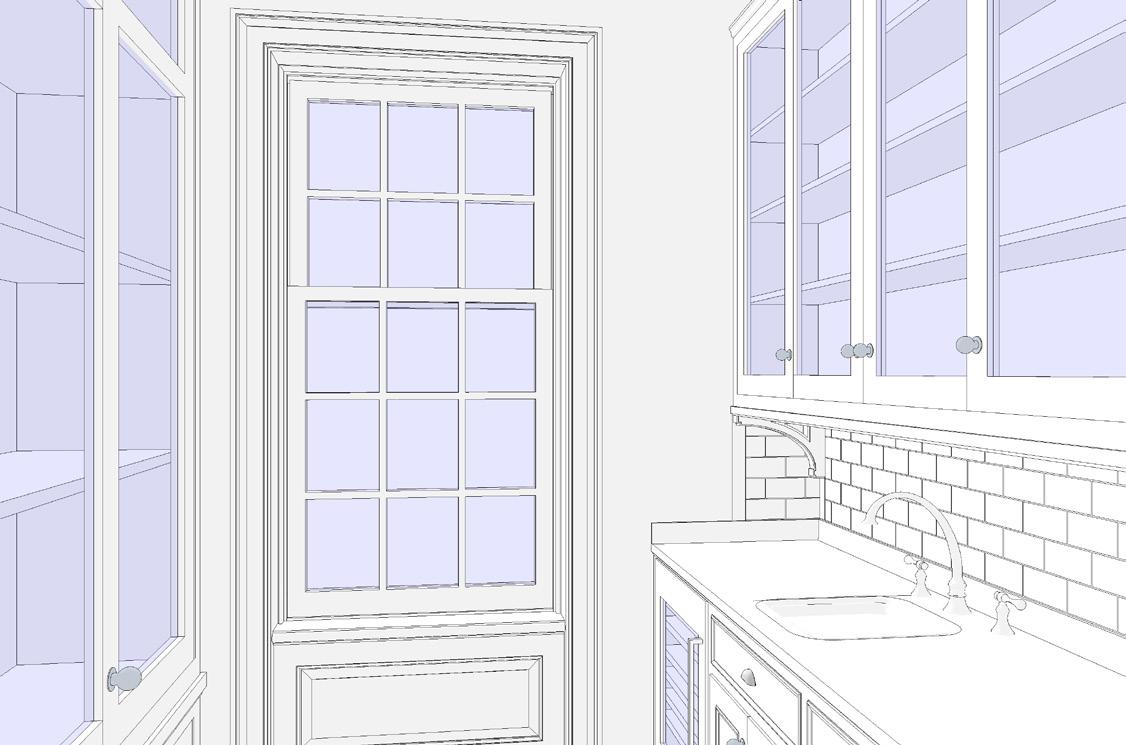

Miscellaneous: Models & Drawings
I’m a huge fan of scale drawings. It’s a great way of taking the time to fully understand an aspect of a building, in relation to it’s surroundings.
Model making is also a passion of mine, I experiment with models of Precedents when studying them for precedents to better understand a particular aspect of an existing project.
