p o r t f o l i o LUCAS RORIGUEZ
COMPETITIONWORKSDESIGN
CONTENTS
1-About me
2-Auckland Apartments
3-Christchurch House
4-Tiny House Competition
5-UTEC Competition
6-Wanaka Apartments
7-Extras
8-Contact info
About me
I am an architectural graduate and visual artist originally from Uruguay currently residing in Queenstown, New Zealand. After working several years in a design office, where I gained architectural, design and technical skills, I am looking for new challenges, professional development and cooperation with local companies.
As a freelancer 3D visual artists I am committed to provide powerful, realistic, high end artistic visual compositions. My motivation is to create an artistic image of the architectural design which can convey emotions, pride for my colleagues and myself and the feel of the architecture, not to only provide a static view of the future design. As an artist I am looking for the opportunity to merge my passionsarchitecture and art and to show my full potential
1
W E L C O M E
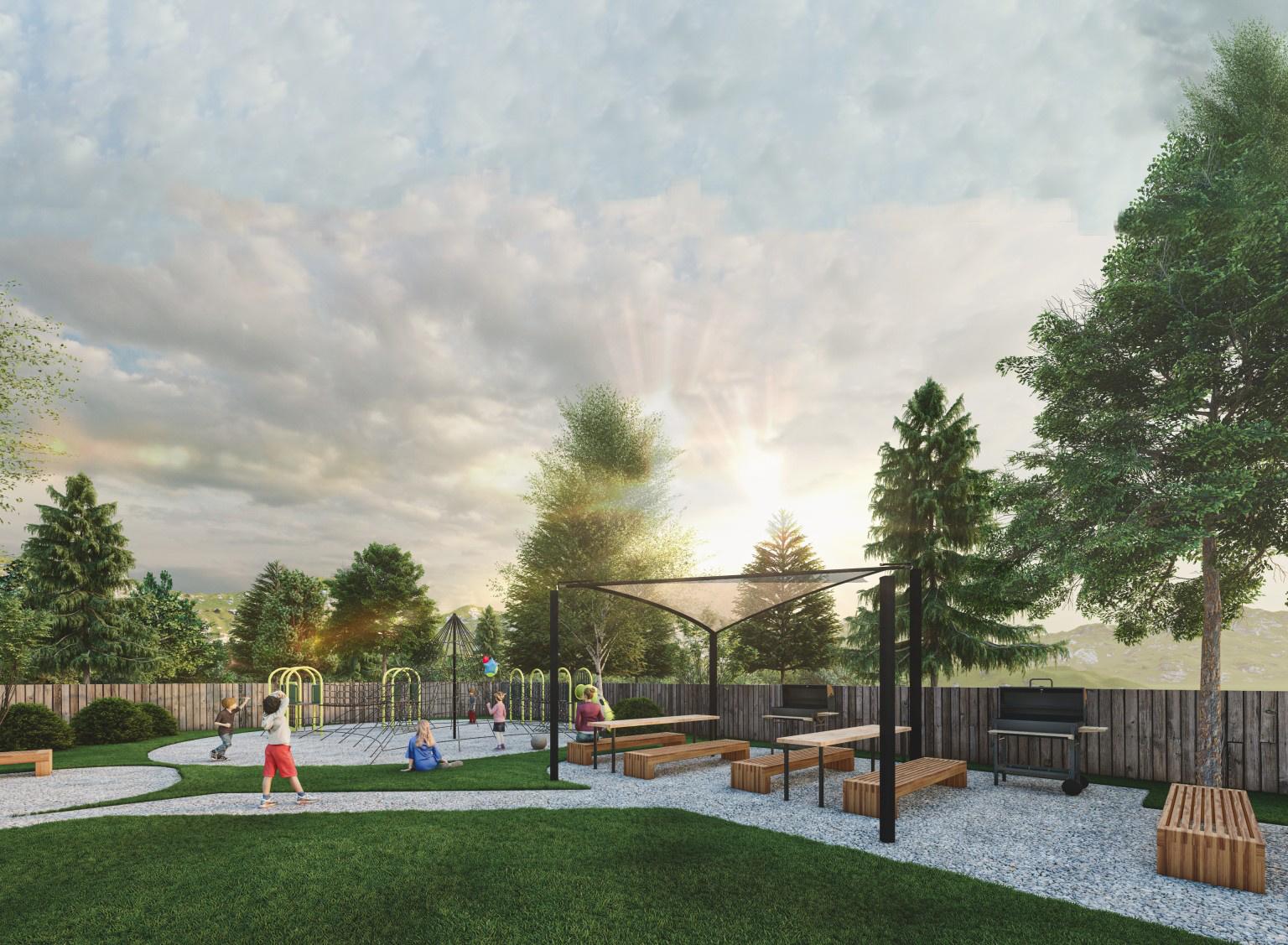
20 23
Information Squash Club 2022 Cooperation work with MD
AUCKLANDAPARTAMENTS
Apartments located in the city of Auckland where a strong, emotional street view was requested. Warm and pleasant lighting, surrounding planting, structure of materials and textures, natural wear of selected finishes contribute to the dreamy but natural feel of the visual.
Detail Infomation
Cooperation work with Minimal Design.
2022
Renders/ Art composition / Textures.
Architect: Daniel O'Connor
2
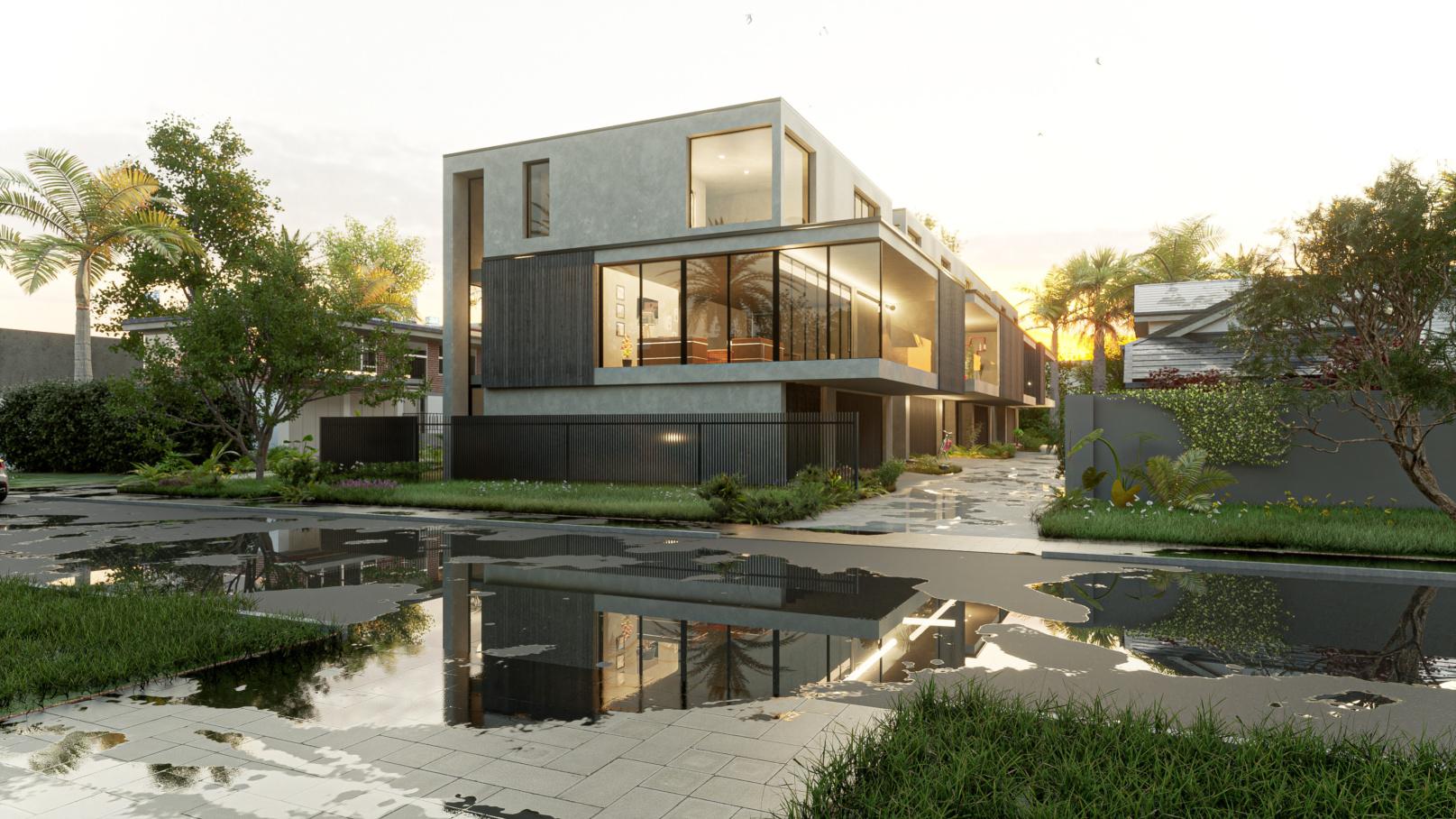
CHRISTCHURCHHOUSE
Four story house including gym and pool, complex topology implemented in a simple way taking advantage of the natural terrain. The house can be divided into two houses sharing a single access.
The materials are contemporary, such as concrete, dark paneling and glass and metal structures. The images show us a simple and powerful architecture at the same time.
Detail Information
Cooperation work with Minimal Design.
2021
Renders/ Art composition / Textures.
Architect: Daniel O'Connor
Client: Private
3
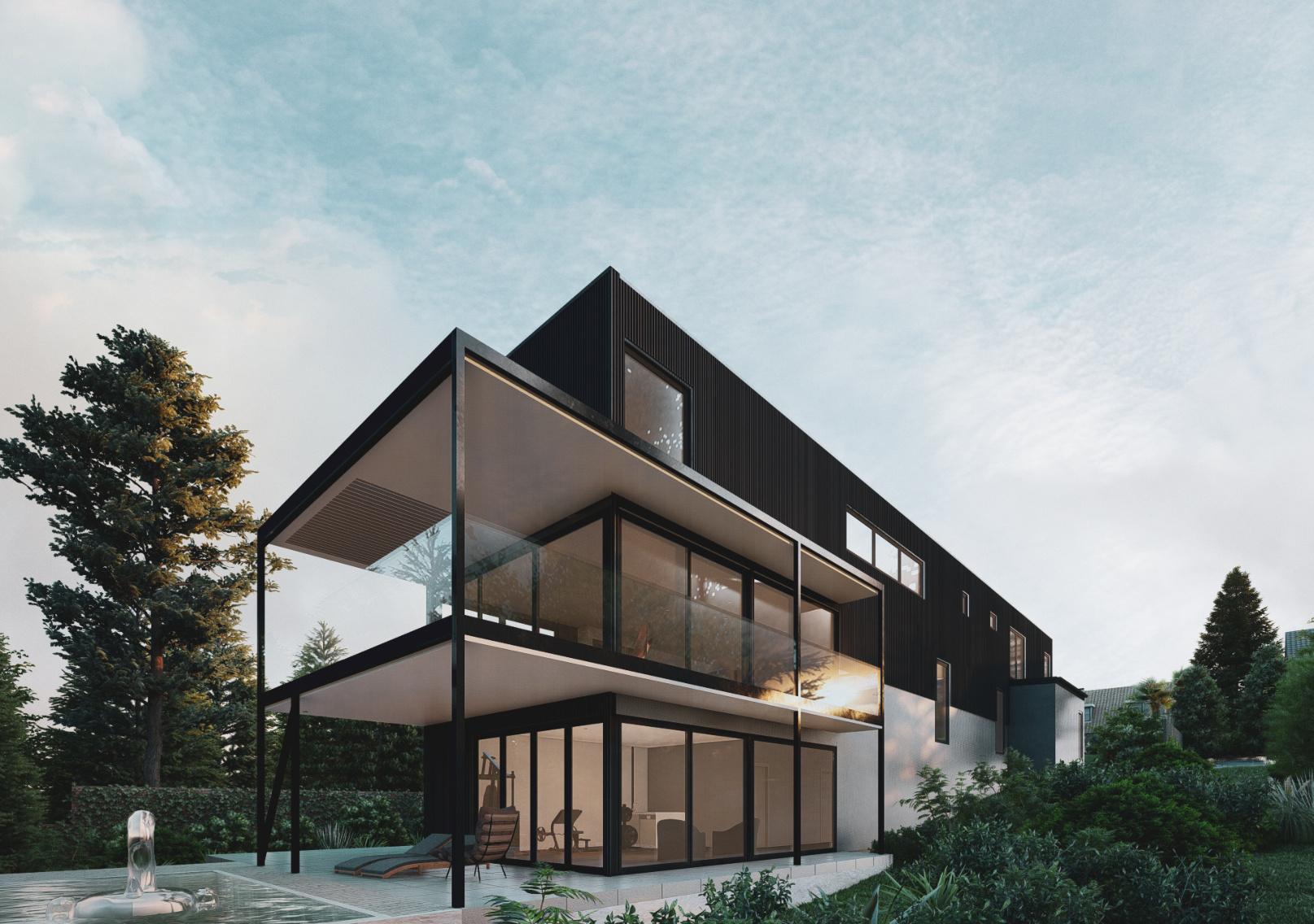
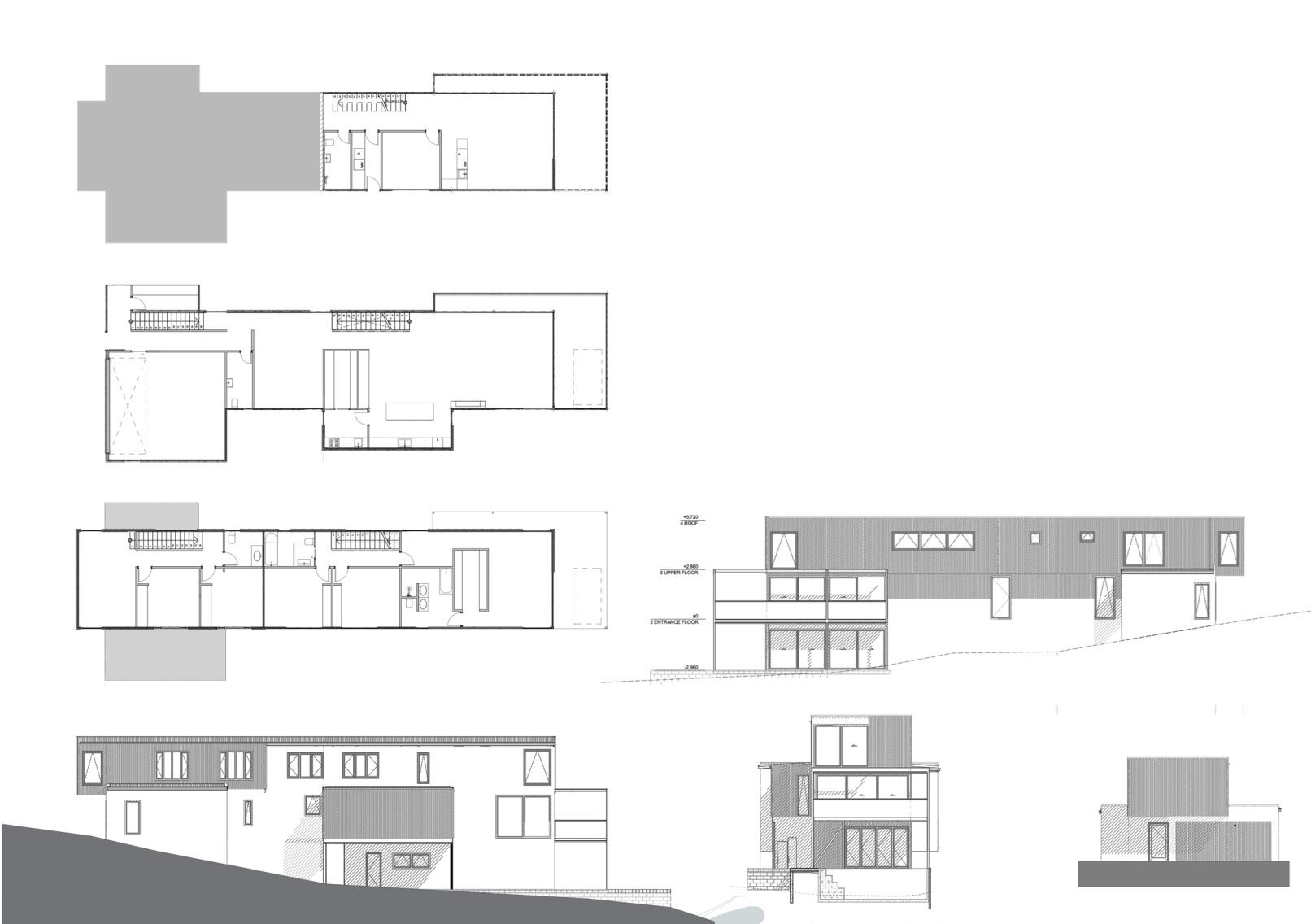
ATMOSPHERE
Special atmosphere is sought in my visuals. Architecture is to be understood in its context and the design and view composition is to evoke feelings in its observants.
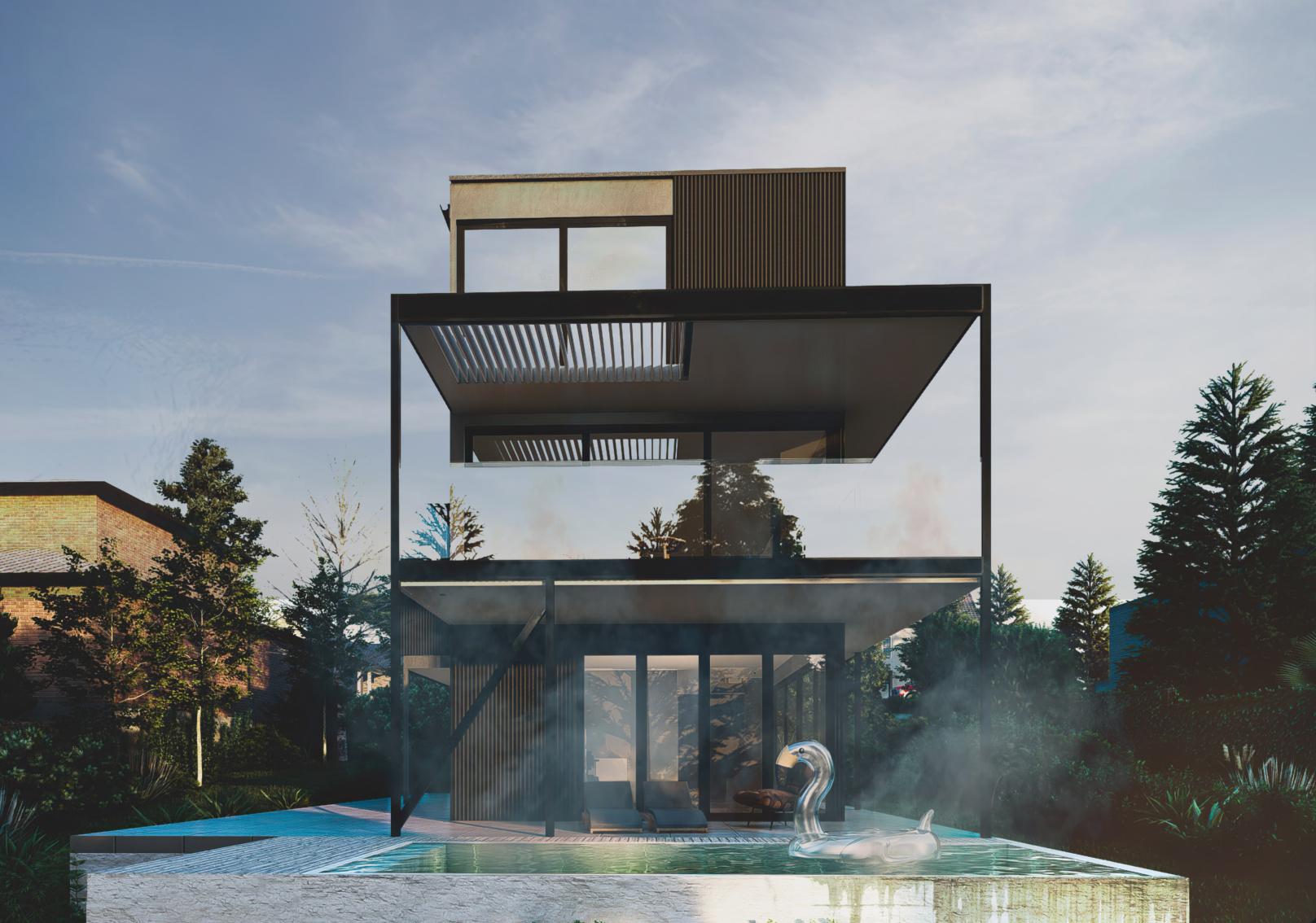
TINYHOUSE COMPETITION
The project was created for competition submission. The aim was to have a basic and easy to build tiny house however with flexible interior spaces adjustable based on the user's preferences.
Sustainable, natural materials, off grid placement, nature, freedom.

Detail Information
Cooperation work with Minimal Design.
2022
Renders/ Art composition / Textures.
Architect: Lucas Rodriguez & MD.
Client: Private
4
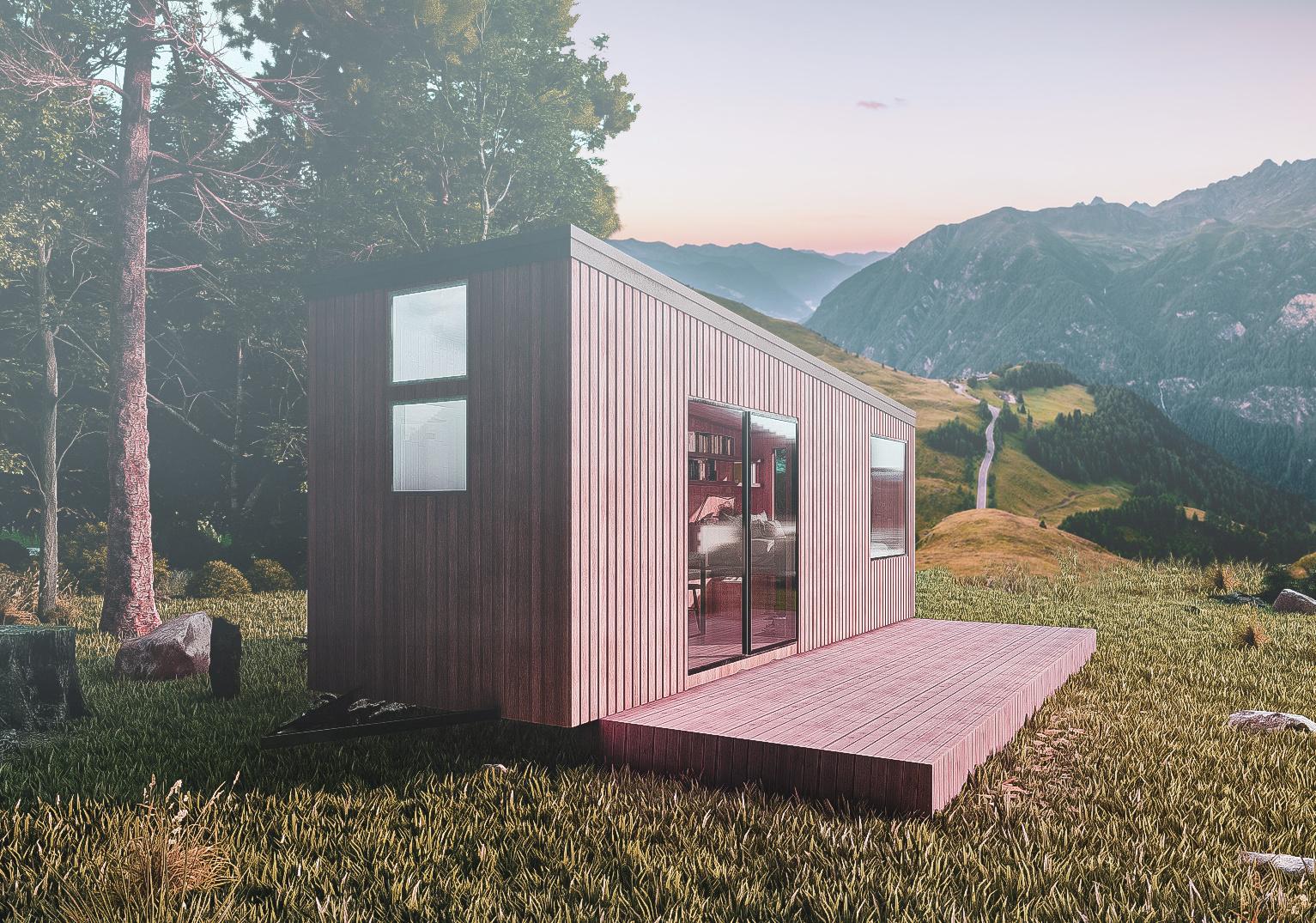
UTECCOMPETITION
This project was created for a competition in Uruguay in which different technicians worked on each aspect of its creation. The elaboration of a building that would comply with all aspects of the competition and that would also provide spaces in relation to its use. The building also seeks to create a city and clear recognition from the outside.
For this project I worked in collaboration with the LRT studio, (Uruguay) It was a great experience for my future projects - teamwork, strict deadlines, work under pressure while keeping high level of results.
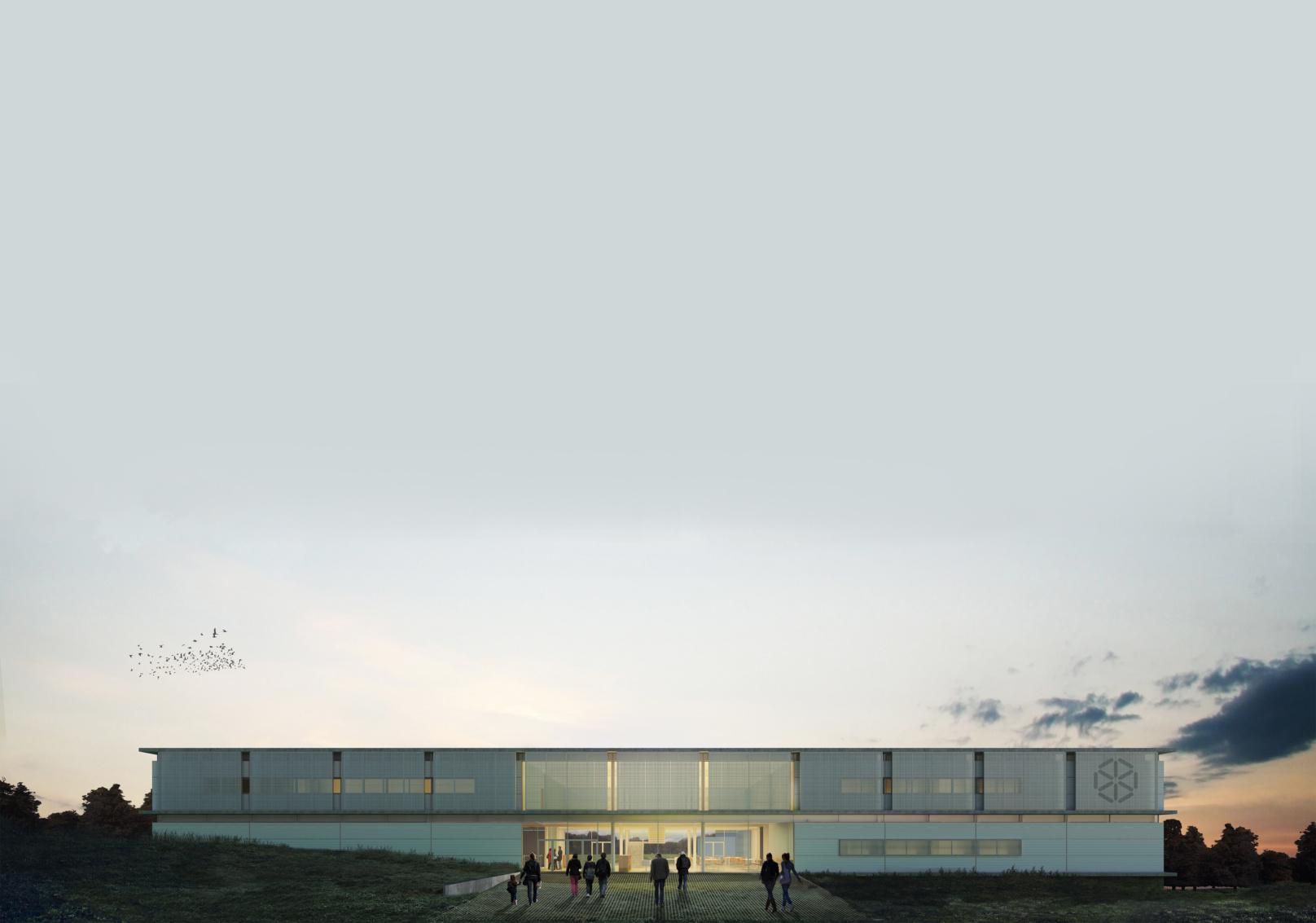
5
Detail Information
Cooperation work LTR Architects
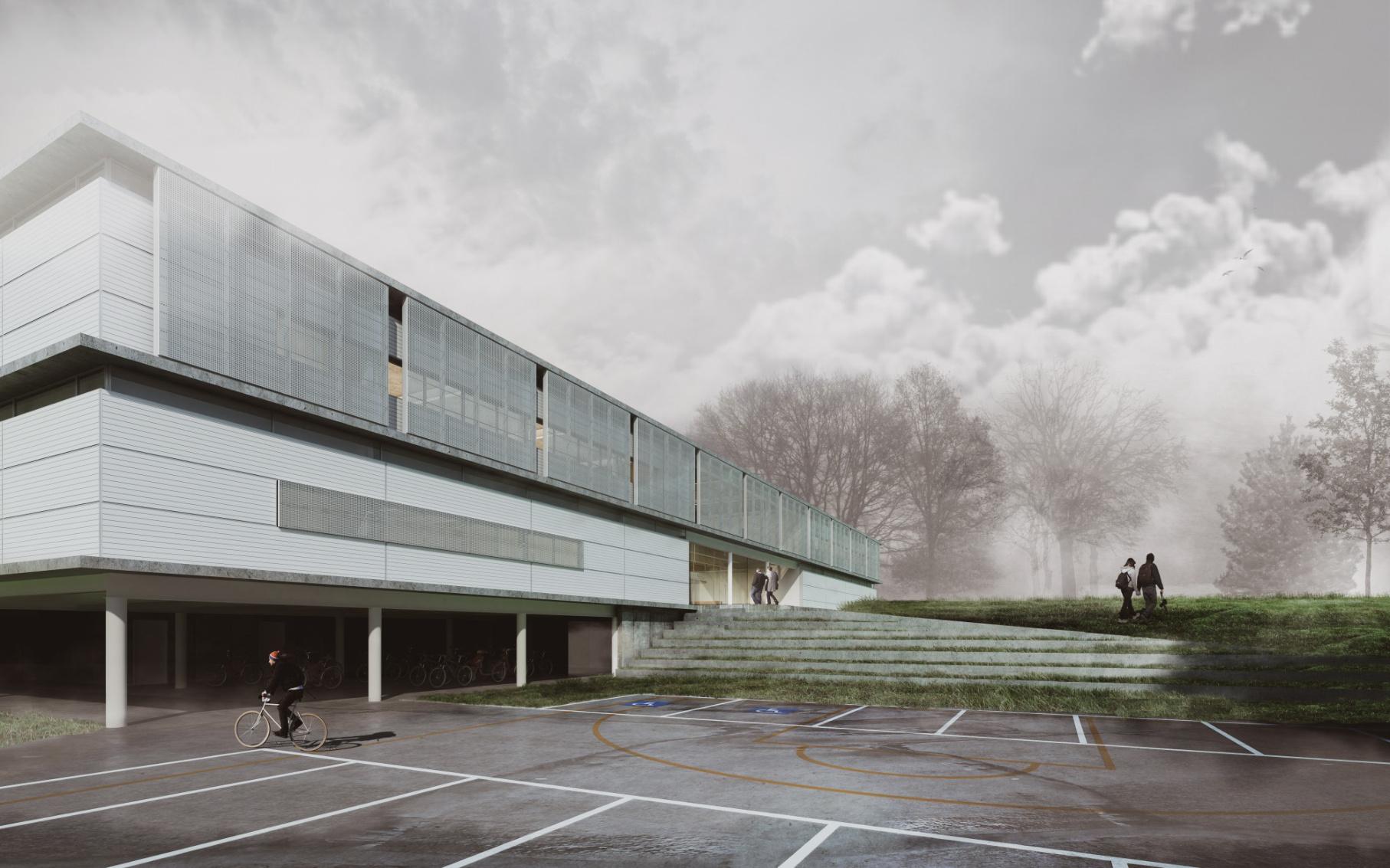
2017
Renders/ Art composition / Textures / project
Architect: LTR architects studio
Client: Private
WANAKA APARTMENTS
The task was to provide the client with high end visuals for promotional purpose. Emphasis on materials, textures, details, surrounding planting and urban spaces. Specific requirement was to picture the existing natural elements surrounding the buildings. .
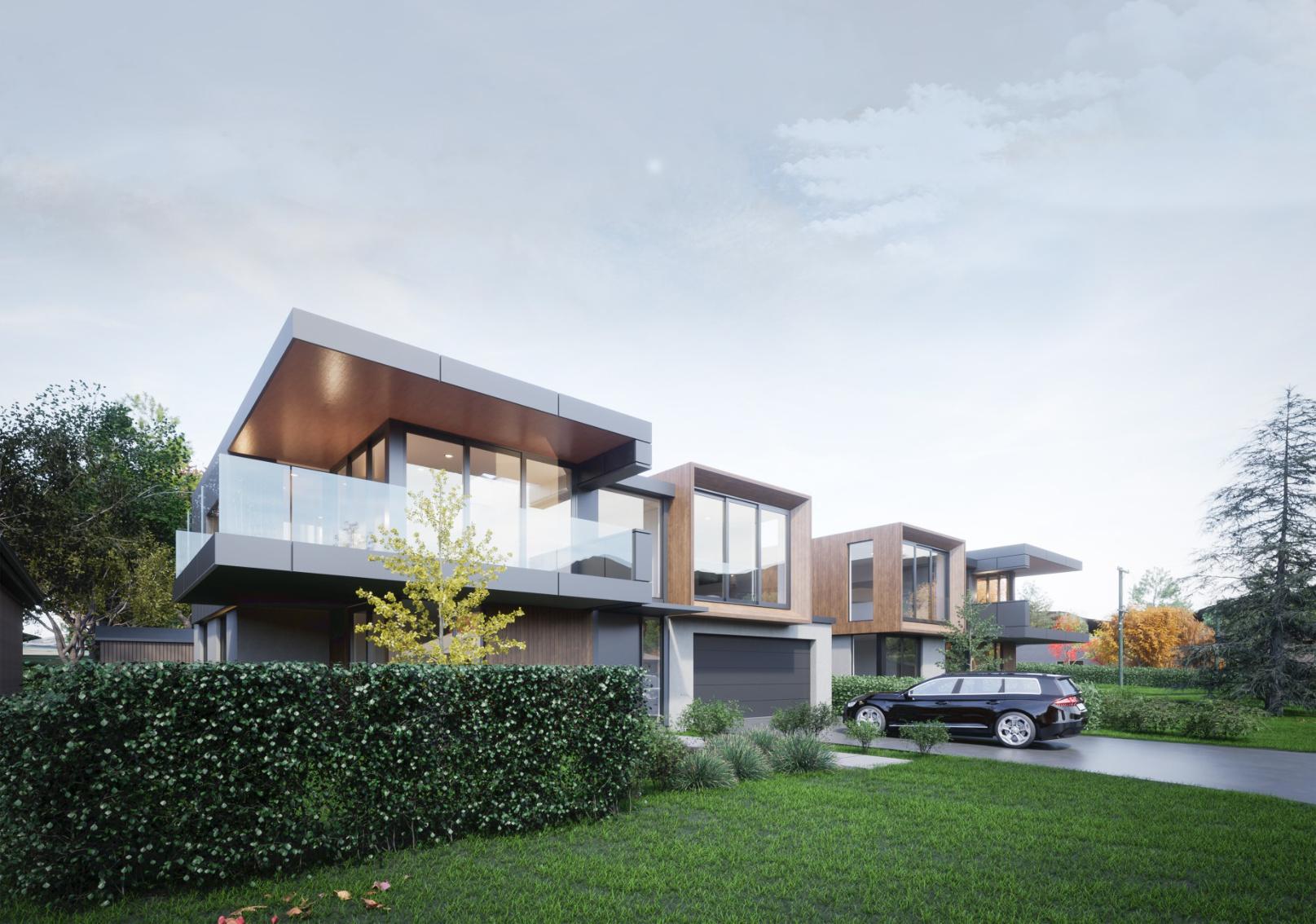
6
Detail Information
Cooperation work with Minimal Design
Project : Level Construction
Architects: Level Construction
Client: Private 2022
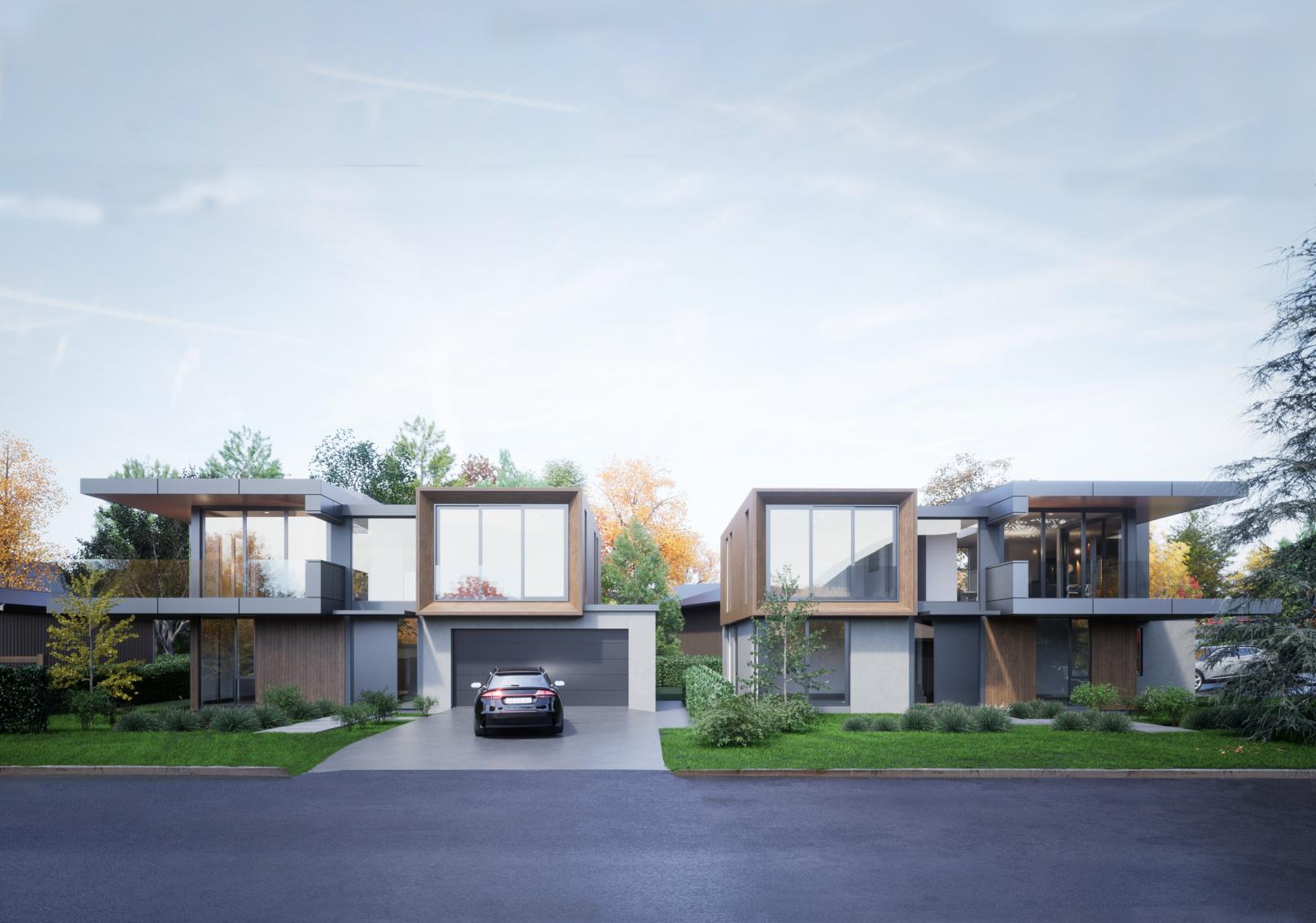
E X T R A S
COMPETITIONWORKSDESIGN
IN COOPERATION WITH MD
HOUSE IN THE FOREST
IN COOPERATION WITH BAUL STUDIO 3D
HOUSE FOR STUDENT
IN COOPERATION WITH BAUL STUDIO 3D
7
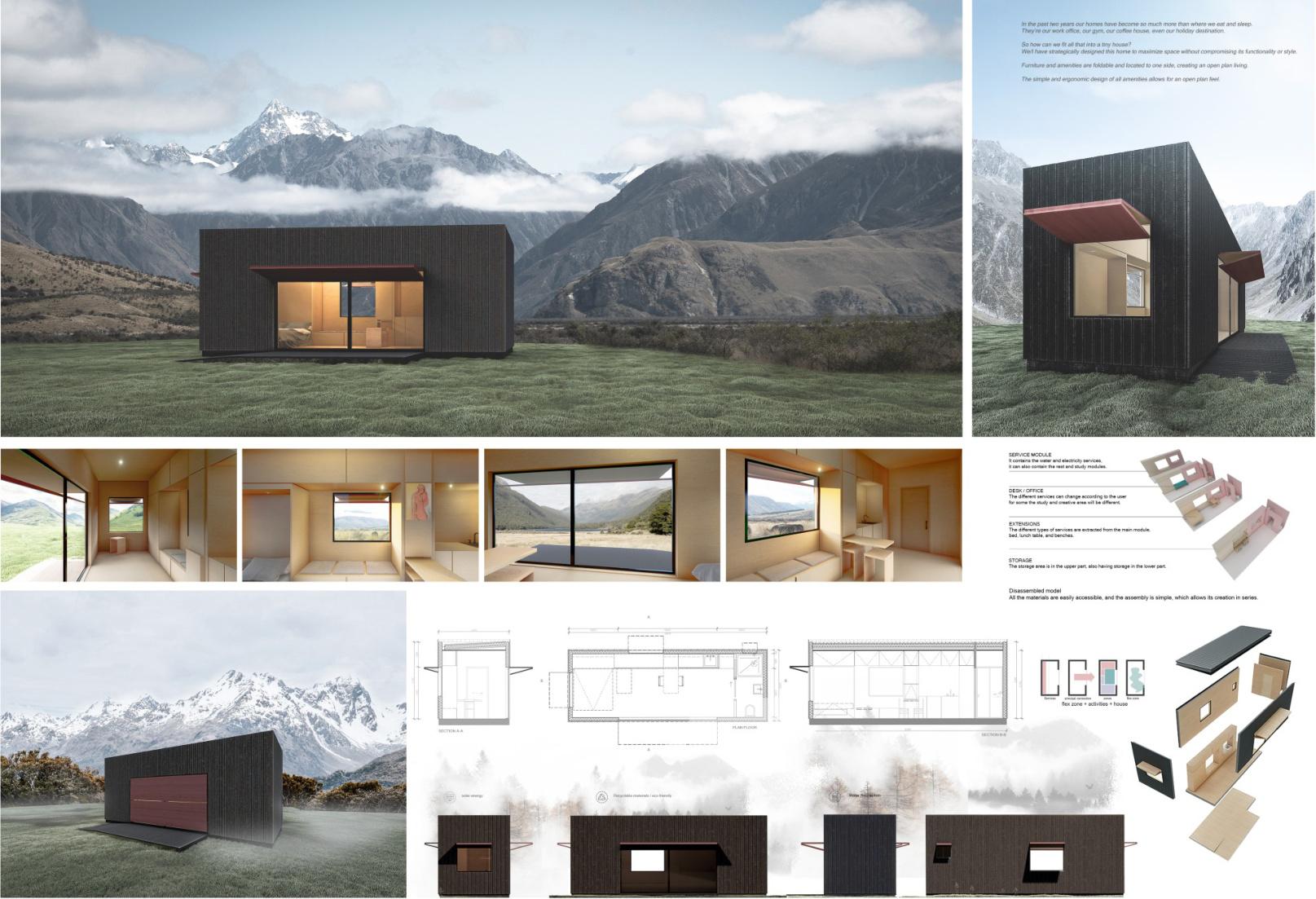
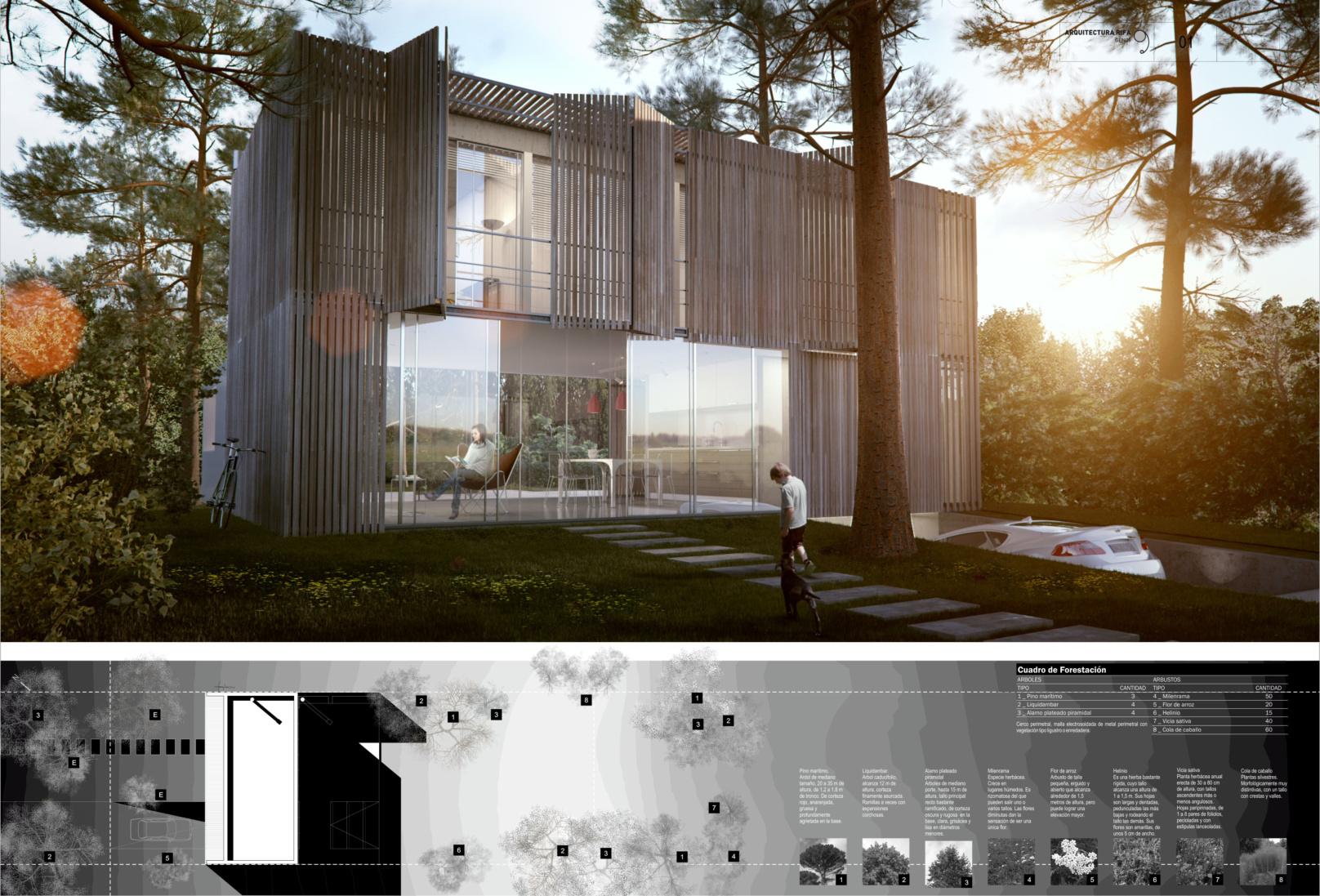
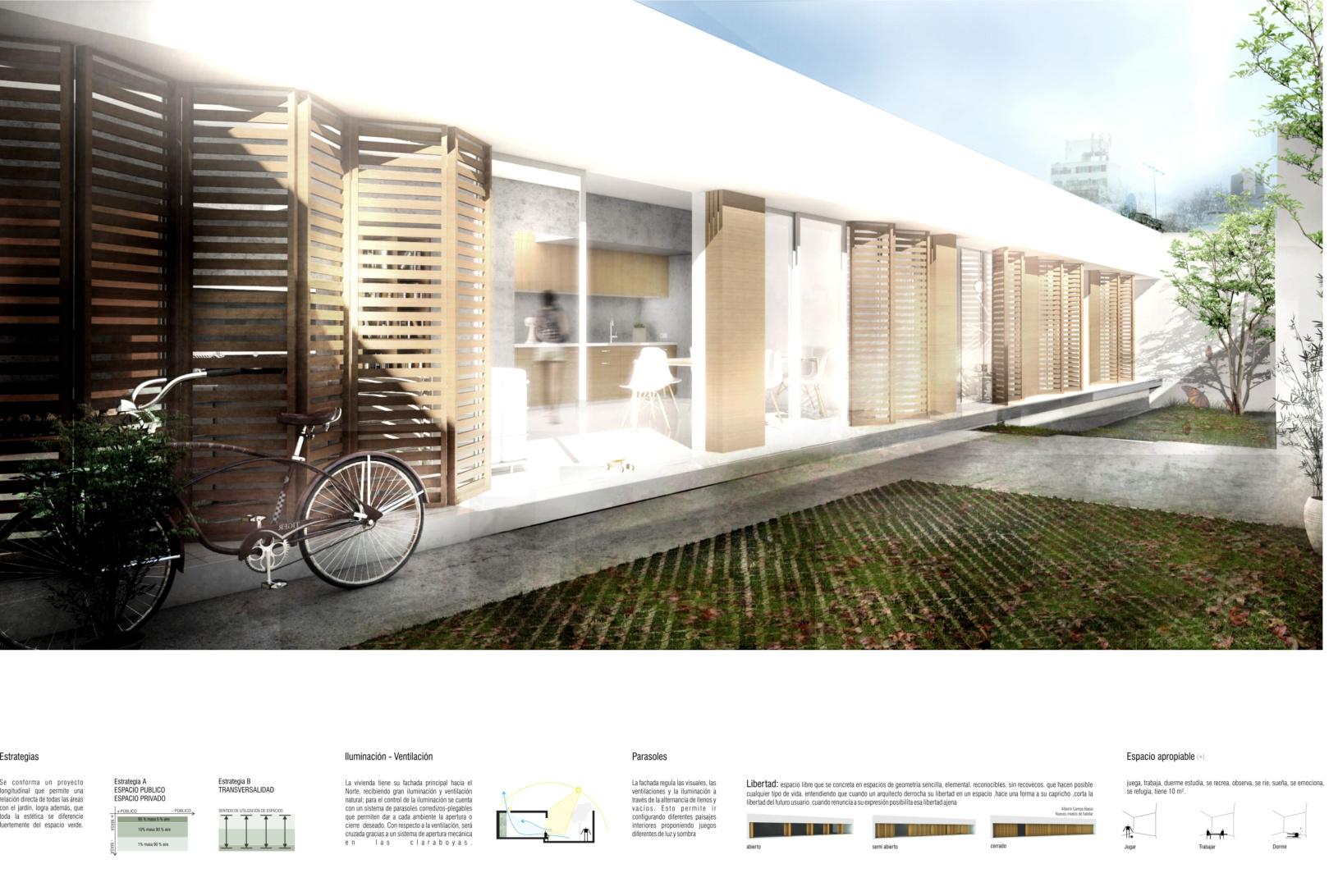
44 Wynyard Crescent 2102246118 revistaenoff@gmail.com
Lucas Rodriguez www.behance.net
Lucas Rodriguez English Spanish Resident
Information Project : Personal project 2023 Experiment house with A.I
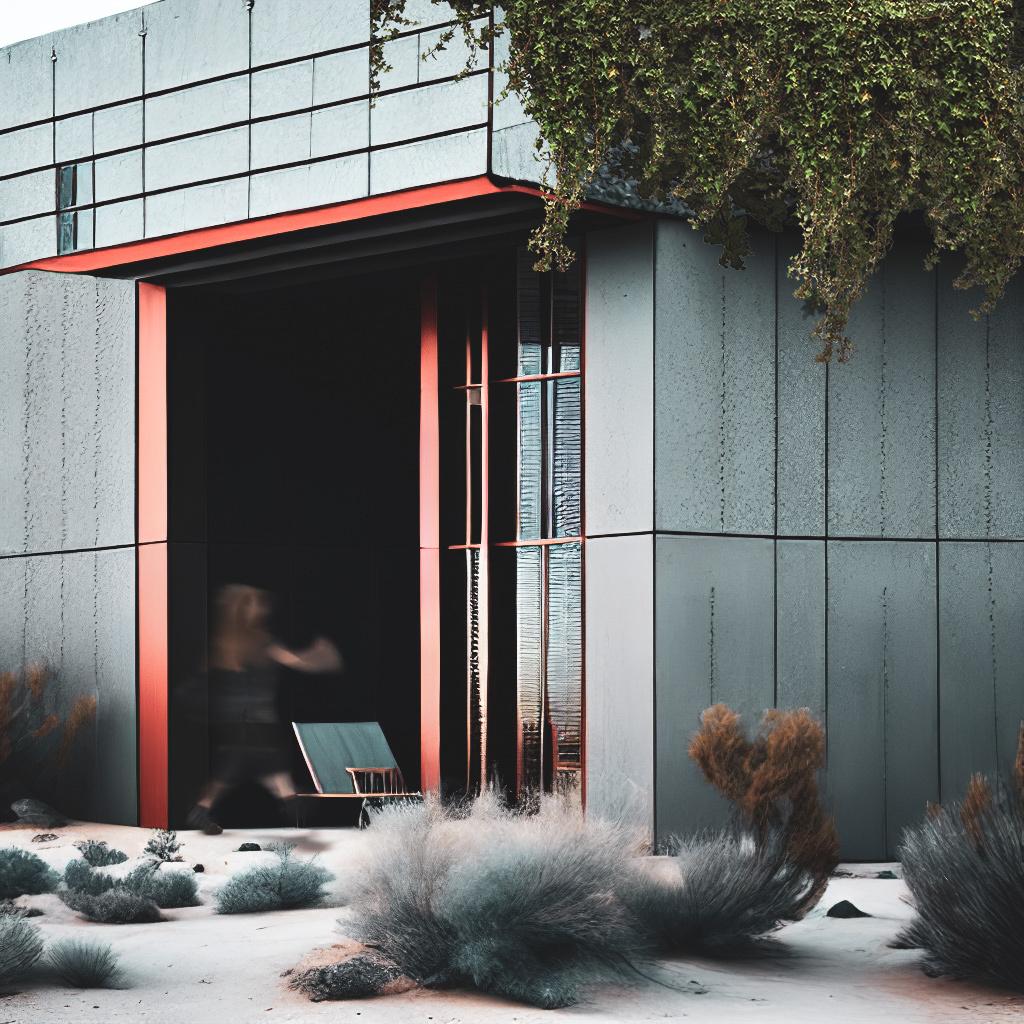
8















