ARCHITECTURAL PORTFOLIO
LUPAMUDRA CHETIA
Architecture has helped me develop my passion for design and technical skills required for the same. Developing a sustainable built environment is of outmost importance and I aim to achieve that through energy efficiency and sustainable building technologies. Highly selfmotivated, confident and professional individual,I believe hardwork,dedication and teamwork is important to achieve success. Architecture along with Urban Design for me is just about the right proportions of functionality and aesthetics.
Date of Birth - 27 Nov, 1994
Nationality - Indian
Contact Via Dell’Isola 1B, Lecco, Italy.
Emaillupamudra.chetia@mail.polimi.it chetialupamudra27@gmail.com
Phone -
+39 3275315295
LinkedInwww.linkedin.com/in/lupamudra-chetia
LUPAMUDRA CHETIA
Education
Politechnico Di Milano, Lecco (2019 - 2022) Masters in Building and Architecture Engineering
National Institute of Technology, India (2013 - 2018) Bachelors in Architecture
Relevent Experience
Top Rated Freelancer, Upwork (2021 - Present)
Currently I am working as a Freelance Architect in Upwork. I have been awarded the top rated badge which constitutes only 10% of the whole freelancing fraternity in Upwork.
My work covers :
• Architectural Design
• Construction Drawings
• Interior design
• Material Specifications
• BOQ
• 3D Visualisation
Junior Architect, FTN World, Haldwani, India (2018 - 2019)
Tasks and Responsibilities:
• Architectural Design
• Site Supervision
• Dealing with Clients
• Management and procurement of materials
• Market Study
Intern, Concept Architects, Bhopal, India (2017)
Tasks and Responsibilities:
• Architectural Design
• Construction Drawings
• Presentation for Competitions
• Market Study
Intern, Nirman Architects, Bhopal, India (2016)

Tasks and Responsibilities:
• 3d Visualisation
• Construction Drawings
• Presentation for Competitions
Skills and Achievements
Leadership Certificate - Presented by Politechnico Di Milano for civic services and excellence in pursuit of personal and leadership development
“LOL Landscape Off Limits, 2021”
International Intensive Virtual Workshop,2nd edition Piacenza post-COVID
“Collaborative and Humanitarian Mapping , 2021” under Passion In Action innovative teaching program
Exposure programme of Laurie baker Philosophy in architecture and building technology (2015)
Smart city intervention workshop organised by IIID, Bhopal (2017)
Competitions
Andc (2014) - Entry selected in top 22
Andc (2015) - Re evolution
Entry selected for nasa, 16. Nasa (2015) - Hudco
Awarded 2nd citation
Nasa (2016) - Hudco
Redesigning a public space
Languages
English - Advanced Level
Italian - Basic Level
Hindi - Advanced Level
Assamese - Mother tongue
Bengali - Intermediate Level
Extra Curricular
Diploma holder in fine arts and painting from Bangiya
Sangeet Parishad, India
Volunteering for ASPOC (Associazione per lo Sviluppo del Potenziale Cognitivo) community, Lecco - a community for disability services and support
Soft Skills
Handling Leadership roles
Adaptibility to situations
Crisis management
Collaborating within diverse group
Critical thinking
Active listener
Clear communications
Working well under pressure
Softwares
Energy SoftwaresSefaira
Transys
Climatestudio
Grasshopper
Drafting/BIMAutocad
REVIT
Modelling/ Rendering -
SketchUp
Rhino
Lumion
Twinmotion
Enscape
Unreal Engine
Presentation -
Indesign
Photoshop
Illustrator
Premiere Pro
Other-
QGIS
Microsoft Office Suite
Kind Words
“I was looking for someone to work with on the long term and I think I found the right one! She is amazing, creative, and always accomodate to her customer’s need! I cant wait to bring in more projects!”
-Upwork Client, Canada
“Lupamudra is attentive and enthusiastic to detail. She is friendly, engaging & works to a timely schedule.”
-Upwork Client, Australia
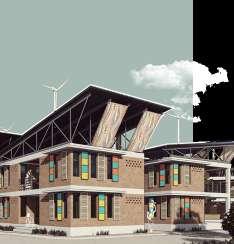


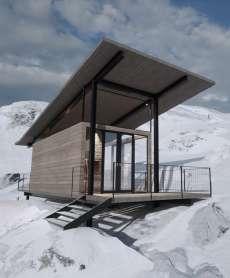
CONTENTS
01. INFORMAL IS THE NEW NORMAL
03. CREATIVE YOUTH CITY
02. CONNECT 04. ARCHITECTURAL VISUALIZATION
INFORMAL IS THE NEW NORMAL
SLUM REHABILITATION

Type - Slum Rehabilitation
(Integrated Modification
Chamanculo, which houses a large part of the 800,000 inhabitants living in informal settlements is one of the most populous neighborhoods of Maputo, consisting largely of informal settlements, mixed with buildings of colonial architecture. The thesis Informal is the new normal: HANDS Health AND urban Space in Chamanculo, Mozambique, aims to address the abovementioned issues from the perspective of the context itself, keeping in mind the intricacies and complexities of the issues and the people involved. Addressing the urban systems with IMM
Methodology), the approach towards the issues was in different levels, - Urban - Zonal - Cluster - Modular. The issues of housing in the area was addressed through modular system with carefully analysed and implemented voids and green spaces in the clusters. Urban facilities like Market area, community kitchen, Community toilets, Biogas digester , etc were provided to improve the living conditions of the habitats.
6 01
Location - Chamanculo C, Maputo, Mozambique
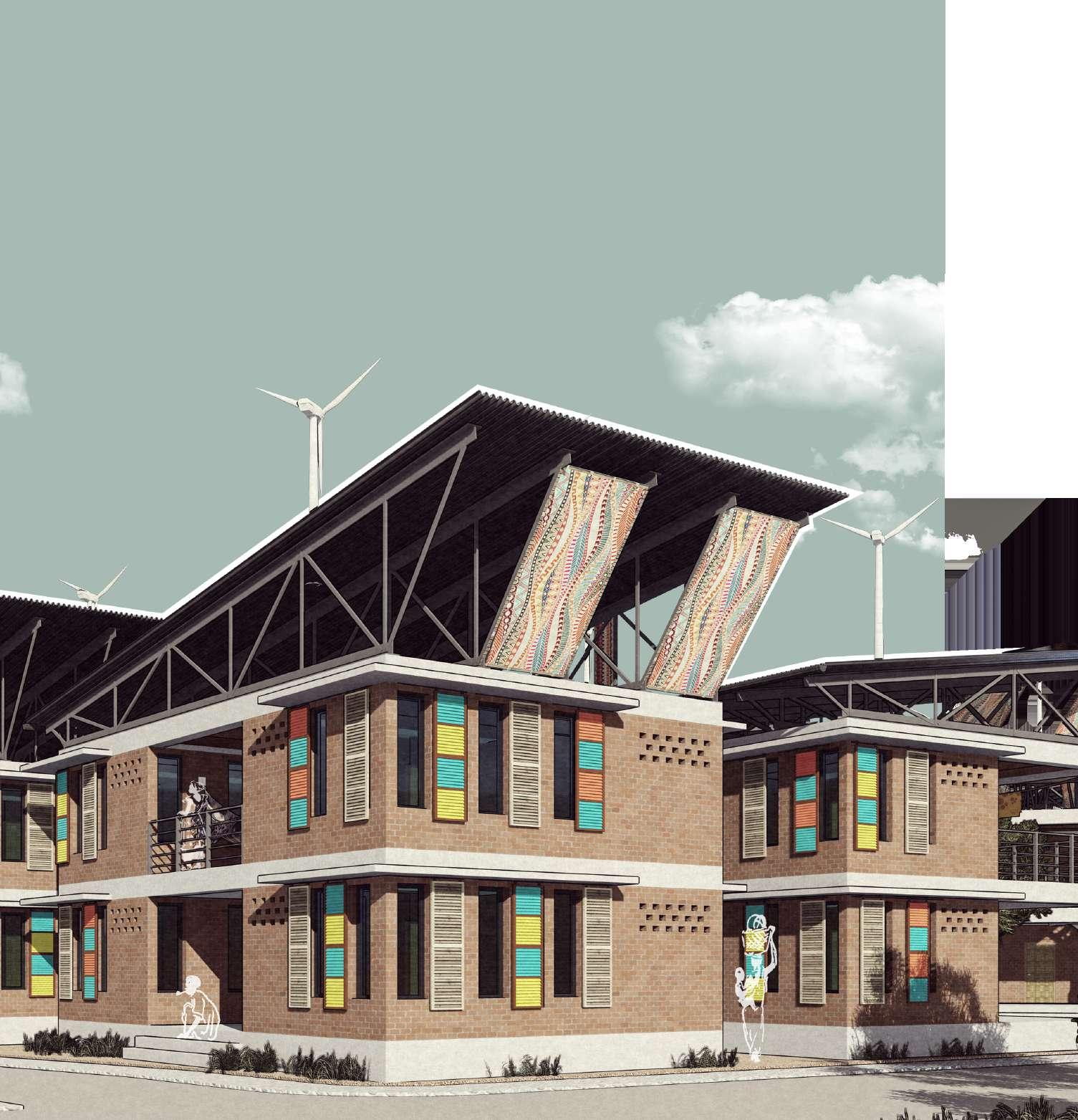
7
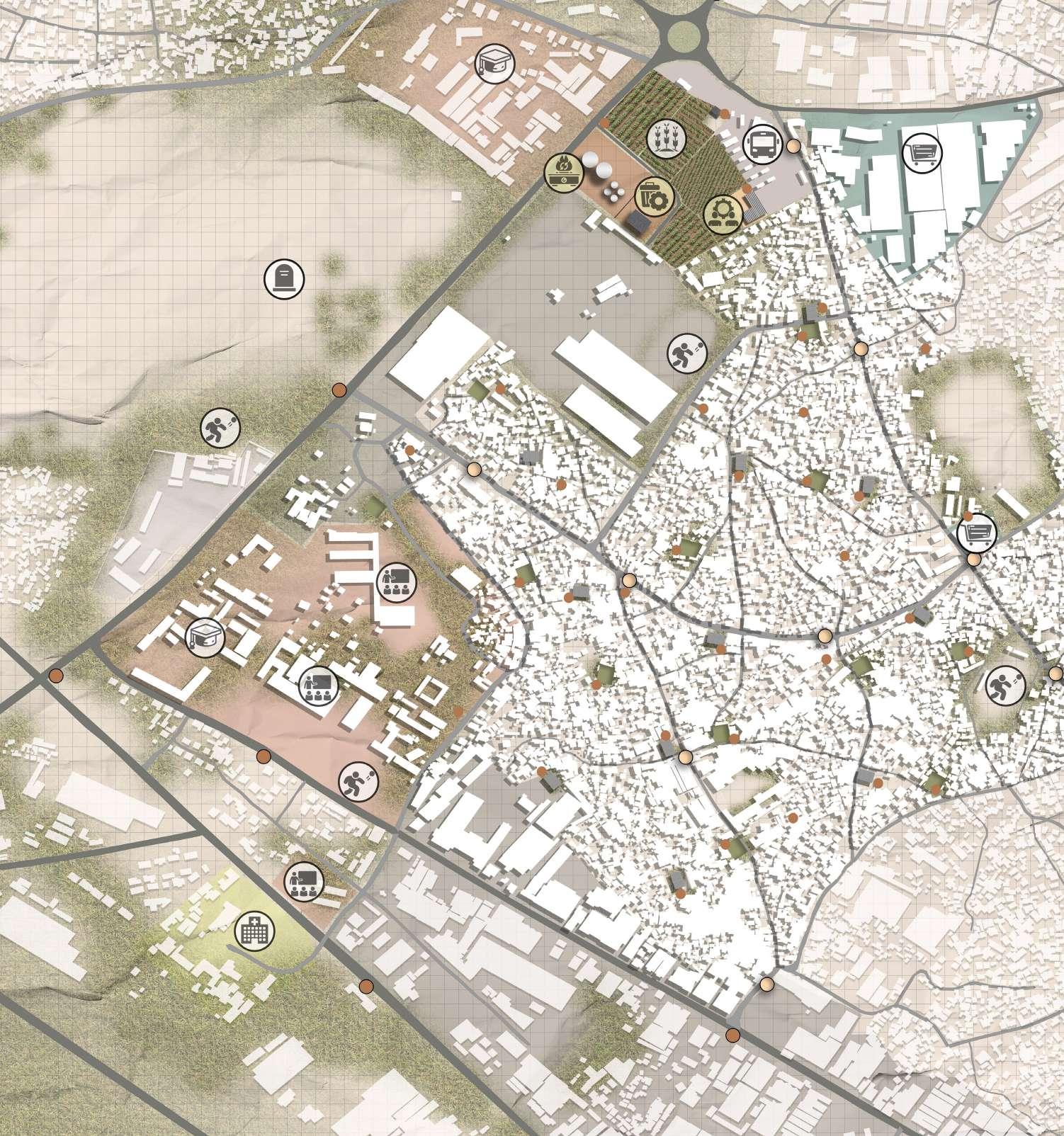
MASTER PLAN
Commercial
Educational
Health
Industrial Bus Stop
Agriculture Area
Junta Bus Stop
Market Area
School
Playground
University
Hospital
Cemetry
Biogas Plant
Recycling Plant

Workshop Center
Agricultural Plot
Community Kitchen
Urban Garden
New Bus Stop
With the tool IMM the urban sub systems were analysed and isses addressed in the master plan level. With different prototypes like biogas, urban garden, solar panels, pedestrian pathways, etc the masterplan tries to populate the area with better facilities and infrastructure.With the result of existing analysis, the strategy is to fill in the gaps and upgrade the living conditions of people by providing adequate services that are evenly distributed on the site, to reduce walking distances and design a wellintegrated neighbourhood. The aim is to connect the site through the centre to existing transportation network and increase voids for new functions.
After master plan we move to zonal level intervention with facilities like community toilets, community kitchen, and urban gardens in each zone.
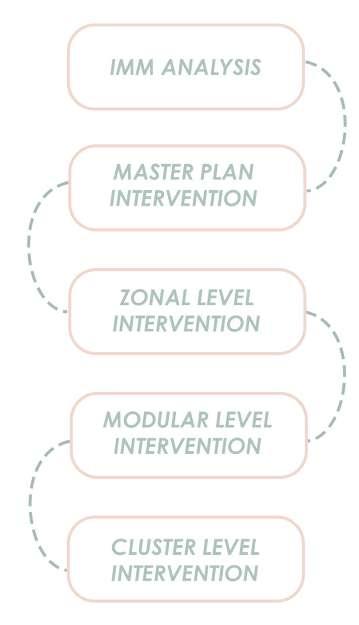
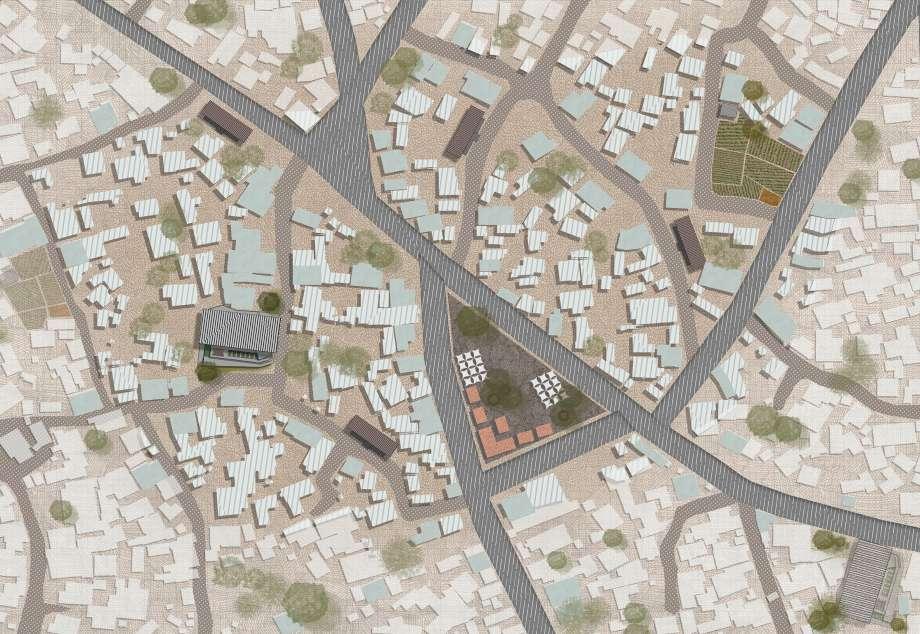

9
Utility Points New Modules Community Kitchen Community Toilet Market Area Pedestrain Pathway Urban Garden
ZONAL PLAN WORKFLOW

COMMUNITY KITCEHN

1.
MODULE CONCEPT
Modular design is one of the main strategies for designing new volumes that enables multiplication of units with different possibilities . The ideal size of a module is taken to be 4m X 7m for a maximum of 3 persons. With this module size in general, two types of options are designed, one with the common expansion space between 2 modules called Option-A with 8m X 7m size and the other has private expansion space called Option-B with 12m X 7m size. The modules are designed with compressed earth brick, metal sheet roofing and concrete that are sustainable and affordable.
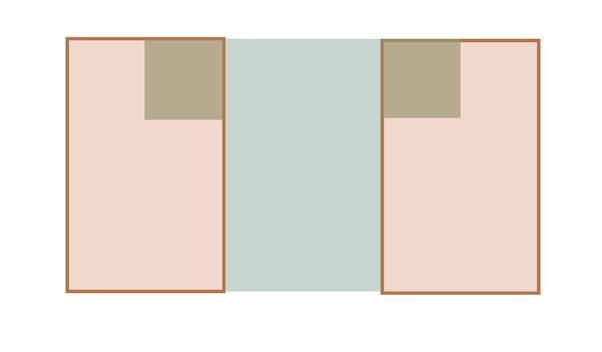


CLUSTER CONCEPT
2.
3. Relocating the removed blocks on top of the new designed modules by increasing height and in the process keeing the habitats in the same community with better habitat
4. Rearranging the new modules in a streamlined way for better open spaces for community interaction and greeery

12 Maximum Expandable Floor Future Expansion Volume Built Volume Maximum Expandable Roof
Living Space Expansion Area Bathroom MODULE TYPE - A MODULE TYPE - B
Identifying the weak and unstable building volumes
Removing the building blocks to create open spaces
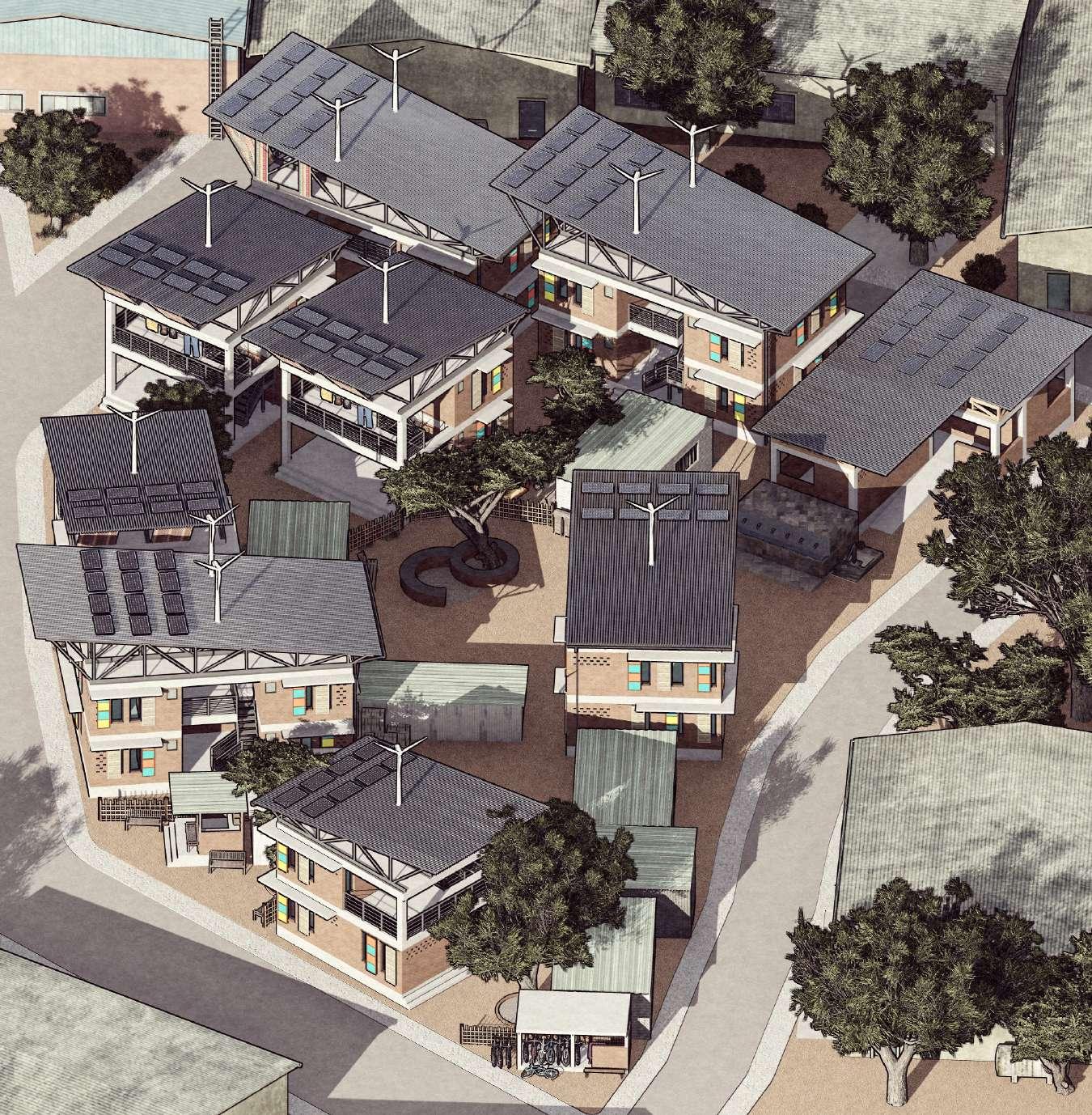
13
Site
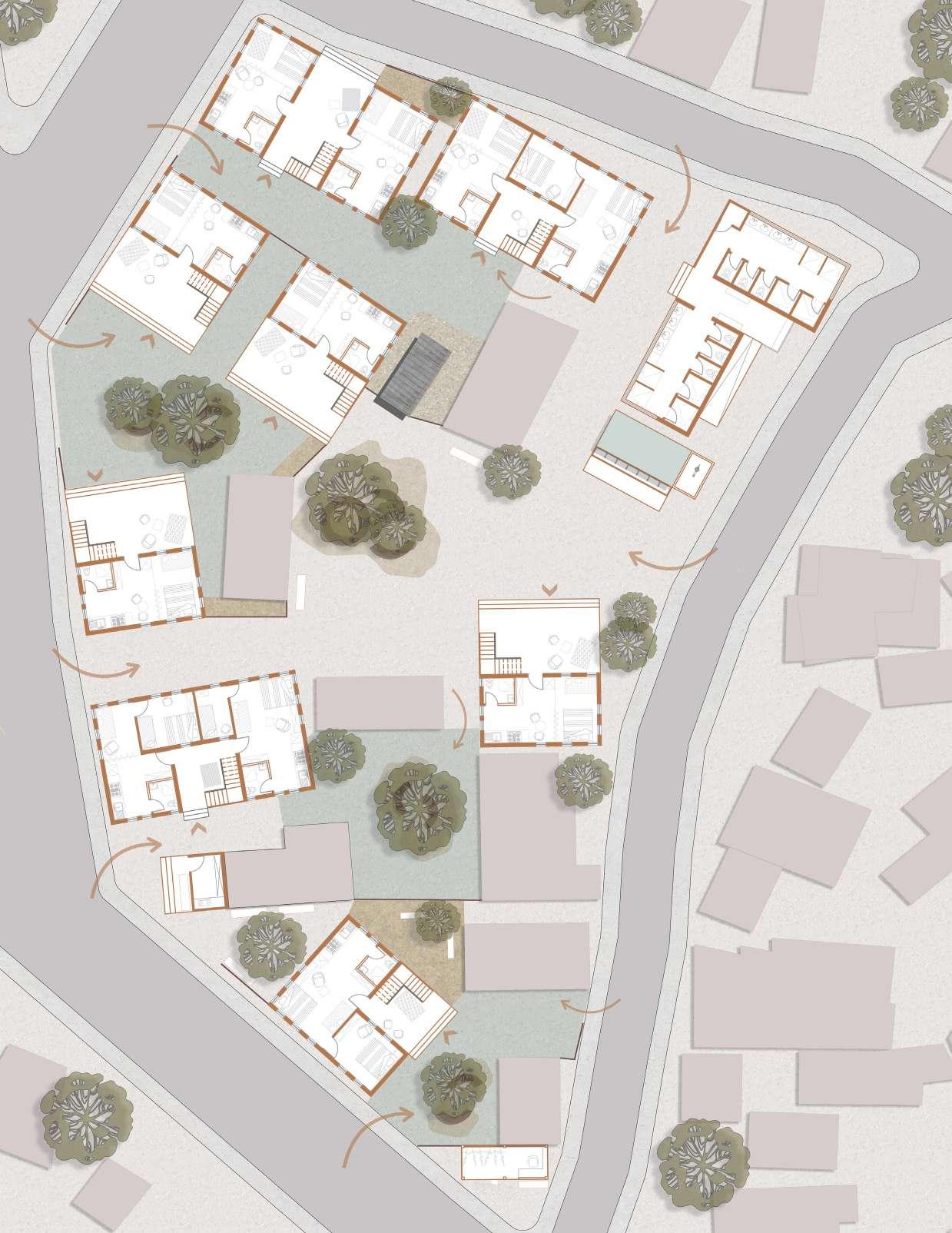
14
Module A Module A Module B Module B Module B Shop Bike Rental Community Toilet Water Point Central Courtyard Private Courtyard Private Courtyard Private Courtyard Private Courtyard Space for Community Existing Building Existing Building Existing Building Existing Building Existing Building Existing Building Existing Building Poultry/ Bee Keeping Module A Module A Pedestrain Dominant 6 m wide Pathway Pedestrain Dominant 6 m wide Pathway Vehicle Way 9m wide Vehicle Way 9m wide Module A
Plan: Ground Floor
TYPICAL MODULE DESIGN


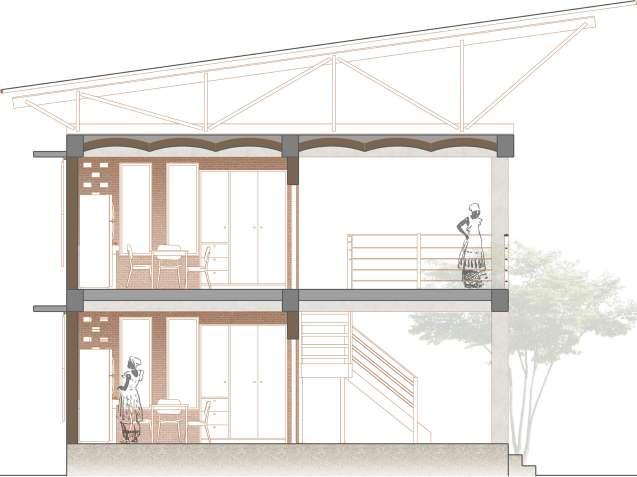
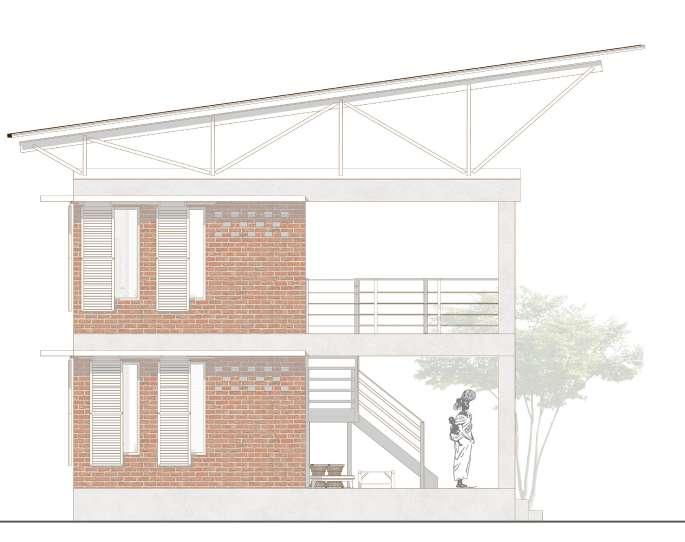




15 Lvl 0.0m Lvl +0.45m Lvl +3.6m Lvl +6.6m Lvl +8.1m Lvl 0.0m Lvl +0.45m Lvl +3.6m Lvl +6.6m Lvl +8.1m
Ground Floor First Floor Elevation Isometric Views Section Key Plans Ground Floor First Floor Living Space Expansion Area
TECHNOLOGICAL DETAILS
BUILDING MATERIALS BUILDING LAYERS
Corrugated Metal Sheet
Steel Roof Truss

RCC Ceiling Frame
Cement Screed
Arched Compressed Brick Ceiling
Compressed Earth Brick Walls
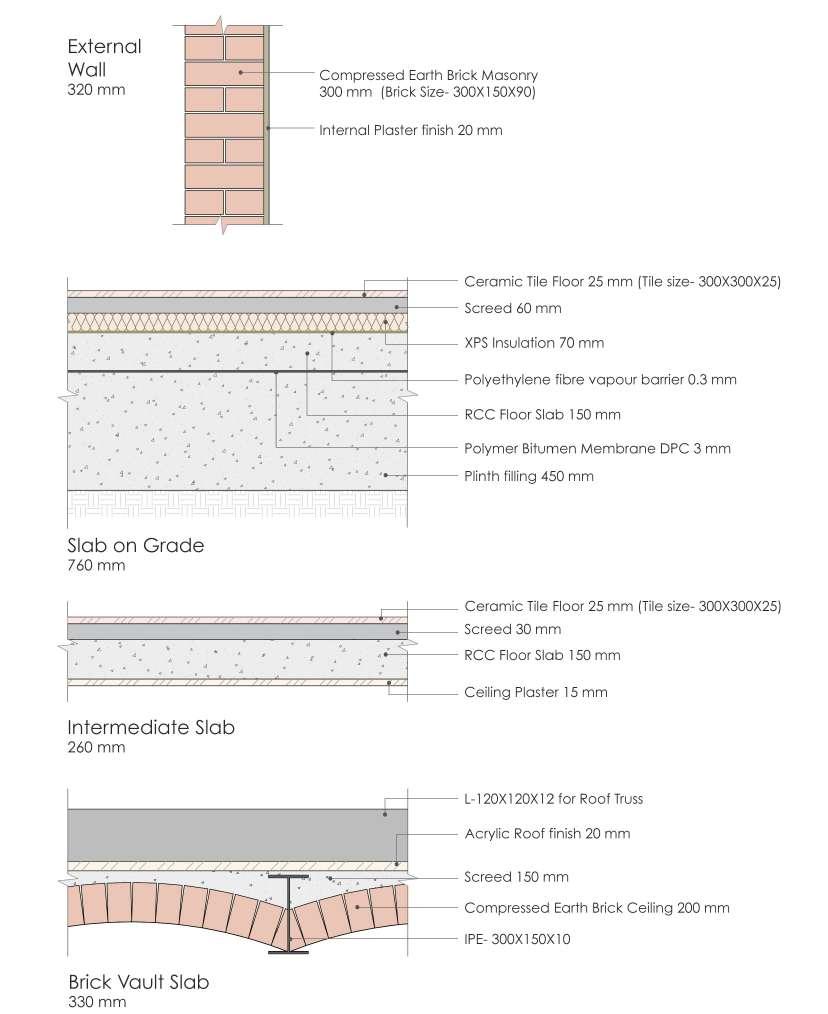

Stainless Steel Railing
RCC Intermediate Floor Slab
Double Glazed Window
Detachable Mild Steel Staircase
RCC Slab on Grade
RCC Column


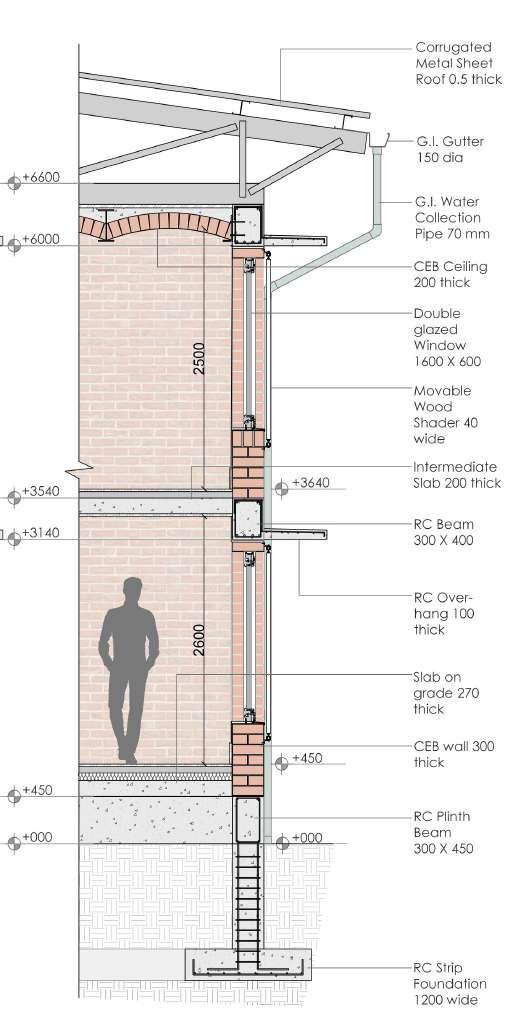
BLOWUP DETAIL
DAYLIGHT ANALYSIS
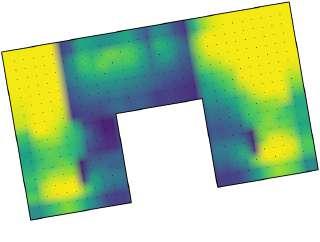

Phase 1: Form Selection
Three CasesCase 1 -Square

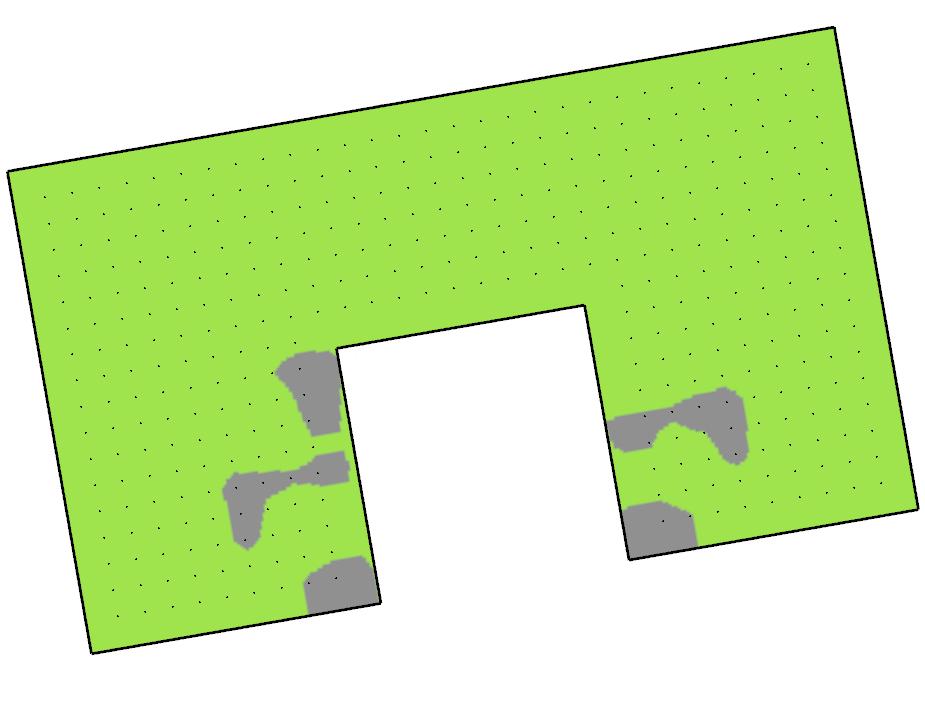
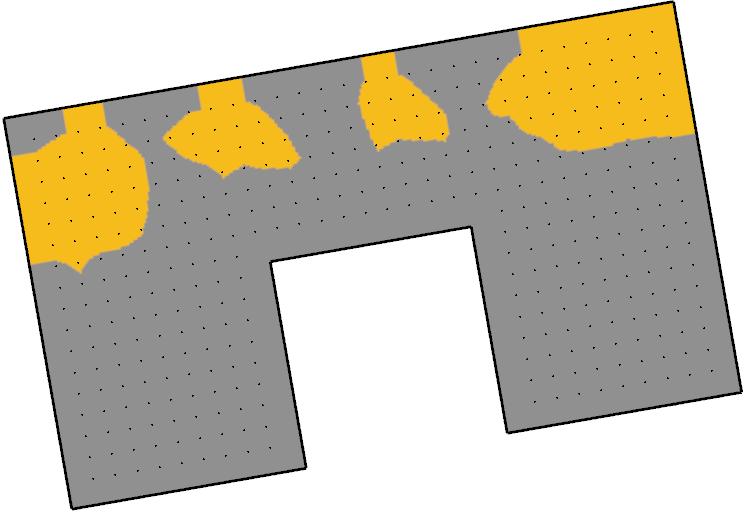


Size - 1.5 x 1.5 m
Case 2 - Vertical
Size - 0.9 x 1.5 m
Case 3 - Horizontal
Size - 1.5 x 0.6 m
For the comfort of the users daylight optimization was done using Rhino + Climatestudio . From the first stage till the last and final stage there is a significant improvement in the Daylight Factor and sDA. Although ASE is higher it still is within acceptable limits.
The entire optimization process is shown in the adjacent figure.
Phase 2: Position Selection
All windows size0.6 x 1.5 m
Three CasesCase 1 -High
Position- 0.8 m from floor Case 2 - Low
Position- 0.2 m from floor Case 3 - Middle
Position- 0.4 m from floor
Phase 3: Window to Wall Ratio
Only North / North East Facing windows
All window size0.6 X 1.6 m
Three CasesCase 1 -
Low WWR - 0.077
Case 2 -
Medium WWR - 0.095
Case 3 -

High WWR - 0.153

18
Square High Vertical Low Low
Horizontal Middle Medium -0.095 High
- 0.077
- 0.153
DAYLIGHT FACTOR sDA ASE
2.8 3.9 0 0.5 1 1.5 2 2.5 3 3.5 4 4.5 FIRST CASE FINAL CASE DAYLIGHT FACTOR DF 90.86 94.52 23.76 30.5 0 20 40 60 80 100 FIRST CASE FINAL CASE PERCENTAGE (%) sDA / ASE SDA ASE
ENERGY OPTIMIZATION
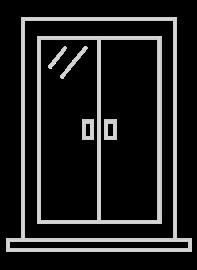







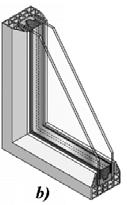

To address the energy aspect of the building the below process was followed using Rhino + Climatestudio. It was all passive optimization without any use of active systems. The comfort hours are finally 70% of the entire year. With PV optimization around 110% of the demands is achieved.
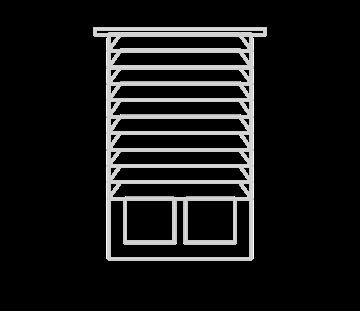
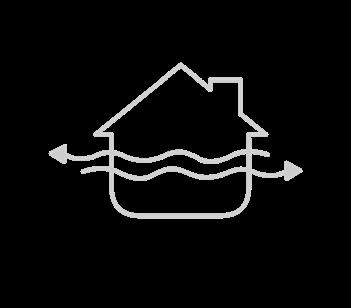
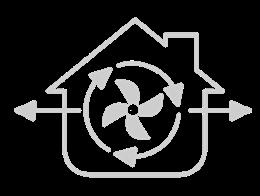
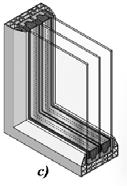



19 PHASE 0- ZONE SELECTION PHASE 1BASECASE PHASE 2 –WINDOWS OPTIMIZATION PHASE 3SHADING PHASE 4MECHANICAL VENTILATION PHASE 5 NATURAL VENTILATION PHASE 6 –LOUVRES PHASE 7 – PV PRODUCTION 2748 3045 3266 4695 4918 6585 6012 5715 5494 4065 3842 2175 0% 10% 20% 30% 40% 50% 60% 70% 80% 90% 100% LOUVRES NATURAL VENTILATION MECHANICAL VENTILATION SHADING WINDOW OPTIMISATION BASECASE COMFORT HOURS % DISCOMFORT % COMFORT 15 16 17 18 19 20 21 22 23 24 25 BASECASE WINDOW OPTIMISATION SHADING MECHANICAL VENTILATION NATURAL VENTILATION LOUVRES MINIMUM ROOM TEMPERATURE 30 31 32 33 34 35 36 37 38 39 40 BASECASE WINDOW OPTIMISATION SHADING MECHANICAL VENTILATION NATURAL VENTILATION LOUVRES MAXIMUM TEMPERATURE 0 50 100 150 200 250 300 350 400 450 500 JAN FEB MAR APR MAY JUN JUL AUG SEP OCT NOV DEC Energy (kWh) PV PRODUCTION AND DEMAND DEMAND PRODUCTION 4175.97 4539.89 4000 4100 4200 4300 4400 4500 4600 DEMAND PRODUCTION Energy (kWh) ANNUAL DEMAND VS PRODUCTION
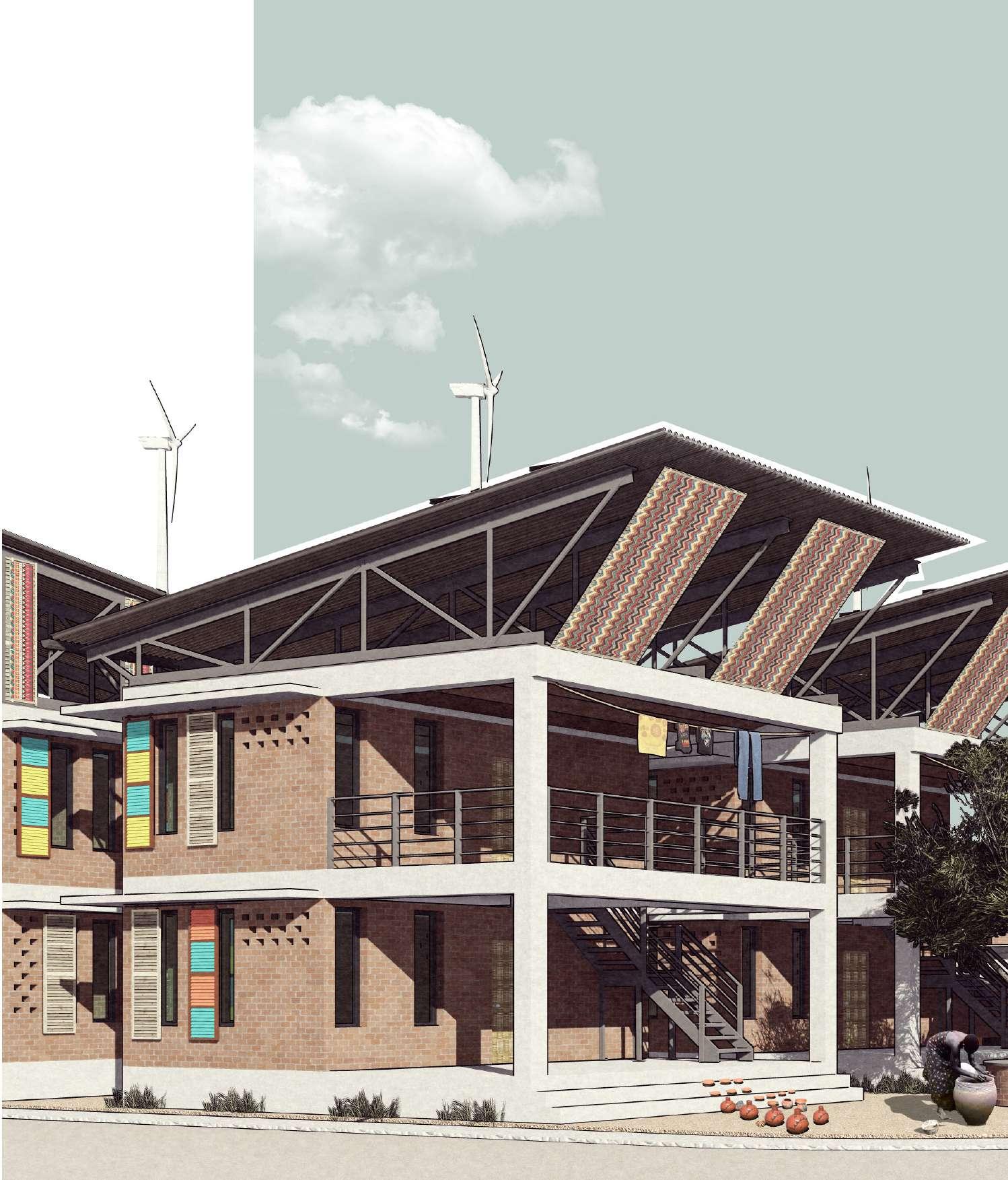
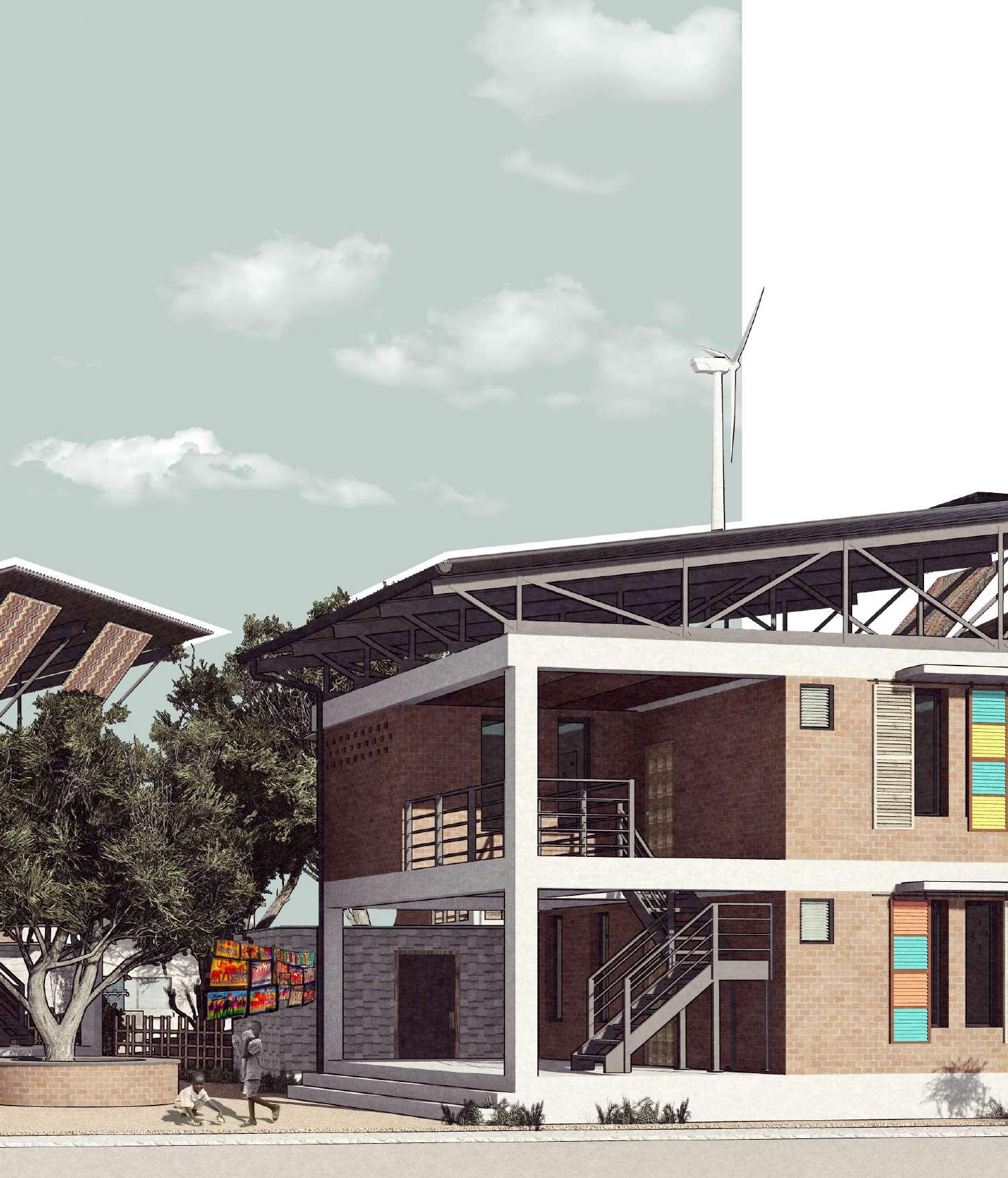
ONNE C T C
AN INCLUSIVE LIVING
Location - Crescenzago, Milan
Type - Social Housing
This was a project we had to address in our third semester of BAE Masters under the course of Architectural Design and Sustainable Building Technologies. The Proposal was asked for social housing and co living in Cresenzago, Milan. It needed to include a detailed design and a clear and reliable carbon assessment of the project site. The project was to be completed in total buildable land of 10.8 sq m with floor area ratio of 0.3 per sq m. The total built up was to be maximum of 3.234 sq m. We were to address the issue of affordable student housing with small rooms for 1-2 beds. Every floor had to have common areas and the ground floor had to be dedicated for coworking, gyms, laundry, services, green mobility, etc accounting for about 800 sq m. A maximum of four floors were allowed to be designed. The project had to be sustainable and have the least possible impact on the environment.

22 02

23
1. PHYSICAL
1. CONNECTION
2. COMMUNITY
3. GREENERY
2. BUILDINGS (TOO CLOSED)
4. PHYSICAL
CONCEPT :
The concept is derived from the site and its surroundings where we wanted to connect them diagonally across the site. We started by implementing the rectangle on the site, and cutting it in diagonal line as mentioned before, and then opening the wings of the building which allowed us to embrace the surroundings in all ways, and derive space hierarchy around the site.
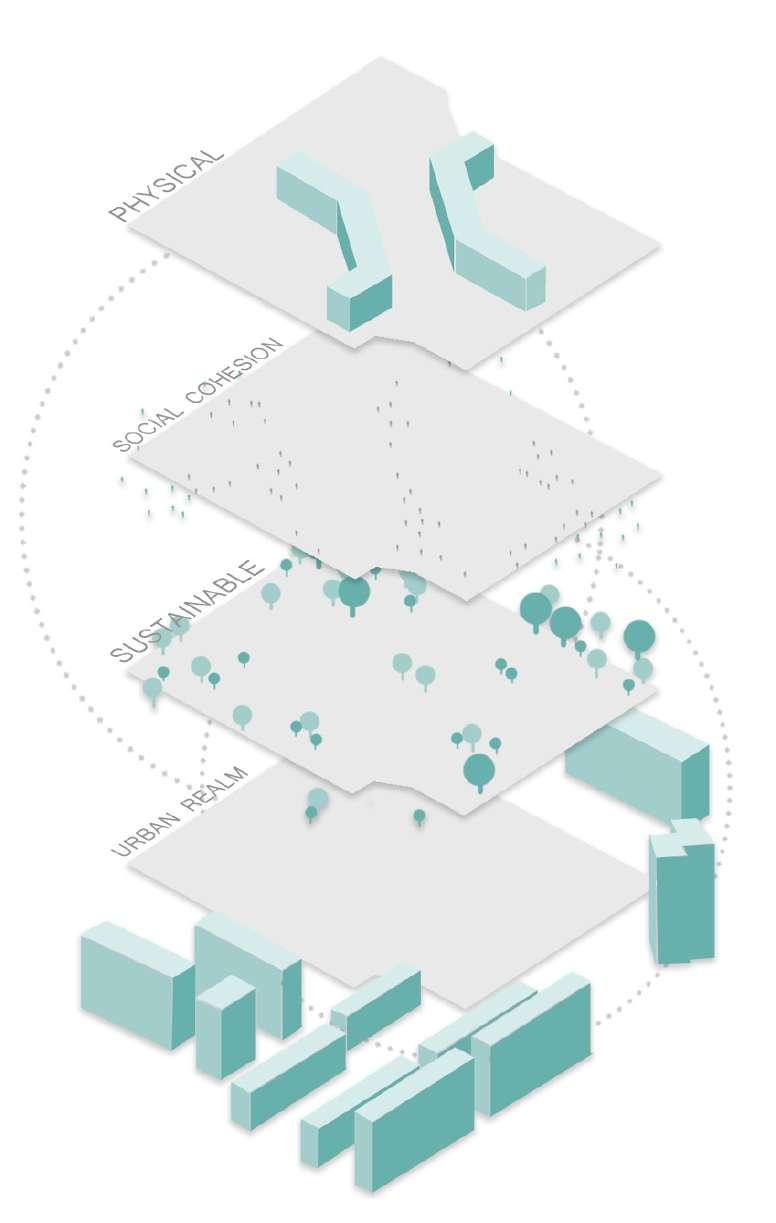

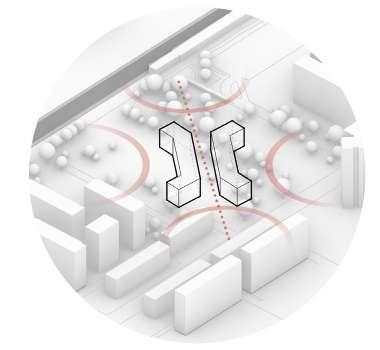
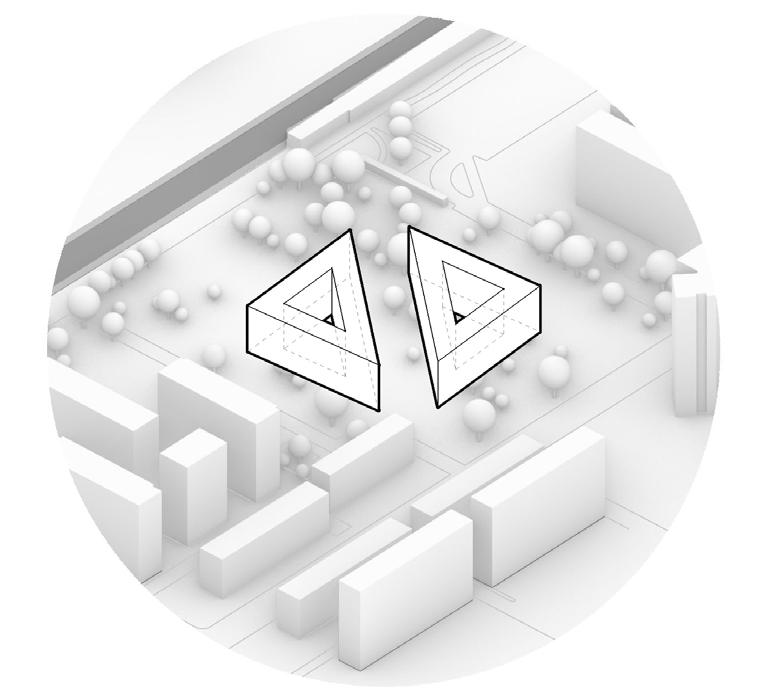
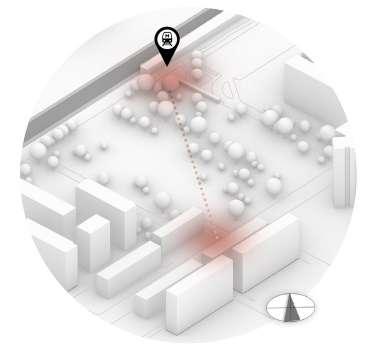
3. OPEN BUILDINGS
4. HIEARCHY OF OPEN SPACES
24
The site being close to the metro has big potentials for urban connections. The major connection of Parco Lambro through the site poses as an opportunity to bring in a network of greenery .Through the number of underpasses the two areas of Crescenzago, divided by the railways are currently connected. The existence of diverse functions near the site makes it a potential node for the community cohesion. Diversity in the residents of the area also is an opportunity to build a site which focuses on community building and urban connections.

25
SITE PLAN:
ELEVATION:

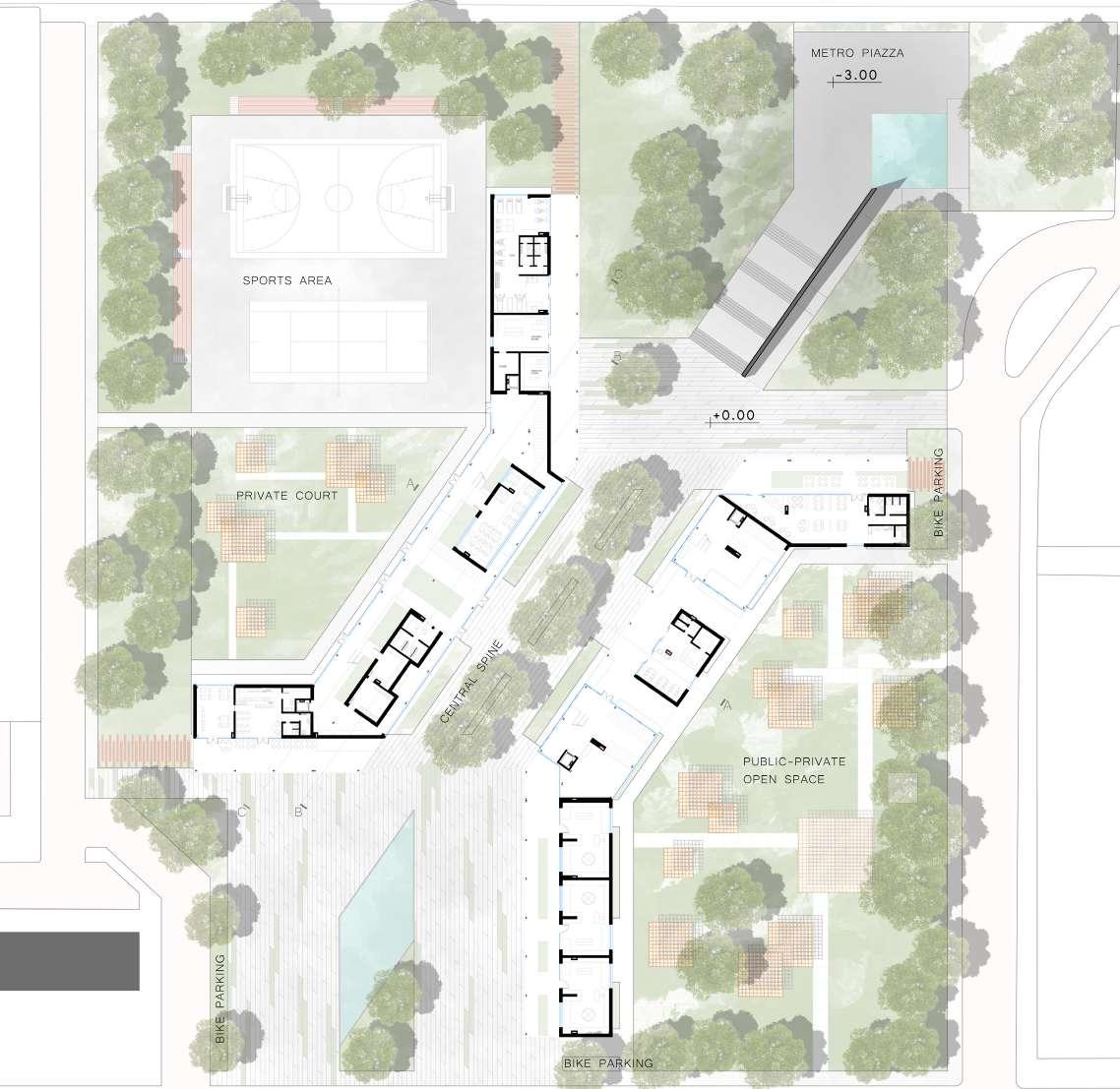
Ground Floor PLANS : South Elevation
Level +4.0
Floor Area: 1200 sq m
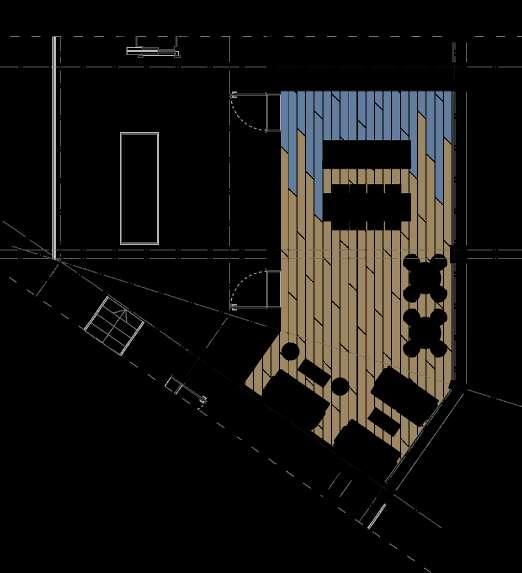

Shared spaces: 35%
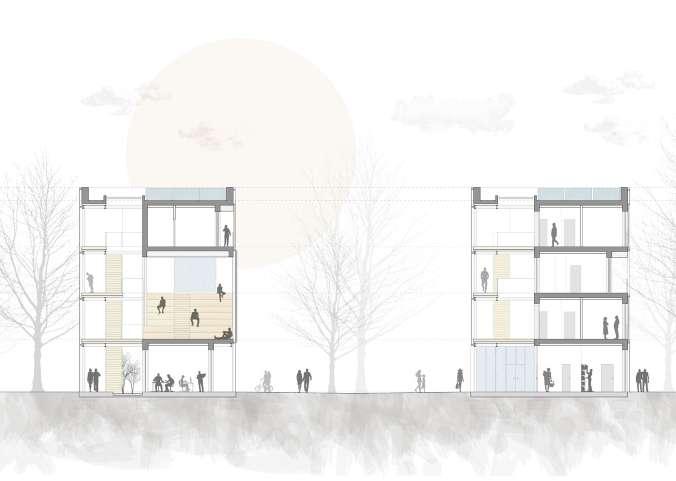
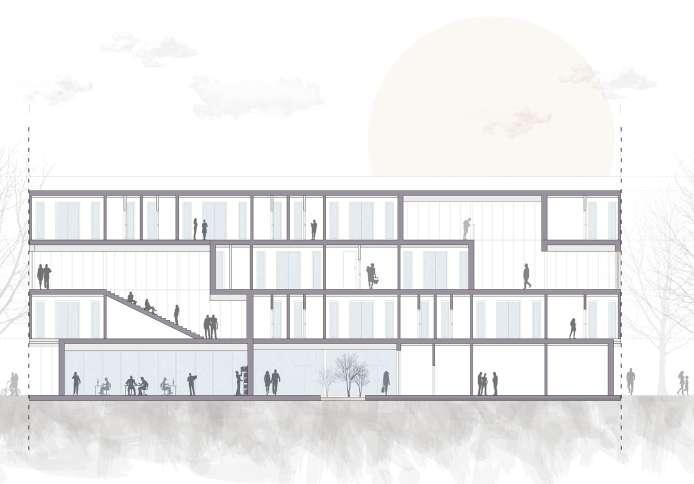
Private areas: 65%
Kitchen / Common Area
Kitchen / Common Area
SECTIONS:
First Floor
Section A_A
Section B_B
MODULES :
Buildings are assigned according to the levels of privacy . One is dormitary targeing for students and young adults. The other is an apartment wirh varieties of units. Both are designed in modular system as shown.

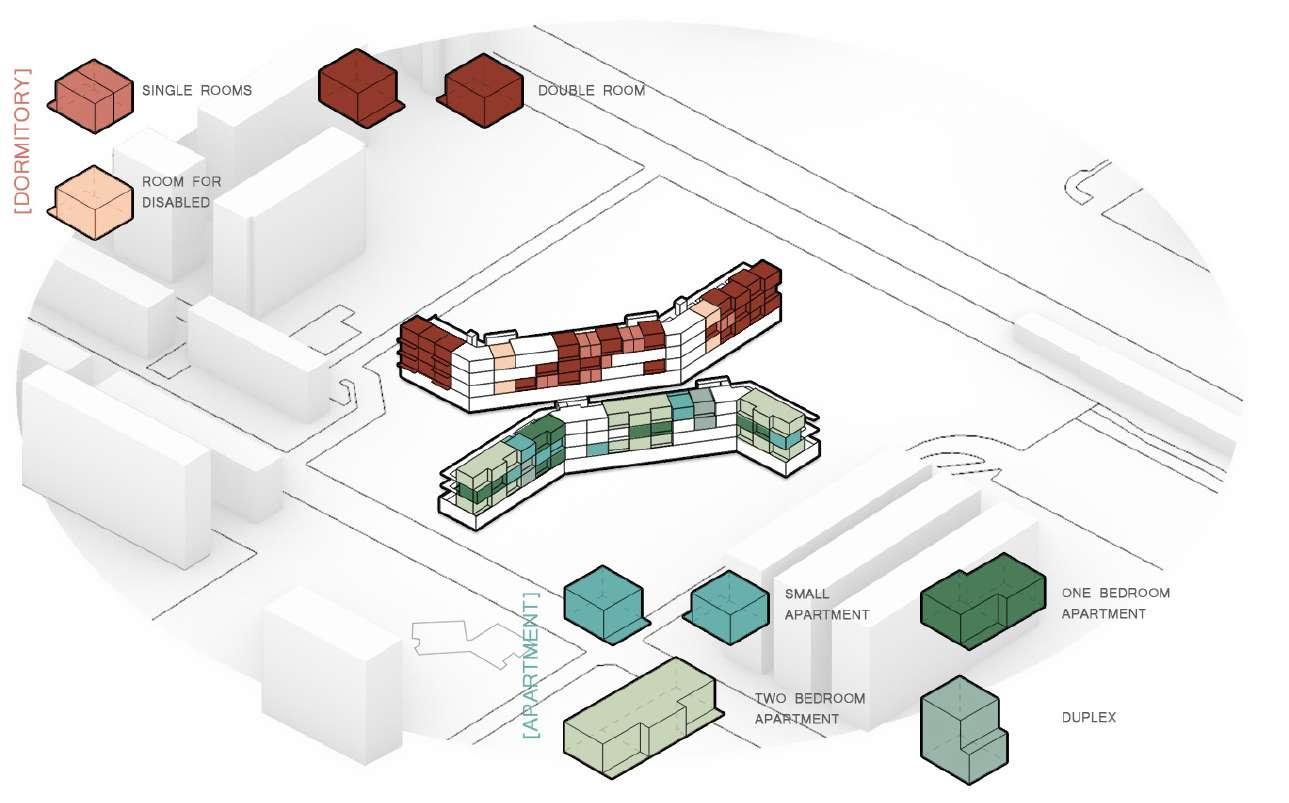
The modules were staggered to have kind of mutual shades and cross ventilation through the rooms in spring and autumn.

28
30 Double rooms, 67%
11 Single rooms, 14%
4 Handicap rooms, 9%
DOUBLE ROOM :
Terrace : Inside & Outside
Size : 24 sq m (4.9*4.9)
Occupancy : 2 person
SINGLE ROOM :
Terrace : Inside
Size : 11.76 sq m
Occupancy : 1 person
1- BEDROOM APARTMENT :
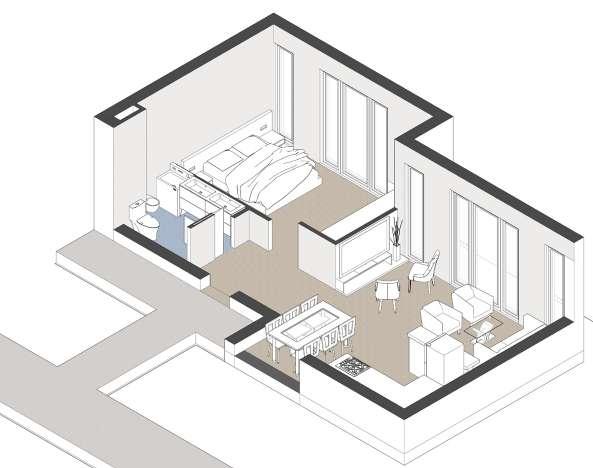


Size :48 sq m
Occupancy : 2-3 person
2- BEDROOM APARTMENT :
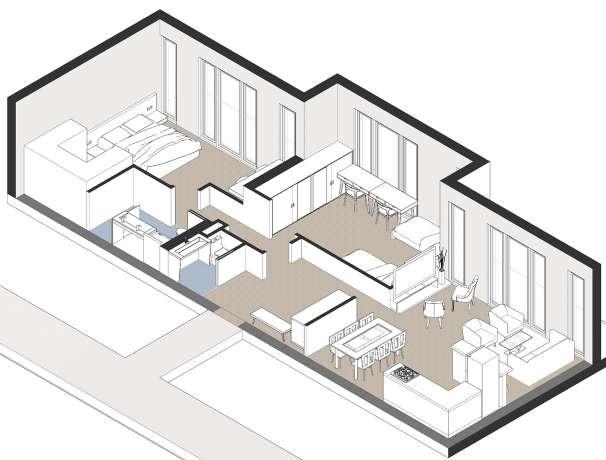
Size : 78 sq m
Occupancy : 4-5 person
29
FACADE ELEMENTS


30
Roof FACADE
Balcony

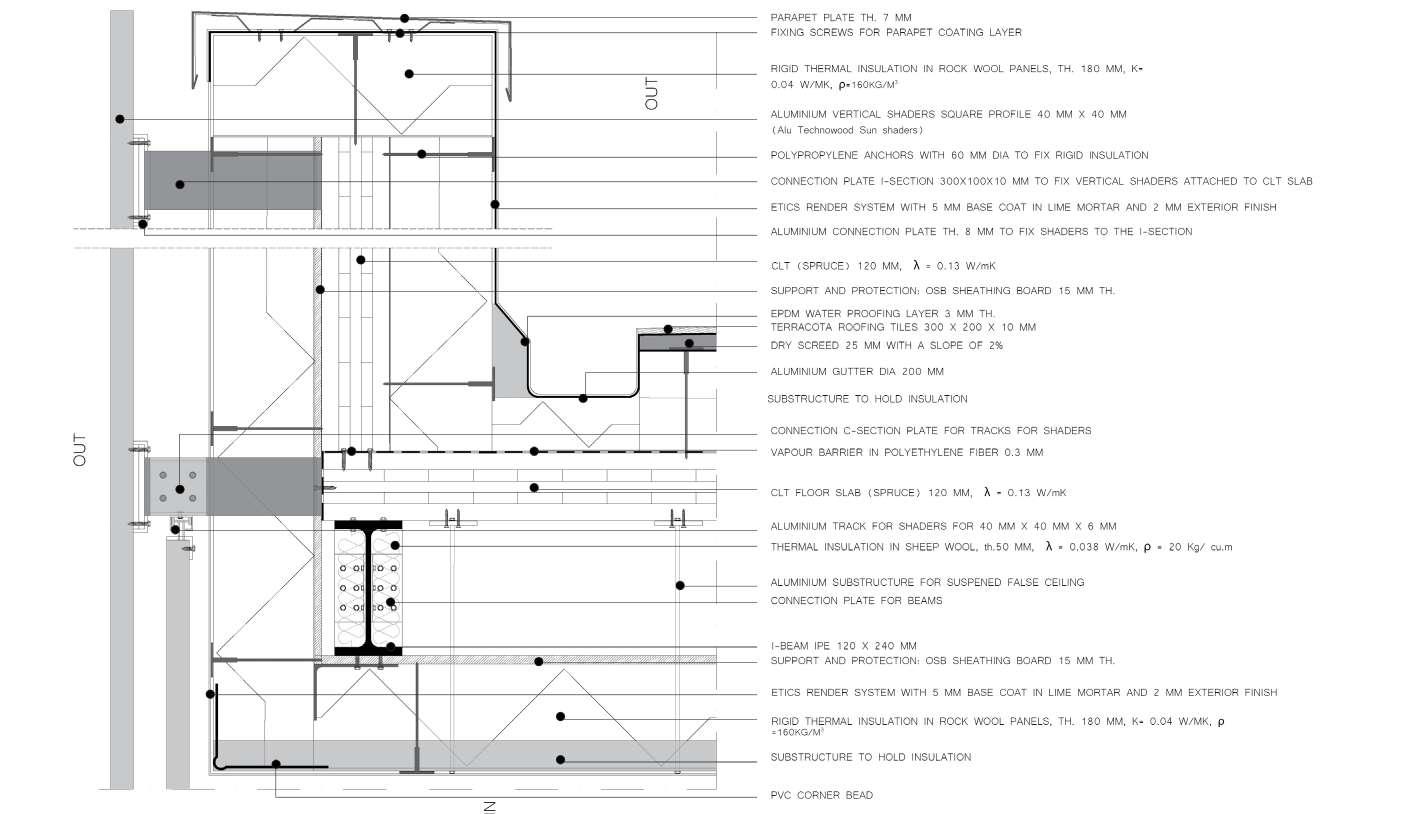
31 DETAIL 01 DETAIL 02
DAYLIGHT ANALYSIS
Besides the construction details of the building the visual comfort of the spaces was optimized especially the ones oriented to East and SouthEast. The aim of this task was to analyze the behavior of the shared spaces of the building.
The false color images in the sheets refer to each optimized solution. Moreover, the parameters to be considered are:



1. Daylight Factor (DF): DF>2%
2. Spatial Daylight Autonomy (sDA): sDA>75% “preferable” for users
55%<sDA>74% “acceptable” for users
3. Annual Solar Exposure (ASE): ASE<10%
As a sample example, the daylight analysis of three spaces on the ground floor of the right building is shown below. After optimization we se considerable improvement in the DF, sDA and ASE of the spaces.
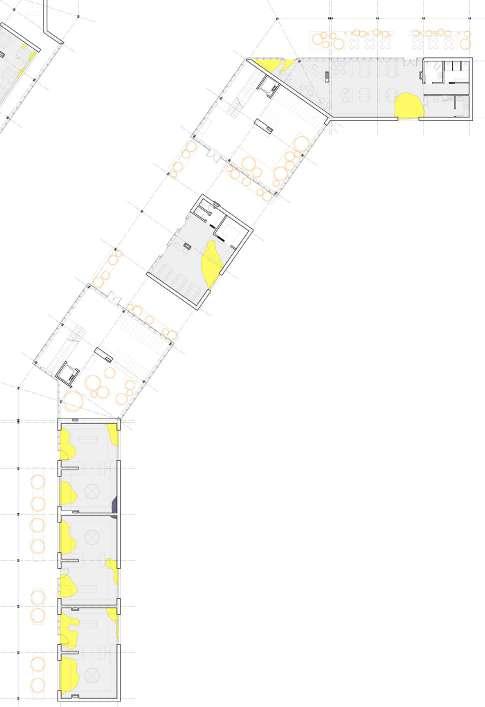





RIGHT BUILDING
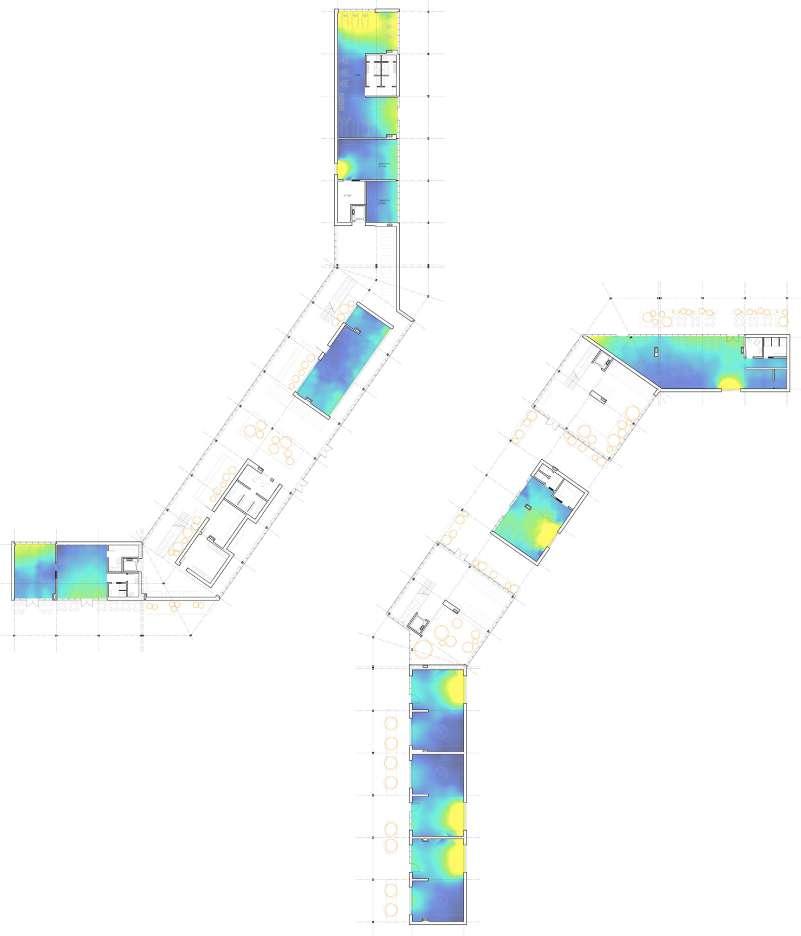
32 1 GROUND FLOOR
1. BOOK CAFE
0.5 1.0 1.5 2.0 2.5 3.0 4.0 5.0 PERCENTAGE OF DF The building itself works as a shader for this space. UNDERLIT OVERLIT 0.5 1.0 1.5 2.0 2.5 3.0 4.0 5.0 PERCENTAGE OF DF The building itself works as a shader for this space. UNDERLIT OVERLIT 0.5 1.0 1.5 2.0 2.5 3.0 4.0 5.0 4.80 98 62 2.73 100 9 0 10 20 30 40 50 60 70 80 90 100 Book cafè [%] -43% +2% -85% ASE ASE DF DF OPTIMIZED INITIAL sDA sDA 3.99 99 37 3.64 100 18 0 10 20 30 40 50 60 70 80 90 100 Bakery [%] -9% +1% -51% ASE ASE DF DF OPTIMIZED INITIAL sDA sDA ASE ASE DF DF OPTIMIZED INITIAL sDA sDA 5.00 3.05 2.70 100 100 100 65 16 14 2.88 100 23 0 10 20 30 40 50 60 70 80 90 100 Retail shop 1 Retail shop 2 Retail shop 3 [%] -42% -65% Optimization is not needed.
2. RETAIL SHOPS
2
With the improvement of visual comfort the optimization of energy was a important task for the building. Here we have the workflow of energy optimization from mass optimization to Pv optimization.







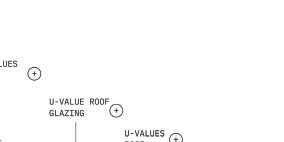

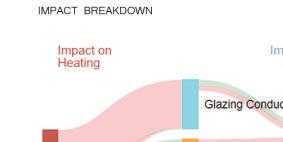





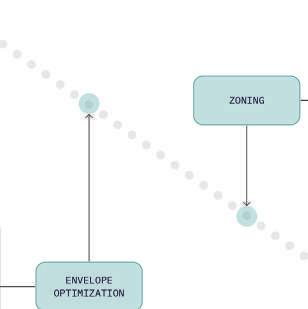
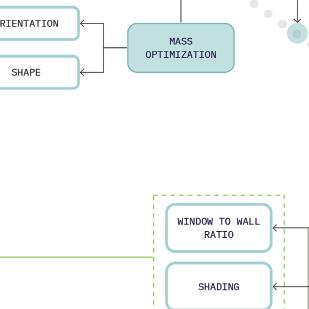

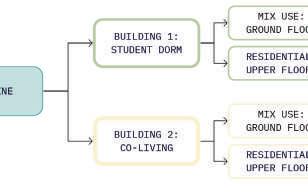
Below we see the steps for envelope optimization. For each envelope paramter, response curves were obtained to find the optimum range of values.
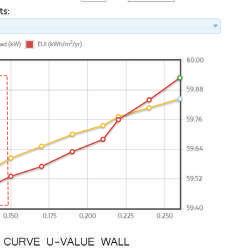



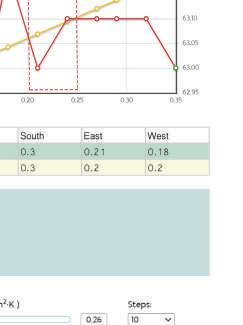
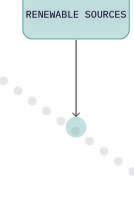


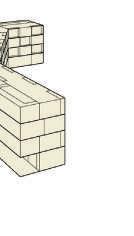


AGARWAL ABHAY 941162 ATIPAS KANISA 927111 CHETIA LUPAMUDRA 940150 GAVEGLIO MATIAS 951147 KAITHWAS VAISHALI 940227 MICELI ANDREA 879803 MURLYSHEVA IULIA 925371 SPADIJER DUSAN 943211 VINDIGNI BIANCA 943069 M.Sc. IN BUILDING & ARCHITECTURAL ENGINEERING 2020-21 ARCHITECTURAL DESIGN STUDIO POLITECNICO DI MILANO - POLO TERRITORIALE DI LECCO TASK 4 : ENERGY & COMFORT FLOWCHART ARWAL ABHAY 7111 40150 MATIA ELI 43 c. BUILDIN TURAL DE O 8 AGARWAL ABHAY 941162 ATIPAS KANISA 927111 CHETIA LUPAMUDRA 940150 GAVEGLIO MATIAS 951147 KAITHWAS VAISHALI 940227 MICELI ANDREA 879803 MURLYSHEVA IULIA 925371 SPADIJER DUSAN 943211 VINDIGNI BIANCA 943069 M.Sc. IN BUILDING & ARCHITECTURAL ENGINEERING 2020-21 ARCHITECTURAL DESIGN STUDIO POLITECNICO DI MILANO - POLO TERRITORIALE DI LECCO
ABHAY LUPAMUDRA M Sc. IN 2020-21 DES GN4
TASK 4 : ENERGY & COMFORT ENVELOPE OPTIMIZATION
: & ENERGY ANAYSIS

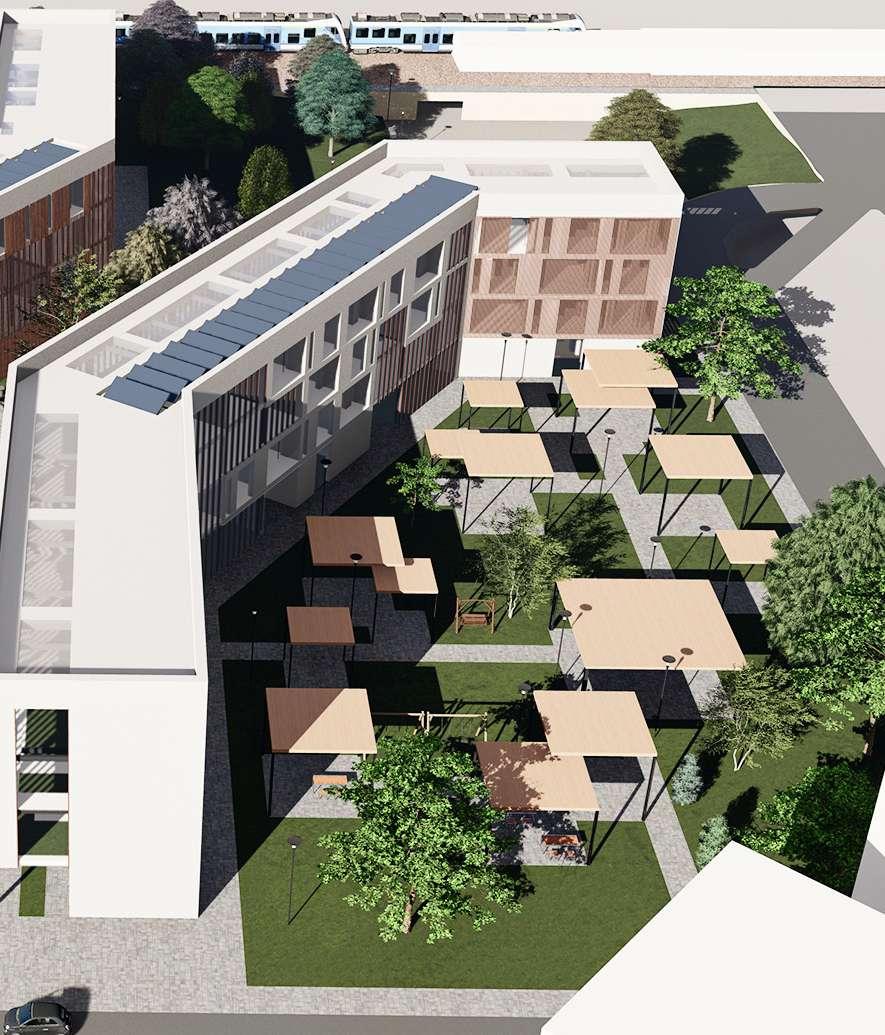
CREATIVE YOUTH CITY URBAN DESIGN
Location - La Piccola, Lecco
Type - Cultural / Innovation Hub
The urban design brief, second semester of BAE Masters, for the project highlighted the need to create new centralities for Lecco from La Piccola area to the Waterfront in the city of Lecco, that will lead to the regeneration of the city by the process of mainly attracting the youth, thereby revitalizing of the existing assets of the city. The urban master plan is proposed with the view to improve the connection and functions between the areas in consideration and the related regions of interest.
The target area encompasses the urban system along the axis connecting “La Piccola” area,Politecnico Di Milano Campus and the Viscontea Island as well as the urban systems along the waterfront. The project also focuses on the retrofitting of existing buildings to introduce activities that support the new connections and improve the quality of the spaces.
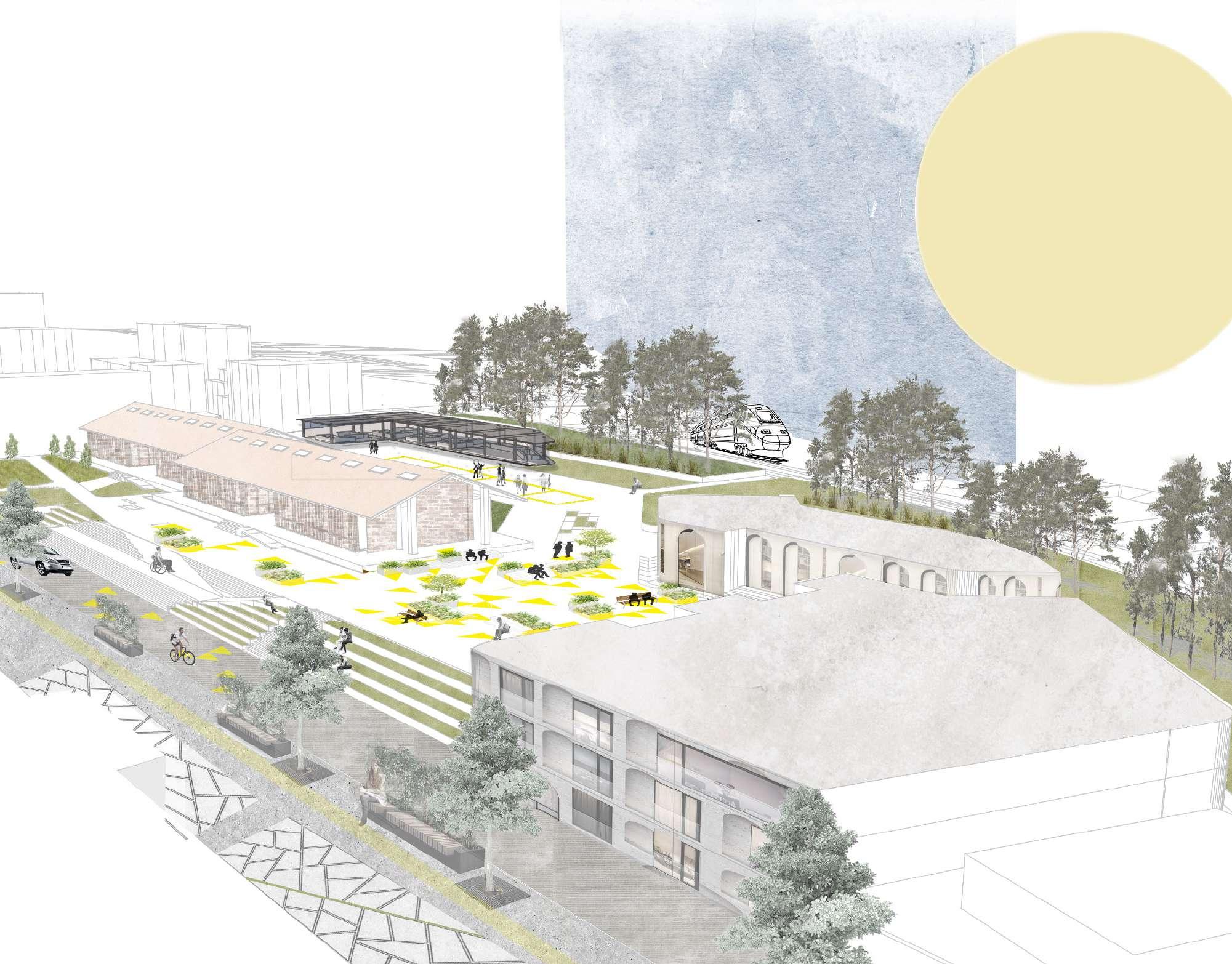
36 03

37
• Attracting the youth of the city by giving them an atmosphere to experience the local culture as well as foster individuality and creativity
• Co-create spaces that will bring the city dwellers together in a unique combination of people, potential, history, culture and arts as a part of community development and neighborhood revitalization

• Hosting people visiting the lakefront in a manner that will enable the existing surrounding communities to reconnect with the lake, by providing the missing link in accessibility.


38
MASTER PLAN:
1. Cultural hub for sharing ideas and creativity. The presence of public gathering spaces like learning and co-working spaces, galleries, cafes, transition spaces, markets will bring together people to take part and form a community that shares values
2. Design for all: Spaces that cater to the needs of every kind of residents, young and old. Organized in a way that will ensure everyone can be a part of the community. The functions integrate parts of the city where the users are part of a muilti modal system of cycle, walking and public transport system.
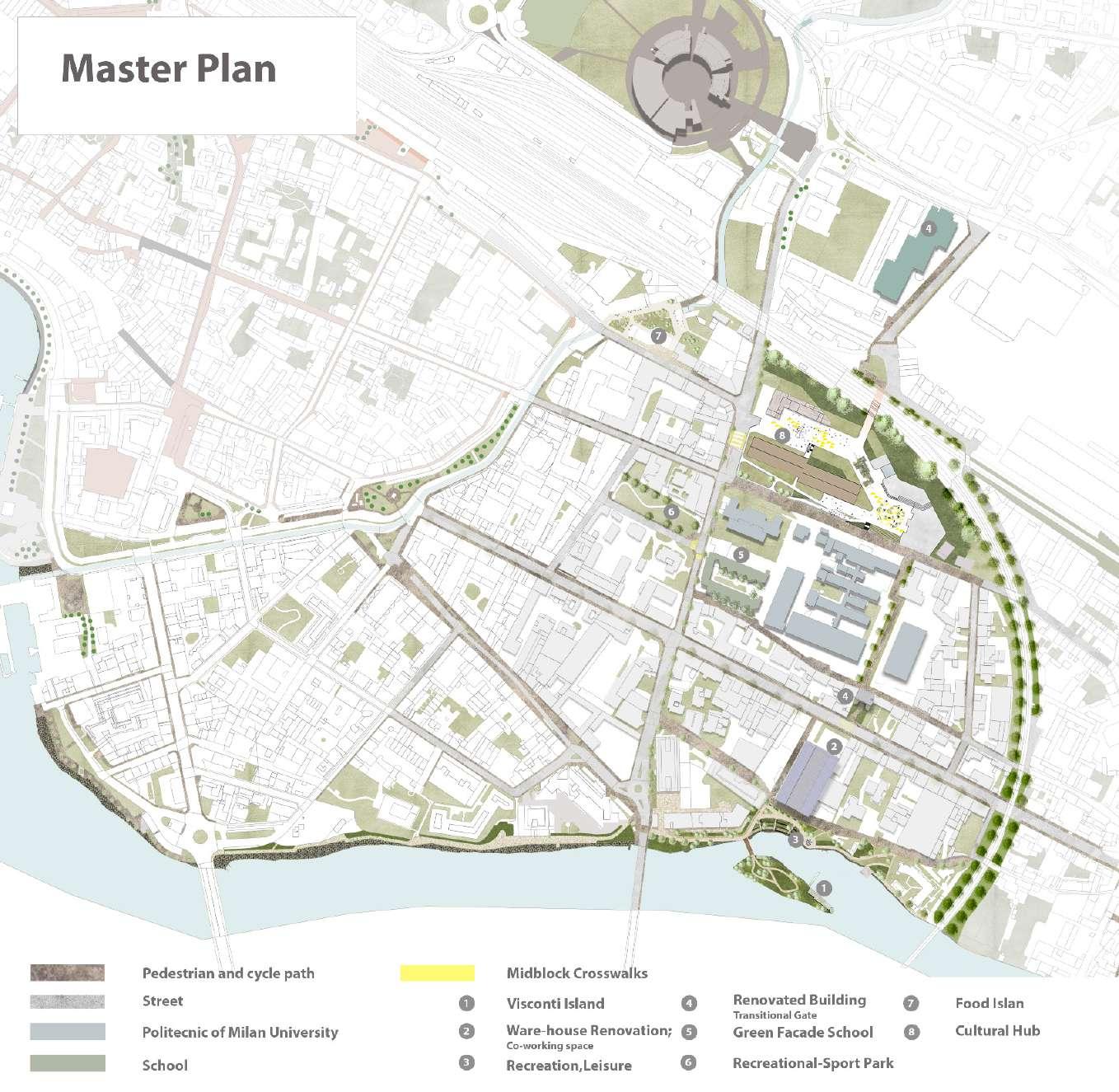
39
LA PICCOLA ZONE, CULTURAL-INNOVATION HUB:
With the sole objective of guiding youngsters to better career and market opportunities, a range of attractive functions including flexible workspaces and affordable pricing of use are provided. These shared workspaces offer a suite of office-like amenities such as hot-desks, private meeting rooms, kitchens, coee and more. It also oers a community. Occupants typically are freelancers, entrepreneurs, start-ups and small teams who want to take advantage of a flexible space.
A part of the existing building on the site has been planned as an in-door market for sale of goods, that will be well integrated with Innocook, which is the section of the building where locals, students and even the occasional visitors can spend time for exciting and creative culinary experiences.
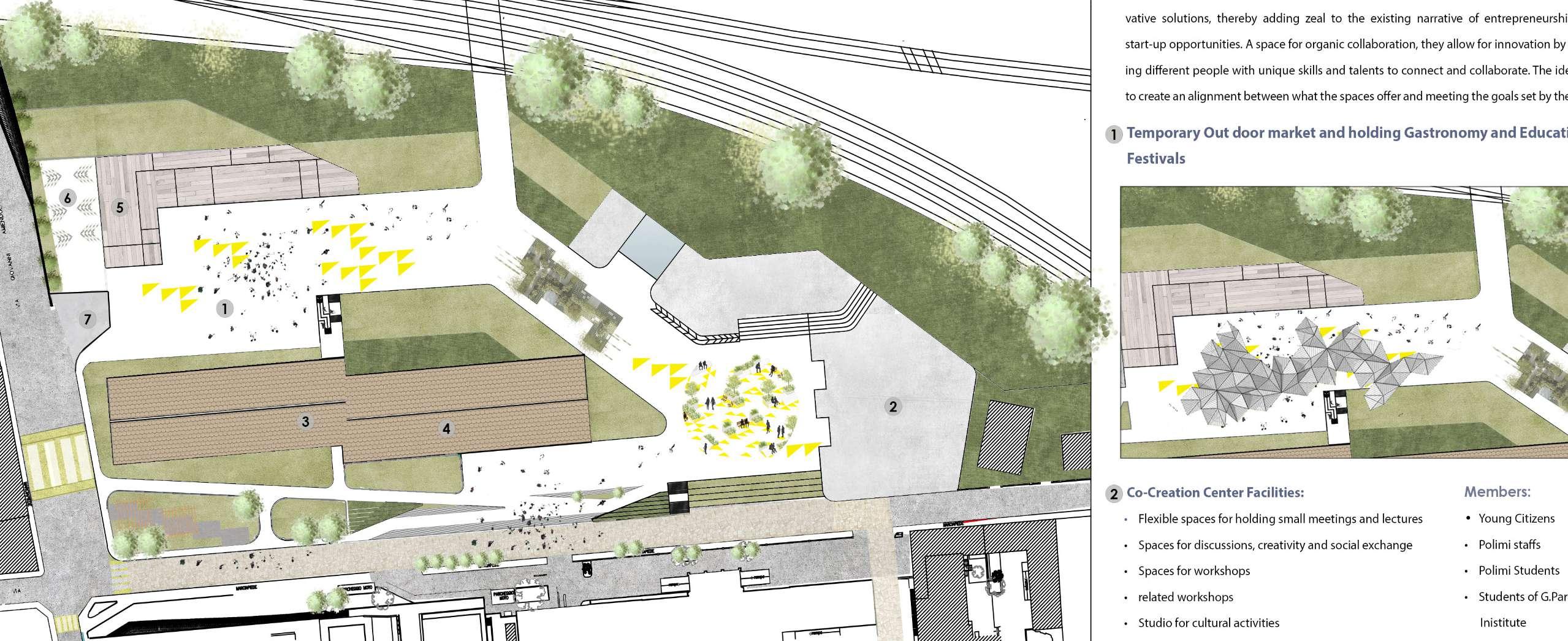

40
3. Inno-cook 4. Indoor Market
5. Outdoor Market
6. Bike Parking
7. Under-ground Parking
2. Co-Creation Center
1. Temporary outdoor market holding gastronomical and educational festivals.
In order to improve the pedestrian/cycle connection between the different parts of the area, a number of modifcations on existing streets are proposed. The streets are:
1. Via Antonio Ghislanzioni
2. Via dell’Isola
3. Via Corso Martiri della Liberazione
4. Via Giovanni Amendola
By careful intervention of the existing street prole to create a space for safe and reliable slow mobility.
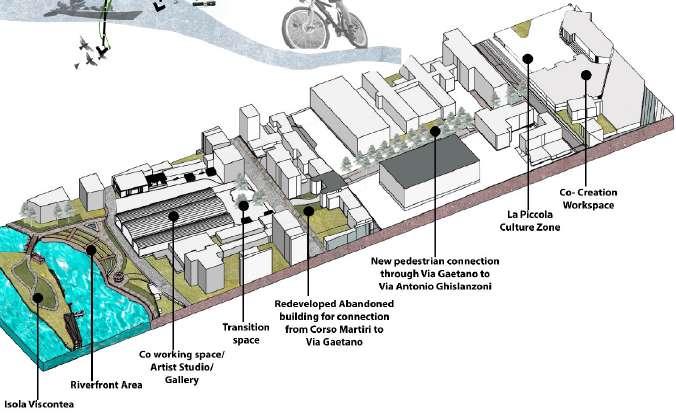
In order to strengthen the existing pedestrian/cycle links and to improve accessibility to the key areas of Lecco and also along the lakefront where cycle paths are predominant, new pedestrian routes are suggested to provide the missing connection between the areas.

41
STREET PROFILE:
ARCHITECTURAL VISUALIZATION

MULTI USE BUILDING, CANADA
Softwares used - SKETCHUP + TWINMOTION
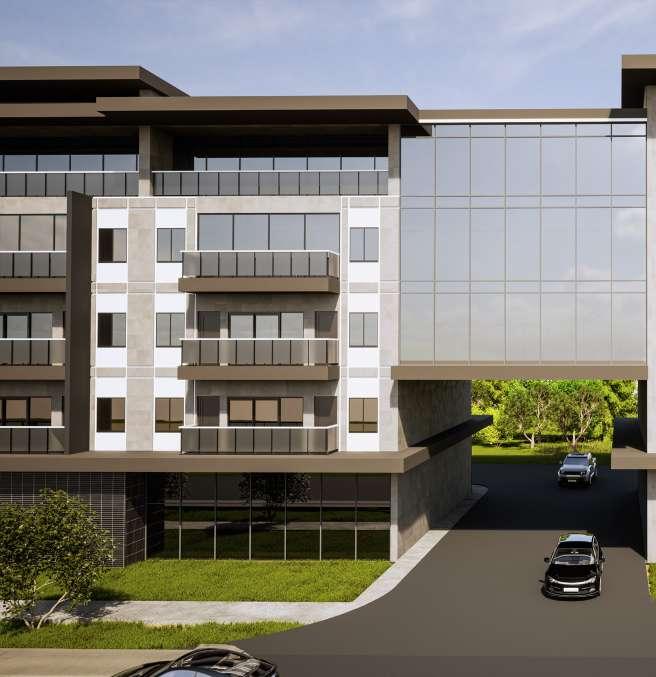
42
04

43
CABIN IN SNOWY MOUNTAIN, USA

Softwares used - SKETCHUP + TWINMOTION
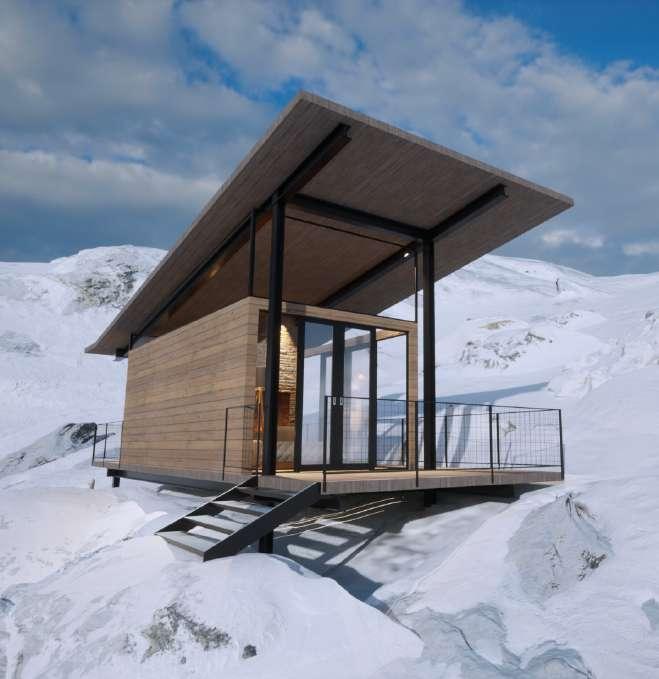
44
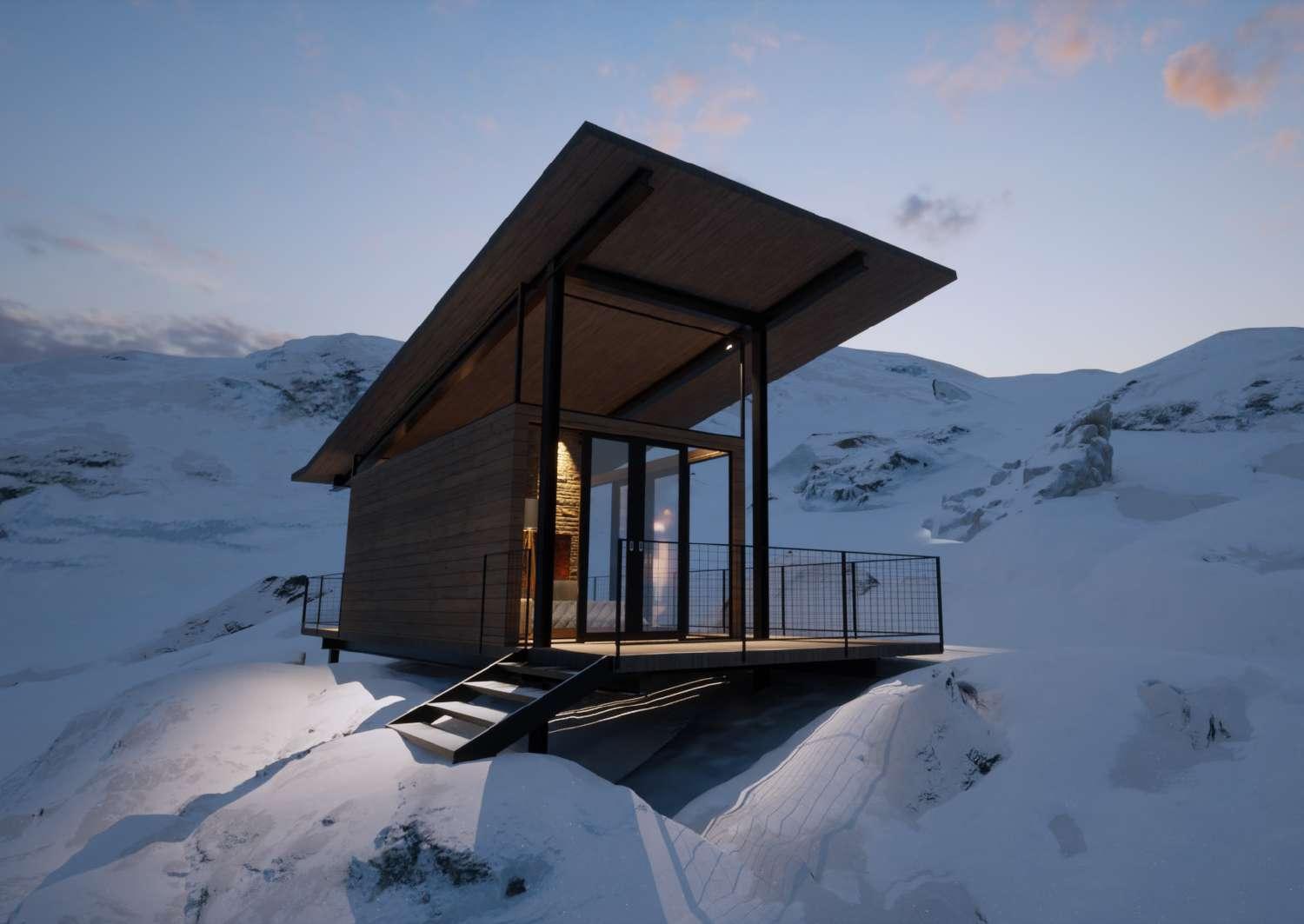
45
SUMMER HOUSE, GERMANY
Softwares used - SKETCHUP + ENSCAPE

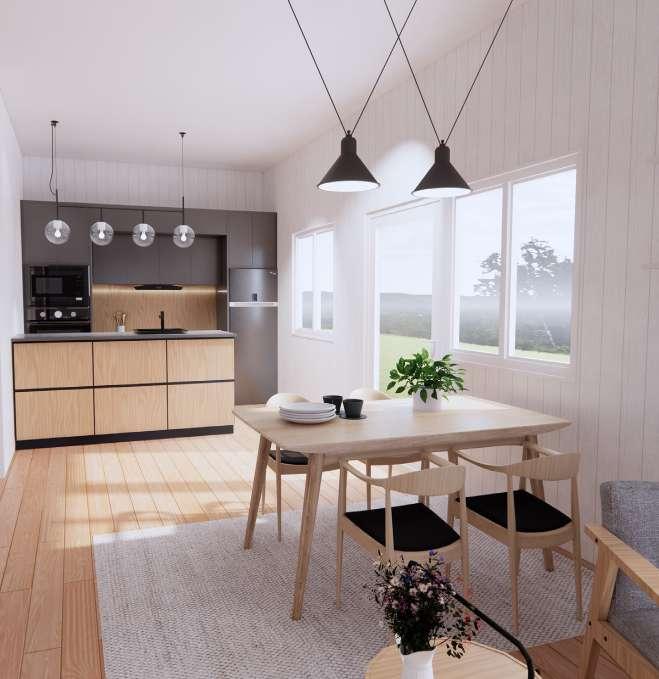

CABIN IN WOODS
Softwares Used - SKETCHUP + TWINMOTION
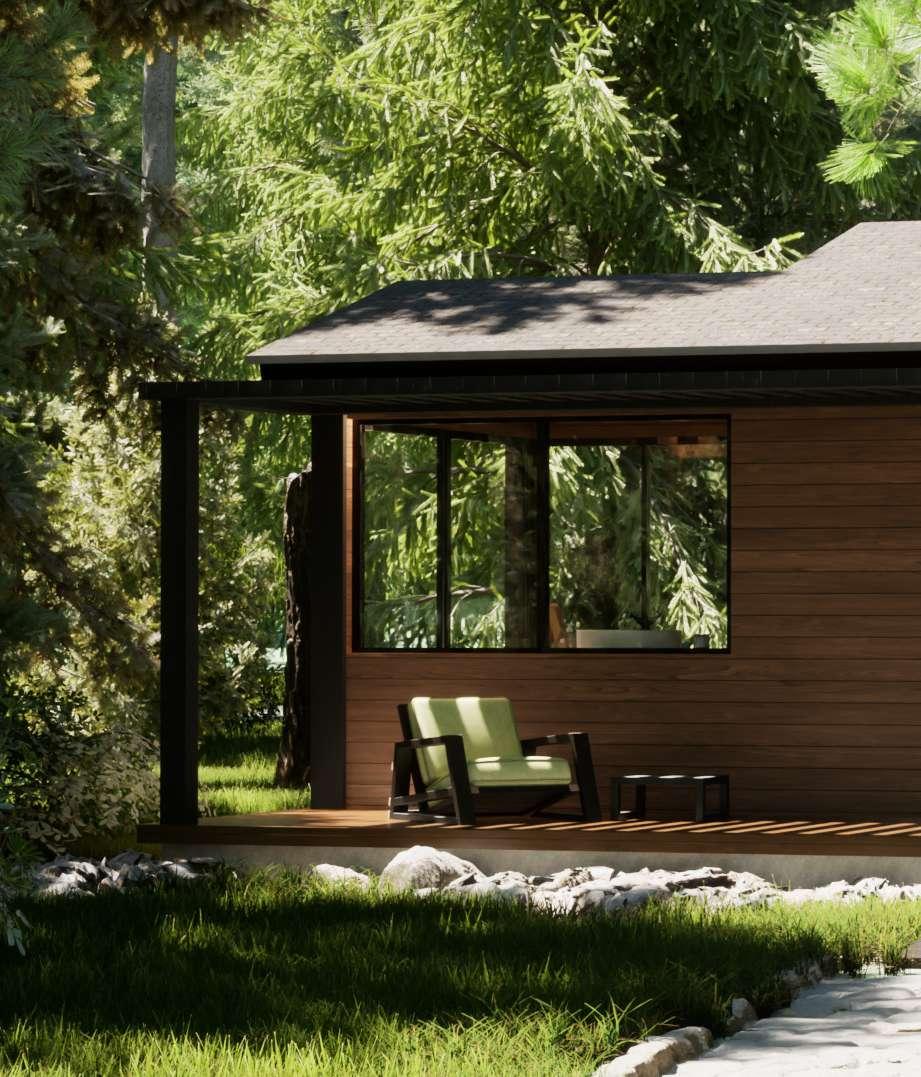
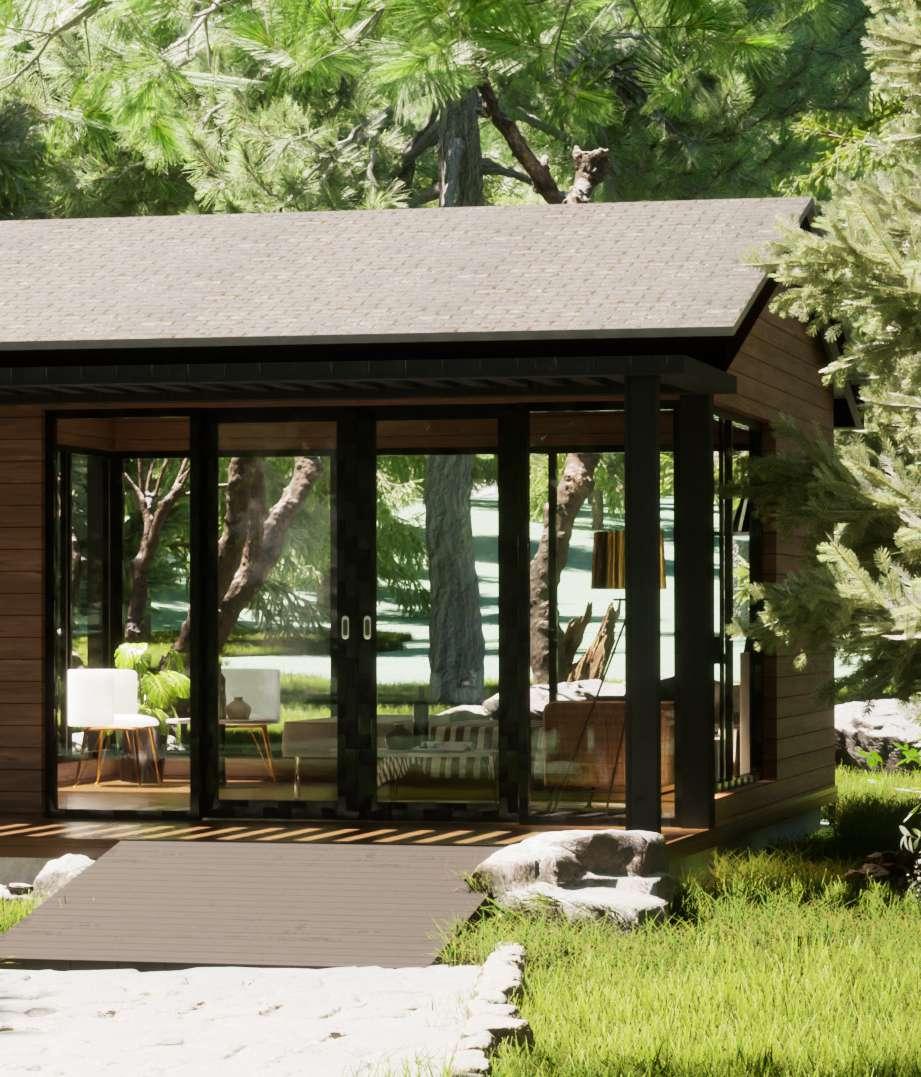
THANK YOU |





































































































































