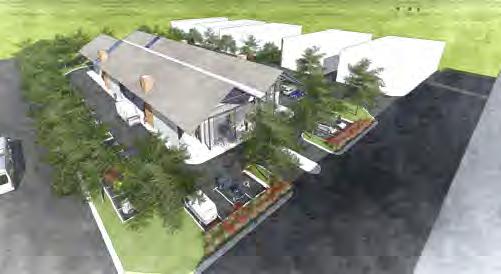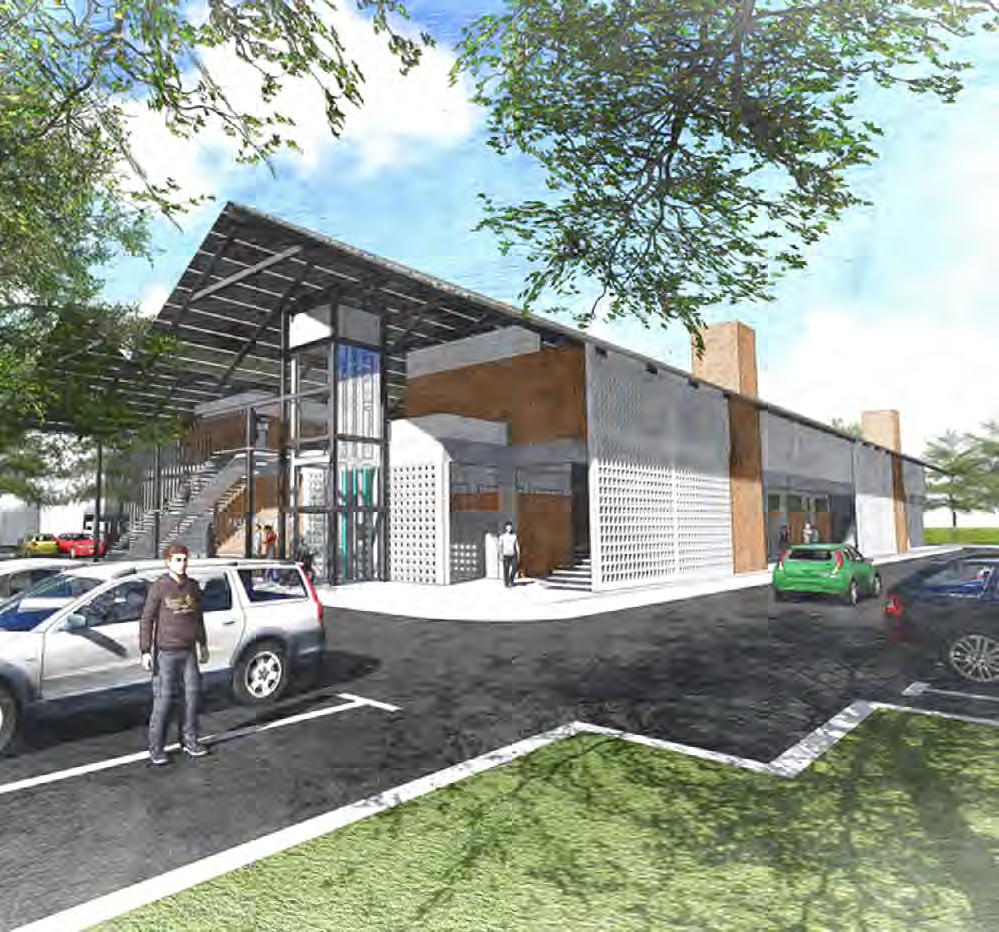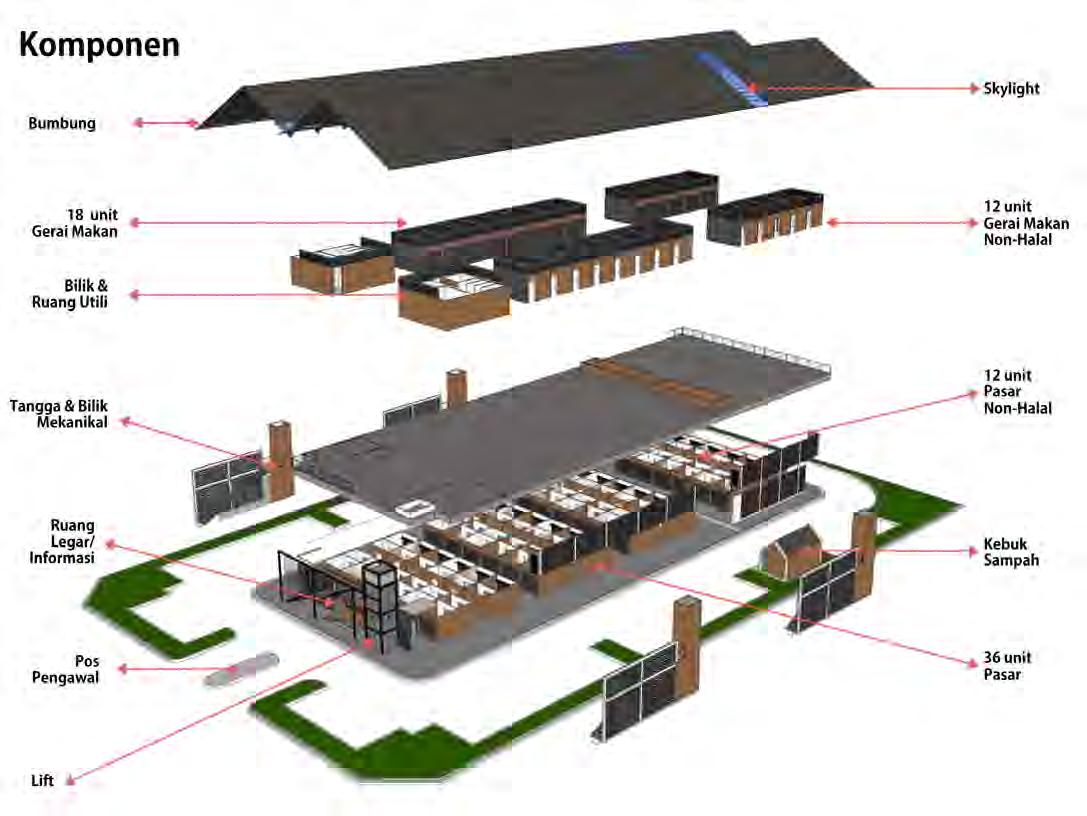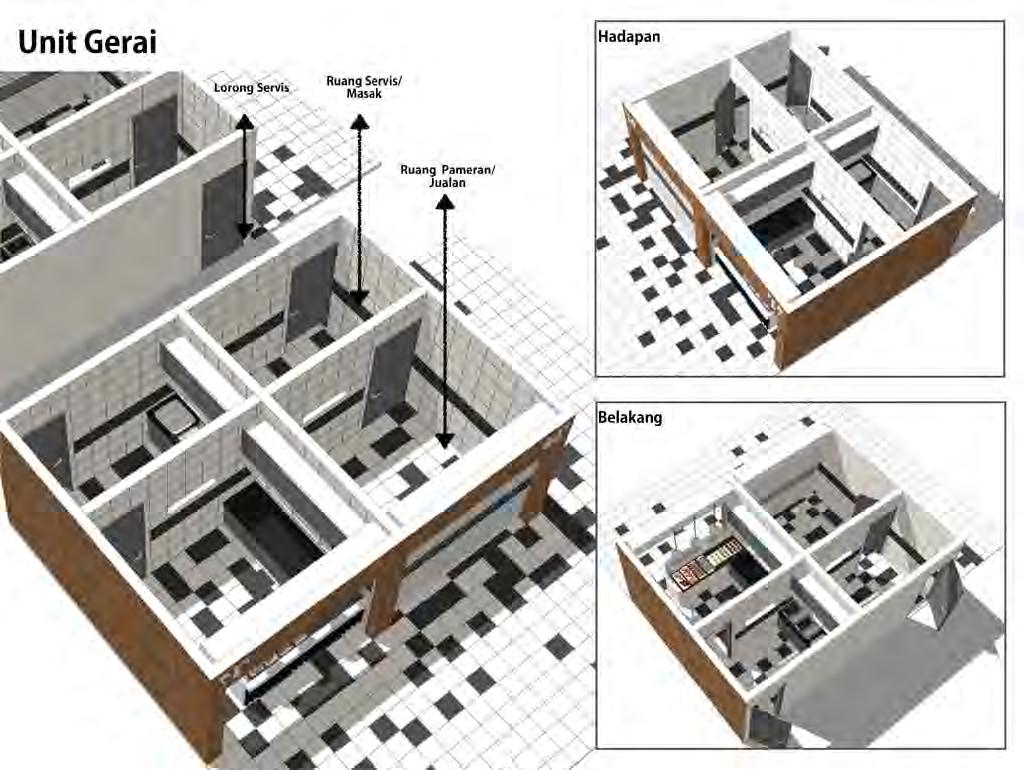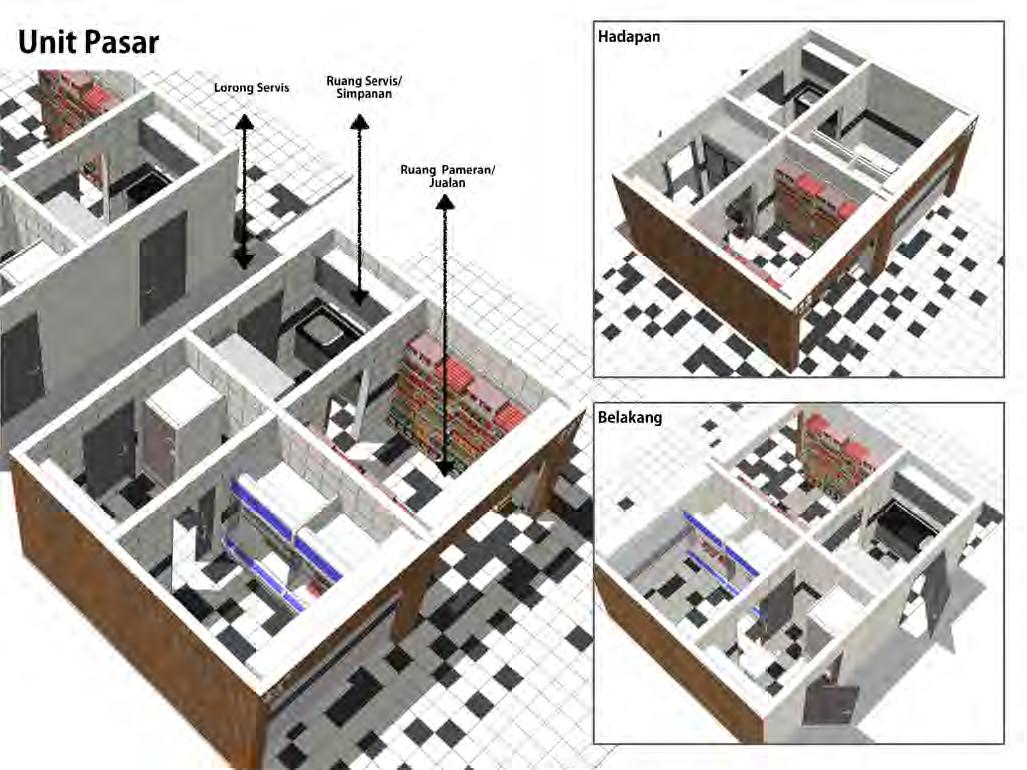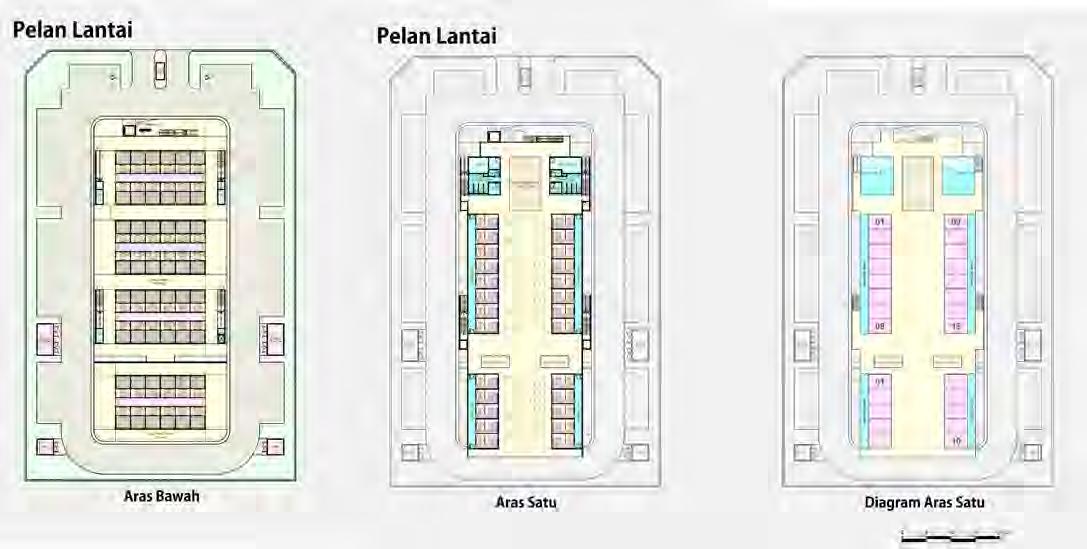TECTURE
of

of
l u t f i i b r a h i m
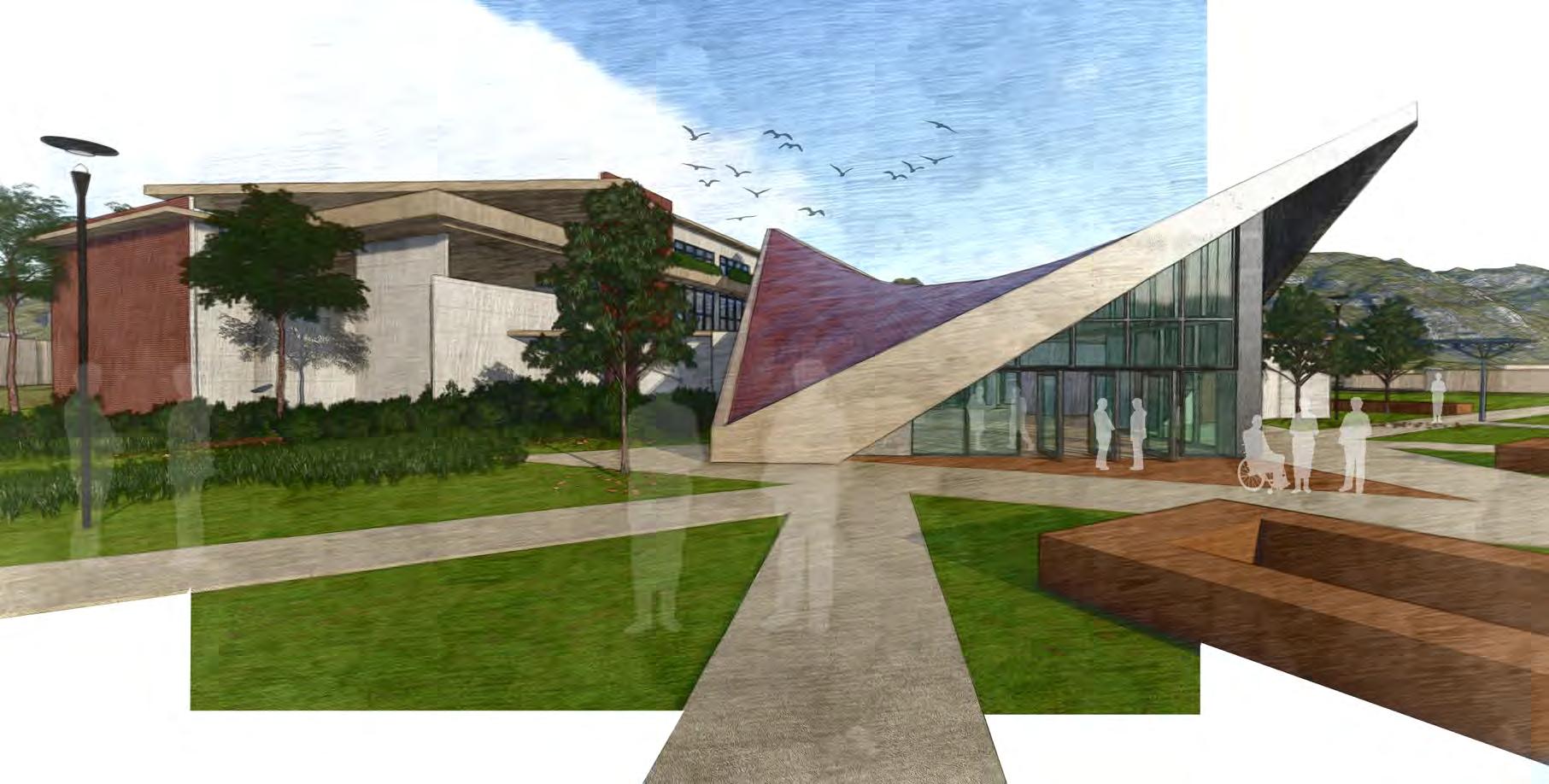
The project is an approach to establishing a rehabilitation center for people with loss of physical mobility through healing process and aims to raise awareness among residents about the value of rehabilitation services. Among Malaysians 30 per cent are listed as disabled. There are 15 per cent of permanent and 15 per cent temporary disabilities that require rehabilitation in 30 per cent of the impairment. In rehabilitation facilities, the space feature is becoming increasingly active and feeling at home to bring peace and calm to the therapy process. This 80,304 sqft is set on 3.7 acres of land and has a concept for remembrance, social integration and landscape development. This building serves both as rehabilitation center and community center. In addition, this building also fitted with seminar and gardening facilities. Connect with the client’s need; the aim is to offer post-acute, inpatient rehabilitation, outpatient rehabilitation, day rehabilitation as well as clinical rehabilitation service, a one-stop facility with a holistic continuum of physical and emotional treatment.
This is to study the relationship between healing architecture and a person with disability, specifically to physically impaired people could bring a comfort through biophilic design and sustainability design.
To create a build environment that inspire person with physical impairement to heal physically and spiritually through biophilic architecture.
Design a physically and spiritually comfortable wellness center for the physically impaired.
Having a plant as a nature element for healing architecture through biophilic design.
Creating an environment for a self-inspired and motivate others throughout rehab inpatient.
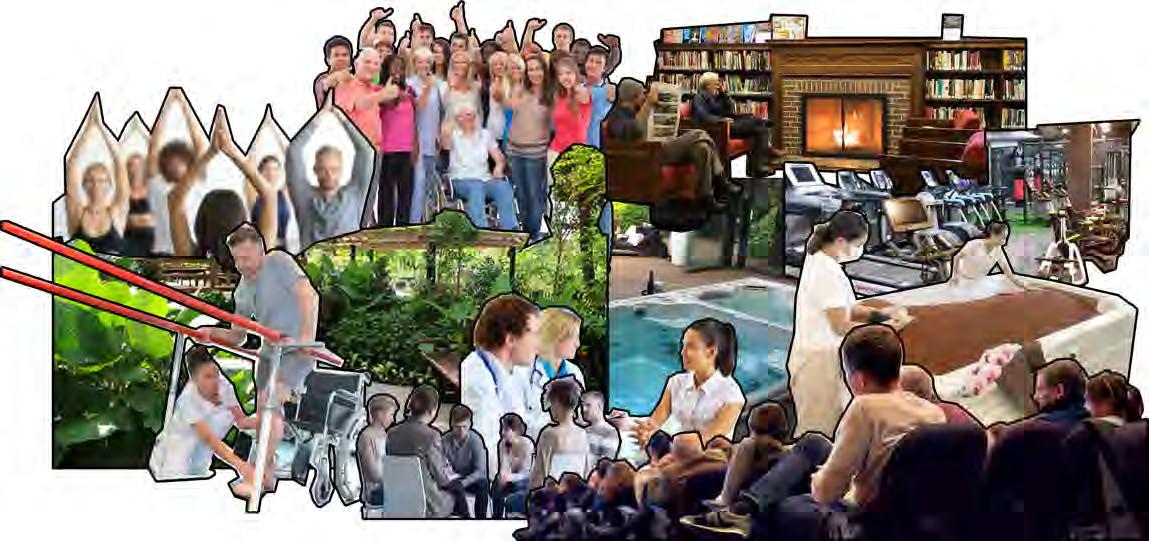
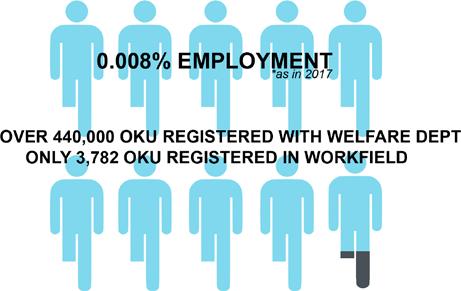
“We feel excluded from mainstream society. For instance, even newspaper advertisements (for jobs) sideline us as if we are “unseen and invisible” entities. I feel that…instead of just specifying the type of pre-requisite/requirements that companies need such as “male, female, SPM (O-levels equivalent), Bachelors degree, etc.”, the advertisements should also spell out that they are inviting “people with disabilities” to join their companies. Otherwise, we feel marginalised and lack confidence to apply and respond to such advertisements.”
(Malay male, Own boss, 38, Kedah)
- Research on “Challenges Faced by Malaysians with Disabilities in the World of Employment” USM
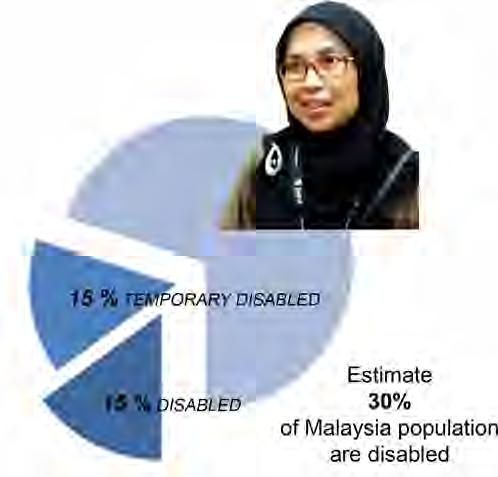
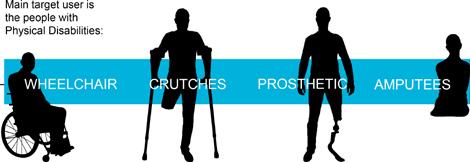
“Fifteen percent of the population are disabled, and another 15% are temporarily disabled because of illnesses and other medical conditions, so we’re looking at 30% of the population,”
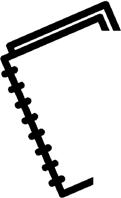
- Prof. Dr. Lydia Abdul Latif Faculty of Medicine, UM
Malaysia is in uprising for mental health. According to Ministry of Health, the projection of people having a mental illness is keep on peaking. This could effect the person in diabeties beacause they need both strength in mental to keep on living.
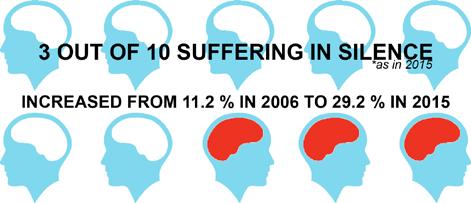
“Stress is a potential contributor to elevate blood glucose level in diabetic patients and diabetes, which is the leading cause of many chronic diseases, is showing increasing trend among adults in every country. ” - International Journal on “Stress Coping Skills Among Diabetes Sufferers in Sepang, Selangor Malaysia” CUCMS
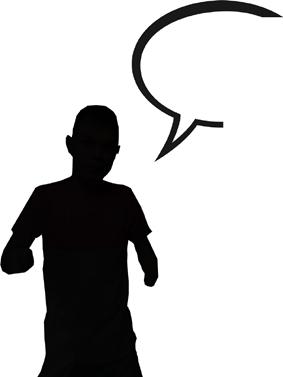
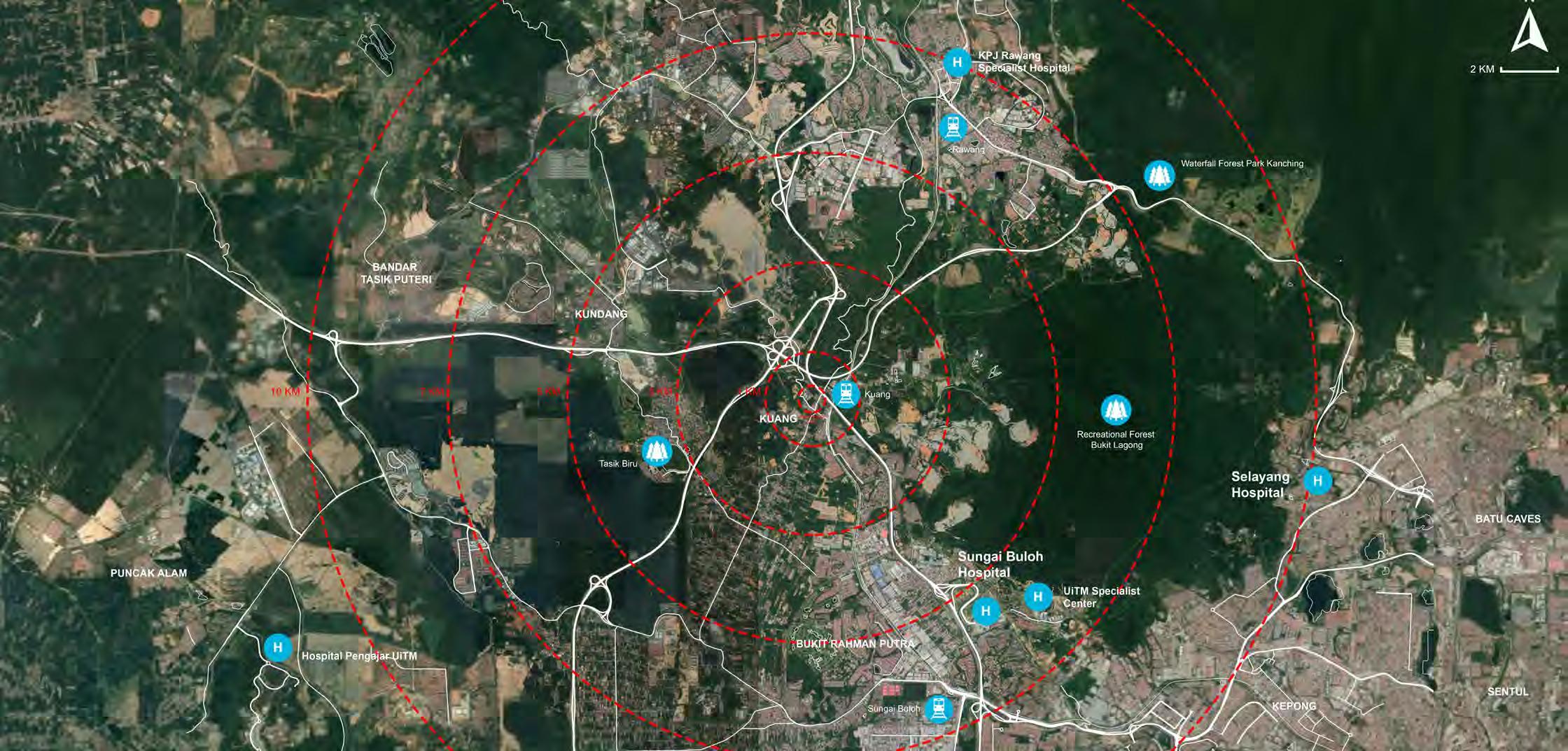






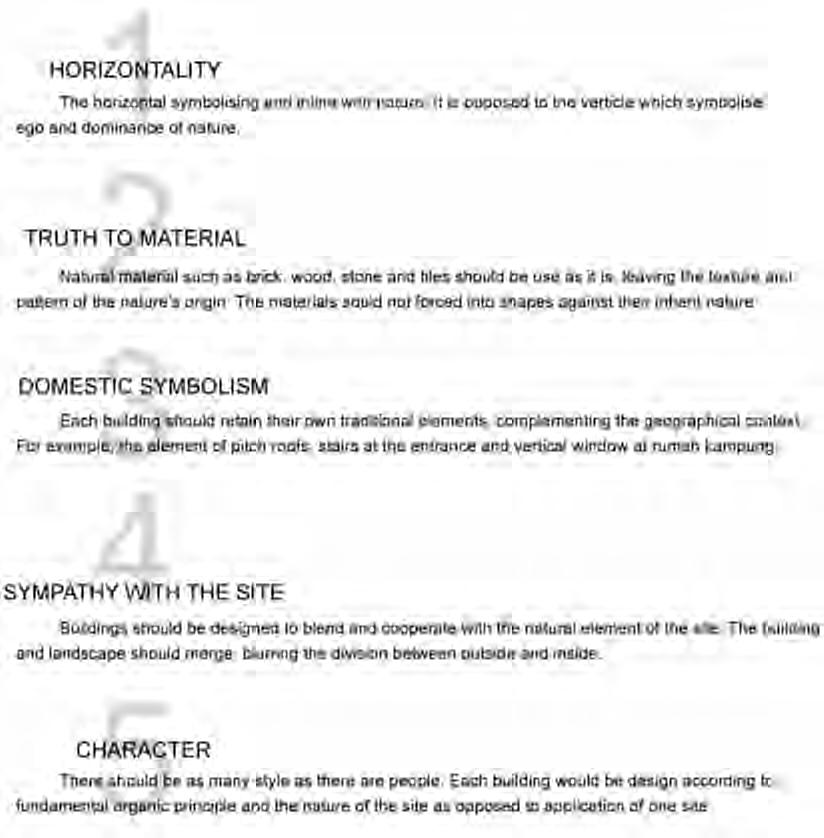
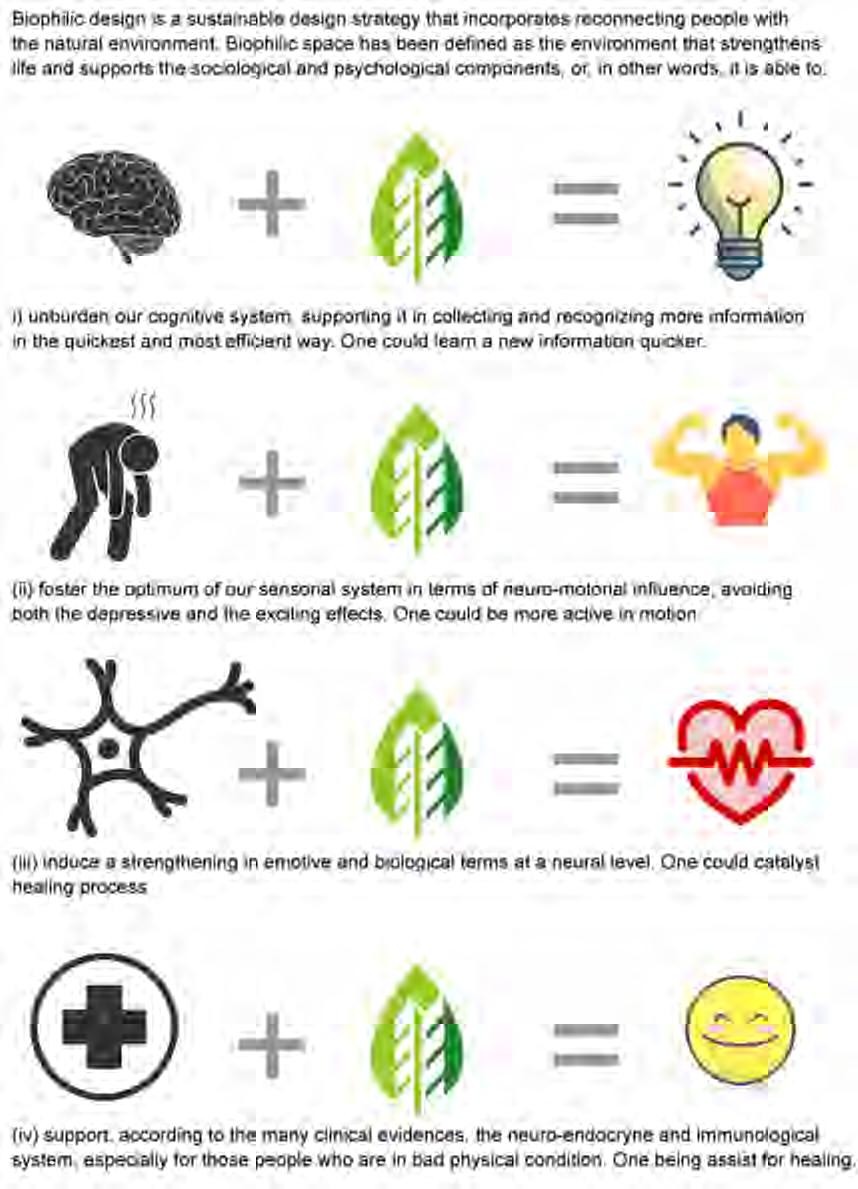

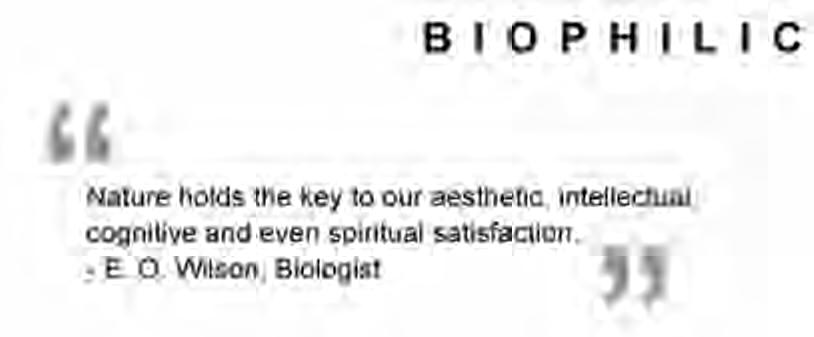
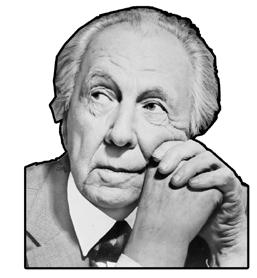
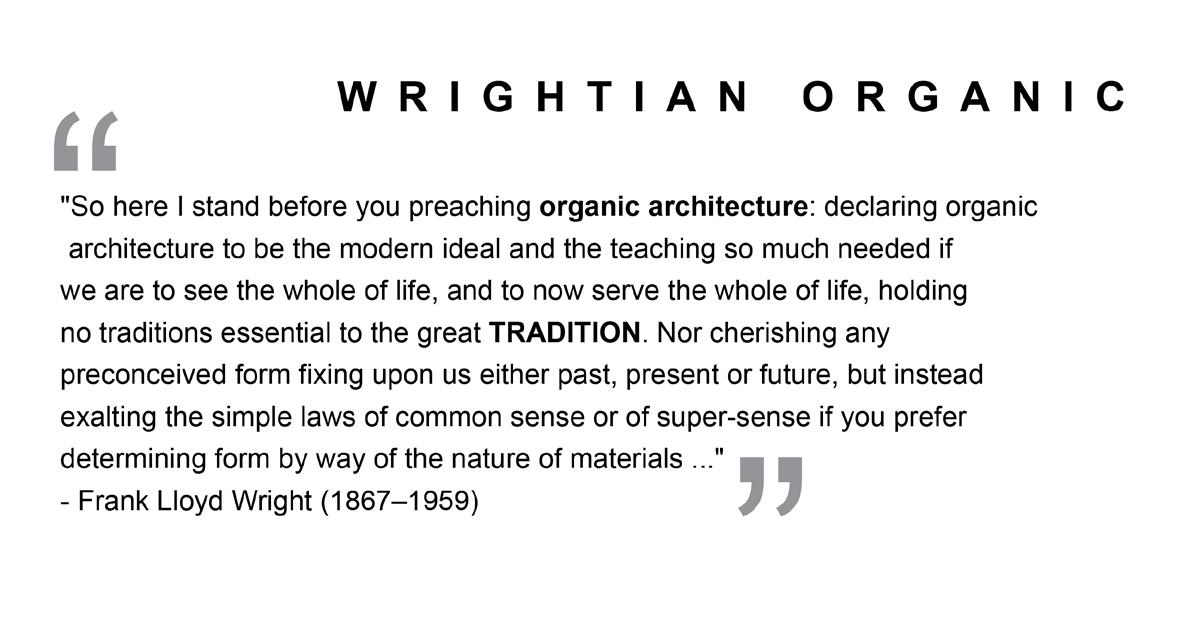
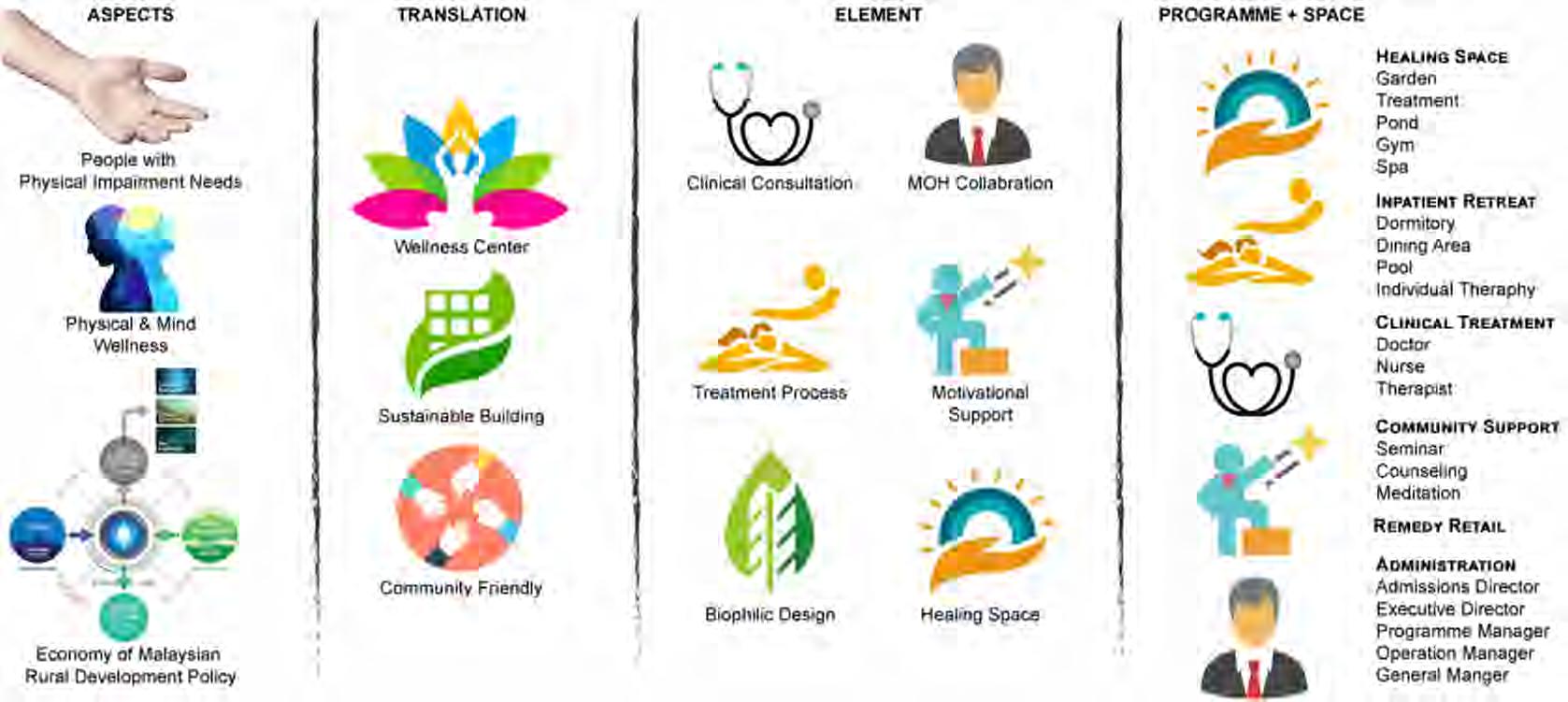
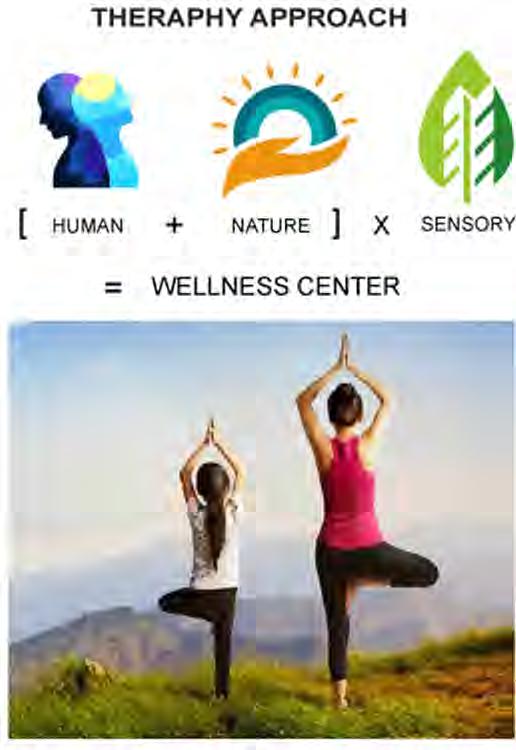
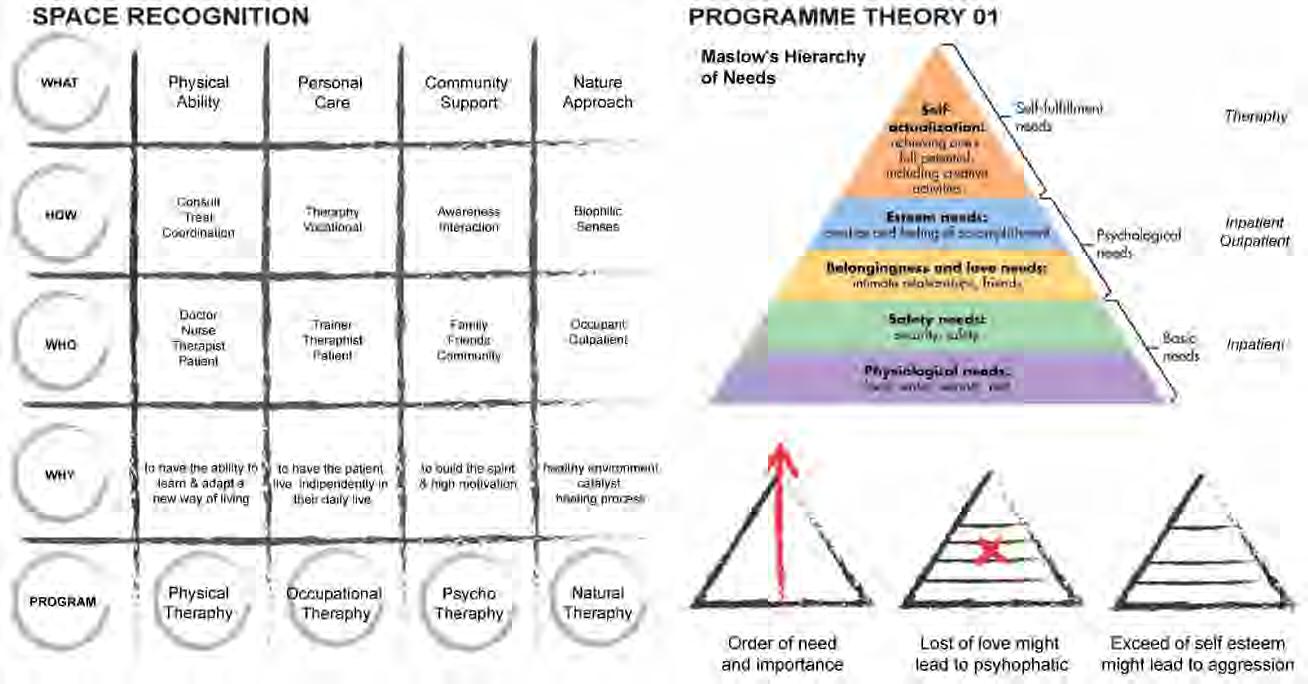
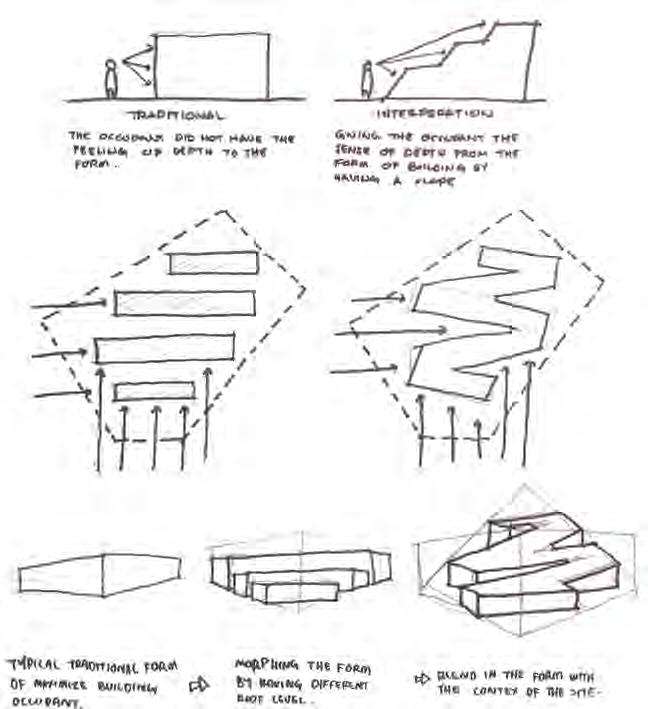
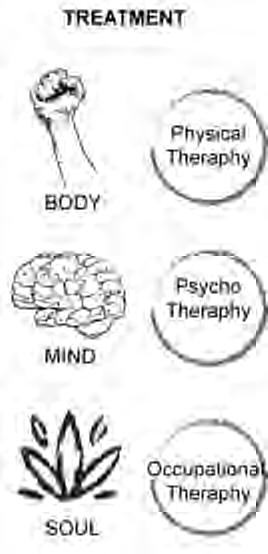
Facilities
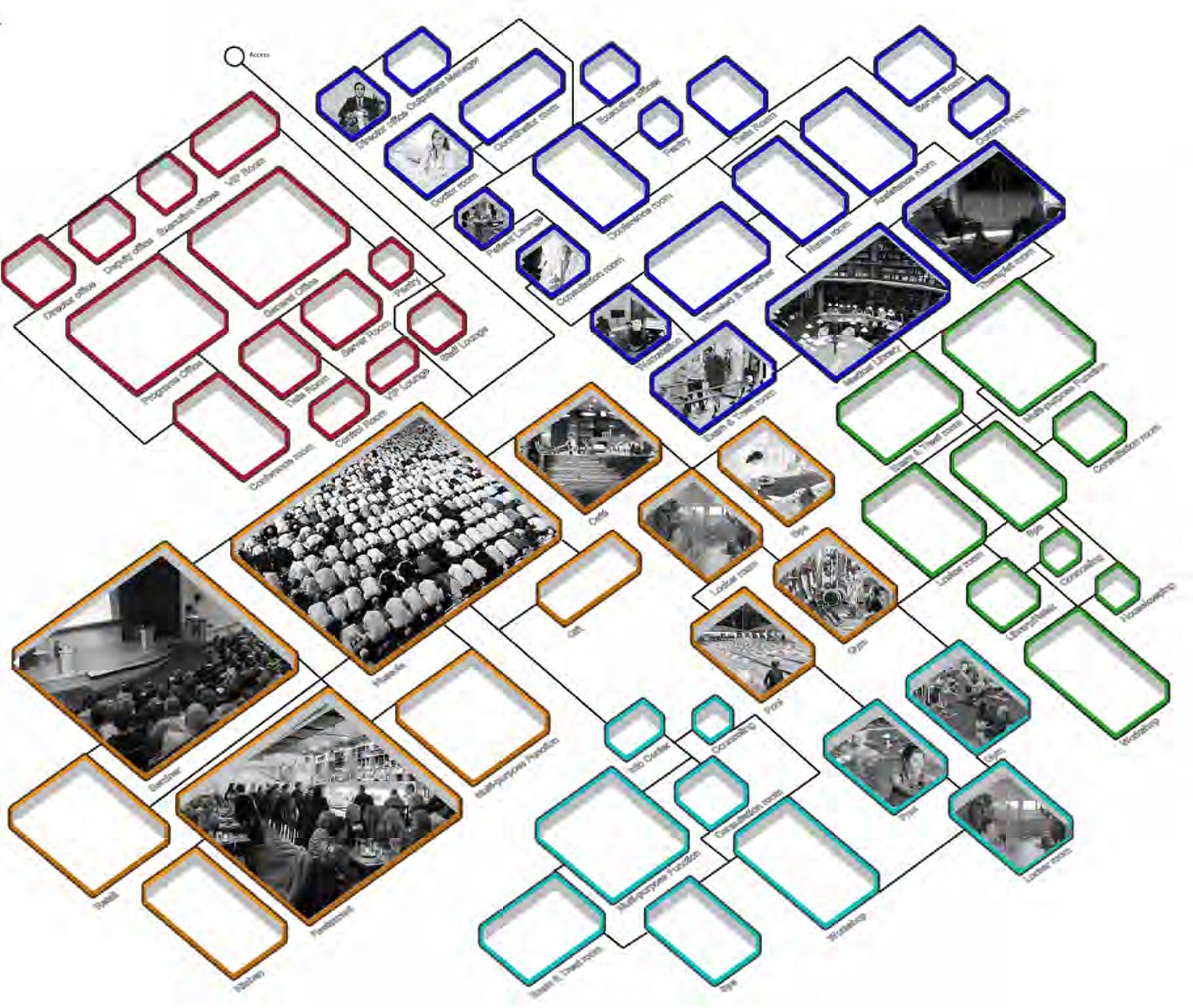
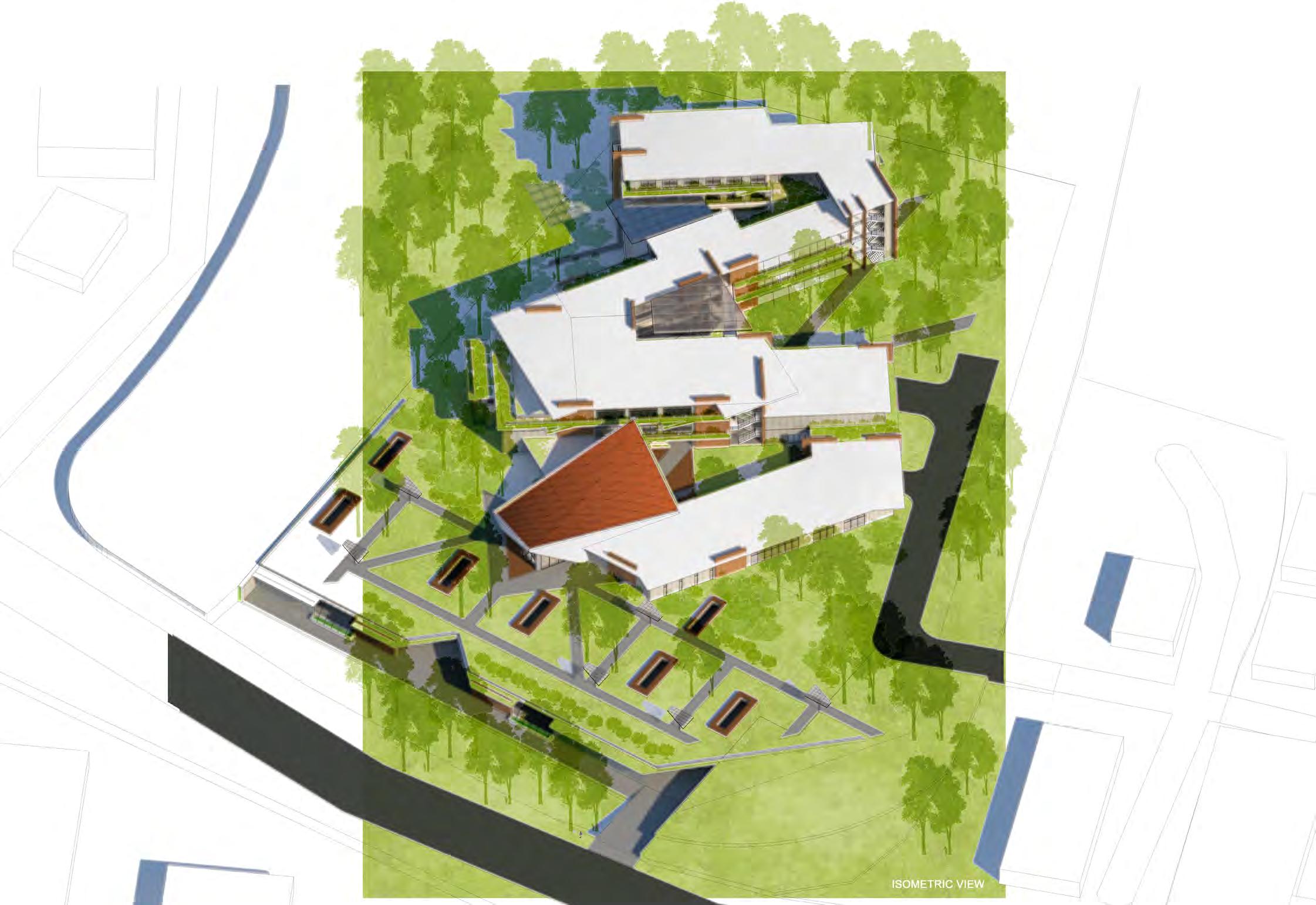
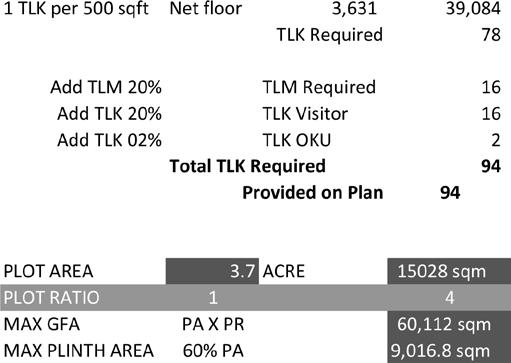
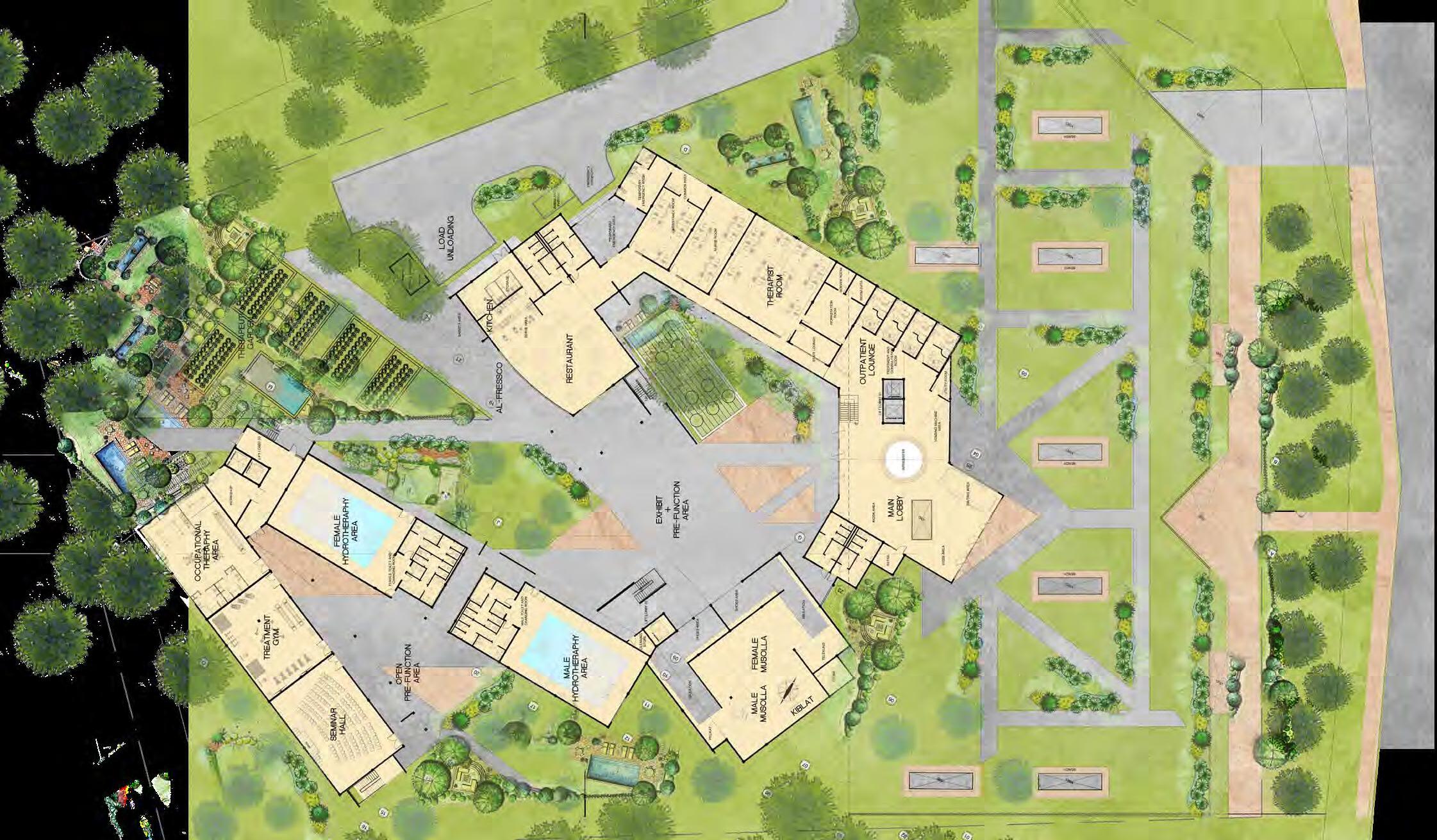
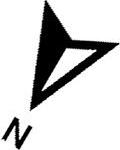
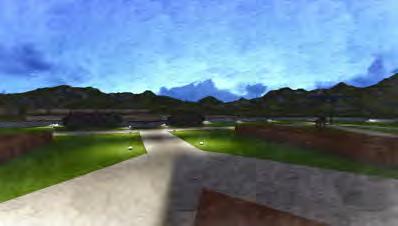
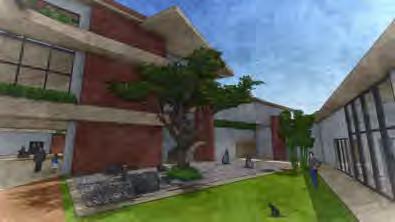
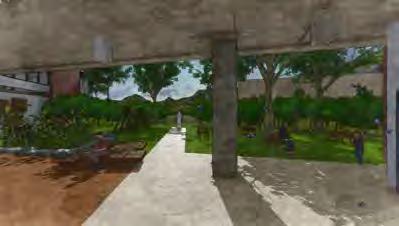
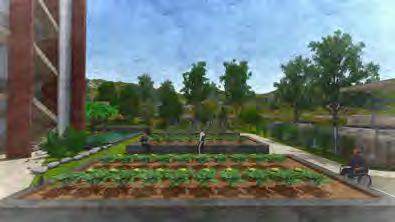
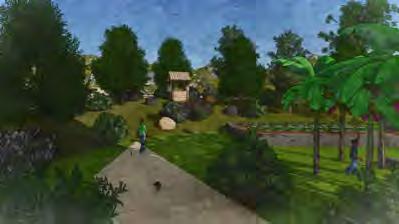
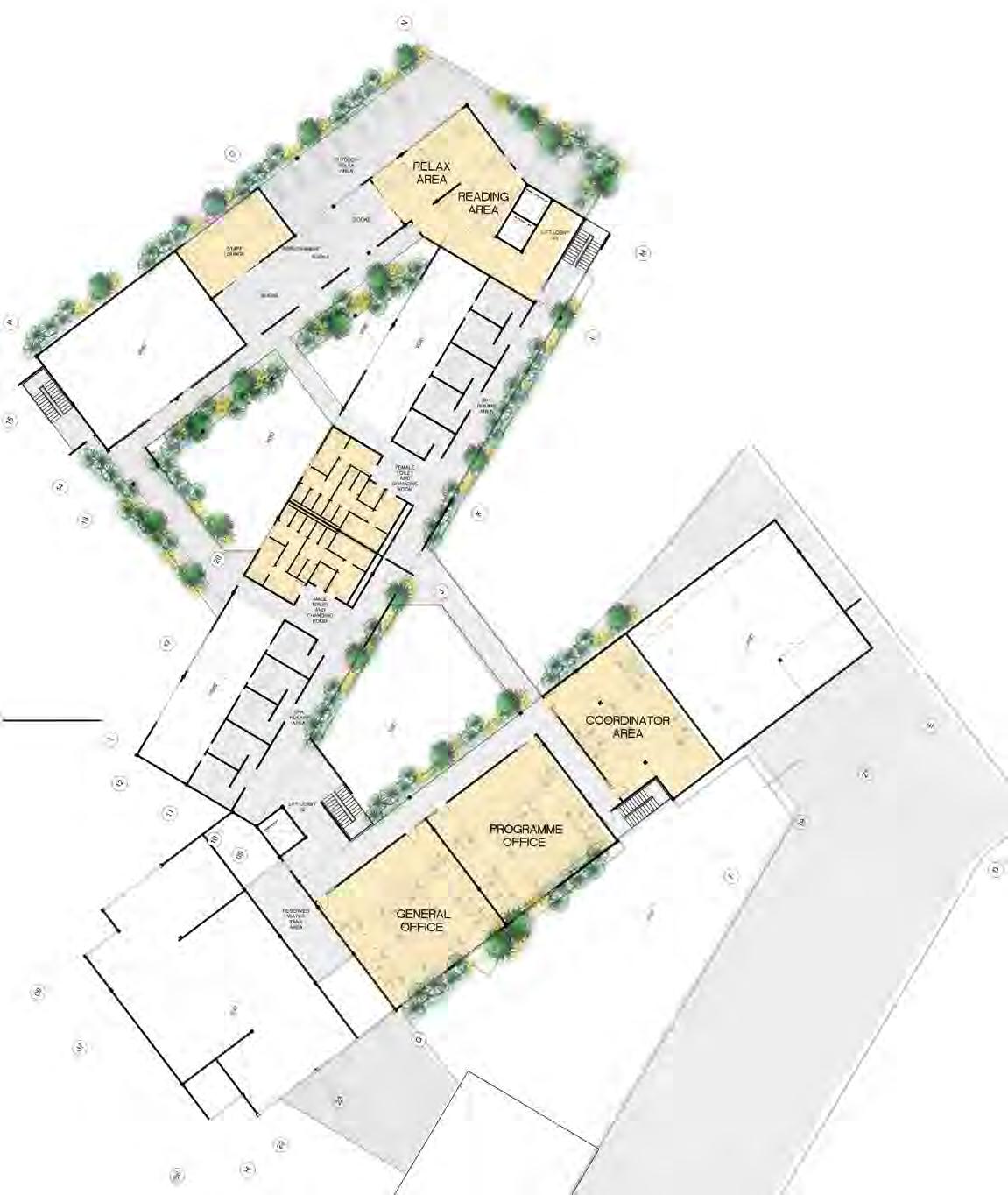
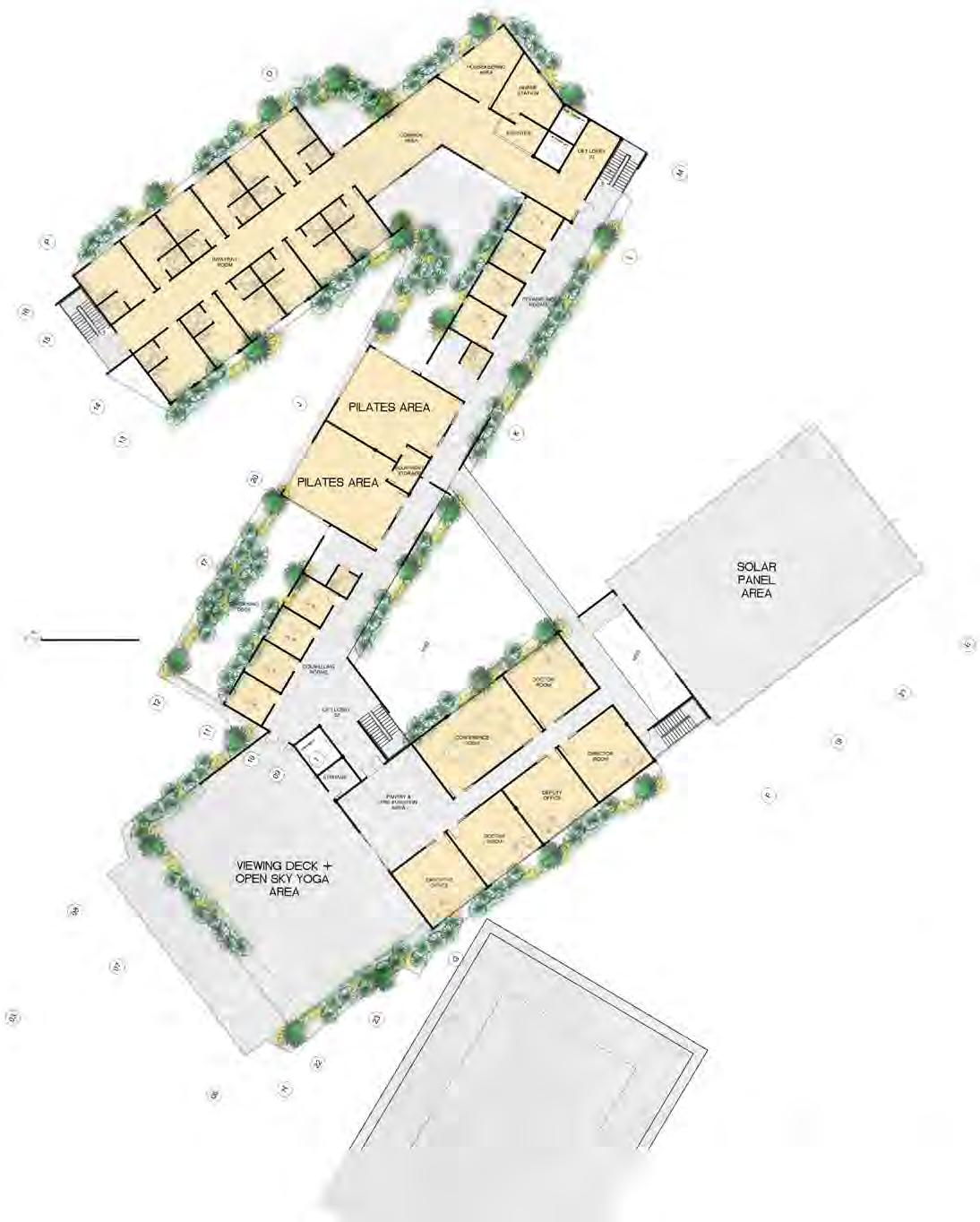
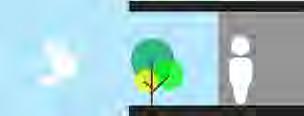
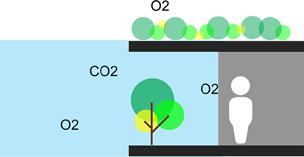
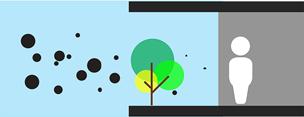
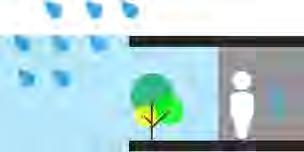
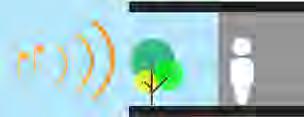
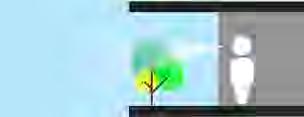
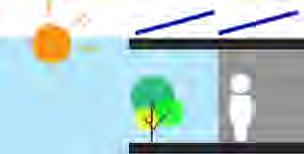


Single patient and private bathroom Research on apartments and correctional facilities has shown that the number of persons sharing a bedroom or cell reliably correlates with higher crowding stress, reduced privacy, more aggressive behavior, illness complaints, and social withdrawal (Baron et al., 1976, Baum and Valins, 1977, Cox et al., 1984, Paulus, 1988, Schaeffer et al., 1988).
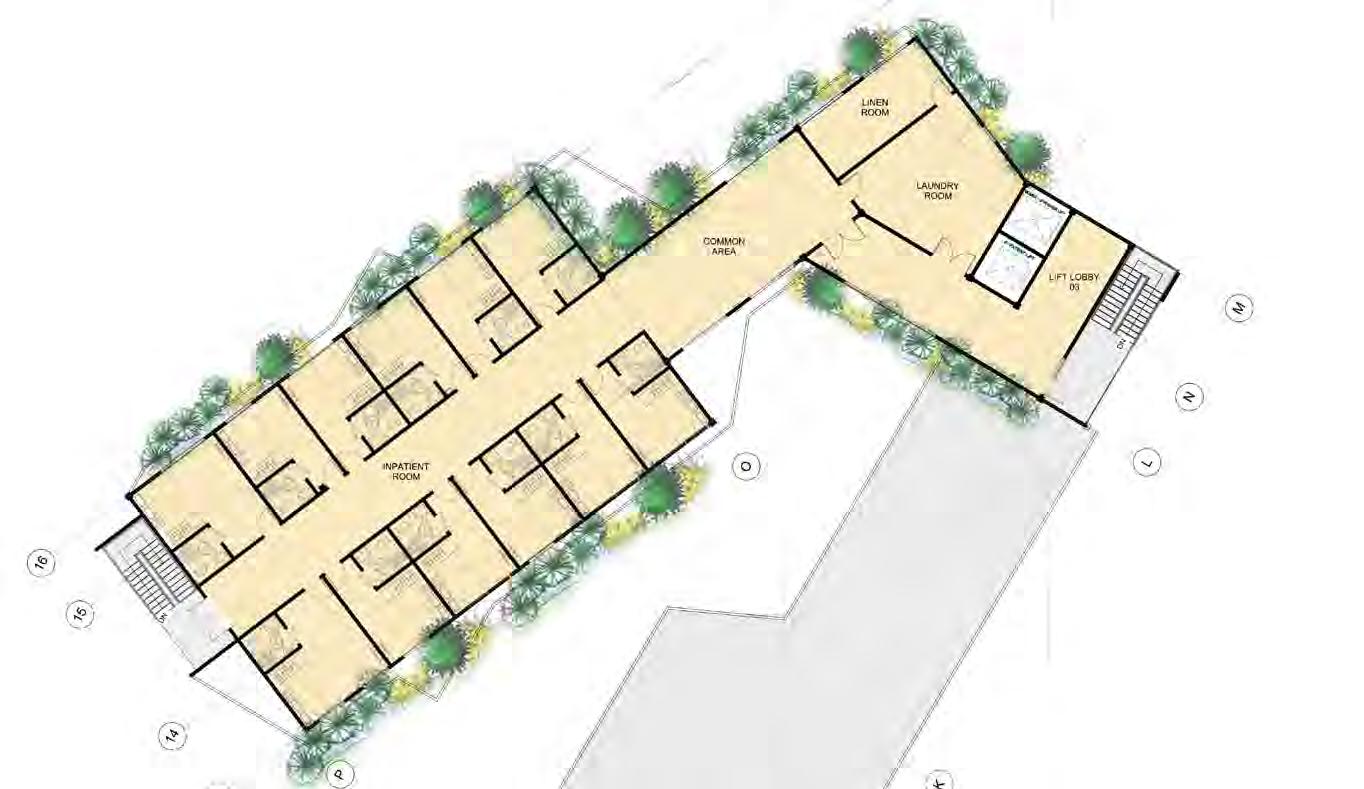
Nature art (Nanda, Eisen, Zadeh, & Owen, 2011).
Daylight exposure (Sloane et al., 1998).
Nature window view (Leather et al., 1998, Lottrup et al., 2015, Pati et al., 2008).
The simulation shows the wind flow from outside to inside of the building. There is an indication of a windflow at the coridor of the building. The simulation undergoes with 1 m/s windflow from the outside. The reading inside of the building is 1.3 m/s taken based on the height of 1.5 meter from the coridor’s floor. Bathroom and coridor is fully natural ventilated. This is because the use of perforated metal panel at the coridor, allowing the freeflow of air to the top via stack effect.
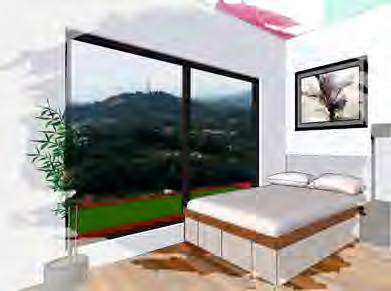
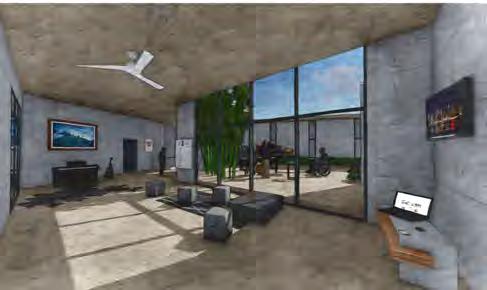
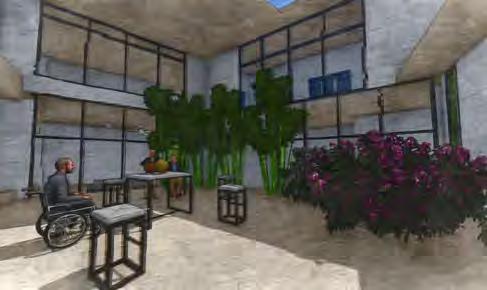
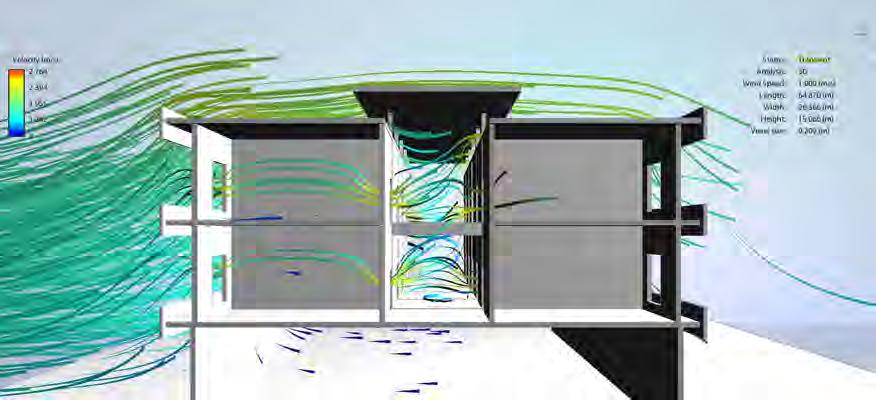
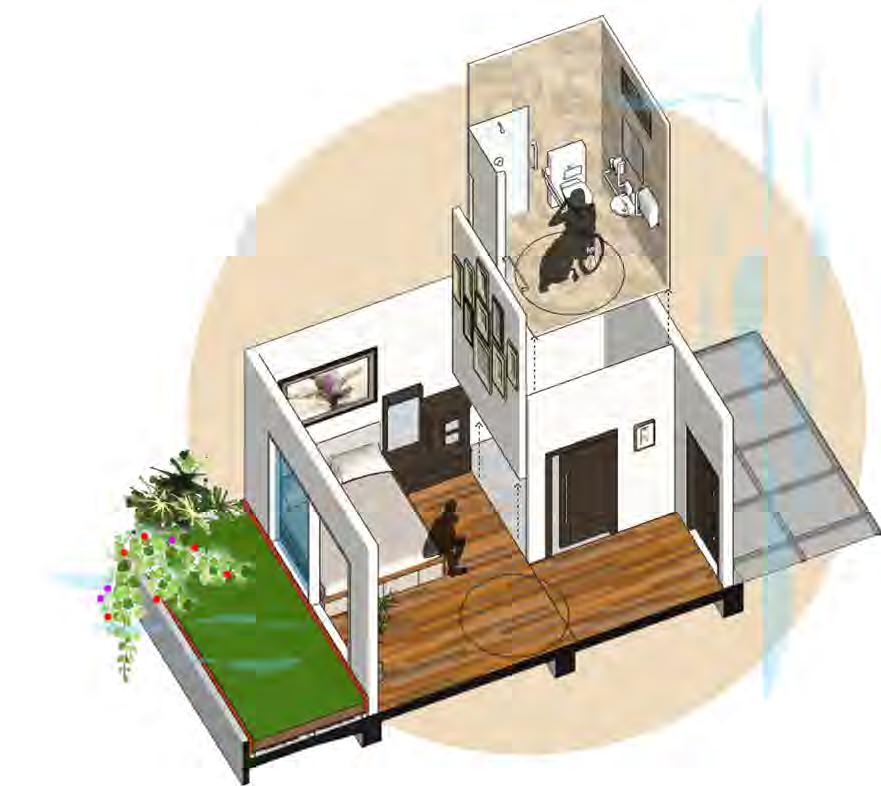
Result of Wind Simulation using Autodesk Flow Design.
Naturally Ventilated (Felipe & Sommer, 1966)

Design for control (Andrade and Devlin, 2015, Ulrich, 1991).
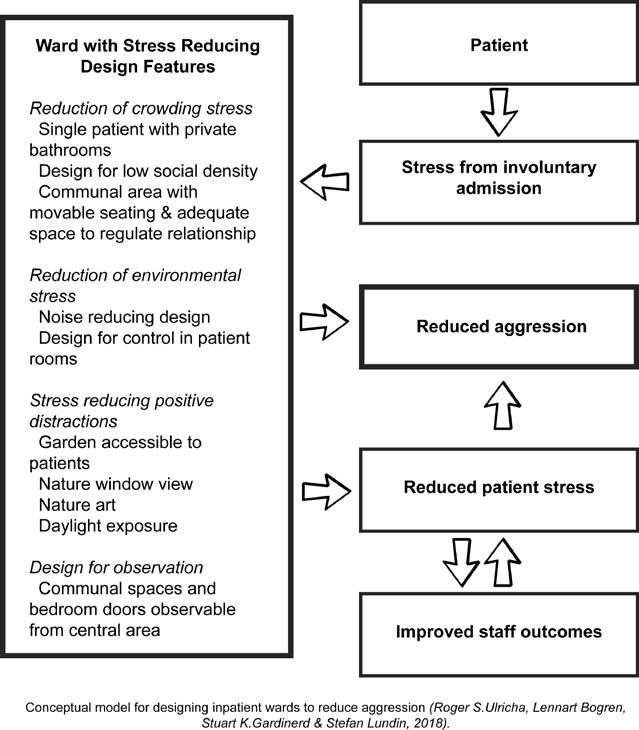
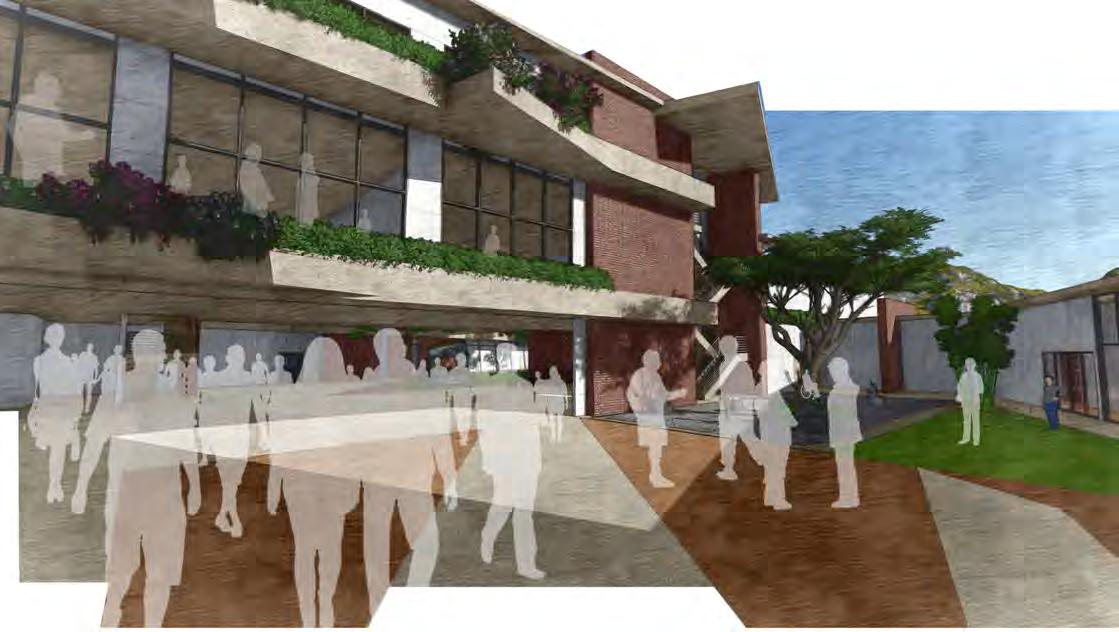
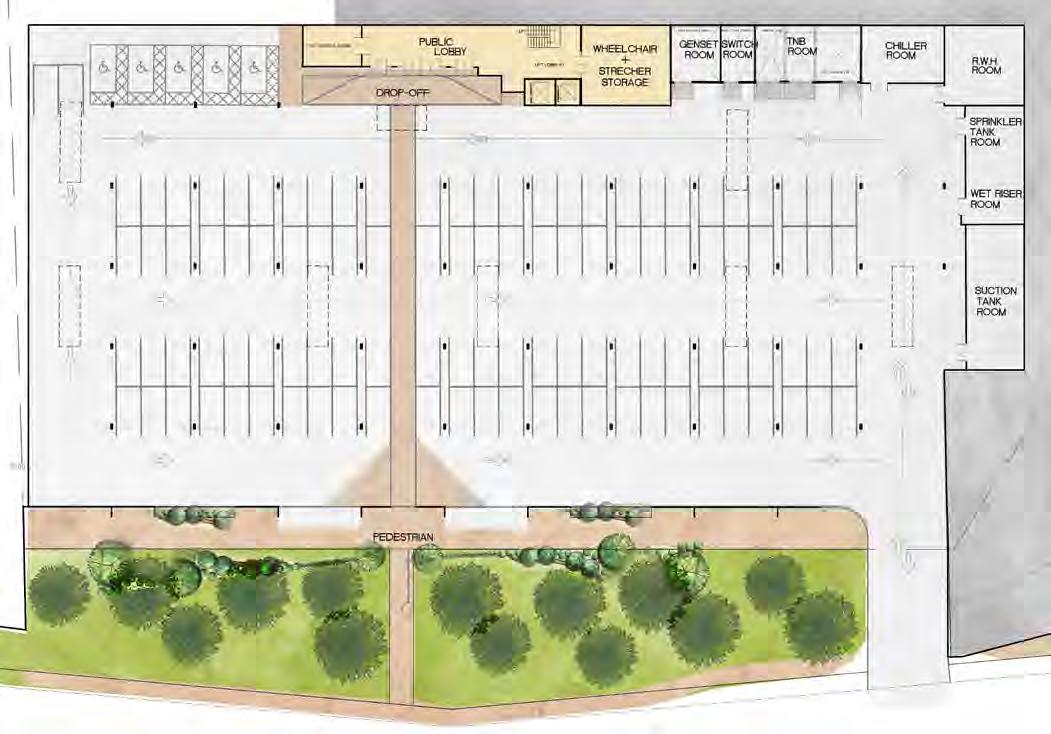
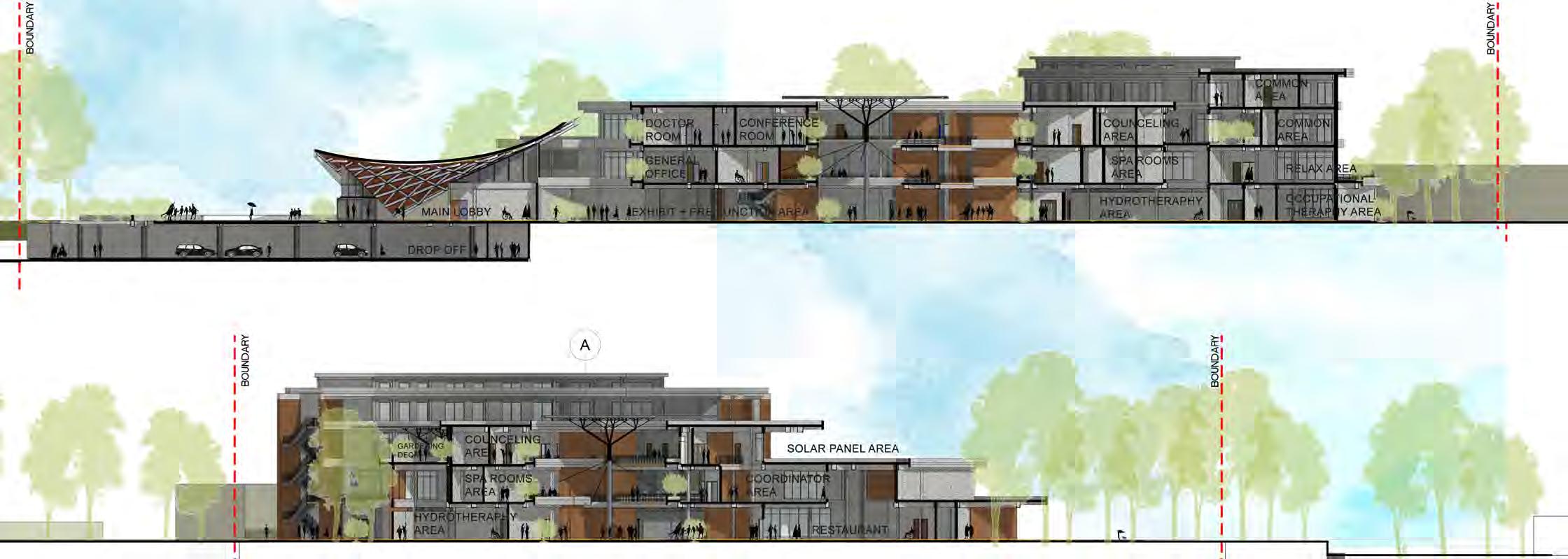
 Section A - A
Section B -B
Lower Ground Floor Plan
Section A - A
Section B -B
Lower Ground Floor Plan
West Elevation
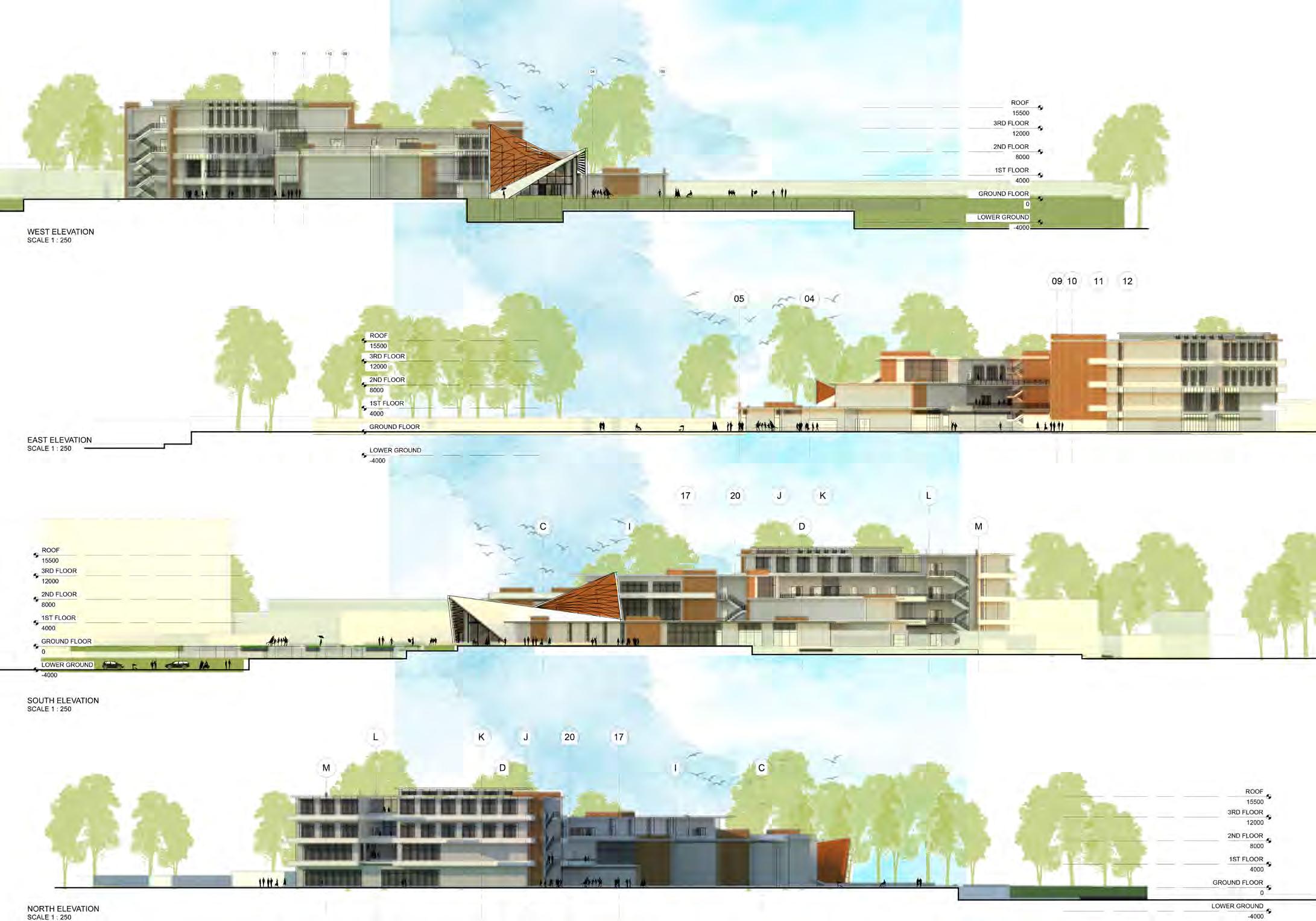
East Elevation
South Elevation
North Elevation
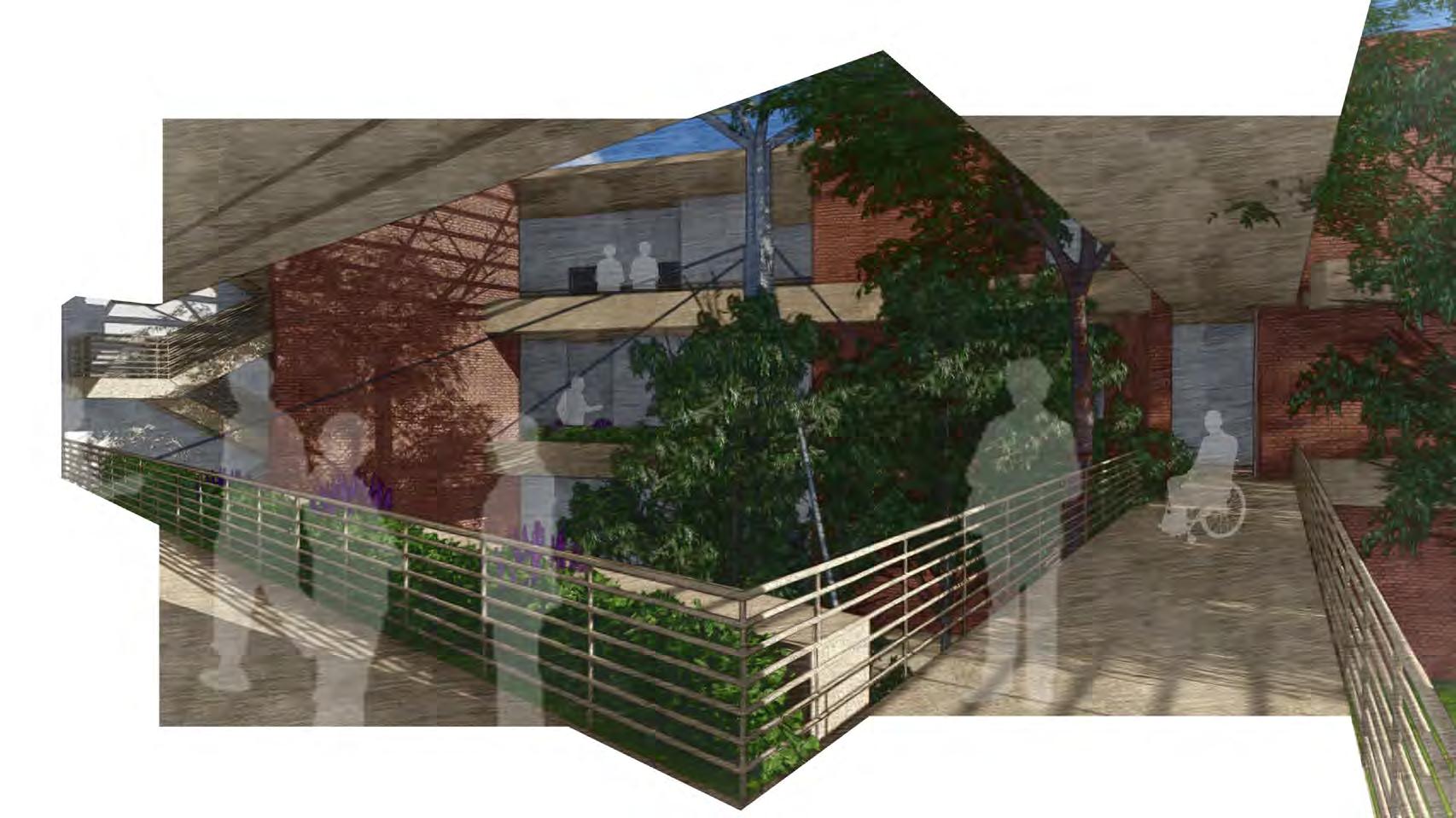

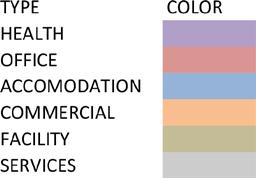
The design uses anticlastic shell structure as a hierachy of the building. It is to capture the sense of hill into the building. The main structure of the building is reinforced concrete post and beam. The post and beam building form is arranged based on the sun orentation and direction of qibla. The other structural system used in the design is space truss, specificly tree truss structure. Located as a shaded pocket of the open area in between the bulding.
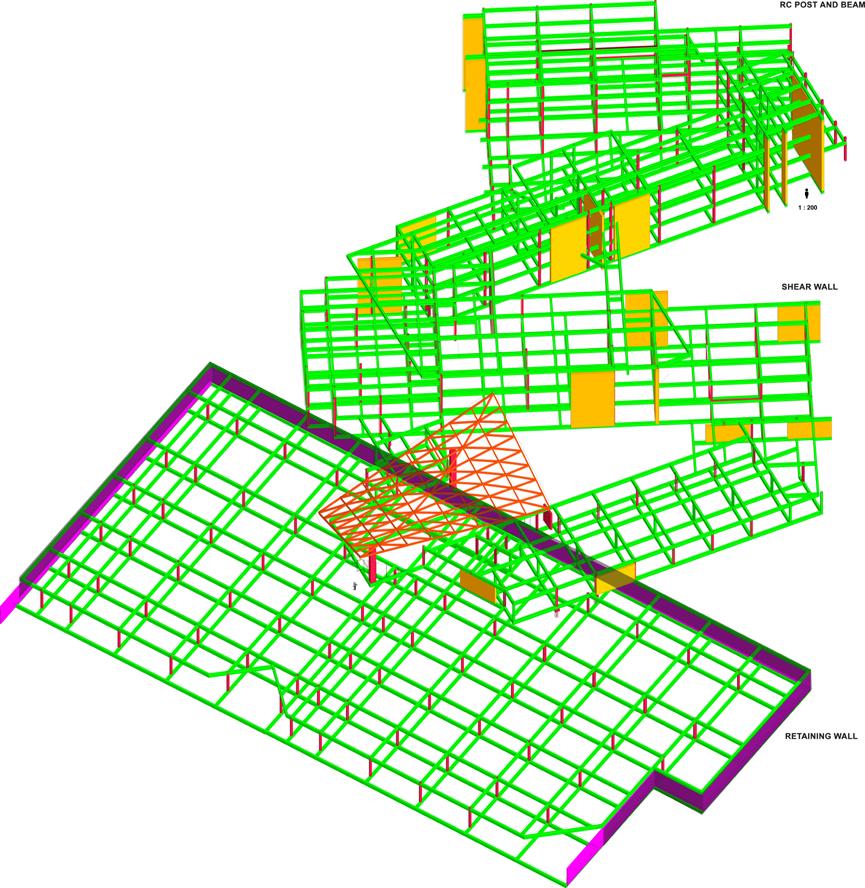
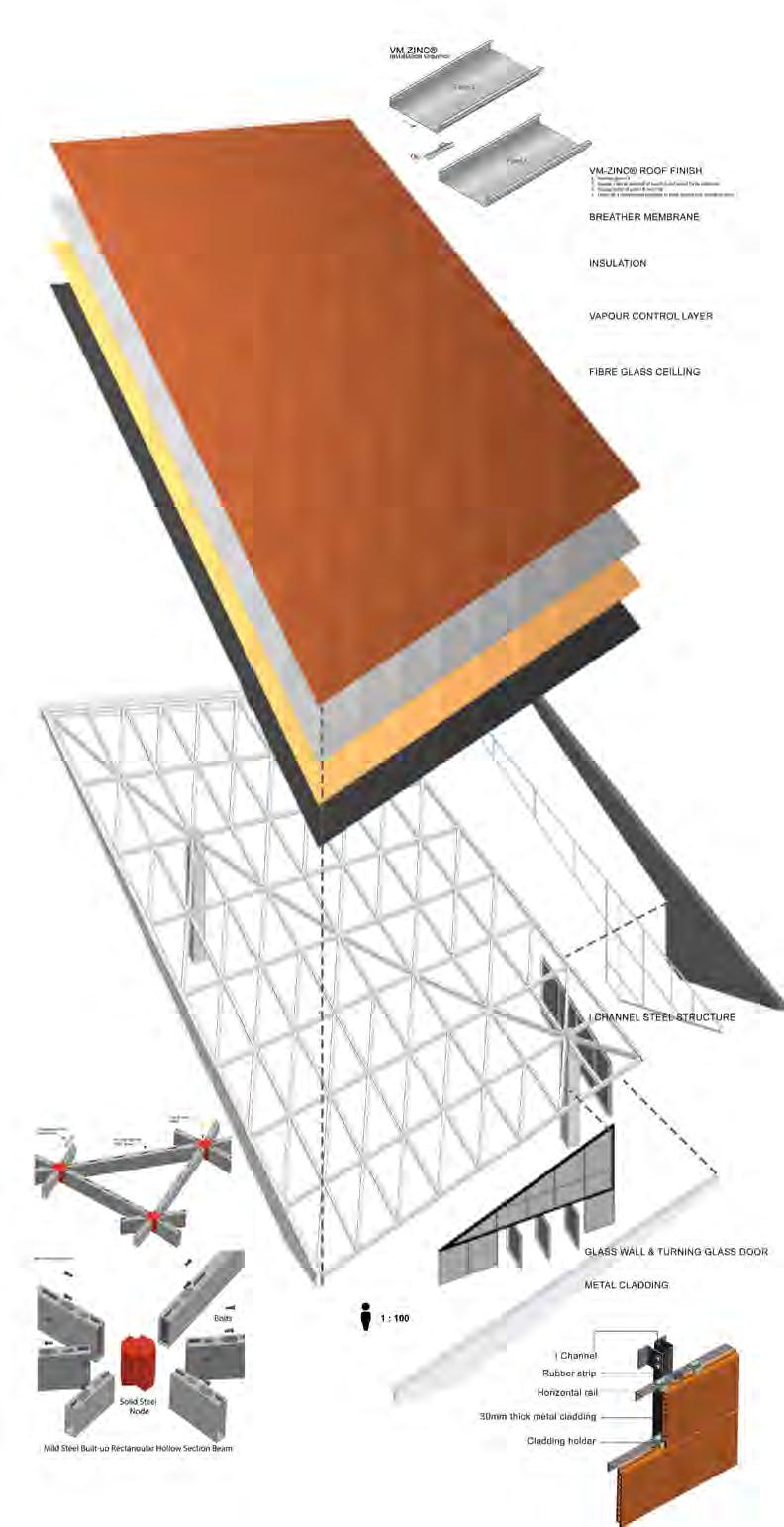
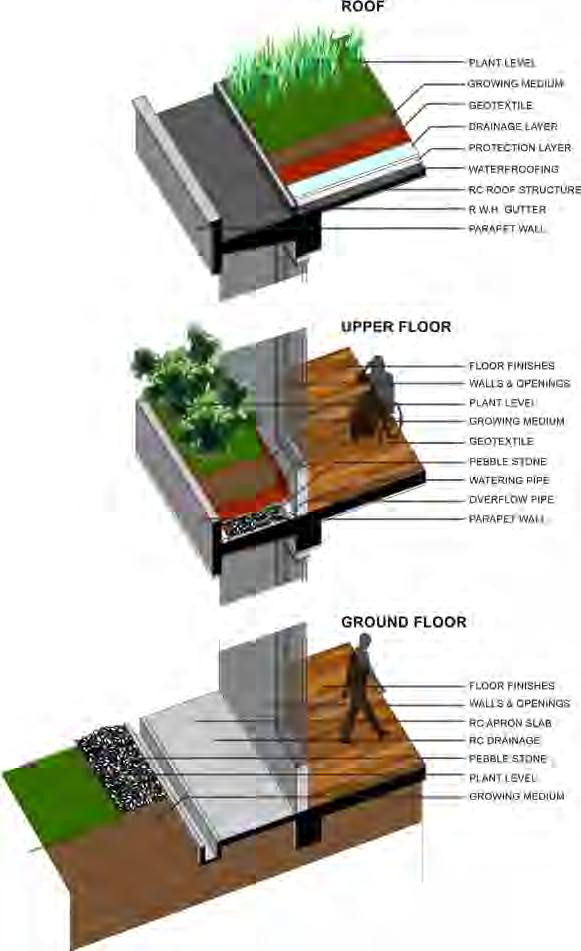
As seen on the grey color mostly at the walls of the building, the main finishes is cement render spesifically autogenic self-healing or better known as bioconcrete. Bioconcrete is known for the existing of bacteria inside concrete to undergoes self healing by chemical reaction in aging of the building. This technology is used in the design so it could give a hope to the patient to heal over time.
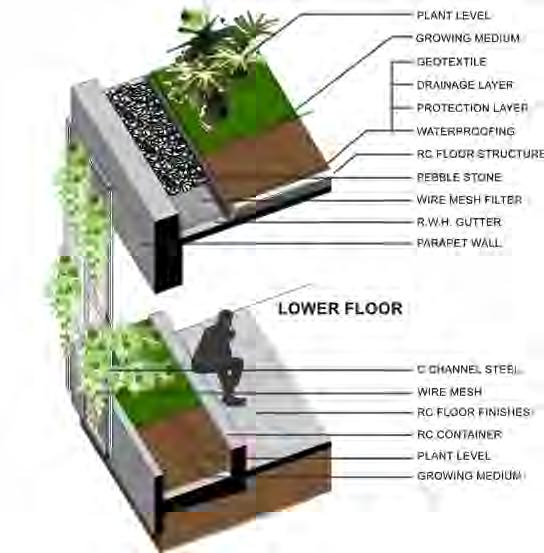


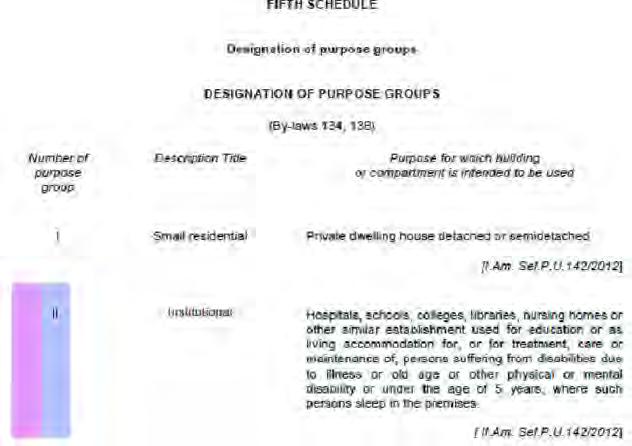
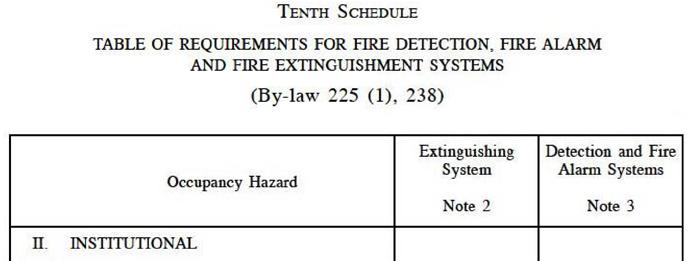

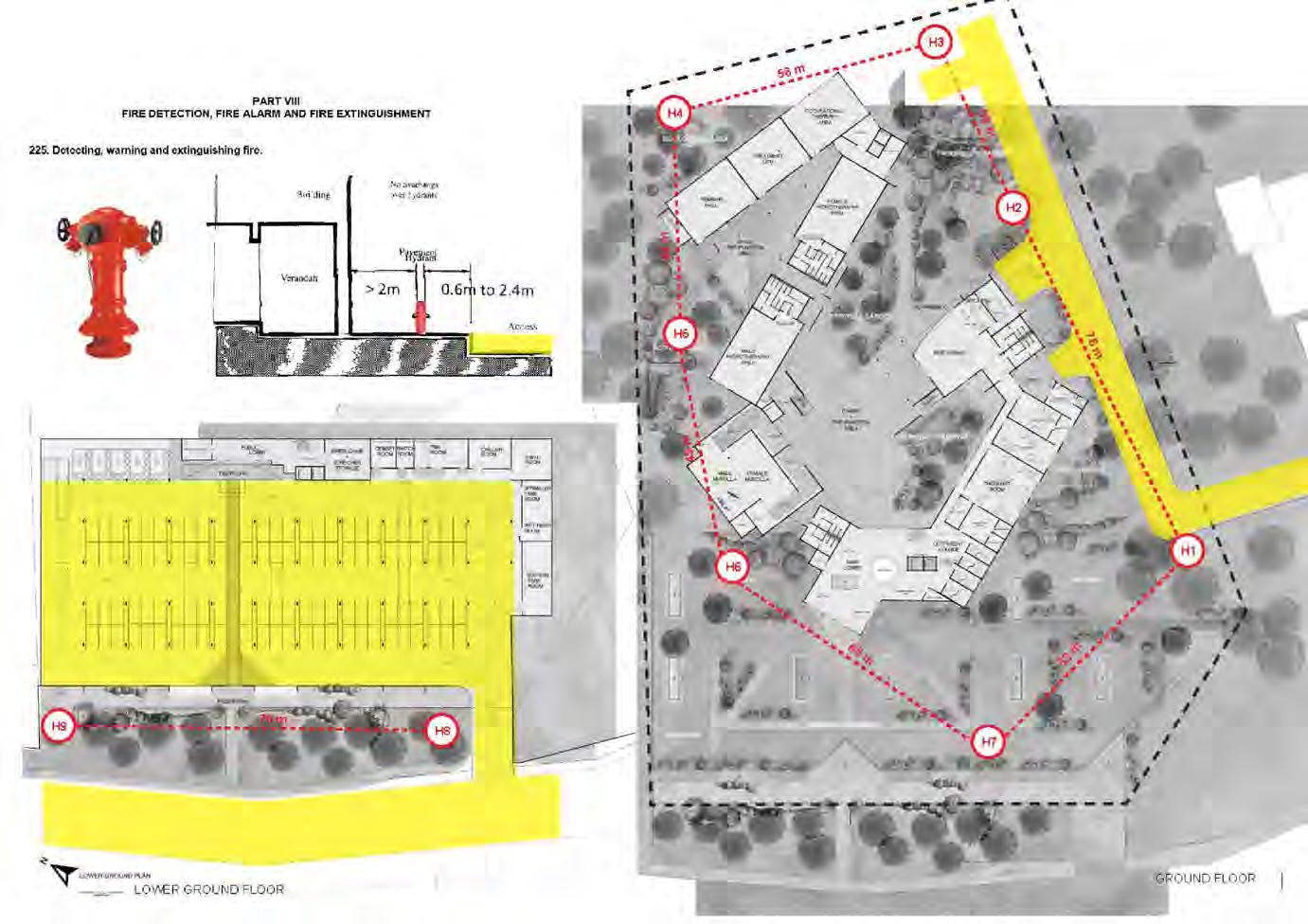
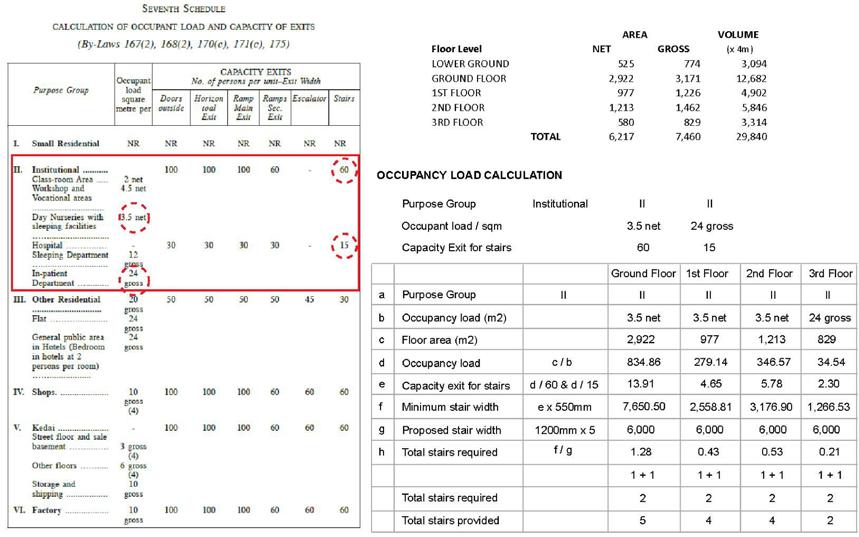
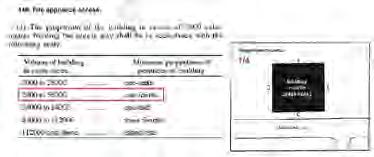
intergrated
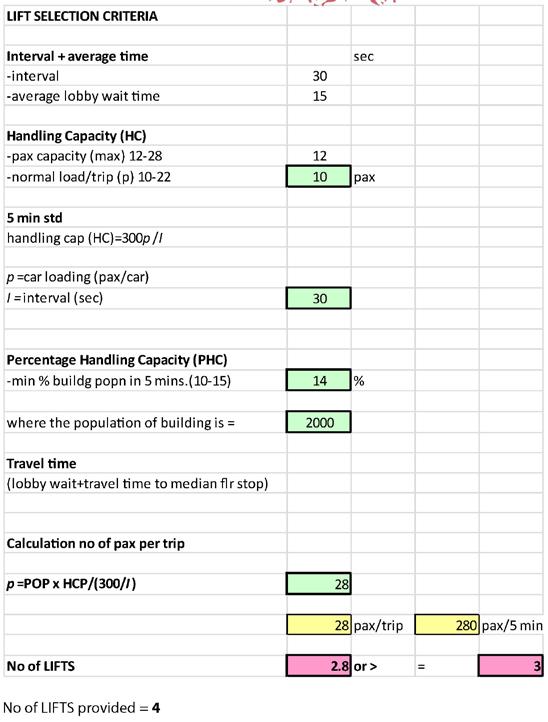
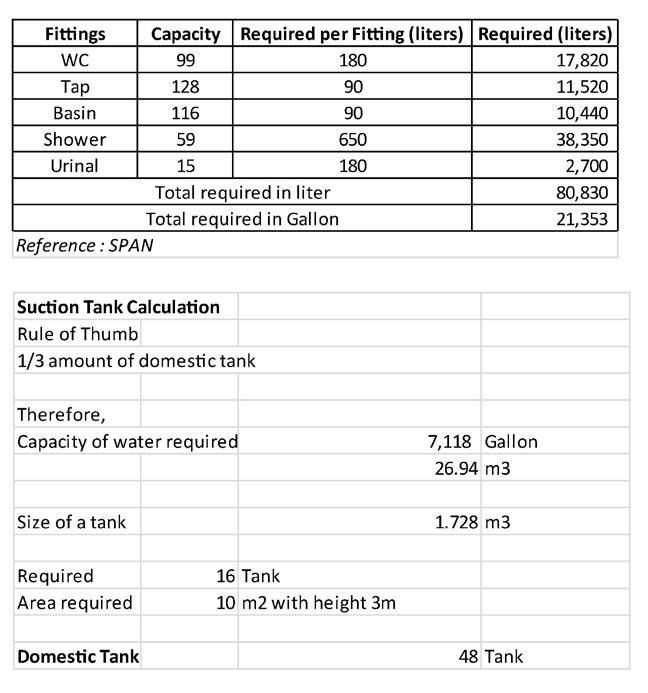
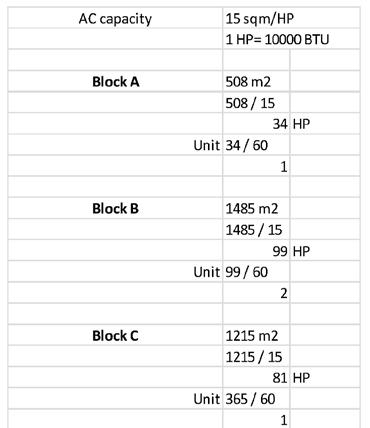
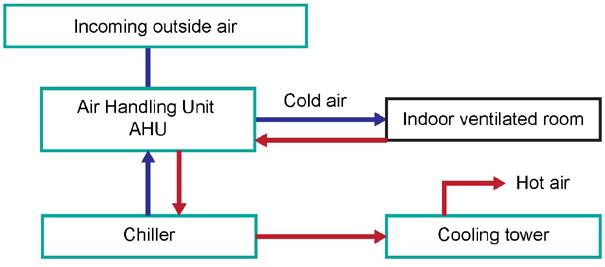
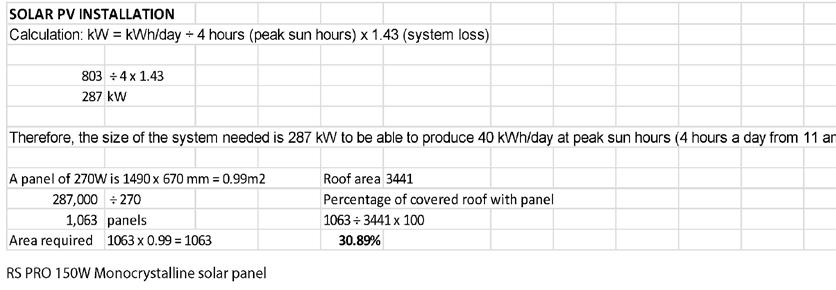
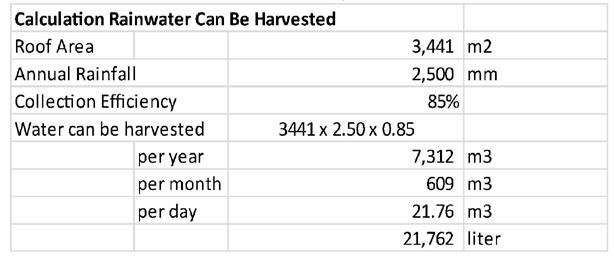
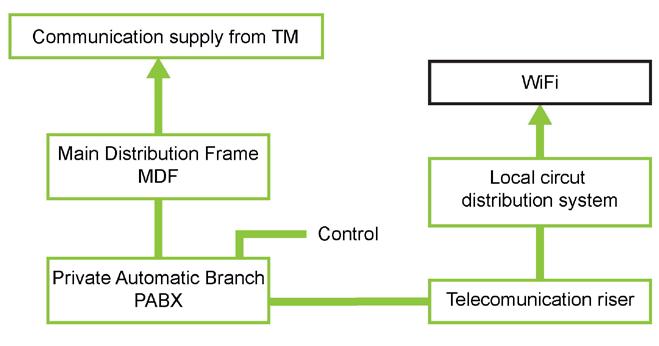


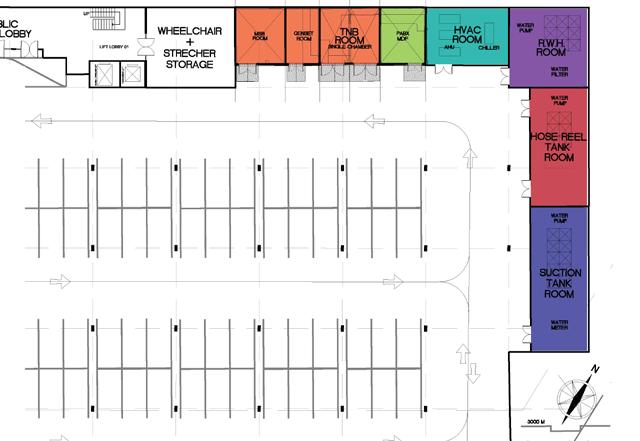
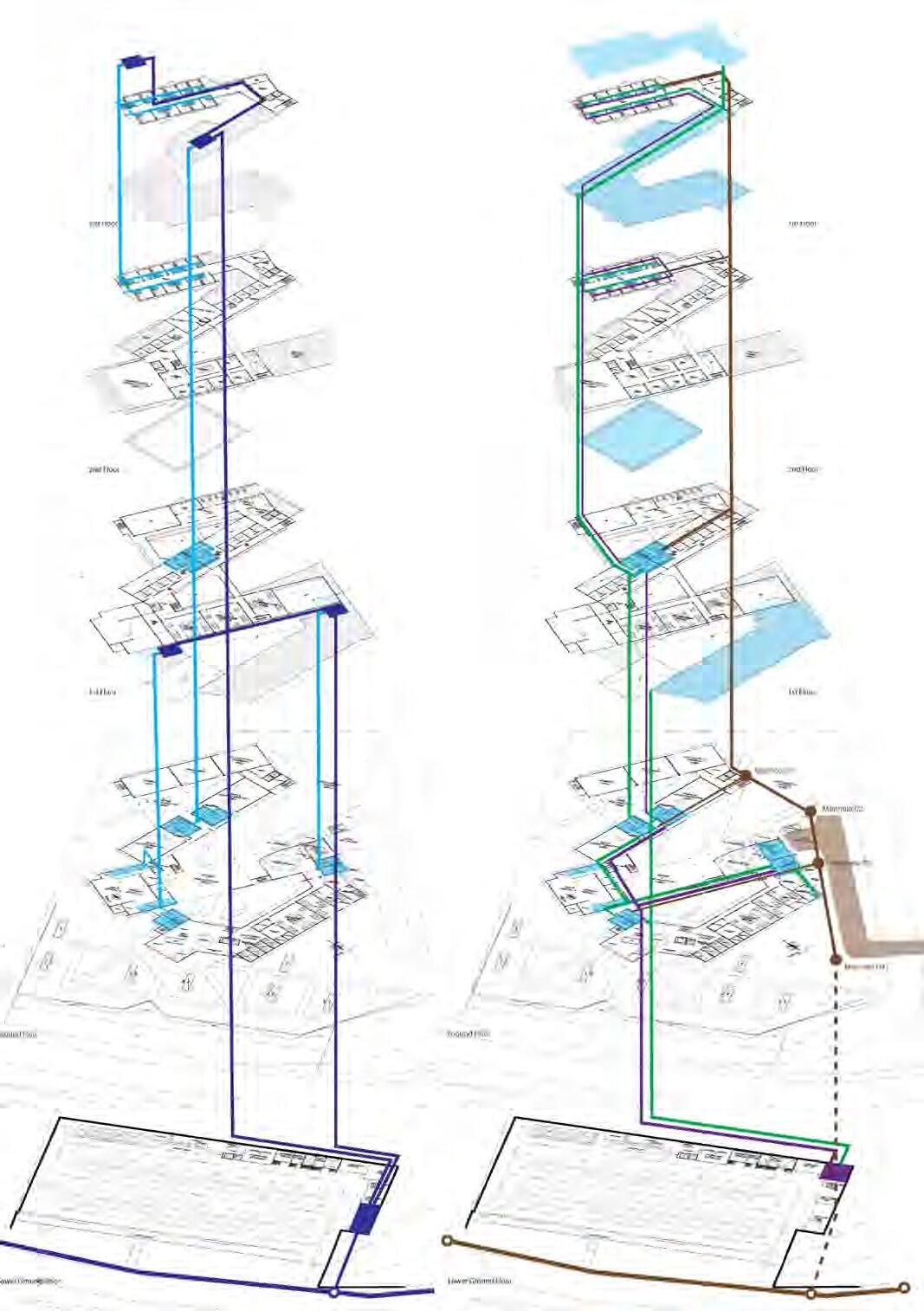
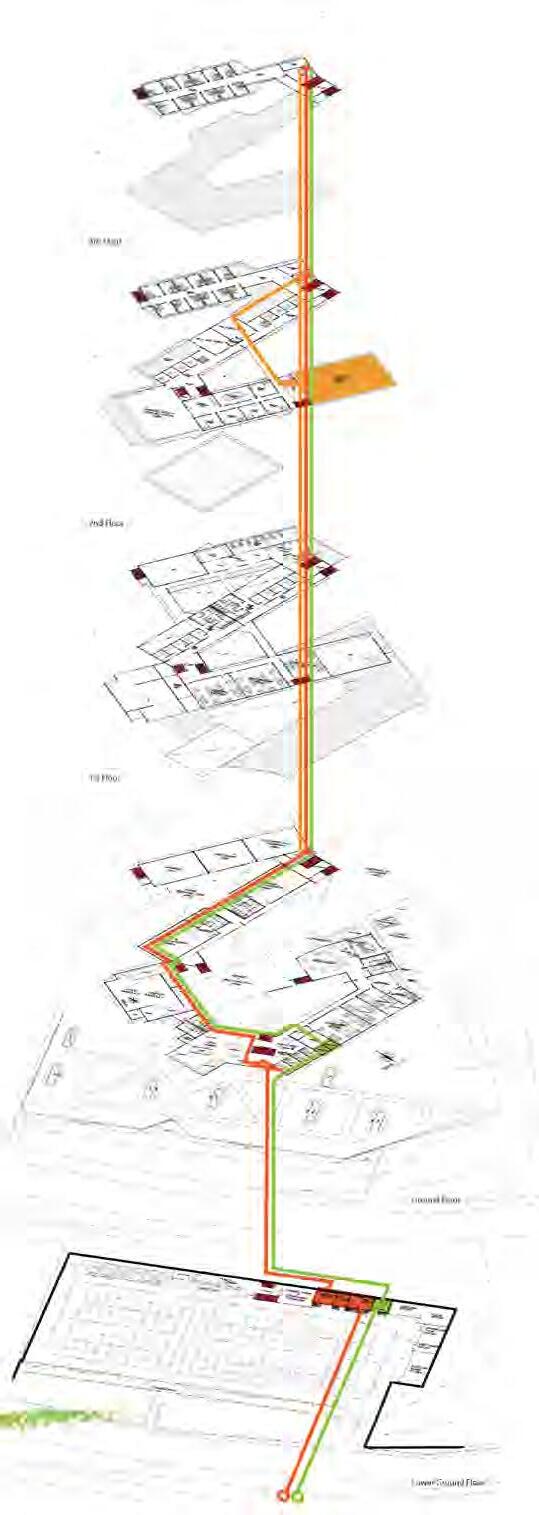
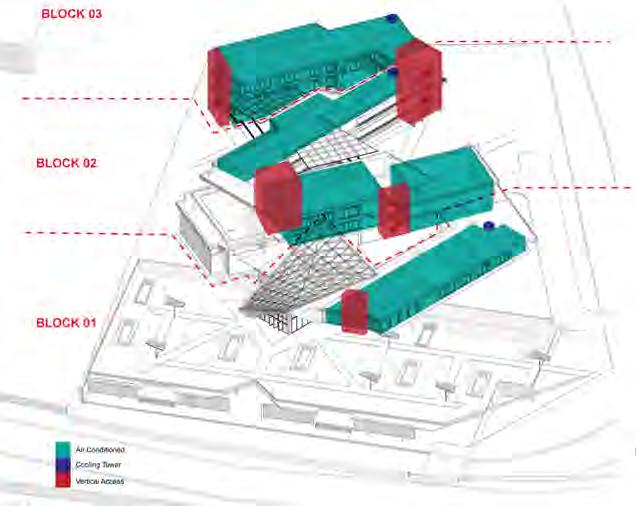
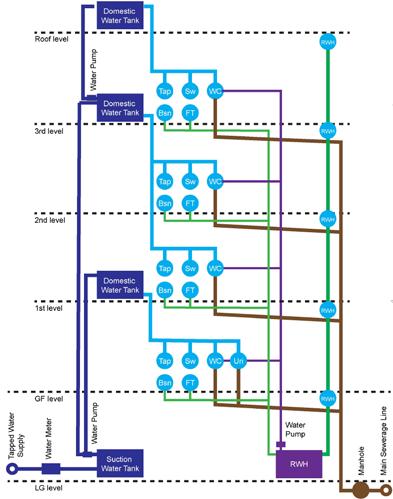

Scan/capture this QR code for more video of 3D artist impression.

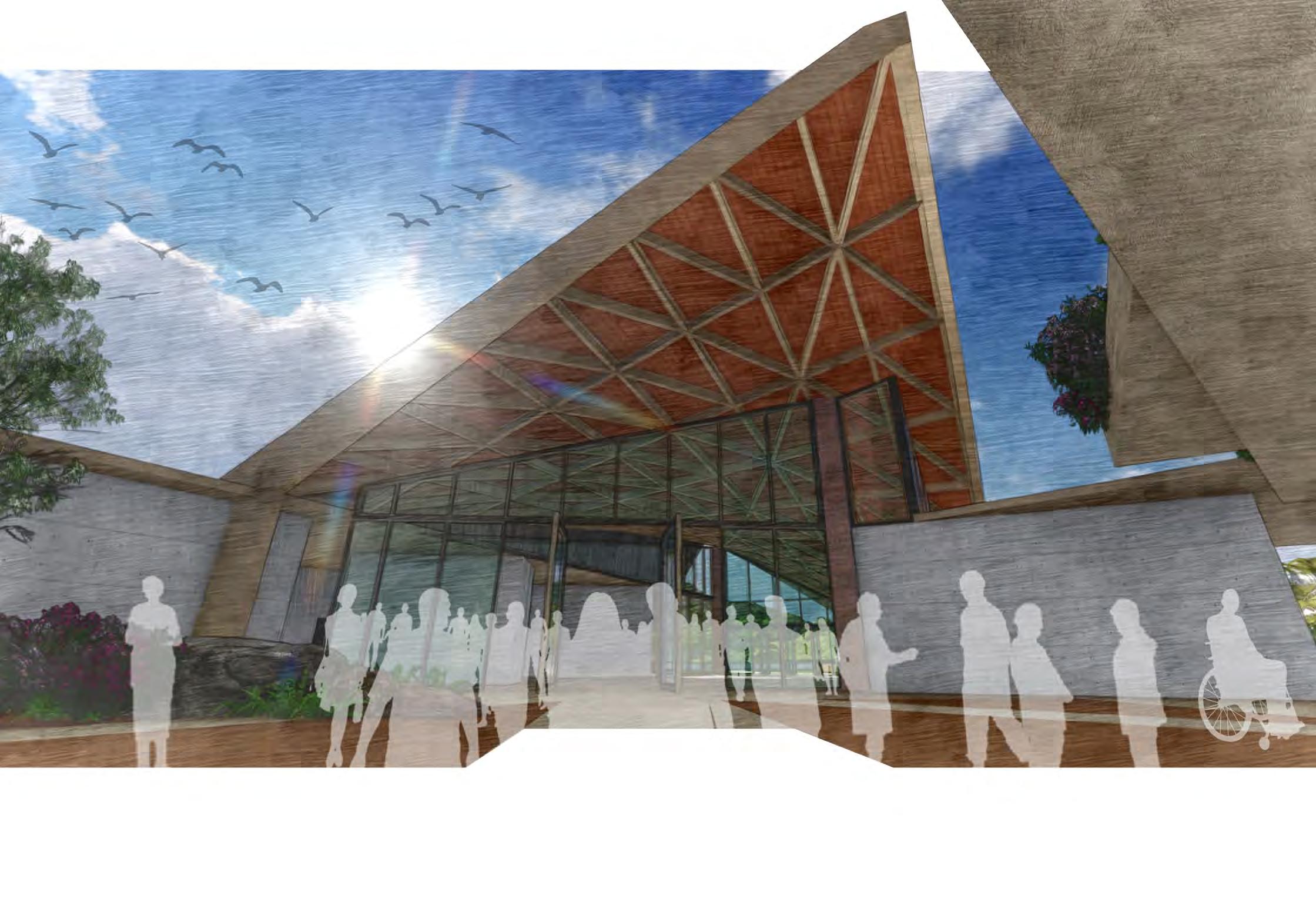
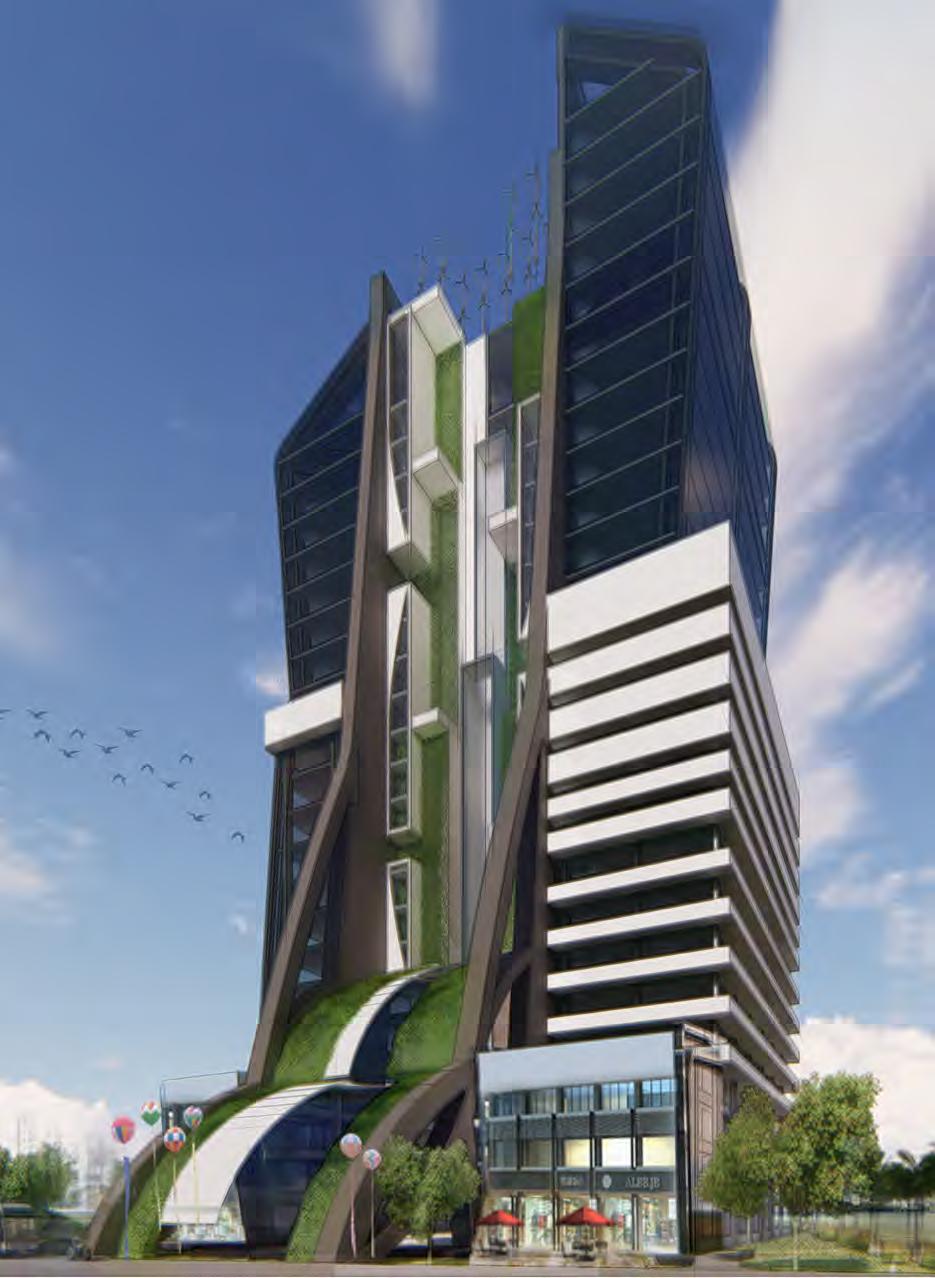
To design a space community which simplifes lives by sharing knowledge and minimizing the building impact upon environment. People from a wide range of ethnic backgrounds and social classes will come together to seek faith with knowledge and to create a new business opportunity in harmony. The design will promote the sense of place and community by providing many opportunities to in interact among believers & non-belivers.
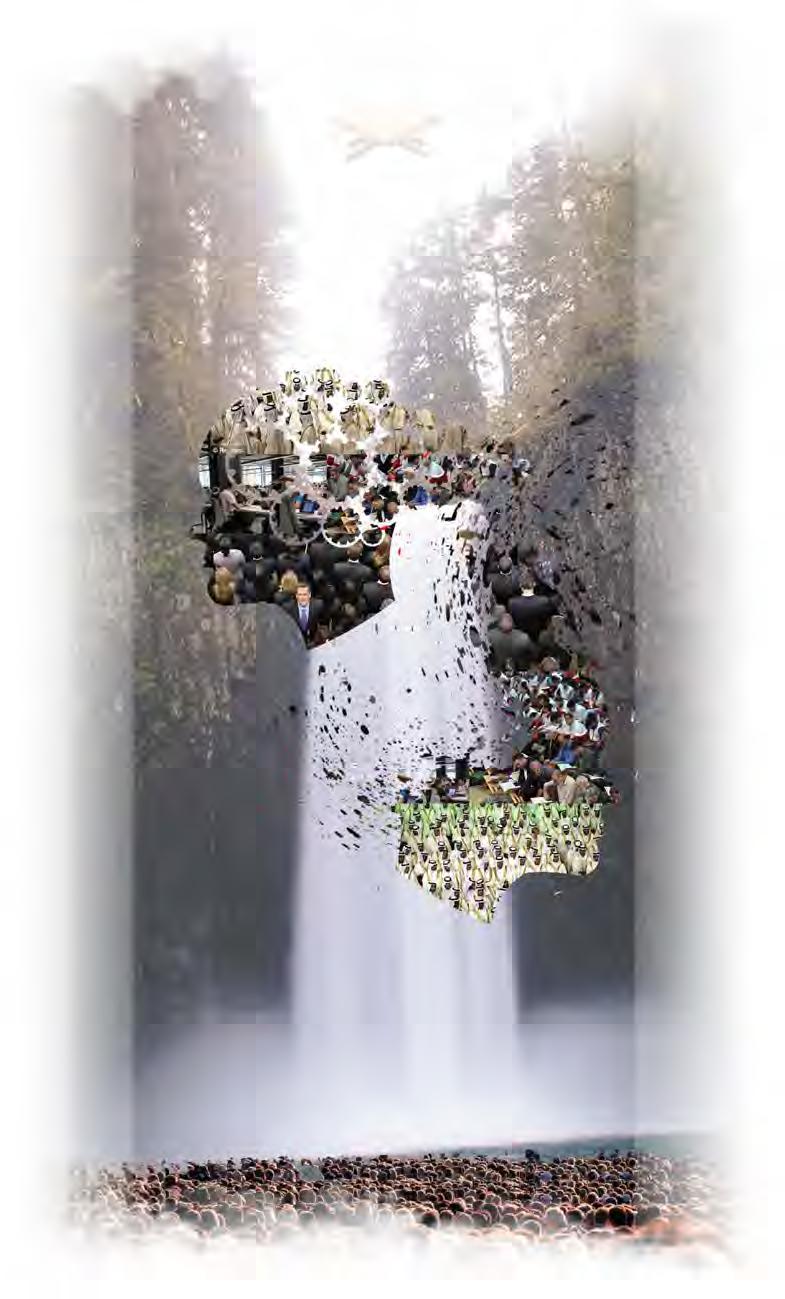
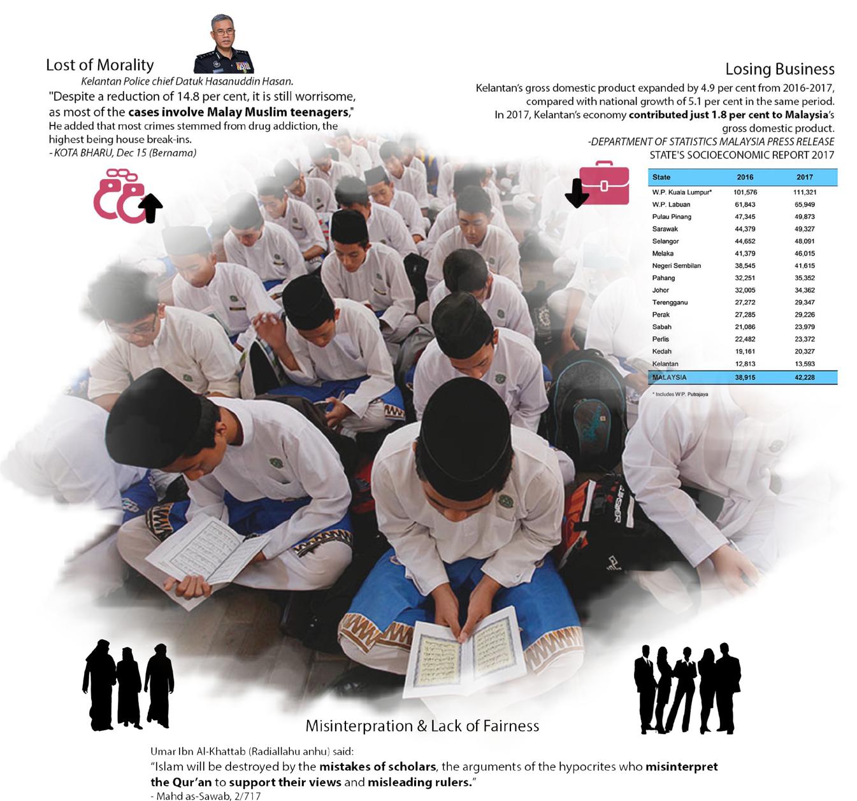
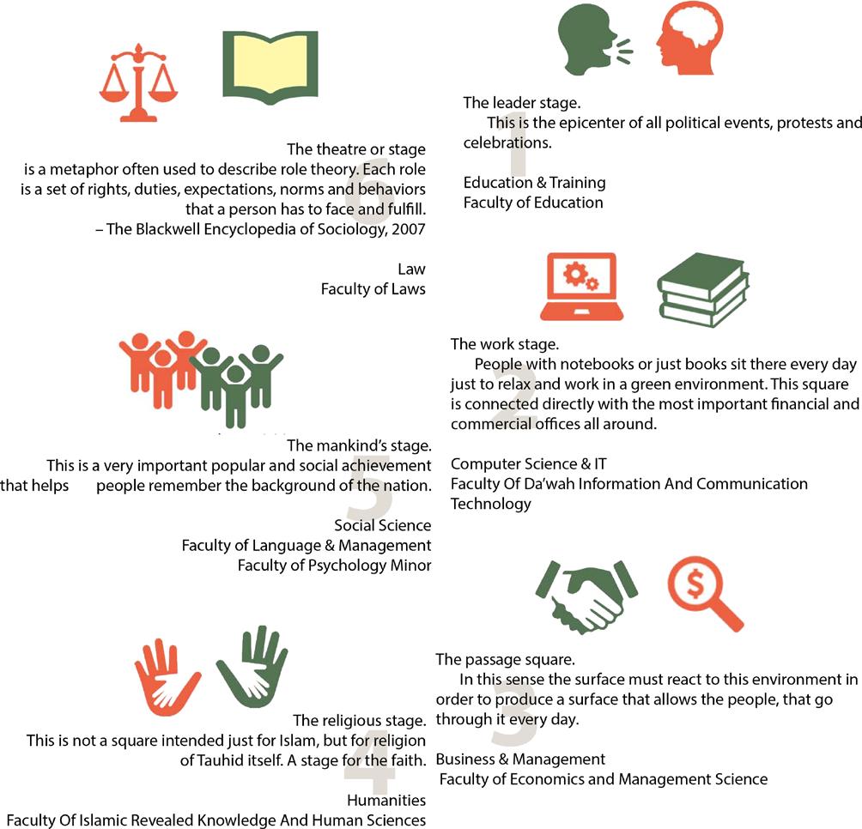
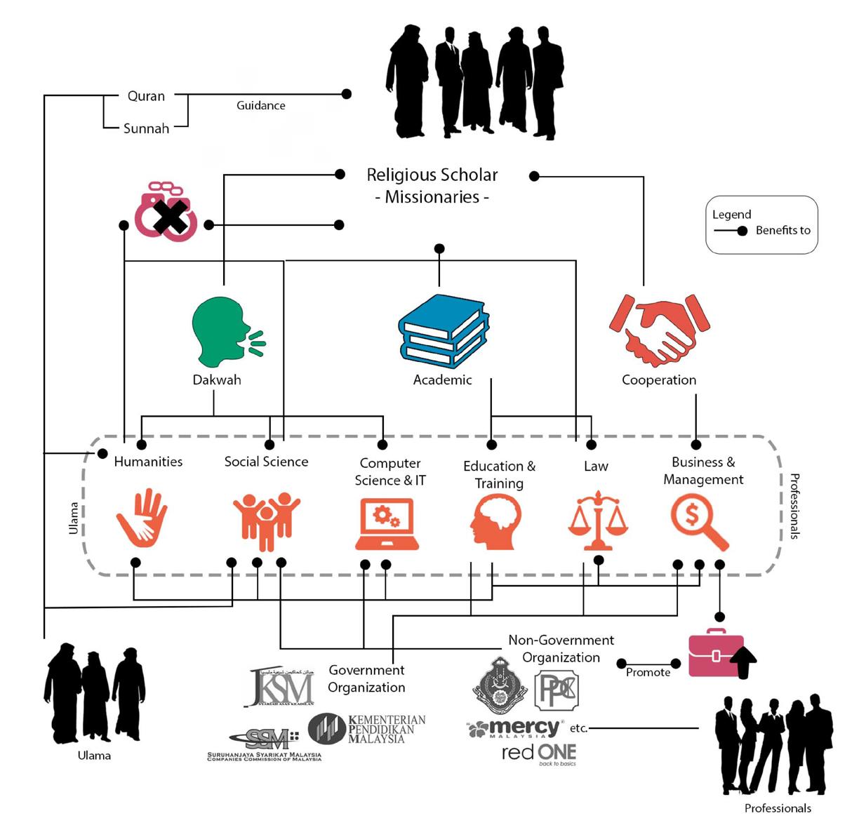

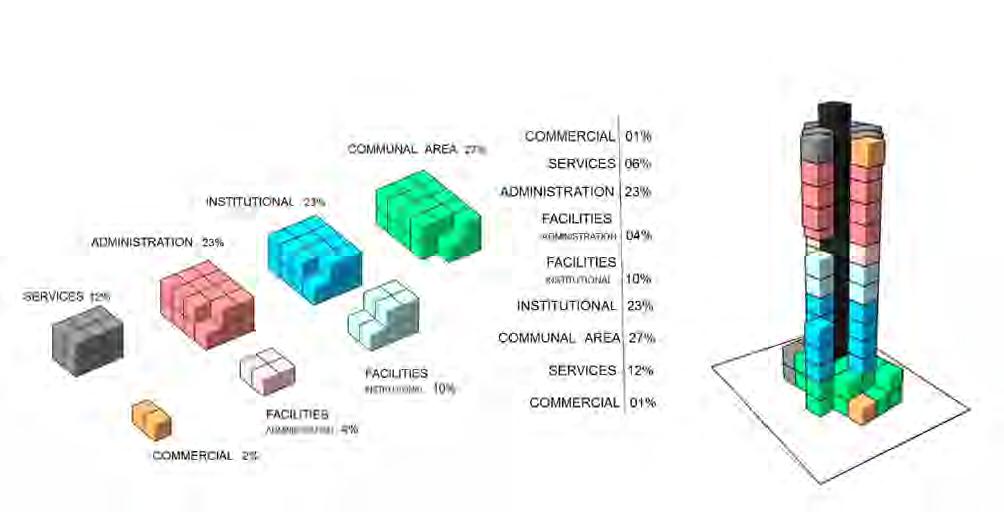
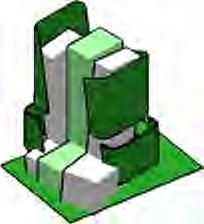
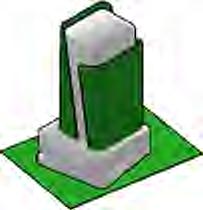
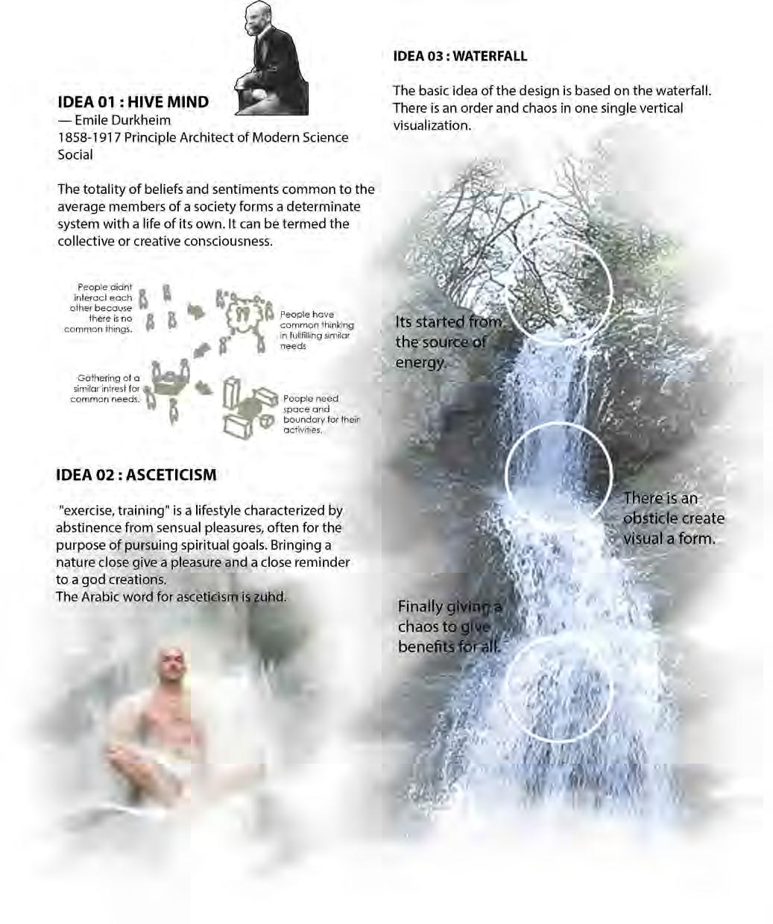
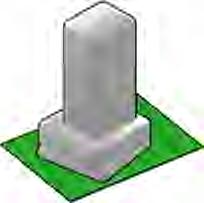
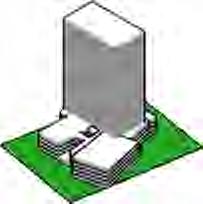
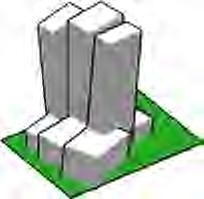
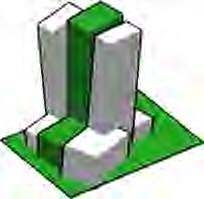
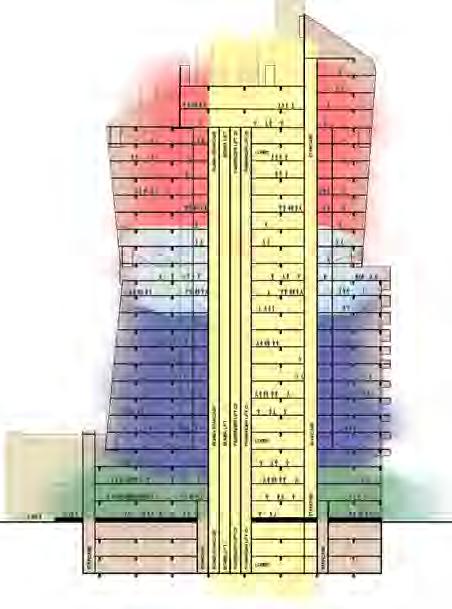
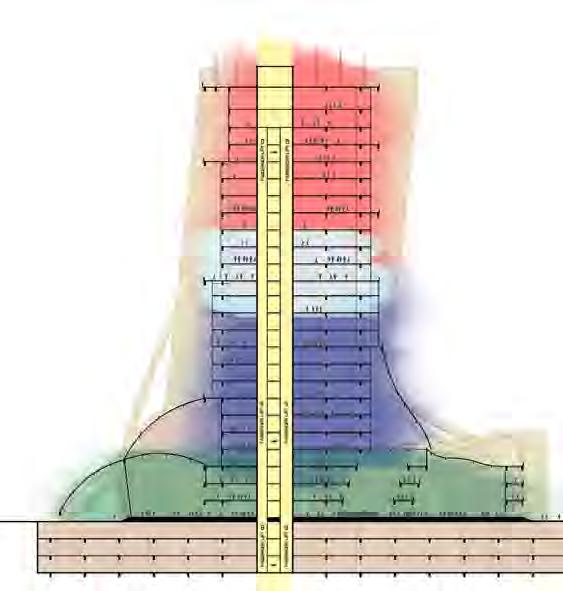
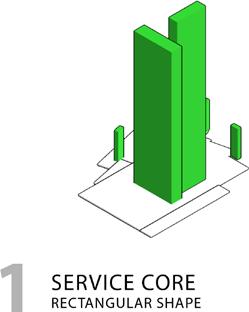
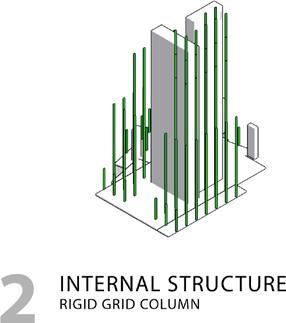
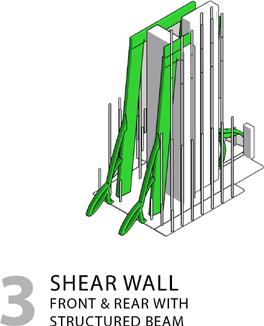
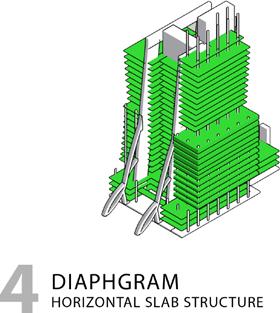
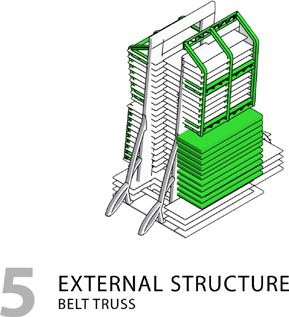
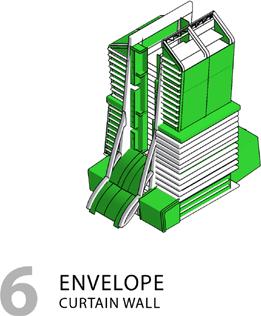

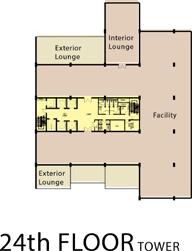
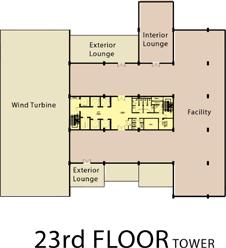

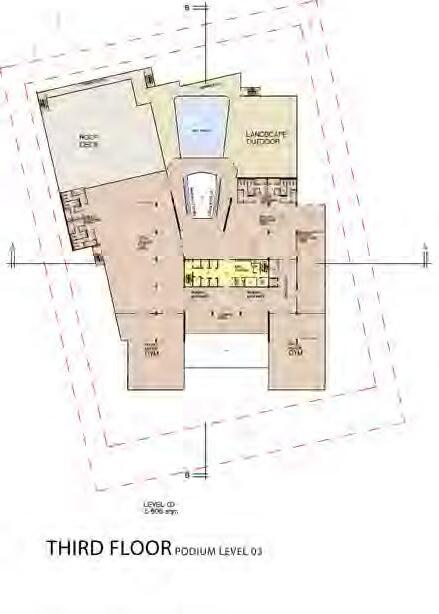
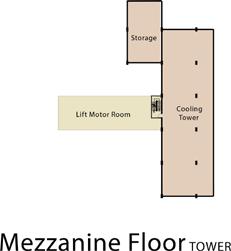
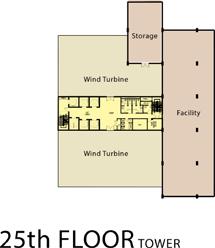
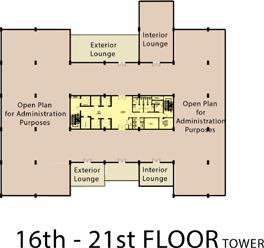

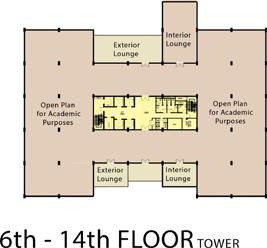
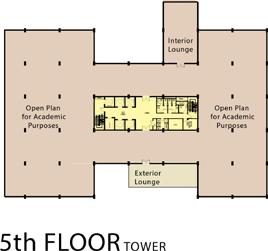
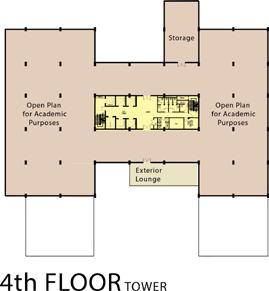
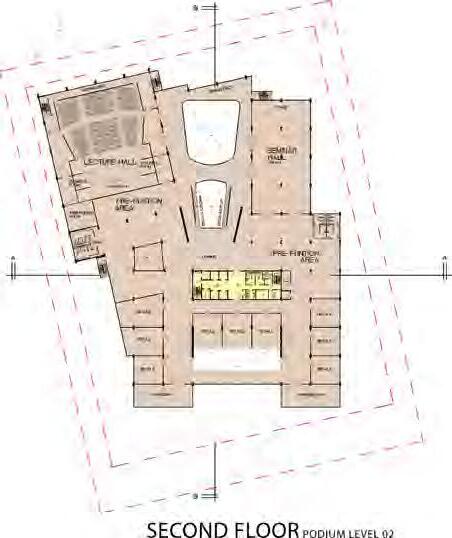
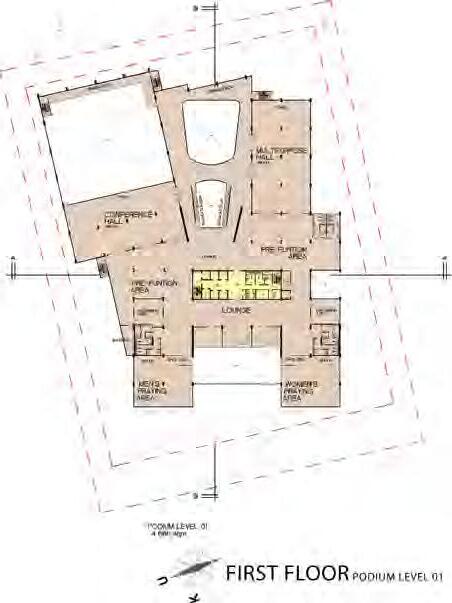
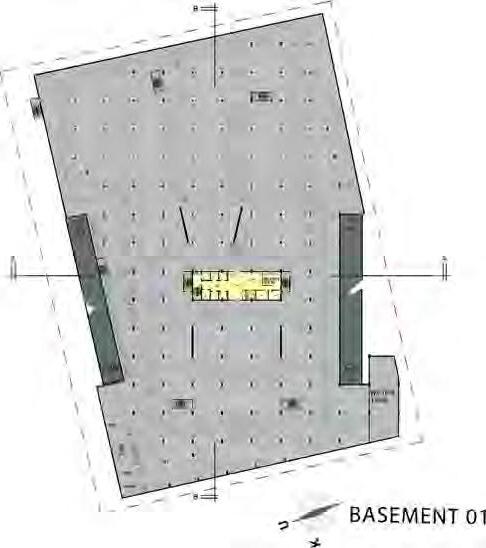
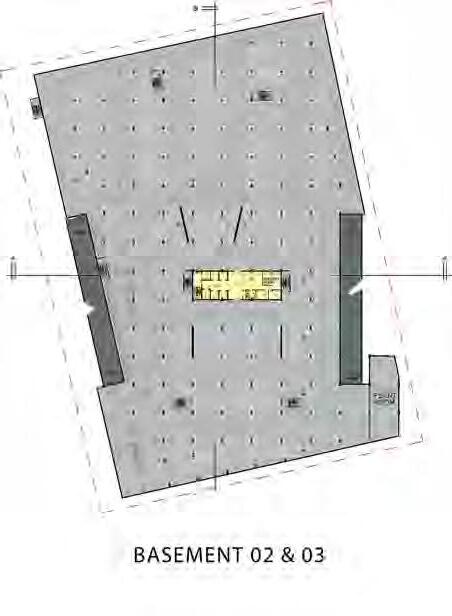
The world is becoming a buffet spread of learning. It is the acquisition and spread of knowledge amongst the common people, not just privileged elites such as clergy and academics. Libraries, in particular public libraries, and modern digital technology such as the internet play a key role, as they provide the masses with open access to information. Disruptive Technologies A disruptive technology is one that displaces an established technology and shakes up the industry or a ground-breaking product that creates a completely new industry. Incumbent business models are fast becoming obsolete Creating New Business Models A never seen business model describes the rationale of how an organization creates, delivers, and captures value, in economic, social, cultural or other contexts.
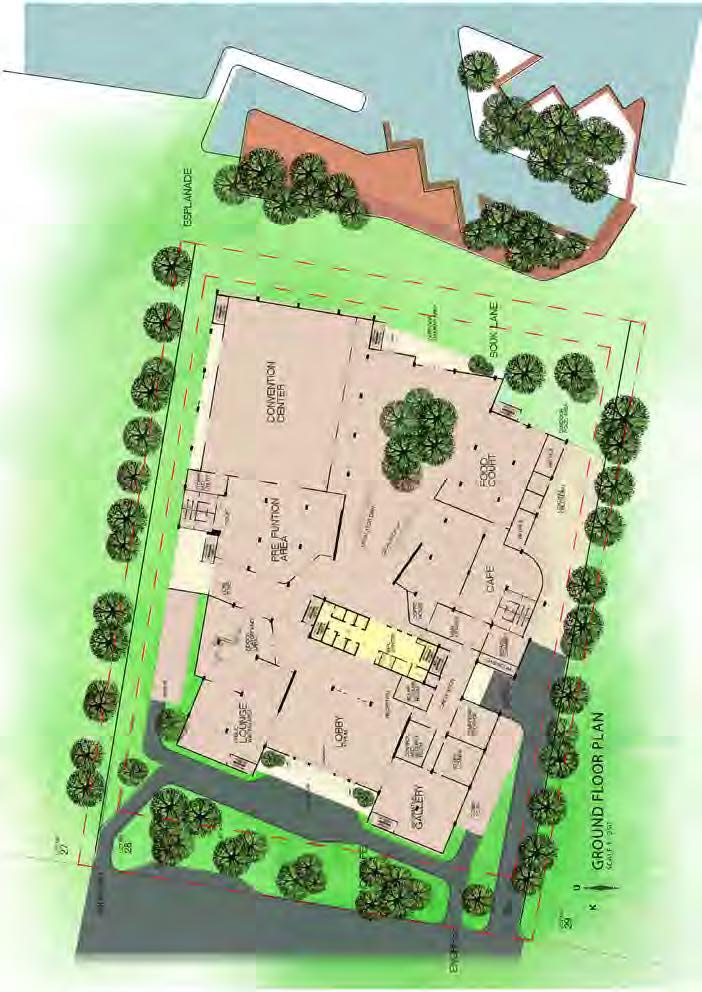
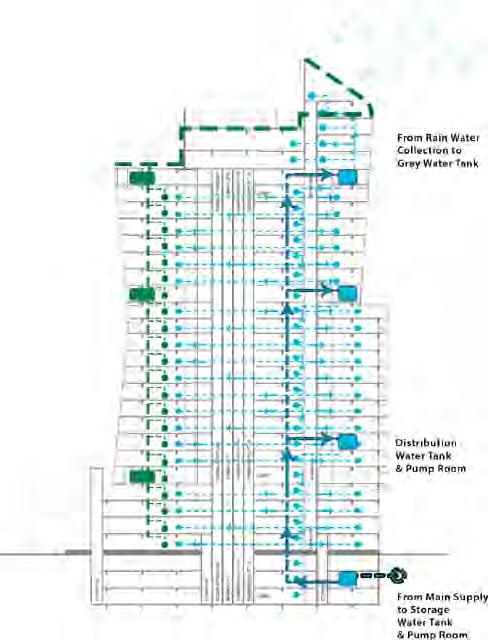
Creating a portion of the building as a feature for a green facade, yet bringging athe nature interlocking into the interior of the building. Integration of renewable energy resources into the building by having a photovoltaic building envelope collecting the solar energy and darrieus wind turbine at the top to catch wind energy. Allow the natural flow of heat and air ventilation move freely by having a clear segeregation between space zone access into the building. Having a clear vision and quick access from interior to the exterior of the building to give the occupant a sense of location and space.
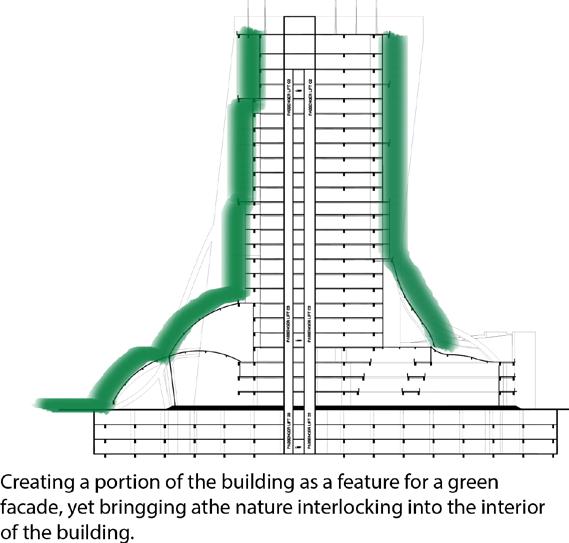
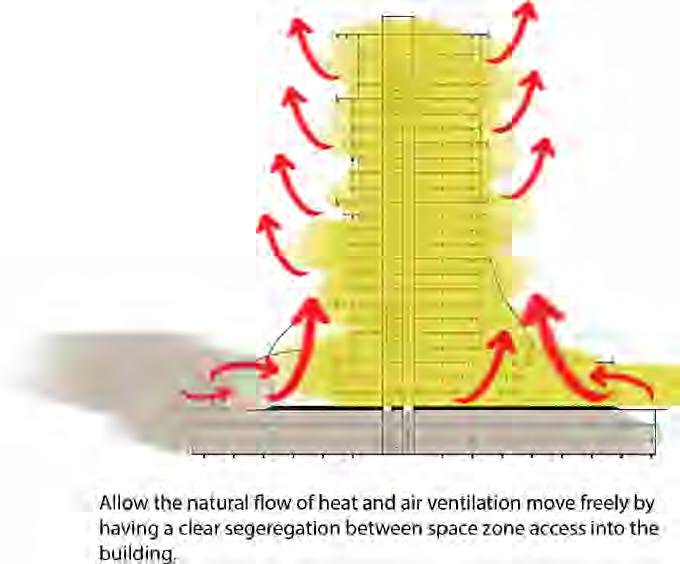
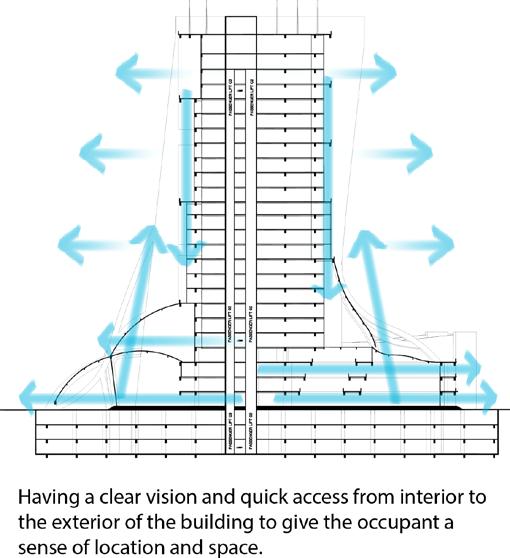
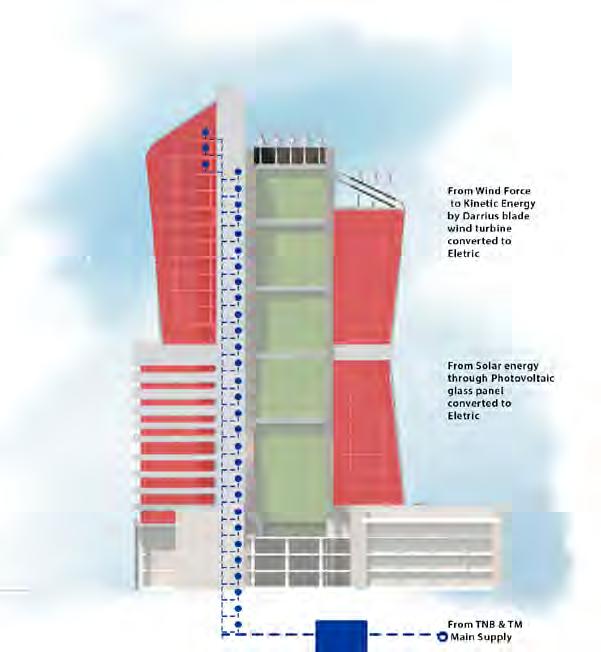
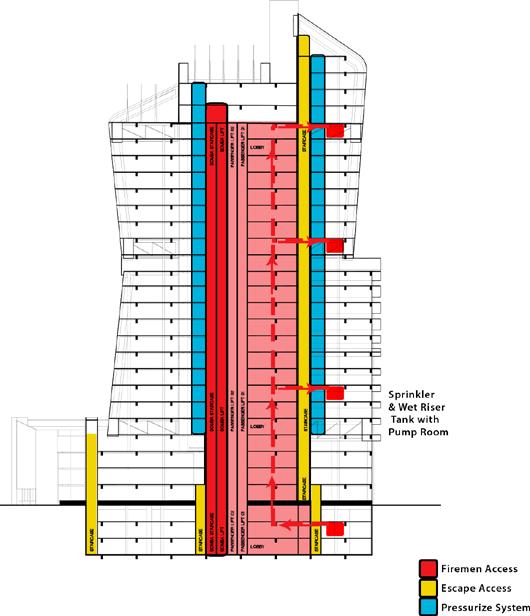
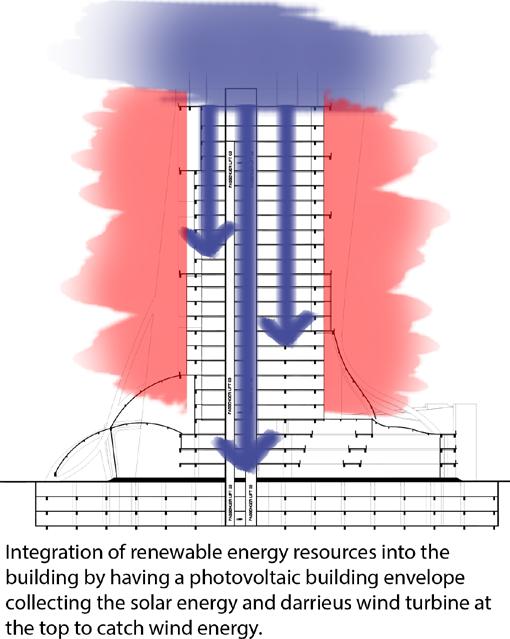
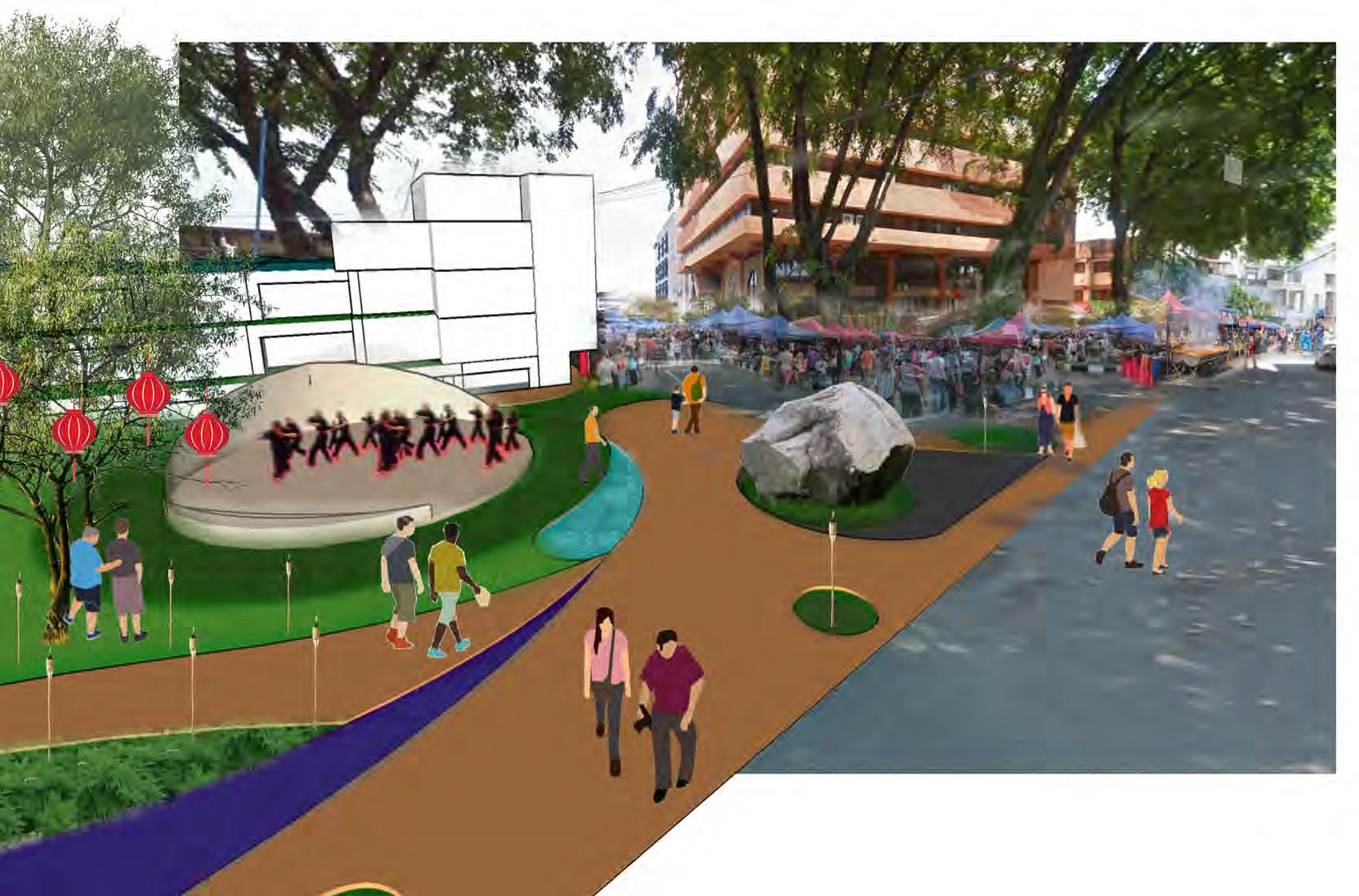
The vision of this design is to enhance the economy of Kota Bharu, specifically to support and grow the existing market in Pasa r Siti Khadijah. The design also serves as a breather for the urban grain and for the crowd in the market by revitalising an existing public realm. By using the design as an urban catalyst, we cr eate an opportunity to exchange and interact between cultures, ideas, and languages with the local community and local and international tourists. The design focused on how Kota Bharu can revitalise their economic, public, and social lives and how cultural activity or the new programmes might help this process. The design mainly works as a support economy for Pasar Siti Khadijah, a clash of cultures, especially food, between local Malay and Chinese, and a greeting space between two different cultures.



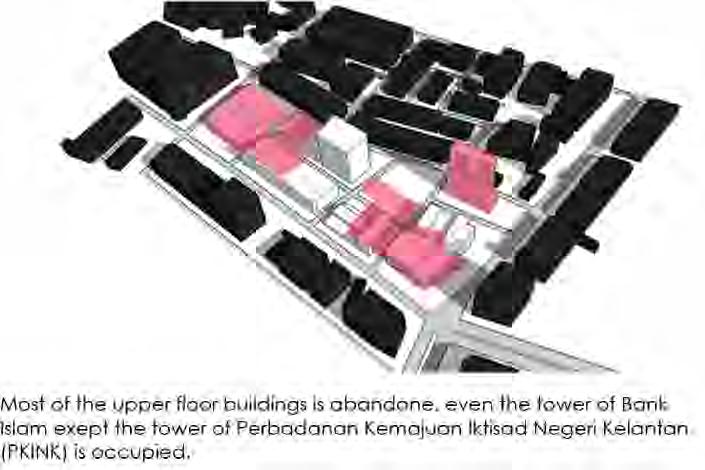
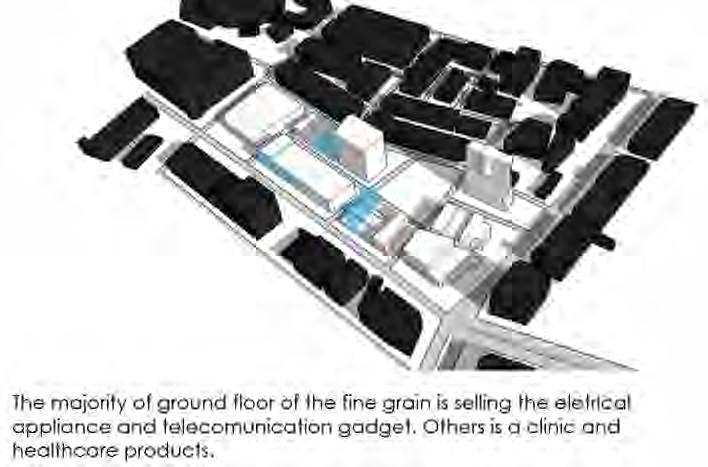
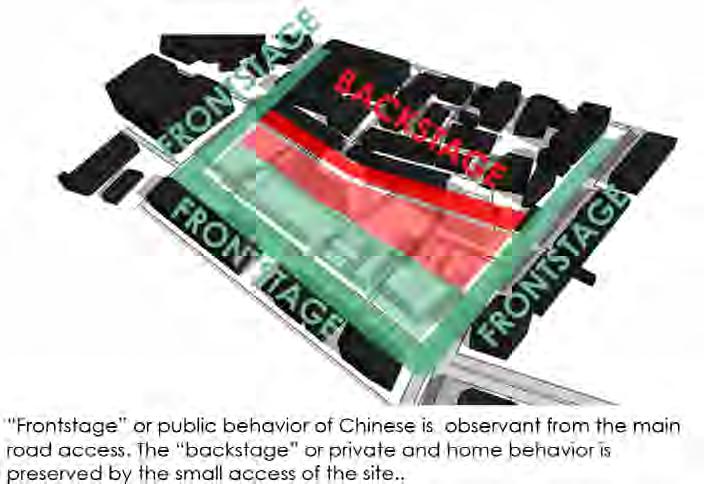
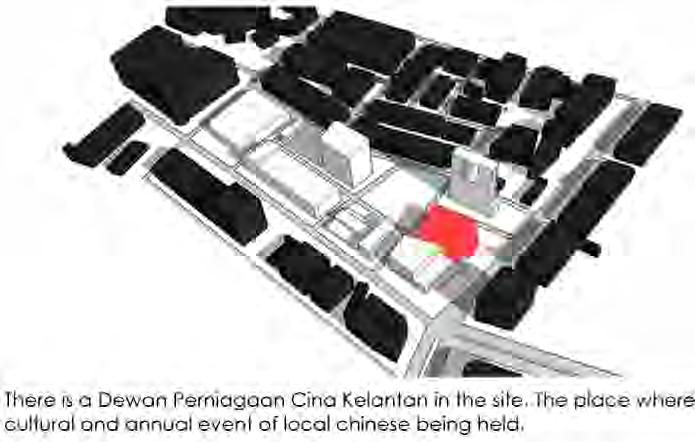
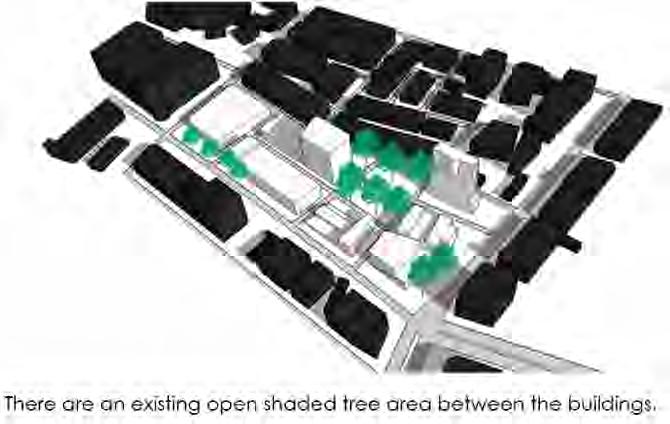
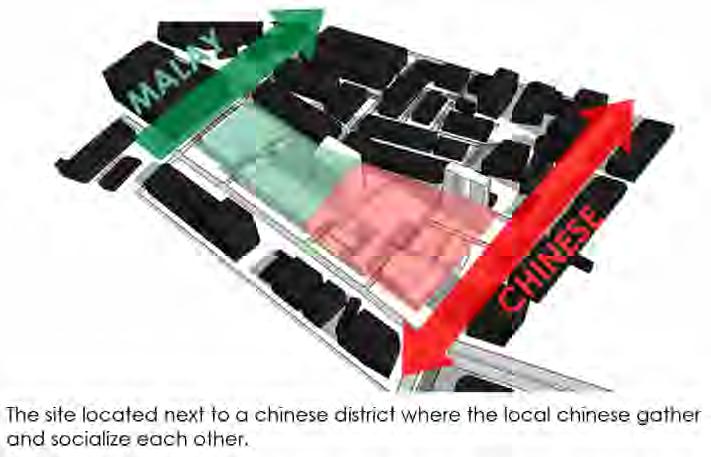




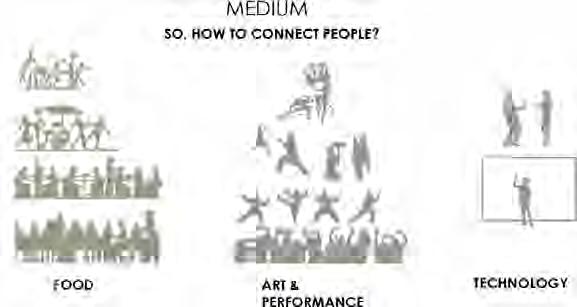
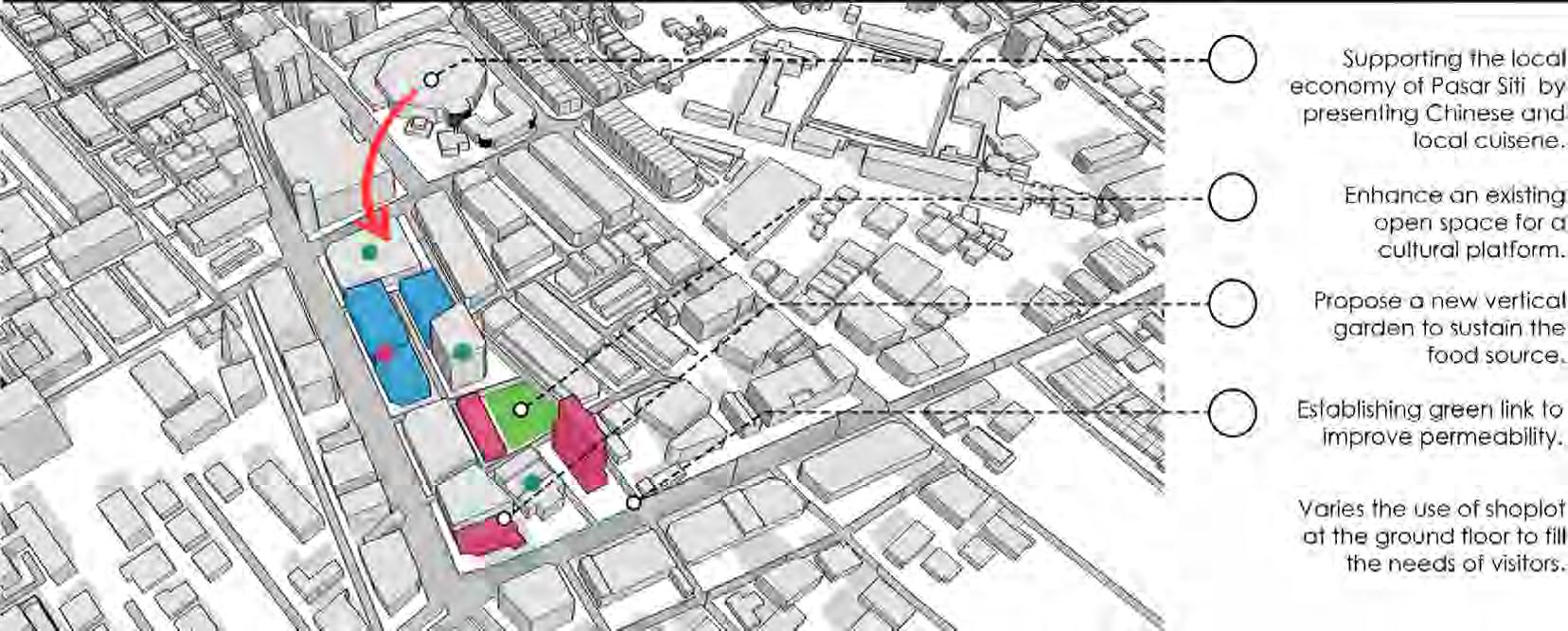



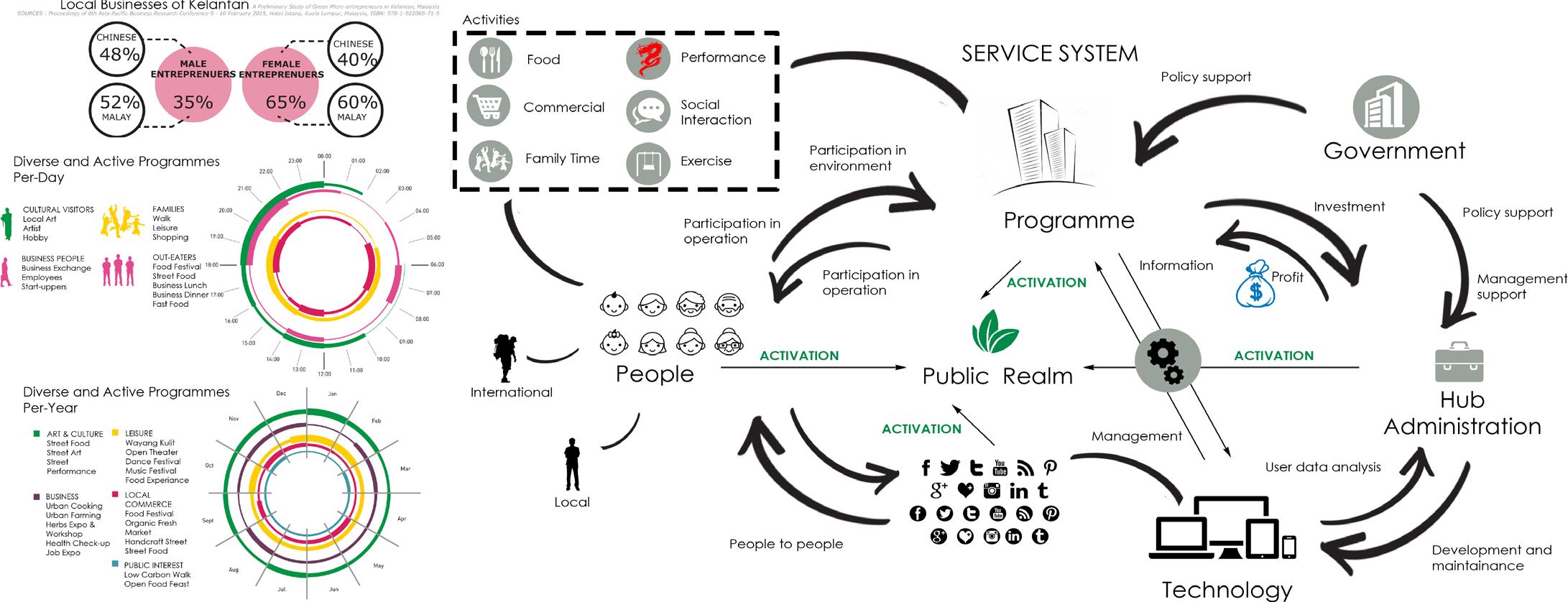

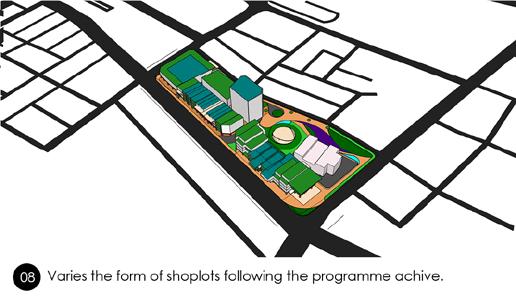
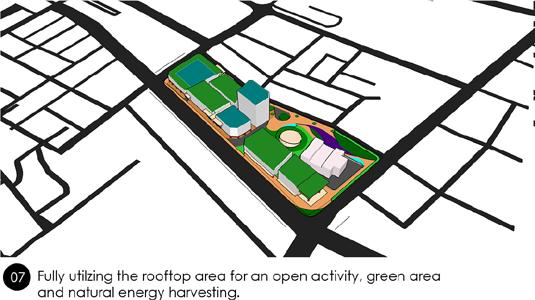
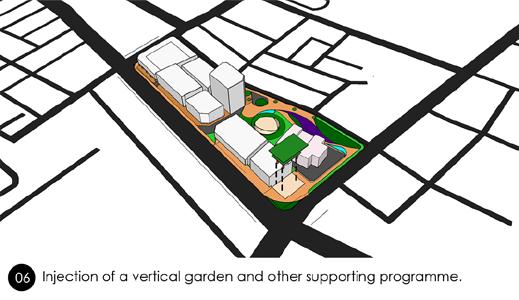
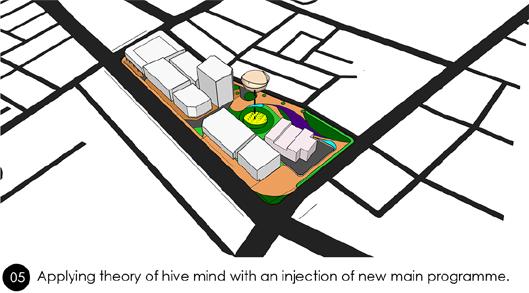
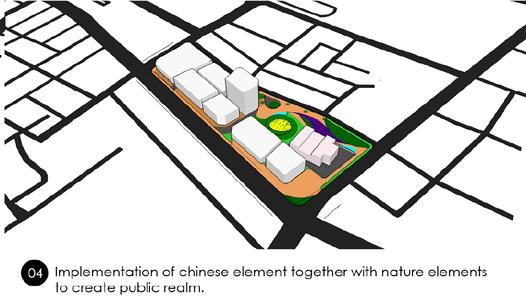
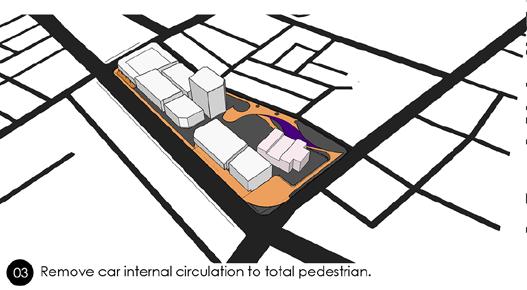
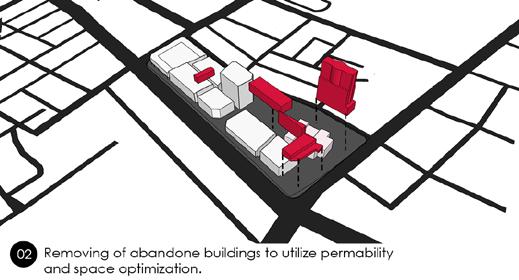
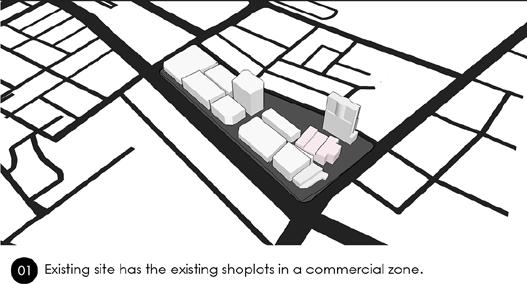
Aquaspire _ SUNWAY Iskandar Catalytic Development Design Challange 2018
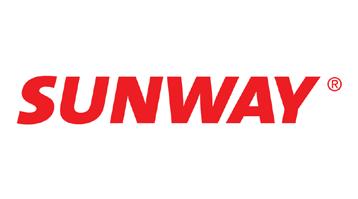
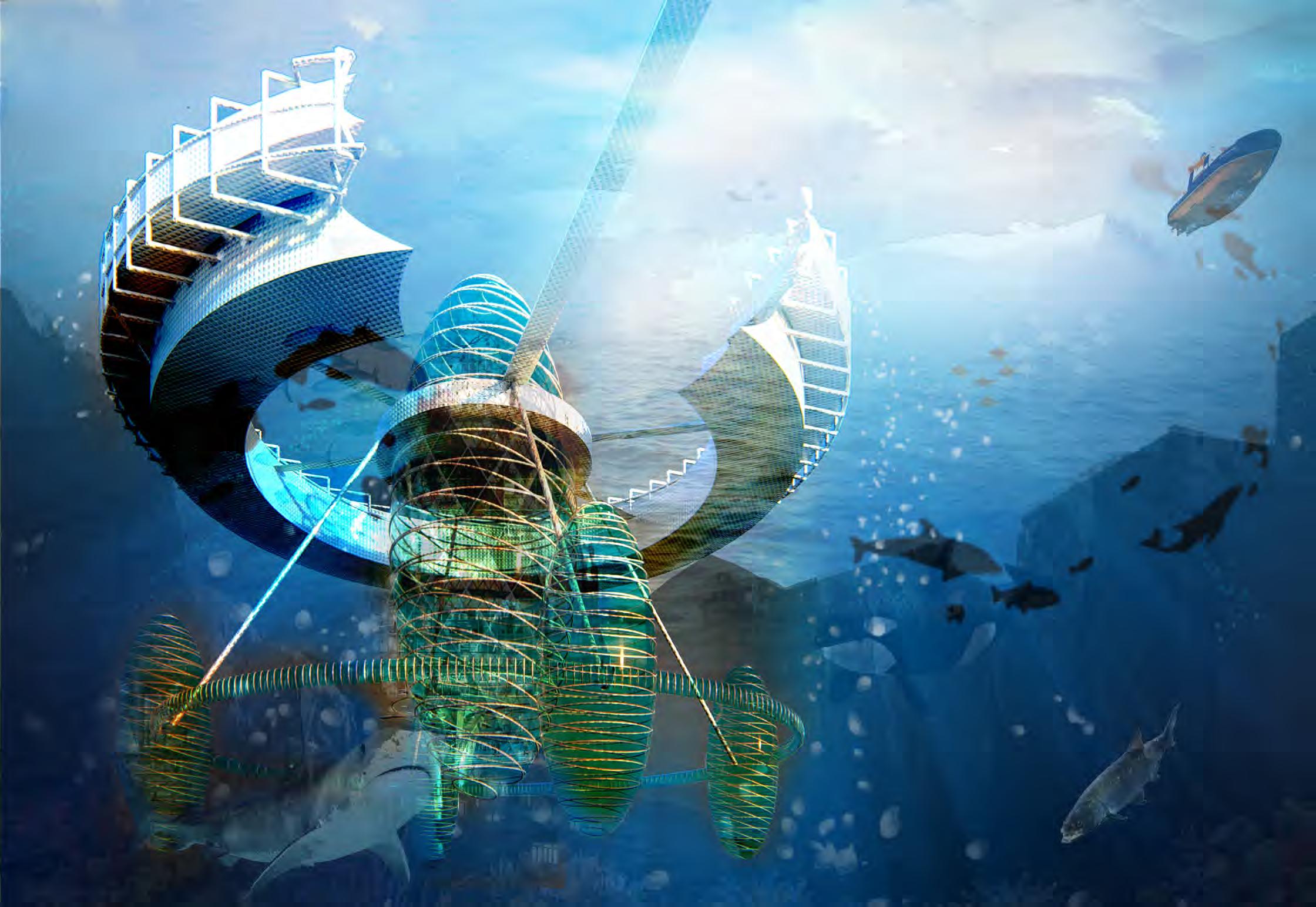
Sunway Aquaspire located on an area with a specific and diverse array of natural elements, community and activities. Sunway Iskandar provides a unique sense of place and identity, historical and cultural values as well as economic sustainability. The contemporary of Sunway Aquaspire will sit with the historic to create a theme park which is vibrant, informative and memorable, influencing mind health, knowledge and experience. An improved programme greatly benefits not only the people in the immediate catchment but also a wider community. Providing a distinct and advanced identity for the place, transforming the river bay to a marine tech with medieval and high technology experience of self-sustainable and diverse community.

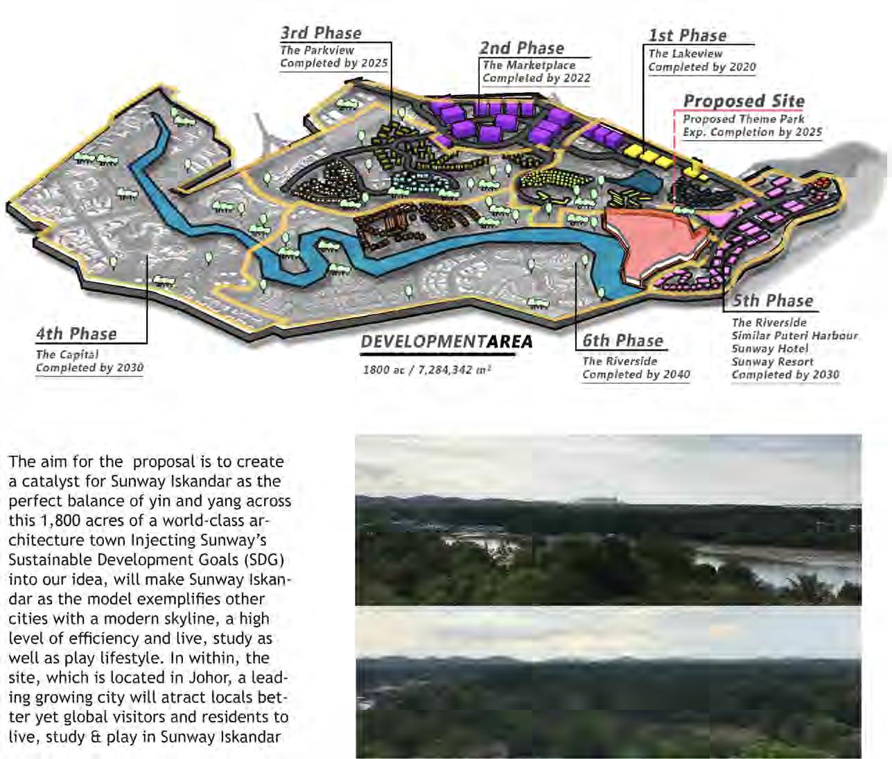
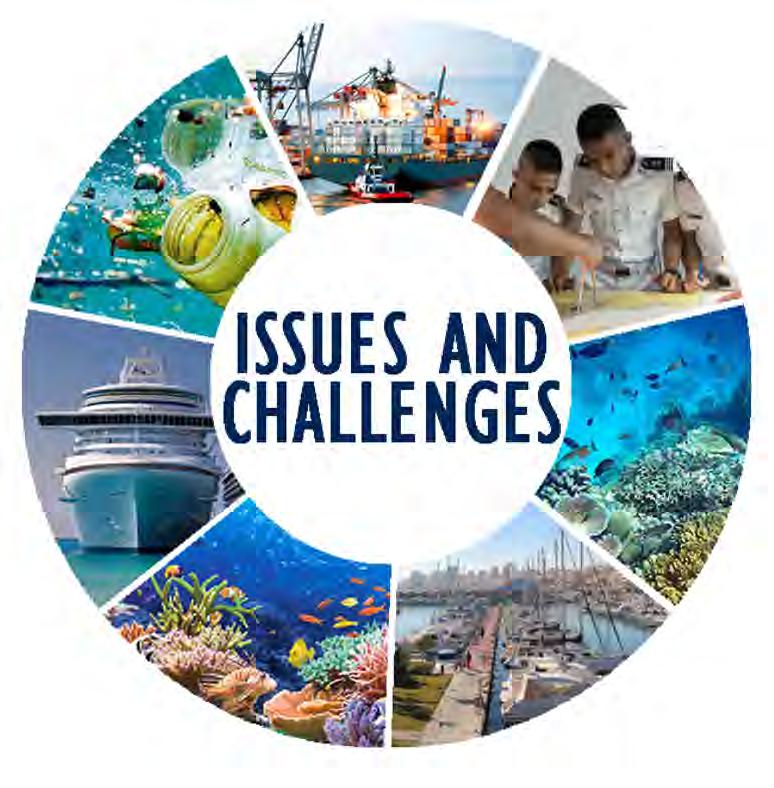
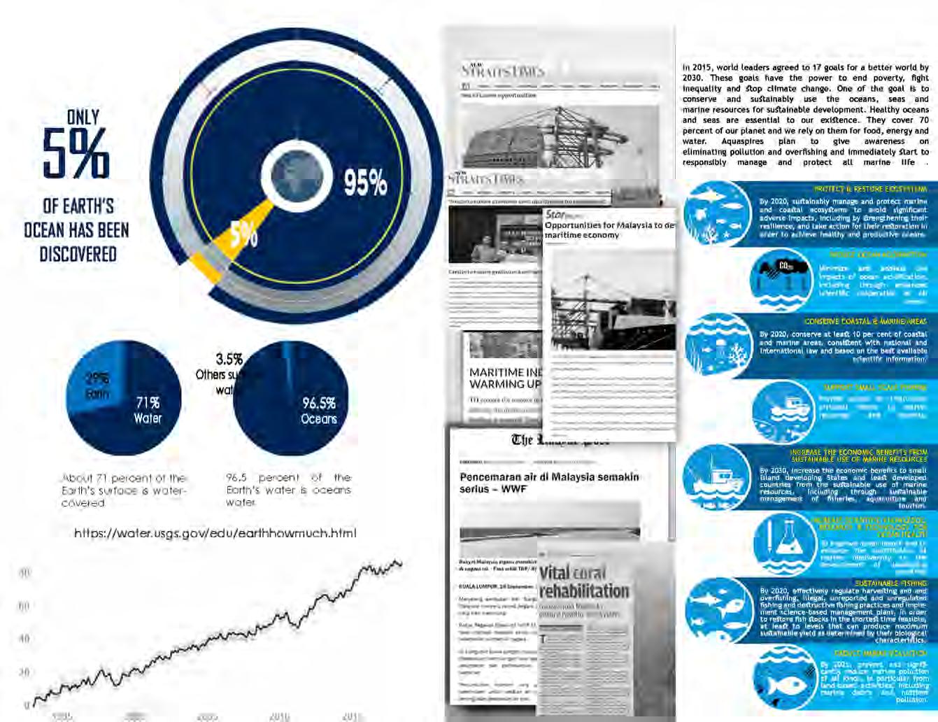
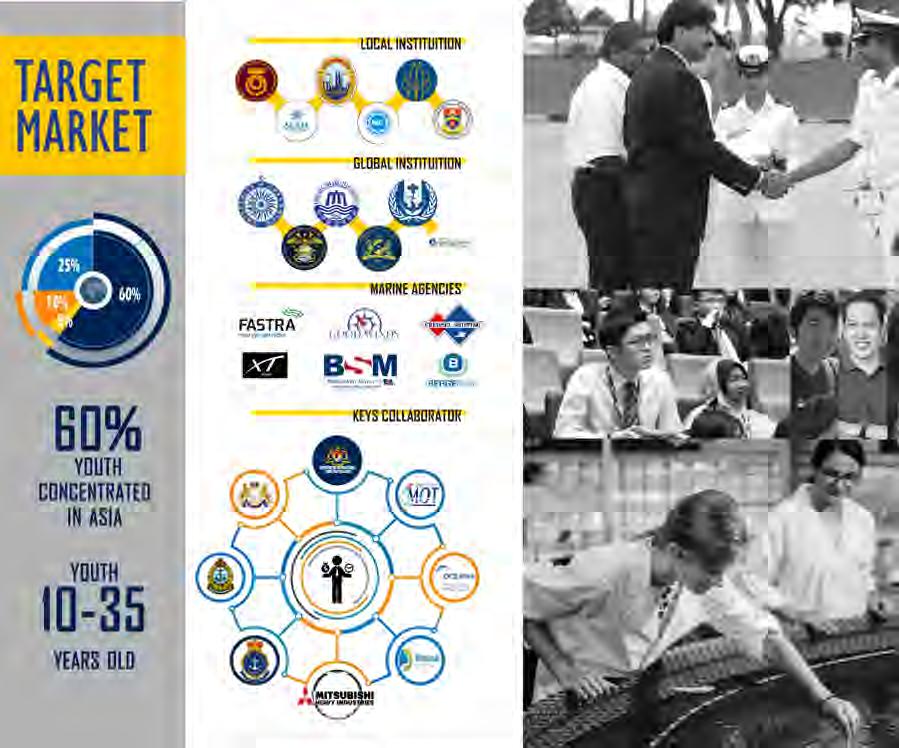
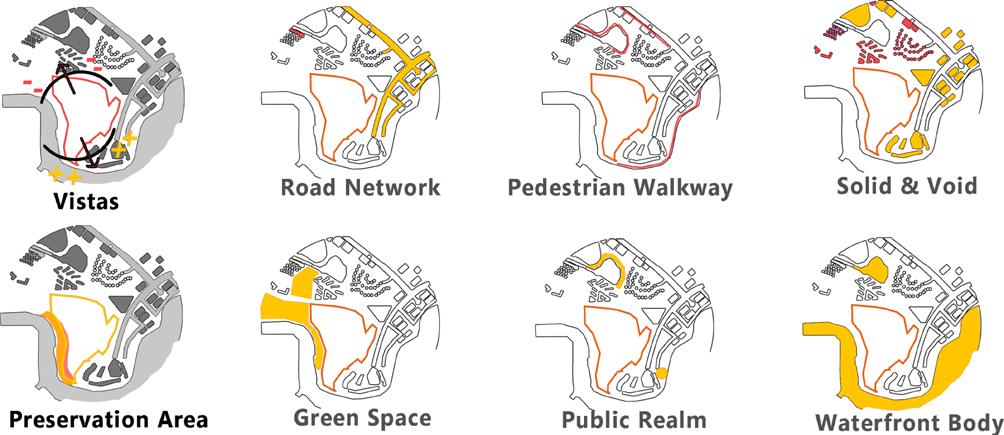
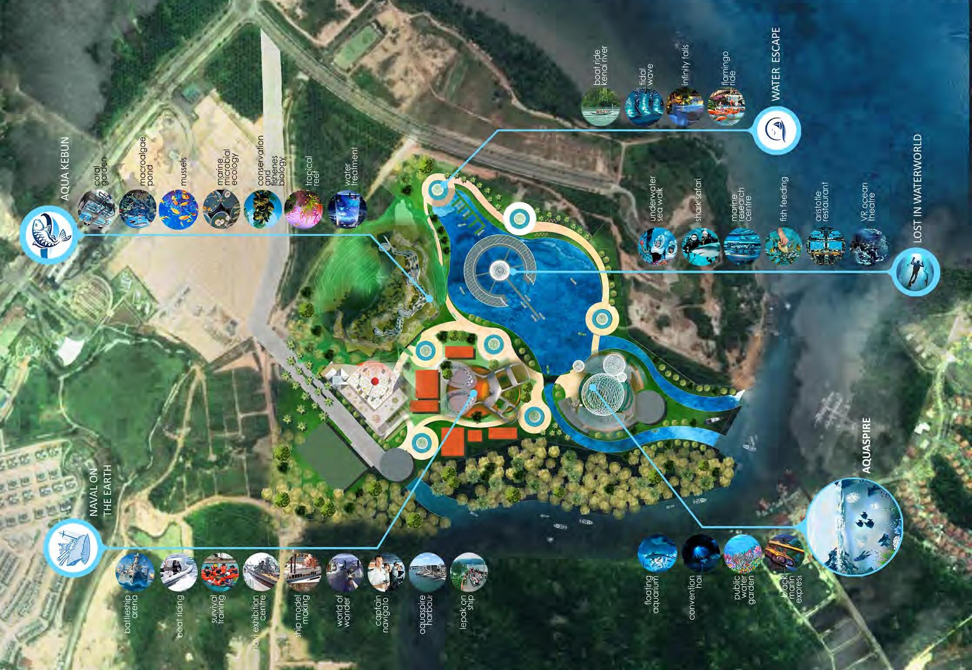
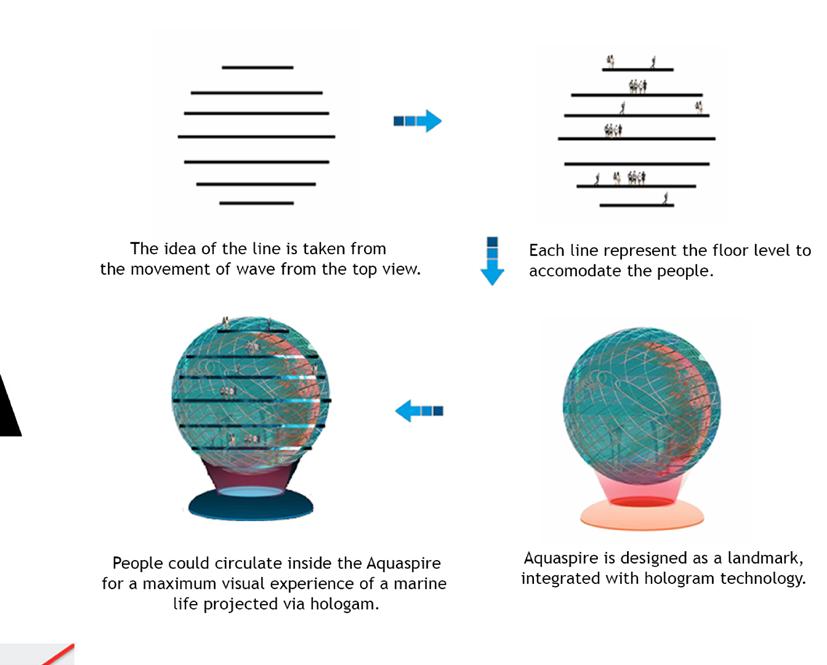
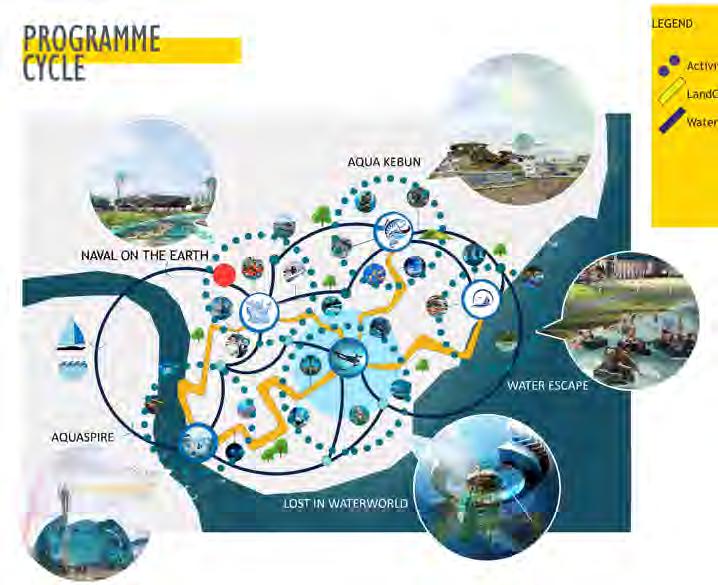
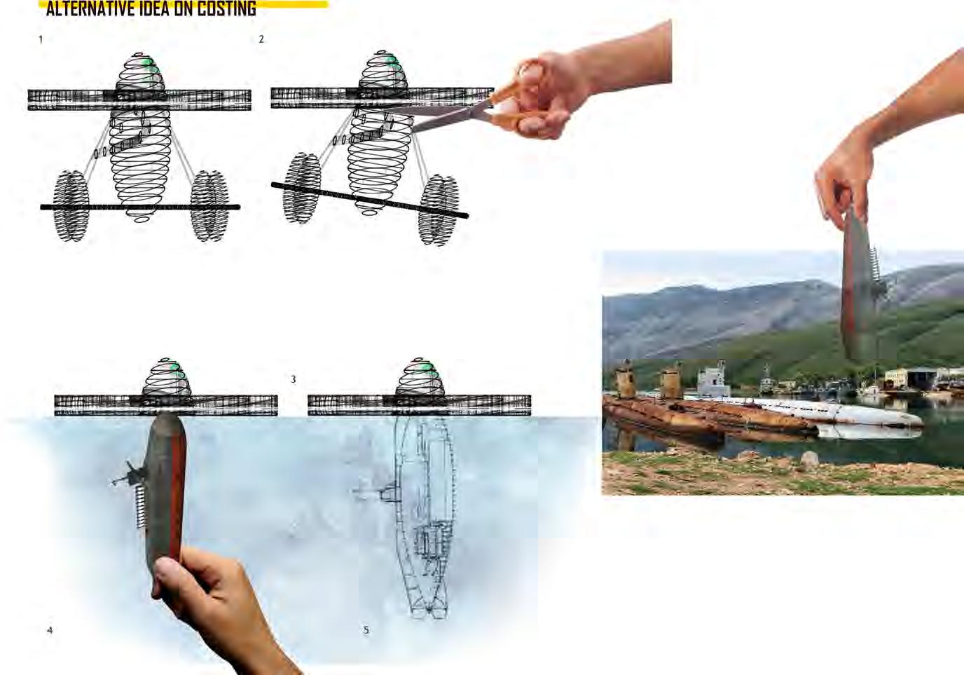
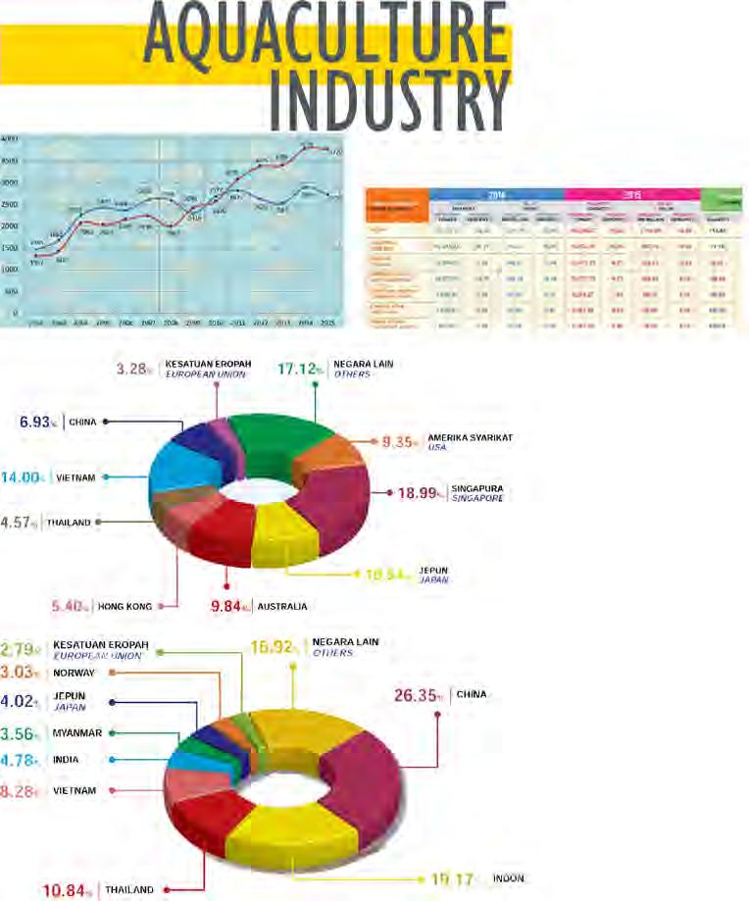
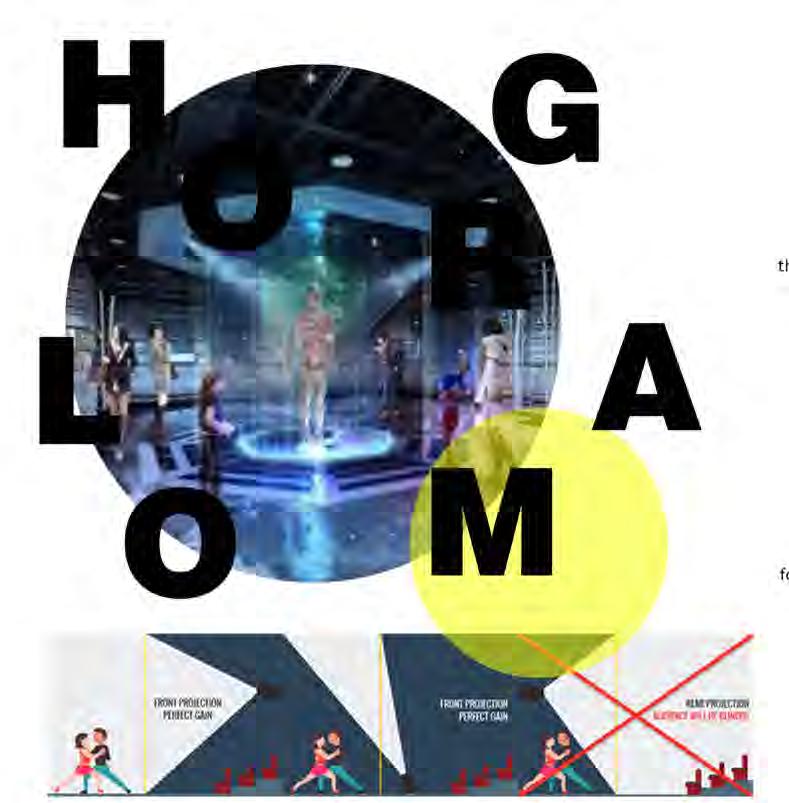
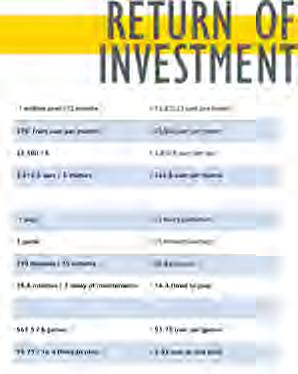
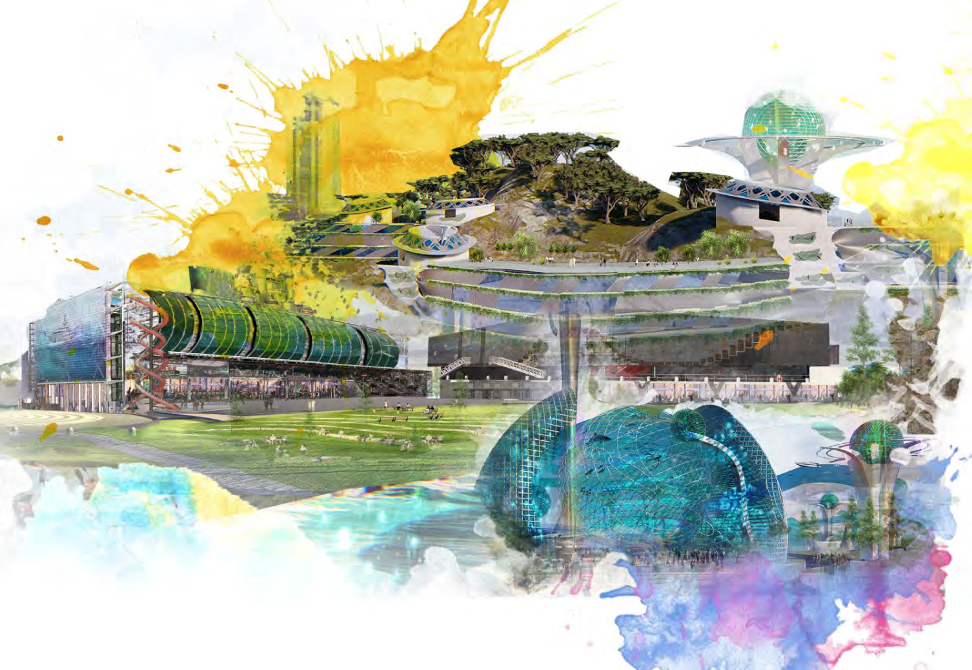
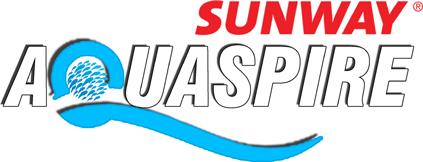
VERANDAH


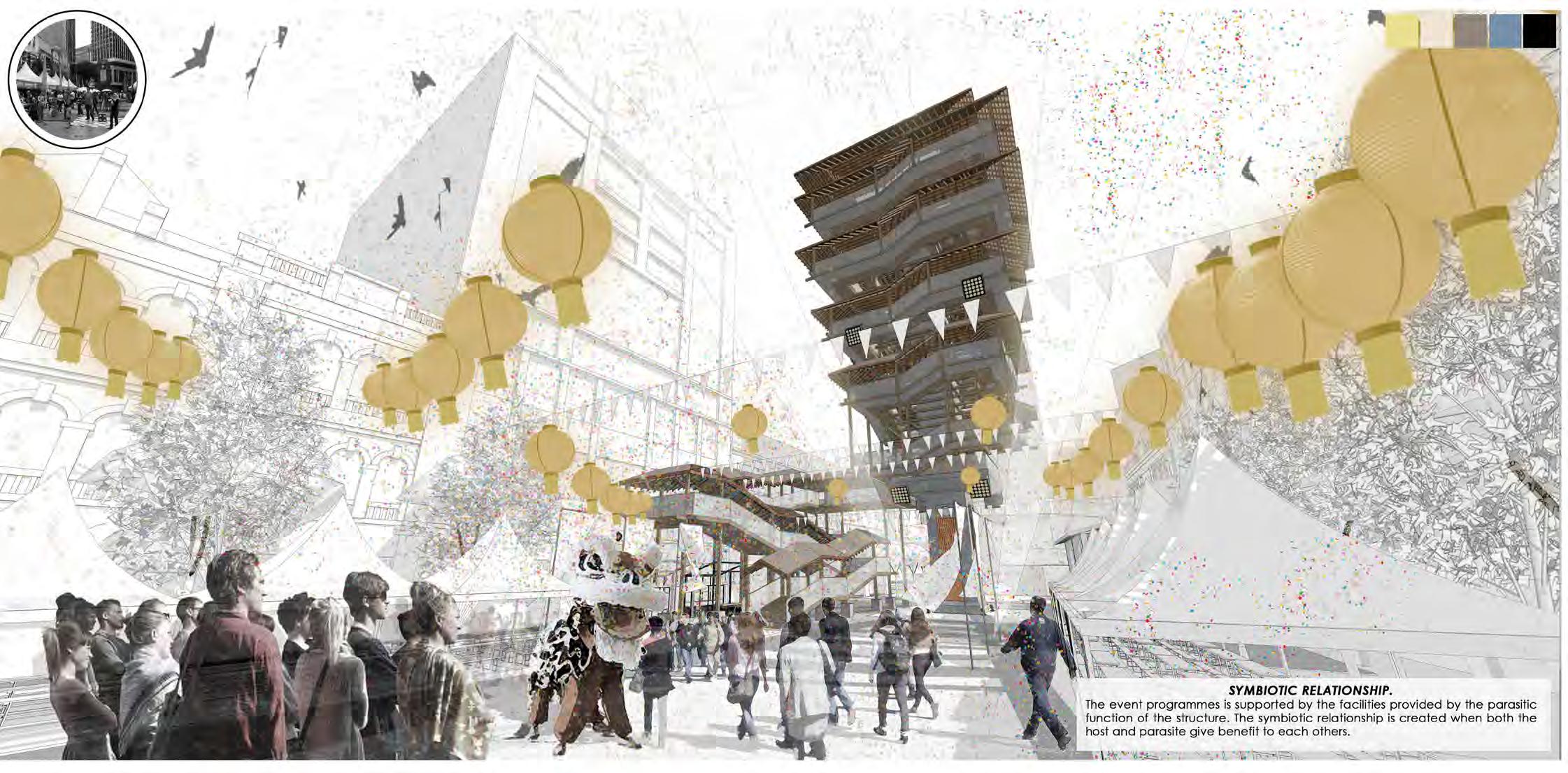
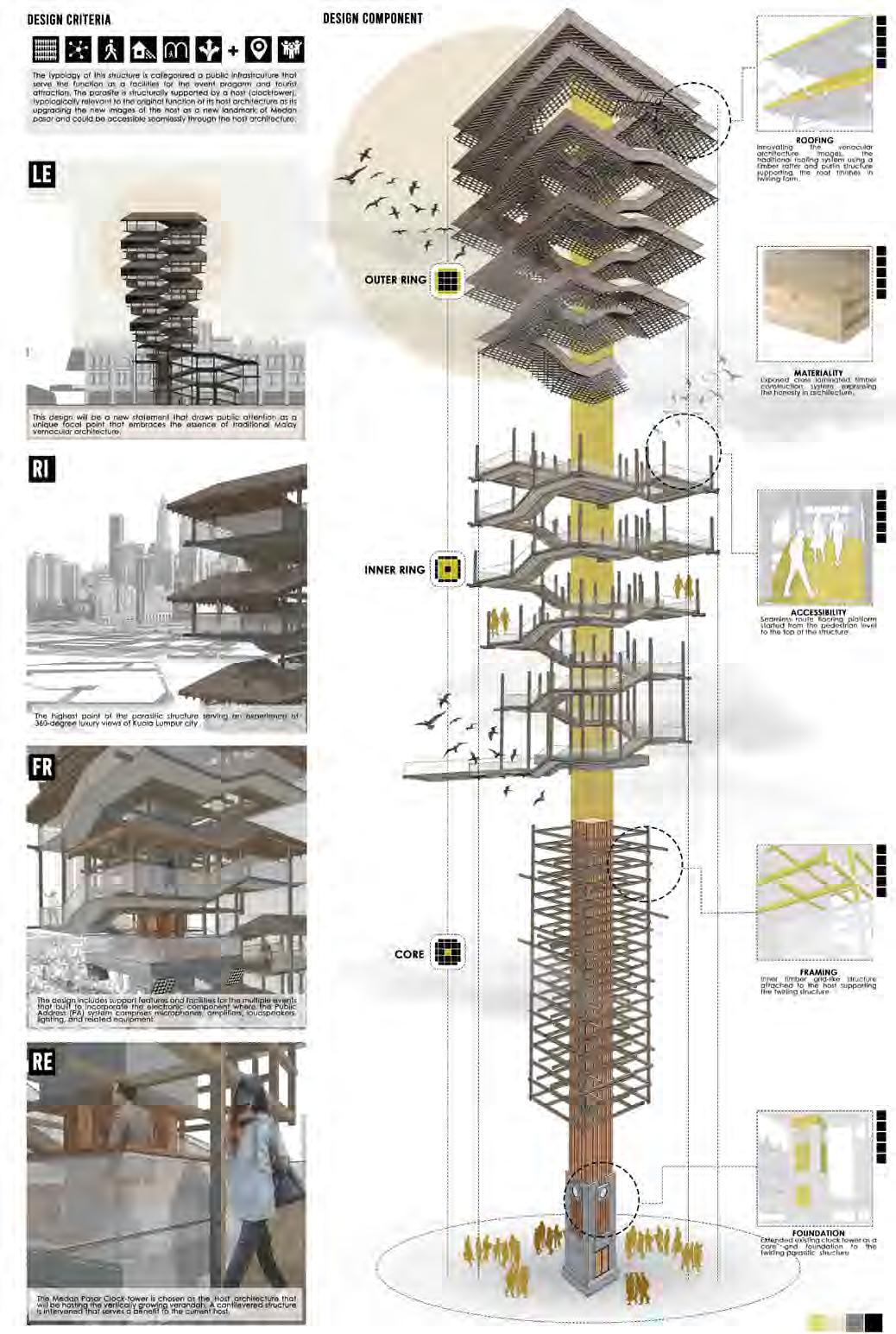
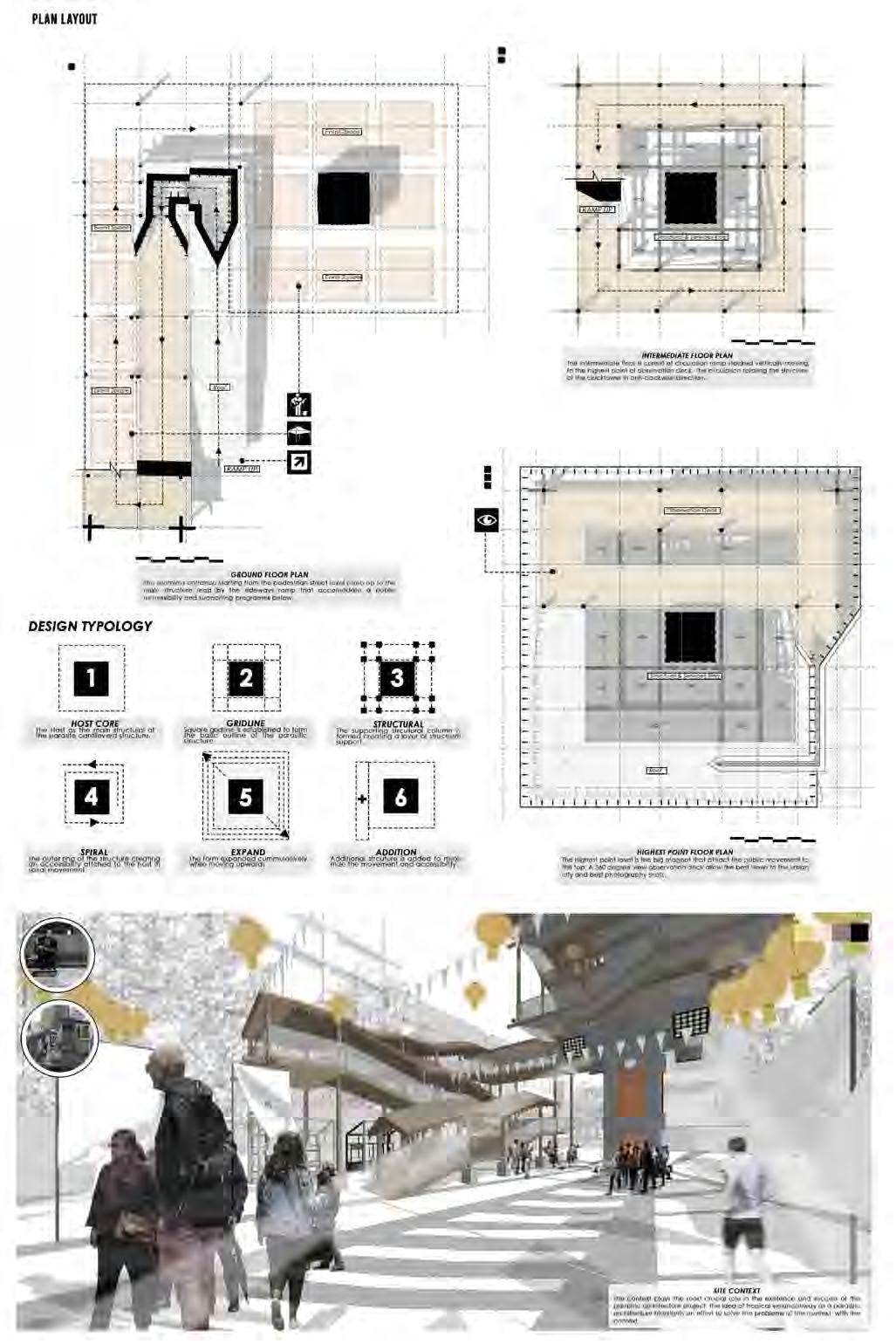
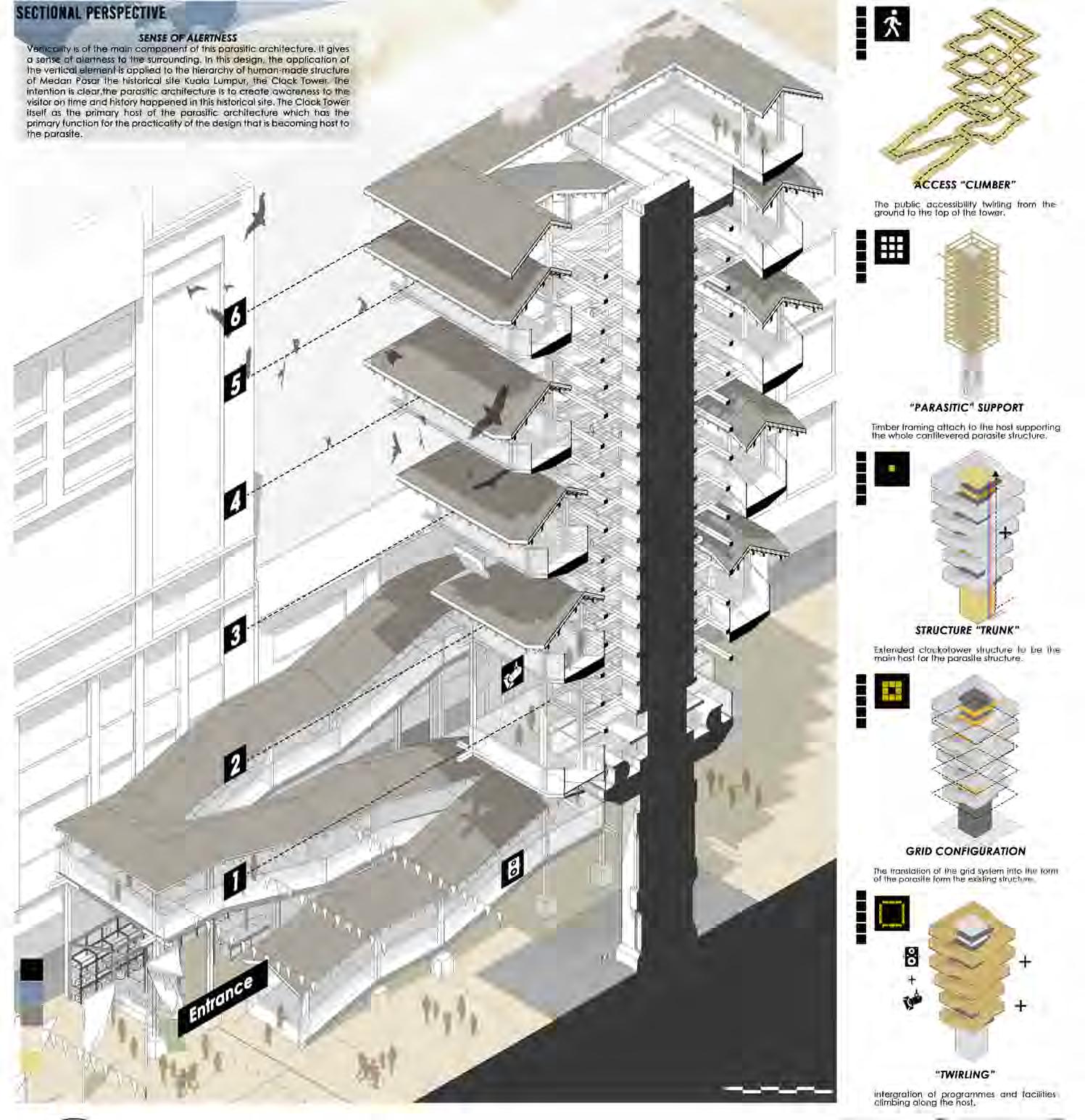
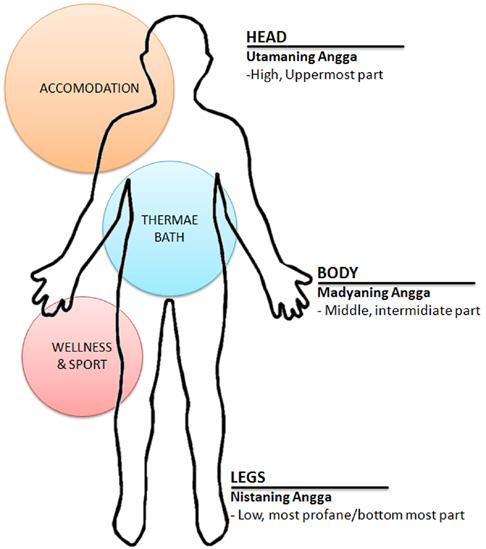
Air Panas Gadek is a proposal of an upgrading works for the existing man-made structure and a new resort construction located at Gadek, Melaka. This site has a natural source of hot spring that made the site appeal for the people to come. The design brief given by the client clearly mention about the Balinese architecture for the upgrading works. So for this design, we marrige the modern influence of the conventional building construction with the traditional balinese architecture.
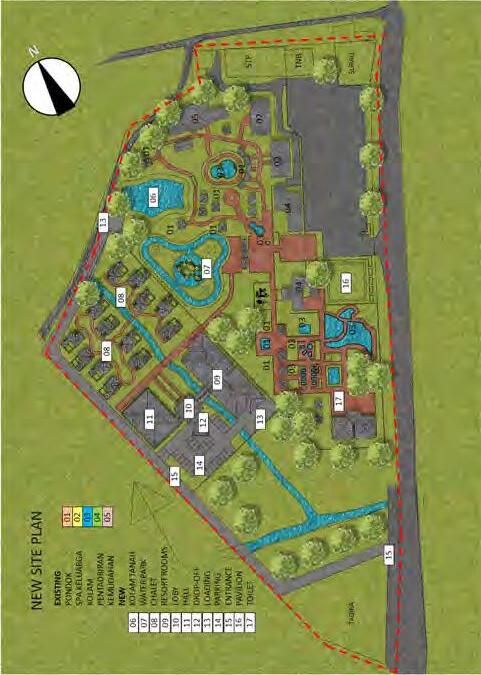
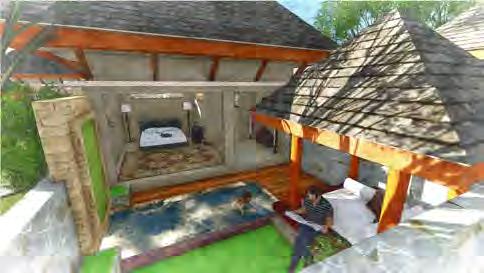
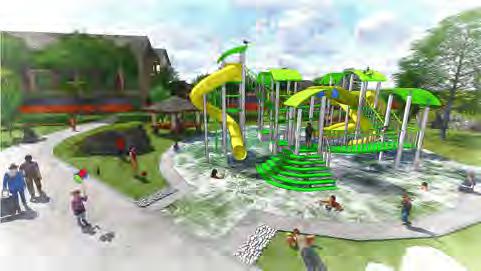
Traditional Balinese architecture, adheres to allow lots of open space and consisting of a spacious courtyard with many small pavilions, ringed by wall to keep out evil spirits and decorated with guardian statues. The philosophical and conceptual basis underlining development of Balinese traditional architecture includes several concepts including Tri Angga means : Tri - Three and Angga - Part. Tri Angga is base concept that close relationship with architectural planning. It’s implementation of harmonization of human and nature, human and human, and human and gods.
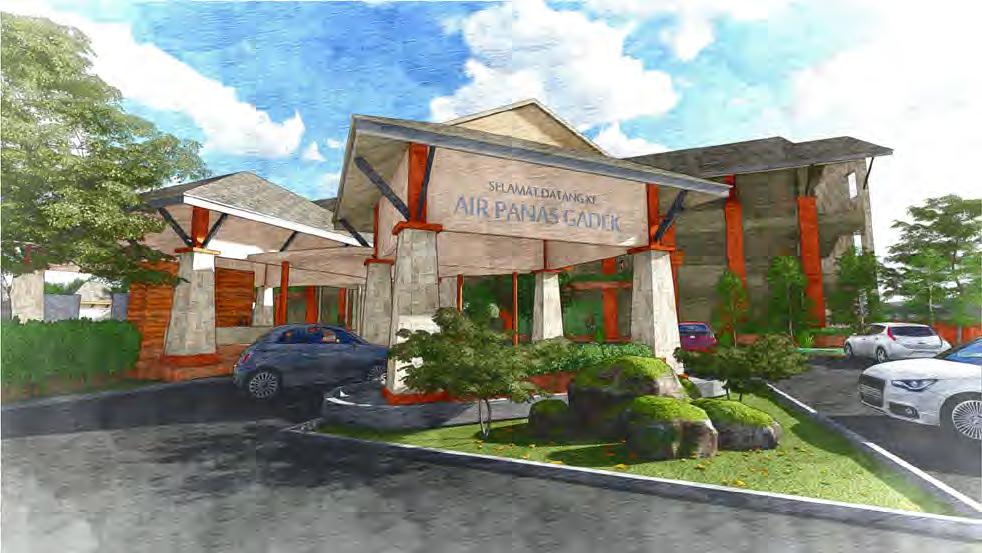
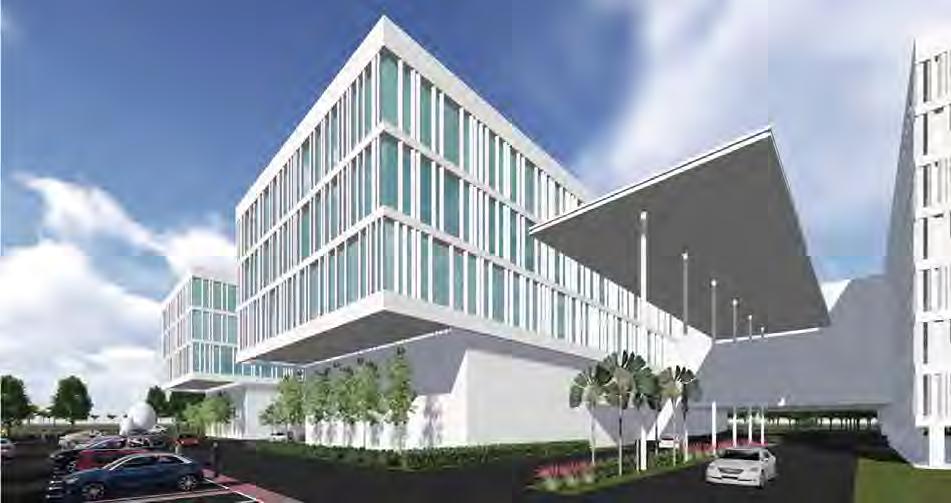
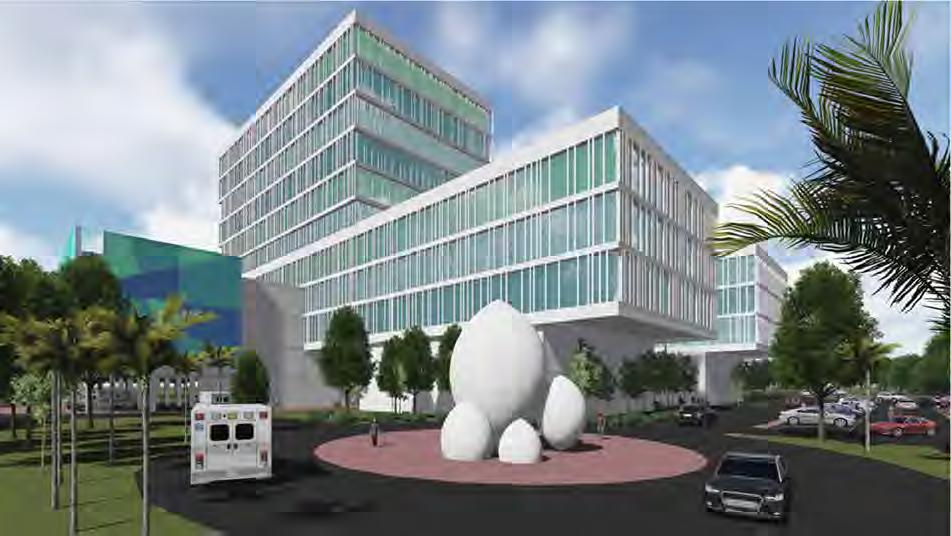
The design proposal is mainly for the Dewan Bandaraya Kuala Lumpur (DBKL) to get a picture for a future development of hospital at Bandar Tasik Selatan. It consist of 4 component of development that is hospital as a main, others are hotel, commercial and podium parking. To achive the goal, we calculated the area required for each component. Then, we mixed all component into the irregular shaped of site by block. The block is design horizontally as well as vertically to coup with required area. For the components, the hospital is design with linear organisation , with an interlocking space of block to ease the circulation inside of the building. For the transportation on the ground, it has to split into 3 direction that is for emergency, visitors and out-patient.
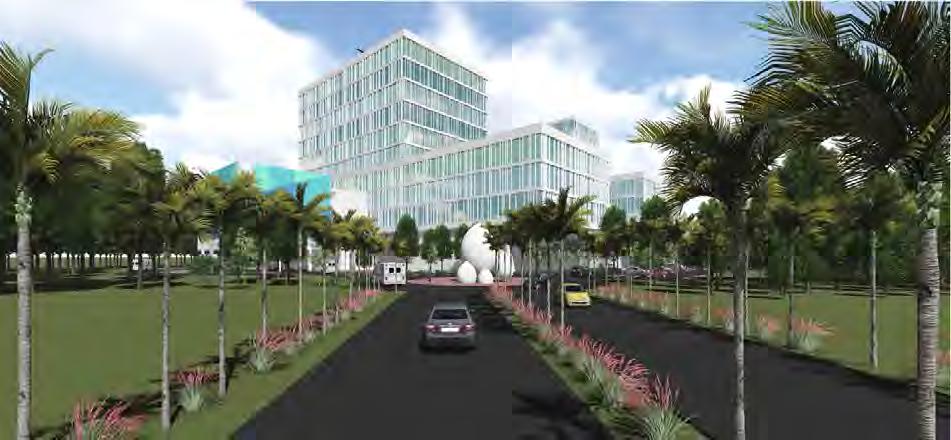
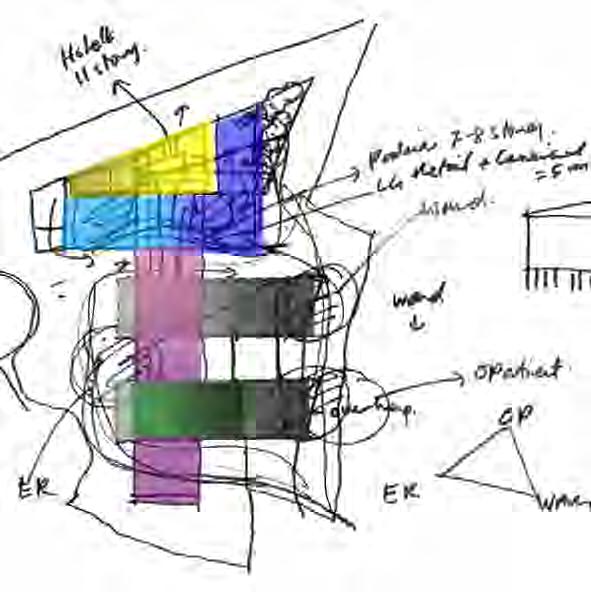
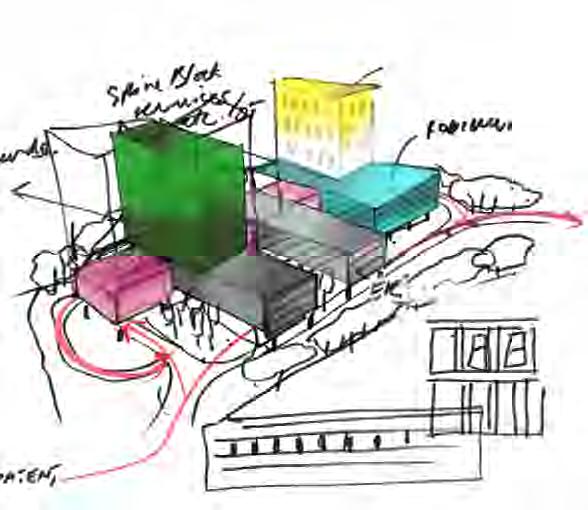
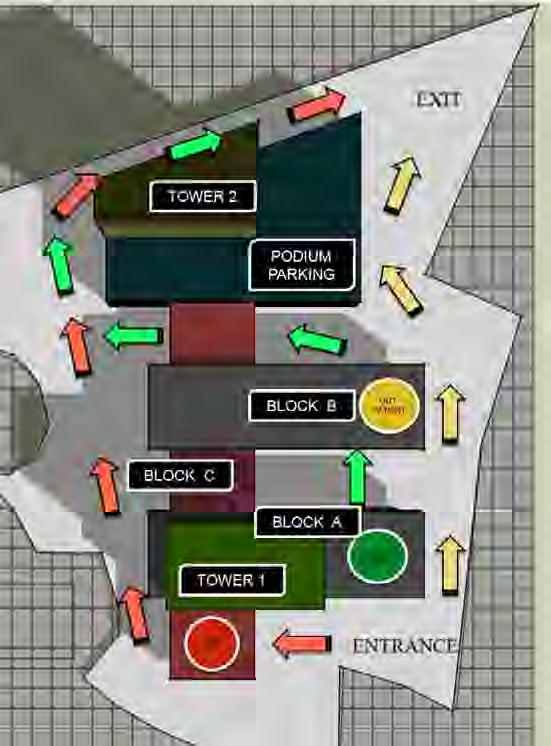
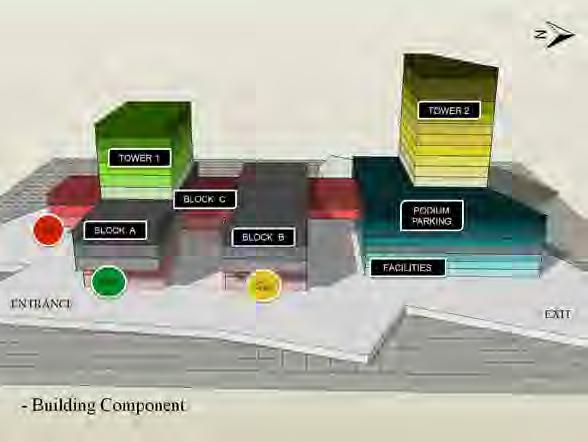
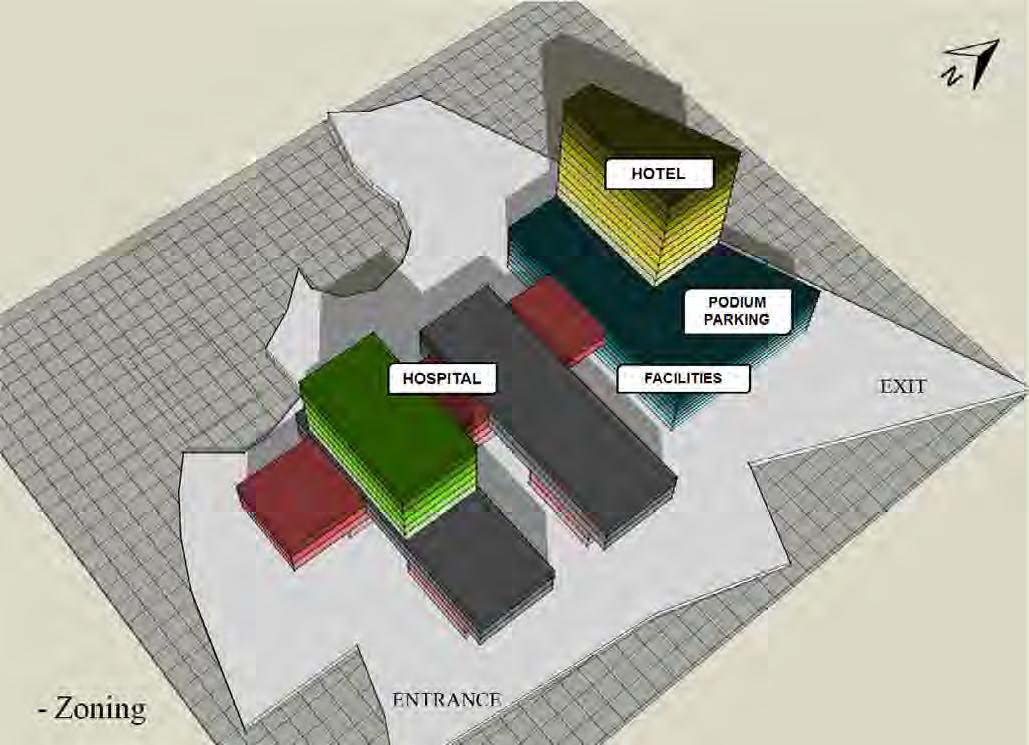
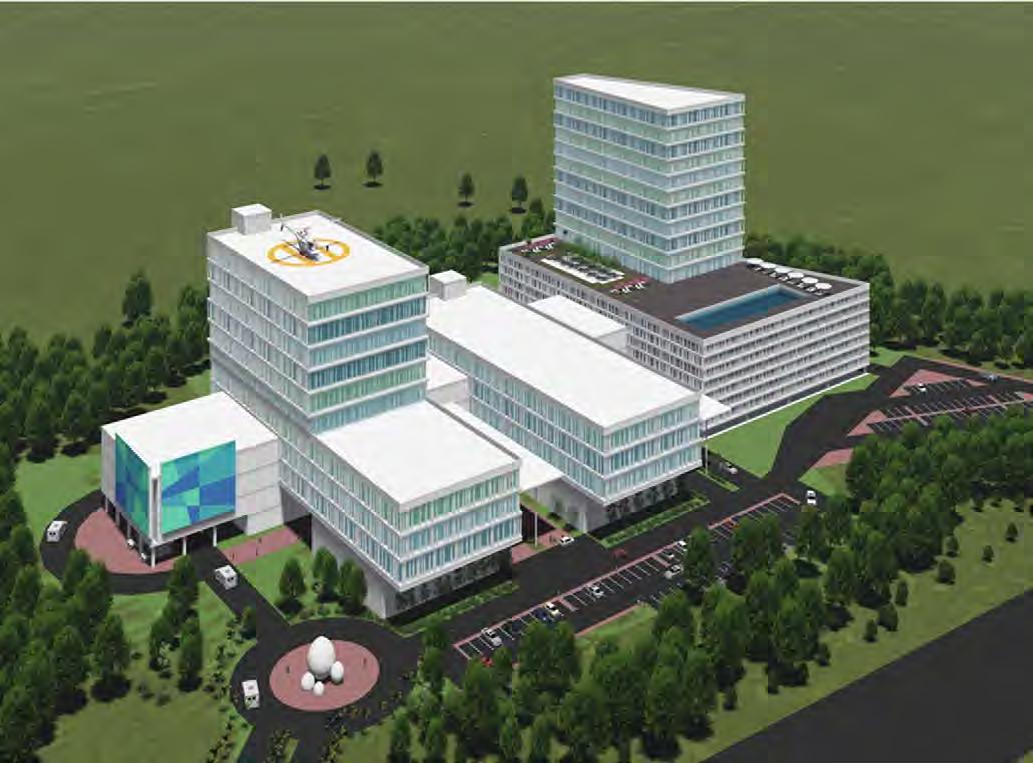
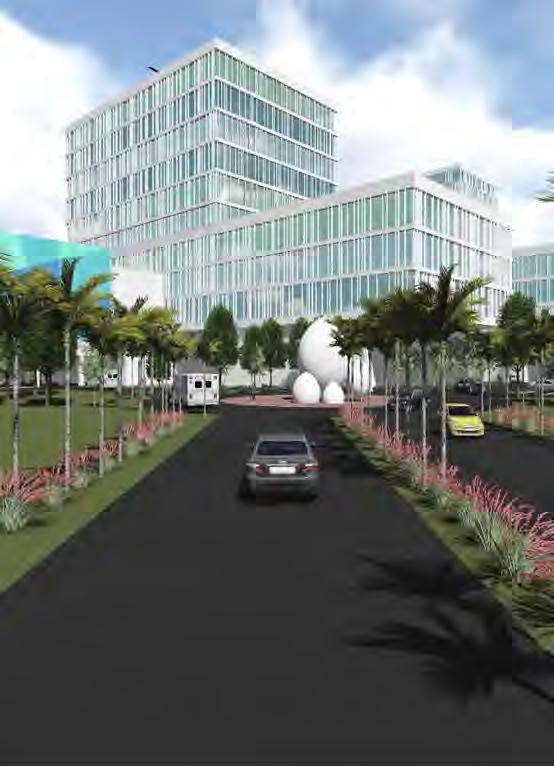
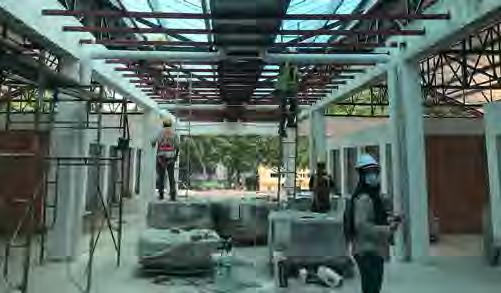
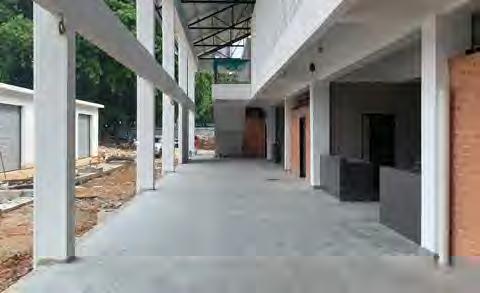
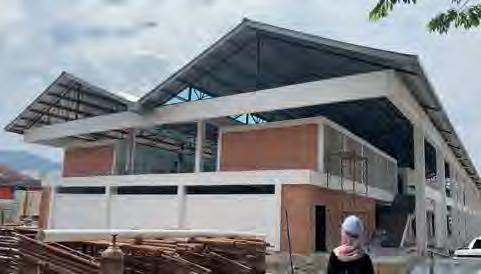
The propose site for the buiding is an existing green area, surrounded by terrace shops. The marketplace is desired by the citizen around to ease their daily activities. So, the main consideration on designing this marketplace is the existing green area and ease of business in the marketplace. The floor plan is a direct translation of the ideal functional layout. Each units of the stall is design based on grid & linear organisation,The size and proportion of these units can be easily adapted by re-arranging partition walls within the given structural grid.There are also a green area inside of the building that act as break for halal & non-halal services.
The market’s building form is inspired from the archetypal house to create the two gabled structures that comprise the building. The selection of materials for this building is based on the brave expression of the citizen of building their own marketplace on site, by using the bare finishes. It is also to minimize the long term maintainance of the building.
