
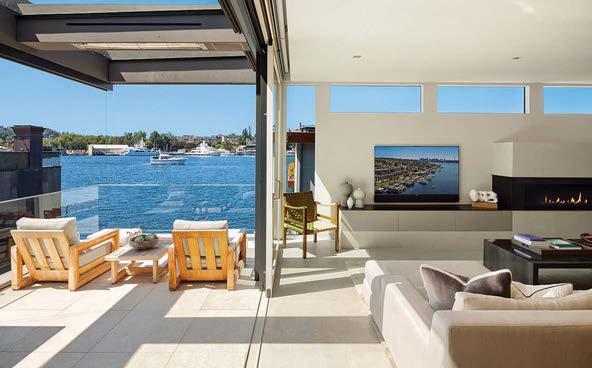





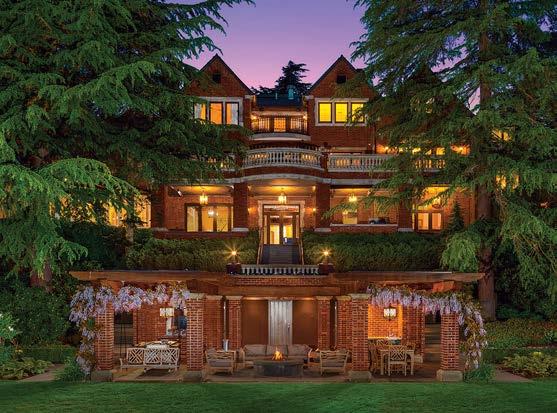













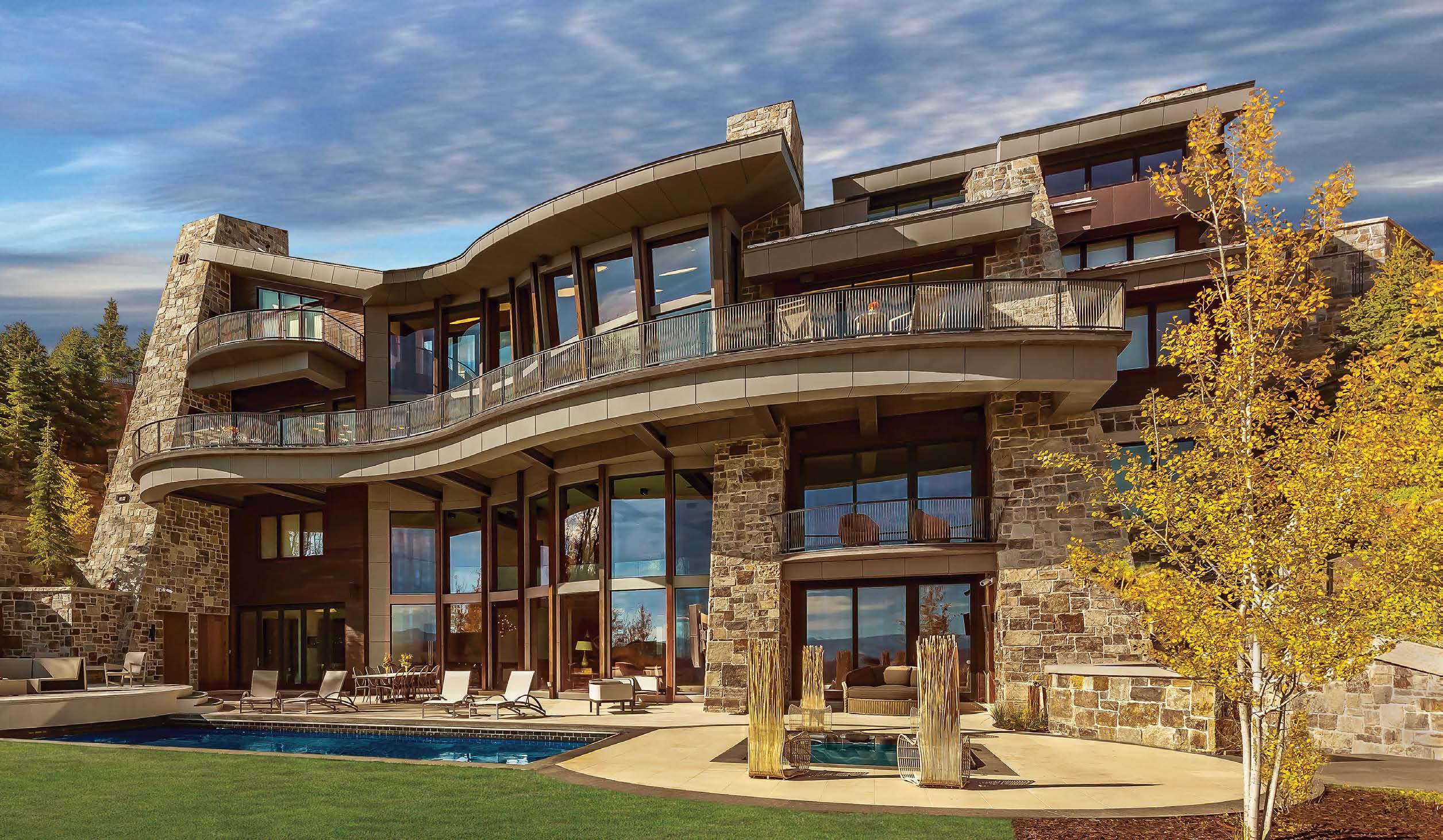 Architect: Upwall Design Builder: Douglas Knight Construction Photographer: Springgate Photography Follow us on Instagram @sierrapacificwindows
Architect: Upwall Design Builder: Douglas Knight Construction Photographer: Springgate Photography Follow us on Instagram @sierrapacificwindows
For some homes, windows become more than a building element. All the more reason to start with the world's best materials and designs, sustainably crafted. To transcend function and open the world of stunning sight lines, playful light and museum-quality views. A tall order for a normal window, but not for windows that never compromise. Learn more >

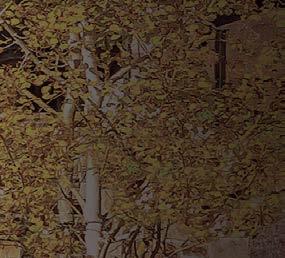


TELL YOUR BEST STORIES WITH ENDLESS, INSPIRED DESIGN POSSIBILITIES. TO
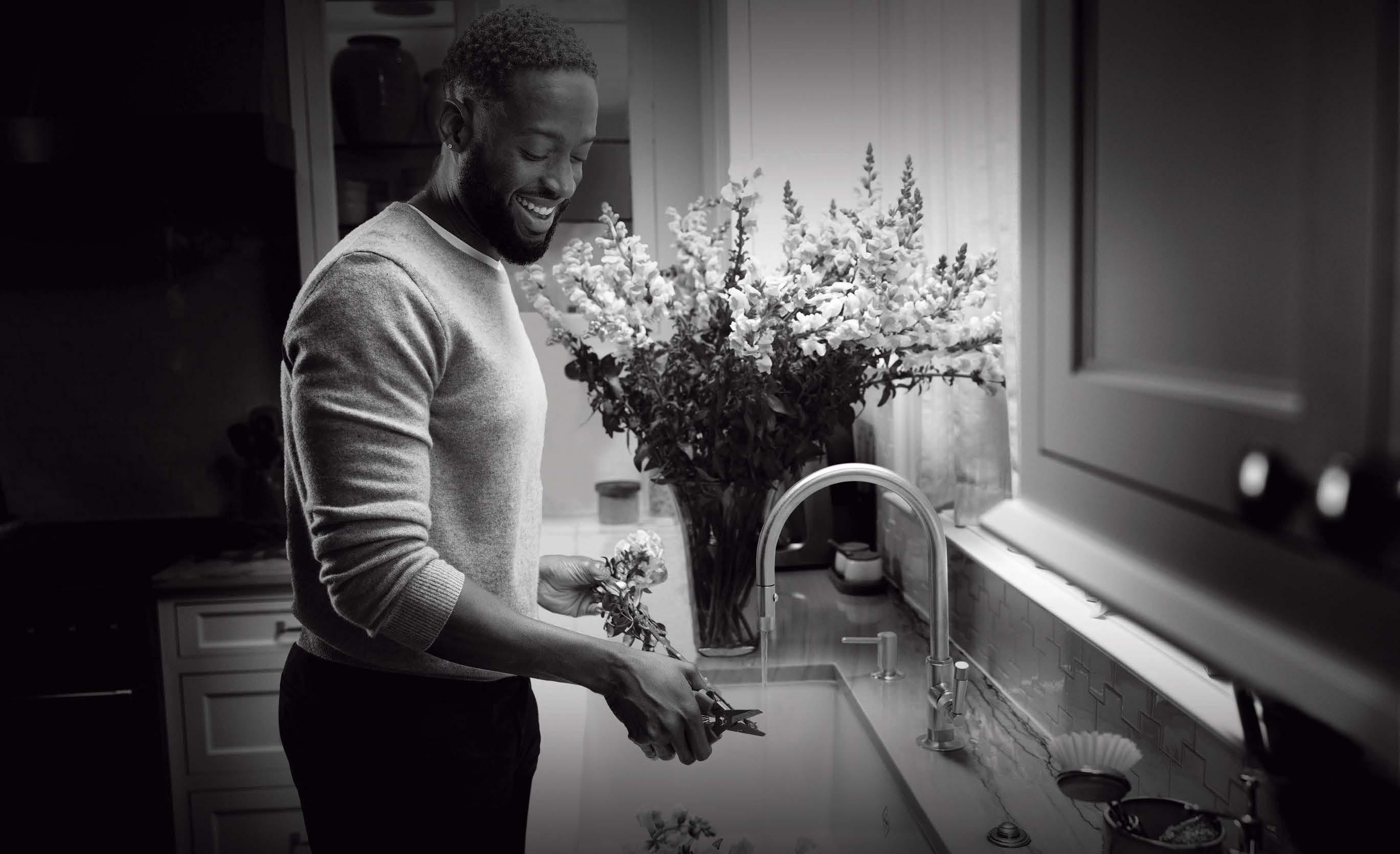



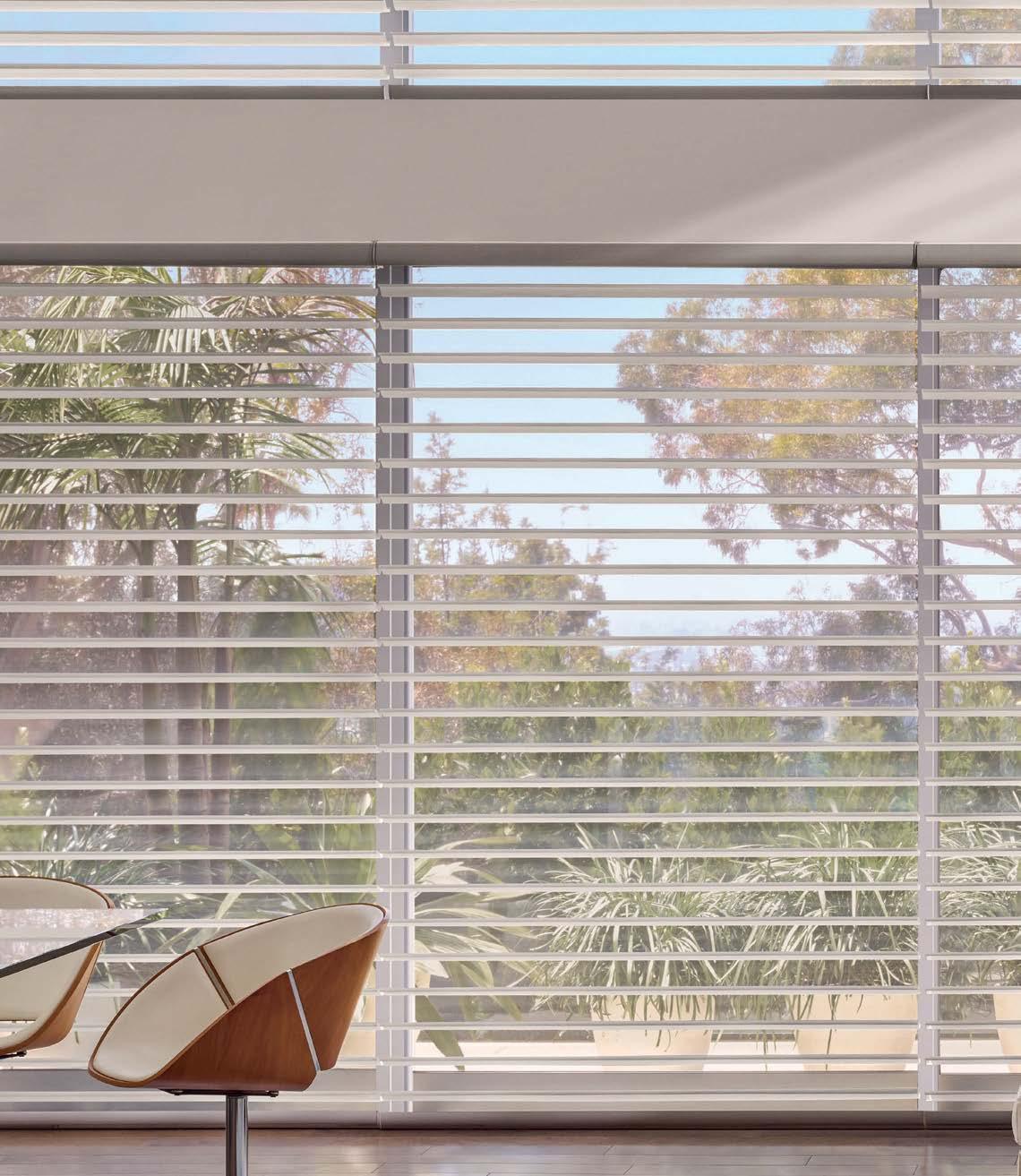
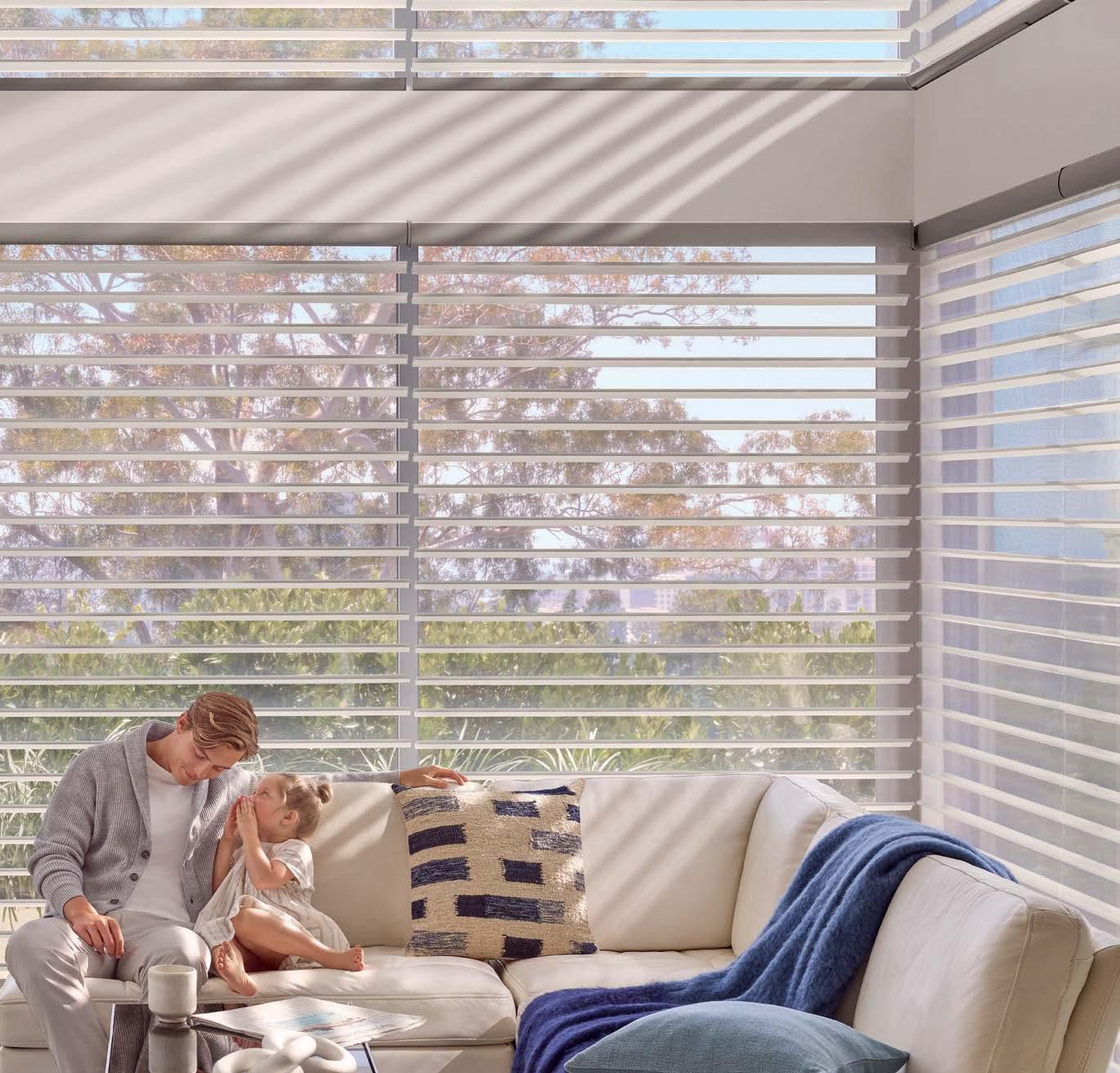
Who doesn’t want to live well? To be perfectly at ease, in comfort and style?
Innovative product designs pair with gorgeous fabrics and control systems so advanced, shades can be scheduled to automatically adjust to their optimal position throughout the day. Creating a new world of beauty, convenience and energy efficiency – morning, noon, and night.
 Silhouette® ClearView® Shadings with PowerView® Automation
Silhouette® ClearView® Shadings with PowerView® Automation
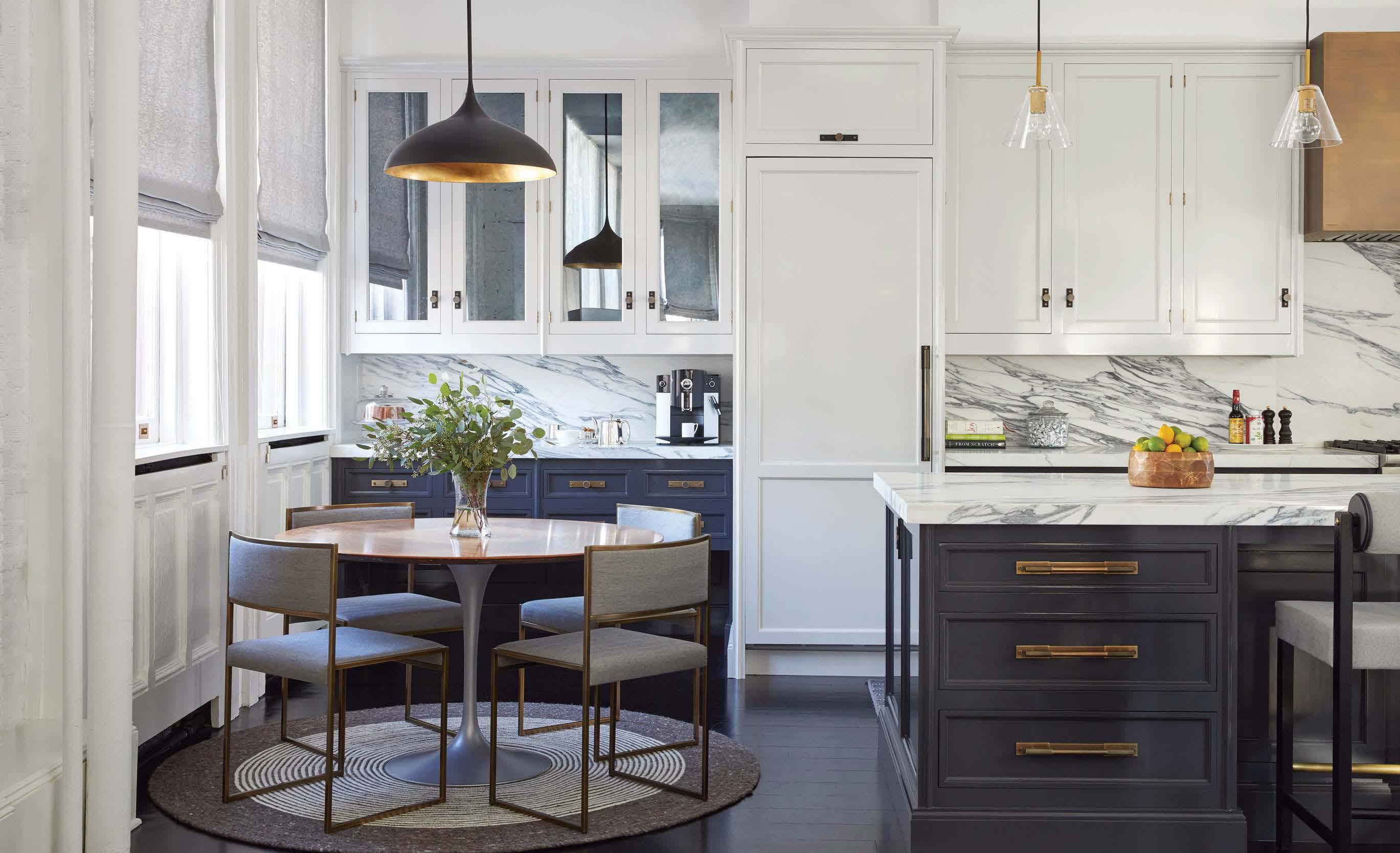


 NEW YORK CHICAGO DALLAS NASHVILLE BOSTON SAN FRANCISCO GREENWICH PALM BEACH SHORT HILLS CANNES JAKARTA
NEW YORK CHICAGO DALLAS NASHVILLE BOSTON SAN FRANCISCO GREENWICH PALM BEACH SHORT HILLS CANNES JAKARTA
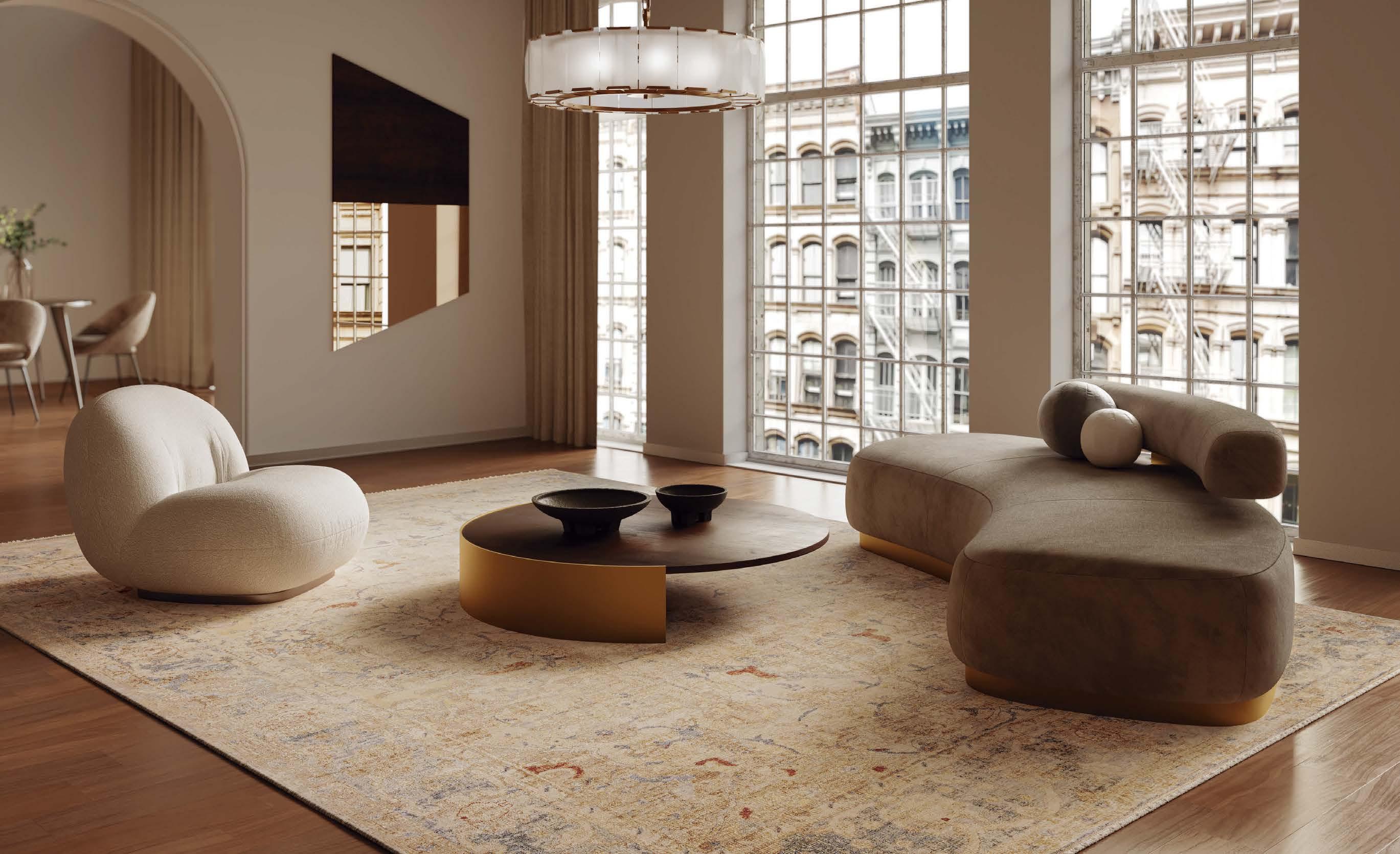
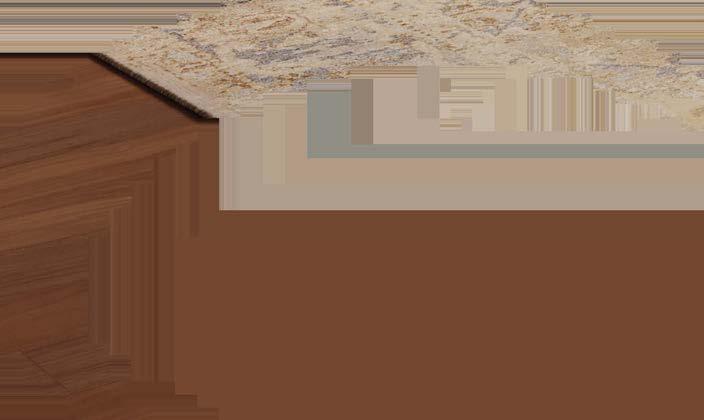
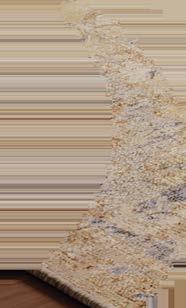
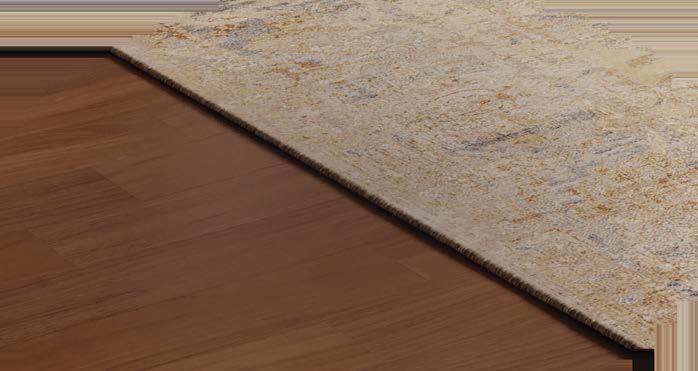
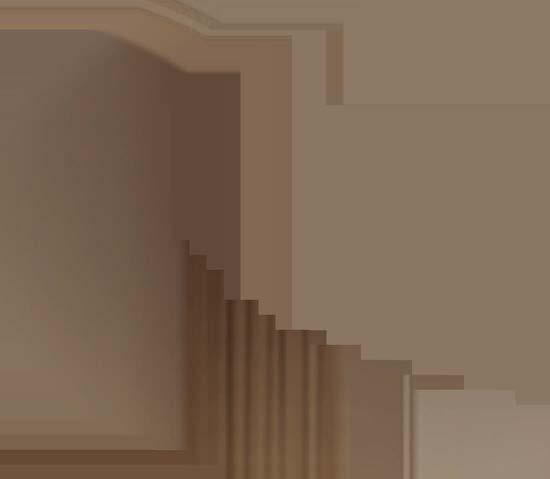
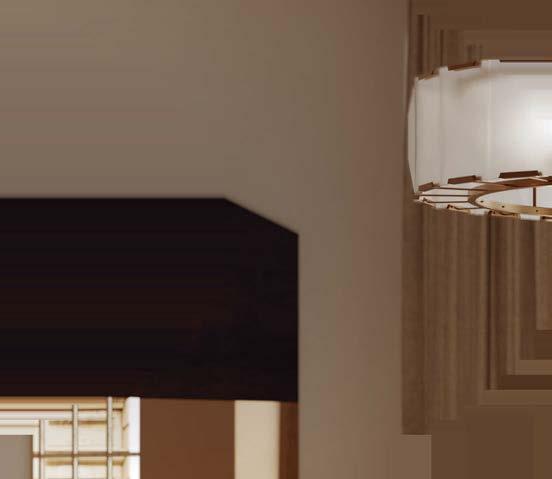

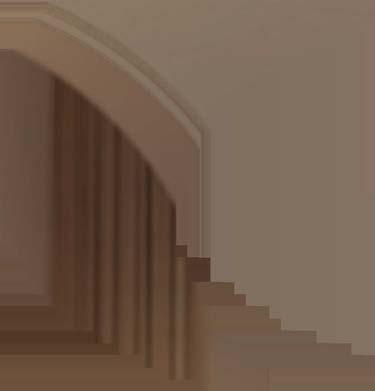



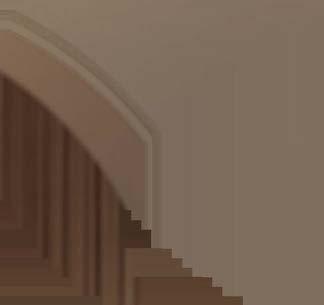

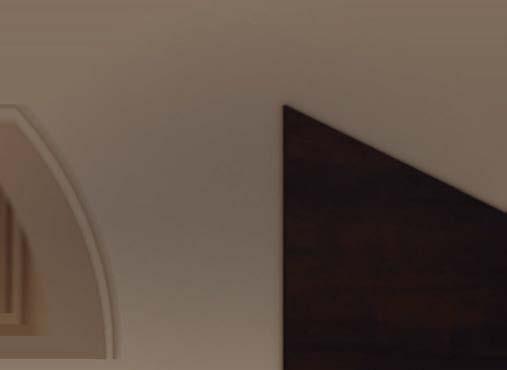
UNMATCHED QUALITY METICULOUS CRAFTSMANSHIP HEIRLOOMS OF TOMORROW
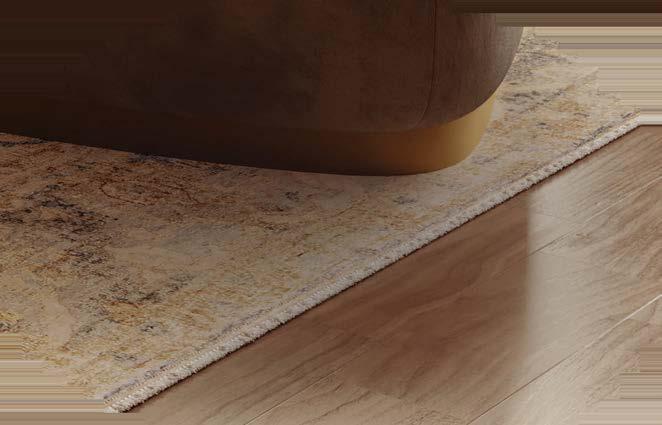
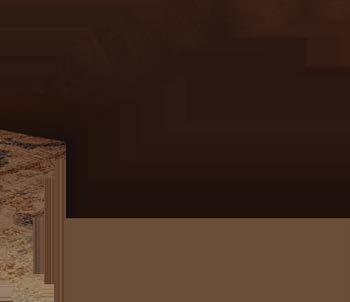
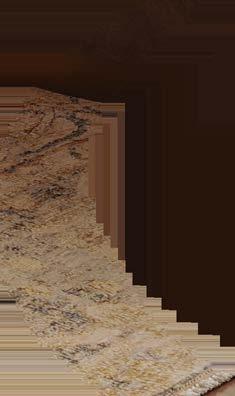
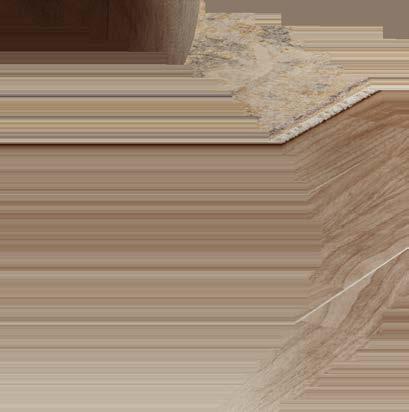



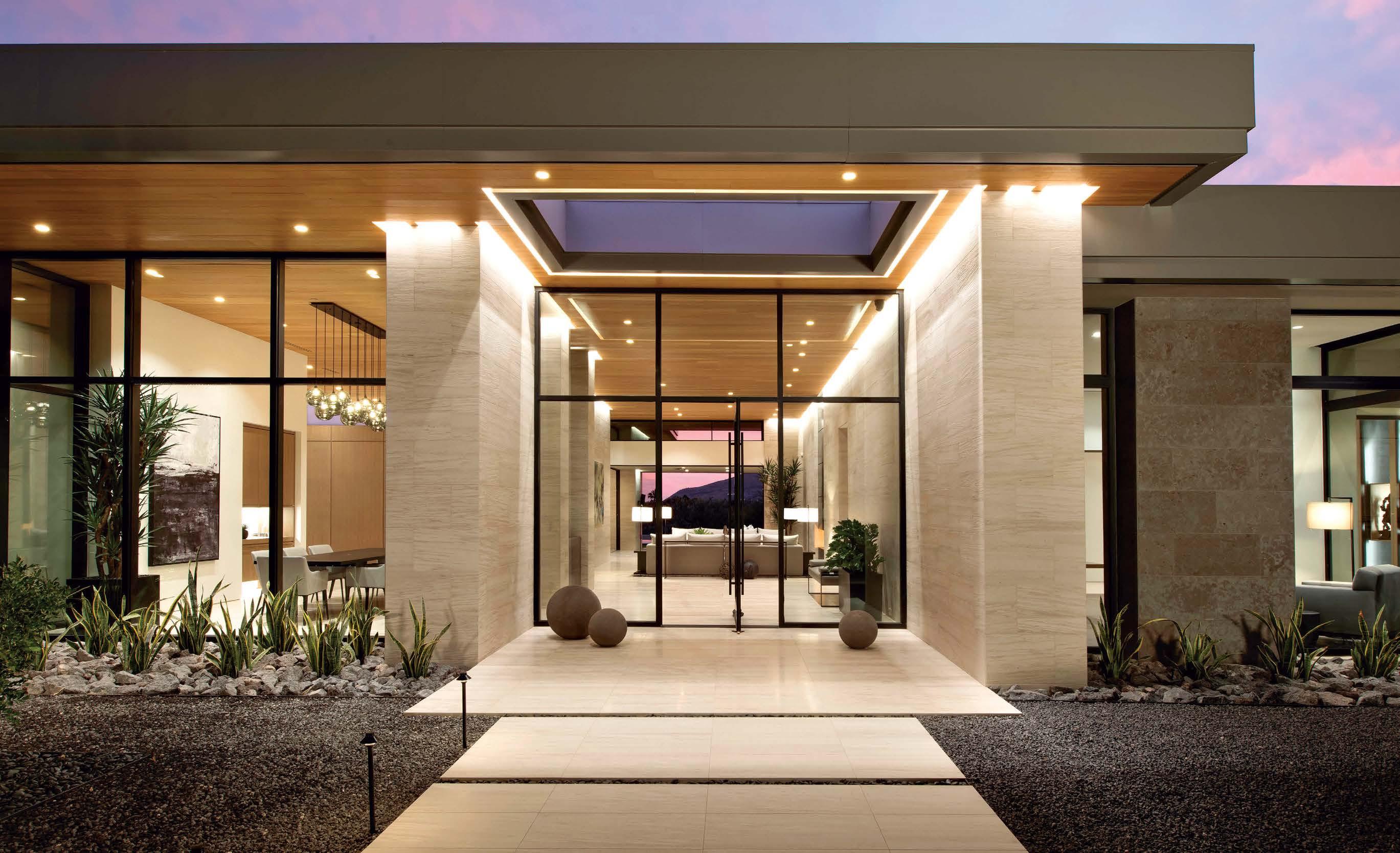










Scan to book an appointment.
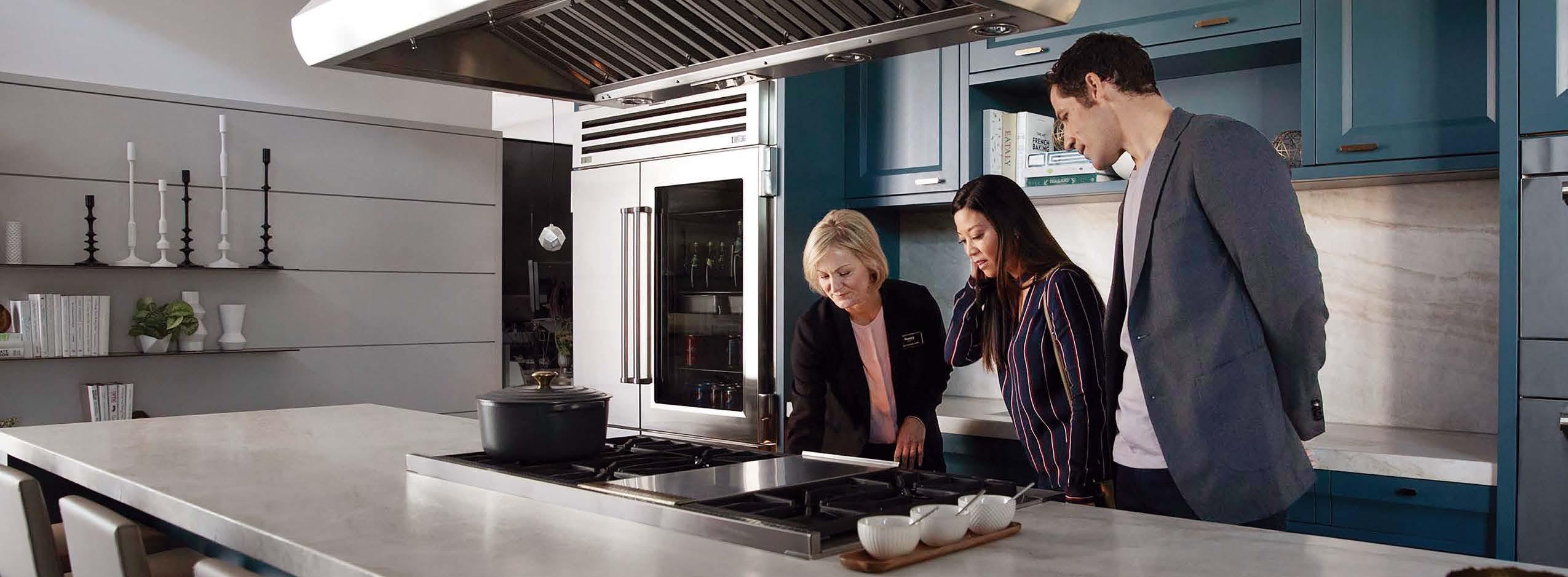
When you walk through our doors, bring an idea. A dream. A vision. Our showroom is designed to inspire you with on-site chefs, product experts, and exclusive events - all so you can fully experience everything your kitchen can be.

We’ll bring you the showroom experience you’ve been waiting for.

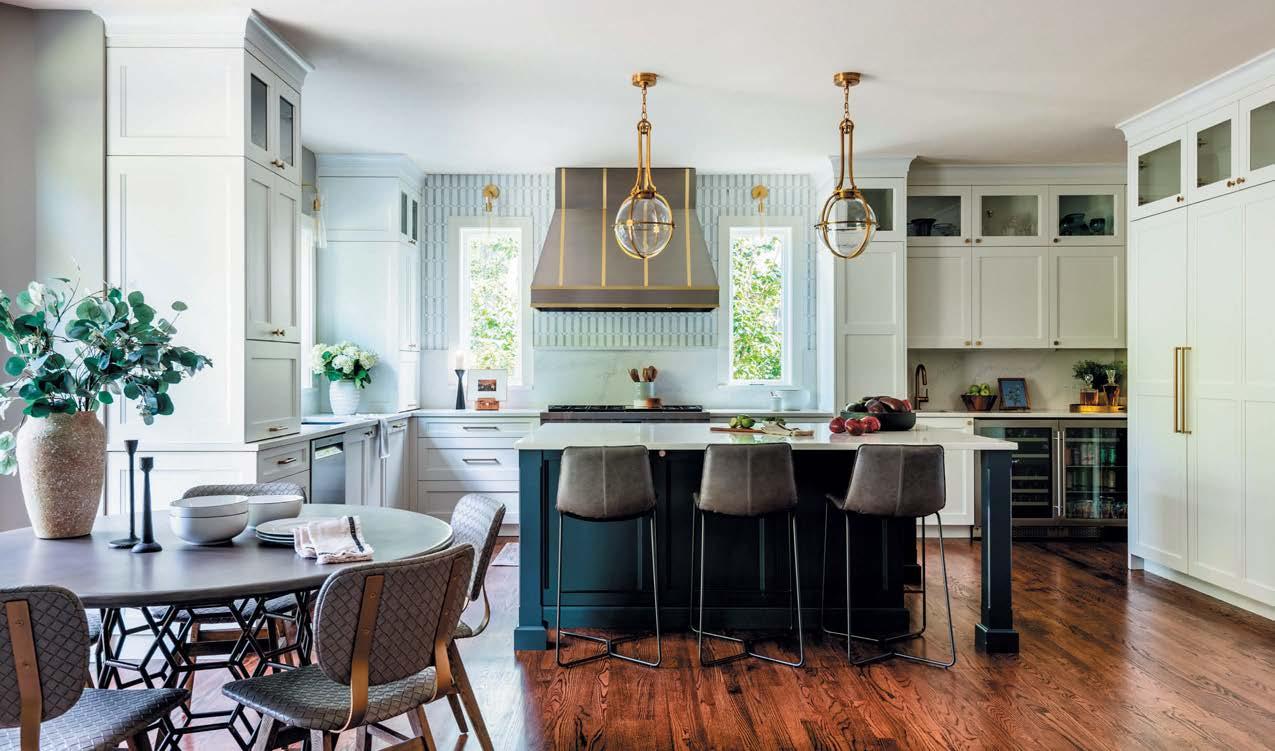
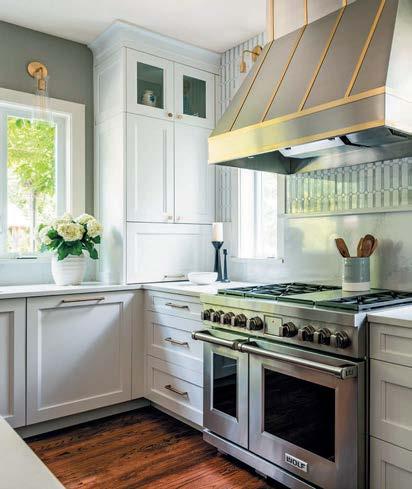
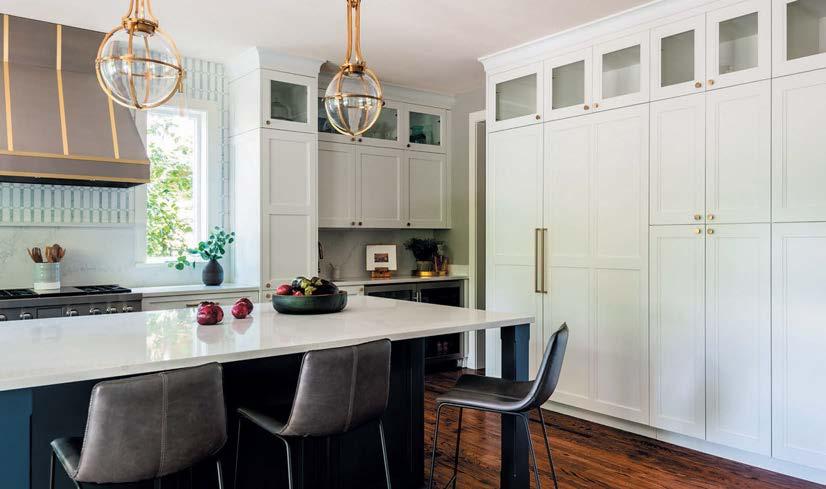
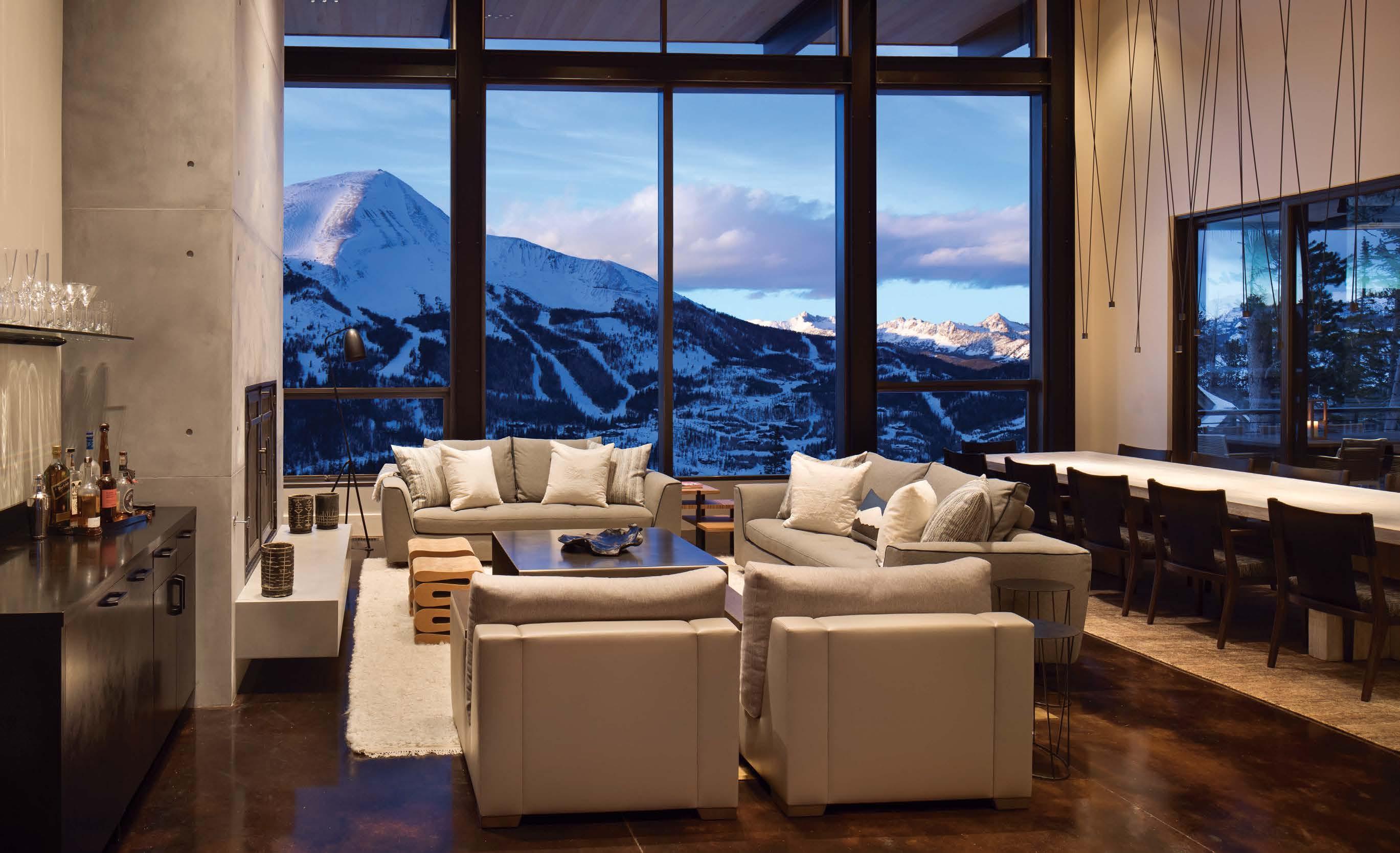

TIME TO TURN YOUR HOME INTO THE MOST BEAUTIFUL HOME IN THE NEIGHBORHOOD

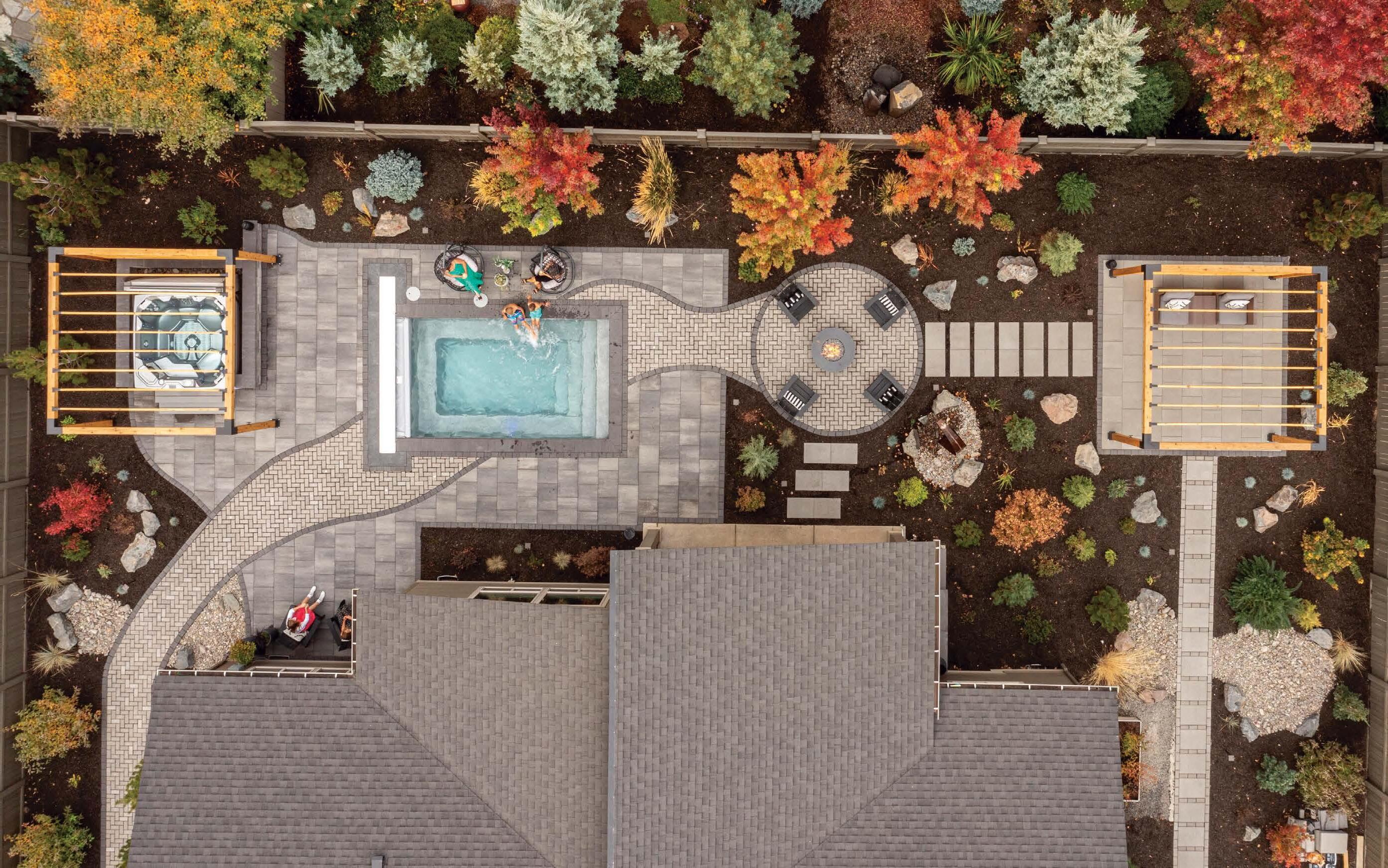
There’s something about Western Interlock pavers and block that makes even the most attractive homes more beautiful. As your local family-owned supplier of pavers and wall block, we look forward to helping you make your dream a reality.


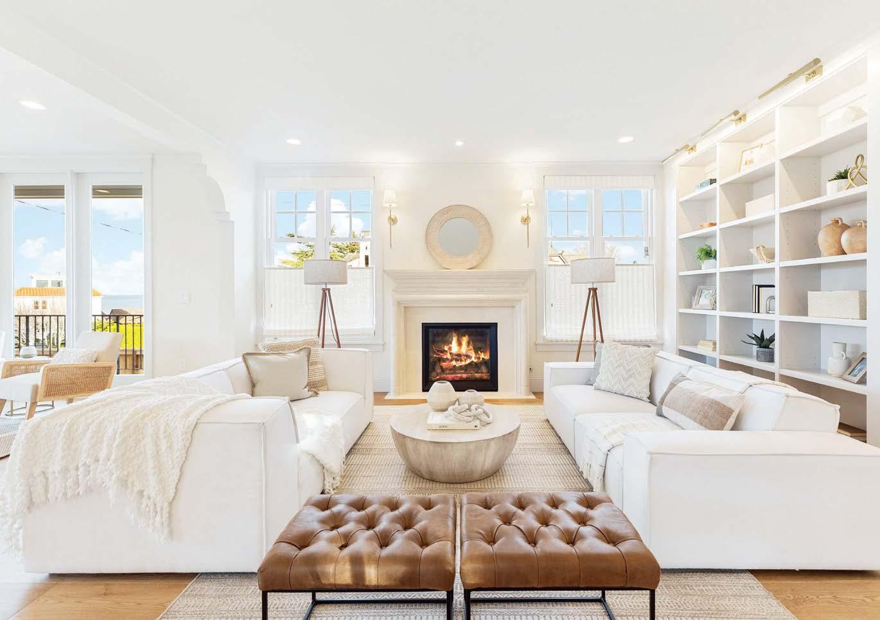

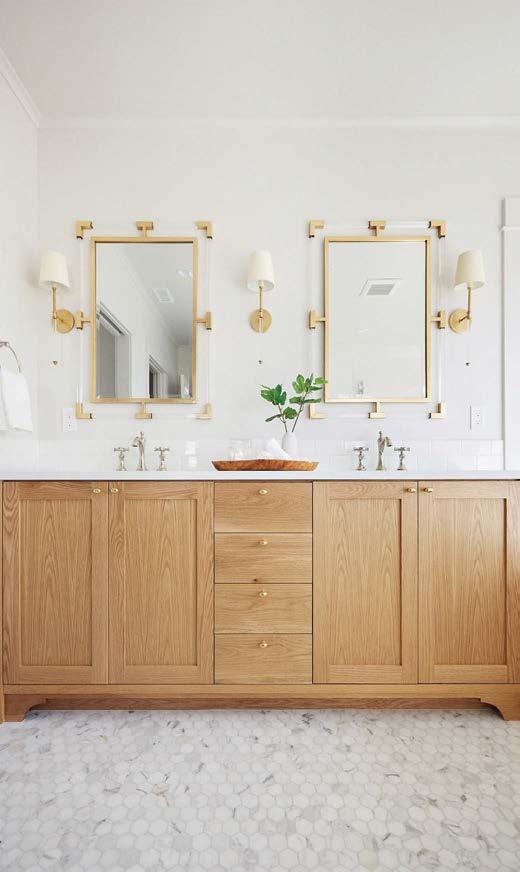
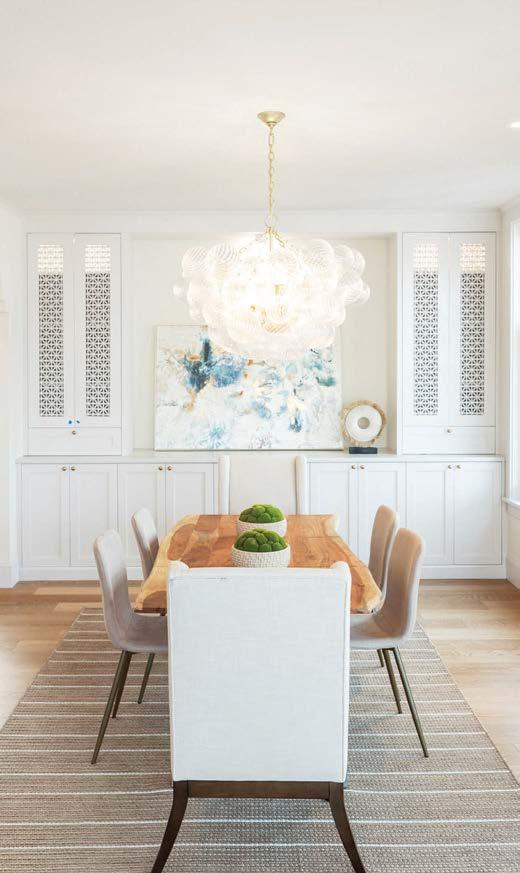
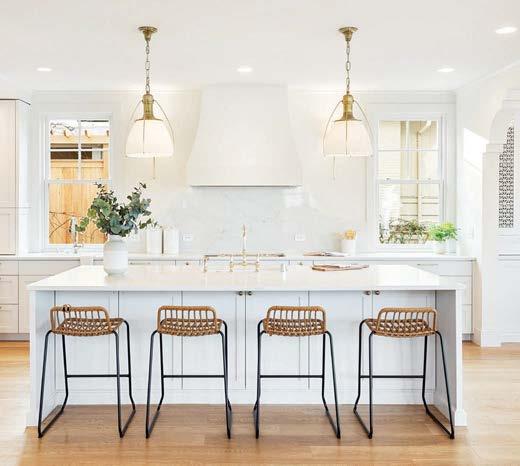
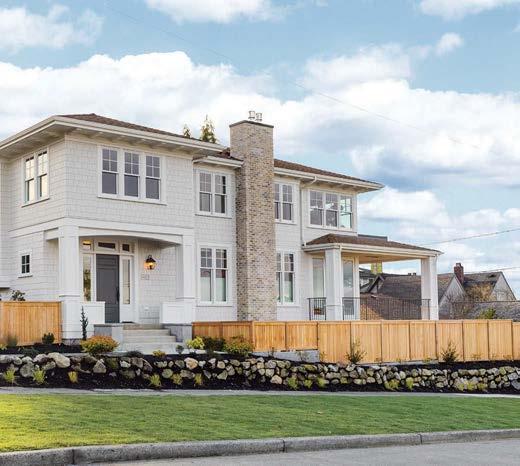
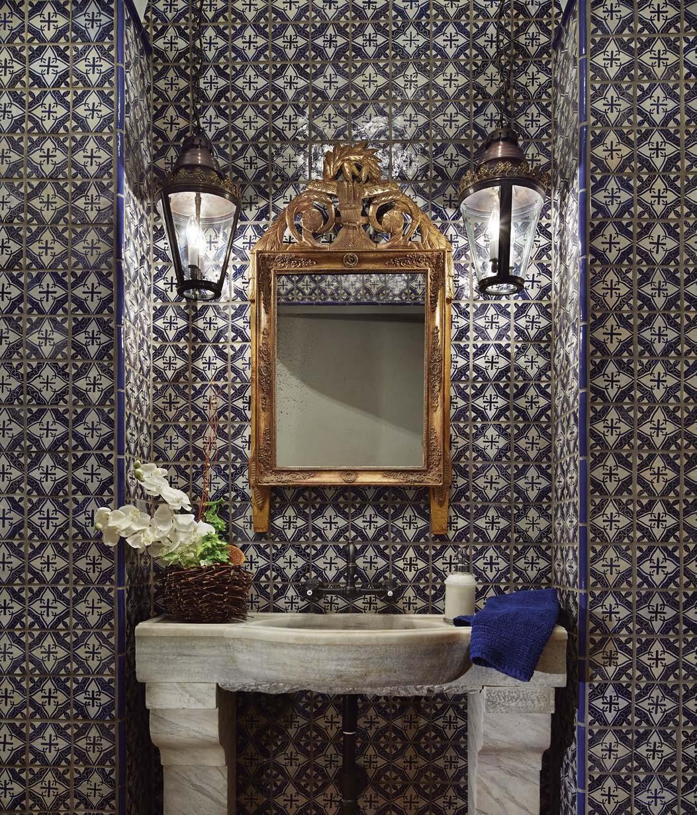
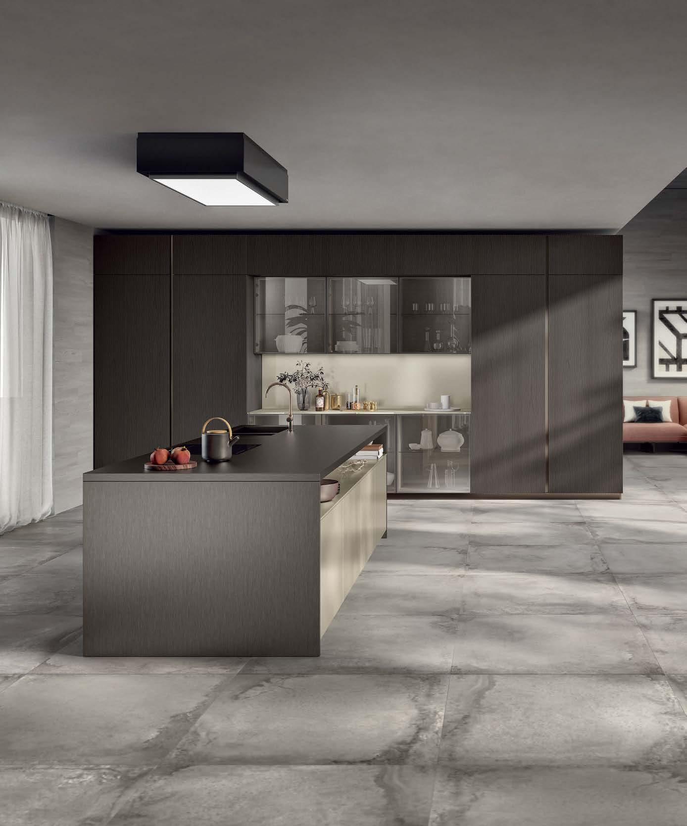
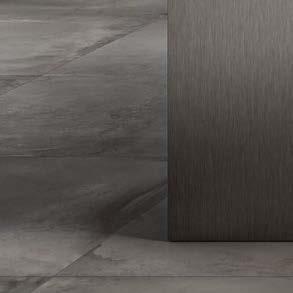
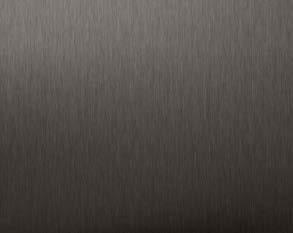
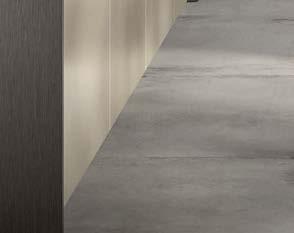
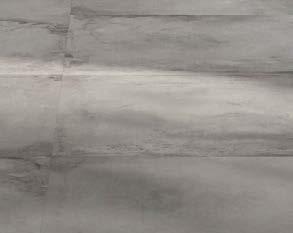
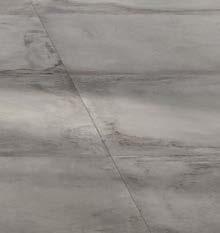
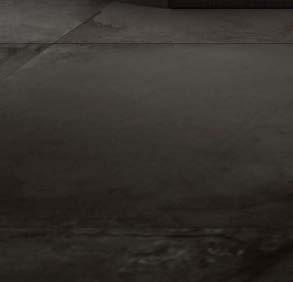


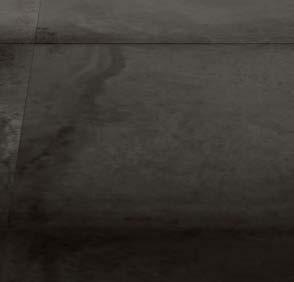
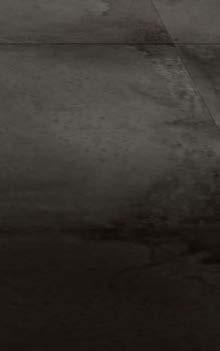
Create the oasis with our selection

Teak outdoor


Create the perfect oasis with our selection of Teak outdoor furniture

Unwind in the beauty of nature with our elegant and comfortable collections. Teak Warehouse furniture adds a touch of the sublime to any outdoor space; whether you’re creating a charming dining area or upgrading your pool lounge. Our fully assembled and ready to ship teak, rope, concrete, resin and reclaimed teak furniture is delivered nationwide with white-glove service.

Unwind in the of nature with our and collections. Teak adds a touch of the sublime to any outdoor space; whether creating a area or your pool lounge. Our assembled and ready to ship teak, rope, concrete, resin and reclaimed teak furniture is delivered nationwide with service.



“The key to the design was openness. We wanted to bring the outdoors in, especially on the main level, and allow for outdoor areas on different levels of the home.” Adam Steiner, Cornerstone Architects
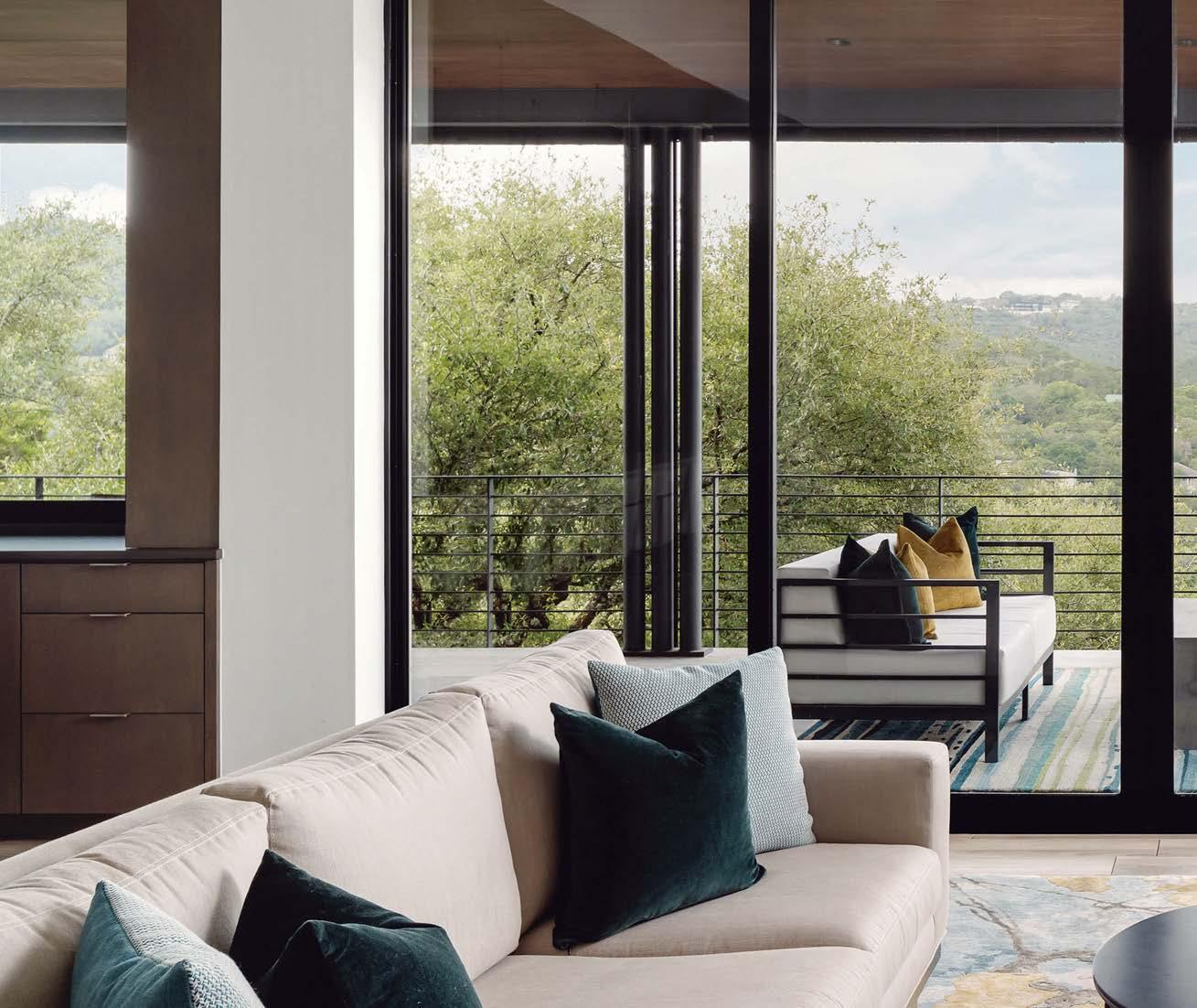
WesternWindowSystems.com


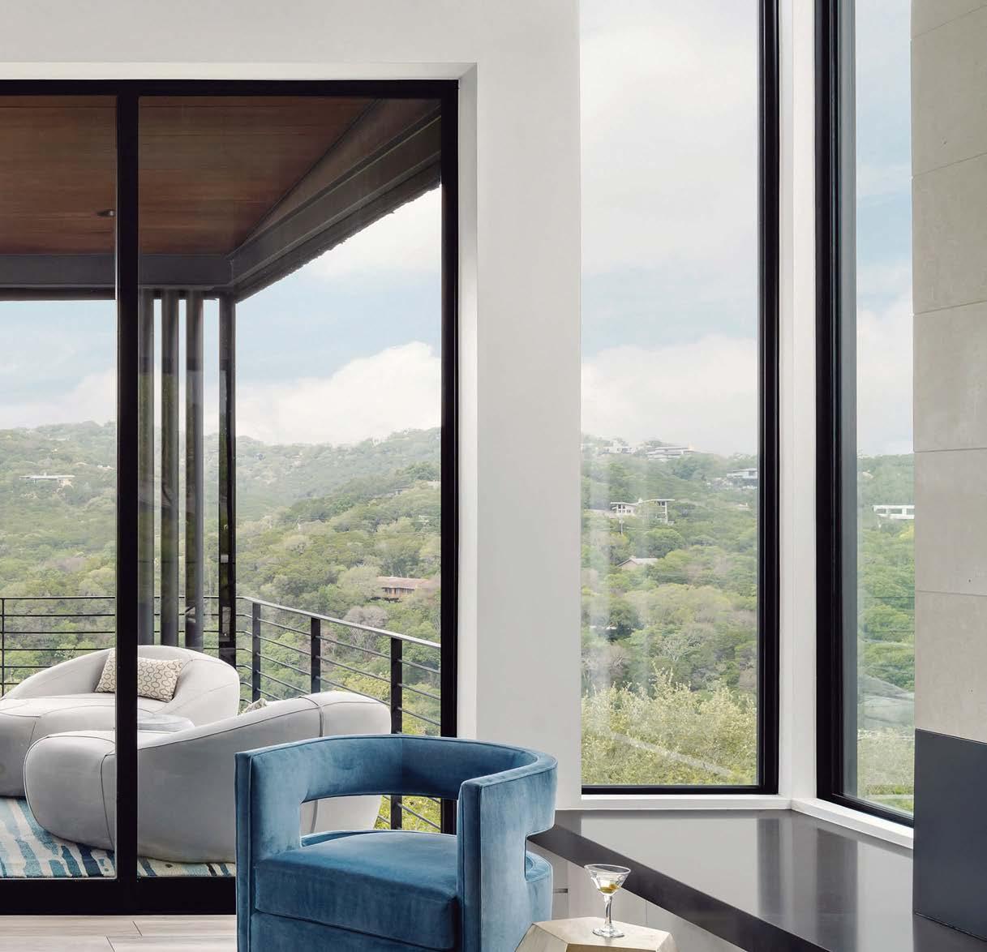

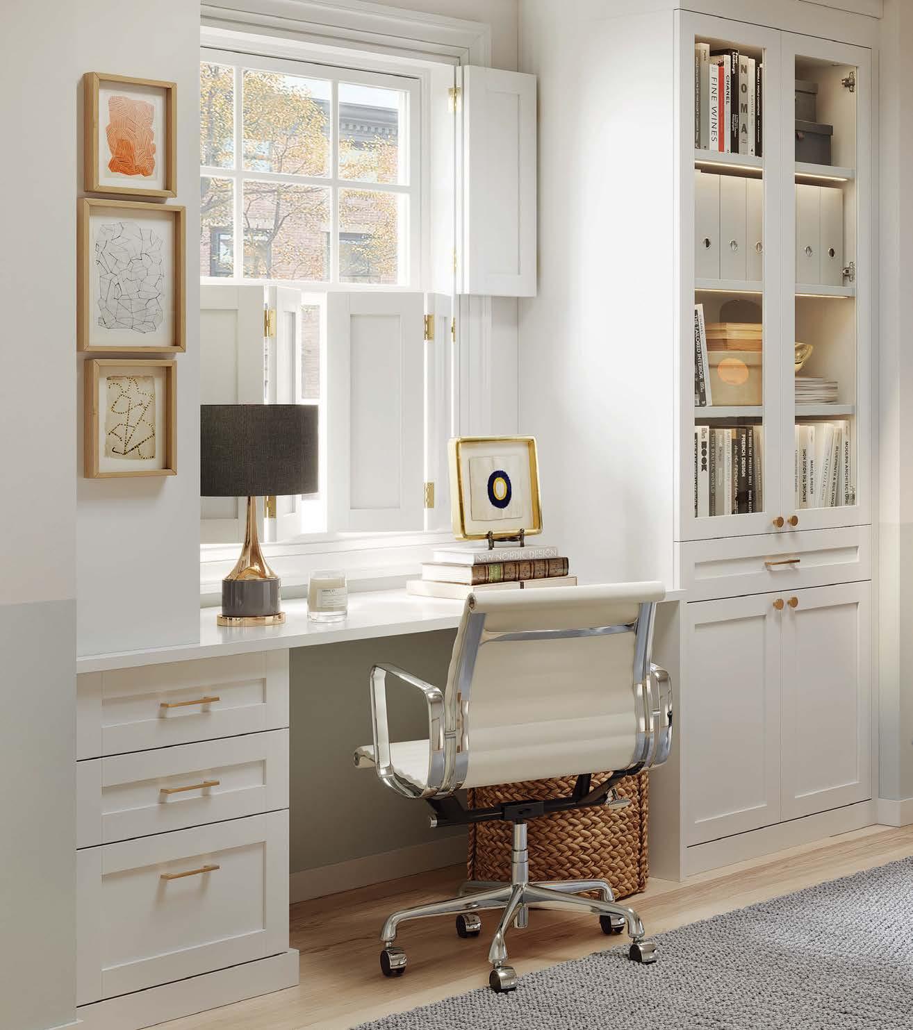


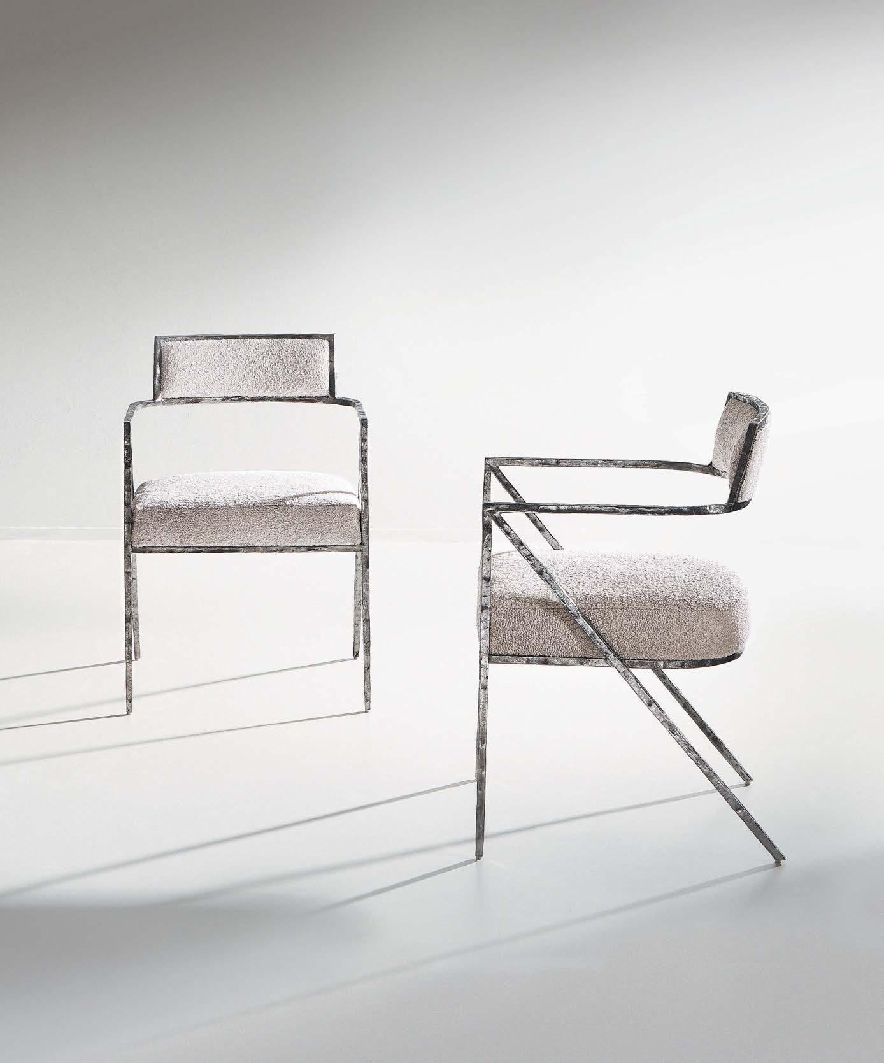
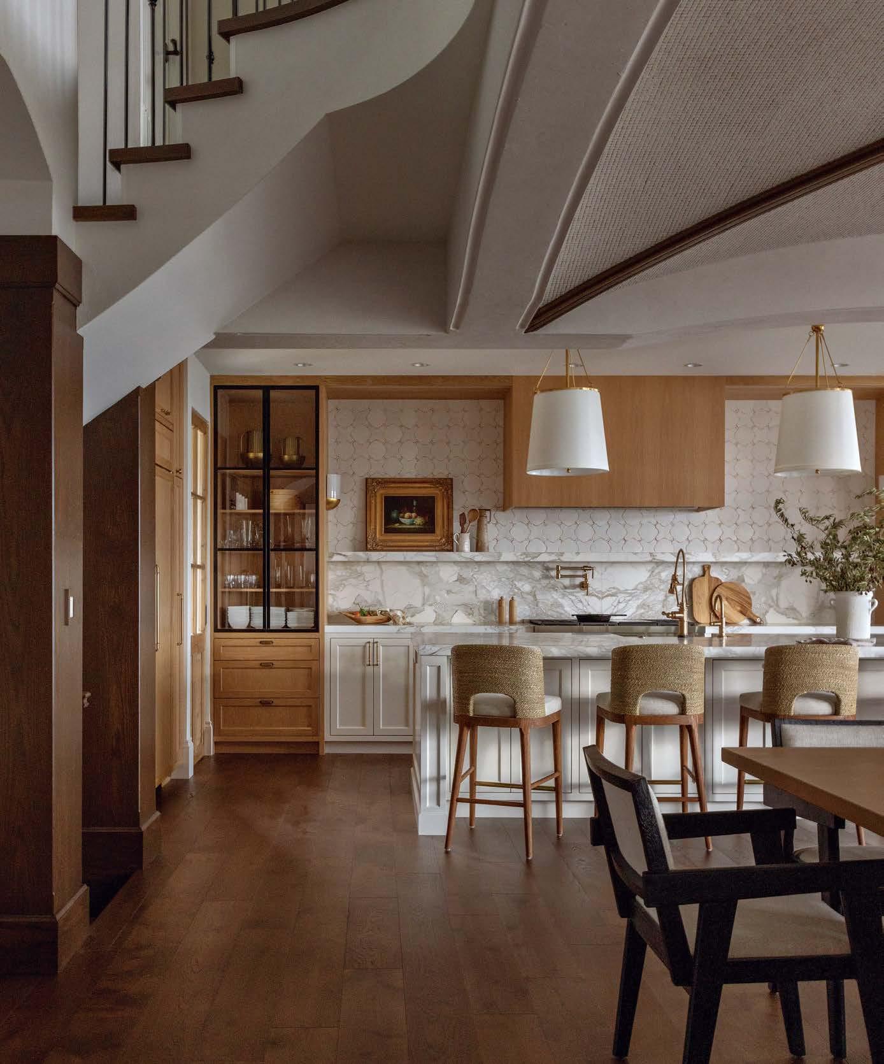
56 DESIGN DISPATCH
The little black book of all things new and fabulous in the local community.





70 ARCHITECTURALLY SPEAKING



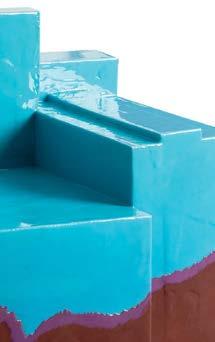
Today’s designers offer an evolving approach to traditional barn architecture.
74 HISTORY LESSON
Floorcloths are back in vogue thanks to a new crop of creatives rethinking their aesthetics.

76 SHOP TALK
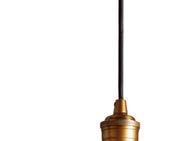
Shop owners discuss their latest ventures and the importance of local communities.
80 COME TOGETHER
A design, construction and architecture incubator is providing practical tools and a space to innovate.

MATERIAL
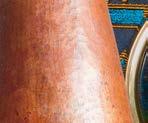
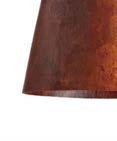
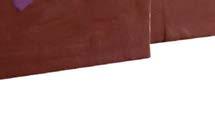
their own fabric lines as muse, top designers create one-of-a-kind mood boards exclusively for Luxe.
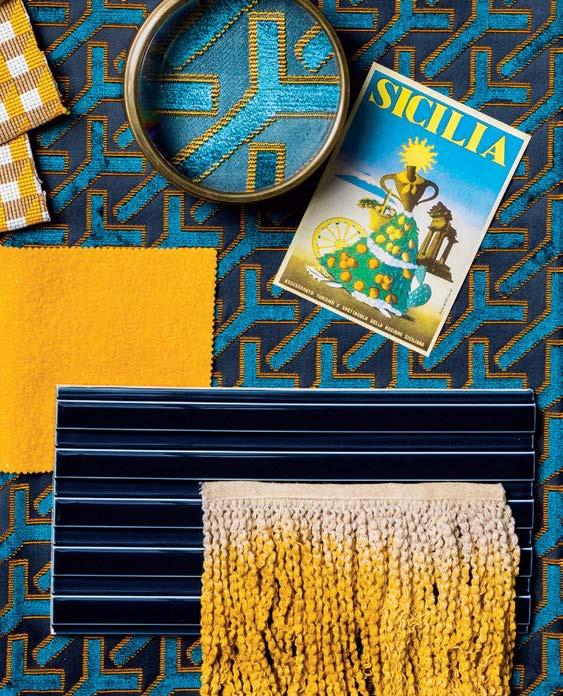
With their own fabric lines as muse, top create one-of-a-kind mood boards for
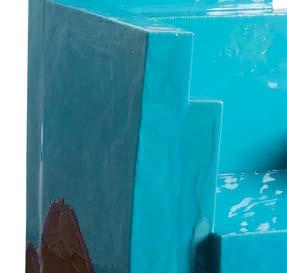
TREND


Discover the American fashion designers who rede ning current sartorial attitudes.
Discover the American fashion who are rede current sartorial attitudes.
SPOTLIGHT
Furniture makers open their doors to share what’s in the works, how they stay inspired and what’s next in design.
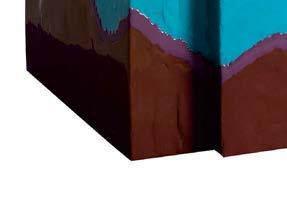
Furniture makers open their doors to share what’s in the works, how stay and what’s next in +
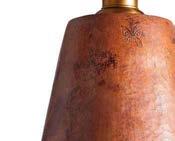
KITCHEN + BATH
Three pros in on the essential tenets of kitchen
Three pros weigh in on the essential tenets of good kitchen design.

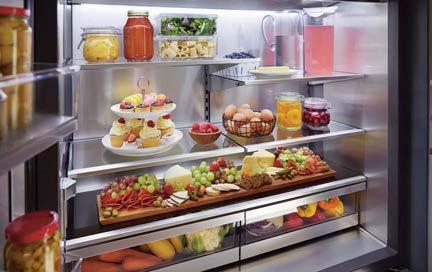
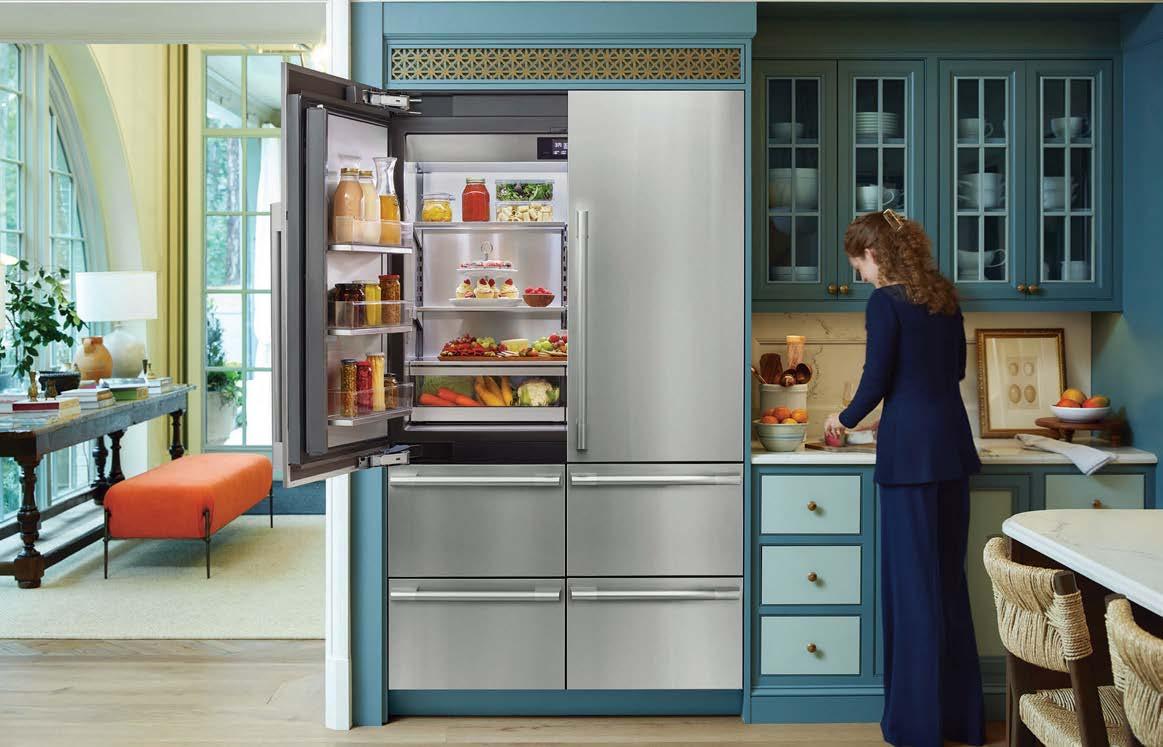
“
–
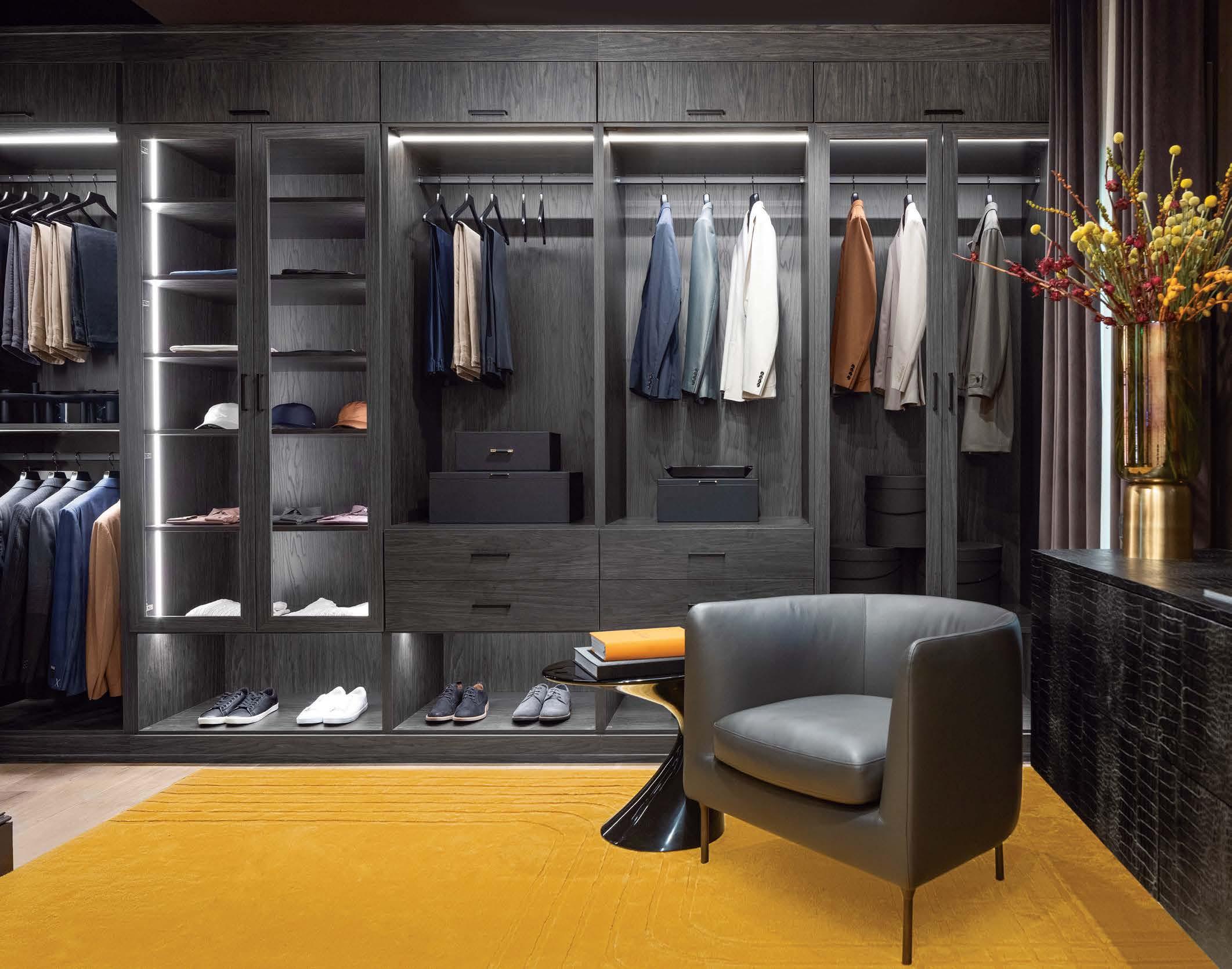
I loved The Container Store’s suggestion of wrapping the credenza in recycled crocodile leather.”
DESIGNER HUMA SULAIMAN
Designer Huma Sulaiman partnered with The Container Store to create a modern gentleman’s space for Kips Bay Decorator Show House. The striking result featured glass-front cabinets and a floating credenza wrapped in recycled leather. To discover the potential of your space, start with a free design consultation.
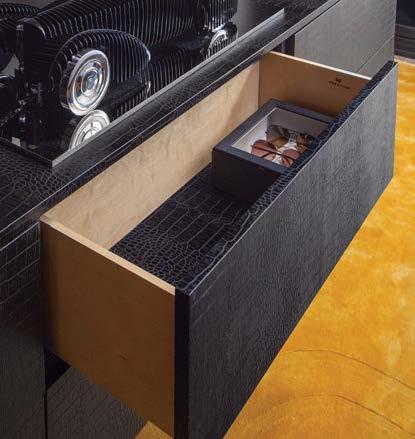
Let us help you discover the potential of your space. Schedule a free design consultation at containerstore.com/custom-spaces.

After a career-changing revelation, Seattle’s Carrie Grey channels line, light and color to create translucent works of art.
Making the most of the natural light and stunning Lake Washington views drives the design of a waterfront dwelling.
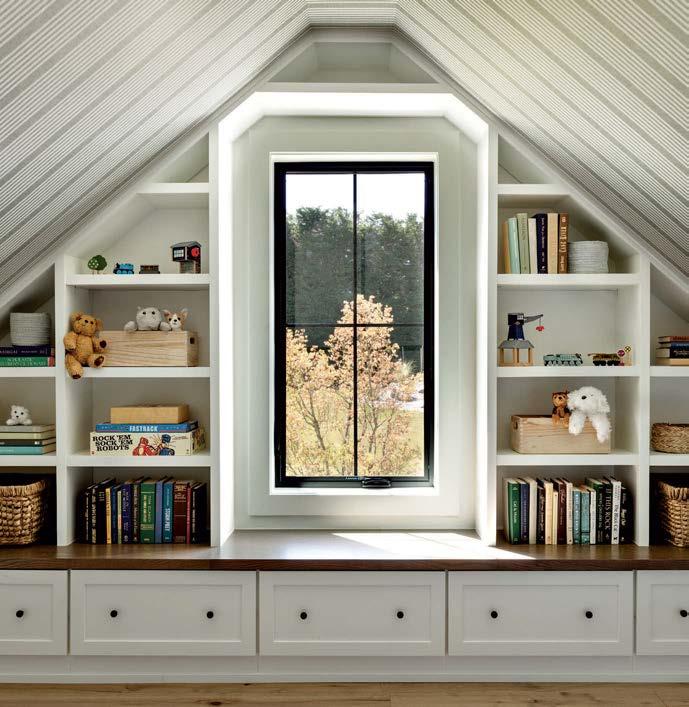
DESIGN AWARDS
159 Presenting the 2023 Luxe RED Awards honoring excellence, innovation and the best residential architecture, interior design and landscape architecture projects and products.
ON THE COVER: Modern style pervades both the interiors and exteriors of this Mercer Island residence by Stuart Silk Architects. In the alfresco dining area, designer Jodi Cook set sofas and a teak dining table from RH as well as chairs from Phillips Scott against a sleek concrete wall. Page 202
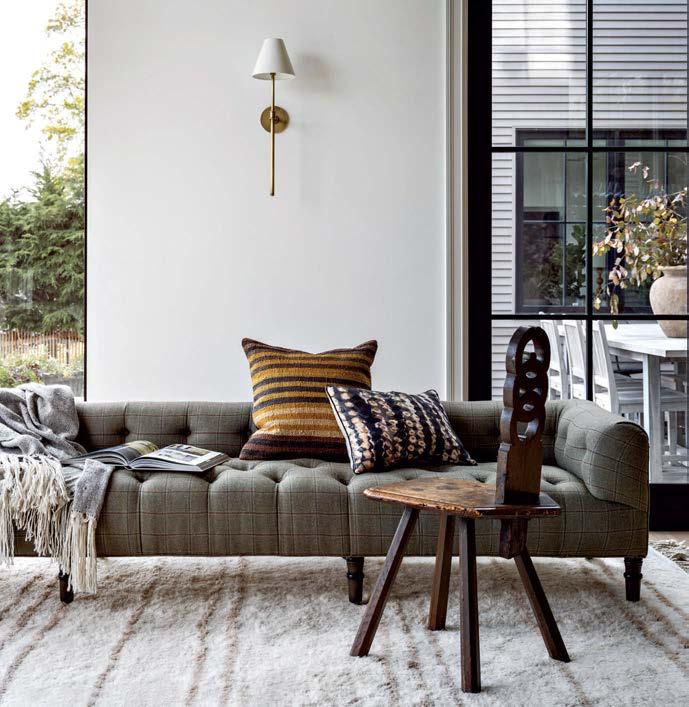
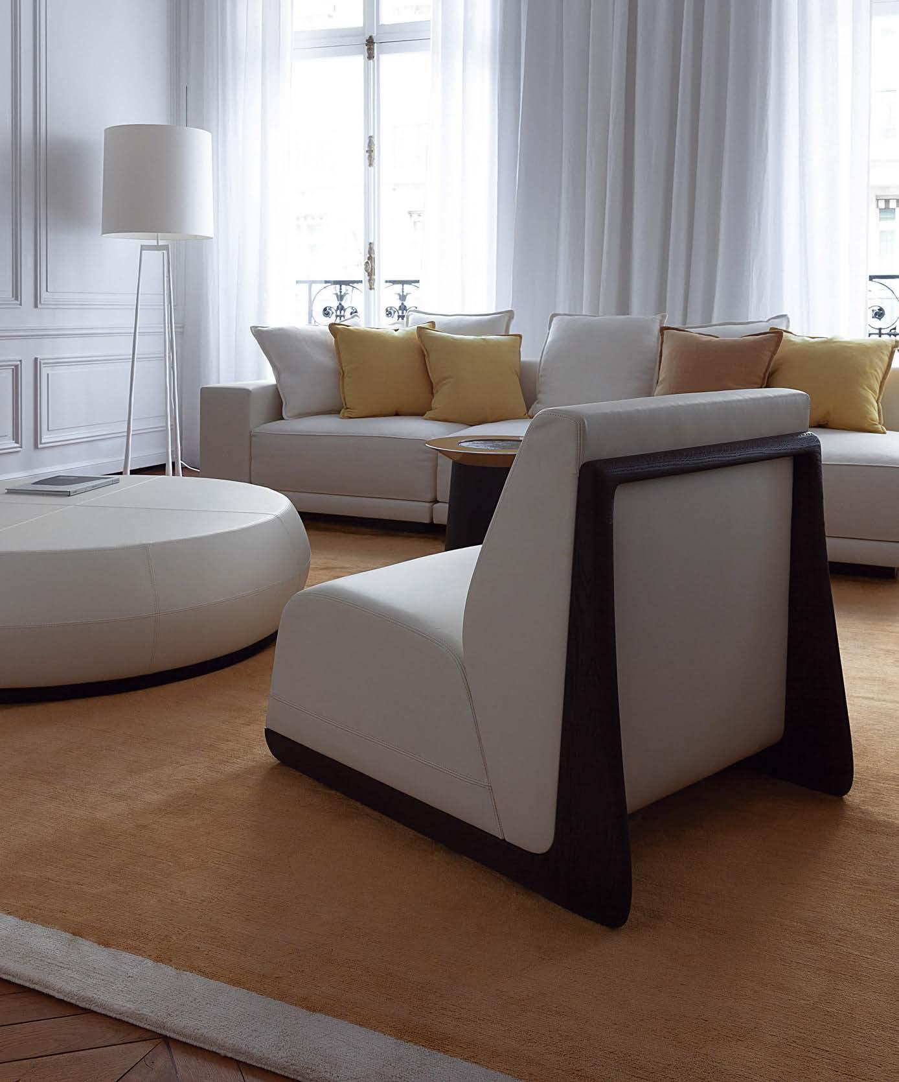














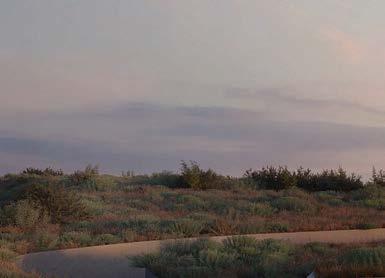
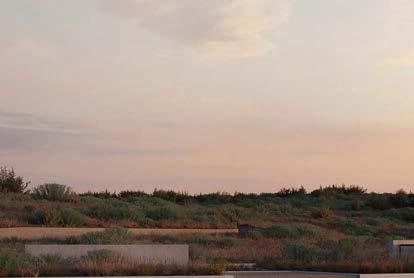
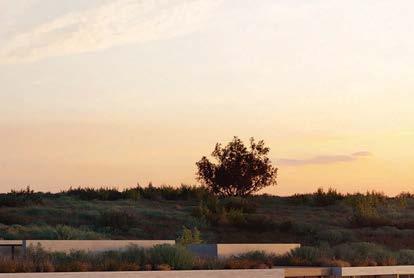

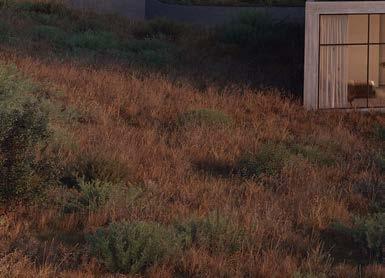
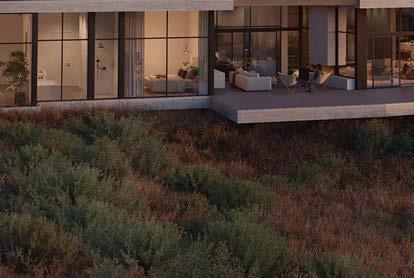
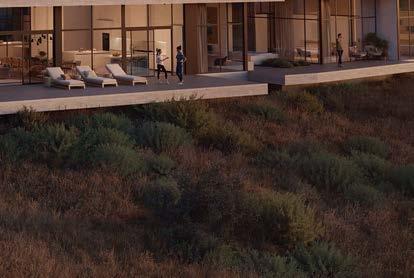





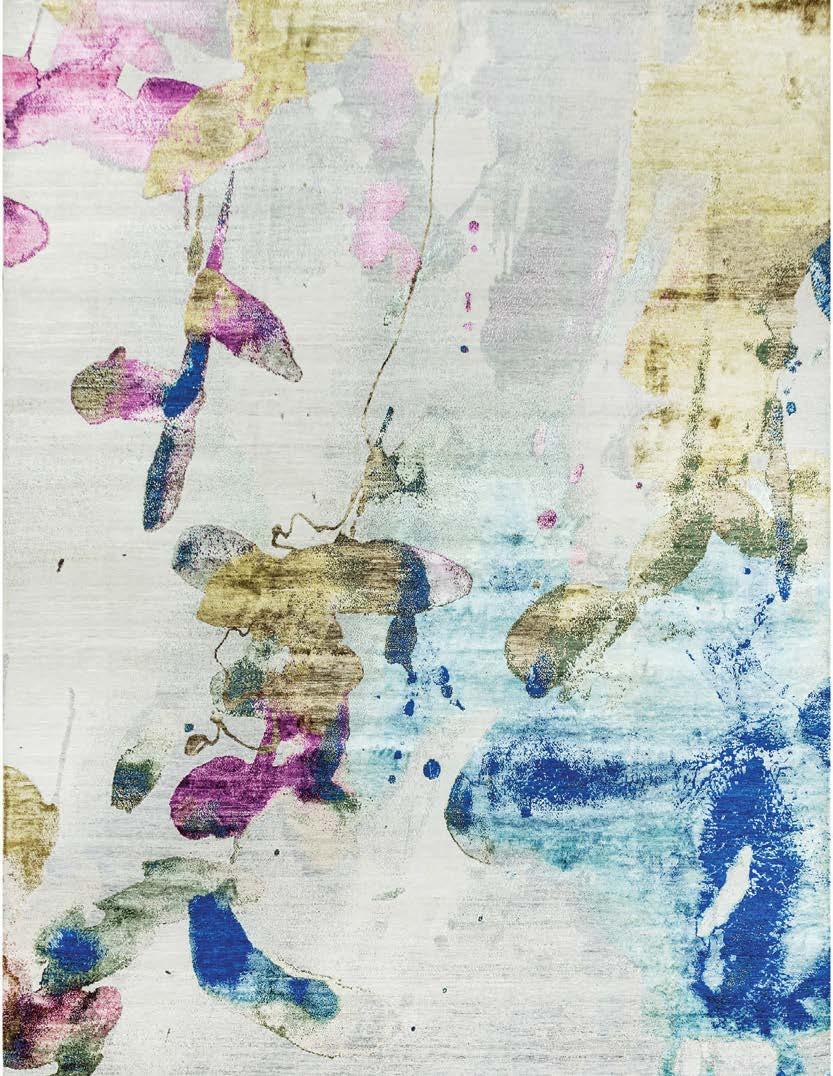


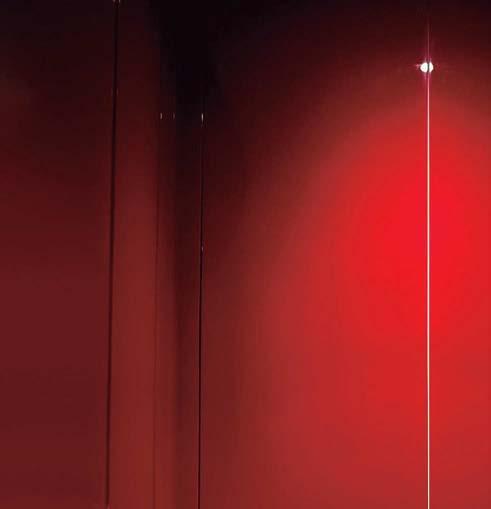

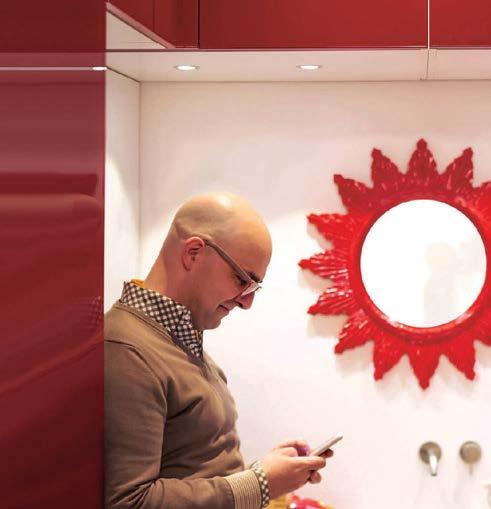
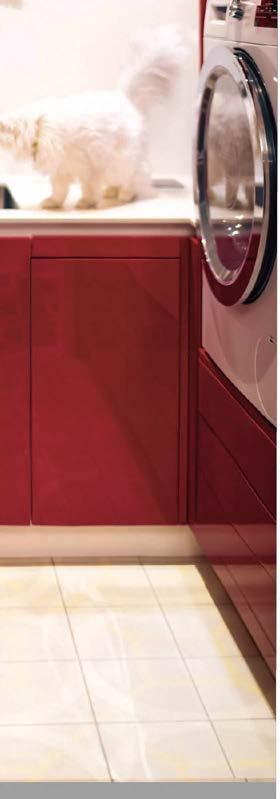
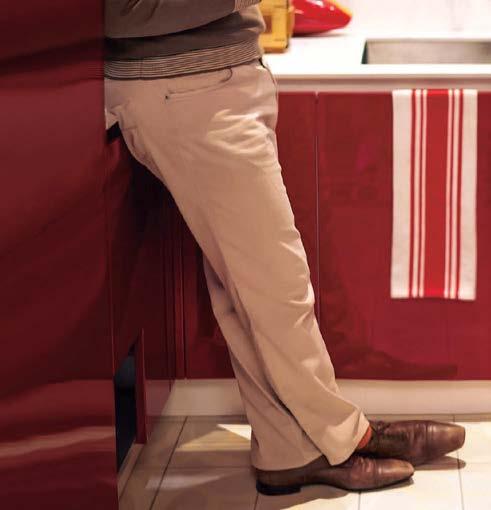



Moira Holley is one of the most preeminent luxury real estate brokers for the Seattle and Pacific Northwest region. Her experience, passion and expertise set her apart within the luxury real estate market.
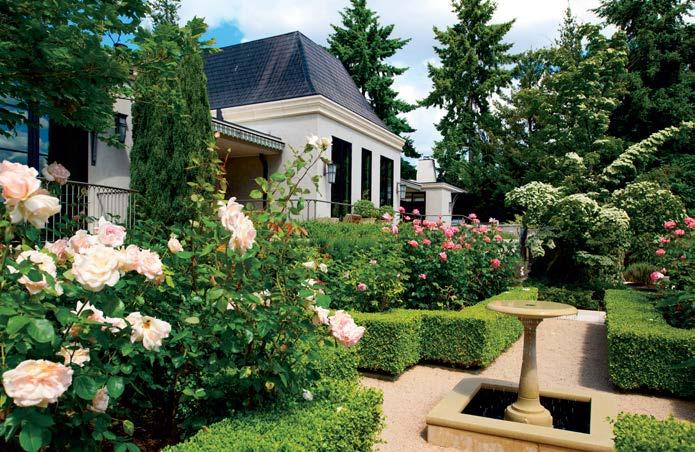
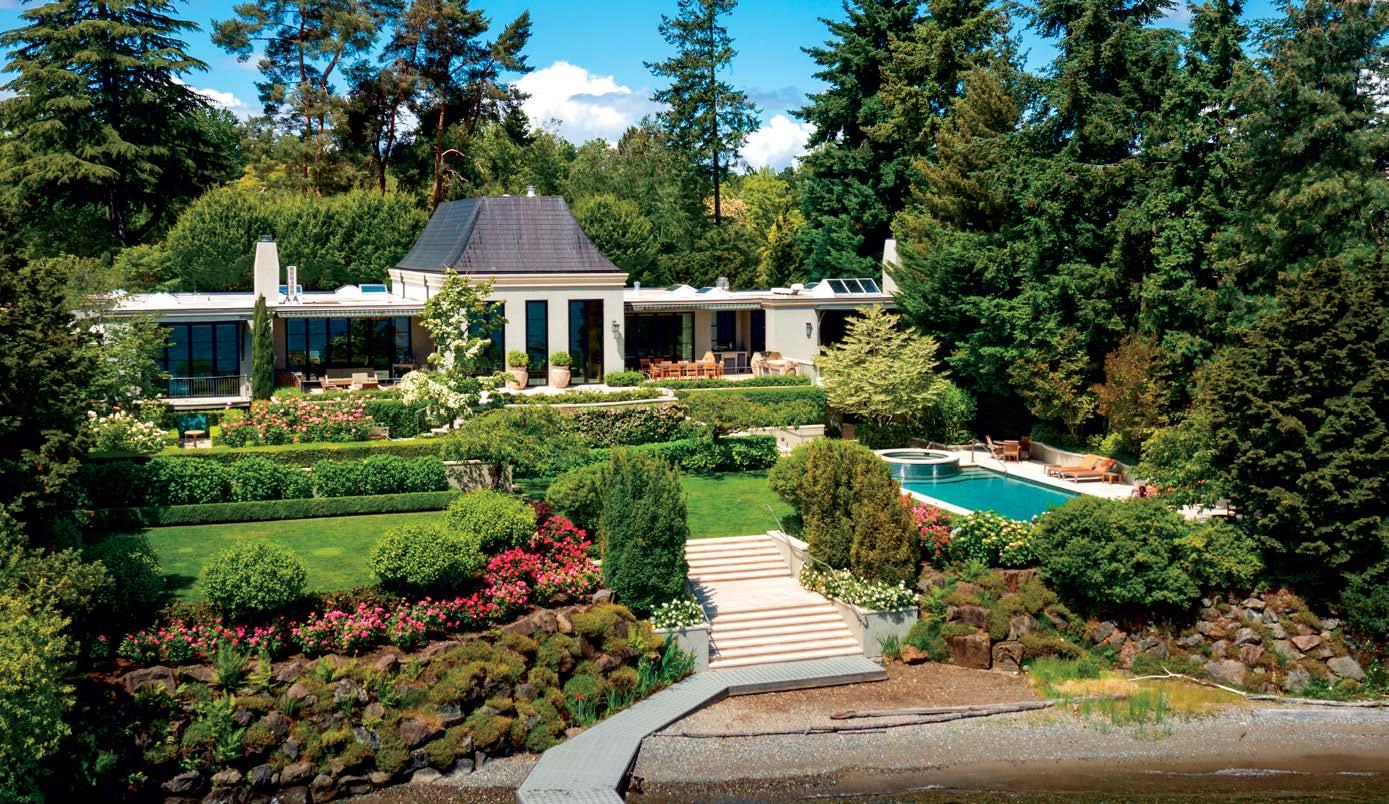
Moira is a Co-founder, Senior Global Sales Advisor of Realogics Sotheby’s International Realty. She is also a member of the Sotheby’s Market Leaders Forum, a select group of forty real estate experts who represent world-class properties in top markets across North America.

This incredibly rare $25,000,000 residence is one of only four waterfront properties within the nine home enclave known as The Reed Estate.
The magnificent 8,000+ sq. ft. residence is sited on just over an acre, with more than 120 feet of walk out beach front and a private four-season private dock. A collaboration between owner and designer has created an effortless, single level indoor/outdoor living experience. French doors from nearly every room lead to an expansive limestone terrace overlooking the rose garden, specimen trees and level lawn. The pool and spa are secluded and surrounded by tall trees, while retaining views of the garden and the lake.
DESIGN DIRECTOR
Pam Shavalier
ART DIRECTOR
Candace Cohen
EXECUTIVE EDITOR
Brittany Chevalier McIntyre
SENIOR MANAGING EDITOR
Colleen McTiernan
MANAGING EDITORIAL DIRECTOR
Kelly Velocci Jolliffe
MANAGING EDITORS
Krystal Racaniello, Clémence Sfadj
HOMES EDITORS
SOUTHEAST
Kate Abney
COLORADO, LOS ANGELES, SOUTHERN CALIFORNIA
Kelly Phillips Badal
PACIFIC NORTHWEST, SAN FRANCISCO
Mary Jo Bowling
ART
ART DIRECTOR
Maria Pluta
SENIOR GRAPHIC DESIGNER
Jamie Beauparlant
GRAPHIC DESIGNER
Ellen Antworth
ASSOCIATE GRAPHIC DESIGNER
Kyle Anderson
SENIOR RETOUCHER
Christian Ablan
GREATER NEW YORK
Grace Beuley Hunt
STYLE DIRECTOR
Kathryn Given
ASSOCIATE EDITOR
Khadejah Khan
AUSTIN + SAN ANTONIO, DALLAS + FORT WORTH, HOUSTON
Paulette Pearson
ARIZONA, CHICAGO
Shannon Sharpe
MIAMI, PALM BEACH + BROWARD, NAPLES + SARASOTA
Jennifer Pfaff Smith
MARKET
SENIOR MARKET EDITOR
Sarah Shelton
DIGITAL
SENIOR DIRECTOR, CONTENT DISTRIBUTION
Amanda Kahan
SENIOR MANAGER, DIGITAL CONTENT
Ileana Llorens
WEB EDITOR
Michelle Yee
ADAM I. SANDOW CHAIRMANERICA HOLBORN
CHIEF EXECUTIVE OFFICER
CHIEF OPERATING OFFICER
Michael Shavalier
CHIEF DESIGN OFFICER
Cindy Allen
CHIEF SALES OFFICER
Kate Kelly Smith
EXECUTIVE VICE PRESIDENT + DESIGN FUTURIST
AJ Paron
EXECUTIVE VICE PRESIDENT, STRATEGY
Bobby Bonett
VICE PRESIDENT, HUMAN RESOURCES
Lisa Silver Faber
SENIOR VICE PRESIDENT, PARTNER + PROGRAM SUCCESS
Tanya Suber
VICE PRESIDENT, BUSINESS DEVELOPMENT
Laura Steele
DIRECTOR, VIDEO
Steven Wilsey
SANDOW DESIGN GROUP OPERATIONS
SENIOR DIRECTOR, STRATEGIC OPERATIONS
Keith Clements
CONTROLLER
Emily Kaitz
DIRECTOR, INFORMATION TECHNOLOGY
Joshua Grunstra
SANDOW was founded by visionary entrepreneur Adam I. Sandow in 2003, with the goal of reinventing the traditional publishing model. Today, SANDOW powers the design, materials and luxury industries through innovative content, tools and integrated solutions. Its diverse portfolio of assets includes The SANDOW Design Group, a unique ecosystem of design media and services brands, including Luxe Interiors + Design, Interior Design, Metropolis, DesignTV by SANDOW; ThinkLab, a research and strategy firm; and content services brands, including The Agency by SANDOW – a full-scale digital marketing agency, The Studio by SANDOW – a video production studio, and SURROUND – a podcast network and production studio. SANDOW Design Group is a key supporter and strategic partner to NYCxDESIGN, a not-for-profit organization committed to empowering and promoting the city’s diverse creative community. In 2019, Adam Sandow launched Material Bank, the world’s largest marketplace for searching, sampling and specifying architecture, design and construction materials.
This
magazine is recyclable. Please recycle when you’re done with it. We’re all in this together.
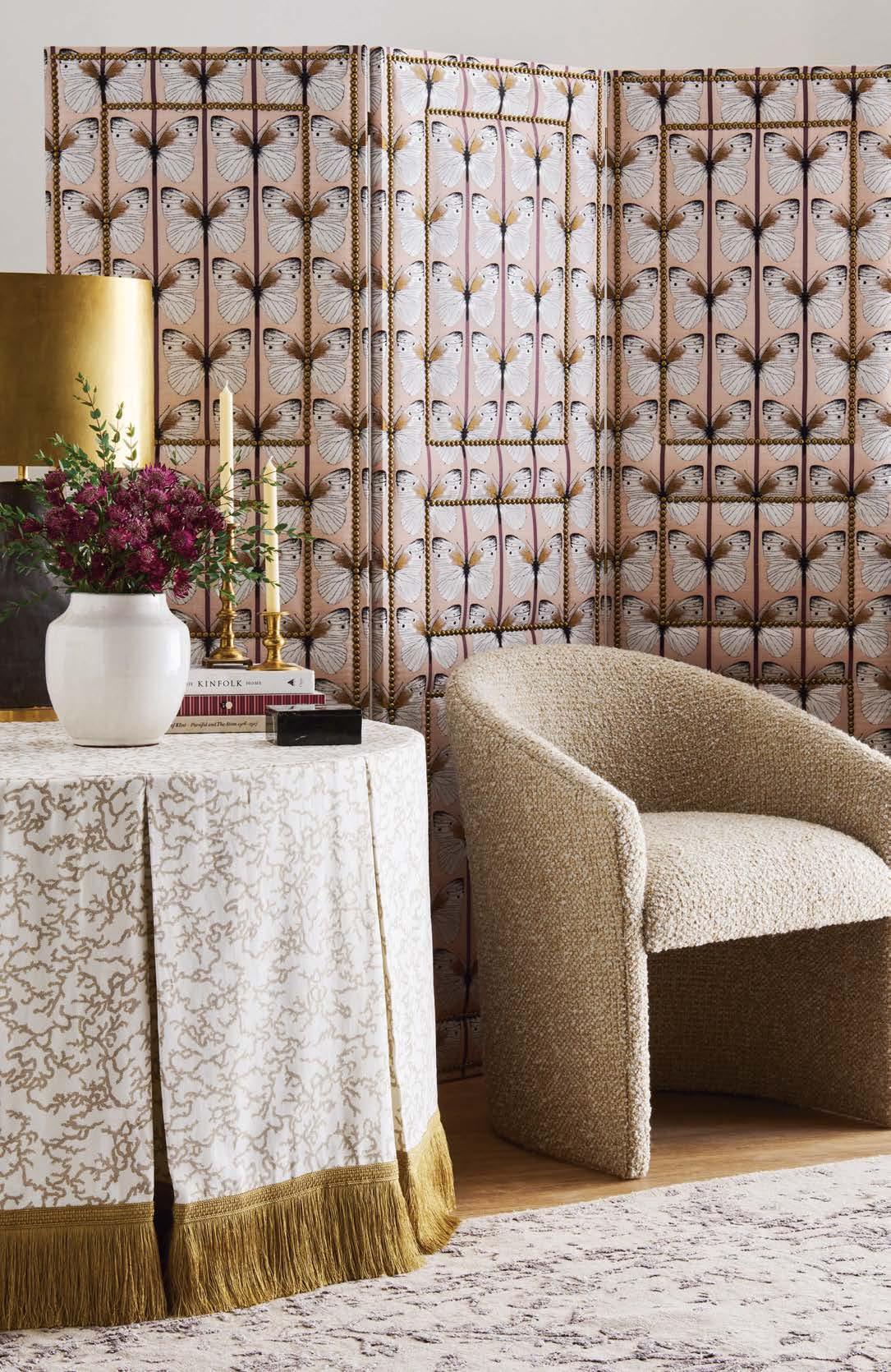
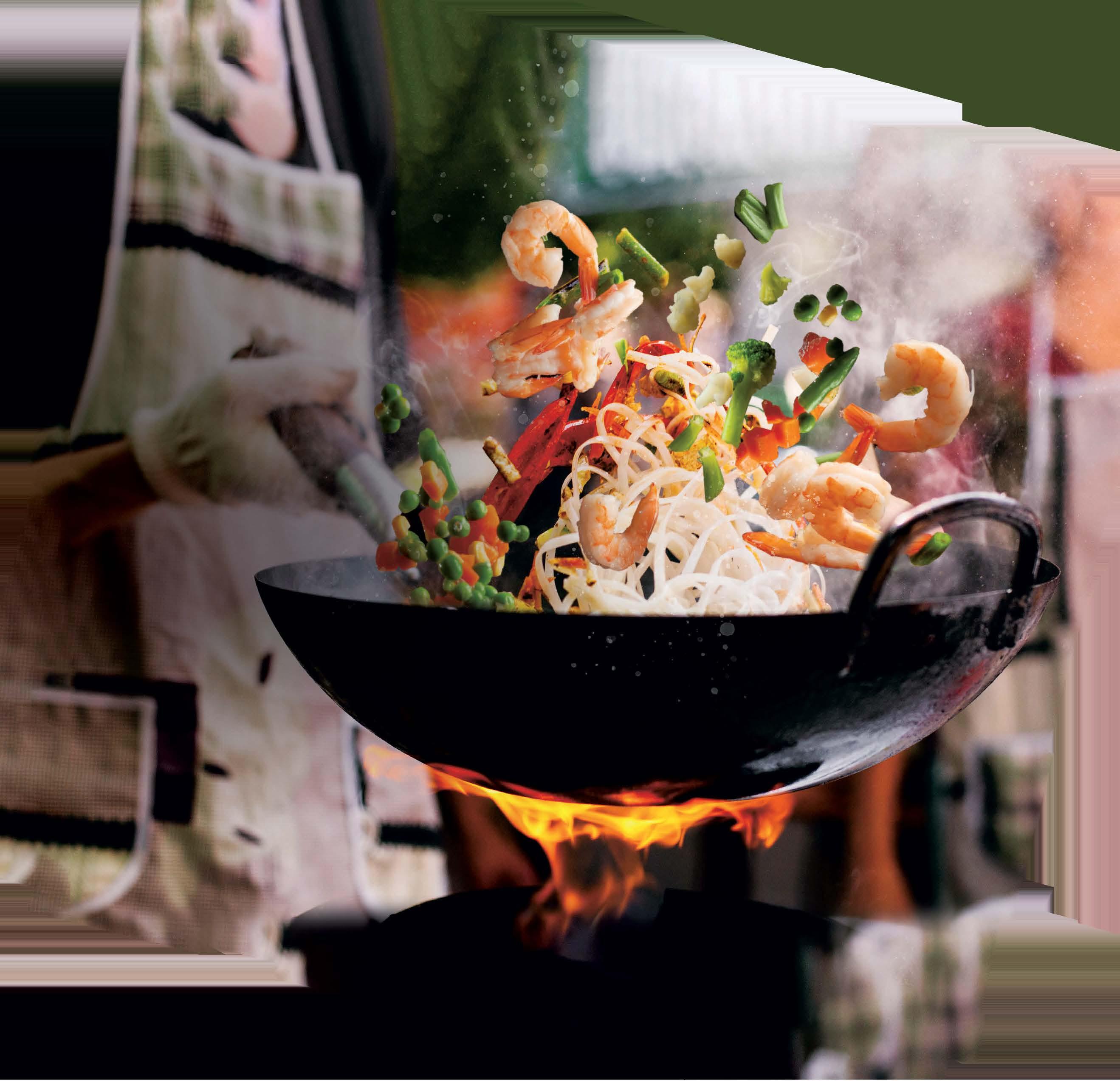
THOR Kitchen: a complete line of full-featured, superbly crafted, stainless steel warriors. Dual fuel, gas and electric options. 4,000–18,000 BTU burners. Infrared broilers. LED panel lights. Continuous cast iron grates. Heavy-duty tilt panel controls. Massive capacities. LightningBoil™ speed. Brilliant blue porcelain oven interiors. And more. The real value in pro-grade performance.
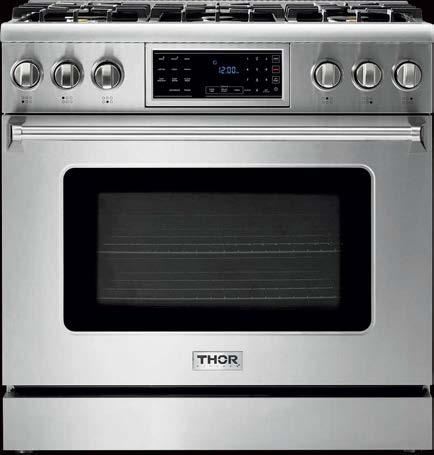

SENIOR VICE PRESIDENT, OPERATIONS

Tanya Suber
GENERAL MANAGER Scott MacClements
NATIONAL SALES DIRECTORS REGIONAL SALES DIRECTORS
NATIONAL PUBLISHER
Michelle Blair
HOME FURNISHINGS DIRECTOR
Blaire Rzempoluch
WEST COAST DIRECTORS
Lisa Lovely, Carolyn Homestead
MIDWEST + SOUTH CENTRAL DIRECTOR
Tanya Scribner
SALES OPERATIONS DIRECTOR John Baum
EXECUTIVE ASSISTANT Bianca Buffamonte
SALES ASSISTANT Janice Hyatt
INTEGRATED MARKETING
SENIOR DIRECTOR, MARKETING + DIGITAL STRATEGY Samantha Westmoreland
DIGITAL STRATEGY MANAGER Kasey Campbell
INTEGRATED MARKETING MANAGERS Verity Lister, Frank G. Prescia
INTEGRATED GRAPHIC DESIGNER Antoinette Childs
EVENTS MANAGER Gabriella Laimer
EVENTS COORDINATOR Rachele Daszkal
PAR TNER + PROGRAM SUCCESS
DIRECTOR, SPECIAL PROJECTS Jennifer Kimmerling
PARTNER SUCCESS MANAGER + TEAM LEAD Brittany Watson
SENIOR PARTNER SUCCESS MANAGERS Lauren Krause, Susan Mallek, Molly Polo
LUXE PREFERRED, PROGRAM SUCCESS MANAGER + ANALYTICS SPECIALIST Victoria Albrecht
LUXE PREFERRED, PROGRAM SUCCESS MANAGER Stephanie Fritz
NATIVE CONTENT EDITOR + TEAM LEAD Greta Wolf
NATIVE CONTENT EDITORS Heather Schreckengast, Matthew Stewart
CIRCULATION + DISTRIBUTION
SENIOR MANAGER, MANUFACTURING + DISTRIBUTION Stacey Rigney
ARIZONA PUBLISHER Adrienne B. Honig
SALES ASSOCIATE Catherine McGlynn
AUSTIN + SAN ANTONIO PUBLISHER Jim Wilson
SALES ASSOCIATE Addie Szews
CHICAGO REGIONAL PUBLISHER Kathleen Mitchell
DIRECTORS Tracy Colitte, Carolyn Funk, Taylor Greene
COLORADO REGIONAL PUBLISHER Kathleen Mitchell
DIRECTORS Travis Gainsley, Katie Martin
DALLAS + FORT WORTH PUBLISHER Rolanda Polley
SALES ASSOCIATE Addie Szews
GREATER NEW YORK PUBLISHER Trish Kirsch
ASSOCIATE PUBLISHER, NEW YORK Donna Herman
DIRECTOR, NEW YORK Maritza Smith
HOUSTON PUBLISHER Amy McAnally
SALES ASSOCIATE Addie Szews
LOS ANGELES PUBLISHER Tiffany O’Hare
ASSOCIATE PUBLISHER Virginia Williams
MIAMI, PALM BEACH + BROWARD, NAPLES + SARASOTA
REGIONAL PUBLISHER Stacey Callahan
DIRECTORS Jennifer Chanay, Susan Goldstein, Karina Gonzalez
PACIFIC NORTHWEST PUBLISHER Debby Steiner
DIRECTOR Cathy Cruse
SAN FRANCISCO PUBLISHER Lisa Lovely
DIRECTOR Sara McGovern
SOUTHEAST PUBLISHER Sibyl de St. Aubin
SOUTHERN CALIFORNIA PUBLISHER Alisa Tate
ASSOCIATE PUBLISHER Kali Smith
@Luxe
Luxe Interiors + Design®, (ISSN 1949-2022), Arizona (ISSN 2163-9809), California (ISSN 2164-0122), Chicago (ISSN 2163-9981), Colorado (ISSN 21639949), Florida (ISSN 2163-9779), New York (ISSN 2163-9728), Pacific Northwest (ISSN 2167-9584), San Francisco (ISSN 2372-0220), Southeast (ISSN 2688-5735), Texas (ISSN 2163-9922), Vol. 21, No. 4, July/August, prints bimonthly and is published by SANDOW, 3651 FAU Boulevard, Suite 200, Boca Raton, FL 33431. Luxe Interiors + Design® (“Luxe”) provides information on luxury homes and lifestyles. Luxe Interiors + Design®, SANDOW, its affiliates, employees, contributors, writers, editors, (Publisher) accepts no responsibility for inaccuracies, errors or omissions with information and/or advertisements contained herein. The Publisher has neither investigated nor endorsed the companies and/or products that advertise within the publication or that are mentioned editorially. Publisher assumes no responsibility for the claims made by the Advertisers or the merits of their respective products or services advertised or promoted in Luxe Publisher neither expressly nor implicitly endorses such Advertiser products, services or claims. Publisher expressly assumes no liability for any damages whatsoever that may be suffered by any purchaser or user for any products or services advertised or mentioned editorially herein and strongly recommends that any purchaser or user investigate such products, services, methods and/or claims made thereto. Opinions expressed in the magazine and/or its advertisements do not necessarily reflect the opinions of the Publisher. Neither the Publisher nor its staff, associates or affiliates are responsible for any errors, omissions or information whatsoever that have been misrepresented to Publisher. The information on products and services as advertised in Luxe are shown by Publisher on an “as is” and “as available” basis. Publisher makes no representations or warranties of any kind, expressed or implied, as to the information, services, contents, trademarks, patents, materials or products included in this magazine. All pictures reproduced in Luxe have been accepted by Publisher on the condition that such pictures are reproduced with the knowledge and prior consent of the photographer and any homeowner concerned. As such, Publisher is not responsible for any infringement of the copyright or otherwise arising out of any publication in Luxe Subscriptions: 1 year: $34.95 USA, $84.95 in all other countries. Luxe is a licensed trademark of SANDOW © 2023. All rights reserved. No part of this publication may
Pivot doors offer the flexibility you desire in design and construction. Interior pivot doors offer endless design possibilities, create dynamic spaces, and leave a lasting impression. With FritsJurgens in the door, installation is easier in both new and existing construction. Scan the QR code to explore how interior pivot doors can bring design flexibility to your project. Log on to fritsjurgens.com for more details.
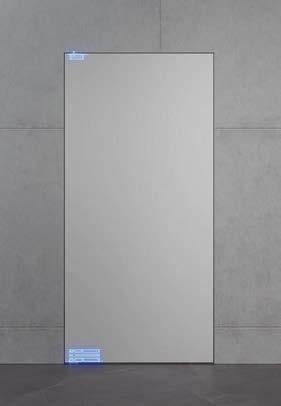
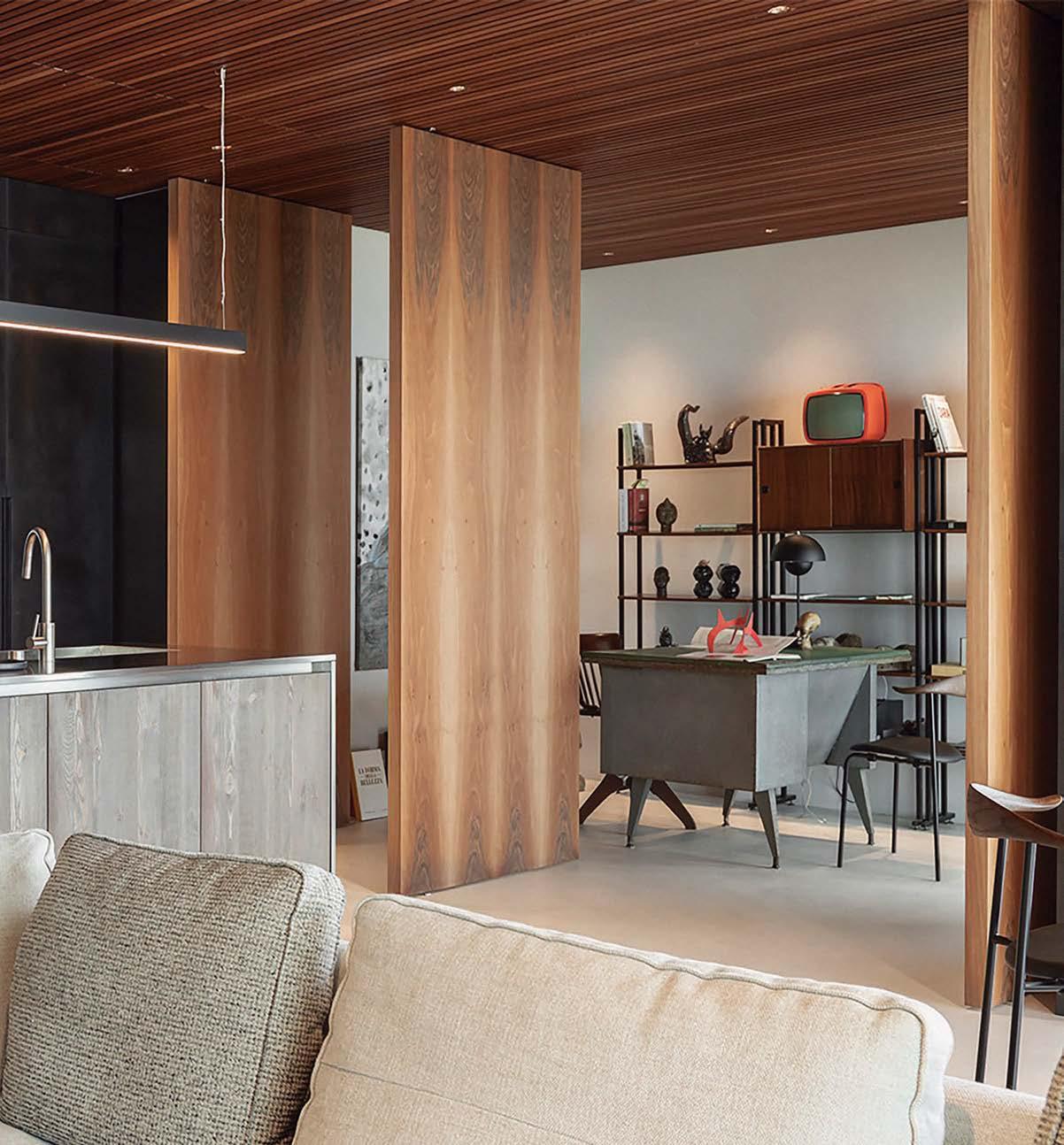
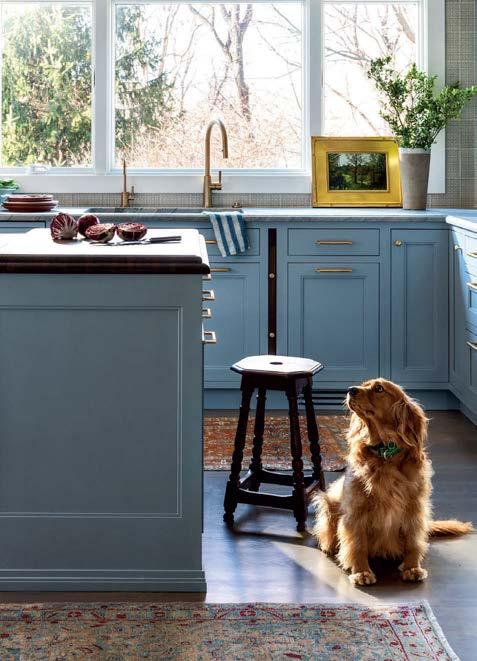
This summer, while we’re witnessing the colossus AI wave coming for us, and feeling slightly uneasy, we have observed a return to classic design. Perhaps it’s a counter to what’s in the zeitgeist. We know the bots are here, and getting smarter, thus we look to be comforted in our homes, and in design that is certain and stalwart. I imagine that I would feel better asking ChatGPT to organize my weekly meal plan while seated in, say, a Biedermeier chair. All the better to be rooted in something sure and dependable.
For this issue, we take a closer look at old-fashioned things that are resurging: brick-and-mortar shops, traditional floorcloth textiles, the push for agricultural barns as adaptive reuse conversions, and a non-profit art and design center that pays craft forward. Collectively, these stories make us recognize that the more things change, the more we crave what has come before.
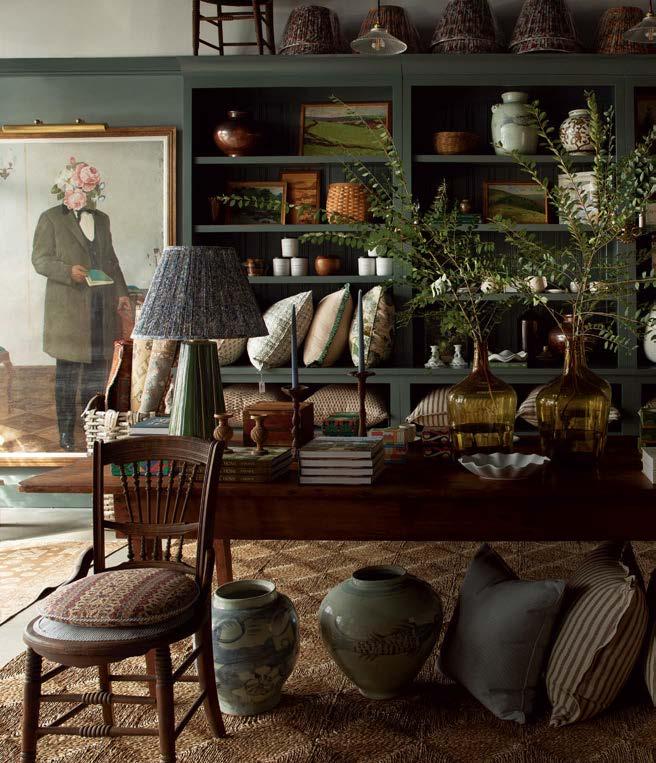
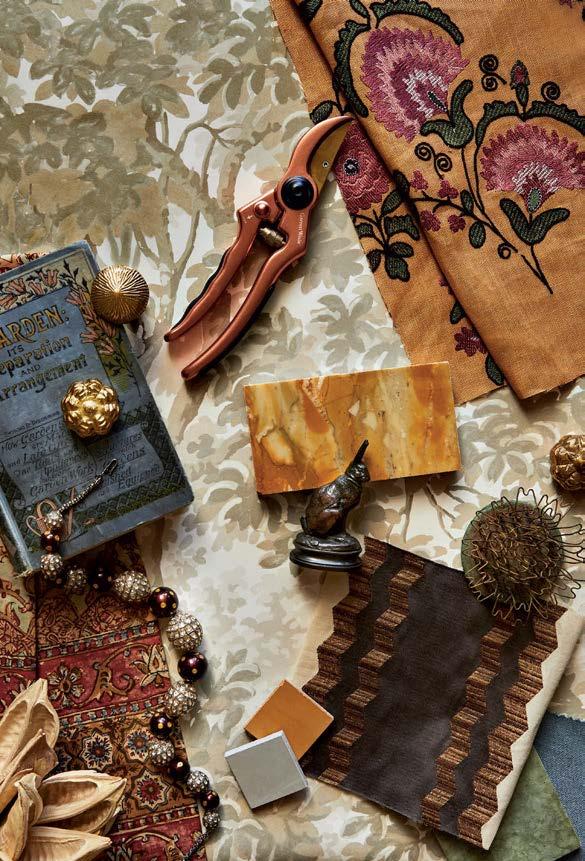
Finally, this issue celebrates our RED Awards, recognizing the best in residential design. A big congratulations to all of our winners!
Pamela Jaccarino VP, Editor in Chief @pamelajaccarino
Founder, Curated by Krysta Rodriguez
DRESS IN: TAMBOURINE TRAPS
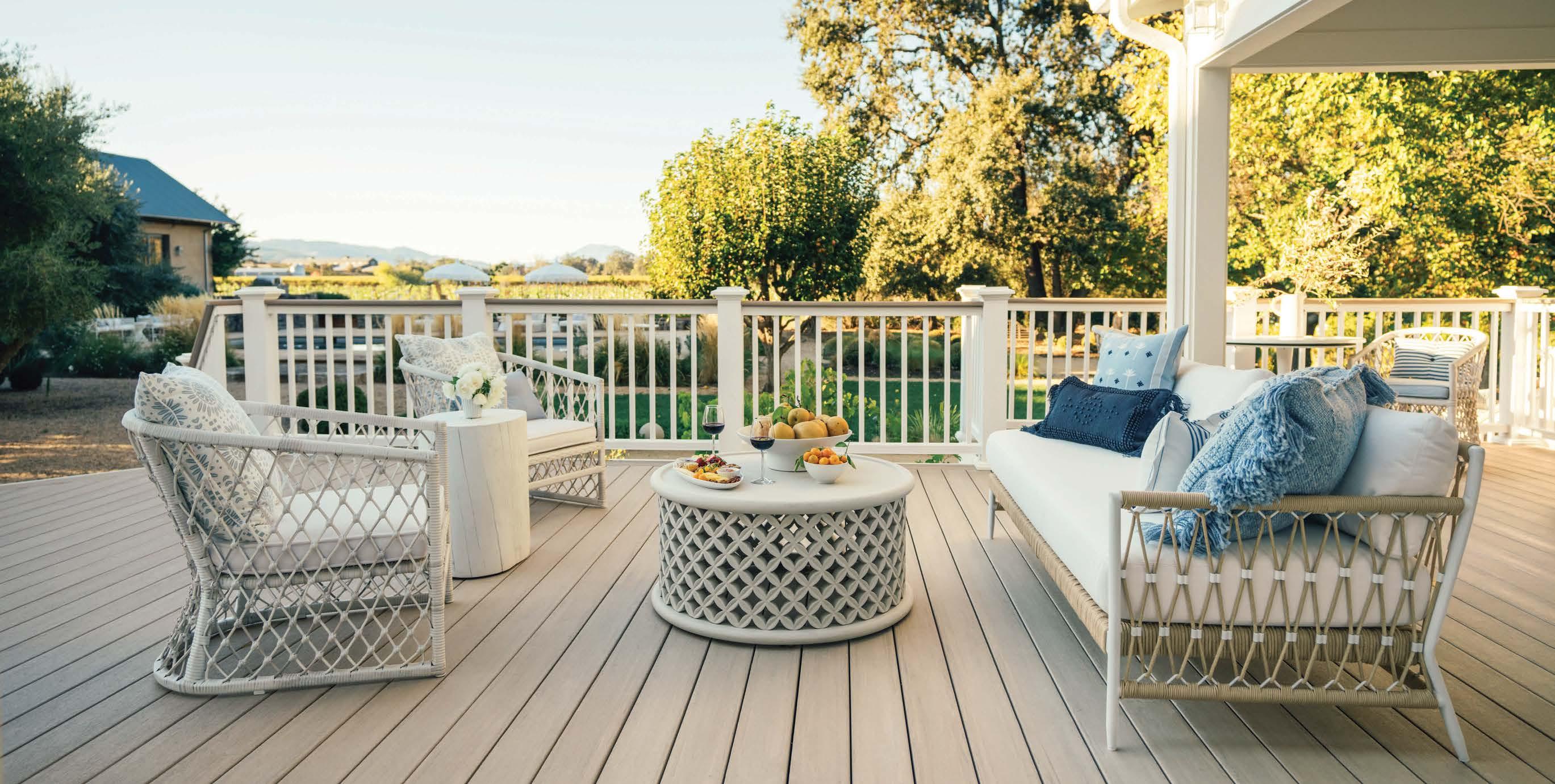

“
”
A beautiful outdoor space for our guests that will last a lifetime.
Erin Fetherston Designer, Fashion & Interiors | LA - NYC
TimberTech decks capture all the natural beauty of real wood—without the costly maintenance. Made from up to 85% recycled content, they’re engineered to resist moisture and won’t splinter, rot, crack, or peel—plus, TimberTech is a better choice for fire zones.* All this, backed by TimberTech's industryleading warranty, means that you can enjoy your deck for decades to come.
** Order your free samples at TimberTech.com.

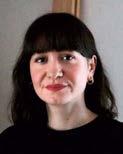
For Seattle-based Ozana Gherman, textiles have long been the connective fabric between her heritage and her creative practice. Hailing from Canada by way of Romania, Gherman grew up around crocheting and weaving, formally studying textiles at the Ontario College of Art and Design University. Eventually settling on a career in architecture, weaving continues to underpin her design work as she explores the interplay between textiles and the contexts in which they are made. ozanagherman.com
What initially drew you to textiles? The women in my family crocheted intricate housewares that were passed through generations. In college, I connected with the medium instantly.
Where do you draw inspiration? Whether it’s contemporary art or architecture, historical symbols, cultural references, or local materiality, the power of place is a strong influence.
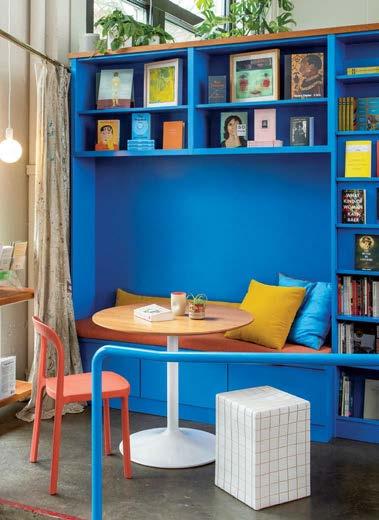
Portland’s Buckman neighborhood just got a little more colorful with the opening of Up Up Books, an independent bookstore and workshop space focused on building inclusivity and community. Owner Michelle Gutman worked with Dyer Studio to craft the bold, bright shop, which uplifts through its design as much as the book titles contained within. “Michelle envisioned an inspiring space that was playful and inviting,” says Stephanie Dyer, the project’s lead designer. “She wanted a gathering place that encouraged prolonged stays, thoughtful discussions and, of course, reading.” Dyer and her team used color to soften the raw, industrial environment, namely a vibrant blue framing the central lounge area that was inspired by the Bauhaus movement. Above, hanging sculptures made by Dyer and her team crafted from vintage books inject a DIY attitude into the store, reminding visitors of the multifaceted possibilities that can arise from simply opening a book. upupbooks.com
How does your textile practice inform your work as an architect? For me, weaving and architecture are interlinked—they are an evolution of one another. Weaving has led to a sense of restraint in my architectural work.
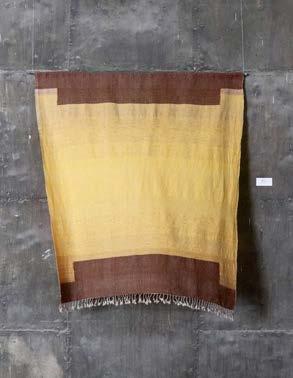
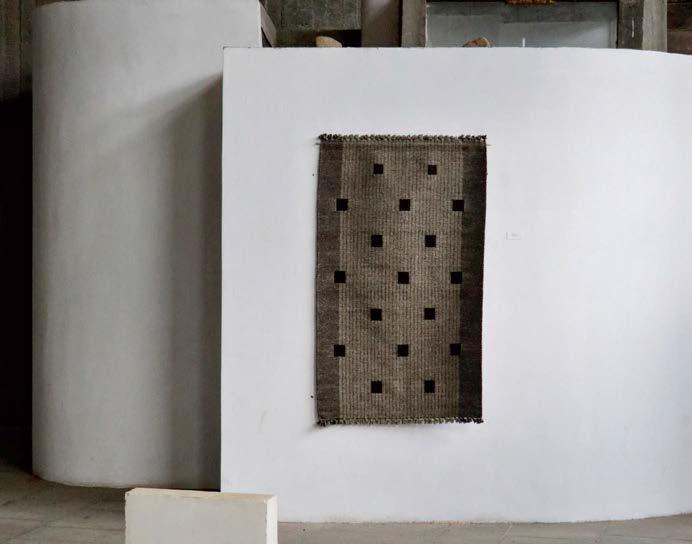
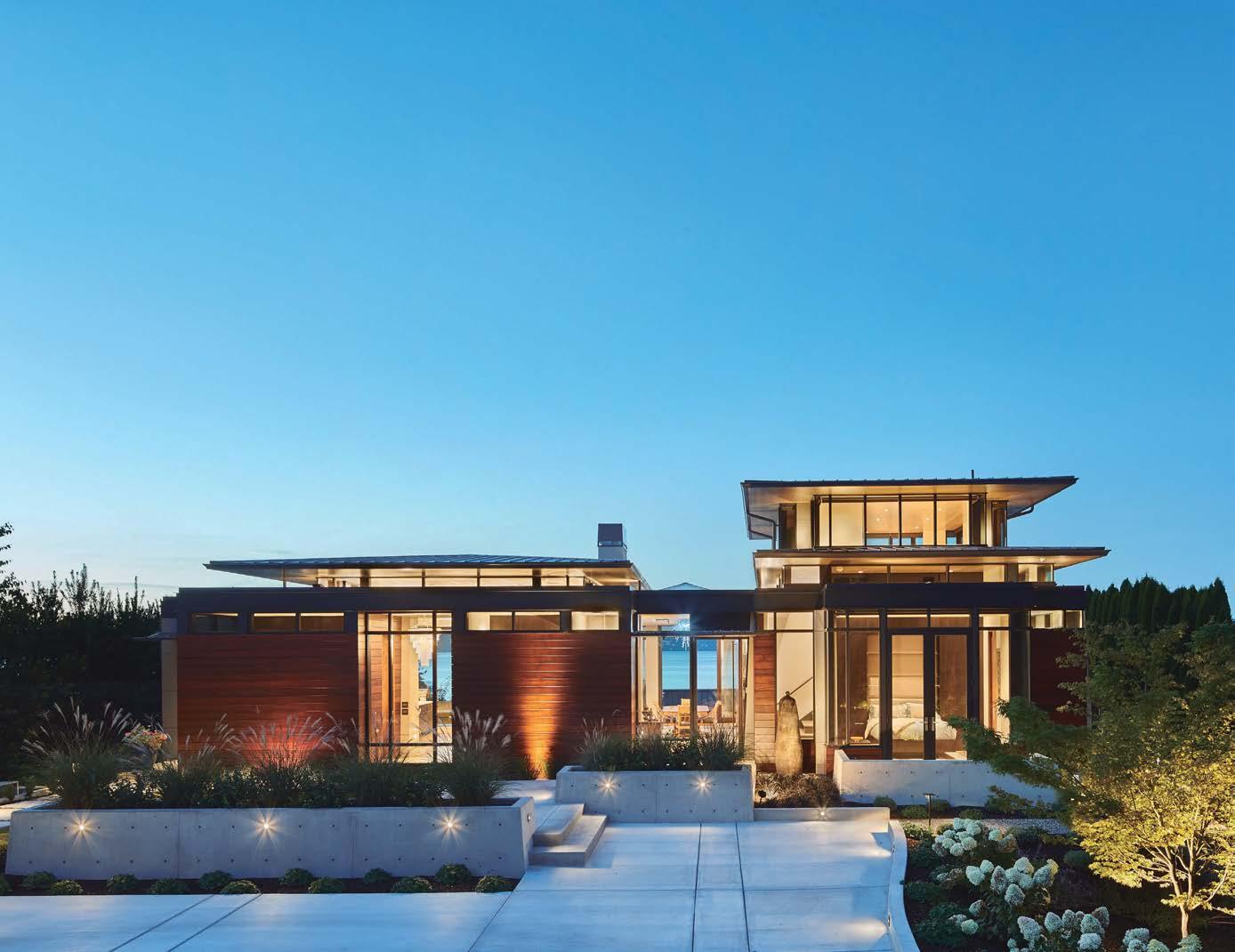
Thanks to a flurry of films and pop culture references, Seattle has become synonymous with floating homes and the romanticized ideal of living on the water. Since the late 19th century, clusters of floating home communities have thrived on the freshwater lakes and bays just north of the city center, with many of today’s residences still sitting atop historic floats. Luxe sat down with Ren Chandler, founder of Seattle-based Dyna Builders, for his unique insight into the special challenge of constructing on water. dyna.builders
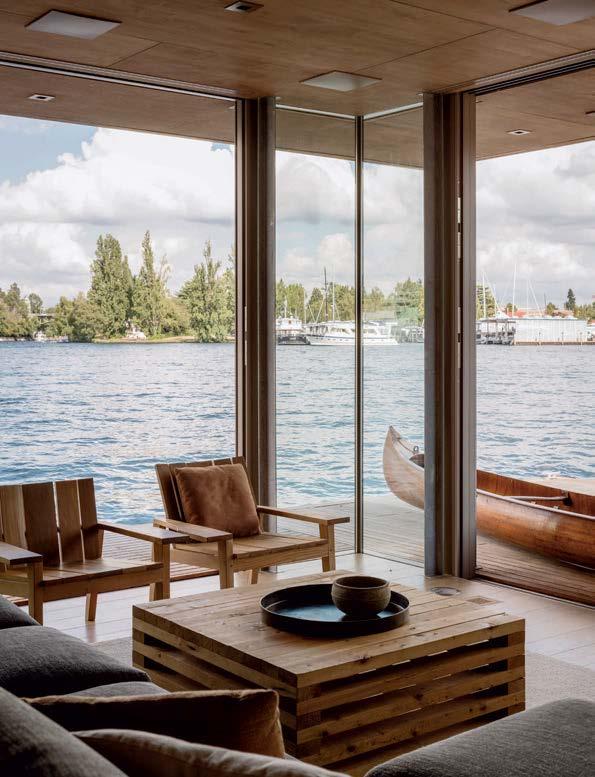
How did you get started working on floating homes? I started Dyna in 1999, and we built our first floating home in 2009 after an architect asked us to collaborate on a new build atop an existing log raft. We jumped at the chance and have been building them ever since.
What are the biggest challenges of building on water? We like to say that building floating homes is like the Wild West since we can’t use many traditional means and methods. For example, you can’t use a level or lasers like you can on land, so we spend much more time making sure things are level and plumb. Mechanical systems are challenging, so we have to plan very carefully. We use divers all the time either for adjustments in the flotation or to fish out tools that have fallen in the water.
What’s your favorite thing about building floating homes? It’s inherently fun being on the water, but there’s also different kinds of problems to solve every day. We’re dealing with weights and cranes, buoyancy and flotation, all while watching marine traffic go by. Floating houses are such an important part of the personality of our city, and we’re committed to building homes that reflect that unique character.
When Audrey Merwin and Michael Austin of Soluna Collective, a Portland-based clothing collaborative, were offered a massive building for pop-ups during the pandemic, they turned to their small business community to fill the space. What began as a temporary collective of Portland retailers became Origin Story, a new brick-and-mortar shop on the city’s northeast side. Along with Soluna’s ecoconscious clothing, Origin Story features handmade planters and ceramics from Wildehaus, curated Moroccan textiles from Modern Myth, and a host of goods from local makers. While the wares may rotate, the focus on ethical products remains. “We consider the values behind each brand,” says Modern Myth’s MacKenzie Duffy. “We’re curating shoppable goods our community can trust.” originstory.shop
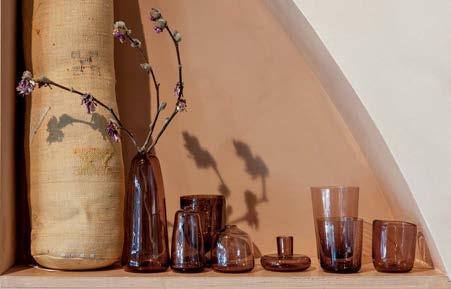
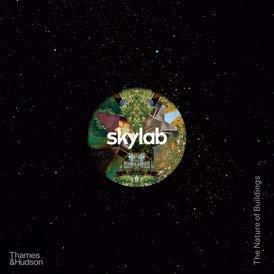
Founded in 1999, Portland-based Skylab has emerged as one of the most progressive architecture and design studios in the region. The firm has been steadily building their cachet with dynamic, statement-making buildings in the Pacific Northwest and beyond. Now, Skylab celebrates a new milestone with the release of their first monograph. Skylab: The Nature of Buildings presents more than two decades of the firm’s work, including a range of private residences built for leading creatives as well as public projects such as music venues, resorts and civic works like Portland’s Columbia Building. All the projects meditate on the theme of regeneration, which Skylab founder Jeff Kovel describes as “our North Star and the legacy of our work, defined by designing with nature as a partner, seeking to rebalance the relationship with land, time and people.” thamesandhudsonusa.com
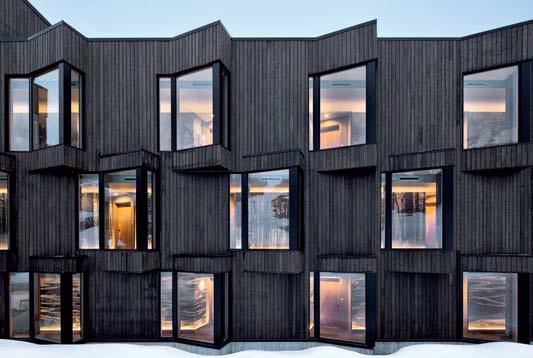
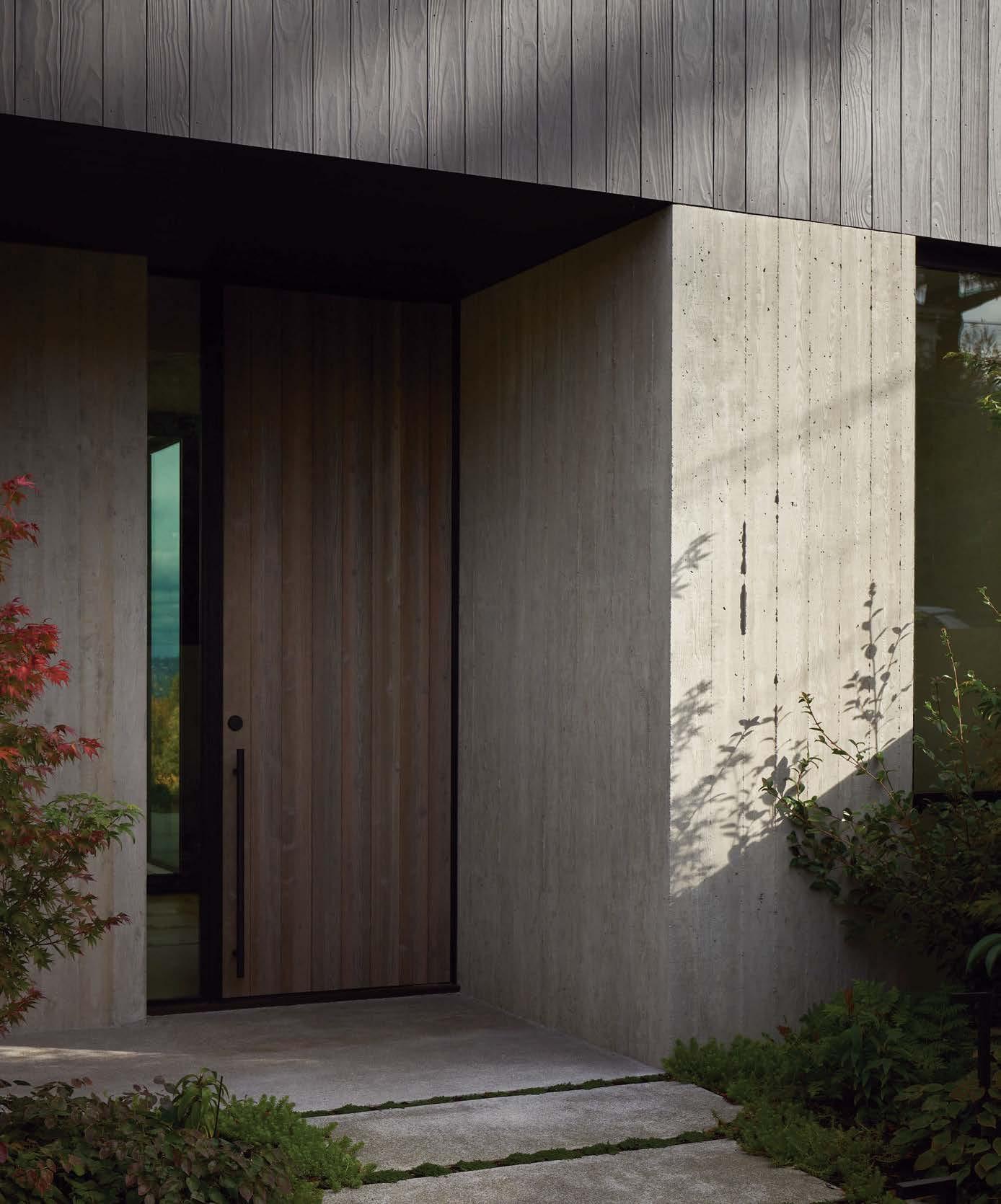
TWO FIRMS EXPLORE THE POTENTIAL OF MASS TIMBER IN THEIR NEW OFFICES
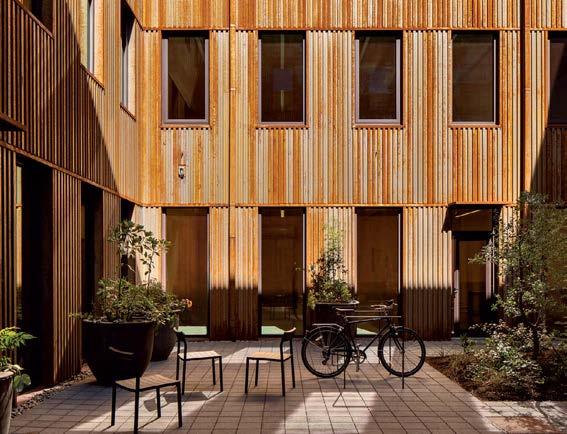
Continuously iterating on the concept of essentialism, Portland-based Waechter Architecture applied the mindset to a new 9,550-square-foot mixed-use building (below) on Portland’s Mississippi Street that, among other purposes, houses their offices. The structure is the first commercial project in the state to use mass timber construction for all components of the building. The material was a natural choice for the firm because of its sustainable and biophilic qualities, not to mention the robust legacy of the timber industry in the region. “In many ways, the DNA of a project like this was already here,” says founder and principal architect, Ben Waechter. “It just needed to be given new expression.” waechterarchitecture.com
This summer, the Bellevue Arts Museum welcomes an exhibition showcasing a diverse compendium of artworks from some of the country’s most noteworthy contemporary artists, all exploring the relationships between bodies and the environment. On view through August 20, “Strange Weather” presents works spanning five decades from influential artists such as Wendy Red Star, Lorna Simpson, Kiki Smith and more. Across medium and subject matter, uniting the works is a common interest in the power of people to influence their environments, both positively and negatively. “Instead of this being a didactic exhibition, we see artists exploring how humans can make beauty and chart new relationships—with history, with the land and with one another,” s ays co-curator Dr. Rachel Nelson of the University of California, Santa Cruz. “I hope viewers will think seriously about the strange relationships that exist today between people and the lands in which we live and notice how these artists suggest we’re not stuck in this reality, but instead can make something new.” bellevuearts.org

When designing their new offices (above) on the city’s central east side, Portland firm Hacker set the bar high. They sought to showcase mass timber’s structural capabilities with daylight-filled, double-height volumes. “We wanted to create a space that feels just open enough so teams can feel connected and part of the overall studio,” says Hacker principal Corey Martin. Long interested in the potential of wood construction, Hacker drew on their experience designing the first cross-laminated timber office building in the country back in 2017. “For this project, we saw an opportunity to show that mass timber can be cost competitive, beautiful and inspiring.” hackerarchitects.com
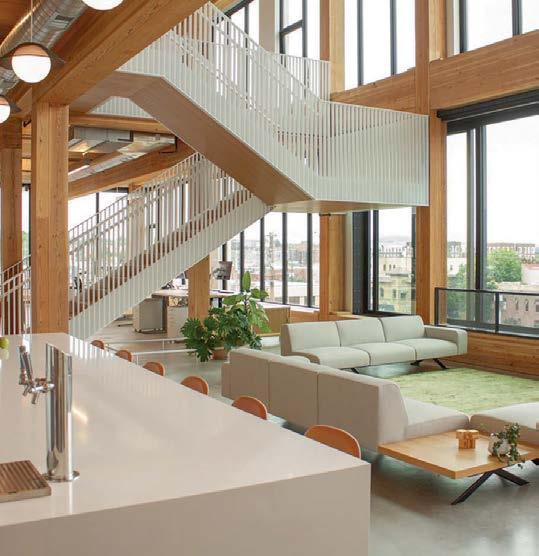
For 40 years, our promise has remained unchanged. We’re dedicated to superior craftsmanship, open collaboration, and, above all, unmatched client service. This is what makes us the finest homebuilder in the Northwest.
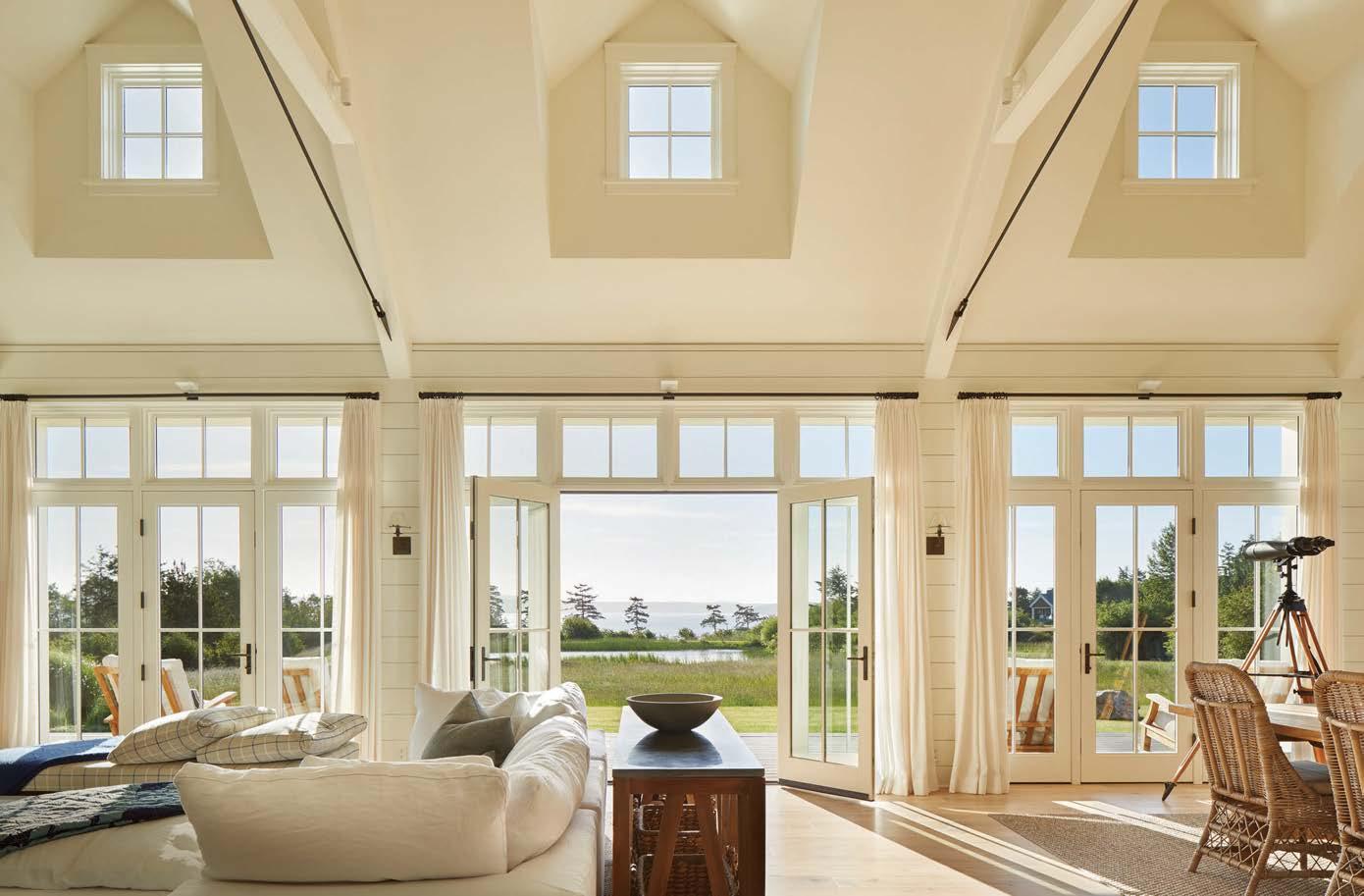
SCHULTZMILLER.COM
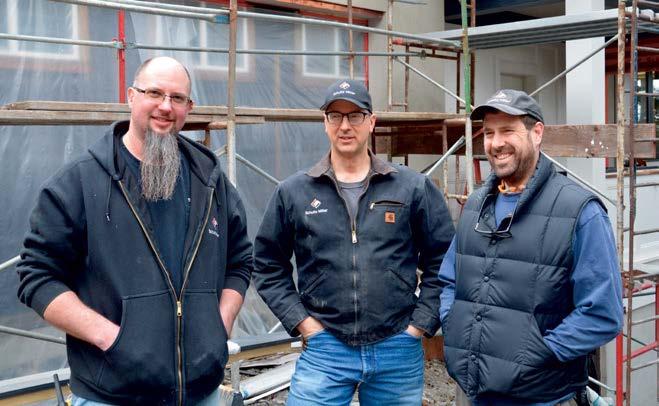 MENTER BYRNE ARCHITECTS SHELLY CAREY DESIGNS
PHOTO: BENJAMIN BENSCHNEIDER
MENTER BYRNE ARCHITECTS SHELLY CAREY DESIGNS
PHOTO: BENJAMIN BENSCHNEIDER
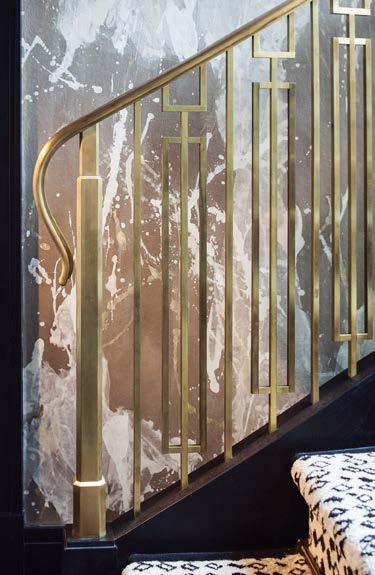
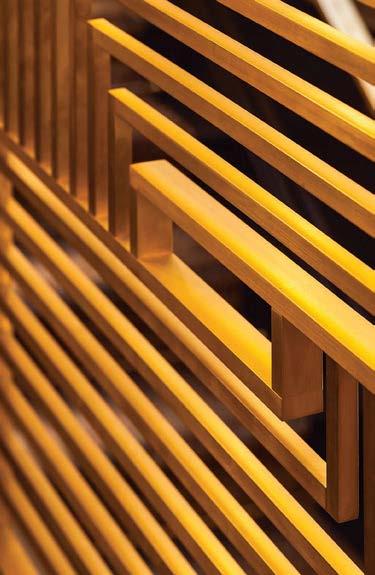
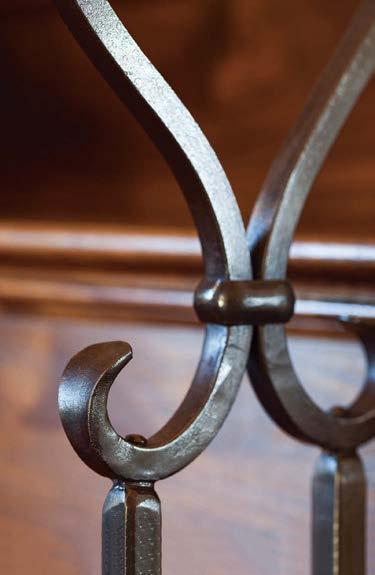
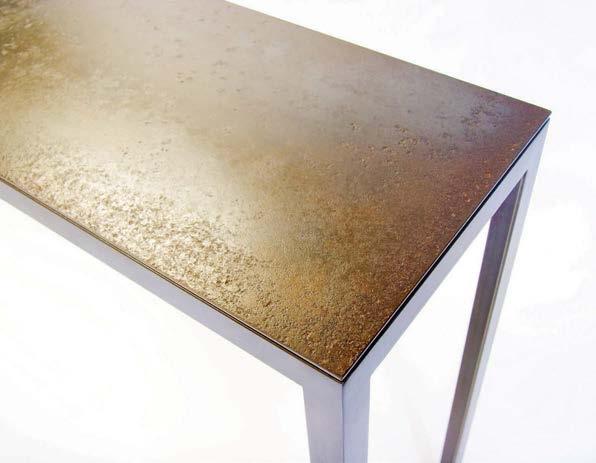
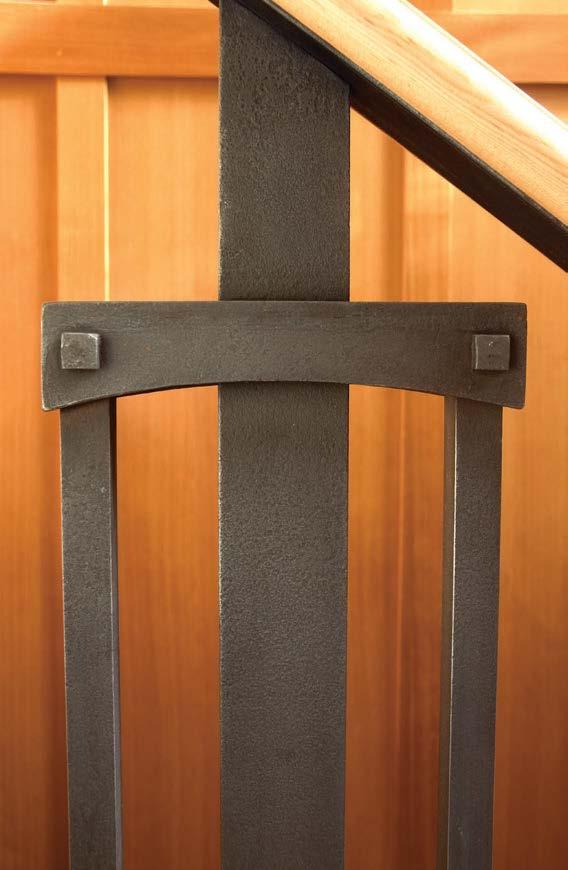
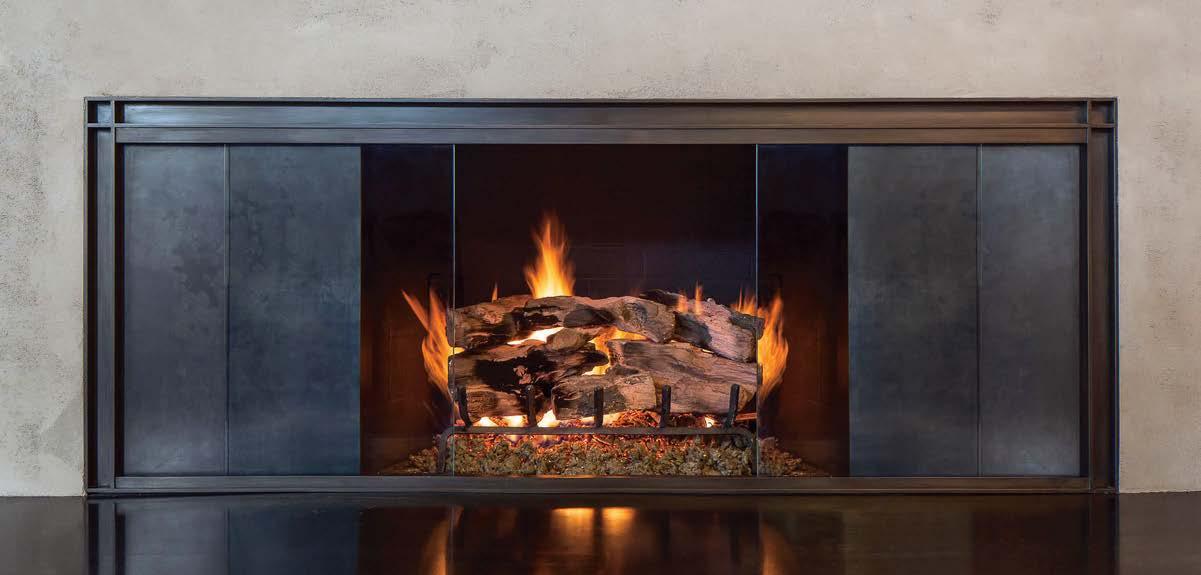
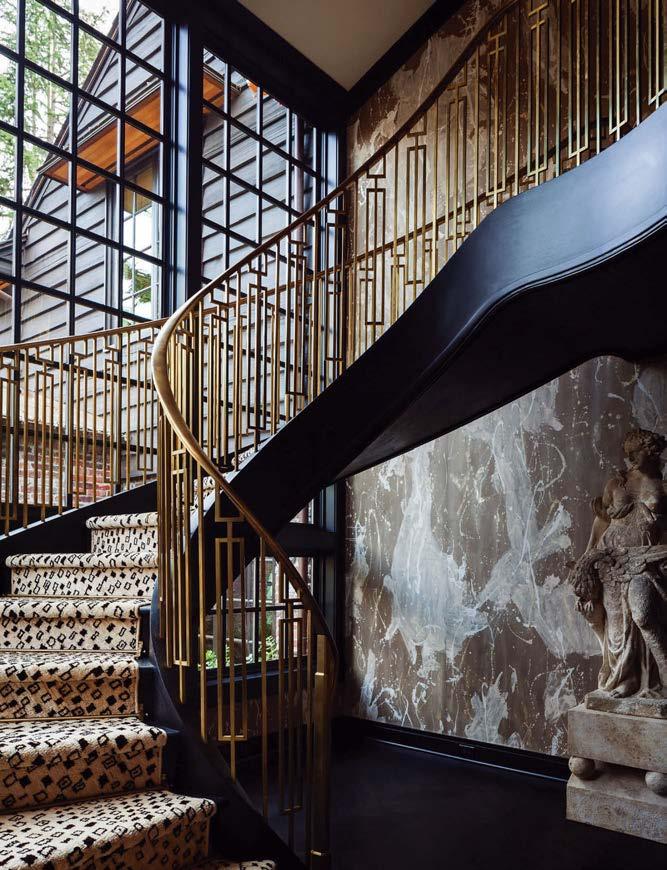
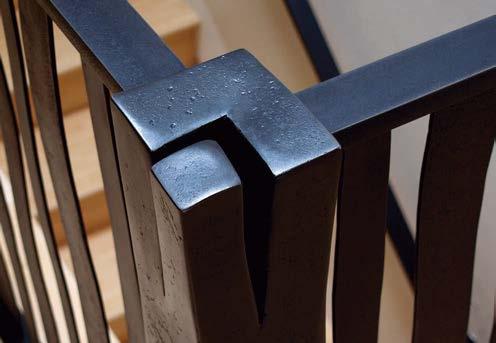
 Photography: Sean Airhart
Photography: Sean Airhart
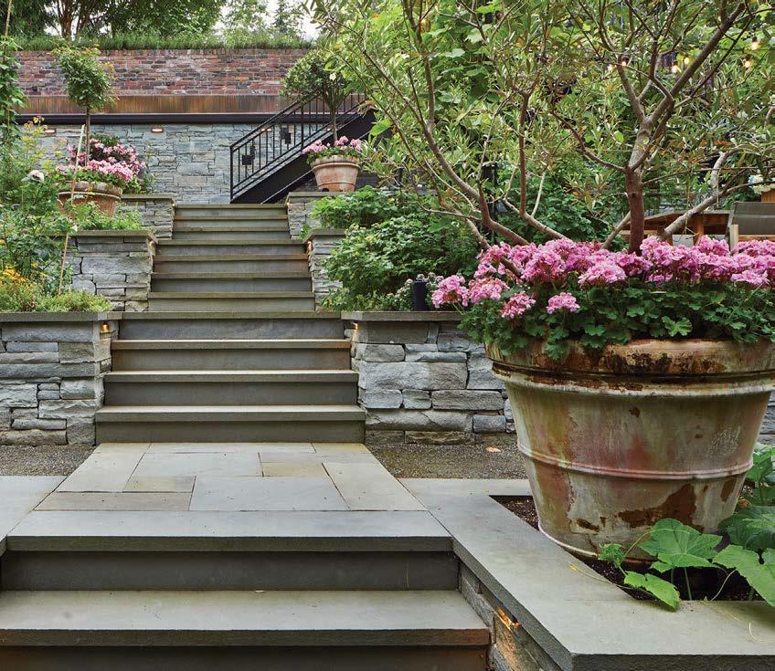
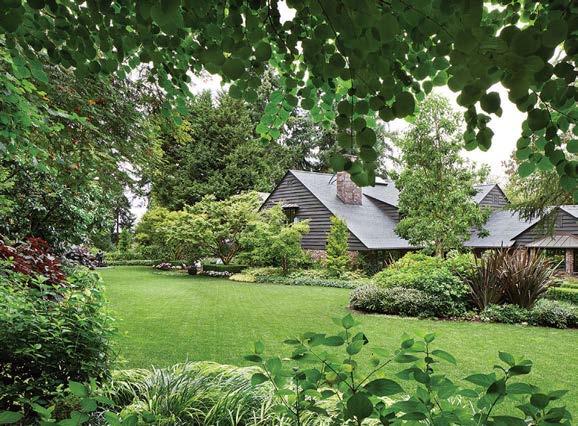
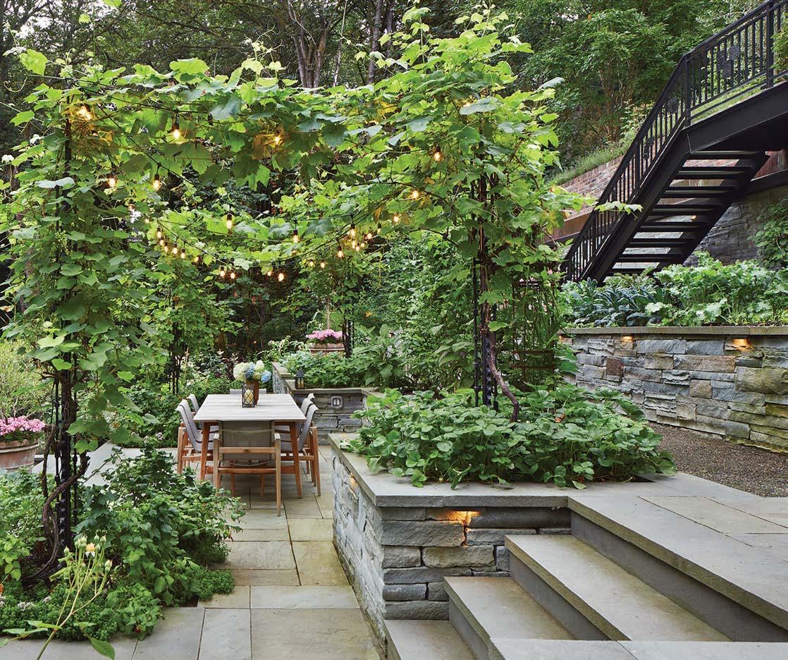
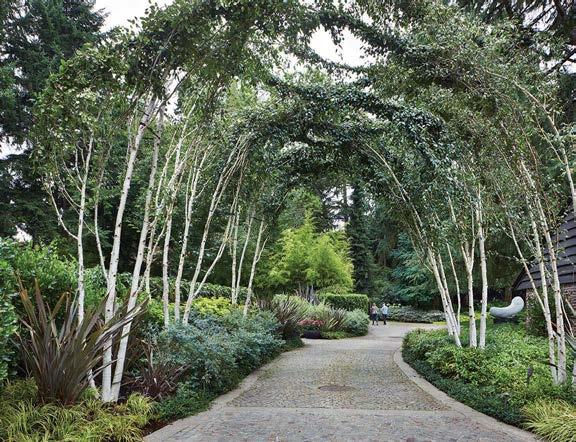
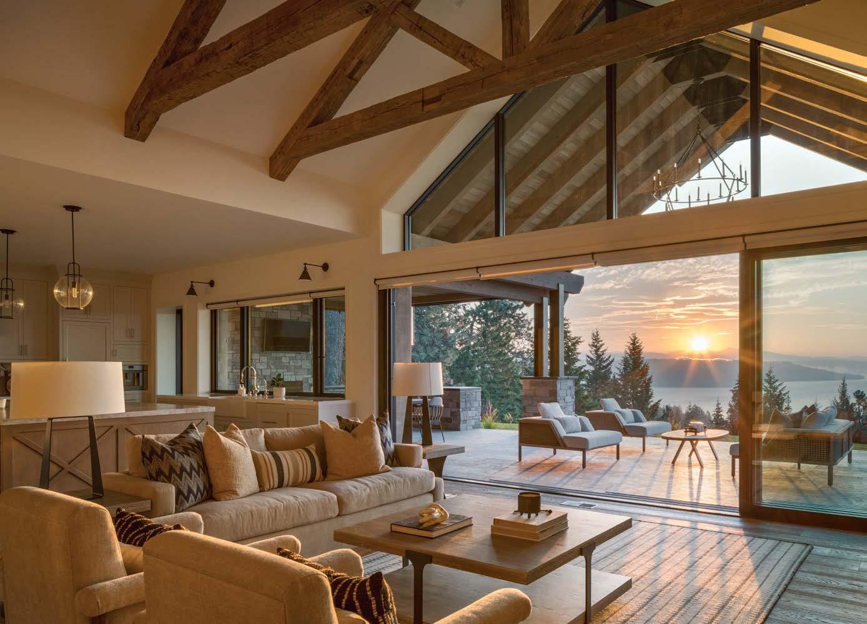
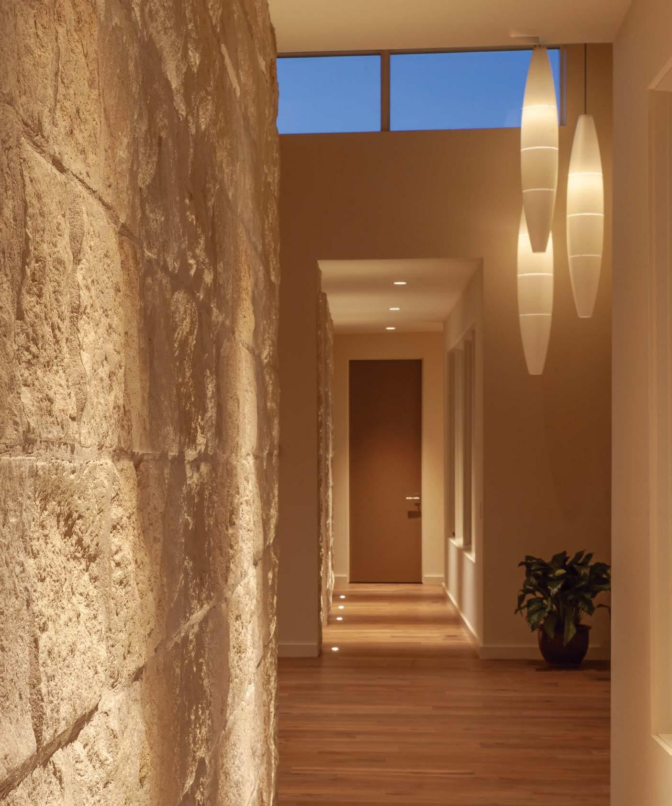
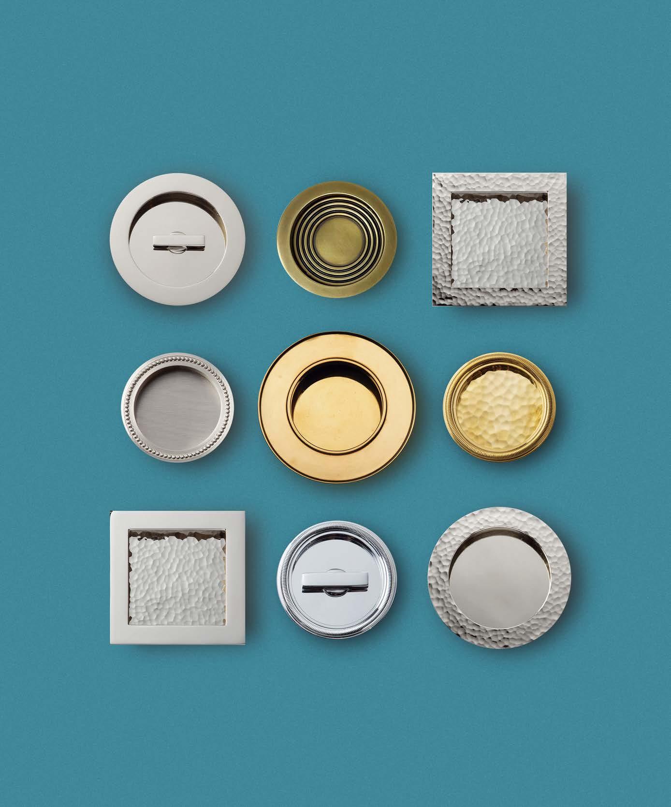


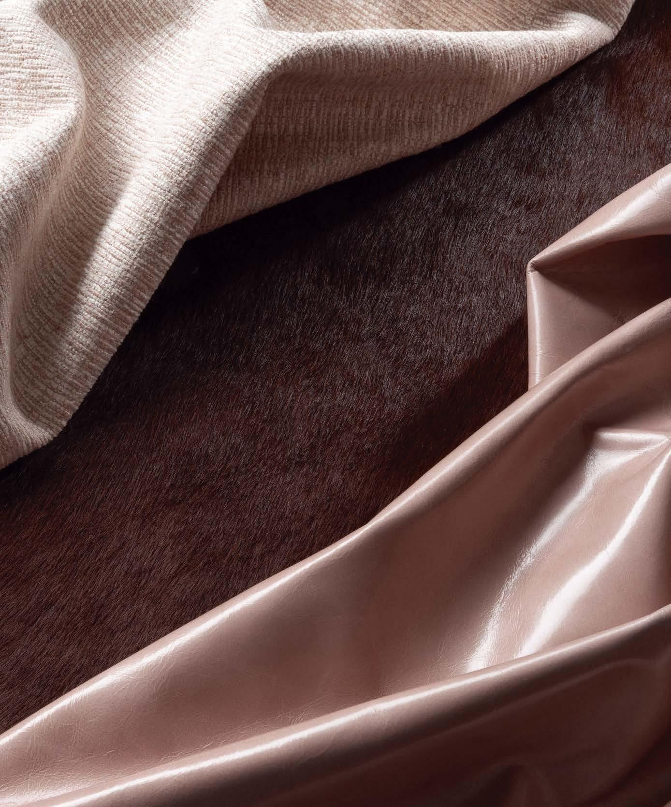
Luxe looks at the enduring appeal of barn architecture and floorcloth textile, shop owners making waves locally, and a creative incubator.
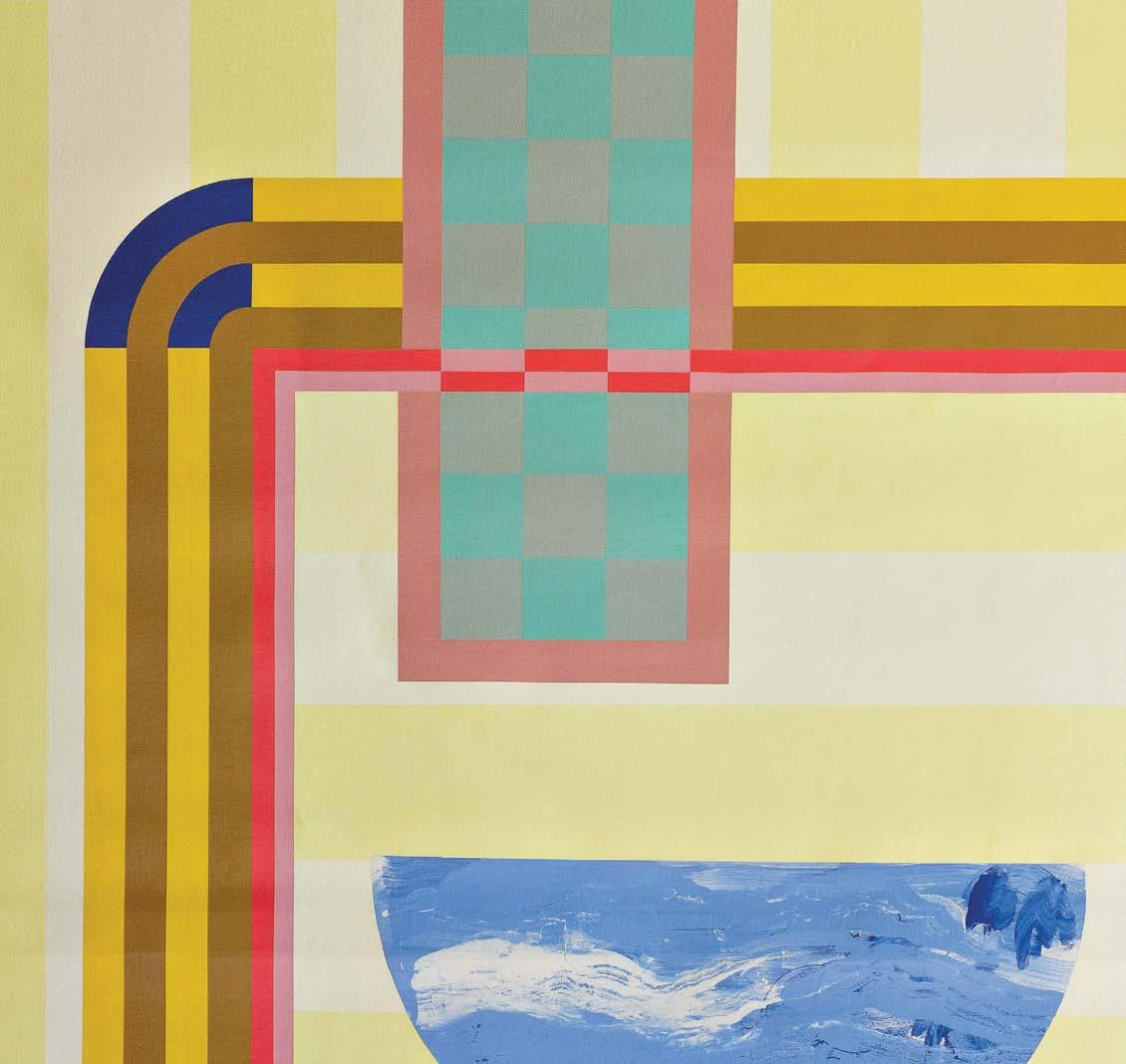
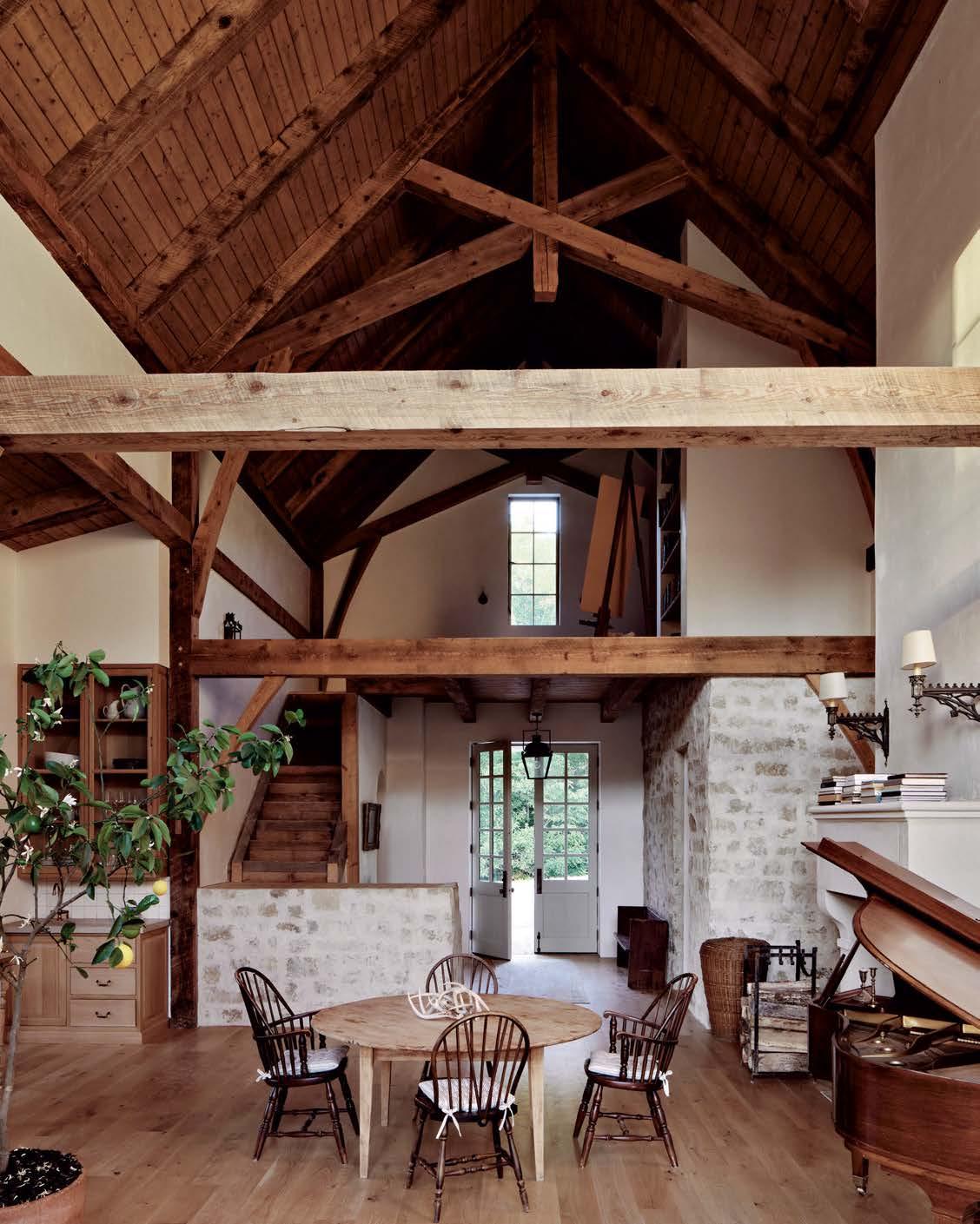 WRITTEN BY ADRIAN MADLENER
WRITTEN BY ADRIAN MADLENER
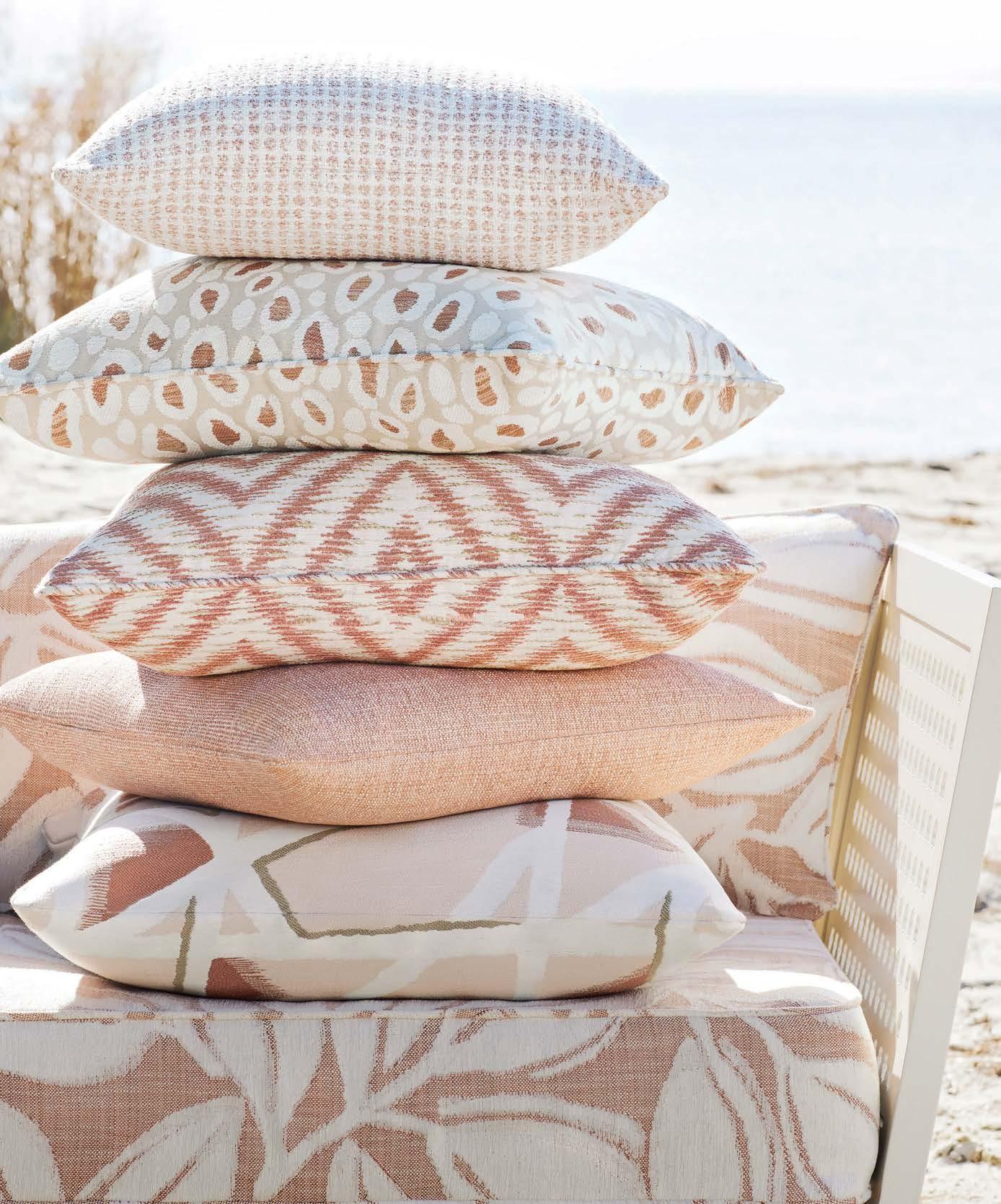
The agricultural barn has been a cornerstone of the American homestead image for centuries, long signifying principles of self-sufficiency and craftsmanship critical to the country’s evolution. In keeping with this spirit, a new push for adaptive reuse residential conversions is ensuring that these historic structures take on new life and remain relevant reminders of our shared past.
Interestingly, they offer a very modern canvas. “Today, people want to live without defining walls, and barns are perfectly suited to that with their great volume, openness and order,” muses architect Michael Neumann, who recently redeveloped an 1800s dairy farm barn into a striking private residence. The upstate New York getaway features contemporary conveniences set within an original oak beam frame, it’s centerpiece a vaulted,
double-story dining room courtesy of a now-demolished upper hay loft.
In nearby Dutchess County, designer Heide Hendricks implemented a similar upcycling approach when transforming a disused farm building into a luxe guest house. Her firm combined original materials from three other dismantled barns for added character and implemented concealed steel framing to bolster the structural integrity. “A timber frame is a beautiful form that allows for dramatic ceiling heights,” says Hendricks, adding that “the size, shape and scale creates a special opportunity for open plan living.”
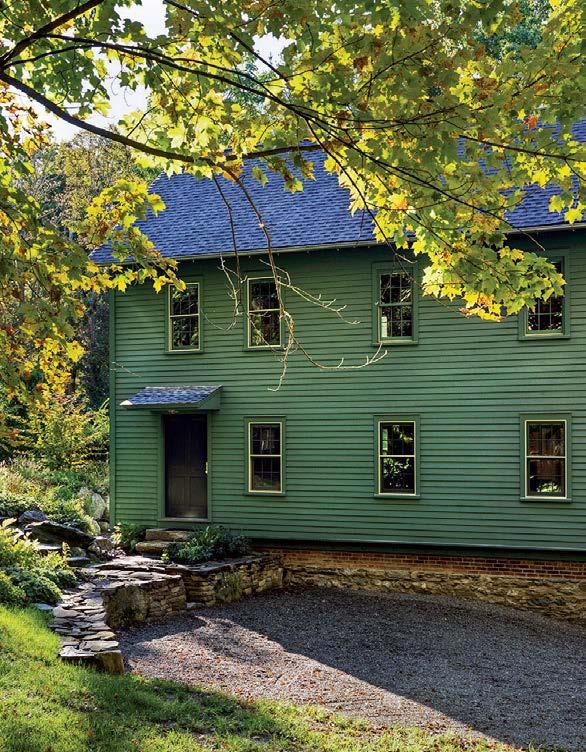
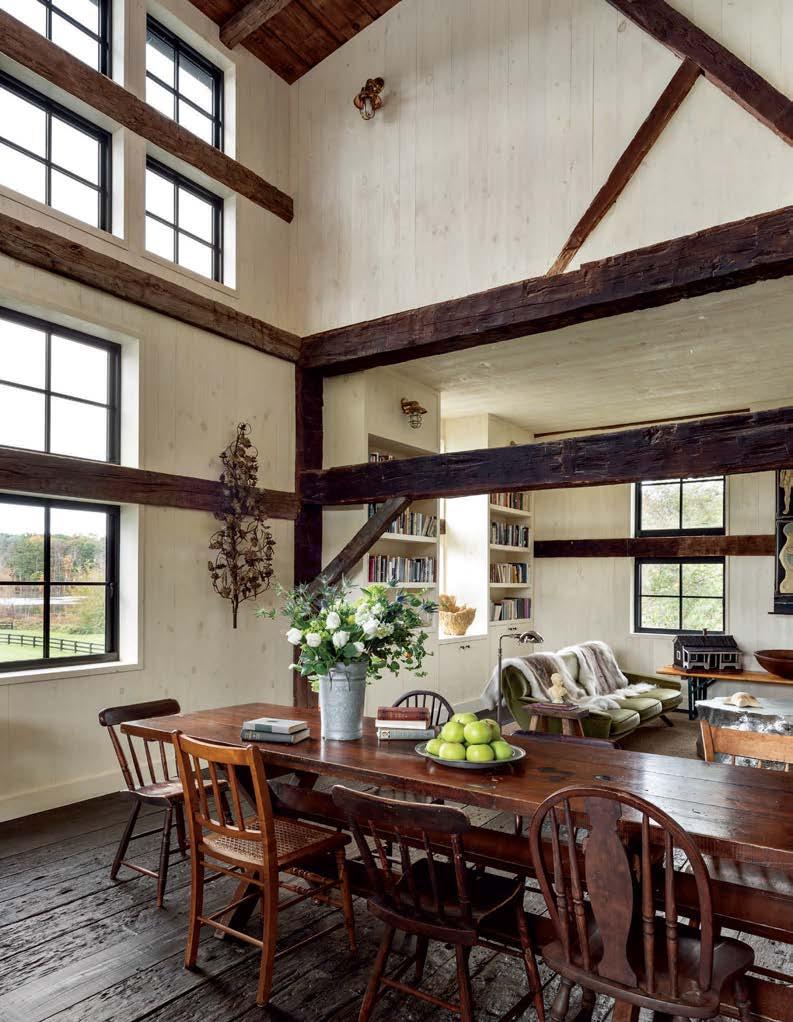
The benefits of this typology are also informing the construction of new residences, as with designer Trinity Shay Roddam’s home in Nashville. “Centuriesold mortise and tenon joinery is one of the
strongest structures one can build,” notes Roddam, who ultimately decided on a barn for its durability, site appropriateness (the property was once a farm) and straightforward layout. “Having such a simple footprint really helps when it comes to stripping away the unnecessary and forces you to focus only on what is vital and livable.”
Still, beneath any notions of minimalism and modernity, the barn, with its patina and craftsmanship, is an undeniably nostalgic icon—as symbolic of our agricultural history as an ear of corn. As Roddam puts it, “The image of a barn takes me to a place where there is hard, quality work. When you touch a hand-hewn beam, even without much construction knowledge, you can recognize the quality of the material and the resolve that went into every cut.”
Left: Original oak beams define the double-height dining area of a dwelling renovated by architecture firm Neumann & Rudy.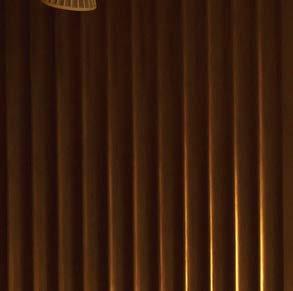
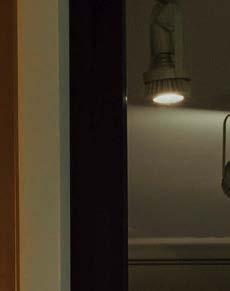
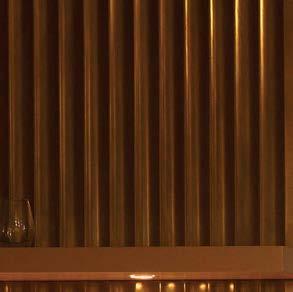
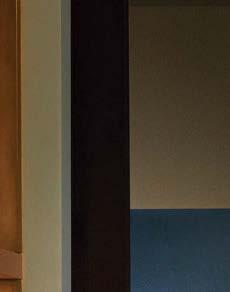
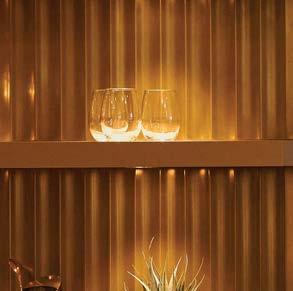
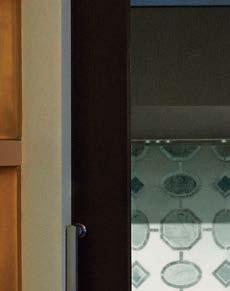
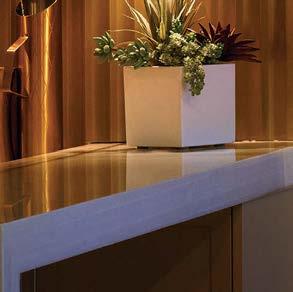
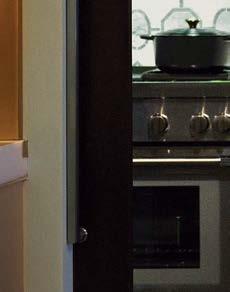
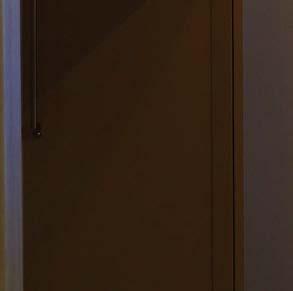
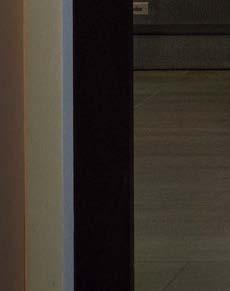
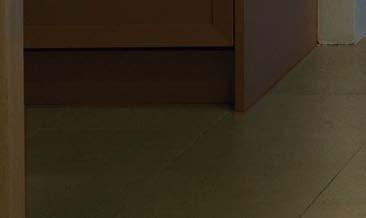
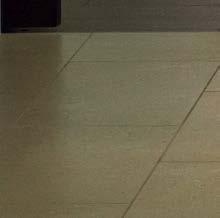
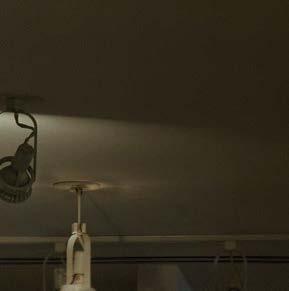


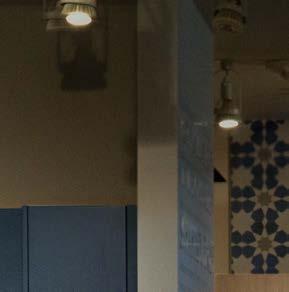
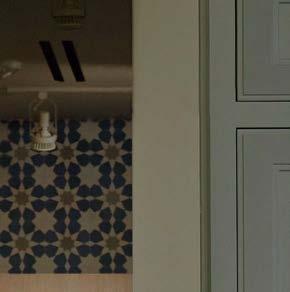
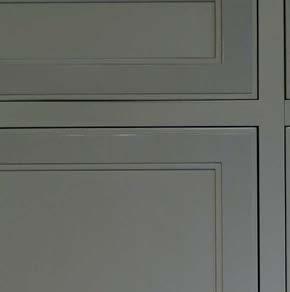

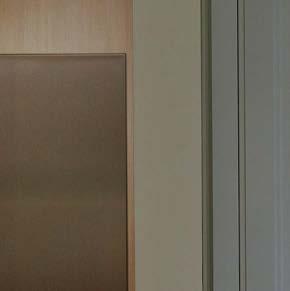
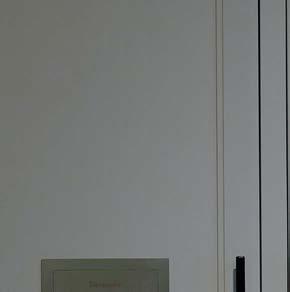

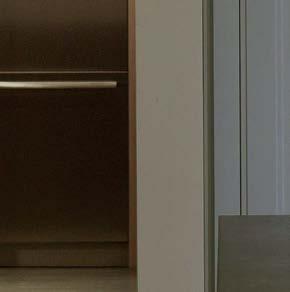
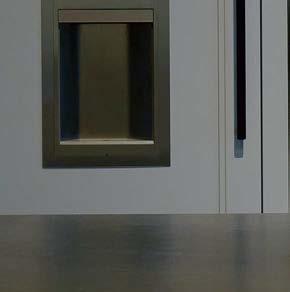
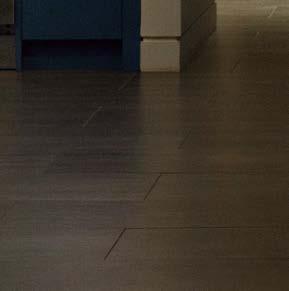
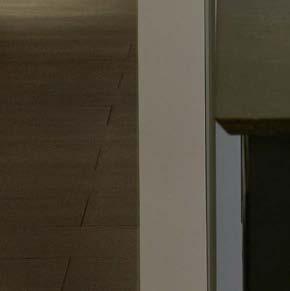

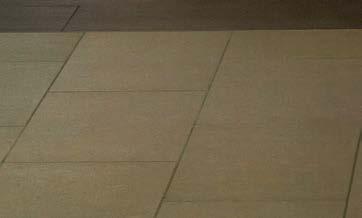
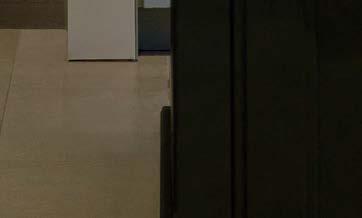




The humble canvas floorcloth rose to fame in 18th-century England, but its practicality was soon embraced stateside, too. George Washington used them at Mount Vernon, and White House inventory records show Thomas Jefferson’s use of a “canvas floor cloth, painted green” in his dining room. While they were a popular and inexpensive means of protecting floors, the arrival of even-cheaper linoleum in the 1860s heralded their demise. But thanks to a new crop of innovative creatives, floorcloths are returning with a fresh look.
“I love them as an alternative to a painted floor, especially in spaces where spills are inevitable like a bar, kitchen, or under a breakfast table, because they’re durable,” Lilse McKenna says. The Connecticut-based designer has commissioned variations painted with wall stencils, as well as faux-marble designs for clients with period houses as “a little nod to their home’s history.” (Early floorcloths were often handpainted to resemble parquetry or stone,
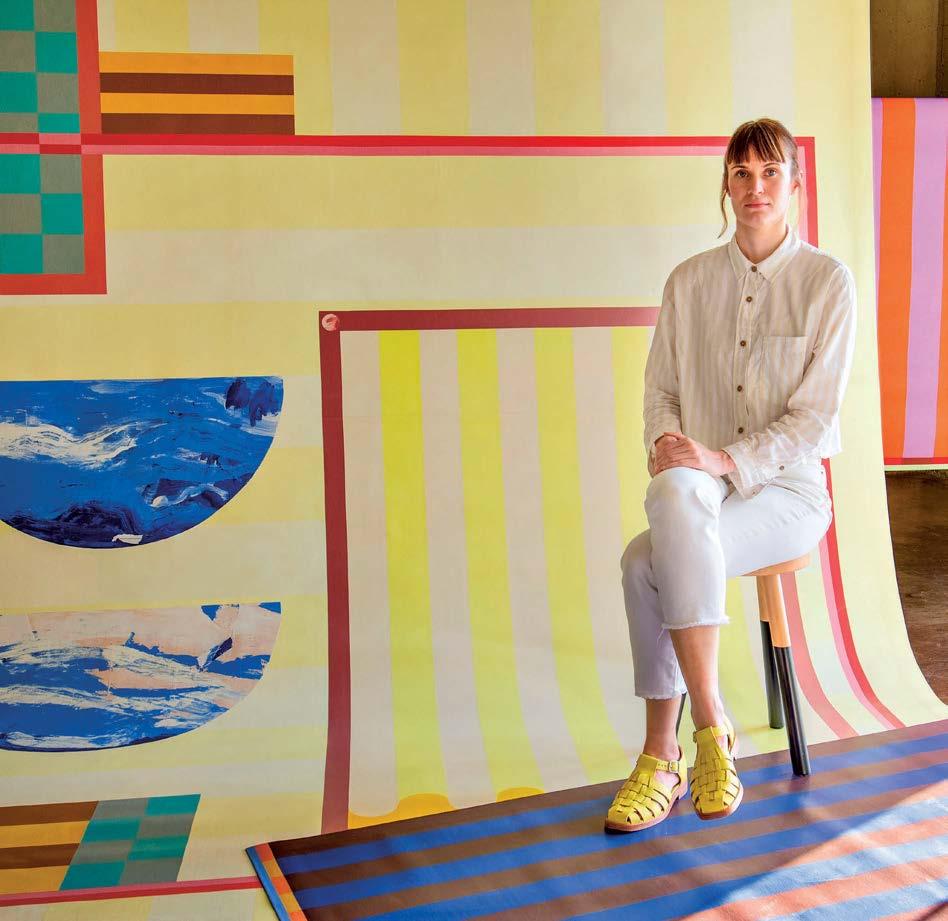
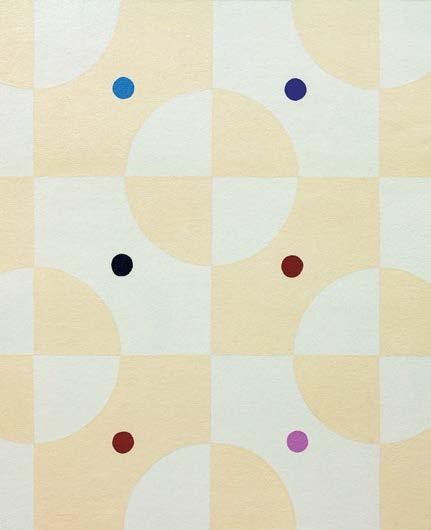
but intricately stenciled designs became equally favored.) “The bold patterns typical of floorcloths punctuate simple wood floors in a dramatic, yet timeless way—they add that ‘wow’ factor,” notes New Jersey–based designer Michael Aiduss, who recently used a checkerboard floorcloth for a client’s entryway.
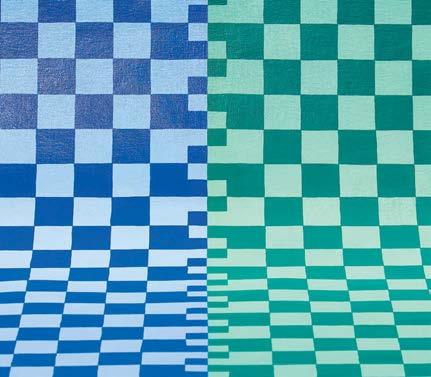
At his New York City gallery, Culture Object, Damon Crain is encouraging makers to push the boundaries even farther. “We’re in a moment of reassessing floorcloth for its sustainability, but also for its creative potential,” he explains. Two of the artists he represents, Mumbaiborn, New Jersey–based Neelam Padte and Megan Enright of Studio Teppi in Los Angeles, are exploring playful motifs in vibrant palettes. He likens Padte’s “gestural abstractions” to works by artist Paul Klee, and Enright’s hard-edge designs to the Pattern and Decoration movement of the 1970s and 1980s.
Enright, who grew up with treasured floorcloths made by her grandmother,
gravitated to the craft naturally but her process (stretching and priming the canvas, working with robust latex paints, and finishing the cloth with sealant and wax) is largely self-taught. “There weren’t many guides or tutorials, so I feel like a trailblazer,” Enright says. “Floorcloths can be washed with soapy water, or refinished as needed, but they last for decades and patina beautifully, like leather,” she adds. “People want furnishings with a narrative now, and my goal is to revive interest with a new visual language so that floorcloth isn’t lost to history.”
“What we’re creating today matters for the future,” Crain remarks. “The execution of floorcloths is a creative aspect unlike most other flooring options, and they’re such an interesting way to do something expressive.” studioteppi.com, cultureobject.com
TRADITIONAL FLOORCLOTH TEXTILES ARE HAVING A RESURGENCE, AND THIS TIME AROUND THEY’RE ANYTHING BUT OLD-FASHIONED.
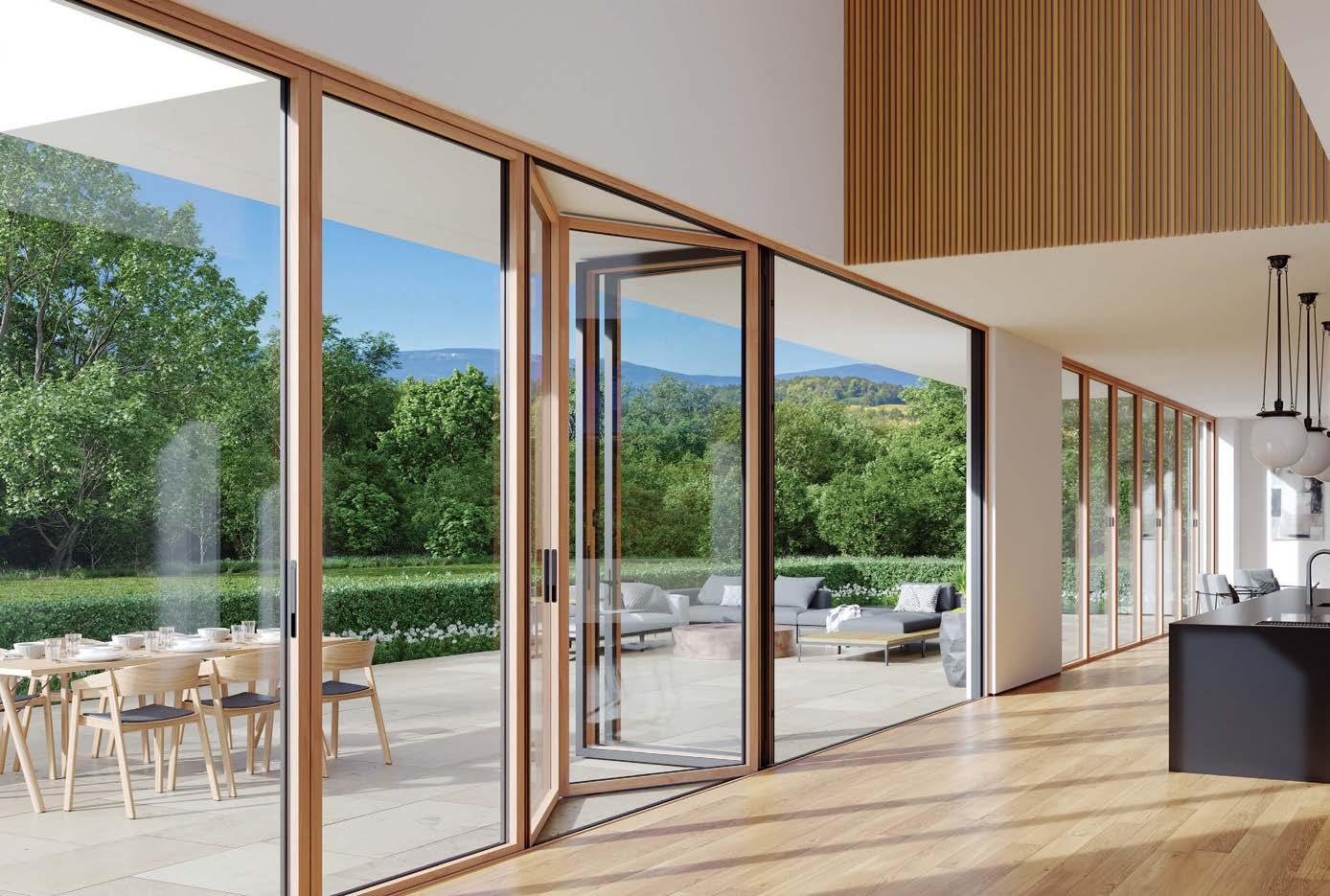
TASTEMAKERS BEHIND THREE NEW BRICK-ANDMORTAR SHOPS DISCUSS SUPPORTING LOCAL MAKERS AND THE VALUE OF AN IN-PERSON EXPERIENCE.
WRITTEN BY SHANNON SHARPENashville
After receiving requests from clients, designer Stephanie Sabbe took the plunge and opened a storefront. What can customers find at Heirloom Artifacts? I’ve had wonderful shopping experiences on travels abroad and brought back many special pieces. I wanted to create the same experience in Nashville and introduce customers to different makers. They can find everything from Turkish rugs and vintage objects to Japanese ceramics. Plus, our pillows are all handmade locally by an amazing seamstress. Talk to us about shopping in person. No matter how beautiful things are online, you still can’t touch or see them in person—I feel this is essential. Your other programming sounds interesting, too. We provide a teaching space to help customers discover the perfect pieces, and also offer workshops on varying artistic disciplines including still-life painting, chain stitching and calligraphy. It’s become a fun, creative place for people to gather. heirloomartifacts.com
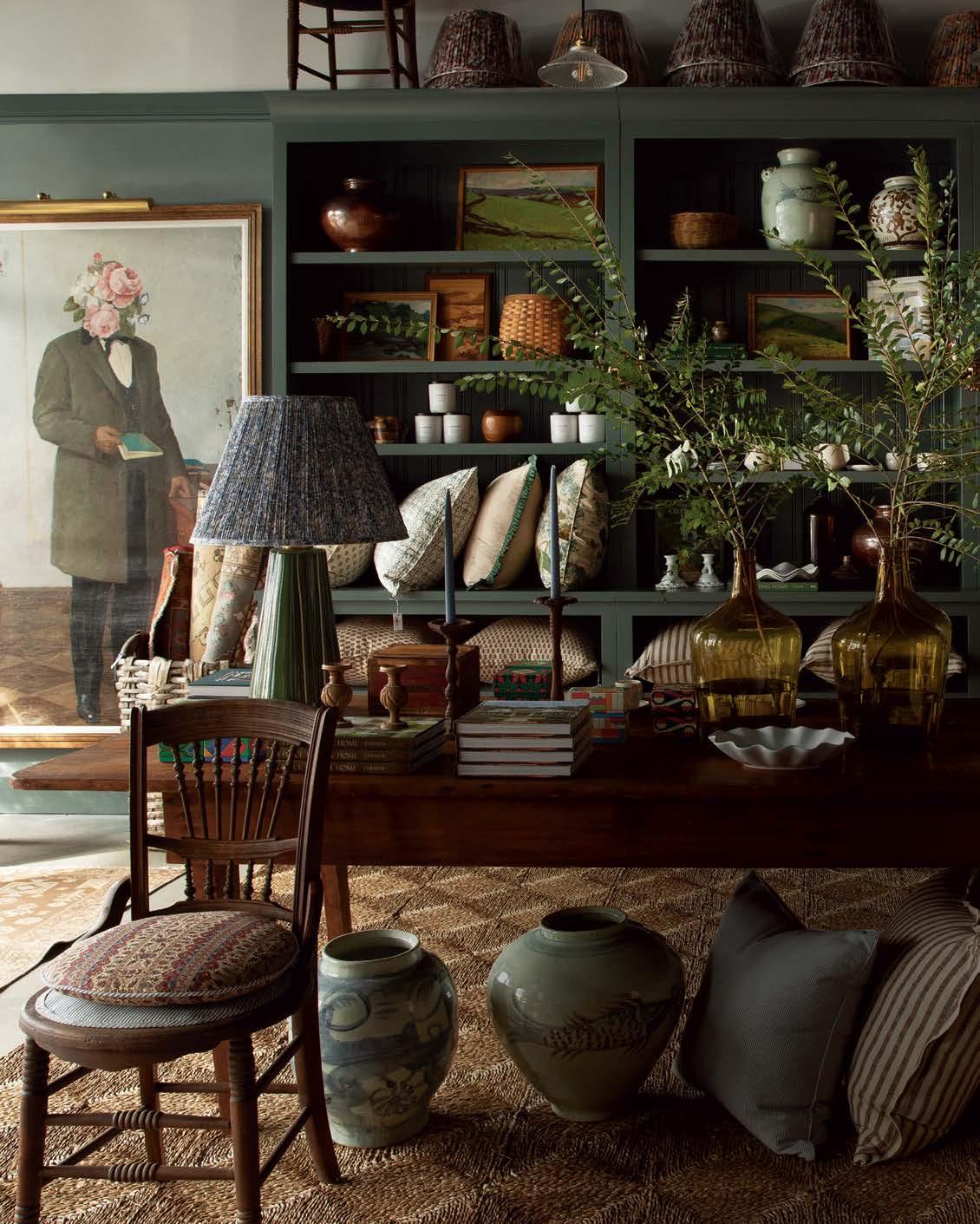
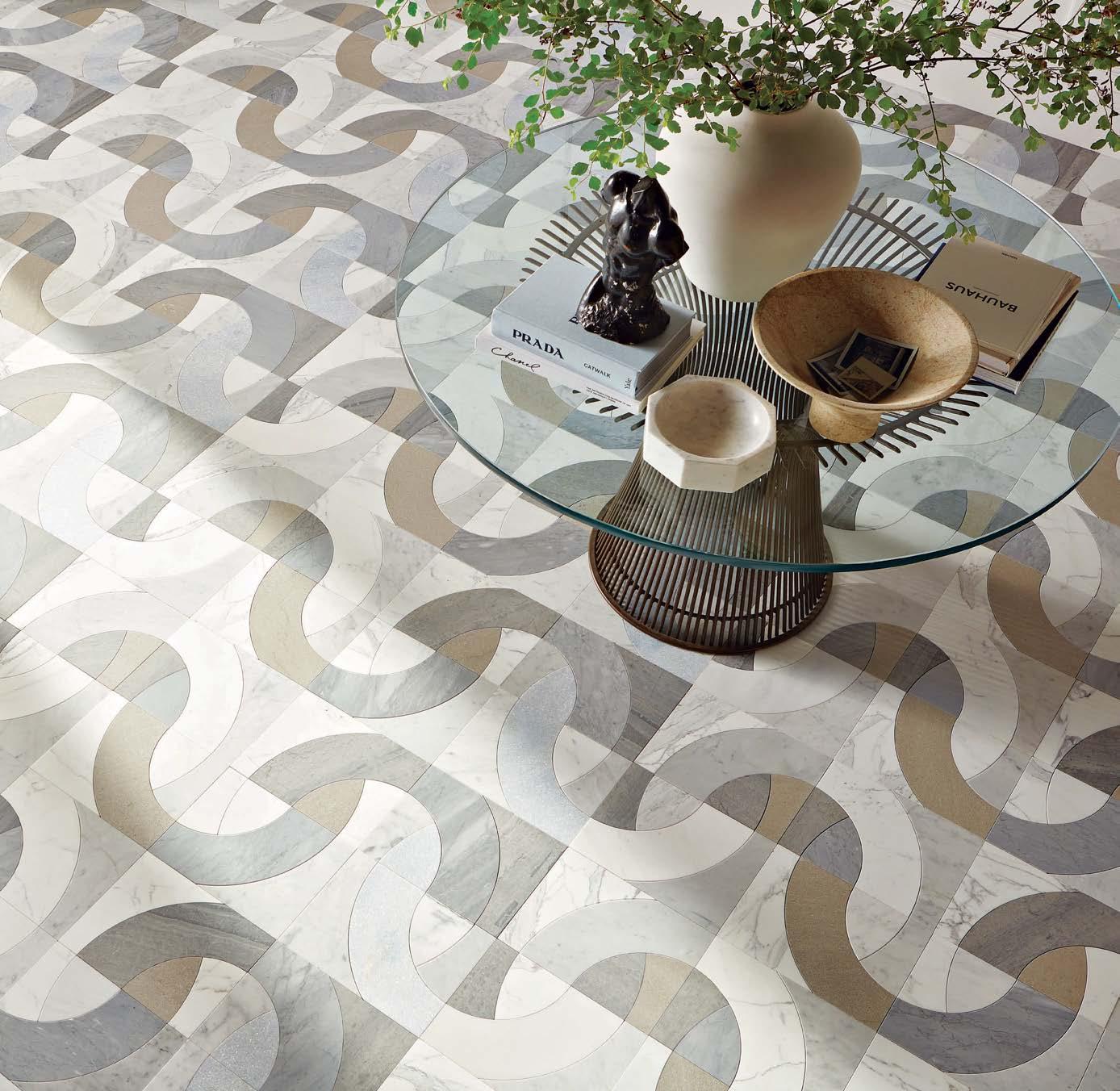

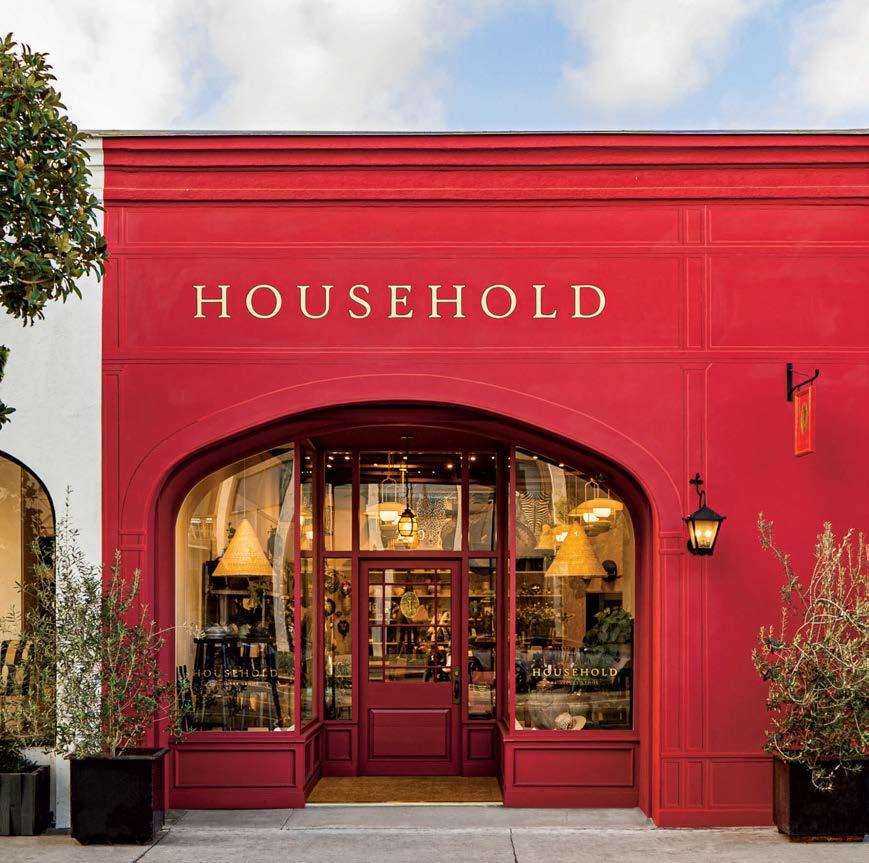
Los Angeles
Looking to expand their marketplace while also satisfying a longtime penchant for hardware stores of yore, design duo Todd Nickey and Amy Kehoe opened a space dedicated to small, utilitarian goods. How is L.A. reflected in your wares? TN: We represent many local artists that capture the essence of California craft in unique ways. Courtney Duncan and Skye Chamberlain are two ceramicists with West Coast roots but differing aesthetics. Artist Esme Saleh paints flowers on candles and lampshades, and photographer Joslyn Lawrence’s moody prints have an esoteric nature. Talk to us about the in-person experience. AK: Our shops cement an inherent desire for the senses to be activated. Feeling the entirety of Household will transport clients. How do you connect with your customers? AK: We prioritize relationships and like to have fun by hosting workshops that range from floral design to pie making. What defines Household? TN: We select what speaks to us— pieces with nuance and utility. We offer things you cannot live without, but never knew you needed. nickeykehoe.com
After finding success with a shop in Newark, New Jersey, designer Neffi Walker decided to bring her offerings to another dynamic, urban locale. Why do you believe in the power of brick-and-mortar? I want to create community in areas where there is gentrification. The Black Home is a pivotal space where old meets new. How do you determine what makes it on the shelves? Our offerings change every three weeks and I carefully curate around the seasons. I also want to champion women, so I showcase a lot of female founders. What role do you play in bringing attention to makers? It’s important to work with businesses I love because I want to be knowledgeable and honest with customers when I feature someone’s work they may be unfamiliar with. I’ve become friends with many of the artists and I want to broaden their network through my network. It’s not about me, it’s about the community as a whole. theblackhome.com
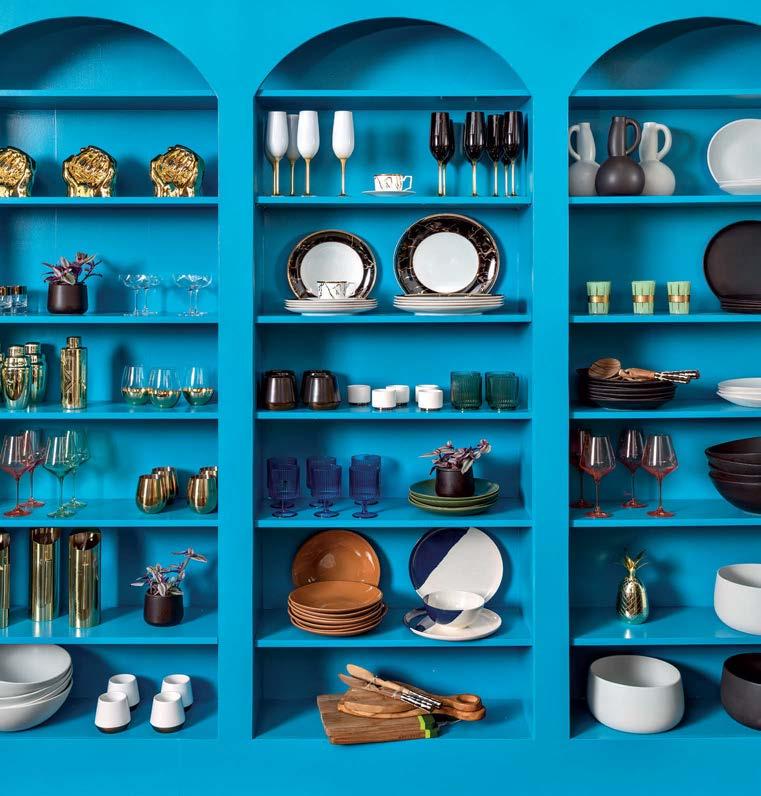 top photo: deborah jaffe, bottom photo: lesley unruh.
top photo: deborah jaffe, bottom photo: lesley unruh.
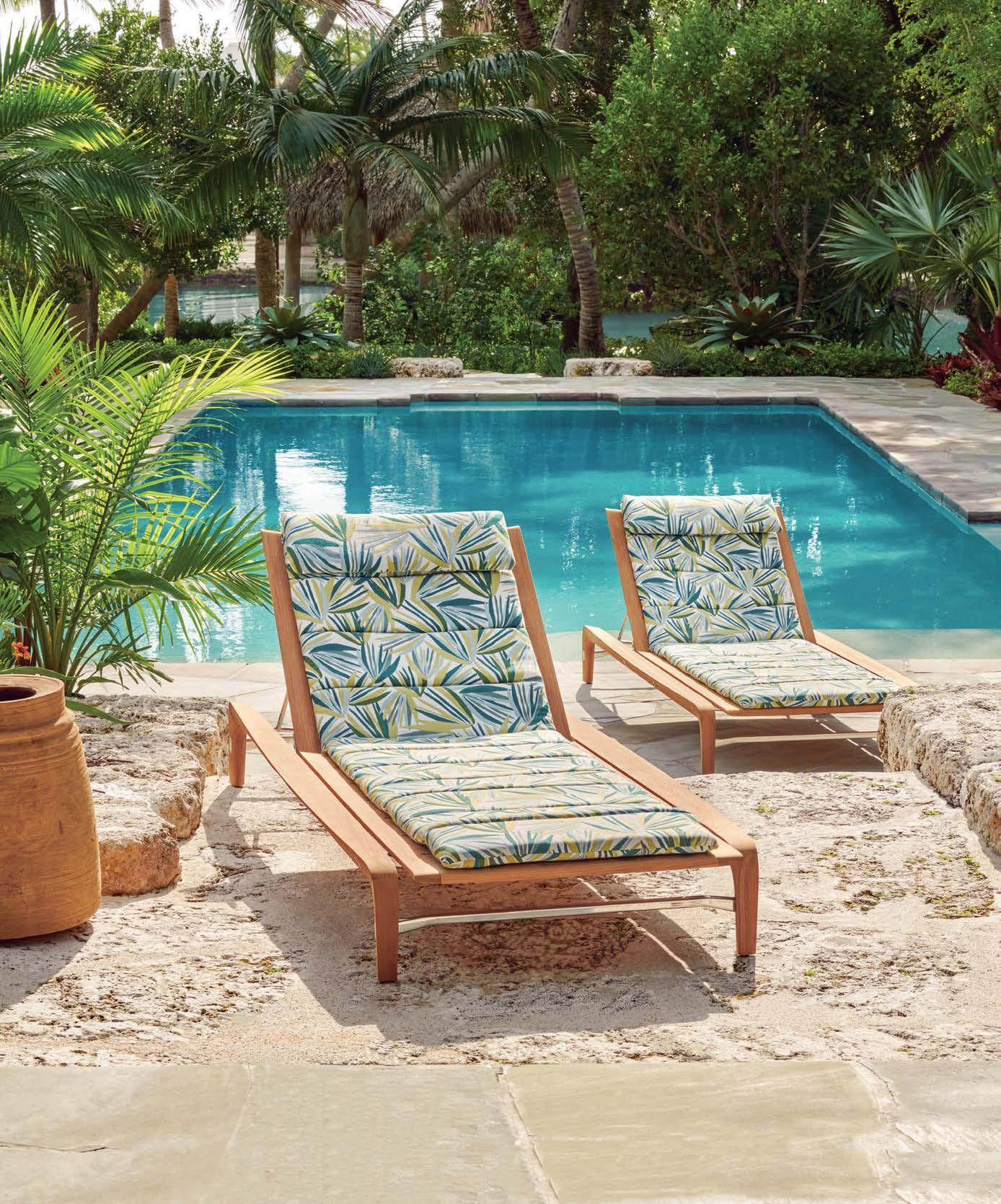
THIS NON-PROFIT STUDIO IS CHAMPIONING CRAFTSMANSHIP, PASSING DOWN LEGACIES OF SKILL AND KNOWLEDGE IN THE PURSUIT OF INNOVATION.
Creativity feels far from a quiet, staid affair inside Assembly House 150, a non-profit art, design and construction incubator mushrooming from a deconsecrated 19th-century Catholic church in Buffalo. The air hums thick with sawdust and the snarl of saws as students learn craftsmanship from artisans and master tradespeople—in a space that is part active workshop, part evergrowing art installation.
The building, like the program, “is a living, breathing hybrid space,” says founder and director Dennis Maher, an artist and architecture professor at University at Buffalo. Launched in 2014, Assembly House “brings together creative production and learning as an integrated whole.”
Regardless of experience, anyone from the local community can train for construction careers and explore
specialized crafts like plasterwork and stained glass fully funded. Classes in turn become experimental playgrounds. Together, students and experts work to create Assembly House’s labyrinth of immersive art installations and off-site commissions. Upon graduation, students activate their newfound skills through a job placement program.
The experience offers “this wonderful intersection of practical application and art,” shares Frances Parson, a former student now working in custom cabinetry and historical restoration. “It was life changing for me, germinating the seed of confidence to move forward in this profession.” For volunteer instructors like stained glass artisan Kitty Mahoney of Revival Glassworks, the program too provides “an opportunity to play with
our craft, empowering craftspeople and artists to layer our ideas together for a community purpose.”
Weaving through the church’s naves, each installation embodies this fusion of disciplines, materials and techniques new and old: from intricate millwork, to the behemoth towers of Black Mass —a jigsaw sculpture altered by consecutive classes that houses a library and presentation space.
During their popular Second Saturdays tours, visitors can explore this madcap maze and a new limited line of furniture and objets d’art which also fuels the House’s legacy of craft. Every project feeds this collaborative continuum, and “that for me, is the ethos of Assembly House,” Maher adds. “A wonderful material and social unity.” assemblyhouse150.org

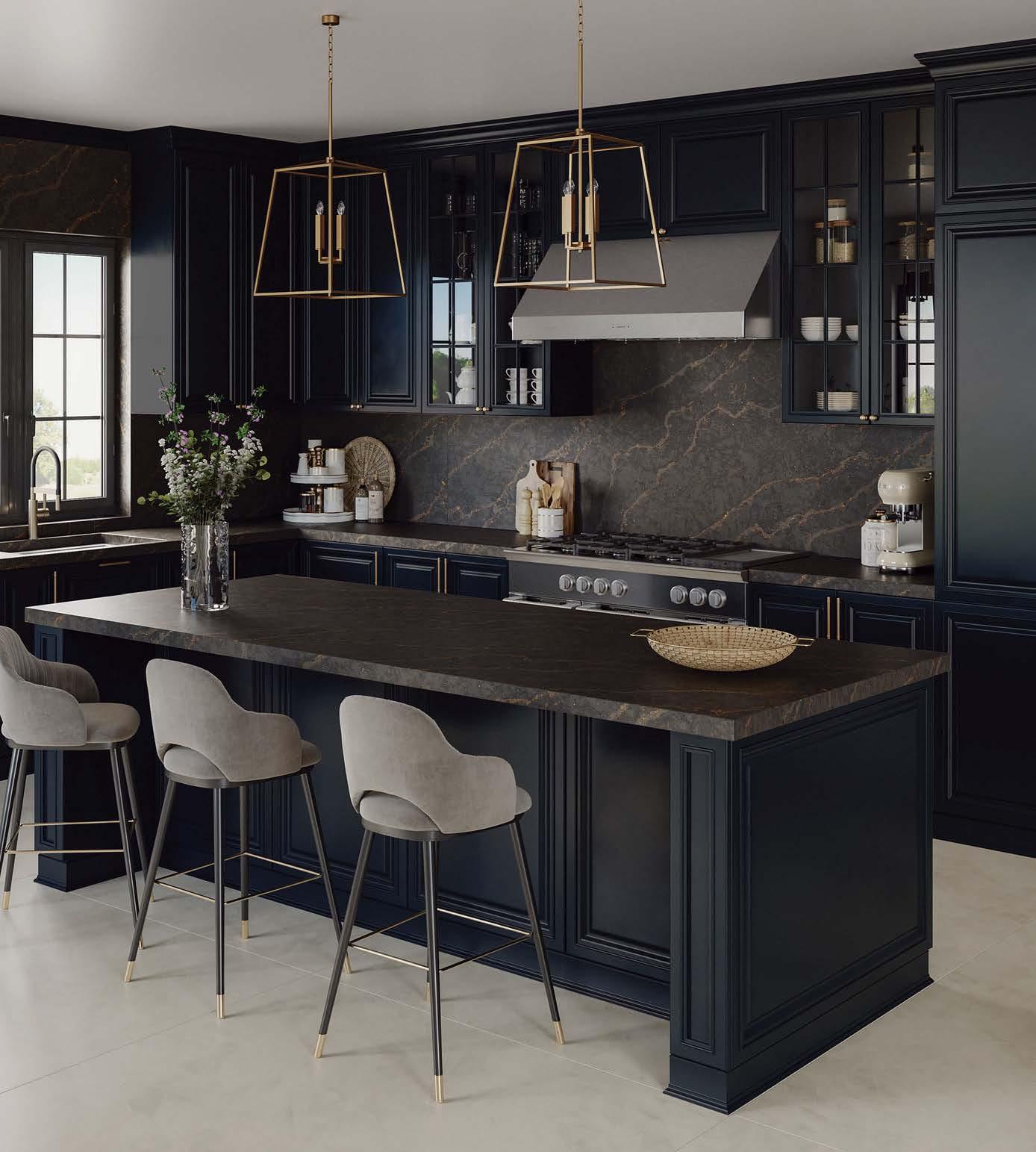

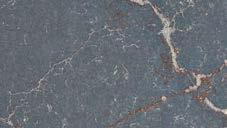
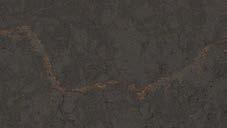

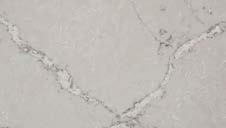
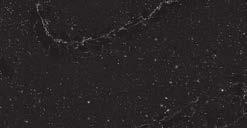
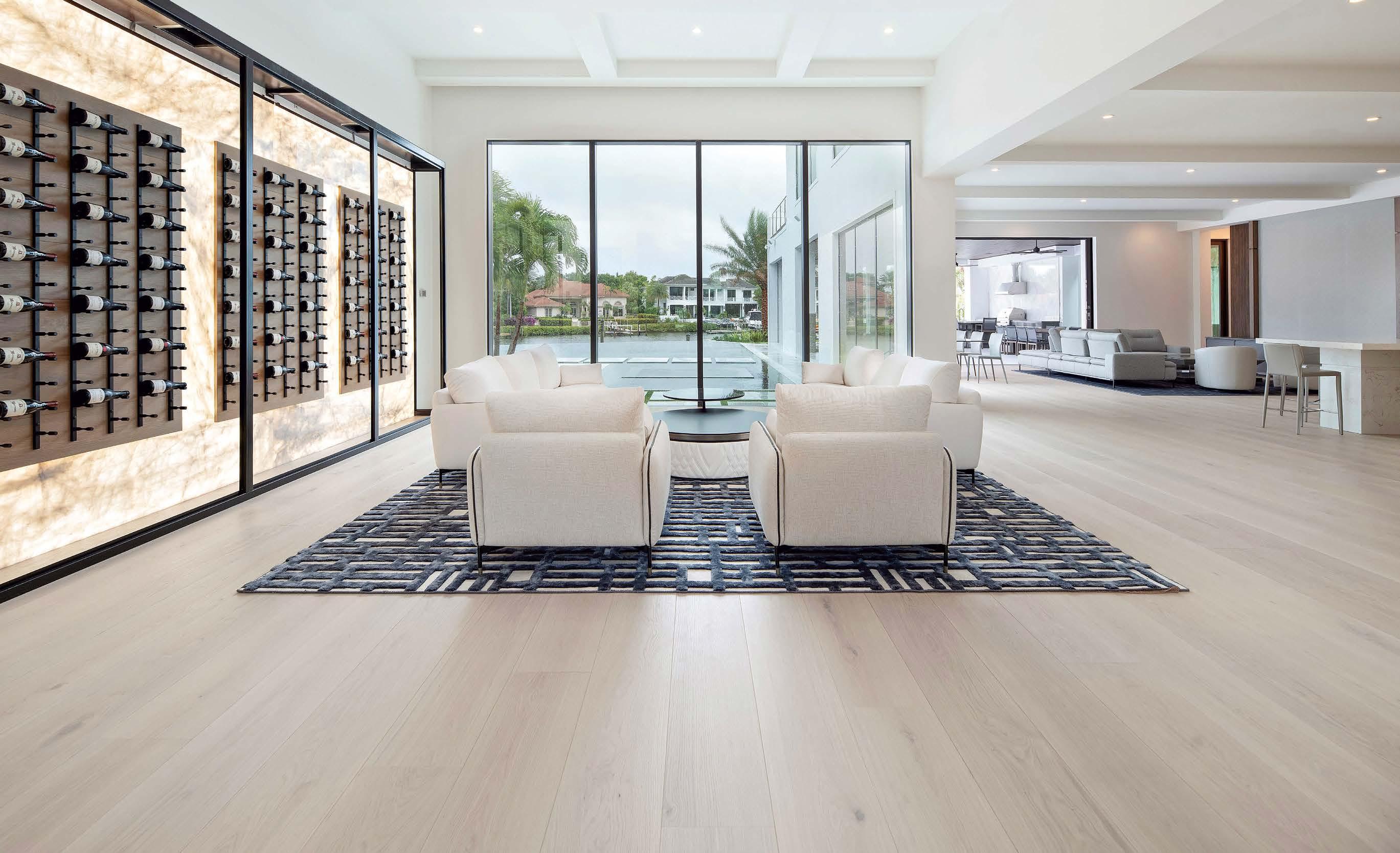

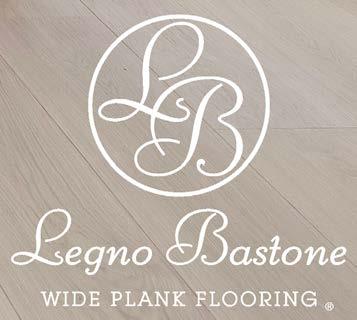
Gaggenau, maker of luxury, professional-grade home appliances and the “Preferred Home Kitchen Appliance Brand” of the MICHELIN® Guide, values its trade partners. Club 1683 is a trade program intended to further elevate and serve qualifying residential architects, designers, single-family builders and kitchen studios. As Club 1683 members, they receive access to personal guidance, professional support, rewards and invitations to unique design, culture and culinary experiences.
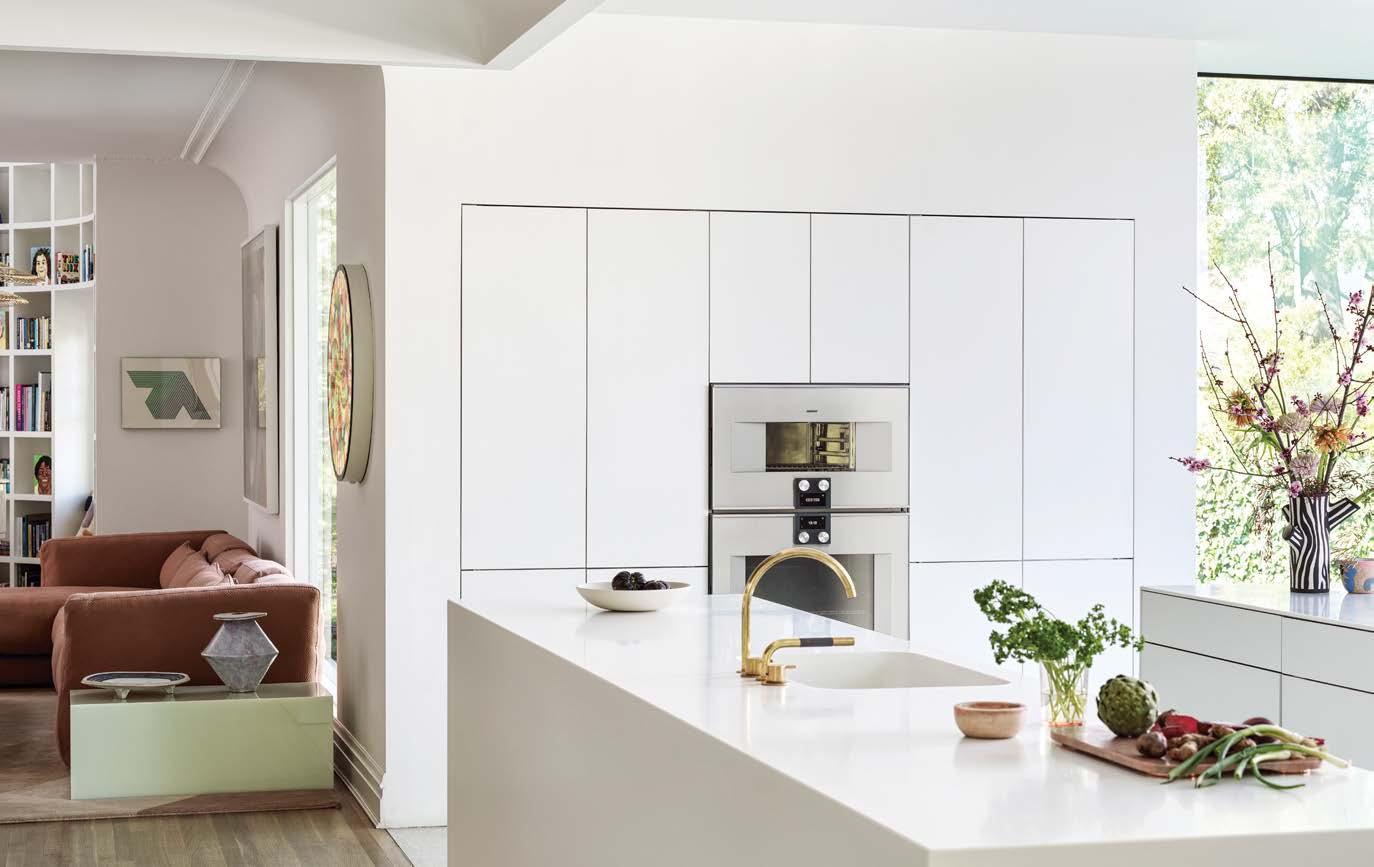
Learn more about Club 1683 and how to qualify via the QR code.

With specialized concierges, continuing education courses, invitations to special tours and events, hands-on trainings, culinary experiences and more, Club 1683 provides resources and opportunities for its collective of members.
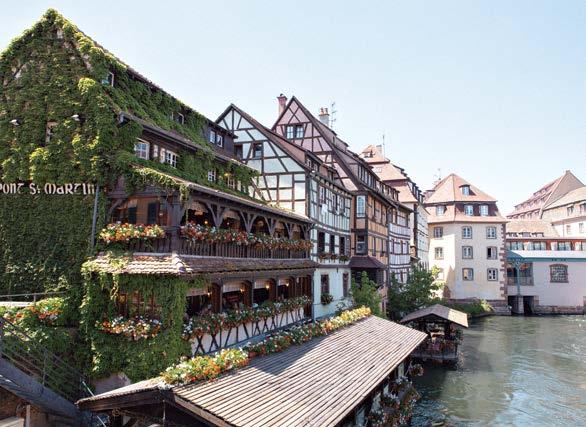
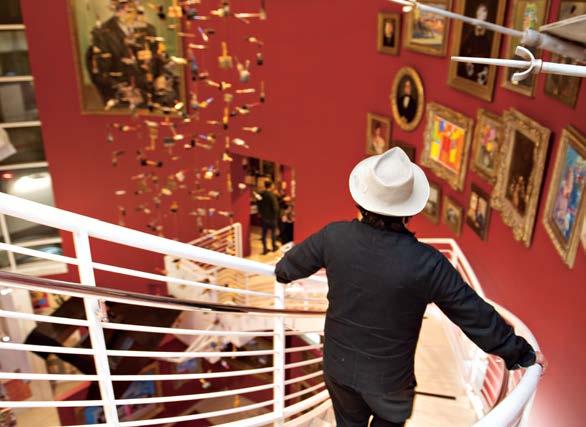
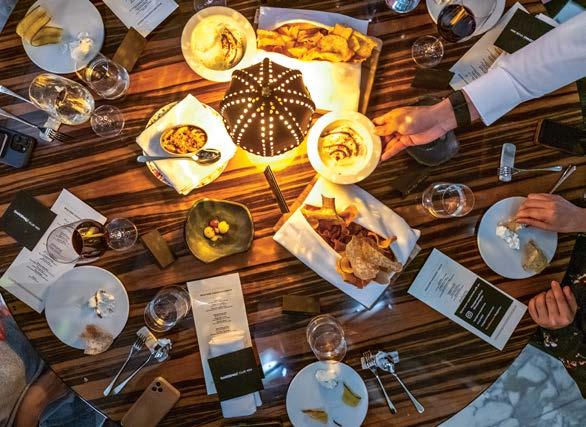
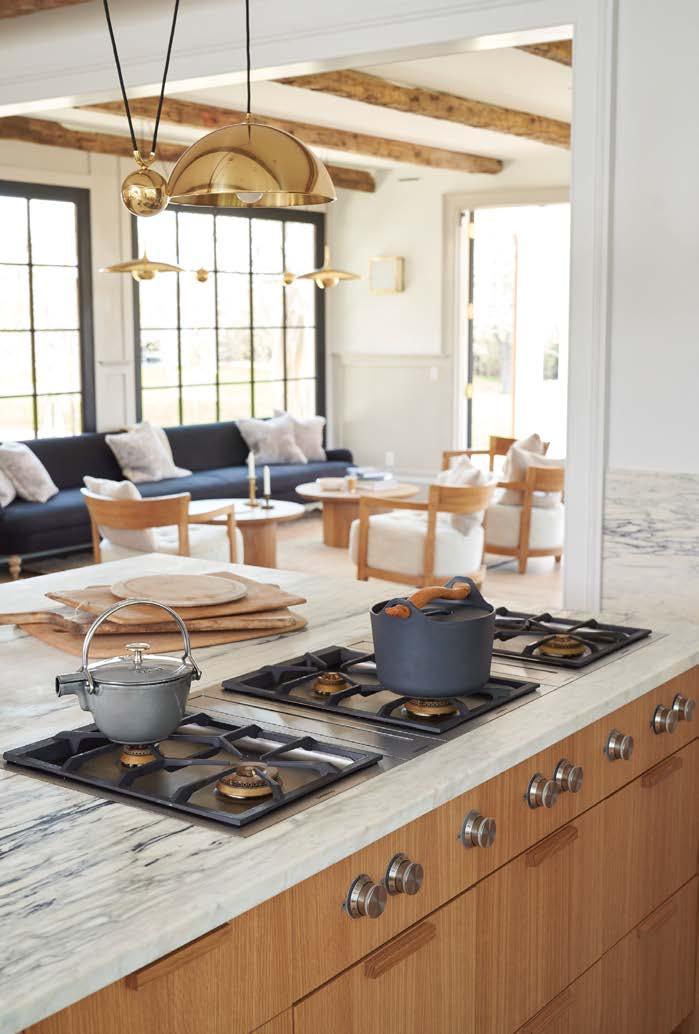
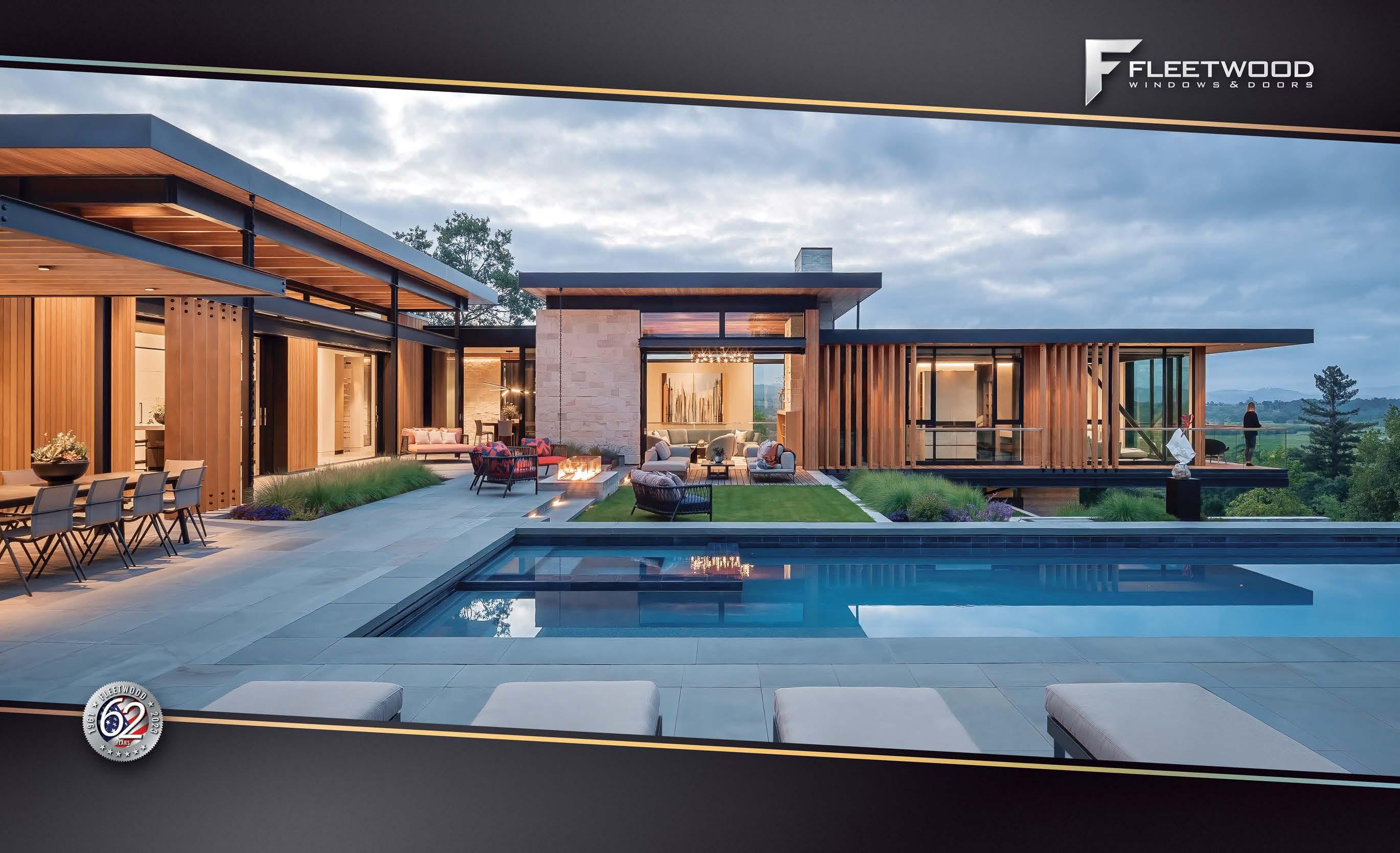





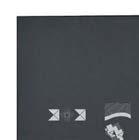
Enhance indoor-outdoor living spaces with All Weather’s exceptional, energy-e cient custom aluminum doors and windows. Builder: Smith Development & Construction Company. Photography: Miles Minno. allweatheraa.com
A Sarah Alexandra shirt is both an original work of art and the ideal canvas for creating a unique style statement. Priced at $310. sarahalexandra.com

Encompassing a broad spectrum of work focused on-site-sensitive design, de Reus Architects’ new monograph, Sanctuary, reveals the interplay between nature and craft. Explore the firm’s pursuit of timeless architecture and how spirit of place contributes to the team’s design thinking.
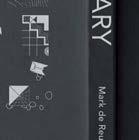
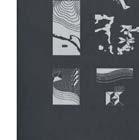
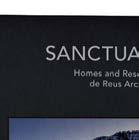
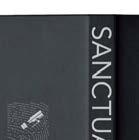
dereusarchitects.com/sanctuary

The Picket Fence Interior Design Studio is a full-service interior design firm dedicated to creating inspiring spaces that people can’t wait to come home to. Their custom interiors for new construction and renovations truly stand the test of time.
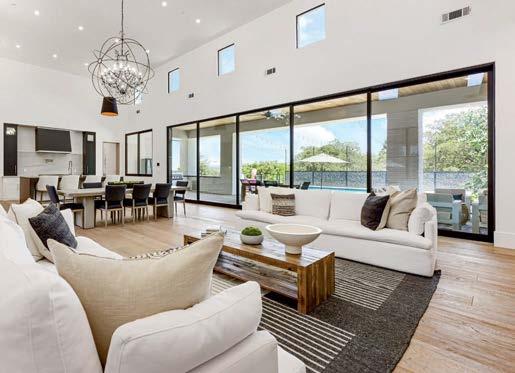
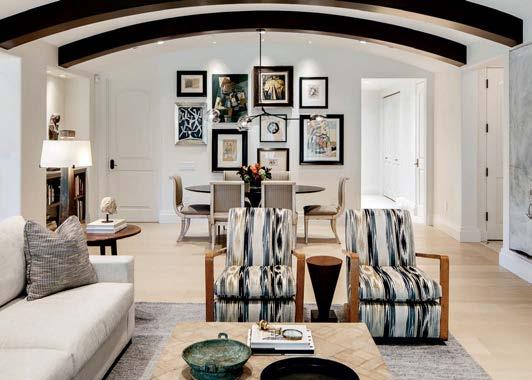
tpfinteriordesign.com


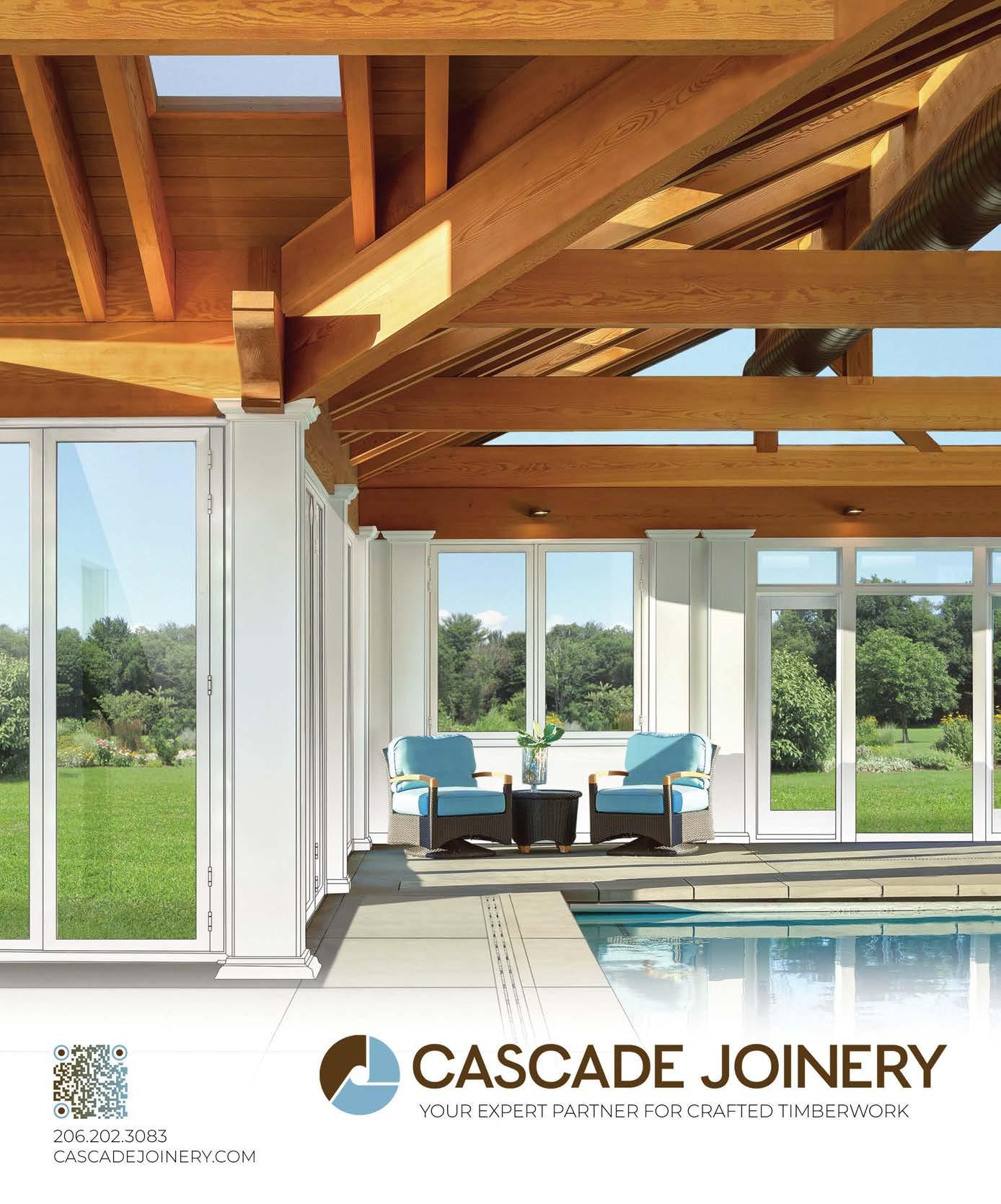

When you walk through our doors, bring an idea. A dream. A vision. Our showroom is designed to inspire you with on-site chefs, product experts, and exclusive events - all so you can fully experience everything your kitchen can be.


We’ll bring you the showroom experience you’ve been waiting for.
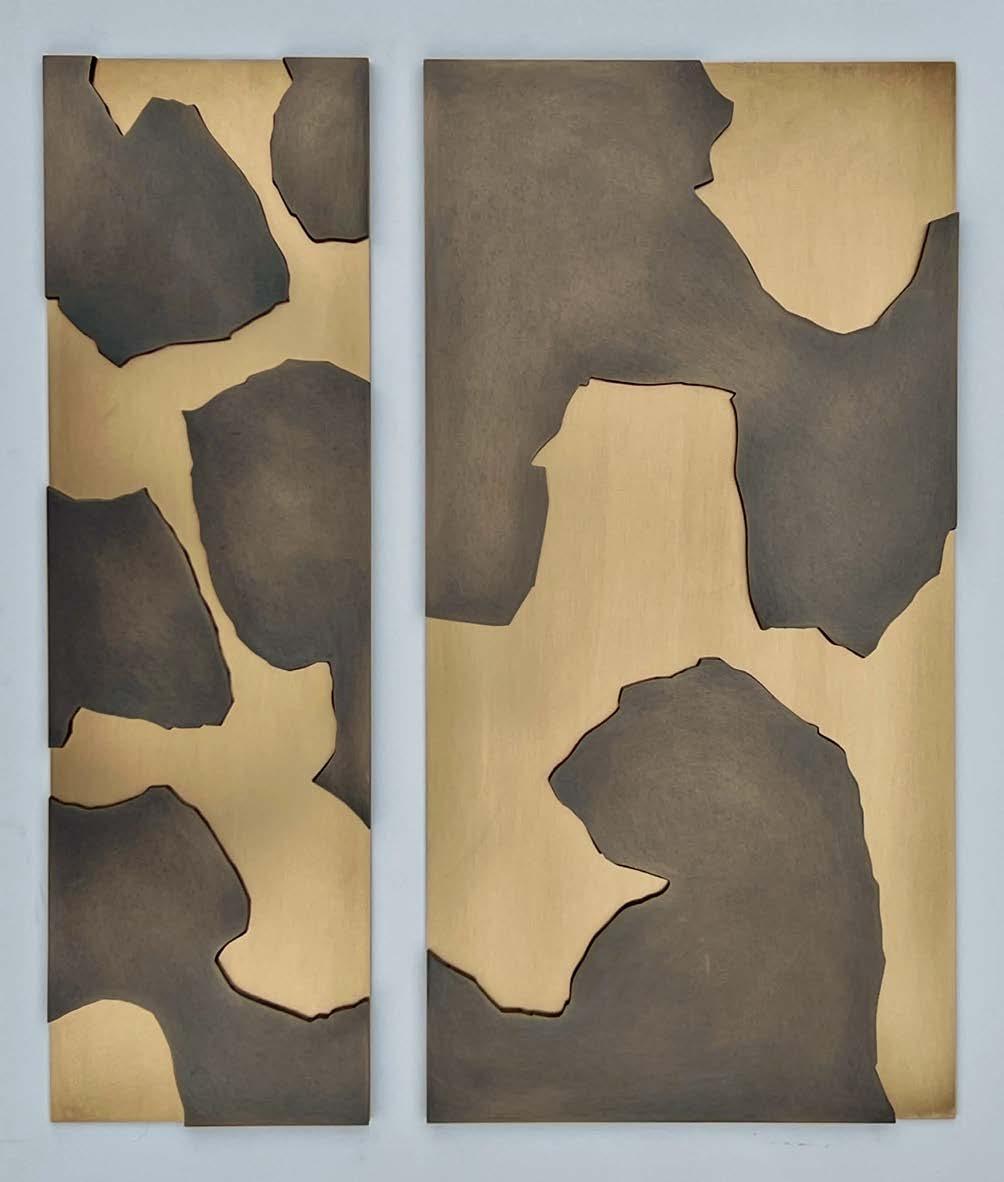
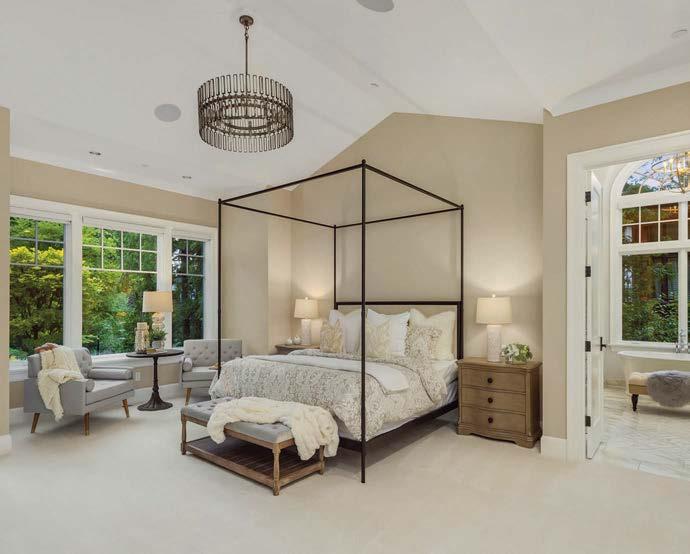
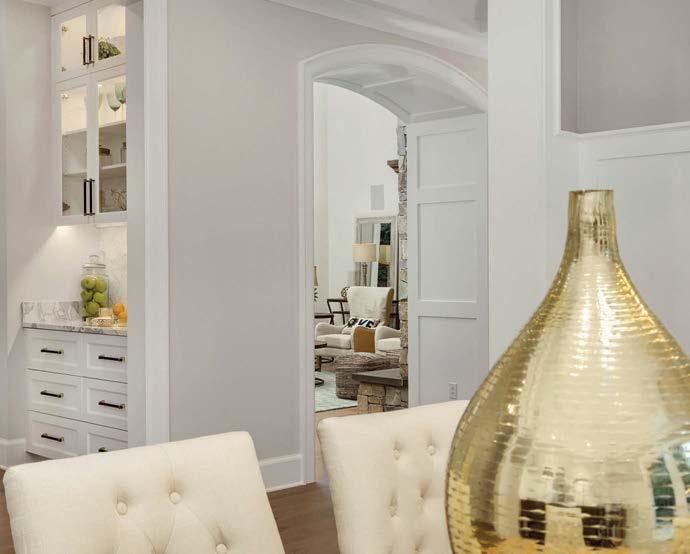
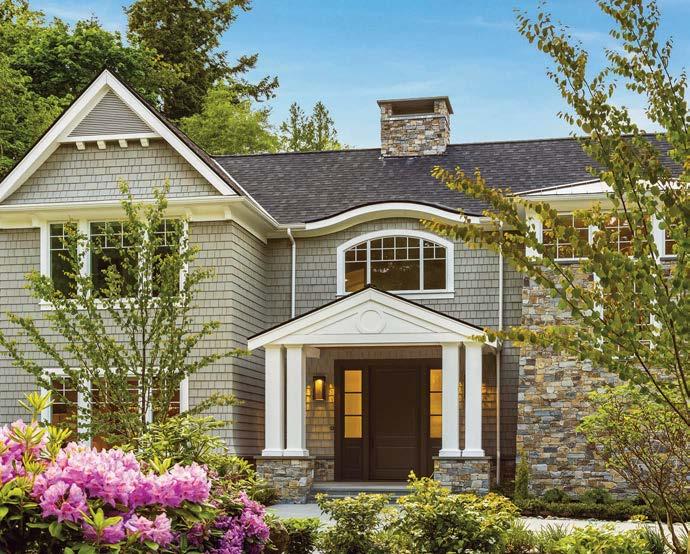
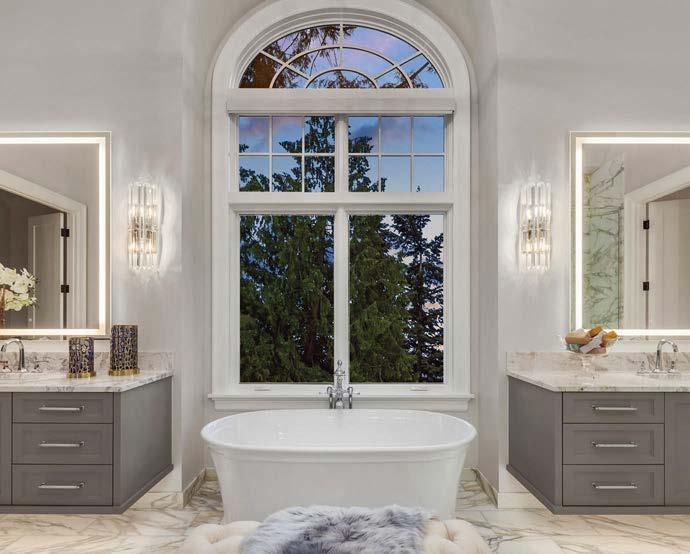
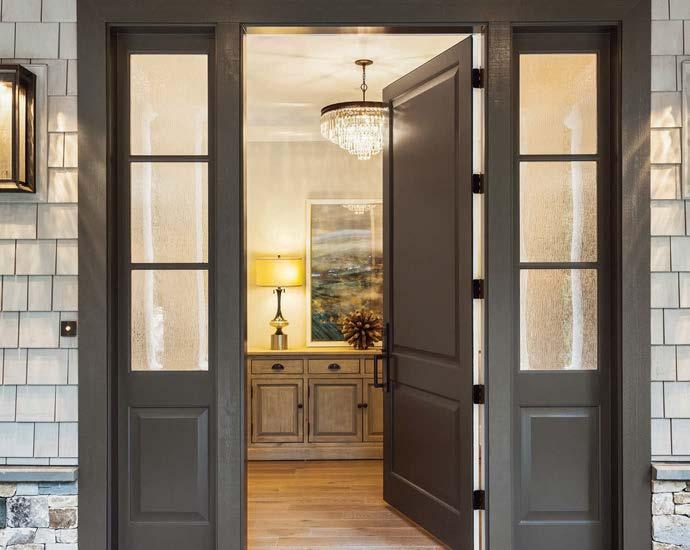


The Polygonia sideboard, designed by Giacomo Garziano, highlights four fascinating volumes that intersect, creating a shape that opens like two butterfly wings on the top and has two hinged doors on the bottom. roche-bobois.com
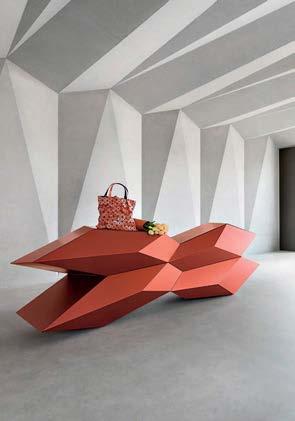

Formalia Outdoor is the first Scavolini kitchen designed for outdoors. It stands out for its modern design, functionality and high-quality materials, in terms of both performance and aesthetic appeal. scavolini.com/us
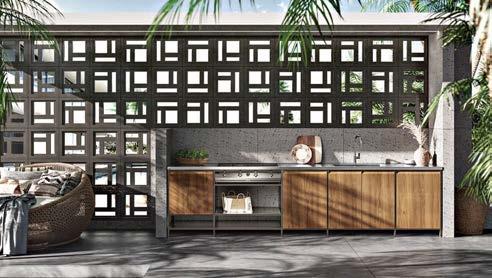


European-influenced, the Bevolo Italianate is characterized by a stunning iron scroll bracket and an elongated lantern. The design will add charm to any space. Available in gas or electric. bevolo.com
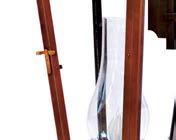
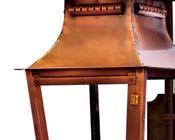


J Tribble’s long history of selling beautiful, custom pieces now extends to repurposing antiques for modern bathrooms. More than 100 antiques ready for conversion are available online. jtribble.com







Nasiri’s Mazandaran flatweaves highlight the minimalist sophistication that existed long before the modern era. The kilim shown was crafted by the company’s skilled artisans using hand-spun wool and natural dyes. Reference number: 009178. nasiricarpets.com
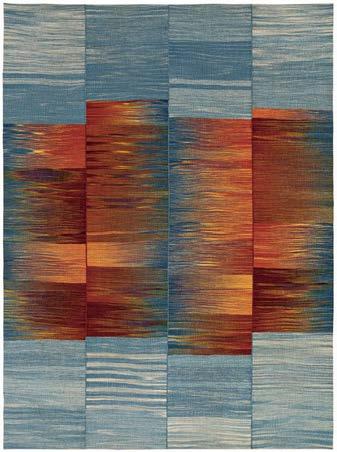
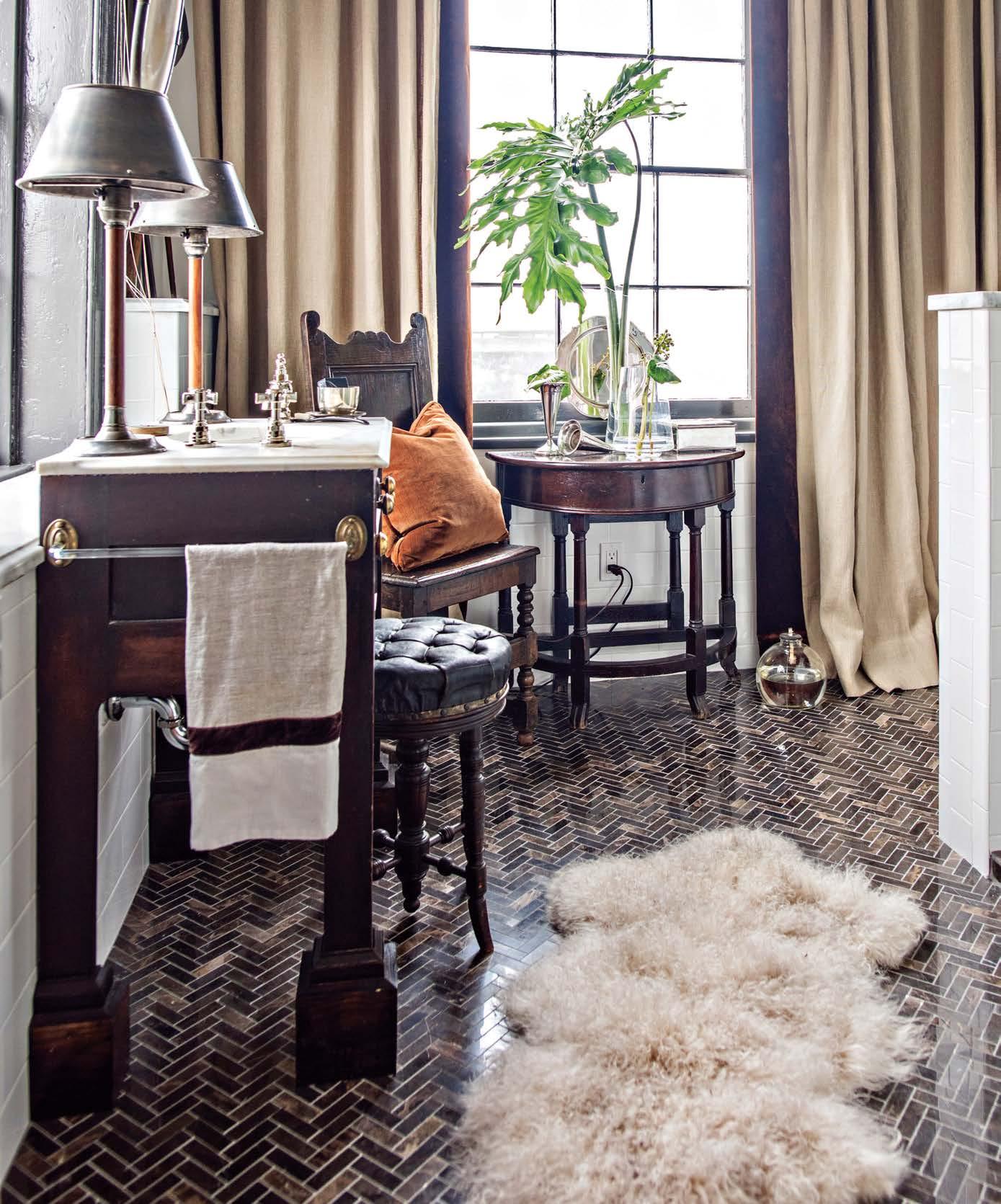





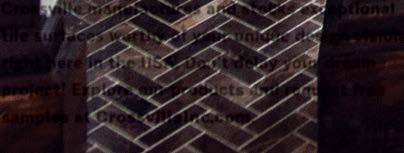


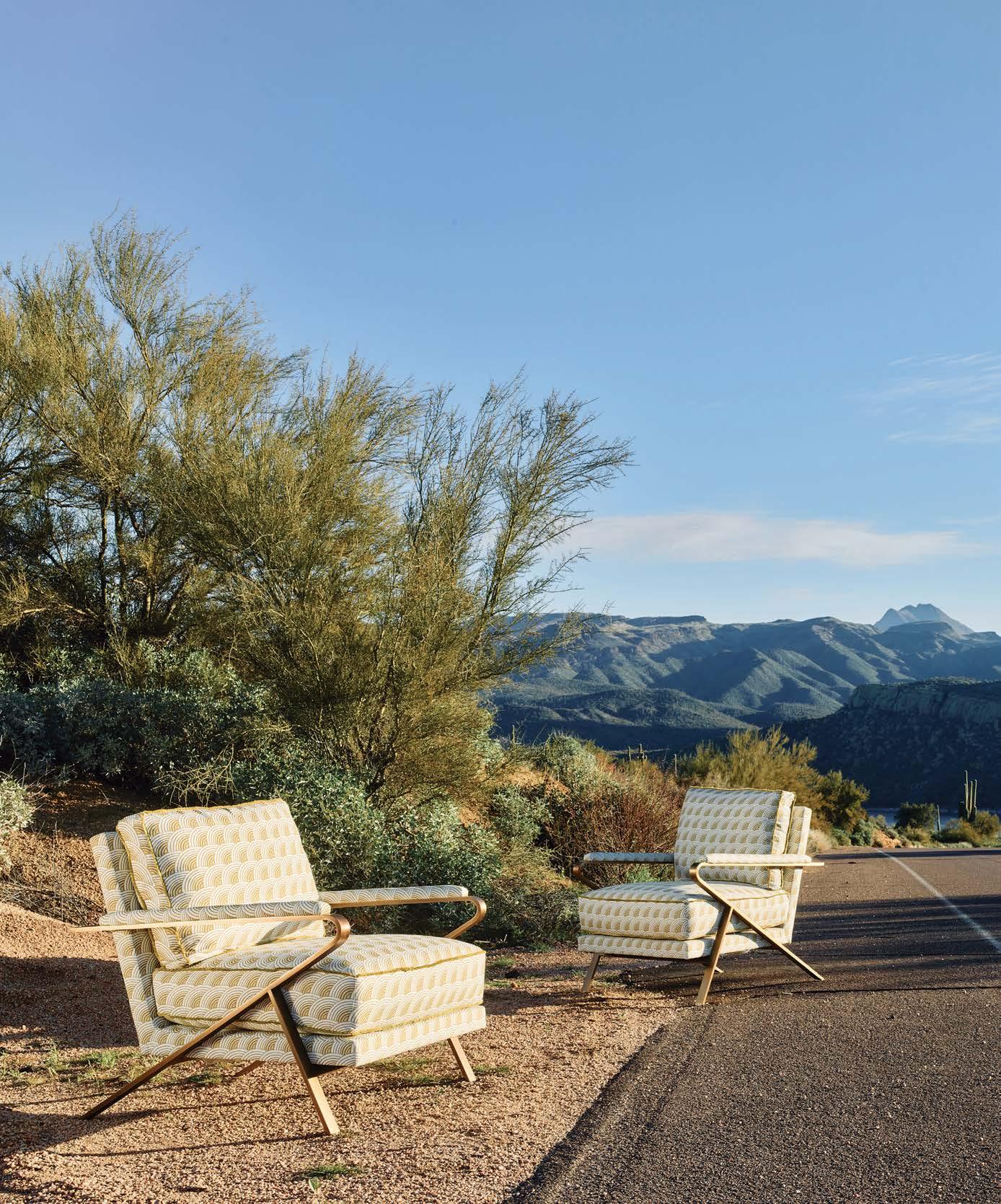
Explore layered mood boards, Americana fashion brands to watch and talented furniture makers from coast to coast.
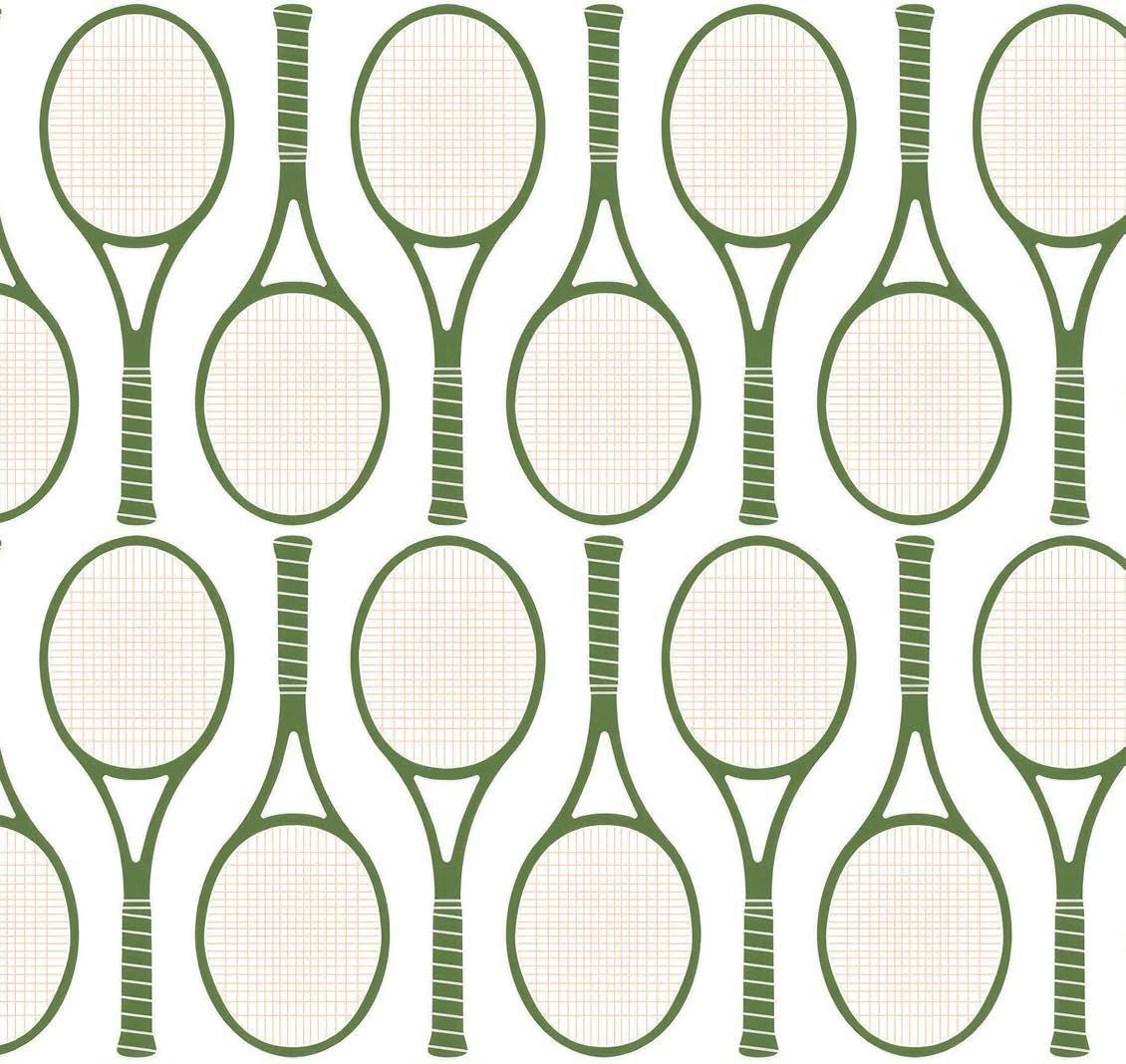
TOP DESIGNERS PRESENT THEIR NEW COLLECTIONS IN LAYERED, ONE-OF-A-KIND MOOD BOARDS FOR SUMMER.
PRODUCED
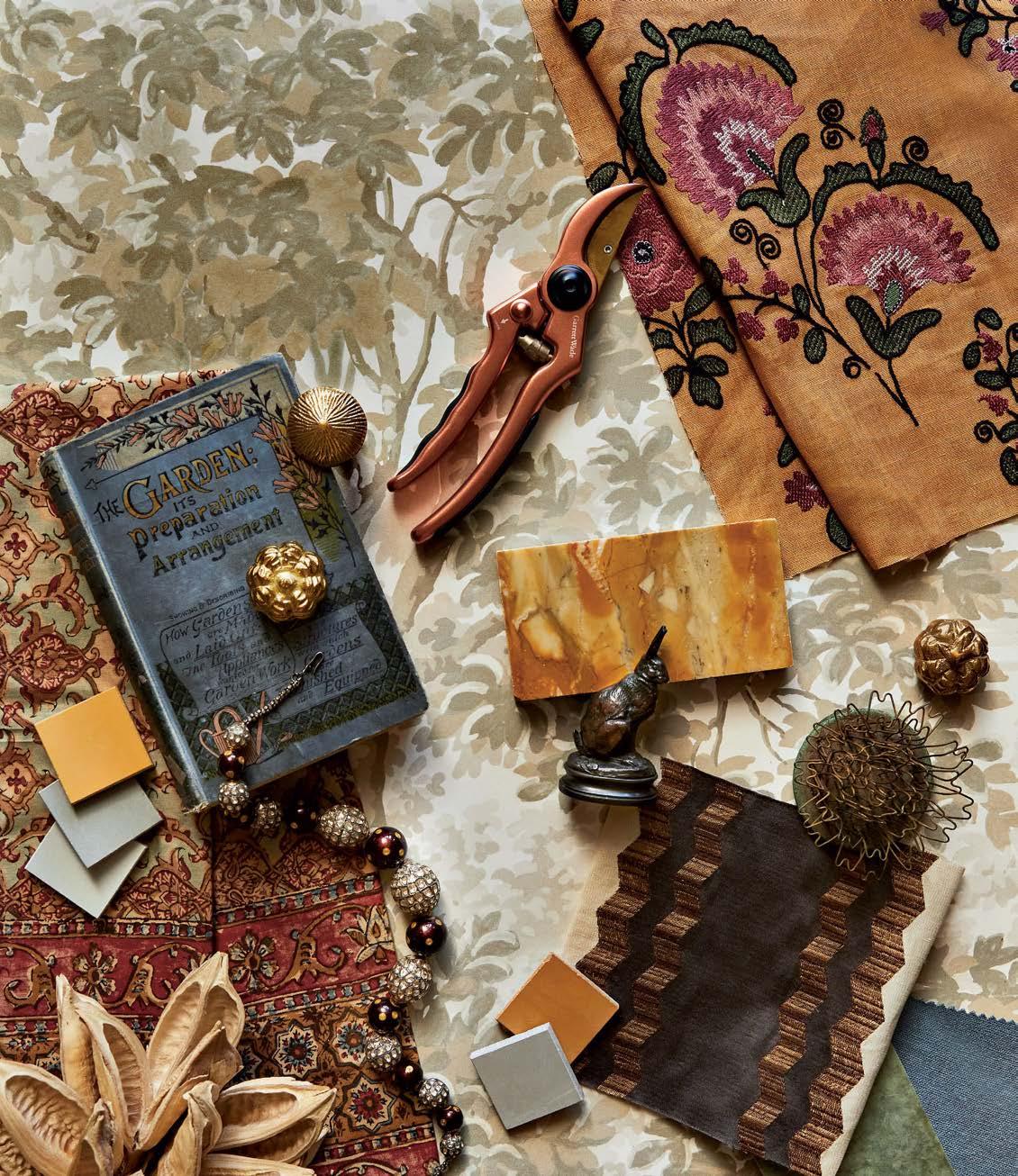 WRITTEN AND
BY KATHRYN GIVEN AND SARAH SHELTON
GARDEN DELIGHT WILLIAMS LAWRENCE, WILLIAMSLAWRENCE.COM
Clockwise from top: Mead Embroidery Fabric in Saffron/Petal by Bunny Williams for Lee Jofa / kravet.com Giallo Siena Marble / abcworldwidestone.com Woodland Wallpaper in Stone by Bunny Williams for Lee Jofa / kravet.com Waldon Stripe Fabric in Brown by Bunny Williams for Lee Jofa / kravet.com Beaucaire Fabric in Orage / pierrefrey.com
WRITTEN AND
BY KATHRYN GIVEN AND SARAH SHELTON
GARDEN DELIGHT WILLIAMS LAWRENCE, WILLIAMSLAWRENCE.COM
Clockwise from top: Mead Embroidery Fabric in Saffron/Petal by Bunny Williams for Lee Jofa / kravet.com Giallo Siena Marble / abcworldwidestone.com Woodland Wallpaper in Stone by Bunny Williams for Lee Jofa / kravet.com Waldon Stripe Fabric in Brown by Bunny Williams for Lee Jofa / kravet.com Beaucaire Fabric in Orage / pierrefrey.com
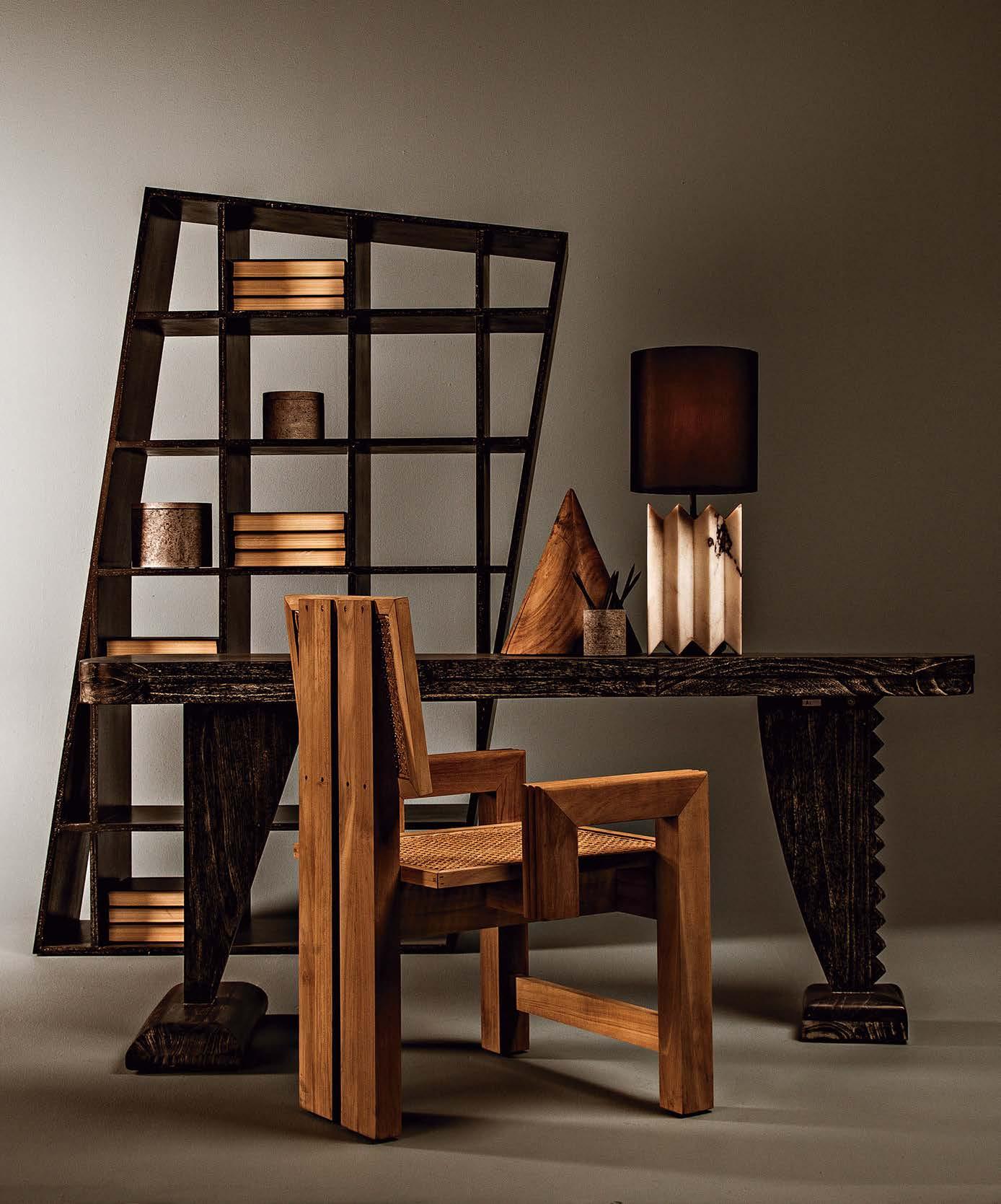


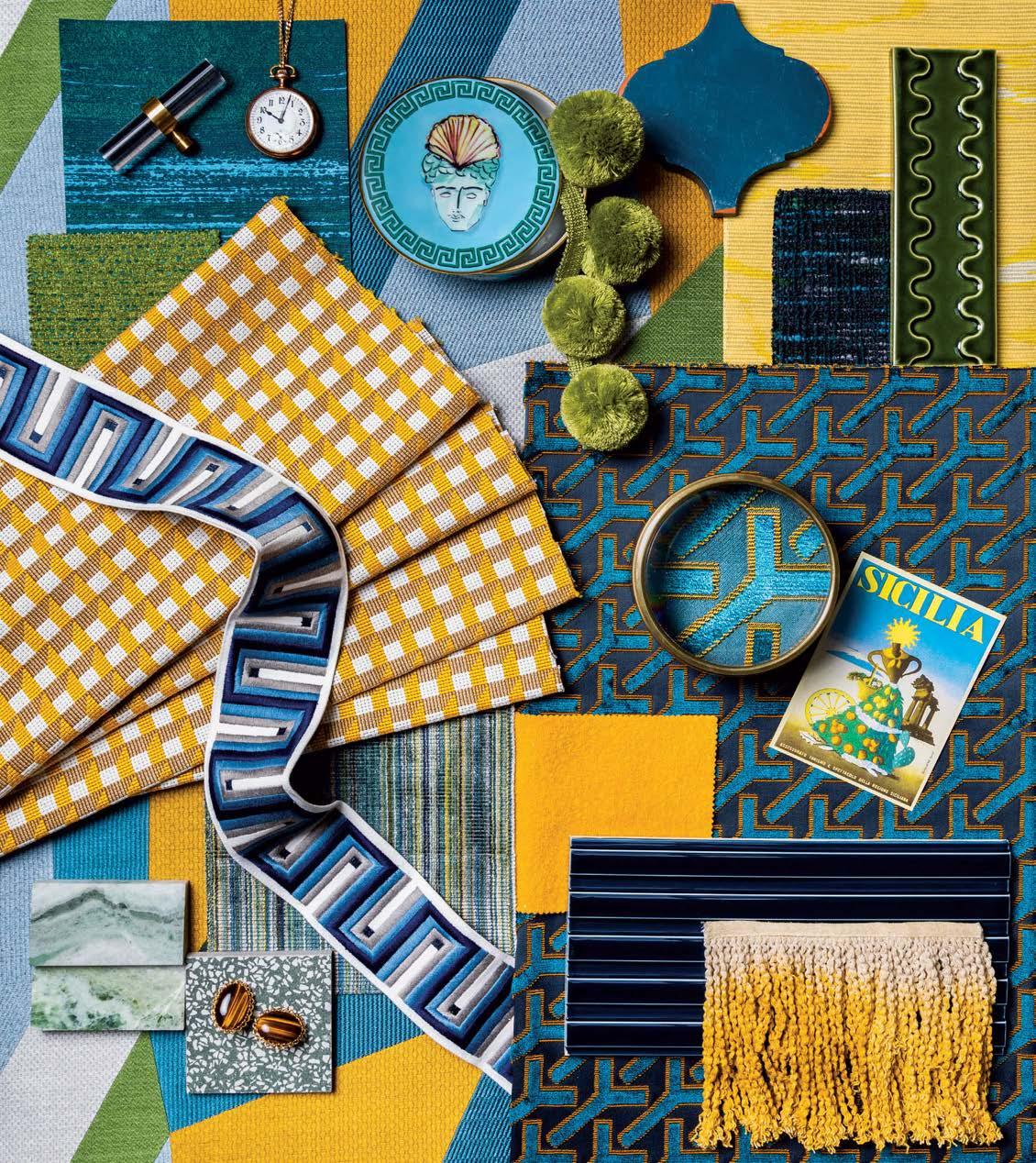 Clockwise from top: Andare Fabric in Salerno by Benjamin Johnston for S. Harris / fabricut.com Pudgy Pom Trim in Envy / fabricut.com Arabesque Tile in Royal Blue / annsacks.com
Clockwise from top: Andare Fabric in Salerno by Benjamin Johnston for S. Harris / fabricut.com Pudgy Pom Trim in Envy / fabricut.com Arabesque Tile in Royal Blue / annsacks.com
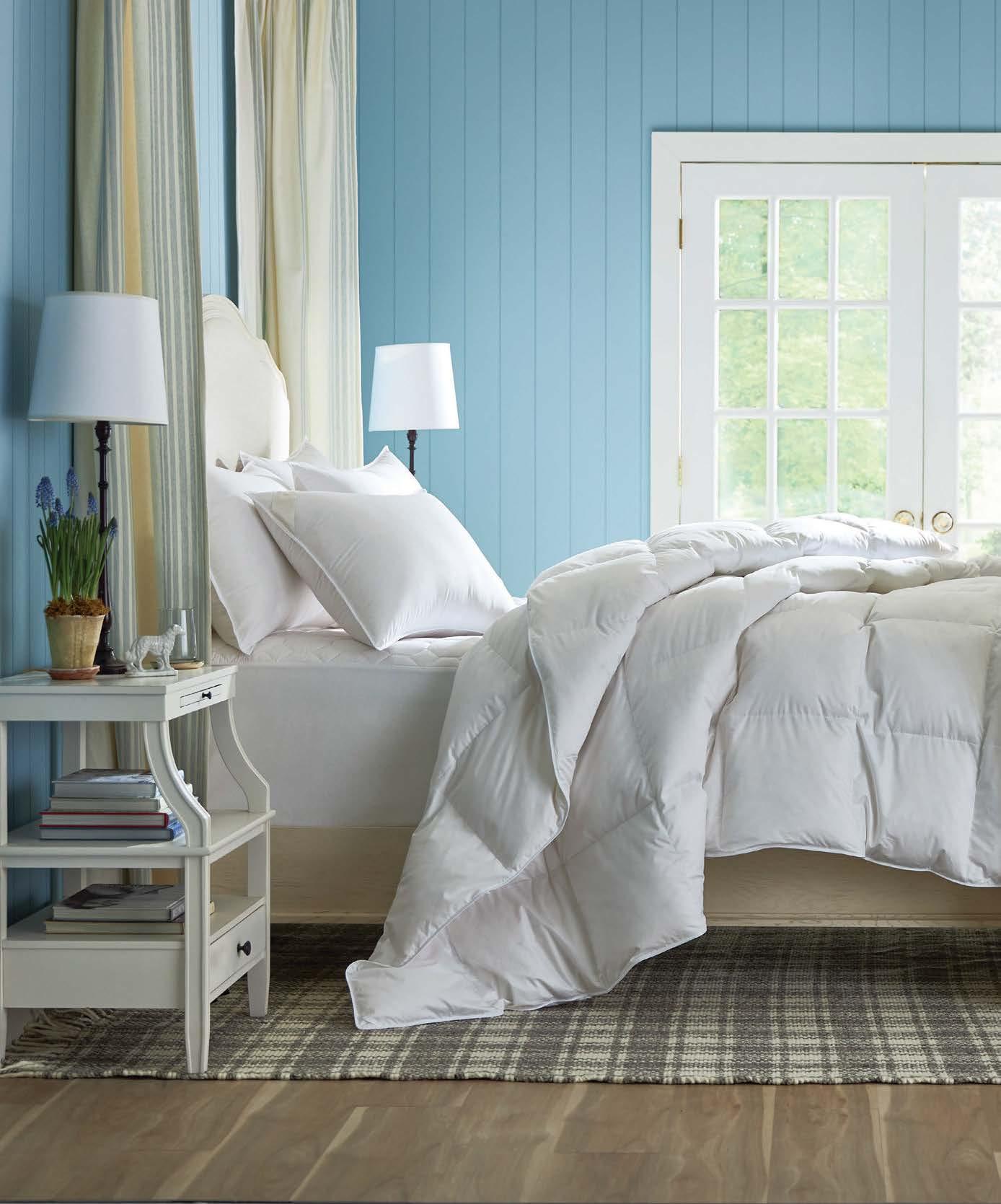
NATASHA BARADARAN, NATASHABARADARAN.COM
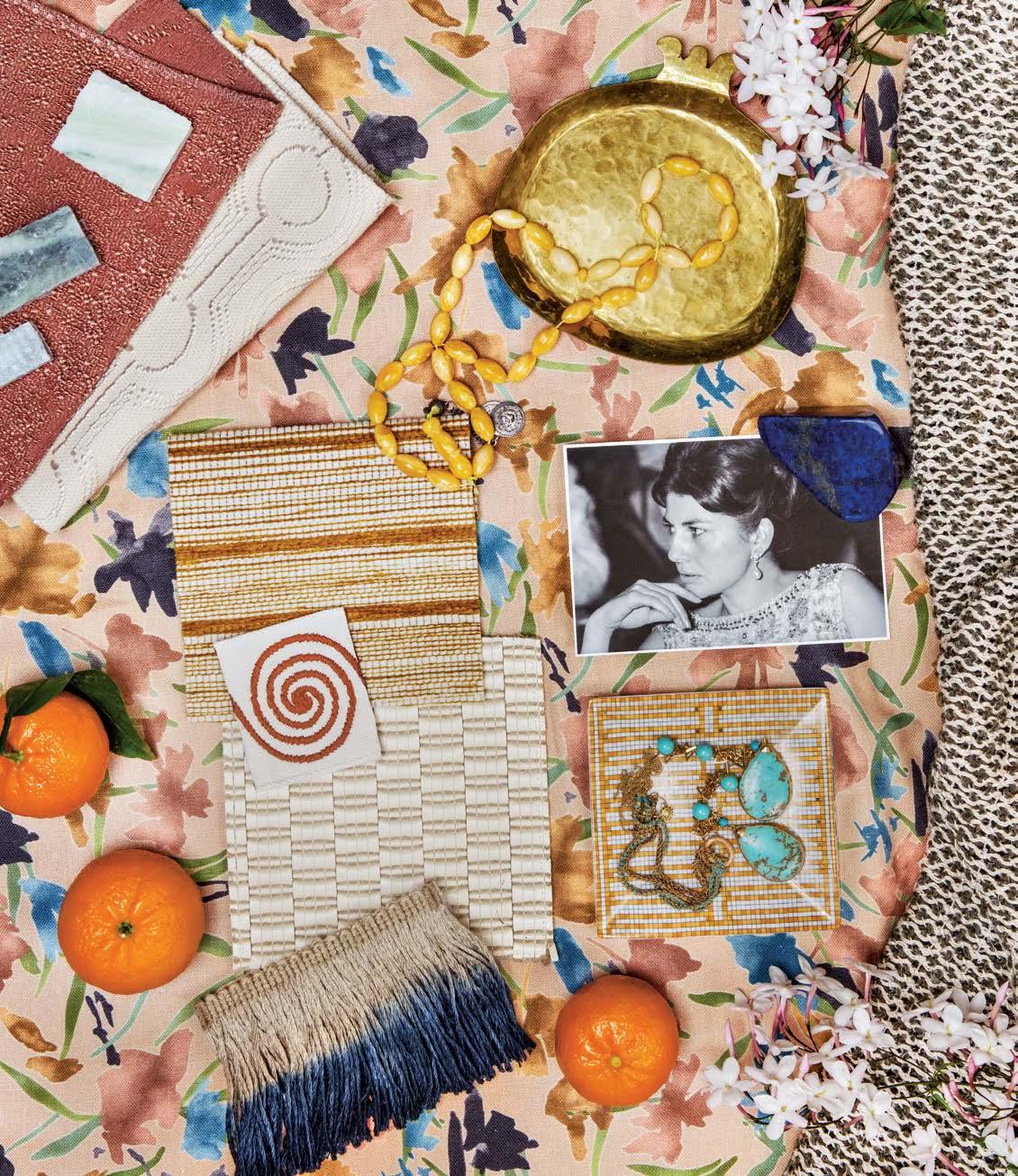 Clockwise from top: Pardis Fabric in Rosewater/Burnished / natashabaradaran.com Soraya Sheer Fabric in Hazel / natashabaradaran.com Costa Trim in Natural & Indigo / hollyhunt.com Kotakot Fabric in Ivory / dedar.com Calyx Jacquard Braid in Terra by Michael Aiduss / houles.com Fe Karoo Fabric in Cent Dix / toyine.com Fountain Fabric in Ivory / natashabaradaran.com Reflection Fabric in Dusty Rose / natashabaradaran.com
Clockwise from top: Pardis Fabric in Rosewater/Burnished / natashabaradaran.com Soraya Sheer Fabric in Hazel / natashabaradaran.com Costa Trim in Natural & Indigo / hollyhunt.com Kotakot Fabric in Ivory / dedar.com Calyx Jacquard Braid in Terra by Michael Aiduss / houles.com Fe Karoo Fabric in Cent Dix / toyine.com Fountain Fabric in Ivory / natashabaradaran.com Reflection Fabric in Dusty Rose / natashabaradaran.com
Textured Shower Bases
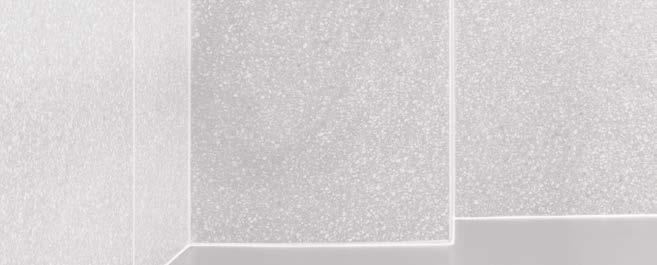
Created from an innovative, high-density composite material that evokes the appearance of natural stone, these streamlined bases are suitable for all bathroom types as they can be cut at the factory or even by the installer directly on site.
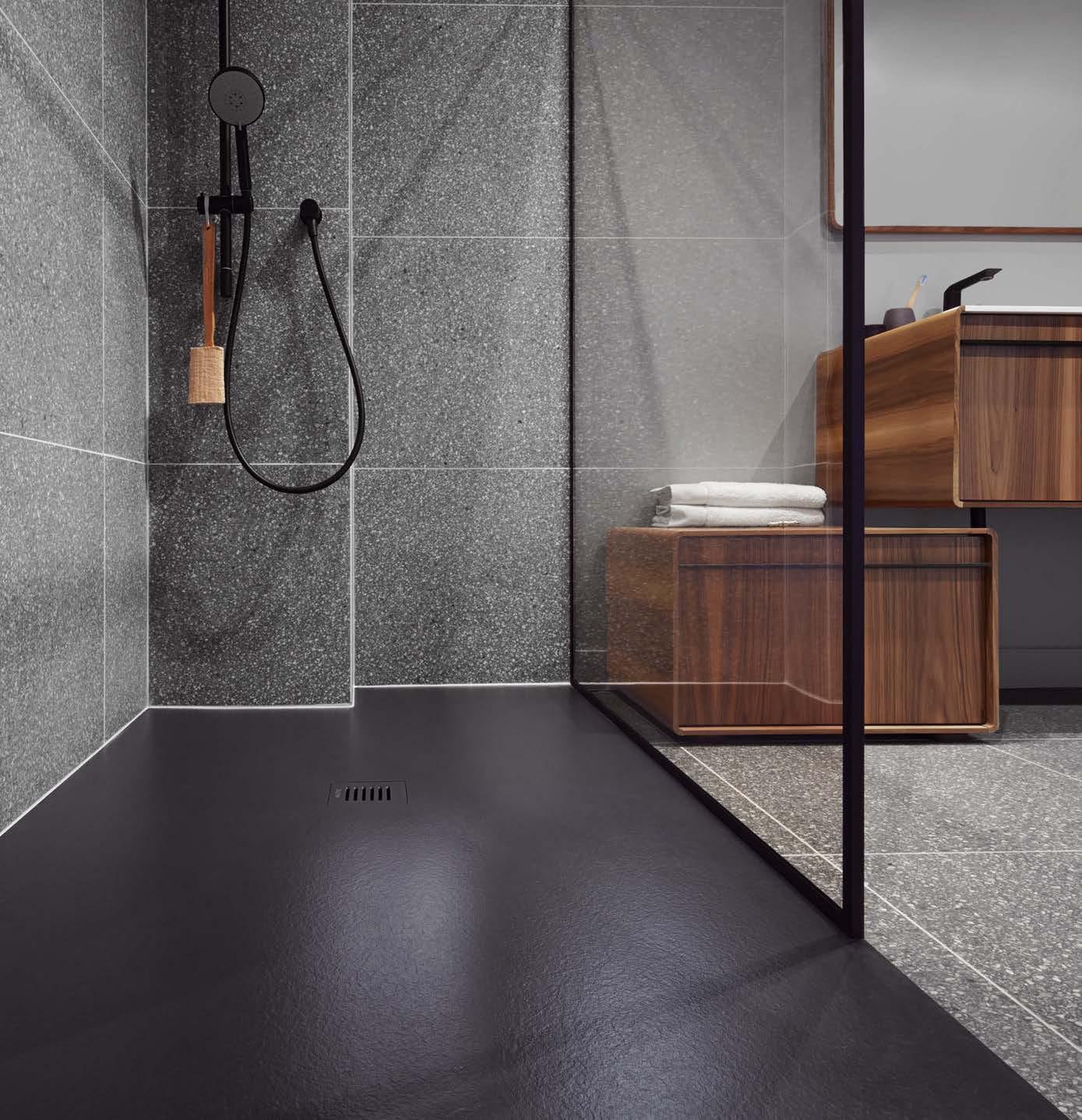
• Realistic texture
• Anti-slip
• Stone-like strength
• Easy maintenance
• Slate or Concrete texture
• White, Grey or Black
• Matching drain cover
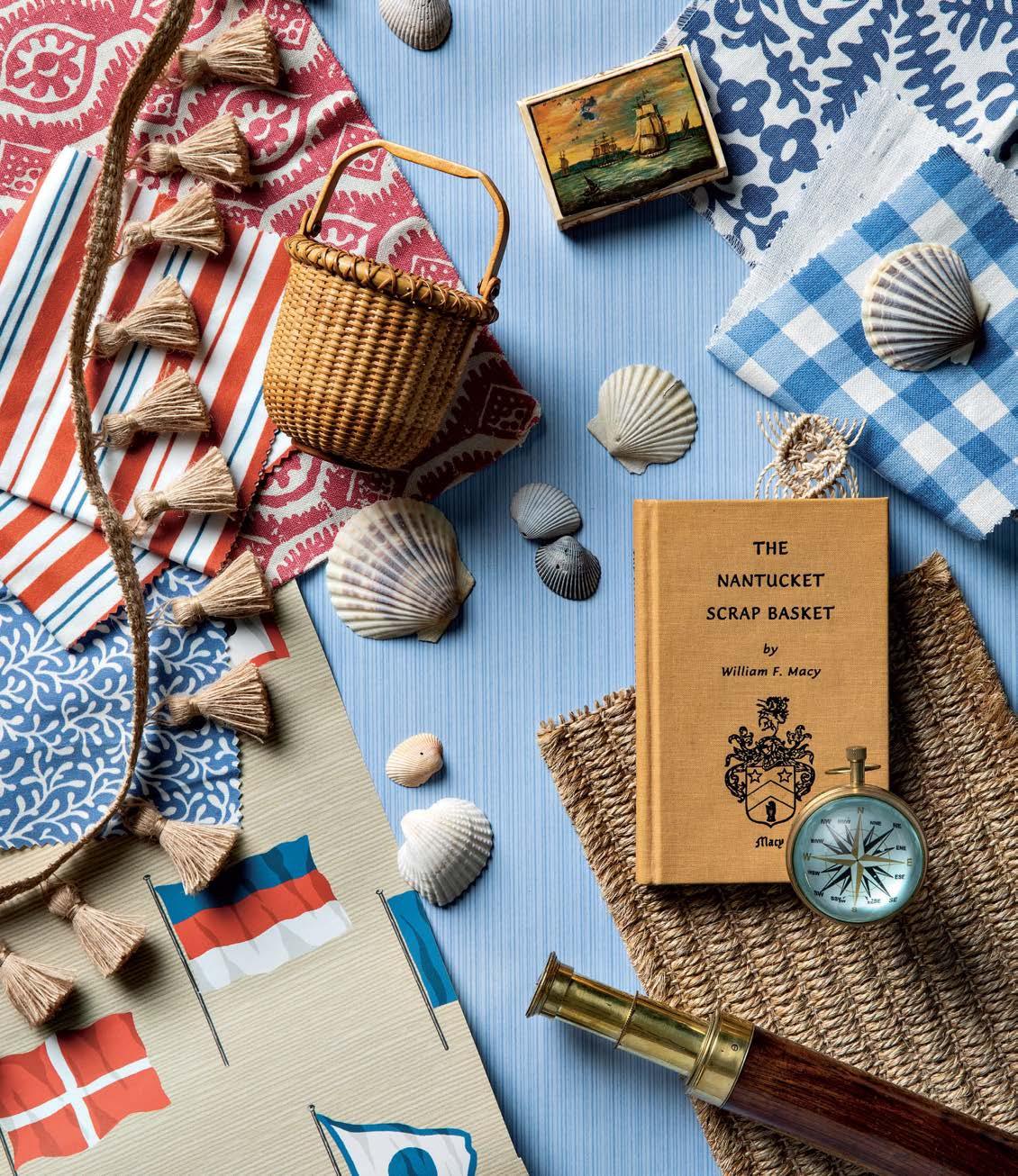 GARY MCBOURNIE, GMCBINC.COM
Clockwise from top: Seaside Strie Wallpaper in Ocean / gmcbinc.com Arcadia Fabric in Delft / raoultextiles.com
GARY MCBOURNIE, GMCBINC.COM
Clockwise from top: Seaside Strie Wallpaper in Ocean / gmcbinc.com Arcadia Fabric in Delft / raoultextiles.com
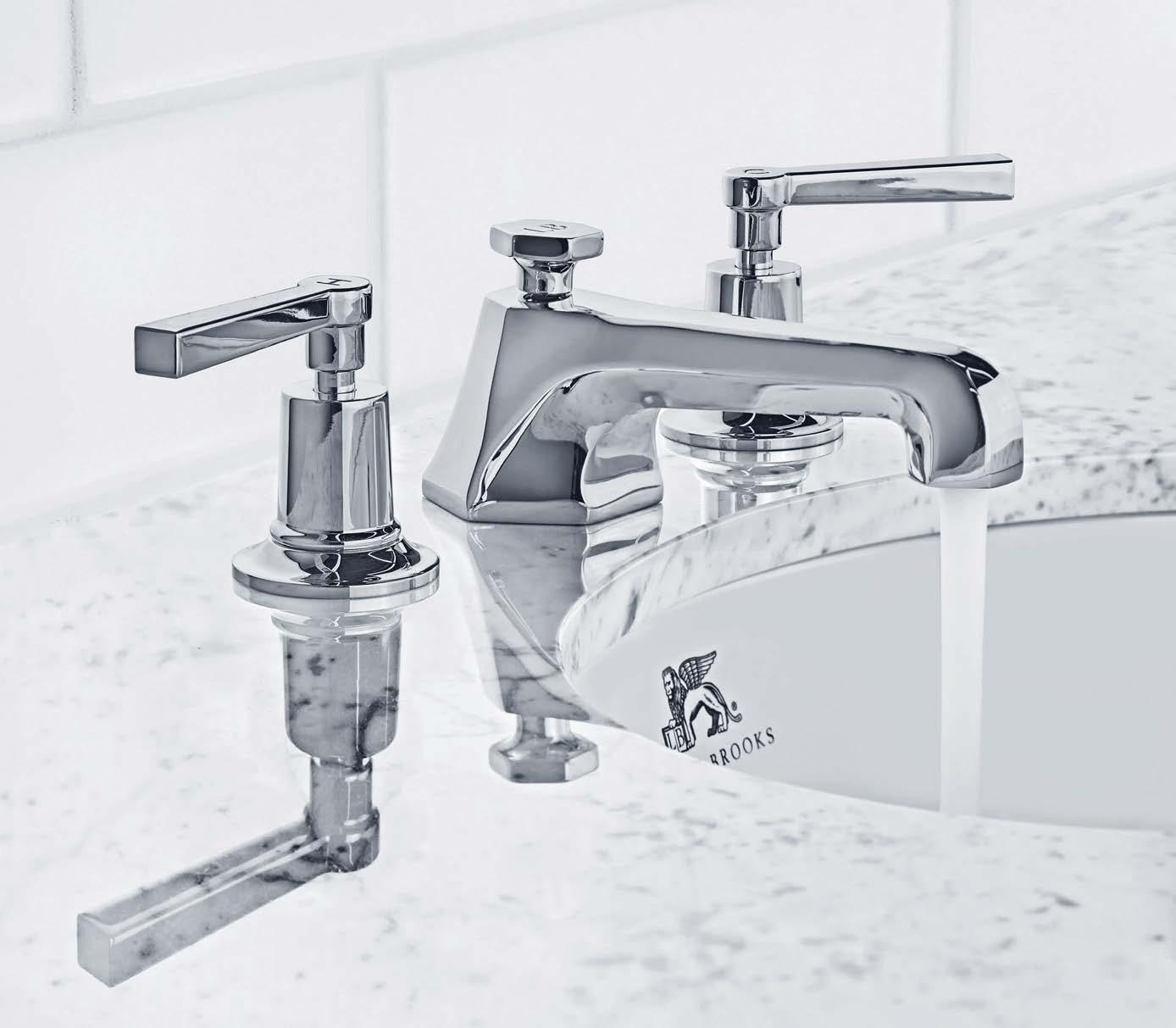












Innovative design and the transformative nature of light have the power to enrich lives. Such is the belief that has guided the forward-thinking minds at Lutron for more than 60 years. The ethos is visible in Lutron’s signature keypads, which control lighting integrated into the whole home with labels like Energize, Relax, Retreat and Entertain. Providing a quick, intuitive way to shift the feel, tone and energy of a space, this feature brings the experiential element of lighting to the forefront. But the concept of working with the natural world lies at the helm, too. As the Lutron team says, “To make the best light control systems in the world, you need to control the best light source: the sun.” This thought has driven the brand toward green solutions, in which dimmers, occupancy sensors and automated shades work together to build sustainable, whole-home light management systems. The sun gets its due—and homeowners are naturally saving energy by living in tune with it.
Back in 1961, Lutron’s first product began to define the light control industry. The Capri rotary dimmer featured an ergonomic, minimalist design that was intuitive to use and had the power to transform the ambience and comfort of a space. Today, it resides in the Smithsonian and serves to showcase the longevity of Lutron’s commitment to beautiful, thoughtful lighting design that transforms how home is experienced.
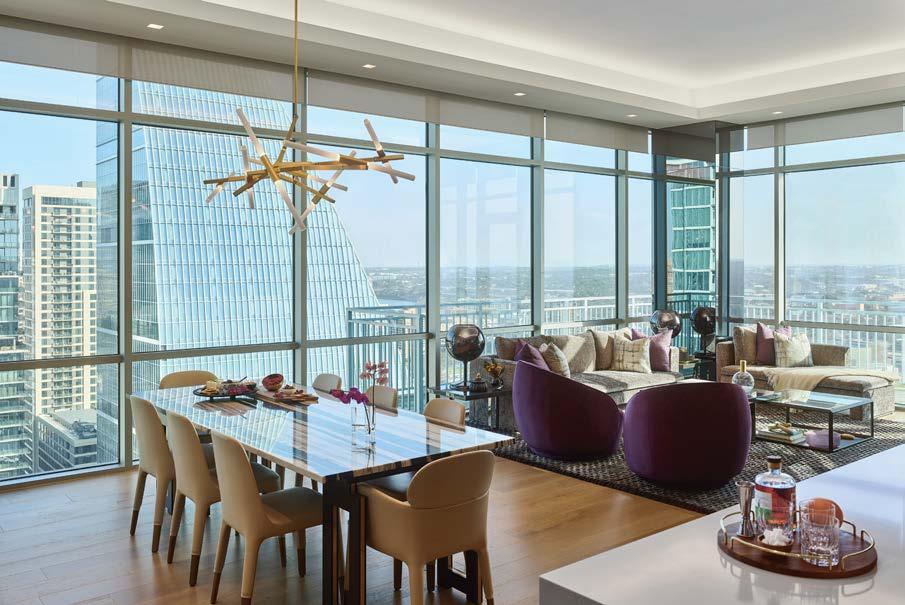
What will lighting look like in 50 years? Lutron believes it will be more beautiful, more personal and more intuitive. Capable of learning from occupants’ preferences and habits, smart systems will be able to adjust light levels and color temperatures seamlessly, eliminating the need for homeowners to even contemplate the task, unless they want to the future is about customization.
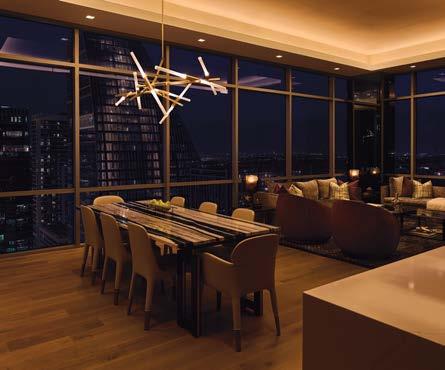
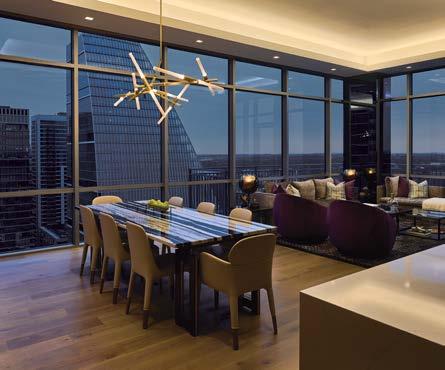
“Timelessness, simplicity, quality, authenticity— these words get bandied about, but to us, they’re a foundation at the root of our culture.”
Part of a home ecosystem. Designed by Lutron.
lutron.com/luxe
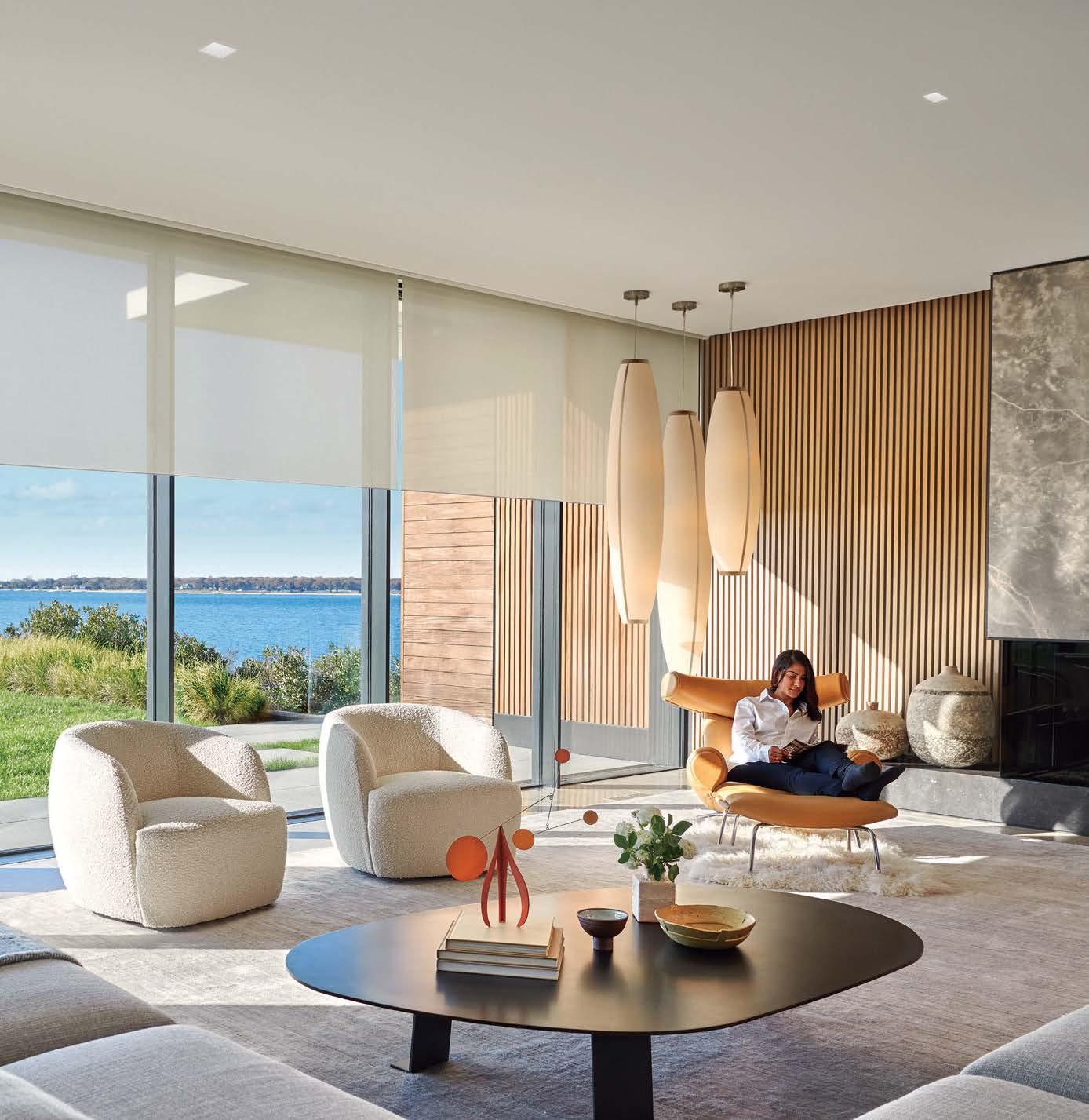

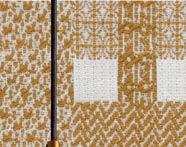




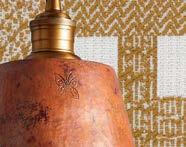
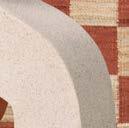
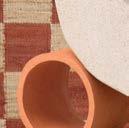
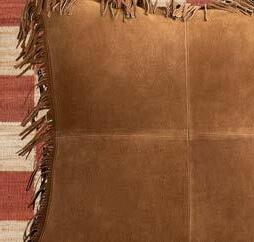

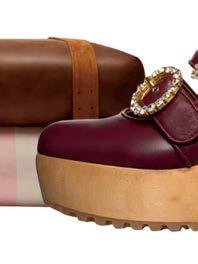

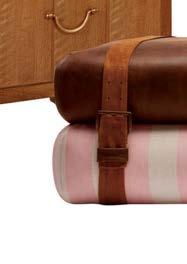
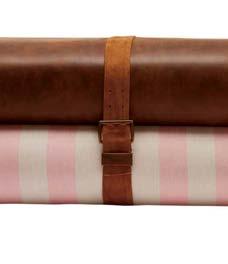
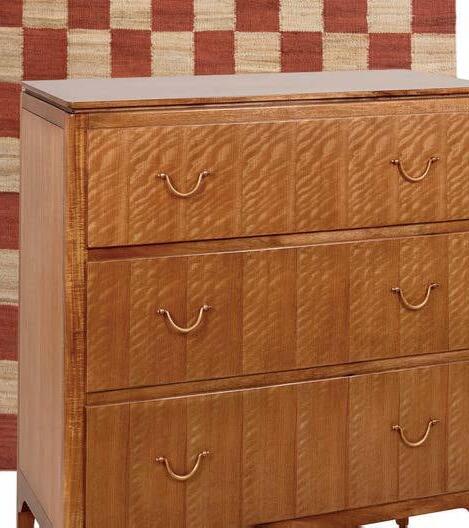
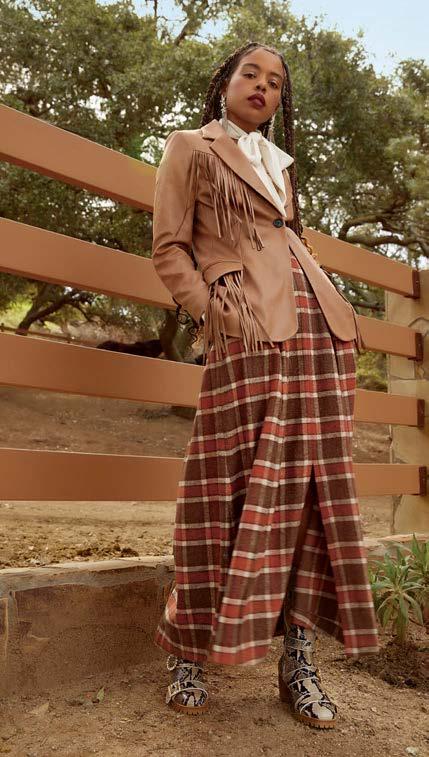
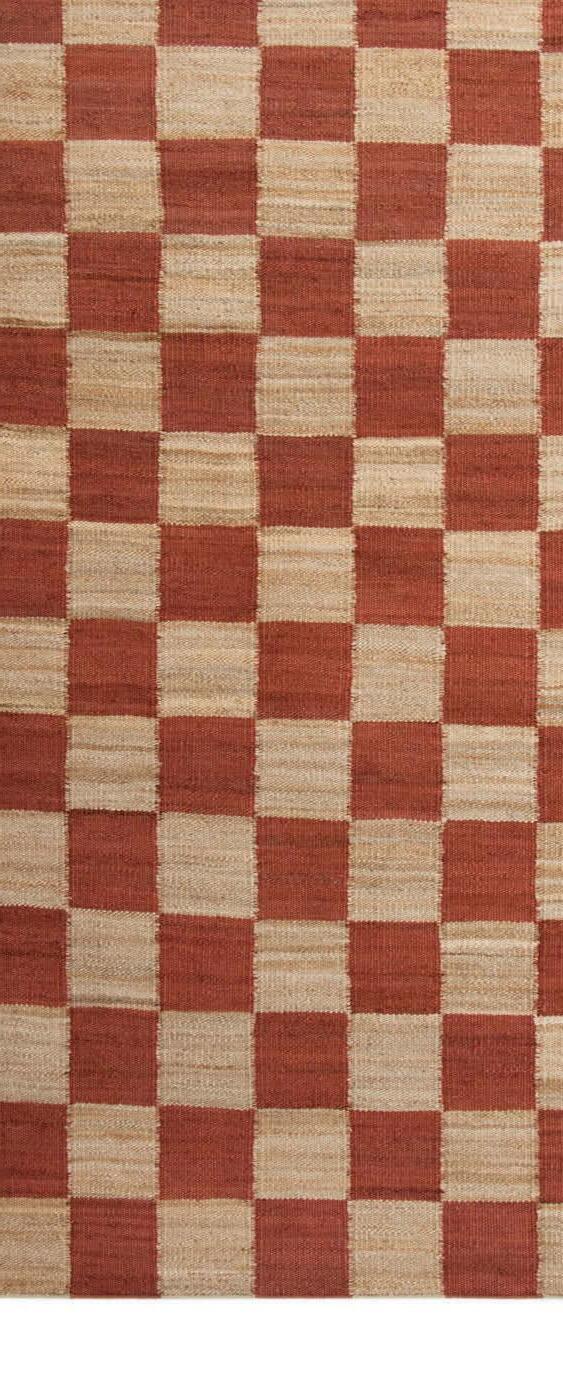




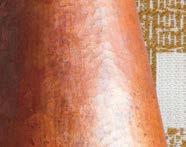





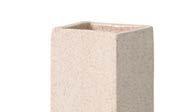

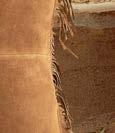

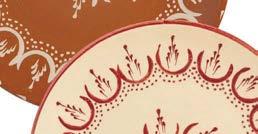
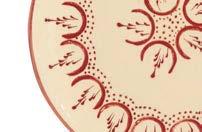
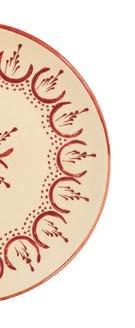
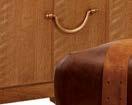

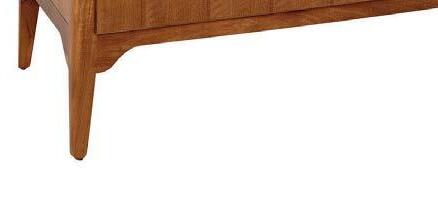

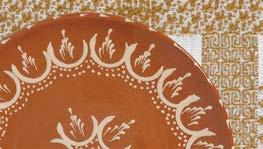
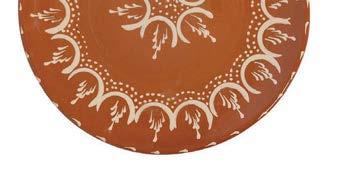
Fashionistas take note: To make a memorable statement, put on a number by Autumn Adeigbo. Whether it be a fringed coat, floral mini dress, or blouse bedecked in a print inspired by the designer’s Nigerian family roots, pattern, color and bold silhouettes define the Parsons grad’s collections. The Black designer prioritizes sustainable practices, like made-to-order, and supporting female-owned production facilities throughout the U.S. autumnadeigbo.com
 upon rubelli.com 9" Tapered Pendent in Copper / $550 / arhaus.com Pintora Dinner Plate in Terracotta and Maroon / autumnadeigbo.com Studio Ottoman / Price upon request / buchanan.studio. Ellingham Chest of Drawers / Price upon request / vaughandesigns.com Checkered Hart Rug in Terracotta / From $199 / revivalrugs.com Coronado Suede & Feather Down Pillow in Sand / $189 / chauran.com
Doline Vase in Speckled / Terracotta / $240 / virginiasin.com
Clockwise from top right: Alexander Fabric in Sabbia / Price upon request / $62 each / sharland-england.com. Leather Ankle Strap Clog in Sienna / $770 /
upon rubelli.com 9" Tapered Pendent in Copper / $550 / arhaus.com Pintora Dinner Plate in Terracotta and Maroon / autumnadeigbo.com Studio Ottoman / Price upon request / buchanan.studio. Ellingham Chest of Drawers / Price upon request / vaughandesigns.com Checkered Hart Rug in Terracotta / From $199 / revivalrugs.com Coronado Suede & Feather Down Pillow in Sand / $189 / chauran.com
Doline Vase in Speckled / Terracotta / $240 / virginiasin.com
Clockwise from top right: Alexander Fabric in Sabbia / Price upon request / $62 each / sharland-england.com. Leather Ankle Strap Clog in Sienna / $770 /
SHE DIDN’T BELIEVE IN ASKING permission .
OR FOR THAT MATTER , forgiv eness
THE MODERN GODDESS
FEATURING THE ODIN® KITCHEN COLLECTION
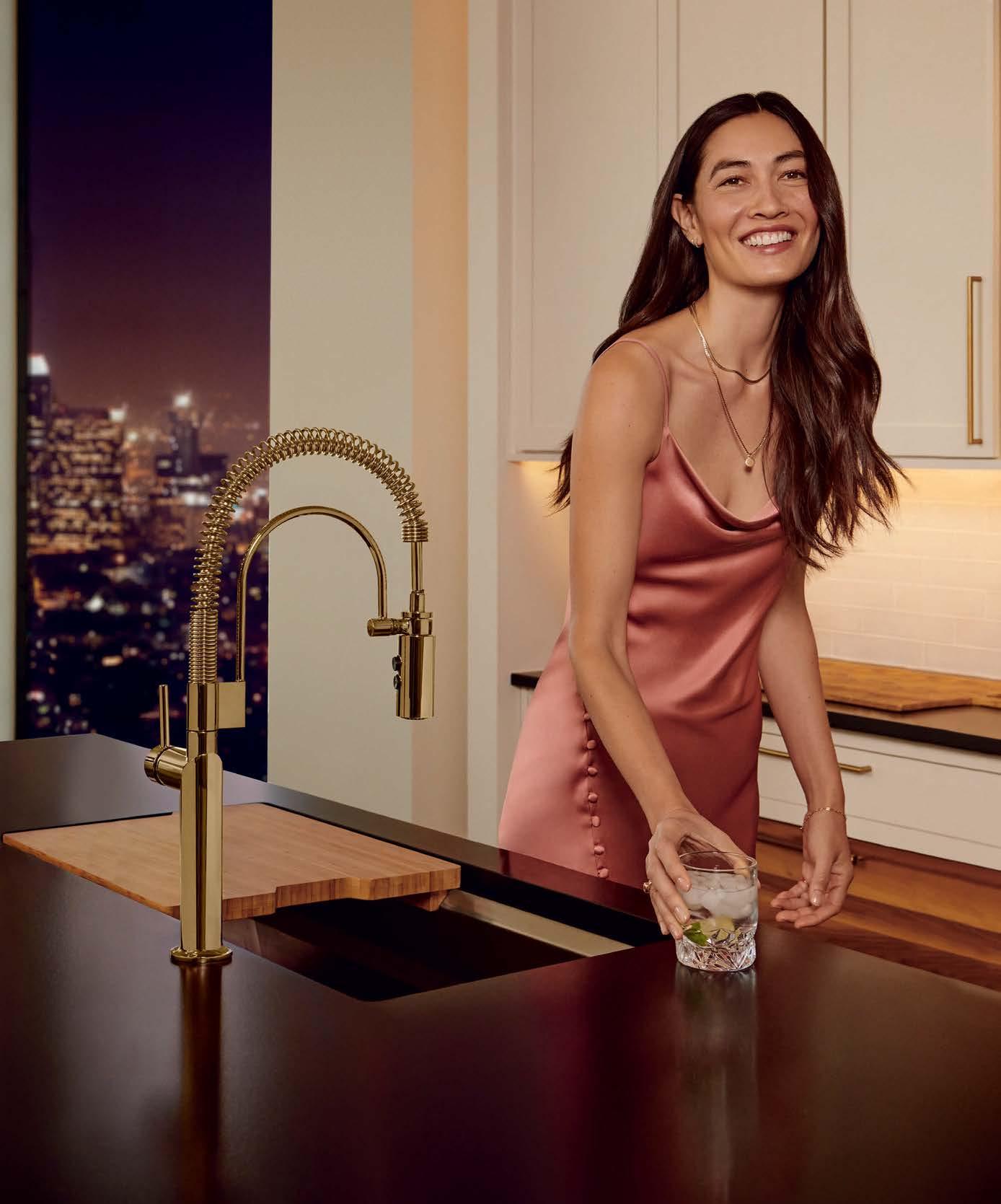





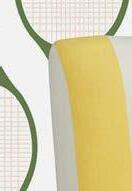

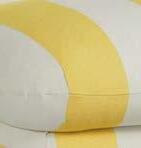

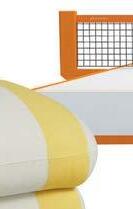



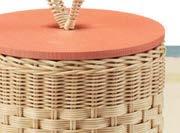








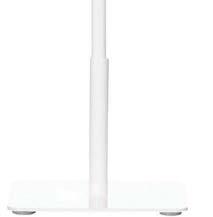








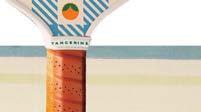





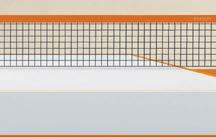
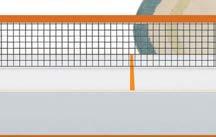








Stripe lovers will rejoice in Kule’s cool offering of go-to, everyday pieces, ranging from simple t-shirts (a natural starting point for New York founder, Nikki Kule) to tote bags, sweaters and outerwear, to name a few. Equal parts preppy designs are classic staples twist that can be dressed up or collaborations with Bergdorf West Elm under their belt, the what comes next. kule.com

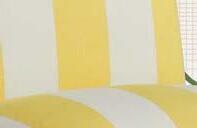

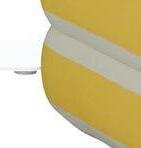
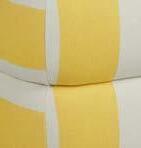
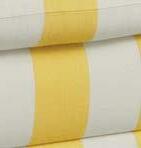

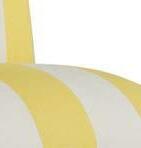
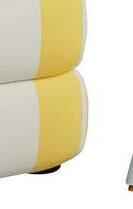
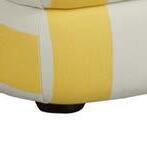
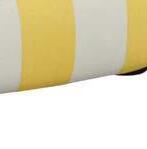



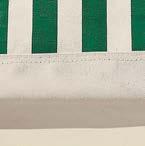
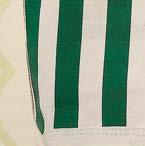
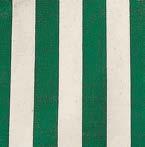

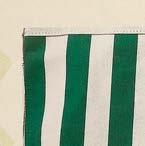

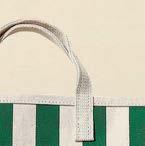




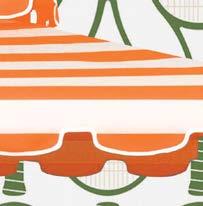
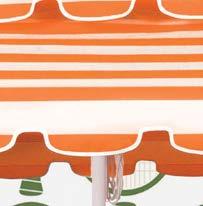
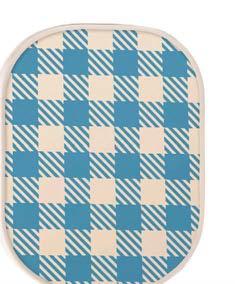
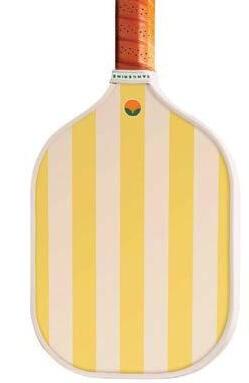


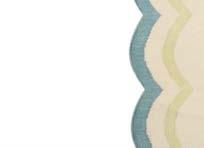
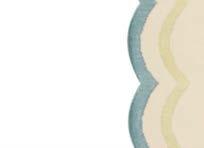
and sporty, Kule’s are classic with a playful twist that can be dressed up or down. With buzzy collaborations with Goodman and West Elm under their belt, the sky’s the limit for what comes next.
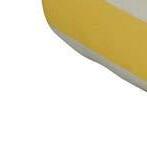


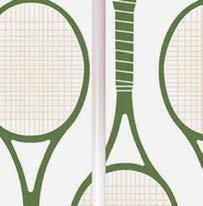
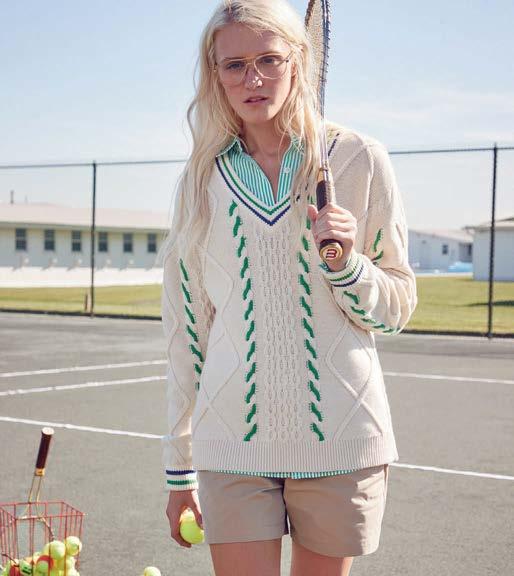
 Clockwise Northeast Block each tangerinepaddle.com Scallop Lemon Rug / From $2,800 / jennifermanners.co.uk
Clockwise Northeast Block each tangerinepaddle.com Scallop Lemon Rug / From $2,800 / jennifermanners.co.uk
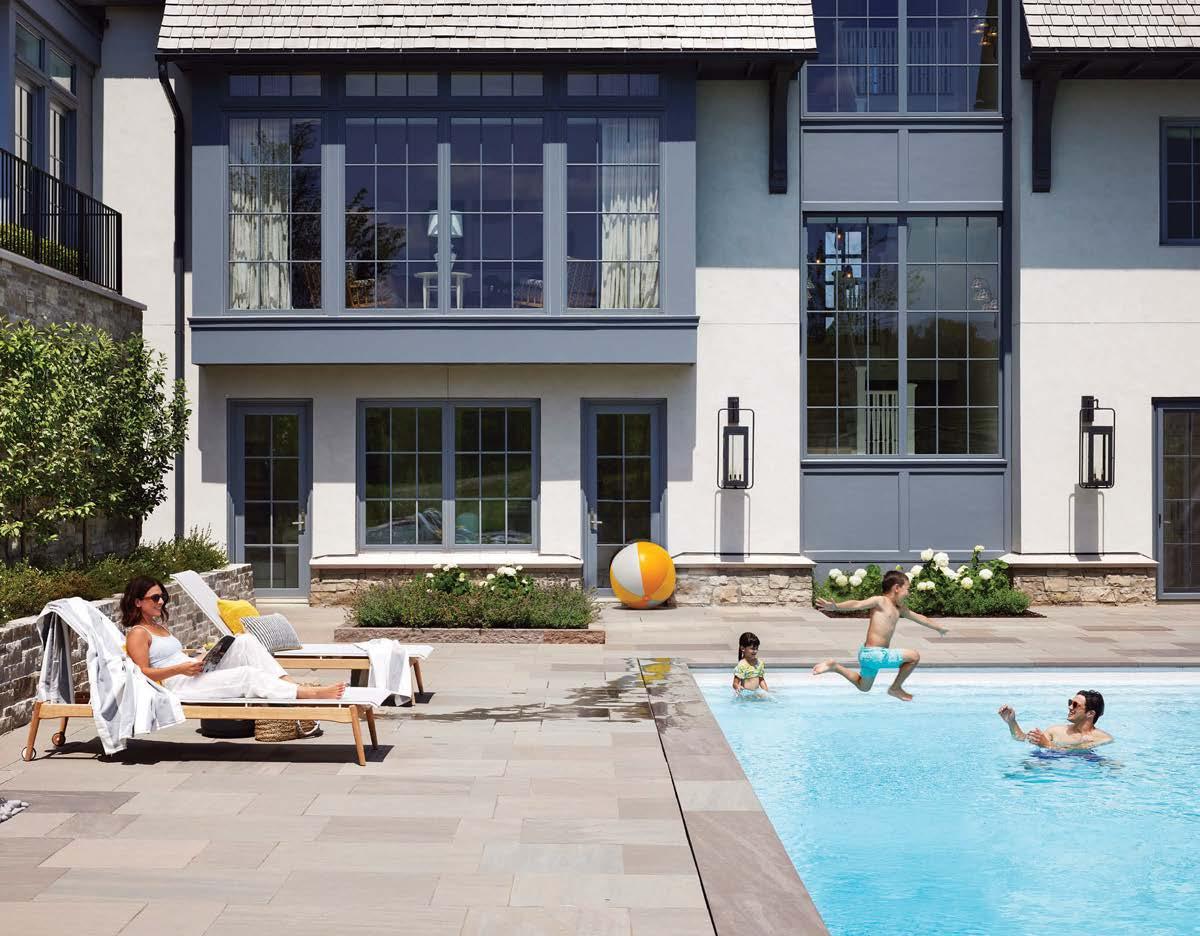








Bode founder Adams Bode who first
Wellscene in as a menswear


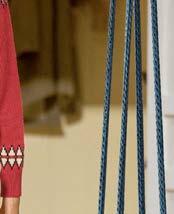
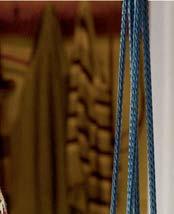

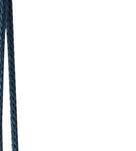



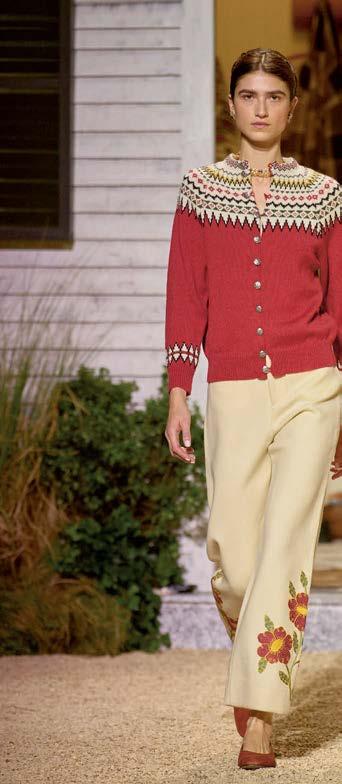
ever women’s collection. With an M.O. for antique
Bode founder Emily Adams Bode Aujla, entered the fashion scene in 2016 as a menswear designer, delighted legions of fans at this year’s Paris Fashion Week with the debut of her firstever women’s collection. With an M.O. for antique textiles, appliqué, quilting and overall storytelling through garments, Bode captures a singular, nostalgic aesthetic that in-the-know dressers crave. For home dwellers, the brand also offers a special selection of textiles and furnishings that are equally as covetable. bode.com
are as covetable.


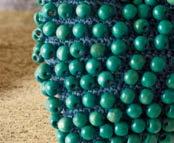
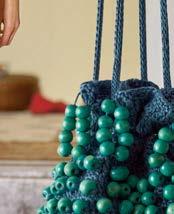

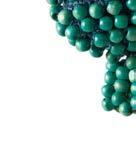




















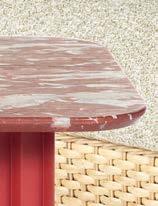
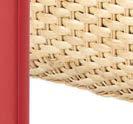
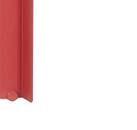
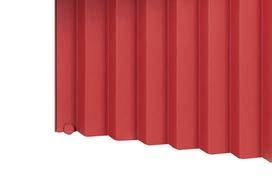
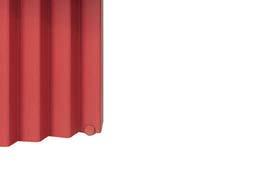
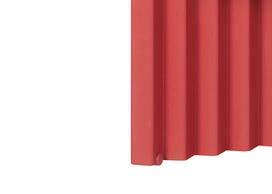
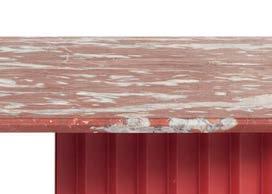
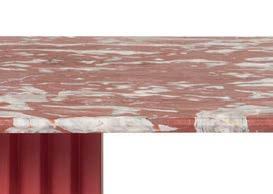
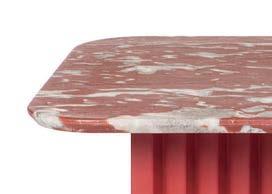
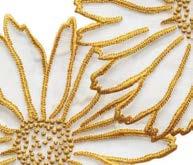
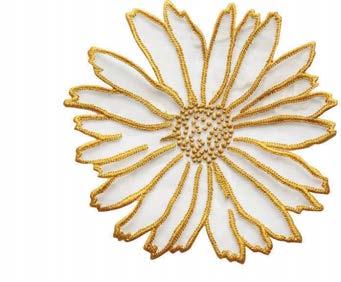

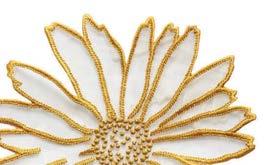
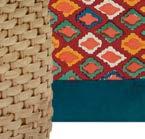
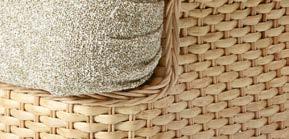

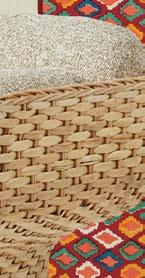
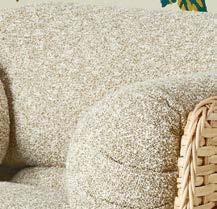
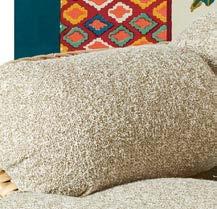
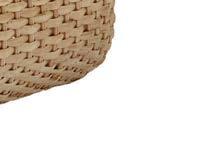
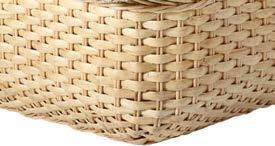















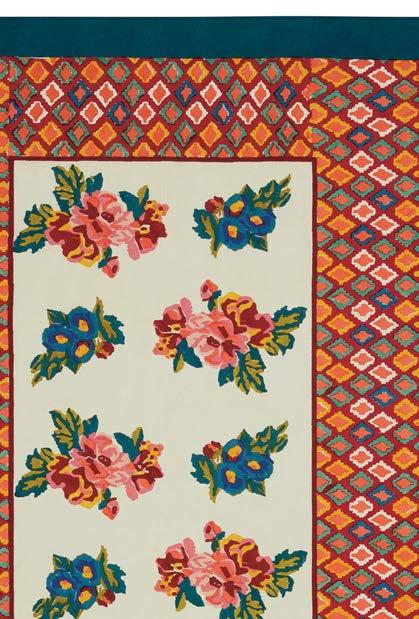
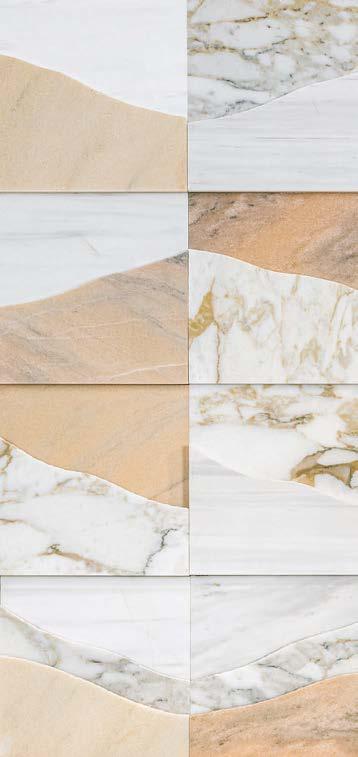 Daisy cecebarfi Bouquet lisacorti.com Beaded Crochet Bag in Blue / $450 / bode.com Basket Lounge Chair in Zero Kvadrat Fabric by Joe Colombo / $4,999 / gubi.com Plec Occasional Rectangle Table in Red by Antoni Pallejà / Price upon request / rsbarcelona.com Espresso Cup in Cypress and Dinner Plate in Marigold by Carolina Irving & Daughters / $25 and $115 / aerin.com Vintage Bell Light in Amber / $702 / rothschildbickers.com Kata Dimensional Field Tile in Rosa by Ali Budd / $145 per square foot / artistictile.com
Clockwise from top right: Coaster Napkins / $200 for six / cecebarfieldinc.com. Cotton Tablecloth in Lisa Bouquet Cream / $194 / . Basket Lounge Chair in Zero Kvadrat Fabric by Joe Colombo / $4,999 /
Daisy cecebarfi Bouquet lisacorti.com Beaded Crochet Bag in Blue / $450 / bode.com Basket Lounge Chair in Zero Kvadrat Fabric by Joe Colombo / $4,999 / gubi.com Plec Occasional Rectangle Table in Red by Antoni Pallejà / Price upon request / rsbarcelona.com Espresso Cup in Cypress and Dinner Plate in Marigold by Carolina Irving & Daughters / $25 and $115 / aerin.com Vintage Bell Light in Amber / $702 / rothschildbickers.com Kata Dimensional Field Tile in Rosa by Ali Budd / $145 per square foot / artistictile.com
Clockwise from top right: Coaster Napkins / $200 for six / cecebarfieldinc.com. Cotton Tablecloth in Lisa Bouquet Cream / $194 / . Basket Lounge Chair in Zero Kvadrat Fabric by Joe Colombo / $4,999 /
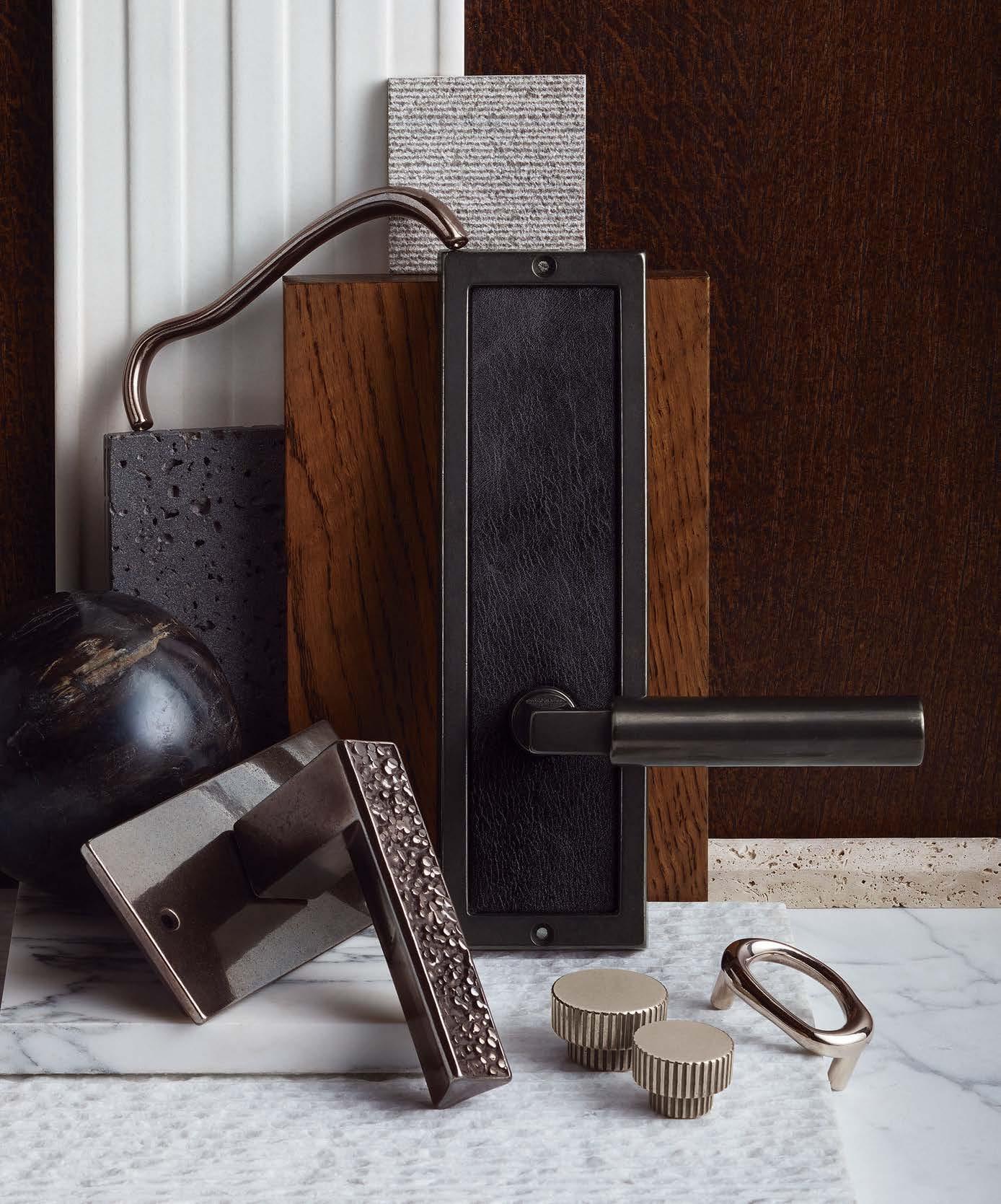


When Monogram and the Keeler Brass Company joined forces, the two iconic brands delivered an unprecedented level of artistry, detail and innovation to Monogram’s Designer Collection that is disrupting the luxury appliance space and elevating today’s kitchens to new heights. Designed in partnership with Richard T. Anuszkiewicz, this world-class collaboration created the industry’s first-ever custom 96-inch-high refrigeration panels—Monogram’s unparalleled panel that stretches floor to ceiling—as well as custom hoods, knobs, handles and hardware, resulting in highlypersonalized and sophisticated appliances that are taking the design community and style-savvy consumers by storm.
Monogram’s Richard T. Anuszkiewicz and Keeler’s Knikki Kennedy Grantham on inspiration, design and collaboration.
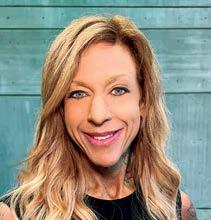
Describe the philosophy that inspires the Monogram Designer Collection?
“The heart of the Designer Collection is to bring thought-provoking products that meet the wants, needs and visions of today’s homeowners to market,” Anuszkiewicz shares. “That ideal has been the impetus for unique design innovations like refrigerators that reach 96 inches in height. With taller ceilings becoming the norm in many homes, these models provide a better, more proportional fit than an 84-inch refrigerator. Similarly, our consumers are seeking something more impactful in their finishes and materials, so we’ve created a true luxury experience by incorporating world-class workmanship and innovation into this collection.”
Share your latest inspirations.
“Hyperphysical experiences,” says Kennedy Grantham. “With hardware being the thing we touch most on all case goods, the tactile element is so important. With that in mind, we spend a lot of time executing the proper feel to even the underside of hardware. This may seem like an afterthought, but it is a very important measure in design.”
What’s motivating you right now?
“Creating new products has always been a dream and goal of mine, and





with the launch of the Designer Collection, I’m very much of the ‘what’s next’ mindset,” Anuszkiewicz enthuses. “I’m currently putting a lot of energy into that, which is very inspiring and fulfilling to me.”
What constitutes good design?
“The fundamental principles of balance, proportion and scale can be applied to any facet of design, from the pen you’re writing with to the shape of a building,” Kennedy Grantham explains. “Those principles make an impression on everyone because they evoke emotions and instill powerful design into everyday life. The merging of Richard’s design philosophy with the legacy, innovation and craftsmanship of Monogram and Keeler Brass Company has brought about a product line that is like no other.”
How do you stay abreast of trends while remaining true to Monogram’s personality? “I task myself with discovering what’s relevant and has longevity,” Anuszkiewicz adds. “Being a student of design has instilled a habit in me of paying attention to tactile items while living, traveling, observing or inventing so that I can try to bring things forward that are either underrepresented or unavailable in the marketplace. Focusing on spaces and products through an architectural, material and furniture-focused lens is a unique approach that marries my vision with Monogram’s mission. These three things make my work and Monogram’s products stand out in a crowd.”
Richard T. Anuszkiewicz, Creative Director Monogram monogram.com monogramappliances Knikki Kennedy Grantham, Creative Director Keeler Brass Company keelerbrasscompany.com keelerbrasscompany“This groundbreaking partnership between Monogram and Keeler Brass Company has resulted in exquisite, one-of-a-kind hardware and accents.”
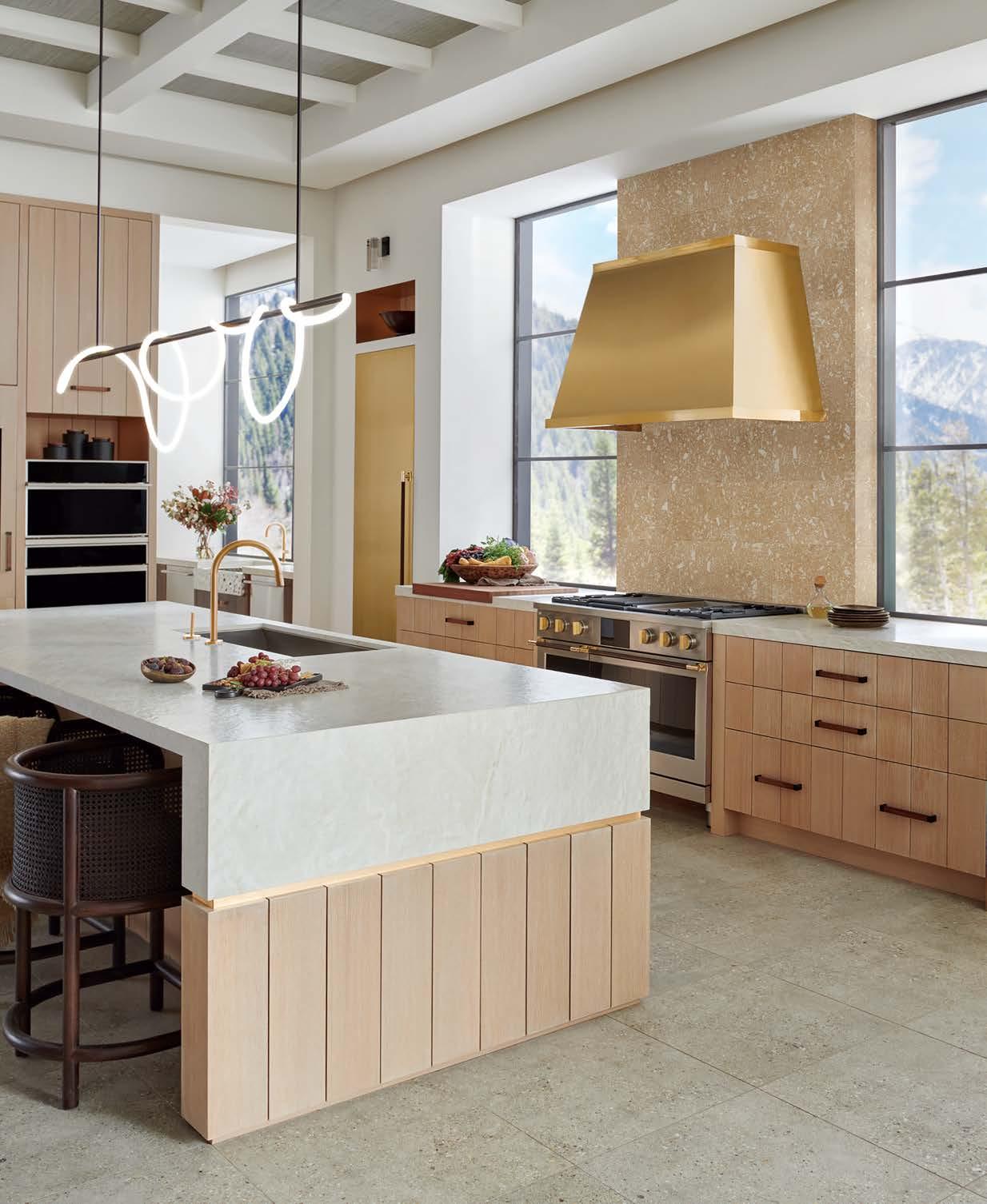
MEET THE FRESH WAVE OF FURNITURE MAKERS WHO ARE PUSHING THE BOUNDARIES OF FORM, FUNCTION AND MATERIALITY.
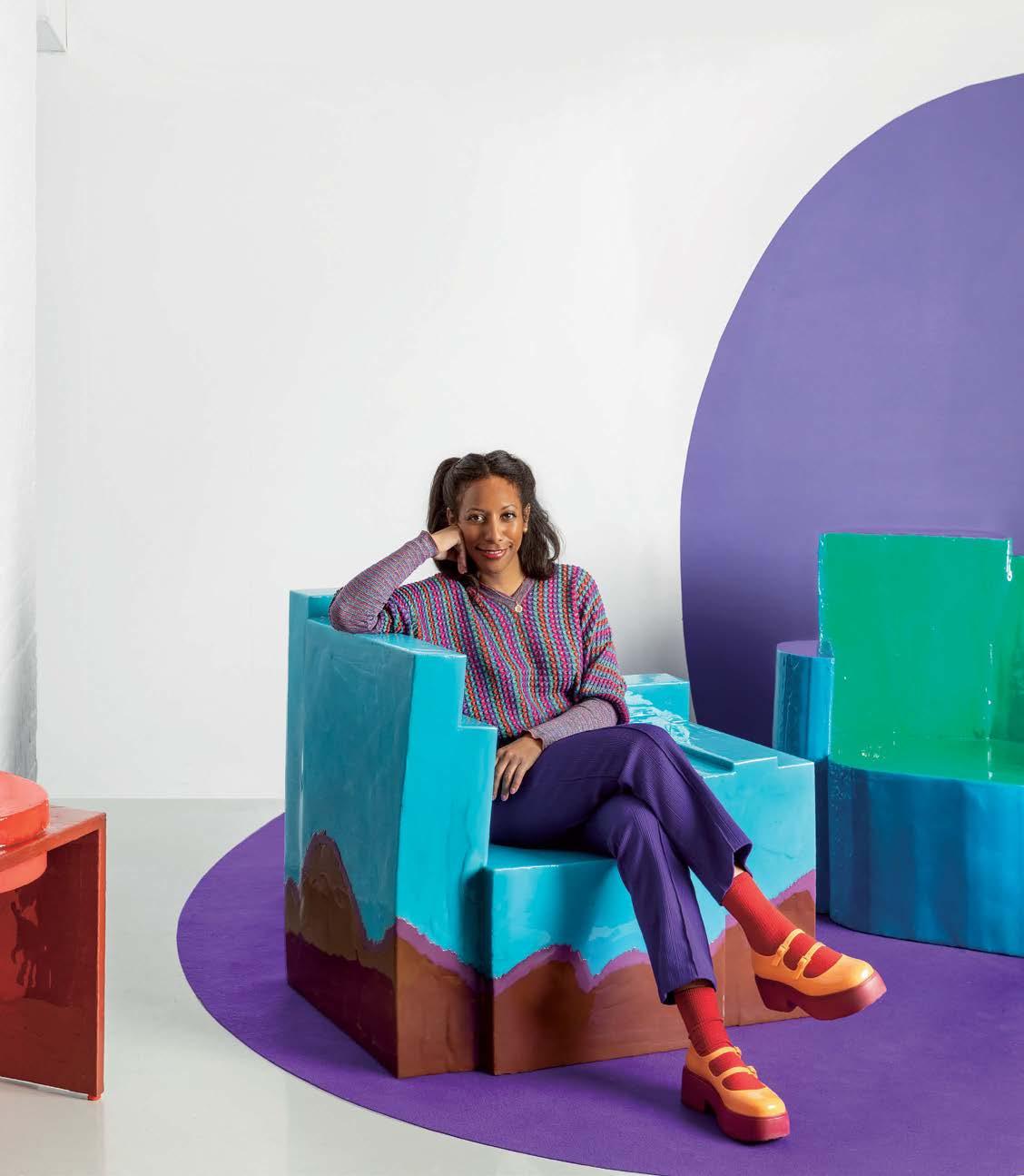
Soft to the touch, Luam Melake’s saturated urethane and polyurethane foam furniture is inspired by positions that encourage social engagement. Perched here on the Listening Chair, Melake, who studied architecture at UC Berkeley, views a piece’s functionality as a way of expressing wishes for the future, namely one where digital distractions are few and personal interactions are cherished. Based in Harlem, New York, the senior materials researcher at Parsons came upon her unique material through trial and error. “I set out to create a sort of permanent upholstery for soft sculpture that could last for decades, while also being non-toxic nor requiring restoration.” luammelake.com, r-and-company.com
DESIGNER LIGHTING SHOP NOW
AVROKO LANGSTON MEDIUM CHANDELIER IN PLATED BRASS VISUALCOMFORT.COM
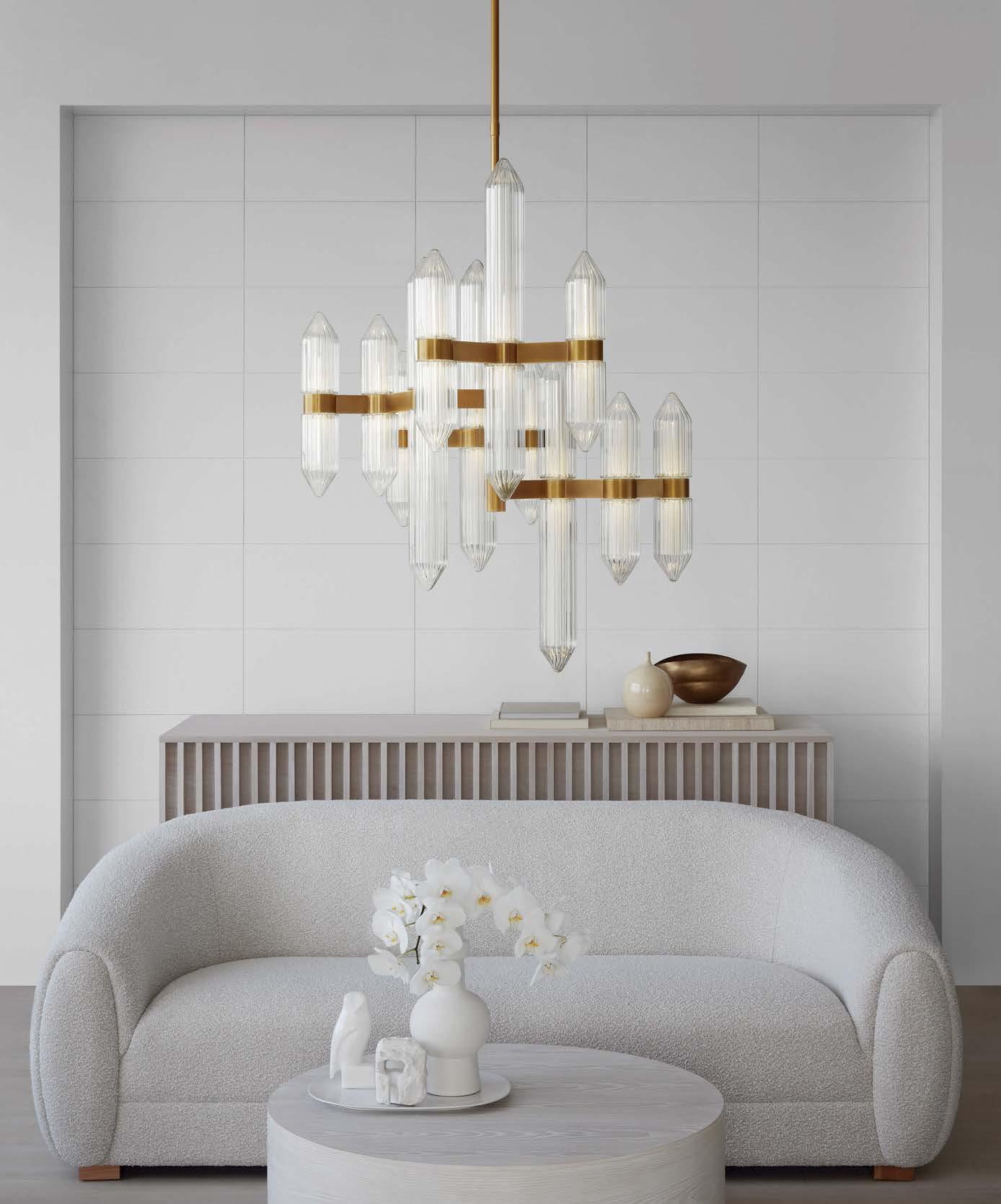
Plaster is Hannah Bigeleisen’s medium of choice. “I think about it as an alternative to ceramics—it’s additive and subtractive, endlessly modifiable and virtually indestructible,” says Bigeleisen, who was introduced to the material as an undergraduate at the Cleveland Institute of Art (she later earned an MFA from Rhode Island School of Design). Outdoor-friendly pieces like the vibrant Bluetta Chair and Lily, Clover and Margueritte Tables—the latter of which are inspired by petal and leaf formations found in nature—come to life in her Brooklyn studio. Bigeleisen adds cotton pulp to her plaster mixture for added texture and reinforcement, while artist-made paint colors are mixed and applied to thoughtfully complement each design. Playful and fresh, she credits fellow designers’ break from tradition as a boost of confidence in pushing her practice forward. hbigeleisen.com
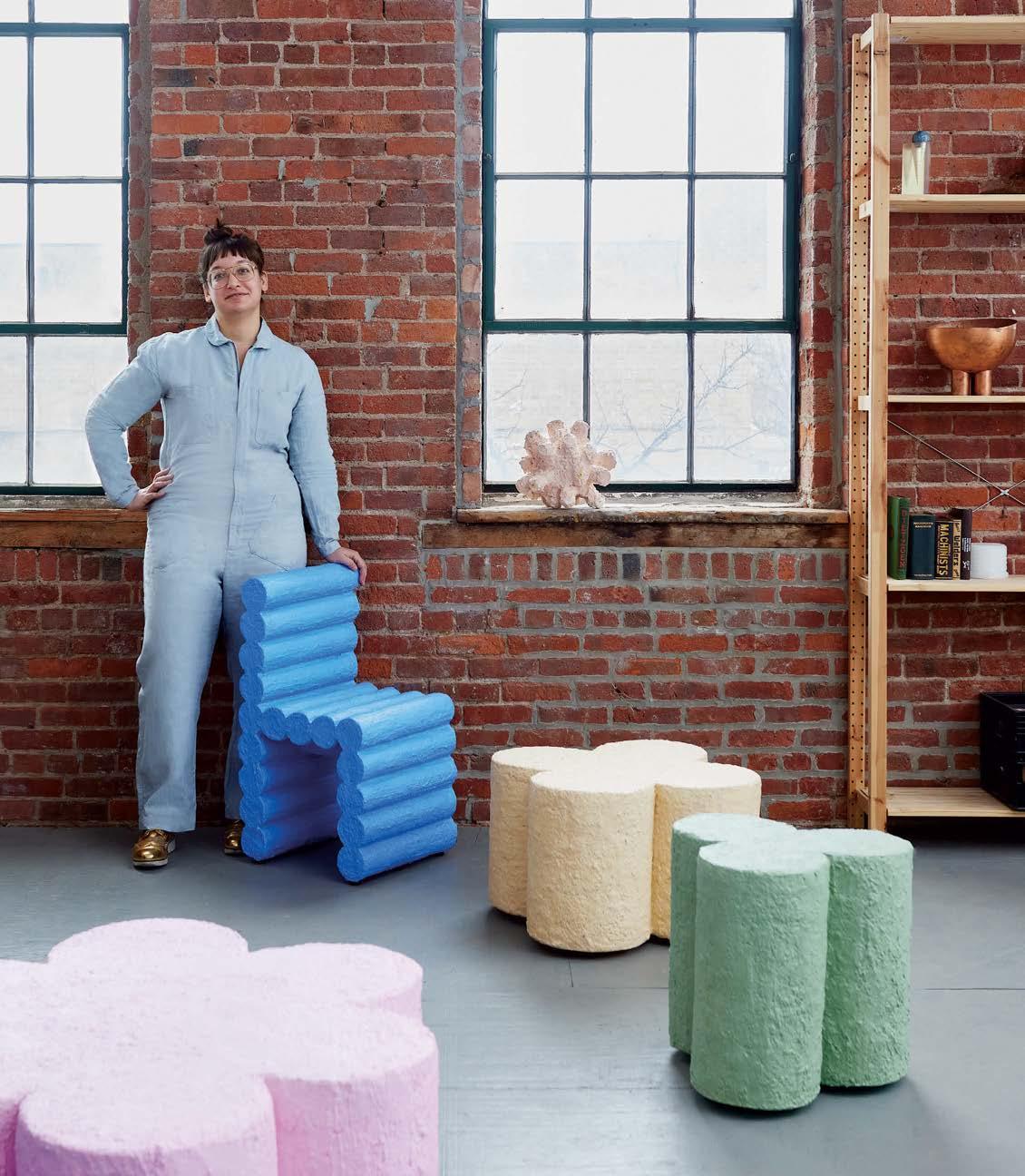
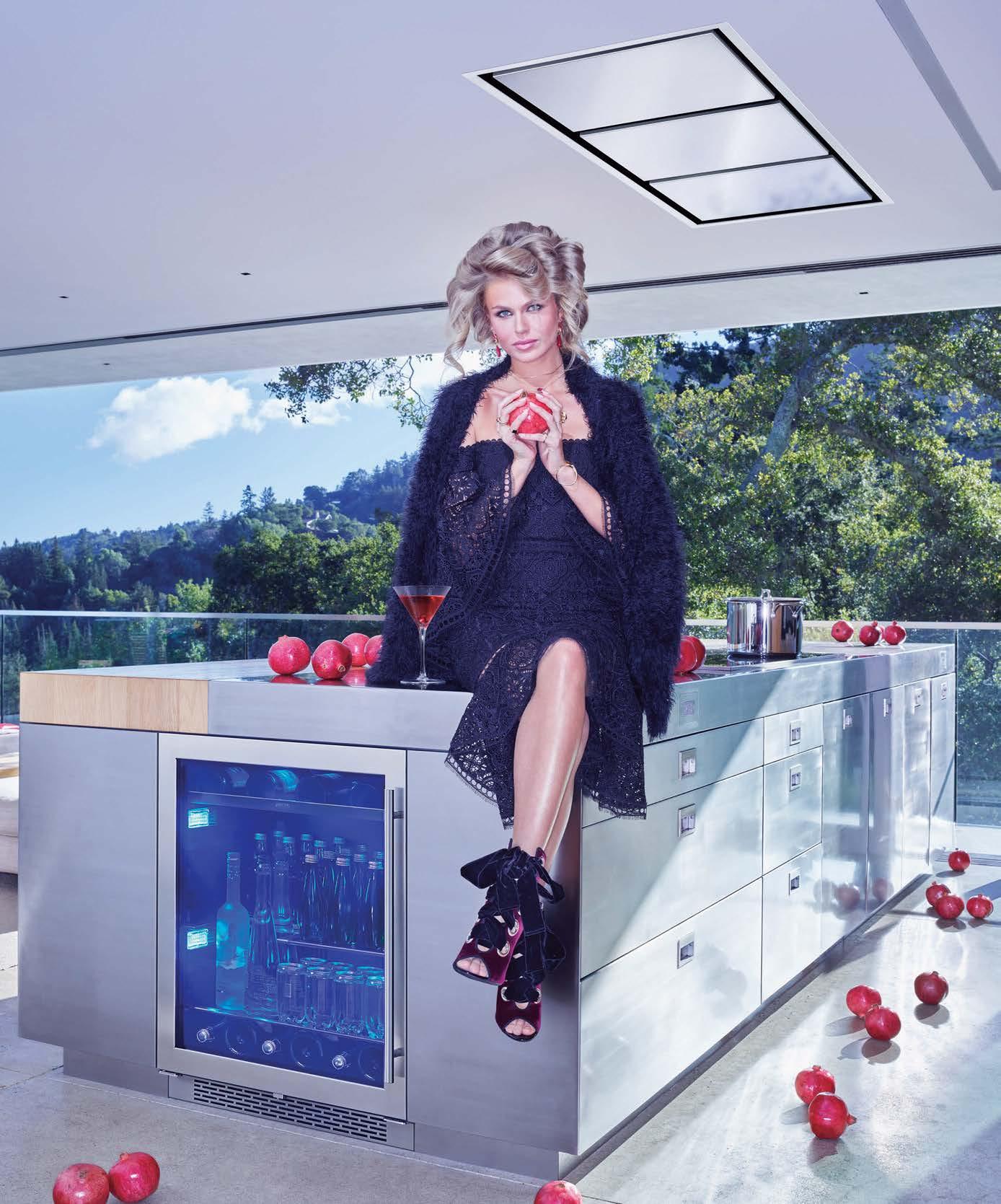
“It’s an adventure and always an experiment,” says Raleigh native Matt Byrd of the challenges and joys of working with stone. The selfdescribed stone carver, who has a background in stonemasonry, recently moved from smaller sculpture to furniture, and is in the midst of an artist residency in Switzerland focusing on large-scale marble sculpture. The CIA Table and Peter Chair, pictured in his workshop, are carved from a solid chunk of granite and exemplify his largely freehand approach. “I don’t have a detailed sketch before I start,” Byrd admits. “I have a rough outline of what I want it to look like, and then I go for it. Sometimes it’s not perfect, but that’s what I love about the process.” mattbyrdsculpture.com
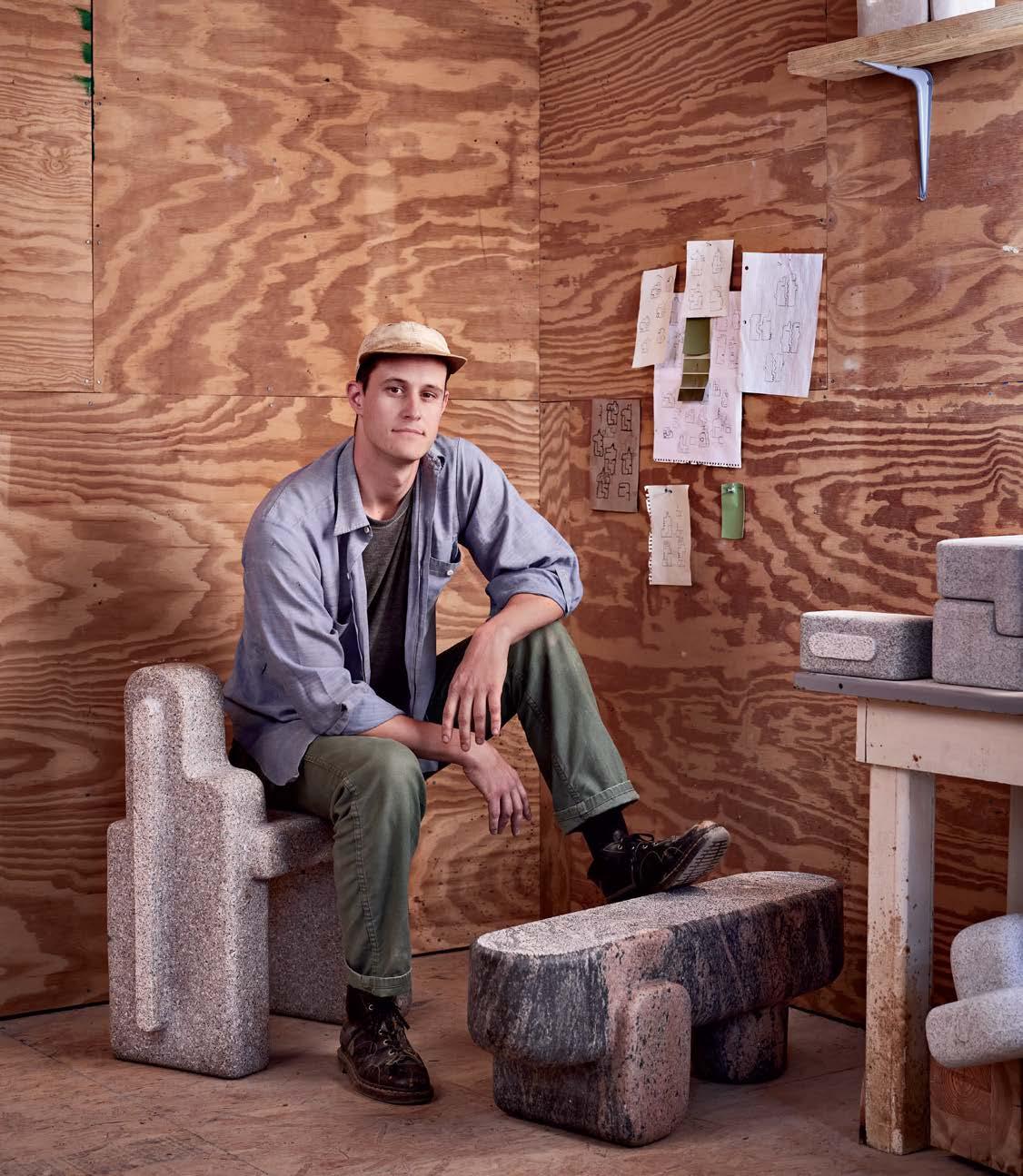
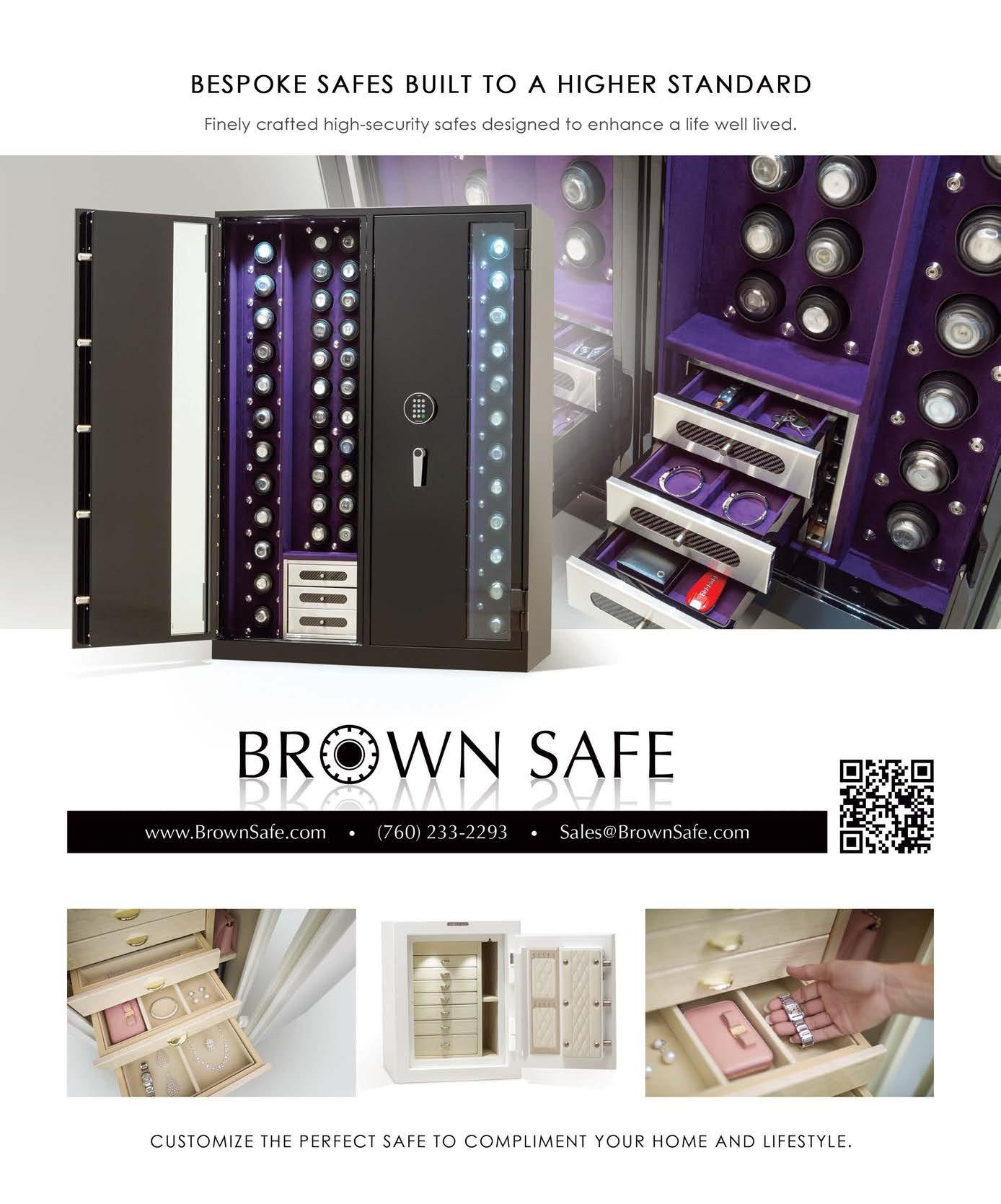
Whether Emmett Moore is experimenting with materials or exploring the dialogue between art and design (of which he believes objects exist on a spectra, and the most interesting things are difficult to label), curiosity, resourcefulness and fluidity are central themes at play in his Miami studio. Case in point: the Bay Rag chair made from layers of secondhand t-shirts, epoxy and automotive paint—inspiration for the process was culled from the maritime industry—utilizes readily available, unexpected materials thanks to the port city’s apparel import industry. “The t-shirt became the perfect standard unit of measurement, like a two-by-four or a sheet of plywood, and a nice anthropometric unit to base the work,” Moore says. “The sizes of t-shirts relates directly to the human body as do dimensions in furniture.” emmettmoore.com
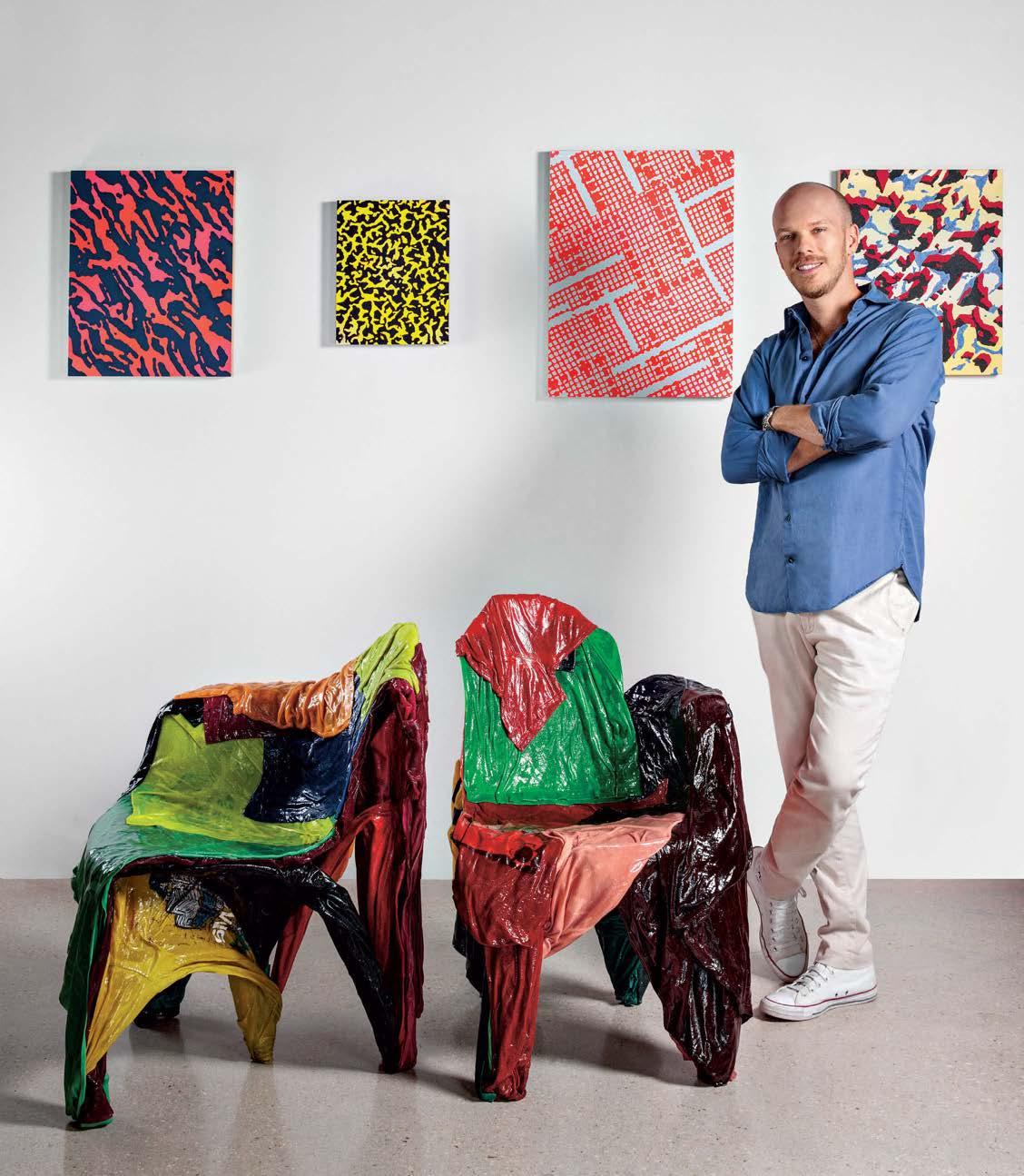
Fortina is a remarkable architectural system that looks and feels like real wood, but is made with aluminum and a hyper-realistic non-PVC surface.
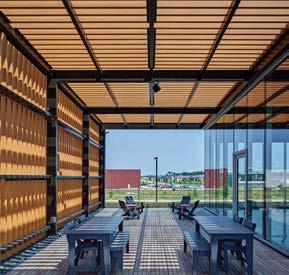
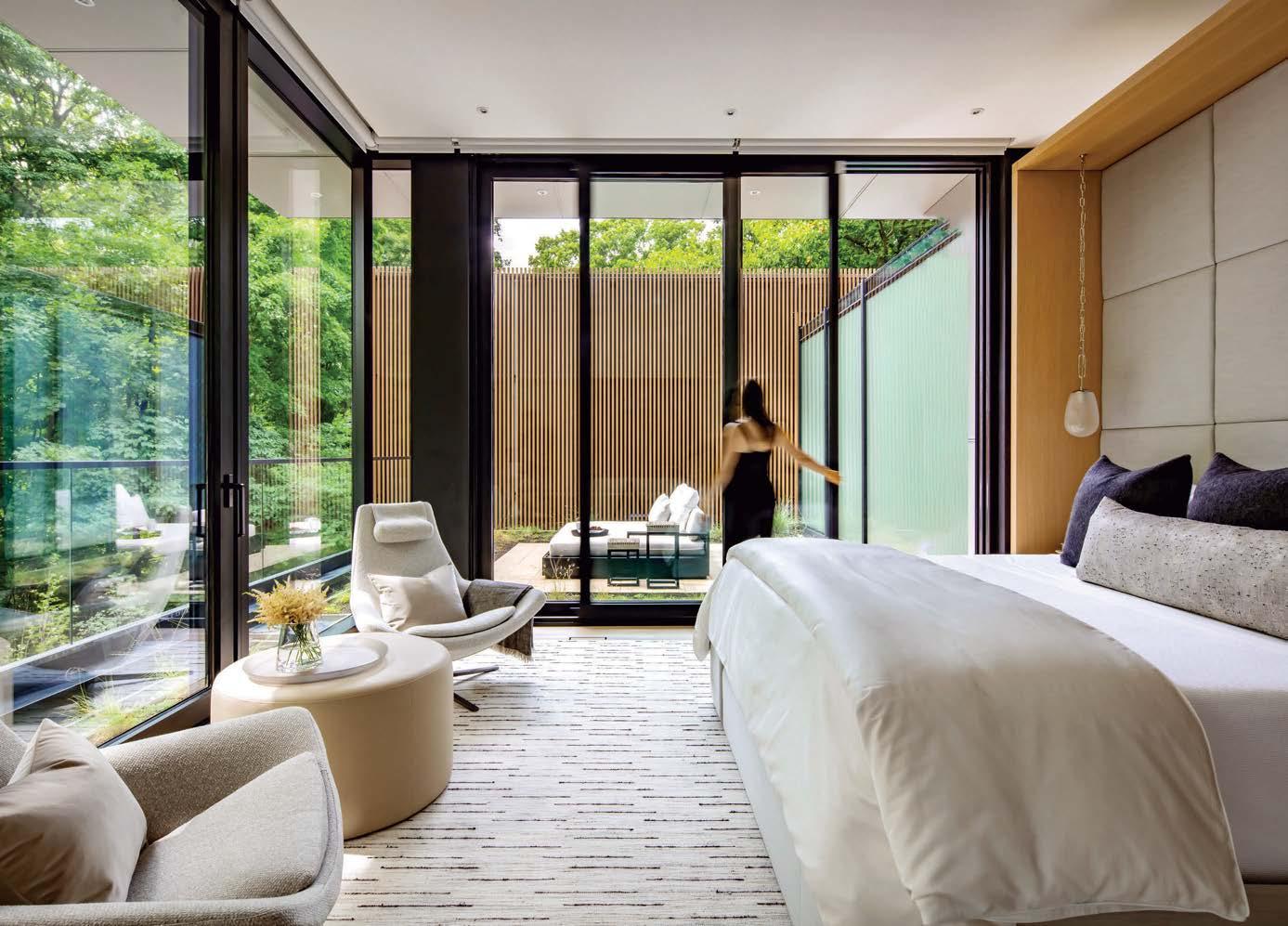
is a remarkable architectural system that looks and feels like real but is made with aluminum and a non-PVC surface.
Available in a multitude of wood species and metal finishes for interior and exterior applications.
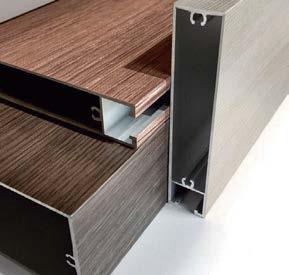
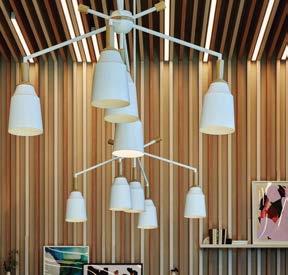
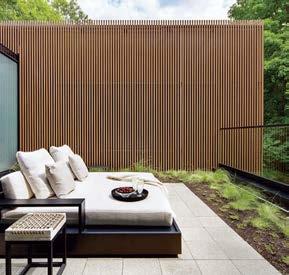
Available in a multitude of wood and metal finishes for interior and exterior
After years working in fashion, Sam Klemick turned to woodworking as a creative outlet. The hobby ultimately transformed into a fullfledged business in response to fashion’s wasteful overproduction. Today, Klemick strives to source discarded materials, which, in turn, influences the direction of her work. But in the end, the Los Angeles designer wants people to respond to what resonates with them. “I hope furniture design continues to diversify and show individual points of view,” Klemick says. “It doesn’t have to be quirky and colorful or muted and round to be relevant.” Klemick, pictured at LA Woodshop where she handcrafts wooden components, is seated on the Ebony Cutie Stool made of salvaged Douglas fir. She is flanked by a soap and lye version and the Pinwheel Nap Chair—all of which are topped with deadstock canvas. studiosamklemick.com, lawoodshop.com
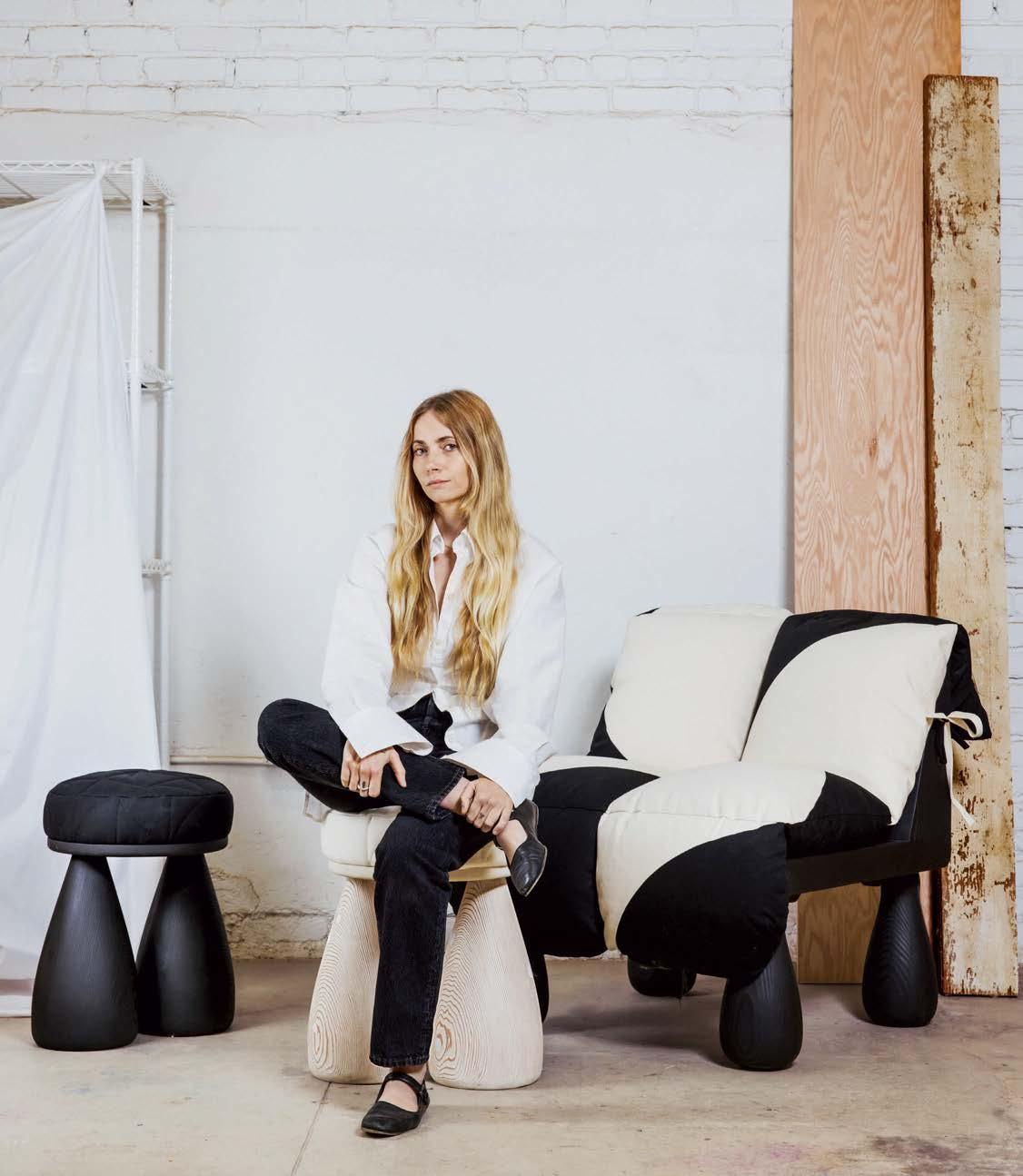
Sourcing the highest quality marble, quartzite, quartz, granite, and soapstone for a meticulously curated collection to ensure your search for surfaces ends with Architectural Surfaces. Visit a showroom today.
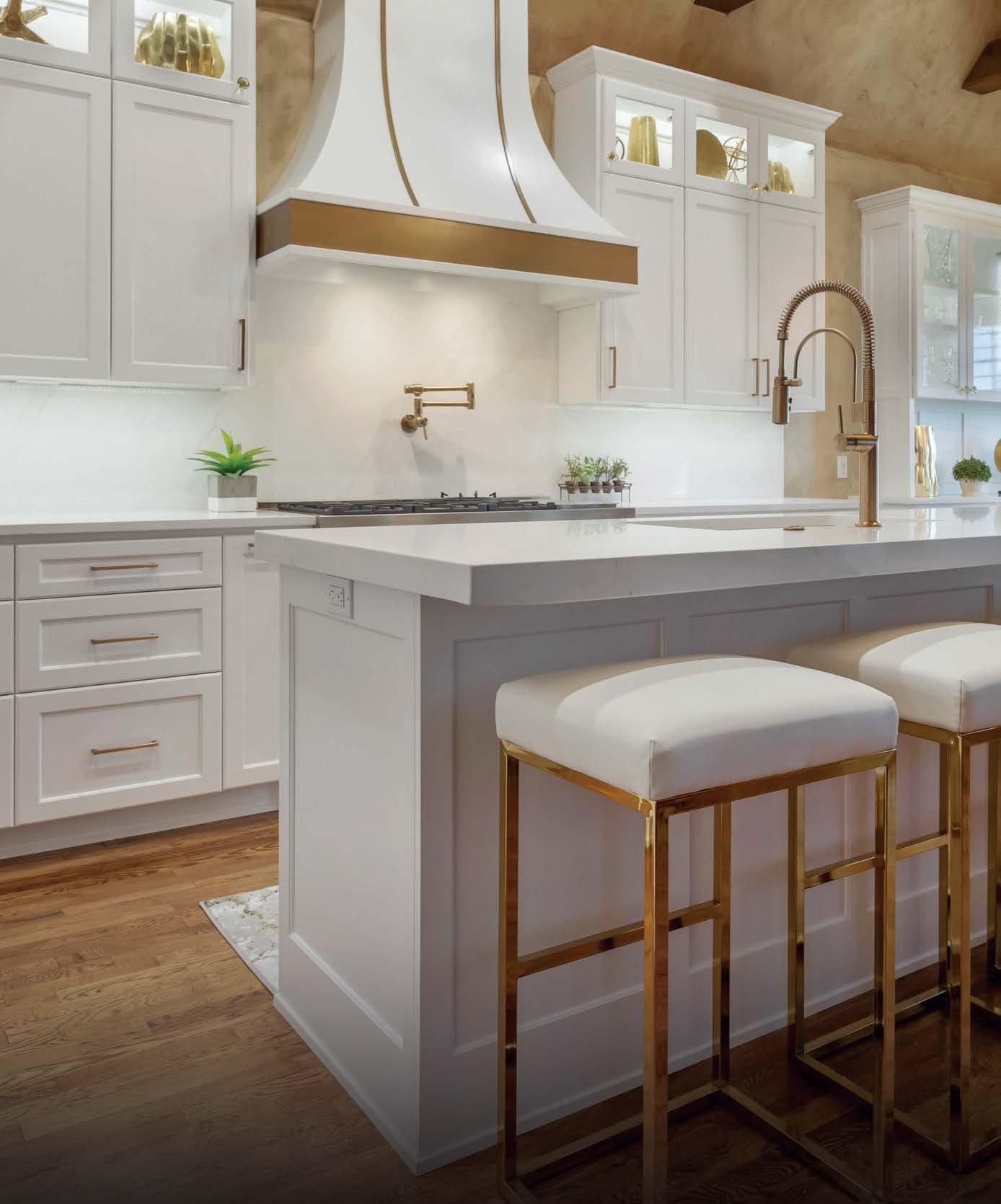
Chicagoan Norman Teague believes that furniture contributes to a narrative of who we are, and the makers behind such pieces play a crucial part in our shared story. Citing recent events like the pandemic, the creative regards comfort as a driving force behind his designs. “We are asking more from our homes,” Teague says. “The answer lies in the things we live with—the multifunctionality and beauty of objects.” Photographed in his studio, the Art Institute of Chicago alum stands beside his blue Sinmi Stool and red Africana Chair. Made of basswood, the stool is inspired by the bentwood tradition of 1930s furniture maker Isokon, while the chair represents the resilience of the African American experience. For Teague, making furniture isn’t just a creative process, but a way to communicate a Black presence and provide a platform for local talent. normanteaguedesignstudios.com
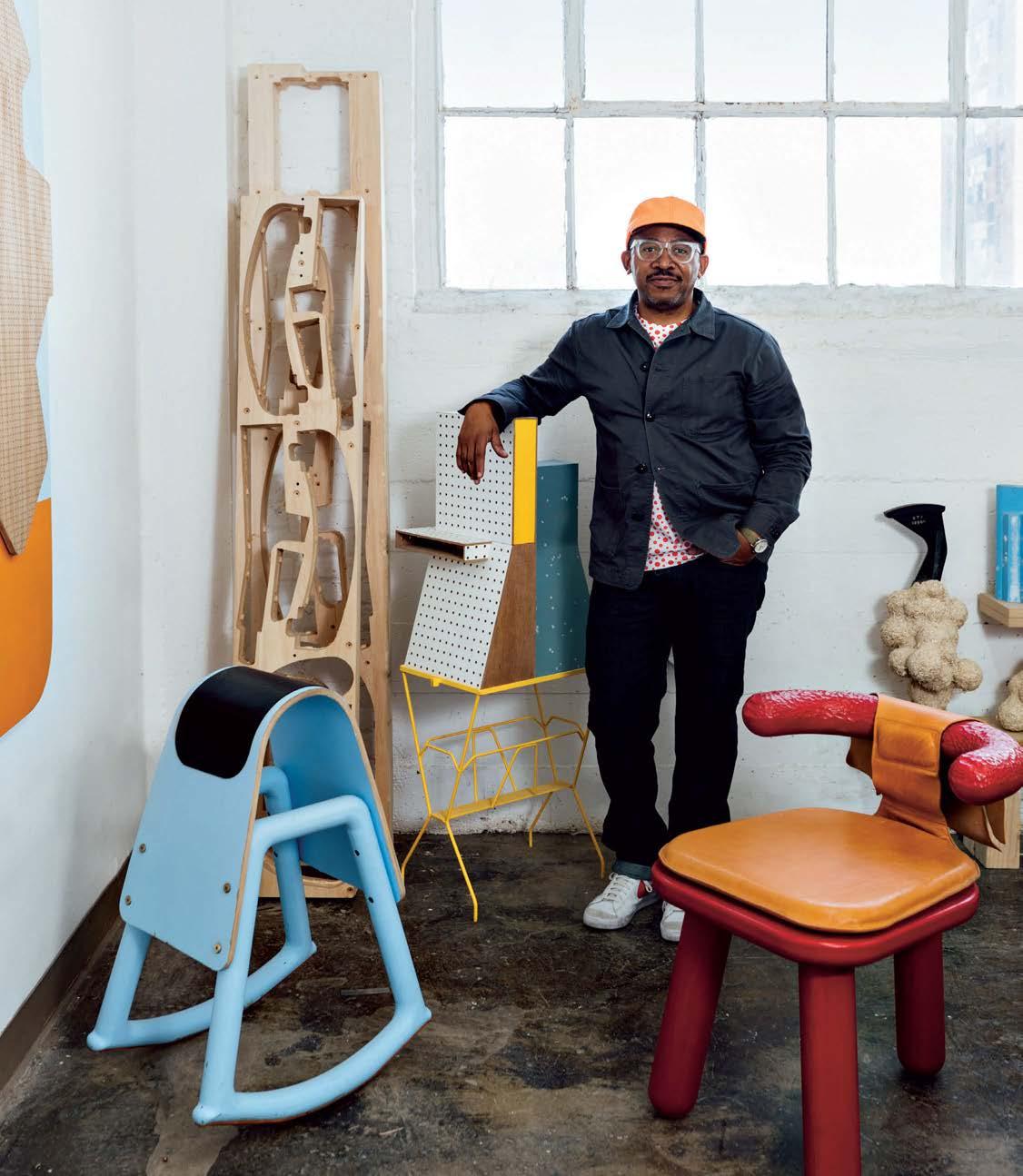
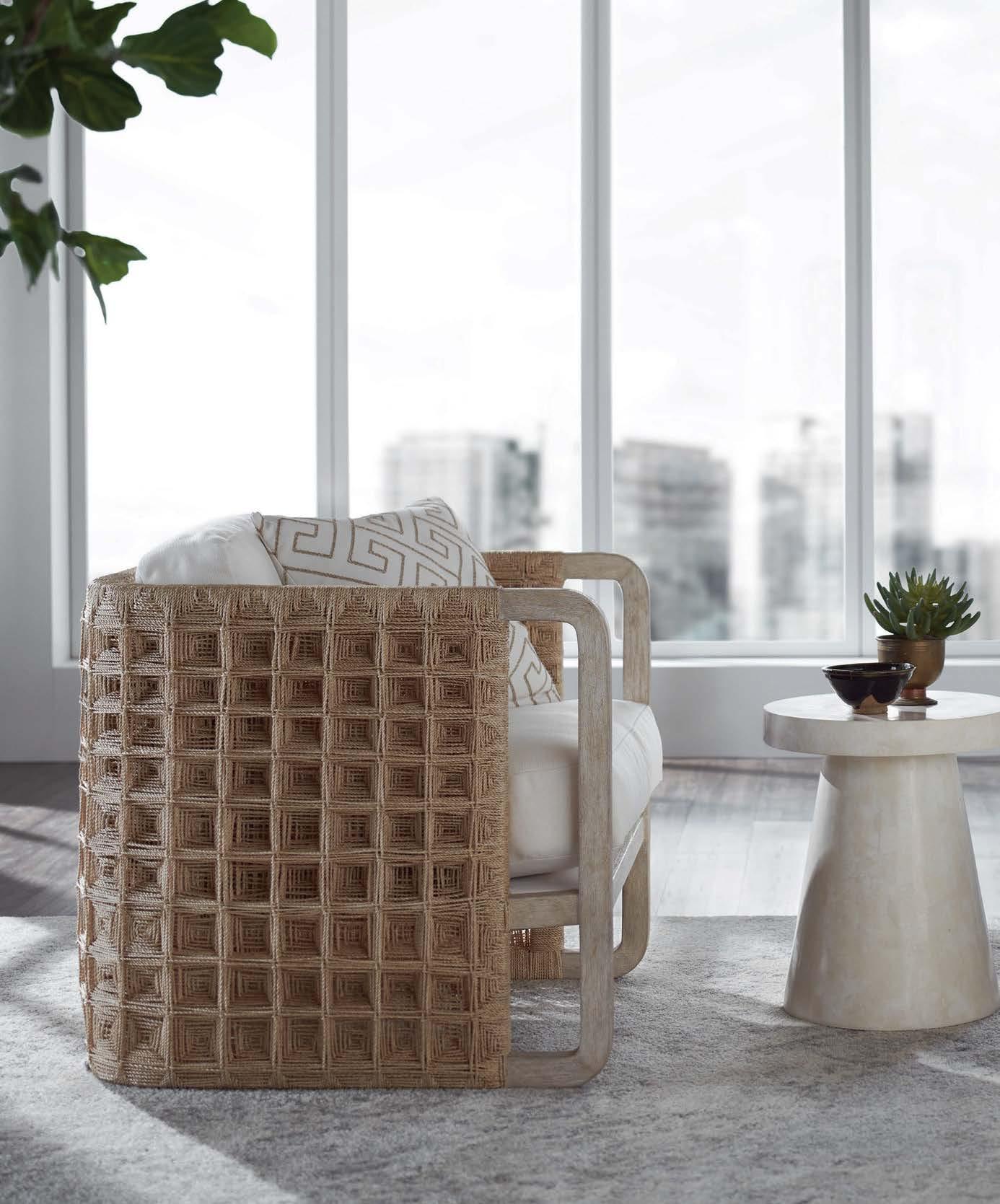
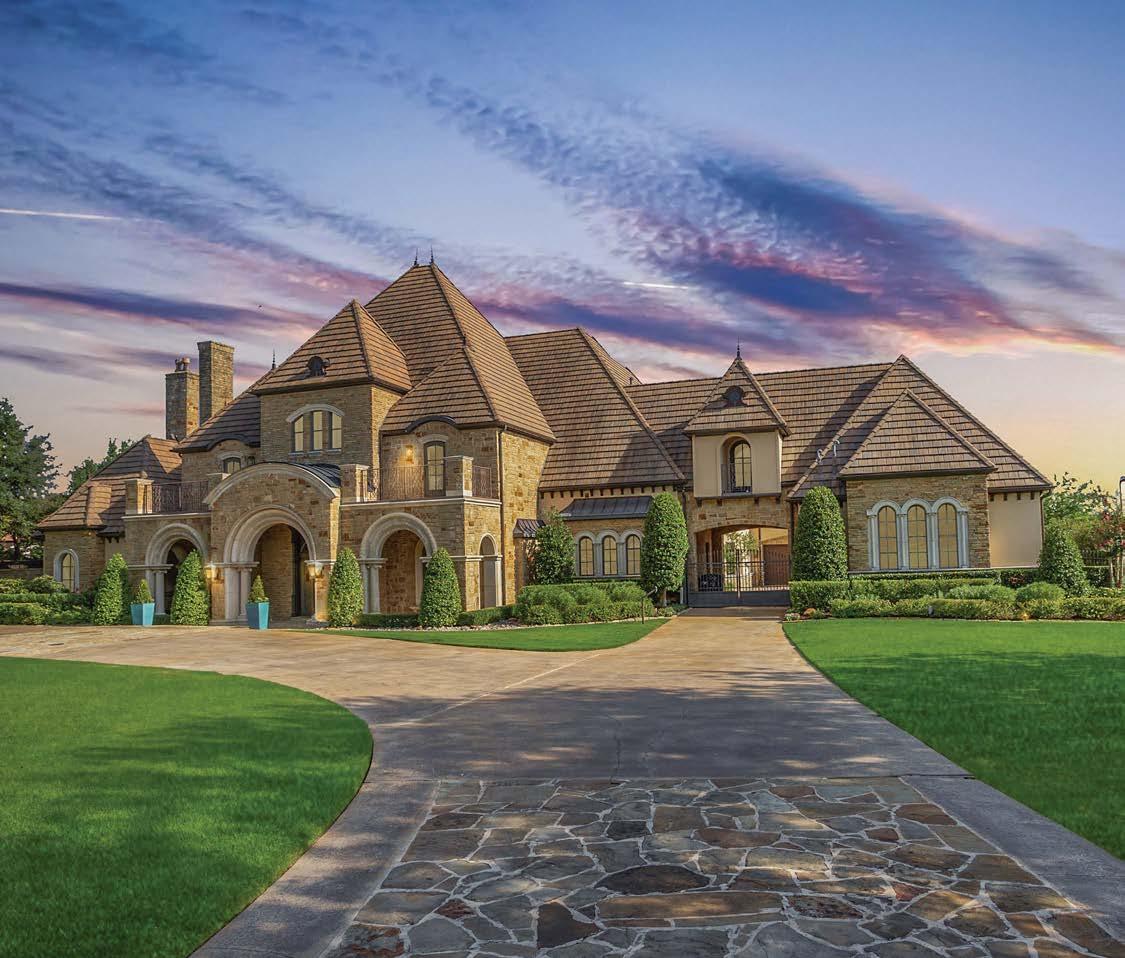
Bellevue, WA | $14,800,000
Peerless and perfect, ultra-luxe full-floor penthouse with unrivaled panoramic views.
Windermere Real Estate
A. Riley/D. Niles — 425 761 8836
Search TFYR on luxuryportfolio.com
Miami, FL | $9,500,000
Luxurious beach and sea lifestyle at Oceana-Key Biscayne.
The Keyes Company
Patricia Pava — 786 344 0078
Search OBEG on luxuryportfolio.com
San Diego, CA | $8,300,000
The ultimate San Diego penthouse showcasing the Pacific Ocean, bay & city.

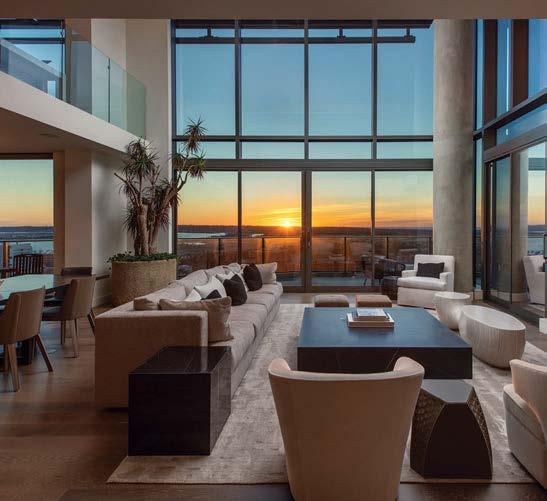
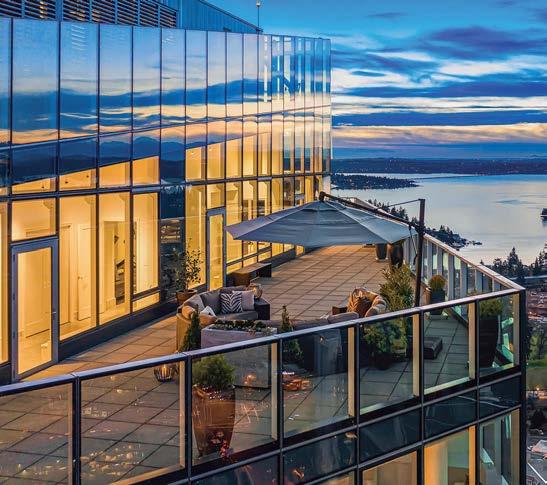
Willis Allen Real Estate
Ken Baer — 619 248 4200
Search FNAS on luxuryportfolio.com
Austin, TX | $7,800,000
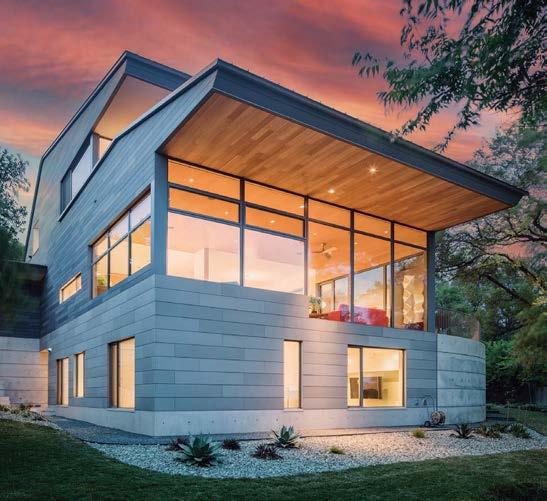
Architectural masterpiece by Miró Rivera + J. Pinnelli. Boasting city skyline views.
Realty Austin
Keenan Property Group — 512 415 7653
Search HTVL on luxuryportfolio.com
©2023 Luxury Portfolio International.® Offering is subject to errors, omissions, change of price, or withdrawal without notice. All information has been supplied by third parties and should not be relied on as accurate or complete. Equal Opportunity Employer and pledged to the letter and spirit of Equal Housing Opportunities.
• 100% color accuracy
• Made with two coats of real Benjamin Moore paint
• Large 9” x 14.75” sample
• Samples delivered overnight
• Order today, get samples tomorrow
samplize.com/benjaminmoore
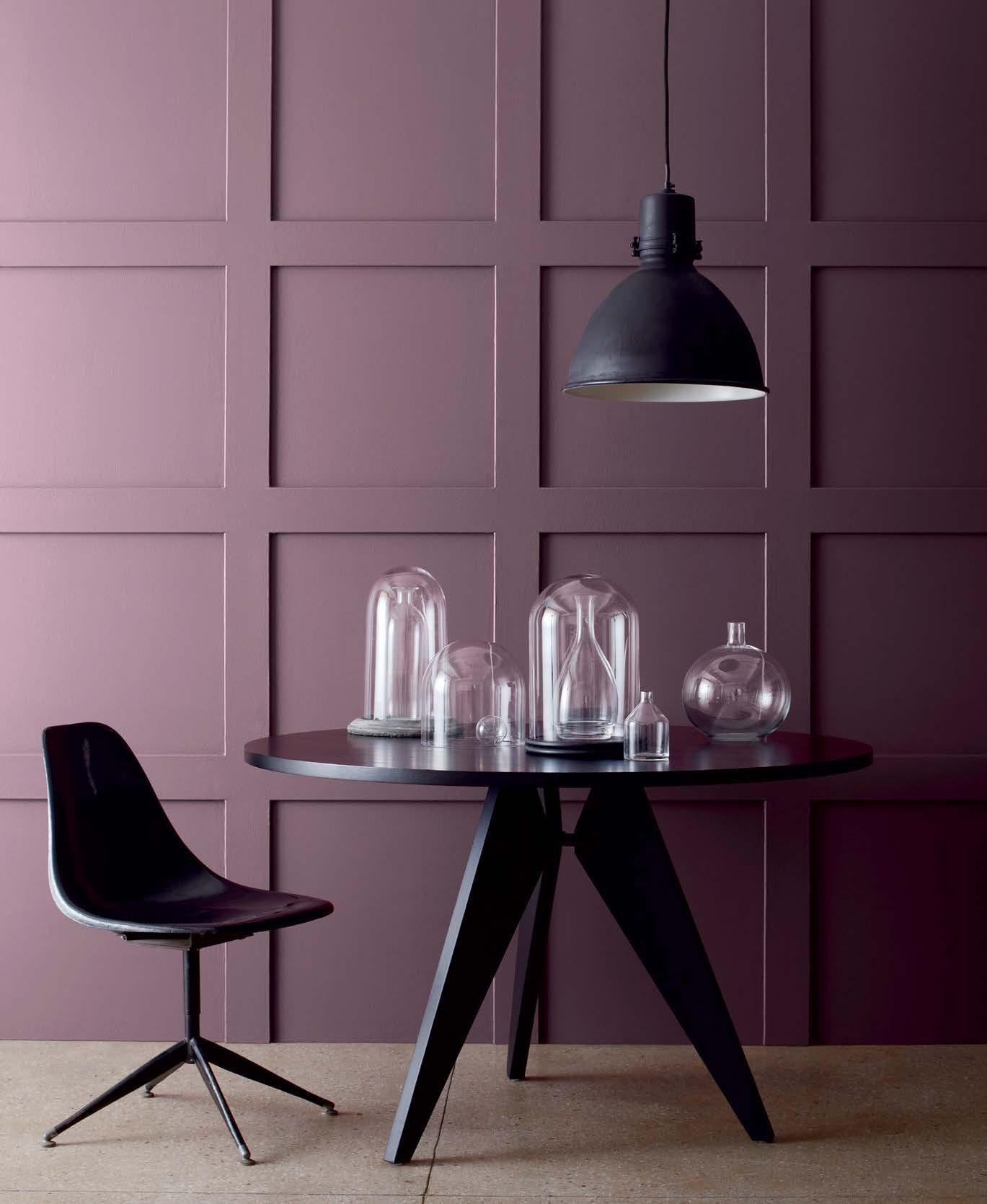
A DESIGN EXPERIENCE THAT IS PERSONAL, ORIGINAL, INTENTIONAL.

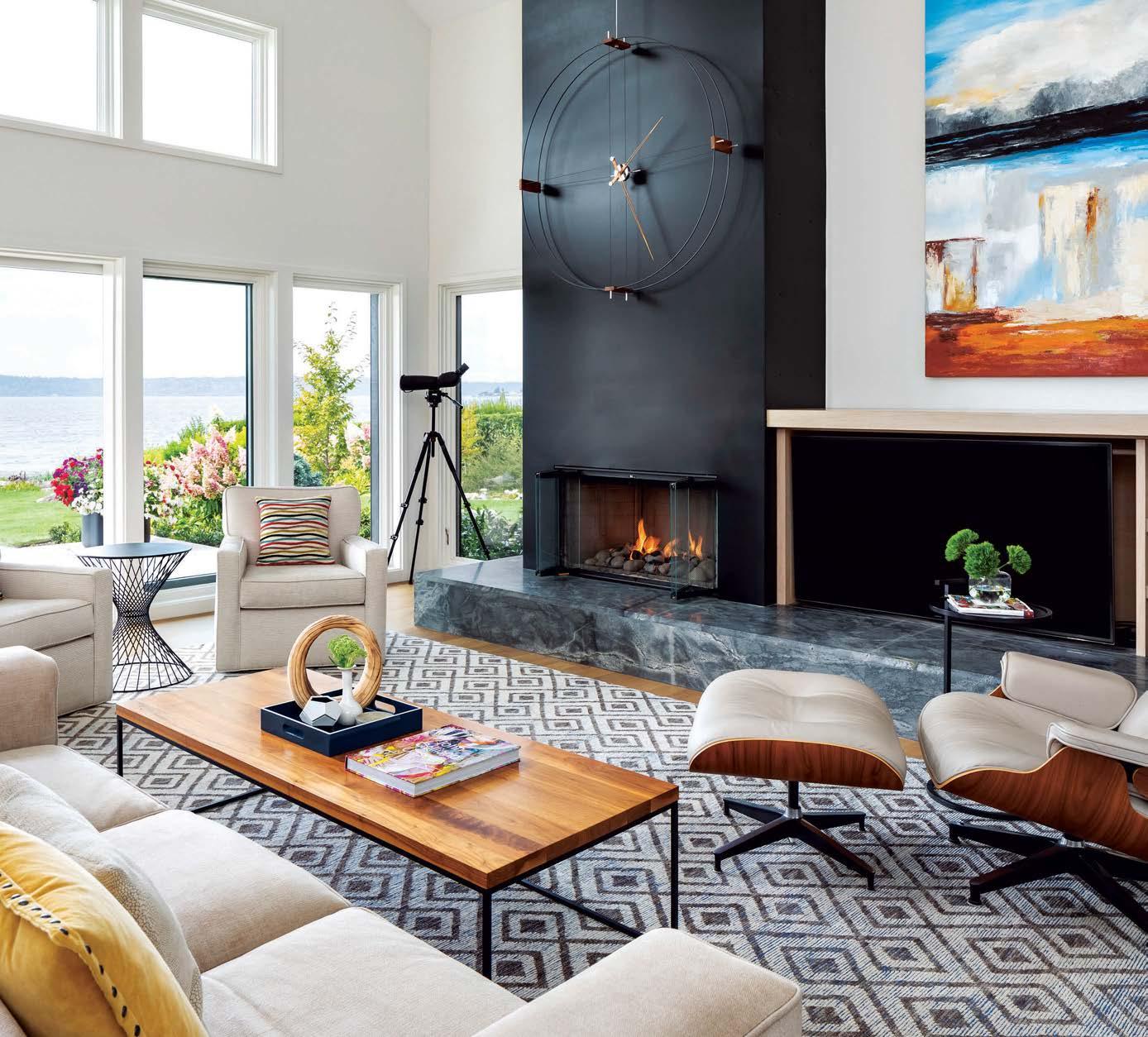
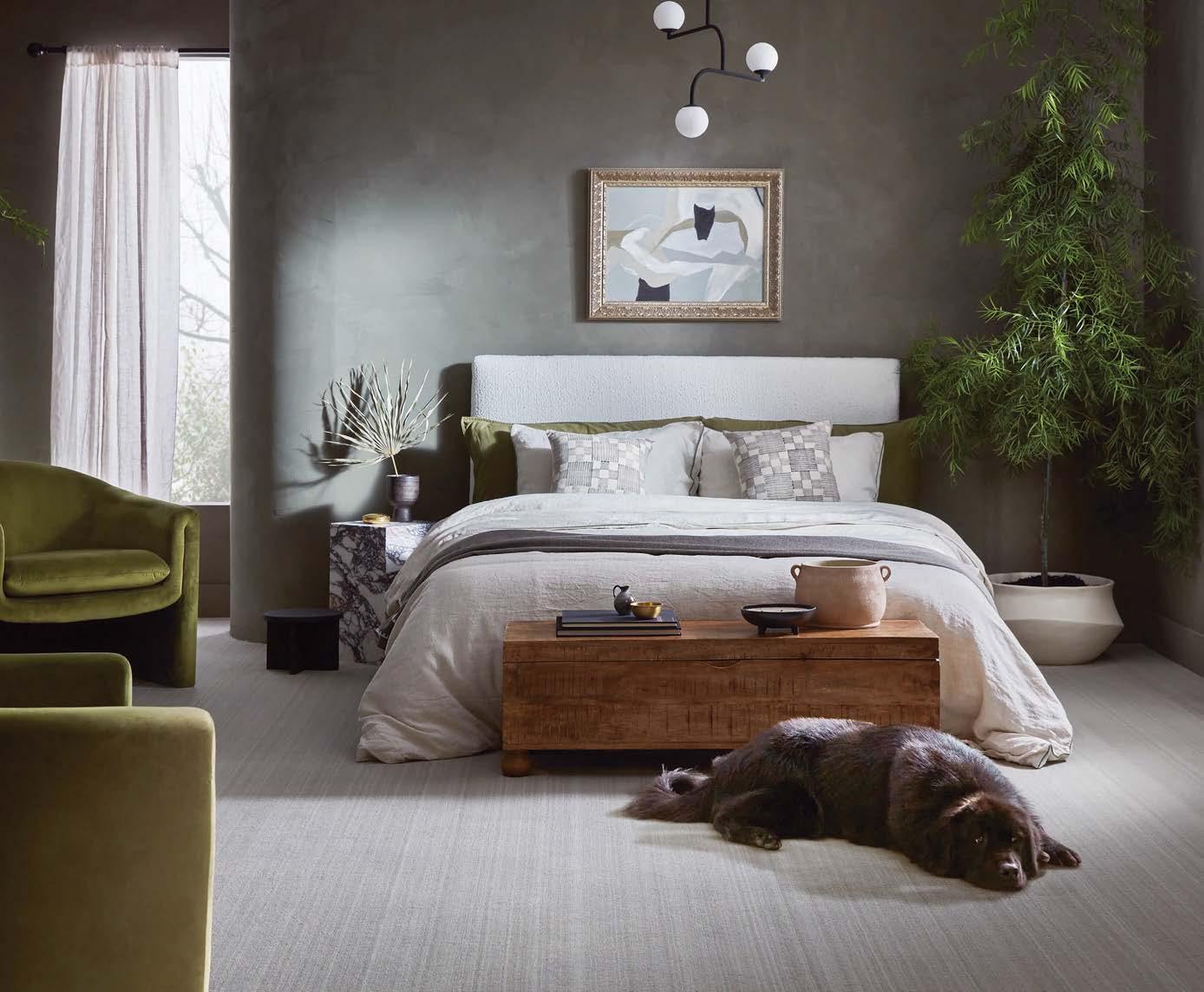


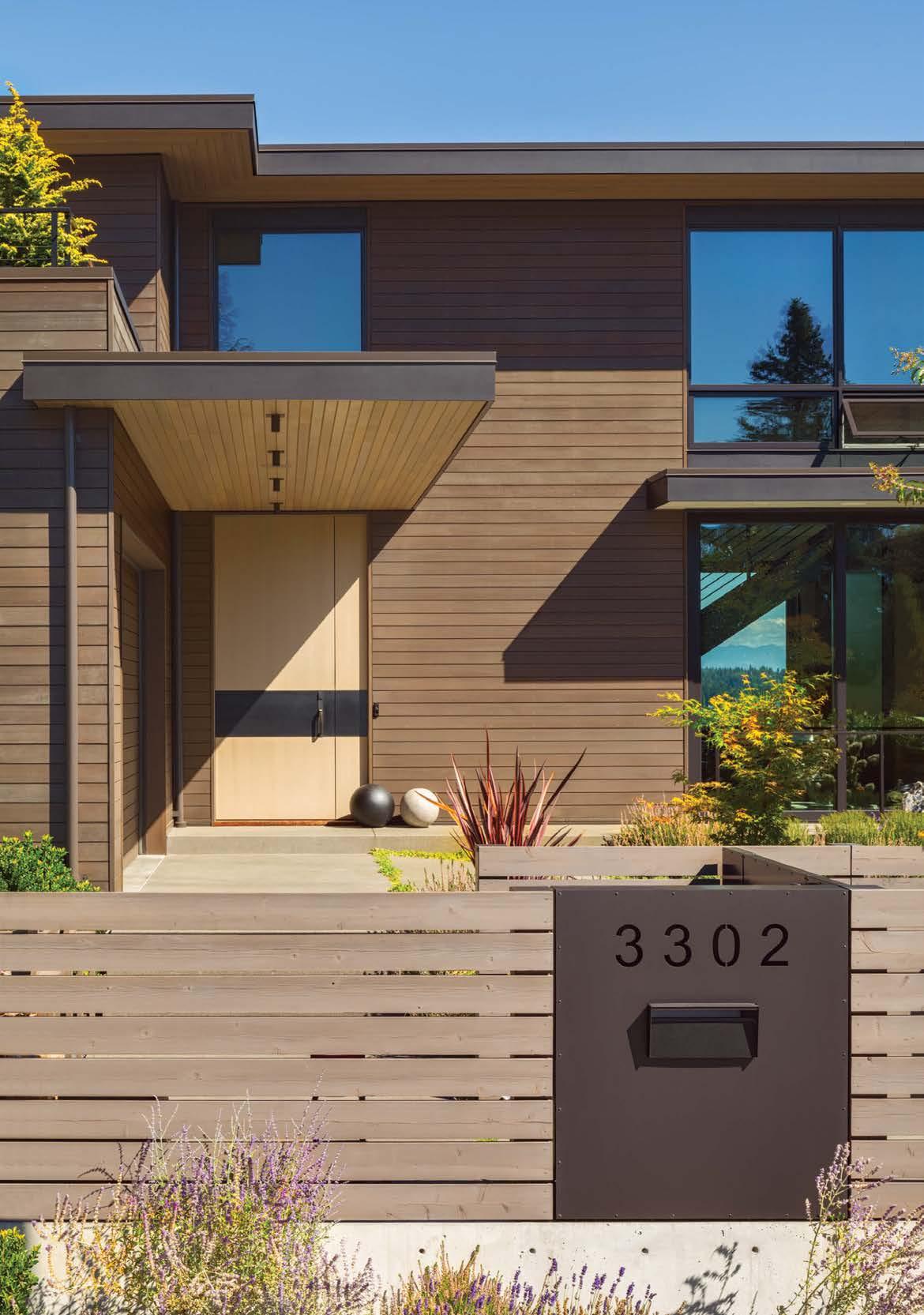
site development and landscape services, inc.
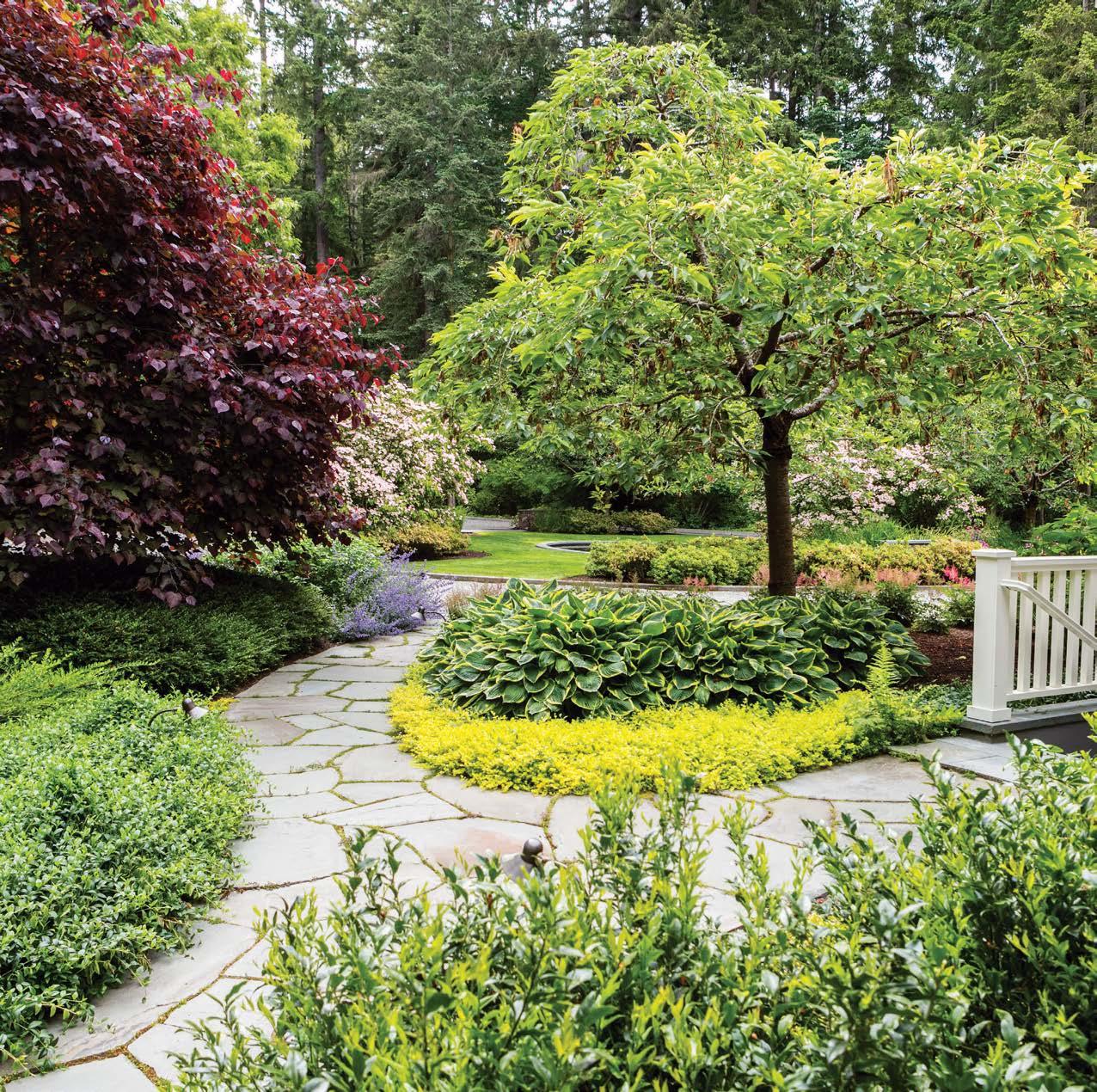
construction: 425-681-3130
maintenance: 206-391-9664 greenbankservices.com
Landscape Architect: Kenneth Philp Photographer: John Granen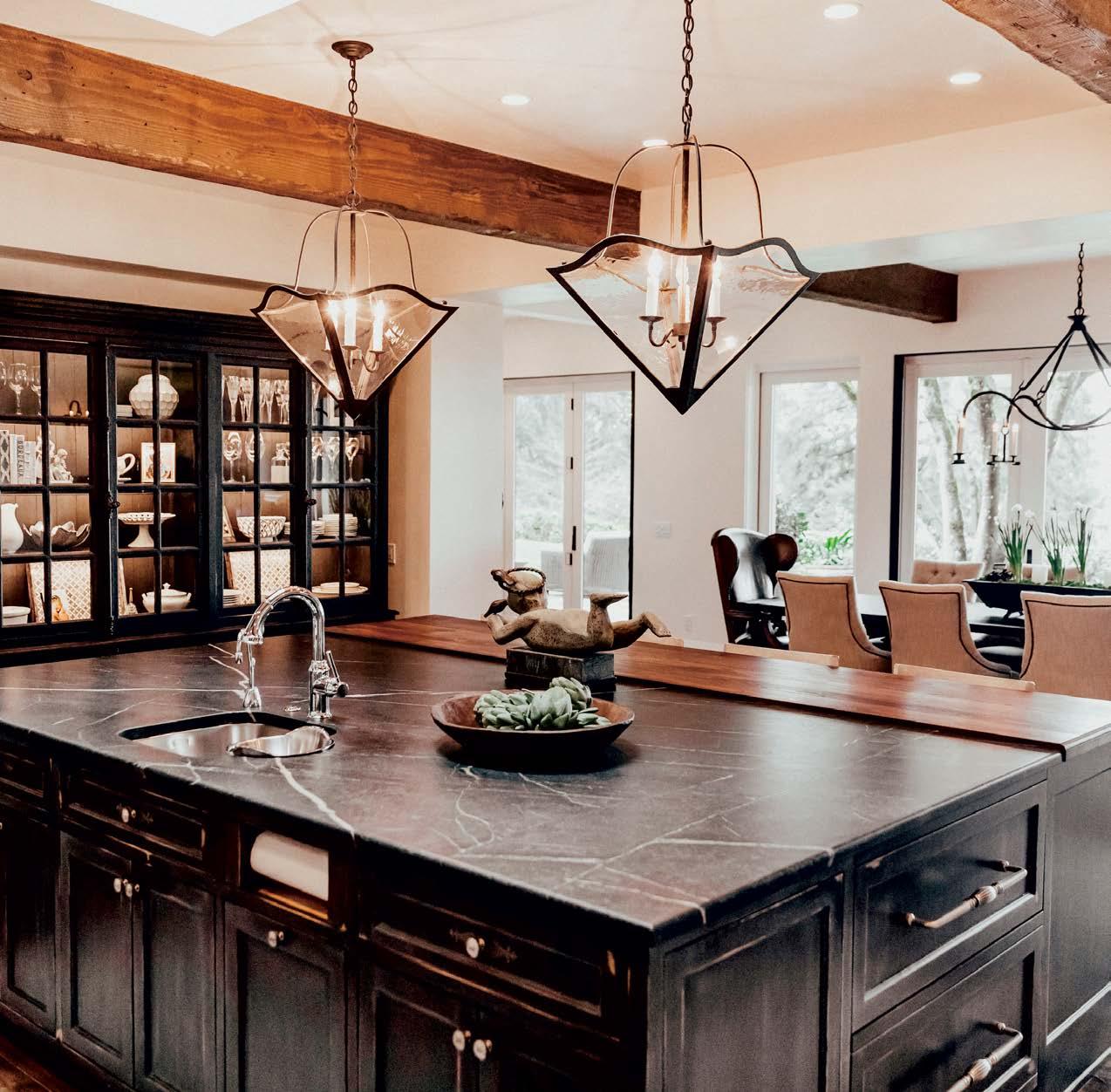 Architect Scott Allen Architecture
DESIGNER Stephne Johnson
Architect Scott Allen Architecture
DESIGNER Stephne Johnson
comfort controls
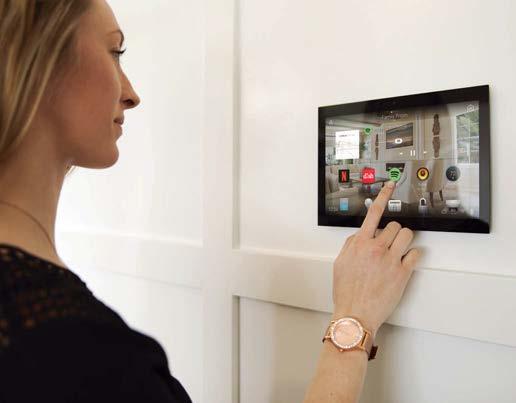
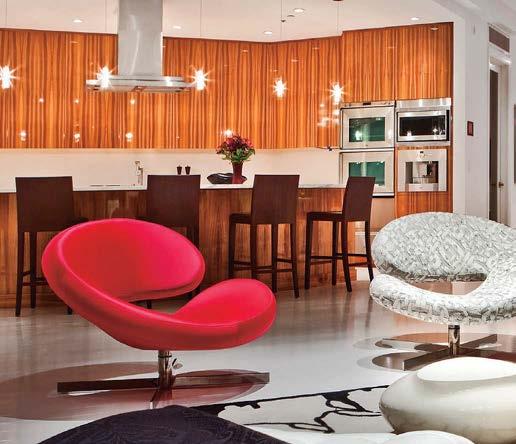
smart automation
audio video systems





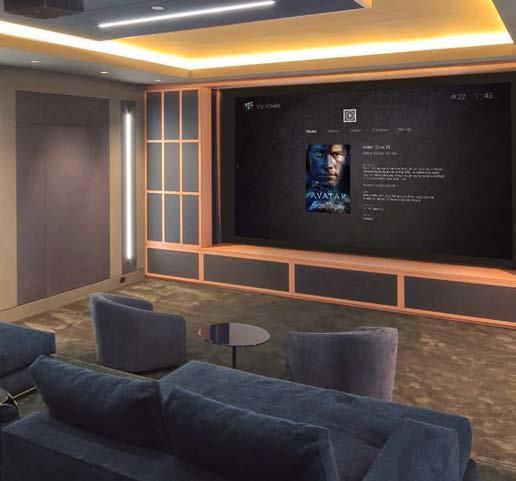
outdoor entertainment
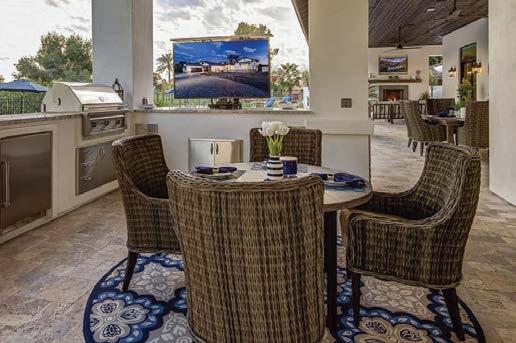
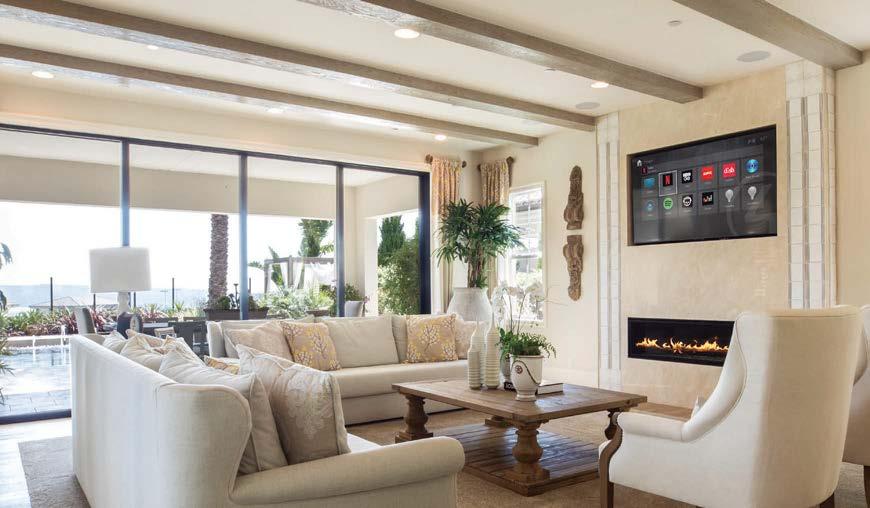
window treatmentslighting control

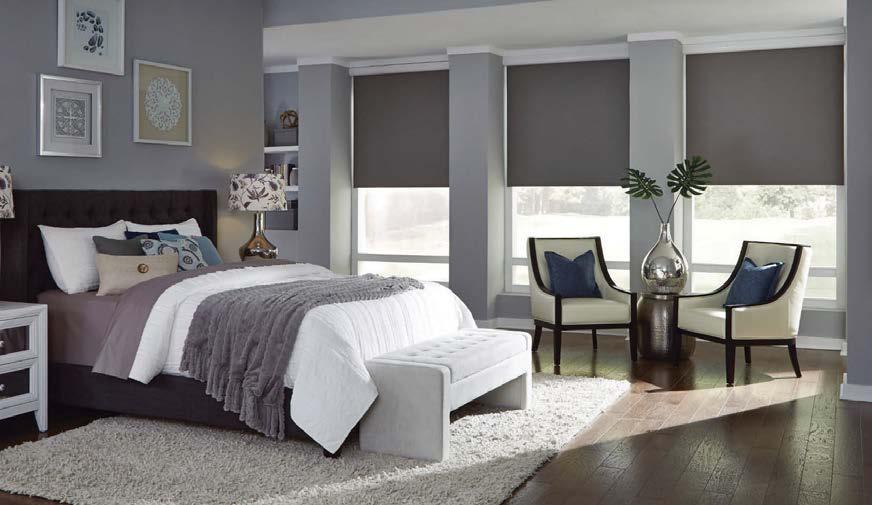
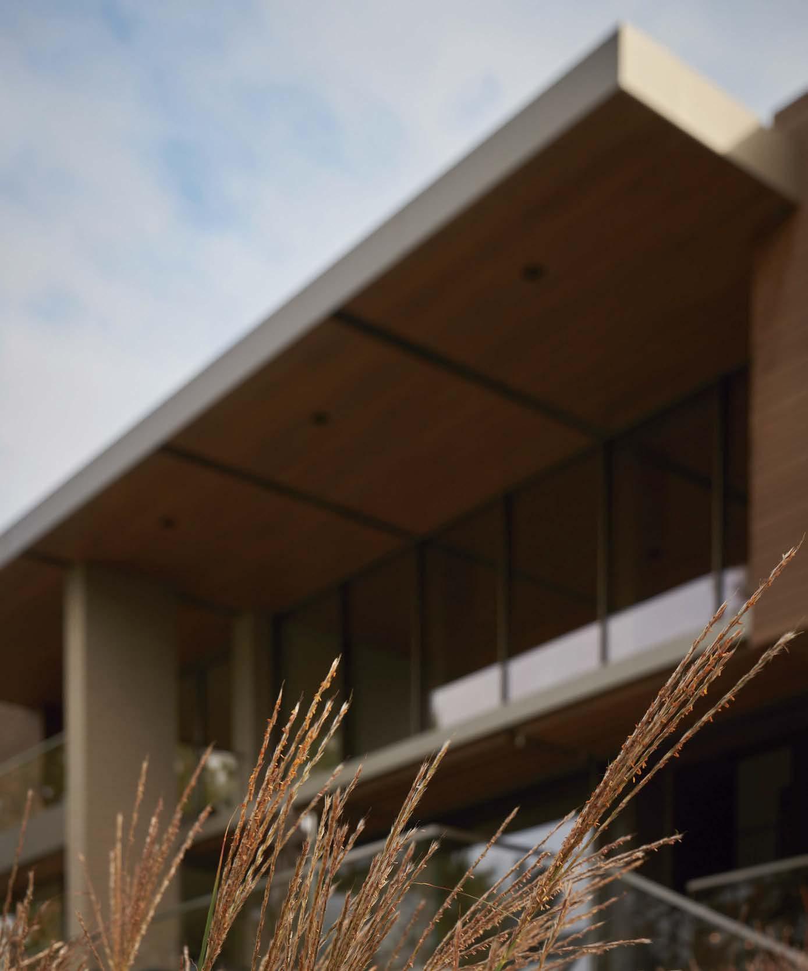
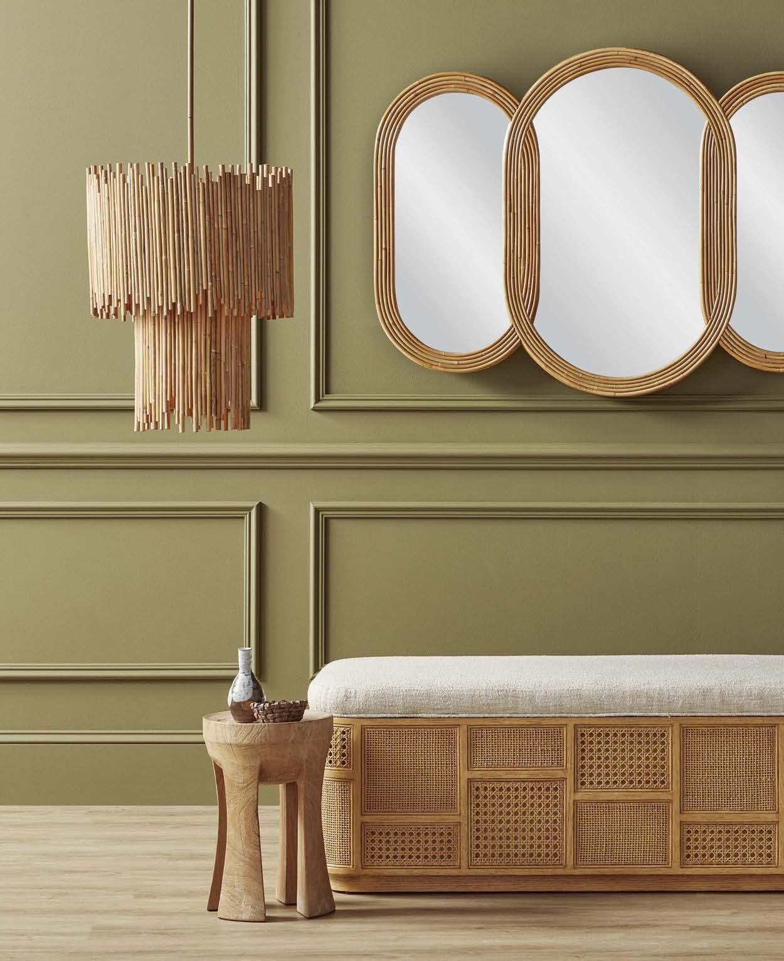











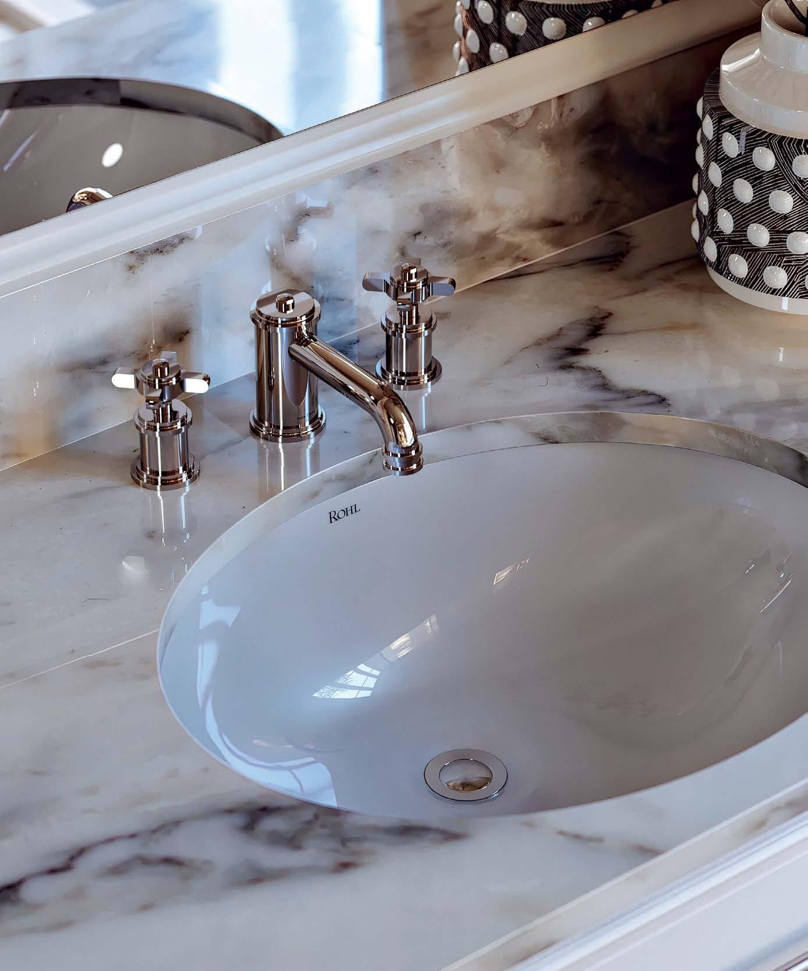
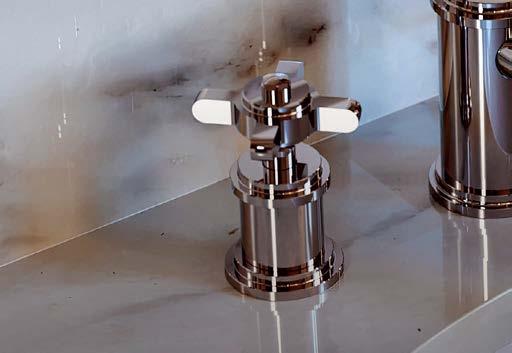
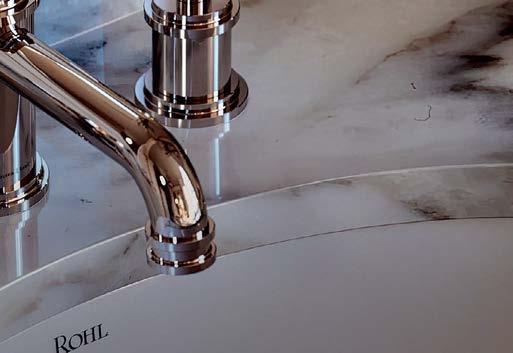
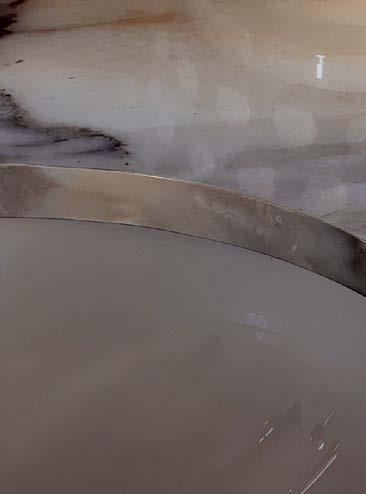


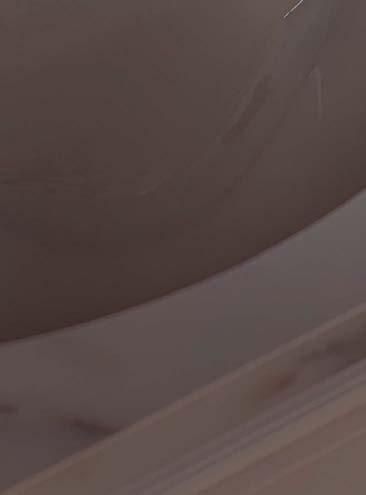

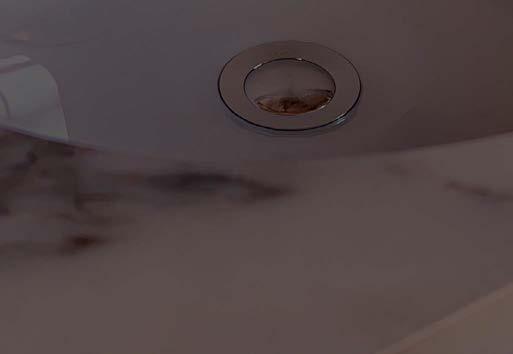


Designers flex their creative prowess in the kitchen and share what makes the heart of the home hum.
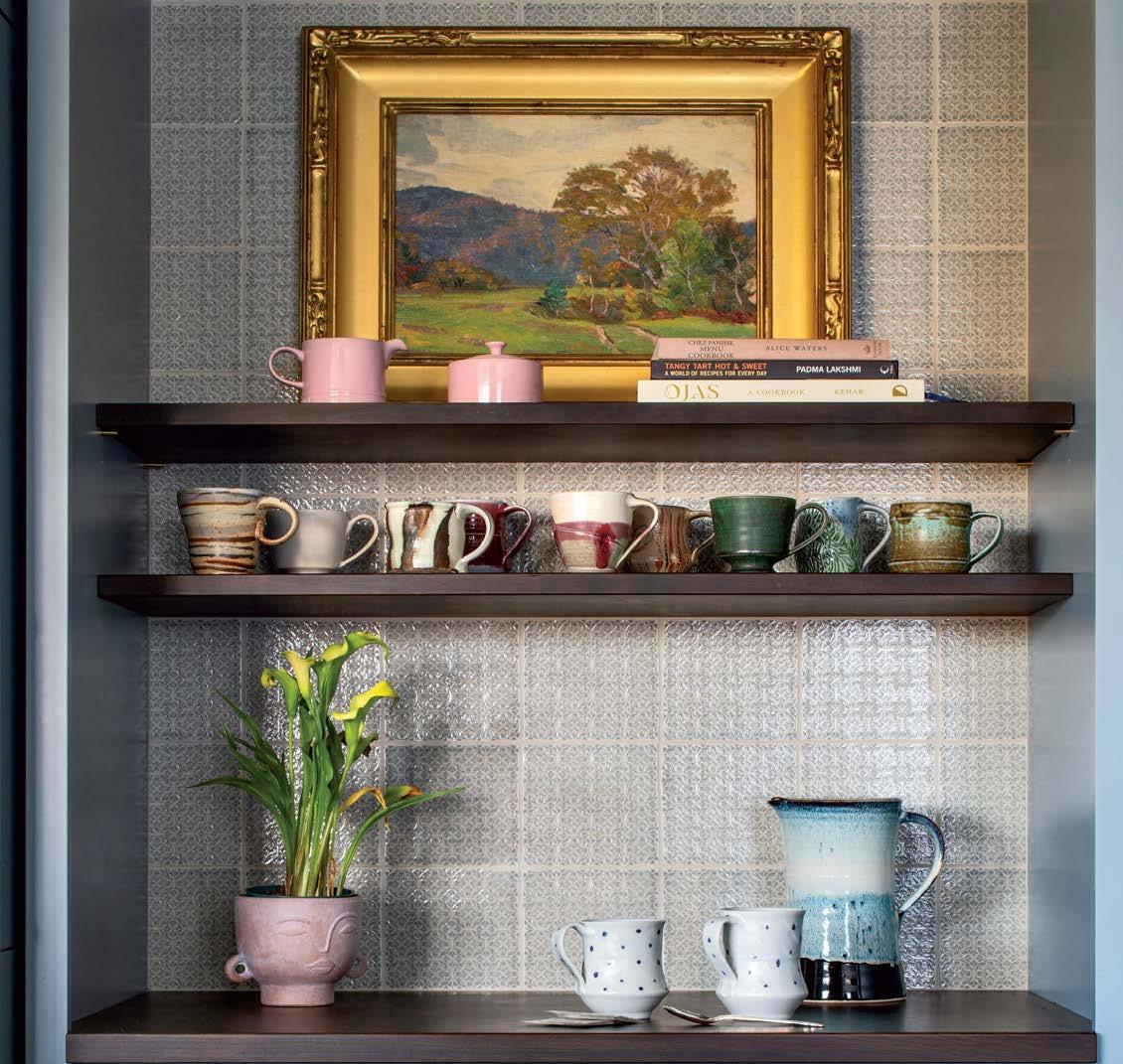
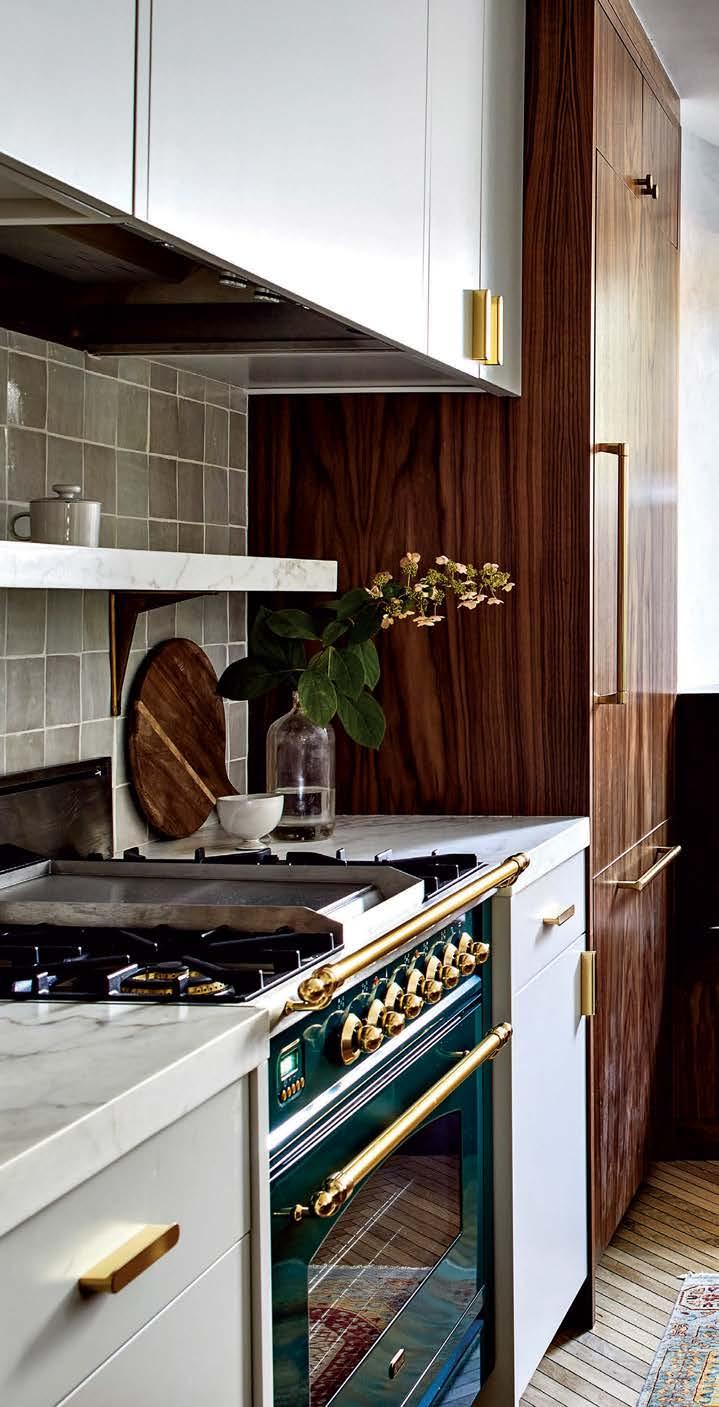 WRITTEN BY ALYSSA BIRD
PRODUCED
SARAH SHELTON
WRITTEN BY ALYSSA BIRD
PRODUCED
SARAH SHELTON

For a D.C.-based client with a beautiful 1910 Beau Arts brownstone, designer Zoe Feldman needed to transform a dark garden level kitchen into a bright and livable space. With light now pouring through the room, Feldman could then focus on creating an area to be savored.
There are so many interesting details. Where did you start? We wanted to modernize the kitchen while retaining this historic home’s classic feel. Our goal was to infuse the space with some unexpected moments without making it feel too saturated. We landed on a subtle palette of grays and walnut surfaces with a moment for the jewel-toned range.
What was important to the clients for this space? We try to create solutions tailored to each client’s lifestyle. The homeowners don’t cook very often, but they wanted a beautiful space to dine. We took advantage of an existing curved wall and transformed it into an intimate dining area. We added pop-up outlets so it can dually function as a workspace.
Overall, what makes a good kitchen? A good k itchen is a workhorse. I subscribe to the belief that you can have a beautiful kitchen without being precious about maintenance. Knicks and stains are part of the charm of a great kitchen—I cut things directly on my marble countertops. Europeans have always done this; we just need to catch up! zoefeldmandesign.com
The space features Calacatta marble countertops from GLB Tile & Marble Co., a Waterworks sink and faucet, an Ilve range and clé backsplash tile. A Jamb pendant hangs above the banquette while the island is illuminated by an Urban Electric Co. fixture. Designer Zoe Feldman collaborated on the gut renovation with architecture firm Outerbridge Horsey Associates and builder McFarland Woods.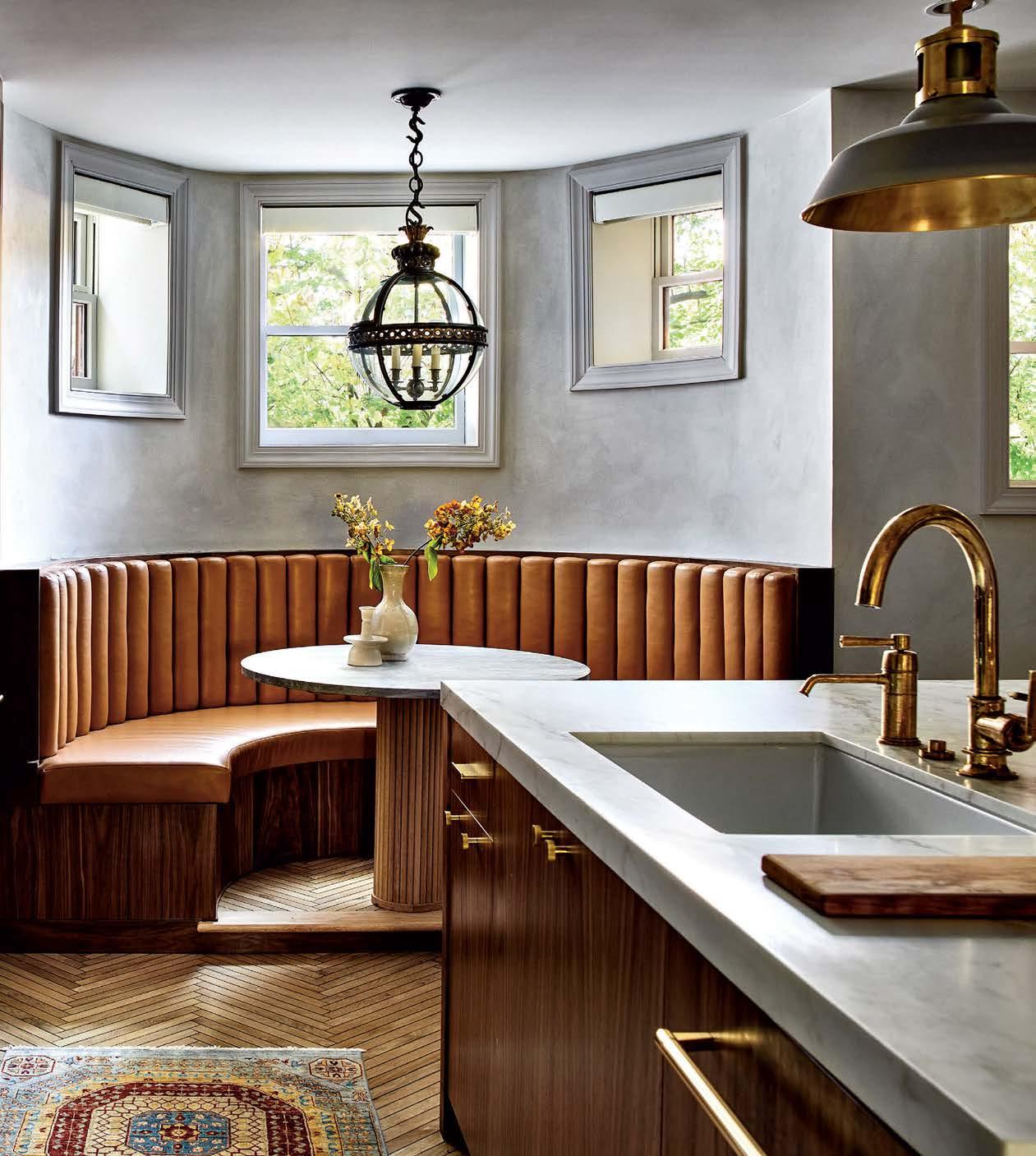
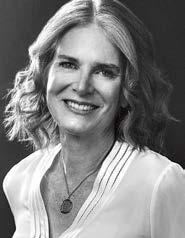
Seasoned pro Sarah Robertson of Studio Dearborn was more than up for the challenge of reimagining a Greenwich, Connecticut, kitchen to suit the needs of a young family. As avid cooks who love to entertain, the kitchen needed zones to prep, cook and serve efficiently, along with an area for casual dining and plenty of storage to boot.
Talk to us about the palette. The clients showed me inspiration images of blue kitchens, so that was our starting point. We found the perfect shade—Benjamin Moore’s Van Courtland Blue—that acts as a neutral and goes with everything. It’s lighthearted, fun and colorful without being too much. To break it up, we added a cherry cabinet that coordinates with the flo oring.
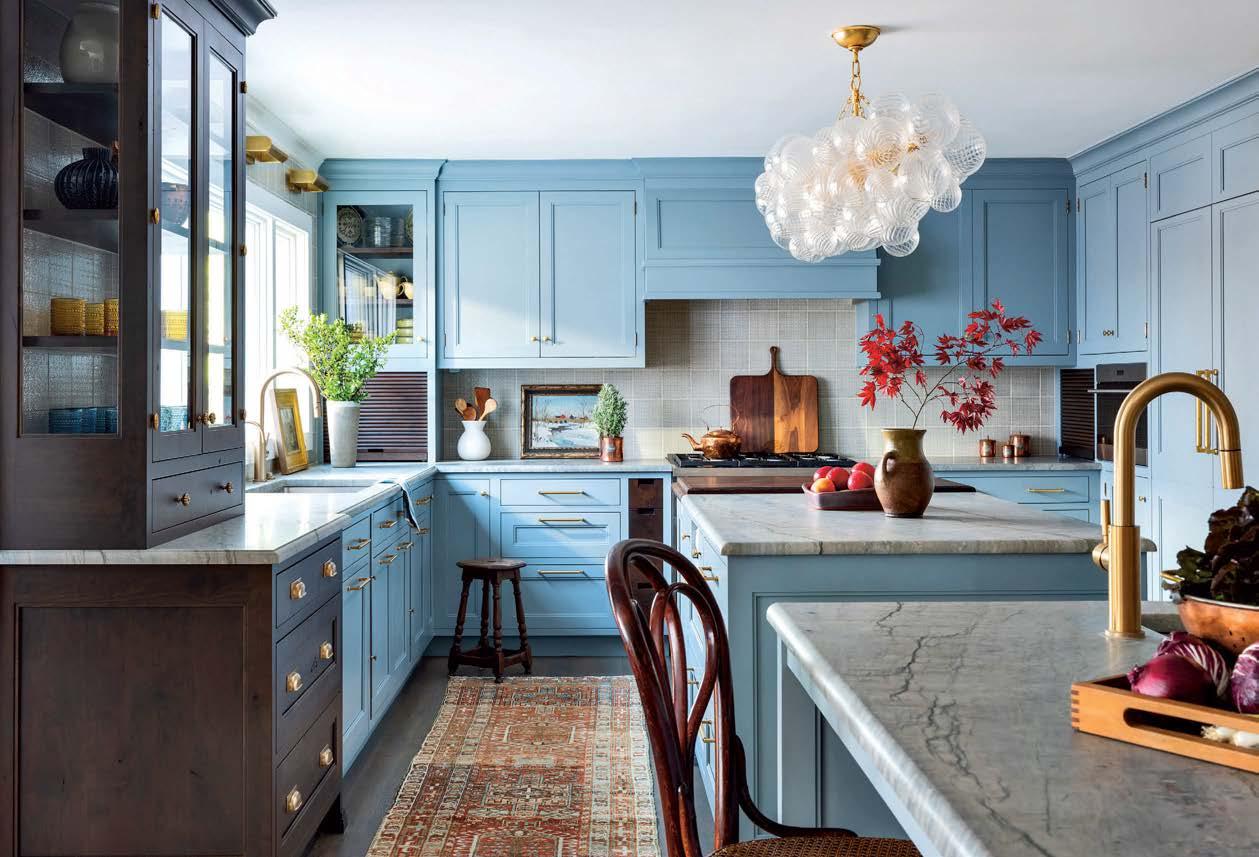
How do the two islands function? It’s a long room, so the space called for two islands. One long island would have cut off the circulation of the room. We actually widened the kitchen by two feet to accommodate them. One is for prep and storage and another for seating.
Are coffee stations popular? Yes, people are requesting dedicated breakfast pantries that can double as a cocktail bar. Here, we installed closed storage that includes drawers for tea, snacks, silverware and vegetables. studiodearborn.com
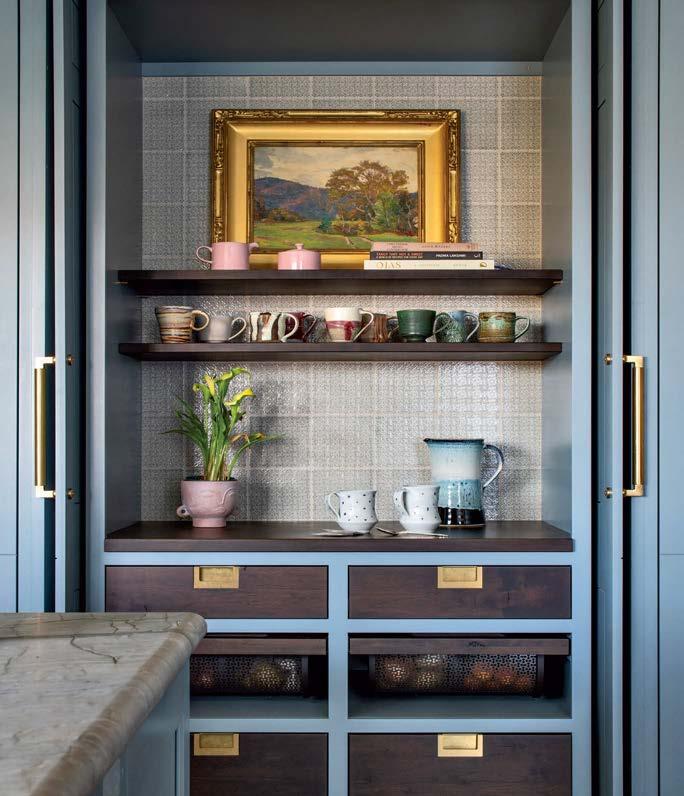
For nearly 150 years, Chown has been helping designers, builders, and homeowners in the Pacific Northwest honor the life of the home with intelligently crafted and radiantly designed plumbing, hardware and lighting fixtures.
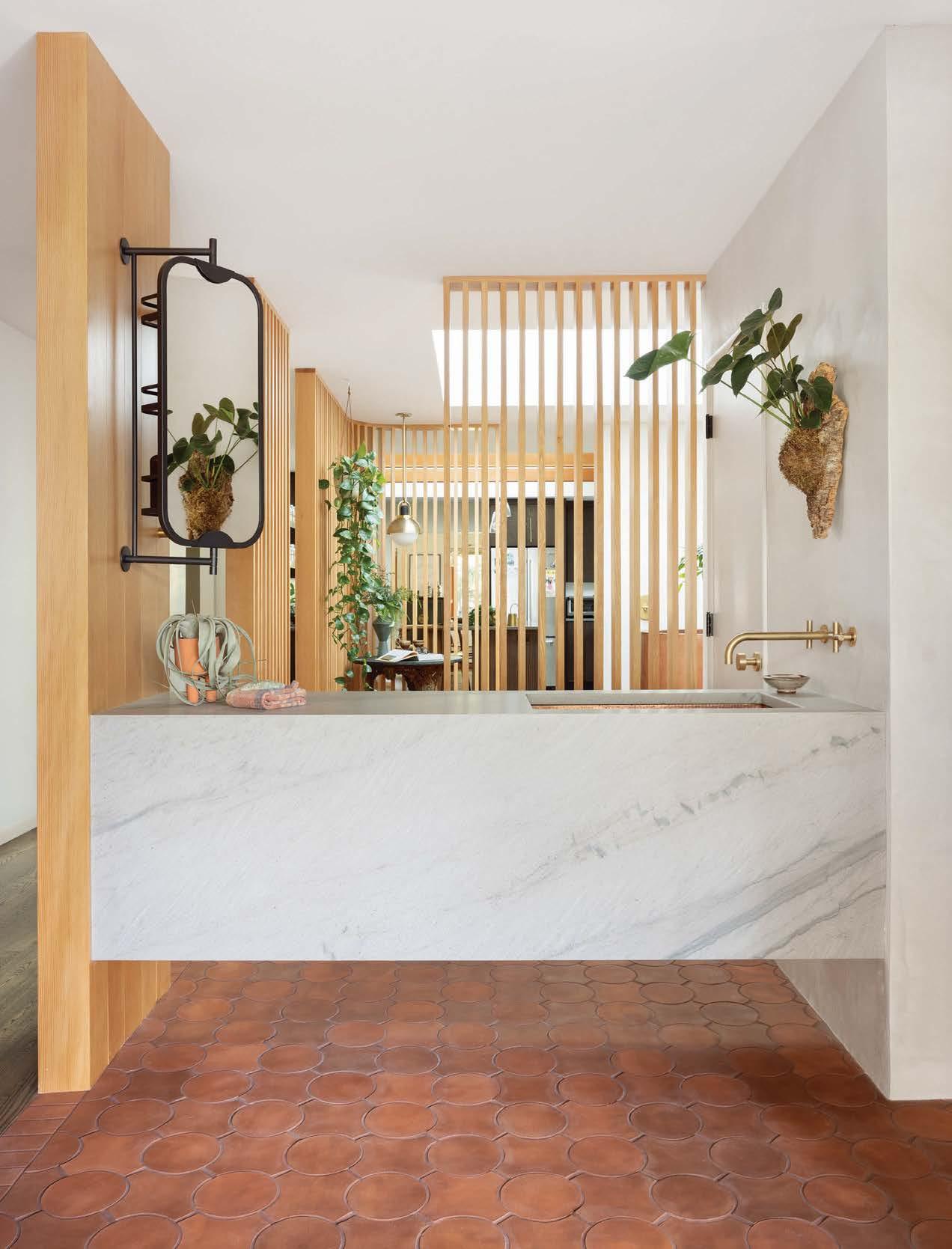
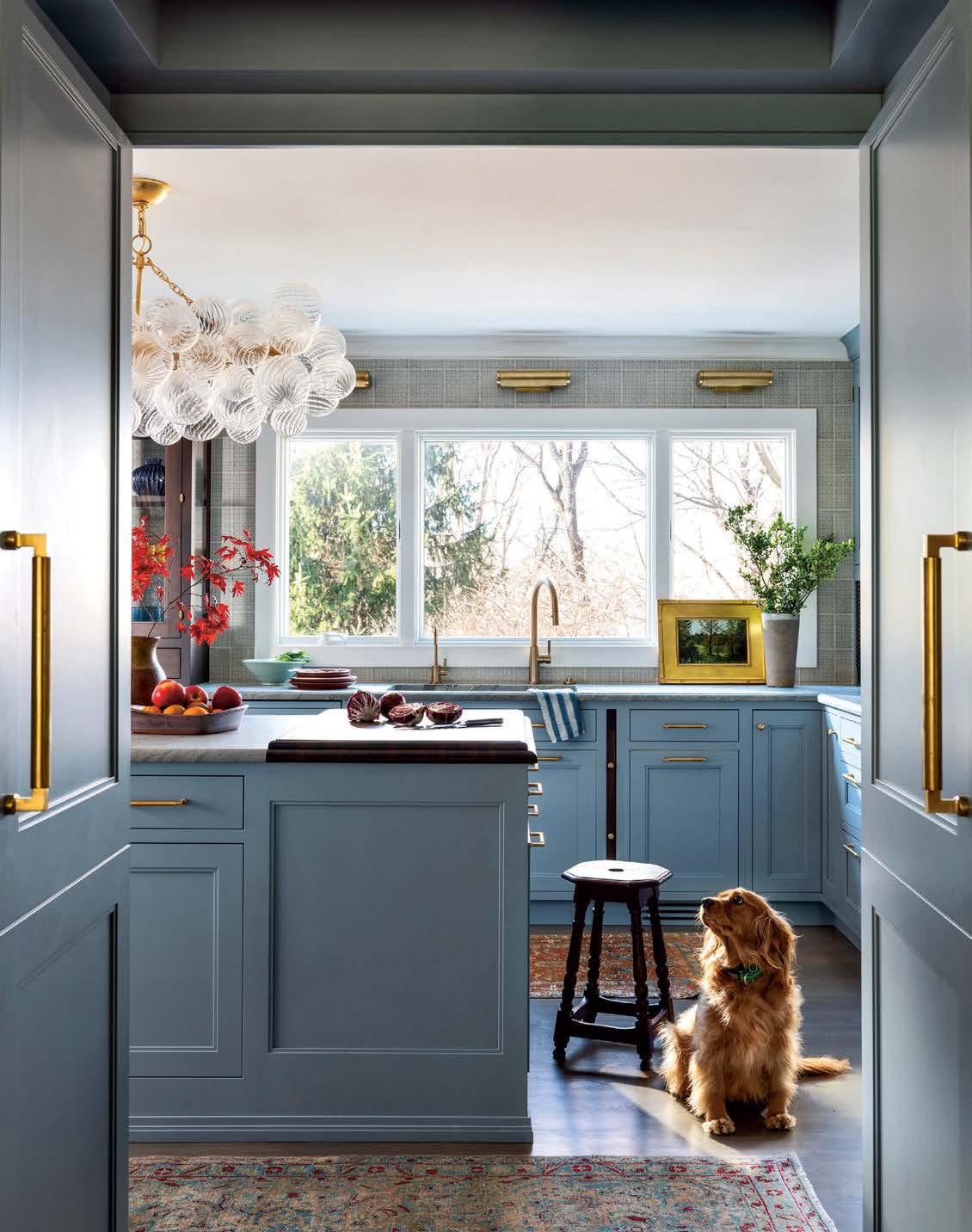
“A good kitchen embraces your day-to-day life like a friend . It feels helpful, kind, loving and joyful. It enables you to go about your daily life feeling both supported and inspired.”
–SARAH ROBERTSON
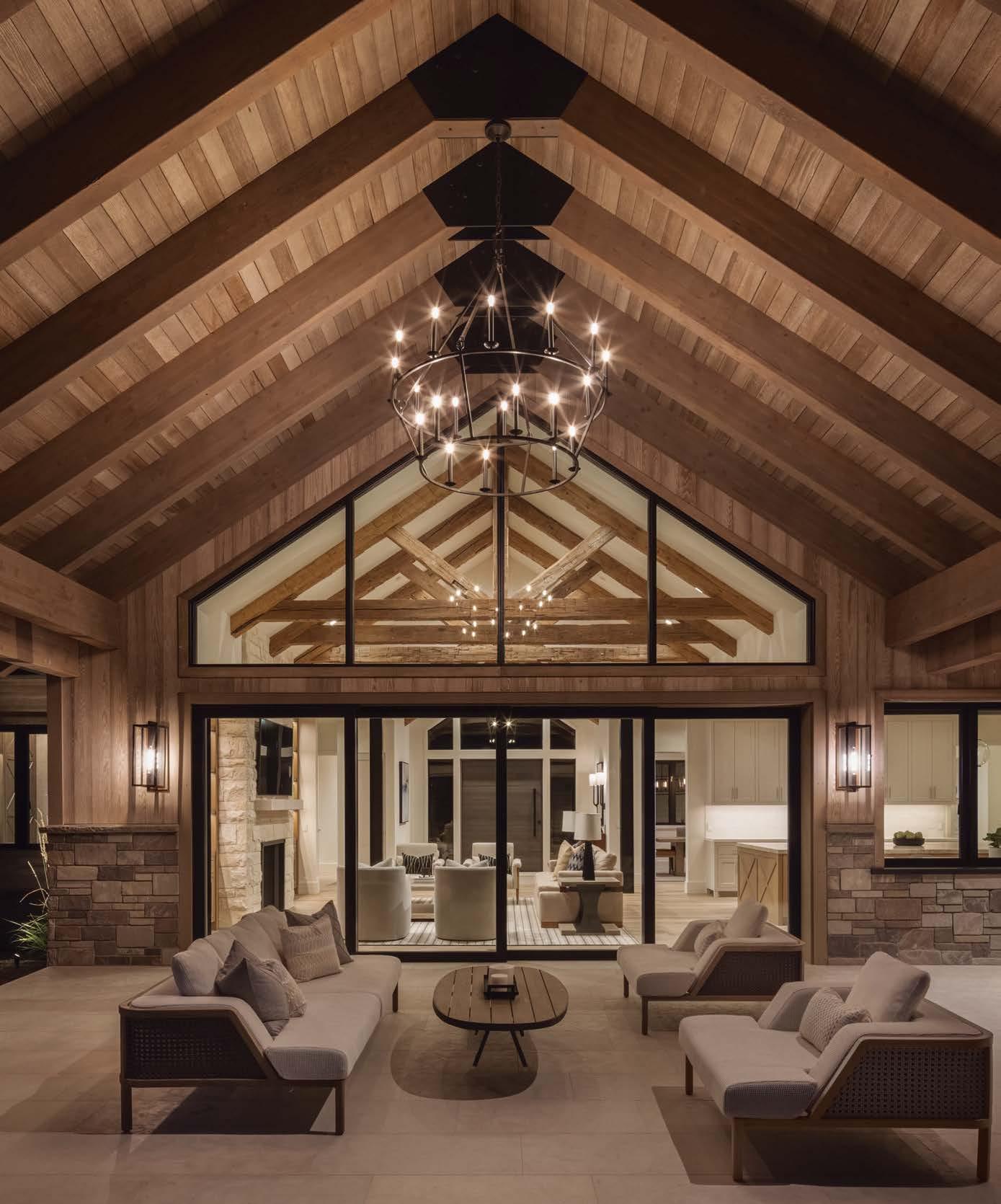

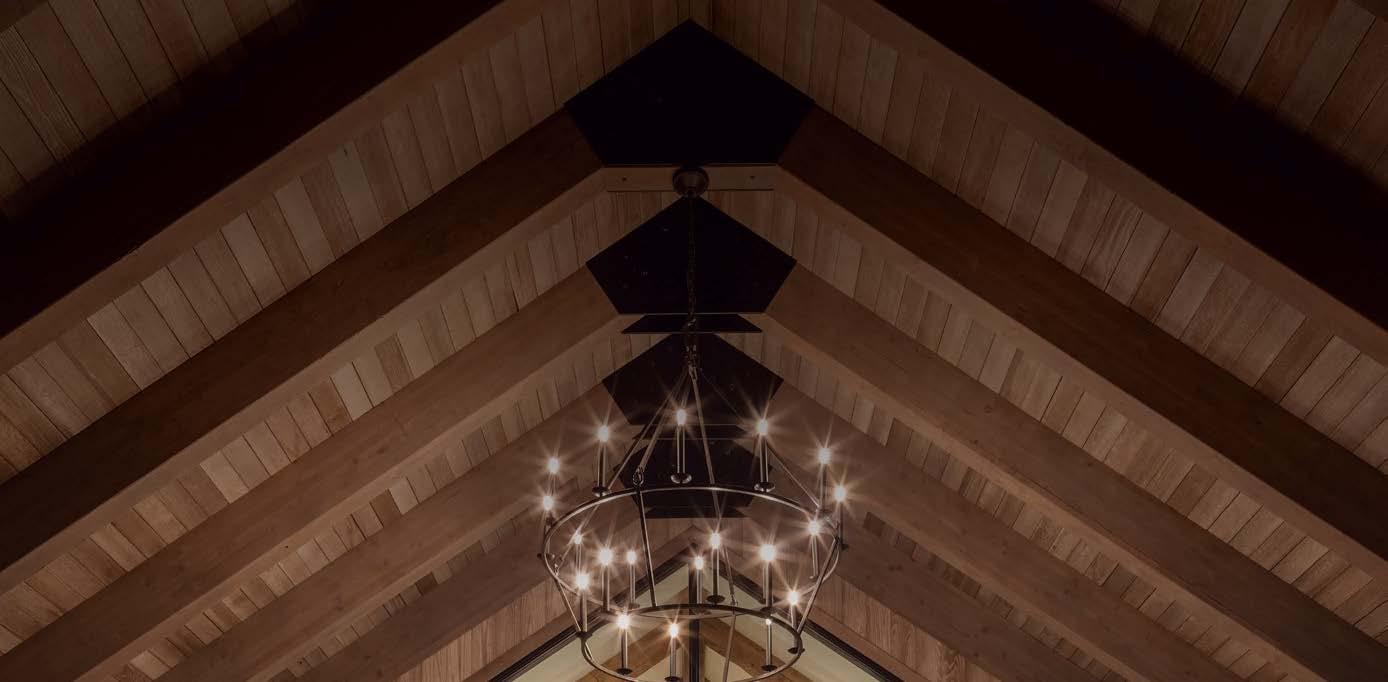
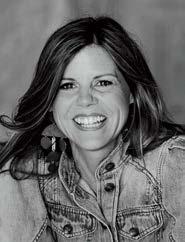
It’s not always easy to create a stylishly ambiguous space, but Regan Baker did just that for a client’s circa-1949 Bay Area residence. The directive called for a traditional feel—but still artful, inviting and not overly precious. Therefore, the designer served up a kitchen that is chic yet durable for the young family, hitting every style note with aplomb.
Tell us about the inspiration. The client is from Canada and wanted a modern-meets-rustic farmhouse. She loves drama, so we paired warm
oak with dark blue cabinetry and a Calacatta Oro marble backsplash that’s refined and elevated. The reclaimed oak shelf provides display space for found items and lends a personal touch to the room.
How are you pushing yourself when it comes to kitchen design?
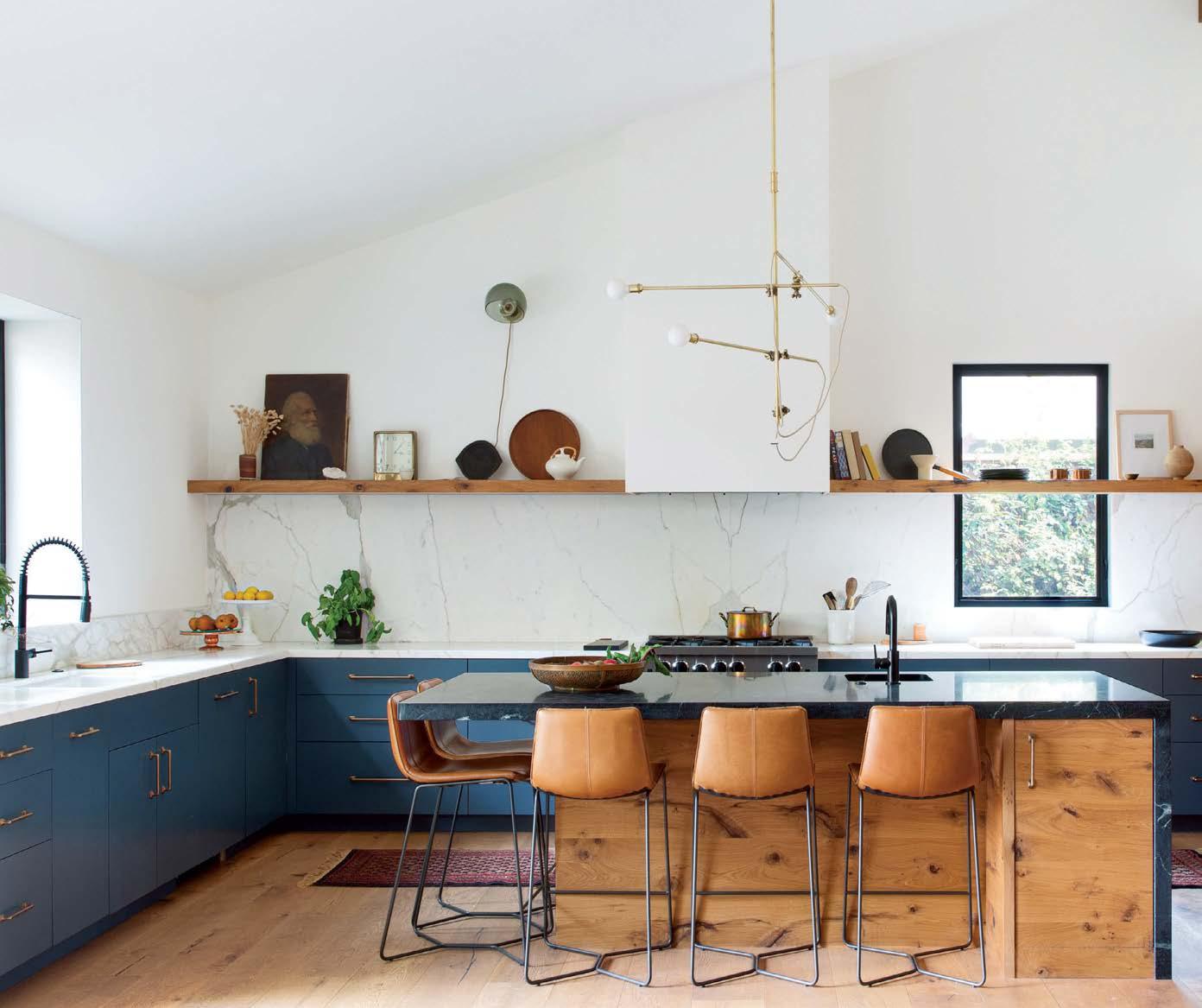
I’m thinking through the busy pace of a client’s life, including how their children will use the kitchen, so they can learn how to be more independent in the space. A kind of Montessori-inspired approach. Here, it was important to include multiple water sources for everyone to stay hydrated and fill up their own water bottles. The kids even have their own area to prepare food.
How did you decide on materials for the island? The island is used for informal meals, so we chose to treat it as a piece of furniture and make it feel different stylistically. The oak is topped with soapstone, which ties in with the dark window f rames. reganbakerdesign.com
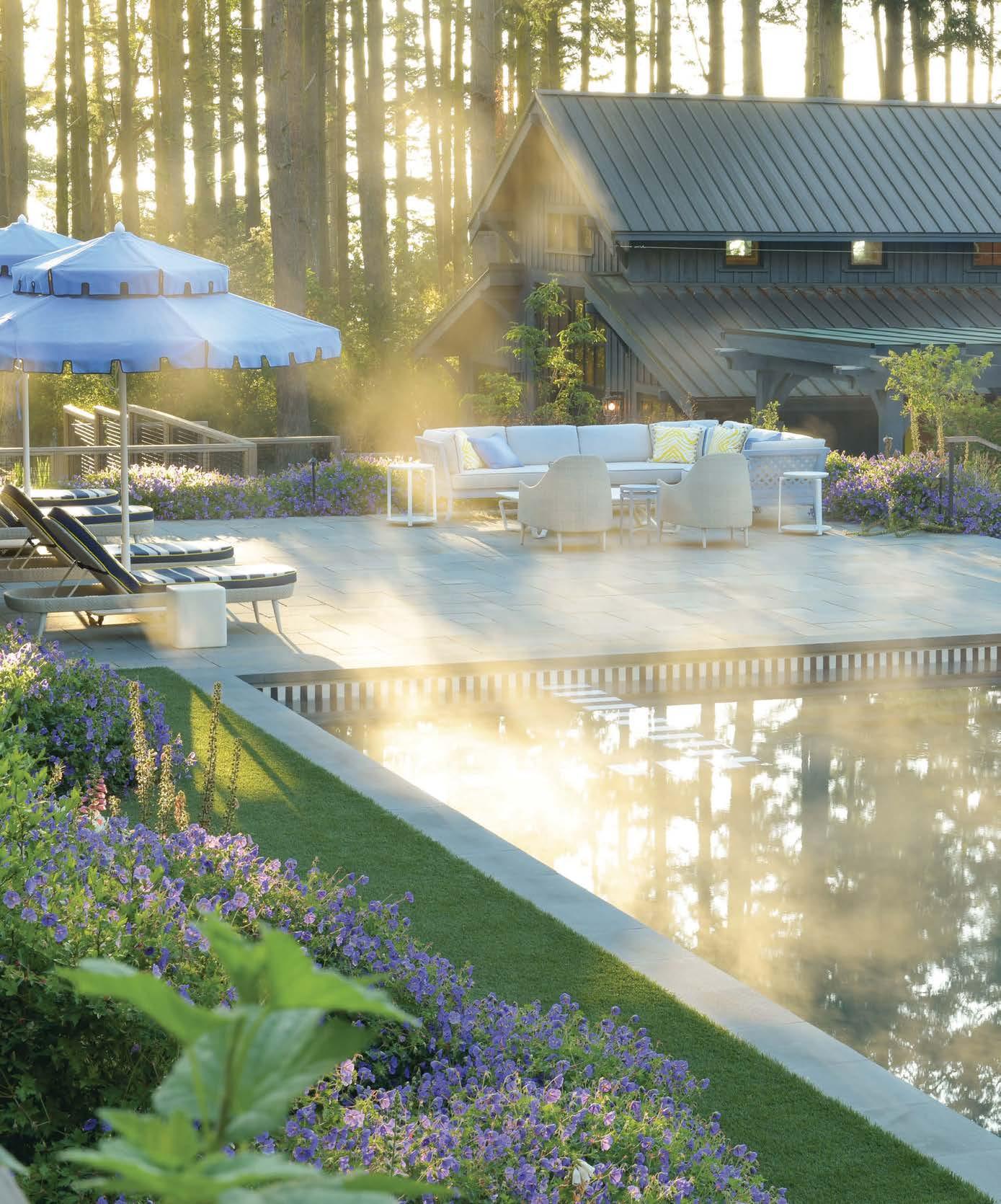
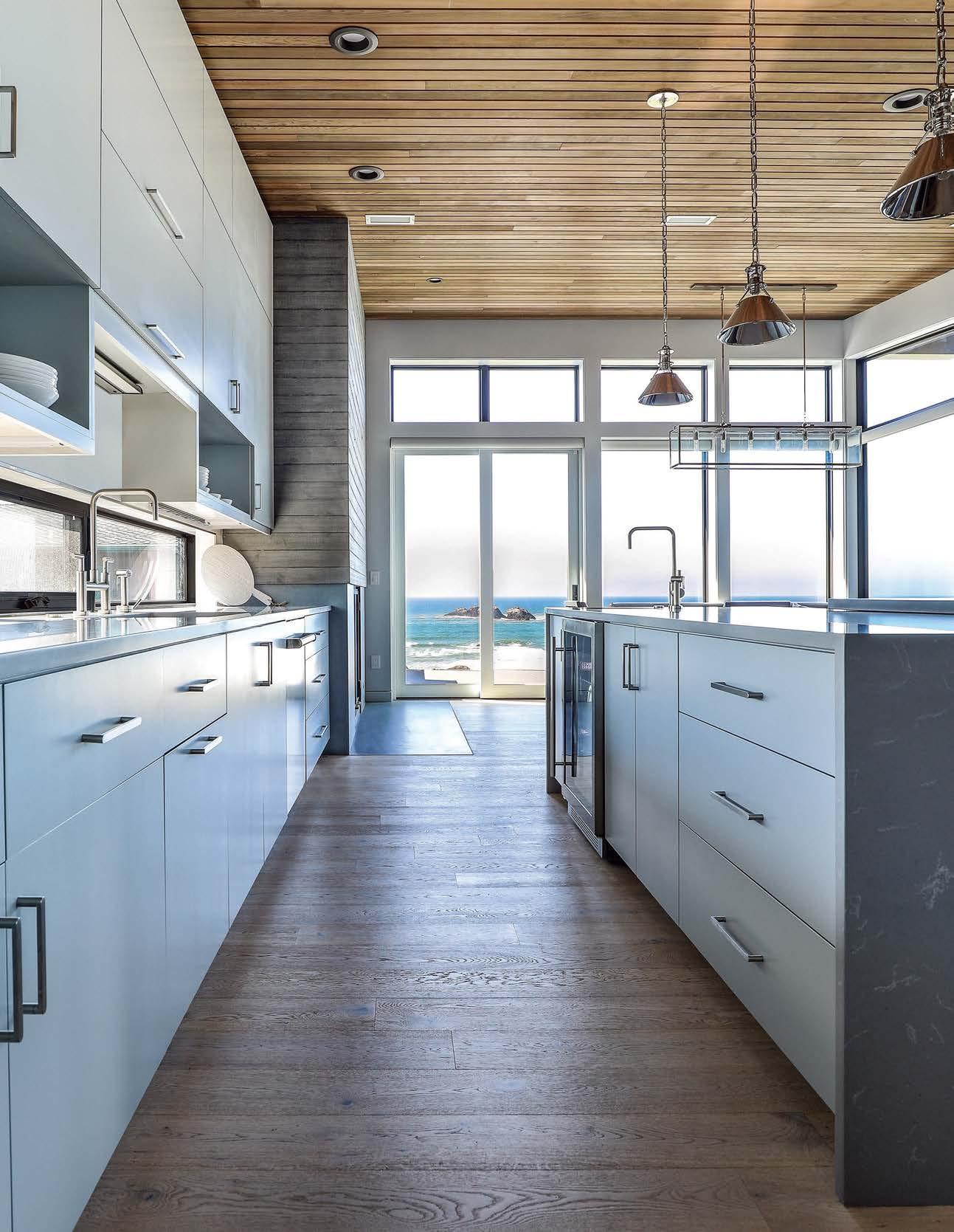
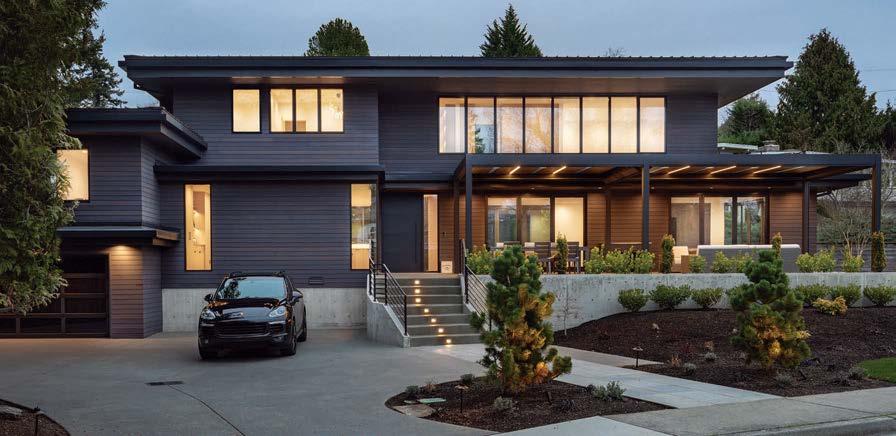
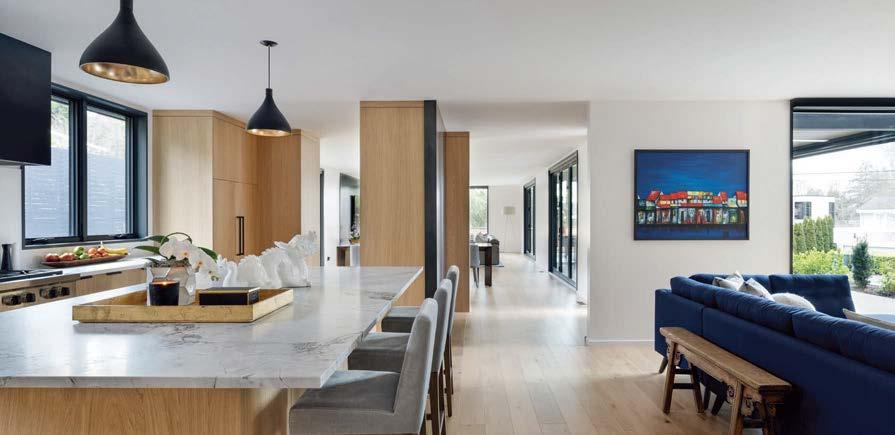
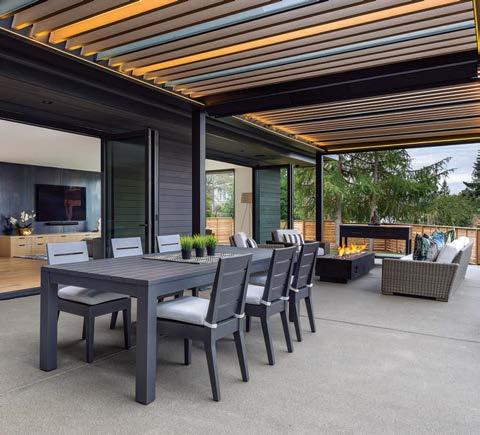
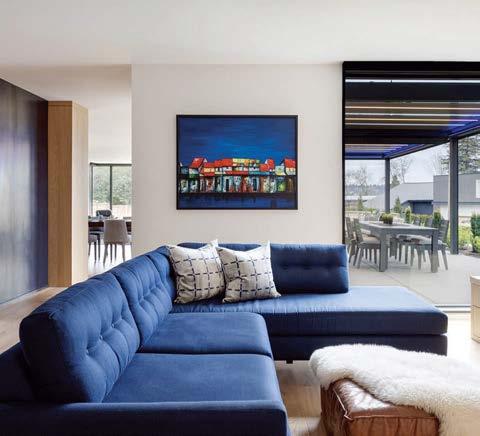
The family home reimagined. A two-story living room was modified to create a bedroom suite above, resulting in a better-proportioned and more intimate gathering space. Dark windows add contrast and frame views.
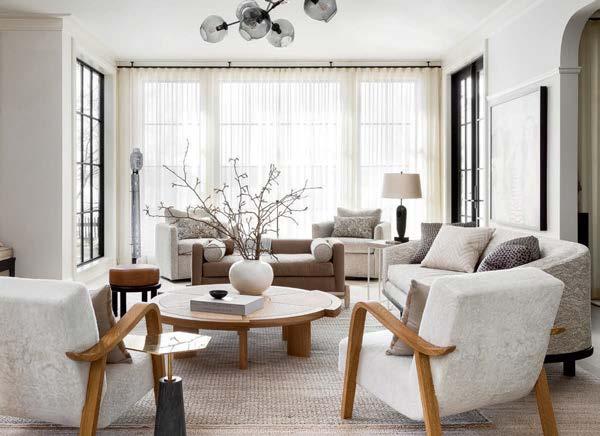
This transitional dining area was renovated to feature a new see-through fireplace with a custom-designed limestone surround that perfectly complements the interior’s rich monochromatic color scheme.
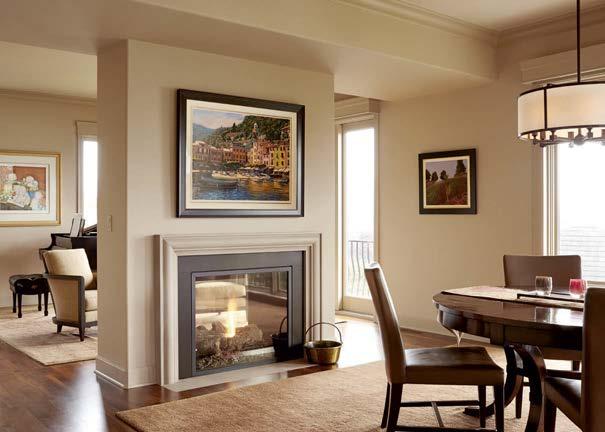
Elegant, functional and simple shed forms, employed for centuries by the inhabitants of the Puget Sound area, inspired the design of this Port Madison house with a midcentury modern vibe.
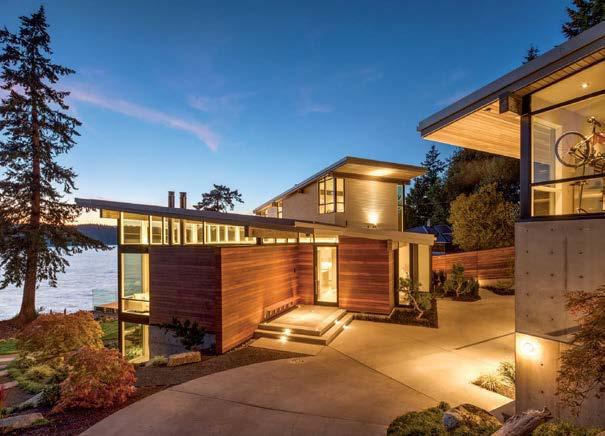
bcandj.com | 206.780.9113
With its spacious porch facing the pool and gardens, this refined home is a sunlight-filled expression of a classic farmhouse, where traditional detailing blends seamlessly with modern touches.
cellaarchitecture.com | 971.229.1776
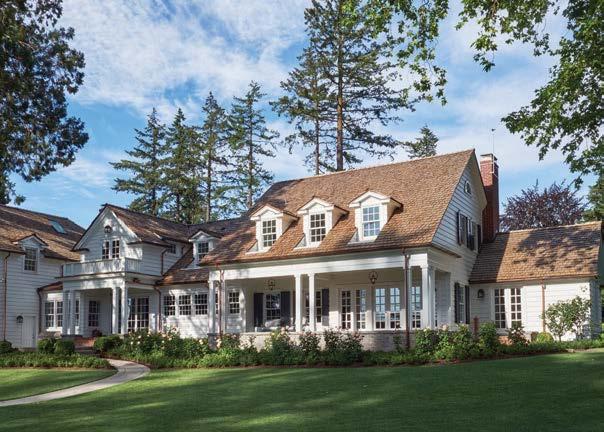
Interweaving contemporary with traditional was Seattle-based architect Susan Ingham’s goal when transforming this 1906 Capitol Hill home to meet the 21st-century needs of the homeowners.
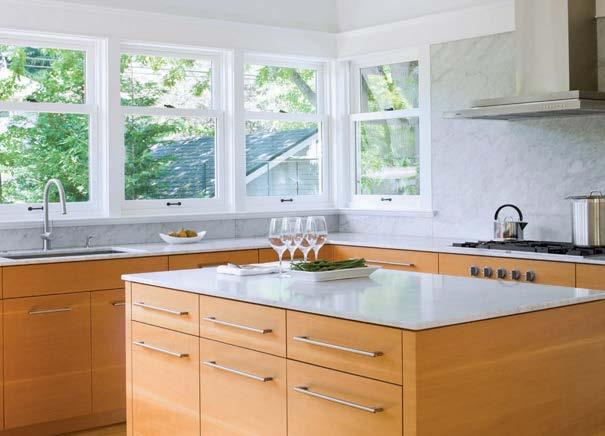
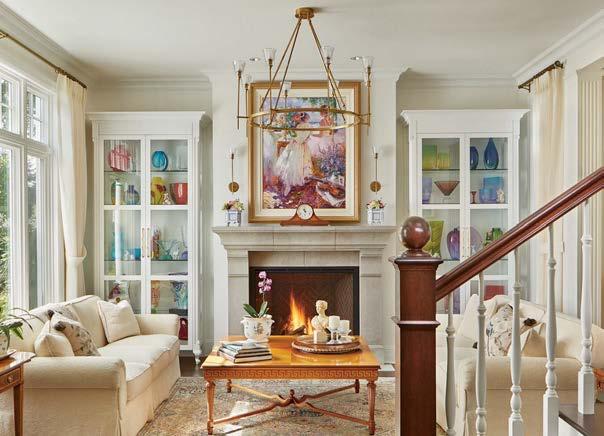
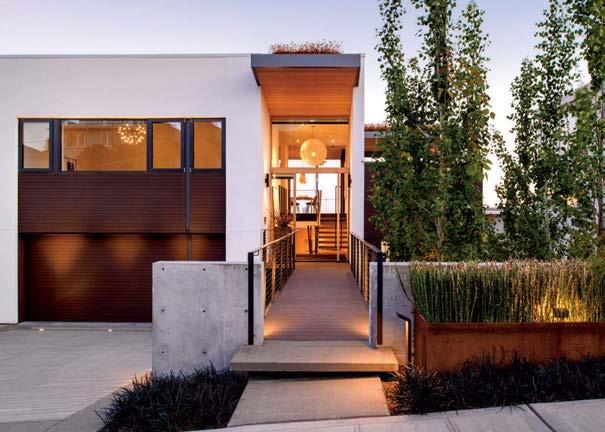
kasaarchitecture.com | 206.334.2521
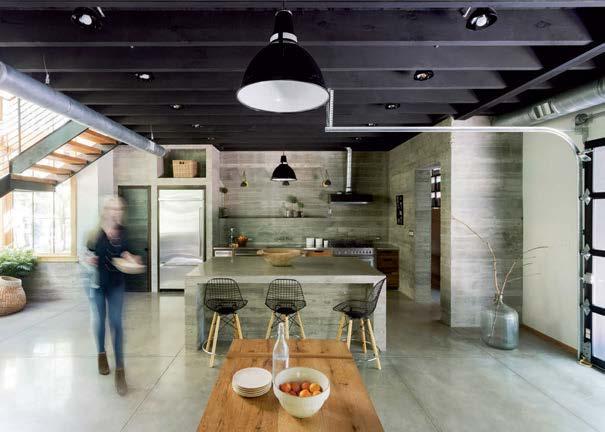
Seamlessly blending indoor and outdoor spaces, this handsome hillside home integrates lush landscaping to create a stunning, compact oasis with sweeping views.
lanewilliams.com | 206.284.8355
Specializing in bespoke residential projects that are tailored to each client and their unique site, MPC Studio tells the story of home through purposeful and inspired design.
michaelphilipcurtis.com | 205.542.0655
With over 40 years of luxury residential design, Nordby Design has built a diverse portfolio of custom luxury homes throughout the Pacific Northwest and beyond. Based in Lake Oswego, their portfolio includes commercial spaces, resorts, restaurants, schools and more.
nordby.design | 503.305.6426
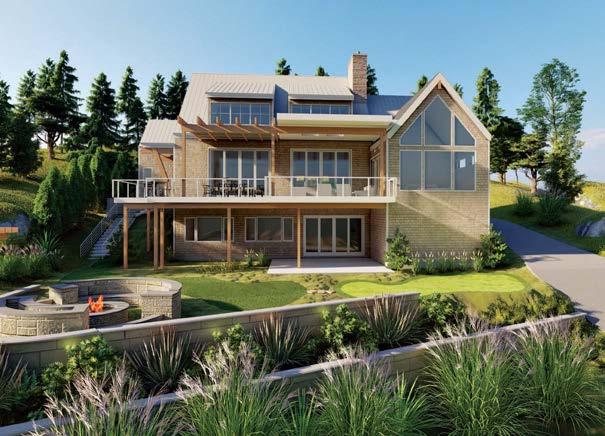
Connect with the pros through this exclusive look at some of the Pacific Northwest’s most impressive structures.
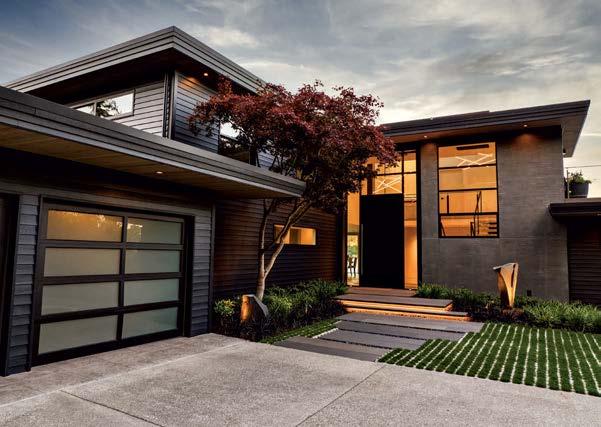
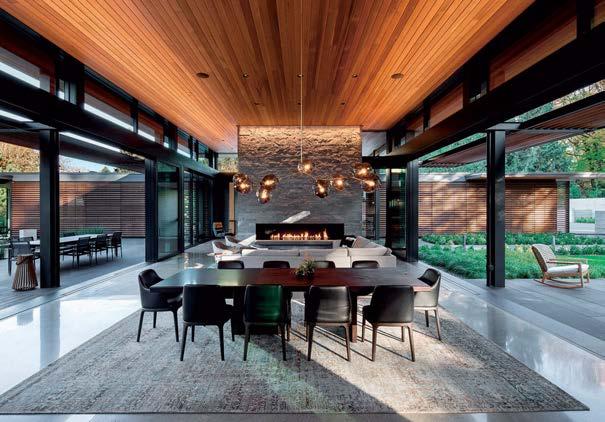
Designed for a growing family with a passion for entertaining, nature and Japanese design, Glass Link is focused around a central gathering space.
From an island guest cabin nestled in the trees to a pied-à-terre high in the sky, Studio AM Architecture | Interiors is here to help design the ultimate retreat.
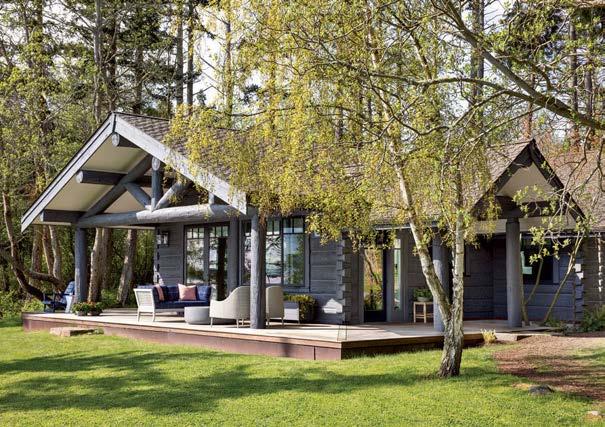
Part of a full-house remodel, this entry brings new character to the pedestrian approach. The 12-foot pivot door surrounded by glass provides an architectural proportion that invites and inspires.
Sited on a rolling landscape, three gable-roofed pavilions are linked by glass and mahogany-clad passageways. Each volume is expertly crafted for the functions of living, sleeping and poolside entertaining.
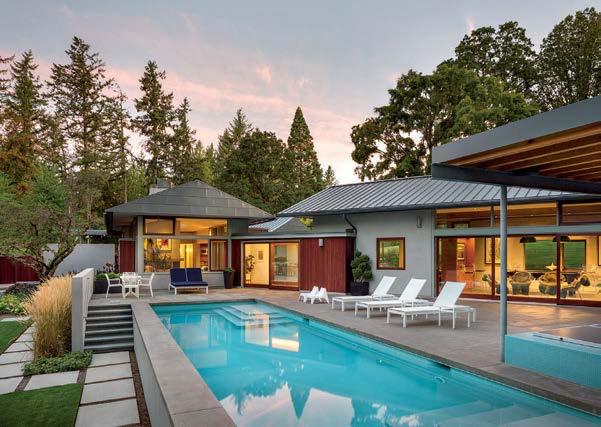
CONTEMPORARY DOOR HARDWARE IN

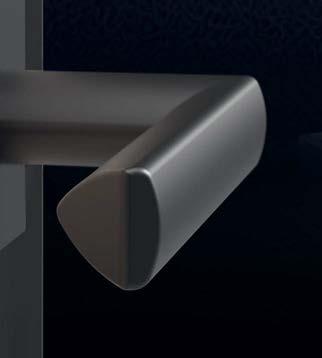
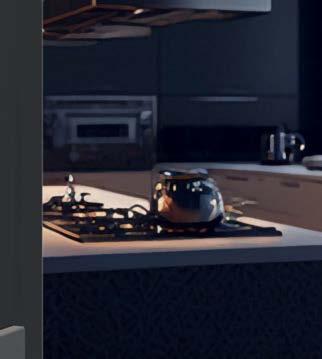
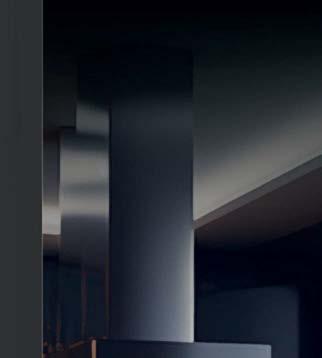
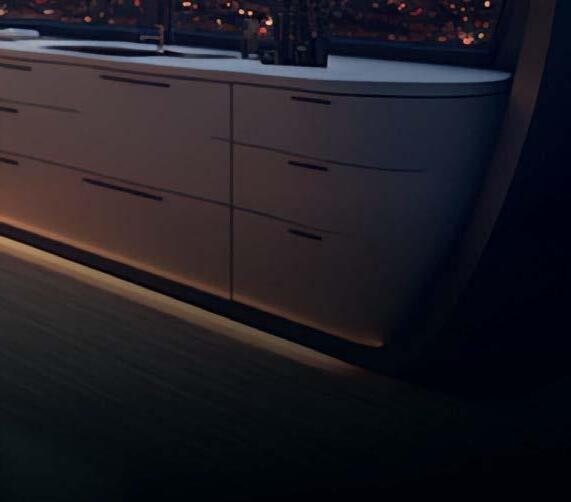



VELVETY SOFT SURFACE WITH PLEASANT FEEL







VISIT US:
SAN FRANCISCO, JUNE 7-10, AIA Conference on Architecture 2023, Stand 6363
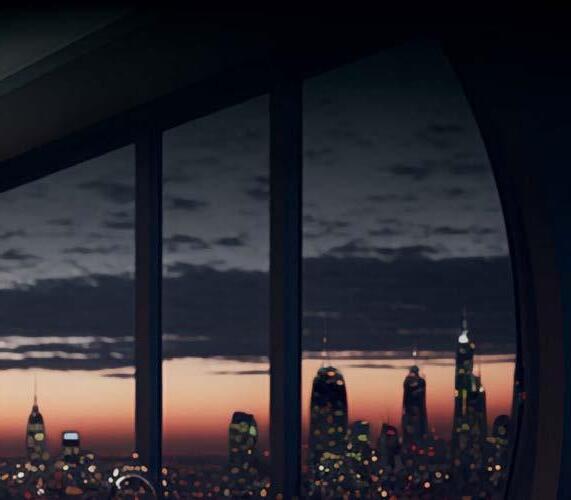
DISCOVER HOW TO PERSONALIZE YOUR NEW HOME THROUGH THE MN PRESALES PROGRAM








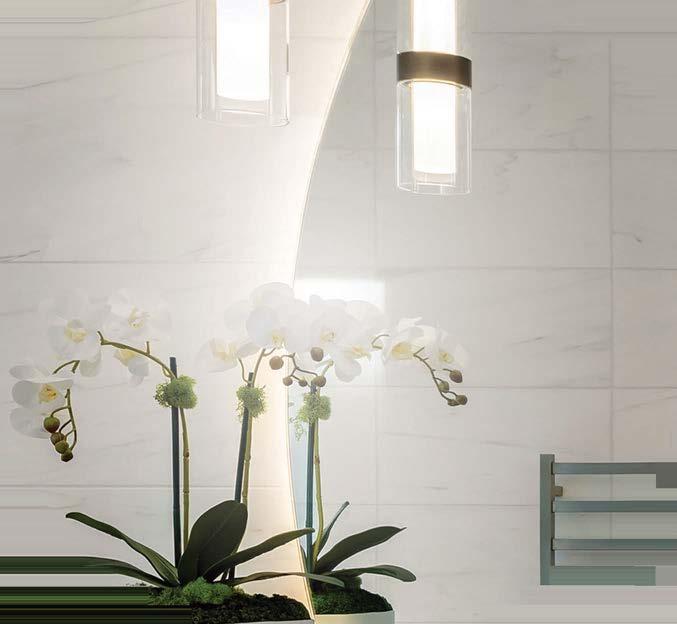
Thoughtful Homes that Inspire Communicty
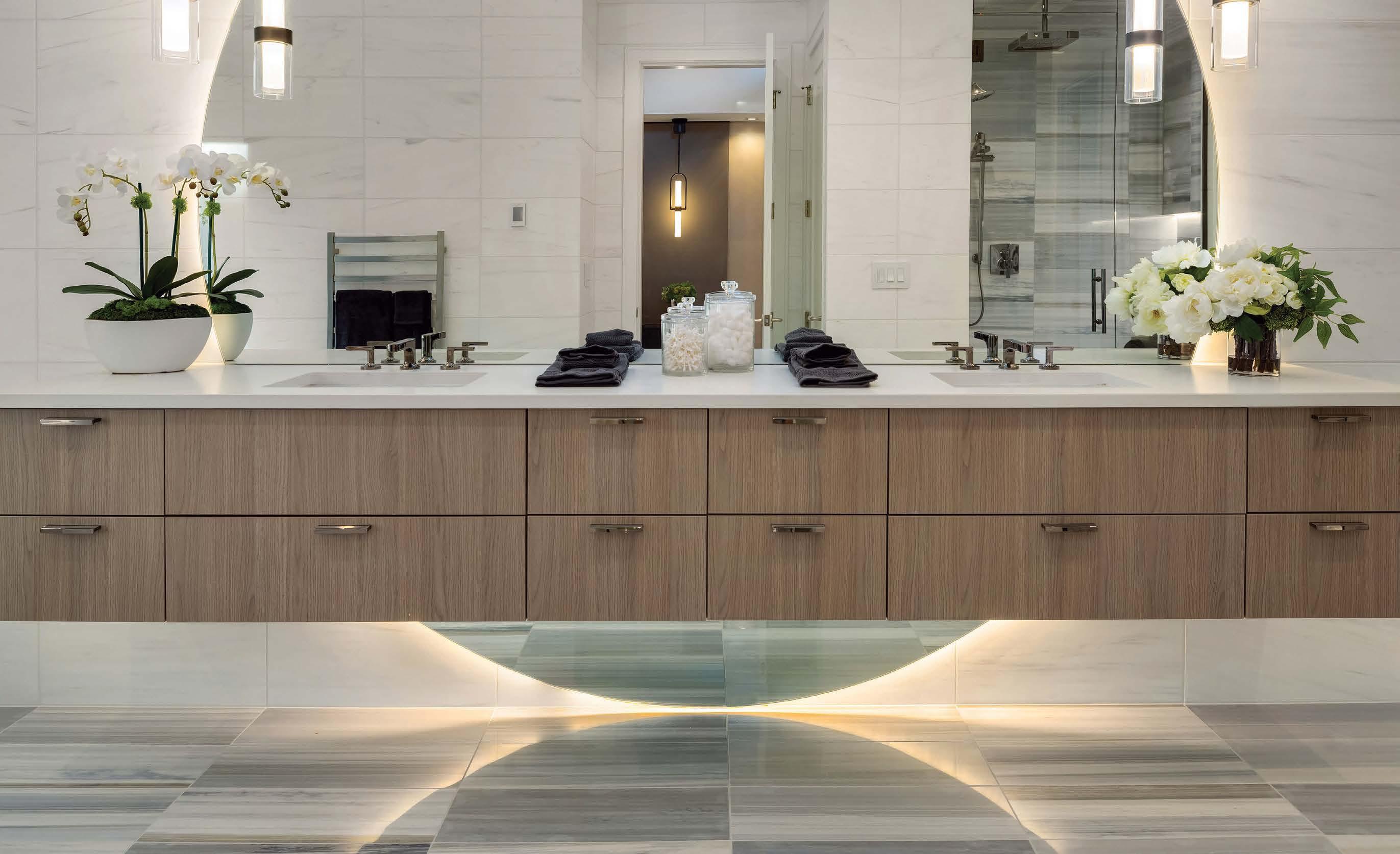

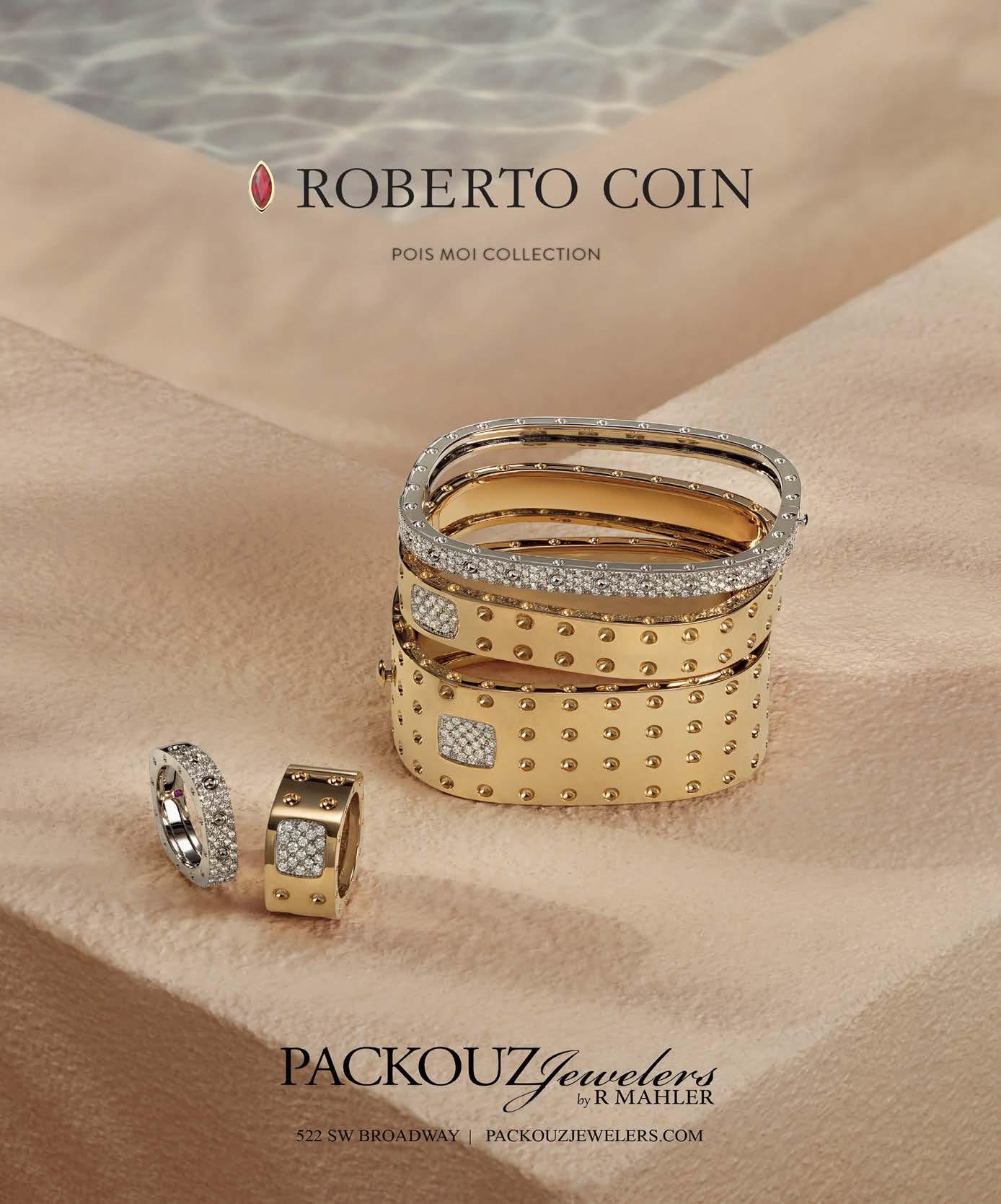
2023 RESIDENTIAL EXCELLENCE IN DESIGN AWARDS
Introducing the 2023 Luxe RED Awards, honoring excellence and innovation for the best in residential projects and product introductions.
Luxe Interiors + Design invited design professionals from across the country to compete in the 2023 Luxe RED Awards. After receiving more than 1,600 entries, a panel of industry experts weighed in to select our winners, and the public voted for our Readers’ Choice awards. Meet the judges:
FOUNDER AND PRINCIPAL, RIGHT MEETS LEFT INTERIOR DESIGN
Courtney McLeod believes in the power of design to spark joy and utilizes a kaleidoscopic toolbox of texture, pattern and color to create a singular and cohesive expression of each client’s unique personality and lifestyle. The name of her award-winning, New York–based full-service design firm, Right Meets Left, reflects her design process, which is rooted in an optimal balance of innovative design (right brain) and analytical rigor (left brain). She serves as a trustee of the New York School of Interior Design.

PARTNER AND CREATIVE DIRECTOR, BENJAMIN JOHNSTON DESIGN
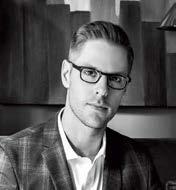
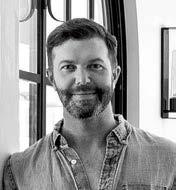
Houston-based Benjamin Johnston has dedicated his life to the pursuit of artistic expression as a designer, artist, teacher and tastemaker. Johnston earned his Bachelor of Architecture from Texas A&M University and his Master of Architecture from University of Texas at Austin. Since launching his first design business focused exclusively on interiors, he has expanded the firm to include architectural services, offering clients a holistic approach that allows his team to manage the creation of luxury homes from start to finish.
PRINCIPAL INTERIOR DESIGNER AND OWNER, NOZ DESIGN
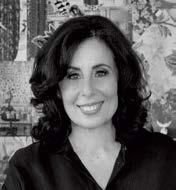
Principal interior designer and owner of San Francisco’s Noz Design, Noz Nozawa is known for her commitment to artful, highly personal interiors. Fearless in her design choices, Nozawa’s spaces are grounded in a commitment to helping her clients access joy and love through the process and have earned her projects across the country as well as many industry accolades. Nozawa holds a Bachelor of Science in economics from the University of Pennsylvania.

PRINCIPAL,
Award-winning interior designer Marie Flanigan uses her experience as a classically trained and practiced architect to unlock a unique level of depth through her mutual consideration of interior and structure; her homes reveal the magic that transpires when each is made to augment the other. Flanigan’s trademark style is evident through a sophisticated use of color, texture and light. Every home she designs receives her personal signature of timeless elegance and innovative simplicity.
Sean Anderson presents a sense of style that offers enduring interiors for inspired living. His design philosophy is rooted in the pursuit of creating customized, soulful spaces that tell the unique story of those who inhabit them. Anderson began his design career in 2013 with the formation of his namesake firm in Memphis. Since its inception, he and his team have transformed homes and commercial spaces with his enigmatic style and casual, collected aesthetic. Sean Anderson Design offers a full suite of bespoke interior design services to residential and commercial clientele throughout North America.
VICE PRESIDENT AND EDITOR IN CHIEF, LUXE INTERIORS + DESIGN
Pamela Jaccarino is the founding Editor in Chief of Luxe Interiors + Design, the largest network of architecture and design magazines in the country, a position she has held since 2005. Jaccarino has been instrumental in the growth of the publication, both locally and nationally, and continues to champion its fresh vision and evolution. She also lectures frequently on design-related topics. Prior to joining Sandow Media in 2002, Jaccarino was an executive editor with the LVMH Group.
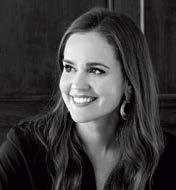
NATIONAL WINNER
Ryan Street Architects
REGIONAL WINNERS
David Michael Miller Associates
ARIZONA
Ryan Street Architects
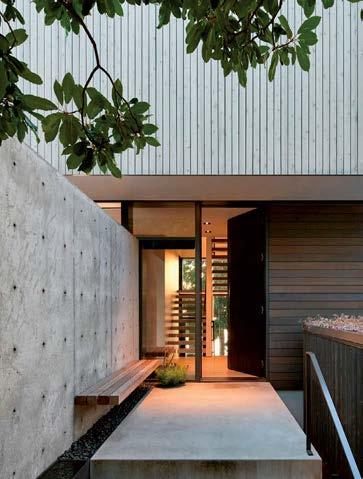
AUSTIN + SAN ANTONIO
Michael Abrams Interiors
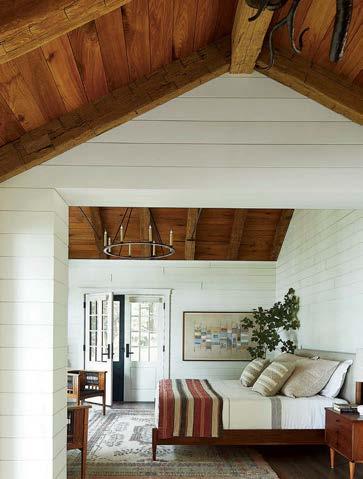
CHICAGO
Factor Design Build
COLORADO
Urbanology Designs
DALLAS + FORT WORTH
Kelly Marie Interior Design
FLORIDA
Workshop/APD
GREATER NEW YORK
Lucas/Eilers Design Associates
HOUSTON
KAA Design
LOS ANGELES-SOUTHERN CALIFORNIA
Shannon Adamson Interior Design
PACIFIC NORTHWEST
Tucker & Marks
SAN FRANCISCO
Anna Booth Interiors
SOUTHEAST
NATIONAL WINNER
Heliotrope Architects
REGIONAL WINNERS
PHX Architecture
ARIZONA
LaRue Architects
AUSTIN + SAN ANTONIO
Robbins Architecture
CHICAGO
Forum Phi
COLORADO
Wernerfield
DALLAS + FORT WORTH
Smith and Moore Architects
FLORIDA
Haver & Skolnick Architects
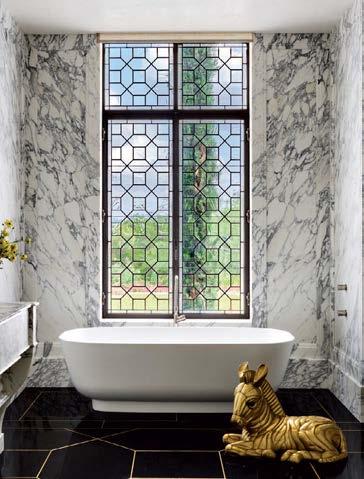
GREATER NEW YORK
Cusimano Architect
HOUSTON
Woods + Dangaran
LOS ANGELES-SOUTHERN CALIFORNIA
Heliotrope Architects
PACIFIC NORTHWEST
Geddes Ulinskas Architects
SAN FRANCISCO
Christopher Architecture & Interiors
SOUTHEAST
NATIONAL WINNER
Michael G. Imber, Architects
REGIONAL WINNERS
David Michael Miller Associates
ARIZONA
Michael G. Imber, Architects
AUSTIN + SAN ANTONIO
Craig & Company
CHICAGO
Tumu Studio
COLORADO
William S. Briggs, Architect
DALLAS + FORT WORTH
Thomas Melhorn
FLORIDA
Messana O’Rorke
GREATER NEW YORK
Cusimano Architect
HOUSTON
Woods + Dangaran
LOS ANGELES-SOUTHERN CALIFORNIA
Studio H Design
PACIFIC NORTHWEST
Regan Baker Design
SAN FRANCISCO
Historical Concepts
SOUTHEAST
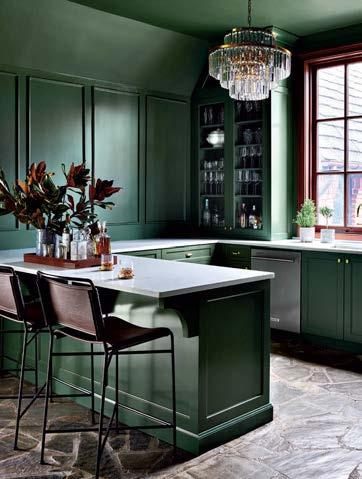
NATIONAL WINNER
Chad Dorsey Design
REGIONAL WINNERS
IMI Design
ARIZONA
Bradshaw Designs
AUSTIN + SAN ANTONIO
Suzanne Lovell Inc.
CHICAGO
Karen White Interior Design
COLORADO
Chad Dorsey Design
DALLAS + FORT WORTH
Strang Design
FLORIDA
Grade New York
GREATER NEW YORK
Dodson Interiors
HOUSTON
Meghan Eisenberg
LOS ANGELES-SOUTHERN CALIFORNIA
Kat Lawton Interiors
PACIFIC NORTHWEST
NicoleHollis
SAN FRANCISCO
Melanie Turner Interiors
SOUTHEAST
NATIONAL WINNER
Andrew Suvalsky Designs
REGIONAL WINNERS
Earth & Images
ARIZONA
Anne Barger Designs
AUSTIN + SAN ANTONIO
Amy Carman Design CHICAGO
Karen White Interior Design
COLORADO
Deborah Walker & Associates
DALLAS + FORT WORTH
The Associates Studio
FLORIDA
Andrew Suvalsky Designs
GREATER NEW YORK
Tracy Design Studio, LLC
HOUSTON
Birgit Klein Interiors
LOS ANGELES-SOUTHERN CALIFORNIA
Charlie Hellstern Interior Design
PACIFIC NORTHWEST
Kendall Wilkinson Design
SAN FRANCISCO
T.S. Adams Studio, Architects
SOUTHEAST
NATIONAL WINNER
GordonDunning
REGIONAL WINNERS
IMI Design
ARIZONA
Ryan Street Architects
AUSTIN + SAN ANTONIO
Donna Mondi Interior Design
CHICAGO
Charles Cunniffe Architects
COLORADO
Tori Rubinson Interiors
DALLAS + FORT WORTH
Ellen Kavanaugh Interiors
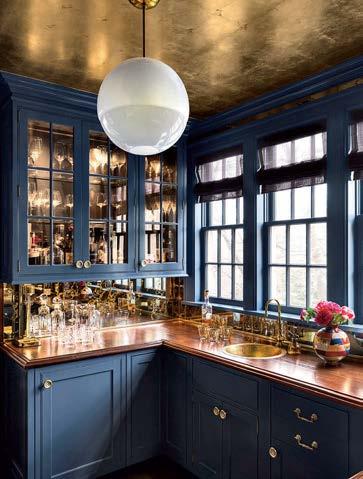
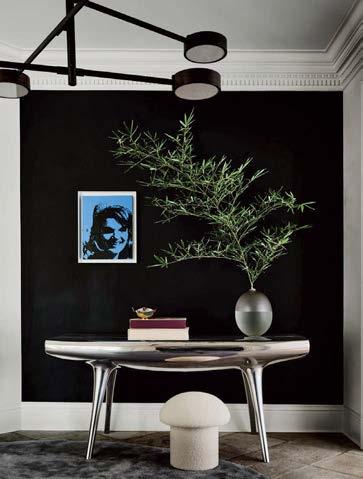
FLORIDA
BHDM Design
GREATER NEW YORK
Kara Childress Inc.
HOUSTON
Chad Waterhouse Design
LOS ANGELES-SOUTHERN CALIFORNIA
Light and Dwell
PACIFIC NORTHWEST
Amanda Teal Design
SAN FRANCISCO
GordonDunning
SOUTHEAST
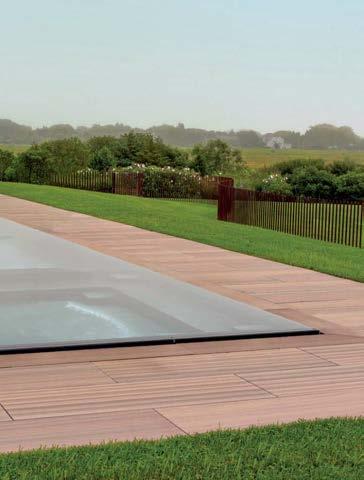
NATIONAL WINNER
Hoerr Schaudt
REGIONAL WINNERS
Refined Gardens
ARIZONA
Eden
AUSTIN + SAN ANTONIO
Hoerr Schaudt
CHICAGO
Design Workshop
COLORADO
Melissa Gerstle Design
DALLAS + FORT WORTH
KWD Landscape Architecture
FLORIDA
LaGuardia Design Group
GREATER NEW YORK
Viola Gardens
LOS ANGELES-SOUTHERN CALIFORNIA
Land Morphology
PACIFIC NORTHWEST
Boxleaf Design
SAN FRANCISCO
NATIONAL WINNER
Hollander Design Landscape Architects
REGIONAL WINNERS
Drewett Works
ARIZONA
Double B Design
AUSTIN + SAN ANTONIO
Robbins Architecture
CHICAGO
Design Workshop
COLORADO
From the Ground Up
DALLAS + FORT WORTH
Ellen Kavanaugh Interiors
FLORIDA
Hollander Design Landscape Architects
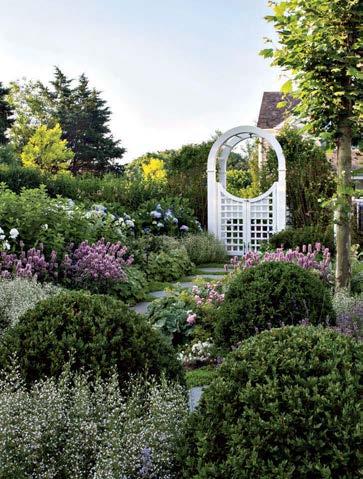
GREATER NEW YORK
Laura U Design Collective
HOUSTON
Abramson Architects
LOS ANGELES-SOUTHERN CALIFORNIA
Prentiss Balance Wickline Architects
PACIFIC NORTHWEST
Arterra Landscape Architects
SAN FRANCISCO
Linda MacArthur Architect, LLC
SOUTHEAST
NATIONAL WINNER
Sutro Architects
REGIONAL WINNERS
Iconic by Kaitlyn Wolfe
ARIZONA
Jobe Corral Architects
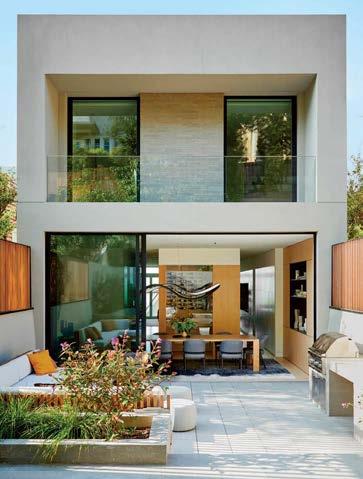
AUSTIN + SAN ANTONIO
Deep River Partners, Ltd.
CHICAGO
Aspen Design House
COLORADO
Urbanology Designs
DALLAS + FORT WORTH
LaBerge and Ménard
FLORIDA
Eric J. Smith Architect
GREATER NEW YORK
Kara Childress Inc.
HOUSTON
Jill Lewis Architecture
LOS ANGELES-SOUTHERN CALIFORNIA
The Residency Bureau
PACIFIC NORTHWEST
Sutro Architects
SAN FRANCISCO
T.S. Adams Studio, Architects
SOUTHEAST
NATIONAL WINNER
Mark English Architects
REGIONAL WINNERS
Salcito Design Group
ARIZONA
Liz MacPhail Interiors
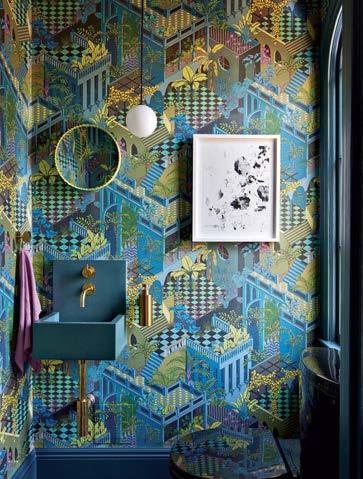
AUSTIN + SAN ANTONIO
Bruce Fox Design
CHICAGO
D’Amore Interiors
COLORADO
Tori Rubinson Interiors
DALLAS + FORT WORTH
Eolo Design
FLORIDA
Studio DB
GREATER NEW YORK
LJ Interiors
HOUSTON
Murphy Deesign
LOS ANGELES-SOUTHERN CALIFORNIA
The Residency Bureau
PACIFIC NORTHWEST
Mark English Architects
SAN FRANCISCO
Colordrunk Designs
SOUTHEAST
The Aspiring Home Interiors
DALLAS + FORT WORTH
BATHROOM
Specht Architects
AUSTIN + SAN ANTONIO
EXTERIOR ARCHITECTURE
Daniel Joseph Chenin, Ltd.
LAS VEGAS, NV
INTERIOR ARCHITECTURE
Unscripted Interior Design COLORADO
INTERIOR DESIGN
Alison Damonte Design
SAN FRANCISCO
JEWEL BOX SPACES (shown above)
Maverick Design
LOS ANGELES-SOUTHERN CALIFORNIA
KITCHEN
Mariani Landscape
CHICAGO
LANDSCAPE ARCHITECTURE
Carol Kurth Architecture + Interiors
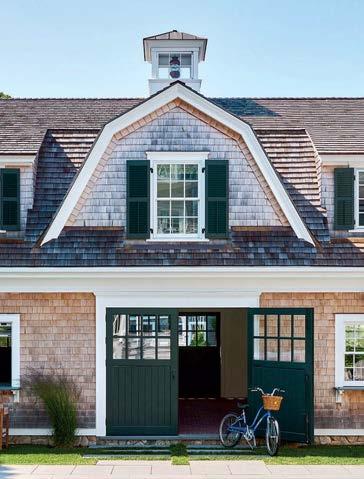
GREATER NEW YORK
OUTDOOR SPACES
Cdot Design Studio
ARIZONA
RESTORATION OR RENOVATION
Arditi Design
GREATER NEW YORK
WOW-FACTOR ROOM
Nicole Hogarty Designs
BOSTON, MA
BATHROOM
Purple Cherry Architects
ANNAPOLIS, MD
EXTERIOR ARCHITECTURE
PKA Architecture
MINNEAPOLIS, MN
INTERIOR ARCHITECTURE
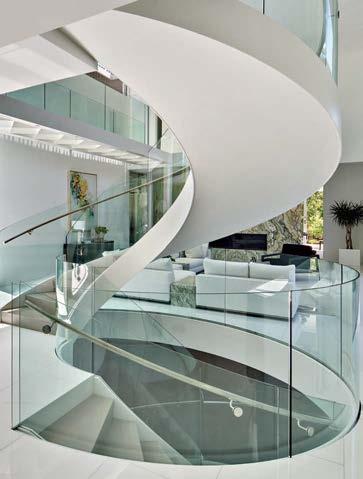
Isabel Ladd Interiors
LEXINGTON, KY
INTERIOR DESIGN
Cloth & Kind
ANN ARBOR, MI
JEWEL BOX SPACES
Ivy Residential Concepts
BATON ROUGE, LA
KITCHEN
Dan Gordon Landscape Architects
WELLESLEY, MA
LANDSCAPE ARCHITECTURE
Daniel Joseph Chenin, Ltd.
LAS VEGAS, NV
OUTDOOR SPACES
Patrick Ahearn Architect
BOSTON, MA
RESTORATION OR RENOVATION (shown above)
LeBlanc Design
BOSTON, MA
WOW-FACTOR ROOM
Bath: Collection
BUSTER + PUNCH
Cast Bathroom Collection
Bath: Faucet
KOHLER CO. Occasion Faucet Collection
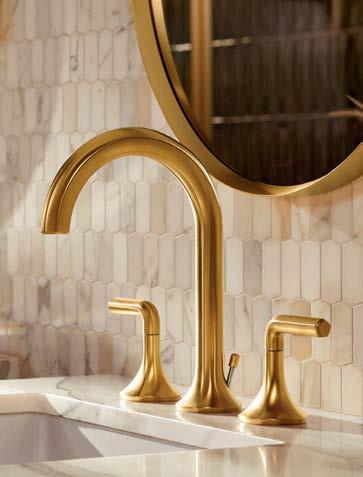
Bath: Mirror
DURAVIT
Mirror With Lighting from Zencha Bathroom Collection
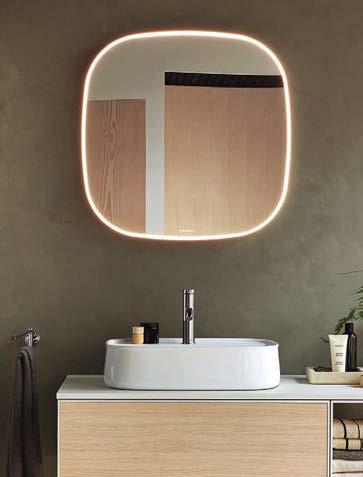
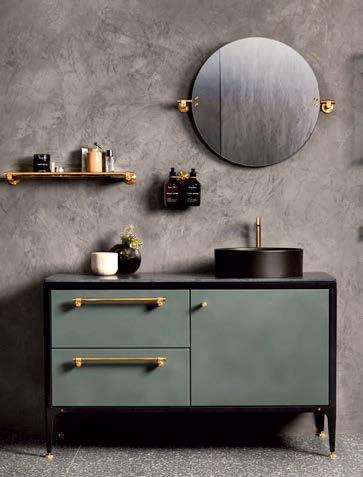
Bath: System
BRIZO® KITCHEN & BATH COMPANY
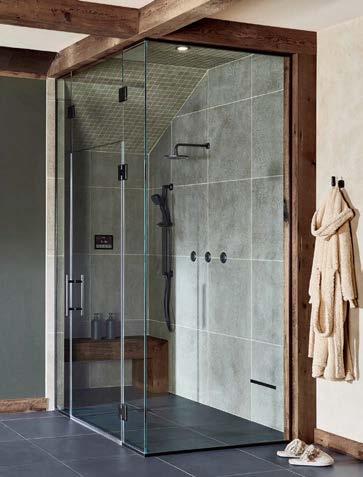
The Mystix™ Steam System
Flooring
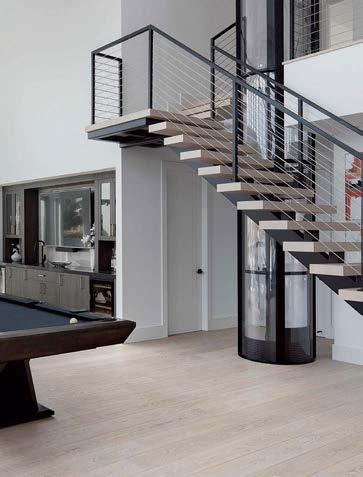
LEGNO BASTONE
St. Moritz G1 from European Elegance Collection
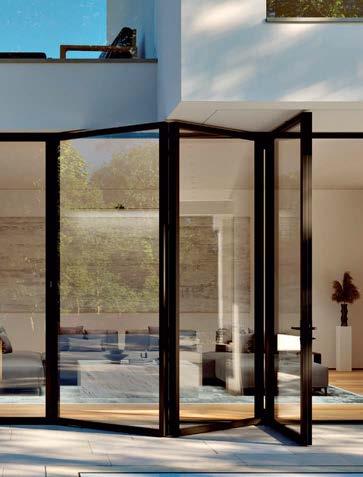
LACANTINA DOORS
V2 Folding Door
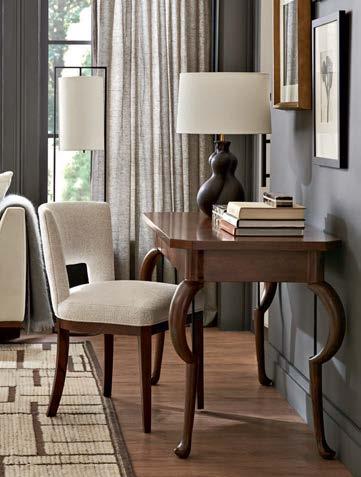
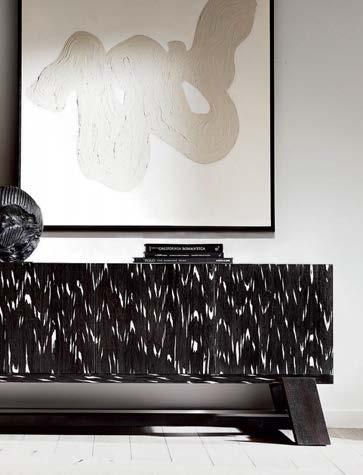
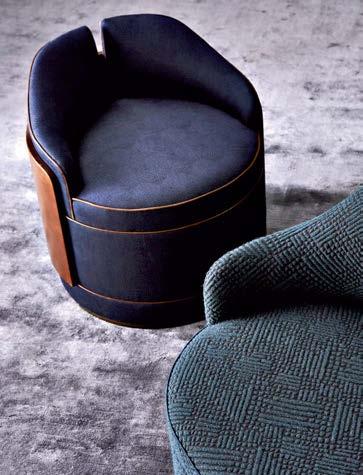
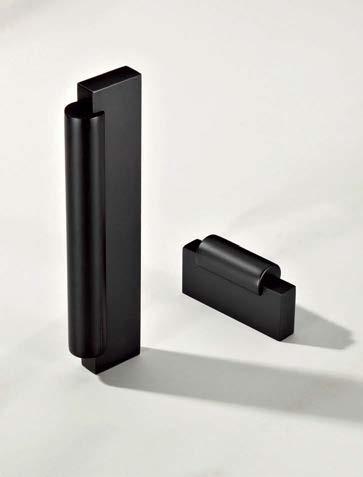
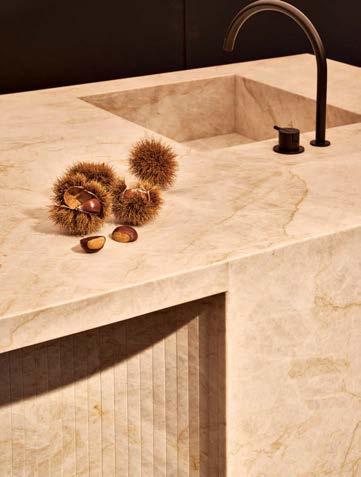
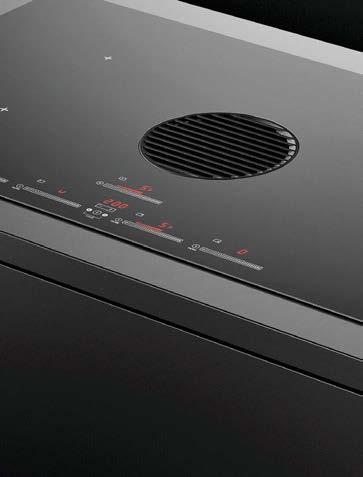
Kitchen: Range
HESTAN Smart Gas Range
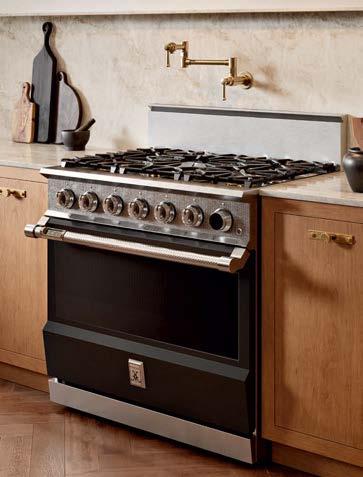
Kitchen: Refrigeration Innovation

BEKO HOME APPLIANCES
Bottom Mount Refrigerators with HarvestFresh™

Kitchen: Ventilation System
GAGGENAU
Vario 400 Series Downdraft Ventilation System
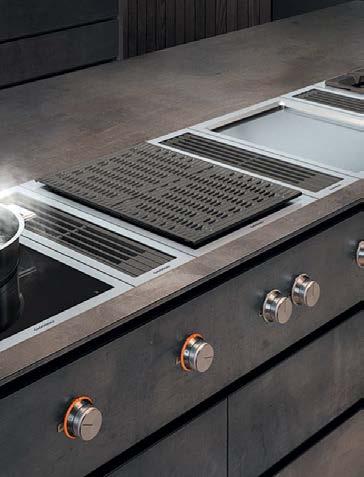
Kitchen: Wine Dispenser
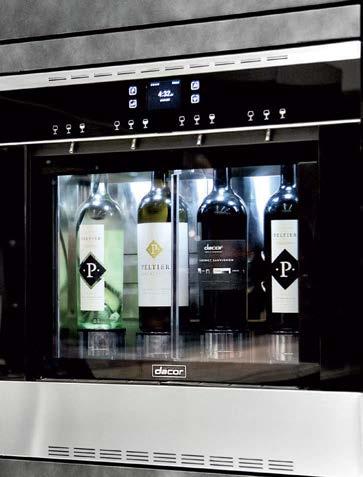
DACOR
24 Inch Built-In Wine Dispenser
Lighting: Chandelier
ARTERIORS
Raine Chandelier
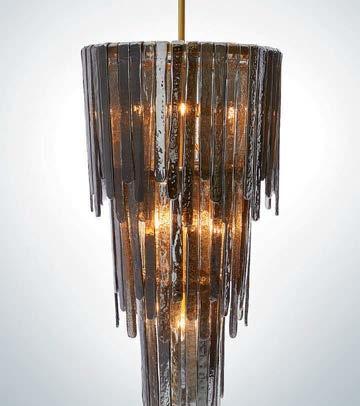
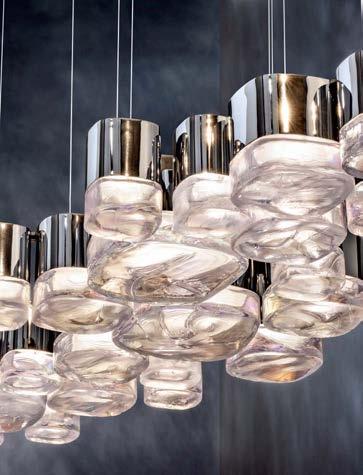
Lighting: System
JOHN POMP Drift Lighting System
Outdoor: Collection
PERENNIALS AND SUTHERLAND
Perennials and Sutherland by Vincent Van Duysen
Outdoor: Design Innovation
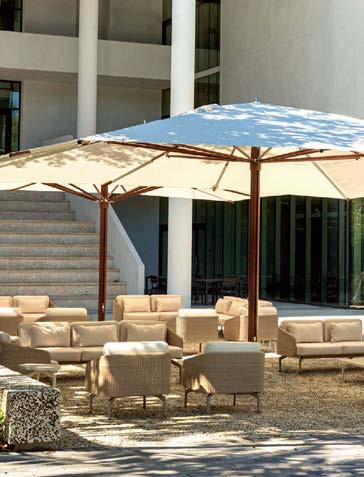
TUUCI
Ocean Master MEGA MAX Classic
Rug Collaboration
THE RUG COMPANY WITH GHISLAINE VIÑAS Shongololo
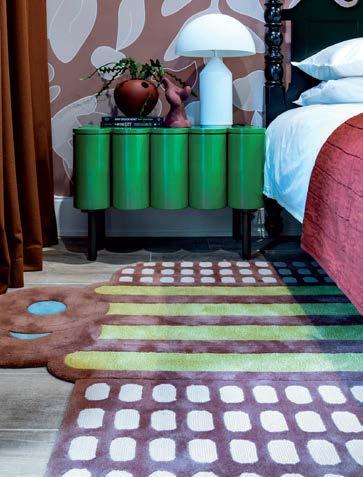
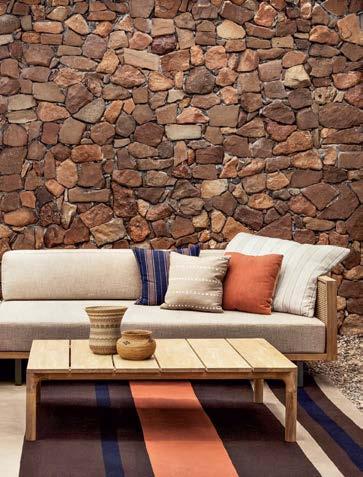
Stone: Collaboration
COSENTINO WITH NINA MAGON Dekton® Onirika
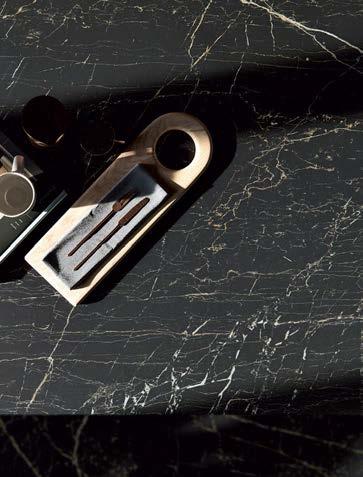
Stone: Mantel
FRANÇOIS & CO.
The Silhouette Mantel from Contemporary Collection
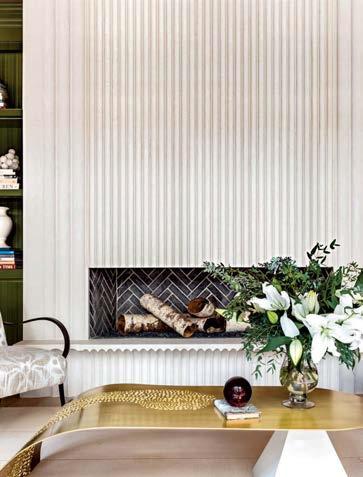
Textile: Collaboration
KRAVET COUTURE WITH COREY DAMEN JENKINS Trad Nouveau
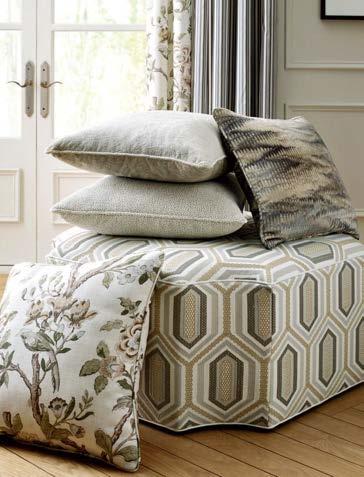
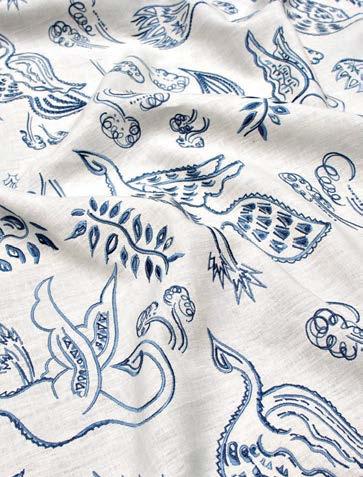
THE VALE LONDON Sloane Capsule Collection
FORNACE BRIONI
Le Piastrelle Segnate by Giovanni Barbieri
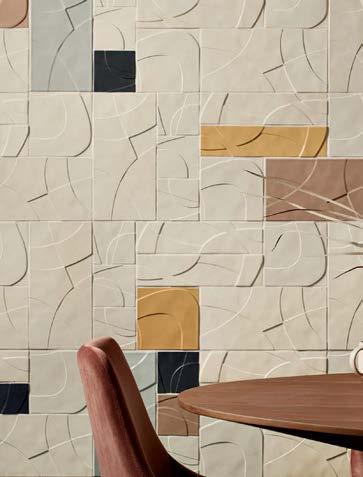
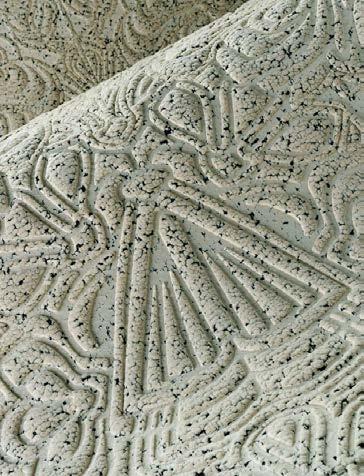
KOHLER CO.
The Abstra™ Collection by Kohler WasteLAB®
HARLEQUIN WITH DIANE HILL
Florence Wallpaper in Fig Blossom, Apple & Peony

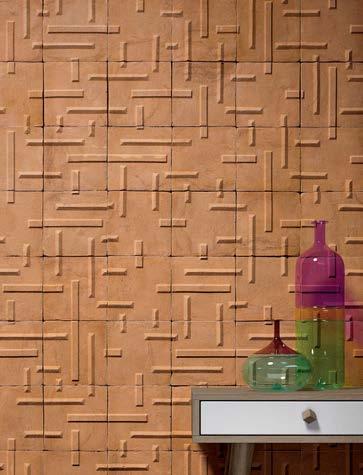
ARTE
Mimic Moth from Moooi Wallcovering Memento Moooi Collection
JELD-WEN
Auraline® True Composite Windows & Patio Doors
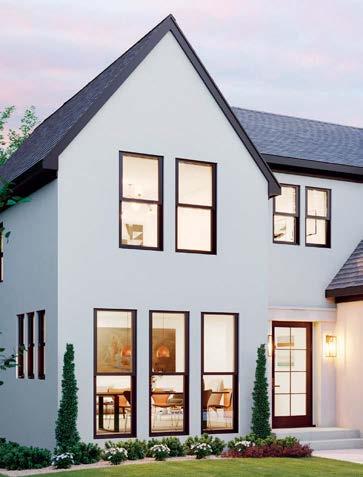
Baldwin Hardware

BATH ACCENTS & ACCESSORIES
Modern Cabinet Hardware Collection
Legno Bastone FLOORING St. Moritz G1 from European Elegance Collection
Four Hands
FURNITURE DESIGN
Zoia Dining Table
Monogram Luxury Appliances
HOME APPLIANCES
Monogram™ Designer Collection by Richard T. Anuszkiewicz
Emtek
KITCHEN ACCENTS & ACCESSORIES
Select Cabinet Collection
Baker Furniture

LIGHTING
Murano Vessel Pendant from The Thomas Pheasant Collection
McGuire Furniture
OUTDOOR DESIGN
Cuerda Lounge Chair from The Laura Kirar Collection
François & Co.
STONE & TILE
The Silhouette Mantel from Contemporary Collection
Egg & Dart Textiles
TEXTILES
Rainbow from Pride Velvet Collection
Arte
WALLCOVERINGS
Secret Silhouettes from Décors & Panoramiques Collection
LaCantina Doors
WINDOWS & DOORS
V2 Folding Door
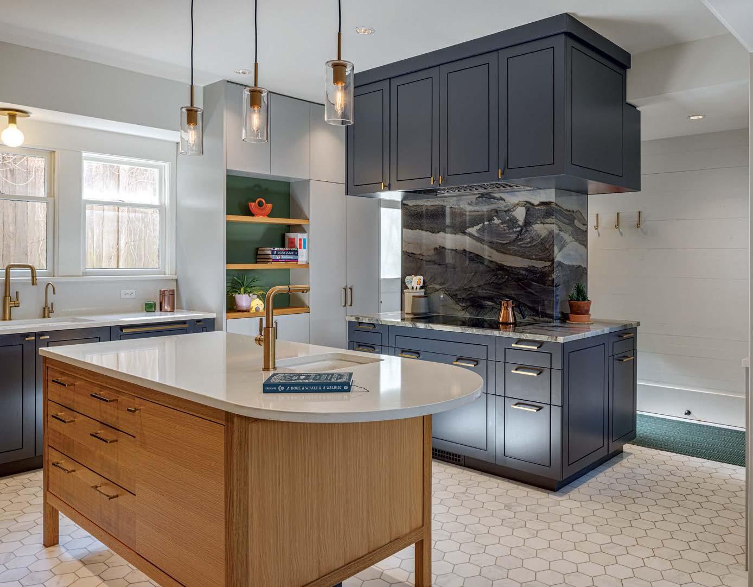
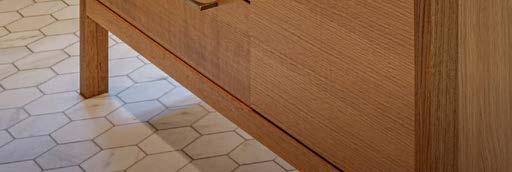
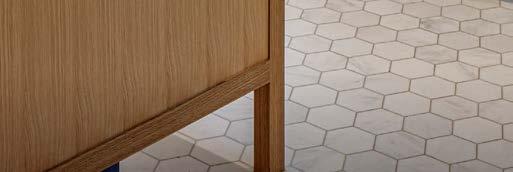
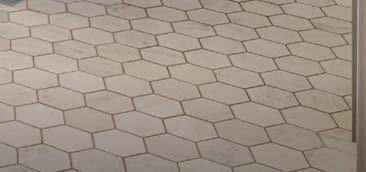
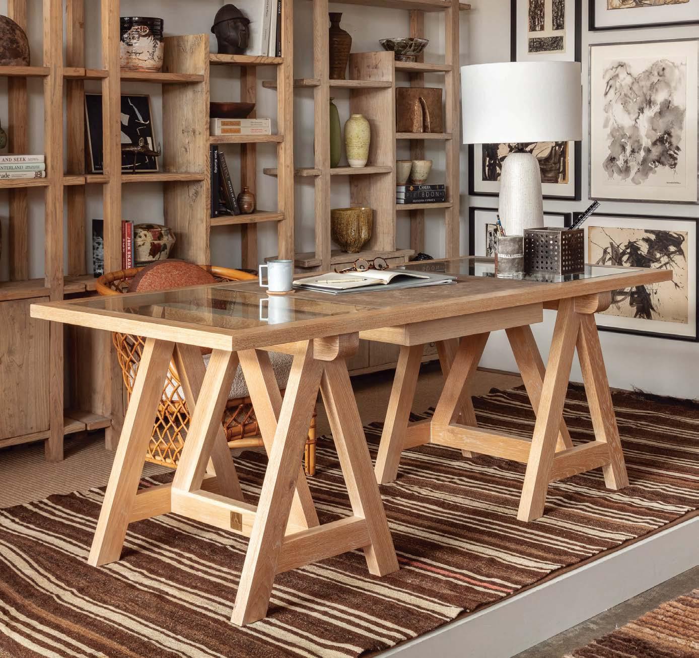
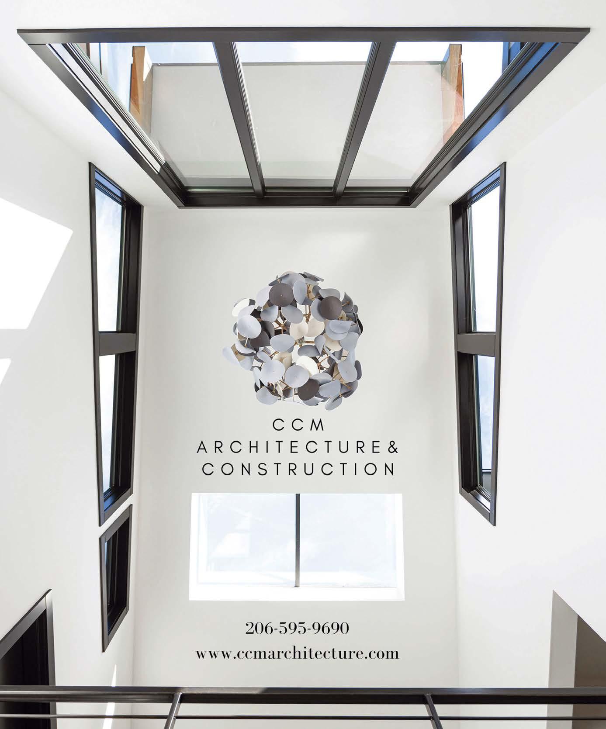
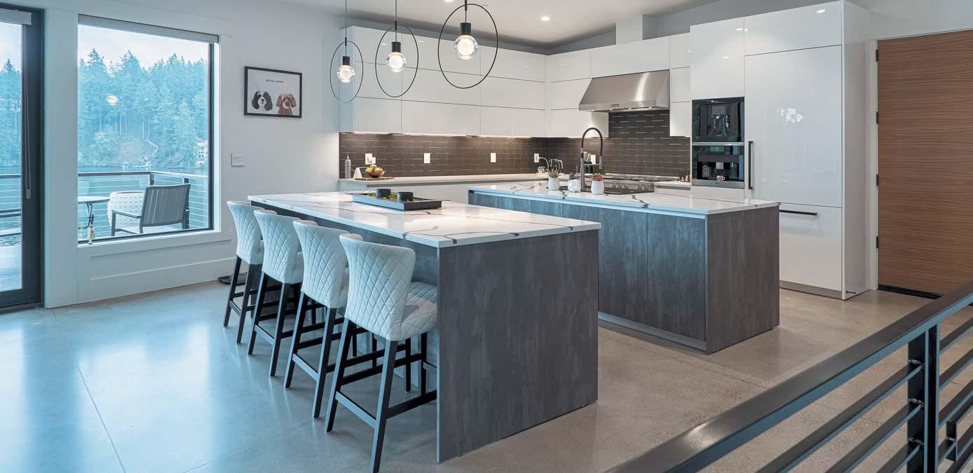
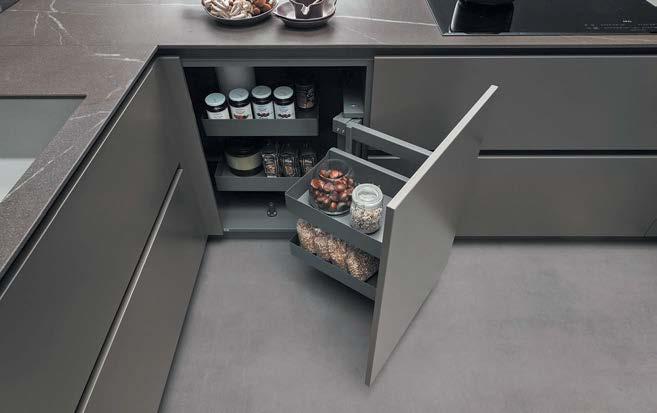
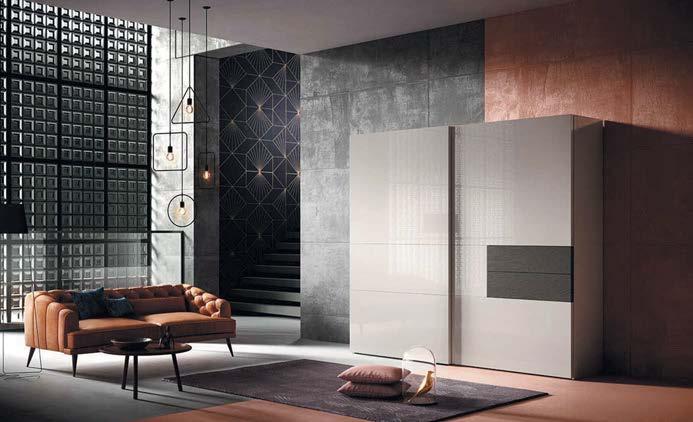
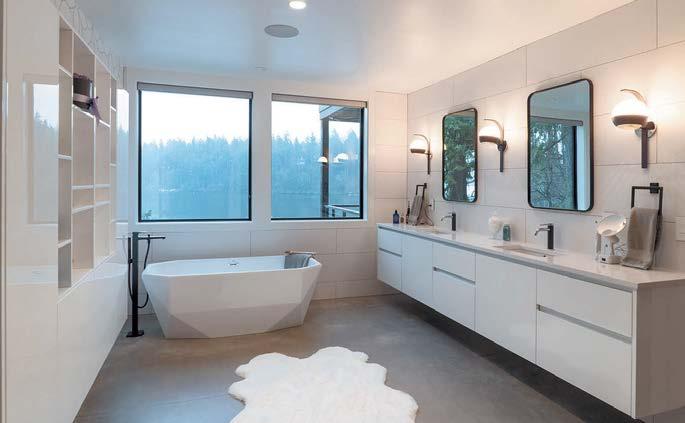
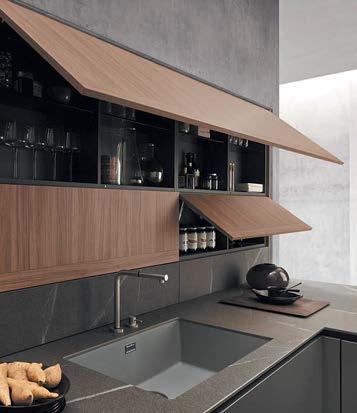
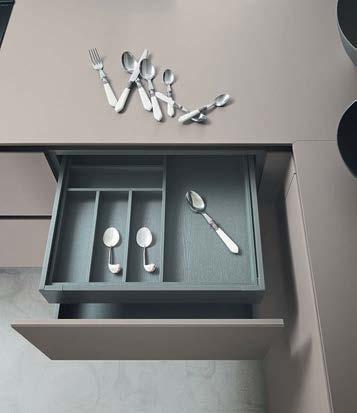
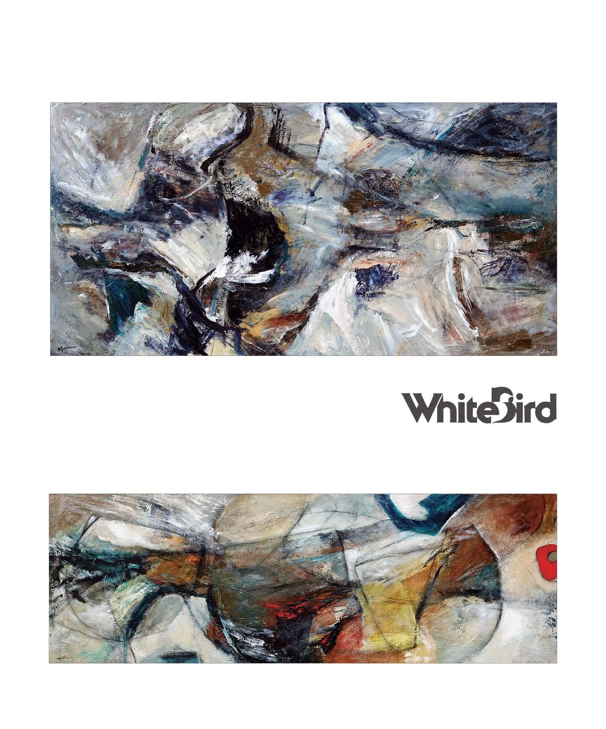

Trendsetters, tastemakers and style gurus—the women of design are changing the game. And while many of these creative leaders always dreamt of and planned for a career in the field, some of them took a more circuitous route to their current position. One simple thing that they all seem to have in common: these women love what they do. Read on to see what drives them, as well as who these visionaries and innovative creators consider to be the industry’s icons. In this special section, get to know—and be inspired by—the most influential women of design.
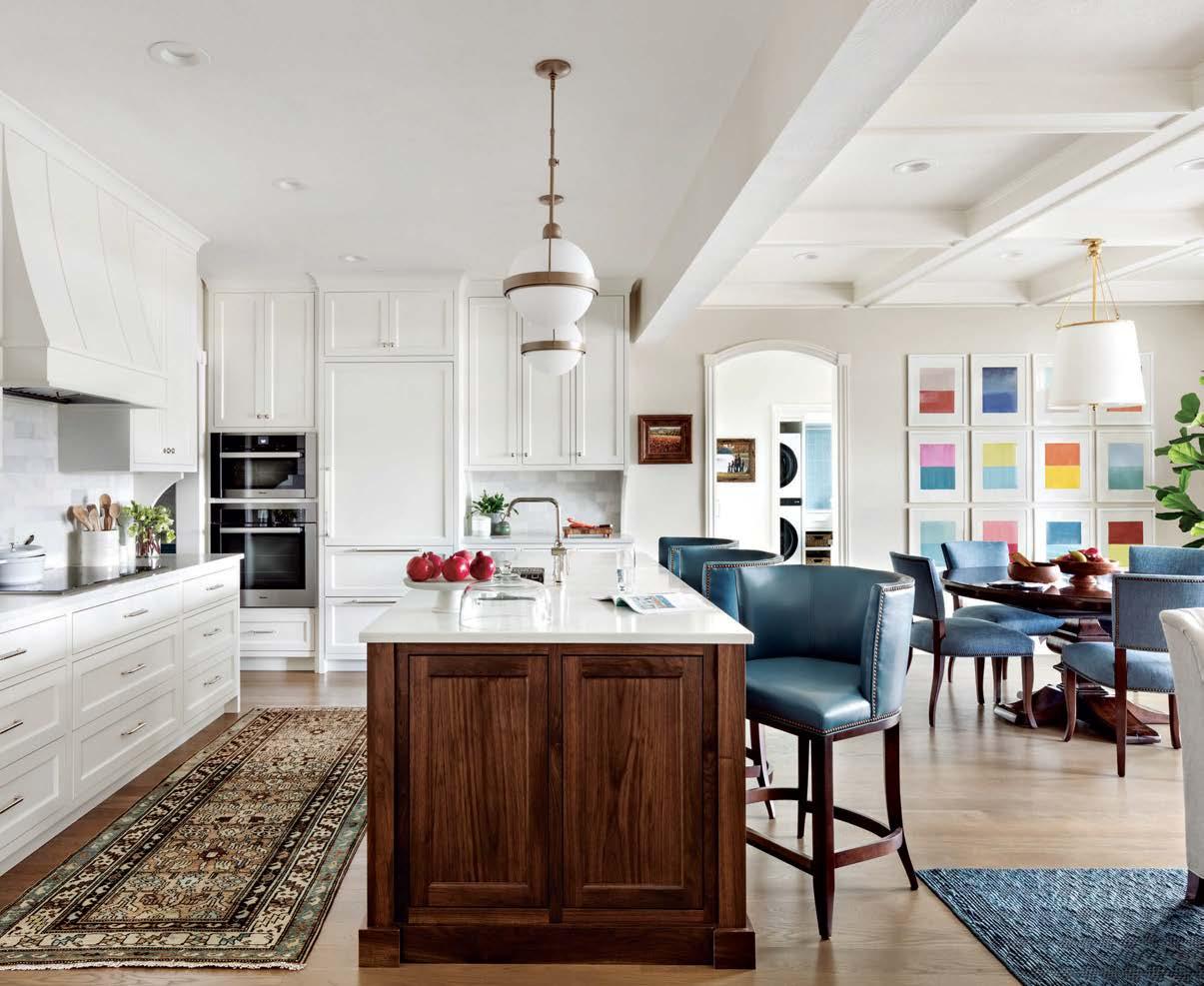
206.484.6985 | buurmaninteriors.com | s_buurmaninteriors
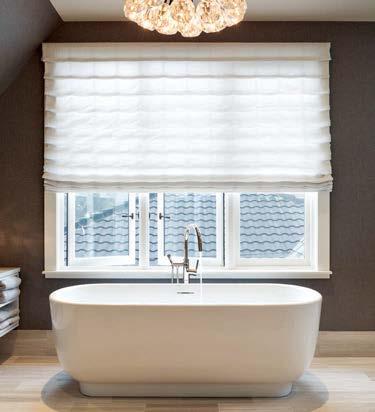
Anyone can furnish a home, but it takes a professional with a trained eye, keen intuition, collaborative spirit and enduring passion to tell a unique story through great design. As the president of Buurman Interiors, Shelley Buurman has been doing just that since 1998. “I believe I was born designing,” Buurman says. “As a kid, I was the one with the tidy room who insisted that my surroundings be pleasing and pretty.” That innate love for crafting beautiful, functional spaces combined with her dedication to relationship building and teamwork results in homes and spaces that perfectly reflect her clients’ wants, needs, tastes and lifestyles. “My intention is to continue meeting and working alongside great people who are committed to realizing their design goals,” she adds. “There is nothing more thrilling to me than seeing how my clients engage with the environments we’ve created together.”
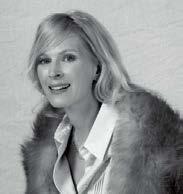
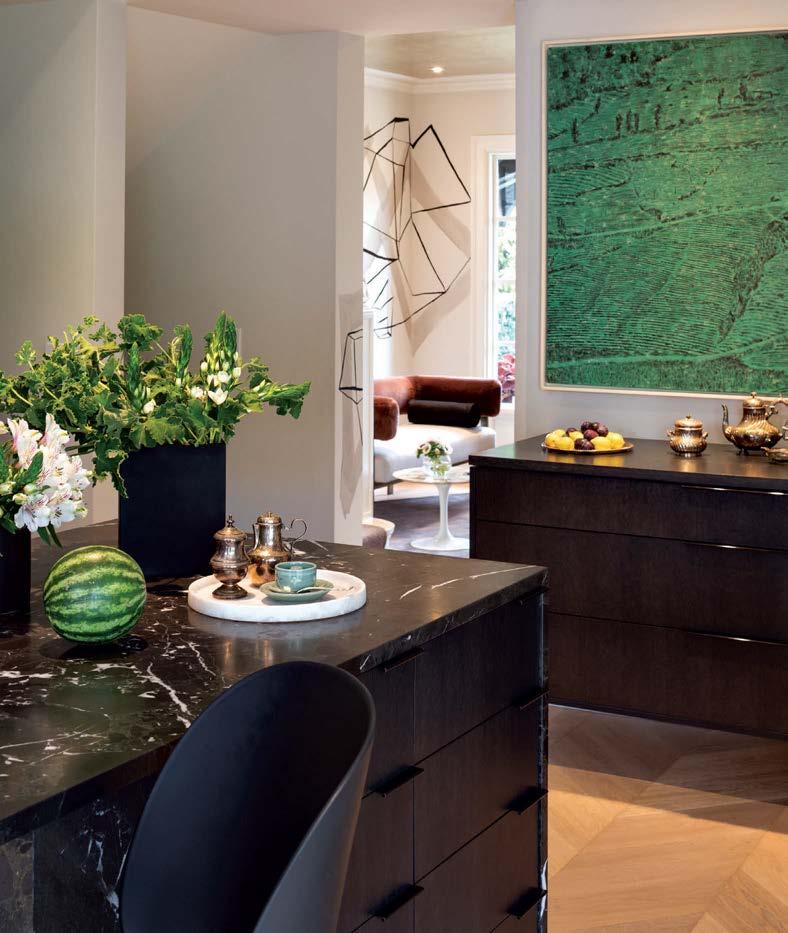
• What is the greatest tool you’ve acquired in your career? I’ve collaborated with many talented people in the industry and what has impressed me most is the delicate, yet exact communication style necessary to convey ideas, solve problems and gain personal insights from clients, which I then apply to design goals.
• Share a project that exemplifies your style and skills. It was a Capitol Hill residence I designed for a couple who collect Asian, French and Italian antiques. Using antiques, knowing where to place them and understanding how they will affect a room is a balancing act. The result was a fresh richness and complexity that conveyed the homeowners’ unique story. We remain great friends to this day.
Shelley Buurman shares three Instagram inspirations.
• @colinking Because of his staging, lighting and curation of all things.
• @classicalamericanhomes Because I love antiques and believe in preserving our architectural history.
• @mrmitchowens Because everything he shares is remarkable.
Above This inviting Kallista tub with its Rohl floormounted tub filler takes center stage while Ann Sacks Athens Silver Cream field tile provides the perfect pathway to a soothing soak. Top With its custom island, Gubi barstools and floating cabinet in a one-of-a-kind cinder matte stain, this kitchen is the perfect showcase for the homeowner’s stunning artwork and a Judith Bigham mural in the entryway beyond. Photography William Wright Photography; Headshot by Vafa Voss Photography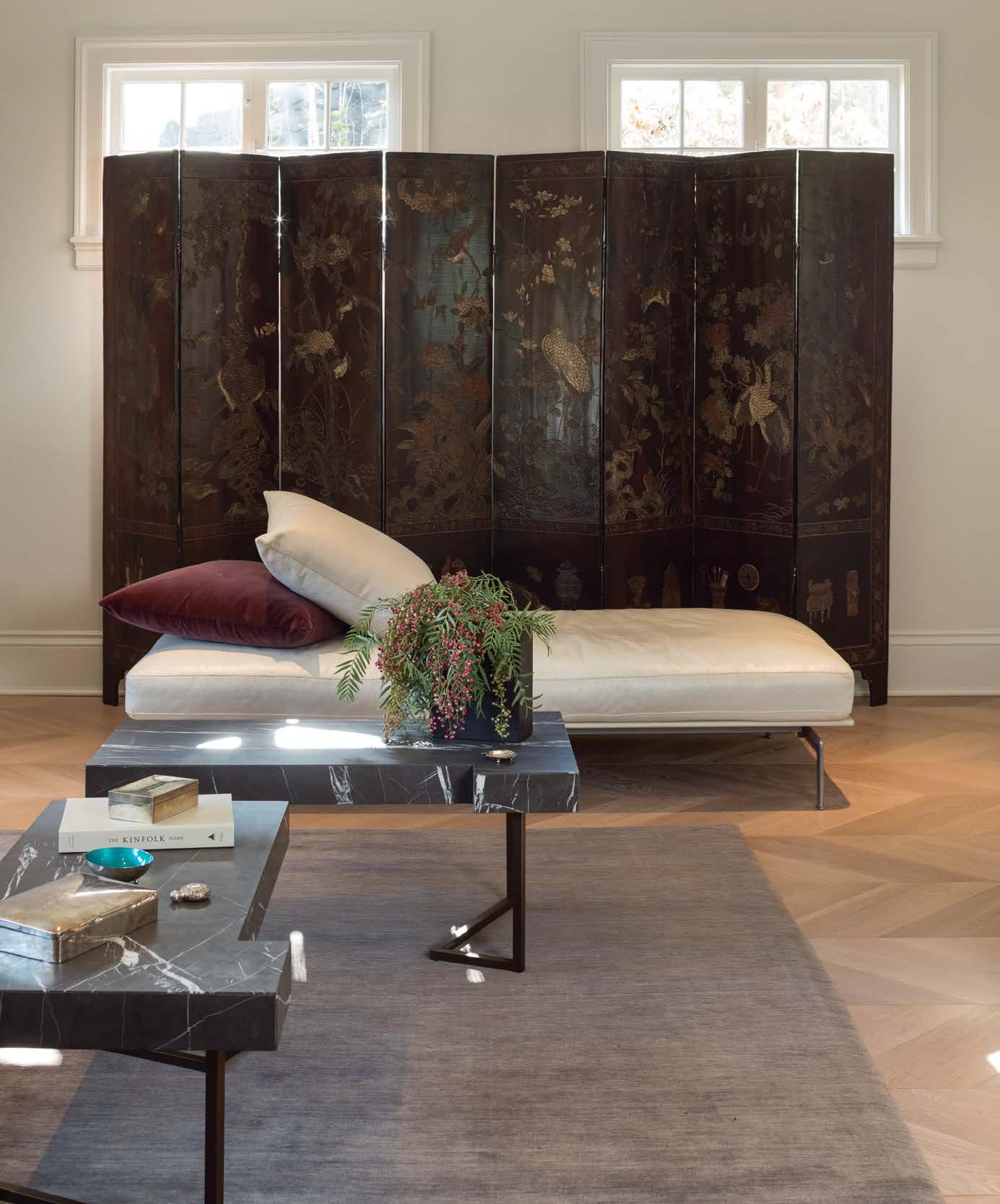
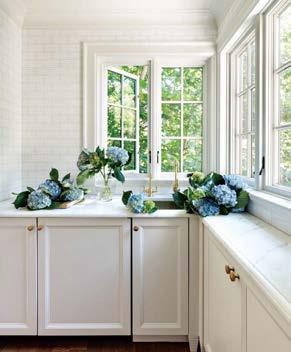
206.527.3347 | debbiecahillturner.com | debbiecahillturner
Anyone can furnish a home, but it takes someone with a trained eye, keen intuition and indelible experience to help tell a story, add special touches and make a home truly unique. That’s where interior designer Debbie Cahill Turner comes in. With 28 years of expertise, she brings a unique design perspective to Debbie Cahill Turner Design, the firm she founded in 2005.
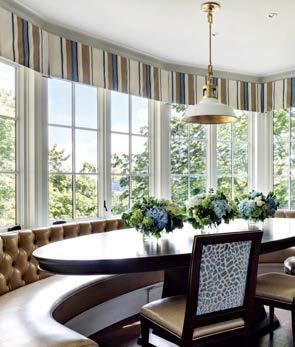
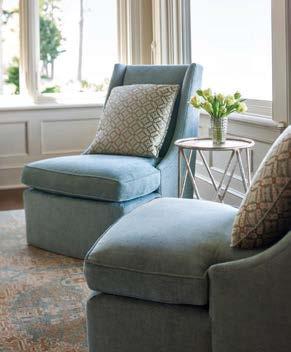
“We aim to inspire and uplift our clients by delivering homes that fit their needs and are distinctively their own,” she explains. Cahill Turner’s extensive background in construction allows her to collaborate effectively with contractors and architects and respect her clients’ budgets. She also has a talent for creative design work. “I like to layer projects with found items, antiques, clean-lined upholstery and a mix of periods and styles. A home should feel welcoming, with a unique ambience that reflects its owners.”
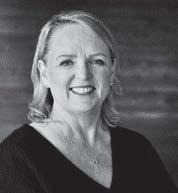
“My parents owned a building materials company, which gave me industry exposure from a young age,” Cahill Turner shares. “It is no surprise that when I was given a test in school that indicated my future career, it was interior design. But I didn’t become a designer until a bit later—after graduating from college I traveled to Europe and Japan and fell in love with architecture and design. That experience made my future clear. So, I went back to school and the rest is history.”
“There are so many forms of inspiration to be found when travelling,” Cahill Turner says. “From the charm of small fishing towns to quaint European villages to bustling city streets and stunning landscapes full of exotic colors, there is nothing like travel to get the creative juices flowing.”
Top Relax in the generous soaking tub or rejuvenate in the walk-in shower in this bathroom sanctuary with custom marble tile, Dolomite wall tiles and Conrad shades. Right This custom banquette and kitchen table form a luminous breakfast nook with a spectacular view. Center This kitchen features exquisite Statuario marble countertops, Dolomite wall tiles, custom cabinets and a Sub-Zero ice machine and beverage refrigerator. Far right Donghia chairs swathed in Schumacher fabric and an occasional table from Ironware International make a statement that is simply elegant.
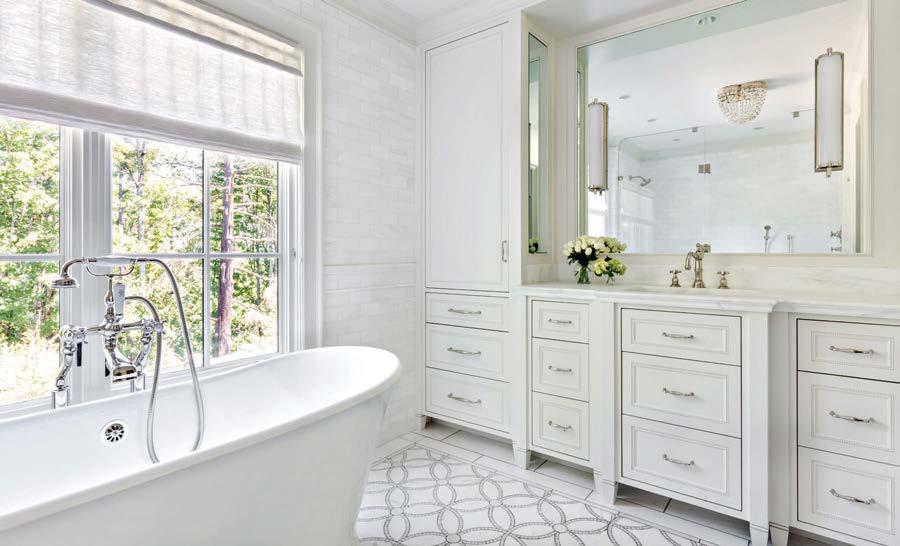 Photography Top, Right & Center by Miranda
Estes Photography; Far right by John Granen
Photography Top, Right & Center by Miranda
Estes Photography; Far right by John Granen
“When I don’t allow rules to get in the way of my creativity, I’m able to deliver the very best designs.”
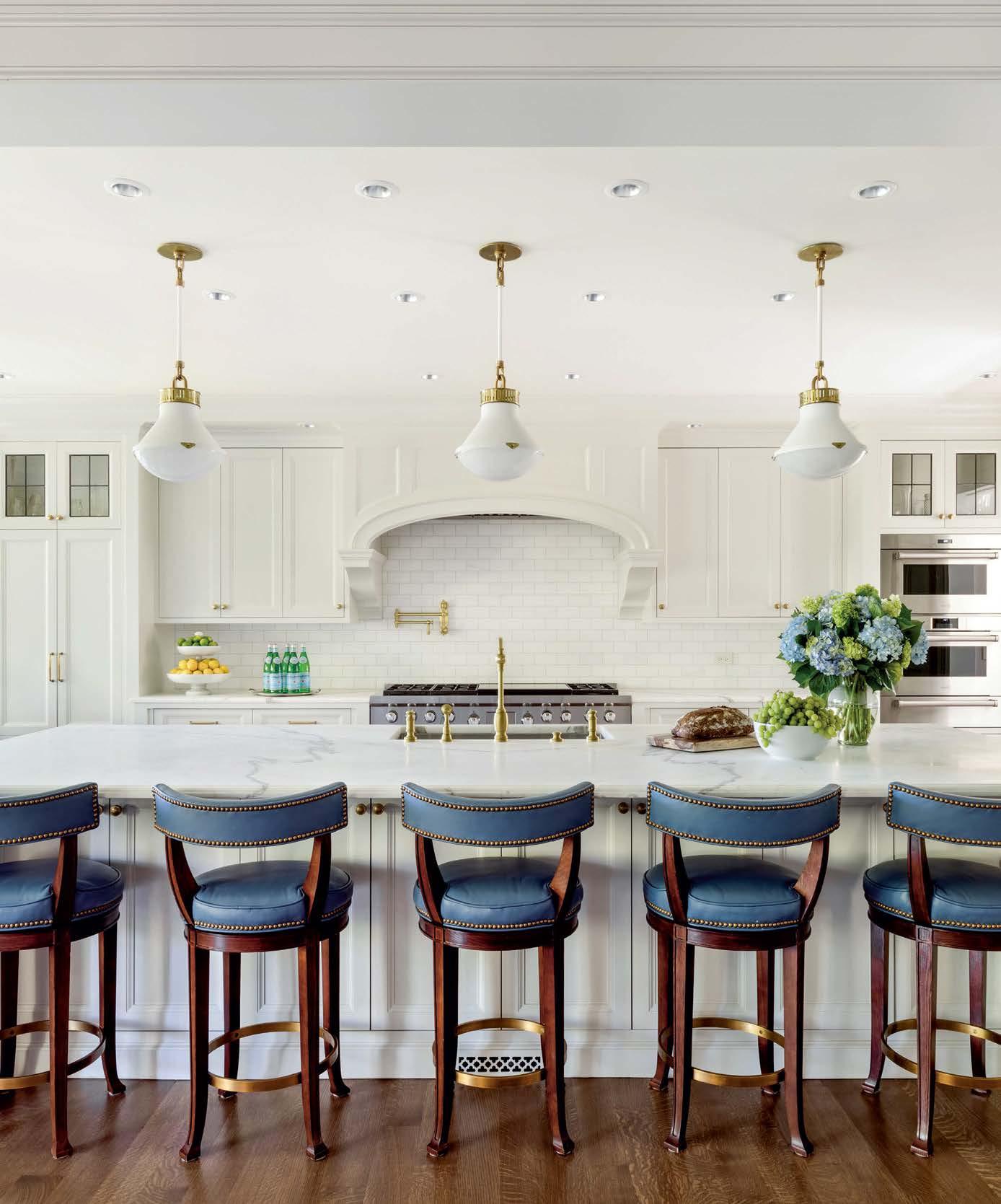
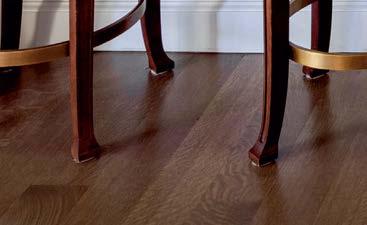
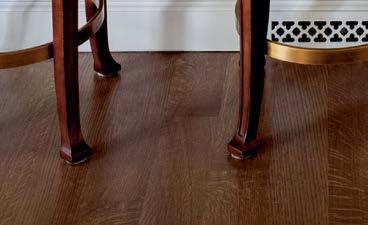
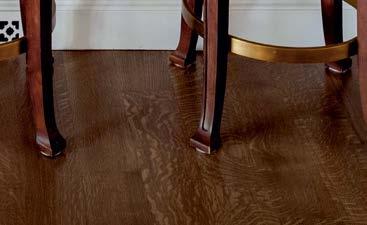
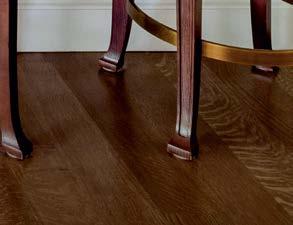
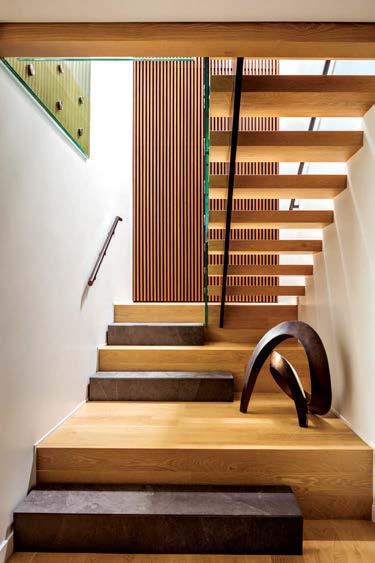
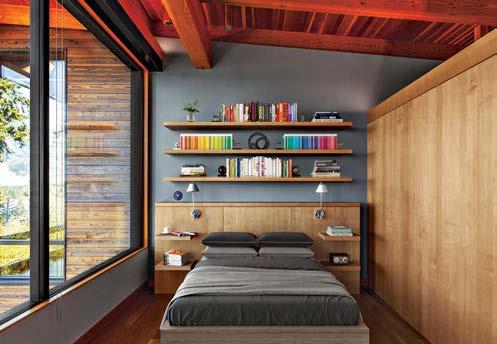
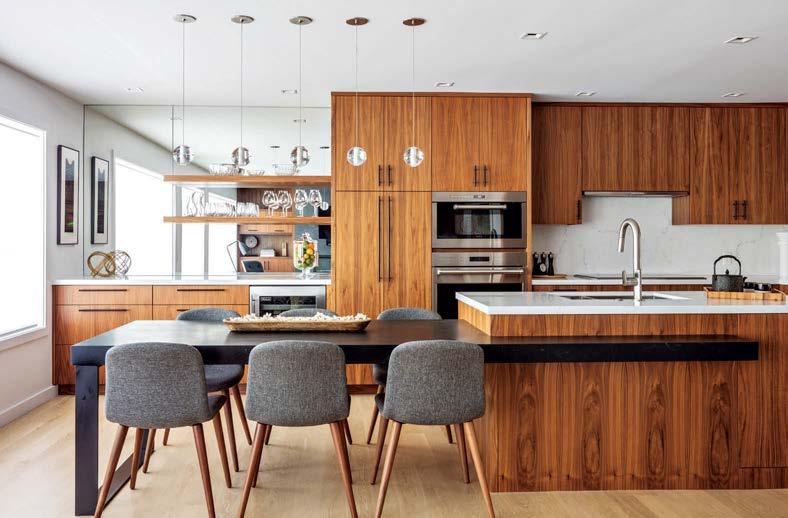
206.325.6441 | hw-architects.com | hwarchitects
One often hears old adages describing women as containing multitudes. In the case of D’neka Patten, this could be represented in her multifaceted career. “I have crossed many artistic lines in my time, from architecture and interior design to theatrical set design and performance to public art and gallery installations,” she says. Today, all of those unique experiences culminate in her work at Hoshide Wanzer Architects + Interiors, where she is principal of interiors. Alongside the creative and communication skills that have been built by a diverse career path, Patten has gleaned other insights. She shares: “Working in historically male-centric industries like architecture and construction can be challenging, but I think as more women assume leadership positions, we have an opportunity to encourage emerging female designers to hone their unique skill sets and develop a confident, creative voice.”
“We want to continue blurring the lines between architecture and interiors,” Patten says of the Hoshide Wanzer team. “While both disciplines have specific areas of focus, we believe that an integrated approach, respecting and learning from each other’s strengths, provides the best outcome for our clients. Their satisfaction is always our primary goal. We are always searching for a design solution that is not only functional and beautiful, but also provides a memorable and meaningful experience for the user.”
Patten weighs in on what keeps her moving forward as such a creative individual.
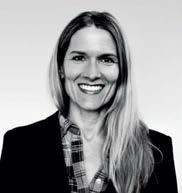
• Inspirations: I find a lot of inspiration through travel absorbing the landscape, art and lifestyle of another place or culture helps me refresh and see things in a new way.
• Motivations: I usually start my day with a matcha latte and good music—my happy place.
“Our work is a mix of custom residential, civic and commercial, so there is no typical day!”
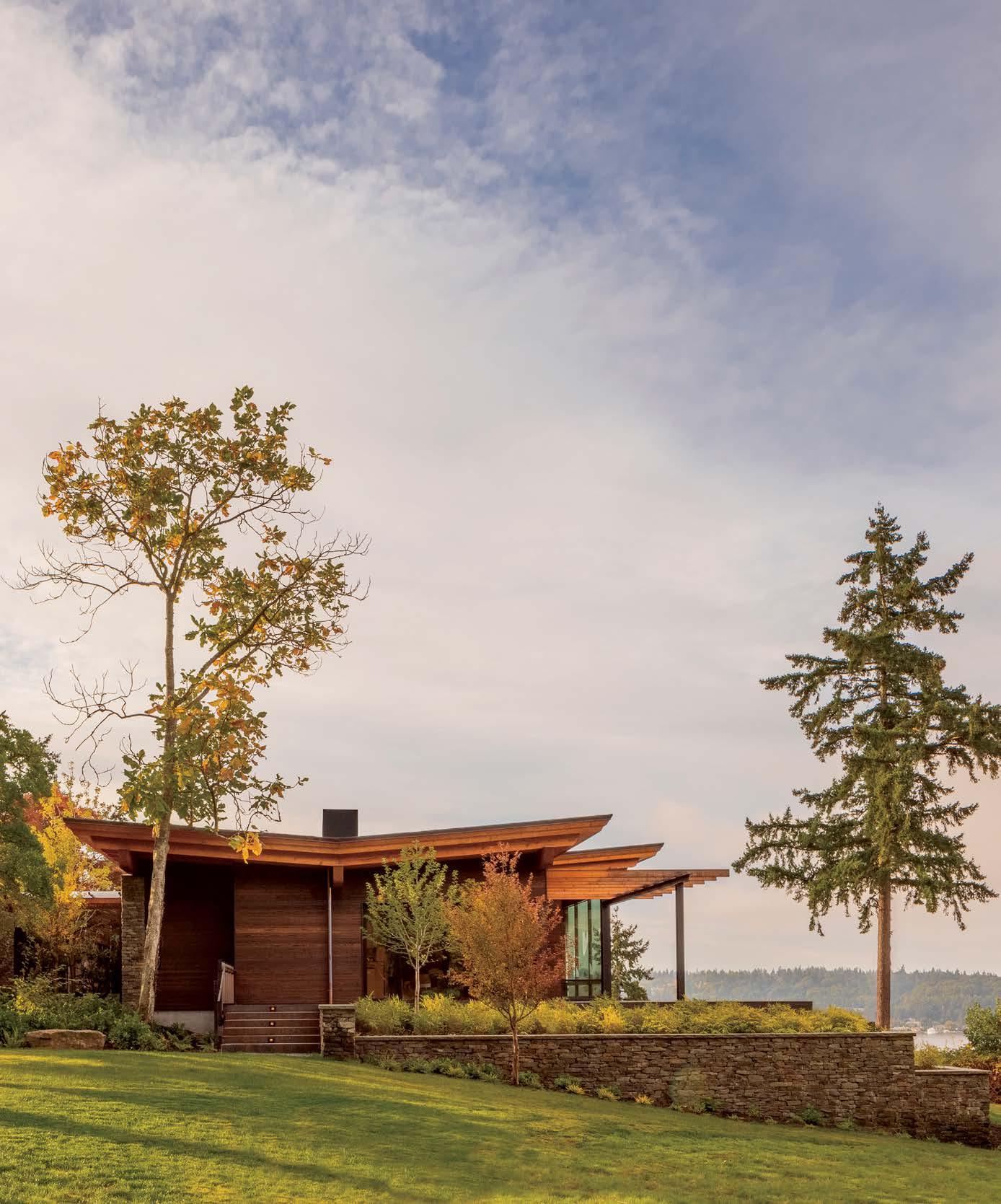 Hoshide Wanzer
Architects + Interiors
Photo: Rafael Soldi
Hoshide Wanzer
Architects + Interiors
Photo: Rafael Soldi
206.795.4038 | janofarchitecture.com
When comprehensive skills and creative drive are combined with a visionary approach, influential design is the result. A graduate of the Yale School of Architecture, Amy Driggers-Janof, AIA, leads the small, but mighty team at Janof Architecture, who have been delivering award-winning architectural designs since 2000. Over the past 23 years, Driggers-Janof has kept a steady hand on the wheel to balance her firm’s growth with the exceptional level of client care they are known for, so her most recent announcement is one that will rouse cheers. “In addition to being a full-service, bespoke architecture firm, we are now offering fully-integrated interior design services including couture furnishings,” Driggers-Janof says. “We’ve found that providing a total aesthetic vision drives us to more refined and complete solutions. With that said, we are always happy to work with a client’s designer, too!”
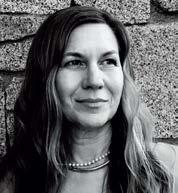
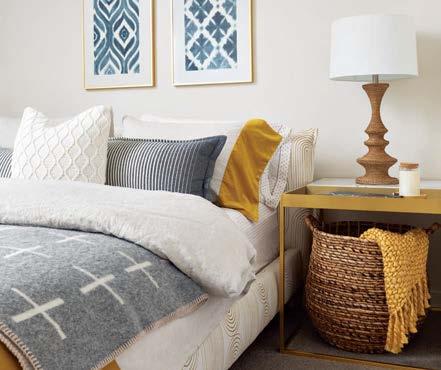
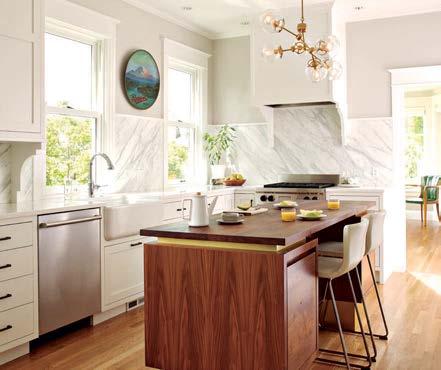
• Share a mentor who has inspired your work. I have to give special thanks to Joe McKinstry of McKinstry Stauffer Yang Construction because he was instrumental in connecting me to a client base in Seattle that I’m very grateful to have.
• Who do you consider to be the ultimate female icon of architecture? I’m a huge fan of Julia Morgan. As the first woman to graduate from l’Ecole des Beaux-Arts in Paris, she forged a very early path for women in architecture and then went on to have an amazingly impressive and prolific career that any architect, man or woman, would envy.
• Talk about a favorite project. One of my current favorites is a church we’re remodeling into a home because it combines some of my ideal challenges— working on a structure with age and character and bringing it forward to a radically different use while maintaining its integrity.
• What’s new? We’ve recently grown our practice to include a Bainbridge Island office that complements our urban Seattle practice and will allow us to expand into waterfront, estate and equestrian properties.
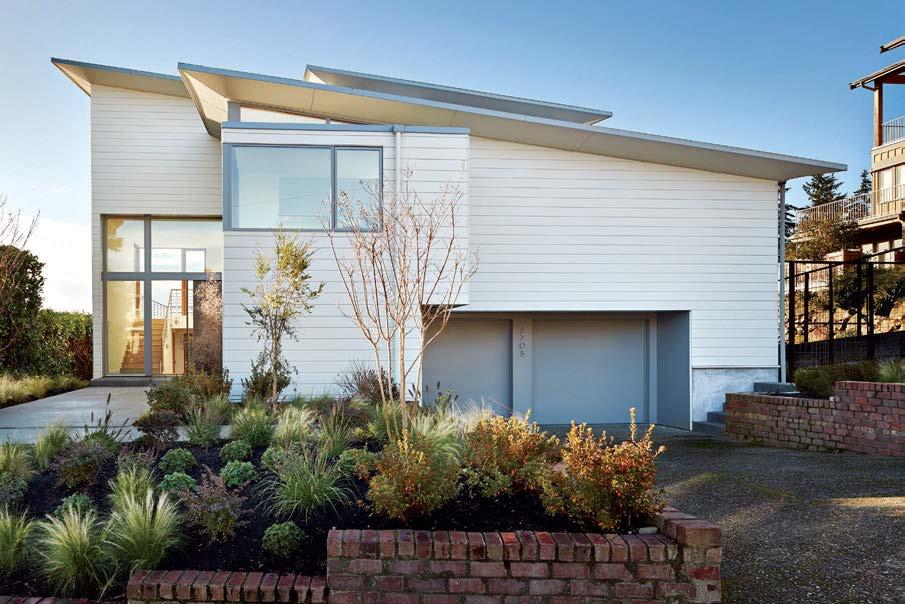
“The adrenaline rush I get from coming up with creative design solutions is what truly energizes me.”Top The double-canted roofs of this modernist gem in Magnolia are aimed toward the view of Mount Rainier. Left A retro-modern walnut island gives a fresh focus to an immaculatelyrestored 1910 kitchen. Right Thoughtful layering of art, objects and textiles brings warmth and texture to a serene and sophisticated bedroom. Photography Top by Benjamin Benschneider
Elegantly Imagined Homes.
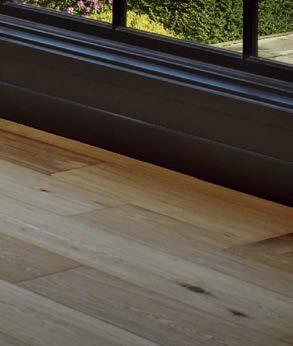
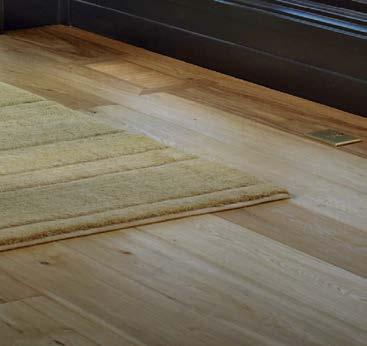
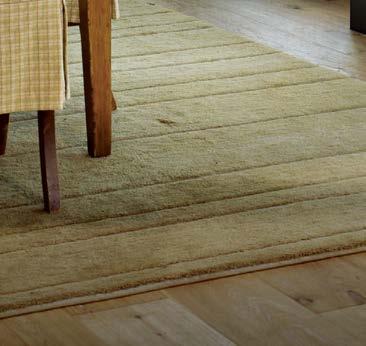
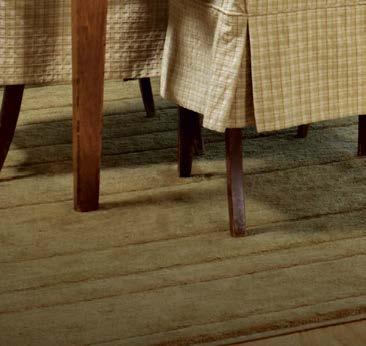
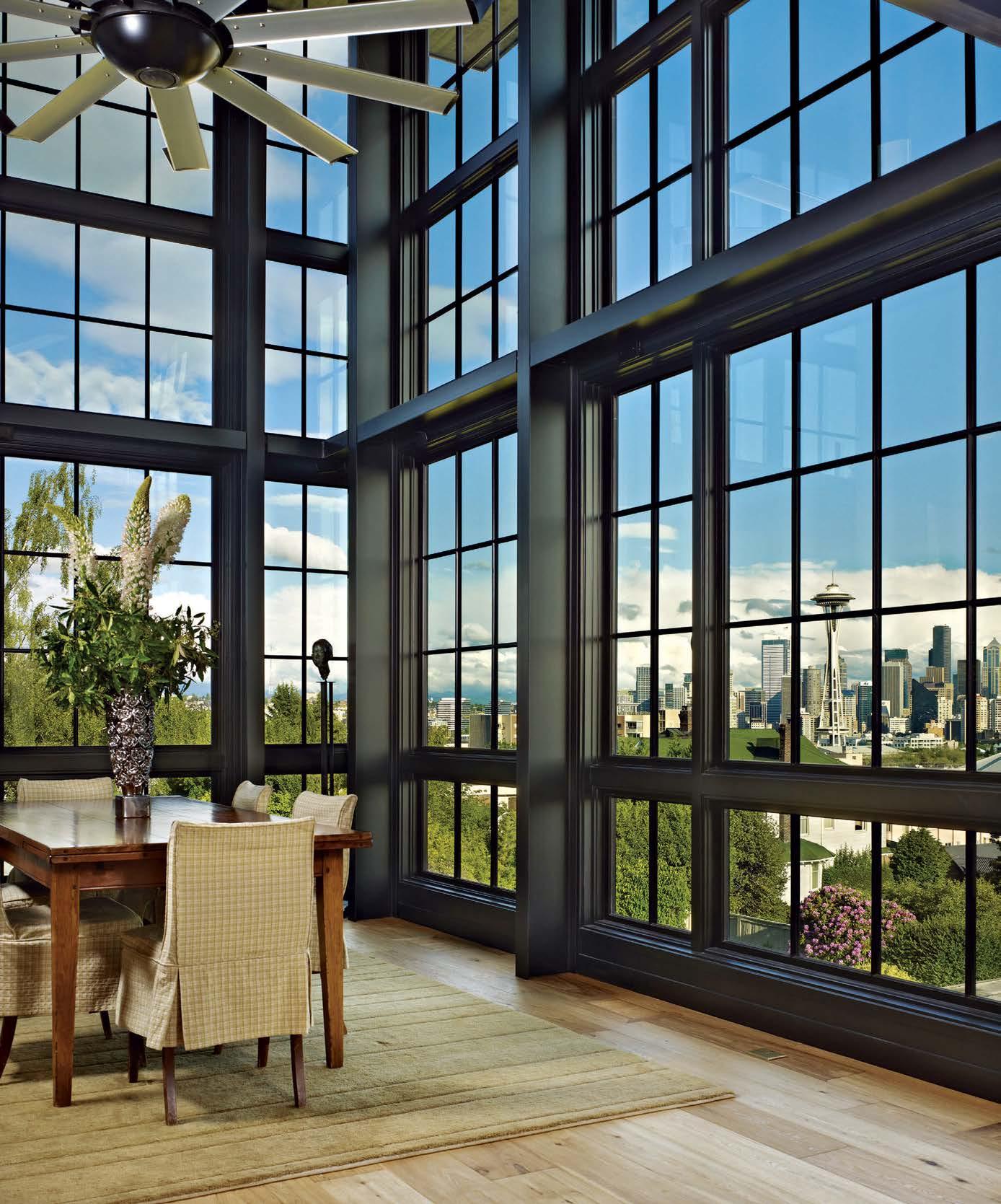
425.827.2266 | buchan.com | johnbuchanhomes
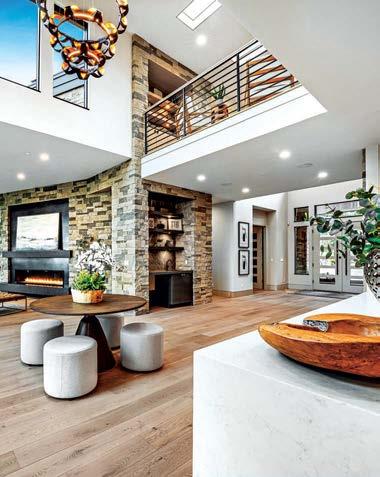
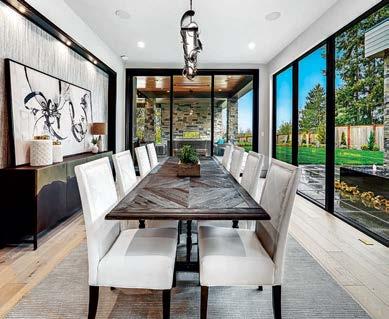
The ability to balance the art and science of a pursuit is one often praised in women, and Heather Dosch is no exception. The CEO of John Buchan Homes—a family-owned, relationship-driven luxury home builder at work in the Pacific Northwest for more than 60 years—has helped her firm to earn a reputation for distinct quality and style. “We believe what you can’t see matters as much as what you can,” Dosch says. This exacting philosophy stems not only from the ethos of her team today, but from her upbringing. “From my dad’s restaurant napkin sketches to my mother’s knack for decorating to such perfection that she would adjust an object by a fourth of an inch, building and design with attention to detail have been a part of my entire life,” she shares. “That fastidiousness is what turns good to great. I suppose it is no surprise that my personal motto is ‘always improving.’”

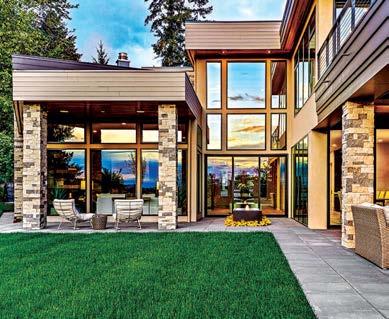
“My parents have been my greatest teachers, but so too have others,” Dosch shares. “From the toughness my ballet teacher instilled in my youth to the mentorship and inspiration I find these days among members of my Vistage group, so many have believed in me, pushed me and given me tools to succeed.”
Asked to share her greatest source of inspiration, Dosch can hardly name just a few. “It is all around me,” she says. “My style is varied, and I have a mental and digital catalog to draw on. When I begin a project, I paint a picture in my mind based on the client’s lifestyle, the plan and the site. Then, I research products and turn to the portfolio of our work, those of my favorite builders across the country and our trade partners, to create the specifications for each home.”
Above This two-story gathering area creates an inviting atmosphere for social events. Top Designed to be the focal point of its home, this contemporary kitchen features a large island, sleek finishes and advanced technology. Far left An indulgent dining experience is guaranteed in this sophisticated space. Left The ultimate outdoor living experience is made for relaxation, entertainment, cooking and socializing.
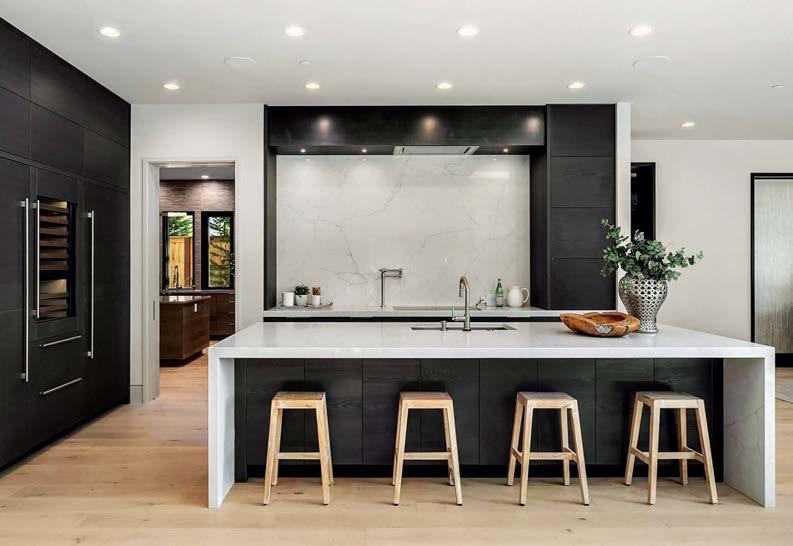 Photography Michael Walmsley
Photography Michael Walmsley
“We do what is right even when no one is looking.”
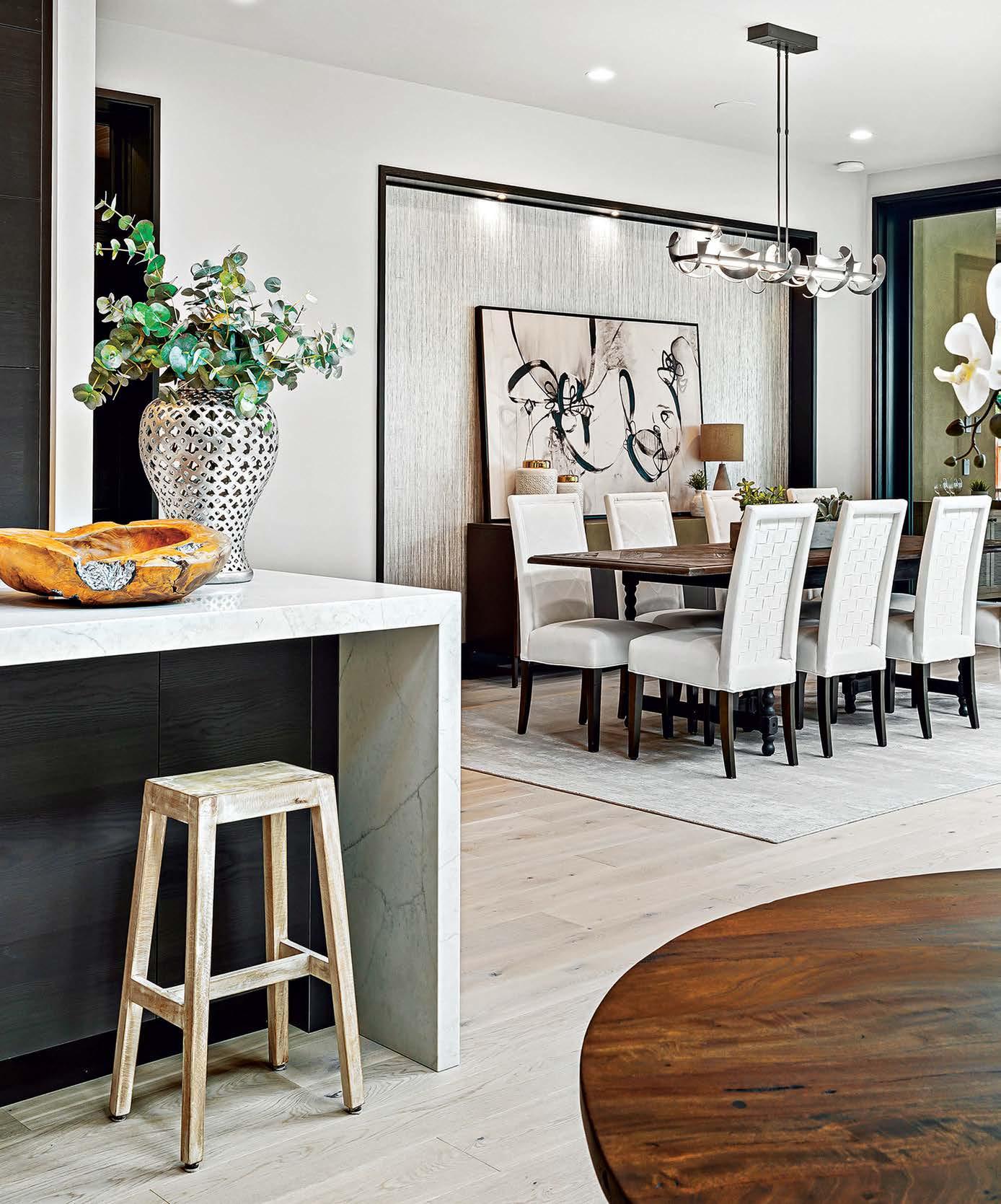
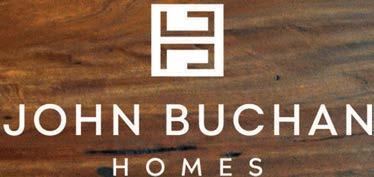
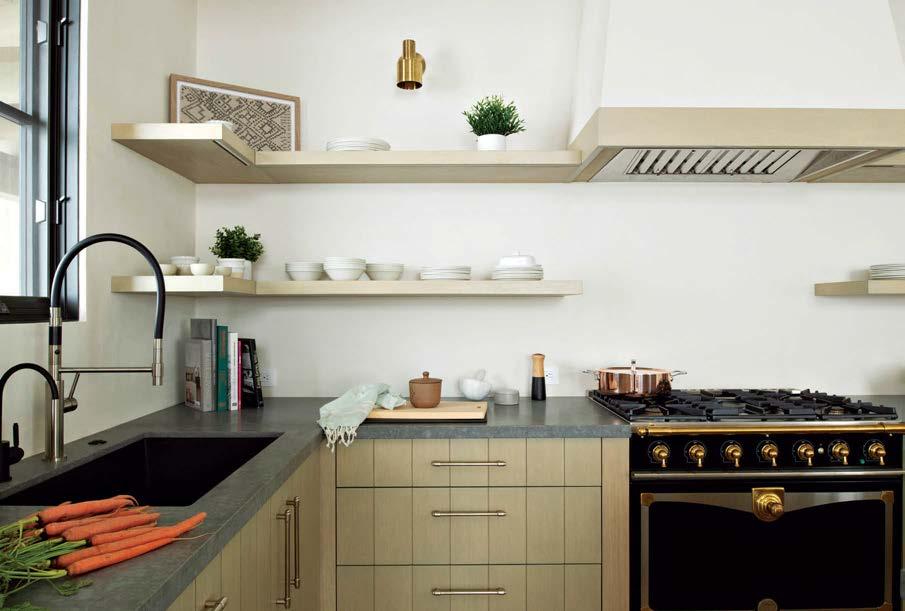
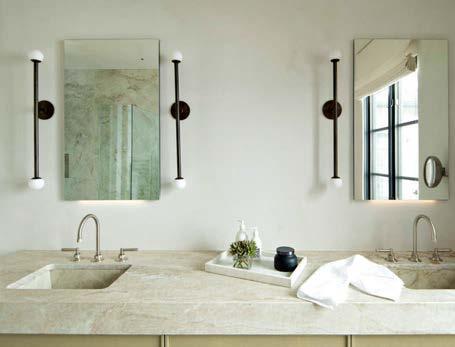
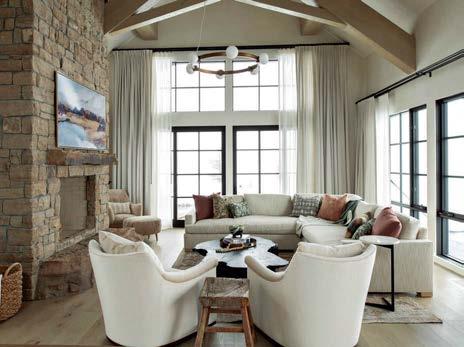
208.928.6366 | lathaminteriors.com | lathaminteriors
It is often said that women have a particular talent for keeping an eye on every detail at once. If anyone is a testament to this, it’s Sarah Latham. In childhood, she played “designer,” exploring paint fan decks and rearranging rooms alongside her sister. Today, she is the principal of namesake Latham Interiors, where new construction and extensive renovation projects—some of the most challenging endeavors when it comes to the details—are executed with superb professionalism and high style. Personalization, too, is central. “We thrive on getting to know our clients and their needs, achieving the interiors they didn’t think possible,” Latham says. “We like to incorporate our design sensibilities, but everything is tailored to the client and their goals.” On the subject of the latter, Latham mentions one of the firm’s own aims: “We pride ourselves on utilizing natural, local materials.”
Asked to discuss the future of the firm, Latham enthuses on innovations, travel and expansion. “We are constantly striving to excel,” she says. “Not only have we incorporated 3D design and virtual reality, but we just returned from Paris after attending three design events. It is important that we stay at the forefront of design so we are always building our knowledge base. That gives us the ability to bring our clients the best options and ideas from every angle. Our team is also growing, and we are looking forward to finishing our new office this year!”
Latham talks routines (or lack thereof) and inspiration.
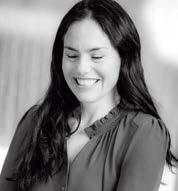
• Workdays are filled with meetings and all aspects of design—spatial, conceptual, drawings, specification, etc. The only consistency is my cup of tea.
• We do turn to Instagram for inspiration, and two of our favorite accounts are @horschinteriors and @aidlindarlingdesign.
Top Raw elements are best to complement organic ingredients in this kitchen. Plaster walls and hood details with a La Cornue range invite family in for a delicious meal. Right New construction has never felt so perfect, with antique doors, Michael Gregory artwork and a plush sectional that the owner prefers to sleep on by the fire. Far right Quartzite countertops with stone sinks are a natural complement to the white oak cabinetry and Apparatus wall sconces.
Photography Mike Schirf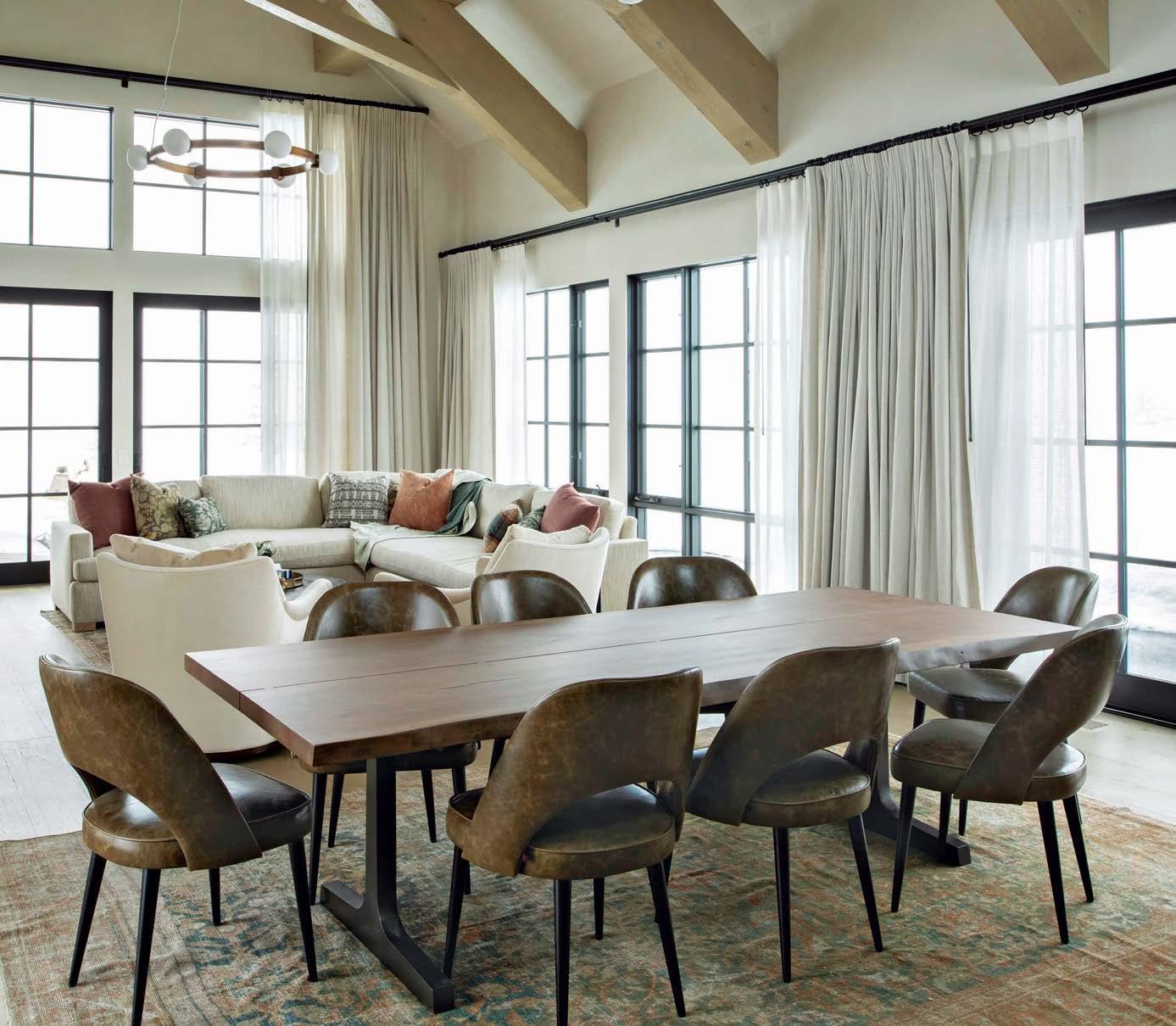
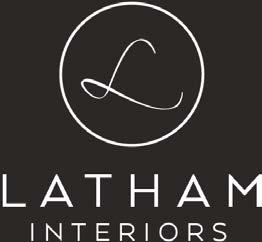
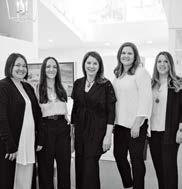
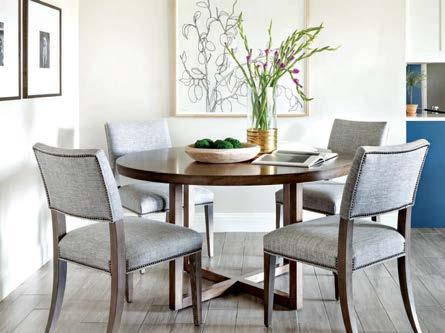
206.784.4710 | leeannbaker.com | leeannbakerinteriors
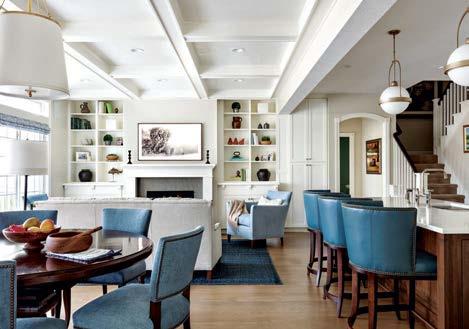
A creative soul who understands a homeowner’s intrinsic needs while helping them achieve their dreams is the very definition of an influential woman of design. LeeAnn Baker embodies these lofty ideals as she and her awardwinning team at LeeAnn Baker Interiors bring timeless Northwest beauty, sophistication and function to their clientele. “We mine each client’s visions, dig for the jewels and then cultivate their ideas into something they never considered before a beautifully understated and refined home that captures their unique personality and lifestyle,” Baker says. A deep and abiding curiosity combined with her collaborative spirit are at the very heart of Baker’s success. “Our favorite projects are those where we work hand-in-hand with architects, contractors, subcontractors, the homeowners and their families to create spaces that exemplify the way our clients live, love and entertain.”
• Did you always want to work in design?
Yes. My father and both of my grandfathers worked in and around the construction business, so I guess it’s in my DNA. Growing up, I spent rainy Seattle summers creating floor plans with Legos.
• What motivates and energizes you?
Definitely my morning routine, which includes meditation and journaling to set my intentions for the day.
• How would you like to see women evolve within your industry?
Design is very competitive and it often seems that we are reluctant to share with one another. I would like for female designers to realize that we are stronger working together and there is plenty of great work out there for all of us.
Top A stylish, state-of-the-art chef’s kitchen in Draper, Utah, that the LeeAnn Baker team remodeled remotely from their Seattle studio. Right This upbeat living space was remodeled for a fun-loving family. Far right A casual lower-level dining area is a great place for casual meals or family game night.
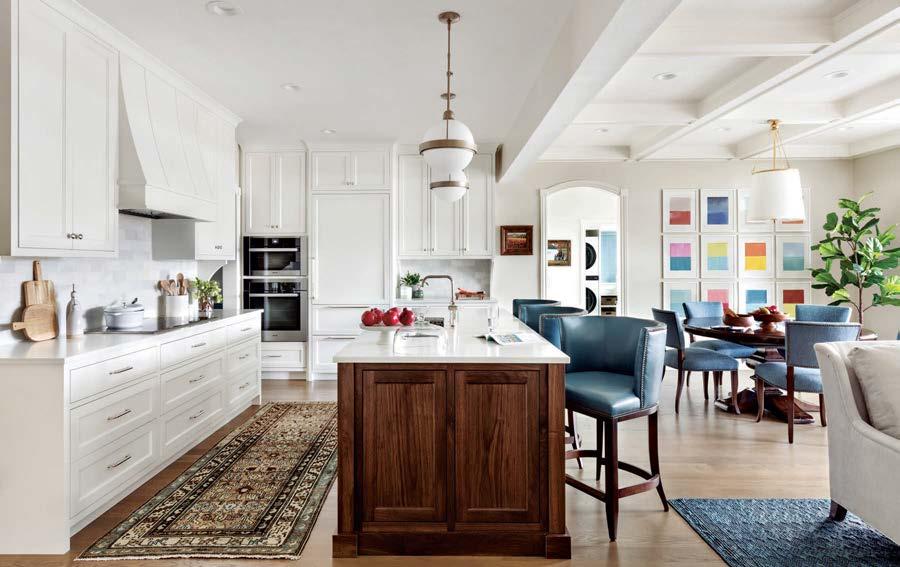 Photography Miranda Estes Photography; Group shot by Heidi Alhadeff Leonard
Photography Miranda Estes Photography; Group shot by Heidi Alhadeff Leonard
“Our company and our brand can be summed up in the two words: Northwest elegance.” DESIGNING
LEGACY
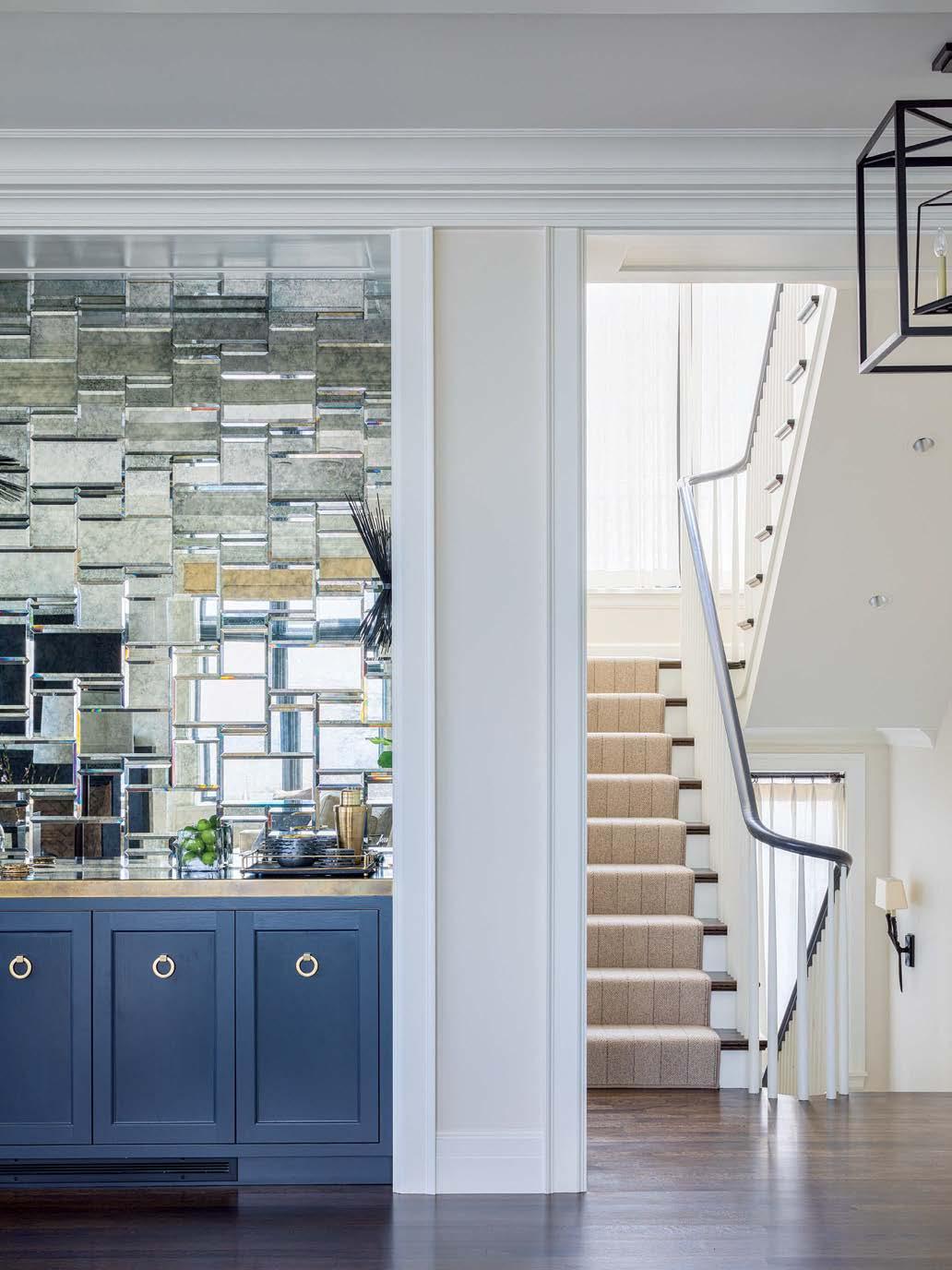
503.295.0151 | maisoninc.com | maisoninc
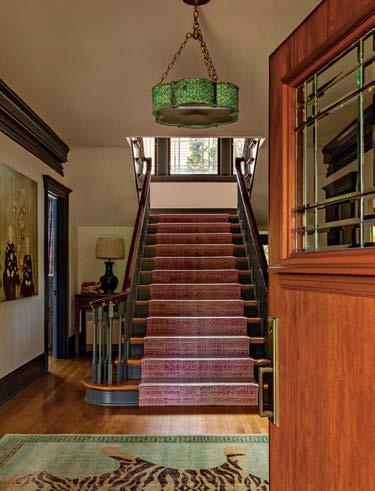
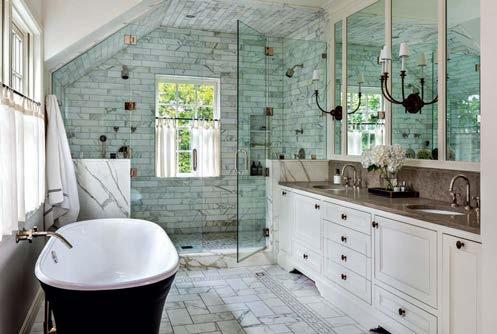
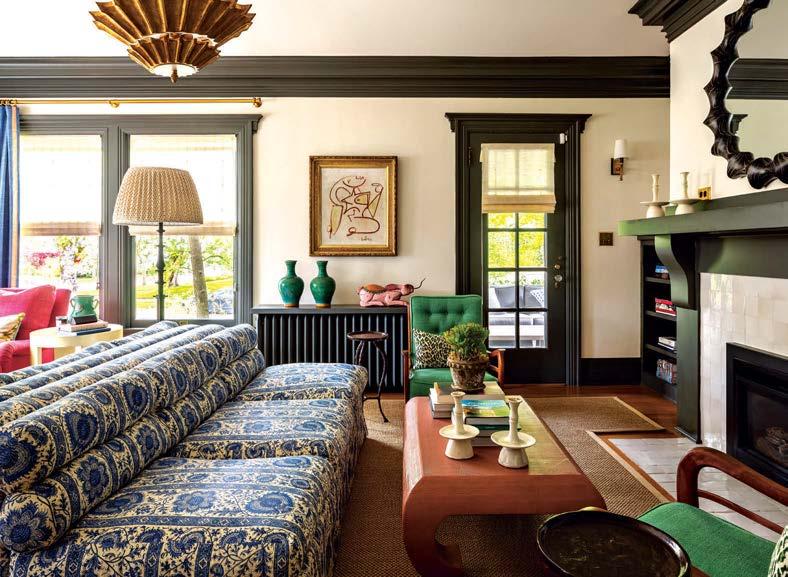
For those who pursue their deepest passions in life, doing anything else seems unnatural. That is precisely how Joelle Nesen feels. “It sounds ridiculous, but there is no world for me where this work doesn’t exist,” she says. In her firm’s 21st year, a typical workday is a blur of jobsite meetings, installs, phone calls, driving, hauling, shopping, scheming, showrooms, sketching and answering questions as they come at her. “Some days I feel like I have answered 200 questions.” Her design team of 12 is a “constant source of joy and inspiration and whether spending focused time with each senior designer on projects in development or working through design details of projects in motion or reviewing inventory direction and special events with the showroom manager: “I am grateful for this creative environment and everyone within it. I can’t imagine doing anything else.”
Asked who has shaped and inspired her most, Joelle says she’s been influenced by all of her professional collaborations, in both design and business. “My first internship with a one-woman interior design firm gave me insight into what it means to really learn the tools of the trade and be knowledgeable about all aspects of construction and remodeling. The second big influence was a businesswoman who taught me that taking risks is always worth it if you trust your vision. I’ve taken that to heart.”

• What social media accounts does Joelle turn to for inspiration? “Actually, magazines are my go-to. There is something about ink on paper that makes more of an emotional connection than anything digital.”
• “There is also a podcast I always listen to when I’m flying,” she says. “A Well-Designed Business with LuAnn Nigara. Her interviews and insights on marketing, money, building a team, etc. are worthwhile regardless of how many years you have under your belt.”
“I feel lucky every single day to arrive at our building to work with the incredible people who fill it.”Above Poppy pink pulls the eye through this grand entry, which is anything but stodgy. Top A color wonderland of textures, batiks and materials mix femininity into masculine architecture. It’s all grounded by a pair of back-to-back armless sofas. Left Clean and classic with beautiful finishes and details, this primary bath is luxurious and timeless. Photography David Papazian
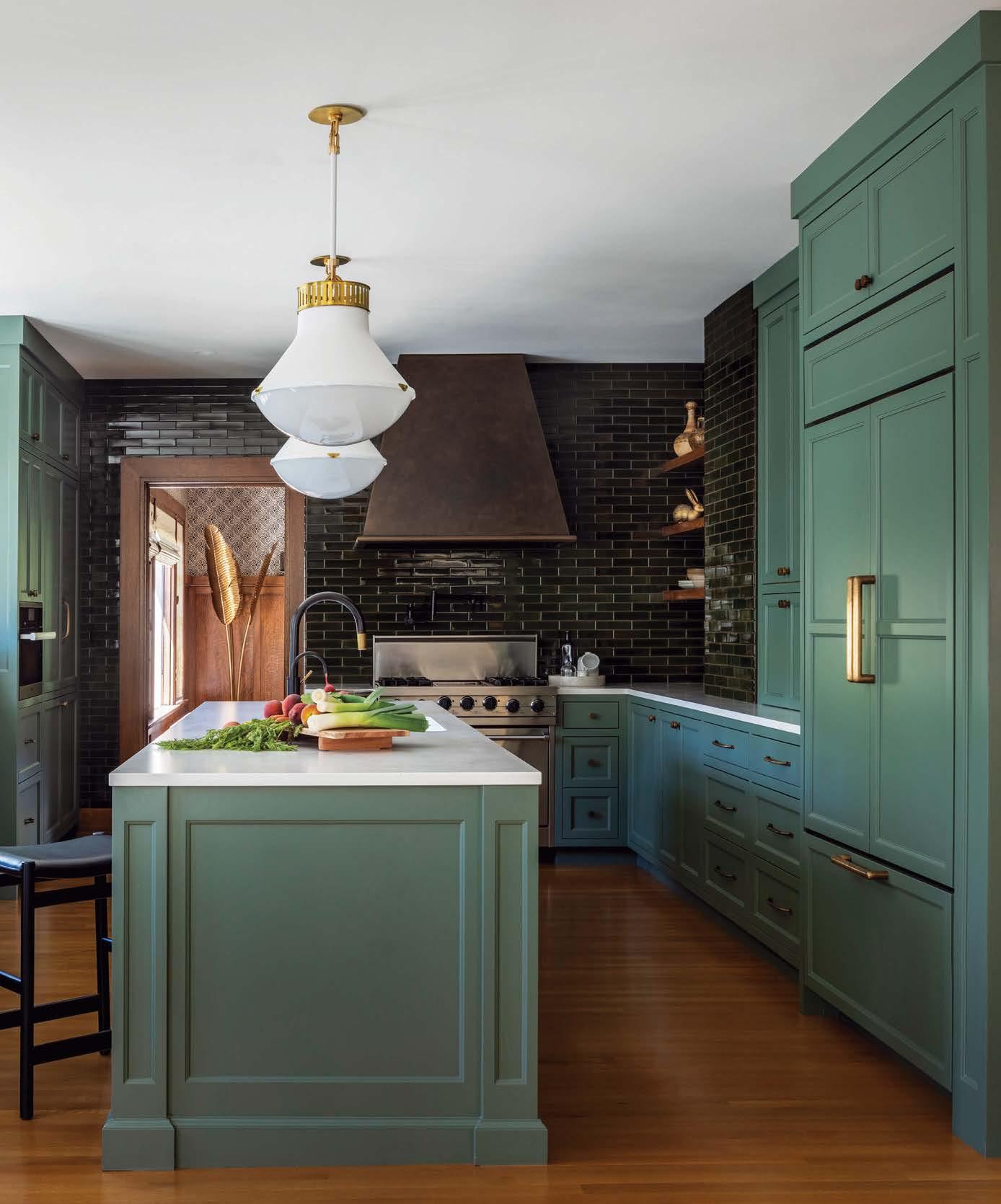
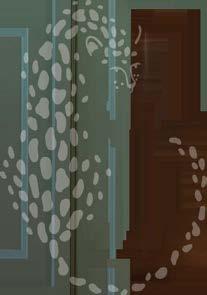
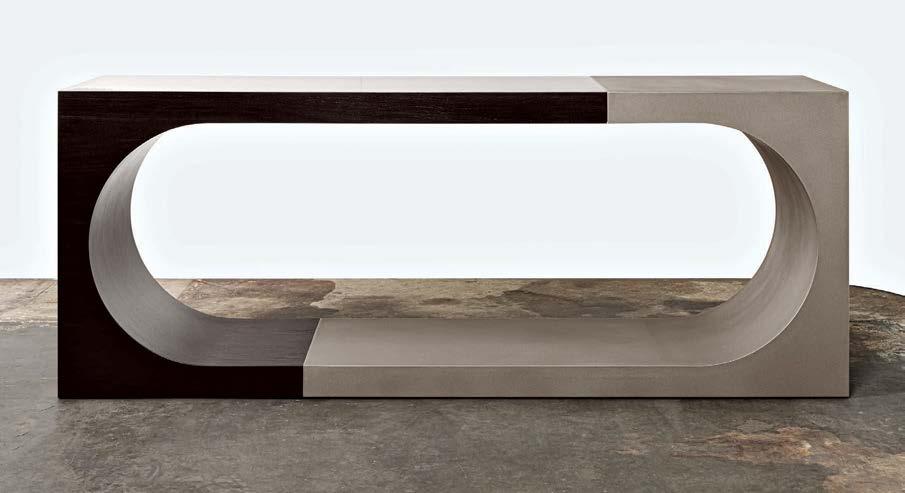
206.550.0094 | mayerdesigns.com | mayerdesignsinc
The heart of any truly great design can be found in its details. That simple ideal has led to success and satisfaction for Jessica Mayer. As the vice president of Mayer Designs, Inc., she works alongside her husband Nicholas and a team of expert craftspeople to create custom finishings and metalwork for their loyal clientele. “We are a second-generation custom fabrication and finishing studio that specializes in building and finishing one-of-a-kind architectural features and designer furniture,” she says. “Our artisanal, hand-applied patina finishes are a major aspect of the Mayer Designs legacy.” Along with her love for her work, Mayer is dedicated to client care and relationship building. “We are grateful for what we do and for our amazing clients,” she adds. “That passion and gratitude is baked into our company culture and its underlying current continues to set us apart and propel us forward.”
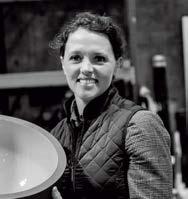
• Did you always want to work in design?
I’ve always been artistically driven, but it wasn’t until I married into this creative family in 2005 that my design industry work began. From my first introduction to metal patination, I knew I belonged.
• Is there a mentor who’s inspired you?
My father-in-law, the late Karl Mayer, was one of Seattle’s original custom fabricators and finishers and my first mentor in the industry.
• What major goals do you have for yourself and your firm?
To scale my metal art to be commissionable murals and architectural features that are approachable and applicable to the design-build world. Another is to continue to design and build pieces for my new line of semi-industrial furniture and lighting, which will appear as an online store on my website within the next year.
• What does the future hold for women in design?
The future is wide open and the time is right for women to fearlessly strike out on their own and go for their creative goals!
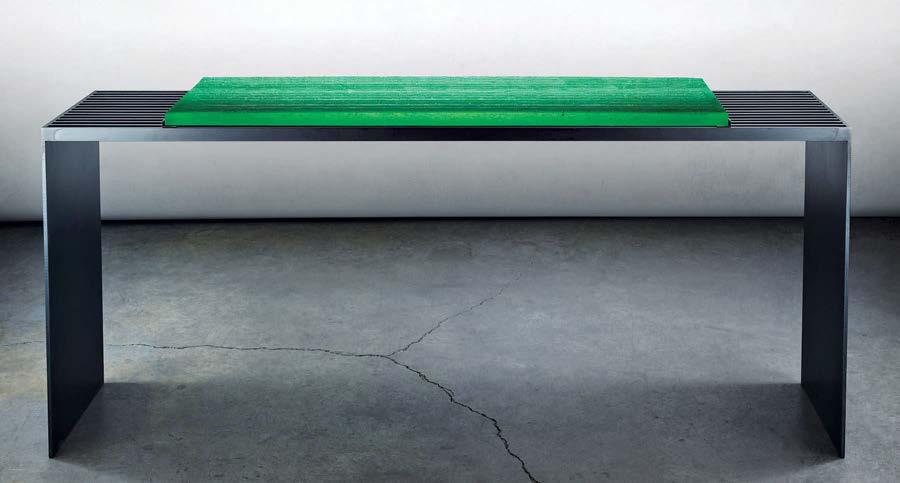 Top Created through the Mayers’ furniture company, LUMA Design Workshop, the Silo Sofa Back Console in nickel quartz and truffle walnut offers sculptural sophistication to any space. Bottom Clean lines and modern materials are the hallmarks of Mayer Designs’ Rail Console in antique steel and cast glass.
Photography Top by Roman Rivera; Bottom by Ruby Somera Design Studio
Top Created through the Mayers’ furniture company, LUMA Design Workshop, the Silo Sofa Back Console in nickel quartz and truffle walnut offers sculptural sophistication to any space. Bottom Clean lines and modern materials are the hallmarks of Mayer Designs’ Rail Console in antique steel and cast glass.
Photography Top by Roman Rivera; Bottom by Ruby Somera Design Studio
“We create lasting architectural statements and exceptional furnishings for the most sophisticated environments.”
“We have great passion and take much pride in the work we do. We reconize that it’s not possible without the amazing clients who trust us with their projects. It’s an honor and a privilege.”
Co-Founder of Mayer Designs. Inc
PNW Based Custom Fabrication and Finishes
Dedicated to supporting local makers & creators
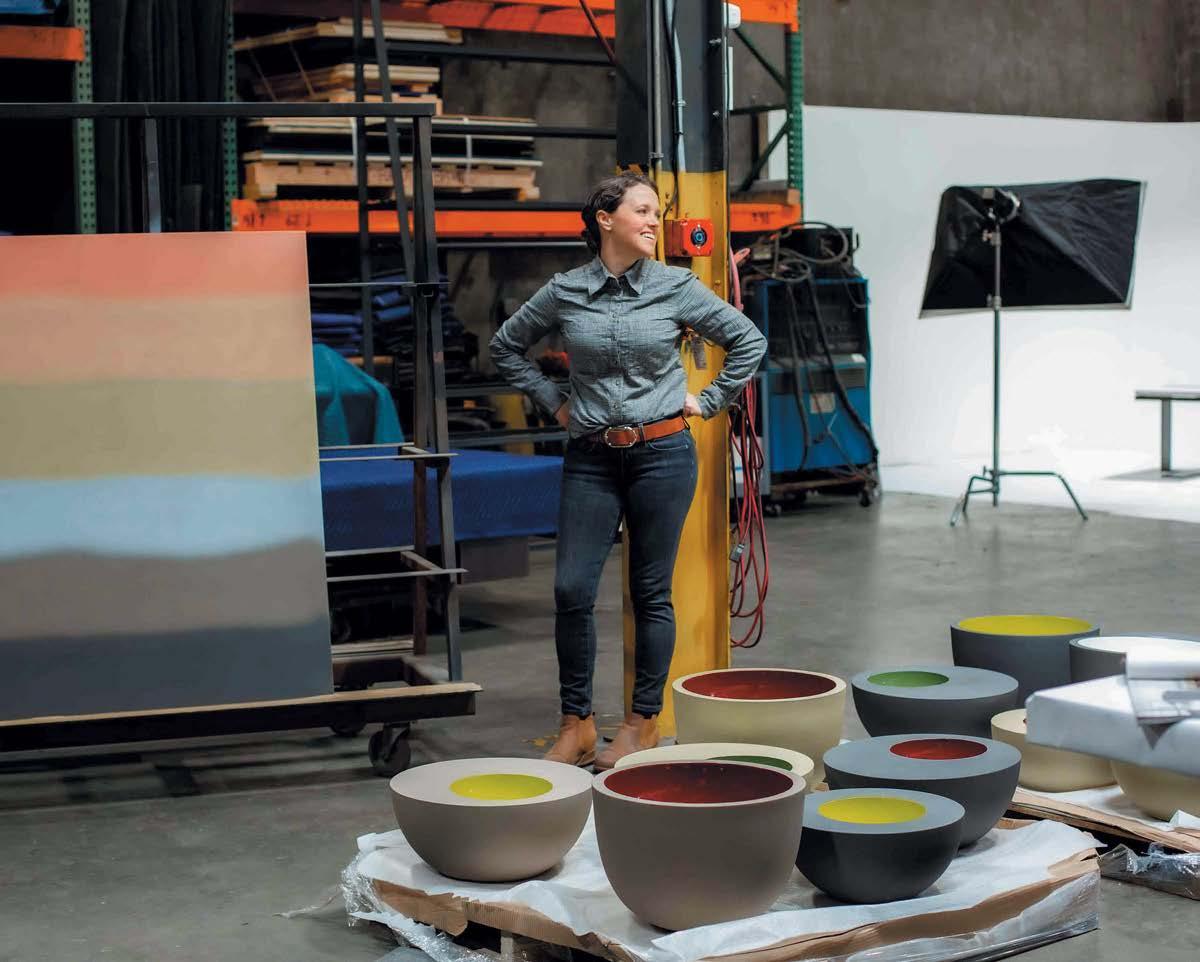
www.MayerDesigns.com


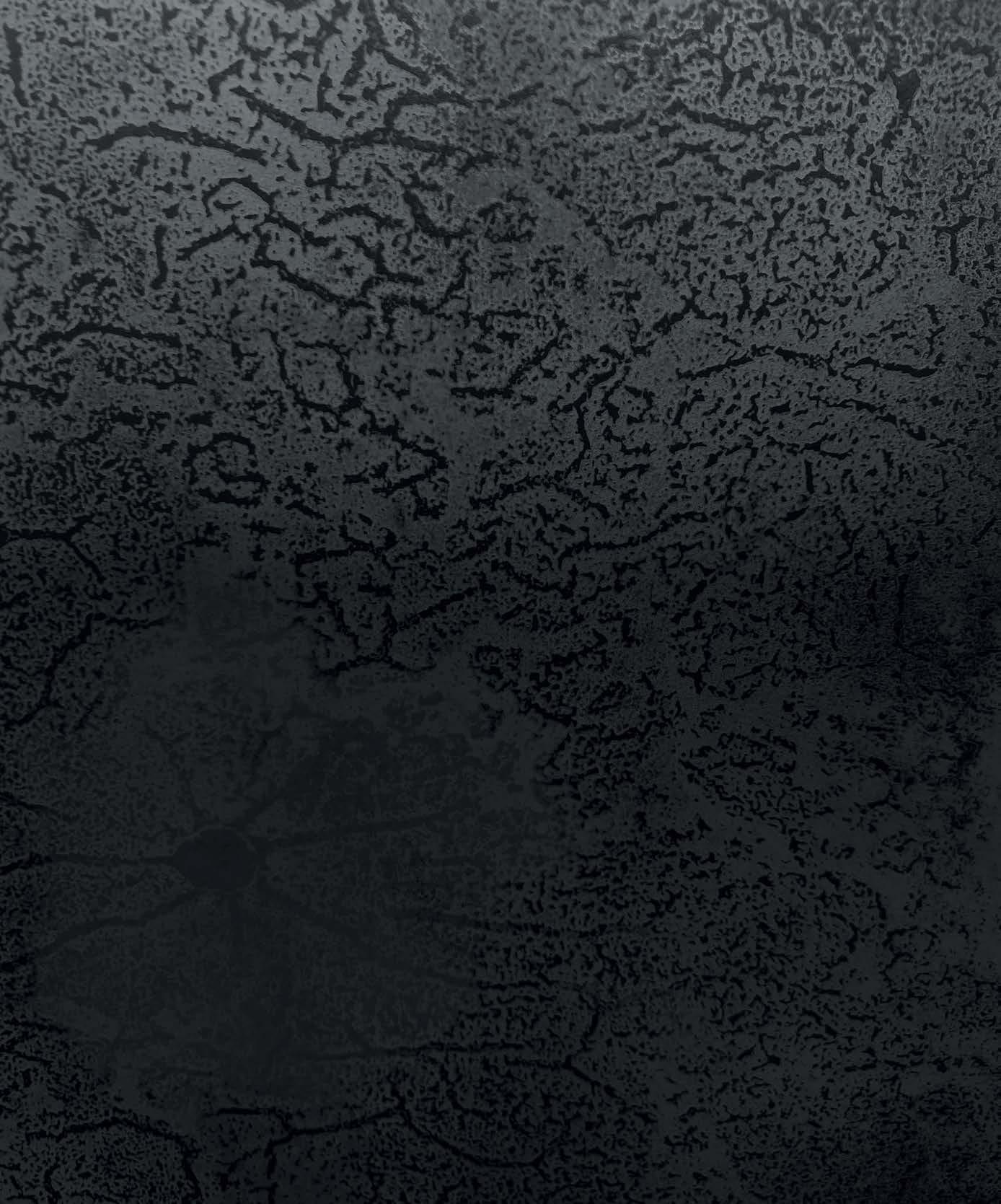
JESSICA MAYER
• What motivates and energizes you? Interior design reshapes the environments that shape our clients’ lives. Having the distinct privilege of orchestrating that lets me bring them joy and improve their well-being.
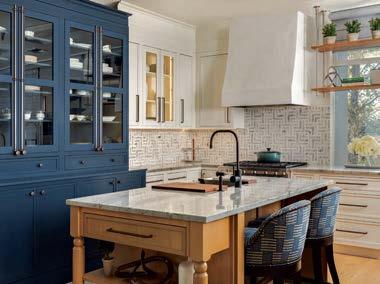
• When did you realize you wanted a life in design? I knew I would be an interior designer after attending a career event at 12 years old. When I moved to the U.S. from Dubai, I was inspired by the colorful elements and unique details of Michael Graves’ iconic teapot, as well as his mission to create mindful, sustainable designs and champion legislation for greener buildings. He shifted my paradigm to one where sustainable design is synonymous with livable luxury.
• What’s on the horizon for women in design? With construction and architecture being male-dominated fields, a female interior designer’s perspective is invaluable, and my hope is that we will continue to partner with builders and architects to improve the human experience at home.
425.459.4029 | nuanceinteriors.com | nuanceinteriors
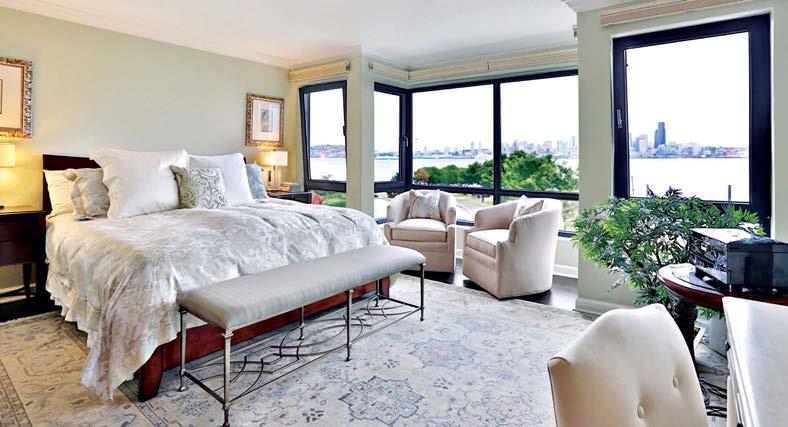
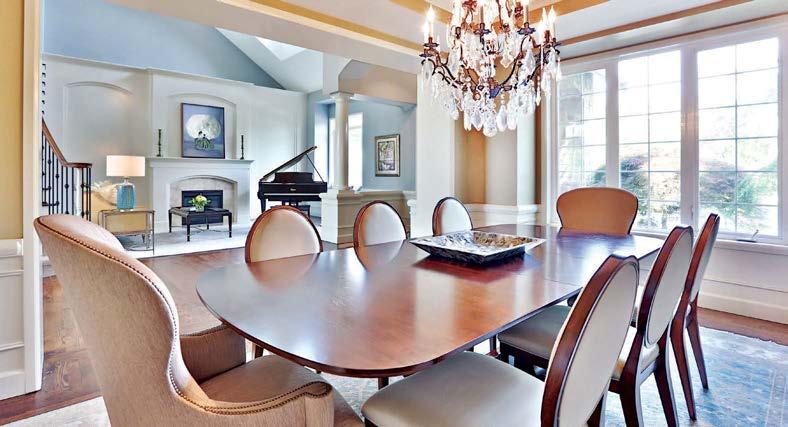
When considering the influential individual, a passionate person who is unafraid of taking risks and breaking barriers comes to mind. Sarah Walker is that person. As the CEO and principal designer at Nuance Interior Design Showroom, she is Seattle’s leading authority on luxury design, renovations and new builds.
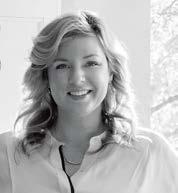
“Because I believe deeply in intentional and mindful living, designing homes that are both luxurious and sustainable and elevate my clients’ quality of life is the most important aspect of my work,” Walker says. “With that in mind, we focus on creating sanctuaries that are functional, innovative and inspirationally beautiful.” Using travel as a creative springboard, Walker has crafted a number of unique environments. “Spice kitchens, chromatherapy steam rooms and equestrian facilities are just a few of the custom spaces we’ve designed that are perfectly tailored to our clients’ lifestyles.”
Above This serene, sophisticated kitchen features a hand-plastered hood, custom marble mosaic backsplash, quartzite countertops, a Wolf range and inset cabinetry with integrated lighting. Top Designed in a palette of soft greens and creams with custom furnishings, motorized Hunter Douglas shades and a handmade wool rug, this bedroom is the perfect showcase for the stunning view. Bottom Clean, classic design, rich fabrics, heirloom furniture and vintage wool rugs bring elegance to the dining and music rooms in this Eastside residence.
Photography Above & Headshot by Anton Benedikt“We source the globe for sustainable and luxurious finishes and furnishings so you can enjoy the best quality of life.”
TRUSTED BY

LUXURY INTERIOR DESIGN FOR RESIDENTIAL NEW CONSTRUCTION, LARGE-SCALE RENOVATIONS, & FURNISHINGS

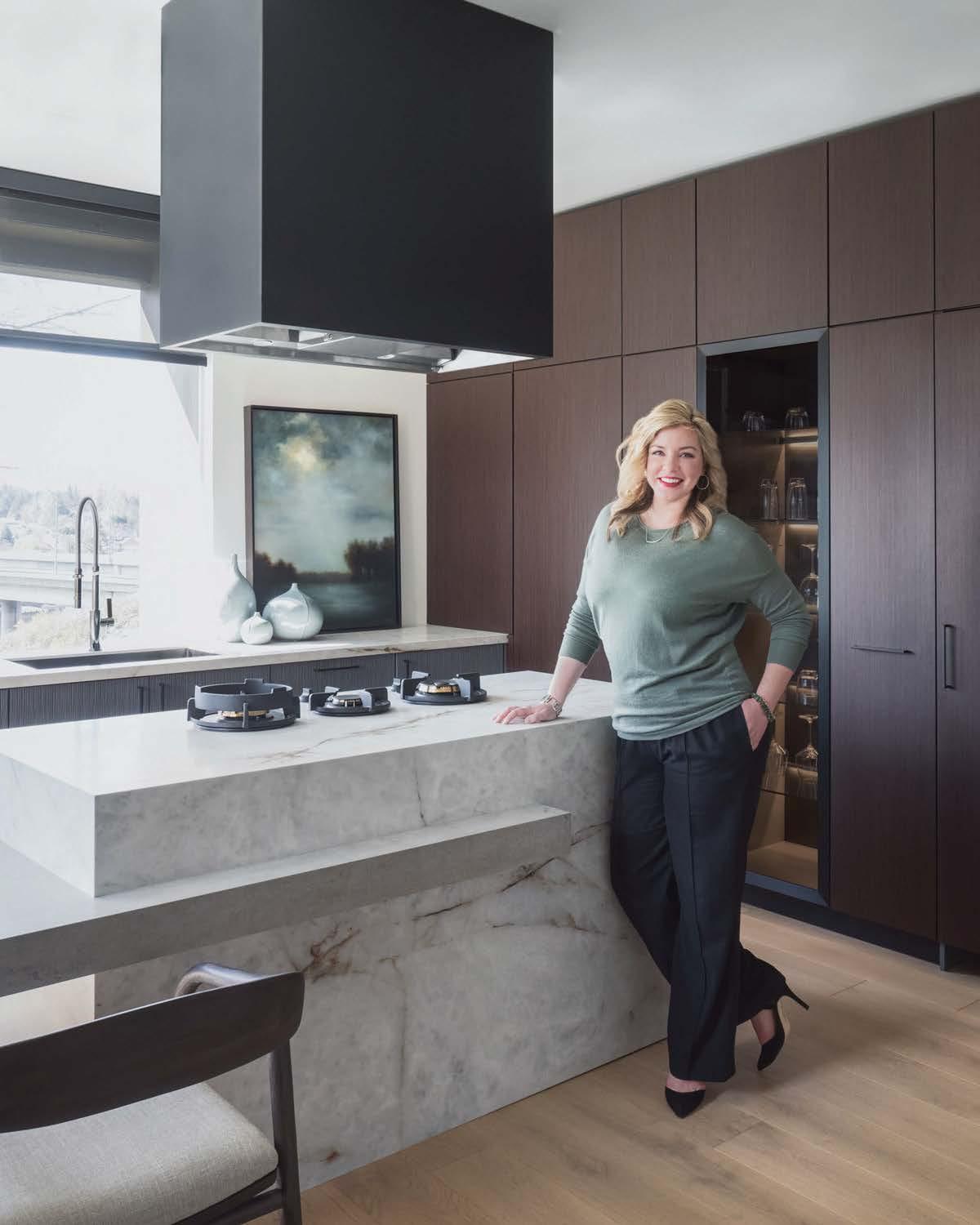
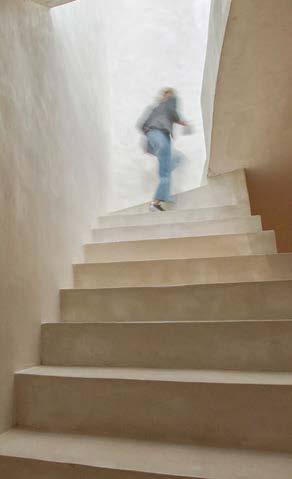
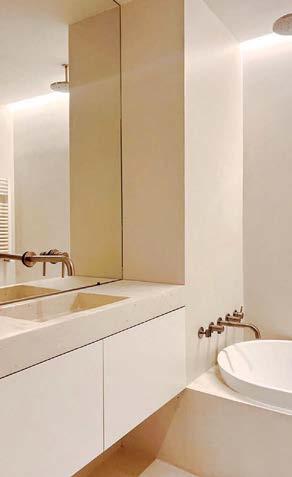
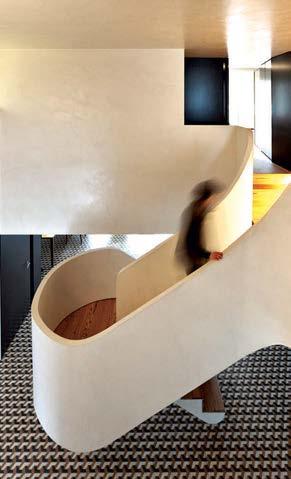
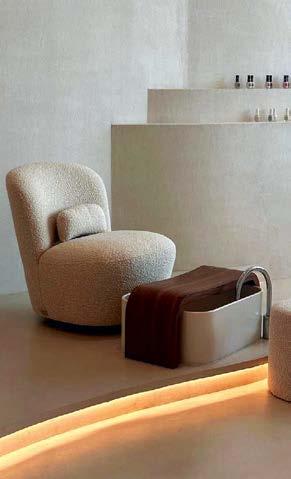
WWW.GALLAGHERCO.NET
architect
Ripple Design Studio
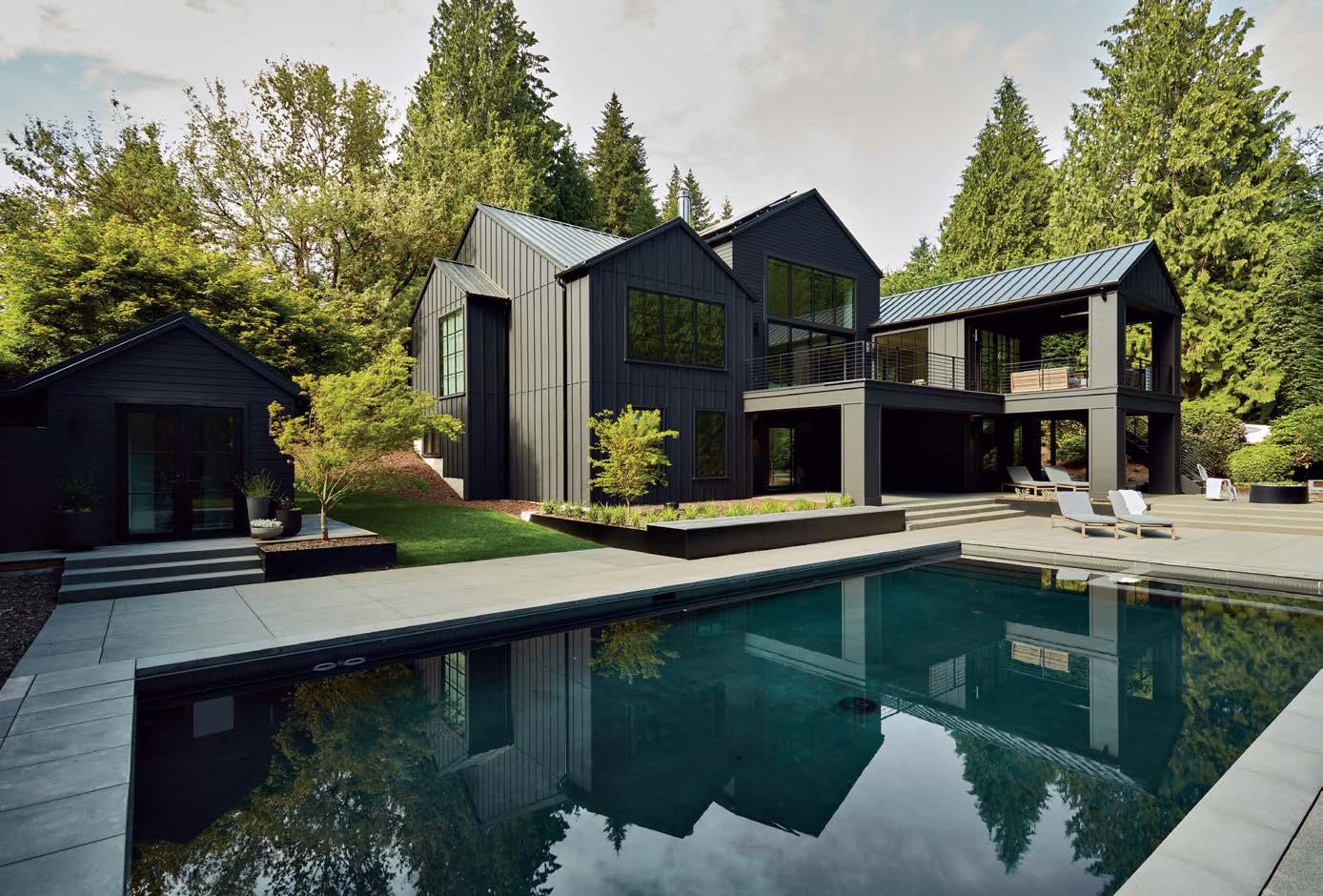
interior design
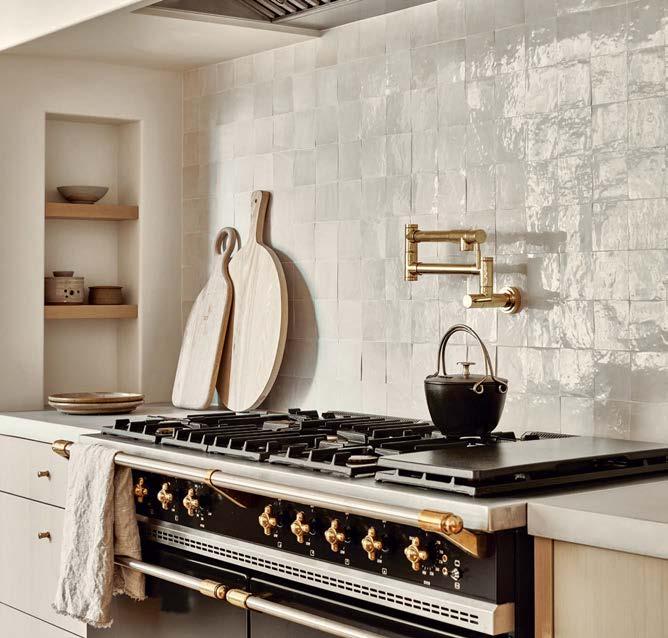
Lisa Staton
photography
Michael Clifford Photography
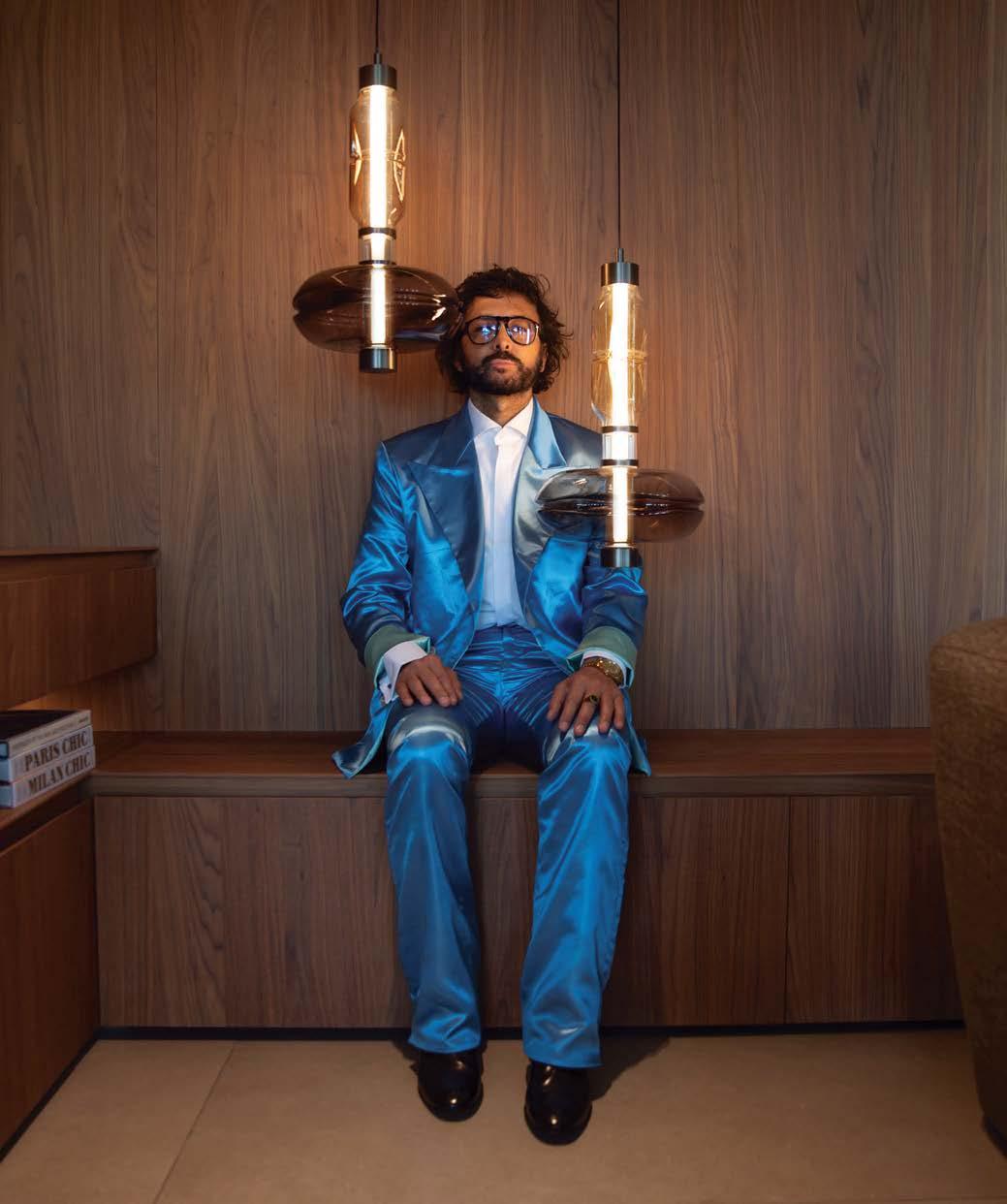
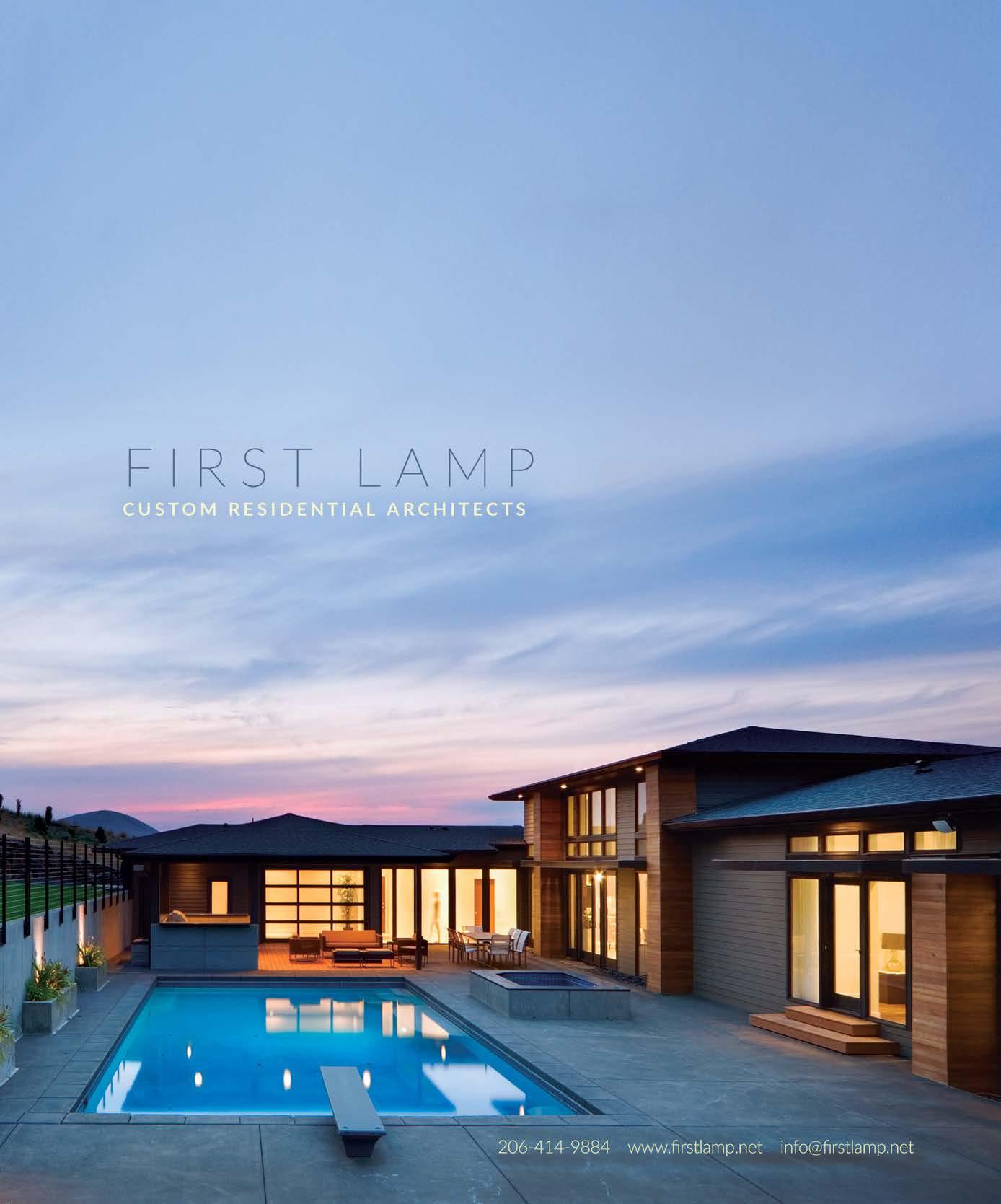
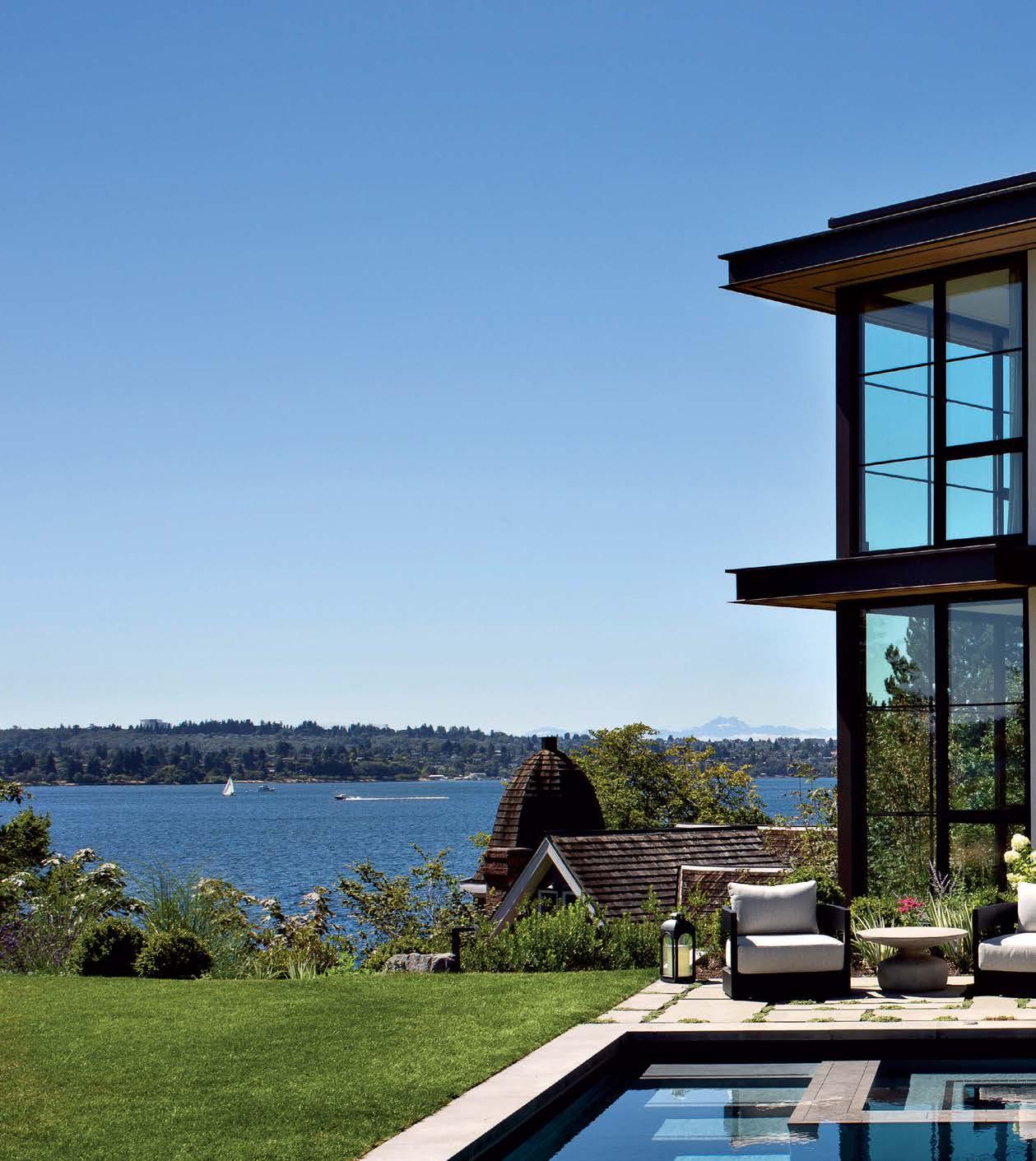 WRITTEN BY MAILE PINGEL
PHOTOGRAPHY BY EMILY MINTON REDFIELD
STYLING BY ELAINE ST. LOUIS
WRITTEN BY MAILE PINGEL
PHOTOGRAPHY BY EMILY MINTON REDFIELD
STYLING BY ELAINE ST. LOUIS
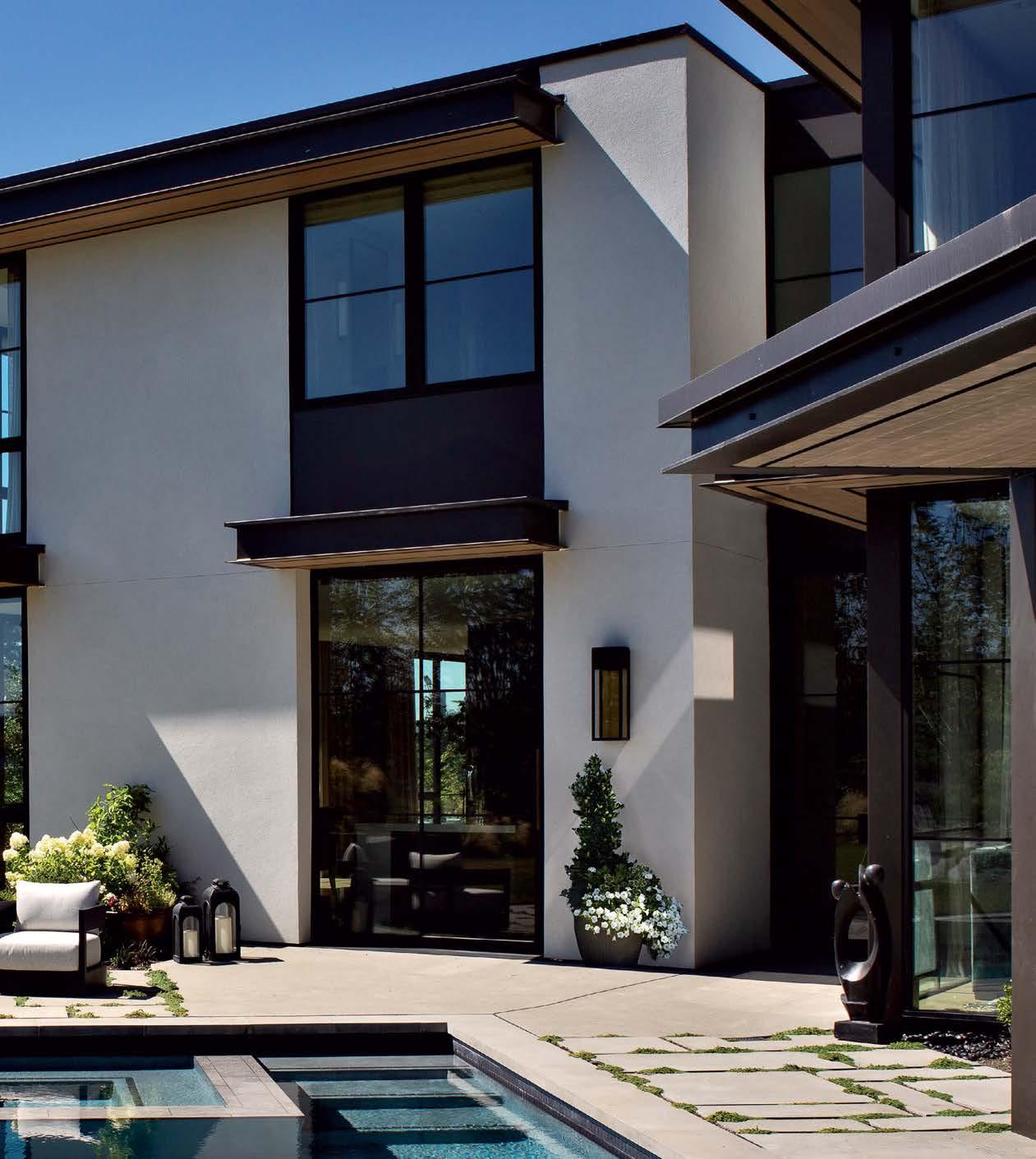 Architecture: Stuart Silk and Erik Bredberg, Stuart Silk Architects Interior Design: Jodi Cook, Cook Design House Home Builder: Tom Gallagher, Gallagher Co. Construction Landscape Architecture: Clare Ryan, Shapiro Ryan Design LLC
Architecture: Stuart Silk and Erik Bredberg, Stuart Silk Architects Interior Design: Jodi Cook, Cook Design House Home Builder: Tom Gallagher, Gallagher Co. Construction Landscape Architecture: Clare Ryan, Shapiro Ryan Design LLC
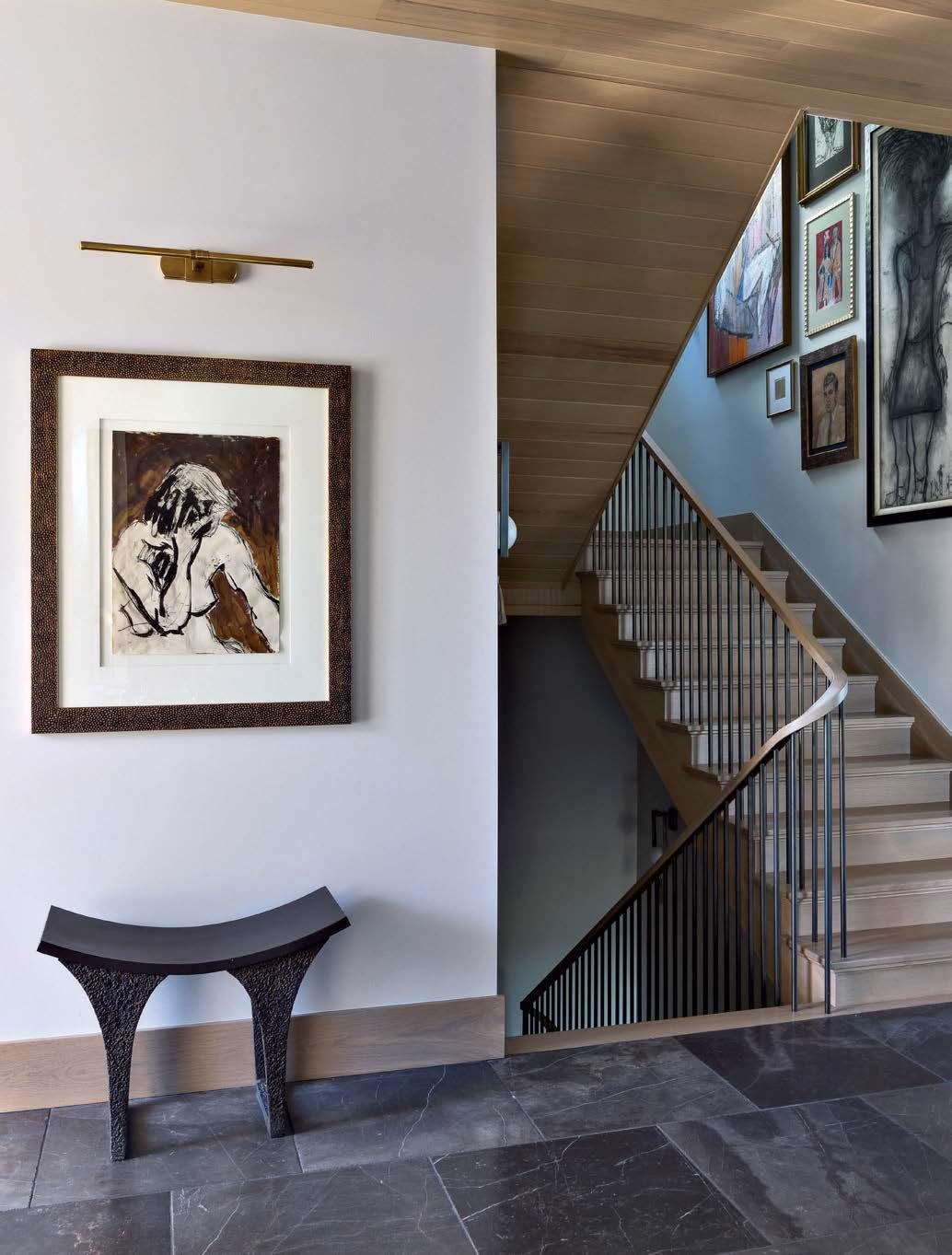 In the entry hall, a Visual Comfort & Co. picture light illuminates a vintage painting found at Susan Wheeler Home and a Global Views stool. The gallery wall includes works by Kader Boly and Gloria Vanderbilt.
In the entry hall, a Visual Comfort & Co. picture light illuminates a vintage painting found at Susan Wheeler Home and a Global Views stool. The gallery wall includes works by Kader Boly and Gloria Vanderbilt.
ammers were just about to swing at a young family’s Mercer Island cottage when a nearby lot—and the chance to build from scratch—revealed itself.
“We had a whole plan for their sweet Cape Cod-style home, but their taste was becoming more modern,” says designer Jodi Cook. The opportunity to create a contemporary residence was too great a lure, and with architect Stuart Silk (who designed the wife’s childhood abode) on board to help create their dream dwelling, the couple took the plunge.
“The property sits on a west-facing hill above a row of houses that are on the lake, so it gives you a really wonderful perspective,” Silk says. “It’s not quite a promontory, but there are views up and down Lake Washington, so we wanted to take advantage of that and the light. We used a lot of glass—as much as we were permitted.” With project architect Erik Bredberg, Silk devised a dwelling that follows the topography, topping it with a flat roof to protect neighbors’ sight lines. By excavating the site, they were able to build a basement level for additional entertainment space. “It’s really three stories,” Silk notes.
Carving into the hillside was no simple task due to groundwater issues and a spiderweb of underground utilities crisscrossing the plot. “Like many of the sites we work on, this one had some constraints and complications,” notes builder Tom Gallagher. The finished structure, of course, belies all that hard work and looks effortlessly sculpted onto the site. And despite being brand new, it feels right at home in its surroundings, thanks in part to a Mediterranean-inspired garden by landscape designer Clare Ryan. “It fits into the neighborhood contextually,” Silk says. “The island is a mix of styles, but nearly half the homes are contemporary now.”
Inside, the design also takes cues from the location. “This house is all about the views, so we amplified them by using black grass cloth and dark paint colors in nearly every room,” Cook says. “These clients weren’t afraid of dark hues. They wanted interiors that were rich and
moody; they craved visual interest.” The wife is particularly keen on interior design and played a key role in choosing all the pieces. “I think she missed her calling,” Cook notes. To find the perfect furnishings and artworks, designer and client shopped together, both locally and farther afield. There were frequent stops at Susan Wheeler Home in Seattle, a visit to Round Top in Texas and a particularly successful trip to High Point, North Carolina. There, the wife had the chance to meet African artist Kader Boly, whose work she purchased for the gallery wall in the stairwell. And when Thom Filicia joined them for an impromptu chat on a sofa of his own design, she smiled and said to Cook, “Well, now we’re going to have to buy it!’ ”
“Part of what she enjoys are the stories behind the pieces,” Cook continues. “She’d buy what she liked, and I’d pull it all together for her—it makes for visually interesting spaces.” In the living room, low-slung and textural furnishings (including inherited metal-frame chairs and that Thom Felicia sofa) create a characterful space, while in the dining room, Cook paired the client’s side chairs with a new sculptural table. “But that’s not to say the space is super formal,” the designer adds. “It also doubles as a place where the kids can do their homework.” The kitchen is equally hardworking, from its durable quartz countertops to its built-in compost bin.
Continuing to put the focus on the surrounding vistas, Cook wrapped the primary bedroom in a mocha-colored grass cloth, giving it a den-like feel. “The walls blend into the framing and it all just disappears, letting your eye carry on to the view,” she says. In the couple’s bathroom, she installed a tile with two types of marble, providing what she calls a “playful twist on a historic look.”
The modern dwelling is stylistically far from the original cottage, but the family feels the reverse course was the right turn. “We wanted a warm home that was great for entertaining and user-friendly with nothing off limits. My personality is a little elegant and a little quirky, and that’s reflected in the art and furniture pieces we selected,” the wife says. “Buying land and building this house was a once-in-a-lifetime event, and I feel so lucky.”
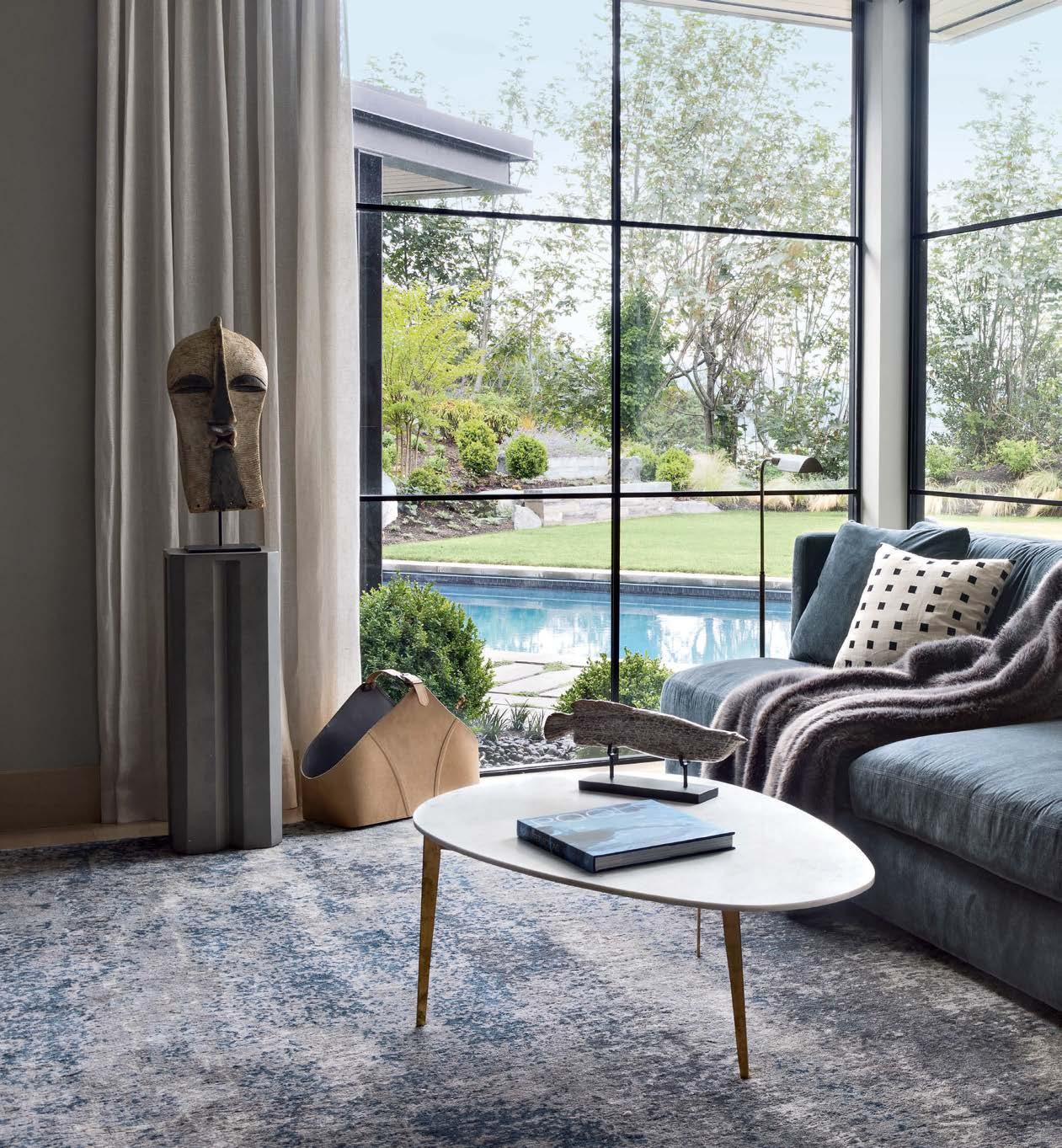 Designer Jodi Cook chose a Lee Industries sofa, a rug from Driscoll Robbins and Kravet linen drapery panels for the family room. The sculpture was found at Susan Wheeler Home and placed on a pedestal from CB2.
Designer Jodi Cook chose a Lee Industries sofa, a rug from Driscoll Robbins and Kravet linen drapery panels for the family room. The sculpture was found at Susan Wheeler Home and placed on a pedestal from CB2.
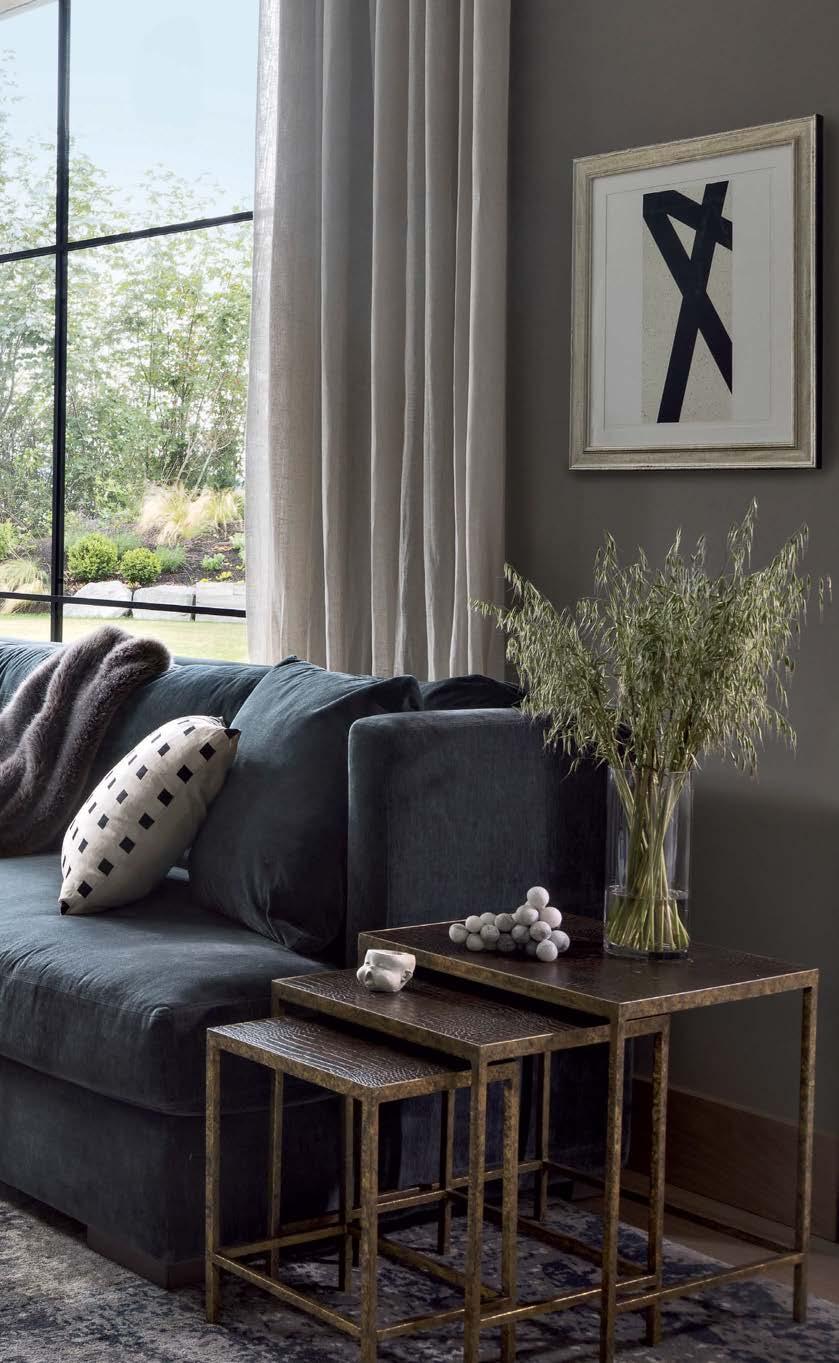
“The property sits on a west-facing hill, so it gives you a really wonderful perspective.”
–STUART SILK
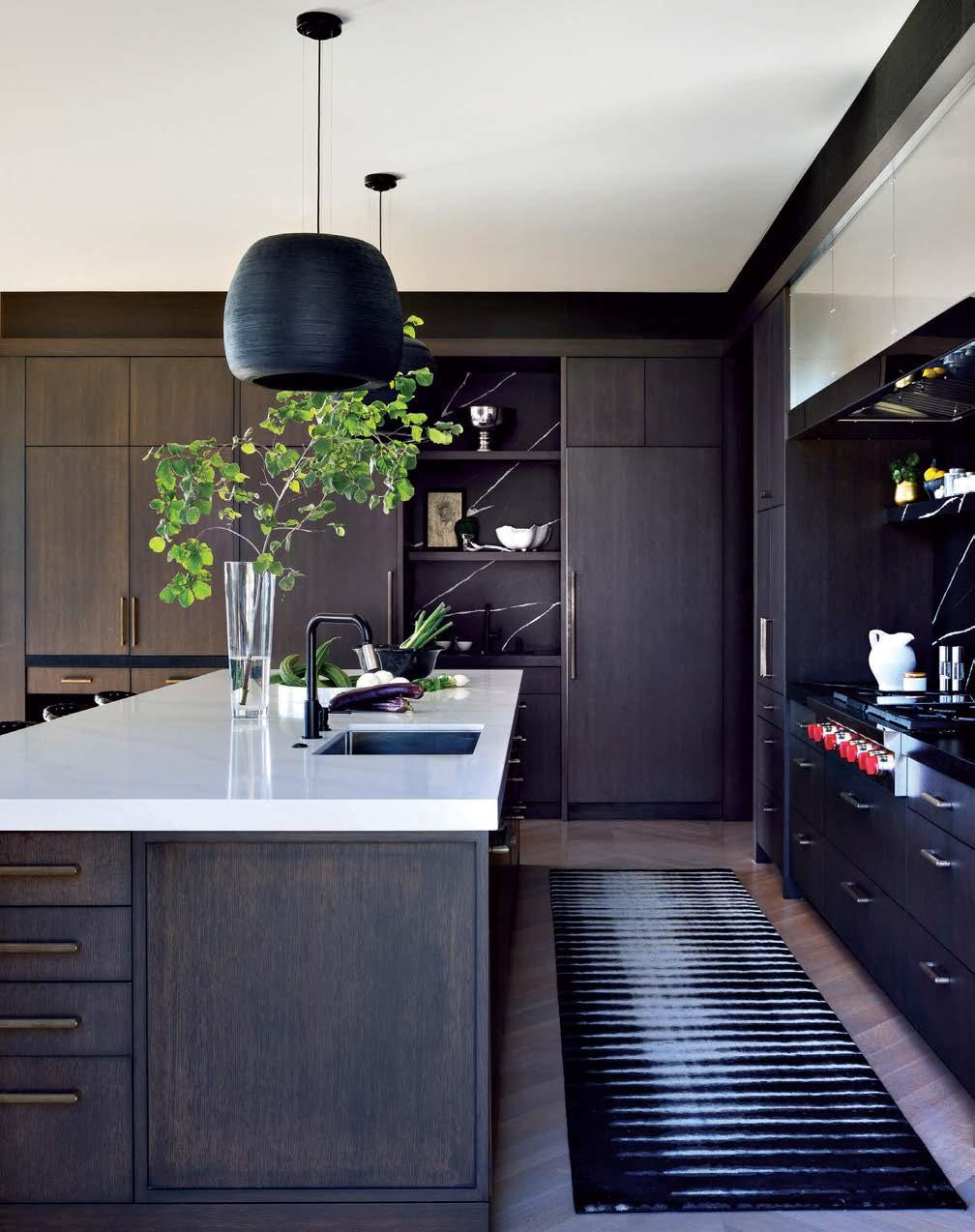 Above: Ceramic pendants by Visual Comfort & Co. hang above the white oak kitchen island, featuring Rocky Mountain Hardware pulls and a quartz countertop from Architectural Surfaces. A runner from Driscoll Robbins lies in front of the Wolf cooktop.
Opposite: The living room bar area’s cabinetry is painted in Benjamin Moore’s Salamander. Arteriors stools line the custom quartz waterfall table and face a graphic backsplash tile by Ann Sacks. Overhead are Visual Comfort & Co. pendants.
Above: Ceramic pendants by Visual Comfort & Co. hang above the white oak kitchen island, featuring Rocky Mountain Hardware pulls and a quartz countertop from Architectural Surfaces. A runner from Driscoll Robbins lies in front of the Wolf cooktop.
Opposite: The living room bar area’s cabinetry is painted in Benjamin Moore’s Salamander. Arteriors stools line the custom quartz waterfall table and face a graphic backsplash tile by Ann Sacks. Overhead are Visual Comfort & Co. pendants.
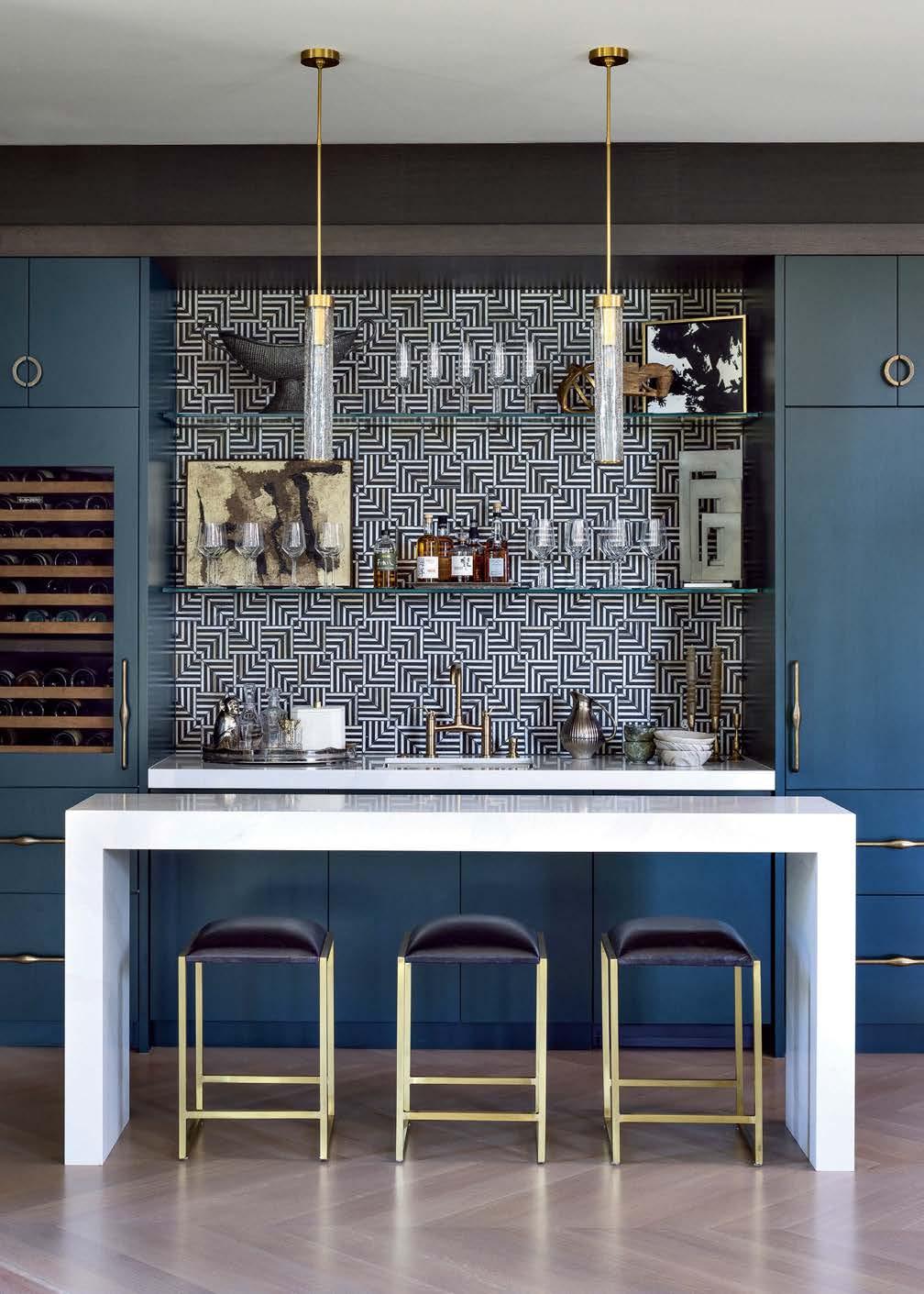
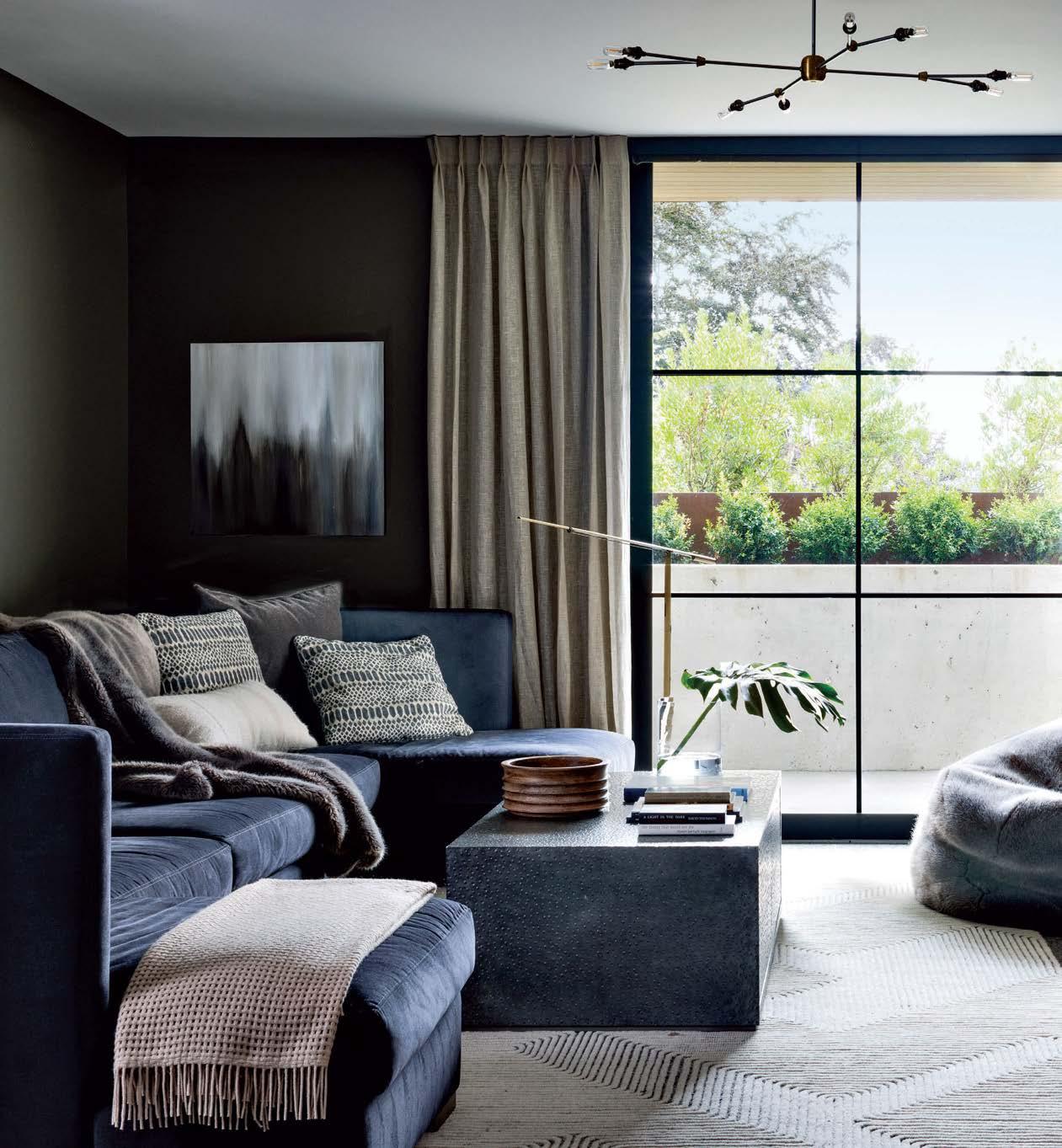 Cook cloaked the basement media room in Sherwin-Williams’ Porpoise, a dark counterpoint to the white oak wall unit by Northwest Custom Cabinets. A Lee Industries sectional, RH beanbag chair and Noir coffee table round out the cozy setting.
Cook cloaked the basement media room in Sherwin-Williams’ Porpoise, a dark counterpoint to the white oak wall unit by Northwest Custom Cabinets. A Lee Industries sectional, RH beanbag chair and Noir coffee table round out the cozy setting.
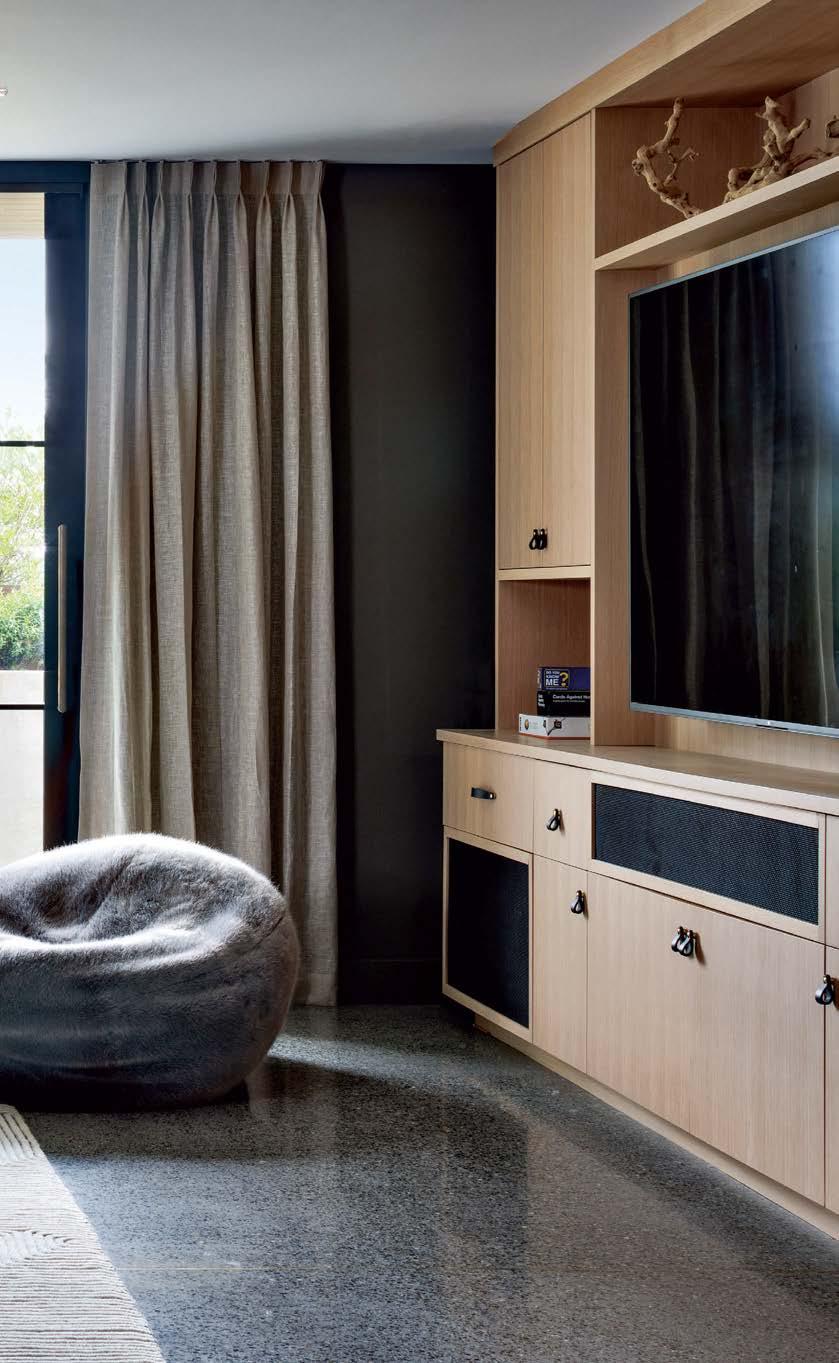
“This house is all about the views, so we amplified them by using black grass cloth and dark paint colors in nearly every room.”
–JODI COOK
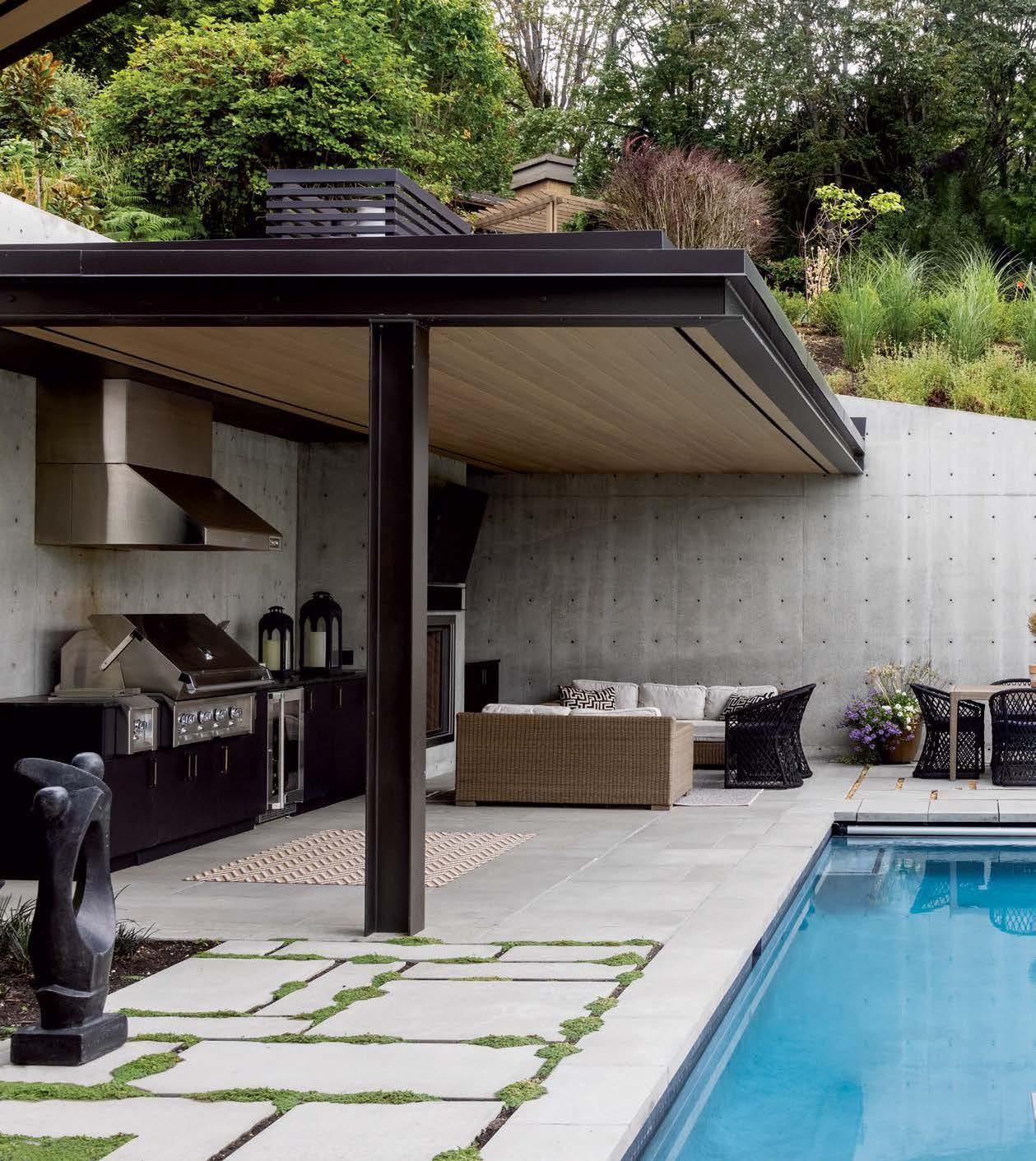
The outdoor entertaining area includes sofas and a teak dining table from RH along with chairs from Phillips Scott. Cook sourced the Hestan grill and hood from Urban Bonfire. The pool was built by All Star Pool & Spa.
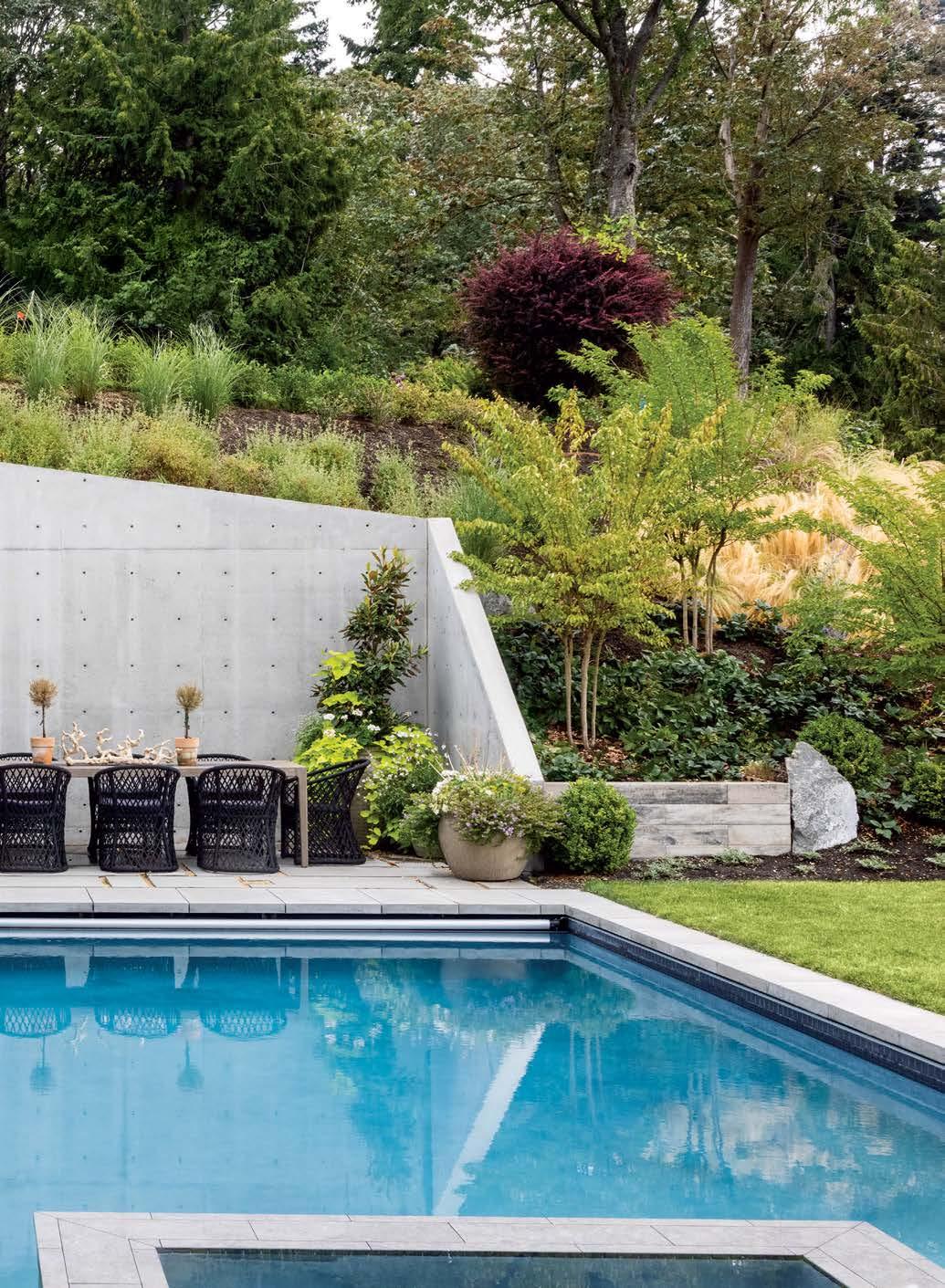
Long-time pals unite to transform this dated abode into a special dwelling for a large and vibrant household.
WRITTEN BY ANH-MINH LE PHOTOGRAPHY BY MIRANDA ESTESInterior Design: Kimberlee Gorsline, Kimberlee Marie Interiors
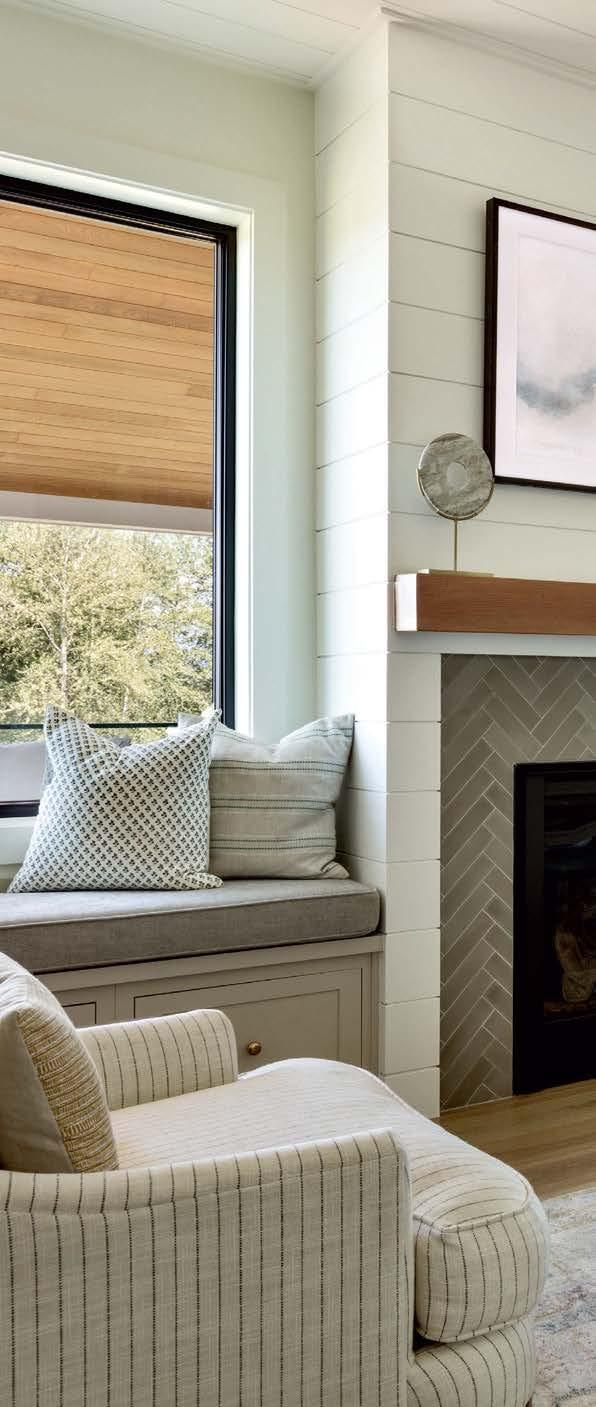
Home Builder: Jeff Nevin, R2J2 Construction LLC
Landscape Architecture: Jim Reynolds, Reynolds Landscape
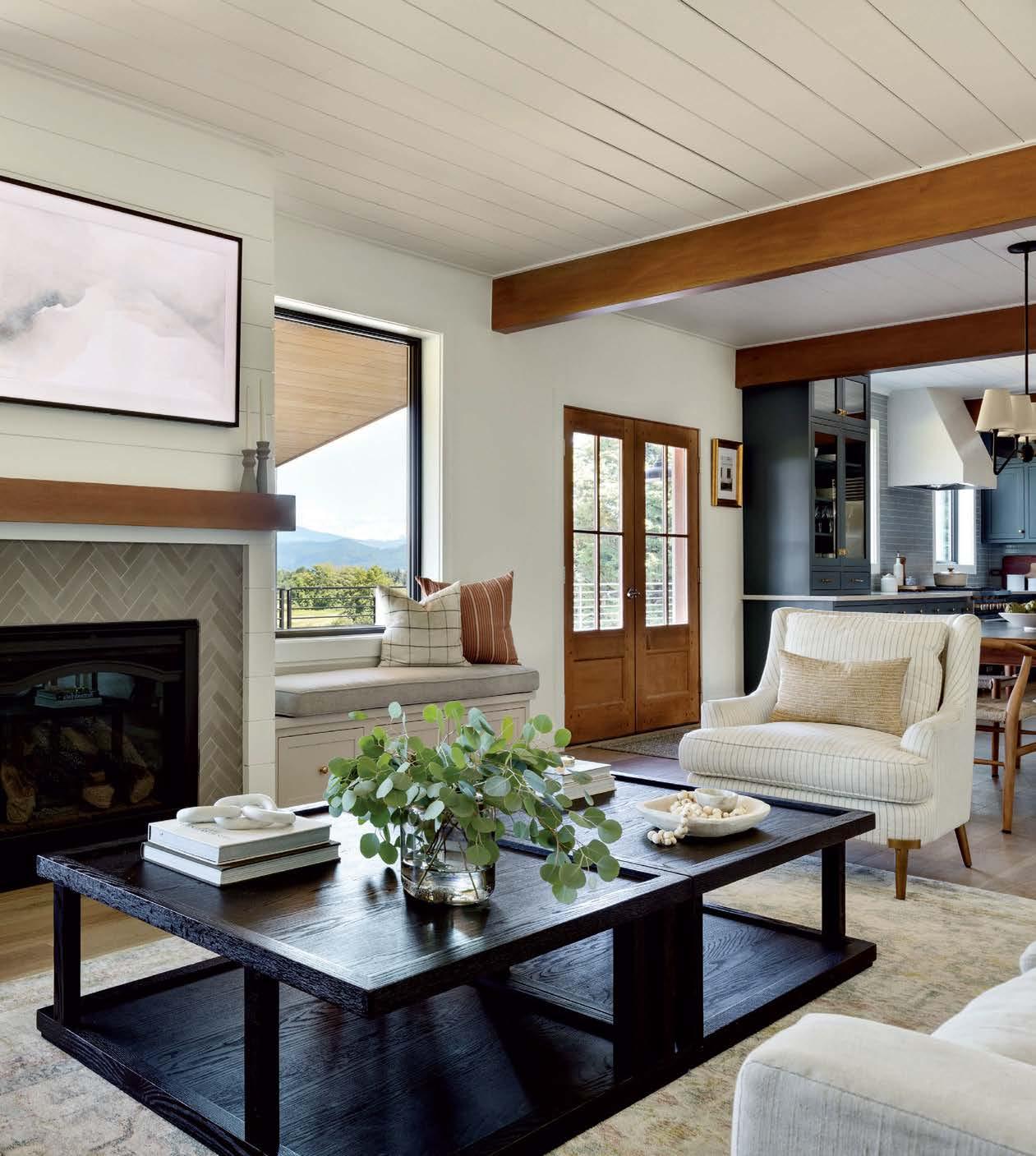
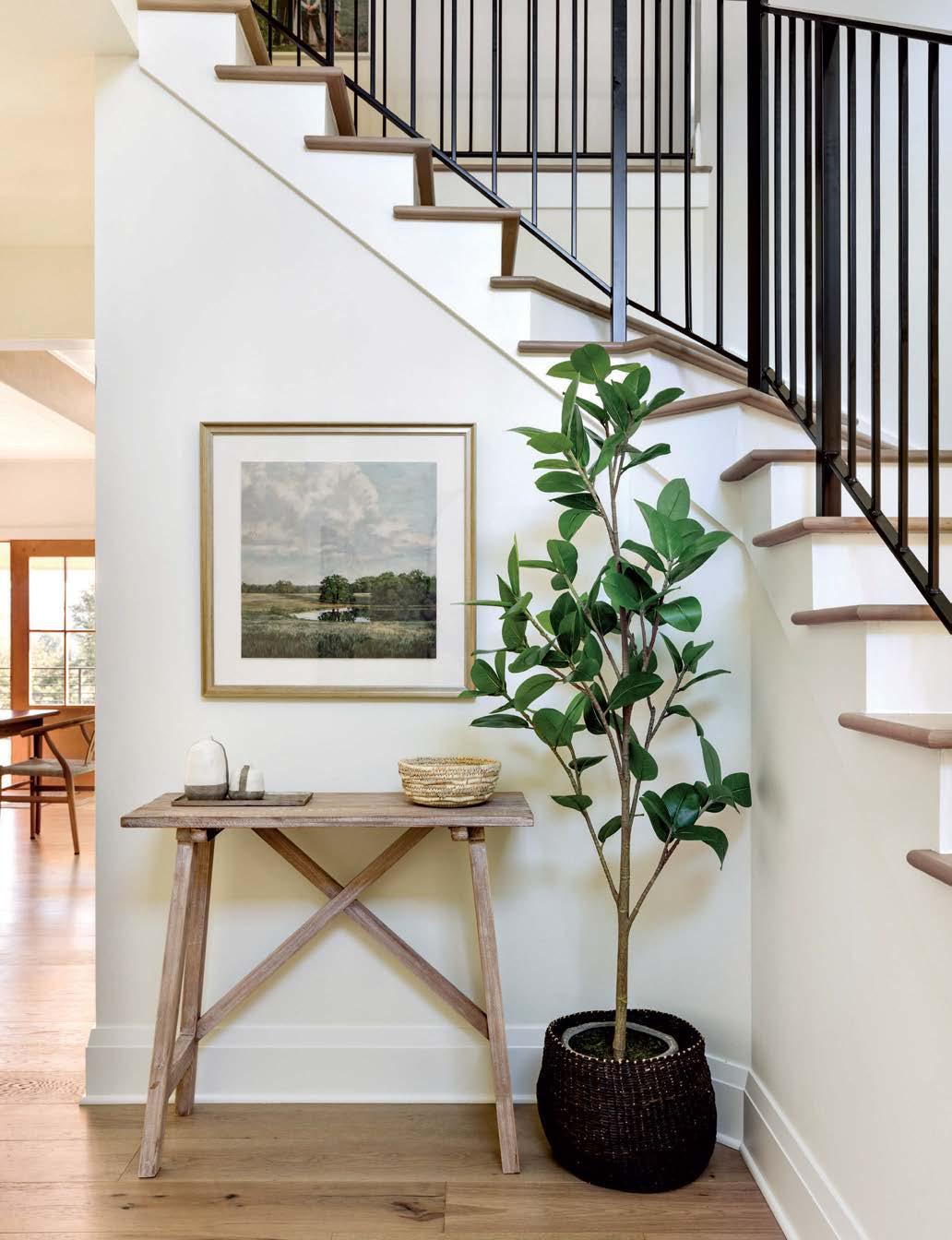 Painted Benjamin Moore’s Simply White, the entry sets a warm, modern tone with a reclaimed wood table by Dovetail and artwork from Wendover Art Group. Set in a Pottery Barn sea-grass basket, the fiddle-leaf fig adds a verdant note.
Painted Benjamin Moore’s Simply White, the entry sets a warm, modern tone with a reclaimed wood table by Dovetail and artwork from Wendover Art Group. Set in a Pottery Barn sea-grass basket, the fiddle-leaf fig adds a verdant note.
hile house hunting in Snohomish, Kerry and Katelyn Day were not looking for a remodel. However, when they discovered a 5-acre property with views of the Cascades and just minutes from the historic downtown area, this renovation project found them. “We wanted a home on acreage that was still located fairly close to shops and activities,” Kerry says. “This one checked too many boxes for us to pass up.”
The house, Kerry recalls, “had been poorly maintained and was definitely not our style.” Though the dwelling possessed the hallmarks of late 1990s decor (think cherrywood cabinetry and green-and-black granite) they could see the potential. “We really liked the general layout and knew that a skilled design eye could bring the home up to date,” he adds. So, the couple reached out to interior designer Kimberlee Gorsline, who they knew from their shared college days at Seattle Pacific University. Working with general contractor Jeff Nevin, Gorsline imbued the residence with a modern style that is cozy yet clean. “Homes like this often have so much potential, but no one is highlighting anything that could be special—they are just basic, designed to get the job done,” the designer explains. “On this type of project, what’s fun for us is to come in and infuse character in a way that reflects our client.”
With four young children, the family “needed a lot out of their home,” Gorsline says. She delivered with a number of custom-designed solutions, such as a bathroom on the entry level that was reimagined as two separate spaces: a powder room and a kid-friendly mudroom. “Many of our favorite elements are not items we directly requested but rather features that Kimberlee created based on our expressed needs,” Kerry notes. “We now cannot imagine living without the mudroom.”
On the same floor, the designer removed a wall that separated the kitchen and formal dining room, yielding a larger cooking space with additional cabinetry, a walk-in pantry and thoughtful details like a pull-out coffee station. The new open-plan
kitchen, living and dining area takes advantage of the views, thanks to picture windows and doors that lead out to a deck. “Connecting to the natural surroundings was important,” Gorsline says. “We drew from the outdoors for the interior color palette and materials.” Take, for instance, the ceiling beams. While one was structurally necessary, Gorsline included two more to avoid having it stand out. Paired with a shiplap ceiling, the fir beams now add a sense of warmth and texture to the rooms. And for the cabinetry, the designer selected a custom dusty blue-gray hue that is “muted and appropriate for the Pacific Northwest,” she notes, adding, “Anytime we have a client who’s even slightly willing to go with color for cabinetry, we usually jump at it.”
The lower level also saw a major transformation. “The basement was a mess of randomly partitioned walls, dark paint and poor lighting,” Kerry says. “Our minds couldn’t begin to reshape this space, but Kimberlee went to work.” Although the downstairs had its drawbacks, among its virtues was direct access to the backyard by landscape designer Jim Reynolds. Gorsline replaced a small glass slider with a folding door system and installed an oversize swing-up window that acts as a passthrough between the bar and the outdoors. A large sectional, ample enough for the entire family, is now a prime spot from which to watch TV or enjoy the new gas fireplace.
On the top floor, where the family’s bedrooms are situated, a bonus room had, as Gorsline describes, “nothing going on.” She recreated it as a study and playroom—complete with a table for homework or crafting, plenty of storage, a slipcovered sofa for lounging and even a sink. To complement the palette of white and sage green, she introduced a gray striped wallpaper that accentuates the angles of the ceiling.
Across all three levels, the Days now have the right house in the right location. “It has definitely become an oasis for our family, and the design is perfectly polished without being pretentious, allowing us to enjoy the beauty of the space while also feeling free to live in it and let our kids be kids,” Kerry says. “We can’t imagine living anywhere else for a very long time.”
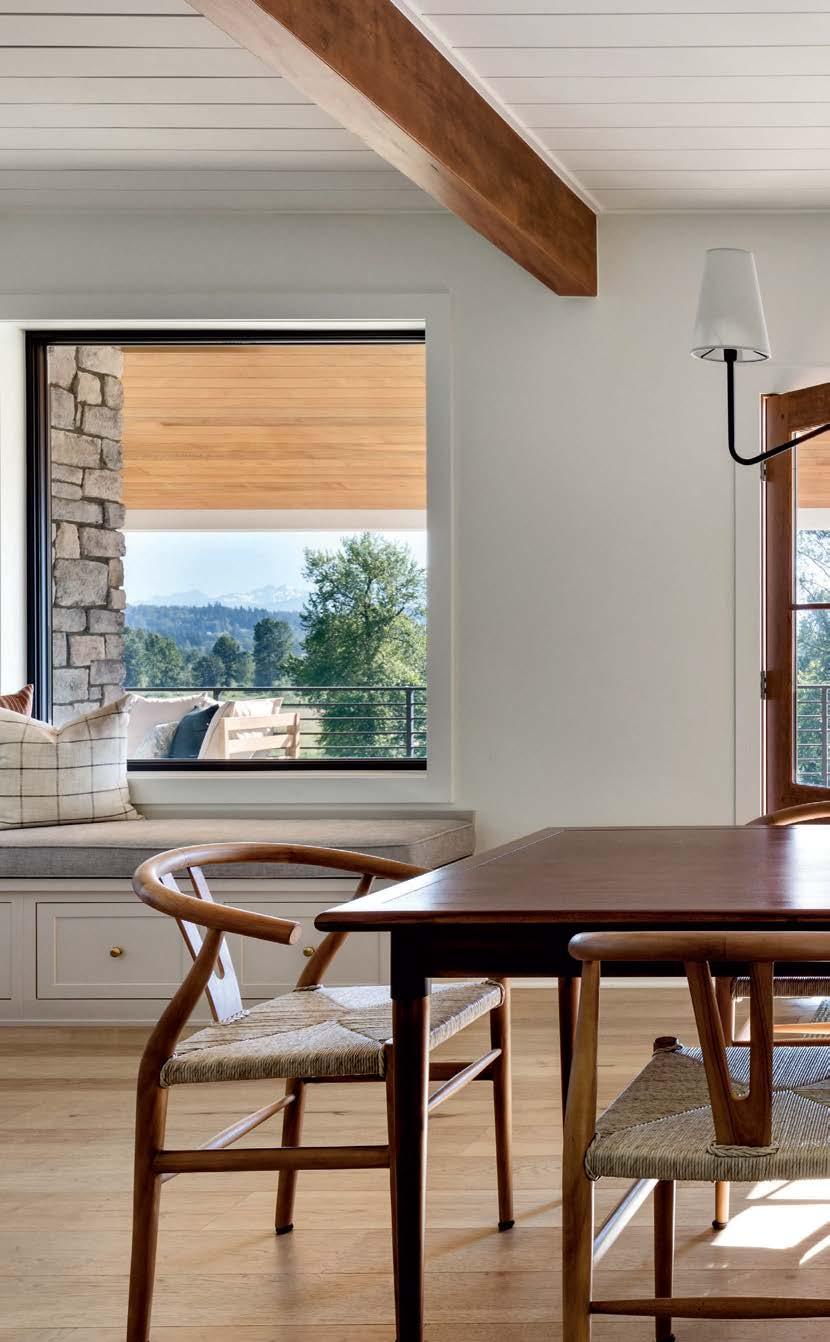
“CONNECTING TO THE NATURAL SURROUNDINGS WAS IMPORTANT. WE DREW FROM THE OUTDOORS FOR THE INTERIOR COLOR PALETTE AND MATERIALS.”
–KIMBERLEE GORSLINE
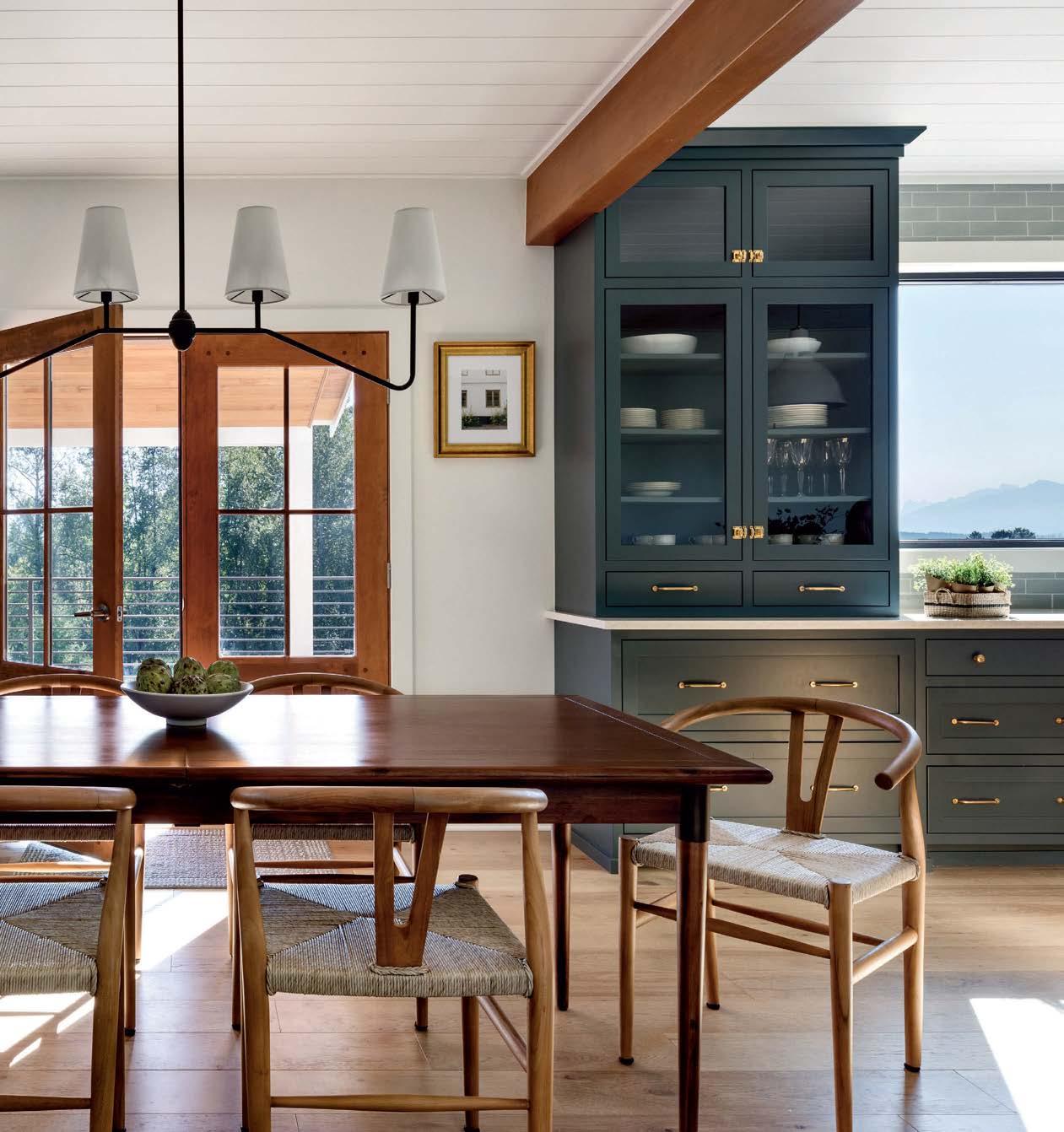 The dining table and chairs, all by Four Hands, are oriented to enhance the flow between the kitchen and living room. A slim Rejuvenation fixture hangs from the shiplap ceiling, allowing for clear views of the Snohomish River Valley and Cascade Range.
The dining table and chairs, all by Four Hands, are oriented to enhance the flow between the kitchen and living room. A slim Rejuvenation fixture hangs from the shiplap ceiling, allowing for clear views of the Snohomish River Valley and Cascade Range.
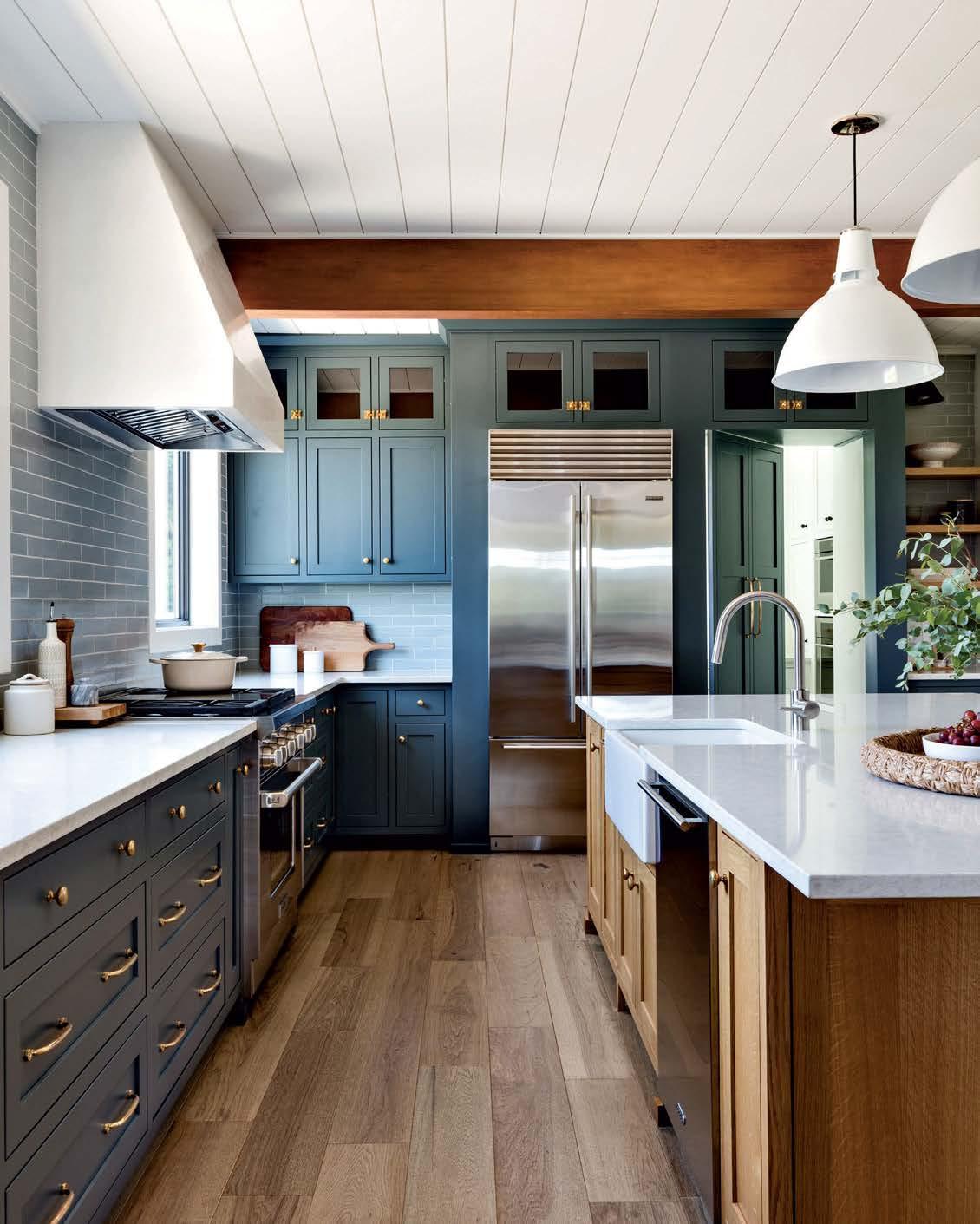
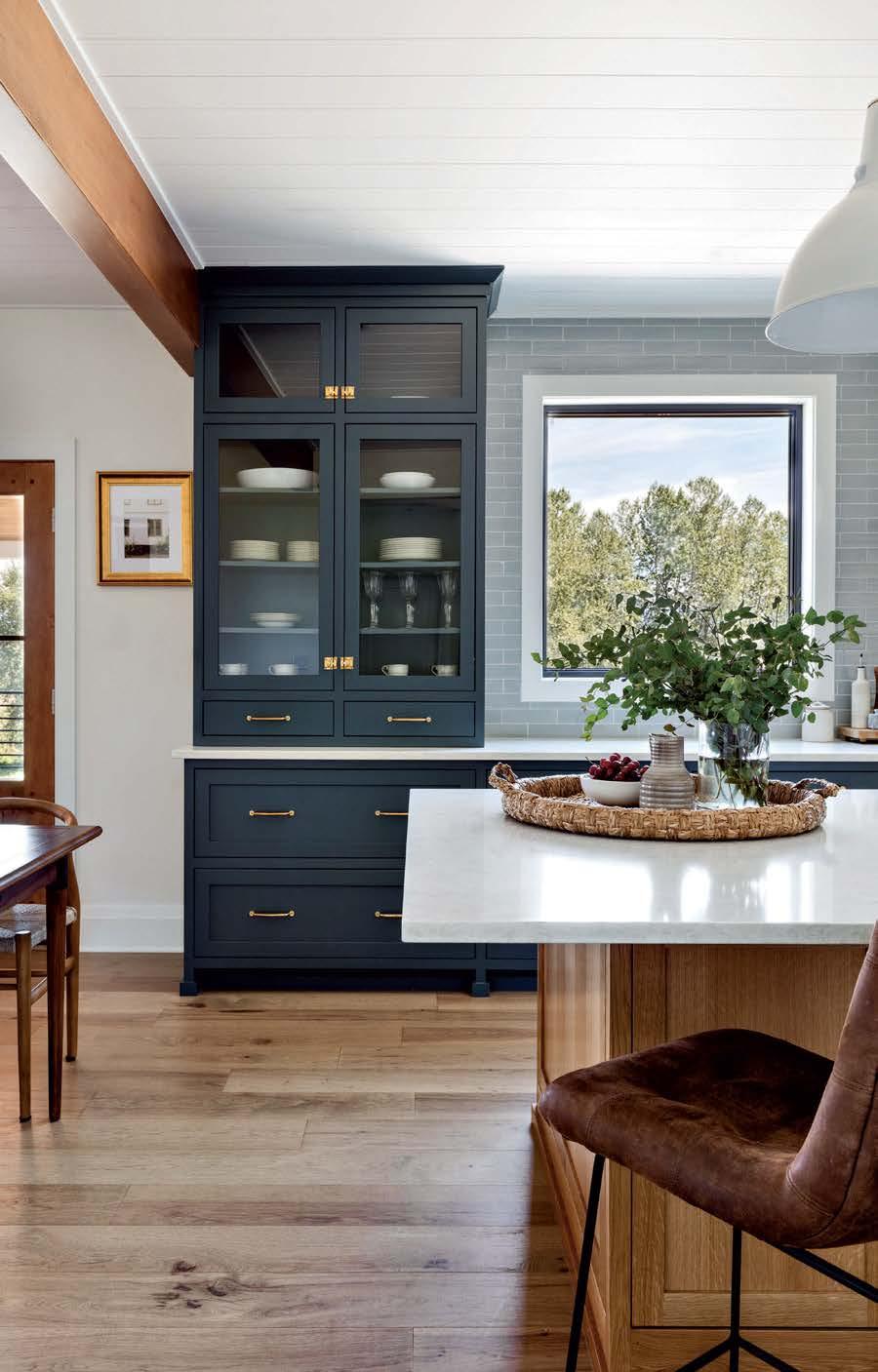 Right: Crafted by Winterwood LLC, the kitchen cabinets’ custom blue-gray hue complements the TileBar backsplash. The framed artwork is by Jenny Komenda. Opposite: In the kitchen, a PentalQuartz-topped island is lit by Hudson Valley Lighting pendants. Unlacquered brass Rejuvenation hardware and hickory floors by LM Flooring add a rustic note.
Right: Crafted by Winterwood LLC, the kitchen cabinets’ custom blue-gray hue complements the TileBar backsplash. The framed artwork is by Jenny Komenda. Opposite: In the kitchen, a PentalQuartz-topped island is lit by Hudson Valley Lighting pendants. Unlacquered brass Rejuvenation hardware and hickory floors by LM Flooring add a rustic note.
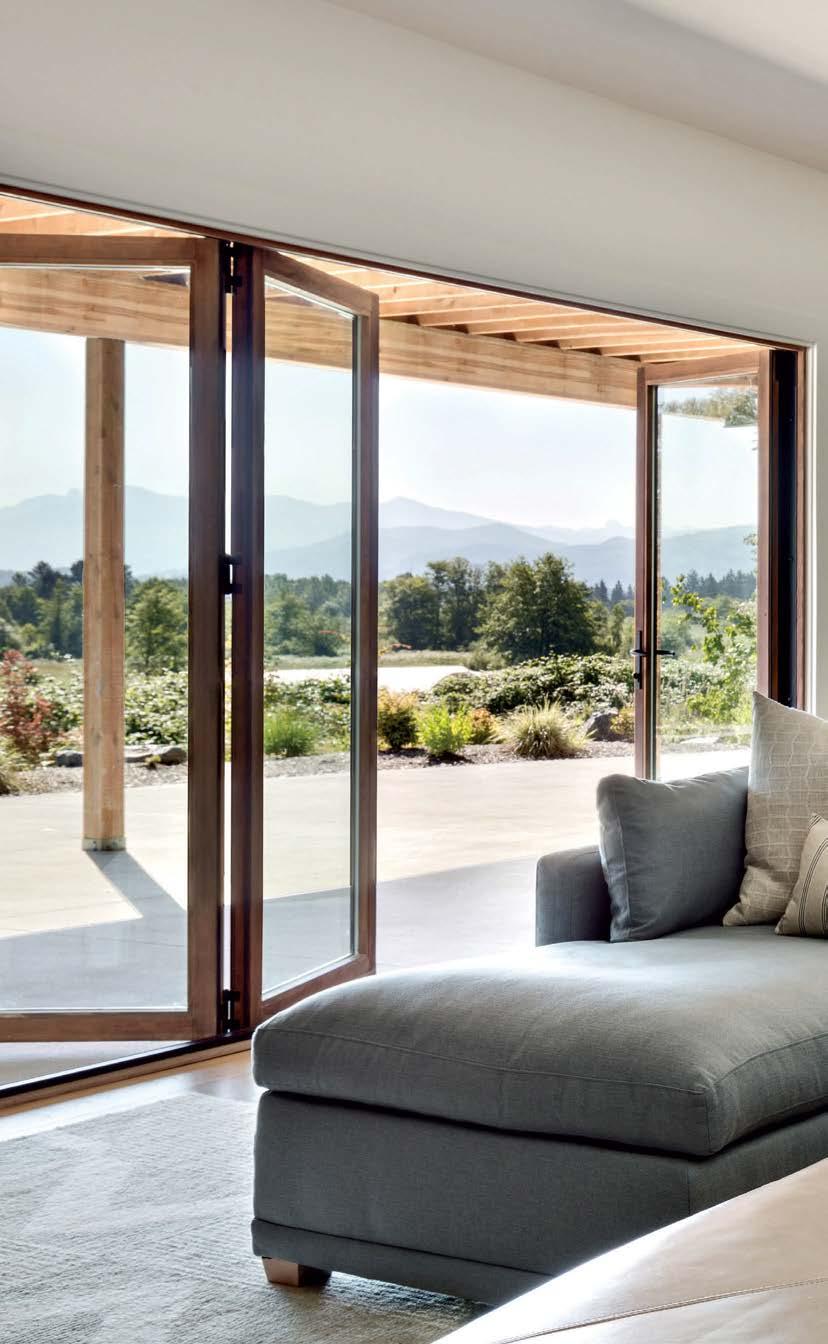
“WHAT’S FUN FOR US IS TO COME IN AND INFUSE CHARACTER IN A WAY THAT REFLECTS OUR CLIENT.”
–KIMBERLEE GORSLINE
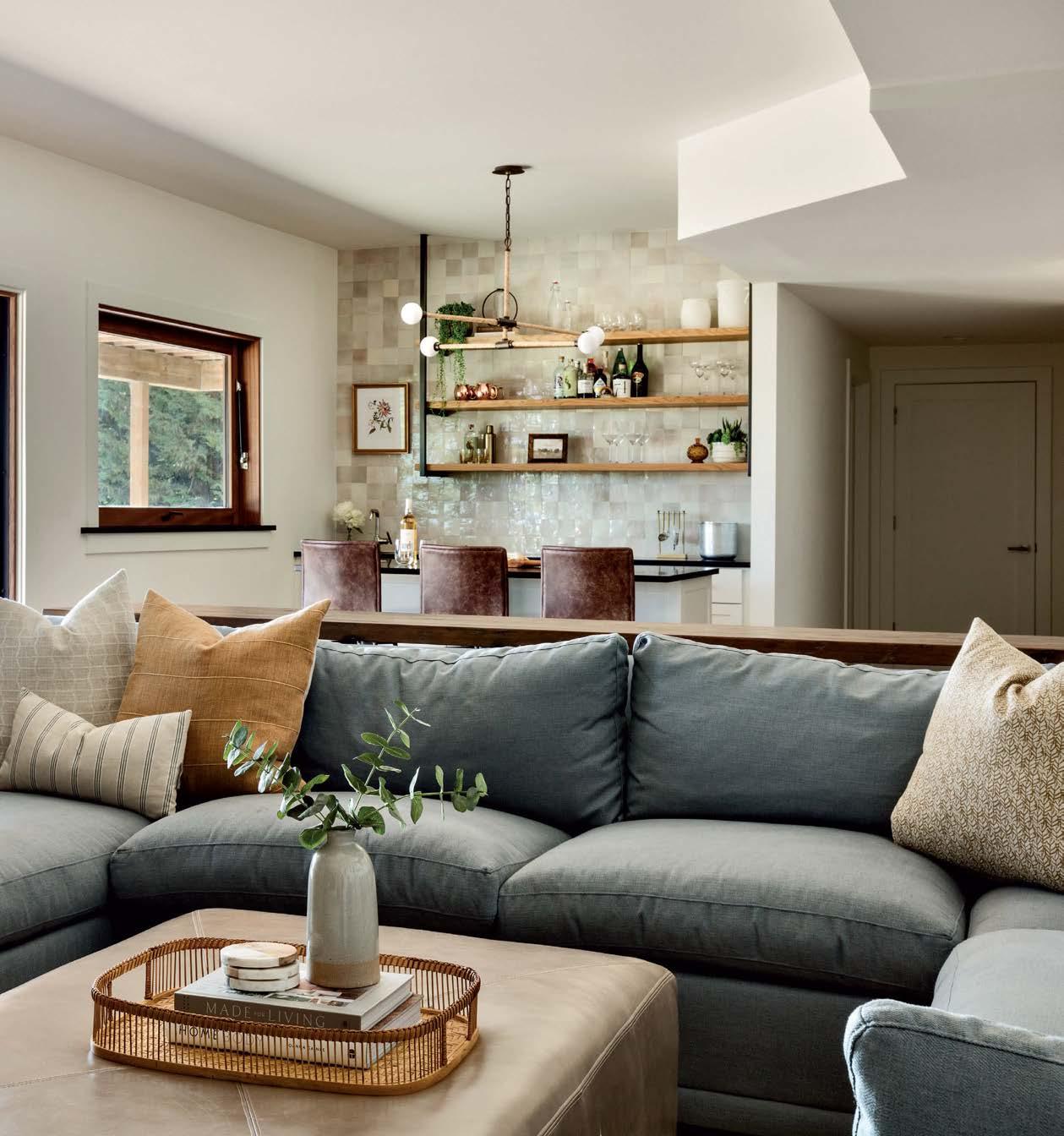 A sectional and leather ottoman by Rowe make the lower-level media room a cozy family gathering place, while a bar lined in zellige tiles by clé is perfect for hosting friends. Folding doors by LaCantina Doors open to the backyard.
A sectional and leather ottoman by Rowe make the lower-level media room a cozy family gathering place, while a bar lined in zellige tiles by clé is perfect for hosting friends. Folding doors by LaCantina Doors open to the backyard.
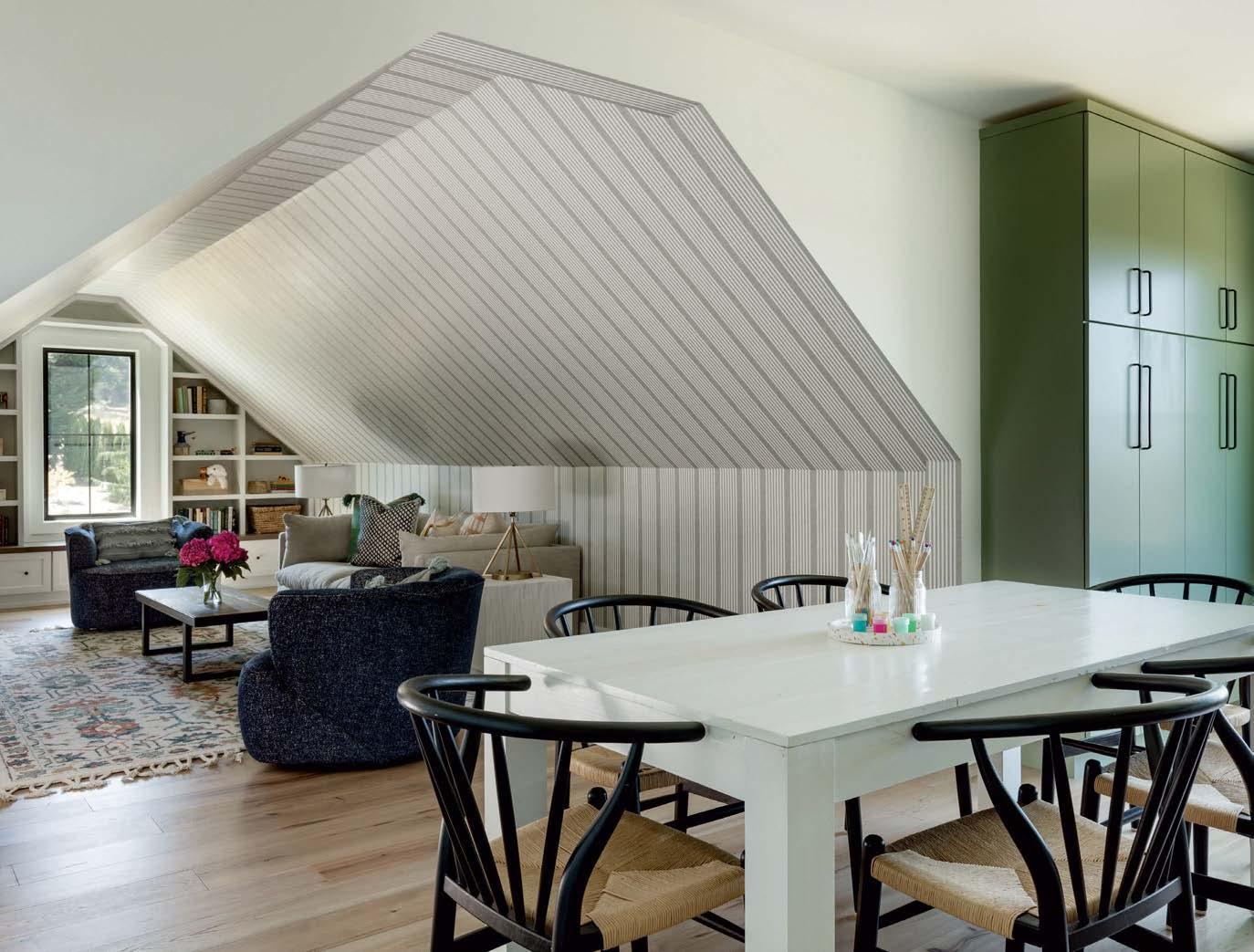 Above: In designer Kimberlee Gorsline’s hands, a bland bonus room became a study and playroom. A white Dovetail table and Modway chairs create an ideal homework spot; a Four Hands sofa and chairs serve as a comfy lounge once work is done.
Opposite: Built-in shelving by Huntwood frames the window of the combination playroom-study, a space dubbed the “flex room” by the family. French Linen Stripe wallpaper from Anthropologie emphasizes the ceiling’s angles.
Above: In designer Kimberlee Gorsline’s hands, a bland bonus room became a study and playroom. A white Dovetail table and Modway chairs create an ideal homework spot; a Four Hands sofa and chairs serve as a comfy lounge once work is done.
Opposite: Built-in shelving by Huntwood frames the window of the combination playroom-study, a space dubbed the “flex room” by the family. French Linen Stripe wallpaper from Anthropologie emphasizes the ceiling’s angles.
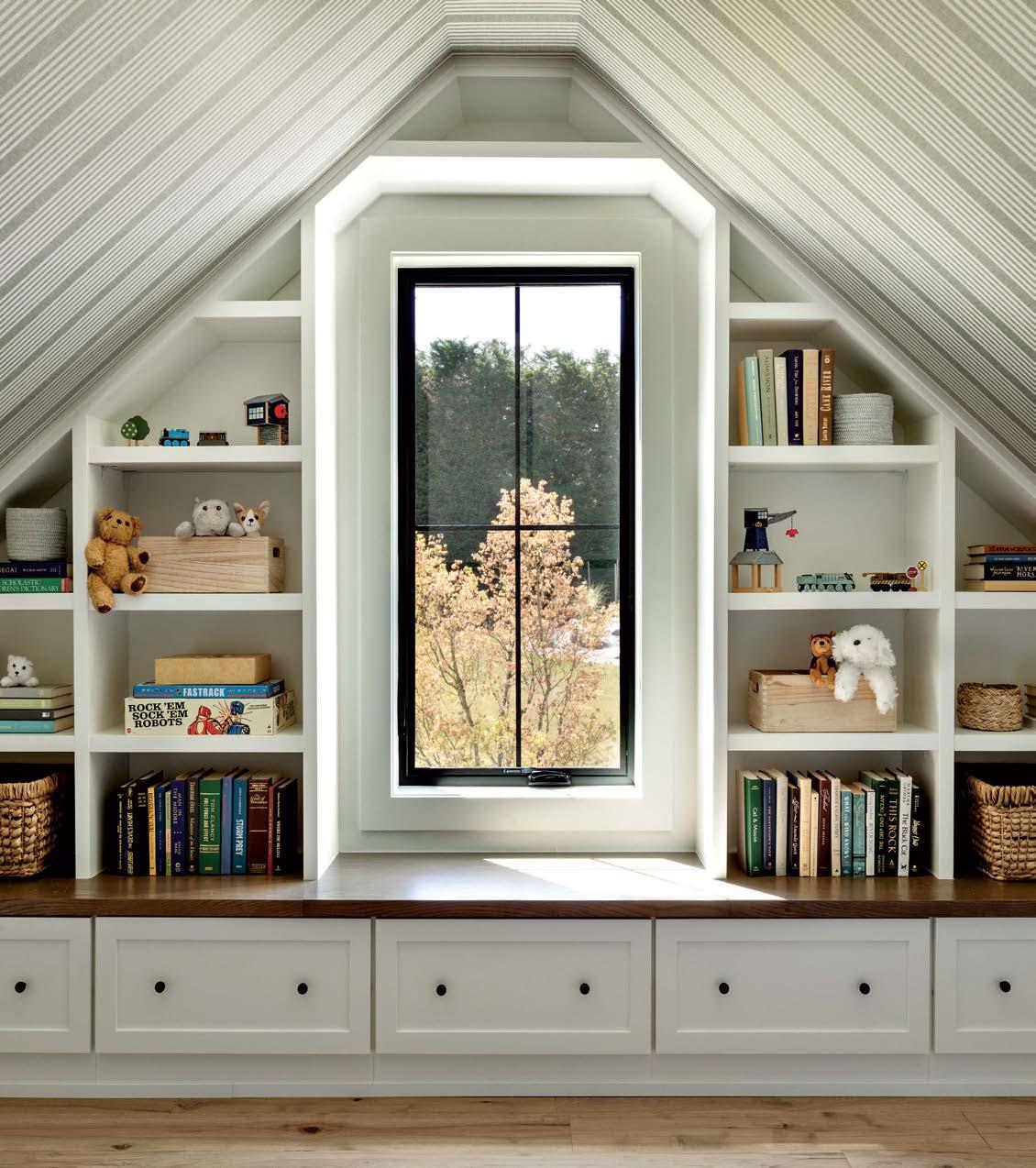

Seattle artist Carrie Grey channels light and emotion in her colorful, translucent work.
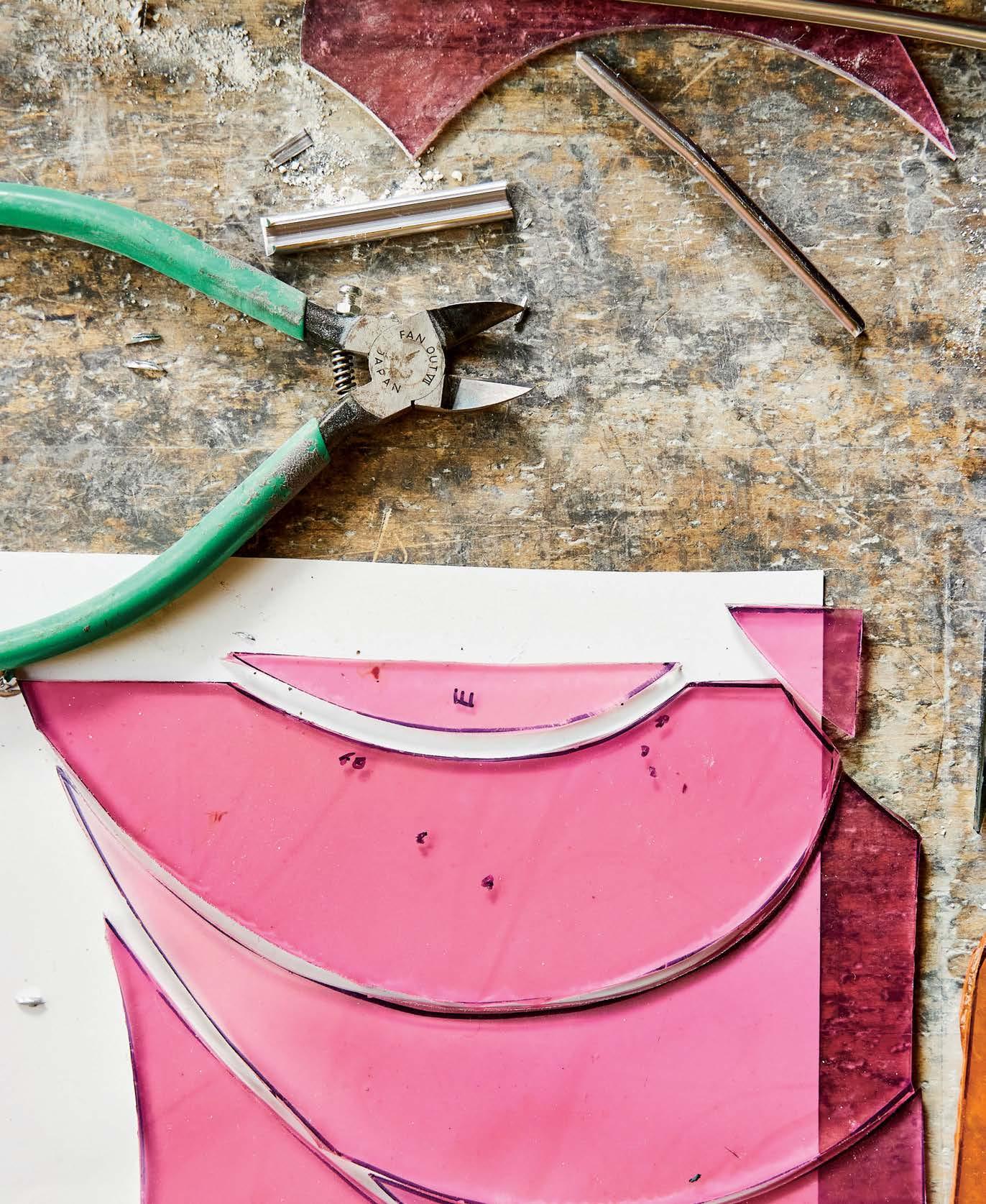 WRITTEN BY DEBORAH BISHOP
PHOTOGRAPHY BY AMBER FOUTS
WRITTEN BY DEBORAH BISHOP
PHOTOGRAPHY BY AMBER FOUTS
arrie Grey didn’t know she was about to have a career-altering experience when she found herself at San Francisco’s neo-Gothic Grace Cathedral during a road trip from Seattle in 2006. “I saw the windows there, and I was transformed,” she recalls. “It became immediately clear that my desire to express myself with line, light and color was meant to be realized in leaded stained glass.”
Grey promptly enrolled in a class. But with small children, she had to wait 10 years before bringing lead—which holds the glass pieces in place—into her home studio. “Still, the ideas kept fermenting,” she says.
Now working from The Old Rainier Brewery, Grey’s practice is a combination of site-specific commissions and work made from the heart. She considers herself an “autobiographical artist” for whom stained glass is a vehicle for expressing life’s emotions. Even when interpreting some of the medium’s more established tropes, Grey’s work is notable for its originality and graphic quality.
“I love taking cliches and giving them new life,” Grey says with a laugh. Thus, her abstracted depictions of flowers reveal new ways of seeing familiar blooms. Made during the pandemic, Lake Swimming is a deep azure window that refracts a wash of intense color onto the floor when backlit by the sun. “Being confined brought a sense of nostalgia for the freedom experienced in childhood, like running down a dock and jumping into the water, completely unfettered,” Grey explains.
Residing in the glass-art capital of the country, Grey has access to the only stateside company—Fremont Antique Glass—still making free-blown sheets of colored glass. After drawing a sketch, she selects sheets in various saturations of pigment. “In some ways, I believe myself to be more of a painter and sculptor whose medium happens to be glass,” Grey says. When she has worked out her composition, she uses a glass cutter to score the surface before breaking out a piece in the desired shape.
Although her work is completed on a single plane, Grey doesn’t find it limiting. “I love the challenge of creating dimensionality,” she says. “I like to find the line between conveying too much versus too little. By capturing the idea of something, its essence rather than its literal form, I can push myself and the viewer to look inward at how the work makes us feel.”
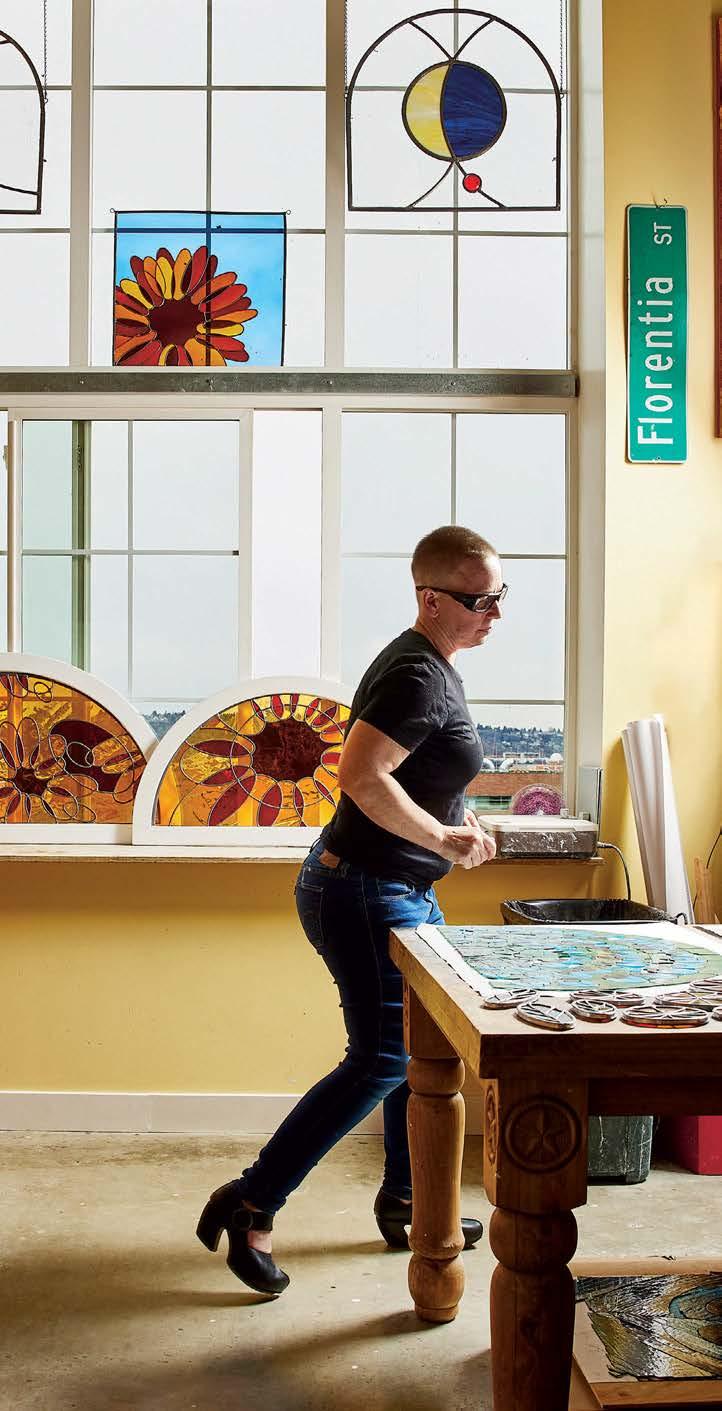

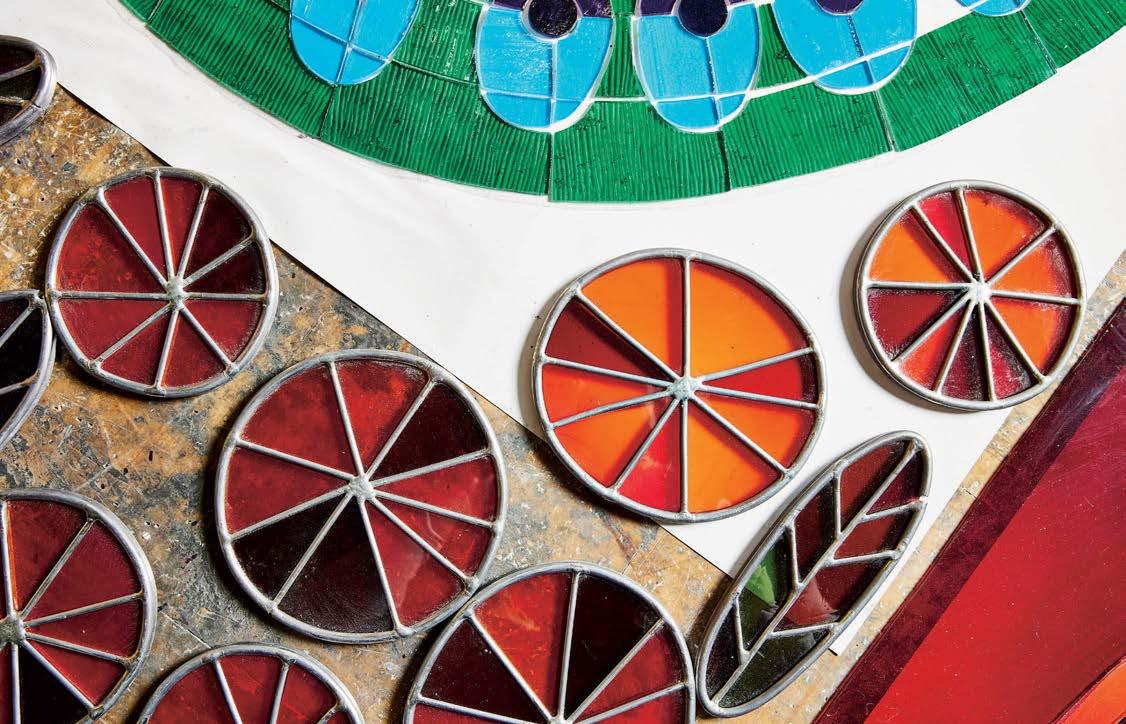
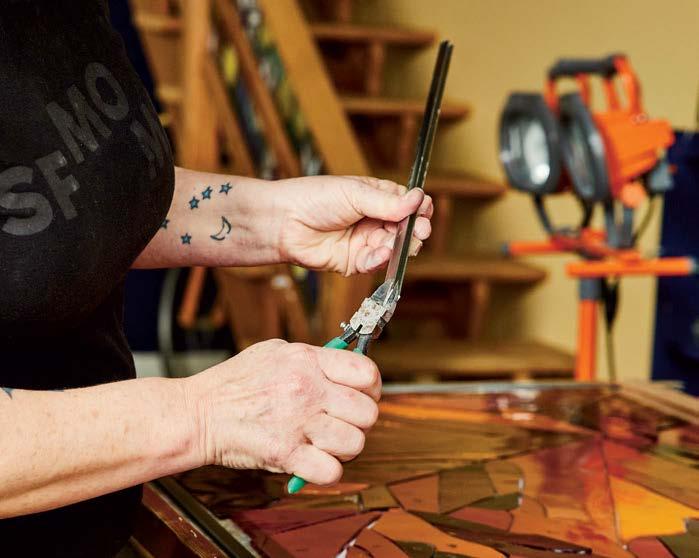
After creating a light-filled waterfront residence, a designer leaves room for interior evolution.
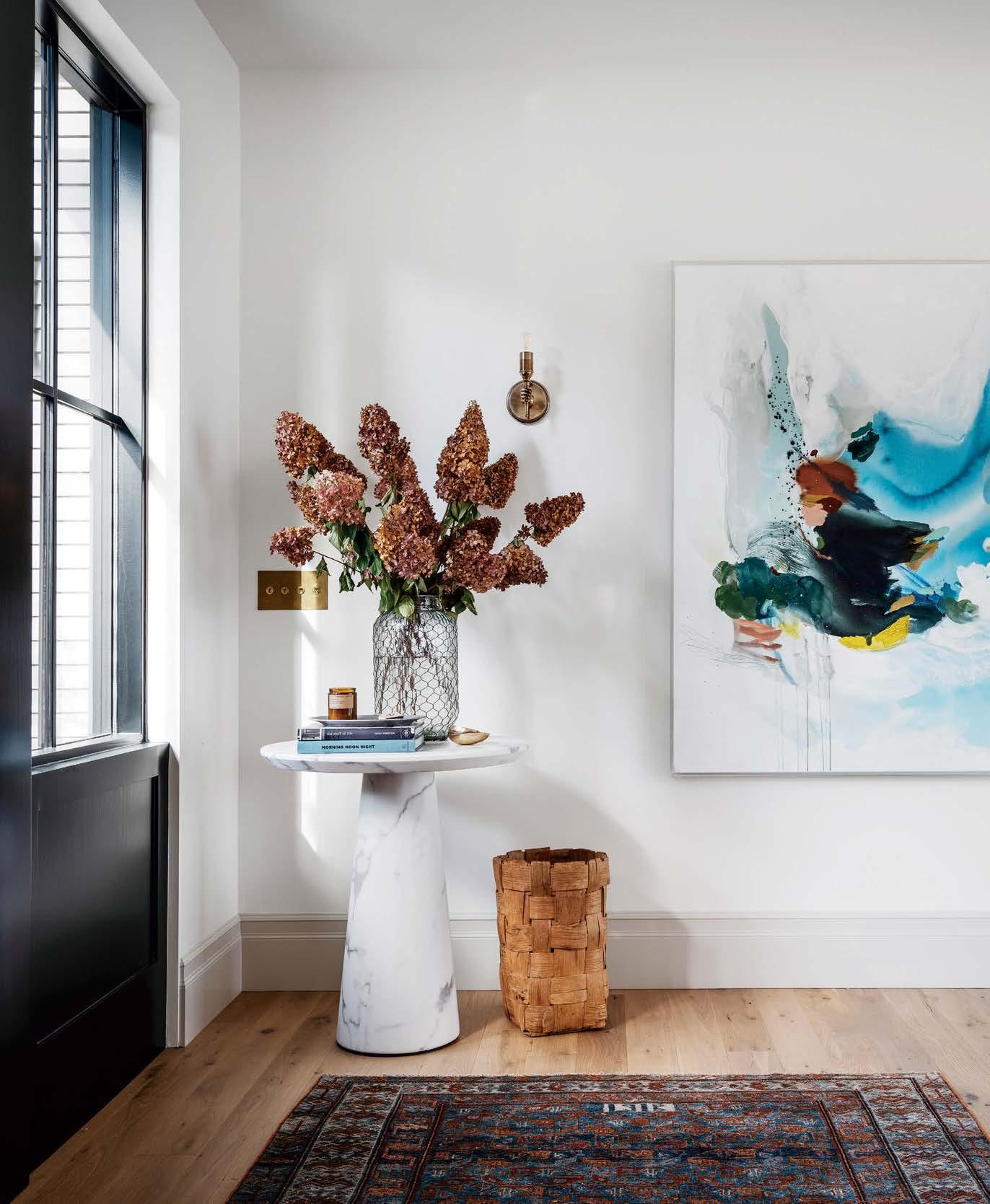 WRITTEN BY CHRISTINE DEORIO PHOTOGRAPHY BY AARON LEITZ
WRITTEN BY CHRISTINE DEORIO PHOTOGRAPHY BY AARON LEITZ
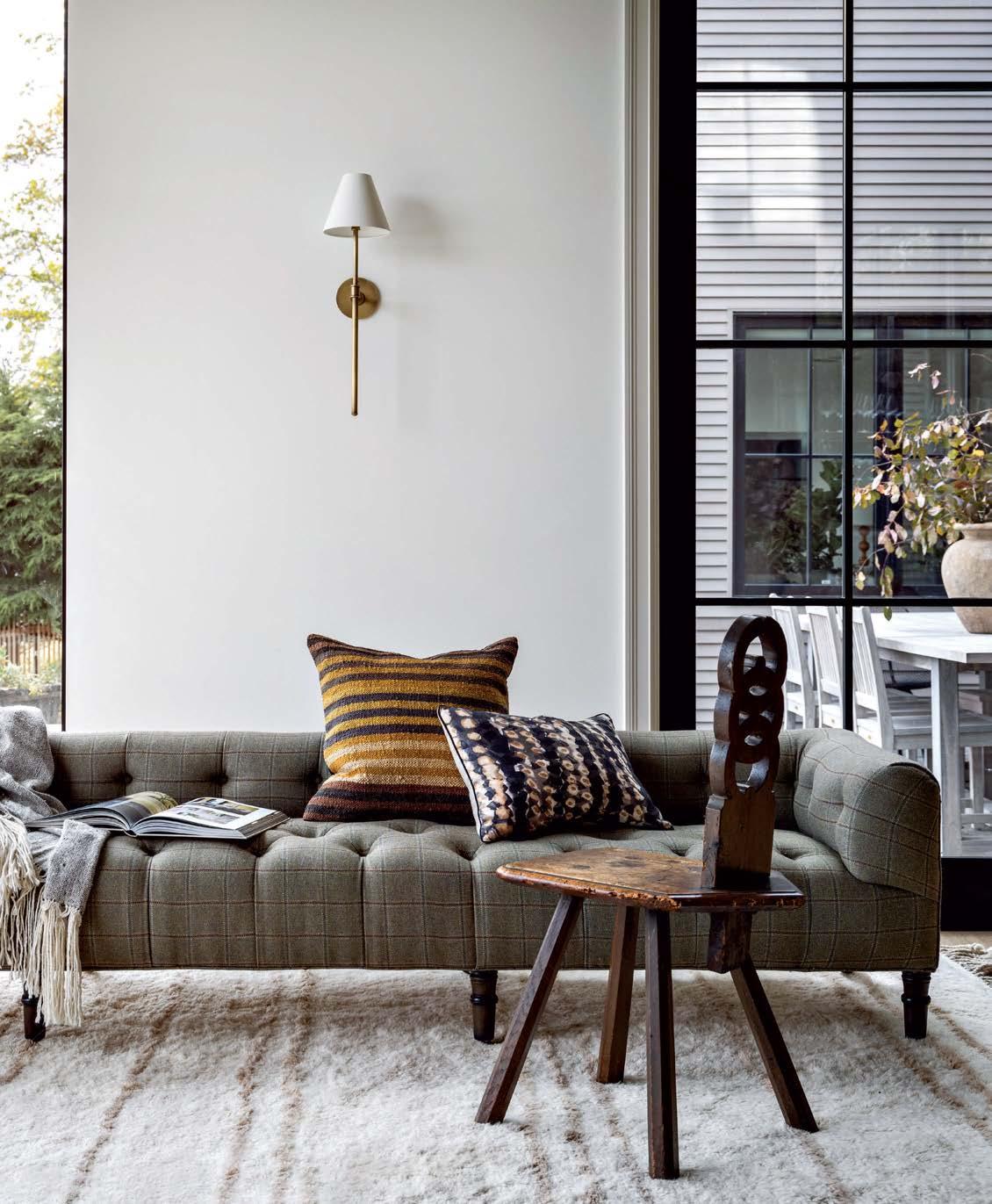 Architecture: Katie LeClercq, Katie LeClercq Design Studio and Michael Picard, Okano Picard Studio Interior Design: Katie LeClercq, Katie LeClercq Design Studio Home Builder: Thom Schultz, Mercer Builders LLC
Architecture: Katie LeClercq, Katie LeClercq Design Studio and Michael Picard, Okano Picard Studio Interior Design: Katie LeClercq, Katie LeClercq Design Studio Home Builder: Thom Schultz, Mercer Builders LLC
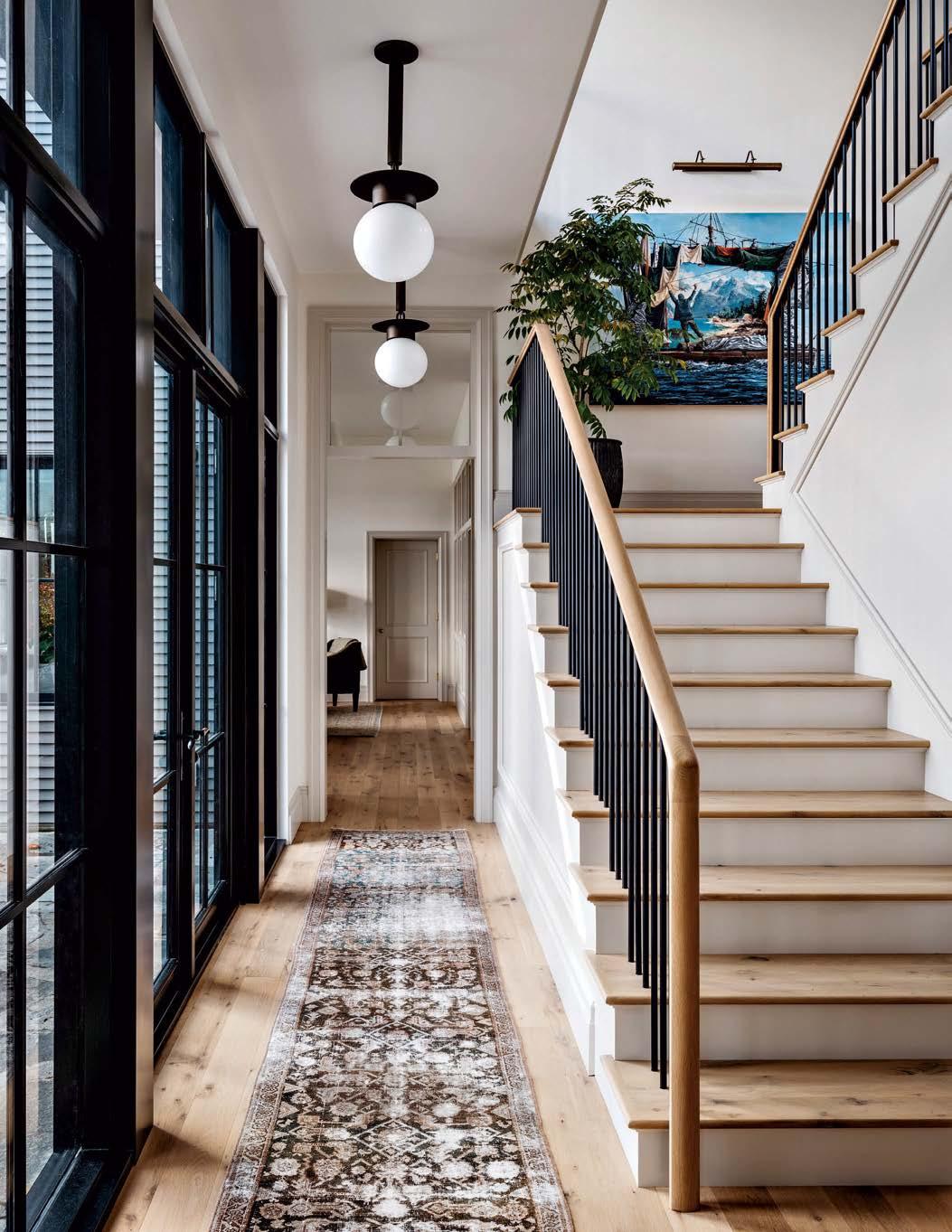 Pendants by The Urban Electric Co. and a vintage runner from Jayson Home line the stair hall. On the landing, designer Katie LeClercq hung The Vaudeville Admiral by Ethan Murrow, a piece sourced from Winston Wächter Fine Art.
Pendants by The Urban Electric Co. and a vintage runner from Jayson Home line the stair hall. On the landing, designer Katie LeClercq hung The Vaudeville Admiral by Ethan Murrow, a piece sourced from Winston Wächter Fine Art.
hanks to its location in the southern part of picturesque Lake Washington, you don’t have to look far to find beautiful vistas on Mercer Island. Natural light, on the other hand, can be a bit harder to come by—and on the soggiest winter days, it’s as elusive as a glimpse of Mount Rainier. A local couple who requested an abundance of both light and views from their new waterfront home on the island—including glimpses of that shy, snowcapped mountain—knew this well, but they also considered their residential and interior designer, Katie LeClercq, up to the test.
“My goal was to give every room access to the amazing Lake Washington scenes,” says LeClercq, who was working with the added challenge of a steep site that slopes down from the street at the front of the property and to the lakeshore at the back. To accommodate site conditions while also addressing the practical concerns of garage and street access, she divided the dwelling into three staggered forms on two levels. “This allowed for more wall surface area where we could place windows,” she explains.
To finalize the design, LeClercq collaborated with architect Michael Picard. When it came time to build, general contractor Thom Schultz along with project manager Arwa Hijazi and superintendent Dave Lemieux joined the team. “Their experience working with the sloped terrain along the waterfront was extremely valuable,” LeClercq notes.
Throughout the home’s lower levels, tall perimeter windows let the light pour in while framing views of the water as well as the garden designed by landscape architect Britton Shepard. For rooms that are built into the hillside, such as the kitchen and office, interior glazing allows them to share in the natural illumination.
Of course, windows of this size required high ceilings. To keep the spaces from feeling “too large or cavernous,” LeClercq describes, she tempered the rooms’ scale by paying close attention to the ceiling plane, adding wooden beams and a constellation of pendant lights in a palette of burnished and polished metals. These, along with custom millwork, natural wood flooring and soft
white walls, “provide a quiet but tactile backdrop against which other components can shine,” she says. With this background, elements like cane panels on medicine cabinets and closet doors as well as walls of deep blue-green cabinetry become even more special.
“If you know my work, you understand I’m a fan of green; there is something so pure and grounding to it,” LeClercq says of the hue that appears throughout the house, from the pantry’s dark-green cabinets to the kitchen island, which is painted an earthy shade to match the soapstone countertop’s veining. In the children’s bedrooms, LeClercq played with more whimsical hues while adding a layer of pattern to the walls. “The two pink tones we used look like those found on worn ballet slippers,” she notes. “The colors are fun for little dreamers but also calming and timeless for teens.” In the powder room, she made her boldest statement, choosing a painterly floral wallpaper with deep teals, bronzes and blues to contrast against a graphic stone floor mosaic.
If such combinations hint at the homeowners’ preference for a traditional-meets-modern aesthetic, the mix of new and antique furnishings LeClercq selected makes it crystal clear. In the kitchen’s intimate dining nook, a modern table made from a single slab of Calacatta marble stands in stark contrast to a forest-green leather banquette and cane-backed chairs. In the living room, an ochre velvet sofa and antique wooden chair bring warmth and patina to balance a tailored bench and armchairs. But it’s the dining room’s juxtaposition of a traditional carvedleg table with tubular-steel chairs that best illustrates the homeowners’ point of view, the designer says. “This playful pairing reveals their desire to have fun and not take themselves too seriously,” she adds.
These rooms are, after all, a place for a young family to grow up and, as such, will continuously evolve. “These busy working parents were looking for an anchoring space for memories to collect over time,” LeClercq says. “And I can see an opportunity for the interiors to shift over the years, with additional artwork, family photo walls, and little oddities here and there providing more and more context to their story.”
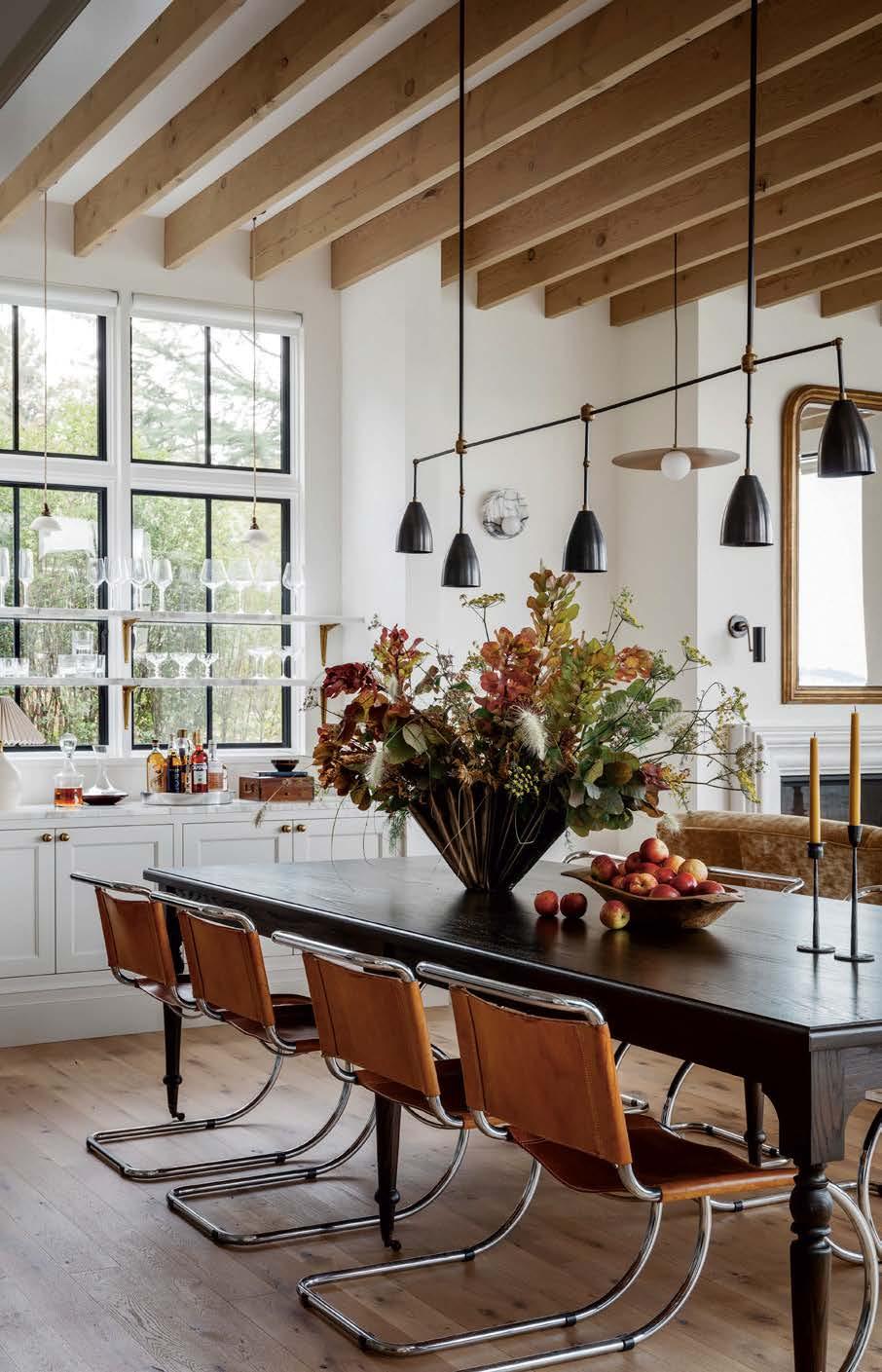 Left: Shoppe Amber Interiors’ Lavi oak dining table provides a striking contrast to vintage reproductions of Mies van der Rohe’s cantilevered tubular-steel MR chairs. The sleek, linear light fixture is by Apparatus.
Opposite: Visual Comfort & Co. pendants cast a glow over a sofa from Jayson Home upholstered in Lee Industries velvet. On the other side of RH’s reclaimed-oak coffee table sits a pair of Cisco Home armchairs.
Left: Shoppe Amber Interiors’ Lavi oak dining table provides a striking contrast to vintage reproductions of Mies van der Rohe’s cantilevered tubular-steel MR chairs. The sleek, linear light fixture is by Apparatus.
Opposite: Visual Comfort & Co. pendants cast a glow over a sofa from Jayson Home upholstered in Lee Industries velvet. On the other side of RH’s reclaimed-oak coffee table sits a pair of Cisco Home armchairs.
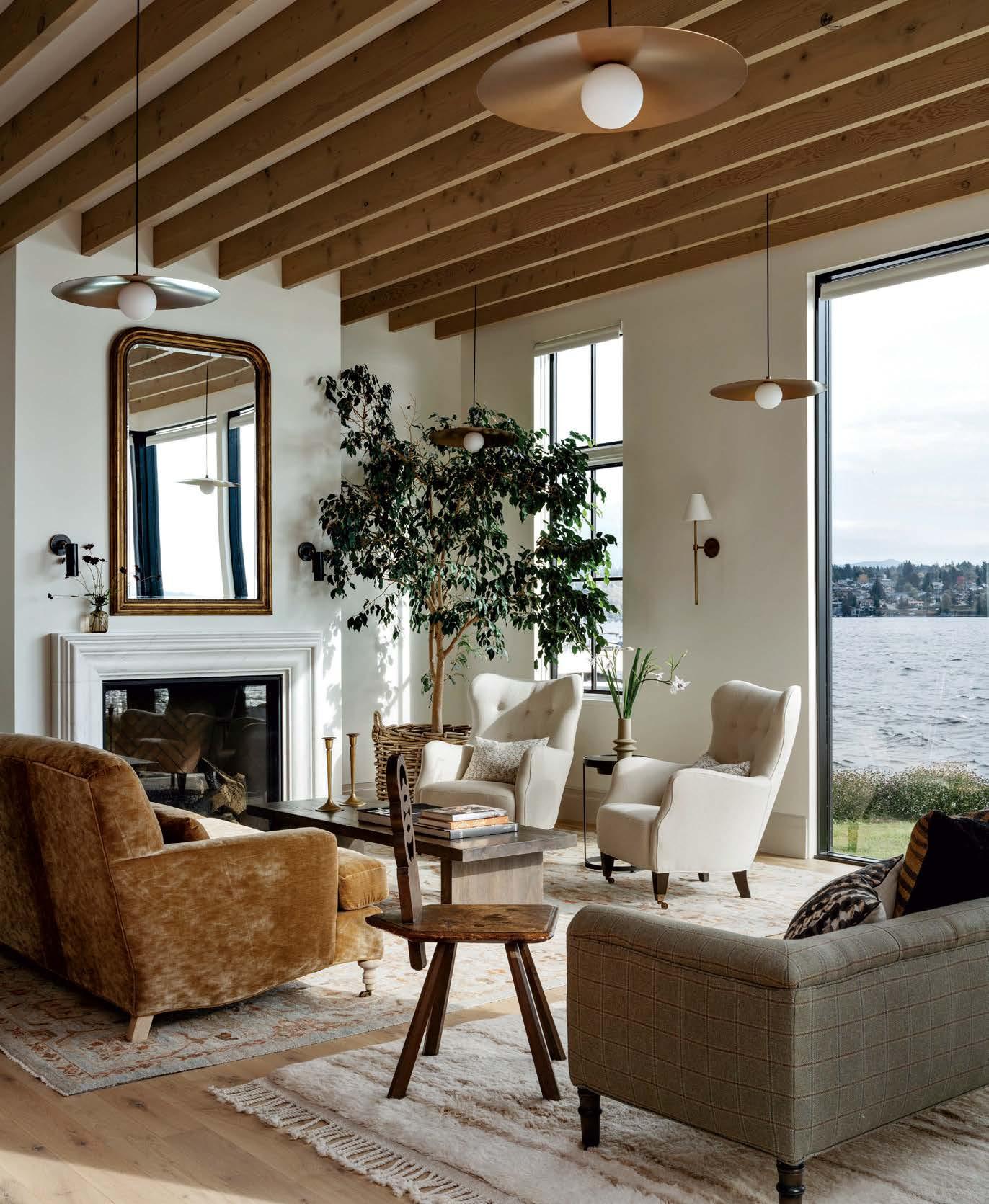
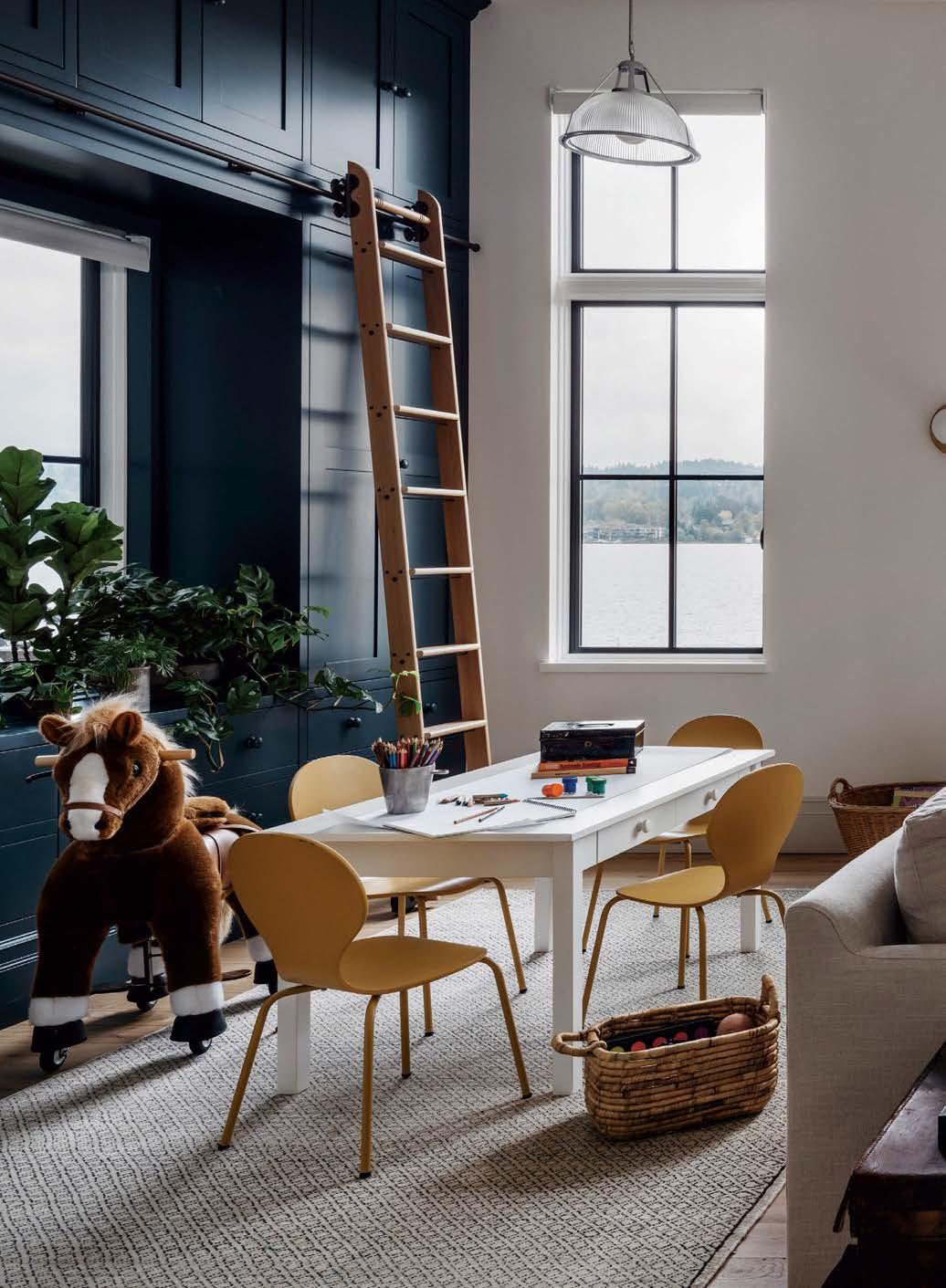 The family room is divided into two sections: a play space with a Crate & Kids table and cabinetry painted Farrow & Ball’s Hague Blue, and a lounge area with a Cisco Home sectional and ottoman. The vintage armchair is from Jayson Home.
The family room is divided into two sections: a play space with a Crate & Kids table and cabinetry painted Farrow & Ball’s Hague Blue, and a lounge area with a Cisco Home sectional and ottoman. The vintage armchair is from Jayson Home.
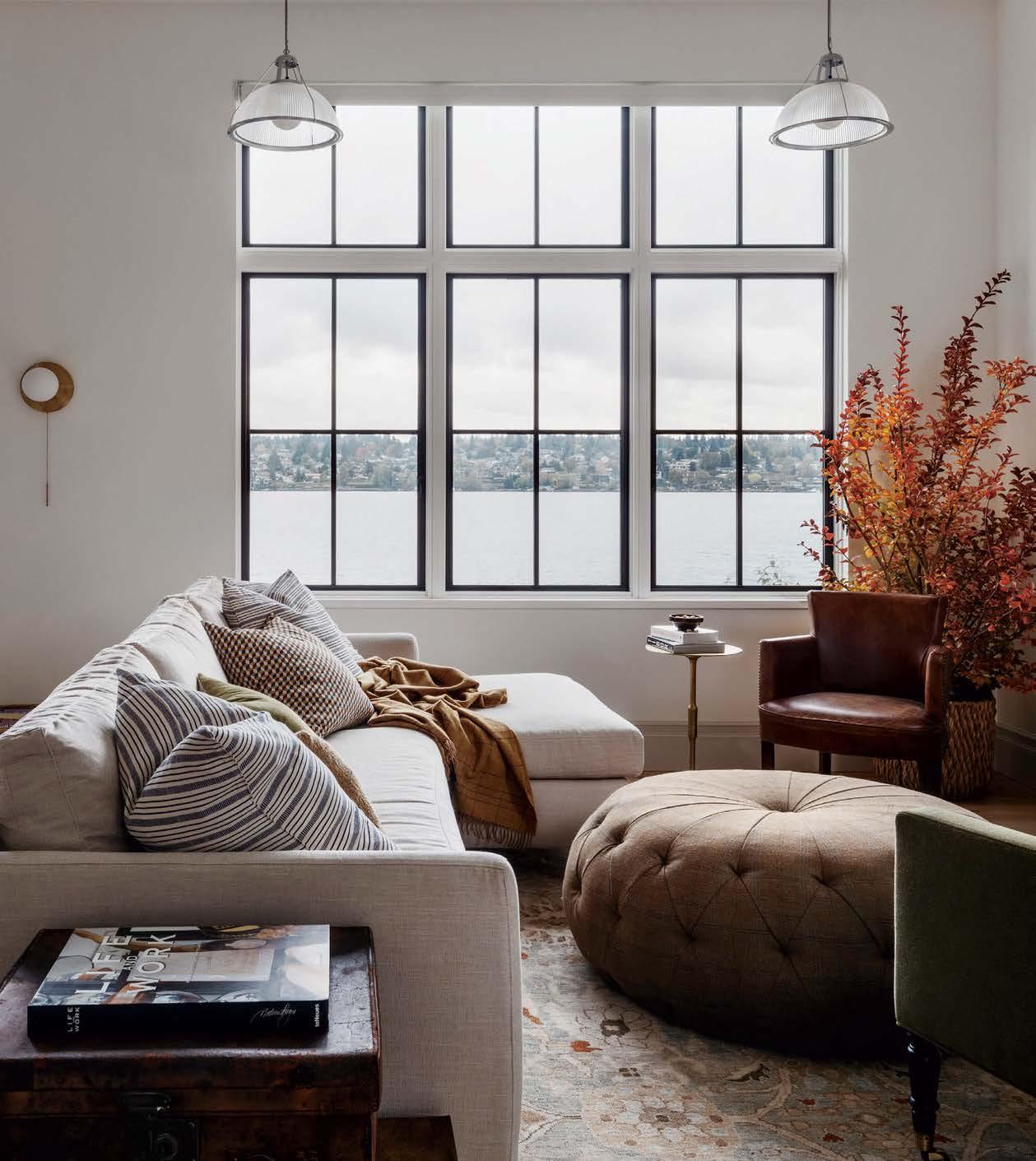
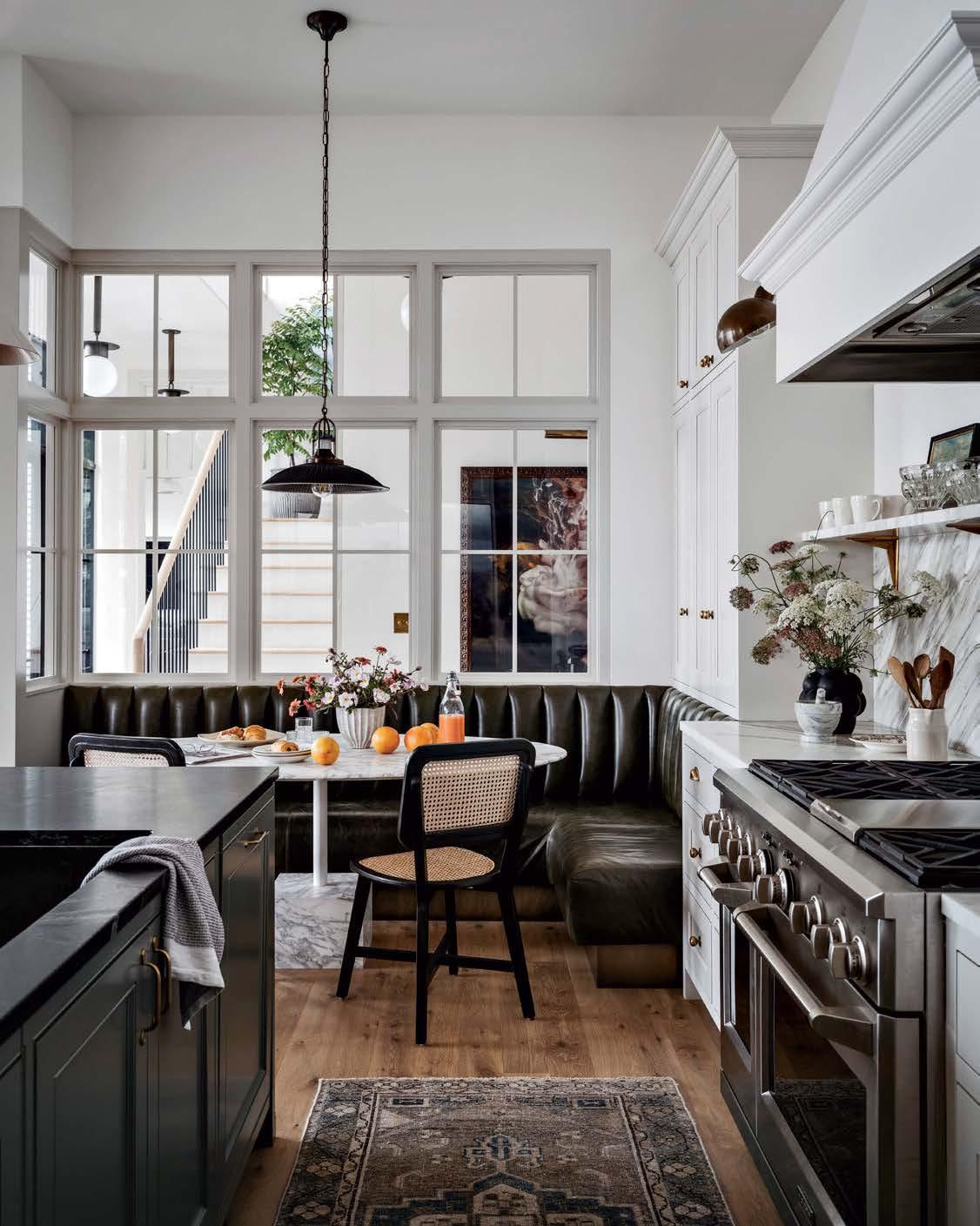
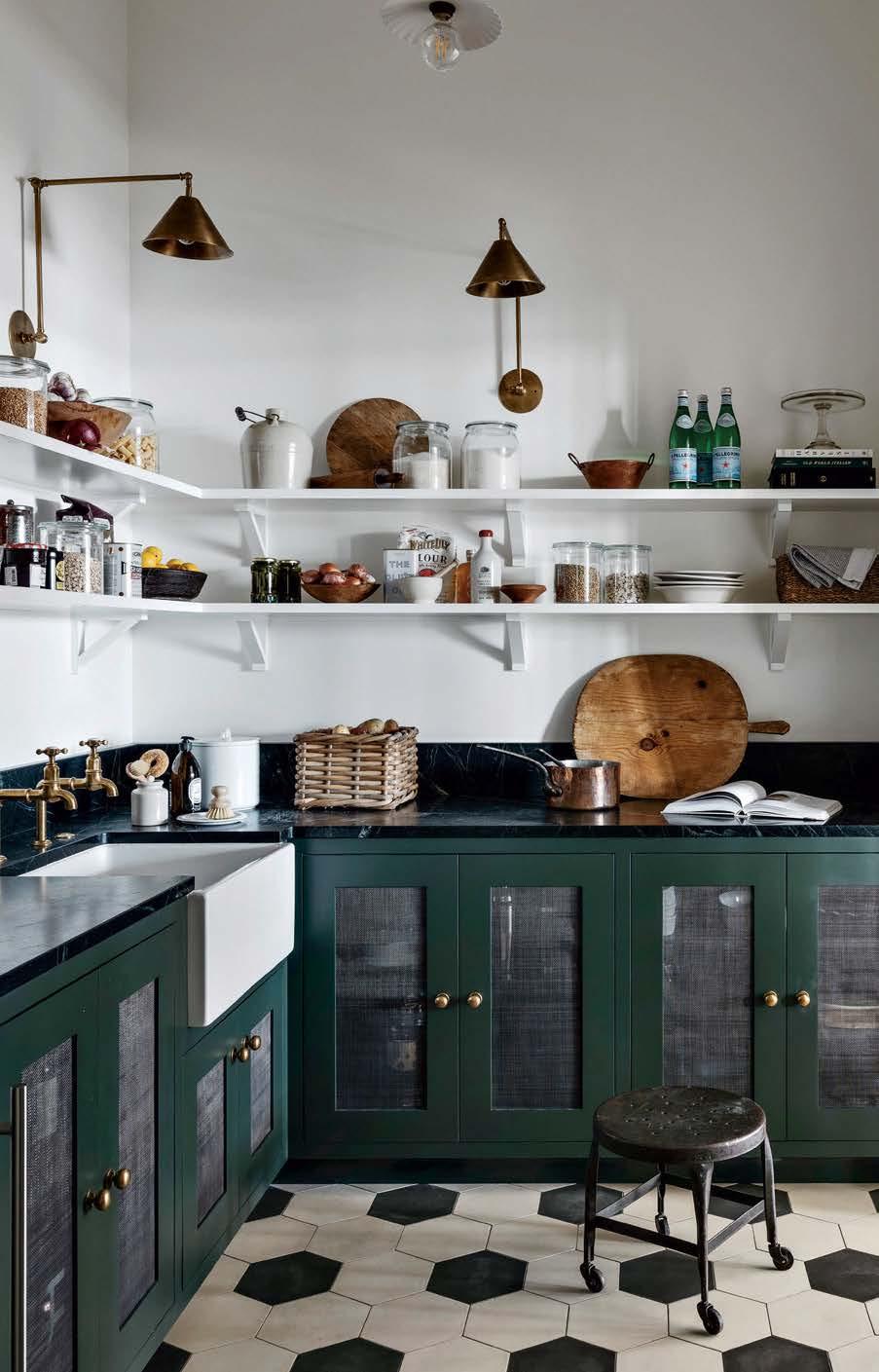 Right: Mesh panels and deVol knobs accentuate the pantry’s cabinetry, painted Benjamin Moore’s Chimichurri. Soapstone countertops from Meta Marble & Granite complement cement floor tiles by Mosaic House.
Opposite: Interior windows allow light into the dining nook, where a leather banquette upholstered by HM Duke Design wraps around a Calacatta marble table. The chairs are from Jayson Home and the pendant is from Obsolete.
Right: Mesh panels and deVol knobs accentuate the pantry’s cabinetry, painted Benjamin Moore’s Chimichurri. Soapstone countertops from Meta Marble & Granite complement cement floor tiles by Mosaic House.
Opposite: Interior windows allow light into the dining nook, where a leather banquette upholstered by HM Duke Design wraps around a Calacatta marble table. The chairs are from Jayson Home and the pendant is from Obsolete.
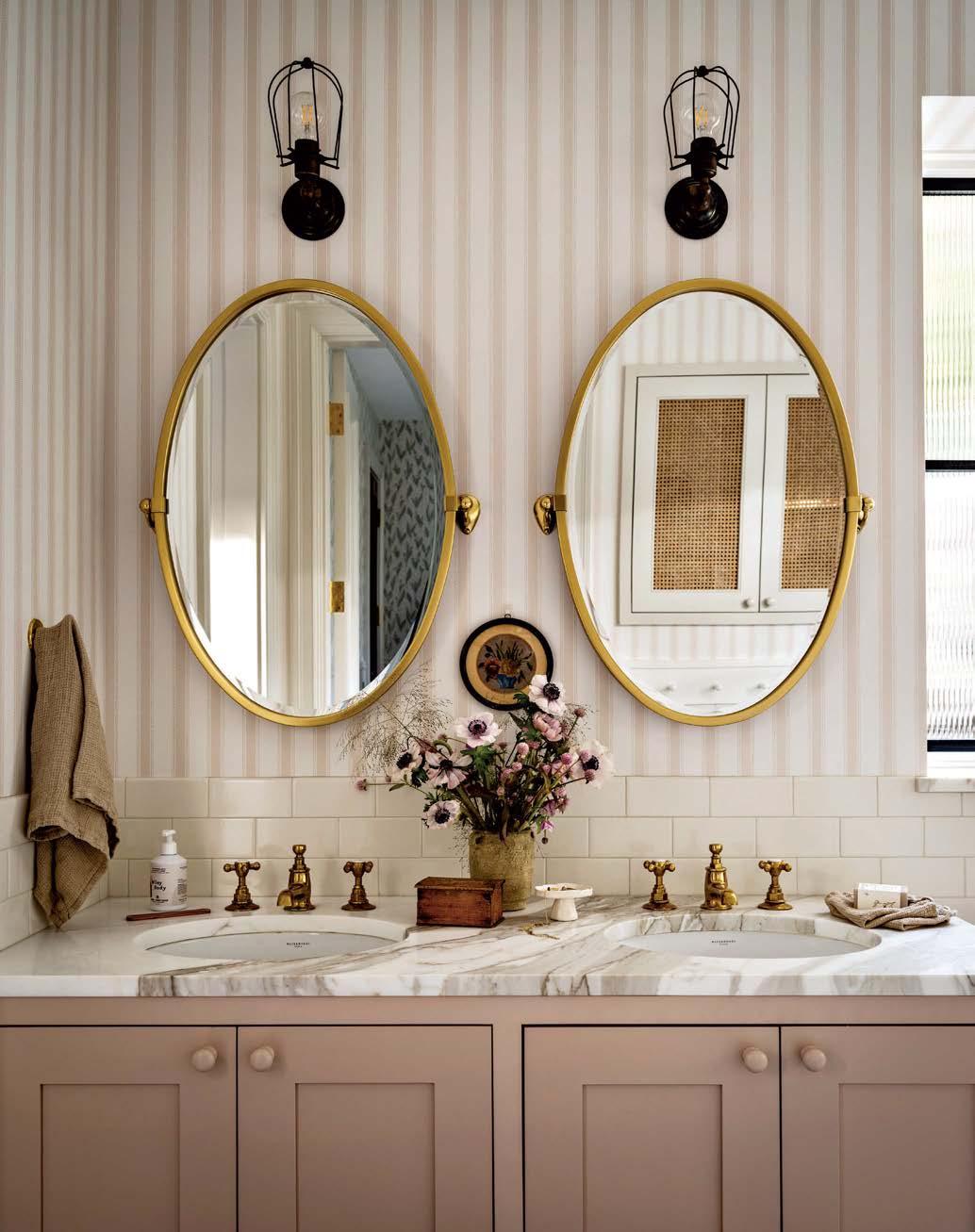 Above: In the daughters’ bathroom, cabinets painted Benjamin Moore’s Cashmere Wrap and topped with a honed Calacatta marble counter from Meta Marble & Granite complement a wallcovering by Sandberg Wallpaper. The Tolson mirrors are by Rejuvenation.
Opposite: Wainscoting painted in Pinky Swear by Benjamin Moore and House of Hackney’s Hyacinth wallcovering back a pair of Crate & Kids beds. The table is a vintage find; the artwork on the wall is a framed oil reproduction from CB2’s Art Patron collection.
Above: In the daughters’ bathroom, cabinets painted Benjamin Moore’s Cashmere Wrap and topped with a honed Calacatta marble counter from Meta Marble & Granite complement a wallcovering by Sandberg Wallpaper. The Tolson mirrors are by Rejuvenation.
Opposite: Wainscoting painted in Pinky Swear by Benjamin Moore and House of Hackney’s Hyacinth wallcovering back a pair of Crate & Kids beds. The table is a vintage find; the artwork on the wall is a framed oil reproduction from CB2’s Art Patron collection.
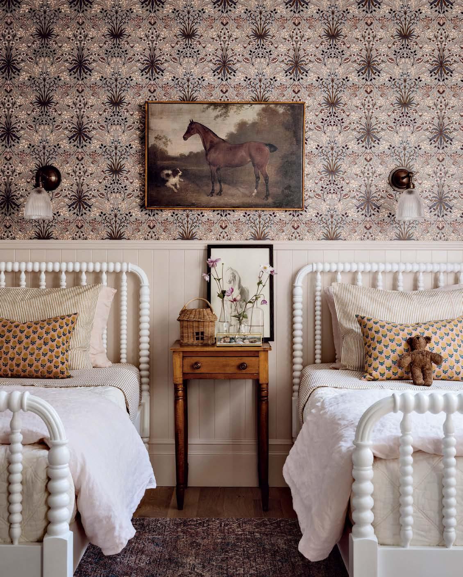
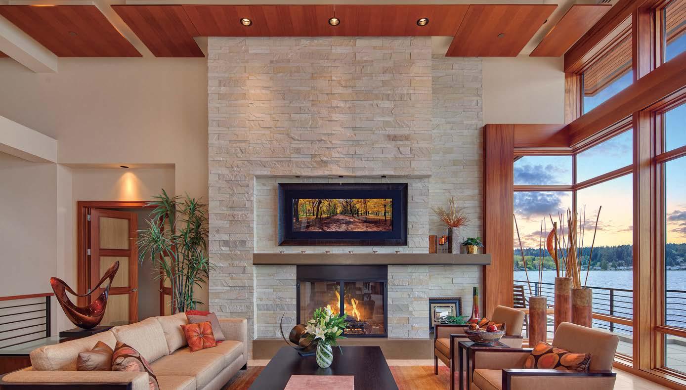
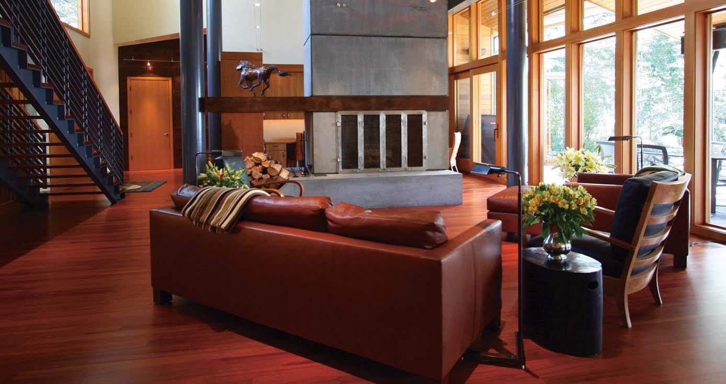

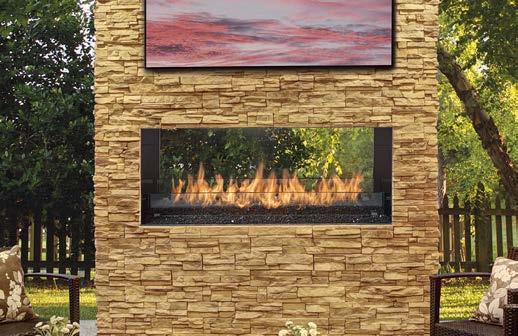
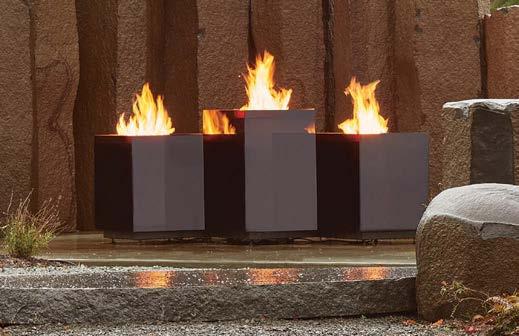
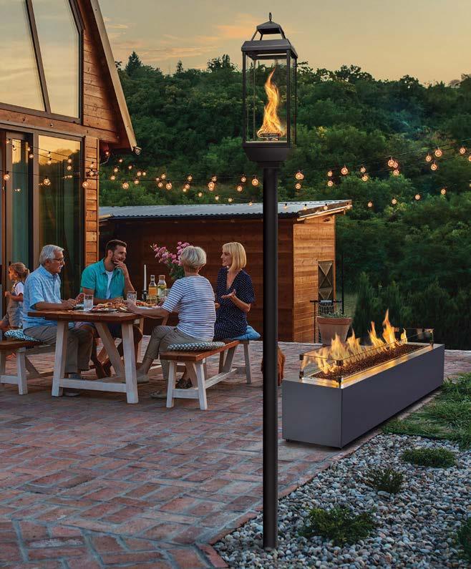



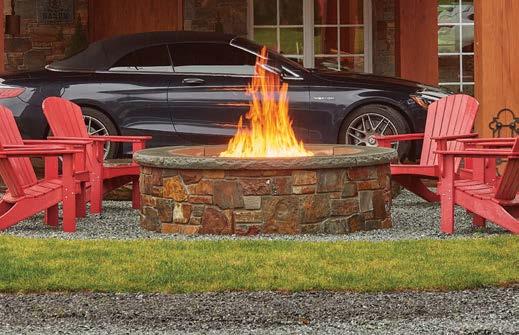
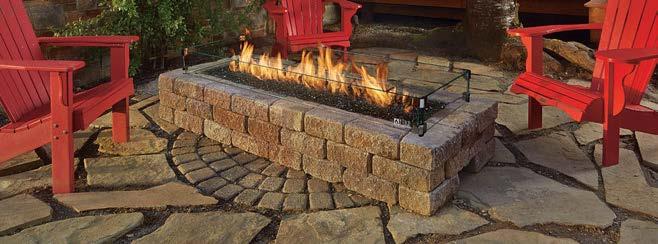


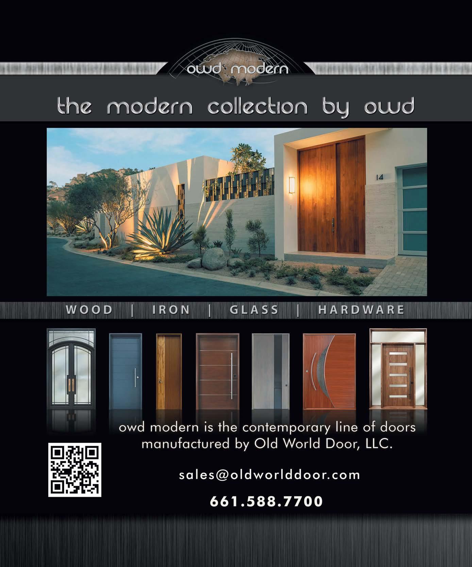
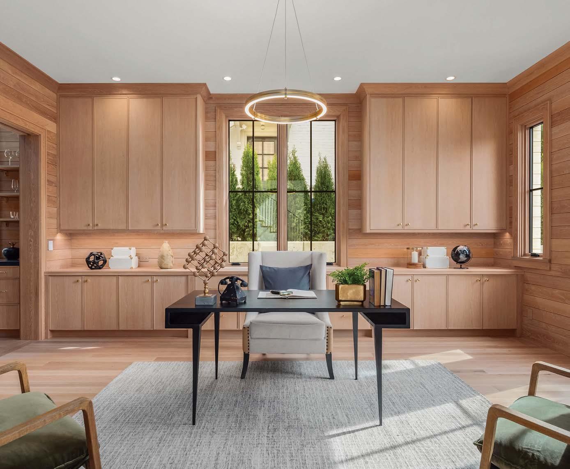
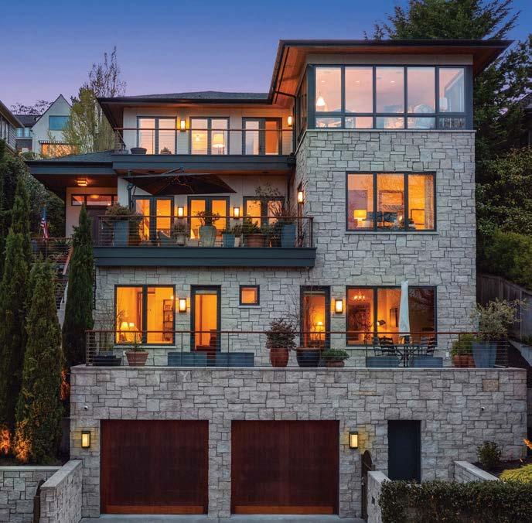

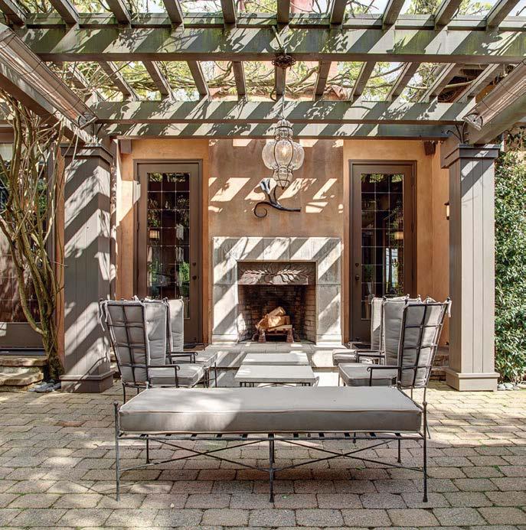
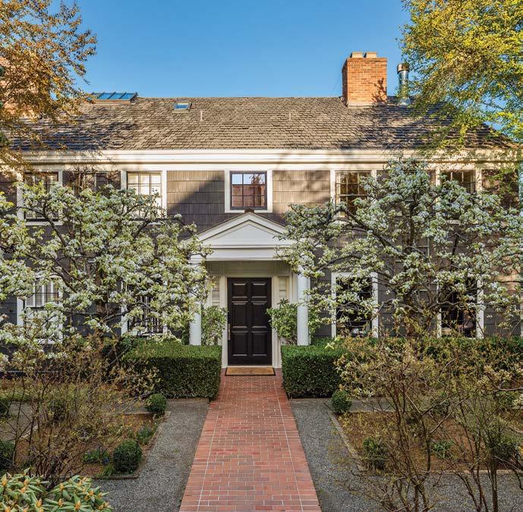
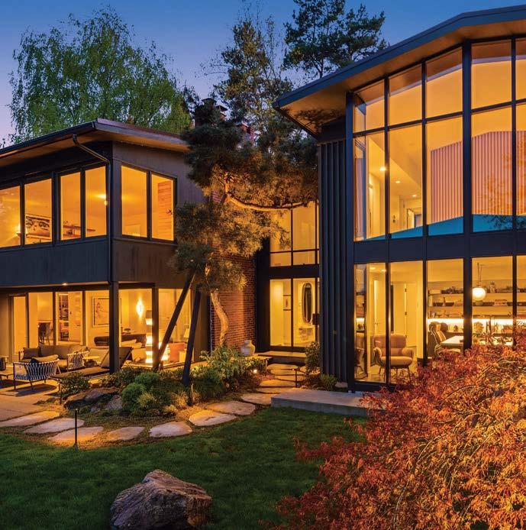
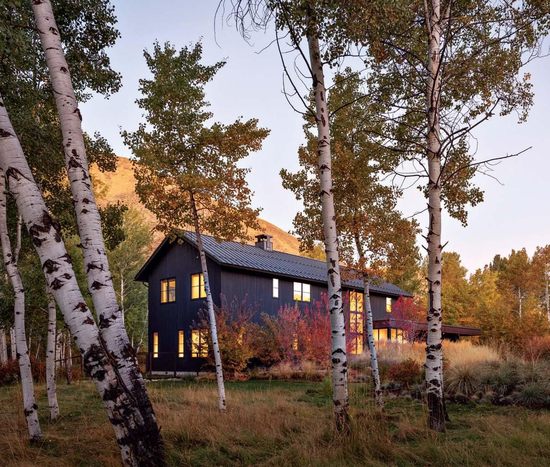
There is a reason poets speak of “peaks and valleys” mountainous places are inspiring. Perhaps it is little wonder, then, to discover that the mountain communities of the Pacific Northwest have built a vernacular around this landscape. With breathtaking monoliths and lush valleys as their backdrop, professionals in design, architecture, construction and more have perfected the local look. Cozy, yet chic; regionally-inspired, yet aspirational on the world stage, the stunning homes that result are worthy pairings for their snowcapped neighbors. Keep reading to see for yourself, as some of the area’s most illustrious industry experts share their projects and approaches.
208.928.7750 | dereusarchitects.com | dereusarchitects
Ask anyone who has spent time in the community of Sun Valley to describe it, and the answers are likely to paint a picture of quintessential, activity-oriented living. The mountain town is known for its skiing, fishing, hiking, rafting, shopping, restaurants and festivals—oh, and its architecture. Just ask Mark de Reus. The founding partner of de Reus Architects, a renowned firm known for its upscale residential, vacation home and resort work, de Reus speaks to his perspective on design in the region. “Our firm complements the aesthetic and architectural legacy here,” he says. “We are focused on creating contextual works that meld with the larger community.” The latter is something with which he’s personally well-acquainted. “I grew up in Boise and we visited Sun Valley often,” he says. “I learned how to fly-fish at Silver Creek in junior high and Baldy is one of my favorite ski mountains.”
Mark shares his roundup of local favorites.
• Best Fishing Lodge: Henry’s Fork Lodge
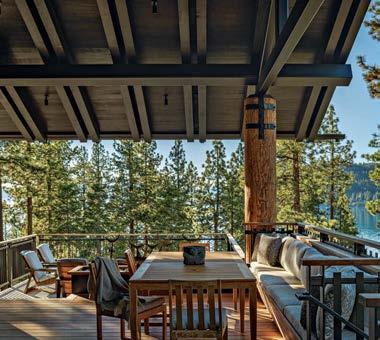
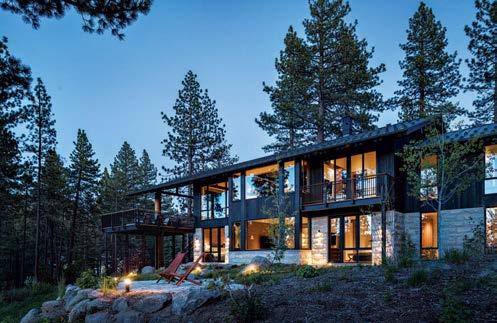
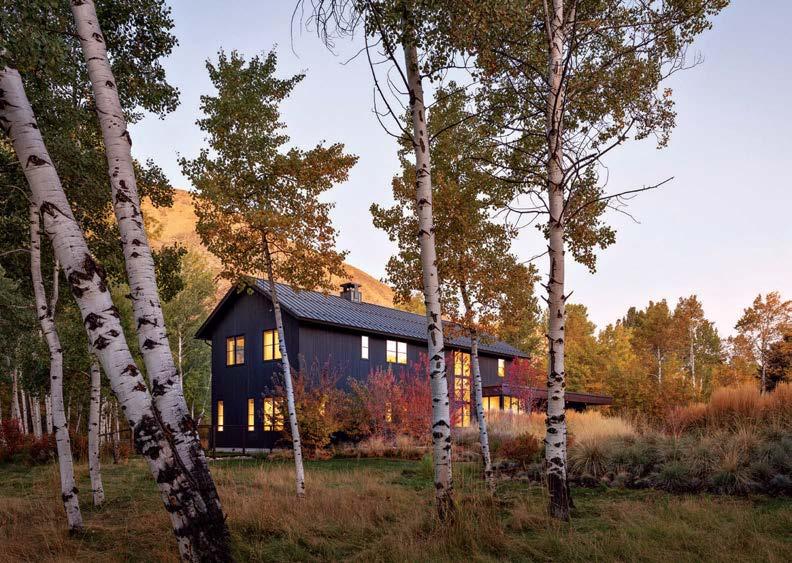
• Best Art Galleries: Broschofsky, Gail Severn and Horizon Fine Art
• Best Men’s Apparel: Silver Creek Outfitters
• Best Guide Service: Silver Creek Outfitters and Picabo Angler
• Best Ski Shop: Sturtevant’s
• Best Restaurants: Vintage, CK’s, Enoteca, The Covey and The Roundhouse
“Our work is decidedly bespoke and not driven by a signature style,” de Reus says. “Our approach is instead shaped around the idea that each project can tell the distinct story of the client. We focus on continuous discovery and illumination to understand the distinct character of the homeowner and the conditions most important to them in their architecture. The results are always quite clearly unique. We want to produce heirloom homes.”
“Our clients are in search of a sanctuary with lifestyle options for the whole family. They find it in Sun Valley.”Above Covered and open terraces extend the secondstory gathering spaces among the tree canopies, with filtered views of Lake Tahoe. Top Along the Big Wood River, this home was designed as a modern barn for the exterior and a modern cabin inside. Left Quiet luxury drove the design of this home overlooking Lake Tahoe in Nevada. Photography Above & Left by Gabe Border; Top by Aaron Leitz
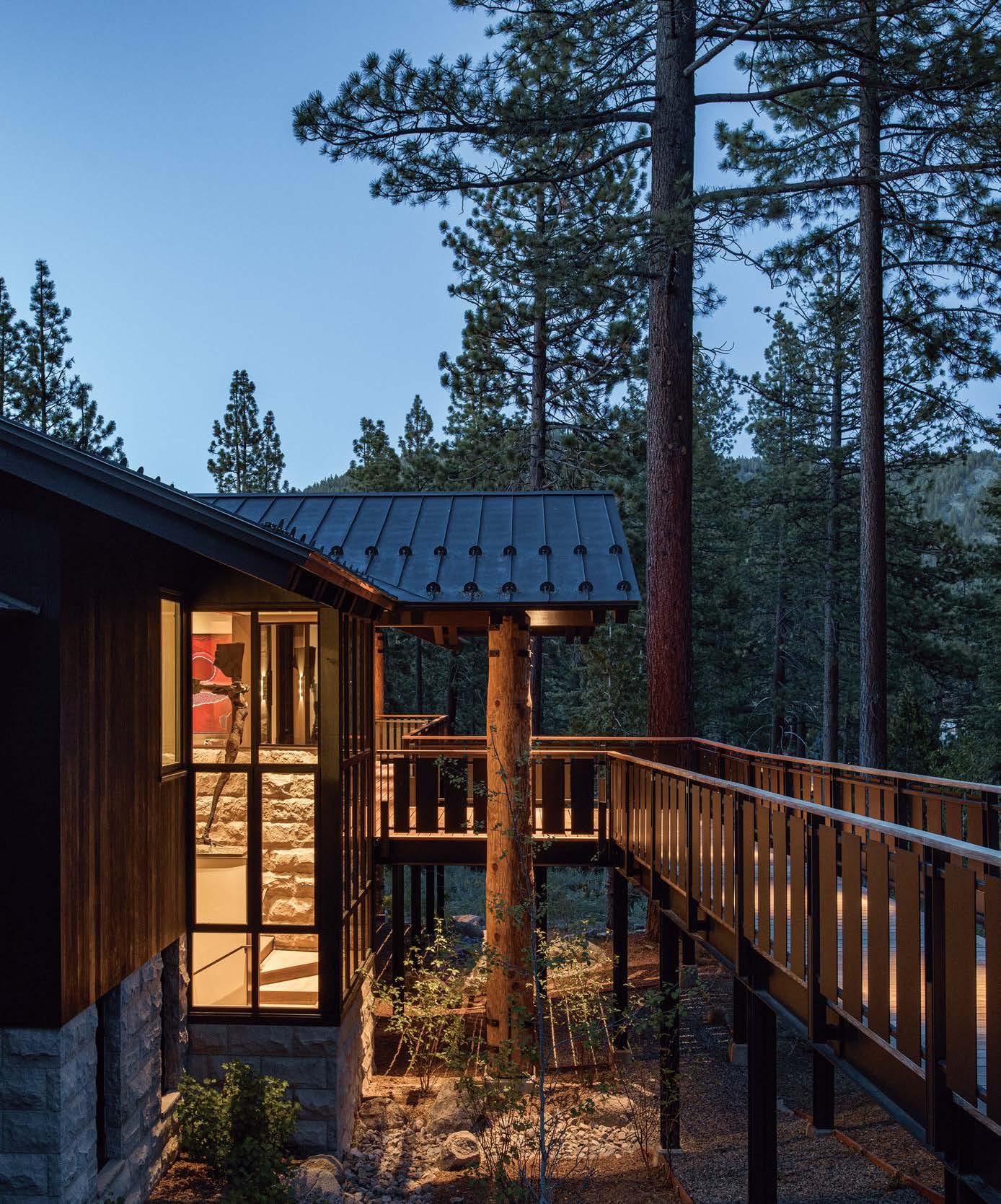
208.726.1561 | jenniferhoey.com | jenniferhoeyinteriordesign
When global design ideals meet a refined regional sensibility, exceptional living spaces are born. That is what Jennifer Hoey and her award-winning team at Jennifer Hoey Interior Design bring to their clients. “I founded JHID after moving to Ketchum/Sun Valley from Florida in 2004 and falling in love with mountain life,” Hoey says. “Over the past 20 years, we have built a reputation for combining aesthetics, business sense and technical abilities that is uncommon in our field. We know exactly what our clients want when building a mountain home because we live it. In addition, we know what contractors need in order to build efficiently and have forged strong relationships with architects who love working with us.” Known for a collaborative spirit, JHID works across a wide range of styles. “We make each project unique by tapping into the client’s taste and lifestyle and applying our vast resources.”
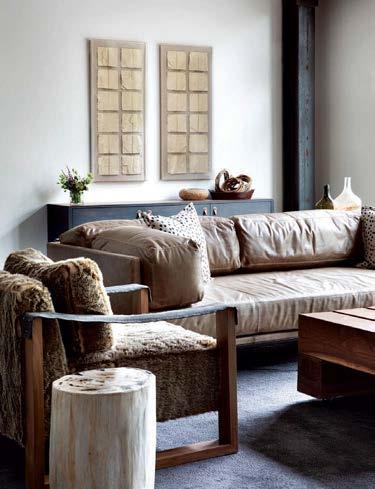
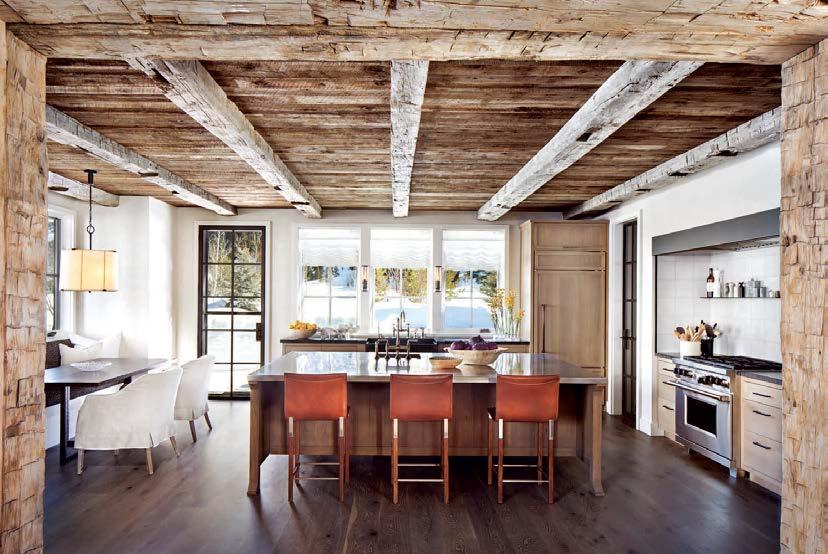
Jennifer Hoey shares a few of her favorites.
• IdaYOGA: Beth Stuart’s “Flow Till You Glow” keeps me balanced and clear-minded.
• Kingsbury Lane Farm: My horses live on this beautiful farm where my daughters and I can ride year-round at their state-of-theart facility.
• CK’s Real Food: Local farm-to-table fare and
craft cocktails make this my favorite dining out experience!
• Gilman Contemporary and the Gail Severn Gallery: These are my top two local galleries because they do a fantastic job curating artists and inspiring me creatively.
• Nourishme: This is team JHID’s preferred healthy lunch spot.
Above Luxe leather and cozy textures perfectly complement one another in this serene and sophisticated mountain home. Top left A balance of rustic and refined elements like reclaimed barn wood, leather accents, linen and engaging pops of color are essential to every JHID design. Top right Simple and sleek, this stunning bath is bursting with beautifully understated details.
Photography Above & Top left by Gibeon Photography; Top right by Gabe Border; Headshot by Halsey Pierce Photography
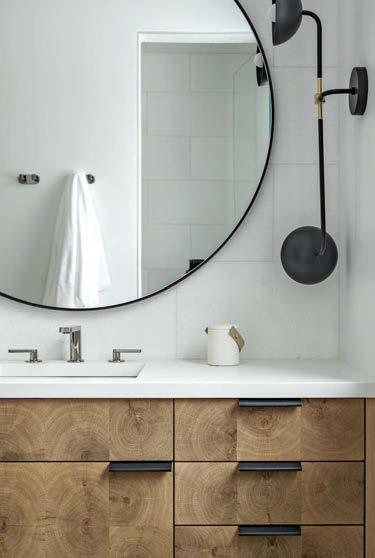
“Jennifer Hoey Interior Design provides the perfect balance of art, engineering, personality and style.”
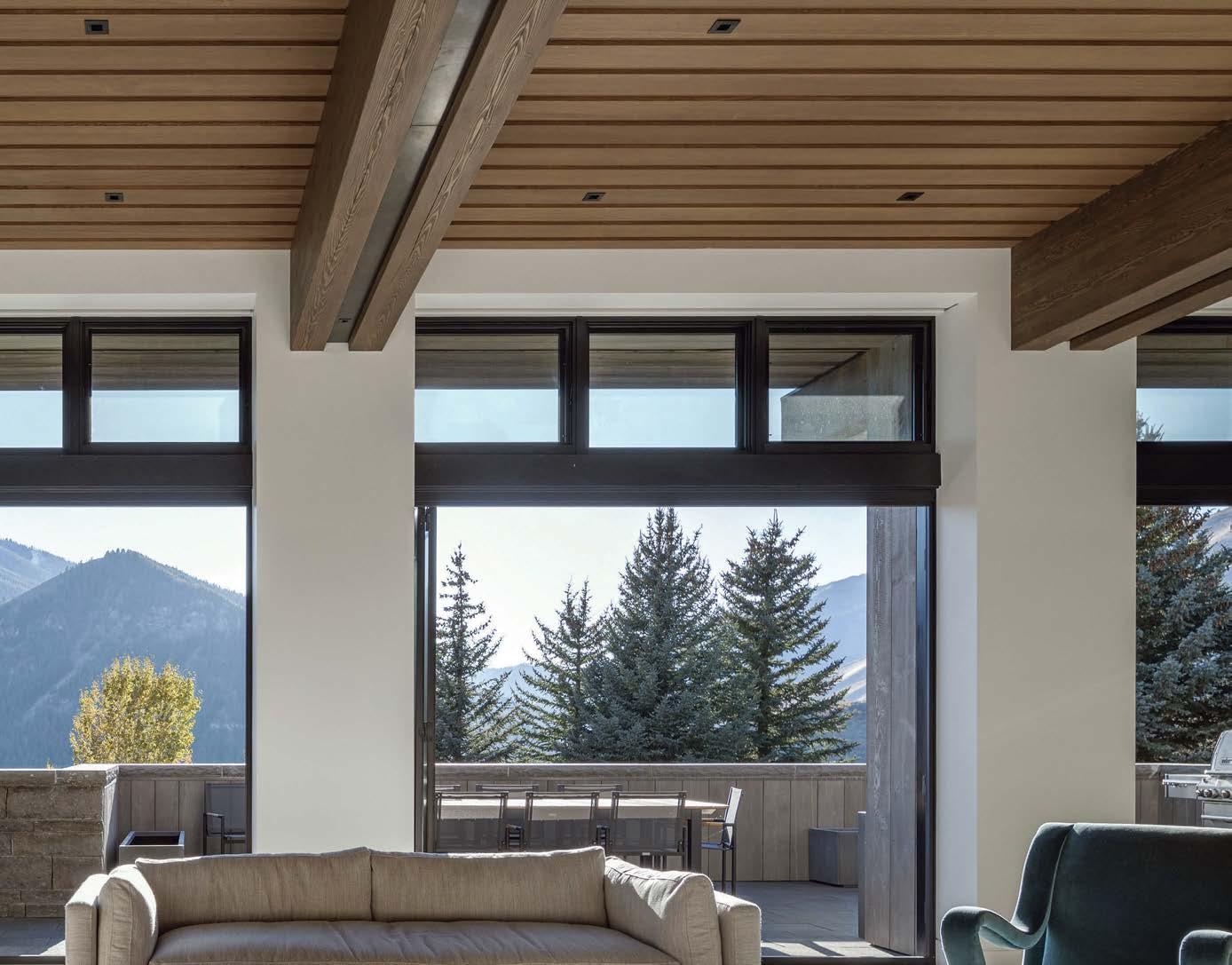
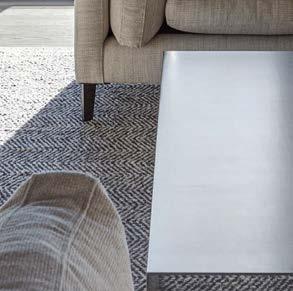
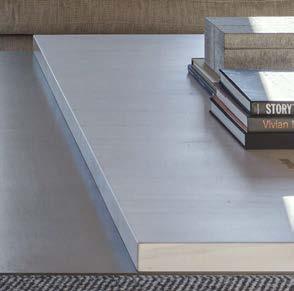
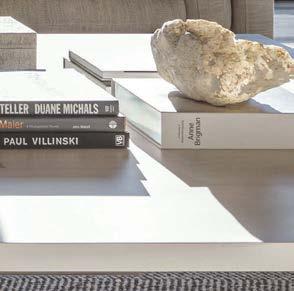
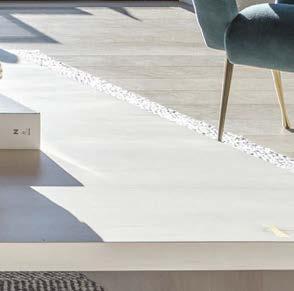
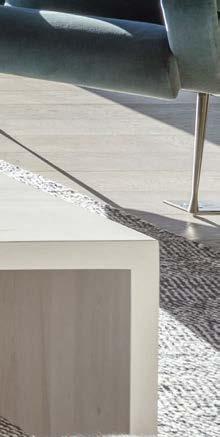
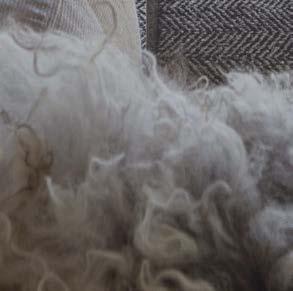
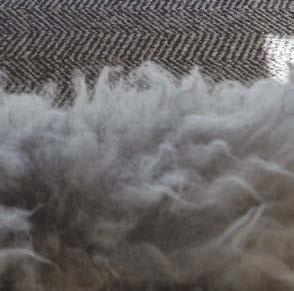
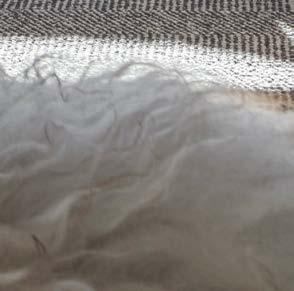
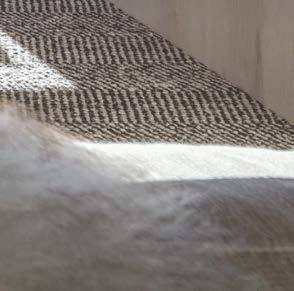

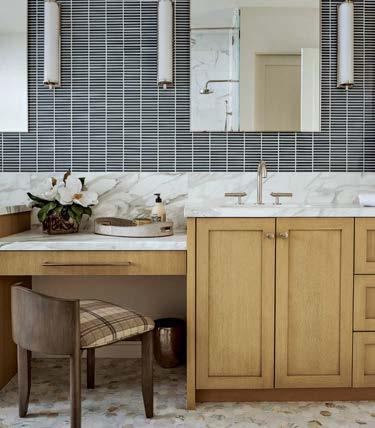
208.928.6366 | lathaminteriors.com | lathaminteriors
Combining global design ideals with a refined regional sensibility results in exceptional living spaces. For more than 8 years, Sarah Latham and her award-winning team at Latham Interiors have been using that exact design approach to bring eclectic elegance that is unmistakably Sun Valley to their clientele. “We’re a full-service interior design studio that specialize in new construction and extensive renovation projects,” she says. Latham began her career in San Francisco and Lake Tahoe before falling in love with Sun Valley. “Our tight-knit design community is known for creating the impossible when it comes to architecture and interior design,” Latham adds. “The strong relationships we’ve built with architects, contractors, artisans, design-build professionals and our clients are the foundation of our success.”
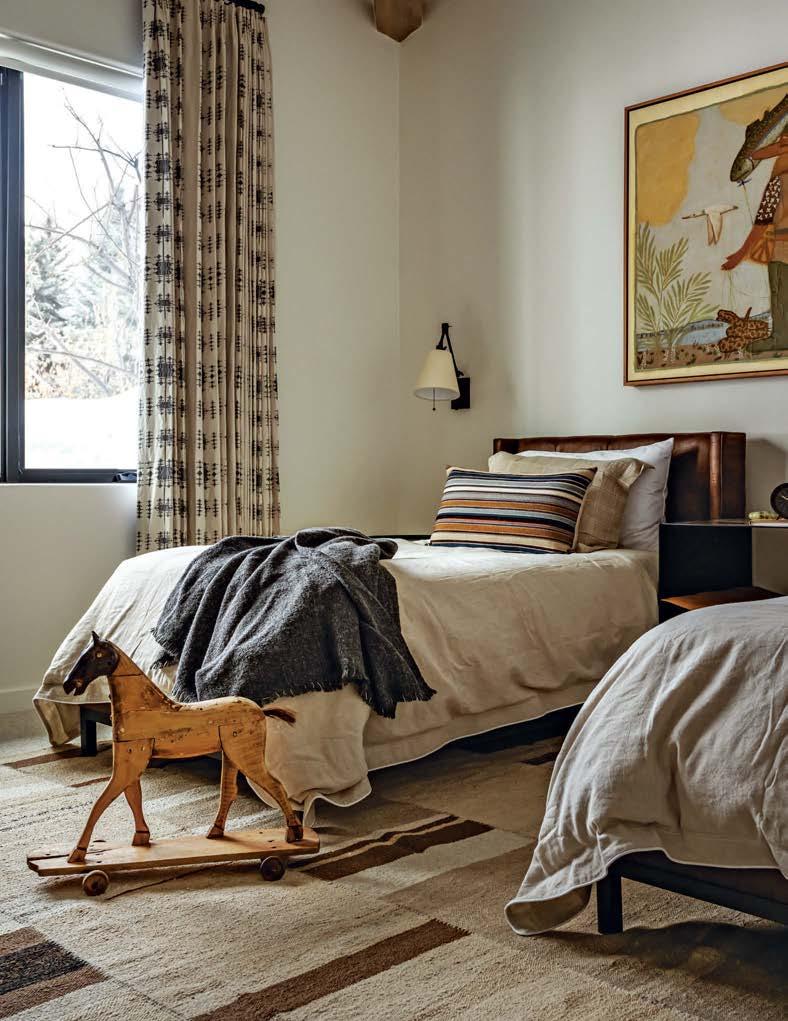
Scaling the heights of design with Sarah
Latham• What defines Sun Valley design?
Our environment and mountain lifestyle provide a unique design element that can be found in almost every home and structure in our community.
• How do you incorporate the Sun Valley aesthetic into your designs?
By using natural materials that are locally sourced and made as much as possible to create unique, clean design that complements our region.
• Share a snapshot of a local luxury home. Whether new or old, every well-conceived luxury home includes a diverse team of professionals and an interior design team that completely customizes the project from its initial inception. To fulfill this and meet our clients’ needs, we focus on every detail from spatial layouts and material selections to furnishings and installation.
Above A full-height wall of blue tiles adds texture and depth to the marble floor and vanities, while Rocky Mountain Hardware and Waterworks fixtures bring elegant detail to this bath. Top Mixing old with new, the Raoul drapery fabric and table from Croft House adds rich pattern and texture to this inviting guest room. Photography Gabe Border“We know that unrivaled design can only be achieved with the right team to help plan and execute a shared vision.”


406.587.9968 | studiohdesigninc.com | studiohdesigninc
From the beauty and grandeur of the natural surroundings to the innovative creative communities that thrive there to the wide variety of styles that define its aesthetic character, mountain living is sublime. Since 2008, Nathan Heller, AIA, and his award-winning team at Studio H Design, Inc. have been applying these ideals to their clients’ wants and needs to design environments that elevate their lives. “Recognizing that each client brings a distinct lifestyle, programmatic requirements and design preferences, and that every site has its inherent beauty, potential and limitations, we follow a philosophy that places equal importance on both,” Heller says. “This approach allows Studio H Design to draw from a wide range of contemporary and traditional elements to craft uniquely innovative designs that transcend preconceived style l anguages and are tailor-made for each client and property.”
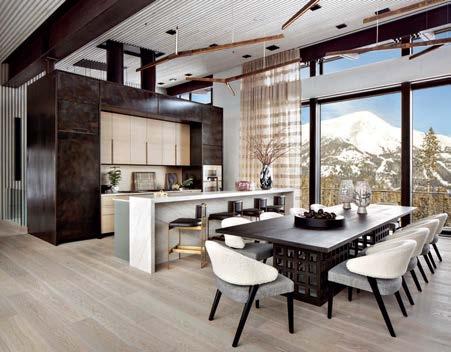
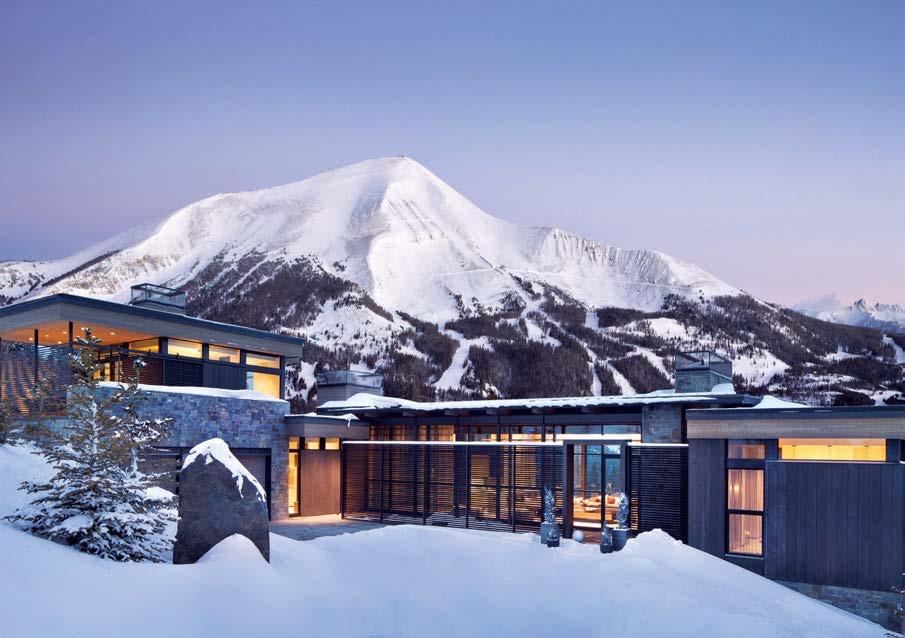
• How does your unique philosophy manifest itself as great design?
Our expansive portfolio, which includes luxury homes, ranches, commercial buildings, resorts, multifamily housing, liturgical buildings and historic rehabilitation work, showcases our expertise in blending warm, inviting materials with clean, modern forms in the coveted mountain modern style.
• Why is collaboration on all levels such an important part of your process?
We value the input of our team, our fellow design professionals and our clients. This collaborative approach allows us to draw on diverse perspectives and expertise as well as the client’s preferences, goals and visions to create comprehensive design solutions that deliver exceptional functionality, comfort and beauty.
Top Nestled against majestic Lone Peak, Studio H designed this mountain modern home to capture the beauty of the natural backdrop in all its glory. Far left Warm tones, opulent material and textural layers bring luxury and relaxation to the kitchen and dining room. Left A freestanding tub takes center stage in this cantilevered primary bathroom, providing a spalike experience with uninterrupted views of the mountains beyond.
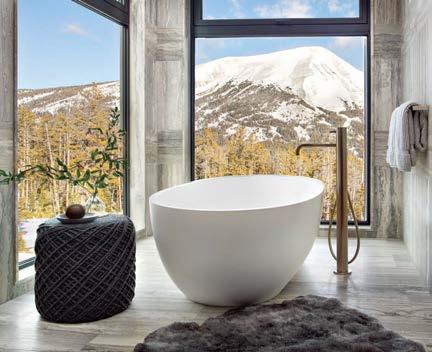
“We believe architecture should serve as the bridge between the built environment and the personalized needs of a client.”
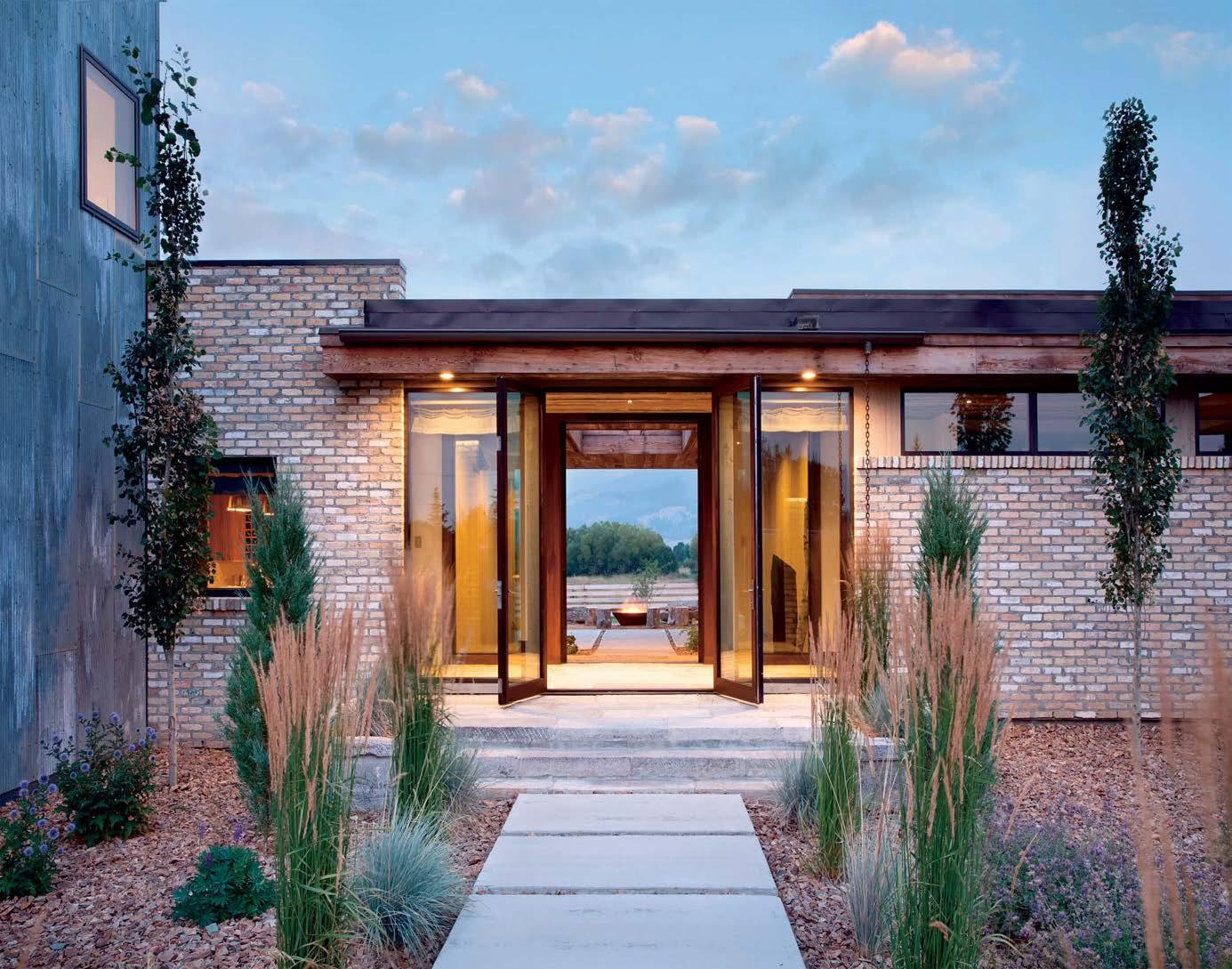

509.850.3698 | upticstudios.com; upticcurated.com | upticstudios; upticcurated
In the quaint mountain towns of the Pacific Northwest, there is a familiar tale. Those who spend time there as a child find themselves drawn to return. Such was the case for Matthew and Julie Collins, who grew up in Spokane and made their way back to raise their children and found their firm, Uptic Studios. “We appreciate the outdoors, friendliness and quality of life here,” Matthew says. With Matthew as principal architect and Julie as principal interior designer and creative director, Uptic Studios is beloved for its ability to reflect in design the magic of PNW’s landscape. “We strive to create spaces that meet our clients’ functional needs, but also to connect them to nature and promote sustainability,” Julie says. Central to it all is what the firm’s acronym represents. “The ‘US’ stands for Uptic Studios, but also for us as a team—a design family that solves complex problems together.”
Asked to describe the design aesthetics found in Spokane and other regional mountain towns, Matthew says, “They are often characterized by a blend of modern and rustic elements, which gives rise to a unique style we refer to as ‘mountain modern.’ It incorporates natural materials, such as wood, stone and metal, to create a sense of warmth. Large windows are also key.”
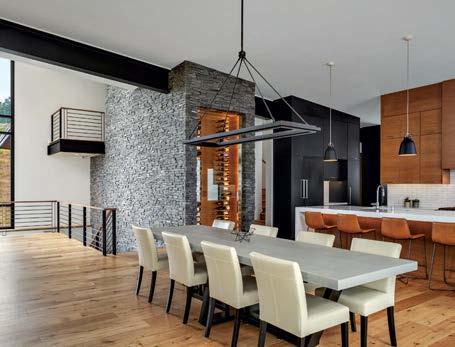
Julie shares the bits of inspiration that come locally with each time of the year.
• Winter: A bundant snowfall drives ski season and cozy design choices to suit.
• Spring: Bursts of new growth bring bright colors and organic shapes to mind.
• Summer: Everyone is hiking, camping and fishing, so our homes should be able to withstand wear and tear— durable materials it is!
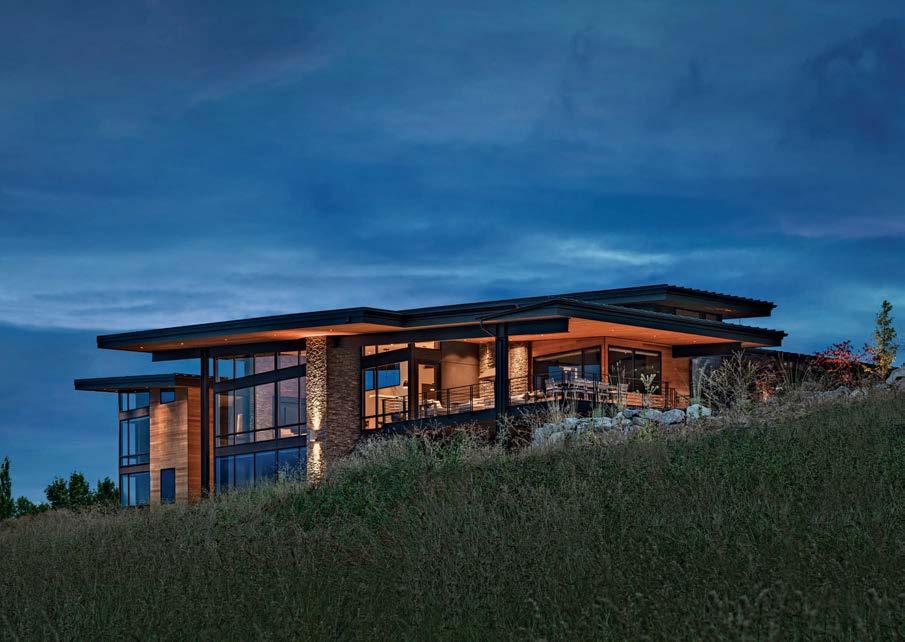
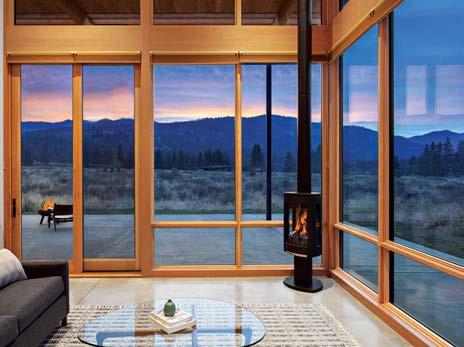
• Fall: With forests and mountains aglow in shades of orange, red and yellow, tones and textures take the stage.
With a clean, natural and
Top contemporary aesthetic, this Saddle Mountain home complements the hillside landscape. Right Twilight serenity is framed by floor-toceiling views in the Methow Valley project. Far right The interiors of the Saddle Mountain project were intentionally designed to create a warm and inviting feel. Photography Top & Far right by Tony Roslund; Right by Oliver Irwin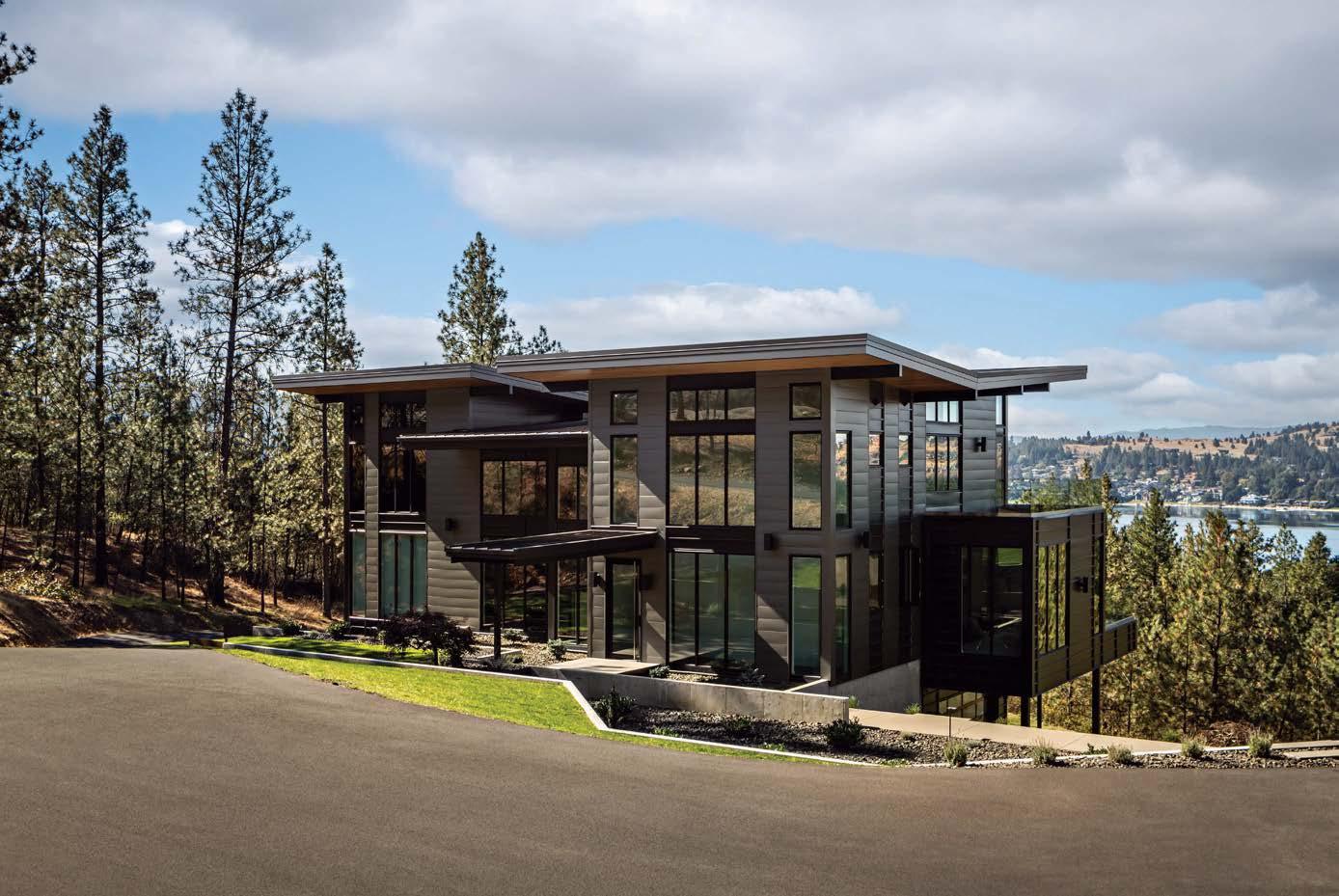
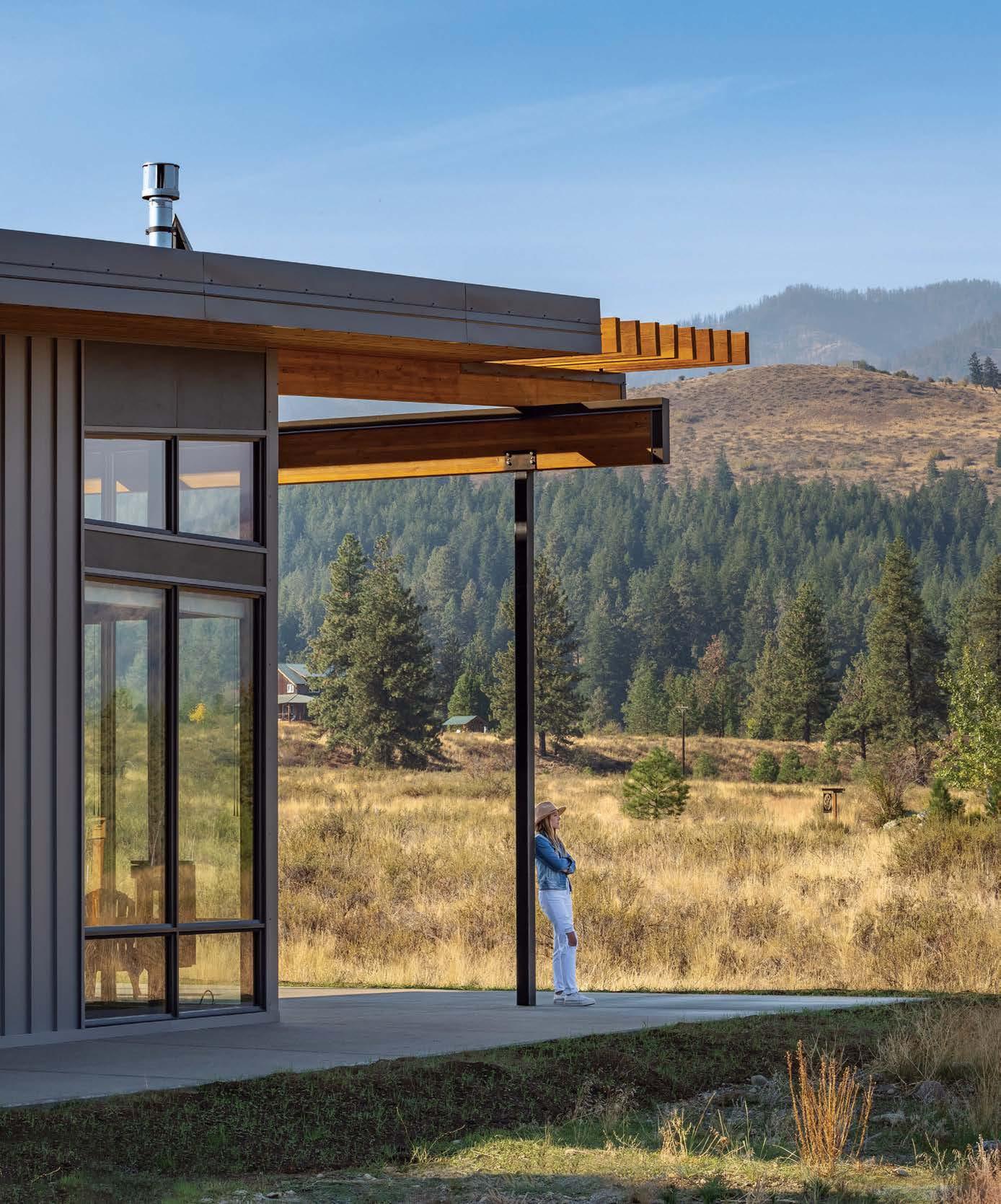




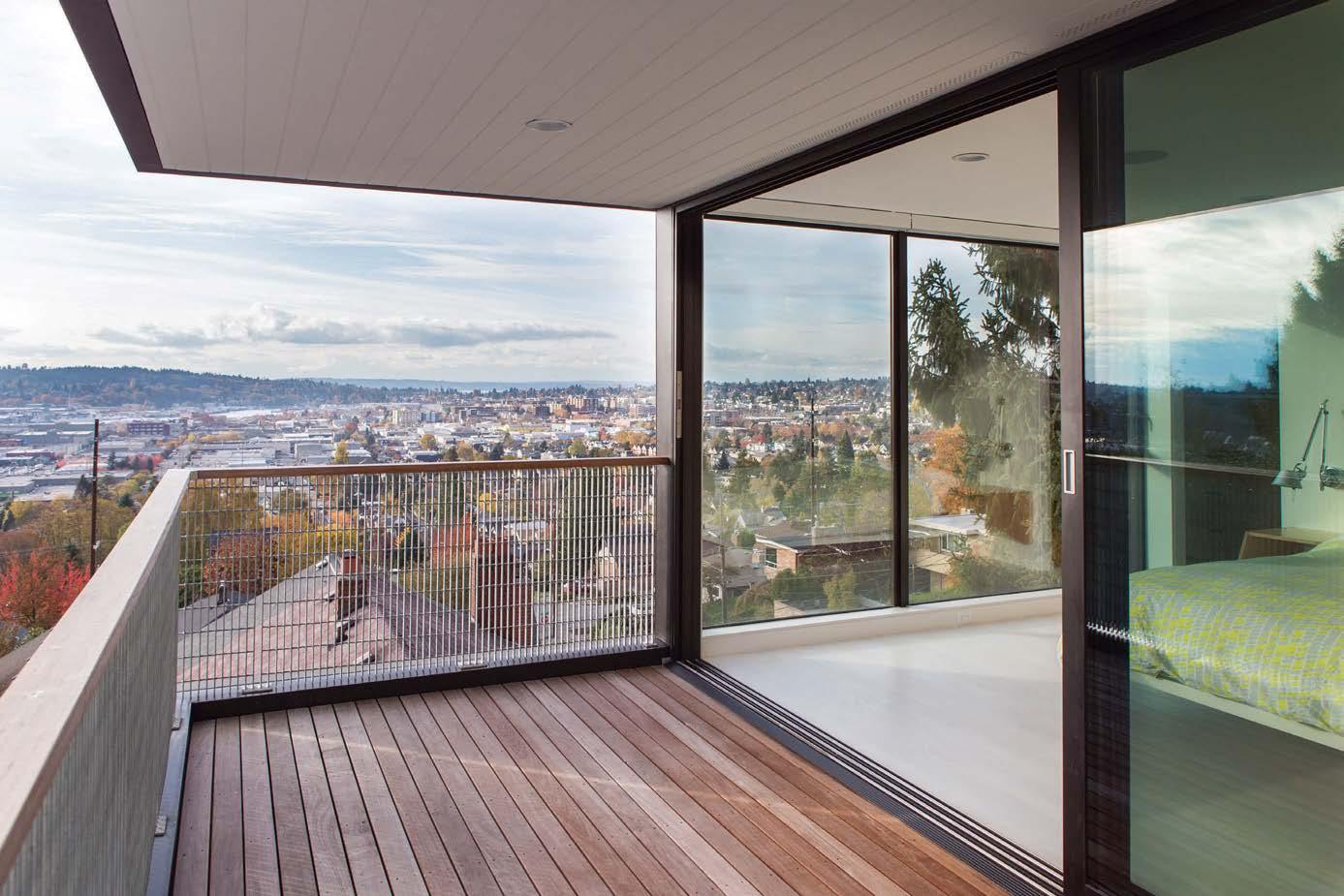



 Stephen Van Dyck & Kristen Johnson | www.dyna.builders | Trevor Eiler Photography
Stephen Van Dyck & Kristen Johnson | www.dyna.builders | Trevor Eiler Photography


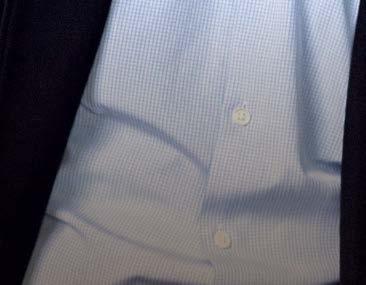
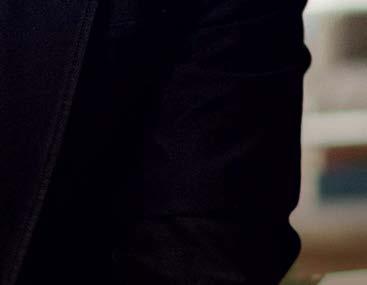

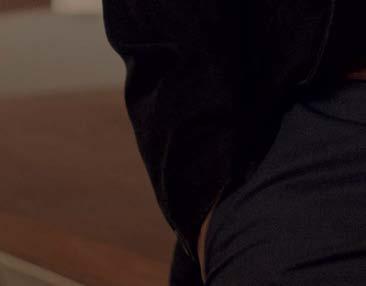



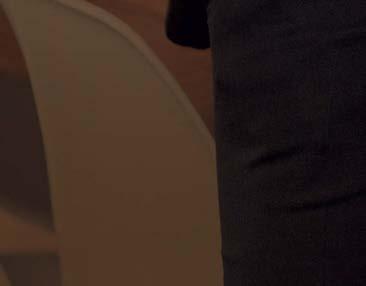
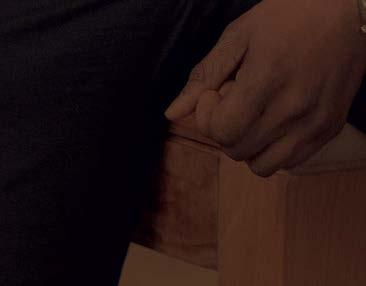
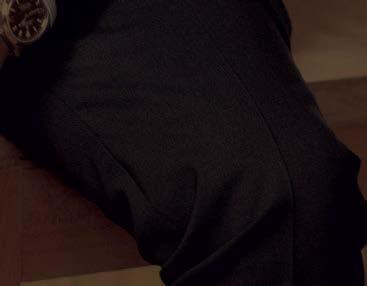

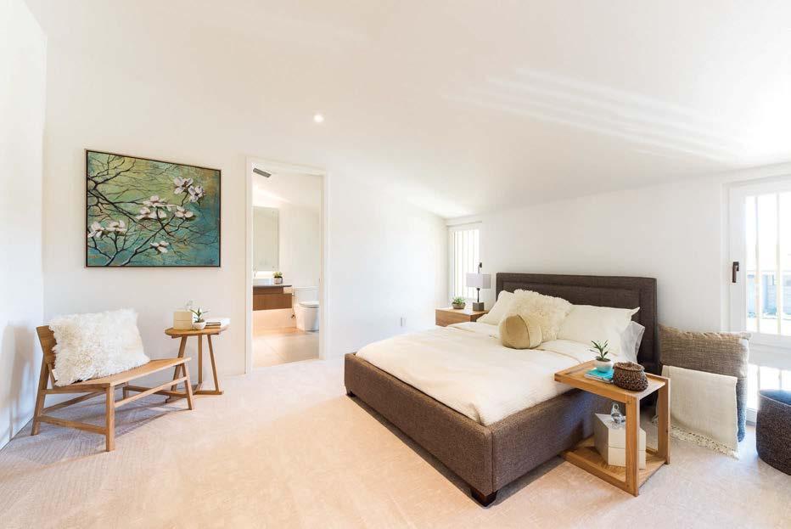
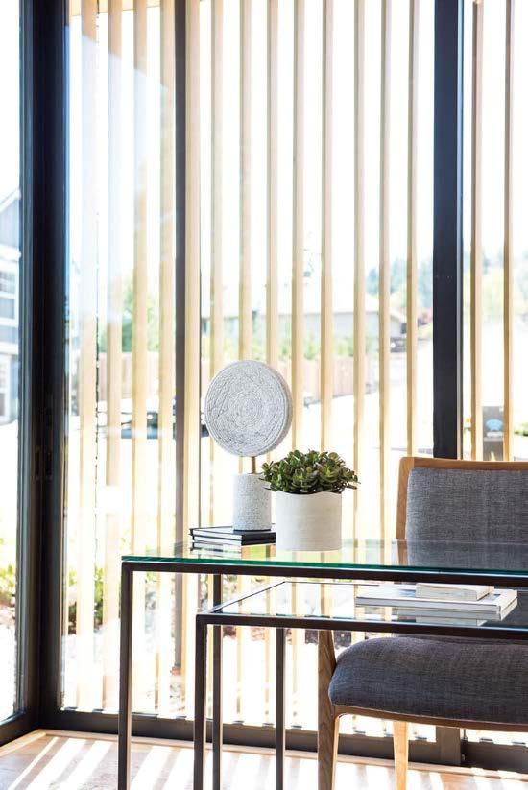
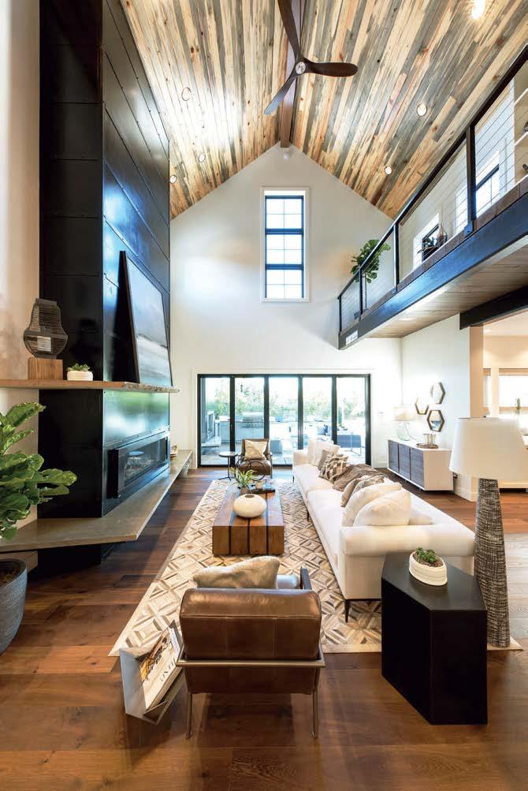
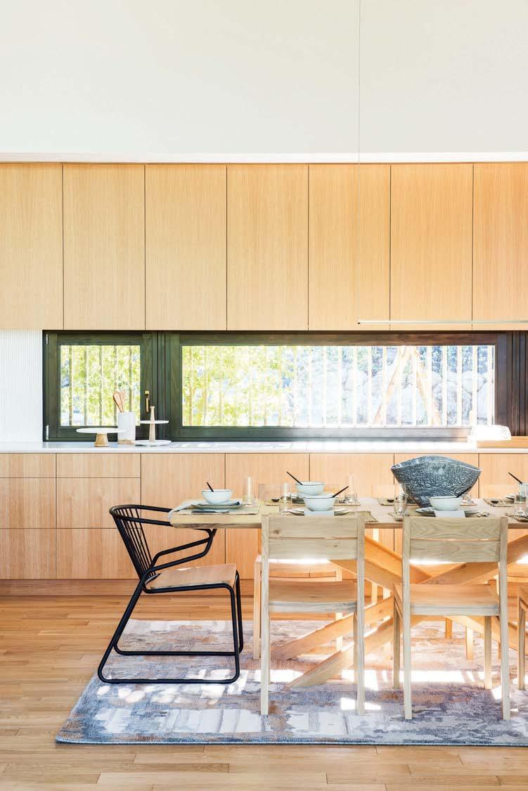

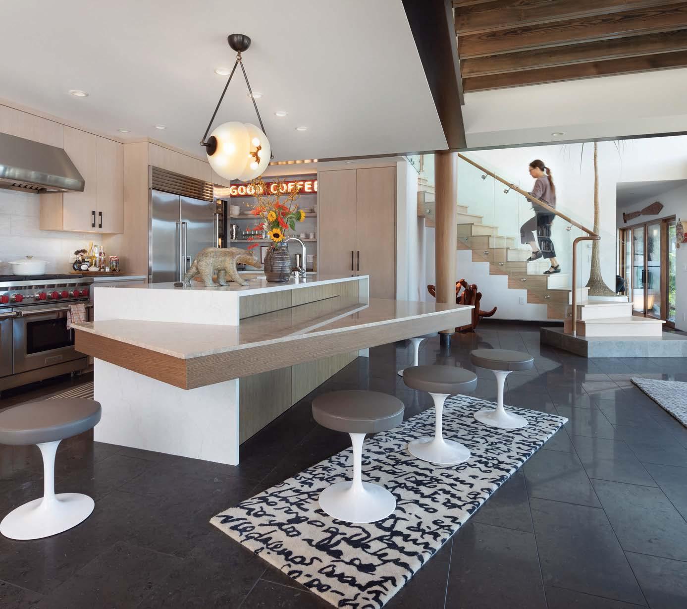

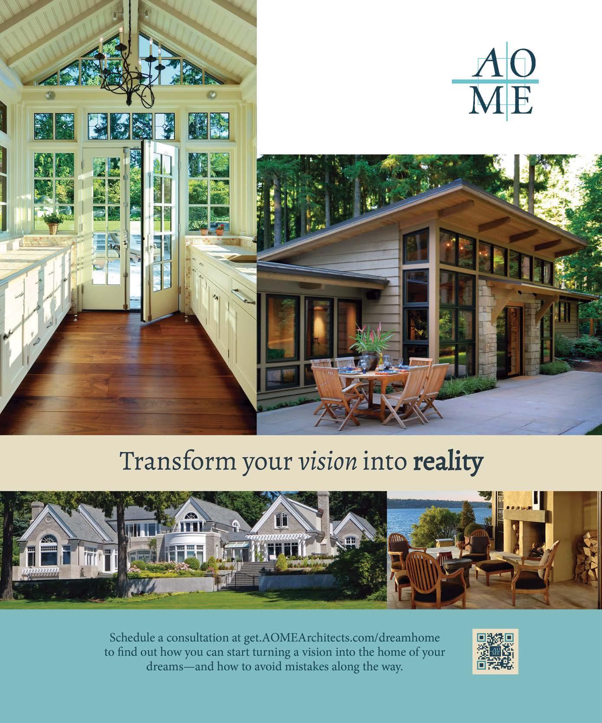
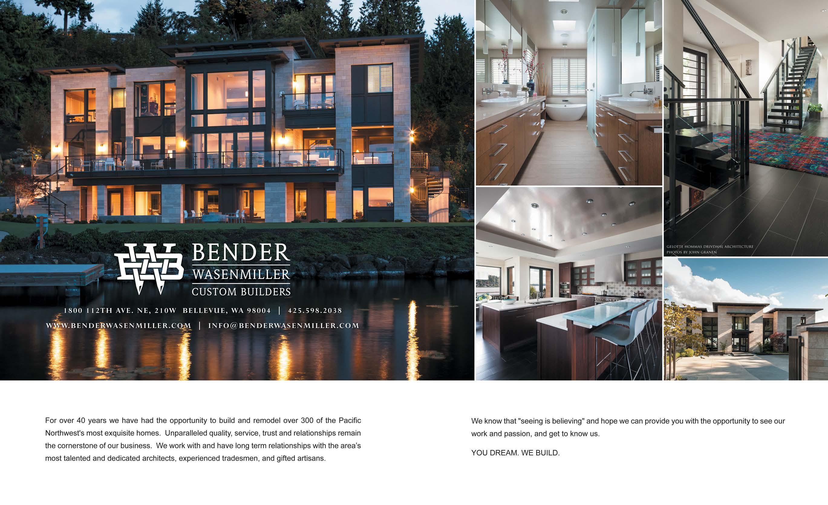

As North America's oldest family-run architectural hardware company, built on a foundation of quality service, we locate and simplify access to the world's finest lifestyle products for the home.
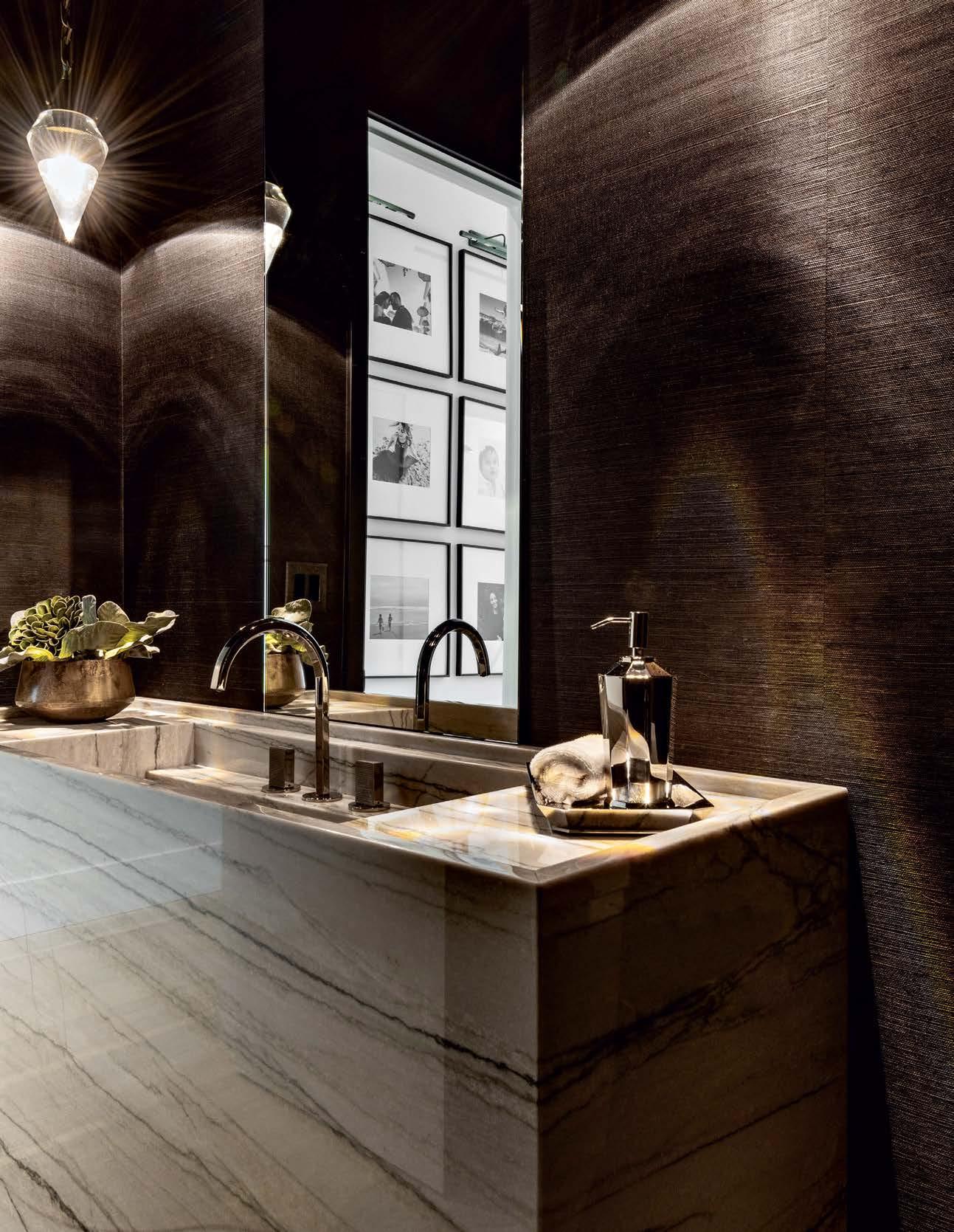
Chown Hardware
A legacy of intention