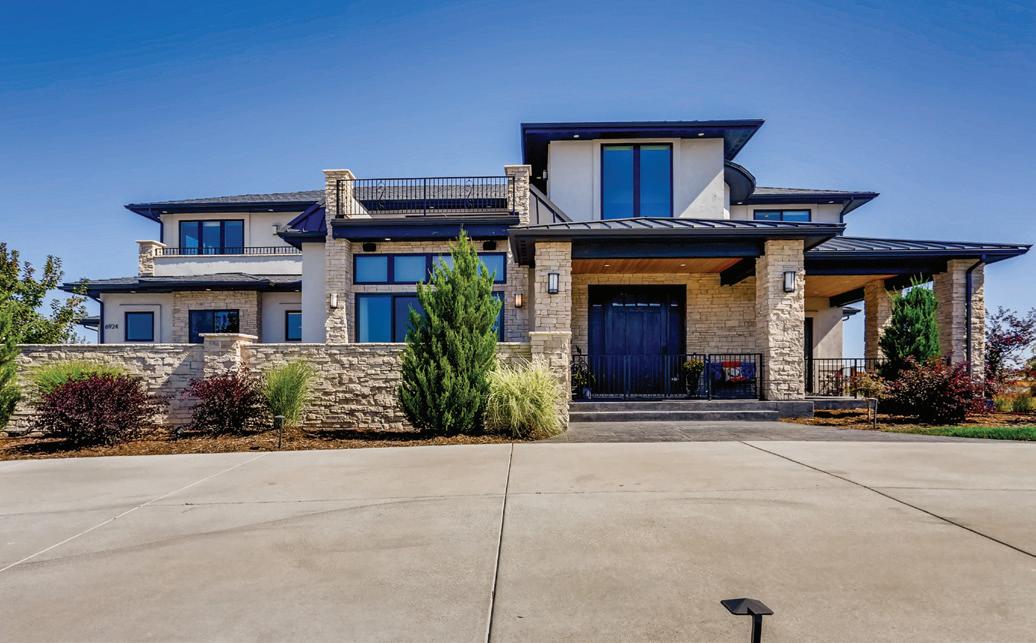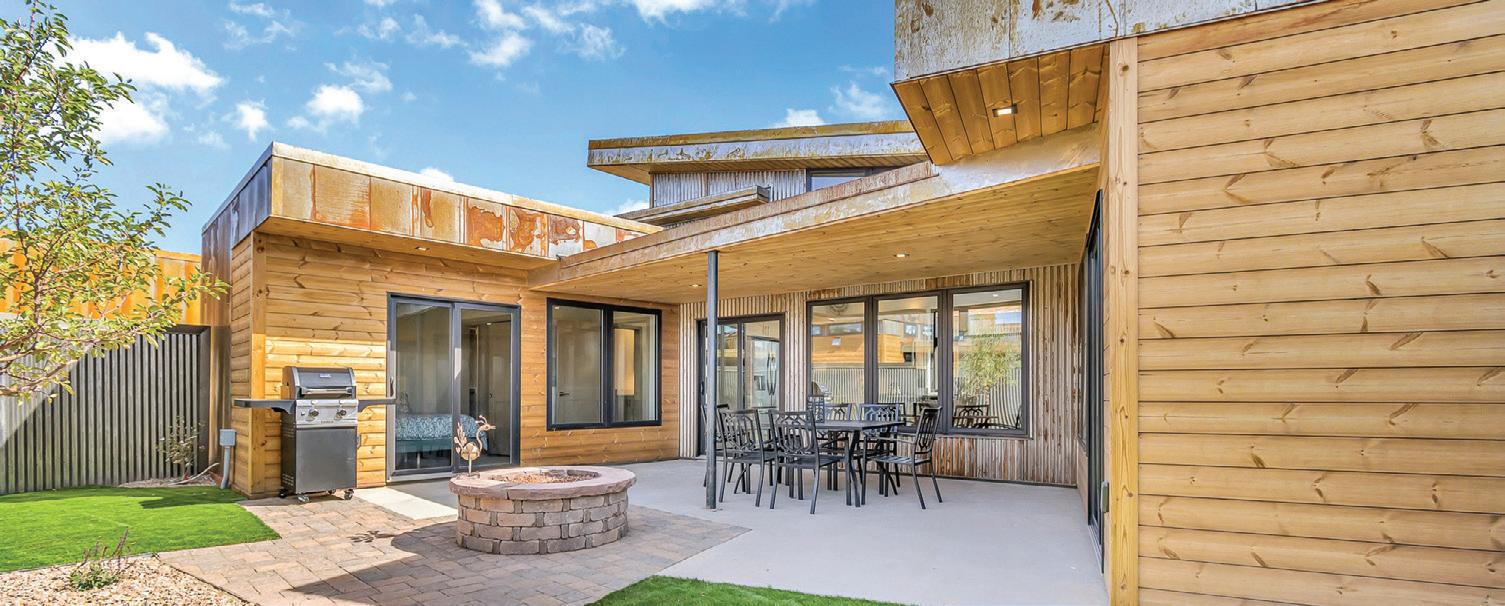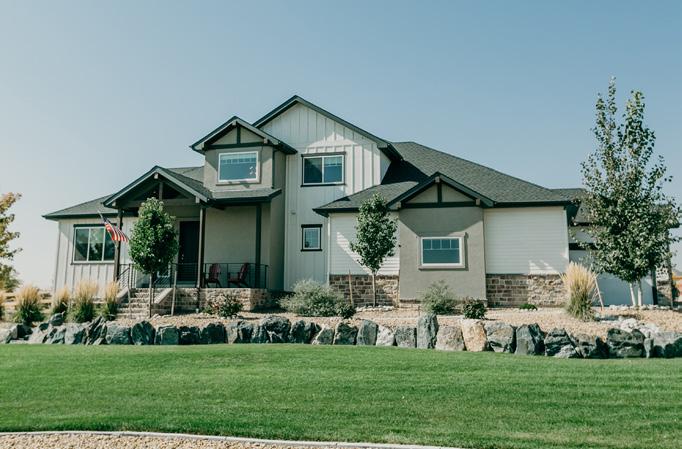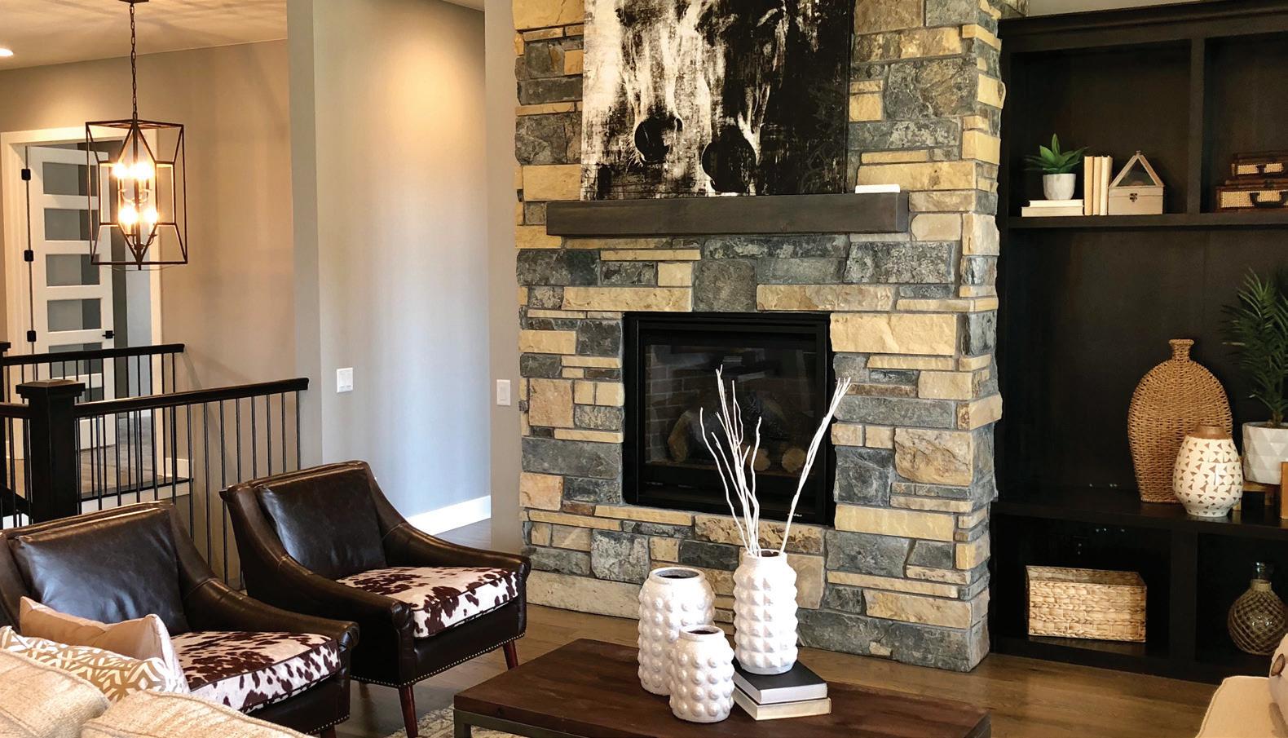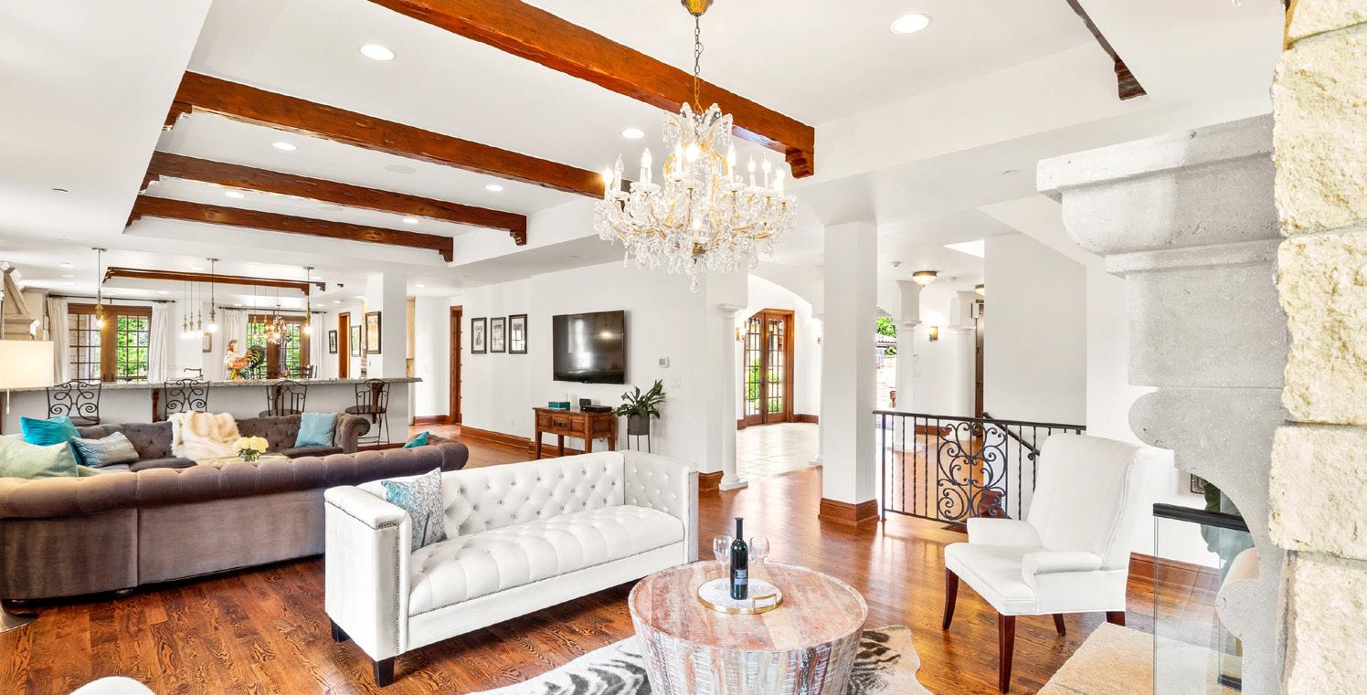LUXURY HOME M
A
G
A
Z
I
N
E
DENVER • BOULDER • THE FRONT RANGE
L UXURY H OME M AGA ZINE.COM
ISSUE 14.5
A Historical Masterpiece in South Park Hill, Presented by Robert J. Licher. See Page 11.
GOLDBRANCH ESTATES!
6851 GOLDBRANCH DR, NIWOT ·
5 Bedrooms, 8 Bathrooms
·
8,261 Square Feet
·
Absolutely impeccable and luxurious Tuscan style home in much sought after Goldbranch Estates
·
Incredible craftmanship and top of the line finishes with spectacular views, spacious rooms, and a beautiful private courtyard
·
Offered at $2,595,000
THE PATRICK DOLAN TEAM CALL US: (303) 441-5642 • VISIT US ONLINE: patrick-dolan.com SEND US AN EMAIL: patrickdolanteam@gmail.com The #1 Team at RE/MAX of Boulder, Inc.
FOR SALE!
6873 FAIRVIEW DR, BOULDER
4 BEDS • 4 BATHS • 5,122 SQ FT • $1,499,000 Spacious custom home on 1.55 acres with incredible Flatiron views!
SUMMER 2021!
6805 GOLDBRANCH DR, NIWOT
3 BEDS • 4 BATHS • 3,797 FIN SQ FT • $1,895,000 New construction with modern finishes plus a main floor master!
UNDER CONTRACT!
964 STAGECOACH DR, LAFAYETTE
4 BEDS • 5 BATHS • 5,623 SQ FT • $874,900 Like-new home with modern finishes at the Trails at Coal Creek!
UNDER CONTRACT!
7090 ROARING FORK TRL, GUNBARREL
4 BEDS • 6 BATHS • 6,119 SQ FT • $1,595,000 Incredible lot at the BCC golf course! Indoor Racquetball Court/Gym!
4962 CARTER CT, GUNBARREL
4 BEDS • 5 BATHS • 3,897 SQ FT • $995,000 Sprawling ranch-style backs to the 4th fairway at BCC!
NEW LISTING!
JUST SOLD!
1390 HARTFORD DR, BOULDER
4 BEDS • 3 BATHS • 3,539 SQ FT • $1,437,500 Views, location and a corner lot! This home has it all!
WE ARE EXPERIENCED, KNOWLEDGEABLE & DILIGENT CALL US TODAY: (303) 441-5642 • VISIT US ONLINE: patrick-dolan.com SEND US AN EMAIL: patrickdolanteam@gmail.com The #1 Team at RE/MAX of Boulder, Inc.
y p p a H idays! l o H
We have recommended Marnie Long to several family members who were very pleased with her services. We wouldn’t consider having anyone else as our Realtor. If you want to sell your house, Marnie is the one to do it! — John & Becky T.
Marnie is a wonderful person who truly cares about her clients. She goes beyond anything you would expect to not only find you the right place but also help you feel welcome to the area. I can’t recommend her enough. She is a dear friend now. — Maria V.
Marnie provided excellent service and support. She was available whenever we had questions or needed assistance. Marnie and her staff go beyond just the homeowner/Realtor relationship. We would definitely recommend Marnie and The Group. — Gordon & Nancy M.
Through the years I’ve dealt with over a dozen different Realtors, never have I dealt with one more capable or professional. — Dan and Sue K.
Marnie was the consummate professional during the selling of our home and the purchasing a new home. She educated us and kept us informed so we could make good decisions. She handled every issue that arose and made the entire process smooth and stress free. — John K. & Susan L.
It’s not fair to group Marnie with other 5 star reviews. She is far and away a cut above everyone else. We previously listed our home with a Zillow’s top agent in the area and, after 4 months of sub-par performance, we turned to Marnie who sold our $1 million+ home in less than 2 months at our target price. I originally thought saving 1% with the other agent would be a good idea but you get what you pay for. Marnie spent a huge amount of time, money, and energy marketing our home and we ended up more than recouping the 1%. She truly is the best of the best. Marnie also helped us find our new home and negotiated both transactions masterfully. Don’t hesitate to use Marnie. We are thankful we righted the ship with her. — Alan and Fiona J.
Marnie Long CRS, GRI, CSP, CNE
BROKER ASSOCIATE/PARTNER CERTIFIED NEGOTIATION EXPERT www.MarnieLong.com Cell/Text: 970.481.8613
Opportunity awaits in this quality built custom ranch with finished walkout basement and gorgeous Rocky Mountain views. Offering a private courtyard, wrap around deck and lower patio this home entertains with ease and offers plenty of room for multigenerational households. Soaring ceilings, gorgeous wood floors, spacious gourmet kitchen, open family room and two private studies are just the beginning of the features you’ll love in this fine home.
3937 Valley Crest Dr. | Timnath 4 Bed | 5 Bath | 6,180 SqFt. Offered at $1,200,000
R DE T! U NT R A C N CO
Beautifully crafted custom two story in Fossil Lake Ranch nestled on a large lot with mountain views and offering many upgrades including a new roof, gutters, furnace, hot water heaters and fresh paint inside and out. Discriminating buyers will love the gourmet kitchen, two story fireplace, stunning master retreat with beamed ceilings, rec room with wet bar and wine cellar and outdoor entertaining areas that are second to none. Watch home video at MarnieLong.com.
www.MarnieLong.com
6570 Rookery Rd. | Fort Collins 5 Bed | 5 Bath | 6,290 SqFt. Offered at $1,550,000
LuxuryHomeMagazine.com | 5
LUXURY HOME MAGAZINE
ISSUE 14.5 PUBLISHER Emile Bonfiglio info@denverlhm.com DIRECTOR OF FINANCE Raina Bonfiglio accounting@denverlhm.com SALES AND SOCIAL MEDIA COORDINATOR Emma Tuckett GRAPHIC DESIGNER Nancy Scott LUXURY HOME MAGAZINE PO Box 1067 Wilsonville OR 97070 Phone: 303.650.4090 info@denverlhm.com luxuryhomemagazine.com instagram.com/luxuryhomedenver ™
Robert Licher | Cover, 11
Jennifer Stuckey | 16
Patrick Dolan | 2-3
Nathalie Ames | 17
Marnie Long | 4-5
Heidi Massey | 18
Jennifer Briseno | 6
John Scott | 19
Kevin Patterson | 7
Deborah Fowler | 19
Jackie Garcia & Maritza Torres | 8-9
Cowboy Moving & Storage | 20
Kimberly Kidder | 10
The Brent Team | 21
Dave Edwards | 12-13
Kelly McBartlett | 22
Paige & Doug McLaughlin | 14-15
Marilyn Kal-Hagan | 23 Jonathan Danton | Back Cover
Visit
The information contained in Luxury Home Magazine is deemed reliable, but not guaranteed.
luxuryhomesmagazine.com for more information about our next issue
Contact each individual agent to verify information, which is subject to change.
SUNSHINE PUBLICATIONS, INC. 1020 Suncast Lane, Suite 104 El Dorado Hills, CA 95762 Phone: (916) 458-6010 Fax: (916) 404-8867 info@luxuryhomemagazine.com LuxuryHomeMagazine.com Visit Our Blog: LuxuryHomeMagazine.com/blog CHIEF EXECUTIVE OFFICER Brad Taylor brad@lhmmediagroup.com CHIEF FINANCIAL OFFICER Cathy Taylor cathy@lhmmediagroup.com PUBLISHING OPPORTUNITIES publishing@lhmmediagroup.com Published six times per year ©2020 Sunshine Publications, Inc. Luxury Home Magazine®, Luxury Living and Lifestyle™ and LuxuryHomeMagazine.com are protected trademarks of Sunshine Publications, Inc. and LHM Media Group. Publisher is an authorized independent distributor and licensee for a market specific area of Luxury Home Magazine®, Luxury Living and Lifestyle™ and LuxuryHomeMagazine.com. Publisher is licensed through Sunshine Publications, Inc. and LHM Media Group. Sunshine Publications, Inc. and LHM Media Group are not responsible for the contents of the magazine or the acts or omissions of the publisher or its representatives and makes no representations or guarantees. Reproduction in whole or in part (including materials, photos and formats) in any form without written permission from Sunshine Publications, Inc. and LHM Media Group is prohibited. All submissions become the property of Sunshine Publications, Inc. and LHM Media Group and may be used in any print, digital, social and online media. All rights reserved.
BRAND NEW MODERN HOME IN THE HEART OF DENVER! Magnificent custom home featuring custom finishes throughout. The impressive Kitchen is a Chef’s Dream! Large island, stainless steel appliances including a double oven and gas cook top, granite counter tops, custom cabinets and back splash. Large walk in pantry with plenty of shelves for storage. Extended sun/dining room perfect for entertaining! Features a beautiful spacious family room with vaulted ceilings, modern gas fireplace. Main floor master suite with 5 piece master bathroom. Additional main floor bedroom/office. Upstairs features a second master suite with 4 piece master bathroom. 2 additional bedrooms with private balconies. An upstairs catwalk with open handrails overlooking the expansive vaulted family room and front door entry way. 3rd floor entertaining area with stunning views and a wraparound roof top deck. Full unfinished basement waiting for your finishing touches. 3 Car detached garage. OFFERED AT $1,349,999 | DENVER
Jennifer Briseno Broker Associate eXp Realty, LLC 720.472.2131 myrealtortoday@gmail.com
6 | LuxuryHomeMagazine.com
Luxury Homes in Gated Colorado Springs Communities!
CEDAR HEIGHTS 3670 TWISTED OAK CIRCLE - Offered at $1,025,000
Beautiful 4 bedroom+office, 5 bath home, 3-car garage, main level master and guest bedroom, walkout lower level, sweeping views.
BROADMOOR RESORT COMMUNITY 4235 STONE MANOR HTS - Offered at $2,250,000
Gorgeous 6 bedroom, 8 bath home with main level study and master, 4-car garage plus over 1.7 acres of mountain, golf course and city views.
STRATTON FOREST 2874 STRATTON WOODS VIEW - Offered at $2,885,000
Exquisite 5 bedroom, 9 bath home with 4-car garage, master and study on main, walkout lower level, located on 1.95 acres of incredible views.
KISSING CAMELS 3640 CAMELS VIEW - Offered at $1,895,000
Sensational golf course residence with 5 bedrooms (master, guest suite and office on main), 6 baths, 3-car+sports garage, unbelievable views.
SOLD GARDEN OF THE GODS CLUB AND RESORT 3198 SPIRIT WINDS HTS Kevin Patterson Represented the Seller
Kevin Patterson, Owner The Patterson Group 800.900.1775 / 719.575.1200 Kevin@PattersonGrp.com www.PattersonGrp.com LuxuryHomeMagazine.com | 7
HOW’S THE MARKET? RECENTLY SOLD PROPERTIES BY JACKIE
2550 BROWNING DRIVE IN KEENE RANCH OFFERED AT $1,550,000 SOLD FOR $200,000 OVER ASKING PRICE
1040 BUFFALO RIDGE RD. CASTLE PINES OFFERED AT $1,650,000 SOLD FOR FULL PRICE- SIGHT UNSEEN
CRS, GRI, CNE 303.257.7788 info@jackiegarciarealtor.com www.BackcountryLuxury
2241 HAWKEN DRIVE IN KEENE RANCH OFFERED AT $1,250,000 SOLD $35,000 OVER ASKING PRICE
PROPERTIES UNDER CONTRACT
10883 EVERGOLD WAY IN BACKCOUNTRY OFFERED AT $2,800,000 CURRENTLY UNDER CONTRACT
5969 S. HUMBOLDT CT., CENTENNIAL OFFERED AT $1,350,000 CURRENTLY UNDER CONTRACT
6740 TREMOLITE DR IN CASTLE ROCK OFFERED AT $1,550,000 CURRENTLY UNDER CONTRACT
MARITZA
TORRES ACP, PSA, REALTOR
303.325.4949 maritzabeach@live.com maritzatorresrealtor.com
CRS, GRI, CNE 303.257.7788 info@jackiegarciarealtor.com www.BackcountryLuxury
HIDDEN GEM SURROUNDED BY BEAUTY North Boulder, homes like this are rarely available. A long list of features and an exceptionally designed layout are accented with influences of transitional architectural design. The entryway foyer and open two story stairwell is punctuated by half flights of stairs and landings creating the unique multi-level design in this home. The main floor design elements of natural wood floors, neutral carpet and walls are bathed in light from the south facing windows and vaulted ceilings. These features transition into the English Country kitchen w/gas range top in the center island, a custom built-in desk, walk-in pantry and laundry room. The upper most level is the master suite with large walk-in closet, balcony and private office/den. Three secondary bedrooms are located on the second level with two bathrooms. The three car garage and over 1000 sqft. of unfinished space is located on the garden level with potential for a 5th bedroom. 2537 PAMPAS CT., BOULDER
$1,795,000
SOLD!
4587 APPLE WAY, BOULDER $1,600,000
RENOVATED WITH CLASSIC HIGH-END FINISHES
Kimberly Kidder Broker Associate, CNE , ABR
303.817.6100 kk@kidderplus.com www.kimberlykidderhomes.com
10 | LuxuryHomeMagazine.com
SOLD!
9440 OWL LANE, BOULDER $3,250,000
REFINED ESTATE HOME
A HISTORICAL MASTERPIECE
Hayden House, built in 1907, sits on a corner lot in the South Park Hill neighborhood of Denver. The French Eclectic style house, designed by GW Huntington, has recently completed a 2-year full renovation and restoration that maintained the historical grace and architectural details while modernizing and enhancing the generous living space costing over $1.4m. One of Park Hill’s first residences, it’s comprised of 4 floors and 8,800 sq. ft of luxury living and entertaining with an open floor plan, en suite baths for 5 of the 6 bedrooms, a luxurious Spa that includes separate Sauna and Steam rooms, a Gym /Workout area, a Wine cellar and a separate Catering Kitchen. The building’s entire infrastructure has been completely replaced. Each bedroom is over-sized to provide separate seating areas, all baths have double sink vanities, and showers. There are two extra-large bedroom suites with baths. The house is located adjacent to the Frederick Law Olmstead-designed 17th Avenue Parkway, one of Denver’s treasured parkland boulevards. This location is ideal for easy access to all that Denver has to offer. Own a part of history and become a modern steward of one of Denver’s cultural keepsakes. OFFERED AT $3,700,000 | DENVER
Robert J. Licher
Broker Owner | The Licher Group 720.585.8696 bob@thelichergroup.comL iveaspenco.com
LuxuryHomeMagazine.com | 11
2020 HOUSE BEAUTIFUL WHOLE HOME CONCEPT HOUSE
The Fox Hill legacy continues with the House Beautiful 2020 Whole Home Concept House! Built by Nicholas Custom Homes and featuring custom-finished curated designs by 11 nationally recognized interior designers, this Colorado Mountain Contemporary home is anchored by majestic front range views and an authentic farm-to-table lifestyle. Home details and features: 4 bedrooms, 5 bathrooms, custom “We Shed” with flexible 5th bedroom and additional ½ bath, 5 fireplaces, fabulous Owner’s Suite with two outdoor living spaces, a full “Boomer Suite” complete with a full kitchen, private patio and more! Custom details: open-concept great room, kitchen, and dining areas, custom Circa lighting, wallpaper, cabinetry, and the latest luxury appliances all designed with Fox Hill’s farm-to-table living in mind. Outdoor living abounds with a wrap-around front deck, spacious rear entertaining spaces, “We Shed”, outdoor kitchen, and fireplaces. The walk-out lower level features wellness-focused living with a meditation room or gym, lounge, custom bar, and media spaces. Additional features include three laundry areas, home automation, 1G technology all poised on nearly 2 acres overlooking 65 acres of rolling hills with glorious unobstructed mountain views. OFFERED AT $3,349,000 | FRANKTOWN All Photography by Josh Drovdal, Revl Media
303.620.6677 info@milehighliving.com www.milehighliving.com
PRESENTED BY PAIGE AND DOUG MCLAUGHLIN
P
25+ YEARS REALTORS® 110 HOMES SOLD IN 2018-2020 $75M+ IN TOTAL HOME SALES 2018-2020 Parker and Littleton Natives
90% Referral Based Business
Award-Winning Top Producers
Expertise in residential development, new construction, foreclosures, short sales, urban-rural areas, luxury homes, and acreage properties
SOLD BY PAIGE AND DOUG MCLAUGHLIN
aige and Doug McLaughlin live their lives with passion, integrity and enthusiasm, and those values are the foundation of their real estate business. Paige and Doug have an exceptional approach to buying and selling real estate through their collaborative data-driven and specialized marketing processes. Together with their team, Paige and Doug exclusively sell Fox Hill, Colorado’s first professionally managed farm-to-table custom home community and specialize in luxury and acreage properties in Douglas and Elbert counties. Paige and Doug are both deeply professionally and personally invested in their business and they look forward to partnering with you to guide you to your new home! SRES, Certified Distressed Property Expert, Negotiation Expert, EcoBroker Members of the RE/MAX Hall of Fame, Platinum, and Chairman’s Club Experience the next level of real estate professionalism and expertise by contacting Paige and Doug!
PAIGE & DOUG MCLAUGHLIN RE/MAX Alliance | REALTORS®/ Brokers and Co-founders of the Mile High Living team 303.620.6677 info@milehighliving.com www.milehighliving.com
PEOPLE DO BUSINESS WITH PEOPLE THEY LuxuryHomeMagazine.com TRUST! | 15
SOLD!
FULL PRICE OFFER 0.5 acres, 5 bedrooms, 5 baths, and 3-car garage. Talk about home entertainment! In-ground pool, home theater, game room with pool table, home gym. There’s even a special nook and bath for your four-legged family members. Custom closets, showers and kitchen round it out. This house has it all. WESTMINSTER, CO | OFFERED AT $1,300,000 Photos by: NEXTDOORPHOTO Denver West
Jennifer Stuckey Realtor, Phd, GRI, PSA, RENE, HSE
303.335.7413 jennifer.stuckey@coloradohomes.com Jenstuckeyhome.com
16 | LuxuryHomeMagazine.com
AWARD-WINNING PALISADE LEGENDS
36 LUXURY MODERN COTTAGE-SIZED HOMES True Lock and Leave Living Four Floor Plans Available 1, 2 and 3 Bedroom Homes 2-Car Carport Parking 20’ X 4’6” Storage WINNER OF 2020 PARADE OF HOMES AWARDS Including Best Craftsmanship, Kitchen, Landscaping, Floor Plan, Decor, Innovative Use of Space, Main Suite, and Realtor Choice Award HIGH AMENITY ASSOCIATION Includes Swimming Pool, Exercise Room, Guest Room, Library, Art Room, Conference Room, Kitchen, Management Office and Entertaining Room, Multi-Sport Court with a Pickle Ball Court and Basketball Hoop, Walking Trail, Pet Park Can be Placed in a Long-Term Rental Pool and Vacation Rental Pool Managed by the Association 450-489 RED RIVER LOOP, CLIFTON, CO Located on the Palisade Fruit and Wine Byway, by the trailhead of the Colorado River Front Trail and in the Palisade School District Each office is independently owned and operated. Subject to errors, omissions, price change, prior sales and withdrawal without notice. Dimensions are approximate.
PHASE 1 PRICING: $299,000 TO $348,000
Nathalie Ames Broker/Owner
970.314.3920 names@nathalieames.com liveandplayincolorado.com Liveaspenco.com
LuxuryHomeMagazine.com | 17
ENTERTAINER’S DREAM HOME Your dream home awaits in the beautiful neighborhood of Estancia. This incredible 6 bedroom, 8 bath custom home has it all and more! Enter through the one-ofa-kind oversized front door into the grand foyer complete with a custom wrought iron circular staircase with all wood treads. The wood floors have recently been beautifully refinished. If you like to cook and entertain you will love this gourmet kitchen with Thermador stainless steel appliances, 2 dishwashers, wall-mounted pot filler, prep sink, built-in espresso maker, all showcased by the large granite island. The main level office offers access to the beautiful wrap around front patio. The 4 car garage enters into one of two incredible laundry rooms. Head upstairs to aprivate sun deck with amazing views of the entire mountain range. The master suite is a tranquil retreat with a fireplace, huge walk in closet, and a lavish bath with a steam shower complete with 4 shower heads. The walkout basement includes a bar with wood ceiling accents, dishwasher, refrigerator, huge family room and wine wall. Enjoy the media room with theatre seating and projection equipment, all included. All of the bedrooms in the home have ensuite bathrooms. The private bedroom and bath in the basement is a perfect guest suite. To top off the many custom upgraded features of this home, a section of the lower level paver patio is heated, no shoveling needed! OFFERED AT $2,499,000 | CENTENNIAL
Heidi Massey Broker Associate Denver Trio Team
303.263.0341 hmassey16@comcast.net heidimassey.myrealtyonegroup.com
18 | LuxuryHomeMagazine.com
John M. Scott
CUSTOM BUILT LOG HOME WITH CREEK
Broker / Owner
Beautiful custom built log home on 39 acres. This three bedroom two and a half bathroom home sports a three car garage, 3099 finished square feet on two levels, plus a 2056 square foot unfinished basement, which is rough plumbed for an additional bathroom. Inside you will find a fire place with a 30’ river rock chimney, a wall of windows, and even a custom tiled shower in the master bedroom.
970.329.1775 970.658.4950 Office john.scott@westernheritagecolorado.com westernheritagecolorado.com facebook.com/sellwithjohnscott
219 BIG DOG ROAD, RIFLE, CO 81650 | OFFERED AT $1,000,000
le Sa
Li st ed
$2M
Fo r
Ju
$1.549M
st
$1.425M
st
Li st ed
NEW HOME
Is this YOUR YEAR to buy your new home?
Ju
NEW YEAR
Majestic Setting – Stunning Yard
Custom Home in Somerset Estates
Have Your Own Landing Strip!
8801 Spring Creek Trail, Niwot
8422 Greenwood Dr, Niwot
8195 N 81st St, Longmont
FIND OUT MORE ABOUT THESE HOMES AT DRFTEAM.COM OR CALL DEBORAH READ FOWLER AT 720.378.1217 LuxuryHomeMagazine.com | 19
MOVE IT. MOVE IT NOW MOVE IT SAFE MOVE IT RIGHT
“THE RECOMMENDED MOVER”
303.789.2200
CowboyMoving.com
FA MILY OWNED — COWBOY MOVING &
SERV I NG C OL OR A D O S I NC E 1968 20 | LuxuryHomeMagazine.com
STORAGE
is your solution for all of your commercial and
residential household moves. Always free estimates and low rates. We of fer long term storage options including mini storage, containers and trailers for load and hold.
4535 S. SA N TA F E DR I V E , ENGL EWOOD
3336 ELDERBERRY LANE MEAD $1,200,000
6650 CRYSTAL DOWNS DRIVE #207 WINDSOR $409,900
Private, spacious, stylish and the perfect work at home, play at home property. Layout is functional, views are priceless, and the flowing feng shui energy will harmonize you with the home and outdoor setting. Kitchen with Bosch appliances, wine fridge, granite, eat-in dining, flowing to living room with linear fireplace and wood ceiling beams. Master, office, and laundry on main level plus two more bedrooms (connected by Jack & Jill bath) and loft (or second office) on upper. Garden level finished basement is bright with natural light shining in on the rec room, wet bar (with second wine fridge), two bedrooms, a bathroom and workout/ craft room. Outdoors enjoy the acre of property (fully irrigated and fenced), large gas fire table, hot tub, large patios (one covered), natural fire pit, in-ground trampoline, bocce court, horseshoe pits, basketball standard and forever views. Garage has epoxy floor and heat. Everything you need, want and more!
Better than new condo has unbelievable upgrades. Ideal corner unit and no need to wait - available now. Safety plus security with large attached garage. Quartz countertops with granite composite sink, specialty light fixtures and hardware, LG stainless appliances including a gas range/oven. Accenting shaker cabinets. Vaulted ceilings highlight west windows with access door leading to private balcony on second floor with elevator access. Custom shutters and blinds dress each window. Master has incredible storage system in the walk-in closet. Quartz and upgraded tile finishes in each bathroom, tankless water heater, upgraded paint and gas fireplace. HOA does lawn care, snow removal, water and sewer, trash, recycling, basic cable, high-speed internet, exterior maintenance, elevator, and security system for the common areas. Pre-inspected with One Year Home Warranty.
VIEW ALL OUR LISTINGS AT:
www.BRENT T EAM.com RICK & SALLY BRENT Broker Associates/Partners
970.461.7110
CHAD BRENT
Broker Associate/Partner
970.461.7145
JOSH STURGIS
Broker Associate/Partner
970.556.5305
ALYSIA STURGIS
Licensed Personal Assistant
970.461.7155
www.BRENTTEAM.com 5401 Stone Creek Circle, Loveland, CO 80538 • 970.613.0700
1401 W. 29th Street, Loveland, CO 80538 • 970.663.0700
22 | LuxuryHomeMagazine.com
THE BEST VALUE IN LUXURY HIGH-RISE LIVING! This is a must see! 3800 square feet overlooking Cheesman Park! This two-story jewel on the east side of Cheesman Park is claimed to have one of the best views in Denver. The rooftop pool deck is a ‘show stopper’ where you can see the mountains, park and city skyline. Offering a “lock and leave” lifestyle with elevators that open directly into each unit. An uncompromising standard of service including an updated lobby, main floor garden sitting area and gate directly to Cheesman Park and nearby Denver Botanic Gardens. This is a rare opportunity as there are only two units that have two-stories. It’s time to claim your home in the sky! OFFERED AT $1,650,000 | DENVER
MASTERFULLY BUILT IN THE VILLAGE AT CASTLE PINES The custom details of this home are evident with the open floor plan, custom fireplaces, elevator and windows carefully designed for natural light and never-ending views. This home is designed for family gatherings and entertaining with an open great room floor plan, dream kitchen with highend appliances, lower level media room with billiards area, wine cellar and large wet bar to enjoy for the whole family. The tranquil surroundings of the pines and well-designed landscaping include a covered deck and lower covered terrace. The main floor includes a luxurious master suite, and second main floor bedroom. Gorgeous study/library with a window overlooking the pines. Lower level offers two more bedrooms and a wine connoisseur’s dream cellar! Two heated garages with an oversized 3-car garage and 2 car garages...featuring a dream workshop. OFFERED AT $1,795,000 | CASTLE ROCK
Marilyn Kal-Hagan Broker Associate
5280 Five Star Professional Award Winners DMAR Excellence Award Forbes Top Agents
Compass\Denver Real Estate Seitz Kal-Hagan Team 303.587.6720 marilyn.kalhagan@compass.com marilyn.kalhagan@comp
LuxuryHomeMagazine.com | 23
WELCOME TO YOUR LUXURY ESTATE IN GOLDEN Privacy
•
Proximity
•
Luxury Home Magazine PO Box 1067 Wilsonville, OR 97070
For advertising information contact us at 303.650.4090 or info@denverlhm.com
Perfection
Welcome to 22101 Bear Tooth Drive, a stunning, Golden estate that can satisfy the wants and needs of any buyer looking for a combination of luxury and Colorado lifestyle. This sprawling 13,919-square-foot estate sits on 35 acres encompassed by open space and breathtaking mountain vistas. The location provides easy access to Downtown Denver, Boulder, and world-class skiing, all just a short drive away.
22101 Bear Tooth Drive | Golden, Colorado Offered at $5,500,000
Jonathan Danton
Broker Associate
jdanton@livsothebysrealty.com 720.403.1587

