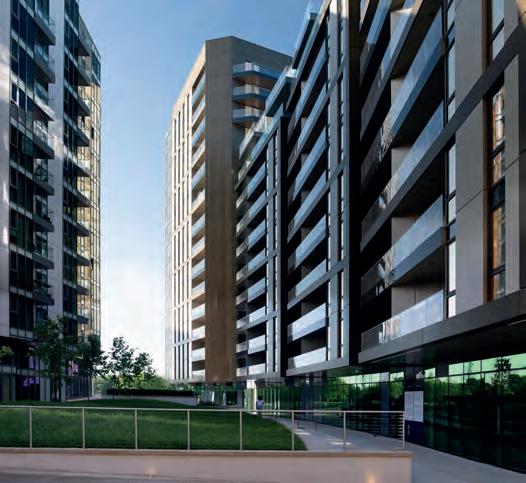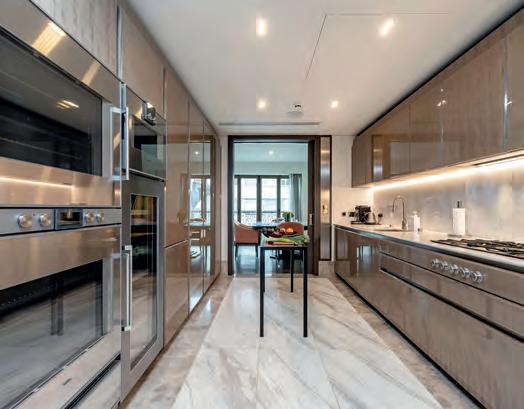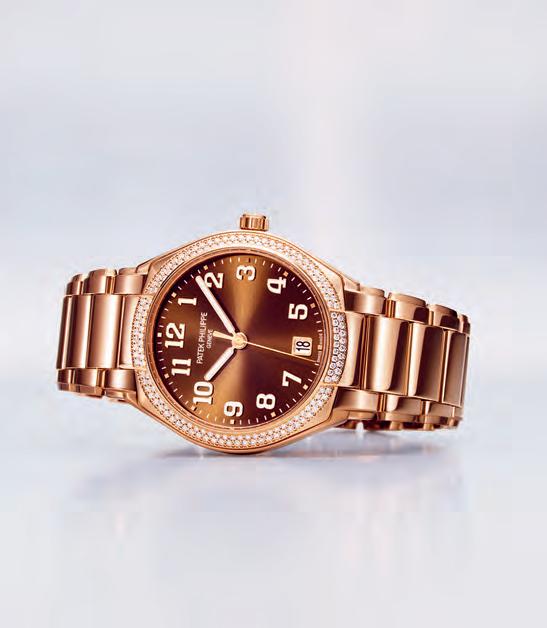
5 minute read
TOMORROW’S WORLD
AS LUXURY BUYERS DEMAND MORE FROM THEIR HOMES, A NEW GENERATION OF DEVELOPMENTS ARE ANSWERING THE CALL – AND CHALLENGING CONCEIVED NOTIONS ABOUT URBAN LIVING IN THE PROCESS
Words: Anna Solomon
Advertisement
TOMORROW’S W O R L D
Introducing the most exciting new-builds currently on sale in the capital LUXURYLONDON.CO.UK 123
TRIPTYCH BANKSIDE, SE1
The South Bank isn’t necessarily known as a residential destination, but this £400m mixed-use development is changing all that: Triptych Bankside is situated in a cultural epicentre, boasting neighbours like the Tate Modern and National Theatre. The development comprises two residential towers of 169 apartments, plus 68,000 sq ft of commercial space and extensive retail and cultural facilities. The towers are suitably eye-catching; architect Squire & Partners opted for curved edges and soft lines, and interiors by Cocovara reflect this fluidity. Residents of Triptych will enjoy a diverse range of amenities, including a large co-working space, a state-of-the-art gym and an independent café, not to mention a new cultural space at ground level, set to become a destination in its own right.
From £790,000, triptychbankside.com


PARK MODERN, W2
Fenton Whelan is currently marketing the Bayswater-based £500m development Park Modern. This 190,000 sq ft newbuild comprises 57 one- to six-bedroom residences, including lateral apartments, three trophy penthouses and mews houses, all located a stone’s throw from Hyde Park and Kensington Gardens. If views across London’s most famous Royal Park don’t pique your interest, perhaps the extensive set of amenities will: Park Modern boasts 30,000 sq ft of hotel-style perks, including a concierge, resident’s lounge, signature restaurant and cafe, and a wellbeing floor with a 25-metre swimming pool, gym, spa, cinema and treatment salon.
£2,000,000-£60,000,000, parkmodern.com


NINE EASTFIELDS, SW18
Nine Eastfields is the flagship scheme in Wandsworth’s Riverside Quarter – a former Shell oil terminal reborn as a gorgeous living and retail destination. The 14-storey building consists of six onebedroom apartments, 28 two-bedroom apartments with winter gardens, and 45 two-bedroom apartments with private balconies providing views over the River Thames and River Wandle. Residents can also enjoy a swimming pool, lap pool, gym and 24-hour concierge.
From £655,000, riversidequarter.com/ nineeastfields



THE SKY RESIDENCES AT ONE BISHOPSGATE PLAZA, EC3A
One Bishopsgate Plaza is making real estate history. This is the first development in the City of London to put private ownership and a luxury hotel under the same roof: its 160 residential apartments, The Sky Residences, are perched on top of Pan Pacific’s first European outpost. Residents enjoy the entire spectrum of hotel services and amenities, the jewel in the crown being an 18.5m infinity swimming pool overlooking the plaza.
From £1,300,000, onebgp.com
CAPELLA, N1C
Along with the wildly popular Granary Square and the behemoth that is the new Google headquarters, Capella represents another piece in the puzzle of King’s Cross’s transformation. Located on Lewis Cubitt Park, the largest green space in the postcode, this 176-apartment development (120 private, 56 rented) concludes a 67-acre regeneration masterplan. Choose between spacious studio, one-, two- and three-bedroom residences and townhouses, all of which boast zero-carbon heating via their own on-site district energy network, and access to a kilometre of picturesque canals.
Due for completion in 2024, from £650,000, capellakingscross.co.uk




CLARGES MAYFAIR, W1J
Clarges Mayfair is a Piccadilly-facing, Green Park-adjacent new-build designed by Squire & Partners – an architect that has worked on Buckingham Palace. Indeed, this is top-tier luxury: Clarges’ Portland stone façade features hand-carved stone columns, floor-to-ceiling windows and bronze balconies. The 34 residences benefit from a private lounge beneath a dramatic 60 ft atrium, as well as use of the ‘English Spa’, which features an 82 ft-long swimming pool with cabanas at one end and a hydrotherapy pool/spa at the other. Other facilities include the business suite/private dining room, a cinema room and underground parking with a car lift.
From £14,500,000, wetherell.co.uk






HOT PROPERTY
EARLS TERRACE, W8
A GRADE II LISTED GEORGIAN TOWNHOUSE OFFERS MORE THAN MEETS THE EYE
The variety of property currently on the market is dizzying. The choices are endless, from swish newbuilds to mid-century (or whichever period happens to be having a ‘moment’) mansions. If you’re looking for a property in prime central London, however – in an area like Kensington, Mayfair or Chelsea – we’re willing to hazard a guess as to what you’re after: a sumptuous 19th-century townhouse, possessing that juxtaposition of history and luxury that is so specific to this part of town.
Enter this issue’s Hot Property: a Grade II listed home on Earls Terrace, Kensington. This manicured row of Georgian homes, which was redeveloped in the late 1990s, is set back from the north side of Edwardes Square, a 200-year-old garden of mature trees and rose arbours.
The property’s exterior is classic yellow brick with a mixture of sash windows and French doors, decorated with wrought iron balconies. Inside, proportions are superb, stretching across 5,184 sq ft. This includes fabulous, formal reception rooms and a kitchen/breakfast/family room on the raised ground floor, which boasts south facing views over the verdant private garden and communal garden beyond.
In total, this home numbers five bedrooms, five bathrooms, and four reception rooms – the perfect family home. Luxury amenities include an under-garden swimming pool, plus two reserved parking spaces under the front garden area, which are accessed from the lower ground floor. And, of course, location doesn’t get much better than this; Earls Terrace is located moments from the facilities of Kensington High Street, as well as gorgeous Holland Park and Kensington Gardens.
This is PCL distilled.
£9,950,000, savills.com












