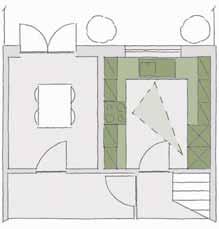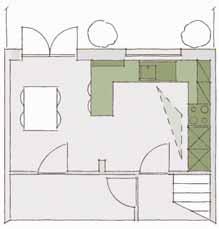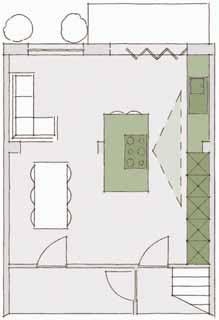
3 minute read
Planning Your Kitchen
by LWGB
PICTURE YOUR DREAM KITCHEN IN YOUR HOME
Designing the most important room in your home requires careful planning, and should be centred around the things that are most important to you and your lifestyle.
A smart and efficient layout is key to embracing and supporting this - and will help ensure that your new kitchen is not only beautiful and enjoyable, but also practical, flexible and adaptable to your needs for years to come.
Your Second Nature designer is there to guide you through the whole process during your personal design consultation - listening to your ideas, providing expert advice, reimagining your space, tailoring your design completely to you – and helping you picture your new, dream kitchen in your home.
In the meantime, here are our top considerations for choosing the best kitchen layout to maximise your space, flow and function – based on a variety typical of spaces*.
THE UPDATE
APPROX. KITCHEN DIMENSIONS 3m WIDTH 3m DEPTH A good starting point is often considering ACHIEVE THE whether an update to your kitchen without MOST EFFICIENT increasing the floor space will meet your LAYOUT BY MAPPING YOUR ‘KITCHEN needs. This is often a popular choice in TRIANGLE’ smaller, or single room kitchens where the - THE SHORTEST ROUTE existing kitchen space works, but the style BETWEEN YOUR HOB, SINK AND FRIDGE. and placement of the furniture, fixtures and fittings requires an update - along with the need for extra functionality and new technology. Ideal for separating your cooking area from other adjacent spaces, a single room kitchen in a typical semi-detached footprint lends itself well to a simple U shaped layout. Although compact, a U shape helps to maximise your wall space, allowing the use of full height cabinetry or full runs of upper and lower cabinets on up to two of your walls. Of course, other layouts can work equally as well in single room kitchens – such as a double galley or an L shape – but assessing the optimum layout for your individual space is all part of your Second Nature design consultation. Just ask your local, independent Second Nature expert.

APPROX. ROOM DIMENSIONS 5.5M WIDTH 3M DEPTH
THE EXTENSION

Knocking your kitchen through to an adjacent room increases your floor space and the number of layout possibilities without extending. Combining two zones into one e.g. kitchen and dining, creates a larger social space without necessarily requiring more kitchen furniture. A U shape with a peninsular (breakfast bar), is often the go-to layout for a knock-through – enabling both bar seating and a formal dining table. Maintaining a similar level of furniture as before, it creates a subtle divide, allowing interaction with family/guests without disturbing the cooking area. Incorporating dining room furniture, such as a dresser or breakfast station, also provides extra storage whilst keeping the kitchen free for cooking/preparation. Alternatively, an L or G shaped layout can work just as well, and in some cases a small island can even be incorporated (typically offering extra surface area for preparation).
Extending your home and kitchen area creates the maximum level of flexibility. Often combining up to three or four areas into one, e.g. kitchen, dining, living, playroom, office etc., an extended kitchen area can be an extremely multi-functional space. Usually allowing for a generous island with integrated appliances/ sink, the space is yours (often without too much restriction) to choose almost any layout to suit your needs. You can often include bigger design statements too, in both size and function, such as a pantry, an American fridge-freezer or wine cooler - often with the ability to include expansive worktops, as well as full height wall-to-wall cabinetry too. Often opening up the entire back wall of your home, an extension can truly connect you with your garden for the ultimate in indoor-outdoor living. But the ultimate beauty of having such a large space is its flexibility to adapt and grow with you as your home needs change.
APPROX. ROOM DIMENSIONS 5.5M WIDTH 6M DEPTH
IF YOU CAN DREAM IT, WE CAN DESIGN IT.
We hope that you feel inspired, and are a little closer to visualising your dream kitchen in your own home. Whatever the shape or size of your space, your local independent Second Nature expert is never far away, and is always ready to discuss bringing your kitchen dreams to reality.








