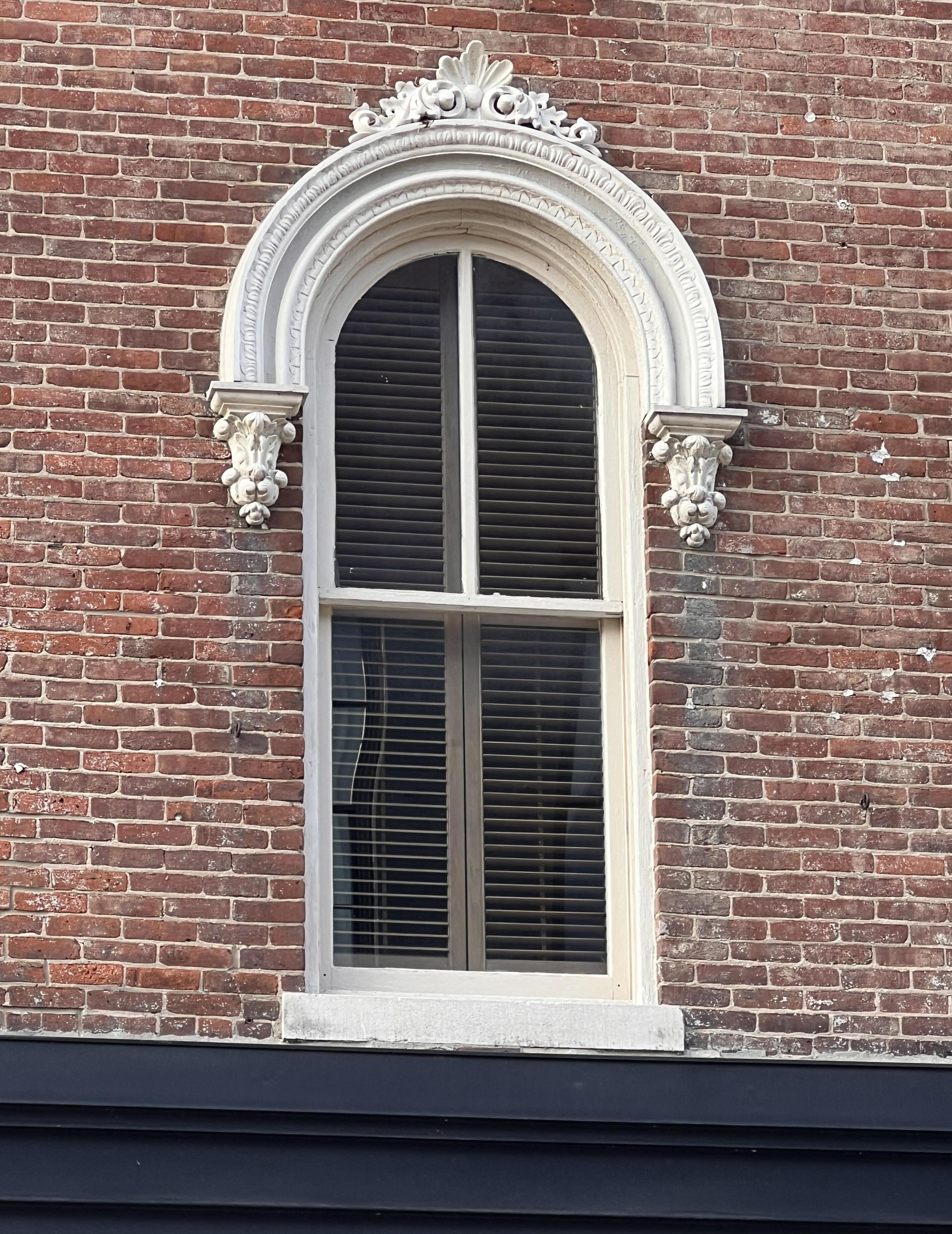Architectural Self Guided Walking Tour DOWNTOWN LAFAYETTE







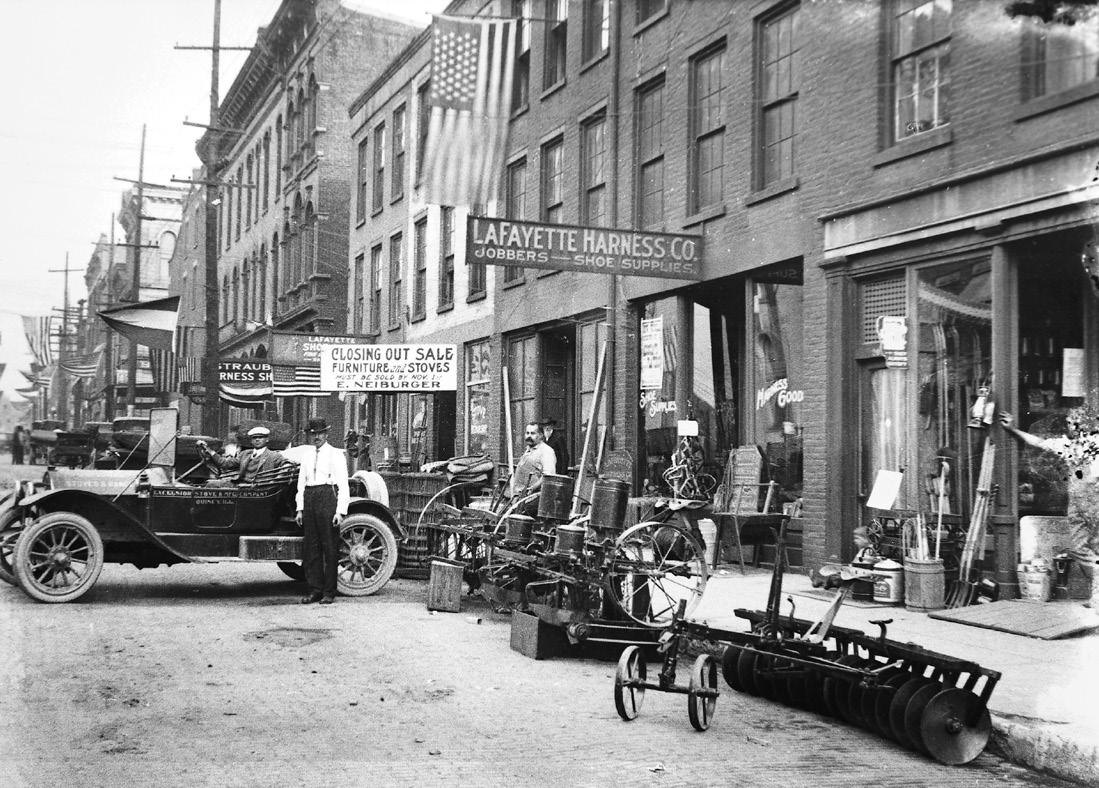

Founded by William Digby in 1825, Lafayette, Indiana was a river town and prospered because of the development of the Wabash River, Erie Canal and the railroads. Improved transportation allowed for the importation of goods to what had once been an isolated settlement. Soon Lafayette became a trading center for the area, often with up to 15 boats docking in a day’s time.
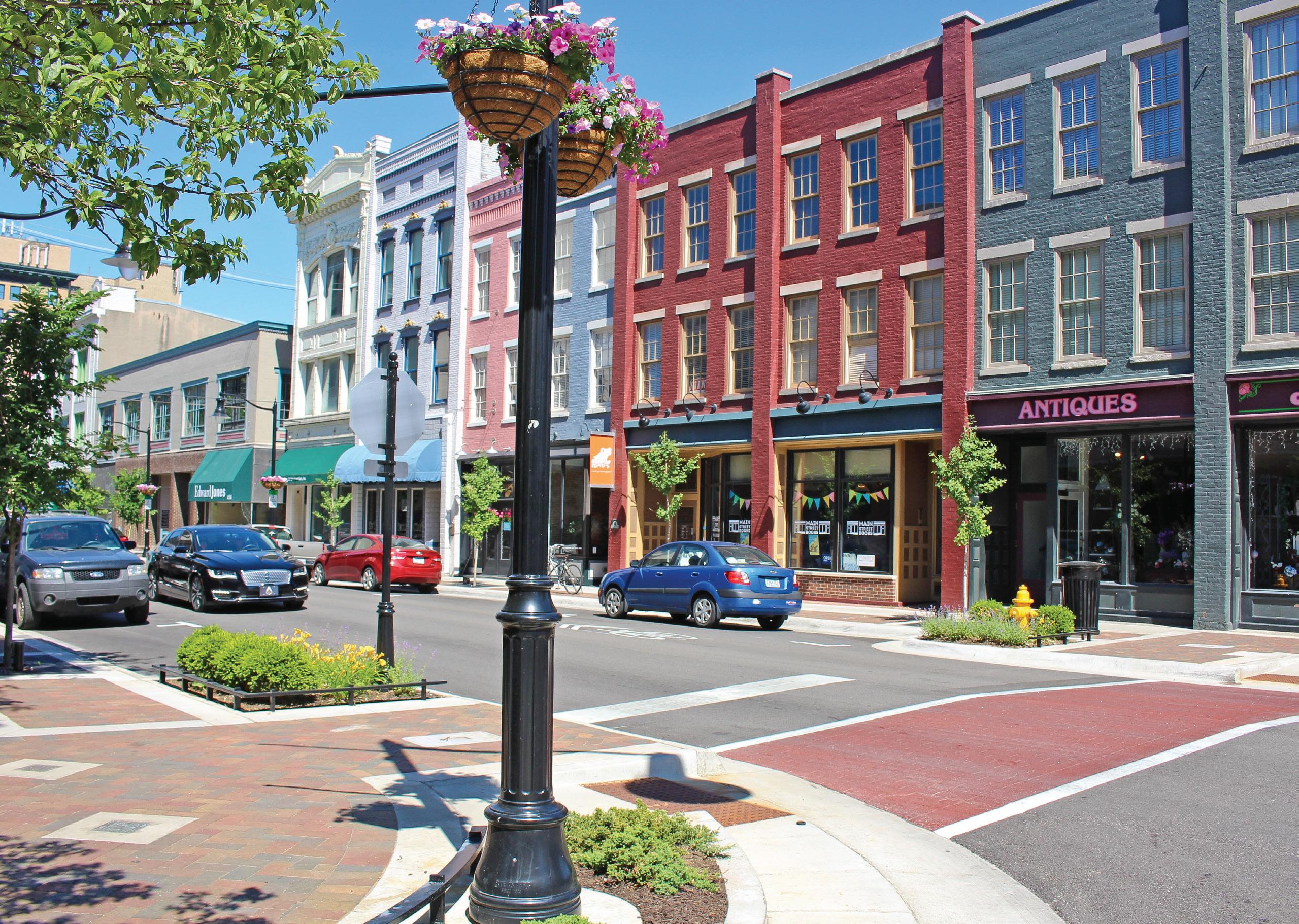
This prosperity fostered the construction of significant commercial and public buildings which are still largely intact and architecturally cohesive. The craftsmanship of many of the buildings is excellent. As with all vital and interesting cities, the area continues to evolve and change. Specialty shops, antique stores, galleries, museums, restaurants and community festivals and events make this a place of diversity, rich in human activity. Upper story and converted use of buildings
have provided apartment and condominium living opportunities for city residents. The community is again turning to the river for recreation and relaxation. Professional and service businesses, as well as city, county and federal government offices find it a convenient location.
Today, Downtown Lafayette remains the central focus of our community, the center of commerce, public service and community festivals. It provides a unique atmosphere that is appreciated by many.

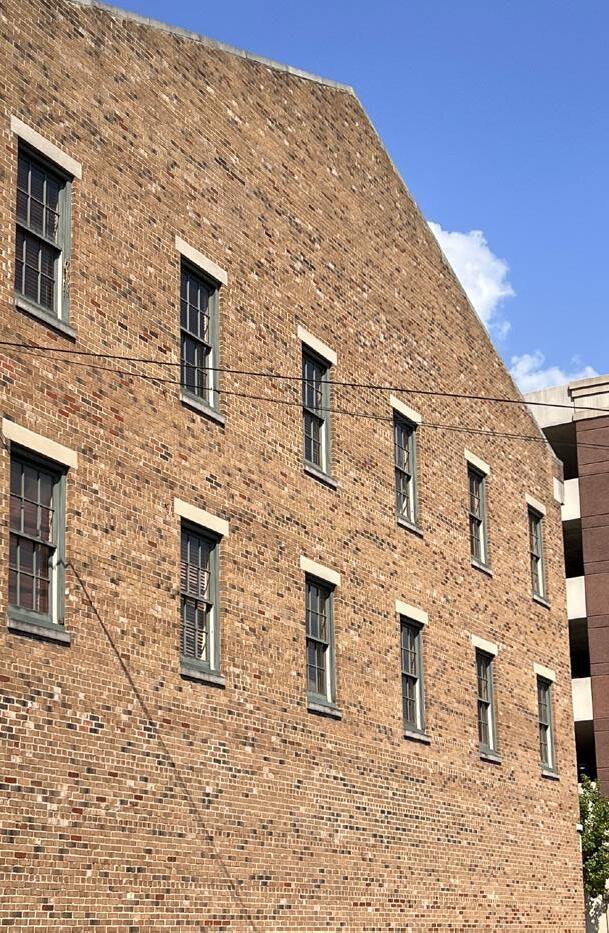
200 North 2nd Street
Architectural Style: Contemporary • Built in 1994-95
• Bridge was built in 1914 as the Main Street Bridge. It was the third bridge to cross the Wabash at this location. It was changed to a pedestrian bridge as part of the Railroad Relocation Project and named after Congressman John T. Myers
• The Plaza was created at the same time and named after James Riehle, a long-time mayor of Lafayette
200 North 2nd Street
Architectural Style: Neo-Jacobean • Built in 1902
• Originally located on the southwest corner of South 2nd & South streets
• Built for joint use by the Cleveland, Cincinnati, Chicago and St. Louis Railroad (Big Four) and the Lake Erie & Western RR (both controlled by New York Central)
• Adjacent tower and restaurant burned in early 1960s
• Given to the City of Lafayette in 1983, moved to present location September 1994
• Historically renovated in 1994-95, dedicated in 1996
• Occupied by AMTRAK, WREC (Wabash River Enhancement Corporation) and City of Lafayette Parking Operations Offices
• Available for parties, seminars, public gatherings
6-12 North 2nd Street
Architectural Style: Federal • Built in 1845
• Originally a block of twelve units extending from Columbia to South Streets— now only a small portion remains
• Locals of the time period are said to have bragged that it was the largest commercial trade center of its time west of New York City and the largest brick masonry commercial building west of the Alleghenies
• A building remaining in the downtown area with connection to the Wabash & Erie Canal, which flowed only a few yards from the rear of the buildings
• Note arched windows in the rear that were used for loading/unloading
• Built with bricks from Purdue University’s kiln
8-12 North 3rd Street
Architectural Style: Italianate • Built in 1865
• Originally housed Earl and Hatcher’s wholesale grocery business
• Noted for its sandstone face, regularly spaced arched windows and elegant bracketed cornice
• Note the tri-lobed arch in the center of the cornice with the building’s name date below
• Has been occupied by many different stores including furniture stores, Sears, Neuwelt’s Fabric Center and offices
• Historically renovated into offices in 1995, several businesses above
324 South Street
Architectural Style: Warehouse • Built in 1866
• Masonry with reinforced concrete construction
• Windows were added when building was remodeled as office space
• Connected to 323 Columbia Street building (#14)
14 North 3rd Street
Architectural Style: Italianate • Built 1878
• First occupants were Spring and Lingle (Stationers)
• Most of the decorative elements are pressed metal and were added in the late 1880s
• Now City Lofts Condos.
301 Columbia Street
Architectural Style: Italianate • Built in 1872
• Originally the Farmer’s Bank
• Note circle centered in the cornice for a clock
• A remaining example of first floor “walk-up,” which allows the basement to be used as commercial space
• Architect/contractor was Elias Max, same as the Tippecanoe County Courthouse
• Formerly housed Stallard & Schuh
309 Columbia Street
Architectural Style: Italianate • Built in 1881
• Occupied by Rapp Co. for years, a mens apparel and shoe store
• Two story brick construction
• Cornice with large brackets and masonry frieze
• The bays are expressed on the facade with pilasters and large arched windows
• Historically renovated to the original look in 1992
• Vester & Associates
313-315 Columbia Street
Architectural Style: 19th Century Functional • Built in 1900
• Facade historically renovated in early 1990s
• Now offices and retail space
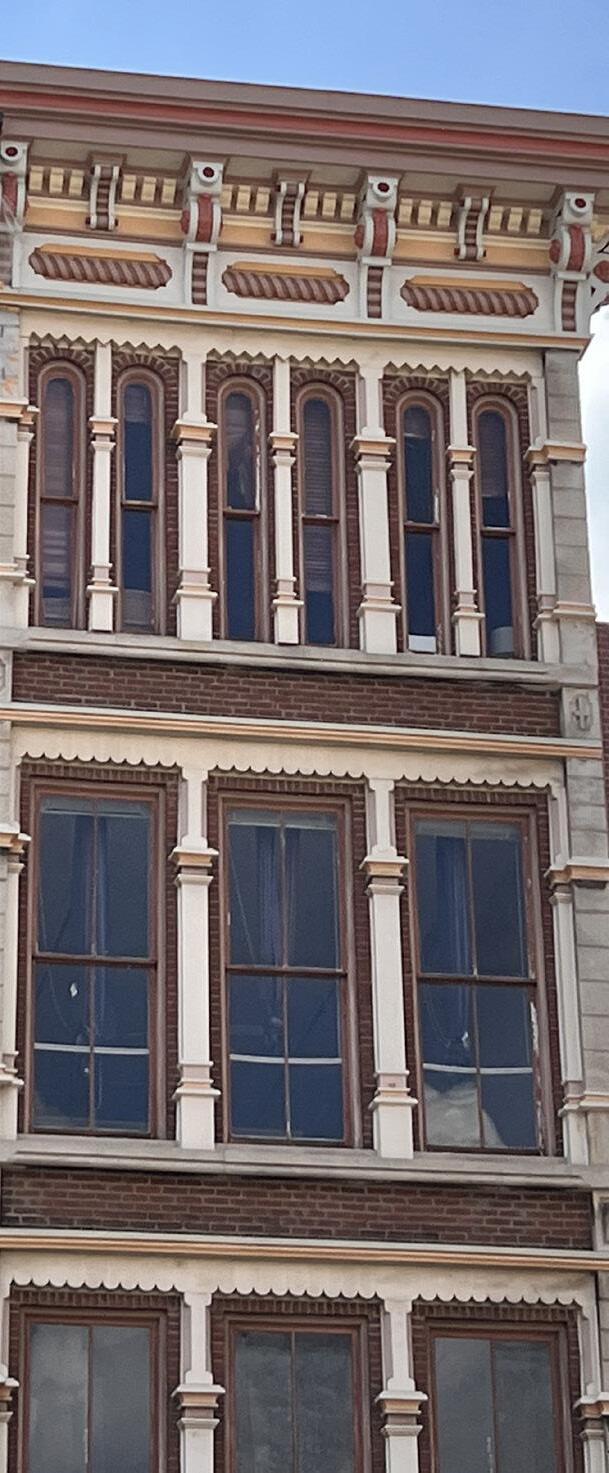
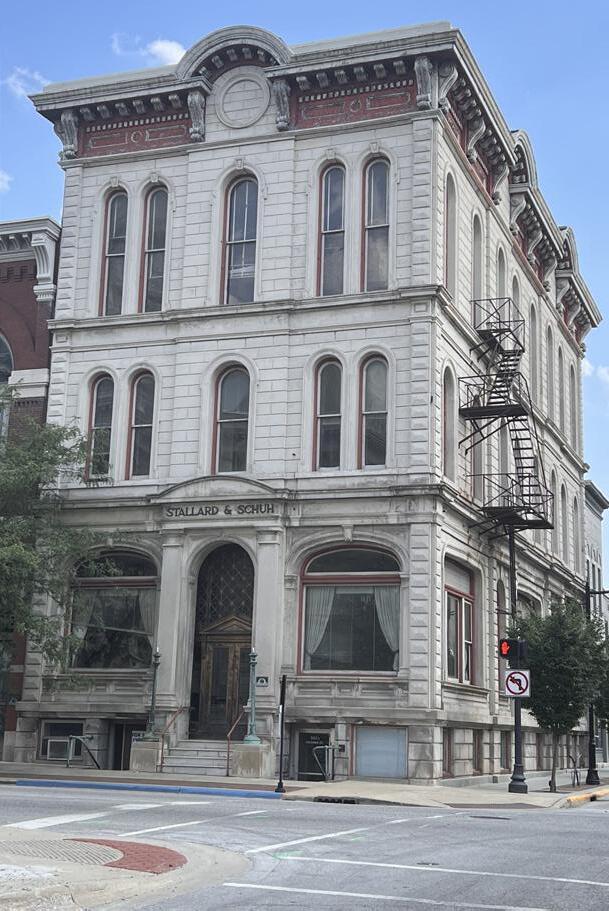
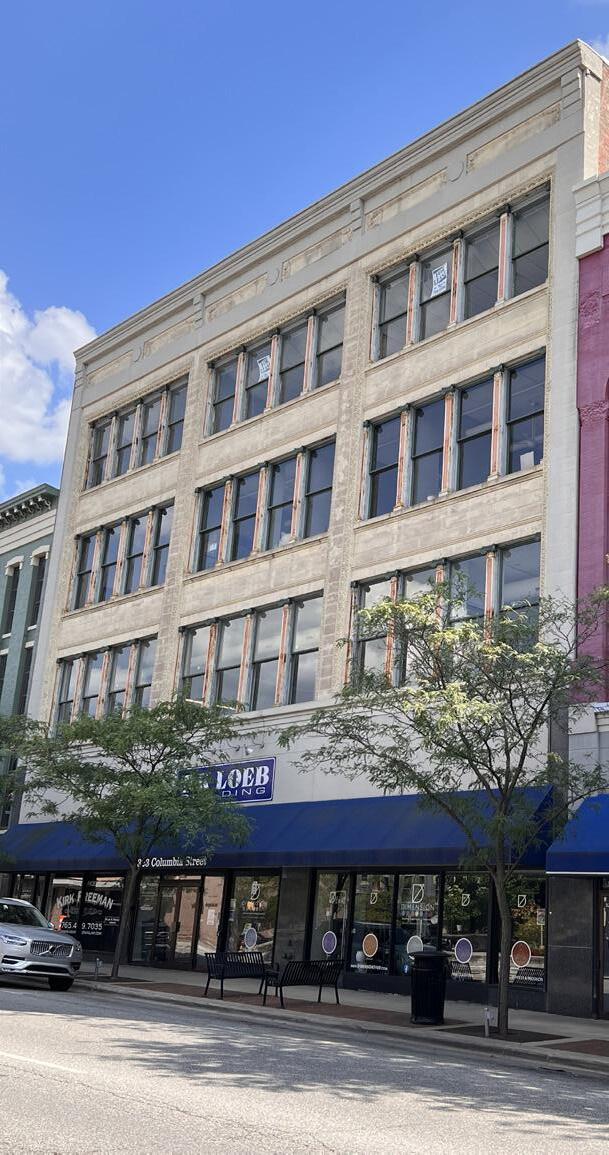
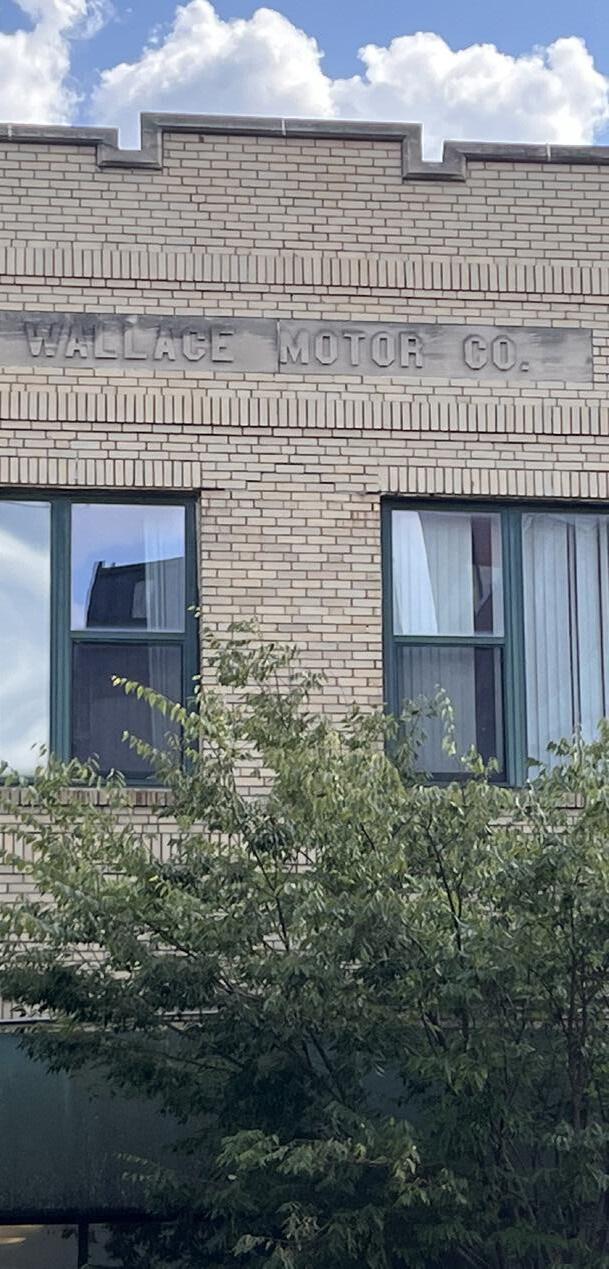
323 Columbia Street
Architectural Style: Italianate • Built circa 1870, rebuilt after fire in 1901
• Two buildings with four story brick construction, one with mezzanine
• Loeb’s department store occupied the buildings until mid-1980s
• Remodeled (interior and exterior) as commercial space in the 1990s
331-333 Columbia Street
Architectural Style: Greek Revival • Built in 1851
• Had iron balconies that were removed circa 1985
• Italianate cornices were added circa 1880
• Four story masonry construction with wide eaves, large brackets and plain stone lintels and sills
• Storefronts have been altered
• Now Stall & Kessler’s Diamond Center
337 Columbia Street
Architectural Style: Italianate • Built in 1926
• Designed by Walter Scholer, Sr.
• Two story masonry and steel construction
• Temple front facade derived from Greek and Roman antiquity
• Contains Roman Doric colossal columns, parapet with entablature, unadorned roof line and limestone veneer with smooth ashlar finish
10-12 North 4th Street
Architectural Style: Italianate • Built in 1866, Vater Building built in 1879
• Two three story brick and wood construction buildings
• Historically renovated into a modern legal office in 1989
• Remodeled in the late 1980s
2 South. 4th Street
Architectural Style: Vernacular Commercial with Tudor Revival influences • Built circa 1920
• Built on site of former livery and stables
• Built circa 1920, for the Wallace Motor Company, who operated from numerous downtown buildings
• Designed by A.E. Kemmer Architects, who designed numerous landmarks in Lafayette and at Purdue University
• Designed in vernacular commercial style with Tudor Revival roofline parapet
• Originally featured a bowling alley on the second floor
• Presently a restaurant and loft apartments
18 South 4th Street
Architectural Style: Free Classic • Built circa 1904
• Built by the Reifers furniture family, which began their business in 1894
• Built by Nicholas Reifers as investment property
• Example of middle class urban living
• Notable use of bay windows to increase light and living space in units
• Interiors finished with ornate woodwork to accommodate middle class tastes
• Some walls up to a foot thick of solid masonry construction
• Renovated in the 1970s
• Family would later build the Reifers Furniture Store at 839 Main (now Bison Financial)
117 North 4th Street
Architectural Style: Italianate • Built in 1875
• Set of three buildings combined into one use that retains the original look but now has only one entrance
• Currrently houses Tippecanoe County Court Services
121 North 4th Street
Architectural Style: Neo-Classical • Built circa 1860
• Limestone (upper) and wood (lower) facade
• Rebuilt in 1900
• Occupied for many years by Lafayette Bank & Trust
• Now law offices
125 North 4th Street
Architectural Style: Art Deco Facade • Built in 1850s as part of Spencer Block
• Masonry and wood structure with smooth stucco finish
• Remodeled several times before the facade was removed and rebuilt in the 1920s
• Currently empty, occupied for many years by the King Clothing House
133 North 4th Street
Architectural Style: Chicago School • Built in 1914
• First modern office and bank building erected in Lafayette; signaled the development that followed
• Eight story steel construction; much modified from original exterior
• Adjacent buildings have been added
• Modernized in 1998, but not to historical design
• Exterior façade renovated in 2008
• Occupied for many years by Lafayette Loan & Trust
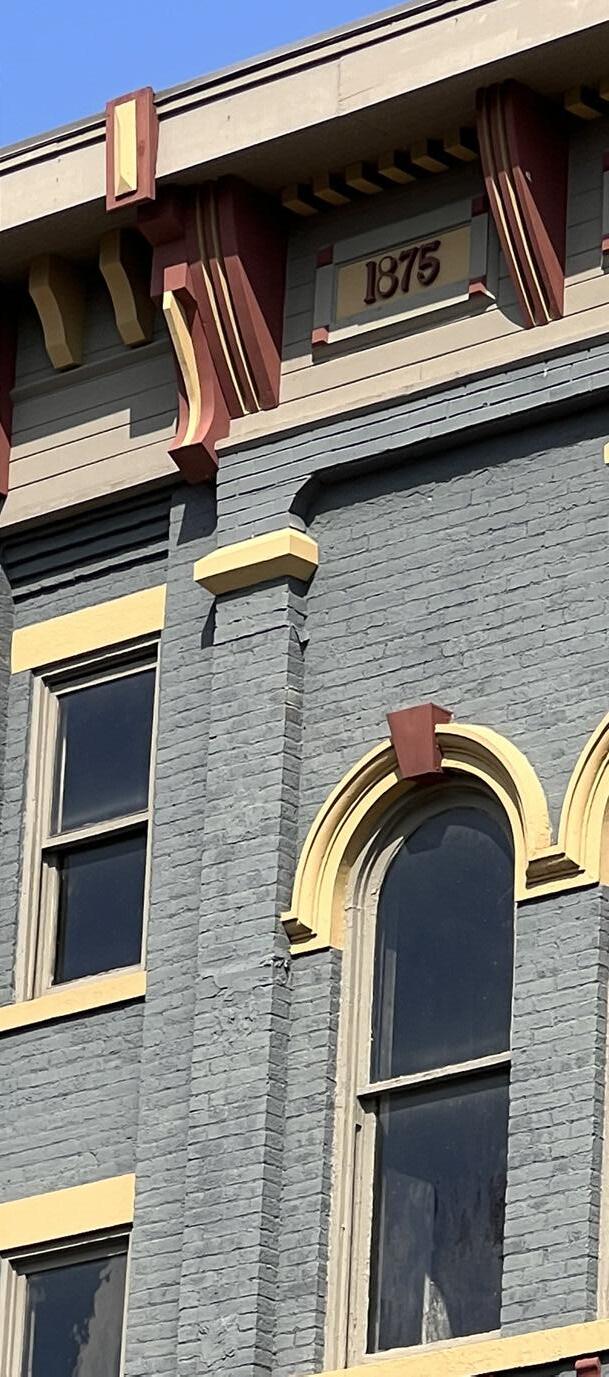
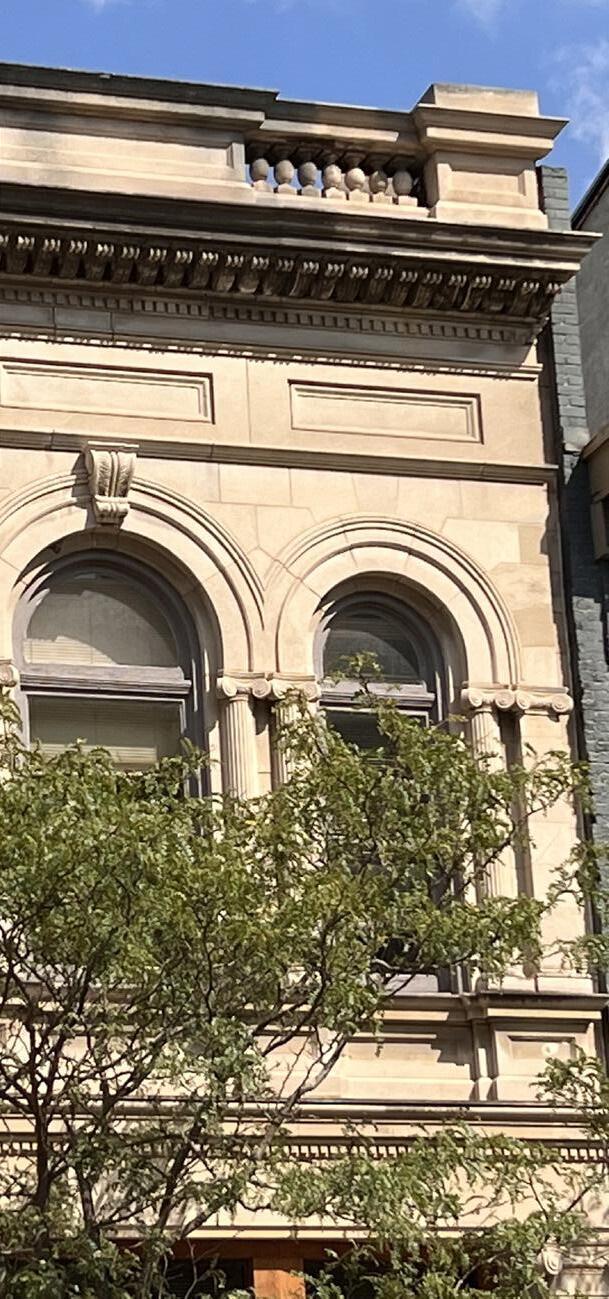

301 Main Street (Public Square)
Public entrance is located on Columbia Street
Architectural Style: Eclectic • Built in 1881-1884
Architectural Details
• Third courthouse to occupy the Public Square
• The Courthouse was designed by architect Elias Max. James Alexander oversaw the construction of the courthouse
• One hundred columns, nine statues and a bell that can be heard for miles
• Main architectural influence is Second Empire because of its “plastic form,” mansard roof with ornamental protrusion, exaggerated shape of dome and touches of Neo-Classical in “templelike” porticos and sculptures
• Some windows have a touch of High Victorian Gothic style
• Made of Indiana Limestone and Brick
• Built in the shape of a 150 foot Greek Cross and is 226 feet tall from top of statue to base of courthouse
• Fourteen foot figure on top causes some debate. It has been decided that it is a combination of the Goddess of Justice and the Goddess of Liberty. Weighing 500lbs, it now holds scales found in the clock tower during renovations
• The east and west pediments feature reliefs carved by WJ Mills, a Chicago Artist representing Indiana life; Education, Industry and Agriculture.
• Reliefs carved in the north and south pediments by WJ Mills, a Chicago Artist, represent William Henry Harrison, Marquis de Lafayette and Tecumseh
• Originally, the clock had gas lighting. Four female figures in niches beneath each clock represent the four seasons. Each statue is nine and one-half feet tall. Clock face is eight feet in diameter. The hands are four feet long. The clock was made in Boston, installed in 1884
• The bell, cast in Baltimore, weighs 3,300 lbs., chimes in C sharp
• Large walnut doors at each entrance weigh 500 lbs. each
• Work was completed in 1885. Final cost was $500,000, more than twice the originally contracted amount, most thought the money was well spent
• Listed on the National Register of Historic Sites in 1973
• Canons donated by the Grand Army of the Republic in 1897. Northwest corner is a Howitzer, Southwest corner is a Parrot, represents Veterans of the Civil War
• Street lamps added in 1989, the acorn shaped luminaries resemble those that existed in 1925
• A grand affair, including a parade and speeches was held on October 26, 1882. Bands played, school children sang, all organizations were represented and Purdue University President, Emerson E. White, and his faculty rode in carriages to the event
• Inside the limestone cornerstone, cut in Bedford, Indiana, was a copper box into which a number of items were placed, including a document on blue satin describing the cornerstone
• The inscription “May truth and justice prevail” was carved on the cornerstone
• Laid by the Masonic Lodge
• In 1906, an elevator was installed for $4,000
• The Courthouse was nearly demolished in the 1960s as part of a “modernization effort” sweeping Indiana, but the public rallied against it. After a cost review, restoration of the courthouse was deemed a better solution. Saving it and marked the beginning of the historic preservation world in Greater Lafayette
• Complete renovation, including the addition of a new interior floor, was completed in 1993 at the cost of $15+ million
• In 1966, ground level entrances were cut into the steps
• The only case of capital punishment in Tippecanoe County took place on the northwest lawn in 1856. Three men, convicted of first degree murder, were hung before a crowd of 40-50 witnesses, while hundreds rioted outside the closed off area trying to get a view of the hangings
• August 17, 1859, Professor John Wise and his balloon “Jupiter” attempted the first airmail flight from the northeast corner of the courthouse lawn. The next day the feat was accomplished from a field slightly north of the square. On board was a regulation mail bag with 123 letters and 23 circulars. The flight ended south of Crawfordsville five to six hours later, thus becoming the first officially recognized airmail flight in the United States
• Mark Twain noted the beauty of the courthouse during his 1880s visit: he was quoted as saying, “You have a very striking new courthouse; very striking indeed. I should judge that the courthouse struck the taxpayers a very hard blow!”
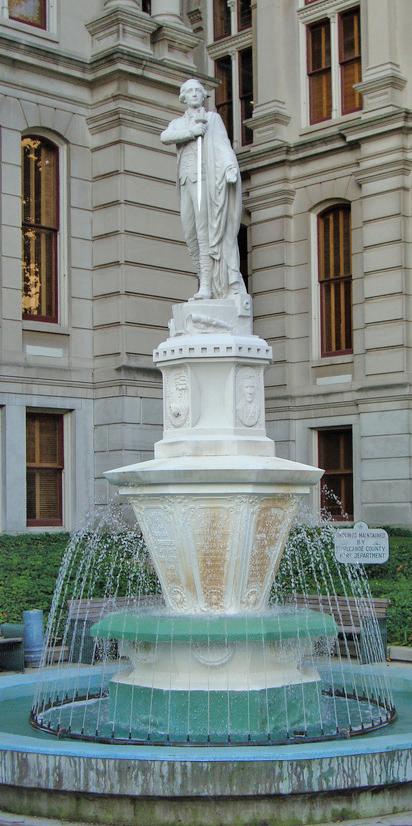
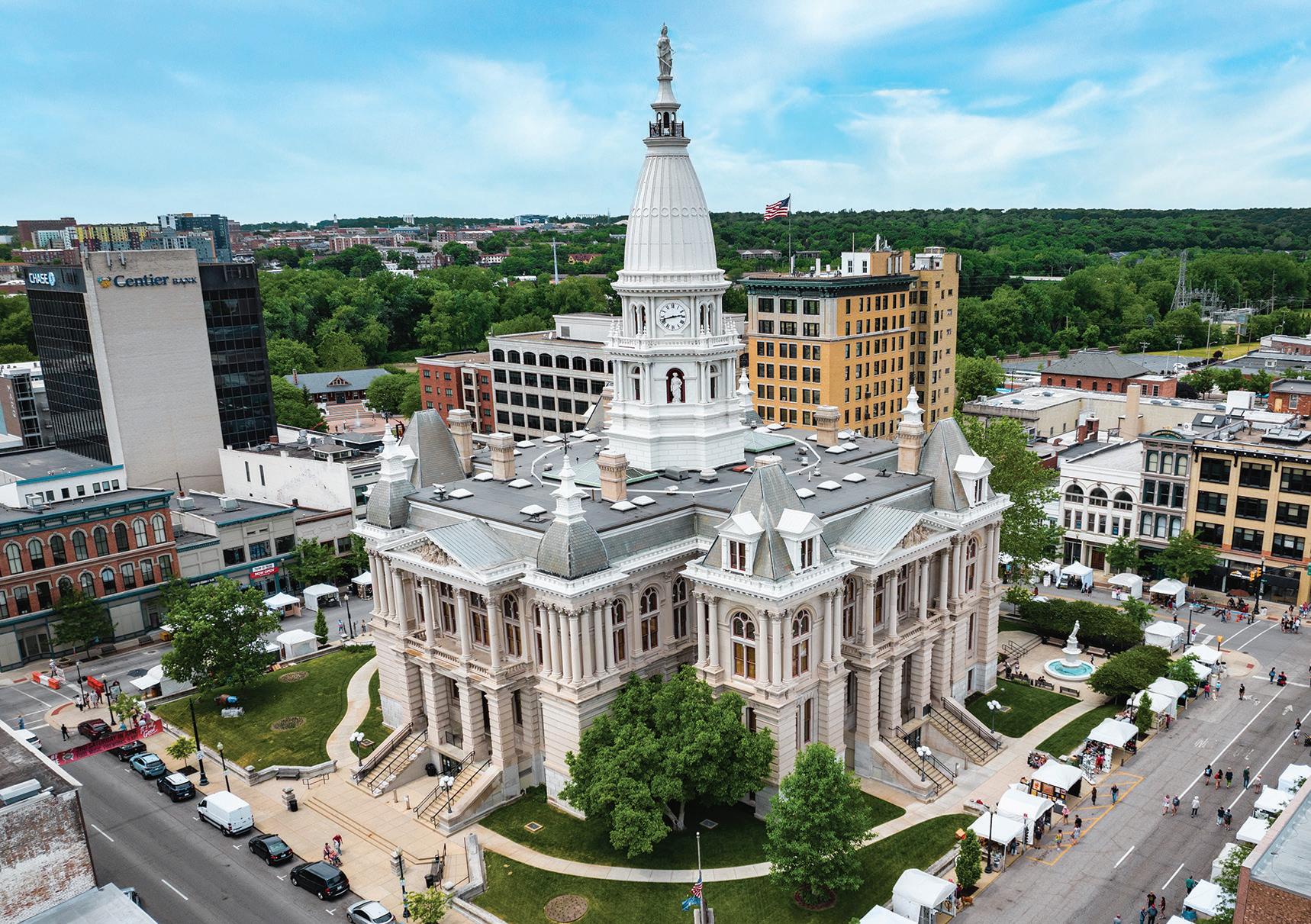
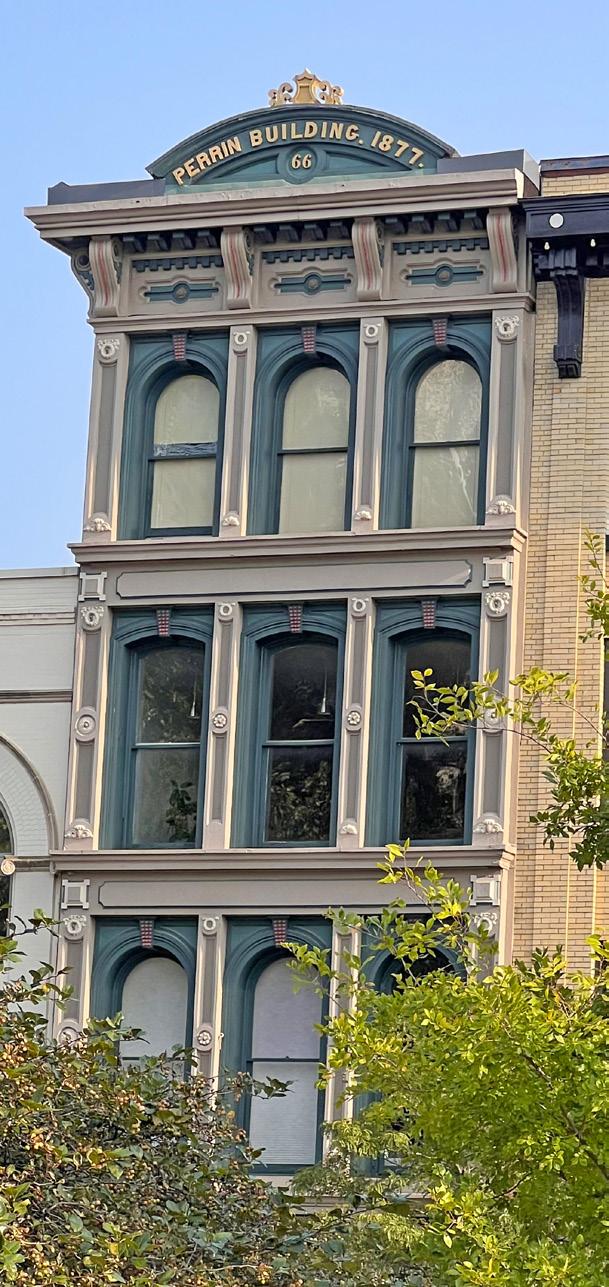
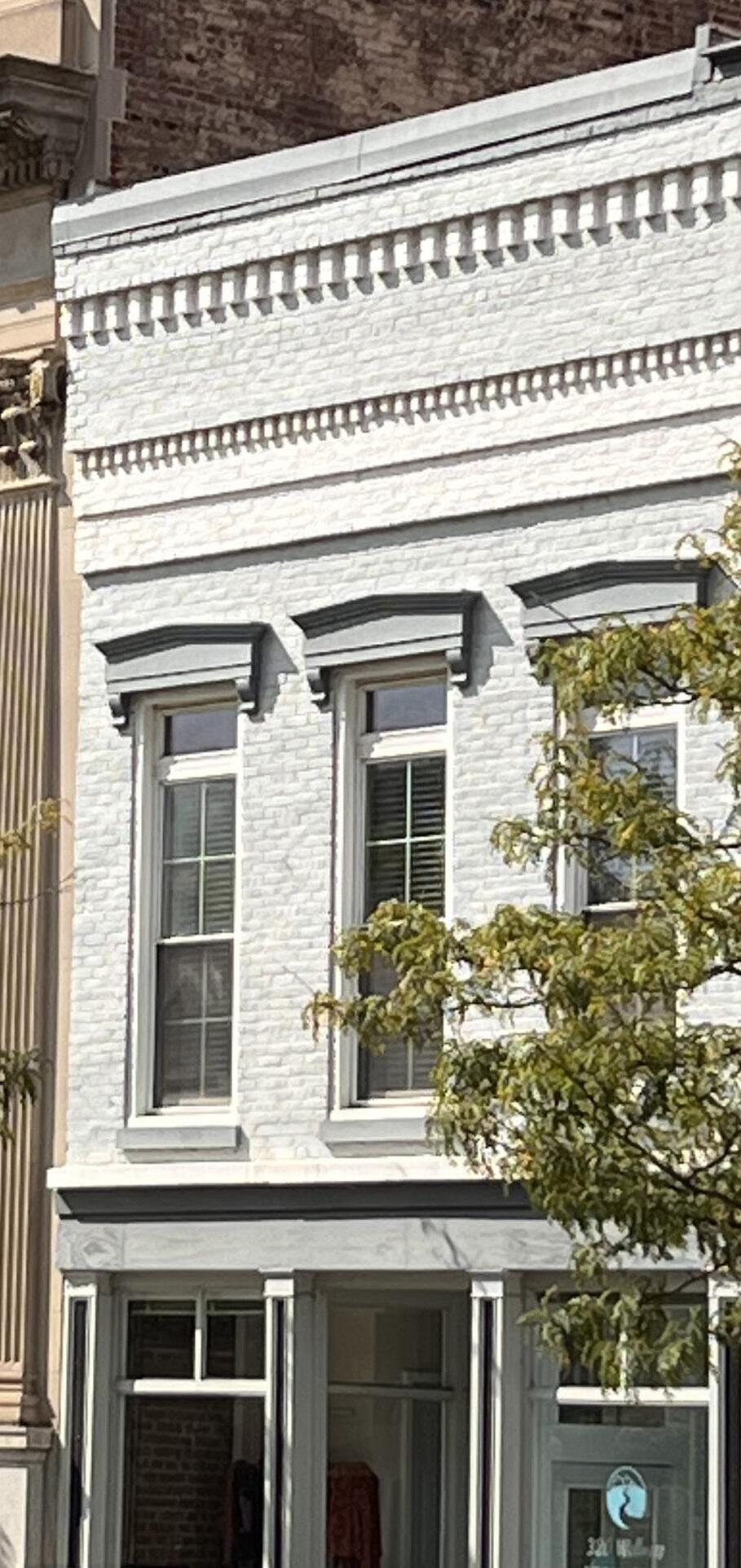
336-340 Main Street & 216 North 4th Street
Architectural Style: 20th Century Functional • Built in 1912
• Four story steel frame construction with offices and aparments above commercial/retail below
• Originally Schultz Department Store
• Entrance to upper levels at rear of building off North 4th Street
• Brick veneer, wide eaves and large brackets with frieze decoration
• Replacement windows added and store fronts altered
• Note electric lights emphasizing roof line
330-332 Main Street
Architectural Style: Italianate with cast iron facade • Built in 1877
• Window frames, lintels, dominate cornice, and decorative elements are cast iron formed to give the appearance of stone
• Notice inscription plaque with name, date, and original address
• The red, yellow and green ornaments on the mauve facade were researched to show original colors
• The blank horizontal stripes above the second and third floor windows were used for advertising
• Mr. Perrin developed the Perrin neighborhood and was a major force in starting the public library (1882)
• Remodeled in 1976-77; facade repainted in 1992
324 Main Street
Architectural Style: Romanesque Revival • Built in 1894
• Three story brick structure
• Contains three-bay facade with pilasters, three arches with accented keystones, parapet, unadorned roof line, large single light sash, and renovated storefronts
• F.W. Woolworth occupied the building in the 1910s-1920s
• Currently law offices
320-322 Main Street
Architectural Style: 19th Century Functional • Built circa 1870
• Two story brick, with matching trim and first floor storefronts
• Houses apartments above
• 320 renovated lower floor in 1988
• Both have been renovated
• Note corbeled brick cornice
316 Main Street
Architectural Style: Neo-Classical Vault • Built in 1917-1918
• One of the best examples of Classical Revival architecture in Lafayette
• Facade is limestone and granite built on to a brick structure
• Tall Corinthian columns and pilasters frame the arched windows
• Notice the pair of flying Victories flanking the central volute with a small figure - probably the Marquis de Lafayette
312 Main Street
Architectural Style: Contemporary • Built in 1977
• Dean Upshaw, Architect - local architect
• Served as Greater Lafayette Public Transportation bus stop until early 1996
• Contemporary wood and glass construction
• Note the plaque about Eli Lilly located on right wall
310 Main Street
Architectural Style: 20th Century Gothic Revival • Built in 1918
• Masonry with reinforced concrete construction
• Terra cotta facade, painted arches, pinnacles, Tudor arch with stained glass and statuettes
• Excellent example of glazed terra-cotta tile with good detail
• The proportional monks on either side originally held lanterns
• No major renovations have been made to the building
300-306 Main Street
Architectural Style: Neo-Classical • Built in 1918
• Ten story, steel frame construction; James Alexander & Sons–architect
• Brick veneer, wide eaves with large paired brackets, copper cornice, attic story, unenriched entablature, large single-light sash and pilasters
• Traditional example of early skyscraper (three part vertical block) construction
• Built originally as offices for Lafayette Life Insurance Company
• Now houses a variety of offices
128, 130 & 136 North 3rd Street
Architectural Style: Greek Revival (covered with modern facade) • Built in 1851
• Built as a four story commercial building...attic removed in 1880s, top floors removed in 1950s
• Formerly three story Italianate
• Now “modernized” into 2-story structures with modern facades
• Building and facades remodeled extensively
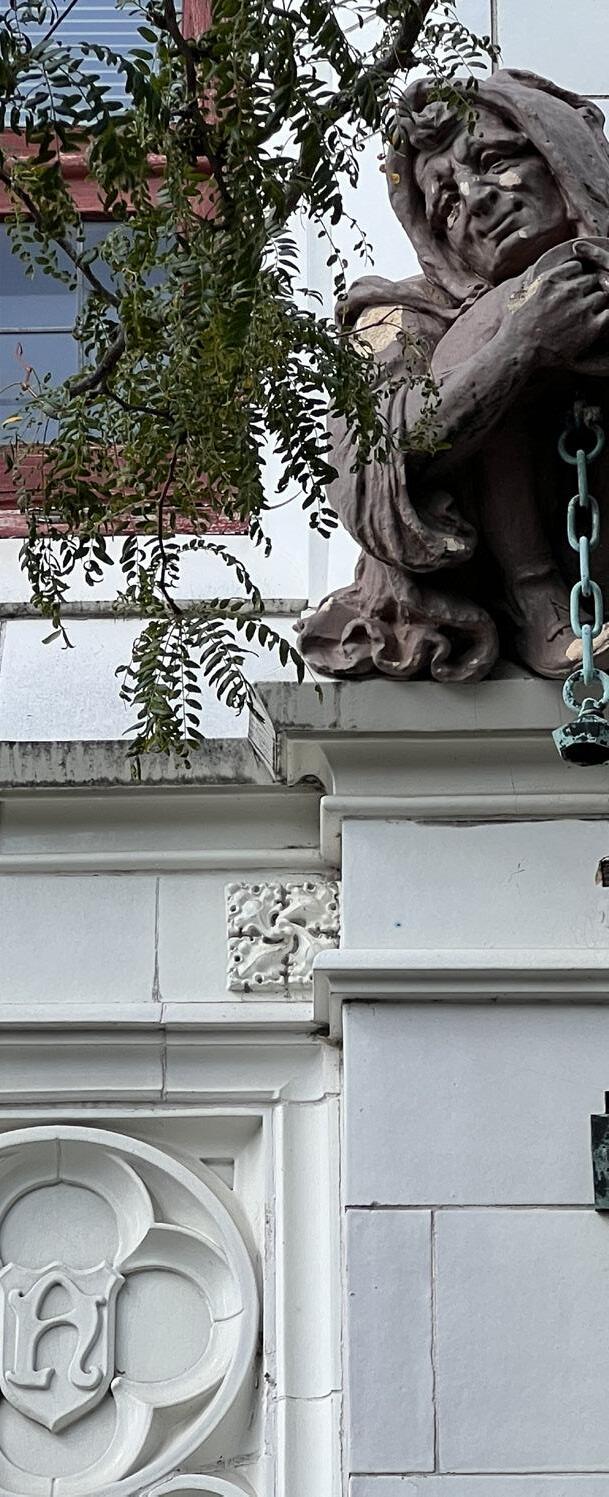
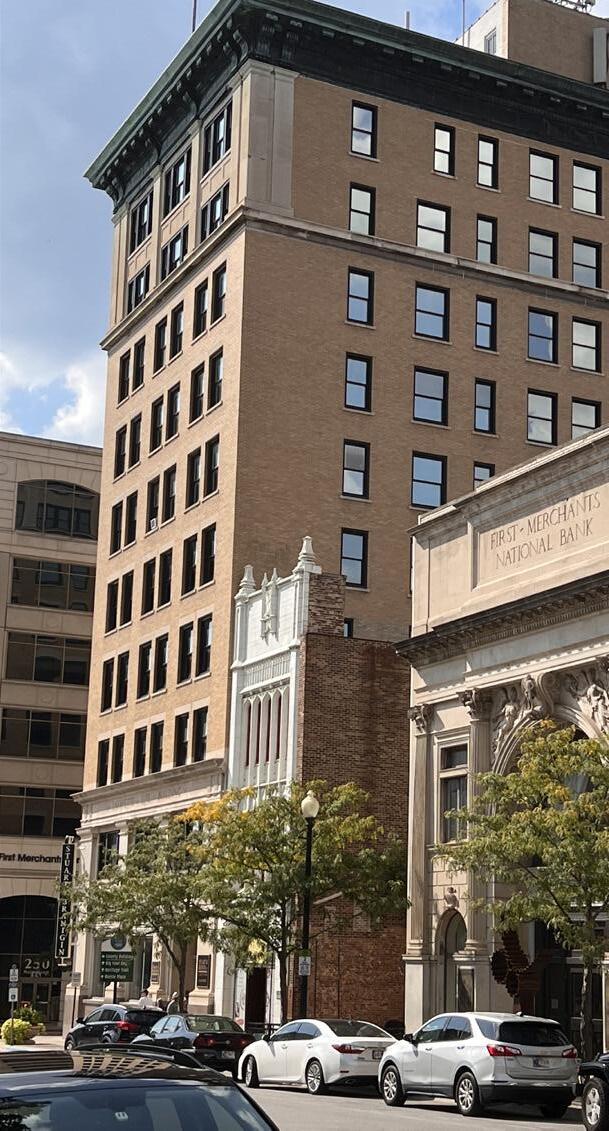
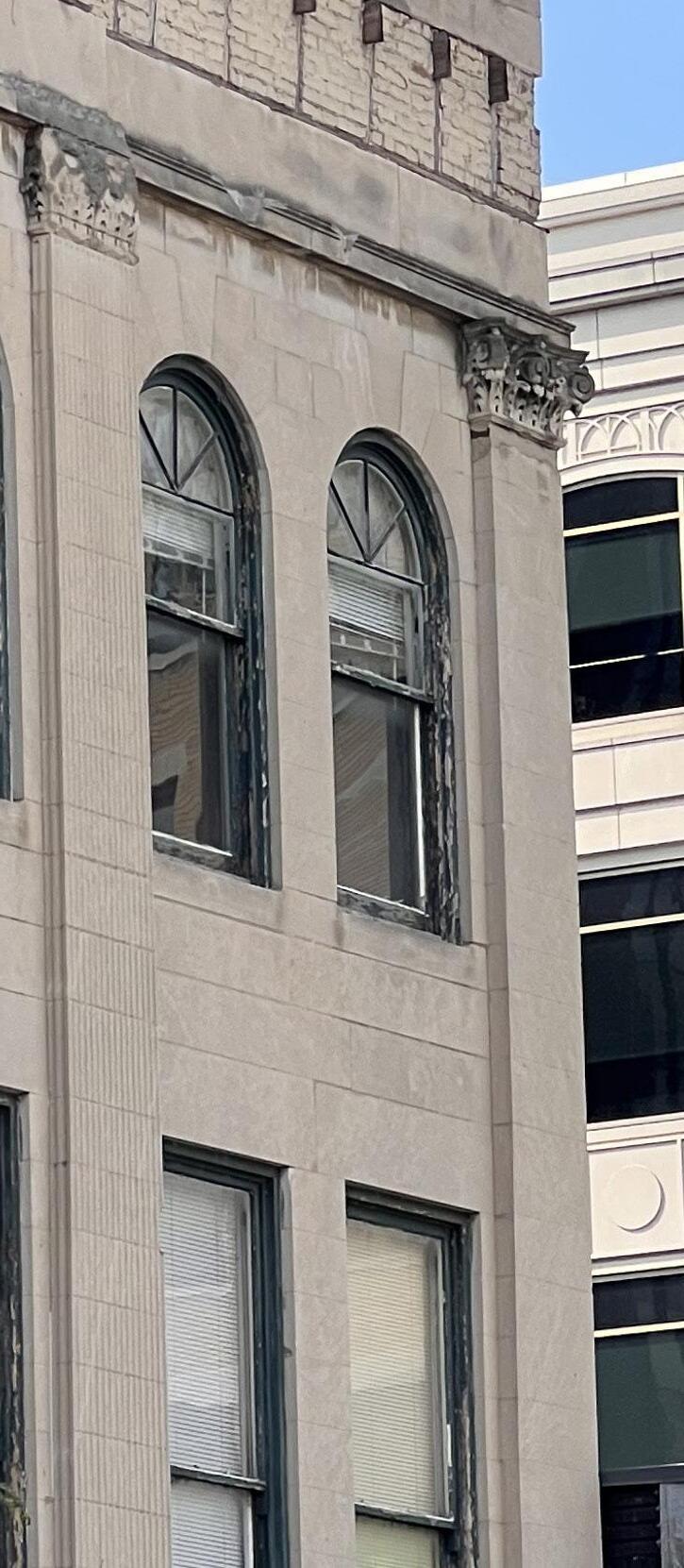
THIEME & SCHUESSLER BUILDING
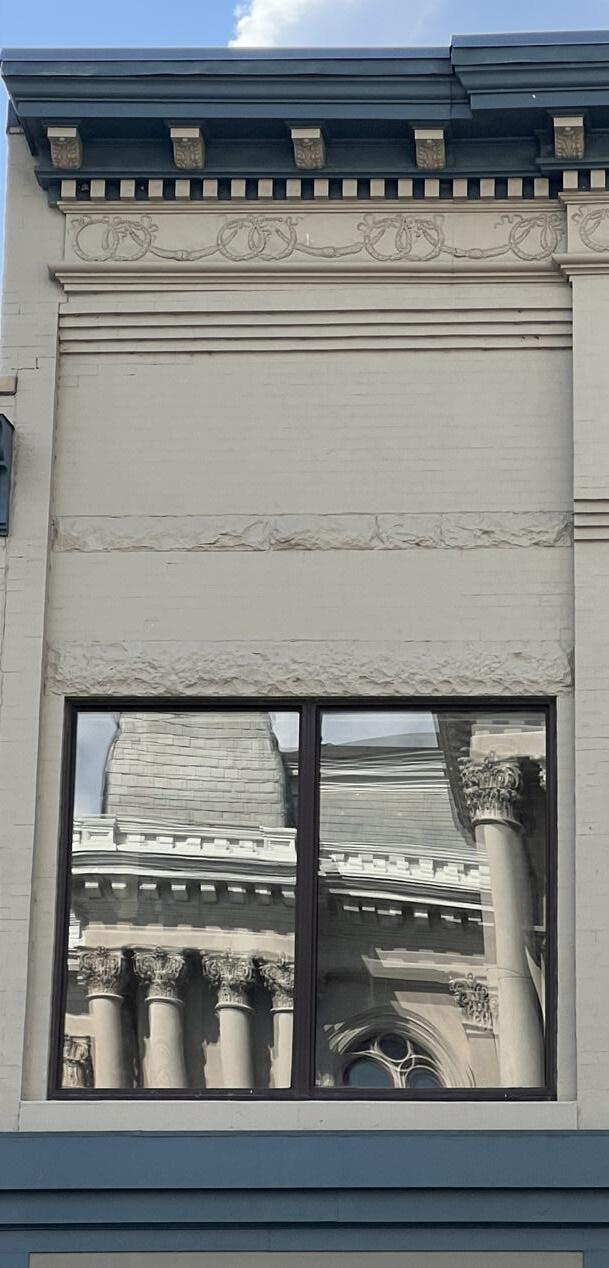
122 North 3rd Street
Architectural Style: Neo-Classical • Built in 1871, facade later removed
• Three-story, flat roofed, brick and limestone structure
• Major tenant for building was Thieme & Schuessler Department Store
• During 1950-1960s was covered with green metal facade, renovated back to original look circa 1900s
120 North 3rd Street
Architectural Style: Italianate • Built in 1872
• Housed Indiana’s oldest continuously operating drug store for many years
• Charles Avery, Indiana’s first registered pharmacist, opened a pharmacy next door to this building (1841-1870s), and then moved here after its completion
• Building and storefront have been changed
• Now commercial space with apartments above
116-118 1/2 North 3rd Street
Architectural Style: 20th Century Functional • Built in 1910
• Two long, narrow units with offices in upper floor
112-114 North 3rd Street
Architectural Style: 20th Century Functional • Built in 1902 & 1916
• Storefronts have been altered
• Occupied for many years by Hub Men’s Clothing House
102-106 North 3rd Street
Architectural Style: Italianate • Built in 1873
• Note decorative metal lintels
• Storefronts have been altered
• Occupied for many years by W.H. Zinn & Co. Department Store
• Currently Nom Nom Tacos and Tequila, various offices and Rat Pak Venue
420 Columbia Street
Architectural Style: Art Deco Facade • Built in 1940s
• Masonry construction with ceramic finished block facade
• Note glass block side windows
424 Columbia Street
Architectural Style: Italianate • Built in 1876
• Three story brick structure
• Contains two bays, wide eaves, large brackets, round arch window hoods and storefront alterations
432 Columbia Street
Architectural Style: Italianate • Built circa 1875
• Apartments on second floor
located on 5th Street (between Main & Columbia Streets)
Architectural Style: Open-Air Market
First mentioned in 1830s; Formally established in 1839
• On April 24, 1846, the Town Board decided to purchase thirty feet of land on the west side of 5th Street for an open-air market
• The market has operated continuously, May through October, since 1846. Open Saturday mornings at this location, and Thursday afternoons on the Purdue campus
• As part of the Lafayette Railroad Relocation Project, tracks running along the middle of 5th Street for 150 years were removed in 1995 and the street was completely renovated. A paved street was constructed between Main and Columbia Streets with a widened sidewalk on the west side and ornamental period lighting on both sides of the street. The area was enhanced with brick pavers marking parking stalls for the market
Corner of 5th & Main Streets
Architectural Style: Italianate • Original hotel building razed circa 1885 to build 501-05, 507-517 built in 1851, present configuration circa 1880s
• Site has been used for lodging since circa 1831. In 1848 the hotel was purchased by John Lahr who called it the Galt House. By 1850 the building was generally known as Lahr’s Hotel or House. He sold the hotel in 1863 but name remained
• Building added & expanded over the years with current configuration from mid 1880s
• Now converted to over 70 apartments with restaurant on first floor
Architectural Details
• Four story brick construction
• Contains wide eaves with paired brackets, frieze boards, plain stone window lintels and sills, ornate cast iron window hoods, stringcourse with frieze boards and altered storefronts
Historic Persons/Events
• In 1885—Mark Twain stayed here
• April 25, 1871—guests at a banquet given by Congressman Godlove Orth and Thomas Underwood included President Ulysses Grant, Vice President Schuyler Colfax and Indiana Governor Oliver P. Morton
• John Purdue was a long time resident. This location was used for many meetings to establish Purdue University as a land grant college
• June 10, 1876—James Moon, who lived a few miles south of town, took his own life in Room 41 by beheading himself with a homemade guillotine
• Renovated to historic standards in 1996-98
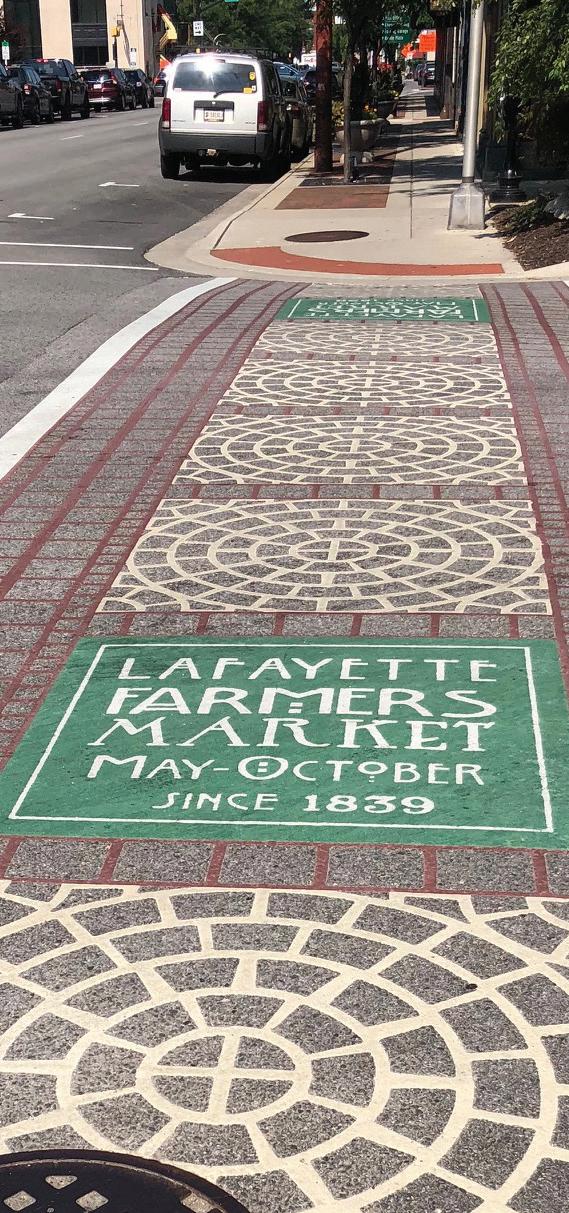
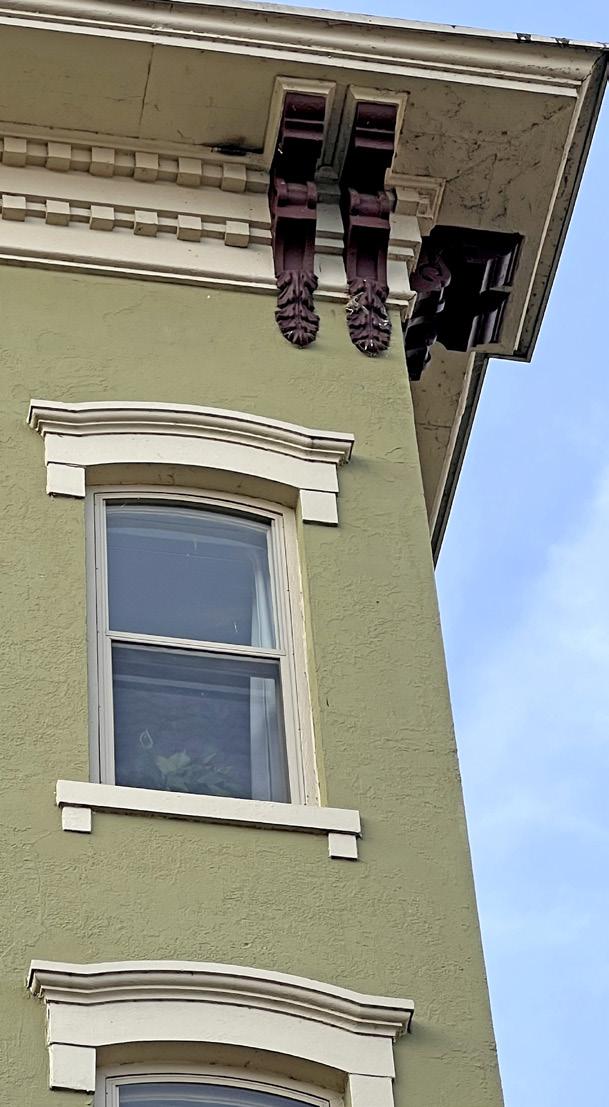

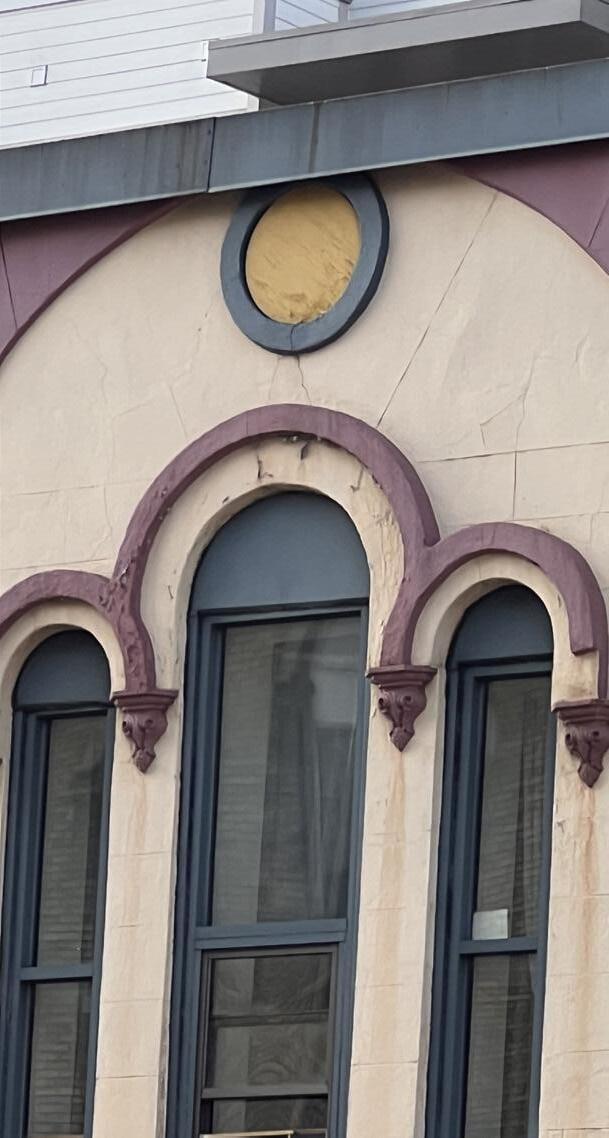
113 North 5th Street
Architectural Style: Italianate
• The Knickerbocker Saloon, established in 1835 and located in the Lahr House, is believed to be the oldest continuously operating bar in its original location in the State of Indiana
502-518 Columbia Street
Architectural Style: Italianate • Built in 1866
• Built by James Spears after he made a large profit on a grain deal
• Unusual yellow bricks were made in southern Wisconsin and shipped here
• In 1996-1998 the Lahr house Hotel and Milwaukee Block were renovated to historic standards and converted to approximately 70+ residential rental units with about 17,000 square feet of commercial space on the ground level.
• New cornices
• The Columbia Street façade was refurbished in 2023
501-505 Columbia Street
Architectural Style: Italianate • Built circa 1865
• Brick and wood construction, stuccoed
• Contains paired round arched windows with ornate cast iron window hoods with major alterations to storefronts
• Center of front cornice modified from its original half circle
• Dr. David T. Yeakel, an early Lafayette physician, was connected with the Yeakel Drug Store that was located here for many years
• New facade that appears historic, but is different than original
• Formerly 5th Street Coney Island
507 Columbia Street
Architectural Style: Italianate • Built circa 1853
• Had a five story watch tower added to the rear in the 1870s, later removed
• Replaced by Central Fire Station in 1910
• Extensive remodeling
• Now commercial space and apartments
515 Columbia Street
Architectural Style: Romanesque Revival • Built in 1890
• Brick, limestone and wood construction
• Limestone lintels and sills; limestone frieze with painted details
• Renovated 2010
Corner of South and 6th Streets
Architectural Style: Standard Oil Station • Built in 1927-1928
• Built by Standard Oil Company of Indiana, purchased by Clyde “Jonesy” in 1939. Operated by “Jonesy” until 1979, restored in 1991 by Don Stein
• Estimated over seven million gallons of gas were pumped during that time. Pumped mostly Red Crown gasoline and sold repaired Atlas tires
• Station was built with Boston-Herron Brick of Attica, Indiana using glazed brick inside, outside and on all four walls. Red Ohio Quarry Tile was used for the roof. Because of the expense of the materials, only one more station was built using these materials. Only seven of this design remain in the world today
• The Tippecanoe County Public Library purchased the property in 1985 and originally planned to tear down the station for extra parking availability. Today it is used as a 24-hour library with an automated book vending machine
• Original roof was replaced with red tile imported from Chillocothe, Ohio, where it had been in storage by Standard Oil for over 50 years
• A public green space was added in 2023
17 South 6th Street
Architectural Style: Early 20th Century Industrial • Built 1936
• Former automotive dealership and service garage for a Dodge dealership
• The building, donated to the Tippecanoe County Public Library (TCPL) by Don and Lois Stein has been completely transformed on the inside
• In 2014 MatchBOX Coworking studio opened in the south two thirds of the building. MatchBOX is a one-of-a-kind working space developed for the creative entrepreneurs looking for an opportunity to have an affordable, consistent workspace
• TCPL uses the north third of the building for office space
624, 626, & 628 South Street
Architectural Style: Italianate • Built 1869
• Constructed in 1869 by New Englander merchant Ira Howe for himself and his family
• The townhouses are constructed in the Italianate style with designs believed to be imported from Boston where such row houses were common
• These townhouses provided upper class living in an urban setting
• Features intricate stonework, grand entrances, cornices, bay windows, and doors featuring etched glass said to be imported from France for the project
• Note the old carriage entrance at the western end

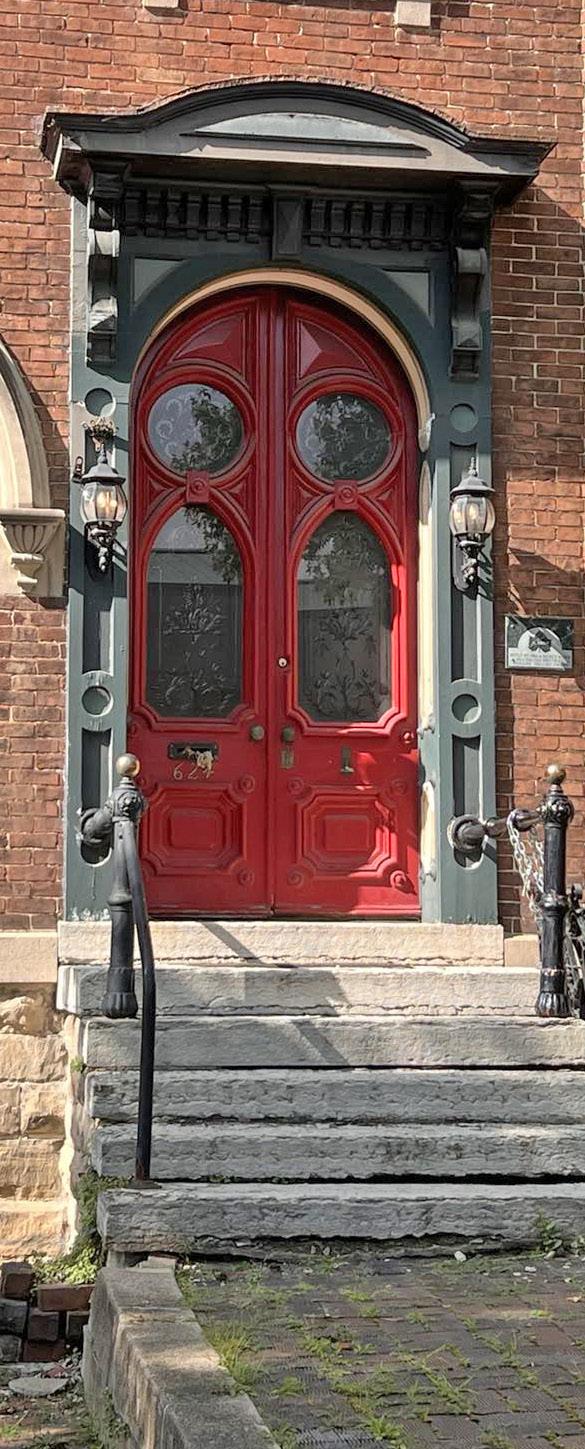
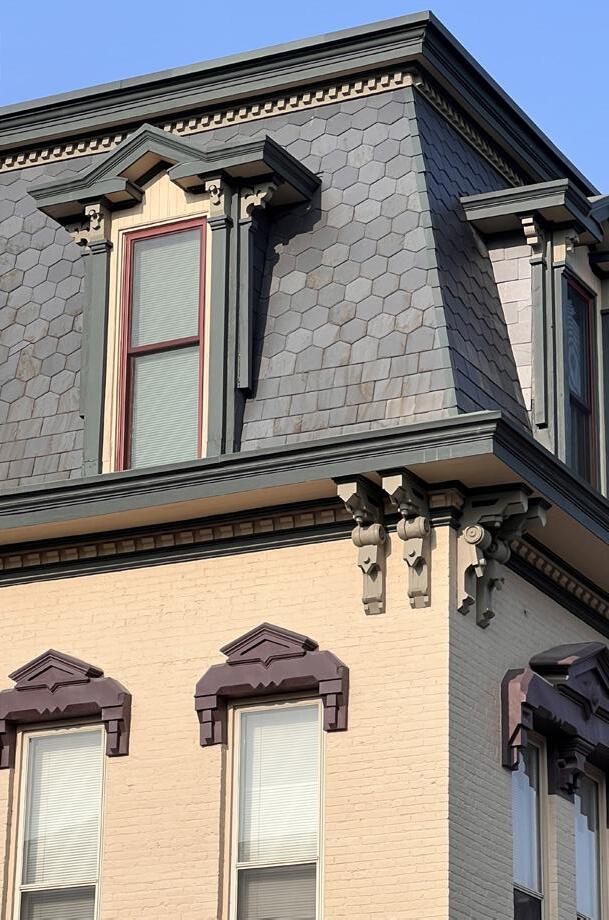

101 North 6th Street
Architectural Style: Neo-Classical • Built in circa 1895
• Brick building with limestone on lower level
• Built by doctor who had office downstairs, space for overnight patients and lived upstairs, other office in building
• Originally had sky-light upstairs to provide light for early Lafayette photographer
• Note limestone trim around windows and doors
• Occupied for many years by Camera Craftsman
• Currently retail with apartments above
105 North 6th Street
Architectural Style: Neoclassical • Built circa 1904
• Two story brick building with limestone trim
• Note urns at roof line
• Detailed along roof line and windows
111 North 6th Street
Architectural Style: Neoclassical • Built in 1920-1921
• Designed by Walter Scholer, Sr.
• Opened in 1921 as a vaudeville/movie house
• Design is patterned after Broadway or large theaters
• Restoration of the interior completed in fall of 1999
• Historic Grand Theater Organ
• Donated to the City of Lafayette in 1978
• Named after Dennis Long, President of the Luna Amusement Company
• $2 million restoration
• Home of Lafayette Symphony Orchestra, Long Theatre Organ Society
• Placed on National Register of Historic Places in 1981
527-533 Main Street
Architectural Style: Second Empire • Built in 1867
• Facade renovated 1994-95; appears historic, but different from original
• Transom replacement glass etched in small squares to somewhat replicate original leaded glass
• Mansard roof, ornate cast iron window hoods
• Upstairs converted into 8 apartments
536 Main Street
Architectural Style: Second Empire • Built 1867-1870
• Originally built as a split first floor “walk-up” but later modified to a street level first floor
• Slate mansard roof ~ some side windows modified
• Candy store and ice cream parlor since 1912
• Handmade candies still made on third floor, the candy canes are shipped throughout the world
• Soda fountain, candy store and restaurant on first floor
• Ivey McCord was employed as candy maker in 1917, purchased store in 1947 and his family owned store for about 35 years, several owners since then
600 Main Street
Architectural Style: Art Deco • Built in 1938
• Opened as movie house in 1939, opening show was “Four’s a Crowd”
• One of the few examples of Art Deco architecture in Lafayette
• Art Deco style is based on use of materials emphasizing the machine agegeometrical patterns using tile, brick, porcelain, and glass
• Renovated 2006, updated in 2021, scheduled for renovations to begin in 2025
• Previous occupants of this corner include a 2nd Presbyterian Church from 1853-1890s, Thomson Hall around 1899, and a Vaudeville Theater around 1907
• Karl Kettelhut was the building contractor
208-210 North 6th Street
Architectural Style: Italianate • Built in 1865
• Small three story brick construction
• Facade has been renovated from original but some components of original remain, such as the storefront
• Now apartments
217 North 6th Street
Architectural Style: Eclectic • Built in 1922
• Designed by Walter Scholer, Sr. and housed his offices from 1927-1931
• Excellent detailing and craftsmanship of both interior and exterior of building give evidence that this was offices of skilled building tradesmen
• Note arched entry
• Raised ornamentation separates the second and third story windows
• Arched windows and ornamental balcony highlight fourth story
• Terra cotta roof supported by brackets
• Remodeled into Press Apartments 2019-2021, previously housed the Journal and Courier (newspaper) offices
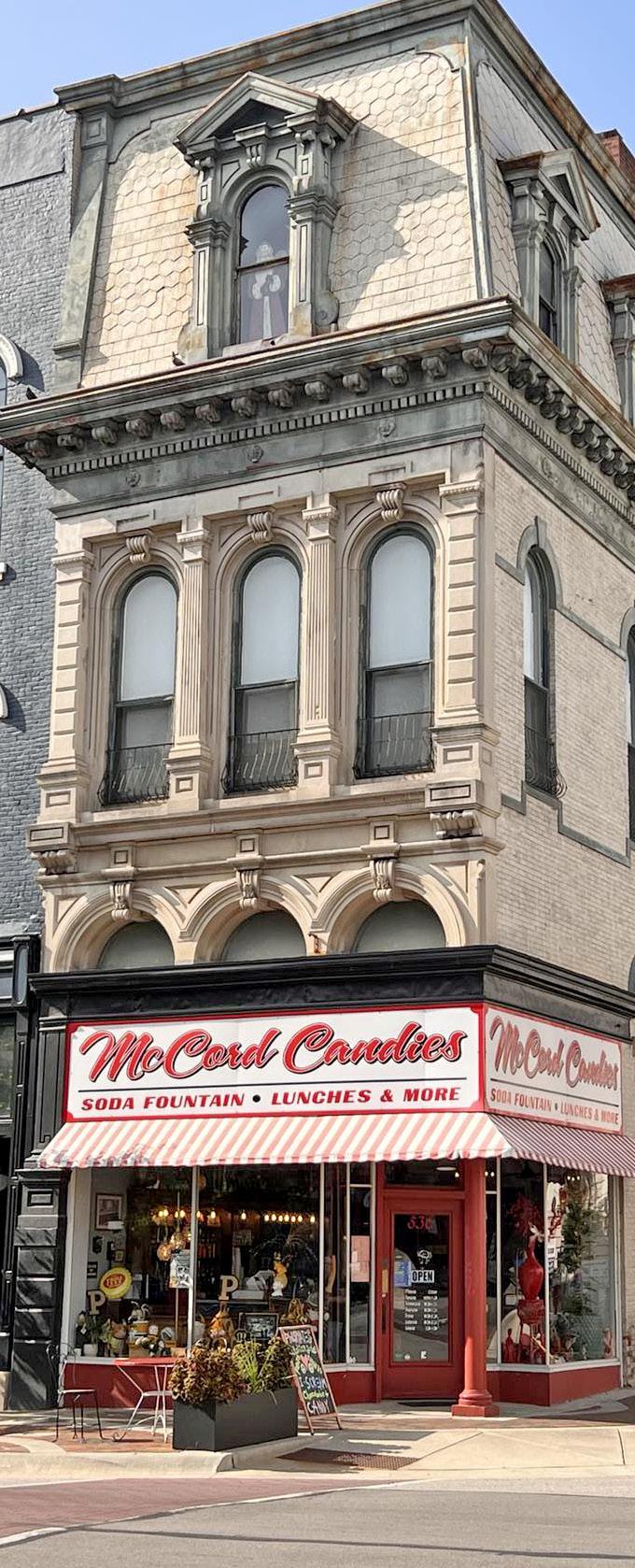
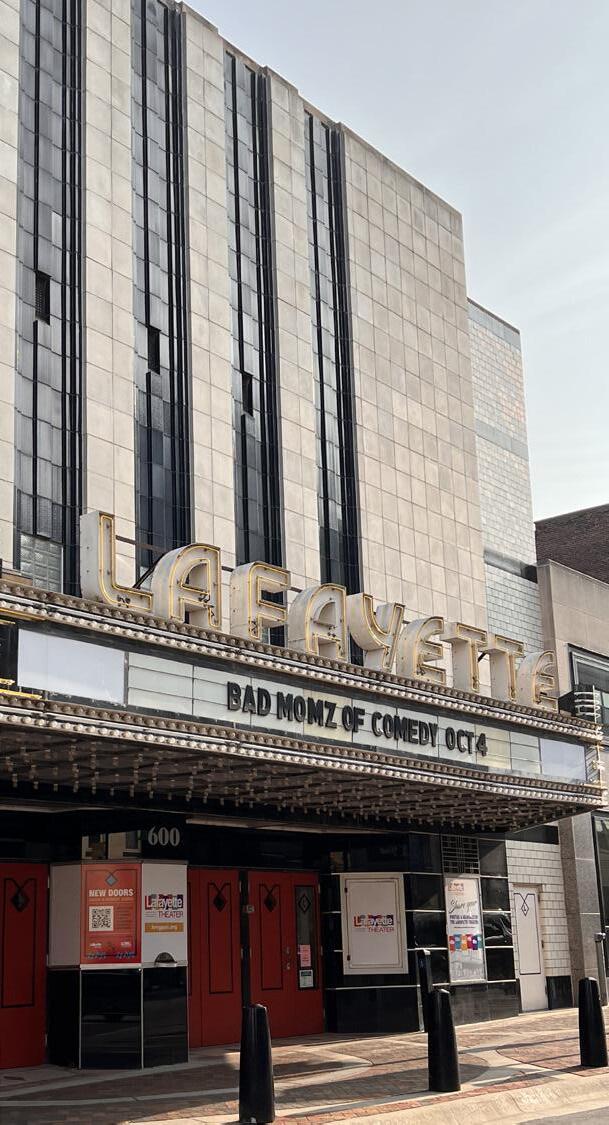
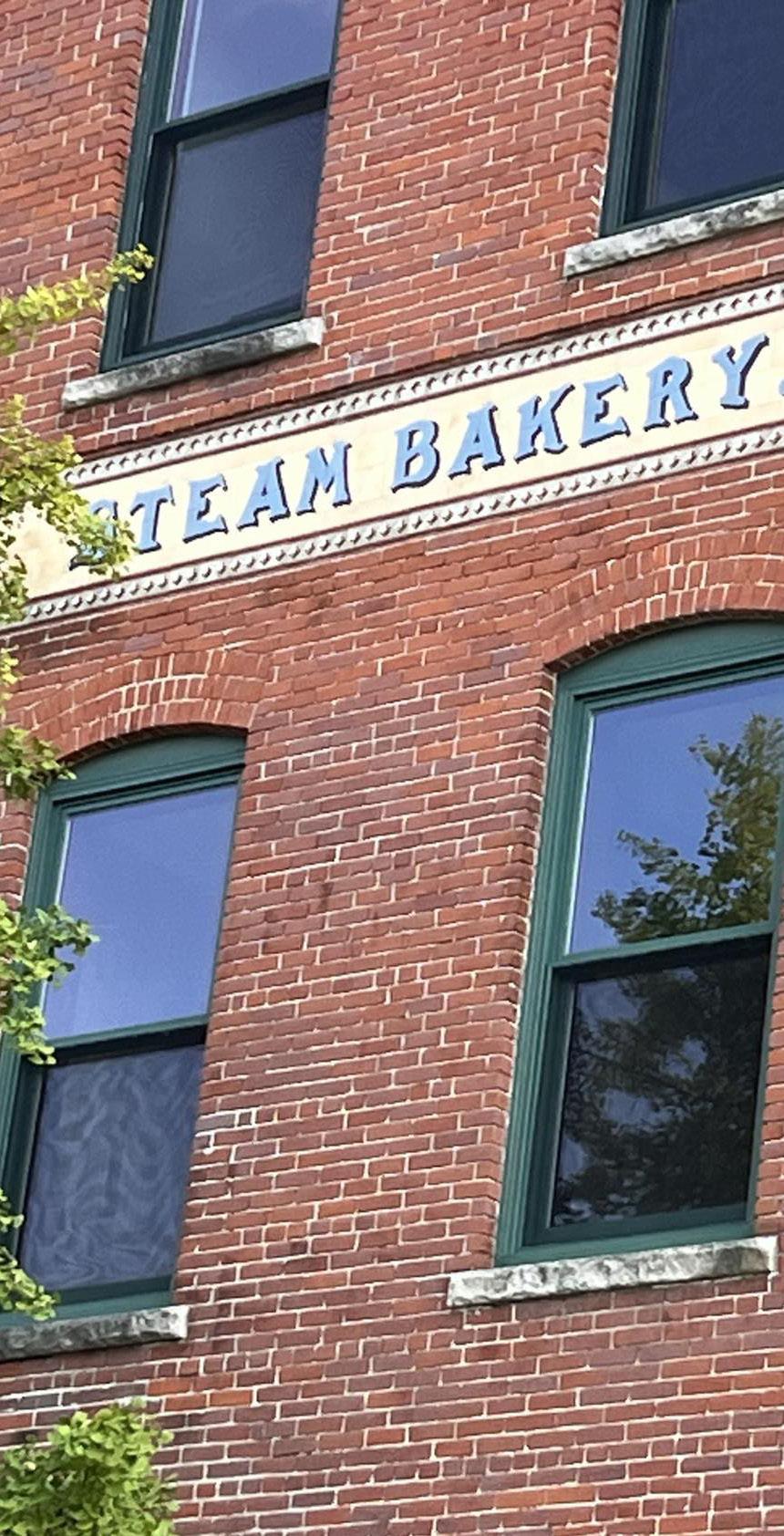

216 North 6th Street
Architectural Style: Queen Anne Commercial • Built in 1888
• Three story brick structure, three bay facade, stepped roof line, corbelled brick parapet, simple stone lintels and sills, alterations to storefronts
• Third floor Masonic Hall, note iron letters on cornice
• First and second floors were occupied by Pottlitzer Bros. Fruit Co. and later housed Lehnen’s Furniture store for many years
• Now have been remodeled into “Cracker Factory Condos” and commercial space on 1st floor
226 North 6th Street
Architectural Style: Neo-Classical • Built in 1892/Remodeled 1913
• Brick/terra cotta construction
• Interior open, marble stairway to second floor
• Second floor has arcade-like design with office spaces
• Third floor has very large ballroom with raised stage
219 North 6th Street
Architectural Style: Neo-Classical • Built in 1920
• Brick building with arched windows on lower level
• Decorative details on second story and at roof line
• Was home to the Journal & Courier printing production until 2015
• The Journal and The Courier merged on January 1, 1920
• Paper first published from this building October of 1920
• Some brick walls of an early house remain inside the Ferry Street addition
• Remodeled into Press Apartments 2019-2021
619 Ferry Street
Architectural Style: Georgian Colonial Architecture • Built in 1930
• Designed by Walter Scholer, Sr.
• Opened April 6, 1931
• Operated by not-for-profit board
• Dedicated to presenting educational programs to promote citizenship, civility and character
600 Ferry Street
Built in 1858
• Designed by William Tinsely, known for designing religious & academic buildings in the Midwest, especially Cincinnati and Indianapolis
• Building is stucco covered brick walls on a limestone foundation
• Four story tower, note arched entrances and windows
• Building has had several alterations throughout the years
512 Ferry Street
Architectural Style: Craftsman • Built in the late 19th Century
• Originally housed a carpet and painting workshop
• Served numerous purposes from feed store to secondhand stoves, printing, etc.
• The structure was refaced in the early 1910’s with the present craftsman appearance.
• Former Klumpe Upholstery location
511 Ferry Street
Architectural Style: 20th Century Functional • Built in 1921
• Built by Kemmer Construction Company
• Fireproof as previous building burned
• Restored to original 1921 style in 2000
• Second floor faux windows added to replicate original look
• The Bindery Artist Studios located here
516-518 Main Street
Architectural Style: Eclectic • Built in 1908
• Three story brick construction, major alterations
• Original wide eaves with large brackets on upper floors
• Renovated in 2001
213 North 5th Street
Architectural Style: Contemporary • Built in 1960, 1981
• Masonry and steel construction
• Note large windows in comparison to building size
• Undergoing renovations to be commercial space, previously Mulhaupt’s
313 North 5th St.
Architectural Style: Neo Classical • Built 1901
• Made of Indiana limestone
• Served as a Monon Depot until 1959
• Placed on the Indiana Register of Historic Sites and Structures in 1979
• Purchased by Civic Theatre in 1980. The building underwent a $400,000 renovation. A lobby was created from space formerly housing offices and a baggage room and the theatre was formerly the passenger waiting room. It now seats 150 people
• Wabash Valley Trust for Historic Preservation Plaque awarded in 1991
• Note part of the train track remains in 5th Street in front of the building. The railroad has a connection to Abraham Lincoln. Abraham Lincoln stopped on these tracks during his “Whistle Stop Tour” on February 11, 1861, enroute to Washington D.C., for his presidential inauguration. Abraham Lincoln’s funeral train also made its way along these tracks on its way to Springfield, IL, on May 1st, 1865
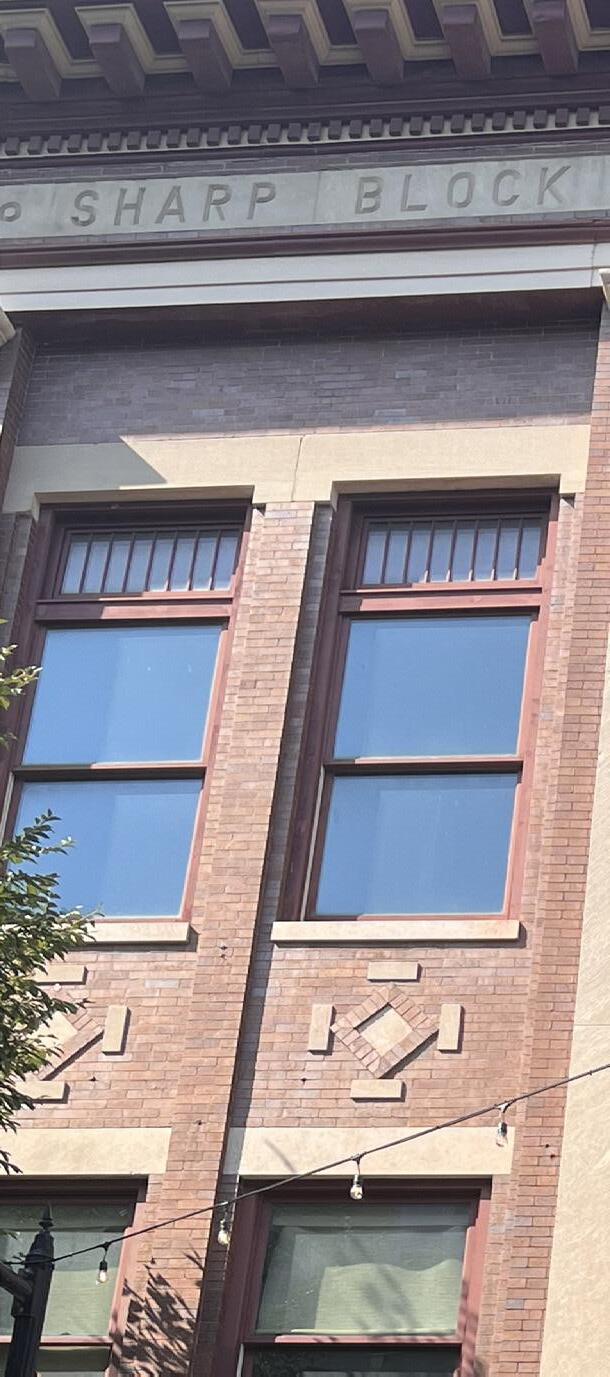
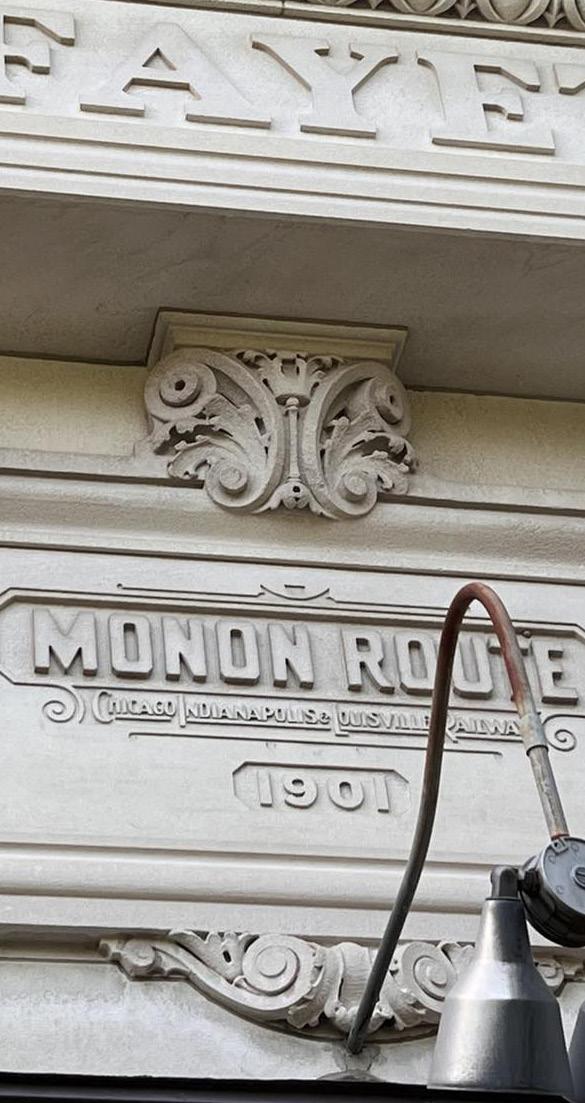
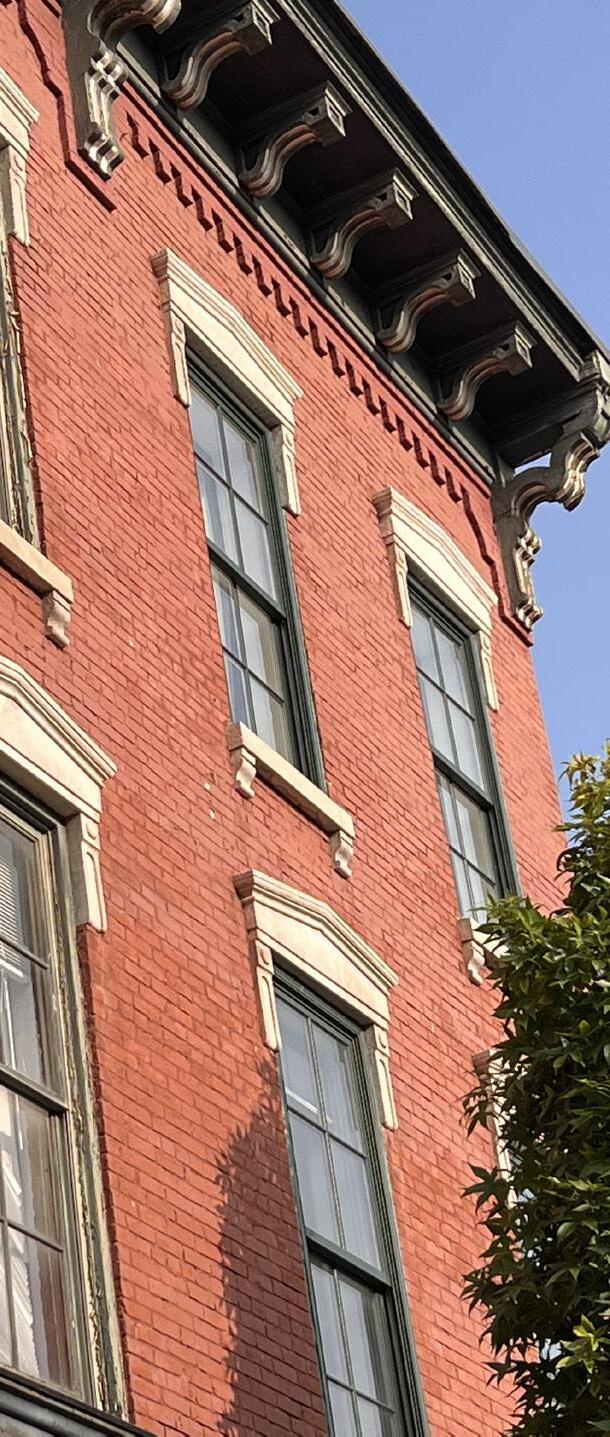
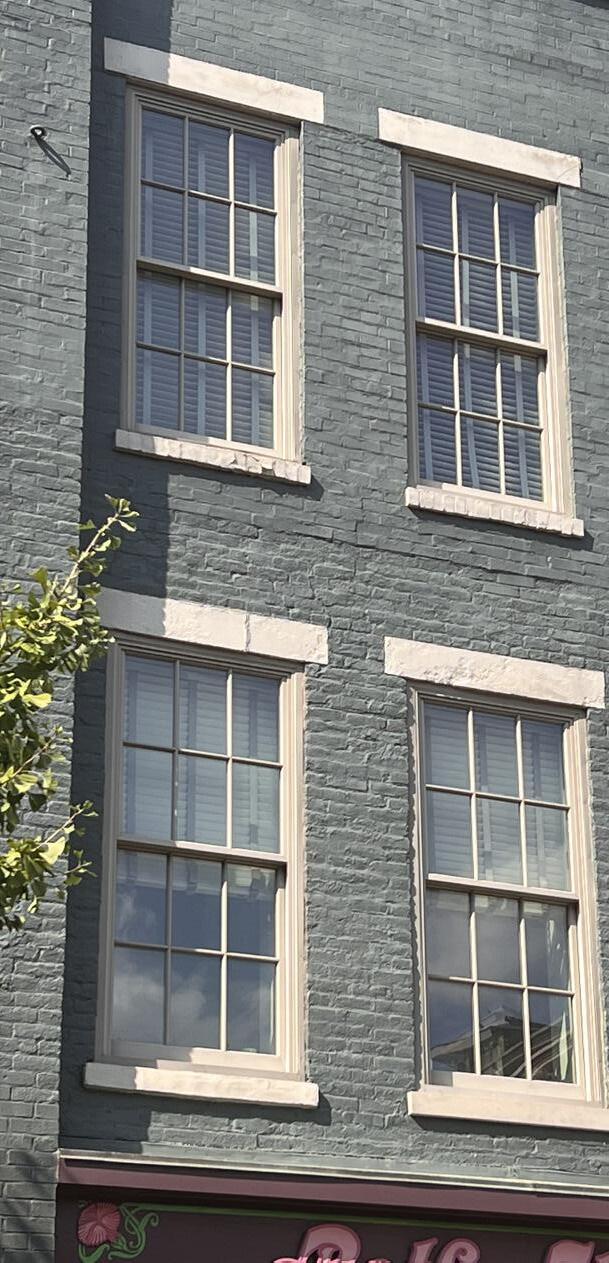
300 N. 5th St.
Architectural Style: Classical • Built 1914
• Previously the site of a pre-American Civil War church
• Built in 1914 to house the Haywood Publishing Co. & Journal Printing Co. - Reinforced concrete and fireproof construction
• Haywood Printing operated until 2014
• Simple classical design with Tuscan Doric columned entrances, original cornice lost
• Became Shook offices in 2021 after extensive renovation including conversion of upper floors into 22 apartments
210-216 North 5th Street
Architectural Style: Italianate • Built in 1863
• Masonry and wood construction
• Historically renovated by three owners of separate bays (2-1-1 bays) in 1995-96
434-36 Main Street
Architectural Style: 19th Century Functional • Built in 1837, believed to have been rebuilt after an 1858 fire
• Three story brick and wood construction
• Two bays separated by firewall, parapet and plain window lintels and sills
• Historically renovated in 1987-88 and repainted in 1996-97
• Modern apartments in upper stories
• Storefront rebuilt
436 Main Street
Architectural Style: 19th Century Functional • Built in 1837
• Three story brick and wood construction
• Two bays separated by firewall, parapet, plain windows lintels and sills
• Historically renovated in 1987-88 and repainted in 1996-97
• Modern apartments in upper stories
• Storefront rebuilt
426 Main Street
Architectural Style: 19th Century Functional • Built in 1837
• Three story brick and wood construction
• Historically renovated 1986-88 and repainted 1996
• Traditional sloped roof
• Housed the oldest operating newsstand in the state, City News, for many years HEATH-PEARLMAN
424 Main Street
Architectural Style: 19th Century Functional • Built in 1879
• Three story brick and wood construction
• Renovated 1986-87
422 Main Street
Architectural Style: 19th Century Functional • Built in 1879
• Three story brick and wood construction
• Renovated in 1987
• Modern apartments on upper floors
420 Main Street
Architectural Style: Italianate • Built in 1862
• Was originally identical with 416 Main
• Three story brick and wood construction
• Contains parapet and ornate window hoods
• Facade and interior renovated in 1989-90
• Tile ground floor front, but historic building can be seen on upper floors
416 Main Street
Architectural Style: Neo-Classical • Built in 1864
• Three story brick and wood construction
• Contains terra cotta veneer (added circa 1920), ornate roof line, parapet entablature with brackets, large fixed windows and altered storefront
• Renovated 1989-90 with new tile front, but historic building can be seen above ground
• Was originally identical to 420 Main
• Occupied for many years by Ruger Bakery, and then Indiana Design Consortium, now law offices
427 Main Street
Architectural Style: Chicago School and Italianate • Built in 1923, rear building built in 1878
• Contains terra cotta veneer, unadorned roof line parapet with entablature, ornate window surrounds
• Large windows are called “Chicago Windows” because they were made popular there
• Renovated in 1993 to be occupied by the Shook (real estate) Agency
• Note the use of terra cotta and its unusual color
• Note outlining with electric lights
• Currently a law office

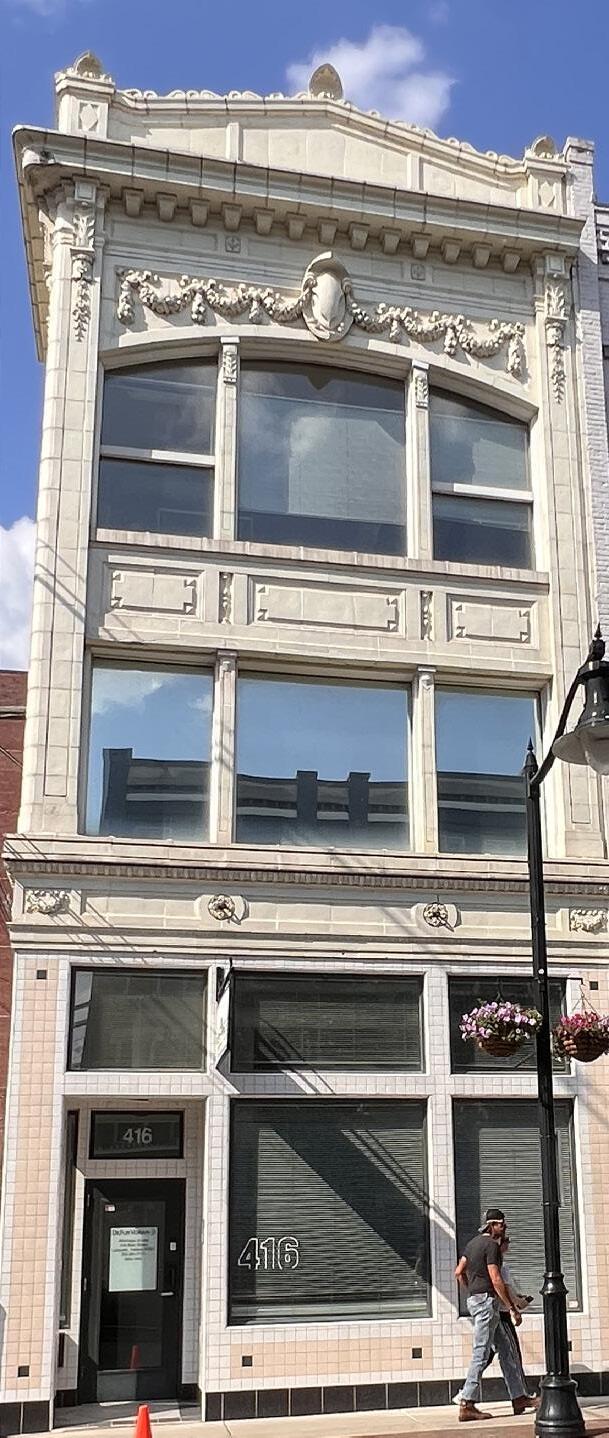
RUGER-DEWENTER BUILDING


419 Main Street
Architectural Style: 19th Century Functional • Built circa 1860
• Three story brick and wood construction
• Interior and exterior renovation in 1995-96 for Fraternal Order of Police
• Balconies unusual for downtown area
• Now office space
410 Main Street
Architectural Style: 20th Century Functional • Built in 1910
• Masonry with marble facades on ground level of flanking stores
• Note large windows above
• Ground level storefronts not original enclosure of the public square
• The panels of glass squares above the storefront are original
• Third Floor and facade removed and interior stripped in 1930s
• Rebuilt as “modern office building”
400 Main Street
Architectural Style: Neo-Classical • Built in 1865
• Three story brick and wood construction
• Contains terra-cotta veneer & facade, ornate roof line, parapet with entablature, pilasters, and altered storefronts
• Note original prism glass in transom above the storefront
• Building is an important contribution to the enclosure of the public square
• Remodeled in the 1880s, remodeled to current appearance in 1914
• Upper exterior historically renovated in 1994
• Best known tenant was the Baltimore Clothing Store
211-221 North 4th Street
Architectural Style: Italianate • Built circa 1870
• One building with four units
• Note stone emblem on facade
• 211 was historically renovated in 1995 for offices
• Houses art gallery and other businesses
407 Ferry Street
Architectural Style: Neo-Classical • Built in 1915
• Originally built as a classic downtown hotel by Cecil Fowler
• Reconfigured into a senior citizen apartment building in 1975-76
• Has 86 one-bedroom and 17 two-bedroom apartments
• Offices in half of first level
232 North 4th Street
Architectural Style: Neo-Classical • Built in 1931
• Walter Scholer, Architect - local architectural firm
• Occupied by the U.S. post office branch, Federal Offices, and Federal Courts
• Originally built as the main post office on the site of the previous one
• Two WPA murals by Henrik Martin Mayer
320-328 Ferry Street and 308-312 North 4th Street
Architectural Style: Italianate • 320-328 Ferry built in 1893, 310 North 4th built in 1869
• 320-328, third floor destroyed by fire in 1949
• Kettlehut purchased buildings after fire and remodeled
• Renovated to appear historic but not to historic standards in 1984
• 310, upper facade restored in 1984
316 Ferry Street
Architectural Style: Indeterminate • Built 1887
• Facade changes circa 1935 and 1965
• Currently law offices
84 UNDERWOOD
310 Ferry Street
Architectural Style: Italianate • Built in 1869
• Built for Underwood Insurance Agency which still occupies the building
85 MACDONALD-UNDERWOOD
(BLIND PIG/ FOUNTAIN TRUST BANK)
302 Ferry Street
Architectural Style: Italianate • Circa 1884
• Originally built as a grain milling company. The 1915 Sanborn map of the city lists as Lafayette Milling Co., flour mill.
• Interior post and beam construction; solid brick exterior
• Occupied for many years by Kirby Risk Supply Company (electrical & parts supplier)
• Historically renovated in 1997 and joined with the Underwood Building
• First floor was renovated in 2010 for bank
• Currently houses offices, restaurant and bank
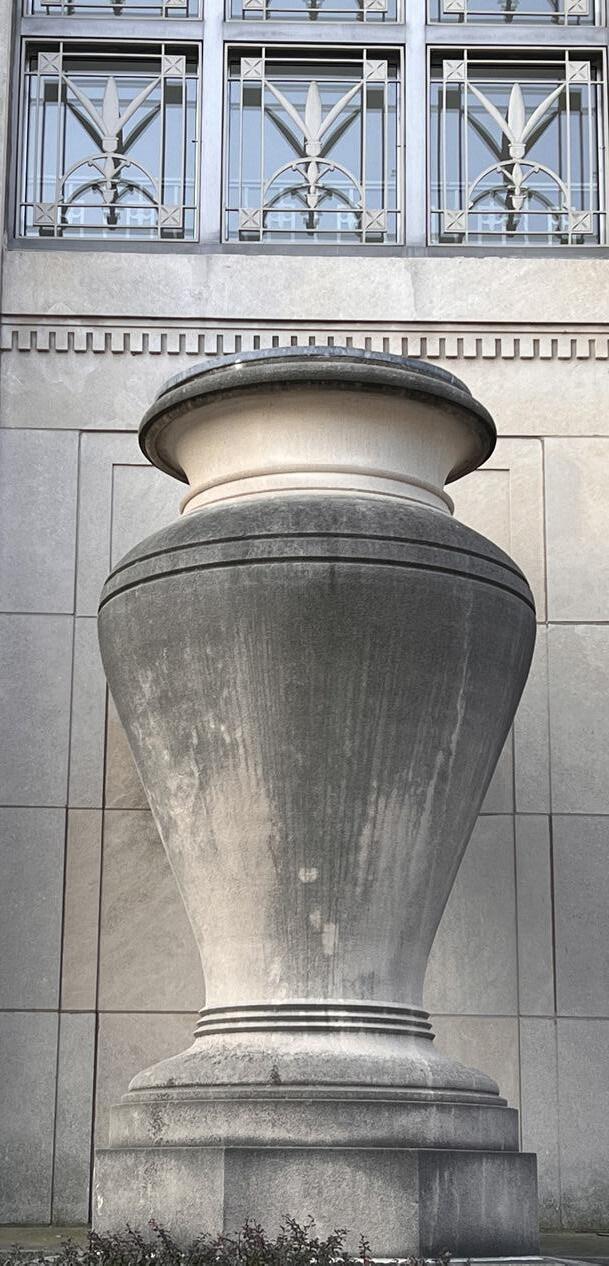


223-5 Main Street
Architectural Style: Nineteenth Century Functional • Built circa 1890
• Built as two separate lower units with stairs in the middle; occupied by restaurant below in one unit and apartments on top two floors
• Historically renovated in 1989-90
• The 1899 historic, Sanborn map of the city lists as a billiard’s club room
219-21 Main Street
Architectural Style: Nineteenth Century Functional • Built in 1890
• Built as two separate lower units with stairs in the middle; occupied by restaurant below in one unit and apartments on top two floors
• Originally held legal offices above; note “law offices” sign above first floor
• Historically renovated in 1989-90
• The 1899 historic, Sanborn map of the city lists as a billiard’s club room
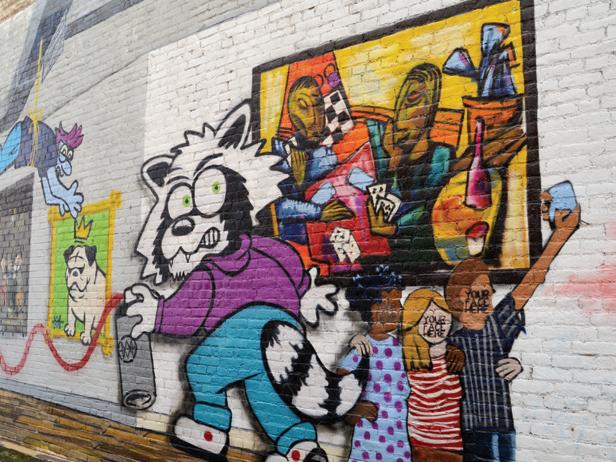
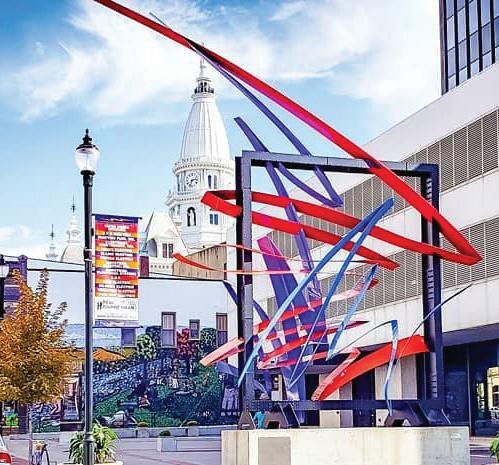
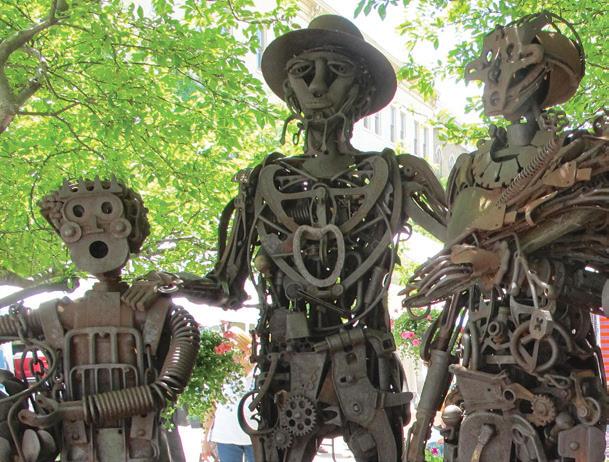
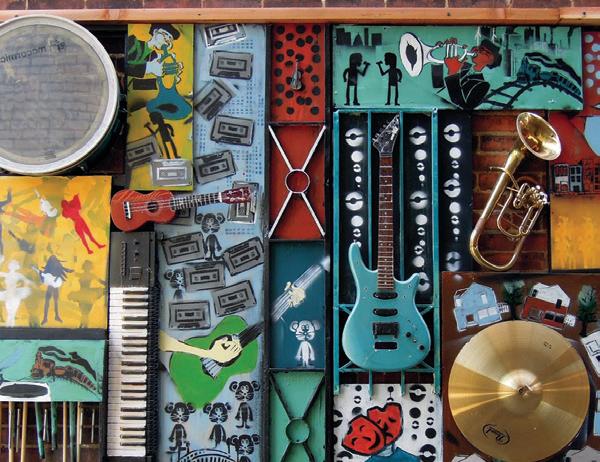
Anatomy Vessel Sapling alley off of 530 Columbia Street
Art Gallery Alley/ Nature Views alley between Main & Columbia, off of 5th Street
Bicentennial Gateway corner of 2nd and Main Street
Envisioning Tomorrow 337 Columbia Street
Farm Family corner of 5th and Main Street
Farmers Market Crosswalk corner of 5th and Main Street
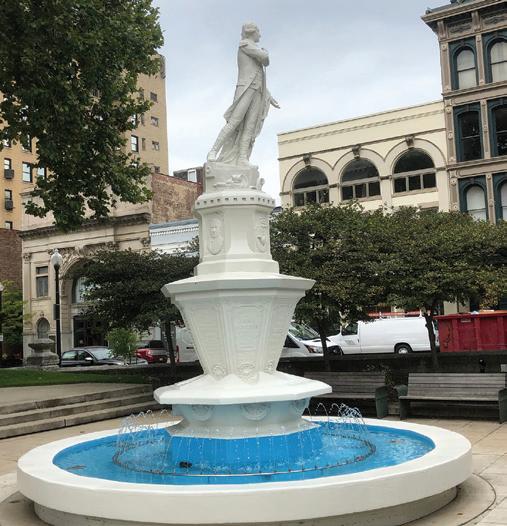
Market mural corner of 5th and Columbia Street
George Tippecanoe County Courthouse square
Mural at 601 Main Street corner of 6th and Main Street
Inner Alley Symphony
Tippecanoe County Courthouse square
Marquis de Lafayette (City Hall) 20 N. 6th Street
Marquis de Lafayette fountain
Tippecanoe County Courthouse square
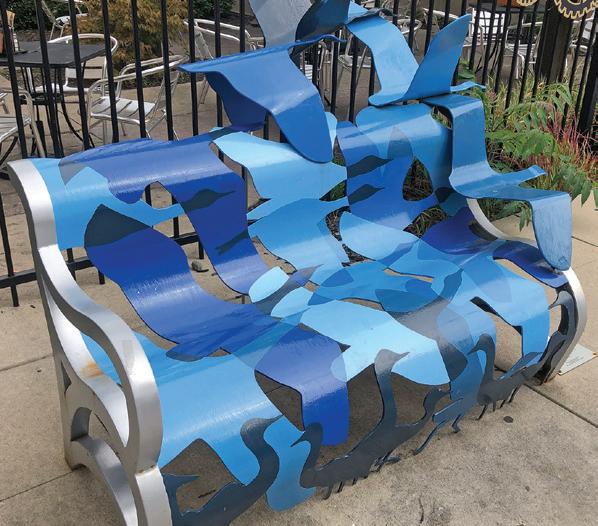
Sunday Morning Wabash River
Tippecanoe County Courthouse 301 Main Street
Transcend 220 N. 3rd Street
Tribute to David Ross 320 Main Street
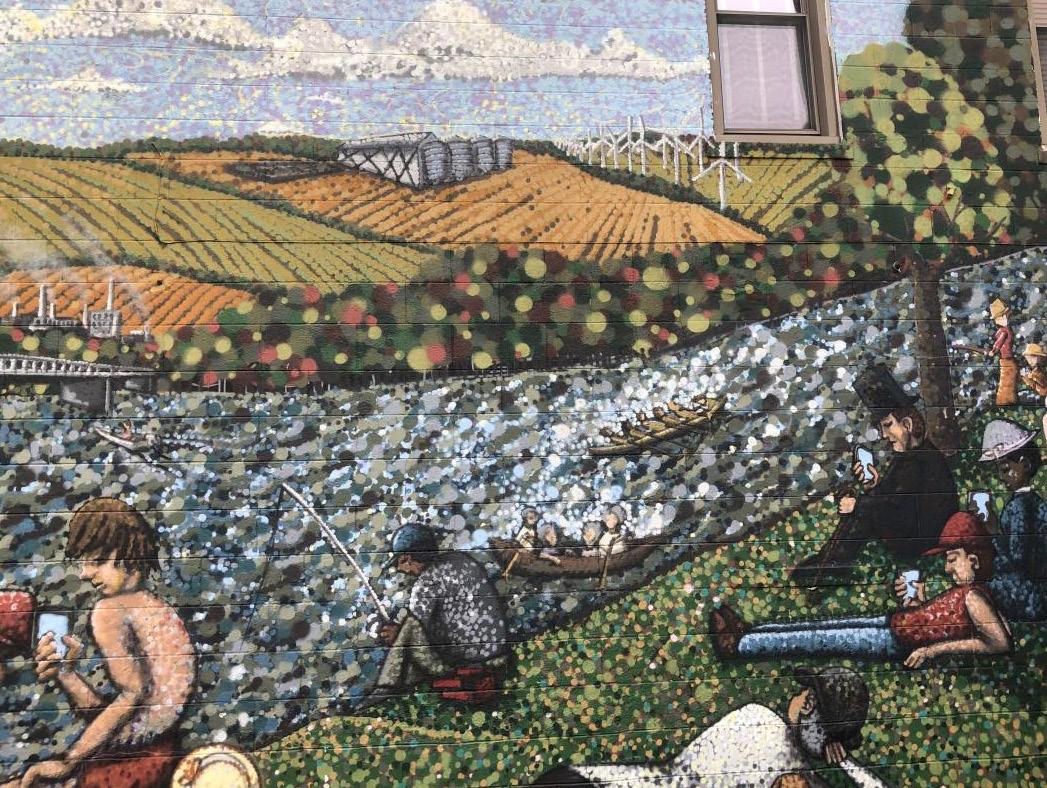

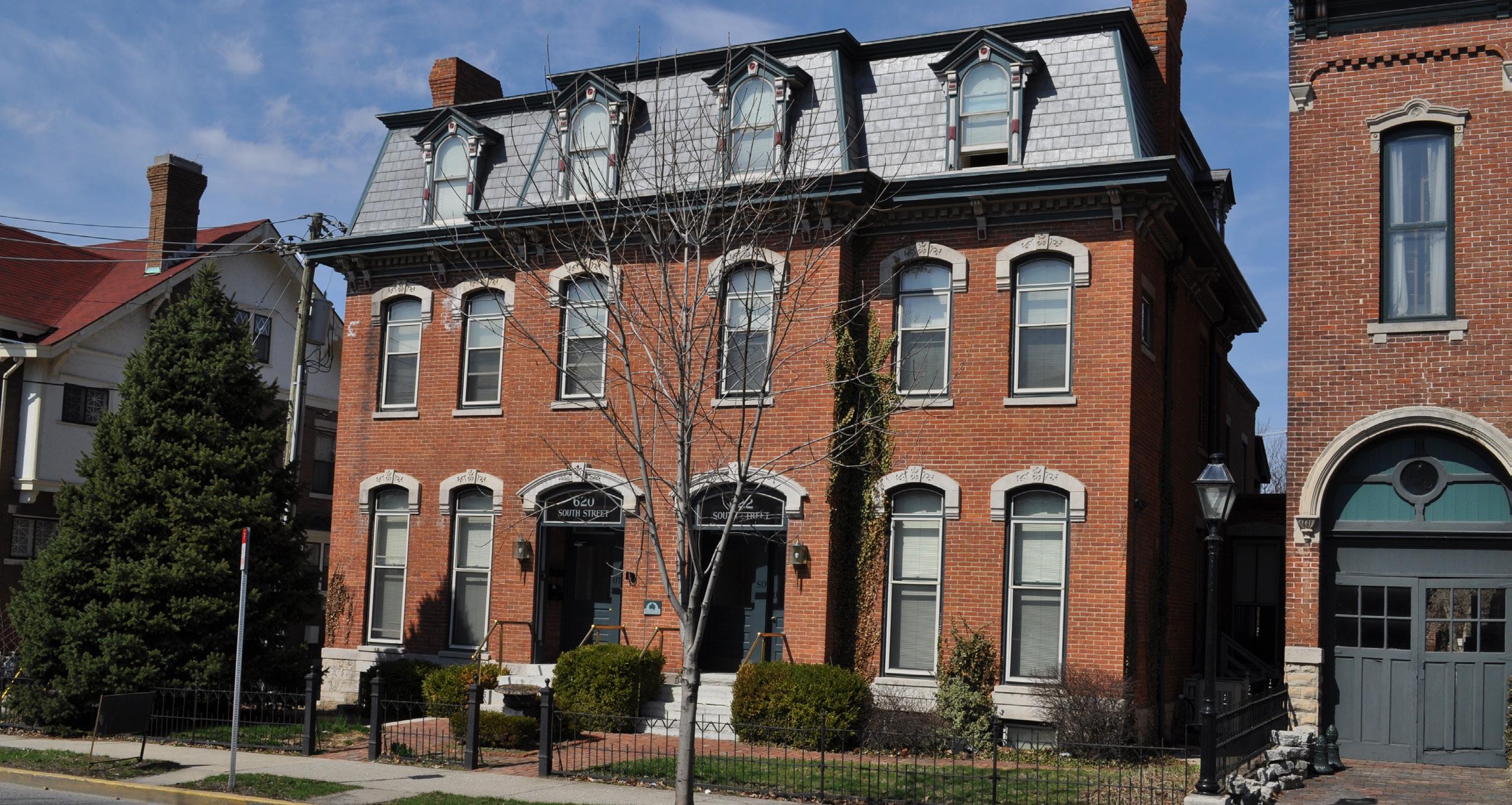
CENTENNIAL NEIGHBORHOOD*
Area from the Wabash River to Ninth Street and between Ferry and Union Streets. This was a popular residential area for many early business and professional leaders.
HISTORIC JEFFERSON NEIGHBORHOOD*
Area bounded by Ninth, Ferry, Erie, and Elizabeth Streets. Offers an outstanding example of a working-class neighborhood in 19th century Lafayette.
Encompasses Ninth Street Hill from South to Kossuth Street and one block west. The homes range from the 1840s to the 1950s and offer a vignette of many of the architectural styles popular in Lafayette.
HISTORIC PERRIN*
Primarily the area from Main to Union and Tinkler to Erie Streets. The district was unusual when they began building in 1876 because they choose to follow the natural topography of the land.
Fifth to Ninth and Columbia to Romig Streets. This area, close to the central business district, developed over a period of about seventy years and represents an eclectic collection of architectural styles.
Additional Historic Neighborhoods in the Lafayette–West Lafayette area include:
Battle Ground Historic District*, Highland Park*, Hills & Dales (West Lafayette), Historic Downtown*, Historic Upper Main*, Lincoln, New Chauncey (West Lafayette), Park Mary, and Saint Mary*
* ON THE NATIONAL REGISTER OF HISTORIC PLACES
Lafayette-West Lafayette has the highest concentration of National Register Historic Districts in Indiana outside of Marion County.
1. James F. Riehle Plaza and the John T. Myers Pedestrian Bridge 2. Big Four Railroad Depot Building 3. John Purdue Block
and
David E. Ross Building (LaScala Restaurant Main Entrance)
45. Red Crown Gas Station Building
46. Walter Gray/Family Stein Building (MatchBOX)
47. Howe Block Townhouses
48. Tea Flats and Office
49. Levering Office & Apartment
50. Mars Theater (Long Center for the Performing Arts)
51. Ball Building
52. Heath Block (McCord Candies)
53. Lafayette Theater
54. Three Story Commercial Building
55. Painter’s & Decorator’s Building
56. Pottlitzer-Masonic Hall Building
57. Murdock Building/ Steam Bakery
58. Journal & Courier Building
59. Duncan Hall
60. St. John’s Episcopal Church
61. Carpet & Painter’s Building
62. Lafayette Printing Company Building
63. Sharp Building
64. One Story Commercial Building
65. Historic Monon Depot (Civic Theatre)
66. Haywood Printing Building
67. Heath Pearlman Building
68. O.L. Clark Block
69. Brown-Clawson Building
70. Brown-Feuer Building (Main Street Books)
71. Three Story Commercial Building
72. Hall Building
73. Kurtz Building
74. Ruger-Dewenter Building
75. Hirsh Bros. Building
76. Three Story Commercial Building
77. O’Ferrall Block
78. Oppenheimer Building (Friendly Market)
79. Orth Block
80. Fowler Hotel
81. Post Office (Charles A. Halleck Federal Building)
82. Wallace Block Building
83. Lafayette Iron & Brass Works
84. Underwood Building
85. Macdonald- Underwood Building
86. Three Story Office Building (Black Sparrow)
87. Three Story Office Building (Bernadette’s Babeshop)
Free two hour parking is available on city streets.
Wayfinding signage is located throughout downtown. Look for the kiosks to find area things to see and do, as well as places to eat and drink.
The Wabash Valley Trust Plaque program recognizes outstanding architecture in the area that is over 50 years old and meets required standards. For details visit wabashvalleytrust.org
