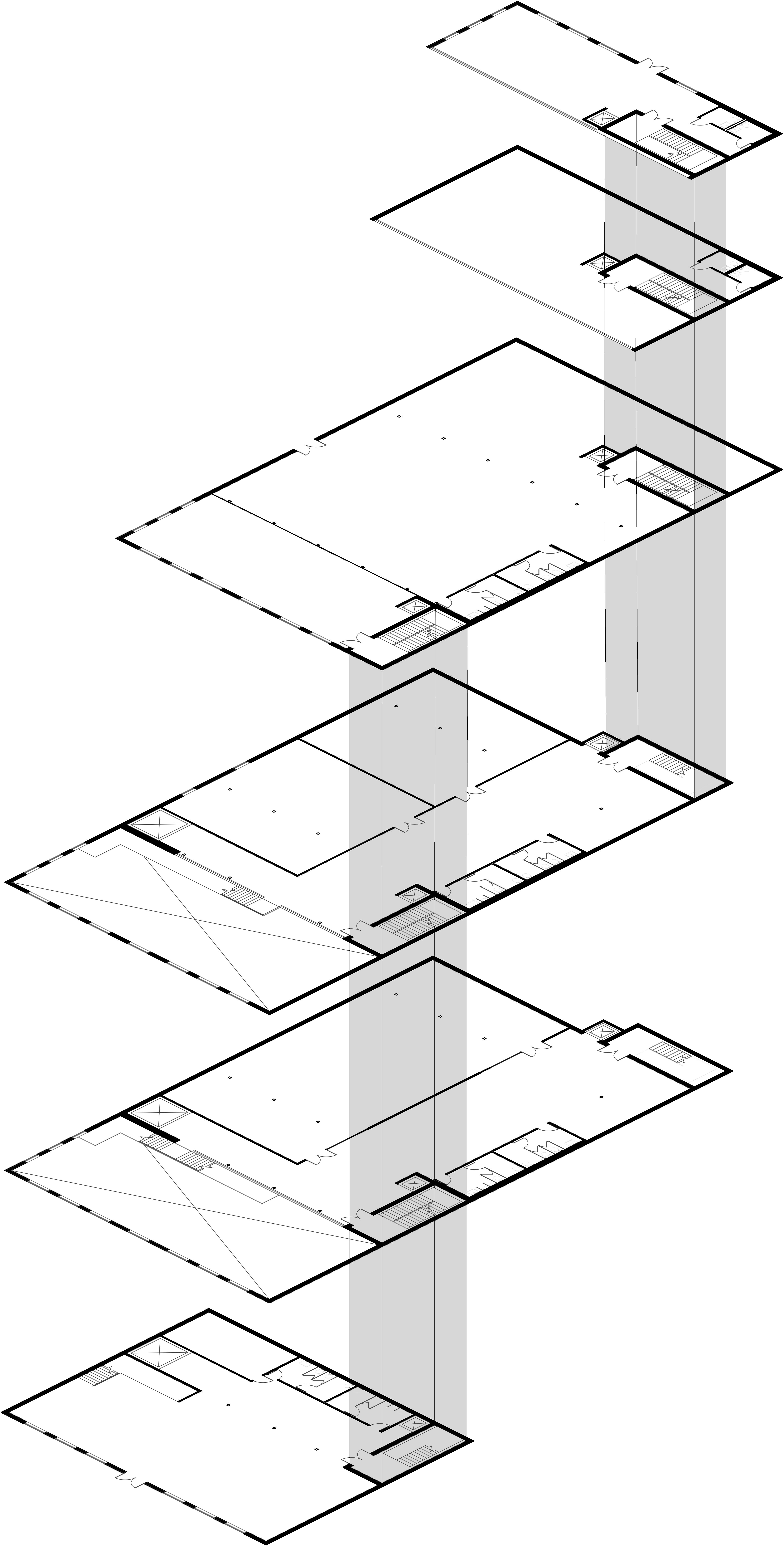SPACE PLACE LEARNING AND



Francis Parker School in San Diego, CA takes a radical approach to the layout of the school. By dismantling the hallway, the school is allowed to breathe, and students are given freedom unlike that seen in any traditional layout.




The complete removal of the hallway means that students and the classrooms are directly connected with the exterior and walls are nothing more than partitions, with classes freely spilling outside.
This layout provides pedagogical freedom as classrooms are not restricted to the bounds of the exterior walls of the core studio spaces. Occupants are then free to push these bounds and expand their learning opportunities, giving agency back to the students and teachers.
Rockford Public School utilizes a series of small learning communities to divide the school based on grade. Each of these SLCs contains 2 formal classrooms, a large semi-connected group work space, and a single small group room.
The SLCs are connected with shared amenities such as a gymnasium and a shared café space. This school is a prime example of small learning communities in use at an elementary (K-6) level.


For a younger student population, this layout works exceedingly well. Giving each student a nest space as well as flexibility in how they go about their day means each day can bring new opportunities. Teachers are also given the flexibility to teach in ways that keeps the students engaged and motivated.


The Slate School takes a more extreme approach with their use of SLCs by completely eliminating other types of spaces. With this layout students spend the vast majority of their time in the SLC and only use the exterior spaces for movement between SLCs, or for exercise and other movement based learning.


As a learning space for young children this school provides a very unique approach. Similar to Francis Parker, there are no connecting hallways from space to space, meaning if a group of students are going to go somewhere its directly outside. This layout emphasizes the ‘school-within-a-school’ mantra regularly associated with SLCs and provides a unique alternative to other layouts.



The Intrinsic School is an example of a modified SLC that is utilized for teaching a large number of students. Where a typical classroom might have a 1:25 teacher student ratio, the Intrinsic School uses a 1:40 teacher student ratio. This ratio is beneficial in certain modes of learning, however there are certain elements that restrict its full potential as an SLC.

For an older student population, this layout works well when students can work independently on their students with occassional input from teachers. However because of the nature of the layout students are restricted to a less optimized desk, meaning their work space is not much better than a traditional classroom.


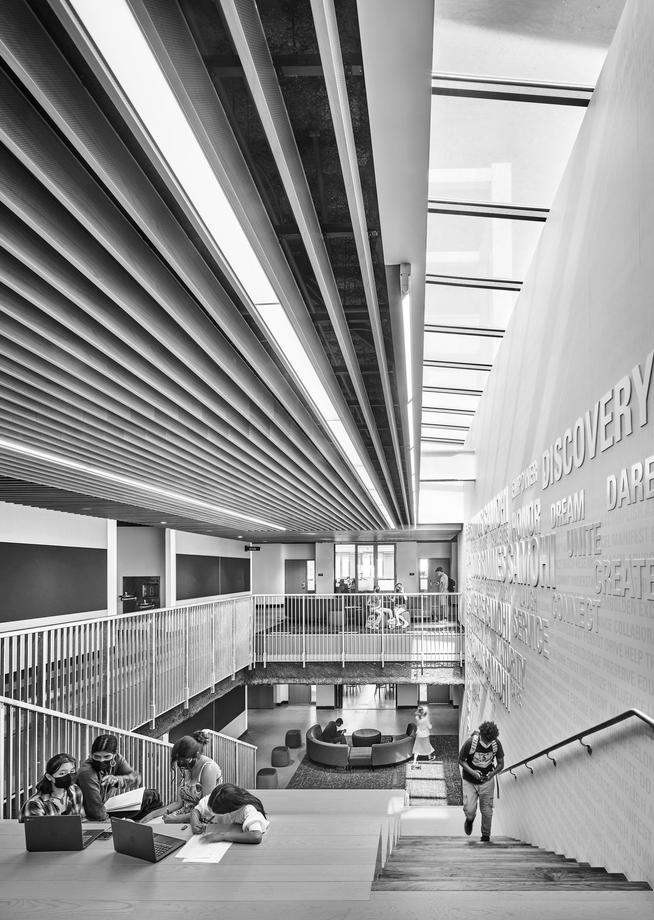
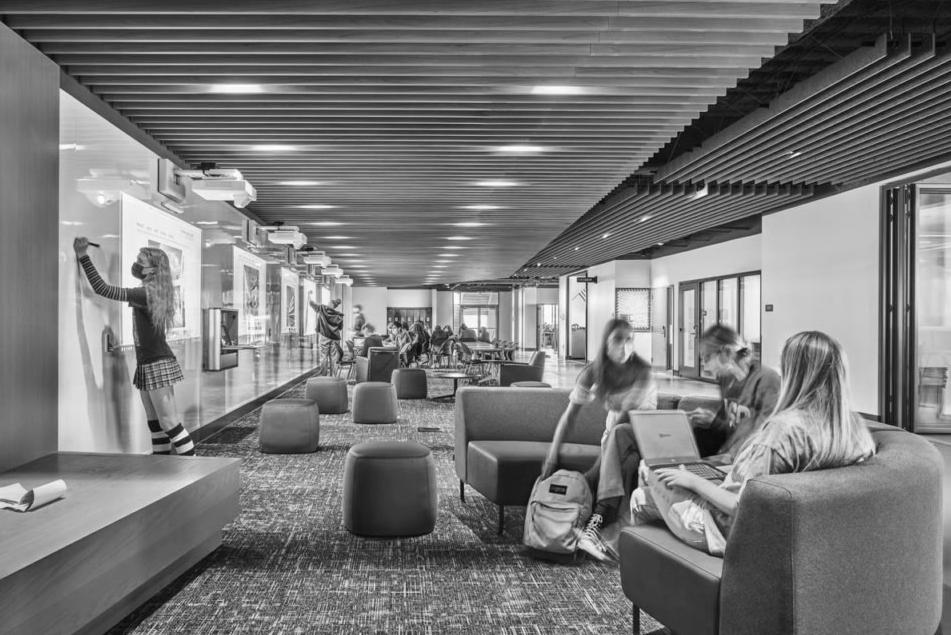
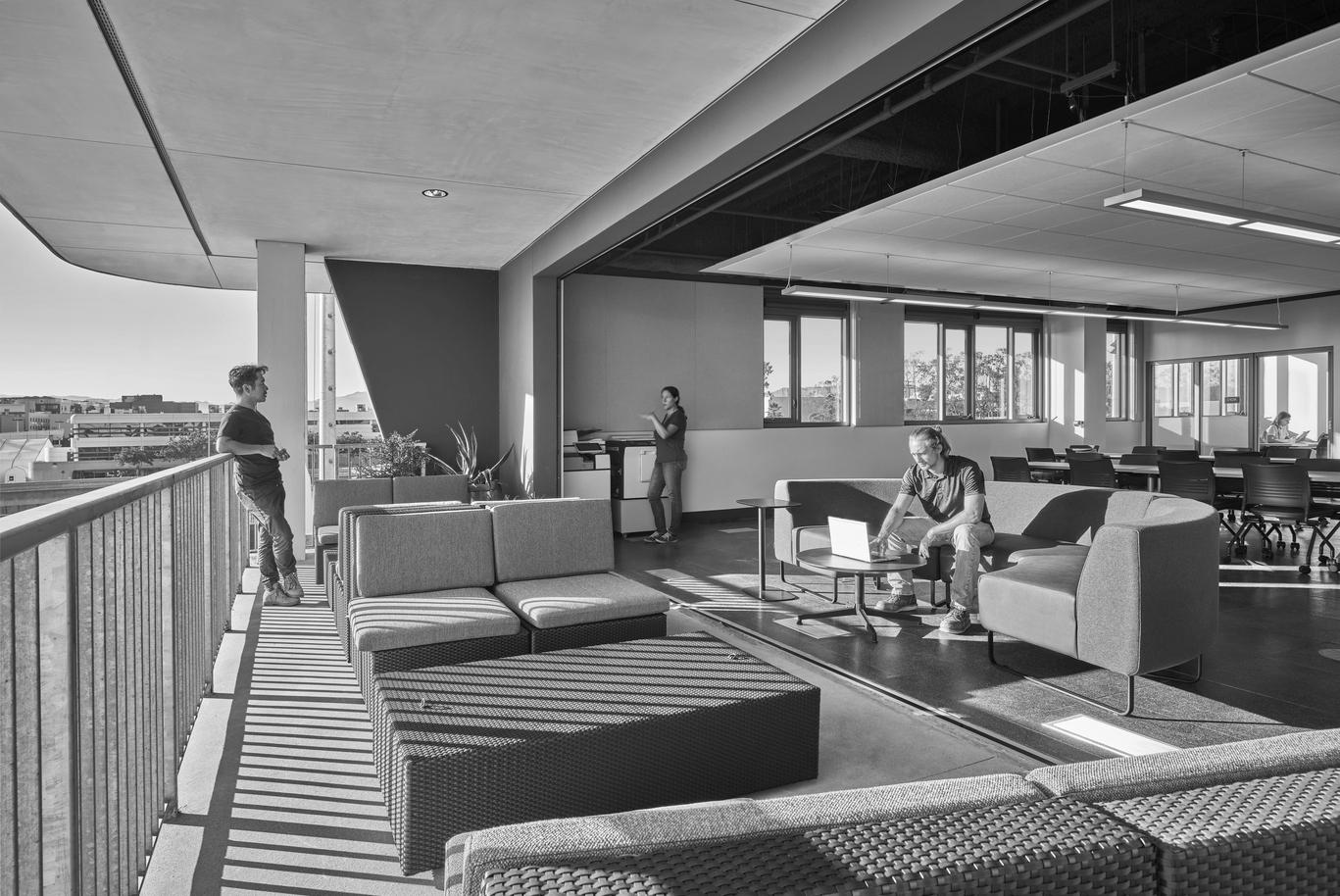
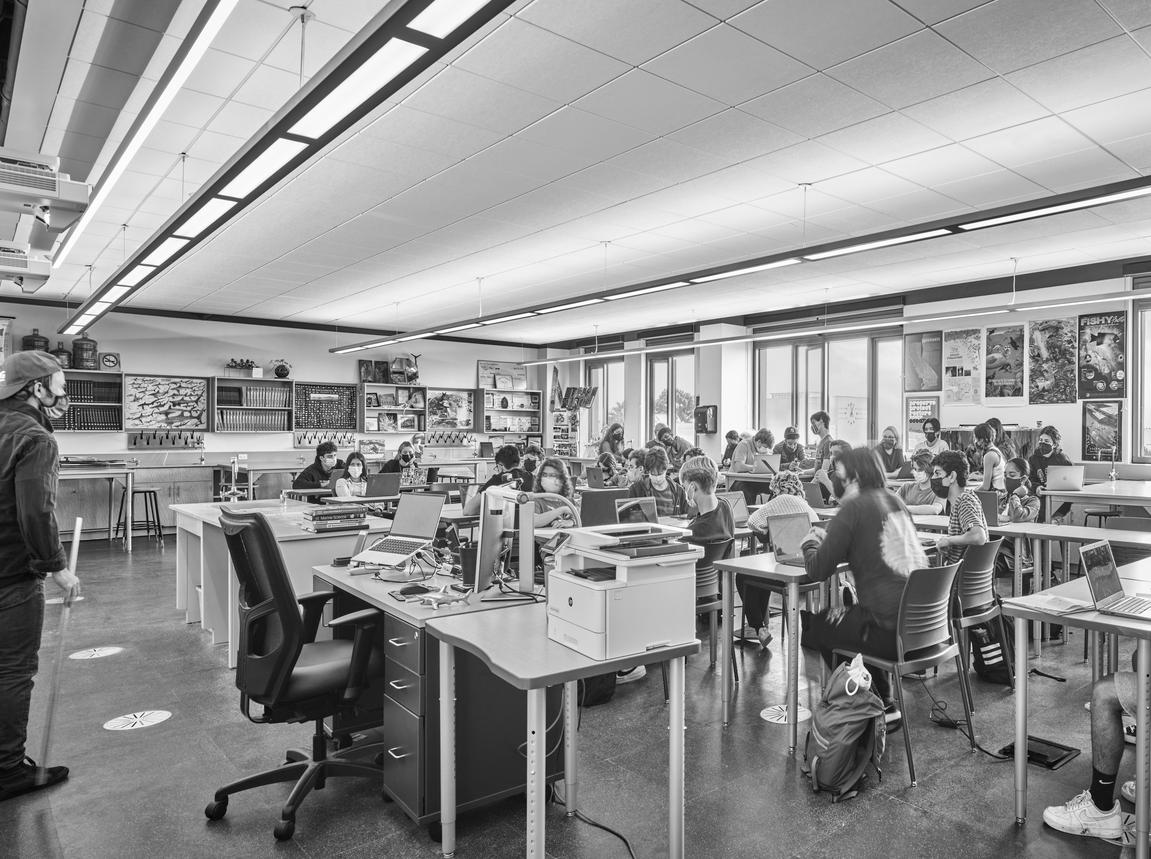
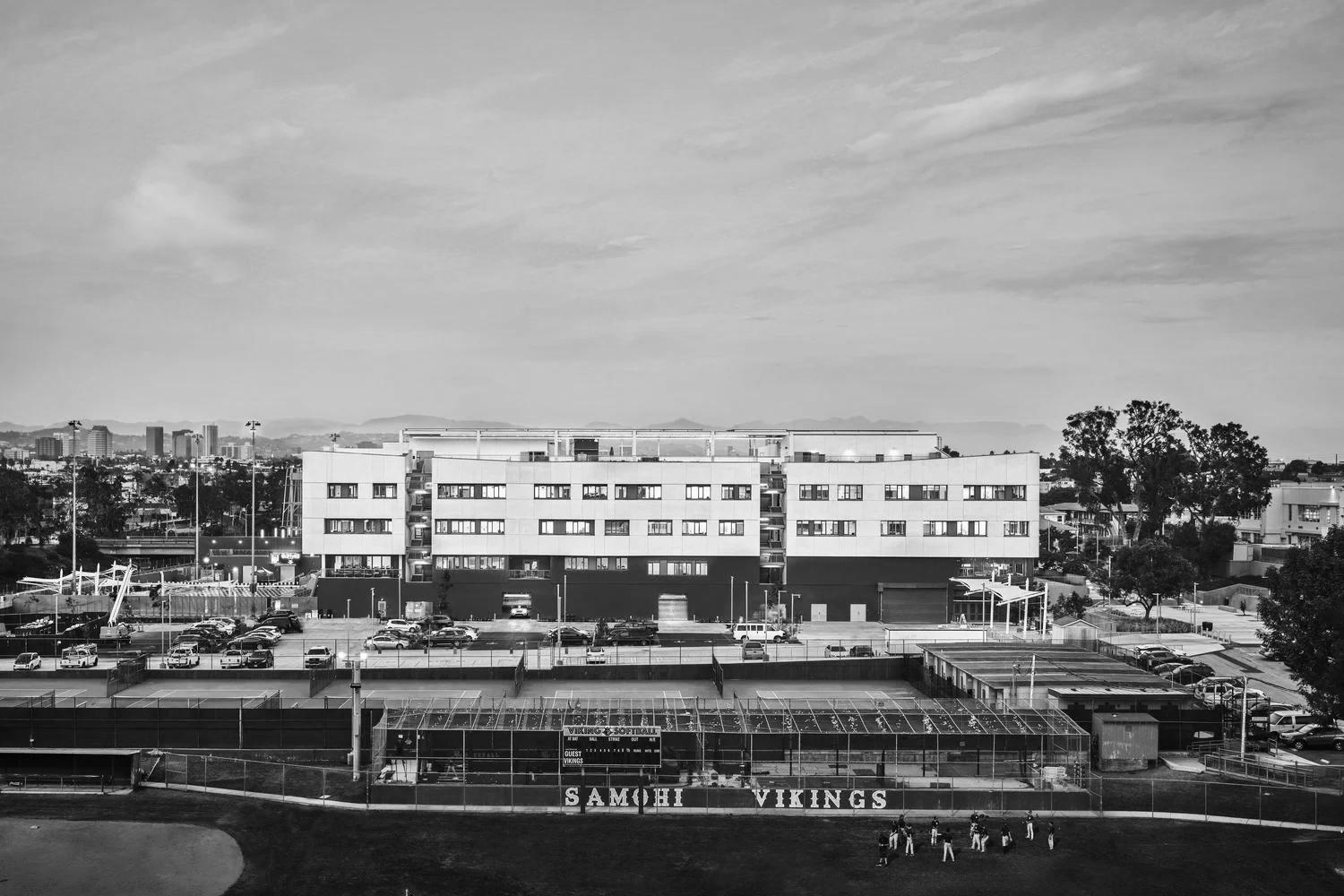
The interior spaces are all organized around common spaces, which provide opportunities for students to gather and learn in a non-traditional way. The curriculum supports diverse teaching and learning styles, and in addition to the classrooms being adaptable to evolving pedagogical approaches and uses, the student population can experience the best possible learning spaces as time progresses.
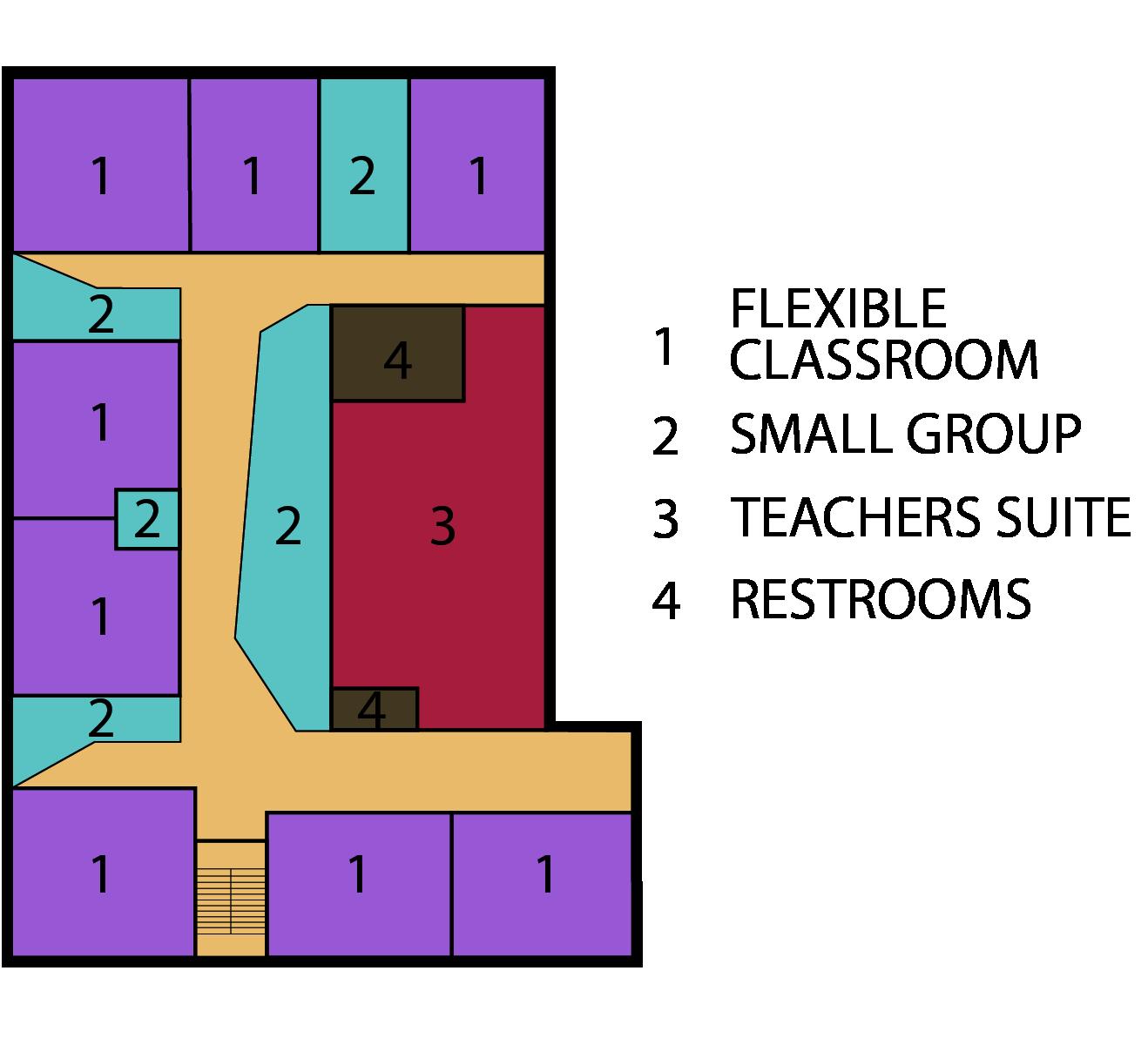
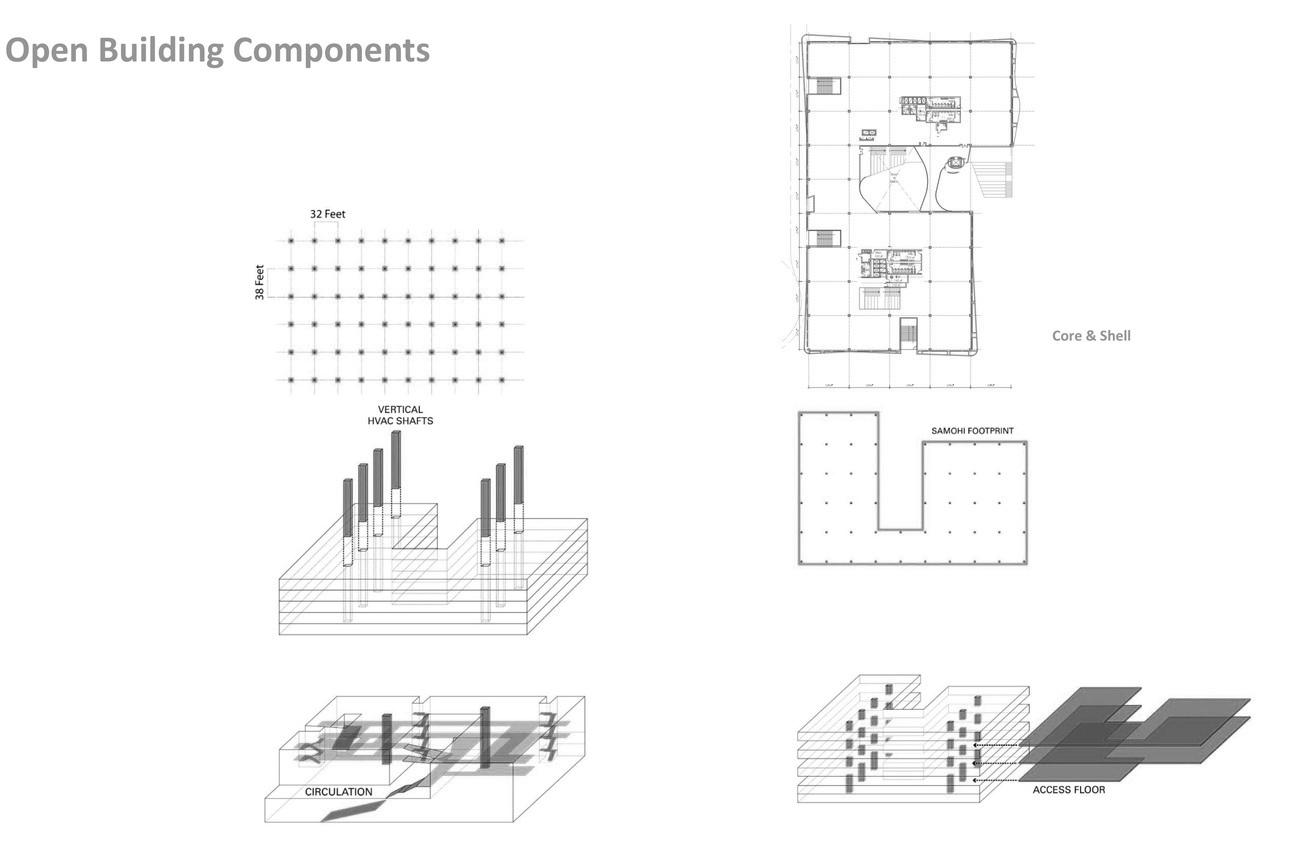
Looking at the floor plan the building shows classrooms, breakout spaces, as well as small group spaces, which allow for various teaching styles, and provides opportunity for more student-centric learning.
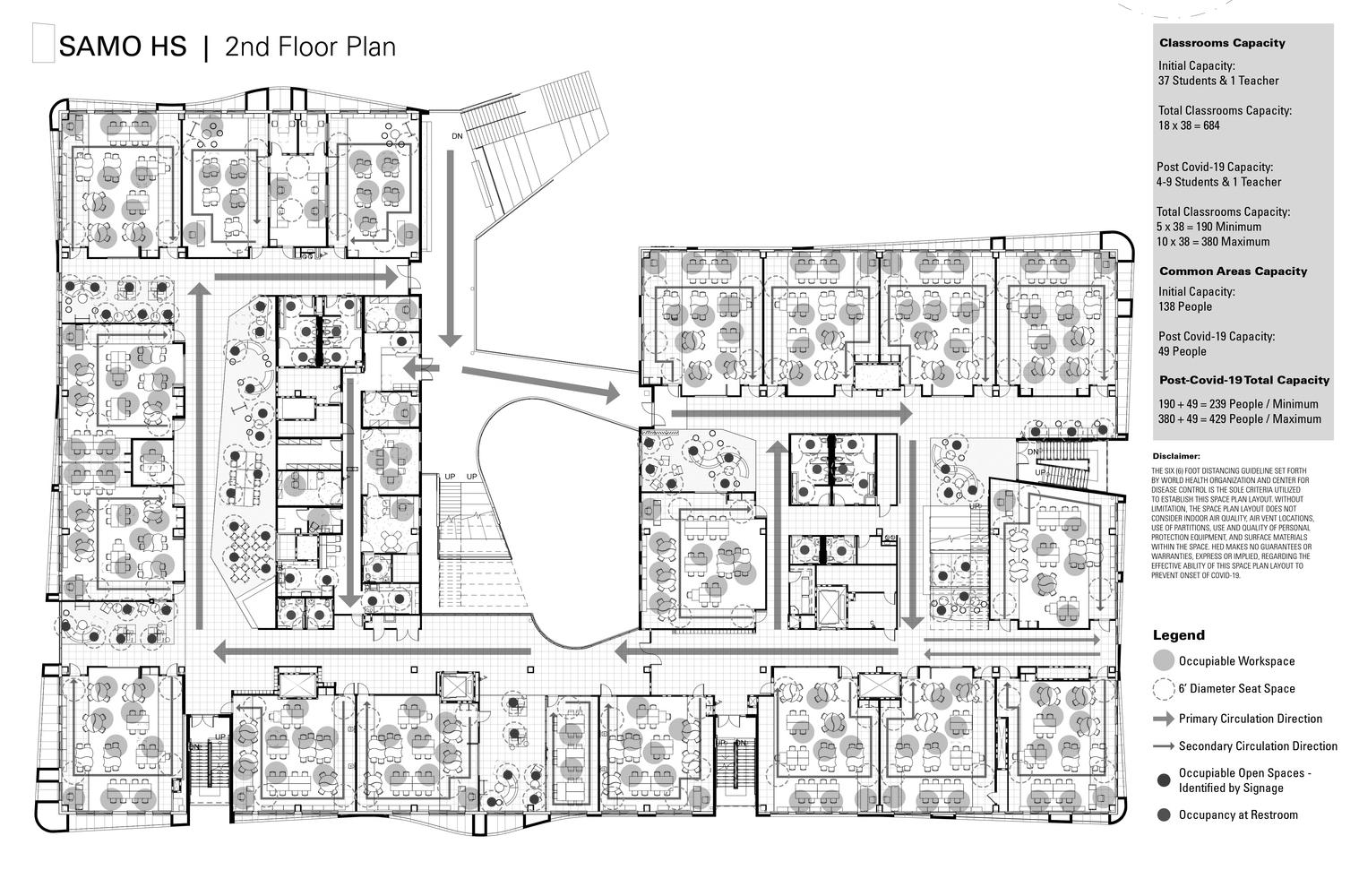
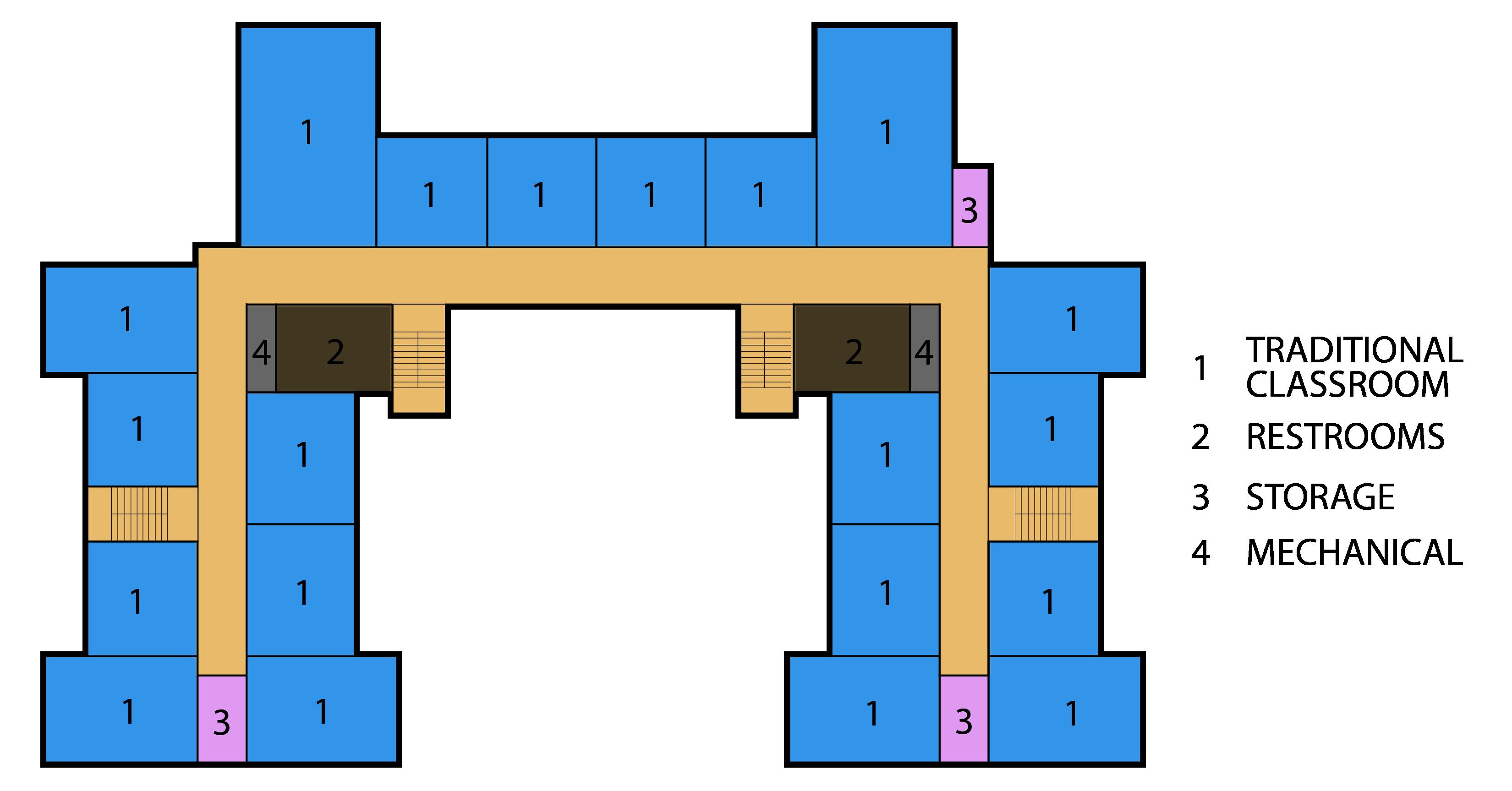
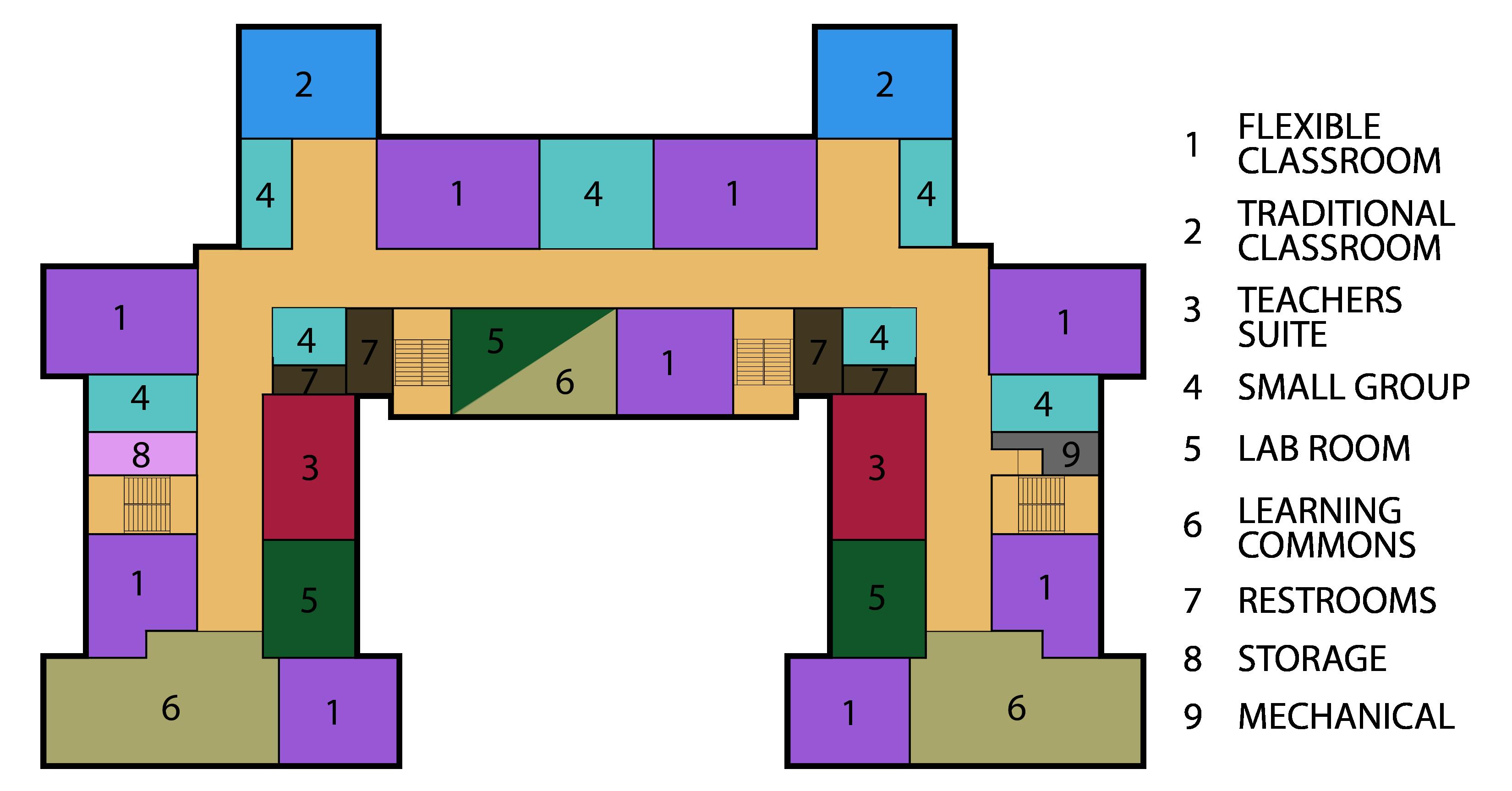
Located in the south-east region of Ohio the city is the seat of Washington County and plays host to a variety of events throughout the year, notably the Sternwheel Festival and the Marietta Riverfront Roar. The city’s school system is historic, dating back to 1912 when the original building was built overlooking the city and the even more historic Marietta College, founded in 1835.
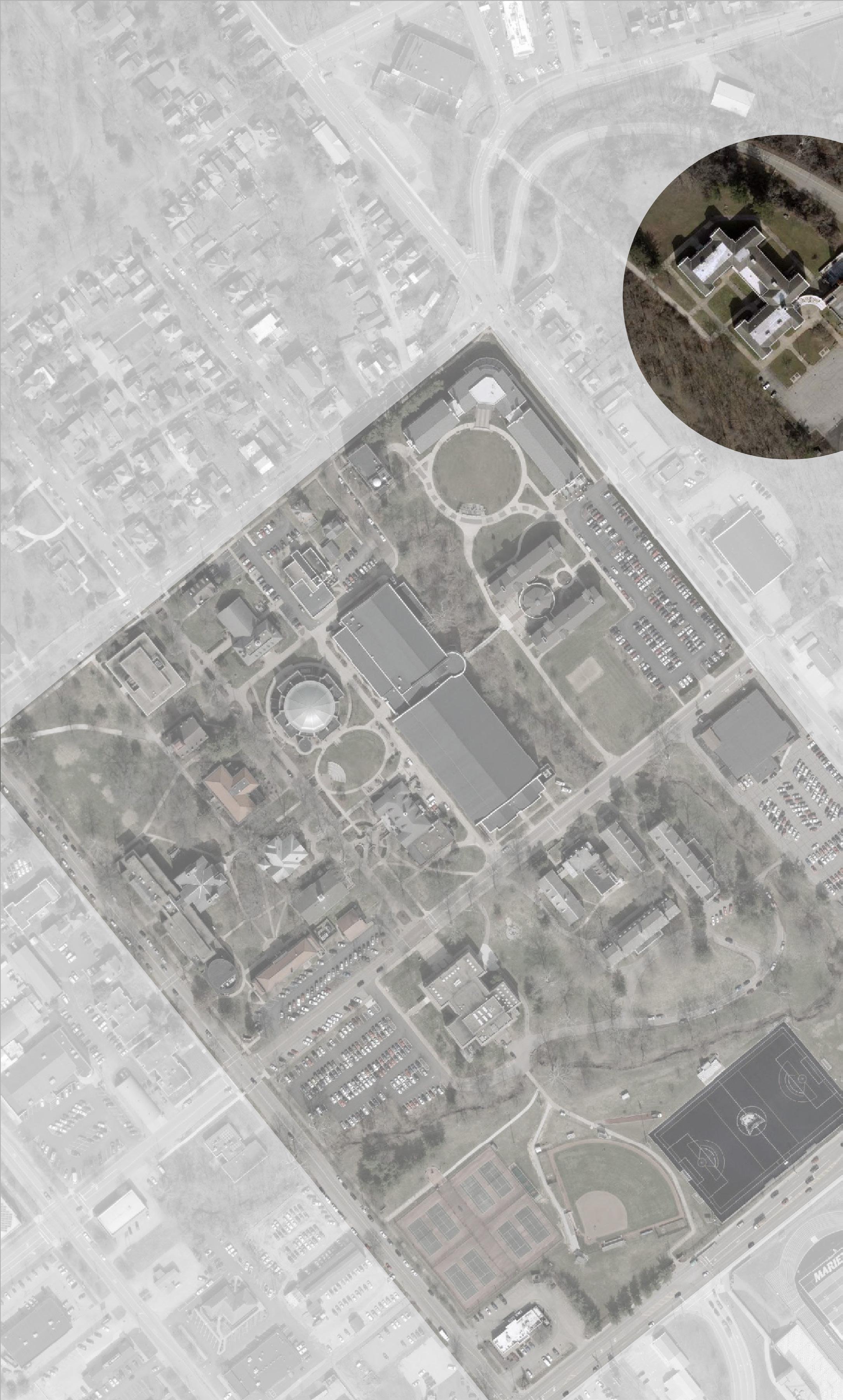
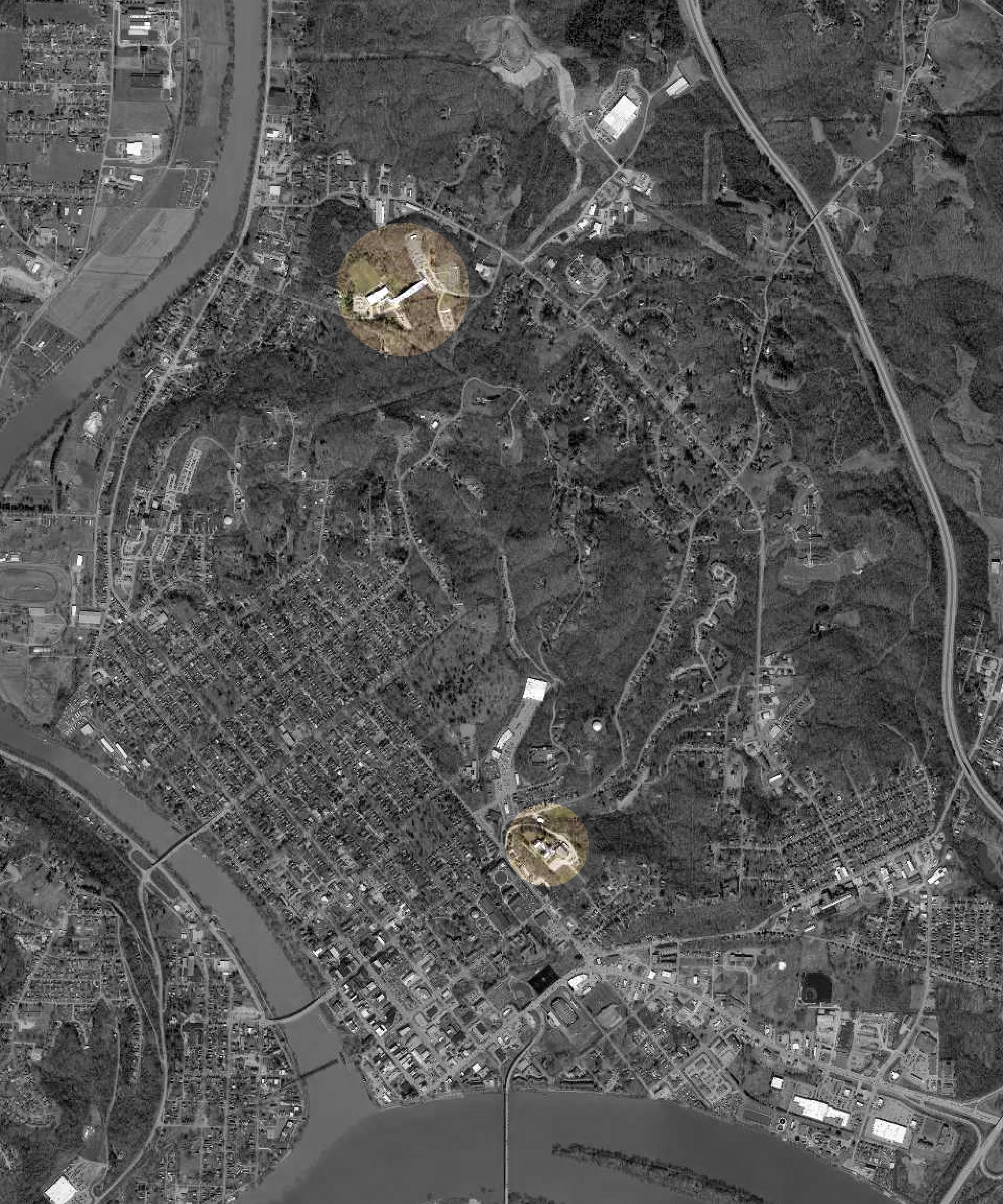 Existing
Existing
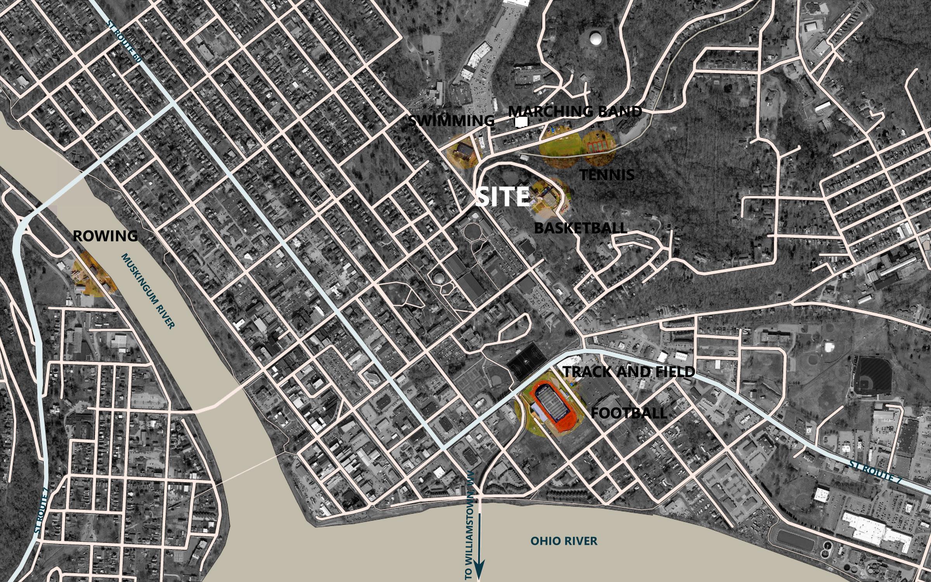
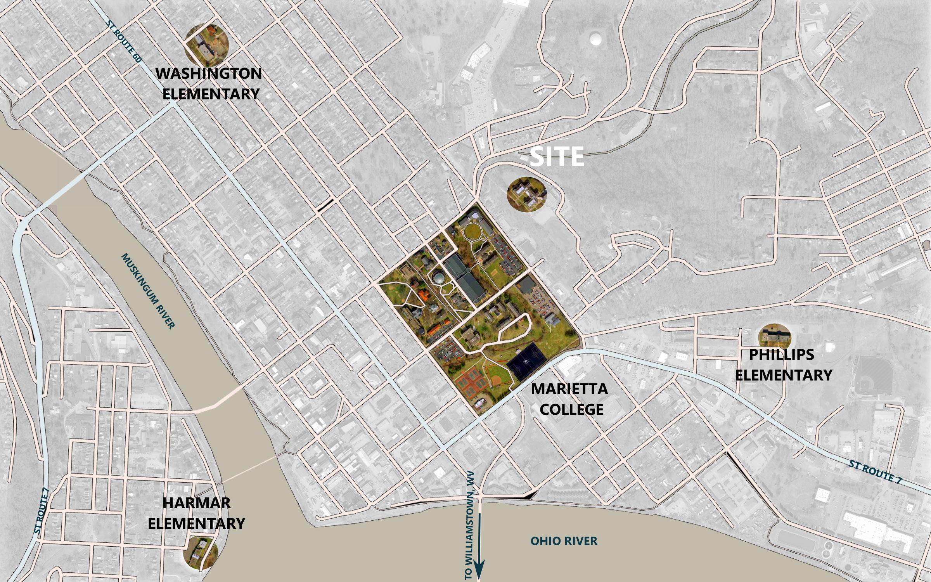
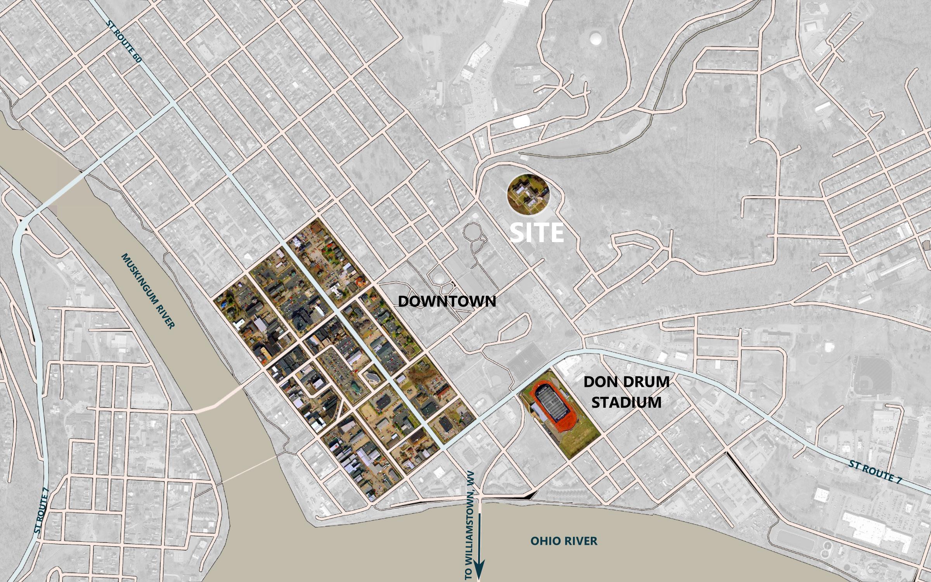

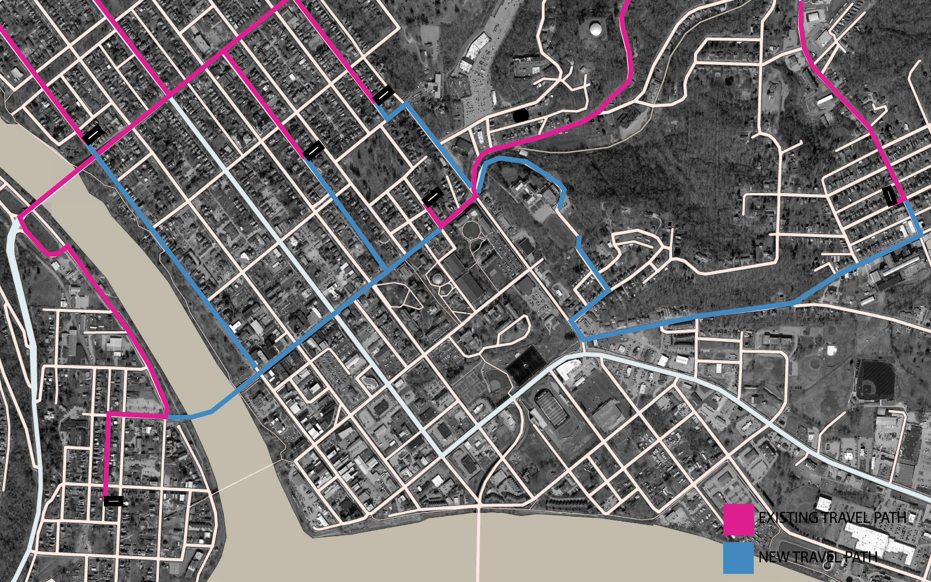
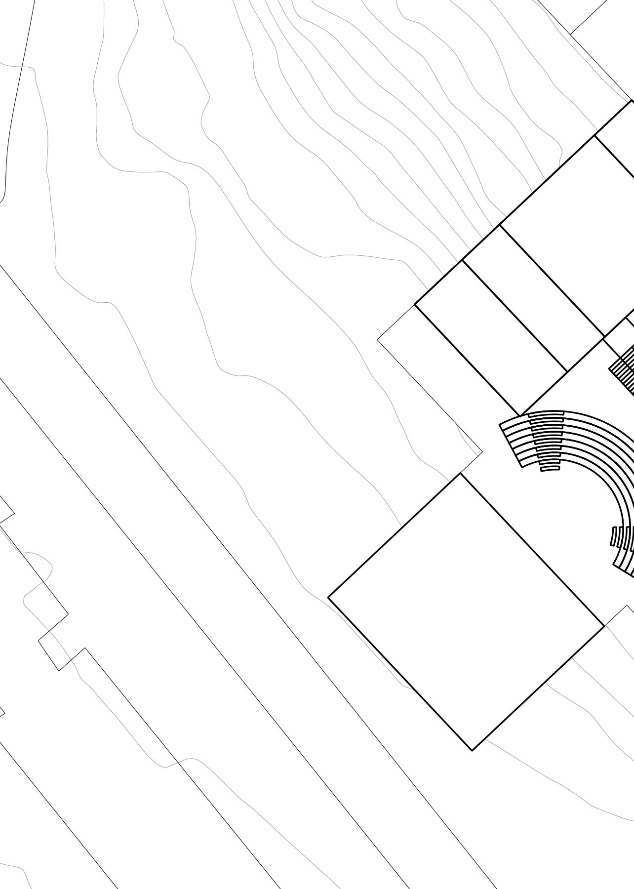
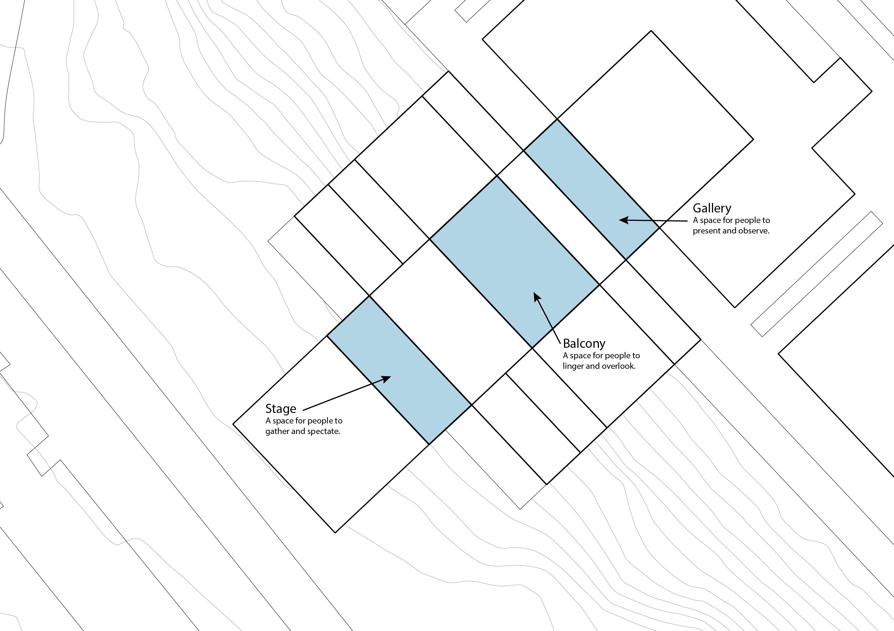
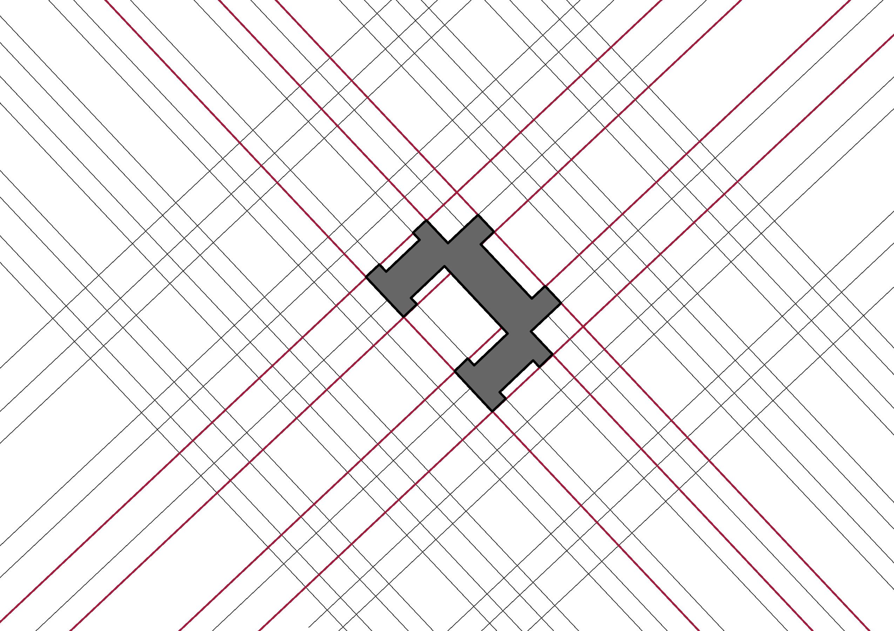
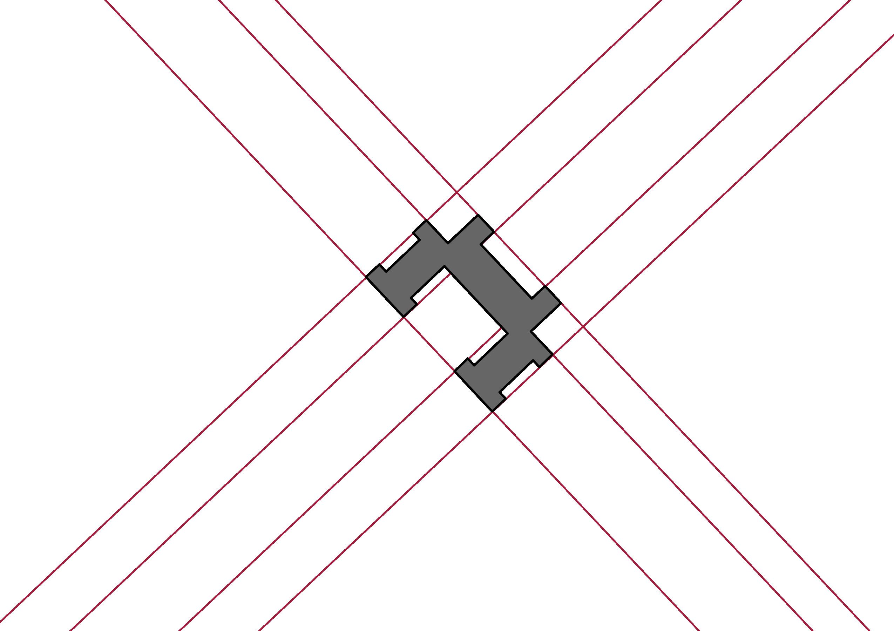
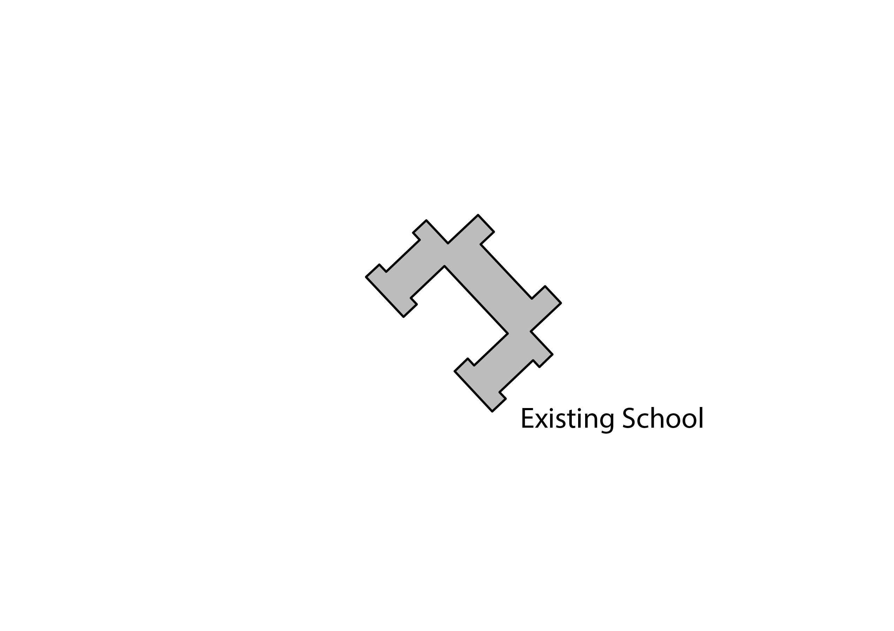

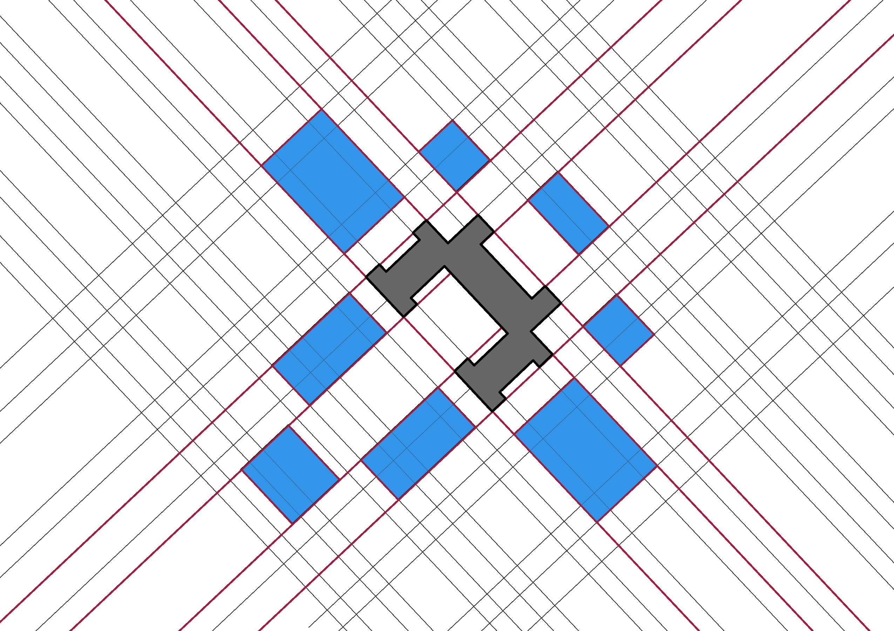

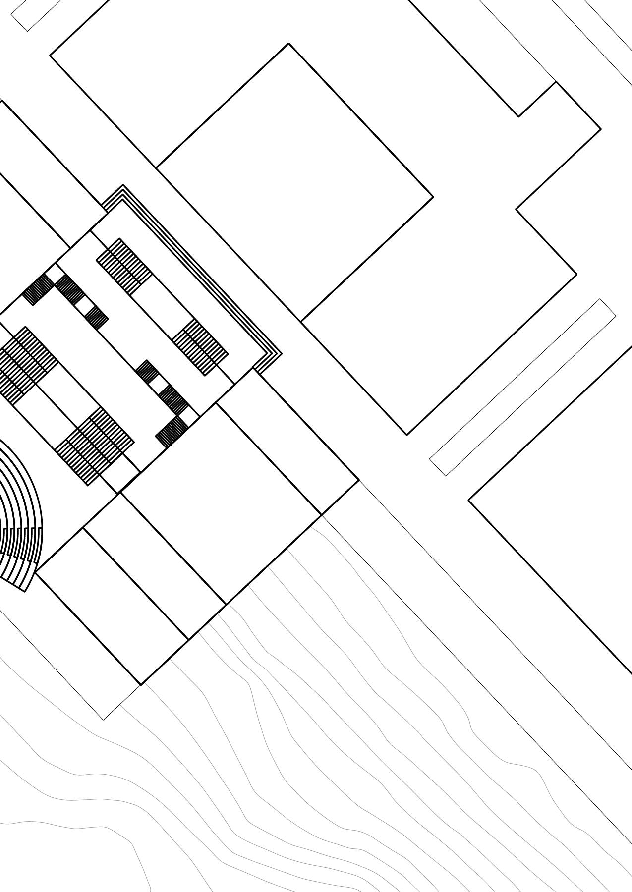
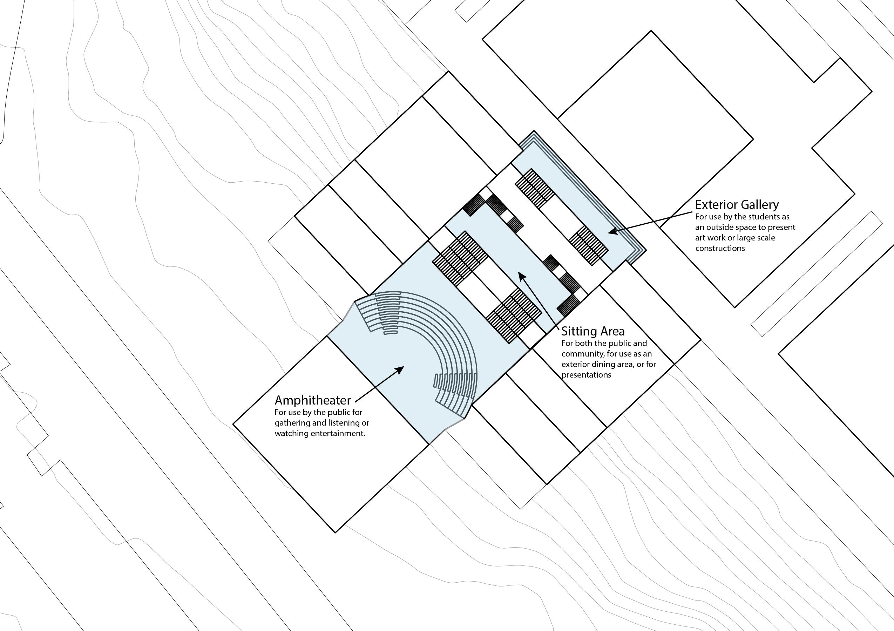
The proposed layout looks to retain the existing building originally constructed in 1912 as a starting point for the design. By using the building as a starting point a grid can be developed and the locations for additional buildings can be determined. The program for these buildings will be based on cultural needs of the area and as such, a greenhouse, an auto-shop and a second gymnasium suppliment the main learning spaces. Additionally, for the community’s use 2 mixed use buildings as well as a auditorium are set near the street for easy access.

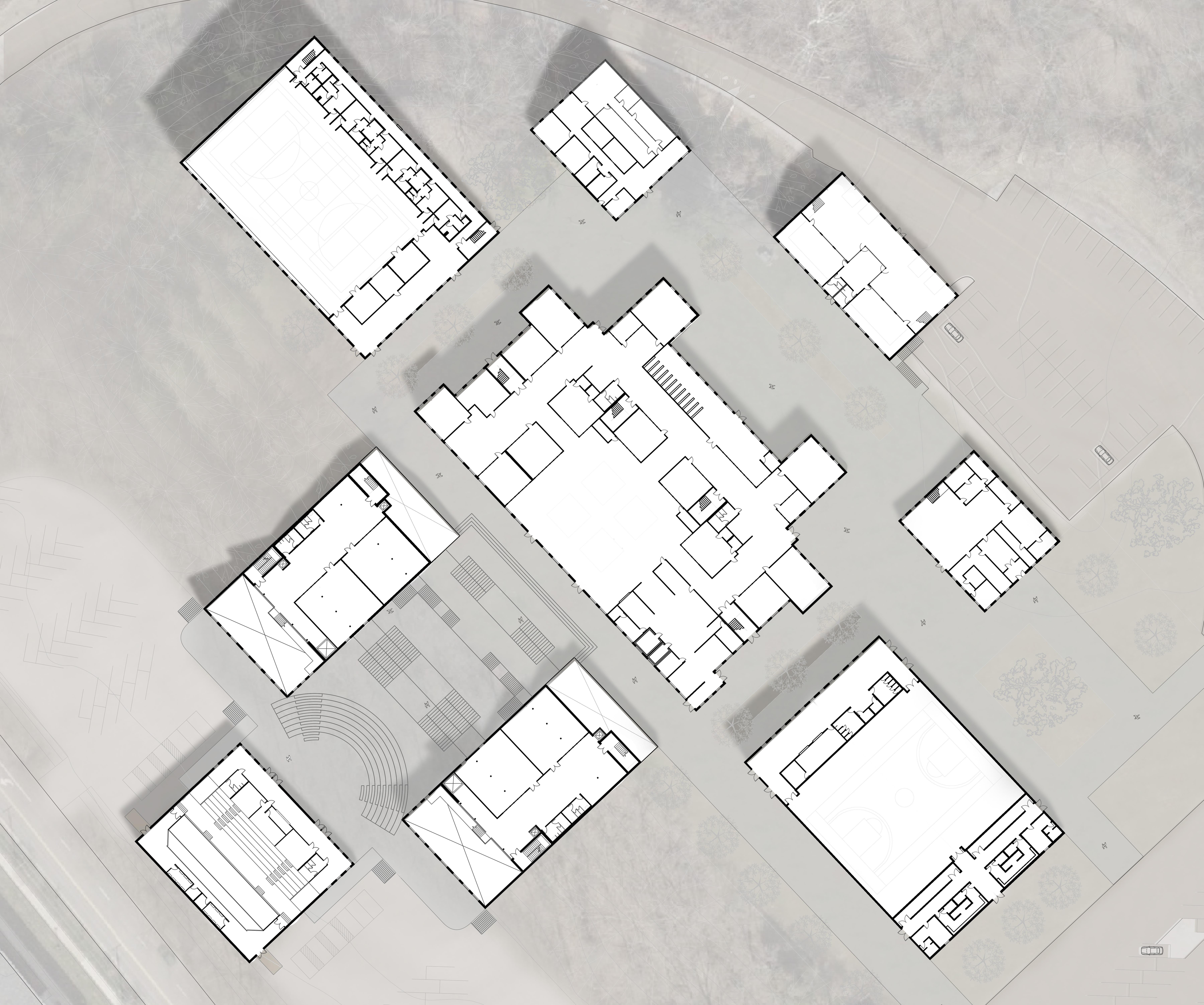

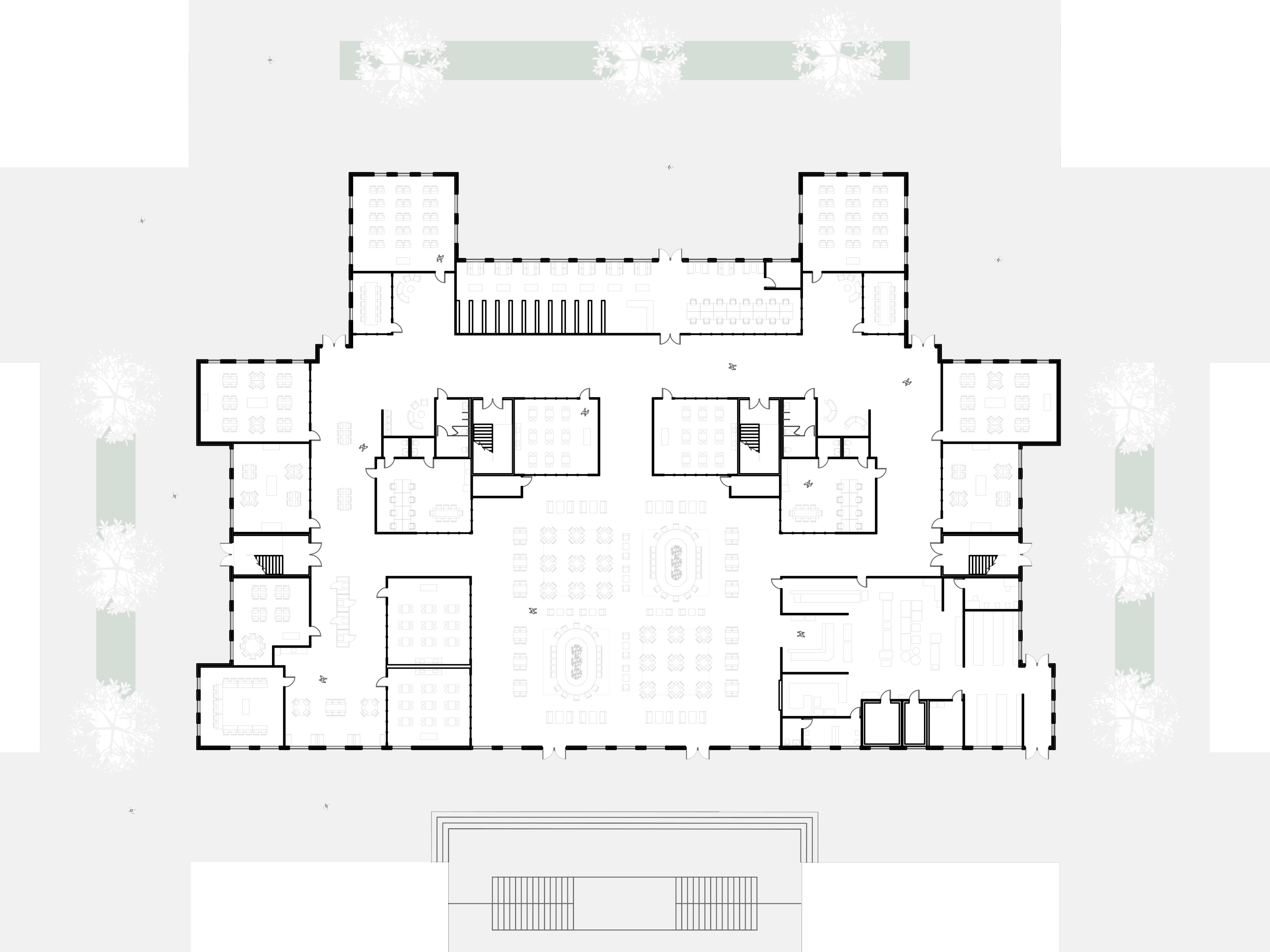

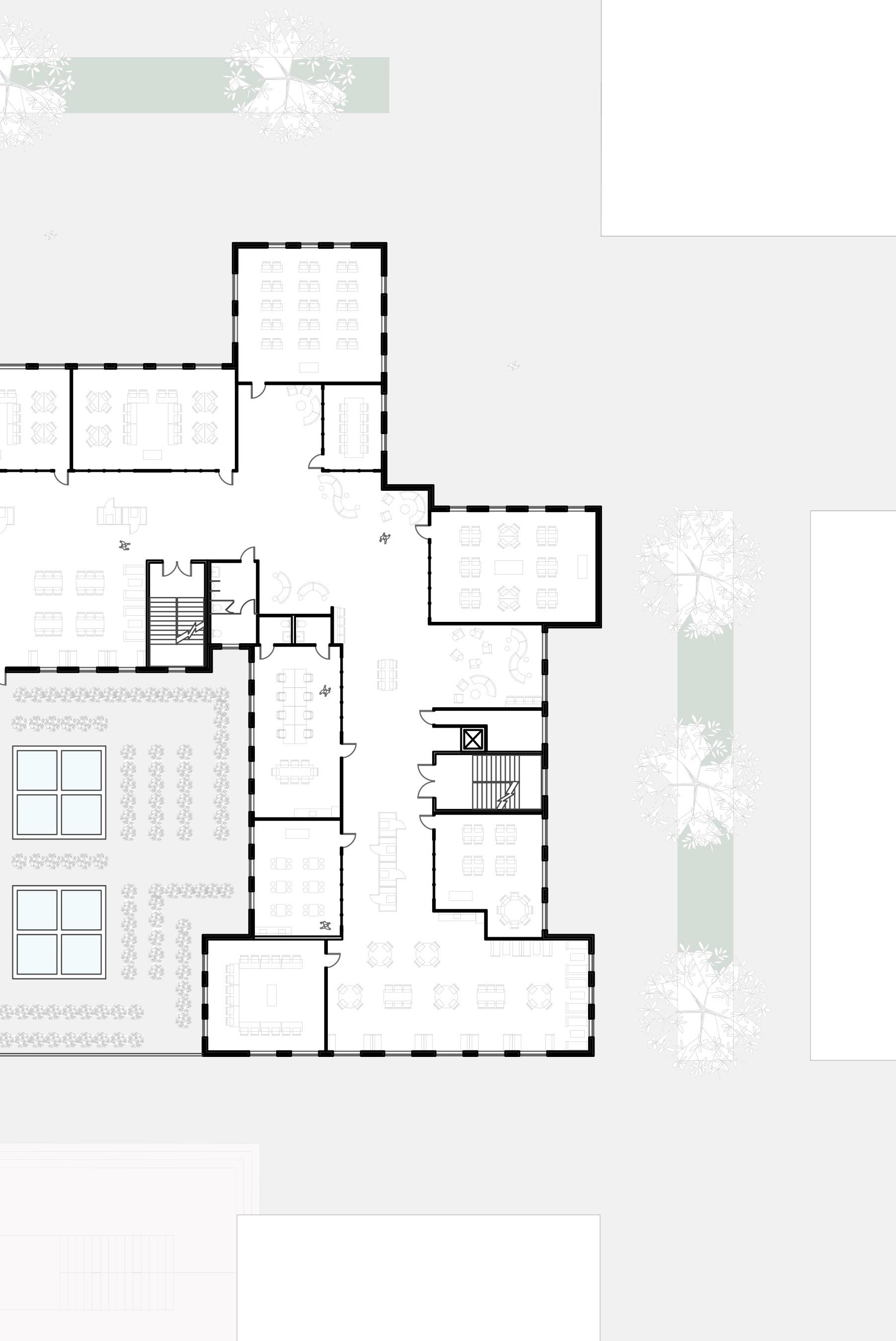


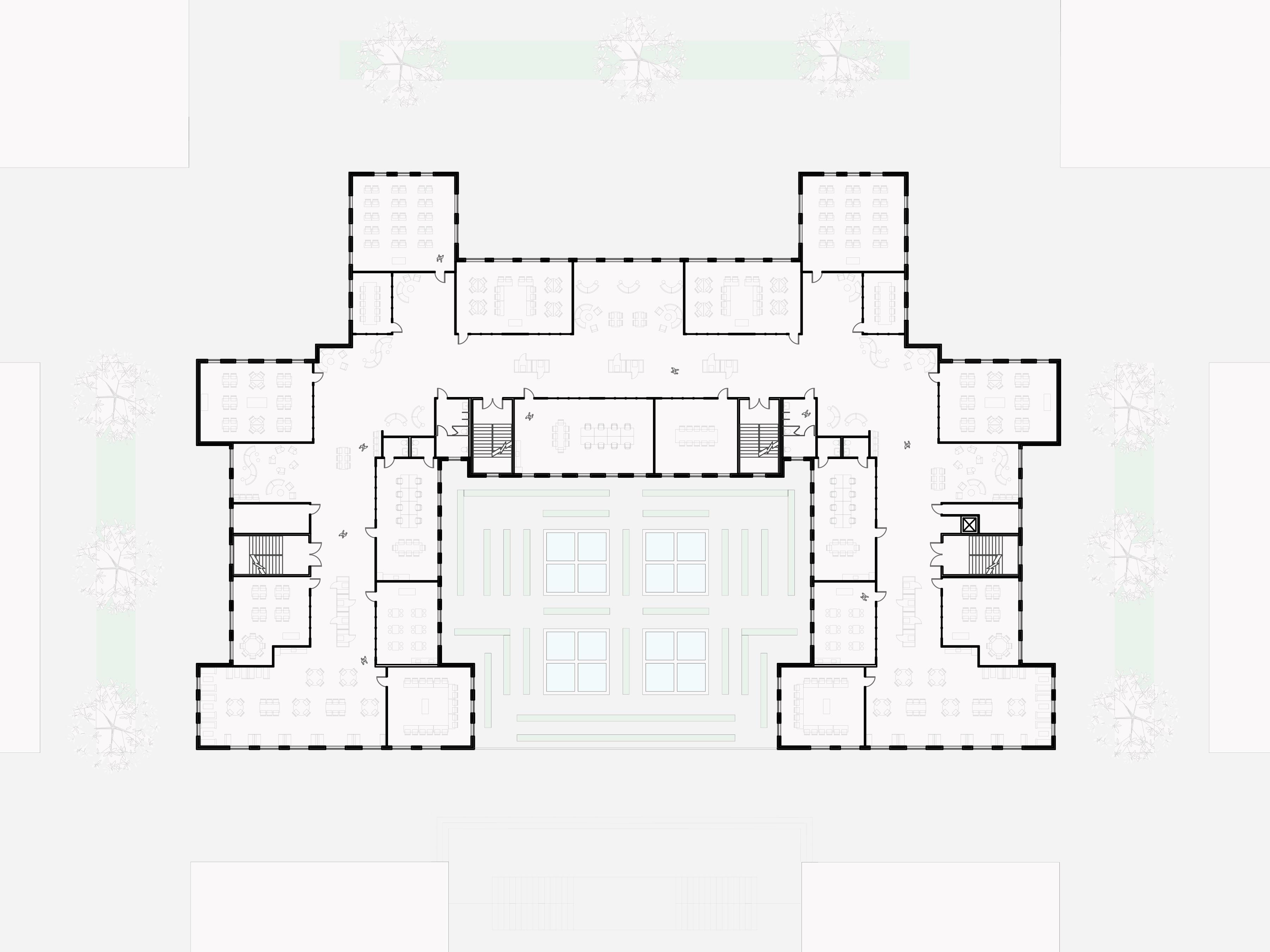
MUSIC BUILDING COMMUNITY BUILDING
PRACTICE ROOMS STUDY BALCONY
MUSIC HALL GALLERY
MUSIC ROOMS MAKER SPACE/ WOODSHOP
CHOIR HALL OFFICES
ENTRY/CAFE ENTRY/CAFE
