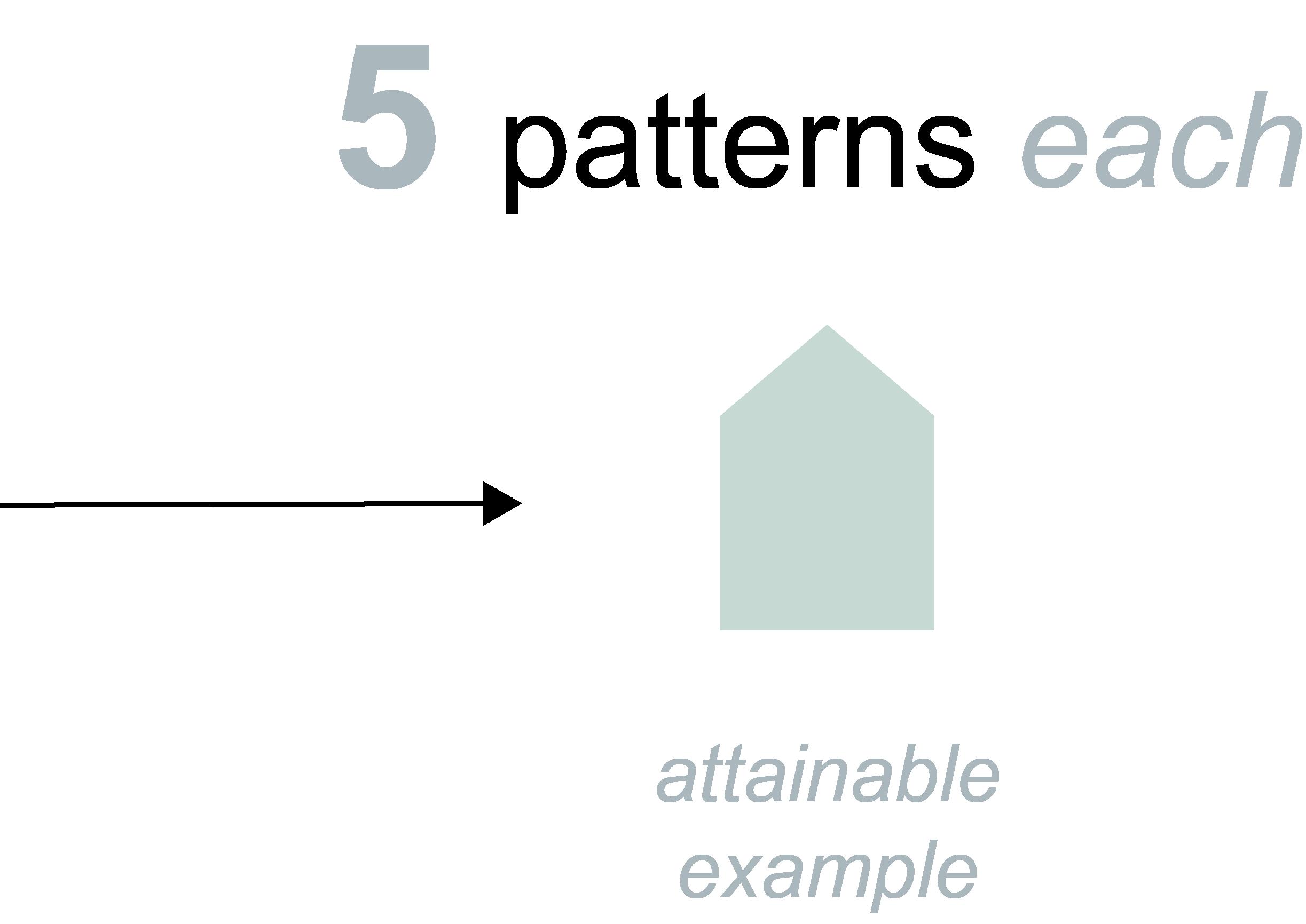ABSTRACT
Biophilic design, a design practice that promotes wellness through the connection of people and the natural world, has grown in popularity over the years but is often discussed only in the context of its implementation in large-scale architectural projects. As a practice that is regarded by many as overtly beneficial, it is intriguing that it is mainly discussed in terms of its application in the workplace or commercial projects when its most widespread benefit can be felt in the one place that almost everyone has in common: the home. The application of biophilic design in the home, while not a new topic, is one that is primarily skipped over or assumed to be out of reach for the majority of society. This practice should not be limited in this field due to the immense opportunity for far-reaching benefit that lies in making biophilic design practices widely available to projects at the smaller residential scale.
Through familiarization with the major literature on biophilic design and an investigation into the ways in which biophilic practices have already been implemented in residential scale projects, this thesis will investigate how biophilic design practices are related to the idea of well-being for the user and how they can be generalized and executed on the residential scale in order to provide the benefits of nature in an extensive way. These general practices will be compiled in a comprehensive catalog, or pattern book, that will be used to inform the design of a series of biophilic home prototypes concentrated on providing maximum wellness benefits to its residents. This design will be documented through drawings and each of the different practices will be further described in the pattern book as to how they can be implemented and what specific benefits they provide to the user. This thesis will yield a resource for the application of biophilic design in the residential environment in the way of a pattern book of design applications that can provide inspiration and direction on how to move forward with the implementation of biophilic design in residential projects.
THESIS STATEMENT
Biophilic design and its application in residential settings can provide wellness benefits that should be widely accessible, but the practice is currently very misunderstood and underestimated in its application.
Biophilic residential design can be achieved and implemented in almost any home, regardless of economic status, location, climatic conditions, and dwelling type. By providing resources for implementation to be used by anyone, designer or otherwise, knowledge and accessibility of the practice increase and encourage use, which in turn makes the benefits more accessible.
GOAL
To make the practice of biophilic design accessible to anyone, including people beyond the design field, by showing how this practice can be implemented in any home, including both new build and existing dwelling applications, or how a home can take advantage of existing elements to achieve this practice.
This will encourage regular implementation at the residential scale to provide maximum benefits to occupants.
WHAT IS BIOPHILIC DESIGN?
Biophilic design refers to any design approach or element that works to facilitate a connection between humans and aspects of the natural environment that were influential in evolutionary development.
It is a combination of landscape, interior, and building design that enables a connection to nature.
PROJECT
Pattern Book + Prototype



PROJECT COMPONENTS
PROGRAM
Residential various residential programs:
-living
-kitchen
-dining
-bedroom
-bathroom
-etc.
7 Residential Typologies:
TINY manufactured tiny house

STUDIO studio apartment
BUILDING SITE
SINGLE one-bedroom single-family house
COUPLE one-bedroom apartment
FAMILY 1 two-bedroom single-family house
FAMILY 2 four-bedroom single-family house
SHARED four-bedroom duplex
PATTERN BOOK guide
Biophilic design provides a multitude of benefits to its occupants, but knowledge on the design practice and its implementation is limited.
The pattern book provides guidance on the meaning of different practices of biophilic design, what benefits the different practices provide, and some of the ways in which to implement these practices in your home.




CATEGORIZATION
refers to actual contact with the basic features and characteristics of nature in the built environment (Kellert, 2018)
refers mostly to images or other representations of nature, features of the natural world transformed from their original state, and particular natural patterns and processes that were influential in human evolution (Kellert, 2018)
DIRECT INDIRECT SPACE & PLACE
refers to the spatial setting, including the ecological context of the built environment and how people manage and organize their environmental circumstances (Kellert, 2018)
PRACTICES
DIRECT
Natural Light
Filtered & Diffused Light
Air
Water
Fire
Animals
Plants
Greening
Geology
Weather
Views & Vistas
Natural Landscapes and Ecosystems
Natural Systems
Non-Rhythmic Sensory Stimuli
Auditory Stimuli
Haptic Stimuli
Olfactory Stimuli
Gustatory Stimuli
Thermal Variability
Images of Nature
Natural Materials
Natural Colors
Natural Textures
Natural Geometries
Naturalistic Shapes and Forms
Simulating Natural Light and Air
Reflected Light
Evoking Nature
Botanical Motifs
Animal & Vertebrae Motifs
Shells & Spirals
Tree & Columnar Supports
Arches, Vaults & Domes
Organic Shapes
Biomimicry
INDIRECT SPACE & PLACE
Biomorphy
Geomorphy
Sensory Variability
Information Richness
Age, Change & the Patina of Time
Prospect & Refuge
Fear & Awe
Curiosity & Enticement
Growth & Efflorescence
Complexity & Order
Security & Protection
Mastery & Control
Mobility & Wayfinding
Exploration & Discovery
Attraction & Beauty
Affection & Attachment
Reverence & Spirituality
Complementary Contrasts
Hierarchically Organized Ratios and Scales
Linked Series & Chains
Integration of Parts to Wholes
Patterned Wholes
Bounded Spaces
Transitional Spaces
Central Focal Point
Spatial Variability
Spatial Harmony
Spaciousness
Inside-Outside Spaces
Mystery
Spirit of Place
Indigenous Materials
Cultural and Ecological Attachment to Place
Geographic Connection to Place
Historic Connection to Place
Ecological Connection to Place
Cultural Connection to Place


PROTOTYPES exemplify
Biophilic design can be both proactive and retroactive in its implementation in the residential environment.
The purpose of the prototypes is to exemplify ways biophilic design can be seen and implemented in the home, both in new builds and existing dwellings. This aims to address the accessibility factor of the design practice.















