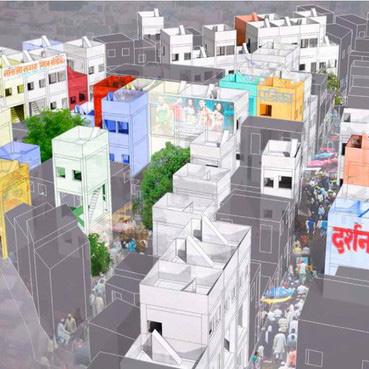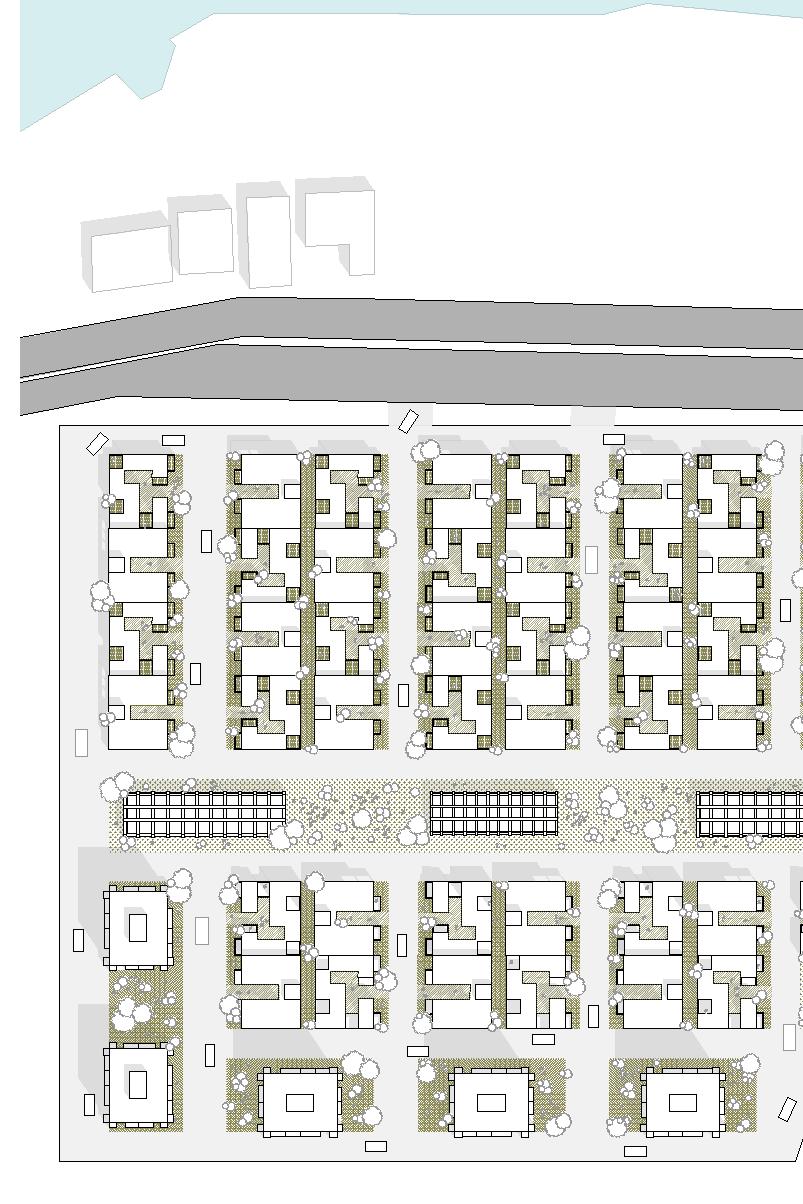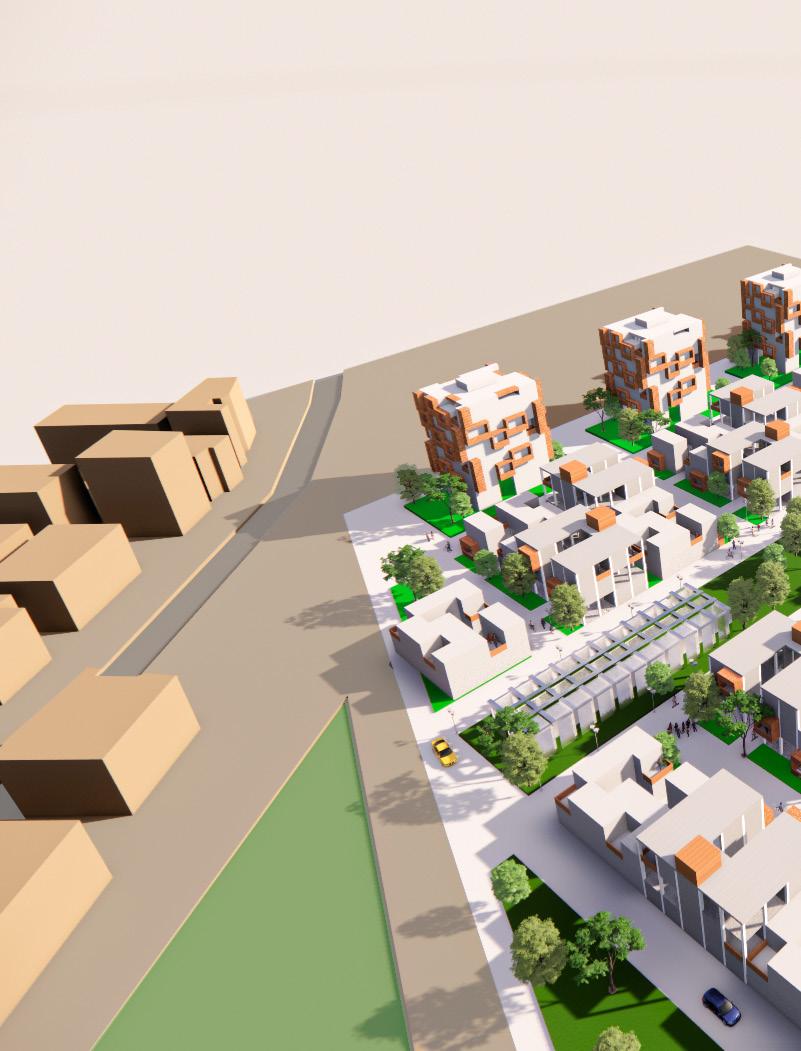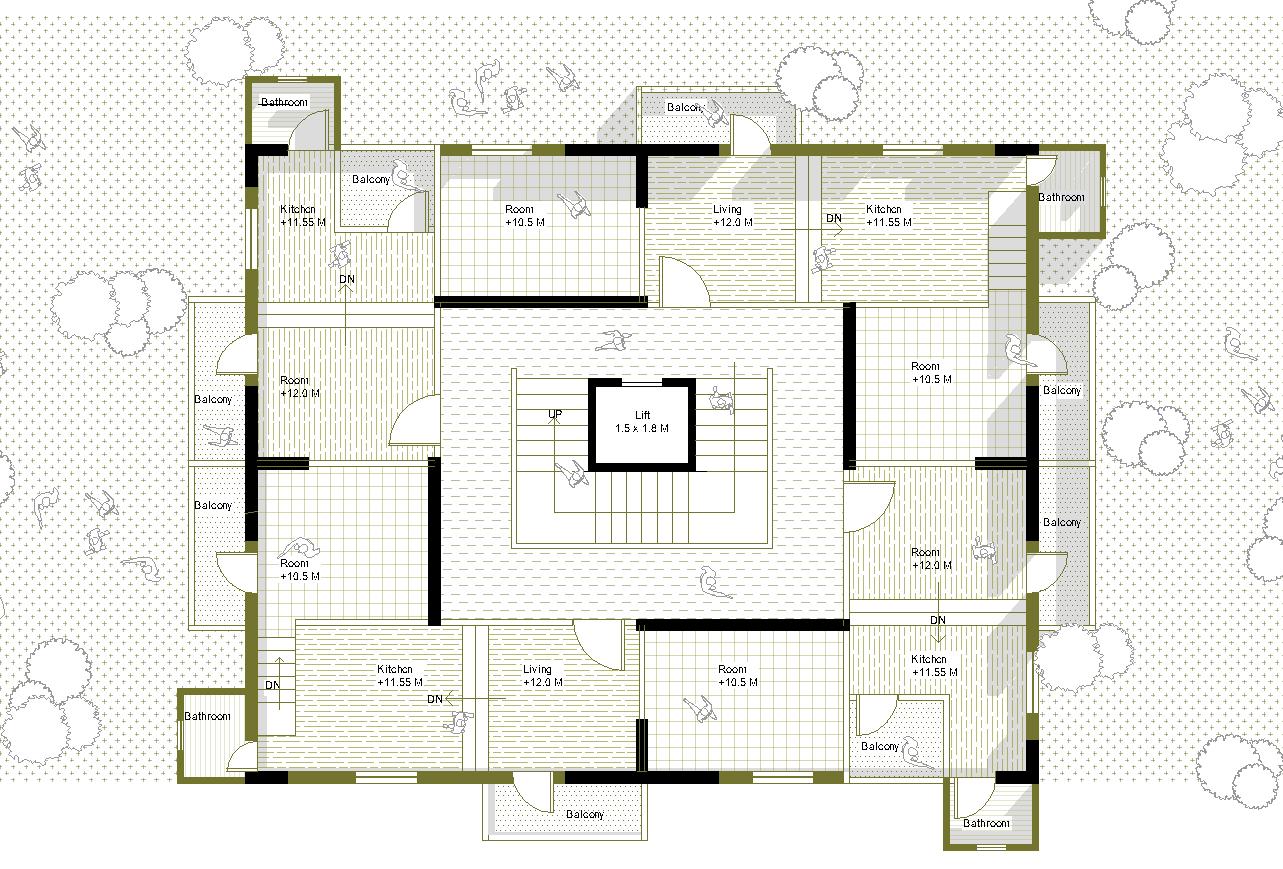
A Place to Call Home "Innovative Housing Design for Low Income Families"
dishaagrawal051@gmail.com 513-658-7456
Disha Agrawal
ABSTRACT
"They are not houses, but a home where a happy community lives. That is what finally matters"
The need for housing in today's world is irrefutable. The growing population and the fast pace of urbanization are producing great housing demand in urban areas. Cities will continue to expand and grow outwards, slowly engulfing the suburbs and finally the rural areas. The basic reason for expansion is the rise in population which necessitates more infrastructure, residences, offices, and entertainment facilities. Indian cities are witnessing immense demographic expansion due to the migration of people moving from rural to urban areas seeking better work opportunities, education, medical facilities, and a higher standard of living that may be lacking in small towns and villages. The demographic expansion will continue to increase, especially in the developing countries.
In order to resist urban sprawl, efforts could be taken so that the city grows out in a sustainable manner embracing and not engulfing and polluting everything around it. With a limited amount of land and soaring real estate prices, high-density low-cost structures will continue to be a need. With about one in six urban Indians living in informal squatter settlements, the need for an additional number of affordable housing in India is growing exponentially.

PROBLEM
The need for housing in today's world is irrefutable. In India, rapid urbanization has given rise to development challenges in the form of urban congestion, pressure on basic amenities like water and sanitation and most importantly, severe housing shortages in cities, especially, in the low cost segment.
Real estate developers and private players tend to focus on middle income and high income segments due to higher returns. In addition, issues relating to high land costs, delay in project approvals, increasing raw material costs and low profit margins have made low cost housing projects less attractive for private realty investors and developers.

PRESENT CONDITION OF SLUMS IN INDIA

PRECEDENT STUDY
The thesis studied and analysed several precedents from which it learnt that a design build approach along with a grid pattern combined with passive energy techniques would help in solving major problems faced by urban poor.
ARANYA LOW COST HOUSING
The primary concept of Aranya low cost housing is that the dwellings never stop developing, they grow as the family of occupants grows. This design build relationship gives the dwellers a flexibility to expand and compress according to their needs.

 B.V Doshi, Indore
B.V Doshi, Indore
BELAPUR INCREMENTL HOUSING
The geometry of Belapur follows a certain hierarchy. The basic element is the house and each house is equipped with an open to sky space which is an essential aspect for an Indian family. In this manner three or four pair of houses are grouped together along circular courts. These courts in turn open on to a larger public space, a street that is filled with small shops and other entrepreneurial businesses.

 Charles Correa, Navi Mumbai
Charles Correa, Navi Mumbai
PREVI HOUSING
The main idea of the Previ design consists of a series of row houses placed in a zig zag manner. The zig zag placement of the housing units paved way for more usable area for the occupants. Correa used 3-meter-wide bays whose narrowness was relieved by fluctuating the width of individual bays wherever necessary. Additionally, the bays provided greater flexibility in movement of both the people and the air.





 Charles Correa, Lima, Peru
Charles Correa, Lima, Peru
SITE ANALYSIS
The site is located in the city of Nagpur, India. It is situated on one of the main streets, Ambazari - Hingna roadway of the city. This street leads to various multinational companies located in and around the area. Additionally, there are multiple small business emerging near the site. The area besides the site is mostly residential with some temples and parks for the community and recreational activities for both the adults and the children. Moreover, the site directly faces one of the largest natural lake of the city, the Ambazari lake. The lake provides water to more than half of the city of Nagpur. The site is easily accessible to the local public transport. The Subhash Nagar Metro station is located almost opposite to the site. There is also a bus stand within 0.5 miles of the proposed site. Nagpur city railway station and the airport are 5.1 miles and 5.7 miles respectively. The site has access to the street on the north side and is abutted by other residential houses on the east. While the other two side face an empty plot of land. The site has a total area of 6.4 acres and is small part of the 74-acre land proposed by the Indian government for affordable housing in the city of Nagpur. Since the site is located so close to a water body, the ground water level will be quite high. The design will need to address the soil conditions in the proposal. Additionally, Nagpur is situated in a temperate climate. The temperatures during summer can easily go as high as 48 degree Celsius (120 degrees F). During the winters the go around 2 degree Celsius (35 degrees F). Even though winters are not so harsh people need decent houses to survive through different weather conditions. Hence, the proposal will consider and design keeping in mind the local climate of the site.

SITE ANALYSIS


ANALYSIS
SITE

DESIGN PROPOSAL
The thesis focuses on designing a combination of low and mid rise housing units adorned with green spaces. The most important principles in housing are incrementality, open-to-sky spaces, equity and a strong sense of community. The design tries to slowly merge the hardscape into the softscape thereby not distinctly separating one from the other. Hence, the basic element which is the house is equipped with an open to sky space which is an essential aspect for an Indian family. In this manner four pair of housing units are grouped together along a common court. This common court leads to a shared green space thus leading way into shaded alleyways to the green central spine which is the focal point of the site. The central spine consists of 3 community buildings incorporating farmers market, day care centre, restaurants, grocery shops and many more It is these in-between community spaces that help people interact with each other and make the space livelier. The streets are laid down in a grid pattern that help in achieving ease of vehicular and pedestrian movement. Additionally, the grid pattern provided greater flexibility in movement of both the people and the air. Moreover, the low-rise high-density housing design also considered the local climatic conditions of the city. Since, Nagpur has a temperate climate, the temperatures go up to as high as 120 F in summer months. Therefore, all the low rises are placed on the front portion on the site and the mid rises on the rear part. So that the mid rises could provide shade to the street and low rise houses in front of it. Placing the units in this way has also helped in not obstructing the wind flow. Additionally, with this placement mid rise apartments can enjoy the beautiful view of the lake located in front of the site. The site consists of 2 and 3 storeys low rise clusters. This variation in height helps in breaking the monotonous facade and also helps in achieving maximum natural air circulation and sunlight to all the units.

SITE PLAN

BIRD'S EYE VIEW


CLUSTER VIEW


DESIGN CONSIDERATIONS
I. INCREMENTAL GROWTH
II. FLEXIBILITY
III. AIR CIRCULATION
Low Rise Cluster Design
The design consists of two types of clusters. Both the clusters are designed using a 3 x 3-meter grid. All the units in the cluster have a balcony or a courtyard attached along with a space to expand in the future. Both the clusters consist of 1 - BHK (bedroom, hall & kitchen), 2 - BHK and 3 - BHK apartments. Cluster - I is a combination of module type I apartment units. Whereas, cluster - II is a combination of module types two, three and four. Cluster - I is a two-storey block and on the other hand cluster - II is a three-storey block.
Mid Rise Cluster Design
The mid-rise cluster is six storeys tall and houses 1 - BHK, 2 - BHK as well as 1 - RK (Room, Kitchen). The exploded axon below shows the interlocking pattern of their units. Certain room inside the units are raised above or/and pulled down half a floor in height. This helps in achieving greater movement of air inside a unit as well as saves area. The diagram below showcases different colours for different apartment types in both the plan as well as elevation.

MODULE TYPES

CLUSTER - I DESIGN
CONCEPTUAL GRID GROUND FLOOR PLAN




FIRST FLOOR PLAN
SECTION
GROUND FLOOR PLAN


CLUSTER - II DESIGN
FIRST FLOOR PLAN


SECOND FLOOR PLAN
SECTION

RISE CLUSTER VIEW
LOW

MID - RISE DESIGN

 FIRST & FOURTH FLOOR PLAN - 2BHK + 1BHK
SECOND & FIFTH FLOOR PLAN - 2BHK + 1RK
FIRST & FOURTH FLOOR PLAN - 2BHK + 1BHK
SECOND & FIFTH FLOOR PLAN - 2BHK + 1RK



EXPLODED AXON
THIRD & SIXTH FLOOR PLAN - 1RK + 1BHK
MID - RISE DESIGN

MID - RISE ELEVATION


MID - RISE SECTION

INTERNAL STREET VIEW

SITE SECTIONAL PERSPECTIVE


CONCLUSION
Affordable housing is one of the main pressing issues in developing countries like India. Due to increasing urban sprawl Indian cities are witnessing severe housing crises especially in the low-income sector. In order to mitigate with this problem, the government of India launched a nation-wide scheme called - "Pradhan Mantri Awas Yojana". Under this scheme the government aims to build affordable houses in both urban and rural India. The thesis design tries to approach the problem from three different levels. The first level considers the site and its nearby contextual areas. The second level pays attention to the community. And lastly, the third level takes a deeper look at the individual housing units. The thesis through its design proposal tries to solve problems faced by the urban poor in the sector of affordable housing. The three main factors considered during the design process are:
i. Flexibility in the function/use of space
ii. Growth of the housing unit along with the occupants
iii. Use of passive methods for air circulation
In order to resolve the above-mentioned issues, the thesis proposes a combination of low- and mid-rise housing units. This combination would not only help in breaking the problems raised due to rising population of the country but also give the occupants various housing options to choose from. The low-rise units are placed in a zig zag pattern on the site. This zig zag pattern creates a green interactive space either in front of the modules or at the back. The pattern also ensures cross ventilation throughout the site. The four the module type caters to the above-mentioned factors while also providing the occupants a chance to expand if needed in the future. The low-rise units are designed using a 3 x 3-meter grid. The grid helps in answering the matters related to flexibility and the area. The mid-rise units are being designed by alternating rooms half a floor in height. This change in level helps in greater cross ventilation while consuming lesser area. Additionally, a huge spine of green recreational and community spaces is proposed in the centre. The new design typology could help in creating a decent space equipped with all the basic amenities for the weaker sections of the society; thus, giving them an equal opportunity to live a healthy lifestyle.







 B.V Doshi, Indore
B.V Doshi, Indore

 Charles Correa, Navi Mumbai
Charles Correa, Navi Mumbai





 Charles Correa, Lima, Peru
Charles Correa, Lima, Peru























 FIRST & FOURTH FLOOR PLAN - 2BHK + 1BHK
SECOND & FIFTH FLOOR PLAN - 2BHK + 1RK
FIRST & FOURTH FLOOR PLAN - 2BHK + 1BHK
SECOND & FIFTH FLOOR PLAN - 2BHK + 1RK











