MAHROKH AGHNOUM
ARCHITECT | ARTIST | DIGITAL CREATOR
Art & Architecture PORTFOLIO


ARCHITECT | ARTIST | DIGITAL CREATOR
Art & Architecture PORTFOLIO

ARCHITECT | ARTIST | DIGITAL CREATOR
CONTACT
Address | Siegmunds Hof 2, 10555 Berlin, Germany
Number | +49 157 345 77918
Academic E-mail | m.aghnoum@campus.tu-berlin.de
E-mail | m.aghnoum76@gmail.com
Date of Birth | 04.12.1997
LinkedIn | Mahrokh Aghnoum
Instagram | @mahrokh-agh
Freelance Architectural Designer
January2021–Present
Private Residence Project
I Designed and developed architectural plans for a private residence, emphasizing visual aesthetics and spatial organization.
I Collaborated closely with clients to understand their vision, integrating feedback to refine designs.
I Utilized Adobe Photoshop and InDesign to create visually compelling presentations and marketing materials.
I Managed project timelines and coordinated with various stakeholders to ensure successful project completion.
Shahrasb Design Competition
I Participated in the design and presentation of a residential project for a prestigious competition.
I Created detailed renderings and coordinated styling elements to present a cohesive design narrative.
I Demonstrated organizational skills by managing multiple design iterations and meeting tight deadlines.
Graphic Designer
Freelance Projects
June 2022 – Present
I Created graphic designs for various clients, including logos, marketing materials, and social media content.
I Managed branding projects from concept to completion, ensuring client satisfaction and brand consistency.
I Revitalized the brands visual identity through a strategic logo and branding redesign, resulting in a 30% improvement in user engagement.
I Developed content for email marketing campaigns and managed CRM tools to optimize communication strategies.
& General English Teacher
@IELTS Mix Language Academy September2021–December2022
Location: Mashhad, Iran
Instagram: https://www.instagram.com/ieltsmix
I Conducted IELTS preparation courses and customized teaching methods to address unique needs and goals of each student.
I Developed engaging educational content, including visual aids and multimedia resources, to facilitate learning.
I Improved test scores by 25% in an average period of four months.
I Assisted in creating and managing social media content for the IELTS Mix Instagram account, including content uploads and caption writing.
Master of Architecture Typology at Technical University of Berlin October 2022 – Present
Location: Str. des 17. Juni 152, 10623 Berlin, Germany Website: https://www.m-arch-t.tu-berlin.de/
Bachelor of Architectural Engineering at the University of Tehran Oct. 2016 - Feb. 2021
Location: College of Fine Arts, Tehran, Iran
- Average Grade: 1.2
- Ranked within the top 10% GPA and directly admitted to the master program as an “Exceptionally Talented Student”
Minor in Management at the University of Tehran Oct. 2019 - Feb. 2021
Location: Faculty of Management, Tehran, Iran
- Enhanced interdisciplinary insight with strategic thinking . - Improved ability to align design projects with business objectives.
The Brain and Space at Duke University via Coursera September2022
Credential ID: QTPMAVR5TZMN
The Language of Design: Form and Meaning at California Institute of the Arts via Coursera May2022
Credential ID: 5HWPVQFKZW2D
I Development of the ability to engage with design in an objective way.
I Establishing criteria for successful outcomes in a design project.
I Learned to employ various communications on visual form, meaning, and context for a given work of design.
Highly Skilled
Adobe InDesign | Adobe Photoshop | Revit | Rhino | Twinmotion | Microsoft Office
Skilled
Adobe Illustrator | AutoCAD | SketchUp | Lumion | Vray | Grasshopper | Camtasia
Persian | Native
English | Full professional proficiency ( IELTS C2 Certificate) Dutch | Professional working proficiency
German | Intermediate working proficiency
Shirin Seaside Villa at Tarh2Tarh Competition March 2022
| Location: Ramsar, Iran | Website: https://www.tarh2tarh.com Finalist with Honorable Mention
CAD Workshop at FabLab Design and Fabrication Laboratory Juni 2019
| Location: Tehran, Iran | Website: https://www.fablab.ir
War Memorial Design Competition at the University of Tehran February2018
I Designed an emotionally resonant memorial through a thoughtful integration of historical context.



FACADE AND FUNCTON TRANSFORMATION


ACADEMIC 3rd SEMESTER GRADE GROUP WORK SUPERVISOR PROJECT MASTERS DEGREE
1.0 (German Grade System)
TEAMMATES; NATASHA BORODA, KATARINA UROSEVIC
JACOB VAN RIJS
The Anti-Monuments concept addresses the construction industry’s environmental impact and aims to preserve buildings for reasons beyond cultural significance. This course focuses on generating public interest in preserving “ugly buildings” through aesthetic, technical, and financial strategies. The POCO company building, once the Hertie company, stands as an example. Despite its potential, its disconnected facade limits its community impact. In this design studio, we aimed to create a unified space for the Kreuzberg community by modifying the facade and revitalizing the old building. For more info regarding the course visit: Anti- Monument





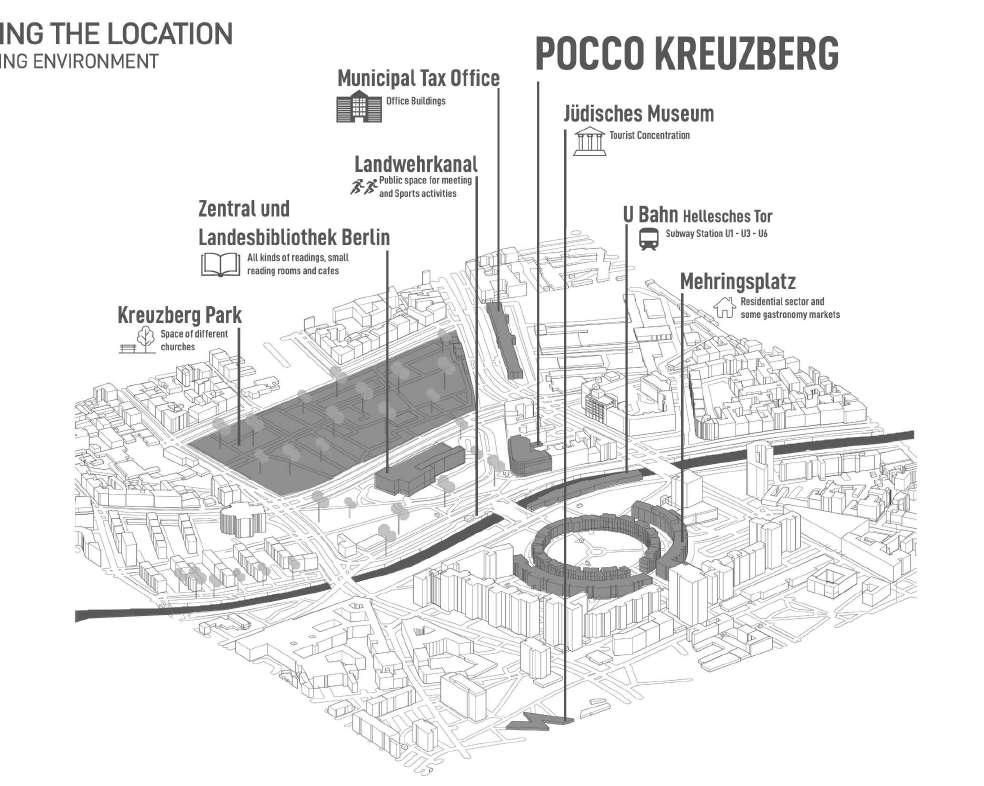
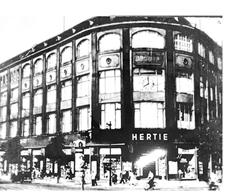
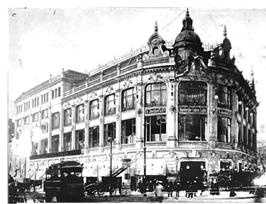





























Green Corridor connecting the denseand


In order to generate a harmonious and illuminated space. we decided that the best option is to remove all of the elements from the facade and place one that is much more transparent and that generates a relationship with the immediate context. We also made 4 different types of voids that made us remove parts of floors structure and columns. The removed facade and structural materials will be reused for the additional areas at the back of the library.



Termination: smooth cement















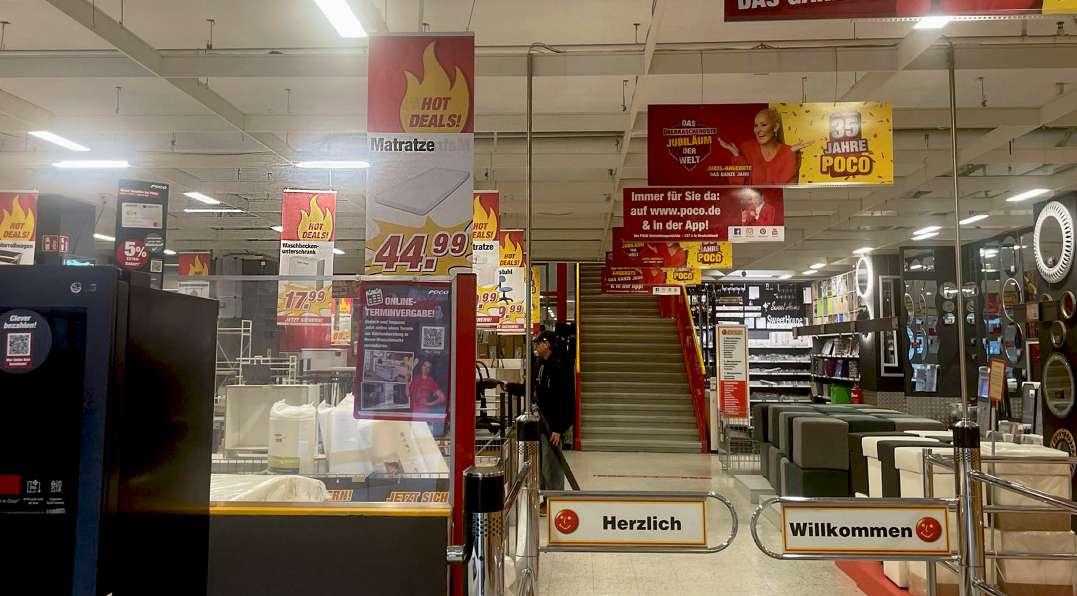

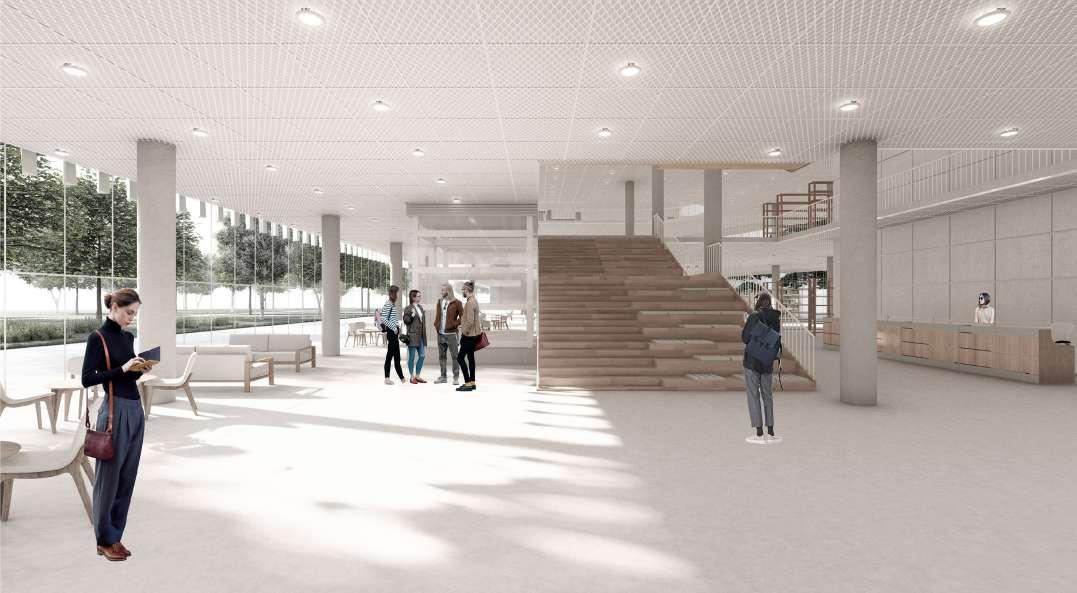






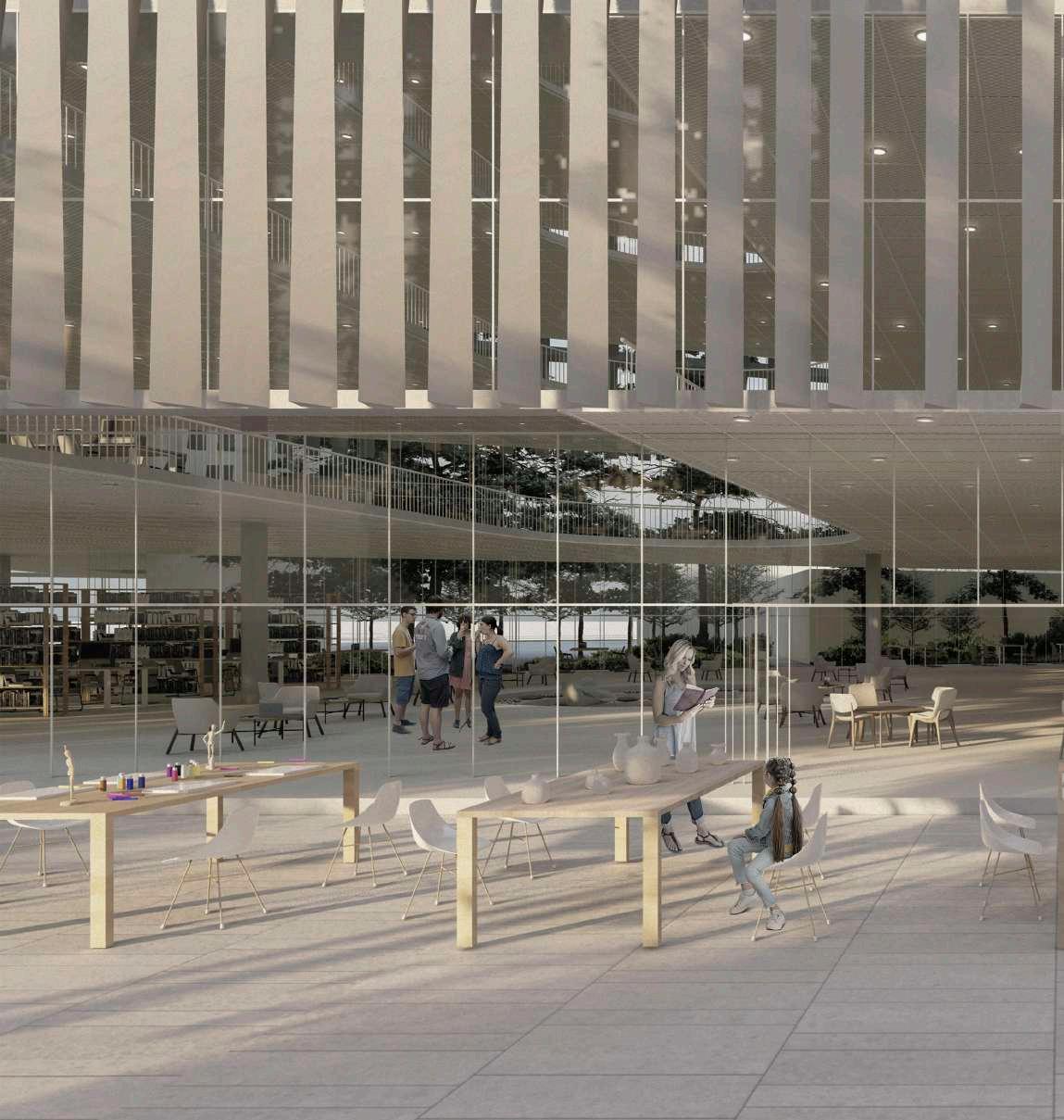








Bangladesh has always had to deal with water. Water is fluid and ever-changing, keeping those living with it in a constant state of flux. As land disappears, the boundaries are erased, the transient nature of living is what remains. The floating settlement emerges,
ACADEMIC 1ST SEMESTER GRADE GROUP WORK SUPERVISORS PROJECT MASTERS DEGREE
1.0 (German Grade System)
TEAMMATE: TATIA KIDNADZE
RAINER HEHL/ RAINER.HEHL@TU-BERLIN.DE
+ TOBIAS SCHRAMMEK
The settlement, made up of flexible floating ground units uses the examples of water communities like the marshlands in Iraq and floating islands of lake Titicaca, as well as the contemporary example of Schoonschip in Asmterdam. Accepting the water, the project adapts to it and is in a constant state of flux. Islands can combine or separate over time, they deteriorate and new ones are built, accomodating change.



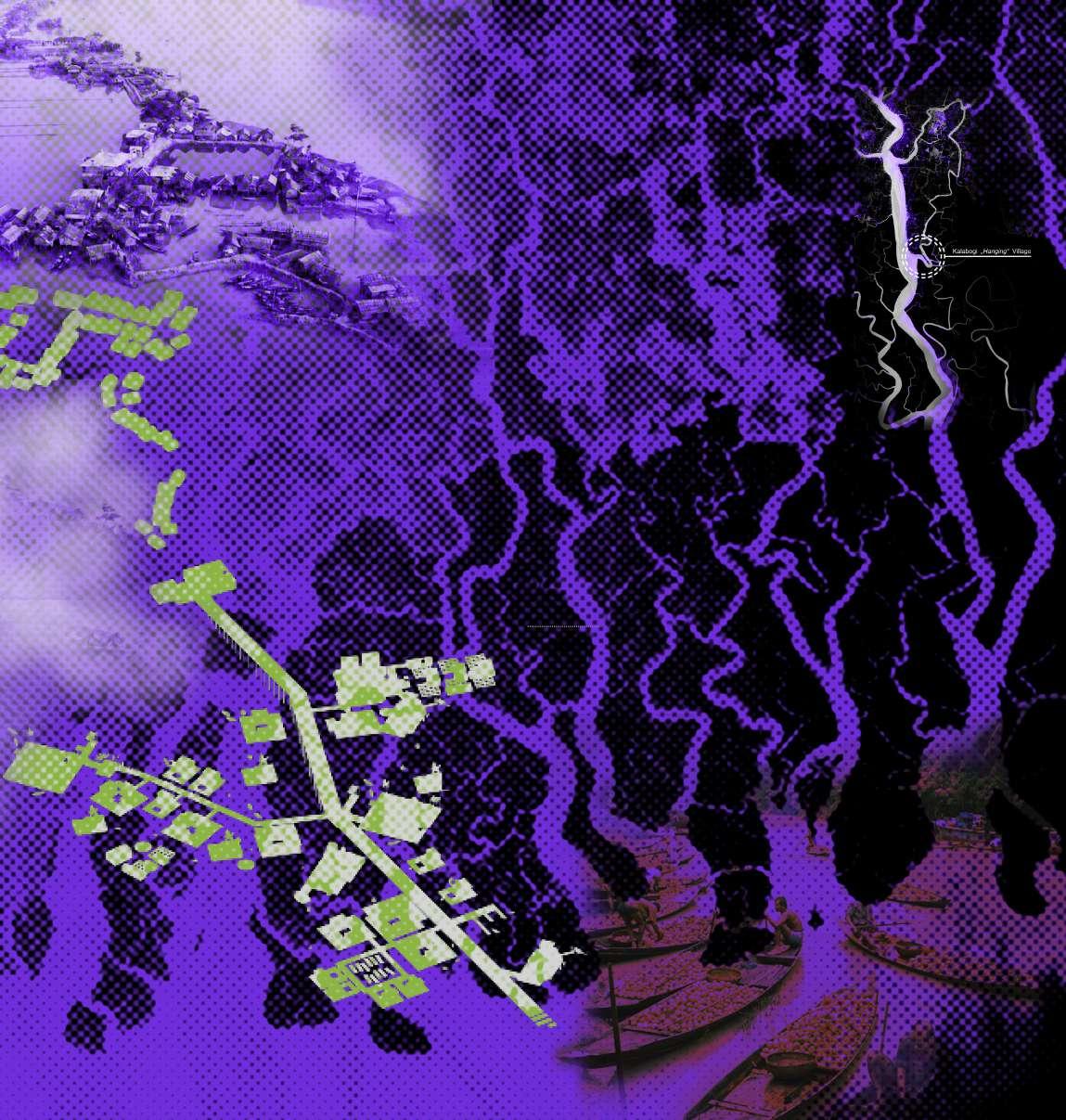
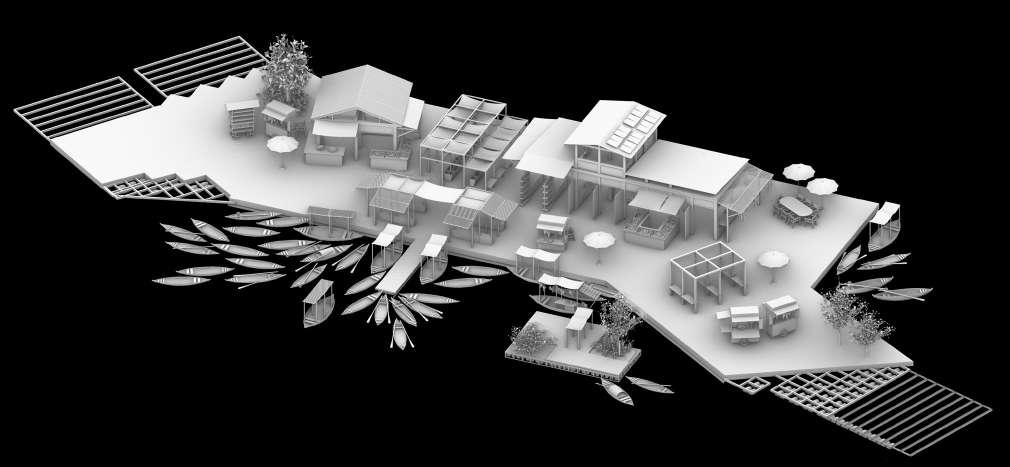

units create a comfortable, cooled space for communal activities like cooking, and others which take place on the



The Friendship center provides training and learning for low income community in the rural northern of Bangladesh.

Modern cyclone center and community center inspired by traditional prototypes of existing cyclone shelters in the area.
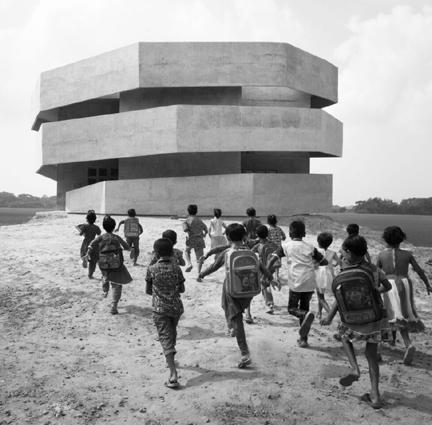

Primary school in Rudrapur, Bangladesh, uses cave like interior and materials of construction in an adaptive way.
Primary school in Rudrapur,
Traditional cyclone centers in Banagladesh take into consideration the development programme activities of PRISM;
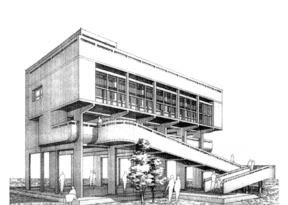
Traditional cyclone centers in Banagladesh take into consideration the development programme activities of PRISM;
Recycled wood, barrels and bamboo are sourced locally and used to create the floating structure for the farm module.
Recycled wood, barrels and bamboo are sourced locally and used to create the floating structure for the farm module.
A net used for fishing/fish farms, creates a contained environment for the aquaculture.
A net used for fishing/fish farms, creates a contained environment for the aquaculture.
Local fish create waste which acts as nourishment for the floating farms, contributing to the circular system.
Local fish create waste which acts as nourishment for the floating farms, contributing to the circular system.

Beat into shape by local farmers using a traditional technique, raft-like floating gardens, are created.
shape by local farmers using a traditional technique, raft-like floating gardens, are









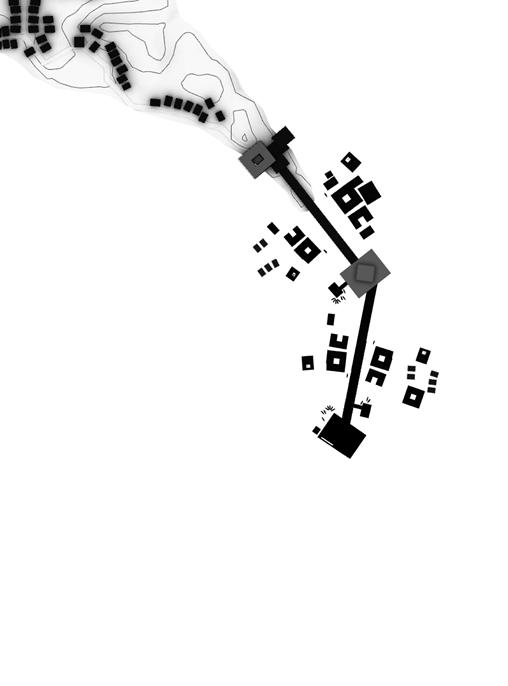
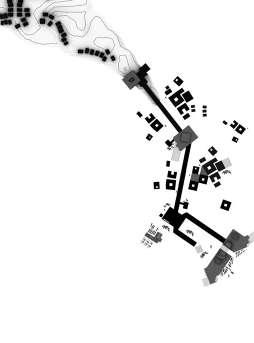














Modification, Connection
situated in the North Amsterdam. In this ecologically socially sustainable neighbourhood live 46 households,
Portable Ground Modification, Connection
Portable Ground Modification, Connection
Portable Ground Modification, Connection
Locally sourced recycled wood as well as steel can be used as the underlying structure which keeps the barrels together, providing a surface to walk on.
steel can be used as the underlying structure which keeps the barrels together, providing a surface to walk on.
The recycled, empty barrels are used to keep the structure afloat. They
The recycled, empty barrels are used to keep the structure afloat. They can be sourced locally to create the modular construction.
is surrounded by Sundarbans, the largest mangrove forest in








BACHELORS THESIS FINAL DESIGN Design Studio
ACADEMIC 9TH SEMESTER INDIVIDUAL SUPERVISORS PROJECT BACHELORS DEGREE WORK
DR. PARASTOO ESHRATI/ ESHRATI@UT.AC.IR
Every cultural instance is the echo of past social phenomenons which altered the nation’s belief system. The design aim was to emphasize the useful echoes and silence deficient voices,which have been around for the majority part of the country’s history. In this project, the principal goal was to embrace diversity and reframe the environment in which difference is muted.















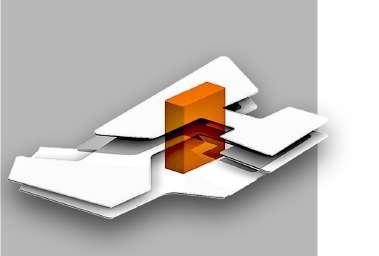

The interior space was designed in a flexible way to perform different functions in a single environment. Through adaptable partition and a system of multi-purpose furniture, the building was built to serve a wide range of visitors.
The entrance and landscape around the building are designed to maximize pedestrian access and the visitors’ circulation in the natural environment around the water. The exterior concept resembles continuous movement to match the existing dynamic of the coastal area of the city.


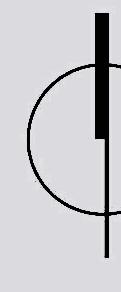





ARCHITECTURE DESIGN STUDIO Design Studio III
The idea was to create an innovative design work that integrates aesthetics and humanities with the concept of a ‘journey’ as opposed to an end. The design introduces many linear corridors and hallways to embrace the feeling of a journey rather than a destination in an Architectural context.
ACADEMIC
6TH SEMESTER INDIVIDUAL SUPERVISOR PROJECT BACHELORS DEGREE WORK
DR. ALIASGHAR ADIBI (a.adibi@ut.ac.ir)








For the initial inspiration, collages were made based on the concept of dynamic spaces, showing the relationship between art and life in the context of a journey.
The collage exhibited on the right side was chosen as the final concept, because of its potential to create flexible architectural spaces, from interior circulation to exterior facade.In his stage, possible spaces for accessing natural lighting and vertical circulation were extracted from the collage.




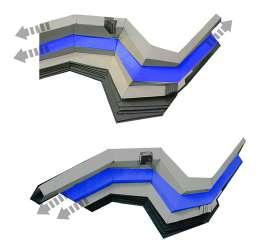
The formal development of the vertical circulation started by designing an artistic stair pattern with origami-inspired stairs. This pattern provides a visual reference for the stair location as well as a memorable perspective that sticks to the mind of visitors.
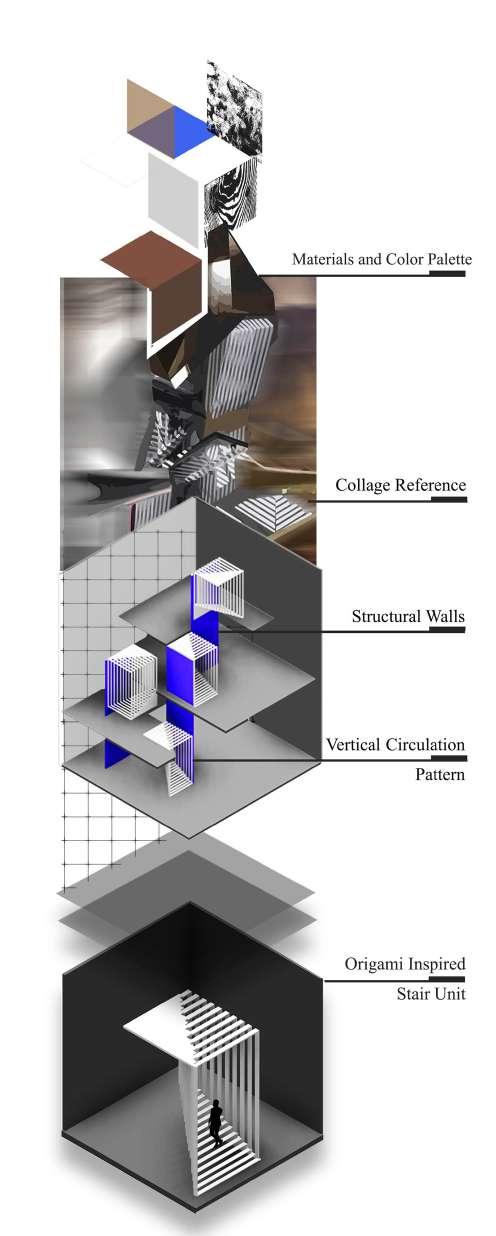
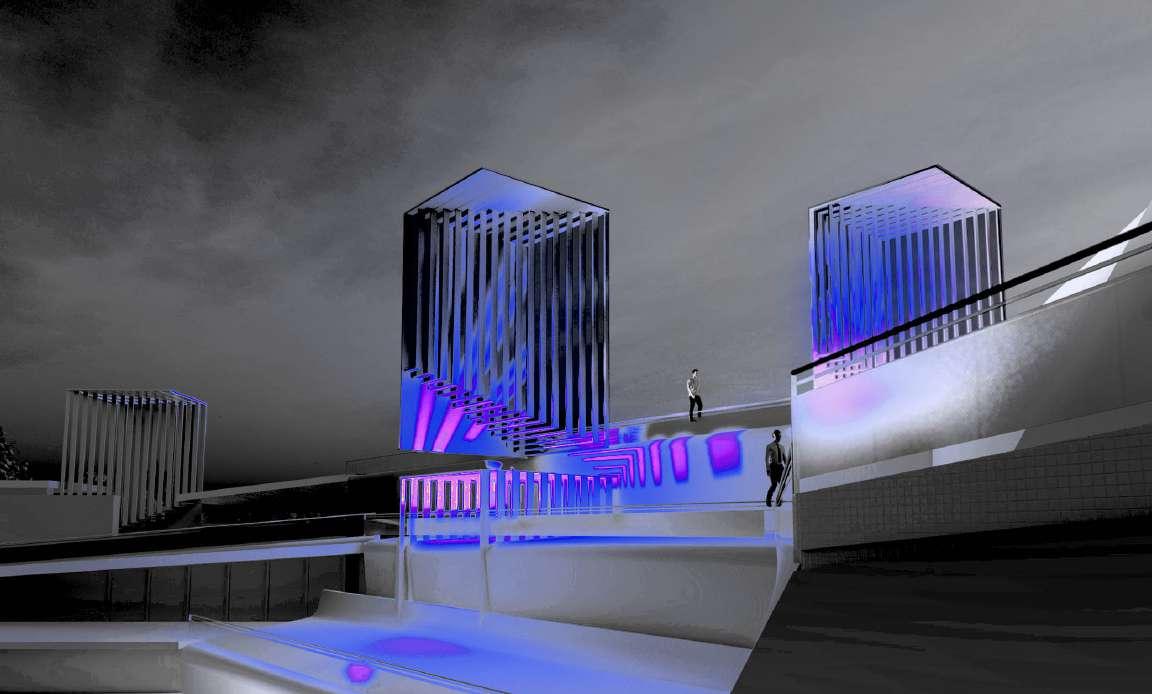


GRAPHIC DESIGN PROJECT







PROFESSIONAL INDIVIDUAL
FLYER DESIGN PROJECT
In redesigning the flyer, I focused on seamlessly incorporating the brand’s logo, colors, and overall identity to create a cohesive and visually appealing design. The logo was prominently placed to ensure instant brand recognition, serving as a central anchor for the layout. I utilized the brand’s color palette throughout the flyer, maintaining consistency with its established aesthetic and evoking the intended emotional response from the audience. These colors were applied to backgrounds, text, and graphic elements, ensuring a harmonious look that aligns with the brand’s identity.
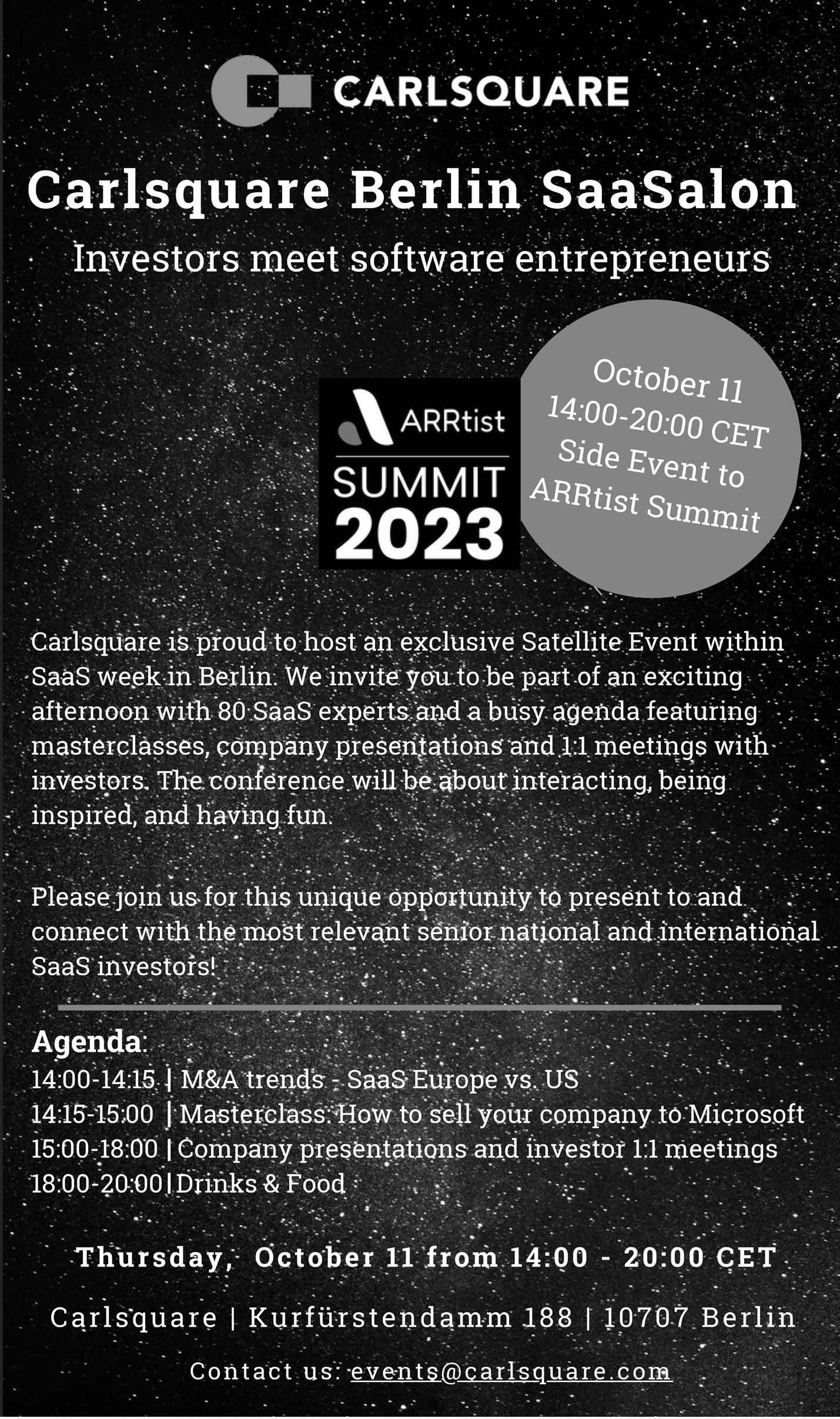










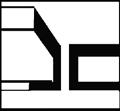


IG | @MAHROKH - AGH
E - MAIL | M.AGHNOUM @ CAMPUS.TU - BERLIN.DE