In Experience
Mengjiao Zhang
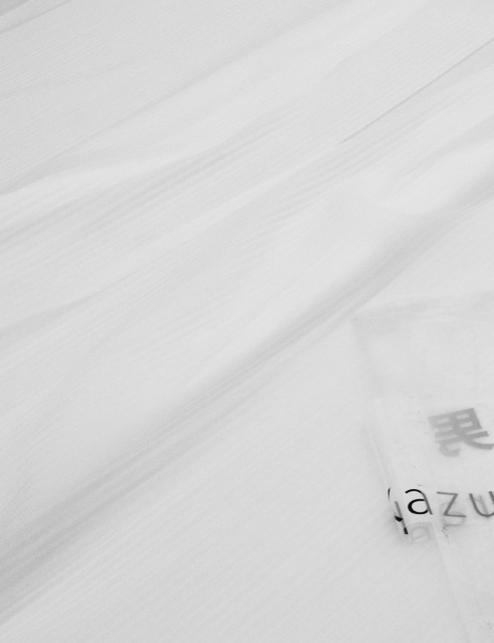
2 3
A Narrative of People, Place and Experience
Axonometric

Instructors:
Adr
Collage - Solo House & Villa Rotunda
- Drawing And Representation 1
Cristina Goberna, Abraham Bendheim
Academic Projects
Place: Minamisoma, Fukushima, Japan
Project: Silk Network Re-imagined
Place: Long Island City, New York, US
Project: Secret View Bank
Place: South Bronx, New York, US
Project: Housing of Community
Place: Susquehanna, Pennsylvania, US
Project: Brine Suburbanism
Place: Manhattan, New York, US
Project: Transform + Reshape
Place: Manhattan, New York, US
Project: Manhattanville Natatorium
Man Machine and Industrial Landscape
Project: Mushroom Microclimates
Advanced Curtain Wall
Project: Brice Maden Hotel
6 7
10 78 38 88 50 100 64 116
8 9
3101 Vernon Boulevard, Long Island City, NY Hollywood Center, Los Angeles, CA Lincoln Square Building, New York City, NY Lincoln Triangle Building, New York City, NY Philips Club Building New York City, NY Lincoln West Building New York City, NY 235 W 246th Street, Horace Mann School, Bronx, NY 1590 Madison Avenue, New York City, NY 110 Christopher Street, New York City, NY Loop NYC Modern Ornamental Works with the Living Black Lake Installation 150 138 142 144 146 148 170 156 172 160 164 182 Works with DnA Beijing Brown Sugar Factory, Hakka Indenture Museum, Wang Jing Memorial Hall 174
Work Projects
SILK NETWORK REIMAGINED
Spring 2017, Instructors: Momoyo Kaijima, Yoshiharu

Tsukamoto, Tamotsu Ito
Odaka, in Minamisoma, Fukushima, is one of the many vacated towns during the 2011 nuclear power plant meltdown accident in Fukushima. Recently a ve-year ban of the town has been lifted as the town and adjacent area has been cleared for residents to move back. The studio looks at the actor network in Odaka, seeking to reconstruct part of the network that has been mostly destructed before and after the accident. Speci cally I focused on the silk network in Odaka, looking to reconstruct this relational network for locals and visitors to work and live together.
11 10 Silk Network Re-imagined
Research - The Fashion Network of Odaka
12 13 FABRIC FACTORY FABRIC FACTORY FABRIC FACTORY FABRIC FACTORY FABRIC FACTORY HAIR SALON HAIR SALON HAIR SALON HAIR SALON HAIR SALON HAIR SALON HAIR SALON HAIR SALON HAIR SALON MAKEUP HAIR SALON TAILOR SHOP TAILOR SHOP TAILOR SHOP TAILOR SHOP FABRIC FACTORY FABRIC FACTORY ODAKA RIVER MOROBOSHI ORIMONO ROAD TO SHRINE ROAD ALONG RIVER COMMERCIAL MAIN STREET SHRINE RAILROAD MOUNTAIN
Generational Change of Silk Network
14 15 Tailorshops
Other Shops and Factories
Hair Salons Pharmacy + Makeups Fabric Factories
Other Shops and Factories
Current
(2011)
(2011)
(1920)
(1945)
Past
Generational Change of the Machiya Type
Odaka area has been historically rich in the production of silk and fabrics. But even before the nuclear disaster the economy has been decreasing and threatened. The culture around silk production in Odaka has been almost forgotten, the landscape of mulberry elds and the usage of silk farming rooms dramatically became
unmanaged. After the 3-11 accident the industry has been decreased to its minimum. Through this re-design process, I seek to re-integrate more elements into the network to suit today's scenario while introduce alternative products of the process, thus enable a stronger and more resilient network to happen.
My site is located on the main street with a long history as an inn-town and two blocks from the Odaka Station, at the interlocking of two major transportation roads. It is the area where there was a street-scape of Machiya building types since centuries ago. The south

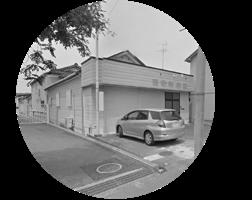

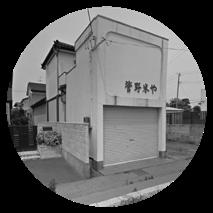

side is facing the Main Street and north side more back of house space with a back street. The front street will be more pedestrian access and back street with car access and parking spaces. The plot is 18m x 50m, the typical two plots of Machiya typology side by side.

16 17 MISE-NIWA Reception MISE Shop/Office NAGAMISE DAIDOKORO NAKANIWA Spot Garden CHASHITSU Teahouse Back Door HANARE-ZASHIKI Guest House DOZO Warehouse UCHINIWA BUTSUMA Ancestral Hall OKU-MISE OKUNOWA
Possibility of Reconstructing the Network
18 19 HAIR SALON HAIR SALON HAIR SALON SOCIAL SPACE SOCIAL SPACE SOCIAL SPACE SOCIAL SPACE HAIR SALON HAIR SALON HAIR SALON HAIR SALON MAKEUP HAIR SALON TAILOR SHOP TAILOR SHOP TAILOR SHOP TAILOR SHOP MOROBOSHI ORIMONO PARKING LOT ROAD TO SHRINE ROAD ALONG RIVER COMMERCIAL MAIN STREET SHRINE FUROSHIRO RAILROAD MOUNTAIN DAY/NIGHT MONTHLY


20 21
: Before 2011
: 2011 - 2017
Actor Network Map Past
Current
Actor

22 23
Network Map Future Site
24 25 0 5 10 15 20m MAIN ROAD, CONNECT TO ODAKA STATION N Site and Access
New Machiya Plans
26 27 OPEN TO BELOW OPEN TO BELOW OPEN TO BELOW OPEN TO BELOW SCALE 1:75 5 10 15 20m 1 - Living Sector Unit 1 2 Living Sector Unit 3- Living Sector Unit 3 4 Kitchen for Tea Preparation 5 Waiting Space for Tearoom (Chachitsu) 6 Tearoom (Chachitsu) 7 Creative Office 8 Drying Space for Silk Show Room 1 2 3 6 7 8 4 5 2F PLAN SCALE 1:75 5 10 15 20m 1 2 3 4 6 7 8 9 10 11 12 13 14 1 - Back of House Entrance 2 (Silk Production) Boiling/Reeling Process 3- (Silk Production) Weaving Process 4 Future Dyeing Space 5 Restroom 6 Courtyard 7 (Silk Accessories) Workshop + Atelier 8 Courtyard 9 Shared Kitchen Lounge 10 Storage 11 - Storefront for Silk Products 12 -Silkworm Pool for Kids 13 Silkworm Cocoonery Mulberry Tea Making 14 Parking 1F PLAN
workshop/atelier silk weaving boiling/reeling living sector storage kitchen/tearoom shop drying/showroom
32 33
The rst strategy is to elongate the machiya to be a through-block type, while the back of house is reserved for silk production and parking, it introduces a half-storefront scenario to the back street. The front street will be shops and playground space. In between

there would be silkworm cocoonery, mulberry tea production space and atelier space. Because of the introduction of parking, privacy is reinterpreted by elevating the living sector to second oor.
The structure is envisioned as 2x4 construction. This type of construction utilizes wood joists as framing system and panels to form a column-free space. The wood dividing walls sustain the shearing force for both normal and seismic activities. The wood
panels are easy to fabricate off-site, utilizing techniques of local carpenters and wood from Fukushima Prefecture, such as in the Aizu area.
34 35 2x4 construction, local wood 6 sided panels for seismic activity modern car parking access to back street silk production mulberry tree mulberry leaf tea making living space for visitors communal cortyard and corridor silkworm raising safe space for kids commercial storefront silk accessories


36 37
Spring 2015, Instructor: Julian Rose


Situated in the hyper-active art community with MoMA / PS1, Sculpture Center, The Noguchi Museum, and many artists studios within touch, this project explores the possibility of an art bank in the Long Island City.

In this project, I took inspiration from discussions and precedents drawn from both architectural history and art events and precedents. The project analyzed an alternate experience of understanding art, in contrast with traditional museums which only provide a monotonous and indifferent experience. I explored an alternative spatial relationship to exhibiting and perceiving art while considering the artist’s perspective and the characteristics of space that would be most conducive for creating and showcasing art.

39 38
Secret Bank View
SECRET VIEW BANK
You promised me ... Instead I got ...
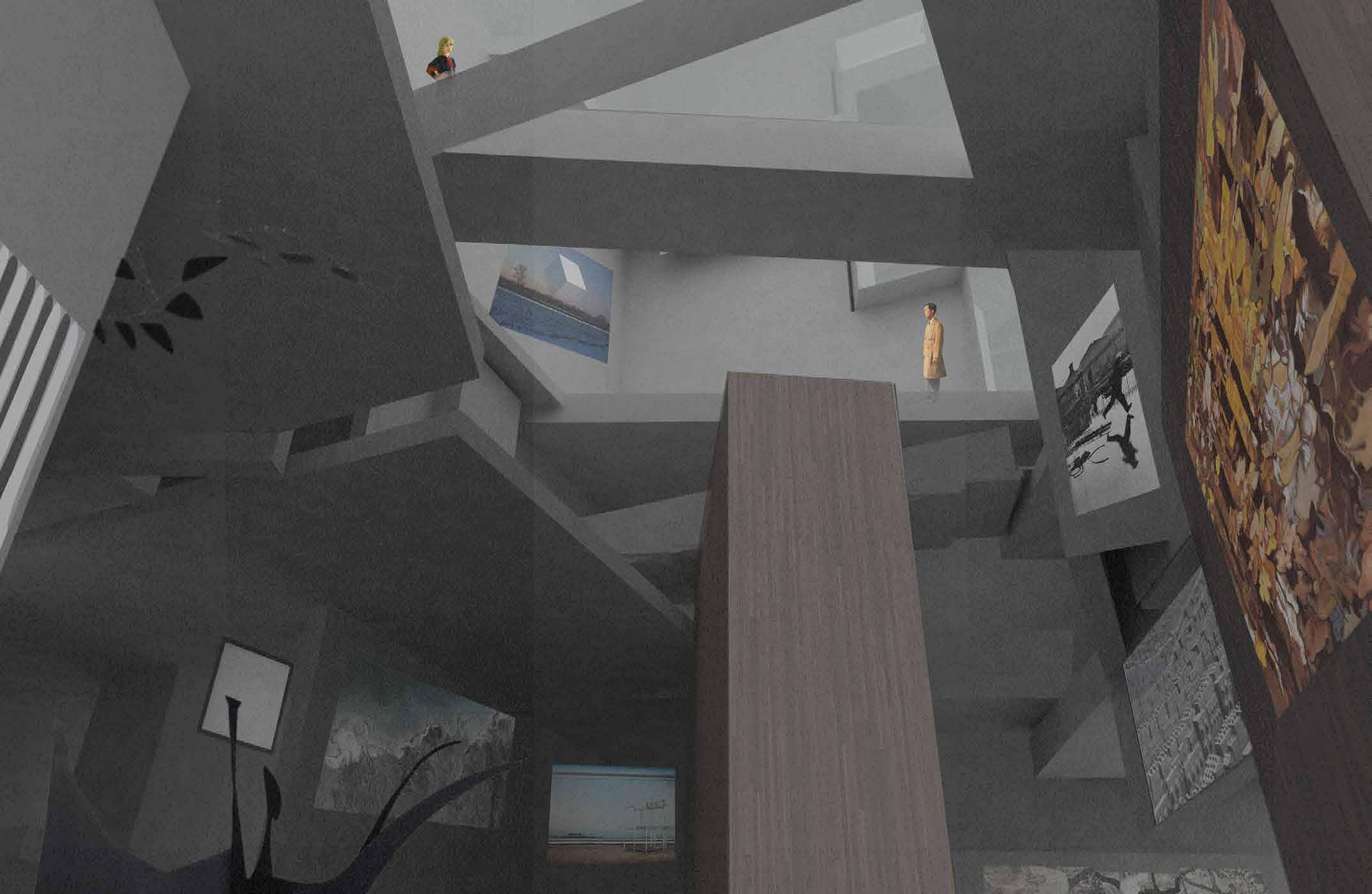
The Strategy The Value Proposition
I started the project from the observation that the most valuable and exclusive experiences of art are the most private ones. This creates a fundamental problem for traditional museums, which must provide a public experience of art and so often
unintentionally end up providing a low-value one.
The project seeks to create a new type of museum that incorporates moments of high-value private experience into its program.
The most valuable and exclusive experience of arts are the most private ones. By utilizing strategies to create high-value key moments, the project provides architectural possibility of a new typology by
proposing that museums could be not just about containing works of art but to play a much more active role in shaping the viewing of artworks.
43 42 PUBLIC IN BETWEEN (private with some access) EXCLUSIVELY PRIVATE marketable / priceable ambiguous on price / market priceless / unpriceable
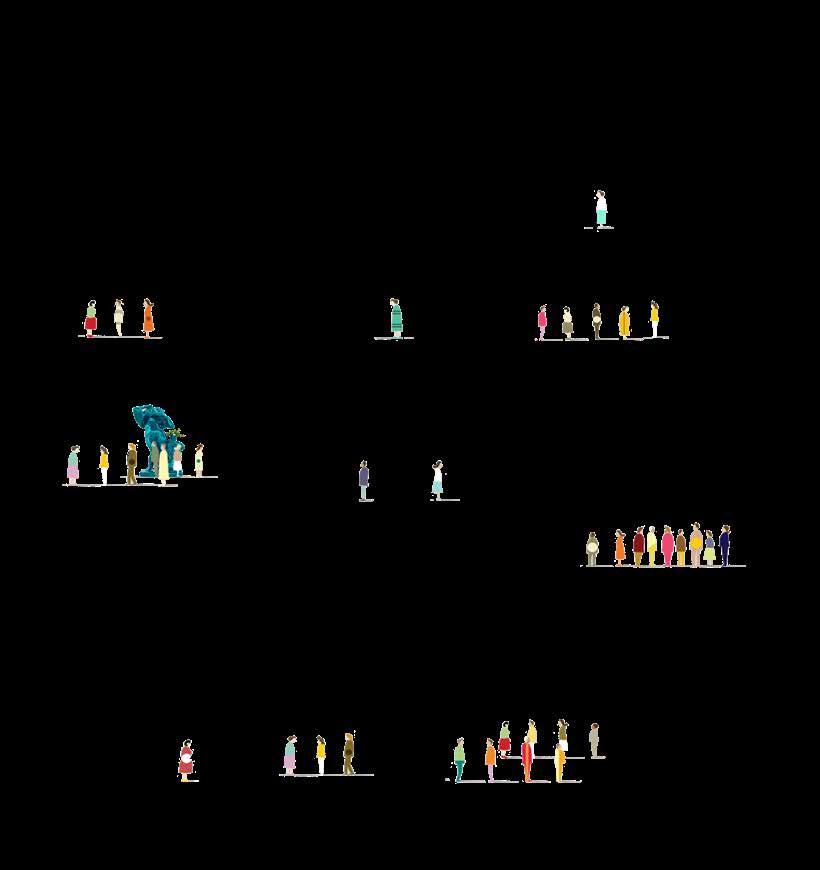
45 44 A A B B
I set to manipulate such views through the utilization of underestimated storage space. By cutting through these storage volumes, which are conjuncted in between art galleries, I created a spatial frame to
amplify and provide exclusive view to certain artworks. In this way, one single visitor would be able to occupy and enjoy artwork through his own private “frame”. I created 15 such framing volumes to amplify valuable
artworks as well as the complexity of space. I also utilized the strategy of volumetric displacement to further enrich/activate and differentiate this private experience. i.e. when you are standing in a level above and
viewing artworks in the lower level below you would enjoy a more private experience than the people in the gallery below.
46 47

48 49
HOUSING FOR COMMUNITY
Fall 2015, Instructor: Robert Marino Collaboration with Diandra Cohen
The concept of typology, is, and has been, a powerful method of taxonomy used in the categorization of housing projects. 1
After careful and thorough analysis of precedents based on one housing typology - the courtyard housing, we investigated a new type of courtyard housing and produced a building scheme upon research while combining atmospheric moments into both representational and design aspects. I led the team from the initial concept stage to the task assignments to advancing each phase of the project.
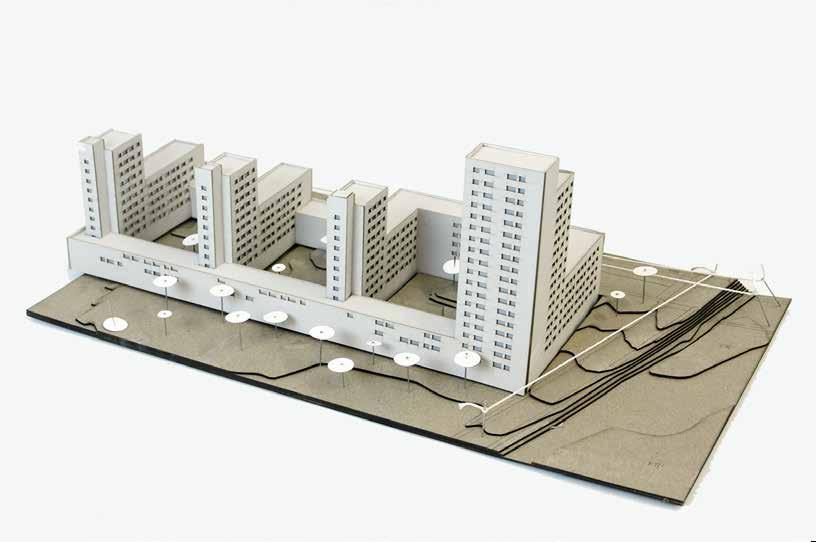
51 50
Housing Community for
1 Robert Marino, “The Substance of a Global Typology”, Sept 2015

52 53
Units Module
I started the project by rethinking two existing housing types - courtyard housing and terrace housing. While the courtyard housing provides no gradient between private rooms and public courtyard, the terrace housing tends to be exclusively private. The
argument I seek to make is to combine the advantages of these two types and create a semi-private buffer zone between the shared courtyard and individual housing units, thus to encourage mutual communication and build a sense of community.
The sectional relationship is divided into two types - A and B. While A owns one side of courtyard-facing terraces, B has its both sides terraced. The sections are organized according to the logic of stacking, utilizing individual unit sizes to create either
inward or outward-faced terraces. The distribution of A and B on different sides of three individual blocks are determined by street size, sunlight conditions and privacy considerations.

54 55 MICROUNIT 2BR DUPLEX 1BR MICROUNIT 2BR DUPLEX 1BR 24.00 24.00 4.00 8.00 29.5 24.00 12.00 4.00 25.5 4.00 25.5 25.5 24.00 24.00 4.00 8.00 29.5 24.00 12.00 4.00 25.5 4.00 25.5 25.5 12’x13’ 1/16”=1’ 12 12 OUTWARD UNITS OUTWARD UNITS B B B L M M 2BR 1BR MICROUNIT RETAIL RETAIL DUPLEX L 25.5 29.5 UNIT PLANS MODULE UNITS ASSEMBLY MODULE ASSEMBLY F R G D E A C A B 2BR 1BR MICROUNIT RETAIL DUPLEX RETAIL RETAIL 25.5 16 CORRIDOR CORRIDOR MICROUNIT MICROUNIT COURTYARD 1BR 1BR 2BR DUP 2BR DUP 2BR DUP (Accessible) 2BR DUP (Accessible) MICROUNIT 1BR 2BR DUP 2BR DUP (Accessible) TYPE A TYPE B COURTYARD prototype diagram MICROUNIT 2BR DUPLEX 1BR MICROUNIT 2BR DUPLEX 1BR 24.00 24.00 4.00 8.00 29.5 24.00 12.00 4.00 25.5 4.00 25.5 25.5 24.00 24.00 4.00 8.00 29.5 24.00 12.00 4.00 25.5 4.00 25.5 25.5 12’x13’ 1/16”=1’ 12 12 OUTWARD UNITS OUTWARD UNITS B B B L M M 2BR 1BR MICROUNIT RETAIL RETAIL DUPLEX L 25.5 29.5 UNIT PLANS MODULE UNITS ASSEMBLY MODULE ASSEMBLY F R G D E A C A B 2BR 1BR MICROUNIT RETAIL DUPLEX RETAIL RETAIL 25.5 16 CORRIDOR CORRIDOR MICROUNIT MICROUNIT COURTYARD 1BR 1BR 2BR DUP 2BR DUP 2BR DUP (Accessible) 2BR DUP (Accessible) MICROUNIT 1BR 2BR DUP 2BR DUP (Accessible) TYPE A TYPE B COURTYARD
56 57 2F - 2BR Floor 1 4F - 1BR 5F - Microunits 3F - 2BR Floor 2 2F - 2BR Floor 1 4F - 1BR 5F - Microunits 3F - 2BR Floor 2

58 59


60 61


62 63
BRINE SUBURBANISM
Fall 2016, Instructors: Andres Jaque, Eduardo Tazon Maigre
Starting in 2008, the hydraulic fracturing (fracking) of Marcellus Shale (the largest volume of recoverable natural gas resource in the US) has tuned the homes and farms of Susquehanna County, in Northeastern Pennsylvania, the scenario of a great controversy. The uneven confrontation of rural domesticity with massive extraction has mobilized activism and media attention, but together with that, it comprise a big deal of architectural design challenges and opportunities that this studio is determined to address.1

65 64
Brine
Suburbanism
1 Andres Jaque, “Fracked Homes”, Sept 2016

66 67
Brine, or produced water, is the fracking wastewater that was once used as fracturing uid, ultimately get unrecyclable and disposed off-site. The composition of brine is complex, with materials of HIGH toxicity. In the fracking industry, this ow back
water would be rst contained in temporary impoundments, then injected underground into a Class II deep injection well. Over 2 billion gallons of brine is injected in the United States every day. In this way, the fracking industry is trying to advertise that


injection is clean and could make the highly toxic brine invisible, but problems retain as improper injection could cause pollution of water aquifers and seismic activities in the area.
However, the era of fracking is ending soon. In the post-fracking era, we will have to live with the toxic brine. There’s no way we could clean or purify it. The toxicity from brine has instigated a new ecology and become one component of the eco-system.
68 69
The argument is based on this acknowledging the fact that people will have to live with toxicity from brine in the post-fracking era by making this relation visible and viable. The project seeks to strategically retain brine in a certain area – the mountain, and
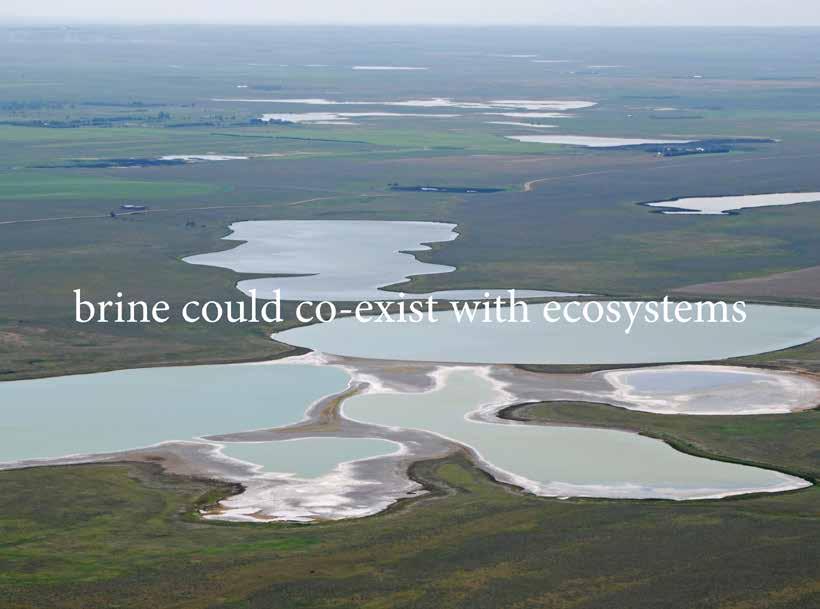
transform the whole area into a gradient machine of toxicity, allow a buffer zone to exist between the controversial high-toxicity brine and people’s everyday living.

70 71
but problems persist
Process: Extraction


72 73
Element: Radiology Lab Central Filtering Facility
Through the long process of re-allocate and distribute brine through a central distribution facility and layers of eco-system terraces, the toxicity from brine would be gradually consolidated and retained within the soil, which could enable different ecosystems and people to co-occupy such
area. The Core idea is that “the dose makes the poison”, toxicity is relative, thus if the mass of toxicity is distributed property it could enable a gradient of toxicity to happen. Possibilities of architecture to co-exist within this ecosystem are illustrated in these zoom-in parts.
The project proposes extracting the injected brine from the injection wells, transport it uphill through a pumping system with input pipes connected to the central facility which locates at the top of the hill. The central device would gather and integrate

the brine water then transfer it up and through pipes outside the dome via a longer time span, while the higher density sediments being retained within the container. By punctuating these output pipes at even distance, the brine water would then trickle

74 75
Element: Robotic Car Paint Factory
down the dome, get aerated with oxygen for better ecological retain and then distribute along the mountain by terraced layers of rocks, soil, plants and vegetation. Because these ecosystems retain and consolidate the toxicity through layers,this gradient (or

buffer zone) of toxicity would allow different level of activities to happen, such as animals, computer servers, industries and farms, etc. Through managing topography of terraces and bioswales, spilling was prevented from happening.
Element: Environmental and Medical Research Labs


76 77
Spring 2016, Instructors: Karla Rothstein, Demitra Konstantindis, David Zhai
Under the constructed nature of Central Park as a “neutral” backdrop, transient and dynamic movements constantly coalesce and reshape its timescape. The project is a system that serves both the dead and the living. It integrates the existing ows within the park while enabling seasonal transformation. A roofscape weaves land and water with a memory garden, where the dead are memorialized. The project seeks to transform the existing edge condition, reshape people’s experience within and provide a place for gathering, contemplating and memorializing our experience of time.

79 78 TRANSFORM + RESHAPE Transform + Reshape

80 81
Roofscape Syntax

Located in the southwest edge of reservoir, the ows that continues from the running track and the ows of visitors from park side to waterside shaped the “spines” of this project.
By creating a roofscape that weaves together land and water with a memory garden of ascending landscape towards to roof, the project seeks to create layers of access and porosity that enables both the runners and
mourners to utilize the space at same time. From the roof plan, the wedged roof dips down at its bottom right corner to enable mourning public to gradually ascend, from the memory garden, up to the roofscape that opens up view towards the reservoir, then to access paths down to the ground oor interior space that connects to three funeral chapels with disposition facilities.
82 83

84 85

86 87
MANHATTANVILLE NATATORIUM
Fall 2014, Instructor: Gisela Baurmann
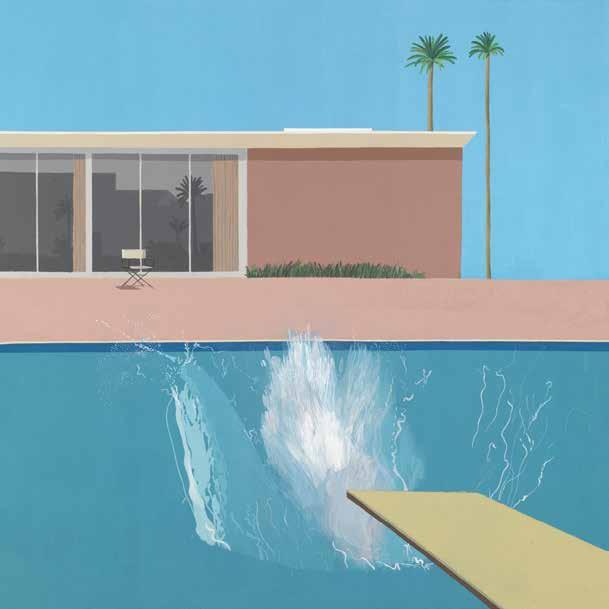
The Manhattanville Gym is an urban natatorium and athletic center situated in Manhattanville, South Harlem. Considering the process of practicing within sports, repetition is unavoidable and crucial to success. In this project I explored the celebration of repetition through programmatic arrangements and speci cations.
As an indispensable process to success, repetition has been an ignored valuable element in the design of traditional gyms. They set to be normal, generic and non-difference for one who repeats his practices and wills to succeed. My project sets to challenge this idea that repetition is ignorable, instead it creates multiple interactions among its core programs and tangible differences among the repeatable areas. Three layers of diving-swimming pools create an engaging experience within the gym, while integrating the programs to formulate a dynamic process for the repetition.
89 88
of Repetition
Celebration
Cover Image: A Bigger Splash. Ed Ruscha

90 91
Program Movement
Fall Dance Lilies of the Valley - I Lilies of the Valley - II Couple
of LAND ADMINISTRATION Talk Exchange
Glass House Rite of Spring Platform Diving Swimming Scuba Diving Bath Rest
Entrance Exit Change Change Change
Change Cafe
DANCE DIVE LAND SOCIAL SWIM
Watch Lounge Read Chat Bath
Valley Bath
Meet up Look after child Play Relax Observe
Learn Perform Practice Relax Laps Play Learn Relax
Learn Play Practice Wash Dry
Bath
LAND, WATER, AIR ACTIVITY
Swimming Scuba Diving prepare swirl jump scream dive pray lounge stretch/curl soliloquy extend laugh rotate relax undress/change bath dry talk exit DIVE: enter register converse change undress bath dress prepare breathe jump dive descend gesture rotate ascend undress/change bath dry talk exit SWIM: enter register converse change undress dress bath prepare jump dive descend ascend breathe rotate oat undress/change bath dry talk exit LAND - ADMINISTRATION LAND ADMINISTRATION LAND SOCIAL LAND SOCIAL WATER CLEANSE WATER CLEANSE LAND, WATER, AIR ACTIVITY Registration
WATER CLEANSE
92 93
Dance
DANCE: enter register converse change undress makeup dress prepare swirl jump scream dive pray lounge stretch/curl soliloquy extend laugh rotate relax undress/change bath dry talk exit DIVE: enter register converse change undress bath dress prepare breathe jump dive descend gesture rotate ascend undress/change bath dry talk exit SWIM: enter register converse change undress dress bath prepare jump dive descend ascend breathe rotate oat undress/change bath dry talk exit LAND - ADMINISTRATION LAND ADMINISTRATION LAND SOCIAL LAND SOCIAL WATER CLEANSE WATER CLEANSE LAND, WATER, AIR ACTIVITY Registration LAND ADMINISTRATION Talk Exchange Bath Bath Rest Meet up Look after child Play Relax Observe Watch Lounge Read Chat Bath Bath Learn Perform Practice Relax Laps Play Learn Relax Learn Play Practice Wash Dry Entrance Exit Change Change Change Change Cafe DANCE DIVE LAND SOCIAL SWIM WATER - CLEANSE LAND, WATER, AIRACTIVITY Fall Dance Lilies
the
- Lilies of the Valley - II Couple Dance
Glass House Rite of Spring Platform Diving DANCE: enter register converse change undress makeup dress

94 95























96 97 A A C C B B
98 99




















































