PHILOSOPHY AND APPROACH
Our design philosophy is built around making the very best of what your sites have to offer while fitting comfortably into their contexts. We develop a deep understanding of the site, their attributes and constraints in order to create the most spectacular and comfortable spaces for you to live in.
We do this by modelling the site and surrounds in 3D, understanding privacy and view constraints and studying shadows and light throughout the day and the seasons.
We develop a planning strategy taking on board the advice of other expert consultants and establish the potential building envelope.
We establish with you, through a series of meetings and a return brief, how you want to live, interact with family and guests and to ultimately use the house.
Then we test the brief against the envelope.
We present a series of options for discussion and generate a final sketch design scheme from those options. You can see your house in 3D right from the beginning and watch it evolve into a series of light, calm and engaging spaces.
This design approach ensures that the architecture does not override or compromise the spaces within. The shape of the building and elements such as eaves and awnings are derived from the sun, wind and uses of the spaces, then curated to become a beautiful whole with the landscape and interiors.

COMPANY PROFILE
Madeleine Blanchfield Architects offer a bespoke Architecture and Interior Design service with projects ranging from small fit-outs to $20 million new builds.
Madeleine Blanchfield was Associate Director at one of Sydney’s leading design firms for ten years before beginning her own practice in 2009. Recent projects span from Fiji to Perth and have been widely awarded and published.
Being a small practice of ten architects and interior designers, Madeleine Blanchfield Architects are able to tailor their service to ensure you get exactly the expertise you require, receiving the personal attention of the director at all times.
Our work strives to be timeless and elegant, refined and considered. Amazing but not ostentatious. We believe that beautiful spaces can also be flexible and functional and we create honest, clear designs thorough diligent analysis, exploration and attention to detail.
We embrace new technologies and systems and build proven sustainable principles into the core of our designs. We consistently focus on light, volume and capturing a sense of the extraordinary in our houses. Graceful integration of landscape and interiors is fundamental to achieving this.
We approach each project anew and it is very important to us that the whole team has a positive and enjoyable experience, culminating in creation of individual places that resonate with the client’s own personal style and are a pleasure to be in.

HOW WE WORK
I am the designer and main contact for each of our projects. In my team I have nine Architects, a Practice Manager, one Interior Designer and one Graduate Architect. Each person is carefully selected, highly skilled and brings something unique and invaluable to the practice, and most have been with me for years. We actively turn down work and stay at ten people so I can remain the person the client deals with on each home. Some of the team are introduced on the following pages.
When we start a new project we meet with the clients to understand their brief. I am at the first meeting and every meeting thereafter. The person in my team, who I see as the best fit for your personalities and the project, will become the Project Architect. They do the drawings and technical work. They will be in design meetings with us and work with me on the finer aspects of the design.
The Project Architect’s continuity from conception to completion of a project and their input are invaluable. They are always available to work through details with the builder and have an in-depth knowledge of every detail of the project. We sit together at one big desk and work together day in, day out. I am across everything. You will not be ‘handed on’.
The project architect and I work closely with our larger team and will draw on the expertise of the others, particularly in interiors and technical matters, however myself and the Project Architect remain the project team to squarely position a sense of responsibility and ownership and ensure the best possible results.
CURRICULUM VITAE
QUALIFICATIONS / AFFILIATIONS
AACA Registered Architect 7308
Member: Australian Institute of Architects / NAWIC / Archi Team
Bachelor of Architecture, Honours, First Class - University of New South Wales, 2001
Bachelor of Applied Science in Environmental Design - University of Canberra, 1997
EXPERIENCE
Director Madeleine Blanchfield Architects

2009 - Present
Single dwelling houses, small office and apartment buildings, alterations & additions
Nominated Architect & Associate Director Burley Katon Halliday
2001 - 2009
Multi unit residential, single dwelling houses, commercial office buildings, fit-outs, international resorts, adaptive reuse
Architectural Designer HB Architectes Associes Paris
2005
Design studio tutor University of New South Wales
2003 - 2005
Student and Graduate Architect Peddle Thorp and Walker Architects
1998 - 2000
Masterplans Sydney and China, DAs large scale apartment buildings, commercial fitout, adaptive reuse wharf project warehouse conversion, commercial CBD building
Designer & web builder Cate Young Design / Lend Lease
2000 - 2001
Interior fitouts, adaptive reuse warehouse
Architectural and interior designer Tim Shellshear and Associates
1999 - 2000
Medical centres and fitout
Draftsperson and Architectural Assistant Wilson Mason Architects London
1999
University buildings, corporate headquarters
Full time casual employee Woods Baggott Architects
1997 - 1998
OUR TEAM
Amber LushARB Registered Architect #8474
Bachelor of Design (Architecture) - The University of Sydney, 2004
Bachelor of Architecture (Hons) - The University of Sydney, 2007
Amber has over 15 years of experience working across a range of multi-residential housing, high end residential and hospitality projects in Australia, the UK and New York. She is passionate about design and creating calm and effortless spaces that enrich the spirit.
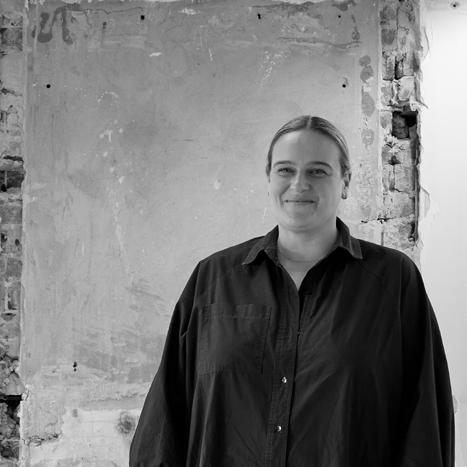
 Nick Channon
Nick Channon
ARB Registered Architect (UK) Diploma in Professional Practice - RIBA Part 3
Masters of Architecture - RIBA Part 2 - University of Westminster (UK) - Distinction, 2011
Bachelor Of Architecture - RIBA Part 1 - University of Nottingham (UK) - 1st Class Honours, 2008
Before joining Madeleine Blanchfield Architects in 2016 Nick worked in London for a number of high end firms including Acme. Nick’s design talent delivers many awardwinning projects infused with his technical expertise and enjoyment of the process.

 Lindeman
Lindeman
ARB Registered Architect #11352
Bachelor of Architectural Studies with Distinction, University of New South Wales, 2013
Master of Architecture with Excellence, University of NSW, 2016
Jacqueline’s professional experience includes working across a number of high end small practices in which she has been closely involved in the delivery of a number of award winning projects. She is detail oriented, design focused and thrives from the inherently collaborative quality of the profession.
 Kevin Ewart
Kevin Ewart
ARB Registered Architect #10376
Master of Architecture, University of Technology Sydney, 2011
Bachelor of Architecture, University of Technology Sydney, 2009
Kevin’s technical skills and scientific knowledge are second to none. He is pragmatic and willing to tackle the most difficult issues head on, yet completely design focussed and sensitive to the finest nuance.
Michael WongARB Registered Architect # 5922
Bachelor of Architecture, University of NSW,1991
Michael joined Madeleine Blanchfield Architects in 2022, bring experience on a wide range of quality residential and commercial projects. He enjoys the complexities of projects, getting into the finer details and bringing life to projects.
Alex Prichard
ARB Registered Architect #12326
Bachelor of Architecture, University of Sydney, 2016
Master of Architecture, University of Sydney, 2021
Alex graduated from the University of Sydney a Deans List recipient for Academic Excellence and formed part of a selected Research and Design Studio with Pritzker Prize Winning Architects, Lacaton and Vassal. Alex joined Madeleine Blanchfield Architects in 2018 and has already delivered some beautiful projects from inception to completion.

Noah Shirley
ARB Registered Architect #11028
Bachelor of Design (Architecture) with Distinction - University of Newcastle, 2014
Master of Architecture - University of Sydney, 2017
Noah has over 10 years of experience working in bespoke residential and large commercial offices - including the design and delivery of several large commercial buildings, numerous large-scale design competitions, state significant proposals, and development applications for multi-residential and commercial buildings throughout Australia. He has a keen eye for detail and passion for bespoke, beautiful buildings.
Paul Counsell
ARB Registered Architect #12285
Bachelor of Design in Architecture, The University of Sydney, 2016
Master of Architecture - The University of Sydney, 2020
Paul graduated from the University of Sydney in 2022 before beginning a graduate role at JPW, working on a number commercial architectural projects around Australia. Paul joined Madeleine Blanchfield Architects in 2022.


Paige Kodesh
Graduate of Architecture
Bachelor of Architecture University of New South Wales, 2017.
Master of Architecture with Excellence - University of New South Wales, 2020.
Paige graduated from the University of New South Wales in 2020 with a shortlisted project in the AIA Unbuilt Awards and nomination for the RIBA Presidents’ Medal the previous year. Paige joined Madeleine Blanchfield Architects in 2021 and is currently working towards registration.

 Anna Hewitt
Anna Hewitt
Doctor of Philosophy (PhD), English Literature, University of Reading, U.K. Master’s Degree (MLitt), English Literature, University of Newcastle, U.K. (Distinction)
Bachelor of Arts, English Literature, University of Newcastle, U.K. (1st Class Honours)
As Studio Manager Anna is responsible for the smooth running of Madeleine Blanchfield Architects grounded in her understanding of architectural and interior design stages, commercial awareness and people management. Prior to her current role, since 2008 she has worked in London as part of the management team for global studios such as Louise Bradley and David Collins Studio. She works in alignment with design teams with a focus on the effective high-level programming of the studio output.
SELECT AWARDS
2023: Winner, Residential Design (National), AIDA Awards - Nine-Square Bondi
2023: Winner, Best of State Award for Residential Design (NSW), AIDA Awards - NineSquare Bondi
2023: Commendation, Residential Decoration, AIDA Awards - Nine-Square Bondi
2023: Shortlist, Residential Architecture, NSW Architecture Awards - Nine-Square Bondi
2023: Shortlist, Residential Alts and Adds, NSW Architecture Awards - Paperbark Bondi
2023: Shortlist, Small Projects, NSW Architecture Awards - Hutch
2023: Shortlist, Residential Design, AIDA Awards - Paperbark Bondi
2023: High Commendation, Best House, Randwick Design Awards - Rosewood House
2023: Winner, Best Conservation, Randwick Design Awards - Iririki House
2023: Shortlist, Dulux Colour Awards - Dusk House
2022: Shortlist, Residential Architecture, NSW Architecture Awards - Rosewood House
2022: Shortlist, Residential Alts and Adds, NSW Architecture Awards - Iririki House
2022: Shortlist, Residential Alts and Adds, Houses Awards - Iririki House
2021: Shortlist, Residential Interiors, NSW Architecture Awards - Balmoral House
2020: Commendation, NSW Architecture Awards - Bendalong House
2020: Shortlist, NSW Architecture Awards - Tree House
2020: Commendation, AIDA - Tree House (Design)
2020: Shortlist, AIDA - Tree House (Decoration)
2020: Finalist, Belle Coco Republic Design Awards - Tree House
2020: Shortlist, Houses Awards - Bendalong Beach House
2020: Shortlist, Houses Awards - Tree House
2019: Winner, Sustainable Architecture, NSW Architecture Awards - My Ideal House
2019: Shortlist, Small Project, NSW Architecture Awards - Kangaroo Valley Outhouse
2019: Innovation in Design Award, NAWIC NSW - Kangaroo Valley Outhouse
2019: Winner, Best Outdoor Room, H&G Top 50 Rooms - Kangaroo Valley Outhouse
SELECT AWARDS
2018: Shortlist, Australian Institute of Architects (AIA) NSW - Residential Architecture, Houses (New) - Coogee House II
2018: Shortlist, Houses Awards – New House Over 200m2 – Coogee House II
2018: Best of State, Australian Interior Design Awards (AIDA) – Residential DesignCoogee House II
2018: Commendation, Australian Interior Design Awards (AIDA) – Residential DesignCoogee House II
2017: Highly Commended, Interior Design Excellence Awards
2017: Best Joinery, Alterations & Additions, Belle Luxury Home Building Awards
2017: Best Use of Lighting, Top 50 Rooms, House & Garden
2017: Winner, Best Alteration & Renovation, Randwick City Architecture & Urban Design Awards
2017: Silver Medalist, Sydney DRIVENxDESIGN Awards
2017: Shortlisted, Alterations & Additions, Randwick Urban Design Awards
2017: Shortlisted, Interior Design Excellence Awards
2017: Shortlisted, Australian Interior Design Awards - Clovelly House 2
2017: Shortlisted, Australian Interior Design Awards - Bellevue Hill House
2017: Shortlisted, Alterations & Additions, Australian Institute of Architects Awards
2017: Shortlisted, Alterations & Additions under 200sqm, Houses Awards
2016: Winner, My Ideal House Competition. MIRVAC with House & Garden
2015: Commendation, Adaptive Reuse, Randwick Urban Design Awards
2015: Winner, Alterations & Additions, Randwick Urban Design Awards
2013: Winner, New Houses, Australian Institute of Architects Awards
2013: Winner, Top 50 Rooms, House & Garden
2013: Commendations, Integrain Timber Vision Awards
2013: Shortlisted, Best House Over 200sqm, Houses Magazine
2010: Winner, Marshall Clifton Award, Australian Institute of Architects Awards
RECENT PUBLICATIONS
2023: Artichoke - Nine-Square Bondi
2023: Domain - Nine-Square Bondi
2022: Belle - Bronte House II
2022: Habitus - Rosewood House
2022: Local Project - Madeleine Blanchfield Profile
2022: Vogue Living - Dusk House
2021: Vogue Living - Hill House
2021: Belle Magazine - Hill House & Garden Terrace
2020: Belle Magazine - Tree House
2020: Top Decoration World China - Crescent Head House
2020: Architectura Diseno Spain - Attic House
2019: Belle Magazine - Crescent Head House
2019 Australian House & Garden - Kangaroo Valley Outhouse
2019: Grand Designs Australia - Coogee House II
2019: Interiors + Architecture Russia - Attic House
2019: Denizen Modern Living - Centennial Park House
2019: Aviere Magazine France - Crescent Head House
2019: Urbis - Clovelly House II
ONLINE PUBLICATIONS
2023
Holly Beadle. Home Tour: Nine-Square Bondi. Est Living. 4 July. Yeong Sassal. A family home in the heart of Bondi with an unexpectedly brilliant layout. Vogue Living. 24 May.
Millie Thwaites. The Unbeatable Ups – Madeleine Blanchfield for Women’s History Month. The Local Project. 6 March.
2022
Yvette Kaprioglio. Transformative Tranquility - Dusk House. Est Magazine Issue 44. April
2021
Tiffany Jade. Palm Tree House by Madeleine Blanchfield Architects. Est Living. 8 September.
Peter Salhani. The houses of Madeleine Blanchfield Architects. Architecture AU. 21 May.
Amelia Barnes. A Contemporary Beach House Designed By An Architect For Her Parents. The Design Files. 22 January.
2020
Lucy Wang. Natural Light and Treetop Views Suffuse This Taoist-Inspired Sydney Home. Dwell. 17 September.
Bronwyn Marshall. An Elevated Pavilion – Darling Point Residence by Madeleine Blanchfield Architects. The Local Project. 24 August.
Elisa Scarton. Madeleine Blanchfield designs casual Sydney beach house for parents. Australian Design Review. 16 July.
Caitlin Miller. Tree House in Bronte by Madeleine Blanchfield Architects. Yellowtrace. 6 July.
Belle online. Homes to Love. 14 luxury waterside abodes. 29 June.
Sophie Lewis. The Detail (Centennial Park House). Est Magazine. 26 June.
Bronwyn Marshall. Elevated Living – Tree House by Madeleine Blanchfield Architects. The Local Project. 25 June.
Sophie Lewis. Design Covet | Fashion to Furniture. Est Living. 25 June.
Alicia Naveros. Tree House. Elle Decor Spain. 15 June.
Alicia Naveros. Headland House. Elle Decor Spain. 10 June.
ONLINE PUBLICATIONS
2020 continued
Alicia Naveros. Darling Point Penthouse. Elle Decor Spain. 6 June.
Thida Sachathep. The Bathroom in The Bush – Kangaroo Valley Outhouse by Madeleine Blanchfield Architects. The Local Project. 5 April.
Bec Whish. The 70 Most Gorgeous Houses in Australia Right Now. Vogue Living. 2 April. Kangaroo Valley Outhouse. Arqa.com. 1 April.
Anna Squier. Kangaroo Valley Outhouse. Dwell. 11 February.
2019
Bronwyn Marshall. Embracing Aspect – Crescent Head House by Madeleine Blanchfield Architects. The Local Project. 20 December.
Sophie Lewis. Best of est 2019 | Top 10 Australian Designers. Est Living. December.
Planete Deco. Contemporary architect’s house on the Australian coast. Planete Deco. 14 December.
Planete Deco. Tiny House with Mirror Design. Planete Deco. 12 December.
Jan Lucker. Kangaroo Valley Outhouse. Overmooienlelijk. 19 November.
Leanne Amodeo. Mirror Mirror: Kangaroo Valley Outhouse. Architecture AU. 19 November.
Alexandra Gordon. Concrete design ideas: how to make them work in any home. Homes To Love. 11 November.
Karen McCartney. A luxury beach house with breathtaking views. Belle/Homes to Love. 11 October.
Vela. The Top 19 Inspirational Australian Interior Design Studios of 2019. Vela Life. 4 August.
Stephen Nicholls. Madeleine Blanchfield’s renovation creates stylish Paddington terrace that’s full of light. Wentworth Courier. 11 July.
Elly Leavitt. Why Settle for Boring Kitchen Counters When These Colorful Options Exist? Domino Magazine. 7 June.
Kate Bartels. Inside an architecturally designed outhouse in the middle of nowhere. Domain. 5 May.
SELECTED WORK
Nine-Square Bondi
Paperbark Bondi
Hutch
Iririki House
Rosewood House
Bronte House II
Tree House
Dusk House
Headland House
Crescent Head House
Centennial Park House
Clovelly House II
Queens Park House


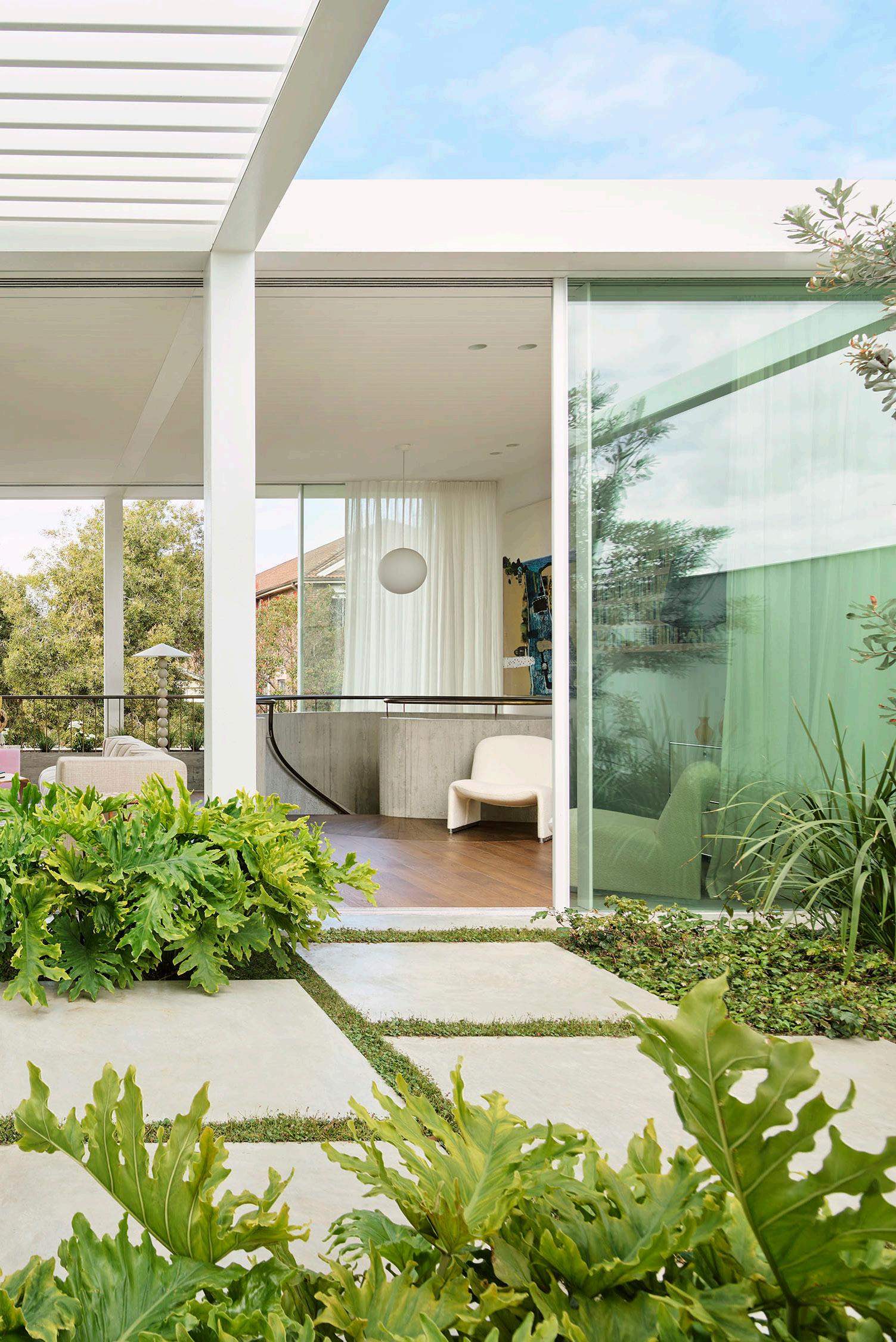
Flipping the layout initially felt challenging but this bold design supports the natural rhythms of our beach-side days. Upstairs, we live expansively by the sun, overlooking the trees and flooded by natural light. The central courtyard provides space and depth between living areas and we feel connected through the layers of glass even when engaged in our different activities. In the evening we retreat downstairs where it is more protected and cosier. Amongst the bustle of Bondi, our home feels like a sanctuary where the boundaries between inside and out are blurred by luscious greenery. We couldn’t be happier..











Originally a dark 1930’s heritage-listed bungalow. Now a light-filled, tranquil home of marvel. Our brief was to enhance natural light and maintain privacy. Opening up the back of our home has allowed light to filter through floor-to-ceiling, steel-framed glass doors. An orchestra of light and shadow playfully changes throughout the day giving us an enhanced sense of natural rhythms and joy as we move around our daily activities. By lowering the floor level of the rear of the house privacy is maintained and we enjoy soaring ceiling heights. A genius play by
Madeleine Blanchfield Architects - Michael & Karina, Bondi










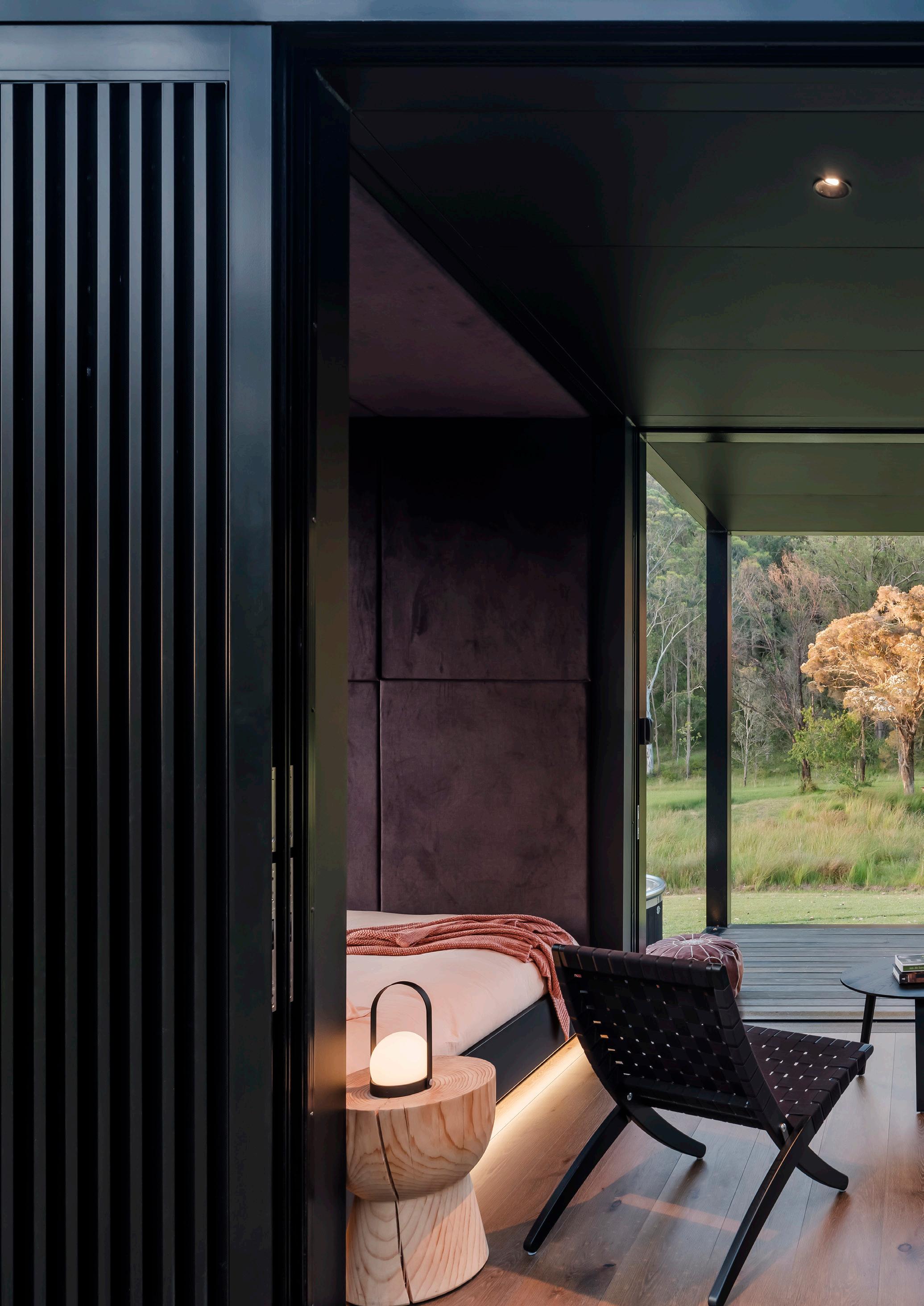














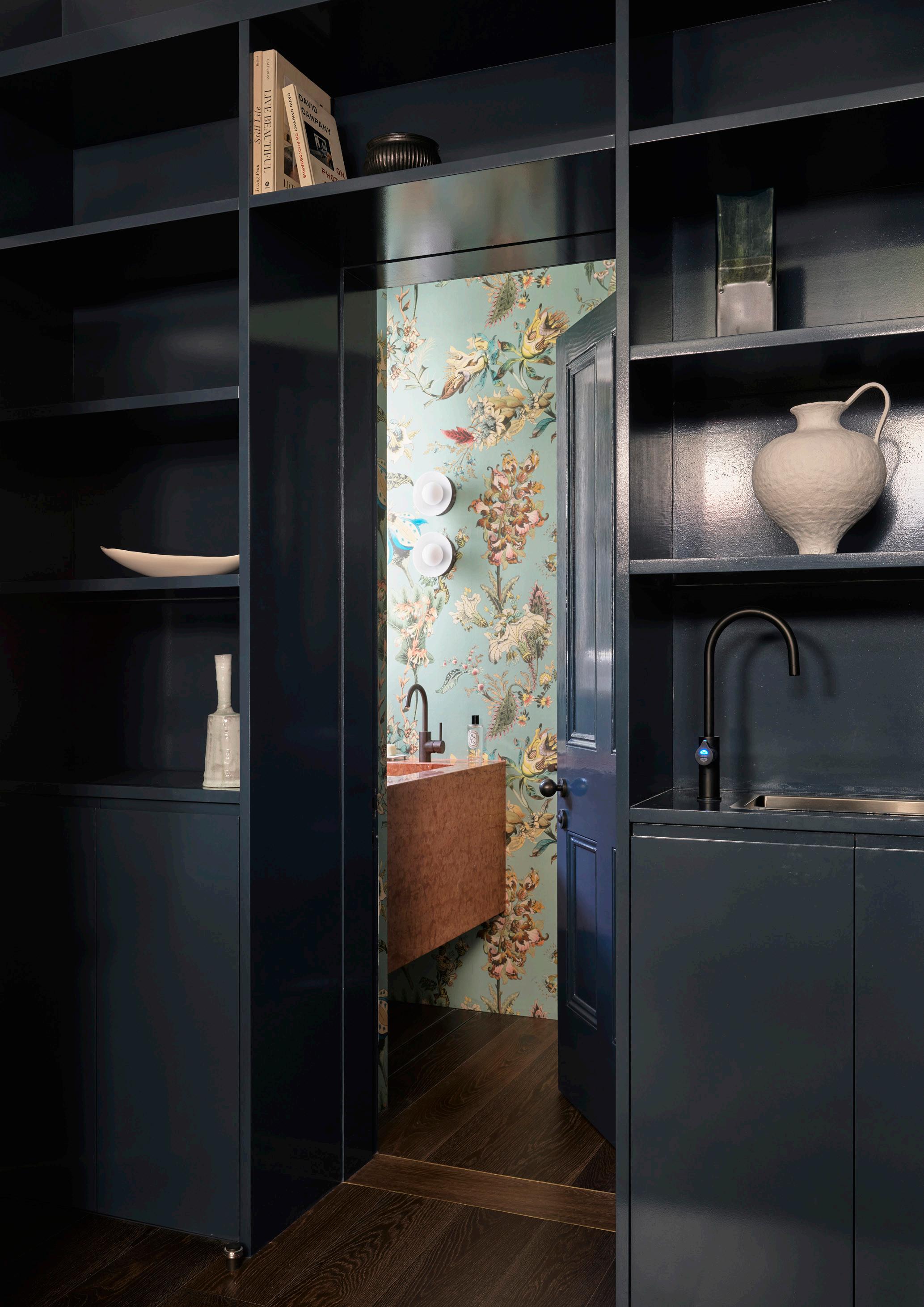




The design provides a unique living space for our family and is sympathetic to our Japanese/ Norwegian heritage. The extensive use of timber in the interior provides for a meditative and nurturing environment. This is complemented by the sculptured wooden exterior and Japanese Maple in the centre courtyard. At the same time, the extensive use of glass allows us to experience the constantly changing ocean and sky vistas...
- Maiko, Clovelly

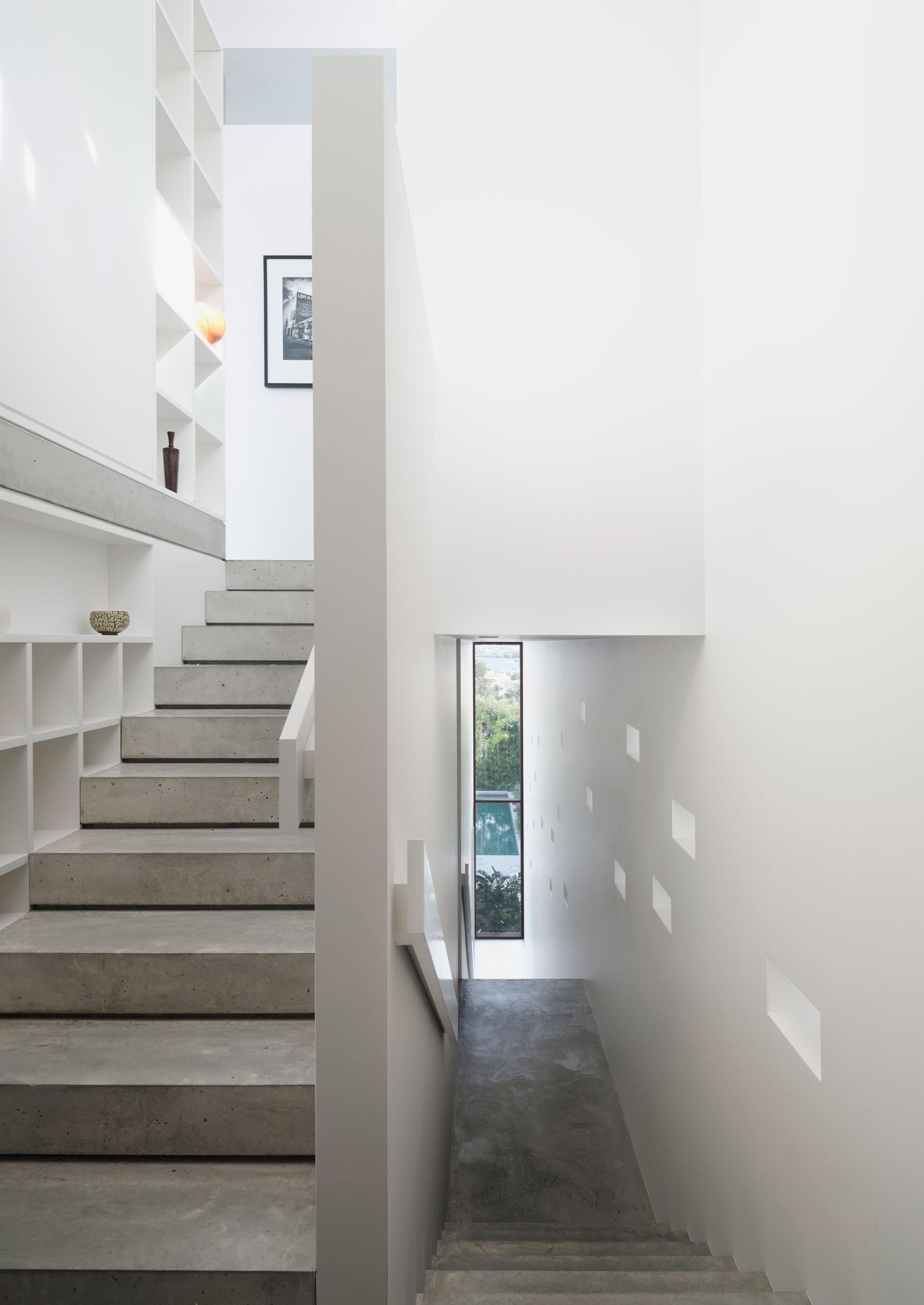



We value the vision and attention to detail provided by Madeleine and her team. I always remember that Madeleine told me if I am working in the kitchen I should always be able to see the view. And now I can - it brings joy daily.
- Katy, Bronte



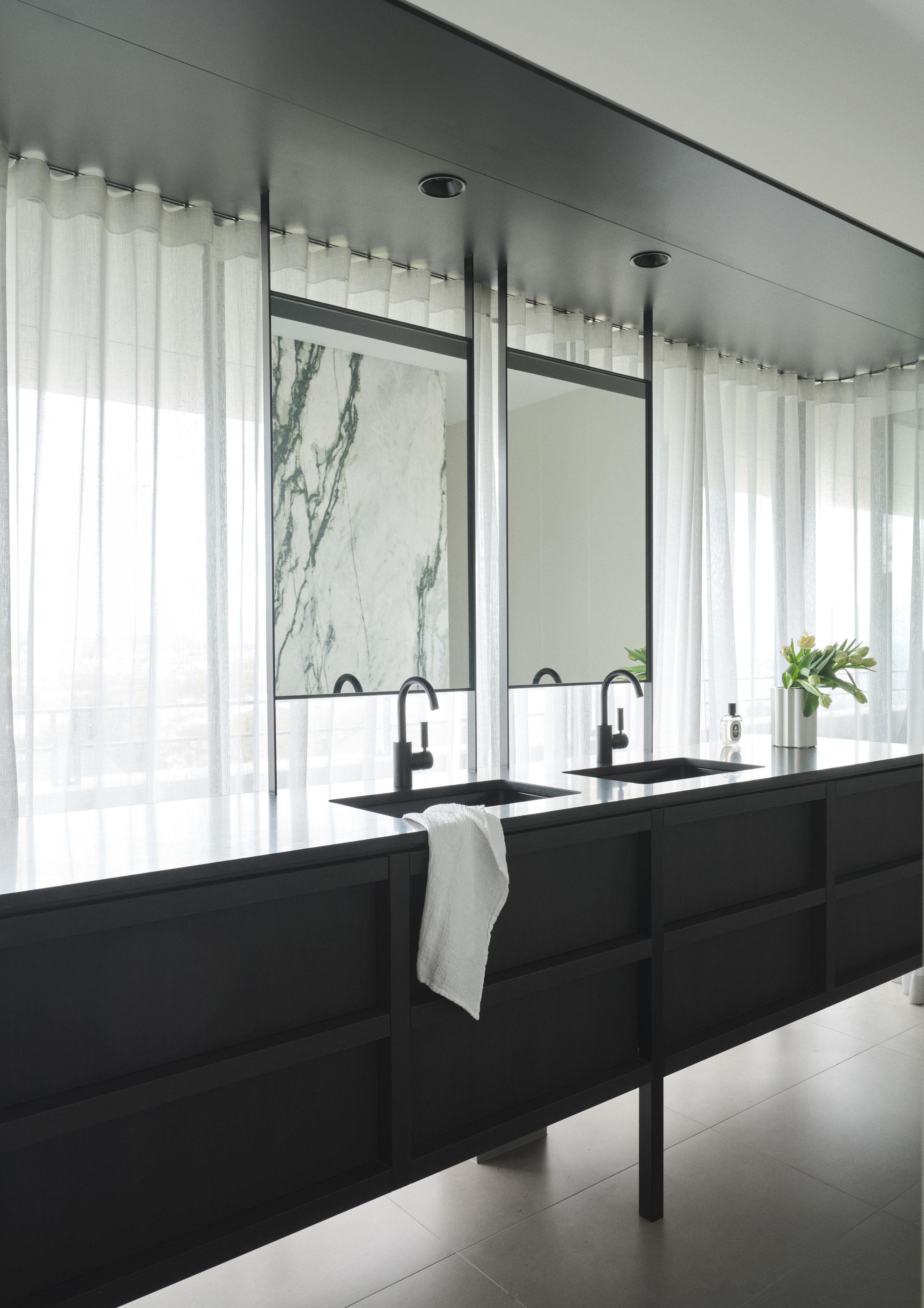






Madeleine Blanchfield Architects have a great work ethic. Madeleine is hard working, calm and efficient and this attitude is embraced by each of her staff.
Her many years of experience doing bespoke and high-end houses means that our requirements as the builder are understood.
Issues are openly discussed and advice taken onboard. There is no ego from the practice and as a result all the energy put into projects is spent getting the best possible result for the owners.





















‘I am so excited - the plans are fantastic and I am so thrilled that you are our architects. Just beautiful, elegant and timeless.’
- Jo Cooper, Tamarama



I happened to come upon your site and must say that your work is Undeniably exquisite. So simple yet so complete. You have so inspired me.
- Mallory Vincent, Montreal

‘Your attention to detail is second to none and I will thank you for that every day that I live in this home. There was nothing ‘thrown’ together. You put as much energy in as I did to making my home so perfect for my family.
Can’t thank you all enough...’
- Kate O’Brien, Centennial Park


‘Thanks again ladies. We are really thrilled!! Our family and friends love it!!
When I speak about you guys to other people, I always say that you listened to what I wanted and then put your spin on it all. Your design focus and special touches for the whole home have made the home so very special in many ways...’
- Kate O’Brien, Centennial Park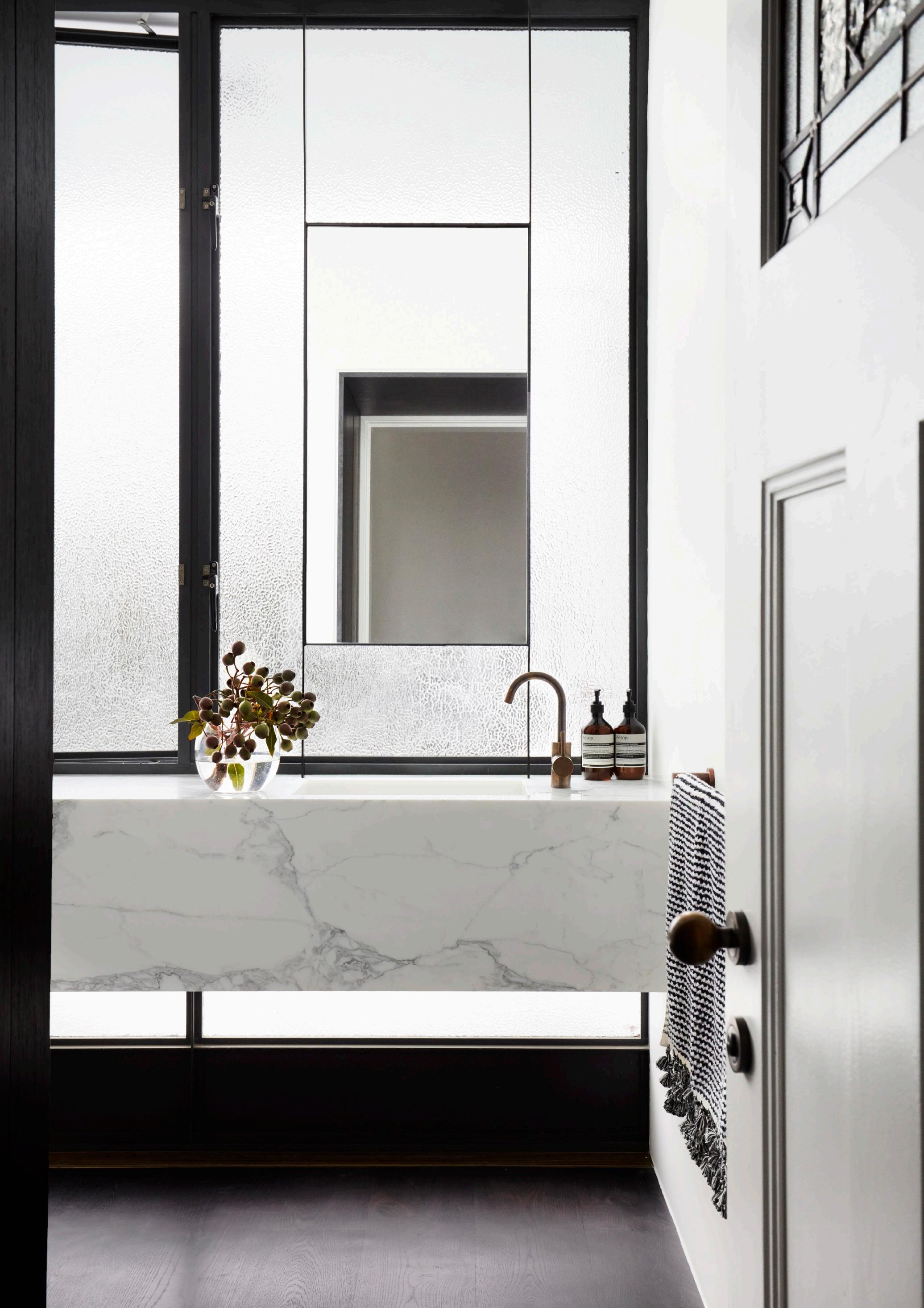
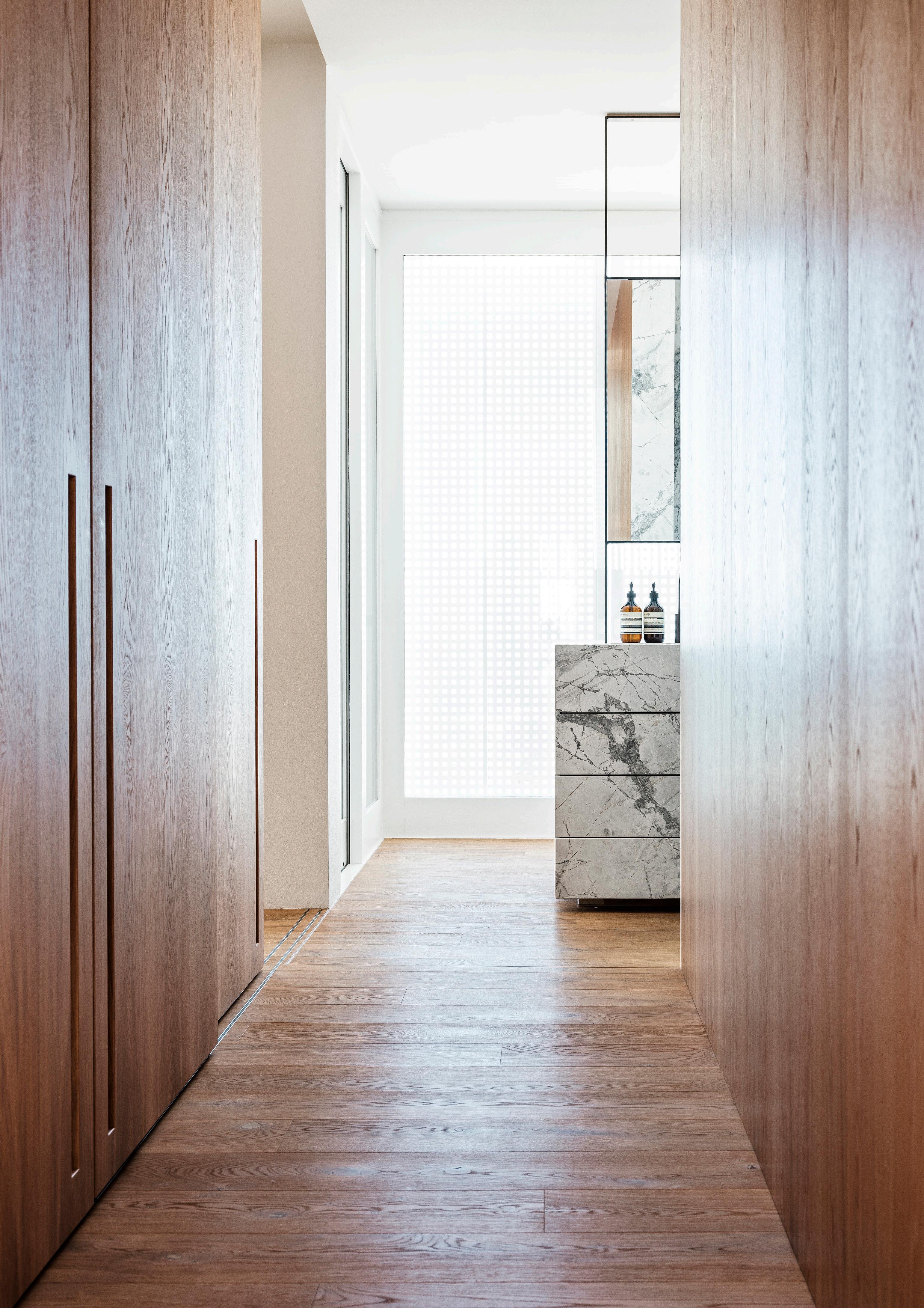











‘We are absolutely LOVING the house. I can’t begin to tell you how thrilled we are, it’s just divine and beyond our wildest dreams - thank you SO much for creating the most wonderful family home’
- Caroline Sherman, Clovelly



‘The architect Madeleine Blanchfield transformed our house into a bright, airy jewel box. It really is so beautifully detailed and feels so calm, like being on holiday... It’s quite whimsical and a bit quirky, which was our starting point for how we communicated what we wanted for the house. The end result is bright and airy, beachy and cosy’
- Caroline Sherman, Clovelly

‘The dressing room is gorgeous. With its rich palette of materials, beautiful lighting and mirrors it has a different character to the rest of the house.
It is my feminine, glamorous and private escape from a bustling household and, with 3 young boys, often boisterous family life.’
- Caroline Sherman, Clovelly
I think the interior of the home you did at Clovelly is simply the most beautiful home I have ever seen. It is soft and elegant yet contemporary and seemingly robust. It is absolutely wonderful.
- Kate – Hatching Communications






‘I was setting out at Martin Rd yesterday. I just wanted to congratulate you on a spectacular project. You and the team have delivered a very beautiful house.’
- William Dangar, Landscape Designer


I just read your “Wide Open” piece on the Clovelly house and it drew me to your website. I love all things design and architecture... I just want to say that your work is unparalleled and magnificent... I wanted to reach out to you and congratulate you on your amazing work.
- Luke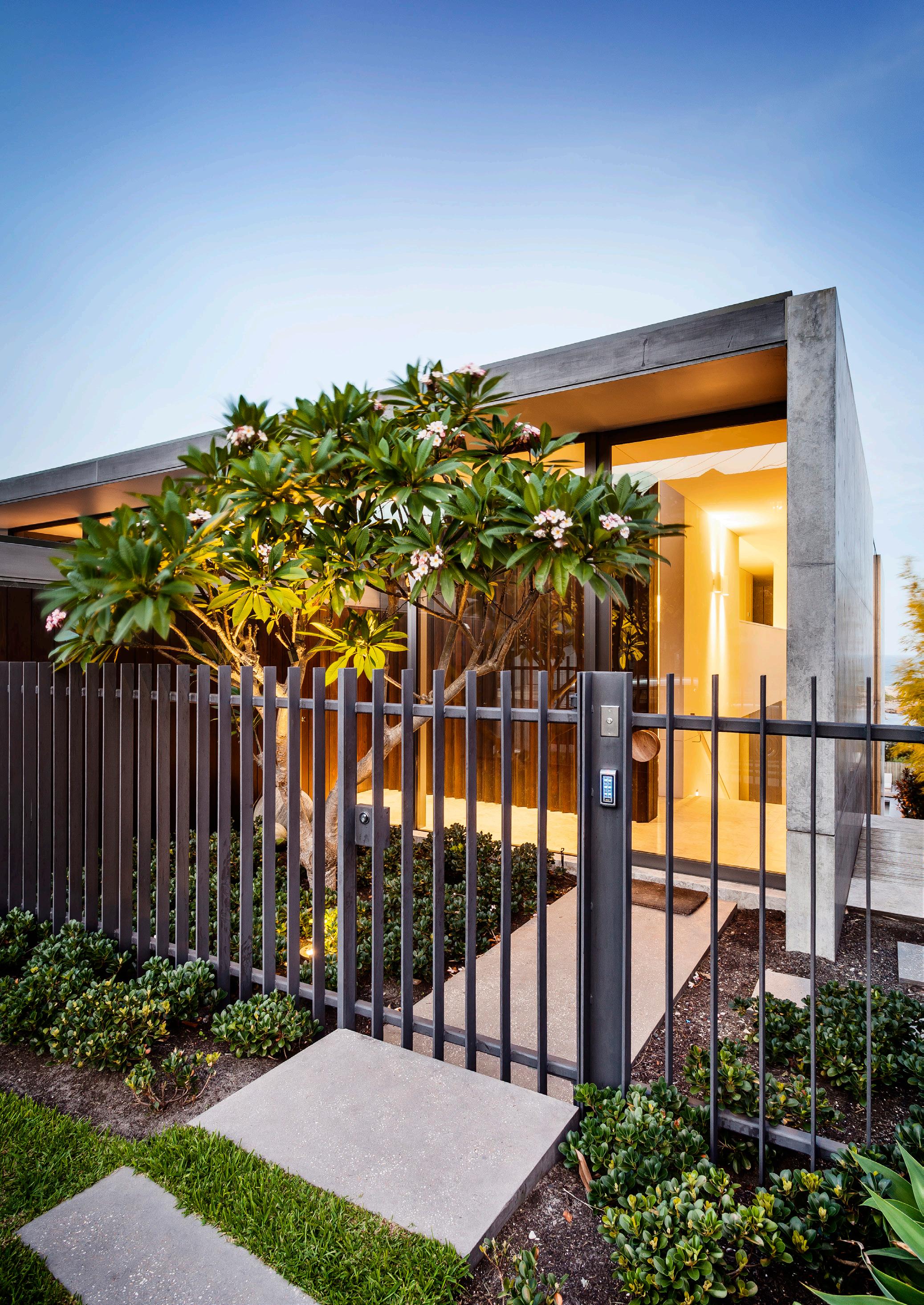



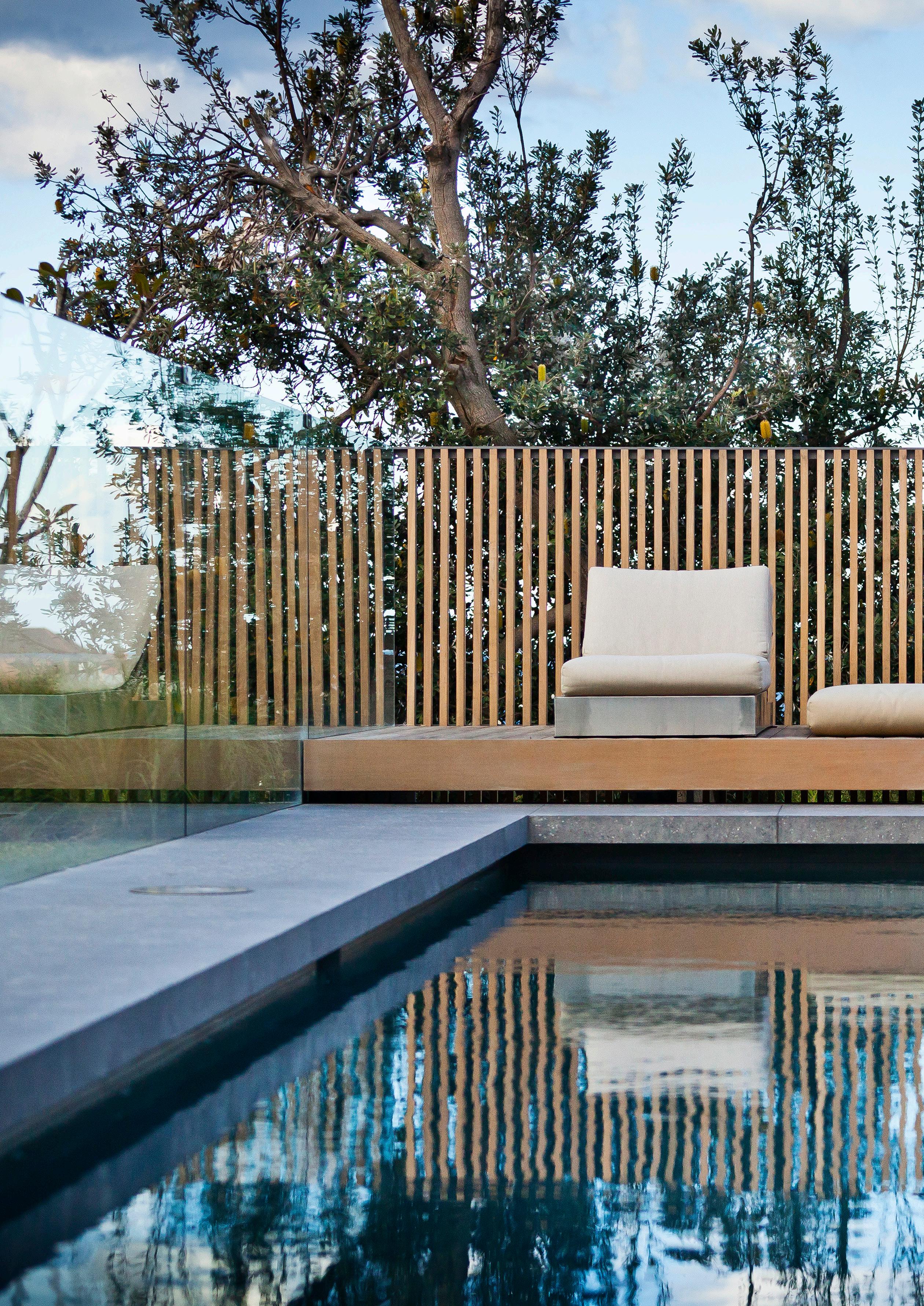

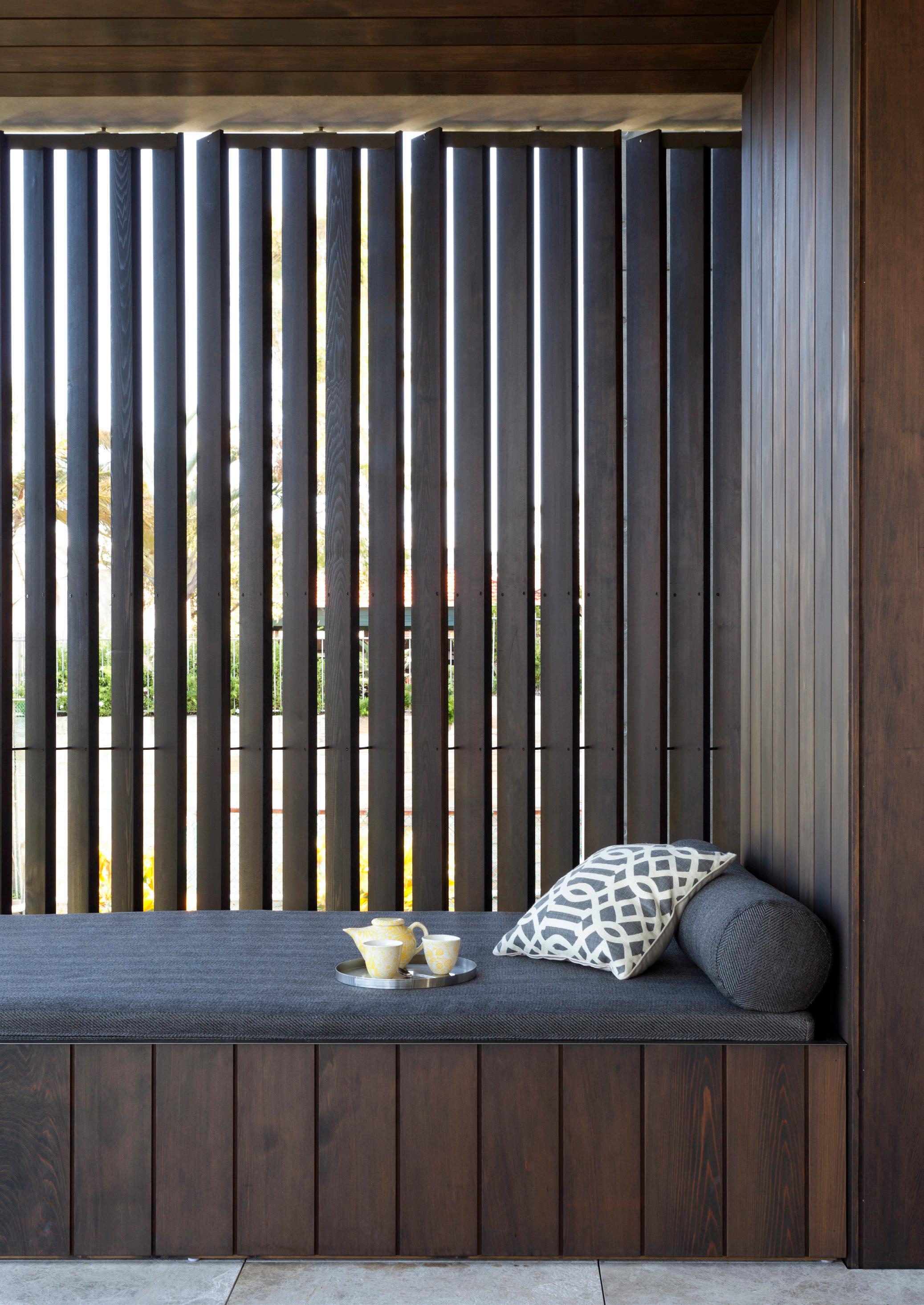






I have just seen your project in the latest version of EST and I wanted to tell you how beautiful I thought it was!
I’ve never been moved to write to an office, but the level of care in your design and the careful attention to detail in your Clovelly house is just so so nice. Certainly a project (and budget?!) to aspire to.
Congratulations.
- Georgiana Quinn Quinn Architecture


