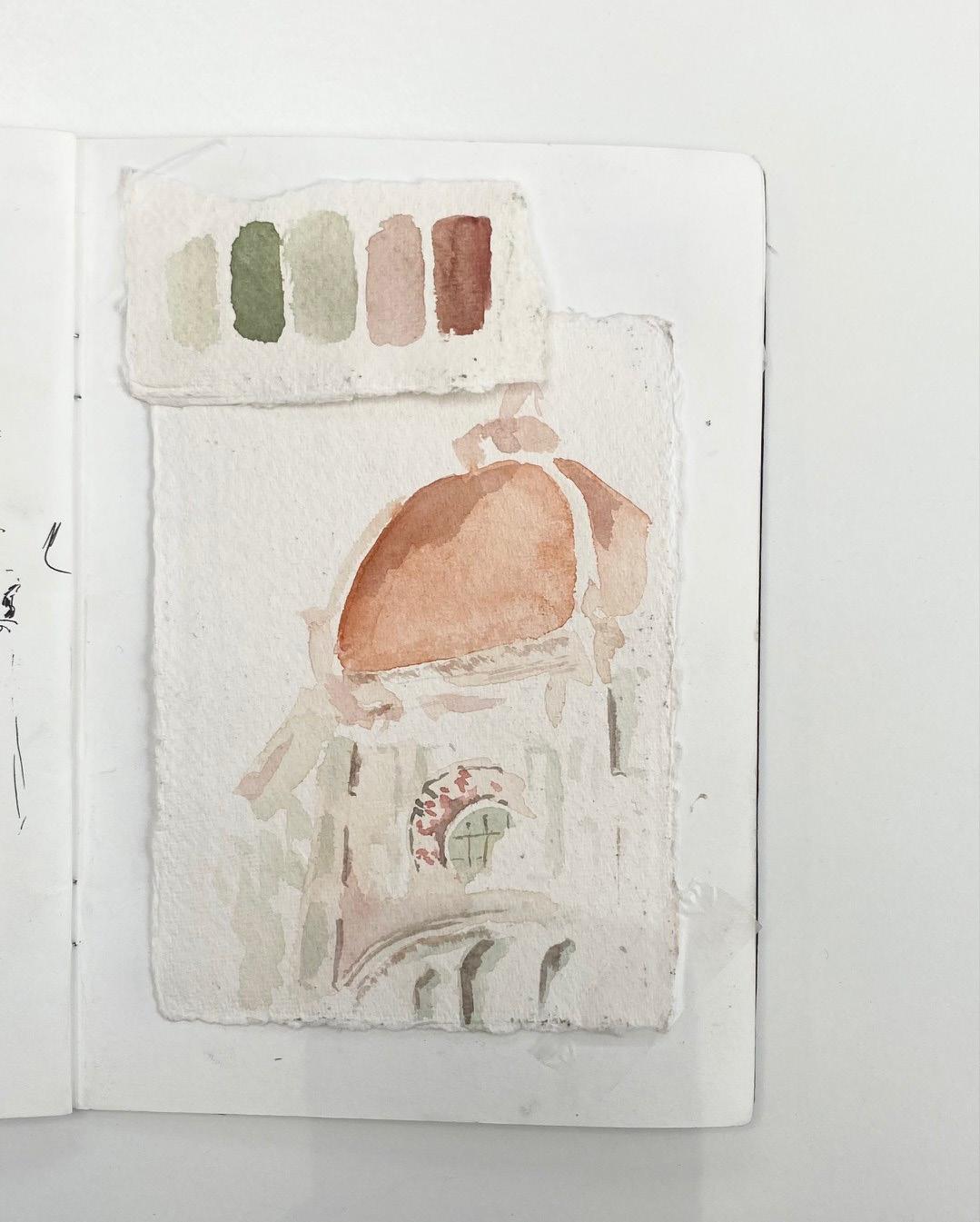
Architectural Assistant, Richard Griffiths Architects
BA (Hons) Architecture, University of Cambridge
Madeleine Anne Hobern

Architectural Assistant, Richard Griffiths Architects
BA (Hons) Architecture, University of Cambridge
Madeleine Anne HobernUniversity of Cambridge, BA Architecture
Oct 2020 - June 2023
Class II: Division I (Division I in Dissertation Thesis)
St Bede’s Sixth Form
Sep 2018- June 2020
A levels: A*A*A*A
St Philomena’s Catholic High School for Girls
Sep 2013 - June 2018
9 GCSE’s: (9-7)
Experience
Architectural Assistant- Part I
Richard Griffiths Architects, London
Oct 2023- Present
Work Experience, Scott Brownrigg, London
Oct 2019 - Nov 2019
Work Experience, KSR Architects and Interiors, London
Jun 2019 - Jun 2019
Jun 2018 - Jun 2018
Work Experience, ATKINS, Epsom
Aug 2018 - Aug 2018
Work Experience, Gensler, London
Jul 2018 - Jul 2018
MS Office
Word, Powerpoint, Excel
Computer Aided Design
AutoCAD, Rhino, Agisoft, Meshlab (3D printing), Revit, Lumion
Adobe Creative Cloud
Photoshop, InDesign, Illustrator
Responsibilities
Women in Architecture UK, Committee
Sep 2021- Present
University of Cambridge Architecture Society, Committee
Sep 2021 - Jul 2023
Orwell Youth Foundation, Fellow
May 2020 - May 2022
External Awards and Publications
Architect’s Journal (2022): ‘Alternatives for YRM’s John Lewis store to be shown at Sheffield design summit’
Orwell Youth Writing Prize (2020): Designing for distance: How will architects respond to the Coronavirus pandemic?’

00 Overview of Projects in Practice
Selected Works
01 Tower Hamlets Town Hall, London
02 The Horniman Museum, London
03 St Anne’s College, Oxford
04 St George’s Guildhall, King’s Lynn
05 Wakehurst Place, Sussex
01 Overview of Undergraduate Projects
Selected Works
01 The Castle: Reclaiming Flint’s Past
02 Retrofitting the Old Department Store Research
03 ‘Resurrecting Ruin: An analysis of Secular intervention on the church and its effect on the attached values and meanings of sacred space.’





 i. Tower Hamlets Town Hall, London Securing the Forecourt
i. Tower Hamlets Town Hall, London Securing the Forecourt

RIBA Stage: 1-3
Construction Cost: <£250K
Company Appointment: Architect & Heritage Consultant
Personal Professional Role: Project manager and design lead for the feasibility study and point of contact for cost budgets that followed.
After the recent completion of the Tower Hamlets Town Hall refurbishment, I led the feasibility study to investigate options into securing the site- a potential improvement indicated in the project’s in-use stage. The options derived from the site’s complex layers of history, extending from the portico, georgian forecourt and victorian forecourt which encompasses the entire site’s north elevation. Previously ‘The London Hospital’, this site’s valued history drove the proposals for this project in order to respect and commemorate what was once there.
After delivering the study to the client and relevant parties, the project proceeded with cost budgeting based on the earlier options appraisals illustrated in teh feasibility report.
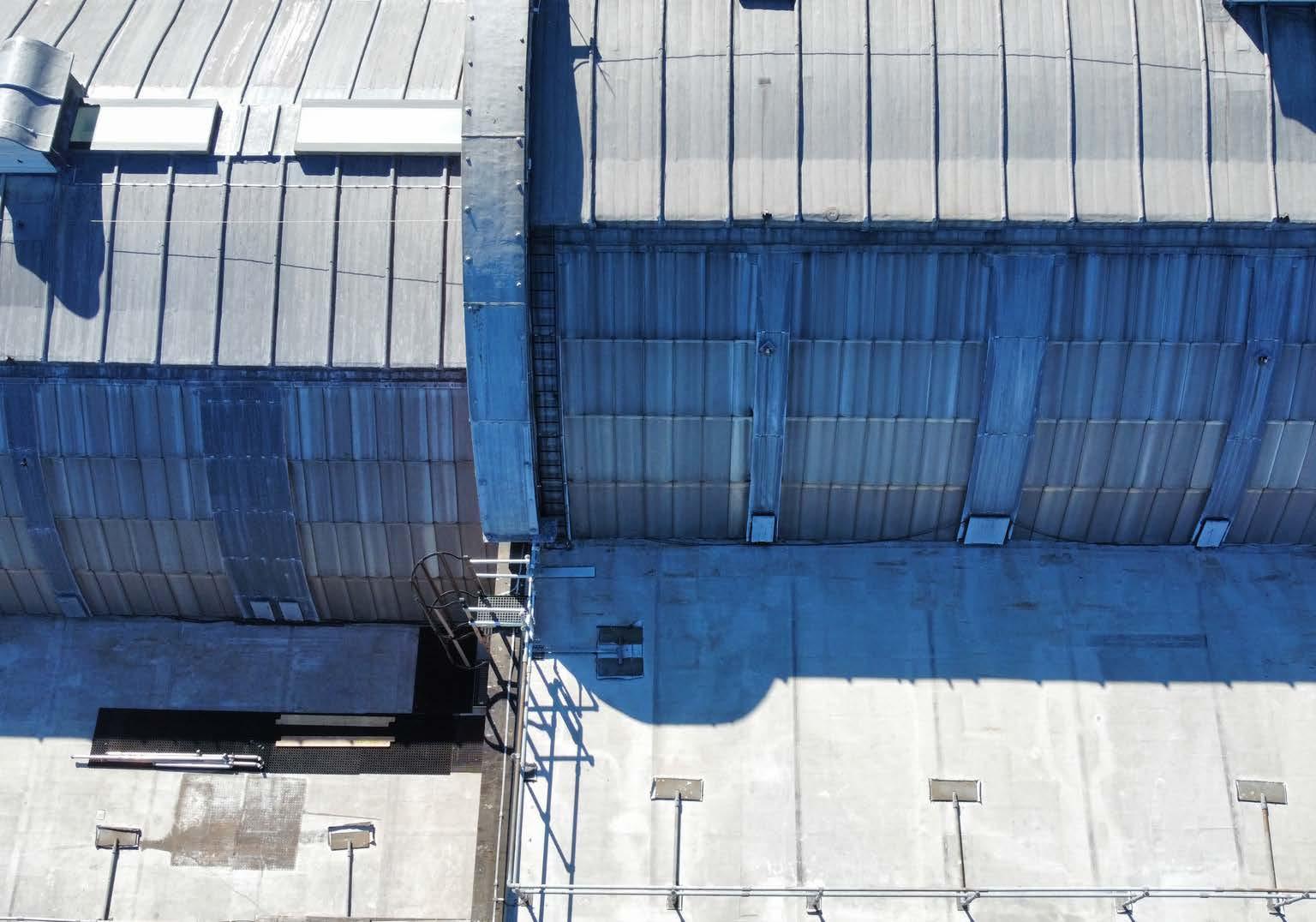
RIBA Stage: 4
Construction Cost: £4M
Company Appointment: Heritage Consultant and lead architect for the re-roofing works. Personal Professional Role: Project manager and design lead for the re-roofing works and point of contact for heritage consultancy, managing the salvage works across the project.

The refurbishment works to the Grade II* listed Natural History Gallery at the Horniman Museum witnesses the development of the early 1900s structure and its galleries. The project includes environmentally driven upgrades to the roof, new ventilation systems and re-ordering of the historic interiors for contemporary exhibition, including the salvage strategy to rescue valued items from potential disposal.
The lead roof repairs and replacement has been thoroughly investigated and approached with both sensitivity and ambition to bring the current fabric up to today’s environment standards. There has been considerable challenges involved, such as accounting for the structural risks associated with increasing load to the existing structure, optimising environmental performance and balancing cost. The unique geometries of the roof structure has tasked me with responding to the project’s sustainable agenda in addition to considering its intertwined heritage values. This is a challenge I would warmly welcome again in the feat of improving our existing fabric’s sustainable performance. Bringing historical buildings into a sustainable future is critical, in my opinion, for the built environment.
My personal involvement extends to each aspect within this project, from participating to hosting discussions with clients, consultants, design team and planning officers. My contributions also involved producing schedules and specification documents to technical construction drawings, existing, proposed and demolition plans/ sections, personally issued for the Stage 4 tender package. As a result, my technical understanding of both contemporary and historical construction has improved enormously.
The salvage works for the refurbishment of the cases has introduced me to the practice of determining historical value and prioritising salvage for future re-use and avoiding disposal, at all costs. My significant involvement and responsibility in the progress of this project is one that I have found thrilling to be engaged with.



This conservation plan investigates and evaluates, in thorough detail, the history of one of the oldest theatres still in use today. In conjunction with Haworth Tomkins’ designs, it proposes the development of the site into a thriving community and arts centre with theatre taking centre stage. I assisted in the proposals for re-circualting routes through the site to make it more accessible and enjoyable for the public realm.
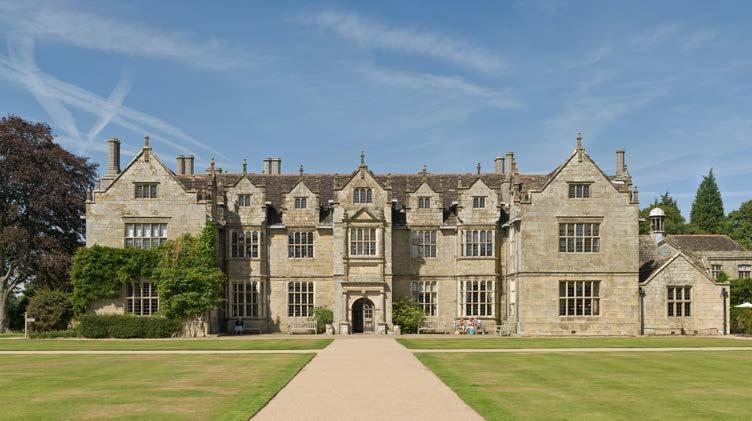
RIBA Stage: 5
Construction Cost: £4M
Company Appointment: Heritage Architect
Personal Professional Role: Assistance with site surveys and distribution of drawings, schedules and registers.
The refurbishment at St Anne’s College includes the stripping back, adaption, redecoration and re-organisation of 10 Victorian student accommodation houses in the heart of Oxford. I have conducted surveys on site to catalogue the condition of existing fabric and document locations for labour attention and repair. This includes structural and roof repairs, decorative repairs and stone/ brick replacements where necessary. In numerious site visits and discussions with contractors, labourers and surveyors, I have seen first hand the progression of the project over the last six months from early repair works to signing off the works on houses for the removal of scaffold and interior works to commence.
Wakehurst place has a complicated history that results in a disconnect between its Edwardian Estate and its scientific seedbank and accompanying laboratories. This conservation plan criticises the existing relationships and proposes to reconnect the seperate entities of the site through re-circualtion strategies and wider estate plans. This will witness improvement to the longevity of the estate and its future relationship with visitors.






Tutors: Frederick Phillipson, Witherford Watson Mann Architects
Laurence Lumley, OMA and Dyvik Kahlen Architects
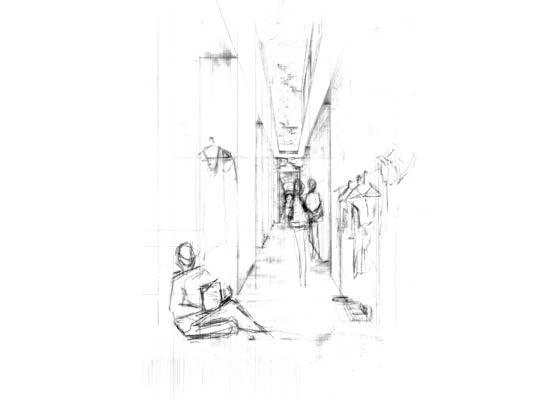



My final undergraduate studio project was located in Flint, North Wales. The site was early established as somewhat disjointed and disconnected to both its literal and figurtive qualities. After visiting the site, this disconnect felt most prevalent at the site of the Castle, Flint Castle. With freedom to dive into any part of the site boundary, extending to the industrial site, I chose to explore the Castle and its opportunity to extend attraction and gathering. The Castle sits on the rocky outcrop of the Dee Estuary in North Wales, now appearing as one of the many separate islands within the site amongst the industrial estate, the town and the estuary edge. Since its build in 1277, this castle has sat at the head of the towns body, but has sice been divided due to the man made cuts to the land. This project is both an exploration and execution of sensitive detail design, in addition to careful consideration of the landscape and topographical qualities of the site.






The first step was to approach the site at a strategic scale. The drive for this design was to repsond to the division between town, castle, industrial estate and estuary edge. After investigating the evolution of the site right back to its medieval past from John Speed’s Map (1610), traces of the medieval town plan and its grid formation are evident today, but exposed in this strategic plan to connect each component of the site to its medieval past.
This strategic proposal therefore traces the Medieval past of Flint in extending the twon grid plan to confront the castle. This concept was later materialised into a series of walkways and paths, rasied and paved, that connect the town, castle, industiral estate and estuary edge once again.

A survey of the Castle was then carried out. By revisiting the site, I was able to take a series of photographs to perform a photogrammetry analysis of the castle. This was then aligned and assembled in Agisoft and MeshLab to create a Digital 3D model of Flint Castle. Creating this model allowed for a precise and comprehensive base to work with throughout the course of this project, when imported into digital software such as Rhino 3D and AutoCAD. The file was then 3D Printed at both 1.500 and 1.250 to show a variety of detail in varying scale. Below is a plaster cast of the 1.500 3D printed model.

1.100 Section (Medieval Structure)
Hand-Drawn
1.500 Model (Plaster Cast of 3D print)


1.100 Section (Existing)
Hand-Drawn
Analysis of the existing site revealed a series of passive interventions that simply allowed able access around the Castle. This proposal critiques the passive intervention and instead inhabits the volumes of the ruin. This more widely promotes a direct approach to architectural intervention on heritage sites that can benefit towns and landscapes such as Flint.



Inhabiting historic volume








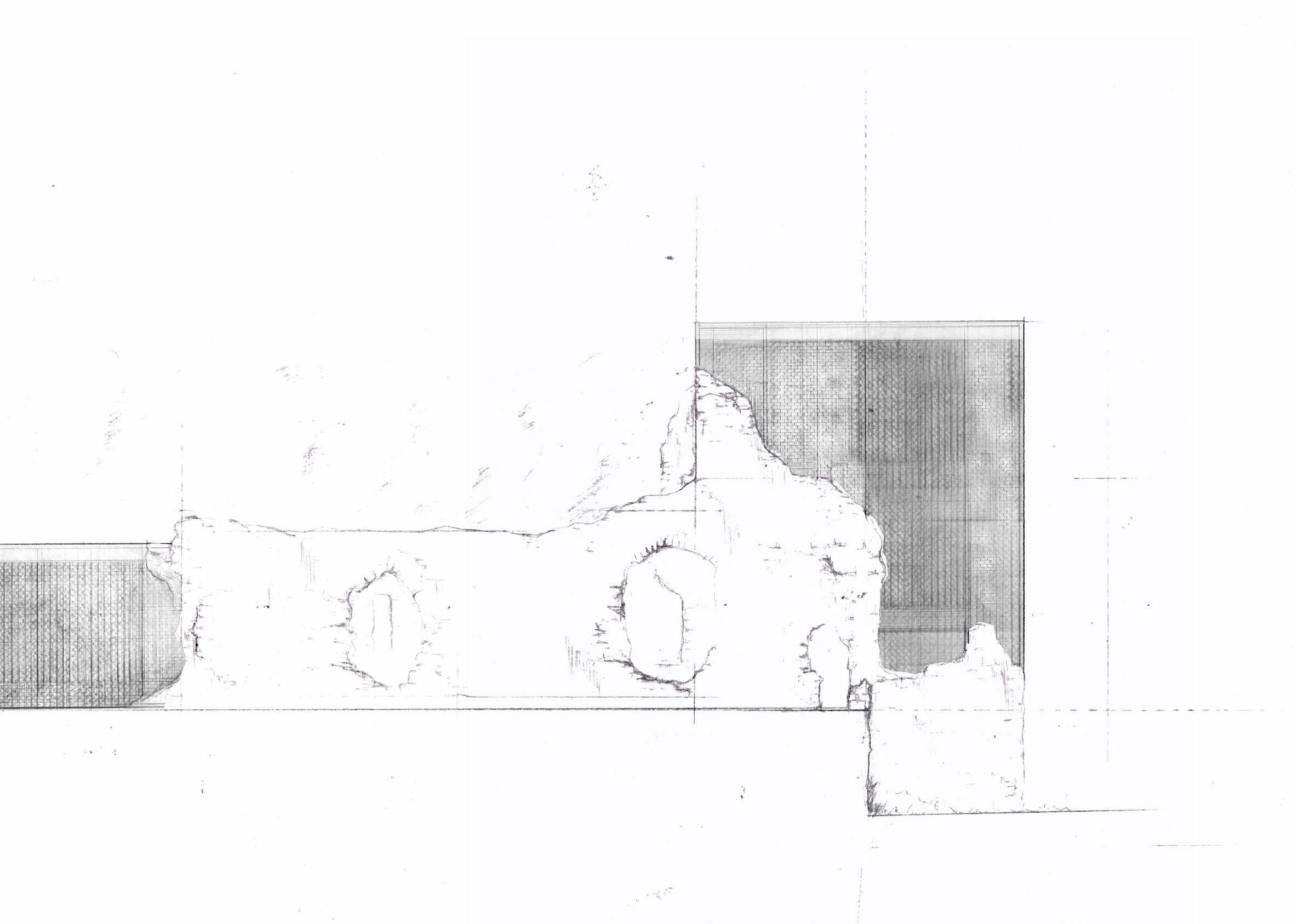





In this attempt to reconcile the divide between town, castle and wider landscape, this intervention creates a new inhabitable space for performance and gathering, on the site of Flint Castle. This proposal hosts an architecture that is defined by an extension of the Medieval town grid plan to confront the ruin. Through critiquing the existing, passive, interventions that exist today this proposal instead facilitates what is an already successful function, and promotes more widely a direct approach to architectural intervention on heritage sites that serve both an identity and memory to a town, like Flint.

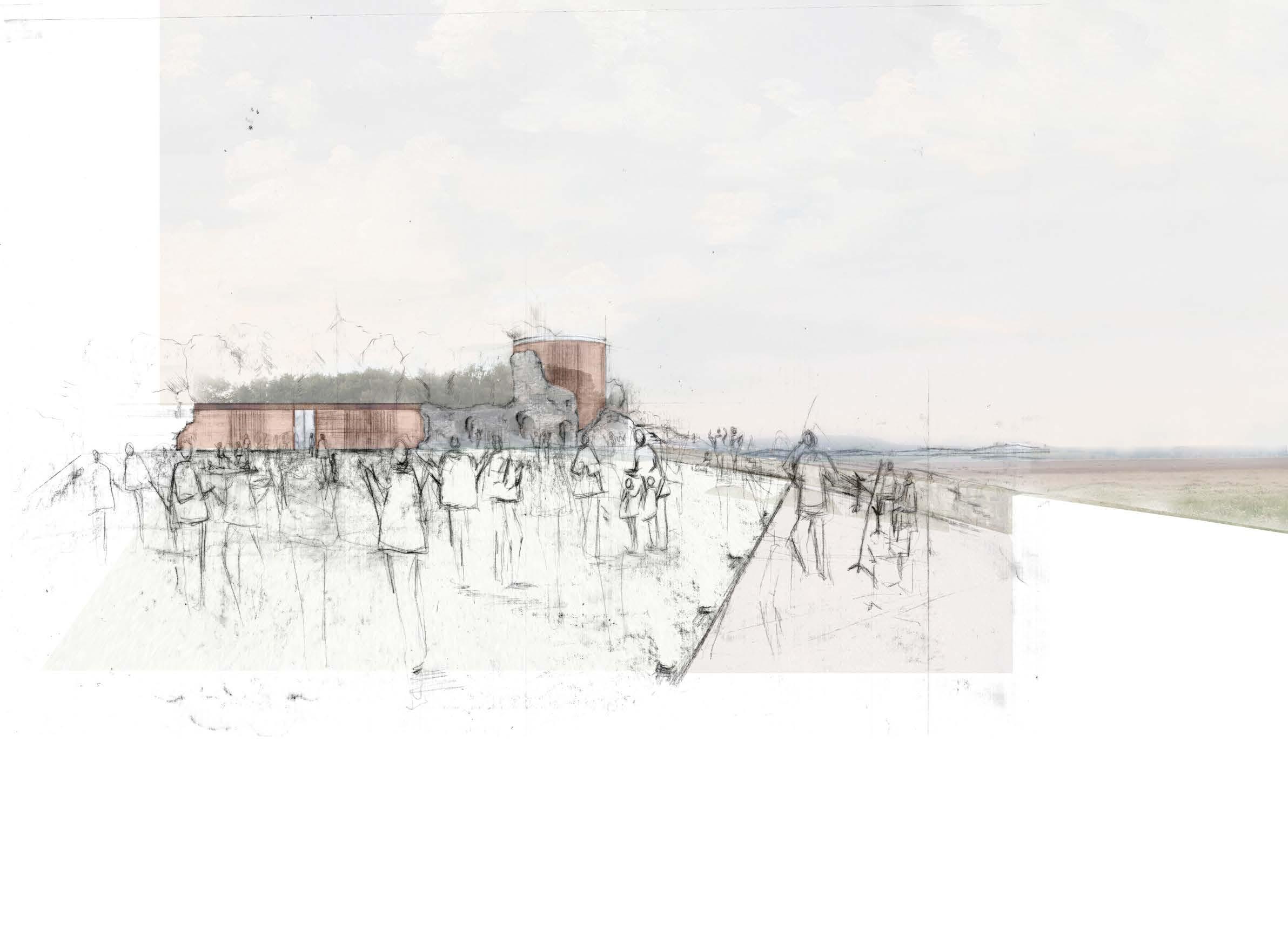
The brief for this second year studio project was located in Sheffield’s redundant John Lewis Store. The vacant space is situated at the heart of the City Centre, directly opposite the City Hall. An early aim for this project was to draw light on the connection between the valued City Hall and undervalued 1960s shell- the Old Department Store.
My intervention focusses not only on the surface of the existing John Lewis building, but extends further to drive an urban ambition for the city scape of Sheffield.
The history of the existing site was initially explored to inform a programme for the retrofit. It’s central location has been at the heart of social gathering and political activity. The programme therefore facilitates and encourages political activism in both the square that connects John Lewis and The City Hall, in addition to the vacant Store itself.





intervention
Tutors: Katherine Nolan, David Chipperfield, Studio KA
Alex Butterworth, Herzog & de Meuron, 6a Architects, Studio KA
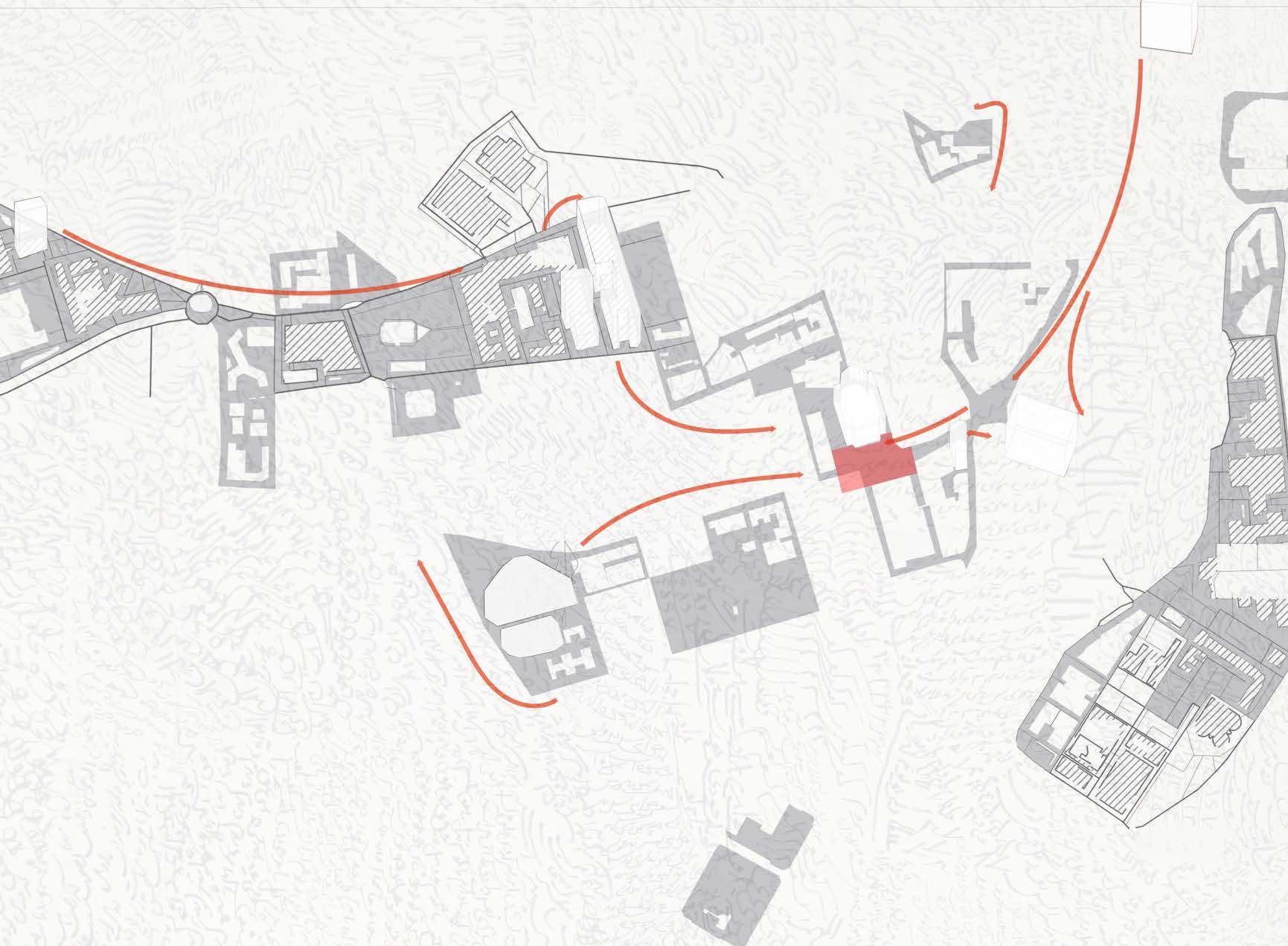


Short term intervention-
Engaging the public square by connecting the City Hall with the newly repurposed 1960s building with fabric draping over the square to create a ‘public room’. This short term intervention encourages and attracts gathering in the square and into the building.

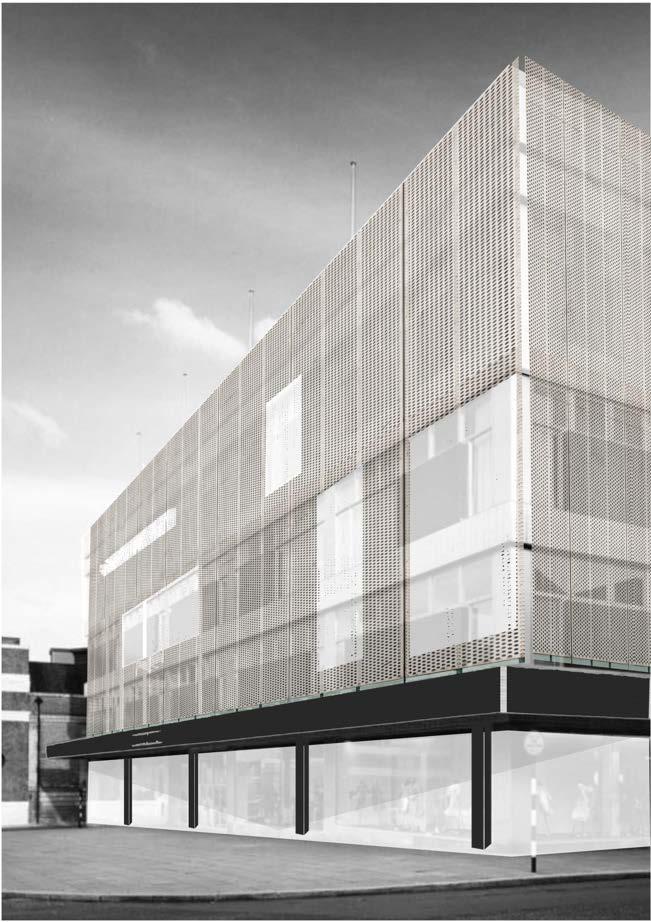
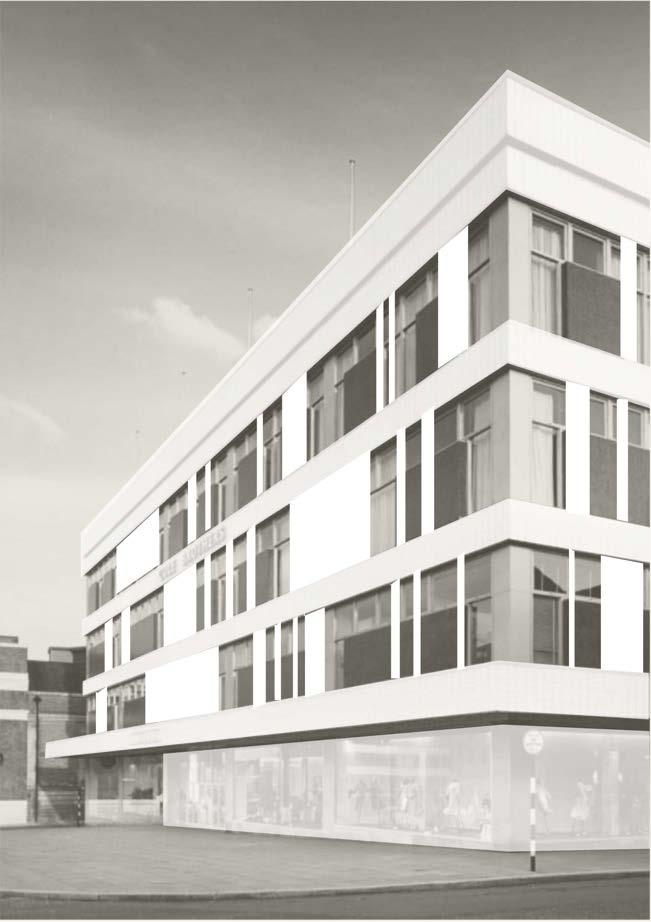 Façade Treatment for the retrofit of a 1960s Vacant Building
Extrude
Wrap
Façade Treatment for the retrofit of a 1960s Vacant Building
Extrude
Wrap

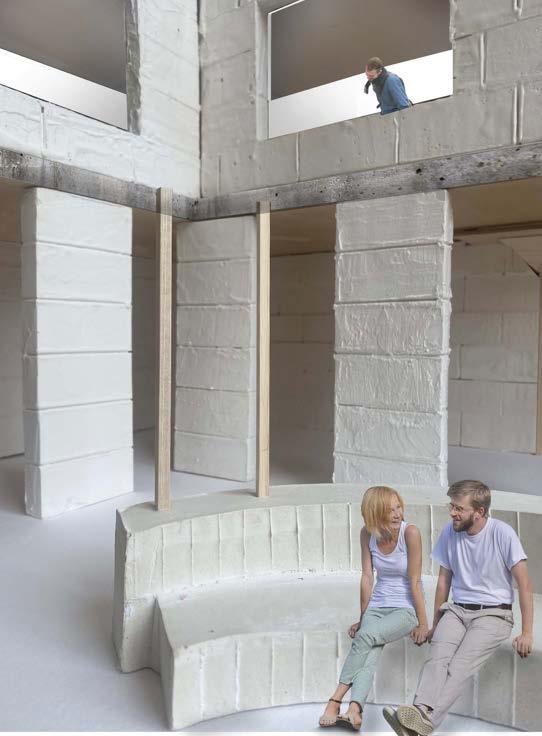

This retrofit of the Old John Lewis Store in Sheffield promotes, encourages and attracts political activity at the heart of the city. Its architecture competes with the City Hall opposite the square, of which has seen an abundance of political activity and social gathering for decades. The re-purposing of this building reflects the history of the site to accommodate the political dynamism of Sheffield and its community.
Stone construction has the ability to express a powerful civic presence that alludes permanence and dignity over the public realm and city in question. In this context, I introduce stone to the facade and interior of the 1960’s concrete structure to compete with that of the city Hall.
This project was also an opportunity to question the value we place on architecture. Through re-purposing the old John Lewis building, sustainable thought inherently becomes the core of this project. This intervention puts forward a persuasive argument that buildings should be re-purposed, demolition to be avoided, extending to the potentially undervalued cases of more modern builds scattered across the country.
‘Resurrecting Ruin: An analysis of secular intervention on the church and its effect on the attached values and meanings of sacred space.’
Dissertation Thesis


(Westminster Archive Centre, London)
“This is a very timely and interesting subject, a well chosen case study with evidence of original research and an enjoyable read”
(Commentary from Examiner’s Report)
Abstract:
In the current era of growing secularisation of the Church of England, religious spaces are becoming increasingly vacant and are being reused for a variety of different purposes. One school of thought towards this trend opposes houses of worship being left to a state of ruin and instead acknowledges the repurposing of churches as an act of resurrection (Meladze & Uekita, 2020). A methodology of interview and analysis into the case study of The Spire House, formerly Christ Church, contributes to an overall argument that sacred spaces being repurposed for secular function is more valuable to society than leaving it for unprotected ruin. This dissertation outlines the values and meanings attached to religious sites which are then closely analysed to suggest how these may shift as a consequence of secular intervention strategies. Whilst highlighting an array of different case studies and closely inspecting the Spire House, this dissertation offers insight into the wider context of how secular intervention of sacred space can be approached in a rising dawn of deconsecration.

“And what remains when disbelief has gone?
Grass, weedy pavement, brambles, buttress, sky,”
(Church Going, Larkin 1954)
The Spire House nods to a commemorative application of gothic architectural features that arguably contribute to the communication of the original values of the church.
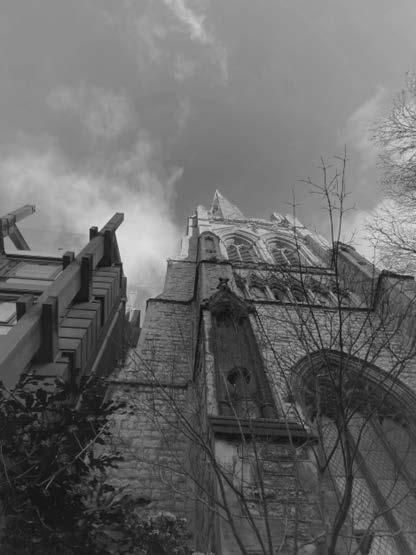
This further reveals the complex blend of the spiritual and the mundane in one building. The introduction of the mundane into the sacred allows for an opportunity of commemoration of the original religious values to the site to be appreciated, where they would otherwise be forgotten.

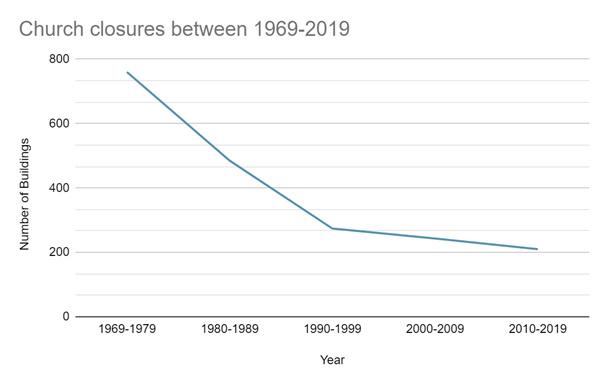
(Data gathered from Church Commissioners report, 2020 )

