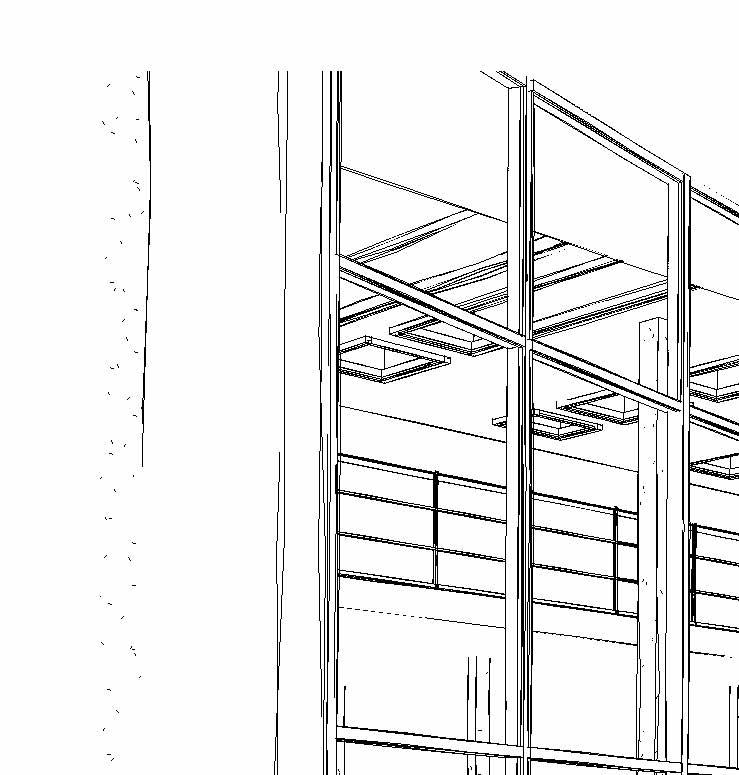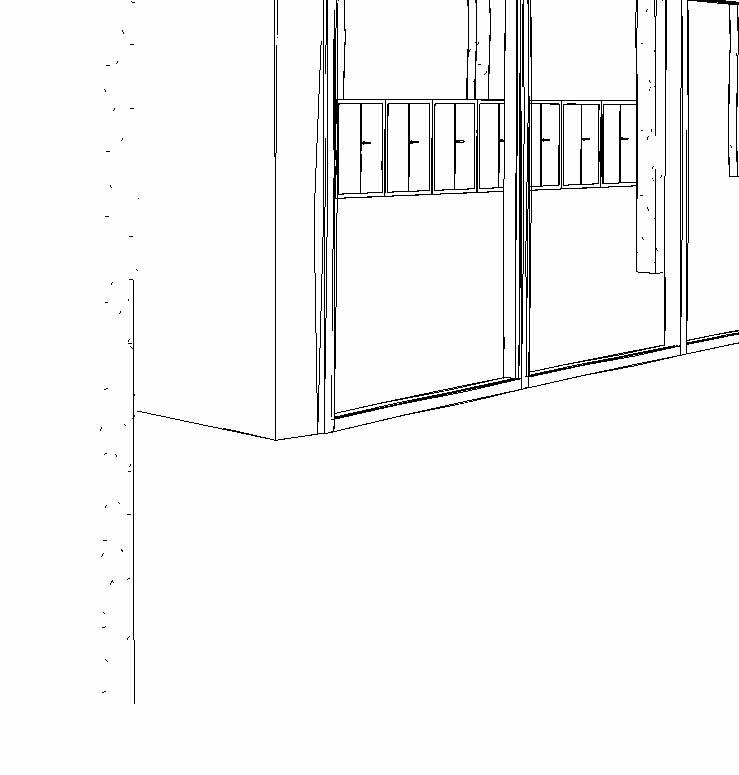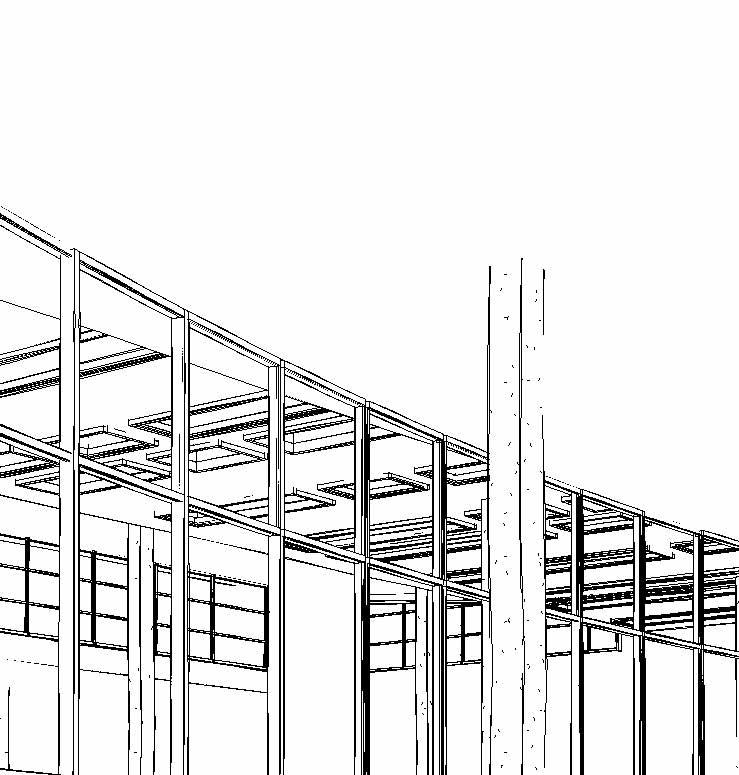
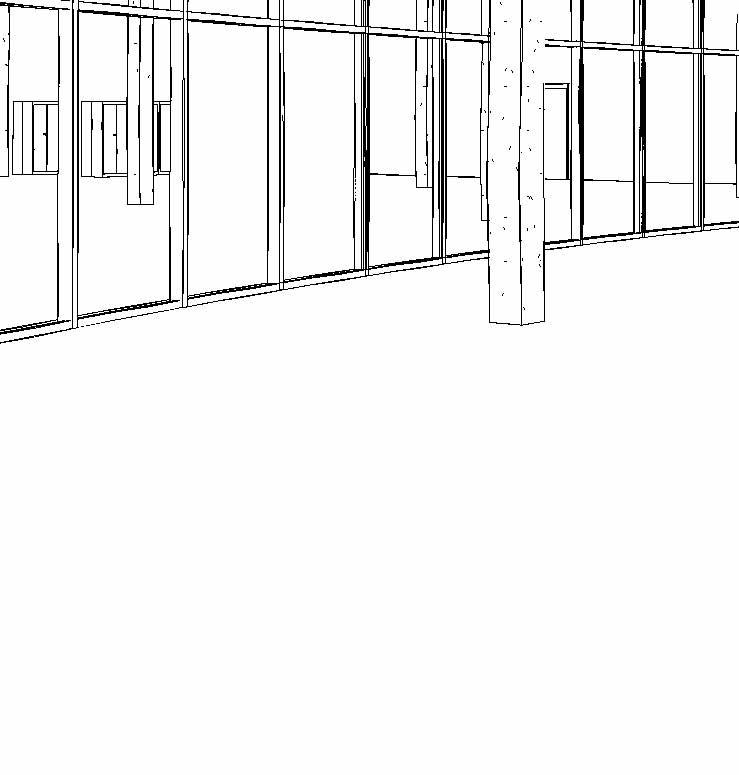
Selected Works 2022-2024
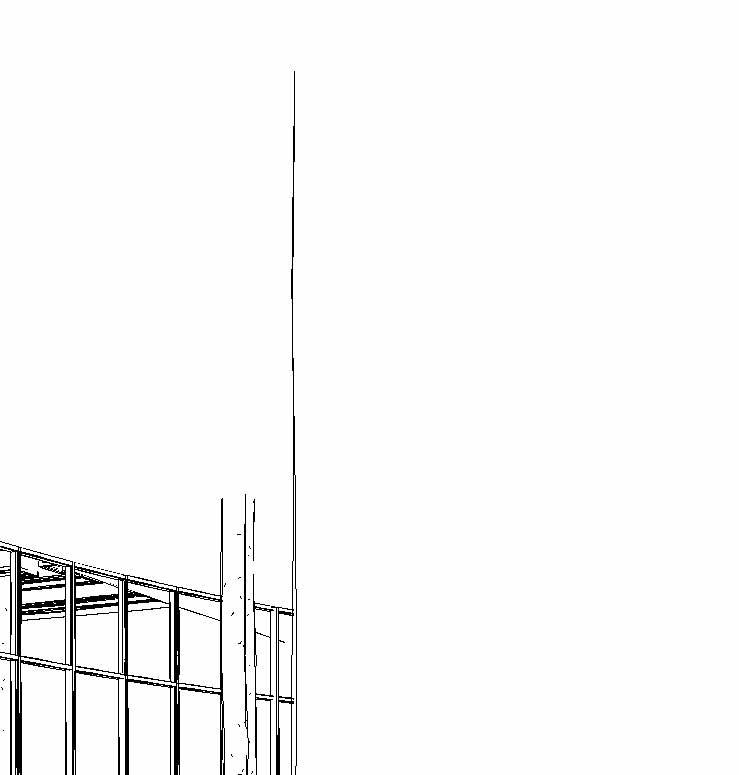
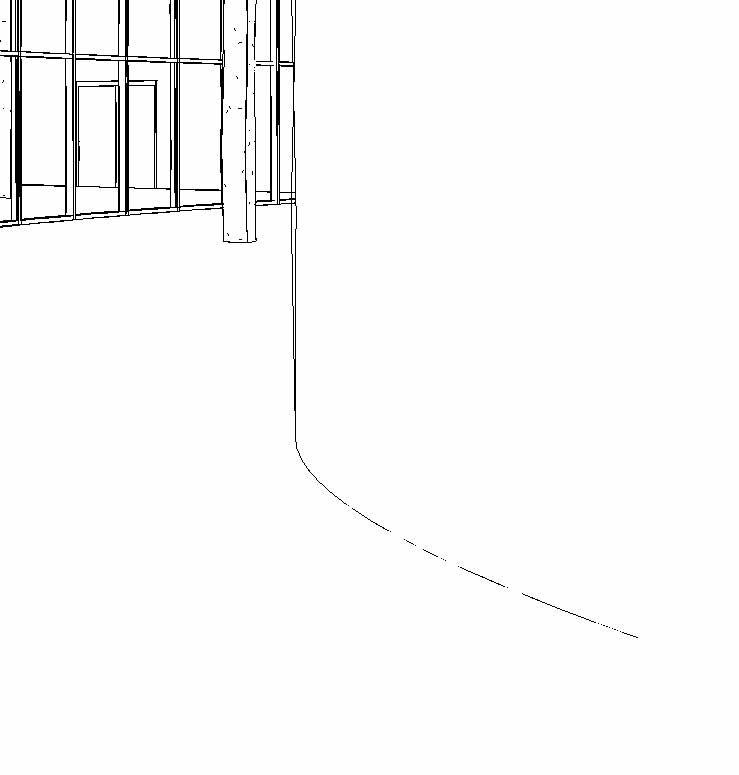



Selected Works 2022-2024


B.F.A. of Architecture
Sustainability Minor
Current GPA: 3.6
Masters of Architecture (Accelerated Architecture Program)
O’Gorman High School
High School Diploma GPA: 3.9
Representative: Fall 2023 to Spring 2024
Fall 2021 to Present Gradution Date: May 2025
Fall 2024 to Present Gradution Date: May 2026
Co-Coordinator: Fall 2024 to Present (605)
Dean’s List
Spring 2023, Fall 2023, Spring 2024
Historian: Fall 2024 to Present
Architectural Intern
Lloyd Companies
Server, Host, To-Gos
Texas Roadhouse
Summer Intern
Costello Property Management
Fall 2017 to May 2021 Gradution Date: May 2021
May 2024 to August 2024
Sioux Falls, South Dakota
June 2021 to August 2023
Sioux Falls, South Dakota
June 2020 to August 2020
Sioux Falls, South Dakota
TRAILS TERMINAL MUSEUM ADDITION
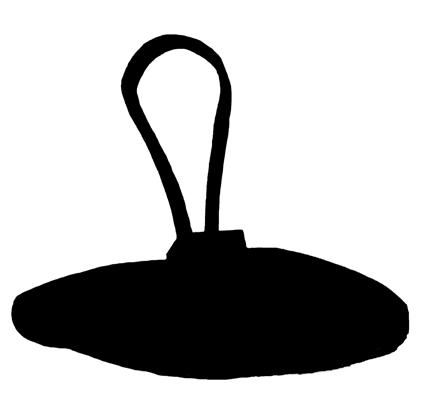
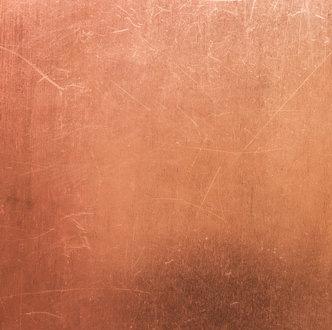
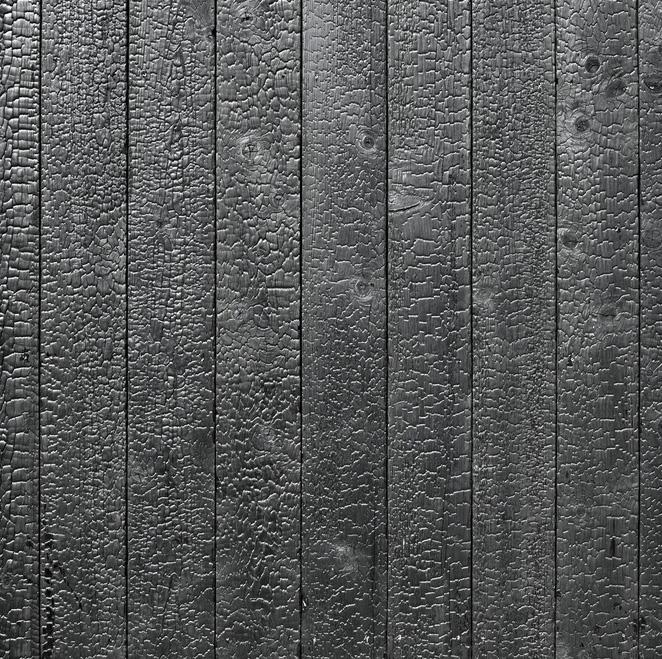

This Research Studio focused on designing a library for the city of Brookings that will serve both the community and the college as they expand in the future. Having the privilege of working with the faculty of the current library, the project aimed to create a lasting space that will remain relevant and functional decades after its construction, adapting to advancements in technology. The design prioritizes sustainability, axial progression, and a strong connection to the historic Carnegie Library while ensuring inclusivity for all ages. By creating an inviting atmosphere, the library aspires to be a place where college students feel welcomed alongside the broader community, creating a shared space for learning, growth, and connection.
COURSE
Arch 355/355L Spring 2024
INSTRUCTOR
Sean Ervin
Nesrine Mansour
Tayebeh Nazarian
Ali Moazzeni Khorasgani
IN COLLABORATION WITH Nill Zarearsajani
Grayden Imbery
Stetson Hulstein
Elijah Mulligan
Emily Small Jose Medino
HUMAN CAPITAL - PERCENTAGE OF SOURCE MATERIALS MANUFACTURED BY SLAVE/FORCED LABOR
BRICK MASONRY
% CONCERN - 0
COPPER
% CONCERN - 20
RECLAIMED WOOD
% CONCERN - 0
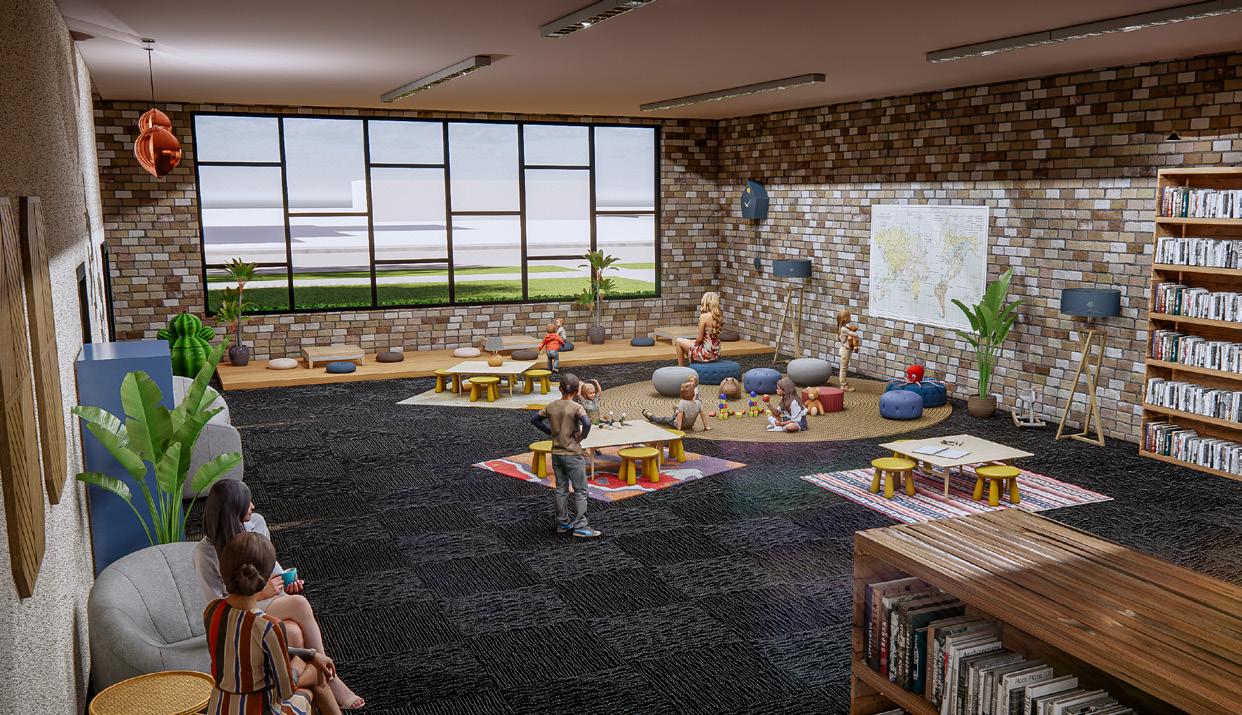
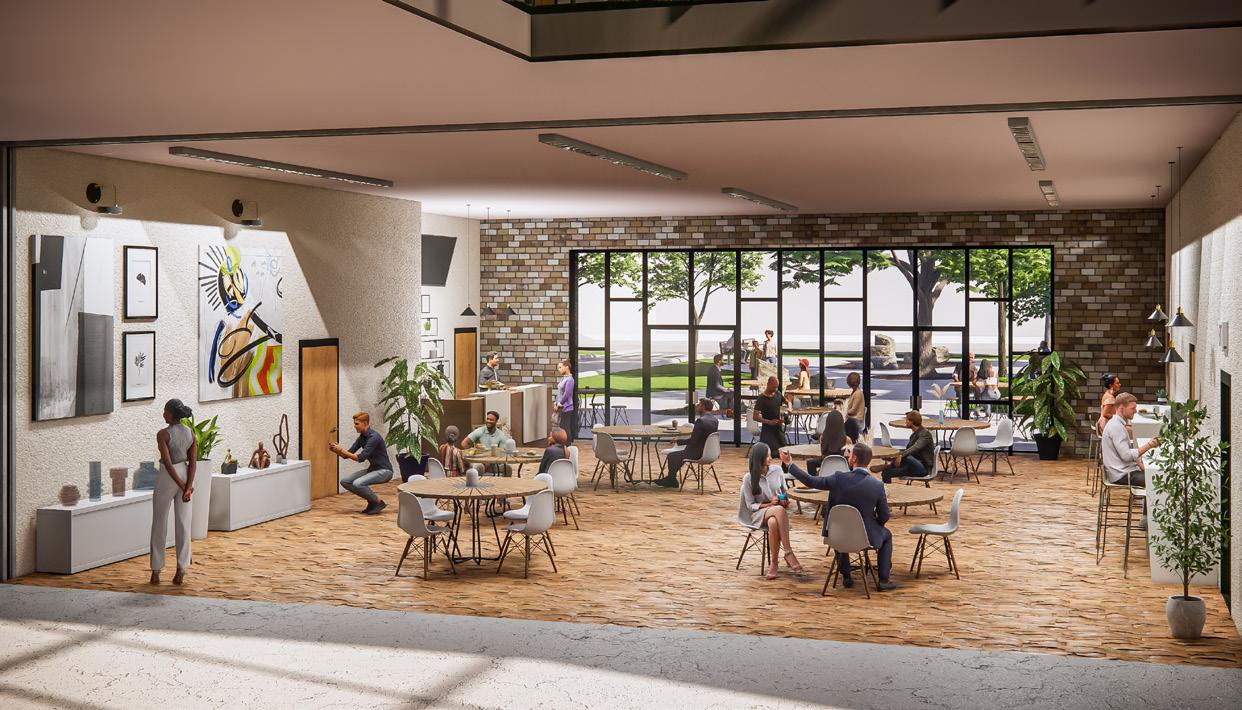
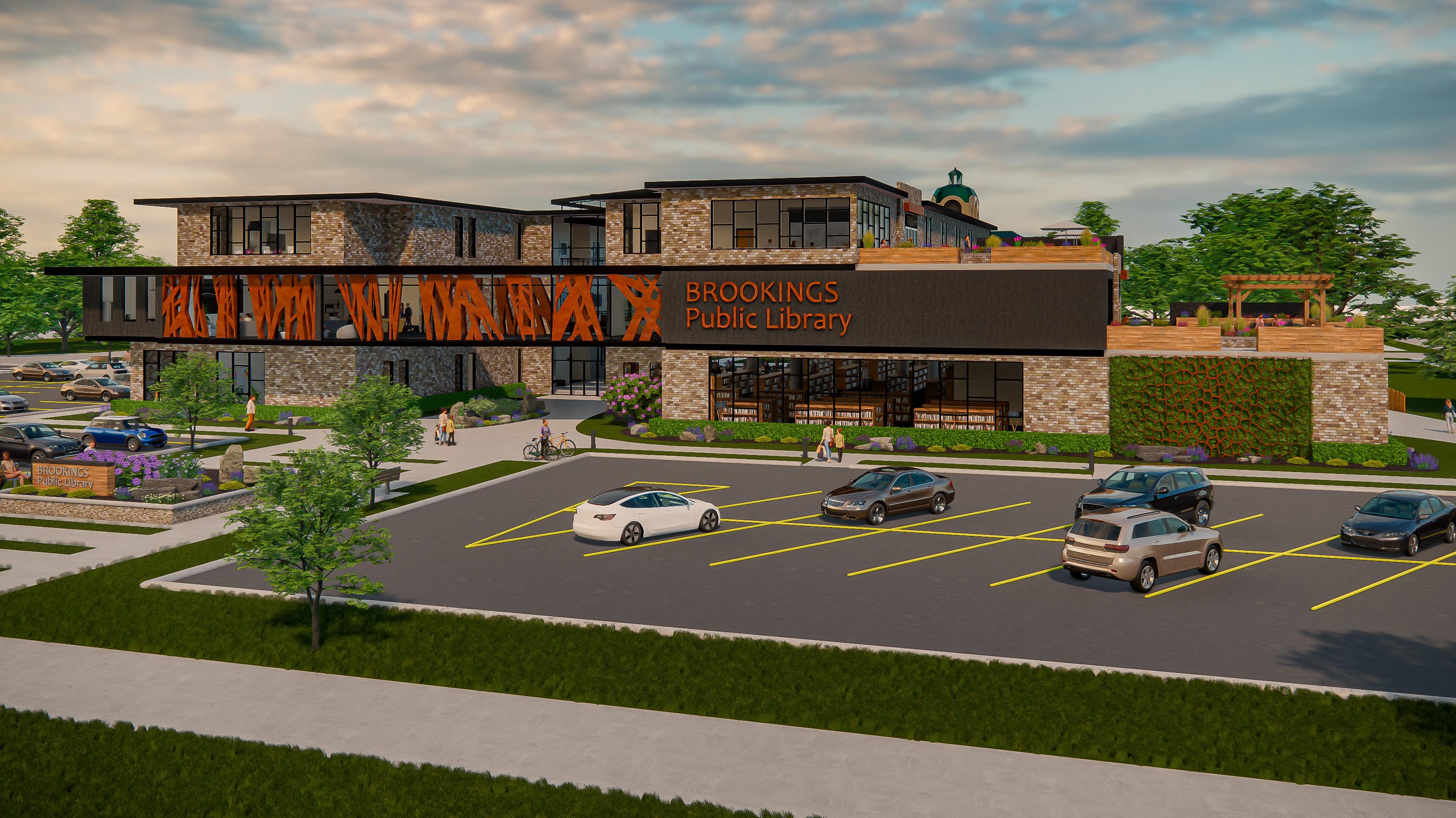
This Research Studio explored the connection between human capital issues, such as forced and child labor, and its connection to the construction industry, with students analyzing building materials to inform the design of a sustainable transit hub in Sioux Falls. The transit hub design emphasizes ground travel to reconnect with nature and features sustainable materials like brick and steel, symbolizing the city’s heritage and future. Integrated with its surroundings and transportation network, the multi-level design accommodates trains, buses, cars, and helicopters, enhancing connectivity and accessibility.
3RD FLOOR
COURSE
Arch 354/354L Fall 2023
INSTRUCTOR
Sean Ervin
IN COLLABORATION WITH Cheyenne Miller & Alec Whitted
2ND FLOOR

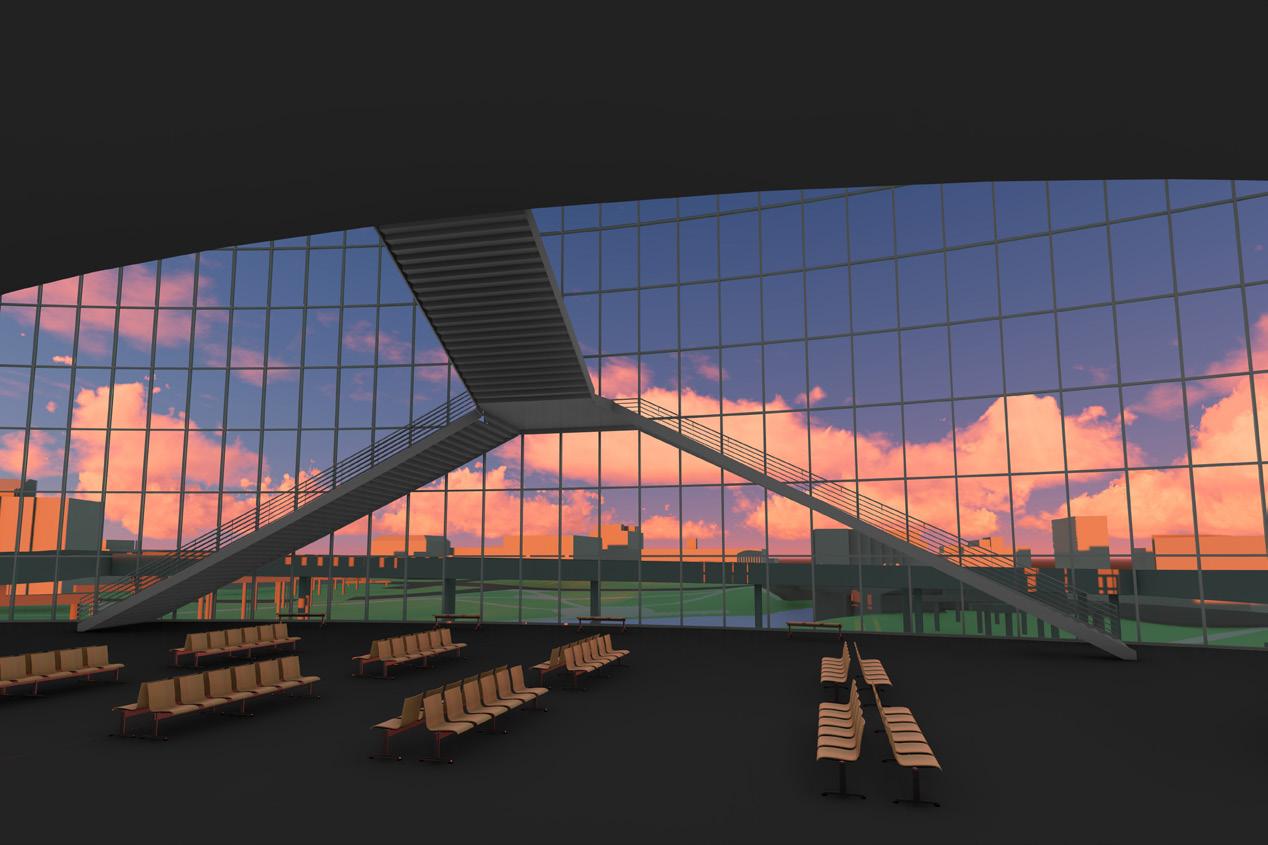
CLASSROOM
SPACE + STORAGE
RAMP + STUDENT GALLERY
MAKERS SPACE + STORAGE

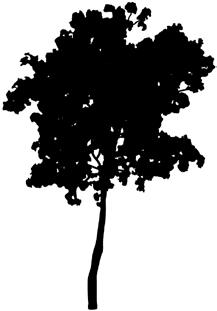


ACCESS TO MUSEUM






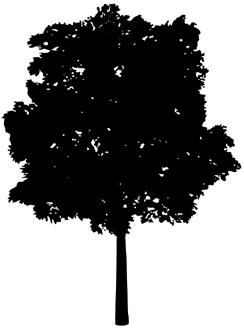

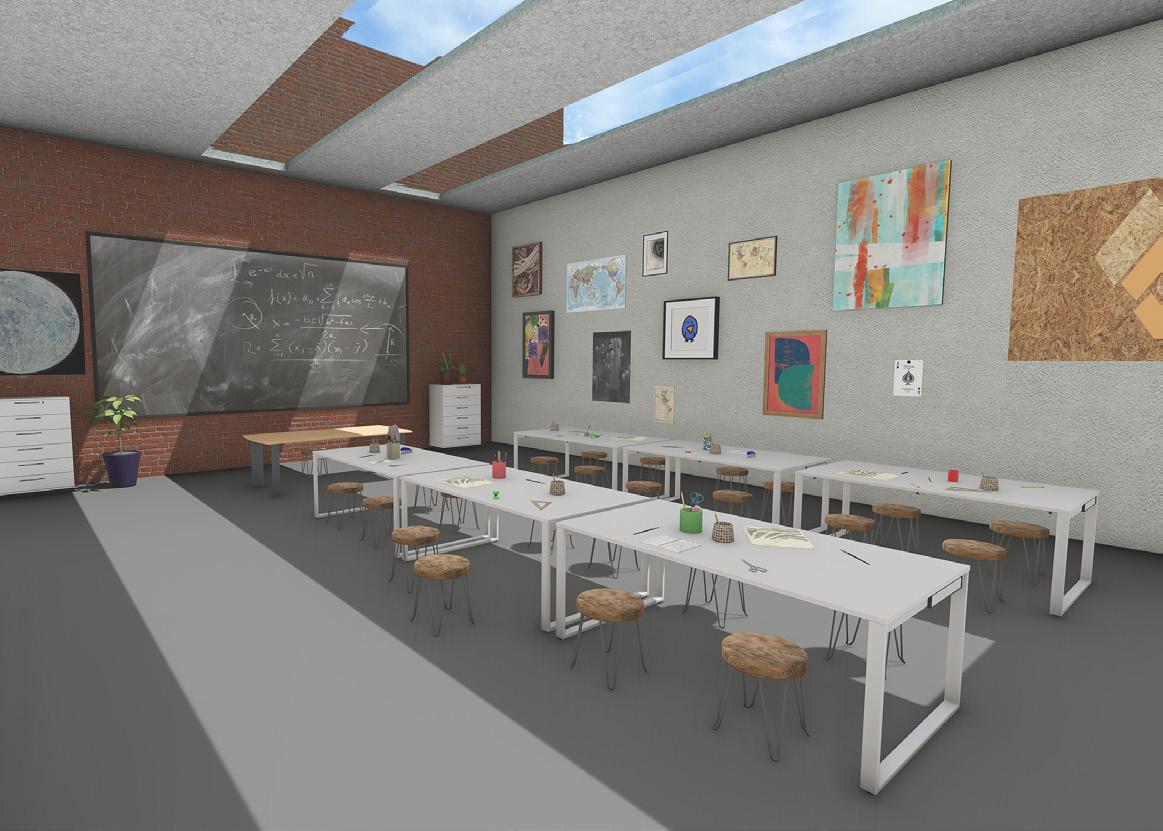
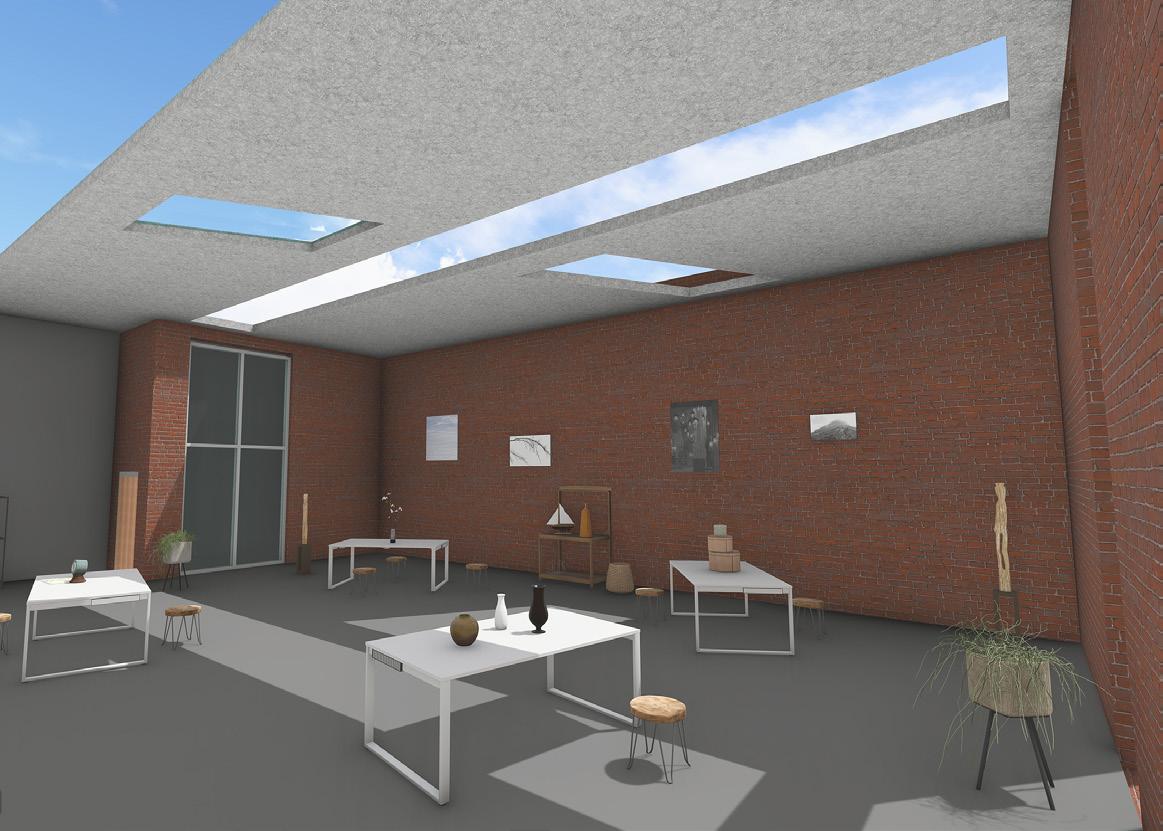
This Design Studio project focused on designing an extension for the South Dakota State University Art Museum to engage more students, inspire visitors, enhance the existing building, and improve accessibility. The program prompt required an entrance element, a flexible artwork shop, and storage, while the rest was open to student interpretation. This design emphasized accessibility, multiple levels, and lighting effects, replacing stairs with a ramp to create an inclusive journey. The ramp hallway showcases student artwork, while two floor levels separate the classroom and workspace to minimize distraction. Skylights minimize natural light, with an angled skylight visually connecting the addition to the original museum.
COURSE
Arch 250/250L, Fall 2022
INSTRUCTOR
Sean Ervin










The first phase of this Building Studio focused on Technical Vignettes, emphasizing the techniques and processes behind turning ideas into realities. This study explored the materials and systems used in different building components - foundations, walls, and envelopes and roofs - to understand their connections and functions. Students selected case studies featuring steel as a primary material paired with an accent material such as glass, brick, concrete, timber, or fabric. The Research and Development Center in Dogern is an intriguing case study due to its fabric-covered exterior. Over the course of a month, students produced multiple technical drawing iterations, refining their use of line weights and hatches while receiving feedback from students and faculty to enhance their understanding of building construction.
COURSE
Arch 255/255L, Spring 2023
INSTRUCTORS
Neserine Mansour
Somaye Seddighikhavidak
Mehdi Danesh
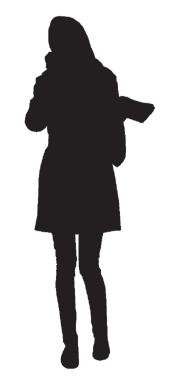
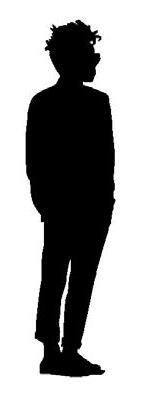

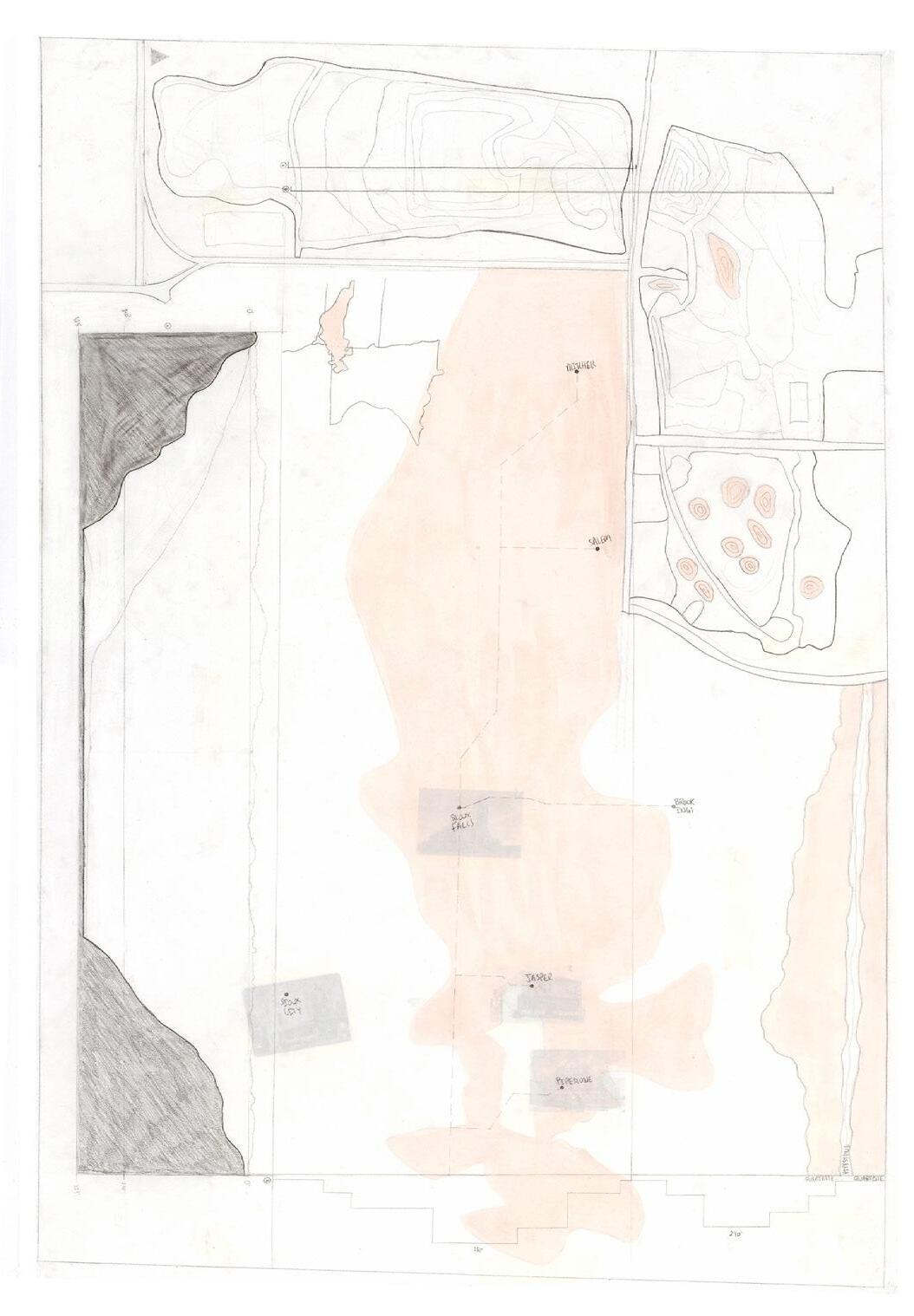


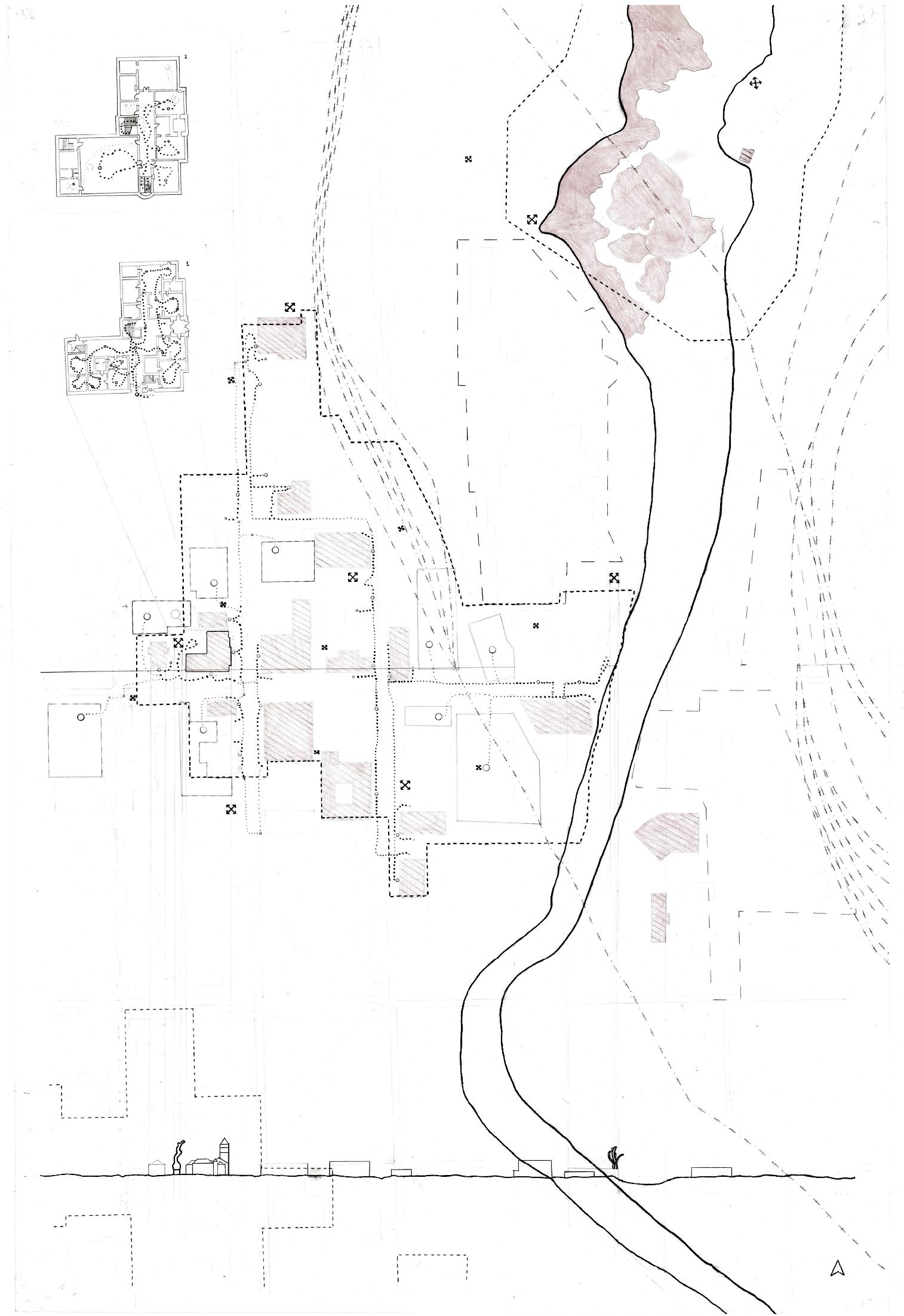

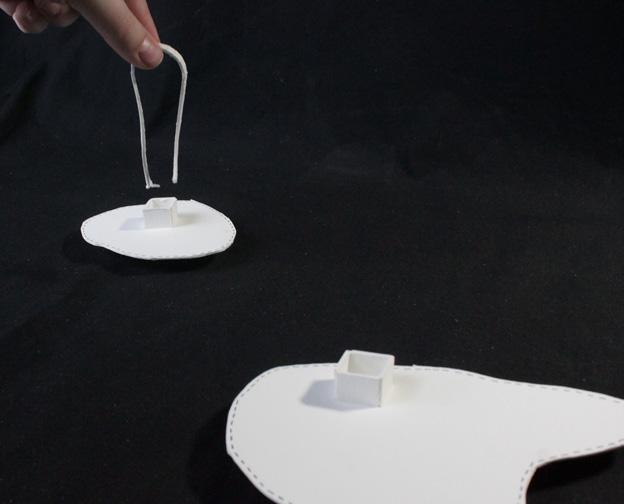
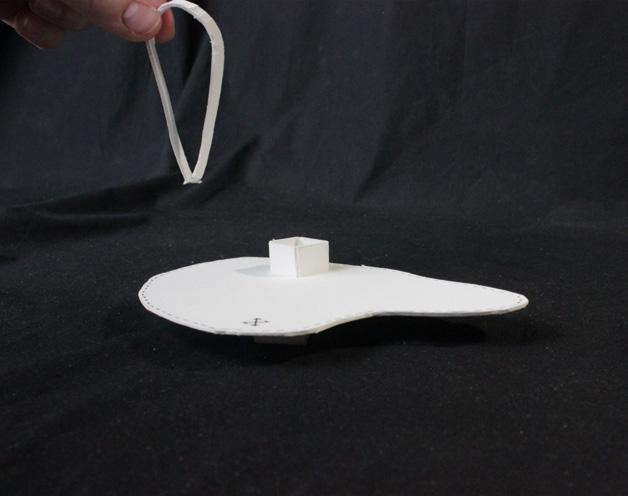
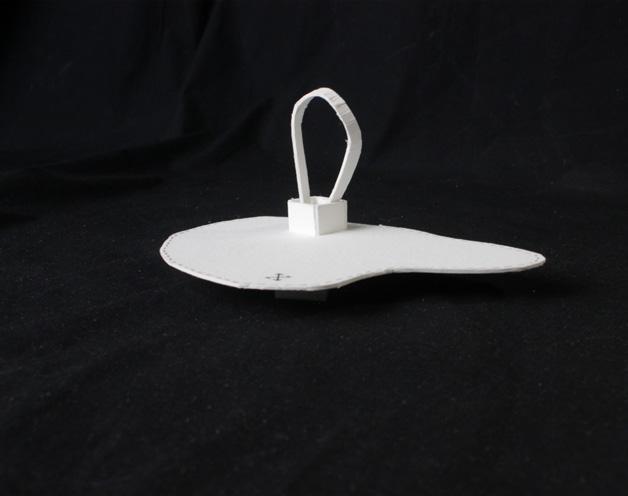

The focus of this Design Studio was the presence of Sioux Quartzite in Sioux Falls, South Dakota. Students studied the impact of quartzite on the city through the lenses of Territory, Material, and People, examining how each lens related to one another. By analyzing the quarry near Madison Street and the Old Courthouse Museum, students explored how quartzite has shaped the city, from its physical presence in the quarry to its influence across the Midwest and downtown Sioux Falls. After completing individual maps, students collaborated to merge perspectives, creating new maps integrating all three lenses. The final phase centered on reconnecting the quarry to downtown and envisioning its future after the quarry has been completely depleted of its resources. A series of sculptural nodes, inspired by the Sculpture Walk downtown, was designed to link both sites through symbolic forms found within the created maps. These interchangeable sculptures, set on stationary bases, allow for movement between locations, offering an evolving experience that continuously reshapes the connection between the quarry and downtown.
COURSE
Arch 250/250L, Spring 2022
INSTRUCTOR
Andrew Smith
IN COLLABORATION WITH Autumn Taylor
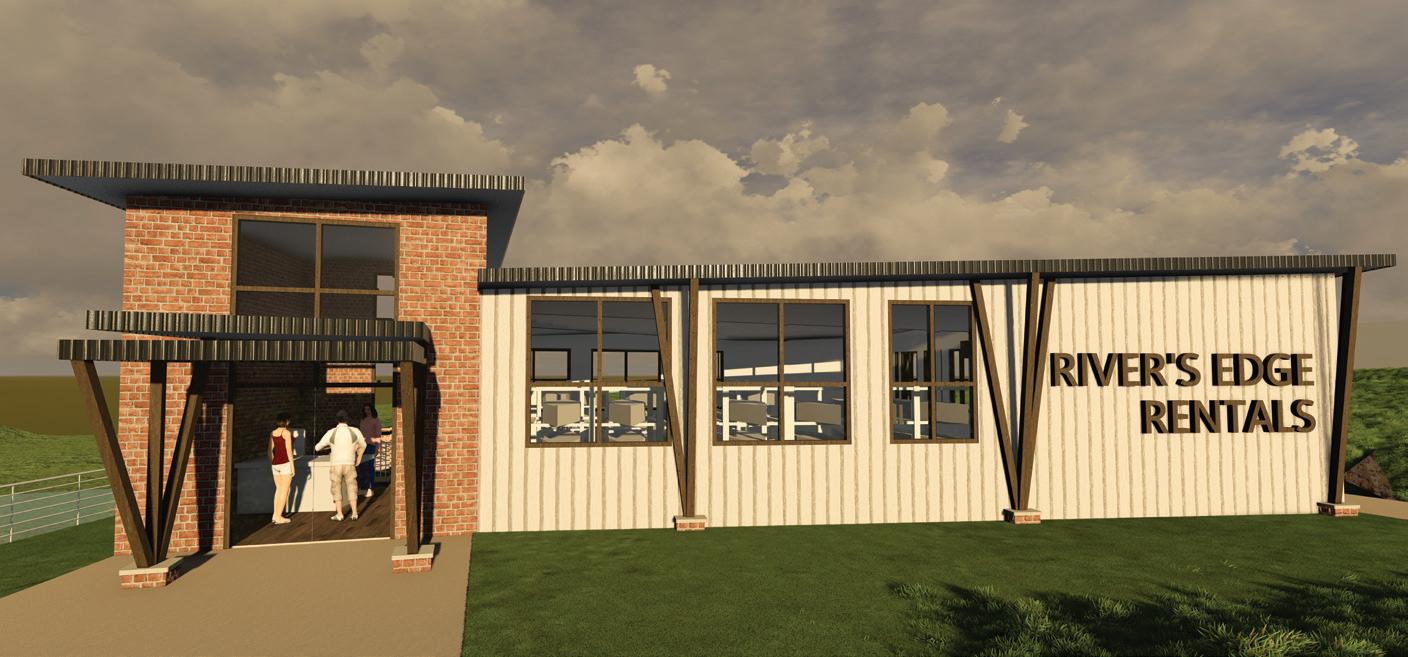
This three-week Charrette focused on planning and designing a kayak rental space near The Falls Park in Sioux Falls. The main goal of the project was to create a space that attracts more visitors to the Falls and encourage them to experience the landmark from the water rather than just on land. Kayaking down the river provides a chance to slow down and disconnect from the stresses of daily life. The design integrates the site’s vernacular and downtown character, embraces the surrounding natural elements, and incorporates symbolic steel elements representing the city’s past, present, and future. Inspired by the Fall’s multi-level viewing experience, the site features a ramp through the landscaped terraces, ensuring accessibility and a universal experience for all users.

COURSE
Arch 454/454L, Fall 2024
INSTRUCTOR
Sean Ervin
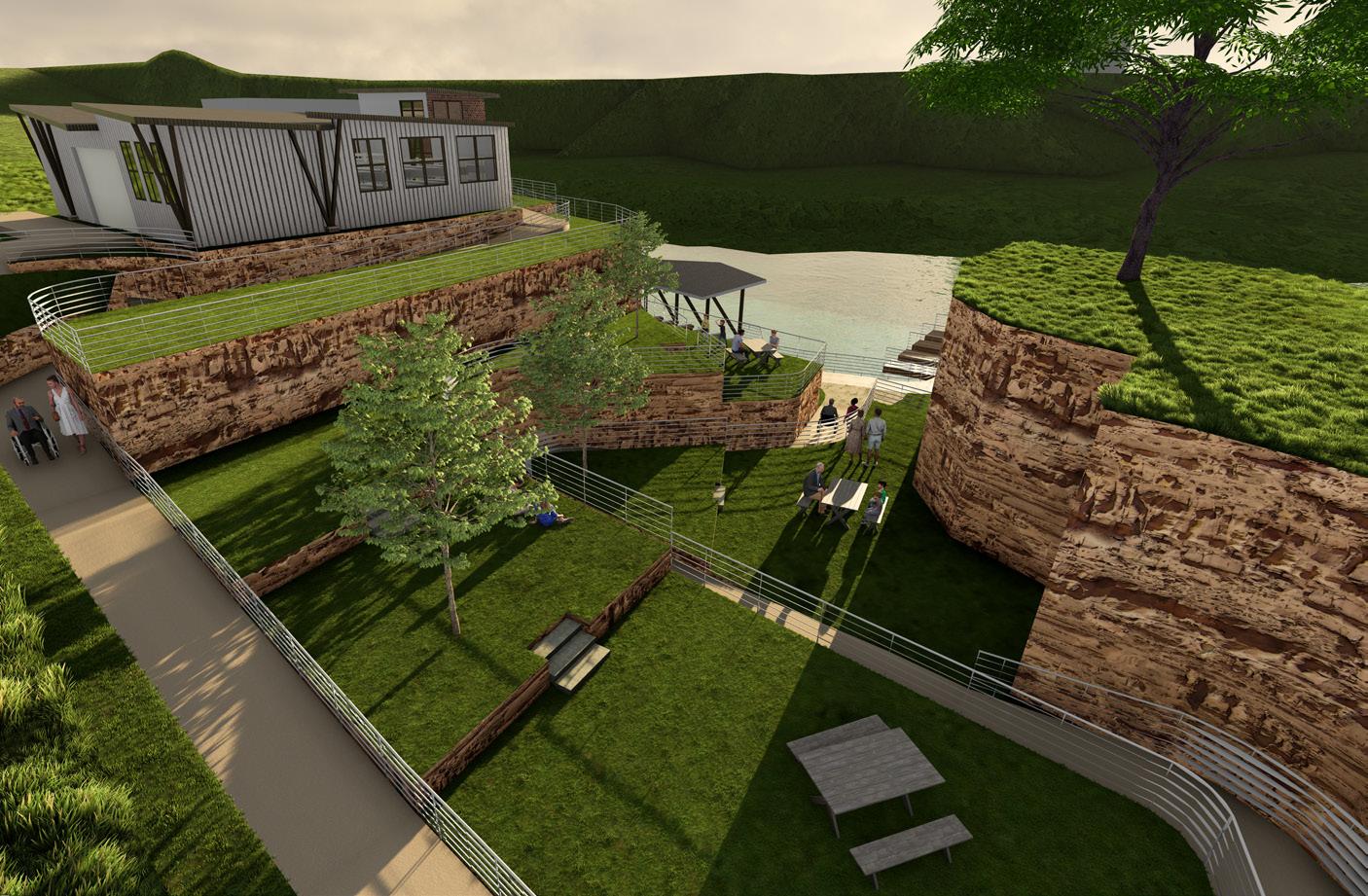
1. POINT OF SALE
2. SINGLE & DOUBLE KAYAK STORAGE
3. WASH STATION & DRYING RACKS
4. TRAILER STORAGE (WINTER)
5. PADDLE & LIFE JACKET STORAGE
