Book Size: Standard Landscape 10x8
This is the first printable page in your book and will print on the right side.
These instructions should not appear in your exported pdf.
Please be sure to complete your Pages design prior to creating your Cover template. The Page Count must be exact when creating your Cover template.. You’ll need to upload a PDF for the pages and at least one cover type.
Remember, all books must be an even number of pages. The first page will be on the right side as you open the cover and the last page will be on the left side as you close the book. Hardcover books include an end sheet on both the front and back of the inside pages for binding purposes.
MAGGIE CLARK interior design creative portfolio
Please note, all critical text and art should appear within this gray area. Any content outside this area may be unevenly trimmed or hidden by the gutter when the book is bound. If you would like your artwork to extend to the very edge of your finished book then pull your artwork edge to the red bleed line.
Be sure to review your exported PDF in an outside program (like Adobe Reader) to ensure it appears correctly and without these instructions.
Further info can be found at: http://www.blurb.com/apps/indesign-plugin
A b o u t M e : About Me:
Growing up and working in a family-owned construction company has given me the practical knowledge to help me excel in the design industry. I have experience on a variety of projects from hospitality and residential to educational and historic preservation.


I specialize in creating realistic 3D photographs and video walk-throughs so that clients can experience their space while it is still in the design phase.
Growing up and working in a family-owned construction company has given me the practical knowledge to help me excel in the design industry. I have experience on a variety of projects from hospitality and residential to educational and historic preservation. I specialize in creating realistic 3D photographs and video walkthroughs so that clients can experience their space while it is still in the design phase.
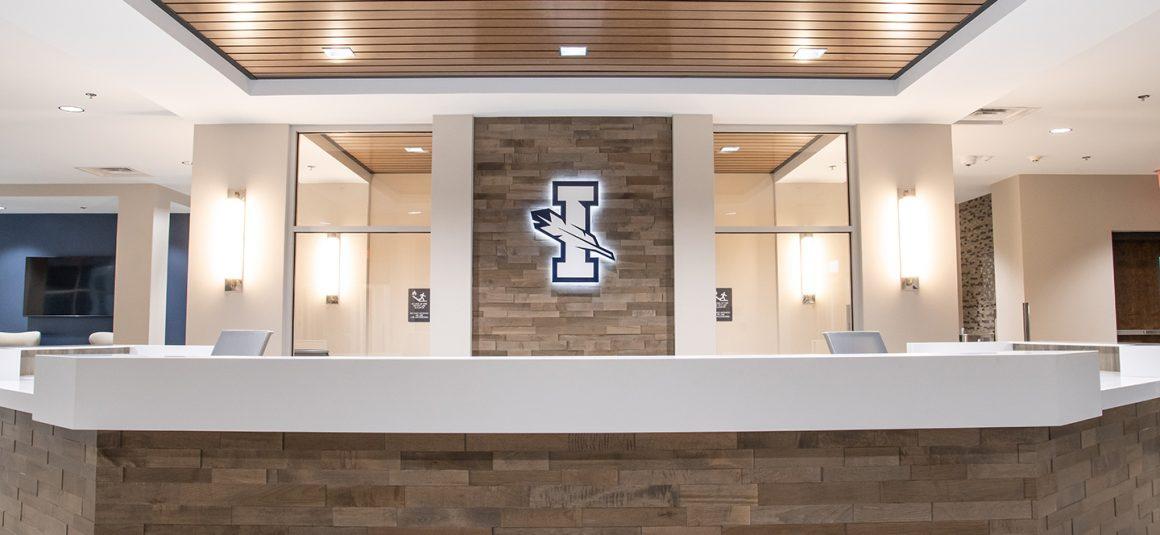
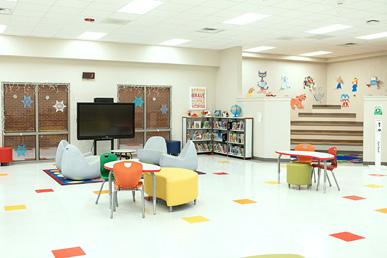
Contents:
Magnolia Hall
Lafayette Elementary
Boardtown Pizza & Pints
Ambulatory Surgery Center
The Douglas Hotel
The Cobb Museum
Magnolia Hall
Project: Magnolia Hall
Location: Itawamba Community College

Fulton, MS
Completion: July 2022
Size: 72,000 S.F.
Responsibilities: Concept, Space Planning, FF&E Selection, Renderings, Owner meetings


This 72,000 square-foot three-story residence hall features 246 beds, customizable halls/wings for separated male and female occupancy, two efficiency apartments as well as one for the hall director. The spacious firstfloor lobby also feature study rooms for residents. In addition to improved parking lots, there is a safer pedestrian sidewalk to Sheffield Hall and a safer crosswalk across Main Street to connect residents to the campus.
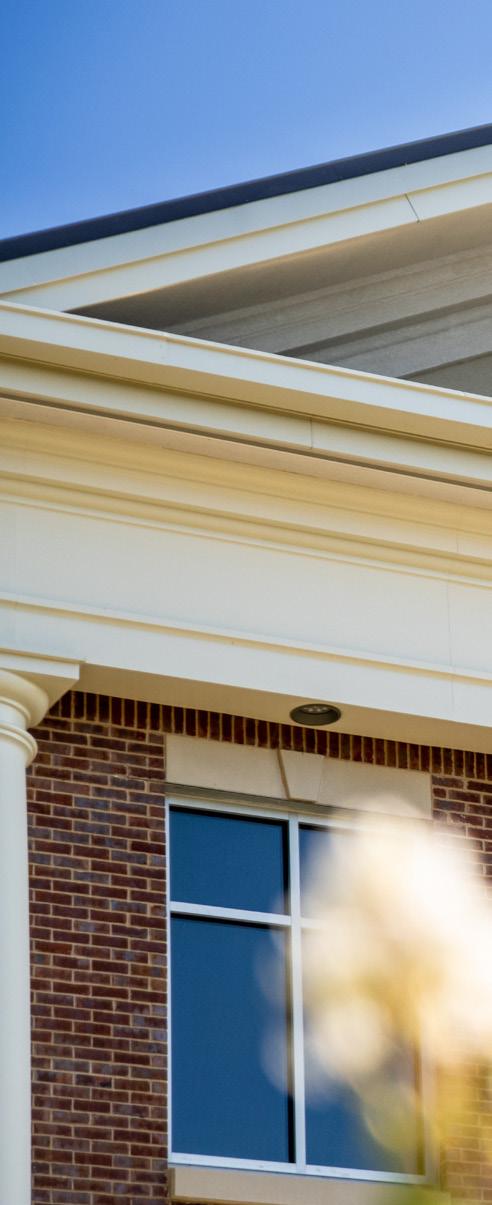
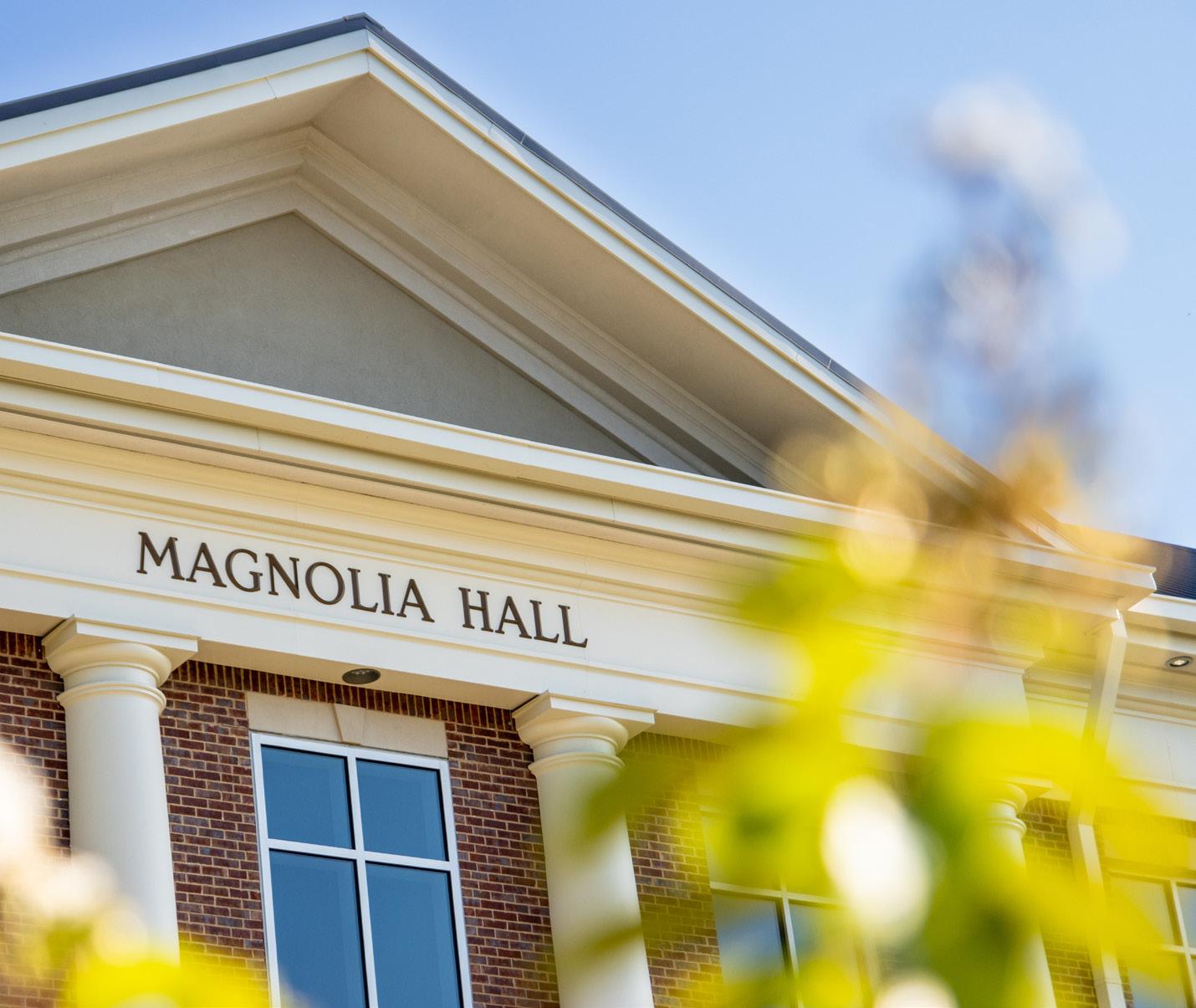
UP UP UP UP DOUBLE UNIT TYPE 128 DOUBLE UNIT TYPE 1 126 DOUBLE UNIT TYPE 124 DOUBLE UNIT TYPE 1 122 DOUBLE UNIT TYPE 120 DOUBLE UNIT TYPE 118 DOUBLE UNIT TYPE 1 (HIR) 116 STUDY ROOM 112 CONFERENCE 110 TOILET 106 RECEPTION 108 VESTIBULE 100 LOUNGE 102 SNACKS 103 IT 104 LAUNDRY 105 STUDY ROOM 109 DOUBLE UNIT TYPE (HIR) 134 STUDY ROOM 113 RESIDENT MANAGER 119 MECHANICAL/ ELECTRICAL 123 DOUBLE UNIT TYPE 2 (HIR) 125 DOUBLE UNIT TYPE 1 127 DOUBLE UNIT TYPE 129 UNIT TYPE -SUITE 131 VESTIBULE 111 DOUBLE UNIT TYPE 1 136 DOUBLE UNIT TYPE 1 138 DOUBLE UNIT TYPE 1 140 DOUBLEUNIT TYPE 142 DOUBLE UNIT TYPE 144 DOUBLE UNIT TYPE 146 DOUBLE UNIT TYPE 148 UNIT TYPE -SUITE 150 CORRIDOR 152 DOUBLE UNIT TYPE 143 DOUBLE UNIT TYPE 145 DOUBLE UNIT TYPE 147 DOUBLE UNIT TYPE 149 MECHANICAL/ ELECTRICAL 141 DOUBLE UNIT TYPE 139 DOUBLE UNIT TYPE 137 DOUBLE UNIT TYPE (HIR) 135 CORRIDOR 132 STUDY ROOM 114 66' 8" 1' 0" 10' 4" 7' 4" 5' 0" 7' 4" 5' 0" 7' 4" 0" 7' 4" 0" 3' 8" 3' 8" 5' 0" 7' 4" 5' 0" 7' 4" 5' 0" HOUSEKEEPING 130 A A C F H H K L M M N P Q R S T U V W X 1 2 3 4 5 6 7 8 9 10 11 12 13 18 STUDY ROOM 115 ELEVATOR LOBBY 107 3'8"3'8"3'8"3'8"3'8"3'8"7'4" 3' 8" 3'8" 3' 8"3' 8" 3' 8"3' 8" 3' 8"3'8" 3'8"3' 8" 3' 8"3' 8" 3' 8"3' 8" 1' 0" 5' 4"5' 0"7' 4"5' 0"7' 4"5' 0" 7' 4"5' 0"7' 4"5'0"7' 4"5' 0" 7' 4"5' 0"7' 4"5' 0"7' 4"5' 0" 2' 8" 1' 0" 3'8" 9'4" 1'8" 3'8"5'0"3'8"3'8"5'0"3'8"3'8"5'0"3'8"3'8"5'0"3'8"3'8"5'0"3'8"3'8"5'0"3'8"38"5'0"3'8" 1'0" 10'4" 1'0" 4'6"5'0"2'4" 2'0"2'0"1'8" 5'0"1'8" 2'0" 8'4"2'0" 1'8" 5'0"4'0"2'4"5'0"4'6" 3'8"3'8" 3' 0" 9' 4" 1' 8" 3' 8"5' 0"3' 8"3' 8"5' 0"3' 8"3' 8"5' 0"3'8"3' 8"5'0"3' 8"3'8"5' 0"3' 8"3' 8"5' 0"3' 8"3 8"5' 0"3' 8"3' 8"5' 0"3' 8"1' 0" 4' 0"5' 0"4' 0"4' 0" 1'4" 5' 0"1' 4" 4' 0" 1' 2" 5' 0" 1' 2" 4' 0" 1' 5'4" 0"5' 4"4' 0"5' 0"4'0" ALIGN 135° C E A R8 ALIGN 180 3 12 68 5 8 21 91 0 1 9 3 4 73 1 4 9 3 4 99 5 8 94 1 88 5 8 1 21 24 1 24 14 24 1 24 1 24 1 24 14 1 40 10 15'0"12'4"12'4"12'4"12'4"12'4"12'4"12'4"3" 1 2 9 18 ALIGN ALIGN CLEAR 6'8" 15 22 3 23 14 38 31 0 81 0 2'8" 12'4" 5'4"5'0"3'8" 10 48 10 3'0" 9 ALIGN 1'0" 28'83/8" 115/8" 5'4" 115/8" 7'3/8"3'10"4'0"10'4"3'0" 1'0" 1'6" B D 14 HOUSEKEEPING 151 16 STAIR C 157 17 19 21 E G G J 24 25 26 27 28 29 30 1 465 3 8 20 7/8" 1'0"14'0"12'4"12'4"12'4"12'4"12'4"12'4"12'4"12'4"13'10" 2'3/8" 10'5/8" 1'85/8"93/4" 7'1/4" 3/4"1'85/8" 8'3/4" 2'17/8" 2'3/8" 1'6" 12'4" 1'0" 179'4"1/2" 7'0" STAIR A 155 66'8" 123 8 C E A R8 3 5 8 A4.1 1 STAIR B 156 1M N 11'-0" 10'-0" 1'-0 1-0 8-0 8-0 8-0 8-0 " 4-0 1'-0 8'-0 1'-0 3 3 8 3 1 3 5 8 2 3 4 A4.18 1 A4.13 1 A4.13 1 A4.15 A4.19 1 A4.15 1 A4.13 1 A4.13 A4.18 1 A7.1 1 3'8"3'8"8 3135 ELEV #1 ELEV #2 1'0" 6'4" 1'0" 2A1.3 A7.1 O.H. 2'0"2'0" 20 SEE 1/A1.18 FOR ALTERNATES STORAGE 158 O.H. O.H. -6'3/8" 4 GENERAL PLAN NOTES: 1. REFER TO DIMENSION PLAN FOR BUILDING DIMENSIONS NOT NOTED ON OVERALL PLANS. 2. REFER TO NOTE PLAN FOR WINDOW TAGS, LOUVER TAGS, DOOR TAGS, WALL TAGS, FRAME TYPE BUILDING/ WALL SECTION REFERENCES. 3. REFER TO ENLARGED PLANS FOR INFORMATION NOTED ON DIMENSION AND NOTE PLANS. 4. REFER TO INTERIOR FINISH LEGEND(S), ROOM SCHEDULE(S), AND FINISH FLOOR PLANS FOR INFORMATION. 5. REFER TO SHEET A4.0 FOR TOILET AND PLUMBING DETAILS, ACCESSORIES, AND MOUNTING HEIGHTS. 6. REFER TO WALL TYPES SHEET FOR EXTERIOR INTERIOR WALL TYPES, FRAMING CRITERIA, AND PARTITION DETAILS. 7. REFER TO A6.3 FOR WINDOW, FRAME AND LOUVER TYPES, DIMENSIONS, AND DETAILS. 8. REFER TO REFLECTED CEILING PLANS FOR CEILING TYPES, LOCATIONS, DIMENSIONS, AND DETAILS. 9. REFER TO DOOR SCHEDULE FOR DOOR TYPES, DIMENSIONS, AND DETAILS. 10. PROVIDE BLOCKING FOR ALL WALL-MOUNTED EQUIPMENT AND CASEWORK. REFER TO DETAILS SHEET A1.0 FOR BLOCKING CRITERIA. FIELD WALLS TO RECIEVE CASEWORK AND TOILET 11. FIELD VERIFY ALL WALLS TO RECEIVE CASEWORK TOILET PARTITIONS. 12. ALL TV'S SHALL BE OWNER PROVIDED. PROVIDE BLOCKING AS NECESSARY. COORDINATE SIZE LOCATION WITH OWNER PRIOR TO INSTALLING 13. COORDINATE ALL OUTLET LOCATIONS AND HEIGHTS MILLWORK. 14. ALL INTERIOR AND EXTERIOR DIMENSIONS ARE OF STUD, MASONRY, OR COLUMN/ WALL CENTERLINE UNLESS NOTED OTHERWISE. 15. ALL OVERALL EXTERIOR DIMENSIONS, INCLUDING MASONRY OPENINGS, ARE TO FACE OF BRICK UNLESS NOTED OTHERWISE. 16. WHERE INTERIOR FACE OF FINISH OR CLEAR ARE INDICATED FOR COORDINATION PURPOSES DESIGNATE REQUIRED CODE CLEARANCES, THE DIMENSION IS TYPICALLY DESIGNATED AS "CLEAR". 17. PROVIDE COMPLETE FIRESTOPPING AT ALL STRUCTURAL, MECHANICAL AND ELECTRICAL PENETRATIONS ALL FIRE-RATED ASSEMBLIES. 18. AT ALL CUSTODIAL MOP SINKS, PROVIDE TILE SEE FINISH SCHEDULE. 19. PROVIDE MOP AND BROOM HOLDER WITH SHELF SPECIFICATIONS ABOVE ALL MOP SINKS AT CUSTODIAL ROOMS MOUNTED 60" A.F.F. TO BOTTOM OF 20. PROVIDE 3/4" EXTERIOR FIRE RETARDANT TREATED PLYWOOD BACKER PANELS FROM FLOOR TO A.F.F. LAYERED OVER GYPSUM BOARD, TO ALL ALL IT ROOMS. 21. CONTRACTOR TO COORDINATE HEIGHT OF WALL CLEANOUT COVERPLATES TO BE MOUNTED ABOVE ADJACENT WALL BASE FINISH. 22. CONSTRUCT WALLS AROUND COLUMNS AS CLOSE POSSIBLE TO MINIMIZE COLUMN FURRINGS, NOTED OTHERWISE. 23. ADJACENT WALL TYPE CONSTRUCTION APPLIES AND WINDOW HEADERS. 24. CONTRACTOR SHALL INSTALL U.L. APPROVED ASSEMBLIES WHERE REQUIRED TO FILL VOIDS RATED FLOOR OR WALL CONDITIONS. FIRE STOP ASSEMBLIES ARE TO MAINTAIN RATING OF ADJACENT RATED FLOOR OR WALL ASSEMBLY. WALL RATINGS MUST BE MAINTAINED BEHIND ALL RECESSED 25. MASONRY CONTRACTOR RESPONSIBLE FOR COORDINATING LOCATION OF MEMBRANE FLASHING AND WEEPS WITH THE FINISH GRADE ELEVATIONS AROUND PERIMETER OF THE BUILDING AND WHERE CONCRETE PAVING IS AGAINST THE WEEPS ARE NOT TO BE INSTALLED BELOW GRADE PAVING - REFER TO ARCHITECTURAL FOR TYPICAL DETAILS. 26. REFER TO CIVIL FOR ALL SITE INFORMATION. 27. REFER TO SPECIFICATIONS FOR CORNER GUARD LOCATIONS IN CORRIDORS. REFER TO ENLARGED PLANS FOR CORNER GUARD LOCATIONS IN LOBBIES DORM ROOMS. 28. FURNITURE IS N.I.C. KEYPLAN AREA 1 (BASE BID) (BASE ALTERNATES 1-4 AREA 1 (BASE BID) T UE OR H MATCHLINE FIRE RATING LEGEND 1/2-HOUR FIRE PARTITION (STUDS) REFER TO LIFE SAFETY PLANS WALL TYPES SHEET. 1 HOUR FIRE BARRIER (CMU)REFER TO LIFE SAFETY PLANS AND WALL TYPES SHEET. 1/2-HOUR FIRE BARRIER (CMU) REFER TO LIFE SAFETY PLANS WALL TYPES SHEET. 1-HOUR FIRE BARRIER (STUD)REFER TO LIFE SAFETY PLANS WALL TYPES SHEET. UNIT TYPE 4 -SUITE 2 150 MECHANICAL ROOM 153 25'95/8"27'63/8" W X 10 5 01 14 10 50 50 2 50 1 24 30 94 124'8"28'8" 11'2"6'4"11'2" 40 10 64 ALIGN 15 53'4"19'0" 23 1'0" 28'3/8" 115/8" 5'4" 115/8" 7'63/8"3'10"4'0"10'4"3'0" 1'0" HOUSEKEEPING 151 16 STAIR C 157 66'8" A4.18 1 GATE - REFER TO CIVIL 1'4" 1A1.3 A7.1 1 O.H. O.H. PLAN LEGEND DOWNSPOUT WASHER SEMI-RECESSED MOUNTED FIRE EXTINGUISHER CABINET DRYER DS SFEC W D ACCESSIBLE UNIT (MOBILITY) HEARING IMPAIRED UNIT (HIR) BOTTLE FILLER - SEE PLUMBING BF-01 HIR ROOF DRAINSEE PLUMBING DWGS RD BED COUNT (BASE BID) FIRST FLOOR 54 BEDS SECOND FLOOR 74 BEDS THIRD FLOOR 74 BEDS TOTAL # OF BEDS 202 BEDS UNIT COUNT (BASE BID) FIRST FLOOR 28 UNITS SECOND FLOOR 37 UNITS THIRD FLOOR 37 UNITS TOTAL # OF UNITS 102 UNITS 7/21/2020 1:07:02 PM 1/8" = 1'-0" 1 FIRST FLOOR PLAN -DIMENSIONED -BASE BID TRUE NOR H 1/8" = 1'-0" 2 FIRST FLOOR PLAN -DIMENSIONED -BASE BID TRUE NOR H
DN UP DN UP DN UP STUDY ROOM 207 STUDY ROOM 209 DOUBLE UNIT TYPE (SIM) 201 DOUBLE UNIT TYPE 224 DOUBLE UNIT TYPE 222 DOUBLE UNIT TYPE 220 DOUBLE UNIT TYPE 218 DOUBLE UNIT TYPE 216 DOUBLE UNIT TYPE 214 DOUBLE UNIT TYPE 1 212 DOUBLE UNIT TYPE (HIR) 210 DOUBLE UNIT TYPE 3A 208 DOUBLE UNIT TYPE 206 DOUBLE UNIT TYPE 204 DOUBLE UNIT TYPE 202 DOUBLE UNIT TYPE 3B 200 2ND FLOOR LOBBY 226 IT 203 DOUBLE UNIT TYPE (HIR) 231 DOUBLE UNIT TYPE 233 DOUBLE UNIT TYPE 239 DOUBLE UNIT TYPE 241 DOUBLE UNIT TYPE 243 DOUBLE UNIT TYPE 245 DOUBLE UNIT TYPE 3A (SIM) 246 DOUBLE UNIT TYPE DOUBLE UNIT TYPE 242 DOUBLE UNIT TYPE 240 DOUBLE UNIT TYPE 238 DOUBLE UNIT TYPE 236 DOUBLE UNIT TYPE 234 DOUBLE UNIT TYPE 232 DOUBLE UNIT TYPE (HIR) 230 STUDY ROOM 228 DOUBLE UNIT TYPE 211 DOUBLE UNIT TYPE 213 DOUBLE UNIT TYPE 215 MECHANICAL/ ELECTRICAL 217 DOUBLE UNIT TYPE (HIR) 219 DOUBLE UNIT TYPE 1 221 DOUBLE UNIT TYPE 223 DOUBLE UNIT TYPE 3A (SIM) 225 CORRIDOR 205 CORRIDOR 229 MECHANICAL/ ELECTRICAL 237 DOUBLE UNIT TYPE 235 HOUSEKEEPING 227 CLEAR A A C F H H K L M M N P Q R S T U V W X 1 2 3 4 6 7 10 10 11 12 13 18 1' 0" 64' 8" 0" 66' 8" STUDY ROOM 207A 15 15 22 23 23 6'4"5'0"7'4"5'0"7'4"5'0"7'4"5'0"7'4"5'0"7'4"5'0"7'4"5'0"7'4"5'0"2'8" 0" 1'0"8"8"8"3'3'8"3'8"3'8"3'8"8"3'8"8"3'3'8"3'8" 3' 8"3' 8" 3' 8"3' 8" 8"3' 8" 3' 8"3' 8" 3' 8"3' 8" 3' 8"3' 8" 8"3' 8" 8" 1' 0" 135 3' 8"3' 8" 12' 3' 0"9' 4"1' 8"3' 8"5' 0"3' 8"3' 8"5' 0"3' 8"3' 8"5' 0"3' 8"3' 8"5' 0"3' 8"3' 8"5' 0"3' 8"3 8"5' 0"3' 8"3' 8"5' 0"3' 8"3' 8"5' 0"3' 8" 0" 0" 2' 4" 0"5' 0"4' 0"4' 0"4" 5' 0" 4" 4' 0" 1' 0" 4" 1' 0" 4' 0" 1' 5'4" 0" 4" 4' 0"4' 0"5' 1/2"0" 4' 1/2" 191' 8" 1/2" ALIGN 135 35 B D 14 16 16 14'0" 17 19 21 E G G J STAIR 257 STAIR B 256 20 179'4"1/2" 14'0"12'4"12'12'4"12'4"12'12'4"12'4"12'4"13'10" 3/8" 10'5/8" 1'5/8"3/4" 7'1/4" 3/4"1'5/8" 8'3/4" 2'7/8"2'3/8" 6"12'4" 1'0" 0"9'4"1'8"3'8"5'0"7'4"5'0"7'4"5'0"7'4"5'0"7'4"5'0"7'4"5'0"7'4"5'0"4'8"14"6"5'0"4'4"3'8"5'0"3'8"3'6"5'4"3'6"3'8"5'0"3'8"4'4"5'0"4'6" 0" 3/4" 2" 5/8" 9' 10 1/4" 3/4" 3 1/4" 3/4" 9 5/8" 9' 1/4" 8 5/8" 12' 4" 12' 4" 12' 4" 12' 4" 12' 4" 12' 4" 12' 4" 12' 4" 12' 4" 14' 0" 3/4" 5/8" 3 3/8" 0"66'8" 28'3/8"115/8"5'4"115/8"15'3/8"10'4"3' 0" 3' 0" 10' 4" 15' 3/8" 11 5/8" 4" 11 5/8" 28' 3/8" STAIR A 255 ELEV #1 ELEV #2 A7.13 5 A4.13 A3.19 2 A4.16 A3.19 A4.17 1 A7.3 2 A4.9 A4.16 1 A4.13 A4.16 SIM. O.H. SIM. O.H. 5/8"5/8" ALIGN ALIGN A4.13 A4.13 1 2" A7.1 O.H. O.H. O.H. SEE 3/A1.18 FOR ALTERNATES 1/2"0 100'4" 2GENERAL PLAN NOTES: 1. REFER TO DIMENSION PLAN FOR BUILDING DIMENSIONS NOT NOTED ON OVERALL PLANS. 2. REFER TO NOTE PLAN FOR WINDOW TAGS, LOUVER TAGS, DOOR TAGS, WALL TAGS, FRAME TYPE TAGS AND BUILDING/ WALL SECTION REFERENCES. 3. REFER TO ENLARGED PLANS FOR INFORMATION NOT NOTED ON DIMENSION AND NOTE PLANS. 4. REFER TO INTERIOR FINISH LEGEND(S), ROOM FINISH SCHEDULE(S), AND FINISH FLOOR PLANS FOR ALL FINISH INFORMATION. 5. REFER TO SHEET A4.0 FOR TOILET AND PLUMBING GROUP DETAILS, ACCESSORIES, AND MOUNTING HEIGHTS. 6. REFER TO WALL TYPES SHEET FOR EXTERIOR AND INTERIOR WALL TYPES, FRAMING CRITERIA, AND TYPICAL PARTITION DETAILS. 7. REFER TO A6.3 FOR WINDOW, FRAME AND LOUVER TYPES, DIMENSIONS, AND DETAILS. 8. REFER TO REFLECTED CEILING PLANS FOR CEILING TYPES, LOCATIONS, DIMENSIONS, AND DETAILS. 9. REFER TO DOOR SCHEDULE FOR DOOR TYPES, DIMENSIONS, AND DETAILS. 10. PROVIDE BLOCKING FOR ALL WALL-MOUNTED EQUIPMENT AND CASEWORK. REFER TO DETAILS ON SHEET A1.0 FOR BLOCKING CRITERIA. FIELD VERIFY ALL WALLS TO RECIEVE CASEWORK AND TOILET PARTITIONS. FIELD VERIFY ALL WALLS TO RECEIVE CASEWORK AND TOILET PARTITIONS. 12. ALL TV'S SHALL BE OWNER PROVIDED. PROVIDE BLOCKING AS NECESSARY. COORDINATE SIZE AND LOCATION WITH OWNER PRIOR TO INSTALLING BLOCKING. 13. COORDINATE ALL OUTLET LOCATIONS AND HEIGHTS WITH MILLWORK. 14. ALL INTERIOR AND EXTERIOR DIMENSIONS ARE TO FACE OF STUD, MASONRY, OR COLUMN/ WALL CENTERLINE UNLESS NOTED OTHERWISE. 15. ALL OVERALL EXTERIOR DIMENSIONS, INCLUDING BRICK MASONRY OPENINGS, ARE TO FACE OF BRICK VENEER UNLESS NOTED OTHERWISE. 16. WHERE INTERIOR FACE OF FINISH OR CLEAR DIMENSIONS ARE INDICATED FOR COORDINATION PURPOSES OR TO DESIGNATE REQUIRED CODE CLEARANCES, THE DIMENSION IS TYPICALLY DESIGNATED AS "CLEAR". 17. PROVIDE COMPLETE FIRESTOPPING AT ALL STRUCTURAL, MECHANICAL AND ELECTRICAL PENETRATIONS THROUGH ALL FIRE-RATED ASSEMBLIES. 18. AT ALL CUSTODIAL MOP SINKS, PROVIDE TILE 48" A.F.F.SEE FINISH SCHEDULE. 19. PROVIDE MOP AND BROOM HOLDER WITH SHELF PER SPECIFICATIONS ABOVE ALL MOP SINKS AT CUSTODIAL ROOMS MOUNTED 60" A.F.F. TO BOTTOM OF SHELF. 20. PROVIDE 3/4" EXTERIOR FIRE RETARDANT TREATED PLYWOOD BACKER PANELS FROM FLOOR TO 8'-0" A.F.F. LAYERED OVER GYPSUM BOARD, TO ALL WALLS AT ALL IT ROOMS. 21. CONTRACTOR TO COORDINATE HEIGHT OF WALL CLEANOUT COVERPLATES TO BE MOUNTED ABOVE ADJACENT WALL BASE FINISH. 22. CONSTRUCT WALLS AROUND COLUMNS AS CLOSE AS POSSIBLE TO MINIMIZE COLUMN FURRINGS, UNLESS NOTED OTHERWISE. 23. ADJACENT WALL TYPE CONSTRUCTION APPLIES TO DOOR AND WINDOW HEADERS. 24. CONTRACTOR SHALL INSTALL U.L. APPROVED FIRESTOP ASSEMBLIES WHERE REQUIRED TO FILL VOIDS BETWEEN RATED FLOOR OR WALL CONDITIONS. FIRE STOP ASSEMBLIES ARE TO MAINTAIN RATING OF ADJACENT RATED FLOOR OR WALL ASSEMBLY. WALL RATINGS MUST BE MAINTAINED BEHIND ALL RECESSED ITEMS. 25. MASONRY CONTRACTOR RESPONSIBLE FOR COORDINATING LOCATION OF MEMBRANE FLASHING AND WEEPS WITH THE FINISH GRADE ELEVATIONS AROUND PERIMETER OF THE BUILDING AND AT AREAS WHERE CONCRETE PAVING IS AGAINST THE BUILDING. WEEPS ARE NOT TO BE INSTALLED BELOW GRADE OR PAVING - REFER TO ARCHITECTURAL FOR TYPICAL DETAILS. 26. REFER TO CIVIL FOR ALL SITE INFORMATION. 27. REFER TO SPECIFICATIONS FOR CORNER GUARD LOCATIONS IN CORRIDORS. REFER TO ENLARGED FINISH PLANS FOR CORNER GUARD LOCATIONS IN LOBBIES AND DORM ROOMS. 28. FURNITURE IS N.I.C. KEYPLAN AREA (BASE BID) AREA (BASE BID) ALTERNATESAREA (BASE BID) MATCHLINE FIRE RATING LEGEND 1/2-HOUR FIRE PARTITION (STUDS)REFER TO LIFE SAFETY PLANS AND WALL TYPES SHEET. HOUR FIRE BARRIER (CMU)REFER TO LIFE SAFETY PLANS AND WALL TYPES SHEET. 1/2-HOUR FIRE BARRIER (CMU)REFER TO LIFE SAFETY PLANS AND WALL TYPES SHEET. -HOUR FIRE BARRIER (STUD)REFER TO LIFE SAFETY PLANS AND WALL TYPES SHEET. BED COUNT (BASE BID) FIRST FLOOR 54 BEDS SECOND FLOOR 74 BEDS THIRD FLOOR 74 BEDS TOTAL # OF BEDS 202 BEDS UNIT COUNT (BASE BID) FIRST FLOOR 28 UNITS SECOND FLOOR 37 UNITS THIRD FLOOR 37 UNITS TOTAL # OF UNITS 102 UNITS PLAN LEGEND DOWNSPOUT WASHER SEMI-RECESSED MOUNTED FIRE EXTINGUISHER CABINET DRYER DS SFEC W D ACCESSIBLE UNIT (MOBILITY) HEARING IMPAIRED UNIT (HIR) BOTTLE FILLER - SEE PLUMBING DWGS BF-01 HIR ROOF DRAINSEE PLUMBING DWGS RD R EG STER R E CHT A C T STATEO SSSS I M PP K PROJECT NO. CHECKED BY: DRAWN BY: PryorMorrow PC 2018 Copyright SCALE: PryorMorrow 7/23/20 7/22/2020 9:16:31 AM As indicated 2019117 KL KL SECOND FLOOR PLAN DIMENSIONED -BASE BID A1.6 ICC NEW RESIDENCE HALL (FULTON, MISSISSIPPI) NEW RESIDENCE HALL ITAWAMBA COUNTY 1/8" 1'-0" 1 SECOND FLOOR PLAN -DIMENSIONED -BASE BID U M A R K D A T E D E S C R P T O N 1 1 8 2 0 S C H E M A T C D E S G N 0 1 4 2 0 D E S G N D E V E L O P M E N T 0 0 5 2 0 9 % C O M P L E T O N C O N S T R U C T O N D O C U M E N T S 0 2 3 2 0 1 0 % C O M P L E T O N C O N S T R U C T O N D O C U M E N T S DN DN UP DN UP STUDY ROOM 307 DOUBLE UNIT TYPE 324 DOUBLE UNIT TYPE 322 DOUBLE UNIT TYPE 320 DOUBLE UNIT TYPE 318 DOUBLE UNIT TYPE 316 DOUBLE UNIT TYPE 314 DOUBLE UNIT TYPE 1 312 DOUBLE UNIT TYPE (HIR) 310 DOUBLE UNIT TYPE 3A 308 DOUBLE UNIT TYPE 306 DOUBLE UNIT TYPE 304 DOUBLE UNIT TYPE 302 DOUBLE UNIT TYPE 3B 300 CORRIDOR 305 STUDY ROOM 309 DOUBLE UNIT TYPE 1 311 DOUBLE UNIT TYPE 313 DOUBLE UNIT TYPE 315 MECHANICAL/ ELECTRICAL 317 DOUBLE UNIT TYPE (HIR) 319 DOUBLE UNIT TYPE 321 DOUBLE UNIT TYPE 323 DOUBLE UNIT TYPE 3A (SIM) 325 3RD FLOOR LOBBY 326 IT 303 HOUSEKEEPING 327 DOUBLE UNIT TYPE 1 (SIM) 301 STUDY ROOM 328 STUDY ROOM 307A DOUBLE UNIT TYPE (HIR) 330 DOUBLE UNIT TYPE 332 DOUBLE UNIT TYPE 334 DOUBLE UNIT TYPE 336 DOUBLE UNIT TYPE 338 DOUBLE UNIT TYPE 340 DOUBLE UNIT TYPE 342 DOUBLE UNIT TYPE 344 DOUBLE UNIT TYPE 3A (SIM) 346 DOUBLE UNIT TYPE 345 DOUBLE UNIT TYPE 1 343 DOUBLE UNIT TYPE 341 DOUBLE UNIT TYPE 339 DOUBLE UNIT TYPE 333 DOUBLE UNIT TYPE (HIR) 331 MECHANICAL/ ELECTRICAL 337 DOUBLE UNIT TYPE 335 CORRIDOR 329 A A C F H H K L M M N P Q R S T U V W X 1 2 3 10 10 11 12 13 18 15 15 22 23 23 B D 14 16 16 17 19 21 E G G J STAIR B 356 20 179'1/2" 0"14'12'4"12'4"12'4"12'-4"12'4"12'4"12'4"12'4"13'10" 2'3/8" 10'5/8" 1'5/8"3/4" 7'1/4" 3/4"1'5/8" 3/4" 2'17/8"2'3/8" 1'6"12' 3" 0"9'4"1'8"3'8"5'0"7'4"5'0"7'4"5'0"7'4"5'0"7'4"5'0"7'4"5'0"7'4"5'0"4'8"1 0'4"6"5'0"4'4"3'8"5'0"3'8"3'6"5'4"3'6"3'8"5'0"3'8"4'4"5'0"4' 3' 0"9' 4"1' 8"3' 8"5' 0"3' 8"3' 8"5' 0"3' 8"3' 8"5' 0"3' 8"3' 8"5' 0"3' 8"3' 8"5' 0"3' 8"3 8"5' 0"3' 8"3' 8"5' 0"3' 8"3' 8"5' 0"3' 8" 1' 0" 9' 0" 4" 4' 0"5' 0"4' 0"4' 0" 1' 4" 5' 0" 4" 4' 0" 4" 4' 0" 1' 4" 0" 3' 3/8"4' 0"5' 0"4' 0" 0" 8' 3/4" 6' 5/8" 2' 1" 10 1/4" 9 3/4" 7' 1/4" 3/4" 9 5/8" 4 1/4" 8' 5/8" 12' 4" 12' 4" 12' 4" 12' 4" 12' 4" 12' 4" 12' 4" 12' 4" 12' 4" 14' 0" 2 3/4" 5/8" 1/8" 3/8" 1' 0" 64' 8" 1' 0" 6'4"5'0"7'4"5'0"7'4"5'0"7'4"5'0"7'4"5'0"7'4"5'0"7'4"5'0"7'4"5'0"2'8" 0" 1'0" 3'8"3'8"3'8"3'8"3'8"3'8"3'8"3'8"3'8"3'8"3'8"3'8"3'8" 3' 8"3' 8" 3' 8"3' 8" 3' 8"3' 8" 3' 8"3' 8" 8"3' 8" 8"3' 8" 8"3' 8" 8" 8"3' 8" 12'4" 1'66'8" 0" 28'3/8"115/8"5'4"115/8"15'3/8"10'4"3'0" 0" 3' 0" 10' 4" 15' 3/8" 11 5/8" 4" 11 5/8" 28' 8 3/8" SIM. O.H. STAIR C 357 STAIR A 355 A4.16 A4.13 A4.9 1 SIM. A7.3 A4.14 A4.17 A3.19 5 A4.16 1 A3.19 A4.13 A4.13 1 A4.16 A4.13 SIM. O.H. SEE 1/A1.19 FOR ALTERNATES O.H. A7.1 3 ELEV #1 ELEV #2 O.H. A7.1 O.H. 100'4" 7/21/2020 2:45:55 PM 1/8" 1'-0" 1 THIRD FLOOR PLAN -DIMENSIONED -BASE BID
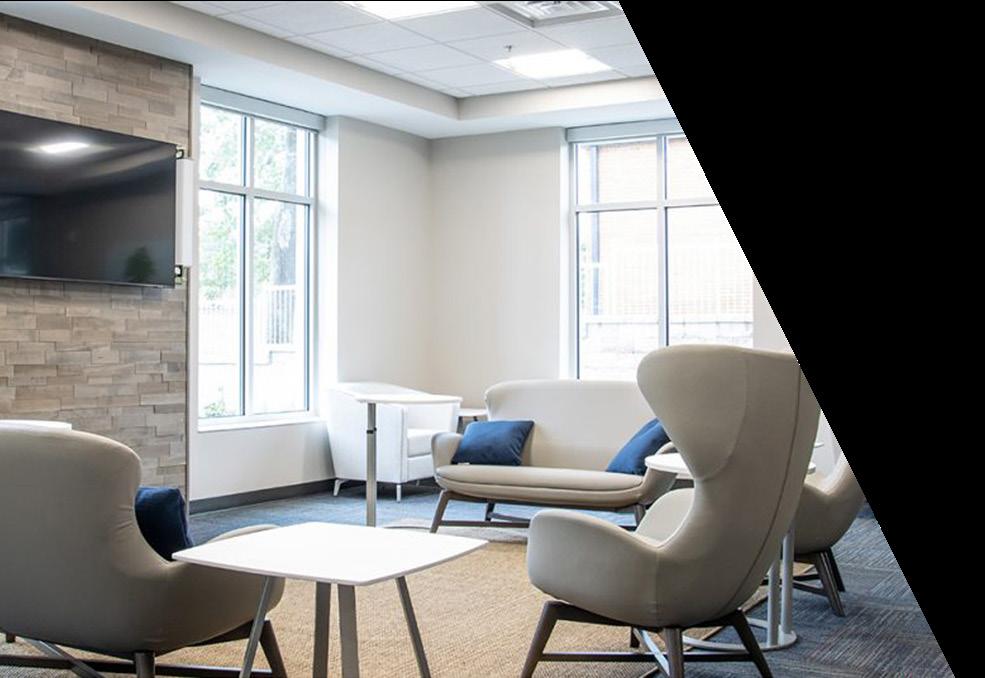
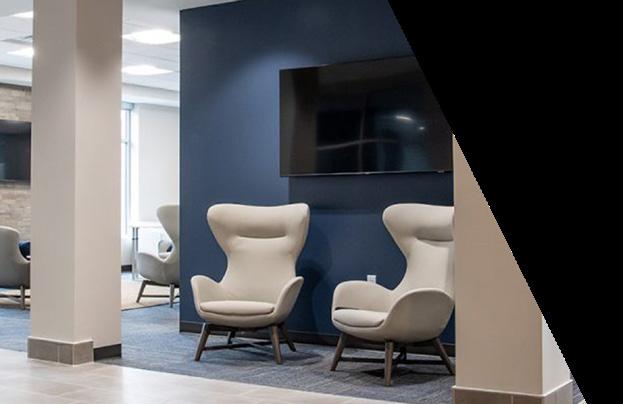


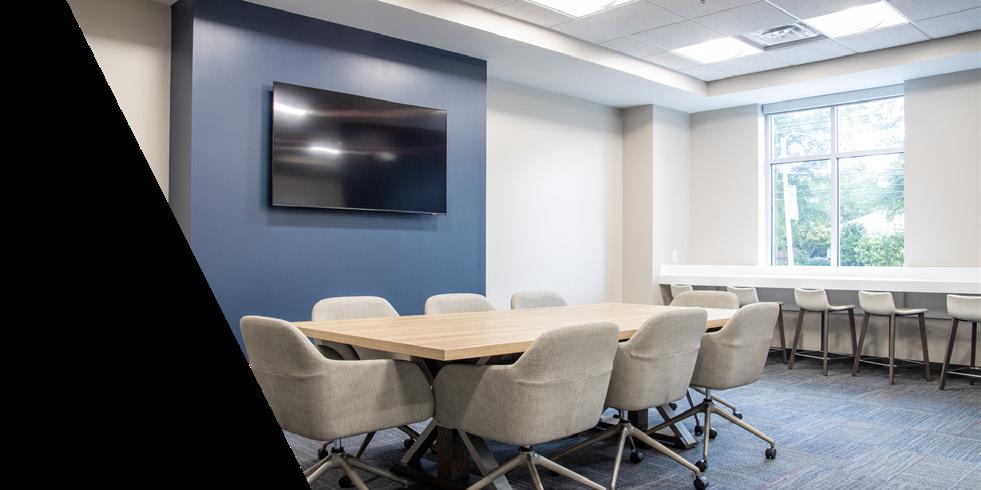


Custom built half-walls with solid surface caps allow for students to prop up their teleivsion to be seen from any point in the room. This helps Itawamba Community College to not have to worry about holes or brackets in the walls from students rotating year to year.
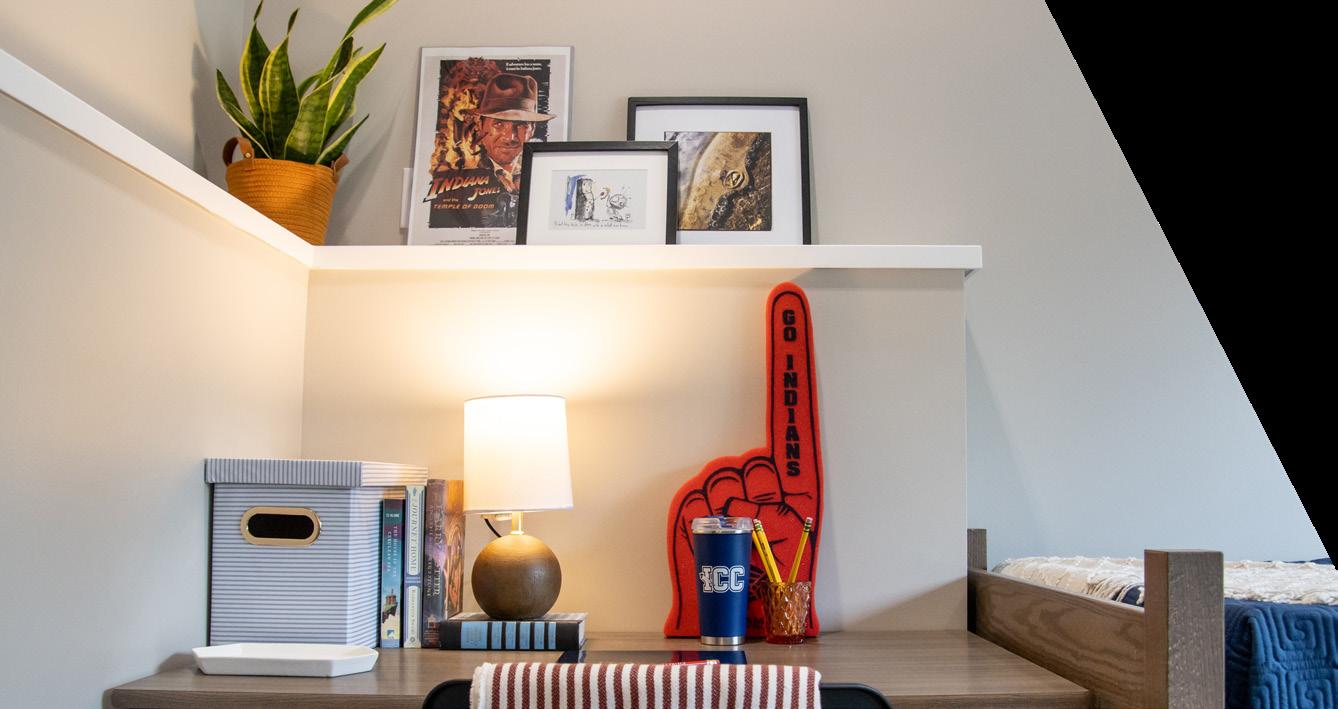
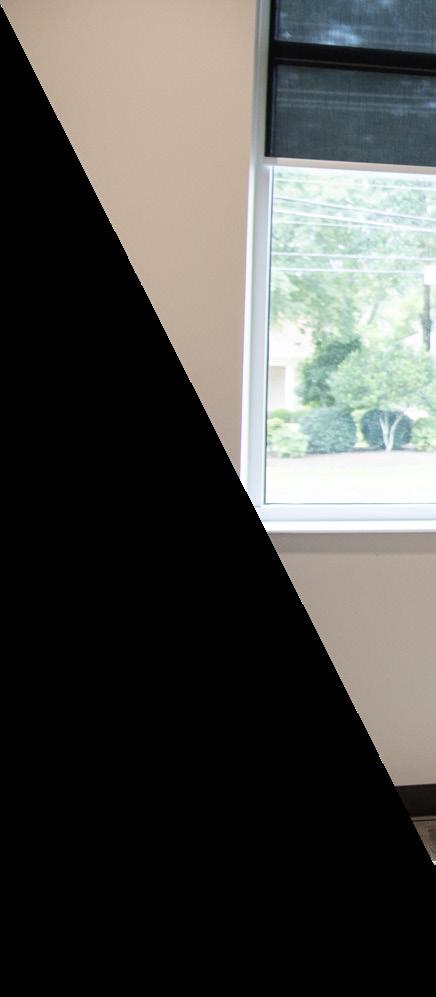

Lafayette Elementary
Project: Lafayette Elementary School

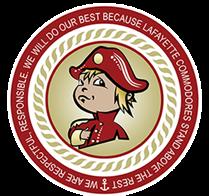
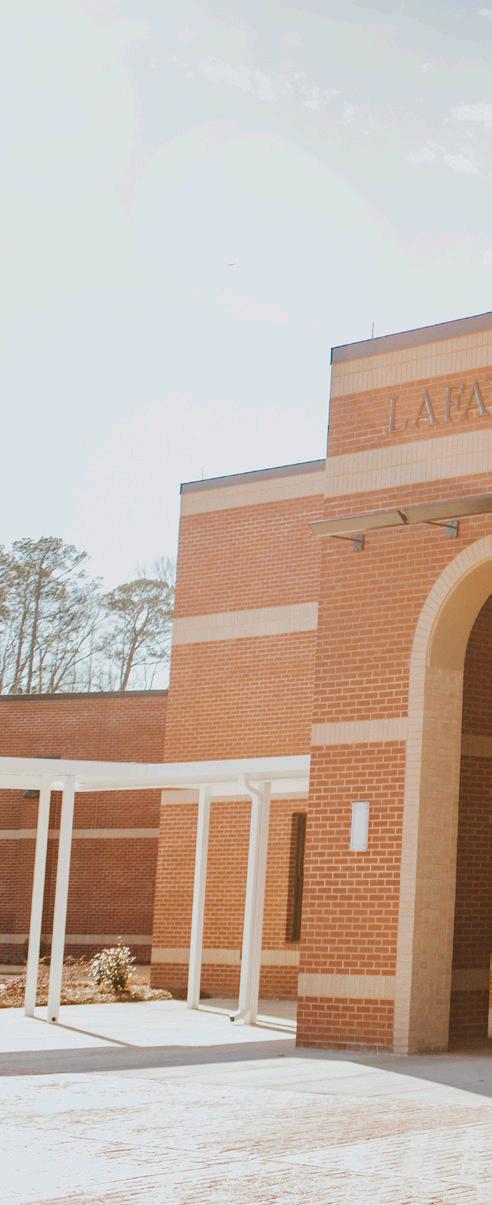
Location: Lafayette County School District Oxford, MS
Completion: 2020
Size: 111,000 S.F.
Responsibilities: Concept, Wayfinding, FF&E Selection, Renderings, Owner meetings


This 111,000 square-foot elementary school building houses 880 students. The floor plan of the building includes a central core with adjacent classroom wings for first and second-grade classes. The kindergarten wing is located in the rear of the school.
Each wing contains approximately 14 classrooms, a workroom, restrooms, teacher restrooms, an intervention room, testing room, language therapy room, and a designated meeting room for teachers.
The school’s gymnasium, which includes a stage, can hold approximately 1,125 people and was designed to be large enough to serve as a storm shelter if needed. The cafeteria can seat 432 students at a time.

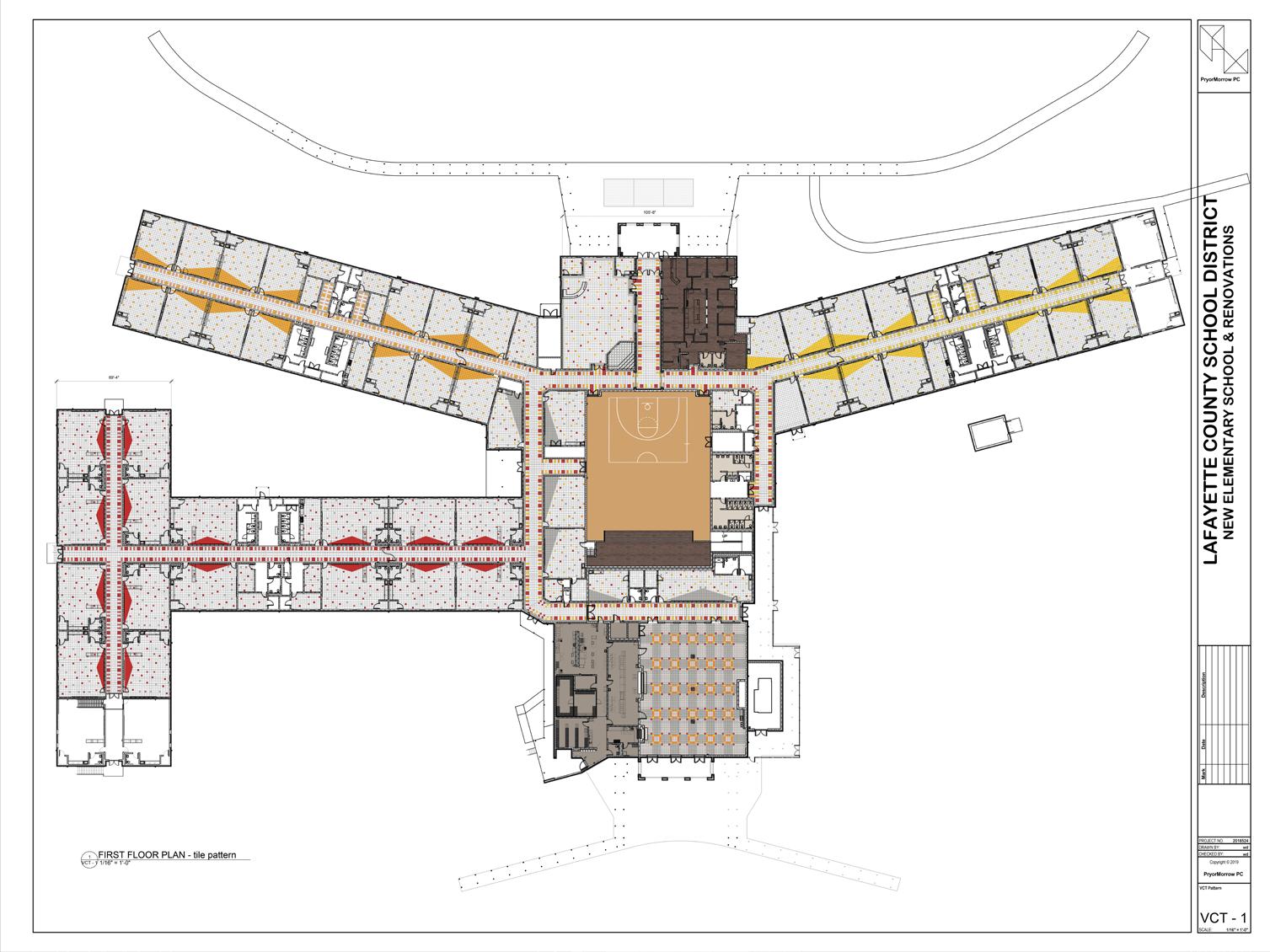
Methodology behind the flooring tiles
It is a wayfinding tool to help each child find their classroom. Each hall is only one color while all of the main spaces are a blend of all three.
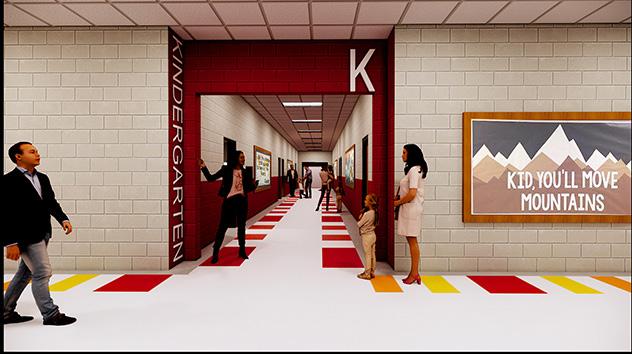
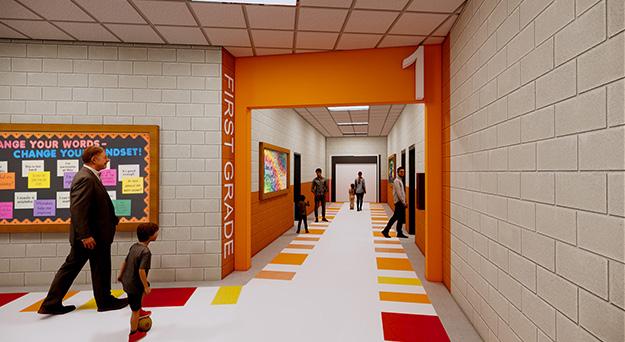

It is decorative and brings color to the space.
The series of rectangles that comes across as decorative is actually a way for the teachers to let the children play hopscotch and burn off energy in between classes.

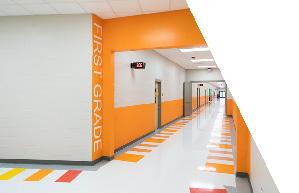
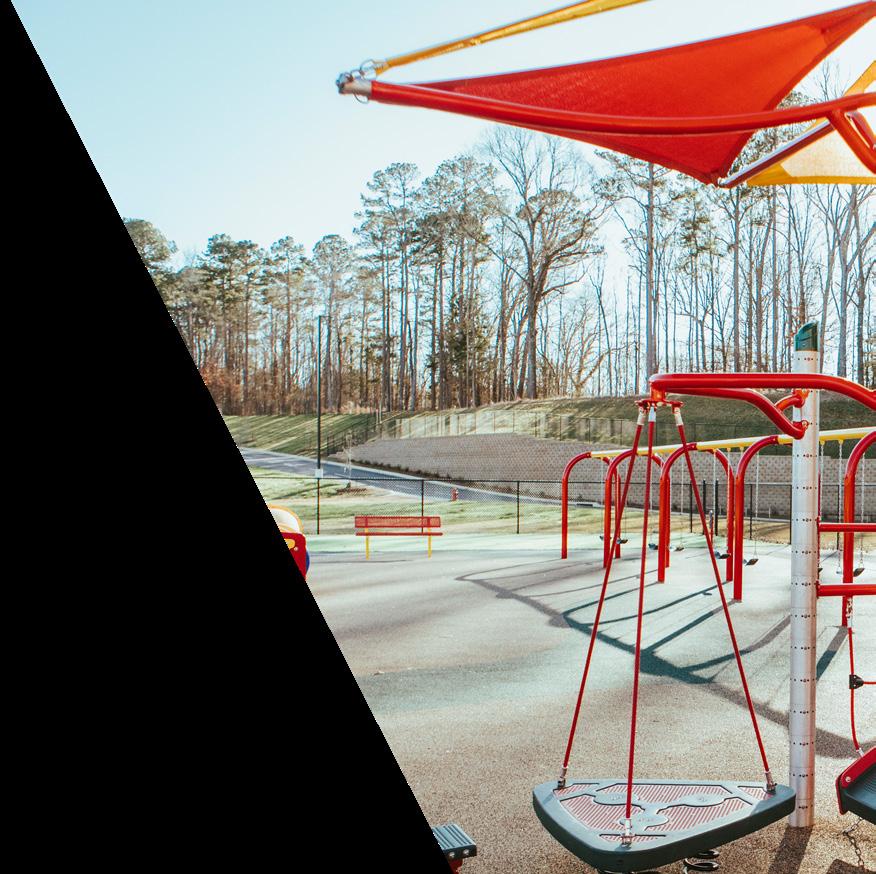
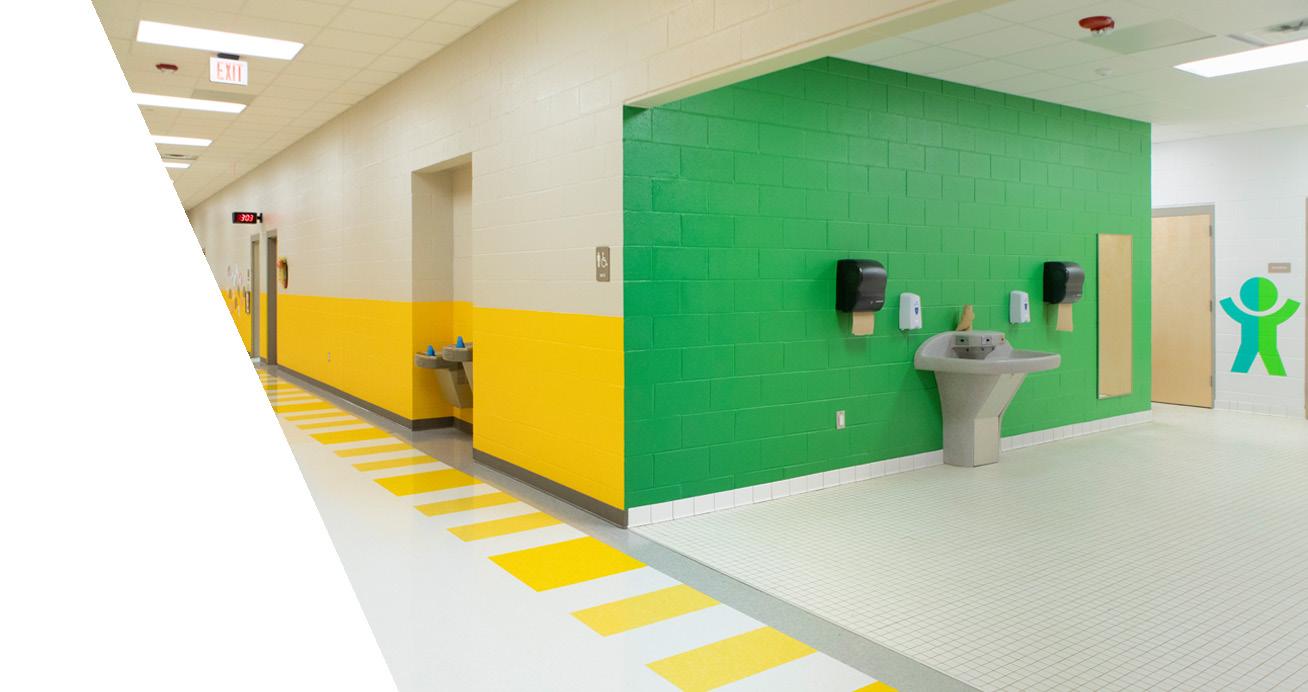
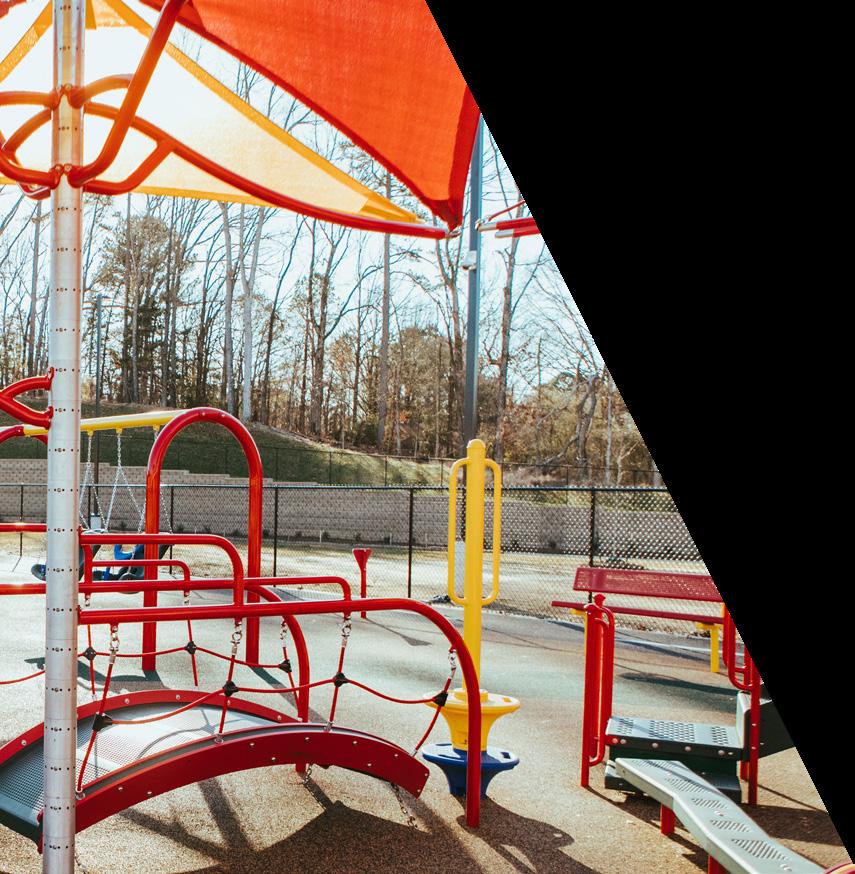
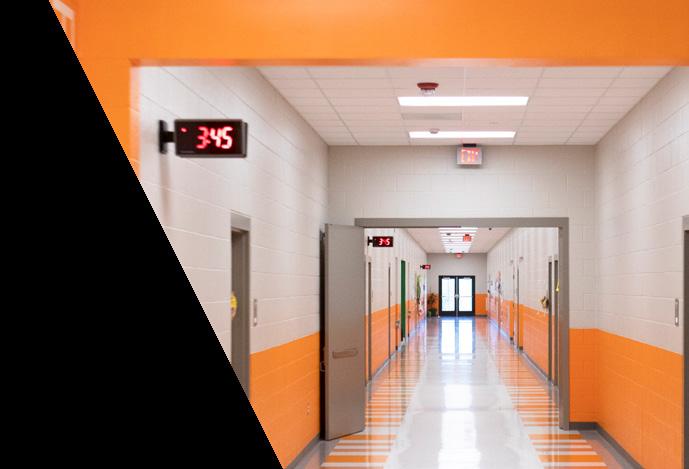
Boardtown Pizza & Pints
Project: Boardtown Pizza & Pints
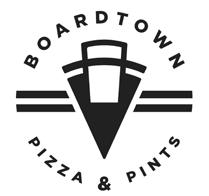
Location: Cotton District

Starkville, MS
Completion: 2020
Responsibilities: Concept, FF&E Selection, Owner meetings
Boardtown Pizza and Pints in Starkville, MS, recently opened for business after remodeling the bottom floor of a fairly new fourstory building in the Cotton District. The space is 3,657 square feet.

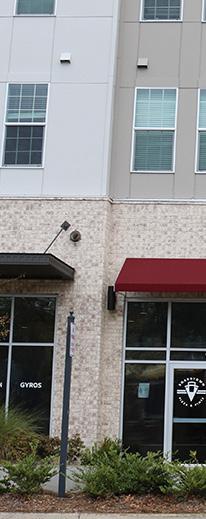
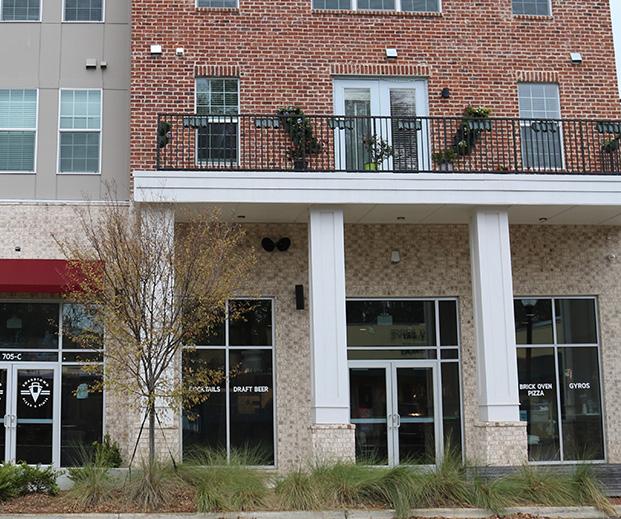
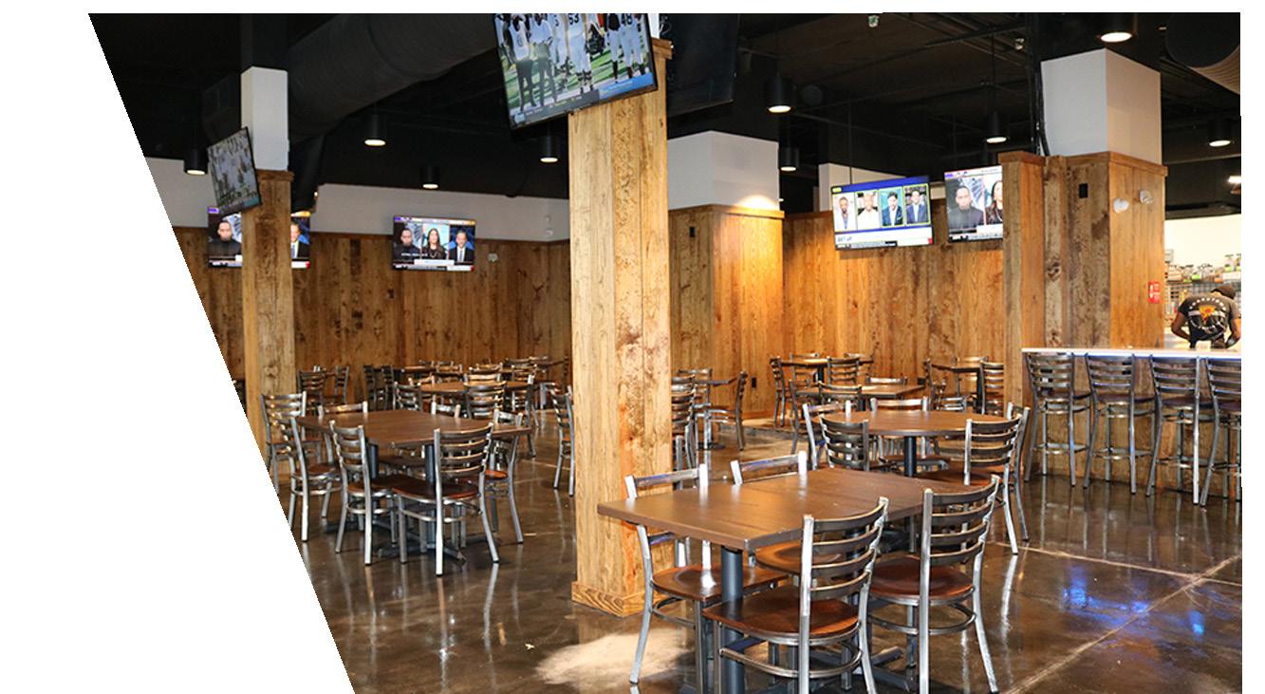
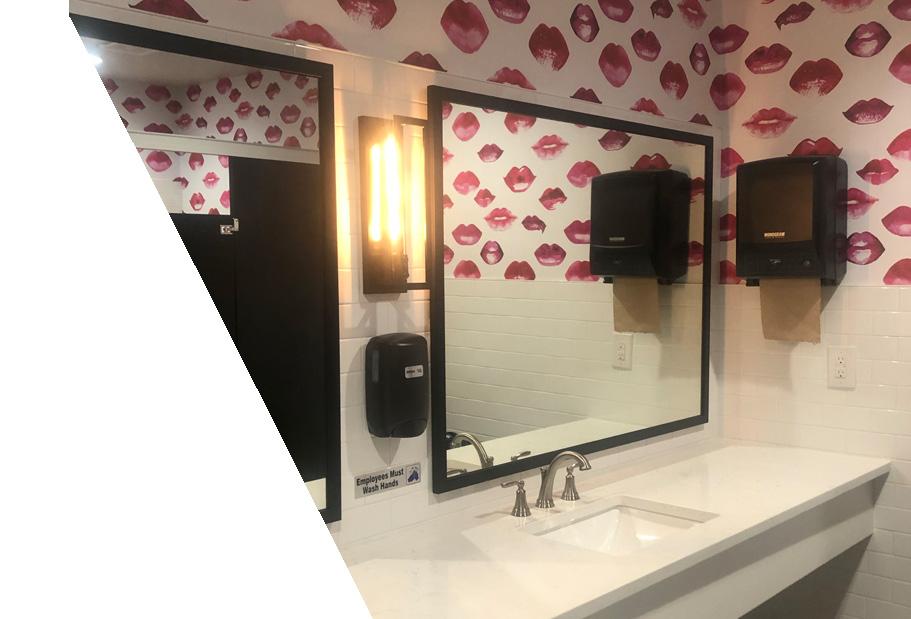

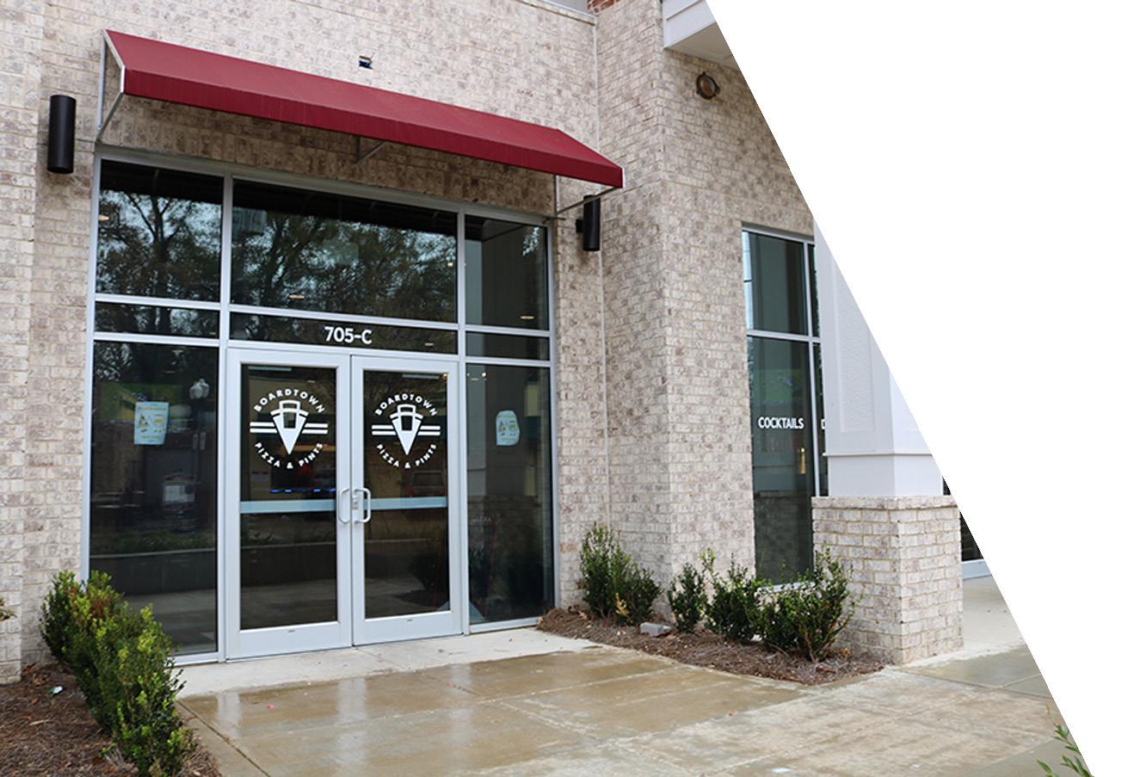

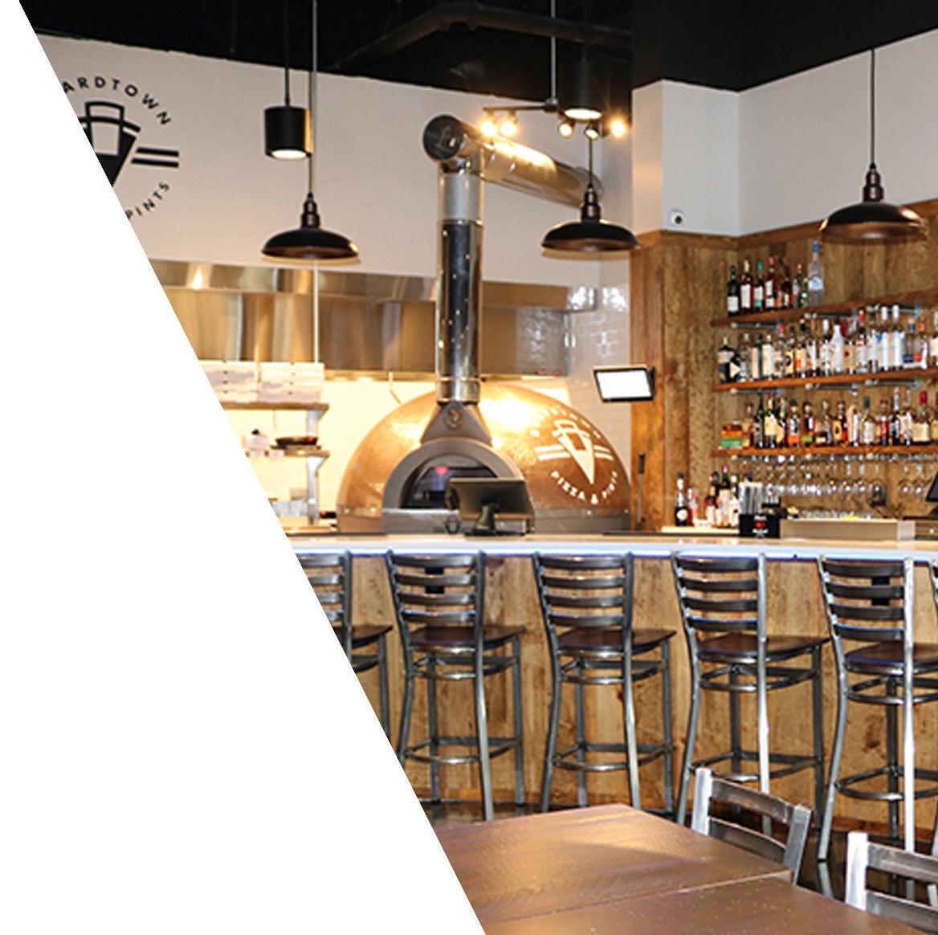



Collegiate Works:
Ambulatory Surgery Center
Ambulatory Surgery Center asc
Design Intent:
Project: Outpatient Surgery
Center
Location: Charlotte, NC
Duration: 4 weeks
Type: Partner
Responsibilities: Concept, Space Planning, FF&E Selection, Renderings
Give users a tranquil environment that is based on nature and helps improve their mental health.

People in offices are more productive, take fewer sick days, make fewer mistakes, and they are happier when interior landscaping enhances their environment. Plants improve air quality by reducing carbon dioxide levels, increasing humidity, reducing levels of certain pollutants such as benzene and nitrogen dioxide, reducing airborne dust levels and keeping air temperatures down. Studies indicate that plants and their leaves absorb, diffract or reflect background noise, thereby making the environment more tranquil for the occupants.

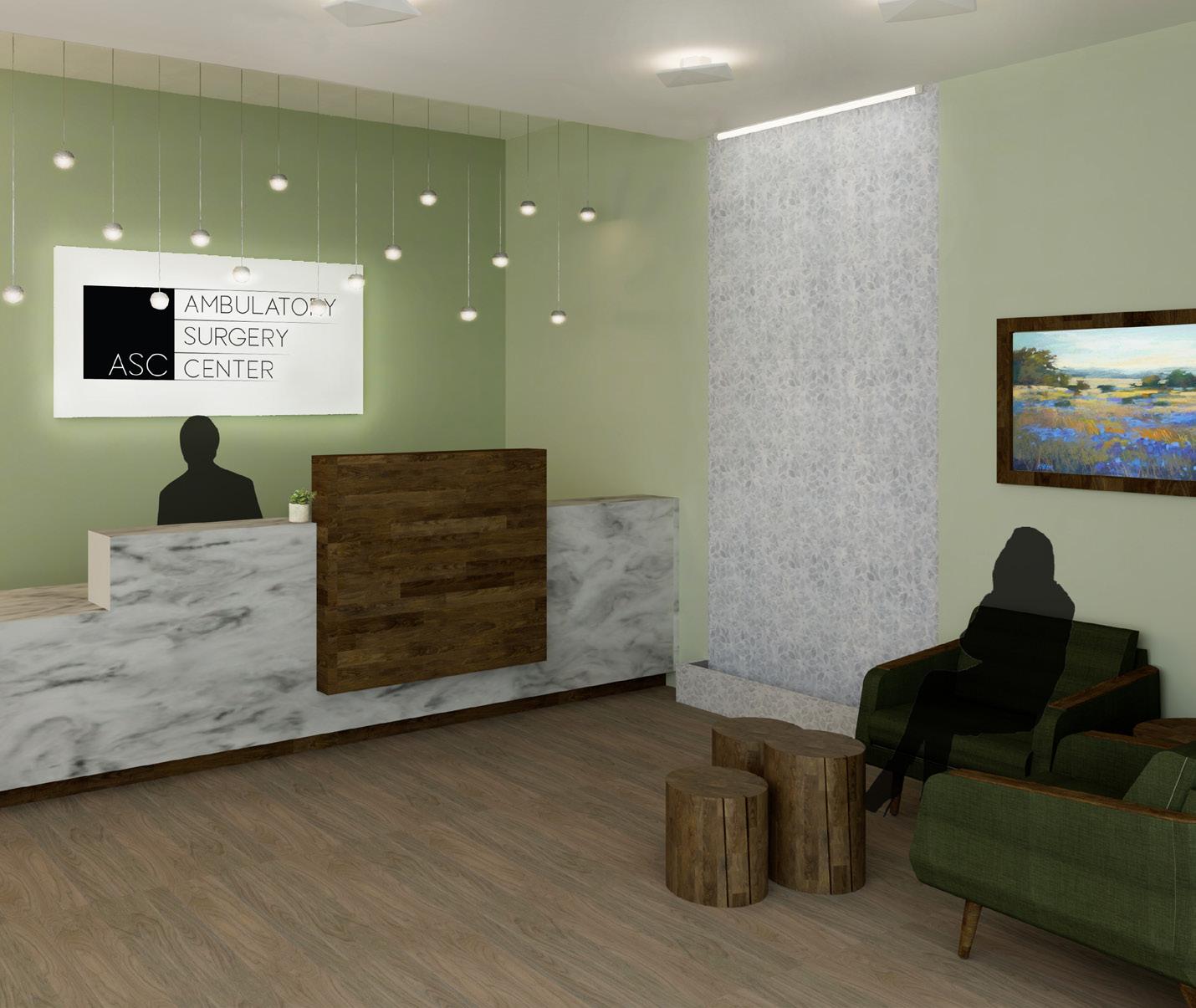

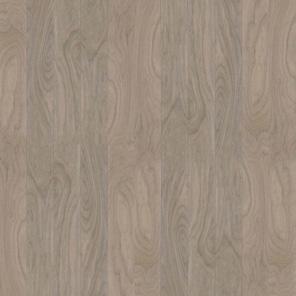

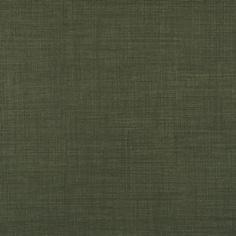
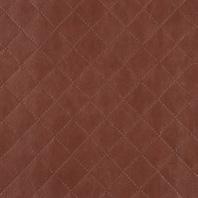
Exam Reception Exam Rooms Break Room Locker Rooms PACU Surgery Reception Billing Office Restroom
and they are quality by reducing benzene and Studies indicate environment more patients to reap the materials less creativity. and PACU rm to nervous patients
Scale 1/16”= 1’
SKETCHES
Eureka Plate Eureka node
CEILING LEGEND
10’ AFF
11’ AFF
CEILING LEGEND
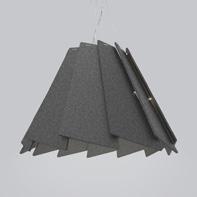
10’ AFF
11’ AFF
Eureka mute Eureka facet
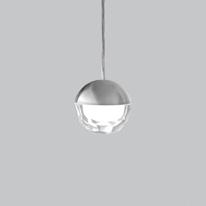
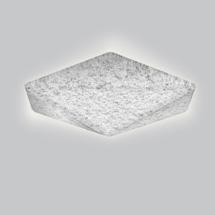

Scale 1/16”= 1’
Scale 1/16”= 1’
Surgery Waiting Rm PACU
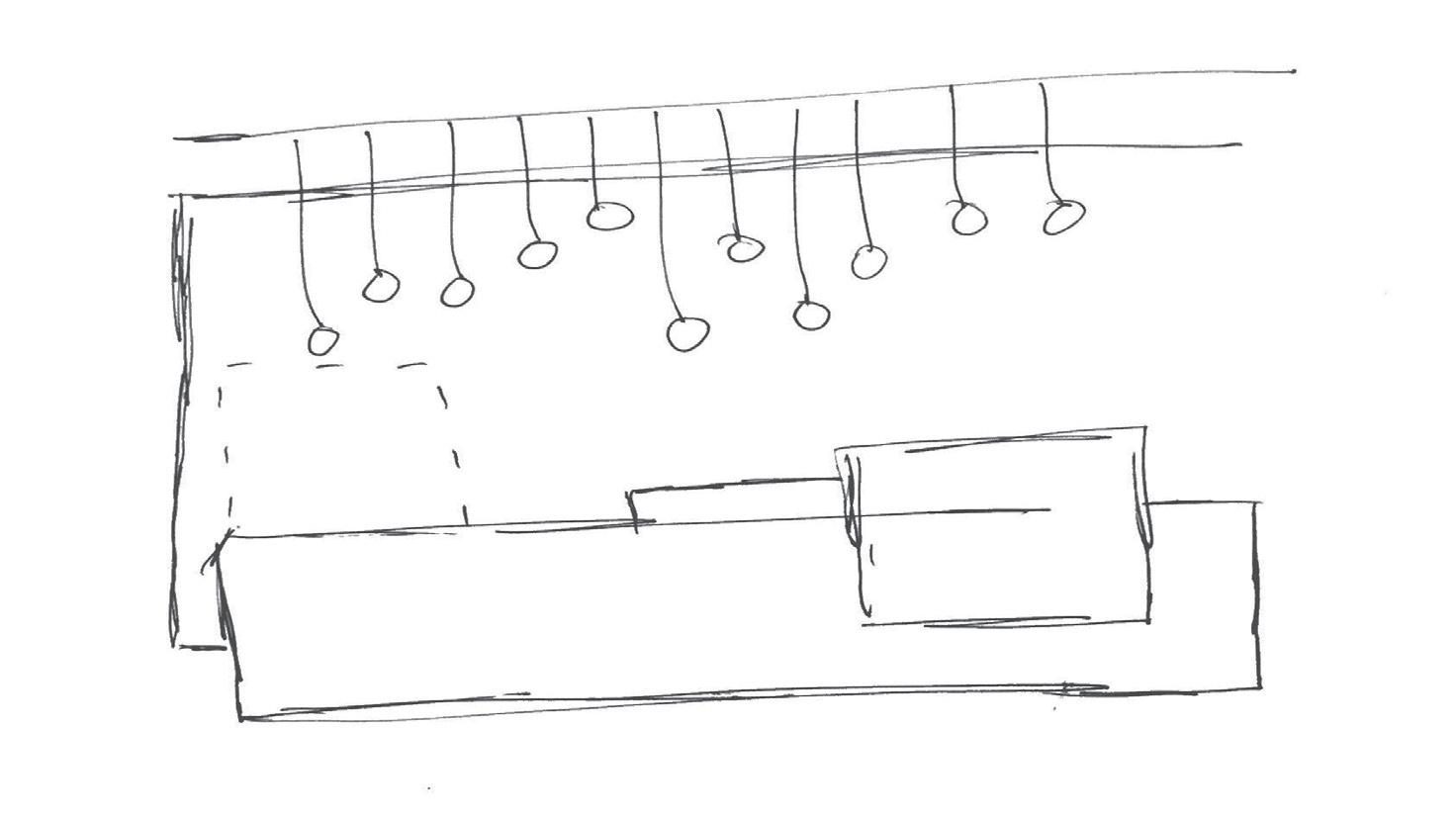
The PACU bays have glass front facades so that nurses have visual connectivity with the patients; however, curtains are placed in each room in case a patient prefers more privacy.


PACU
Surgery Waiting Room
Tables provided for adults who will spend an extended amount of time in the waiting room. There is a separate space to occupy children so that they can play games and have fun without having to bother the other adults in the waiting room.
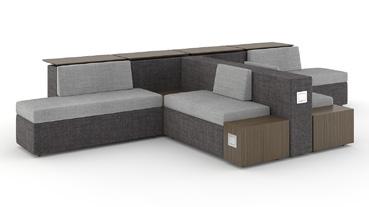
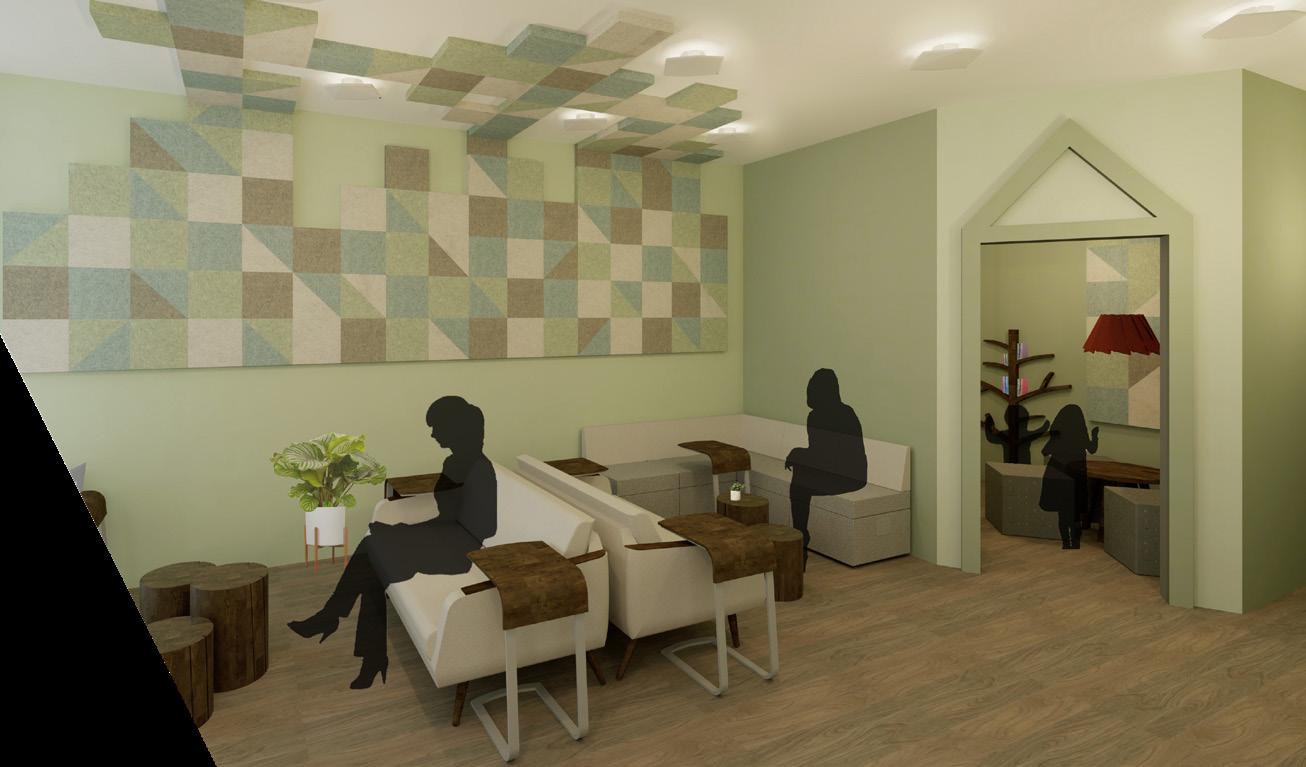
OFS Carolina: Bendz OFS Carolina: Tangent OFS Carolina: Denro
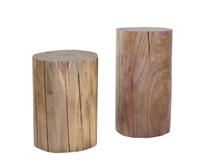
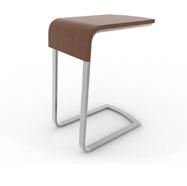
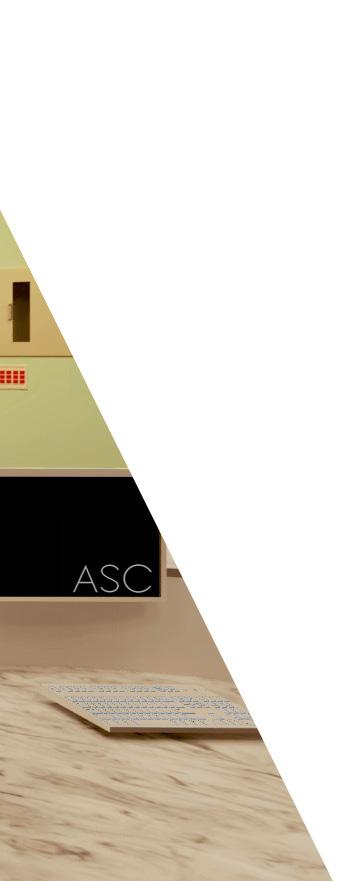
Exam Room

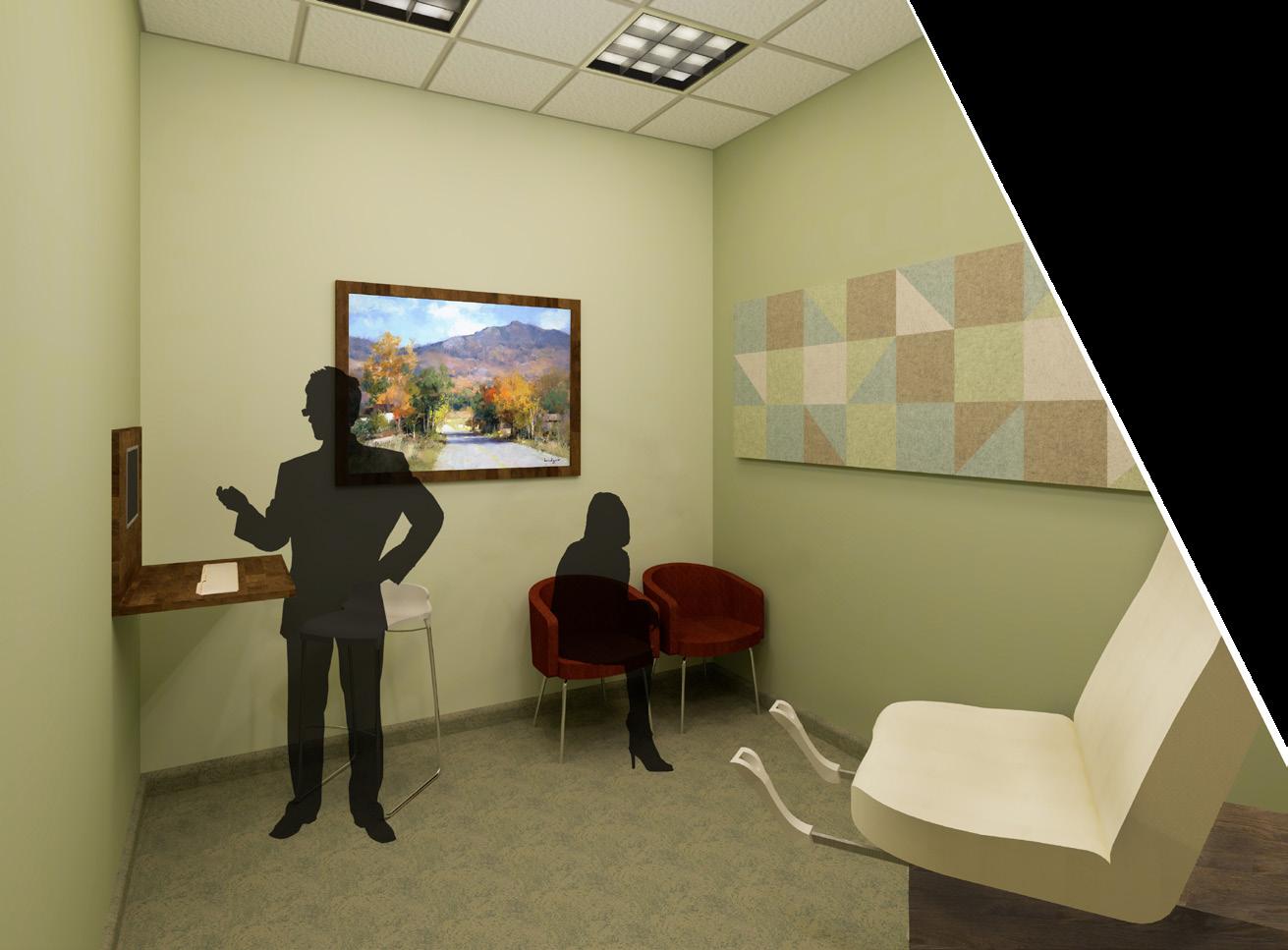 Located in each exam room, custom designed pull-down tables house all of the patient’s information and can be unlocked by the doctor’s fingerprint in order to protect the patient’s privacy.
Located in each exam room, custom designed pull-down tables house all of the patient’s information and can be unlocked by the doctor’s fingerprint in order to protect the patient’s privacy.
Exam Waiting Room
Plants and floor to ceiling windows used in the exam waiting room reiterate the concept of nature as well as improve the mood of users in the space.
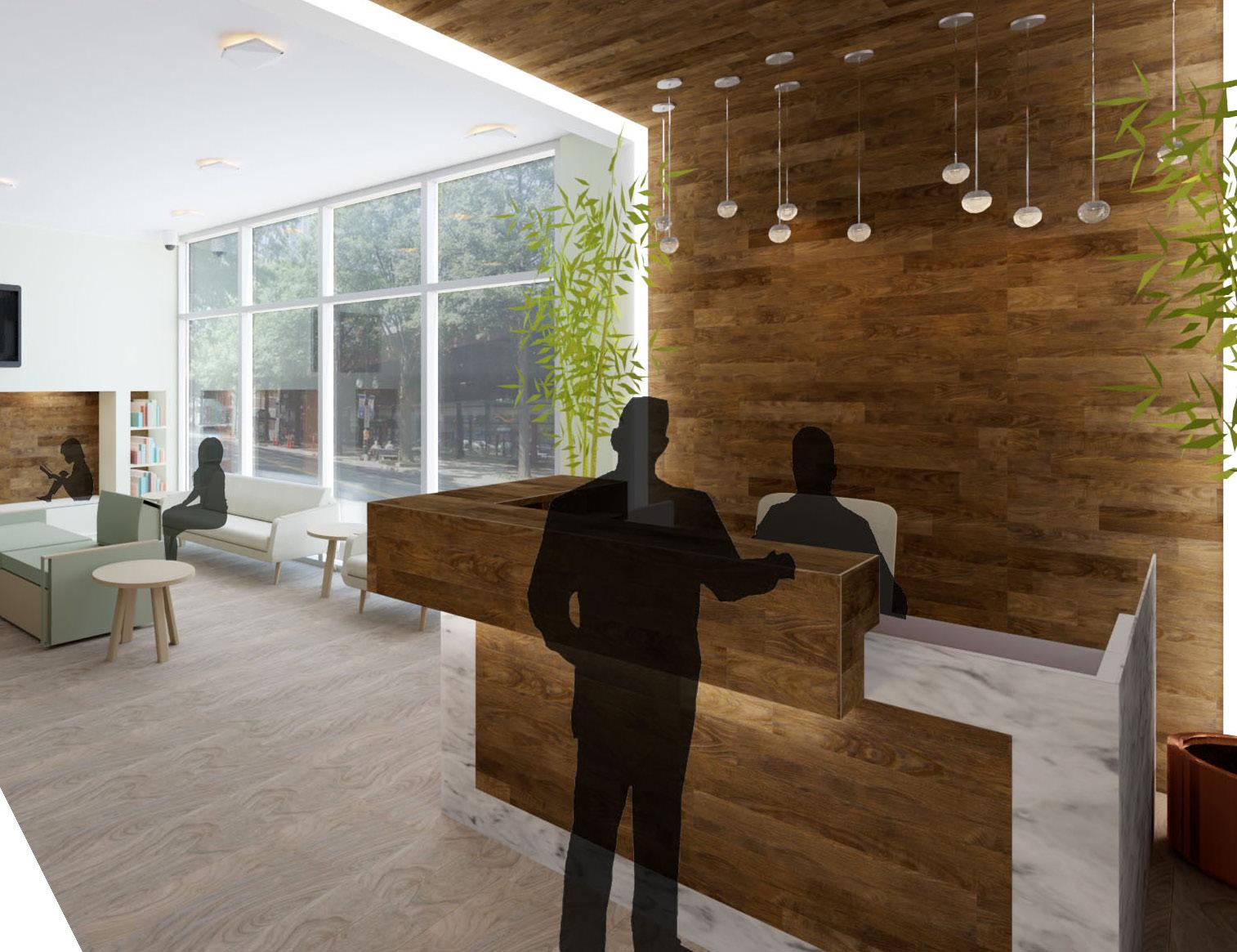
Collegiate Works:
The Douglas Hotel
Design Intent:

Immerse users in a futuristic experience while still embracing the classics.
The Douglas Hotel is a boutique hotel that embodies the 60s Space Age, or Googie Design. This space accommodates visitors of all kinds, providing multiple amenities. Located on the ground floor, guests find Restaurant Lautner, the Goldstein Café and Bar, and Jules Day Spa. To round off the futuristic experience, guests can enjoy breathtaking views at the Moonliner Rooftop Bar and Grill.


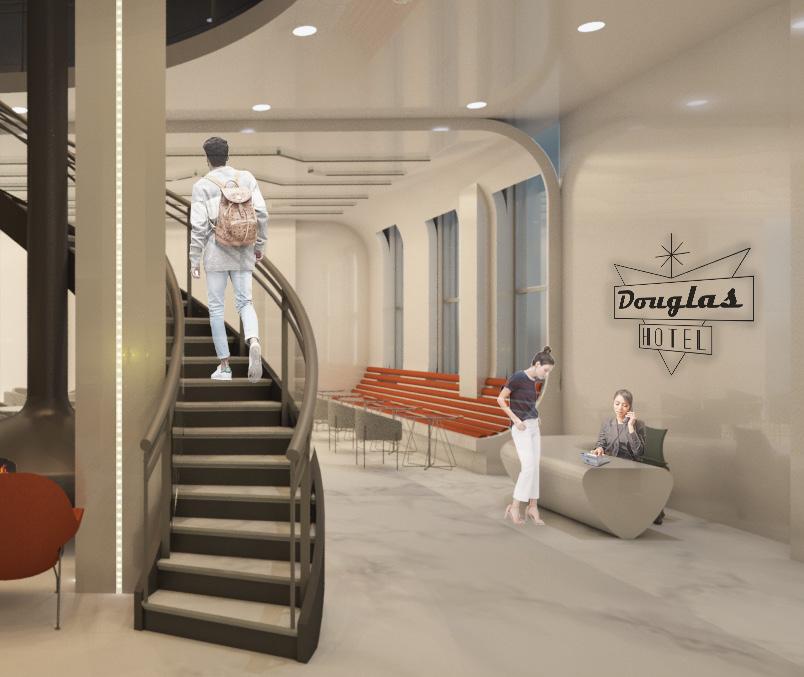
 Located between Restaurant Lautner and Goldstein Bar and Cafe, the lobby of Hotel Douglas represents an idealistic view of the future.
Located between Restaurant Lautner and Goldstein Bar and Cafe, the lobby of Hotel Douglas represents an idealistic view of the future.
Restaurant Lautner
Reception
Custom designed fireplace orignal to the era

Restrooms

Womb Chair
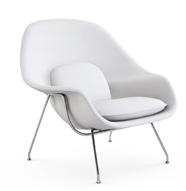
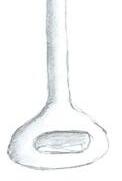
Caramel Table .
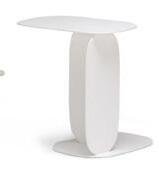 Goldstein
Cafe & Bar
Jules Spa
Goldstein
Cafe & Bar
Jules Spa
Back of restaurant
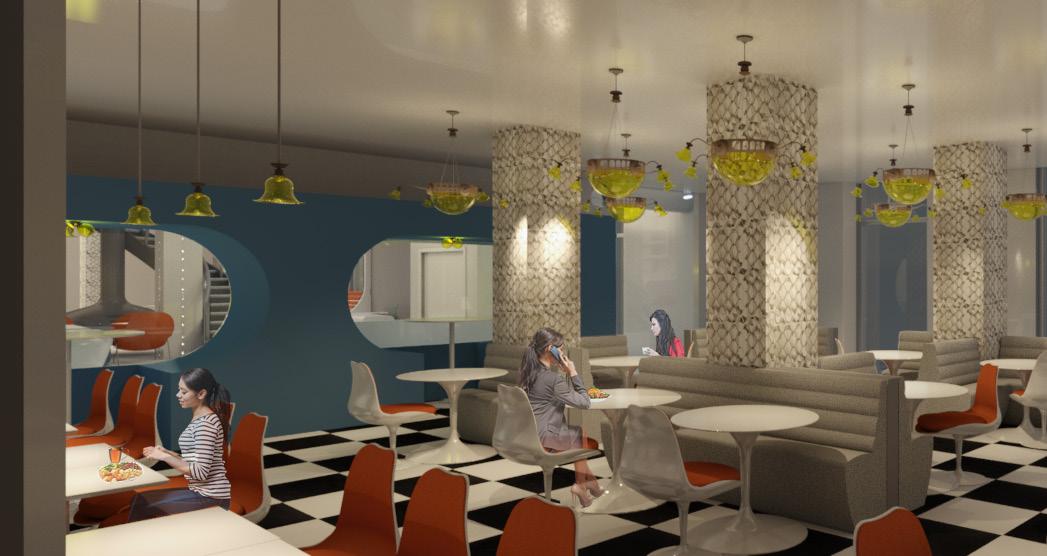
 Inspired by famous Googie architect John Lautner, Restaurant Lautner portrays the retro view of the future.
Inspired by famous Googie architect John Lautner, Restaurant Lautner portrays the retro view of the future.
Entrance
Pods designed after houses from the 1960s allows privacy as well as a view of the lobby.
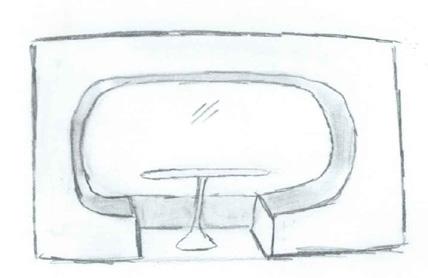
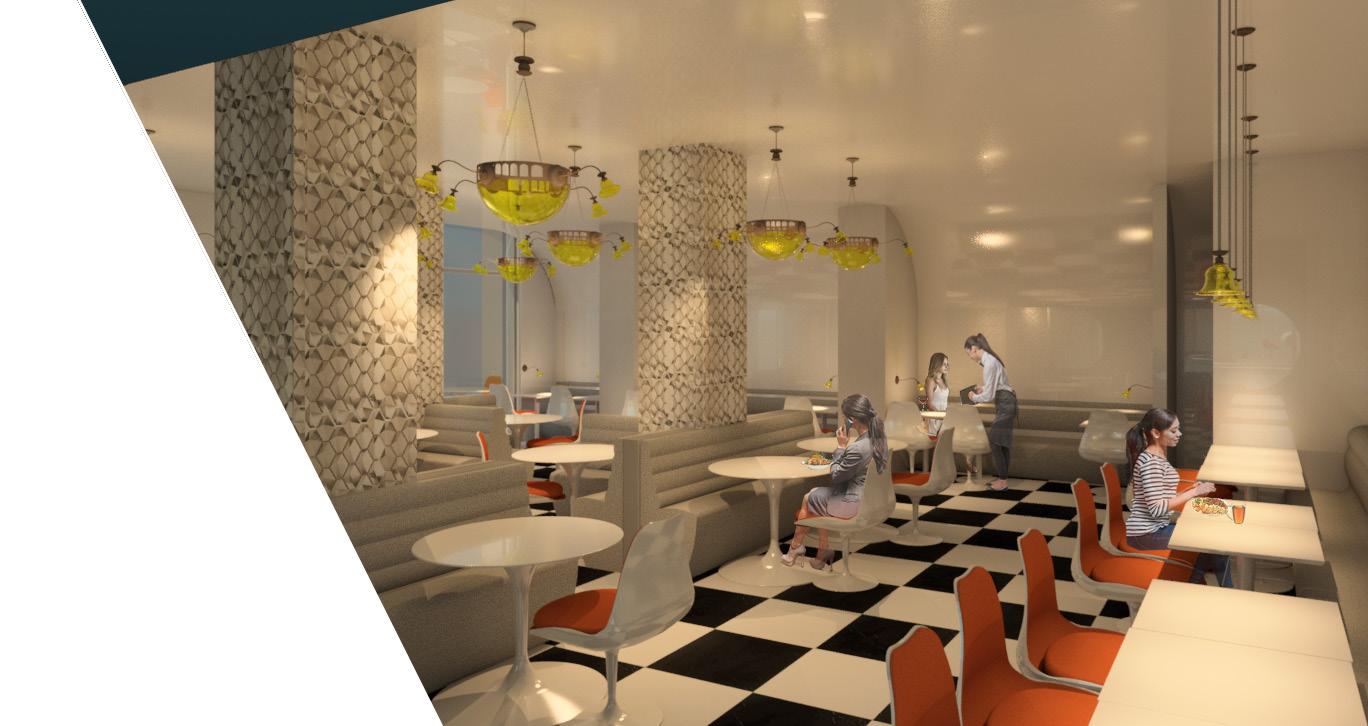
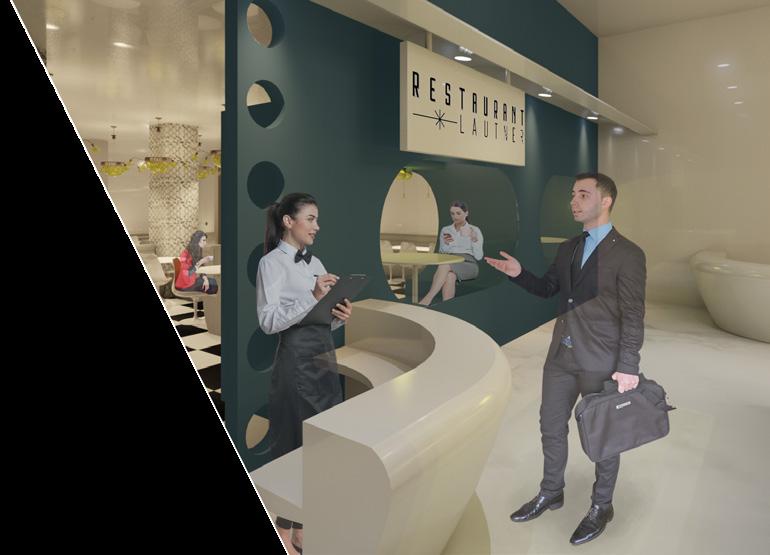
View from pod
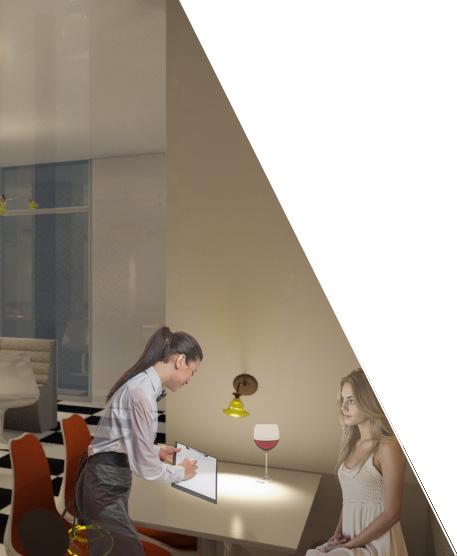
Inspired by Lautner’s famous project the Goldstein-Sheats Residence, the Goldstein Cafe and Bar represents the modern/scientific view of the future.
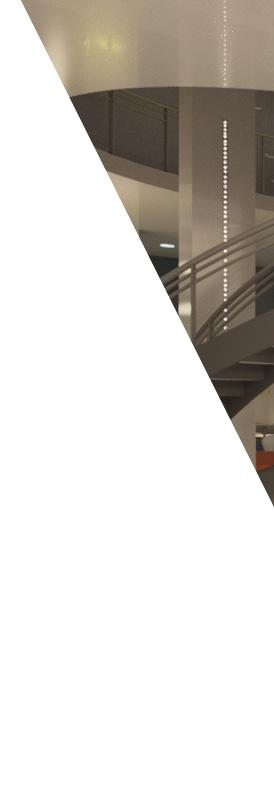

Lobby View
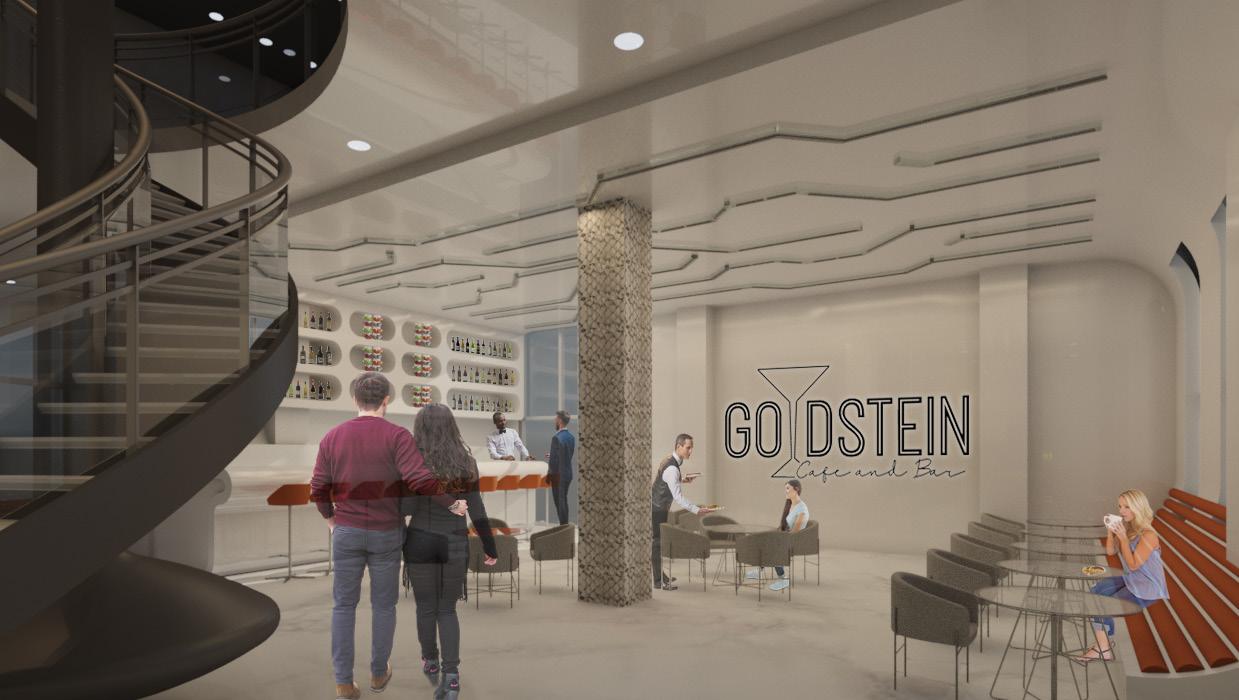


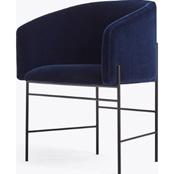

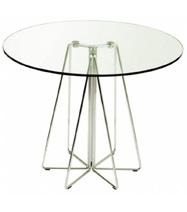
EXY Bar Stool Covent Chair Paperclip Table Bench View
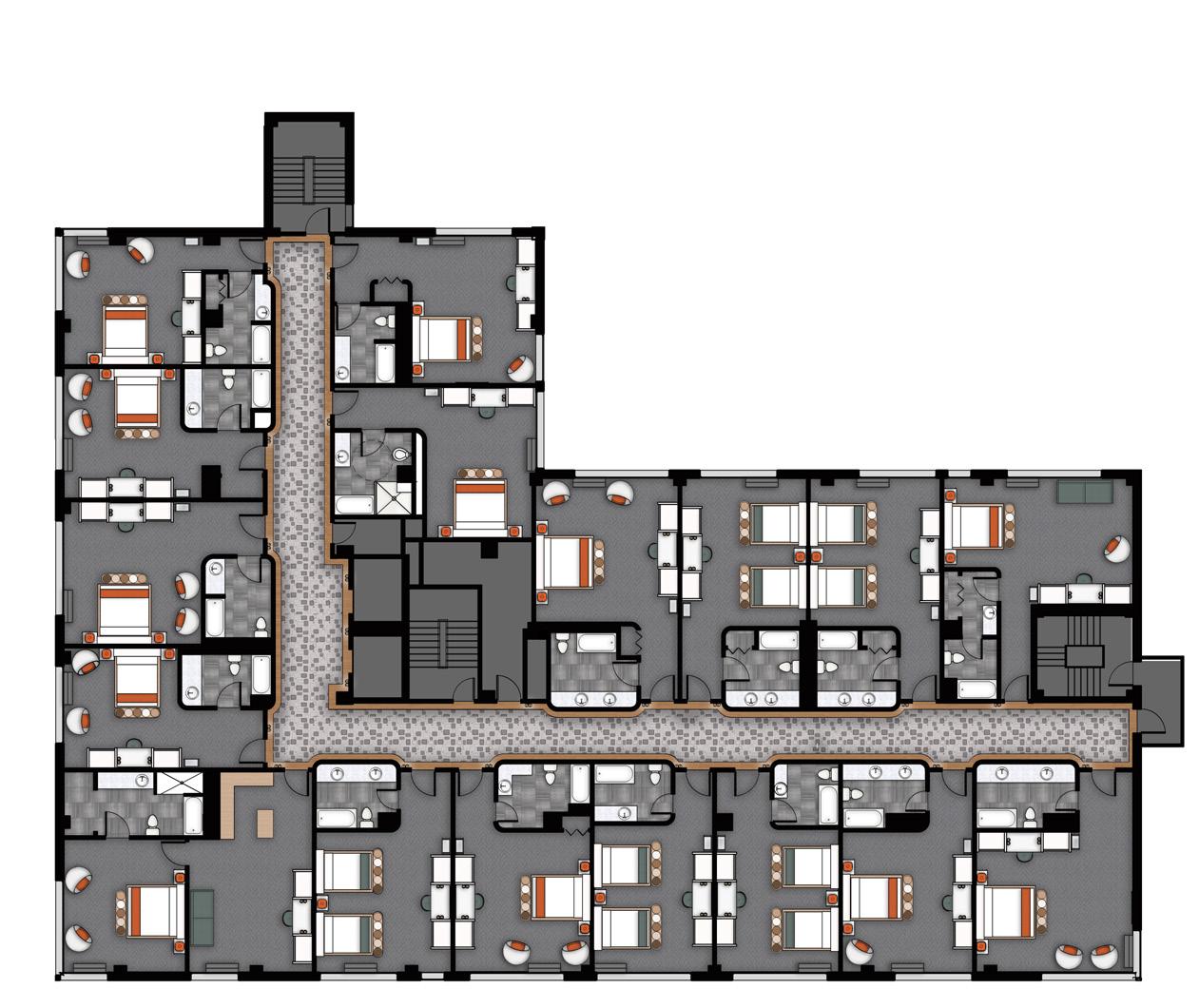

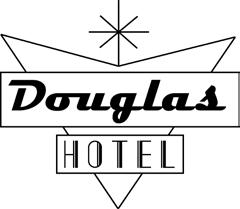
Double
Guest Level Floor Plan Queen Room
Floors Rooms per floor
1
Standard
6 1 5 1 1
1 1 6 5 1 1
Junior Suite
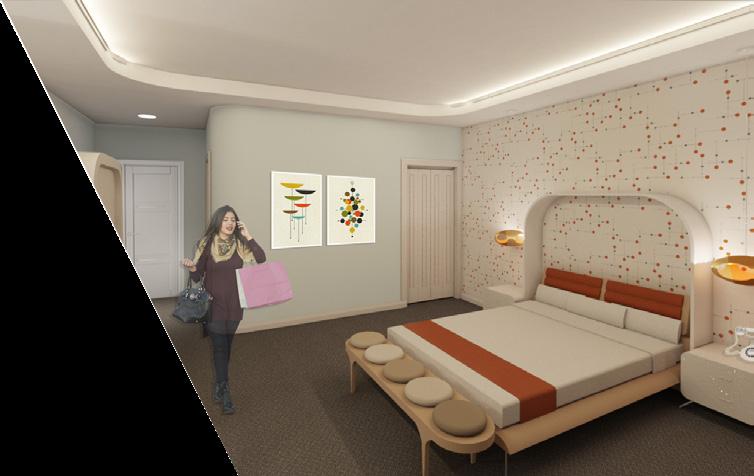
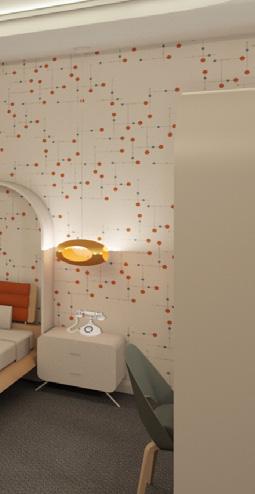
Queen Rooms
Double Rooms
King Room
Accessible King Room

Double Room
Custom matching headboard and storage/ desk units bring the Googie style into the guest rooms through the use of repeating curves as well as high gloss materials.
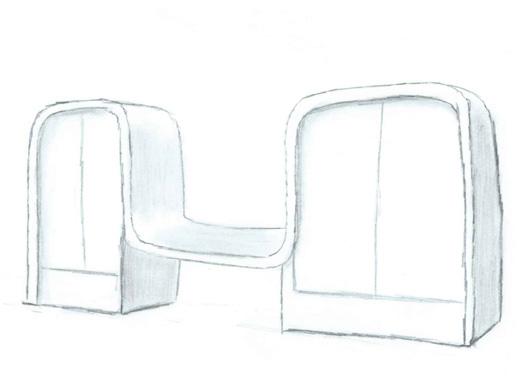
15 17 15 17
A custom metal and glass enclosure covers the fire and private lounges in order for the guests to stay protected from the elements while simultaneously feeling closer to the stars/ moon after which it is named.

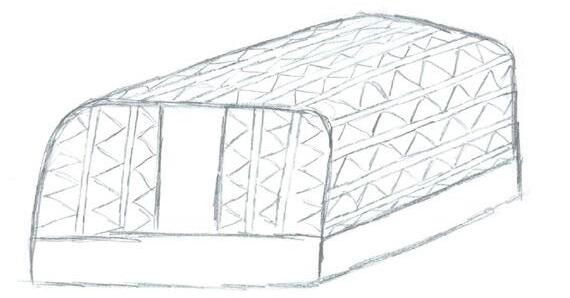


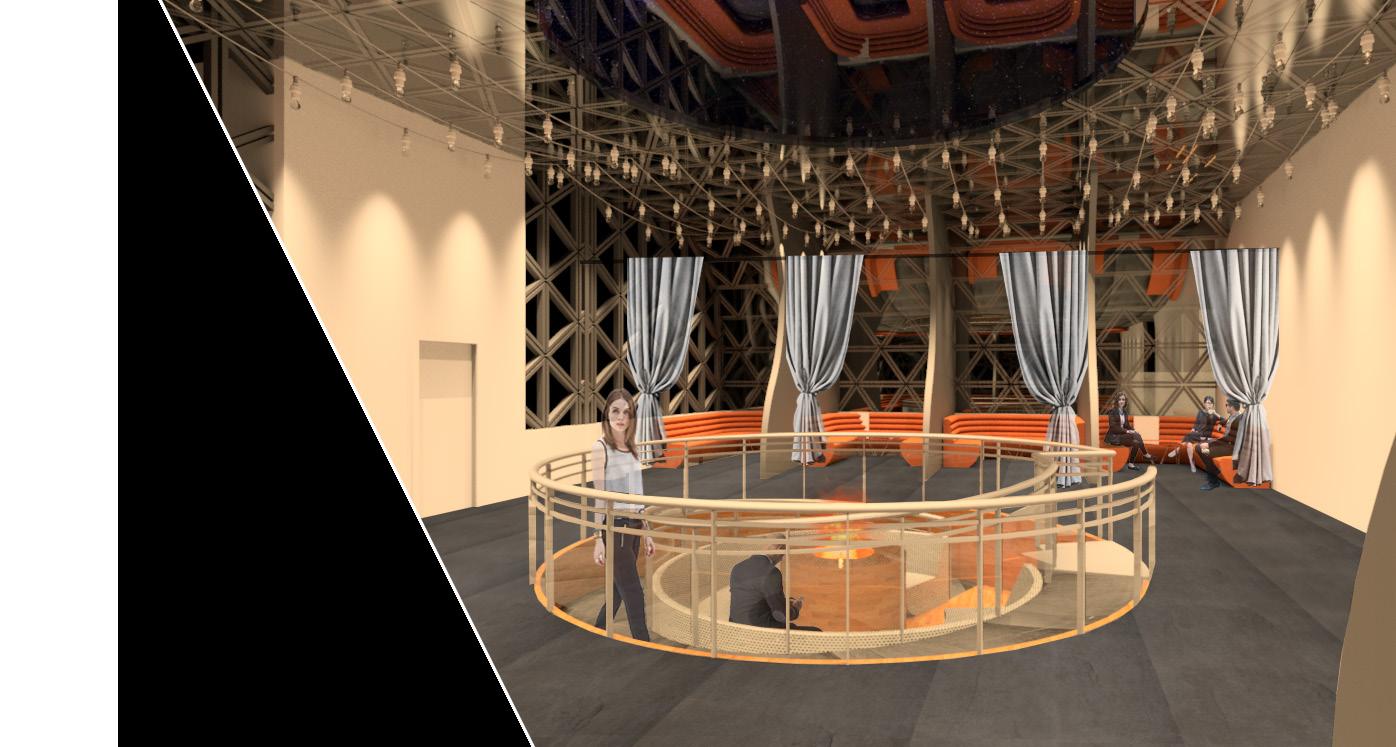
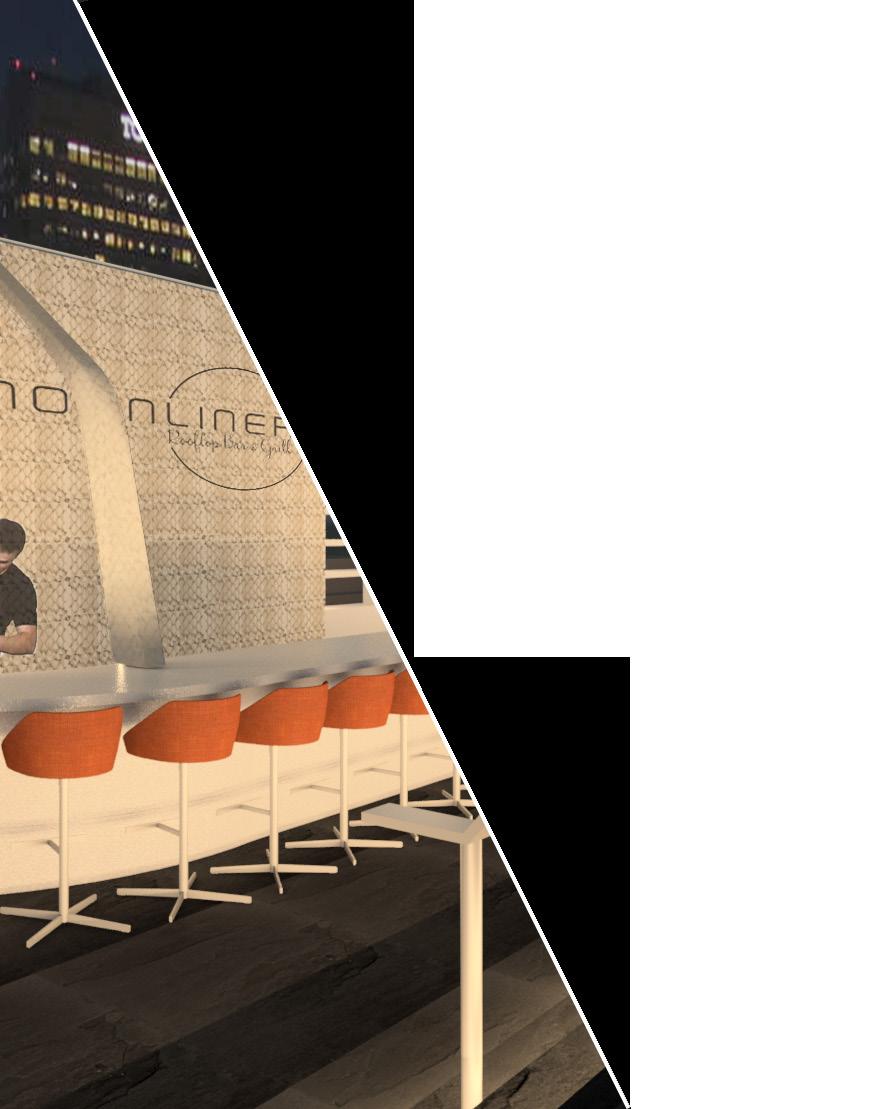
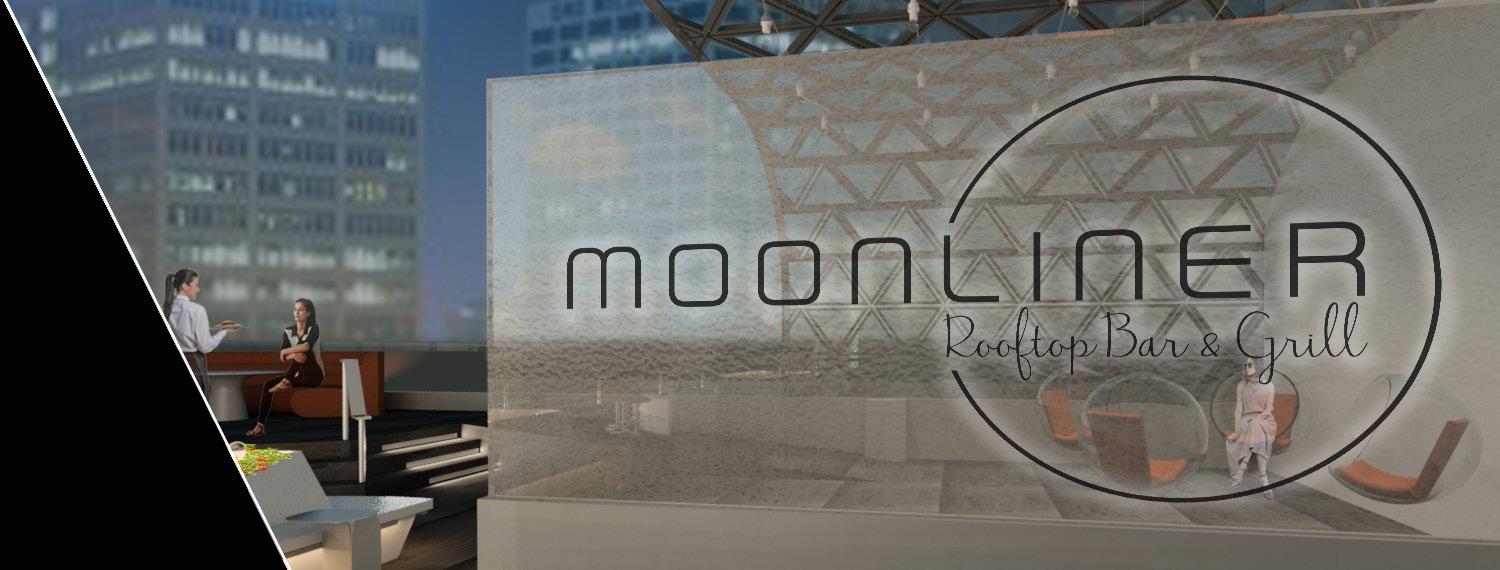 View from enlosure
The Moonliner Rooftop Bar and Grill features an infinity pool, private lounges, and a variety of seating vignettes that guests can enjoy as they overlook the skyline of Los Angeles.
View from elevator
View from enlosure
The Moonliner Rooftop Bar and Grill features an infinity pool, private lounges, and a variety of seating vignettes that guests can enjoy as they overlook the skyline of Los Angeles.
View from elevator
Collegiate Works:
The Cobb Museum
Project: Archaeology Museum
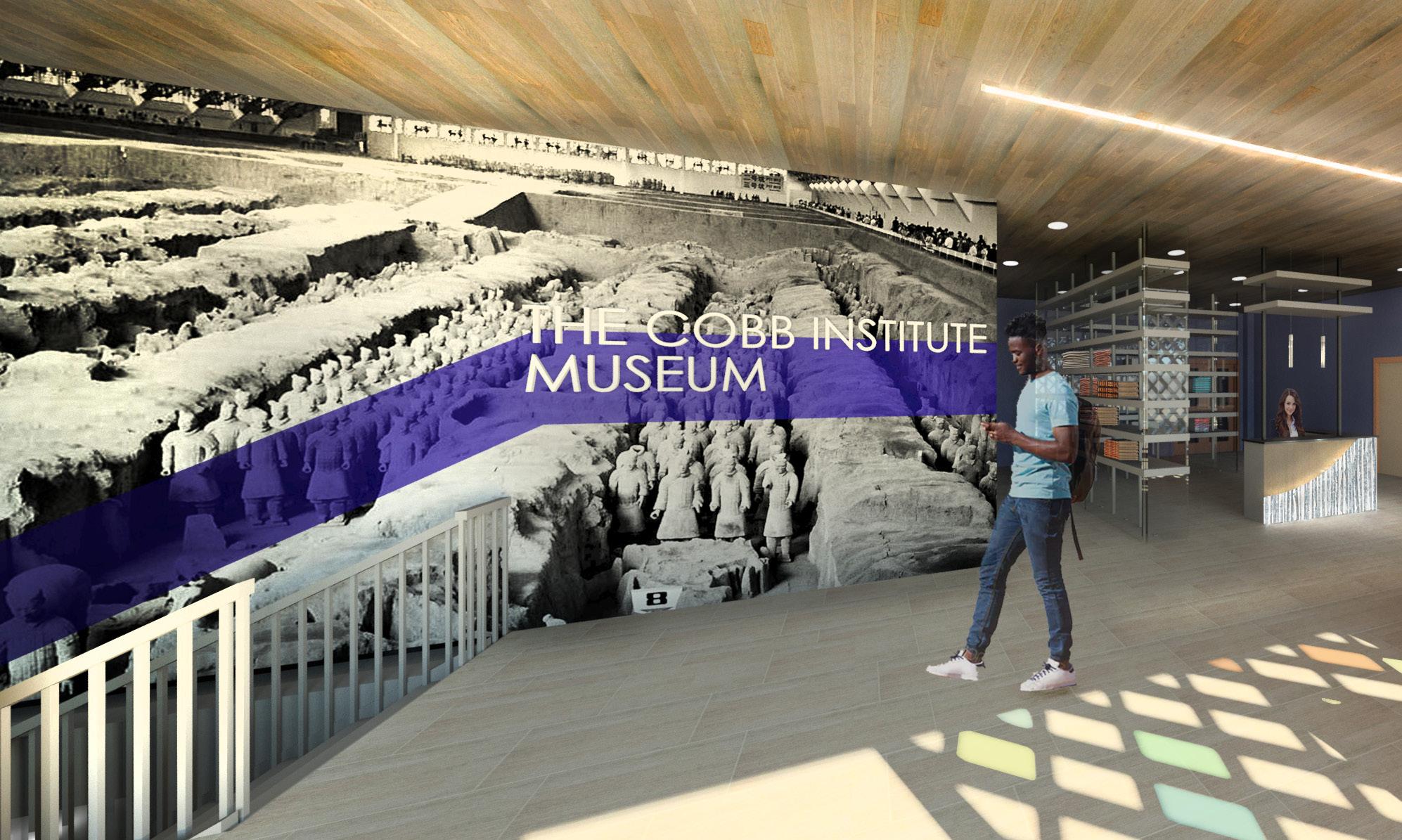

Location: Mississippi State University Campus, Starkville, MS
Duration: 4 weeks
Type: Interdisciplinary
Disciplines: Interior Design, Graphic Design, Architecture, Building Construction Science
Responsibilities: Concept, Space Planning, Branding, FF&E Selection, Renderings
Awards: 2nd Place Brasfield & Gorrie
Student Design Competition
Design Intent:
Showcase the artifacts in an interesting way without the overwhelming feeling of being in a basement.
Cobb Institute of Archaeology features a one of a kind museum experience for everyone who walks through its doors. This space creates an environment that directs users through the space while constantly gaining their attention through the use of smaller, cozy areas that come together to create a larger open floor plan. This allows guests the option to choose which exhibit to visit next.

Research:
Use artificial lighting to prevent fading on artifacts. Must have a large storage area to house multiple collections at a time. Need an area for tour groups/ class field trips to view presentations.

Notes:

Cork flooring provides comfort to visitors as well as employees walking around for an extended amount of time.
Specialty lights mimic windows help users feel as if they are not in a basement.
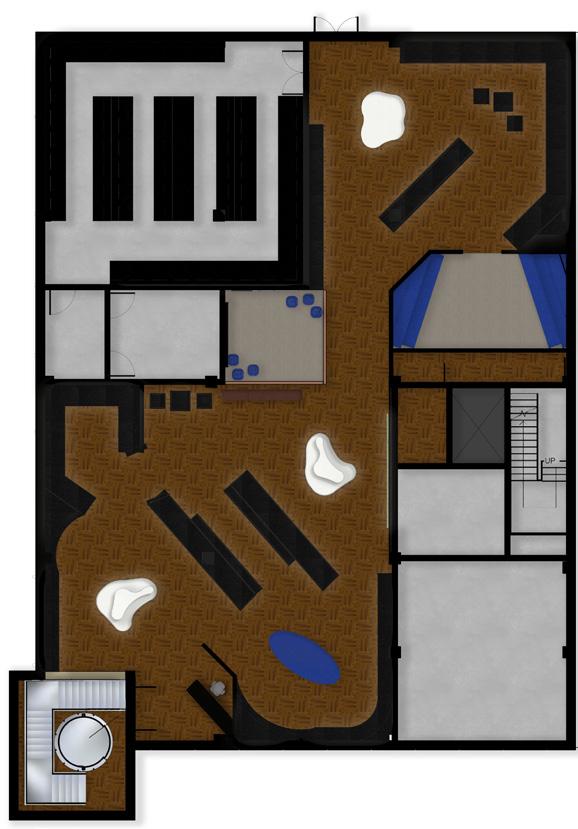
Kid Zone is placed in the center of the space so parents and caretakers can watch children from any area in the space.
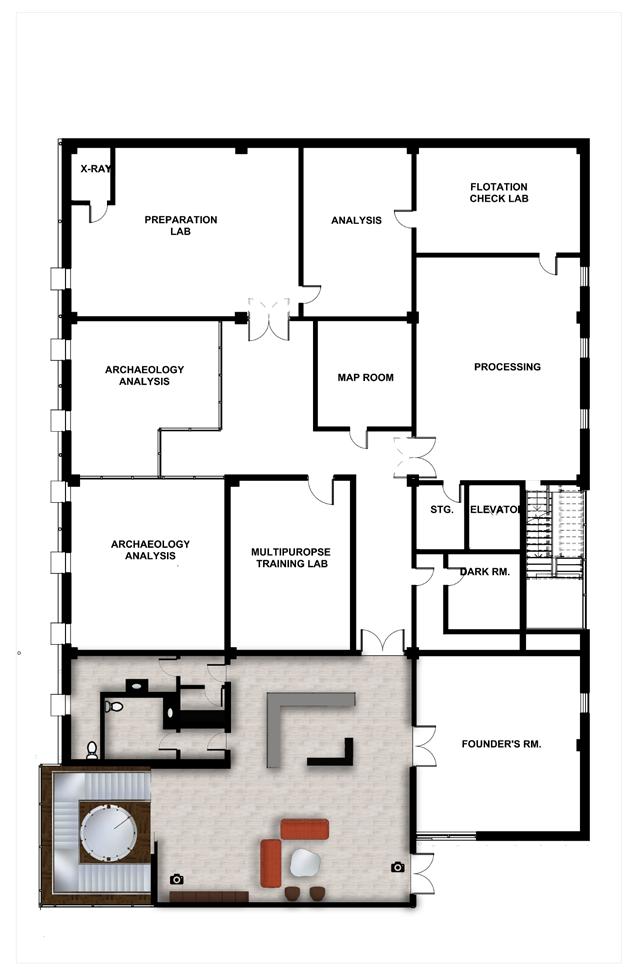
LIGHTING LEGEND
SYMBOL DESCRIPTION
PROLED RECESSED CAN
LIGHTOLOGY LIGHT CHANNEL MILLWORK
TOOBY MULTISPOT PENDANT
COOPER METALUX SP LED PANEL 8' x 8'
COOPER METALUX SP LED PANEL 6' x 10'
Lobby features a receptionist who guides users to their desired destination, a gift shop housing museum memorabilia, and a graphic leading users downstairs to the museum.
Lobby
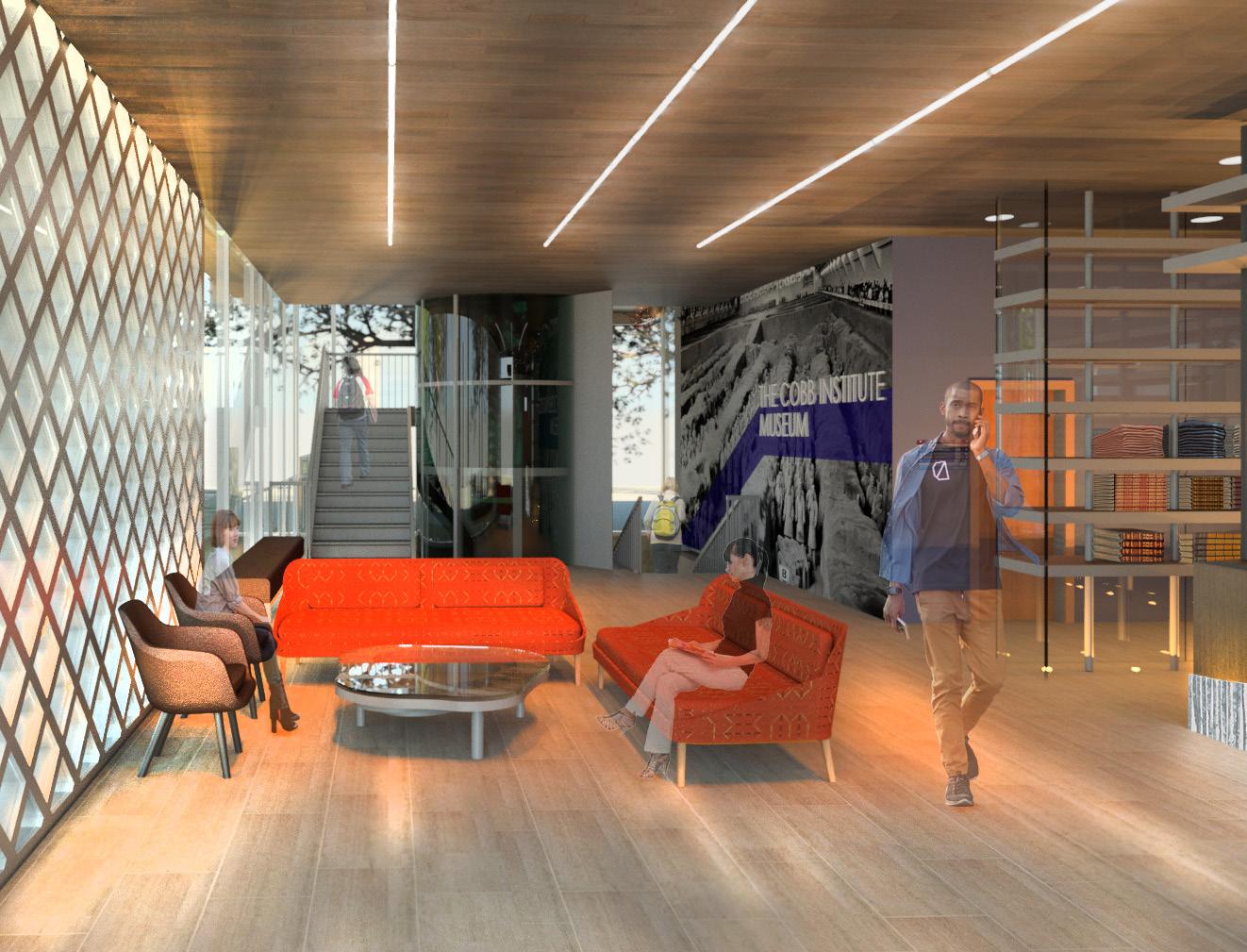
Kid Zone Museum

Undercabinet lighting and lighting within the cases limits the glare on the artifacts and prevents strain on users in the space.
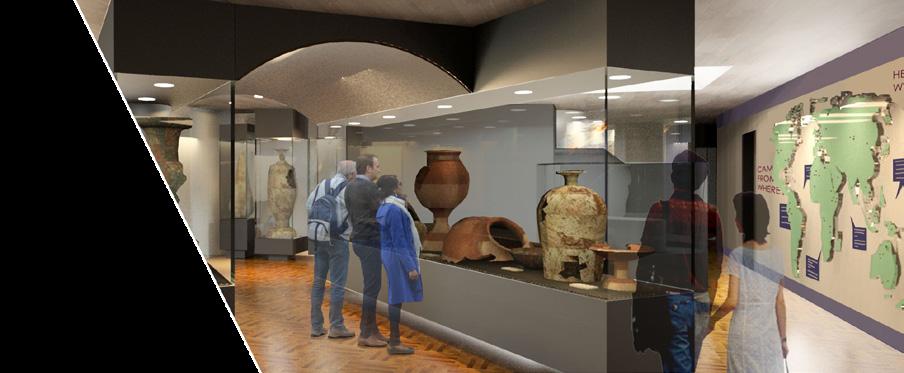


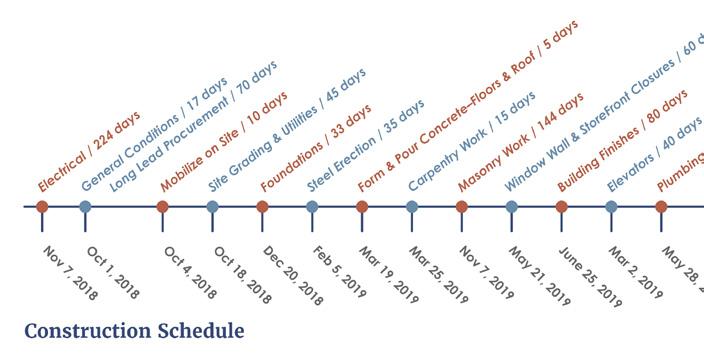
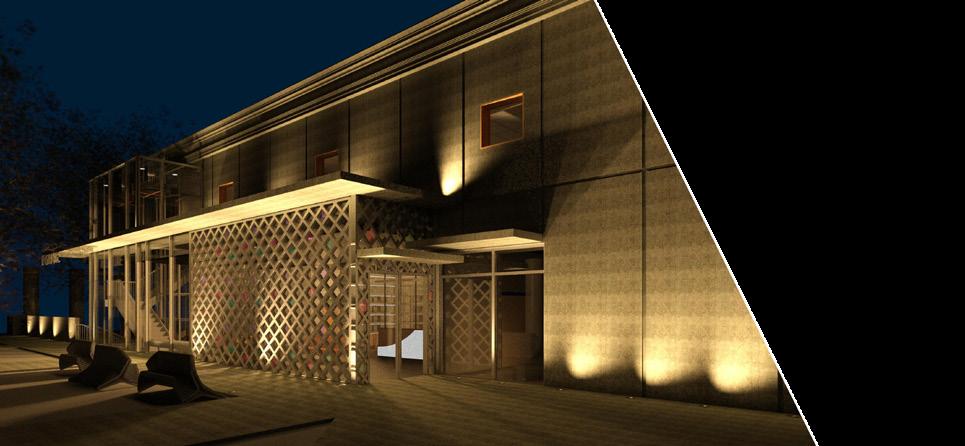
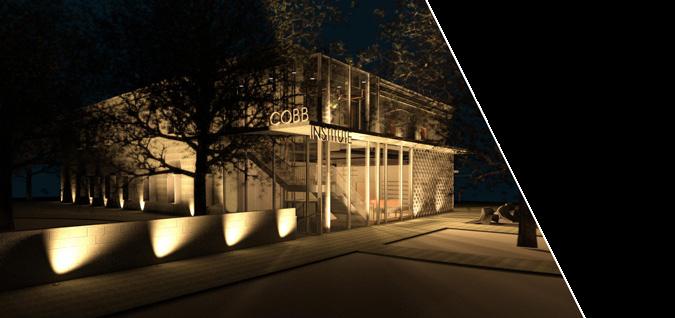

Total points:

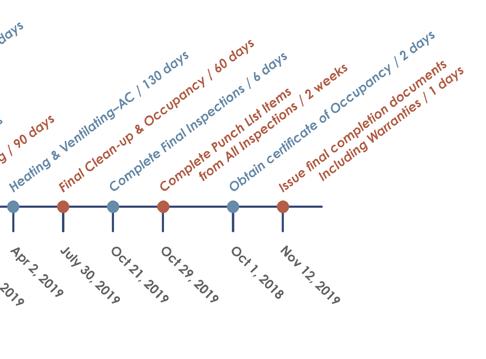
17 15 8 4 10 12 66

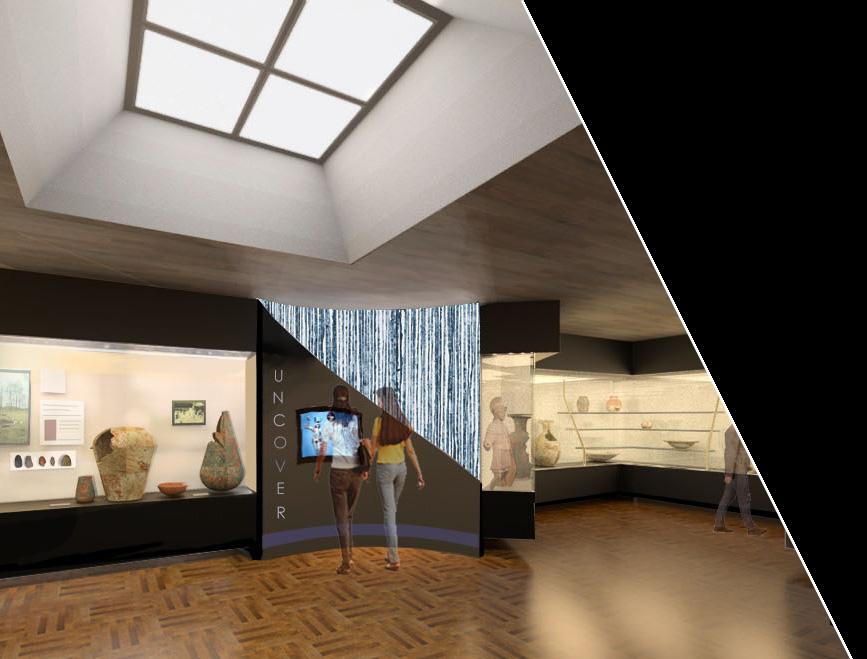

Lecture Room
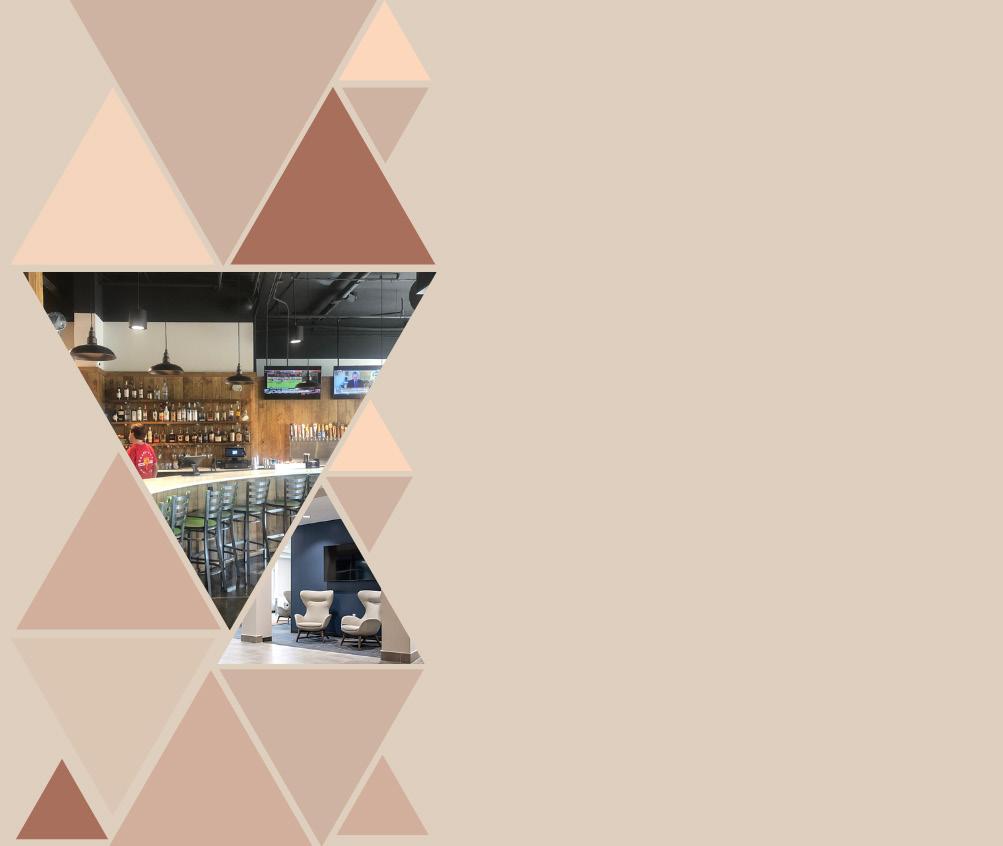

Let’s chat: maggieclark@clarkinc.com 601.810.4474





































































 Located in each exam room, custom designed pull-down tables house all of the patient’s information and can be unlocked by the doctor’s fingerprint in order to protect the patient’s privacy.
Located in each exam room, custom designed pull-down tables house all of the patient’s information and can be unlocked by the doctor’s fingerprint in order to protect the patient’s privacy.





 Located between Restaurant Lautner and Goldstein Bar and Cafe, the lobby of Hotel Douglas represents an idealistic view of the future.
Located between Restaurant Lautner and Goldstein Bar and Cafe, the lobby of Hotel Douglas represents an idealistic view of the future.




 Goldstein
Cafe & Bar
Jules Spa
Goldstein
Cafe & Bar
Jules Spa

 Inspired by famous Googie architect John Lautner, Restaurant Lautner portrays the retro view of the future.
Inspired by famous Googie architect John Lautner, Restaurant Lautner portrays the retro view of the future.

























 View from enlosure
The Moonliner Rooftop Bar and Grill features an infinity pool, private lounges, and a variety of seating vignettes that guests can enjoy as they overlook the skyline of Los Angeles.
View from elevator
View from enlosure
The Moonliner Rooftop Bar and Grill features an infinity pool, private lounges, and a variety of seating vignettes that guests can enjoy as they overlook the skyline of Los Angeles.
View from elevator




















