
Pushing the boundaries of design since 1976.


Pushing the boundaries of design since 1976.
10 14 16 18 20 22 23 24 26 27 28 30 31
La Halle aux grains, Bourse de Commerce Paris, France
Sforno Restaurant Noci, Italy
Piccola Enoteca Zubhei, Taiwan XOPP Sydney, Australia
Felix Meritis Amsterdam, Netherlands
Tabik Restaurant Lisbon, Portugal
Three Cents Headquarters Lisbon, Portugal
Fiori il Ristorante Kiev, Ukraine
Quattro Festkogl Alm Obergurgl, Austria
Home of Quattro St. Moritz, Switzerland
Karavaevi Brothers Cafe Moscow, Russia
Restaurant Leuehof Zurich, Switzerland
Mazzarelli Creative Resort Bari, Italy
32 34 35 36 37
DiVino wine bar Budapest, Hungary
La Serra / H-Farm Campus Treviso, Italy
Kumu Kanazawa Hotel Kanazawa, Japan
Kith Cafe Quayside, Singapore Memoires d’Indochine Kanazawa, Japan
52 54
Hotel Relux Ios Island Port of Ios, Greece
Anda Venice Hostel Mestre, Italy
Eraldo Hub Ceggia, Italy
OSLO Design Studio Zhubei, Taiwan
Urban Sport Club HQ Berlin, Germany
40
Palazzo Mulini Monopoli, Italy
Cà del Profeta Wine Resort Montaldo Scarampi, Italy
Plaza Hotel Venice Mestre, Italy
Szent Gellért Tér Metro Station Budapest, Hungary 44 47 48 50
Mykonos Dove Beach Hotel Mykonos, Greece
58 60 62 63 64
Leica Store Seoul, South Korea
Nike - House of Innovation Paris, France
Casa Milan Milan, italy Samsung KX London, Italy
Un diavolo per capello Cortona, Italy
76 78 80 82 84 86 88
Campus Founders Heilbronn, Germany
Nexia Audirevi Milan, Italy
Coca-Cola HQ Madrid, Spain Yahoo! Lodge Madrid, Spain
107 108 110 111
Favrskov Gymnasium Hadsten, Denmark
Deichmanske Bibliotek Oslo, Norway
ADI Design Museum Junior Design Lab Milan, Italy
Ponzano Children Lisbon, Portugal
68 70 72 74
NTT Data Milan, Italy
The Box Oslo, Norway Zirngibl Rechtsanwälte Munich, Germany
Irmãos Rodrigues HQ Gilmonde Braga, Portugal
94 96 99
Leica Gallery Munich, Germany
Luma Arles Arles, France Design Museum Holon Holon, Israel
102 106
Accademia del caffè espresso Fiesole, Italy
Chair on air / SUPSI Manno, Switzerland
Oslo Paris Arles Lisbon Madrid
Copenhagen
Berlin Amsterdam
Moscow Kiev London
Hadsten Florence
Braga Venice clients Bourse de Commerce Audi H-Farm Plaza Leica Milan
Munich Milan Budapest Nike Samsung NTT Data Nexia Audirevi Coca-Cola La Marzocco
Seoul
Sydney

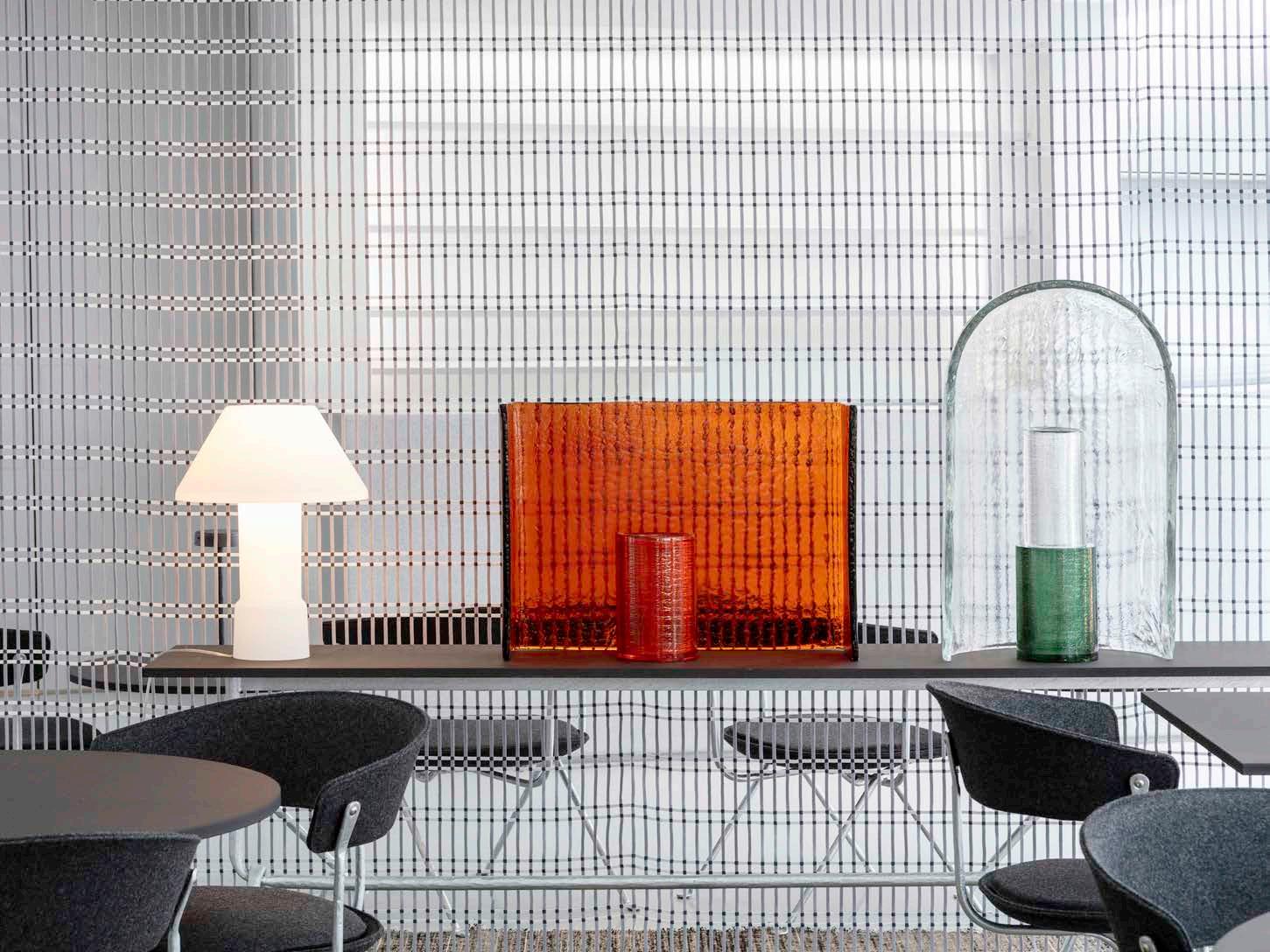
Photos Claire Lavabre, Studio
BouroullecProducts Officina chair / table / Bistrot / Fratino

Developed by Tadao Ando together with NeM Architectes and Pierre-Antoine Gatier, the transformation of the historic Bourse de Commerce initiates a conversation between art and architecture, introducing a minimalistic aesthetic. The main feature of the refurbishment is the tall cylindrical concrete wall, which creates a central gallery below the 19th-century glass dome.
The interior of the Le Halle Aux Grains restaurant was designed by Ronan & Erwan Bouroullec. Chairs and tables from the Officina collection were chosen to complement its sober but cosy atmosphere. Officina chairs and tables, with their rustic frames, match perfectly with the historical look of the building.
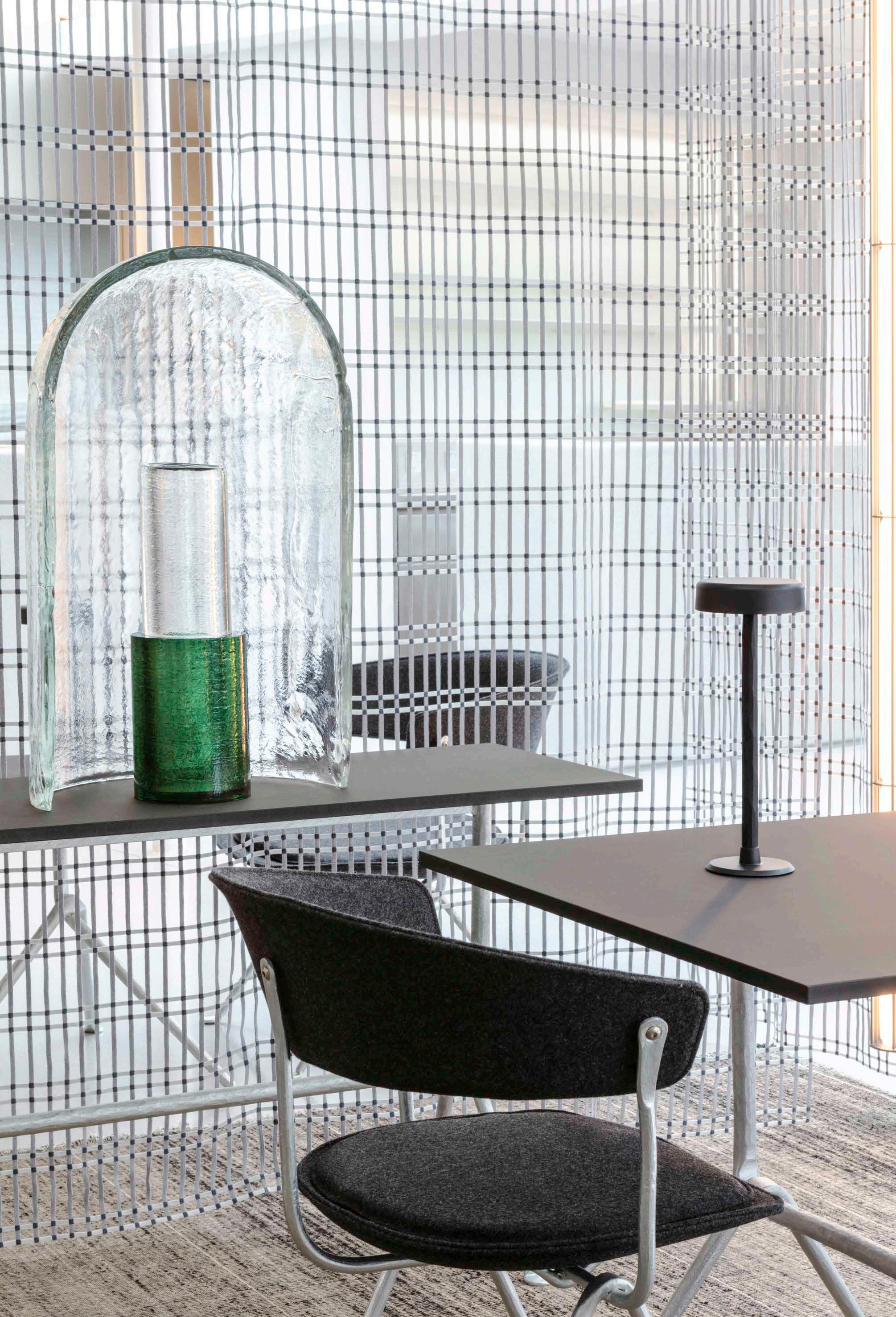


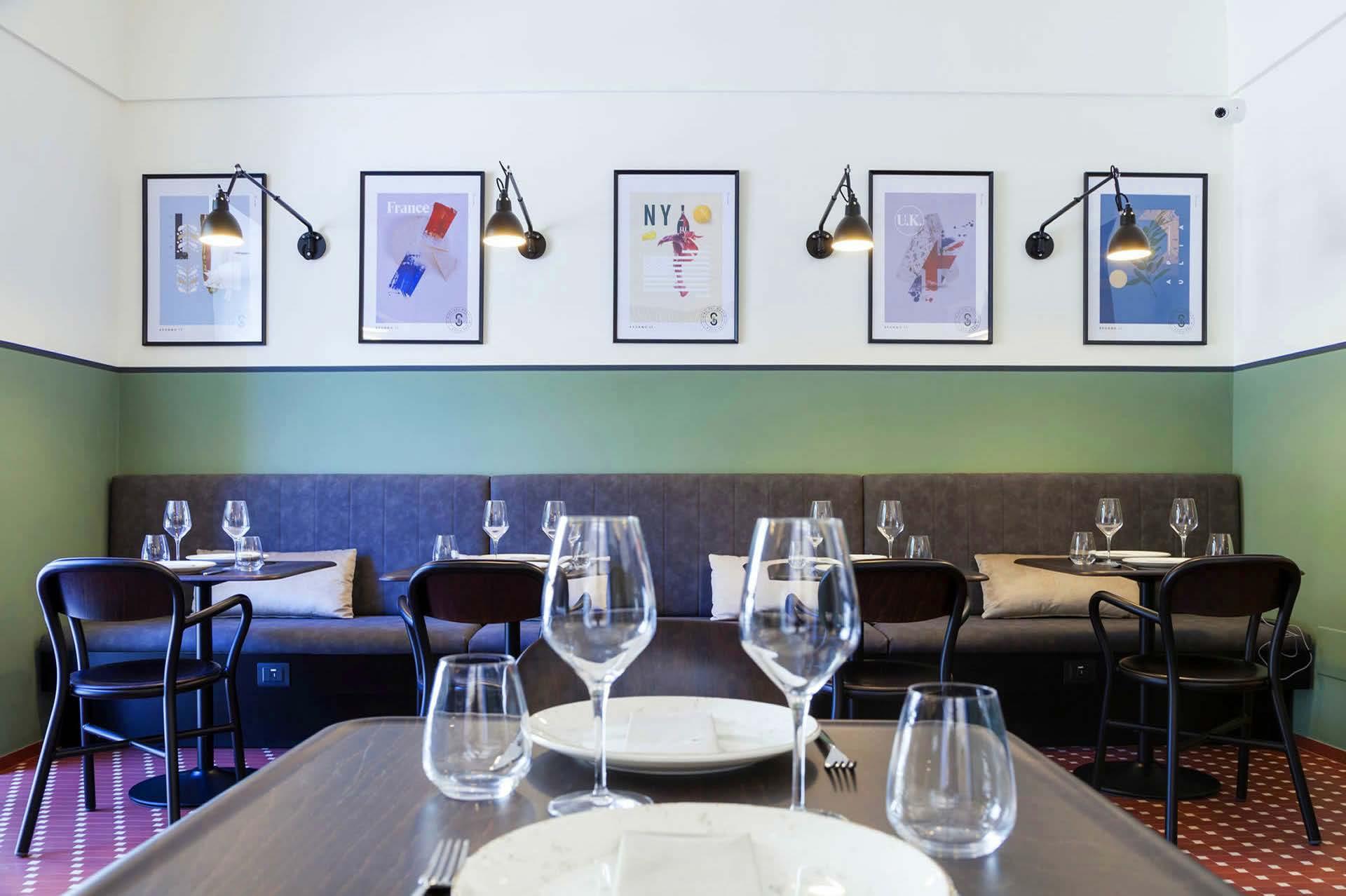
The interior design pays homage to the atmosphere of historic Apulian restaurants through a palette of warm and cold colours and the use of “poor” materials, such as vintage-style micro tiles, combined with fine finishes and furnishings. The idea was to create a place inspired by the simplicity of places of the past but with a keen eye on the contemporary. Pipe perfectly combines its timeless and essential design with the style of this cosy environment.
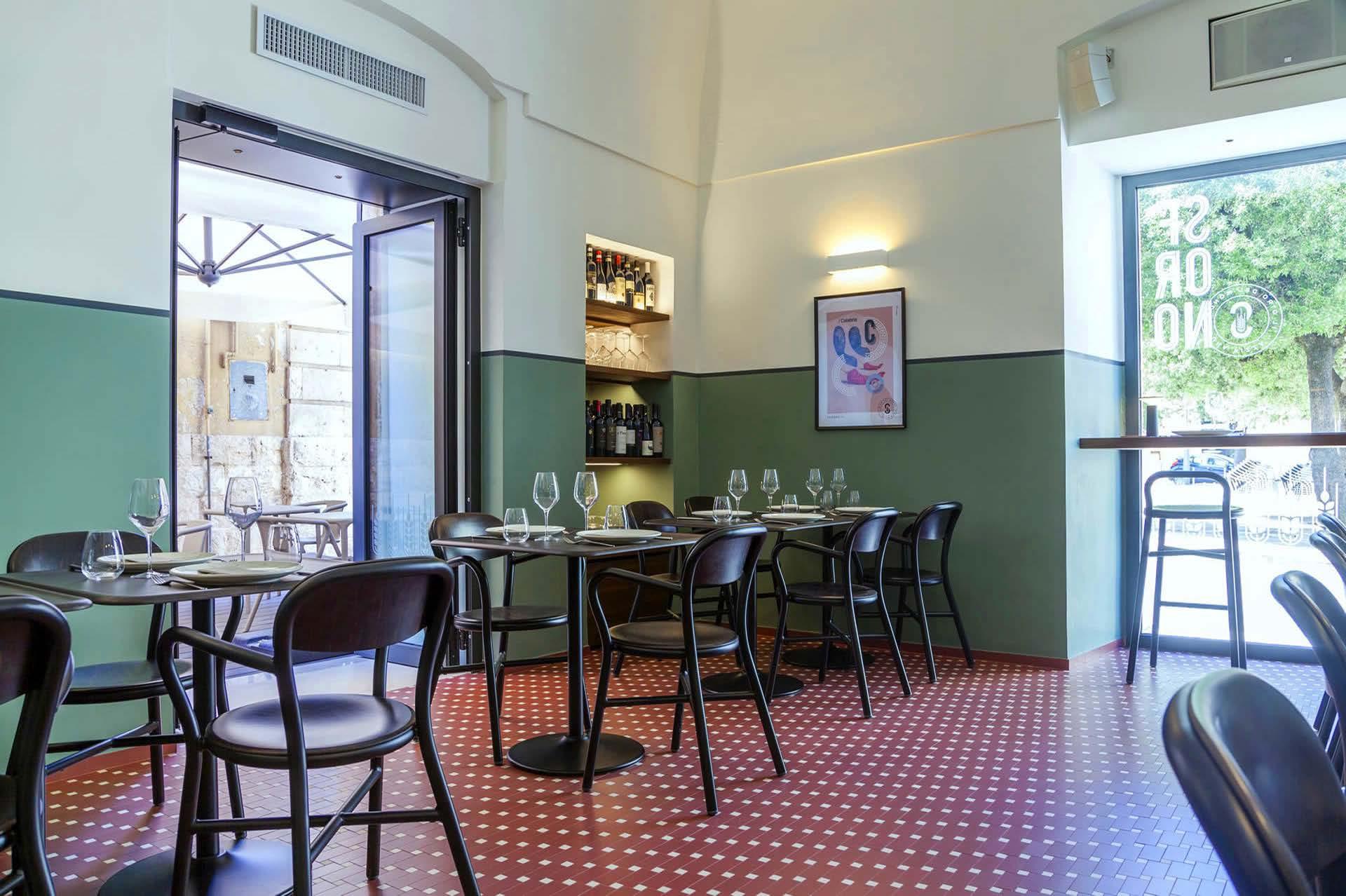

Piccola Enoteca is characterized by large windows that open the space to the outside and by the combination of different materials such as wood, stone and metals. Each of the six floors is distinguished by different settings with plenty of references to Italian style. In addition to our made in Italy products, Sicilian stone was also used for the floors.
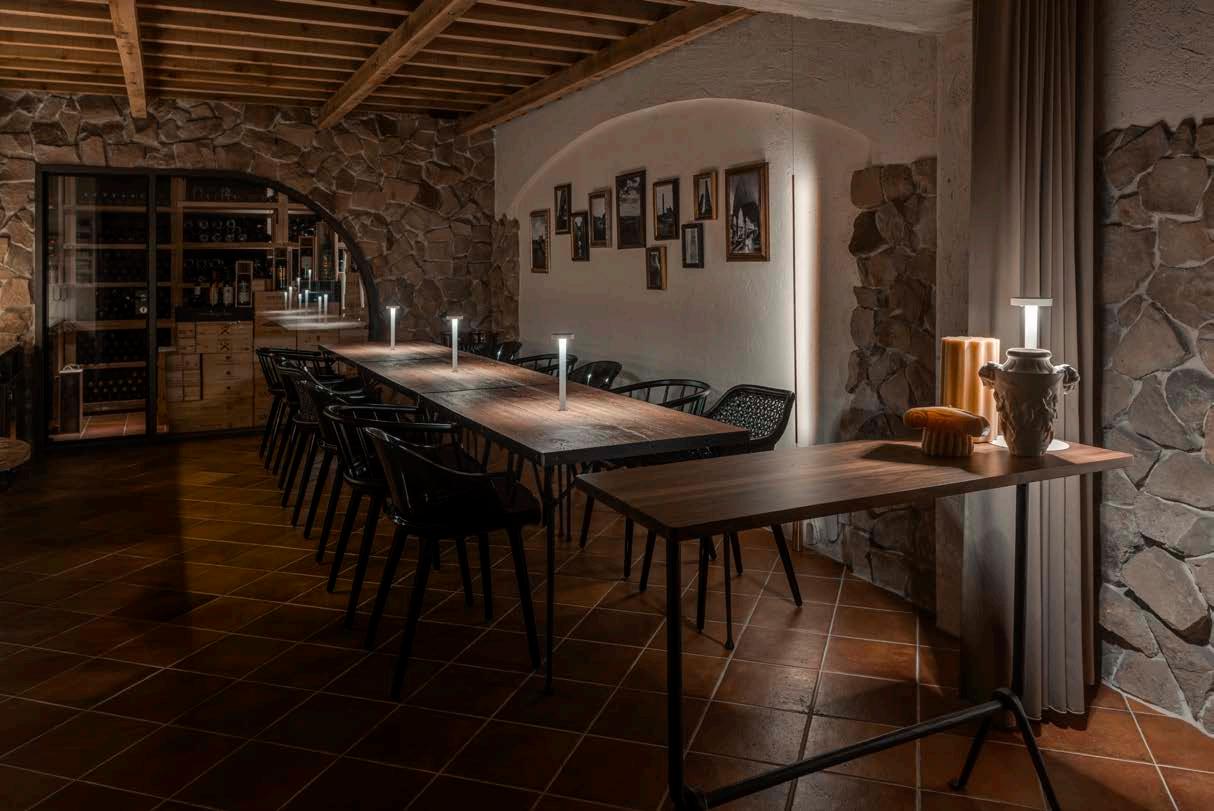
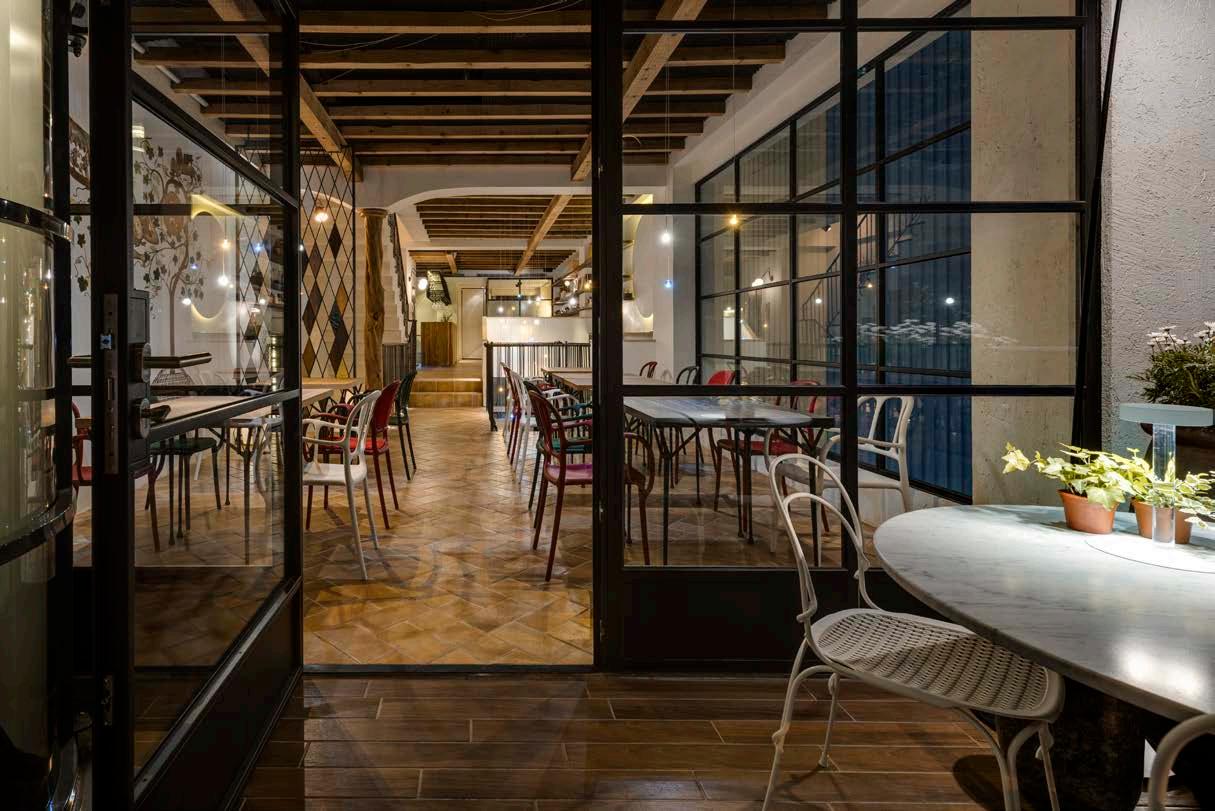
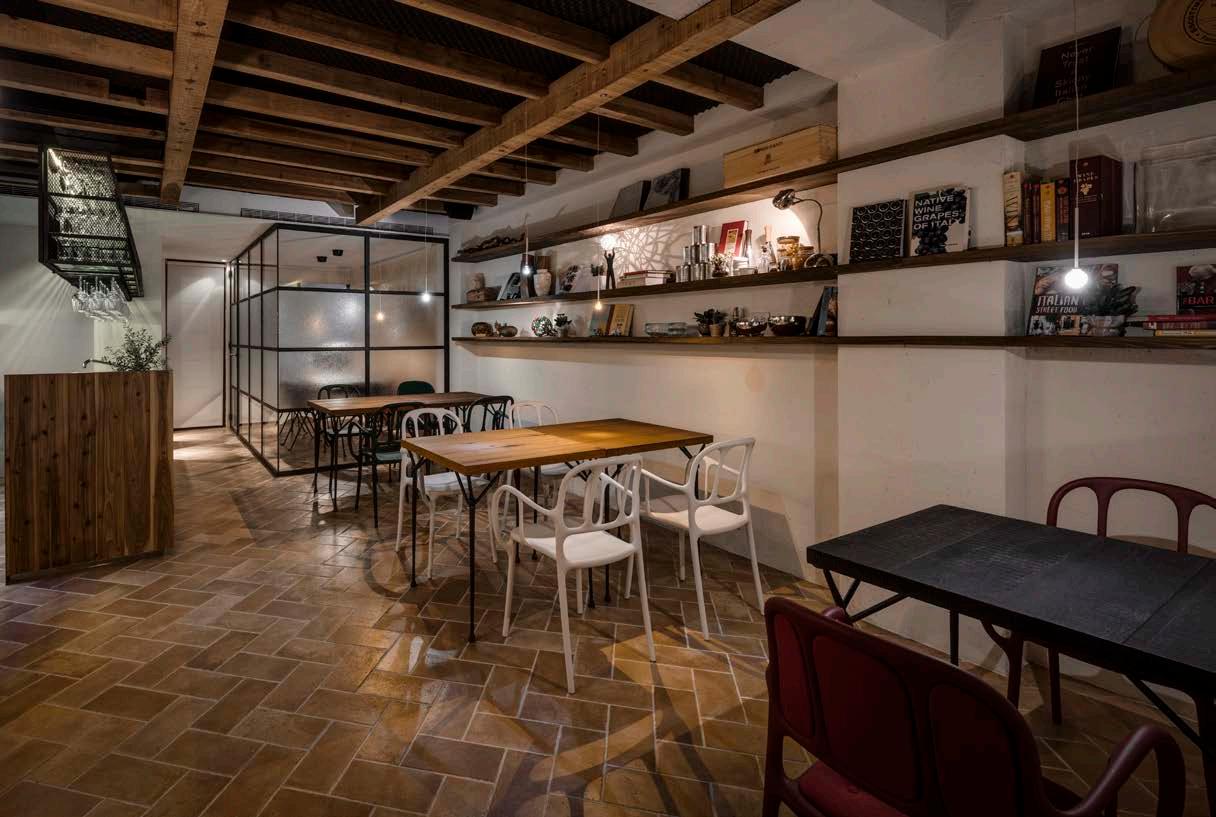
This combination of furnishings and materials creates a cosy, convivial space.

Inside the restaurant guests will be surrounded by an eccentric combination of concrete architectural envelope and gigantic mechanical ducts, balanced with a mixed palette of natural timber, leather and woven flooring.The dining area features a light palette of finishes to emphasise the transparency of the building façade, bringing in ample daylight and airiness to the dining space.
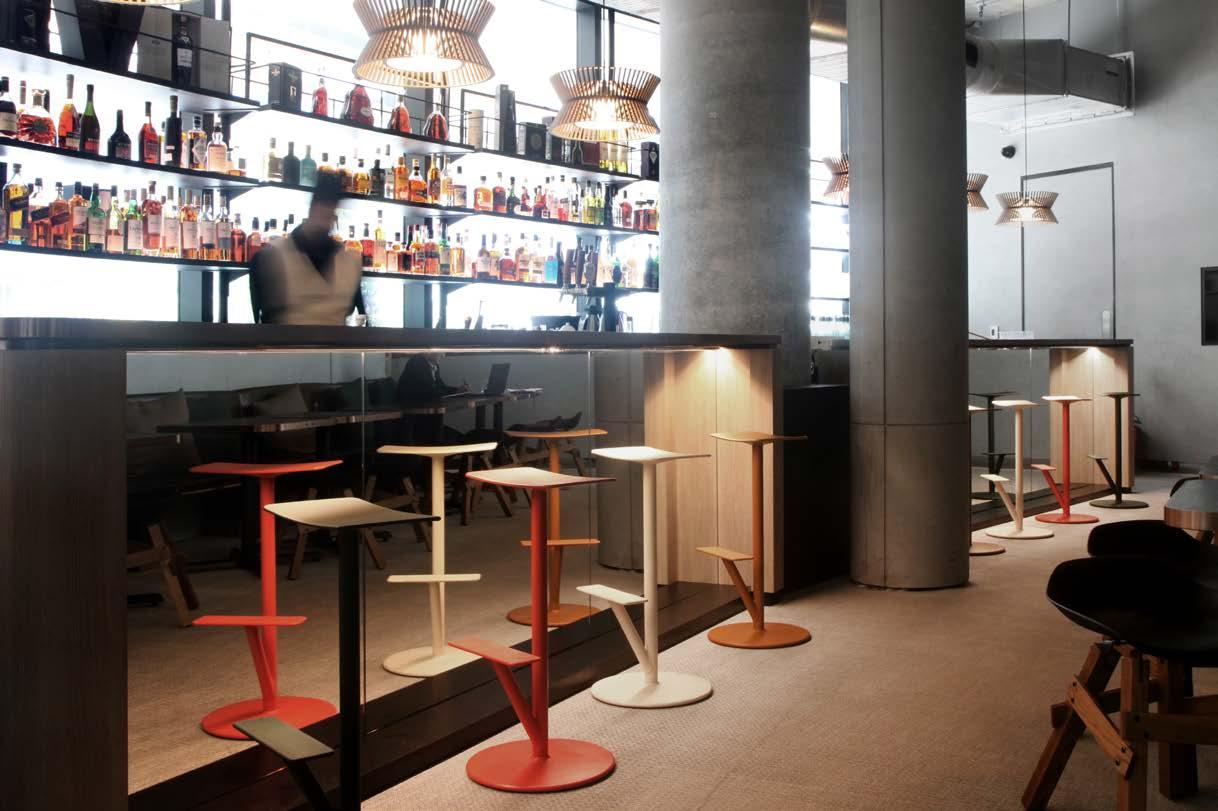
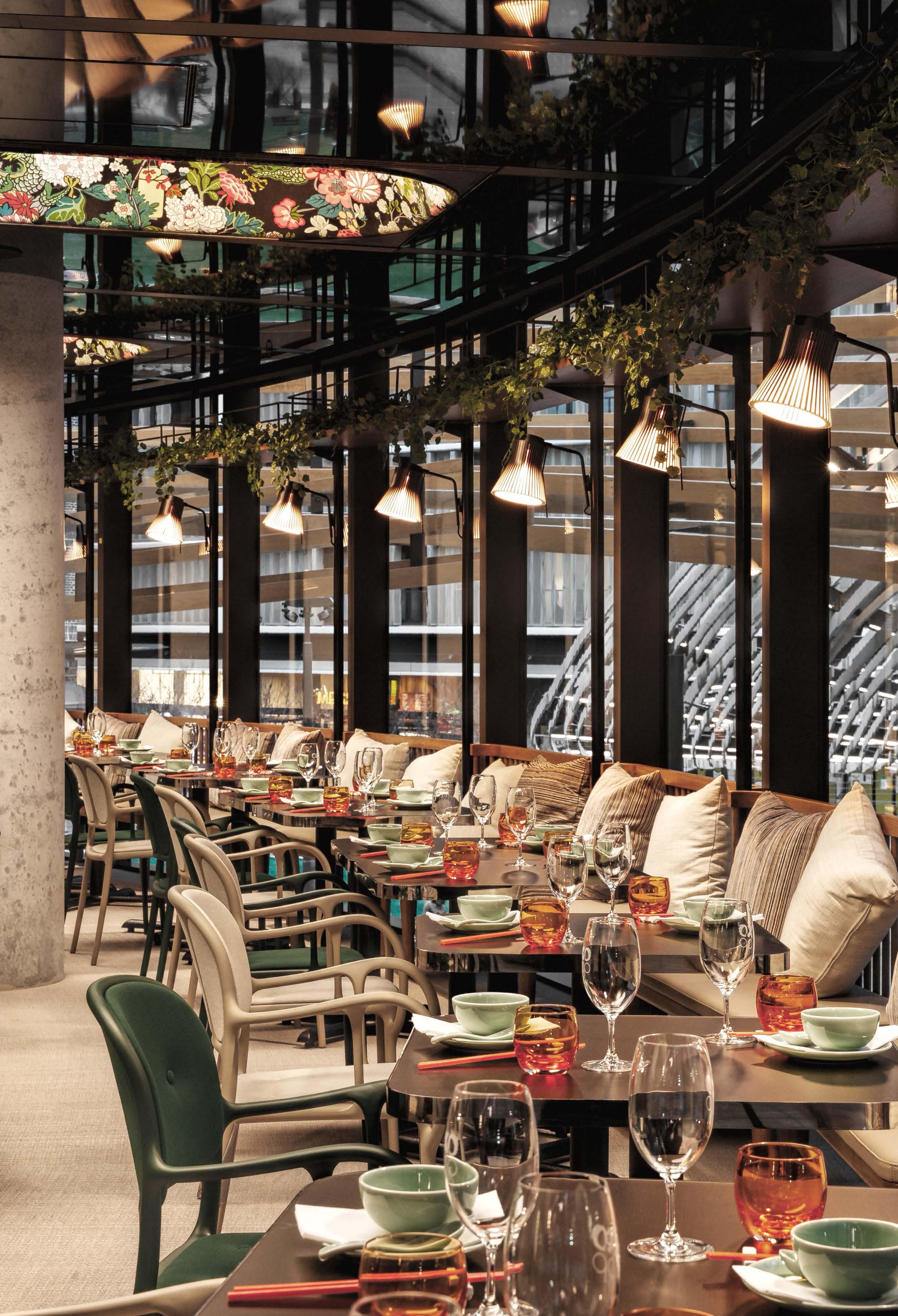
Furniture is carefully curated by the studio with our Milà dining chairs and Sequoia stools.

Amsterdam, Netherlands
The building, one of the most important listed monuments in Amsterdam, in 2020 was completely renovated. MATH architecten was responsible for the structural renovation while the interiors featuring new interventions and finishes were designed by design office i29.
The biggest challenge was to bring this old building into a new approach, combining technology, installations and acoustic facilities with appearance and experience. Our Pila chairs are a refreshing addition to the interior but express respect for history.
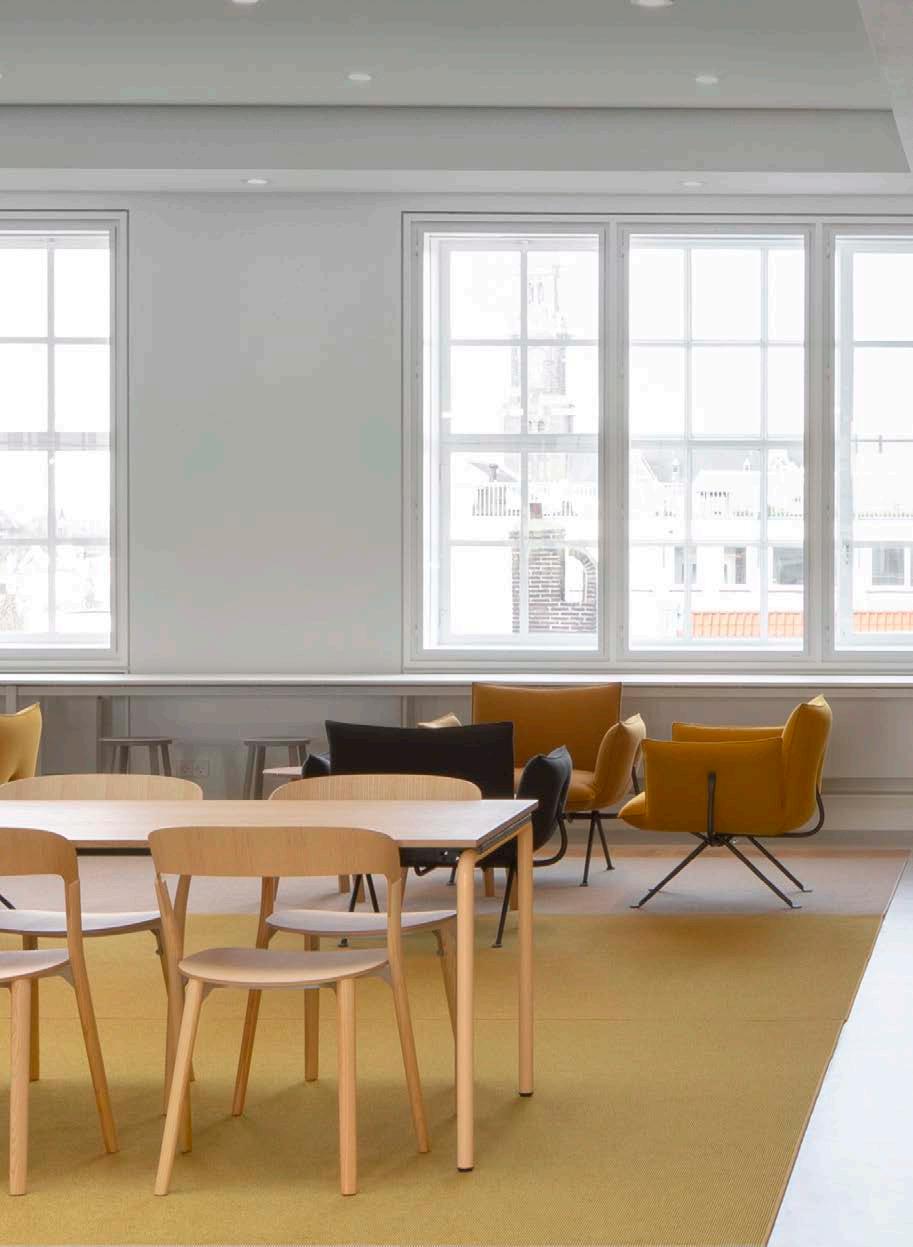
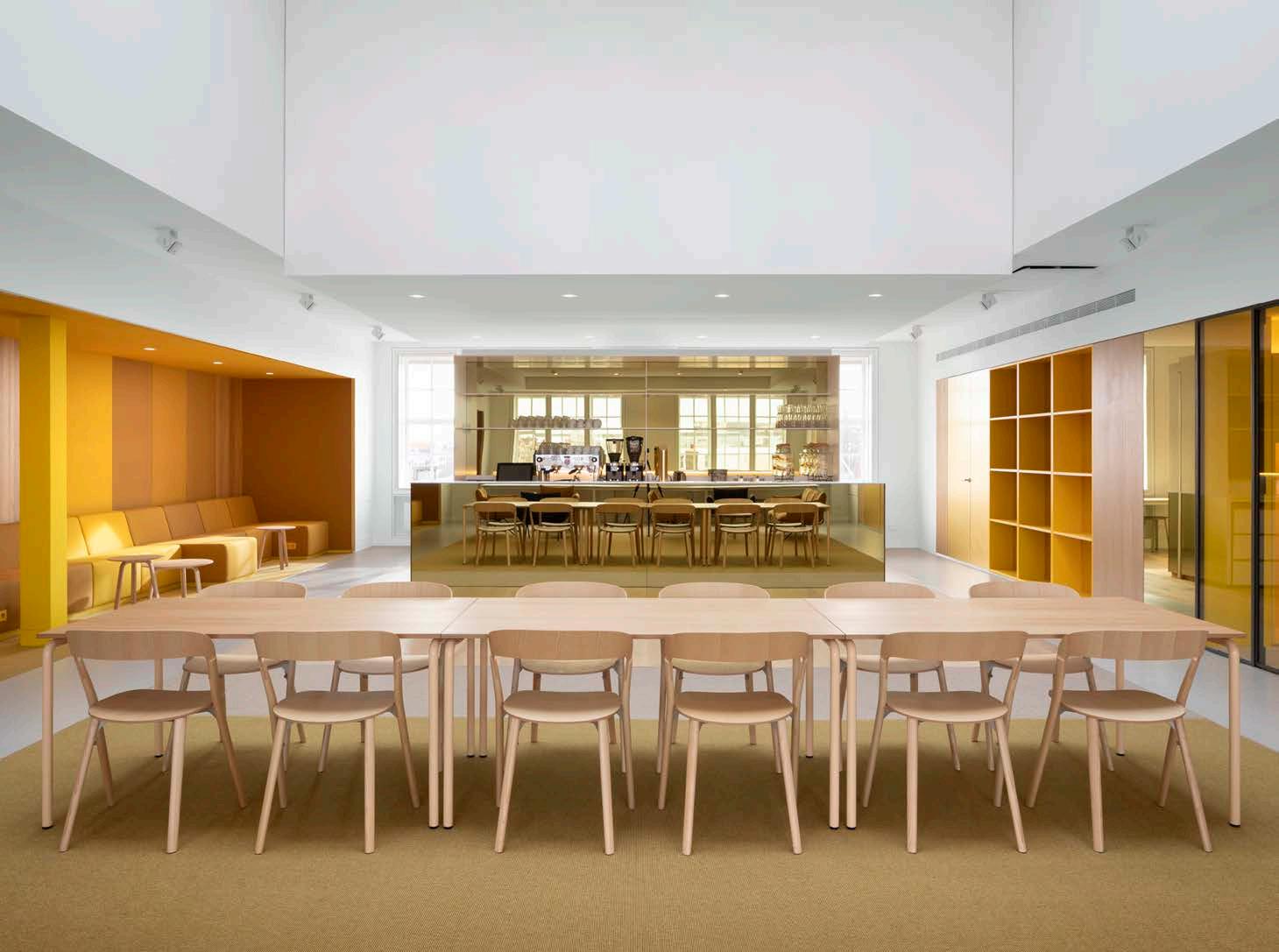
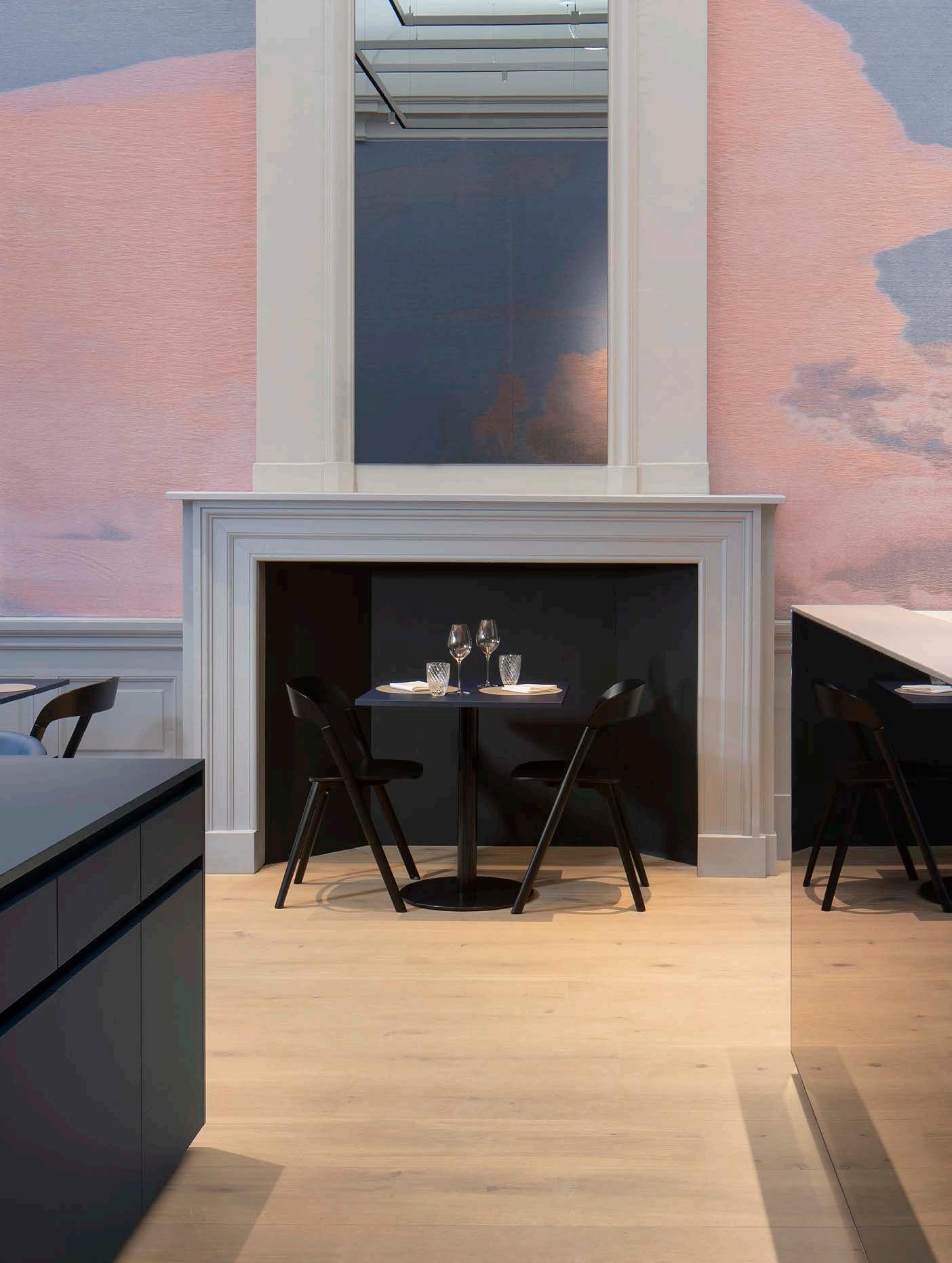

The name Tabik comes from research on the Portuguese fundamental constructive and structural characteristics. The “Tabique” is the name given to the thin wooden or brick walls that are used here in a contemporary way to divide the spaces. The restaurant is organized into three different areas, one for quick lunches, the winery and a versatile room. Our Cyborg and Pi ñ a chairs complete the fresh, contemporary atmosphere.
Proplusma architects delivered a space where class and refinement meet the fresh perspective of the founders.
The main feature of this project is the bar, the lounge area, which functions as the core of the facility. It is a spot where casual meetings can take place, yet can also serve as a waiting room, or a place to host tastings of the company’s products.

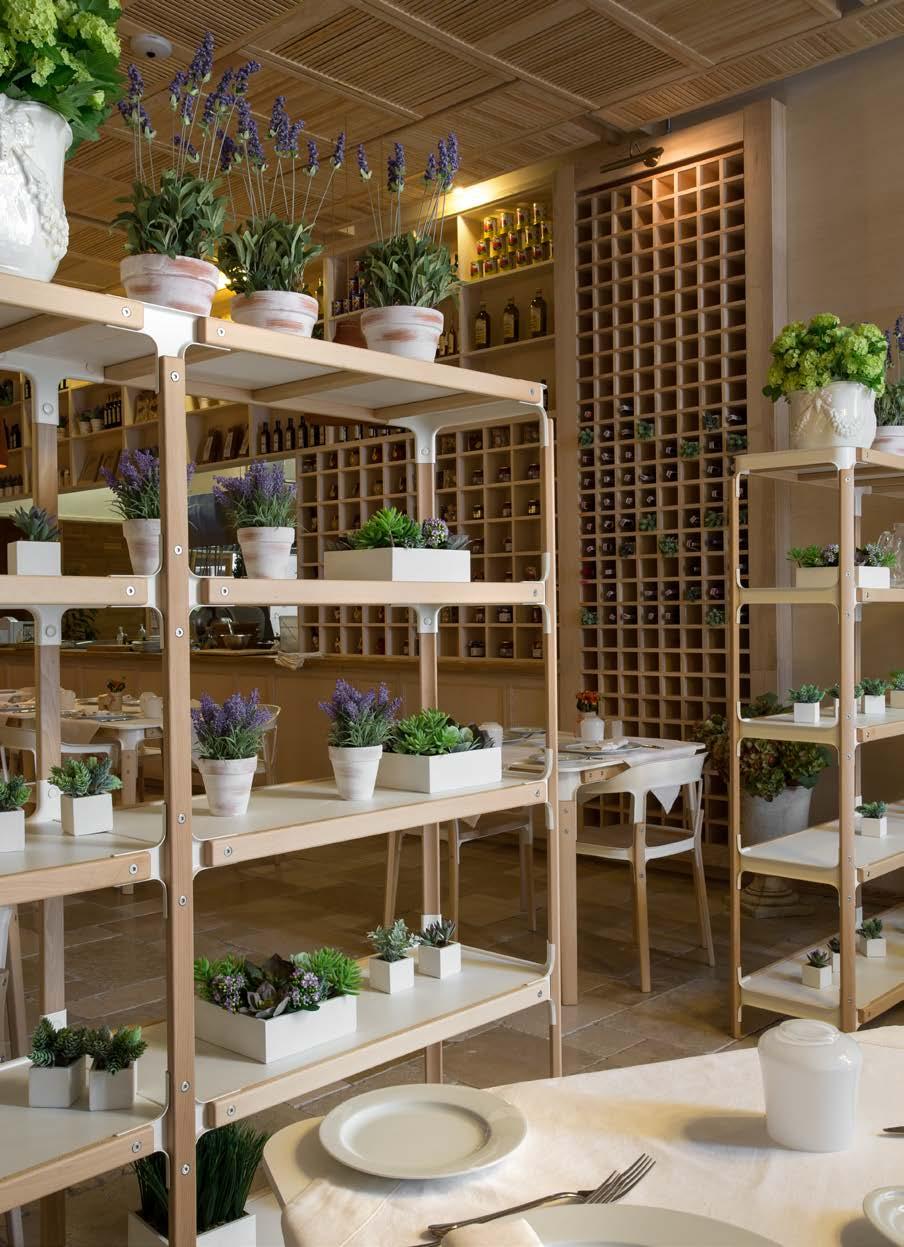
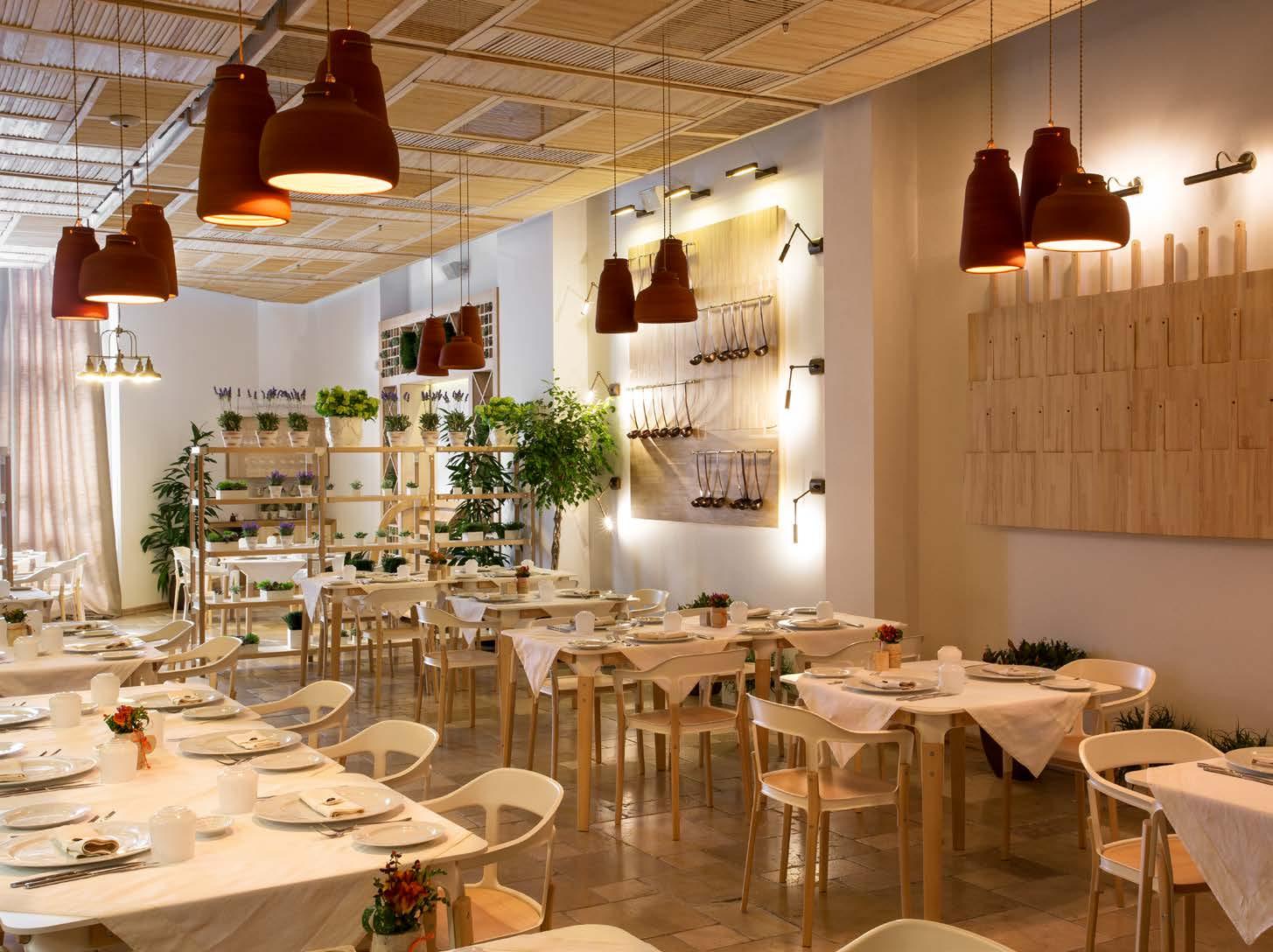
Fiori is like a theatre where a culinary show takes place every day. The stage is the open kitchen and the whole restaurant is built around it. The fascinating atmosphere of Italy is conveyed by the colours of the materials and furniture. The plants, combined with our products from the Steelwood collection, give the restaurant a fresh touch.
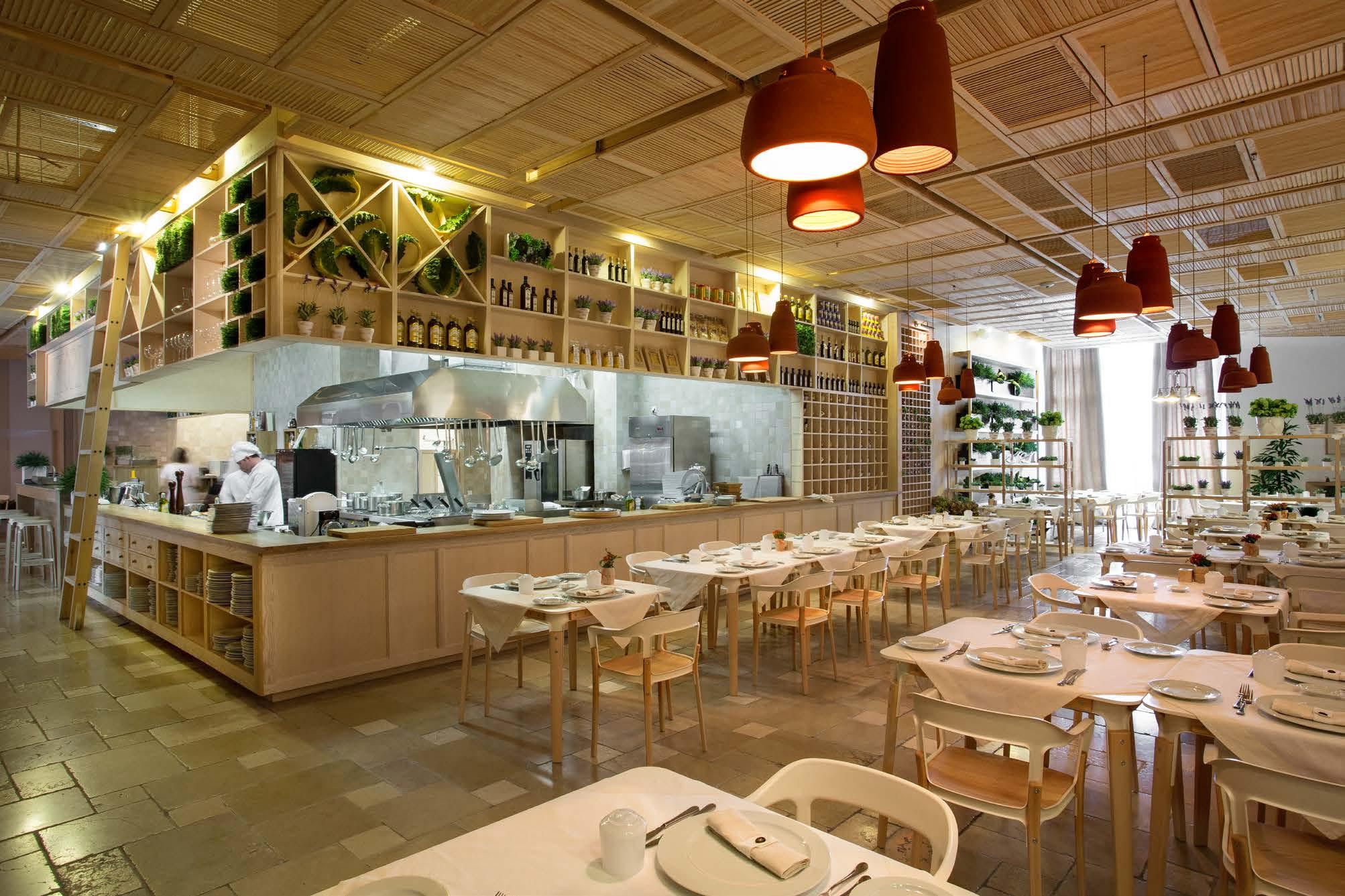
Chair_One
Inside the Quattro Festkogl Alm, mountains and technology enter into dialogue. The internal architecture provides a contrast between the wooden and the geometric, angular aluminium surfaces. Chair_ One completes this atmosphere of contrasts.

Schmidhuber design studio have devised and constructed a room to give guests a once-in-a-lifetime experience to accompany the open fireplace. The breathtaking views of the Alpine panorama are brought indoors by the glass façade that surrounds the room, all making for an unforgettable stay.

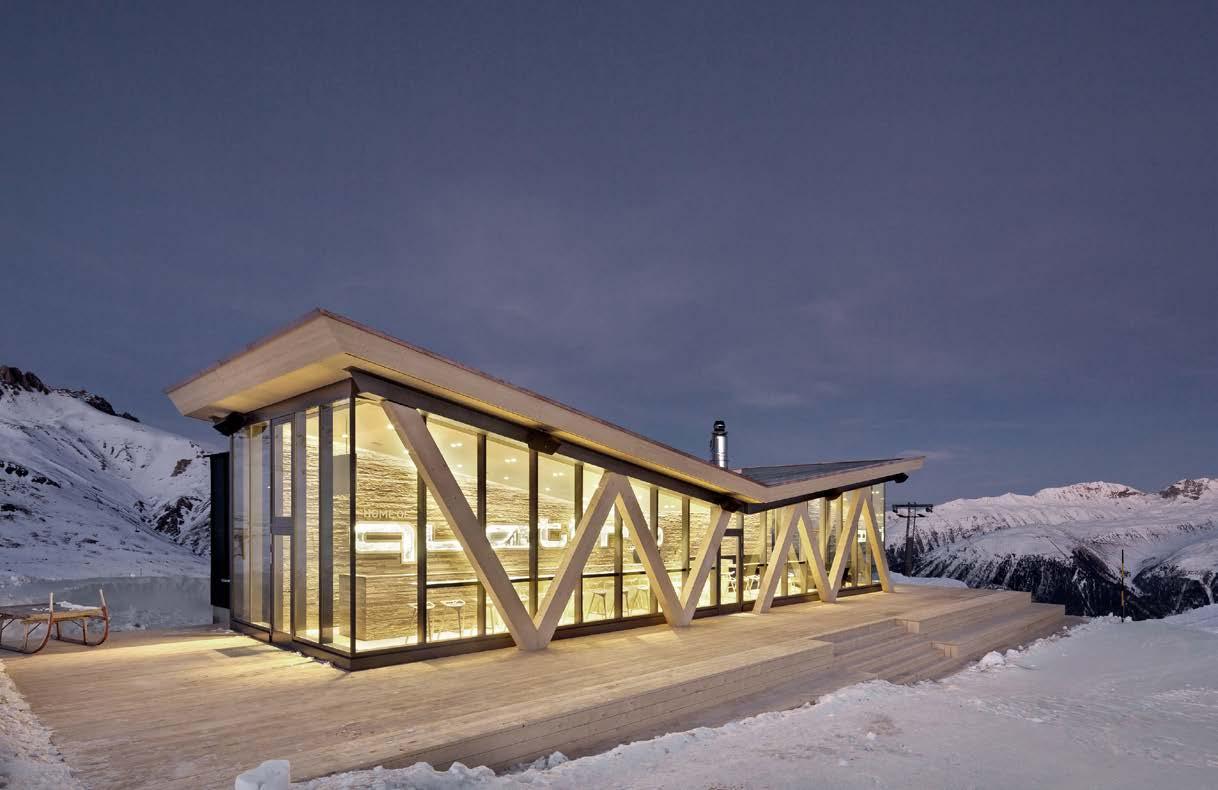
V12 architects decided to fill the glass neutral building box with coloured accents and unusual combinations of textures and materials visible from the street. The interior is literally filled with various curvilinear and coloured elements: you can find a cluster of Magis clouds above the coffee rack, and Tibu stools and Substance Chairs in a combination of black, yellow and white colours.

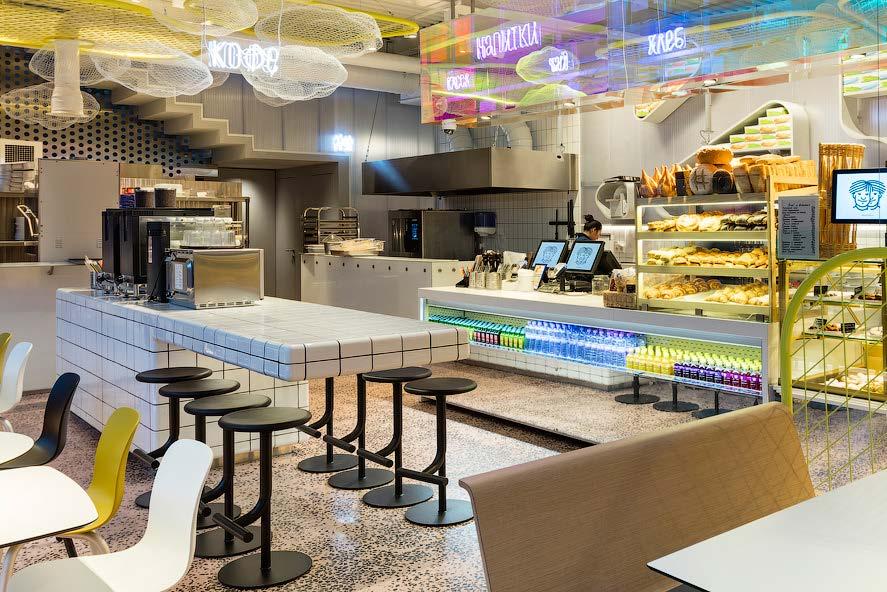

The aim was to combine the building’s great heritage with elements of ongoing construction. This was achieved through a specific selection of furniture, materials, colours and art pieces. With its deep midnight blue colour, the Bell Chair perfectly matches the prestigious ambience and offers inviting seating.
The wonderful mansion from the end of the 19th century has been transformed into a welcoming boutique hotel without losing its charm. The use of materials and colours has been carefully considered, as the Officina chair proves – traditional wrought iron graces the ambience with its high ceilings and rustic walls perfectly.



The DiVino wine bar has been revived by interior architects Suto to offer a unique “wine meets design” experience. The studio accentuated the depth of the space with lines, natural colours and lighting. The black walls and surfaces contrast with the natural tone of the pine wood.
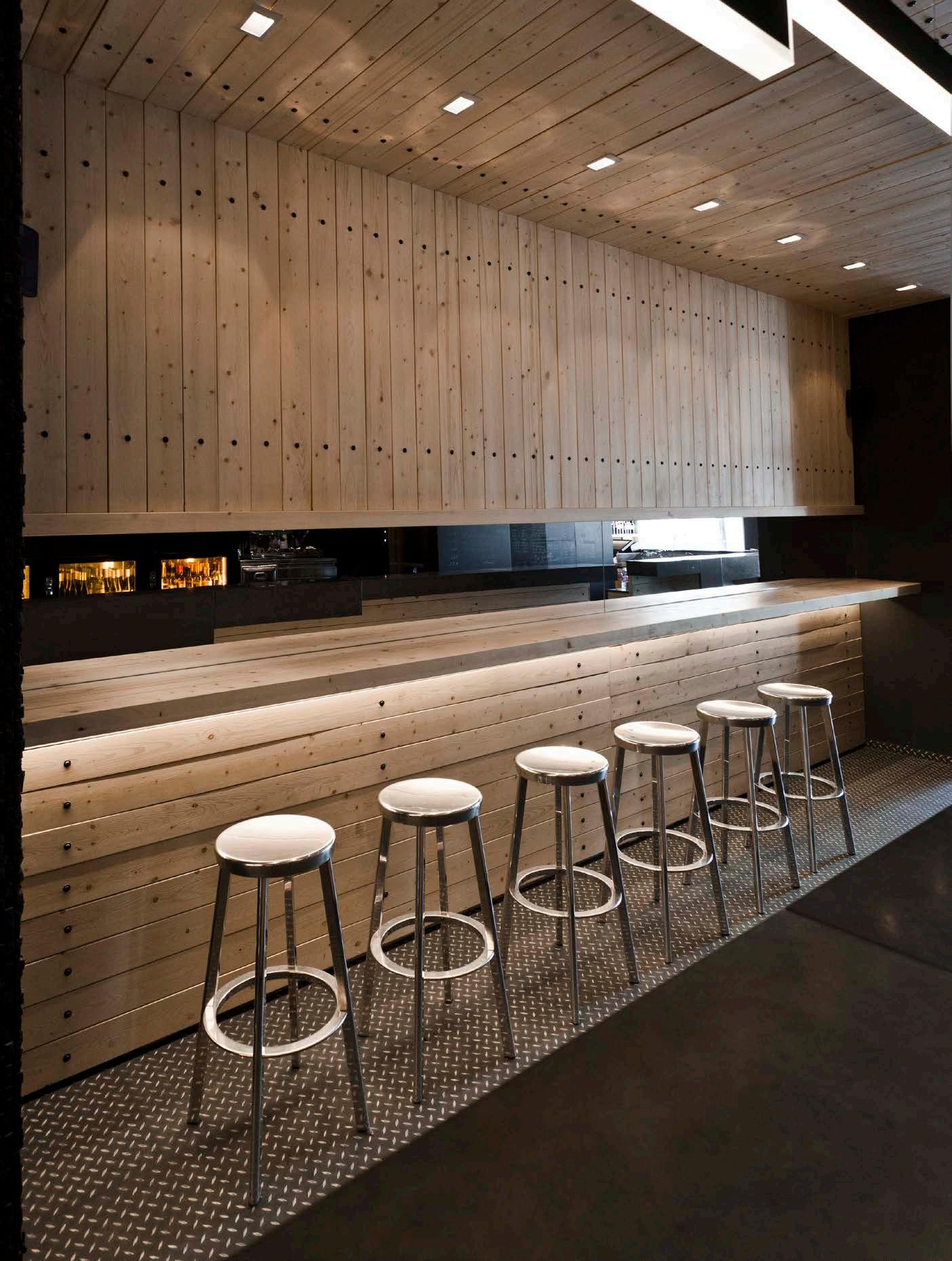
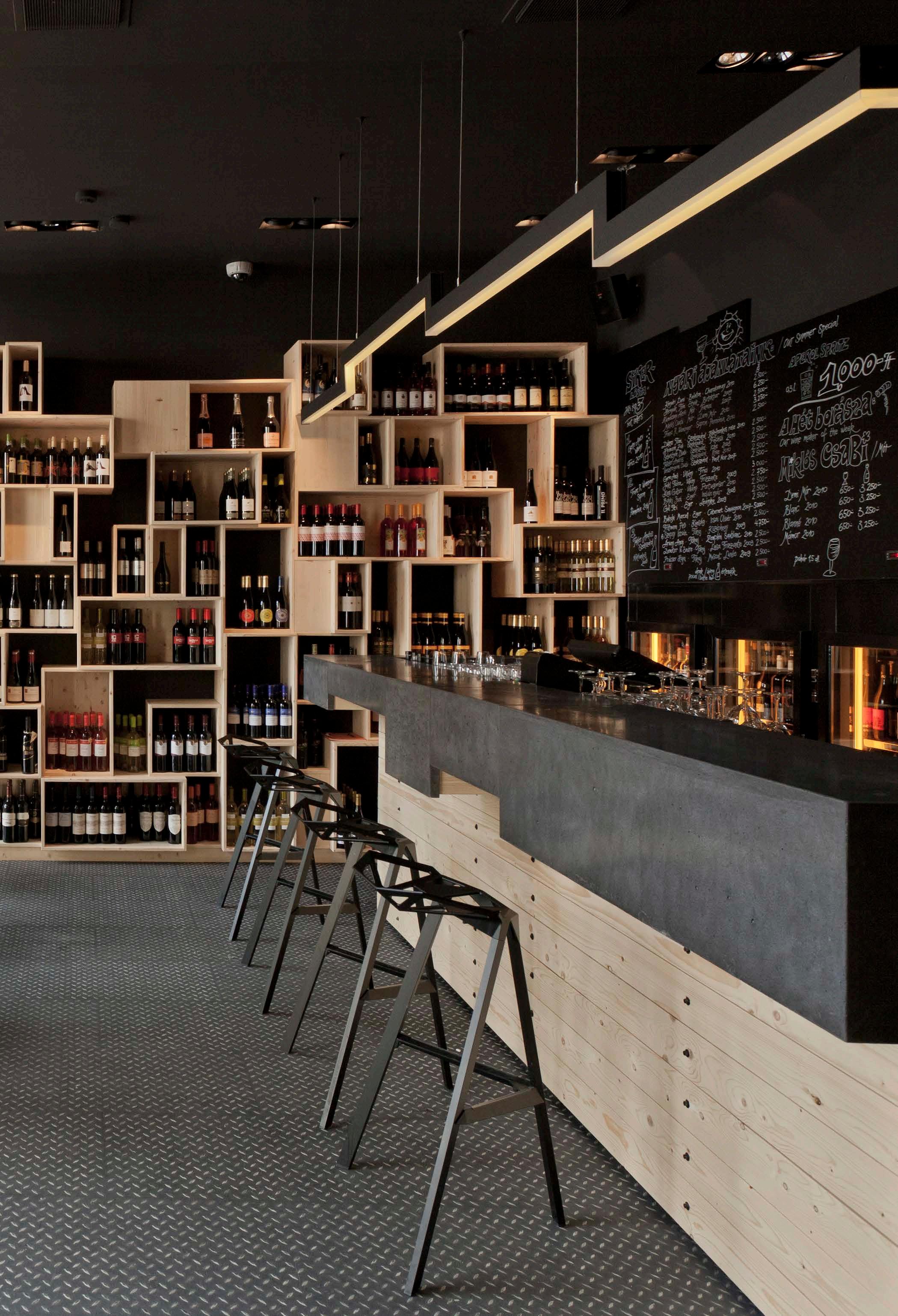
The beating heart of H-Farm, La Serra is a meeting point for those who work on the campus and for external guests. It’s a multifunctional location where you can eat, relax or organize meetings. It has an open kitchen and large tables completed by our Mariolina chairs.

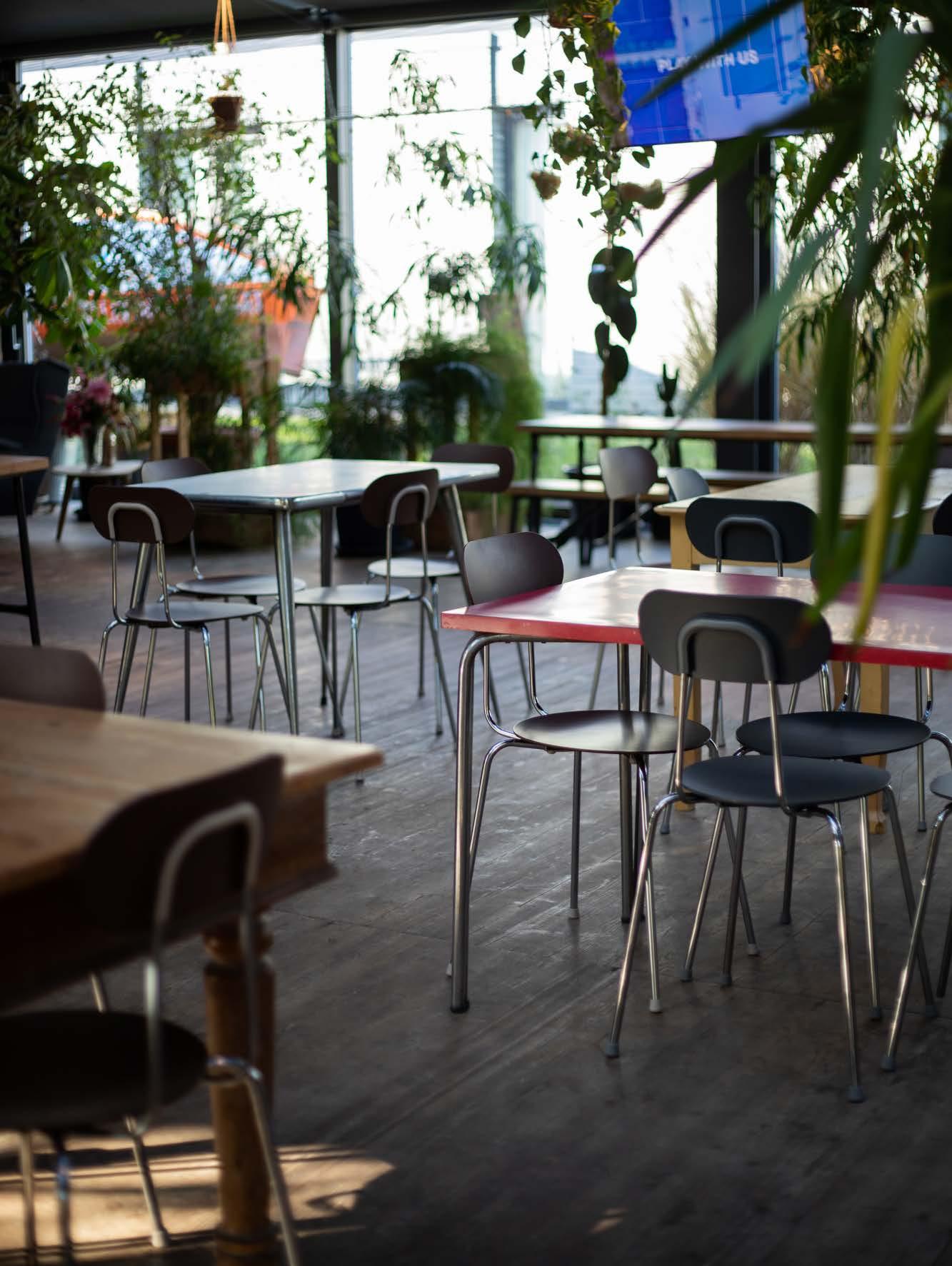
A tea salon on the ground floor “joins” the hotel to the community and invites its guests to explore other places in the city.The interior design is characterized by natural materials, soft tones and traditional manufacturing. Bouroullec’s Officina and Pila chairs enrich the traditional atmosphere with innovation, comfort and functionality.

Marble and wood were chosen as the main raw materials for Kith. At the heart of the café stands the island bar, a fixture of mixed sized cut marble, copper and brass plates, surrounded by wrought iron shelves of fresh produce and their daily inventory. Here our Jerry stool, from The Wild Bunch collection, invites guests to sit and chat.
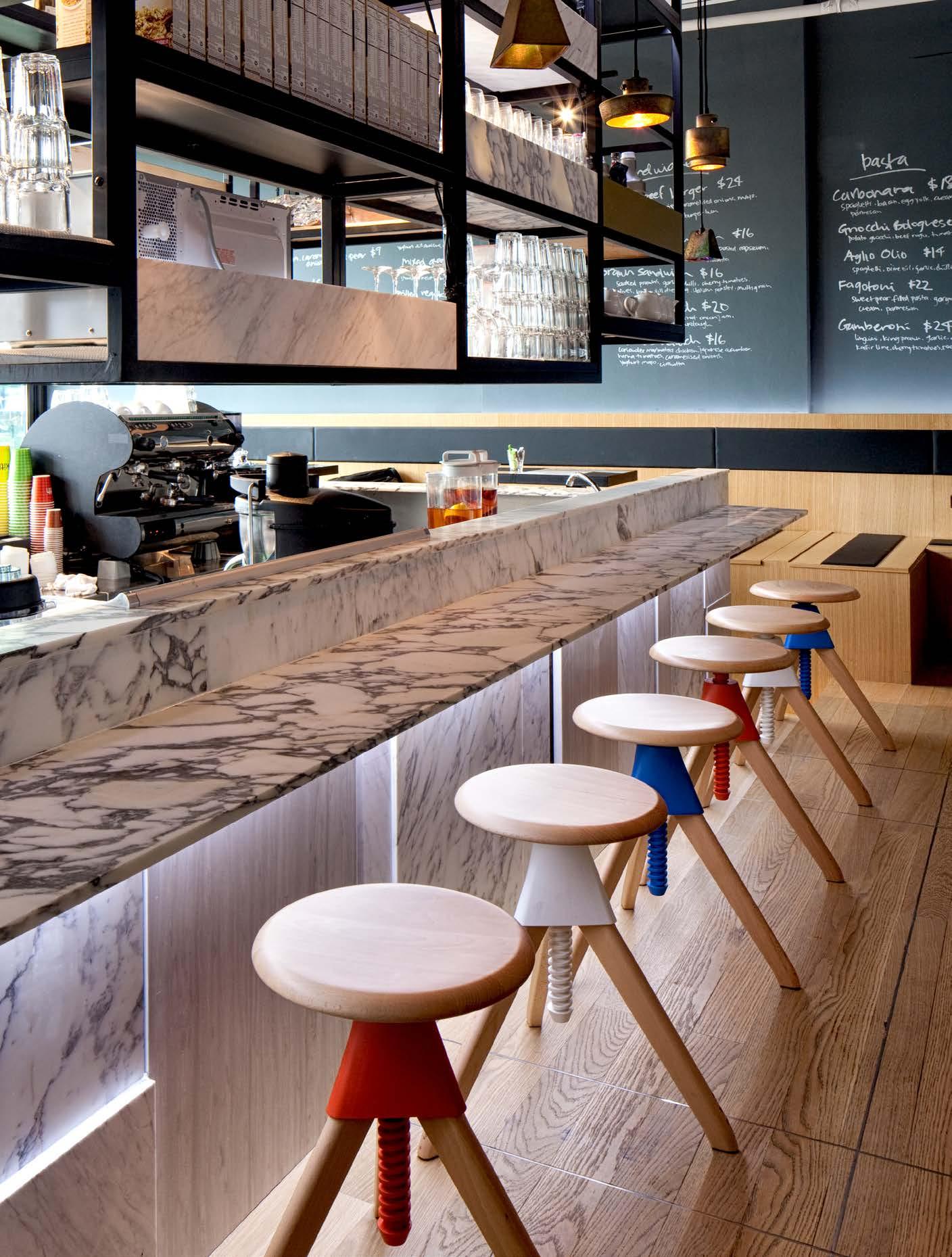
Mémoires d’Indochine brings together the traditional Vietnamese-Lao cuisine and the influential “cuisine française” introduced by French colonialism into Indochina.
The Bureaurama painted aluminium stool provides a splash of colour in the natural ambience of this Asian restaurant.
 Photos Tamás Bujnovszky Product Chair_One Public Seating System 1
Chair_One PSS1
Photos Tamás Bujnovszky Product Chair_One Public Seating System 1
Chair_One PSS1
Szent Gellért tér station is one of the deepest on the line; it is located under the bank of the Danube on the Buda side. The surface is a UNESCO World Heritage site.
It is an underground world, detached from the historical atmosphere of the city. There is a part of the tunnel that has a curved cross section, where the walls and columns are covered with mosaic tile artwork designed in collaboration with Tamás Komorócky.
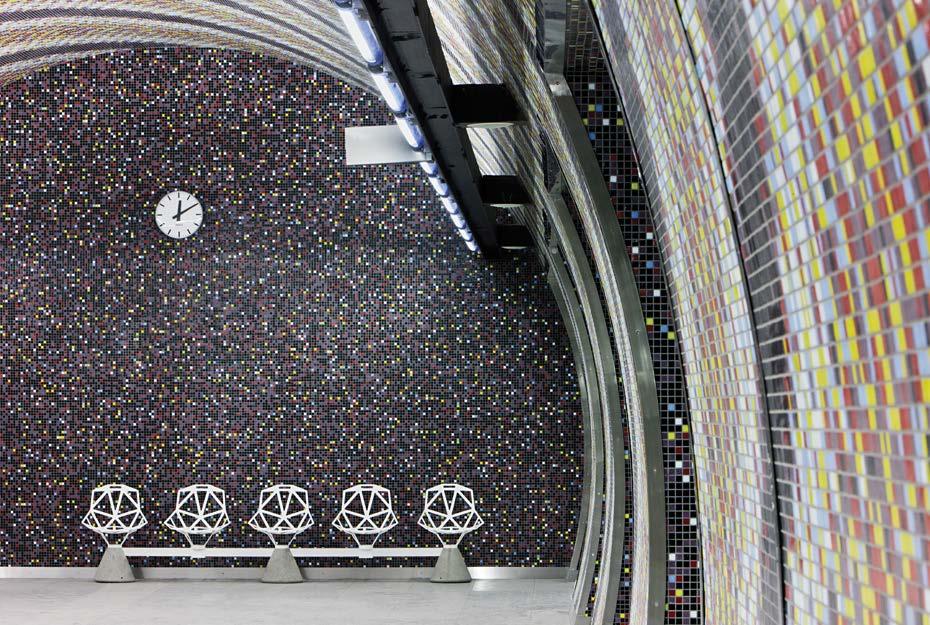
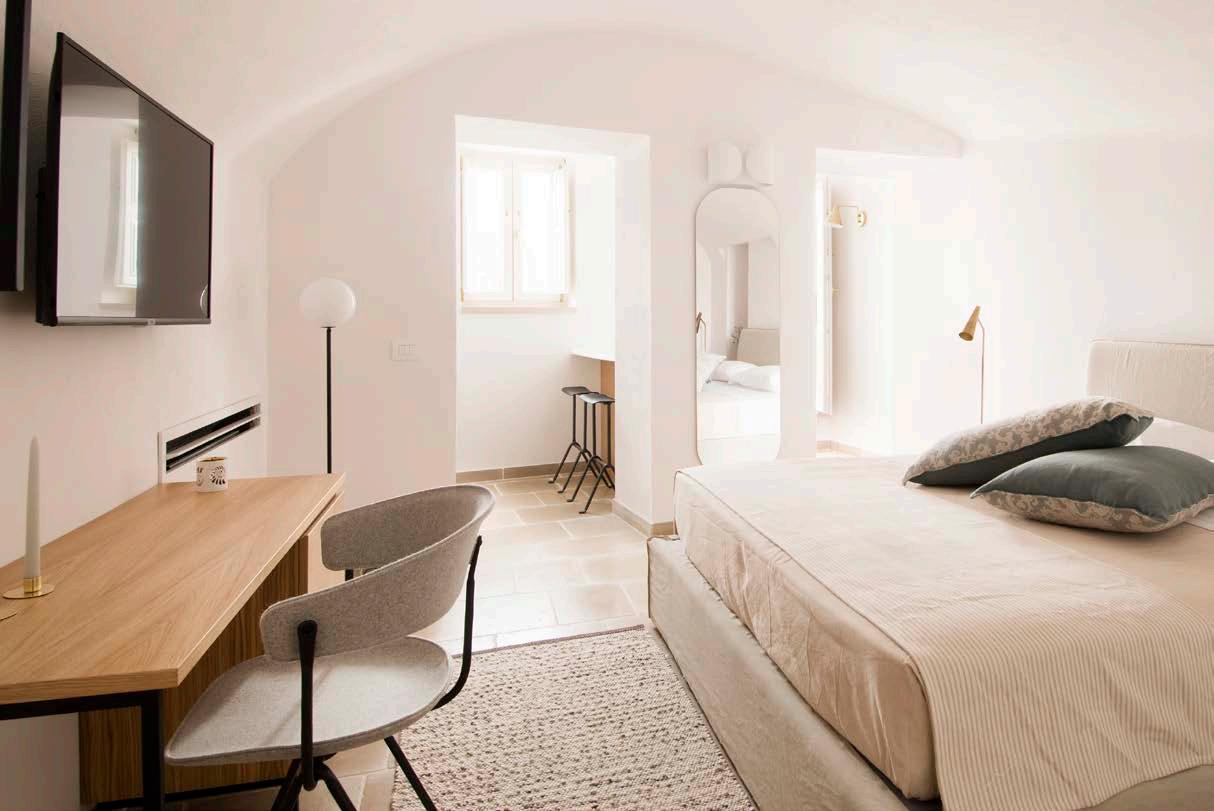


Palazzo Mulini is a cosy guest house in the heart of Monopoli. The aim of the project was to create a perfect combination between the elegance of the ancient building and the contemporary style of the furnishings.
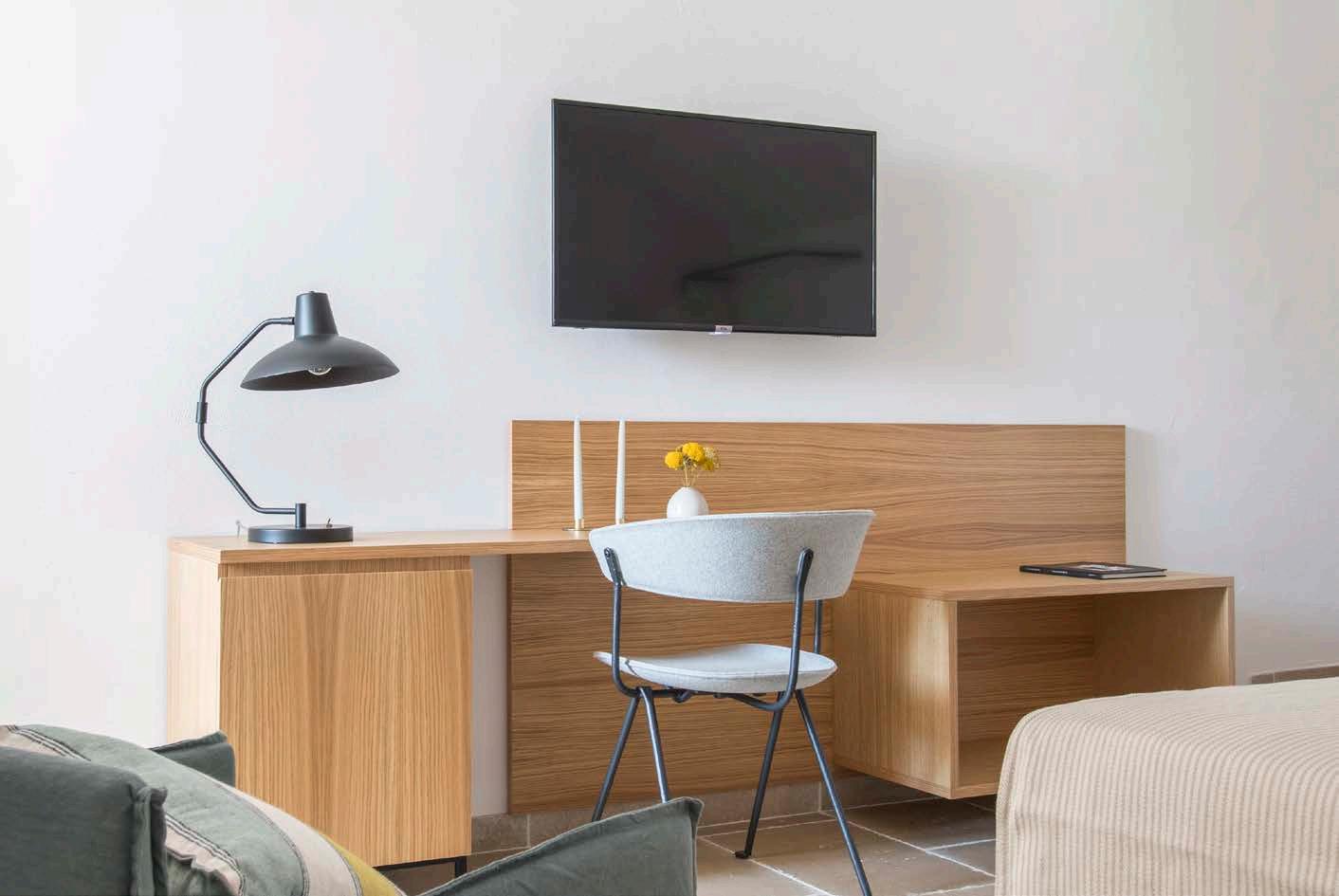
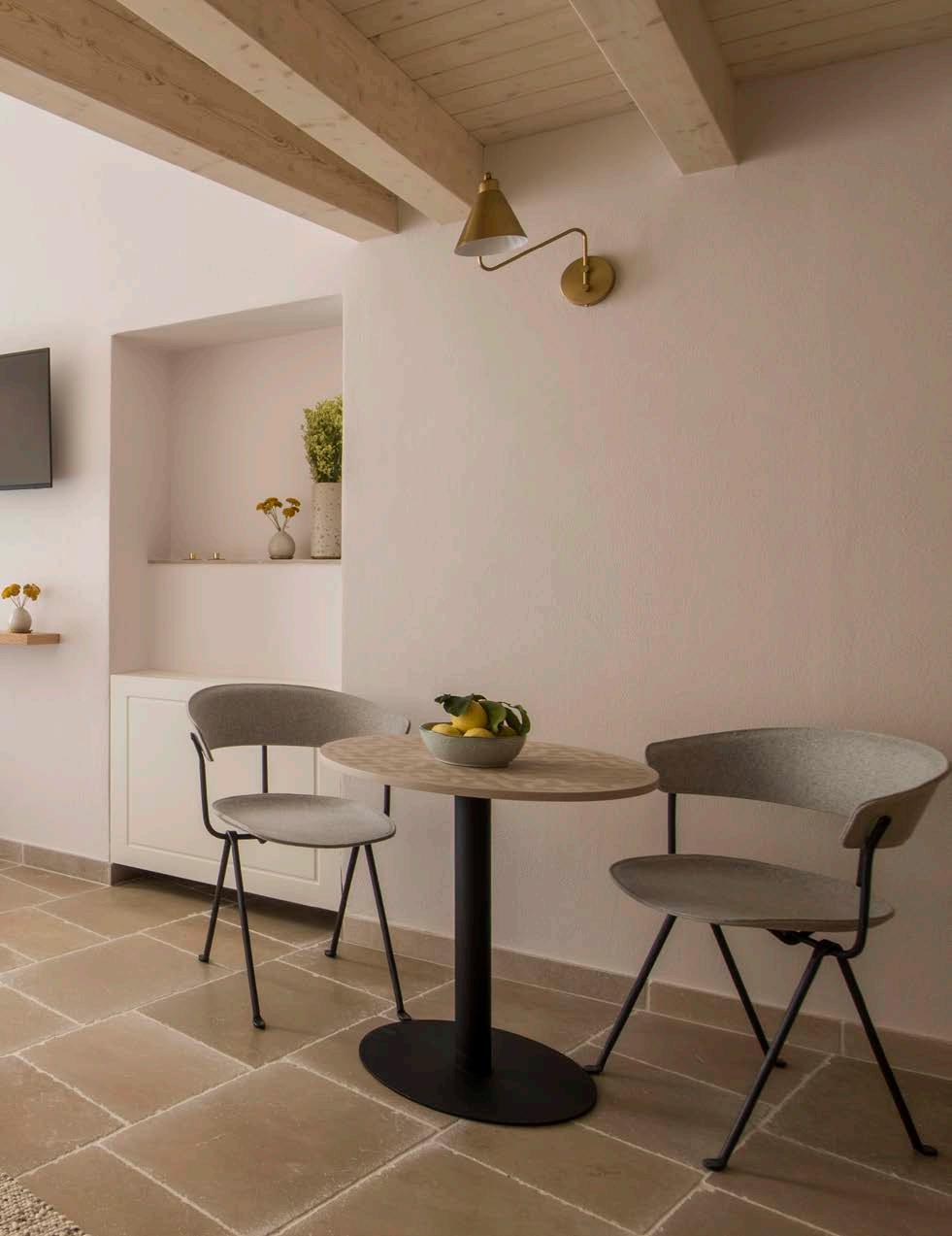
The interiors are characterized by soft tones, textured walls and natural stone floors. This typic Apulian style plays with modern and minimal furnishings.
The aim of the project was to restore the orographic balance. The rigorous architecture blends with the soft shapes of the landscape, recreating garden roofs and panoramic points. Local materials were used such as Langa stone, which covers the façade. The swimming pool overlooks the Monferrato hills and has been furnished with Officina tables and chairs.
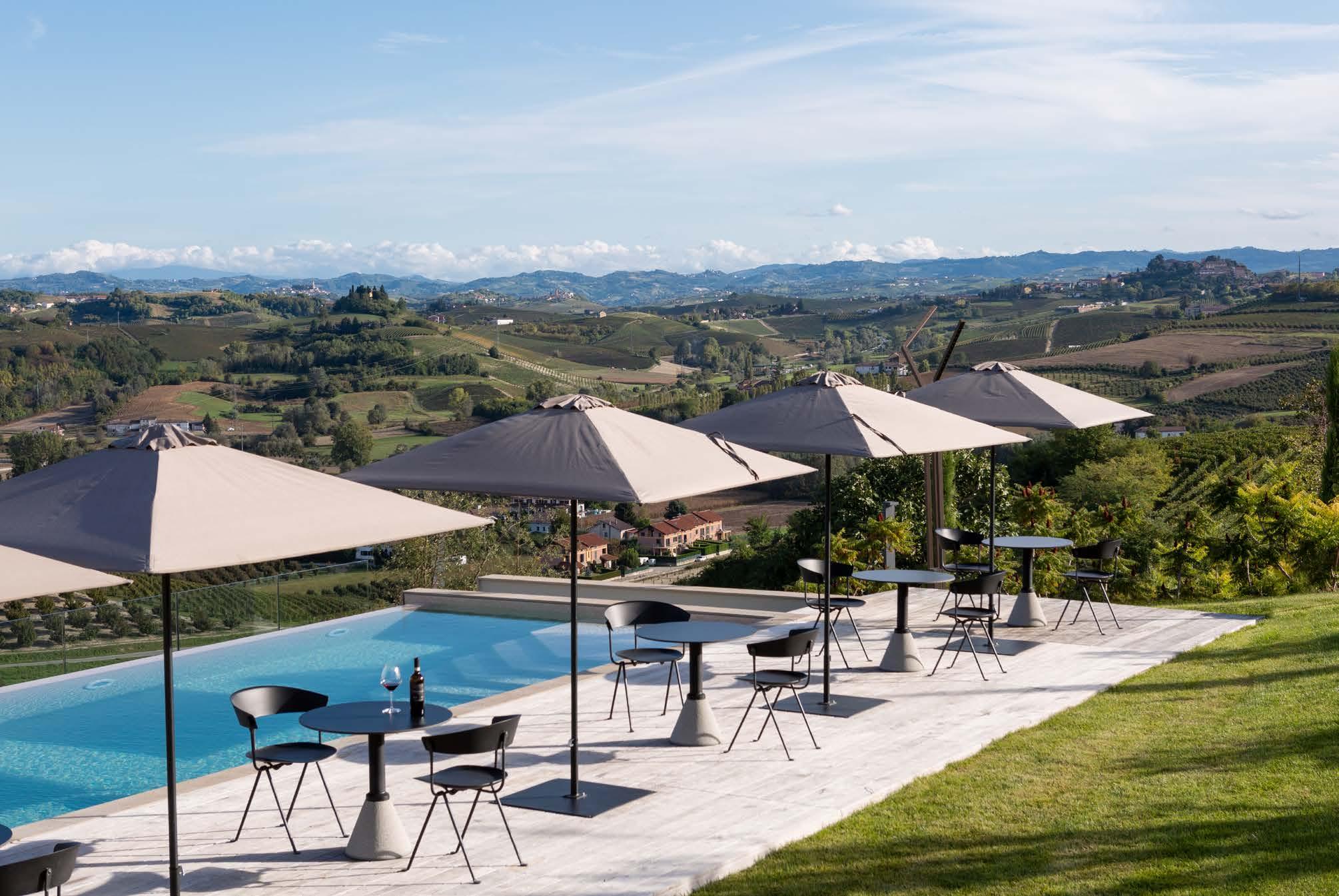 Montaldo Scarampi, Italy
Montaldo Scarampi, Italy
The new rooms of the Plaza Hotel Venice are characterized by large windows and a contemporary style. They are perfect for families and business trips thanks to the large work space with desk. Chairs and accessories, such as the Tempo clock designed by Naoto Fukasawa are by Magis.

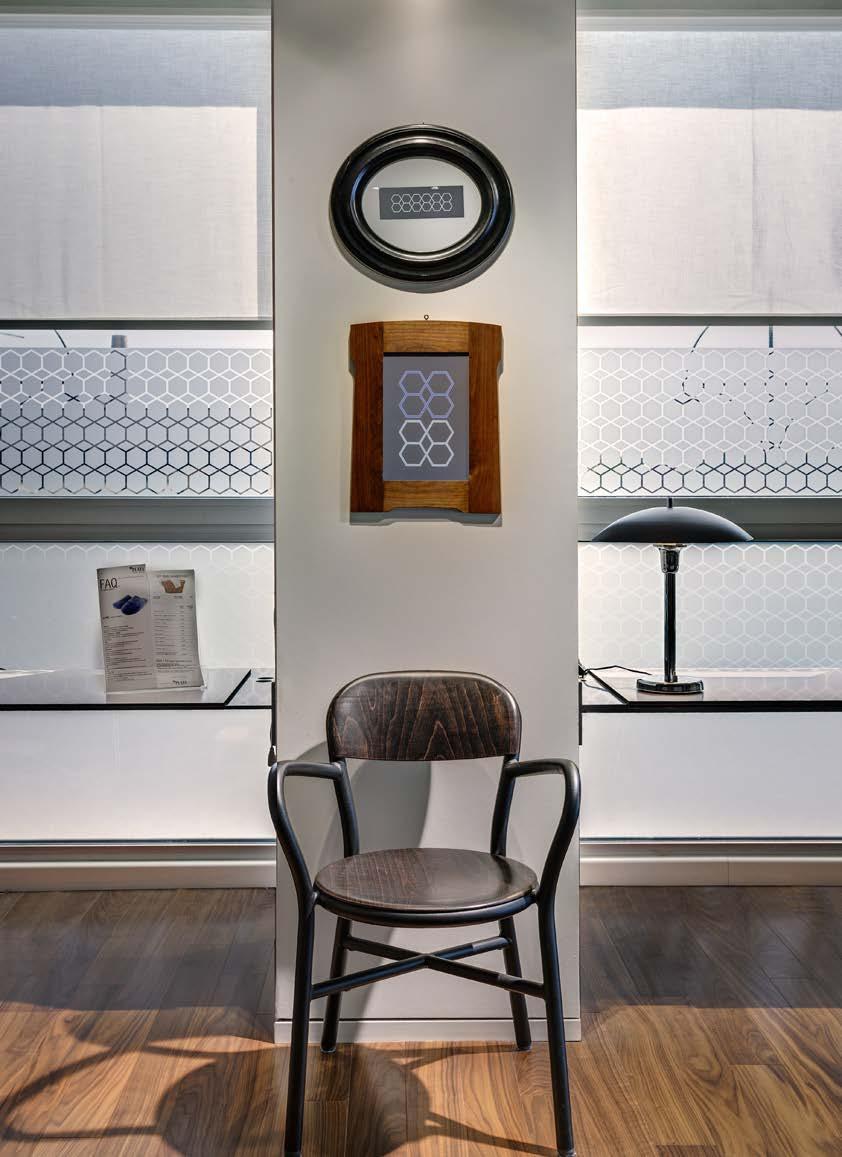
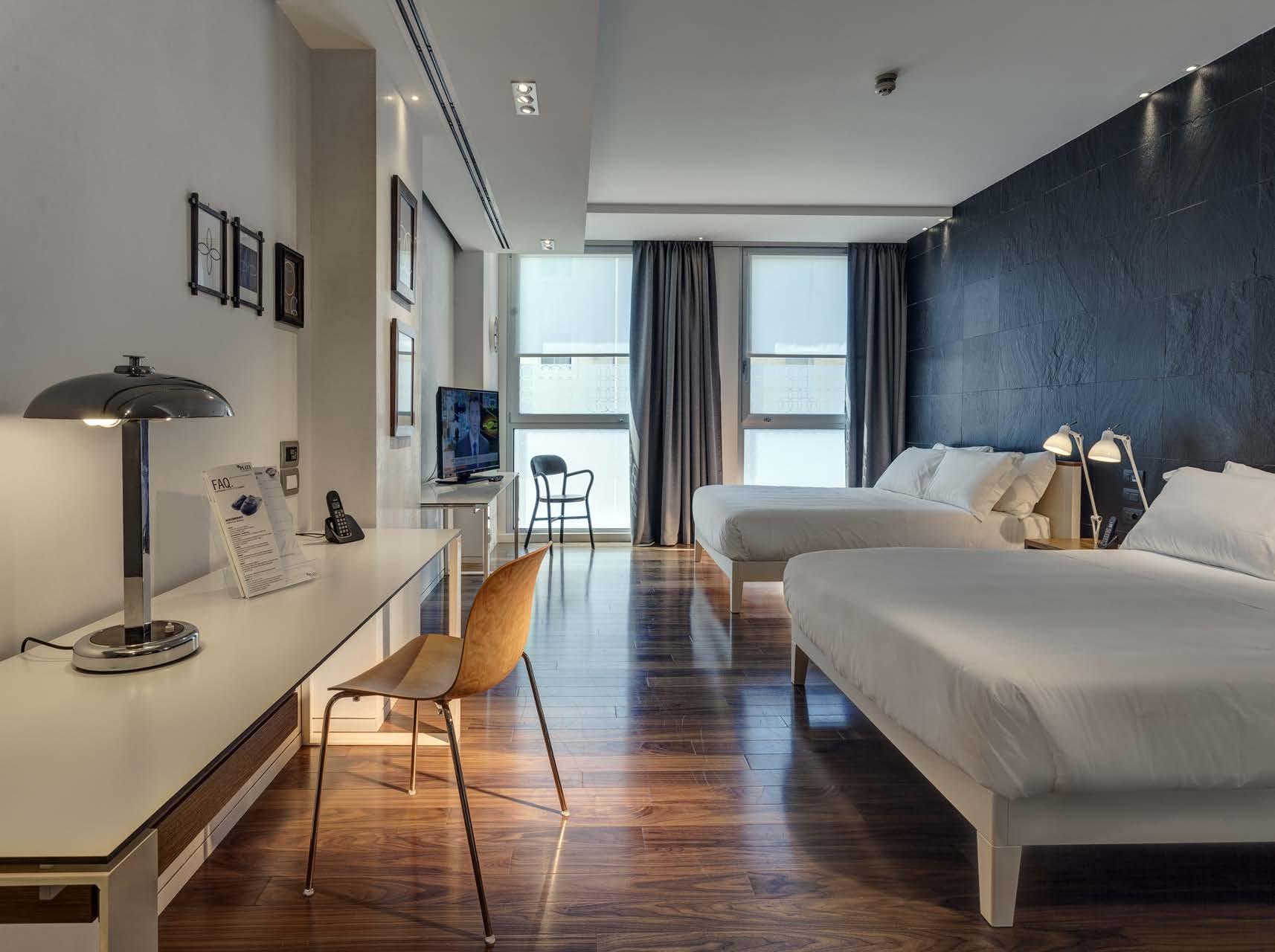


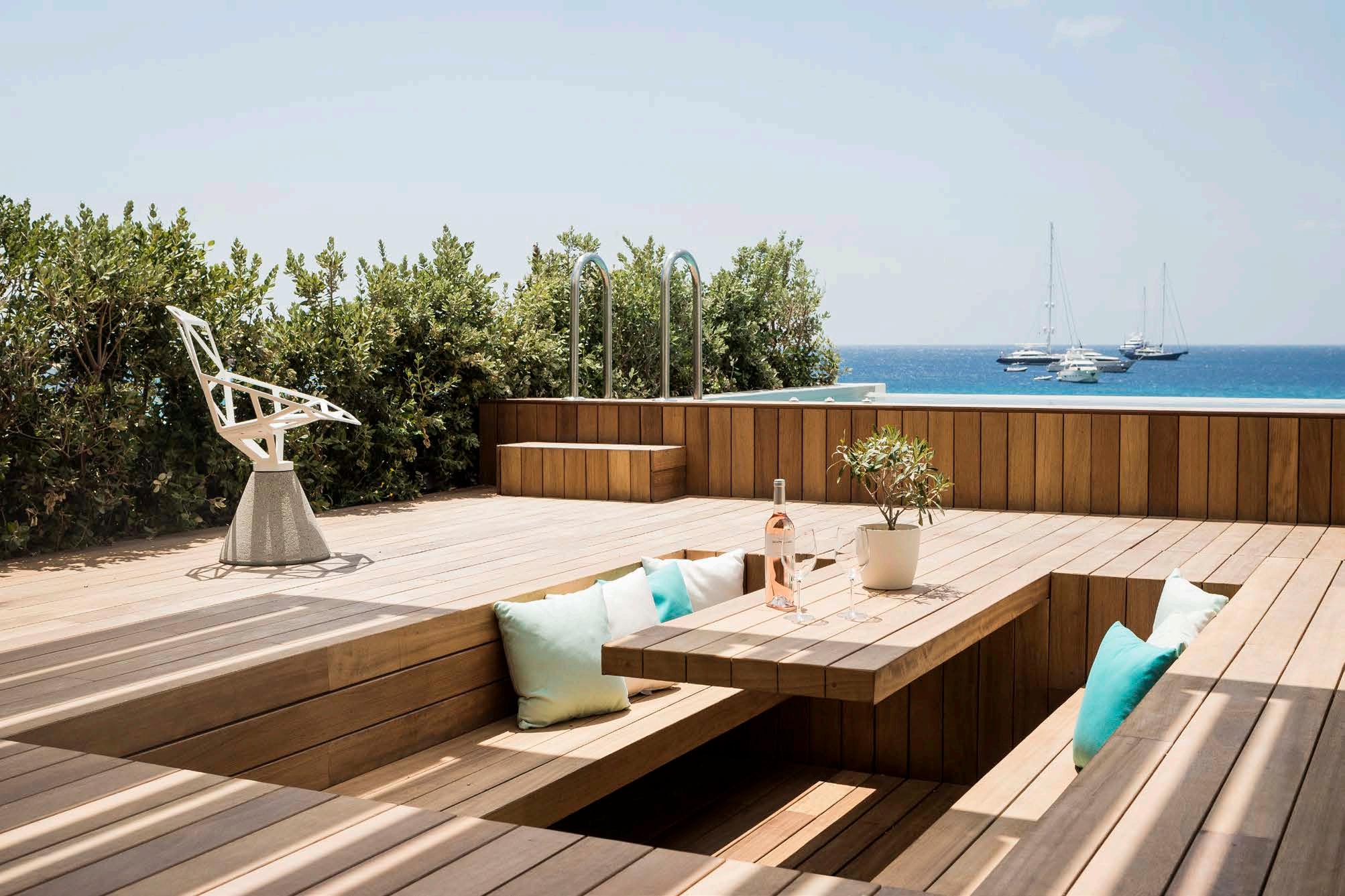
The 5-star hotel complex has been completely renovated and all rooms are upgraded to 5-star category, with private pool or hot tubs. The design of the hotel is centred on transparency, ethereality and fluidity. In addition to these, translucency, reflection and refraction of light through ponds and pools is a recurring theme throughout the public and private areas of the hotel.


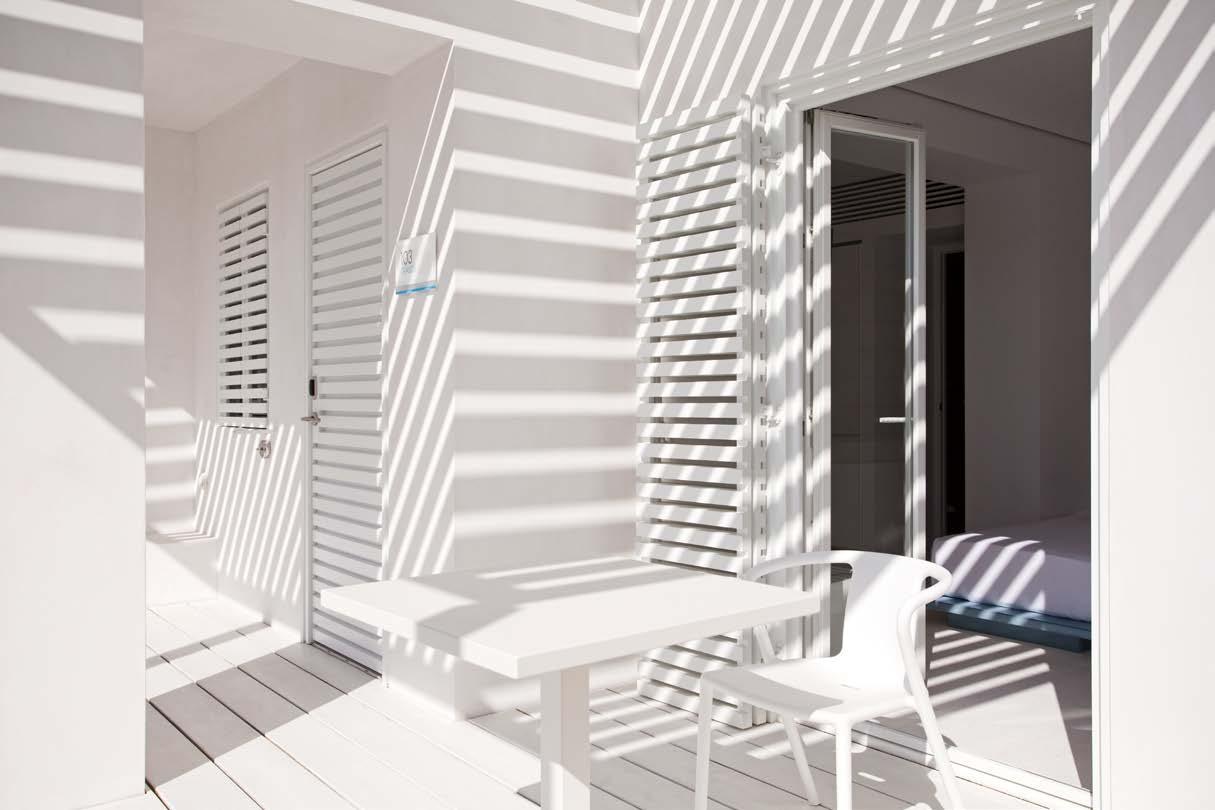
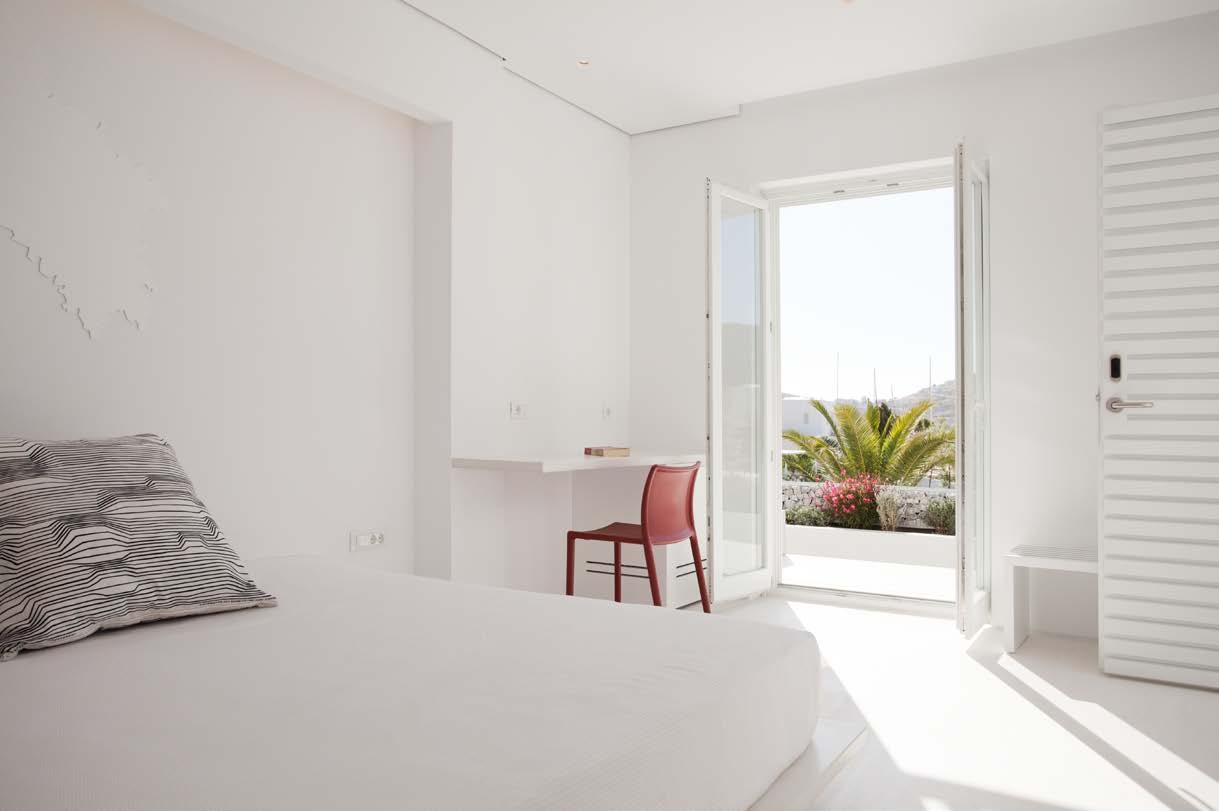

For the renovation of the Relux Ios Hotel, A31 redesigned the existing buildings’ outline and created new openings, doors and windows. Designed in a subtractive manner, this project is defined by its sculpture-like surfaces and the integration of the water element.
The Air-Armchair with its classic, timeless design fits harmoniously in with the private and public spaces of this resort.

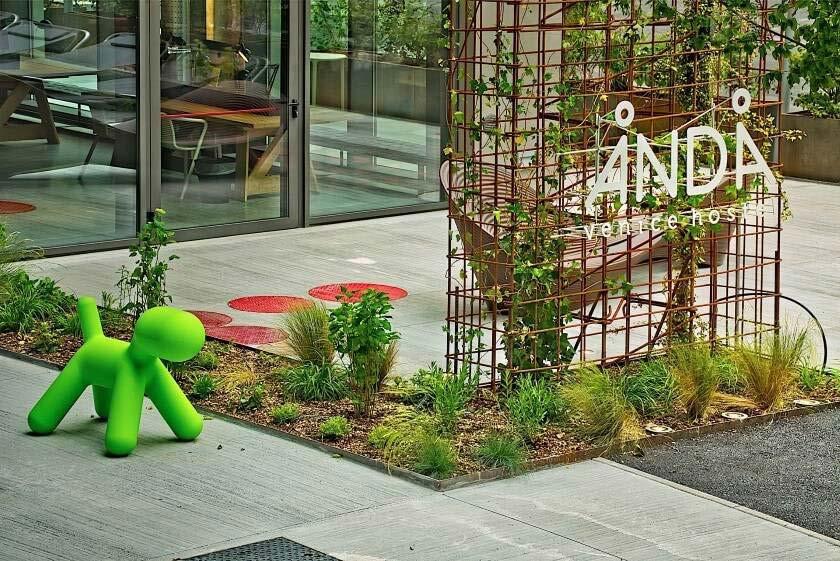
Industrial decor, multiple colours and a touch of vintage are combined in the interactive areas of the Anda Venice Hostel: the Air-Chair, Spun and Magis Proust offer iconic seating in the lounge, the Officina bar stool and Stool_One were chosen to welcome guests in the bar, and our legendary Puppy adds some pop colour to the terrace.
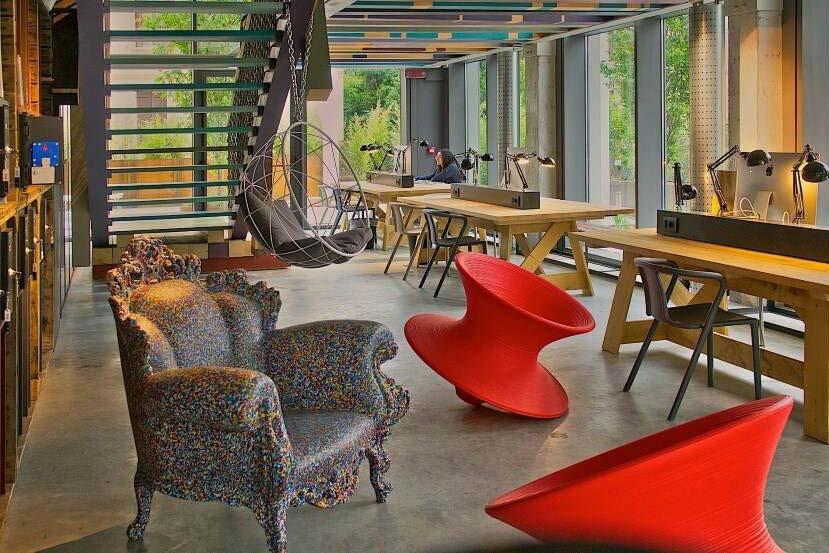
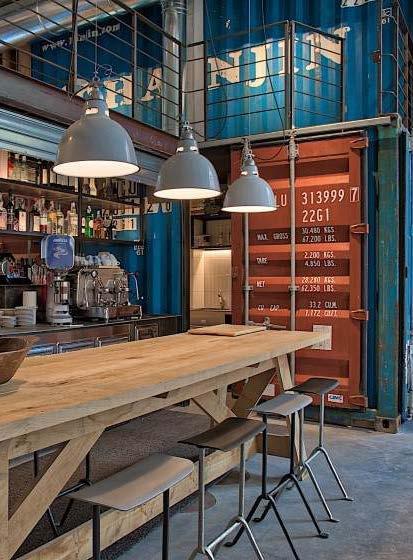


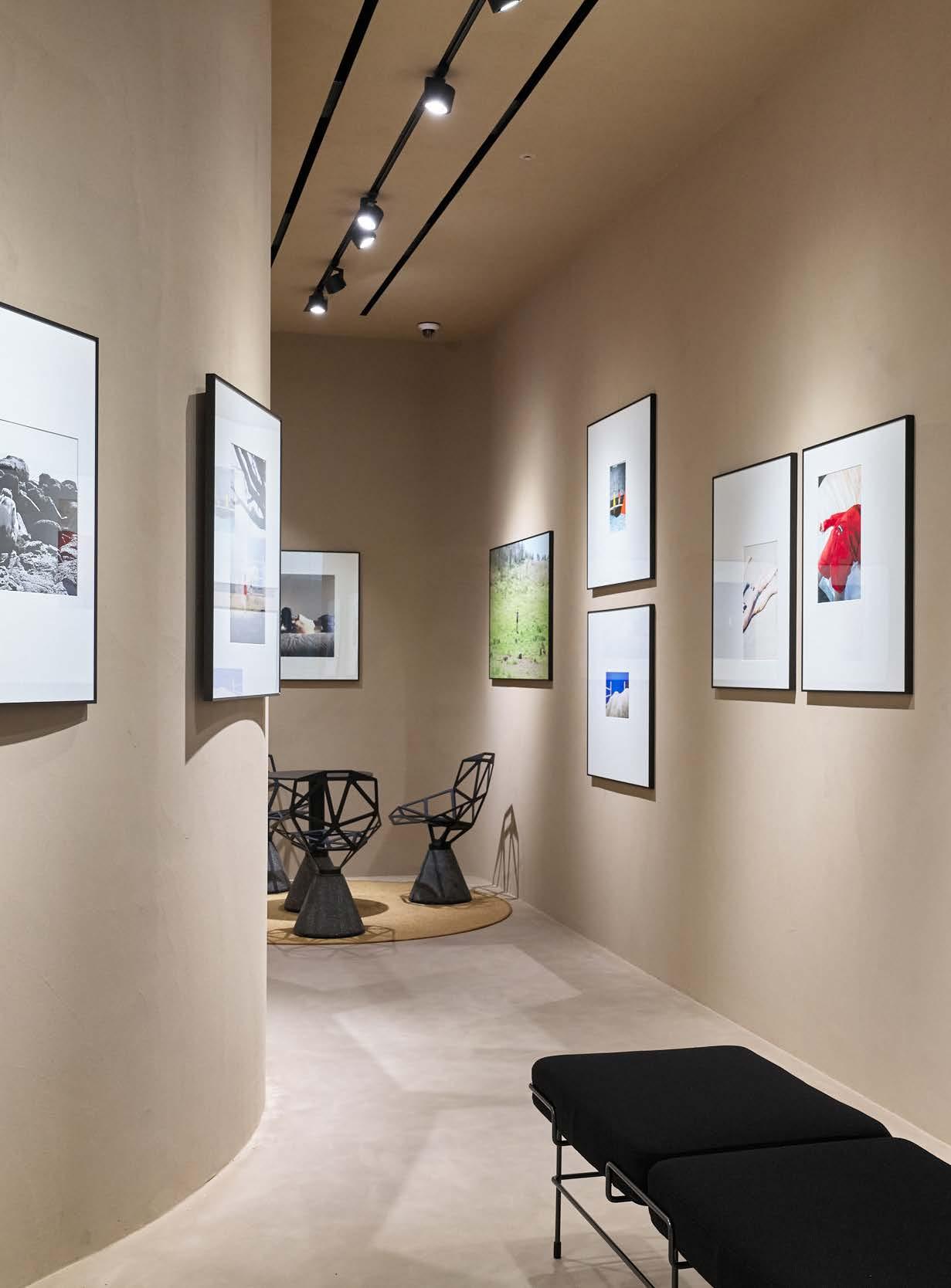
The Leica Camera AG is an international, premium manufacturer of cameras and sports optics. The new store in Seoul has chosen a superb range of Magis designs to emphasize the companies brand values through its interiors: excellent quality, craftsmanship and industrial design, combined with innovative technologies. Among these are the Tibu bar stool by Anderssen & Voll, the Traffic armchair and bench, Chair_One and Table_One by Konstantin Grcic.

With its first flagship store in Europe, Nike has created a space that embodies the brand’s commitment to innovation, sustainability and the power of digital. The Paris store is a massive step forward in Nike’s engagement to help protect the planet. Konstantin Grcic’s Sam Son low chair offers a great seating option to take in the impressions of the store or to linger for a moment. At the counter, the Tibu bar stool by Anderssen & Voll attracts all eyes and provides support while dealing with financial matters.

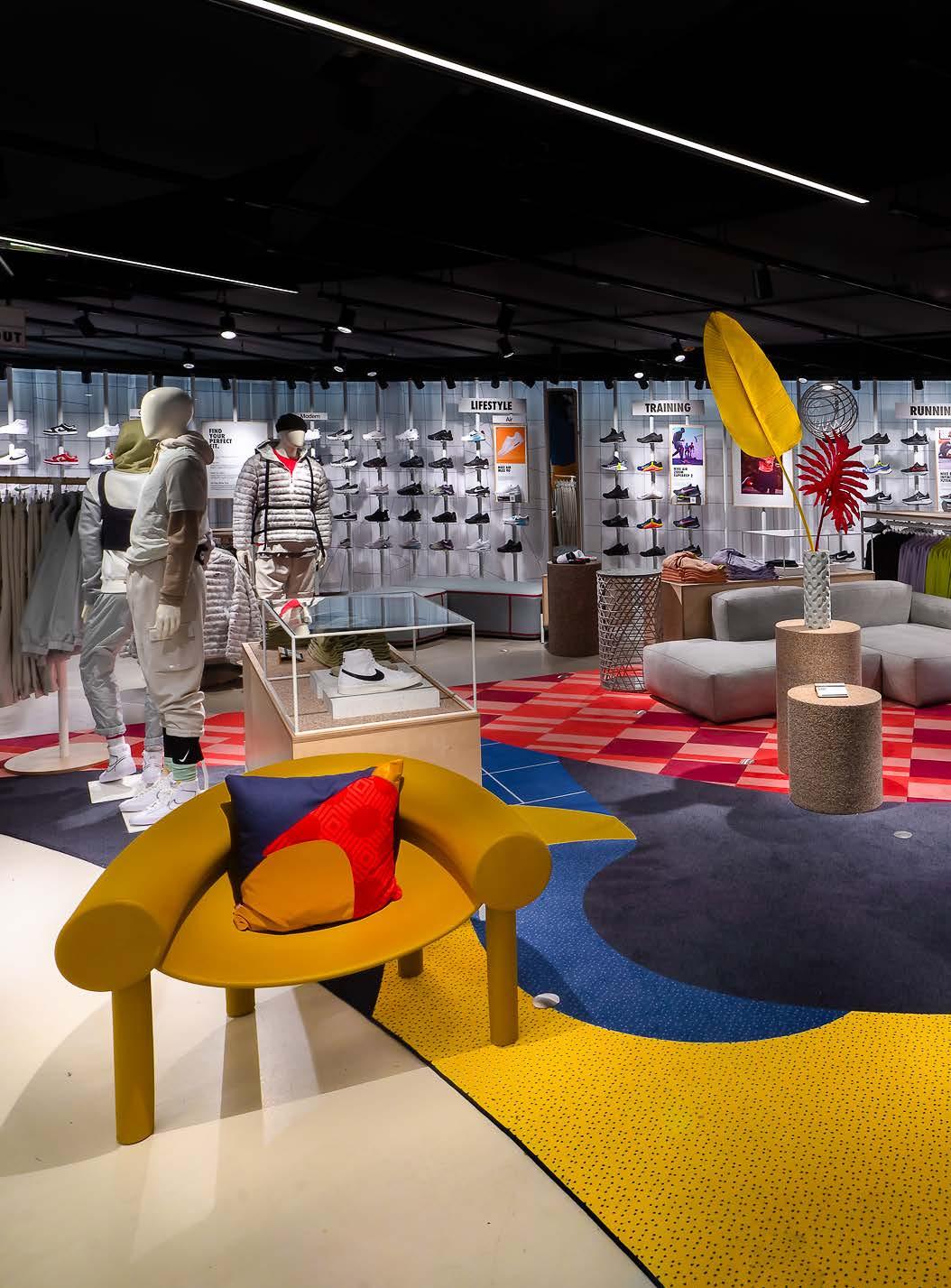
Casa Milan has a new headquarters a few steps from the San Siro stadium. The project is by Fabio Novembre, who has curated every detail with custom design pieces such as our Folly bench. The architecture and its interiors represent the union between the plastic world of design and the dynamic world of football, highlighting the essence of “humanism in motion”.
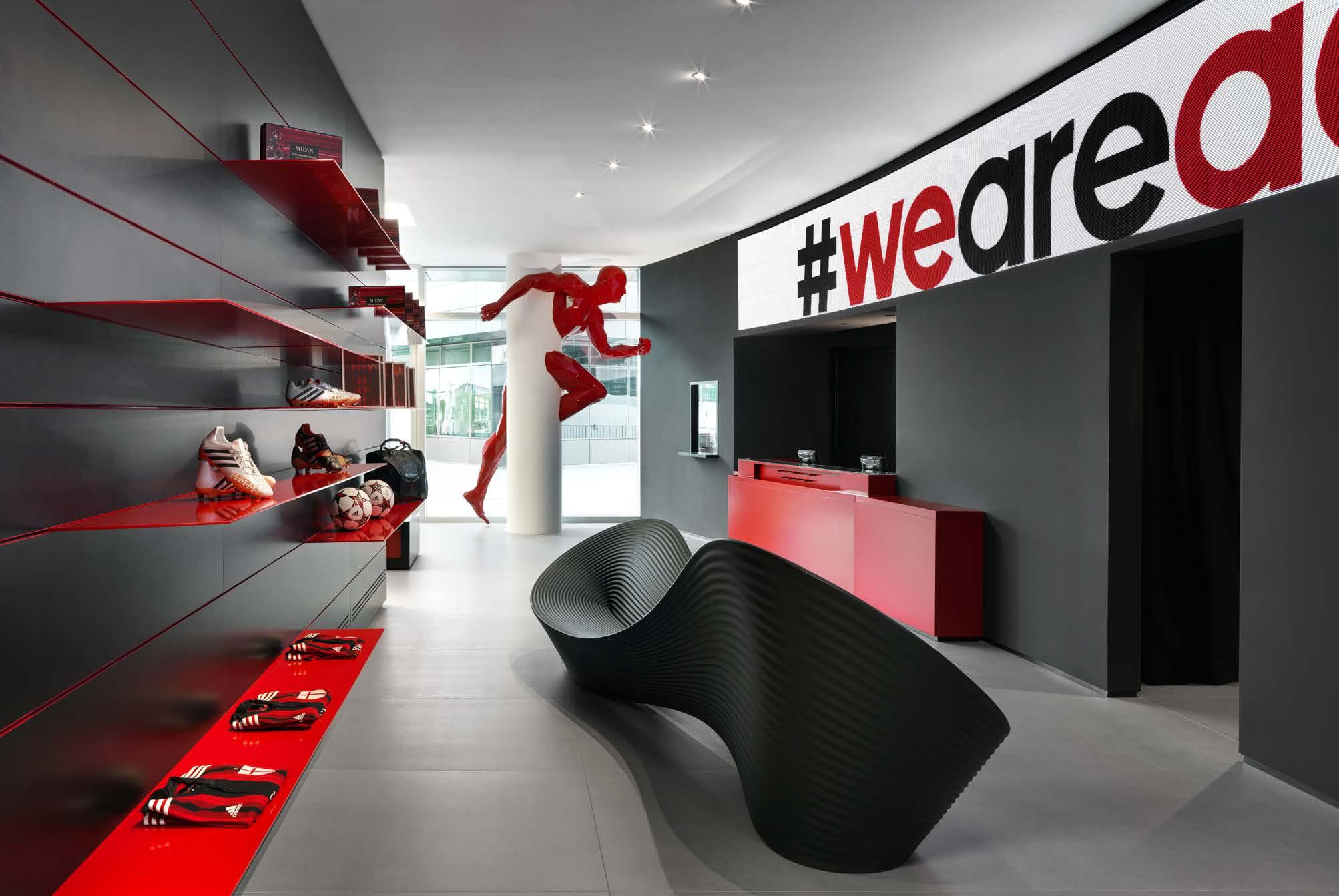

Samsung KX is a new digital playground that brings the brand’s latest technologies to life. The space is organized in two halves: the Playground, a domestic setting where people discover the latest technology through an eclectic selection of design pieces such as our Jerry stool, and the Foundry, a place for collaboration and engagement.
Folly Project Project Studio Fabio Novembre Brinkworth Photo Photo Andrea Martiradonna Louise MelchiorCortona, Italy
If you are bored with the same old hairdresser, this space is a new, unconventional Hair Salon that aims to provide something fresh, new and modern: a white space in which a yellow cube is wedged, a mash-up between an Art Gallery and a modern fashion shop.

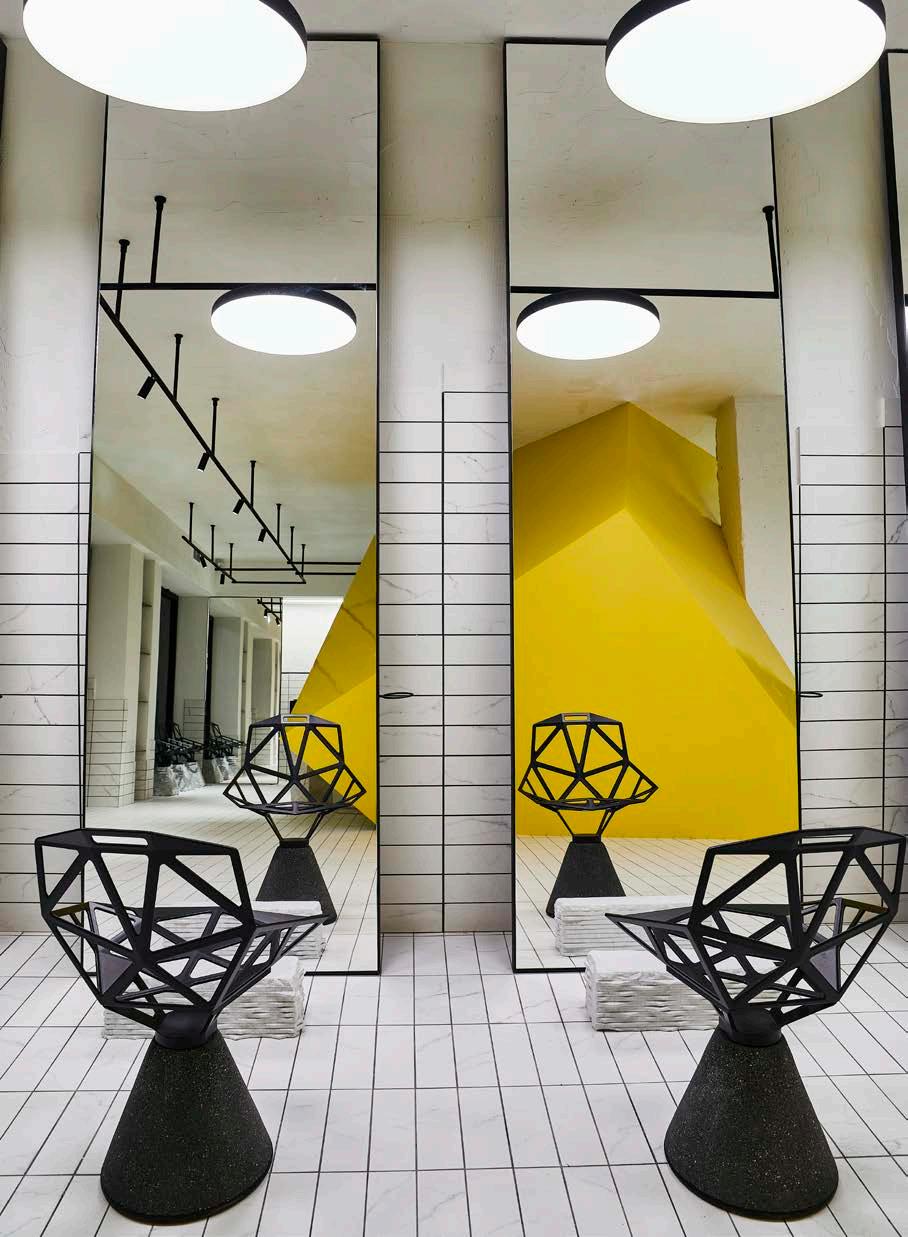
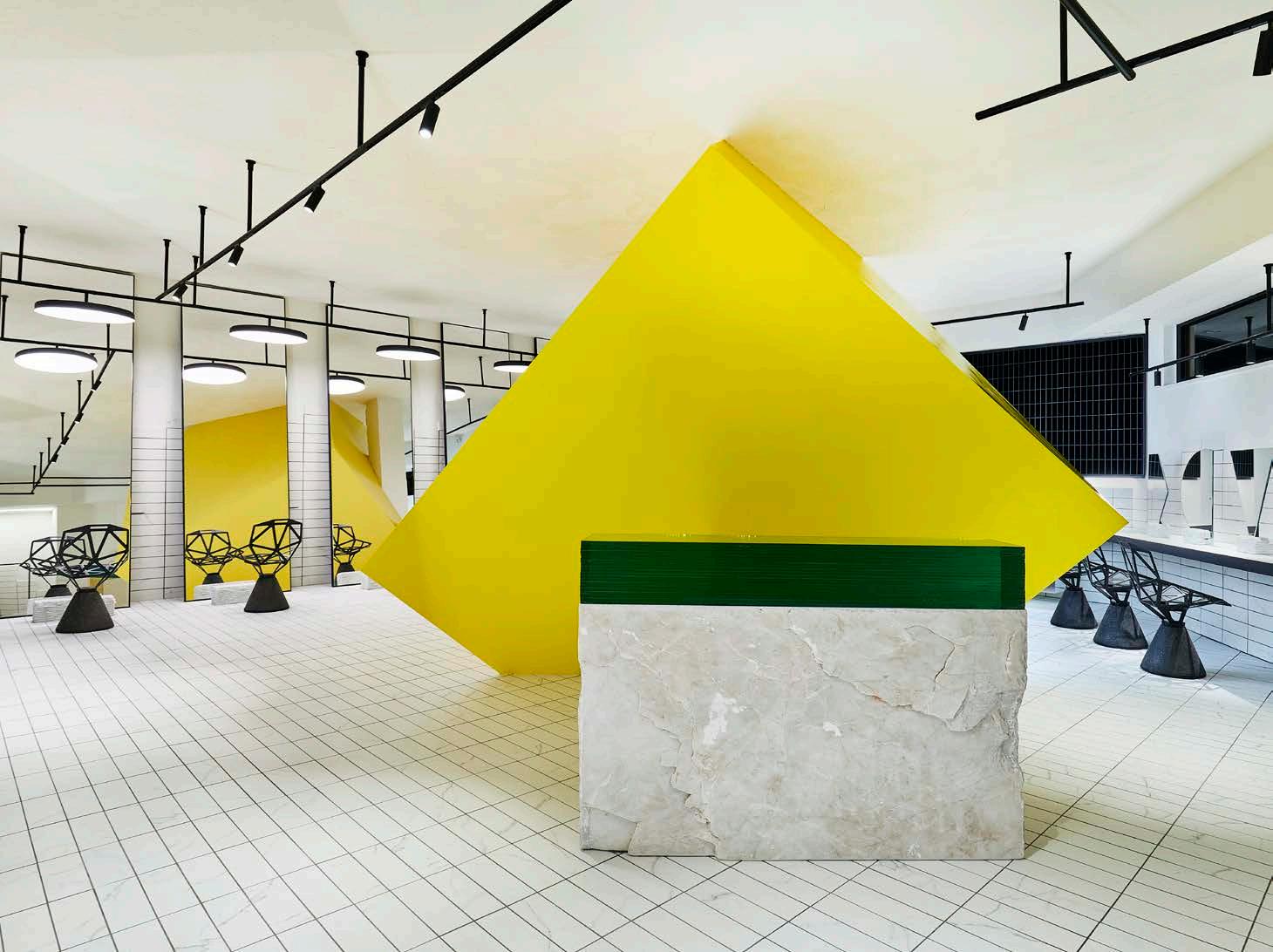
offices / co-working
The fit-out of the new Milan headquarters of NTT Data, a Japanese multinational leader in the IT sector, was handled by the De Amicis Architetti studio, which gave shape to fluid, different environments for each floor, where meeting rooms and lounge areas act as filters for the workstations. The aim was to re-propose the complexity of urban life inside the building, recreating squares, terraces and courtyards capable of generating relations and fostering creative exchange. The studio chose our Tom & Jerry and Déjà-vu stools for the communal areas.

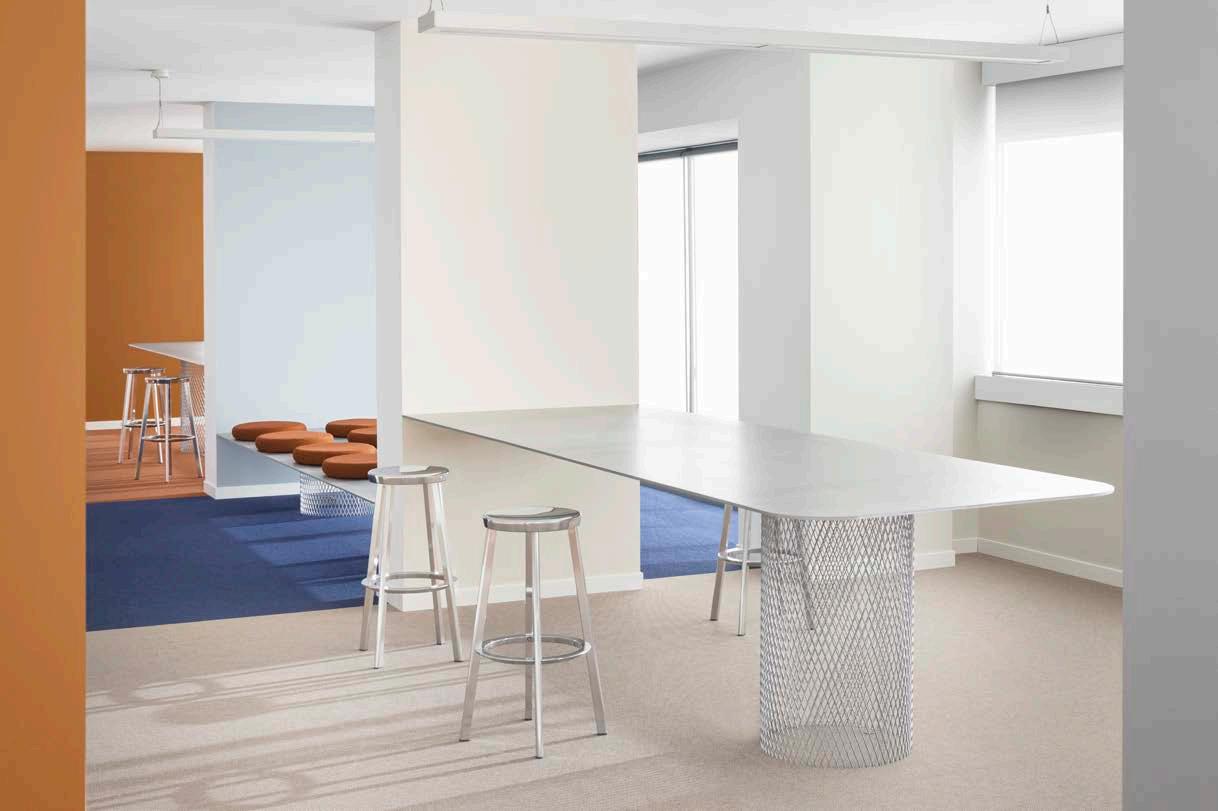

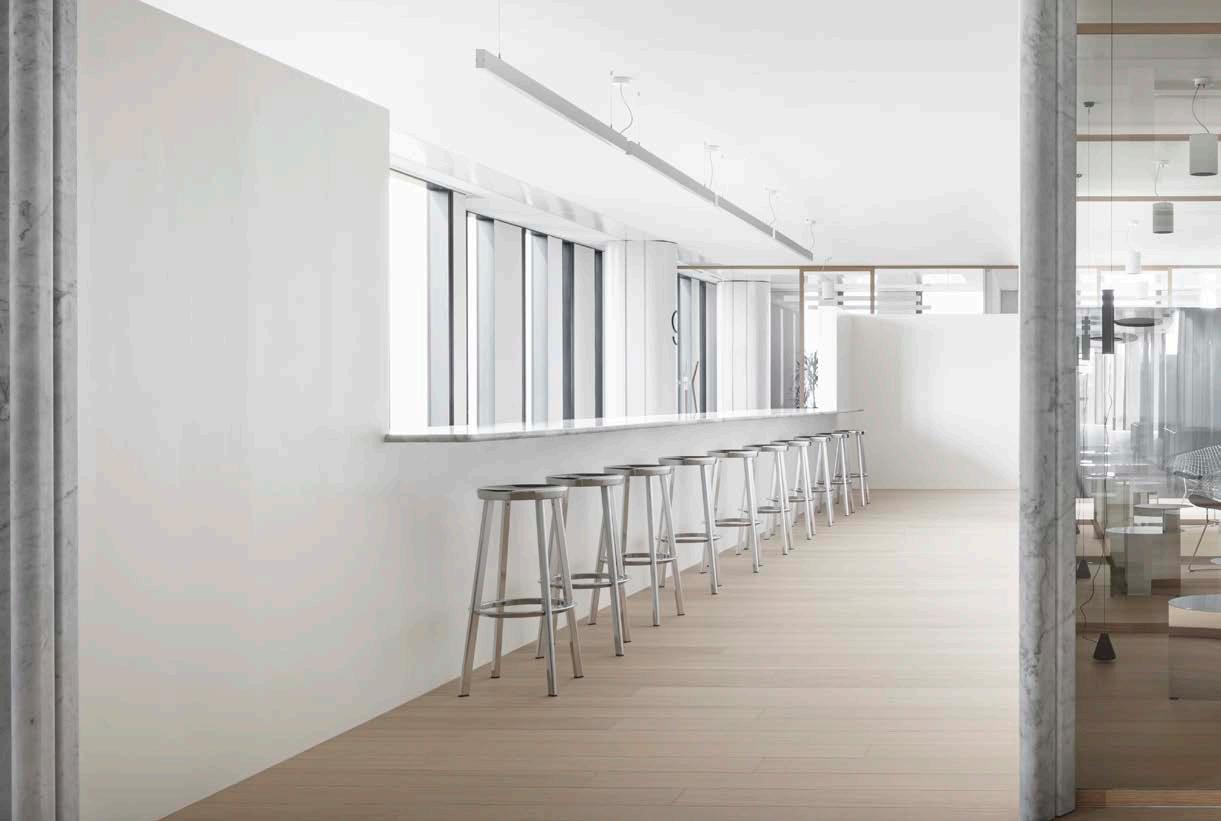
The Box is a coworking office in Mølleparken, Oslo. It’s the perfect space for creative souls looking for flexibility. Here you can meet others and find potential partners or customers. It’s an open space with meeting rooms, workstations, lounge and other communal areas. In this industrial-style space you can find Magis products such as the Traffic armchair, the Brut table with Pila chairs, the Troy stools and chairs and the Brut armchair.
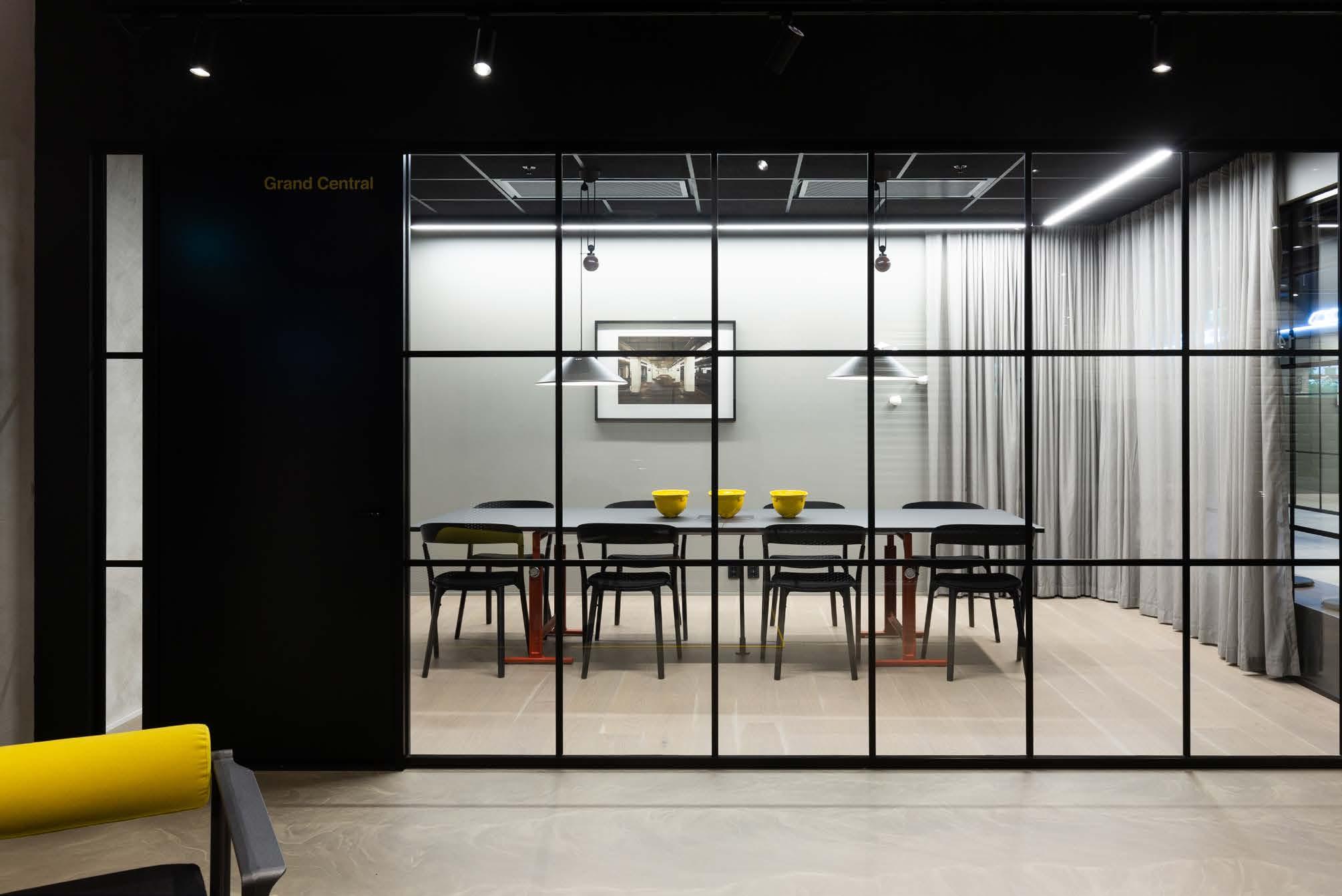


AMU Architekten in collaboration with Diez Office designed the new foyer of the important law firm Zirngibl. The main feature of this project is the lounge area, separated from the coffee area by a wooden slatted partition. Here a large composition of our Costume sofa, completed by its side table, is the protagonist and integrates perfectly with the surrounding style and materials.



This project is a fully operational space for textile manufacturer Irmãos Rodrigues, a leading company in the production of jerseys since 1987. Under the concept of design factory, it maintains a continuous research program into new materials, finishes and accessories, numbering amongst its clients some of the leading brand names in European textiles. A number of Magis products have been chosen for the offices, meeting rooms and lounge areas.
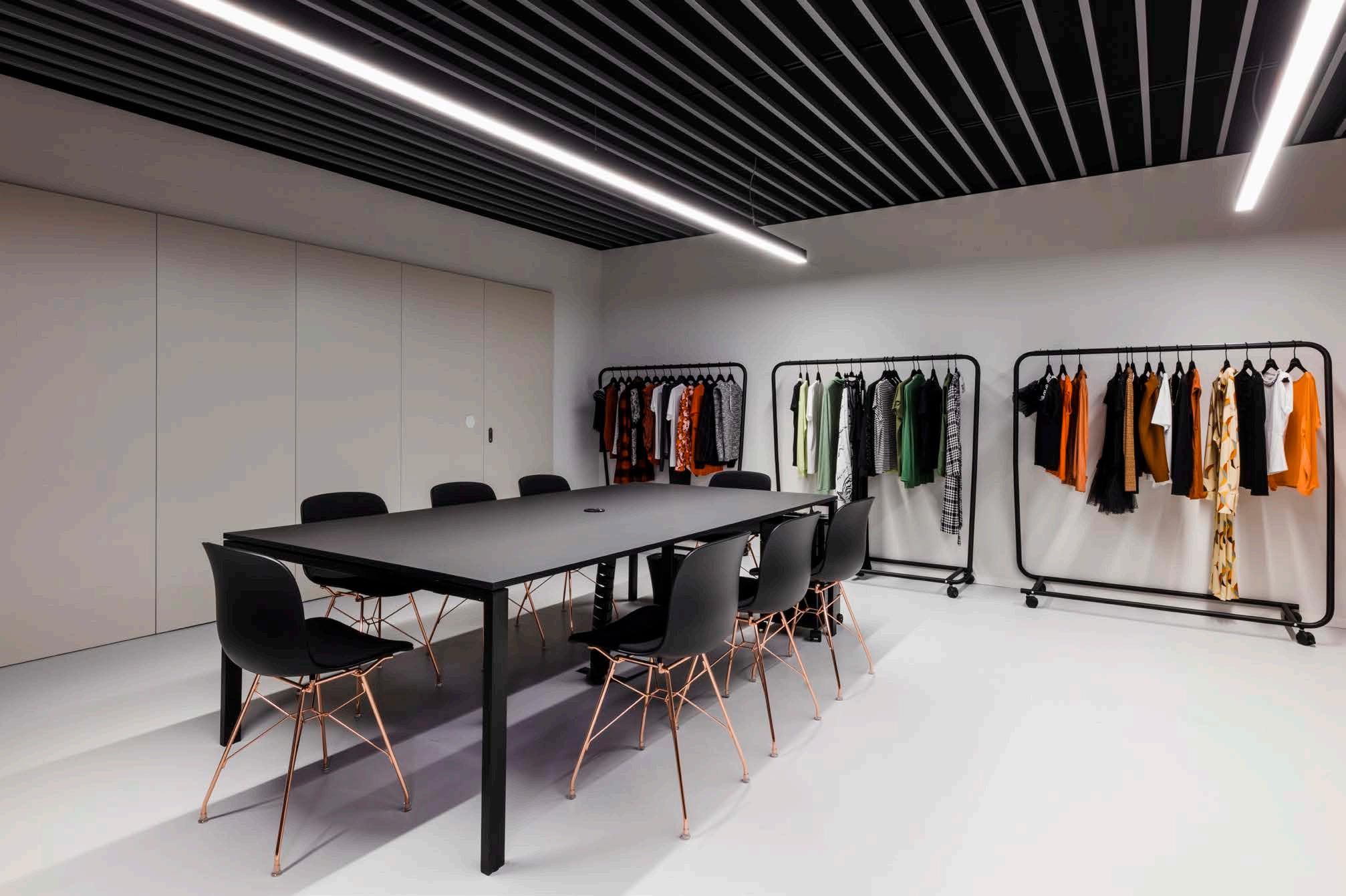



The Eraldo Store has become an internationally renowned store for luxury fashion. It expanded in 2018 when a second exhibition area was added for artistic and “research” purposes. The architectural project was designed by architects Parisotto + Formenton and combines an almost vernacular Venetian tradition with strong contemporary grafts – facade bricks meet exposed concrete. The interior, characterized by the total absence of decorative elements, is complemented by the bold elegance of the Chair_One and Table_One and Bureaurama collection.
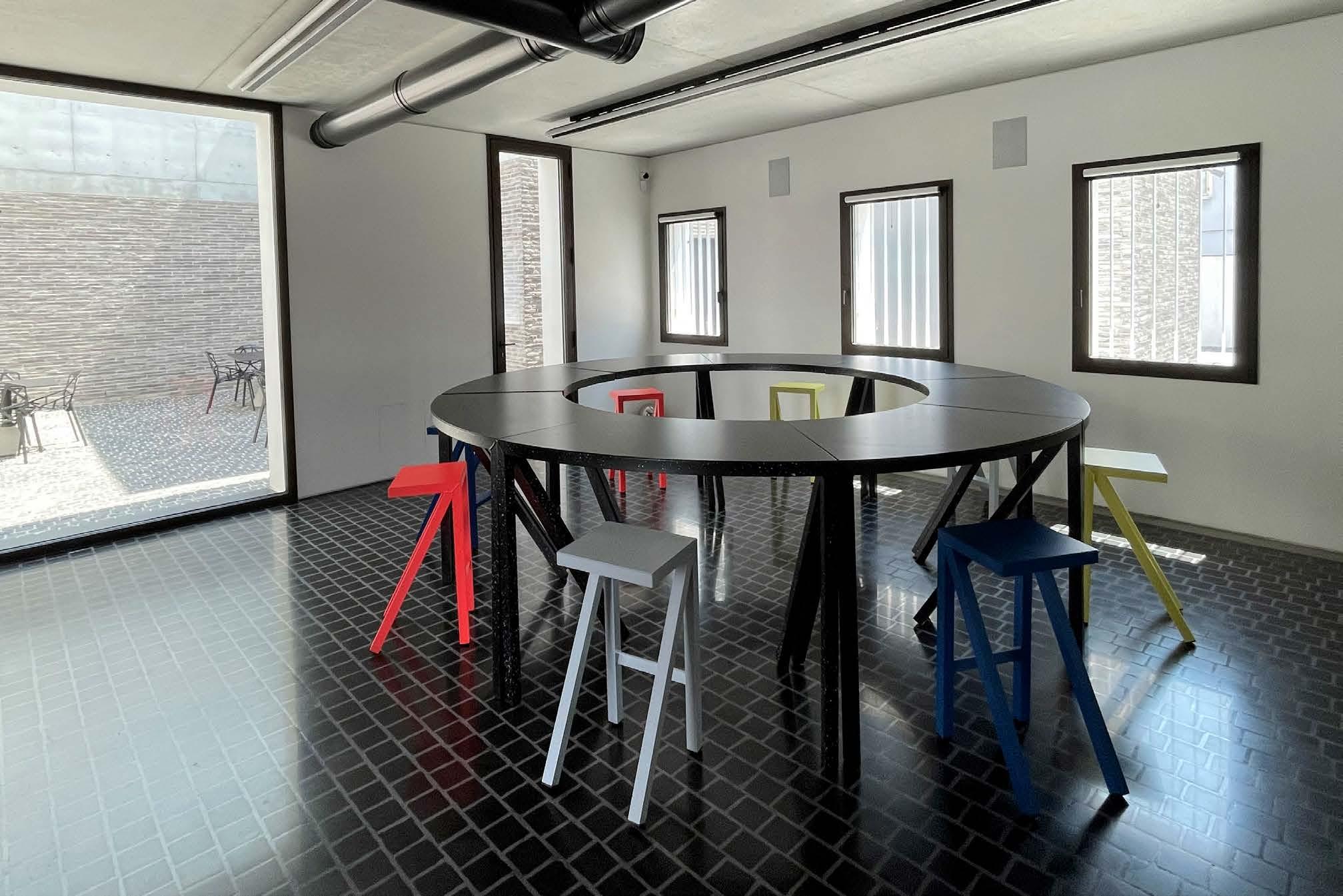
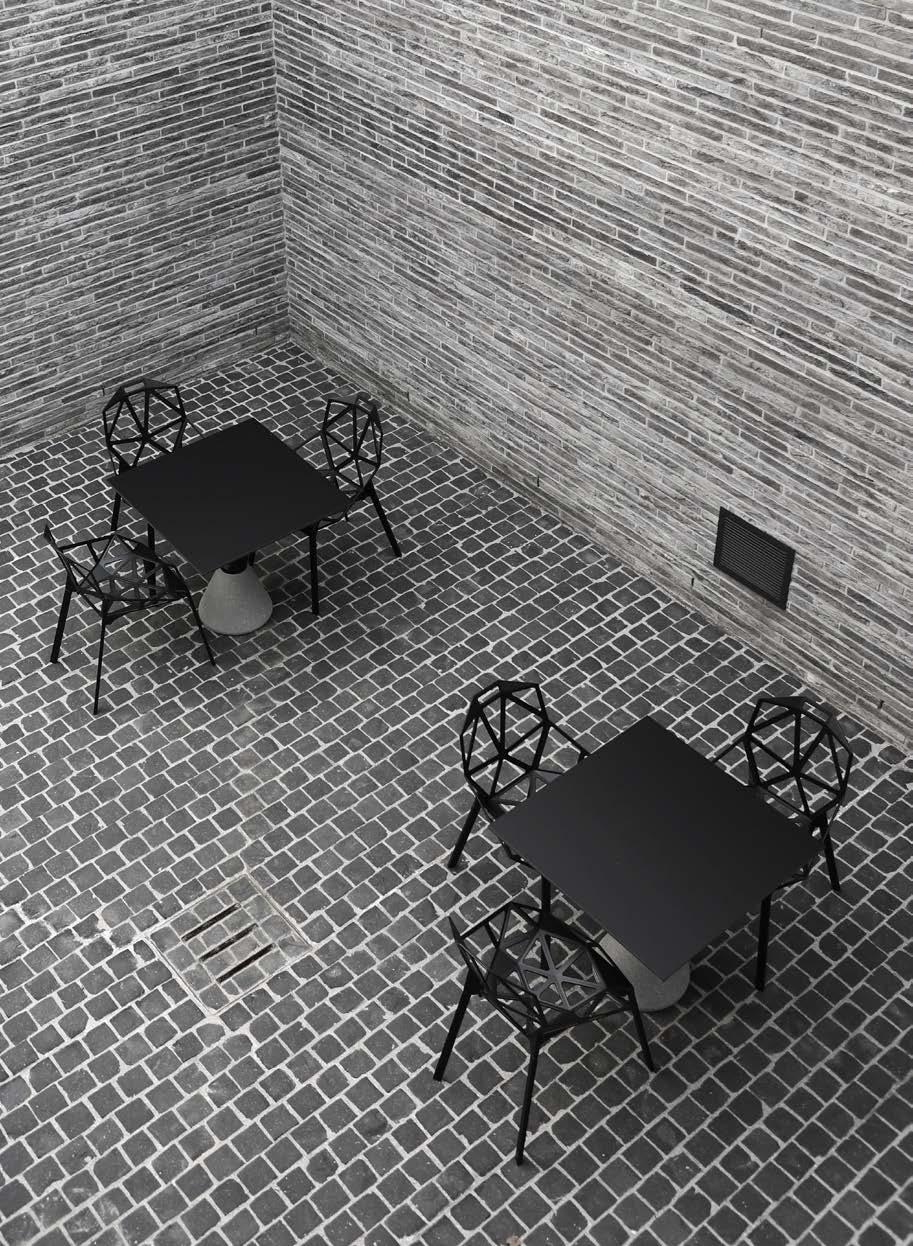


Oslo Design studio has designed its office as an informal space in which indoor and outdoor are integrated, creating a comfortable and stimulating atmosphere. Workspaces and relaxation areas follow one another in a fluid environment. A large terrace for moments of leisure, in which Magis furnishings are perfectly integrated, completes the project.

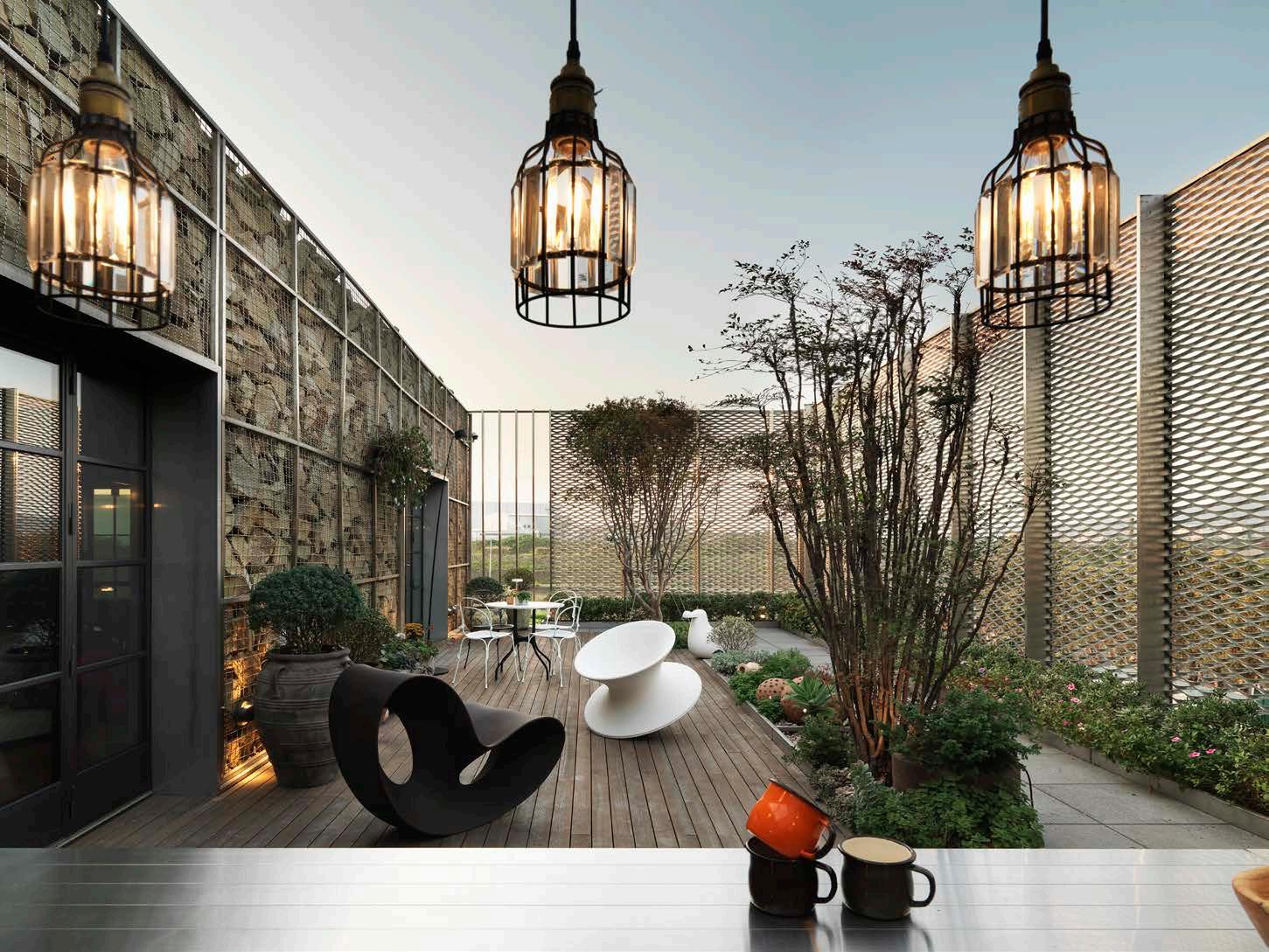
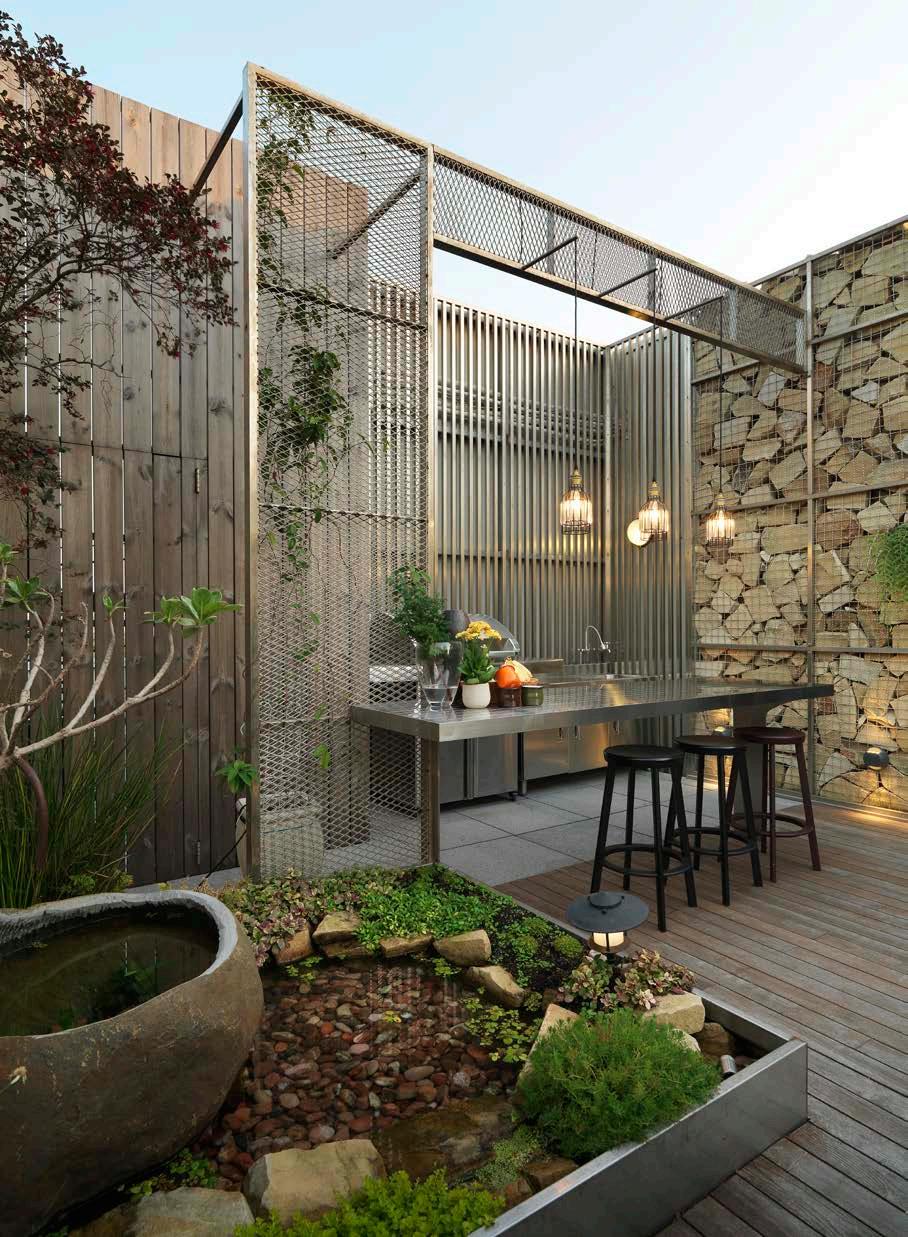
Designed by the German architects glatz&glatz, the Urban Sports Club headquarters is a modern workplace for agile teams providing a variety of different spaces, from workstations to lounge areas. Pull-up bars, gym flooring, curtains made of mesh fabric: the athletic motif connects all the floors of the building.

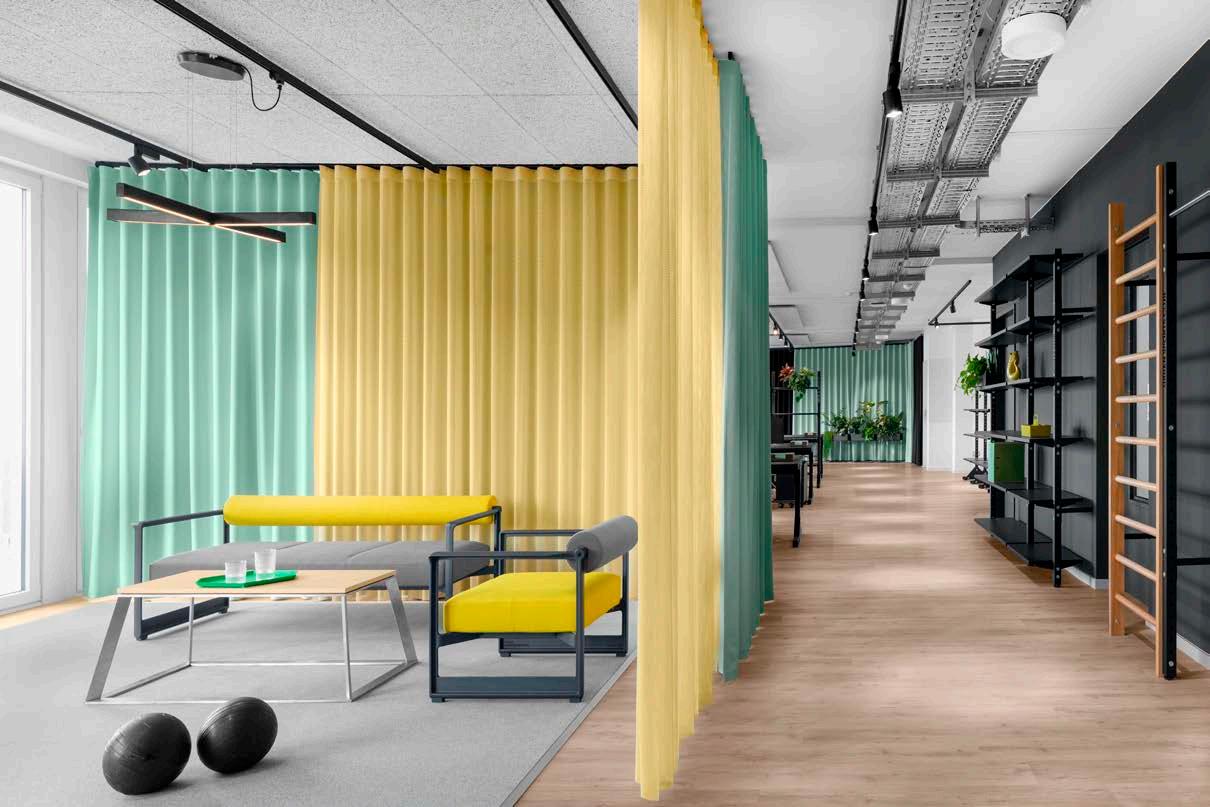
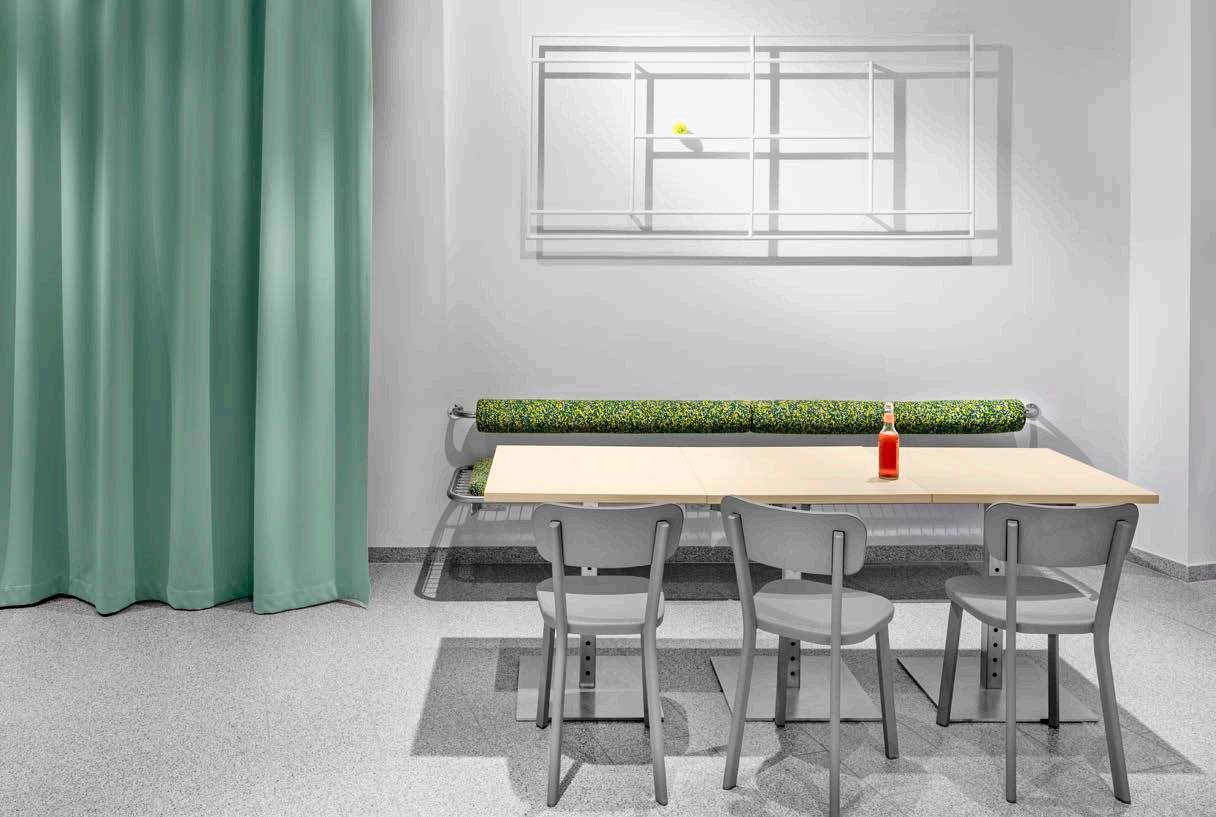
The Déjà-vu chair and the Brut sofa and armchair have been chosen for the lounge areas to give a unique touch to the spaces.
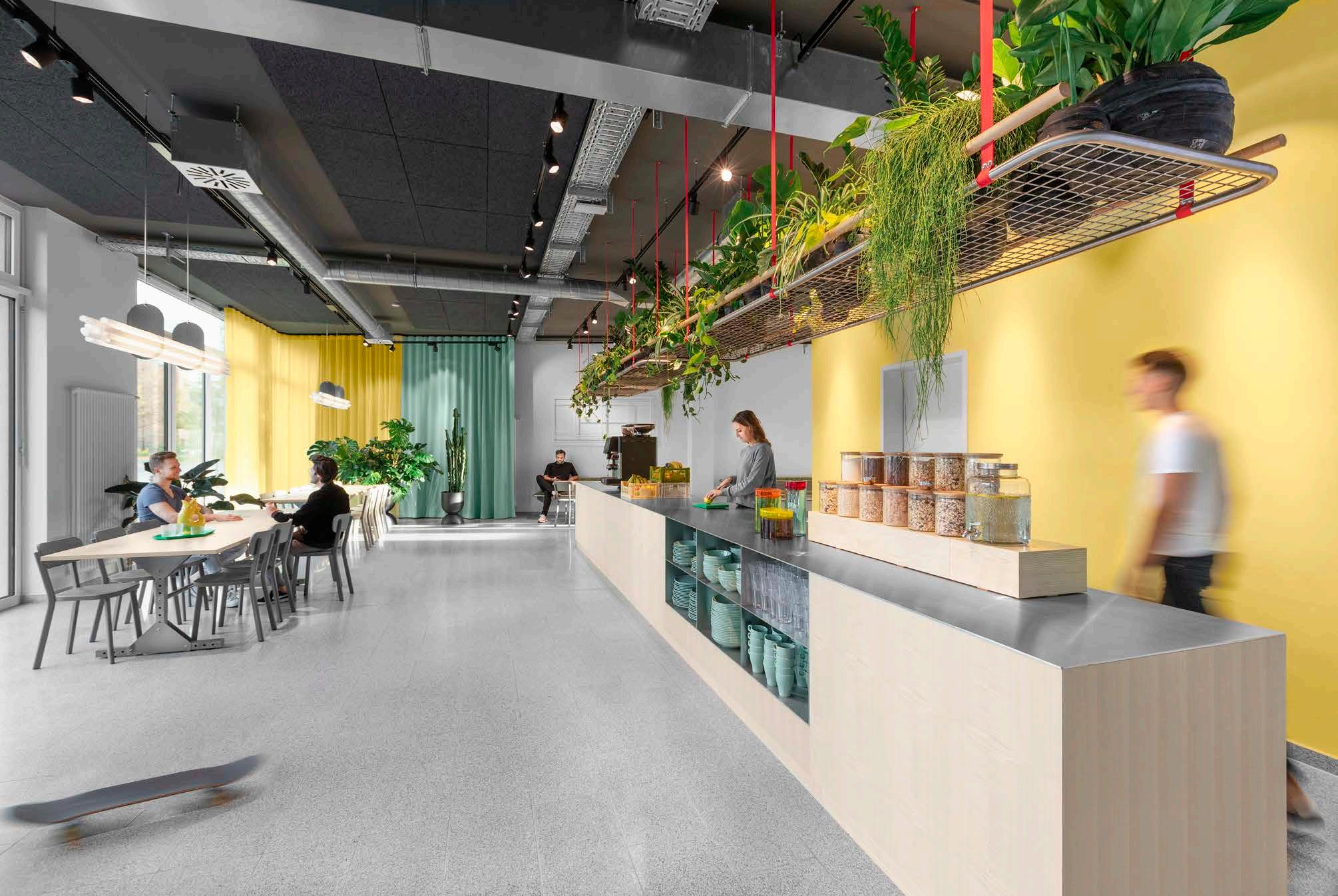 Déjà-vu chair Brut sofa Brut armchair
Déjà-vu chair Brut sofa Brut armchair
For the new office of “Campus Founders”, the Kami Blusch studio transformed a former library into a start-up centre and incubator hub.
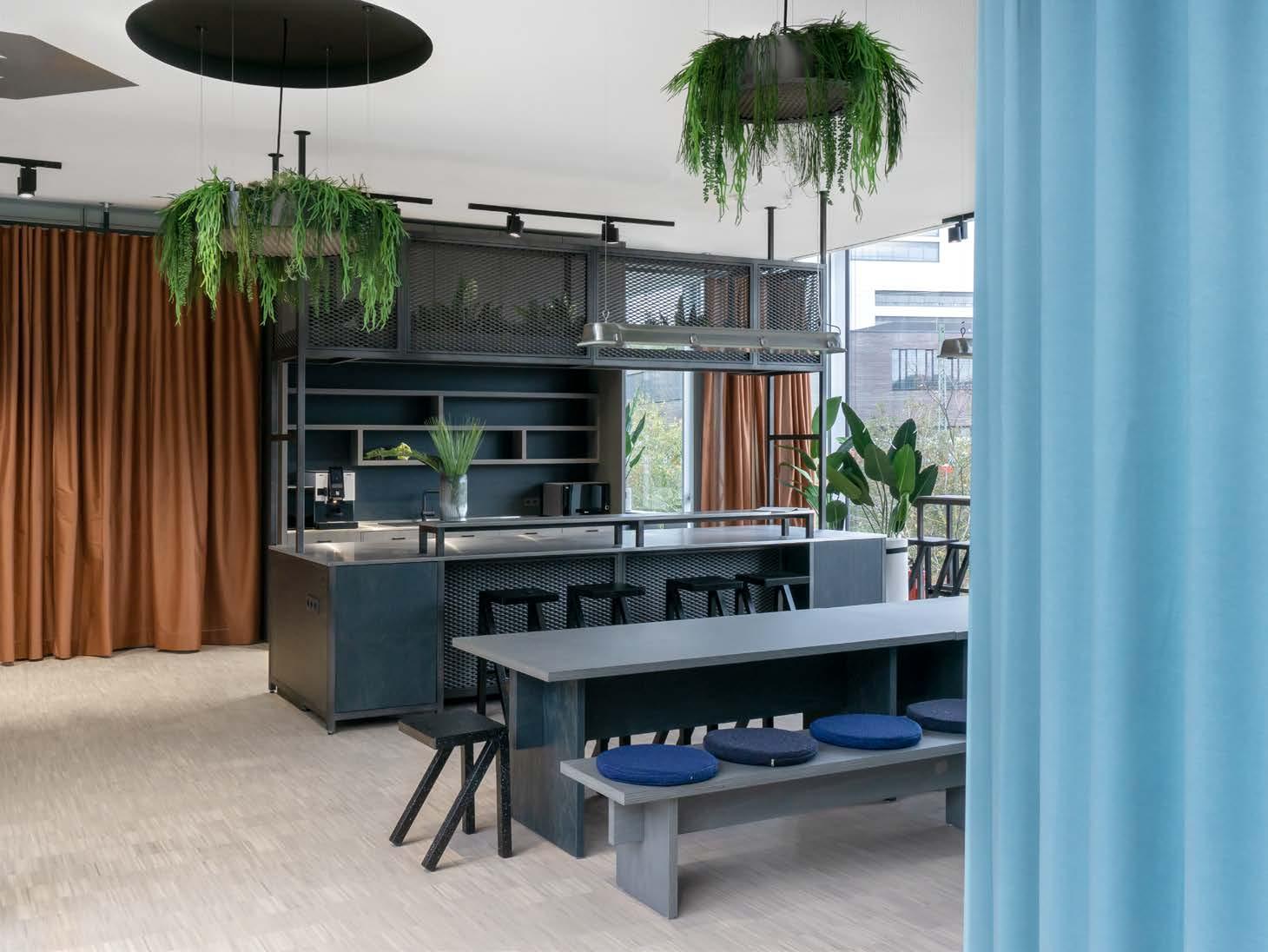
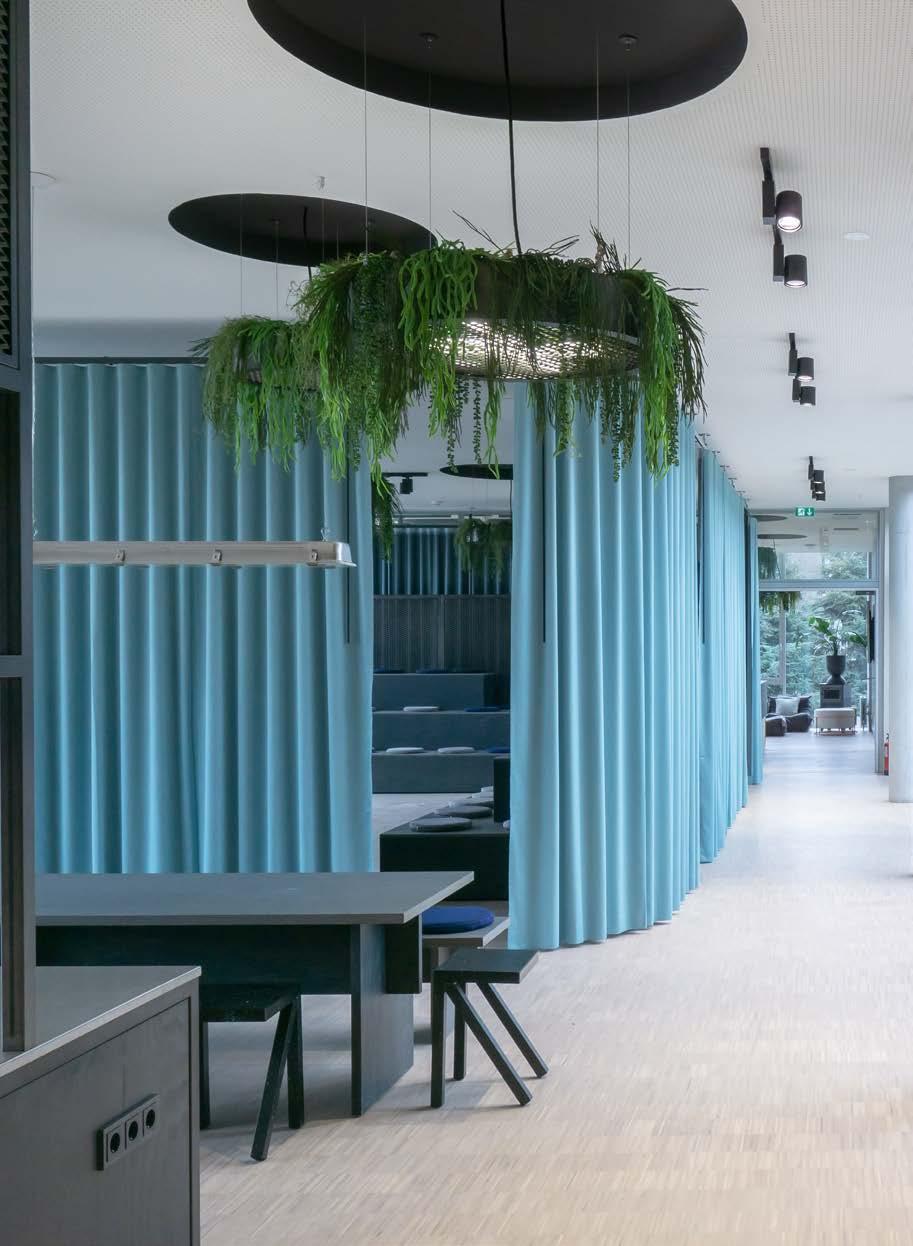
The floor plan features a circle that connects all the public and private spaces for a fluid working experience. The office consists of an entrance hall, lounge areas, offices, coworking spaces, an arena and a multifunctional space for events and talks, which includes a kitchen equipped with our Bureaurama stools.
 Bureaurama stool
Bureaurama stool
Audirevi is an emerging Italian company providing professional services to large companies and SMEs. The office’s partitions are made of transparent glass and the project’s main concept is the presence of nature. Nature is both real, with plants, and recalled through patterns, colours and finishing. The heart of the building is the meeting space featuring two Big Will tables, which has the flexibility to be turned into a classroom for professional training.


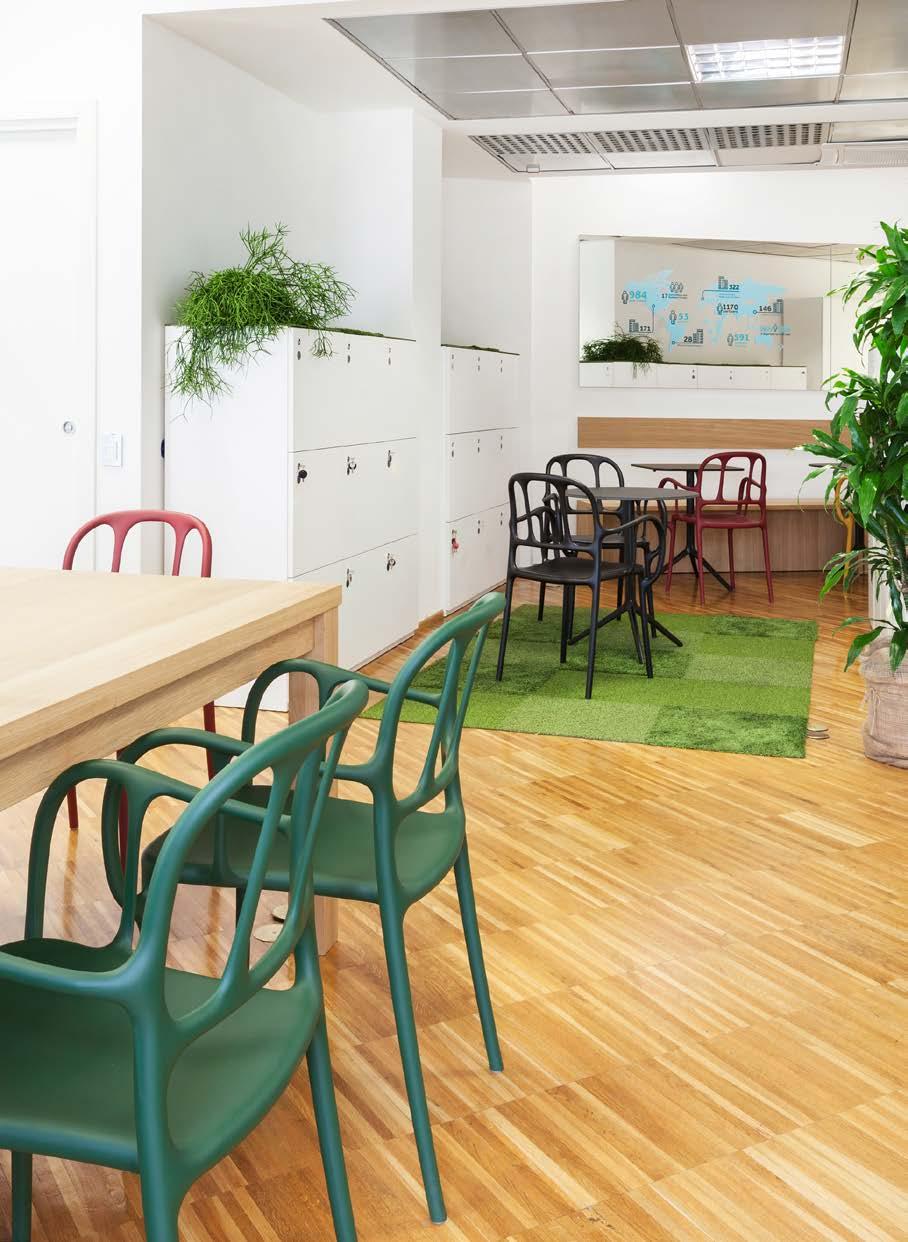
Inside the Coca-Cola HQ in Madrid there are different types of spaces. Materials and light were selected with care: the use of natural wood, mixed with the colours of the upholstery and walls and the red details contribute to subtly capturing all the Company’s values. The space encourages creativity, is cosy and makes users feel at home. Our Pipe chairs and stools complete the familiar atmosphere.
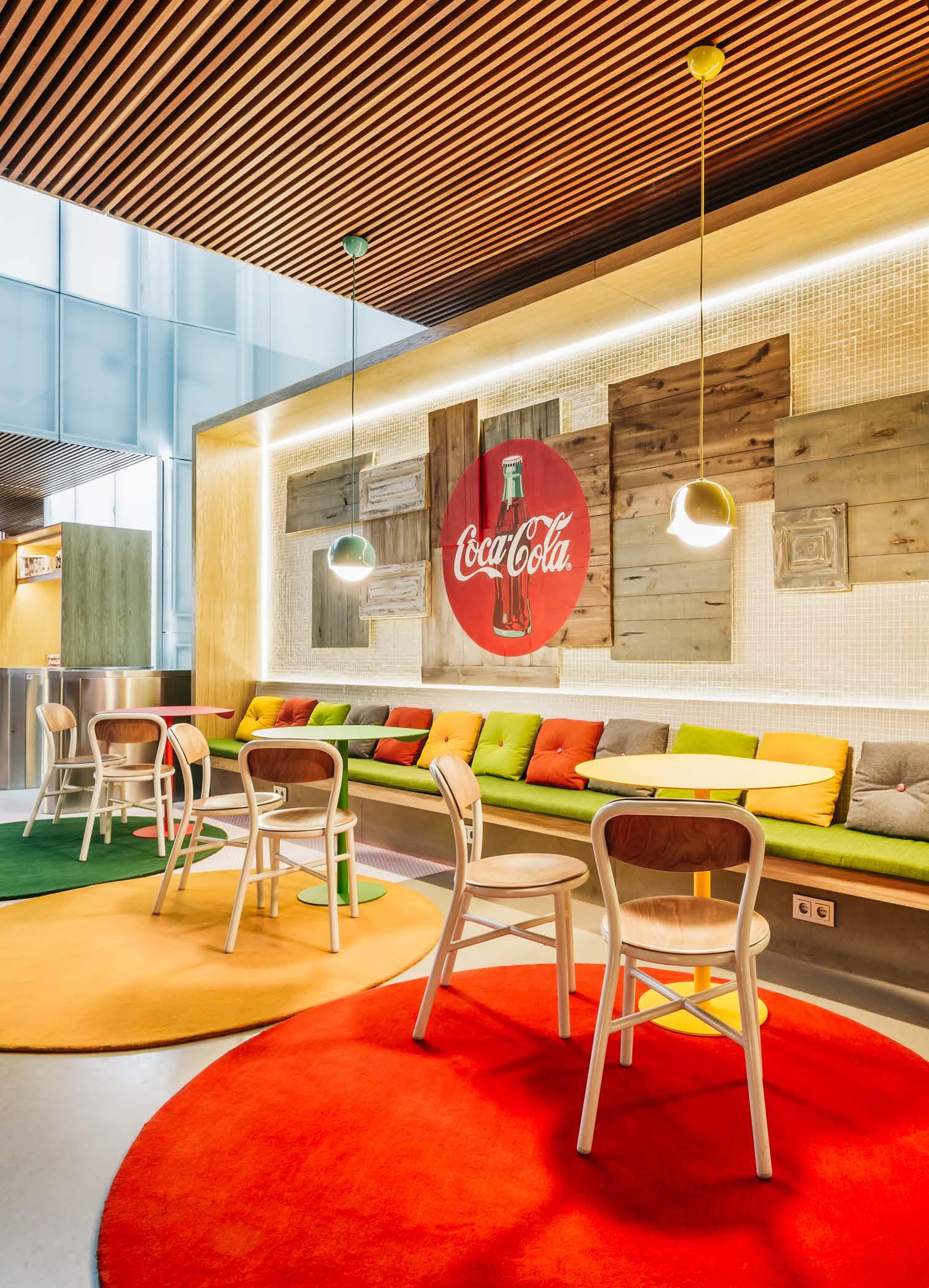


Project Okamura Corporation, FLOOAT, Specialnormal Inc.
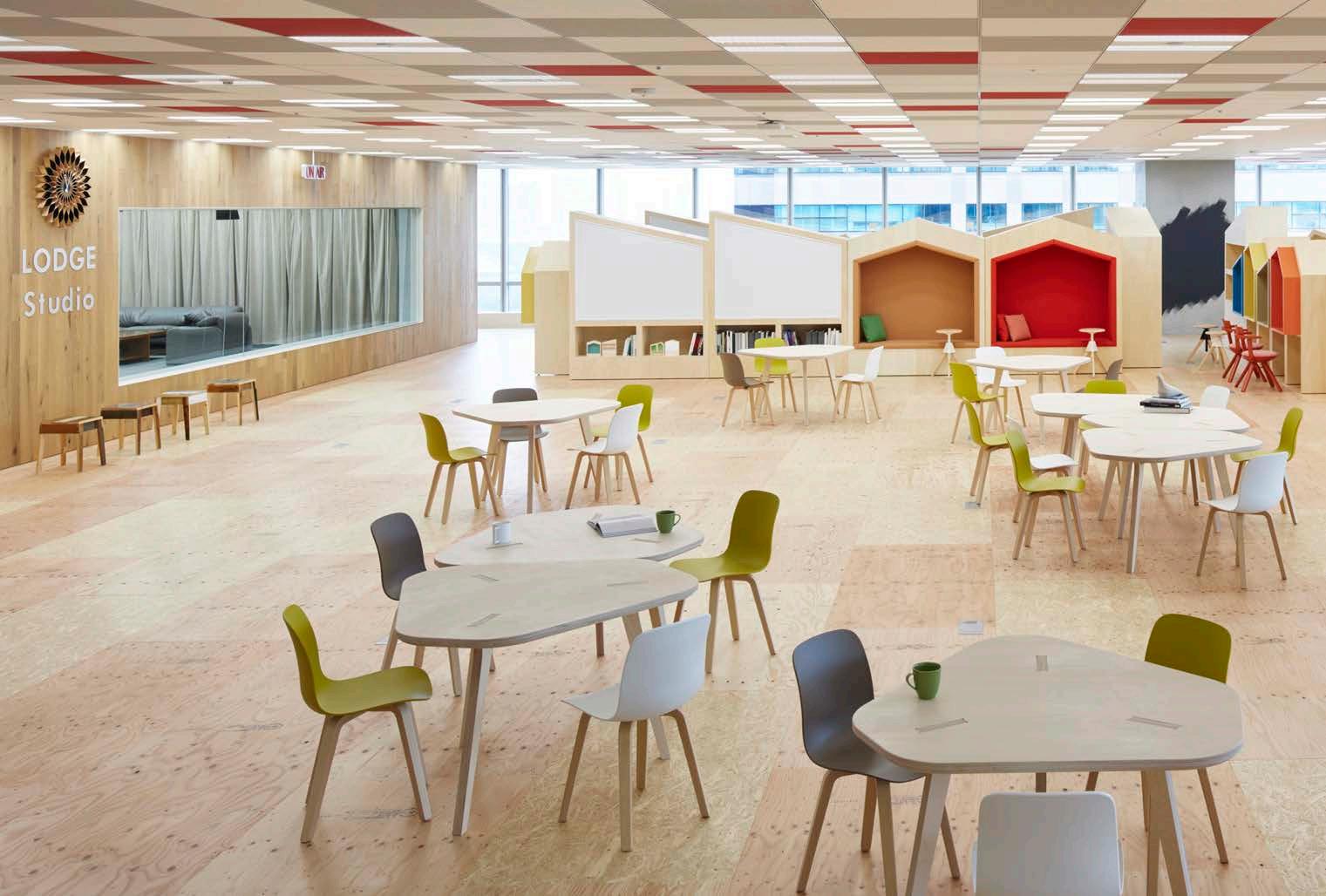

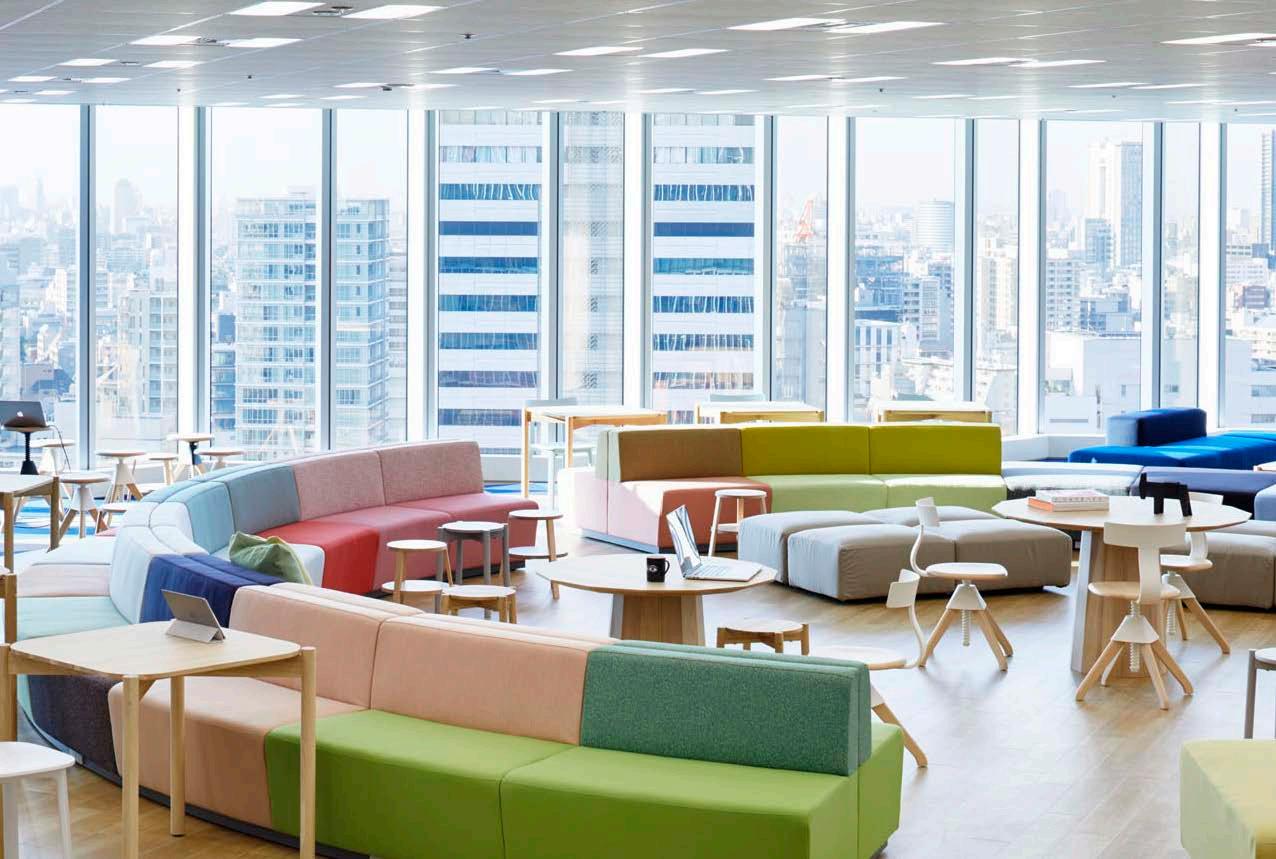

Photos Nacåsa & Partners
Products
Yahoo! Japan Corporation is one of the largest companies in the Internet industry, and continuously seeks to create innovative spaces and new services. The Lodge is a coworking space where you can find flexible workstations, meeting rooms, lounge areas, a kitchen, café and canteen. In this space you can move chairs and tables as you need to create different types of office arrangements. The idea is to have an office that is constantly “updated”, in the same way as the Internet is. Here Magis products are used in many areas, from the coworking space to the canteen.
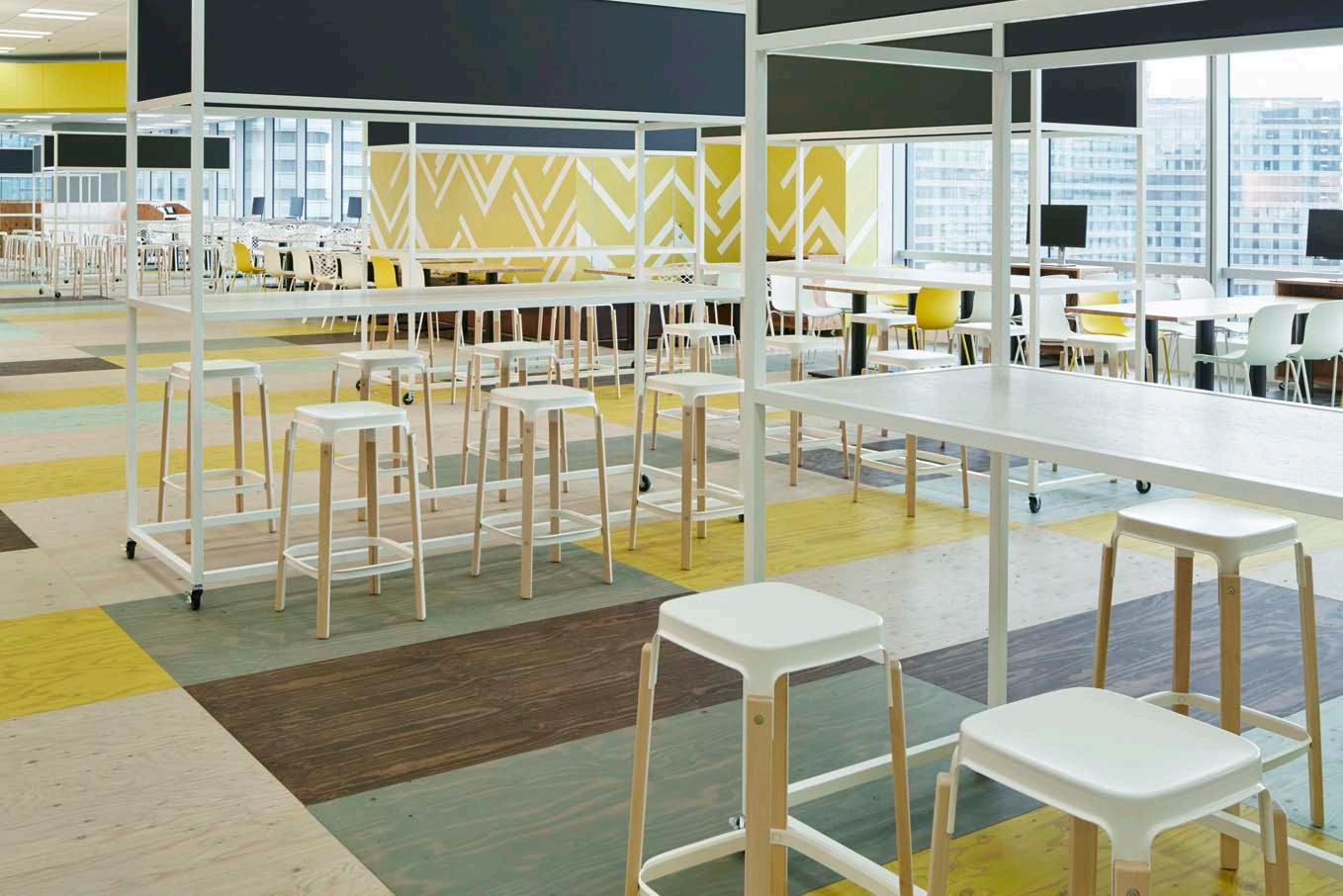





The Leica Camera AG is an international, premium manufacturer of cameras and sports optics. The Leica Gallery Munich presents top-class exhibitions of national and international photo artists. To emphasize the fascination of the Leica world, design studio Holzrausch and Office Heinzelmann Ayadi designed a space that is characterized by natural surfaces made of sustainable wood in warm tones. The interior is matched with the minimalist appearance of the Traffic bench and lounge chair by Konstantin Grcic and invites visitors to linger.


Luma Arles is one of the largest private art and culture projects in Europe founded by Maja Hoffmann. The eleven-hectare interdisciplinary cultural centre intertwines architecture, art, research and environmental protection. It houses exhibition rooms, artists’ studios and apartments as well as a restaurant.

Some materials for the building were developed by the Foundation’s own workshop, Atelier Luma, and feature, among other things, textile wall coverings made of bioplastics, algae-coloured tiles and acoustic elements made of sunflowers. The interior complements the concept and our Bell chair fits the bill. Made of recycled and recyclable polypropylene using a minimum of material and energy, it guarantees environmentally friendly furniture.


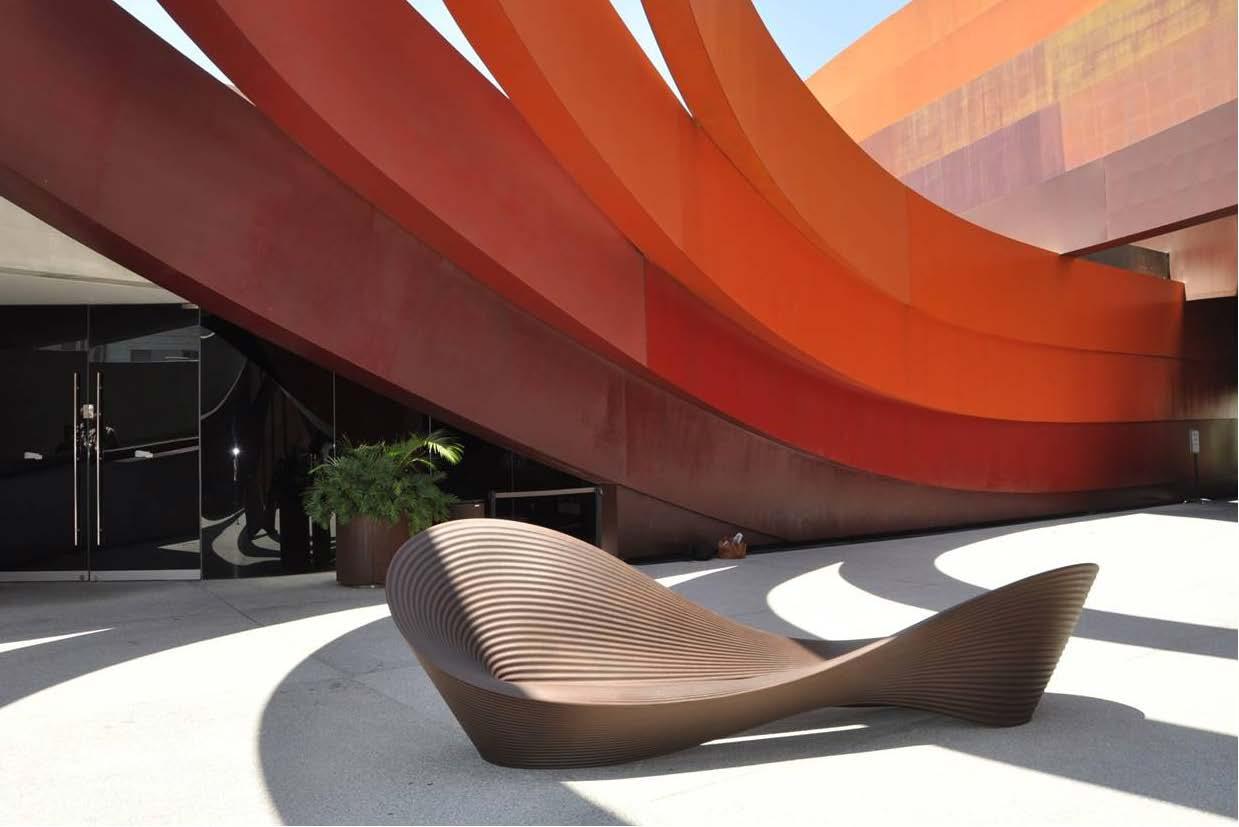
The Design Museum Holon is intended as the reflection of Israeli design. The greater part of the Museum’s external appearance is shrouded in five dominant bands of Corten steel structure, which undulate and meander their way in, out and around the museum’s internal volumes. The bands act as a spine for the building – both supporting large parts of it structurally and dictating its posture in relation to its surroundings. Our Folly bench, in the central court, recalls the shape of this external shell.
Products Officina chair / stool / table / armchair / sofa / Fratino / coat hanger , Déjà-vu chair / stool, Mariolina, Milà chair, Bureaurama stool / table, Brut table, ButchThe Wild Bunch, 360° container, Seggiolina Pop
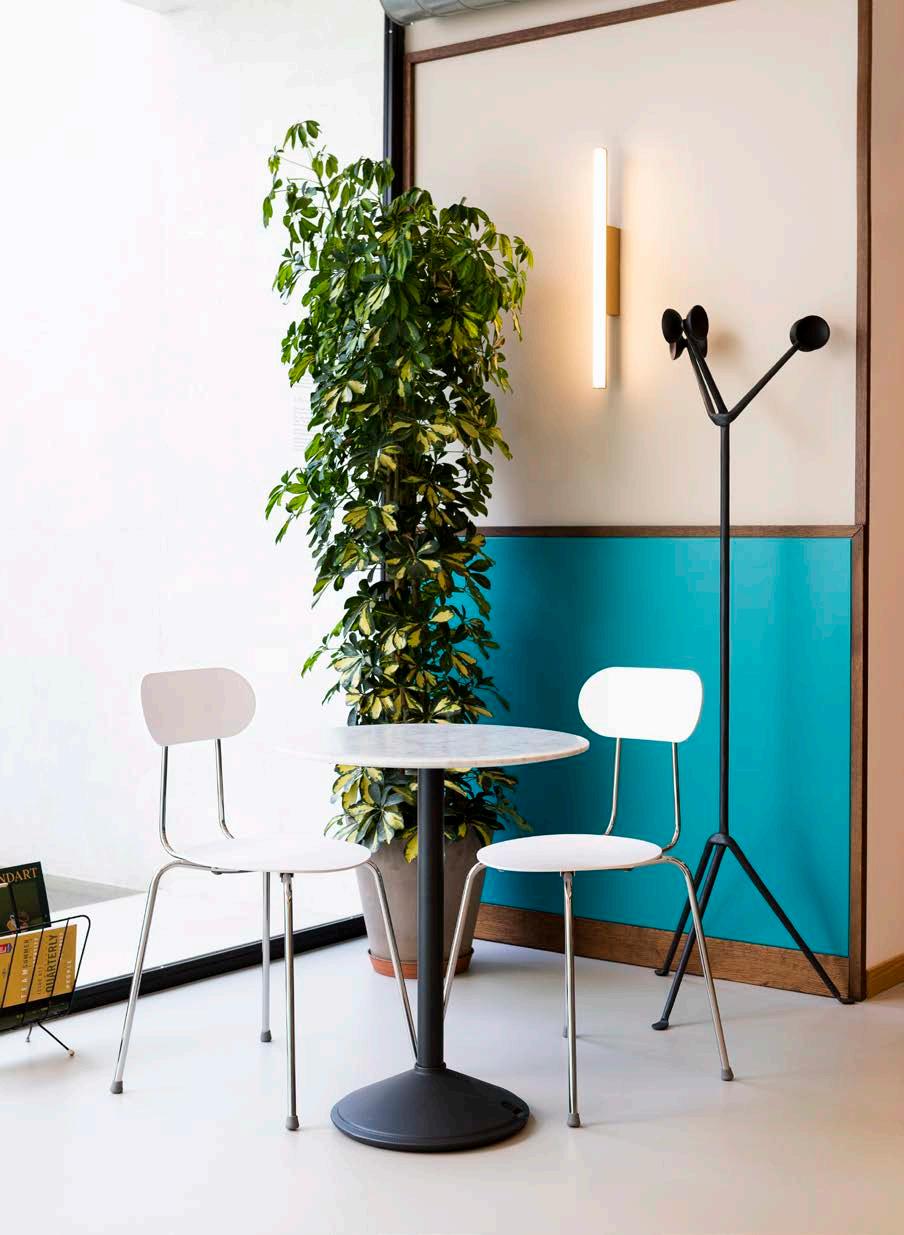
Officina
The former industrial manufacturing facility of La Marzocco has been transformed into a centre for training, cultural endeavours and innovation: Accademia del Caffè Espresso. Visitors are invited to approach espresso by journeying through the history, technology, and innovation of La Marzocco, learning coffee culture and science, and exploring the exhibition space, labs, indoor coffee plantation and experimental workshops.
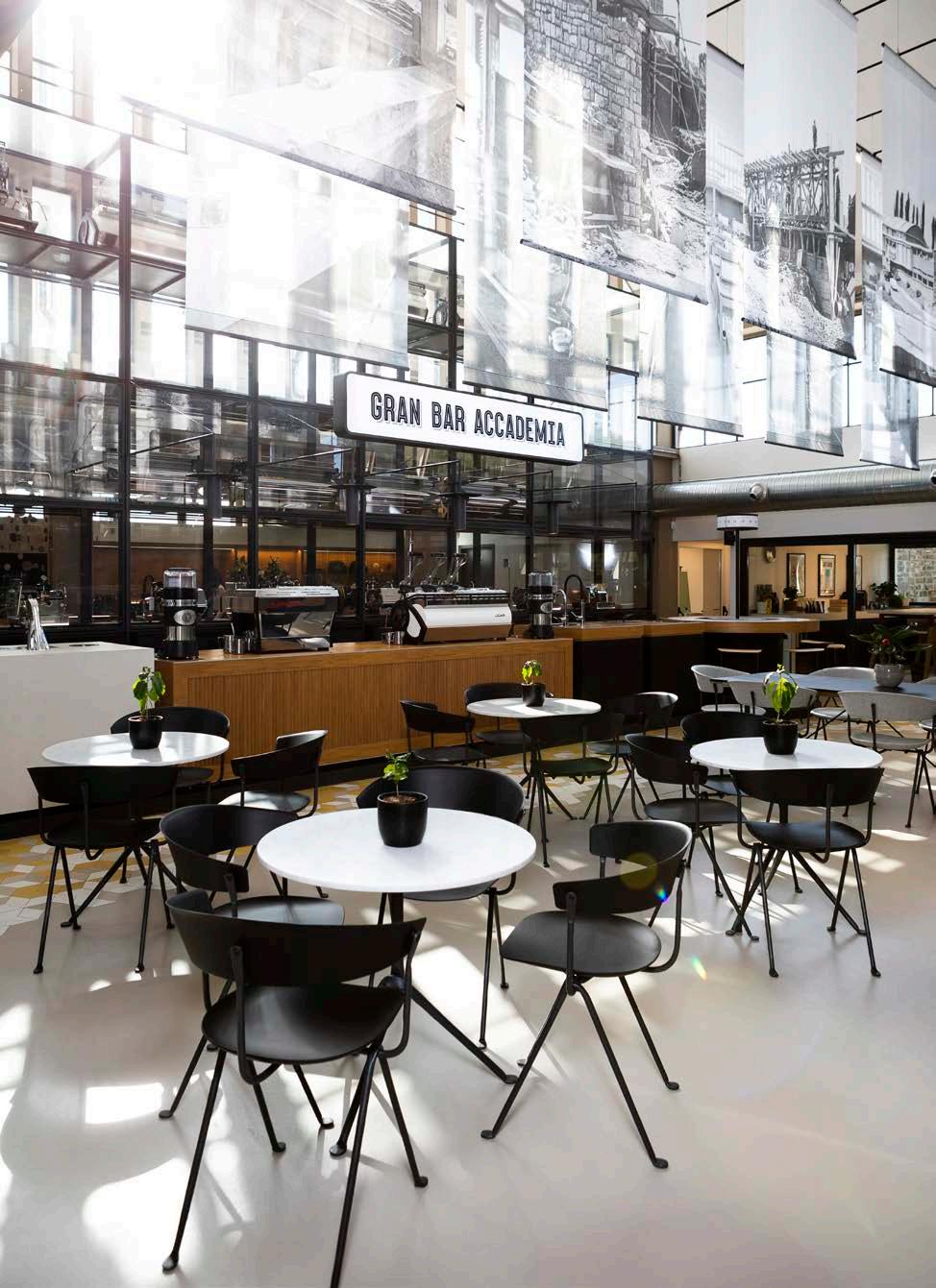


An all-embracing experience of coffee, from tree to cup. The entire building has been furnished with designs by Magis, amongst these Brut, Bureaurama, Officina, Déjà-vu and Mariolina. Since all our products are made in Italy and arise from the exceptional craftsmanship our region is renowned for, they play a fundamental role in supporting Accademia’s mission to act as a platform for Italian quality, responsible development and values.



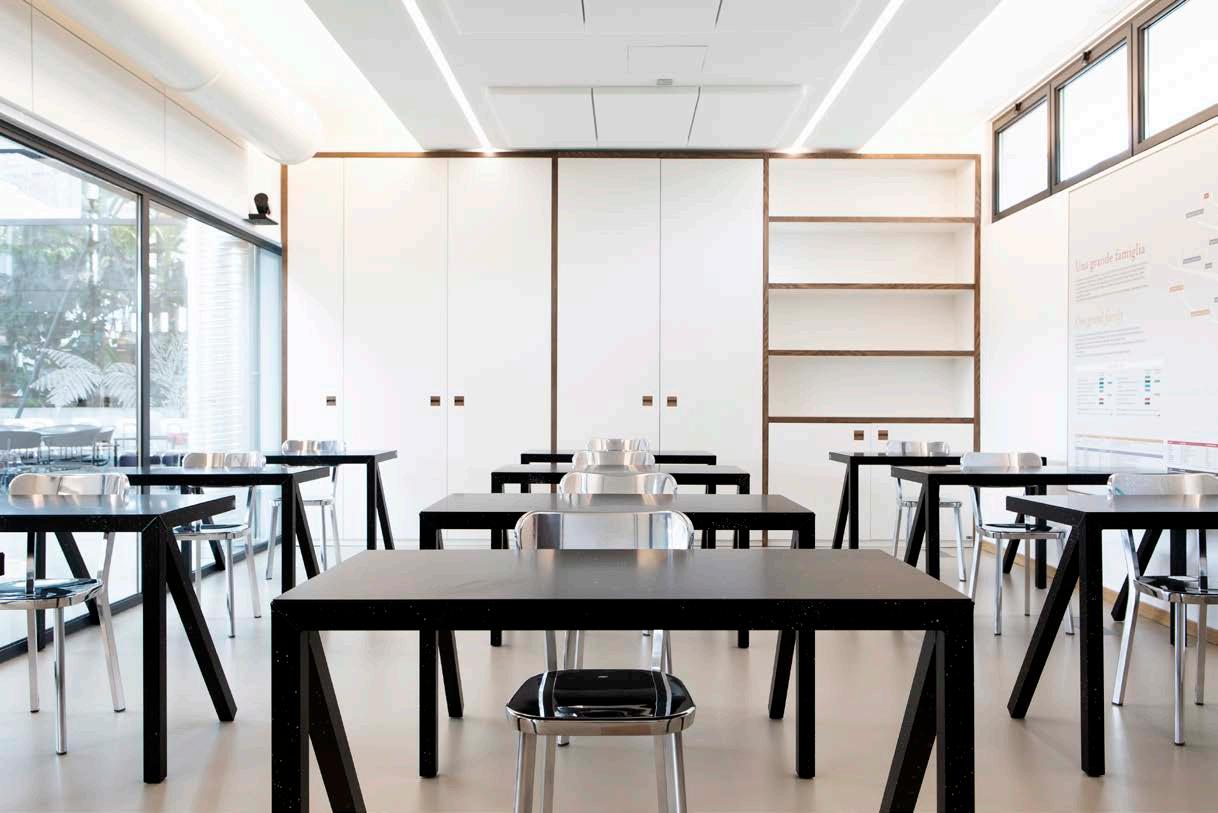

Products For the exhibition: Air-Chair, Bell Chair, Chair_One, Déjà-vu chair / stool, Mariolina, Officina chair / stool, Pipe chair, Steelwood Chair / Stool, Bureaurama stool, Seggiolina Pop.
For the interior design: Mariolina, Officina Fratino * * customized

“Chair on air” was an educational exhibition project on the SUPSI Campus of Mendrisio, the University of Applied Sciences and Arts of Southern Switzerland. With an exemplary selection of 13 chairs by Magis and Seledue, the exhibition displayed the history of the chairs, their projects and production processes within the panorama of contemporary design. It was located in the spaces of the SUPSI Campus canteen, which also features Officina fratino tables and Mariolina chairs.
“Simplicity and great love for quality” are the hallmarks of this project designed by Sofie Ladefoged. The Pila chair and Pilo table featuring legs made of natural ash and white HPL table top are characterized by high stability and simple elegance. This ensures high-frequency use by a large flow of people and at the same time meets aesthetic requirements.
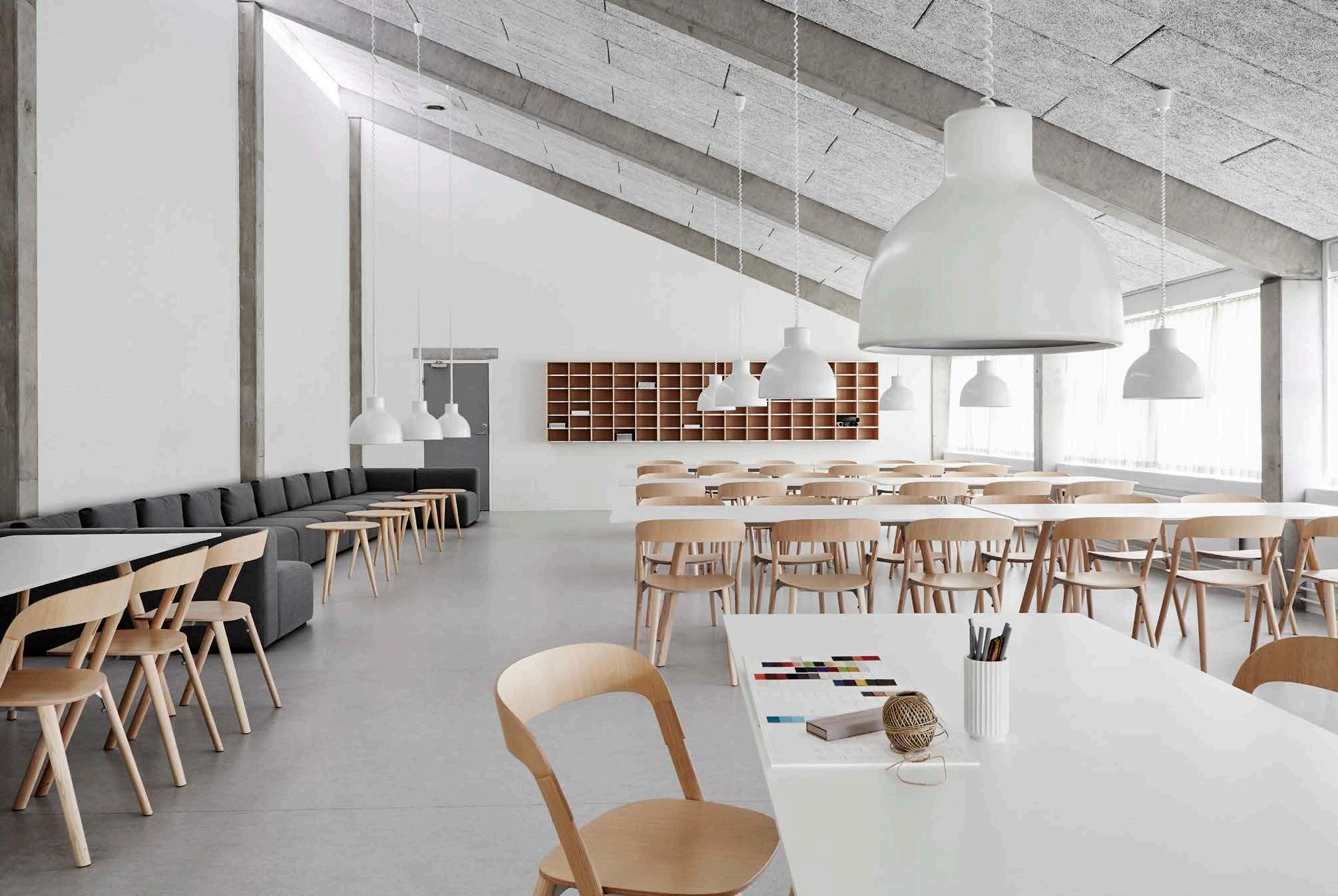
The Deichmanske Bibliotek is a six-floor library where you can find not only a large selection of books, but also a multi-purpose hall, cinema, sound room, exhibition areas, course and meeting rooms and a restaurant. Each floor has a unique scenography, as you can see from the children’s department, where you can find our Fish and Clouds. Jerry stools were chosen for the multimedia department and Officina armchairs for the reading areas.


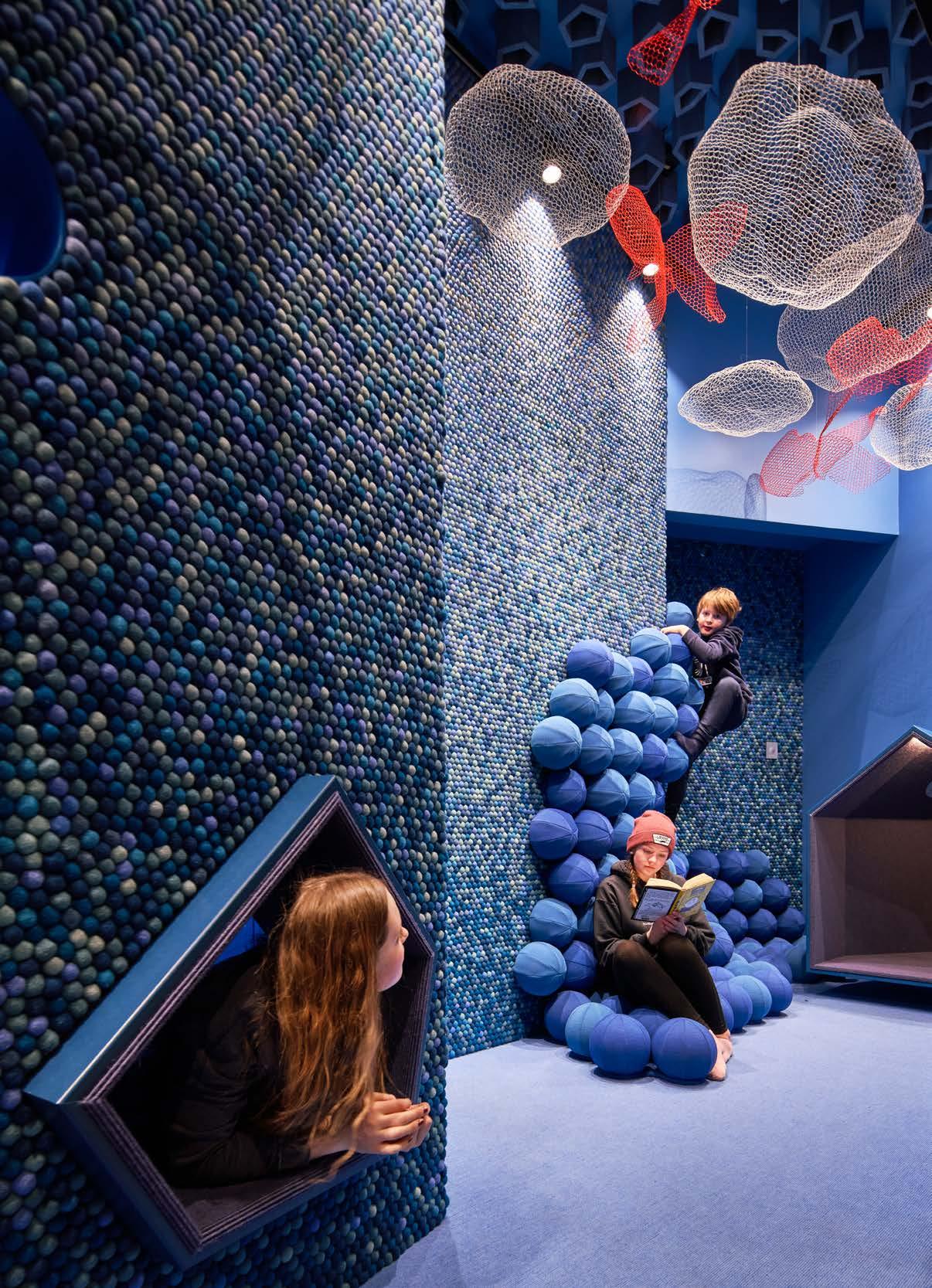


The Junior Design Lab is the didactic section of the ADI Design Museum designed and managed by Paco Design Collaborative. The aim of this space for primary and secondary school children is to transform their visit to the Museum into an experience that brings them closer to the world of design, through activities related to current exhibitions.
Alberto Campo Baeza designed a square box composed of nine smaller squares that contain the classrooms. The central square emerges to bring light in from the heights of the vestibule. This structure is inscribed within a circular enclosure made up of double circular walls. The space between these walls acts as a “secret” place for children. Open to the sky, four courtyards are created that suggest the four elements: air, earth, fire and water.

No part of this publication may be reproduced, stored in a retrieval system or transmitted, in any form or by any means, electronic, mechanical, photocopying, recording or otherwise, without the prior permission of Magis Spa.
Magis reserves the right to introduce any changes to its own models, without prior notice.
graphic design Magis Lab
photography
Claire Lavabre / Studio Bouroullec / Tonio Manfredi / OSLO Design Studio / Steve Woodburn & Alex Wong / i29 architects / Ipotz Studio / Nikos Alexopoulos / Igor Karpenko / Andreas Keller / Dmitry Chebanenko / Simon Schwyzer / Dino
Frittoli / Zsolt Batár / Takumi Ota / Hjgher / Steffen Beck / Tamás Bujnovszky / Roberto Lepore / Nicola Morittu / Massimo Sormonta / Yiannis Hadjiaslanis / Nikiforos Stamenis / Tom D. Morgan / Andrea Martiradonna / Louise Melchior / Greta Costeri / Andrea Bartolozzi / Alberto Strada / Kjetil Gudem / Fabian Frinzel / Bento Fotógrafo / Kevin Wu / Stefan Haehnel / Kami Blusch / Martina Scaravati / Alberto Monteagudo / Nacåsa & Partners / Oliver Jaist / Paolo Cavalli / Christian B. / Gatis Rozenfelds / Martina Bonetti / Marco Zanta
colour separation and printed in Italy by OGM, Padova
© Magis Spa 2022
* Please note that some product finishes within the projects may not be available in the price list as they are customized. For more information do not hesitate to contact us at info@magisdesign.com
Magis Spa
via Triestina, Accesso E Z.I. Ponte Tezze 30020 Torre di Mosto Ve - Italia T +39 0421 319600 info@magisdesign.com magisdesign.com