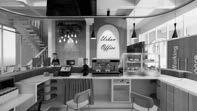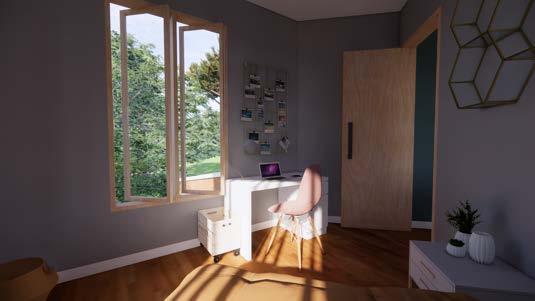ARDHANARESWARI ESSA MAHARSIWI
2020 - 2024
Selected work

ARDHANARESWARI ESSA MAHARSIWI
2020 - 2024
Selected work




















































CURRICULUM VITAE TOC

23 | Bojonegoro-Surabaya,Indonesia | +6285852716939 | ardhanareswariessa@gmail.com
An architecture graduate who is motivated to learn new things and interested in the field of exterior and interior design of buildings and architectural landscape design. Accustomed to carrying out the design process using the problem-solving method through an architectural design approach with sequential stages. Has several skills including architectural hand drawing and operating architectural software. Can work in a team, responsible,anddetail-oriented.
ACADEMIC PROJECT EVENT PROJECT CONTACT
Junior Architect Intern • PT. Integre Mahakarya Estetika
November 2022 - March 2023 | Surabaya, Indonesia
Conducting analysis of problems and concepts needed related to design objects, direct surveys on field, and developing design concepts through architecturaldrawings.
Designingfurniture,cafeinterior,andco-workingspaceinUrbanOfficerenovationproject,Surabaya
DrawingtheAs-BuiltDrawingofinteriorfurnitureofPT.LaboratoriumSolusiIndonesia,Surabaya
Designingfurniture,livingroominterior,andmonitoringroominPT.UnileverIndonesiaOfficerenovationproject,Surabaya
DesigningsalesboothforFrezCupbeveragebrand,Surabaya
Project Assistant • Sunan Ampel State Islamic University of Surabaya
LecturerAssistantfortheRAP(DevelopmentActionPlan)projectforKSPPBatu-MalangandSurroundingAreas
Drafter • Freelance
DesigningtheceilingofaresidentialhouseforclientMrs.N
DesigningaresidentialhouseforclientMr.F
Undergraduate (S1) Architecture • Sunan Ampel State Islamic University of Surabaya
GPA3.71/4.00
Member • Architecture Students Council of UIN Sunan Ampel Surabaya
May 2023 - November 2023 | Surabaya, Indonesia
July 2024 - Present Bojonegoro, Indonesia
August 2020 - July 2024 | Surabaya, Indonesia
May 2022 - May 2023 | Surabaya, Indonesia
MemberoftheLiteracyandDevelopmentDepartmentoftheArchitectureStudentCouncilofUINSunanAmpelSurabaya
Publication Committee at the "Lightweight Construction Materials" Guest Lecture organized by the Architecture Department, Sunan Ampel State Islamic UniversityofSurabaya
Participant • Office Application Competence
February 2023 - March 2023 | Surabaya, Indonesia
Completing all the training and requirements set under the course of Junior Computer Operator (Ms. Word, Ms. Excel, Ms. PowerPoint) & Scientific Writing (Mendeley,Zotero,Latex)



CURRICULUM VITAE TOC
PROJECT
ACADEMIC PROJECT EVENT PROJECT CONTACT

Client : Urban Office | January 2023 - March 2023 | Rungkut, Surabaya, Indonesia
The interior of the coffee shop and co-working space designed with minimalist concept through decorativeelementsintheformoflineelementsandwarmcolorssothattheroomfeelsspaciousand comfortable.

CURRICULUM VITAE TOC
PROJECT
ACADEMIC PROJECT


EVENT PROJECT CONTACT


The client wanted the design of the receptionist desk and coffee shop bar to be combined so that the use of space can be maximized for seating areas and meeting rooms. There are partitions separating the rooms to provide more privacy fortheco-workingspace.
CURRICULUM VITAE TOC
PROJECT
ACADEMIC PROJECT
EVENT PROJECT CONTACT



Client : PT. Unilever Indonesia | February 2023 - March 2023 | Rungkut, Surabaya, Indonesia
The design of the guest room and the supervisor's room uses a futuristic concept where the most prominent design is the blue combined with gray color applied to the dynamic and expressive diagonallinessothattheroomfeelspractical,flexible,simplebutboldatthesametime.

VITAE TOC
PROJECT
ACADEMIC PROJECT


EVENT PROJECT CONTACT

The client wanted the guest room, supervisor room, and the break room to be combined in just one space so that the need of the employees can beeasilyprovided.

CURRICULUM VITAE TOC
EVENT PROJECT CONTACT PROJECT
ACADEMIC PROJECT
Client : Urban Office | March 2023 | Surabaya, Indonesia
The booth is planned to be placed at the nearest F&B in Surabaya so it requires a design that highlights the characteristics of the Frez Cup beverage brand. Reviewing the characteristics and identity of the Frez Cup beverage brand which is made from real coconut water, the booth design uses a coconut tree shape with the use of colors taken from the Frez Cup brand logo.





Additional technical drawing portfolio: https://drive.google.com/file/d/1P1f4rzoP6oU7ouMkX3vZziQCYhnhBy53/view?usp=sharing https://drive.google.com/file/d/1ynAh5LuNnJX4X8lnO8qaobDStE3vazE4/view?usp=sharing

CURRICULUM VITAE TOC
EVENT PROJECT CONTACT PROJECT
ACADEMIC PROJECT
Client : Mrs. N | July - August 2024 | Bojonegoro, Indonesia

The client wanted a minimalist ceiling design with a monochrome nuance (black and white). The middle area was given a play of shapes and patterns to balance the desired double layer design.
For the design concept & AutoCAD technical drawing details: https://drive.google.com/file/d/1NnTCDCcvyAcyrjWoYd91vkUGPEbPhafc/view?usp=sharing







CURRICULUM VITAE TOC
ACADEMIC PROJECT
Client : Mr. F | September 2024 - Present | Bojonegoro, Indonesia
Theclientwantsasimpleminimalisthousewith2bedroomsand1masterbedroom.Theclientalsowantsa prayerroom/mushalaconnectedtothefamilyroom.

*temporary facade


& Rendering | August 2021
Given a sample floor plan to be redrawn in AutoCAD and SketchUp with the individuals concept.
For the design concept & AutoCAD technical drawing details: https://drive.google.com/file/d/1ktN9yiQMaTC4hdXDVXqvkKY177IzZ0W/view?usp=sharing
CURRICULUM VITAE TOC
September 2021 - January 2022 | Bojonegoro, Indonesia
The Traditional Javanese nuances of this residential building are supported by the building facade that uses brick and wood materials. In addition, the modern tropical concept can be found in the openings in the form of wide windows so that ventilation system and air exchange in the room can occur optimally.
For the design concept & AutoCAD technical drawing details: https://drive.google.com/file/d/1frKB8b4S3MbTVqTxKInxTiYIewP5cu1/view?usp=sharing
ACADEMIC








PROJECT

ACADEMIC PROJECT EVENT PROJECT CONTACT






CURRICULUM VITAE TOC
ACADEMIC

April 2022 - July 2022 | Surabaya, Indonesia
Building design with a 'natural' approach is one solution to meet health needs and minimize problems that occur in society and its environment. With the Green Architecture concept, the Jemursari Public Health Center is designed to maximize lighting and electricity saving.
For the design concept & AutoCAD technical drawing details: https://drive.google.com/file/d/1yYOxskZ1Fl8bQfXJv18agFg0IICutdIm/view?usp=sharing

MASS COMPOSITION

MATERIALS






CURRICULUM VITAE TOC
September 2022 - January 2023 | Surabaya, Indonesia
Islamic Boarding School that applies the concept of vernacular architecture and traditional Islamic boarding school culture. The zone is divided into three stages: public, semi-private, and private based on the function of each room.Thevernacularstyleisappliedtohighlightsimplicityin the Islamic boarding school but remains integrated with the functionofthebuilding.
Forthedesignconcept&AutoCADtechnicaldrawingdetails: https://drive.google.com/file/d/1qn9ed_3YB4SWFDXvNvHI g7vLwXXPyRQw/view?usp=sharing
ACADEMIC






ACADEMIC PROJECT EVENT PROJECT





CURRICULUM VITAE TOC
April 2023 - July 2023 | Surabaya, Indonesia
This Community Center applies an industrial concept combinedwithregenerativeprinciples.Theindustrialconcept can be seen from the building materials consisting of exposed concrete and wood materials combined with a touch of white. This concept indirectly creates a minimalist impressionintheinteriorofthebuilding.
Forthedesignconcept&AutoCADtechnicaldrawingdetails: https://drive.google.com/file/d/1MA68yk03yylqalDogLIH6 WWy8dZTzdcq/view?usp=sharing

ACADEMIC






ACADEMIC










CURRICULUM VITAE TOC
ACADEMIC

September 2023 - December 2023 | Surabaya, Indonesia
This Mixed-use building uses the tagline “The Oriental Tunjungan”. The word “Oriental” means related to, or located in the East, this describes the location of the building on the east side of Jalan Tunjungan that has a caracteristic of the Central Business District (CBD). This tagline also describes that the mixed-use building accommodates CBD activities on Jalan Tunjungan in the Retail function inside.
For the design concept & AutoCAD technical drawing details:
https://drive.google.com/file/d/1Wj-mPclHmFyfPaUfAfx1YLXB13AsObBh/view?usp=sharing










CURRICULUM VITAE TOC
ACADEMIC
January 20234 - June 2024 | Malang, Indonesia
In designing the Singosari Cultural Center, the strategy for developing the Singosari area as a Special Economic Zone (KEK) is focused on cultural heritage-based tourism through architectural design. The Symbiotic Architecture approach was used in this design, with principles that include the relationship between humans and nature, the application of building technology, space zoning based on user activities, and visualization of the journeyofculturalheritagefromthepasttothepresent.
Forthedesignconcept&AutoCADtechnicaldrawingdetails: https://drive.google.com/file/d/1iGx9eJwW4kFJkHCYzVV4GRwYvFnkbv1w/vi ew?usp=sharing

ACADEMIC



These symbiotic architectural principles are implemented through zoning, the shape of the building facade,theuseofvariousmaterialsand textures, as well as color transitions found in the exterior, interior and outdoorspacesoftheculturalcenter.


ACADEMIC

























CURRICULUM VITAE TOC
“The
ACADEMIC
TOP 15 | February 2023 | Issued by Arsitektur Universitas Pembangunan Jaya Bintaro, Indonesia
This community space carries the concept of "earth" where there are elements of users (humans) and nature (plants) that meet in one place. The use of brick material and wooden elements depict a strong earth-tone color so it is connected with the concept of earth·ling and the vegetation in it.
For the design concept & AutoCAD technical drawing details: https://drive.google.com/file/d/1aF4FhZK9_a25bIvmGlY0IyaCV_hX7kW/view?usp=sharing














www.linkedin.com/in/ardhanareswari-essa-maharsiwi
https://issuu.com/mahardhanaressa






































Bachelor
ardhanareswariessa@gmail.com









