Portfolio
CONTENT content
CURRICULUM VITAE - LÊ HUỲNH MAI PHƯƠNG
1
Hong Hac Residential, Bac Ninh ◦ 2022
Hilton Saigon Hotel ◦ 2021 - 2022
The Opera House (The Metropole Thu Thiem)
◦ 2021 - 2022
The Amaris Residence (The Metropole Thu Thiem)
◦ 2021 - 2022
Essensia Nam Sai Gon ◦ 2020 - 2021
La Cosmo Residences ◦ 2021
Akari City ◦ 2020 - 2021
Feliz en vista ◦ 2020
2
PERSONAL WORKS
Landscape design for FurLove ◦ 2020 - 2021
Graduation project ◦ 2018
Presentation
Artworks making
0969558278

contact.maiphuong@gmail.com
Thu Duc city, Ho Chi Minh city
behance.net/lephuong312127
linkedin.com/in/lehuynhmaiphuong
profile profile
• A keen and highly motivated young individual in the field of Architecture aims to contribute to the betterment of society through architecture fields such as landscape design, designing for cultural development, historic preservation and Architectural works.

• Skilled in Architecture graphic sofwares, Adobe sofwares, 3D and Microsoft .
• Completed Bachelor’s Degree focused in Landscape Architecturing from University of Architecture Ho Chi Minh City, Viet Nam.
• Looking forward to enhance my knowledge and skills by experience through learning on job opportunities at your company
Le Huynh
Bachelor of Landscape Architecture
University of Architecture Ho Chi Minh City
Aug 2013 - Oct 2018
TECHNICAL SKILL
Autodesk AutoCAD ◦ Advanced
Autodesk 3dsMAX ◦ Basic
Autodesk Revit ◦ Basic
Adobe Software (Ps, Ai, Id, Lr) ◦ Advanced
Lumion ◦ Intermediate
Microsoft Office ◦ Advanced
Sketchup & Vray ◦ Advanced
Architecture drawing
Creative mindset
Self-learning and researching Teamwork flexibility
Visual presentation
LANGUAGE SKILL
EDUCATION SKILLS VOLUNTEER
English ◦ CEFR Level B2 / IELTS 5.5
Architect, design consultant
• August 2020 – April 2021 •
Non-profit organisation: FUR LOVE - Animal Rescue
Ho Chi Minh City
https://www.facebook.com/FLARHCMC/
• Analysis of the current status of the land and preparing landscape drawings concept proposed to the organisation
• Consulting with the core team to determine their needs and preferences
• Creating landscape designs for new area for pets adopted based on existence ground, creating computer models of proposed designs using 3D computer graphics software such as AutoCAD or Scketchup
• Preparing detailed drawings of building interiors and exteriors, such as floor plans and renderings of site plans
Creative leader team
• October 2018 – April 2019 •
Non-profit organization: Precious Plastic Saigon of The United States Department of State
https://preciousplastic.com
https://www.facebook.com/preciousplasticsaigon
• Brainstorm ideas for promotional activities in the social media: POSM, poster, banner, video, ...
• Quality control of media products launched on social networking platforms
EXPERIENCE
Landscape Architect & Project Coordinator
• January 2020 - Present •
Site Concepts International (Viet Nam) ◦ Full time
http://www.siteconcepts.com.sg
https://www.linkedin.com/in/site-concepts-international-1a3563162/
• Support Region Manager to deliver design and landscape architecture tasks from clients of both technical proposal and presentation
• Develop and process Design Service Proposals for landscape design projects
• Project coordination with in-house design managers, engineers, and architects for landscape design projects
• Coordinate with other professionals such as architects, civil engineers, interior design and town planners to process and revise the project
• Provide design assistance for in-house landscape design projects
• Organize and maintain all project documents and pictures in project folders
• Provide technical and project support using project tracking database
• Pre-design site visits for landscape design projects
• Construction inspection site visits for all landscape design projects
• Deliver project documents to field supervisors, submitt drawing for client’s approval
• Assist in compiling information/maintaining & updating the database of projects
• Performs other relevant duties as assigned
Project:
• Hong Hac Residential, Bac Ninh ◦ 2022
• Hilton Saigon Hotel ◦ 2021 - 2022
• The Opera House (The Metropole Thu Thiem) ◦ 2021 - 2022
• The Amaris Residence (The Metropole Thu Thiem) ◦ 2021 - 2022
• Essensia Nam Sai Gon ◦ 2020 - 2021
• La Cosmo Residences ◦ 2021
• Akari City ◦ 2020 - 2021
• Feliz en vista ◦ 2020
Instructor/ Teaching Assignment
colorME (Sai Gon) ◦ Contract
https://colorme.vn
https://www.facebook.com/colorme.saigon
• May 2017 - October 2020 •
• An instructor is responsible for teaching, service, and related administrative activities.
• This position also included academic advising, program design, and student mentoring.
• Teach courses on-campus and online for non-majors, in Adobe software for certification.
• Classes taught are Photoshop, Illustrator and InDesign
• May 2019 - Nov 2019 •
Designer Food Creative, 4th Floor Bitexco Financial Tower ◦ Contract
• Create and refine design solutions for marketing communications print materials and branding materials.
• Create materials in support of marketing and communication activities for selling events, store openings/renovations, sponsorships and ensure all align with each banners marketing calendar.
• Design for all media types including but not limited to flyer, print, web, social, in-store POP
• Design ongoing Facebook and Instagram store messaging and digital marketing materials
Portfolio
Studio
PROJECTS







 HILTON SAIGON HOTEL
HONG HAC RESIDENTIAL
AKARI CITY
THE OPERA HOUSE (THE METROPOLE THU THIEM)
ESSENSIA NAM SAI GON
FELIZ EN VISTA
THE AMARIS RESIDENCE
LA COSMO RESIDENCES
HILTON SAIGON HOTEL
HONG HAC RESIDENTIAL
AKARI CITY
THE OPERA HOUSE (THE METROPOLE THU THIEM)
ESSENSIA NAM SAI GON
FELIZ EN VISTA
THE AMARIS RESIDENCE
LA COSMO RESIDENCES
01 ESSENSIA NAM SAI GON
CLIENT: PHU LONG REAL ESTATE

LOCATION
Phuoc Kieng, Nha Be district, Ho Chi
Minh City, Vietnam
AREA
13 750m2 for landscape
STATUS
Finish the Construction Drawing Stage and under construction
WORKING ROLE
• Recieve the Concept Stage from team and revise drawings following comments from client.
• Proceed the Schematic, Development and Construction Drawing
• Communicate any conflict in the progress of a project to Region Manager and Team
• Prepare project reports and presentations to submit to clients
• Meeting in office with client every week to follow the project with other teams
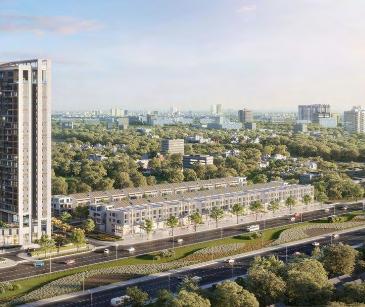




ORIGAMI - THE UNFOLDING ART
Flowing grasses that rises from the ground & being met with the blunt figures of contemporary & unconventional outdoor benches. The natural serene waters directly complemented by the clashing sound of softly-crushing waters on sharp & obtuse-finished feature walls.


Thin trees & evergreen shrubs enclosed on triangularshaped planters with pebbles. Even the soft & clean lines of the landscape design itself is a contrapositive element of the textured paving.


The subtle, flowing landscape is like a vietnamese stream with origami paper art. The sinuous, organic curves of the pathways and painting are directly contrasted by the pointed and very geometric pattern of the origami-like pavilions and sculptures.







02 THE OPERA RESIDENCE
CLIENT: QUOC LOC PHAT JSC - SONKIM LAND

LOCATION
Thu Thiem, Thu Duc city, Ho Chi Minh City, Vietnam
AREA
16 870m2 for landscape
STATUS
Finish the Construction Drawing Stage and under construction
THE OPERA RESIDENCE (THE METROPOLE THU THIEM)
WORKING ROLE
• Recieve the Concept Drawing from team and revise drawings following comments from client.
• Proceed the Schematic, Development and Construction Drawing
• Communicate any conflict in the progress of a project to Region Manager and Team
• Prepare project reports and presentations to submit to clients
• Meeting in office with client every week to follow the project with other teams


CONCEPT
The design language is inspired by sand dunes and oasis. Like the dunes, it defines the shape of the landscape with its lines softened into a gentle curve, influenced by the wind. It also reflects change and direction with its sleek lines that create a sense of elegance and movement. Infused with the oasis within, it becomes a dwelling refuge where life emanates toward the surrounding structures and elements. The dynamic framework of the central landscape serves as the focal point. Every facility then revolves around this nucleus wherein the users are able to be soaked freely with the landscape experience.

The designed landscape also provides an opportunity to showcase the architecture, as it serves as a complement of its unique form. The central oasis, being reflected on the glazed exterior of the building creates an illusion of a wider and greener space. The landscape and built environment are tailored to connect one space to another in a continuous silhouette that immerse the end user to its overall and specific facilities.








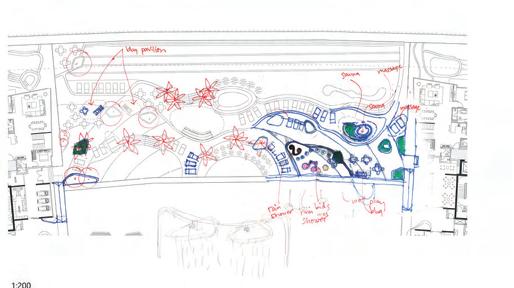
GROUND FLOOR CONCEPT DRAWING, LANDSCAPE MASTER PLAN AND PERSPECTIVE VIEWS







03 HONG HAC RESIDENTIAL-BAC NINH
CLIENT: PHU MY HUNG CORPORATION
LOCATION
Xuan Lam, Thuan Thanh, Bac Ninh province, Vietnam
AREA
44.96ha for landscape
STATUS
Finish the Construction Drawing Stage and under construction
WORKING ROLE
• Recieve the Schematic Drawing from team and revise drawings following comments from client.
• Proceed the Development and Construction Drawings

• Communicate any conflict in the progress of a project to Region Manager and Team
• Prepare project reports and submit to clients
• Meeting in office with client every week to follow the project with other teams


CONCEPT


Phu My Hung Hong Hac urban area is a large-scale project in Bac Ninh province located in 3 communes Ngu ThaiSong Lieu - Xuan Lam, Thuan Thanh district and only more than 30% of the remaining land are used for ecological landscape. Meanwhile, the project has a scale of up to 198.5 hectares. From there, it shows that the high-class living space the investor is aiming for is a life filled with the freshness of nature, airy, relaxed, and comfortable but no less modern.

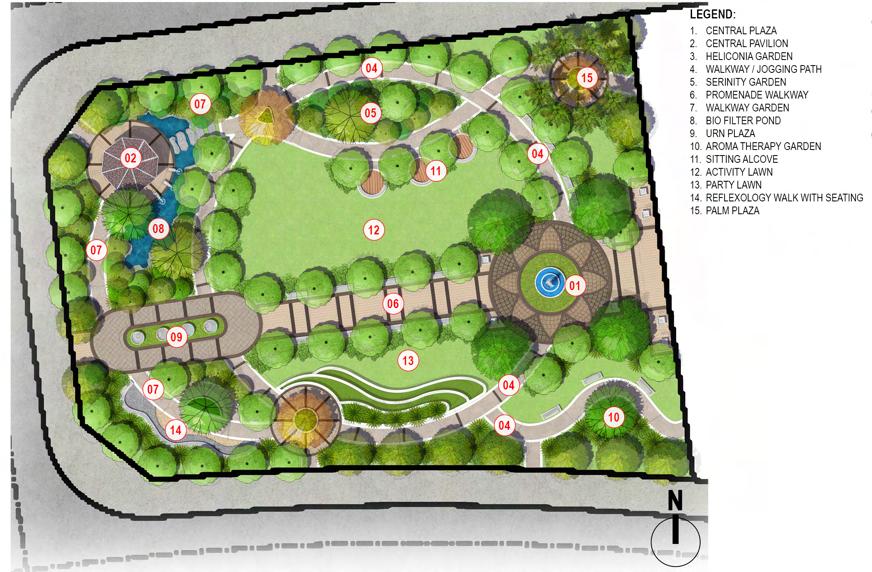
Following Phu My Hung urban area in District 7, the most modern model of Hong Hac Phu My Hung ecological urban area in Thuan Thanh district, Bac Ninh province will focus on ecology, giving residents a place to live. as a landscape resort, both relaxing and living.





04
THE AMARIS RESIDENCE
CLIENT: QUOC LOC PHAT JSC - SONKIM LAND
LOCATION
Thu Thiem, Thu Duc city, Ho Chi Minh City, Vietnam

AREA
9 300m2 for landscape
STATUS
On going the Development Stage
WORKING ROLE
• Recieve the Concept Drawing from team and revise drawings following comments from client.

• Communicate any conflict in the progress of a project to Region Manager and Team
• Prepare project reports and presentations to submit to clients
• Meeting in office with client every week to follow the project with other teams
Inheriting the advantages of The Metropole Thu Thiem project location and the benefits of the Thu Thiem Urban Area itself, phase 4 - The Amaris Residence has excellent connectivity, heavy traffic and an urban atmosphere. dynamic. Not to mention the iconic projects that will be deployed in the future such as the City Opera and Ballet Theater or the Exhibition Center that will contribute to turning the new downtown area of Saigon into the most vibrant area with Section 4 right in the centre.





05 HILTON SAIGON HOTEL
CLIENT: UNITY INVESTMENT CORPORATION
LOCATION
No.11, Me Linh Square, Ben Nghe Ward, District 1, Ho Chi Minh City, Vietnam
AREA
2 208m2 for landscape
STATUS
Finished
WORKING ROLE
• Recieve the Construction Drawing from team and revise drawings following comments from client.
• Communicate any conflict in the progress of a project to Region Manager
• Prepare project reports and presentations to submit to clients
• Meeting in office with client every week to follow the project with other teams
• Do the authorship works
Hilton Saigon is a five-star hotel project, located at Me Linh Square, District 1 – the most favorable position in Ho Chi Minh City. This is the first 5-star hotel managed by Hilton Worldwide in Ho Chi Minh City.

 Located in the area of Cong Truong Me Linh roundabout in District 1 next to the new Vietcombank Tower, the Hilton Saigon Hotel enjoys a premium location in the heart of the Central Business District where most of the city’s administrative offices, consulates and major commercial buildings are located.
Located in the area of Cong Truong Me Linh roundabout in District 1 next to the new Vietcombank Tower, the Hilton Saigon Hotel enjoys a premium location in the heart of the Central Business District where most of the city’s administrative offices, consulates and major commercial buildings are located.
06 LA COSMO RESIDENCES
 CLIENT: AN GIA HUNG
CLIENT: AN GIA HUNG
LOCATION
350 Hoang Van Thu, Tan Binh district, Ho Chi Minh City, Vietnam AREA

6 300m2 for landscape STATUS
Finished WORKING ROLE
• Recieve the Construction Drawing from team and revise drawings following comments from client.


• Communicate any conflict in the progress of a project to Region Manager
• Prepare project reports and presentations to submit to clients
The landscape of La Cosmo is reflected like a contemporary painting. It has dynamic lines that “moves”, shapes and bends at each experiences. Lines that lead to experiential journeys, acquainting one to nature and exposure to leisure.

Truly, the La Cosmo landscape has catered for the active and passive frame of mind of each residents. The landscape has been shaped to optimize its environmental orientation, creating a sequence of interconnected internal and external courtyards, gardens and public spaces for both residents and visitors. Bold lines that have both organic and


contemporary character to it, gave highlight to spaces and lead the eyes to different areas in the landscape, like a liquid substance it “creeps” and form into dynamic frameworks, sculpting and fragmenting the overall volume of the design into multiple individual spaces but merge as a whole. Its relationship with its context is customized to become solid in some areas and permeable in others (planting and porous paving)
The sleek & funky line creates a sense of power & movement which leads to the focal nodes. An awe of inspiring tidiness, yet offers a comforting calmness and relaxation
07 AKARI CITY
CLIENT: NAM LONG GROUP

LOCATION
77 Vo Van Kiet, Binh Tan district, Ho Chi Minh City, Vietnam AREA
10 733m2 for landscape
STATUS
Finished
BLOW-UP PLAN OF GATHERING PLAZA


WORKING ROLE
• Recieve the Construction Drawing from team and revise drawings following comments from client.
• Communicate any conflict in the progress of a project to Region Manager
• Prepare project reports and presentations to submit to clients
LANDSCAPE MASTER PLANCity of light is the diving tundamental or the envisioned design for the streetscope of Akari City. A complex That the FLORA residents and the neighboring visitors will come to know as the destination within the district.
Multiple aspects are considered to come up with the design in order for it to flourish. For one, the streetscape design should have aesthetically appealing elements - attractive and good lighting, street furniture and outdoor dining contribute to the FLORA residents and the neighboring visitors wanting to feel a sense of place. Also boundaries to ensure safety


for pedestrians and drivers alike. Signs, trees and curbs are features effectively create an environment that provides boundary. And interesting and fun ameni-ties should be designed to make people interact and make the place bustling with people all throughout the complex.
The complex is envisioned to provide an immersive experience for the users. The access along Vo Van Kiet Boulevard up to the central plaza will consist of an array of activities and interesting nodes for the residents and the visitors to enjoy.
Akari City will be a place where people want to be able to take their kids to shops, the movies, or just relax and sit by the sidewalk, commute and explore the area by walking. A welcoming place to any who visits. Strategic locations for resting seaters, signages, pole lights, and bins. Good lighting for easy and safe to walk during both day and night. Optional spaces will be provided for food trucks, murals, and other art to have an all year round activities contributing to the promotion and continuance of an enjoyable place for everyone. The complex will embody it’s name “Akari” and “City” where it conveys a feeling of brightness, friendliness and warmth.

08 FELIZ EN VISTA
CLIENT: CAPITALAND DEVELOPMENT



LOCATION
1 Phan Van Dang, Thanh My Loi, Thu Duc city, Ho Chi Minh City, Vietnam
AREA
27 355m2 for landscape
STATUS
Finished
WORKING ROLE
• Communicate any conflict in the progress of a project to Region Manager
• Prepare project reports and presentations to submit to clients





WORKS Personal
01 GARDEN DESIGN FOR FUR LOVE
CLIENT: FUR LOVE ANIMAL RESCUE HO CHI MINH CITY

LOCATION
Binh Chanh, Ho Chi Minh City, Vietnam
AREA
27 355m2 for landscape
STATUS
Pending
WORKING ROLE
• Prepare project reports and presentations to submit to clients
• Analysis of the current status of the land and preparing landscape drawings concept proposed to the organisation
• Creating landscape designs for new area for pets adopted based on existence ground, creating computer models of proposed designs using 3D computer graphics software such as AutoCAD or Scketchup



• Preparing detailed drawings of building interiors and exteriors, such as floor plans and renderings of site plans


















02 PHU LOI PRISON RELIC GRADUATION PROJECT: LANDSCAPE PARK DESIGN



LOCATION
Phu Loi, Thu Dau Mot city, Binh Duong
AREA
7.7ha
SIZE LAYOUT
A0, A3
Phu Loi Prison is one of the historical monuments of great significance, bearing great historical value and a testament to the resilience and indomitableness of our nation in the struggle for independence. freedom for the country. Over the years, Phu Loi Prison Historical Relic is and more and more known, every year, a number of people come to learn and learn, to know more about the heroic years of our nation. and more. However, the current status of Phu Loi Prison is quite simple, although it has been restored, the exhibition and exhibition items are still very few and the variety of activities is not much. As a son of the land of Thu, with the desire to change and promote the inherent values of the relic, with the desire to create a place that makes an impression and makes an impression on visitors when coming to the Prison. Phu Loi, your topic has been formed.














MAGAZINE DESIGN







BROCHURE DESIGN




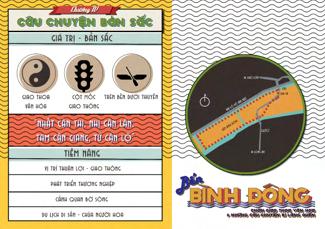
















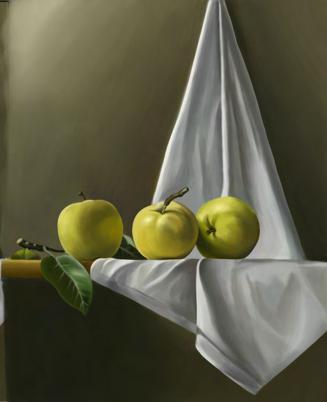



















 POSTER DESIGN
MODEL MAKING: PLANNING PROJECT
POSTER DESIGN
MODEL MAKING: PLANNING PROJECT
