ARCHITECTURE PORTFOLIO
MAIRA MEDRANO | SELECTED WORKS

MEDRANO
CONTACT
Phone: +52 811 656 8546
Email: A01197856@tec.mx
Issuu: MairaMedrano
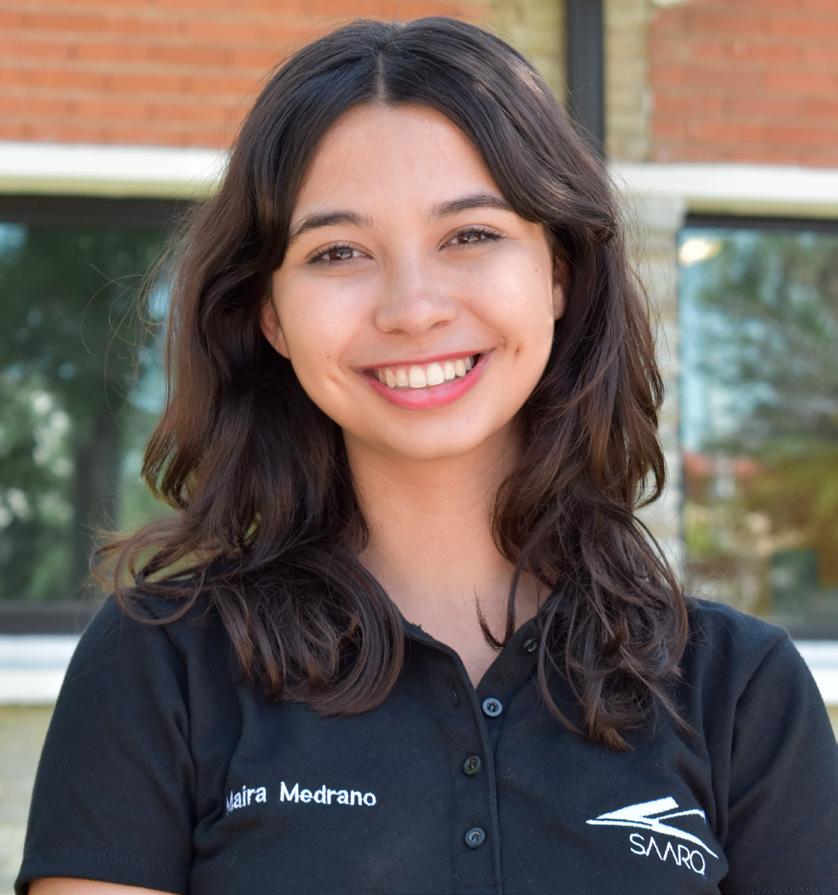 Through my passion for achitecture design, leadership & teamwork skills; I’m continously striving to generate delight & well-being for people via the projects I work on.
Through my passion for achitecture design, leadership & teamwork skills; I’m continously striving to generate delight & well-being for people via the projects I work on.
Architecture Portfolio | 2023 2
MAIRA
Monterrey, Nuevo León, México 16/07/2002
EDUCATION
Bachelor in Architecture
Tecnológico de Monterrey
2020 - present
Highschool IB Honors Program
Prepa TEC Eugenio Garza Sada
2017 - 2020
WORK EXPERIENCE
Part-time Internship
OAX arquitectos
2022-2023
Vicepresidency
Architecture Student Council
at Tecnológico de Monterrey
2022 term
COMPETITIONS
Romalda
Proyecta Awards
Tecnológico de Monterrey - 1st place
2023
Casa Ferro
Proyecta Awards
Tecnológico de Monterrey - 1st place
2023
Representative of Tecnológico de Monterrey
GILSA Design Awards - 2nd place
2022-2023
Centro Habitacional Burócratas de Guadalupe
Cátedra Infonavit 10°
2023
Hourglass Museum of Emotions, Bee Breeder
2023
SOFTWARE
AutoCAD - Advanced
Sketchup - Advanced
Revit - Intermediate
Vray - Intermediate
3Ds Max - Intermediate
Adobe Photoshop - Intermediate
Adobe Illustrator - Intermediate
Adobe In Design - Intermediate
Rhino - Beginner
Lumion 12 - Beginner
Office Suite (word, excel, powerpoint)
SOFT SKILLS
• Communication
• Adaptability
• Teamwork
• Leadership
• Attention to detail
• Responsibility
LANGUAGE
Spanish - Native
English - Advanced - C1
French - Intermediate
Maira Medrano | Selected Works 3
ROMALDA
Collective Housing Project Monterrey, México 5th Semester

6-17
CASA FERRO
Single Unit Housing Project San Pedro Garza García, México 5th Semester
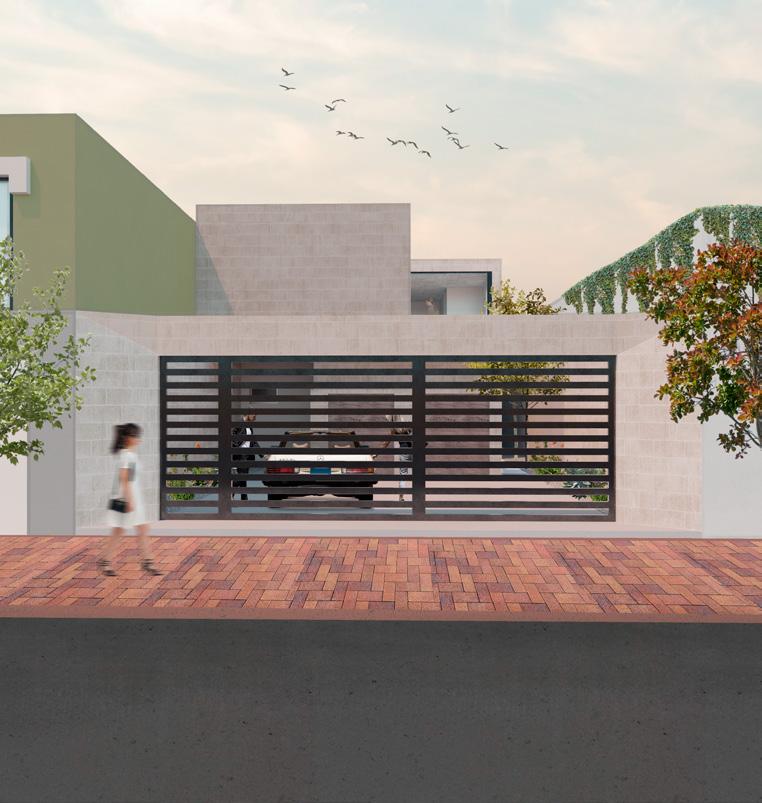
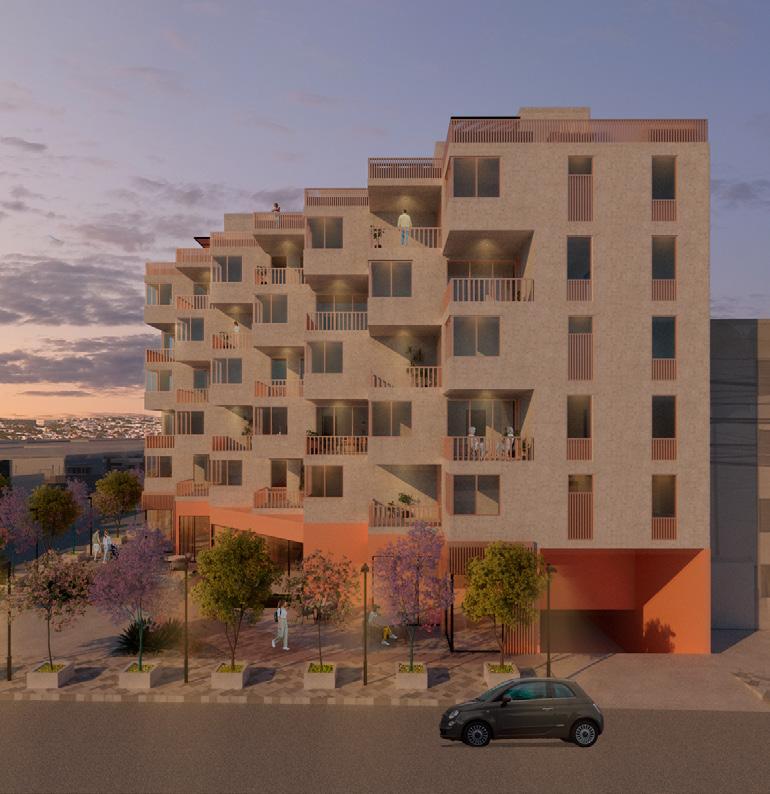
18-25
CÁTEDRA INFONAVIT 10°
Self-Production & Urban Project Juárez, México 6th Semester
26-43
Architecture Portfolio | 2023 4
HOURGLASS
Bee Breeder Arch. Competition
Conceptual, without location
6th Semester
44-49
GILSA DESIGN AWARDS
Restroom Design for Showroom
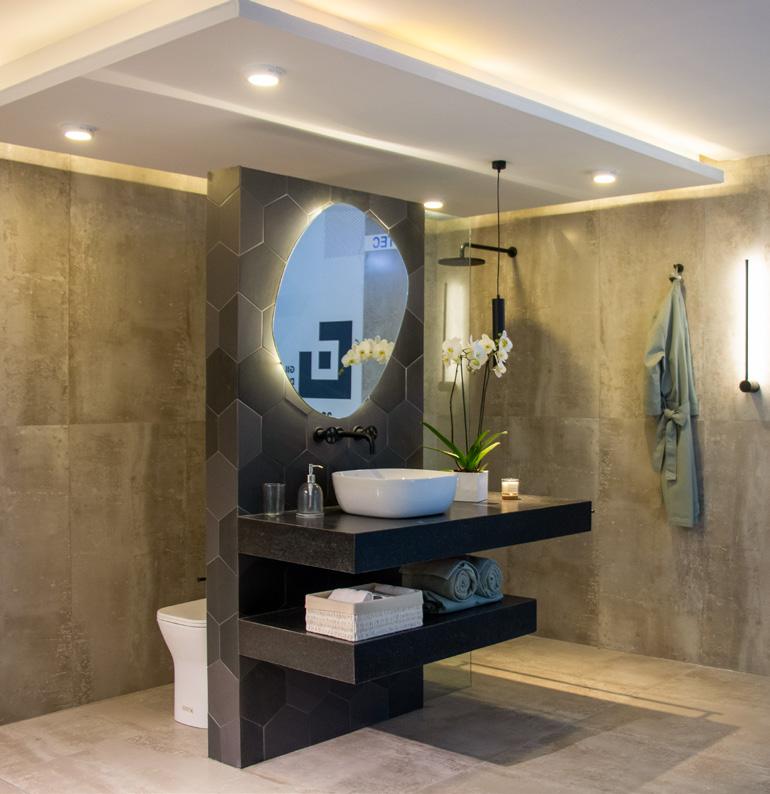
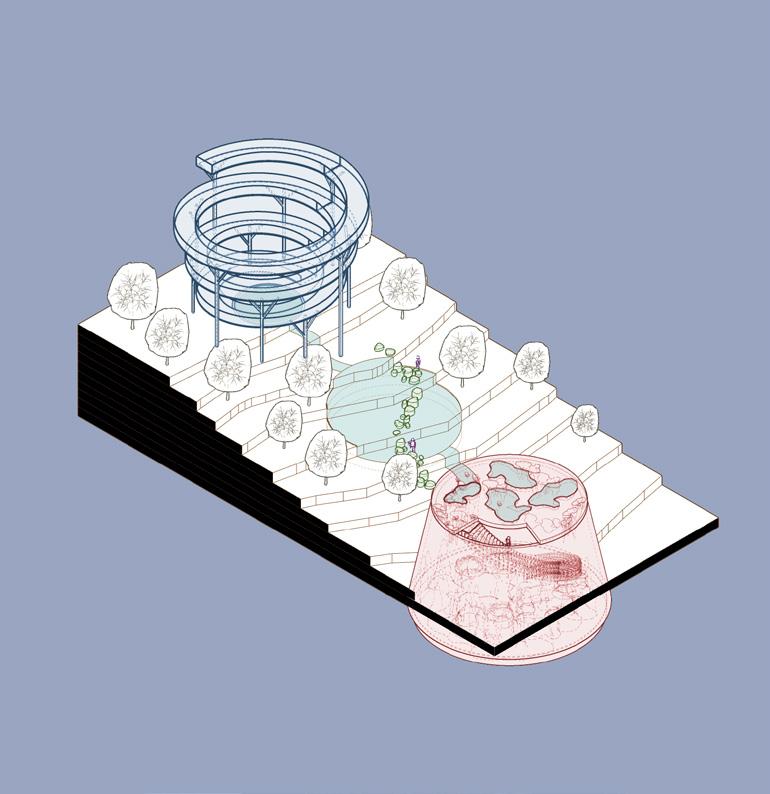
Gilsa S.A. Monterrey, México
5th Semester
50-55
CASA WABI FOR ARTISTS
Temporary Residence for Artists
Casa Wabi, Oaxaca, México
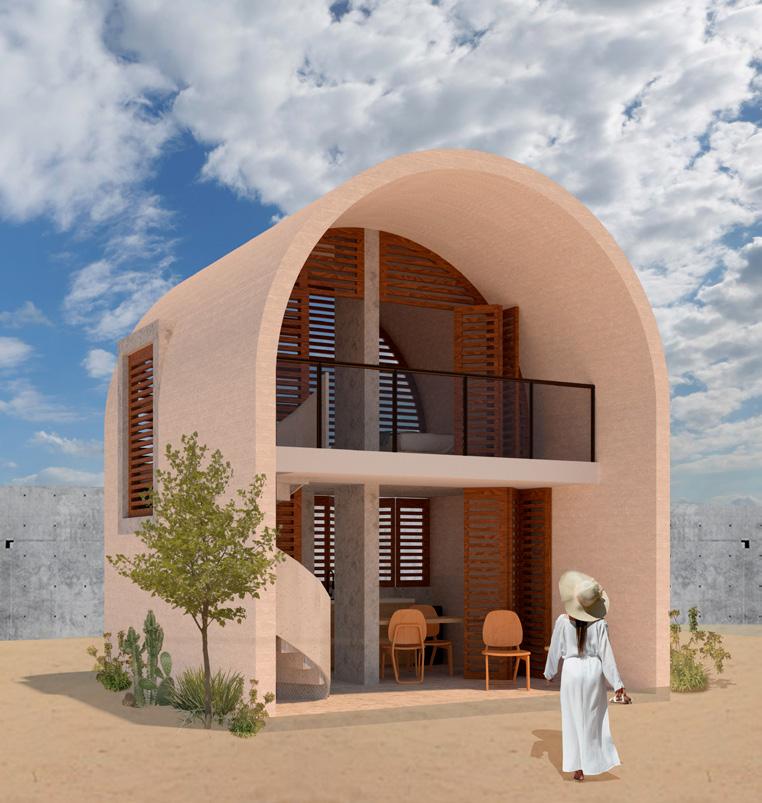
5th Semester
56-61
Maira Medrano | Selected Works 5
PROJECT INFO
Collective Housing
Academic Project, 5th semester
Location
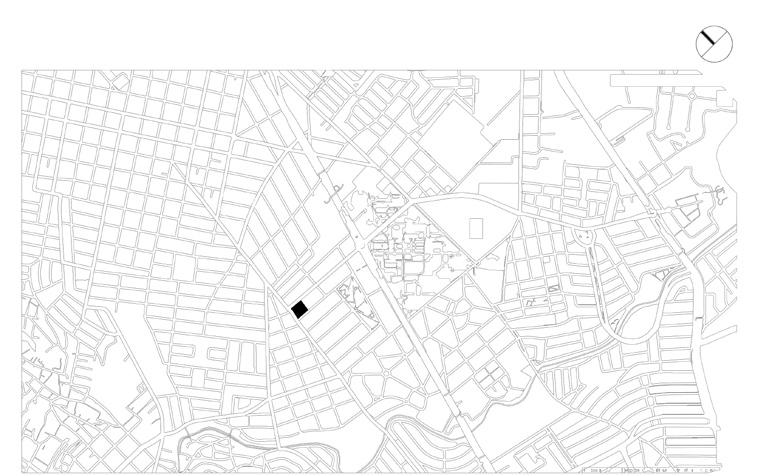
Monterrey, Nuevo León, México
In collaboration with:
Daniela Salomé, Alexa Palagot & Rodrigo Ortíz.
Area: 831.44 m2
Year: 2022
ROMALDA
INDOOR AND OUTDOOR SPACES IN COLLECTIVE HOUSING NEED FOR COLLECTIVE HOUSING

“Distrito Tec” is an urban regeneration project promoted by Tecnológico de Monterrey, along with various associations, citizen groups and district authorities. Its impact will be reflected in 24 neighborhoods surrounding the university campus.
Since 1980, the urban area in Monterrey has increased five-fold, accompanied by rapid population growth. As a result, there has been a significant increase in the demand for collective housing, particularly in sectors where students, families and independent adults are seeking affordable housing options.
The property is situated at the intersection of Río Pánuco street and Av. Del Estado in the Tecnológico neighborhood, within the Distrito Tec polygon in Monterrey, Nuevo León. It covers an area of 831.44 m2.
The design of the building places a strong emphasis on outdoor spaces that serve both recreational & cohabitational purposes of both public and private areas of the building.
The building has a total of 5 levels, with 4 of them dedicated to departmental use. There are 4 different housing typologies available, ranging from 1 to 4 rooms. On the contrary, the ground floor and rooftop areas are designated for social and commercial use.
Architecture Portfolio | 2023 6
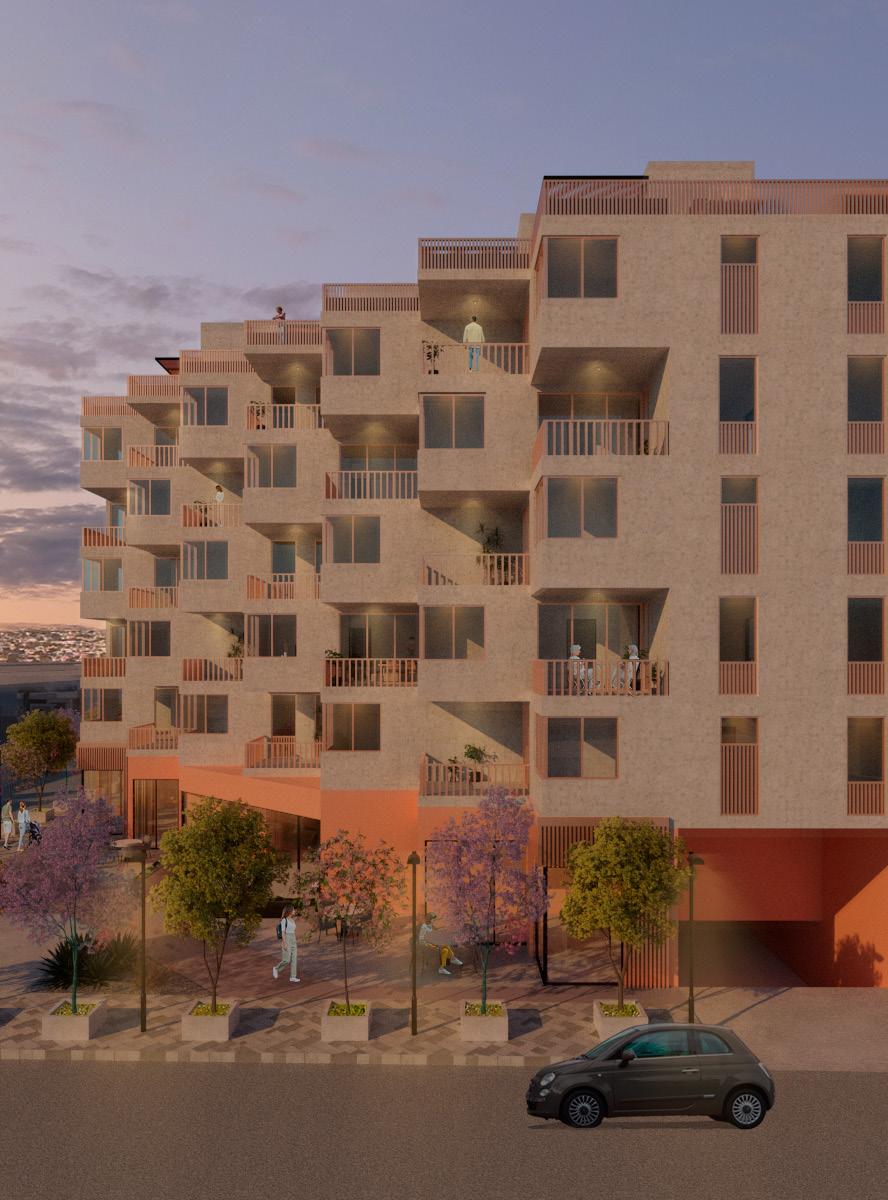
Maira Medrano | Selected Works 7
The rooftop is a private social area for the building’s residents.
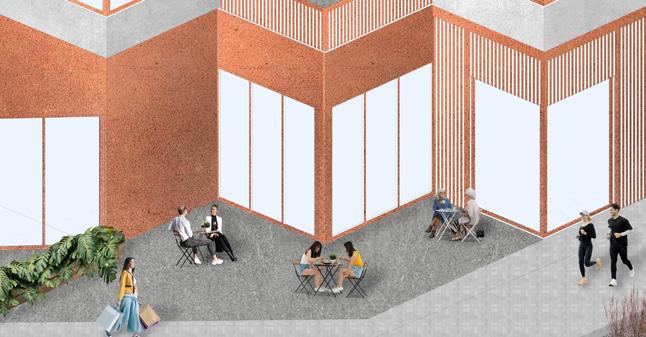
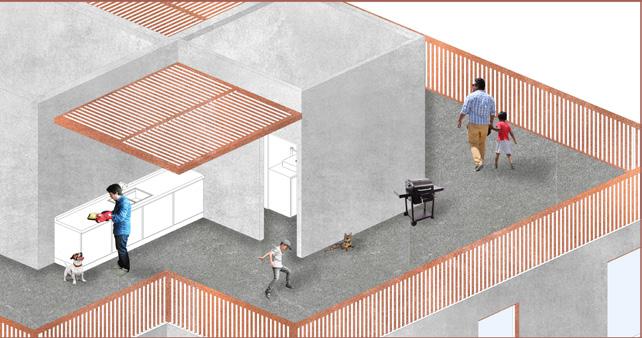
The terraces act as an extension of the social or private spaces of the apartments.
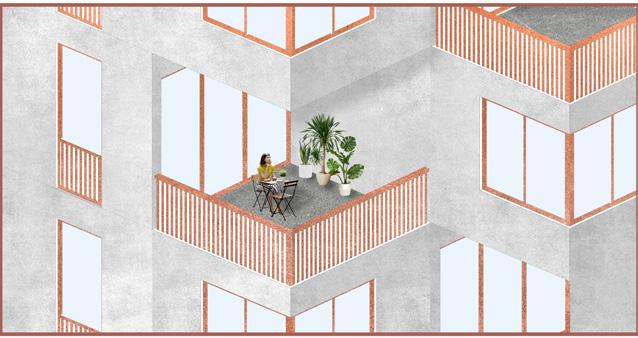
Every apartment has at least 1 terrace depending on its typology.
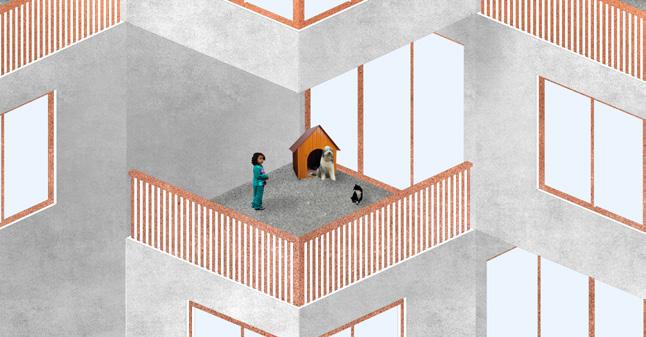
The ground floor accommodates commercial facilities along the exterior facade. On the contrary, in the interior facade there are patio areas and multipurpose spaces for the residents.
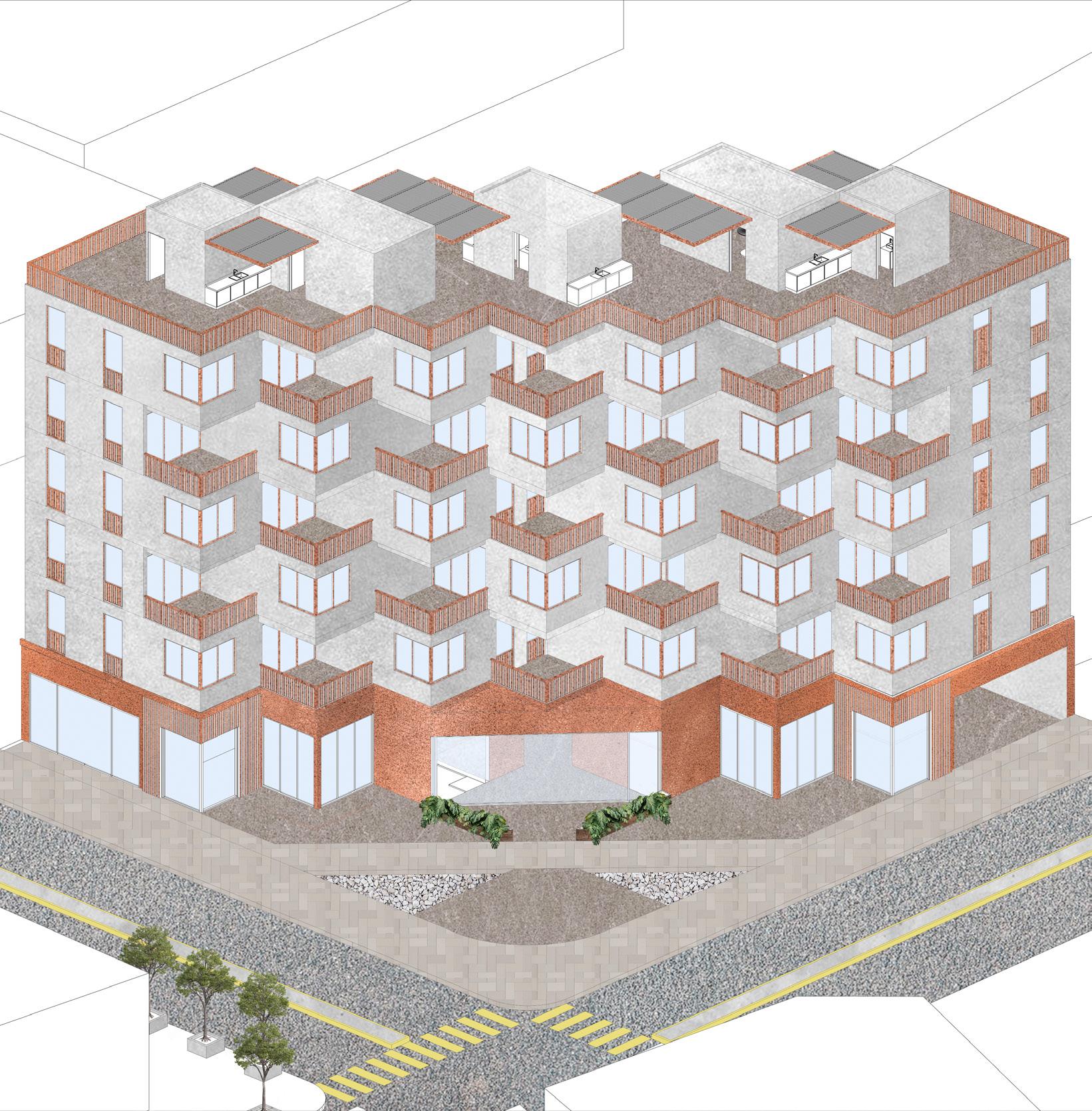
Architecture Portfolio | 2023 8
Ground Floor

Levels 1, 3 & 5

Maira Medrano | Selected Works 9
Levels 2 & 4
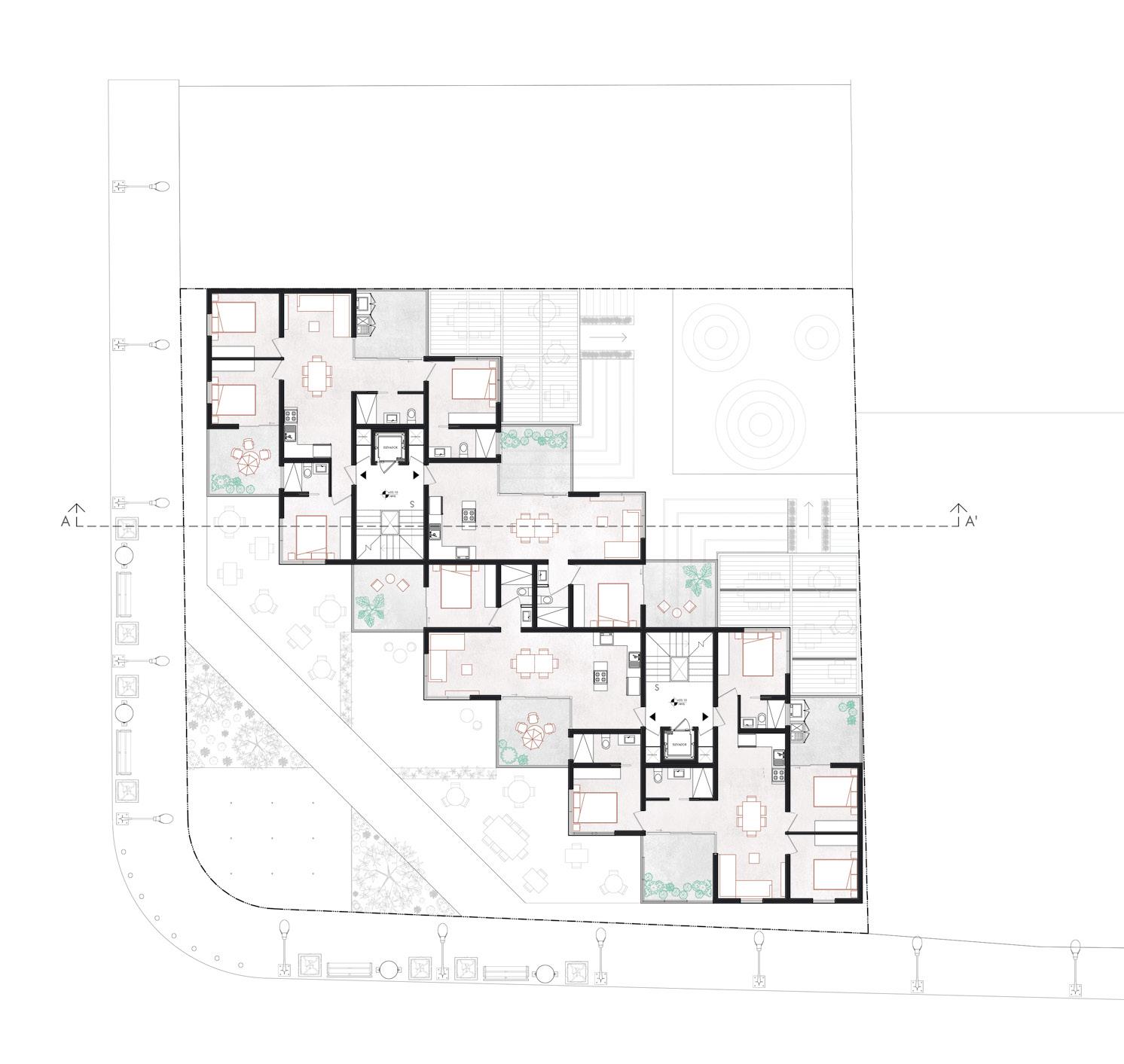
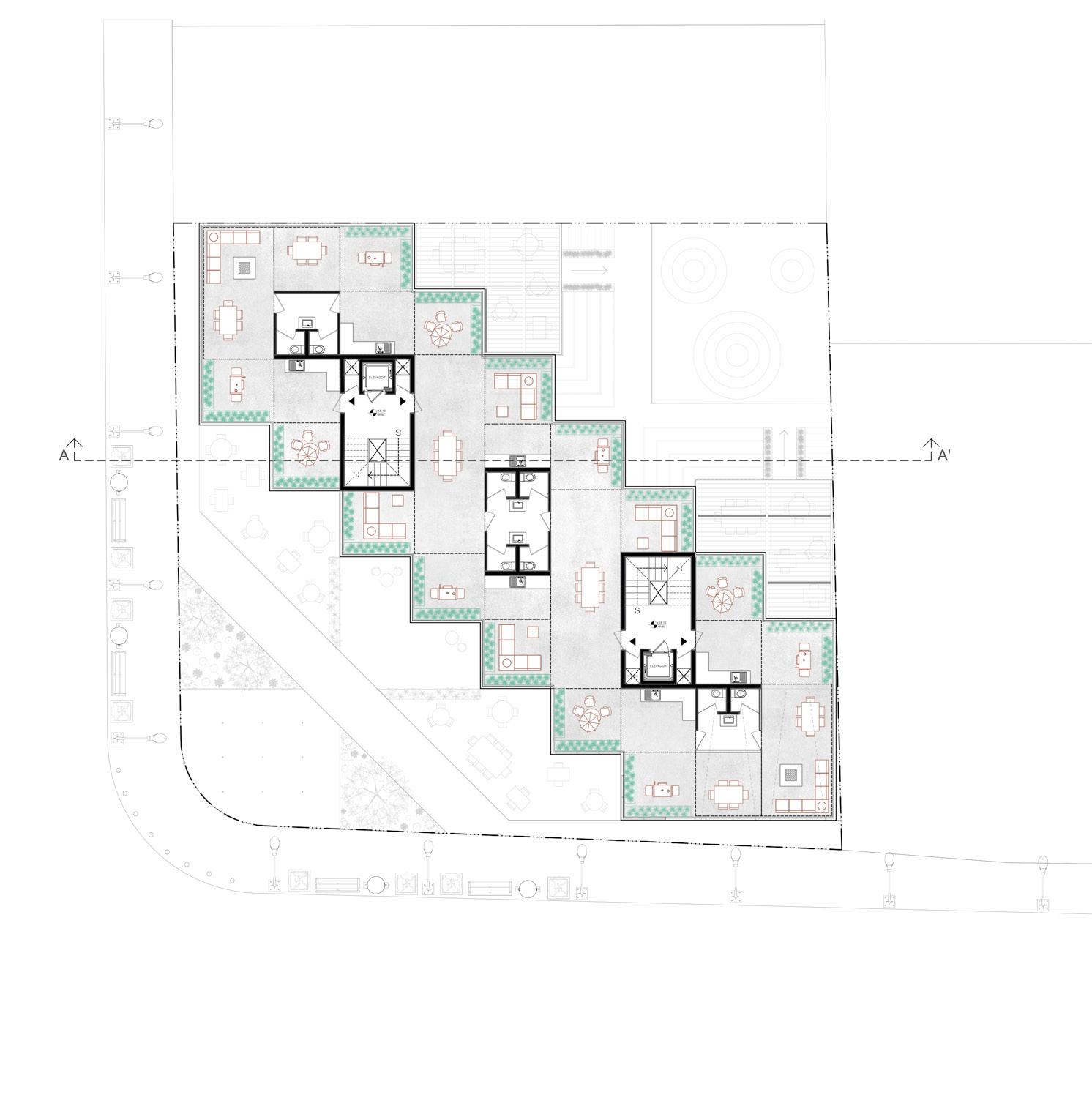
Rooftop Architecture Portfolio | 2023 10
DESIGN PREMISES
The design is structured around bays, which determine the size, organization, and distribution of the areas within the architectural program. This approach allows for the strategic arrangement of spaces and creates a balance between solid volumes and empty spaces.
The orientation and shape of the building are considered to incorporate terraces, ensuring privacy and maximizing natural lighting within the apartments.
Each floor of the building is designed to accommodate 4 apartments, and each nucleus of stairs and elevators leads to 2 apartments. The arrangement is such that one pair of typologies is assigned to each nucleus. Specifically, on levels 1, 3, and 5, the typologies assigned are 2 and 3, while on levels 2 and 4, the typologies assigned are 1 and 4.
The arrangement of the building’s volume create terraces for the 20 homes, while also respecting the privacy of the neighboring properties.
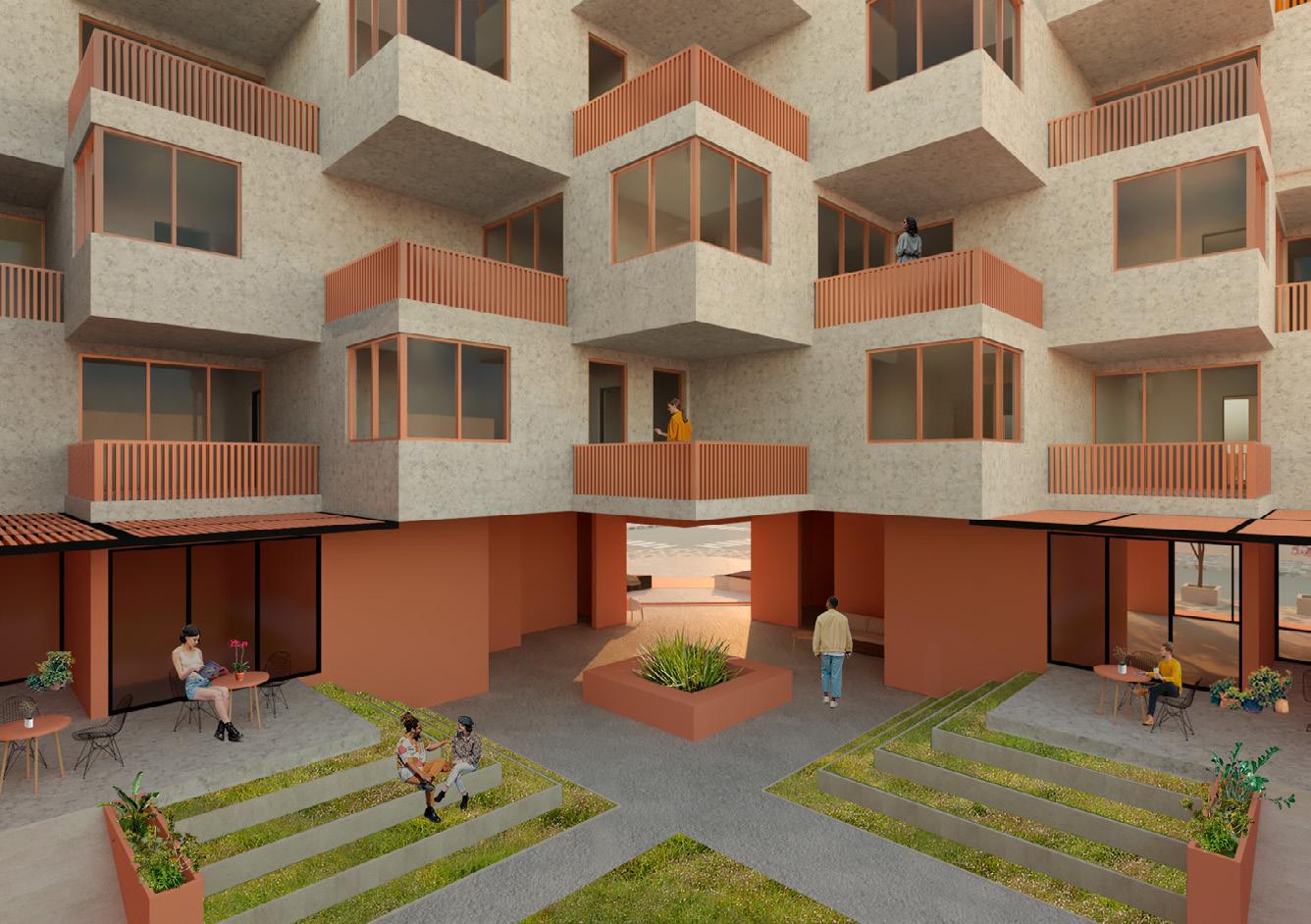
Maira Medrano | Selected Works 11
• 1 room
• 1 restroom
• 2 balconies = 44.61 m2
• 2 rooms

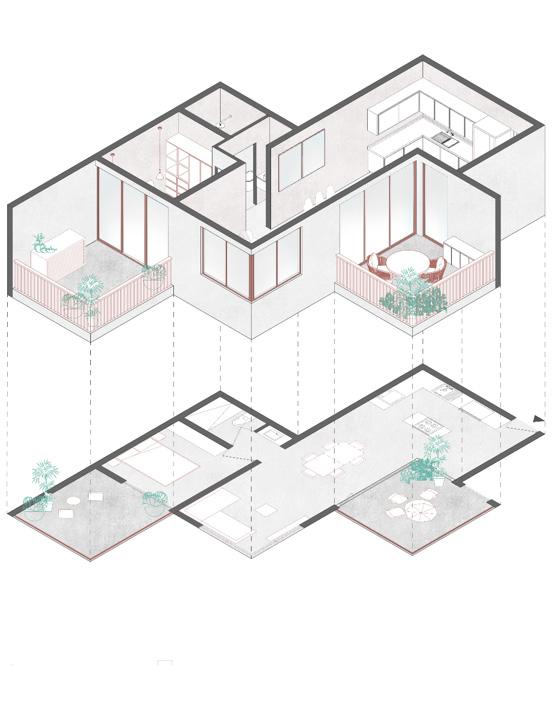
• 1 restroom
• 1 balcony
= 58.74 m2

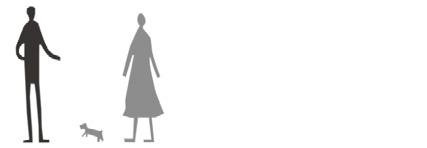 Typology 1, (Level 2 & 4)
Typology 2 (Level 1, 3 & 5)
Typology 1, (Level 2 & 4)
Typology 2 (Level 1, 3 & 5)
Architecture Portfolio | 2023 12
• 3 rooms
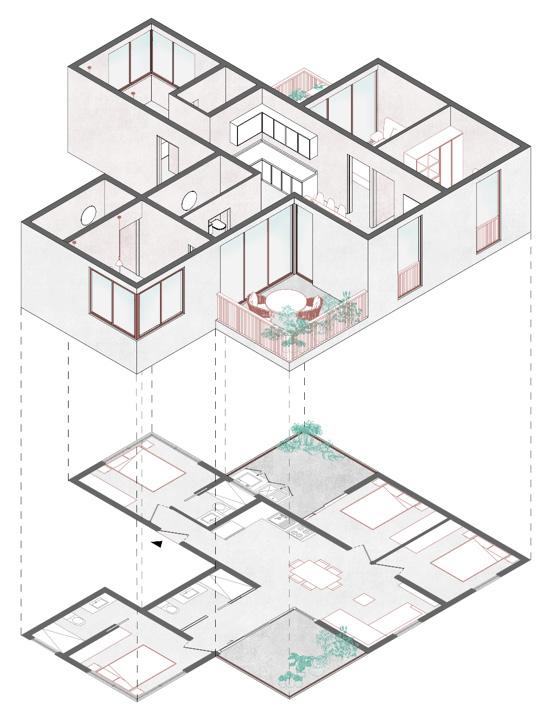
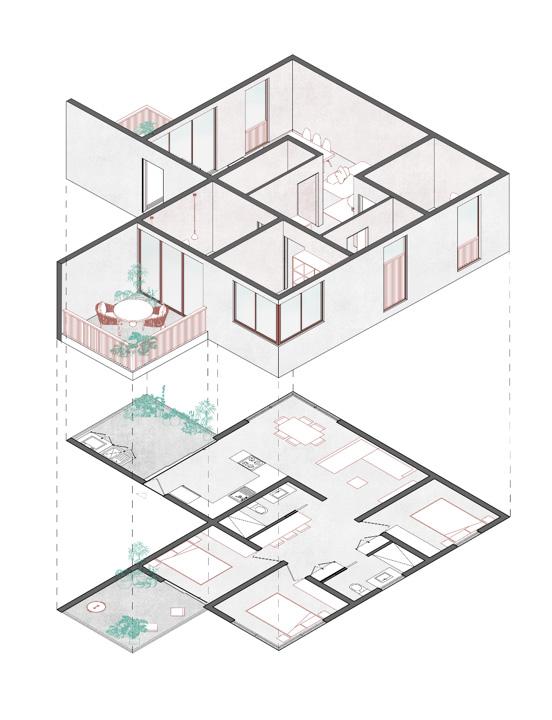
• 2 restrooms
• 2 balconies
= 73.14 m2
• 4 rooms
• 3 restrooms
• 2 balconies
= 95.60 m2

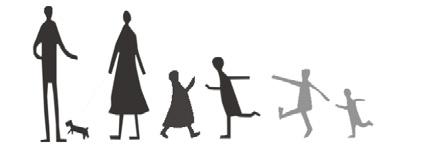 Typology 3 (Level 1, 3 & 5)
Typology 4 (Level 2 & 4)
Typology 3 (Level 1, 3 & 5)
Typology 4 (Level 2 & 4)
Maira Medrano | Selected Works 13
INTEGRATION WITH THE URBAN ENVIRONMENT
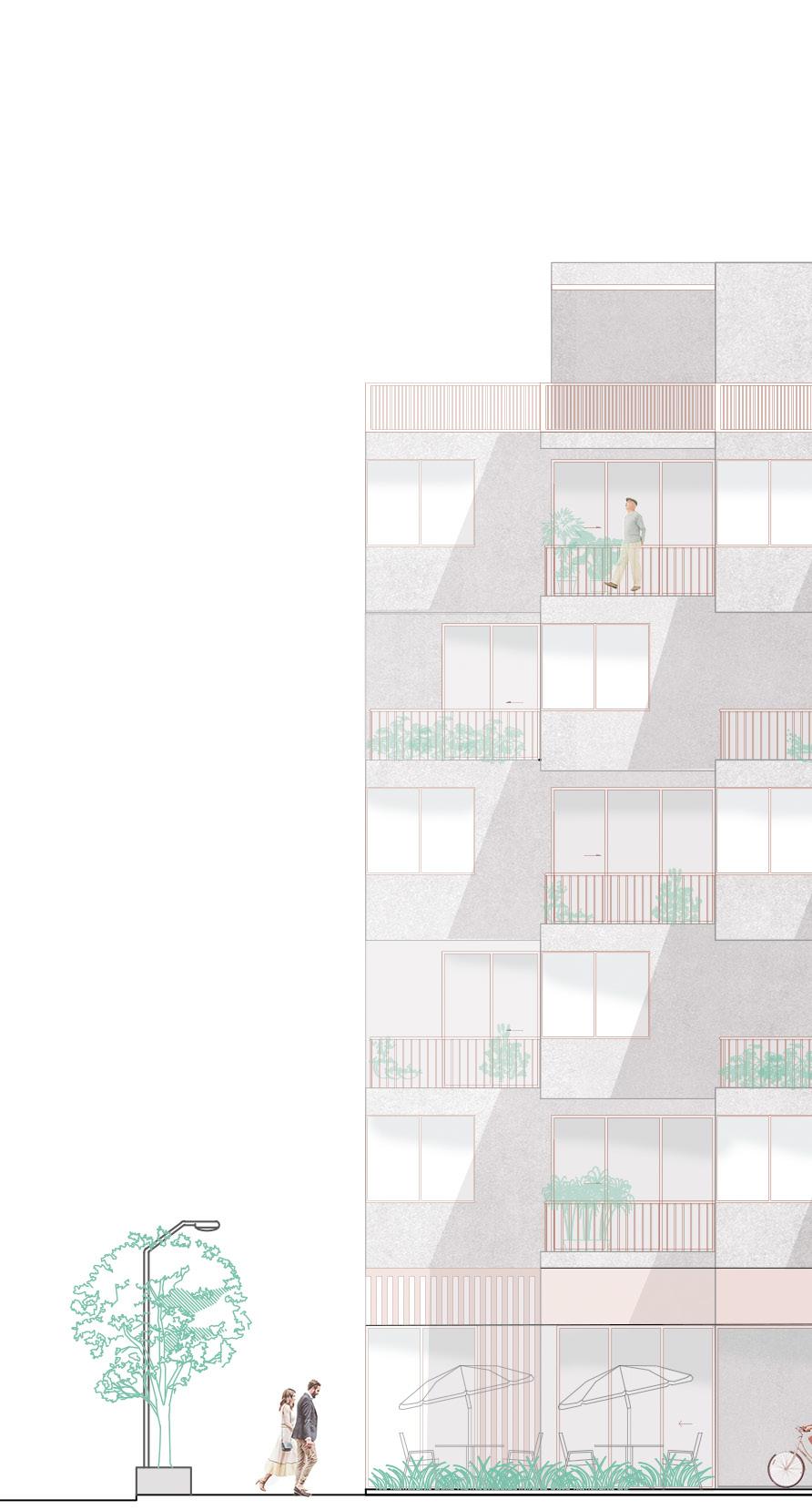
As part of the urban plan for Distrito Tec, the revitalization project for Av. del Estado aims to create accessible sidewalks to enhance the urban image of the area and increase opportunities for entrepreneurship and housing.
The design of the ground floor foster a sense of community and interaction through the use of public spaces and commercial facilities.
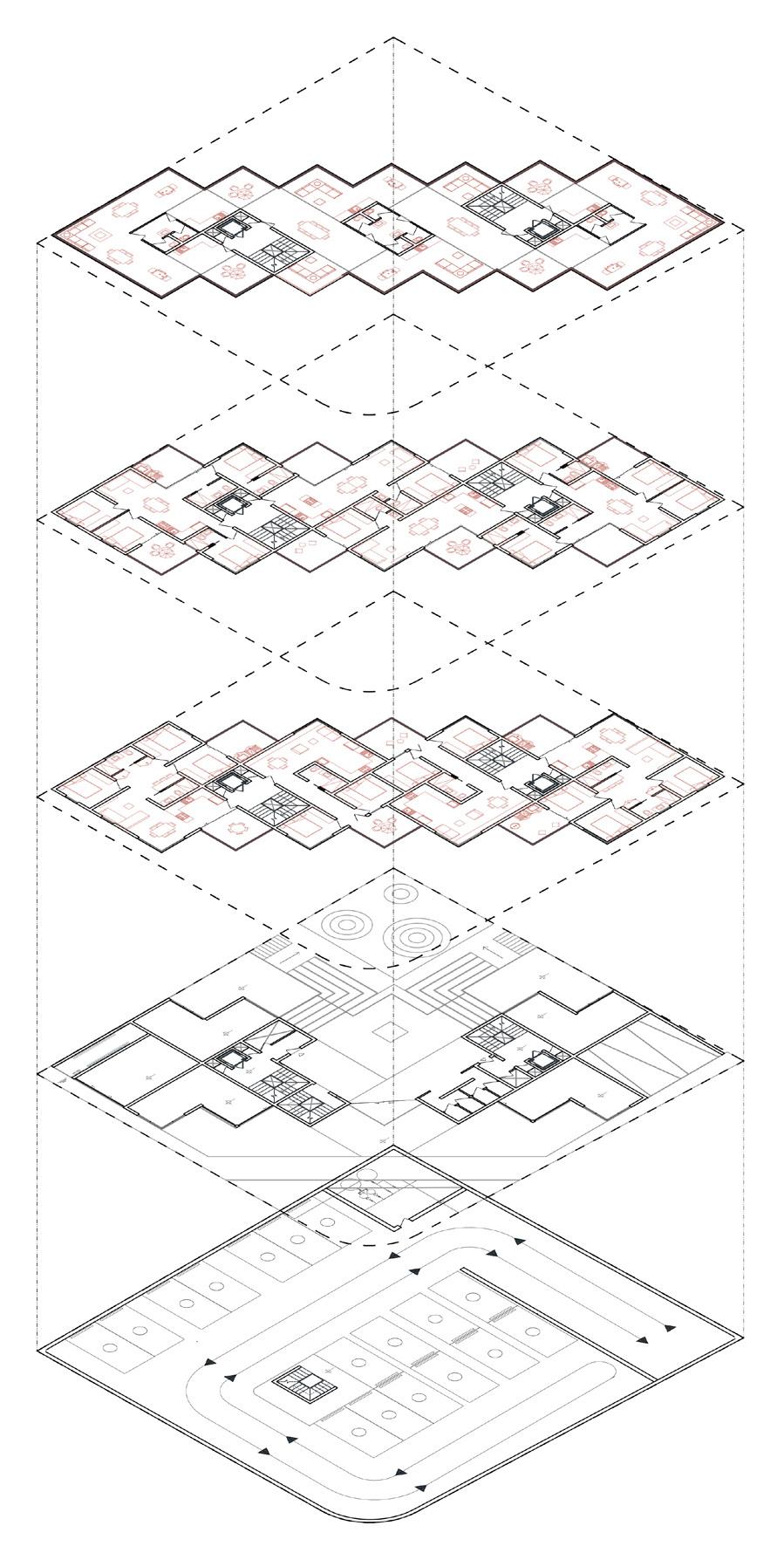
Architecture Portfolio | 2023 14

Maira Medrano | Selected Works 15
MATERIALITY AND BIOCLIMATIC STRATEGIES
The materiality includes apparent concrete along copper for railings, window frames and door frames.
Openings in the facade facilitate cross ventilation and enhance natural airflow. Balconies provide shade during summer and allow the entry of natural light during the winter season.
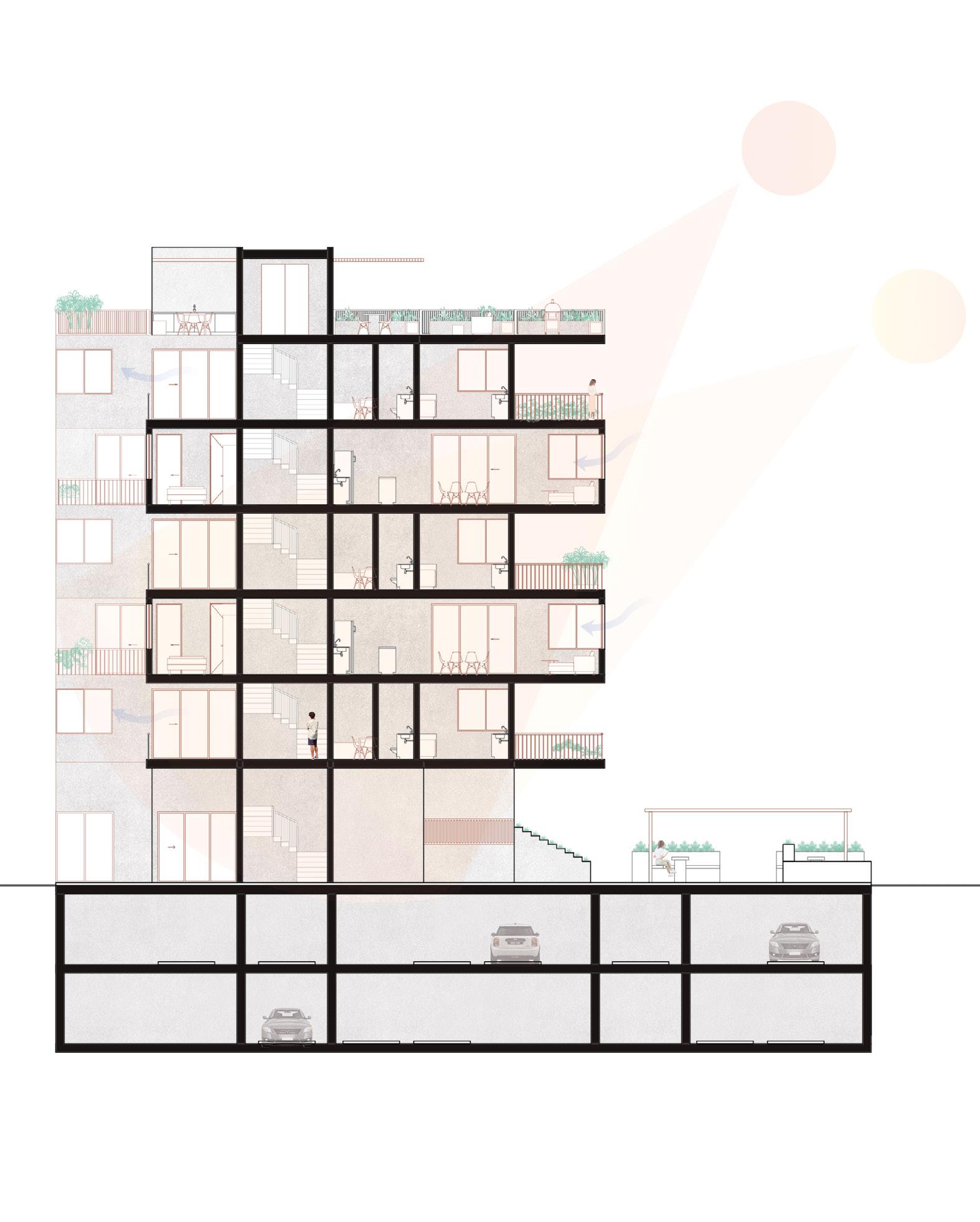
Constructive Detail Longitudinal Section (A-A’)
Architecture Portfolio | 2023 16
BALCONY AND VIEW
The balconies on the main facade of the building offer a pleasant view of the urban context and serve a functional purpose by extending the social area of each apartment.
Alternatively, the balconies facing the interior patio of the complex are designed to provide a private and intimate space for residents to relax.
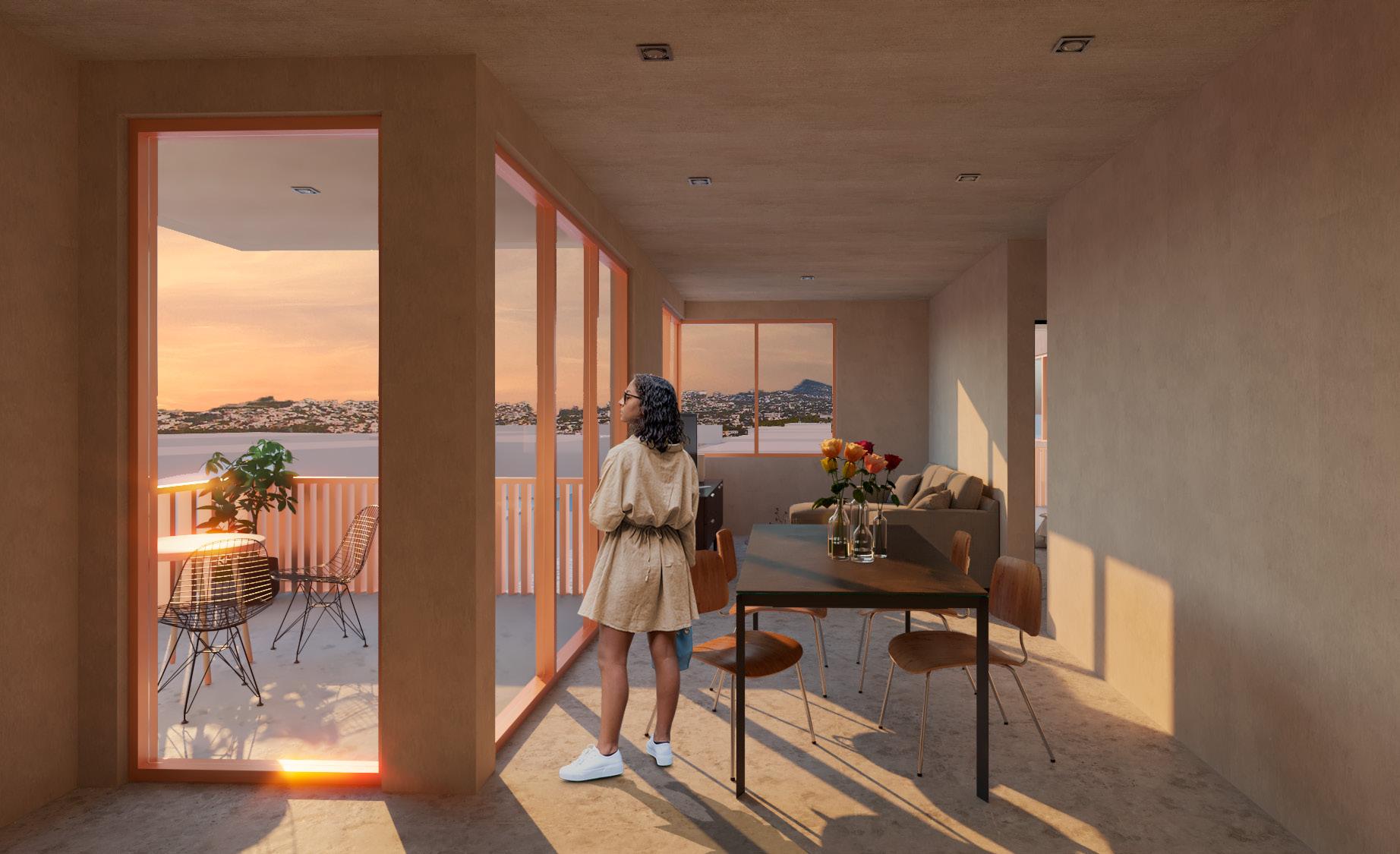
Maira Medrano | Selected Works 17
PROJECT INFO
Single Unit House
Academic Project, 5th semester
Location
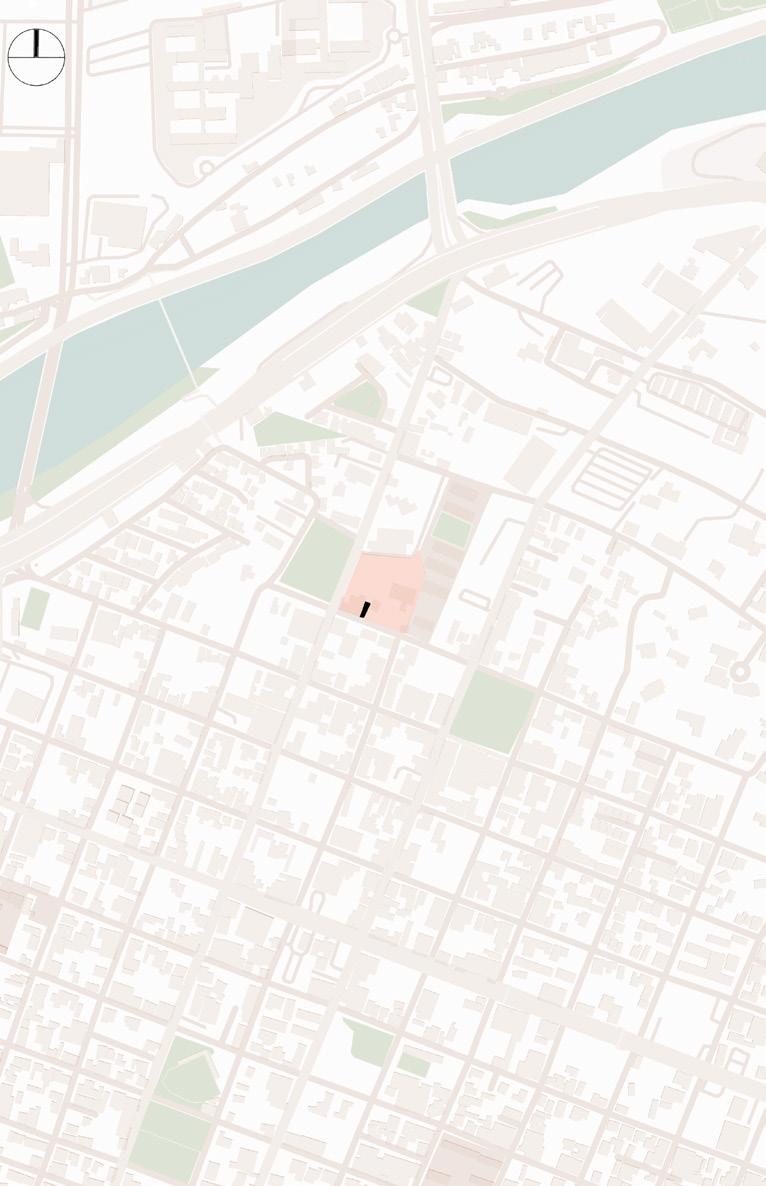
San Pedro Garza García, Nuevo León, México
In collaboration with:
Daniela Salomé & Alexa Palagot
Area: 261.67 m2
Year: 2022
CASA FERRO
UNDERSTANDING OUR CLIENT’S CONTEXT AND INTERESTS.
The property is situated in the Urban Area of San Pedro Garza García, Nuevo León on Independencia street, between Av. Corregidora and Lic. Benito Juárez.
Our client profile consists of a family of five who enjoys engaging in activities together, including cooking and playing music.
They not only enjoy spending time together as a family but also value having distinct spaces where they can pursue their individual tasks and pastimes.
VARIETY OF SCENES FROM THE COMFORT OF YOUR HOME.
In Casa Ferro, the patios and garden play a significant role in establishing a connection with the outdoors as users walk thorugh the interior spaces.
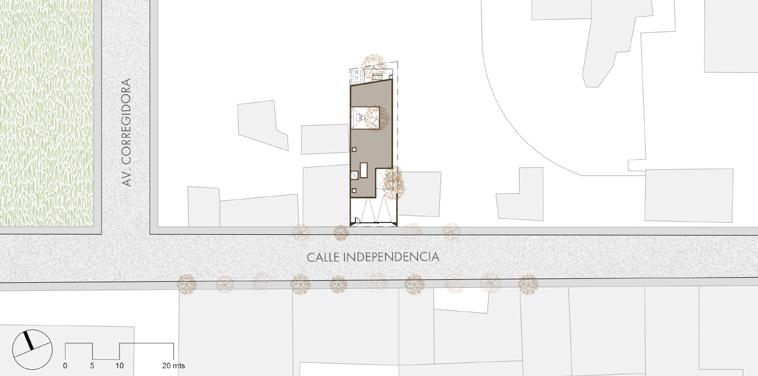
The house has a total area of 262 square meters, where there are social areas such as the interior patios and living and dining room. On the other hand, the private areas of the house include an office, bedrooms and multipurpose room.
The houses located in the urban center of San Pedro Garza García exhbit the architectural style known as Mexican Colonial Style Norestense. This style’s features includes less permeable facades and larger frames in windows and doors.
To pay homage to the the traditional architecture of Nuevo León, the house incorporates a modern reinterpretation of the frame at the entrance of the garage, with diagonal withdrawals on its sides. This accentuates the entrance and generate a welcoming atmosphere for the family and their guests.
Architecture Portfolio | 2023 18

Maira Medrano | Selected Works 19
GROUND FLOOR
The social areas of the dining room, kitchen and workspace are seamlessly interconnected through the use of a linear furniture design that adapts to the space.
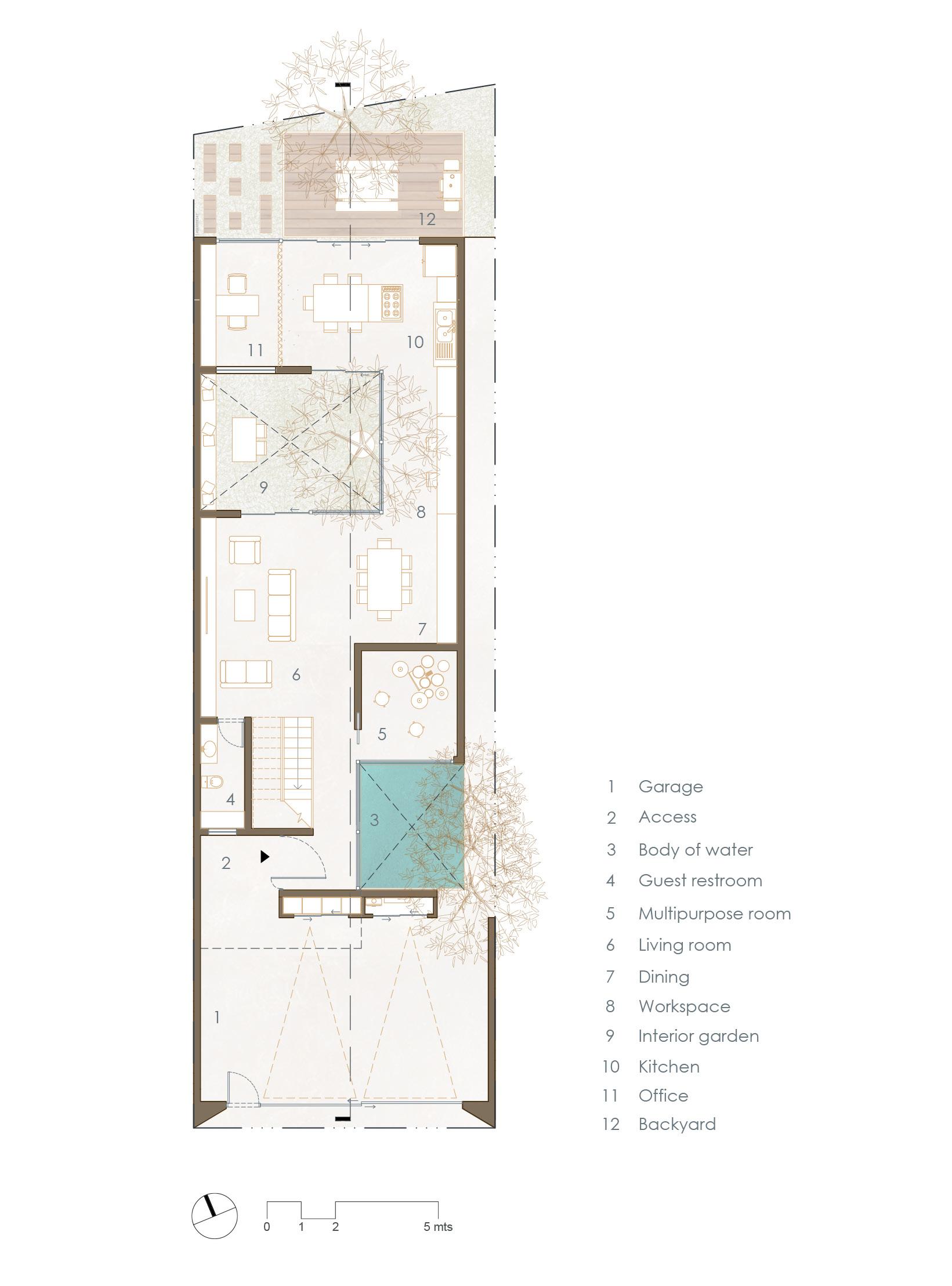
Architecture Portfolio | 2023 20
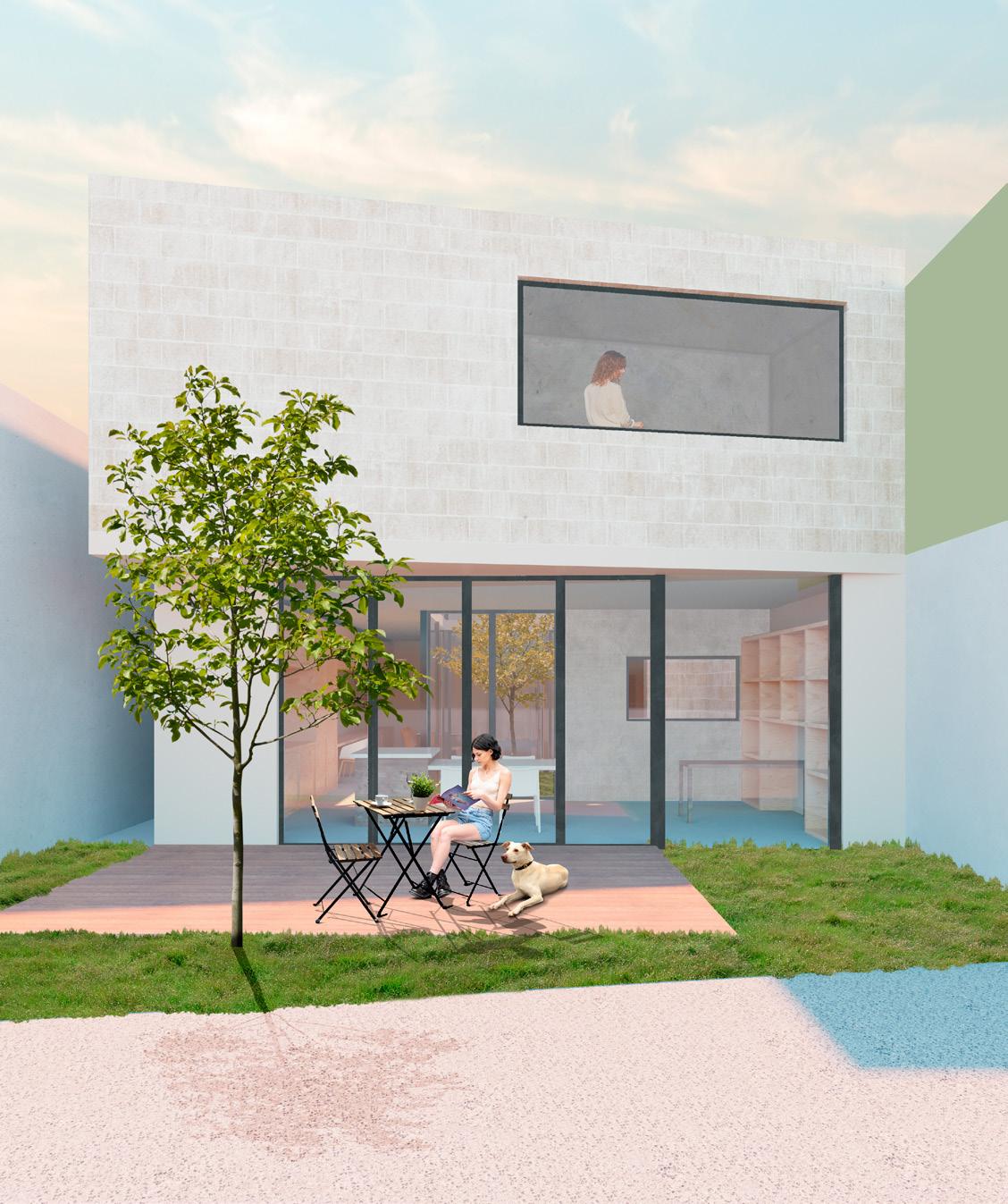
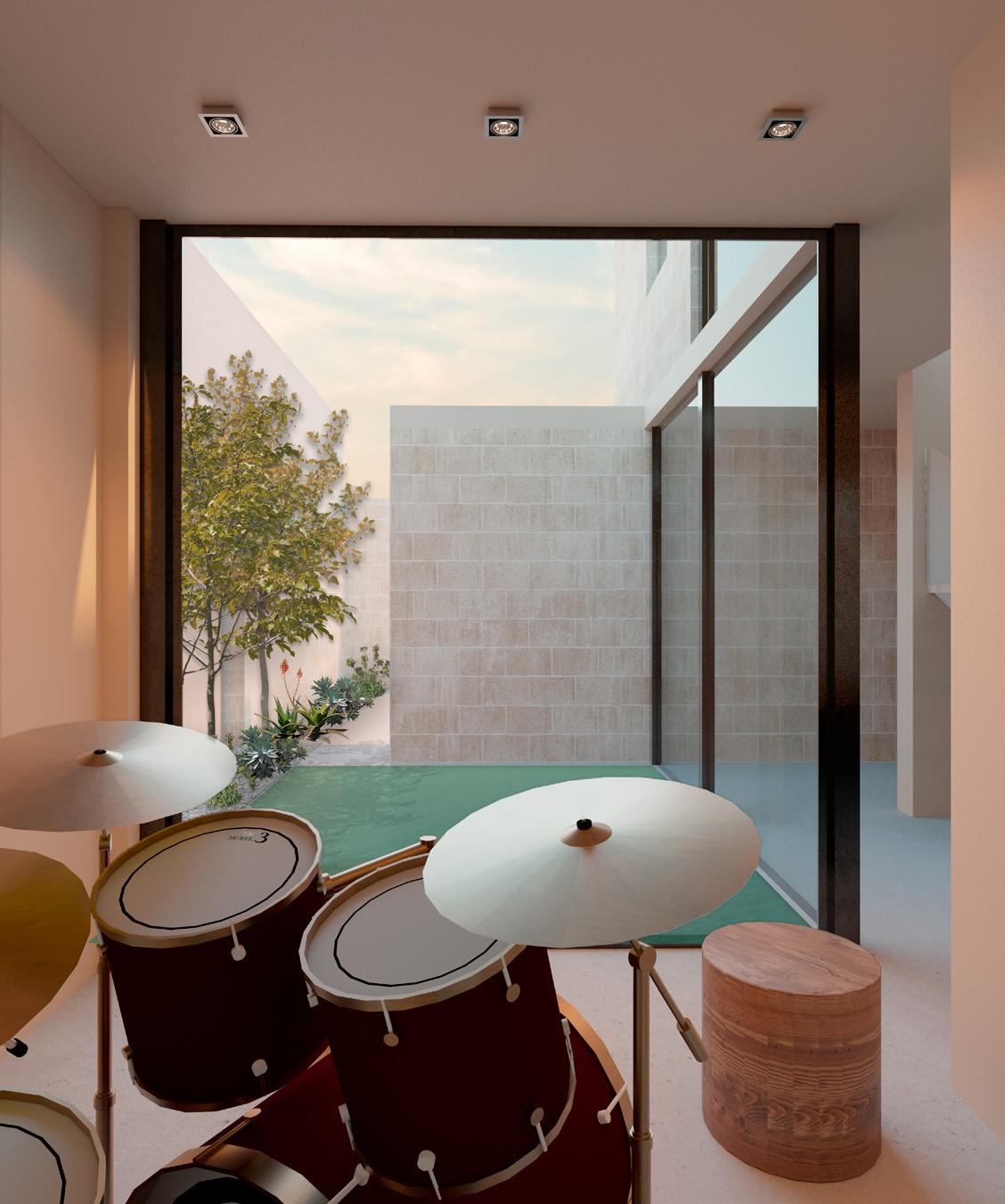
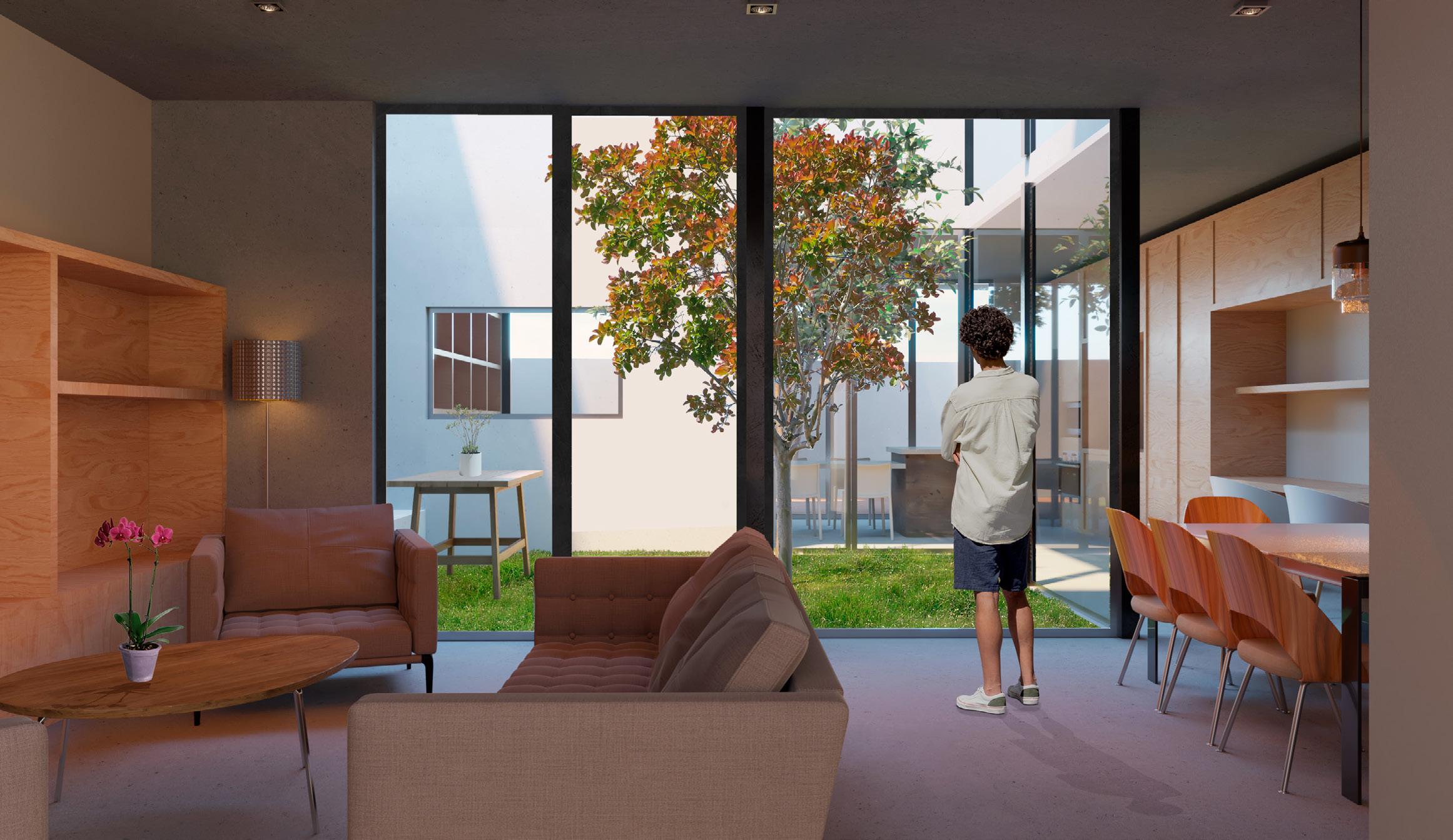
Maira Medrano | Selected Works 21
UPPER FLOOR
To enhance privacy and provide a connection to nature, each sibling in the house has their own bedroom with a view to at least one of the three gardens.
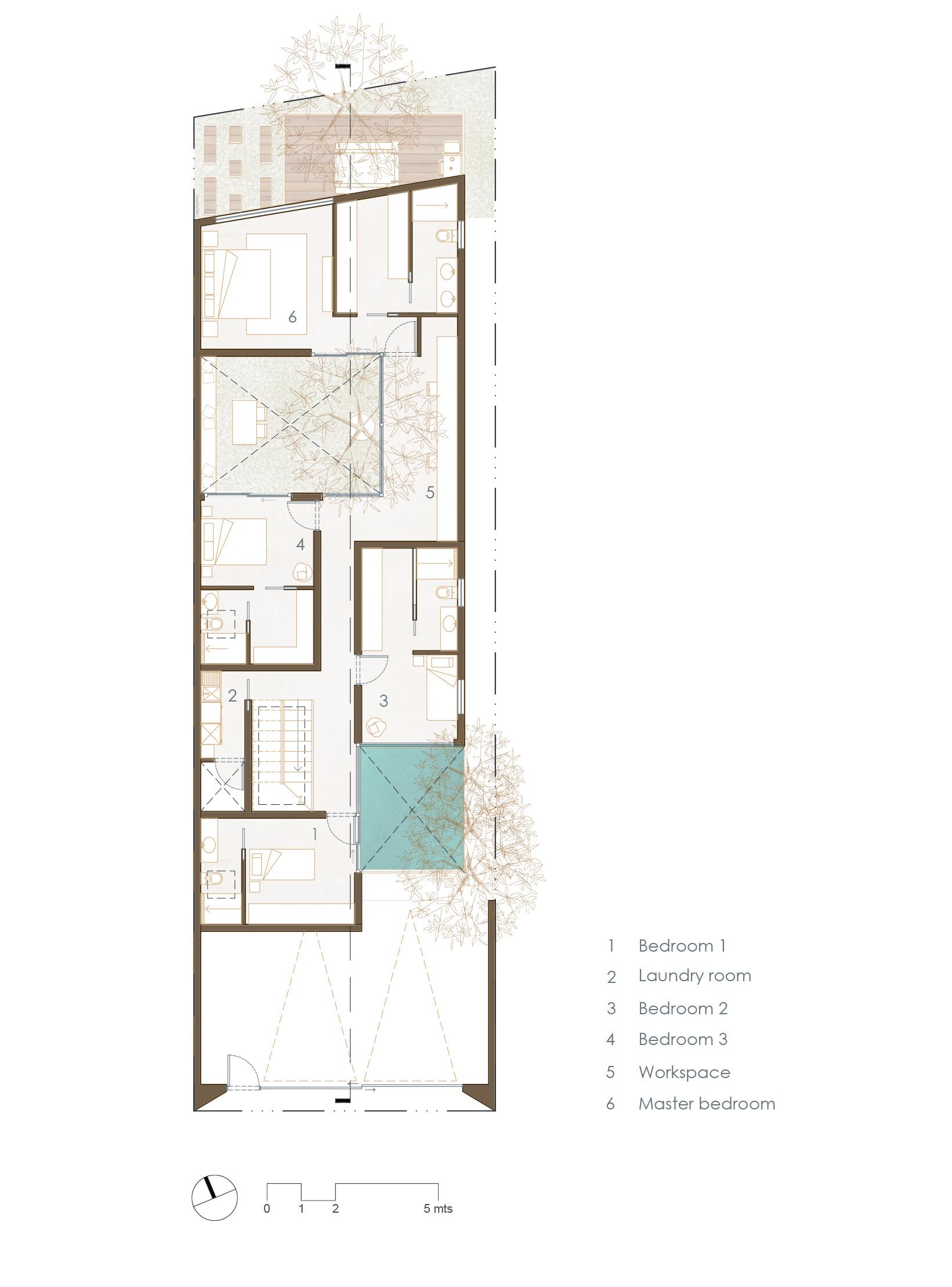
Architecture Portfolio | 2023 22
NATURAL ELEMENTS ON INTERIOR SPACE
The layout of the house aims to provide a visual connection to the natural elements surrounding the indoor space. It allows natural light to permeate the interior and create a sense of openness.
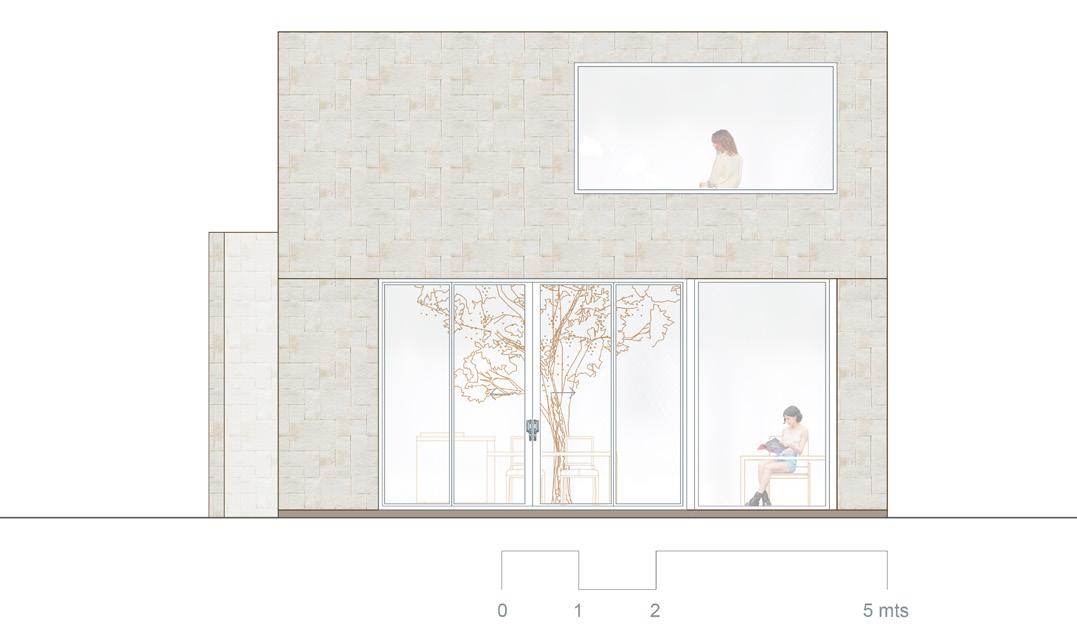

The small body of water and vegetation enhance the feeling of being outdoors while remaining inside the home.
 Longitudinal Section (A-A’)
Context Elevation
Longitudinal Section (A-A’)
Context Elevation
Maira Medrano | Selected Works 23
Rear Elevation
BIOCLIMATIC ATTRIBUTES
The open spaces generate natural light and ventilation, which greatly enhances the thermal comfort and overall well-being of its inhabitants,
This is specially important in a city with extreme temperatures and climatic changes, as it allows for better control of indoor temperatures.

Architecture Portfolio | 2023 24



Maira Medrano | Selected Works 25
PROJECT INFO
Single Unit House
Academic Project, 6th semester
Location
Juárez, Nuevo León, México
In collaboration with:
Daniela Salomé, Daniel Cantú & José Ángel Chapa
Year: 2023
CÁTEDRA INFONAVIT 10°

INFONAVIT, NATIONAL HOUSING FUND
Instituto del Fondo Nacional de Vivienda para los Trabajadores (INFONAVIT) is a social service organization that manages the resources of the National Housing Fund.
Its main objective is to establish and operate a financing system that allows its beneficiaries to obtain affordable and sufficient credit to acquire a home.
In Mexico, there are 8.5 million housing units that are in a state of deficit due to deteriorated materials or inadequate living conditions.
BUILDING COMMUNITIES THROUGH SELF-PRODUCTION
The tenth edition of “Cátedra Infonavit” focuses on revitalizing a study area in terms of housing, economic activity, public spaces, roadways and facilities, to develop self-production models for housing and the surrounding environment.
Located in the municipality of Juárez, Nuevo León, “Centro Habitacional Burócratas de Guadalupe” has existed for over 15 years, following a model of horizontal urban growth on the outskirts of the city in a disorganized scheme of low-density single-family housing. In response to the need for housing access, the aim is to develop a compact and interconnected city.
It has a total of 867 inhabitants and a total of 324 housing units, of which 239 are occupied.
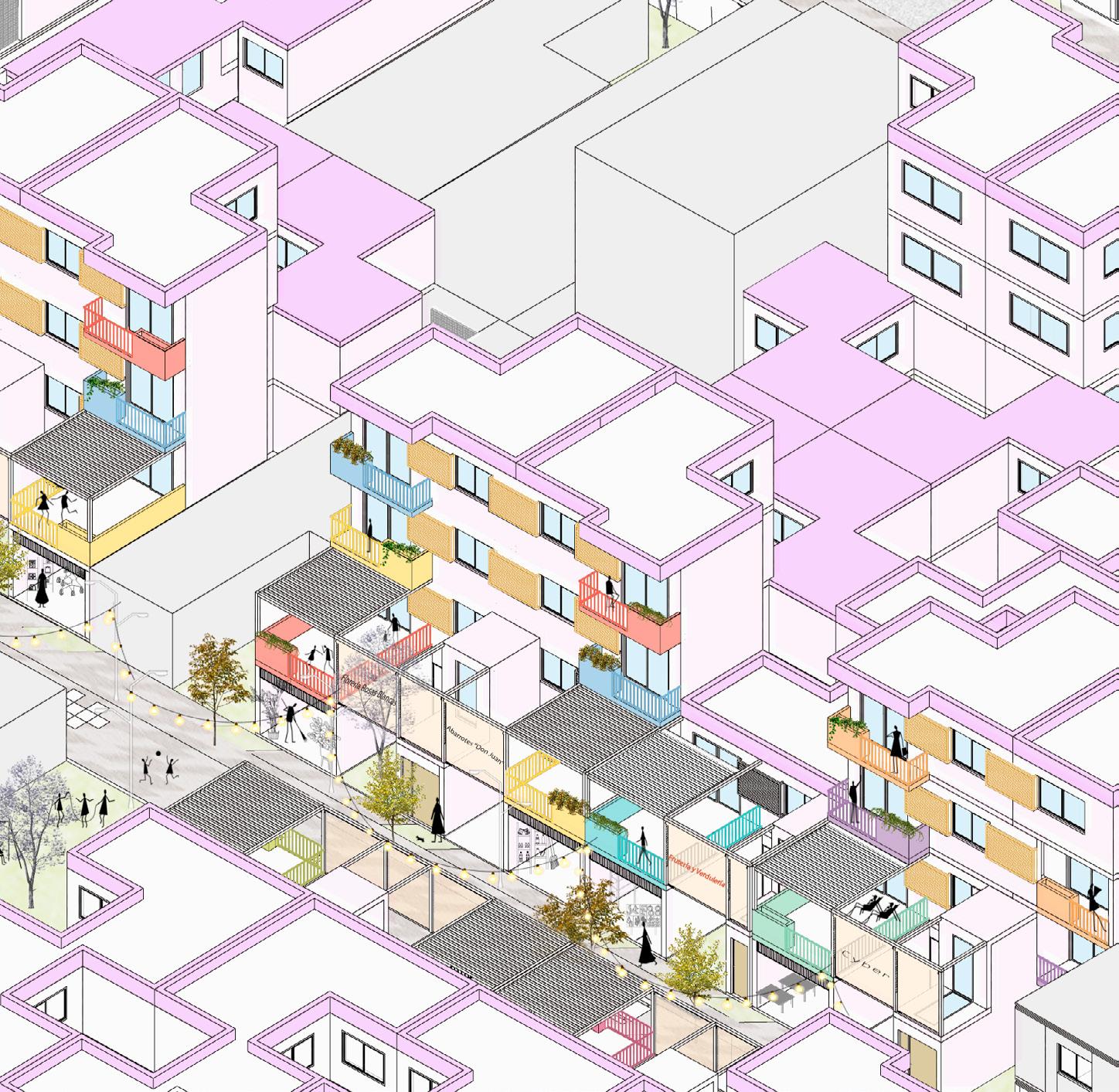
After touring and analyzing the area, it was found that half of the study area consists of urban voids resulting from abandoned or underutilized lots, which are used as garbage dumps and perceived as unsafe areas.
The challenges mentioned above become opportunities for development in the neighborgood. The unused lots provide an opportunity to incorporate different housing models as well as facilities and public spaces that promote social interaction, economic development, and community growth.
Architecture Portfolio | 2023 26
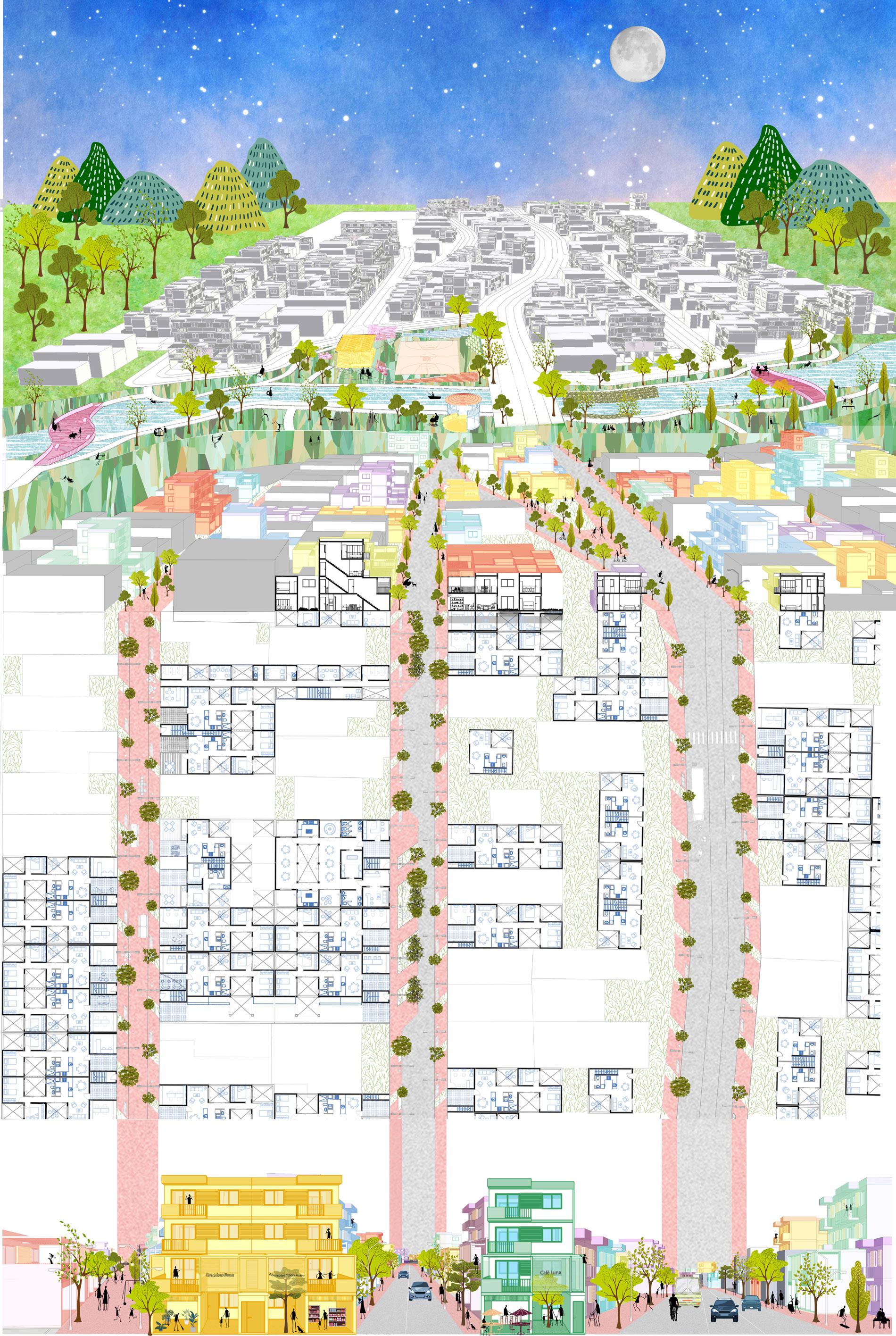
Maira Medrano | Selected Works 27
URBAN DEVELOPMENT
In 2006, mostly housing developments began around the area, which led to marginalization and a lack of government interest in maintaining the neighborhood.

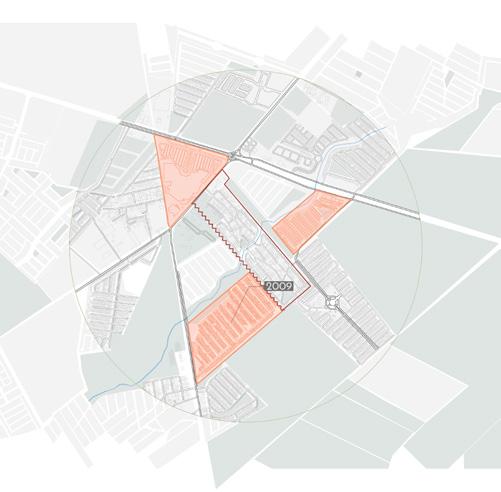
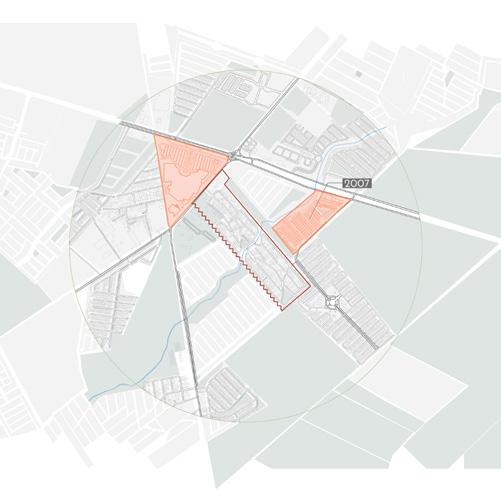
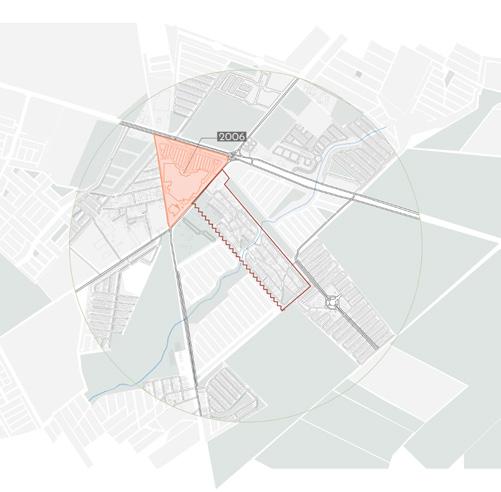
2006 2007 2009 Architecture Portfolio | 2023 28
STUDY AREA DIAGNOSIS

The neglect of the area has resulted in very low population density levels, reduced availability of amenities and services, low economic activity, and a lack of infrastructure.
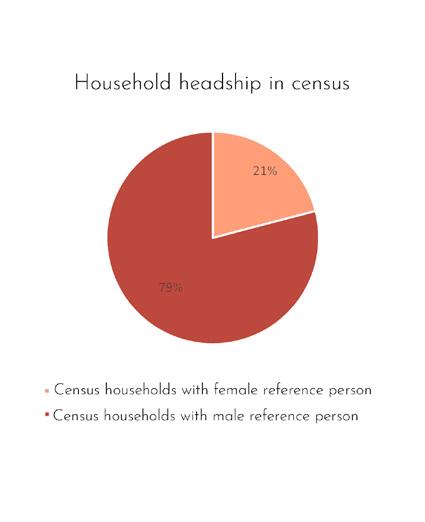
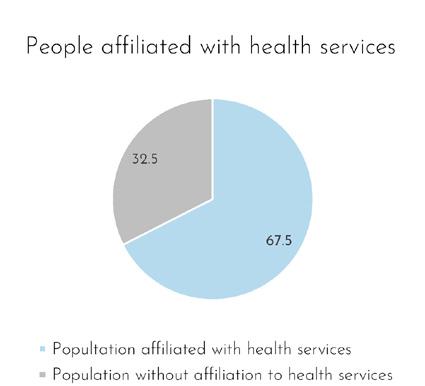
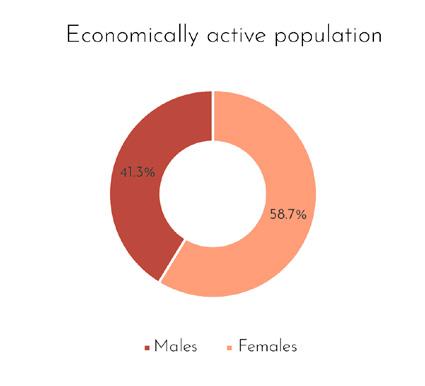
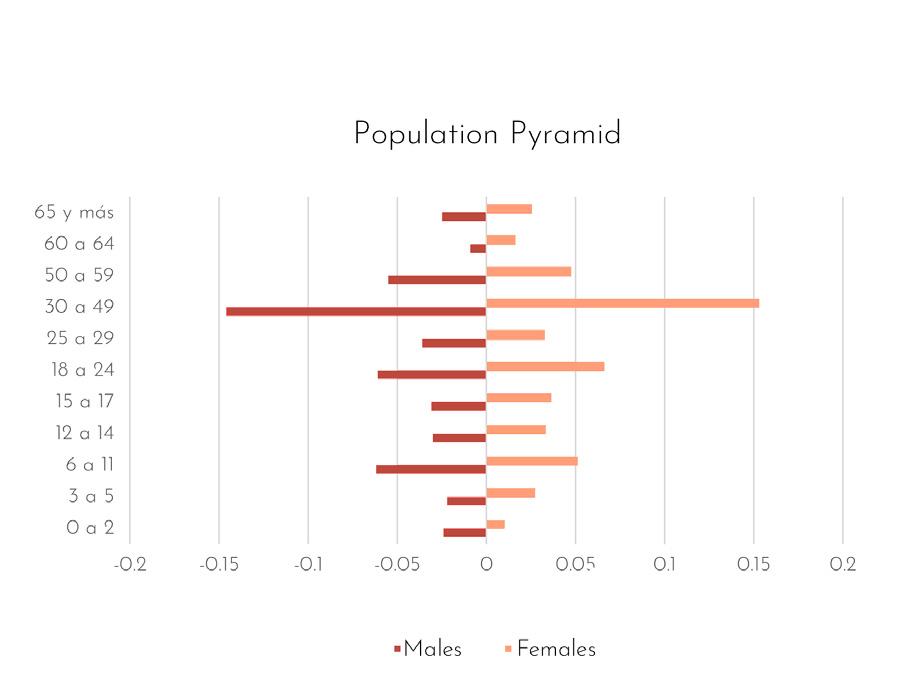

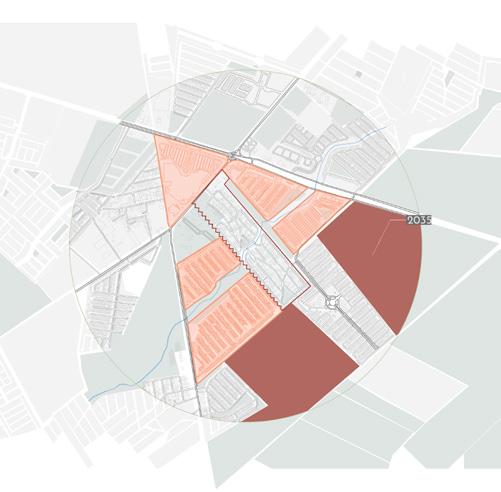
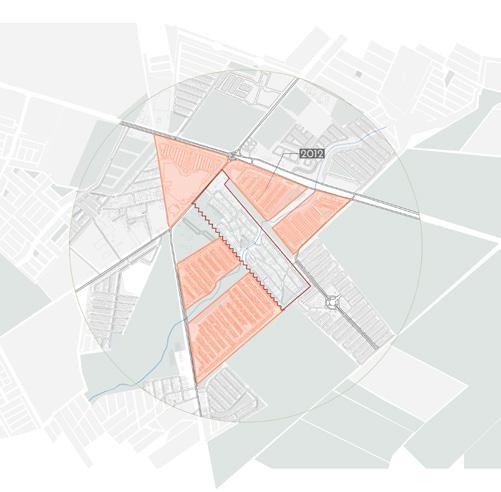

2011 2012 2035 Maira Medrano | Selected Works 29
MOBILITY
The mobility proposal consists of three stages. Firstly, the aim is to formalize the public transportation stop located at the main entrance of the neighborhood. Secondly, there is a proposal to increase the number of stops that will have routes from Av. Sindicalismo to the center of Monterrey. Finally, the frequency of trips will be increased throughout the day.
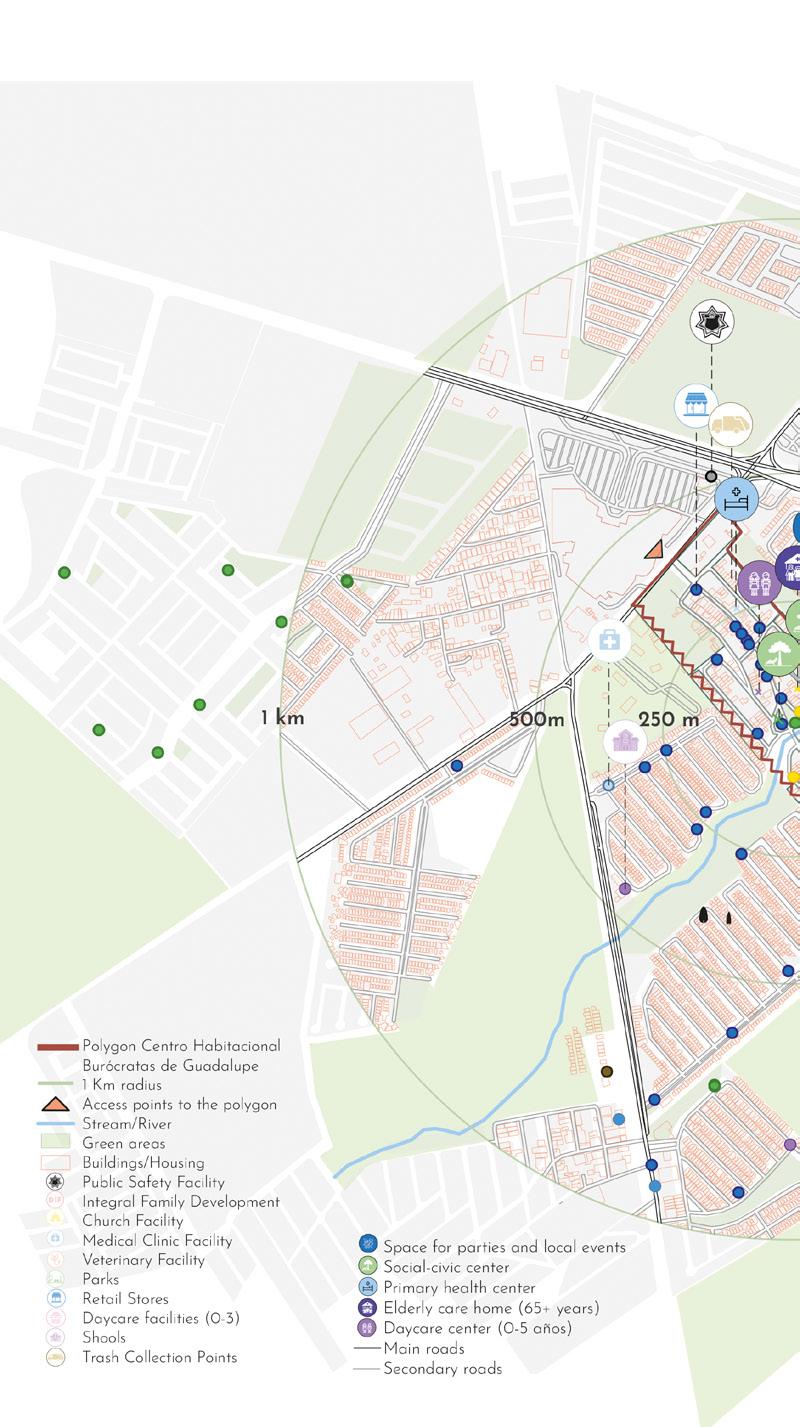
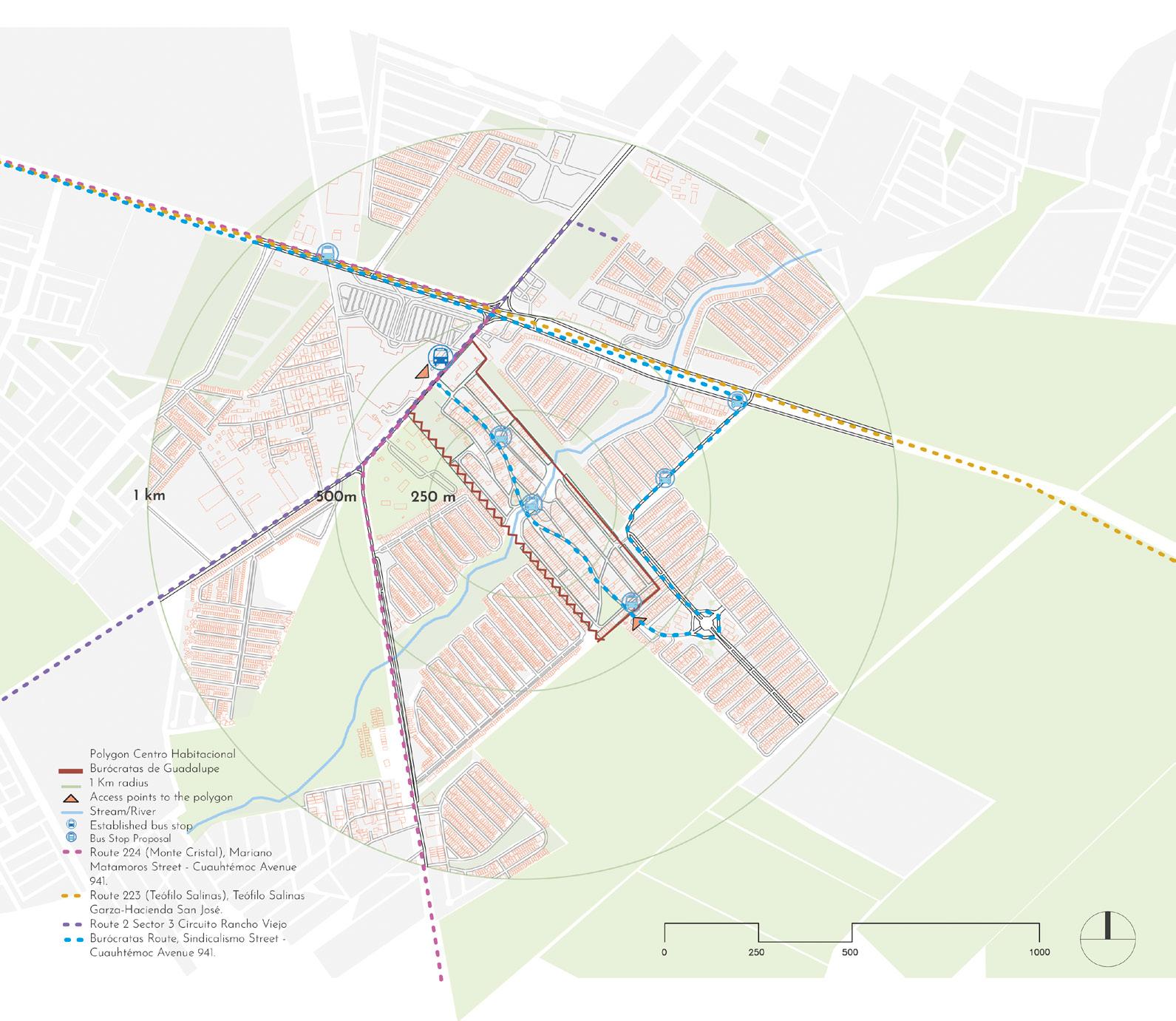
FACILITIES
Based on the book “Spaces for Everyday be located at strategic distances according meters (Supra-barrial), 500 meters (Barrial), Some of the amenities proposed are: childcare aged 60 and above, primary health center
Architecture Portfolio | 2023 30
Everyday Life,” it is proposed that amenities according to three different scales: 250 (Barrial), and 1 kilometer (Vecindario). childcare facilities, facilities for people center and recreational spaces.

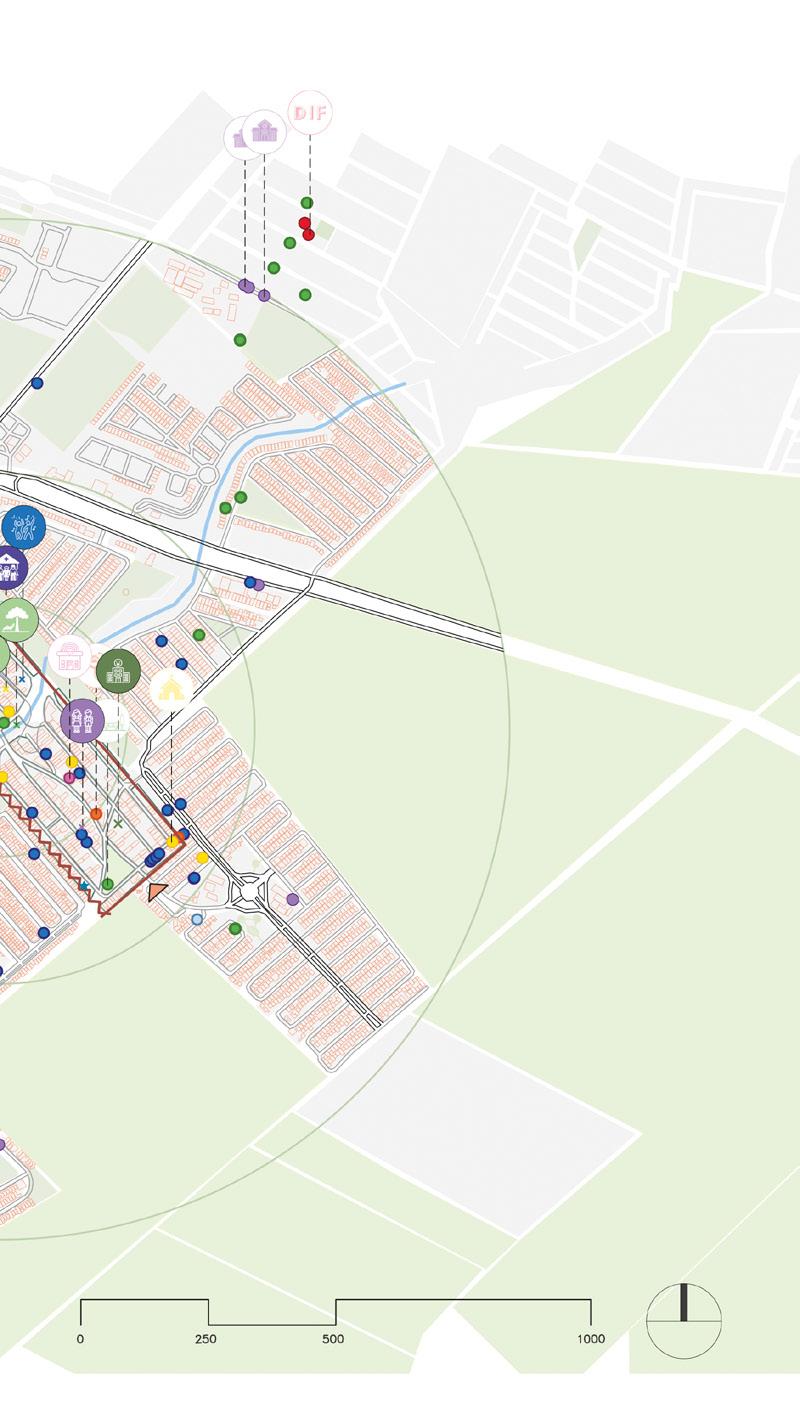
STREAM REGENERATION
The revitalization of the stream will harness this natural element to foster community among residents and establish connections with surrounding neighborhoods. The four strategies involve removing obstacles that interfere with the flow of the stream, expanding channels, installing soil stabilizers, and developing a temporary resistence to enable water cultivation.
Maira Medrano | Selected Works 31
CURRENT SITE CONDITION
After an analysis of the surfaces, it was identified that 55% of the area consists of urban voids resulting from abandoned or underutilized lots.
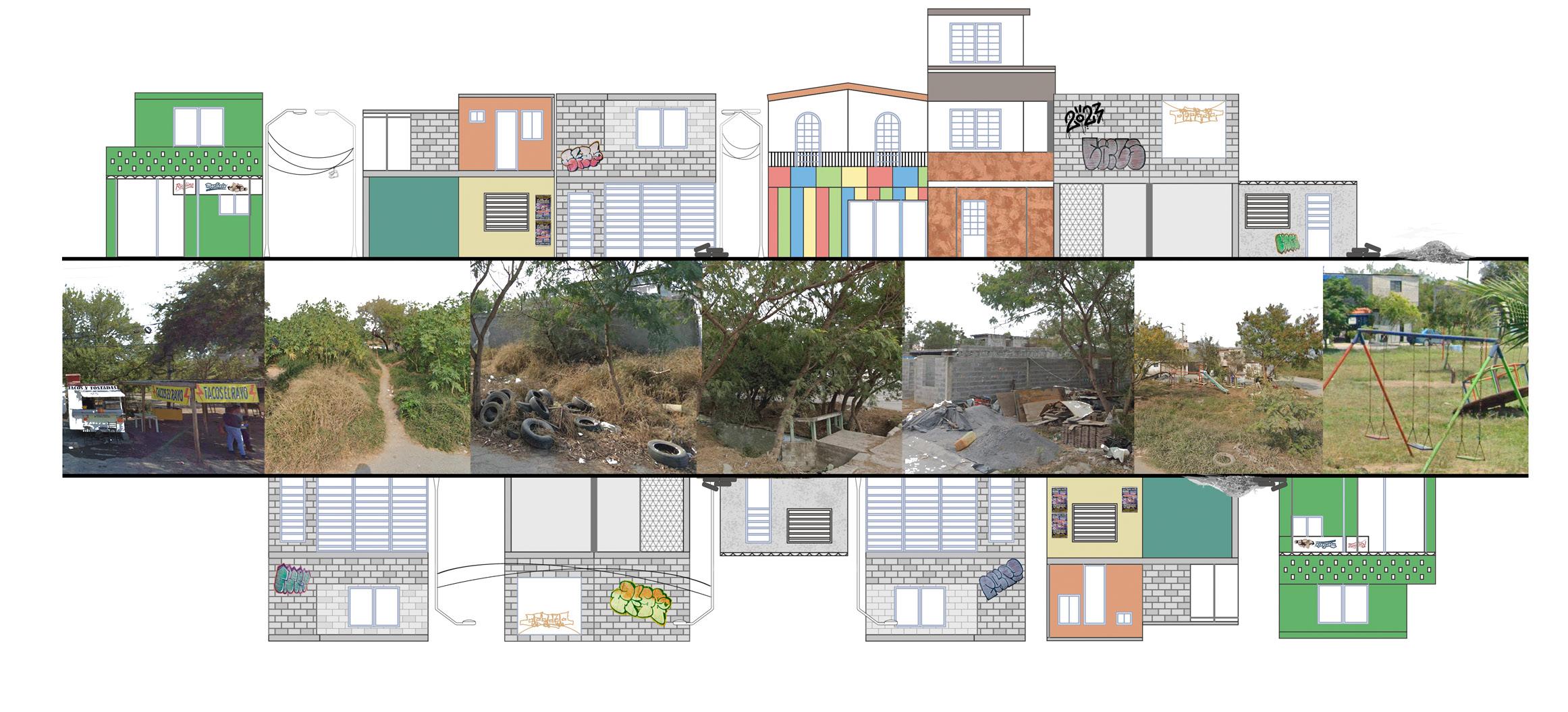



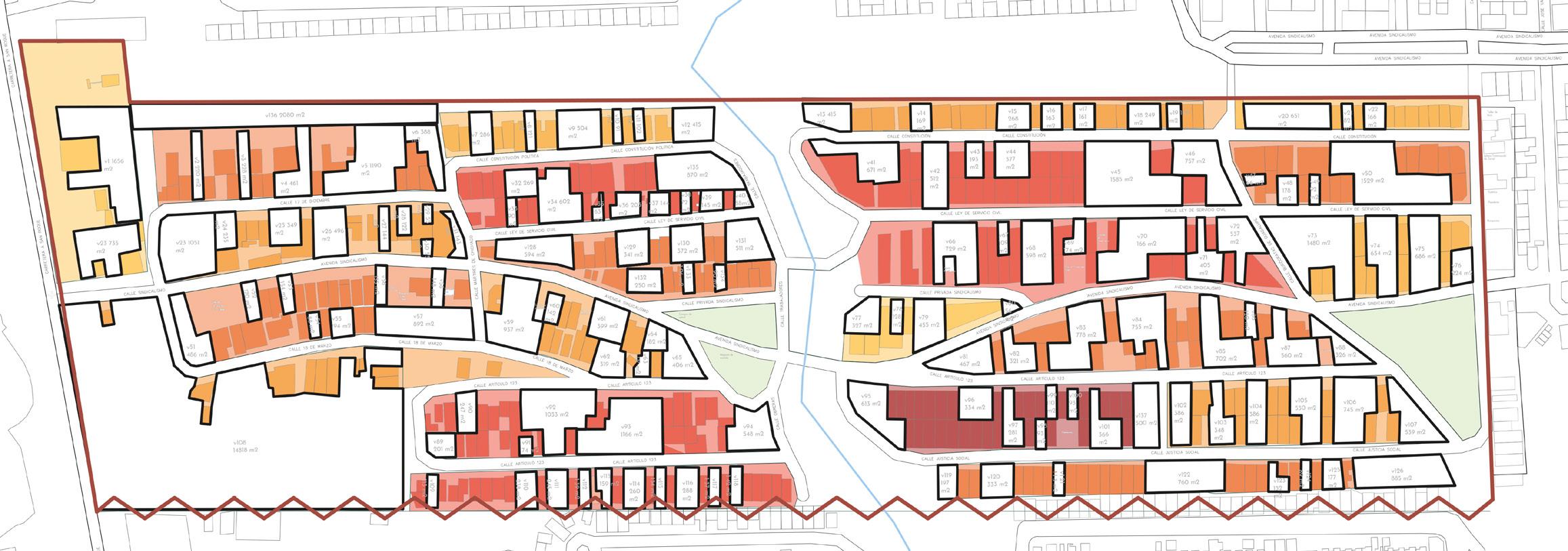
This turns into an opportunity by promoting the utilization of the available lots for the introduction of housing, services, and facilities.
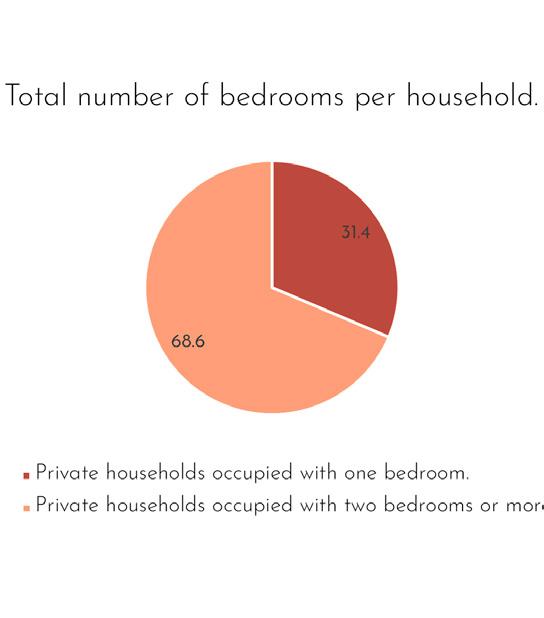 Varied colors on the facade
Unfinished facades
Graffiti on facades
Visual pollution due to poorly wired light poles Metal roofs and windows.
Varied colors on the facade
Unfinished facades
Graffiti on facades
Visual pollution due to poorly wired light poles Metal roofs and windows.
Architecture Portfolio | 2023 32
Trash in green areas, roads, and sidewalks.
COST-SAVING PROCESS

The current housing exhibits high construction and land acquisition costs, representing a significant portion of family expenses.
As part of the strategy, a division of the land price is proposed to reduce the investment cost by up to 67%.
METHODOLOGY OF THE INTERVENTION PROCESS









Housing proposal that allows for the mix and diversity of living units, which promotes an affordable housing model.

The process for the construction of “an adequate housing” is divided into 5 phases: 1. Preliminaries, 2. Analysis, 3. Design, 4. Construction, and 5. Adequate housing.

It begins with the selection of a lot according to the facilities available to the families and ends with the construction of the chosen project.

PRELIMINARIES ANALISIS PROJECT CONSTRUCTION ADEQUATE HOUSING 2. Buy lot 3. Apply for a loan 1. Select location Review and define prototypes Housing selection and construction Make adjustments according to the terrain Methodology of the everyday neighborhood network 4. 5. 6. Location of the lot within the blocks 7. Surface utilization Attached Stacked Detached 8. General methodology for determining rational housing typologies Alexander klein” Identification of variables in housing abandonment “INFONAVIT, Manuel Padilla Hernandez, Oscar Morales
Carlos Correa” 9. Regulations Minimum lot size CAS/ COS/ CUS Density Height 10. Principles of “Soft City” Building proximity, diversity and density for everyday life Density x Diversity = Proximity 11. 12. Definition of cost per square meter and base budget 13. 14. Project closure Elabarotion of techinical drawints Construction permits Final budget 15. 16. Definition of stages and construction times Communication protocols Project consultancy
y
or rational housing typology”
and
Self-managed transformation devices “Fernando Garcia - Huidobro Diego Torres Torrití y Nicolás Tugas” “Principles
“Adriana Ciocoletto” Joist
block slab Problock #6 wall by ANHIX brand Concrete F´c = 250 kg/cm2 Choice of cladding for walls, flooring, and slab by the living unit. “Alexander Klein” “David Sim”
Housing Lot
Maira Medrano | Selected Works 33
Exisiting
division Housing Proposal
CURRENT ROAD NETWORK

Secondary Main Street Av. Sindicalismo
• Potholes in streets.
• Obstructions on sidewalks.
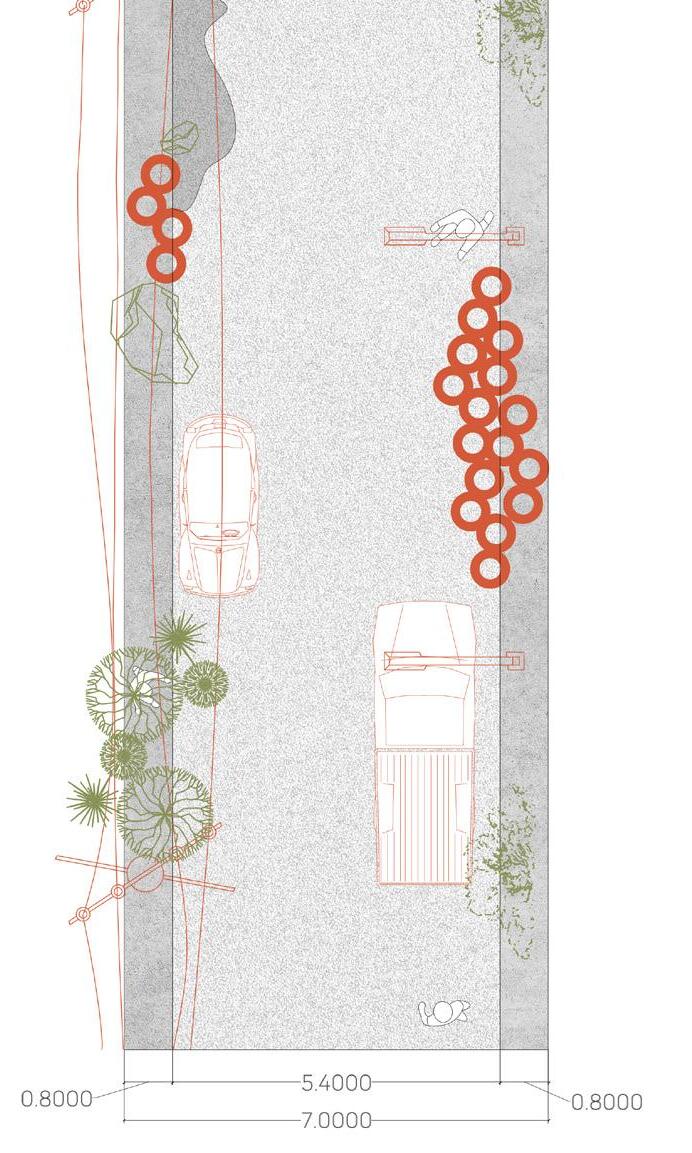
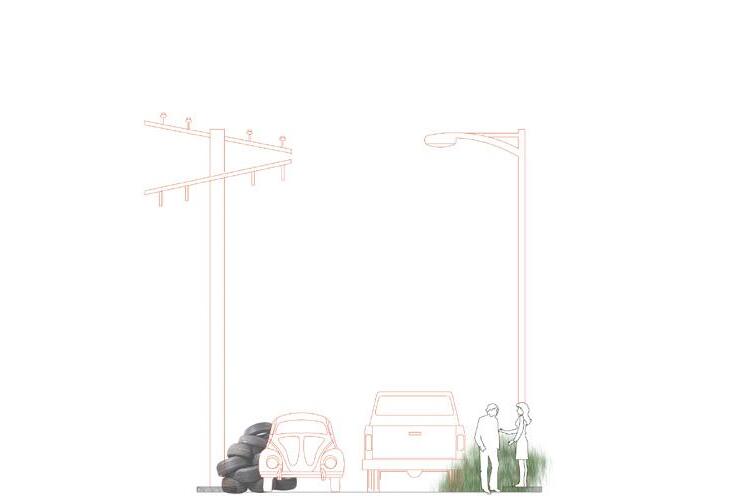
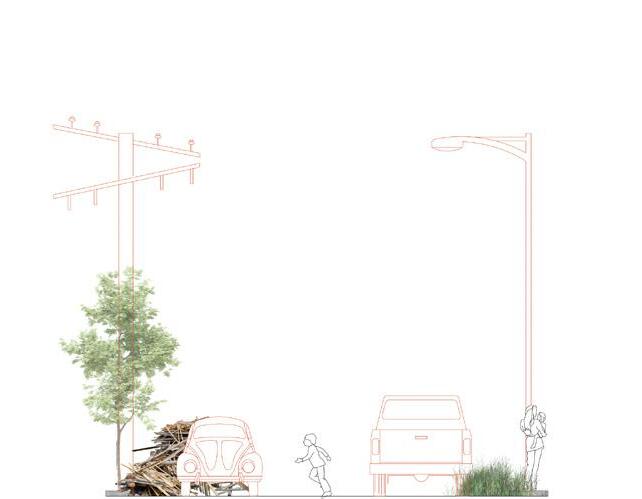
• Sidewalks in bad conditions.
• Inadequate measures on sidewalks.
• Undistinguishable lane markings.
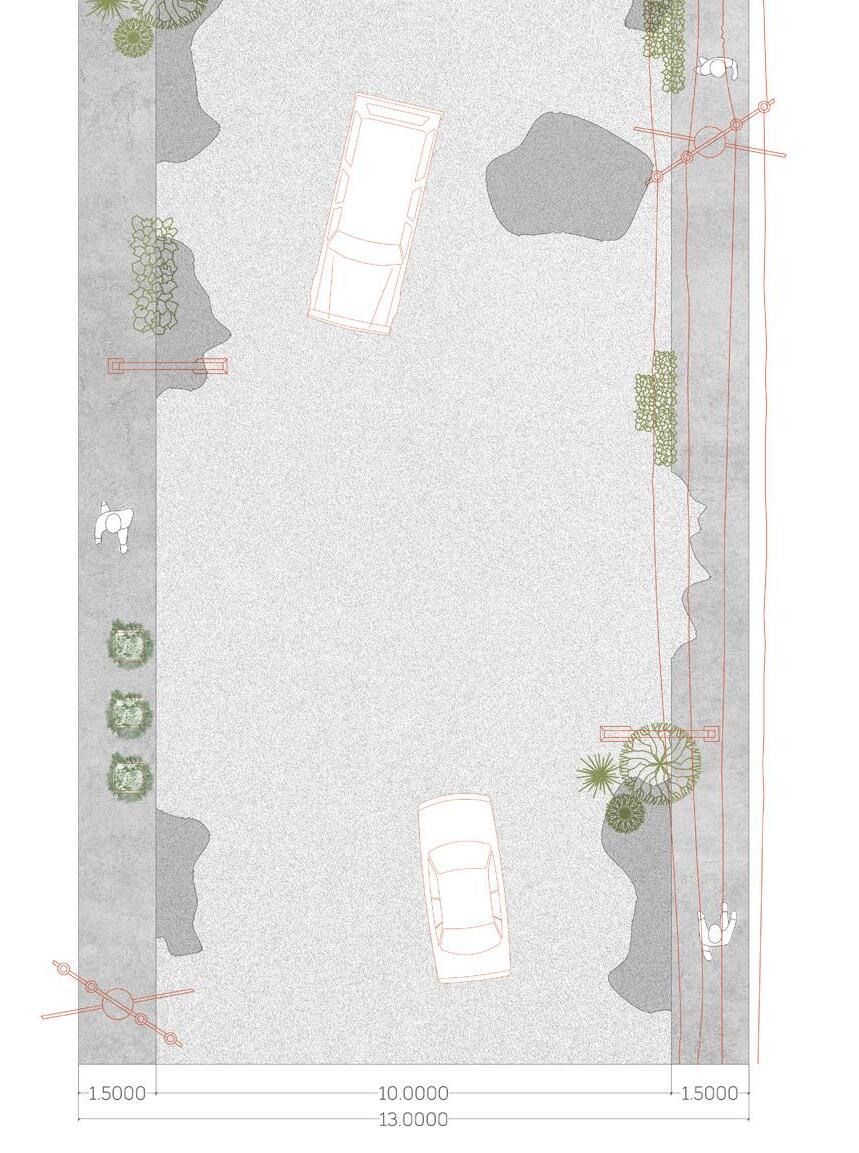
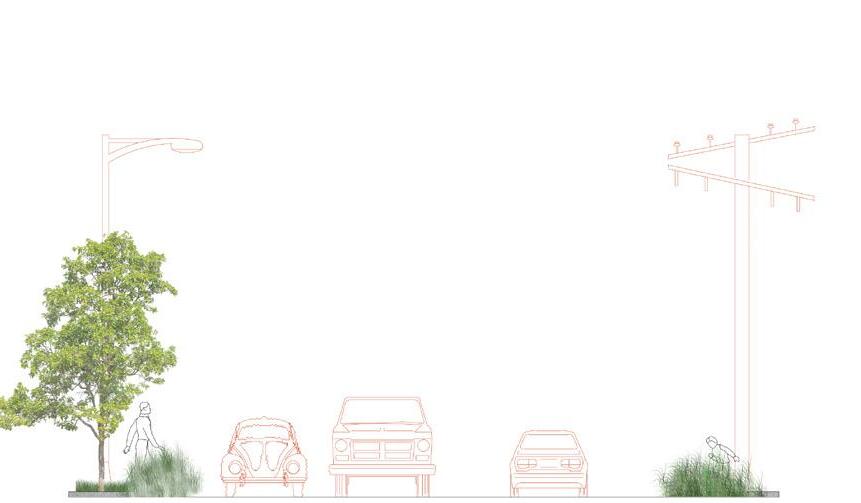
• Visual pollution due to overhead power cables.
• Old tires on streets and sidewalk.
• Debris on the sidewalk.
• Dead vegetation obstructs passage.
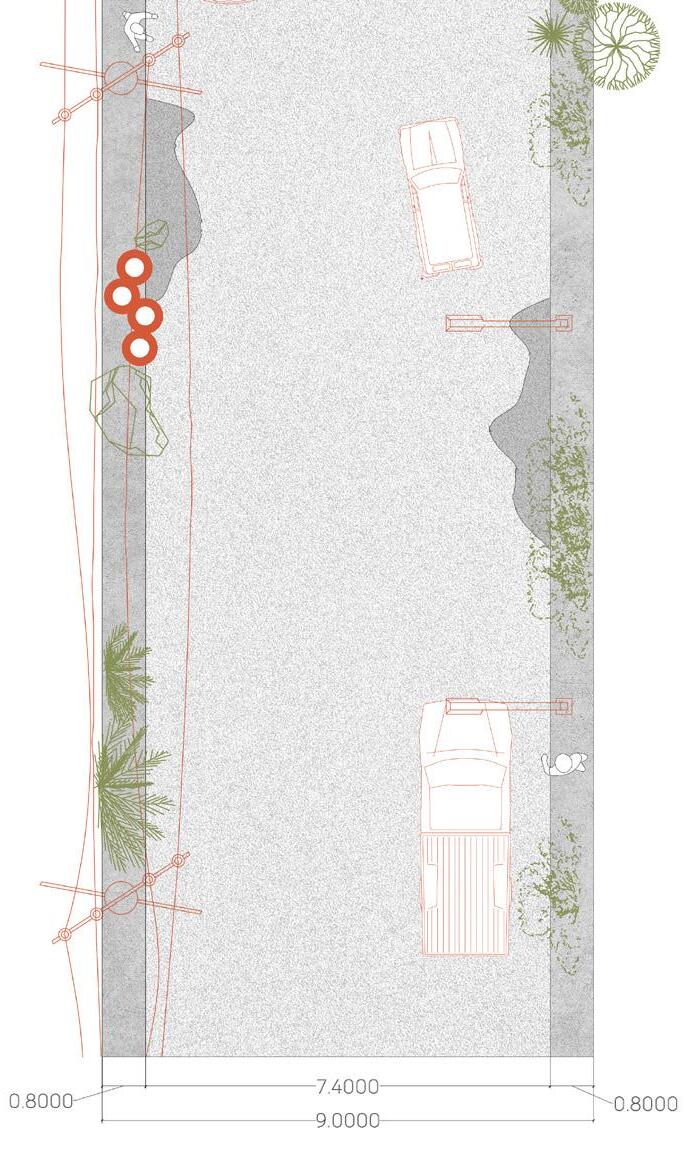 Secondary Street Ex: 18 de Marzo
Tertiary Street Ex: Constitución
Secondary Street Ex: 18 de Marzo
Tertiary Street Ex: Constitución
Portfolio | 2023 34
Architecture
CURRENT HOUSING ANALYSIS
Triggering questions
Is a homogeneous orientation possible in the daytime and night time areas?
Have shadows and overhangs been avoided in the living and sleeping areas?
Is the lighting sufficient?
Have passages been avoided?
Can children be separated according to their gender?
Is the orientation of the habitable rooms favorable?
Are the bathroom and toilet separated?
Is the access to the hallway independent of the bedrooms?
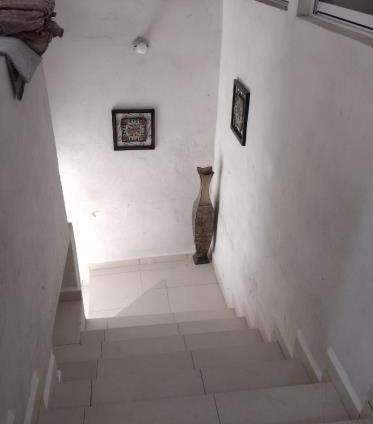
Does the arrangement of doors and windows facilitate furniture placement?
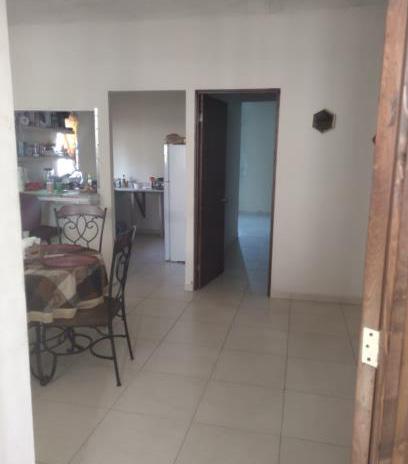
Are the bathroom and toilet adjacent to the bedrooms?
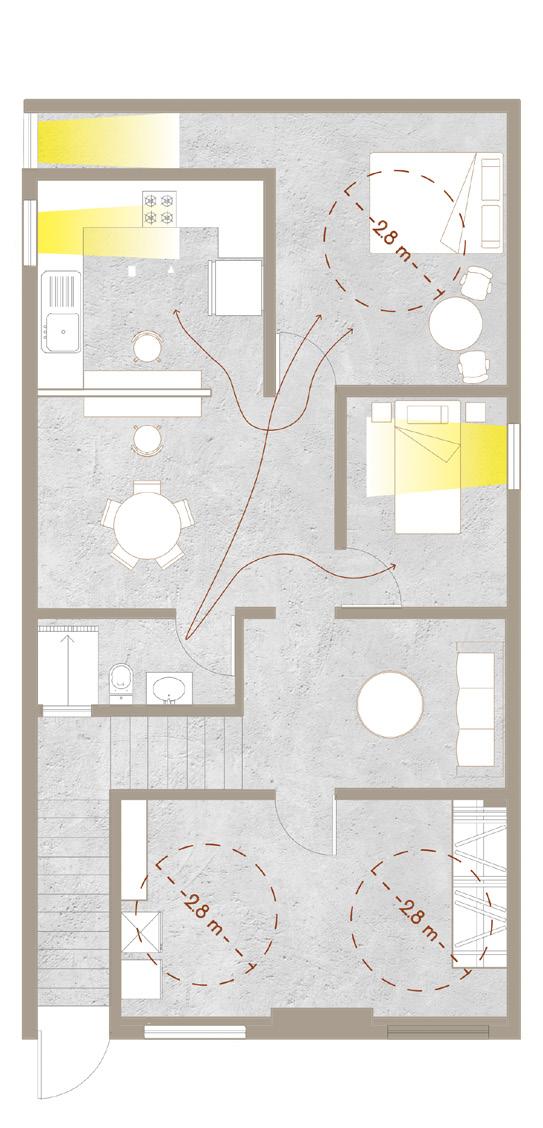
Have spaces been provided for the placement of wardrobes?

Have open spaces been concentrated?
Have the rooms been differentiated according to their size and function?


Have unfavorable spatial proportions been avoided?
Are the rooms properly related to each other?
Is the lighting correct in relation to the spatial configuration?
Have rooms been simplified with built-in or similar wardrobes?
3 Total score (maximum of 17)
Study Case: Result of housing evaluation
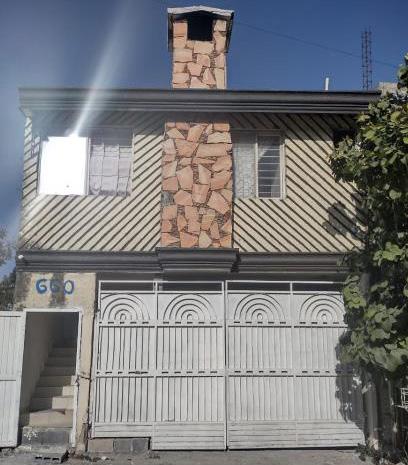
3.0 17.0
The most common housing typology is a two-story house with 7 rooms and a garage, which, according to the “Methodology for the determination of housing typologies,” has an overall rating of 3 out of 17 possible points.
Quantity Existing Housing 103.6 m2 Built area per floor 259 m2 Built volume 82.67 Usable area 7 Number of rooms 2 Number of beds 51.8 m2 Built area per bed 129.5 m3 Built volume per bed 24.05 m2 Living room area 21.8 m2 Bedroom area 45.85 m2 Living room and bedroom area 10.63 m2 Kitchen area 3.84 m2 Bathroom area 18.4 m2 Other secondary rooms area 32.87 m2 Total area of secondary rooms 0.798 m2 NUTZEFFEKT: Usable area/built area 0.44 m2 Wohneffekt:
Ground Floor
Upper Floor
Maira Medrano | Selected Works 35
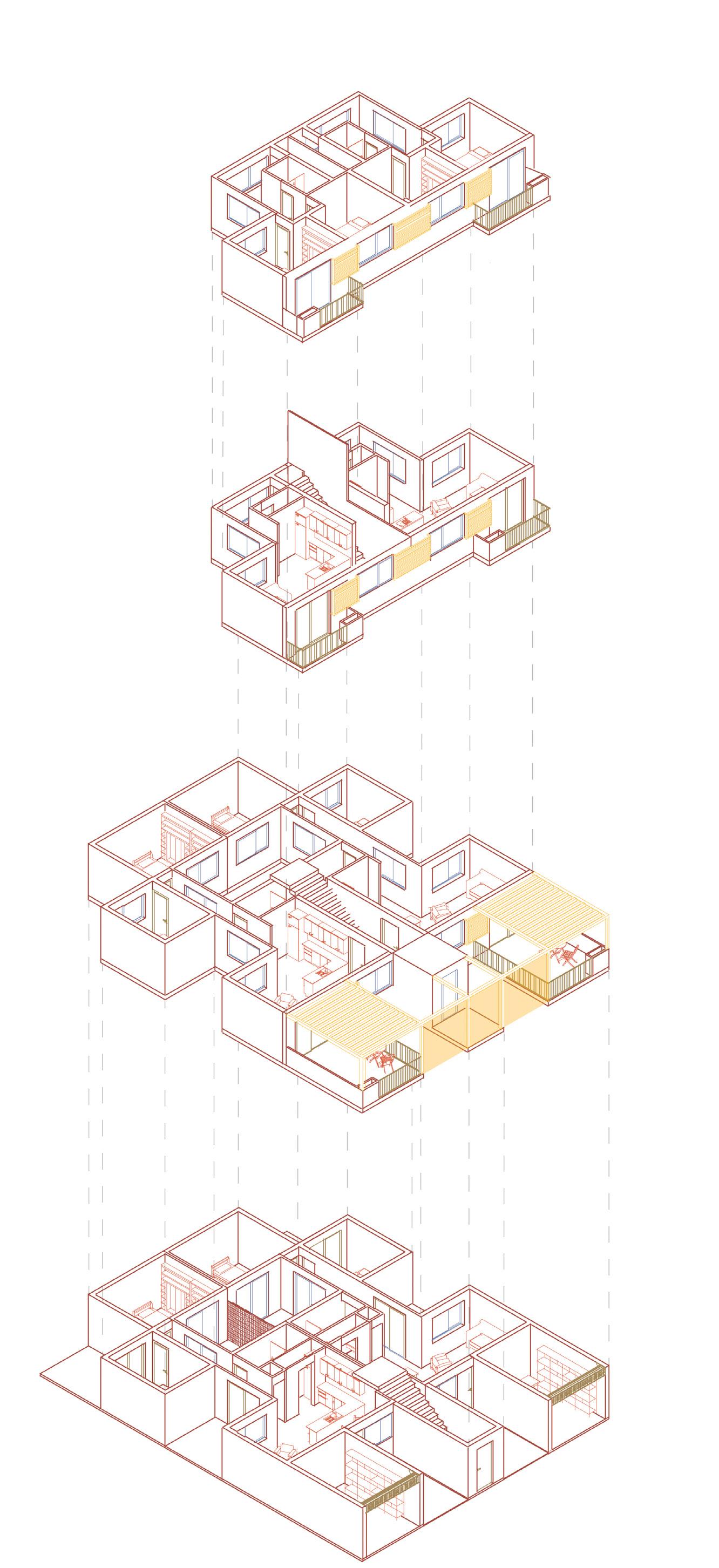


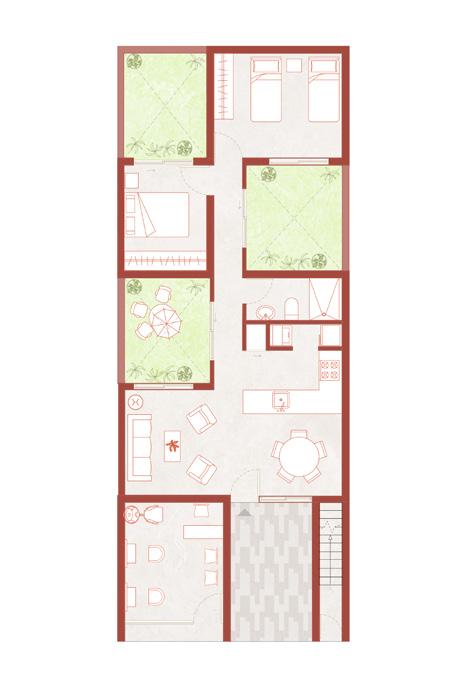
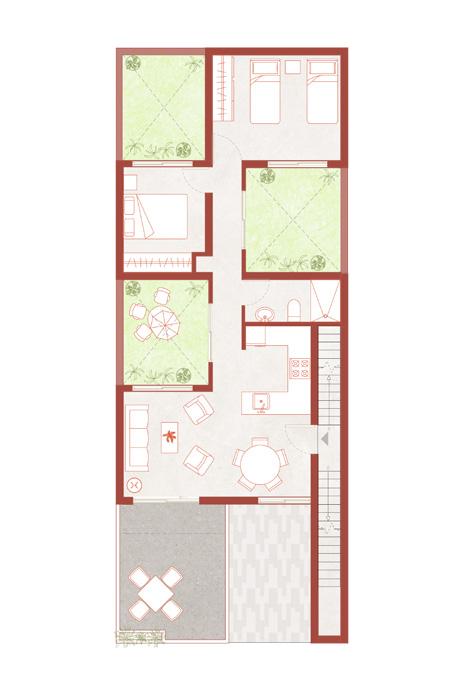
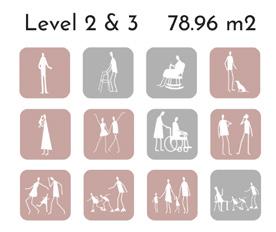
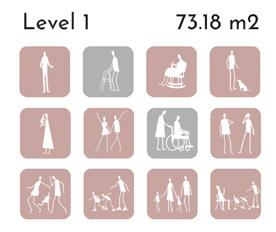
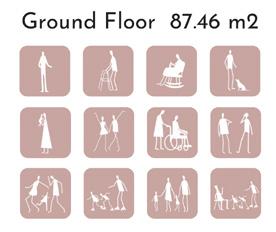
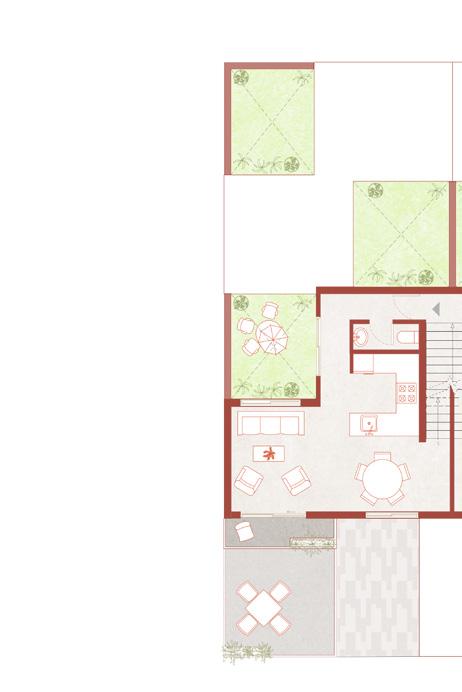

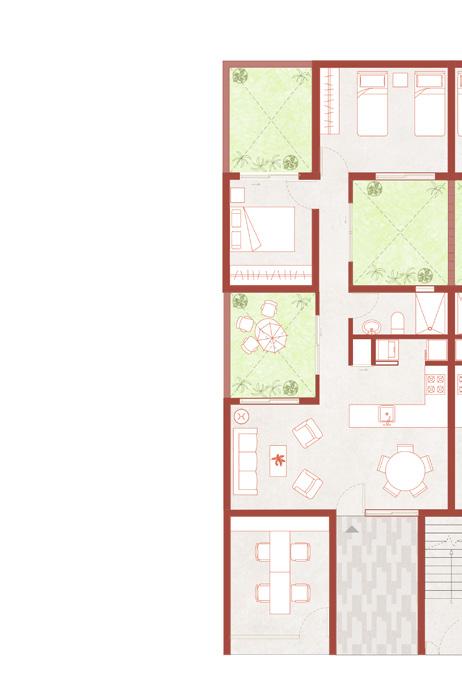

Stage 1 Attached Detached House Stage 2 Stage 3 Architecture Portfolio | 2023 36
HOUSING MODEL
Detached House
It consists of a series of alternating structural spaces and courtyards through a central circulation axis. Generating diagonal programmatic relationships that articulate the common areas arranged towards the front, and the private areas housed at the back. Additionally, there are front terraces to connect with the urban environment.

Attached House
This design allows for increased density and promotes commercial activity, enhancing proximity values. The interior courtyards are expanded, increasing environmental qualities, and the elements attached to the central wall axis resolve the structural logic of vertical stacking of services.
Stacked House
The ground floor is freed up for permeability and connection between blocks, while also accommodating housing units with the same characteristics of adaptability, sustainability, habitability, and flexibility.
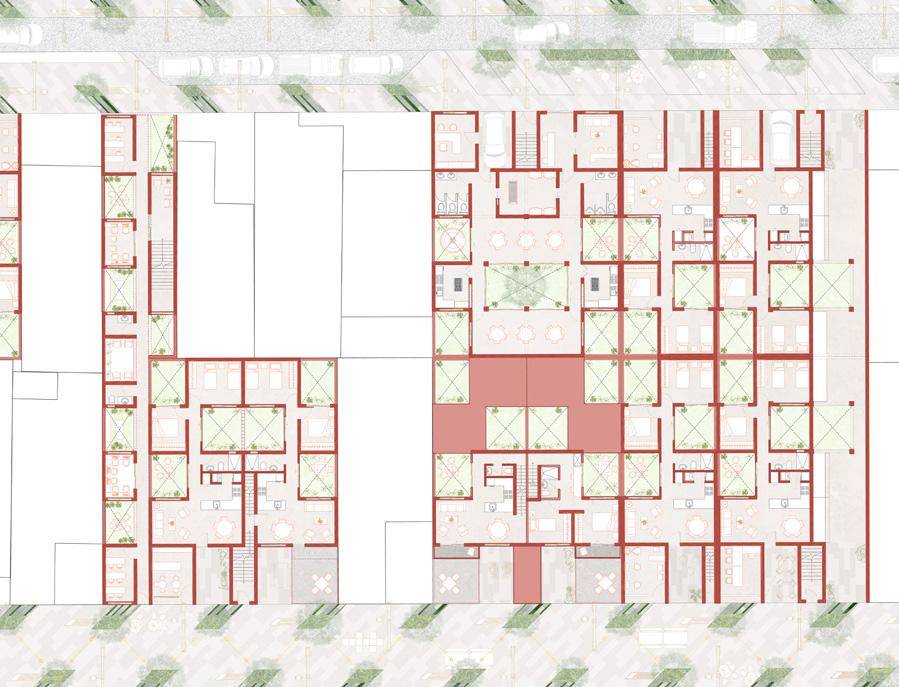

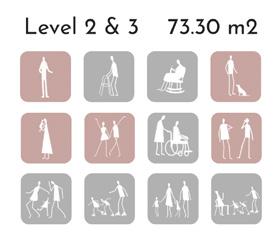



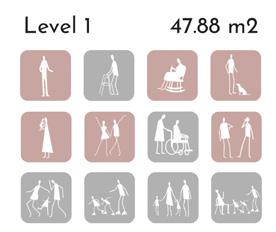





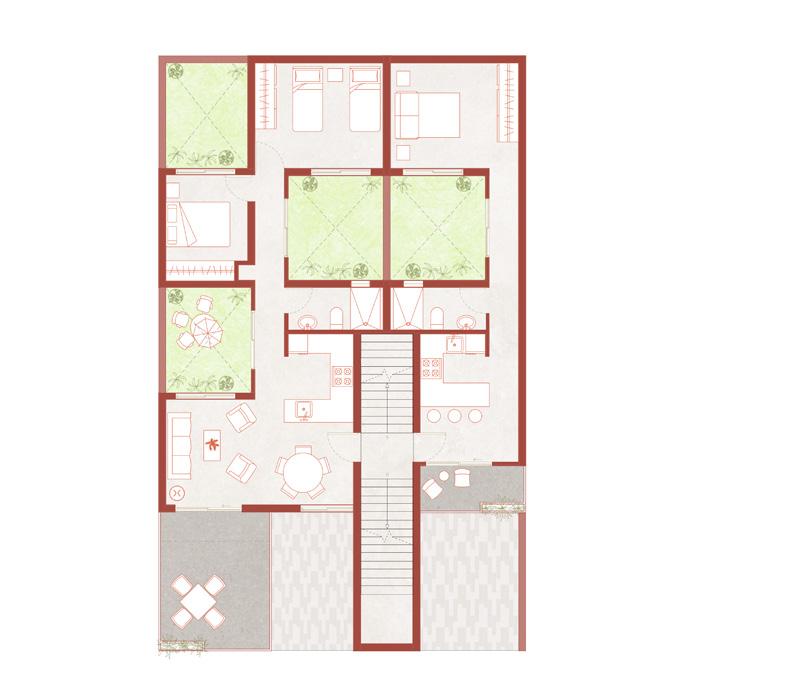

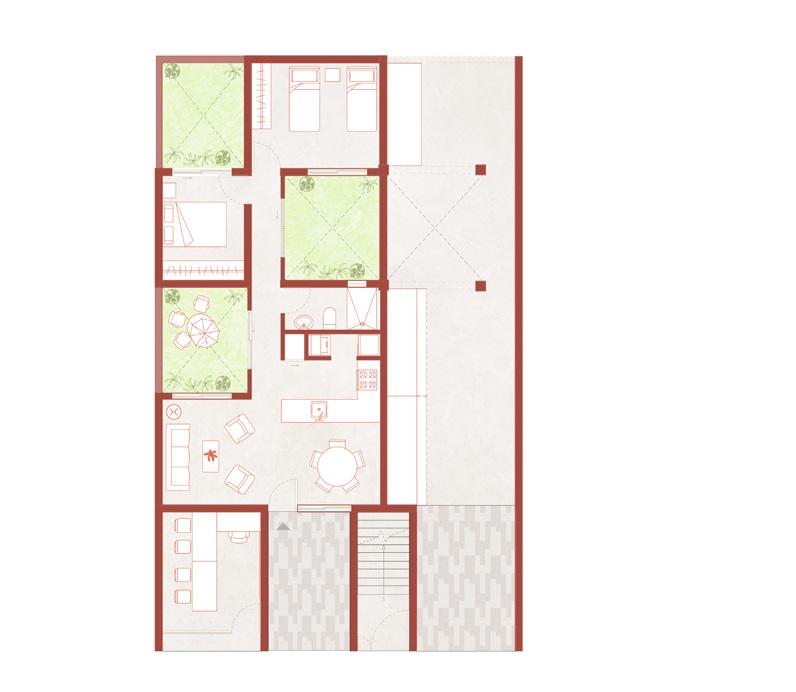


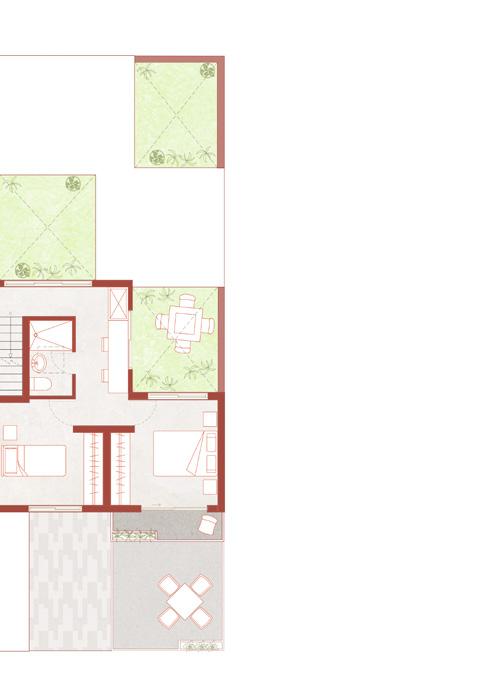

Attached House Stacked House
Maira Medrano | Selected Works 37
Sustainability
Dispersed housing
Perfectible window
Unfinished threshold
Layered conditioning
Accessible installations
Grouping of wet cores
Spatial utilization
Functional optimization of bathrooms Cast shadows
Transformation devices
Stairs
Stairs
Linear design with space prepared for future expansion in case of vertical growth.
Patios
Allows for sustainable densification and environmental qualities.
Roofs
Possibility of vertical expansion to accommodate a new habitable floor.
Linear design with space prepared for future expansion in case of vertical growth.
Active ground floor
20cm thick slab with joist and block system.
Bovedilla
Finish on the floor according to the choice of the living unit.
Cement/sand mortar plastering with a thickness of 4cm.
Concrete floor f’C = 150 kg/cm2 thickness of 15 cm, reinforced with wlded wire mesh 6-6 / 10-10
Patios
Allows for sustainable densification and environmental qualities.
Roofs
Allows for generating passive income through rental or owner occupancy.
Possibility of vertical expansion to accommodate a new habitable floor.
Active ground floor
Allows for generating passive income through rental or owner occupancy.
Three housing models were designed, taking into consideration the transformation devices: linear staircases prepared for future growth, courtyards that allow for sustainable densification and environmental qualities, and rooftops that compensate for the lack of surface area to accommodate a new habitable floor, in addition to considering an active ground floor.
Prefabricated beam
Problock #6, ANHIX brand, set in mortar cement/sand ratio 1:3
Plastering and finishing with mortar cement/sand ratio 1:4 with a thickness of 1.5 cm
Vinyl paint of choice by the living unit
Adhesive for coating Isolated footing
Construction Detail
During the self-production construction phase, a system of joists and vaults, as well as problock walls, was defined due to their thermal qualities. This figure is part of the communication tools for the construction of a module, which, when replicated, solves the rest of the housing.
Criteria for housing evaluation Detached single-family home GF L1 L2 L3 Flexibility Ambiguous space Wildcard space Instant transformation Circulation and pathways
usable space (storage) Concentration of free spaces
boundary spaces
boundary spaces Perfectibility Supports and units Unfinished housing Dispersed housing Perfectible window Unfinished threshold Layered conditioning
installations
of wet cores
utilization Functional optimization of bathrooms Cast shadows Orientation Active boundary Habitability Cross-ventilation Natural ventilation required Natural lighting required Overcrowding Running water Drainage Unfinished appearance Criteria for housing evaluation Attached single-family home PB N1 N2 N3 Flexibility Ambiguous space Wildcard space Instant transformation Circulation and pathways
usable space (storage) Concentration of free spaces Private boundary spaces
Perfectibility Supports and units Unfinished
window Unfinished
of
utilization Functional optimization of bathrooms Cast shadows Orientation Active boundary Habitability Cross-ventilation Natural ventilation required Natural lighting required Overcrowding Running water Drainage Unfinished appearance Criteria for housing evaluation Stacked single-family home PB N1 N2 N3 Flexibility Ambiguous space Wildcard space Instant transformation Circulation and pathways More usable space (storage) Concentration of free spaces Private boundary spaces
boundary spaces Perfectibility Supports and units
More
Private
Semi-public
Sustainability Accessible
Grouping
Spatial
More
Semi-public boundary spaces
housing Dispersed housing Perfectible
threshold Layered conditioning Sustainability Accessible installations Grouping
wet cores Spatial
Semi-public
Unfinished housing
lighting required
Running water Drainage Unfinished
Orientation Active boundary Habitability Cross-ventilation Natural ventilation required Natural
Overcrowding
appearance
According to the evaluation criteria, a score of 14 out of 17 points is obtained for each of the typologies, ensuring a significant improvement in the housing units.
Architecture Portfolio | 2023 38
ADAPTATION FOR FACILITIES
The facilities are based on the typology of attached housing, allowing for different adaptations in the floor plan without modifying the structure, resulting in a variety of uses such as healthcare center, care for elderly and special needs individuals, childcare for children aged 0-3, markets, and space for local celebrations and events. This generates a process of proximity and diversity through their combination.
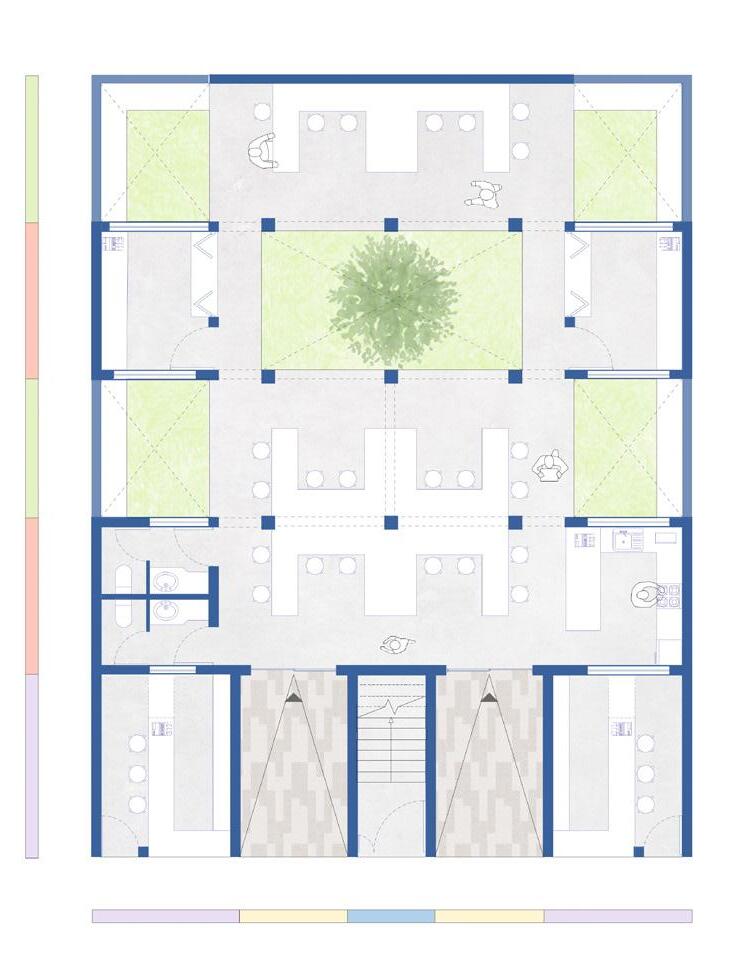
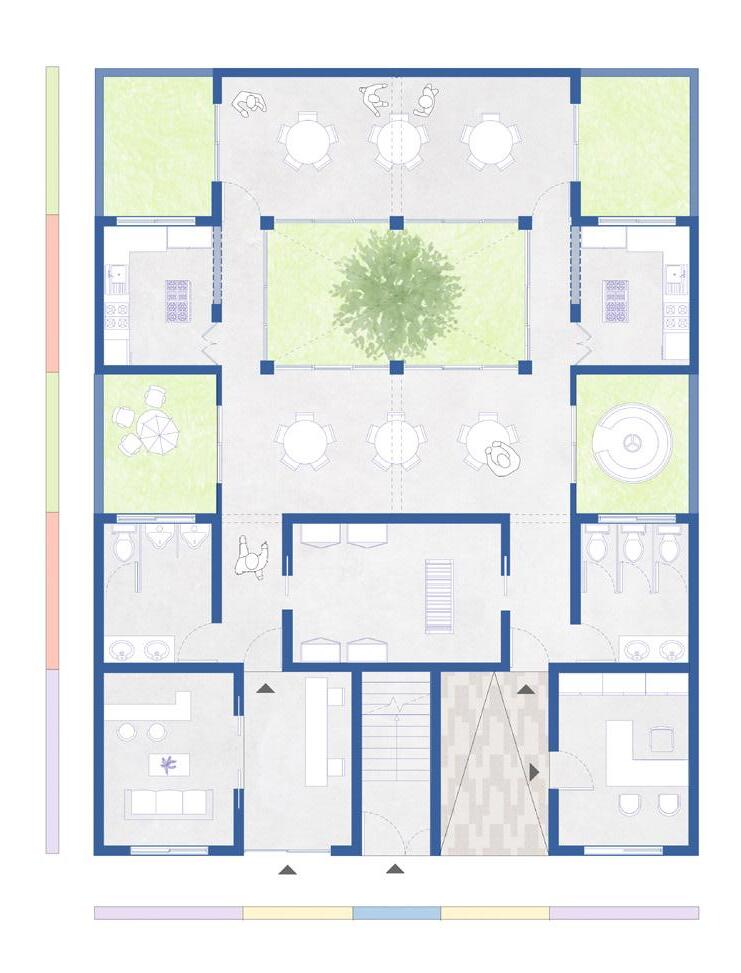


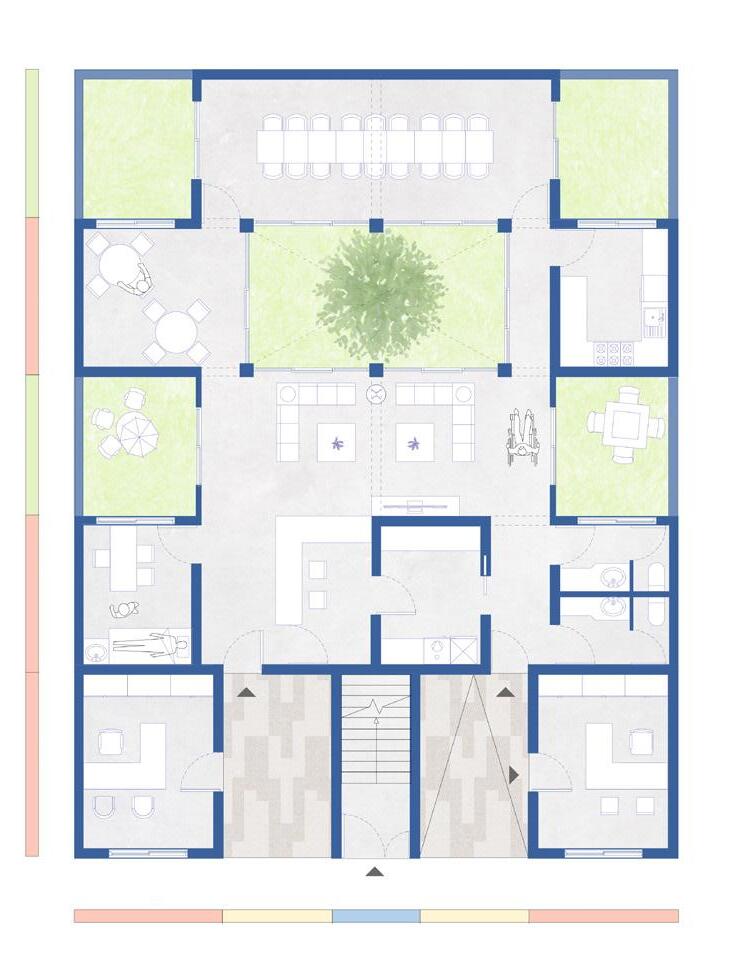
Facility #1
Care for seniors, aged 60 and above
Facility #2
Health center
Facility #3
Childcare center ages 0-3
Facility #4
Specialized commerce - Market
Facility #5
Space for celebrations / Local events
Service Service Access Access Service Service Patio Service Patio Private Access Commerce Commerce Access Access Commerce Service Patio Service Patio Private Access Commerce Commerce Access Access Commerce Service Patio Service Patio Private Access Commerce Commerce Access Access Commerce Service Patio Service Patio Private Access Access Access Access Access Access Service Patio Service Patio Private Access
Maira Medrano | Selected Works 39
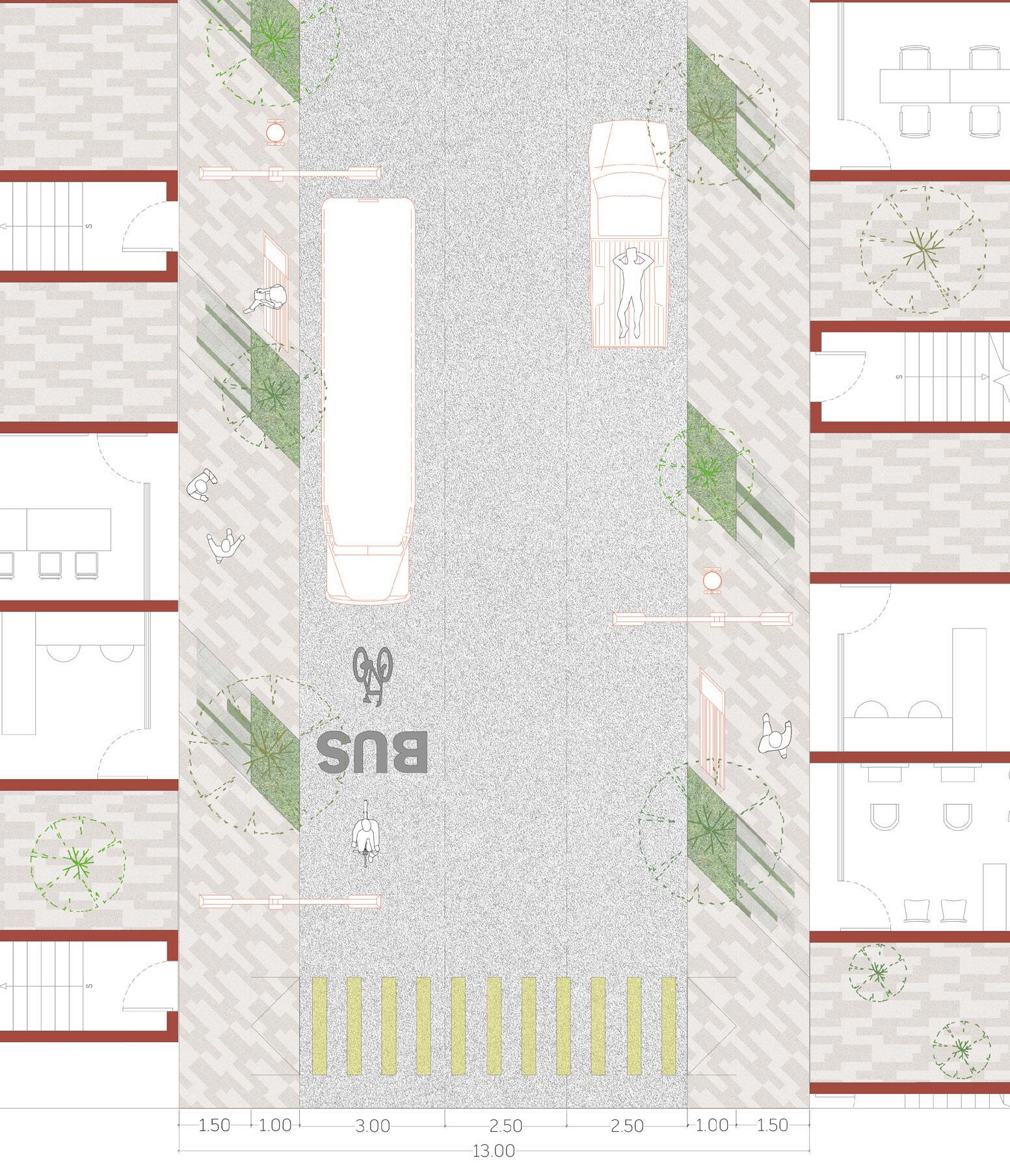

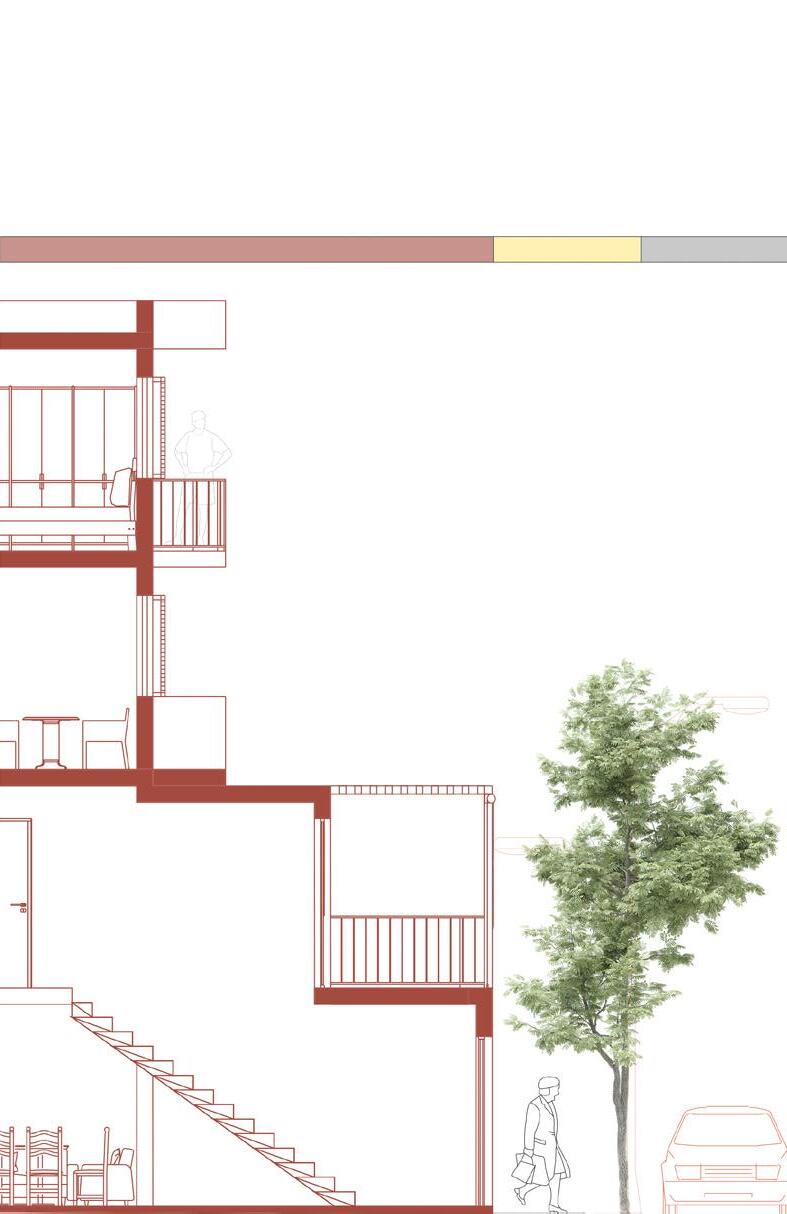

Housing Stage 2 Sidewalk Sidewalk Sidewalk Secondary Main Street Av. Sindicalismo Housing Stage 2 Housing Stage 3 Secondary Streets Architecture Portfolio | 2023 40

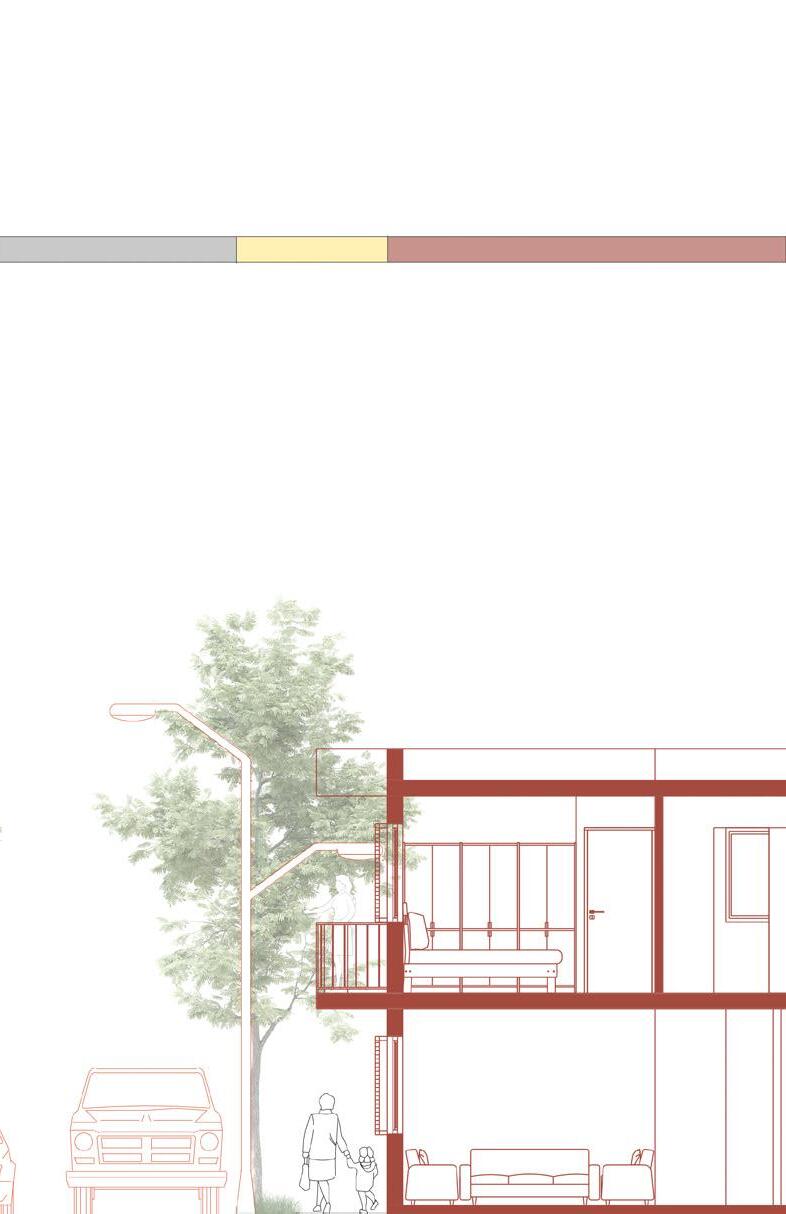
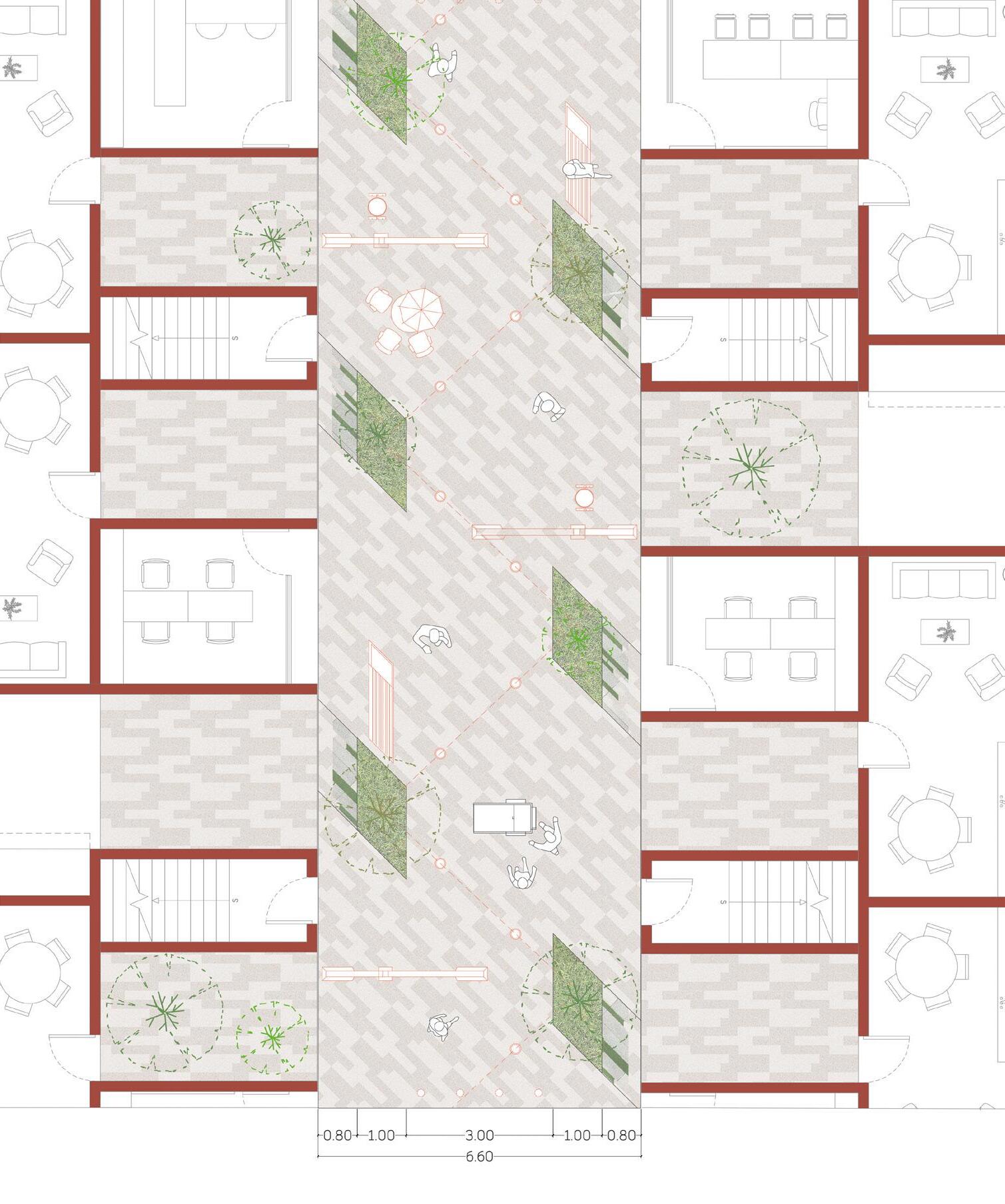
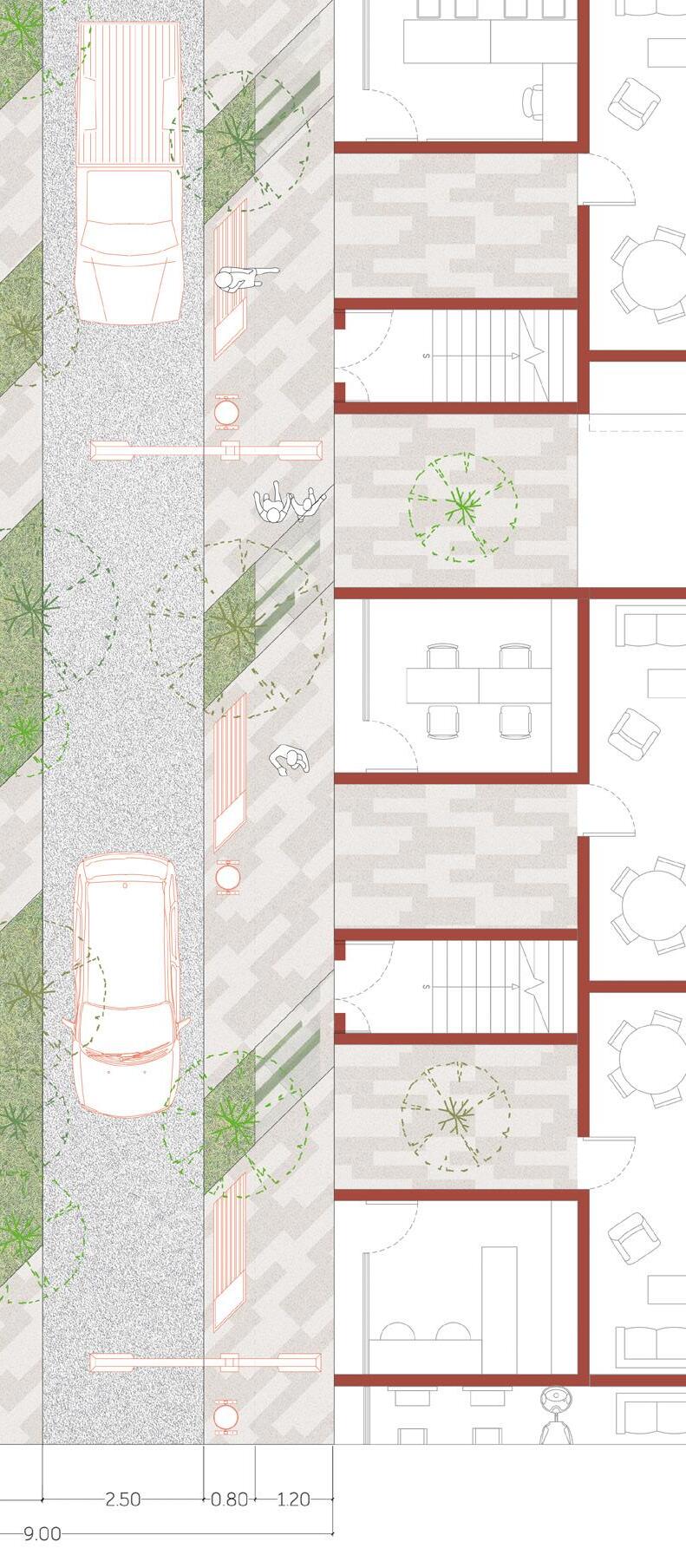
Sidewalk Sidewalk Sidewalk Secondary Streets Housing Stage 2 Tertiary Streets Housing Stage 3 Housing Stage 2 Maira Medrano | Selected Works 41
ROAD DESIGN / PUBLIC SPACE INTERVENTIONS
The neighborhood has three types of roadways: Av. Sindicalismo, the surrounding secondary streets, and the tertiary streets. The organization and design of these roads aim to promote non-motorized mobility. Additionally, four public space interventions were created in which the stream evolves into an urban lung with recreational and commercial activities.
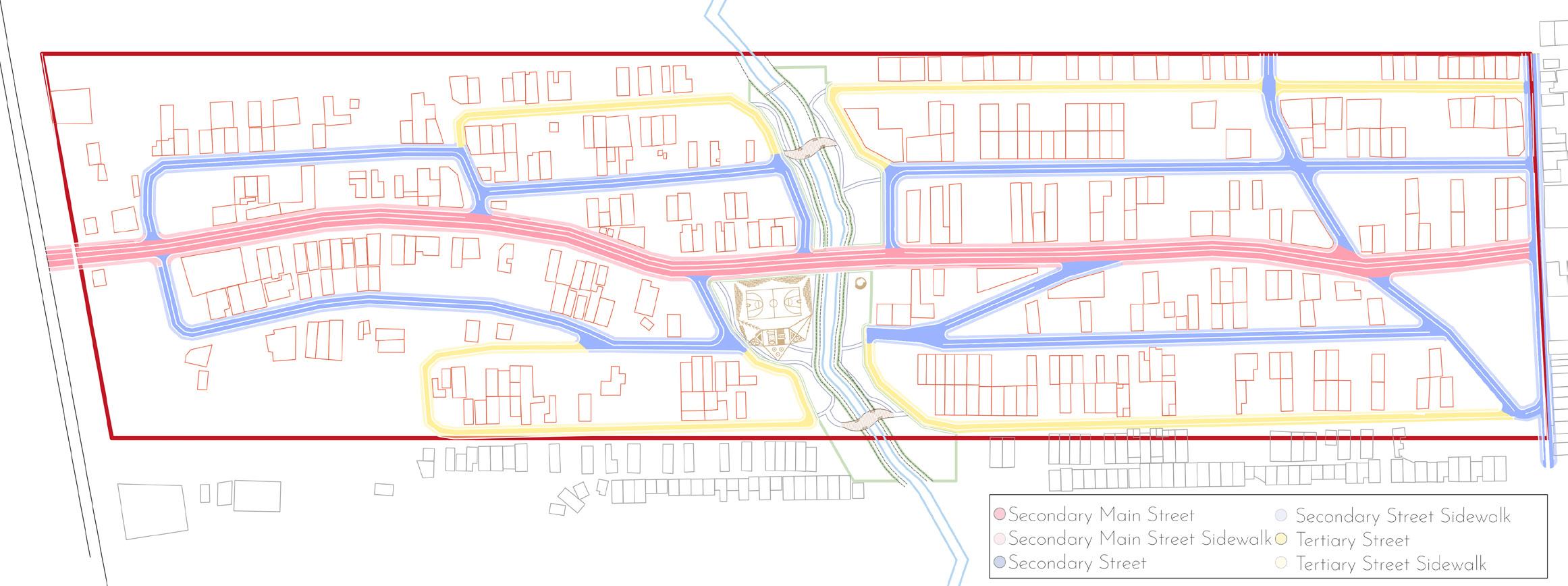
The sidewalks are divided into three types of strips:
1. Transition strip between active urban fronts and public space
2. Obstacle free circulation strip to facilitate mobility.
BUILDING PROXIMITY, DIVERSITY, AND DENSITY
3. Equipment strip for municipal services, urban furniture and vegetation.




uses per level is promoted, resulting in ensembles with multifunctional activities that generate proximity. These principles formed the basis for the housing and urban proposal in Centro Habitacional.



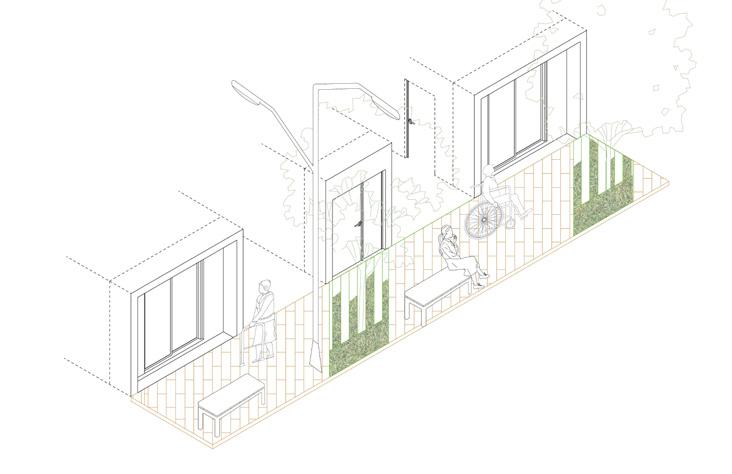
According to the principles of Soft City by David Sim, cities contribute to creating more sustainable and happier communities for their residents when the scale of buildings is reduced, diversity of housing typologies and non-domestic Architecture Portfolio | 2023 42
OWL PARK
The owl symbolizes observation and vigilance, which is why the Owl Park promotes security through recreational spaces for the residents, aiming to counteract the lack of such spaces that have hindered social interaction within the community.
KOBAN




A security component is proposed with a permeable ground floor that functions as a police booth, and an observation deck overlooking the panoramic view as a natural surveillance element on the upper floor.
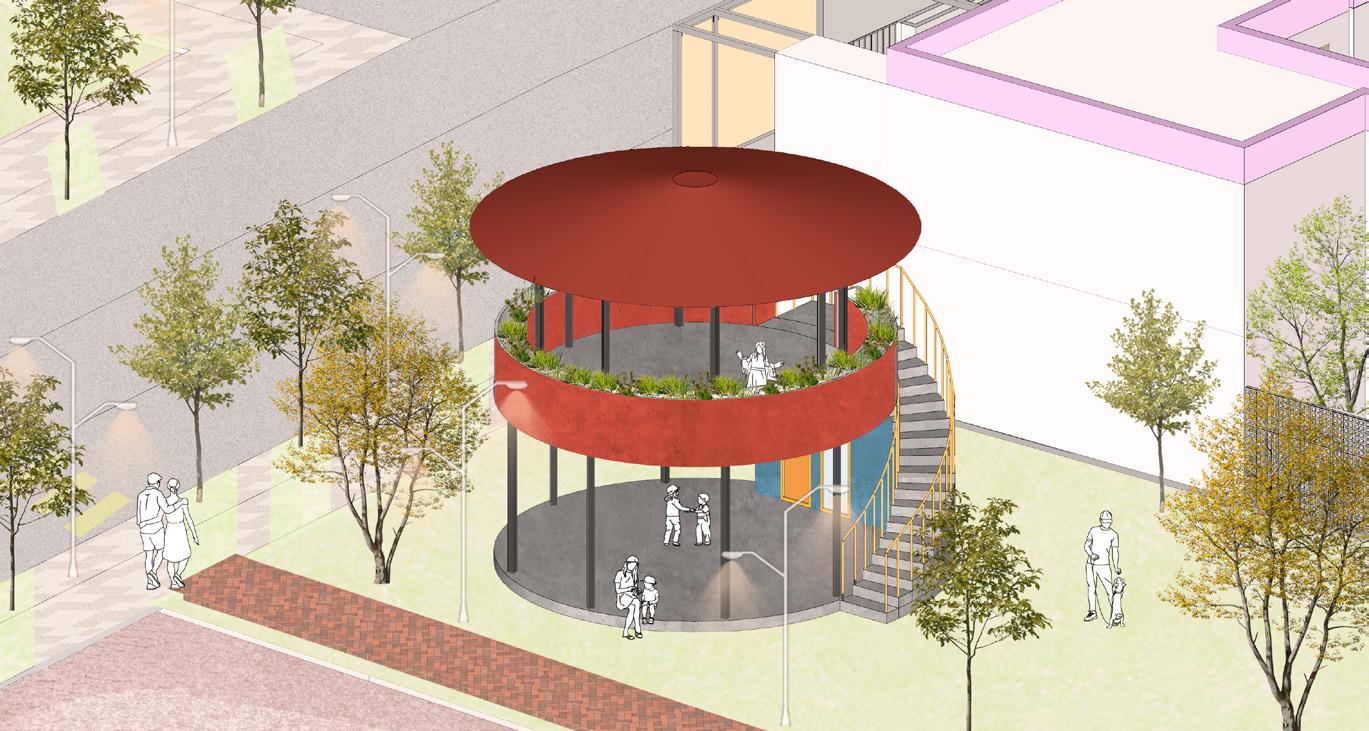
REUSE OF TIRES AND URBAN BEACH
The tires are reused as pieces that delimitate the stream, prevent erosion and increase the absorption area.

Resulting spaces create areas for social interaction and recreation, resembling an urban beach.
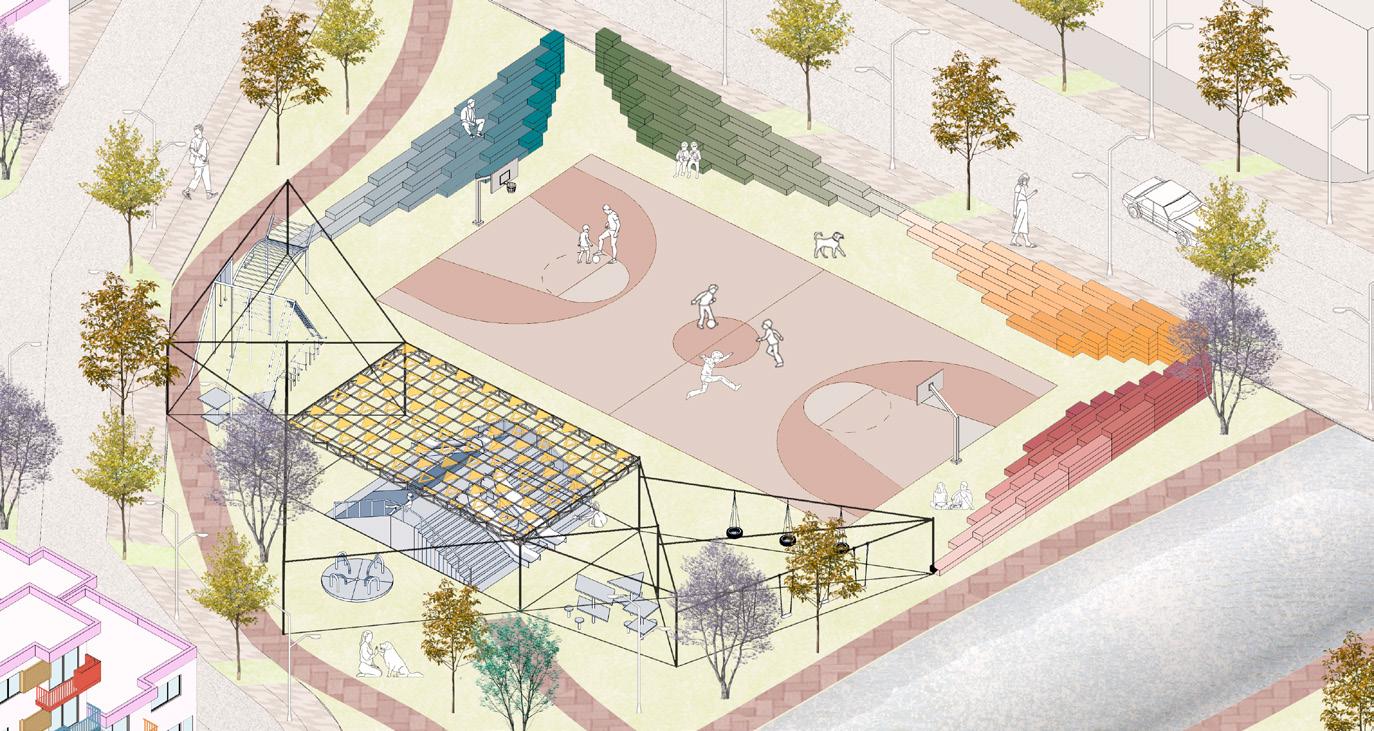
PEDESTRIAN BRIDGE
To promote pedestrian mobility and local economic activity, a bridge is designed to connect both sectors of the neighborhood, thus creating spontaneous interactions for neighborhood coexistence.

Maira Medrano | Selected Works 43
PROJECT INFO
Museum of emotions #2 Bee Breeder Competition, 6th semester
Location
Conceptual, without location
In collaboration with: Daniela Salomé, Alejandra García & Fernando Valdéz
Year: 2023
HOURGLASS
BRIEFING FOR THE COMPETITION
Architecture has a profound impact on emotions and the human experience.
Consciously or subconsciously, the design of spaces influence how comfortable, happy, or scared we can feel.
We were requested to design a museum that includes a lobby and two separate exhibition halls that evoke contrasting emotions: one of them intended to evoke traditionally negative emotions, while the other aims to evoke positive ones.
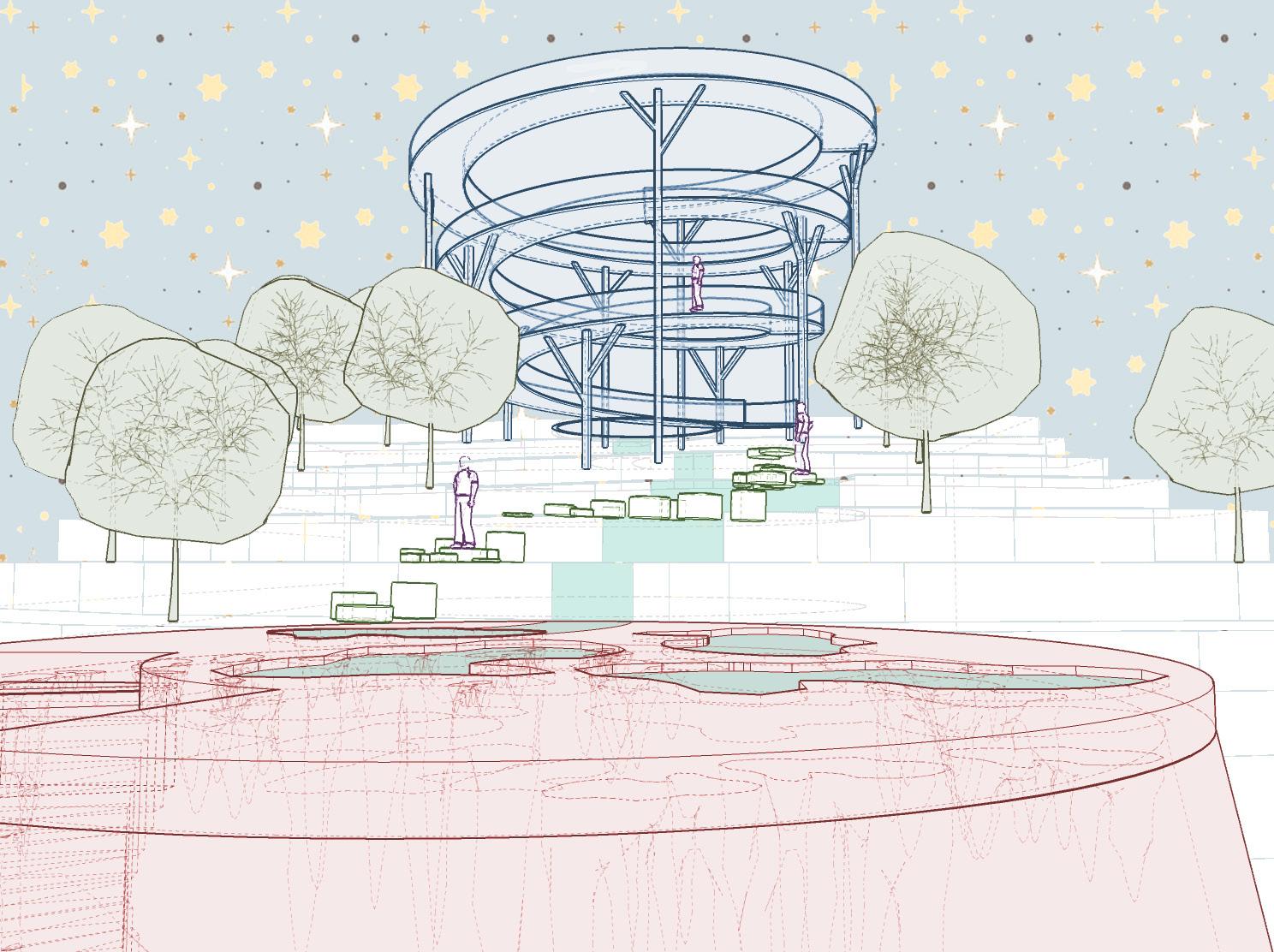
Architecture Portfolio | 2023 44

Maira Medrano | Selected Works 45
Environment


The mountain represents the transition from one emotion to another, symbolizing a journey.
3 levels of emotion
Opposing volumes are placed at each end to evoke contrasting emotions, while a central volume acts as a transitional space.
Opening & Closing
The direction of the cones mean openness to opportunities or fear of the unknown.
The path widens as one moves downwards or upwards.
Above & Below
Lower level is enclosed to create a sense of darkness. In contrast, the upper level’s design facilitate the passage of light.
Architecture Portfolio | 2023 46
ARCHITECT’S EMOTIONS
As architecture students, we have experienced a wide range of emotions through our years of professional development.
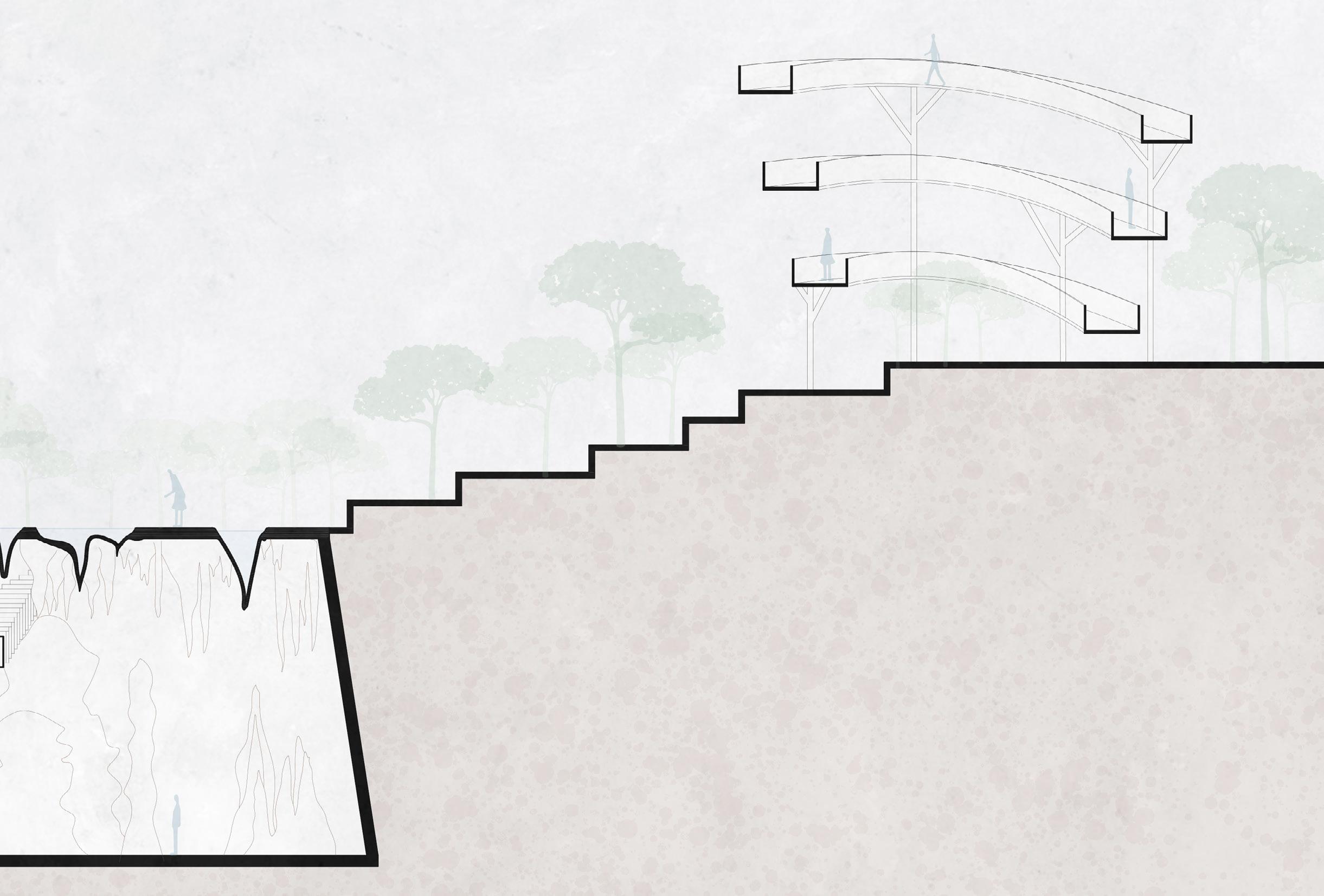
Emotions can vary greatly from the excitement, pride and passion that arises when developping and presenting a loved project; to the despair, disappointment and frustration that can come with hard work.
This museum serves as a tribute to all present and future architects who will never forget that architecture is a complex art form and puts their passion into creation despite the struggles they may encounter.
Maira Medrano | Selected Works 47
WATER FLOW
The element of flowing water symbolizes the natural movement of tears cascading downstream which is triggered by the various emotions we, as humans, experience.
While walking through the exhibitions, visitors will encounter the presence of natural bodies of water as a representation of the flow of emotions over time.

Architecture Portfolio | 2023 48
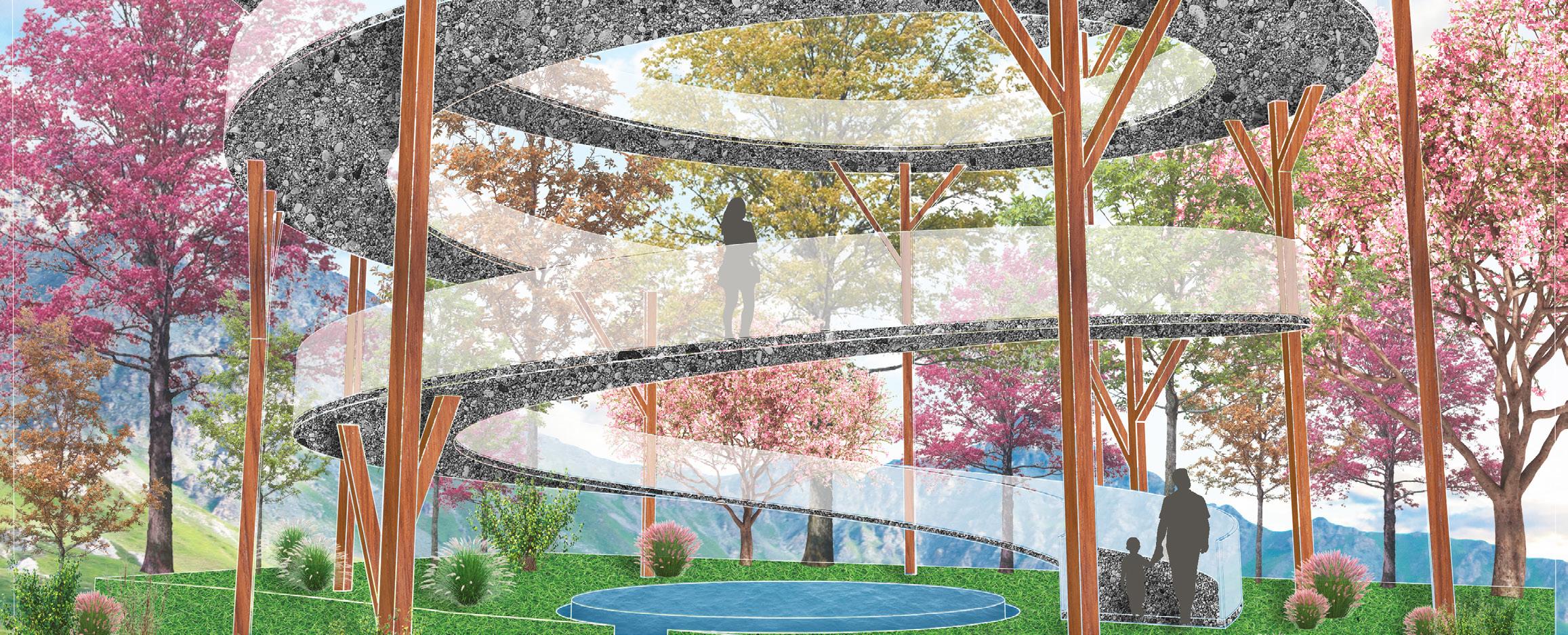
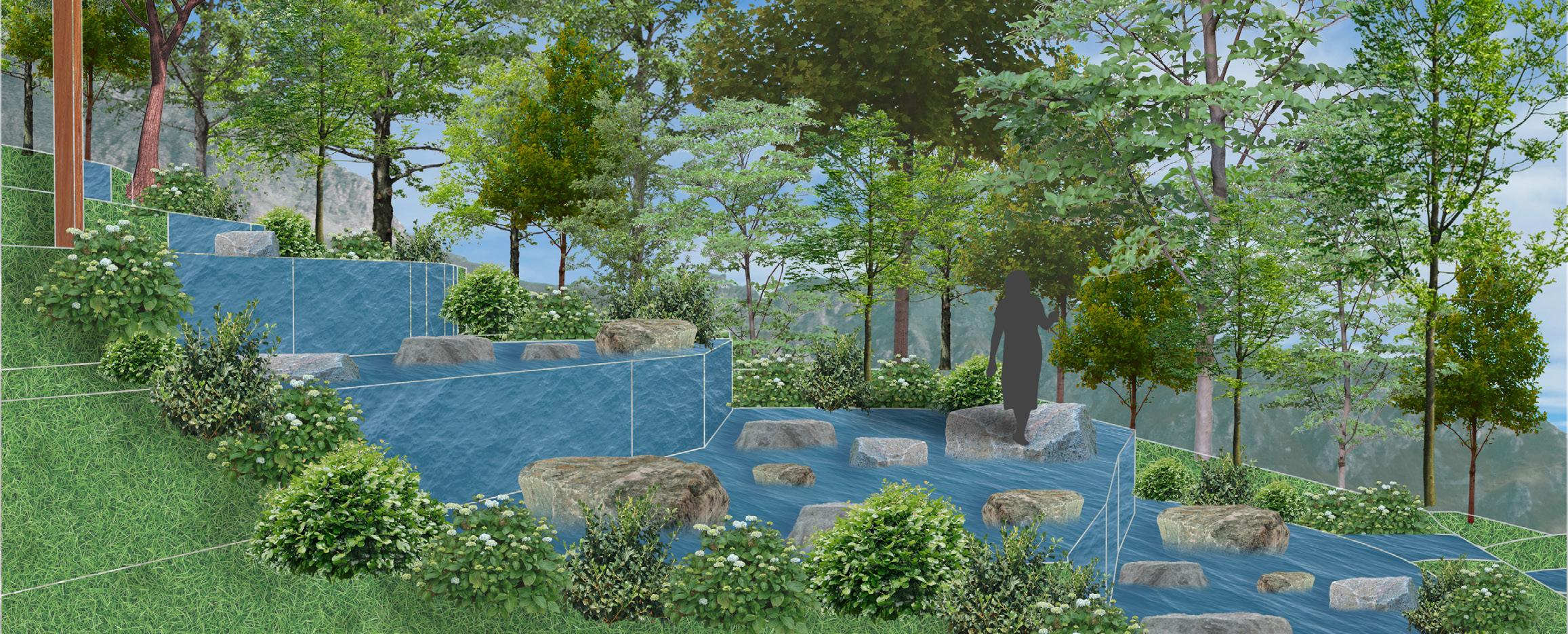

Maira Medrano | Selected Works 49
PROJECT INFO
GILSA Design Awards 2022
GILSA S.A. Competition, 5th semester
Location
San Pedro, Monterrey, México
In collaboration with:
Daniela Salomé, Alexa Palagot, Paola Nava & Carolina Pérez
Area: 7.86 m2
Year: 2022-2023
GILSA DESIGN AWARDS TEC
GILSA COMPANY AND DESIGN AWARDS COMPETITION CHALLENGE
Gilsa is a business that specializes in the distribution and sale of floors and tiles, founded in Monterrey, México in 1982.
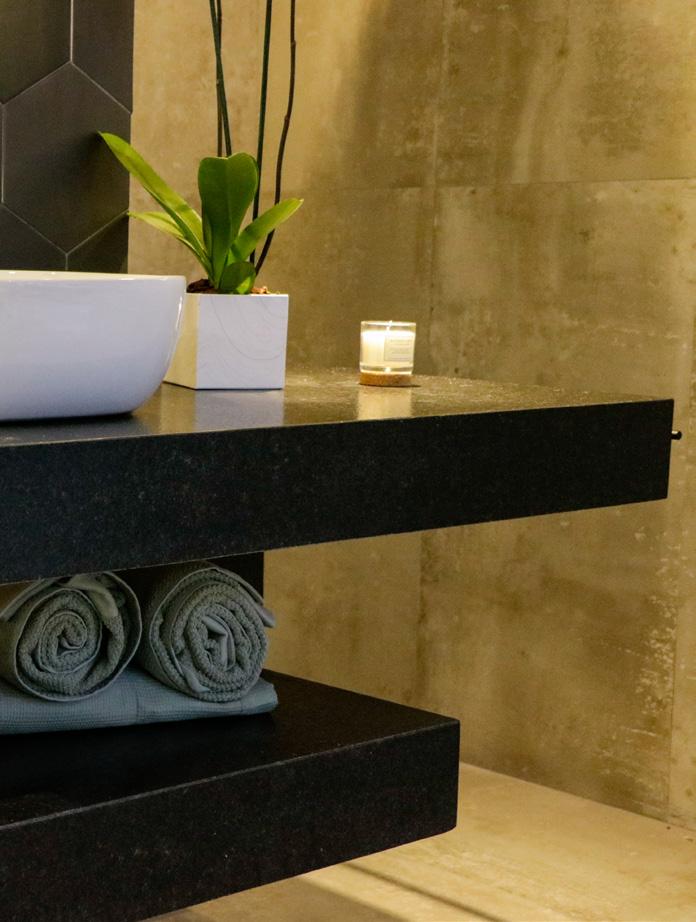
To promote the creation of architectural spaces and showcase the store’s latest products, the first edition of the GILSA Design Awards was held in 2016.
Prestigious universities from across the country participate in designing restrooms that will be later exhibited at one of the stores & evaluated by a jury of renowned architects from the city.
At the beginning of the design stages, we were informed that the client’s profile was a couple between 25 and 35 years old who desired a restroom inspired by the avant-garde style.
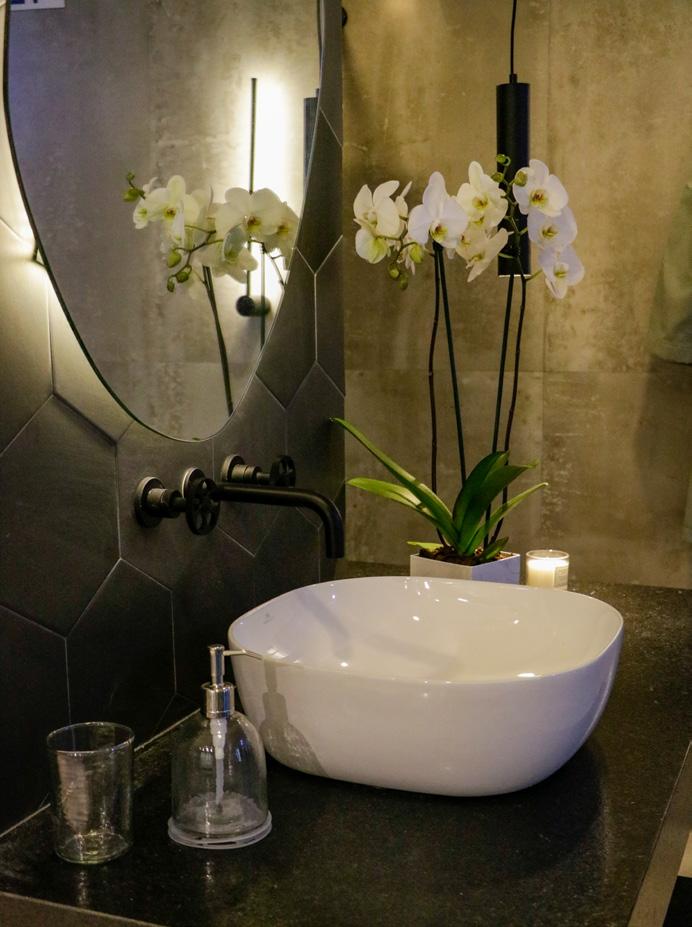
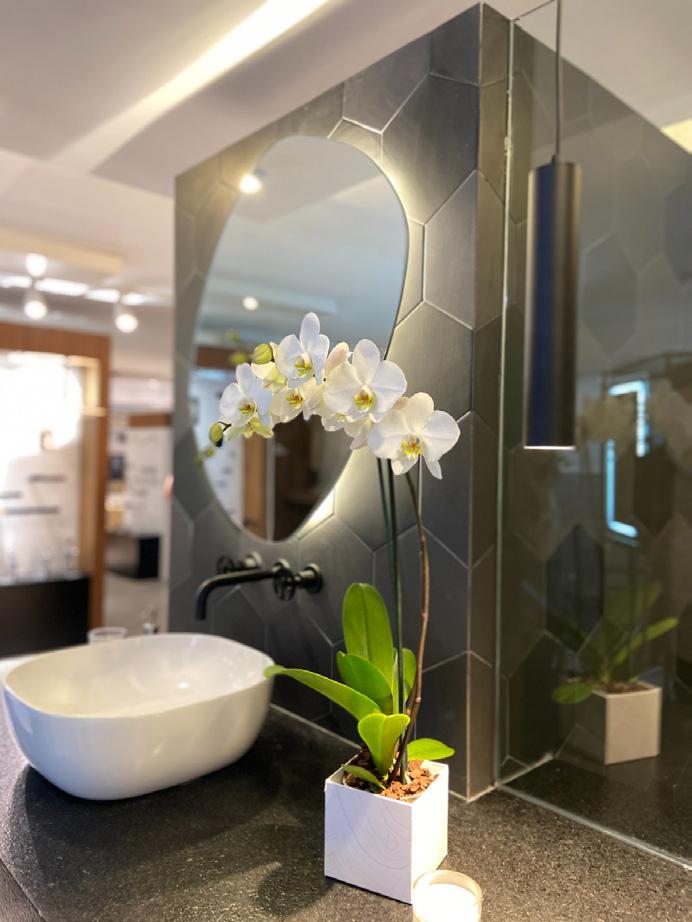
This style is characterized by blending simplicity with modernity, stemming from the exploration of diverse spatial arrangements and solution.
The design is centered around a central element that distributes the space and accomodates fixtures and installations.
Architecture Portfolio | 2023 50
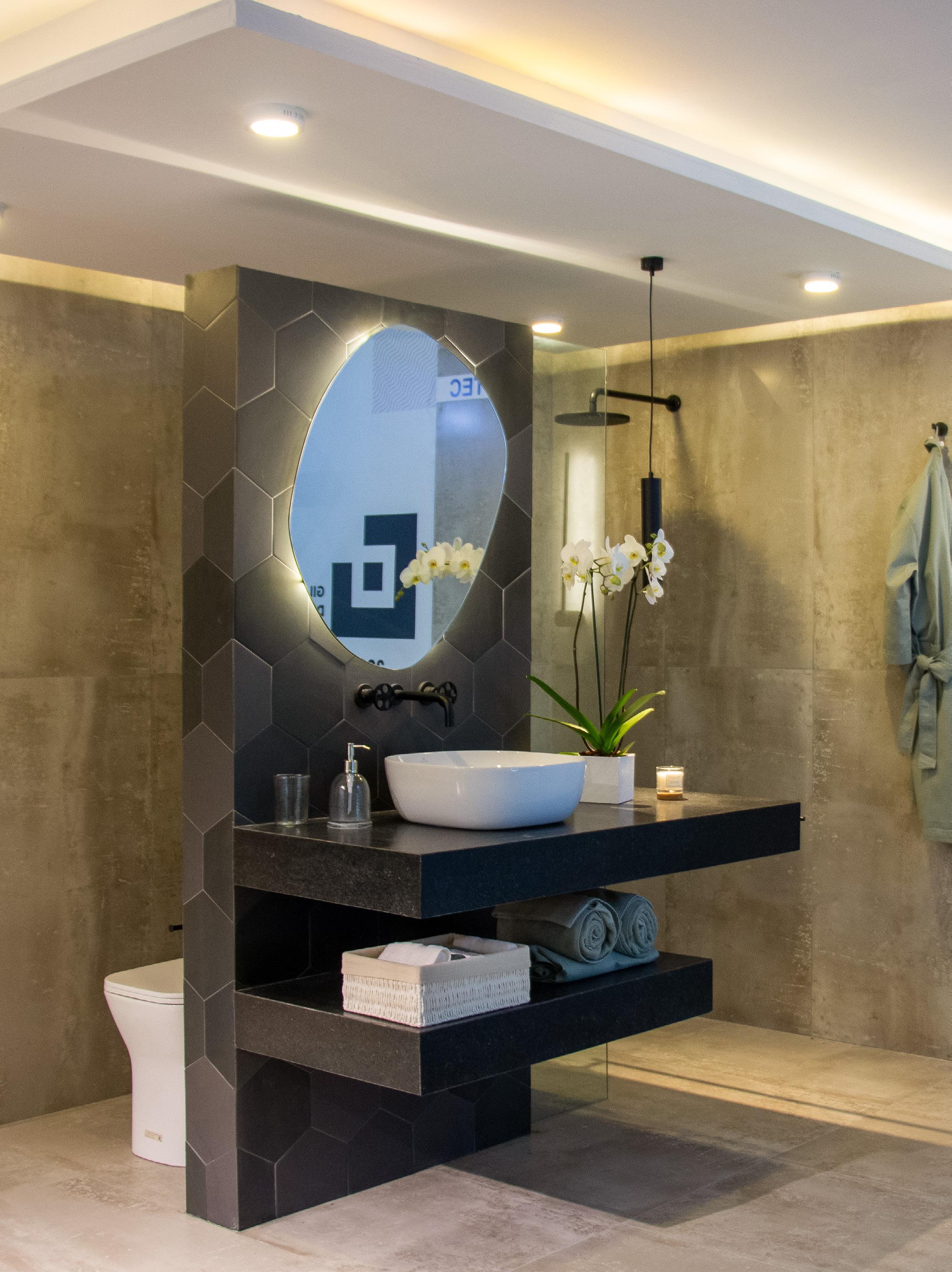
Maira Medrano | Selected Works 51
FRONTAL ELEVATION

SECTION A-A’
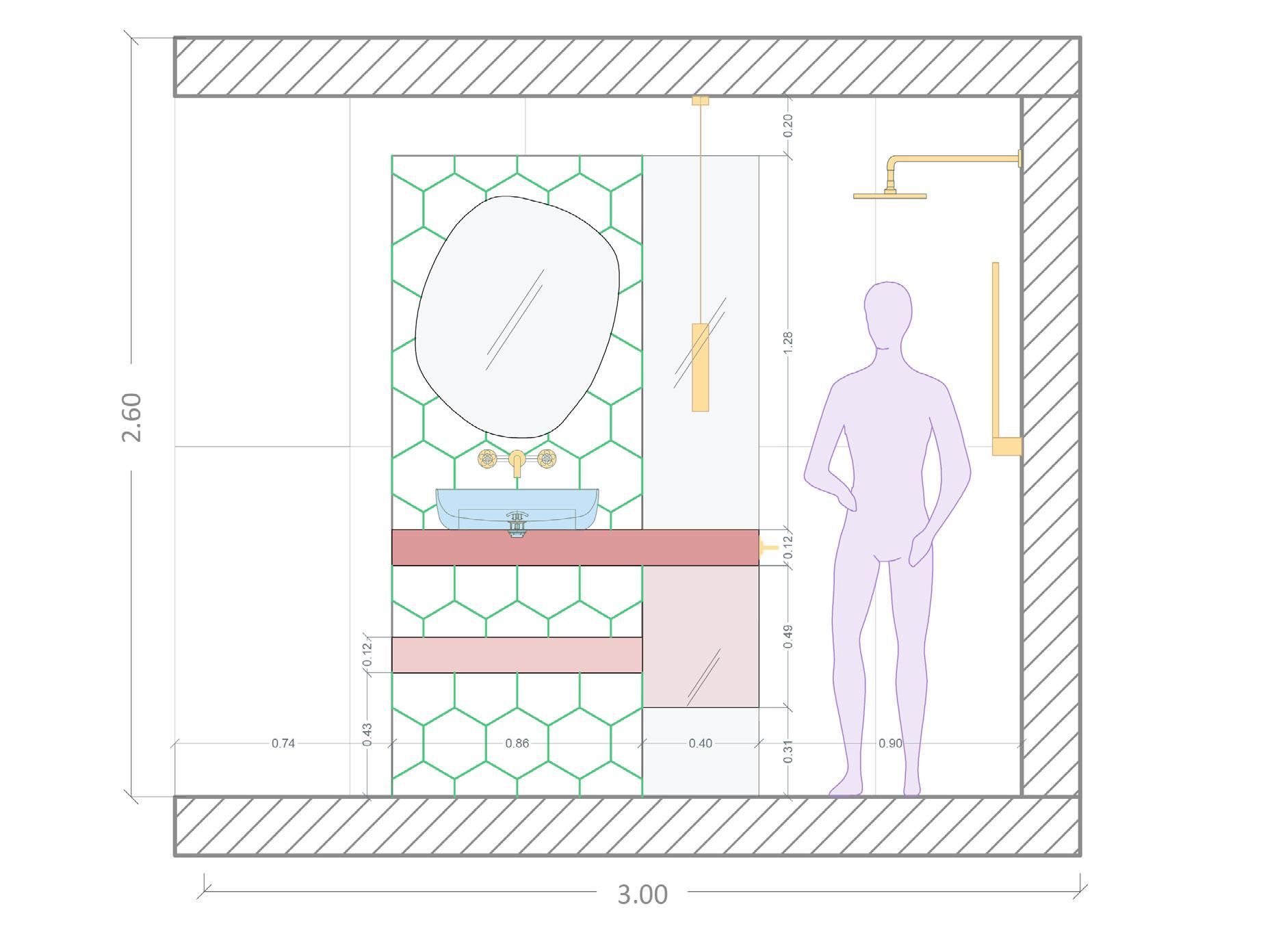
Architecture Portfolio | 2023 52
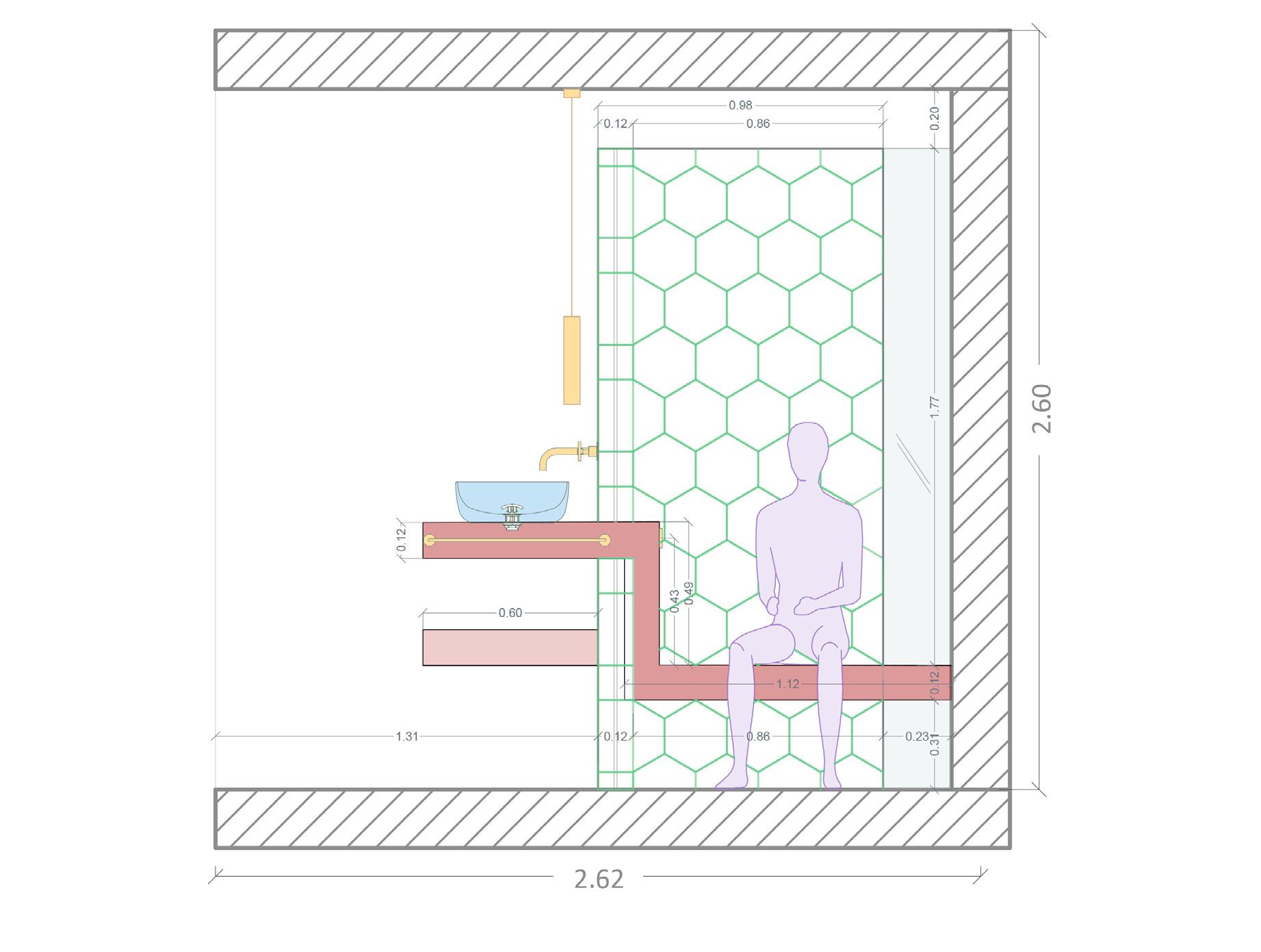

RIGHT ELEVATION LEFT ELEVATION Maira Medrano | Selected Works 53
INSPIRATION
The composition is centered around an L-shaped wall that divides the spaces for toilet usage, washing and showering.
In addition, there is an L-shaped countertop that serves multiple functions and can be adapted to the user’s needs while maintaining its unity as a single piece.
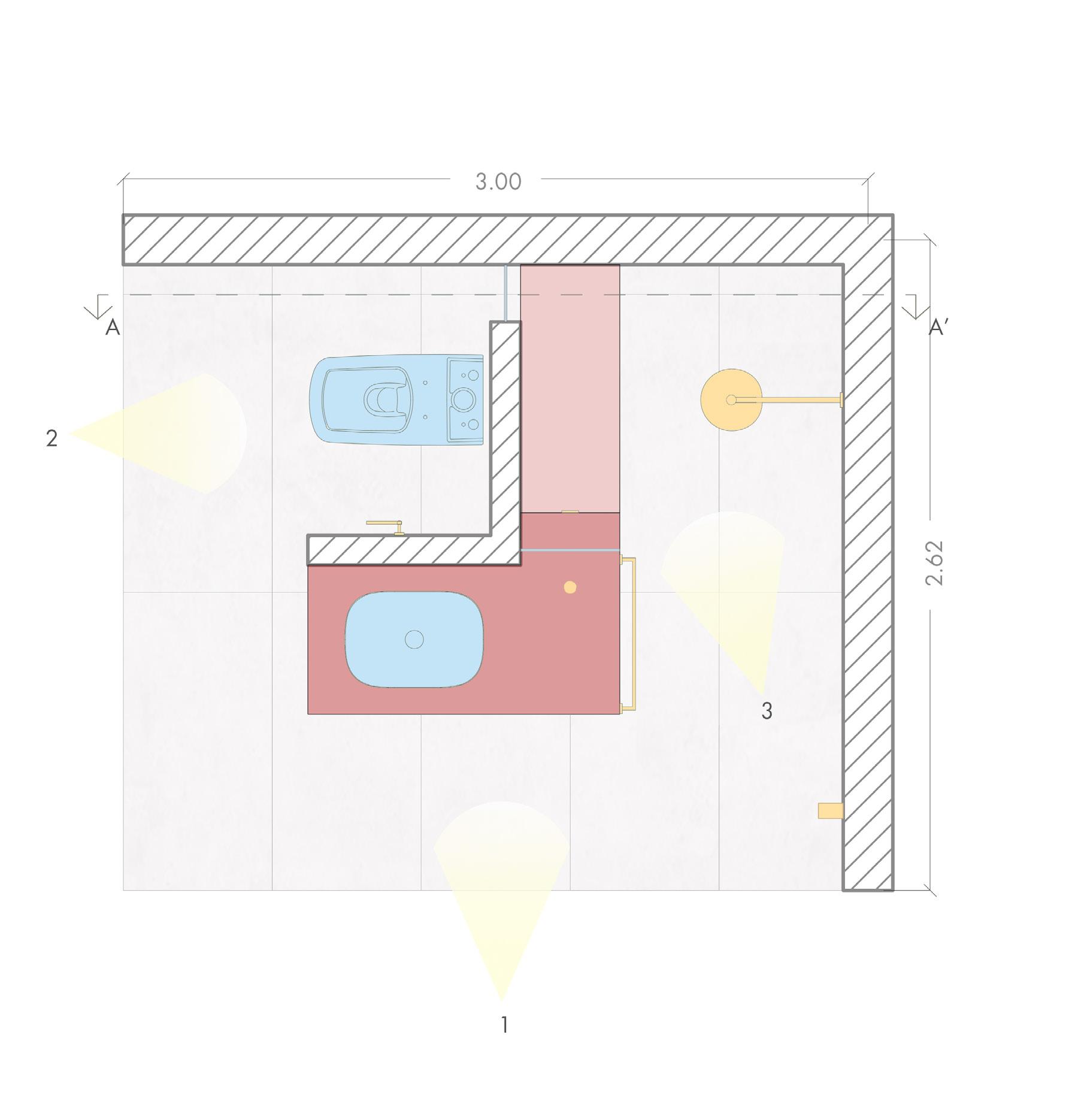
Architecture Portfolio | 2023 54
MULTIPURPOSE ELEMENT
The countertop captures the user’s attention as soon as they enter the showroom. As they proceed into the shower area, the countertop seamlessly transforms into a bench, serving a completely different purpose.
This distribution provides enhanced privacy in the toilet area, allowing users to carry out their necesssities in a comfortable and elegant space and ensuring a discreet experience
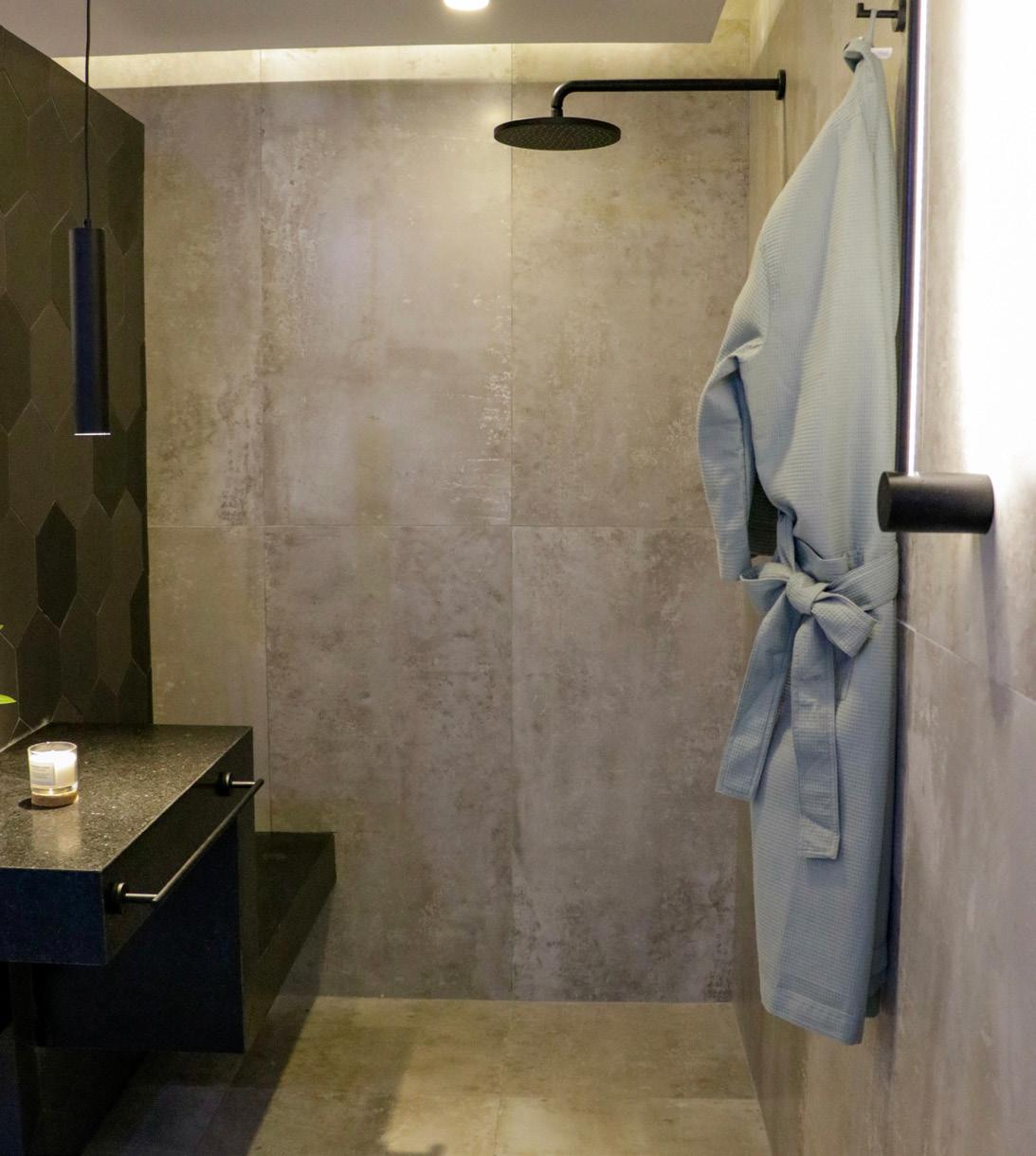

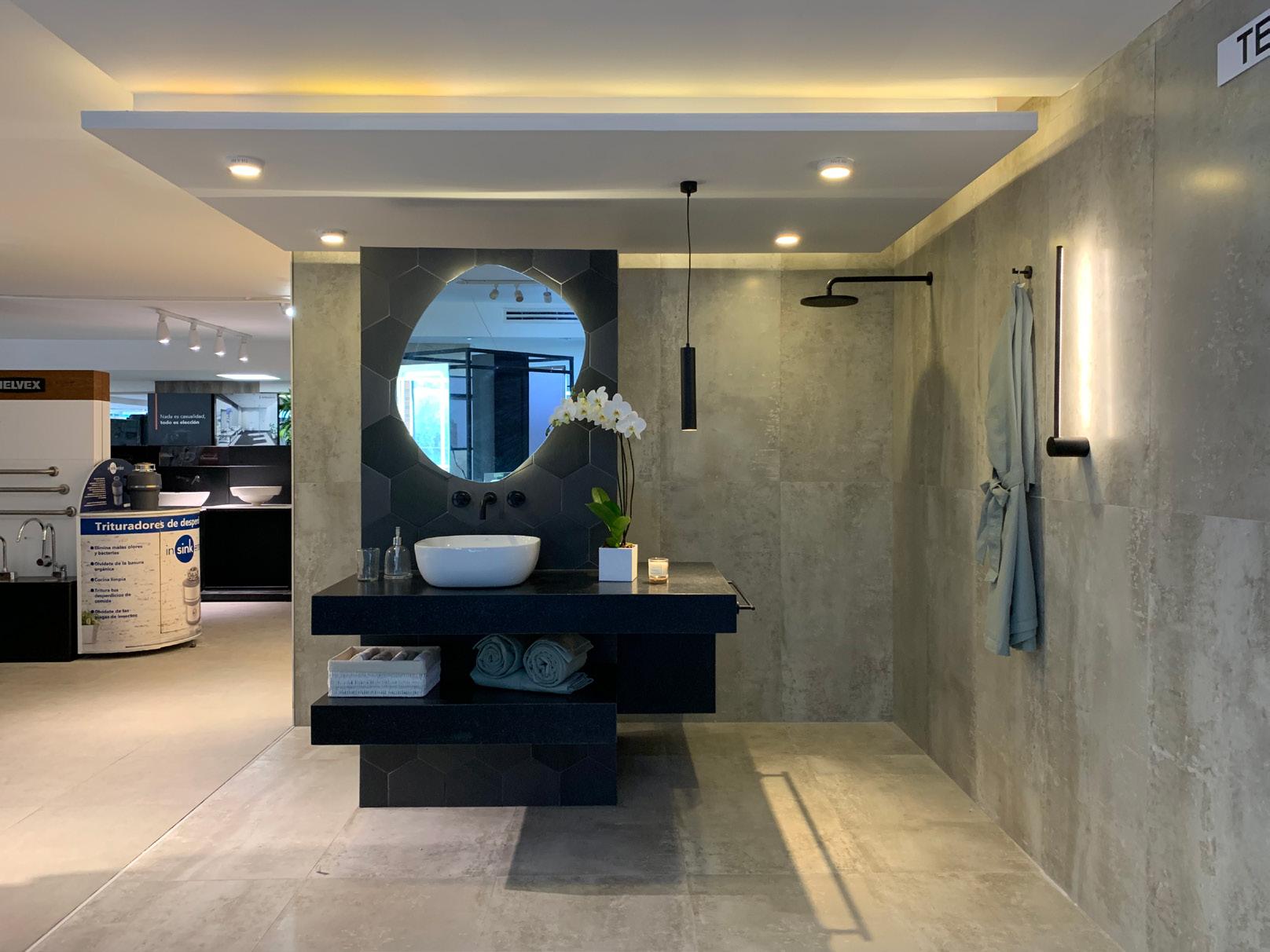
1 2 3 Maira Medrano | Selected Works 55
PROJECT INFO
Single Unit House Academic Project, 5th semester
Location
Puerto Escondido, Oaxaca, México
In collaboration with:
Sofia Santiago
Area: 35 m2

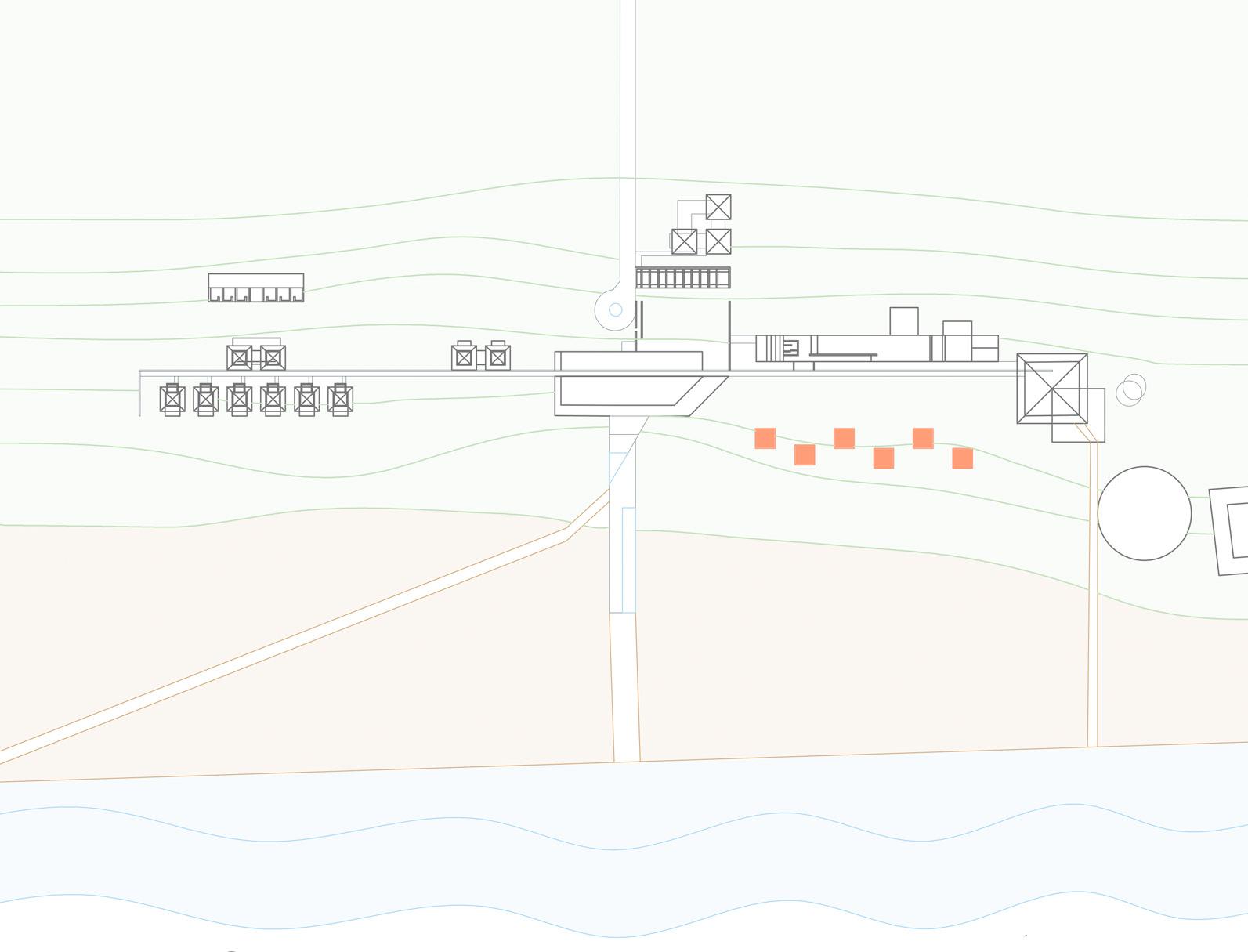
Year: 2022
CASA WABI FOR ARTISTS
CASA WABI FOUNDATION
The non-profit civil association aims to promote social development through artistic activities in communities in Tokyo, Mexico City & Puerto Escondido.
The residence program is designed for both national and international artists and aims to facilitate an active exchange between the artists and the communities in the proximity to Casa Wabi.
NEED FOR COLLECTIVE HOUSING
The project aimed to create additional temporary residences for emerging artists at the headquarters of Casa Wabi in Puerto Escondido.
The use of vernacular materials from the Oaxaca coast and the incorporation of bioclimatic strategies was a key consideration to provide a comfortable and sustainable living environment.
SITE PLAN Architecture Portfolio | 2023 56
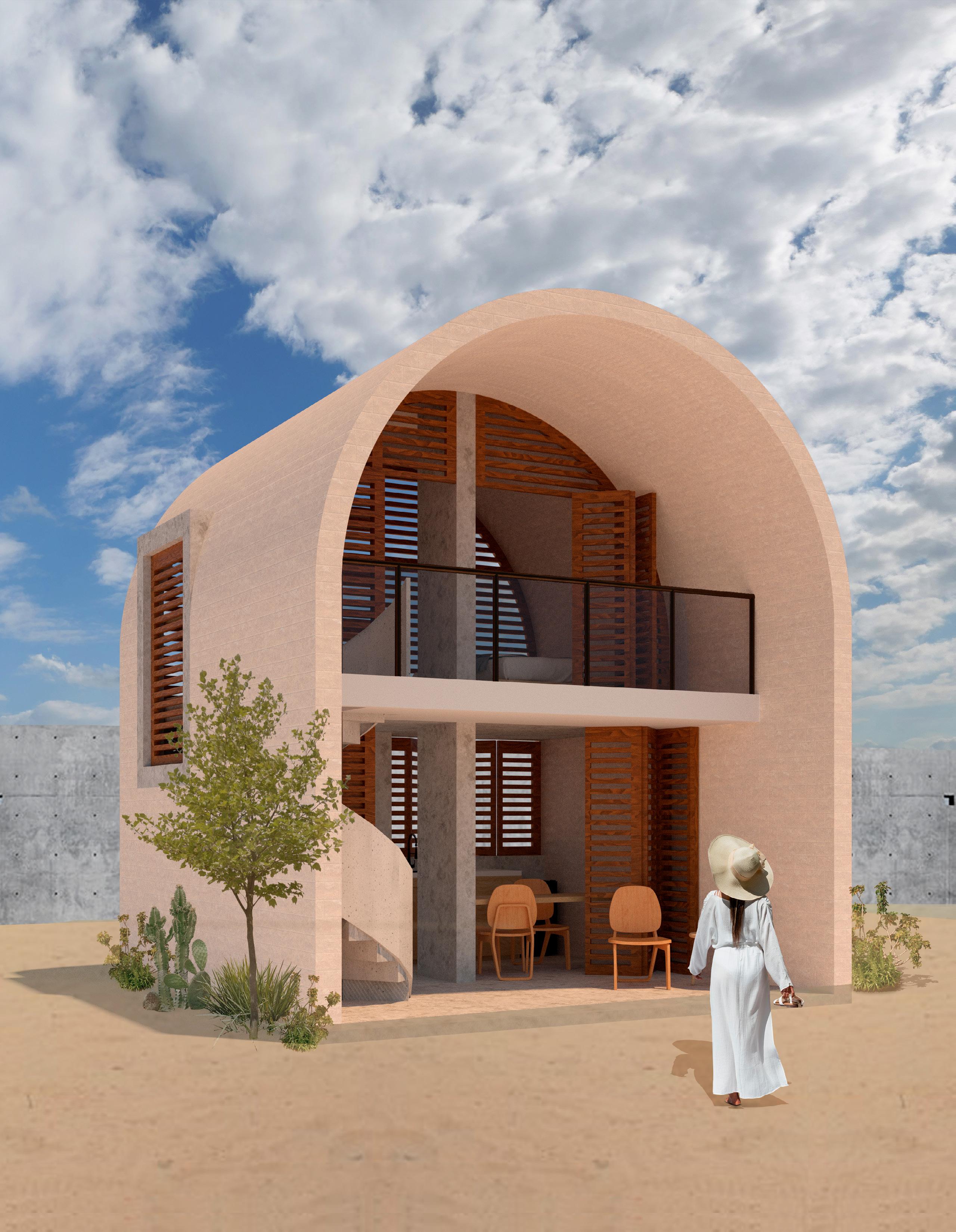
Maira Medrano | Selected Works 57
GROUND FLOOR
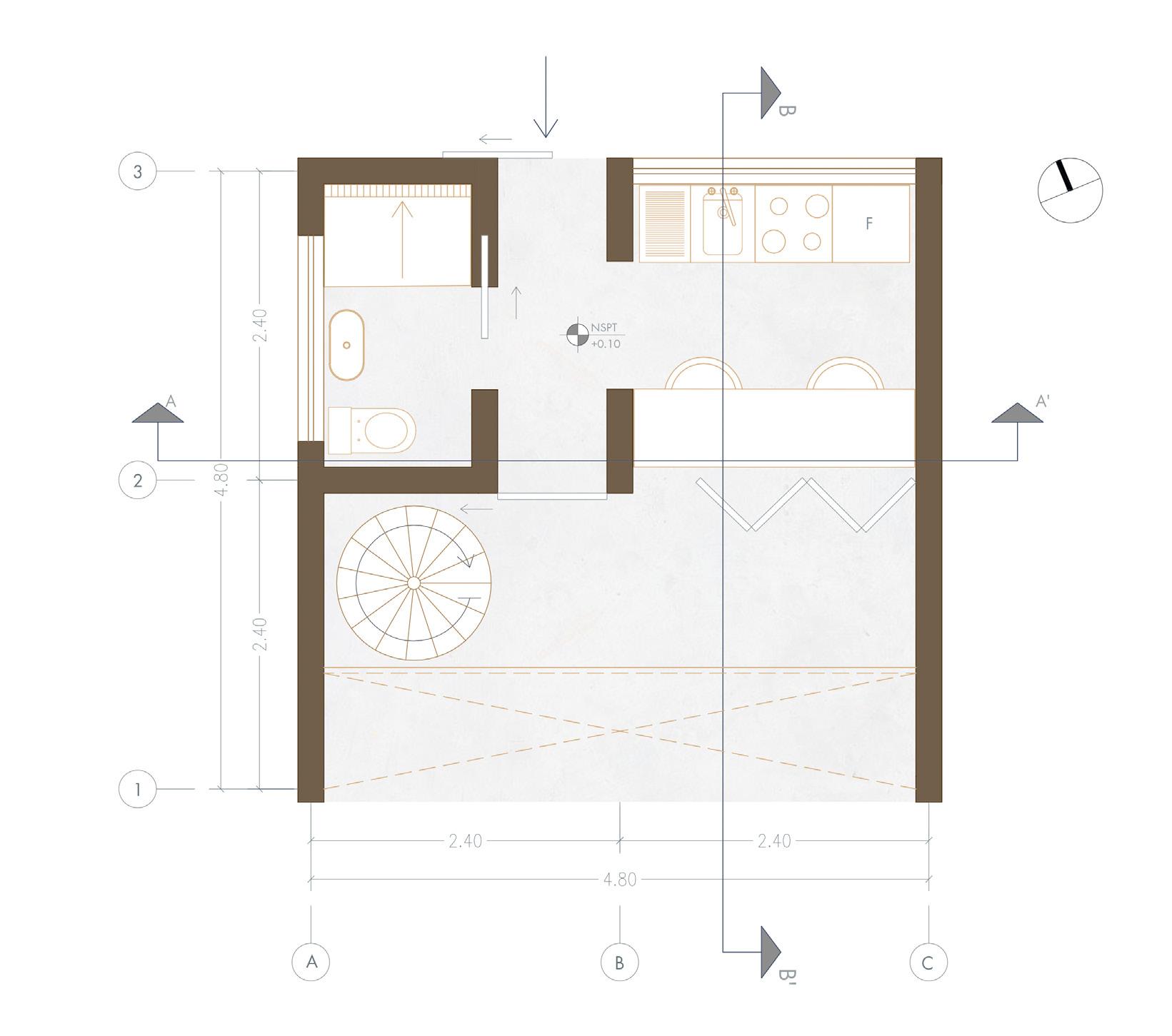
The design incorporates the use of wooden louvers and folding doors, providing flexibility to the living spaces. These elements allow for cross ventilation, enhancing airflow within the spaces, and also redirect natural light,
Right Above
The residence features brick barrel vaults in beige tones, chosen to blend with the color of the sand. The interior walls and slab are constructed using concrete providing stability to the structure
UPPER FLOOR
The private space is designed to be distinct from the social area and is located on a separate floor. It features a small workspace and folding doors that open up to a balcony.
Right Below
Custom-made wooden frames are incorporated into the design to provide privacy while still allowing residents to appreciate the surrouding landscape. Ample space provided for artists to create, relax and engage.
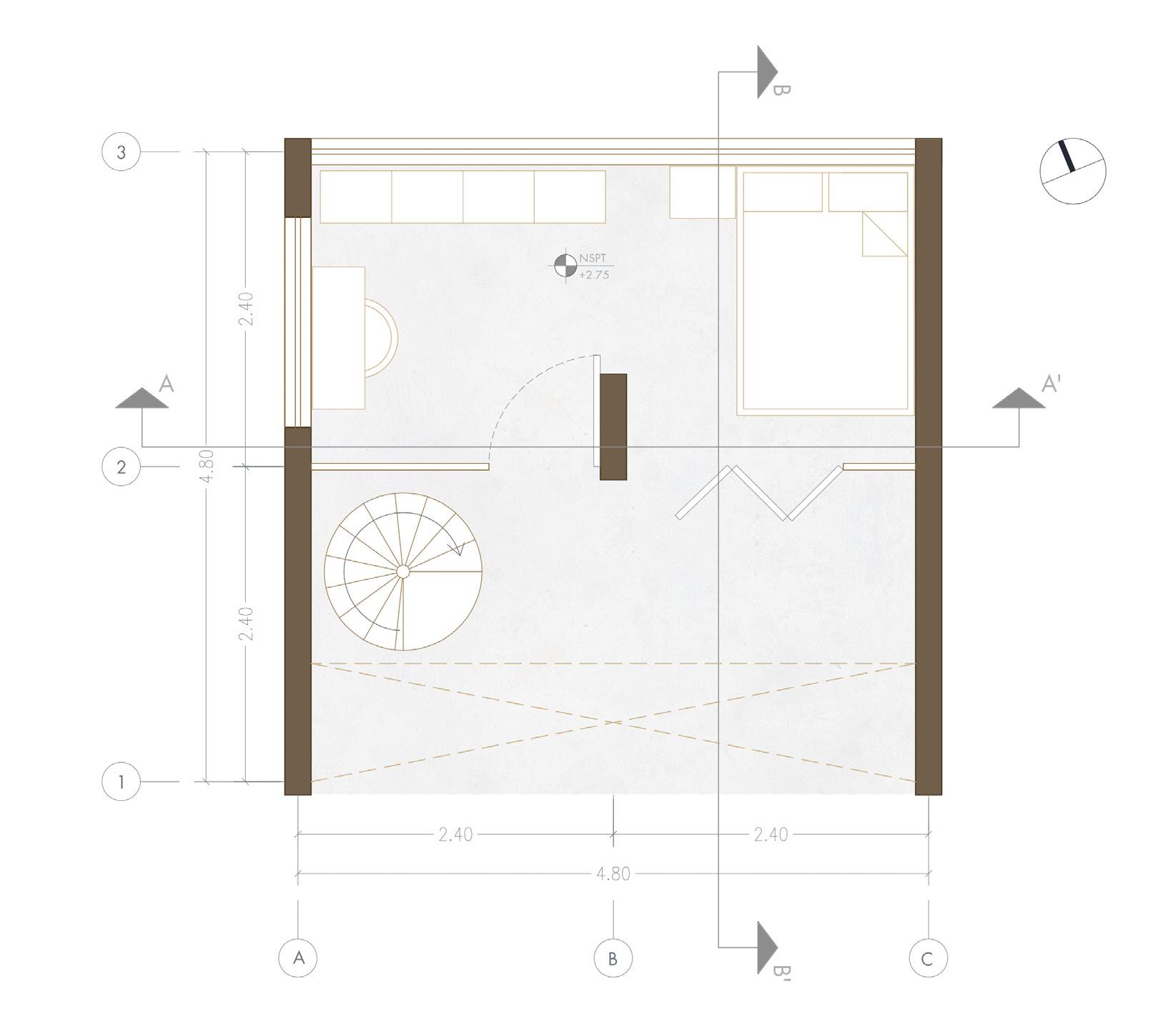
Architecture Portfolio | 2023 58

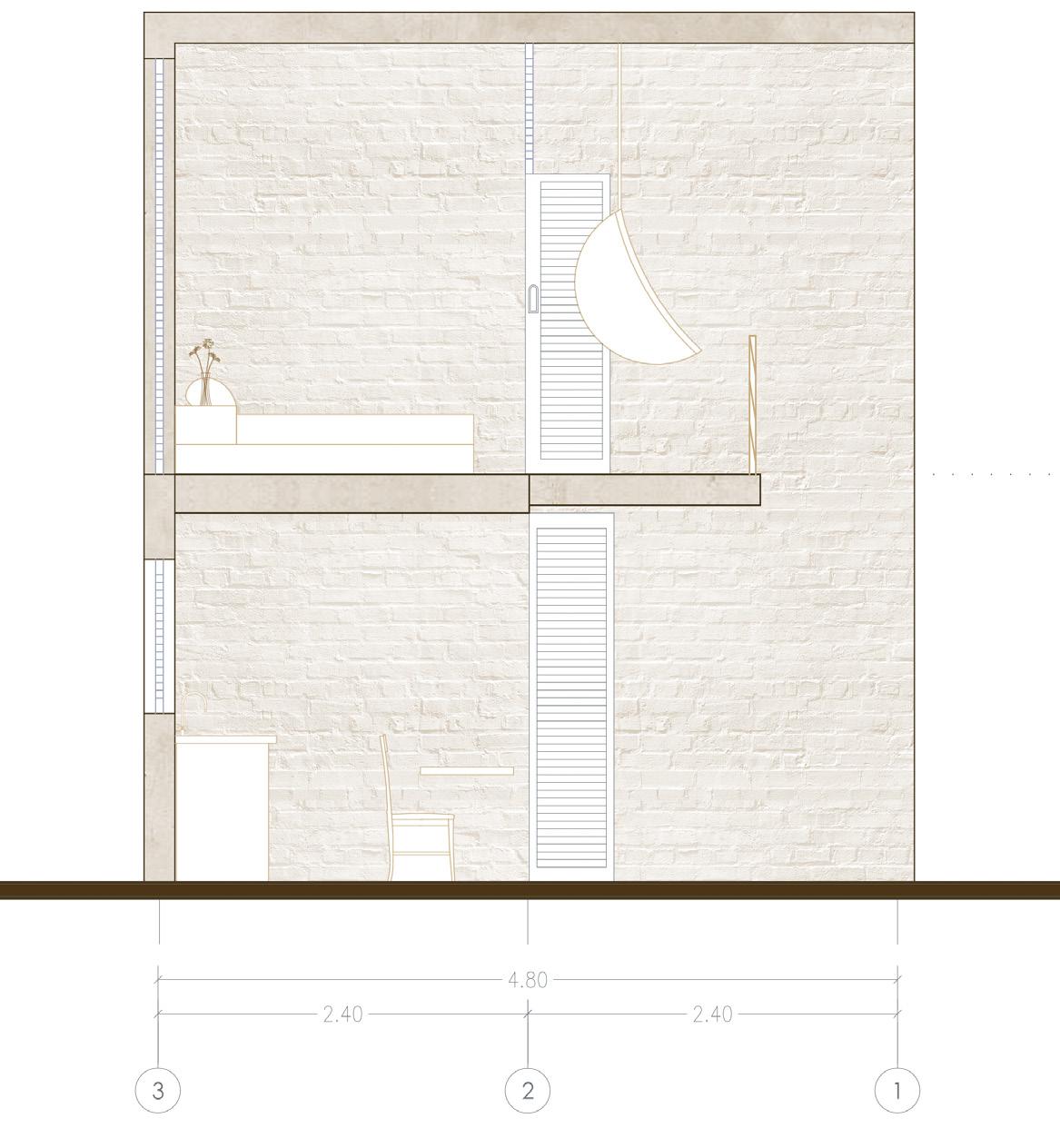
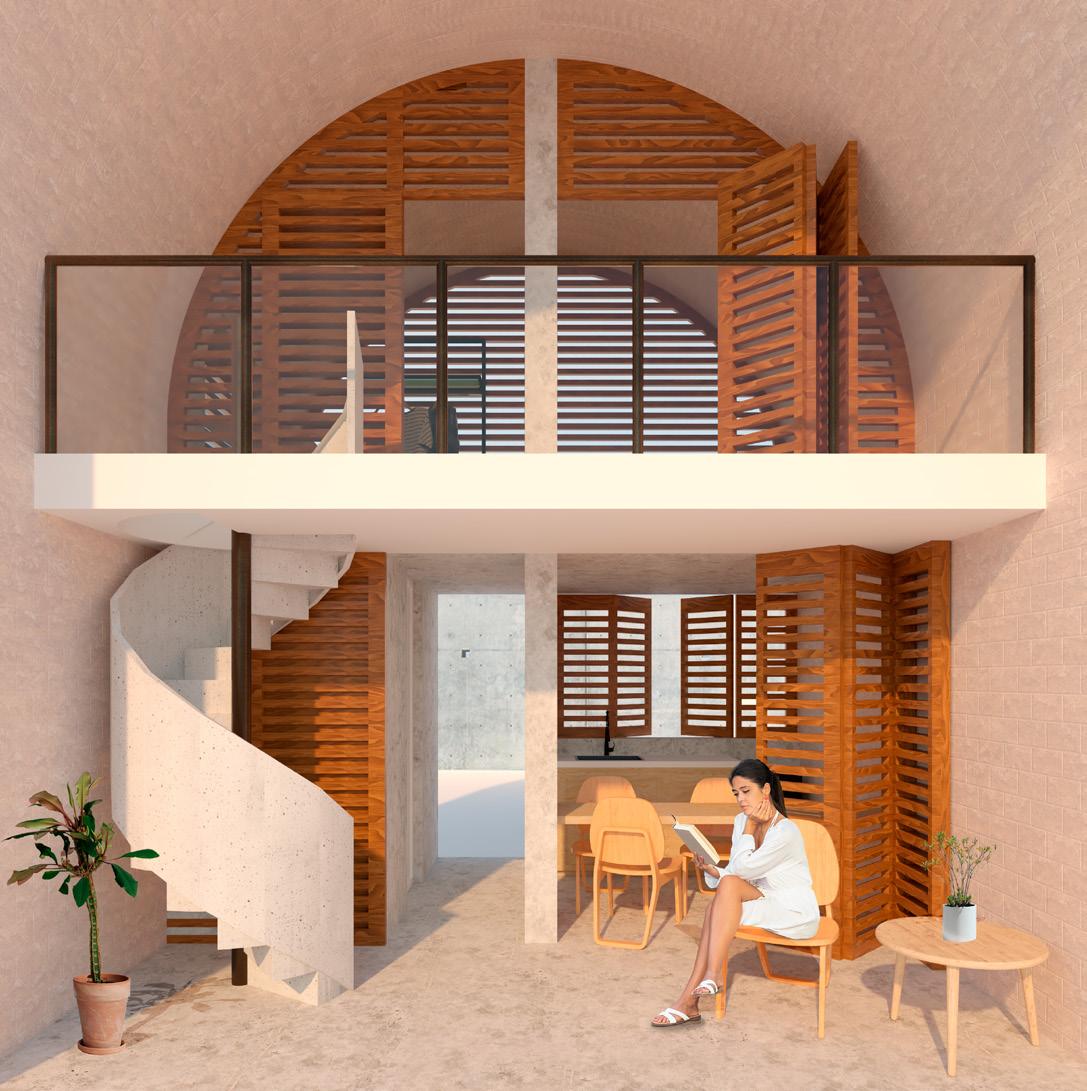
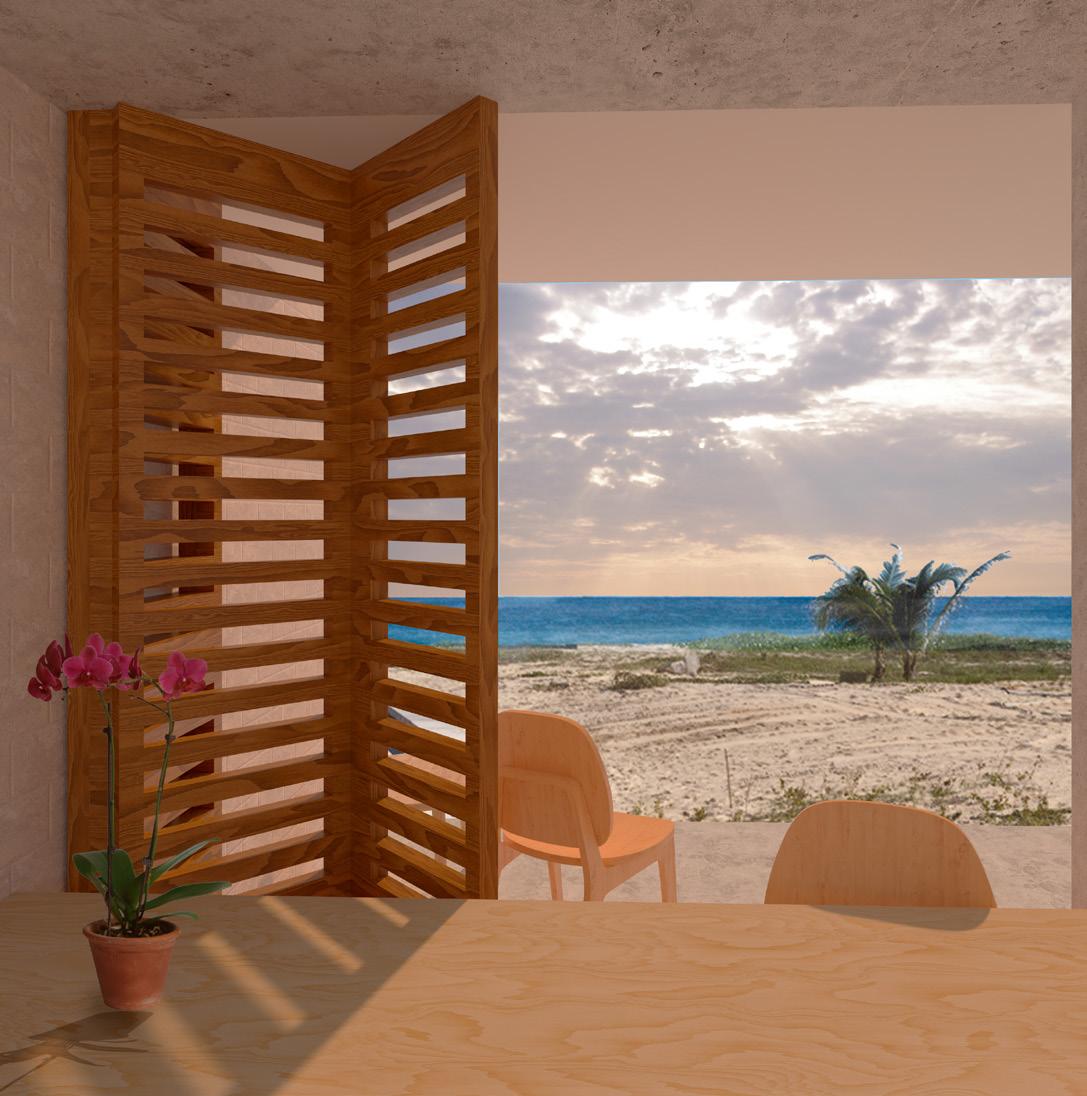
Maira Medrano | Selected Works 59
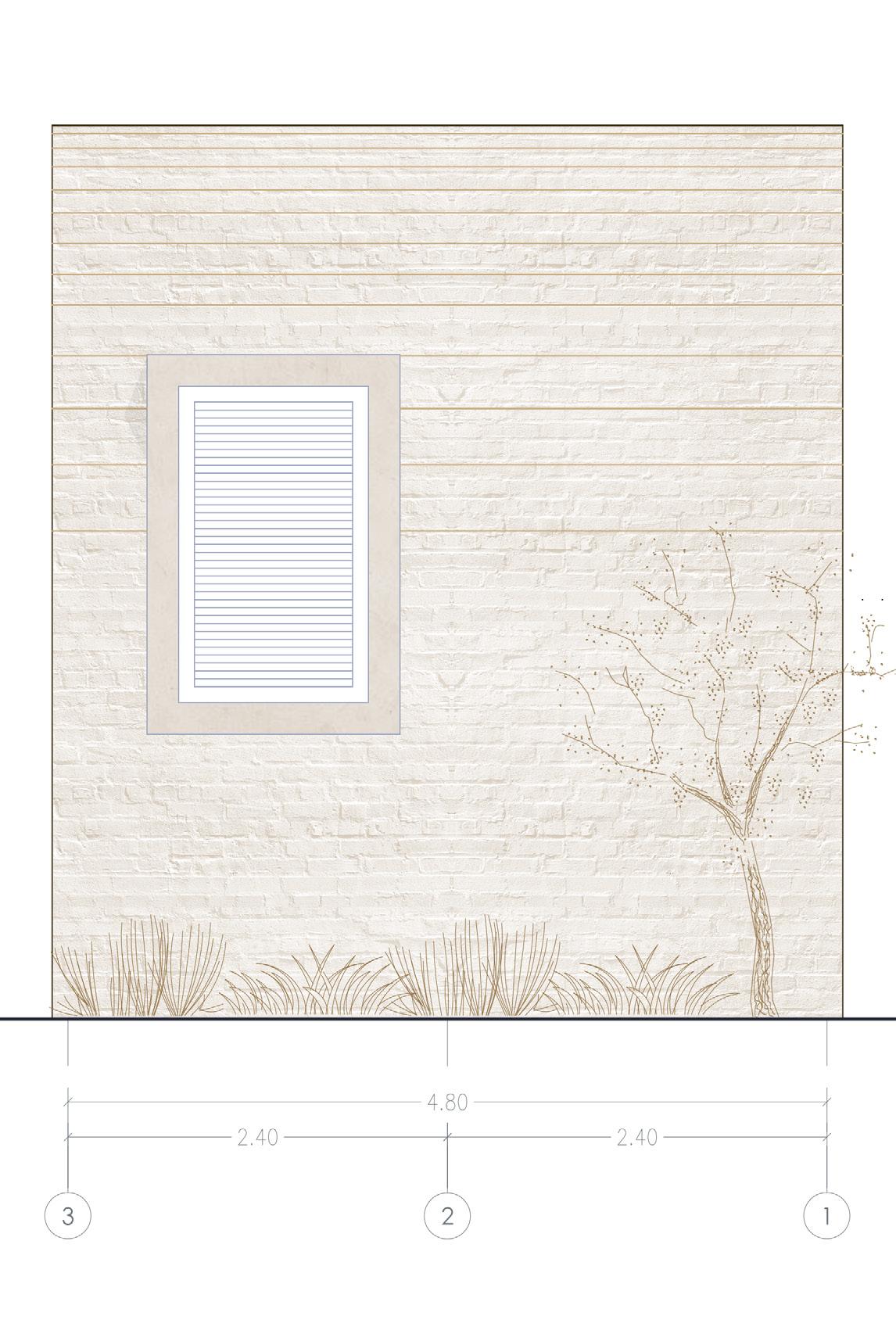
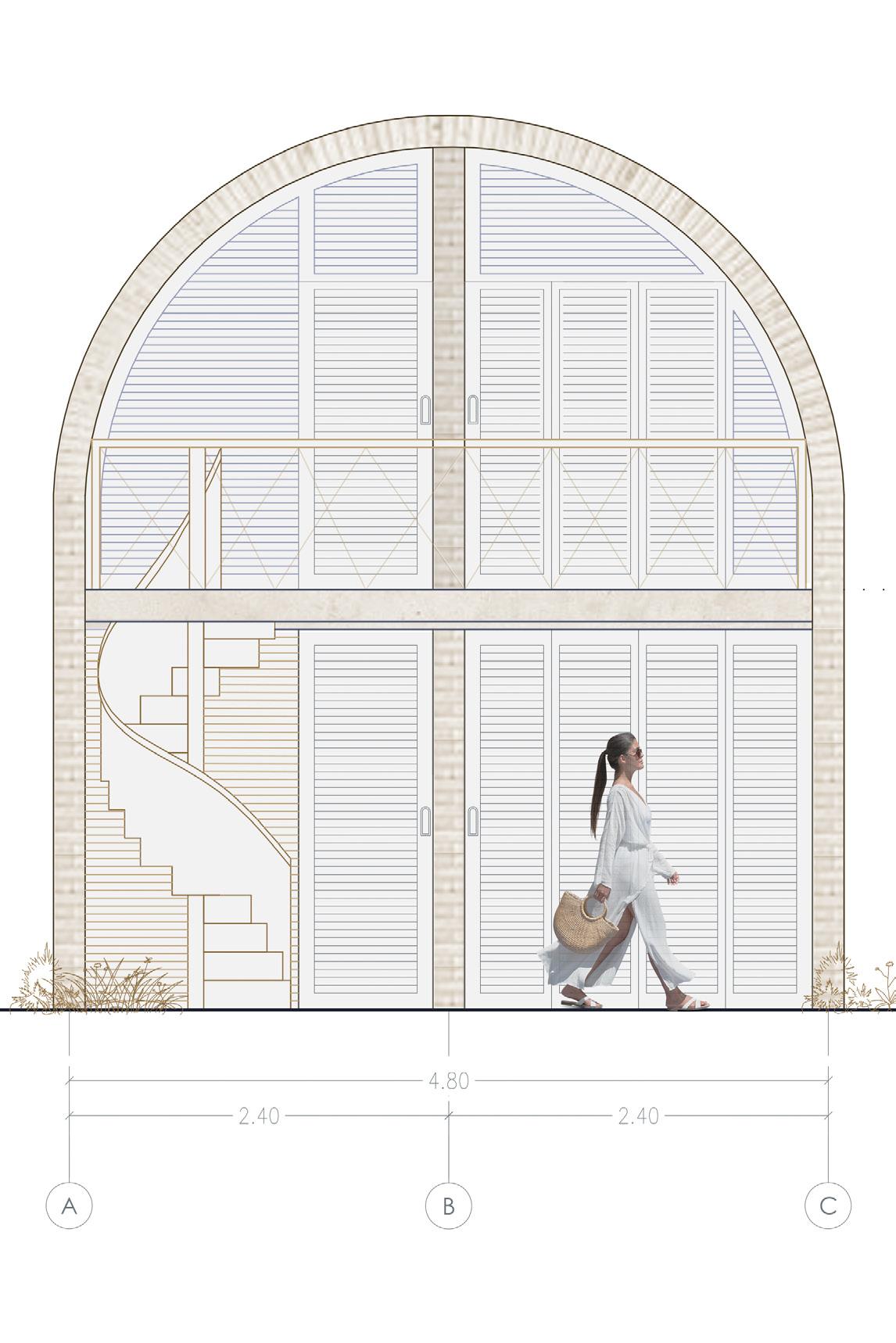
Architecture Portfolio | 2023 60
LEFT ELEVATION FRONTAL ELEVATION

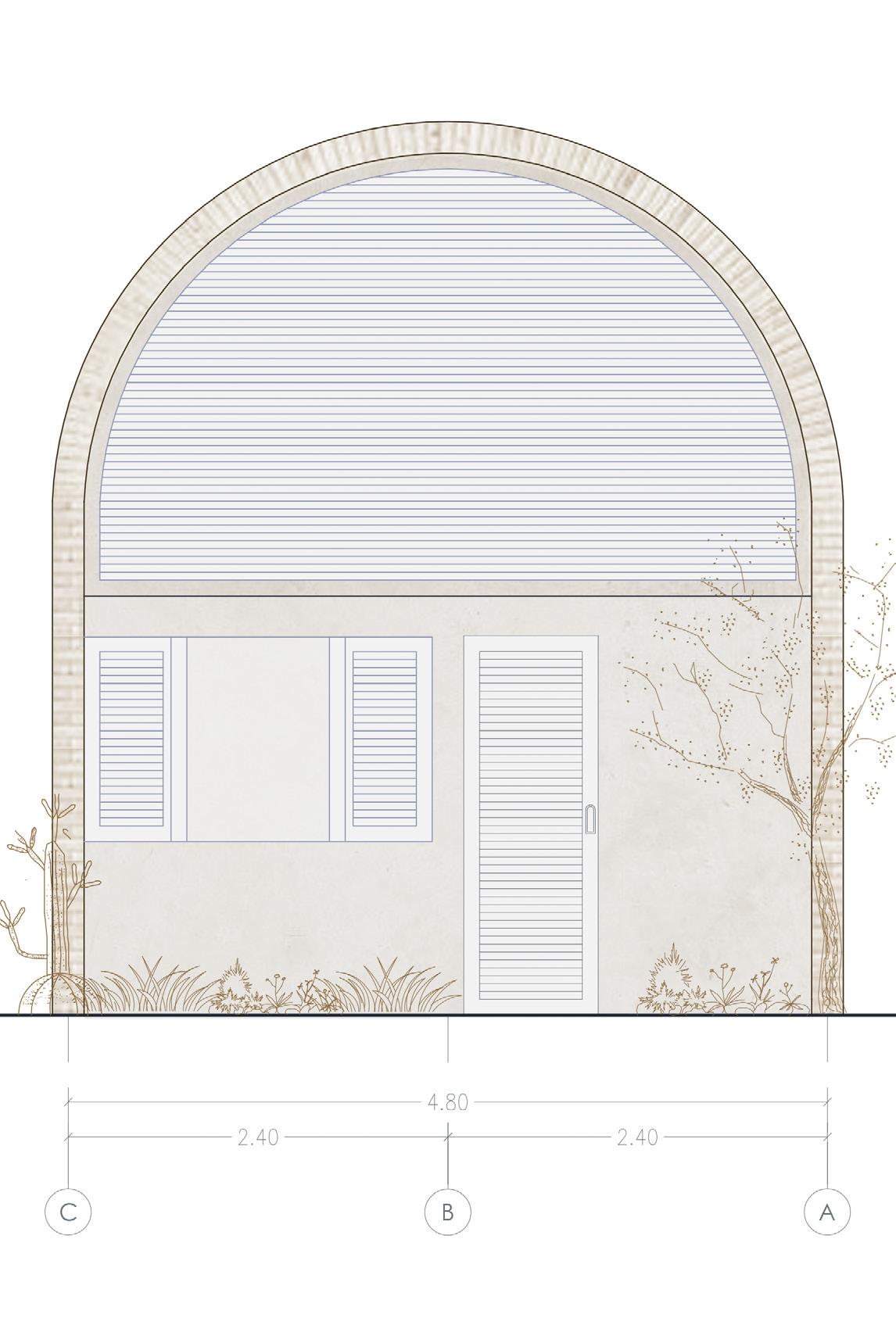
RIGHT ELEVETATION
ELEVETATION Maira Medrano | Selected Works 61
REAR
Phone: +52 811 656 8546
Email: A01197856@tec.mx
Issuu: MairaMedrano
MAIRA MEDRANO

 Through my passion for achitecture design, leadership & teamwork skills; I’m continously striving to generate delight & well-being for people via the projects I work on.
Through my passion for achitecture design, leadership & teamwork skills; I’m continously striving to generate delight & well-being for people via the projects I work on.






















 Typology 1, (Level 2 & 4)
Typology 2 (Level 1, 3 & 5)
Typology 1, (Level 2 & 4)
Typology 2 (Level 1, 3 & 5)



 Typology 3 (Level 1, 3 & 5)
Typology 4 (Level 2 & 4)
Typology 3 (Level 1, 3 & 5)
Typology 4 (Level 2 & 4)















 Longitudinal Section (A-A’)
Context Elevation
Longitudinal Section (A-A’)
Context Elevation






























 Varied colors on the facade
Unfinished facades
Graffiti on facades
Visual pollution due to poorly wired light poles Metal roofs and windows.
Varied colors on the facade
Unfinished facades
Graffiti on facades
Visual pollution due to poorly wired light poles Metal roofs and windows.







 Secondary Street Ex: 18 de Marzo
Tertiary Street Ex: Constitución
Secondary Street Ex: 18 de Marzo
Tertiary Street Ex: Constitución





























































































