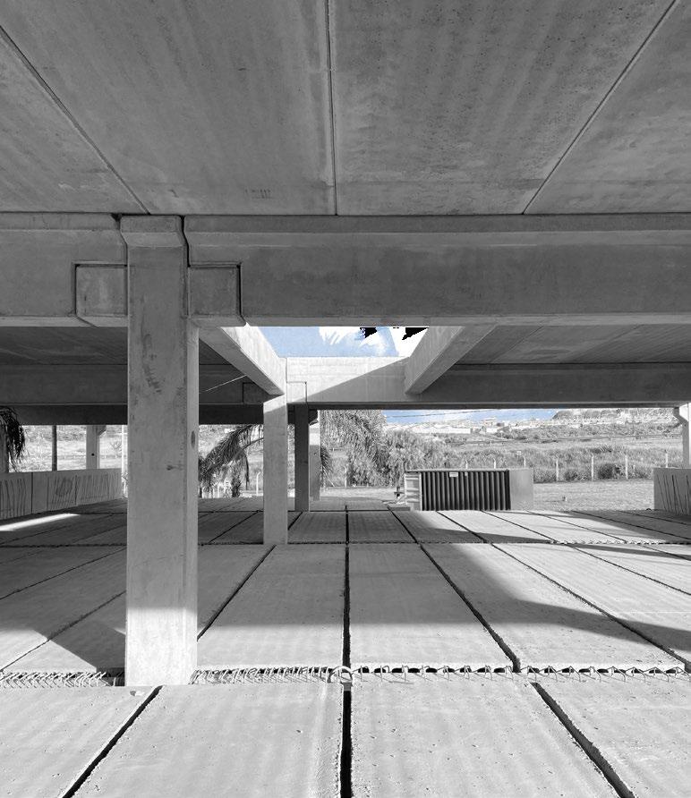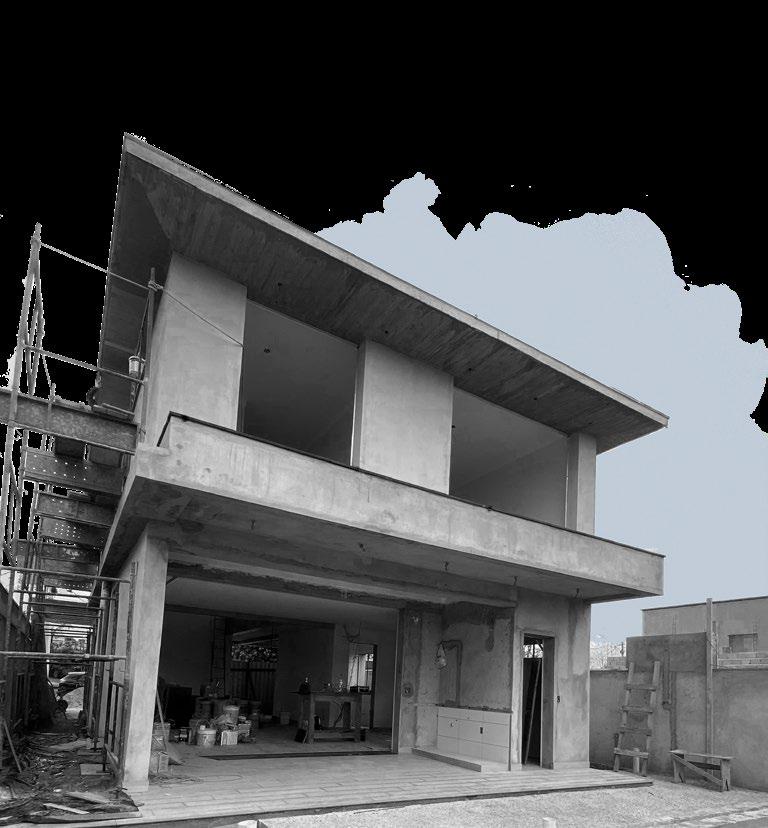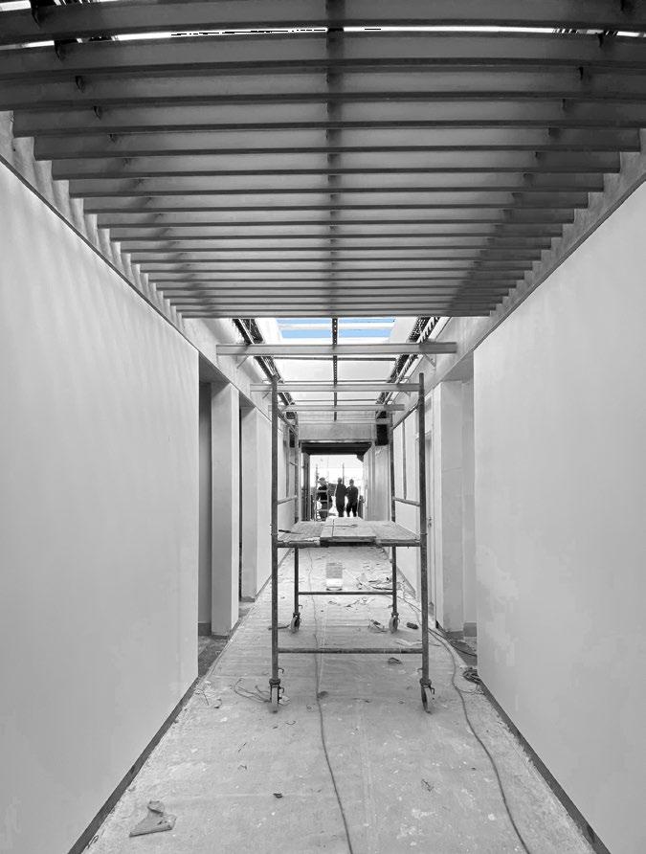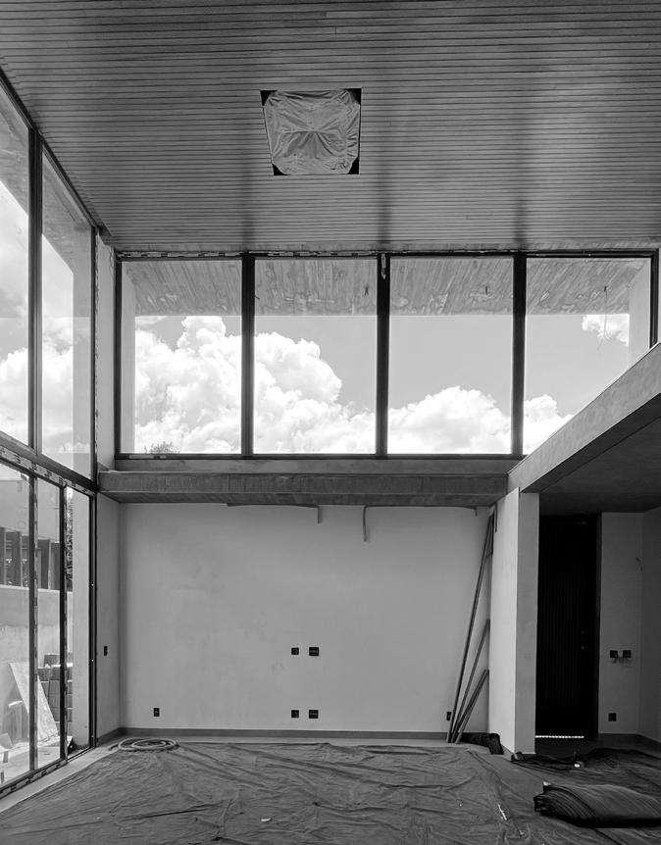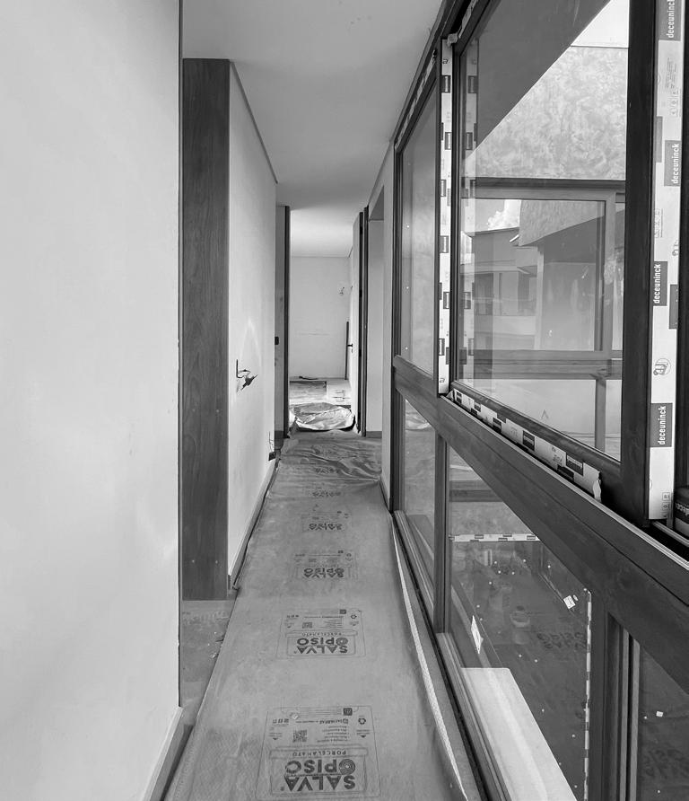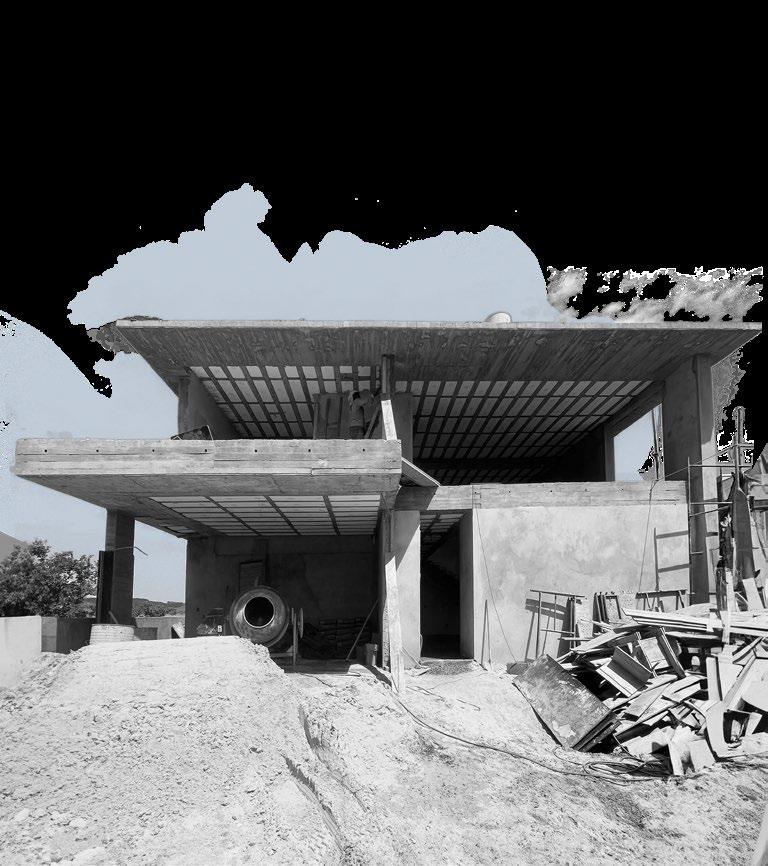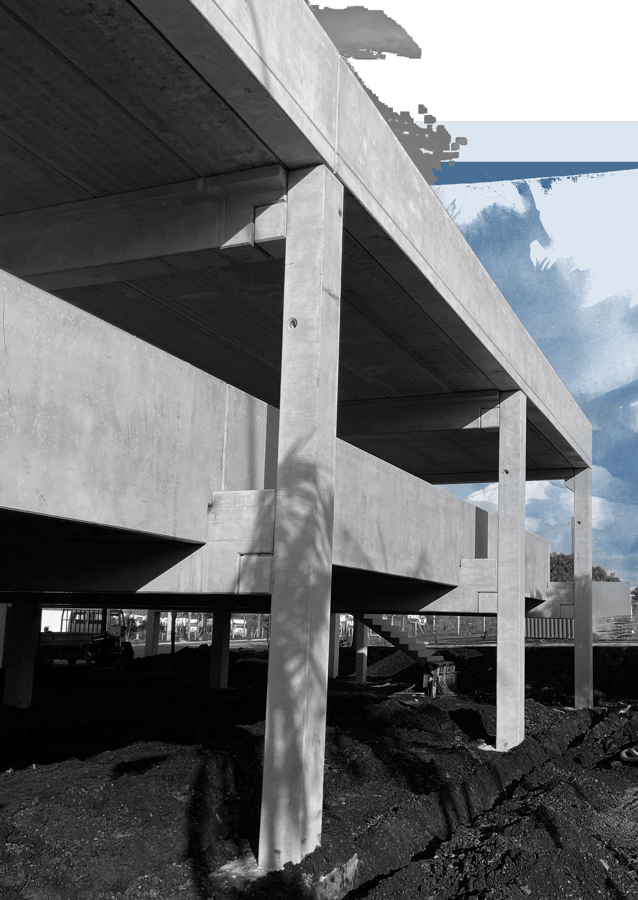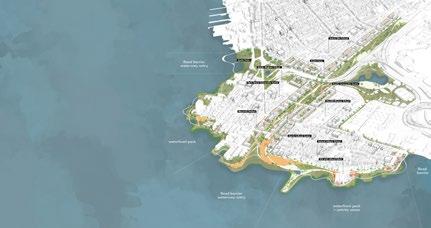
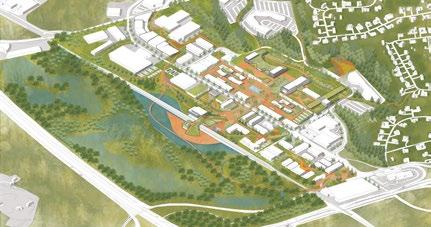
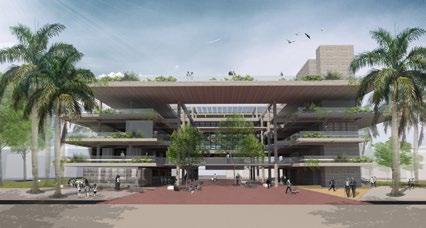
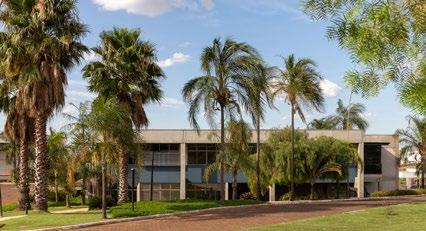
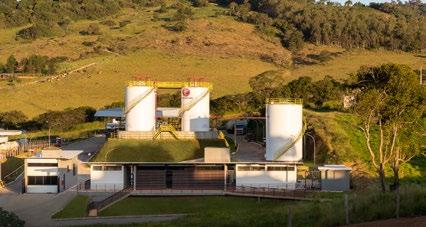
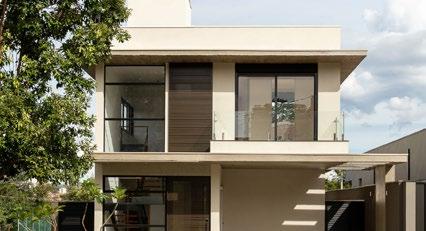
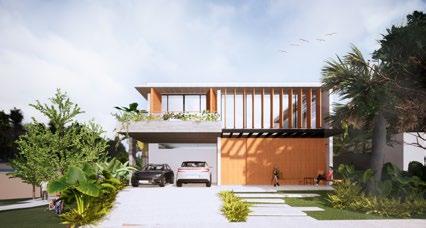
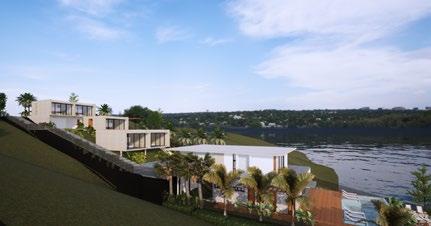
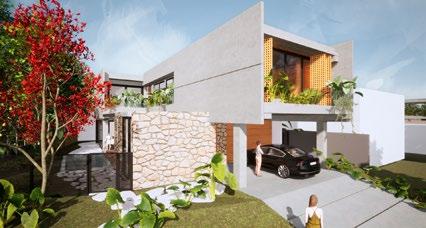










EAST BOSTON | BOSTON, MASSACHUSSETS - USA
ACADEMIC PROJECT: ELEMENTS OF URBAN DESIGN
SCHOOL: HARVARD GRADUATE SCHOOL OF DESIGN YEAR: 2024
GROUP MEMBER: MAISA JORDAO AND YIDONG HE INSTRUCTORS: STEPHEN GRAY, PETER ROWE, MICHEAL MANFREDI, RAHUL MEHROTRA, YUN FU, PAOLA AGUIRRE
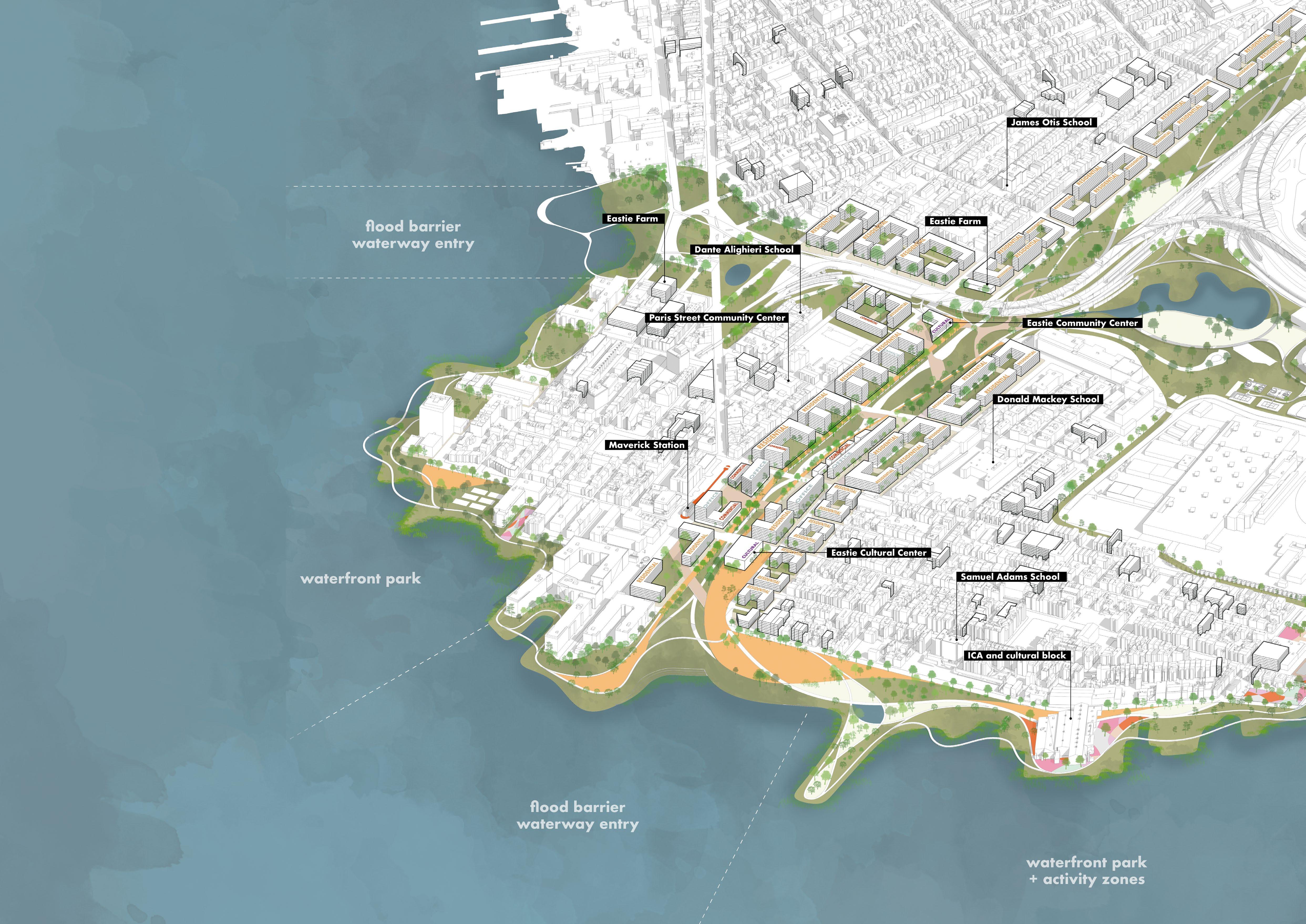
Risk to Resilience addresses climate change, sea-level rise, and flooding in the growing neighborhood vof East Boston. The project proposes strategies to create a flood-resilient community by leveraging green infrastructure to mitigate climate hazards, strengthen connections within the neighborhood, and reduce risks.
East Boston is one of the most vulnerable neighborhoods in Boston. The area has three main breach points where coastal storms invade the land and several zones where the elevation is already below sea level. By 2030, with a predicted sealevel rise of 9 inches, approximately 2,380 housing units are expected to be affected by flooding.
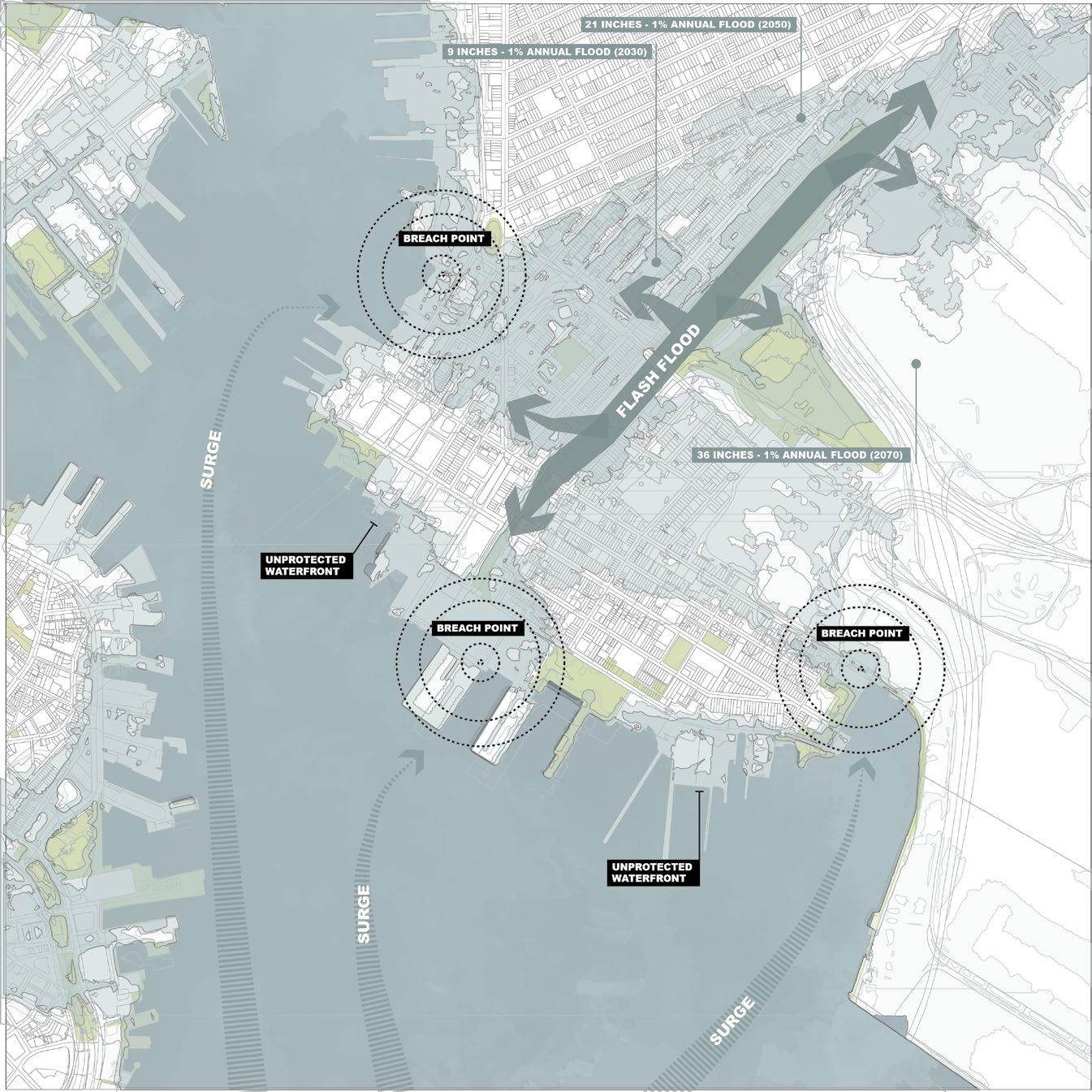
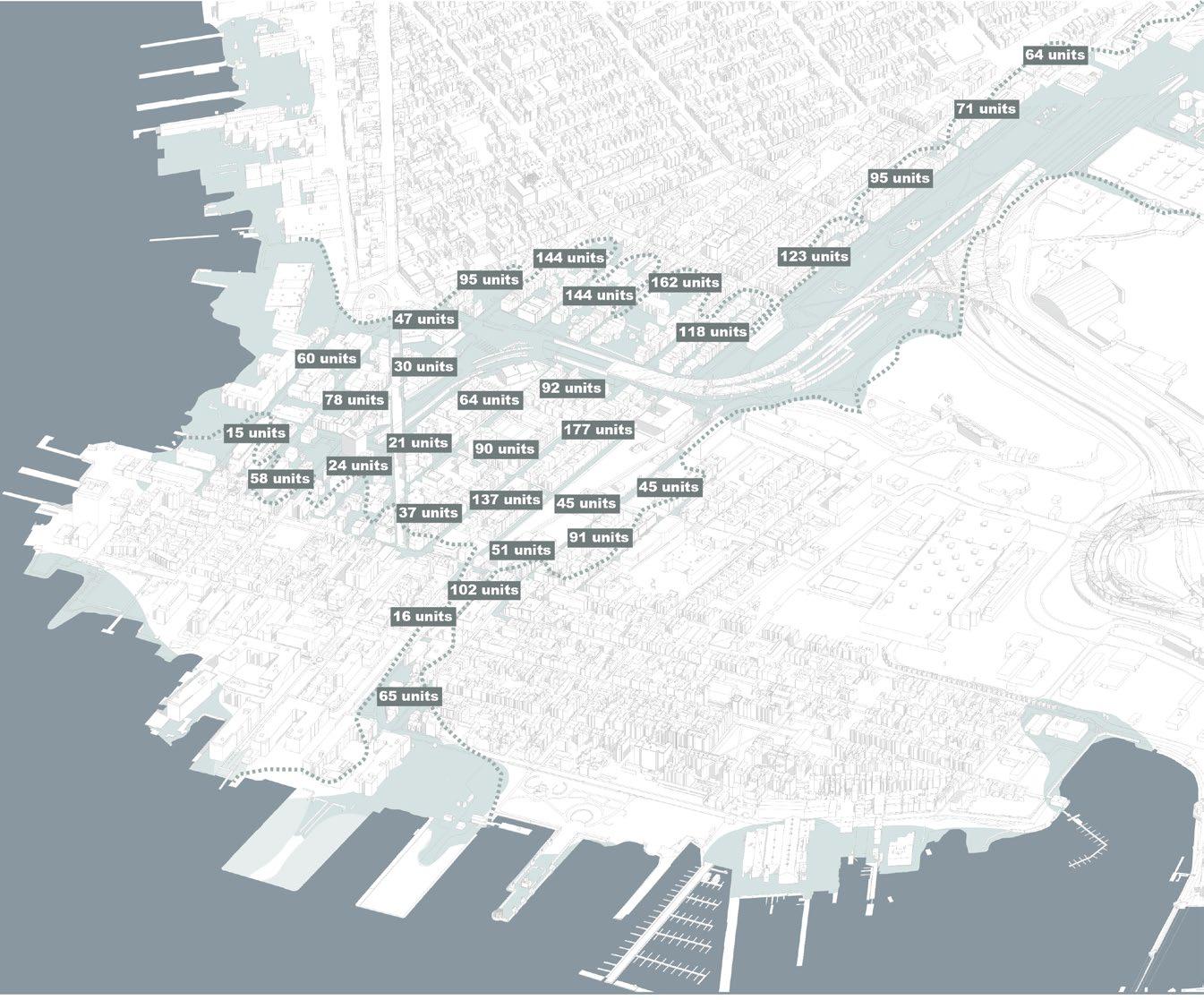
To prevent displacement and enable the implementation of a BlueGreen Spine to address coastal storms and flooding, the project is designed to be carried out in five phases. It begins with relocating the most vulnerable parcels within the neighborhood, followed by constructing new green infrastructure and densifying the area with integrated flood mitigation strategies.
• Development of empty lots with bonus density to accommodate units for the most vulnerable populations
• Relocation of the vulnerable units into the new buildings
• Build flood barriers in the breach points
• Development of the BlueGreen Spine 1 along the Bremen Street
• Development of the BlueGreen Spine 2 along the Porter Street, relocating the frontage roads along the elevated highway
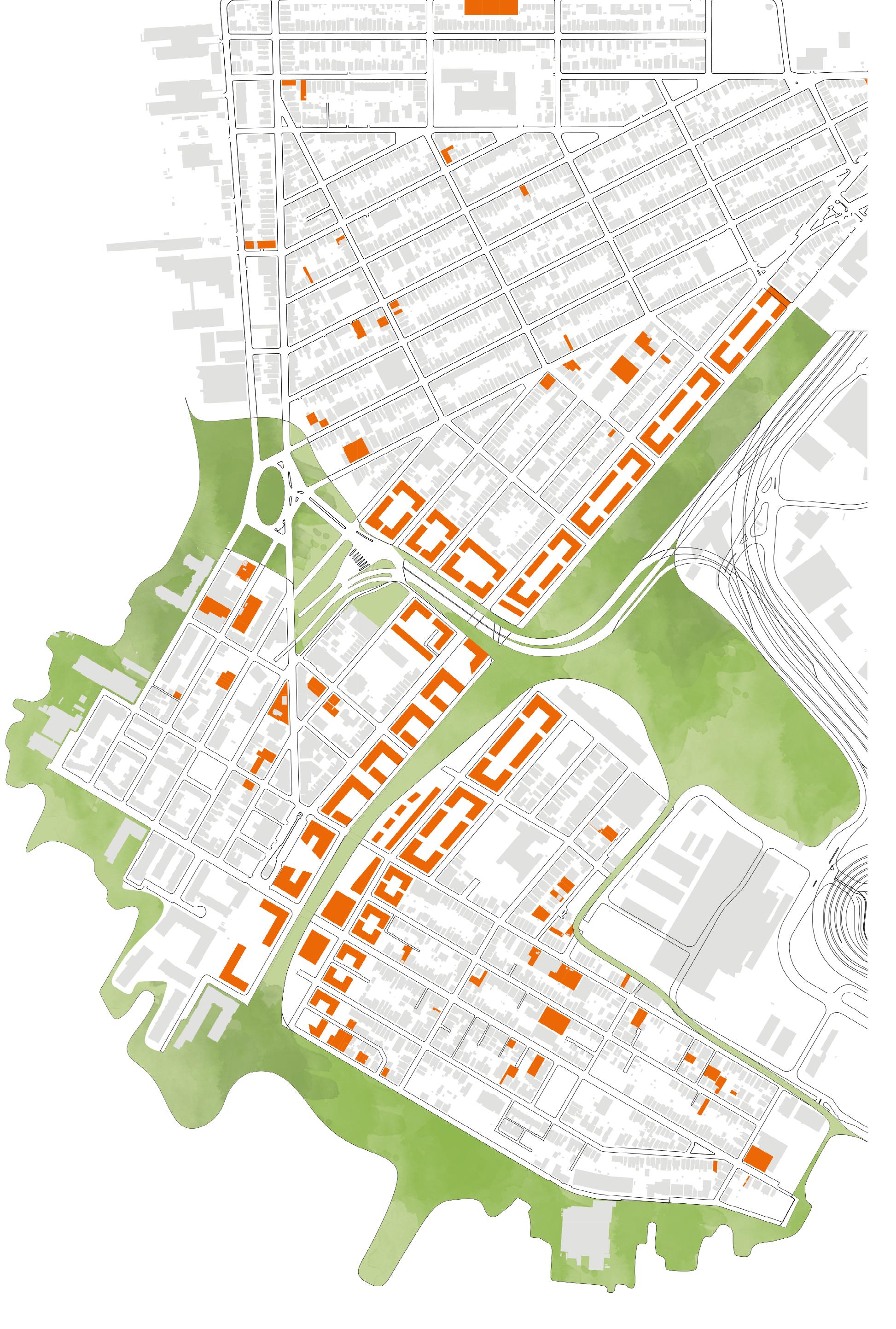
• Development along the Bremen Street Community Park
• Development of other parcels within the neighborhood to accomodate increaded density and integrate flood mitigation strategies
Four main strategies were developed to mitigate flooding. At the waterfront, hard and soft barriers are combined to resist stormwater intrusion into the neighborhood. During major storms, if water enters, it is guided through the BlueGreen Spines to protect the area. These spines serve as permeable green spaces to slow stormwater runoff, act as bio-retention basins, and potentially function as floodable parks, discharging water back to the river after the storm.
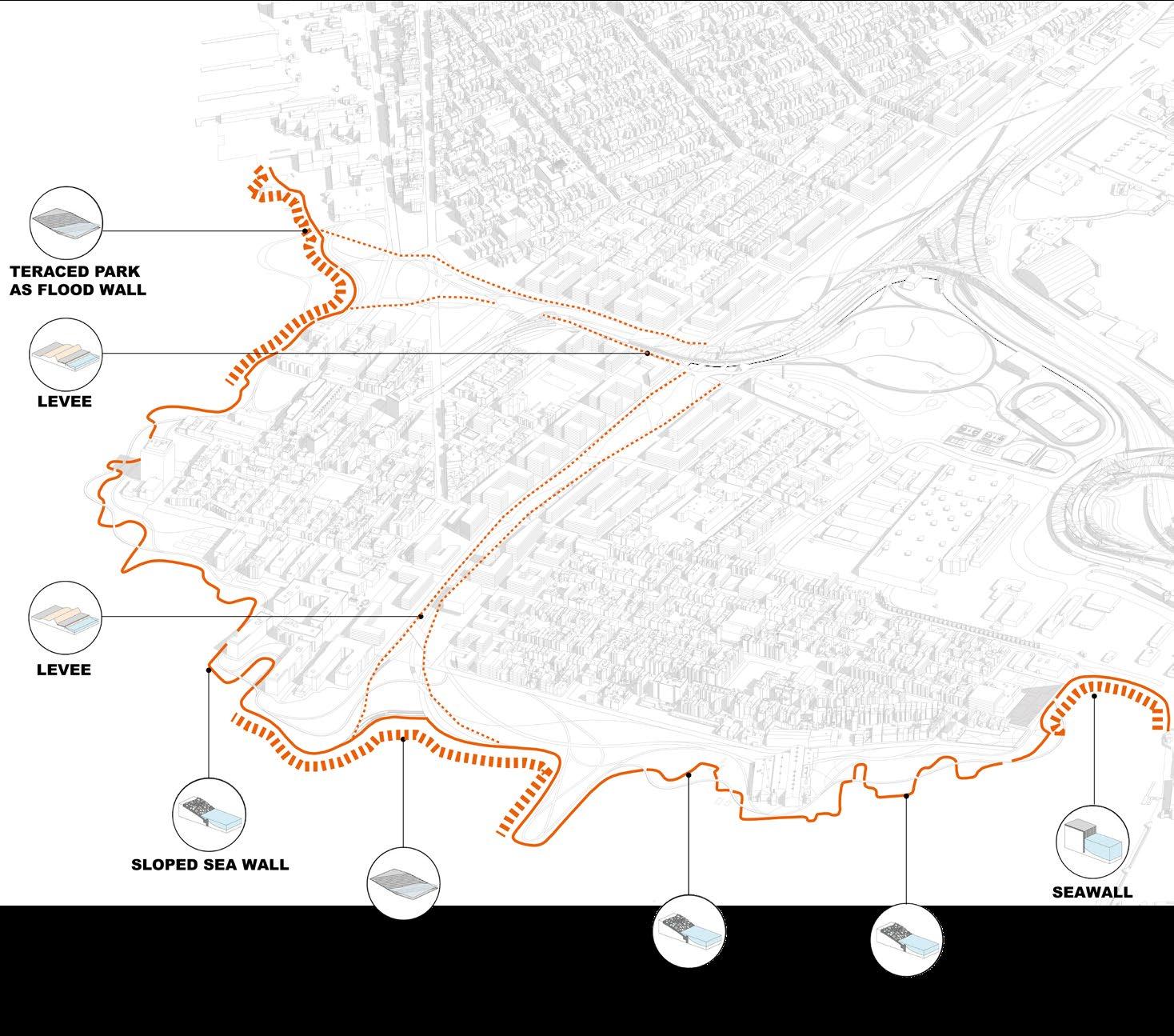
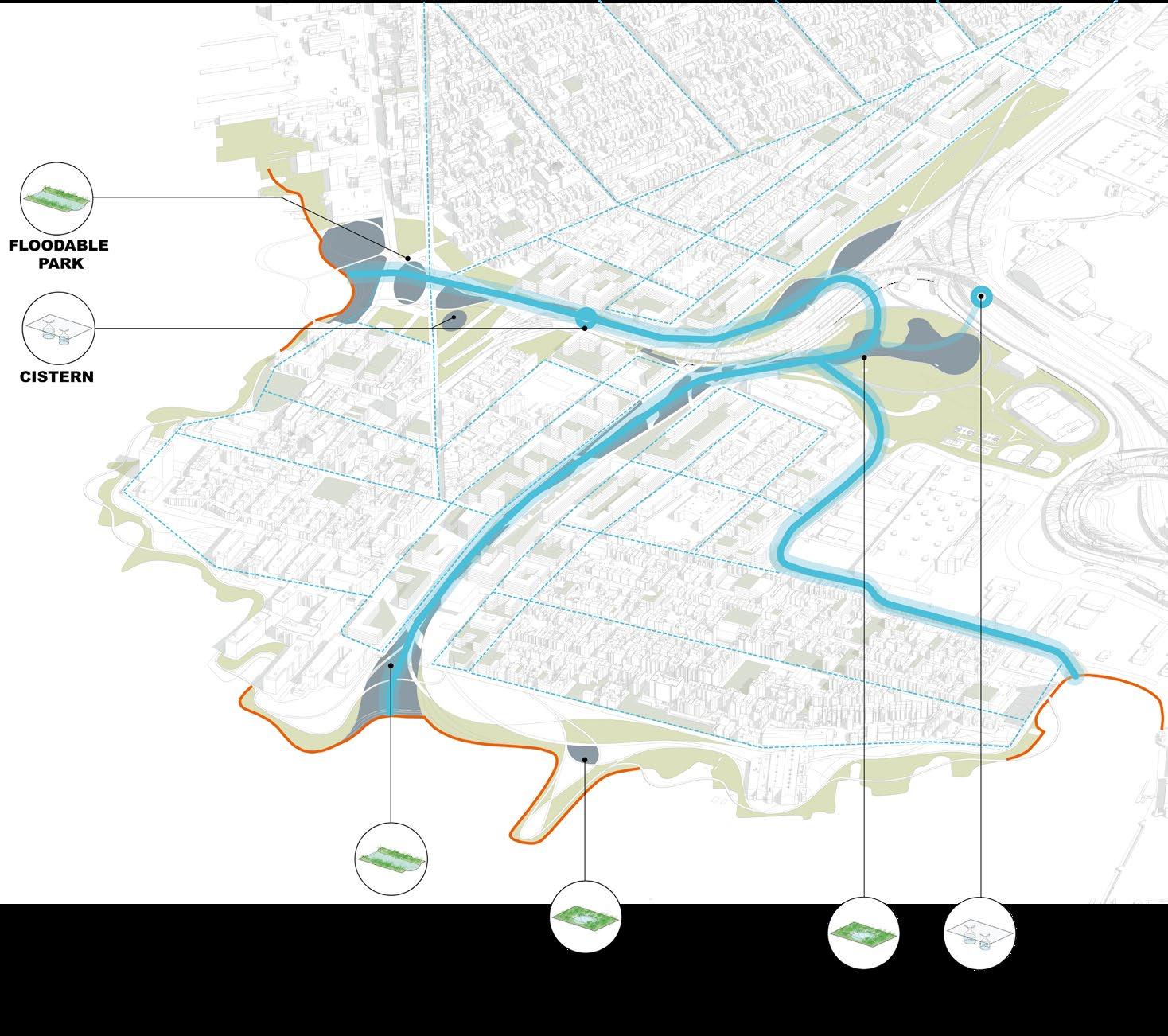
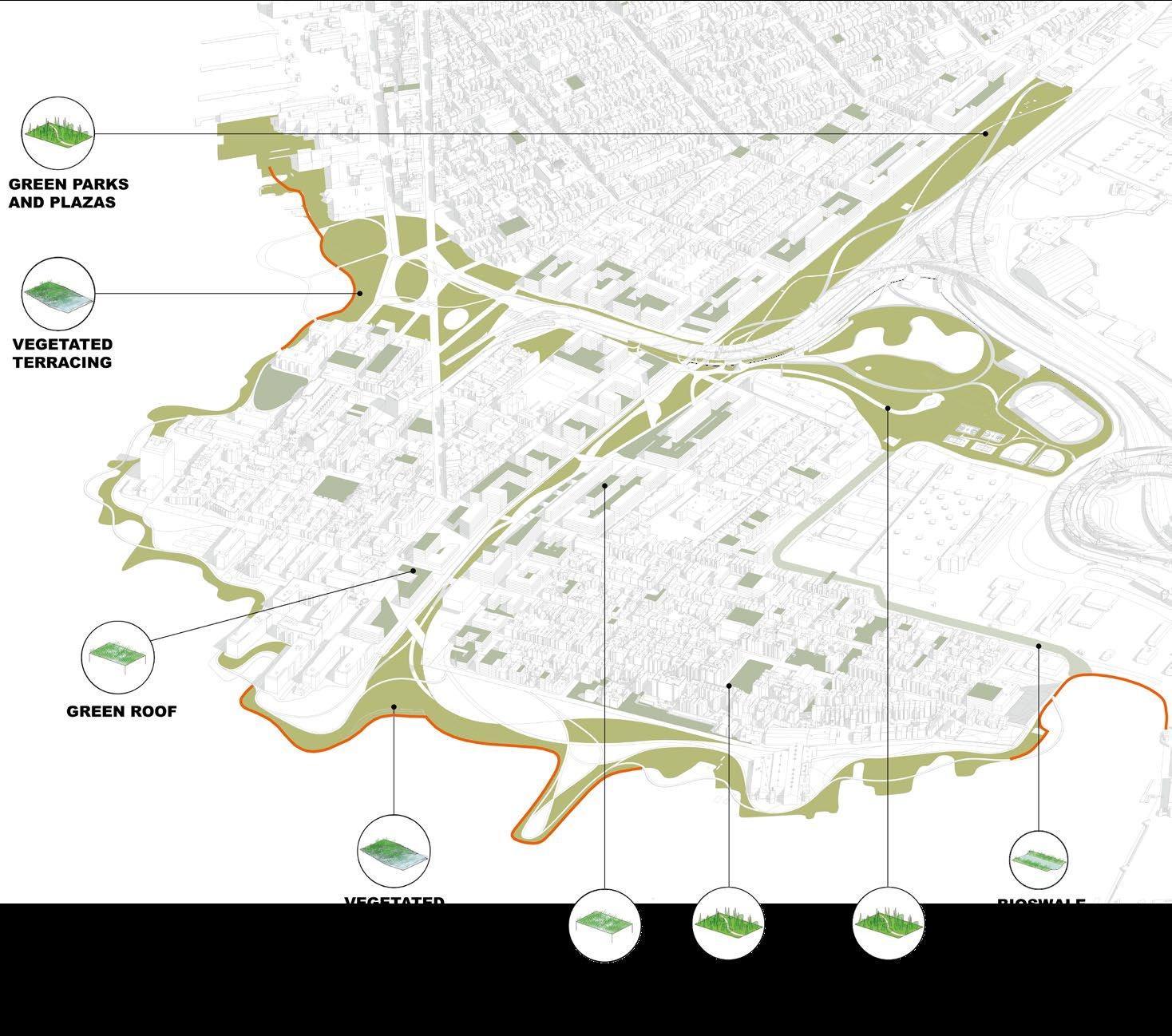
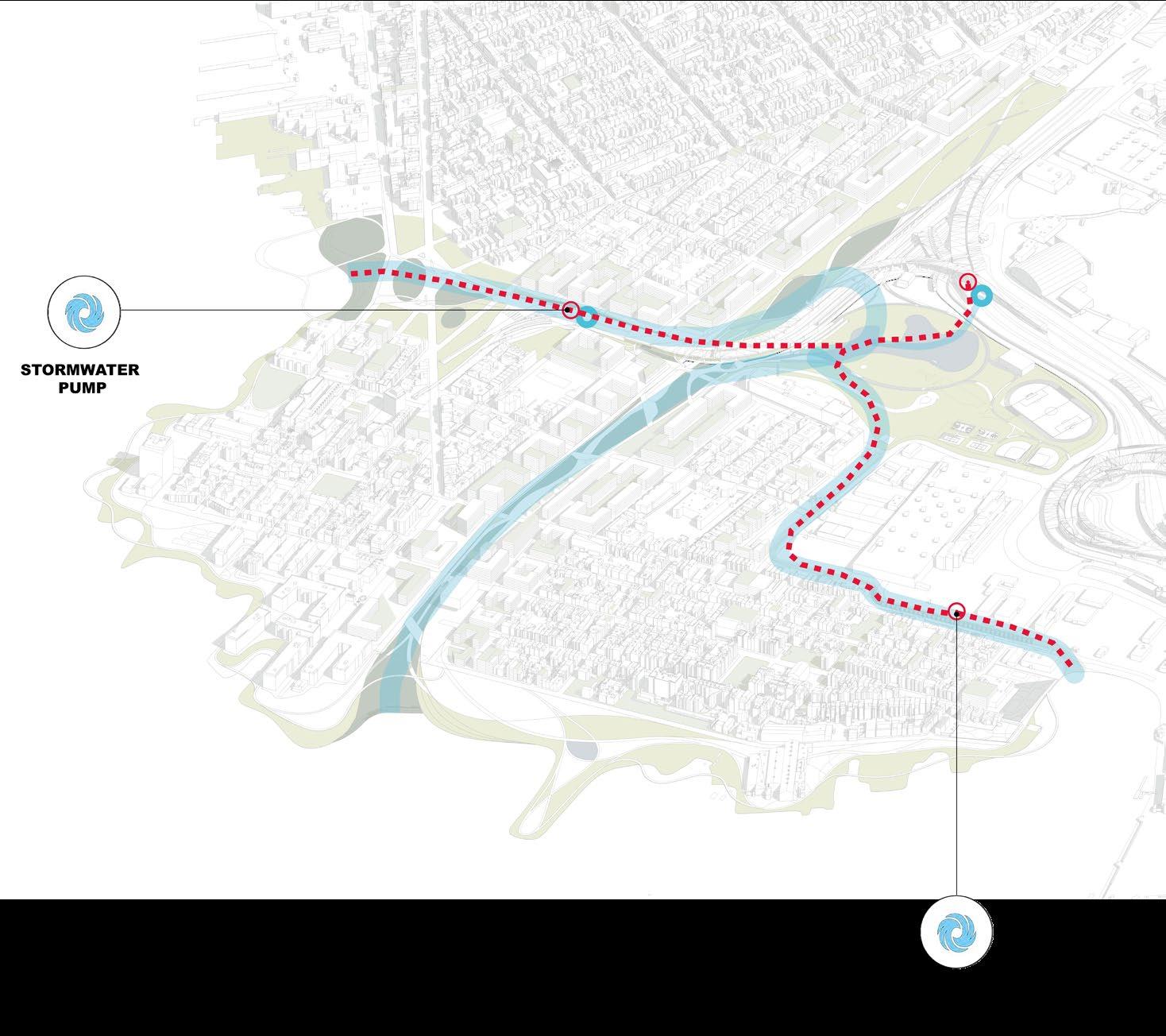
The BlueGreen Spines function not only as infrastructure to address flooding but also as public parks with diverse features that integrate with the neighborhood’s existing programs. These new green open spaces will reconnect the waterfront with the neighborhood, enhancing connectivity between the community and its surroundings.
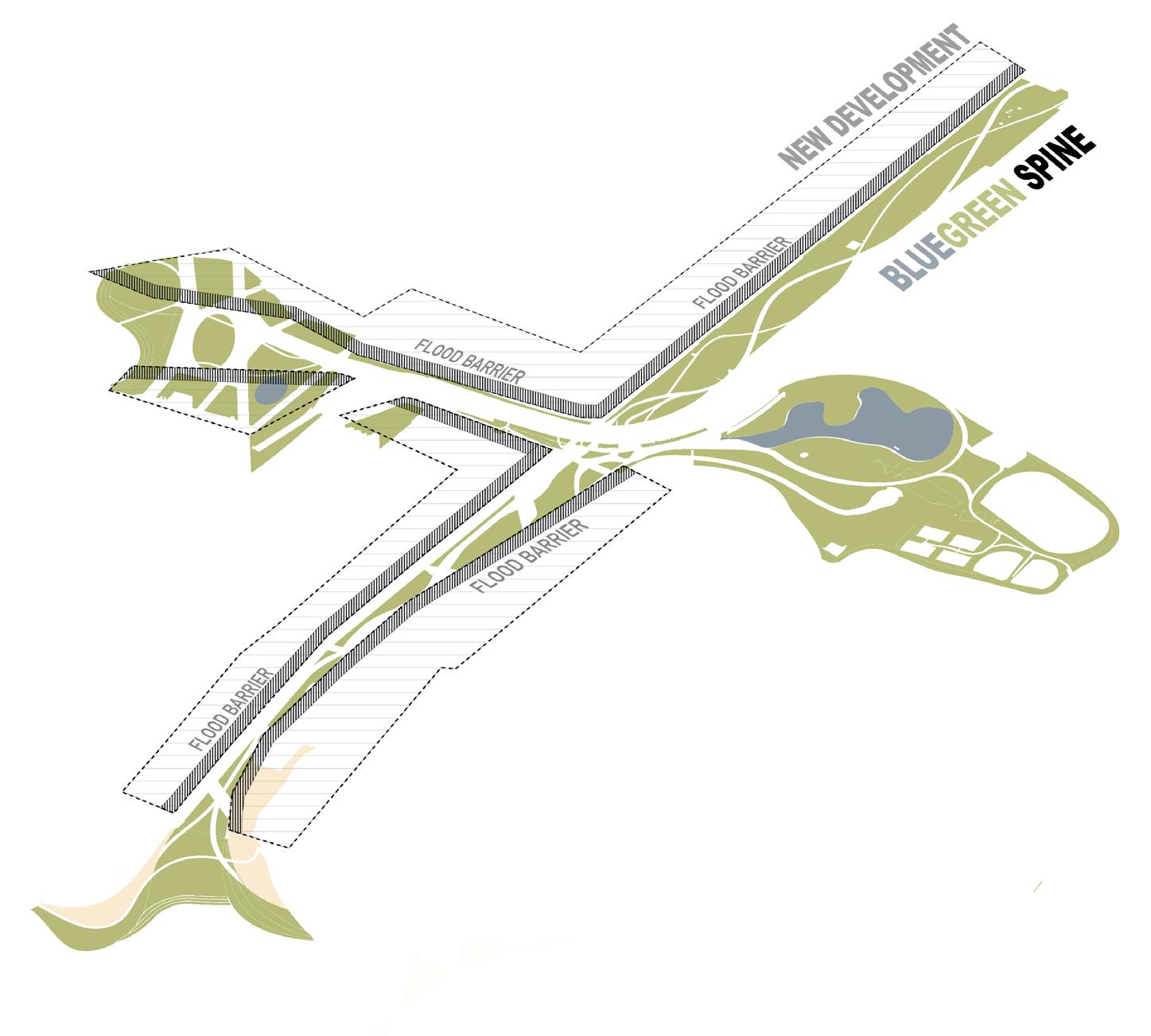
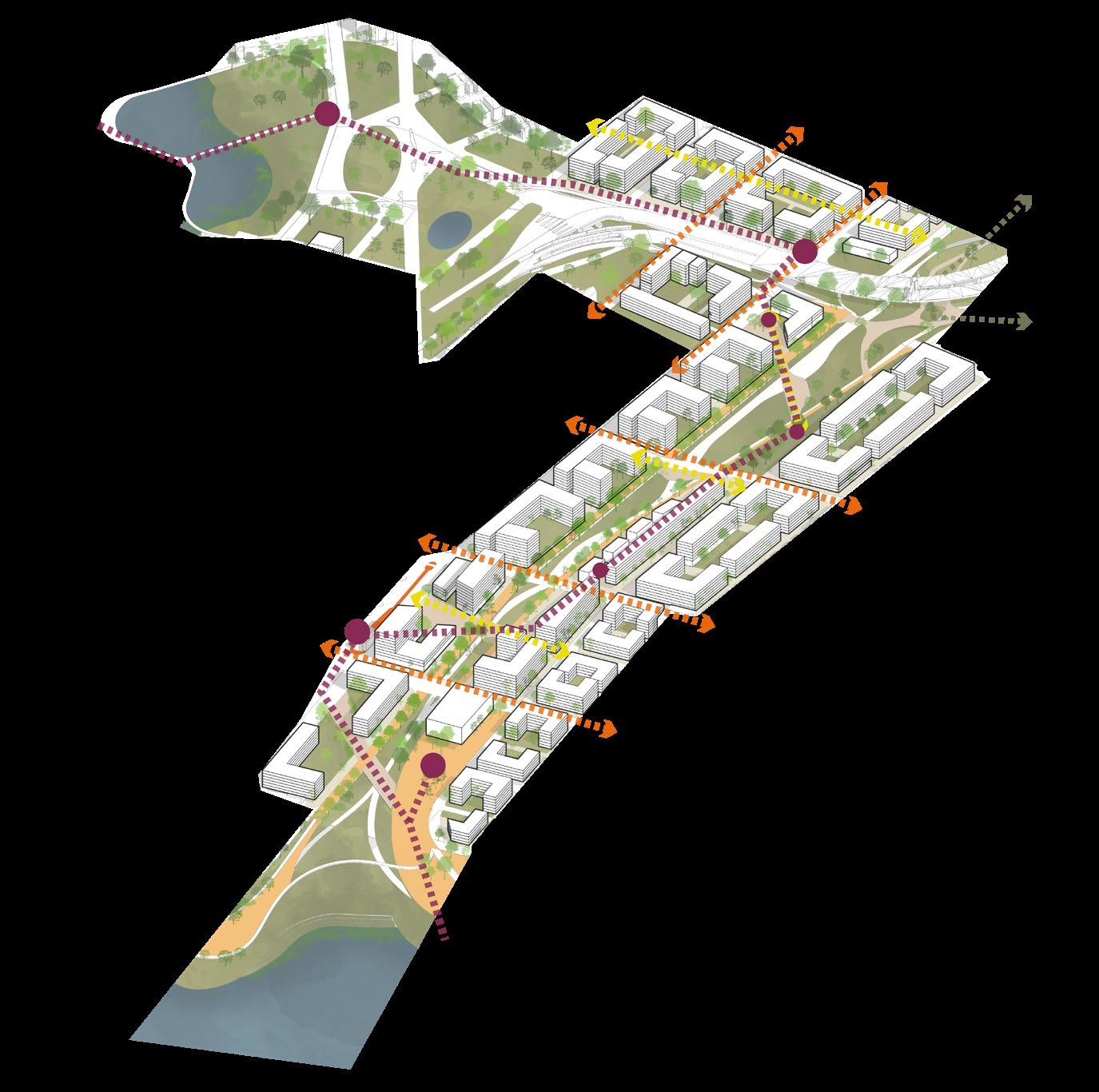
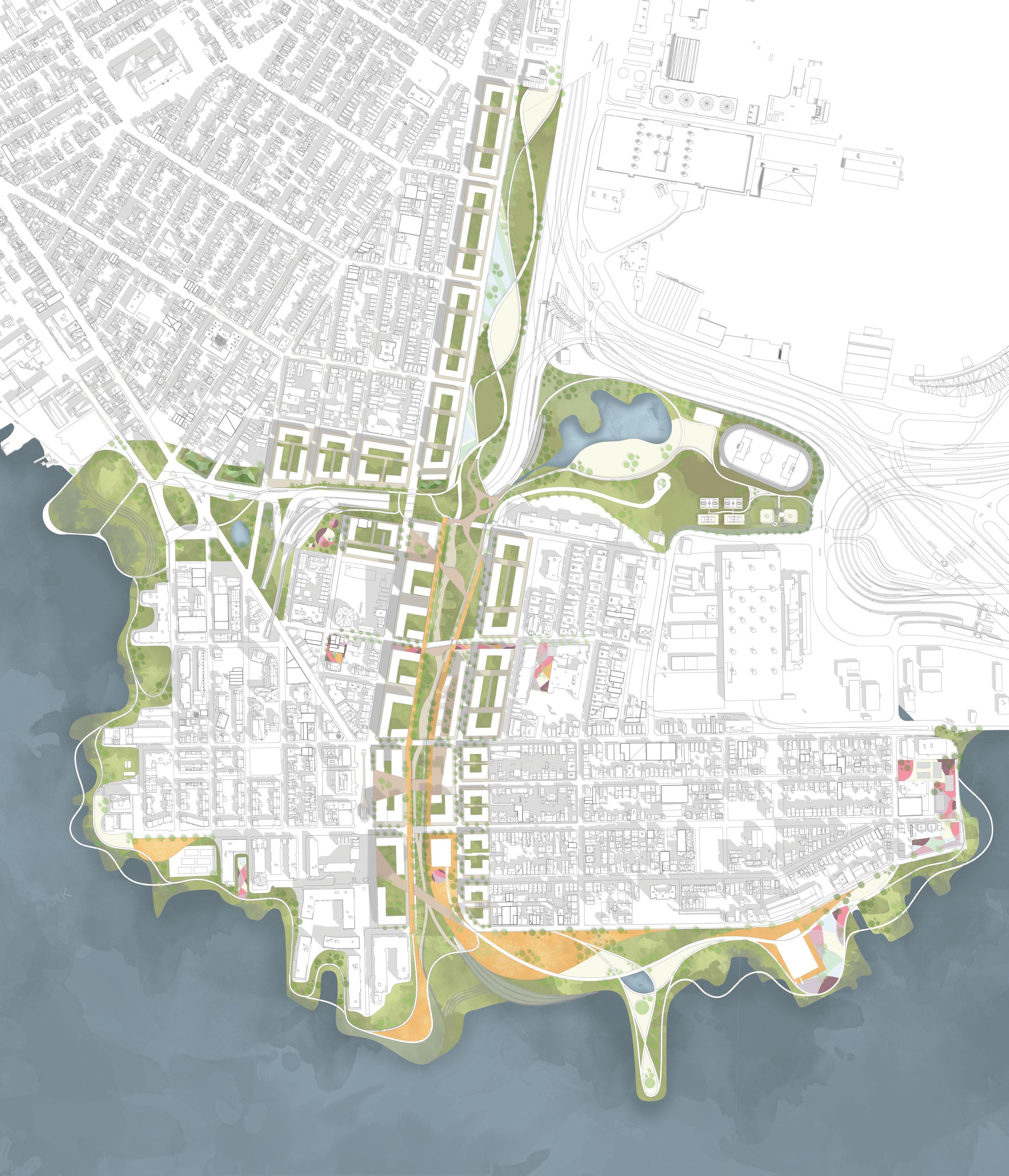
The Master Plan for East Boston reimagines the neighborhood’s relationship with the water, integrating nature as an essential part of the community, strengthening connections, and revitalizing public spaces. New blocks along the spines are designed to include housing, offices, commercial spaces, and community programs, while the waterfront is transformed into flood-
TOTAL NEW UNITS: 4,100
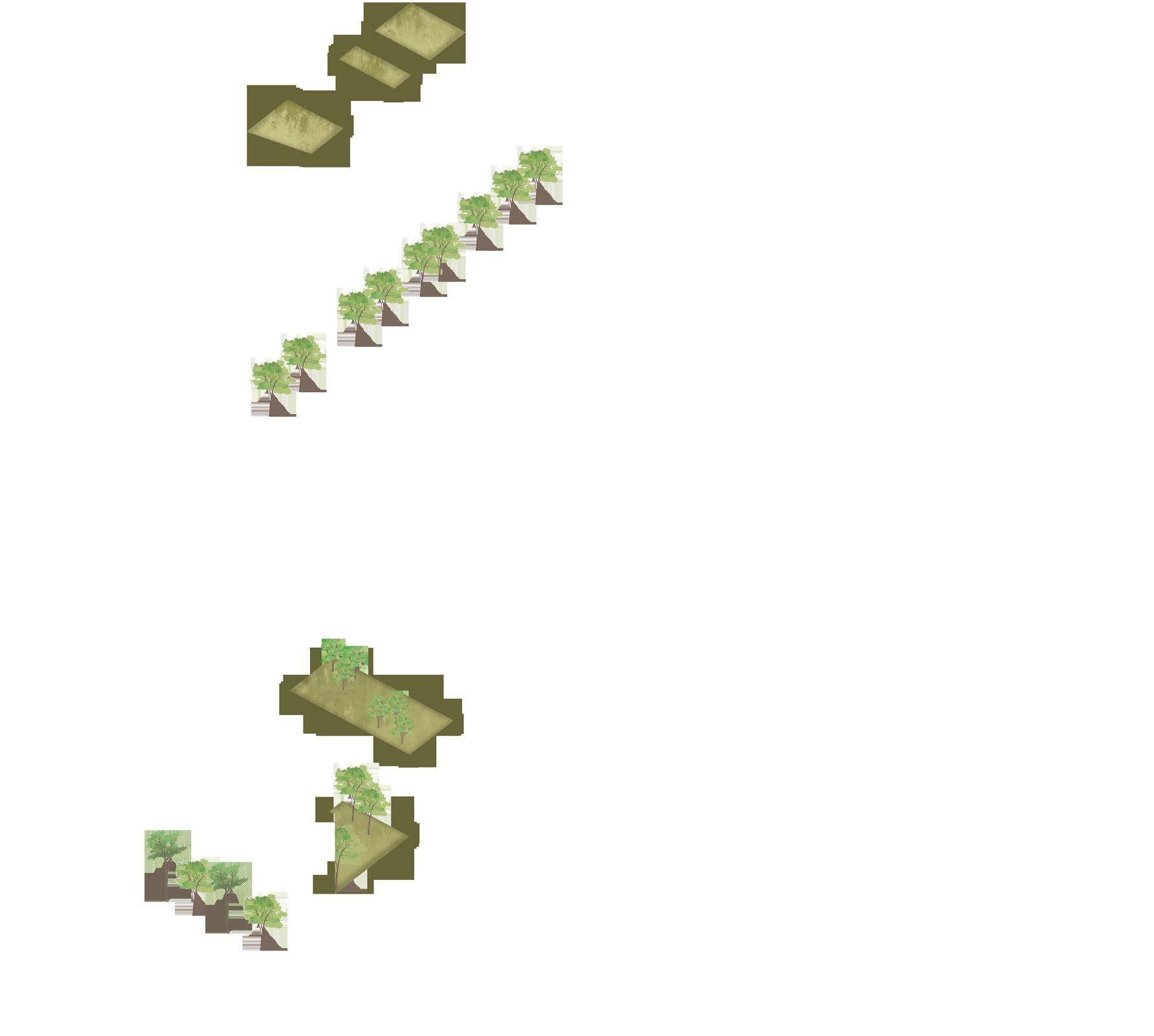

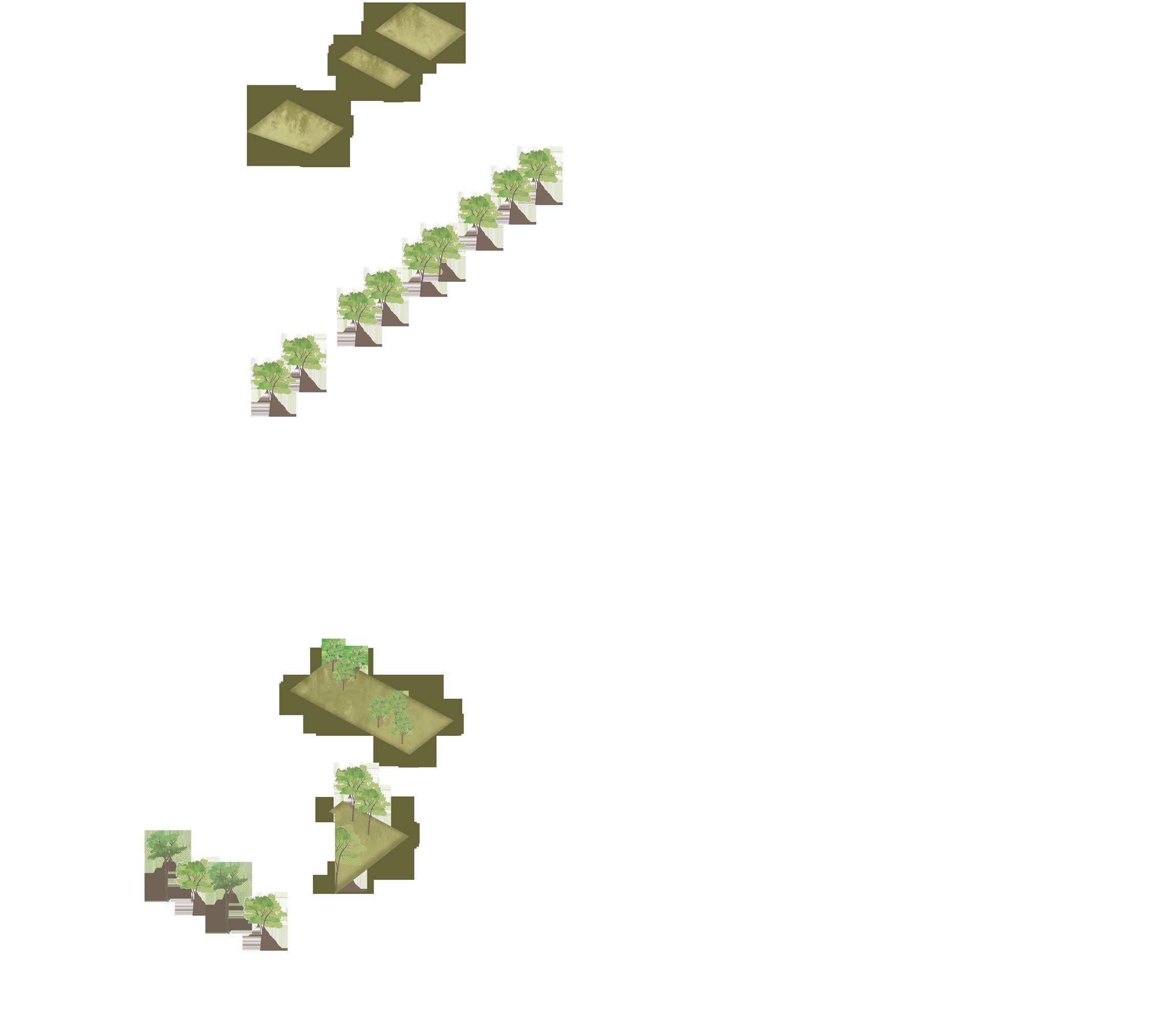


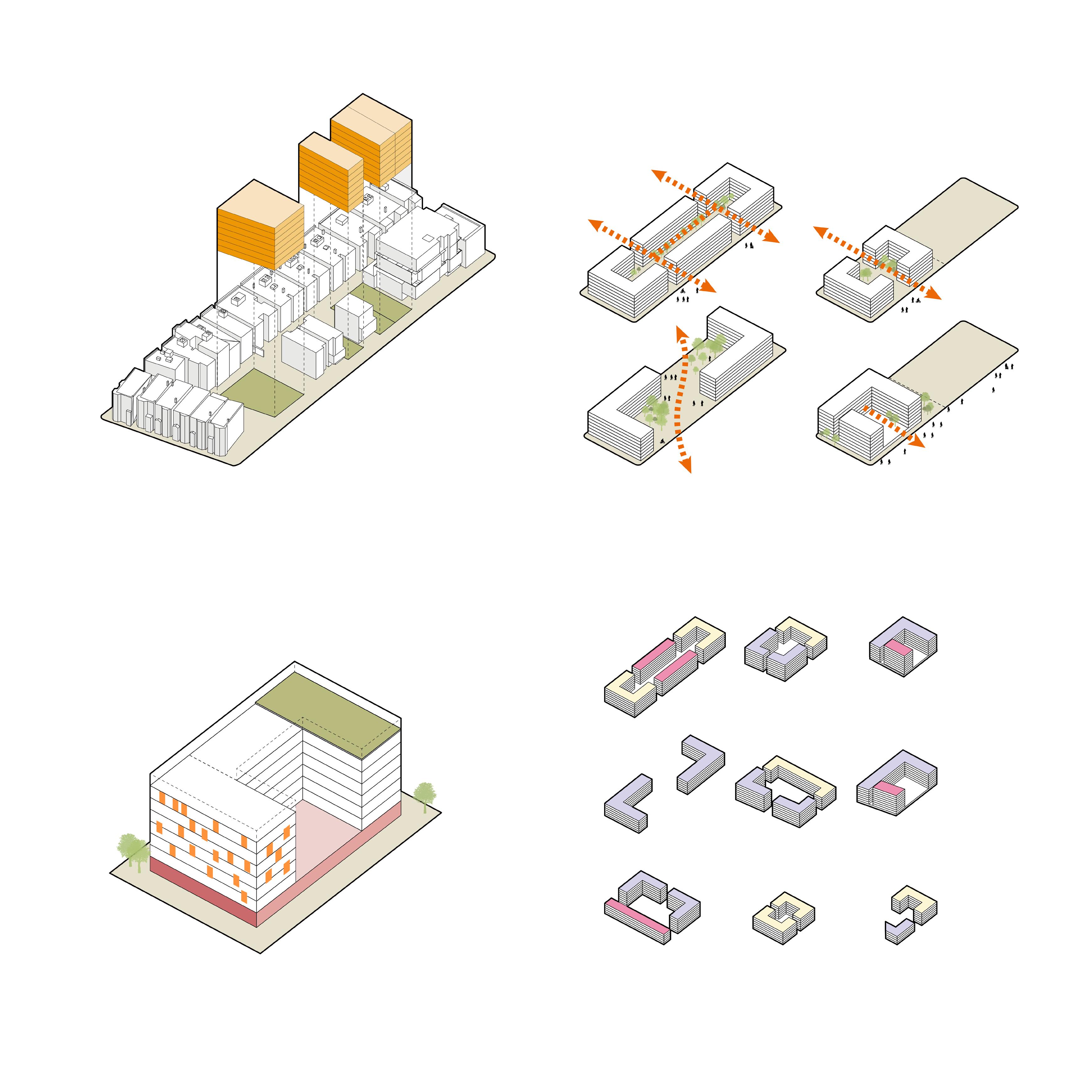
The BlueGreen Spines come to life as vibrant public parks, creating a dynamic connection between the neighborhood and its surroundings. Along the spines, retail and community-focused buildings activate the edges, inviting people to gather, explore, and enjoy the space. The parks flow seamlessly into the urban fabric, fostering permeability and openness that encourage movement and interaction. From lively plazas to serene green pathways, these spaces are designed to spark joy, promote connection, and transform everyday moments into opportunities for discovery. Blurring the boundaries between nature and city, the spines create a resilient and thriving public realm where community and landscape thrive together.



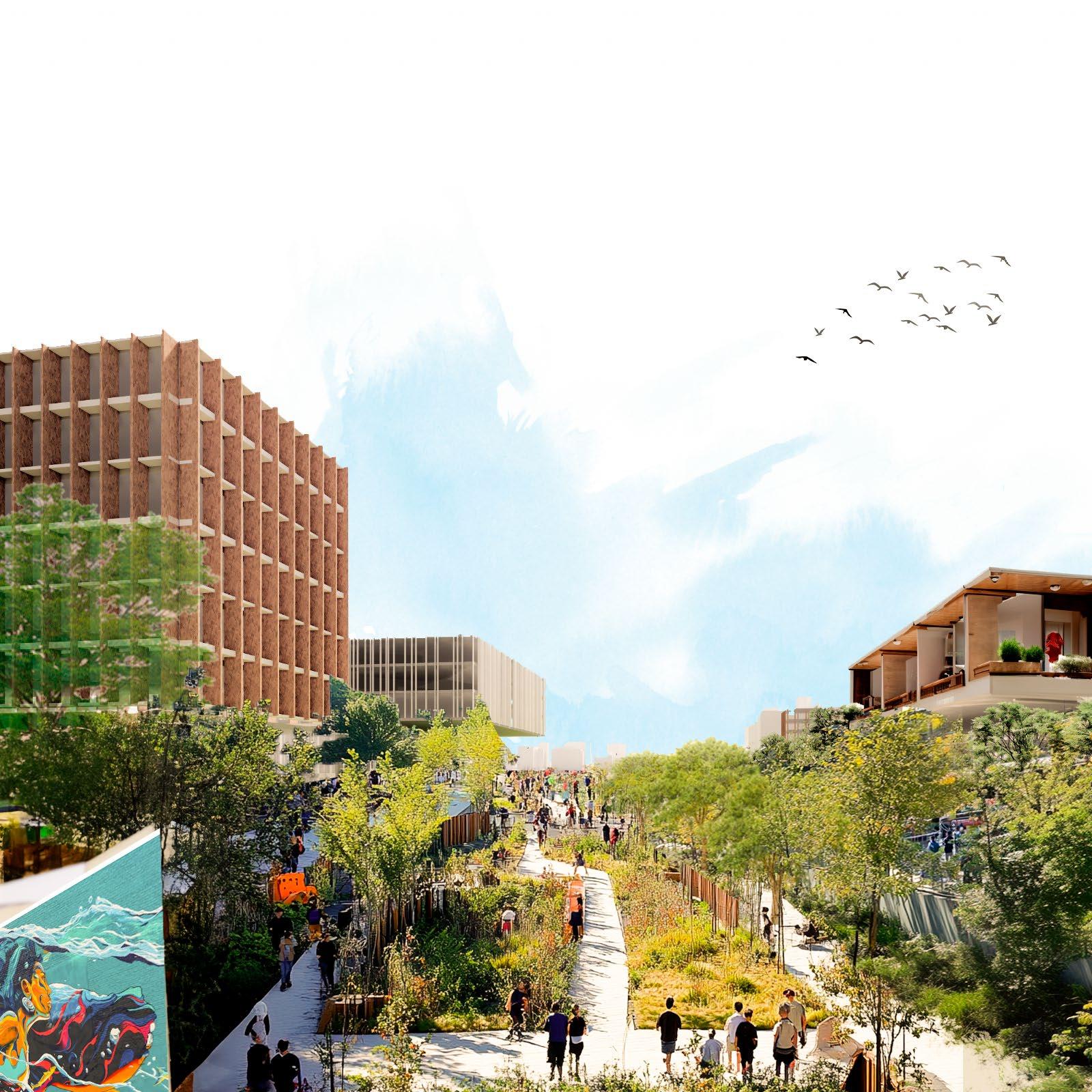
Connecting Communities: Civic Centers for Suburban Areas
WESTWOOD , MASSACHUSSETS - USA
ACADEMIC PROJECT: ELEMENTS OF URBAN DESIGN
SCHOOL: HARVARD GRADUATE SCHOOL OF DESIGN YEAR: 2024
GROUP MEMBER: MAISA JORDAO AND YIDONG HE
INSTRUCTORS: STEPHEN GRAY, PETER ROWE, MICHEAL
MANFREDI, RAHUL MEHROTRA, YUN FU, PAOLA AGUIRRE
Weaving Westwood explores how to promote a civic center in a commercial suburban area by enhancing connectivity with the neighborhood, integrating nature to the the urban fabric, and encouraging walking, biking, and public transportation. The project preserves most of the existing buildings, incorporating adaptative reuse of structures and infrastructure while adding new buildings and programs.
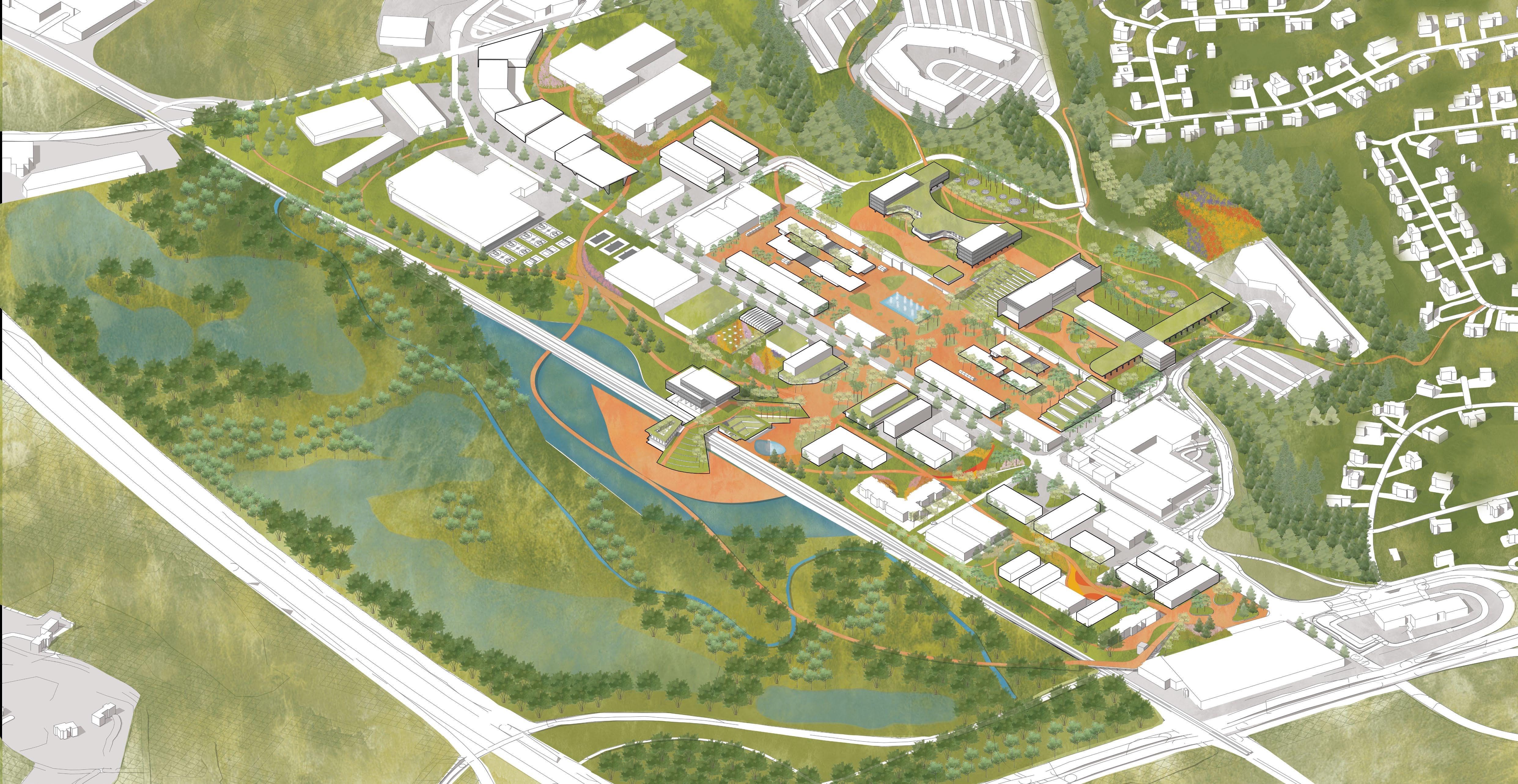
We adopted the concept of a weave to enhance connectivity, linking the neighborhood with the wetland and breaking the rigid linear grid to create a more interconnected area. Nodes were identified and transformed into public spaces with distinct characters, serving as hubs for circulation and programs. The design integrates nature into the built environment, creating a cohesive network of connectivity.
In the upper area, pedestrian paths connect the suburbs to a linear park, with public spaces introduced atop existing commercial roofs to blend development with nature. In the commercial zone, infilled edges shape public spaces, and central markets add permeability, creating a fluid pedestrian experience.
In the lower area, public spaces guide movement toward a topographical bridge connecting the development to the wetland. Additional crossings include a bridge from the station and a path under the railroad. Meandering paths integrate green spaces, weaving the entire site together.
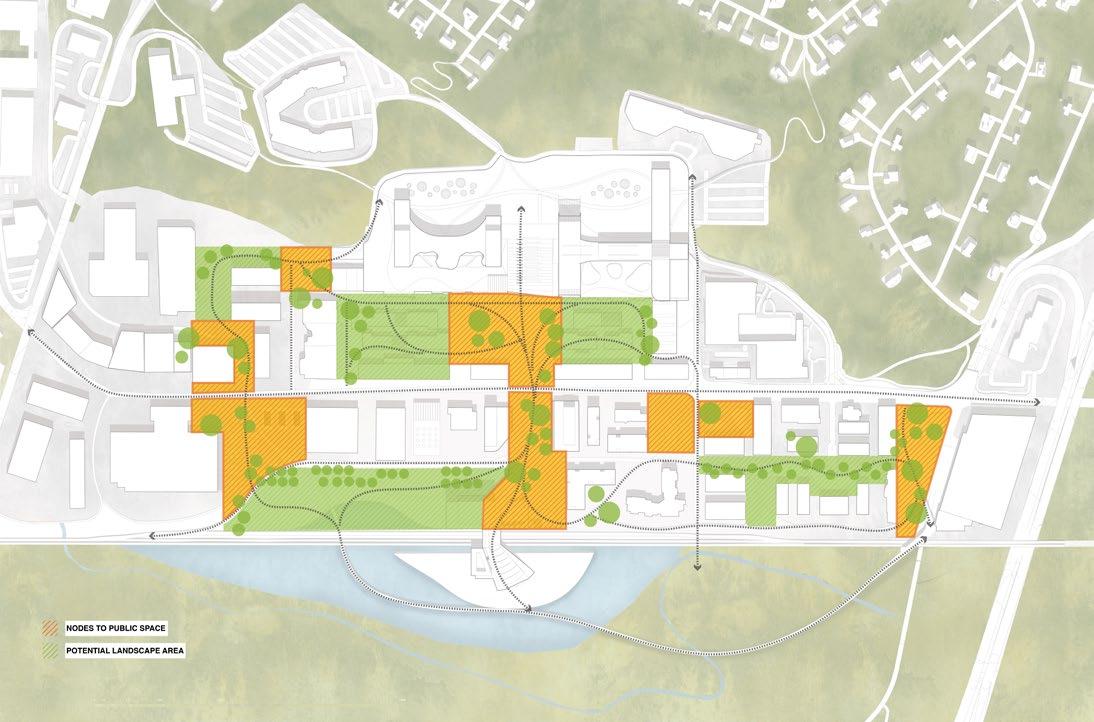


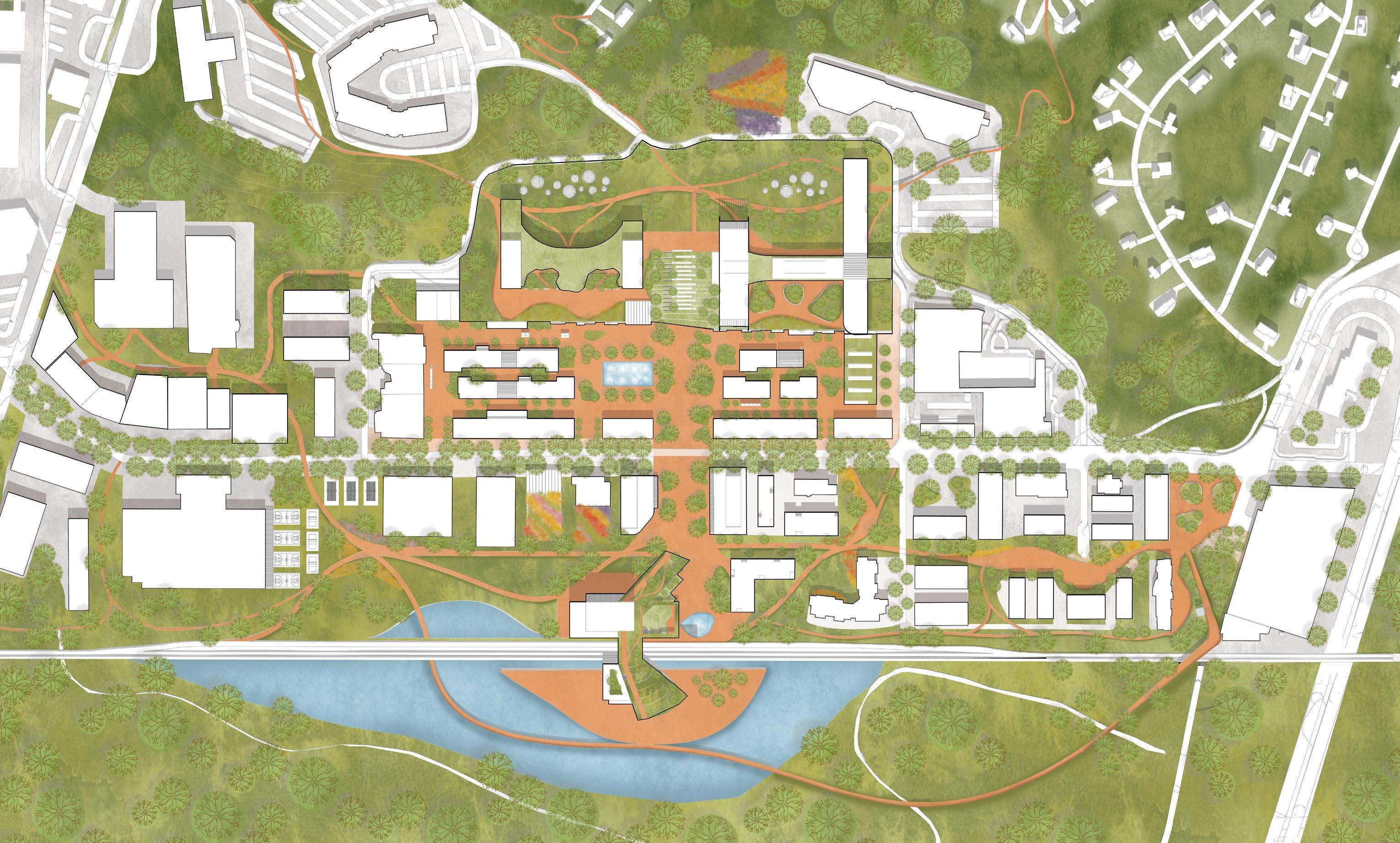
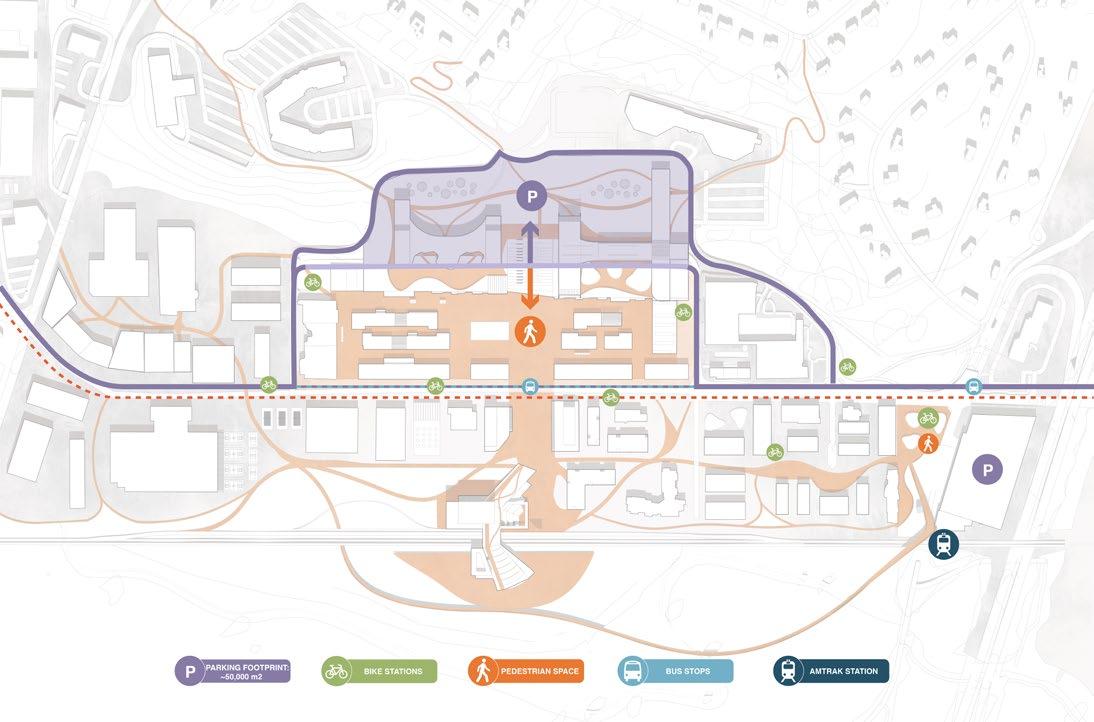
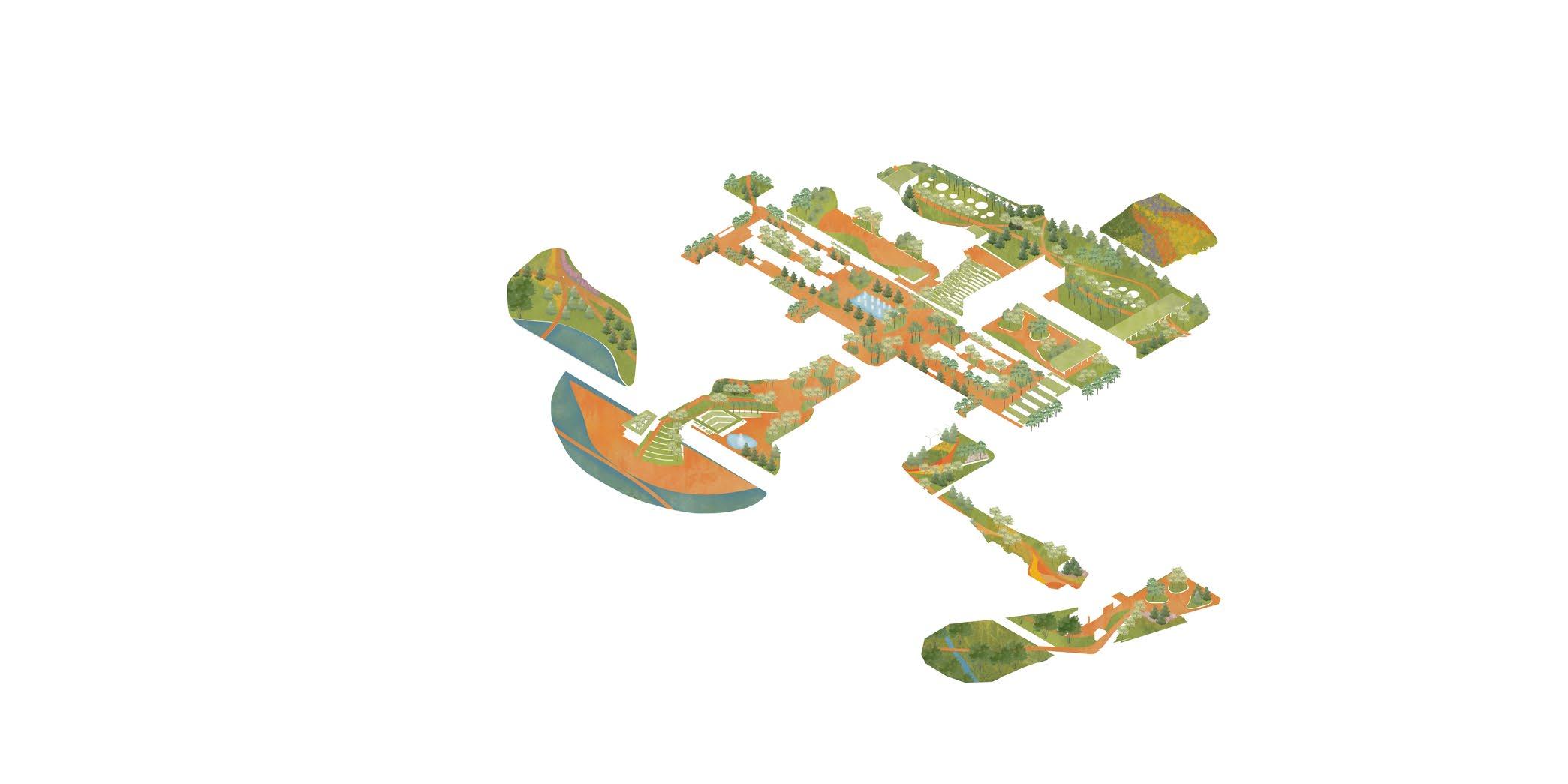
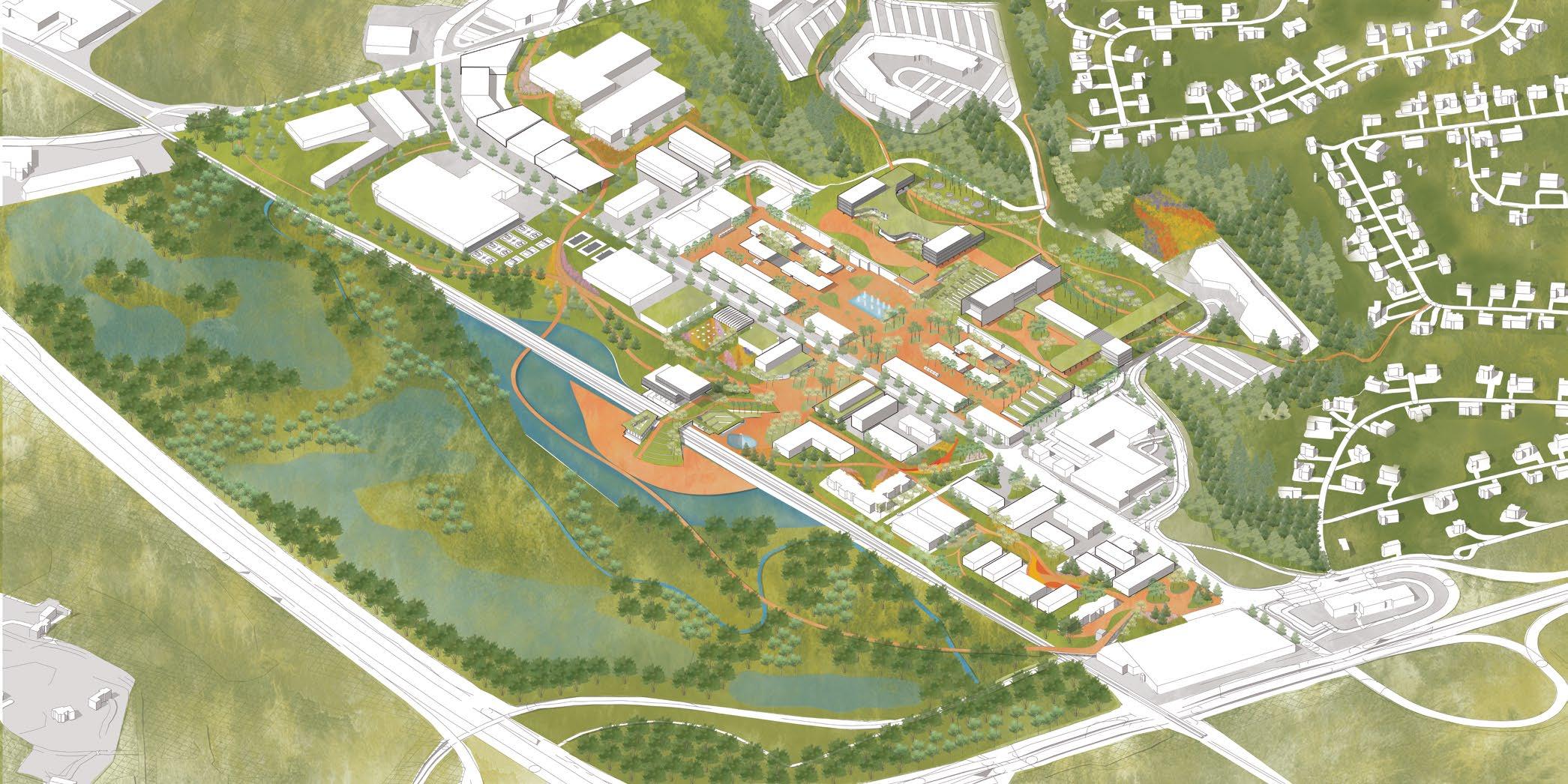
In the main stripe, the green is continuously connected from the hills to the wetland, integrating nature and development. The experience is developed on different levels, starting from the upper part with views of the landscape, descending through the stepped terrace to the civic center, crossing University Avenue, and going up and down again on the topographical bridge to connect to the wetland. The main path has the character of a rambla, guiding movement and offering a different experience at each node. Node 1 takes advantage of the views of Westwood and the linear park. Node 2 is where gatherings and commercial activities happen throughout the seasons, with concerts, movies, farmers markets, and restaurants scattered around a permeable area. Node 3 is where we reach nature, with the landscape bridge naturally inviting people to enter the community center or cross the rail lines.
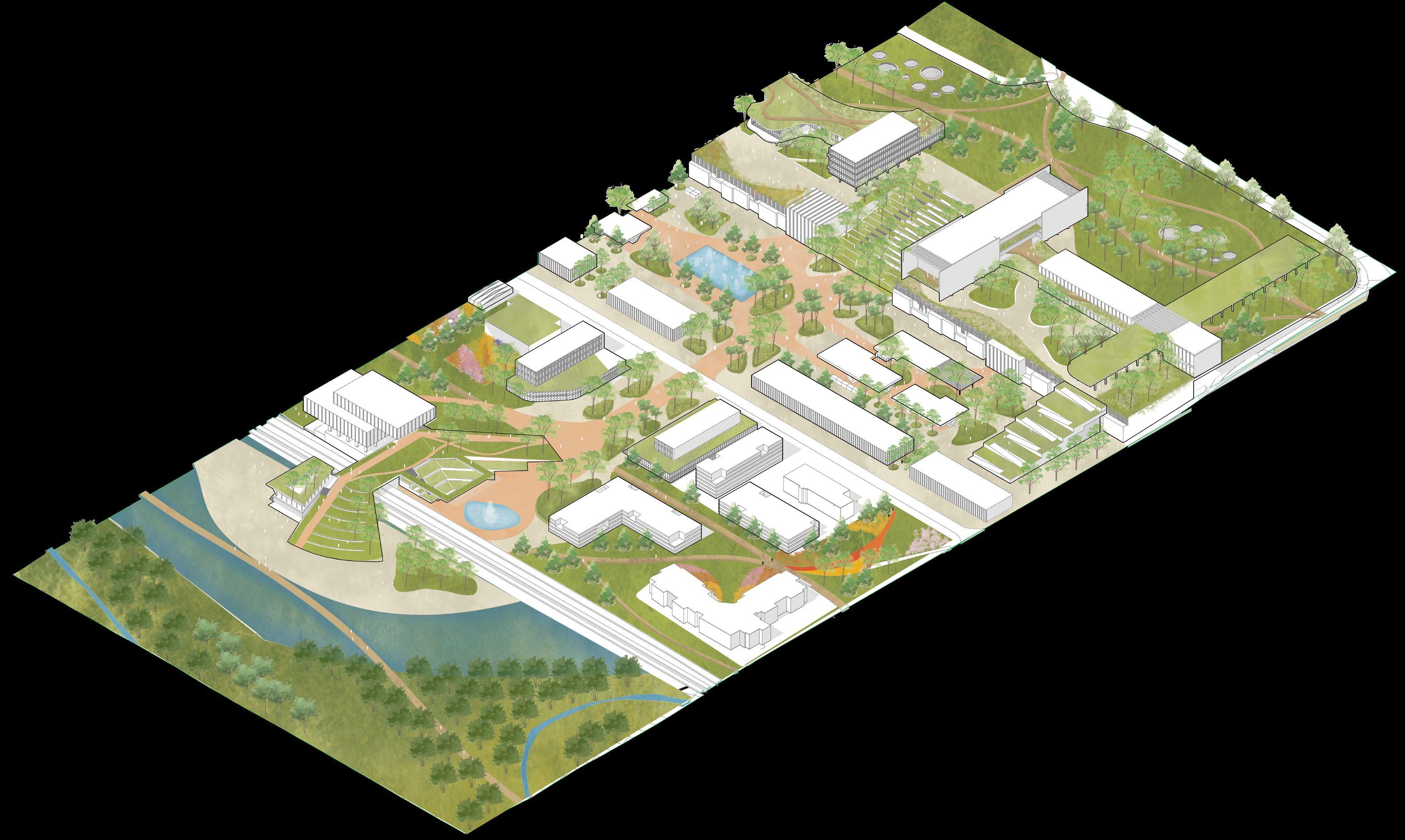
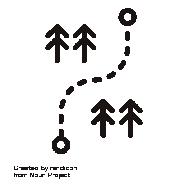







Node 1
Library, cultural center and, offices
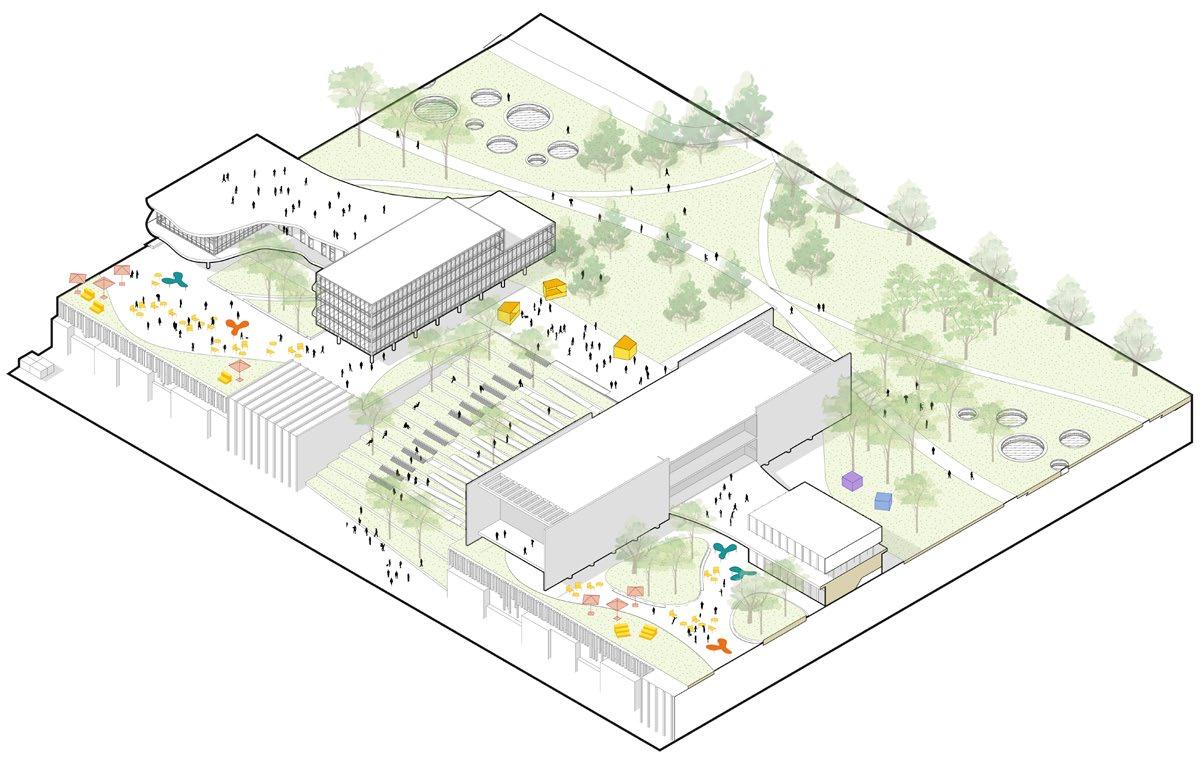
Node 2
commercial area and civic plaza
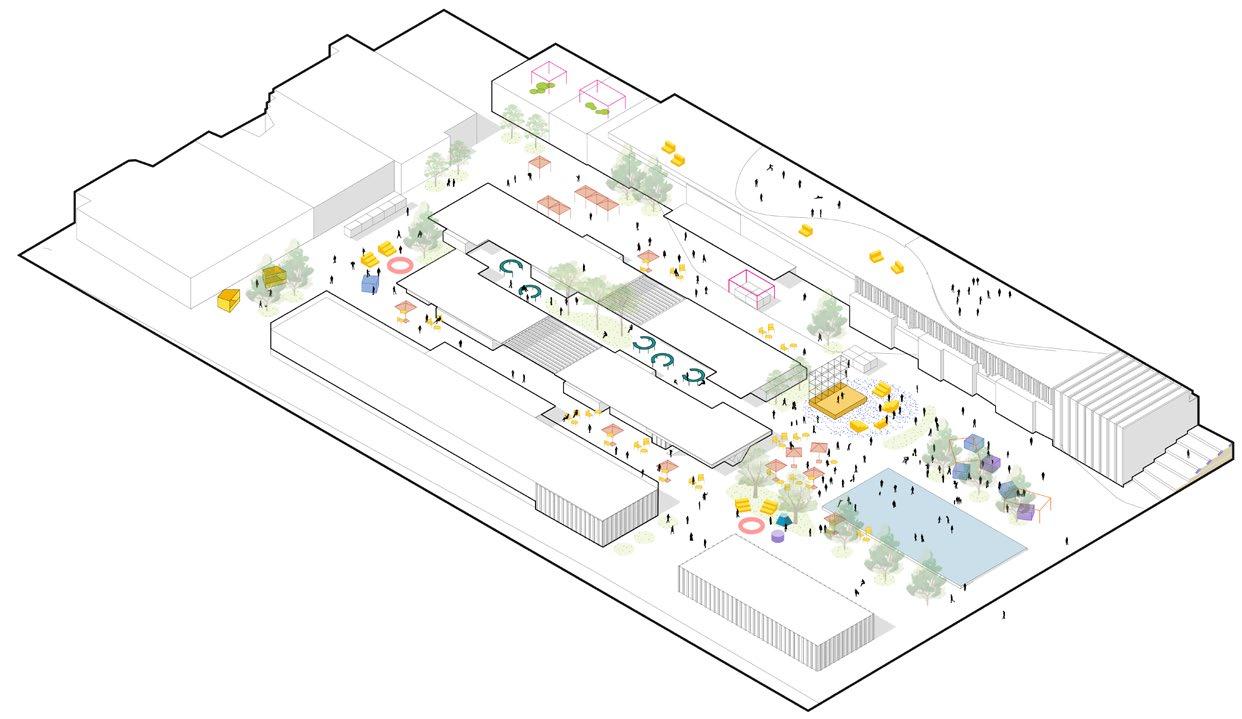
Node 3
topographical bridge and community center
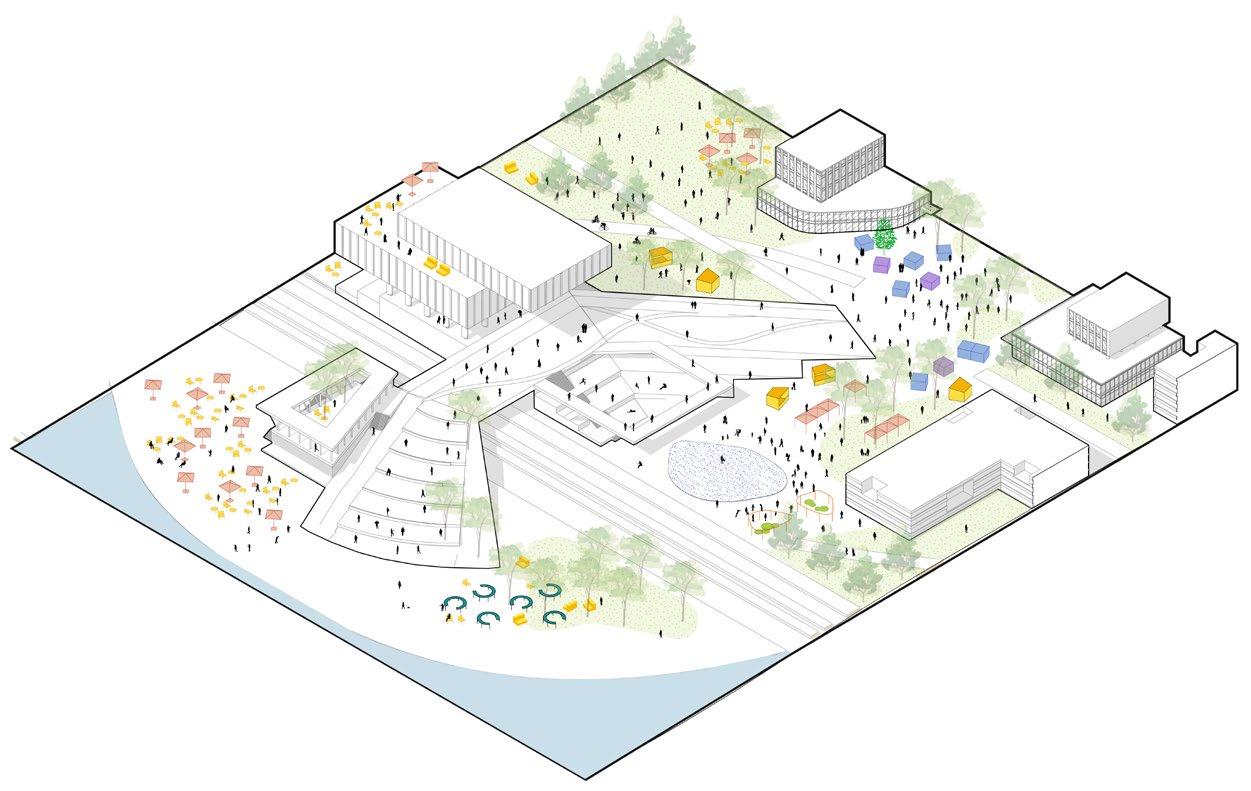






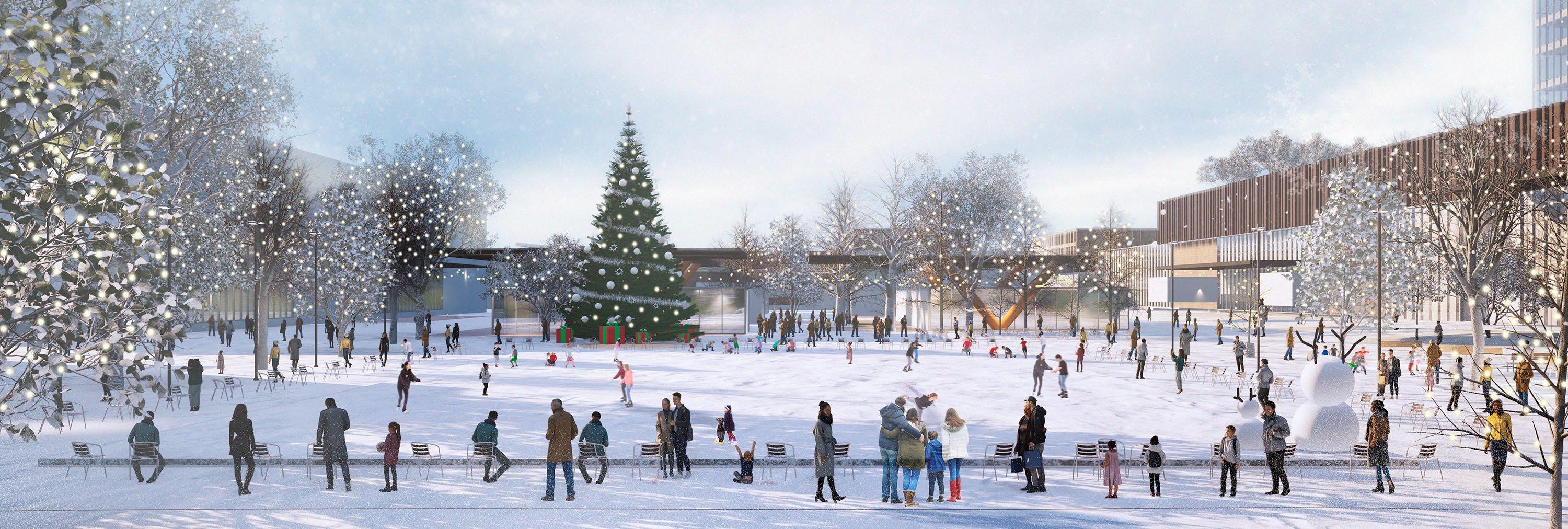
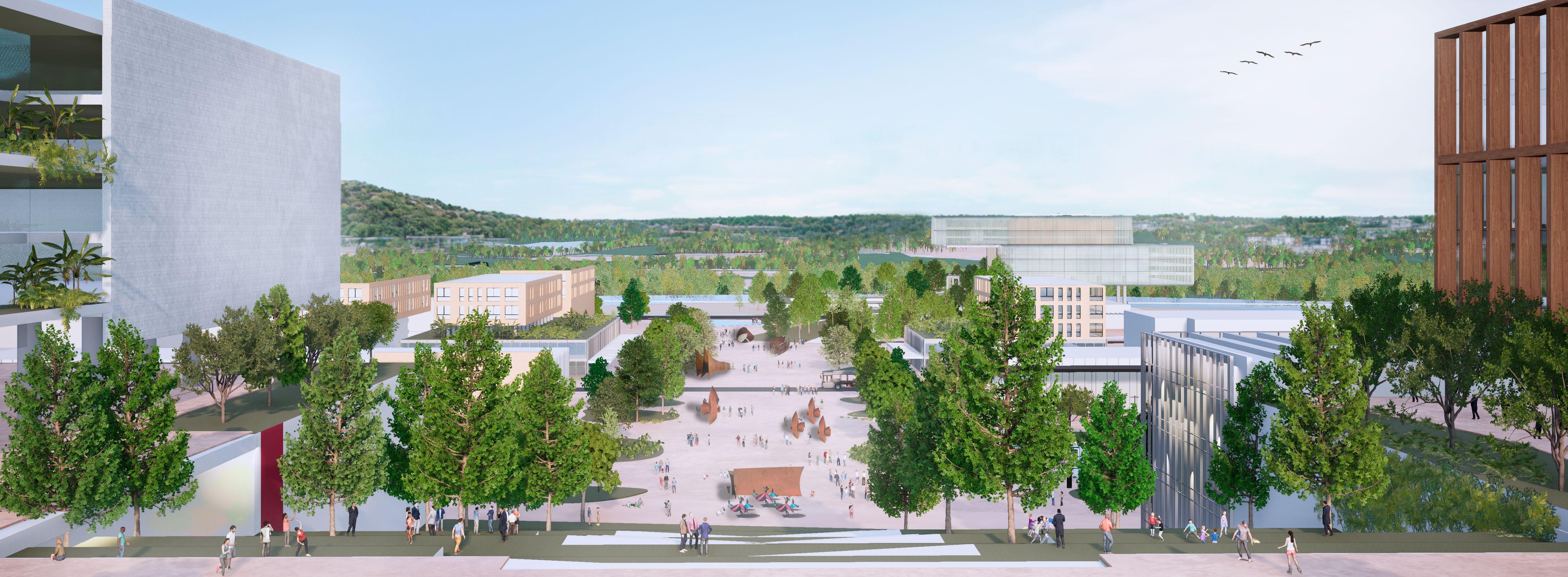
RIBEIRAO PRETO | SAO PAULO, BRAZIL
ACADEMIC PROJECT: THESIS
SCHOOL: UNIVERSIDADE FEDERAL DE SANTA CATARINA
YEAR: 2018
AREA: 14.450,75 m2
SOLE AUTHOR: MAISA DEGHAIDI JORDAO
INSTRUCTORS: FABIO FERREIRA LINS MOSANER
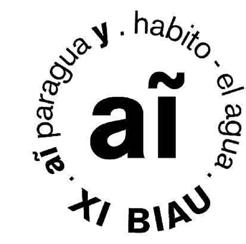
The project for the Municipal Library of Ribeirão Preto envisions a multifunctional building located in the city center. The proposal seeks to connect the building with its surroundings, integrating its program with nearby institutional buildings, particularly the XV de Novembro Square—the city’s main public square.
The building’s design establishes a dialogue with its context through its program, articulating internal and external spaces to act as a catalyst for new flows, activities, and relationships, both within the building and in its interaction with the city. The design is informed by existing urban relationships, which shaped and determined the building’s form. The project introduces a new typology of block insertion, distinct from its built surroundings, and features a landscaped route along an elevated street that connects the ground floor to the roof. This path provides pedestrians with a sense of continuity through the site and unique views of the city.
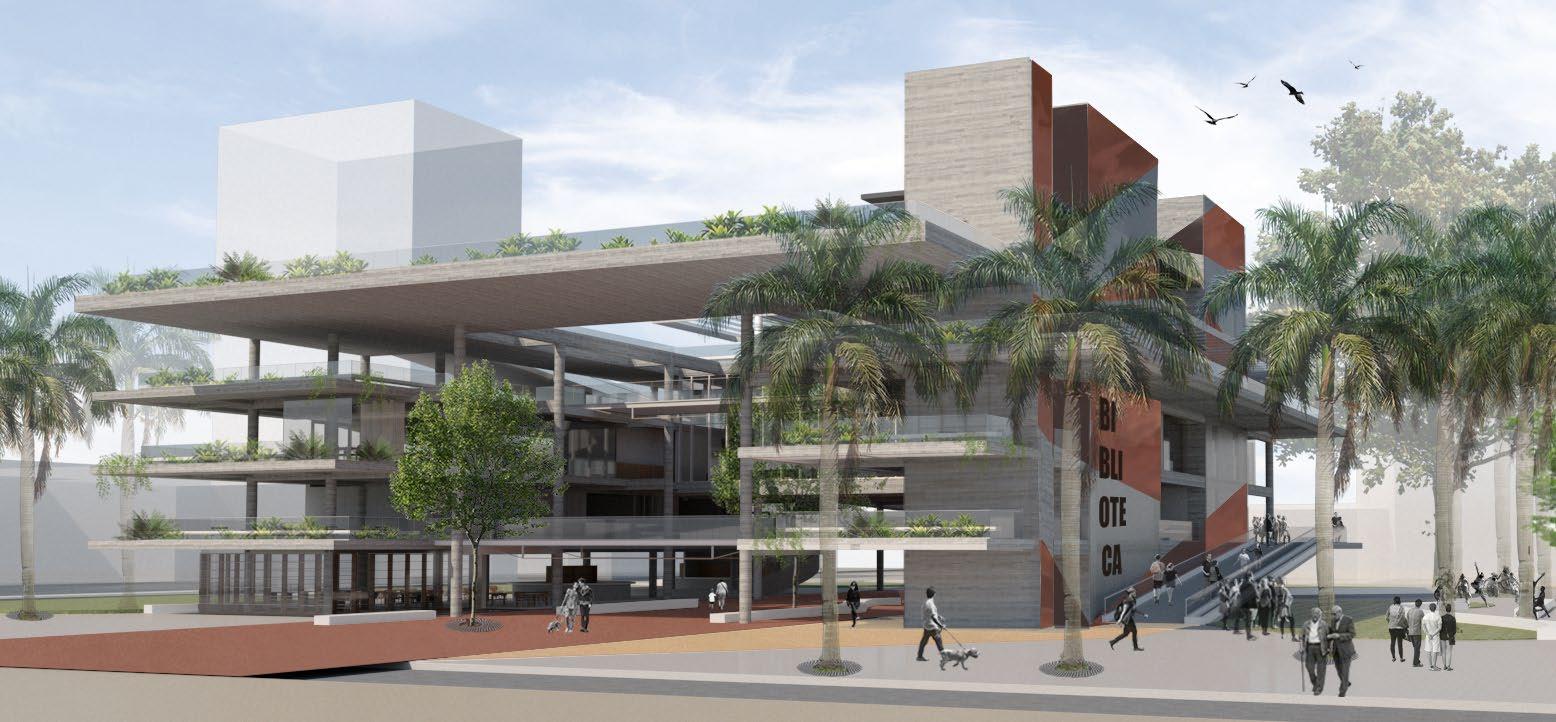
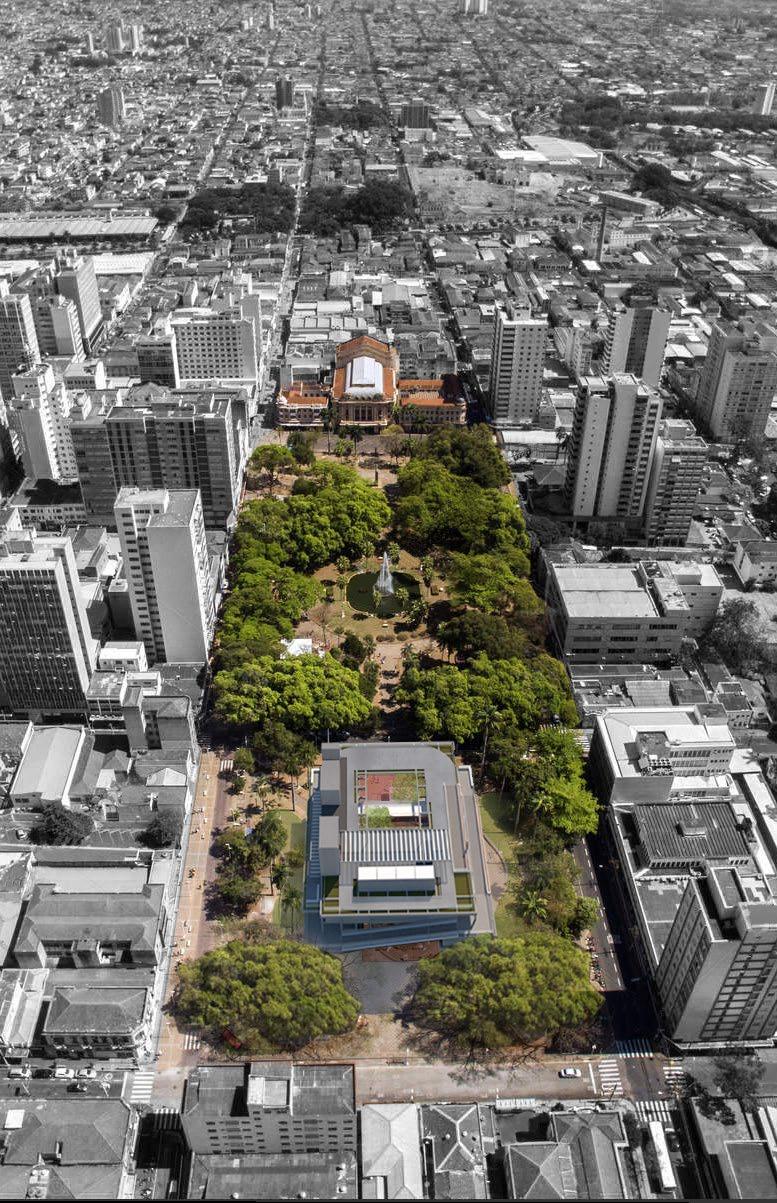
The proposal consists of implementing a public facility in the location of the former Carlos Gomes Theater, reinforcing the connection axis between the XV Square and the building, and redefining the space through contemporaneity and flexibility of uses. The development of the program and the choice of the main use as a library was based on the urban analysis of both the surrounding area and the current municipal library located near the square. It was decided to use the new building as the municipal library and the old one as a children’s and youth library due to the suitability of scale and collection in each of them.
The proposed building seeks to enhance the uses of the surroundings and serve as a support point for the city, also providing flexibility of uses and serving as a support point for the Ribeirão Preto Book Fair.
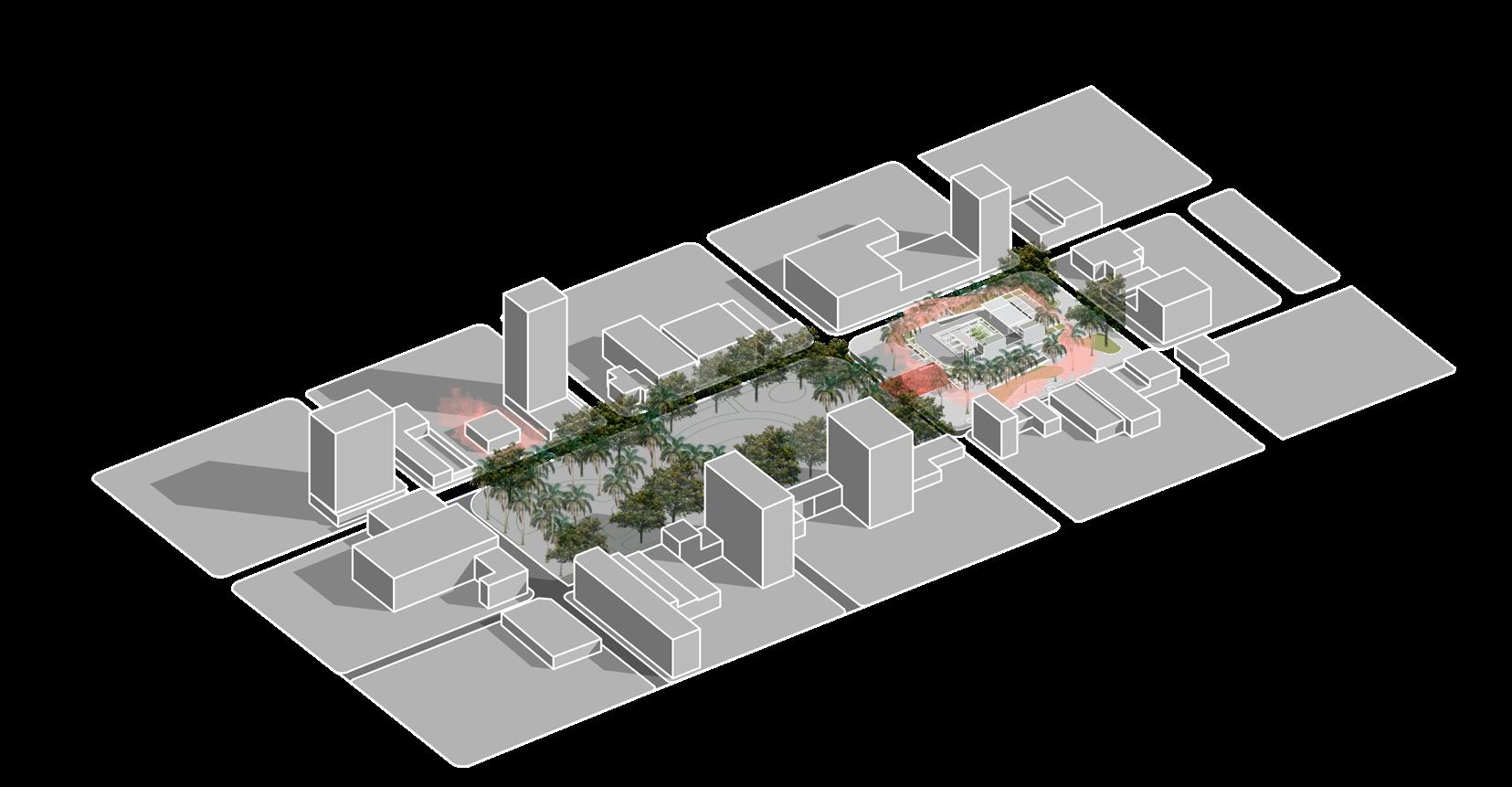
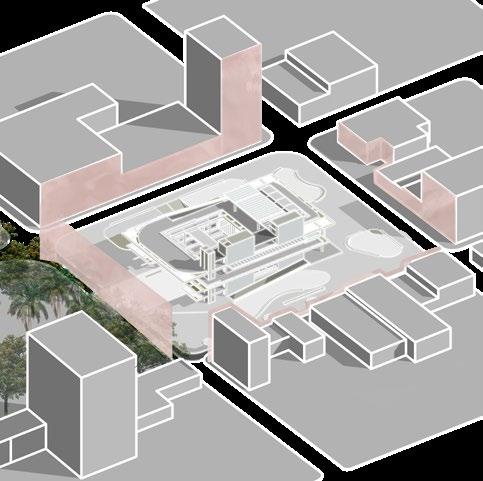
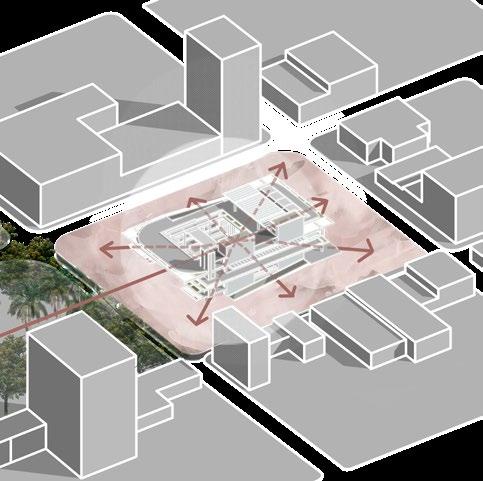


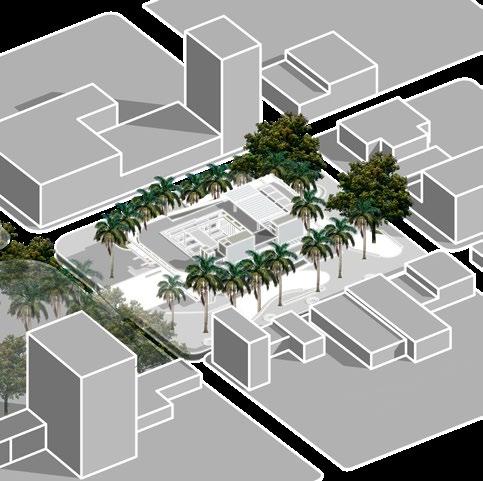

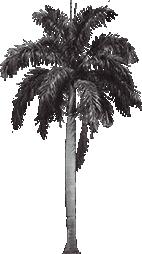


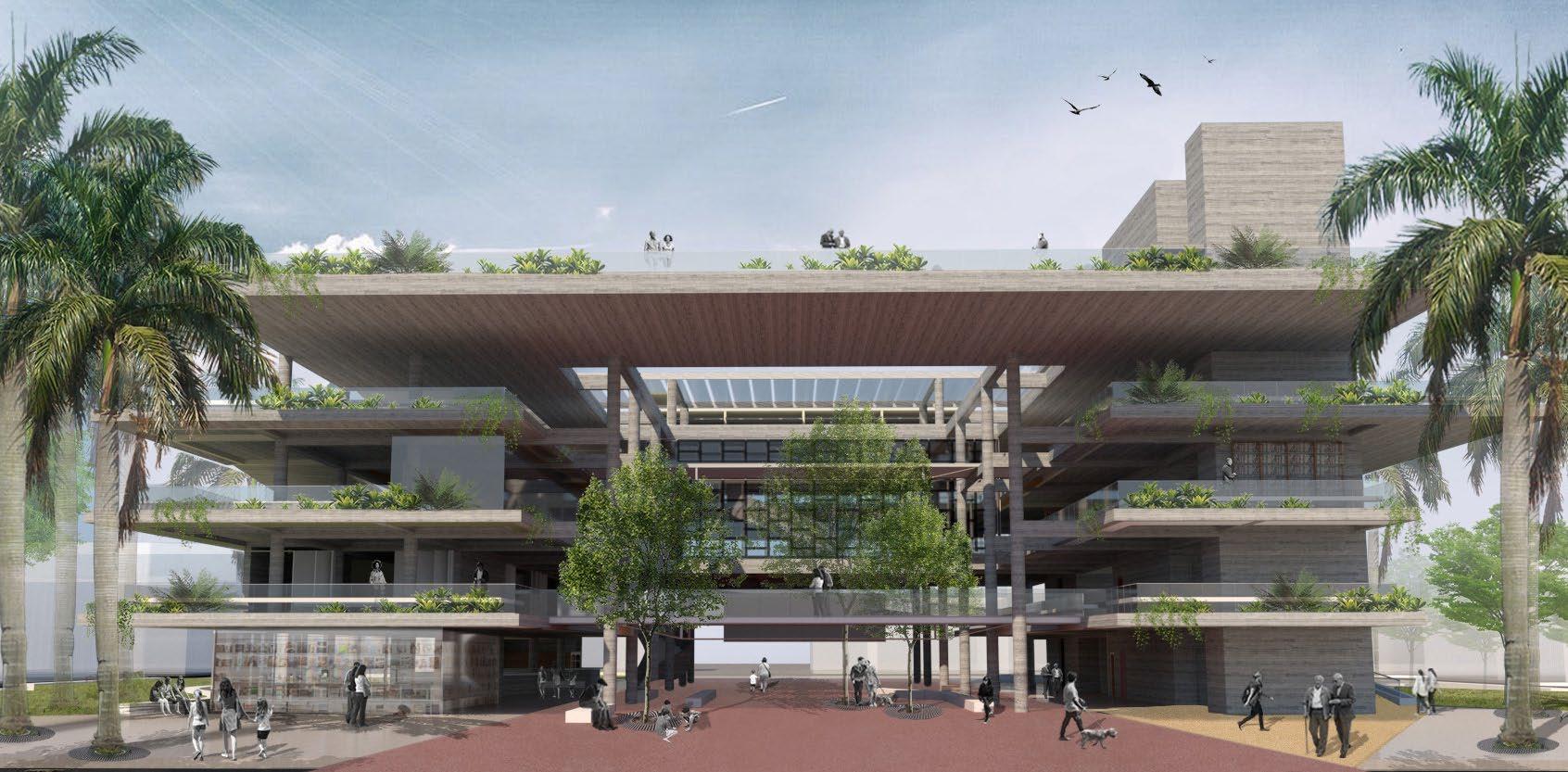
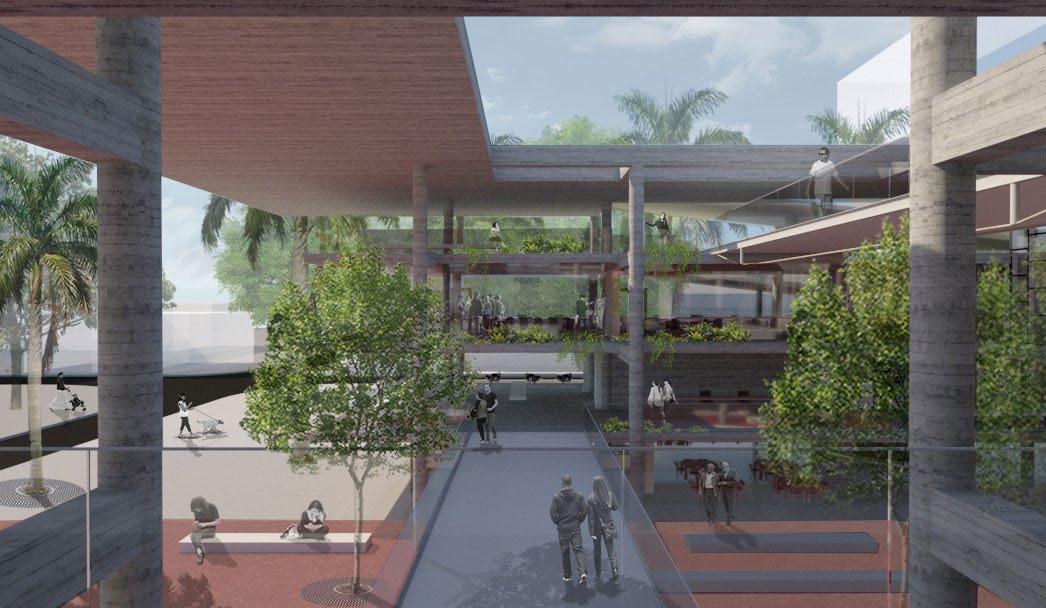
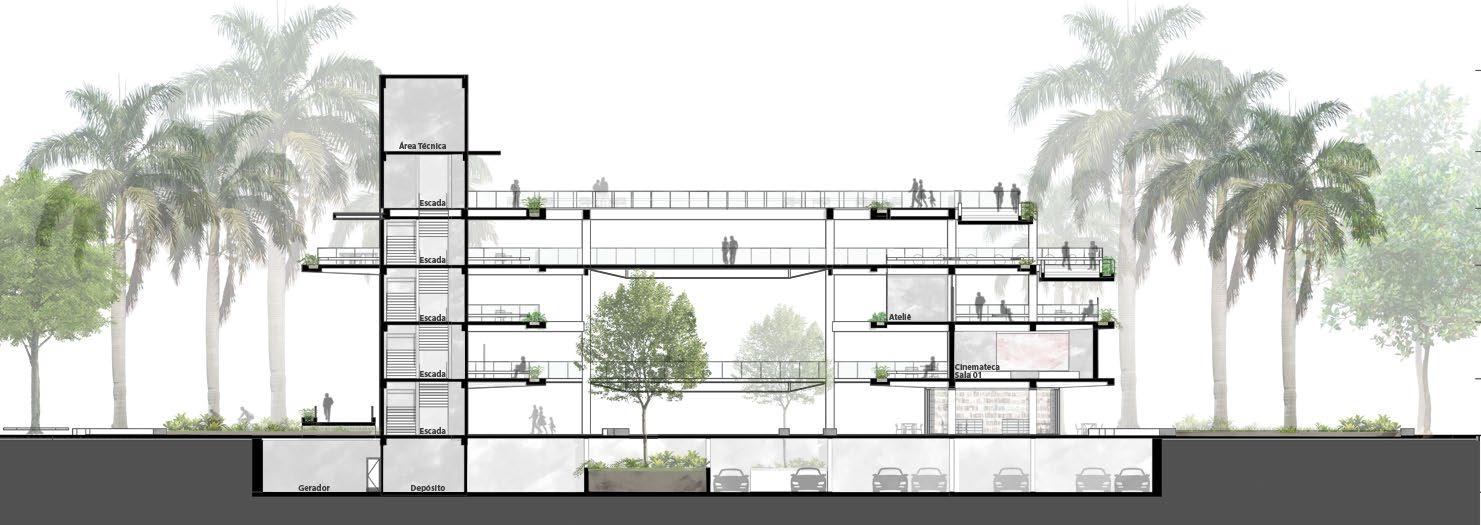
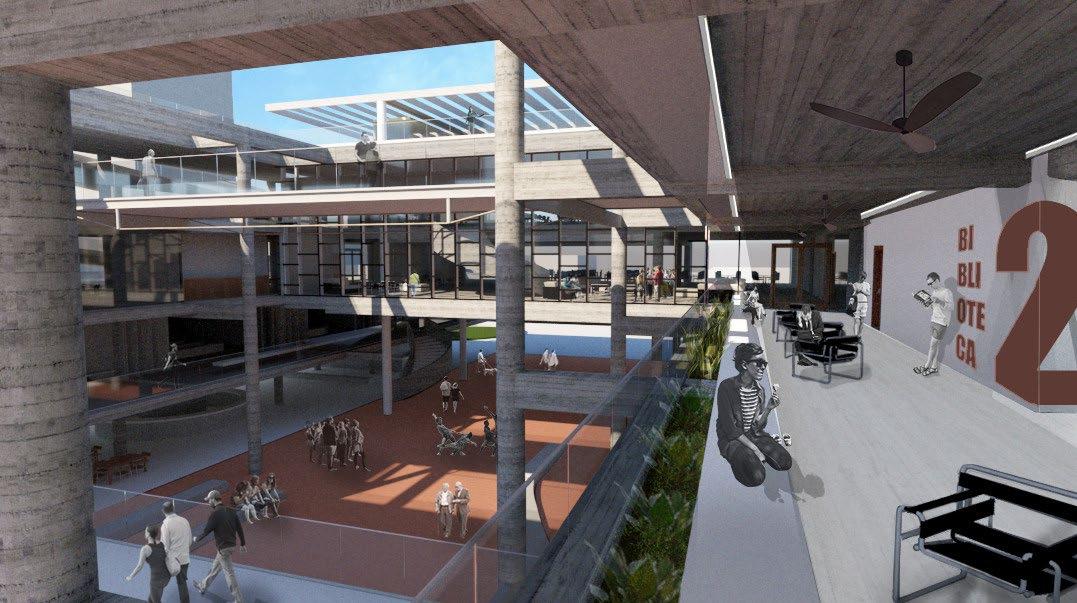

The proposed spaces blur the boundaries between interior and exterior, fostering an atmosphere of open spaces and terraces throughout the building. The concrete slabs stand out in the cityscape with their prominent cantilevers, complementing the glass volumes.
Vegetation is incorporated both within the internal square and along the flower beds on each floor, creating a sense of continuity and complementarity with the central square in front of the building.

URBAN AGRICULTURE

MARKETPLACE







ADMINISTRATION / BOOK FAIR HEADQUARTERS WORKSHOPS


EXHIBITION SPACE












/ STANDS
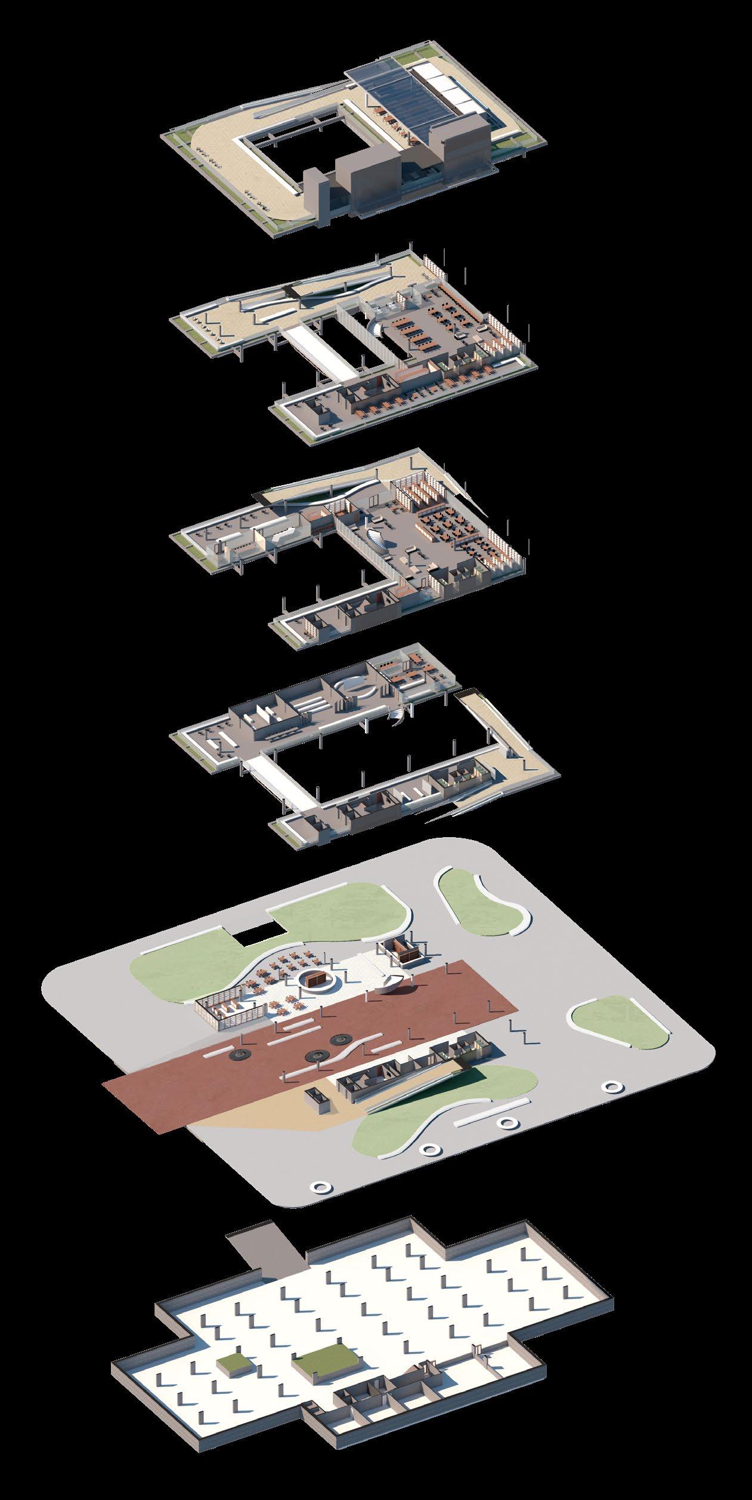

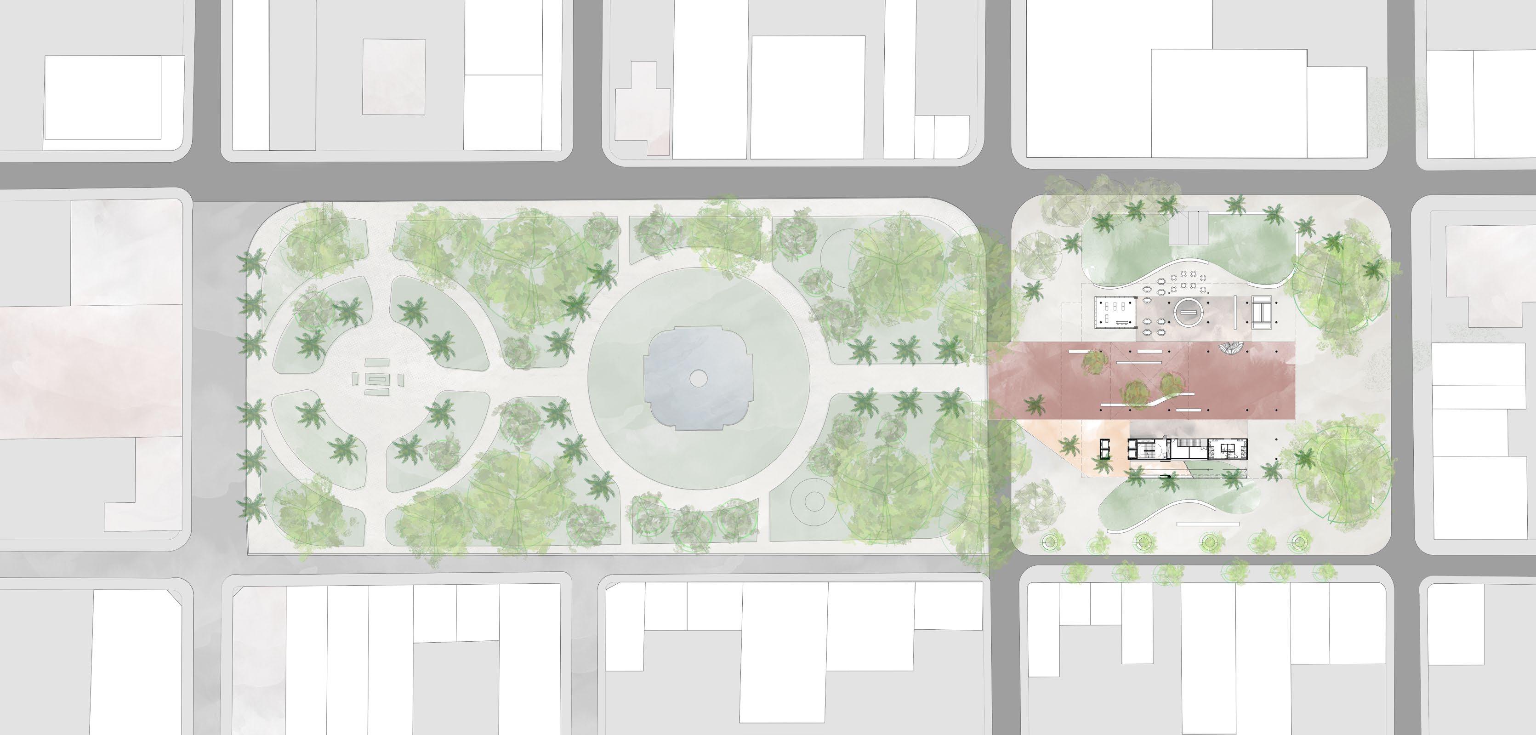

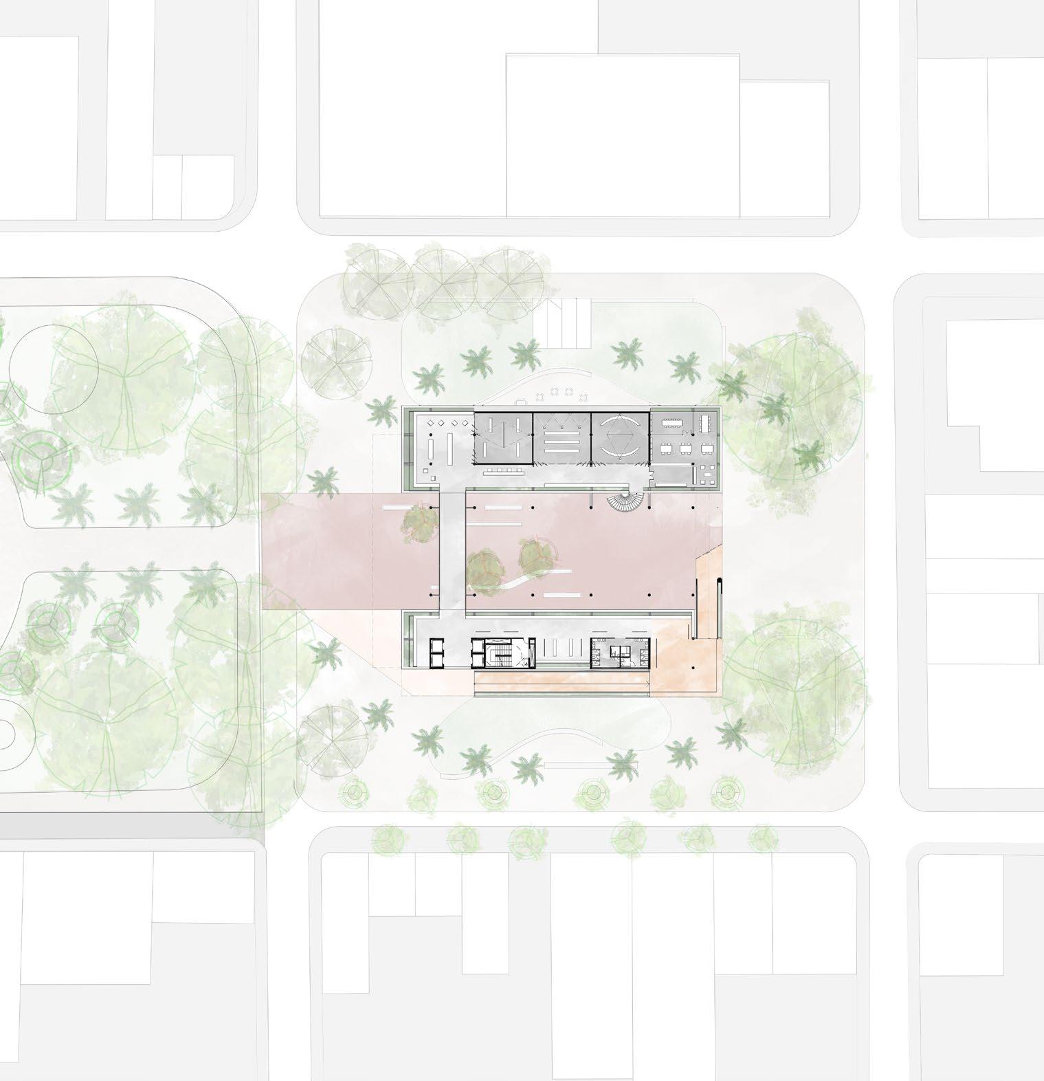

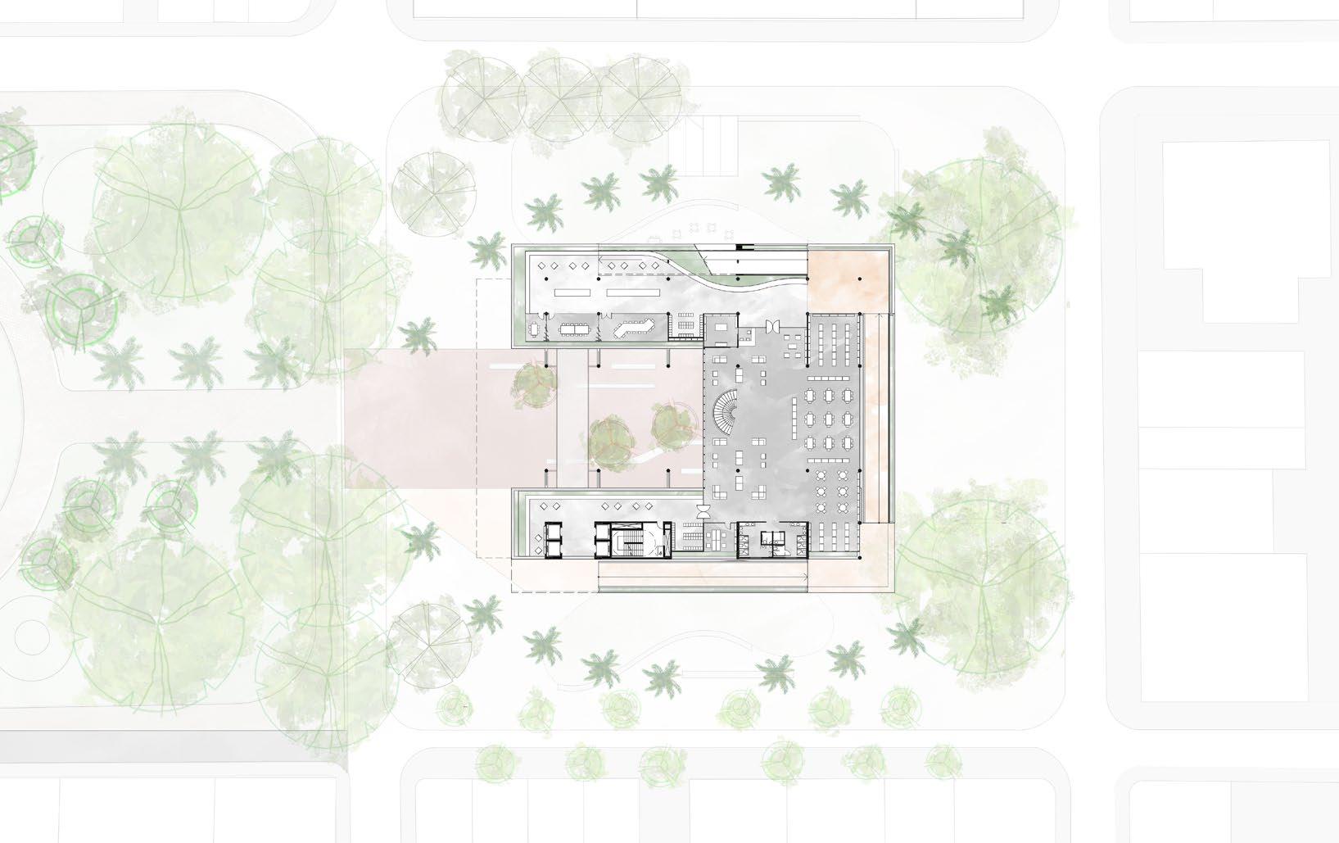

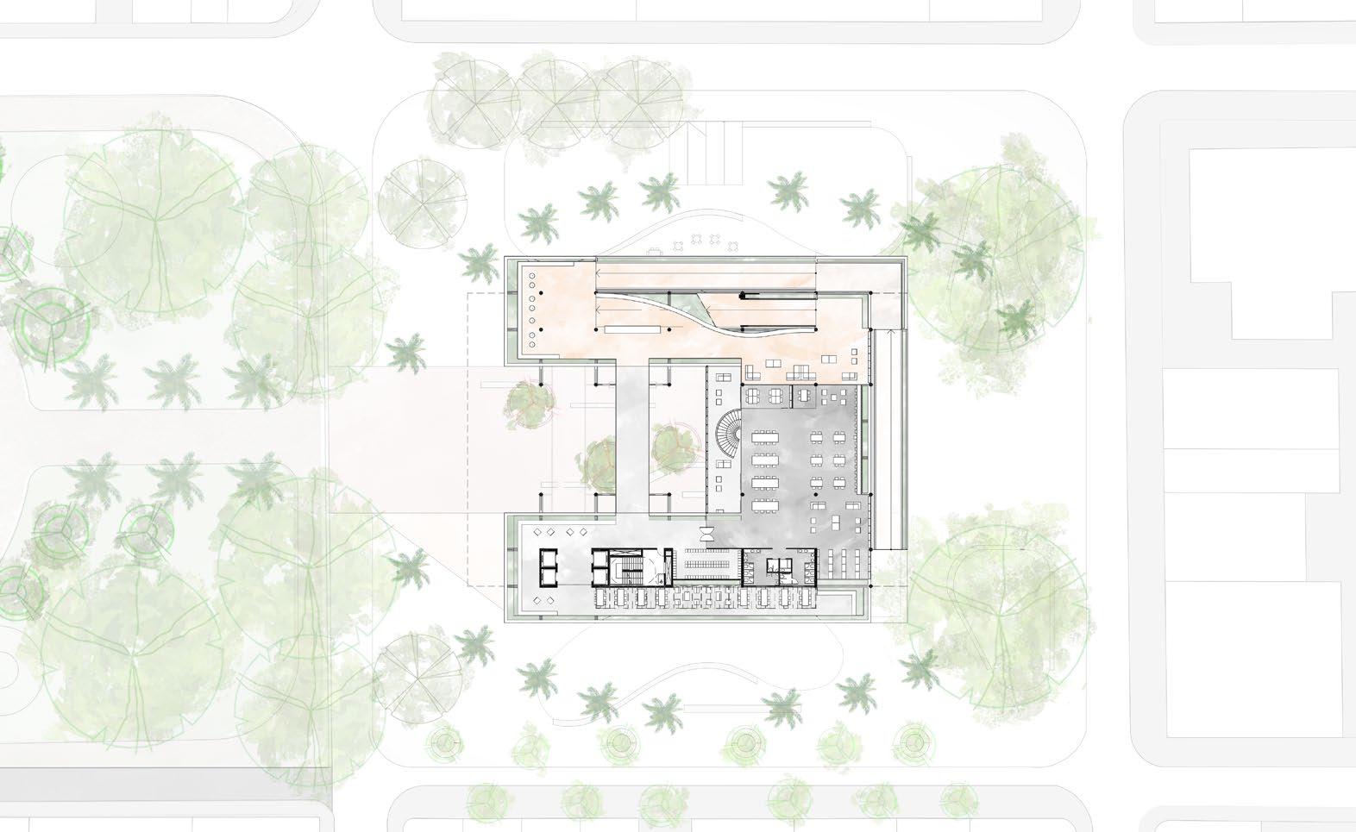

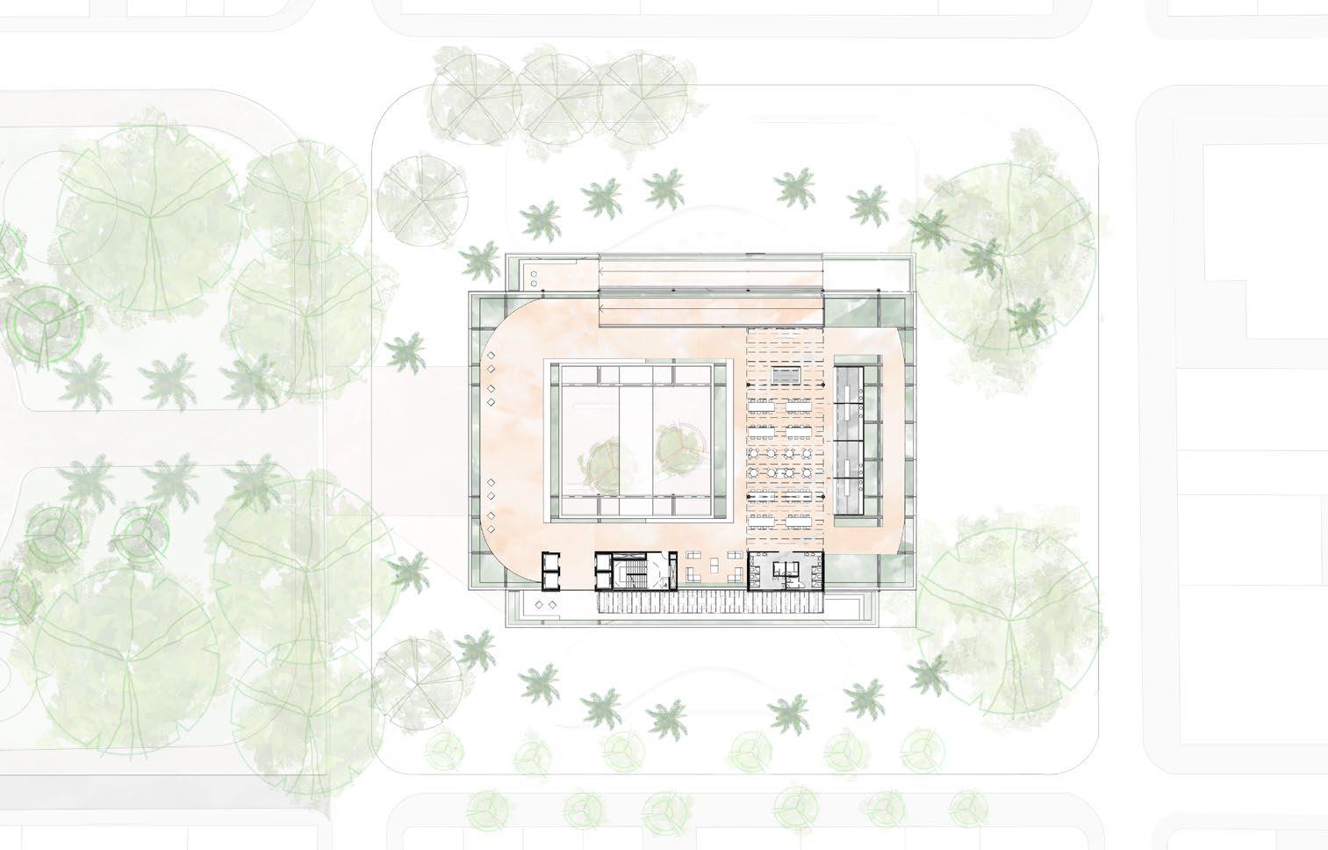
RIBEIRAO PRETO | SAO PAULO, BRAZIL
OFFICE: ESTUDIO CIDADE
ARCHITECTURAL DESIGN | CONSTRUCTION MANAGEMENT
PROJECT: 2019 | CONSTRUCTION: 2019-2020
AREA: 1.060 m2
SOLE AUTHOR: MAISA DEGHAIDI JORDAO
PHOTOS: KENICHE SANTOS
Project published on the following websites:
Archdaily
Archdaily Brazil Designverse Aeccafe Decor Design

2023 Project nominee for the ArchDaily Building of the Year Awards 2023
2023 Project nominee for the ArchDaily Brasil Prêmio Obra do ano Awards 2023

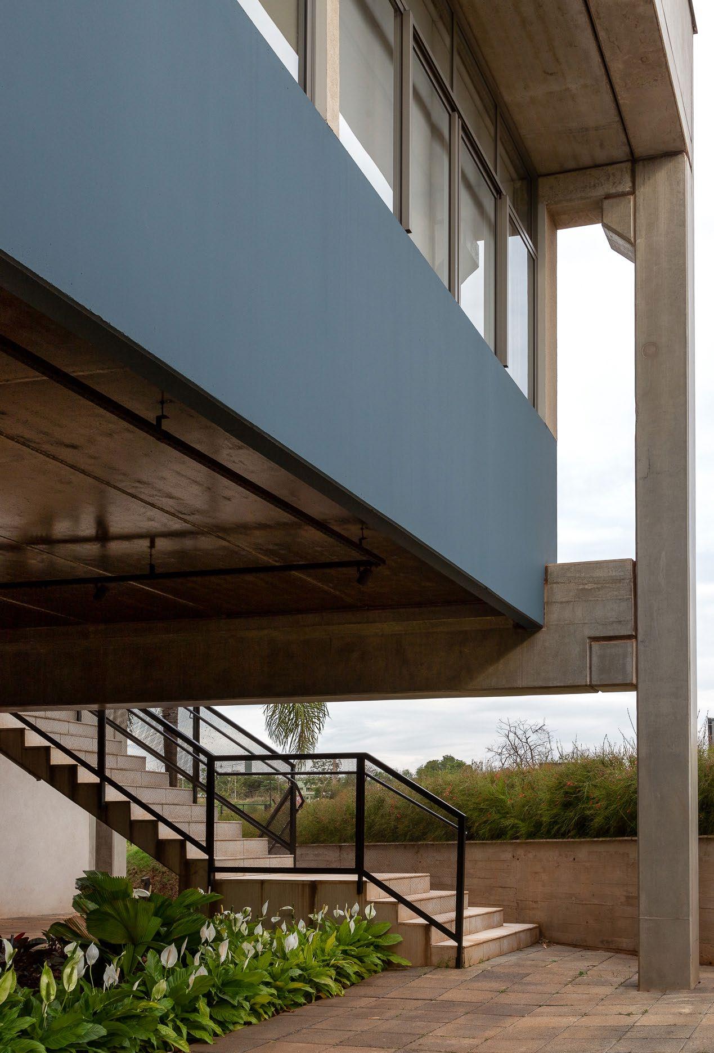
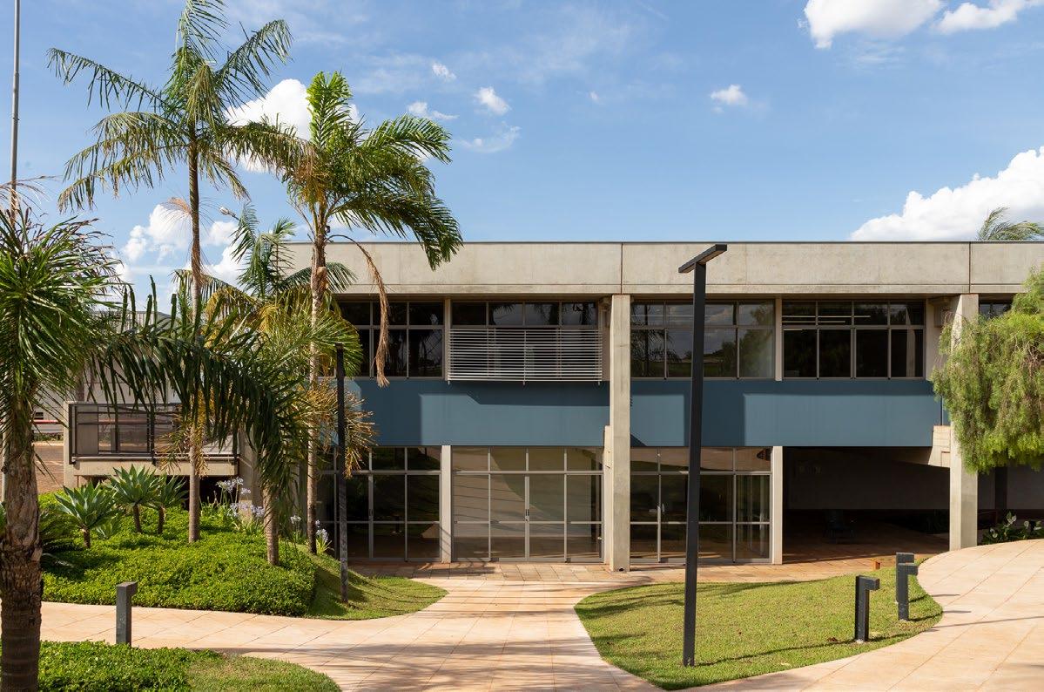
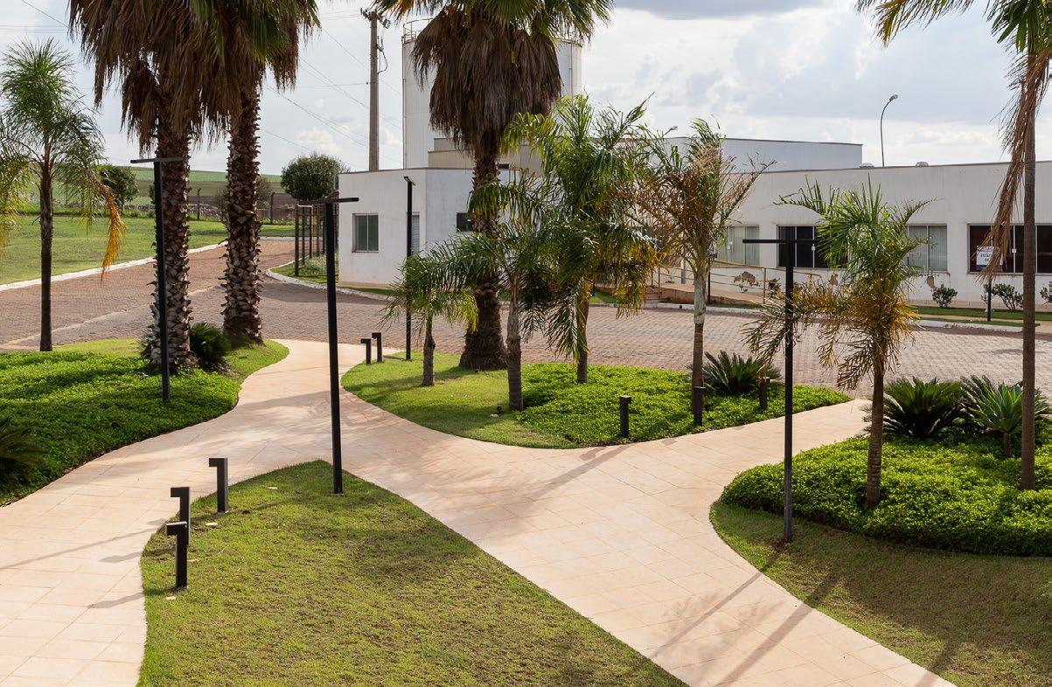
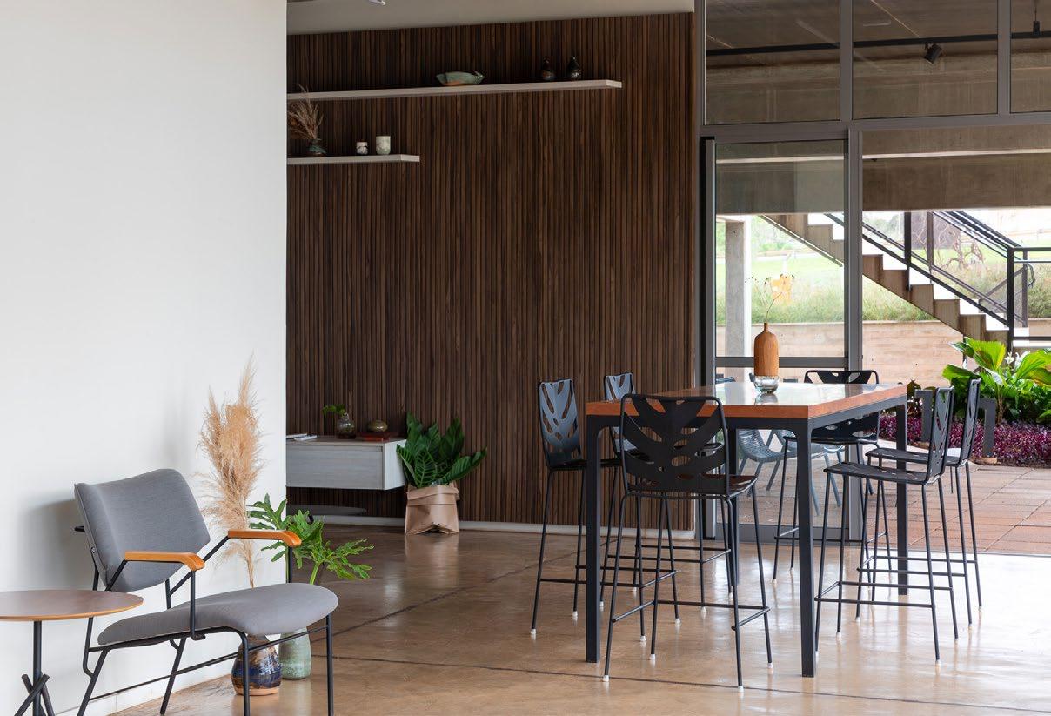
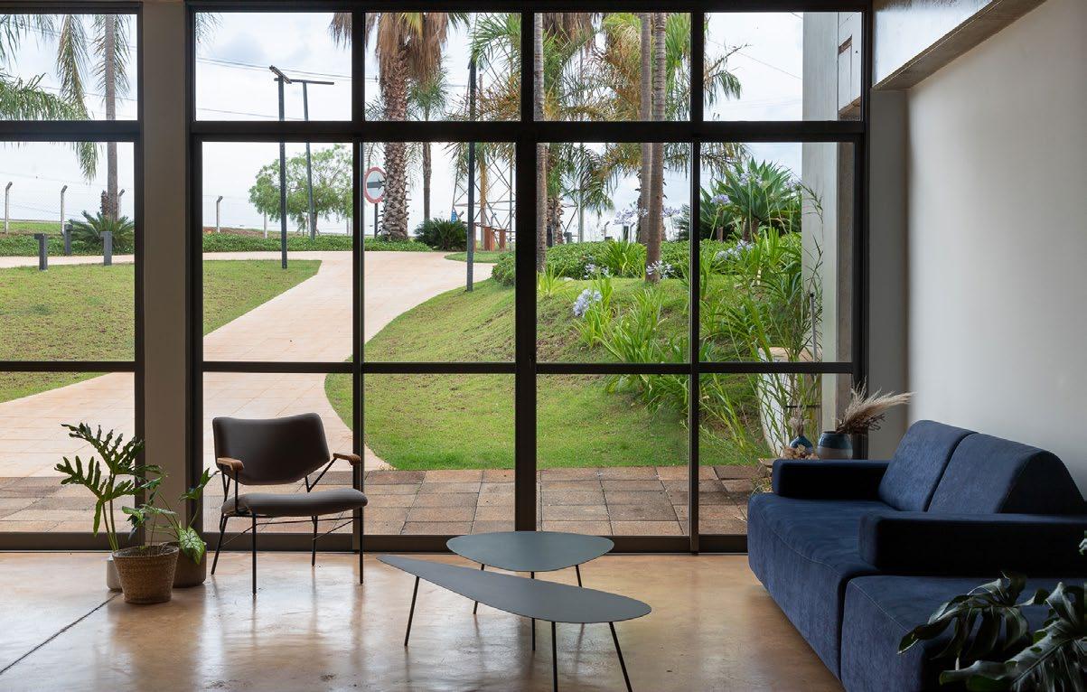
The Ribeirão Preto Fuel Shared Base Office introduces a new perspective on industrial buildings in the fuel distribution sector. It is the first building to offer common spaces for employees, establish a connection with its surroundings, and integrate public space design with the architecture.
The project also leverages the use of precast concrete, leaving the structure exposed as part of the design, which reduced construction costs for the client while enhancing the building’s aesthetic.
This project involved designing a new office building for the Ribeirão Preto Shared Fuel Base, developed across two floors. The upper floor includes 12 commercial rooms, a reception area, and bathrooms, while the lower floor houses a living area, technical spaces, and storage, alongside a covered area reserved for future expansion.
The building is located at the entrance of the complex on a triangular, sloped site between the existing office building and a truck lane leading to the operational area. The project faced several initial constraints, including the irregular terrain, large pre-existing trees scattered across the site, intense sunlight causing glare in the existing offices, and a limited budget. These challenges informed the building’s placement, which was determined by the site’s solar exposure and its relationship to the surroundings.
The structure uses prefabricated concrete, left exposed as part of the design aesthetic to reflect industrial architecture. The building’s pillars extend prominently toward the front of the volume, paired with upper beams to form distinctive porticoes on the façade. These porticoes not only define the building’s appearance but also mitigate direct sunlight in the rooms.
A key design focus was the integration of the building with the surrounding square and garden areas, particularly in communal spaces, to create a pleasant and cohesive environment. The existing greenery was relocated to enhance the square, with pathways naturally adapting to the topography and the site’s pre-existing circulation patterns. Introducing green spaces and communal areas within a fuel base was a pioneering effort, aimed at improving the daily lives of employees and promoting a stronger connection with nature.

CAREACU | MINAS GERAIS, BRAZIL
OFFICE: ESTUDIO CIDADE
ARCHITECTURAL DESIGN
PROJECT: 2021 | CONSTRUCTION: 2021-2022
AREA: 537 m2
SOLE AUTHOR: MAISA DEGHAIDI JORDAO
PHOTOS: KENICHE SANTOS
The Careaçu Fuel Base project aimed to bring innovation and quality to its expansion in Careaçu, MG. Drawing inspiration from the company’s headquarters in Ribeirão Preto, the design incorporated key elements from that project, including flexible common areas with adaptable furniture to meet various needs and uses.
The project encompassed four main buildings. The Drive-In building served as the entrance and dispatch area for fuel loading and unloading. The Administrative Building housed workrooms, a pantry, and a multifunctional common area for meetings and events. The Driver’s Shelter provided waiting areas and essential facilities for drivers. Finally, the Workshop was designed for pipeline repairs and equipment storage.
To visually unify the buildings, a connecting roof was introduced, linking the elevated plateau buildings—the Workshop, Administrative Building, and Driver’s Shelter. This roof featured a visible metal structure with ceiling tiles, ensuring cohesion in architectural language. The Drive-In building followed the same design principles, while the Administrative Building stood out with its glass facade and brise-soleil, offering a sense of openness.
A metal roof structure was chosen for its logistical efficiency and ease of construction. From the outset, various options were explored to streamline execution and expedite the building process. Metallic materials, already prevalent in fuel bases for platforms, tanks, and technical installations, were leveraged to utilize existing resources. The project’s simplicity—combining traditional masonry with a visible roof structure of beams, purlins, and metal tiles—allowed for quick and efficient construction.
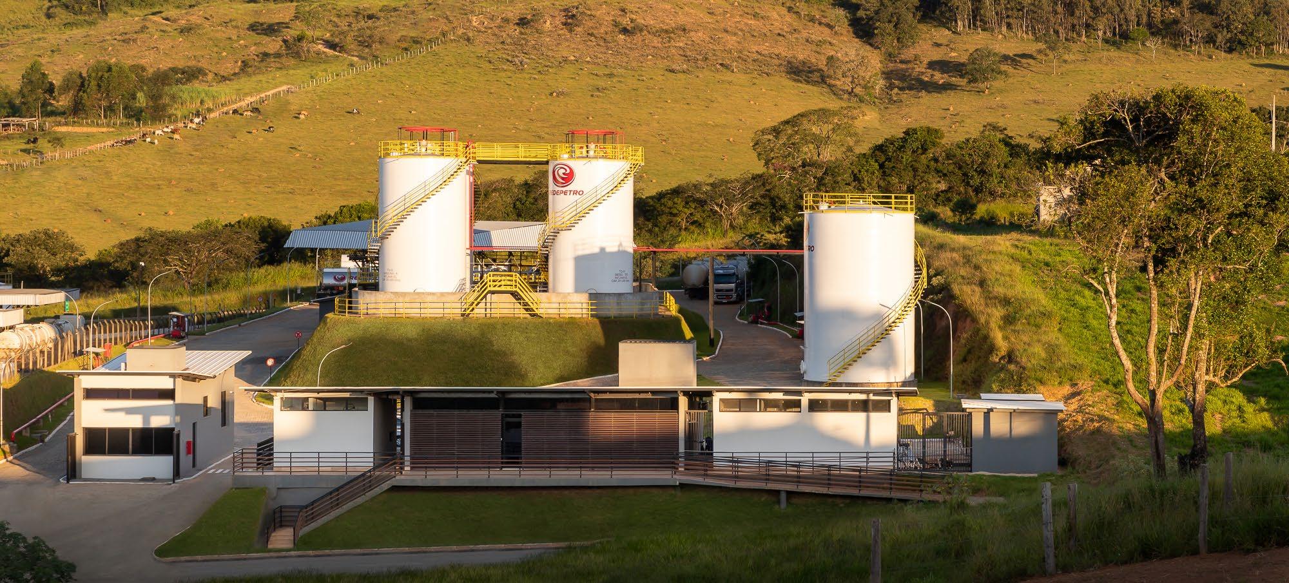
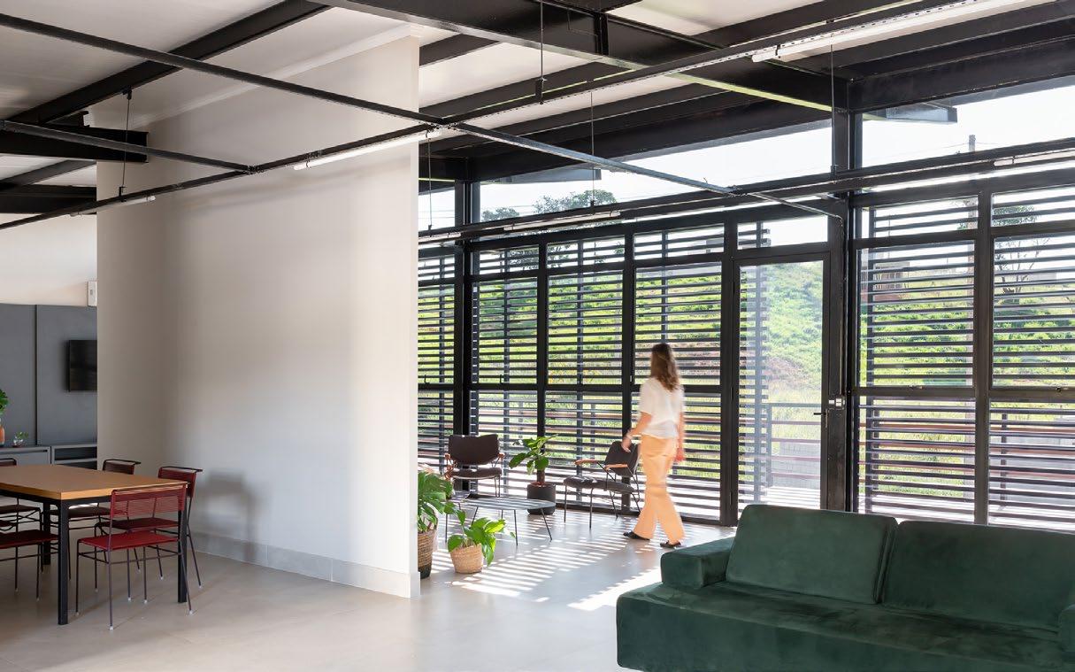
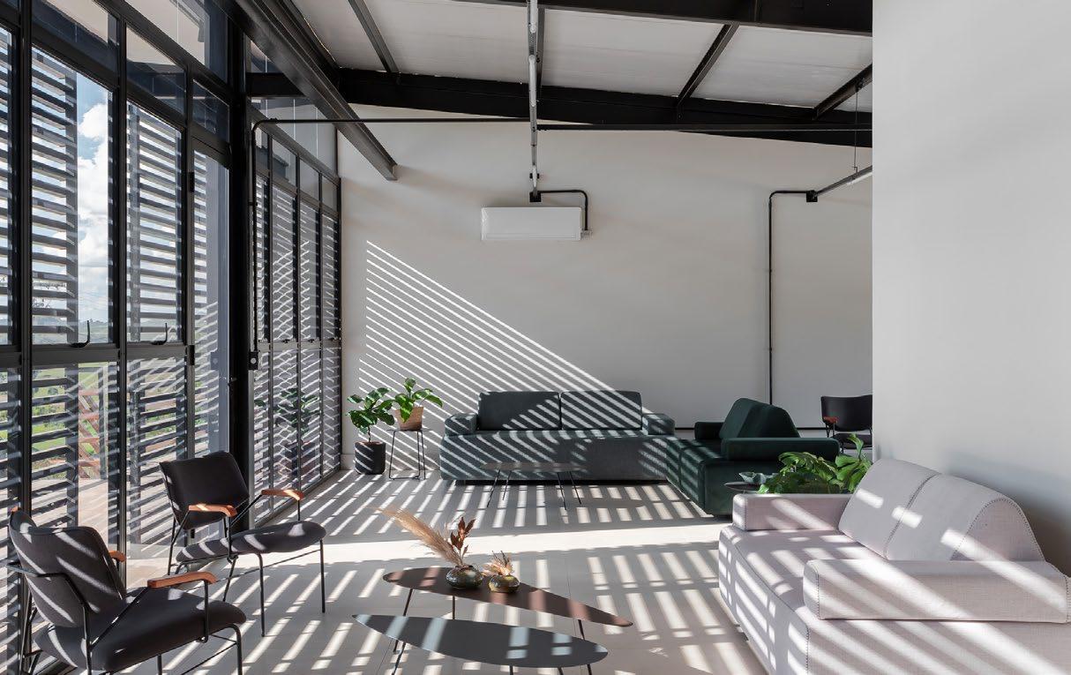
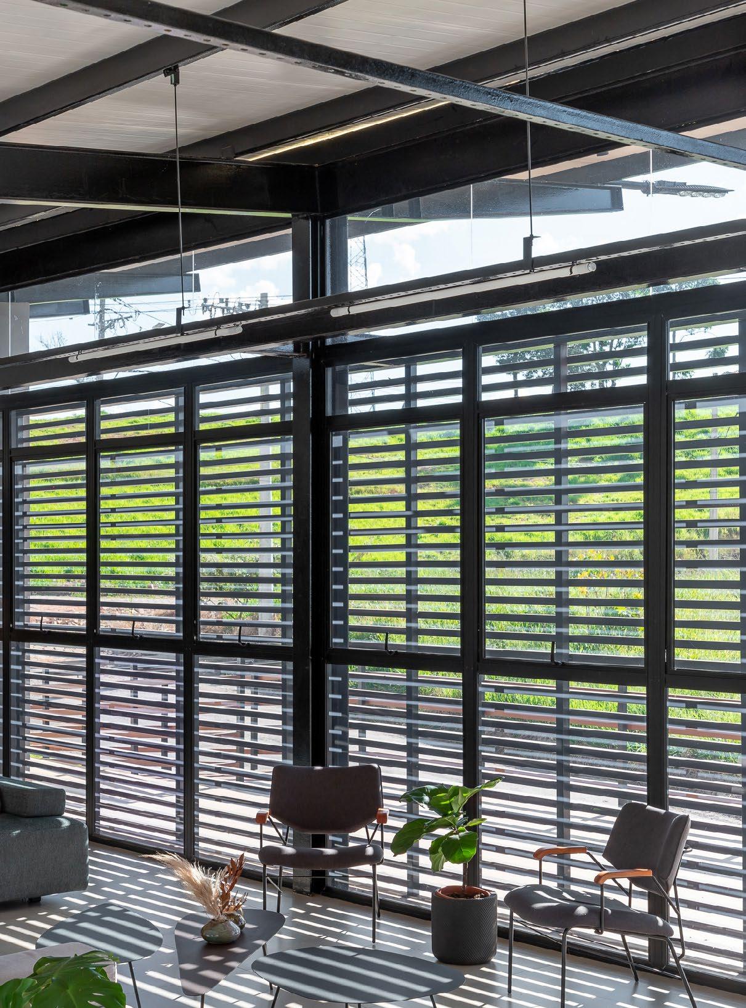
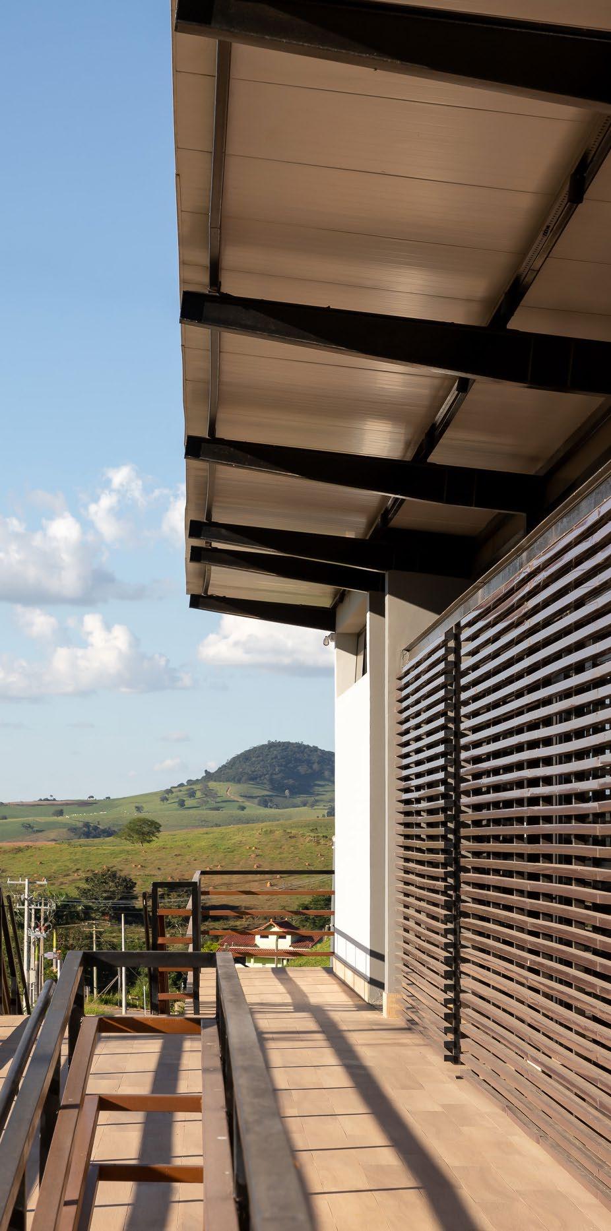
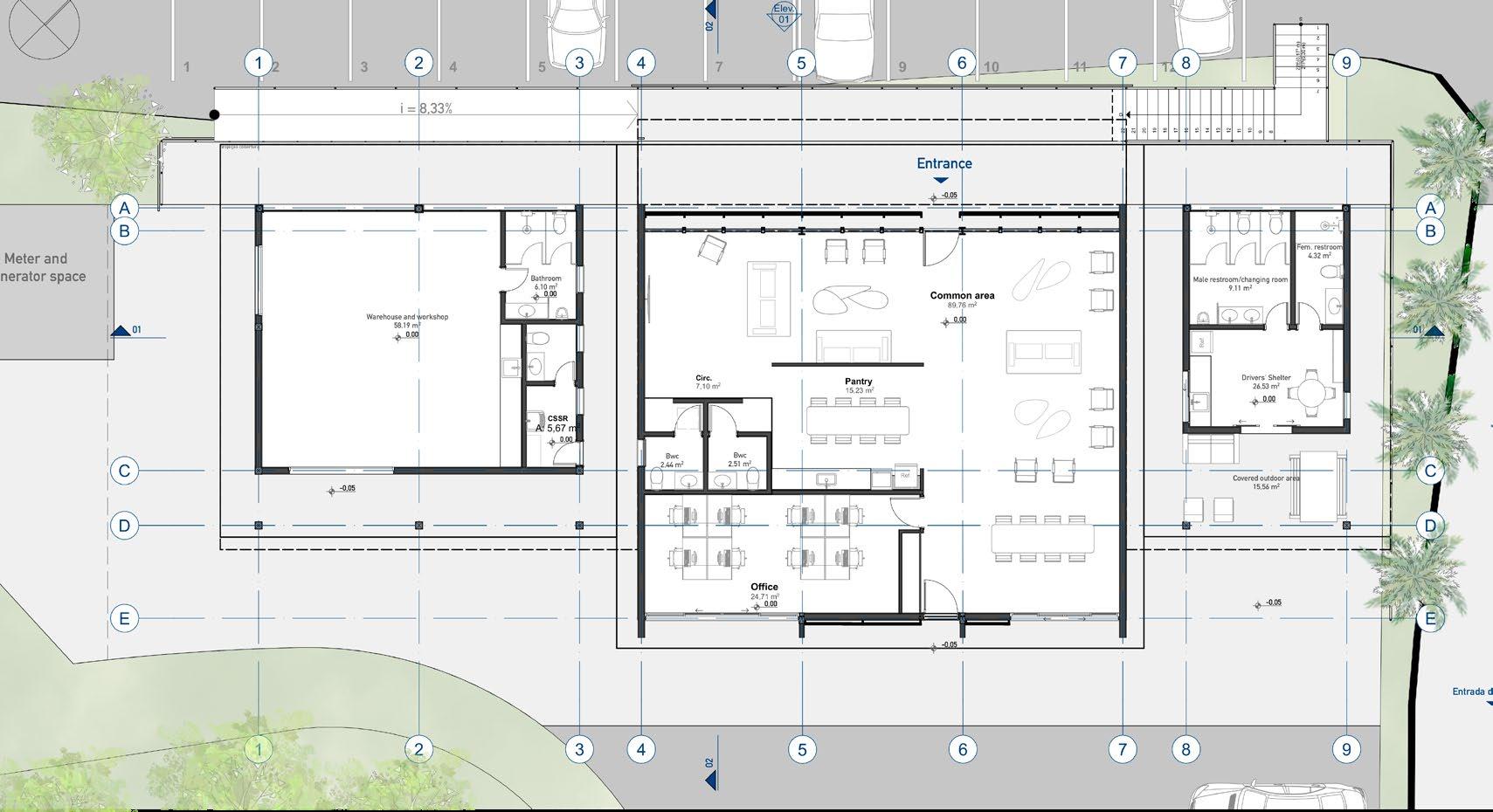
RIBEIRAO PRETO | SAO PAULO, BRAZIL
OFFICE: ESTUDIO CIDADE
ARCHITECTURAL DESIGN | CONSTRUCTION MANAGEMENT
PROJECT: 2021 | CONSTRUCTION: 2021-2022
AREA: 210 m2
SOLE AUTHOR: MAISA DEGHAIDI JORDAO
PHOTOS: KENICHE SANTOS
Buona Vita House is a two-story residence located in Ribeirão Preto, in the southern region of the city. The ground floor comprises the social areas, where open spaces seamlessly blend the interior and exterior, while the upper floor houses the private spaces.
The design of Buona Vita House incorporates concrete, wood, and metal as its primary elements. Exposed wooden formwork concrete is featured on the canopies and garage slab, giving the house its distinctive identity and revealing its structural system. Metal is used for interior railings and the staircase leading to the second floor. Wood appears in various details, including the staircase flooring and railing, as well as the deck and exterior wall that connect to the surrounding forest.
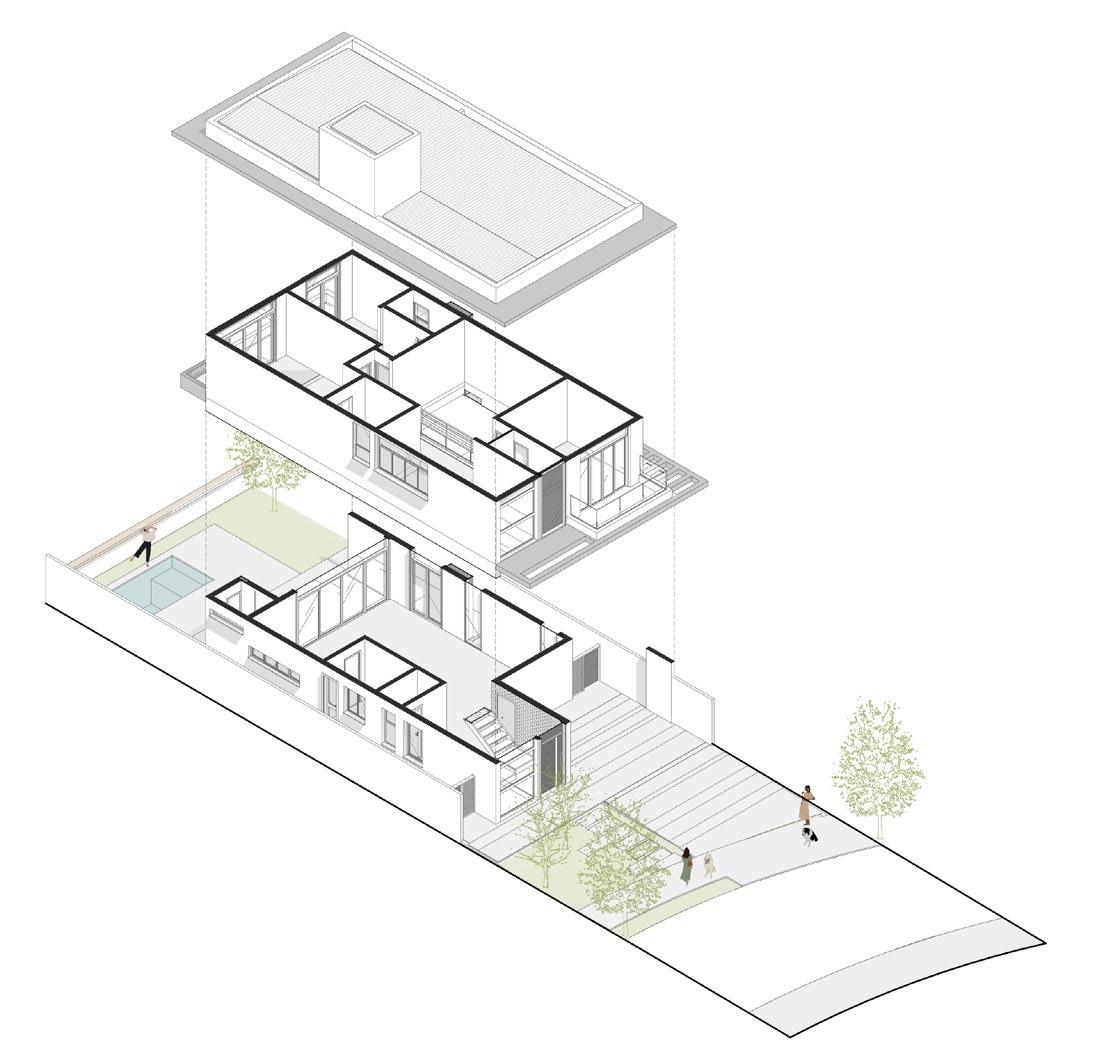
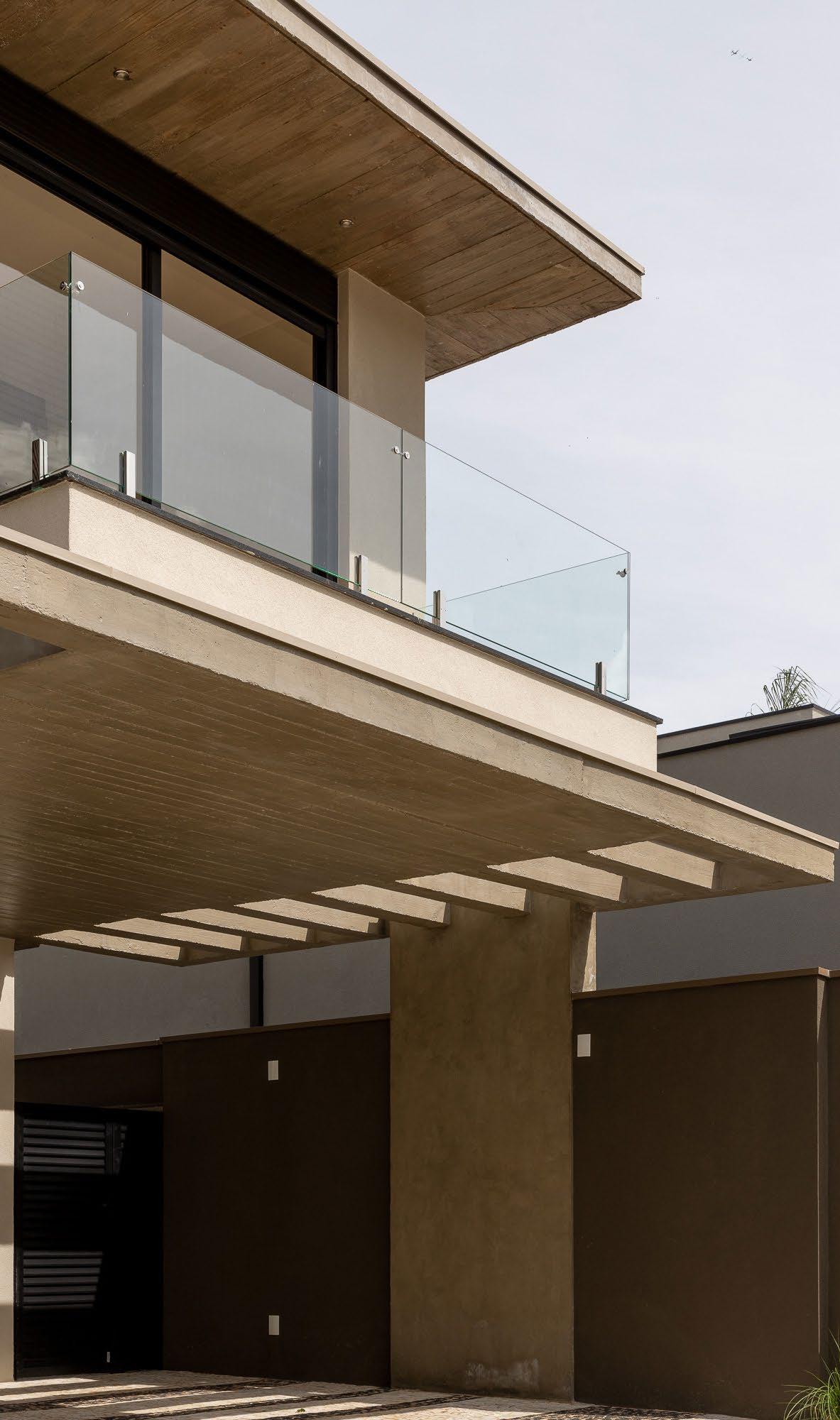
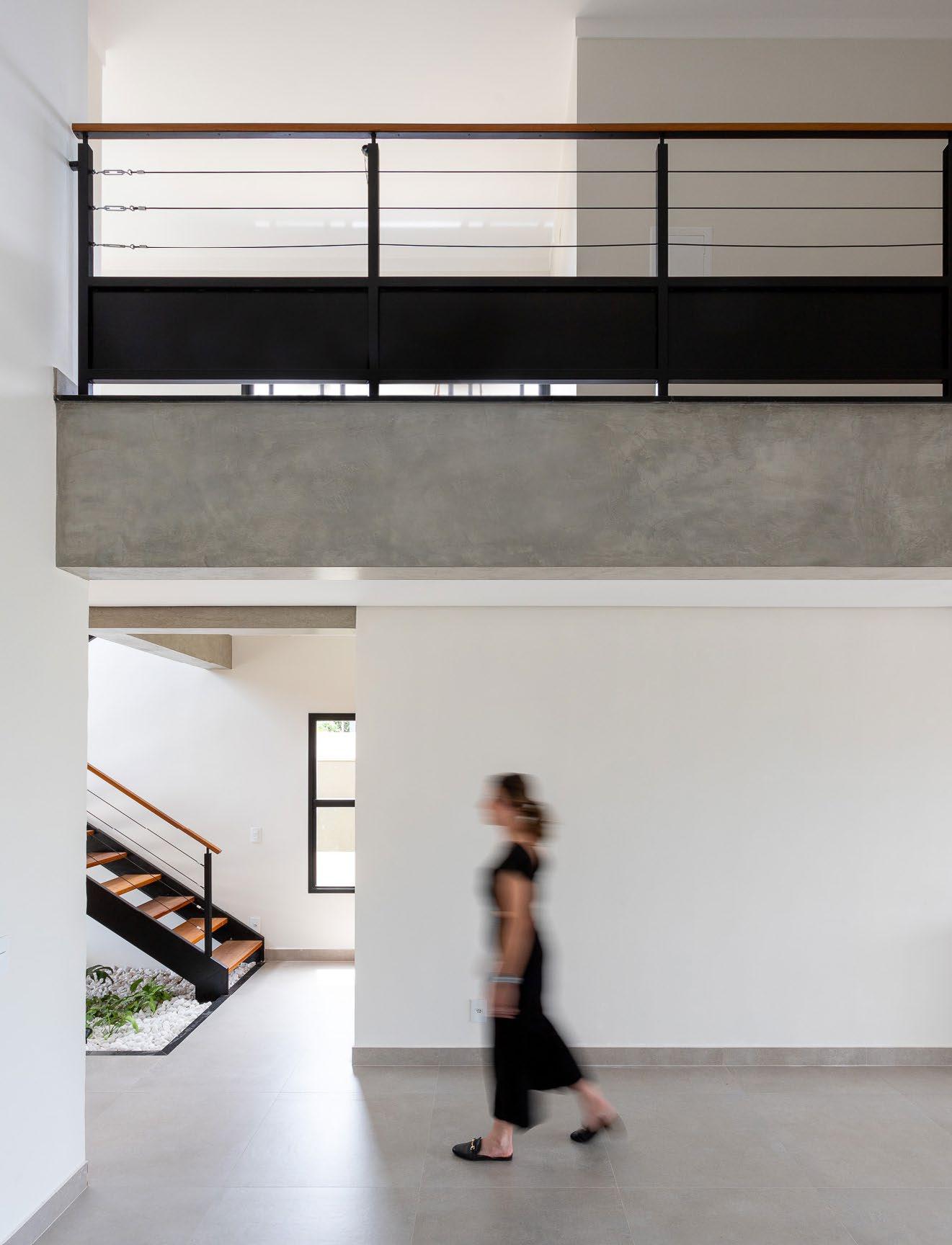
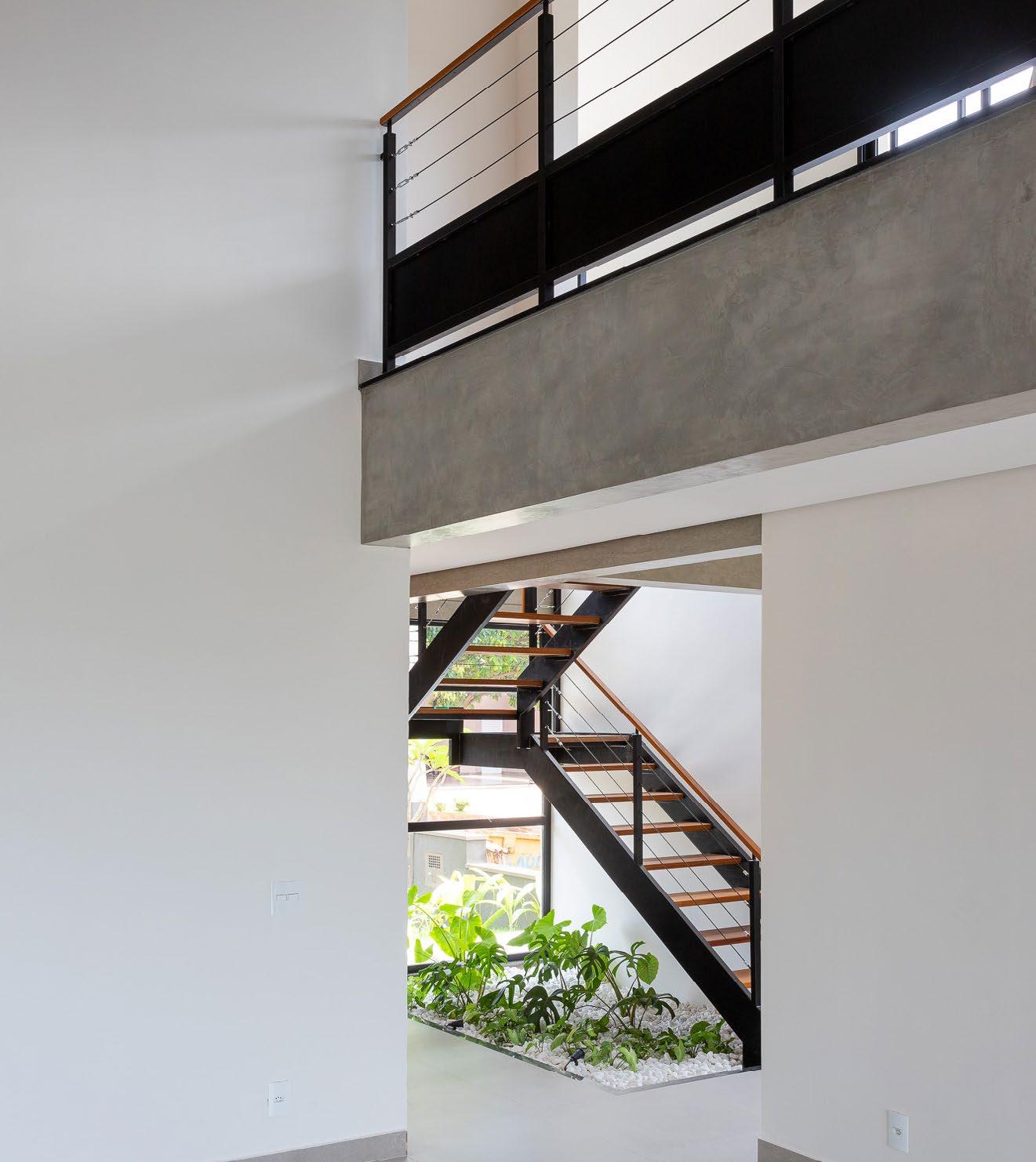
Establishing a connection between interior and exterior spaces was a fundamental aspect of the project. The house’s internal and external green areas are seamlessly integrated into the overall layout. Upon entering, visitors are greeted by a hallway featuring a staircase and internal garden, leading to a spacious double-height living room that flows effortlessly into the dining area and kitchen. The gourmet balcony offers views of the garden and pool, creating a complete social space. The garden provides a privileged view of the preserved forest area in front of the condominium.
Thermal comfort was a key consideration in the design of Buona Vita House. Large openings allow natural light to flood the interiors and enable cross-ventilation, crucial for maintaining a comfortable indoor environment in Ribeirão Preto’s climate. Additionally, concrete canopies block direct sunlight, helping to keep the bedrooms cool.
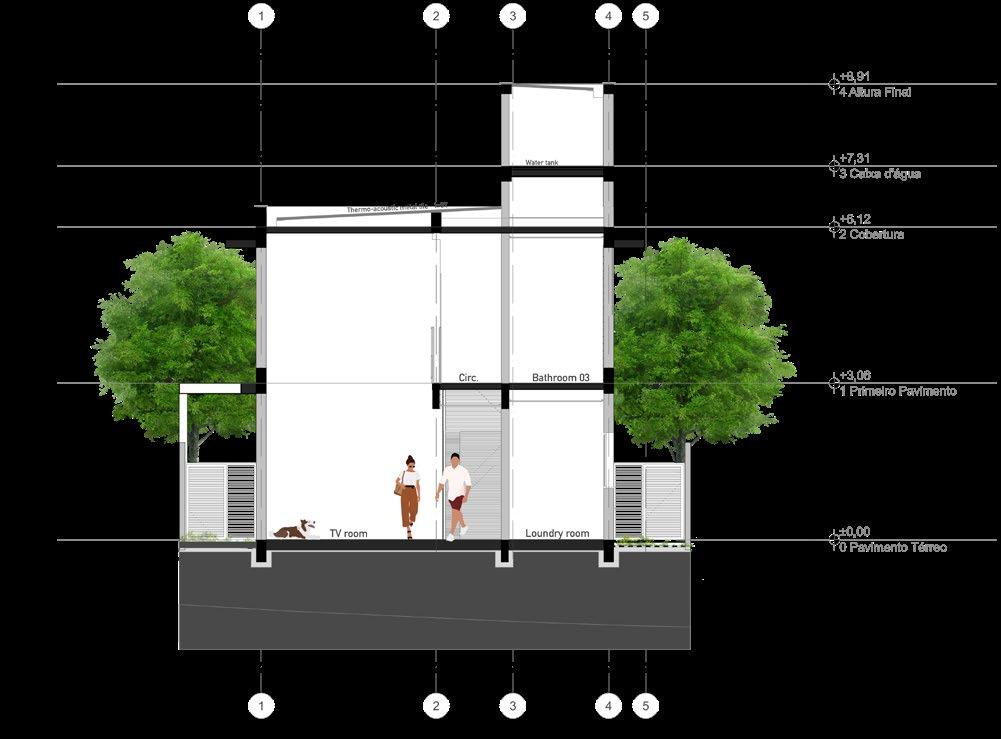

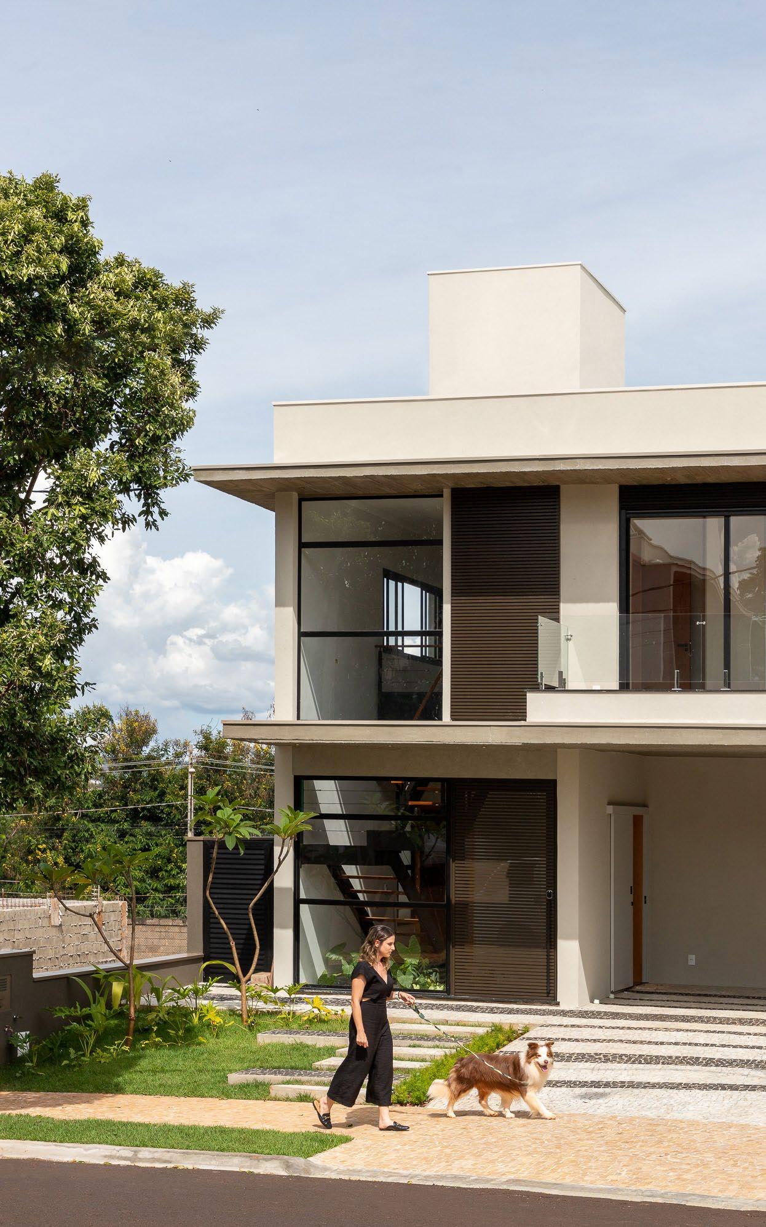

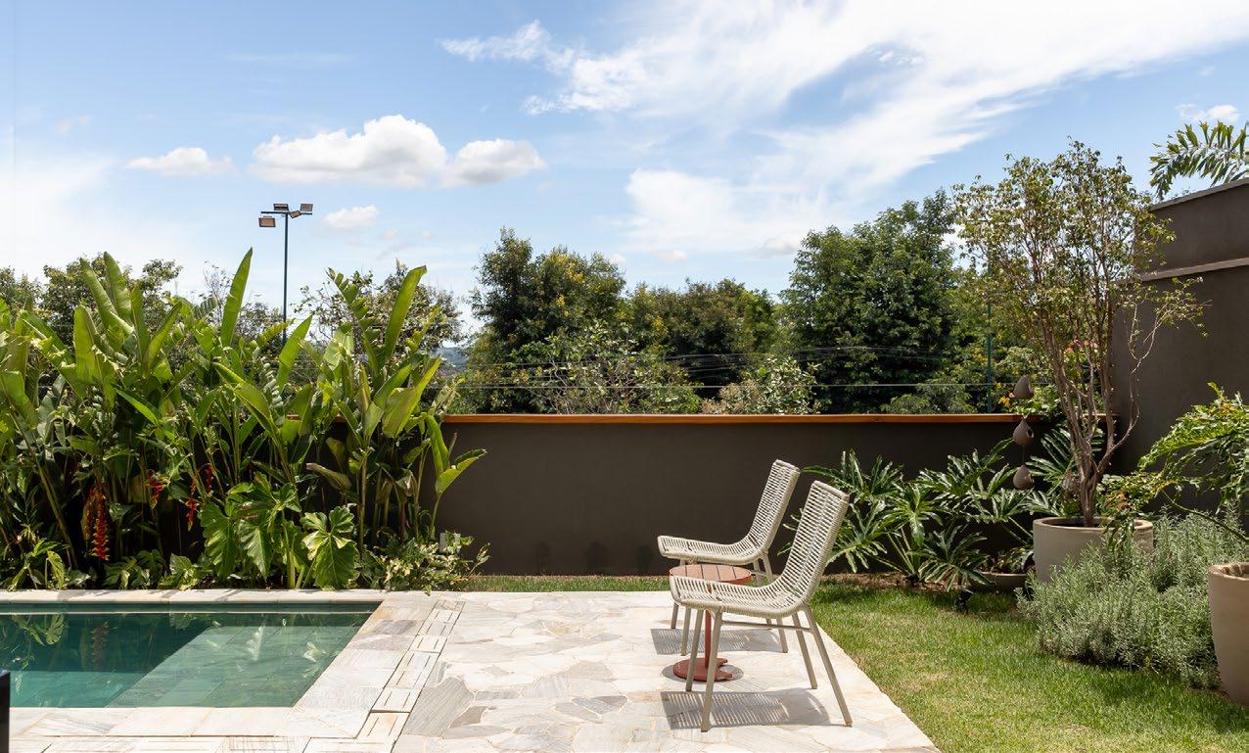



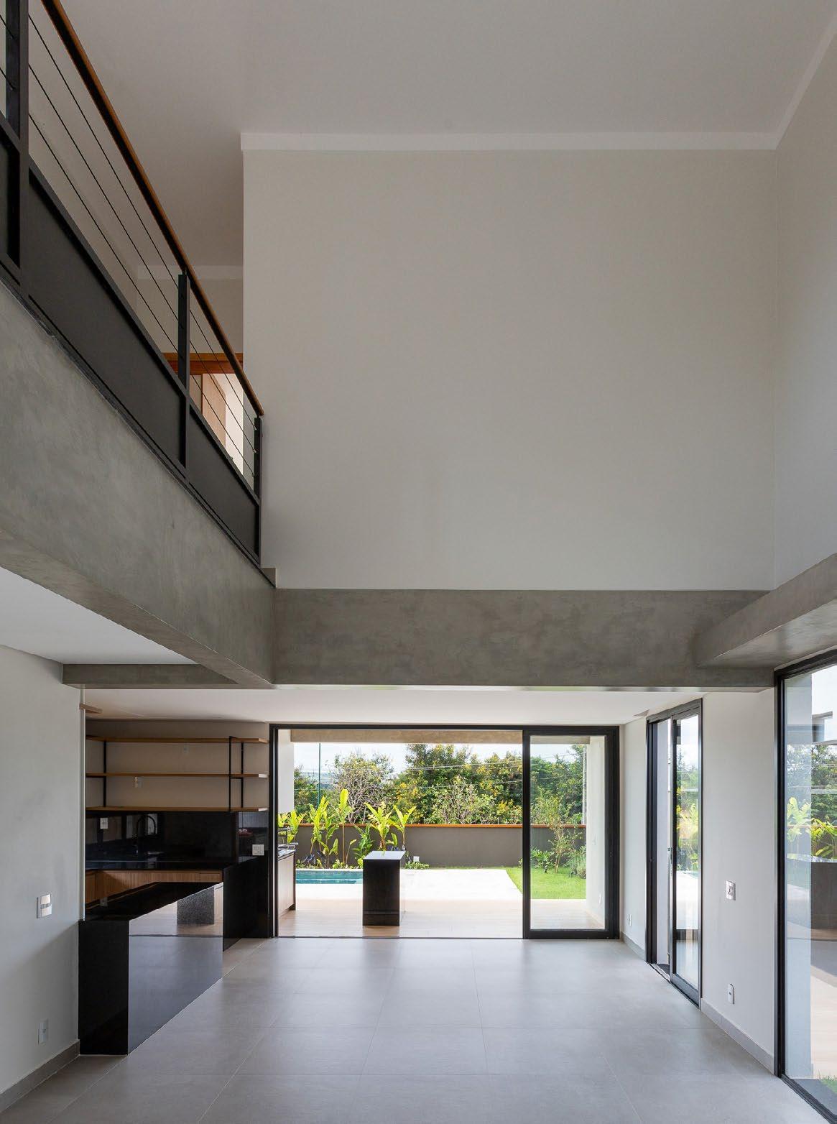
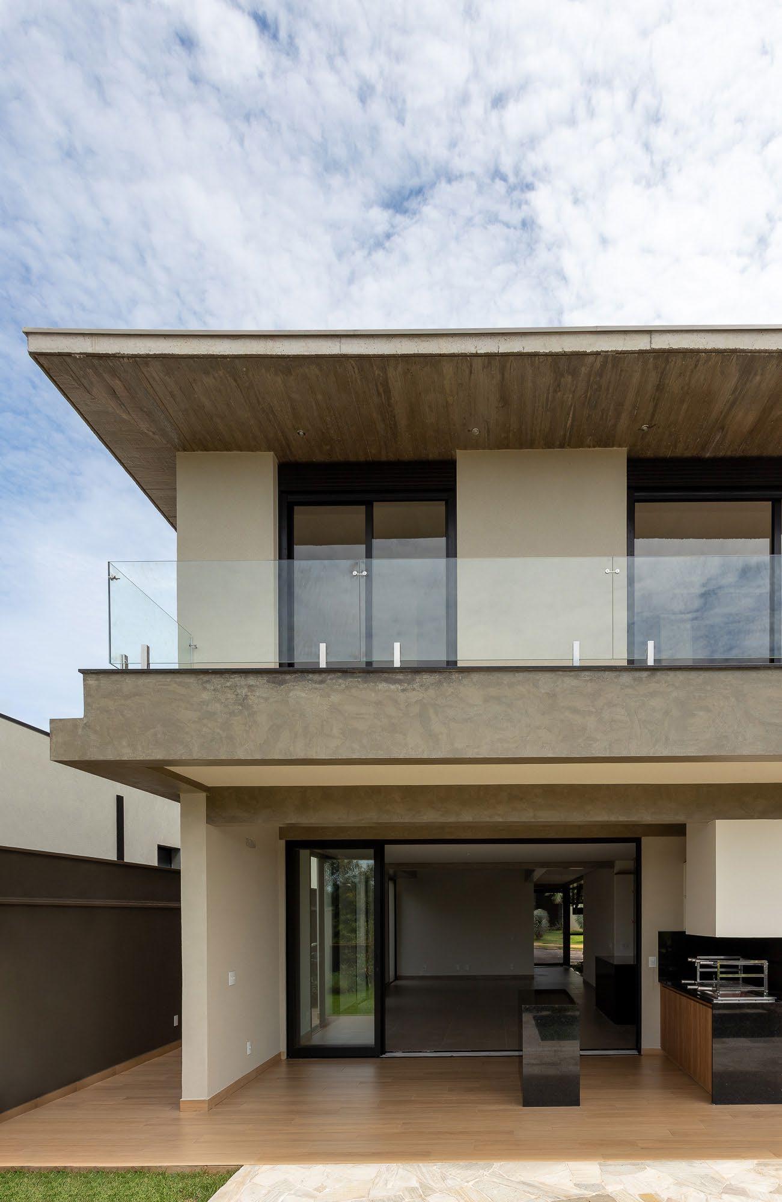
RIBEIRAO PRETO | SAO PAULO, BRAZIL
OFFICE: ESTUDIO CIDADE
ARCHITECTURAL DESIGN | CONSTRUCTION MANAGEMENT
PROJECT: 2019 | CONSTRUCTION: 2022 - UNDER CONSTRUCTION
AREA: 400 m2
SOLE AUTHOR: MAISA DEGHAIDI JORDAO
Casa Siena is located in Ribeirão Preto, São Paulo, and is an architectural project that harmonizes with its surroundings and the natural landscape. Embracing the existing terrain with a C-shaped form, the residence establishes a unique connection to both the land and its environment.
The house’s elevation relative to the terrain provides an unobstructed panoramic view of the surrounding landscape from the ground floor, creating a sense of openness and integration with the scenery. Low dividing walls further emphasize this expansive view while encouraging abundant natural ventilation on the ground floor.
The C-shaped design creates a green space within the house, seamlessly integrating the greenery with the common areas and blurring the boundaries between indoor and outdoor spaces. On the first floor, the mezzanine connects to the living room through its doubleheight ceiling and organizes the flow between the bedrooms at the rear and the front office/guest room. Planter boxes on the facade and in the inner courtyard introduce a vertical connection of greenery, enhancing the biophilic experience throughout the house.
Casa Siena incorporates bioclimatic strategies to address the hot climate of Ribeirão Preto. Large windows provide ample natural light and are equipped with movable sunshades to manage solar exposure throughout the day. Cross-ventilation is optimized, reducing dependence on air conditioning systems. Sustainability is central to the project, which includes photovoltaic panels, rainwater harvesting systems, solar water heating, and a solar pool heating system.

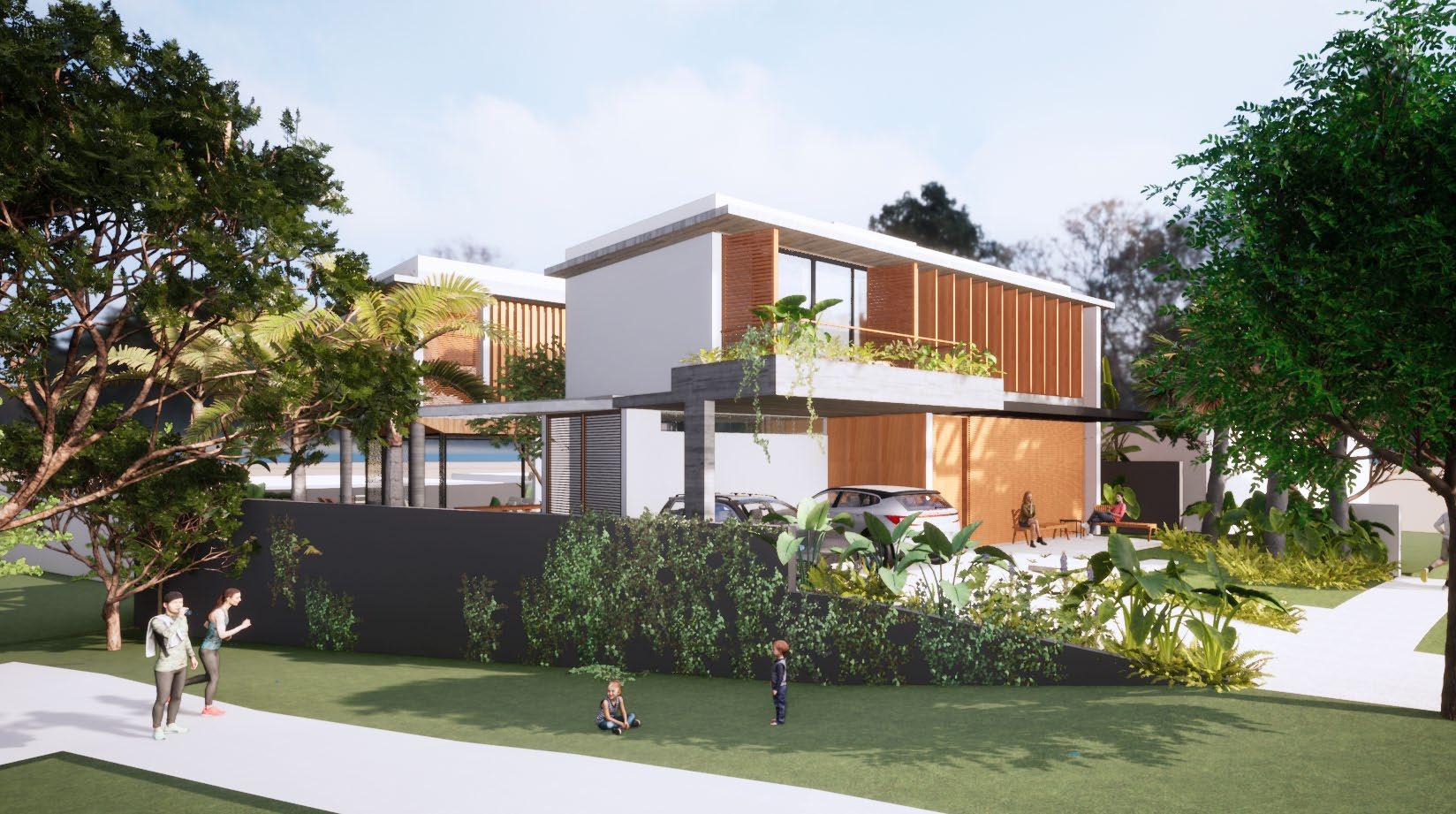







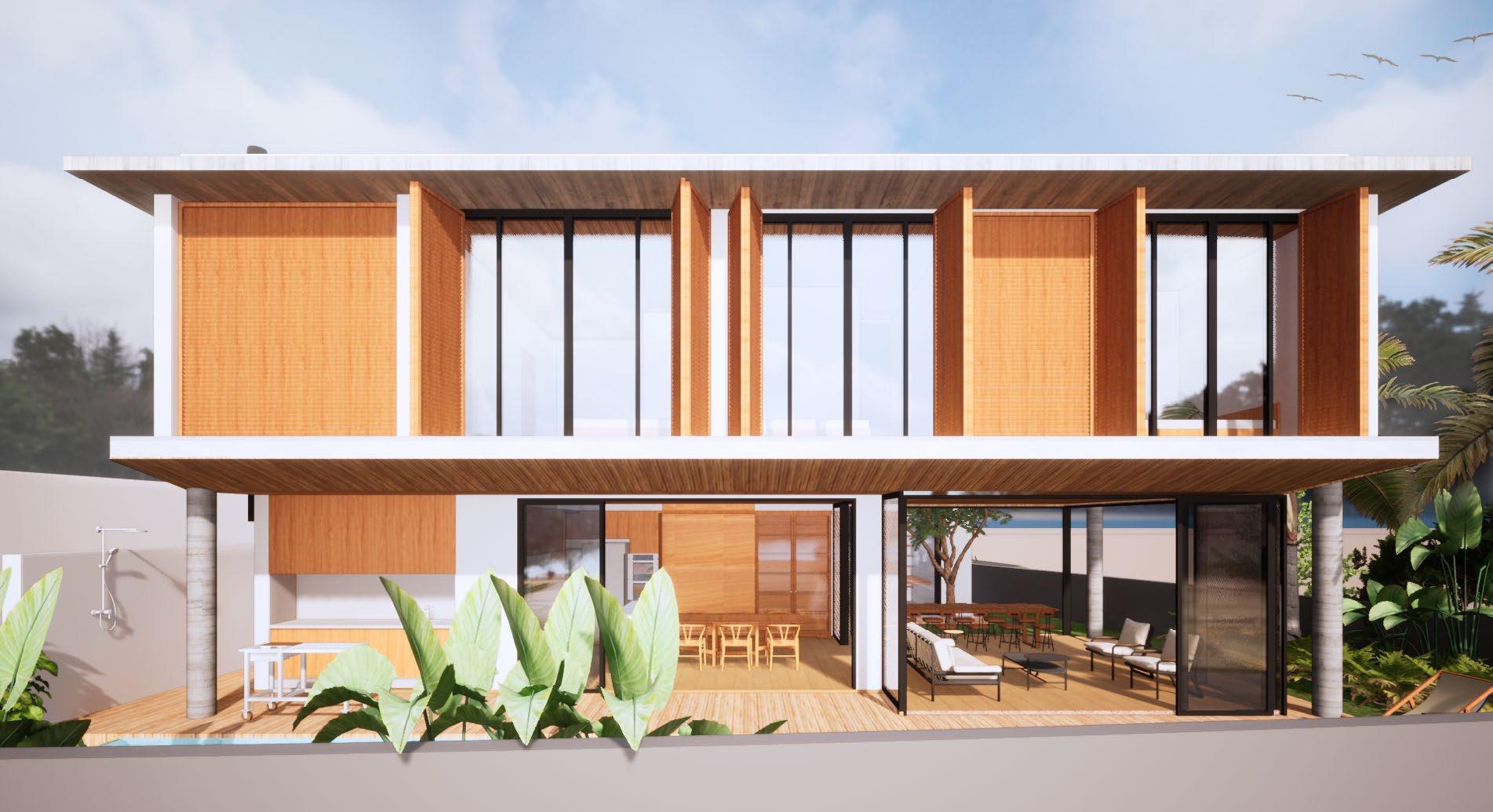
SAO JOSE DA BARRA | MINAS GERAIS, BRAZIL
OFFICE: ESTUDIO CIDADE
ARCHITECTURAL DESIGN
PROJECT: 2022 | CONSTRUCTION: UNDER CONSTRUCTION
AREA: 670 m2
SOLE AUTHOR: MAISA DEGHAIDI JORDAO
Nestled on the edge of the Furnas Reservoir in Minas Gerais, the Chalés JM complex was meticulously designed to include five chalets and a communal area with a master suite, all set on a gently sloping 20-meter terrain. This thoughtful arrangement ensures that each building enjoys unobstructed views of the reservoir.
The design utilizes the less steep portion of the land for vehicle circulation ramps, while the steeper areas are shaped into plateaus to accommodate the structures. Exposed ribbed concrete was selected as the primary material, providing a distinctive identity to the ensemble and streamlining the construction process.
The chalets were conceived using a flexible modular design that can be configured as single or duplex units, creating a unique ambiance while maintaining privacy. Their placement was carefully planned to foster secluded natural gardens, enhancing integration with the surrounding environment and offering residents a tranquil space to unwind.
The common area serves as a shared retreat for all chalets. Its entrance, located on the upper floor, invites visitors through an internal garden adorned with a double-height ceiling and an elegant metal staircase leading to the ground floor. On the lower level, the space seamlessly blends built elements with the natural surroundings, offering an immersive experience of the landscape.

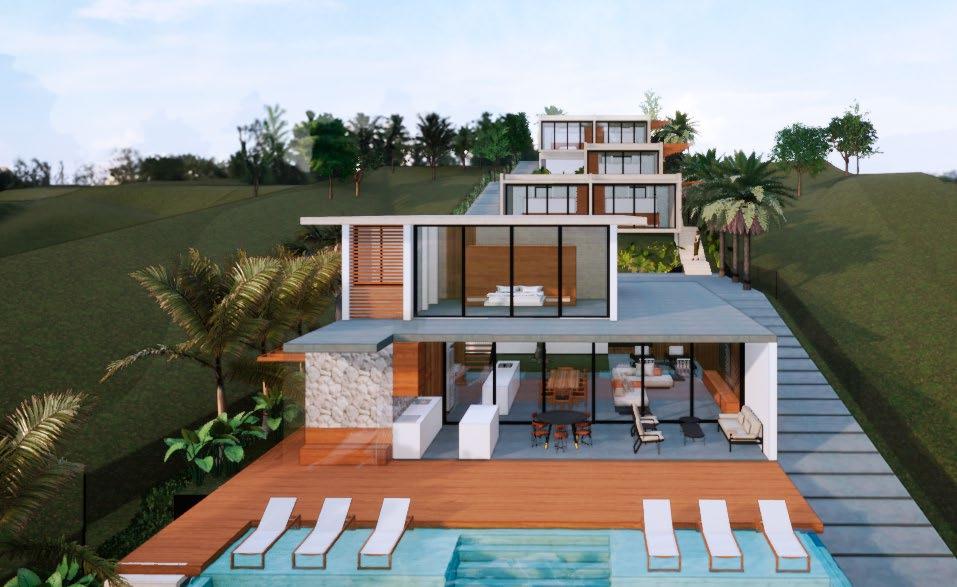



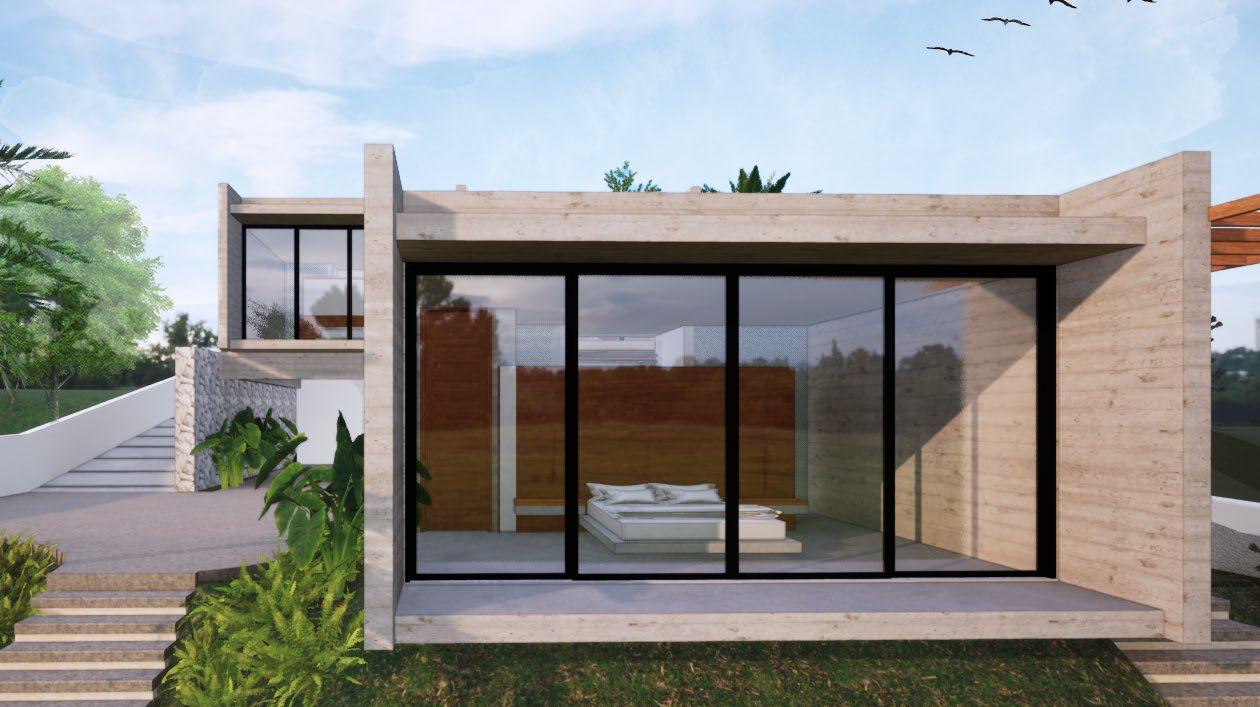
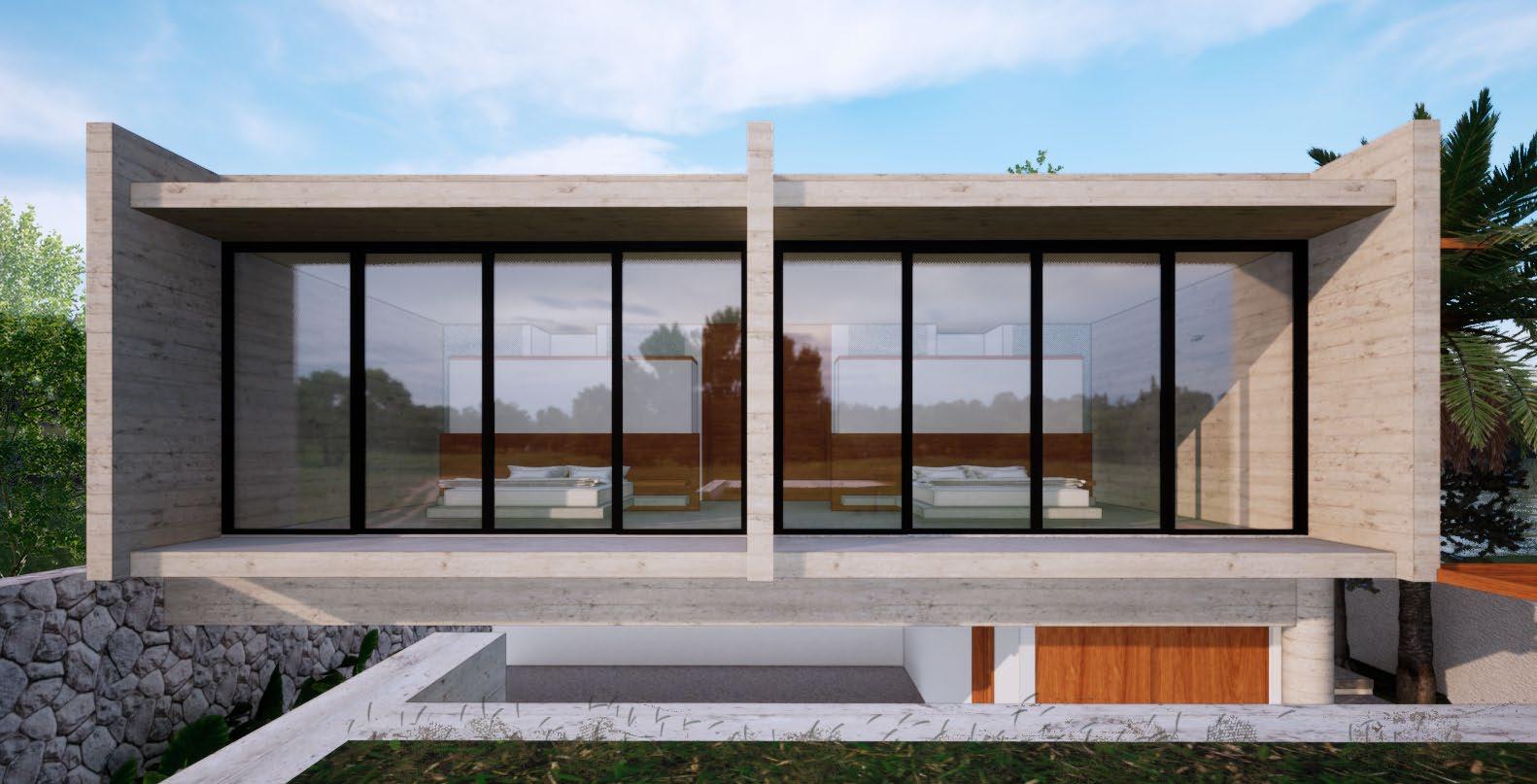
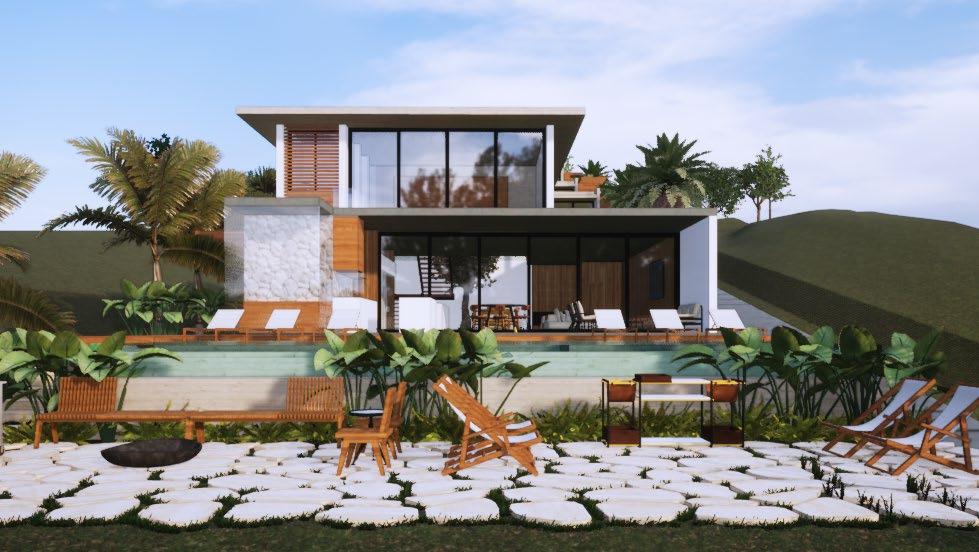
RIBEIRAO PRETO | SAO PAULO, BRAZIL
OFFICE: ESTUDIO CIDADE
ARCHITECTURAL DESIGN
PROJECT: 2023 | CONSTRUCTION: UNDER CONSTRUCTION
AREA: 400 m2
SOLE AUTHOR: MAISA DEGHAIDI JORDAO
The TA House project was developed using precast concrete to adopt a more industrial construction approach, minimizing building time while providing large structural openings and a distinctive aesthetic for the residence.
On the ground floor, the spacious, column-free halls allow for generous windows that seamlessly connect the interior with the exterior, framing the surrounding landscape and blurring the boundaries between indoor and outdoor spaces. The house’s common areas are designed to integrate flexibly, enabling the entire space to be used as a whole or separated when needed. Additionally, a ground-floor annex accommodates a painting and ceramics studio, as well as a poolside support bathroom. This annex was constructed with in-situ molded concrete and stone, creating a privacy buffer between the recreational areas and the street while complementing the common spaces.
On the first floor, a central hall leads to a small TV room, three rear bedrooms, two side offices, and the primary suite at the front of the residence. The facade is defined by precast concrete panels that convey structural solidity while being softened by large window openings and planter boxes.
The project emphasizes the materiality of precast concrete, combining exposed elements such as hollow-core slabs, pillars, beams, and panels with glass, stone, wood, and lush greenery. This thoughtful interplay of materials lends the house a sense of warmth and homeliness.
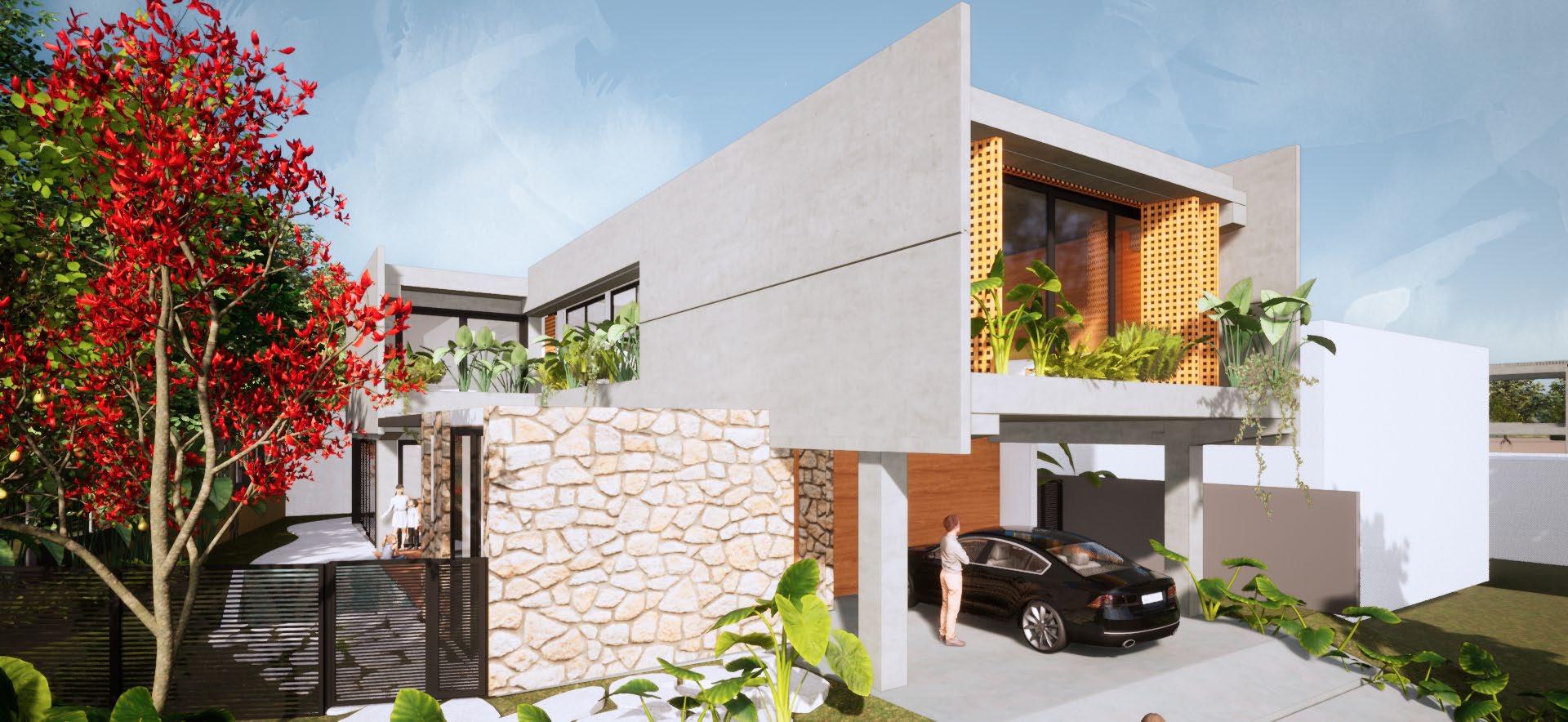







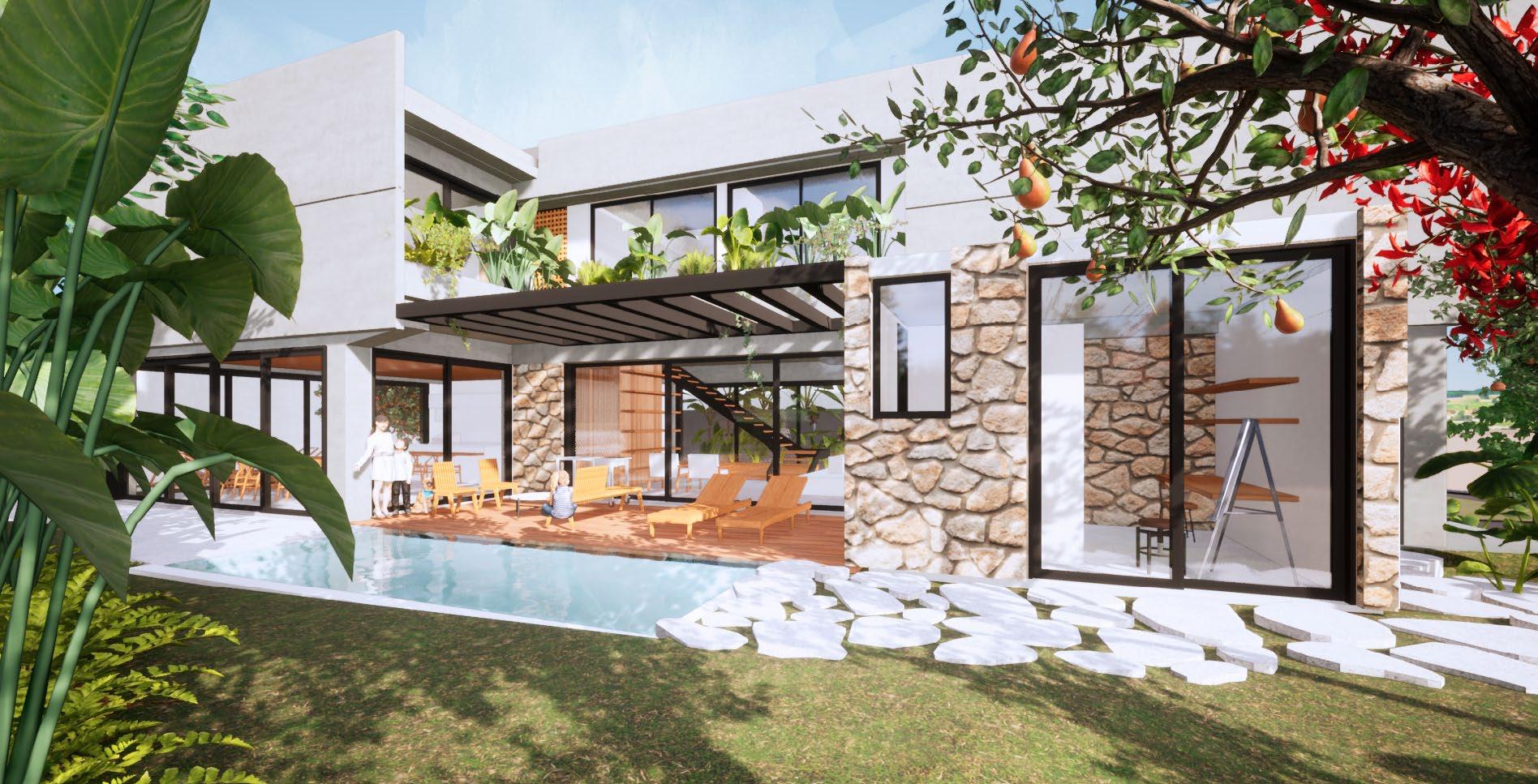
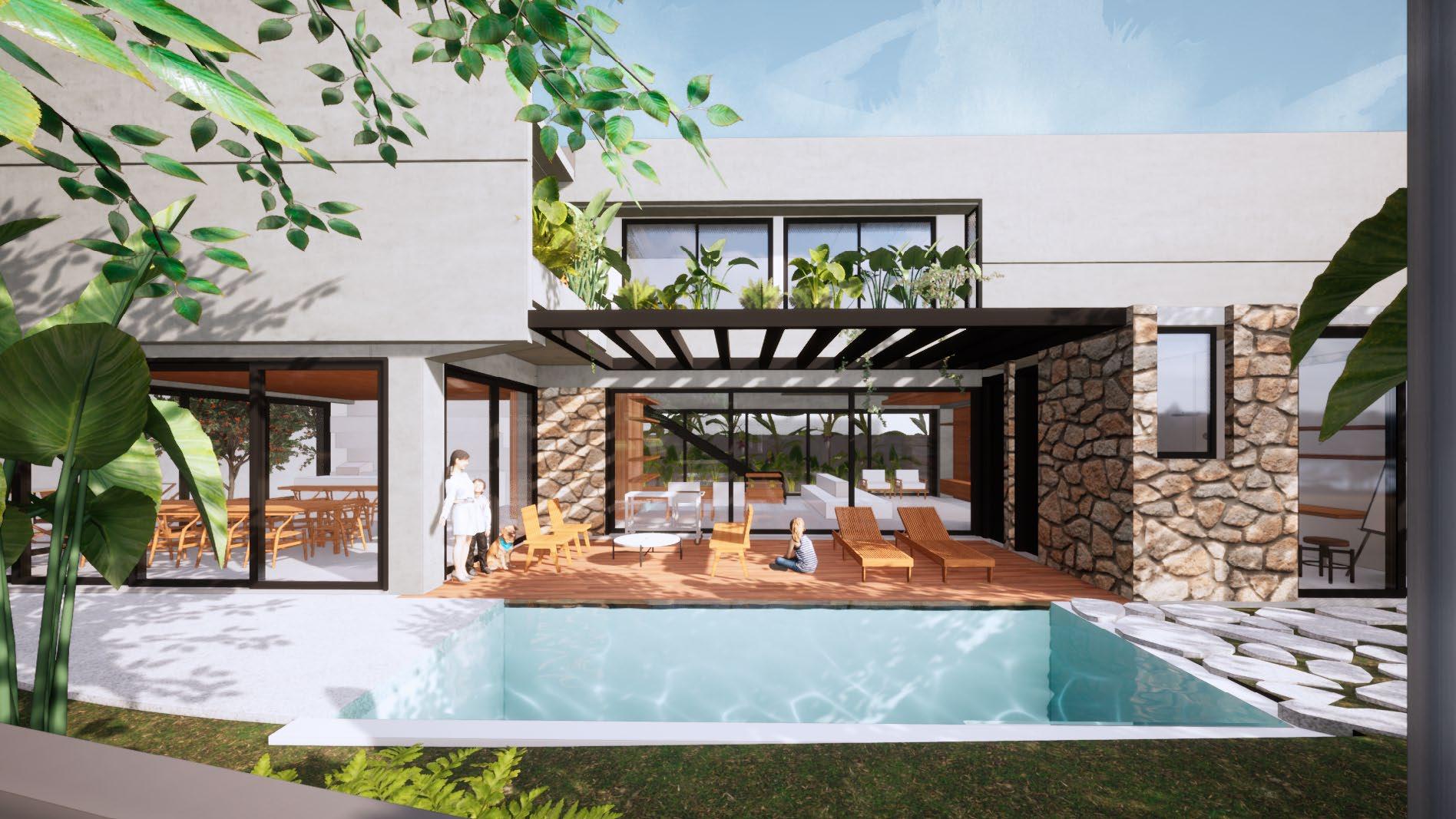


From 2019 to 2024, I led my own architecture firm, Estudio Cidade, where I spearheaded numerous projects, guiding them from inception to construction completion. This experience allowed me to bridge the realms of design and construction across both residential and commercial projects, including two residential developments and two fuel base offices. These hands-on experiences profoundly shaped how I approach urban design today, emphasizing the importance of creating spaces that function seamlessly, respond to real-world conditions, and foster meaningful connections between people and their environments.
Managing construction gave me a unique opportunity to identify and implement innovative solutions to technical challenges, refining designs to better address construction realities. I collaborated closely with diverse stakeholders, from PhD engineers designing complementary systems to junior carpenters executing intricate woodwork. This daily engagement fostered a culture of open dialogue and collaboration, ensuring an integrated process that consistently delivered impactful results.
Beyond technical skills, I developed the ability to orchestrate and align all aspects of a project, from managing suppliers and coordinating schedules to addressing fine details. This comprehensive perspective has deeply informed my approach to urban design, where the integration of vision, functionality, and collaboration is essential for creating sustainable, connected, and vibrant environments.
