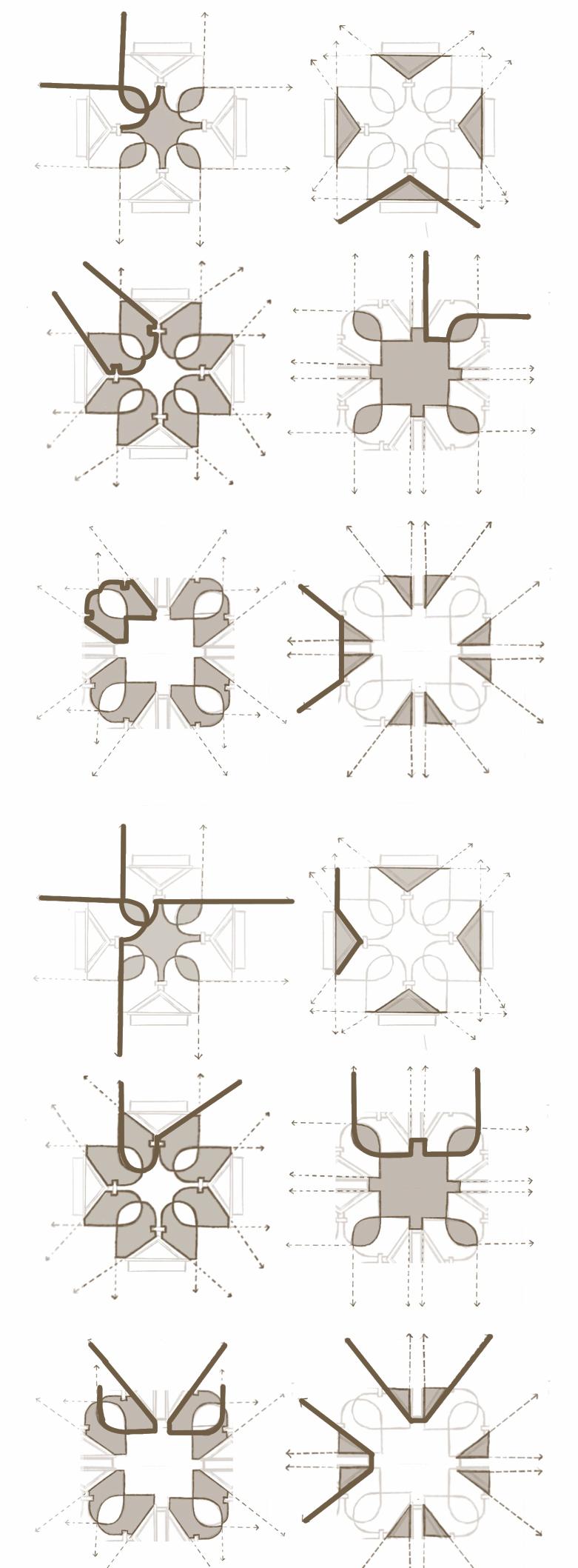maisy.liu2002@outlook.com



maisy.liu2002@outlook.com


Located in the heart of Islington, the project reimagines the historic King’s Head Theatre Pub, through reconstructing familiar archetypes as new patterns and geometries that takes visitors through a journey of unearthed narratives.
PATTERN EXTRACTION FROM DECONSTRUCTED FACADE




The King’s Head Theatre Pub embodies London’s past and future, symbolizing refuge, discovery, nostalgia, and memory. However, its relocation and expansion, driven by Upper Street’s development, jeopardize the original pub theatre experience, erasing a crucial part of its historical significance.
To enhance the pub theatre experience, the project deconstructs the origin of public houses and taverns, juxtaposing the divisive and inclusive, intimate and expansive. The theater spaces embrace performance claustrophobia while expanding facilities. The intertwining of pub, studio, and theater blurs public-private boundaries, fostering a closer connection between audience and performer. Circular construction processes and waste material integration highlight building materiality. Soil casting explores information loss and creation, transforming wallpaper patterns into an evolving archive of the original interiors.
SITE ELEVATION ANALYSIS

















Sited in Beverley, a small market town in Northern England, The Biochar Centre is a production and research facility that illustrates the potential of biochar, a biomass-based material with innovative applications on construction and agriculture.
The project highlights the symbiotic relationship between biochar production and landscape development, addressing landscape fragmentation and restoring biodiversity. The center transforms agricultural waste and coppiced timber into biochar, used as fertilizer and building material to sequester carbon and improve soil quality.
The building immerses visitors in the biochar production process. Kiln-shaped skylights and openings illuminate spaces, mirroring kiln peep holes, while the heat generated from production processes supports the building’s flooring system and thermal baths. The chimney-wrapped stairwell and steam-filled walkway create a kiln-like environment.



Public and private spaces weave through the biochar production facilities, animated by subtle moments of light and movements of heat. While the building is partially industrial, it caters to both the farming community in addition to the general public. The building is separated into private production facilities, sterile private spaces, public community facilities, and semi-public workshops.
PRIVATE PRODUCTION AND RESEARCH FACILITIES (STERILE, NON-STERILE)


PUBLIC RESEARCH FACILITIES
PRIVATE RESEARCH FACILITIES
PUBLIC COMMUNITY FACILITIES (PUBLIC, SEMI-PUBLIC)
Workshop
Fog Walkway
Biochar Kiln
Thermal Baths
Gallery Space
Balcony and Outdoor Garden
Visitor Entrance and Reception
PUBLIC RESEARCH FACILITIES
PRIVATE RESEARCH FACILITIES






Beyond the Pit is a charcoal mapping device that explores how the process of woodland management and interaction between humans and trees breathes life into the forest, extending the boundaries and value of a tree beyond a single space.


The project is inspired by initial observations of large fire pits, burned wood, and log piles found on site in Flimwell Park. As a managed woodland, the forest goes through a process of coppicing, physically protecting the soil and woodland and benefiting the community by providing new material for construction and charcoal creation. The device alludes to this reciprocal relationship between the mankind and the forest, allowing for users to record logs, fire pit, and charcoal locations and movements within the forest utilizing charcoal material found on site.

Each component demonstrates how charcoal can be manipulated as a drawing tool through the action of crushing, dragging, pushing, and swiping. The softness of the material reflects the temporality of elements within the site, as constant activity within the forest creates a ever-changing landscape.
 Charcoal Mapping Device: Flimwell Park Acrylic, Plywood 460mm x 260mm
Charcoal Mapping Device: Flimwell Park Acrylic, Plywood 460mm x 260mm





The Fish Hut responds to a lack of entertainment and gathering spaces in a primarily residential neighbourhood in Beijing, providing a tranquil space on the river for fisherman and locals to prepare, cook, smoke, and eat fish.
Although the space is designed for locals and fisherman, the “hut” is animated by the journey of the fish within the building: the transportation of the it through a pulley system from the boat dock to walking pier, the movement of the it along the drying wall that creates a kinetic sculpture, and the wafting smoke as the fish is smoked inside the smokehouse.

The main design driver for the project is traditional fishing village stilt houses, while the skeletal frame and cladding of each space is inspired by the bone and scale structure of fish. The geometry of the building aims to break the monotony of the existing bridge while integrating elements from the site’s picturesque surroundings.









If the Walls Could Speak: 168 Reborn is a reinterpreted façade cast of 168 Upper Street that captures how memory is embedded and distorted through the process of casting and wallpapering.



The project dissects the original façade elements, investigating manipulation and its relationship to the original architecture. The casting process parallels wallpaper production, alluding to interplay between positive and negative, compactness and fragility, and dimensionality change. Experiments delve into wallpaper making, including pattern design, ink layering, and printing methods. Each technique is cast, permanently transforming 2D decoration into a 3D form, narrating a hidden interior’s story. Distorted façade components reflect the building’s forgotten aspects, analyzing the paradoxical relationship between loss, capture, and transformation. Integrating transforming acanthus wallpaper showcases materiality change, form manipulation, and the dynamic rebirth of memory and experience.

MATERIAL STUDIES: LATEX, PLASTER, FABRIC, 3D PRINT CLAY

ILLUSTRATION OF FACADE DISTORTION
