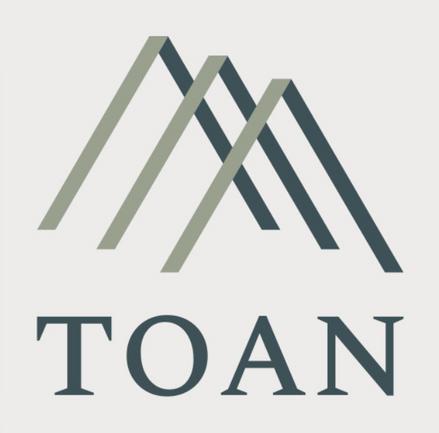

Arquitecta
2024
María José Torres Almazán

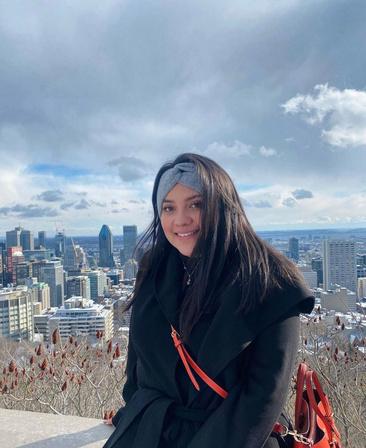
MARÍA JOSÉ
ARQUITECTA
EXPERIENCIA LABORAL/WORK EXPERIENCE
CONTACT/CONTACTO
mariatoan@outlookcom
María José Torres Almazán arq toan

EDUCATION/EDUCACIÓN
High scool of Toronto Canadá 2013
Collegue Platon, Montreal Canadá 2019
Universidad de Salamanca, España 2023
Universidad de las Américas Puebla Licenciatura en Arquitectura
Ventas - Comercializadora de plásticos Torres SAdeCV
Sales-ComercializadoradeplásticosTorresSA deCV
Servicioalcliente-HeladeríaSantaClara Customerservice-SantaClaraIcecreamshop
Auxiliar de remodelaciones - Despacho particular
RemodelingAssistant-Architecturalfirm
Auxiliarrecidenciadeobra-Migdalarquitectos
Assistant construction manager - Migdal arquitectos
VOLUNTARIADOS/VOLUNTEER
Chiapas - Amigos en cristo 2018
Chiapas - Amigos en cristo 2019
LENGUAGE/IDIOMAS
Español - Nativo
Spanish - Native Inglés - Avanzado nivel b2
English - Advanced level b2
Frances - básico
French - Basic 2019-2024
SKILLS/HABILIDADES
Liderazgo Leadership Resolucióndeproblemas Problemsolving Trabajoenequipo Teamwork
Gestióndeltiempo Timemanagement
CURSOS DE COACHING/COACHING COURSES
COMENZA- CoachingBásico CoachingAvanzado CoachingLiderazgo
COMENZA- BasicCoaching AdvancedCoaching LeadershipCoaching
PROGRAMAS/PROGRAMS
Microsoft office
Autocad
Sketch Up
Photoshop
Illustrator
Rhinoceros
Grasshopper
Revit
Lumion
PROYECTOS
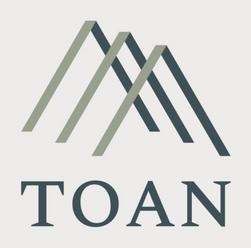
01 PARQUEBIBLIOTECA BARRIODEANALCO
Elproyecto“ParquebibliotecaBarriodeAnalcoPuebla”tienecomoobjetivocontribuiralacalidad de vida de la comunidad de Analco, en donde los estudiantes de los centros educativos de nivel superior y medio superior puedan lograr desarrollar en mejores condiciones cada una de sus actividadesacadémicas.
The "Analco Neighborhood Library Park Project, Puebla" aims to contribute to the quality of life of the Analco community, providing a space where students from higher education and secondary education institutions can develop their academic activities in better conditions
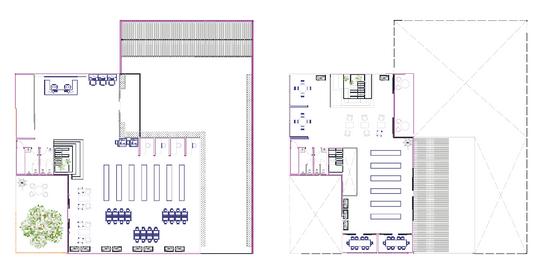
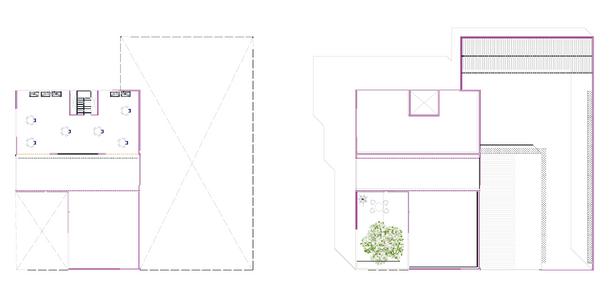
Elproyectosedivideendosedificios,elprimerocontieneespaciosrecreativosyzonasdeestudio grupales. Por otro lado el segundo edificio contiene espacios aislantes de ruido para salas de lectura yestudio.
The project is divided into two buildings The first contains recreational spaces and group study areas, while the second building includes sound-insulated spaces for reading rooms and study areas
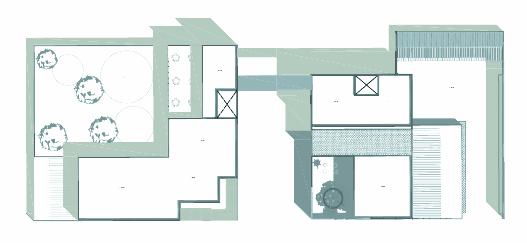

Render fachadas principales
Ambosedificioscuentanconespaciosalairelibreparadiferentesactividadesrecreativas
Losedificiosseencuentranconectadosporunpuenteendondeselograapreciarungran panoramadelBarriodeAnalco
Both buildings have outdoor spaces for various recreational activities The buildings are connected by a bridge that offers a beautiful panoramic view of the Analco neighborhood
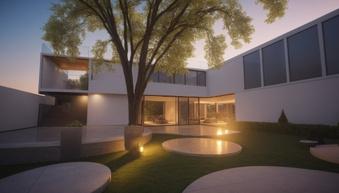
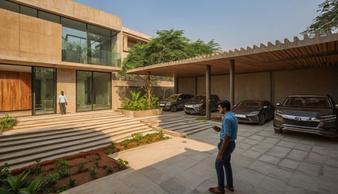
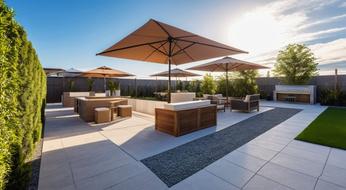
Estos renders representan un espacio arquitectónico que combina la elegancia y la funcionalidad, ofreciendo áreas tanto interiores como exteriores que invitan a la conexión con la naturaleza y el bienestar personal. El diseño exterior muestra una armoniosa integración de la edificación con el paisaje, utilizando árboles y vegetación para crear un ambiente relajante y equilibrado.
These renders showcase an architectural space that combines elegance and functionality, offering both indoor and outdoor areas that invite connection with nature and personal wellbeing The exterior design harmoniously integrates the building with the landscape, using trees and greenery to create a relaxing and balanced atmosphere
Las áreas exteriores, pensadas para el esparcimiento y la interacción social, cuentan con mobiliario cómodo y moderno, además de zonas sombreadas que permiten disfrutar al aire libre en cualquier momento del día Este diseño arquitectónico busca ser un refugio de tranquilidad y modernidad, donde cada espacio ha sido cuidadosamente planeado para promover el bienestar y el equilibrio de sus ocupantes
The outdoor areas, designed for recreation and social interaction, feature comfortable and modern furniture, as well as shaded zones that allow for outdoor enjoyment at any time of the day This architectural design aims to be a sanctuary of tranquility and modernity, where each space has been carefully planned to promote the wellbeing and balance of its occupants.
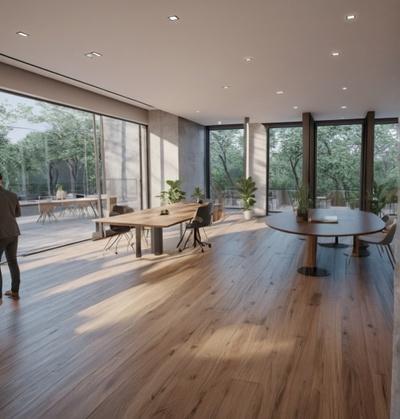
PROYECTOESTRUCTURAL STRUCTURALPROJECT

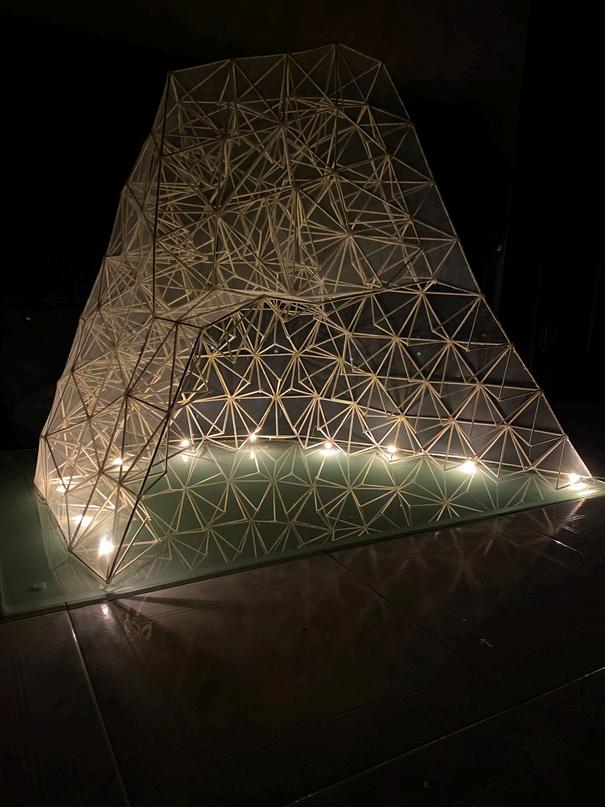
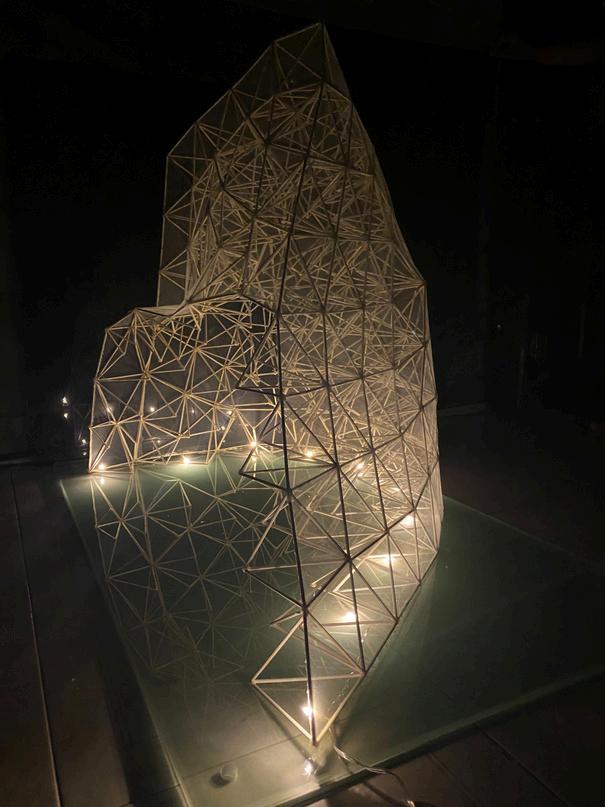
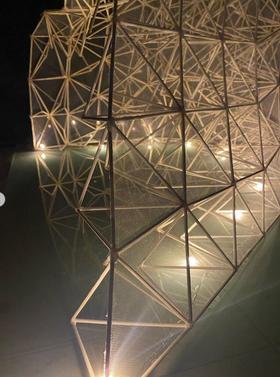
Para representar la estructura propuesta, se construyó una maqueta detallada empleando palillos de brocheta, los cuales funcionaron como los elementos principales que conforman los núcleos de la malla espacial. Estos palillos fueron ensamblados cuidadosamente para reflejar la geometría y disposición tridimensional típica de una malla espacial, logrando que cada conexión contribuyera a la estabilidadyelequilibriodelmodelo.
To represent the proposed structure, a detailed model was built using skewersticks,whichservedastheprimaryelementsformingthecoresof the spatial mesh These sticks were carefully assembled to reflect the typicalgeometryandthree-dimensionalarrangementofaspatialmesh, ensuring that each connection contributed to the model's stability and balance
Para simular la envolvente de la estructura, se utilizó una tela flexible que se colocó sobre la malla de palillos Esta telapermitióvisualizarelcontornoyelvolumenquetendría la estructura en una construcción a gran escala, imitando cómo los revestimientos se adaptan a la geometría de las mallas espaciales en proyectos arquitectónicos reales. Además, el uso de la tela brindó una perspectiva visual sobre cómo se comportaría la envolvente al cubrir la estructura en su totalidad, destacando el efecto de protección y cohesión estética que aporta en construccionesdeestetipo.
Tosimulatethestructure’senvelope,aflexiblefabricwasplacedoverthe meshofsticks Thisfabricallowedforthevisualizationofthecontourand volume the structure would have on a large scale, mimicking how cladding adapts to the geometry of spatial meshes in real architectural projects Additionally, the use of fabric provided a visual perspective on how the envelope would behave when covering the entire structure, highlighting the protective effect and aesthetic cohesion it brings to constructionsofthistype.
Esta maqueta, al ser una representación física del diseño, permitió analizar en pequeña escala los principios de estabilidad, distribución de cargas, y tipos de uniones necesarias para mantener la integridad de la malla espacial. A través de esta experiencia, se obtuvo una visión práctica y tangible de los desafíos constructivos y de los beneficios estructurales que ofrecen este tipo de sistemas enproyectosarquitectónicosydeingeniería.
This model, as a physical representation of the design, allowed for a small-scale analysis of the principles of stability, load distribution, and types of joints needed to maintain the integrity of the spatial mesh Throughthisexperience,apracticalandtangibleinsightwasgainedinto theconstructionchallengesandstructuralbenefitsofferedbythesetypes ofsystemsinarchitecturalandengineeringprojects
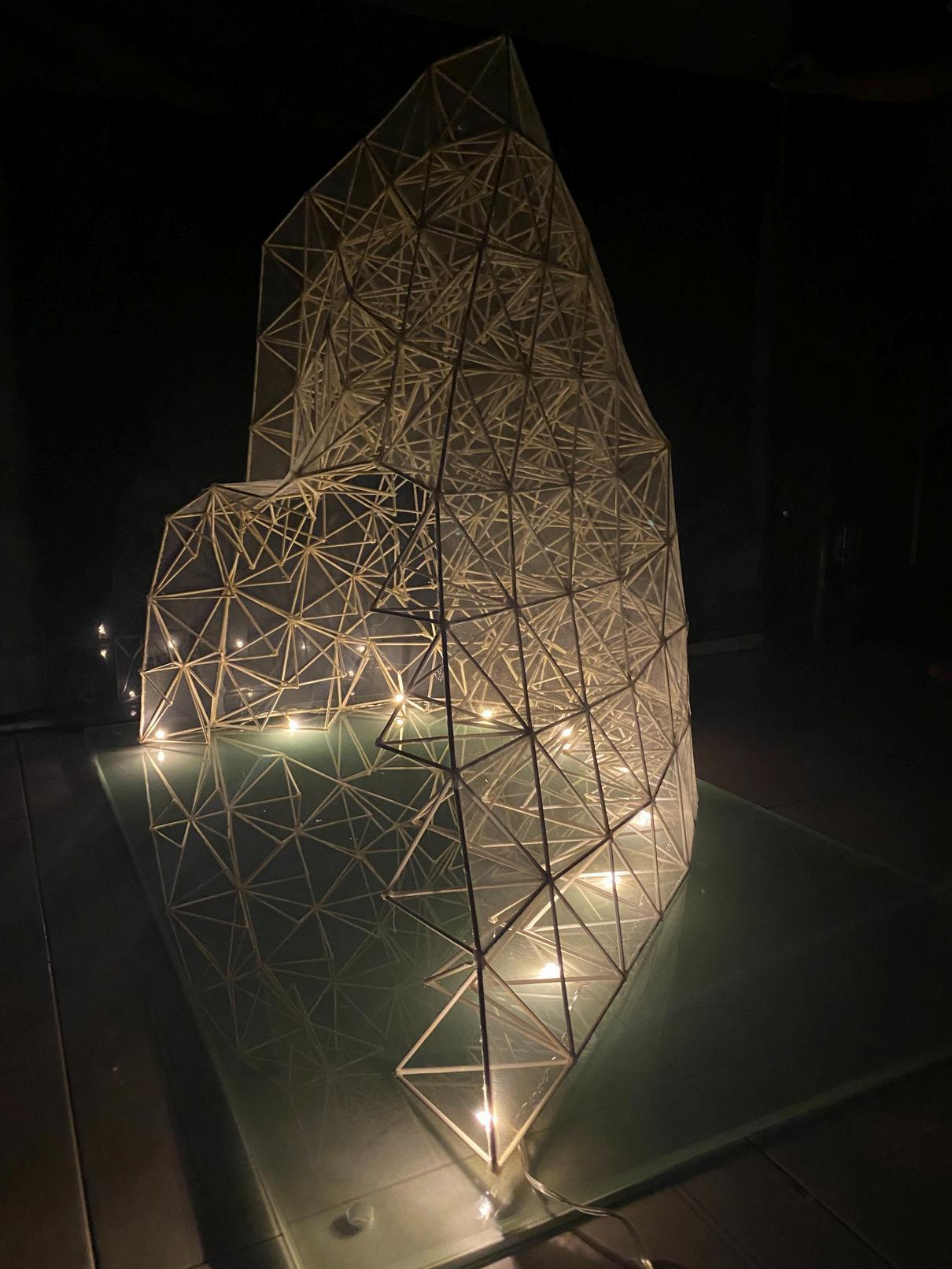
PODCAST:NEUROARCHITECTUREIN
LEARNINGSPACES

EPISODIOS
03
PODCAST SEASON 3
ELDERECHOALACIUDAD
Arquitecturayciudadenuntiempocambiante
ARCHITECTURE AND THE CITY IN CHANGING TIMES
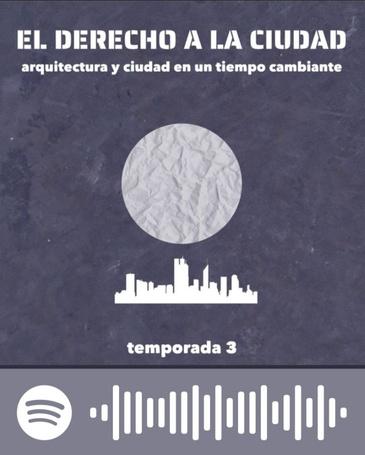
INFORMACIÓNDELPODCAST
PODCAST INFORMATION
Los episodios hablan sobre temas emergentes de la ciudad contemporánea.
Estasegundatemporadaincluye8episodiosenelcualtuvela oportunidad de participar en el de “Neuroarquitectura en los espaciosdeaprendizaje”.
The episodes discuss emerging topics in the contemporary city.
This second season includes 8 episodes, in one of which I had the opportunity to participate: “Neuroarchitecture in Learning Spaces ” 4o
Laterceratemporadadelpodcastcontienelossiguientes episodios:
Thethirdseasonofthepodcastcontainsthefollowingepisodes:
Arquitecturainclusiva
Inclusivearchitecture
Arquitecturaregenerativa
Regenerativearchitecture
Arquitecturahostil
Hostilearchitecture
Repensando el uso del agua en la vivienda mexicana
Aprendiendodelosaztecas
RethinkingtheuseofwaterinMexicanhousing:
Learning fromtheAztecs
Neuroarquitecturaenlosespaciosdeaprendizaje
Neuroarchitectureinlearningspaces
Enmarcha!Conversandosobremovilidad
Inmotion!Talkingaboutmobility
Urbanismofeminista
Feministurbanism
Arquitecturaautosuficiente
Self-sufficientarchitecture
PARTICIPANTES
Euipo1: AndreaGranados
AndreaHernández
KarenPérez
Equipo2: EmilianoRodríguez
OriolPaez
JoelRossete
RodrigoRomero
CesarCosetl
Equipo3: AndreaRodríguez
AnaPaulaRivera
MaríaJoséTorres
VictoriaZerecero

Equipo4: AnaVásquez
DiegoFabela
KyaraMárquez
ManuelRodríguez
MarijoseLuna
Equipo5: Ernestina Carachure
ValeriaFuentes

CONSTRUCTIONMANAGEMENT
PROJECTS

04
INTENGRANTES DEL PROYECTO
COLLABORATORS
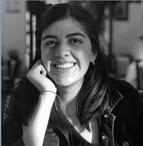
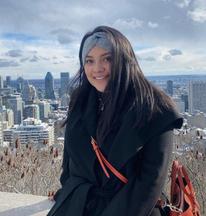
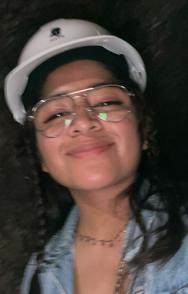
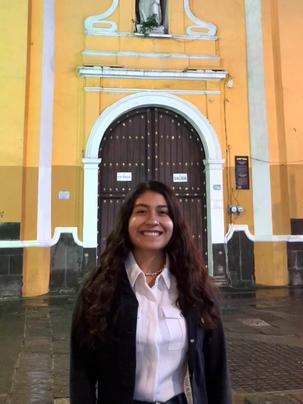

Nos enfocamos en crear espacios que favorezcan la salud mental y física de sus ocupantes.
OBJETIVO
OBJECTIVE
CREACIÓN EMPRESA “VITAL DESIGN”
“VITAL
DESIGN” BUSINESS SIMULATION
Determinarelesquemadeplaneacióndeunaempresadediseñoyconstrucción a través de la simulación integral de una marca con objeto de conocer los diferentesaspectosdelaadministraciónempresarial
Determine the planning scheme of a design and construction company through the comprehensive simulationofabrandinordertounderstandthedifferentaspectsofbusinessadministration
“Espaciosquenutren,diseñoquetransforma”
Diseñamosyconstruimosespaciosquepromuevenelbienestarintegral,utilizando principiosdediseñoconscienteytecnologíaavanzadaparacrearambientesque mejorenlacalidaddevidaycontribuyanaunfuturomásequilibradoysaludable MISIÓN
Wedesignandbuildspacesthatpromotecomprehensivewell-being,usingconsciousdesignprinciplesand advancedtechnologytocreateenvironmentsthatimprovequalityoflifeandcontributetoamorebalanced andhealthyfuture
VISIÓN VISION
Somos la firma de arquitectura líder a nivel nacional en la creación de espacios quetransformanpositivamentelavidadelaspersonas,colocandoelbienestary la salud mental en el centro de cada diseño Innovamos continuamente en nuestras soluciones arquitectónicas, expandimos nuestra cartera de clientes y establecemosestándaresdeexcelenciaeneldiseñoconsciente
Wearetheleadingarchitecturalfirmnationwideincreatingspacesthatpositivelytransformpeopleslives, placingwell-beingandmentalhealthatthecenterofeachdesign Wecontinuallyinnovateourarchitectural solutions,expandourclientportfolio,andsetstandardsofexcellenceinconsciousdesign
Adoptamos tecnologías avanzadas para mejorar continuamente el entorno construido y adaptarlo a las necesidades humanas.
Bienestar

Innovació n Empatía VALORES
delaempresa
Diseñamos con una profunda comprensión y respeto por las necesidades emocionales y psicológicas de las personas.
Buscamos el equilibrio en cada aspecto del diseño, creando espacios que armonicen con el entorno y las personas que los habitan
Armonía
Sostenibilida d
Incorporamos prácticas y materiales sostenibles que respeten el medio ambiente y promuevan un estilo de vida saludable.
Vital design ofrece una experiencia arquitectónica que trasciende lo funcional, diseñando entornos que nutren el bienestar mental y emocional A través de la integración de tecnologíasdemonitoreodesaludyprincipiosdediseñoconsciente,nuestrosespaciosse adaptan dinámicamente para optimizar la iluminación, la acústica y la calidad del aire, proporcionandounrefugioparaelbienestarenunmundocadavezmásacelerado.
Vital design offers an architectural experience that transcends the functional, designing environments that nurture mental and emotional wellbeing Through the integration of health monitoring technologies and conscious design principles, our spaces dynamically adapt to optimise lighting, acoustics and air quality, providing a haven for wellbeing in an increasingly fast-pacedworld
Pamela Licea Padilla María José Torres Almazán
Juan Manuel Llano Inés
Valeria Fuentes Mungía Mucio Martínez Minutti
Jessica Tenorio Tolama
MISSION
¿QUÉ ES UN ORGANIGRAMA?
“Es una herramienta que ilustra la anatomía interna de las organizaciones, delineando roles, responsabilidades y la interconexión entre diferentesdepartamentos”(Torres,2024)
Existen 8 tipos de organigrama para una empresa:
Funcional1 Dematriz2. Horizontal3. Vertical4. Divisional5. Mixto6. Basadoenequipos7. Circular/Radial8
ORGANIGRAMA RADIAL
RADIAL ORGANIZATIONAL CHART
CEO
Dirección administracióny finanzas (CFO)
DirecciónCapital Humano (RH)
Direcciónde operaciones
Direccióndediseñoe innovación
DireccióndeMarketing yventas
WHAT IS AN ORGANIZATIONAL CHART?
“It is a tool that illustrates the internal anatomy of organizations, outlining roles, responsibilities and the interconnection between different departments”(Torres,2024)
There are 8 types of organizational chart for a company: Functional Matrix Horizontal Vertical Divisional Mixed Team-based Circular/Radial
El esquema radial refleja la interconexión de todas las áreas dentro de Vital Design, lo que enriquece cada proyecto mediante una colaboración constante y fluida Este diseñoreflejalaarmoníaylasinergiadeltrabajointerdisciplinarioenlaempresa
Paraelcorrectofuncionamientodelaempresa,susáreassedividendelasiguiente manera:
Seencargadeliderarydirigirlaempresaensuconjunto,asegurandoquetodaslasáreasydepartamentostrabajen enarmoníaparaalcanzarlosobjetivosquellevenacumplirlavisióndelaempresa
Seencargadelagestiónysupervisióndelosaspectosfinancierosyadministrativosdelaempresa Colaboraconel CEOdelaempresaenlaplanificaciónestratégica
Se encarga de gestionar y desarrollar a los colaboradores de la empresa, asegurando que estén debidamente capacitados y alineados con los valores organizacionales, creando así un ambiente de trabajo coherente con los valoresdelaempresa
Seencargadeplanificar,dirigirysupervisarlosproyectos,garantizandoqueserealicendeformaeficienteyconaltos estándaresdecalidad Estáenconstantecolaboraciónconladireccióndediseñoeinnovación
Seencargademanteneralaempresaysusproyectosalavanguardia,asegurandolageneracióndeiniciativasque enriquezcanlapropuestadevalor Aunquejuegaunpapelcrucialenladireccióndeoperaciones,nodependedela misma
Se encarga de desarrollar estrategias de marketing, genera oportunidades de venta, gestiona la promoción de la marca,yoptimizalasrelacionesconclientesyelprocesodeventas Colaboraconelequipodediseñoparaalinear lasestrategiasconlosproyectos
Contabilidad
Tesorería
SaraDíaz Responsable
Cumplimientolegal
ErnestoPérez Responsabe
Reclutamiento
AnuarSánchez Responsabe
Bienestarlaboral
MiguelGómez Responsabe
Desarrollo organizacional
JuanVillegas Responsabe
Estrategiademercado
Responsabe
LuisaReyes Responsabe OscarCastillo
Relacionespúblicas
Responsabe
AlondraRamos
Direcciónde administración yfinanzas (CFO)
Direcciónde Marketingy ventas
MaríaJoséTorres MucioMinutti
Direcciónde CapitalHumano (RH)
JuanManuelLlano
CEO PamelaLicea
Direcciónde operaciones
JessicaTenorio
Gestióndeproyectos
LeonardoGayoso Responsable
Construcciónsostenible
ElizabethLima Responsable
Direcciónde diseñoe innovación
ValeriaFuentes
Consultoríaambiental
RubíAbascal Responsabe
Ventas
Responsabe
AnaMacías
Investigacióny desarrollo
Responsable
MaríaSolar
Aplicaciónde tecnologíaspara eldiseño
Responsable
DanielaHernández
Implementaciónde nuevosmateriales sostenibles
ClaudiaJuárez Responsable
ENLACONSTRUCCIÓN
CONSTRUCTIONMANAGEMENT
PROJECTS

OBJETIVO
OBJECTIVE
05
ANÁLISIS DE UNA OBRA CONFORME A LO PROGRAMADO, REAL Y ESTIMADO
ANALYSIS OF A WORK ACCORDING TO THE SCHEDULE, ACTUAL AND ESTIMATE
DATOS DEL PROYECTO
PROJECT DATA
Determinar el esquema de planeación de obra a través del análisis de la información disponible de un proyectoejecutivoquepermitaestablecerelprograma deobradeformaóptima
Determine the construction planning scheme through the analysis of the available information of an executive project that allows the constructionprogramtobeestablishedinanoptimalmanner
DESGLOSE DEL PROGRAMA DE OBRA
El programa de obra se divide en cinco partidas principales:
Preliminares: 3% del total, ejecutado en la primera semana 1.
Cimentación:17%,ejecutadaentrelasemana2y32 Estructura:25%,realizadadelasemana3ala53 Albañilería:22%,delasemana4ala64 Acabados:33%,delasemana6ala105
AVANCE PROGRAMADO
SCHEDULED ADVANCE
Es importante asegurarse de que el proyecto avance como se espera y en el tiempo previsto. Es una herramienta clave para gestionar bien los proyectos deconstrucción Sepuedenhacerplanesasemanas, meses o días, usando el parámetro de "duración teórica"
Itisimportanttoensurethattheprojectprogressesasexpectedand onschedule Itisakeytoolformanagingconstructionprojectswell Planscanbemadeforweeks,monthsordays,usingthe"theoretical duration parameter
El día a día en la obra puede tener sorpresas Estos imprevistos se anotan en la bitácora de obra y en el programadeavancereal
Everyday life on the construction site can bring surprises These unforeseeneventsarenotedintheconstructionlogandintheactual progressschedule
Enelexcel,seanalizaunProgramadeObracondetallessobreel presupuesto, el flujo de gastos, estimaciones y estado de cuenta deunproyectodeconstrucción
Montototaldelcontrato:$5,785,05500MXN
Fechadelcontrato:24deoctubrede2024
Tipodecontrato:Precioalzado
Duracióndelproyecto:10semanas
Anticipo:35%delmontototal($2,024,76925MXN)
In Excel, a Construction Program is analyzed with details on the budget, expenseflow,estimatesandaccountstatusofaconstructionproject
Totalcontractamount:$5,785,05500MXN
Contractdate:October24,2024
Contracttype:Fixedprice
Projectduration:10weeks
Advancepayment:35%ofthetotalamount($2,024,76925MXN)
BREAKDOWN OF THE WORK PROGRAM
Theconstructionprogrammeisdividedintofivemainsections: Preliminaries:3%ofthetotal,carriedoutinthefirstweek1. Foundation:17%,carriedoutbetweenweeks2and32 Structure:25%,carriedoutfromweek3to53
Masonry:22%,fromweek4to64
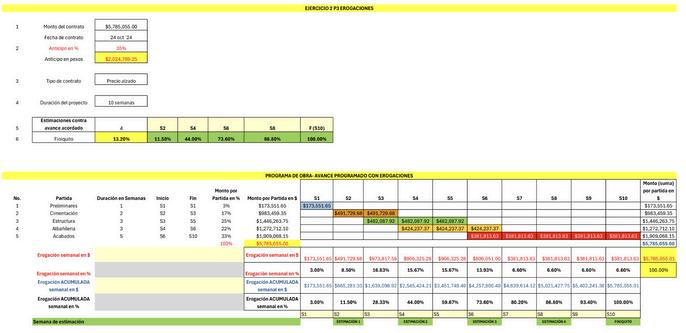
Se observa que hay un retraso en la obra, en las partidas de cimentación y estructura, atrasadas 2 semanas Este avance actualalargaelproyectohastalasemana13
Itisnotedthatthereisadelayinthework,withthefoundationandstructureitems delayedby2weeks Thiscurrentprogressextendstheprojectuntilweek13

AVANCE
SCHEDULED ADVANCE
El dinero invertido en la obra se distribuye en varios conceptos La amortización es el proceso de ir pagandolosanticiposqueseledieron al contratista mientras avanza el proyecto Las erogaciones, por su parte,sonlosmontosdedineroquese planea gastar en diferentes etapas de la obra Ambos conceptos ayudan a mantener el control de los recursos duranteelproyecto.
Themoneyinvestedintheprojectisdistributed in several concepts Amortization is the process of paying the advances given to the contractor as the project progresses Expenditures, on the other hand, are the amounts of money that are planned to be spent at different stages of the project Both concepts help maintain control of resources duringtheproject
ESCENARIO 1
SCENARIO 1
Estimaciónsemanal
Weeklyestimate
ESTIMACIONES Y ESTADO DE CUENTA
ESTIMATES AND STATEMENT OF ACCOUNT
Seanalizarondosescenariosparalasestimaciones:
1
Escenario 1: Estimaciones semanales con amortización del anticipo a lo largo de las 10 semanas No se consideraunfiniquitoadicionaldel10%.
2.
Escenario 2: Incluye 5 estimaciones basadas en avancesdel25%,50%,75%,90%yunfiniquitodel10%
*Encadaestimaciónsedetalla: Elmontoestimadoparalaobra. Elmontoamortizadodelanticipo Elmontopagadoalafechayelsaldoporcobrar La comprobación de que la suma de los montos amortizados y pagados coincide con el monto estimadototal
Twoscenarioswereanalyzedfortheestimates:
1
Scenario 1: Weekly estimates with amortization of the advance payment over the 10 weeks. An additional 10% settlement is not considered
2
Scenario 2: Includes 5 estimates based on advances of 25%, 50%, 75%,90%anda10%settlement
*Eachestimatedetails: Theestimatedamountforthework Theamortizedamountoftheadvance Theamountpaidtodateandthebalancereceivable. Verification that the sum of the amortized and paid amounts coincideswiththetotalestimatedamount
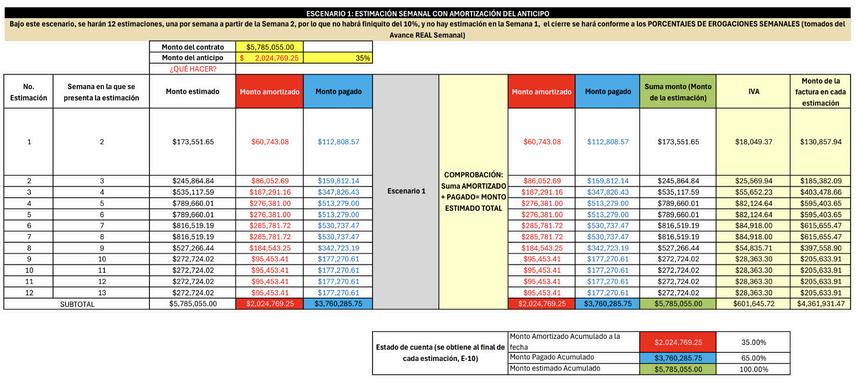
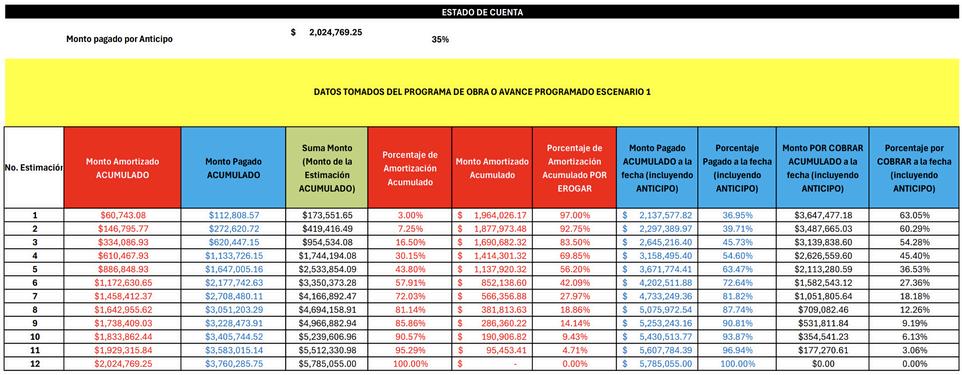
ESCENARIO 2
SCENARIO 2
Estimaciónenporcentajes estimateinpercentages
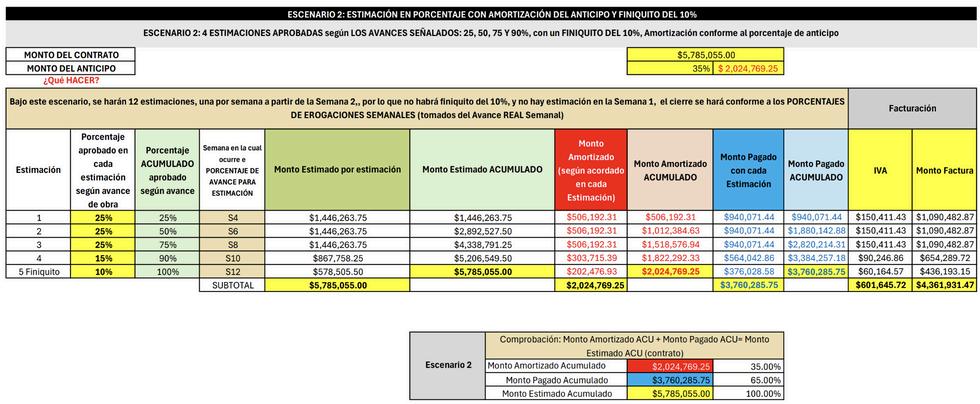
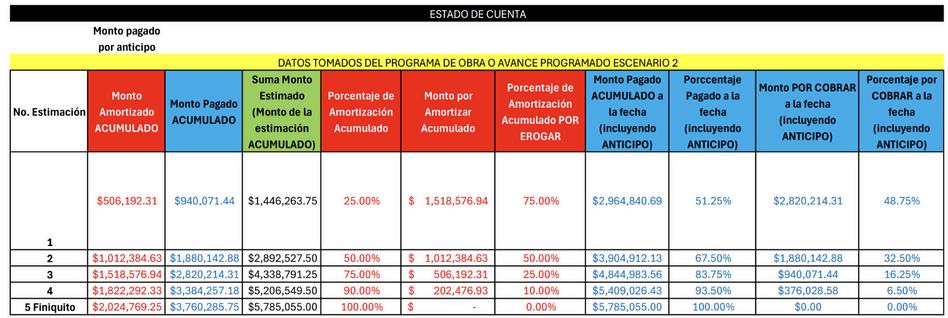
GRÁFICAS
GRAPHICS
Ayudan a comparar el avance programado, el avance estimado y el avance real, localizandoeldesfasedeestas
Theyhelptocomparethescheduledprogress,theestimatedprogressandtheactualprogress,locating thediscrepancybetweenthese
ESCENARIO 1
SCENARIO 1
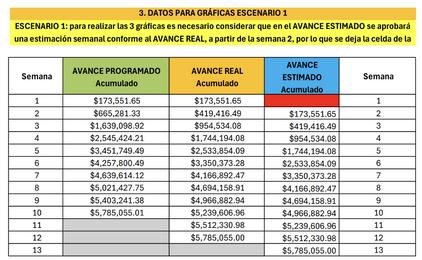
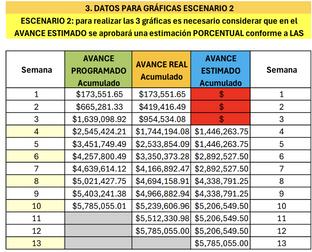
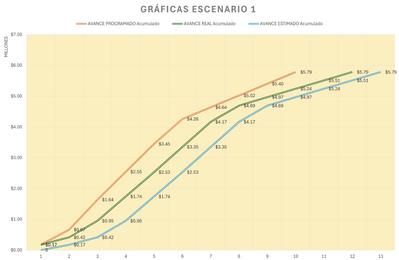
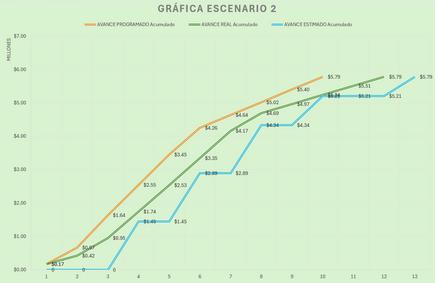

LÁMPARALEGO LEGOLAMP 05
06
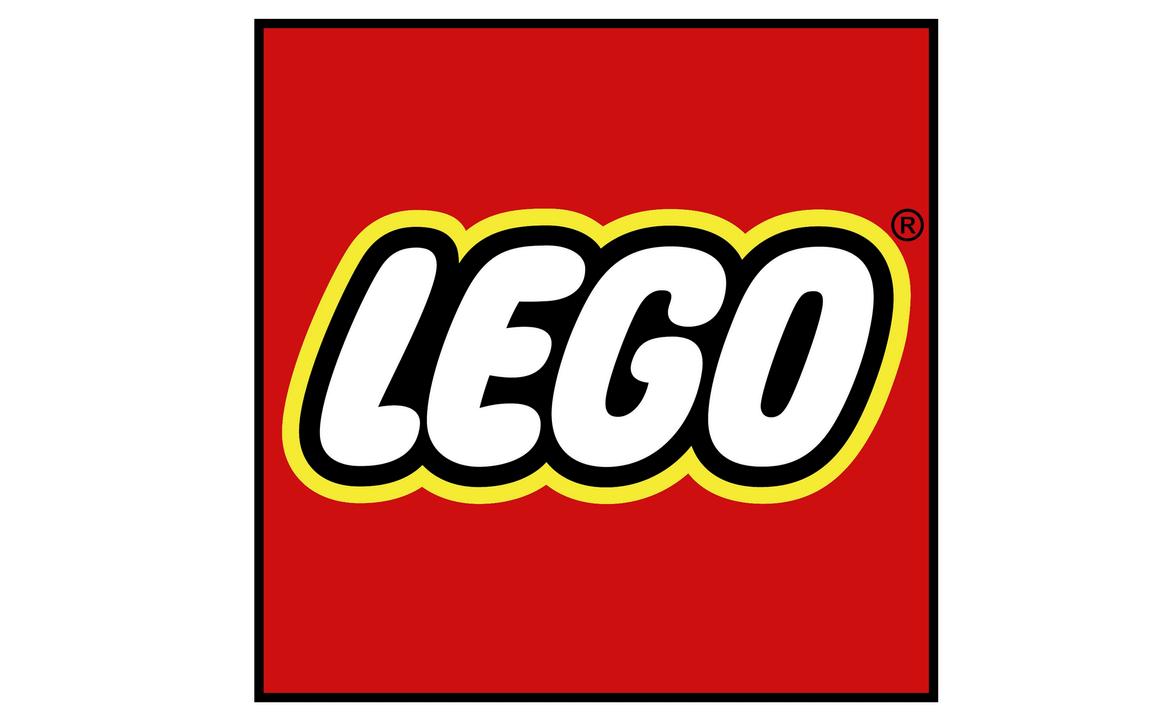
LAMPARA LEGO
Para la creación de esta lámpara se utilizó el programa de diseño Rhino con el plugin "LEGOLIZER" El proceso de diseño consistió en el modelado del peón en Rhino y Grasshopper, creando distintos tipos de piezas con las cuales pudimos generar un modelo para la impresión en resina para la impresión 3D
Forthecreationofthislamp,thedesignprogramRhinowasusedwiththe"LEGOLIZER"plugin.Thedesignprocess involvedmodelingthepawninRhinoandGrasshopper,creatingdifferenttypesofpieceswithwhichwewereable togenerateamodelforresinprintingfor3Dprinting
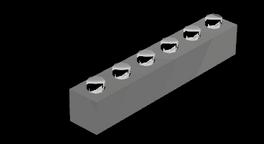
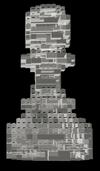
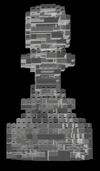
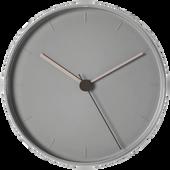
Diseñado y creado por estudiantes UDLAP
DesignedandcreatedbyUDLAPstudents
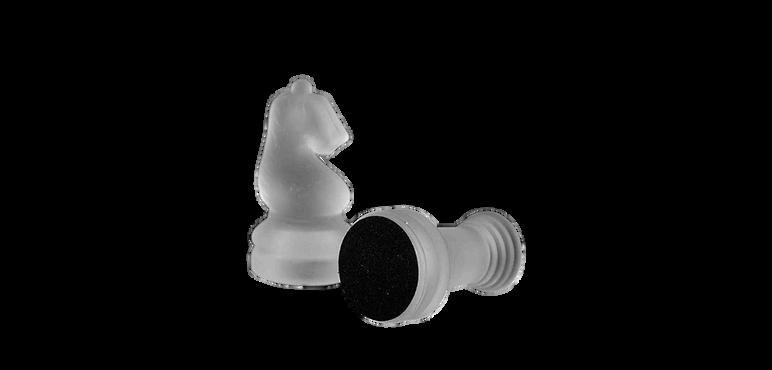
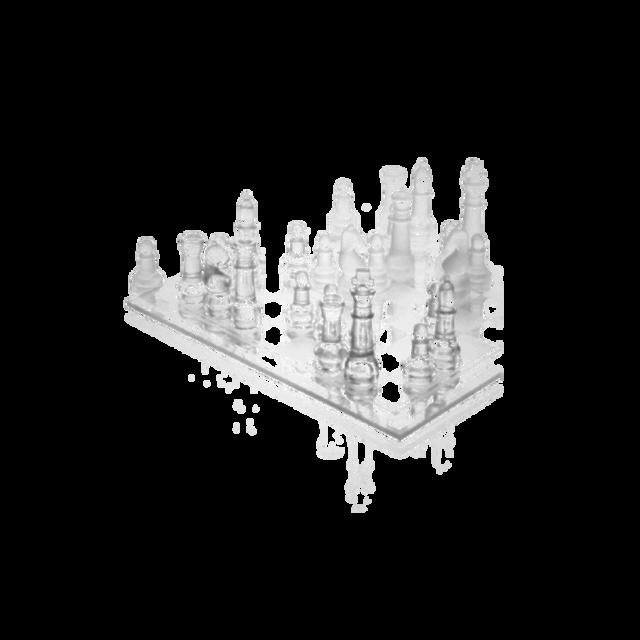
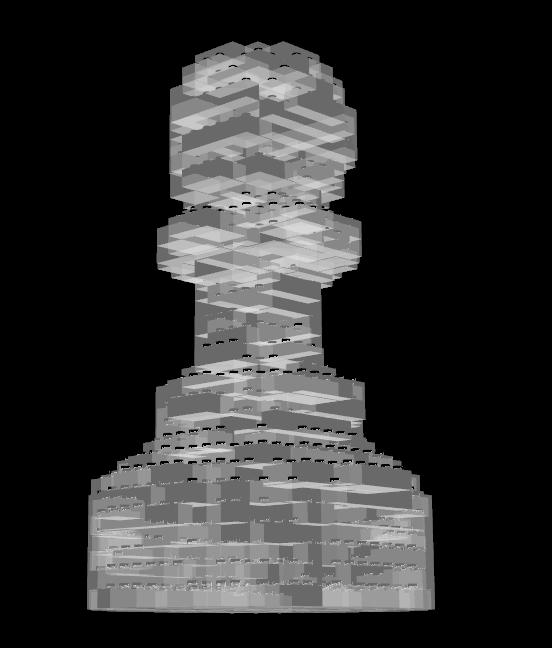
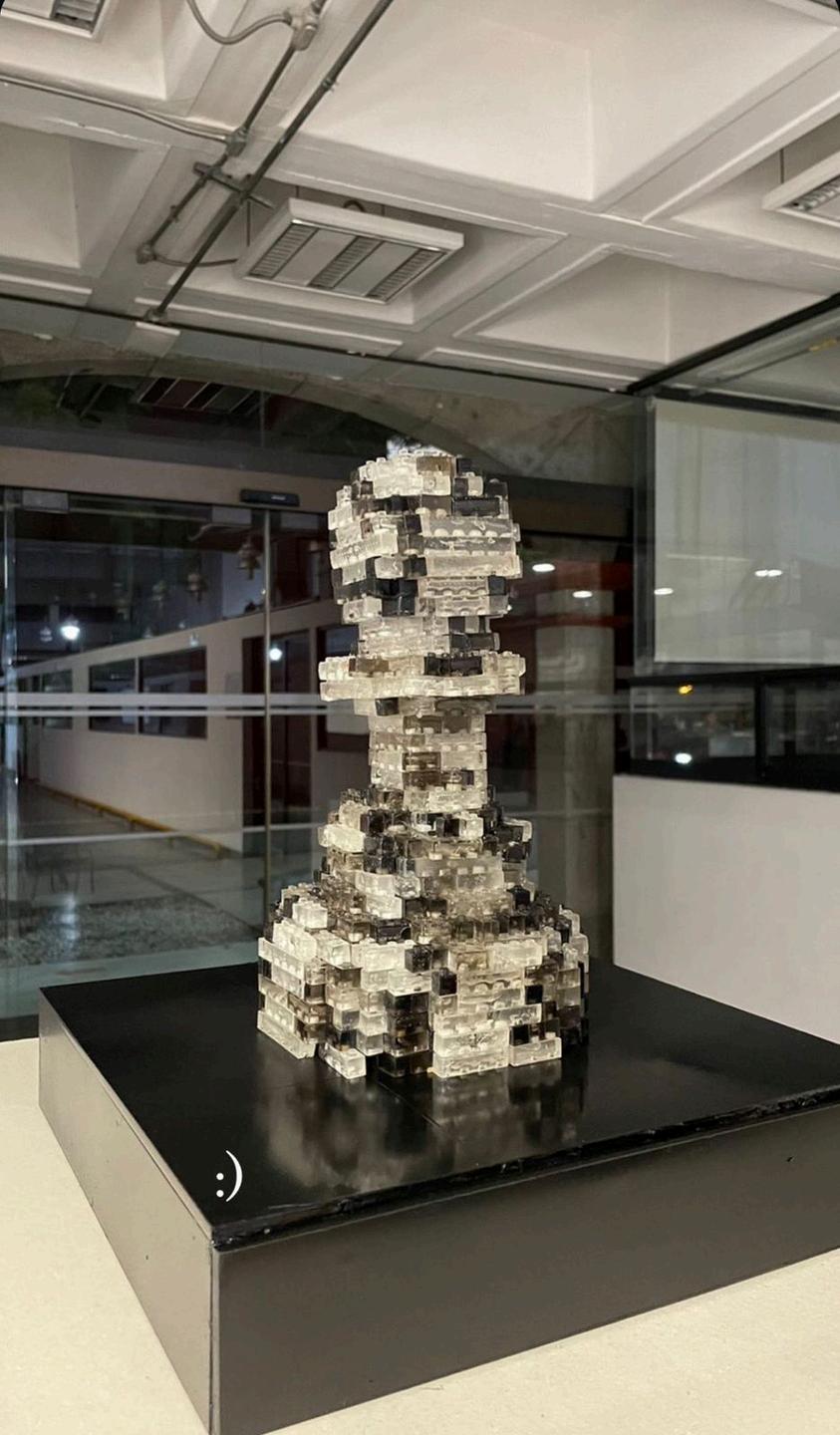
CMIC-ICIINFOGRAPGICS

COLABORADORES DEL PROYECTO


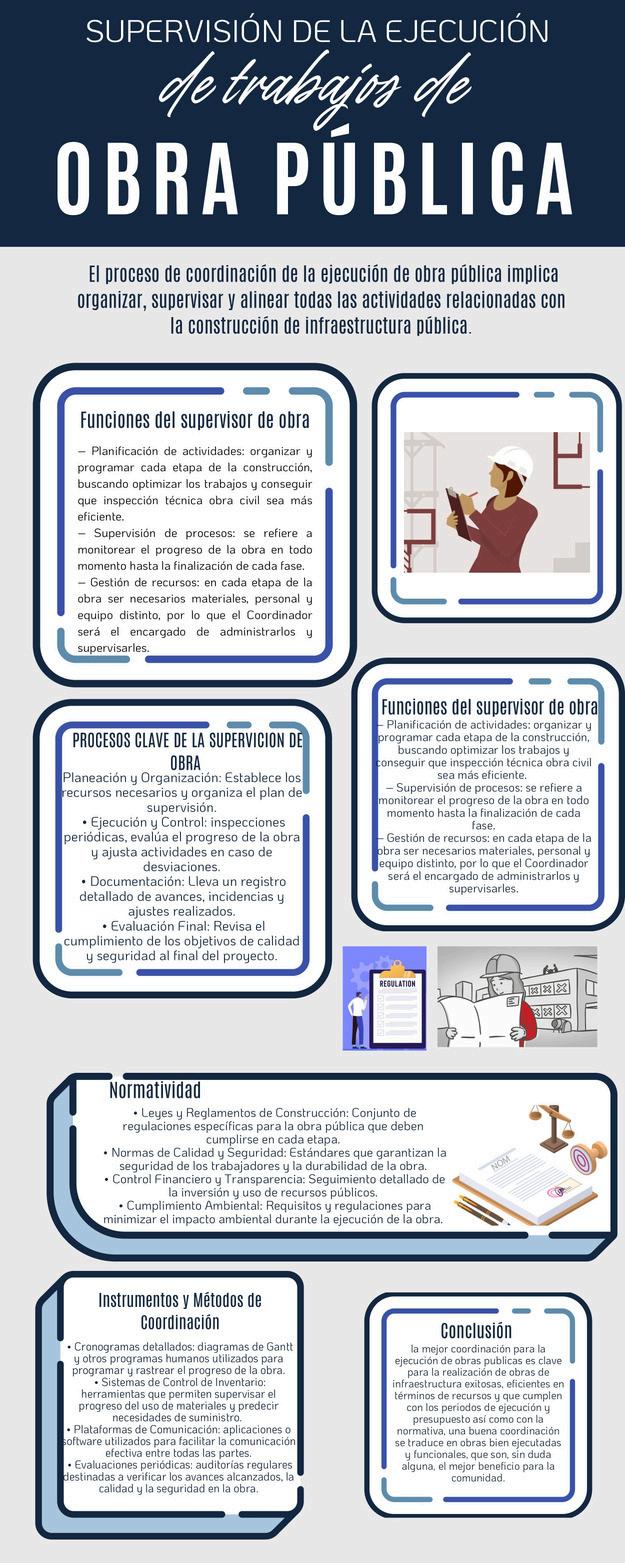
Pamela Licea Padilla
María José Torres Almazán
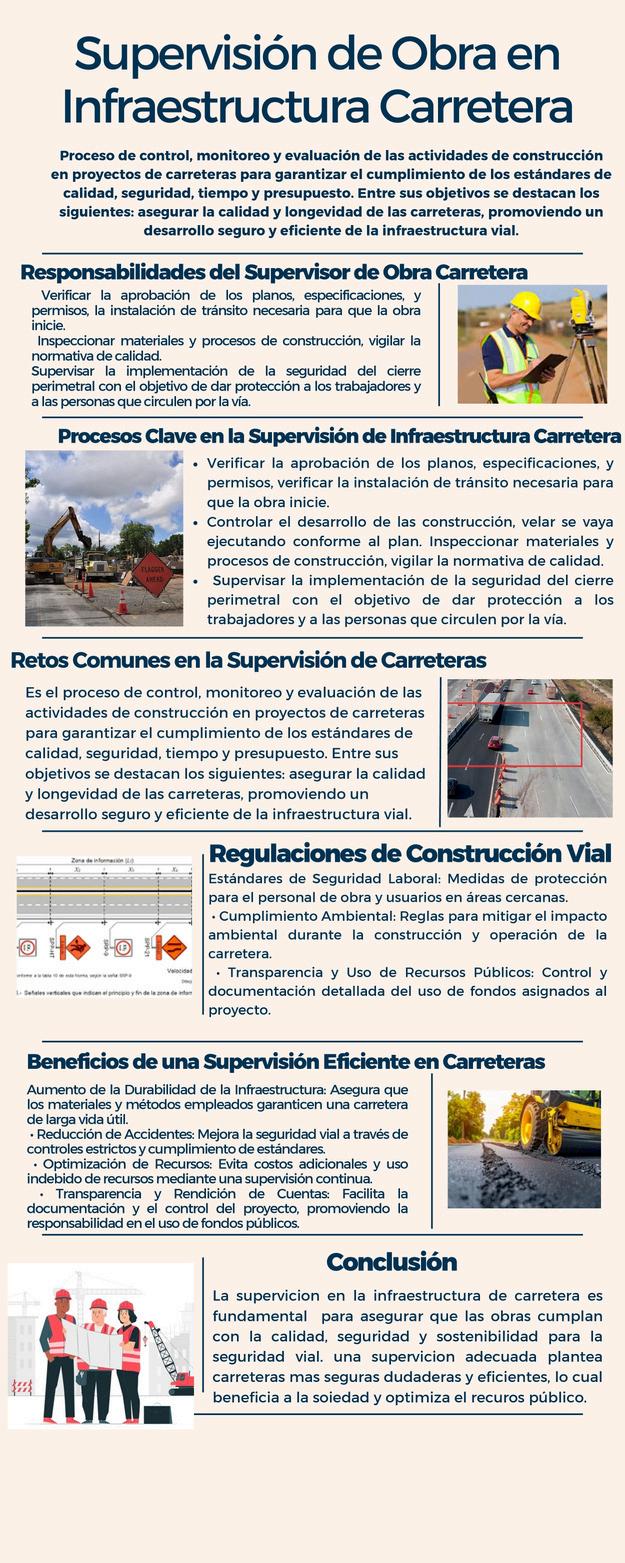
COLABORADORES DEL PROYECTO

REFERENCIA:

Pamela Licea Padilla
María José Torres Almazán
Curso de la CMIC (Cámara Mexicana de la IndustriadelaConstrucción)
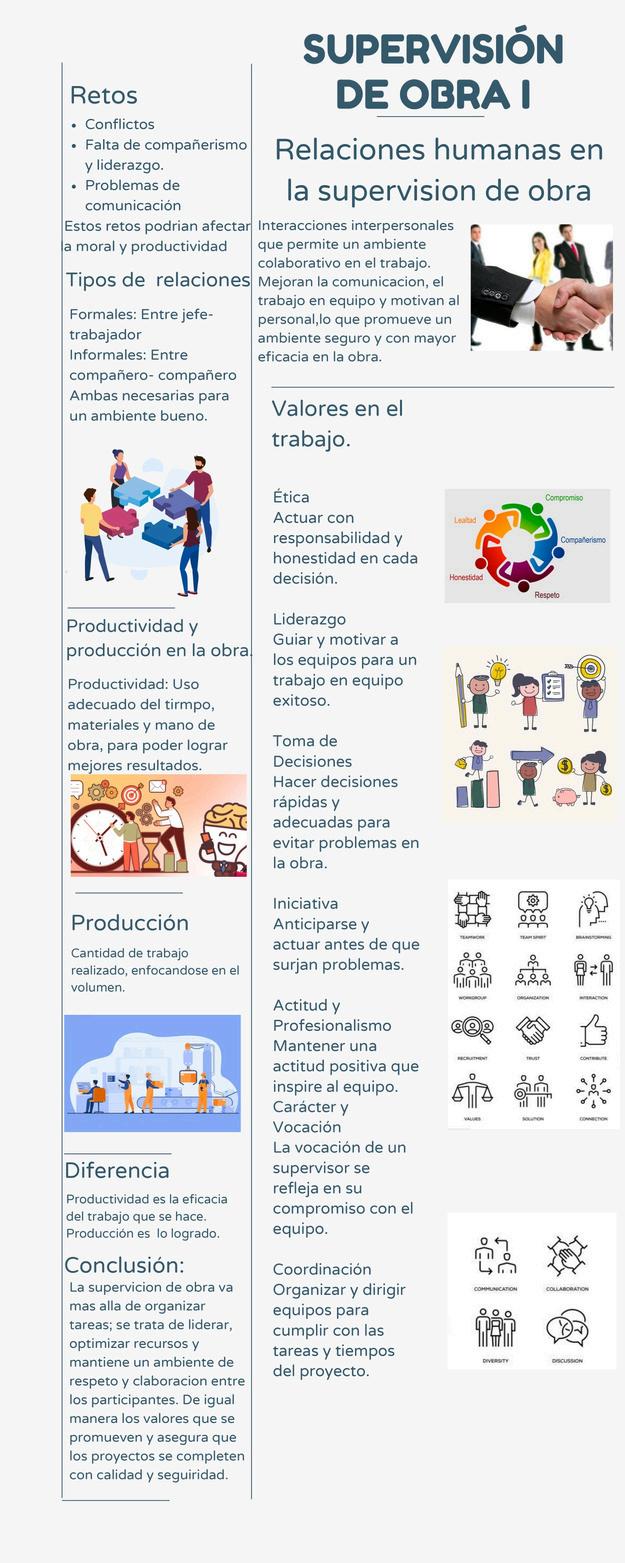
COLABORADORES DEL PROYECTO


REFERENCIA: CursodelaCMIC(CámaraMexicanadelaIndustriade
Pamela Licea Padilla
María José Torres Almazán
laConstrucción)
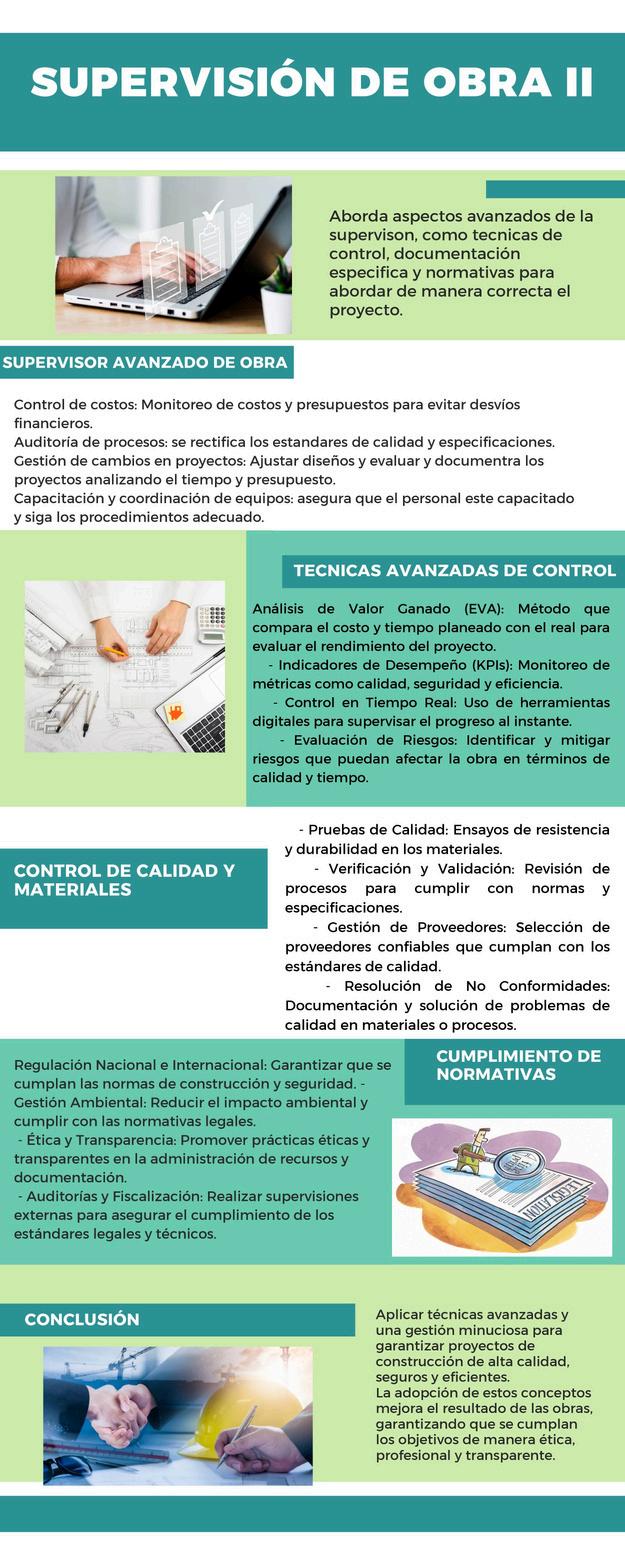
COLABORADORES DEL PROYECTO


REFERENCIA: Curso de la CMIC (Cámara Mexicana de la IndustriadelaConstrucción)
Pamela Licea Padilla
María José Torres Almazán
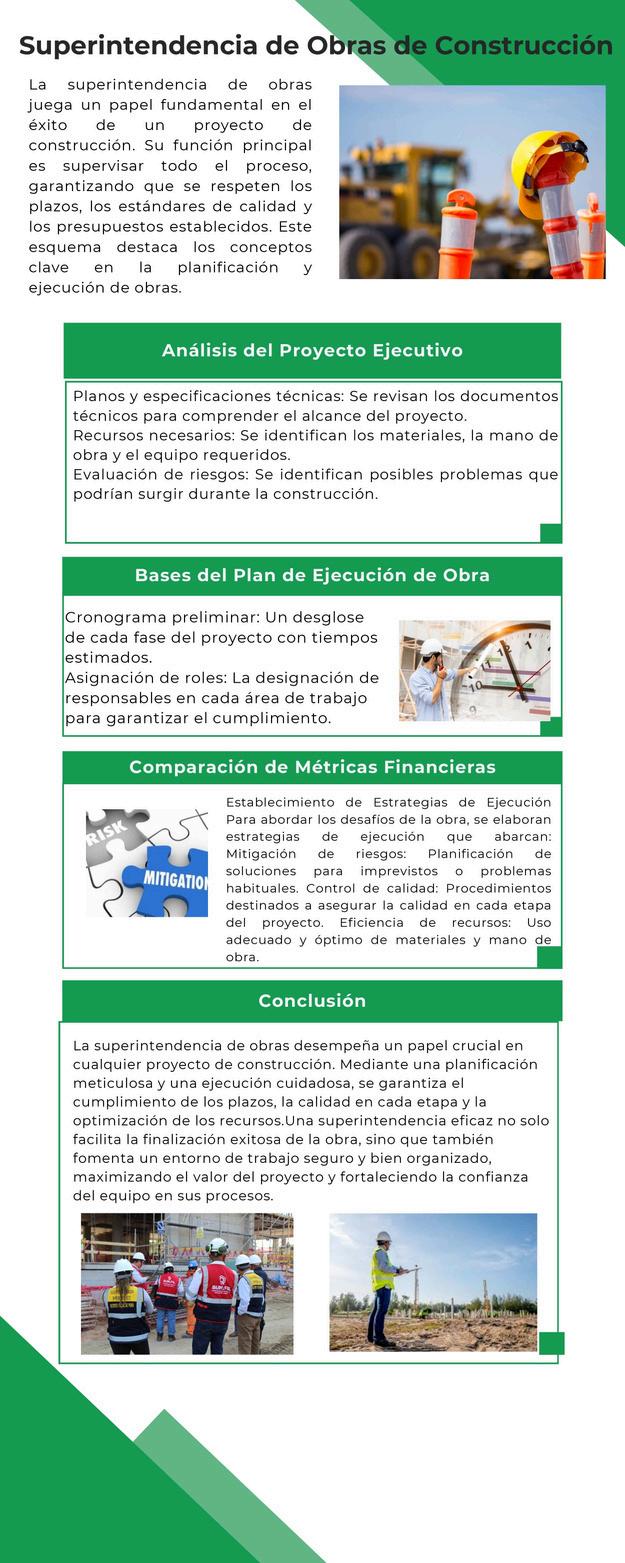
COLABORADORES DEL PROYECTO


Pamela Licea Padilla
María José Torres Almazán
REFERENCIA: Curso de la CMIC (Cámara Mexicana de la IndustriadelaConstrucción)
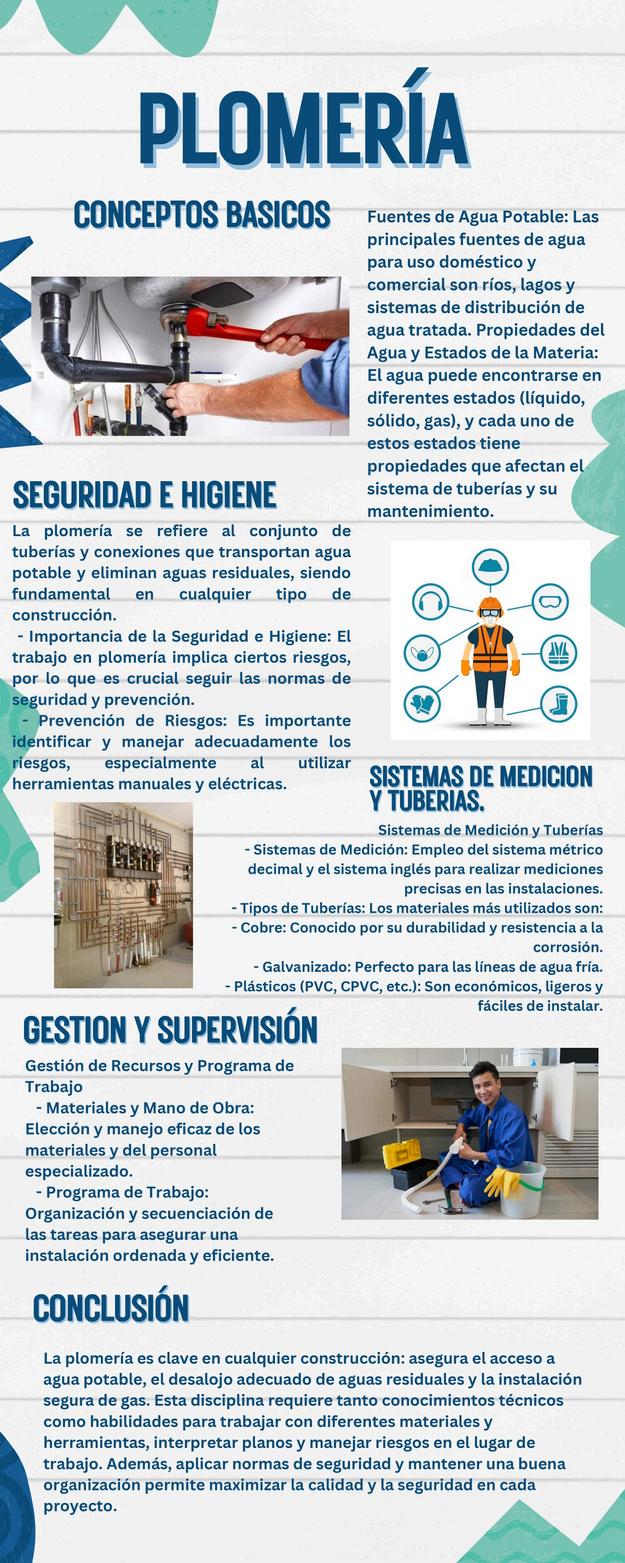
COLABORADORES DEL PROYECTO


REFERENCIA: CursodelaCMIC(CámaraMexicanadelaIndustriadela Construcción)
Pamela Licea Padilla
María José Torres Almazán
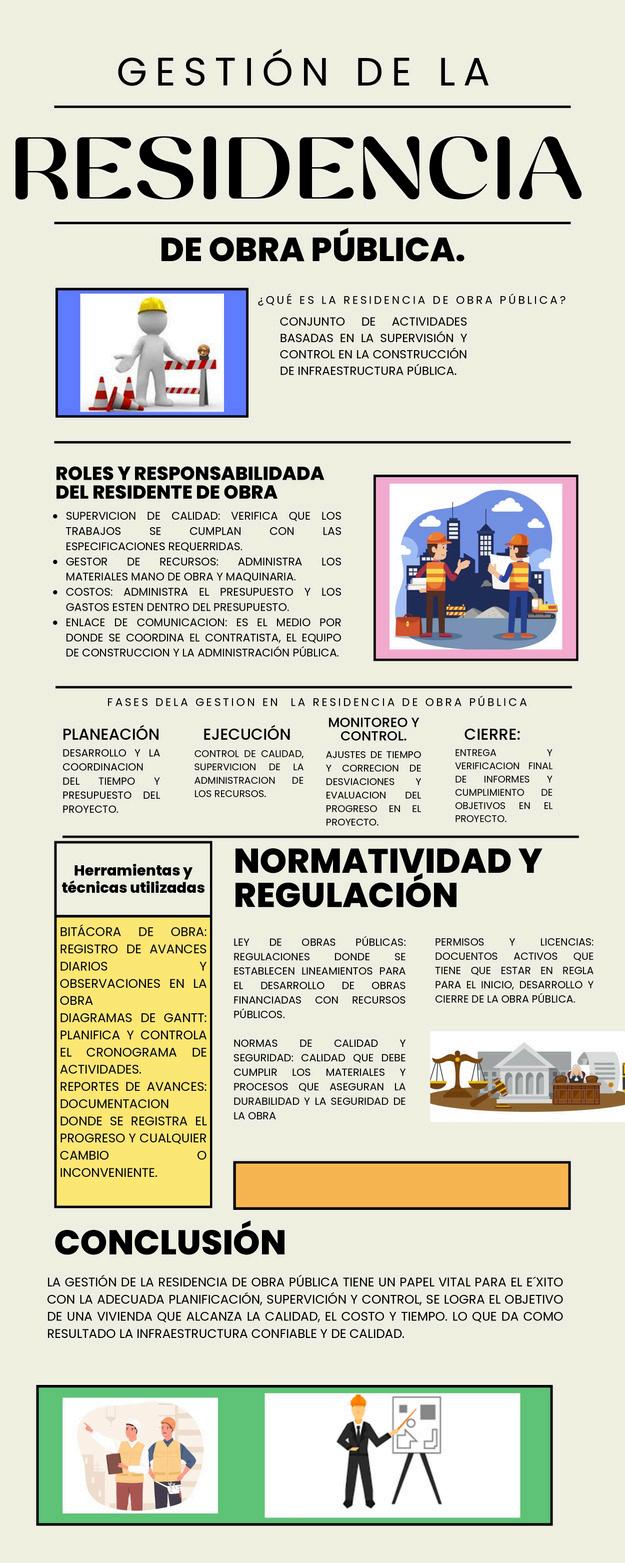
COLABORADORES DEL PROYECTO


REFERENCIA: Curso de la CMIC (Cámara Mexicana de la Industria de la Construcción)
Pamela Licea Padilla
María José Torres Almazán
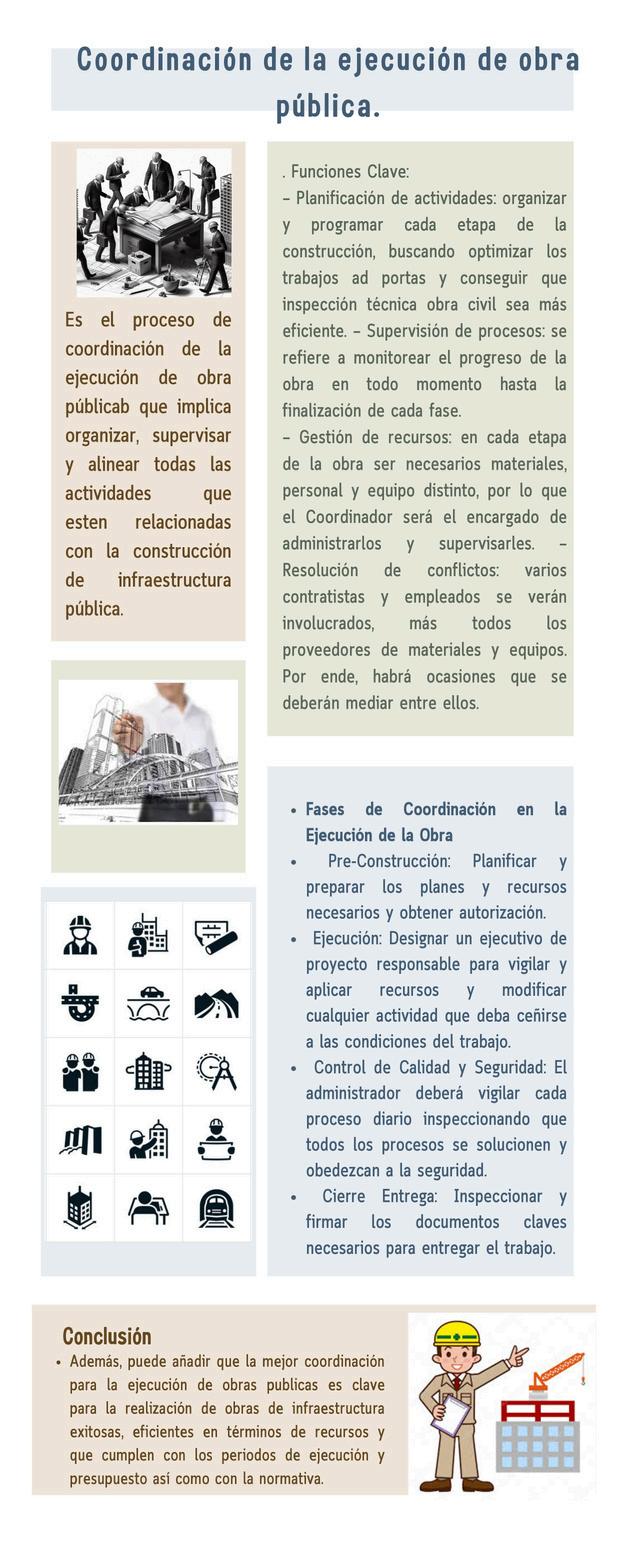
COLABORADORES DEL PROYECTO

REFERENCIA:

Pamela Licea Padilla
María José Torres Almazán
Curso de la CMIC (Cámara Mexicana de la IndustriadelaConstrucción)

VISITASDEOBRA 07 SITE VISITS
VISITA CASCATTA
CASCATTA VISIT
En esta visita a la obra, gracias al el diagrama de Gantt del proyecto, pudimos calcular el costototaldelaobraycomprobarsielavance iba según lo planeado o si hubo retrasos en la construcción
Erogaciones-cuántonoscuestacadasemana deobra.
Duringthissitevisit,thankstotheproject'sGanttchart,we were able to calculate the total cost of the work and check whether progress was going according to plan or whetherthereweredelaysinconstruction Expenses-howmuchdoeseachweekofworkcost
Datosdelaobra:
Muro de contención en partida de estructura
Retainingwallinthestructuresection
El área libre no cuenta en los m2 construidos
Thefreeareadoesnotcountintheconstructedm2
Eláreaconstruidaesloqueestábajotecho
Theconstructedareaiswhatisundertheroof
Labardalacobranenplanta
Thewallischargedforonthefloor
3 tipos de construcción (Mal hechacastillosconarmex,malcolado)
3 types of construction (poorly made - castles with armex,poorlycast)
Planosdeinstalaciones(gerentedeobra)
Installationplans(constructionmanager)
Salidas(eléctrica,sanitaria,hidráulica)
Outlets(electrical,sanitary,hydraulic)
Lahidráulicaeslamáscaraenobra(agua caliente)
Thehydraulicisthemostexpensiveinthework (hot water)
Lacoladeraesotrasalidayescara
Thedrainisanotheroutletandisexpensive
Sumardrenaje,aguacalienteyaguafría
Adddrainage,hotwaterandcoldwater
Losbañoscuestancomoun30%delaobra
Thebathroomscostabout30%ofthework
Salidasdealumbradoycontactos
Lightingoutletsandcontacts
Salidasdeaguapotable
Drinkingwateroutlets
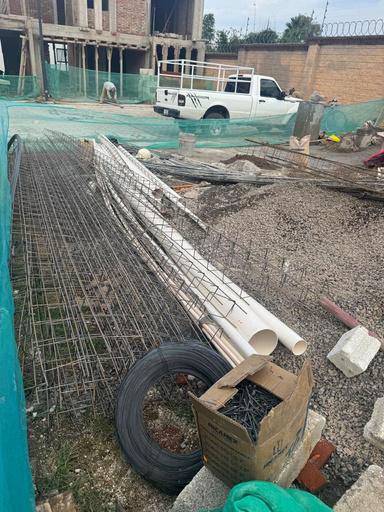
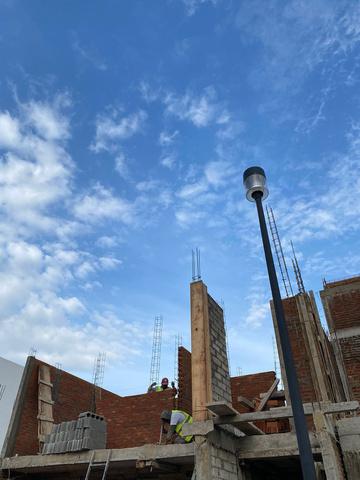
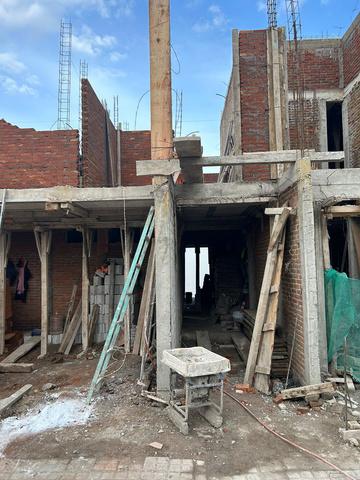
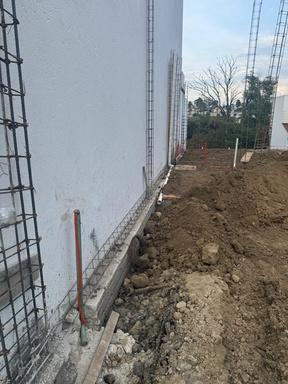
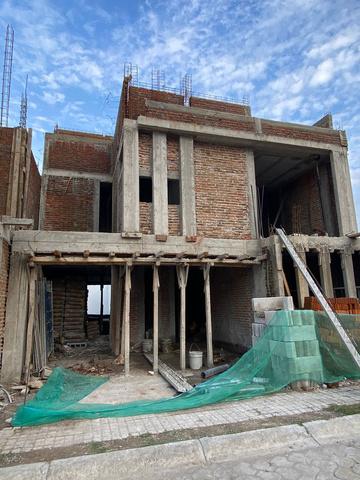
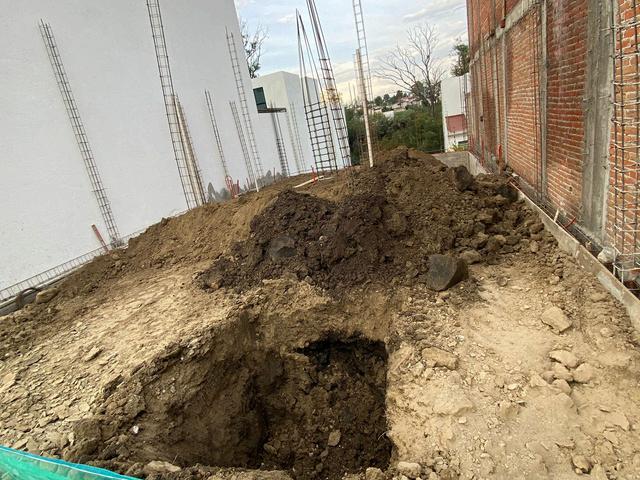
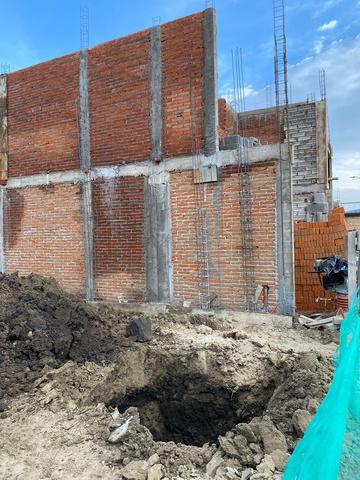
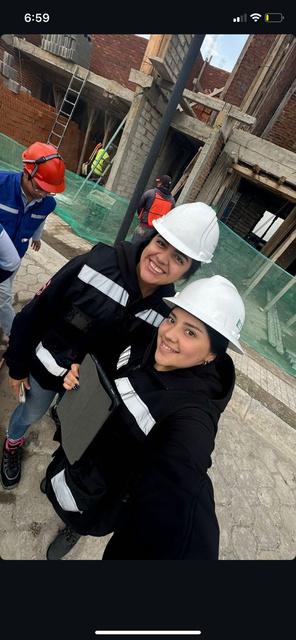
En la visita a CATSA, aprendimos cómo medir bien los aditivos del concreto y el orden en que se debenecharenlamezcladora
Datosdelaobra:
Agua (aditivos que ayudan a reducir la cantidad de agua y el beneficio es que le pueden dar trabajabilidadybeneficio)
**Norma150
(80% de agua y luego el 20% para no comprometer el agua con la mezcla)
Las inyecciones del aire ayudan a que baje más rápido a la báscula
Primero hay que pesarlo y pasarlodekilosam3(volumen)
La logística depende de la localización y la tolerancia máximaesde1:30hora
Selesumaaditivosinaguapara recuperareladitivo
La norma establece hasta 2:30 hrs
Remisión-hojadeventa
Códigodelcemento
Registroycontroldepedido
DuringourvisittoCATSA,welearnedhowto properly measure concrete additives and the order in which they should be added to themixer
Constructiondata:
Water (additives that help reduce the amount of water and the benefit is that theycangiveitworkabilityandbenefit)
**Norm150
(80% water and then 20% so as not to compromisethewaterwiththemixture)
Air injections help it to go down to the scalefaster
First it has to be weighed and converted fromkilostom3(volume)
Logistics depends on the location and themaximumtoleranceis1:30hour
Additive without water is added to recovertheadditive
Thenormestablishesupto2:30hrs Salesform-remission
Cementcode
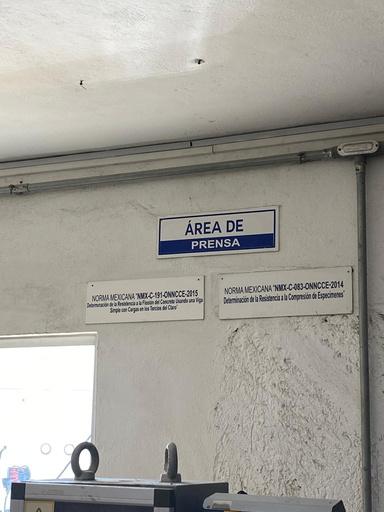
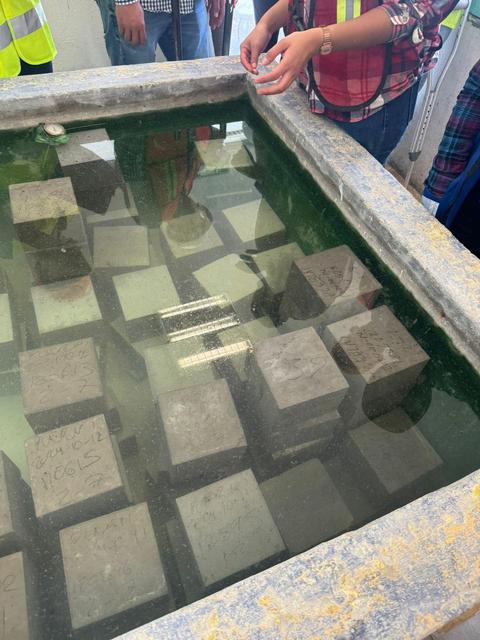
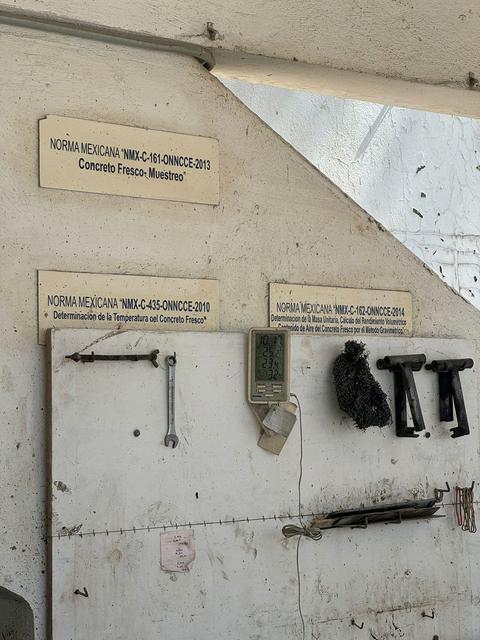
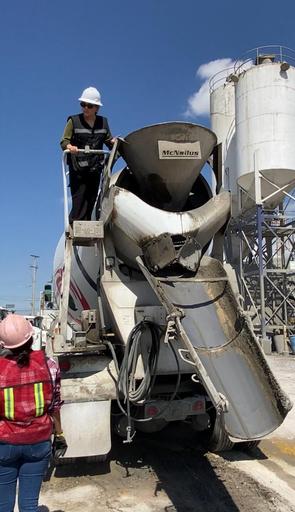
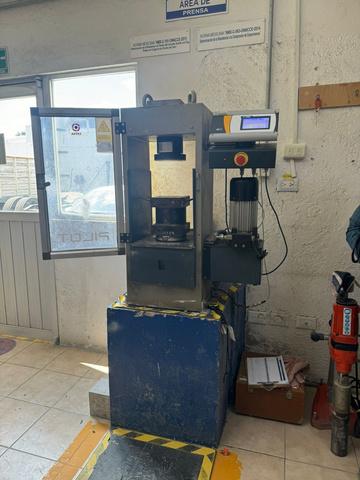
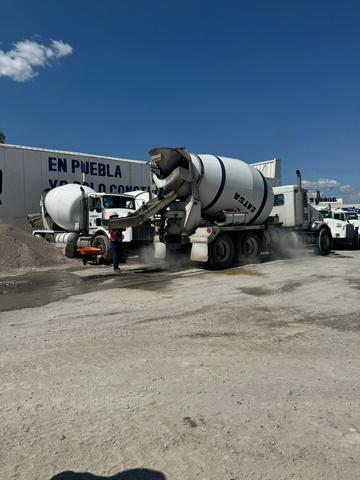
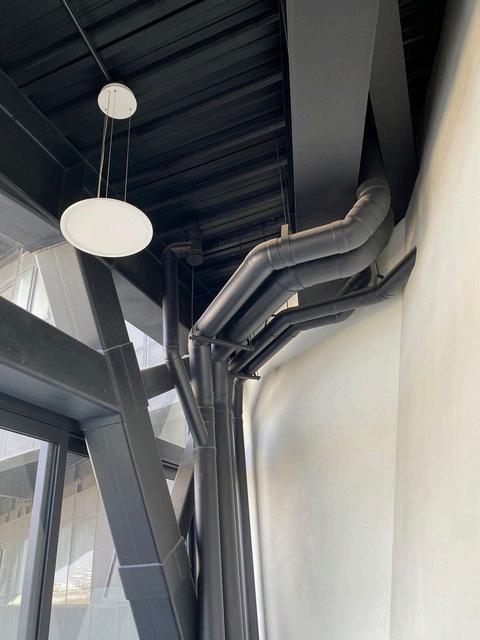
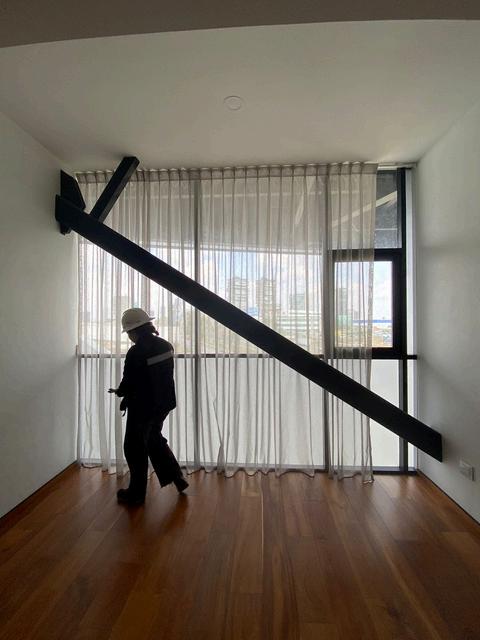
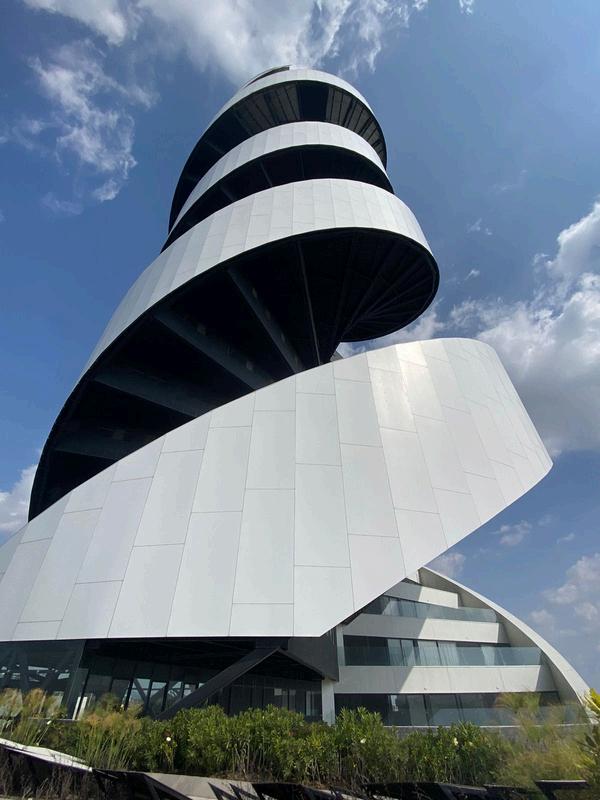
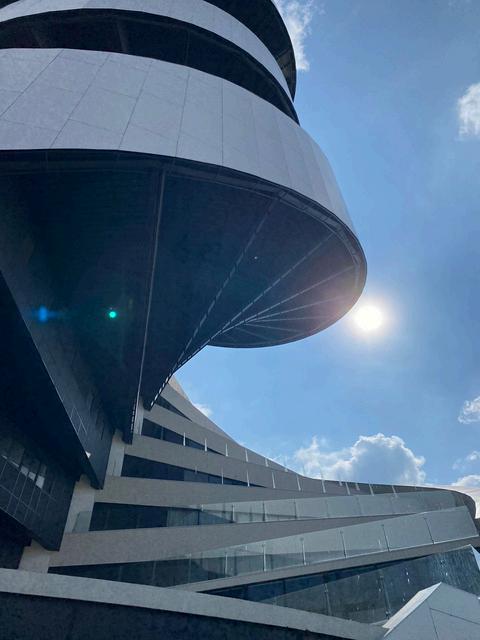
En la visita, pudimos ver de cerca cómo se construyó esterascacielos.Nosplaticaroncómofuelaselección del material exterior y como se resolvió la colocación del material ya que era complicado por la forma en espiraldelatorre.
Datosdelavisita:
Armadurafrontal
Armaduraposterior
Armadurasecundaria
Murodedurock
Materialcosentino(paquetedeacabados)
During the visit, we were able to see up close how this skyscraper was built. They told us how the exterior material was selected and how the placement of the material was resolved since it was complicated by the spiral shape of the tower.
Visit information:
Front frame
Rear frame
ANALYSIS OF SKILLS LEARNED IN THE BANCOMEXT CLASSROOM

CURSO
RESPONSABILIDAD
AMBIENTAL Y SOCIAL
08
El objetivo es identificar, documentar y realizar acciones internas de mejora que contribuyanaldesarrollosostenible,teniendo en referencia el marco establecido por las Naciones Unidas en los ODS y la agenda 2030.
The objective is to identify, document, and implement internal improvement actions that contribute to sustainable development, with reference to the framework established by the United Nations in the SDGsandthe2030Agenda
En su informe, “Nuestro Futuro”(1987) la Asamblea General presentaba el término “desarrollosostenible”comoeldesarrolloque permite satisfacer las necesidades de la generaciones futuras; asimismo, buscaba atendertantolasdemandasporunaagenda de protección del medio ambiente como las de asegurar el desarrollo de los países con menorniveldedesarrollo
In the report, “Our Common Future” (1987), the General Assembly introduced the term "sustainable development" as development that allows future generations to meet their needs. It also aimed to address both the demands for an environmental protection agenda and the need to ensure the development of countries with lower levels of development.
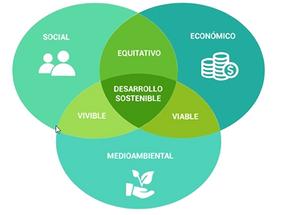
COURSEONENVIRONMENTALAND SOCIALRESPONSIBILITY
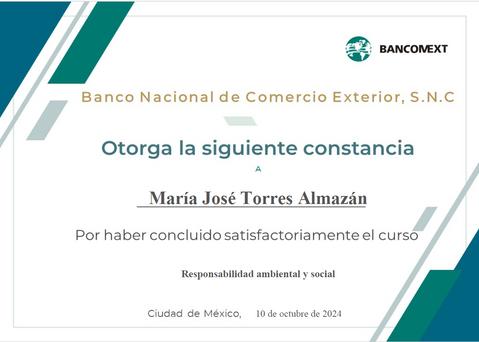
Económico: promover un crecimiento económico que genere riqueza equitativa paratodossindañarelmedioambiente.
Economic: to promote economic growth that generates equitable wealth for all without harming the environment
Social: promover el desarrollo social buscando la unión entre comunidades y culturas, con esto, se busca alcanzar niveles satisfactorios en la calidad de vida, salud y educación.
Social:topromotesocialdevelopmentbyfosteringunity among communities and cultures, aiming to achieve satisfactorylevelsinqualityoflife,health,andeducation
Ambiental: la naturaleza y el medio ambiente no son fuente inagotable del recurso, siendo necesariosuprotecciónyusoracional.
Environmental: nature and the environment are not an inexhaustible resource, making their protection and rationaluseessential
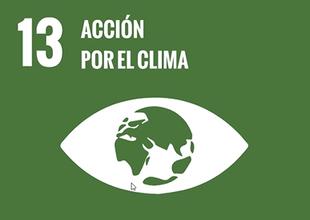
CERTIFICADOSACADÉMICOS
ACADEMICCERTIFICATES

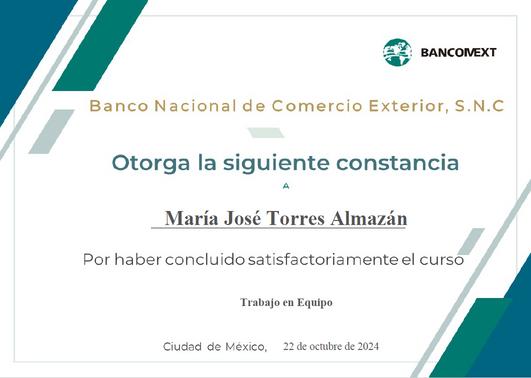

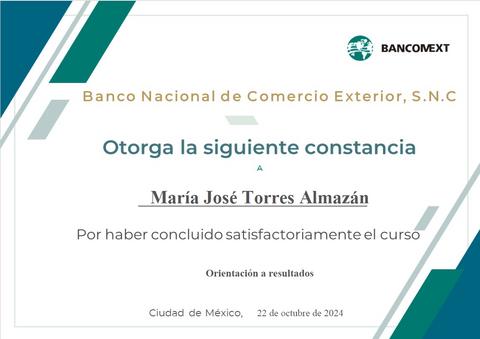
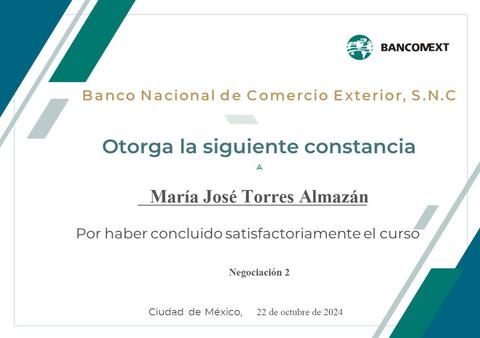
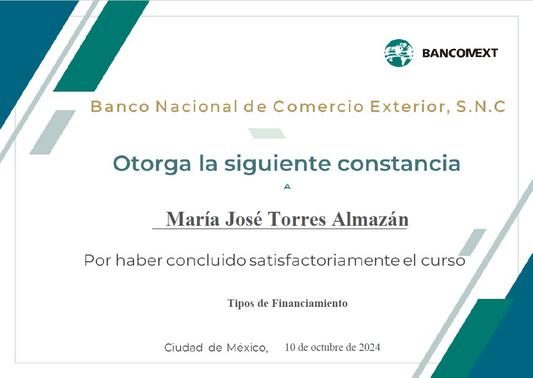
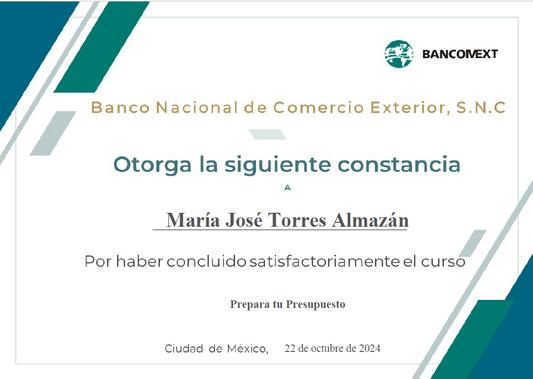
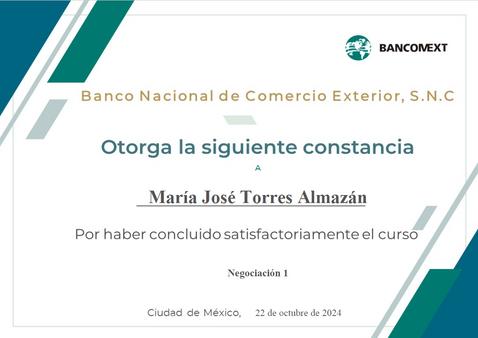
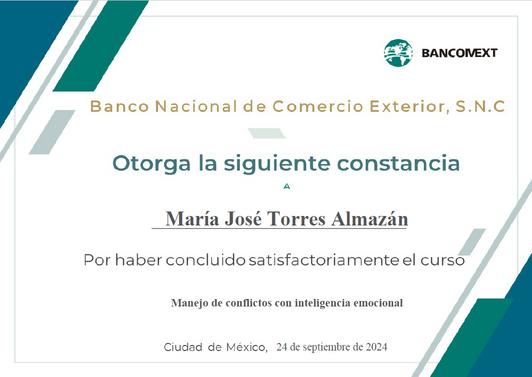
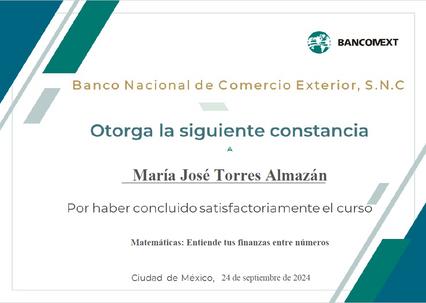
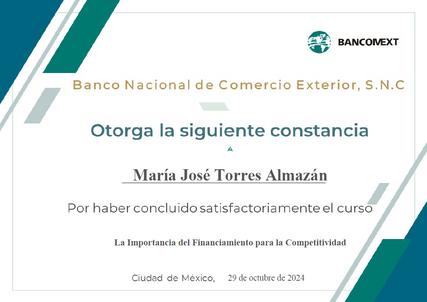
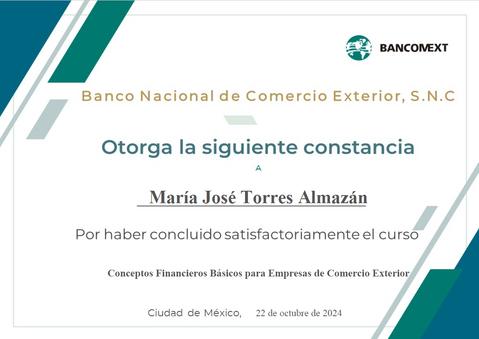
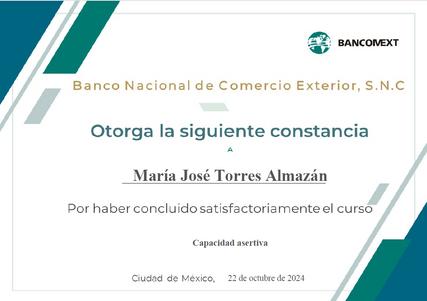
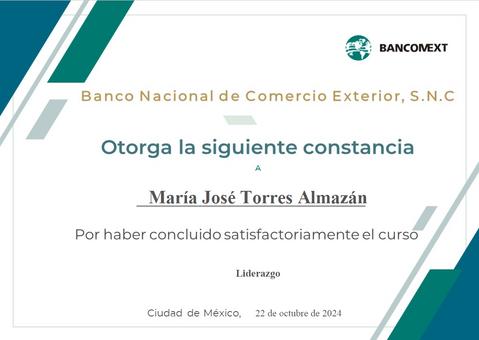
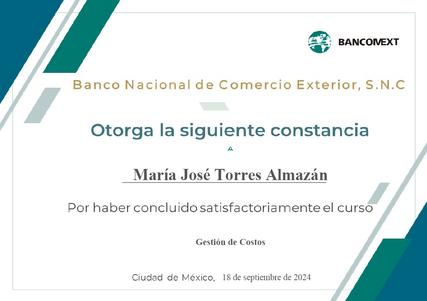
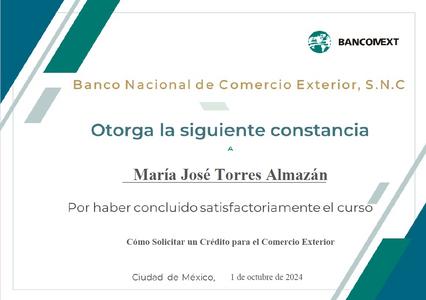
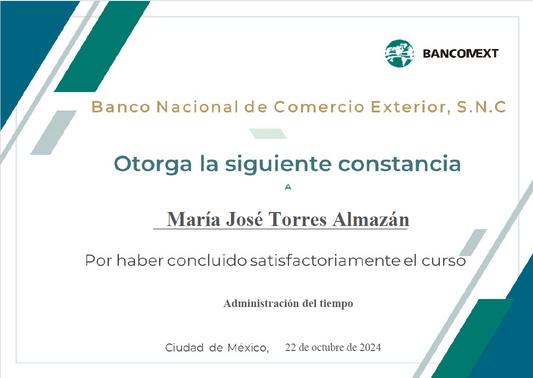
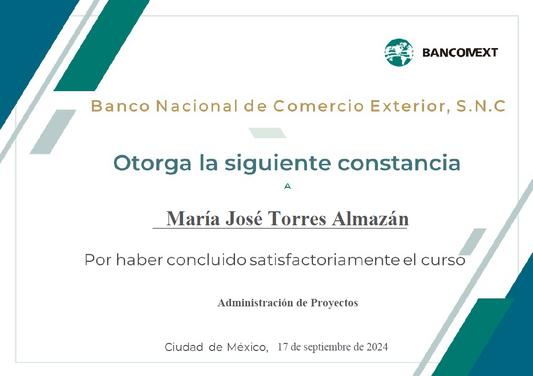
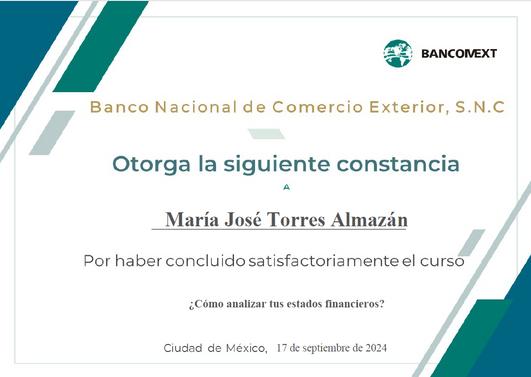
SOYLIDER.NET
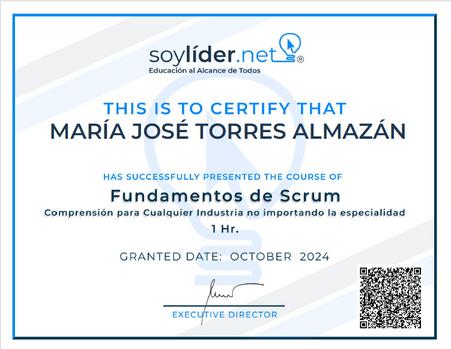
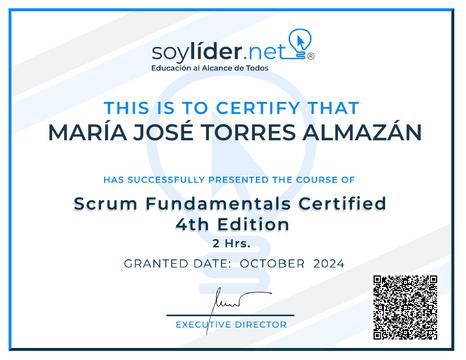
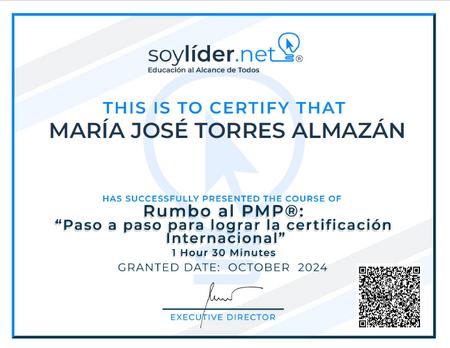
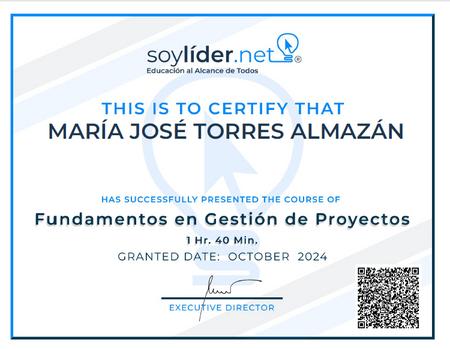
IVPREMIONACIOANALDEARQUITECTURA
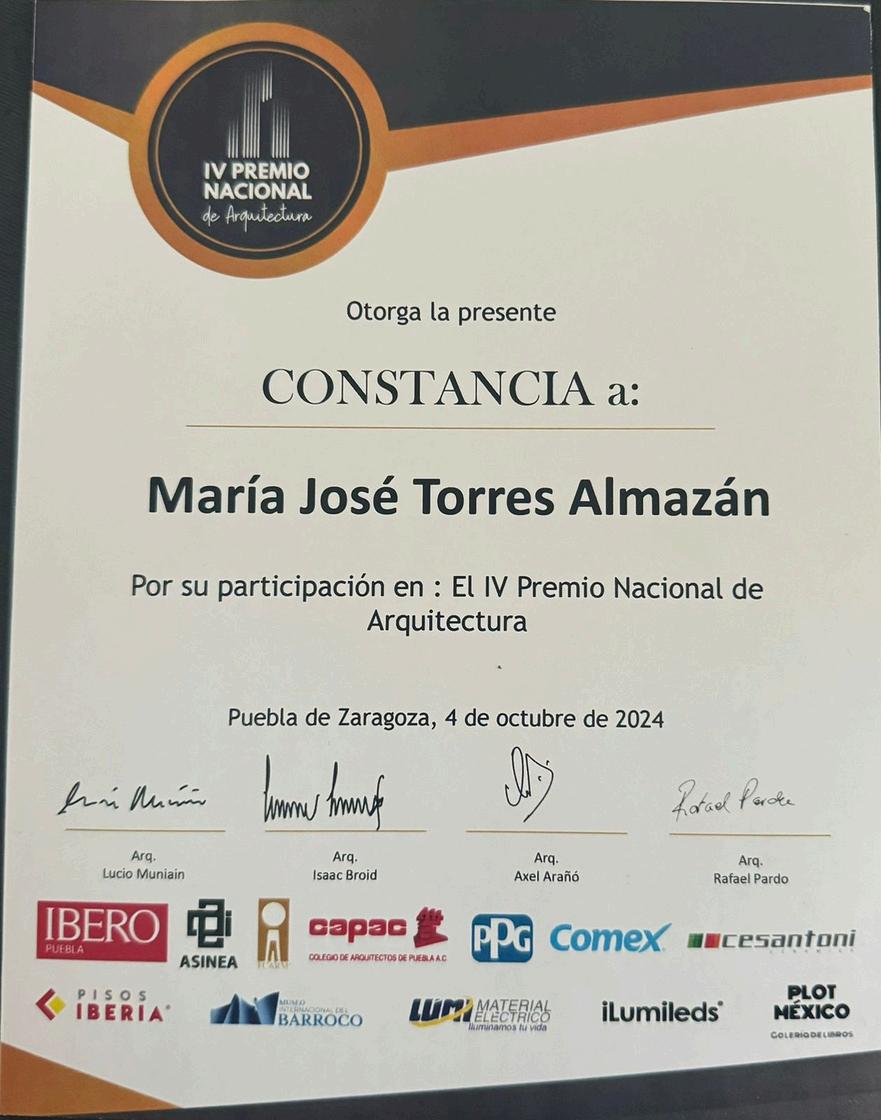
María José Torres Almazán Arquitecta
2024

Revisado por la Dra Elizabeth Vázquez Quitl

